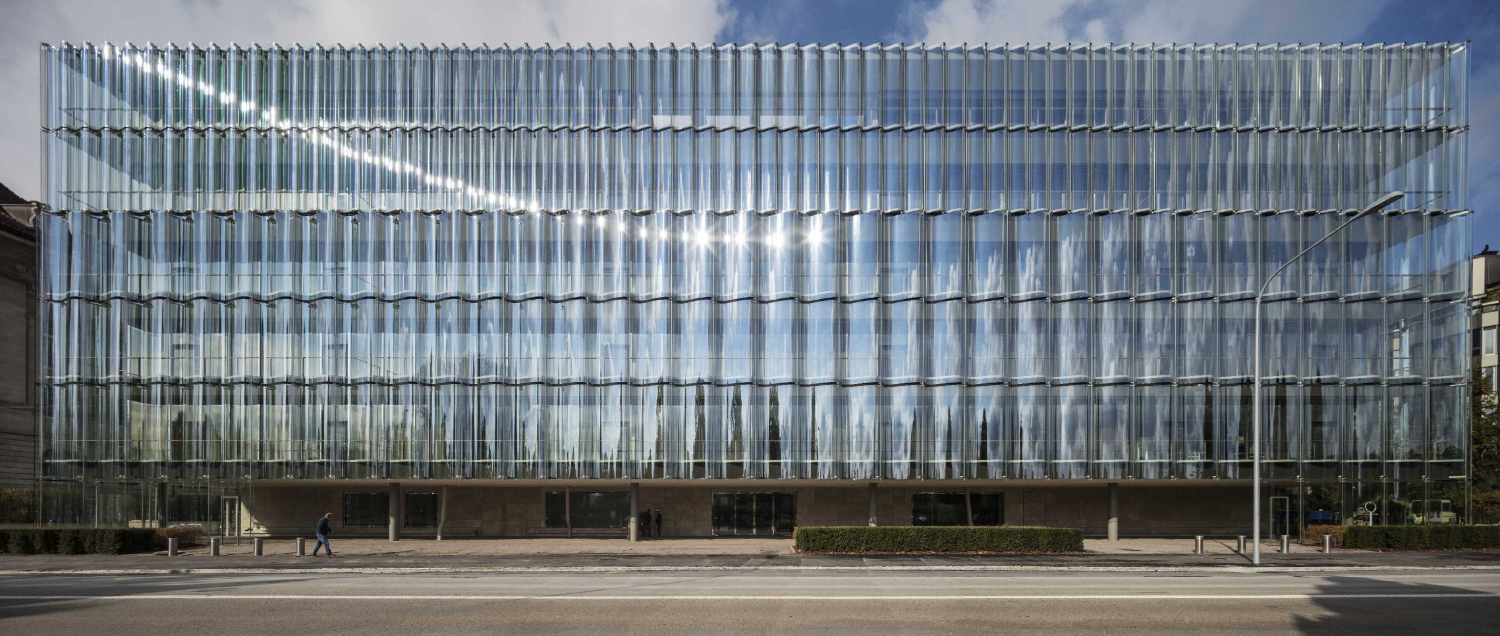
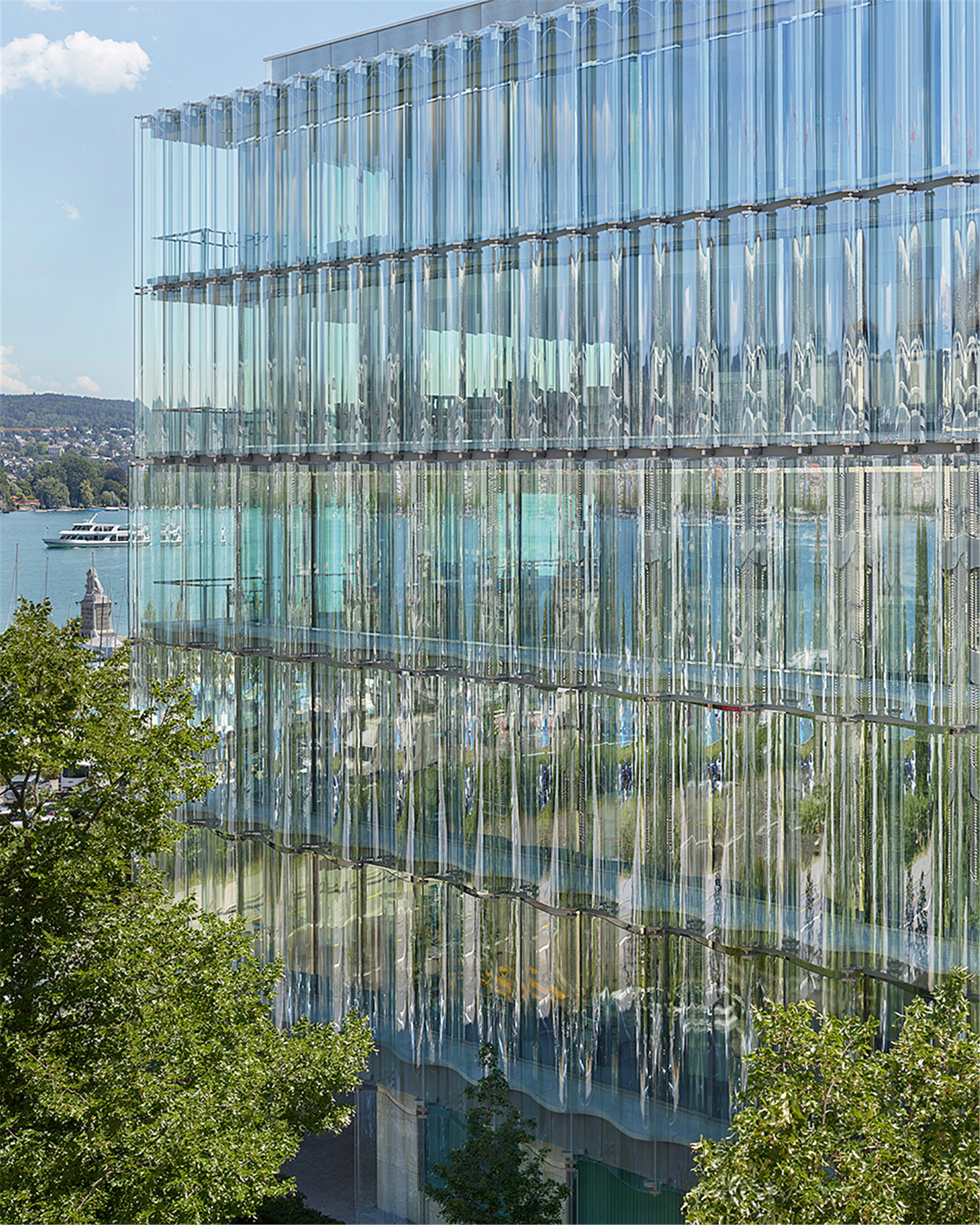
设计单位 Diener & Diener Architekten, ARGE Generalplaner Swiss Re Next, Basel, Proplaning AG, Basel
项目地点 瑞士苏黎世
建筑面积 32148平方米
建成时间 2017
项目为瑞士再保险公司员工设计,是苏黎世Mythenquai沿线一系列历史悠久的再保险建筑群中最新的建筑。其形式产生于不同元素的相互作用:嵌入城市环境中的清晰体量,内部通过重叠平台创造的流动空间,以及与邻近瑞士再保险建筑的结构整合。它融于环境,像一个纪念性玻璃前厅,反映了再保险建筑群在垂直、水平方向的紧密关联。
The undulating glass building designed for employees of the global reinsurer Swiss Re is the newest structure in a row of forceful, historical insurance buildings along Zurich’s Mythenquai. Its form emerges from an interplay of different elements: a clear volume embedded within its urban surroundings, free-flowing space on the interior created by overlapping decks inside, and its structural integration with the neighbouring Swiss Re buildings. It communicates to the outside, similar to a monumental glass vestibule, reflects the building’s networking function, both vertically and horizontally, within the ensemble of Swiss Re buildings referred to as Campus Mythenquai.
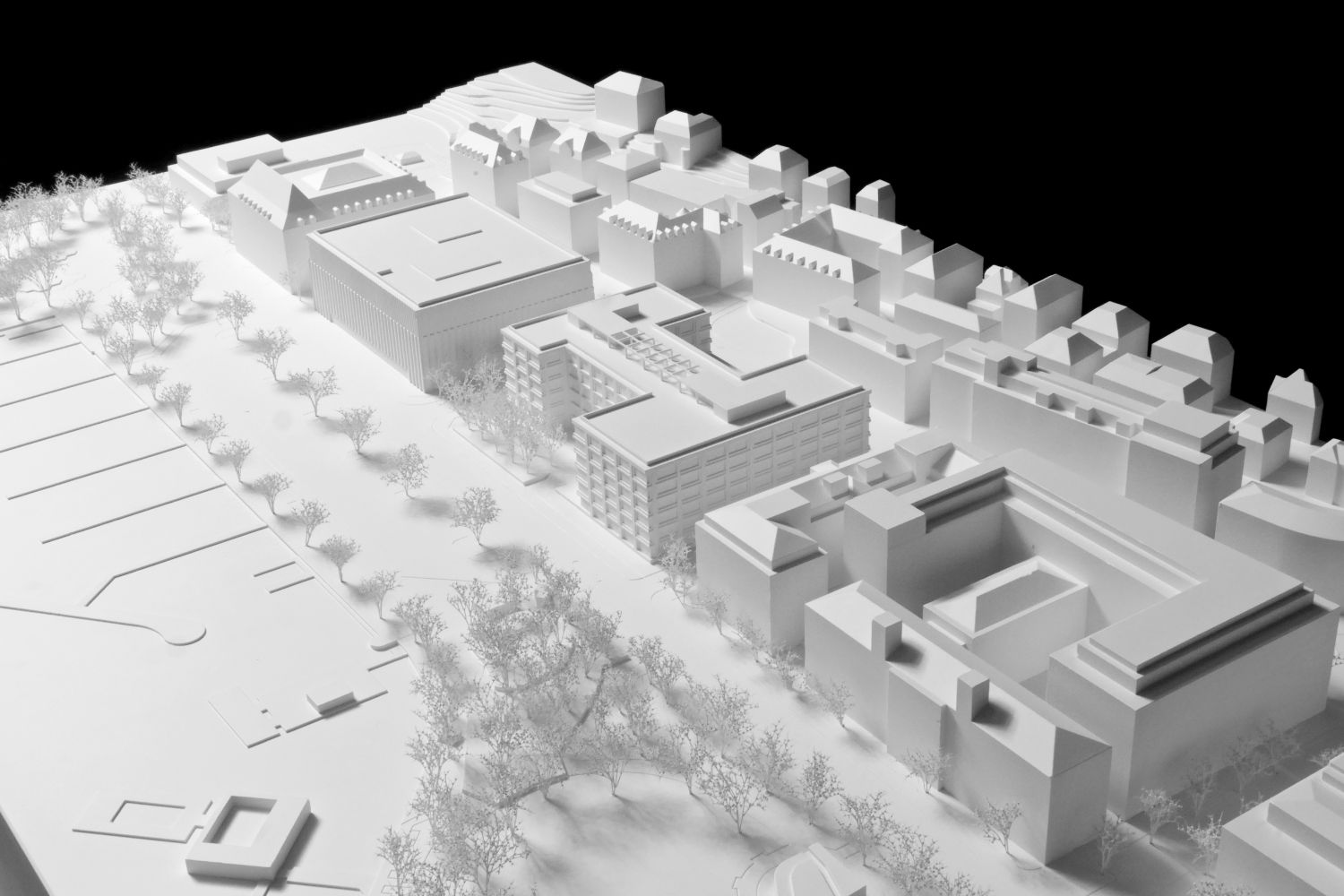
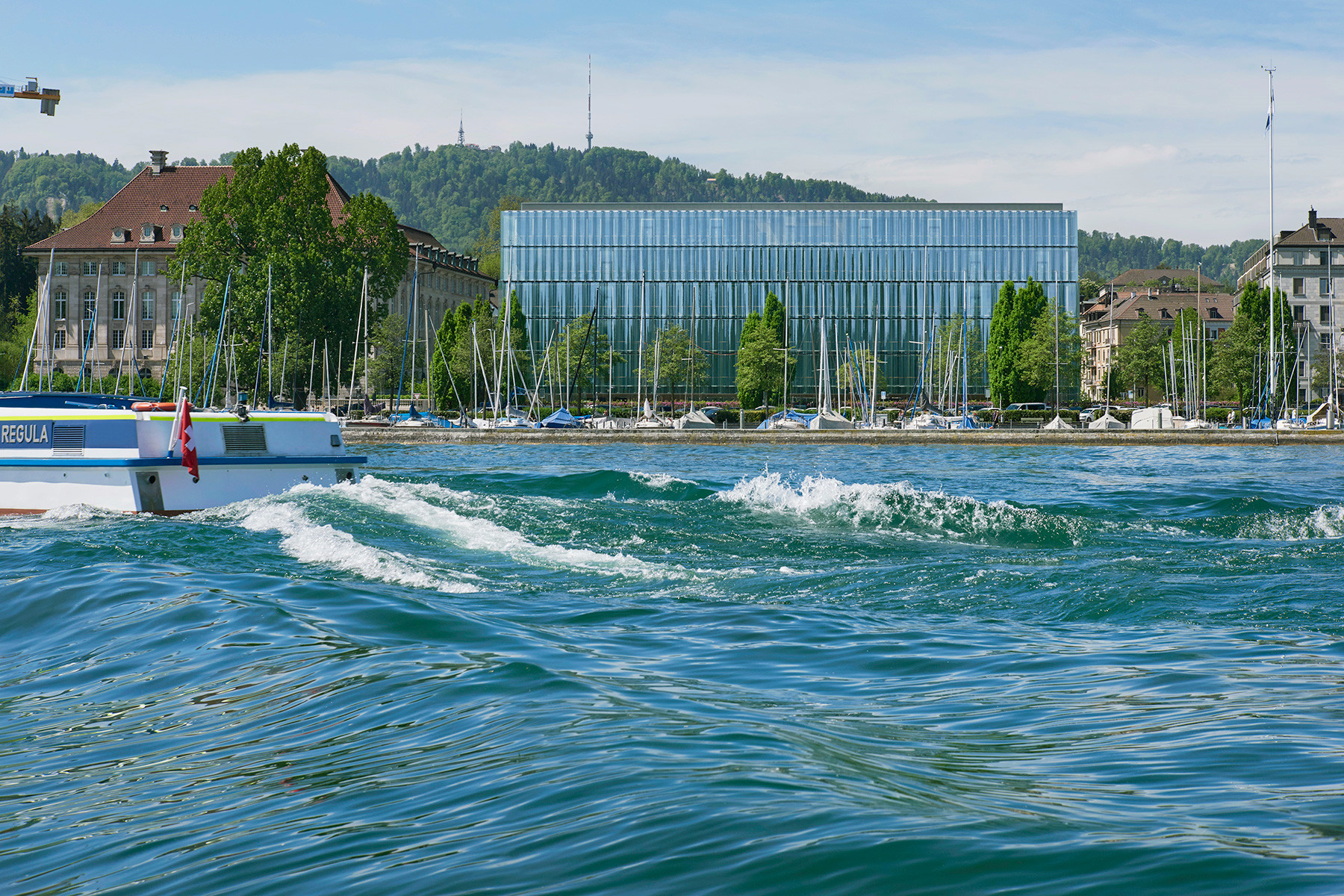
新项目的工作场所需容纳1100名员工,同比建于1960年代旧建筑增加了约3倍。新建筑以相互连通、开放式的工作区为特色,并按照瑞士Minergie-P和Minergie-ECO标准建造,获美国LEED-Platinum认证。
The new program called for the workplace for 1100 employees, about three times the number of workplaces compared to the previous building of the 1960s, which the new building replaced. The new building features interconnected, open-plan work areas and was constructed in accordance with Switzerland’s Minergie-P and Minergie-ECO standards, as well as LEED-Platinum certification from the USA.
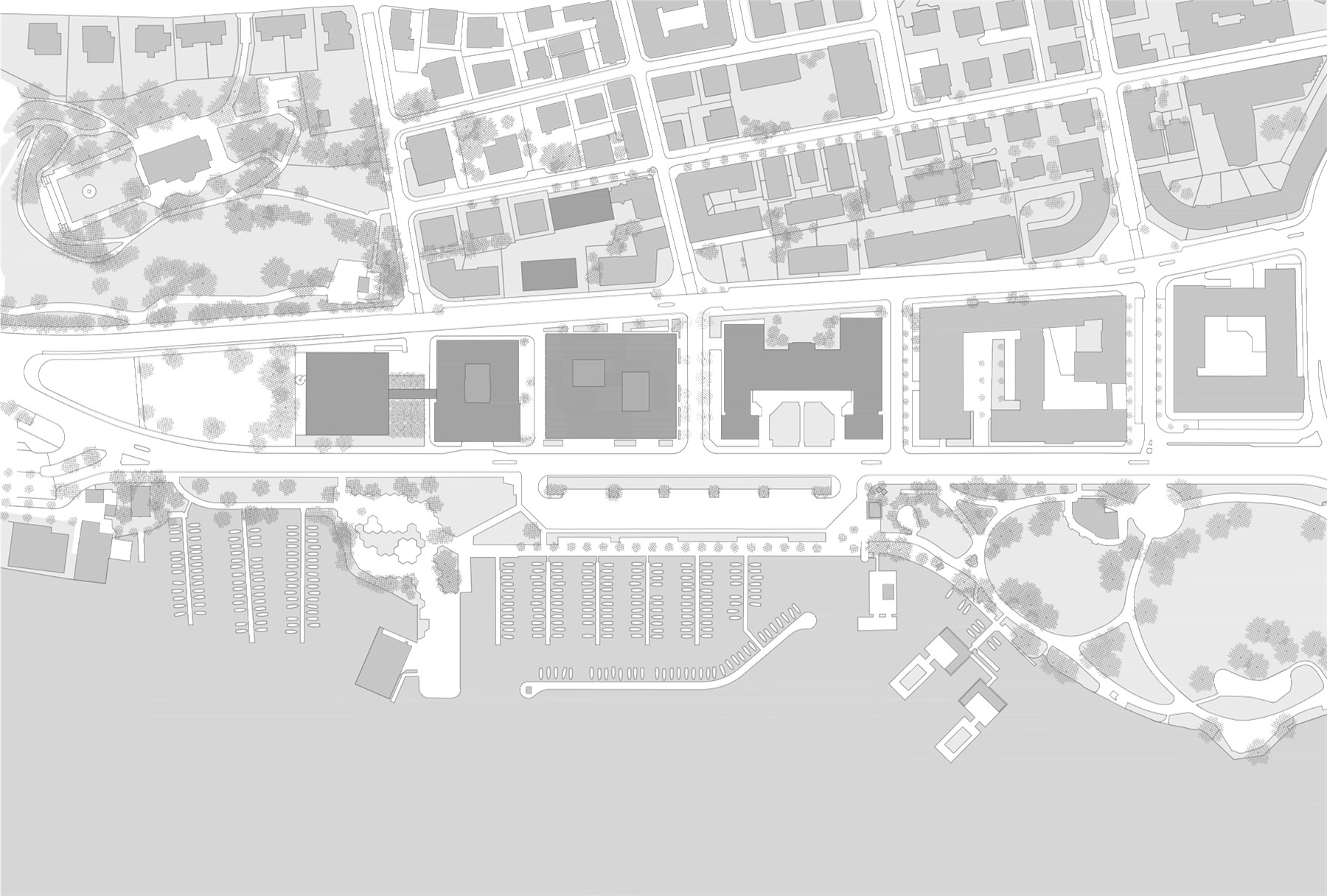
建筑的开放式结构基于一个72×58米的矩形。地下一层与瑞士再保险的其他建筑在空间上相连,因而总体功能区从内部相连。在地面层,有顶盖车道和主入口朝向Mythenquai。
The open-slab structure is based on a 72-by-58-meter rectangle. The building is spatially connected to the other Swiss Re buildings on the first basement level, so that the overarching functional areas are connected from the inside. At ground level, a covered driveway and the building’s main entry open up towards the Mythenquai.
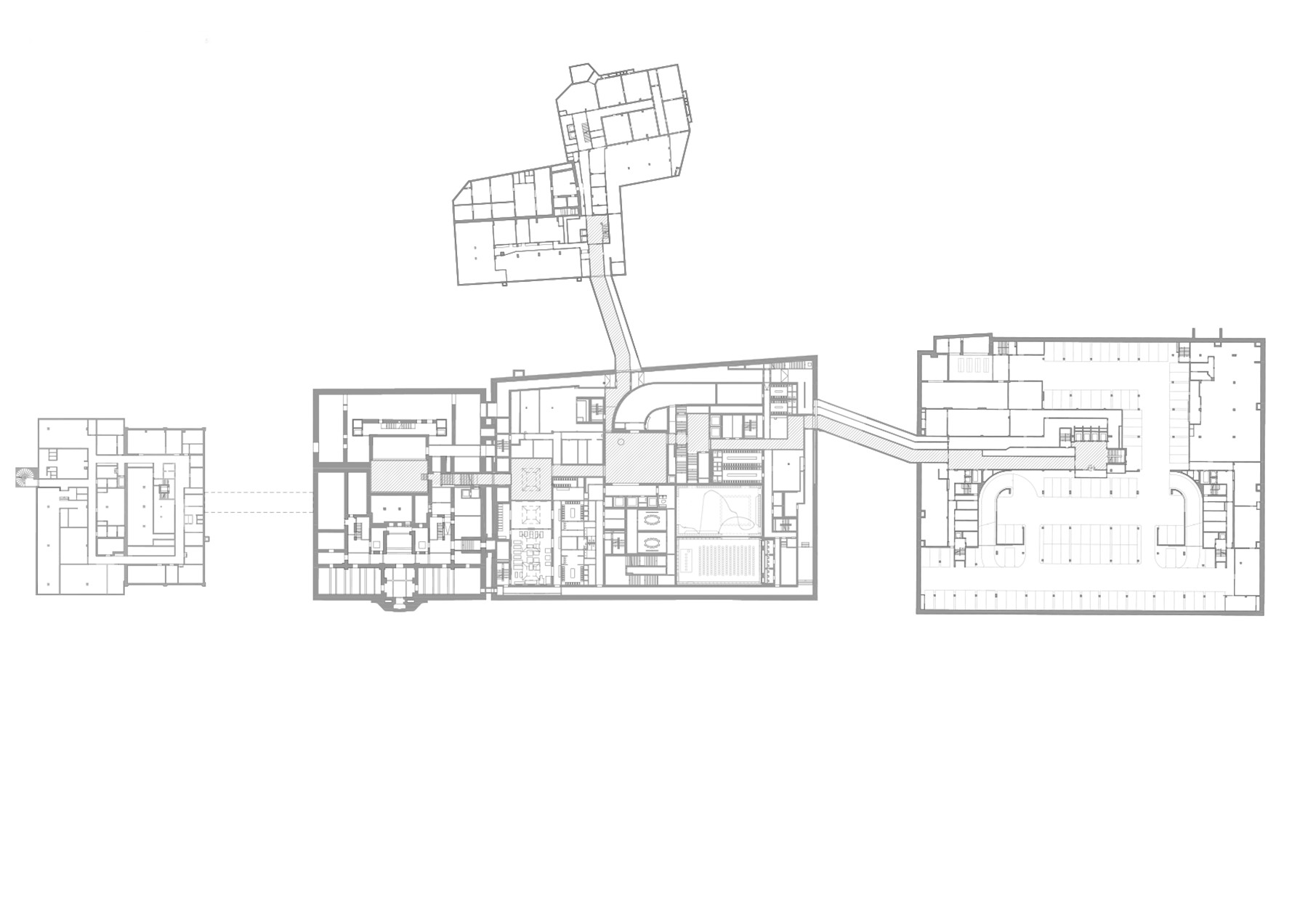
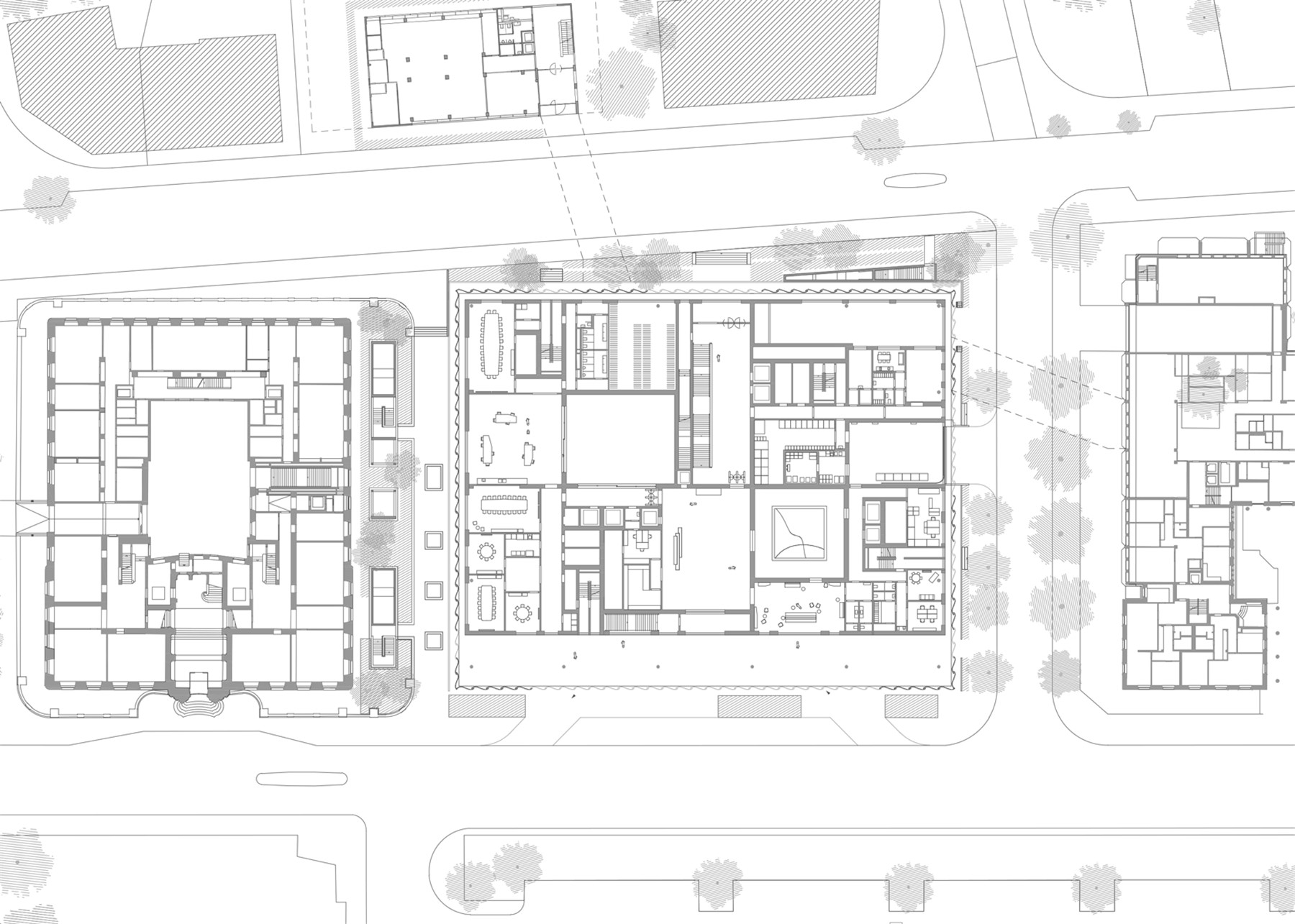
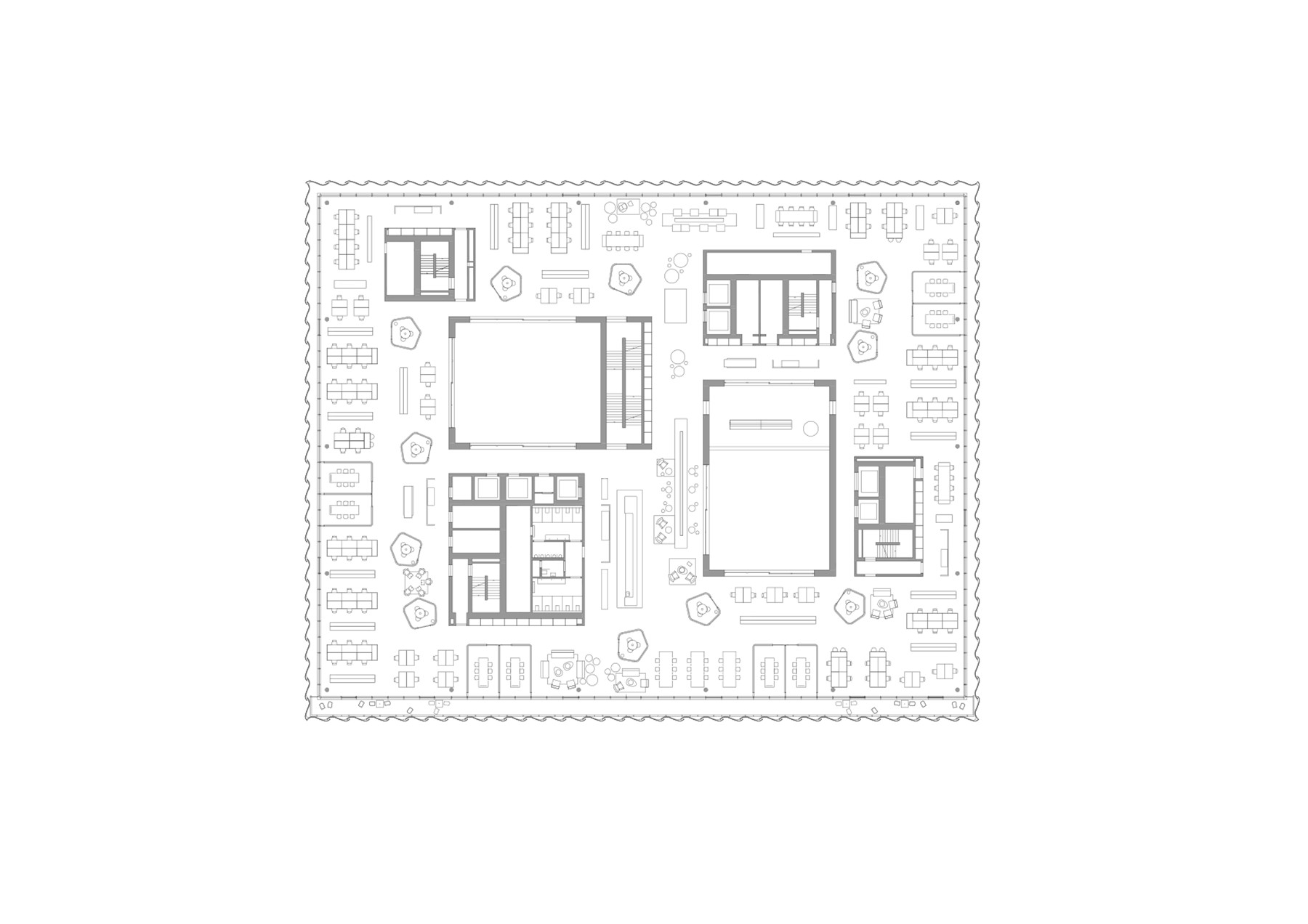
接待区直接连接到嵌入地面两层的礼堂,以及两个贯穿整个建筑物高度的中庭。建筑上部的五层围绕中庭,形成了一个巨大的、膨胀的有机体,每一层的办公室都享有同等的地位。中庭提供照明,其水平向窗户可以打开。
The reception area connects directly to an auditorium embedded two storeys into the ground, and to two lightwells (atria), roofed over with glass, that span the height of the building. The five upper storeys stacked around these interior courtyards form an enormous, expansive organism in which every office storey is accorded equal status. The atria provide illumination, and their horizontal windows can be opened.
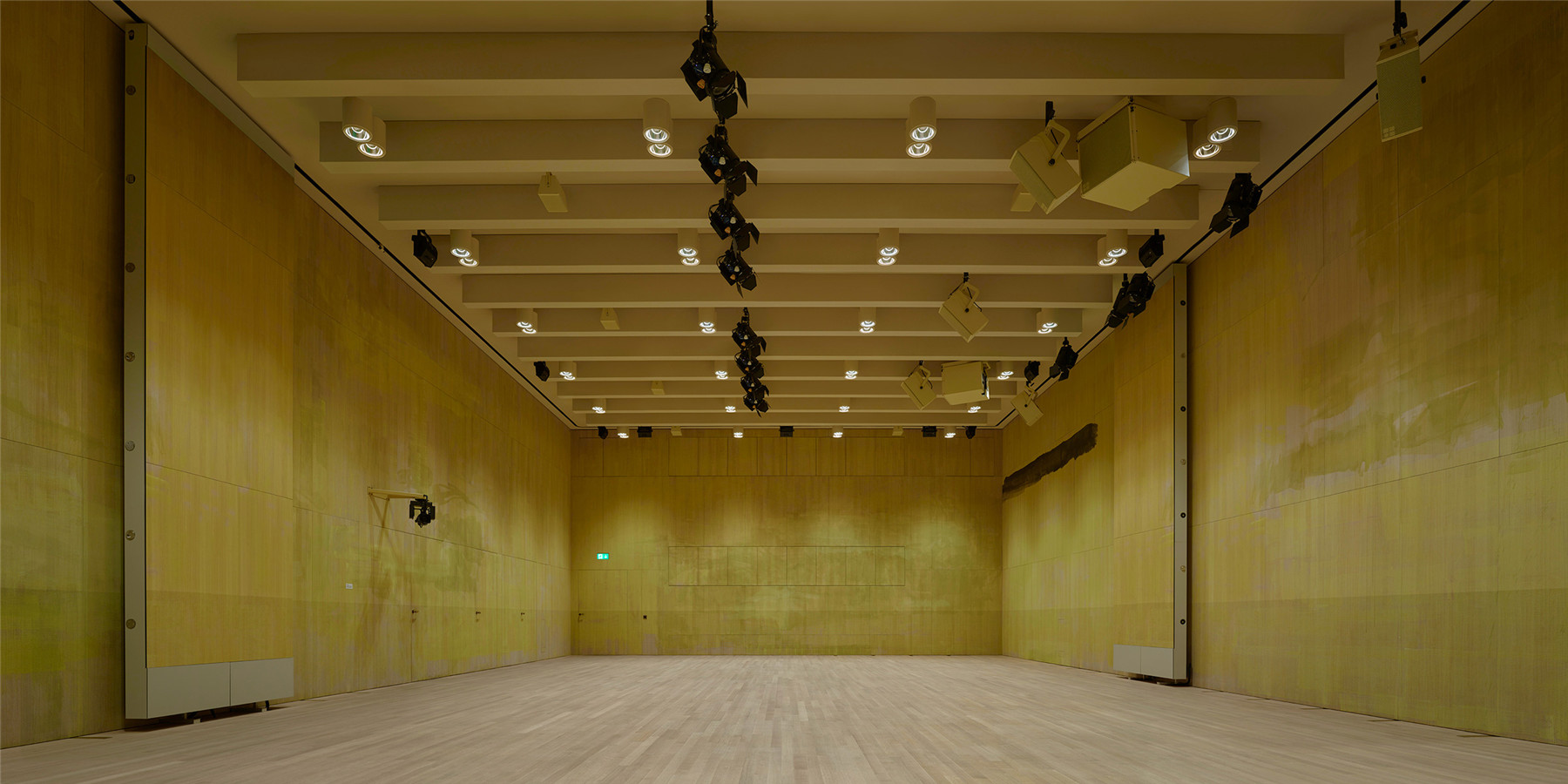

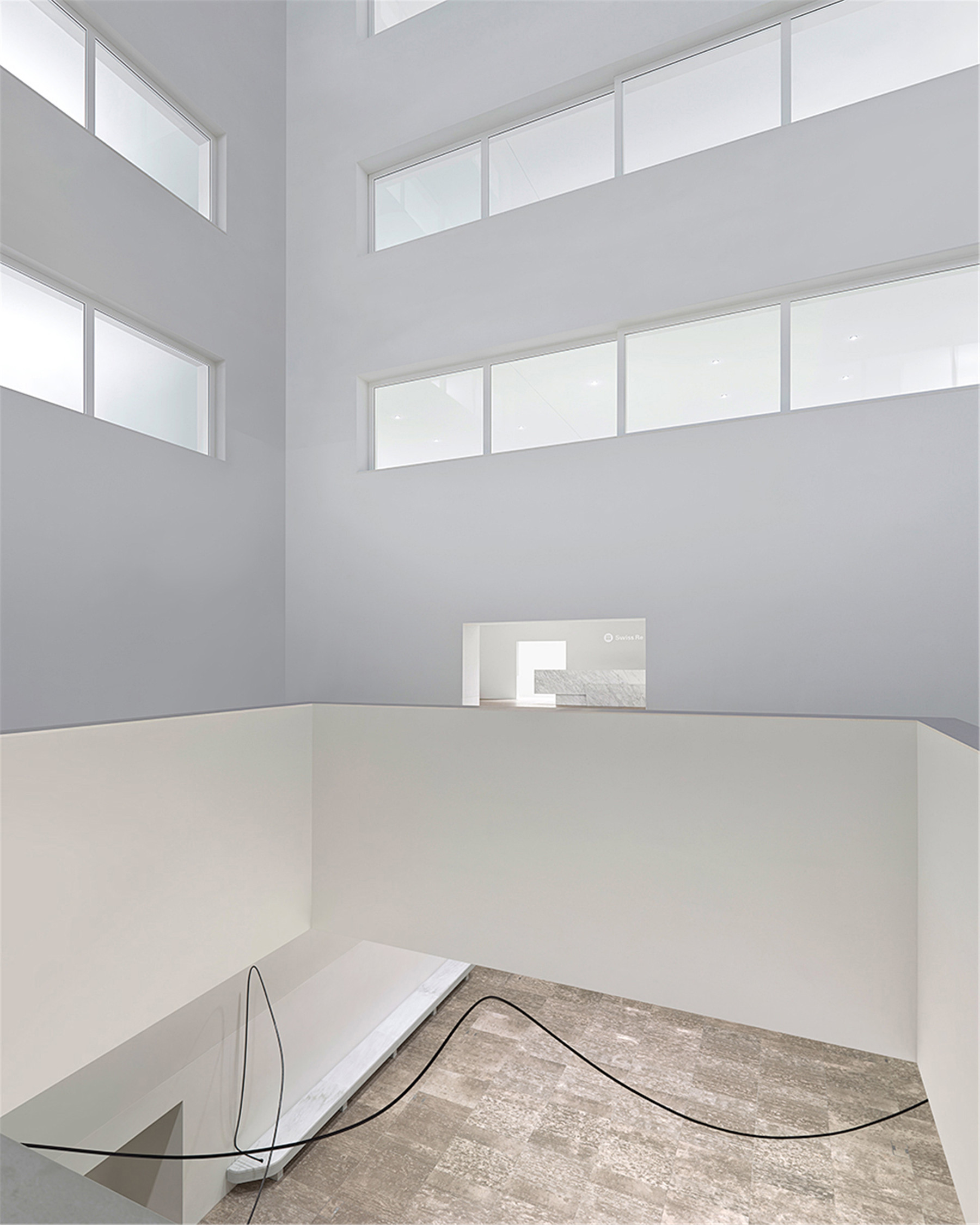
建筑暗示一个促进交流的结构。不同于地下三层由大体积混凝土墙组成,地上部分由精致的钢结构构成,跨度超过13米。结构的通透性和空间性在结构壳体阶段就已经很明显,与四周的全景形成了一种关系。建筑的高灵活性成为一个先决条件,促使其具有长期的实用性并可适应不断变化需求。
The idea behind the building is a structure that invites communication. Unlike the three underground storeys made of mass-wall concrete, the volumes aboveground are made of a delicate steel construction with over 13-meter spans. The permeability and spaciousness of the structure, establishing a relationship with the surrounding panorama on all sides, was already clear in the structural-shell phase. This makes the building very flexible, a prerequisite so that it has long-term usefulness and can adapt to evolving needs.
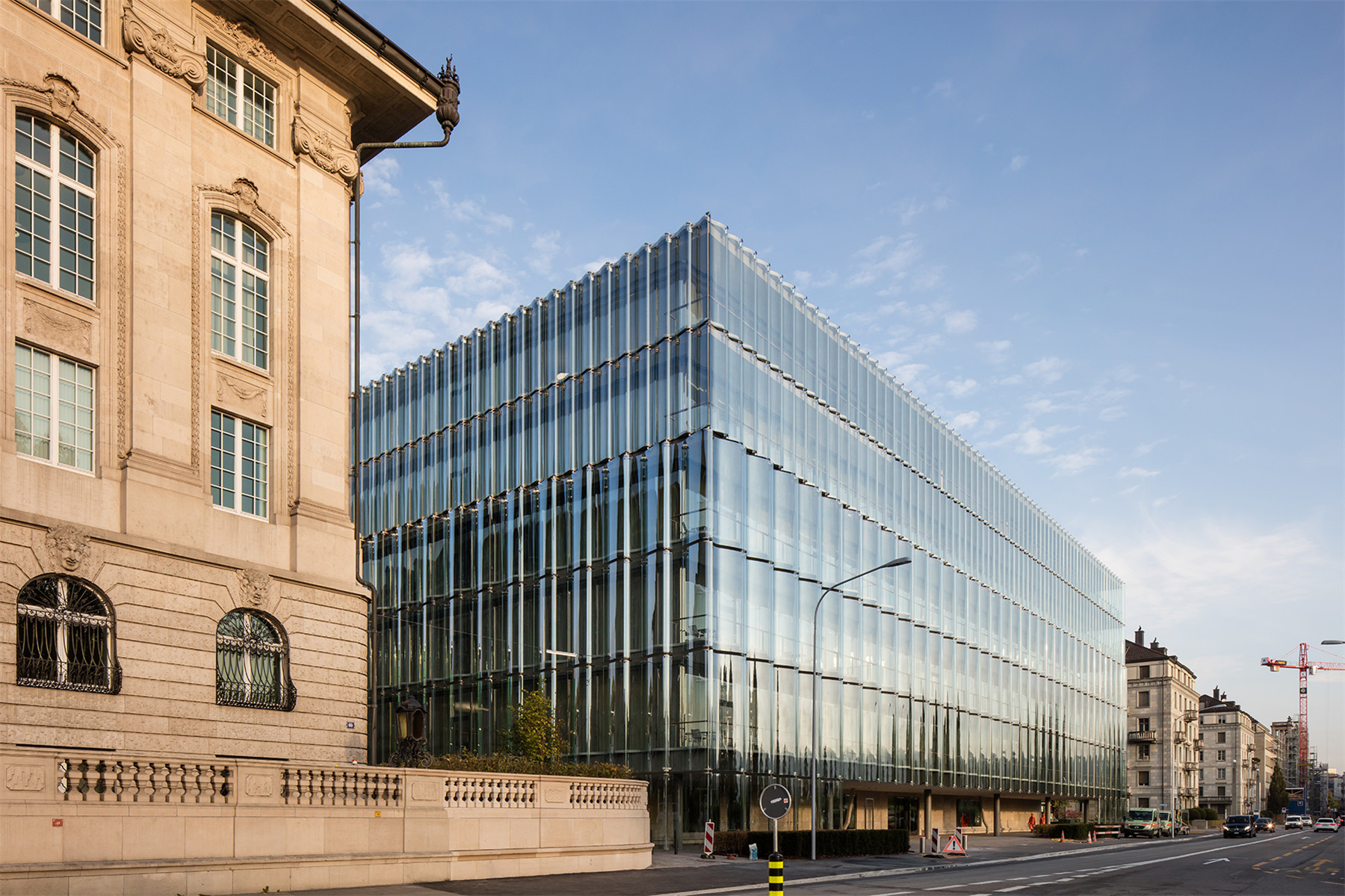
上层的开放式办公区基于“共享办公桌”的概念,并不预设私密性。这个概念的设计和功能实现是与Sevil Peach合作开发的。
The open-plan office areas in the upper storeys are based on a “shared desk” concept; the workstations are not planned to be personalized. The design and functionality of this concept were developed in cooperation with Sevil Peach, London, who has worked closely with Diener & Diener on other projects in the past.
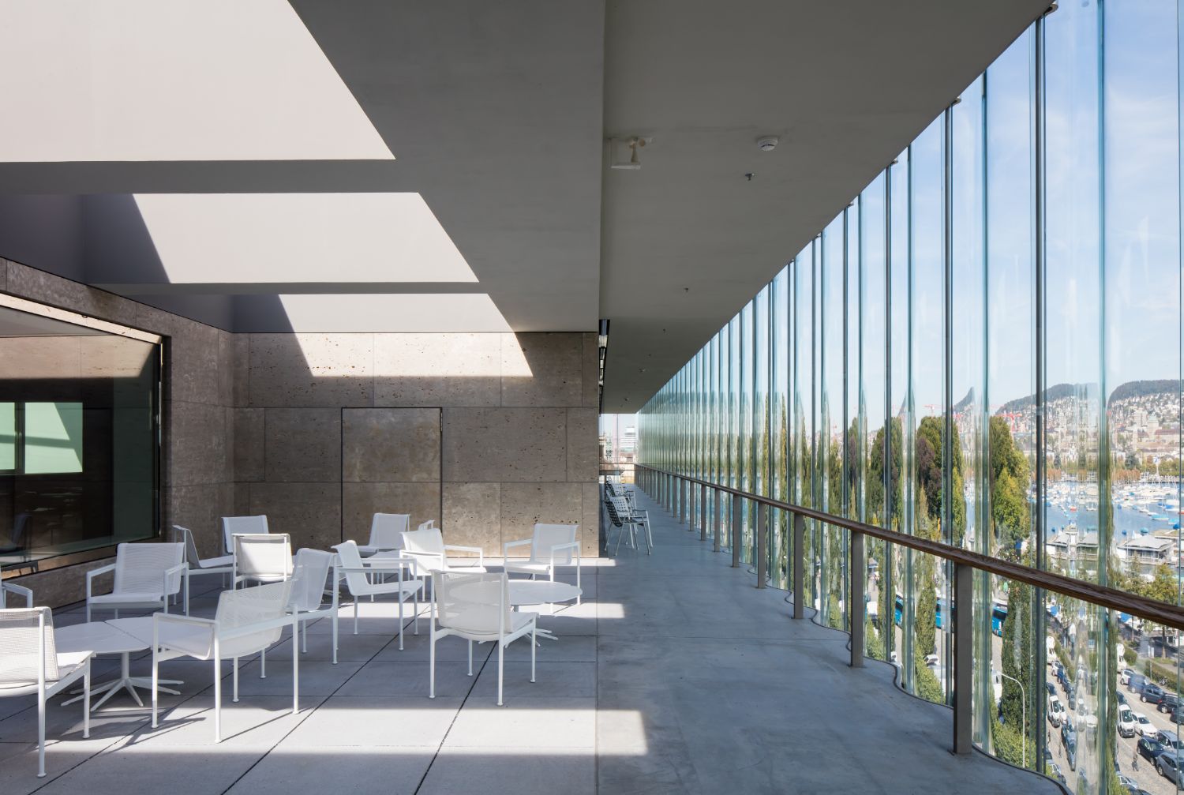
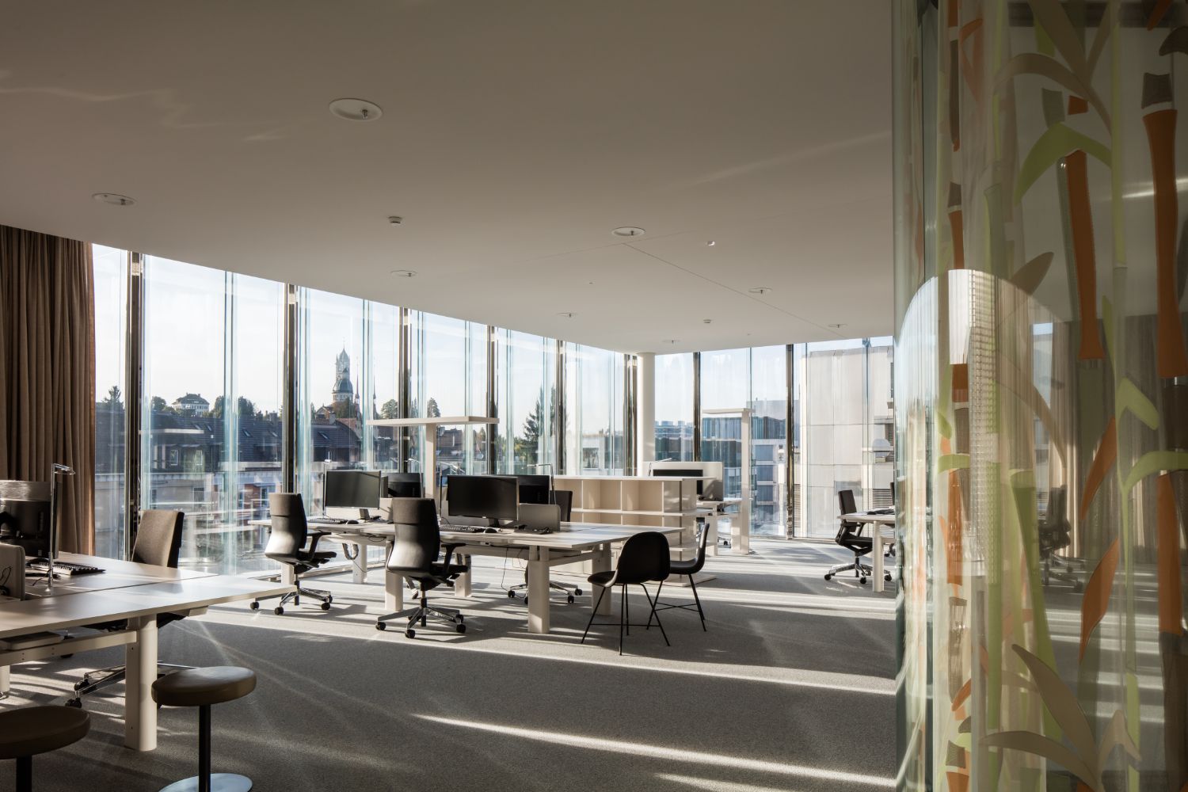
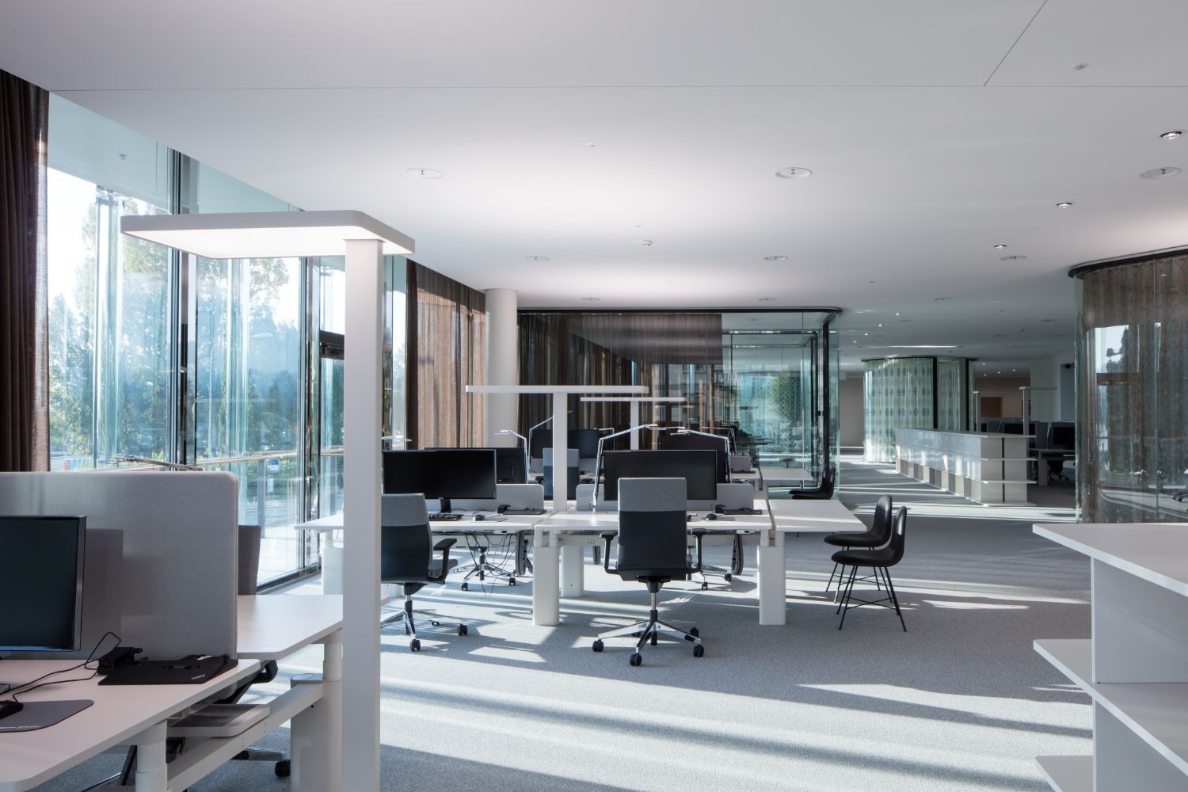
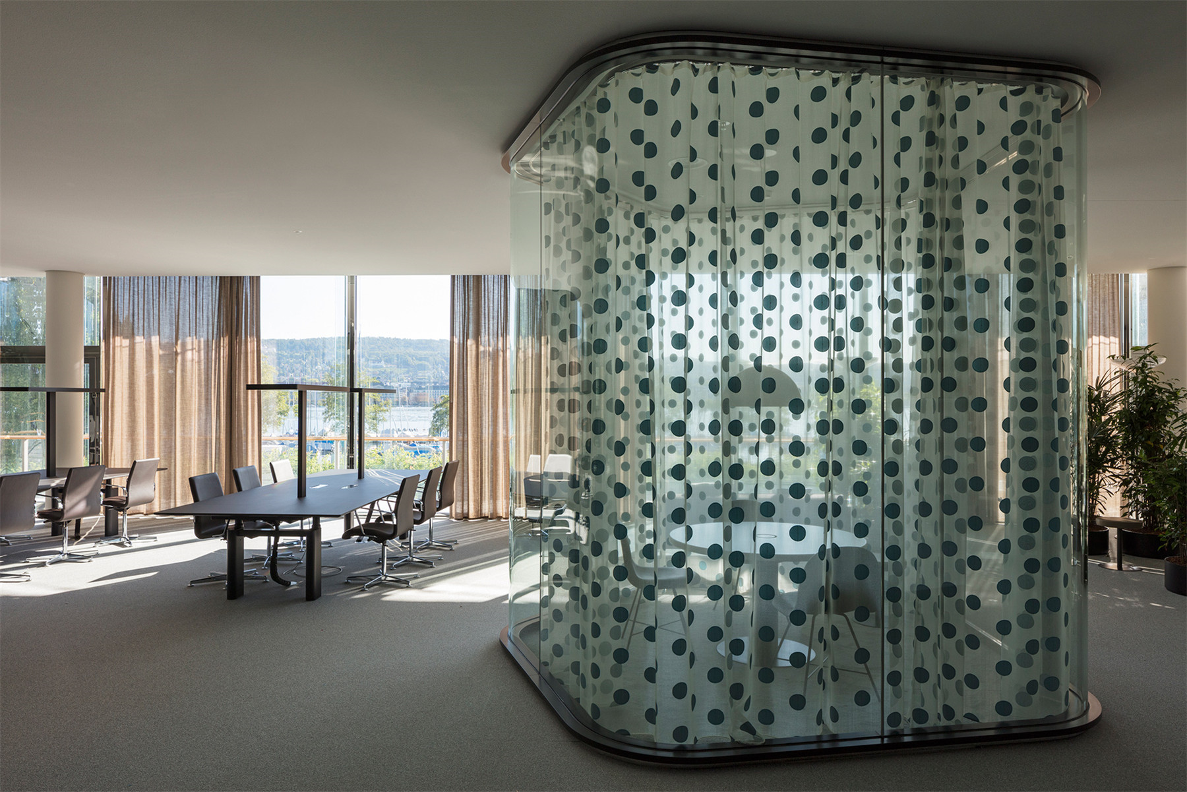
立面结构由起伏玻璃外表皮,和带有落地窗的内保温层组成,可全方位欣赏周边环境。玻璃幕墙的起伏与建筑设计中的某些传统元素相似(例如一排圆柱)。设计同时将外走廊整合到建筑的上部五层。顶层设有更多客户空间,露台向湖面开放。建筑立面就像一层薄膜,其形状源于内外的双重振动。
The facade structure, featuring an outer shell made of undulating glass and an inner thermal shell with floor-to-ceiling windows, offers views over the surroundings in all directions, and incorporates loggias into the five upper storeys. At the topmost storey, where more customer spaces are found, a terrace opens out over the lake. The undulations in the glass facade bear a resemblance to certain traditional elements of architectural design, for instance a row of columns. Yet at the same time the facade resembles a thin membrane whose form results from inner and outer vibrations.
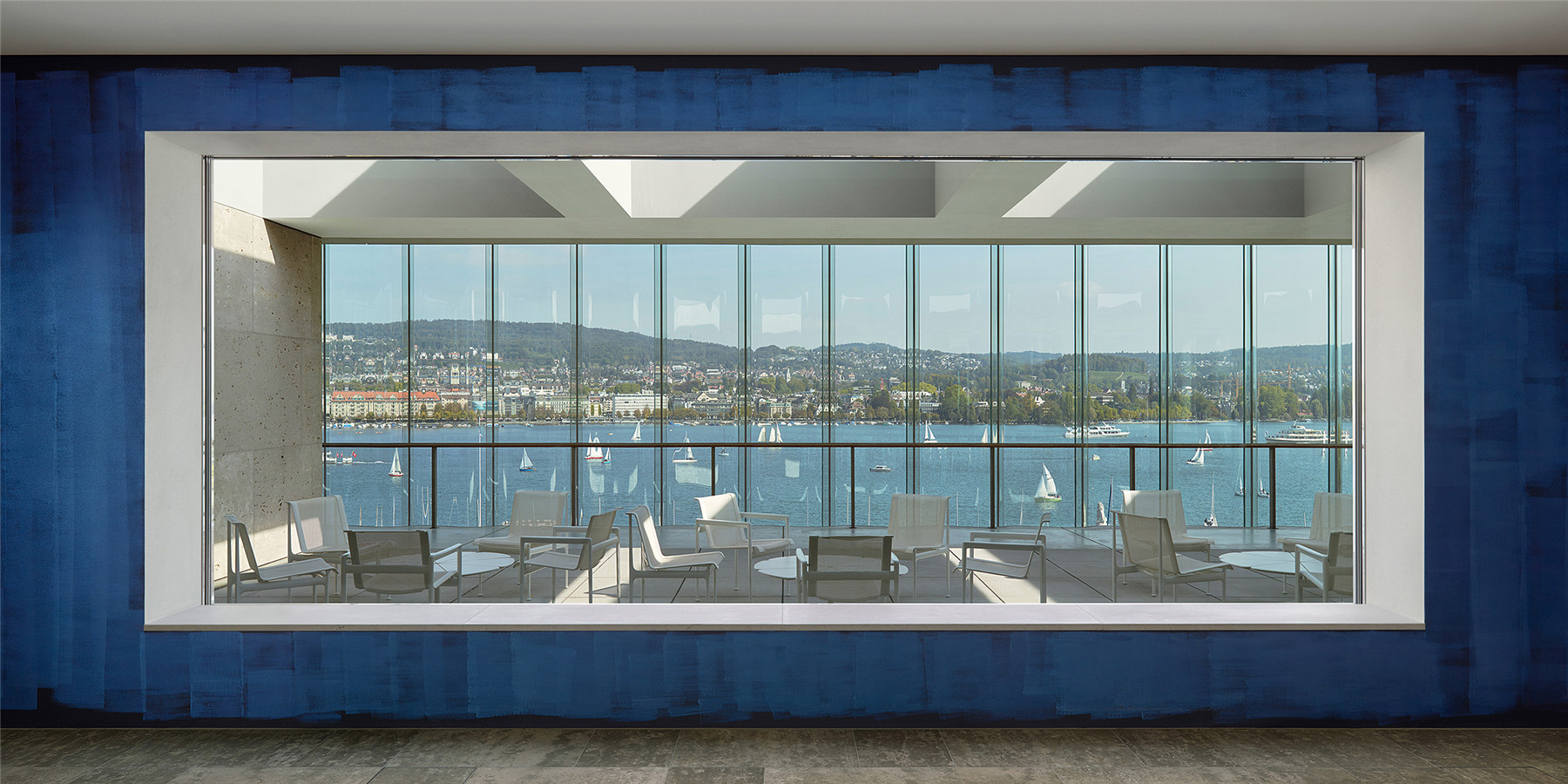
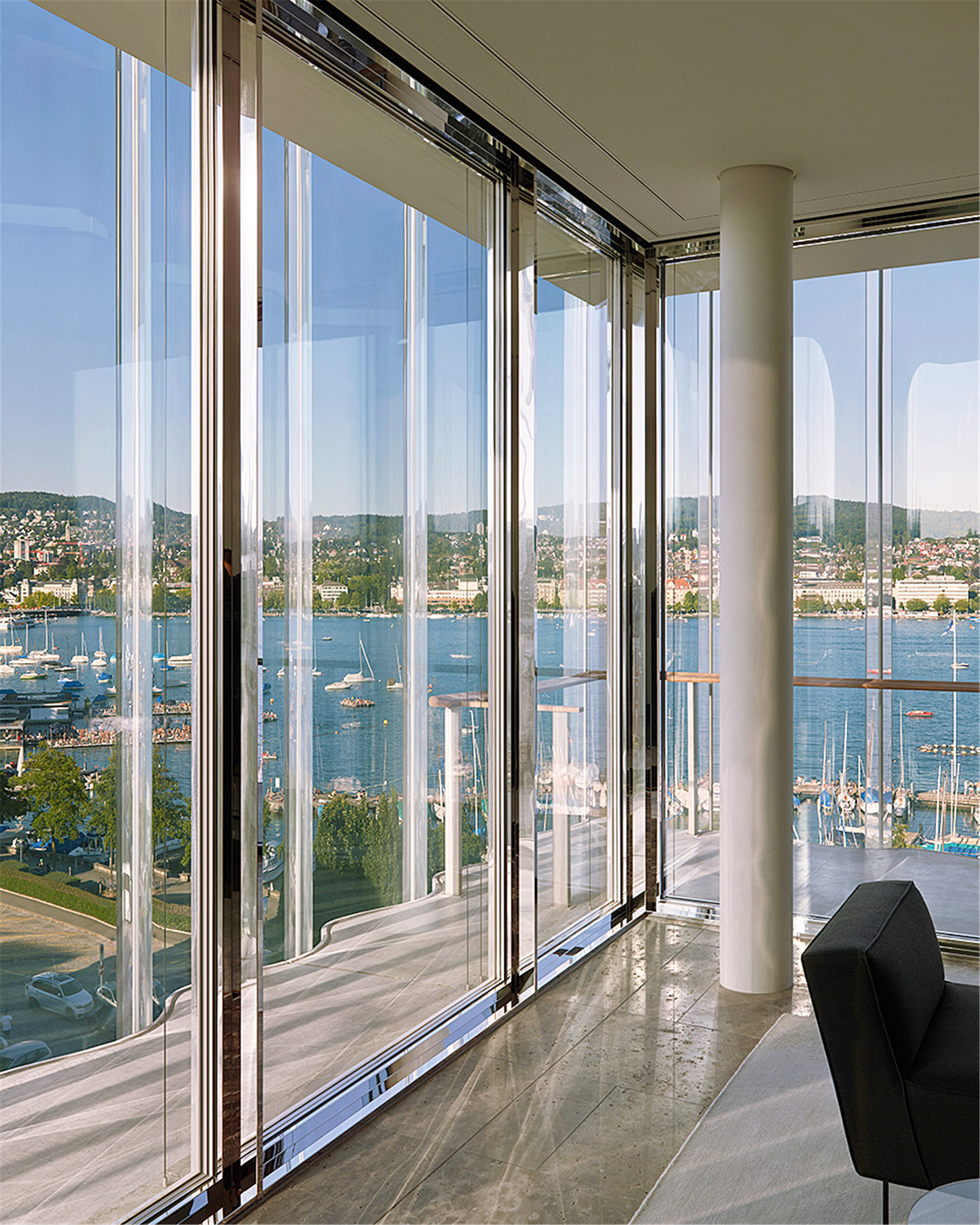
通过在前四层采用2.4米波长的大波浪,在以上两层采用1.2米波长的小波浪,建筑体量被划分为主体和略微收紧的屋顶区域。这种划分形式对应于其相邻建筑物:立面与Altbau的斜屋顶和Mythenschloss的阁楼形成了精确关系。
By using large waves with a wavelength of 2.4 meters for the first four storeys, and small waves with a wavelength of 1.2 meters for the two storeys above, the volume is differentiated into a main body and a slightly tapered-off roof area. This gives the facade a precise relationship to the hipped roof of the Altbau and the attic story of the Mythenschloss; the partition corresponds to those of the neighbouring buildings.
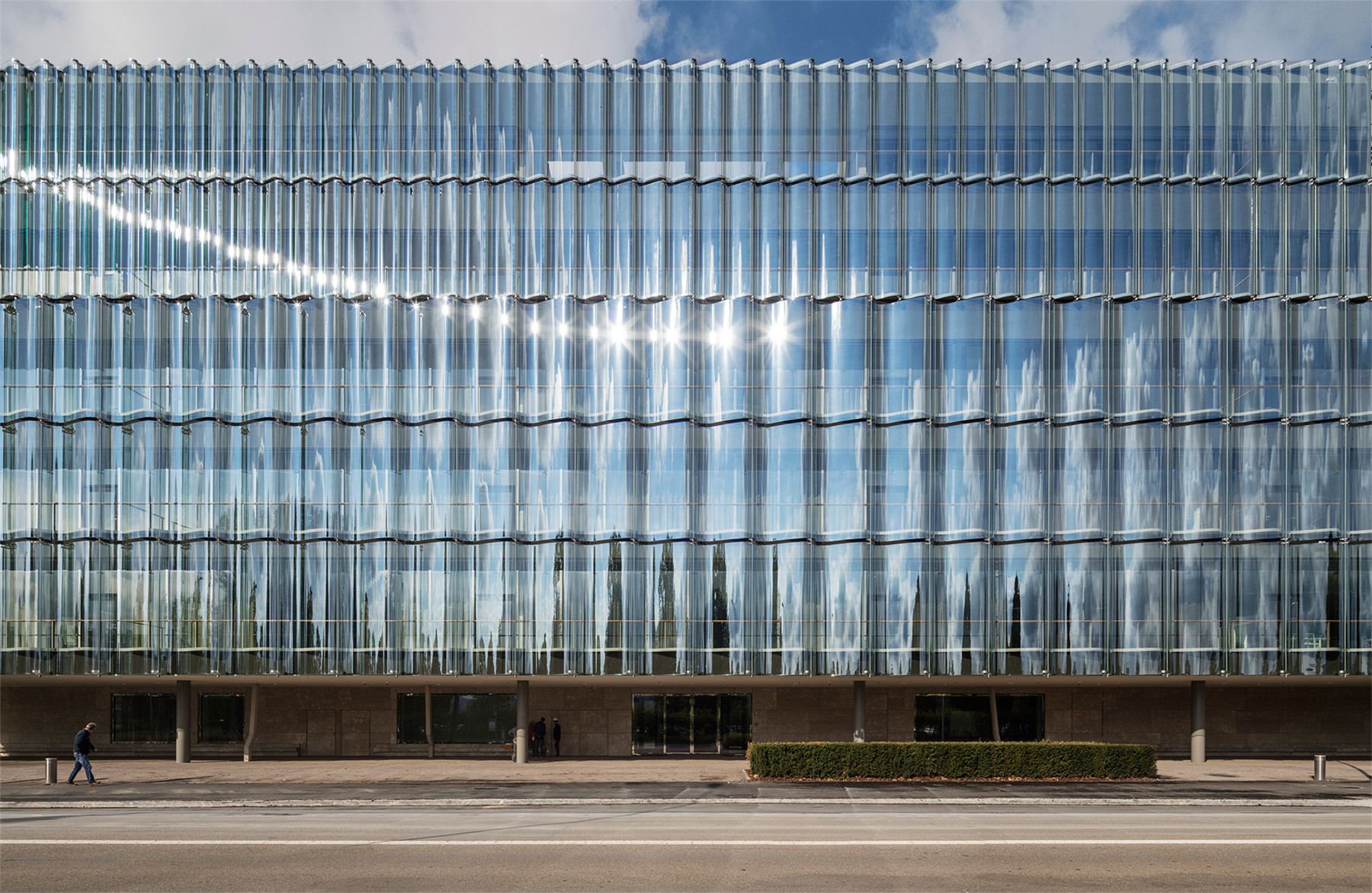
在Mythenquai沿线的一排大型建筑中,该建筑起伏的玻璃立面提升了结构效能,突出了其在建筑环境中的位置,并与基地景观建立了联系。
The relief of undulating glass raises the structure beyond its position in the built environment in a row of large buildings along the Mythenquai, and establishes a relationship with the site’s landscape.

完整项目信息
Project Name: Swiss Re Next, Mythenquai, Zurich
Competition 2008: 1st prize
Date: 2008-2017
Client: Swiss Re Investments AG, Zürich
User: Swiss Re AG, Zürich
Location: Mythenquai 50, 8002 Zürich
Gross floor Area GFA (SIA 416): Above ground: 19.006 m², underground: 13.142 m², total: 32.148 m²
Use/ Function: Office floors for 1100 employees, customer area, foyer and auditorium with 240 seats, main entrance
General Planner: ARGE Generalplaner Swiss Re Next, Diener & Diener Architekten, Basel, Proplaning AG, Basel
Electric, MSR, Technical Coordination: Sytek AG, Binningen
HLKS, Spatial Coordination: Dr. Eicher + Pauli AG, Liestal
Landscape Architecture: Vogt Landschaftsarchitekten, Zürich
Underground Construction: Suisseplan Ingenieure AG, Zürich
Structural Engineer: Ernst Basler + Partner AG, Zürich
Workplace Design: Sevil Peach, London, UK
Facade: Emmer, Pfenninger + Partner AG, Münchenstein
Certification / Label: Minergie–P–Eco, LEED Platinum
Captions:
Auditorium. The Enormous Room by E.E. Cummings / 2014-2017
Helmut Federle ©Pro Litteris
Photography: Walter Mair, Christian Richters, Leonardo Finotti
参考资料
http://www.dienerdiener.ch/en/project/swiss-re-next-mythenquai
https://www.swissre.com/search-page.html?searchterm=Swiss+Re+opens+modern+office+building+on+Zurich%27s+Mythenquai%3A+Swiss+Re+Next
本文由有方编辑整理,欢迎转发,禁止以有方编辑版本转载。图片除注明外均源自网络,版权归原作者所有。若有涉及任何版权问题,请及时和我们联系,我们将尽快妥善处理。联系电话:0755-86148369;邮箱info@archiposition.com
上一篇:建筑地图106 | 沃斯堡:西部开始之地
下一篇:南头古城“万化同源”展览空间:三维化“超级报纸” / 直径叙事设计