Gonzalo Mardones V. Arquitectos
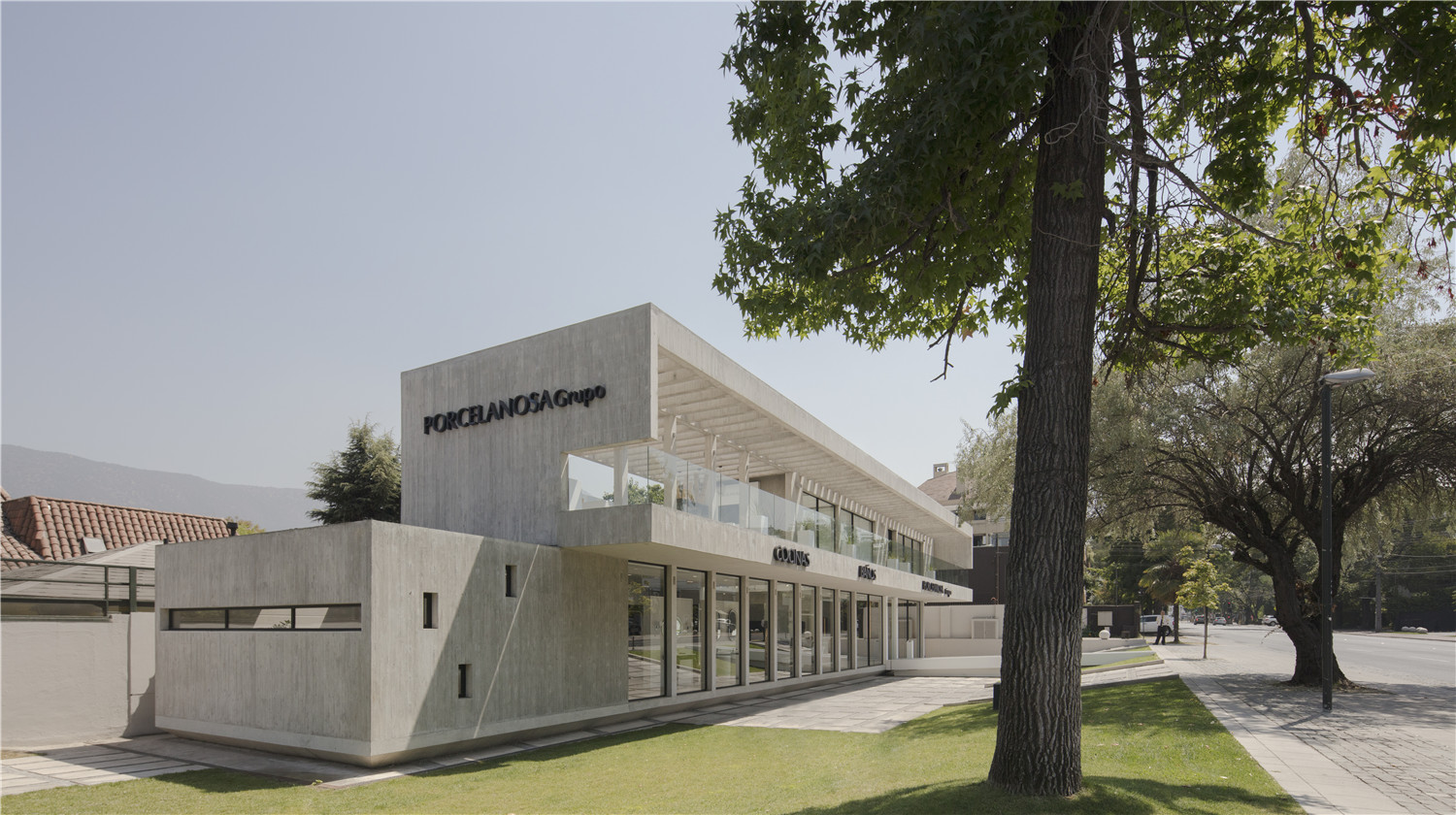
设计单位 Gonzalo Mardones V. Arquitectos
项目地址 智利,圣地亚哥省,维塔库拉
建筑面积 403平方米
项目年份 2013年
宝路莎展厅地处智利的圣地亚哥,位于一个住宅片区里的商业街内。这栋建筑比街道高度略低一些,以此让两个公共楼层都能与街道产生直接联系,并向外展现内部空间。
The new Showroom of Porcenalosa in Santiago de Chile is located on Luis Pasteur Avenue, in the district Vitacura, a commercial road within a mainly residential neighborhood. The building was placed slightly below the level of the street, in order to have a direct relationship with it in the two public levels of the building, being a large showcase showing the interior life.

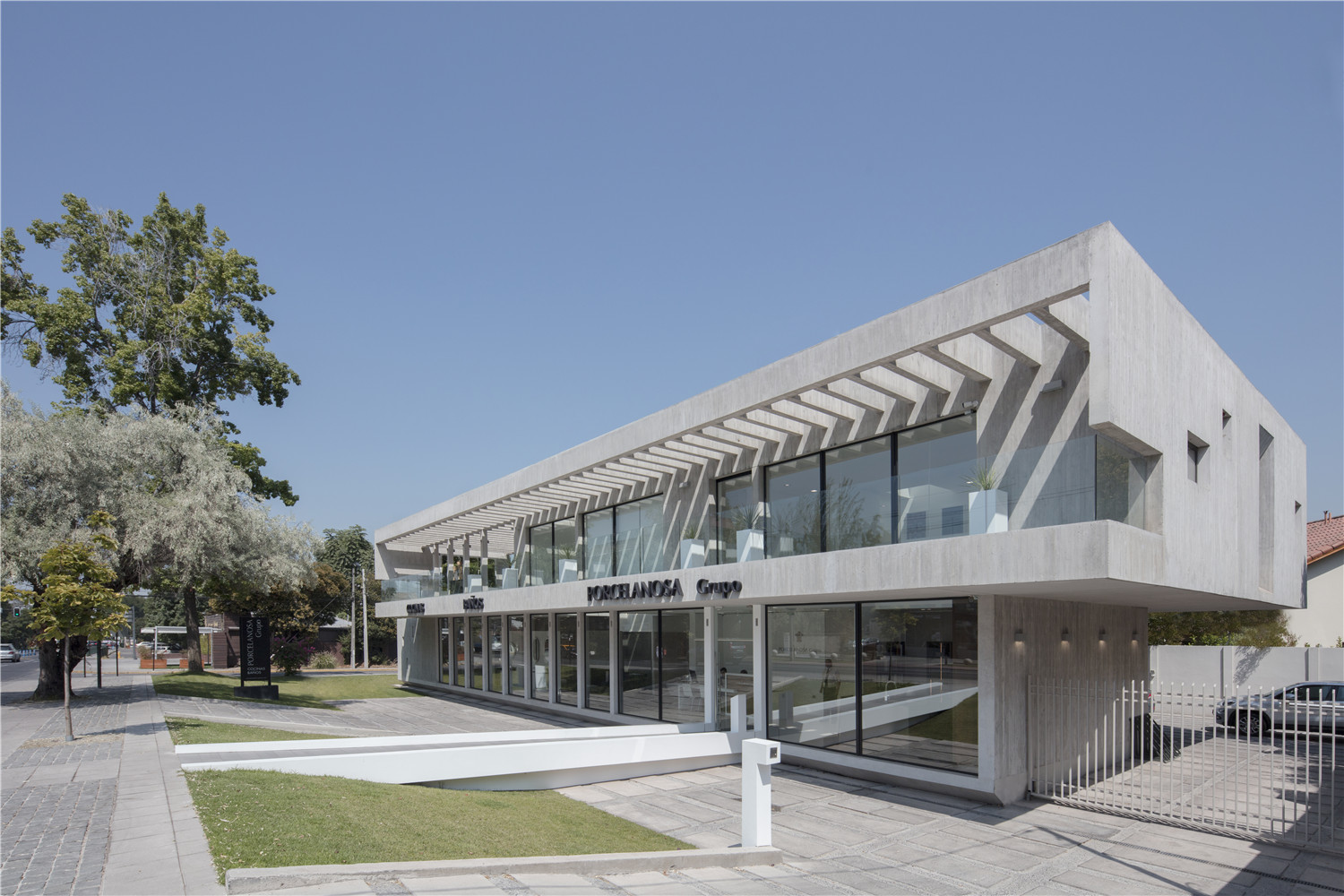
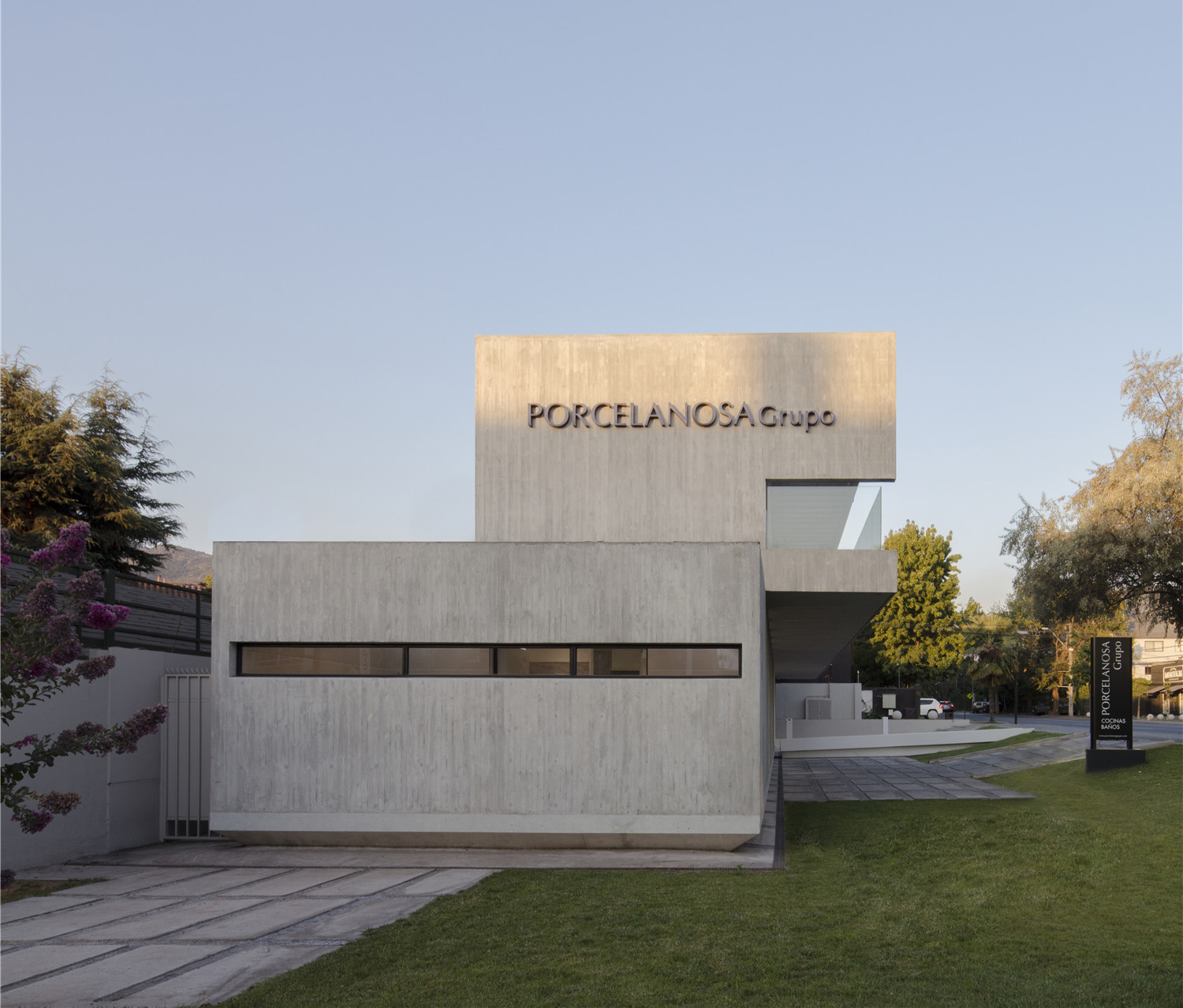

同时,建筑还与北边的街道、山丘产生了联系,使其与地理景观更好地结合在了一起。
At the same time, the building is linked to the imposing geographical environment of the area, having then a double relationship with the environment: northern street and hills.
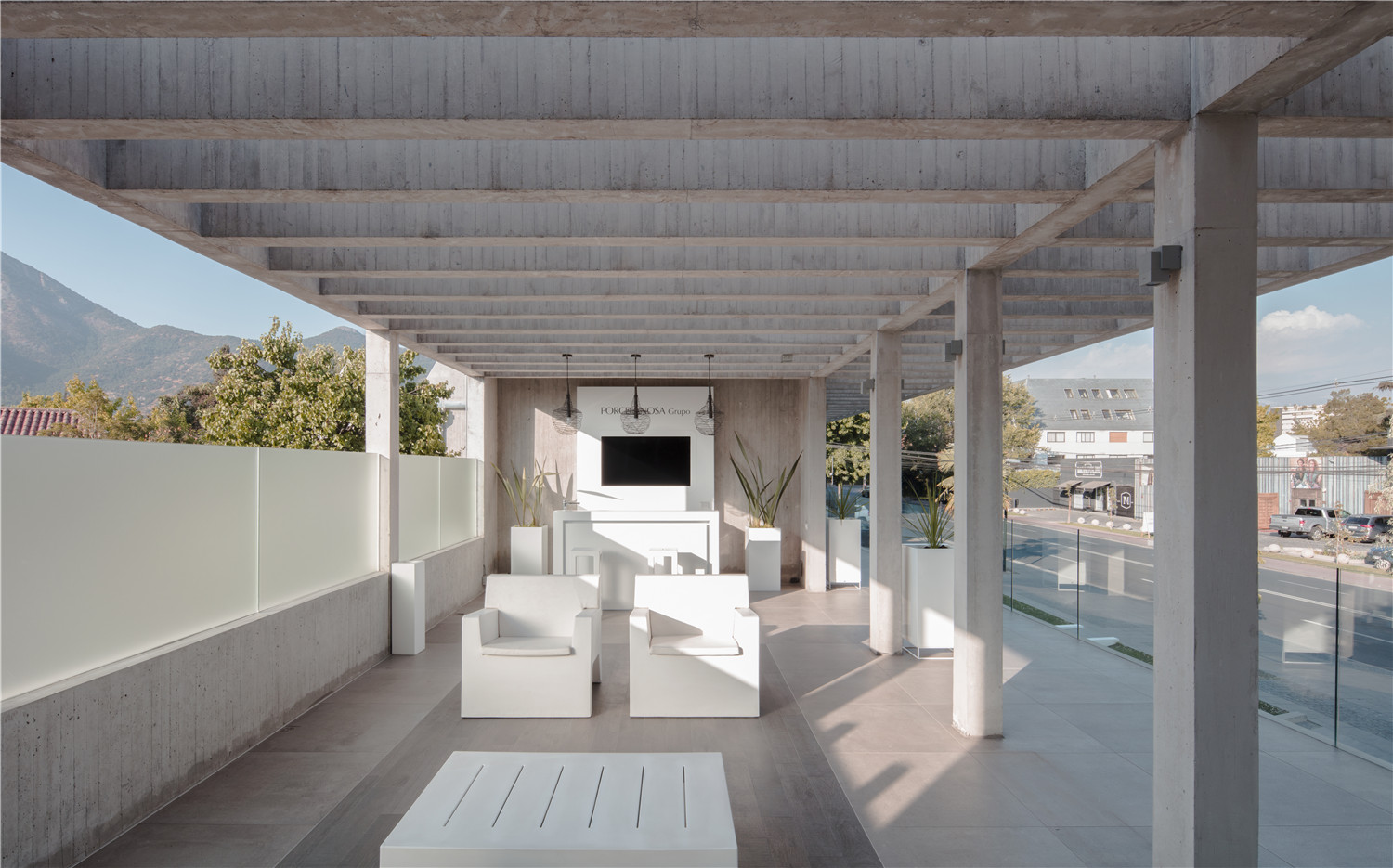
建筑体块按内部功能划分为三层:入口层是向公众开放的陈列室,上层是办公室、会议室和一个南北开放的大型露台,地下层则是仓库。
The volume is programmatically divided into three floors that are interspersed spatially: the access level is the showroom open to the public, the upper floor are offices, meeting rooms and a large event terrace that opens to the north and south; and the subsoil is the warehouse.
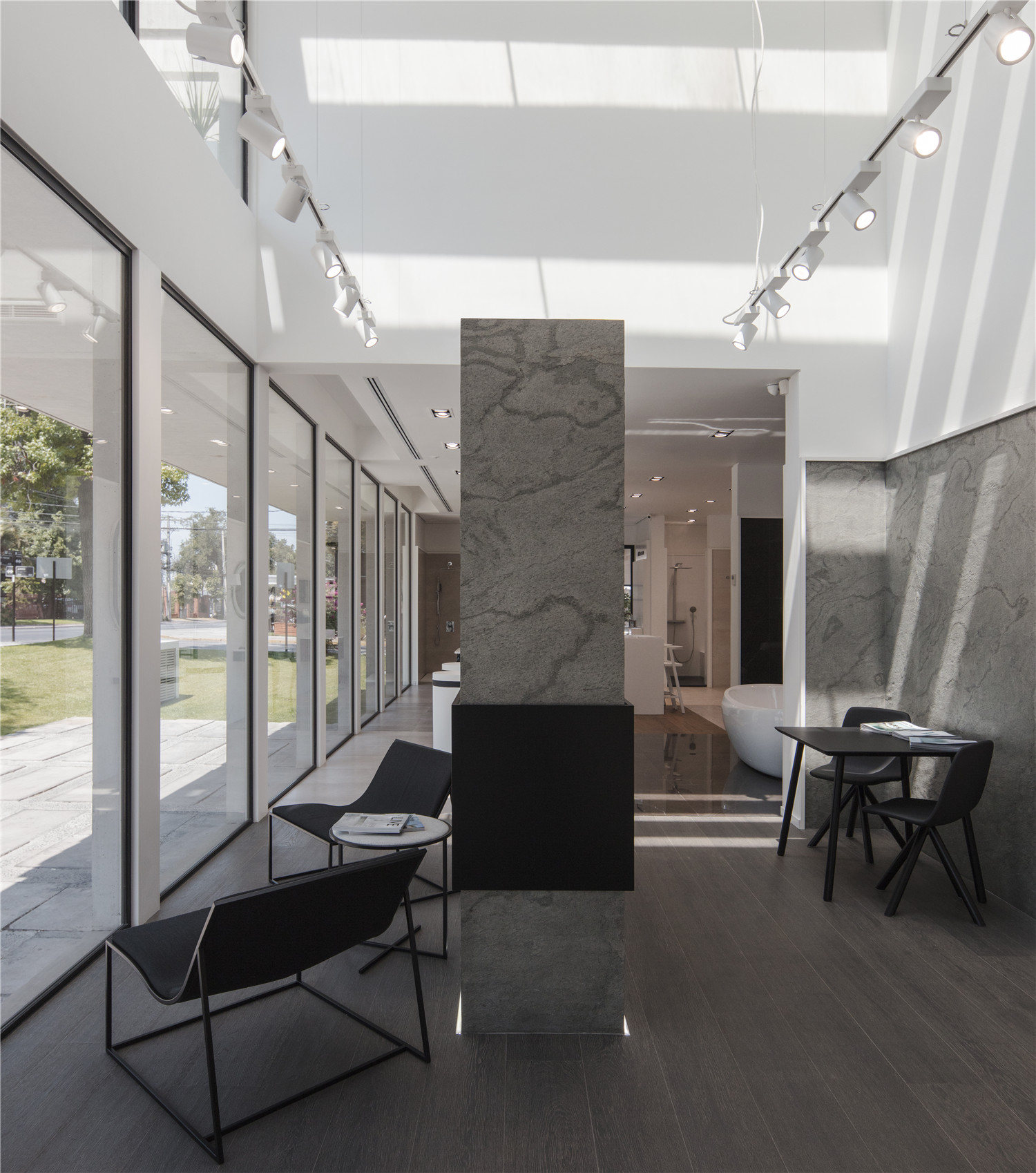

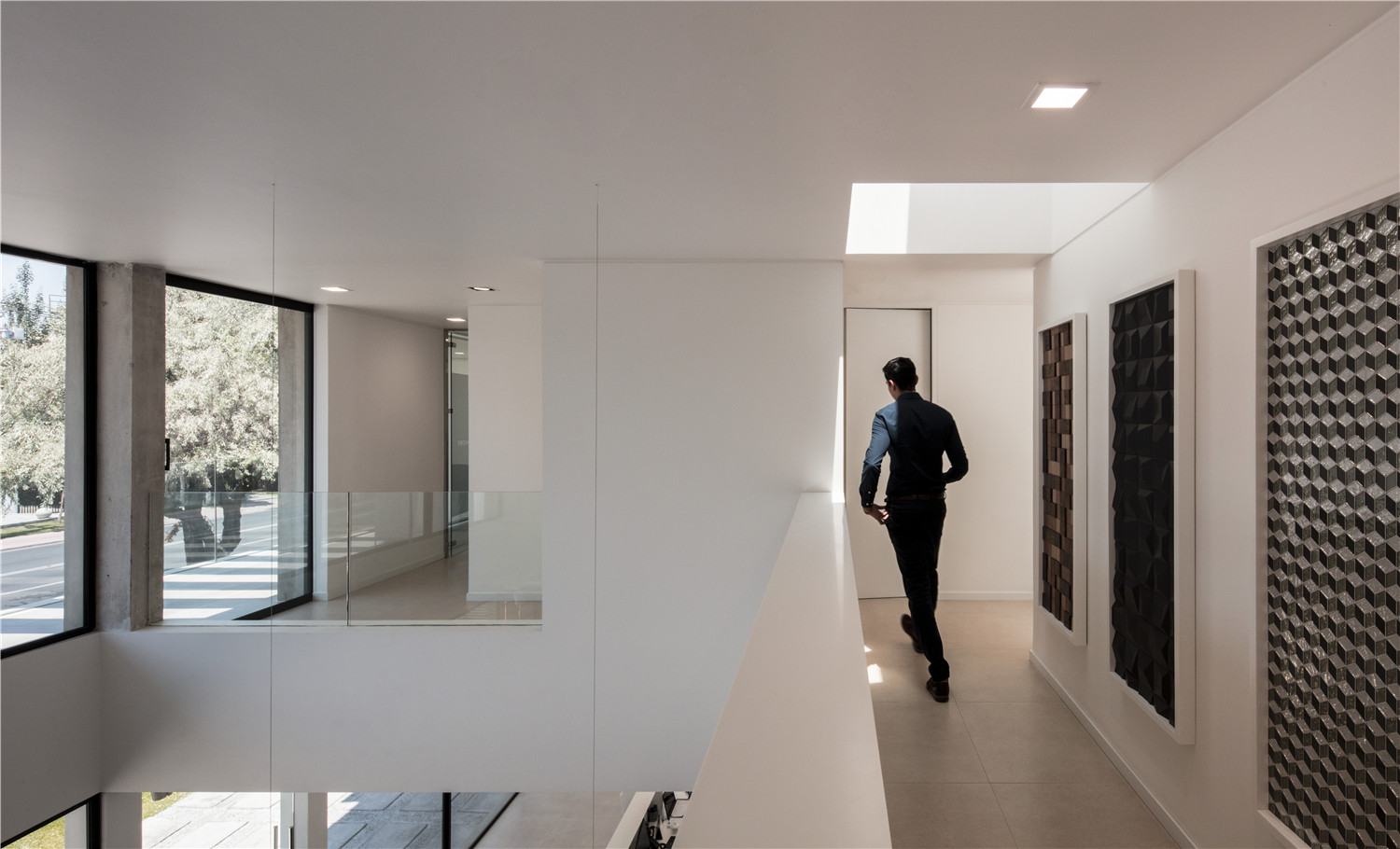
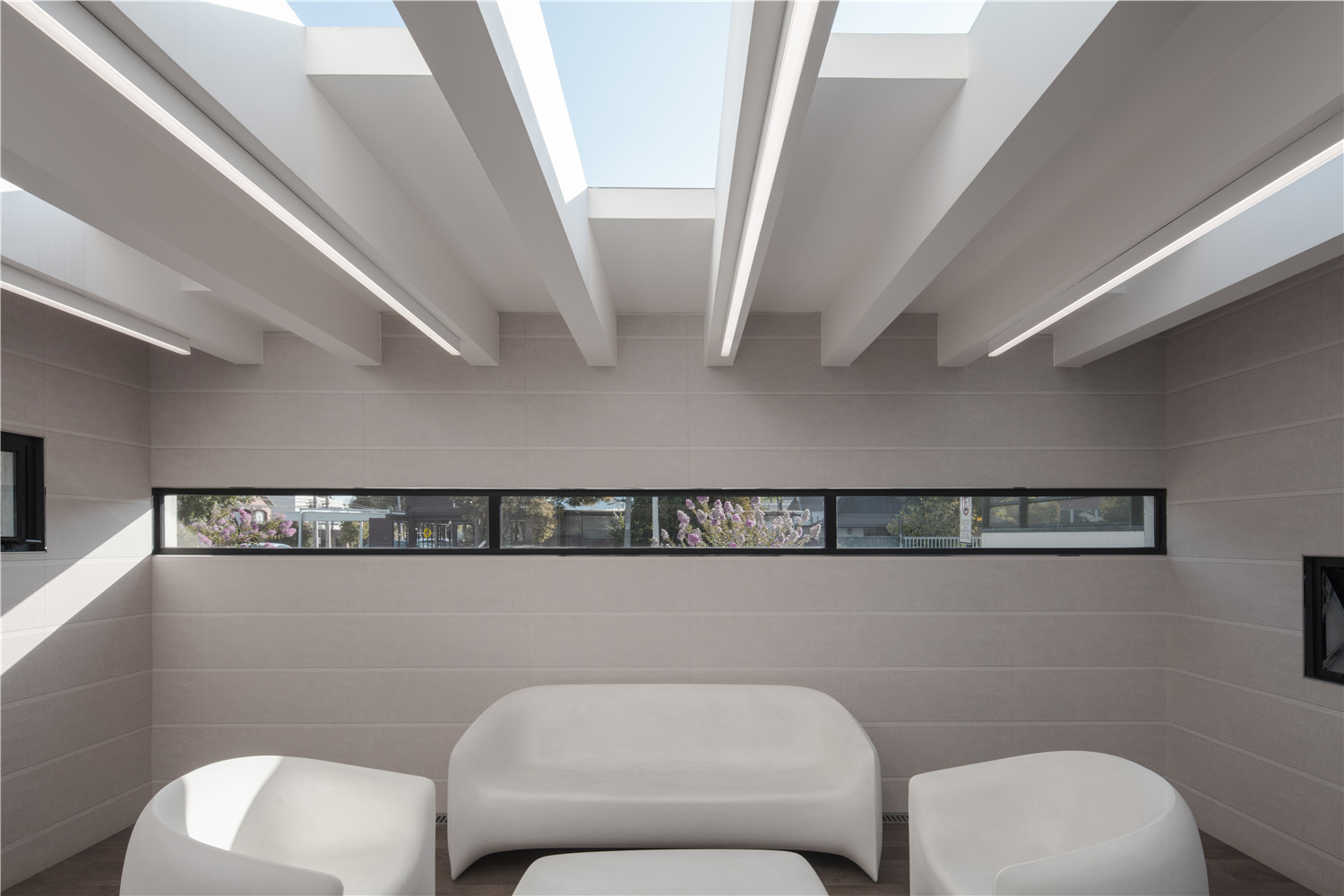
这座建筑完全使用钢筋混凝土建造。单一的材料不仅解决了包括室内、室外和灰空间在内的不同空间需求;还帮助实现了太阳能控制,使该建筑成为一个拥有充足自然光、产生低能耗的高质量建筑。这座建筑像展示柜一样向南敞开,在北边闭合,使室内的自然采光更容易控制。
The building has been entirely built in visible reinforced concrete, solving the different spatial realities with a single material: interior, exterior and intermediate spaces, as well as the necessary solar control allowing a high quality building with natural light and low energy consumption. The building opens as a showcase to the south and closes to the north, allowing a controlled interior natural lighting.
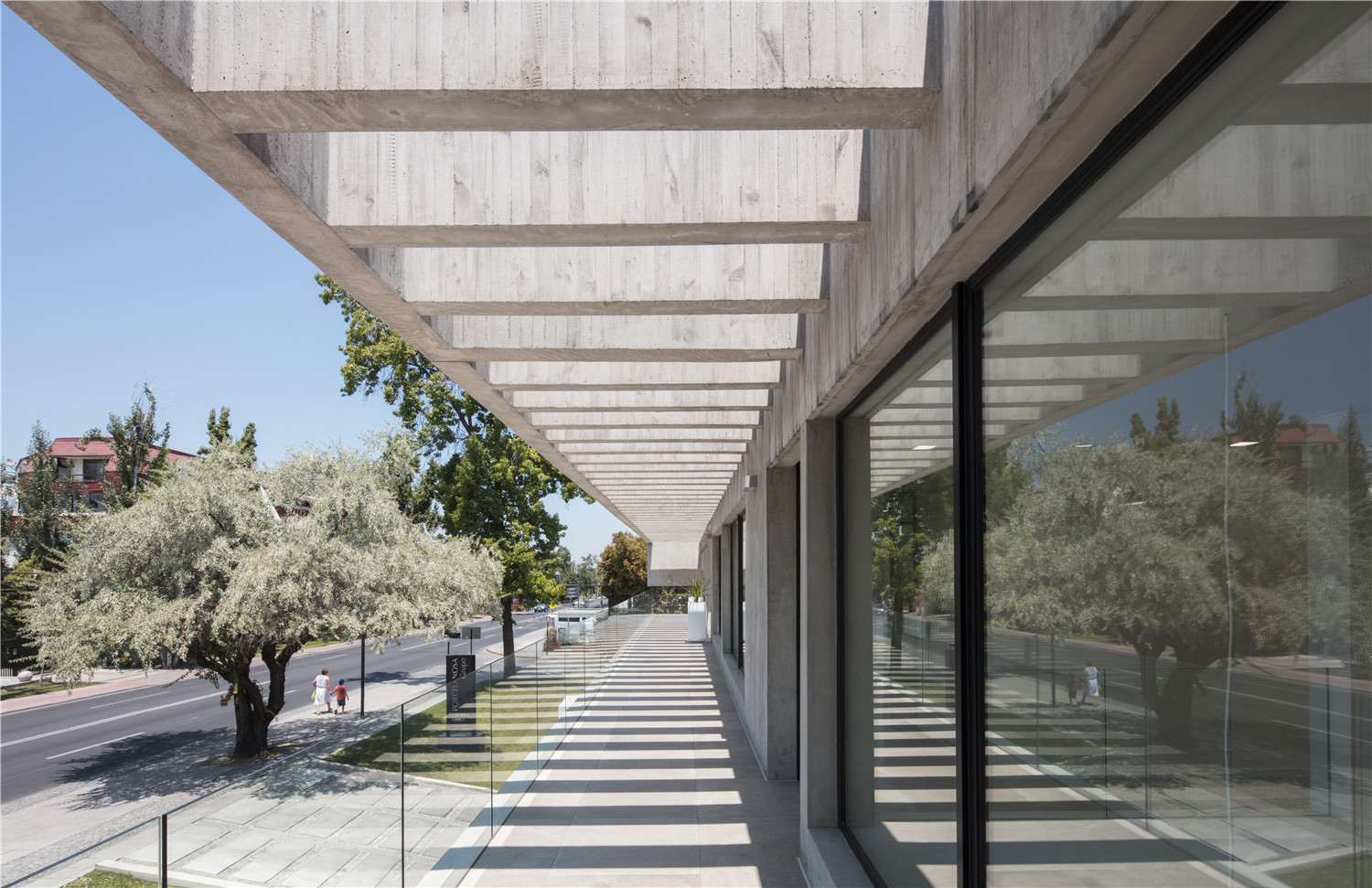
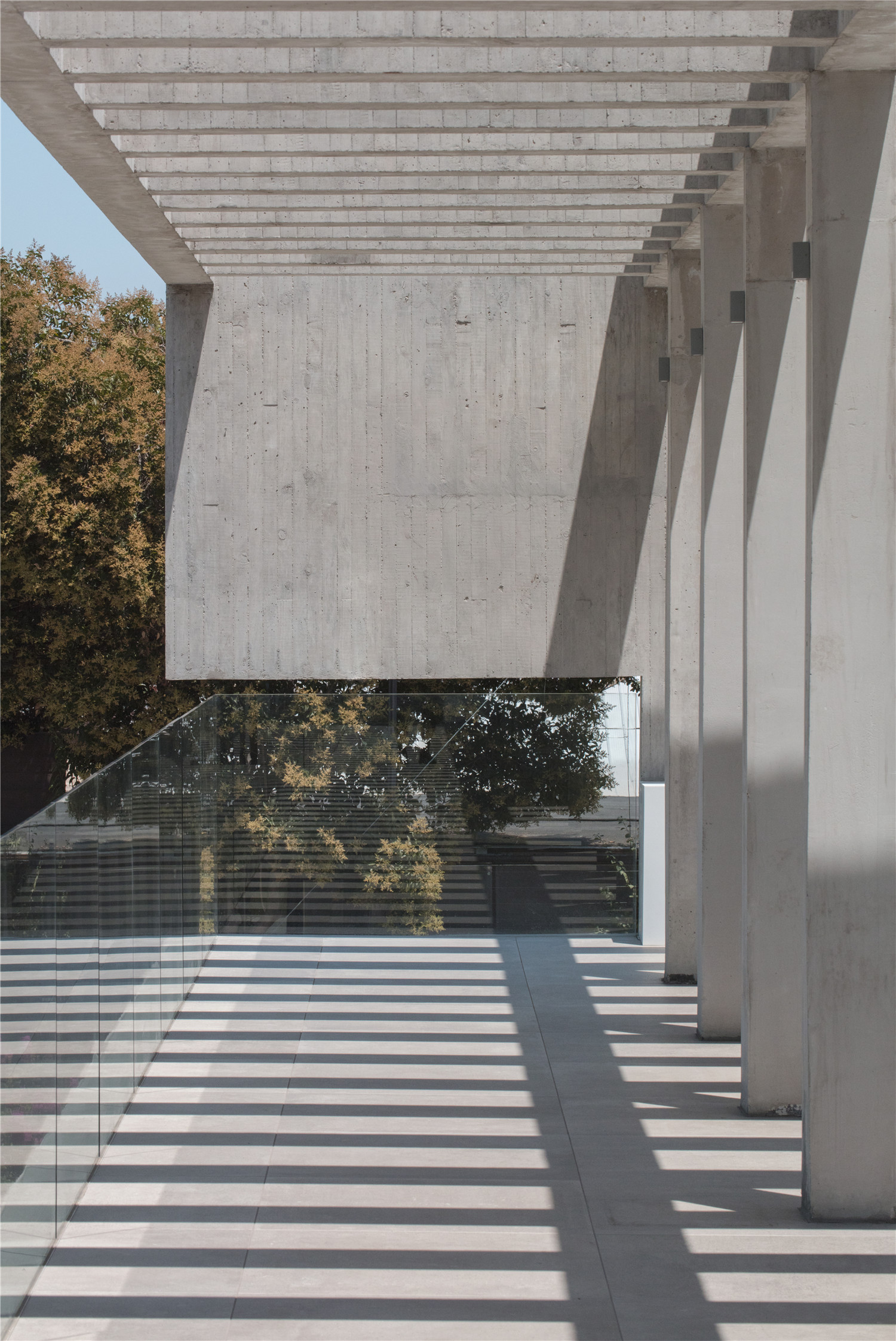
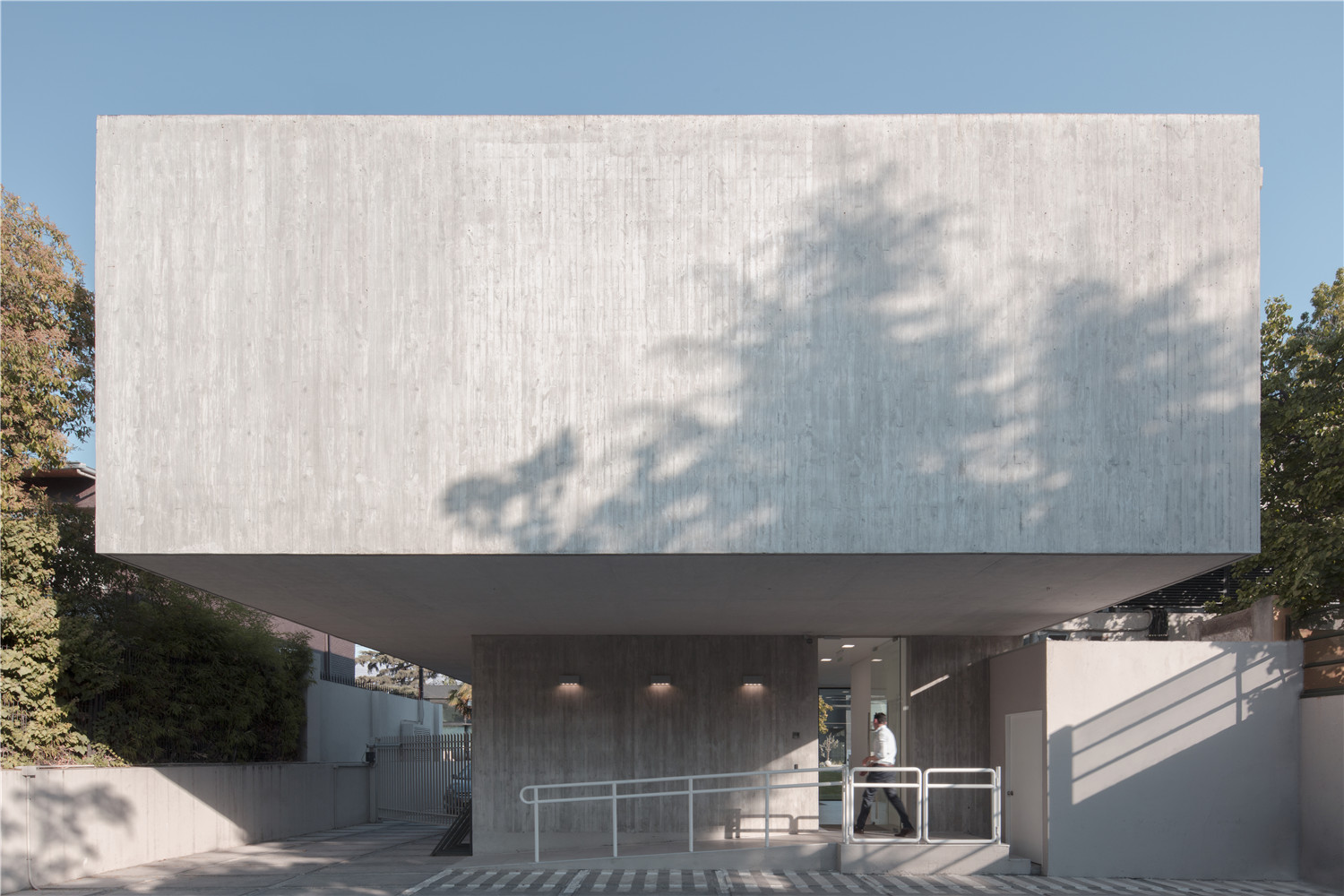
作为一个用以展示物品的白色立方体,建筑试图突出它的展览功能。它是一座向公众开放的建筑,并向外界展示了其内部活动以及与环境的联系。
Finally, the building acts as an expository white cube, which seeks to highlight the exhibited. It is then a building open to the public, that shows the inner life and its link to the environment.
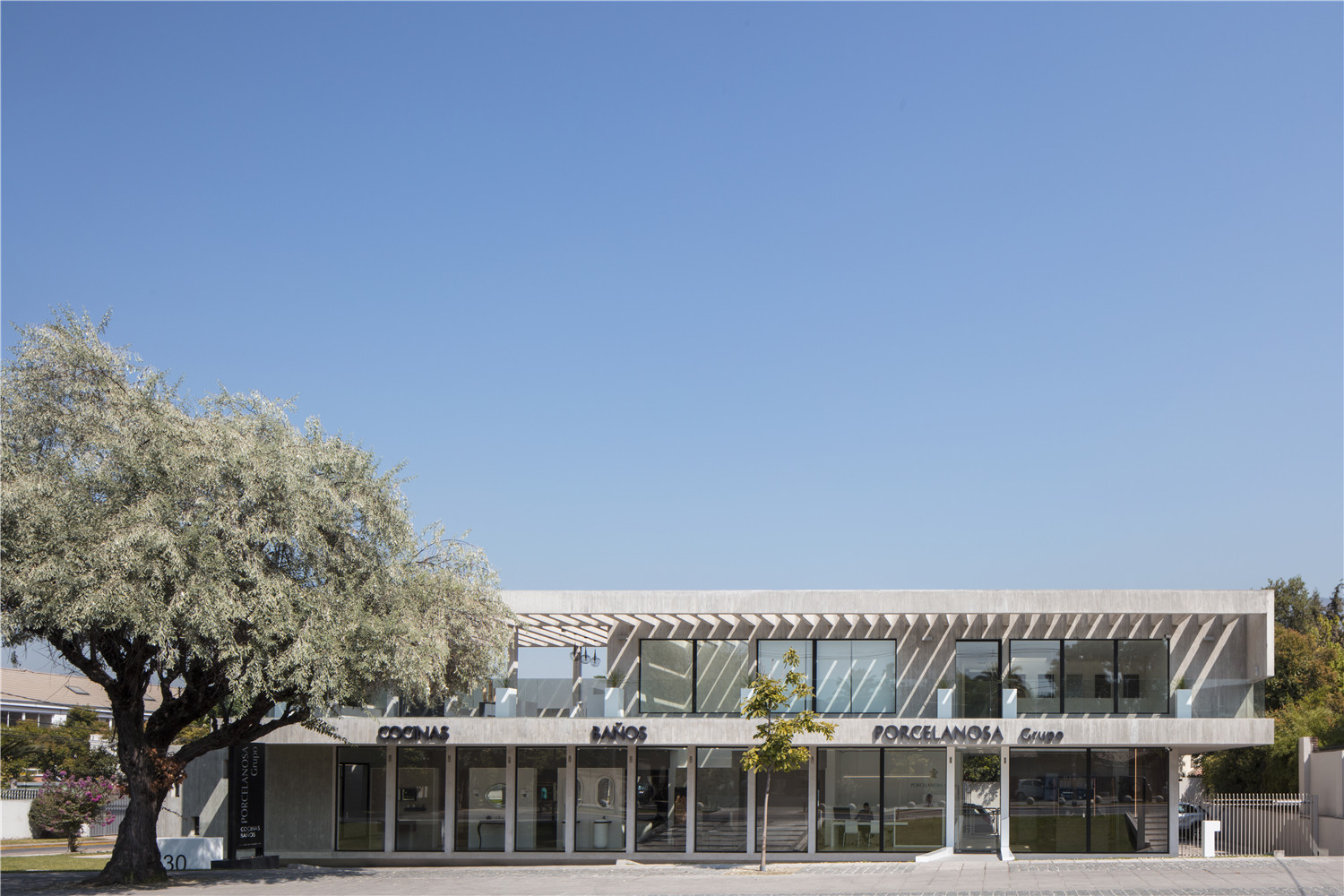
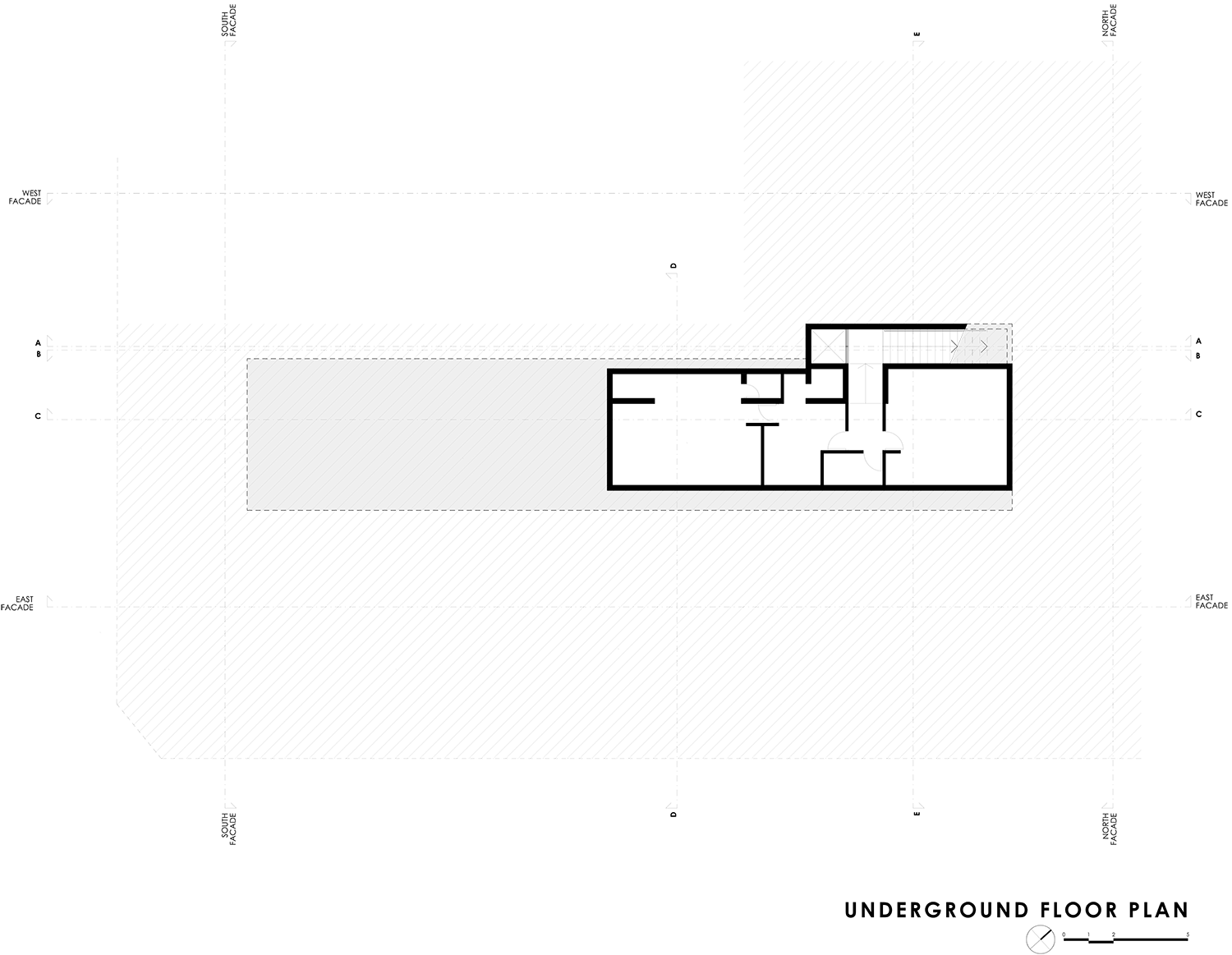
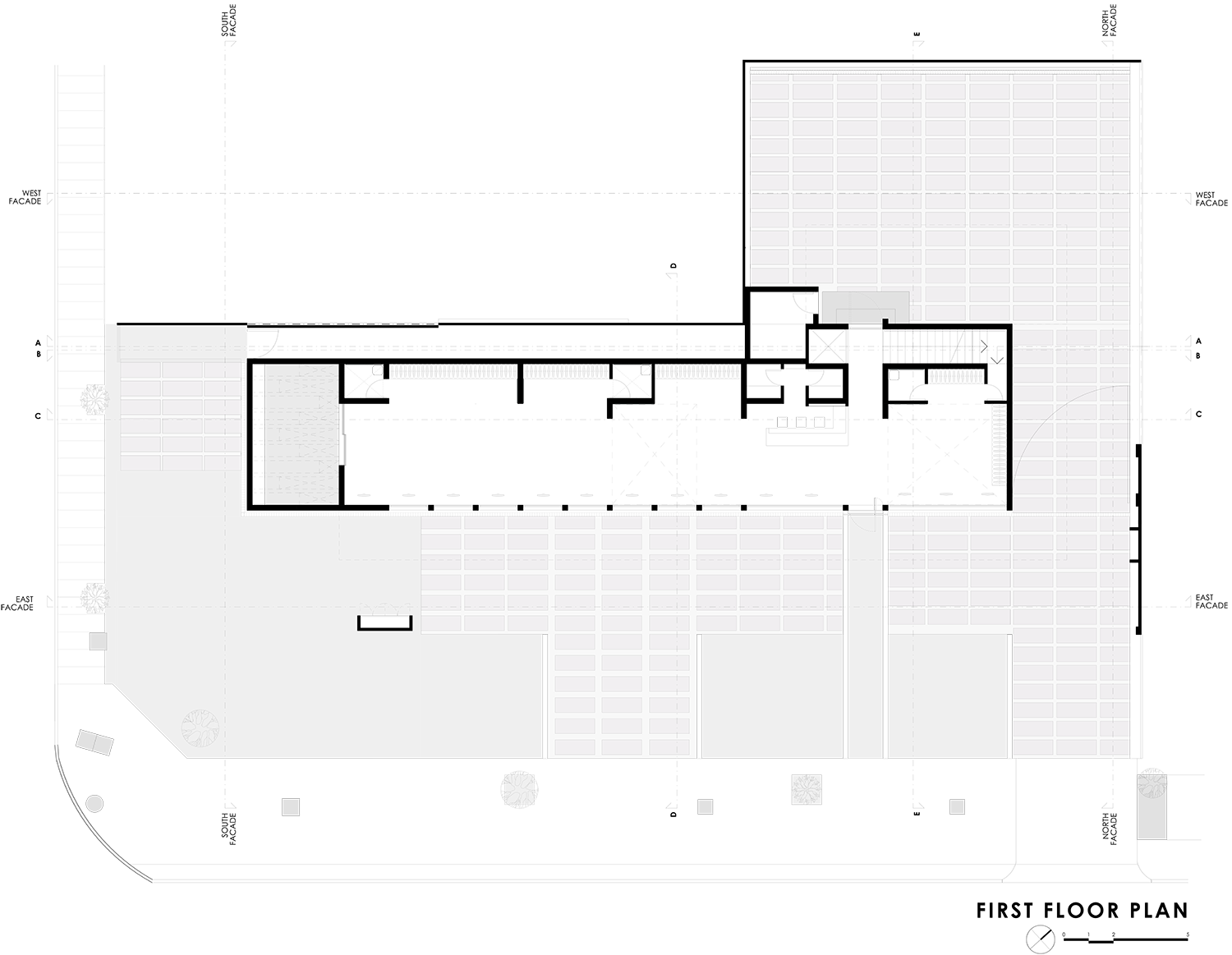
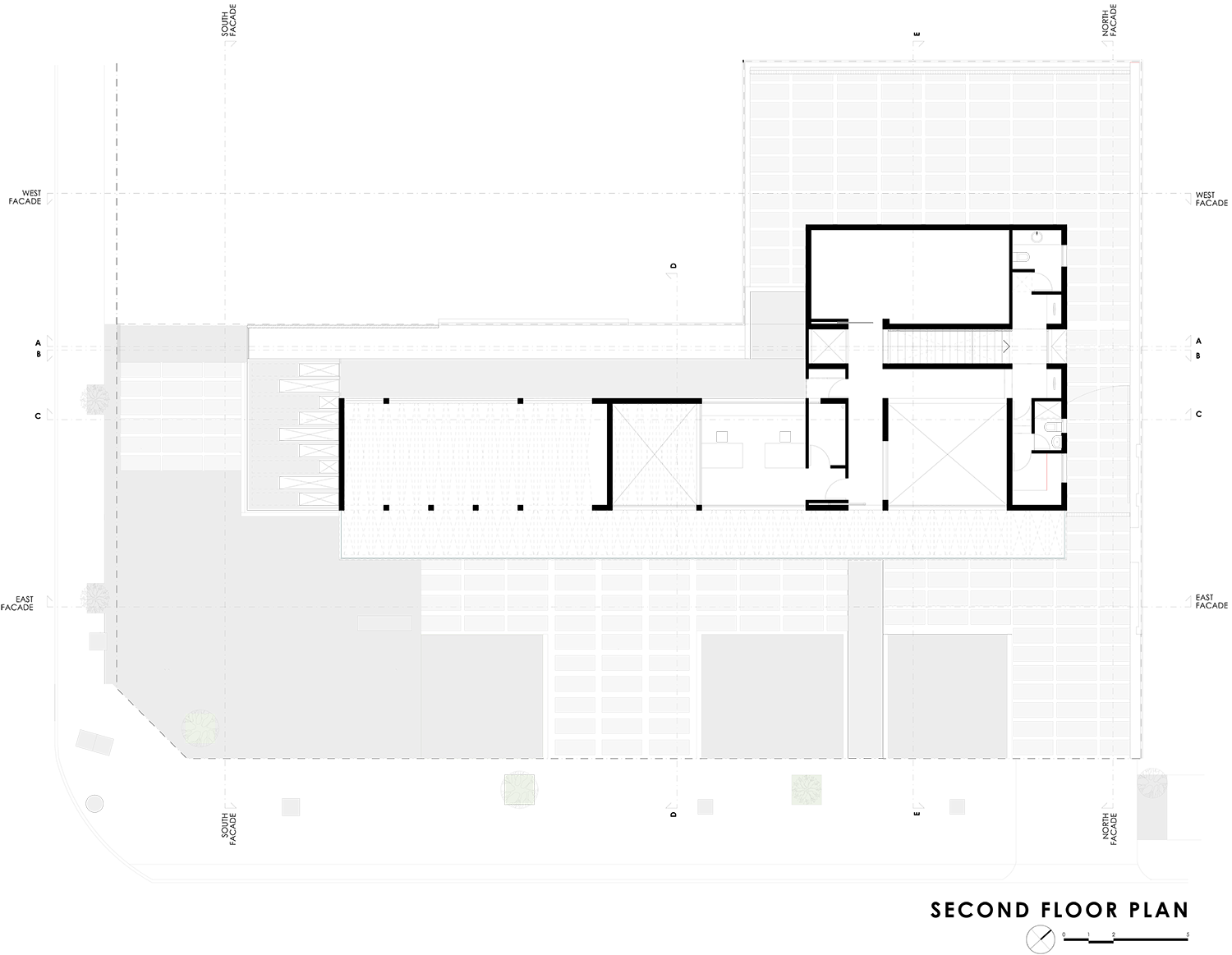



.png)





完整项目信息
Architect: Gonzalo Mardones V.
Builder: Salvador Errázuriz
Structural engineer: Ruiz y Saavedra
Landscape: Adriana Errázuriz
Built Surface: 403㎡
Location: Luis Pasteur 6130, Vitacura, Santiago de Chile
Photographer: Pablo Casals Aguirre
版权声明:本文由Gonzalo Mardones V. Arquitectos授权有方发布,禁止以有方编辑后版本转载。
上一篇:走向混凝土的乌托邦:美国首次举办南斯拉夫建筑展
下一篇:盒子的律动:南湖山庄高层住宅 / 华南理工大学建筑设计研究院