
设计团队 Estudio Carme Pinós
项目地点 西班牙巴塞罗那
建筑面积 11010平方米
建成时间 2017年
马萨纳学校位于巴塞罗那旧城区中心,属于Gardunya广场长期改造中的内容。
The Massana School is part of the long transformation process of the Gardunya Square, situated in the heart of Barcelona’s historical centre.
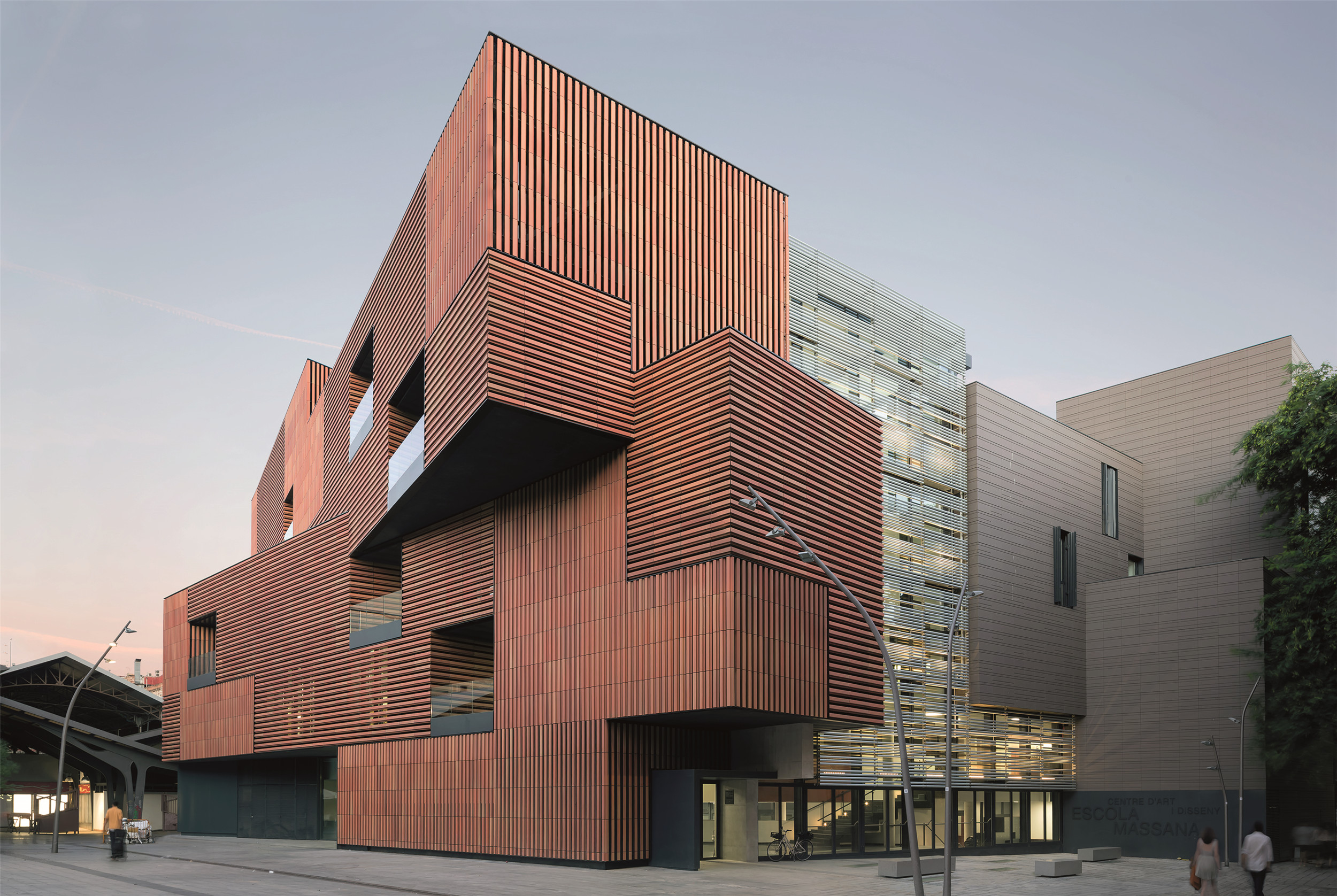
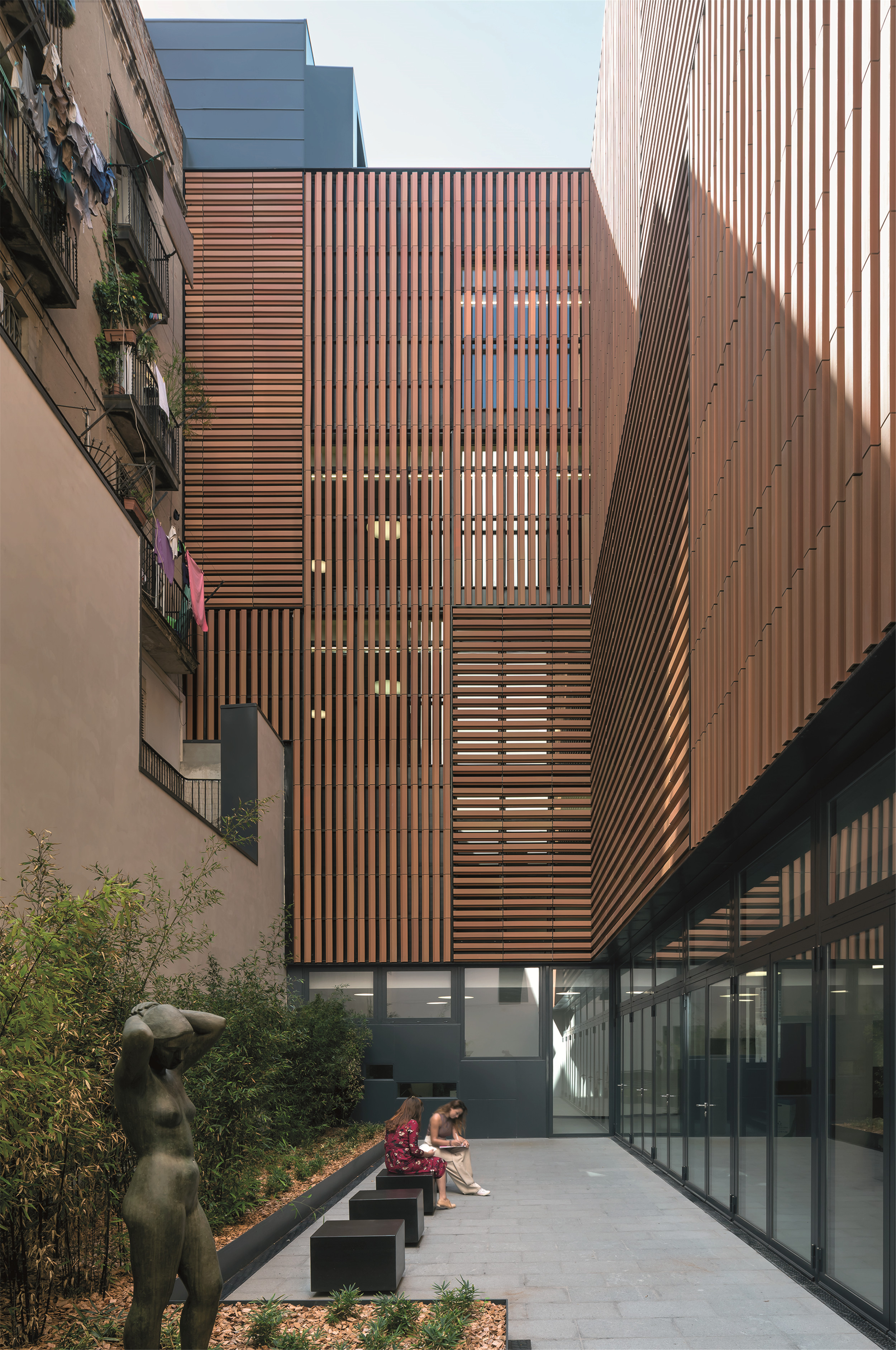
项目致力于创造一个明亮的内部空间,它由11000平方米的的开放建筑空间组成,同时实现了建筑外观与城市肌理的和谐。
This project responds to the will of creating a luminous interior made up of open spaces in its 11,000 square meters of usable surface area, while at the same time achieving an exterior that remains harmonious with the urban web in which it stands.
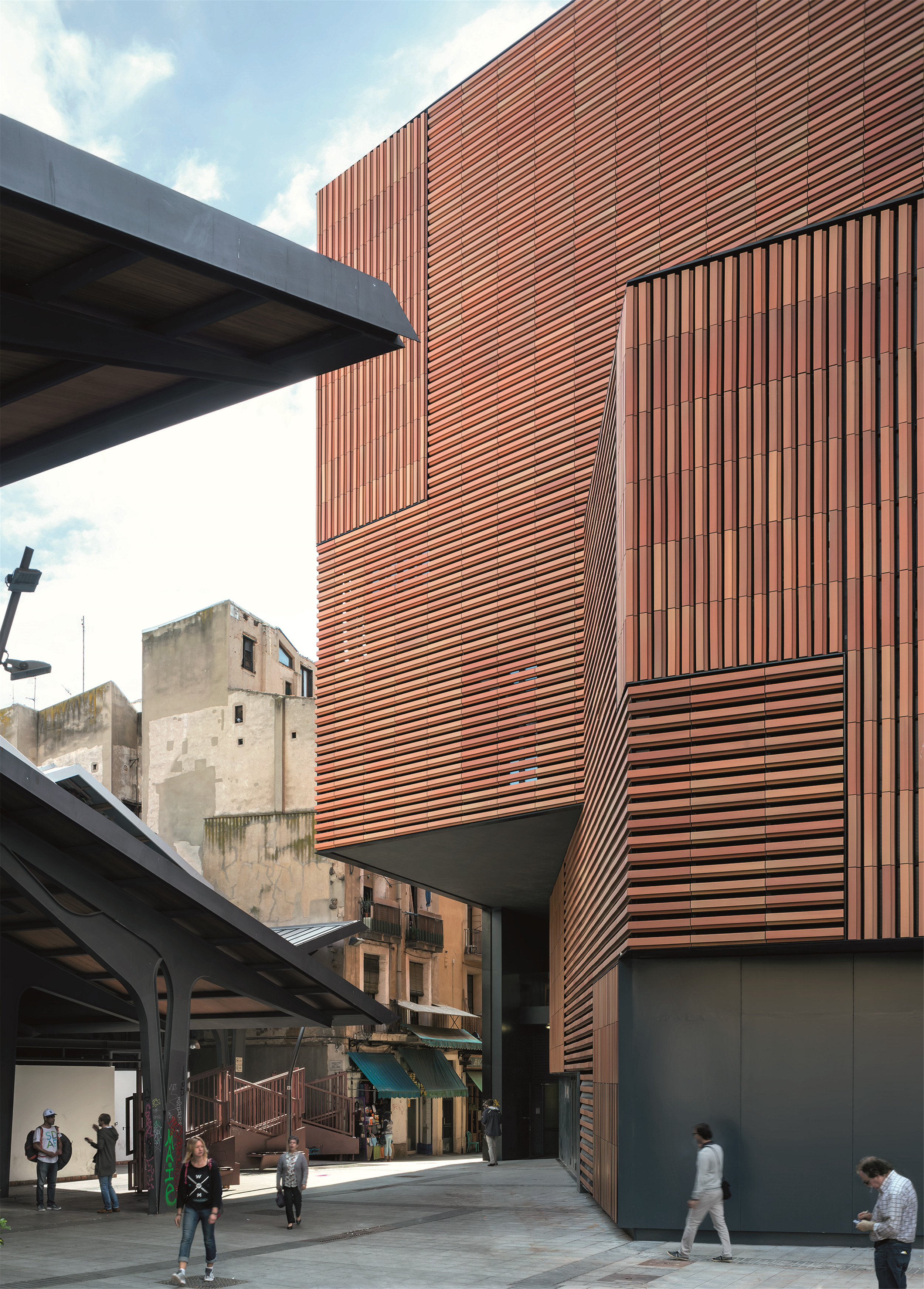
建筑的形体被分割,无论是体量还是立面,设计均试图回应周边建筑。面向广场的部分被分解成两个旋转体块,继而产生不同的退台,旨在削减建筑体量,赋予建筑更独特的、雕塑感特征。
The building is split, both in terms of volumetric as well as in the solution of the facade, in response to the surrounding constructions. With the objective of giving it a more unique and sculptural character and simultaneously diminishing bulkiness, the part of the building that faces the square is decomposed into two rotating volumes that generate different terraces.
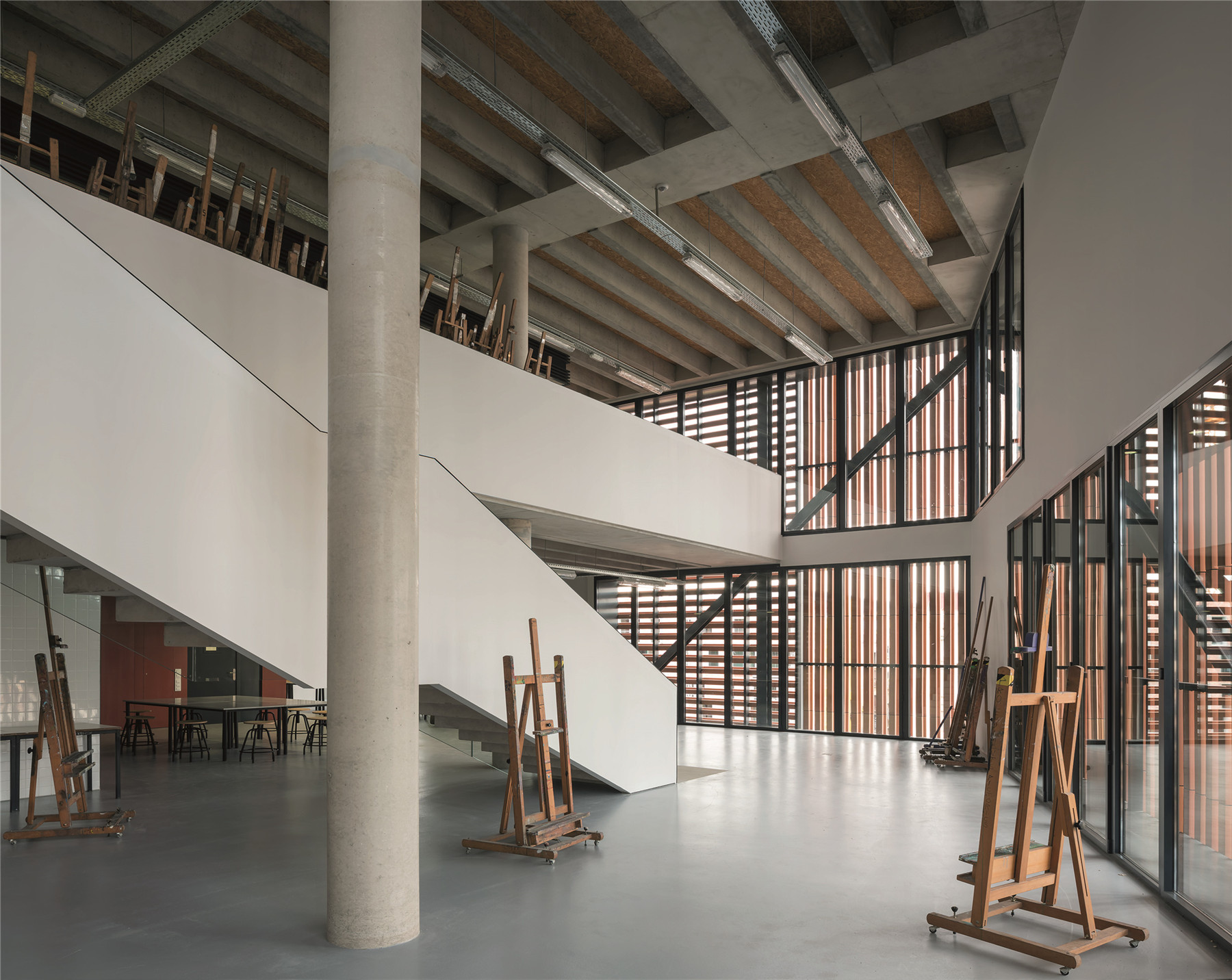
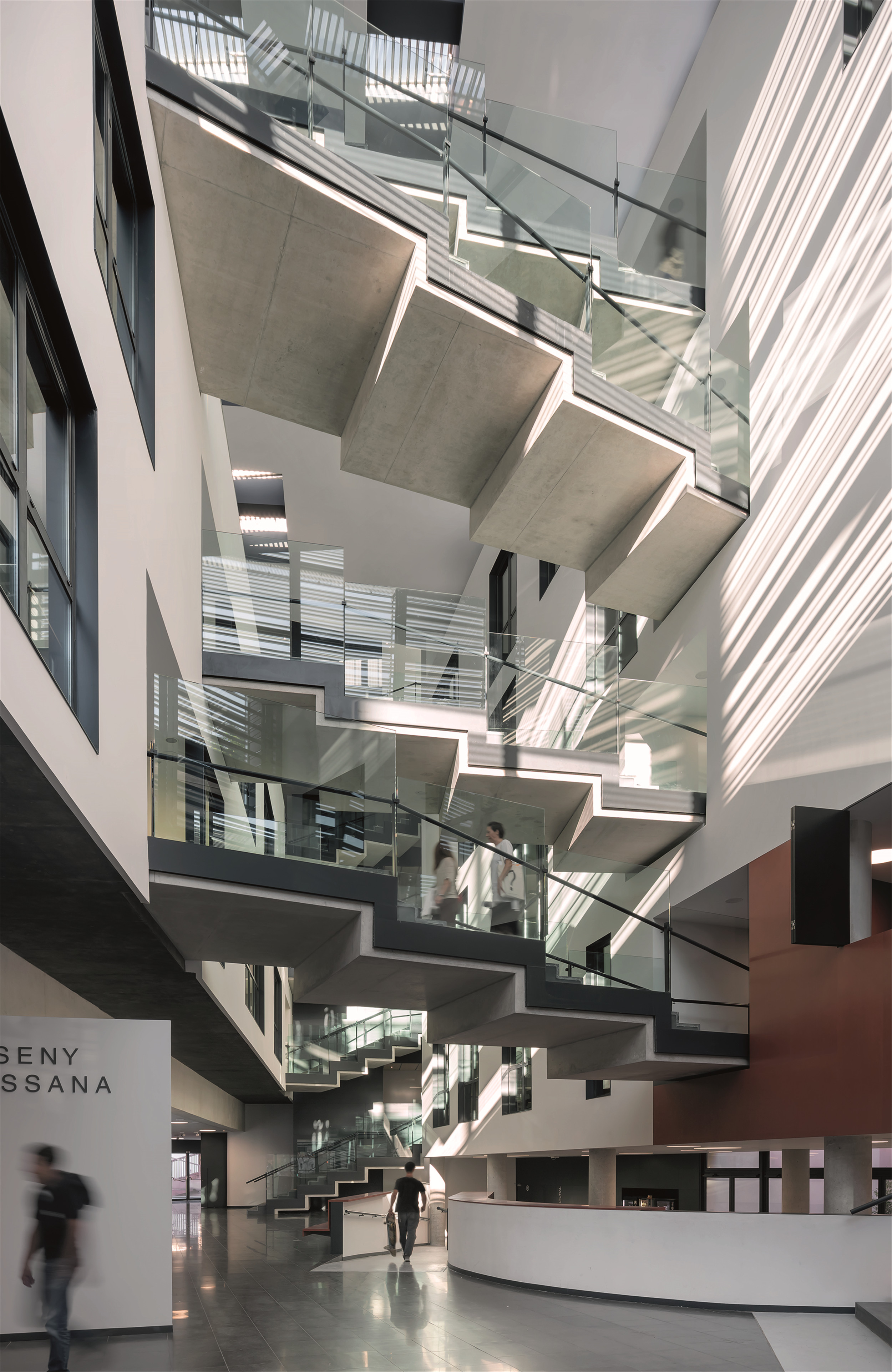
建筑立面的陶瓷遮阳片,强化建筑体量感的同时,保护了学生的隐私。
The ceramic piece reminiscent of a brise-soleil that covers the exterior emphasizes its volumetric will while at once protecting the student’s privacy.
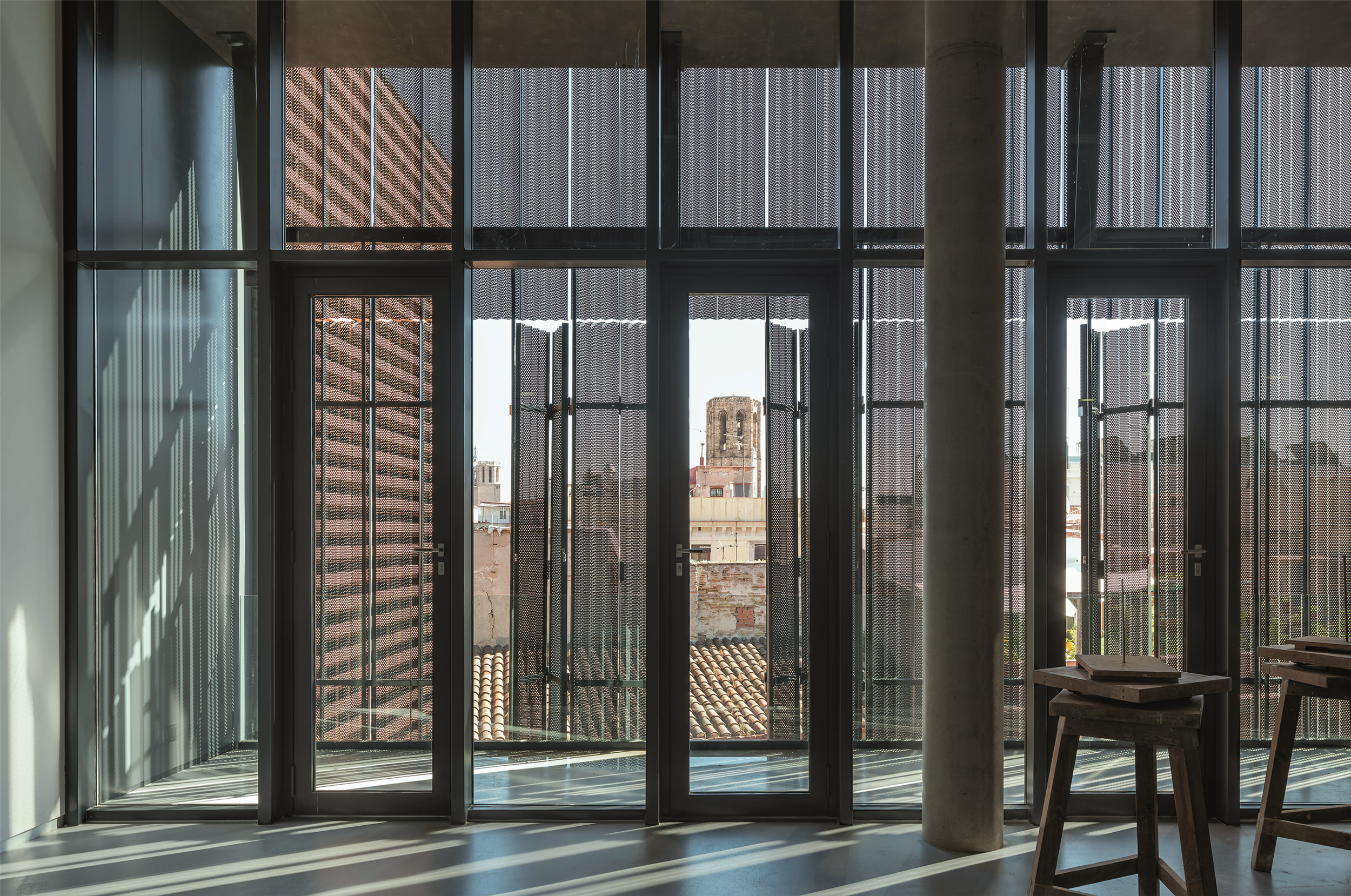

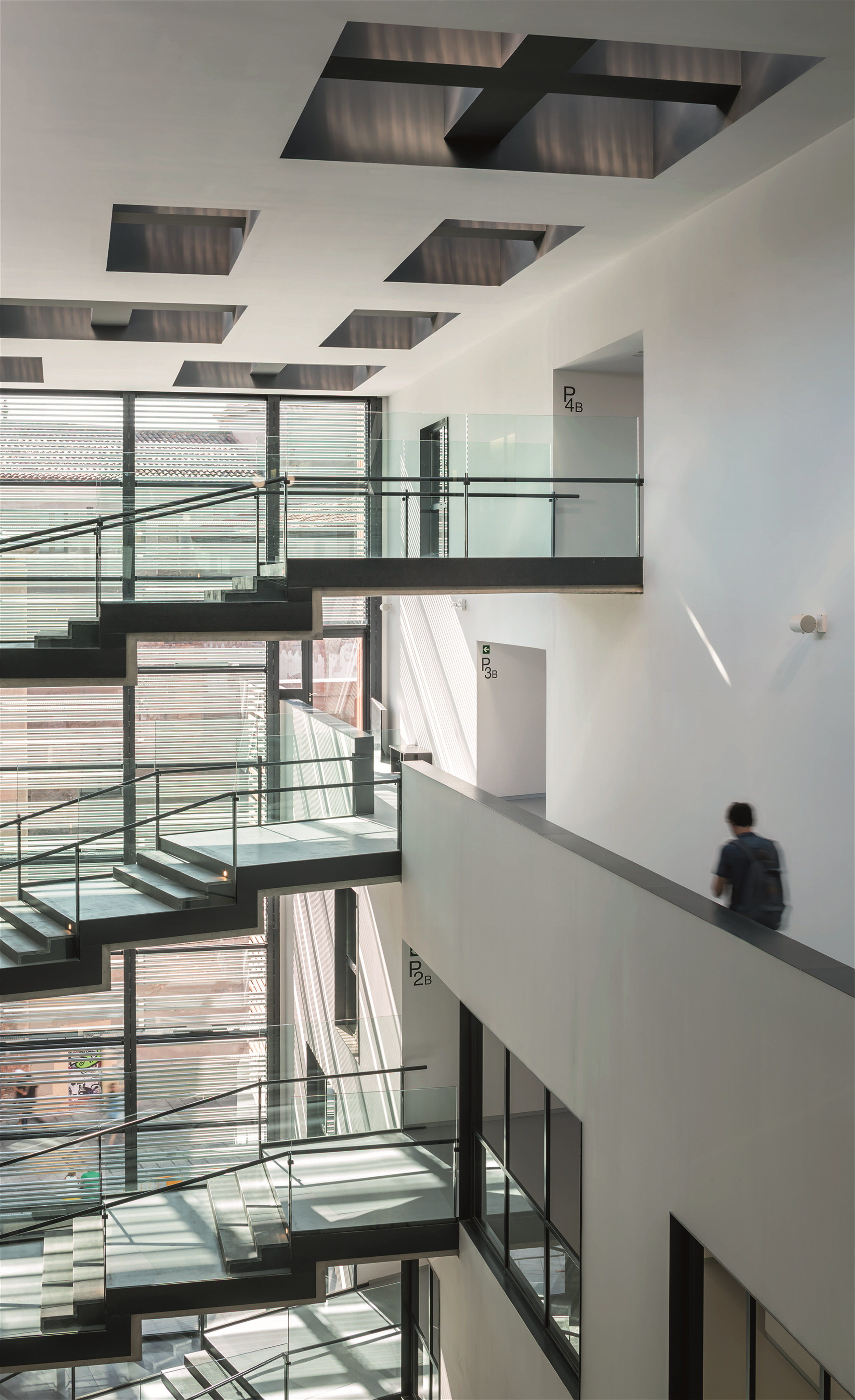
设计图纸 ▽
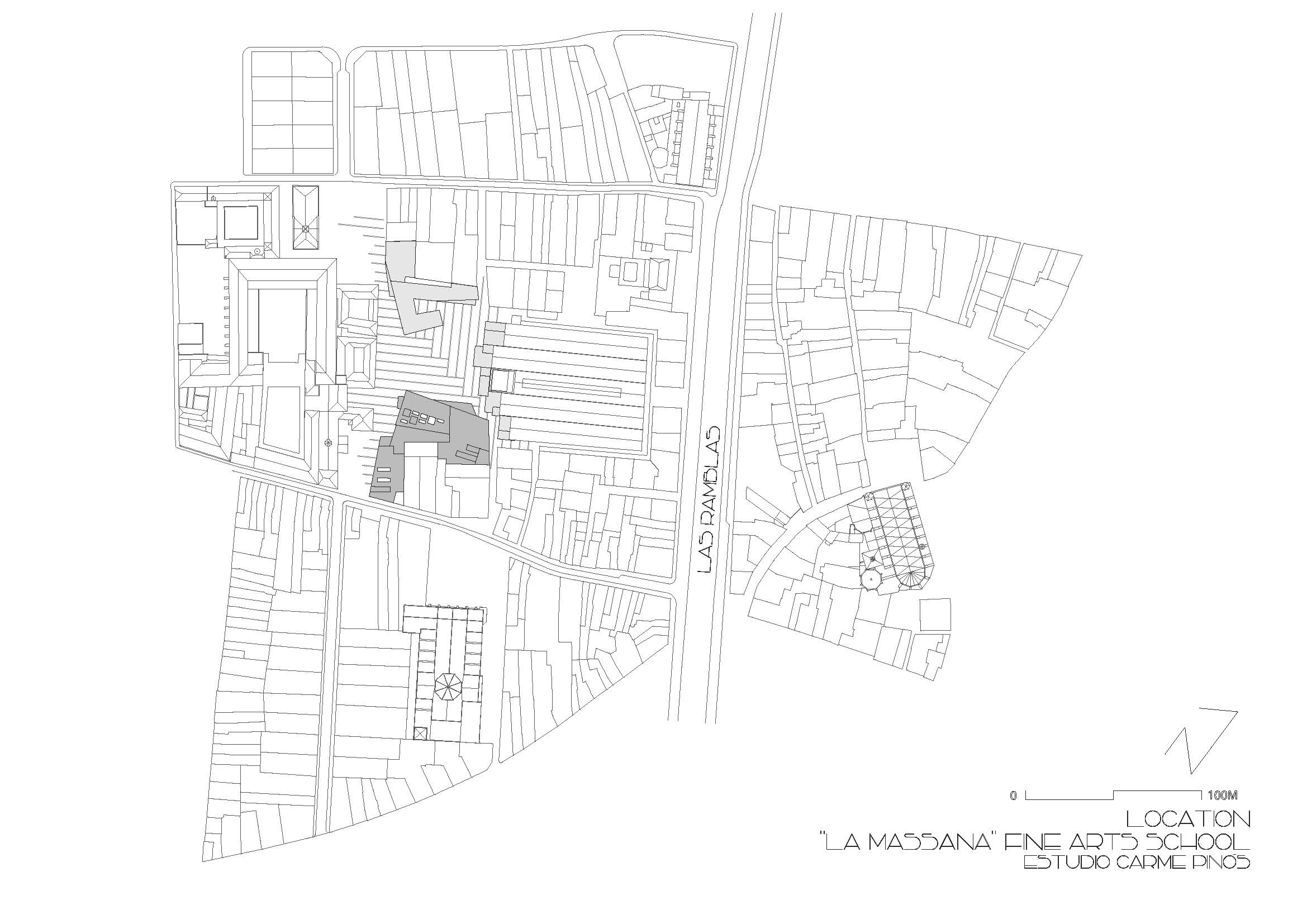
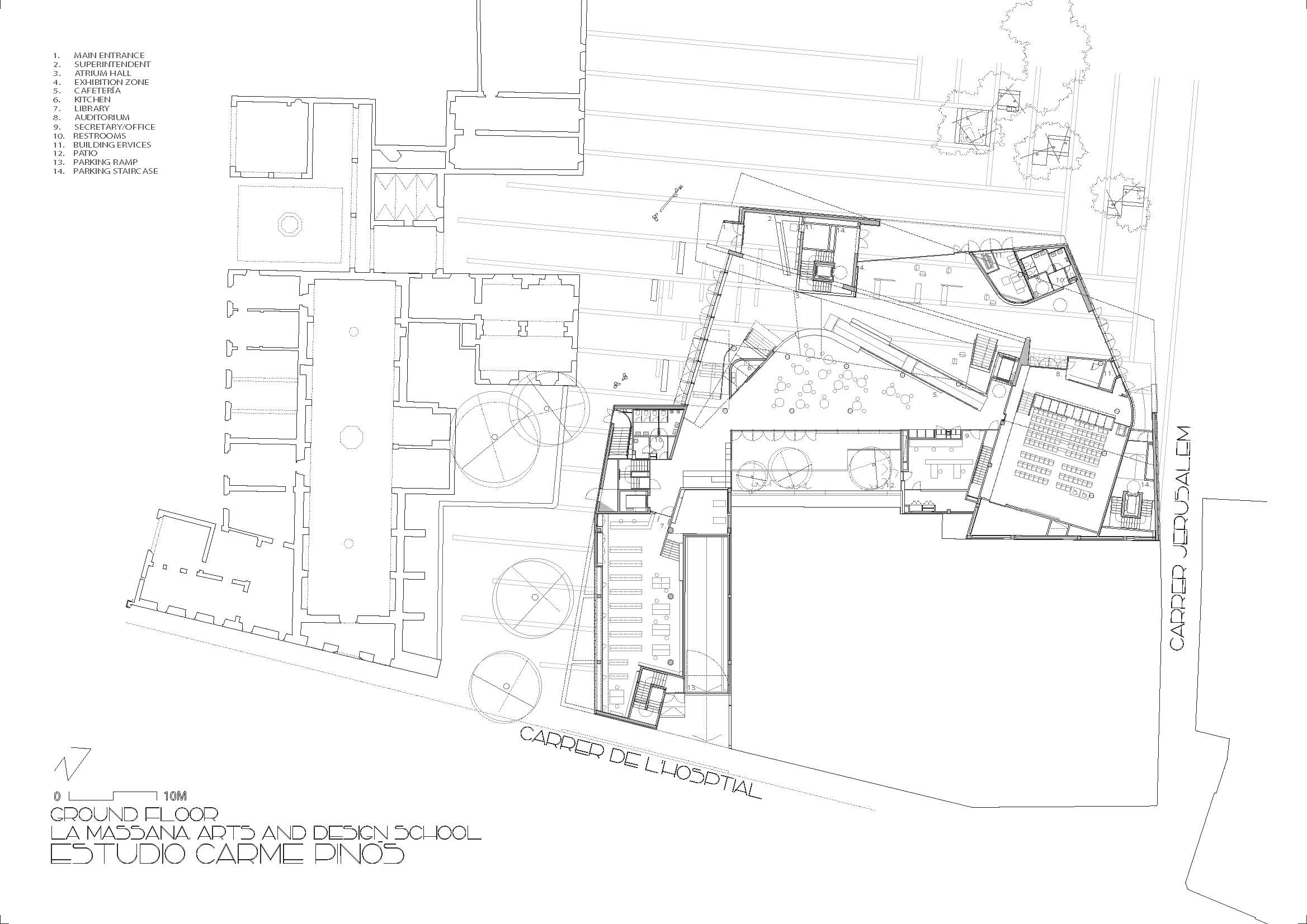
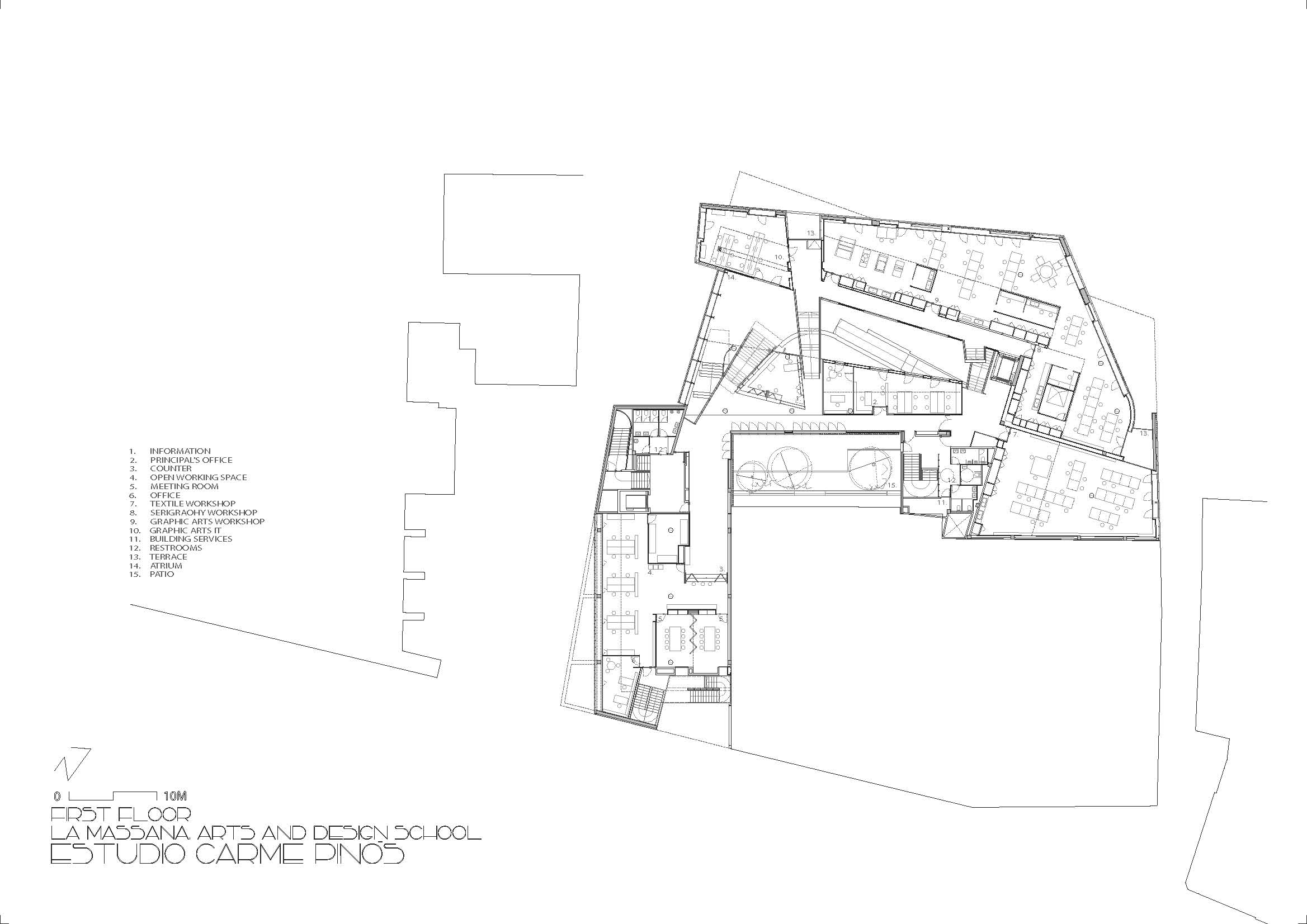
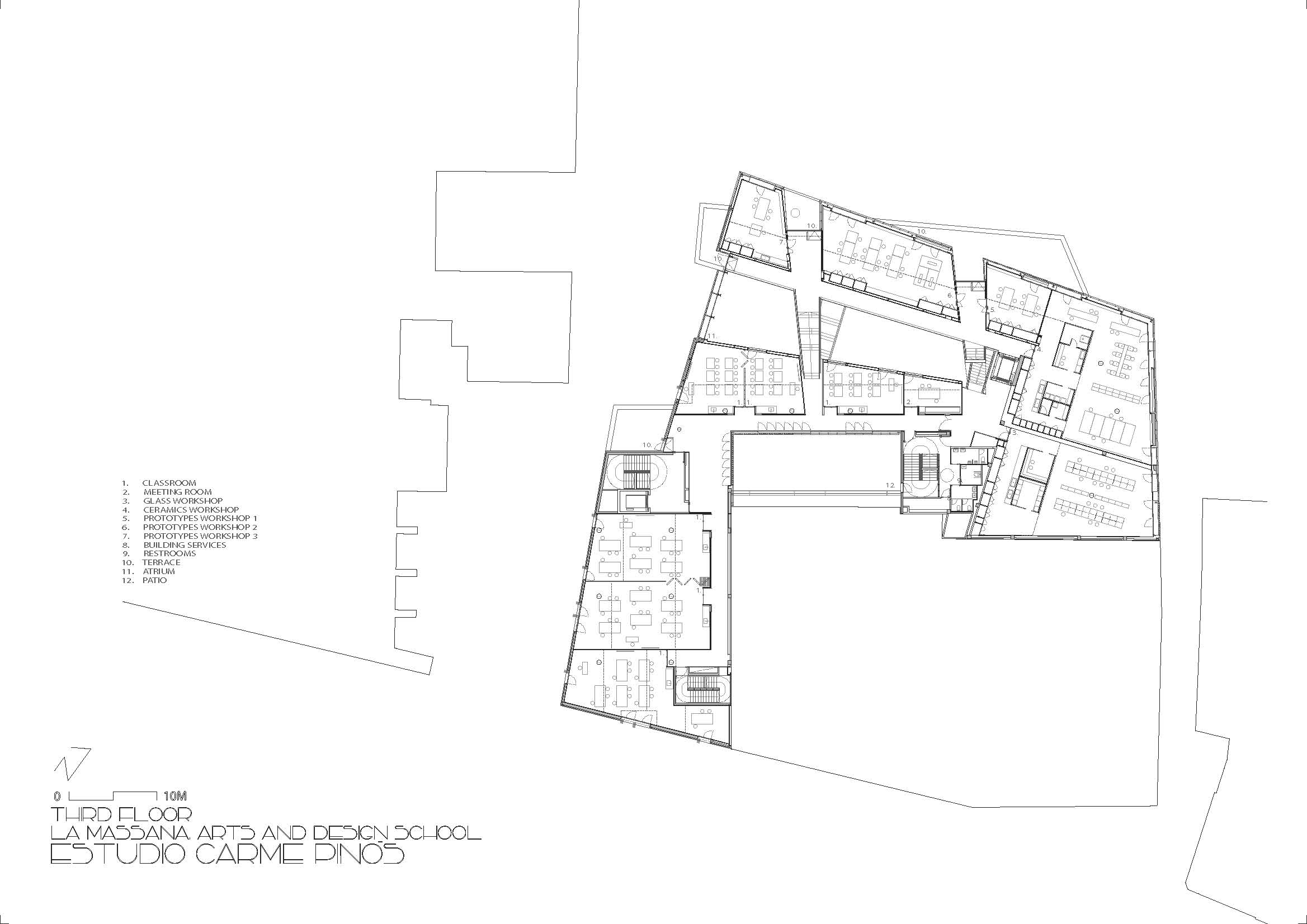
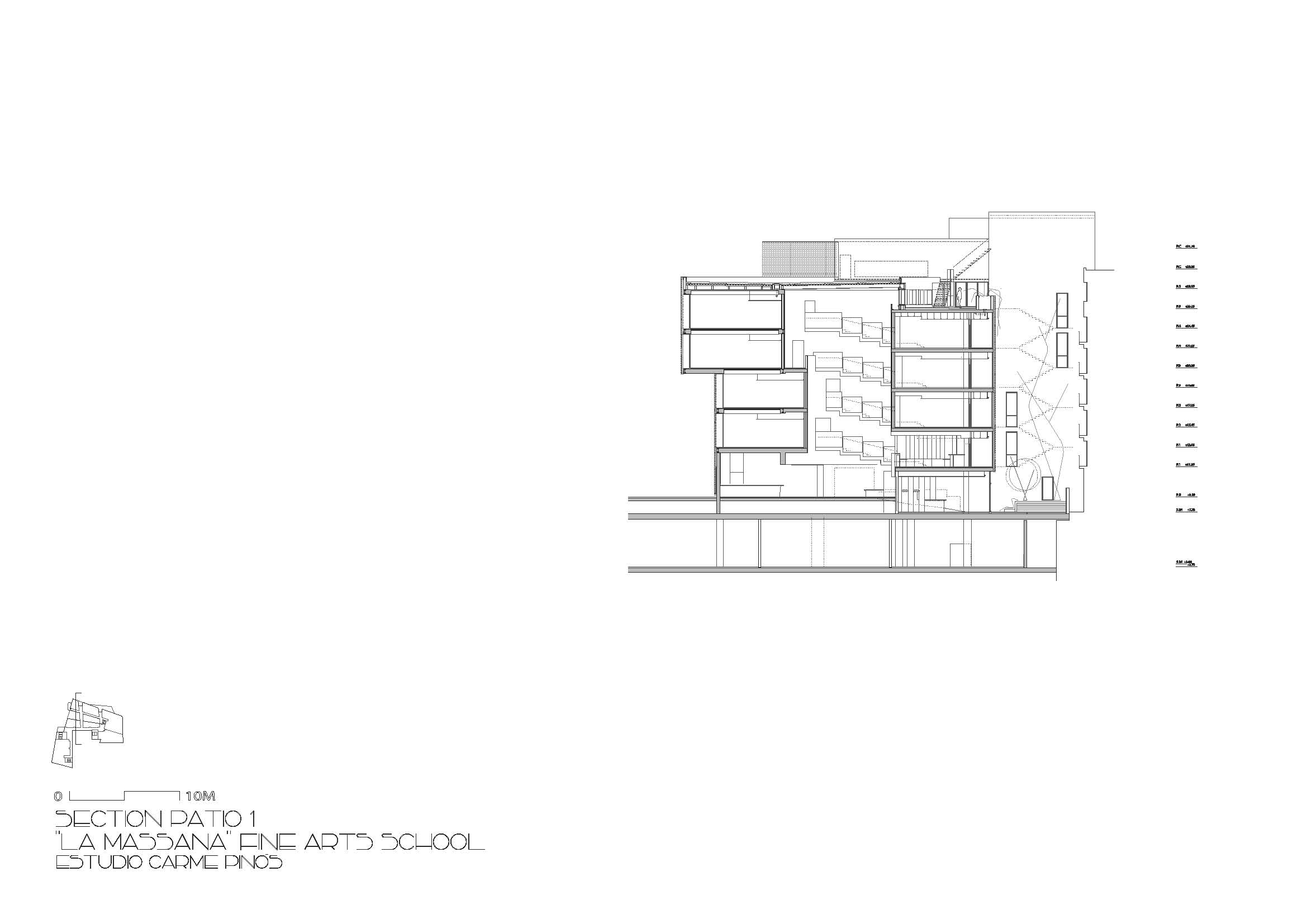
版权声明:本文由Estudio Carme Pinós授权发布。欢迎转发,禁止以有方编辑版本转载。
投稿邮箱:media@archiposition.com
上一篇:燕晗高地:栖于山间,错落有致 / 一乘建筑
下一篇:绿地香港·也今东南:青红砖间的对话 / 霍普股份