
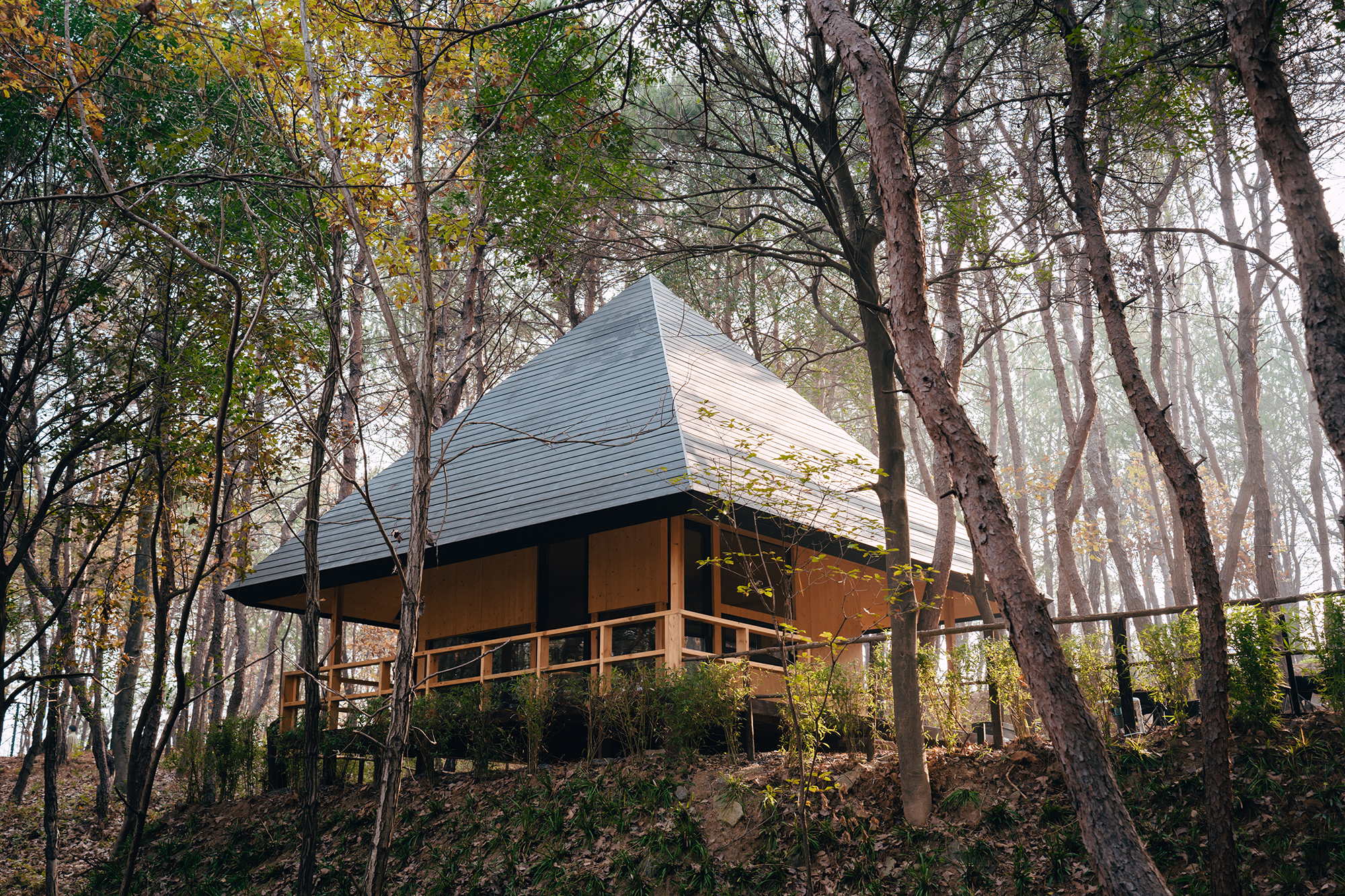
设计单位 个个世界+先进建筑实验室
项目地点 湖北黄冈
建成时间 2022年
建筑面积 55平方米
本文文字由设计单位提供。
金字塔木屋位于湖北省黄冈市“泊心域”,是个个世界自然共建计划的一部分,该计划将在泊心域建造一系列设计独特的自然之家。
The Pyramid Cabin is located in the "Fragrant Lake" of Huanggang City, Hubei Province, and is part of the Wiki World Co-Building Plan. This plan will construct a series of uniquely designed natural homes in "Fragrant Lake" .

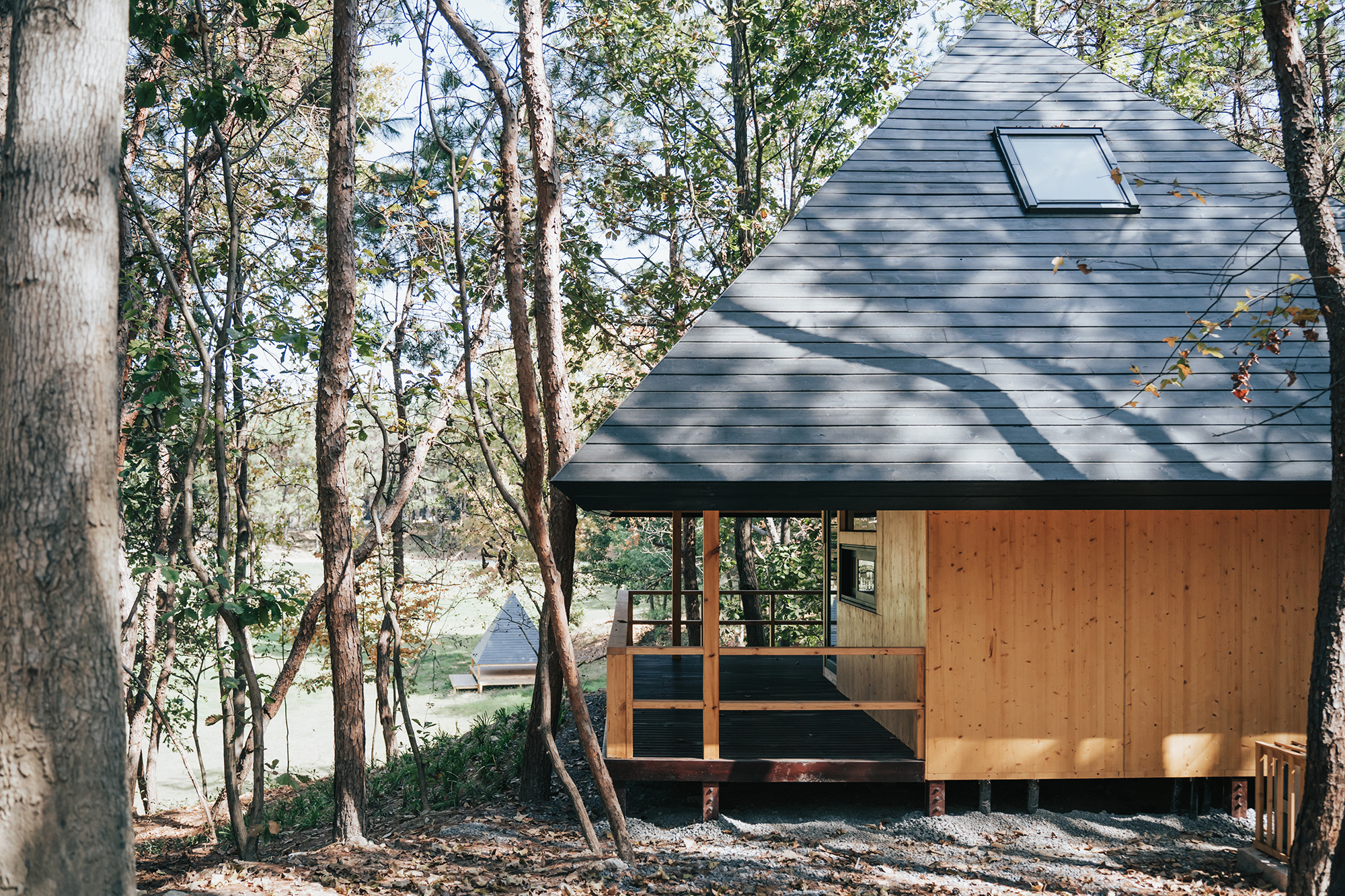

两栋金字塔木屋的选址位于松林覆盖的山坡,环境幽静,视线范围之内看不到任何人工的痕迹。驻留片刻,此处只有鸟叫虫鸣和风穿过松枝的安逸,夜晚,这里则是彻彻底底的黑暗。正是因为这种接近于荒蛮的“野”,我们决定回到房子之于人类意义的原点,即如何在荒野中获得居住的安全感。
The two Pyramid Cabins are located on a forested hillside with a quiet environment where no artificial traces can be seen within the line of sight. Residing here for a moment, you can only hear the chirping of birds, the sound of insects, and the wind passing through the pine needles. At night, it is total dark here. It is precisely because of this close-to-wilderness environment that we decided to return to the origin of the home for human beings and explore how to create a sense of security for living in the wilderness.
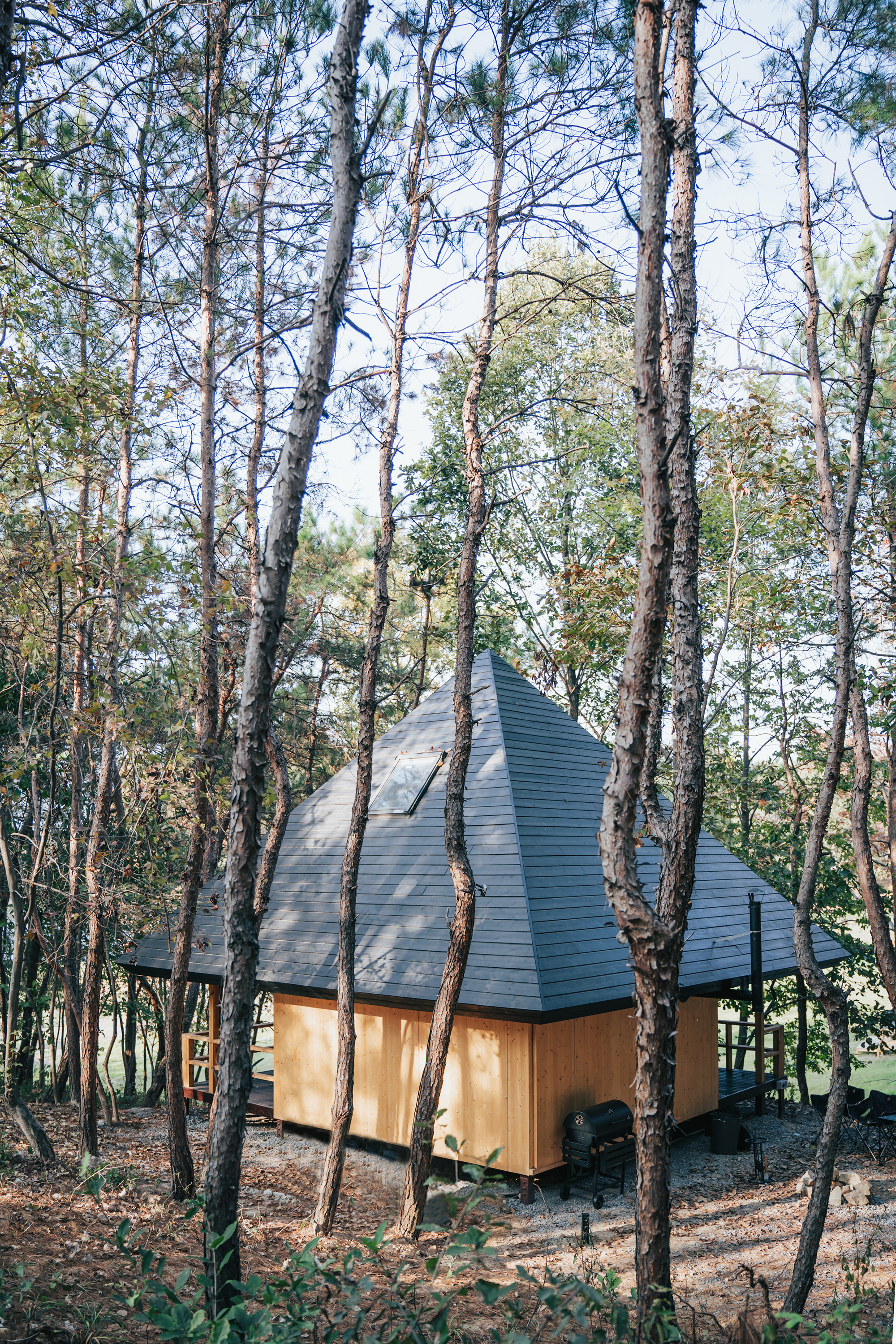
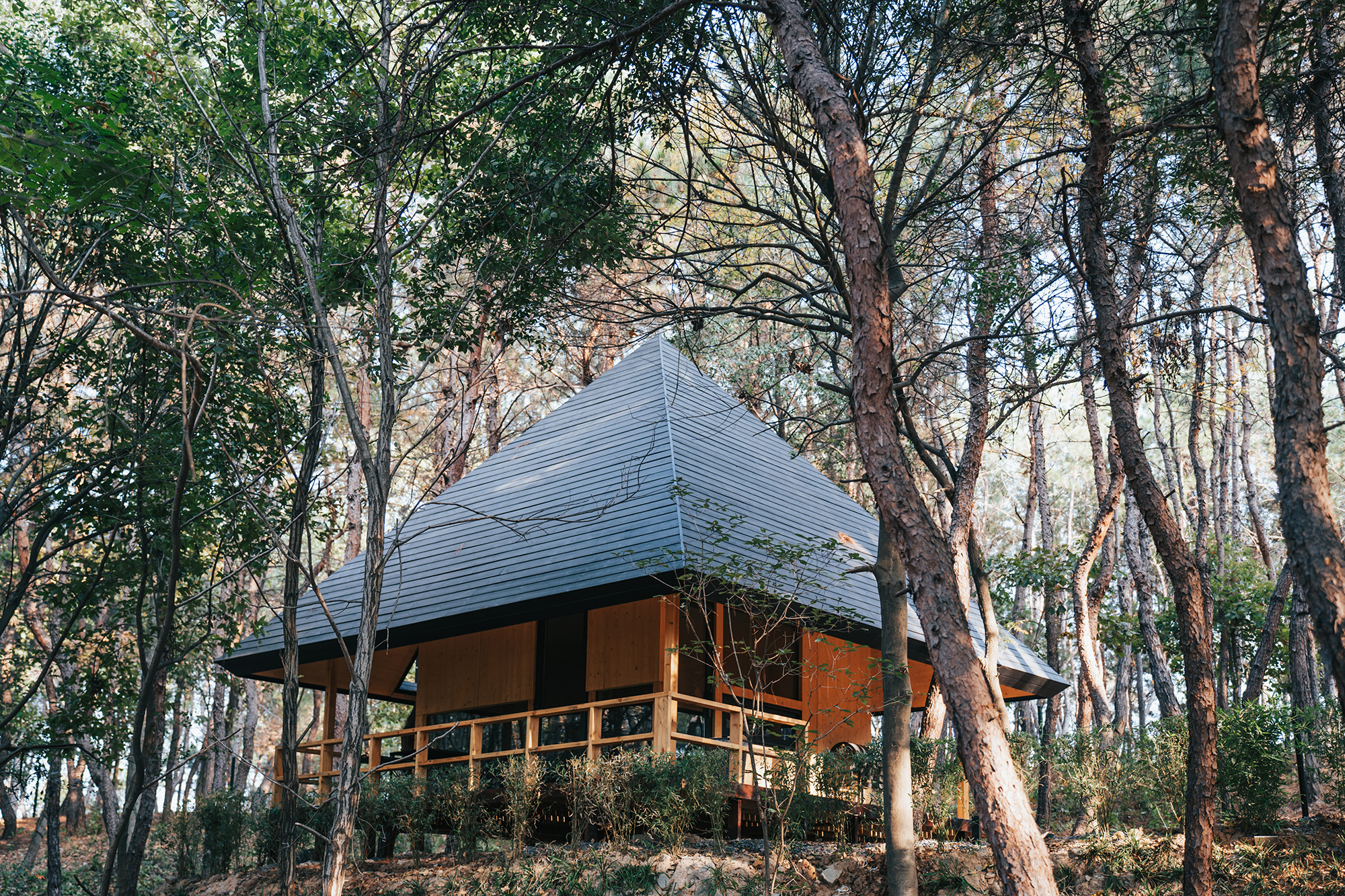
木屋的整体形式酷似黑色金字塔,硕大的屋顶为使用者在自然中创造了极佳的安全感。金字塔内部是周正的阁楼卧室,一层的一半是起居室和卫浴空间,另外一半屋顶之下则是户外露台,无论刮风下雨,屋檐下都是安逸的休憩之所。为了强化这种自然中的安全感,我们将檐口的高度设定为只有1.6米,这样会让人觉得建筑离自己很近,触手可及,同样也制造了水平方向修长的自然取景。
The overall form of the cabin is similar to a black pyramid, and the huge roof creates a sense of security for users in nature. The interior of the pyramid features a regular loft bedroom, and the first floor has only half living space and bathroom, while the other half of the roof is an outdoor terrace. Regardless of wind and rain, the eaves provide a comfortable resting place. To reinforce this sense of security in nature, we set the height of the eaves to only 1.6 meters, which makes people feel that the building is very close, within reach, and also creates a long horizontal natural view.
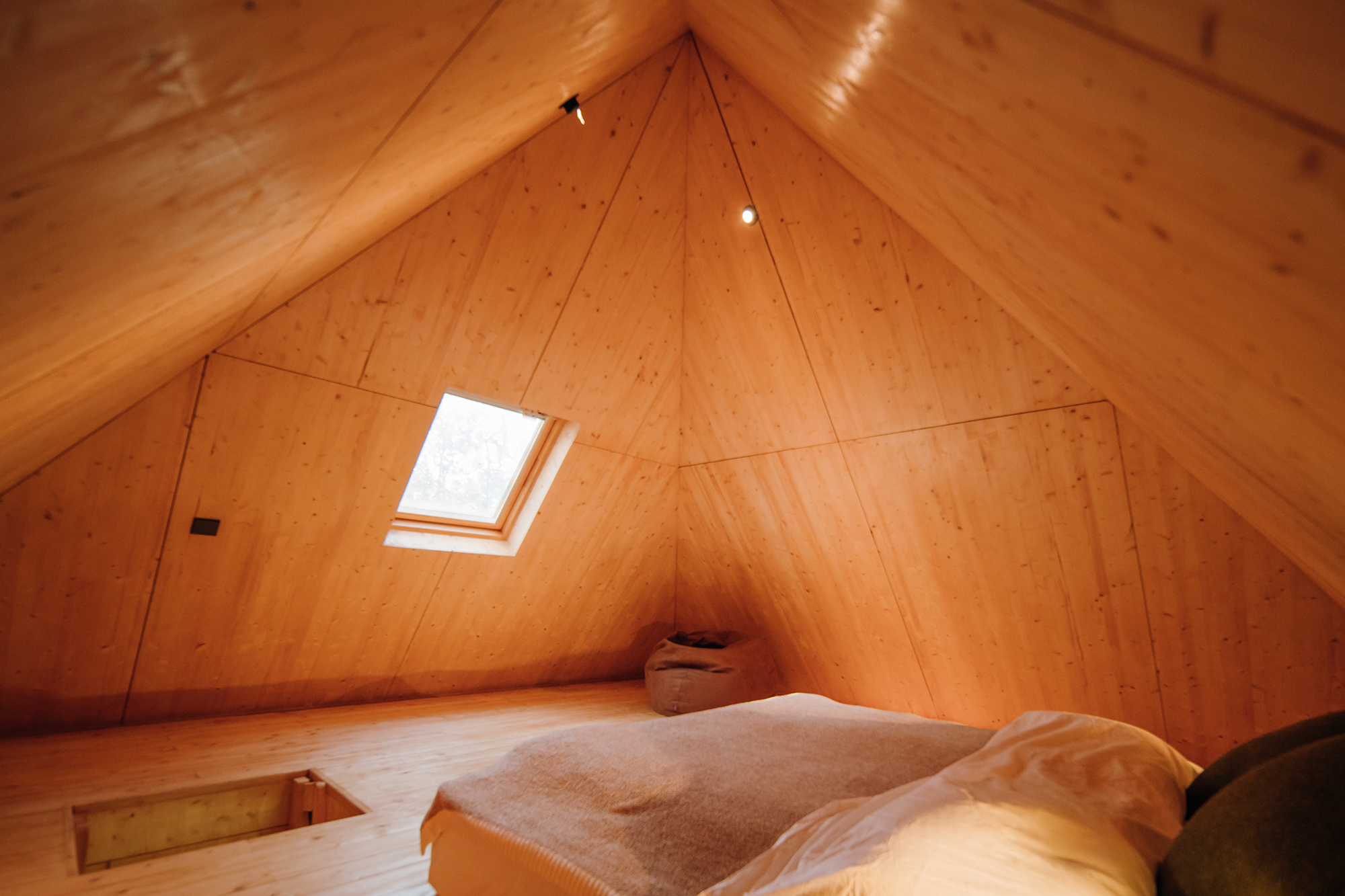



金字塔边长8米,顶点高6米,建筑整体采用胶合木结构,通过数字化技术对每一根异形构件和节点进行设计定制,实现了百分之百的全装配建造。
The pyramid has a side length of 8 meters and a vertex height of 6 meters. The entire building is constructed of laminated wood, and each irregular component and node is designed and customized through digital technology, achieving 100% full assembly construction.
大屋面采用了原生态的火烧木。我们不希望房子在自然里太过突兀,在黑暗森林的光线下,金字塔木屋反而为这片密林增加了些许神秘感。黑色之下,全部是温暖的原木材质,人所及之处,皆为温暖的木头的香味。
The large roof uses native burnt wood. We do not want the cabin to stand out too much in nature. In the dim forest, the Pyramid Cabin instead adds a sense of mystery to the dense forest. Under the black exterior, everything is made of warm natural wood, and wherever people go, there is a warm fragrance of wood.
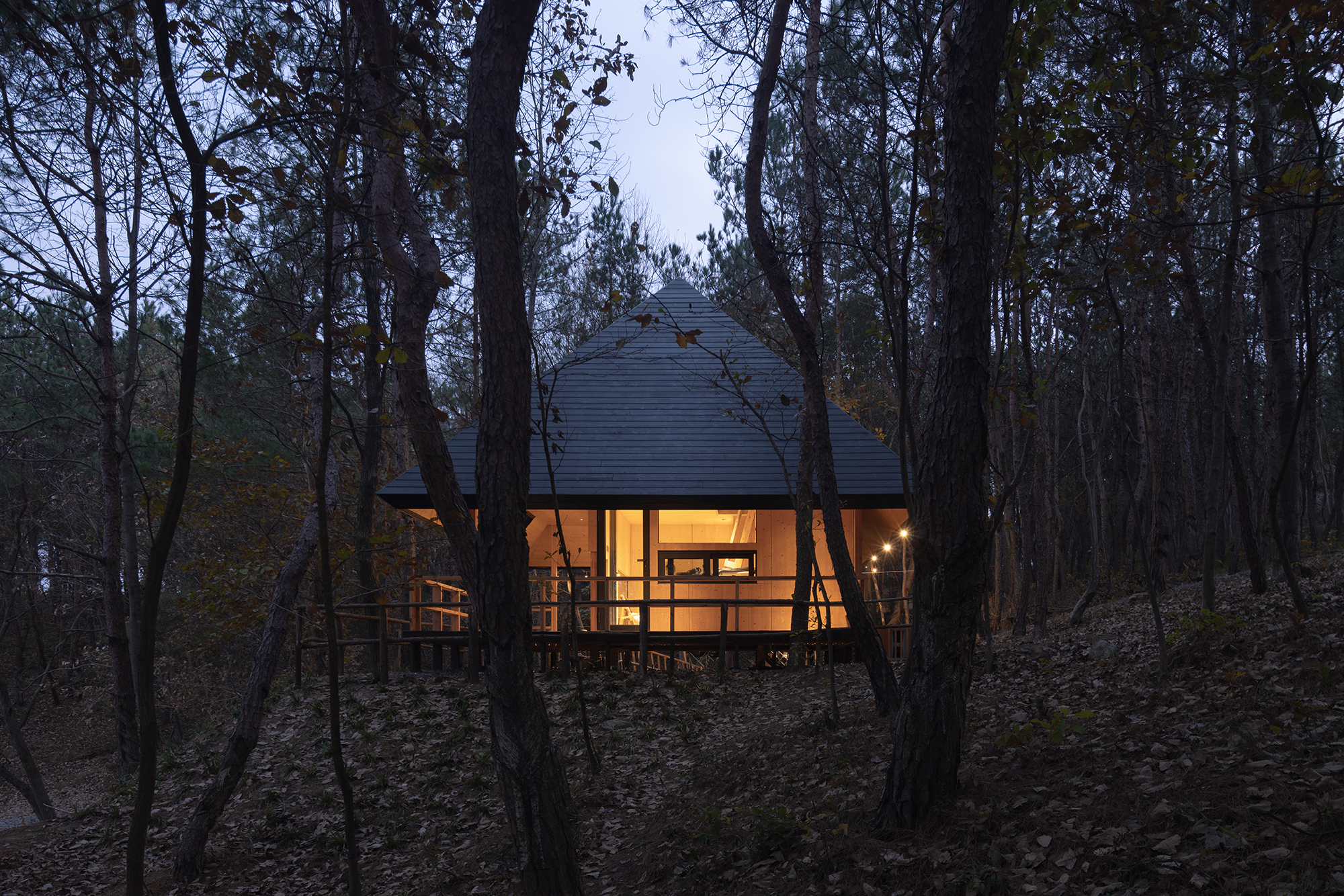


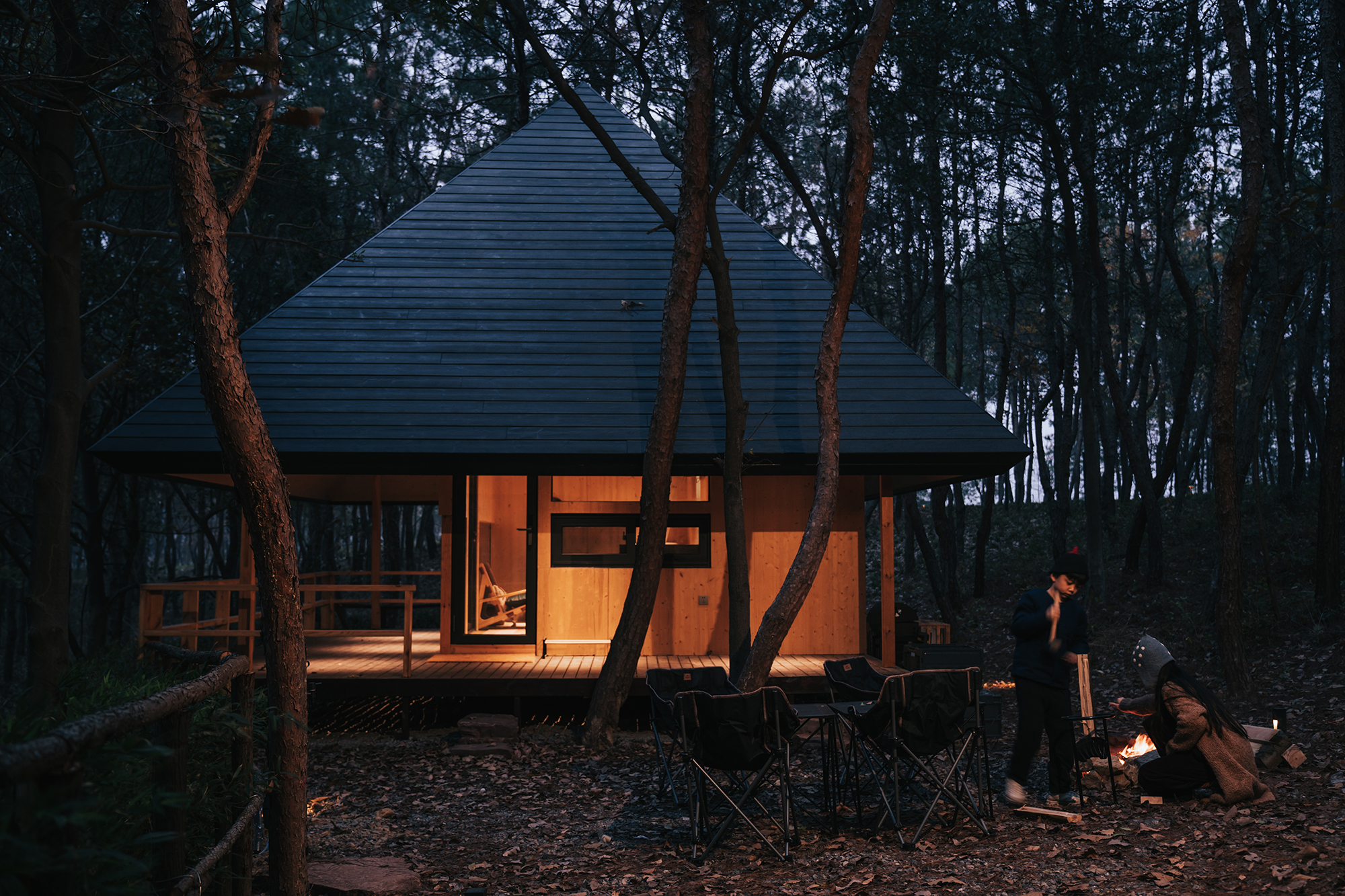
个个世界延续了一直以来的自然建造理念,我们保留场地内的每一棵树,延续了原有林地和小径肌理,全部的建筑均为自主研发的装配式木结构,由团队和用户一起建造完成。
Wiki World continues the natural construction concept, we retain every tree in the site, keep the path and texture of the original woodland and farmland, all the cabins are self-developed prefabricated wooden structure, built together by the team and the user.
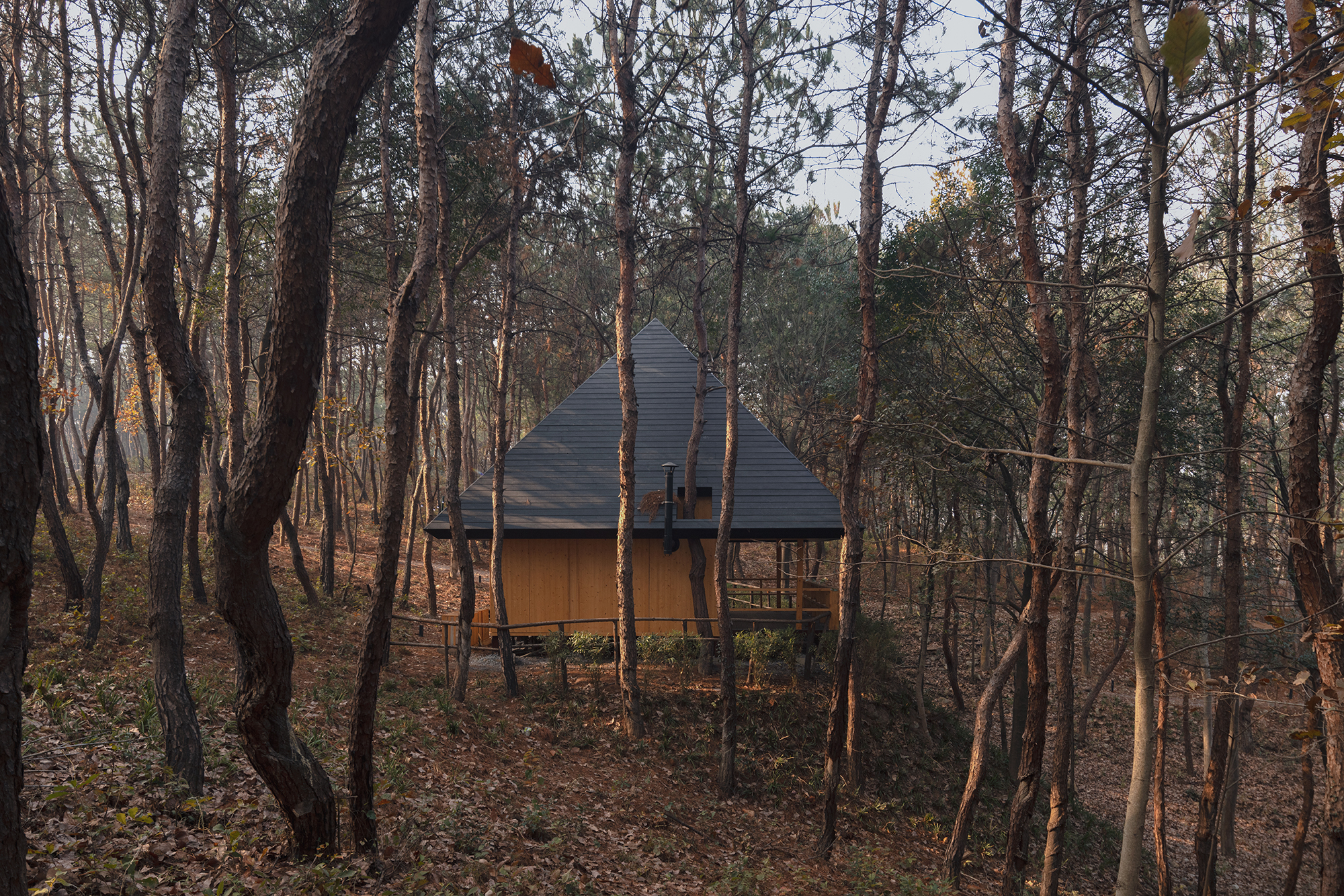
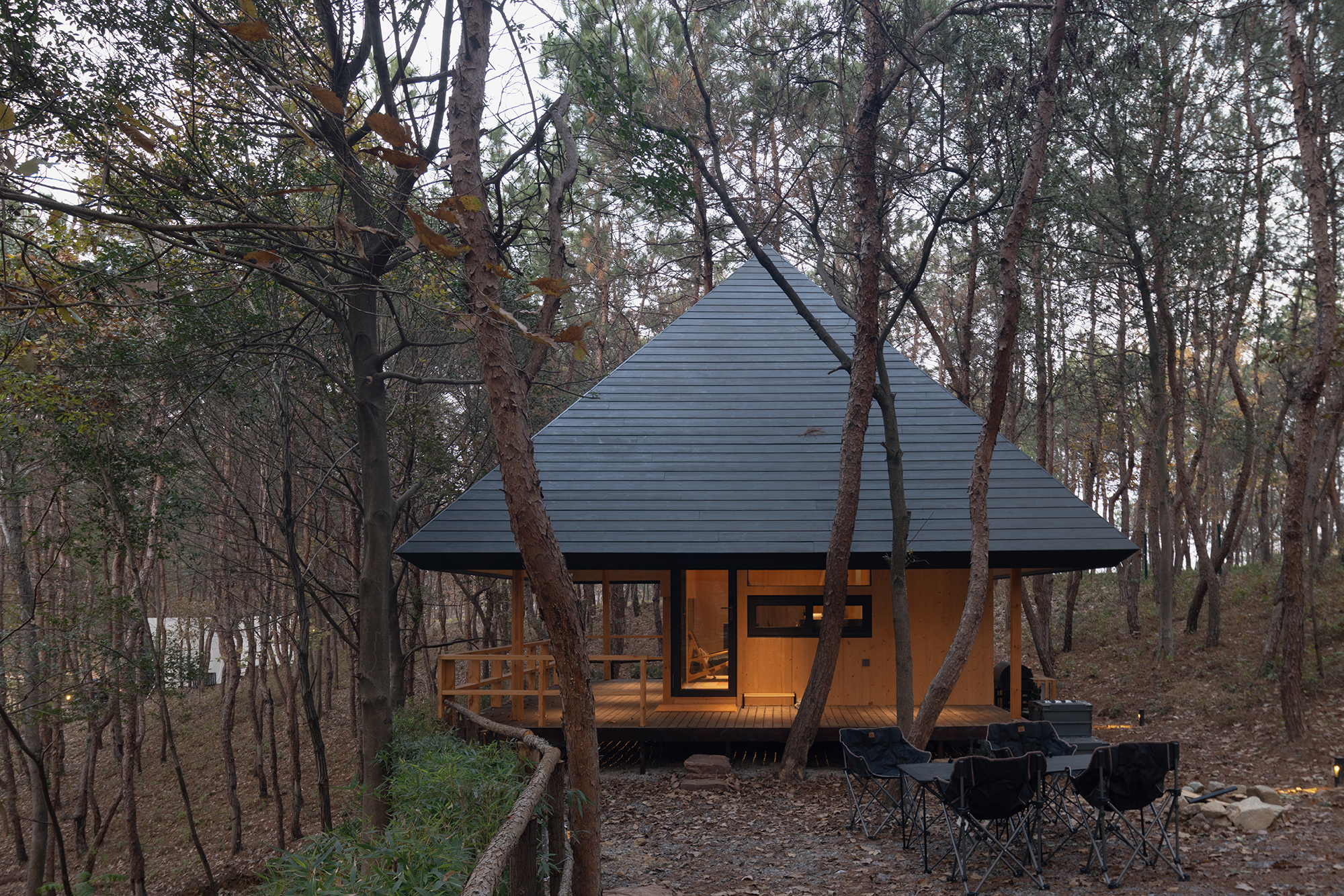


事实上,金字塔木屋源自个个世界之前的一次自然建造节,那时候人们因为疫情深陷沮丧,社群的朋友们决定一起盖一栋带有纪念性的装置,于是我们在2021年的夏天建造了一个叫做黑色金字塔的冥想空间。建成之后,大家对这个装置出奇地喜欢,参与建造的家庭都对它念念不忘——它看起来非常有仪式感,身处其中也充满了安全感。所以,当我们发现要在黑暗森林建造一栋木屋的时候,金字塔自然就浮现在了我们脑海之中。
In fact, the Pyramid Cabin originated from a previous natural building festival of the Wiki World Co-Building Plan. At that time, people were deeply frustrated due to the COVID-19 pandemic, and friends in the community decided to build a commemorative installation together. In the summer of 2021, we built a meditation space called the Black Pyramid. After completion, everyone was surprisingly fond of this installation, and the families who participated in its construction could not forget it: it looks very ceremonial, and being inside it is also full of a sense of security. So when we discovered that we needed to build a cabin in the dark forest, the pyramid naturally emerged in our minds.
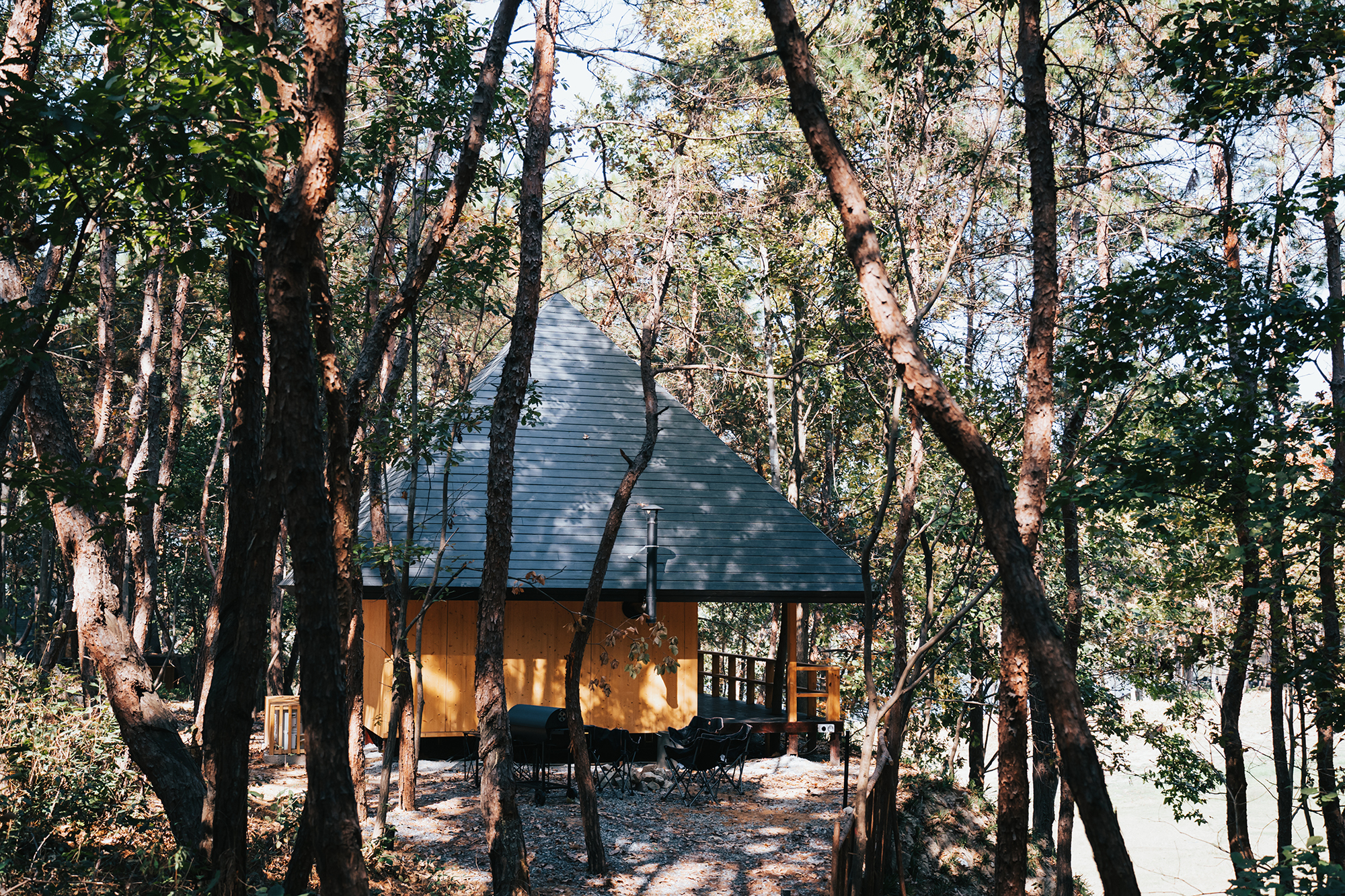
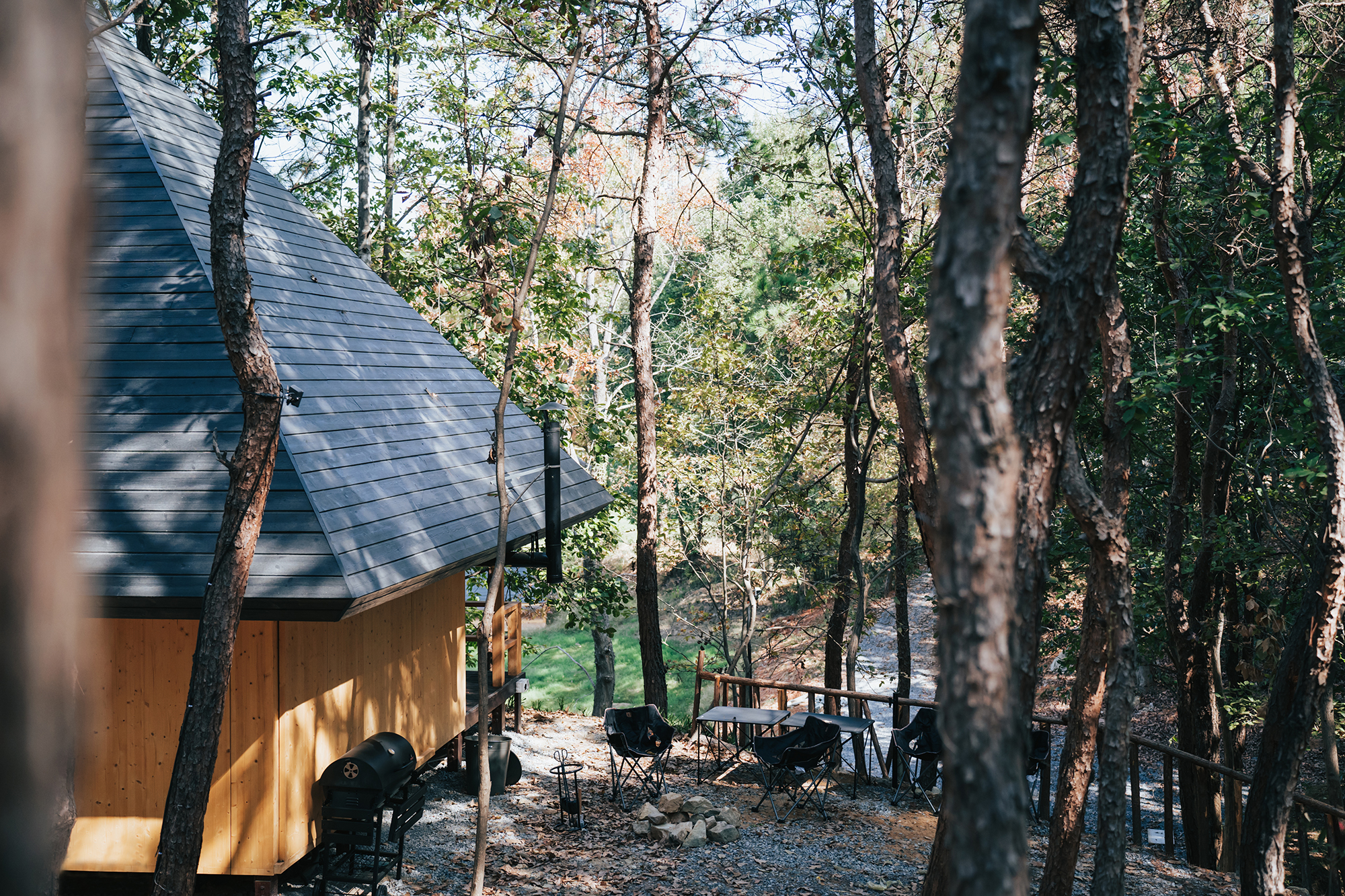
通过尺寸的放大,材质的强化和对于人身处其中时微妙的尺度设计,金字塔木屋变成了全新的荒野之家。
By enlarging the size, strengthening the materials, and subtly designing the scale of the person inside, the Pyramid Cabin has become a brand-new wilderness home.
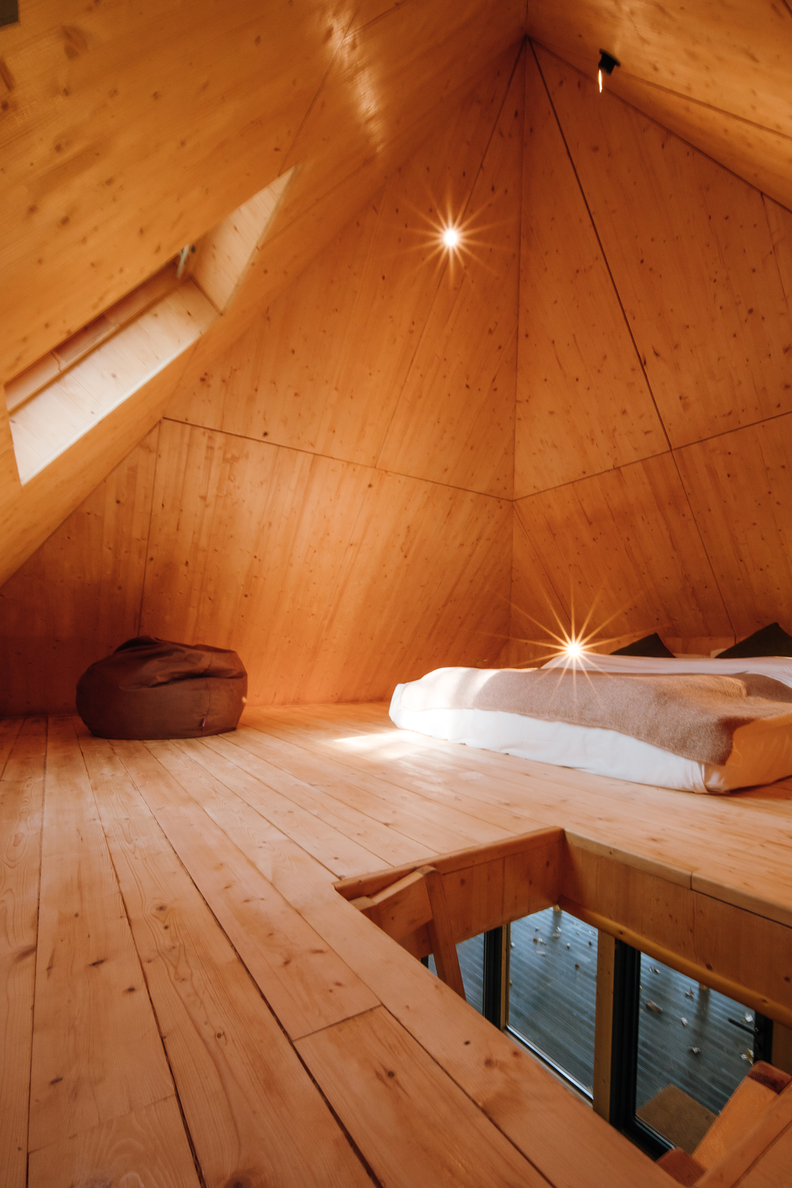
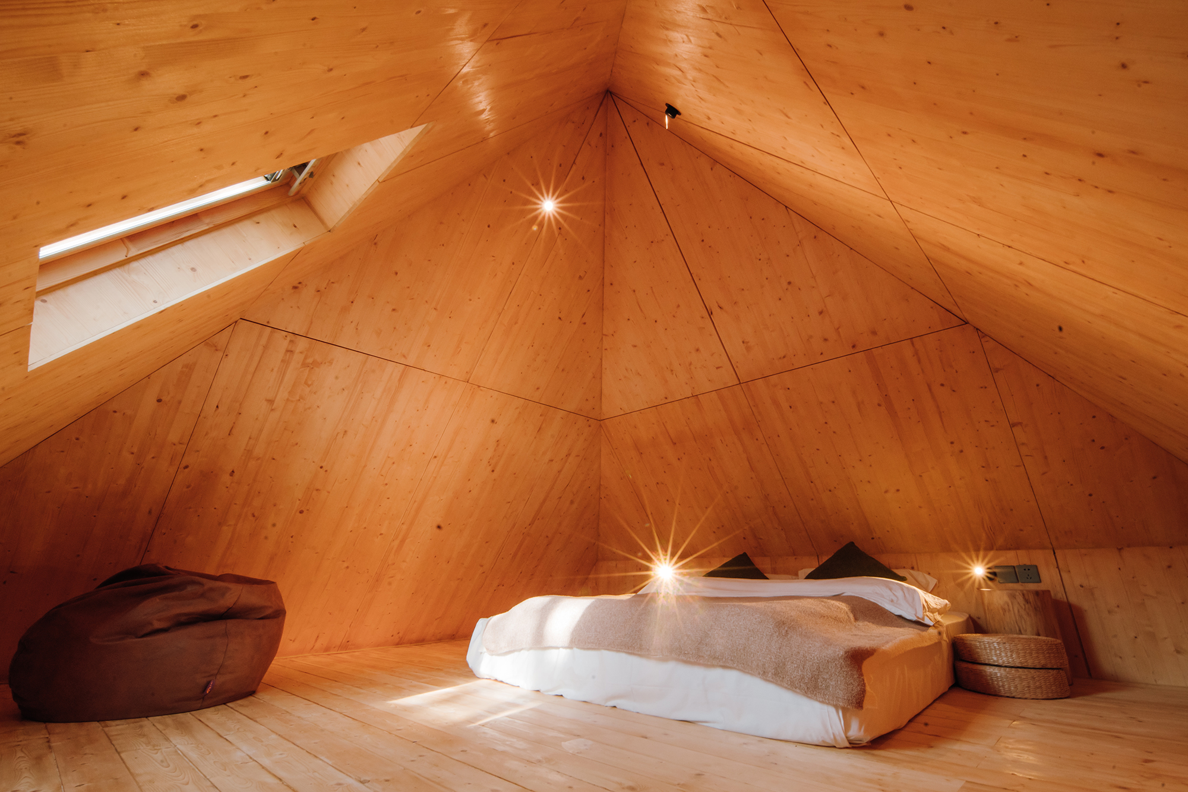
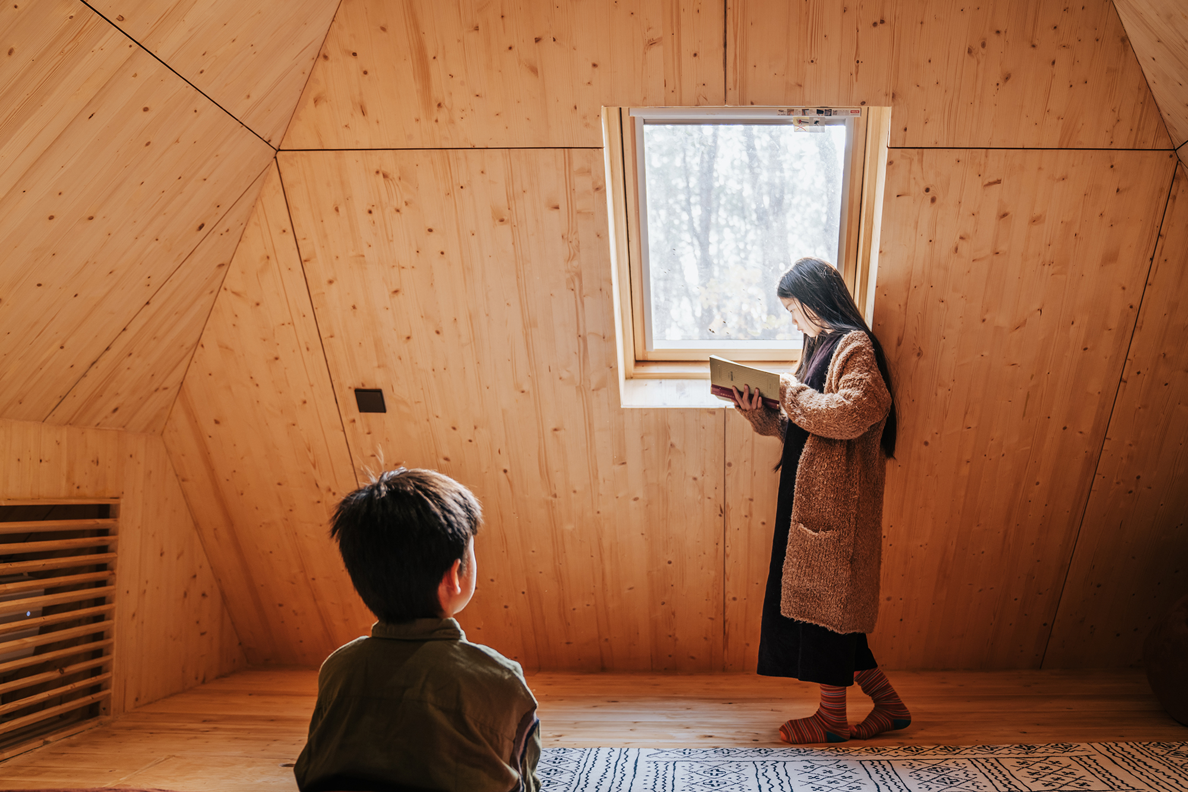

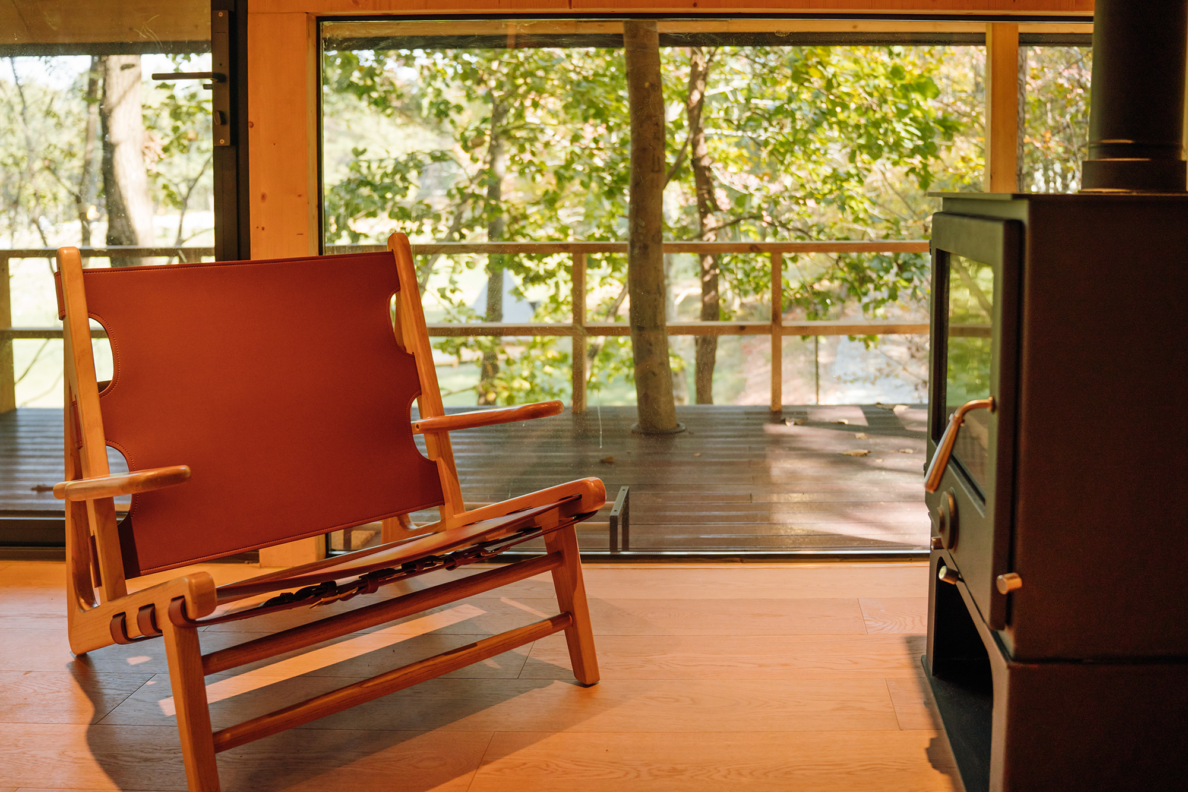
个个世界一直致力于通过自然地建造回归自然生活,精灵屋延续了这样的自然野居试验,跳出面积大小的思维惯性,将注意力放在居住行为和环境的关系。空间的答案一定与日常的居住体验相距甚远,甚至有些偏执。“小”会让人离材质更近,也让人因此变得更加敏感,既然已经来到了森林,不妨光脚待上一天,听一听枯树叶在露台上被踩碎的声音。
Wiki World has been committed to returning to natural life through natural construction. The sprite cabin continues such a natural wild house experiment, jumping out of the inertia of the size of the thinking, focusing on the relationship between living behaviour and environment, the answer of space must be far from the daily living experience, even a little paranoid. "Small" brings us closer to the material, so we are more sensitive. Now that we are in the forest, let's go barefoot for a day and listen to the sound of dead leaves being crushed on the terrace.
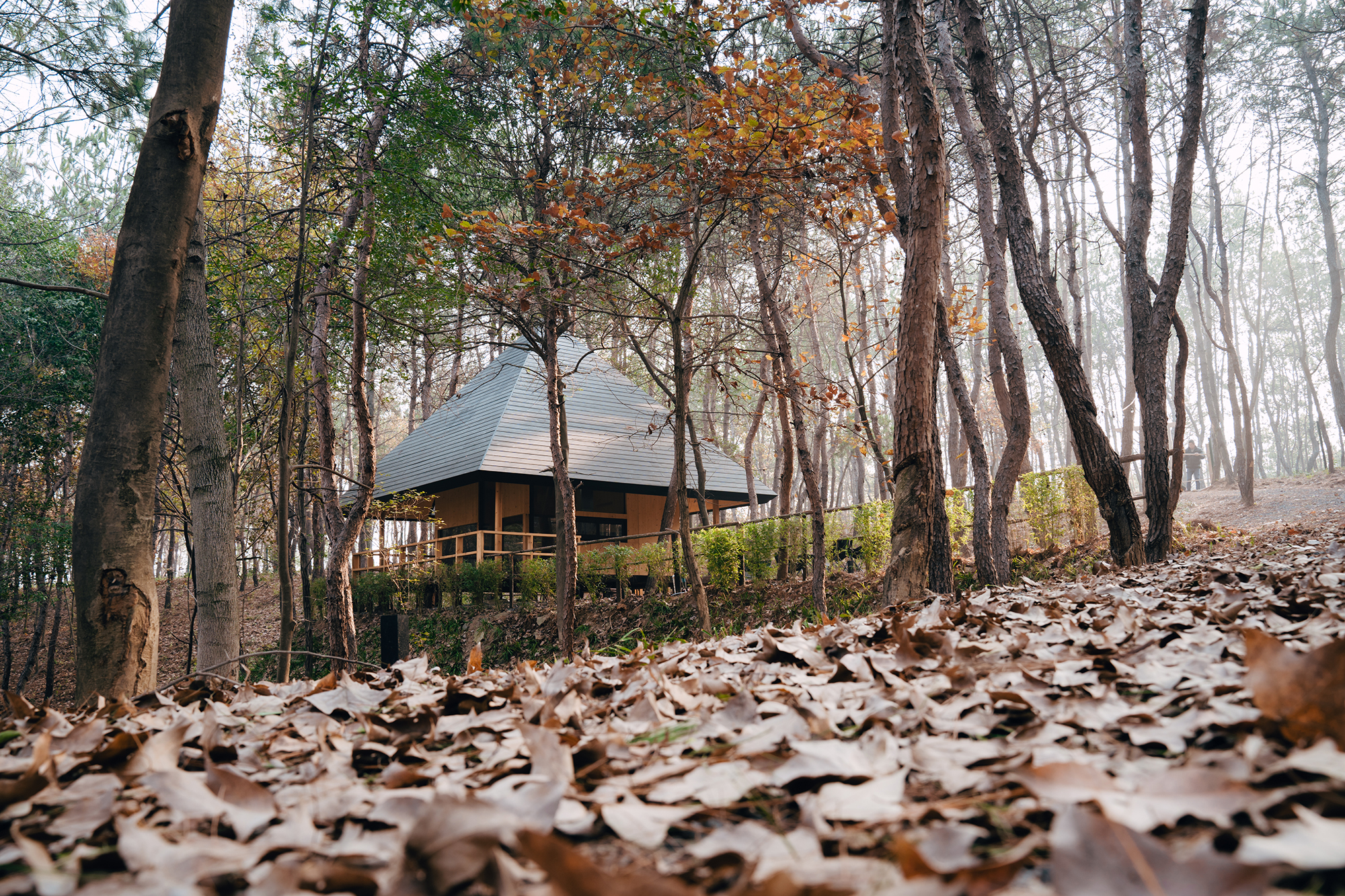
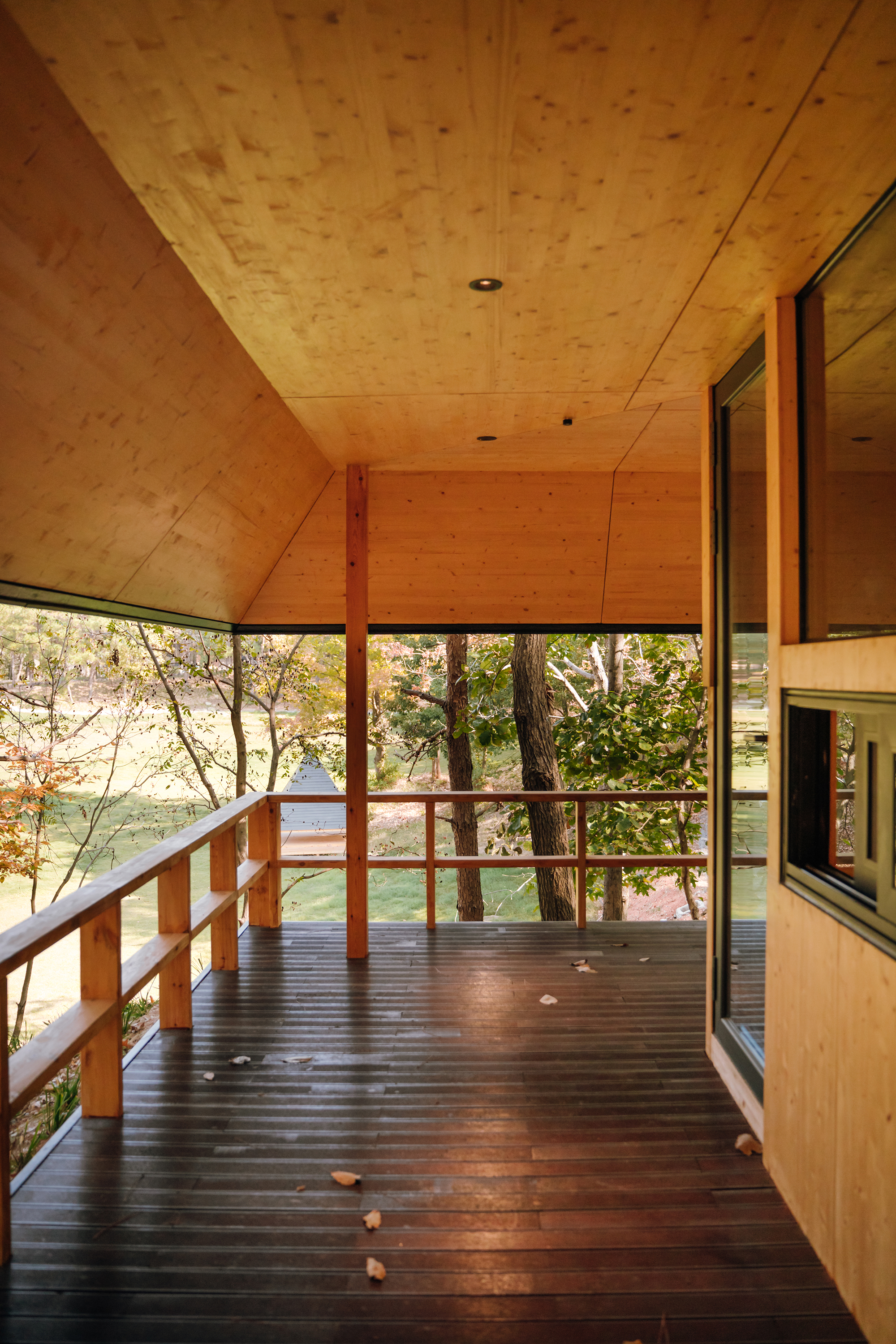
自然的建筑,可以像乐高一样被建造。小小的房子,像积木一样被放置在森林里。我们坚持原始野生的木构技术,亲手烧制外立面的碳化木板。木屋的连接全部是通过小巧的金属构件,因此可以反复拼装。
Natural buildings can be built like Lego. Little cabins, like building blocks, were placed in the forest. We stick to the original wild wood construction technique that we hand fired the façade of the carbonized wood boards. The cabins are all connected by small metal components that can be repeatedly assembled.
我们尝试在自然里经营出房子和环境的精准关系,每个木屋都是架空结构,房子不接触地面,也不设置围墙和人工景观,自然是最好的包裹物。
We try to create a precise relationship between the cabins and the environment in the nature. Each wooden cabin is elevated above the ground, and no walls or artificial landscapes are used. Nature is the best package.
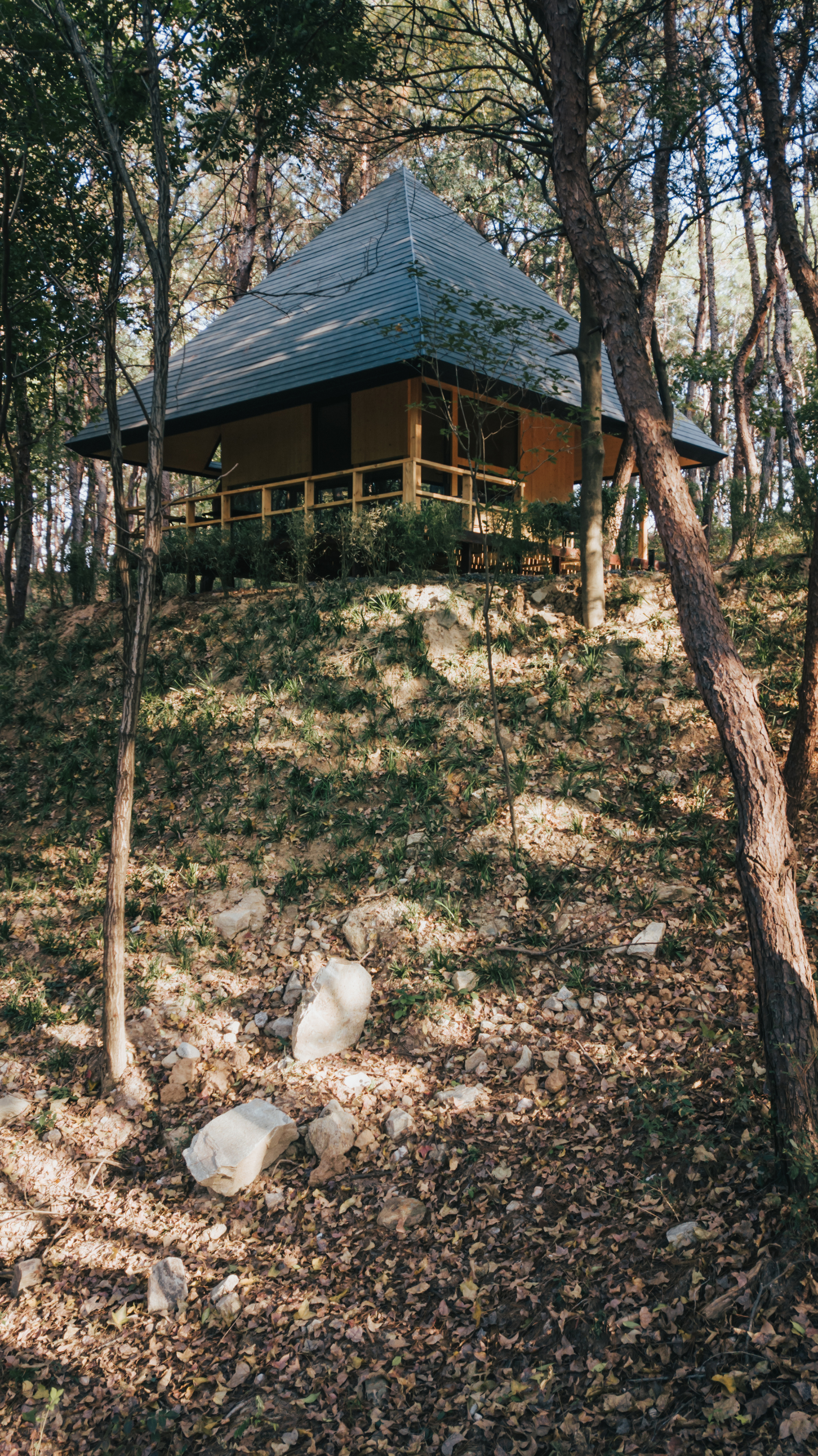
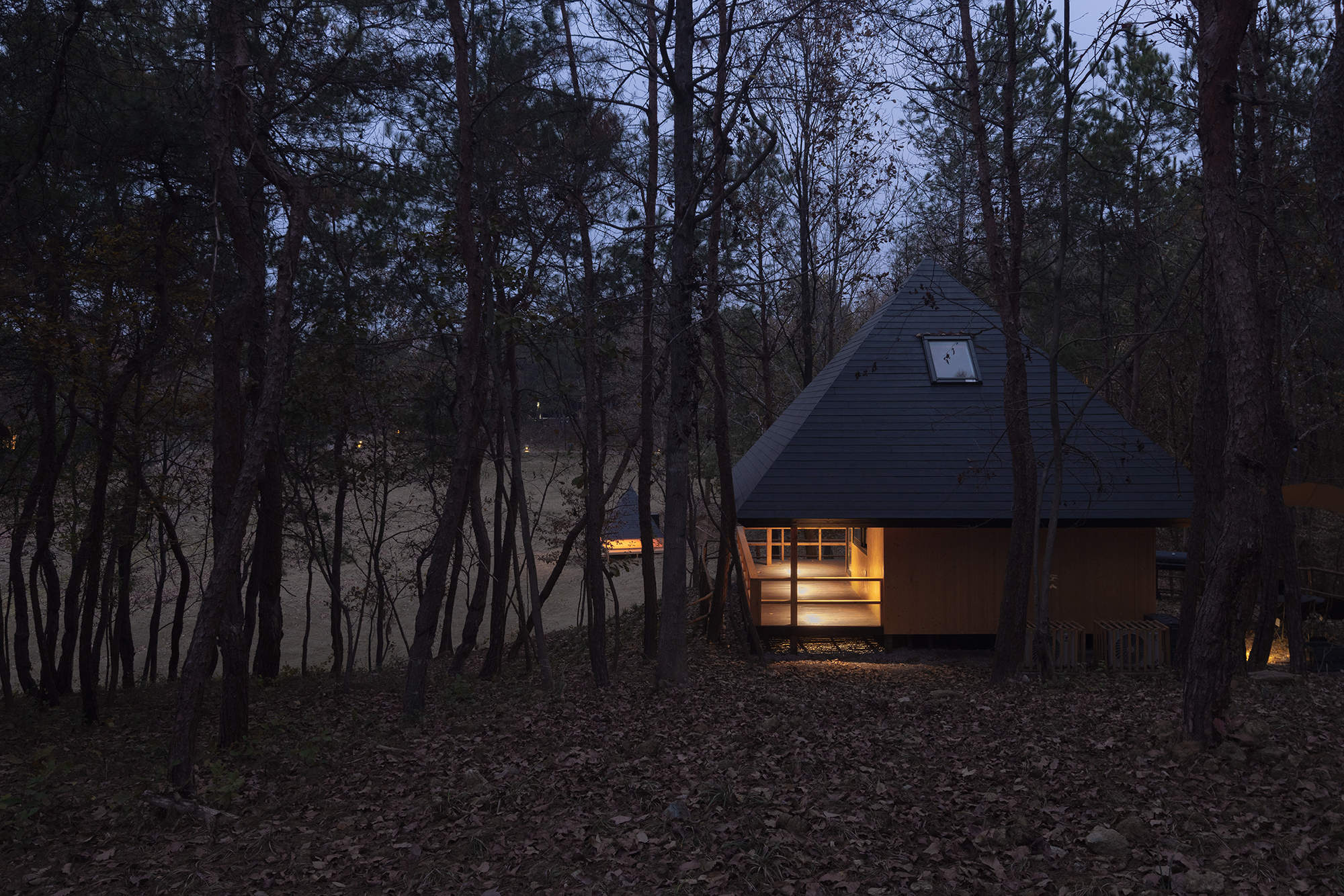


设计图纸 ▽
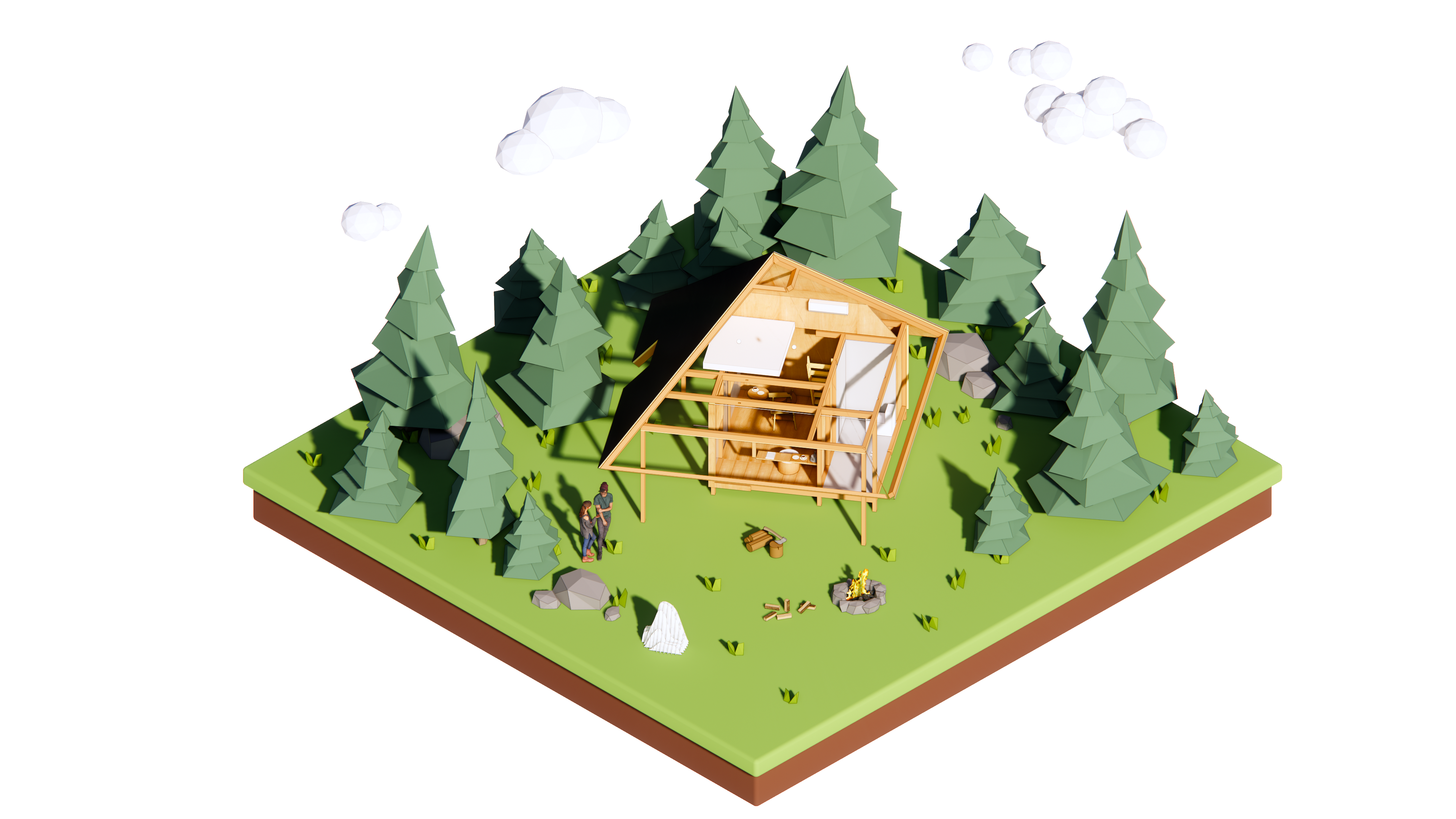

完整项目信息
项目名称:[荒野之家 #96#]-金字塔
设计机构:个个世界+先进建筑实验室
建筑师:穆威、张迎春、武保荣、冯钊显、李佳琪
业主方:红安富山置业有限公司泊心域项目
结构:装配式木结构、芬兰胶合木
施工:个个世界
气密性材料:意大利Rothoblaas
摄影:存在建筑-建筑摄影、伍婷、潘彦均
建筑、景观、室内、施工:个个世界+先进建筑实验室
项目地点:湖北黄冈
设计时间:2022年
建筑面积:55平方米
本文由个个世界授权有方发布。欢迎转发,禁止以有方编辑版本转载。
上一篇:散着面包香的“CycleCycle天目里空间” / 谜舍设计工作室
下一篇:“瀑布”办公楼:美国芝加哥南运河街320号 / GP建筑设计