
设计单位 格伦·马库特
项目地点 澳大利亚,新南威尔士,蓝山山脉,威尔逊山
建成时间 1994
本文资料来自澳大利亚建筑基金会官网,原引自TOTO于2008年出版的《格伦·马库特的建筑》(The Architecture of Glenn Murcutt)与《思考绘图/工作制图》(Thinking Drawing / Working Drawing)摄影: Anthony Browell。原文:Heneghan、Gusheh、Lassen、Seyama。
该项目被认为是格伦·马库特职业生涯中最重要的项目之一。项目位于悉尼西部蓝山的背风处,周围是火山岩与砂岩土。这里较少受夏季热风与冬季寒风的影响,气候凉爽温和,偶尔降雪。夏季大约29℃,冬季约16℃,最低温度1℃。它沿袭了位于Bingie Point的麦格尼住宅(Magney House)的设计理念,并经过浓缩提炼,呈现更加简洁抽象的成果。客户参与了漫长的设计和审批过程的每一个阶段,决策受到个人伦理和审美的影响。这使得建筑师采用了愈发严谨的设计方式。
Cool temperate climate. Occasional light snowfalls. Sited in the lee of a hill which protects it from cold westerly winds in winter and hot westerly winds in summer. Summer circa 29˚C. Winter circa 16˚C with lows of 1˚C. Volcanic and sandstone soils. Critically acclaimed, this house has been acknowledged by many as a significant project in the evolution of Glenn Murcutt’s work. Located in the Blue Mountains west of Sydney. It is a development of many of the ideas employed in the house at Bingie Point but concentrated and refined and the result is more austere and abstract. The clients were engaged at every stage of the lengthy design and approval process; the decision making affected by their personal ethics and aesthetics. Alignments as well as tensions intensified the architect’s disciplined approach.
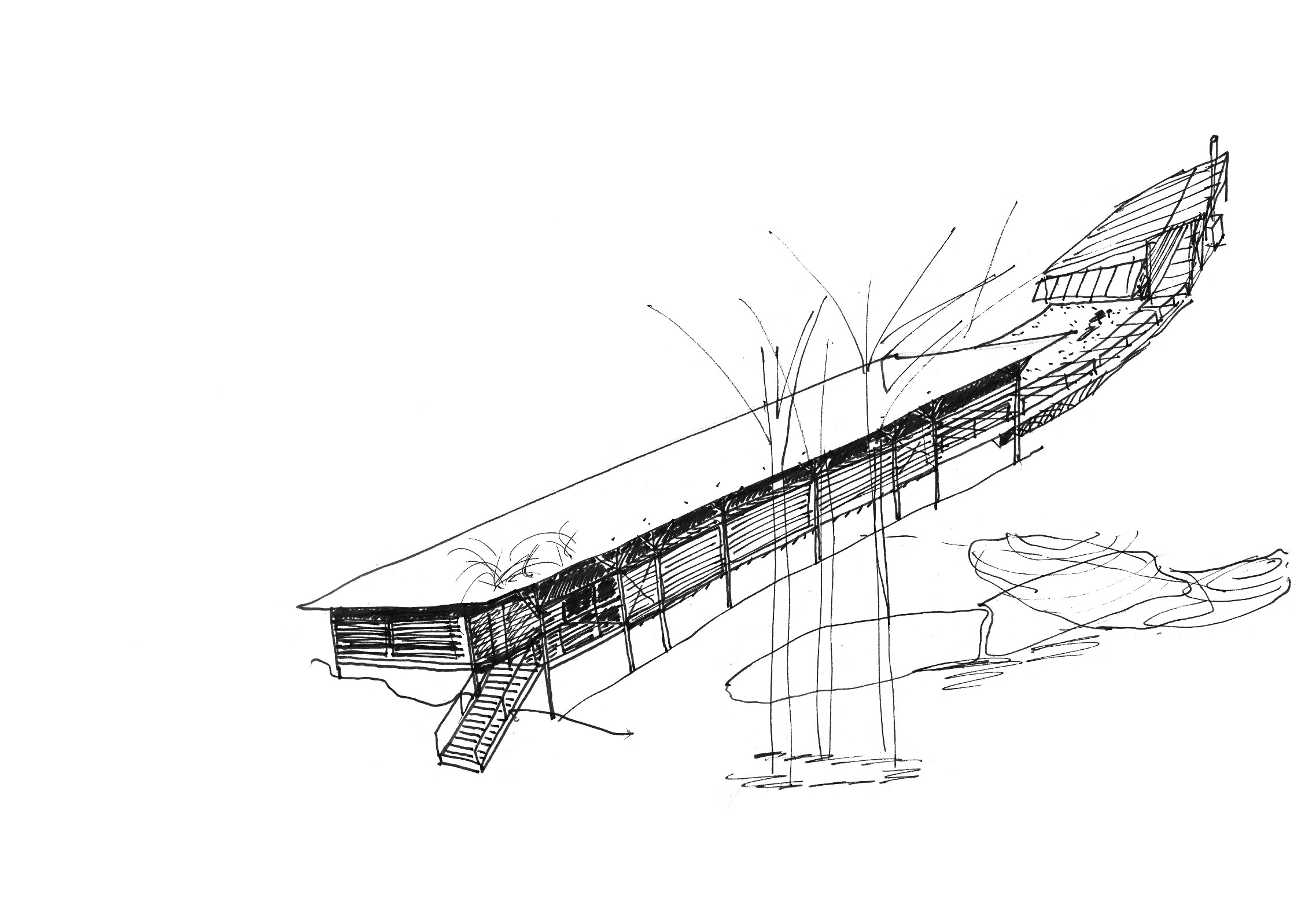
客户要求住宅具有“世俗修道院的品质”(secular monastic quality),并坚持克制的原则。简单耐磨的材料、抛光的混凝土地板、袋装砖块、钢结构框架和外部波纹金属板在这里以简化的方式,进行基本的抽象表达。
The clients requested a house with a “secular monastic quality” with an insistence on restraint. Simple, hardwearing materials; polished concrete floors, bagged painted brickwork, steel structural frame and exterior corrugated metal sheeting are here reduced to a point of elemental abstraction.
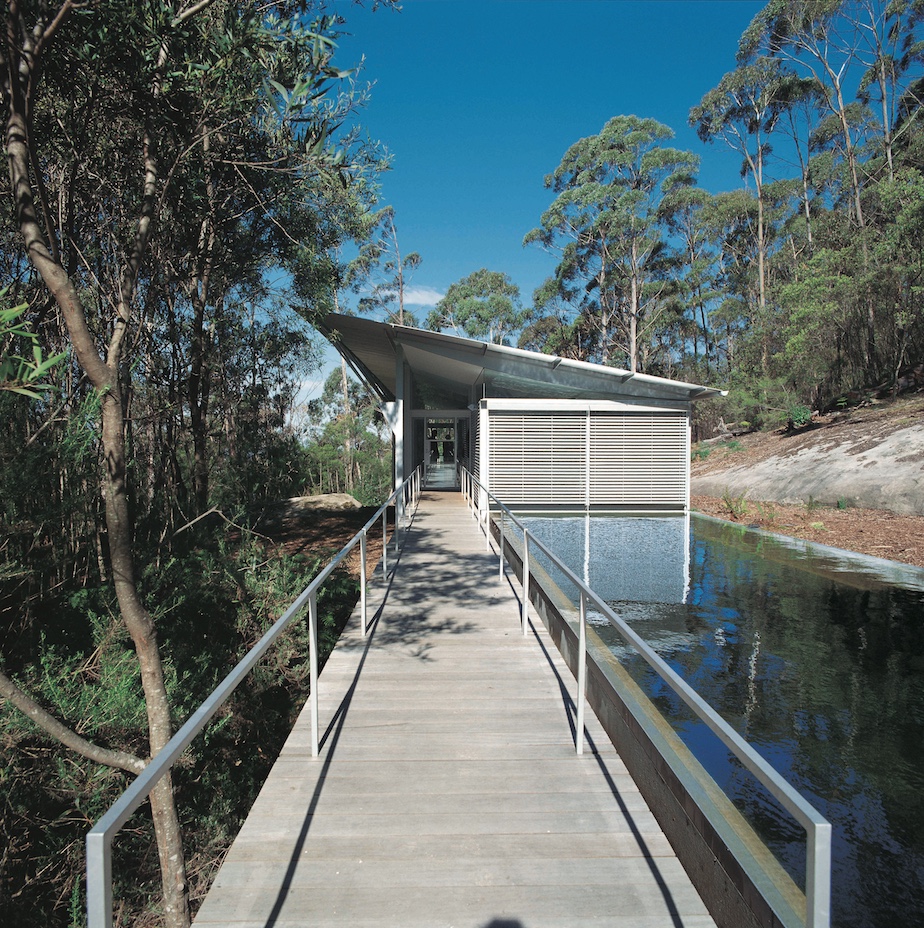
该计划遵循了麦格尼住宅所采用的“保护后部,开放前部”的组织策略。现场地形加强了这一点,后方低矮的墙体以现有的岩架为基础,起居空间则形成了一个新的平台,在地形下落处架空,预示着一个更大的山谷。与这一隐含的前后层次关系相对应的,是一种更为复杂的空间配置:后方砖墙形成包含服务设施的房间,并与正面的落地玻璃窗相连接。
The plan follows the protective back and open front organisational strategy employed at Bingie point. This emphasis is reinforced by the site topography where the rear low service wall is grounded against an existing rock ledge. The living spaces form a new floating platform over a fall in the landscape which anticipates a much larger valley beyond. In tension with this implied strict back/front hierarchy is a more complex spatial configuration in which the rear bagged brick walls wrap to form rooms containing the services and connect with the frontal glazing.
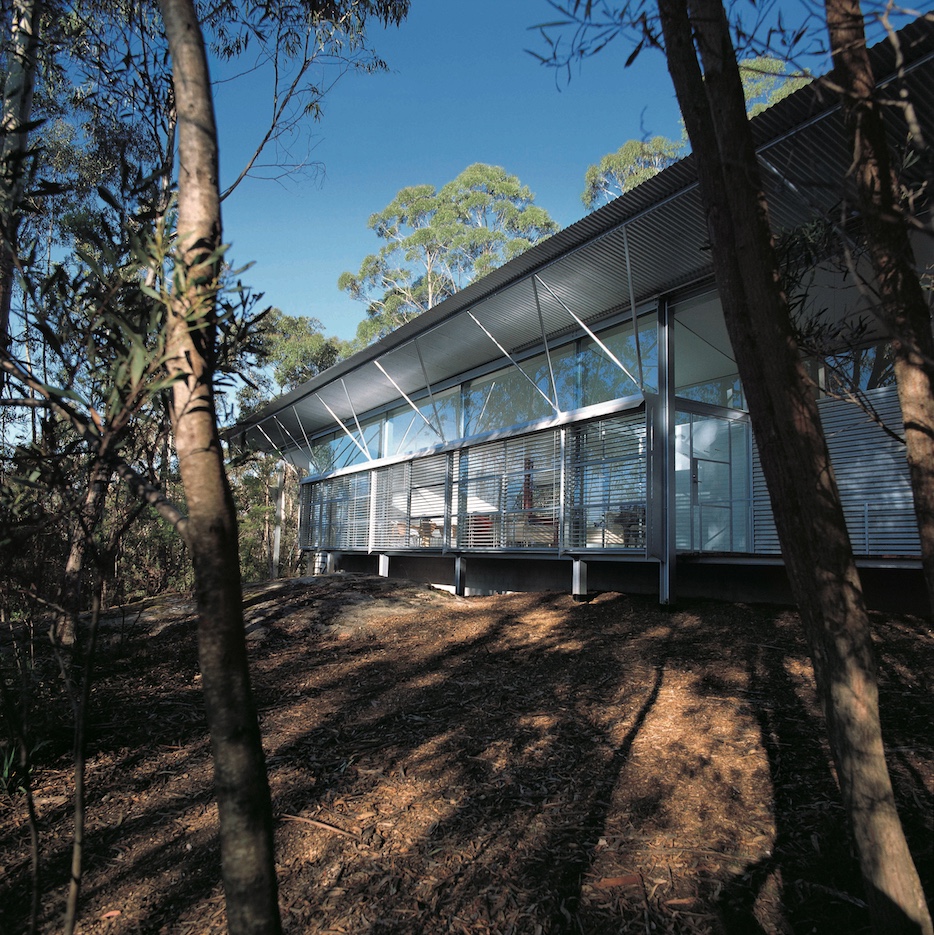
马库特的交通策略是对原有路径的回应。线性的运动路径连接两个亭楼:一个车库/工作室和主要的生活空间。一座木桥架设于室外水池上,将这一抽象的景观纳入建筑范围内。水池如同一个平台,在尺度上暗示了主亭楼生活区的面积。走过木桥,通过一个玻璃前厅进入住宅。这里是生活区落地窗的两个前厅之一。一系列滑动板可使玻璃墙完全消失。这种与景观无阻碍的连接使房间成为一个开放的阳台。
Murcutt describes the circulation strategy as an acknowledgement of an existing aboriginal path. This linear movement connects two pavilions, a garage/studio and the major living spaces. A timber bridge, passing an external pond, includes this abstracted landscape within the built extent of the house. The pool reads as an implied platform which dimensionally anticipates the living area of the major pavilion. The timber bridge enters the house via a glass vestibule, one of two which bracket the glazed opening of the living areas. The vestibule dimension accommodates a series of sliding screens allowing the glazed wall to completely disappear. This uninterrupted connection to the landscape allows the room to be experienced as an open veranda.
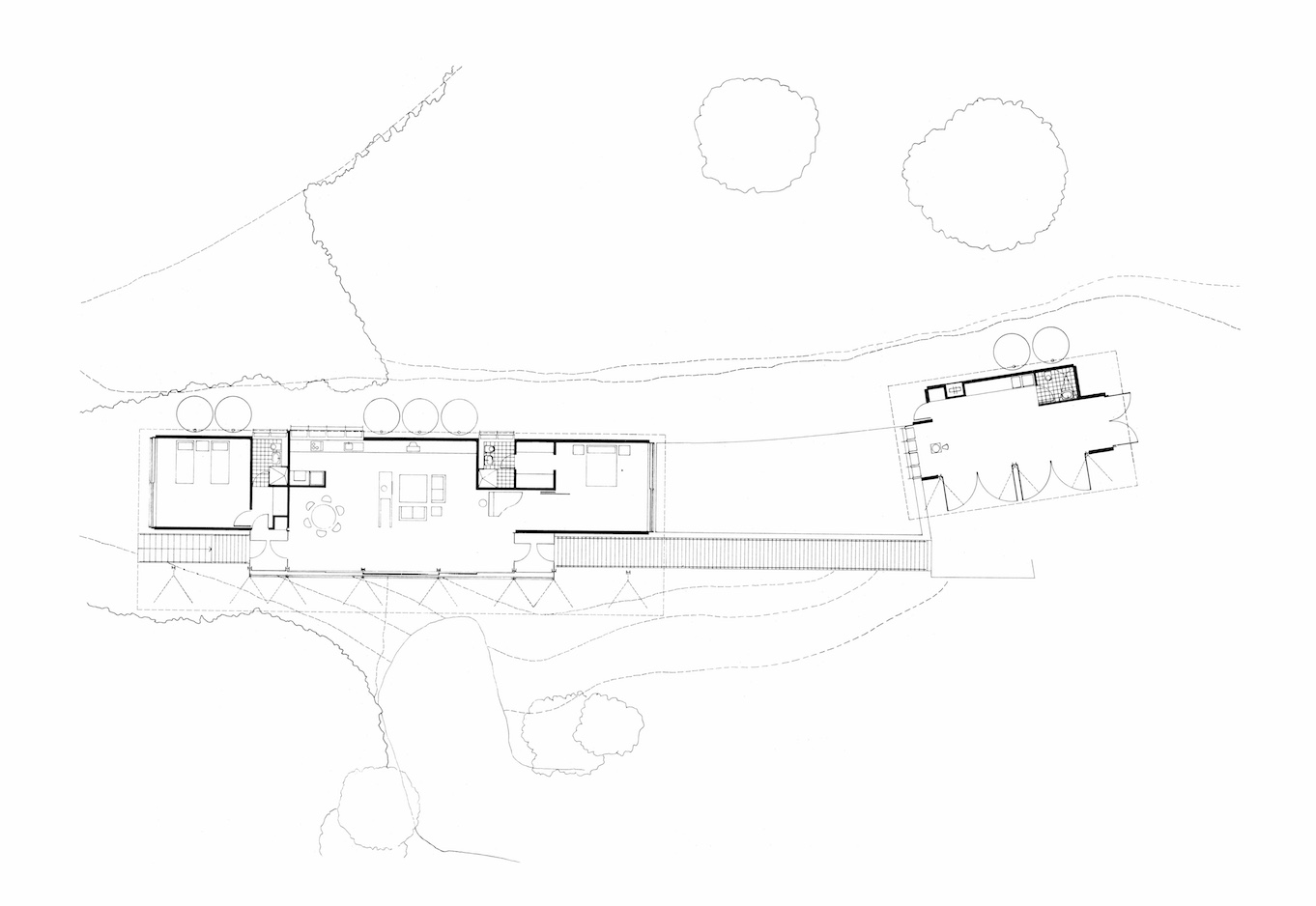

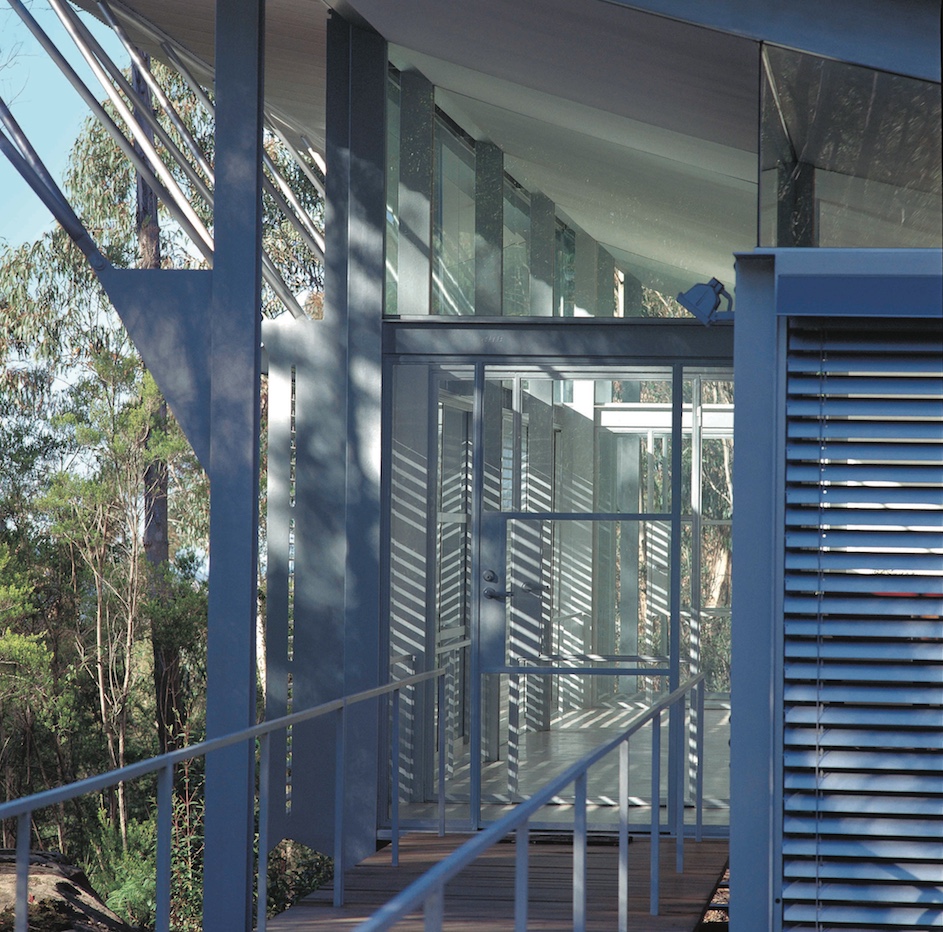

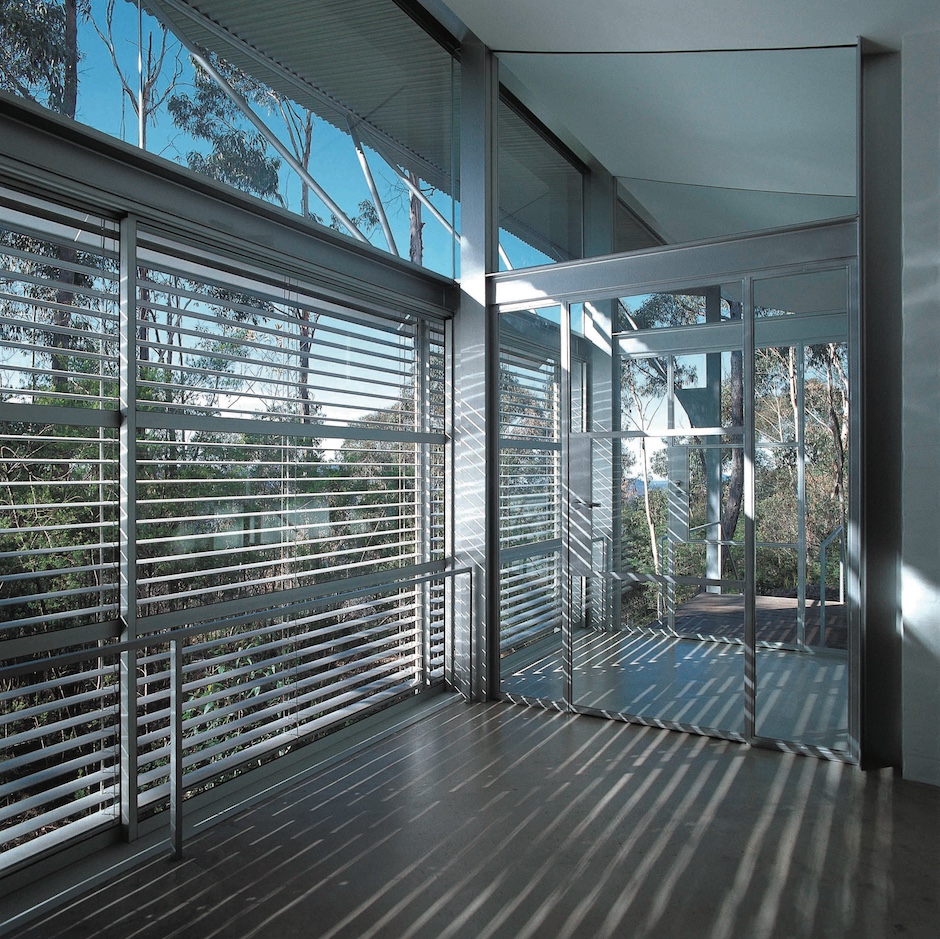

参考资料
[1] https://www.ozetecture.org/simpsonlee-house
[2] https://jp.toto.com/gallerma/ex080612/index_e.htm
本文由有方编辑整理,欢迎转发,禁止以有方编辑版本转载。图片除注明外均源自网络,版权归原作者所有。若有涉及任何版权问题,请及时和我们联系,我们将尽快妥善处理。联系电话:0755-86148369;邮箱info@archiposition.com
上一篇:德国Sauerland博物馆 / Bez + Kock Architekten
下一篇:宁波城市建设档案馆:再现“砌筑”的历史 / DC国际·c+d设计研究中心