
设计单位 李布斯金工作室
项目地点 芬兰坎佩雷
建成时间 2021年12月(体育馆主体)
建筑面积 64,500平方米(体育馆主体)
在与SRV Rakennus Oy及本地团队ARCO Architecture、Aihio Arkkitehdit的协作下,李布斯金工作室位于芬兰坦佩雷的项目诺基亚体育场,在2021年12月15日正式开放。
Tampere, Finland—Studio Libeskind, along with SRV Rakennus Oy, and local partner ARCO Architecture Company / Aihio Arkkitehdit, open the LEED Gold Nokia Arena in Tampere, Finland, on December 15, 2021.
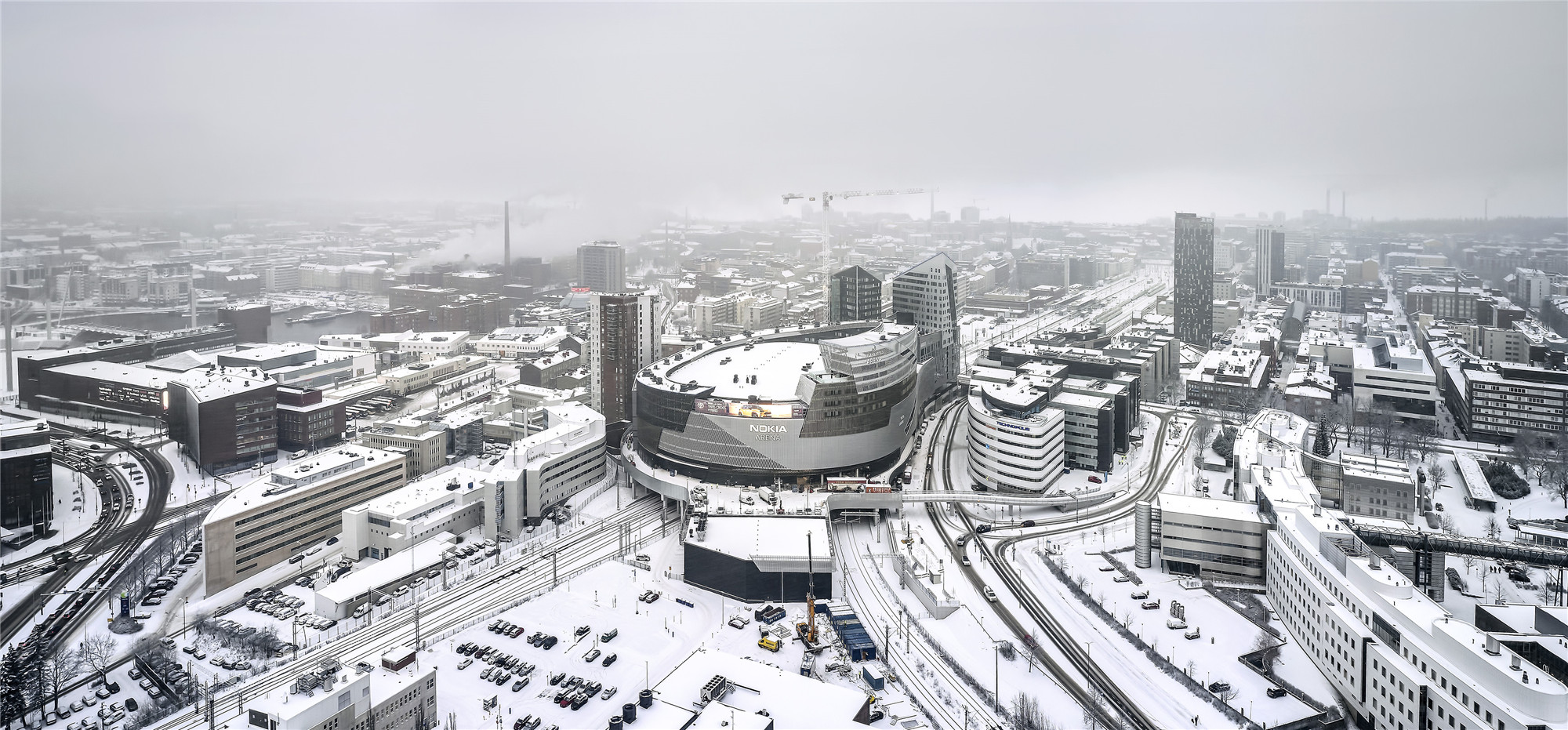
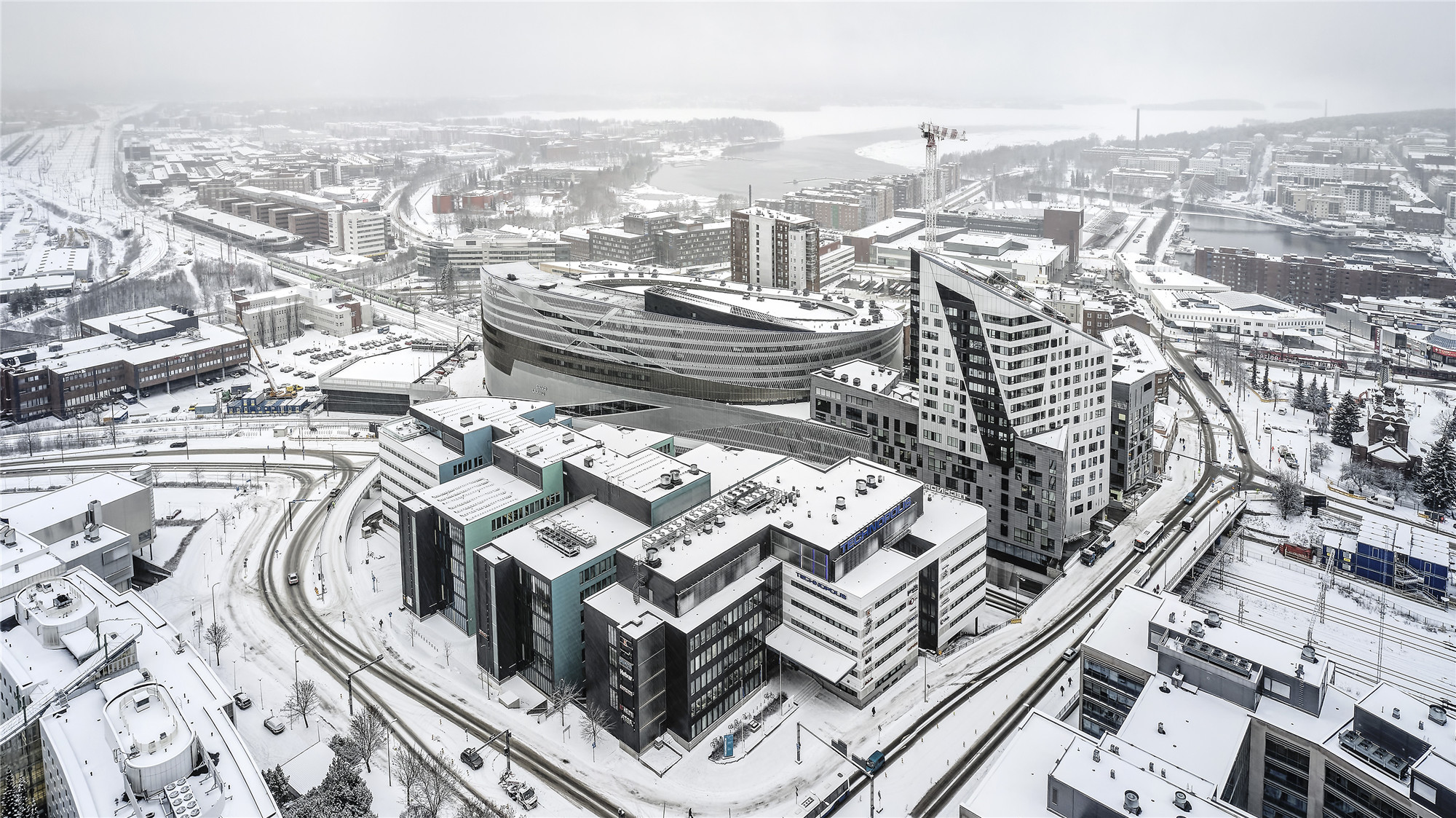
体育馆位于坦佩雷市核心区域的一处铁道旁,这里也是欧洲城市繁盛景象的缩影——铁路、体育馆和历史街区集中于此,并向城市各条轴线辐射开来。
The Nokia Arena sits atop of Tampere’s railway tracks in the heart of the city. Located in a dynamic urban nexus that is the epitome of a thriving European city—where the railways reconnect on all axis, with the new multipurpose arena, and where the historic fabric all come together.
该混合开发项目包括一个多功能冰球馆、一个设有273间客房的酒店,以及五个附带有住宅塔楼的多业态街区。这一城市尺度的开发,既创造了一个集生活、办公、休闲于一体的综合体,也在历史街区和20世纪的开发区之间充当了衔接的桥梁。
The mixed-use program includes a multi-purpose ice hockey arena, a 273 -room hotel and five mixed use blocks topped by five residential towers. The urban scale development creates a new live-work-play complex and creates a connection between the historic city and the 20th Century extension.
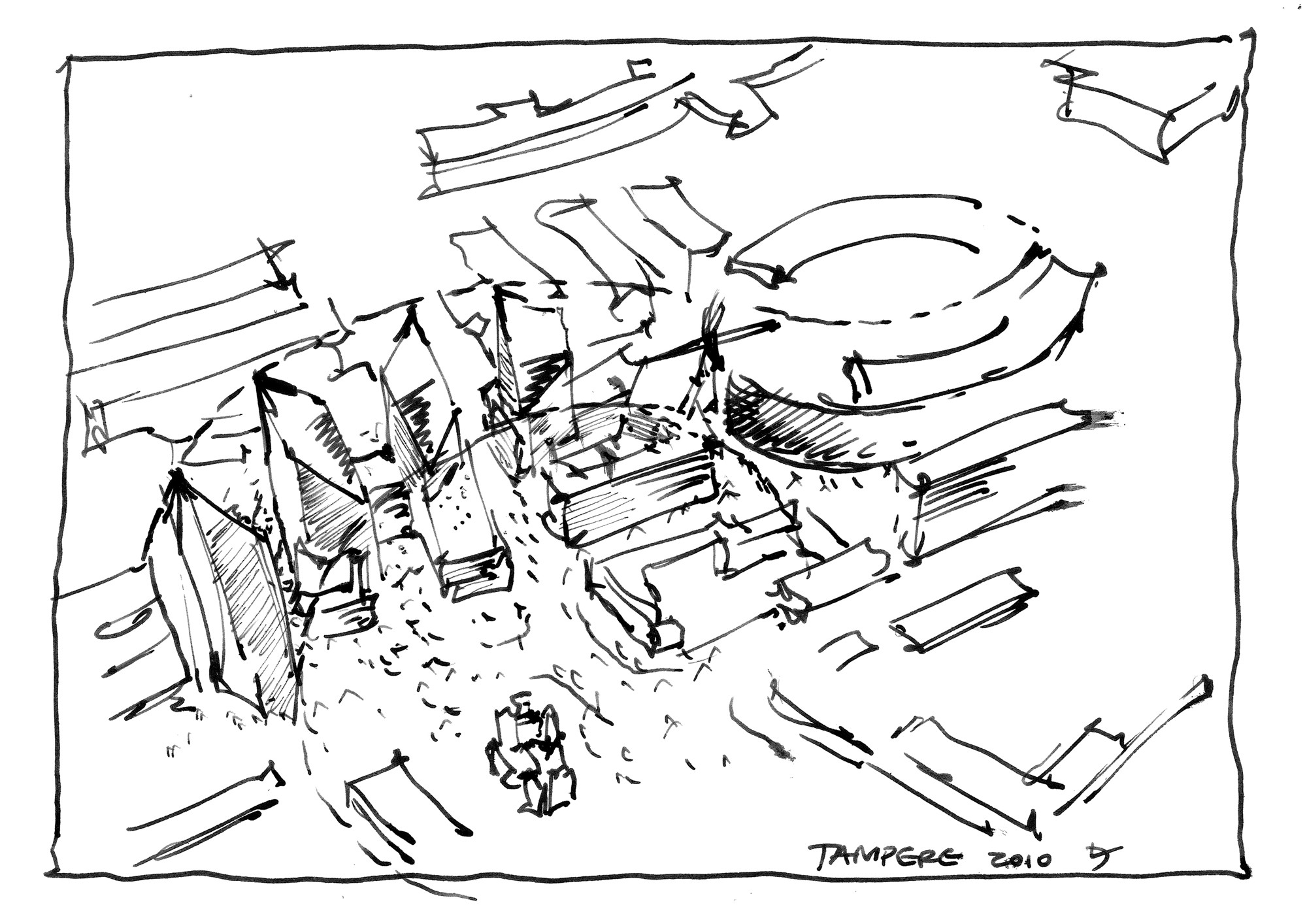
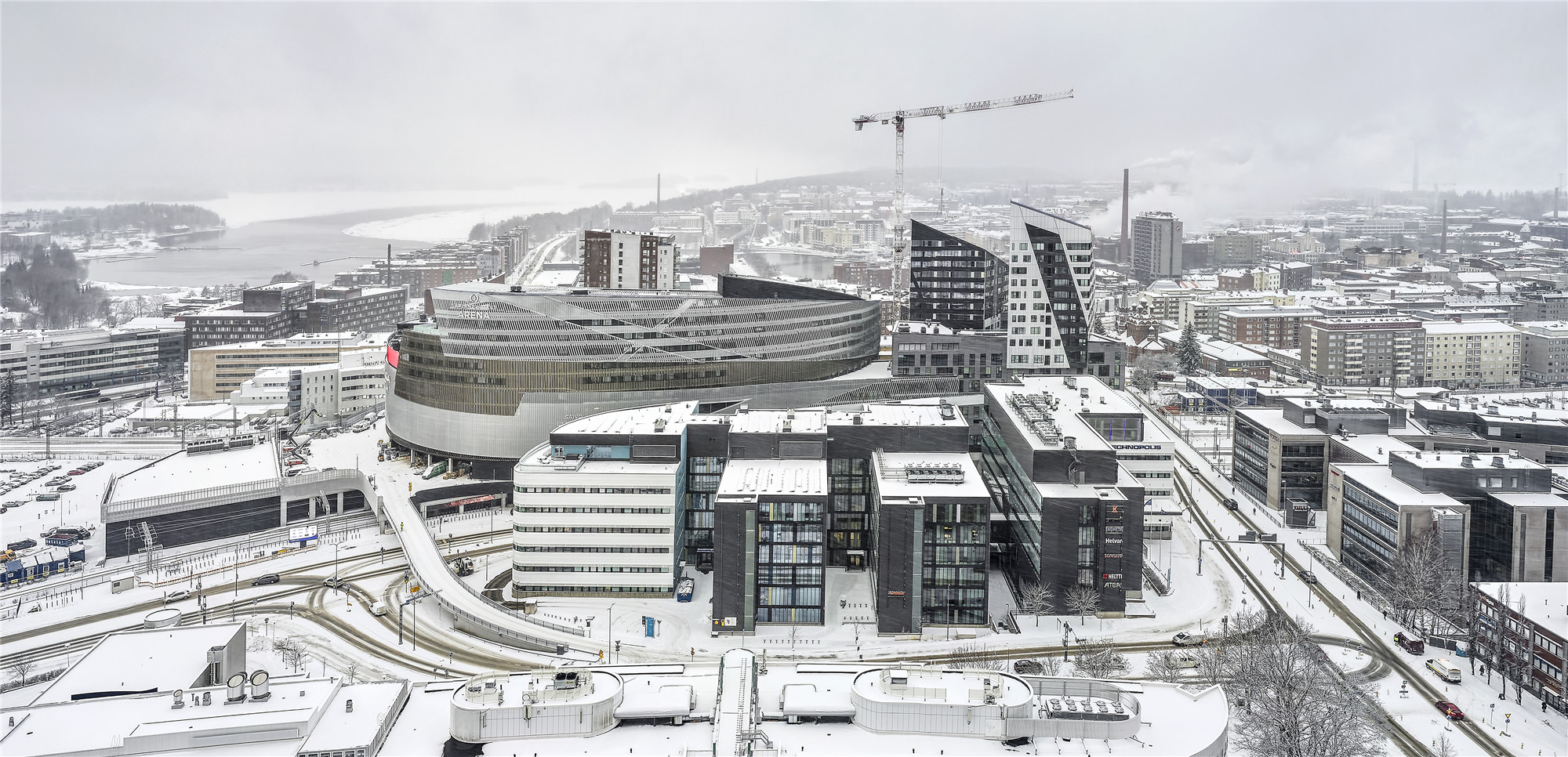
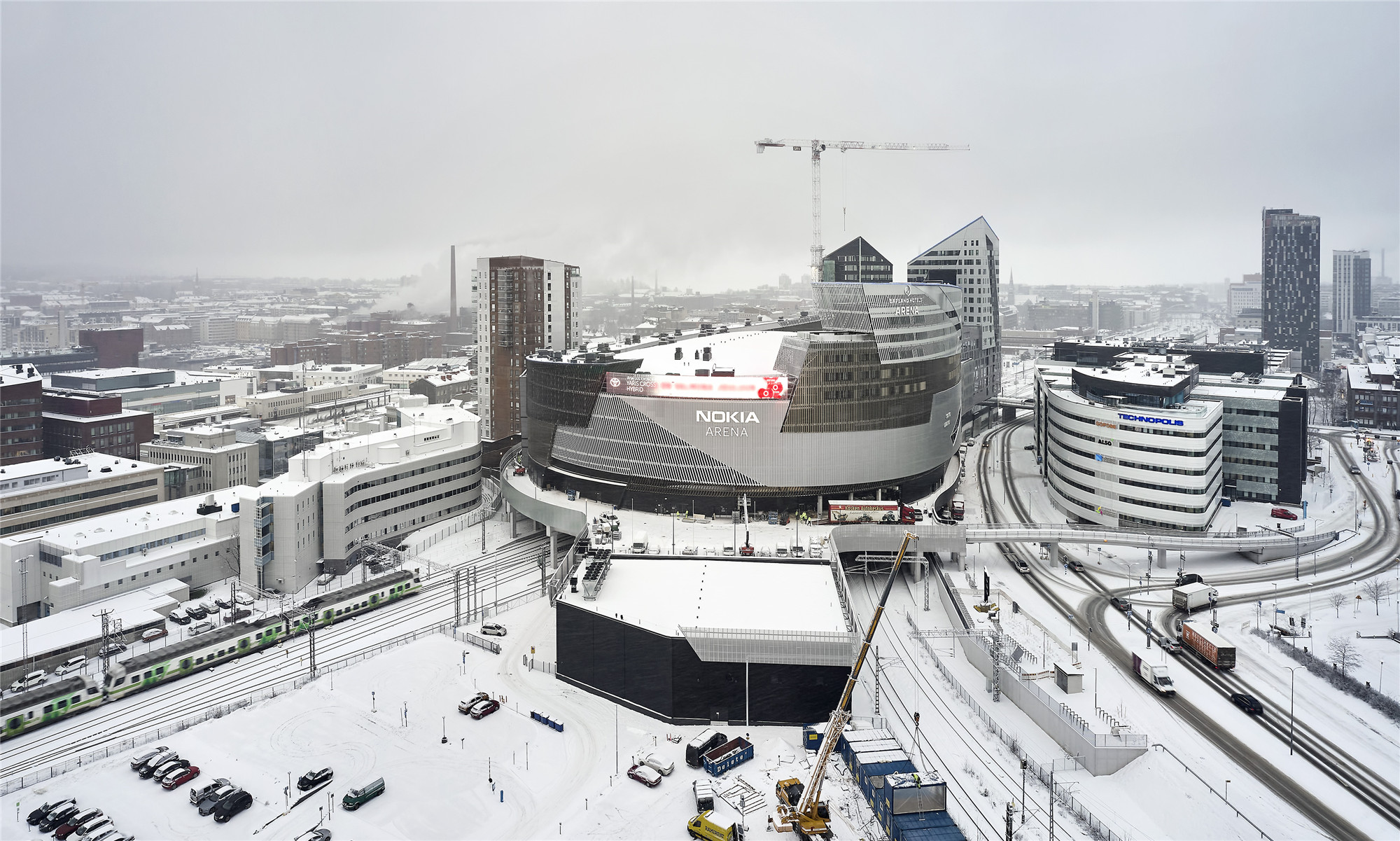
在综合体中,混合功能区的面积达到了8.2万平方米,其中既有6.45万平方米的竞技空间,也包括5800平方米的训练馆,1.16万平方米的酒店,以及三处屋顶桑拿空间。占综合体总规模五分之一的球馆可容纳1.7万名观众。包括甲板层的娱乐场、酒吧、餐厅在内,体育馆重新定义了它的关键性功能,成为多样化城市活动的枢纽。
There is a total of approximately 82 000 m2 of mixed-use program area; including 64500 m2 of arena space, 5800 m2 for practice hall and 11600 m2 hotel with three roof-top saunas. The arena, which occupies one fifth of the complex, has the capacity to accommodate 17,000 fans. With its casino, bars and restaurant at deck level, the arena redefines its pivotal function as a hub for diverse urban activities.
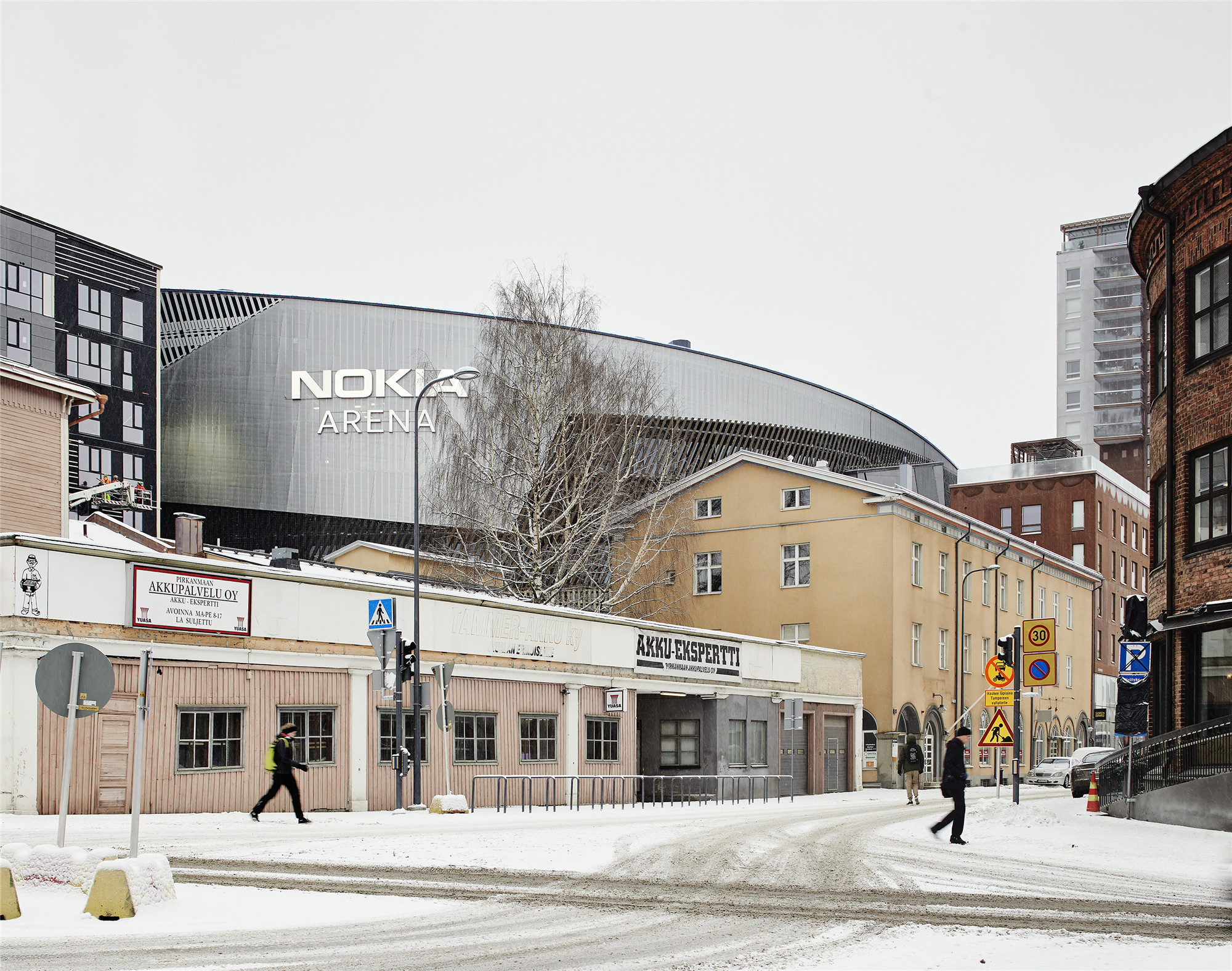
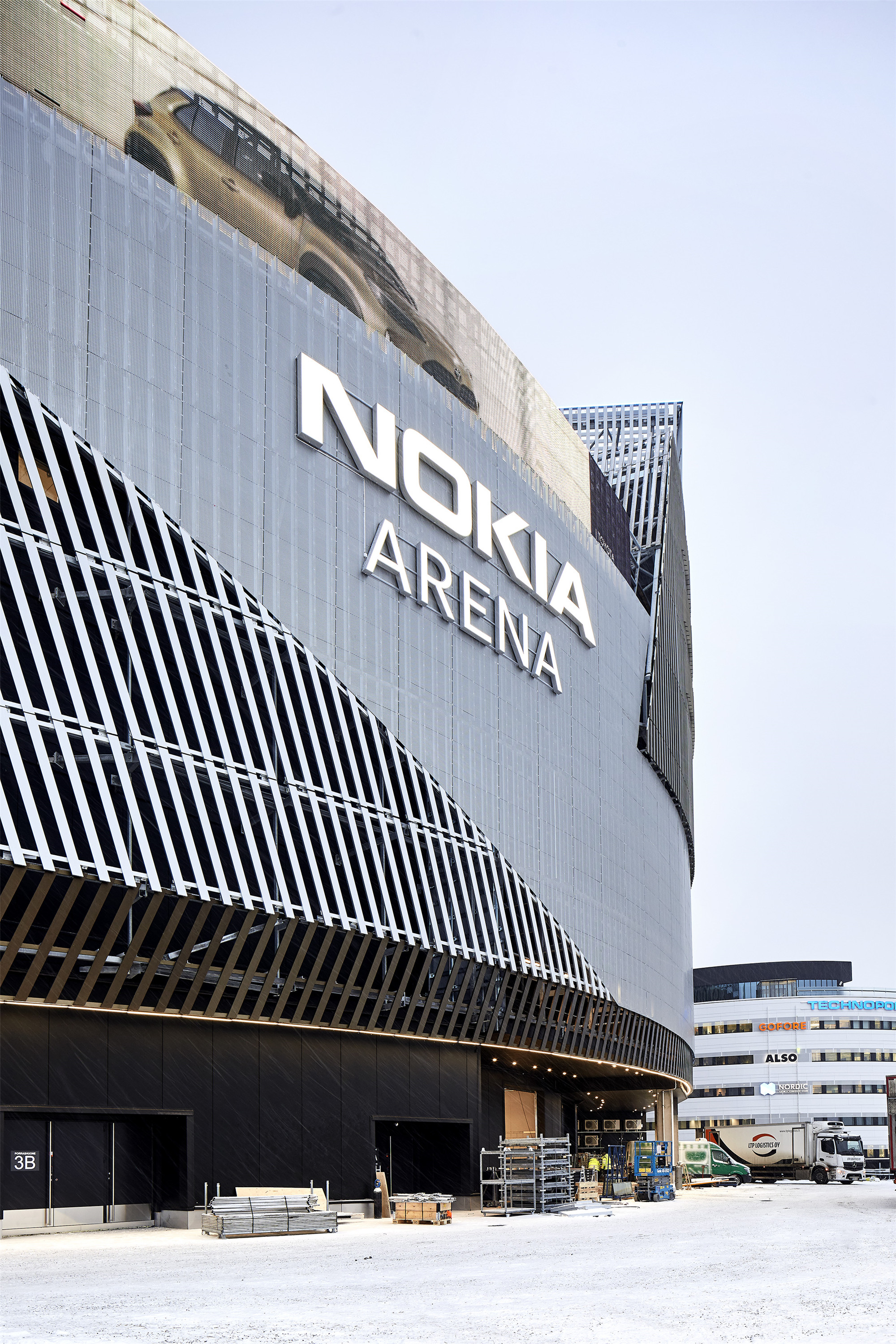
设计师丹尼尔·李布斯金认为,项目为坦佩雷创造出一处全新的地标,其既有标志性的设计,又与现实情况紧密结合,成为芬兰人民精神的象征。场馆作为促进周边发展的重要锚点,修补了由铁轨带来的场地割裂,成为城市与国家内部重要的连接。金属板条幕墙以螺旋的方式将建筑包裹起来,与建筑的动态造型相辅相成。
"The Nokia Arena creates a new landmark for Tampere with an iconic, yet contextual, design that evokes the spirit of the Finnish people," said architect Daniel Libeskind. "The arena serves as an anchor of the surrounding development and will create a vital connection within the city and the country with its proximity to the railway tracks, which previously separated this neighborhood from the city. The dynamic shape of the building has enhanced the bands of metal slat screens that wrap the building in spiral movements," added Libeskind.
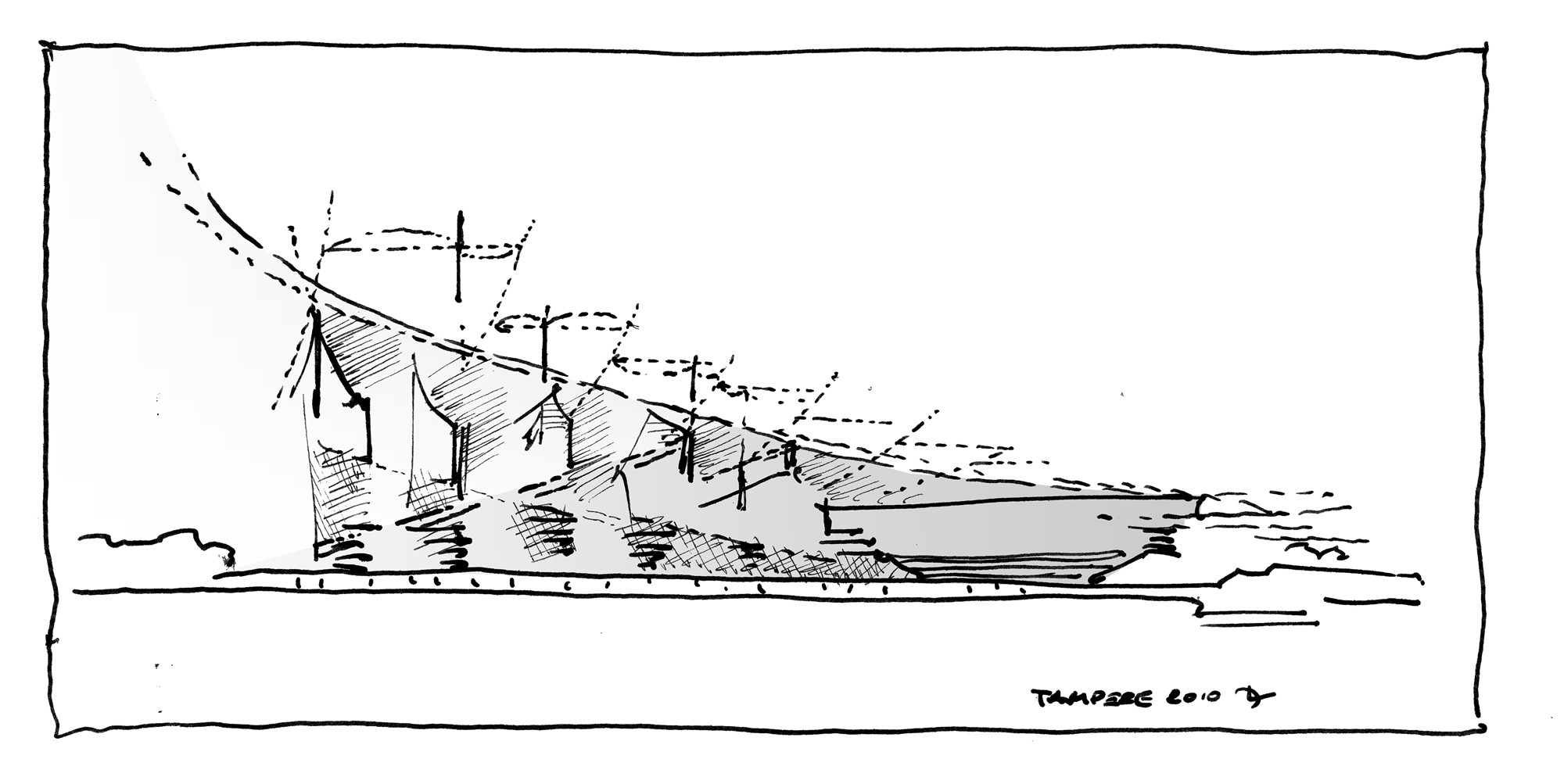
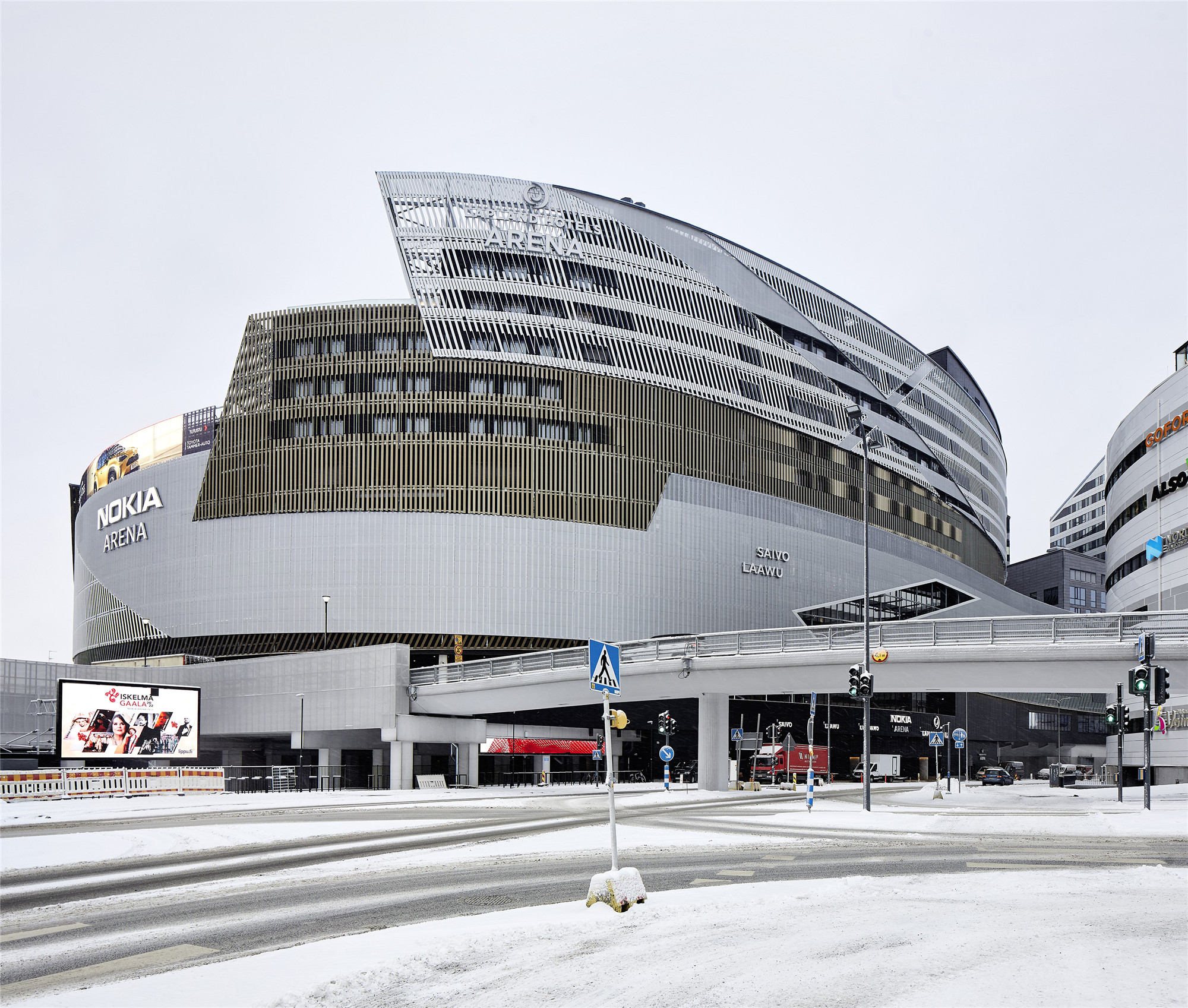
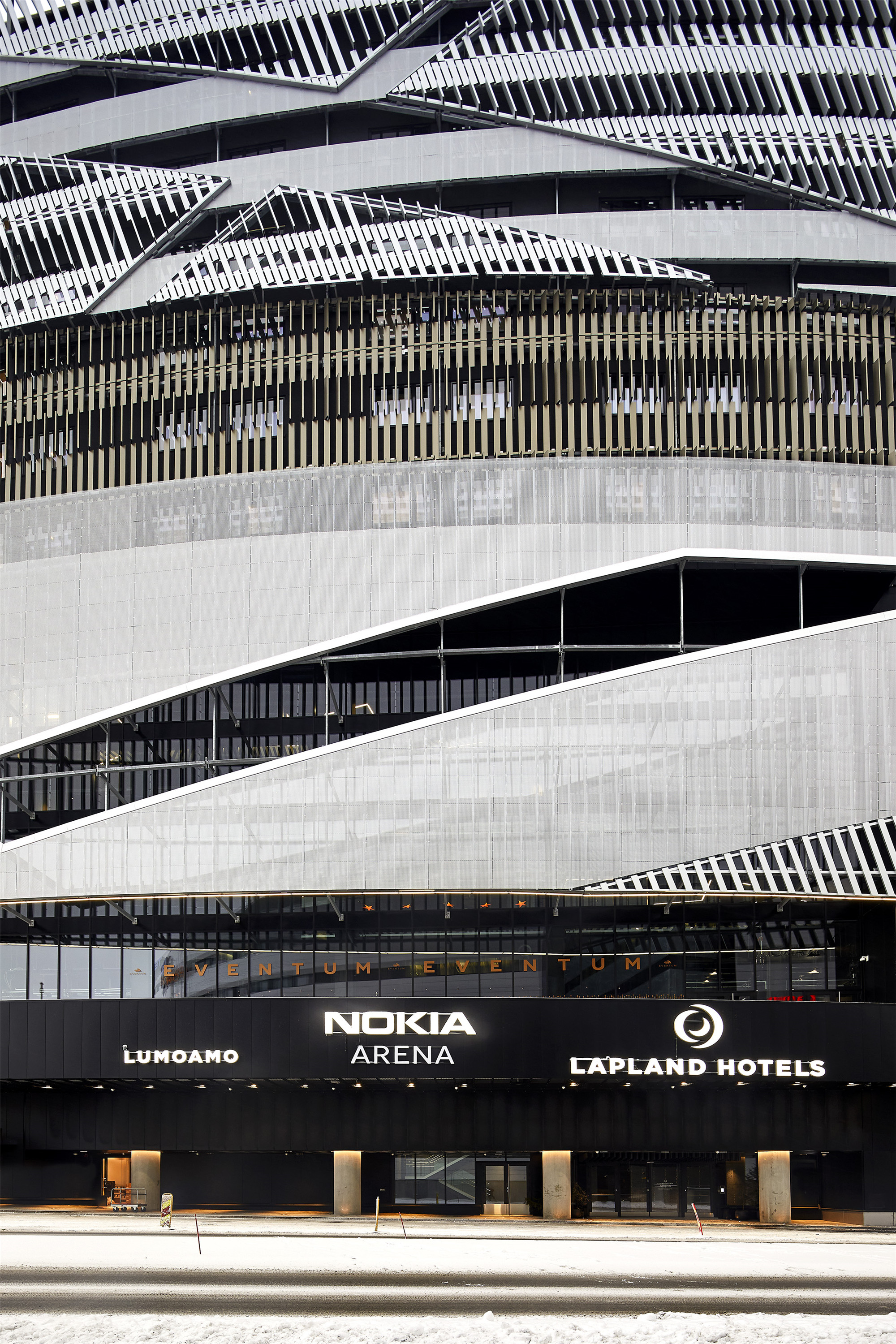
作为城市尺度下的开发项目,设计团队通过多色板材的组合,从视觉上消解场馆的庞大体量。包括黑色金属板与水洗混凝土板在内,建筑大胆的形式借助表皮的微妙色彩来调和。三种中性色调的垂直铝条如屏风般铺满建筑的立面。
Studio Libeskind created a varied palette of cladding to break up the massing of the large arena that is tucked into the urban-scaled development. The bold form is unified by a subtle palette of cladding materials including black metal panels and black washed concrete panels. A screen of anodized aluminum vertical slats in three neutral shades wraps the façade of the arena.
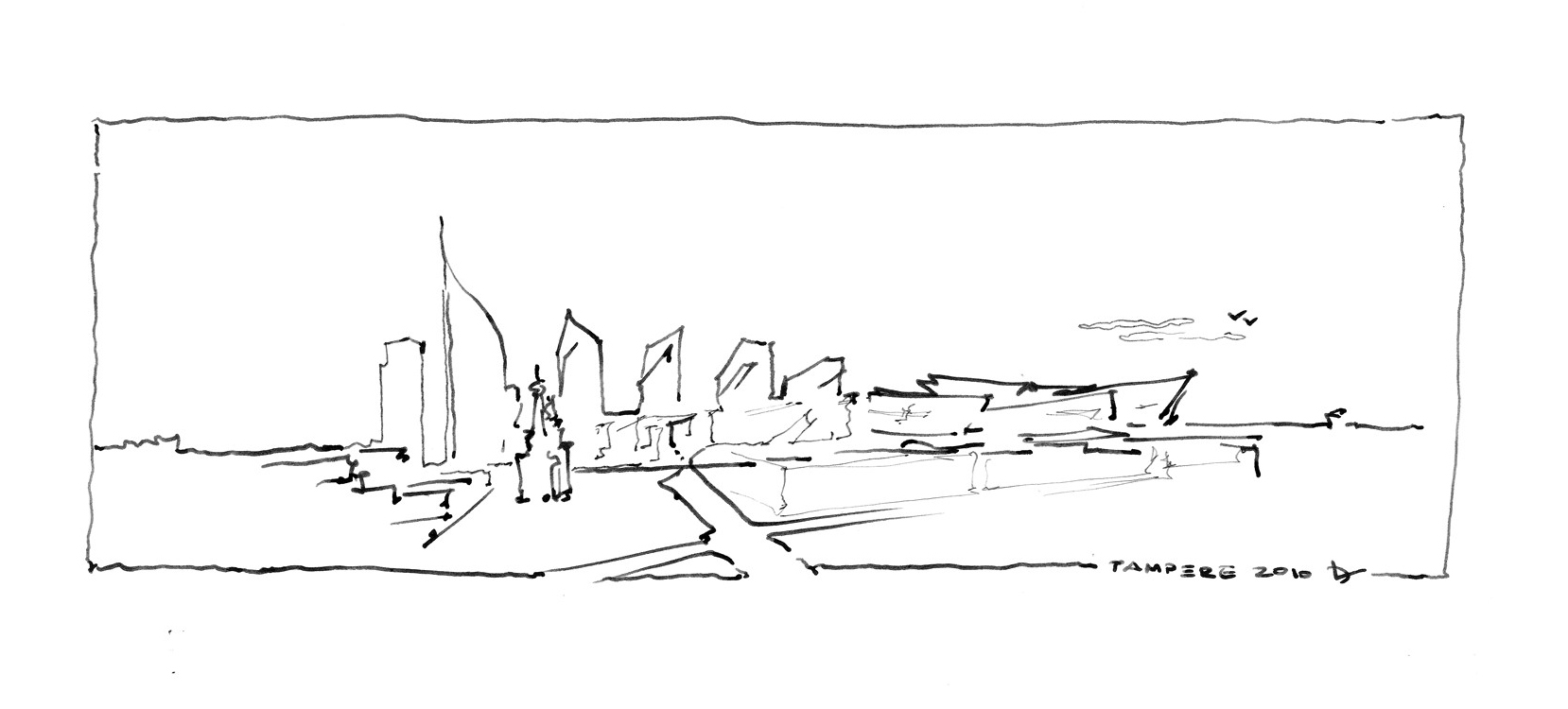

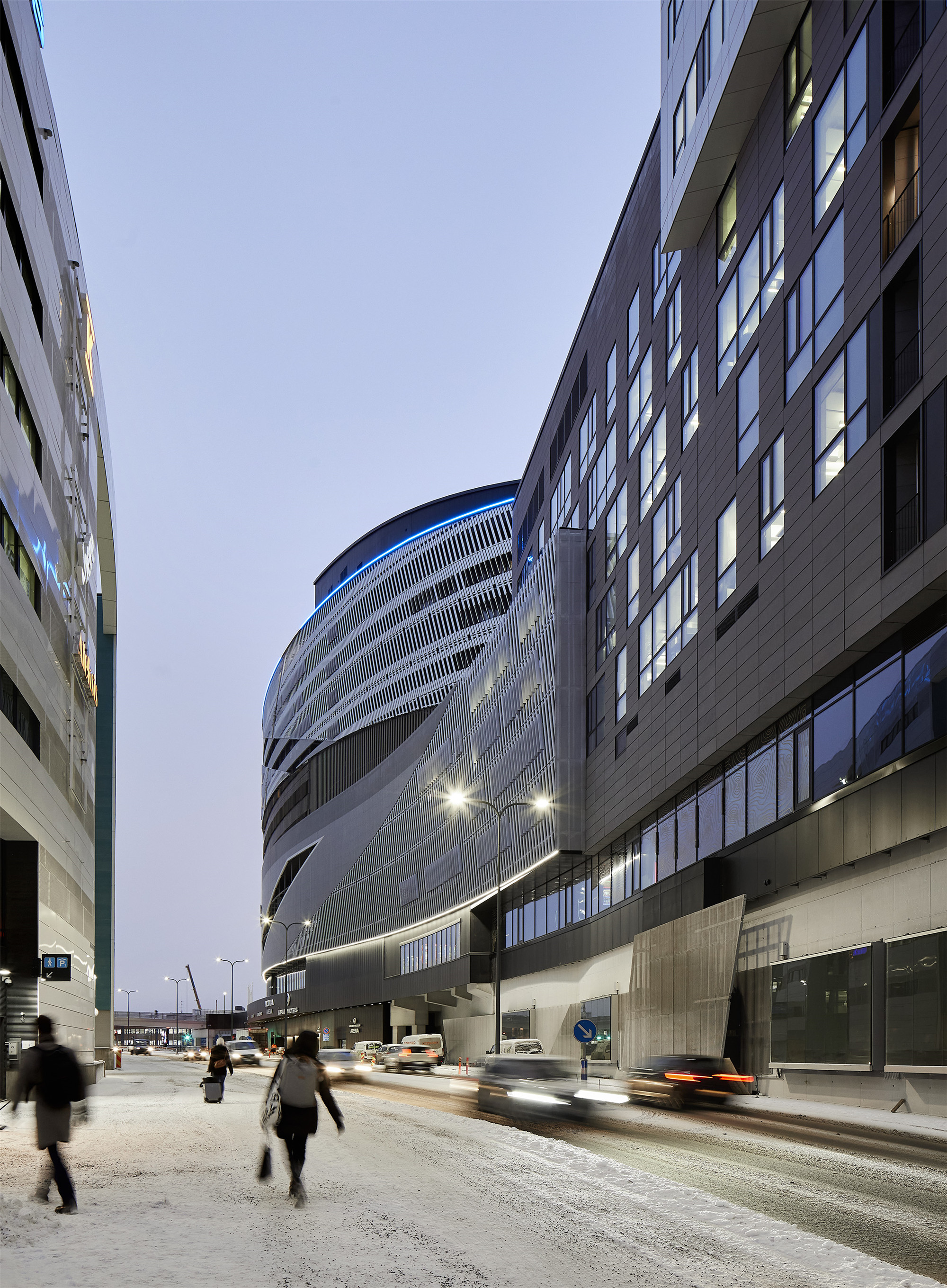

高度可持续的设计已到LEED金级的水平。高密度的场地也与公共交通系统紧密衔接,对步行而言非常友好。此外,训练馆的屋面上也设有绿化。
The highly sustainable design has reached LEED Gold rating. Features include the high density location that is well connected to public transportation and highly walkable. The practice field features a green roof
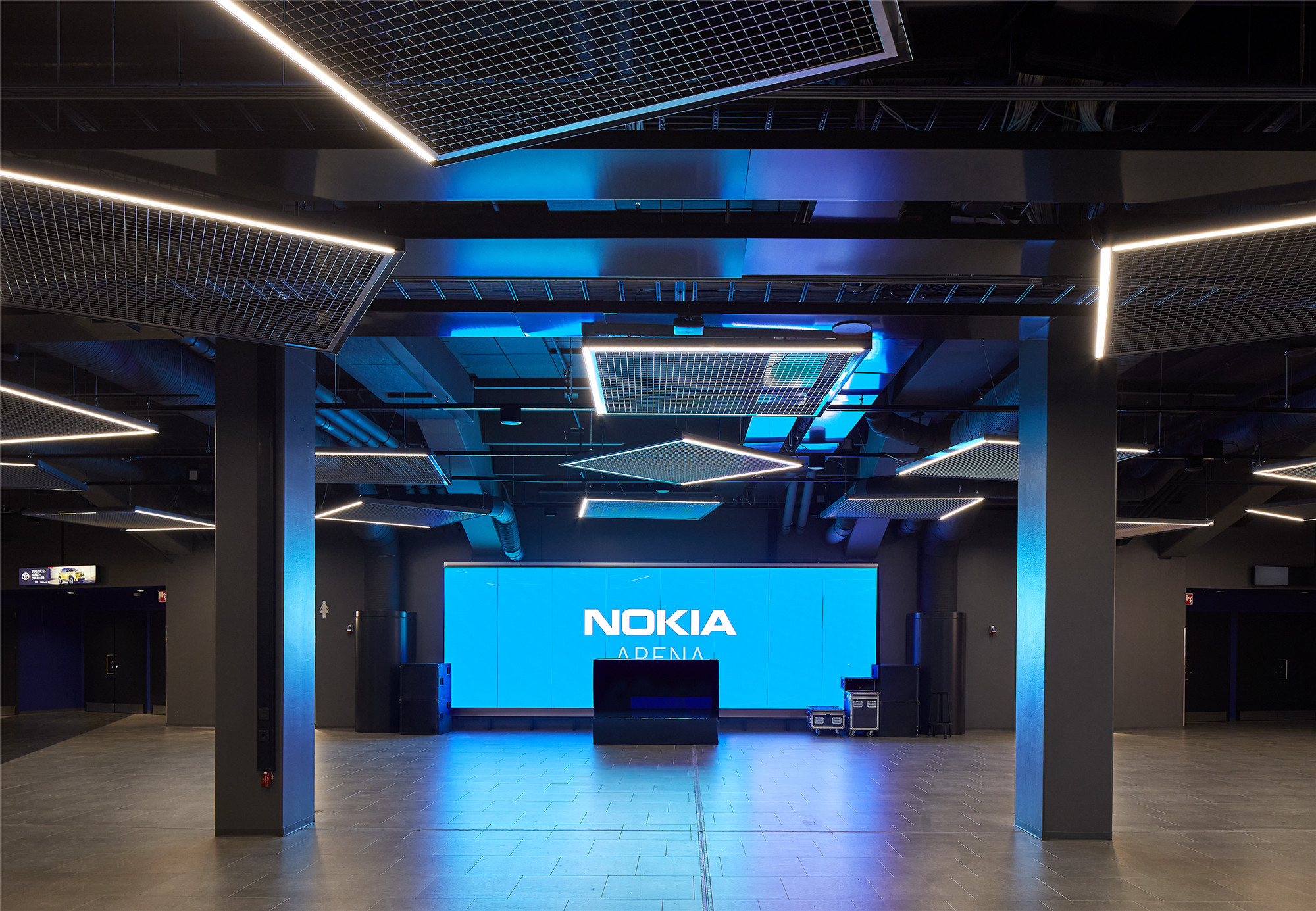
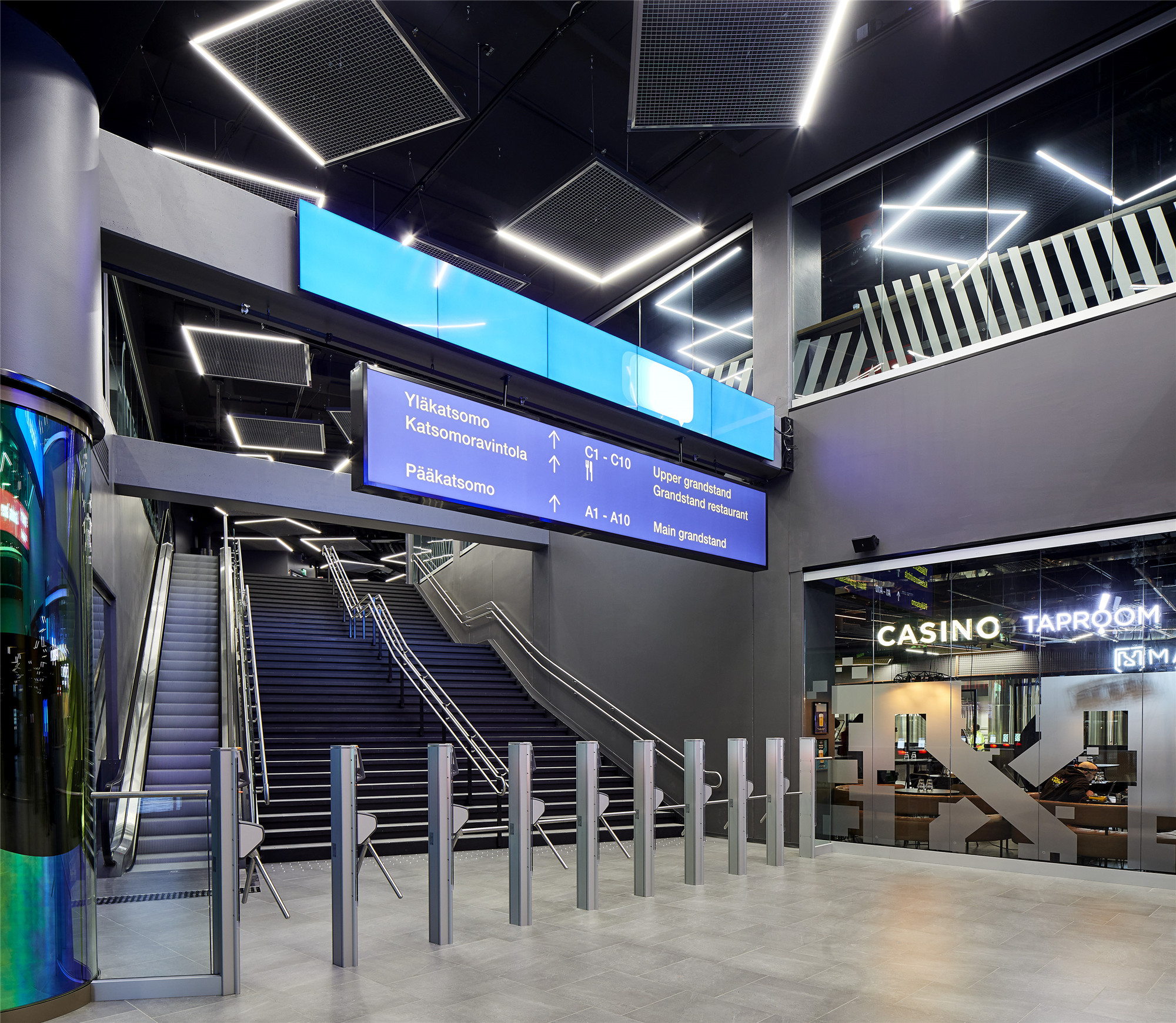

总体规划中的塔楼部分目前正在施工,第一座塔楼Topaasi已于2021年夏天竣工,位于一楼的娱乐场在12月中同体育馆一起开放。Opaali塔楼将在2022年完工。
The towers that are included in the masterplan development are underway. The first tower, the Topaasi was completed in the summer of 2021, and the first floor casino will open in December with the Nokia Arena. The Opaali tower will be completed in 2022.
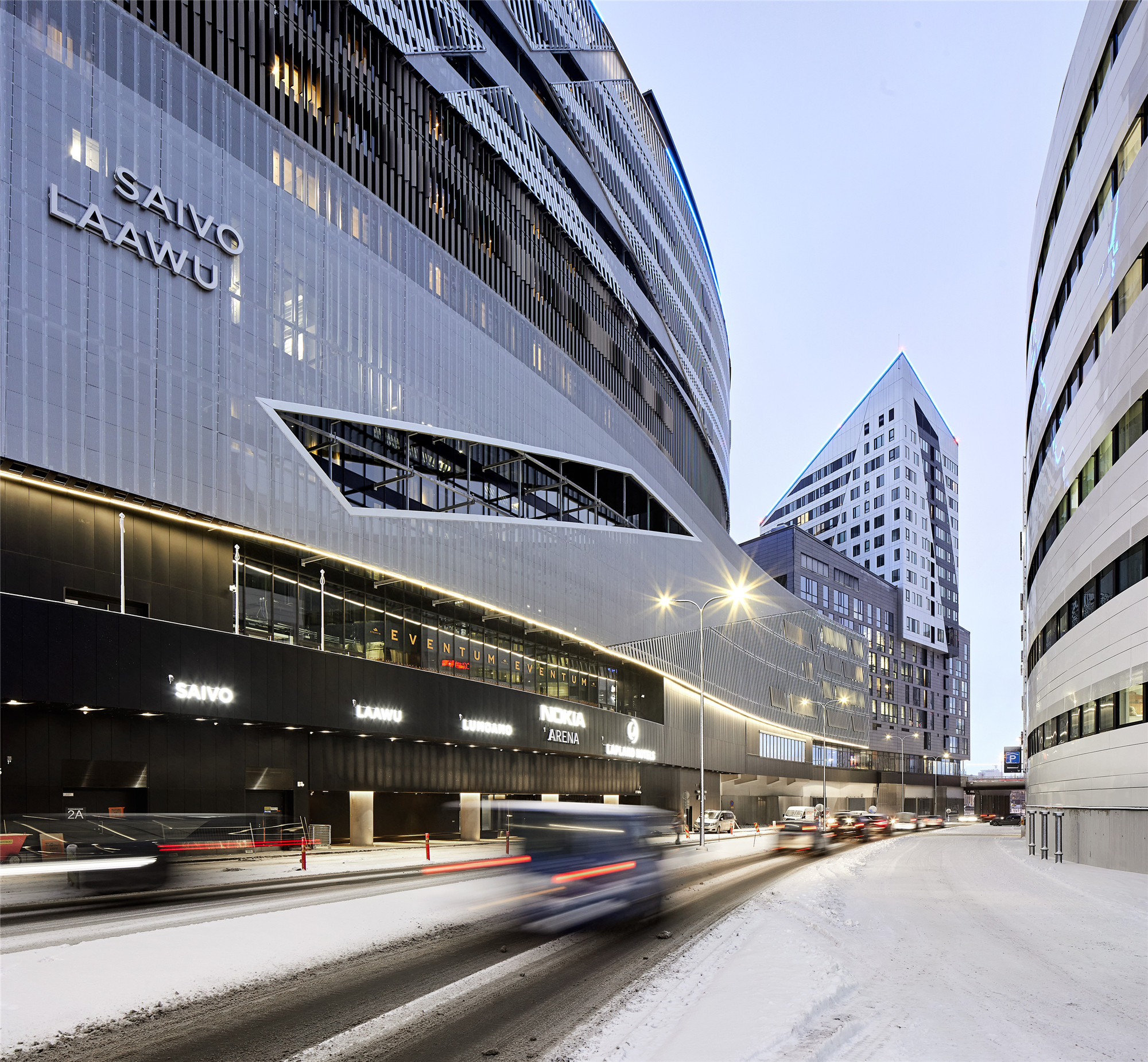
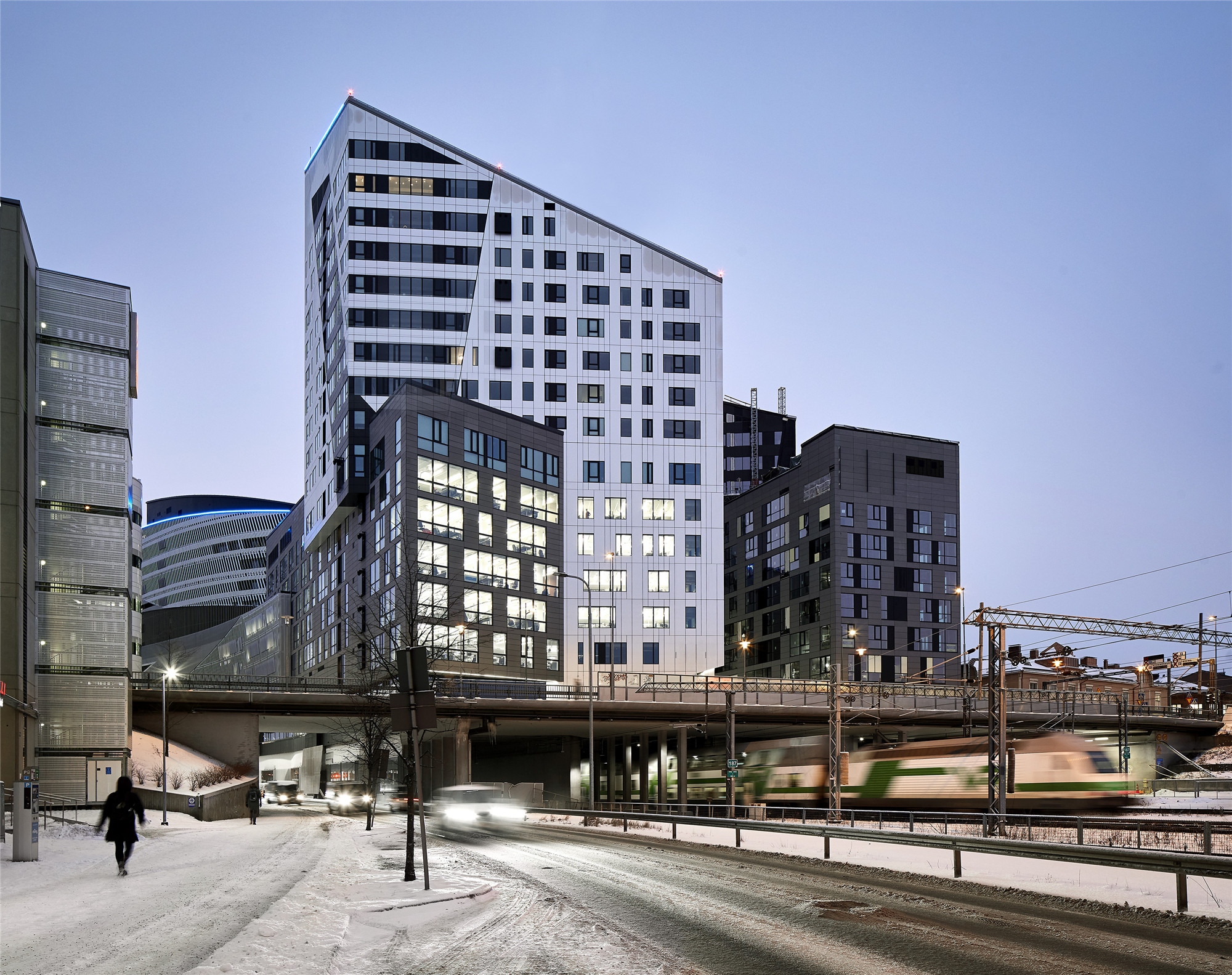
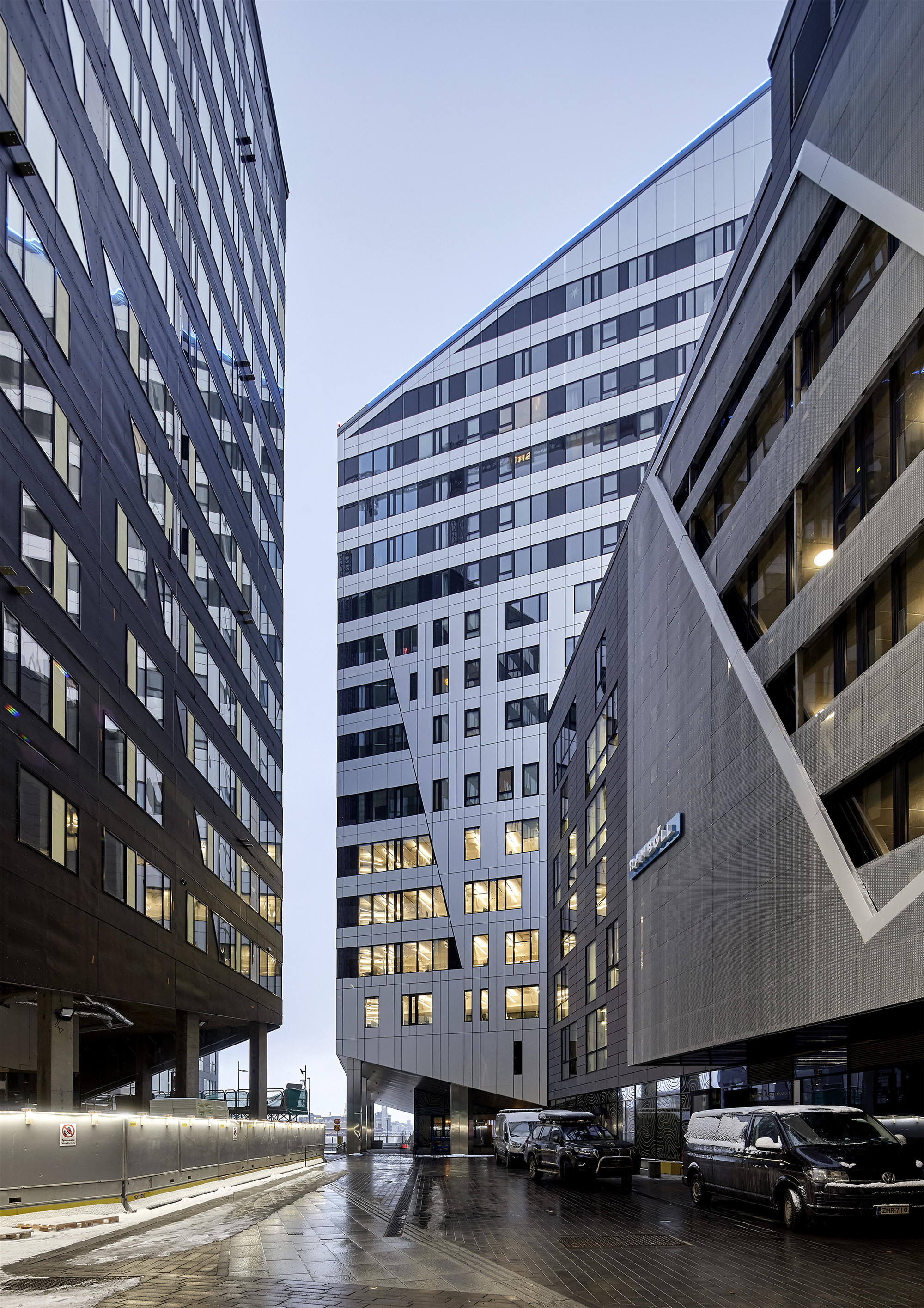
设计图纸 ▽

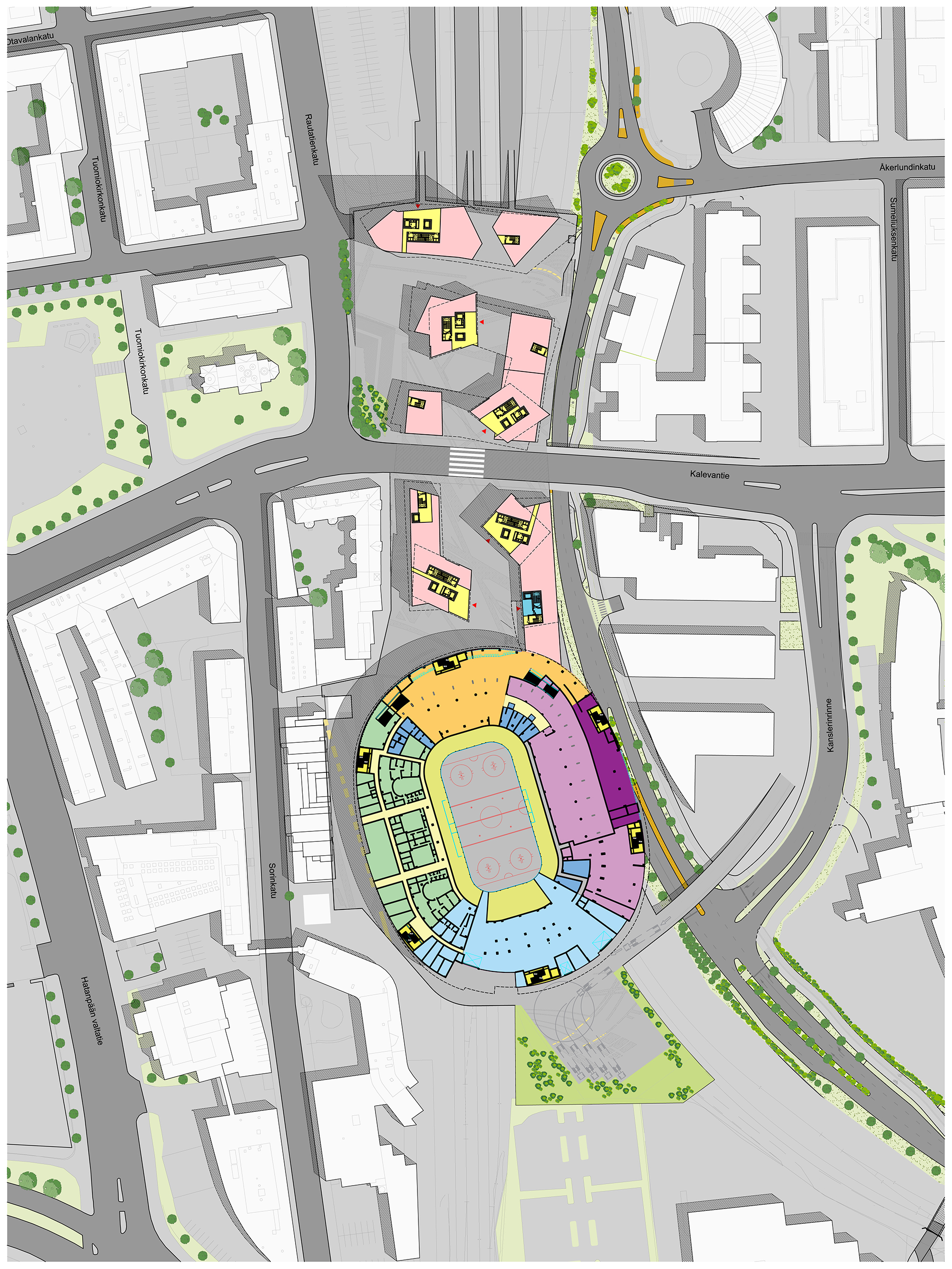
版权声明:本文由李布斯金工作室授权发布。欢迎转发,禁止以有方编辑版本转载。
投稿邮箱:media@archiposition.com
上一篇:玉峰山慢屋·青麦庄园 / IDO元象建筑
下一篇:建筑地图151 | 首尔:创新之城