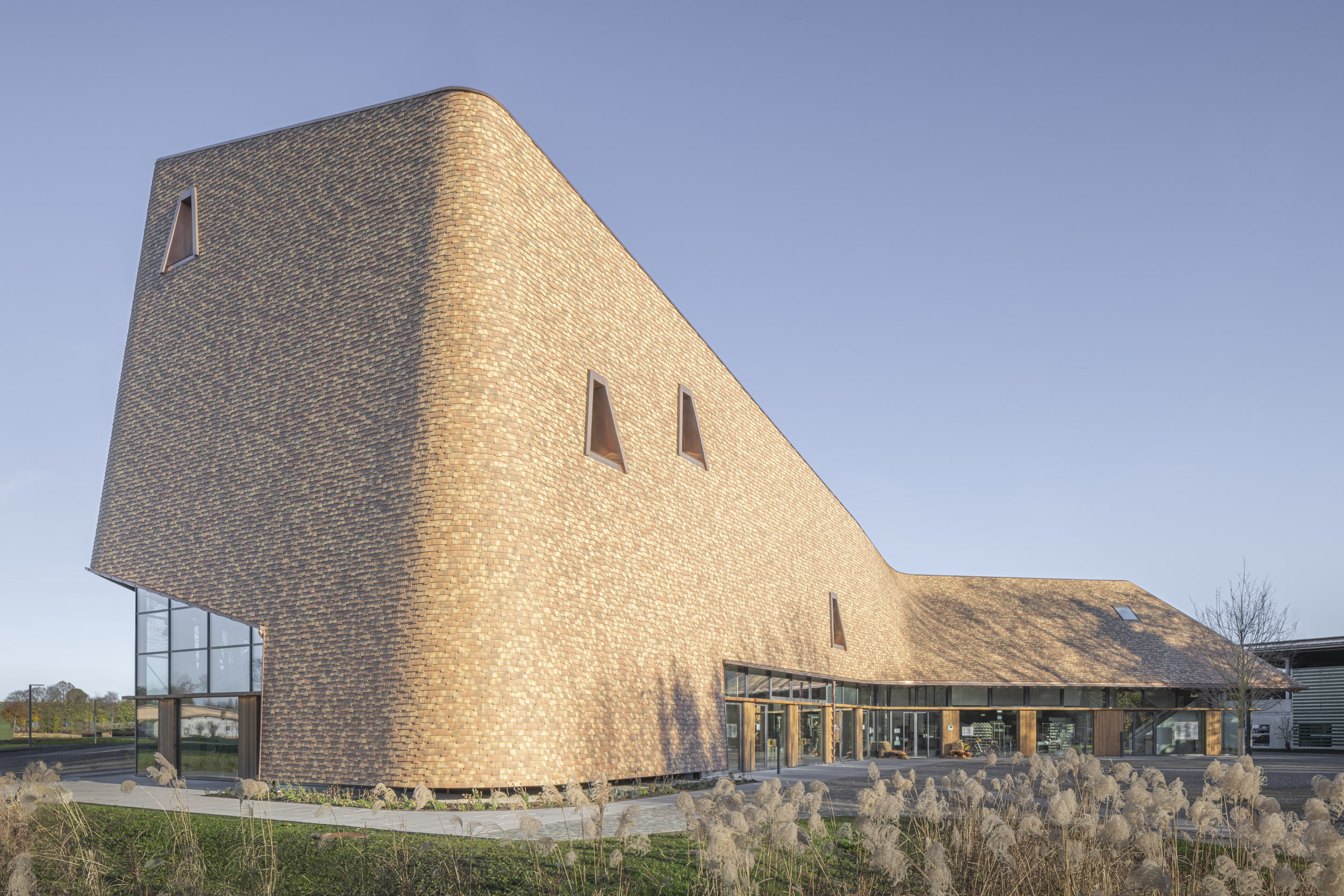
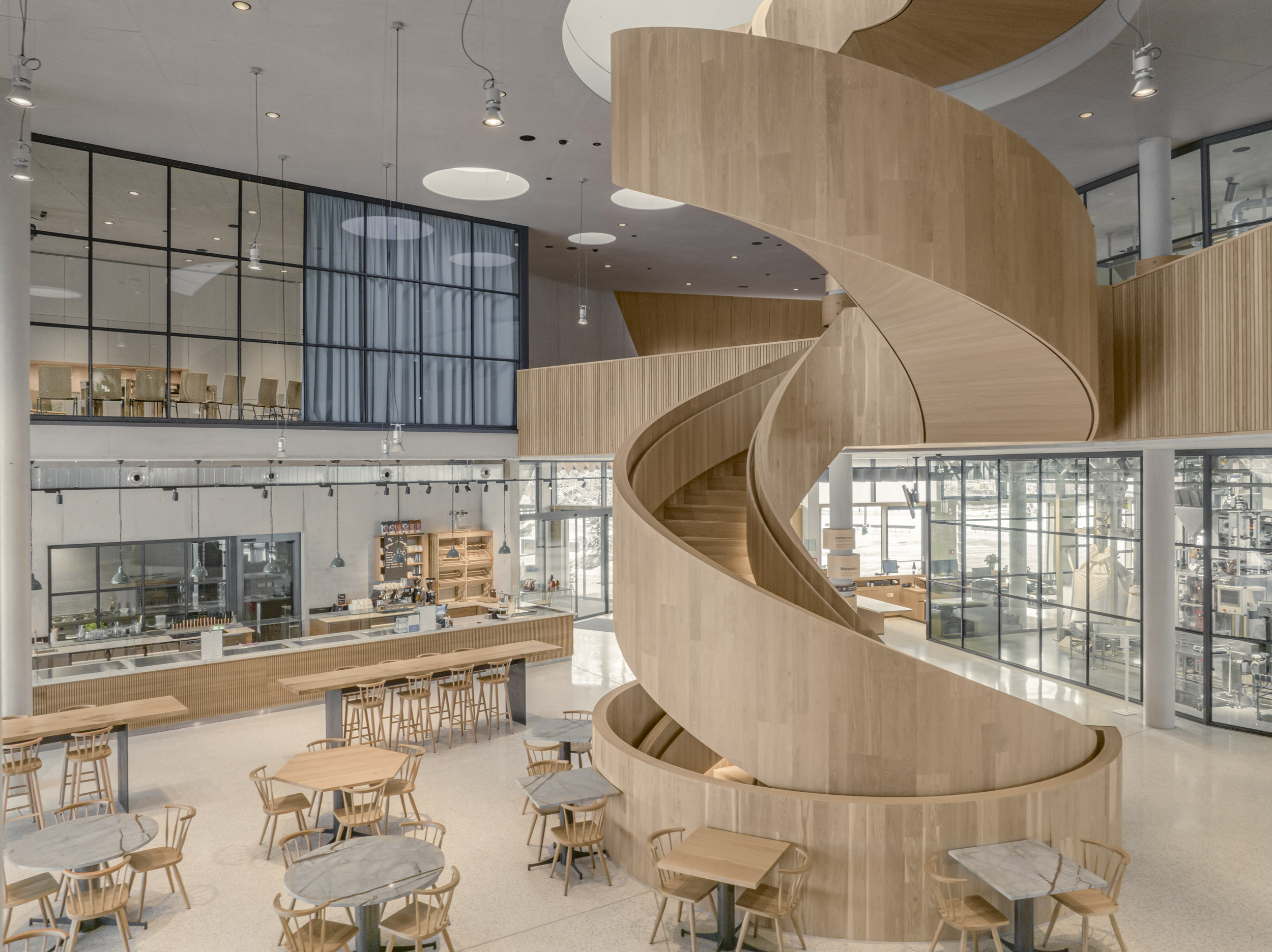
设计单位 haascookzemmrich STUDIO2050
项目地点 德国巴伐利亚
建成时间 2022年10月
建筑面积 7560平方米
本文文字由设计单位提供。
德国建筑事务所haascookzemmrich STUDIO2050为有机食品生产商Rapunzel Naturkost设计的游客中心坐落于巴伐利亚州莱高,经过三年建设,现已落成。Rapunzel同时也是格林童话中被锁在高塔之上的长发公主之名。
After three years of construction, a visitor center has emerged as a walk-in building sculpture on the premises of Rapunzel Naturkost GmbH in Legau. Rapunzel is the name of the long-haired princess in Grimms' Fairy Tales.
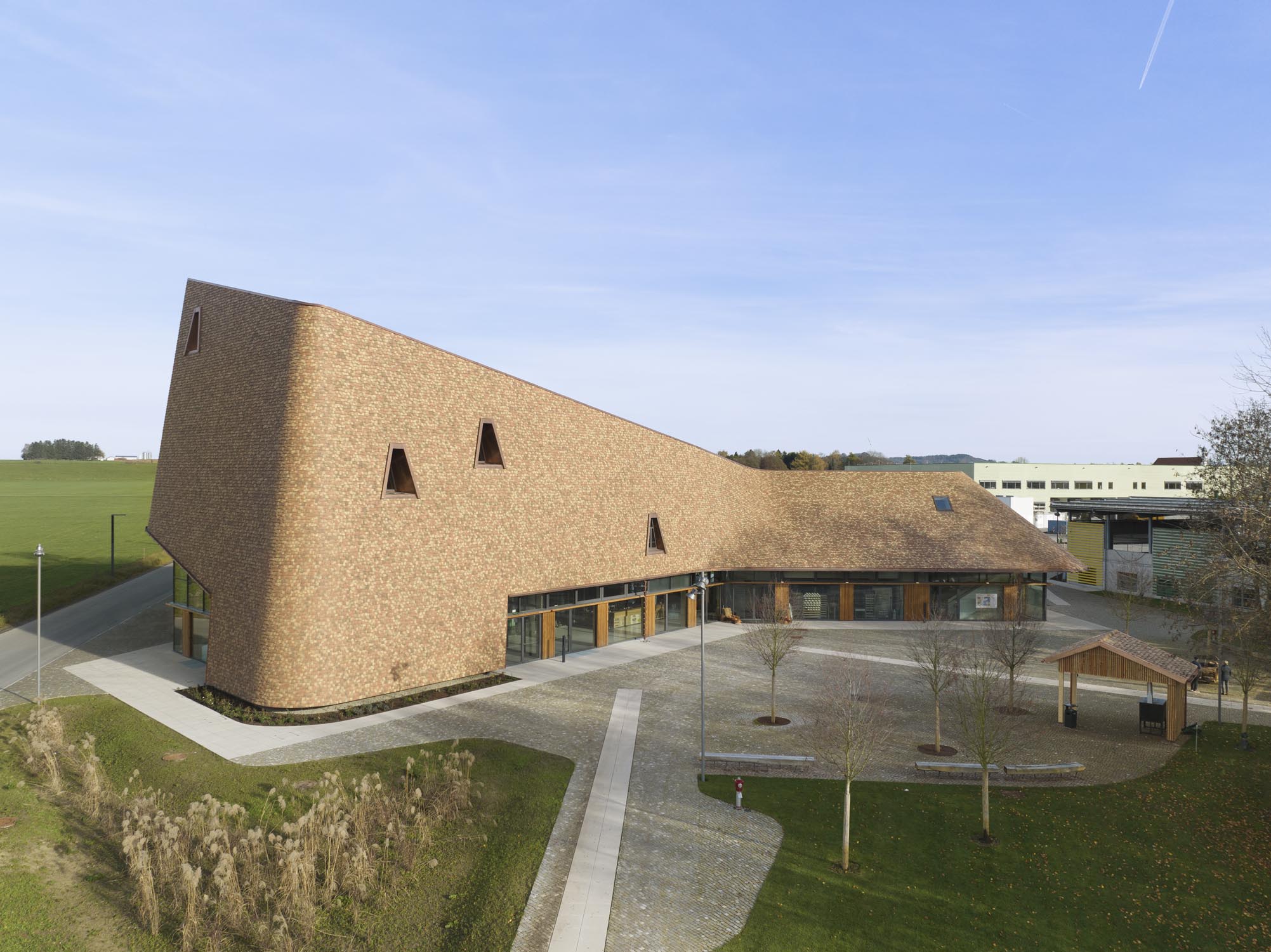

该建筑以北部塔楼为制高点,屋顶设置眺望平台,将风景尽收眼底,其雕塑般的体量以开放、邀请的姿态欢迎着四面八方远道而来的游客。童话般的花园环绕着房子并延伸到屋顶。
The address-forming building sculpture welcomes every visitor from afar through the northern high point - the Rapunzel Tower. The fairytale garden surrounds the house and extends to the roof. An open and invitingly accessible sculpture where at the end the crow's nest allows a view of the landscape.
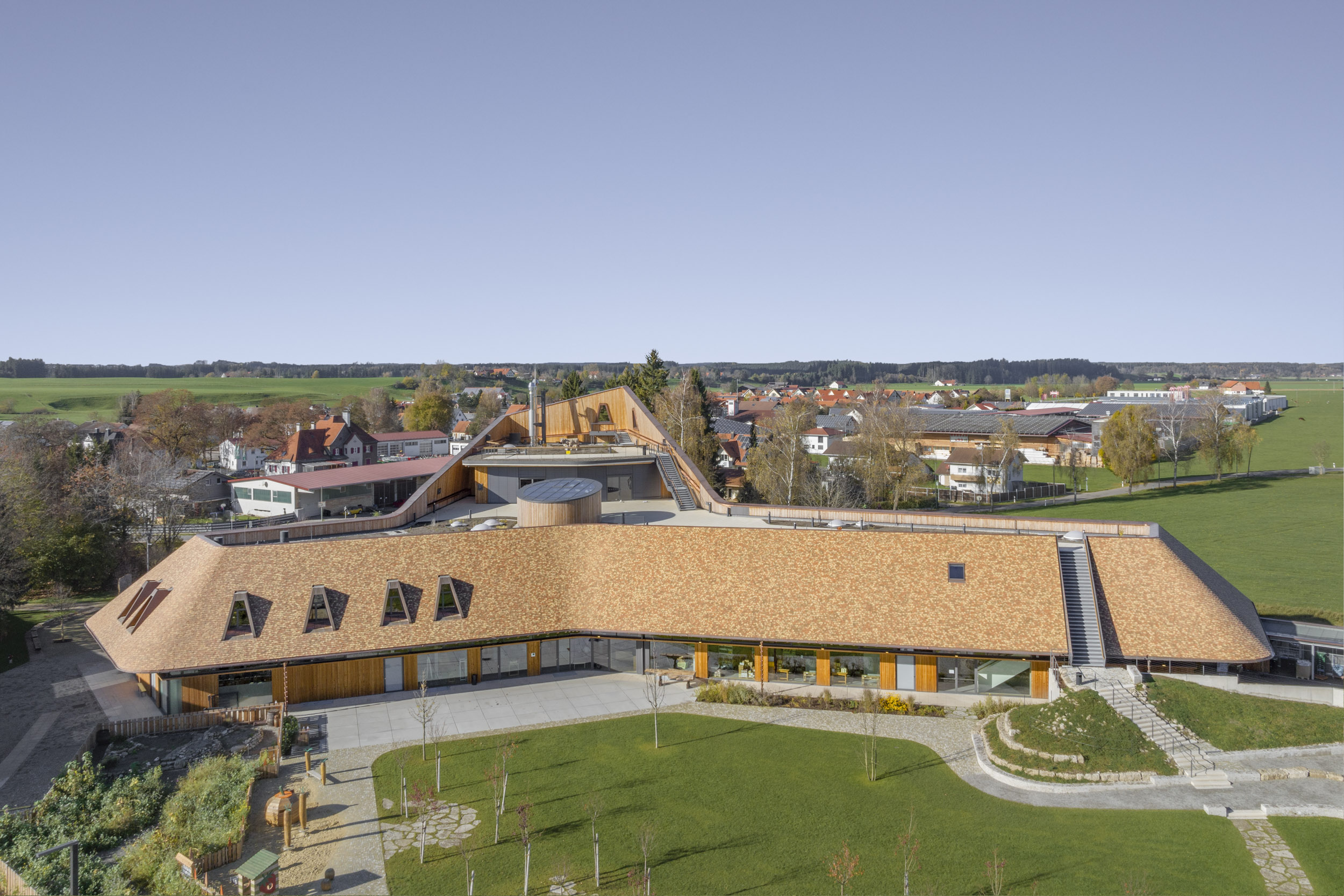

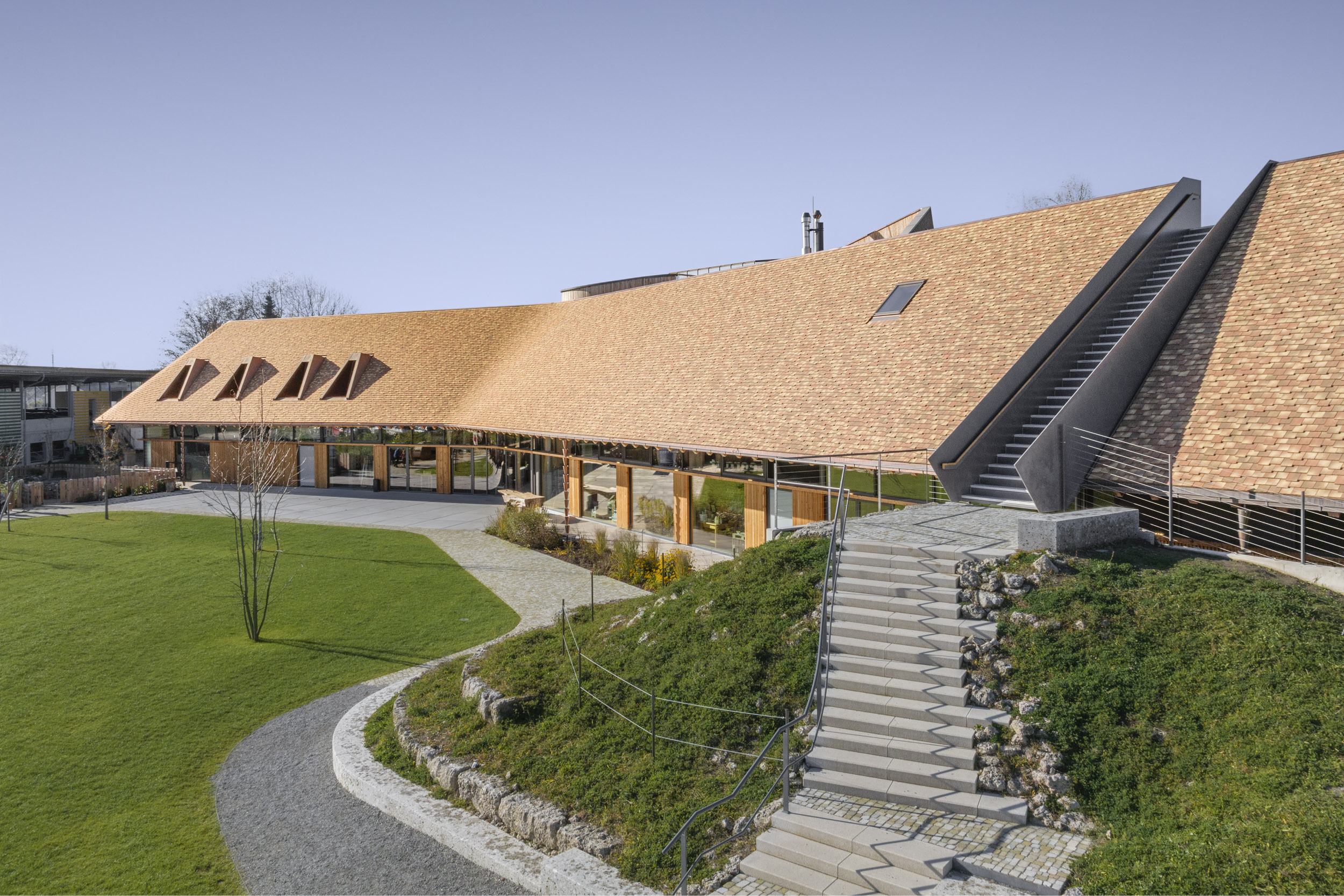
Rapunzel新游客中心在所有感官层面上传达该公司的价值观。参观者可以通过互动展览,了解有关种植、公平贸易、生产以及可持续生活方式的有趣知识。咖啡烘焙室的设计让人可以从外面看到烘焙和加工的过程,以及闻见咖啡的美妙气味。一个大型螺旋形木质楼梯象征着长发公主Rapunzel的发辫,贯通从酒窖、展厅、到屋顶平台的所有楼层。中心除了设有面包房和有机食品市场,还有许多房间可供培训课程、瑜伽和其他活动之用。充满趣味的童话花园通向温室,在那里可以看见生长中的咖啡树。
The new Rapunzel World makes the leitmotif of the company tangible with all senses. In the exhibition, visitors can learn interesting facts about cultivation, fair trade and production as well as sustainable living at interactive stations. The coffee roastery is designed in such a way that you can watch the roasting and processing, including the wonderful smell of the coffee. Rapunzel's braid in the form of a large, spiral wooden staircase connects all floors from the wine cellar to the exhibition and the roof terrace with its wonderful all-round view. In addition to the bakery and the organic market, there are many other rooms to discover for training courses, yoga and other activities. The playfully designed fairytale garden leads to the tropical house, where you can watch the coffee plants grow.

木屋顶结构覆盖着瓦片,如同一条漂浮的长带子缠绕着整个建筑。建筑呈“人”字形分为三部分,而这条屋顶环带仅在塔楼区域触及地面,在其他区域则与地面脱离。地面层由玻璃幕墙环绕,尽可能地自由和透明,以便人们能一目了然地看进内部、辨识许多个出入口。屋顶延伸出的檐和窗框提供了全方位遮阳,在框景的同时保证了上层的自然采光。
The wooden roof construction covered with tiles wraps itself around the three-part building structure like a continuous, floating band. The construction only reaches down to the ground in the tower area but otherwise stand out all around. The all-round glass façade on the ground floor remains as free and transparent as possible to allow insights and a large number of entrances and exits. All-round placed dormer windows ensure targeted views and natural lighting of the upper floors.
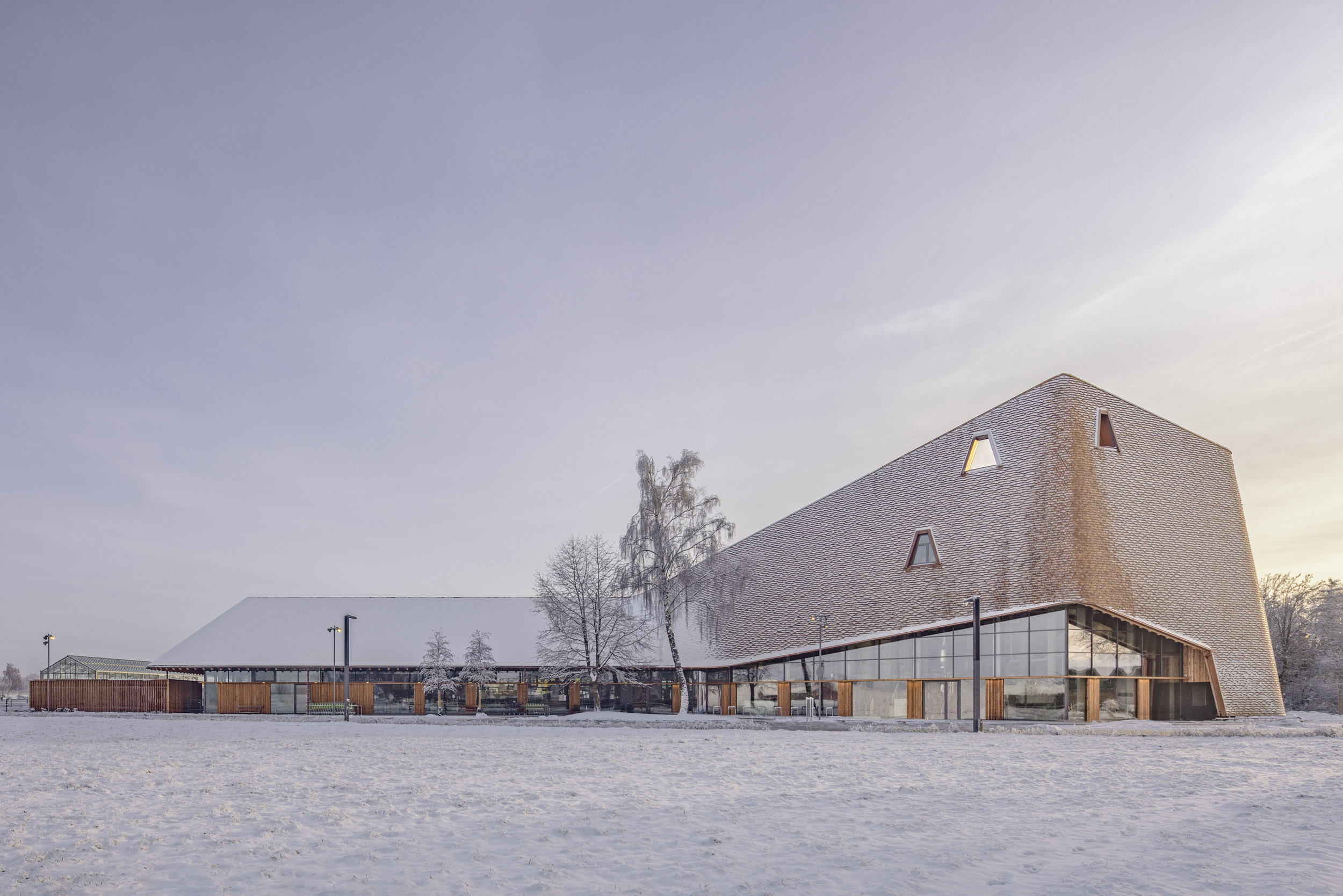
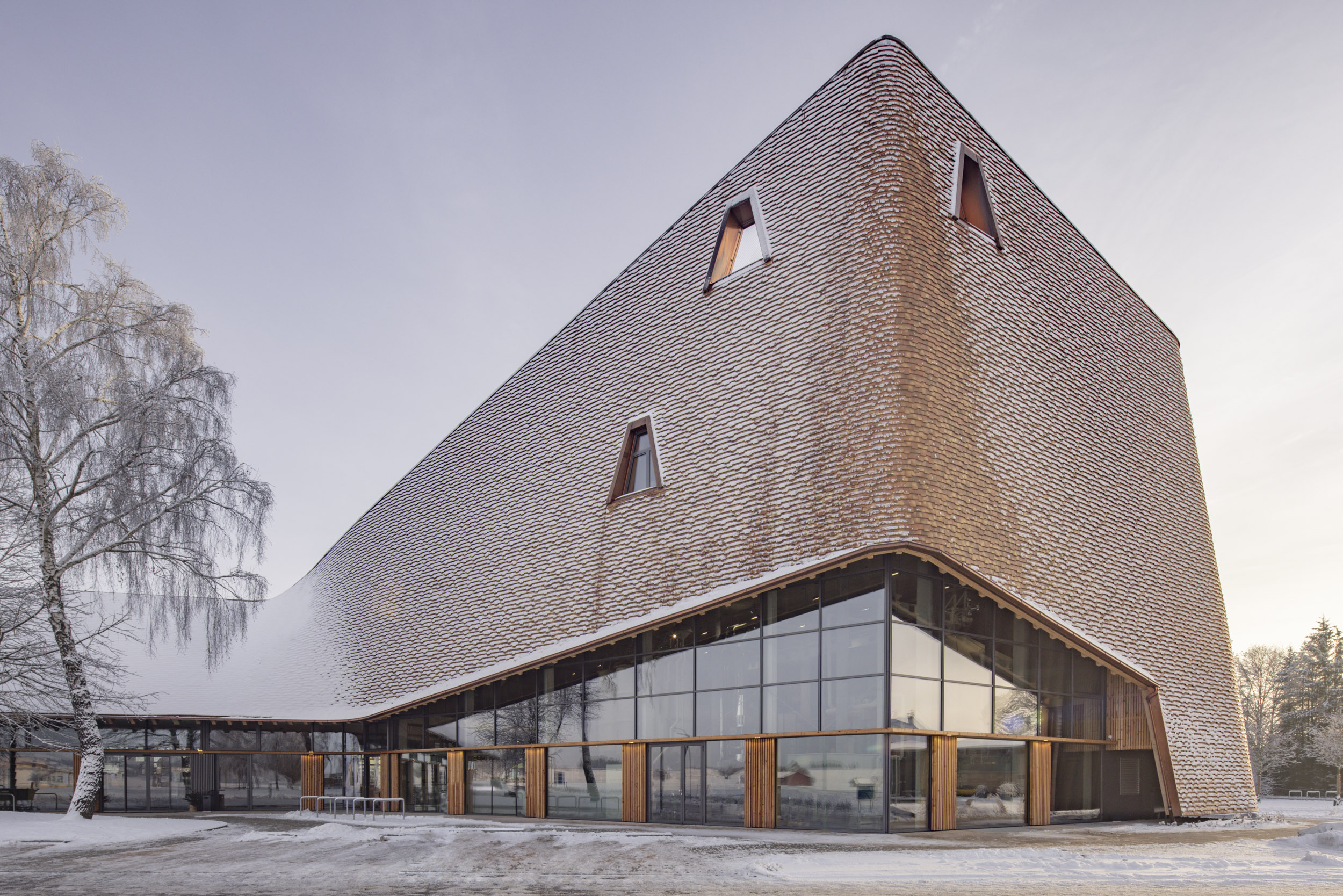
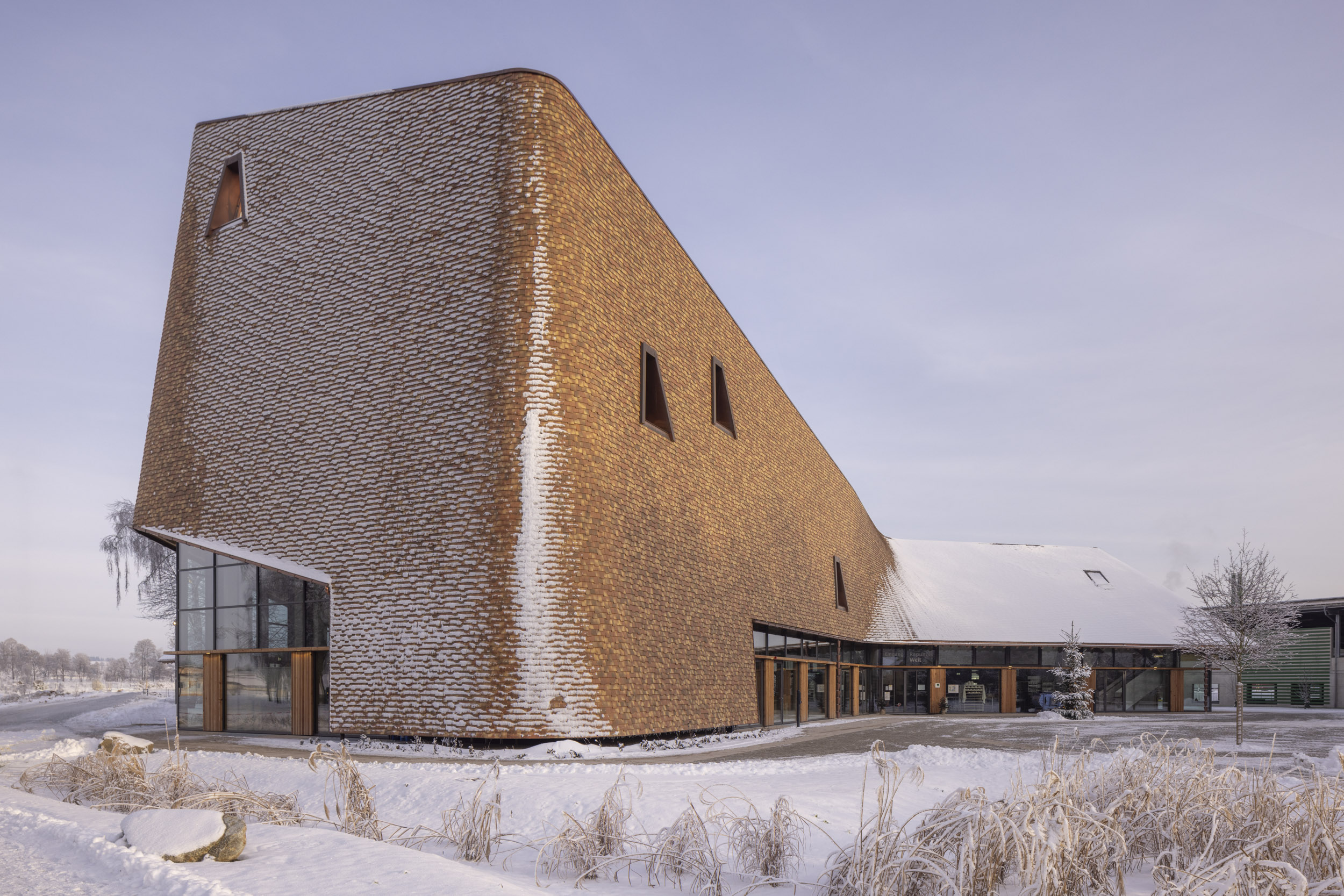
游客中心的一个特色是能让访客体验空间的复杂性。
The complexity of the experience spaces is a special feature of the visitor center.
两个入口不分主次,不论游客从其中哪一个进入建筑,都要经过中央的空间被接待和分流。空间之间透明的玻璃隔断大方地让人们望进咖啡烘焙室和面包房。雕塑一般、充满吸引力的螺旋形楼梯将地面层和上面的走廊连接起来。通过走廊,人们可以透过展示界面看进烘焙室、进入展厅前区或是抵达建筑南部的办公区域。
Irrespective of which of the two equal entrances the visitor enters the building from, he is received and distributed via the center. The glazed interior partitions allow generous insights into the coffee roastery and the bakery. The inviting spiral staircase sculpture connects the ground floor with the gallery above. In the gallery, you can look through the display facade to the roastery and come either to the front zone of the exhibition area or to the office area in the south of the building.

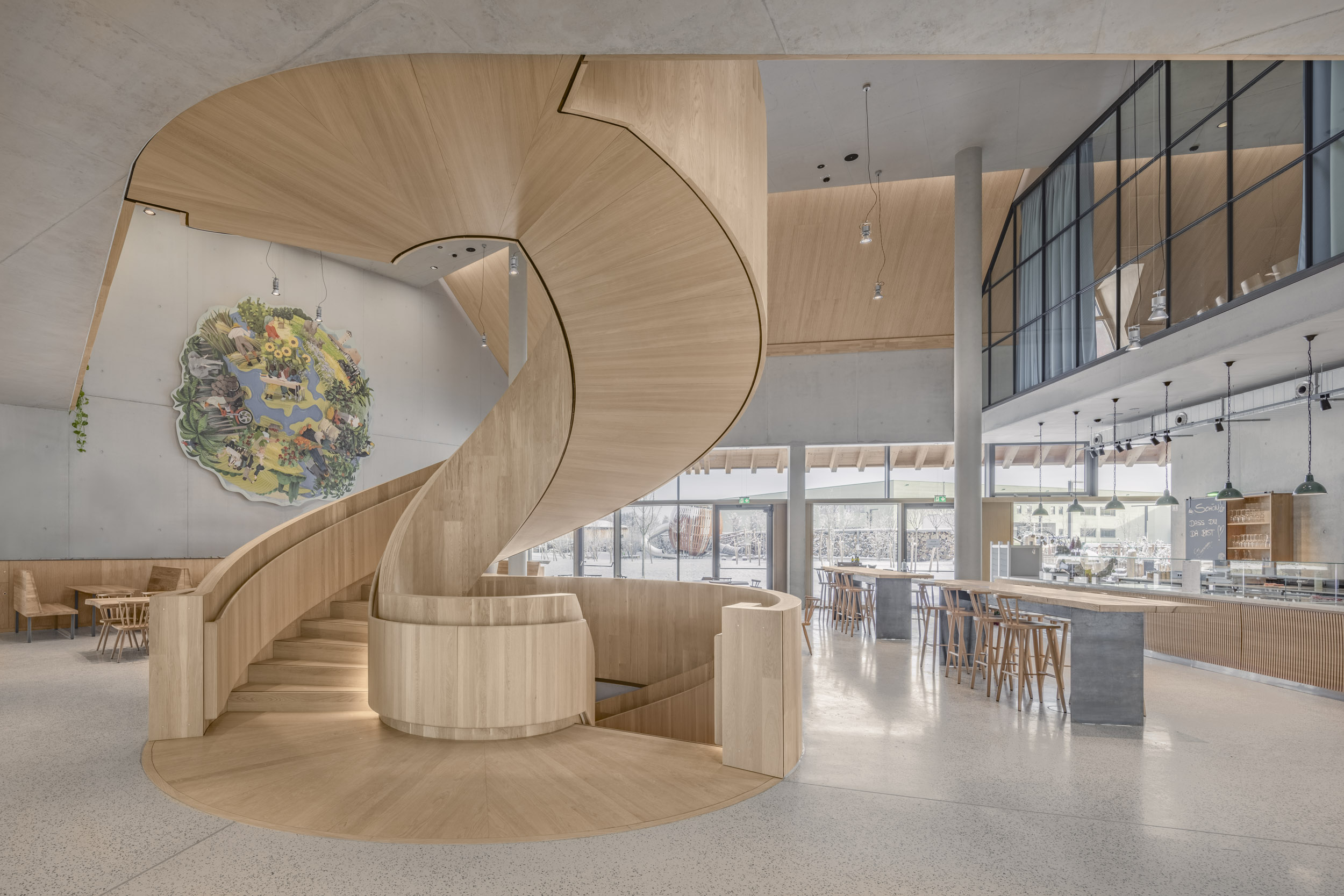
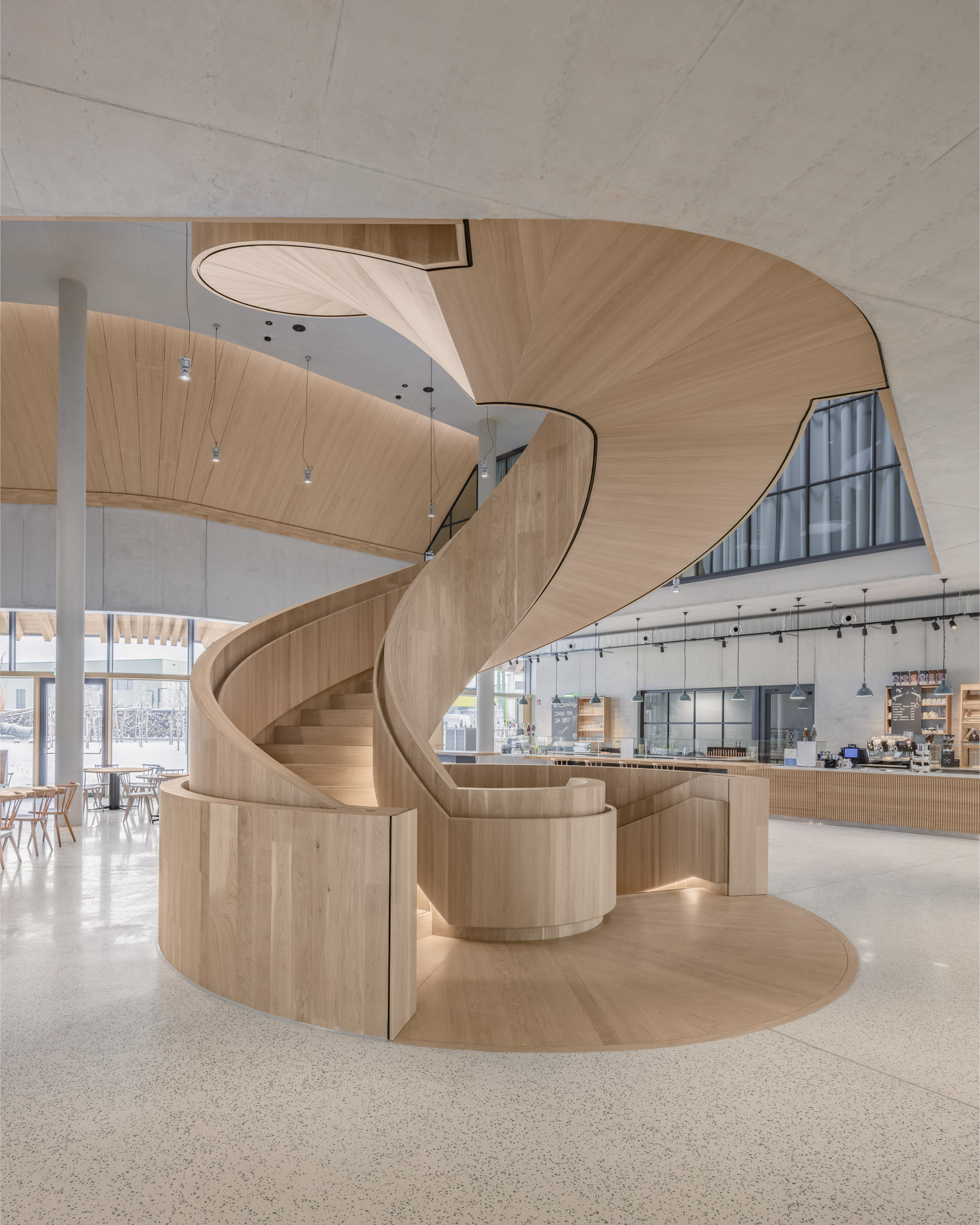
二层容纳了烹饪工作间、研讨室和瑜伽房,其中瑜伽房也可作为会议室使用。位于地下室的酒窖可经螺旋楼梯或建筑侧翼的三个楼梯到达,可以举办葡萄酒研讨会、品鉴会和其他小型活动。
The cooking workshop and a seminar and yoga room, which can also be used as a conference room, are located on the second floor. Wine seminars, wine tastings and other small events can take place in the wine cellar, which is located in the basement and can be reached via the spiral staircase or the three staircases cores in the building wings.
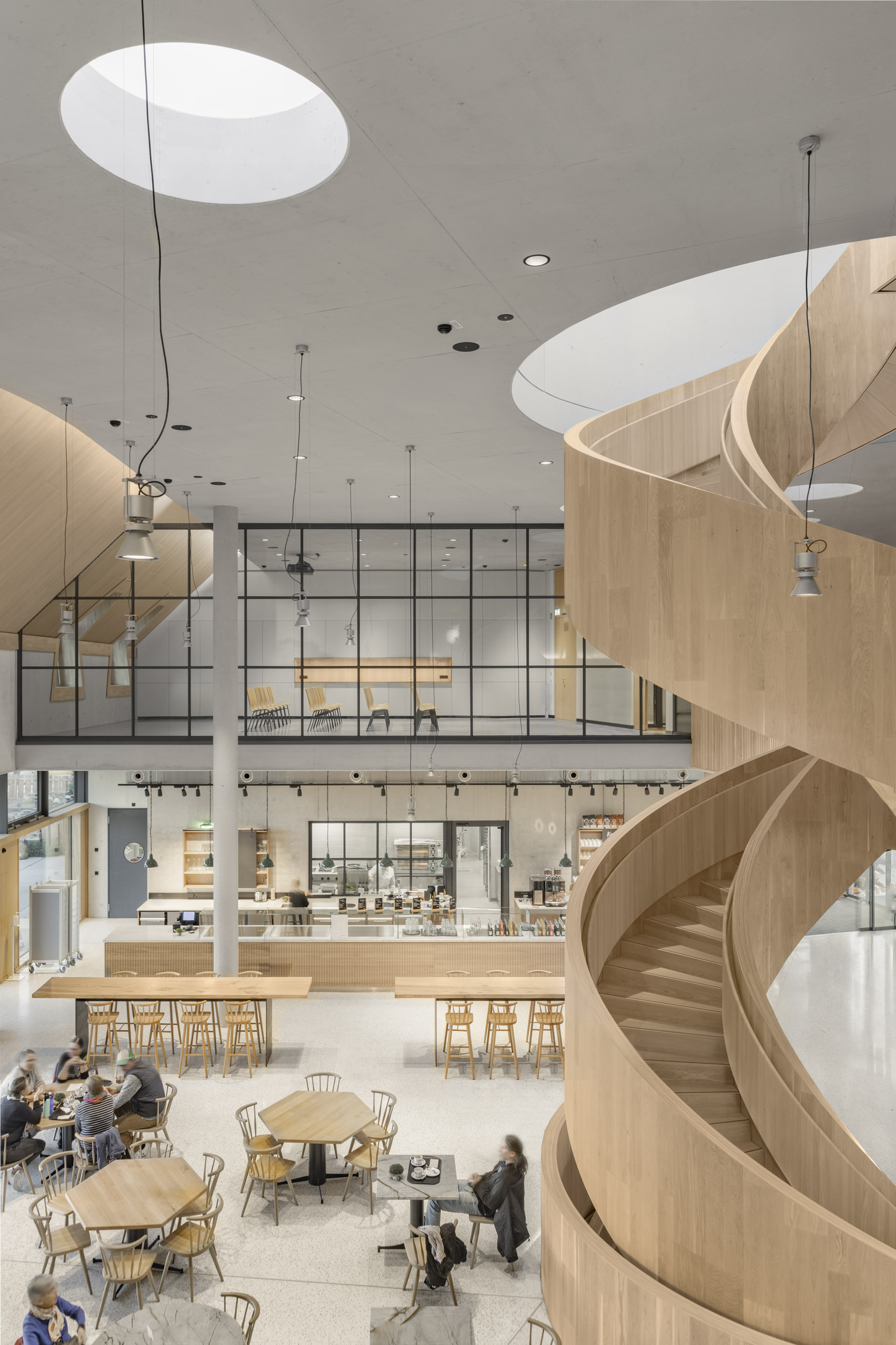
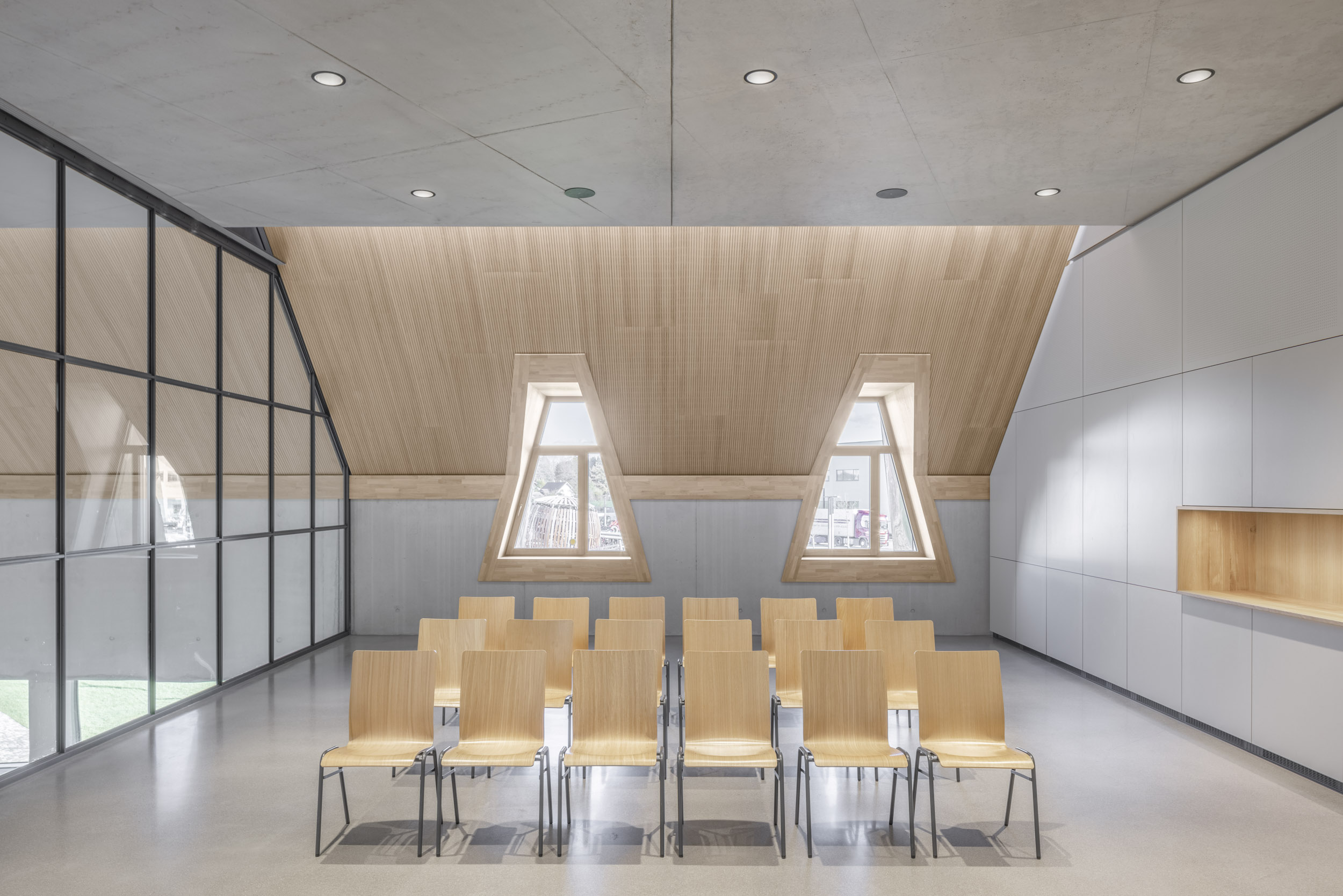
完全由木材制成的旋转楼梯,是建筑的核心,连接着各部分。这个重约12吨、高14.5米的楼梯为自支撑梁式结构,从地面层螺旋向上,跨越三层。
The spiral staircase made entirely of wood is the heart and connecting piece of the Rapunzel World. The approximately 12-tonne, 14.5-meter-high triple-spiral, self-supporting stringer staircase begins on the ground floor.

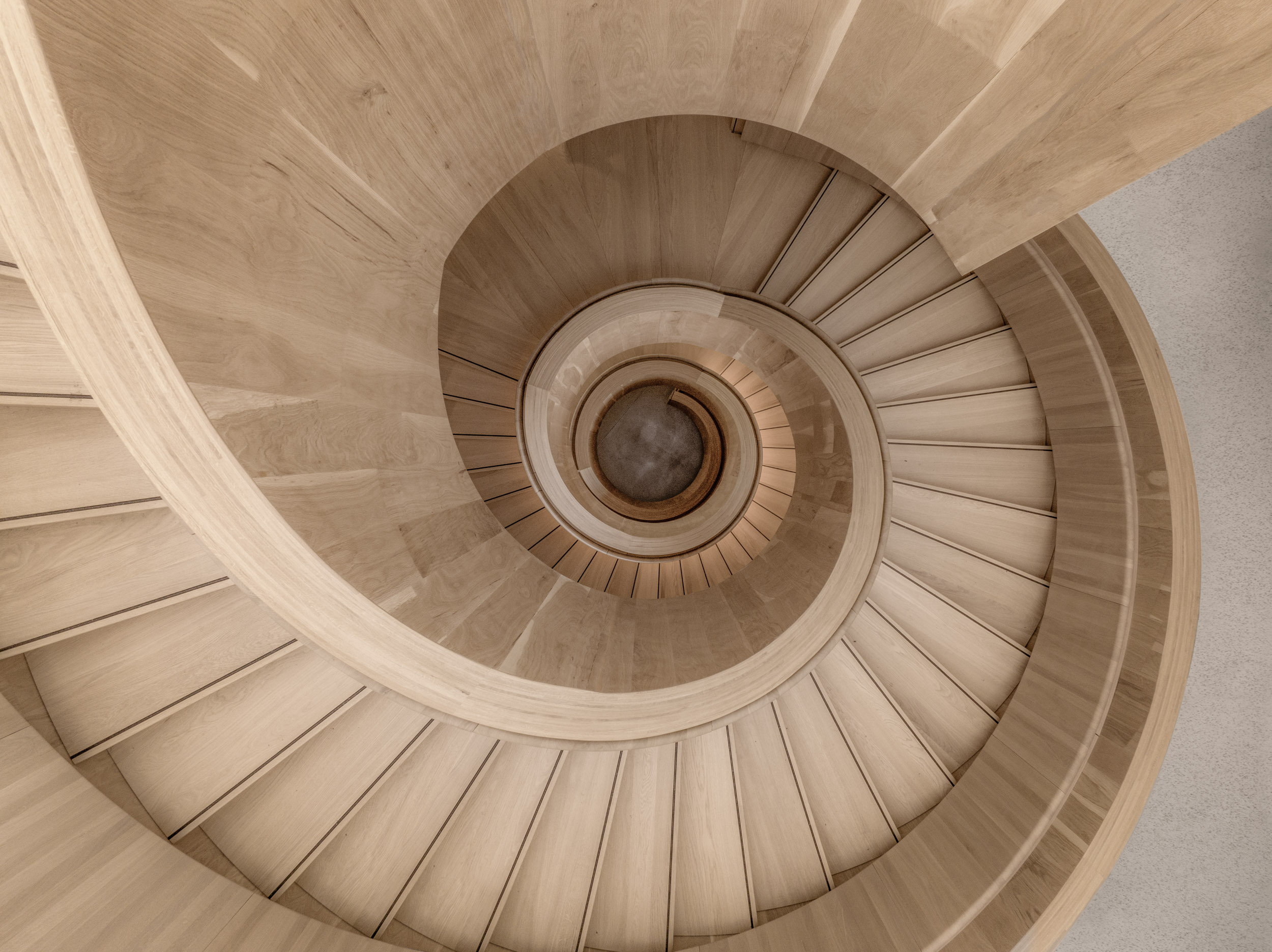
旋转楼梯以曲线式的梁为主要承重要素,梁由胶合层压木材制成,厚15厘米,且与楼梯的护栏融为一体。为了减小行走时梯面震动产生的影响,梁通过开槽的板片与混凝土结构进行刚性连接。此外,根据结构上的需要,构成梁的橡木和云杉木层变换不同的方向交织以增加强度。胶合木板最外层以橡木包裹,并以使得表面橡木纹理垂直的方式排列,这赋予了楼梯独特的外观。楼梯台阶通过紧固件巧妙地连接到承重的梁上,共同构成一个三维的承重体系并将各楼层固定在一起。
The primary load-bearing element of the spiral staircase is formed by the stair stringers made of curved laminated veneer lumber with a thickness of 15 cm and integrated into the balustrade. To reduce the susceptibility to vibration on the platforms, they are rigidly connected to the concrete structure via slotted sheets and consist of oak and spruce veneer layers with different orientations according to the structural requirements. The outer veneer layer consists of oak wood. It is arranged with the grain in the vertical direction and gives the staircase its specific appearance. The risers and steps (Kerto or BSH) were connected to the load-bearing stringers using an ingenious arrangement of fasteners in order to create the three-dimensional load-bearing effect and the clamping between the storey levels.
楼梯被分成多达八段部件独立制造。作为胶合板最外层的橡木层粘到预制的木板上后,再被计算机数控磨具加工。接着内外两个梁与抬升面结合到一起,置入台阶。
The production took place in individual segments with up to eight stages. The veneers of the cheeks were first glued to prefabricated molds and then processed with a CNC-controlled milling machine. Then the outer and inner stringers were joined together with the risers and finally the steps were inserted.
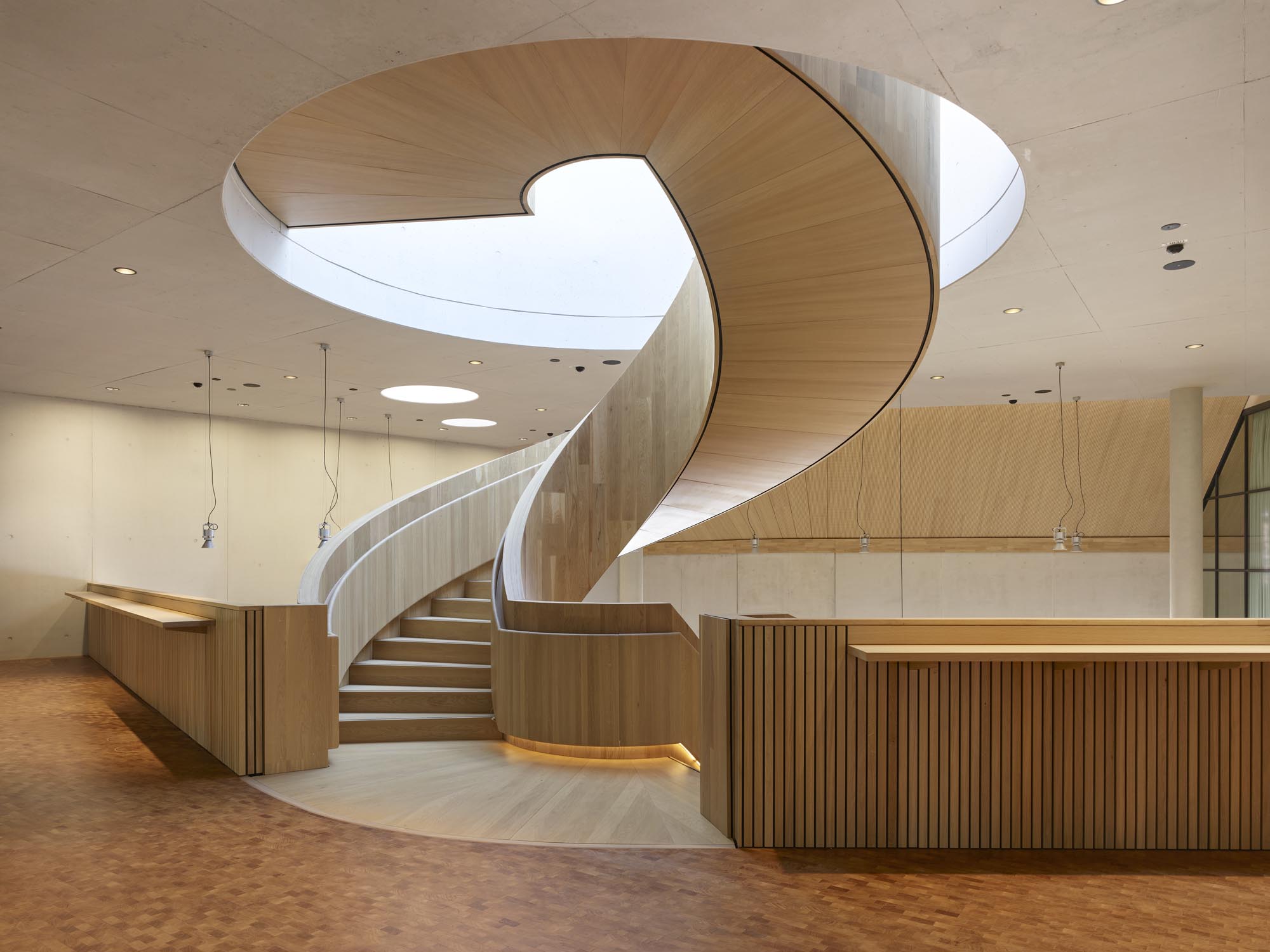
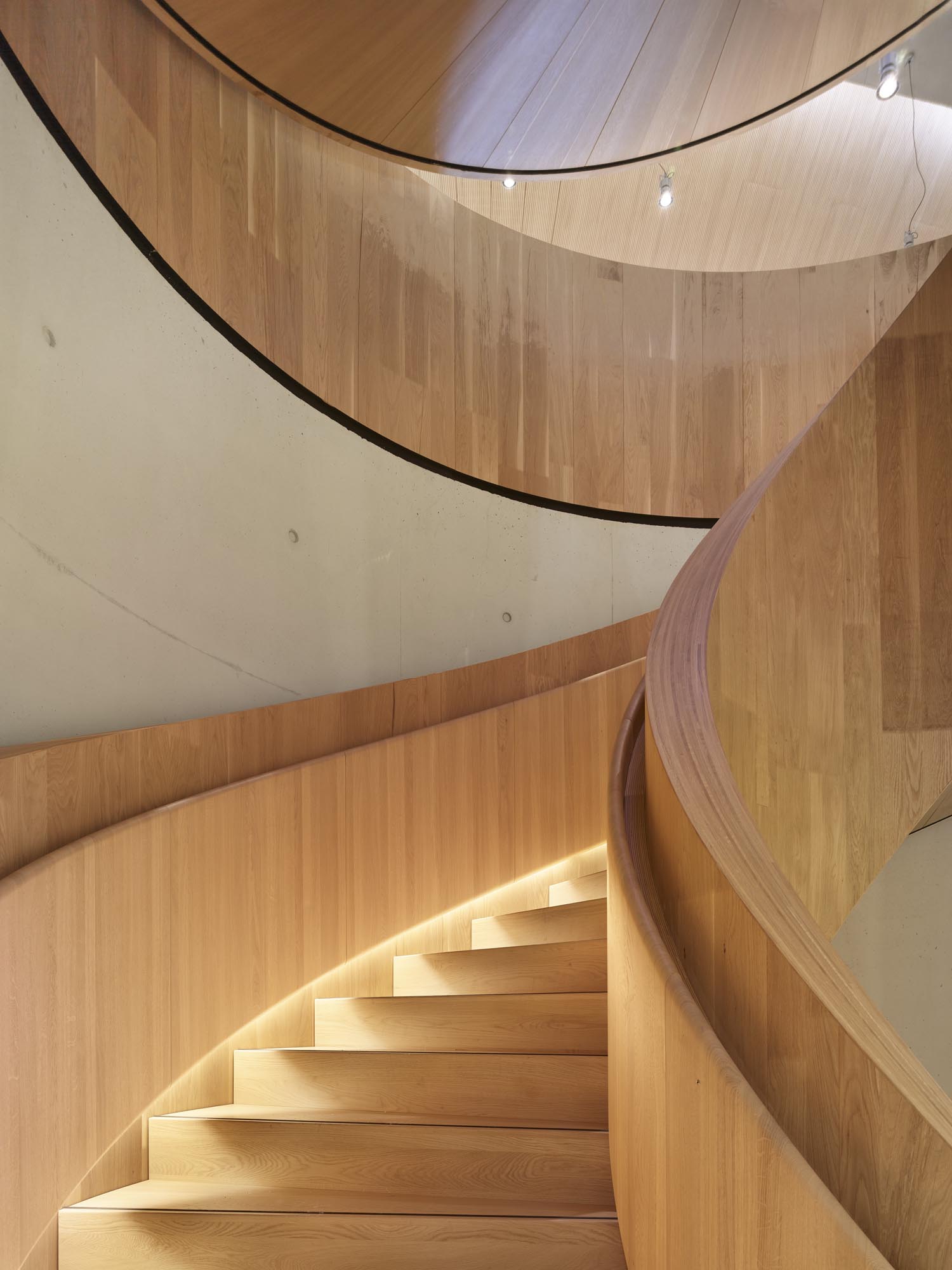
游客中心一层的互动展览是让游客全方位体验有机生活的关键环节,也为建筑的其他部分锦上添花。由Atelier Markgraph公司设计的“从盘子回溯到田野”展览,在约600平方米的范围内运用了多种多样的数字、模拟展品和站点,让观展者参与其中。
The interactive exhibition on the 1st floor of the Rapunzel World is the key to discover the organic experience holistically and also to sharpen and appreciate the view of the rest of the offer. "From the plate back to the field" the exhibition designed by Atelier Markgraph involves the visitors on approx. 600 square meters with a wide range of digital and analogue exhibits and stations.
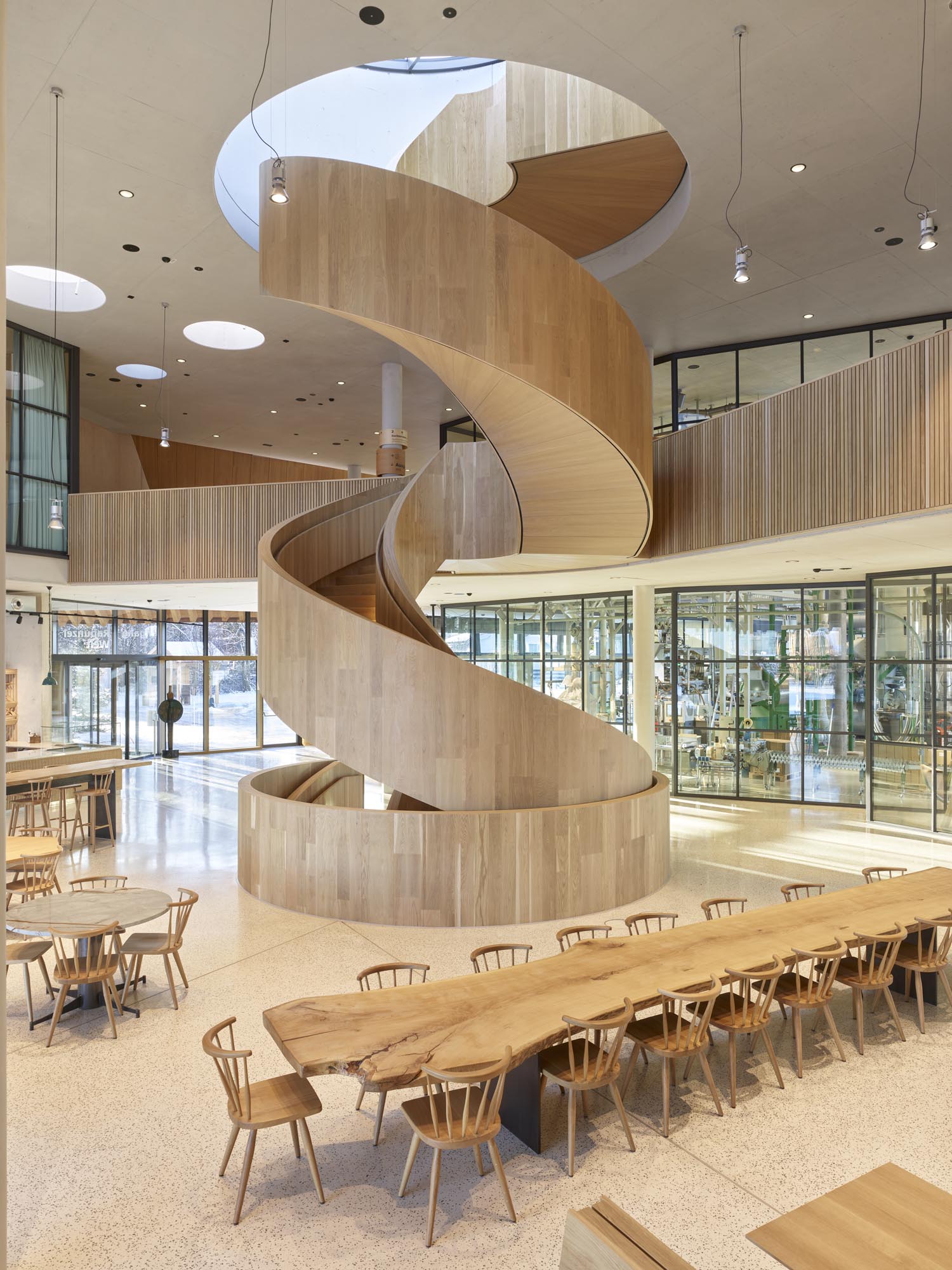
在设计和建造该中心时,我们也致力于发展生态循环经济。我们使用了天然及可再生的材料,如木材和黏土,并将建筑维护需求尽可能降低。
We have also committed ourselves to this principle of an ecological circular economy in the architecture of the Rapunzel World. Natural and renewable building materials such as wood and clay were used and the building services were reduced to a necessary minimum.
保温材料和地板衬板没有使用泡沫塑料,而是使用了回收的泡沫玻璃骨料。所有的材料、颜色和涂料都在生态层面上精挑细选。
No styrofoam was used for the insulation and the subfloor, but recycled foam glass gravel. All materials, colors and coatings are mineral and ecologically carefully selected.
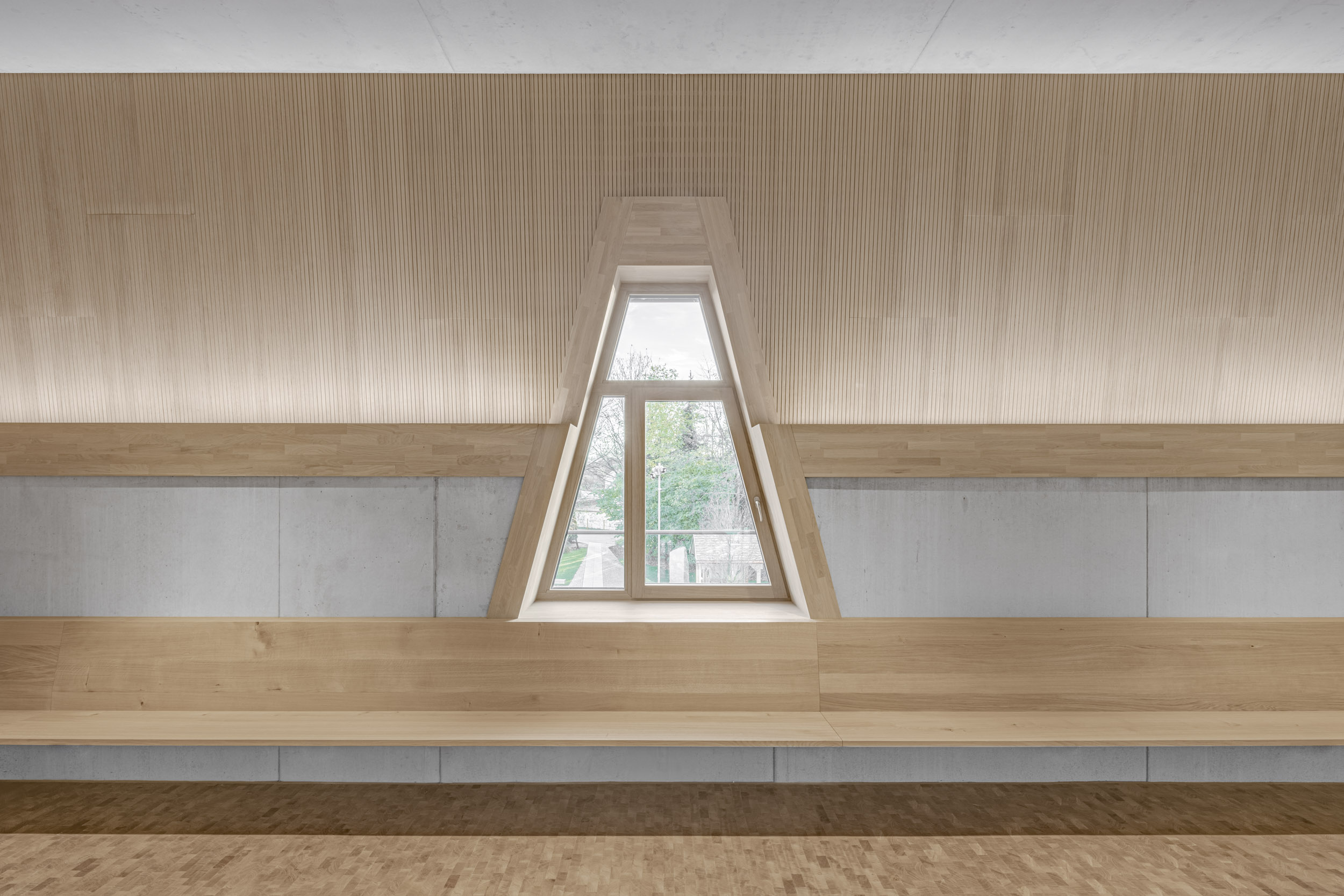

所有参与游客中心建设的施工企业都位于莱高附近。为了尽量避免因长途运输材料对生态造成影响,我们选用了当地的材料,从本地产的木材到附近开采的石材。唯有螺旋的木楼梯和雕花的砖瓦,我们不得不求助于更远的合作方——瑞士的砖窑仍然有老式的窑炉,可以进行特殊类型的雕花。
All the craft businesses that were involved in the construction of the Rapunzel World are located in the immediate vicinity of Legau. From local wood to the neighboring gravel works, local materials could be used in order to keep the ecological impact of long transport routes low. Only for the Rapunzel staircase and the finely engobed bricks, we had to resort to more distant partners, as the brick kilns in Switzerland still had old kilns that allowed a special type of engobe.
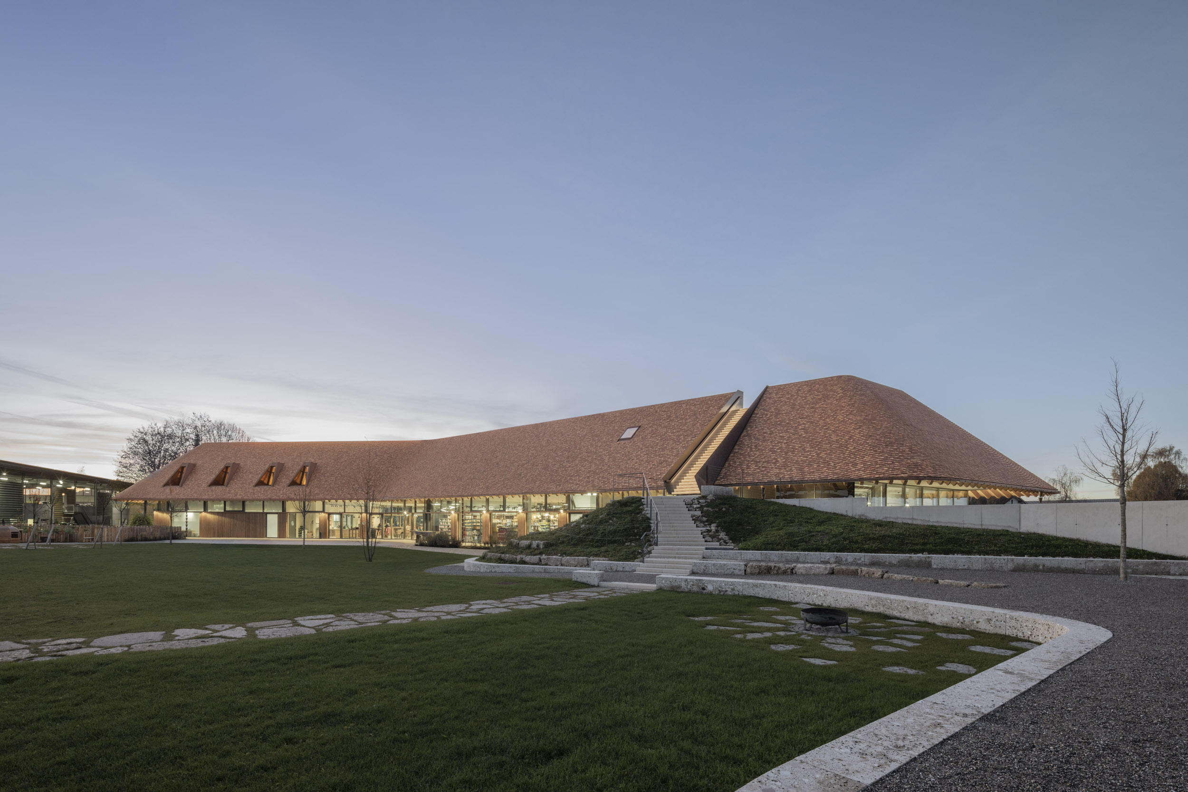
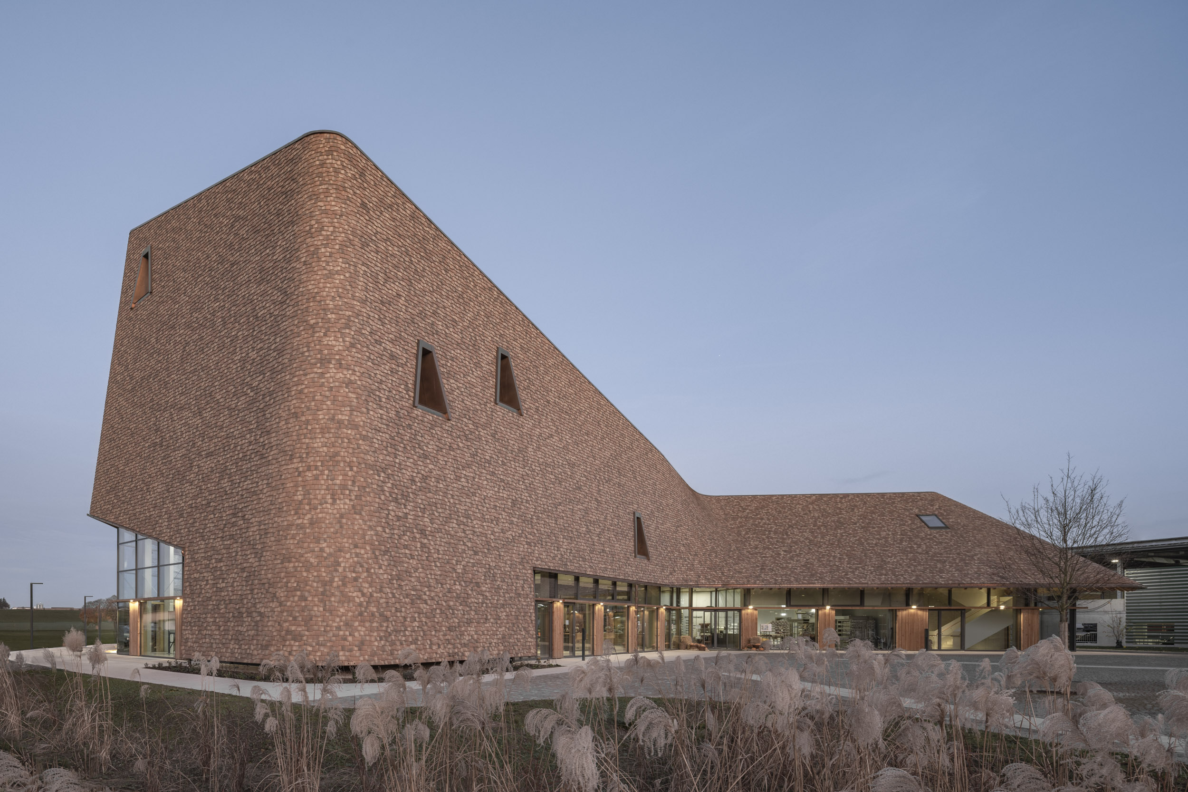
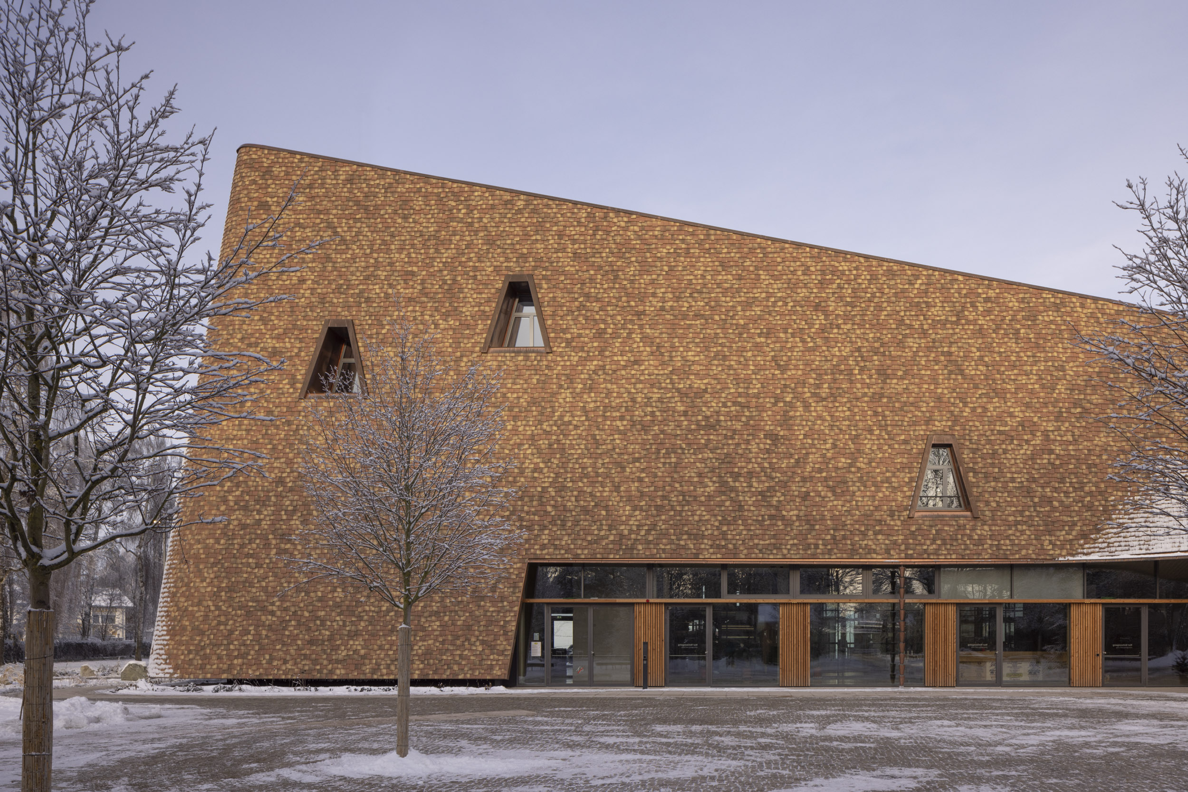
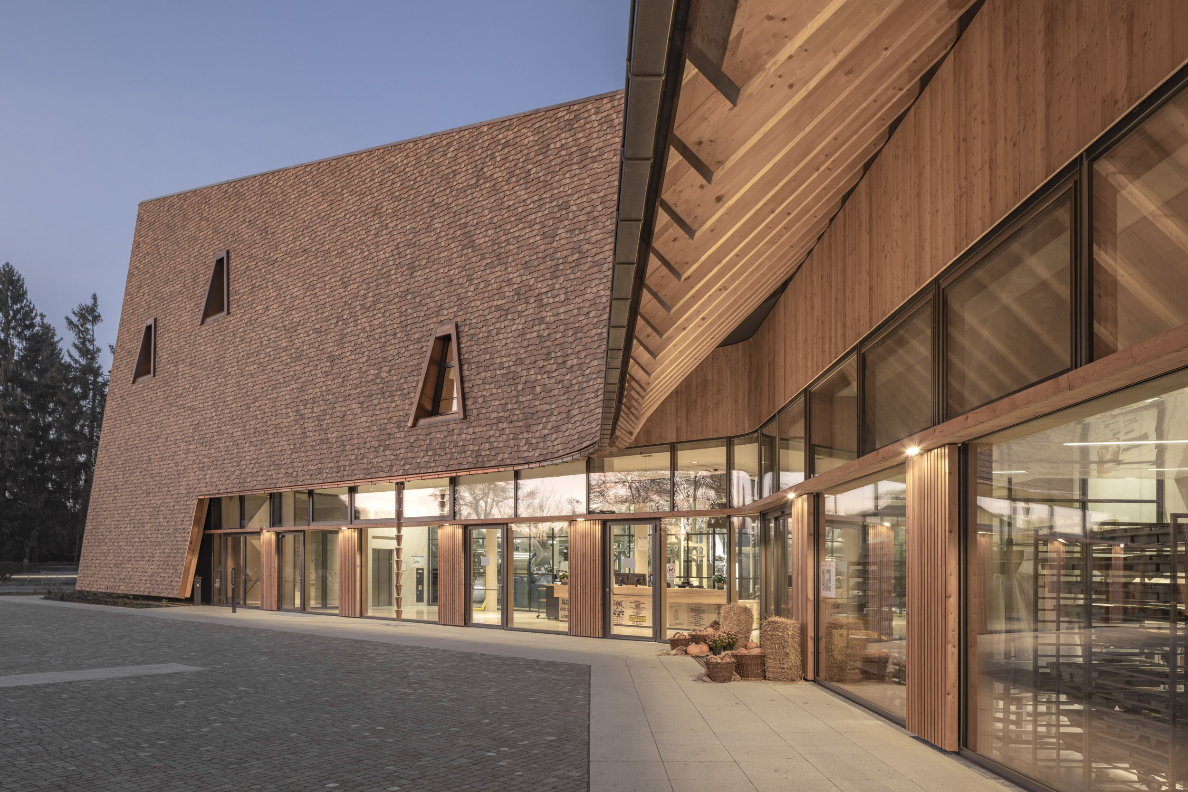
受周围的阿尔高(Allgäu)风景的启发,花园里有山丘、花海、果园、农舍花园和沟壑。其中央位置是“乐享牧场”,可以说是花园的心脏,连接所有其他区域。其两侧是生产性的梨树和观赏性的李树,并设有野餐桌椅。在“坚果蔬菜乐园”,榛子藏在树丛中等待被发现。继续向前走可以到访温室,它为花园塑造了记忆点,并明确了游客中心的中心主题——咖啡,因为摸得着的咖啡植株正在此生长。
Inspired by the surrounding Allgäu landscape, there are hills, flower meadows, an orchard, a cottage garden and a ravine in the garden. Centrally located is the "Genießerwiese", the heart of the garden, so to speak. All areas connect to it. It is lined with service pear and ornamental plum, with seating for picnics. The nut and vegetable playground, the depths survived by hazelnut bushes want to be discovered. We continue to the greenhouse, which unmistakably shapes the garden and makes one of the central themes in the visitor center - coffee - tangible: because real coffee plants grow here!
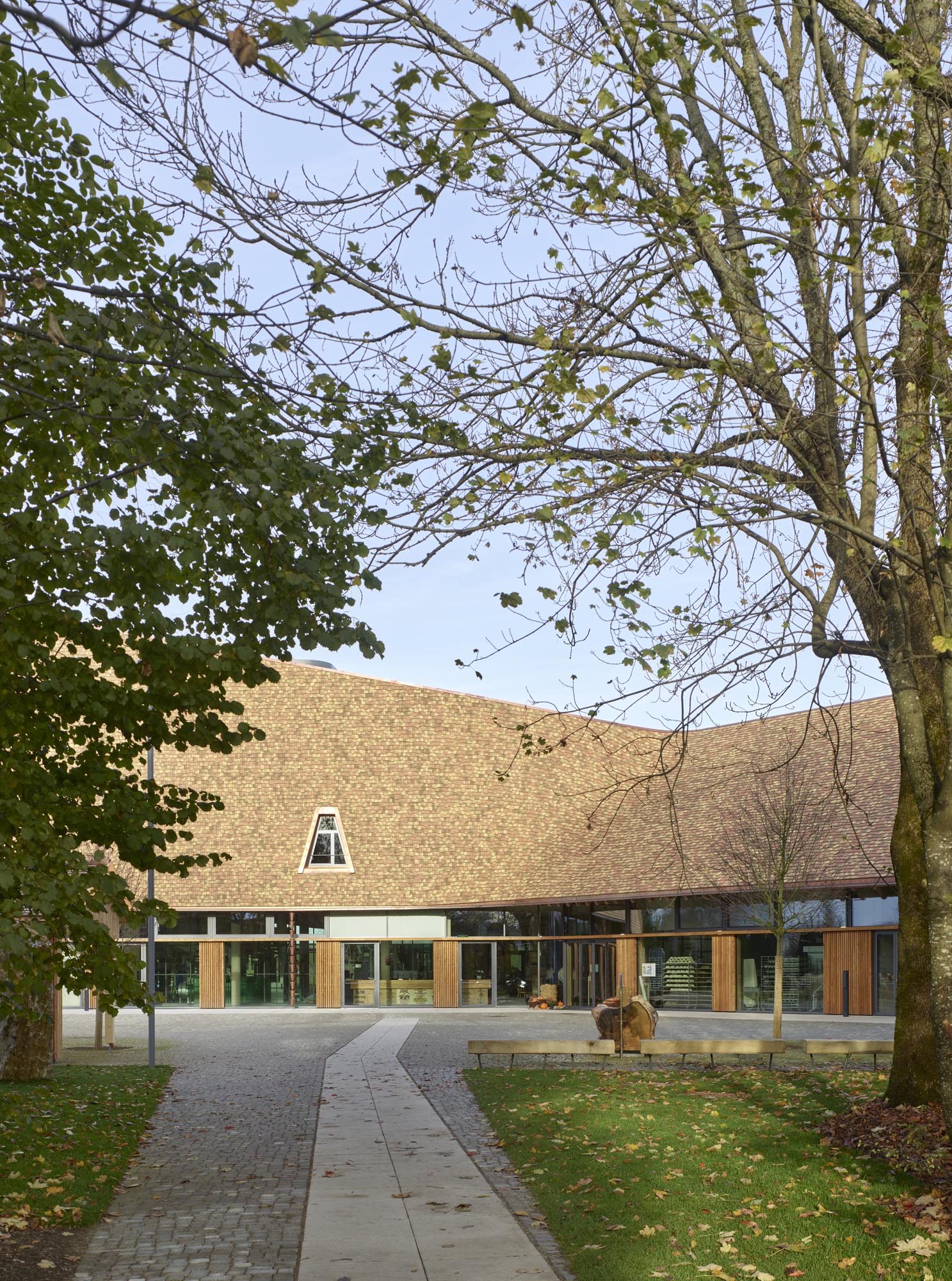
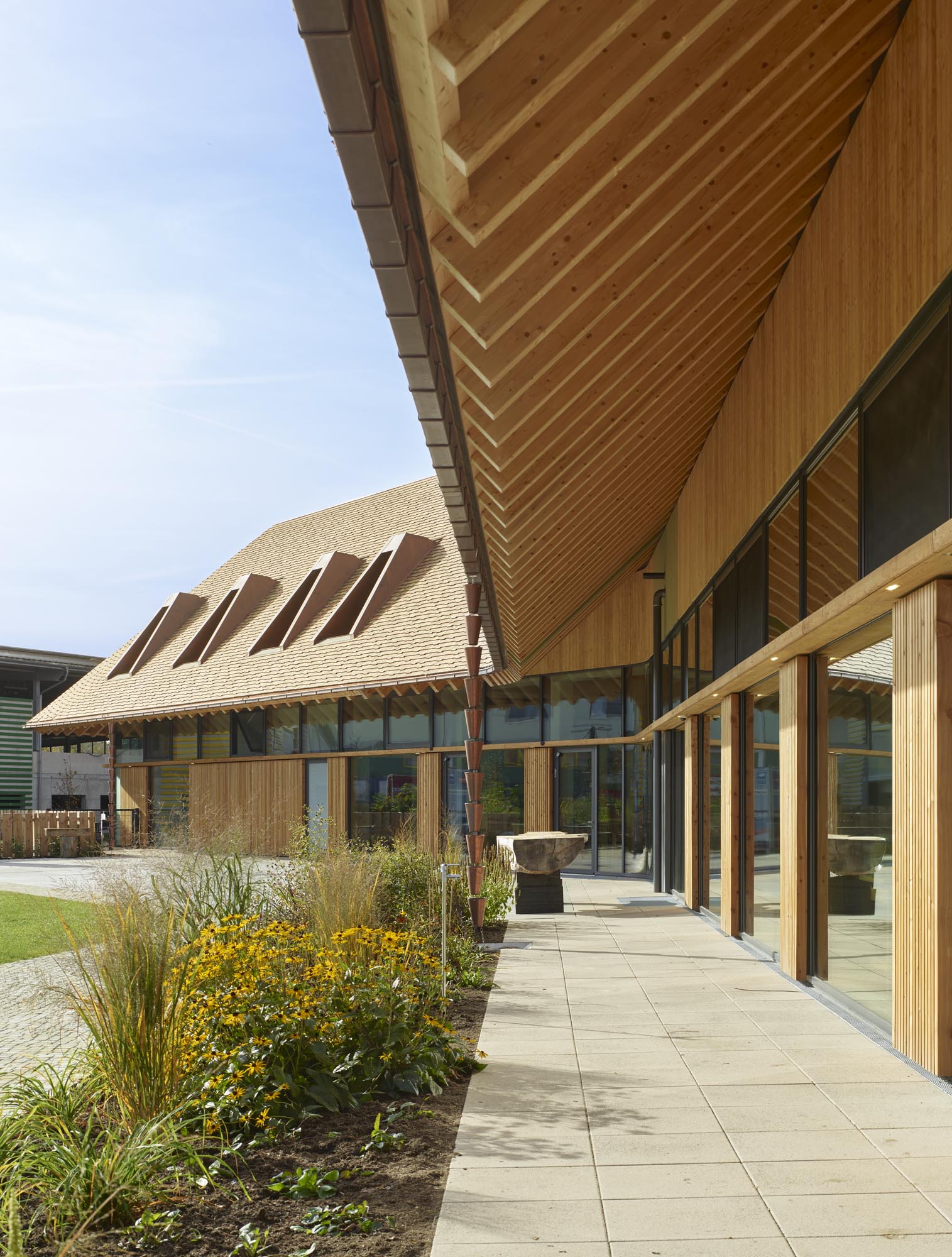
房间的位置和布局,以及窗户的开口是根据微气候确定的。宽大的屋檐确保了自然采光房间的遮阳。建筑采用自然通风,只有烘焙区仍然需要机械通风,因为这里的热负荷超过了正常水平。该建筑与当地完善的供暖网络以及Rapunzel的太阳能发电系统相连接。团队拟定了一份生命周期评估,建筑所涉及的能源、可回收性和运输距离是选择材料的决定性因素。整个过程中,团队会尽可能地优先考虑可再生或可回收的建筑材料。
The position and arrangement of the rooms and the window openings were determined according to microclimatic aspects. The wide roof overhang ensures natural shading of the daylight-optimized rooms. The ventilation is natural. Only the areas of the roasting plant still have to be mechanically ventilated, since the heat loads here exceed normal levels. The building was connected to the already good local heating network and the solar power generation from Rapunzel. A life cycle assessment was drawn up and the energy involved, recyclability and transport were decisive factors in the choice of materials. Whenever possible, preference was given to renewable or recyclable building materials.
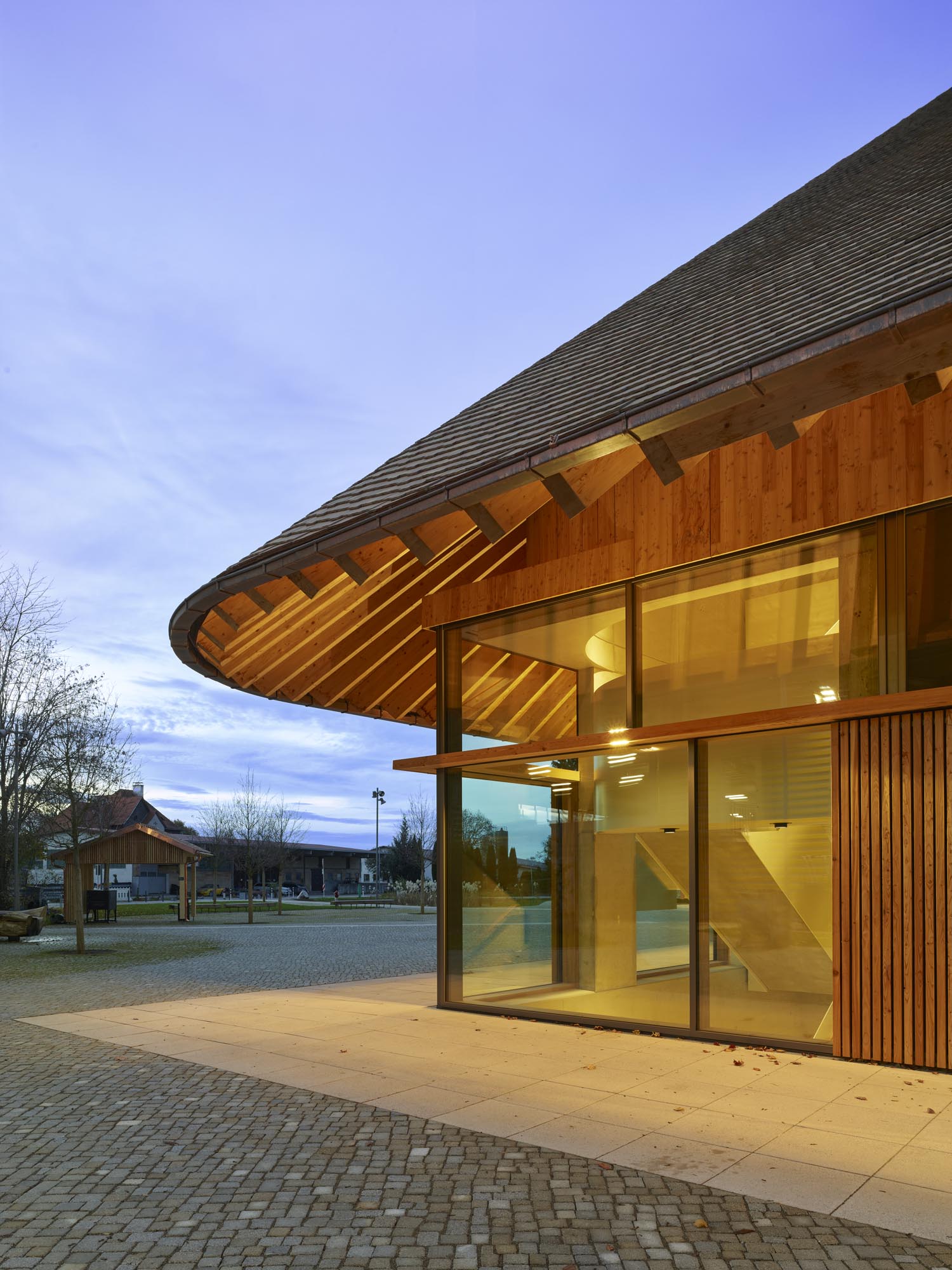
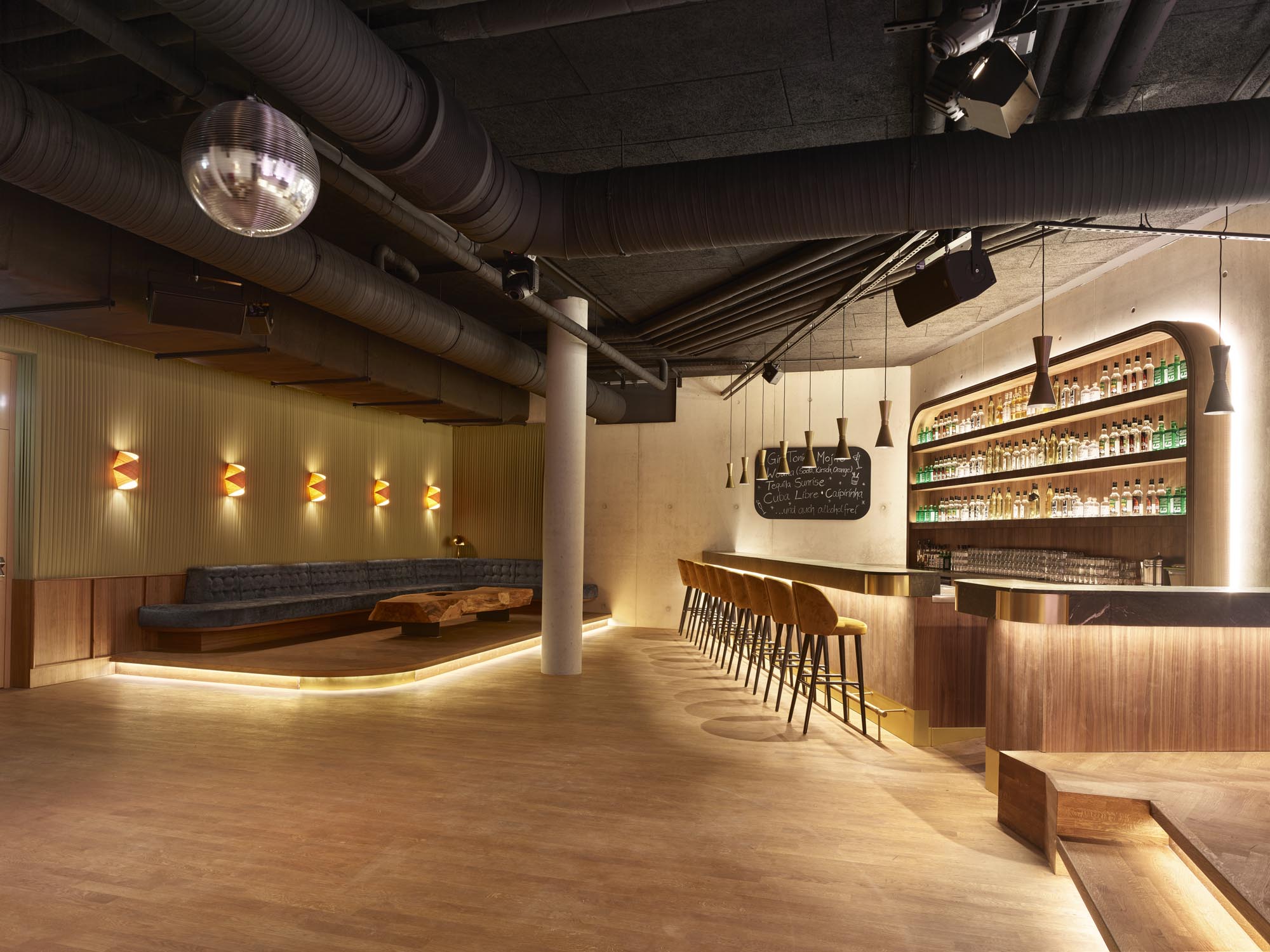
设计图纸 ▽
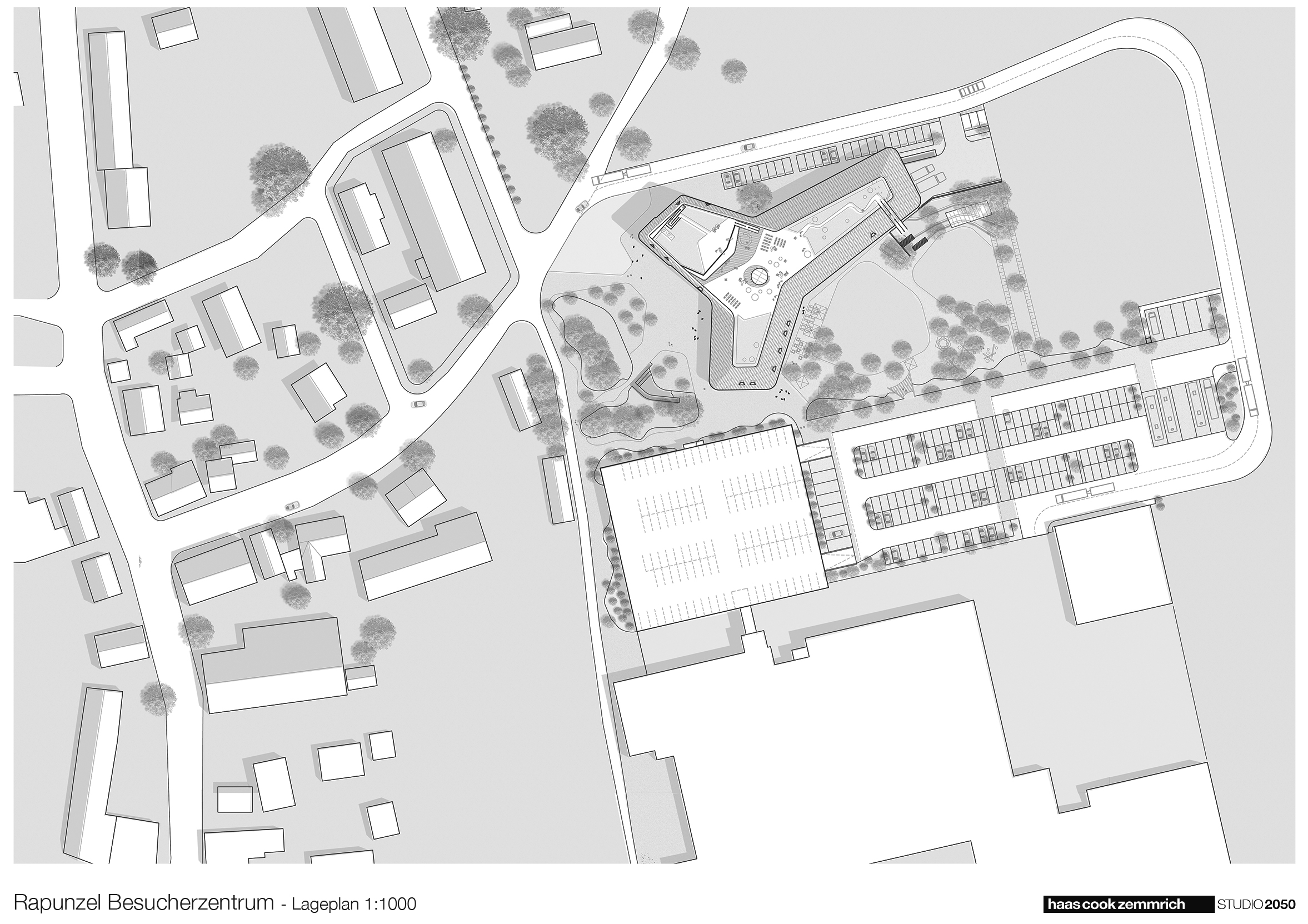


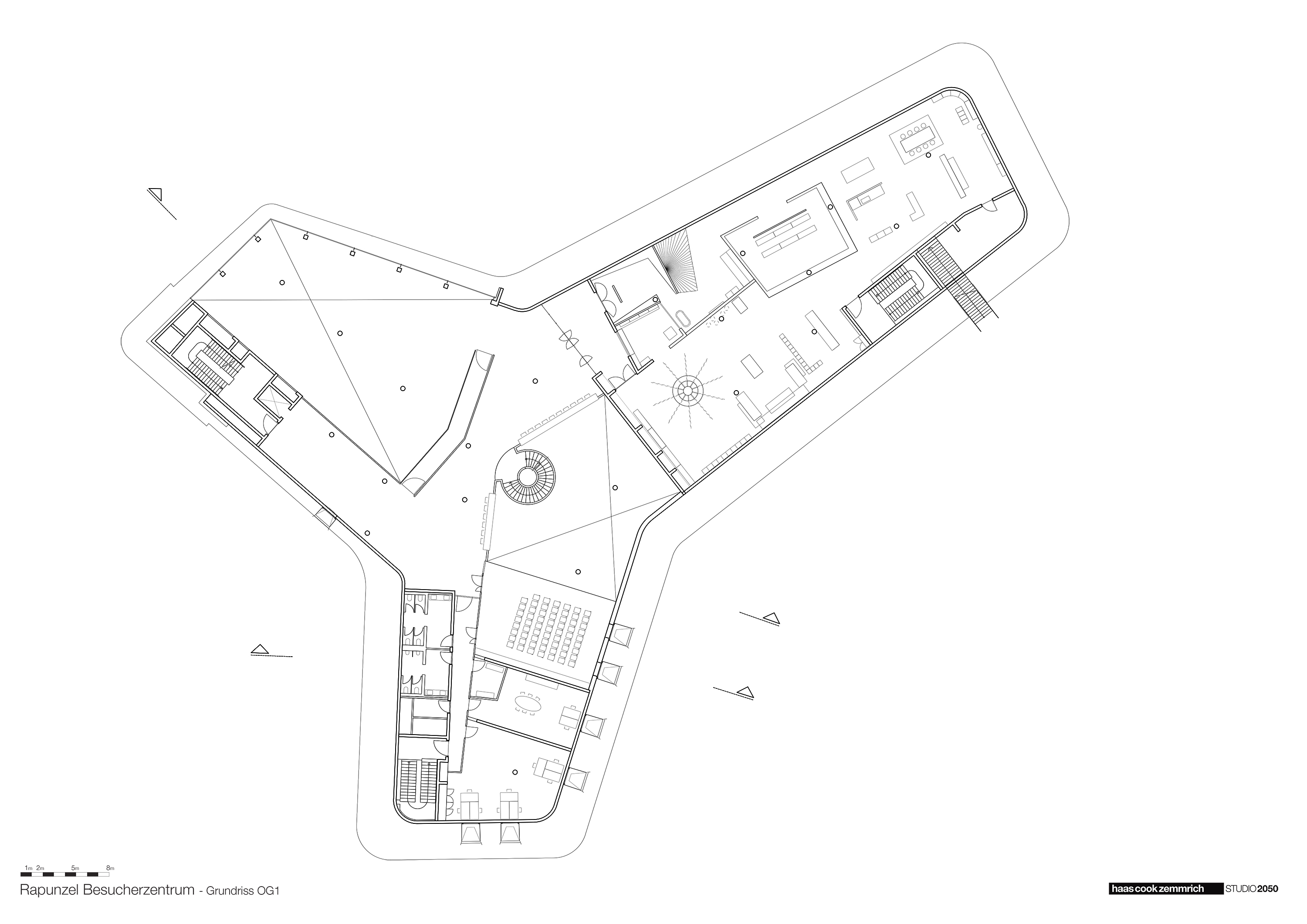


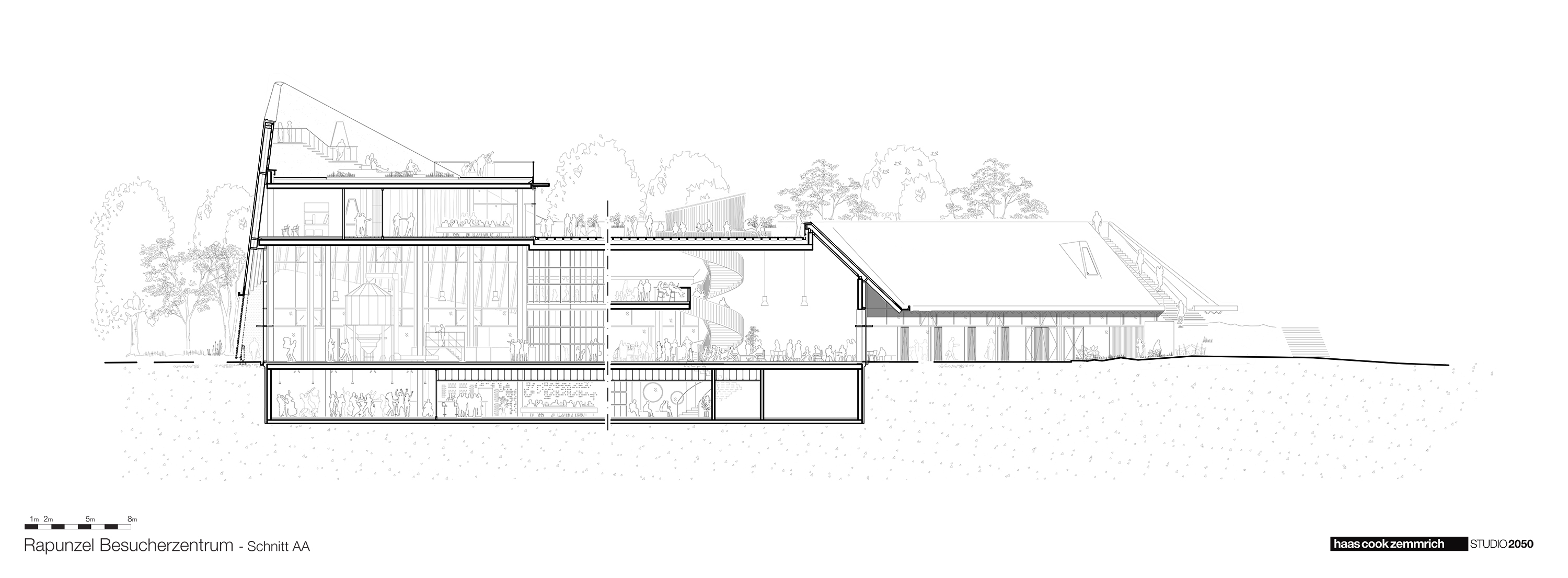
完整项目信息
Rapunzel Besucherzentrum GFA: 7,560 m2
Rapunzel Besucherzentrum Volume: 31,400 m3
Building height: 4m/10.5m
Height tower: 21m
Dimensions (length x width): 83m × 65m
Levels: Below ground, Ground Floor +2
Concept/Architecture: haascookzemmrich STUDIO2050 – Stuttgart
Project Leader: Sinan Tiryaki, Lisa Ruiu
Planing Team: Lena Lang, Yohhei Kawasaki, Ariane Prevedel, Katharina Hoppenstedt, Elisabeth Wiest, Xun Li, Felix Wolf, Sabrina Carrico
Open space planning: Ramboll Studio Dreiseitl - Überlingen
Project Leader: Hendrik Porst, Berthold Flieger
General contractor: Gebr. Filgis GmbH & Co. KG
Construction manager: Alexander Saab
Planing Team: Alexander Huber, Marco Klein
Exhibition concept/Exhibition design: Atelier Markgraph, Frankfurt/Main
Project Leader: Uta Brinksmeier
Planing Team: Mareike Schmitt
Structural Engineering: Ecoplan Ing. GmbH, Fleischwangen
Project Leader: Thomas Pfister
Building Physics: UMT Umweltingenieure GmbH, Ulm
Project Leader: Hartmut Kayser, Verena Klotz
Energy Concept: Transsolar – Stuttgart
Project Leader: Monika Schulz, Christoph Stetter
Fire Protection Consultant: Tichelmann & Barillas – Darmstadt
Project Leader: Frank Kramarczyk
HVAC/Mechanical Engineering: Transplan Technik – Bauplanung GmbH, Stuttgart
Project Leader: Eckehart Ulmer
Planing Team: Rick Huber
Electrical Engineering: g+h projektplan GmbH, Eislingen
Project Leader: Catalin Hilgarth
本文由haascookzemmrich STUDIO2050授权有方发布。欢迎转发,禁止以有方编辑版本转载。
上一篇:杭州东站花园国际 | goa大象设计
下一篇:《令人心动的offer》直向建筑指导作品:新愿灯塔,阿那亚2023跨年临时建筑