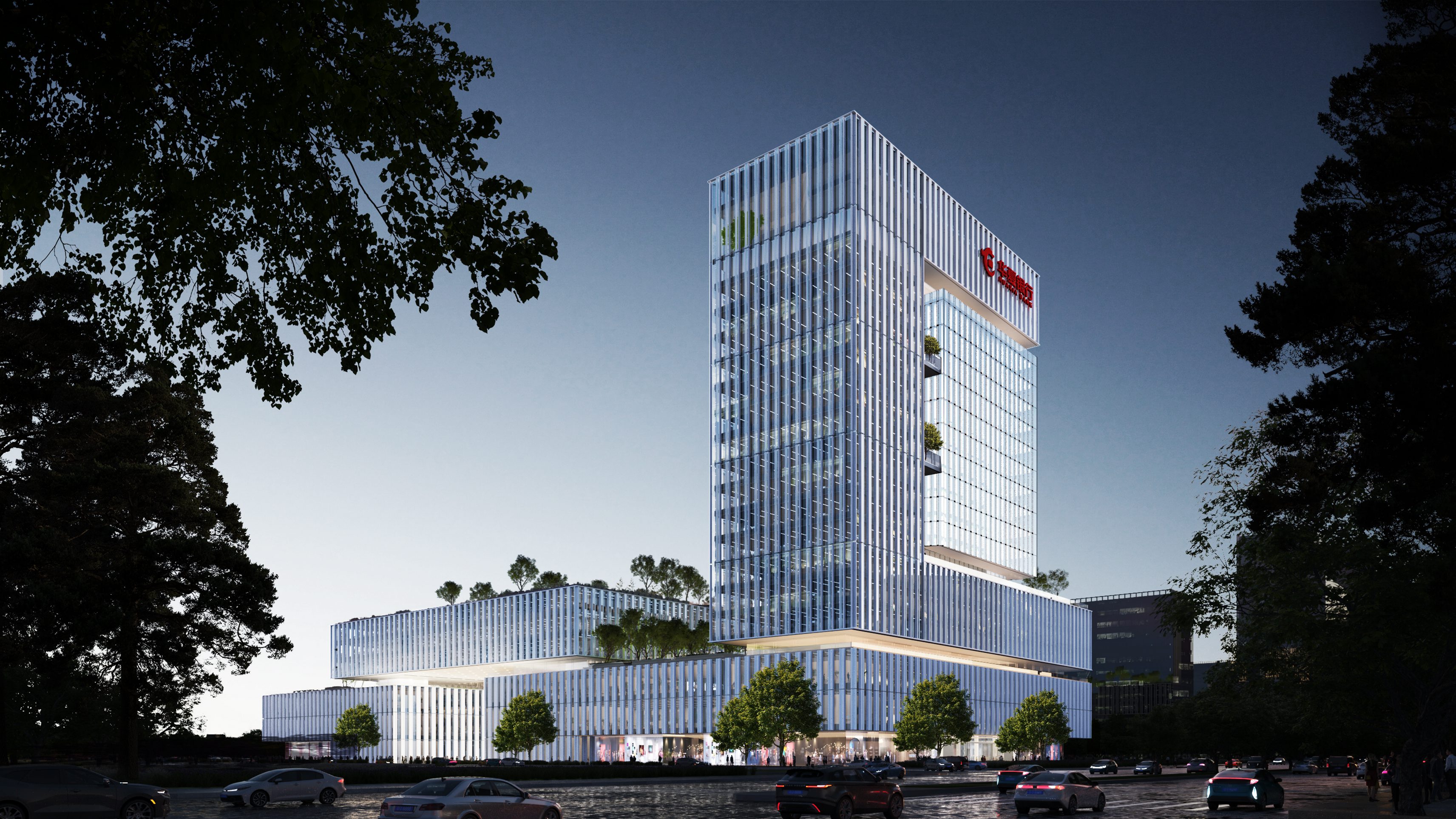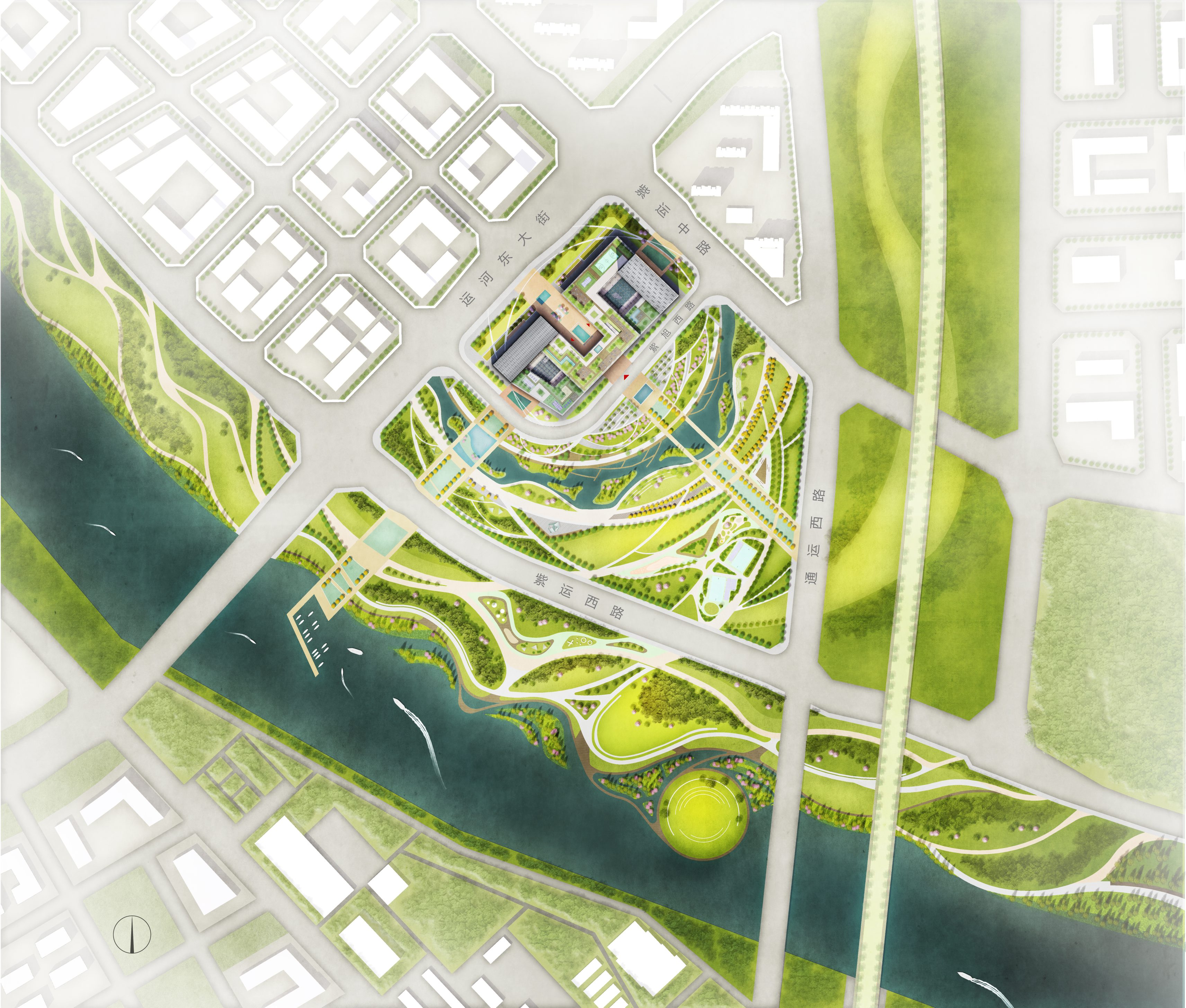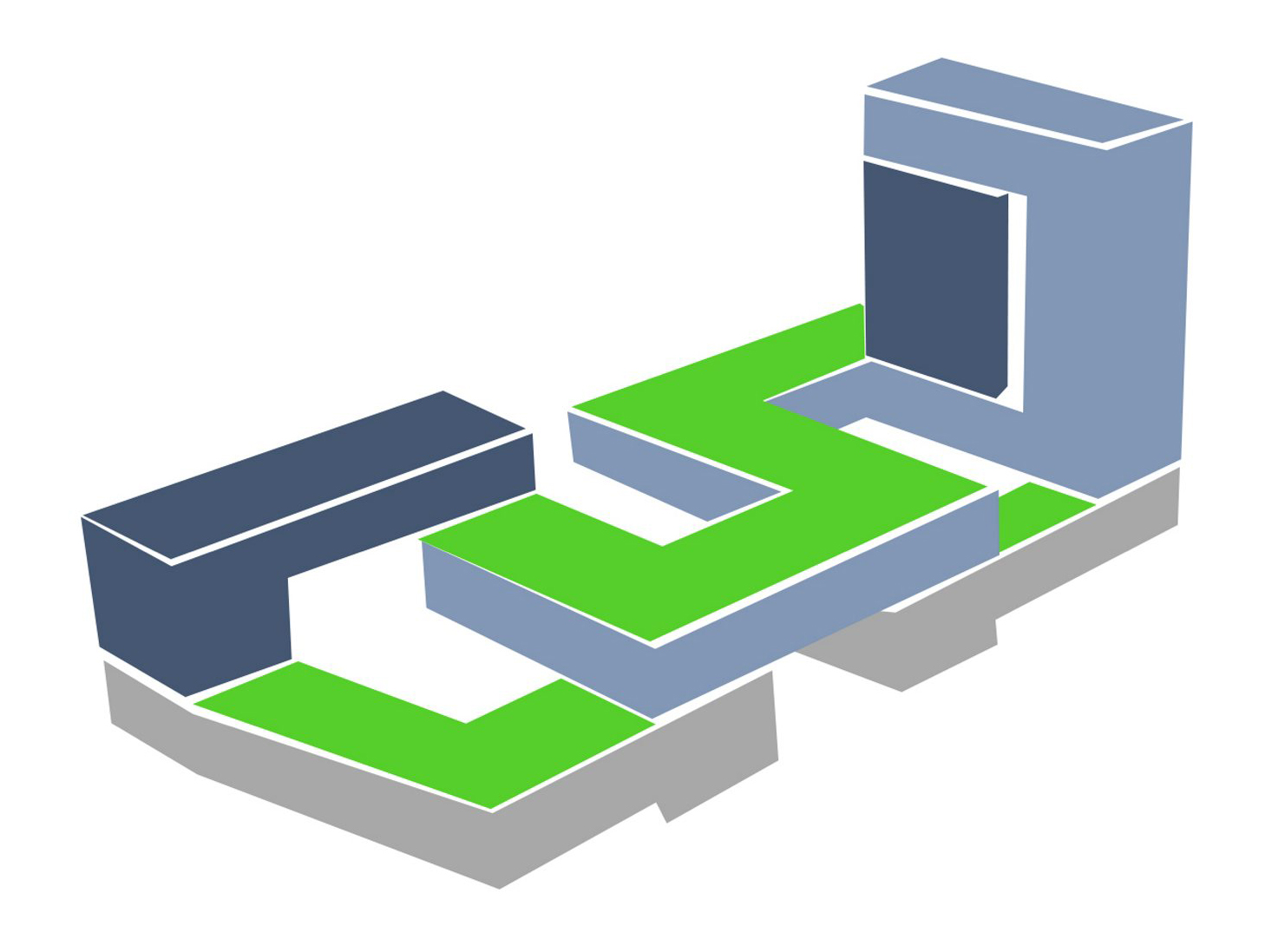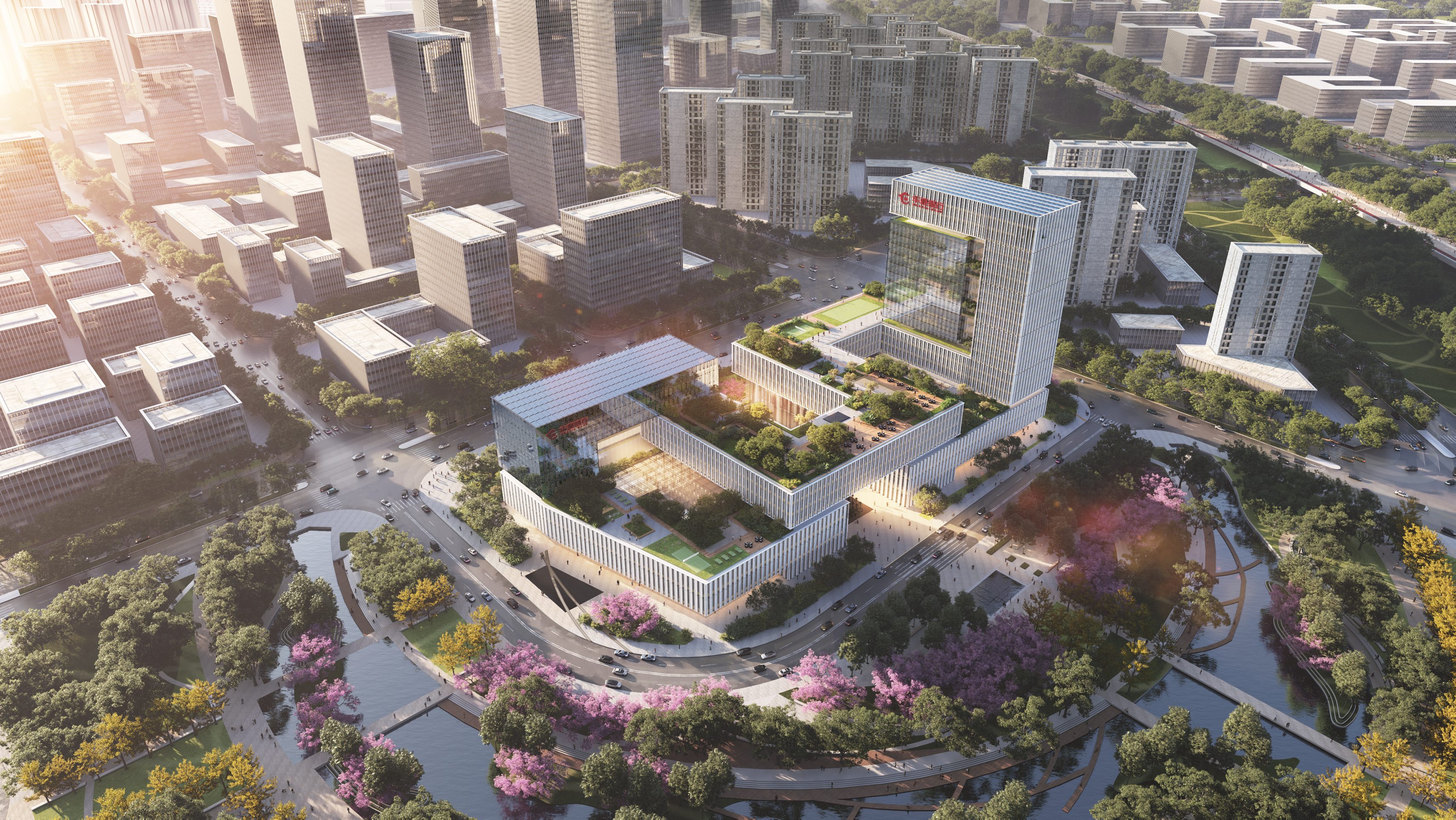
设计单位 gmp·冯·格康,玛格及合伙人建筑师事务所
中方合作设计 中国建筑科学研究院有限公司,北京建筑设计研究院有限公司
项目地点 中国北京
方案状态 中标
建筑面积 约12万平方米
gmp·冯·格康,玛格及合伙人建筑师事务所在华夏银行总部大厦国际设计竞赛中获胜中标。这座办公综合体位于北京城市副中心片区,在可持续设计上满足了LEED能源与环境设计先锋铂金级、中国绿色建筑三星以及WELL健康建筑铂金级认证标准。这将是gmp继亚洲金融大厦暨亚洲基础设施投资银行总部(2019年)之后在北京设计建造的第二个银行总部项目。
In the international competition for the Huaxia Bank Headquarters in the Beijing MC district, von Gerkan, Marg and Partners Architects (gmp) emerged as winners. The office complex is sustainably designed in compliance with the LEED Platinum Standard, China Green Building Label (CGBL) 3 Stars, and WELL Platinum. Following the completion of the Asia Financial Center & AIIB Headquarters in 2019, the new head office of the Huaxia Bank represents another prestigious bank headquarters in Beijing based on a design by gmp.

带有两座塔楼的建筑体呈C型雷纹形态布局,并沿中央轴线形成三组回型院落空间。中央轴线将园区与西边的城市空间以及随着建筑物呈C形摆动的总部公园连接在一起。对称布局的三层高的裙房平台围绕庭院连接起所有的功能,提供了充足的弹性使用空间。东侧的悬浮体量将南北两区连成一体,为建筑群塑造了一个宏伟的大门形象。
The meandering structure with two high points contains three atriums and aligns itself with a central transverse axis. This axis connects the area to the urban space in the west and to the headquarters’ rambling, C-shaped park that borders the building on three sides. The three-story, symmetrical base interlinks all functions and enables their flexible and equitable arrangement. The volume stacked on top of the base on the east side creates an entrance portal for the ensemble and interconnects the areas to the north and south.


北部100米高的主塔和西部50米高的副塔,采用交错式的L型布局,打造出错落有致的标志性天际线,形成了朝向东南侧公园和运河水岸带的城市空间。光伏幕墙及光伏屋顶构成建筑体量的特点。C型主体建筑的立面采用气候活性双层幕墙,配有内置的光伏元件和手动可开启的通风扇,并通过竖向石材线条得到强化。屋面上排列的绿化露台可用于举办各种活动。三重院落的空间布局为银行员工增加了共同的交流场所,其中两个院落更是被玻璃材质围合,通透敞亮。
Placed in a staggered, L-shaped arrangement, the 100-meter main tower to the north and the 50-meter tower to the west form a distinctive skyline, opening up the urban area towards the park in the southeast and towards the banks of the North Canal. The volumes are characterized by photovoltaic facades and roof surfaces. The regular facades of the meander are designed as climate-active, double-skin facades with integrated photovoltaic elements and ventilation inlets that can be opened manually. They are also provided with a projecting, vertical structure made of natural stone. The roof surfaces accommodate planted terraces suitable for a variety of activities. The three inner courtyards, two of which are glazed, supplement the shared meeting places for bank employees.


完整项目信息
设计竞赛:2023年,中标
设计:施特凡·胥茨及施特凡·瑞沃勒
竞赛阶段项目负责人:隋锦赢
中国项目管理:李凌,解芳
竞赛阶段设计团队:Jan-Peter Deml,汤子泓,王佳欣,徐静,Thilo Zehme,翟骋骋,朱世游
实施阶段项目负责人:李峥,宋夏君,隋锦赢
实施阶段设计团队:汤子泓,王佳欣,徐静,翟骋骋,朱世游
设计单位:gmp·冯·格康,玛格及合伙人建筑师事务所
中方合作设计:中国建筑科学研究院有限公司,北京建筑设计研究院有限公司
业主:华夏银行股份有限公司
建筑面积:约12万平方米
版权声明:本文由gmp授权发布。欢迎转发,禁止以有方编辑版本转载。
投稿邮箱:media@archiposition.com
上一篇:奥雅纳:泾河新城国际文化艺术中心,用数字技术雕刻“川流涌动”
下一篇:SHL在建方案:上海西岸穹顶艺术中心和西岸大剧院