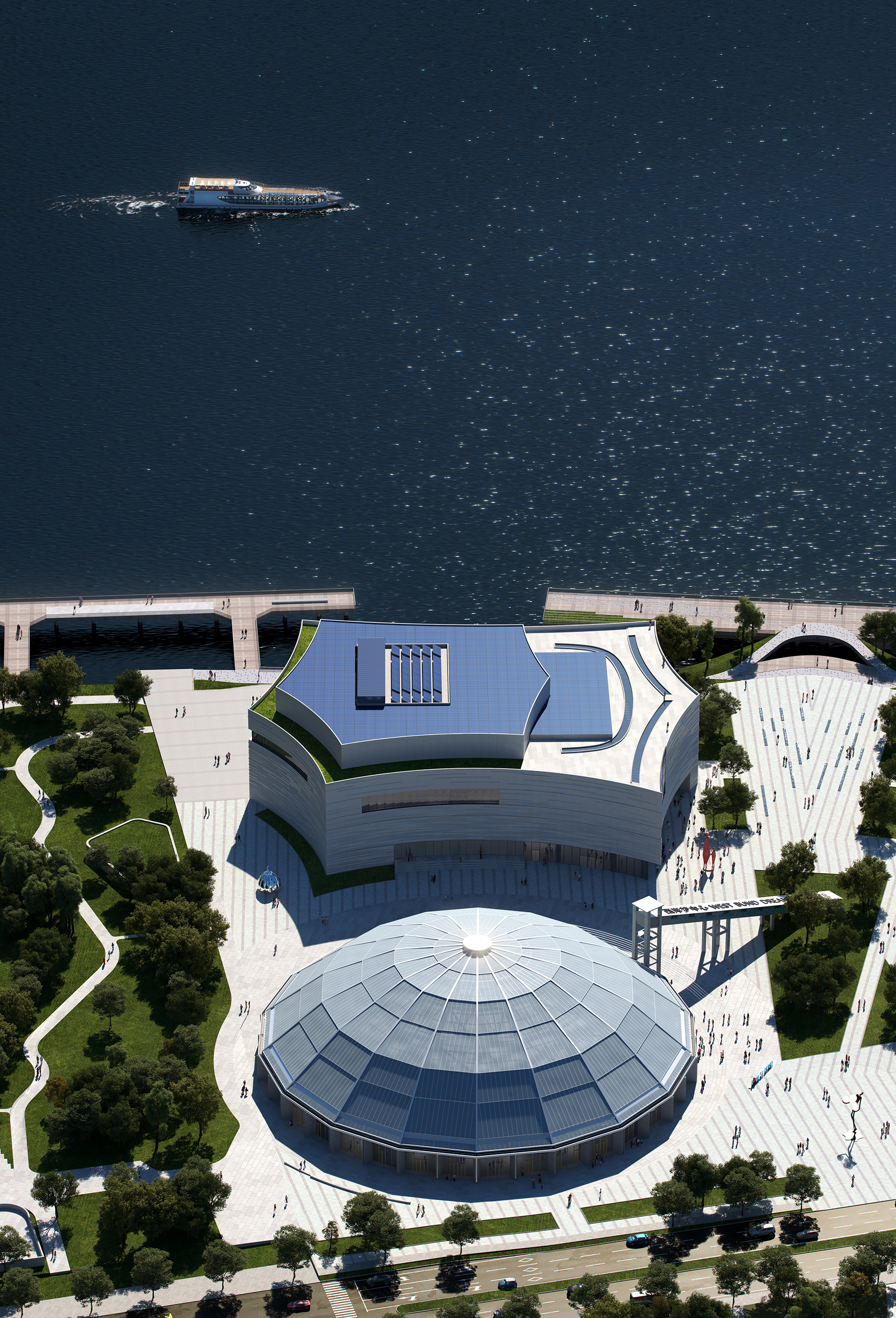
设计单位 SHL建筑事务所(Schmidt Hammer Lassen)
项目地点 中国上海
方案状态 在建
设计时间 2014年
建筑面积 8,949 平方米(穹顶艺术中心);23,177平方米(西岸大剧院)
SHL建筑事务所(Schmidt Hammer Lassen,以下简称为SHL)公布了两座位于上海西岸文化走廊的表演艺术场所的设计方案。其中,西岸大剧院是中国首座专为音乐剧而打造的滨水剧场。另一座则是西岸穹顶艺术中心,它的前身是具有百年历史的“上海水泥厂”的预均化库。这座独具特色的工业遗产将再次焕发生机,蜕变为一座功能多元的艺术文化目的地。
The Shanghai studio of Danish practice Schmidt Hammer Lassen has revealed designs for two performing arts spaces in the West Bund cultural district. One, The West Bund Grand Theatre, is a new building that is the first riverside facility in China to be designed specifically for musicals. The other, the West Bund Dome Art Center, is a flexible event venue housed in a repurposed concrete production factory that formed part of a 100-year-old industrial plant.
西岸文化走廊位于上海黄浦江畔,是上海艺术、文化和商业发展最快的区域之一,目标是成为媲美巴黎左岸和伦敦南岸的世界级滨水区。20世纪初,这里曾是繁忙的工业基地;而现在,西岸在总体规划的指导下,将已有建筑和新建建筑与行人友好的景观相结合,营造出充满活力的热闹氛围。西岸占地面积达9.4平方公里,规划目标实现后将成为亚洲最大的文化艺术区。
The West Bund is the most rapidly developing art, culture, and commercial district in Shanghai. Located along the banks of the Huangpu River just south of the center city, it represents a concerted effort by the Shanghai Municipal Government to create an iconic world-class urban waterfront comparable with the Paris Rive Gauche and London South Bank. Formerly an industrial zone built out during the early 20th century, the current development is guided by a master plan that combines existing structures and new buildings with a pedestrian-oriented landscape that encourages a lively, bustling atmosphere. At 9.4 km2, when completed, The West Bund will be the largest cultural district in Asia.
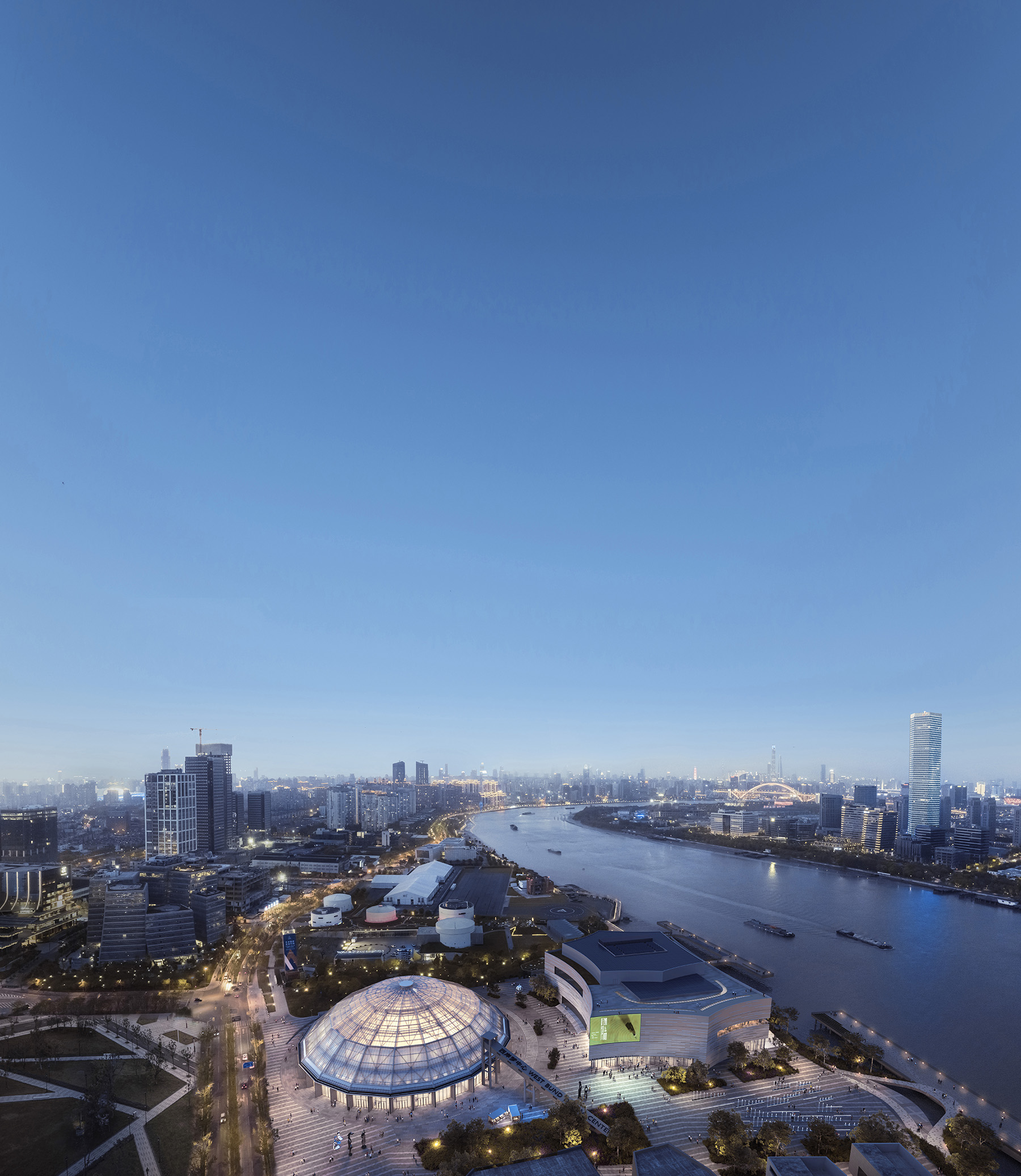
西岸大剧院预计于2024年竣工,是该区域的核心艺术场所之一。其设计灵感来源于流动的黄浦江江水,剧院内设一个1,600座的音乐剧场,以及一个可容纳200人的黑盒小剧场用于实验性演出。西岸穹顶艺术中心毗邻大剧院,可容纳2,500人,是举办艺术展览、音乐会、体育赛事和其他活动的理想场馆。
Scheduled for completion in 2024, The West Bund Grand Theatre is one of the district’s anchor art venues. With a design inspired by the moving waters of the Huangpu River, it accommodates a 1,600-seat main auditorium for musicals and a 200-seat intimate black-box theatre for experimental performances. Adjacent to the Grand Theatre is the West Bund Dome Art Center, a 2,500-seat flexible event space designed to host everything from art exhibitions and concerts to sports and other gatherings.
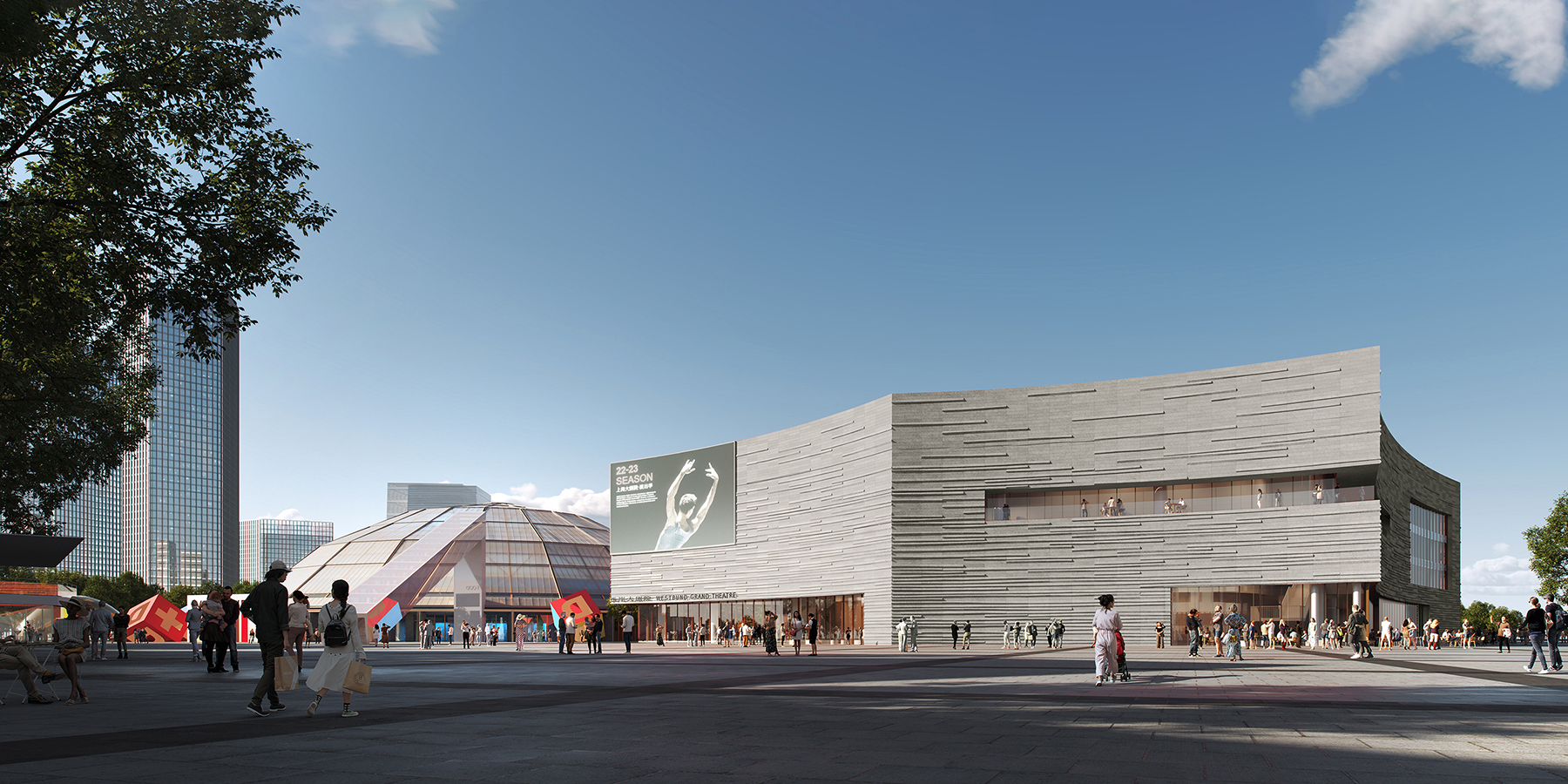
适应性改造
穹顶艺术中心由原水泥厂预均化库改造而来,曾是中国第一家湿法水泥厂“上海水泥厂”的主要生产性设施。建筑内曾有一台像时钟一样不断运转的机器,用于混合石灰石及其他矿料,形成化学成分稳定的生料用于后续水泥产品的生产。20世纪20年代,这里生产的水泥被用于建造上海著名的外滩建筑群。
The Dome was originally a factory that processed crushed limestone and minerals as part of the concrete production process. Its circular form housed a machine that, clock-like, rotated constantly mixing and producing the raw materials needed to produce cement that was later used in the construction of the famous Shanghai Bund in the 1920s. Part of the former Shanghai Cement Factory that operated from 1920 to 2009, the Dome sat at the heart of what was the first wet-processed cement production facility in China.
设计团队在保留原始形态和结构的基础上,对这座旧厂房进行了翻新。建筑内部增加新的结构框架以支持场馆的多功能使用场景;屋顶以全新的半透明聚碳酸酯材料覆盖,夜晚犹如一盏灯笼发散出朦胧的光。白天,人们透过半透明的屋面板,可以看到还原成初始橙色的保留结构。为了纪念场地的工业历史,原本用于将原料输送到建筑内部的送料天桥也被保留下来。建筑底层采用了GRC(玻璃纤维增强混凝土)面板,这些面板使用了大颗粒的废玻璃骨料,赋予建筑独特的质感和表现力。面板环绕圆形基座规律排列,形成一系列进入建筑内部的入口。
Schmidt Hammer Lassen’s renovation of the former factory preserves the original form and structure; adds a new internal framework to support the flexible program; and wraps the volume in a new translucent polycarbonate roof that will glow like a lantern at night. The existing structure will be reconditioned to its original orange color, which will show through the diaphanous cladding during the day. An existing conveyor belt that formerly moved materials into the building will be preserved to recall the site’s industrial history. At ground level, the Dome’s external piers will be clad in GRC (glass reinforced concrete) panels made with a coarse aggregate of recycled glass that give them texture and presence. The panels will form a series of repeating portals around the circular base of the building, providing access to the venue.
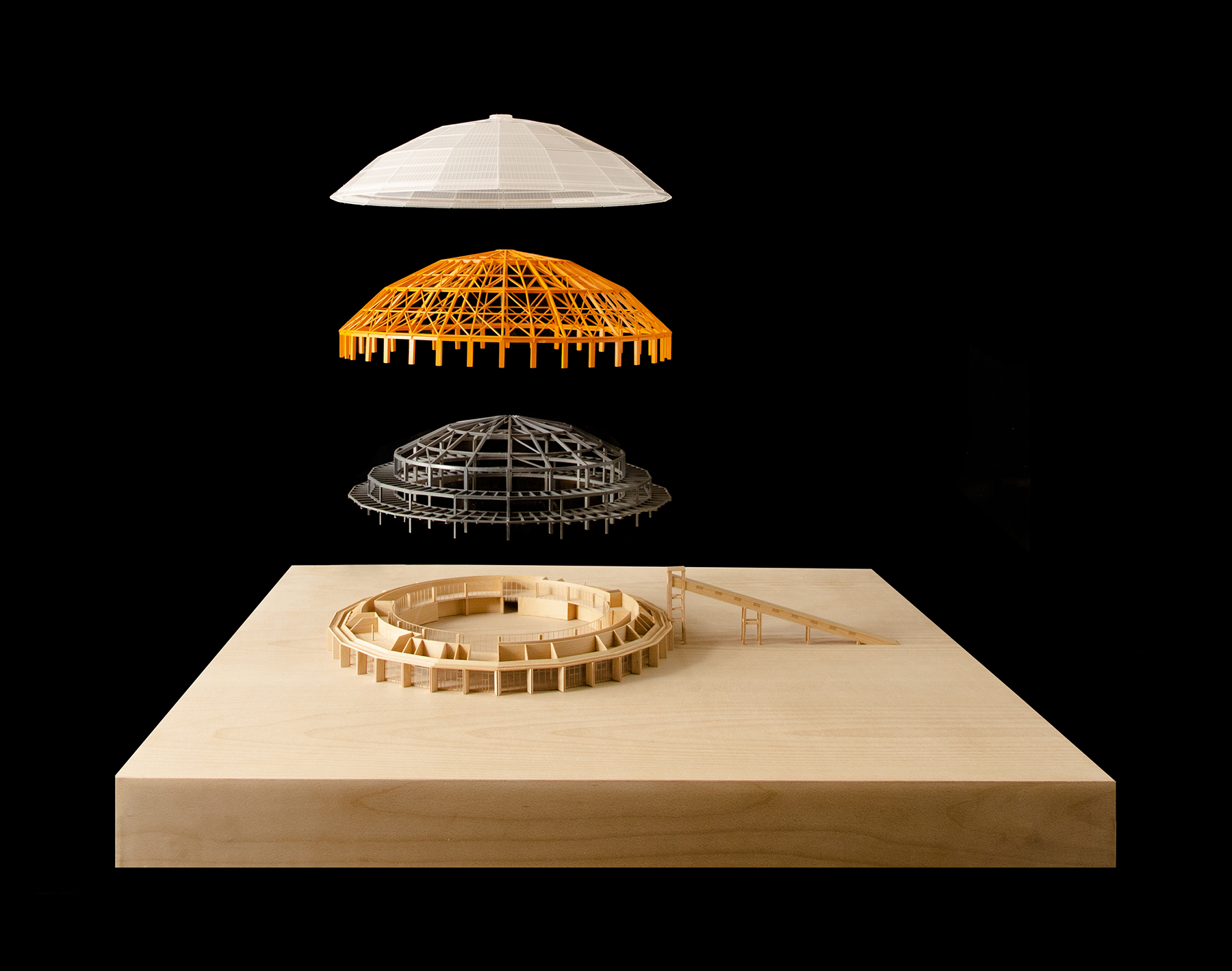
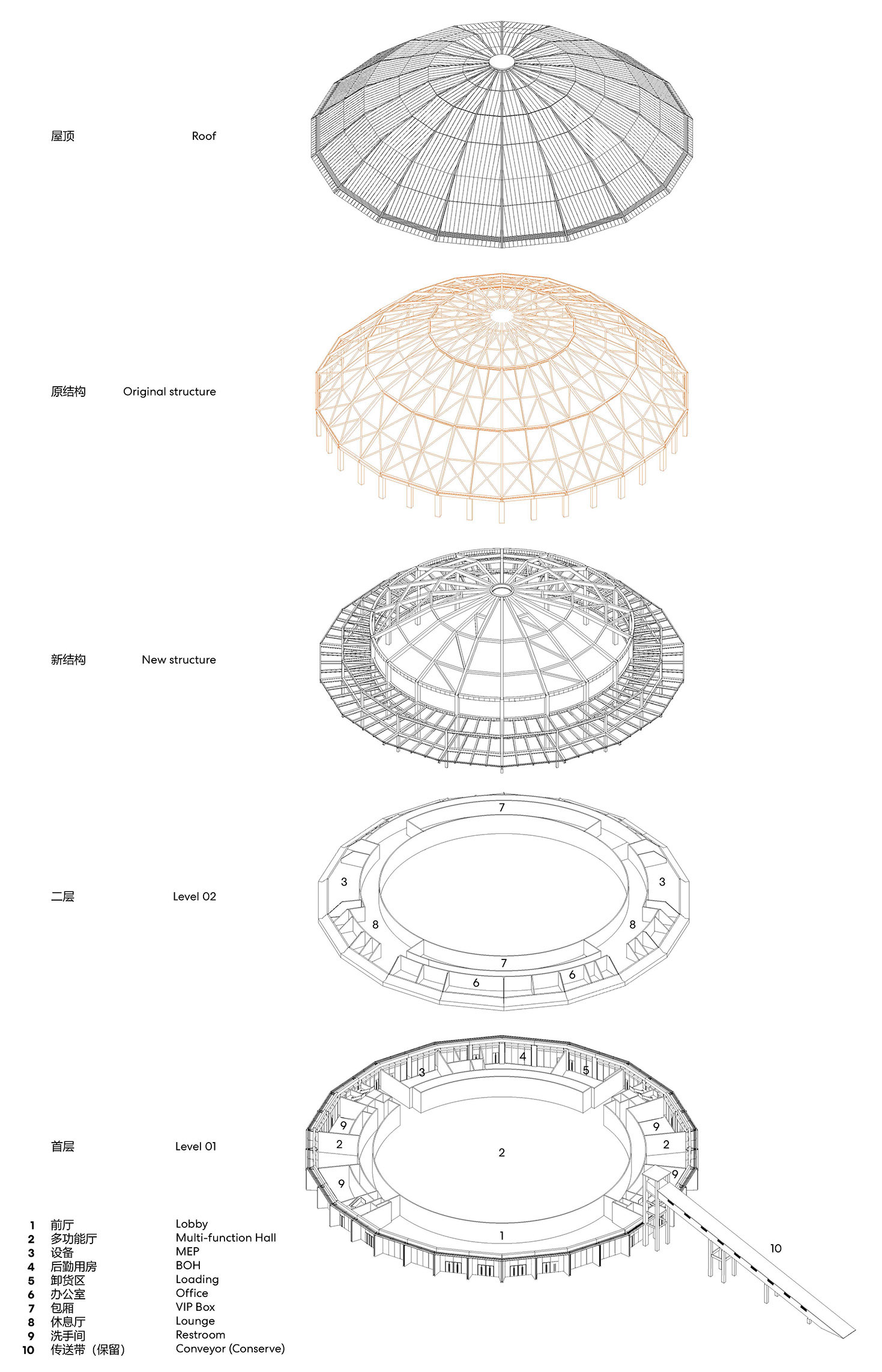
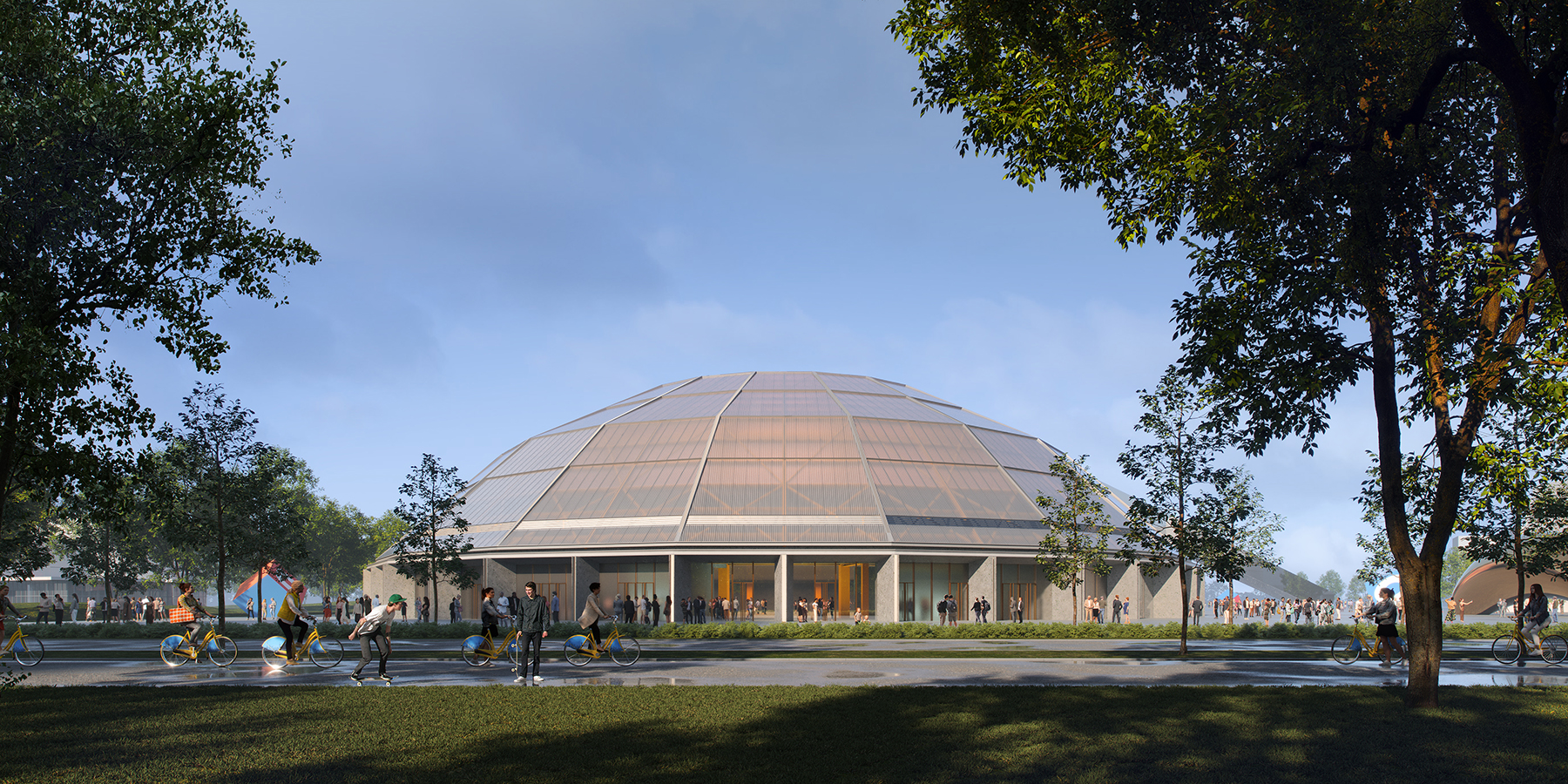
西岸穹顶艺术中心预计于今年9月竣工,届时将成为2023年“SUSAS上海城市空间艺术季”(Shanghai Urban Space Art Season)的演绎展区主场馆。两年一度的“上海城市空间艺术季”始于2015年,以“文化兴市,艺术建城”的理念,将邀请国内外艺术家、建筑师和生态专业团队创作一系列互动艺术装置,纪念上海的绿色和可持续发展。
The West Bund Dome Art Center will complete in September and form one of the main event venues for the 2023 SUSAS Biennale. The biannual ‘Shanghai Urban Space Art Season’ began in 2015 with the belief that ‘Culture and Art enriches the city”. The main themed area for the biennale will focus on the West Bund Dome Art Center where domestic and foreign artists, architects and ecologists will be invited to create a series of interactive art installations that celebrate the green sustainable and ecological development of Shanghai.
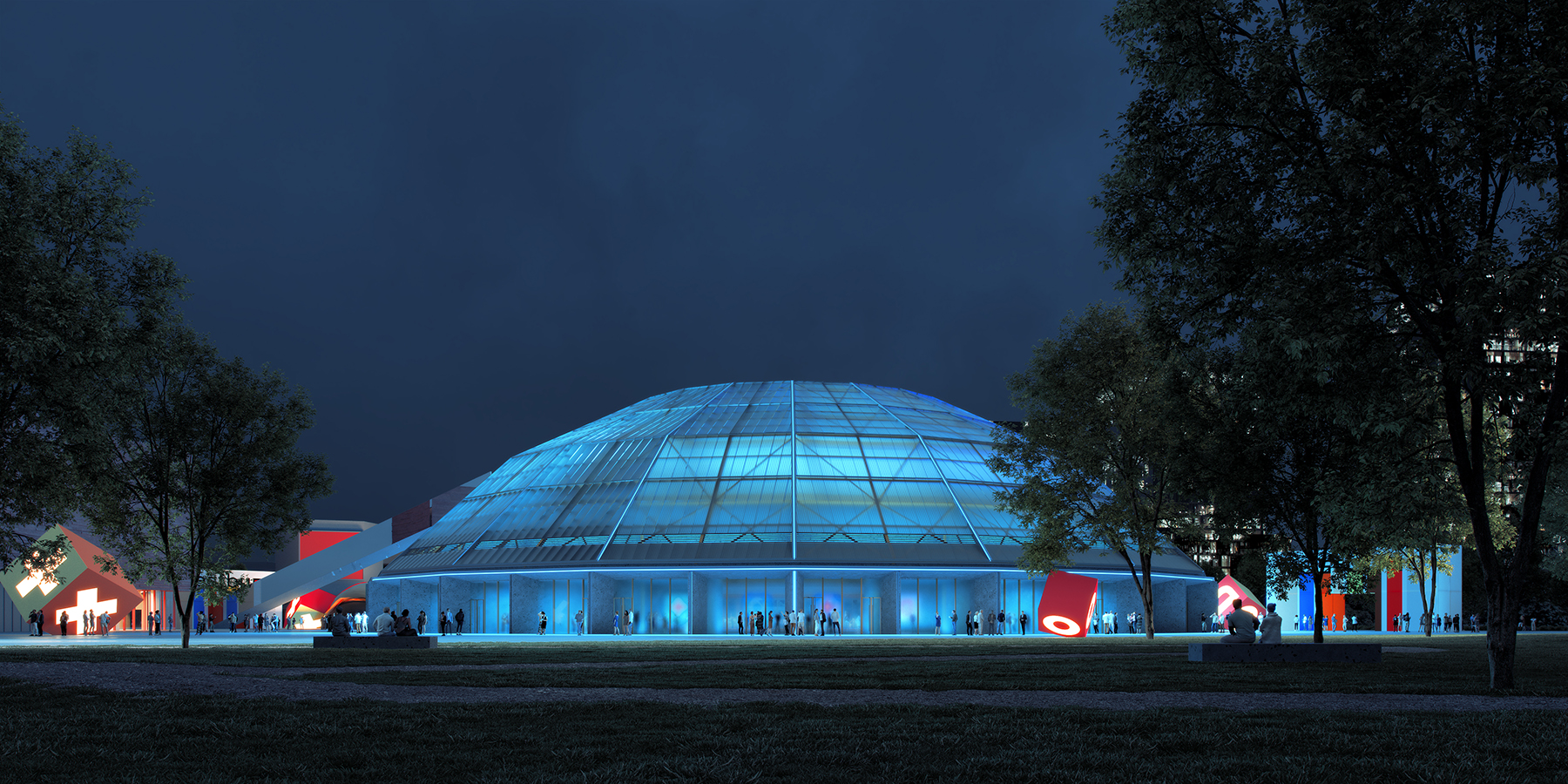
流动的体量
与穹顶艺术中心所体现的混凝土的坚固性不同,一旁西岸大剧院的庞大体量则呈现出液体般流动的质感。建筑立面仿佛优雅的涟漪,与黄浦江波光粼粼的水面相互呼应。由GRC面板覆盖的表皮呈现多变的水平条纹,仿效了流水的纹理和形态。建筑内部延续了这种蜿蜒而流动的线条,在室内大堂大地色系的陶板饰面和主剧场的声学墙面上得到另一种呈现。
The Dome was once involved in creating the solidity of concrete, but The Grand Theatre seeks to transmute its monolithic mass into the fluidity of liquid. The façade is scalloped, recalling the rippling surface of the Huangpu River. The GRC cladding is formed in variegated horizontal striations, reflecting the pattern and movement of flowing water. Inside, the sinuous, fluid lines continue, seen in the earth toned terracotta paneling of the cavernous public lobby and in the acoustical surfaces of the performance venues.
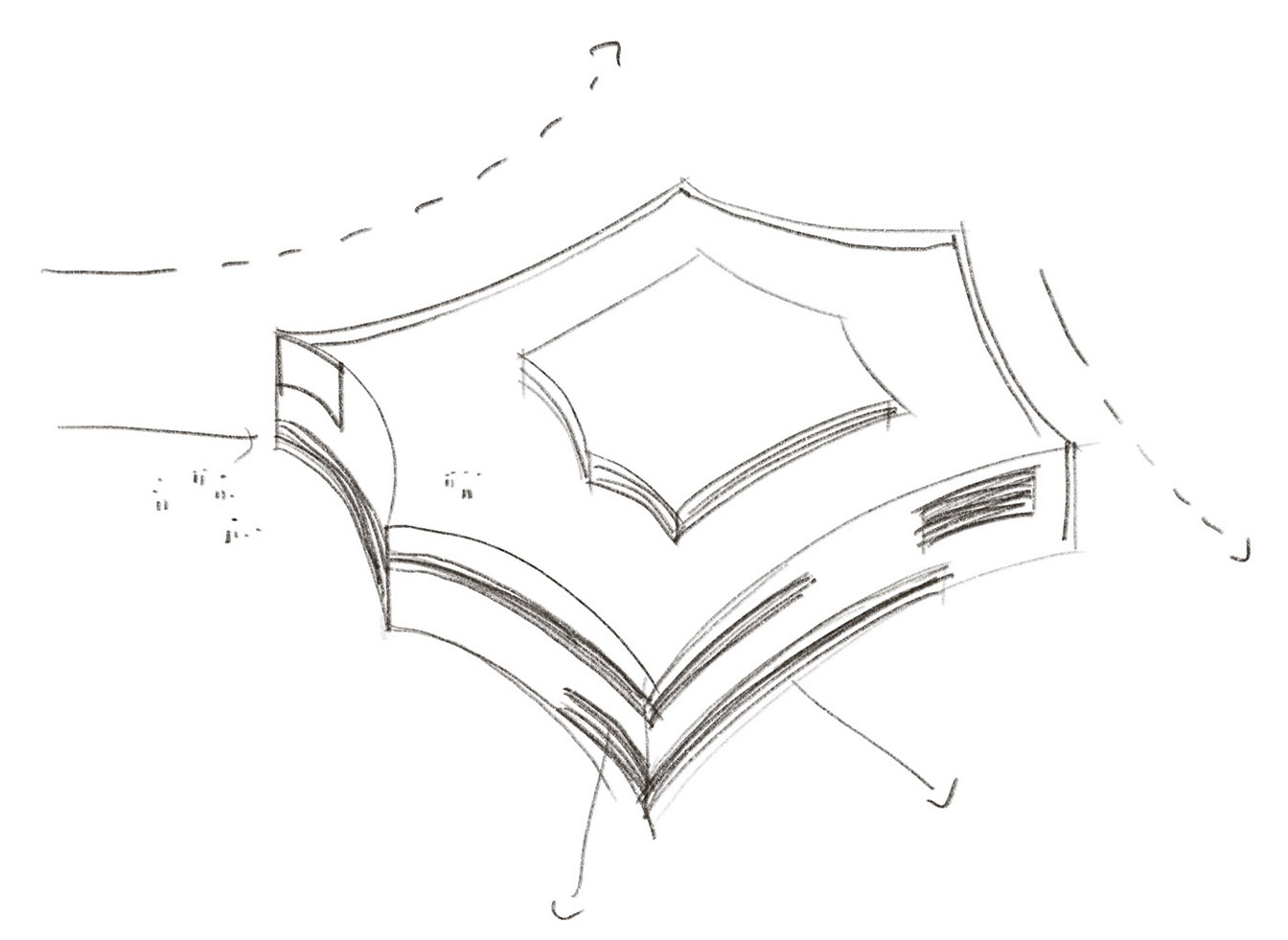
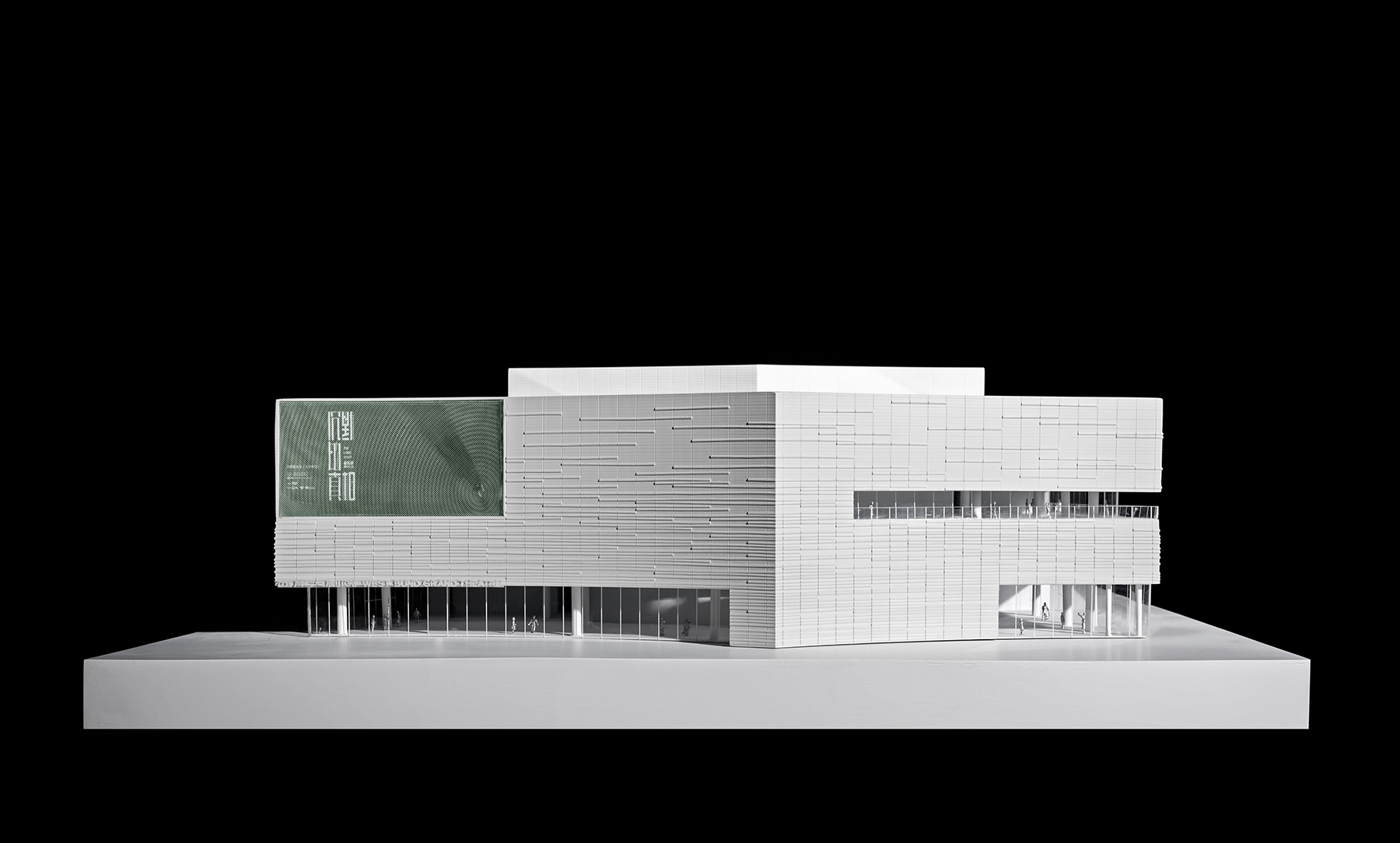
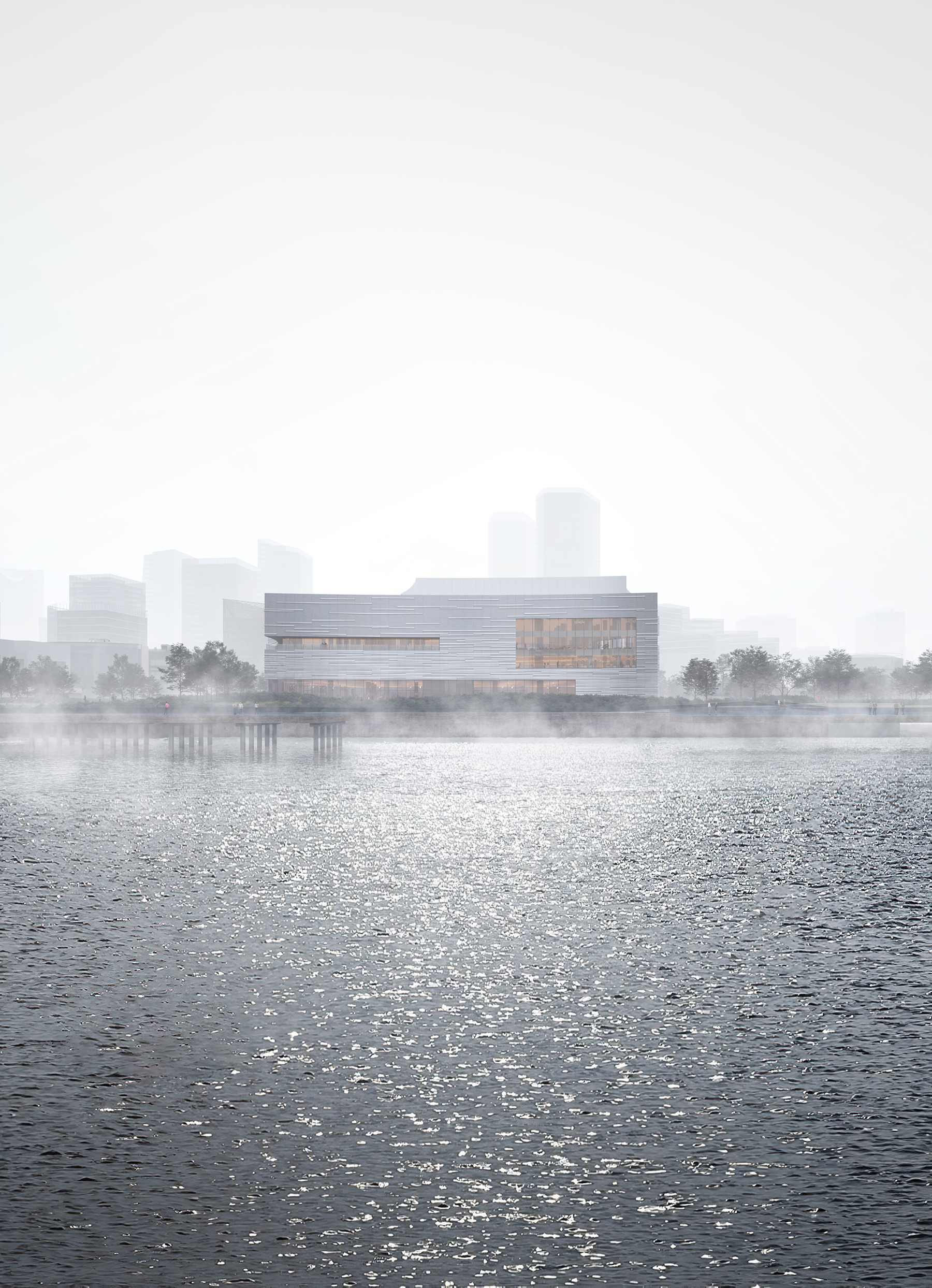
拥有1,600座的主剧场和200人的小剧场的西岸大剧院将对标世界级的演艺中心,但它不仅提供卓越的声学以及观演体验,还通过室外的大型公共广场来强调其公共属性。在室内的公共空区域,人们可以透过巨大的玻璃幕墙欣赏黄浦江景和西岸风光,宽敞的露台——一处位于屋顶,另一处位于中间楼层——为观众在演出间隙提供户外休憩的场所,享受滨水景观和壮丽的城市天际线。
While the 1,600-seat auditorium and 200-seat theatre are designed to be world-class performance venues, The Grand Theatre offers more than superb acoustics and sightlines. The public nature of the project is emphasized by a large public plaza. Throughout the interior public spaces, large windows offer views across the river and the rest of the West Bund district, and generous terraces—one on the roof the other halfway up the elevation—provide perches for theatre goers to enjoy a moment outside between acts.
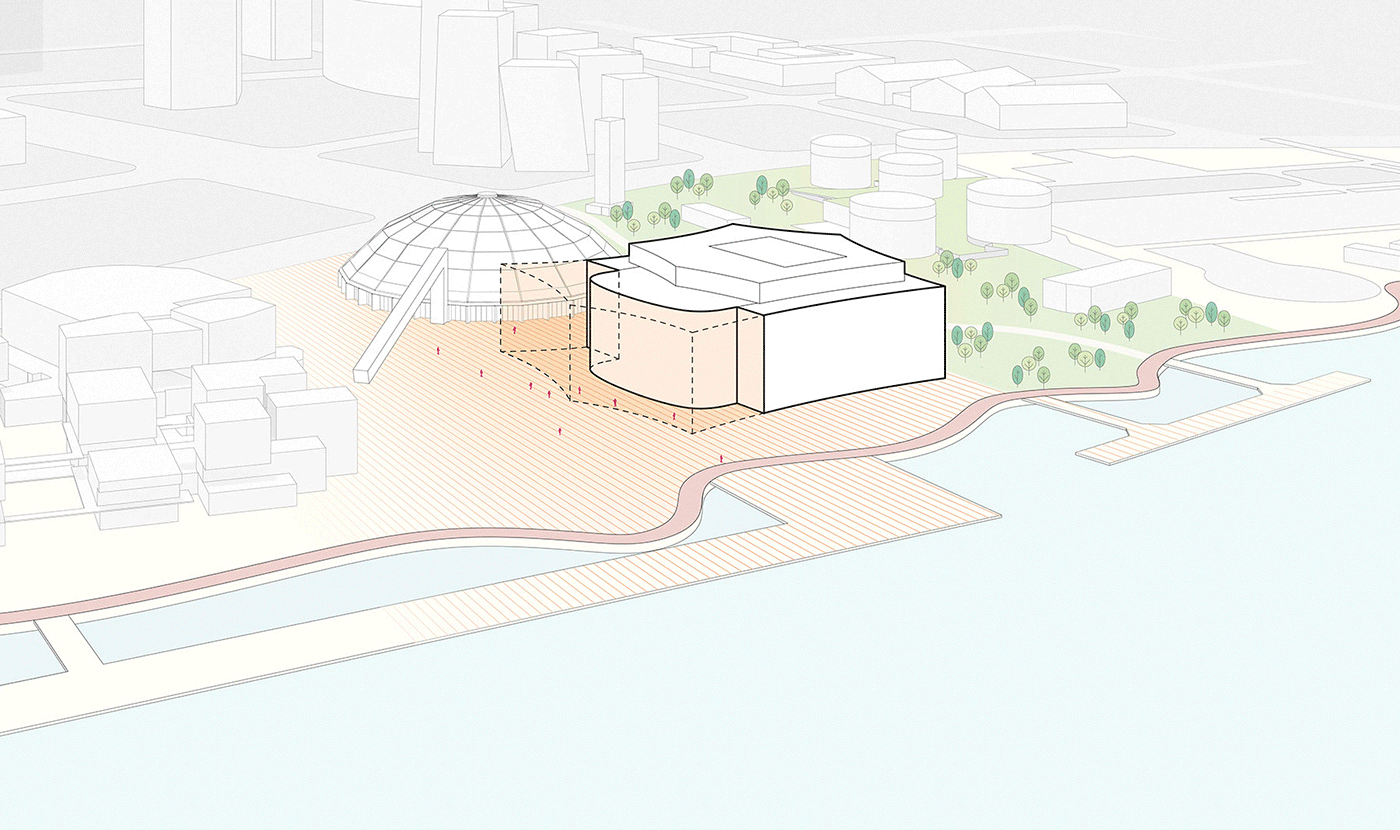
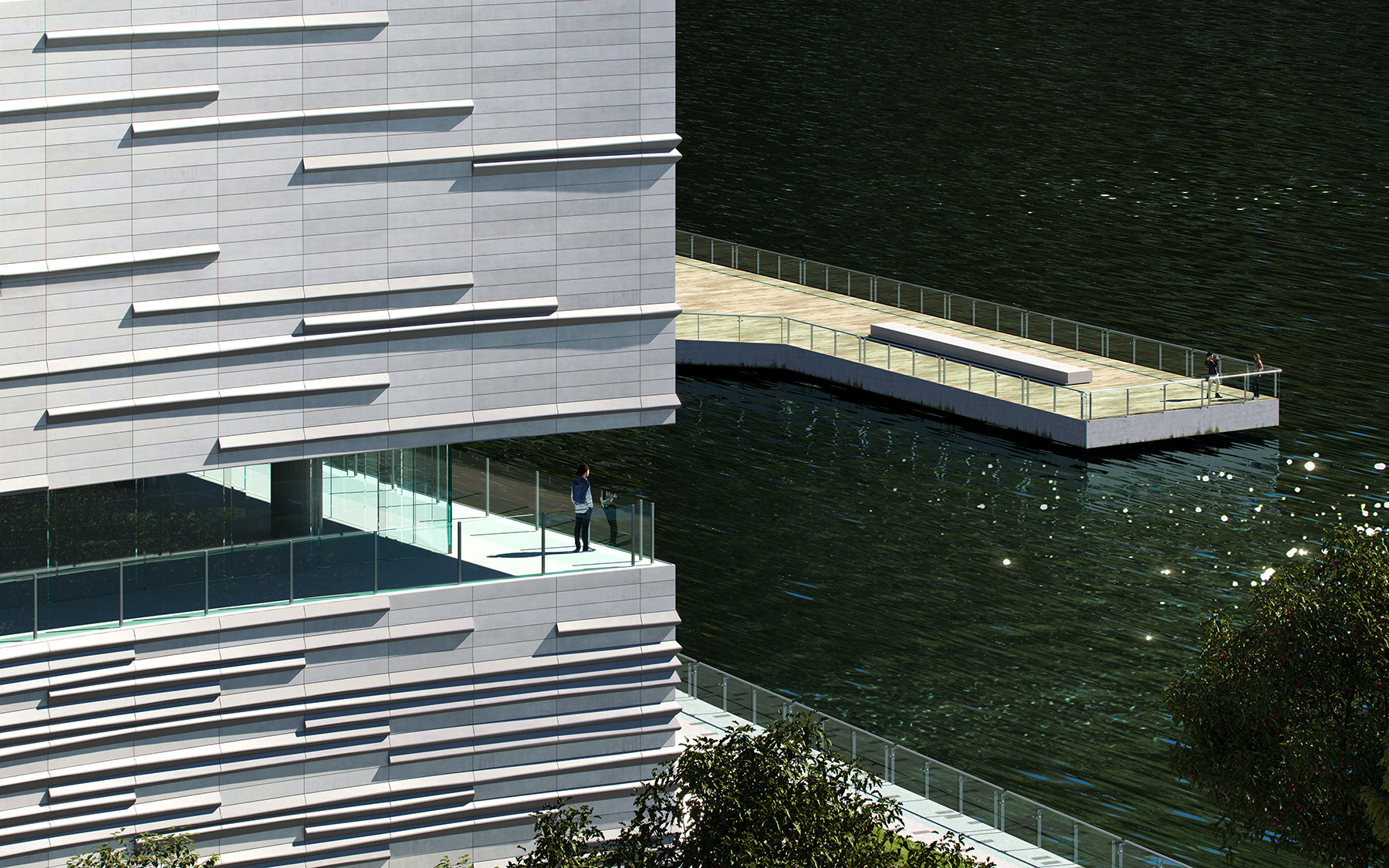
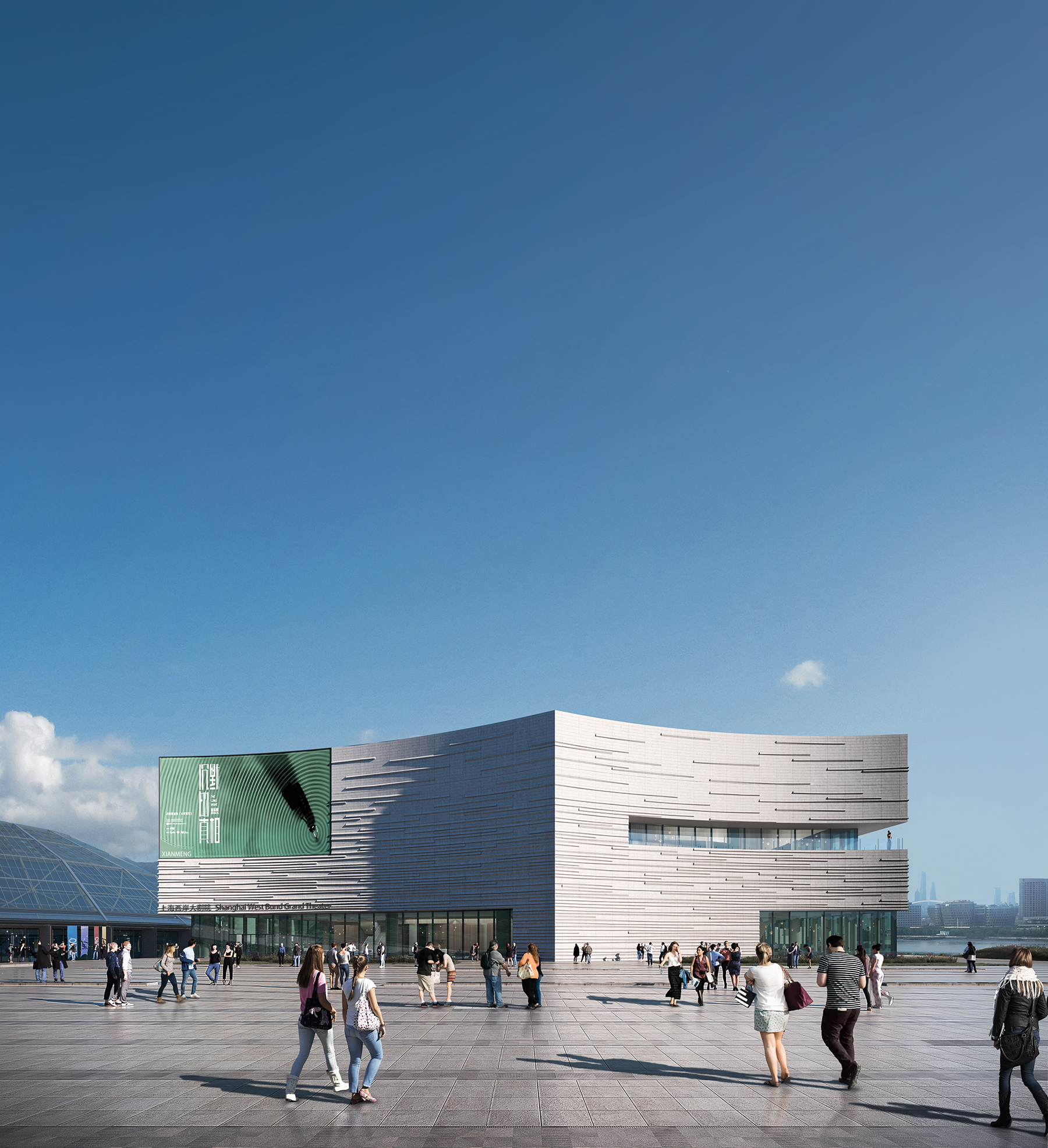
完整项目信息
项目名称:西岸穹顶艺术中心和西岸大剧院
项目类型:建筑设计,室内设计
项目地点:中国上海
设计单位:SHL建筑事务所(Schmidt Hammer Lassen)
主创建筑师:Chris Hardie
设计团队:Chris Hardie(项目负责人),Chao Chen (项目总监),Mai Zhang (项目建筑师),Jing Lin,Bozhena Hoida,Tianda Ge,Yiwen He,Puze Huang,Juno Li,Yuqian Lu,Puchun Zhang,Joey Zhang,Jingjing Zhang,Xiao Sun,Fangzhou Zhu,Sebastian Correa,Jiaai He,Rong Lu,Steven Morton,Rasmus Duong-Grunnet,Maria Vlagoidou,Tasha Ye Feng
业主:西岸集团
方案状态:在建中
设计时间:2014年
预计建成时间:2023年底(穹顶艺术中心),2024年(西岸大剧院)
建筑面积:8,949 平方米(穹顶艺术中心);23,177平方米(西岸大剧院)
合作事务所:上海建筑设计研究院、上海现代建筑装饰环境设计研究院、上海新丽装饰工程有限公司
景观设计:James Corner Field Operations
幕墙顾问:迈骏建筑工程咨询(上海)有限公司
剧场顾问:英国剧院项目咨询公司
声学顾问:华东建筑设计研究院
立面照明:上海锋尚六三二文化科技有限公司
施工方:上海建工
版权声明:本文由SHL建筑事务所授权发布。欢迎转发,禁止以有方编辑版本转载。
投稿邮箱:media@archiposition.com
上一篇:gmp中标方案:华夏银行总部大厦
下一篇:经典再读194 | 意大利文明宫:方形斗兽场