

安藤忠雄为第10届MPavilion设计的临时展馆,获得了墨尔本市批准延长展期的请求,因此将在墨尔本维多利亚女王花园一直保留到2025年6月。
After City of Melbourne approved a request from the Naomi Milgrom Foundation to extend Tadao Ando's MPavilion, the temporary structure is set to remain in Melbourne's Queen Victoria Gardens until June 2025.
MPavilion是Naomi Milgrom基金会的年度活动,邀请世界各地的建筑师和设计师参加设计节。通常情况下,装置会在每年夏季活动结束后被拆除,并重新安置在墨尔本的其他地方。
The MPavilion is an annual initiative of the Naomi Milgrom Foundation, inviting architects and designers from around the world to participate in the design festival. Each year the MPavilion installations are dismantled after a summer season of programming and relocated elsewhere in Melbourne.
▲ 项目视频 制作:Anthony Richardson
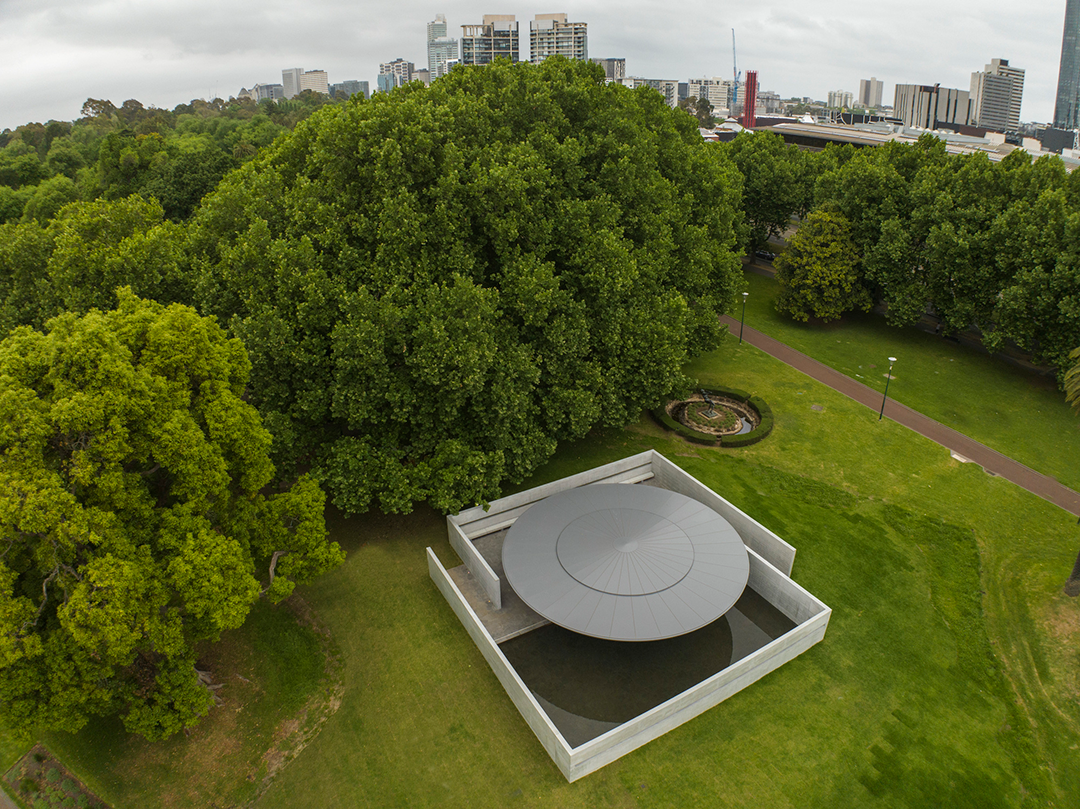
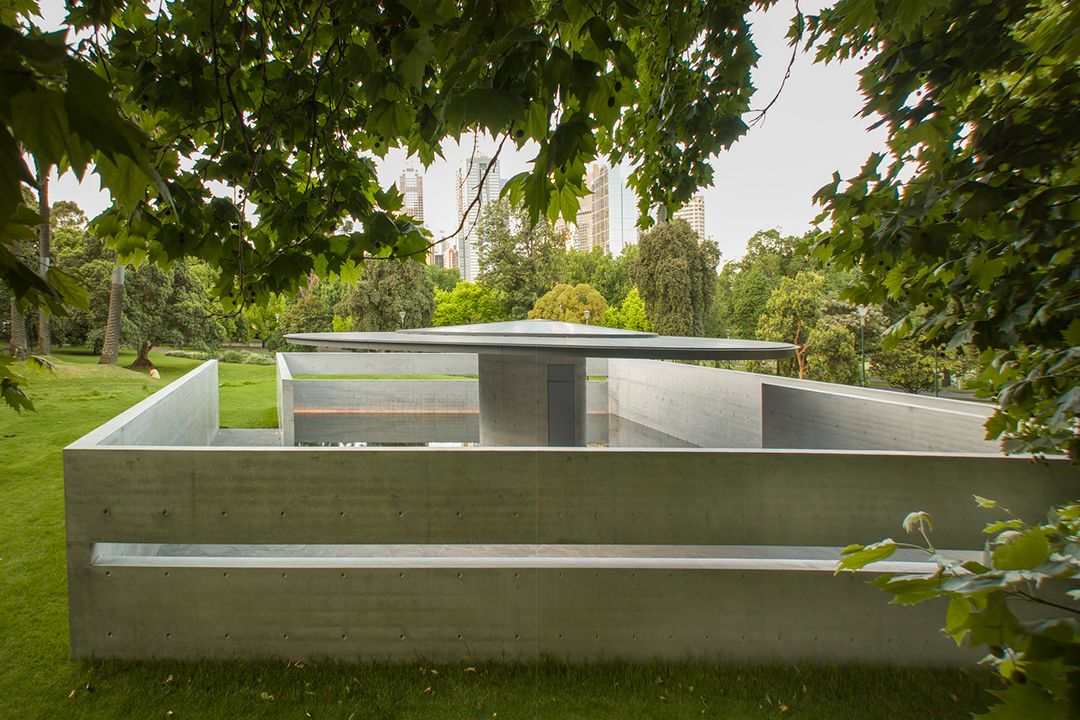
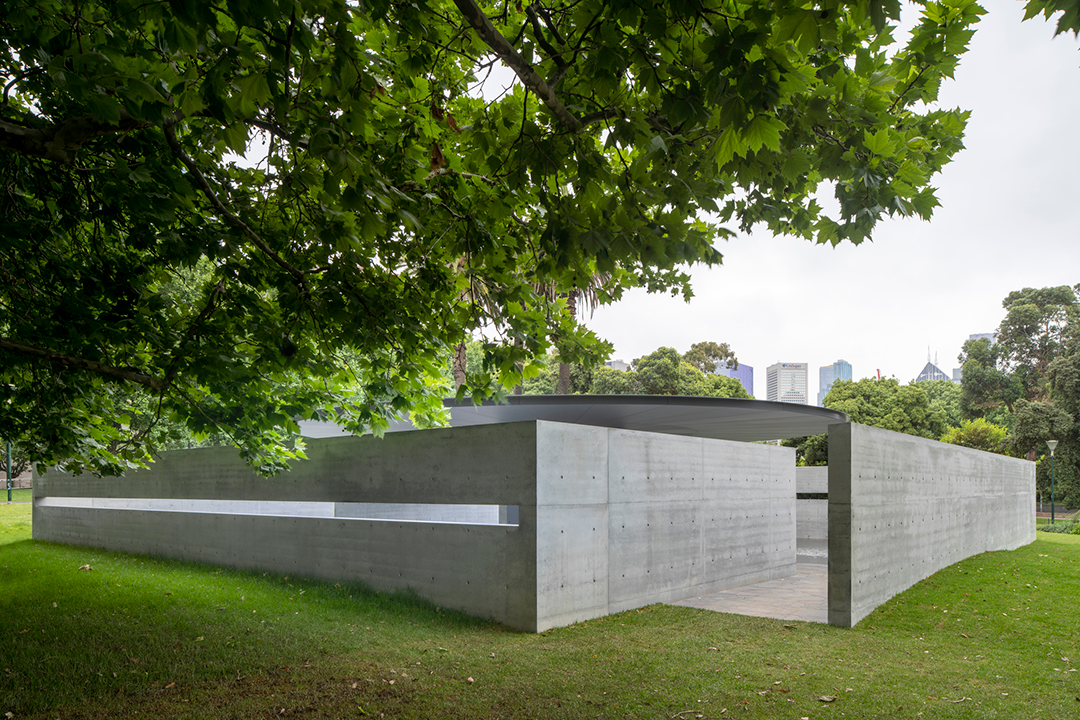
坐落于植物园中的MPavilion被当作一个进行实验和创新的场所。第10届的展馆由普利兹克奖得主安藤忠雄设计,这也是他在澳大利亚的第一个建成项目。展馆与自然景观相协调,体现了安藤的设计中标志性的,对几何形体的把控以及对清水混凝土的使用。
Located in Melbourne's botanic garden, the MPavilion is an occasion for experimentation and innovation. The tenth edition of the MPavilion was designed by Pritzker Prize-winner Tadao Ando, marking the architect's first built project in Australia. Inviting visitors to engage with its diverse cultural program and find opportunities for contemplation and tranquility in its spaces, the pavilion follows his signature use of geometric shapes in harmony with the natural landscape and the precise use of exposed concrete.
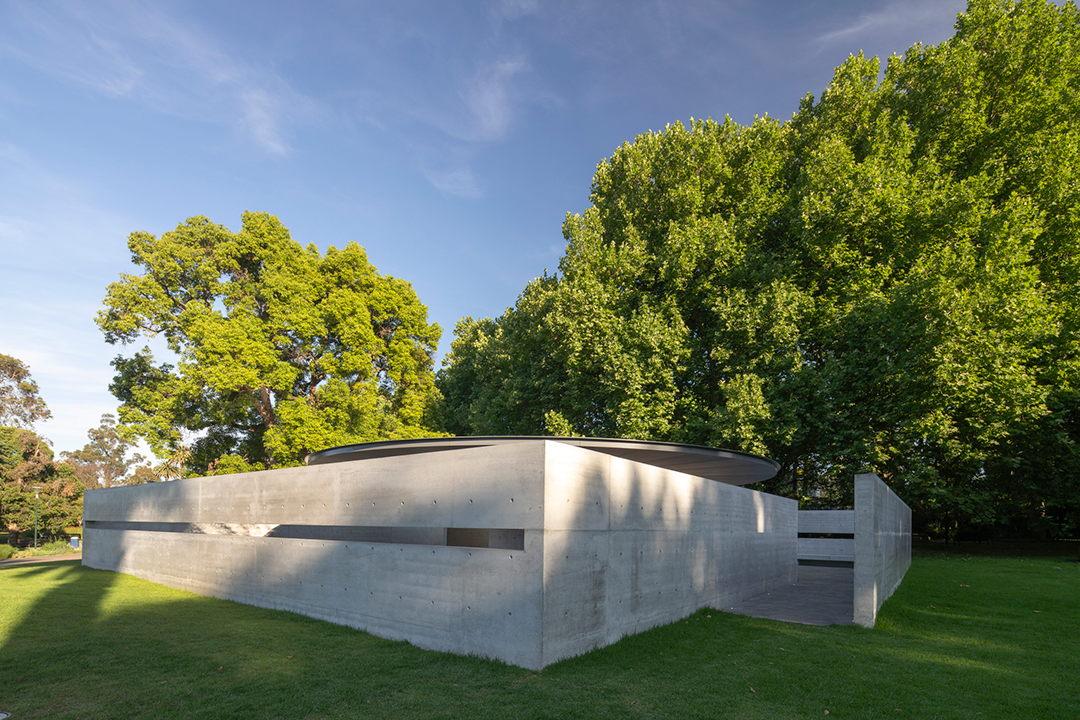
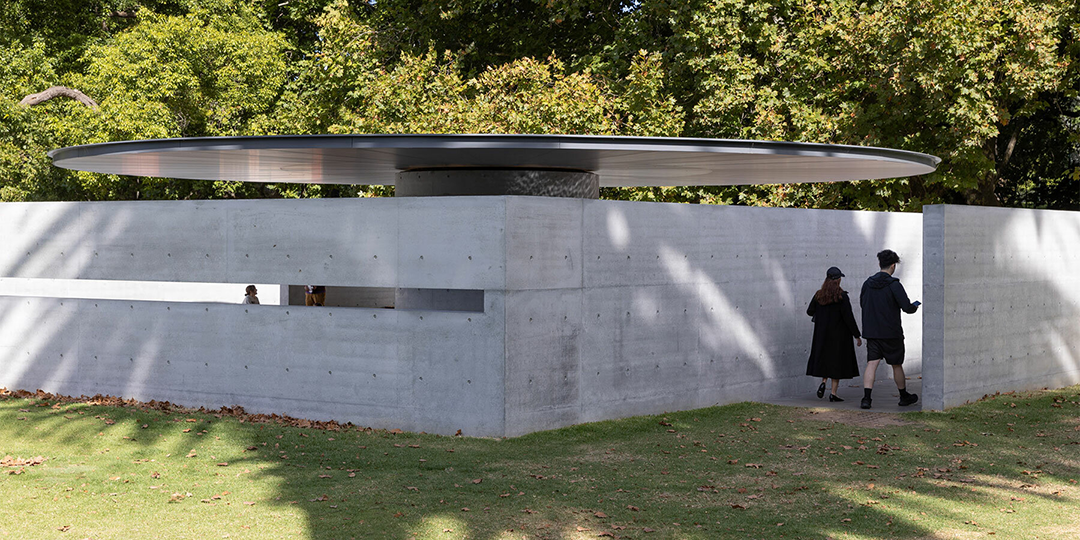

展馆具有一个巨大的伞状顶棚,由中央的一根柱子支撑着14.4米的铝合金圆盘。该结构的周围是长短不一的混凝土墙,形成了一个半封闭的空间,让人联想到传统的日本花园。一半的内部空间被一个倒影池占据,水面倒映着亭子的顶棚以及上方的天空。
For this tenth edition, Tadao Ando created a large canopy comprising a 14.4-meter aluminum-clad disc supported by a central column. The central structure is surrounded by concrete walls of varying lengths, defining a partially enclosed space reminiscent of a traditional Japanese garden. Inside, half of the space is occupied by a reflecting pool, mirroring the pavilion canopy and the sky above.
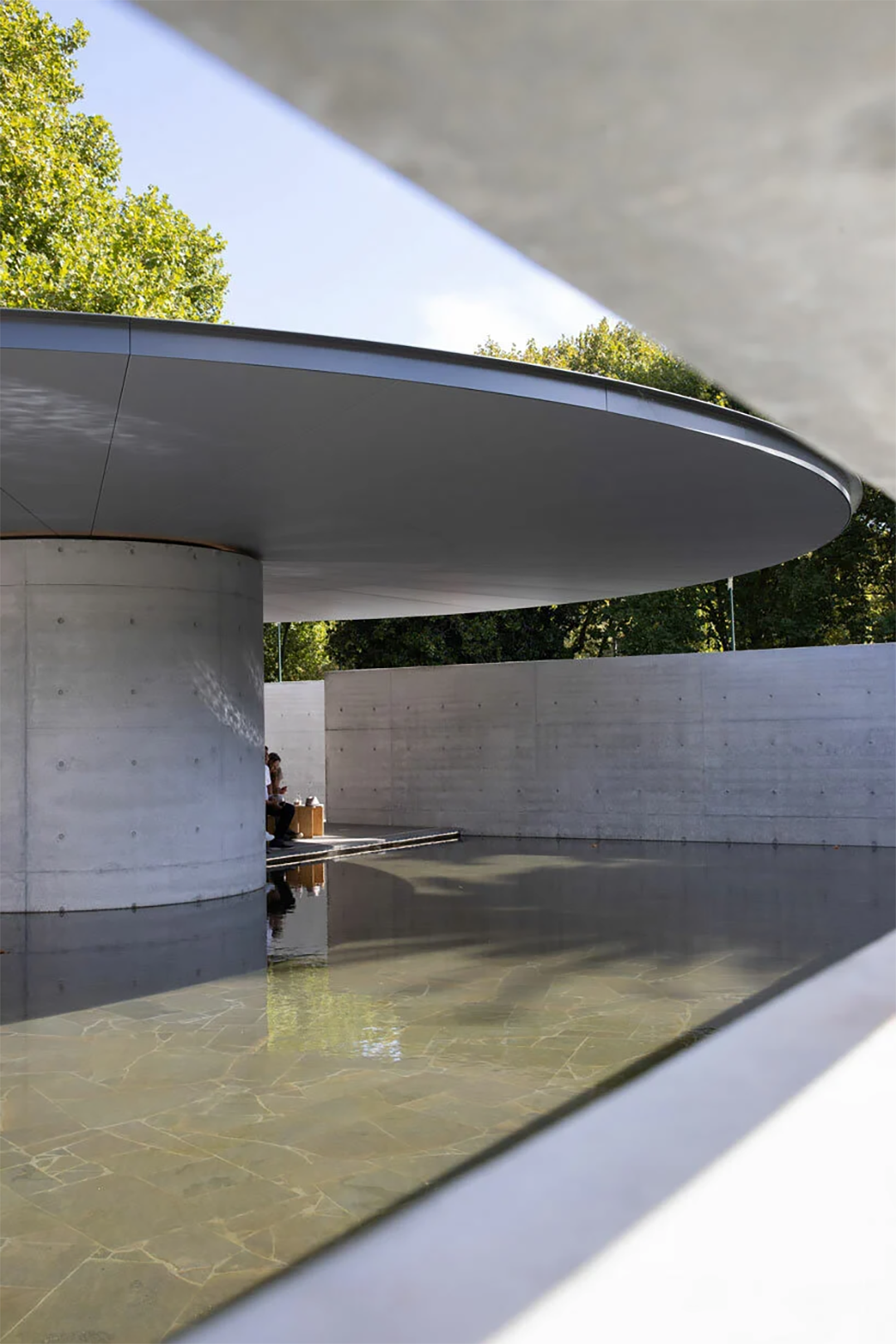
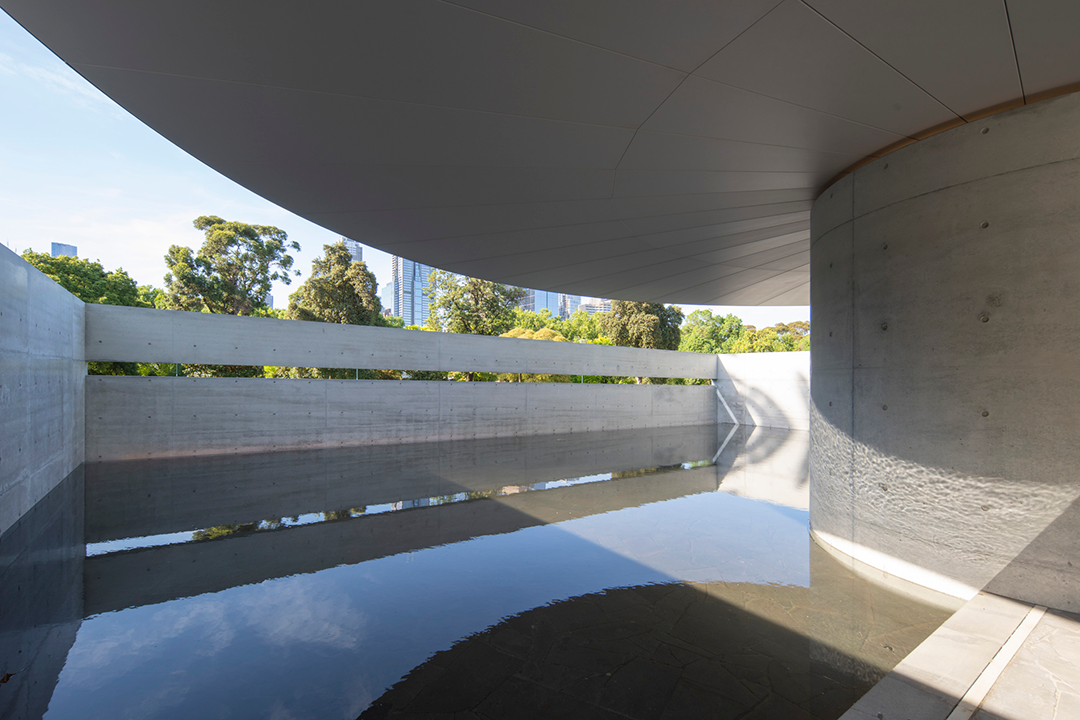

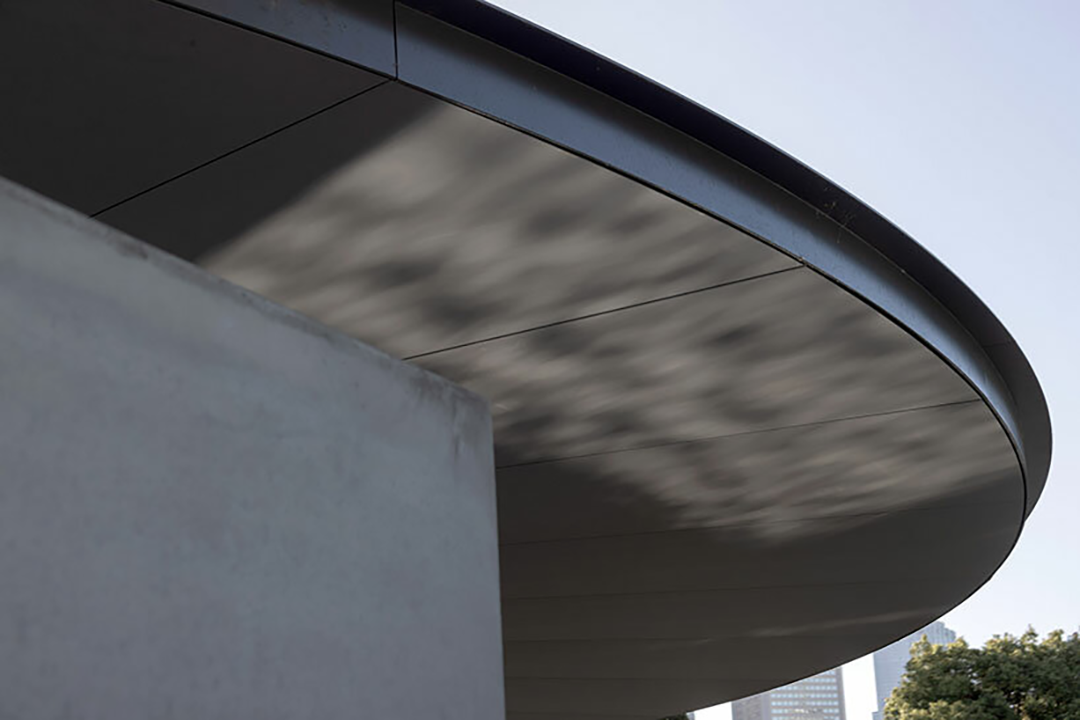
南、北两面墙上的开口成为了画框,将其所在的公园环境以及墨尔本城市的美景引入亭子中。
An opening in the south and north walls frames views of Melbourne and the surrounding parklands.

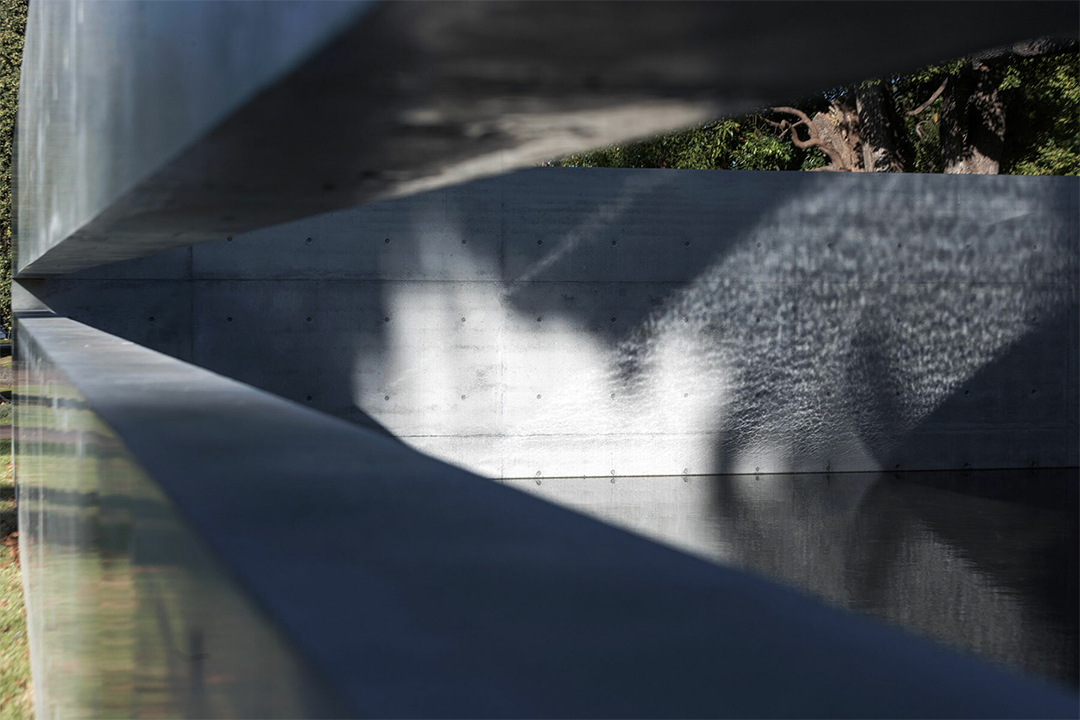
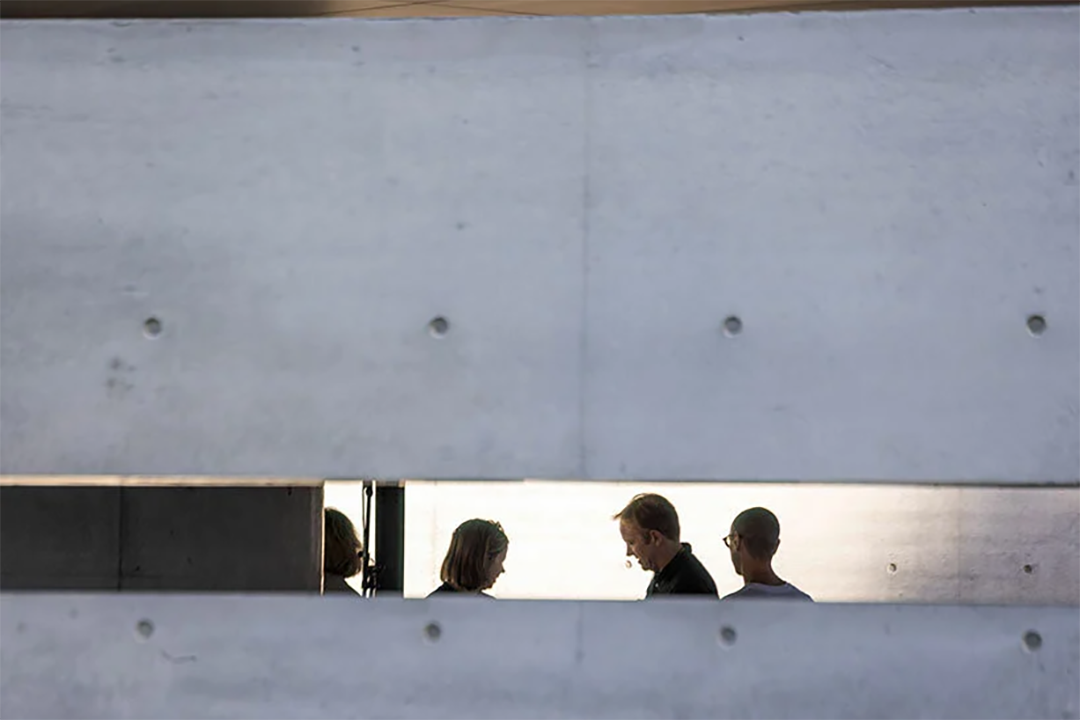
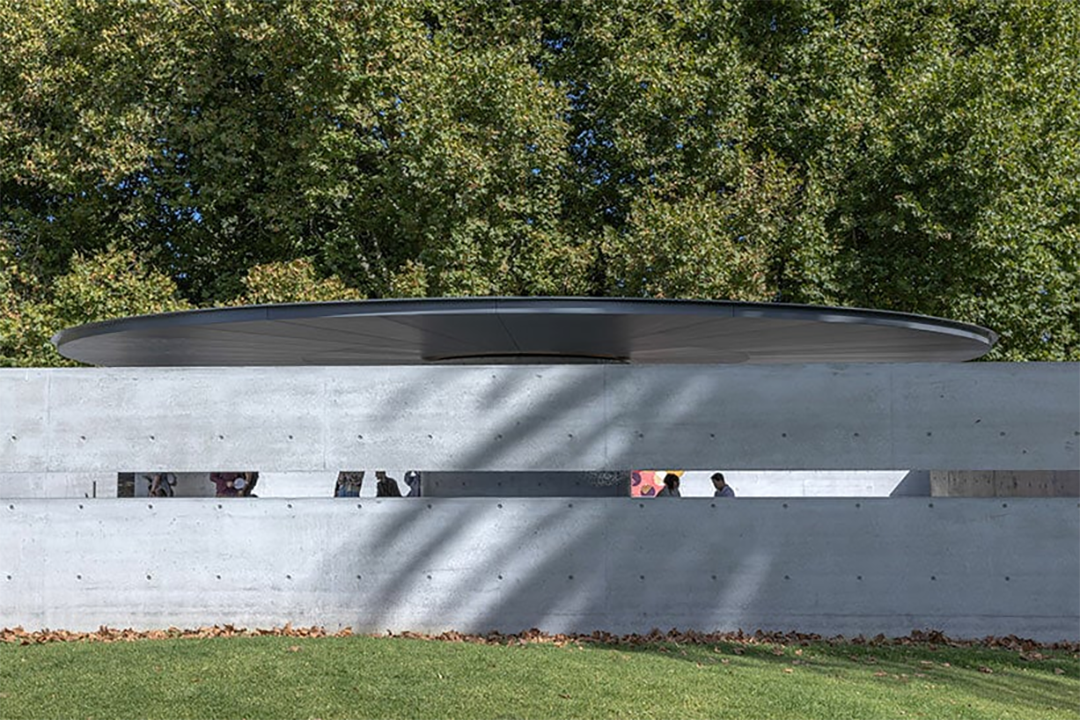

安藤忠雄说:“我希望人们在参观该展馆时,能让这个空间进入他们的内心,让感官沉浸在这个空间中,感受这里的光线和微风如何与他们互动。我希望人们能体验到与自然、与自己以及与他人的和谐相处。”
Tadao Ando said: "I hope that as people visit, they allow this space to enter their hearts, and allow their senses to tune into the light and breeze interacting with them and this space. I hope for them an experience of harmony with nature, with themselves, and with others. "
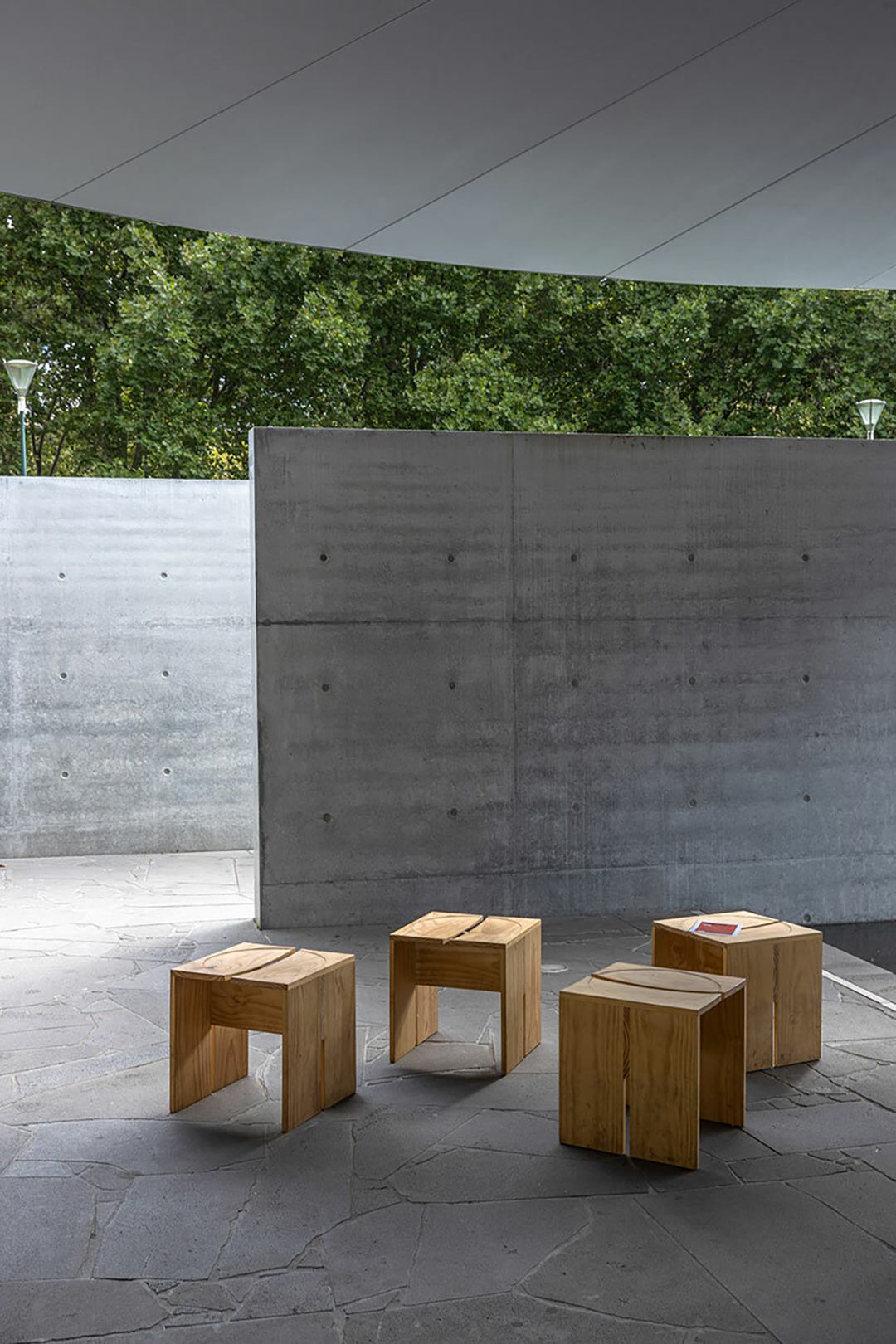
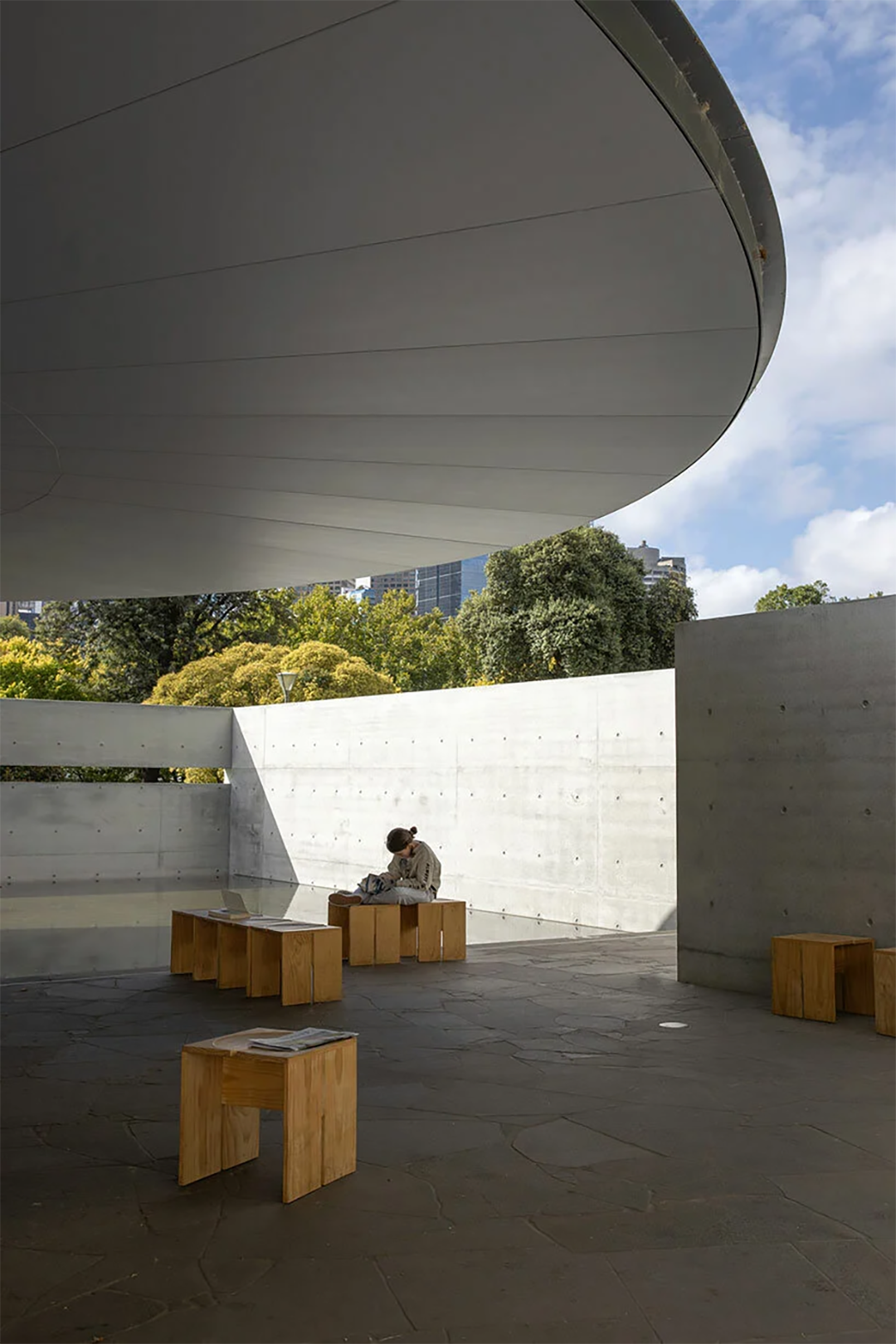
参考资料
1. https://architectureau.com/articles/tadao-andos-mpavilion-set-to-be-remain-till-2025/#
2. https://www.designboom.com/architecture/tadao-ando-mpavilion-10-melbourne-danica-o-kus-lens-03-12-2024/
3. https://www.archdaily.com/1009832/designed-by-tadao-ando-mpavilion-10-opens-in-melbourne-australia
本文编排版权归有方空间所有。图片除注明外均来自网络,版权归原作者或来源机构所有。欢迎转发,禁止以有方版本转载。若有涉及任何版权问题,请及时和我们联系,我们将尽快妥善处理。邮箱info@archiposition.com
上一篇:琴宅:刘女士家 / 金秋野建筑工作室
下一篇:镶嵌山体:大亚湾核能科技馆 / 易加独特视野+华艺设计