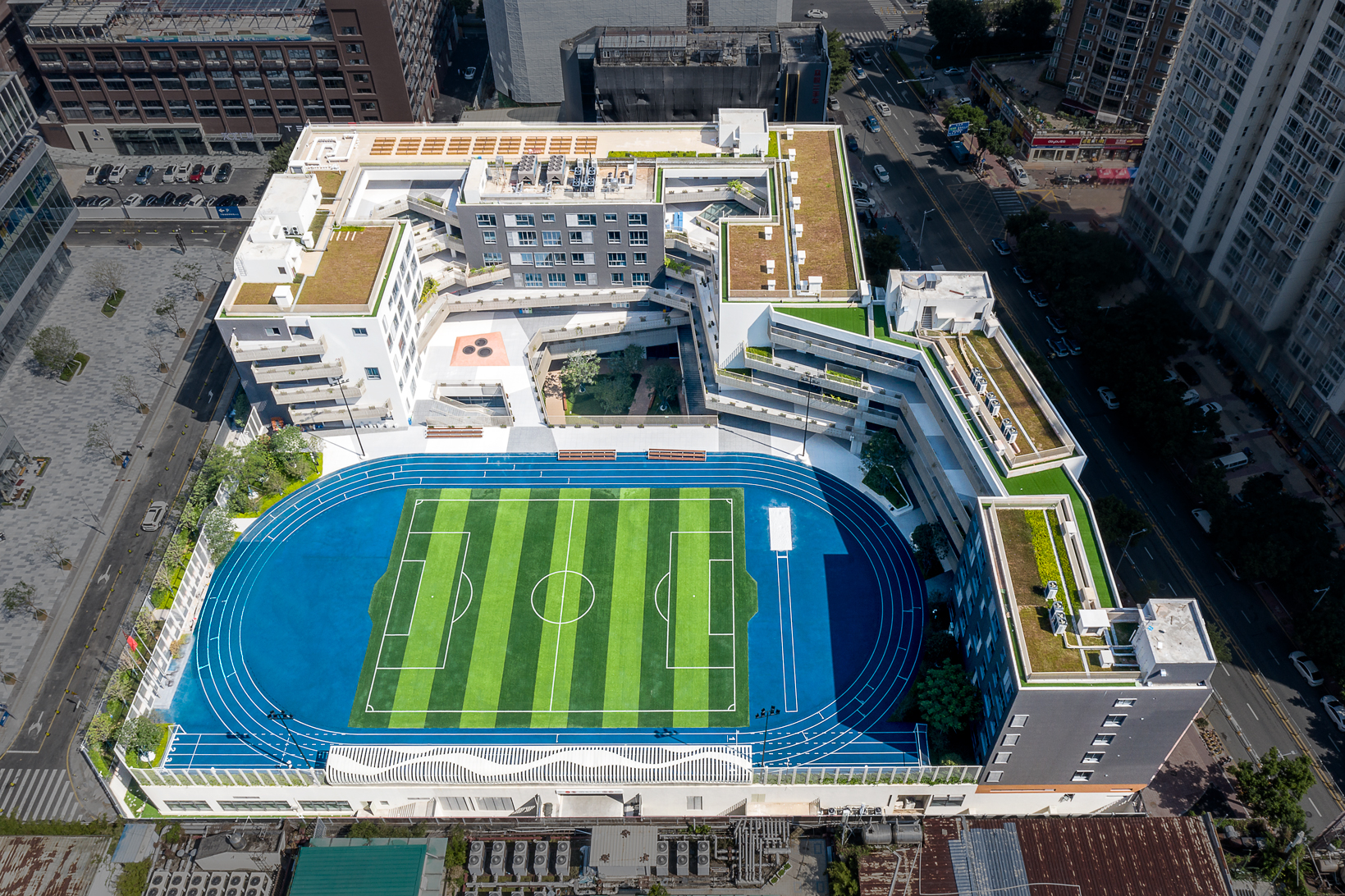
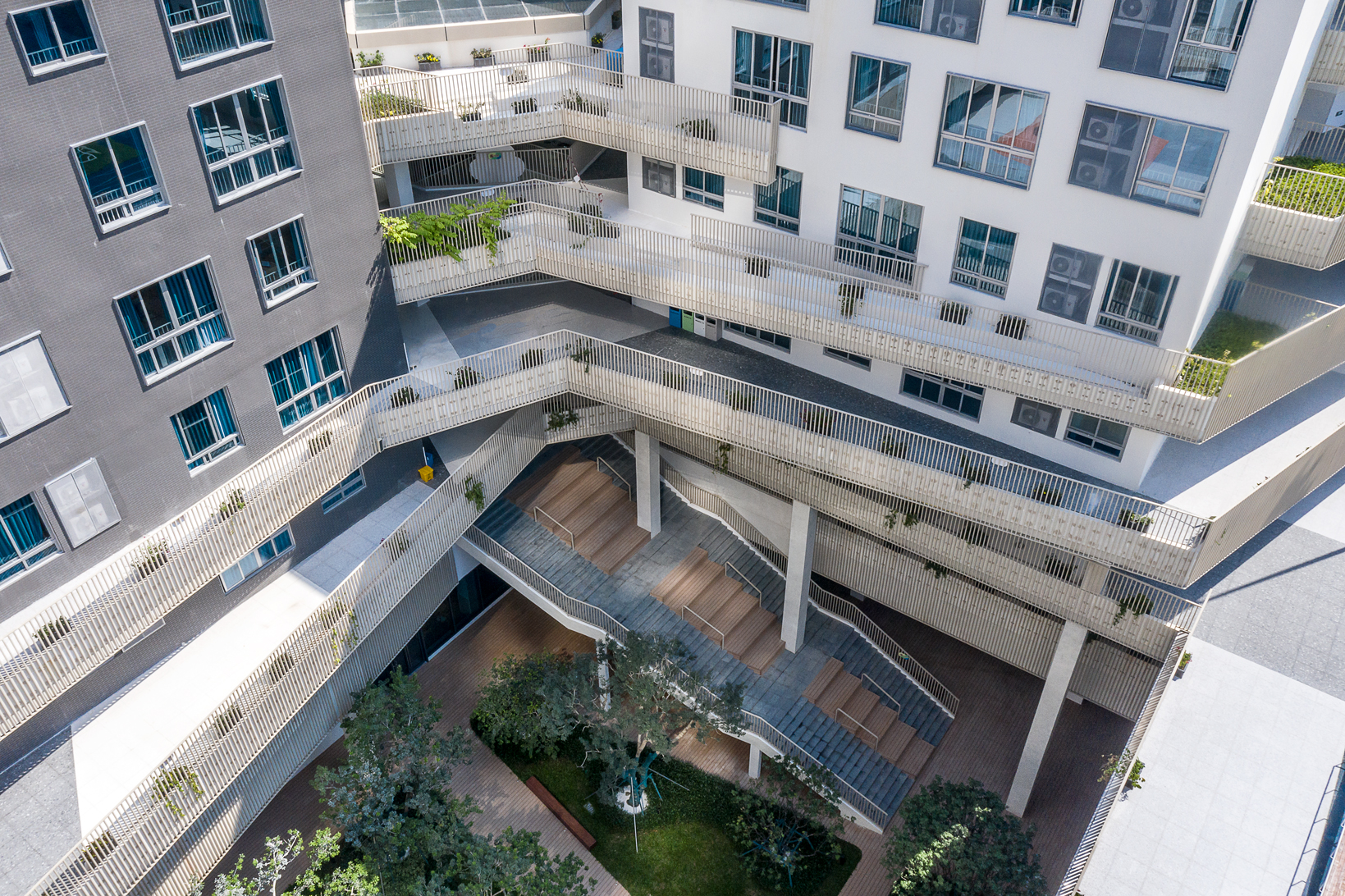
设计单位 深圳市库博建筑设计事务所有限公司(立方设计)
项目地点 广东深圳
建设时间 2022年9月
建筑面积 4.2万平方米
本文文字由设计单位提供。
桃园小学坐落在深圳罗湖笋岗片区,位于未来新罗湖会客厅,具备得天独厚的区位条件。学校周边主要为住宅区和工业、商业混合用地,人口高度密集;一公里内学校较少,仅有笋岗小学、桂园中学两所,且现有学校因年代久远面貌陈旧,设施老化。
Taoyuan Elementary School is located in Sungang, Luohu, Shenzhen and in the reception hall of New Luohu in the future. It has unique geographical conditions. The school is mainly surrounded by residential areas and mixed industrial and commercial land, with a high population density; There are few schools within one kilometer, only Sungang Primary School and Guiyuan Middle School, and the existing schools are old and the facilities are aging due to the age.
根据“新罗湖”的科技、生态、人文、创新的区域特征,桃园小学致力于将自身打造成代表罗湖教育质量的区域一流名校,缓解周边学位紧张的情况,并提升片区教育综合实力。
According to the regional characteristics of "New Luohu" in terms of science, technology, ecology, humanities and innovation, Taoyuan Elementary School is committed to building itself into a regional first class school that represents the quality of Luohu education, easing the degree tension around and improving the comprehensive strength of education in the region.
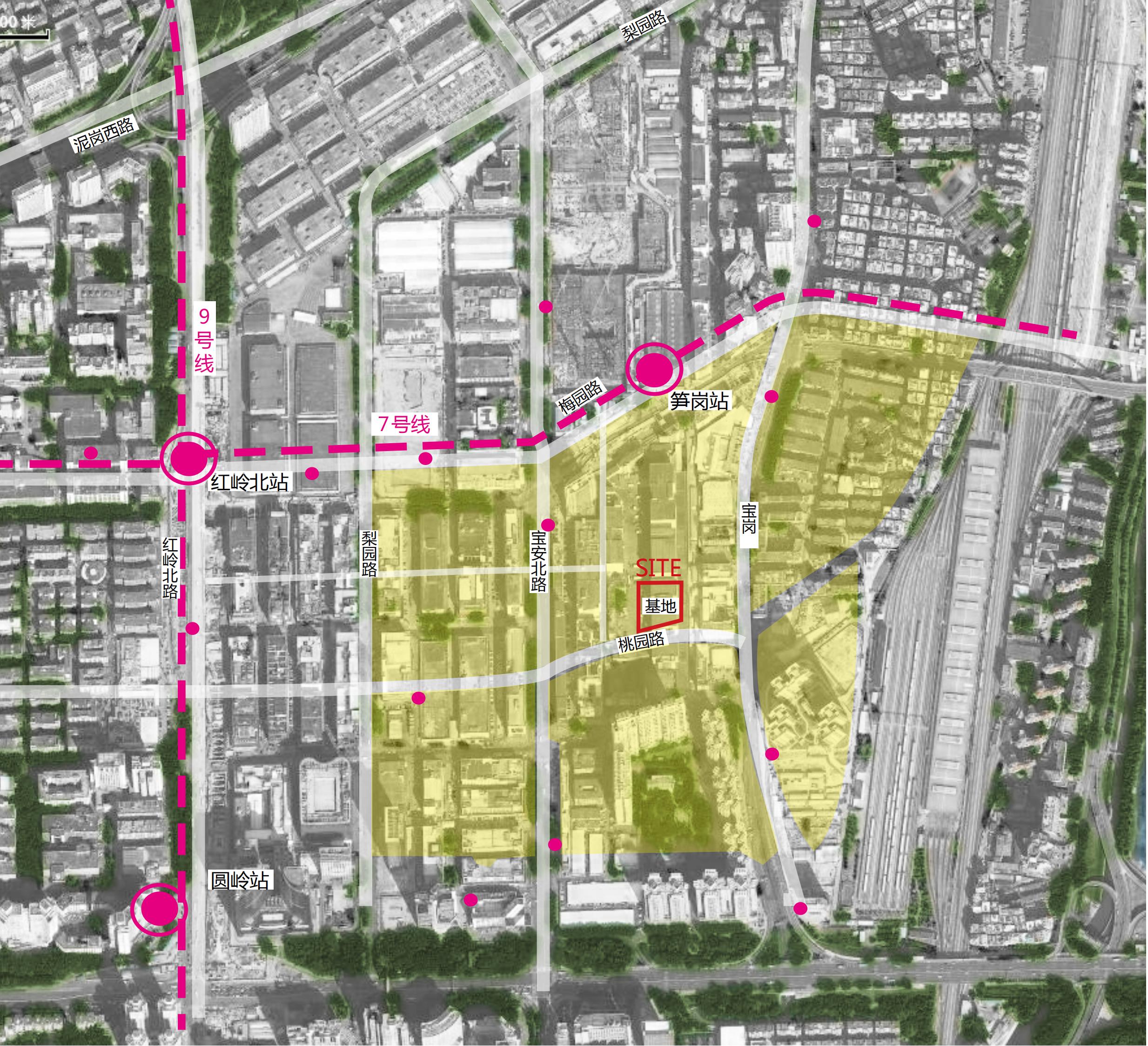
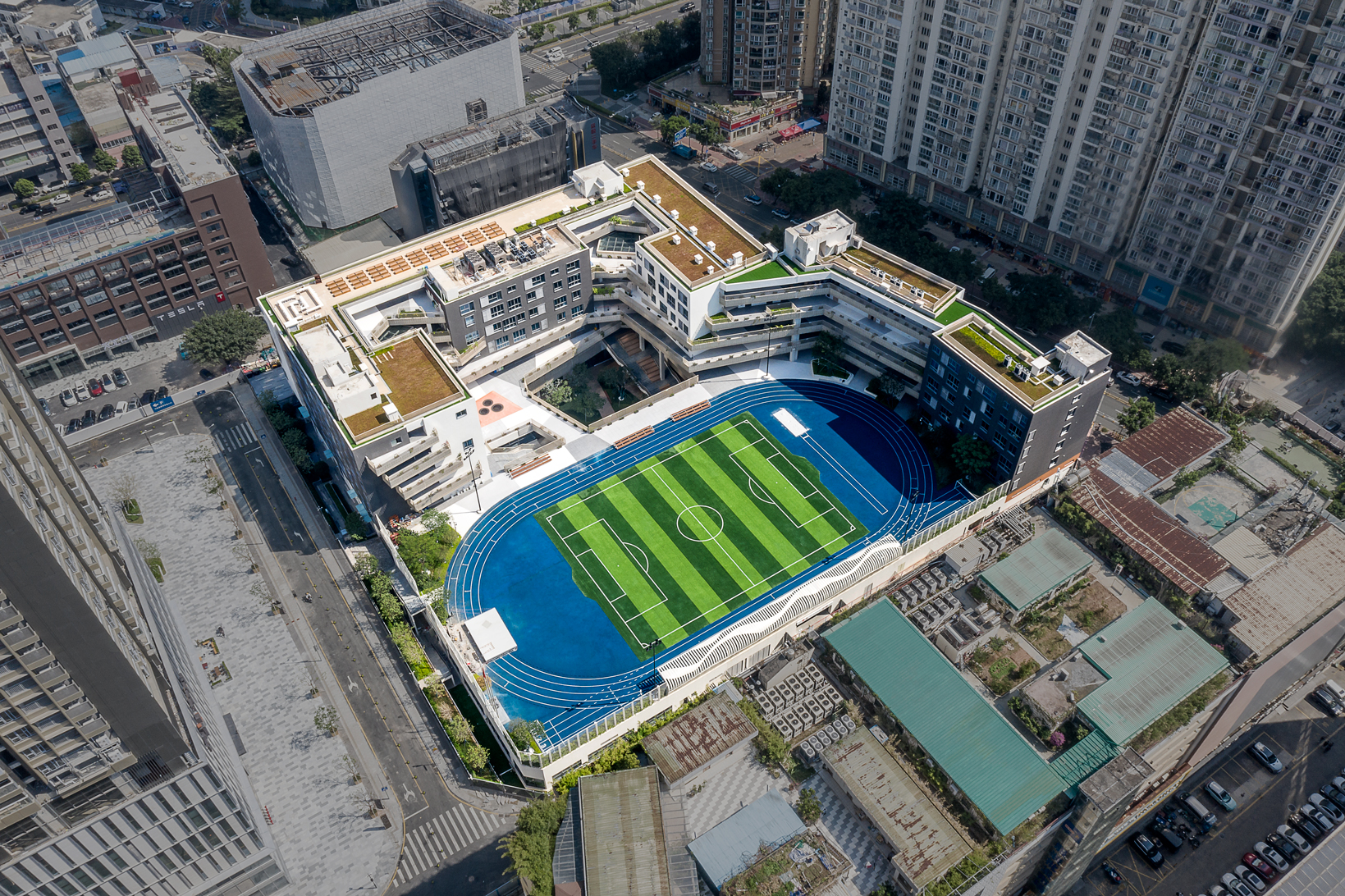
项目占地面积约为1.3万平方米,需要打造一所规模为36班+12个机动教室的学校。面对这种城市更新背景下典型的高密度学校案例,我们作为设计团队不得不思考:如何在满足高容积率的同时,打造一个友好宜人的校园环境?
The project covers an area of about 13000 square meters. On this scale of land, it is necessary to build a school with 36 classes+12 mobile classrooms.In the face of this high density school case, which belongs to the typical urban renewal, the design team has to think: how to meet the requirements of high plot ratio and create a friendly and pleasant campus environment?
综合考量过后,我们决定打造一个高楼林立下的“城市绿洲”,旨在让学校拥有立体的花园绿化和良好的通风、采光、日照条件。
After comprehensive consideration, we have decided to build an "urban oasis" surrounded by tall buildings, which also means that the school will have three dimensional garden greening, good ventilation, lighting and sunshine conditions.
我们希望让建筑本身变得舒适宜人,它不是城市未来的阻碍,而是一个充满绿化的场所。如此,设计能助力孩子们在有限空间的校园里探索无限的知识,进一步实现科教共赢、资源共享和生态共生的愿景。
Let the building itself become comfortable and pleasant. I hope it is not an obstacle to the future of the city, but a place full of green. Children can meet the exploration of infinite knowledge in the campus life with limited space, and realize the design vision of win win science and education, resource sharing and ecological symbiosis.
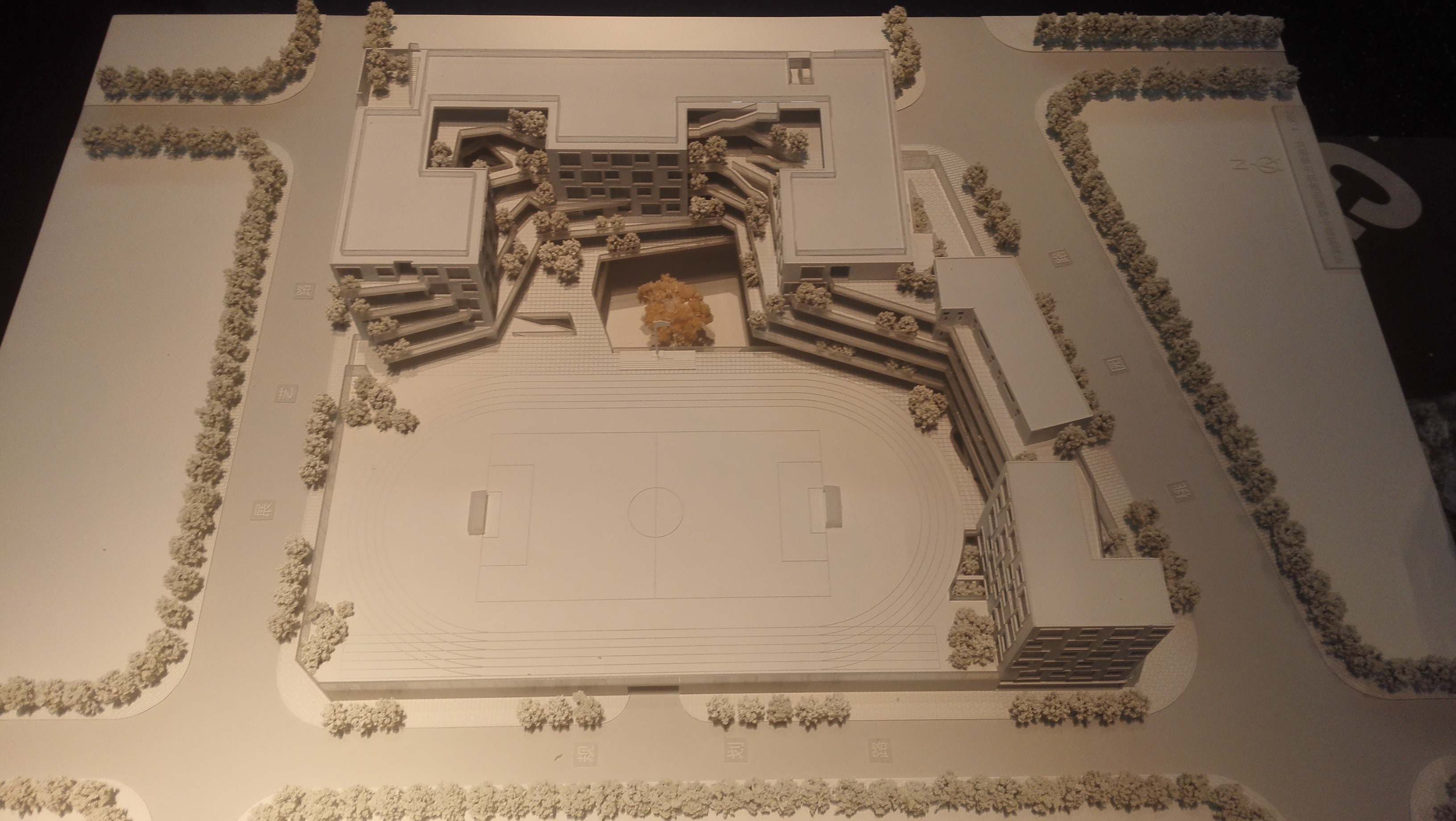
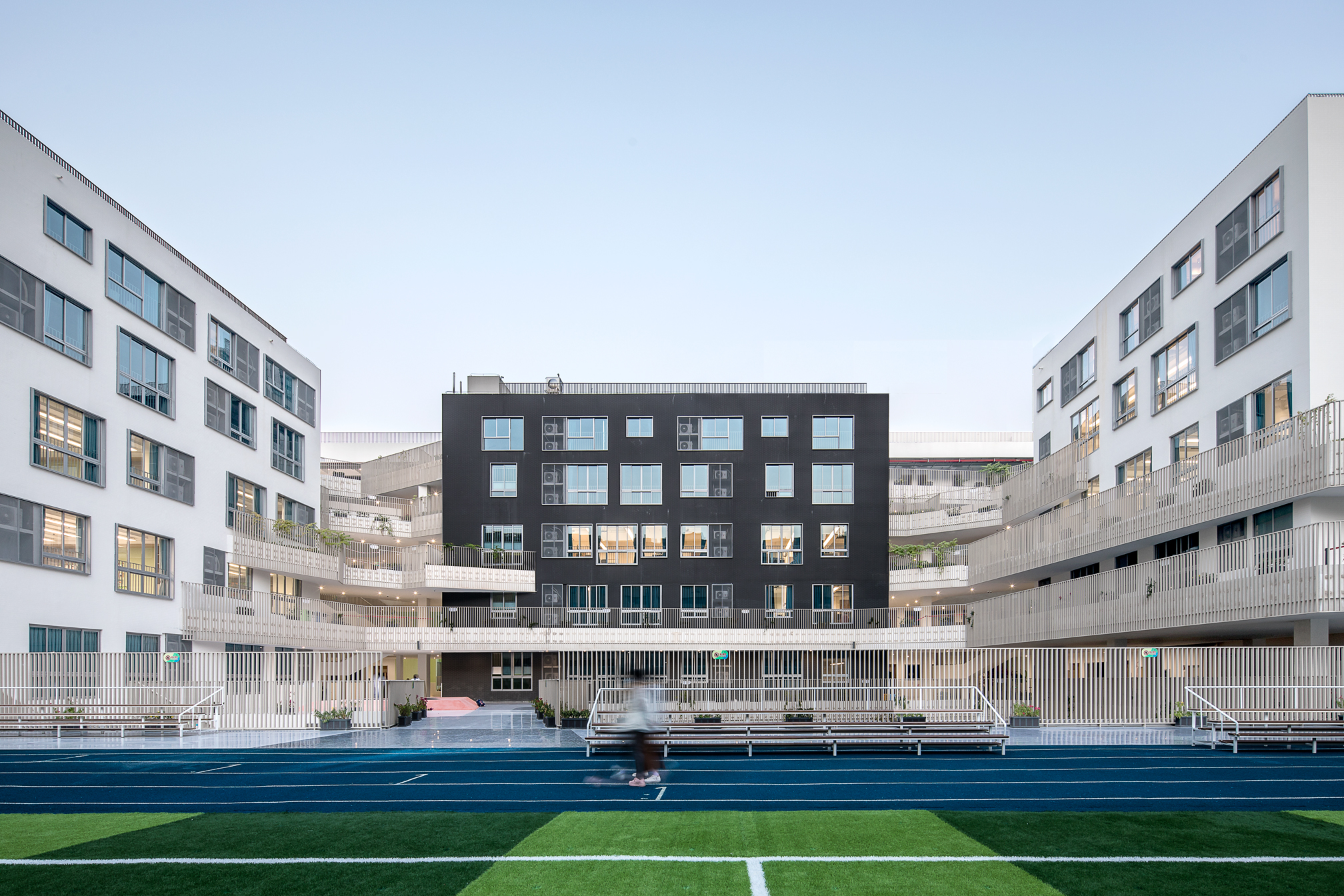
—
弹性功能,垂直划分
传统的校园建筑组成可分为教学、体育、学术和生活四大功能区,但现有的用地条件使得项目不能简单地利用水平分区来划分功能。于是我们将各项功能重新拆分,认为其中学生中心和体育中心部分功能交叉,可进行动态重组。
At present, the building composition of primary and secondary schools can be divided into four functional areas: teaching, academic, sports and living. The functions of the four major functional areas are redivided, among which some functions of the academic and sports centers can be dynamically reorganized under a certain degree of "compatibility".
在城市高密度限制条件下,我们引入“复合教育空间”的概念,结合“地面架高、多首层设计”等手法,将大、小空间有序地垂直组织,让使用更加便捷高效。
Under the restriction of urban high density,we introduce the concept of "composite education space", combined with the techniques of "high ground, multiple first floor design" and so on, to organize large space and small space vertically in order to make the function more convenient and efficient.
体育与学术功能均布置于首层及负一层,方便与外界共享。教学中心较为私密因而单独布置,办公空间则布置于建筑顶层。
The sports functions and academic functions are arranged on the first and negative floors to facilitate sharing with the external . The relatively intimate spaces of the teaching center are arranged separately, while the relatively intimate spaces of the office space are often arranged on the top floor of the building.
由此,在集约用地限制下,设计加强了垂直方向的弹性功能布局,实现共享理念。
Therefore, under the restriction of intensive land use, the vertical layout of flexible functions is strengthened to meet the concept of sharing.

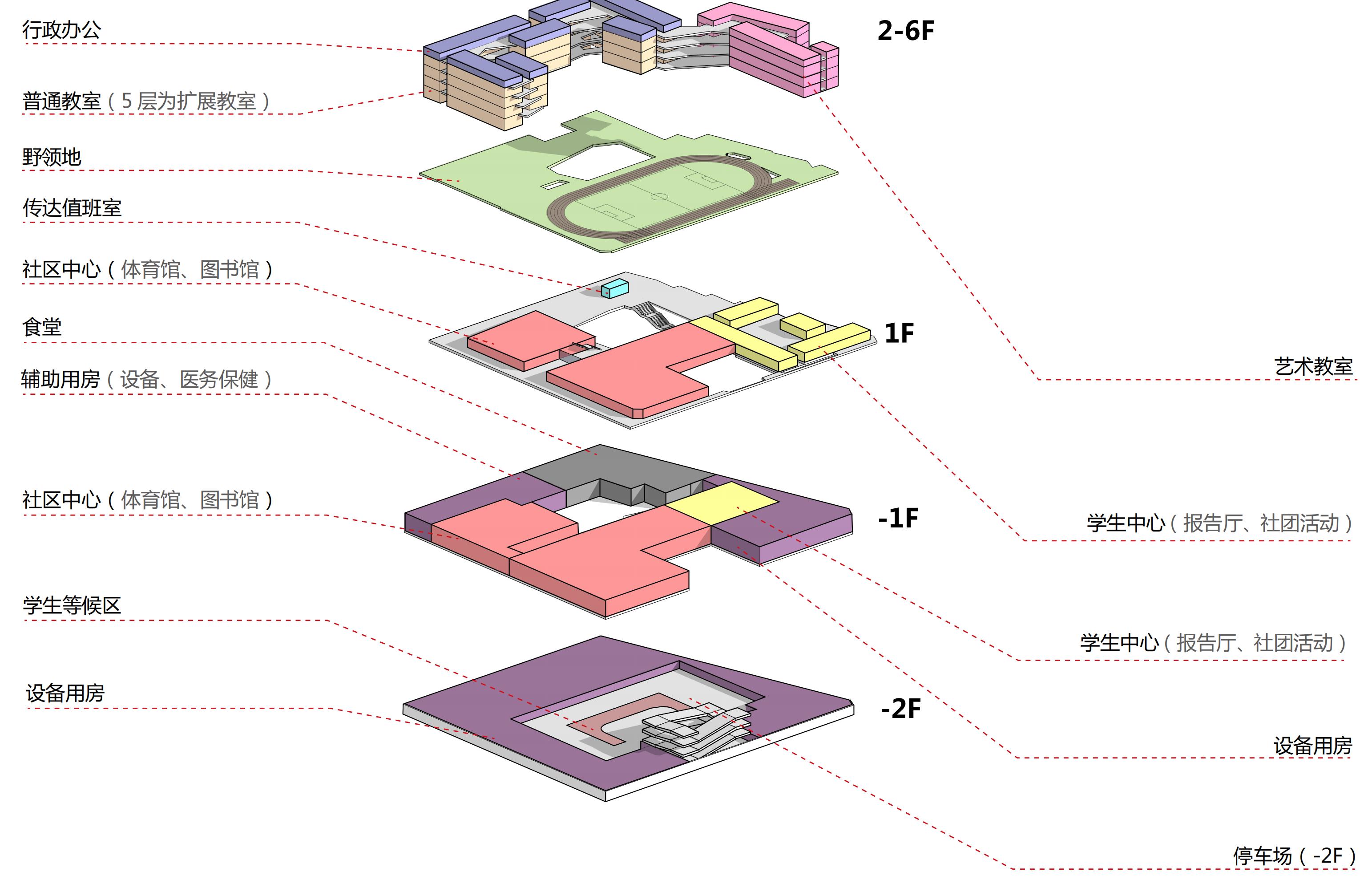
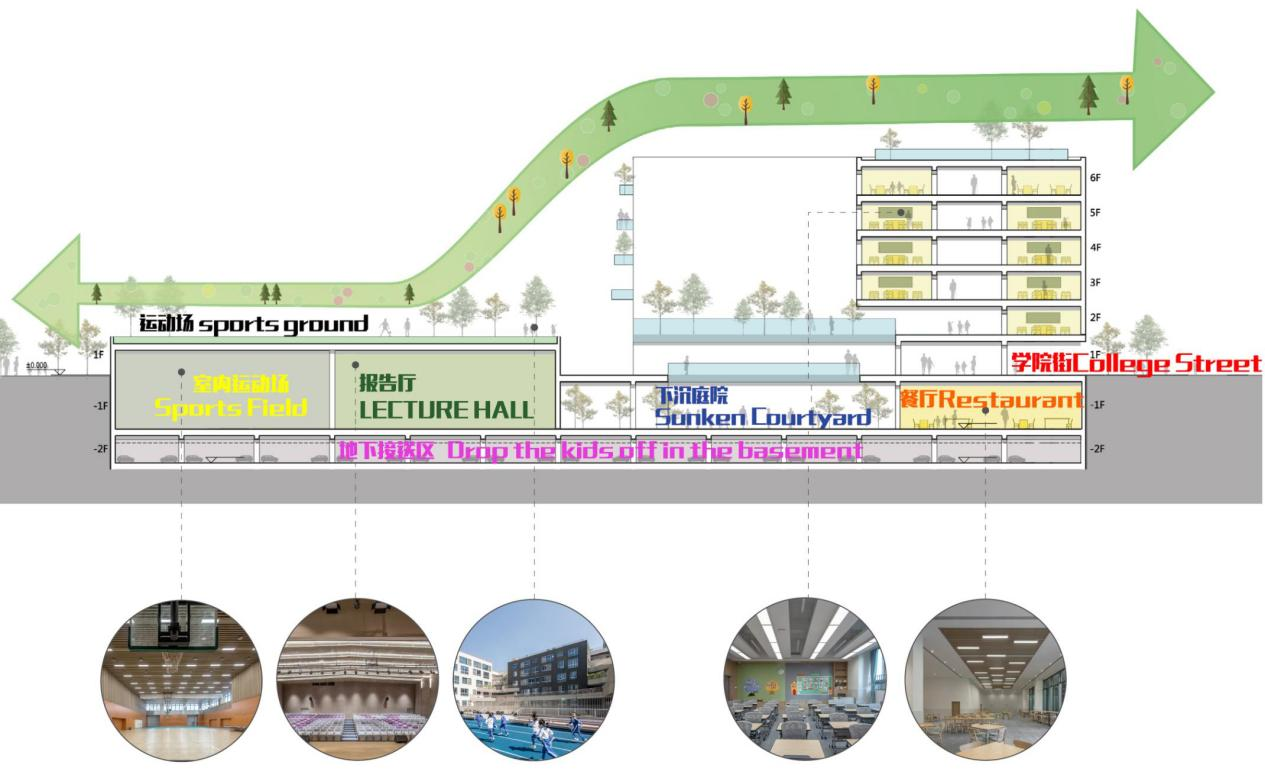
—
高效集约的“四层”垂直空间
设计在建筑中间引入一个宽敞的庭院——我们从自然中汲取灵感,通过层层后退、不断蜿蜒变换的连续景观平台打造“半盆地”,使其成为一个趣味场所。
By introducing a spacious courtyard in the middle of the building, the team drew inspiration from nature, creating a "half basin" shape through successive terraces that receded and meandered, making it a place of interest.

地下共享层:设计围绕院子组织学校的食堂、图书馆、游泳馆、体育馆等大空间,并借助中心庭院,让各空间都拥有良好采光通风。
Underground shared level: The interior of the basement is not only arranged for parking lot and equipment rooms, some large spaces of cultural and sports are also arranged on the negative floor, such as the library, swimming pool, basketball court and other functions.
这里既是整座校园的共享区域,也可在非教学期间对周边社区居民开放,成为社区中心,使资源利用最大化。
This is not only a shared area of the campus, but also can be open to the surrounding community during non-teaching time, as its community center, to maximize the use of resources.
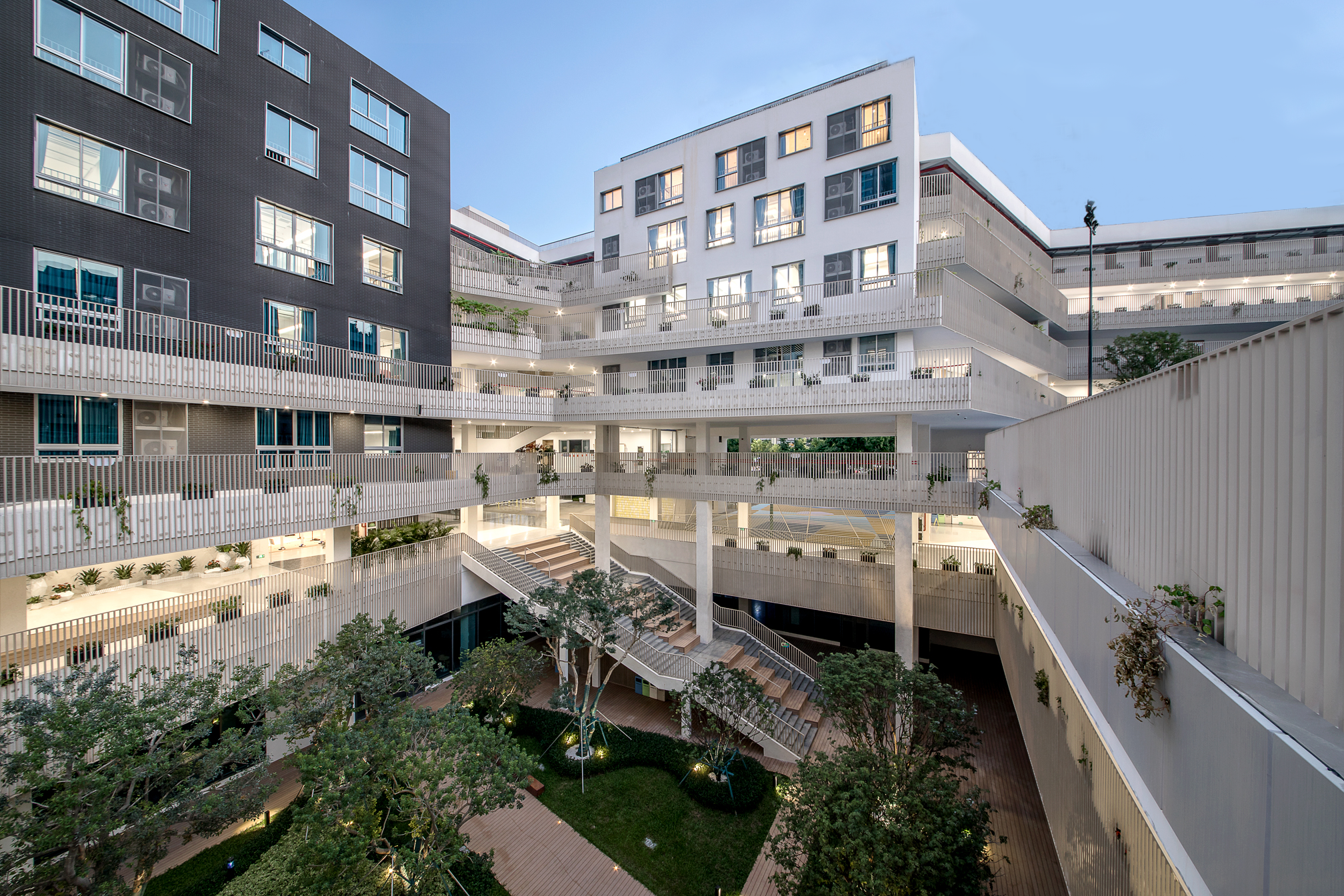
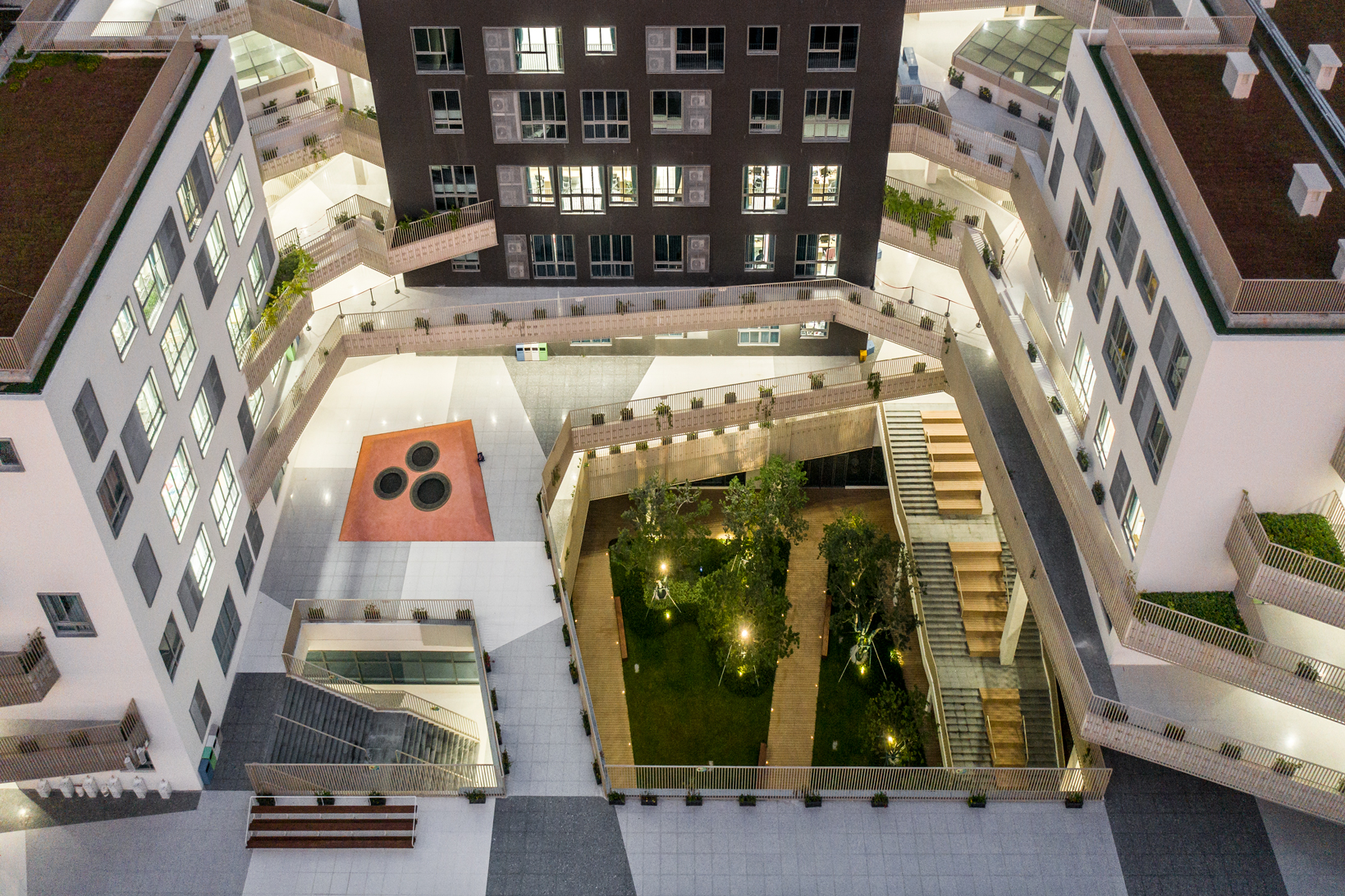
地面活力层:“多首层”设计,将负一层、首层、二层结合架空层、庭院、大台阶来促进城市与校园活力的流动及延续,形成“四重地面”体系。
Ground vitality level: The "multi first floor" design of the Taoyuan Elementary School combines the basement level, first and second floor with overhead floors, courtyards, and large steps to create the flow and continuity of urban and campus vitality and forming a "Four fold ground floor" system.
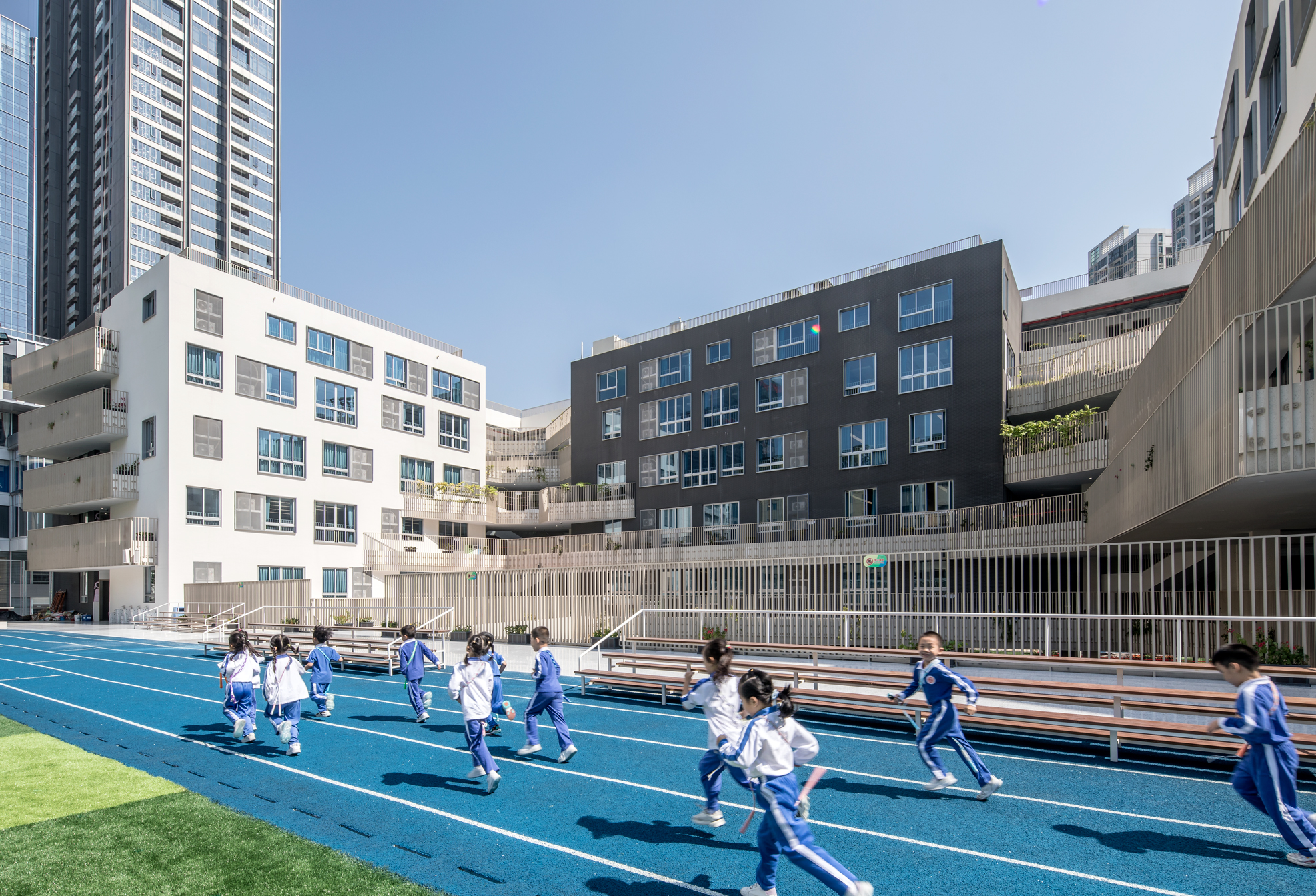
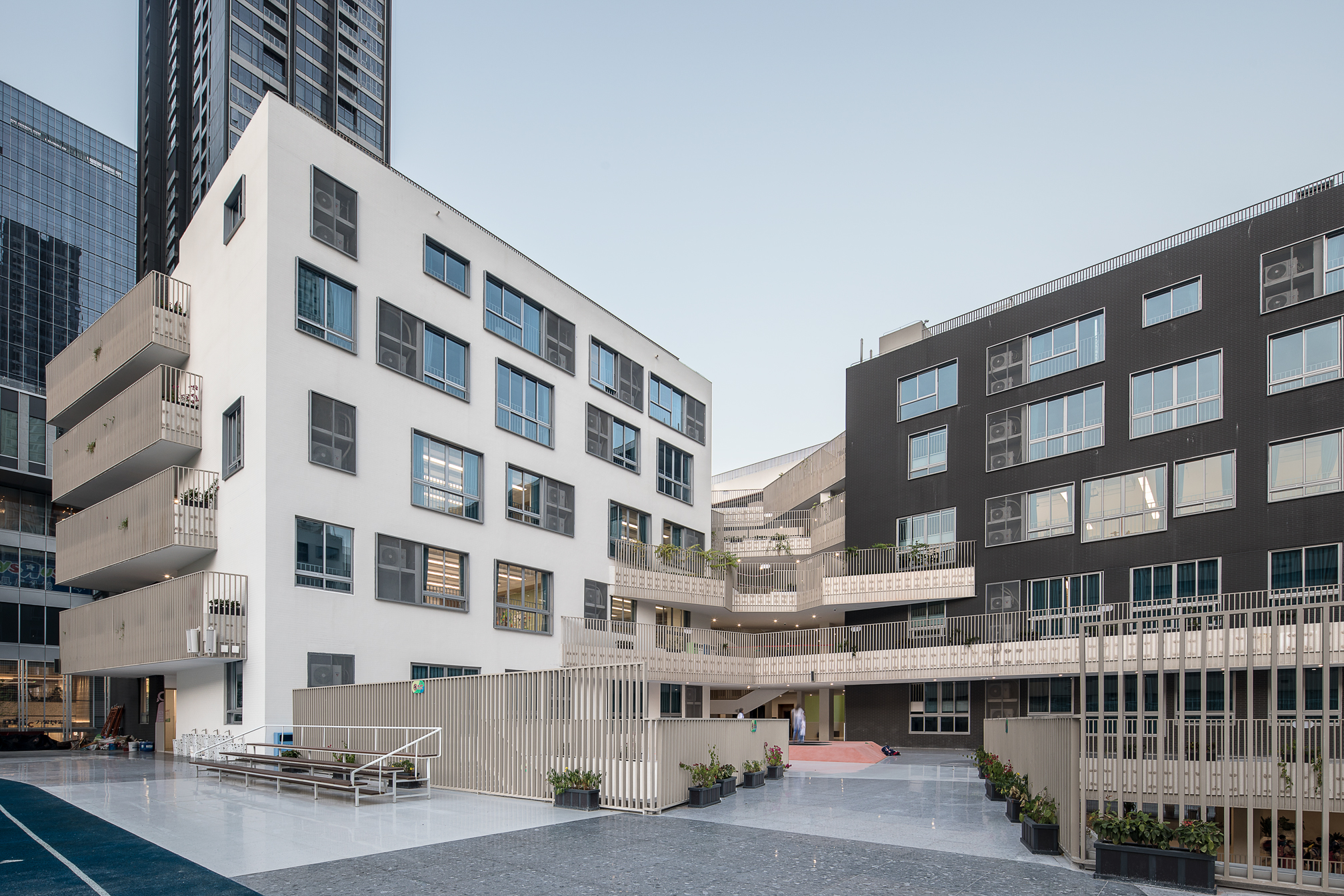
中部秩序层:设计打破传统的教学空间布置方式,将教学空间与活动交流空间、连廊景观空间融合为一体。
Middle order level:Breaking the traditional layout of arranged teaching space, integrating teaching space with activity communication space and connecting landscape space.
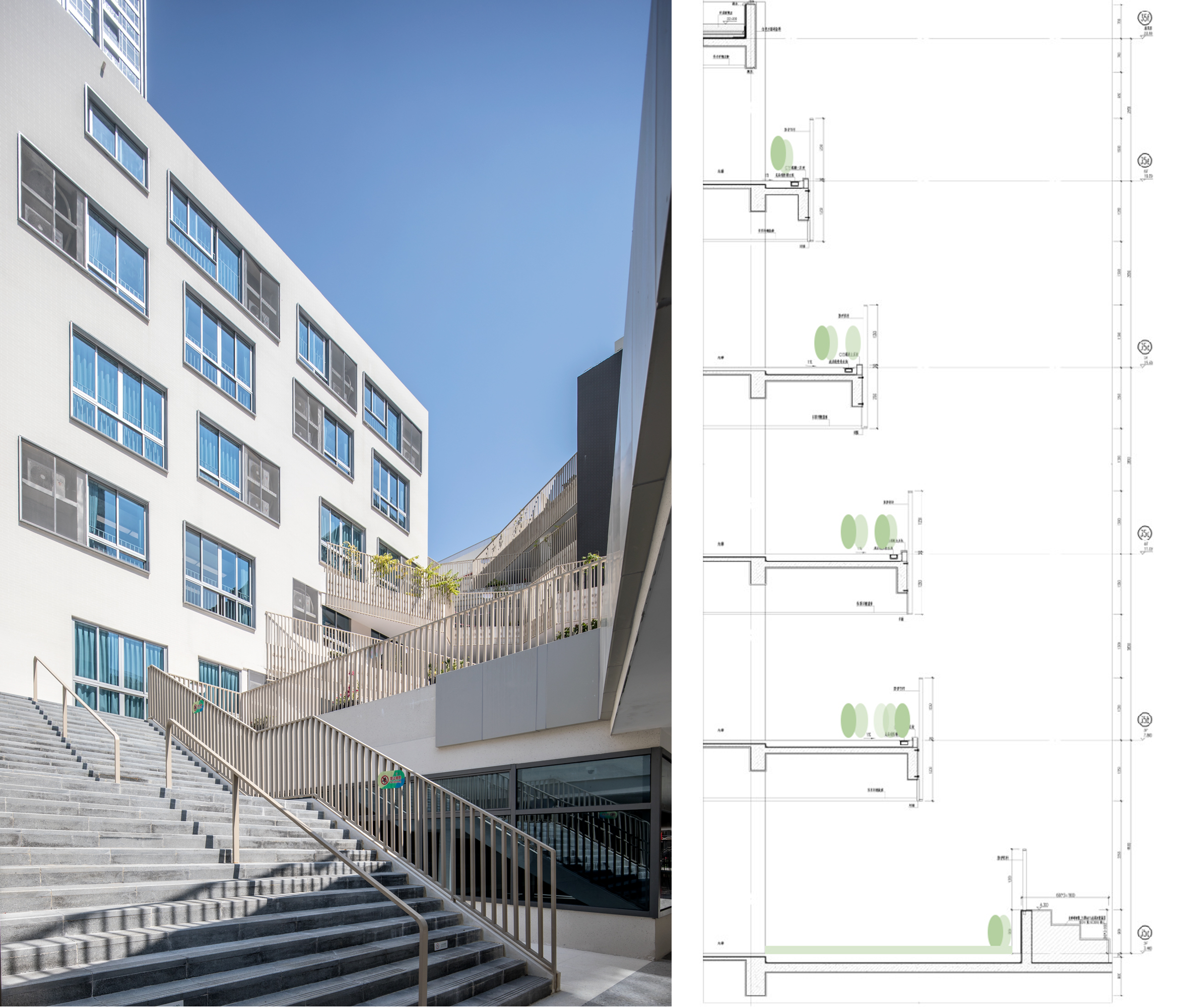
顶部交往层:屋面的功能不断复合、多样化,集合运动、景观、社交等多重功能,使屋面活动交往丰富化及趣味化。
Top interaction level: the functions of the roof are constantly compounded and diversified. The roof activity interactions become abundance and interesting through integrating multiple functions such as movement, landscape, and activity.
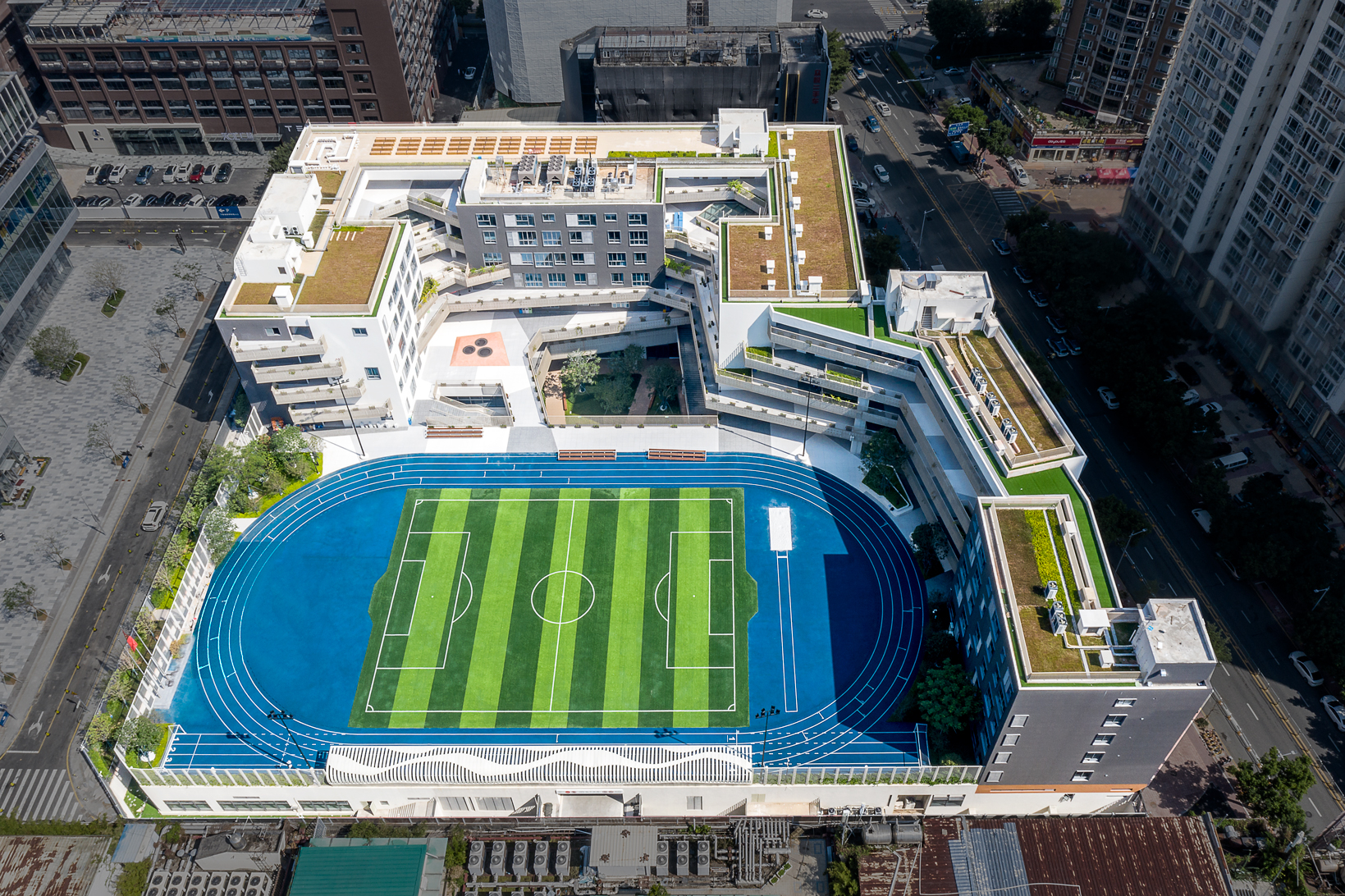
通过平台绿化、竖向绿化及屋顶绿化,设计打造出“叠园”景观,将弹性的教学组团结合院落的空间变化,对不同尺度、不同层次空间进行渗透,强化学习活动之间的联系,从而建筑与景观形成复合型学习空间,满足丰富、多元的教学需求。
Through the landscape integration of the "overlap courtyard", the flexible teaching groups are combined with the spatial changes of the courtyard to penetrating the different scales and levels of space and to strengthen the connection and penetration between learning and activities,therefore a composite learning space is formed by the architecture and landscape to support the abundant and diversified teaching requirements.
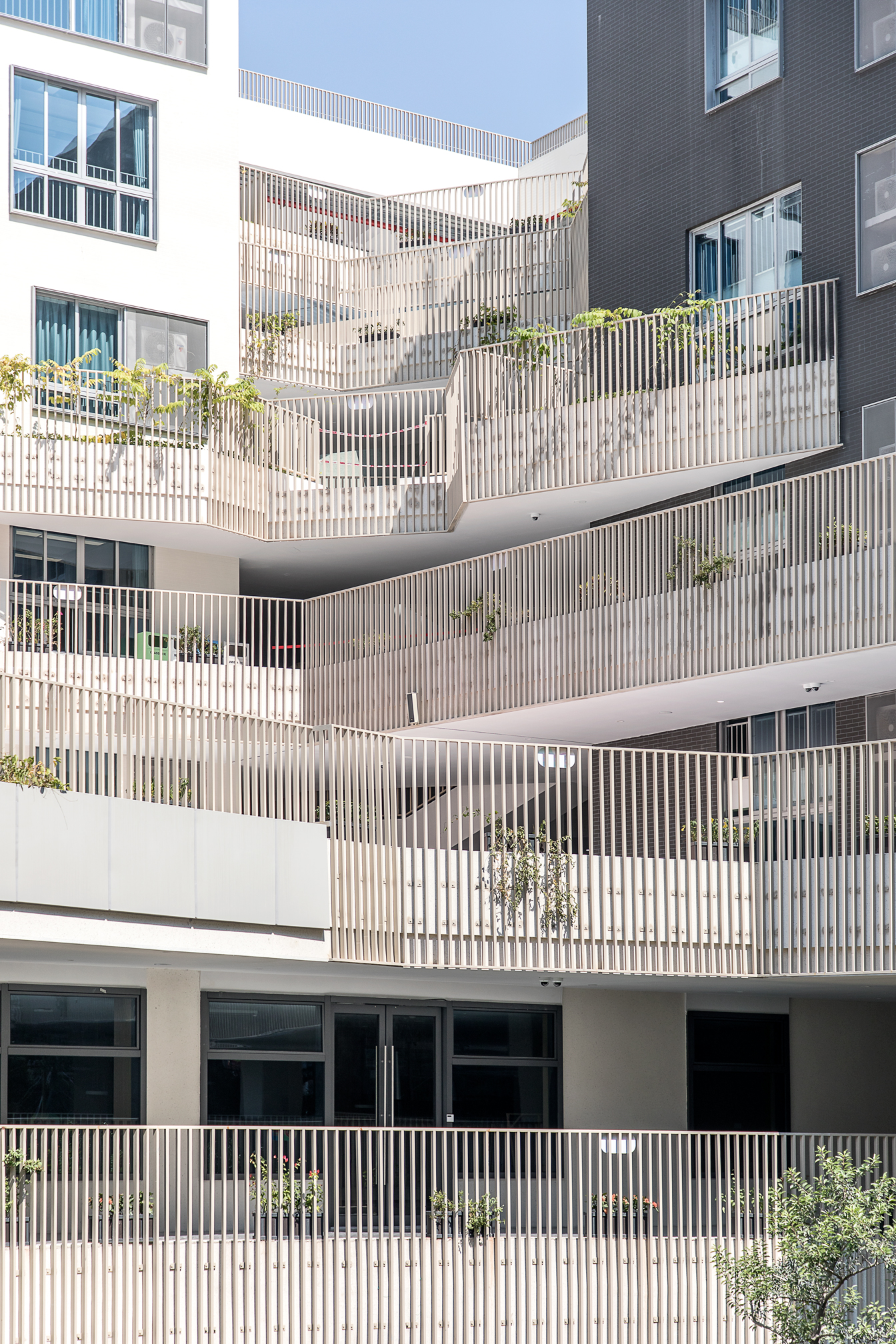
我们借助三种策略营造“漫游空间”。
It is divided into three types, create space of “roaming space” .
舒展建筑形态:首先,设计使建筑面向景观,让建筑拥有最大视野。
First,stretch the architectural form, make the building face to the landscape, so that the building has the largest view of landscape .
分化中庭景观:不同于建筑围合一个院落的布局,设计在教学组团中引入了两个垂直景观。
Dividing atrium landscape, different from the layout of the buildings surrounding a courtyard by introducing two vertical landscapes into the teaching group.
垂直景观平台:每层平台结合叠落景观花园,让学生有更多接触自然的活动空间,以服务学生课间使用需求。
Vertical landscape platform, each floor of the platform is combined with stacked landscape garden, providing students with more activity space to contact with nature, and serving students' activity between classes.
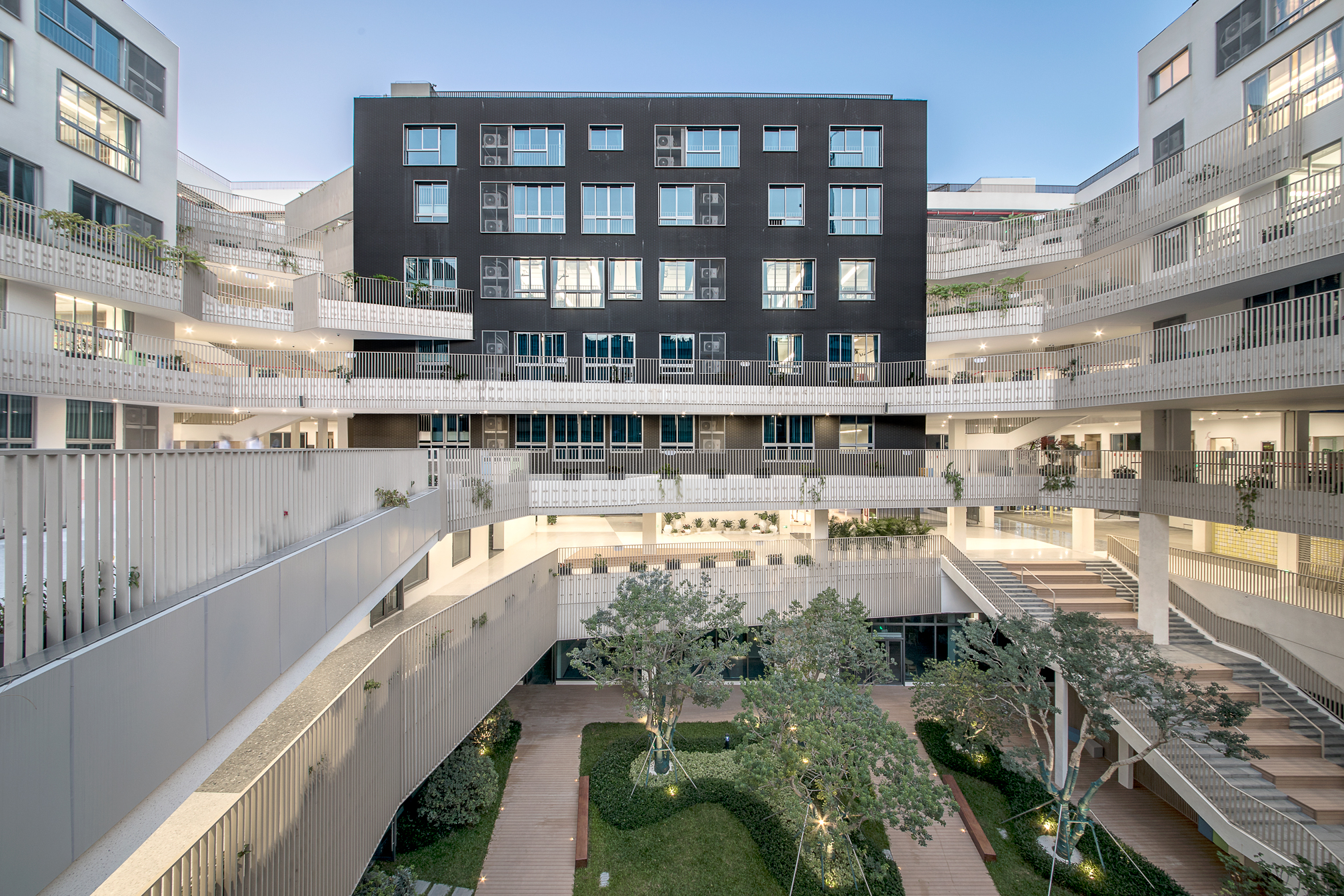
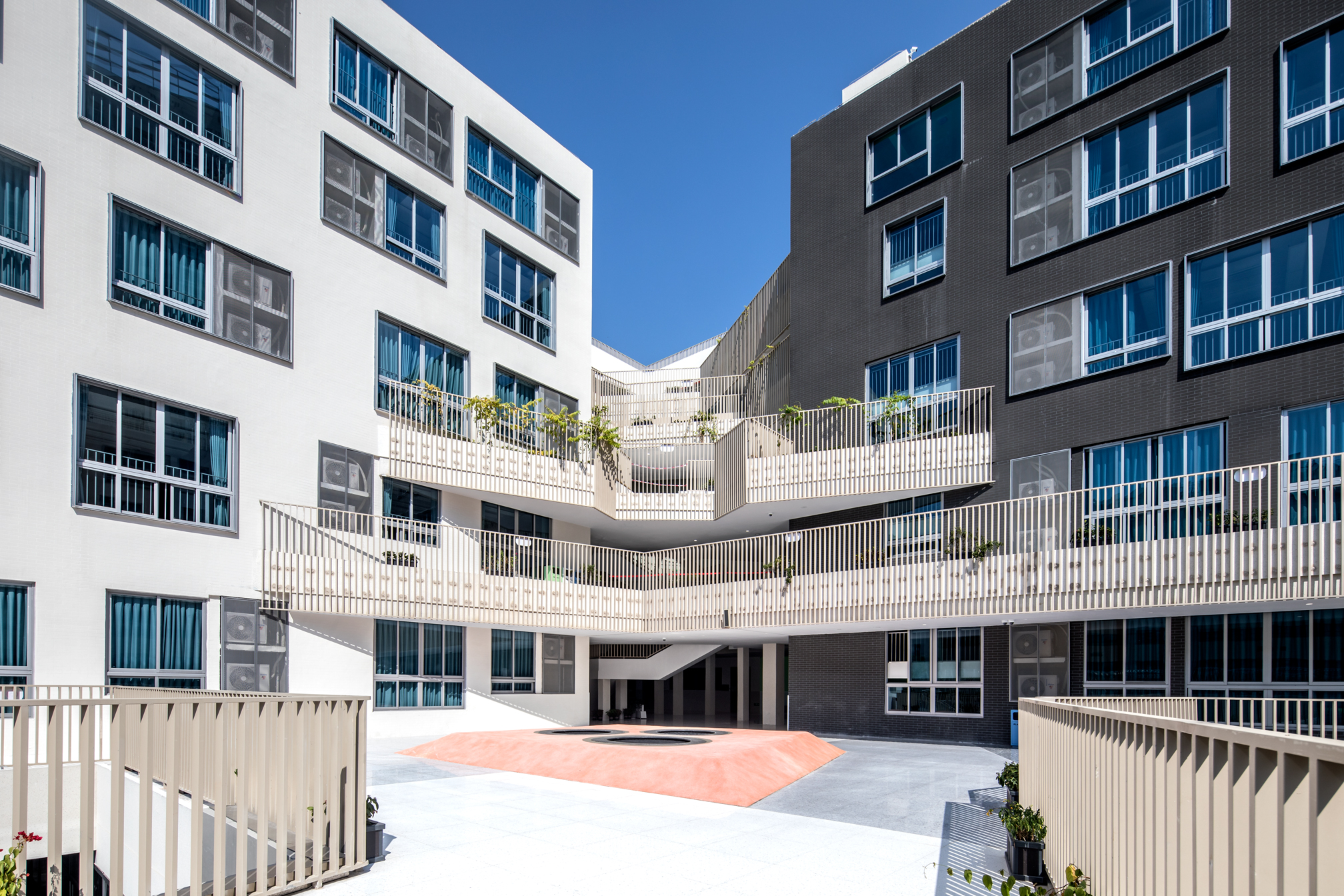
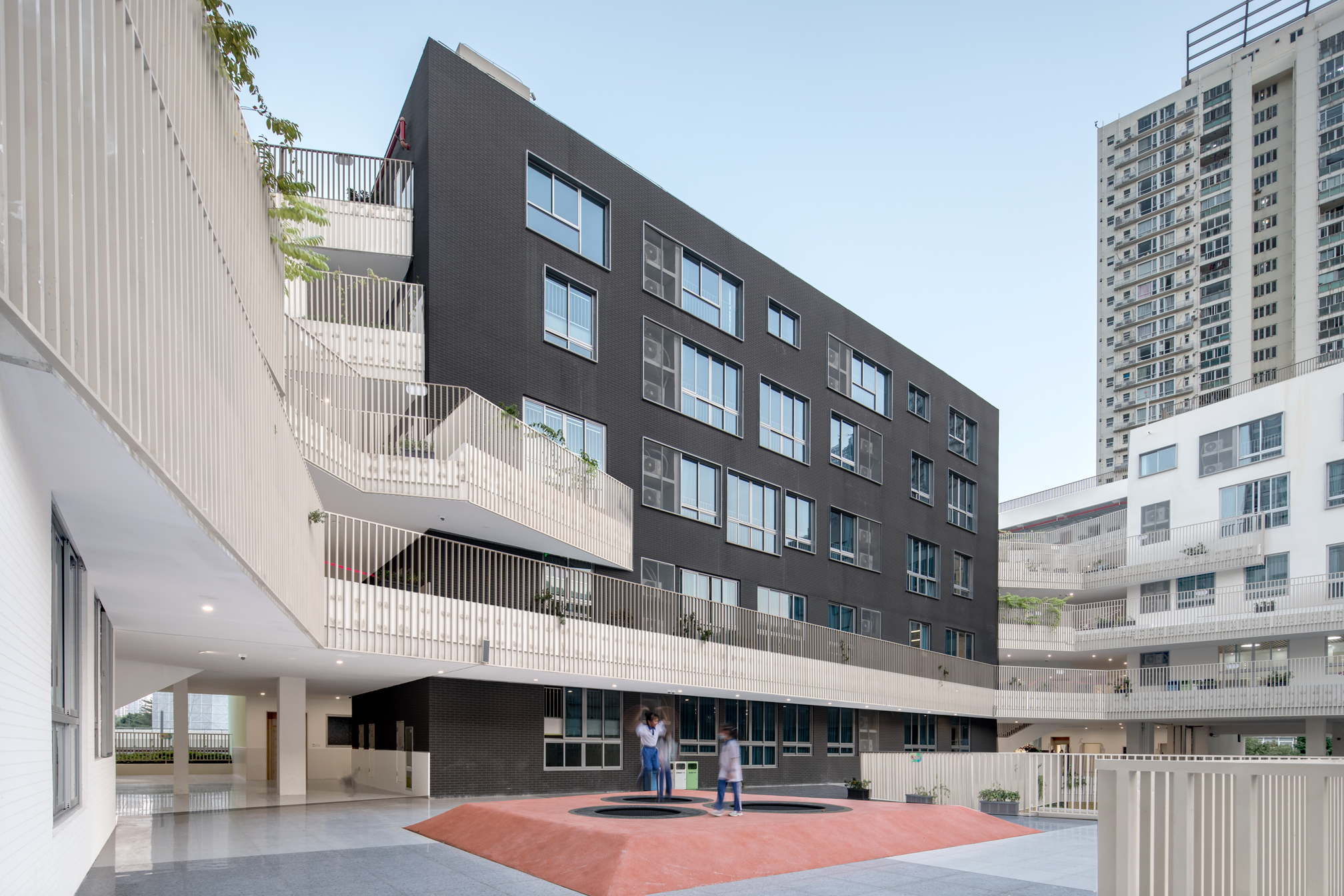
学习不再局限于教室,我们认为教育需要拓宽“教与学”的边界,从传统的授课模式转向鼓励学生更多互相交流。因此,设计通过每层拓宽程度不一的走廊界面变化,打破惯例上狭窄的交通空间,创造出丰富的教学空间。
Learning is no longer limited to the classroom.We expand the boundary of "teaching and learning", change from the traditional teaching mode to encourage students to communicate more with each other.Each floor creates rich teaching space by using different broadening corridors and interface changes, breaking the traditional narrow single corridor into a traditional single traffic space.
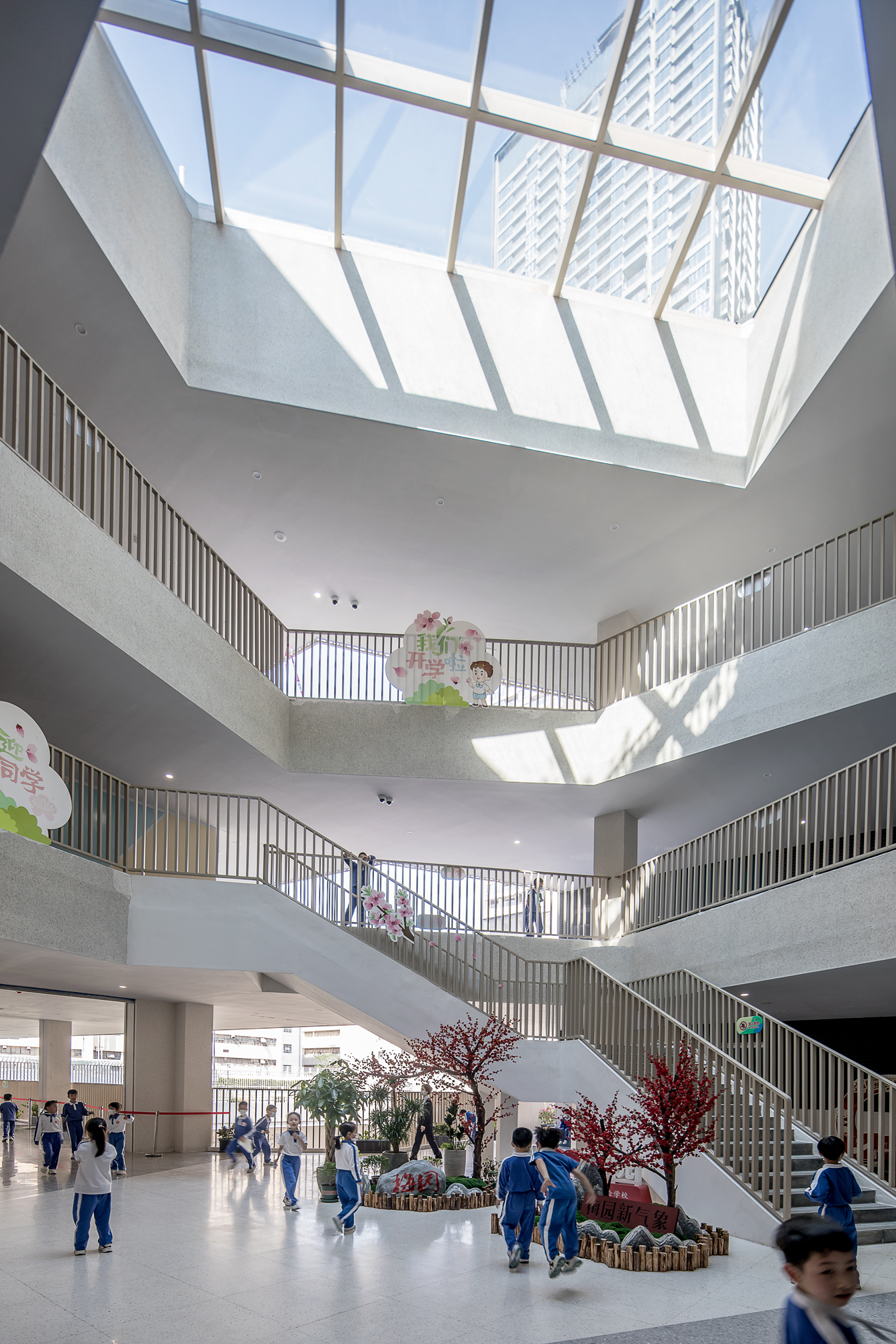
建筑在拓宽区域形成丰富的“阅读角”“讨论区”等,打造“课室+非正式学习空间+交往廊”的模式,开放交融、灵活性强。通过建筑的适应性设计,教学空间更加开放化和组团化,以适应更新的教学模式及学生不同的学习需求,模糊教学与活动的边界。
In the expanded area, a variety of informal learning Spaces such as "reading corners" and "discussion areas" are formed, and the model of "classroom + informal learning space + social gallery" is formed, so as to form an open and adaptable teaching space and adapt to the different learning needs of the teaching mode and students.
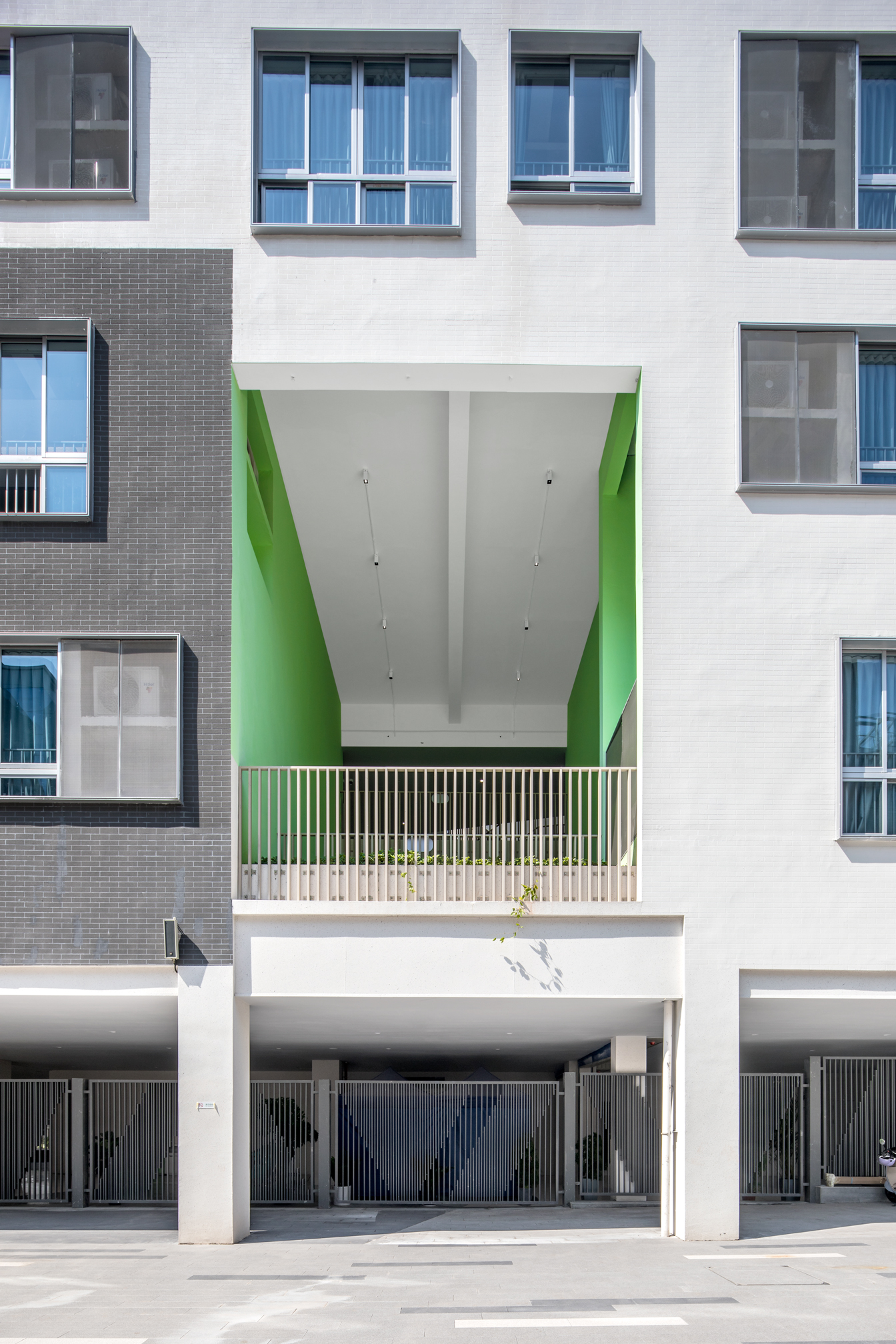
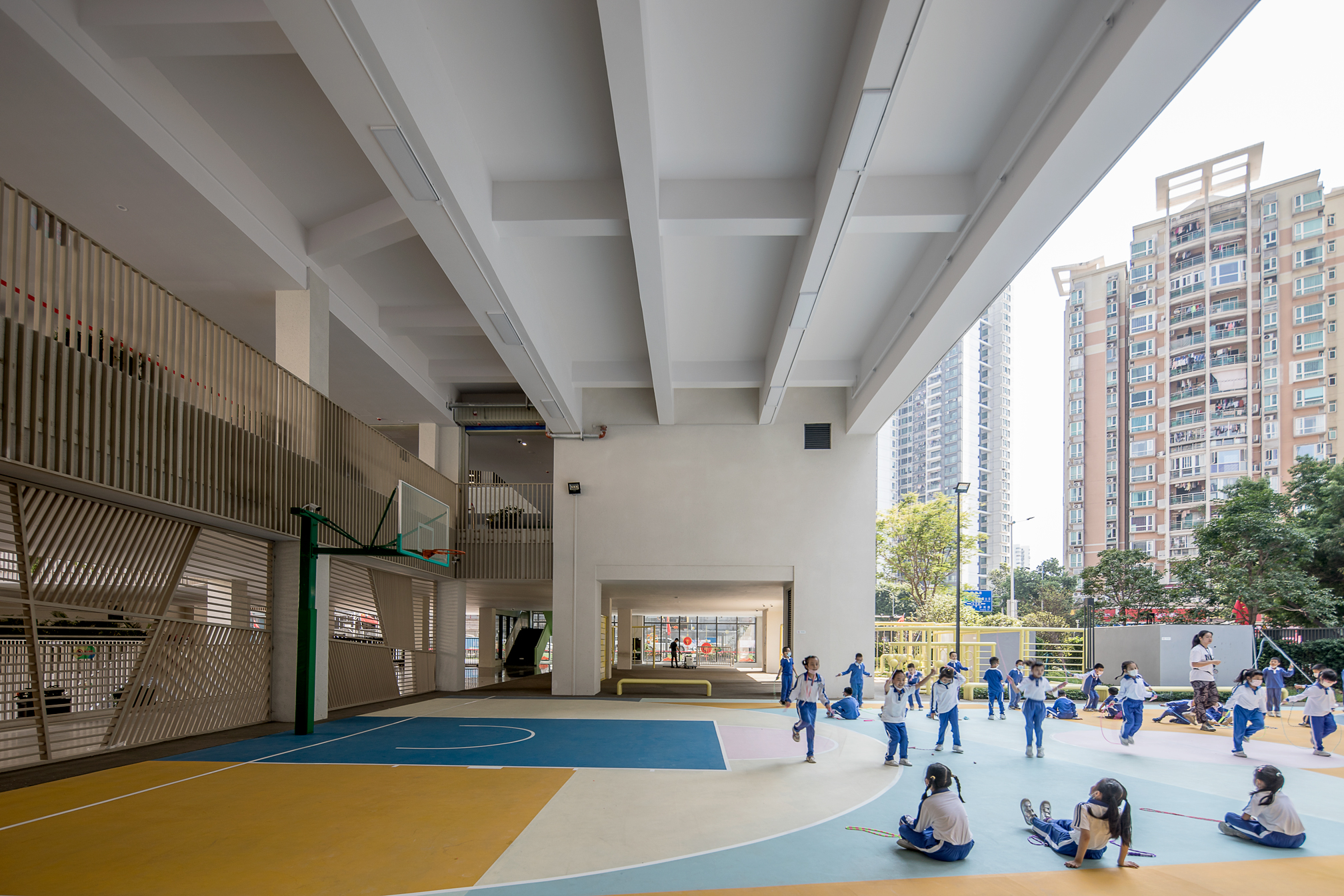
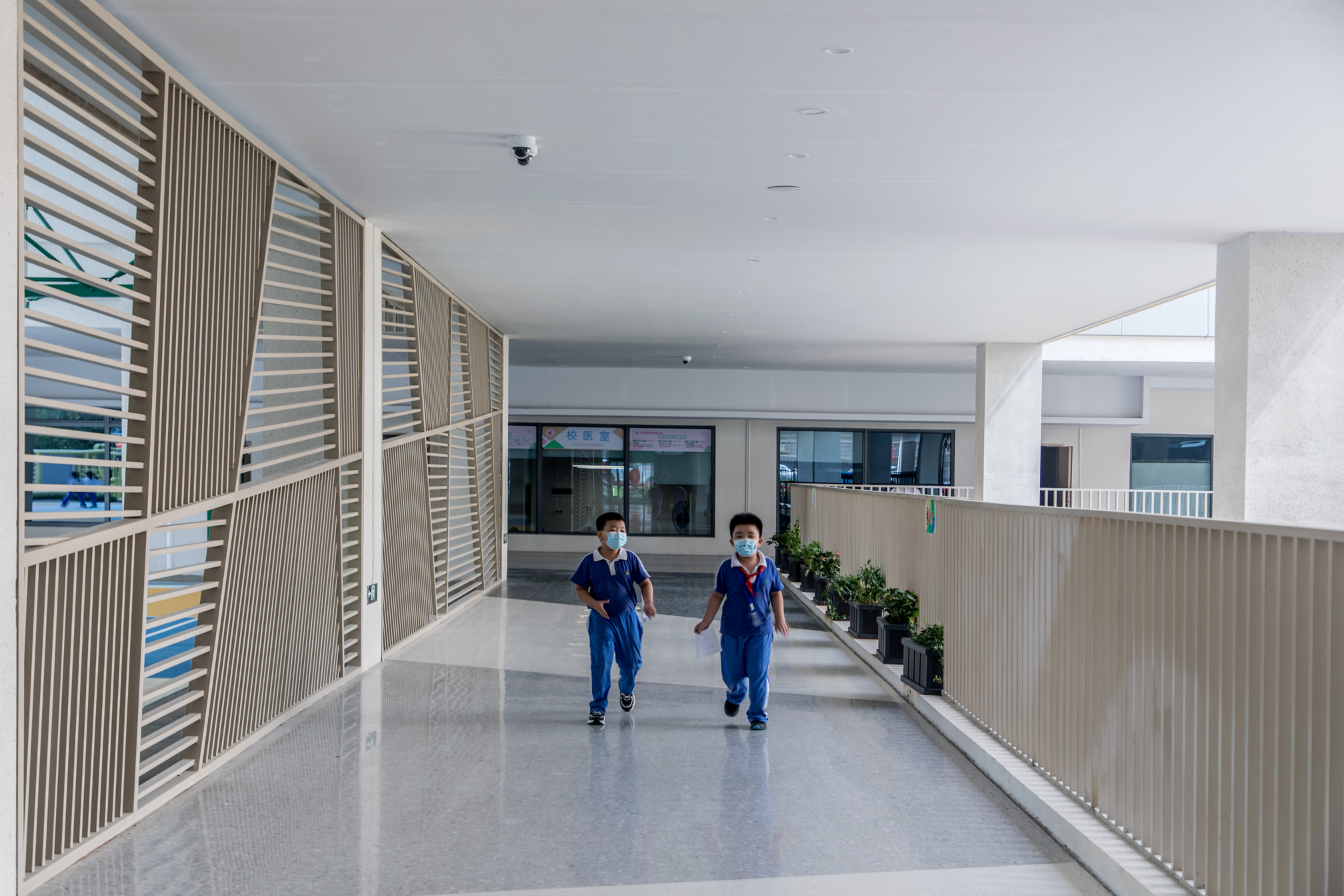
校园整体采用北欧风格的黑白灰色调,局部穿插一些色彩。窗户形式大小有序,使得整个立面在简约中又富有变化,彰显出教育建筑既严肃又活泼的氛围特质。
The whole campus adopts the black and white gray tone with Nordic style, and some large areas of colors are interspersed in some parts. The window form and size are orderly, which makes the whole facade simple and full of changes, and expresses the serious and lively atmosphere characteristics of the education building.

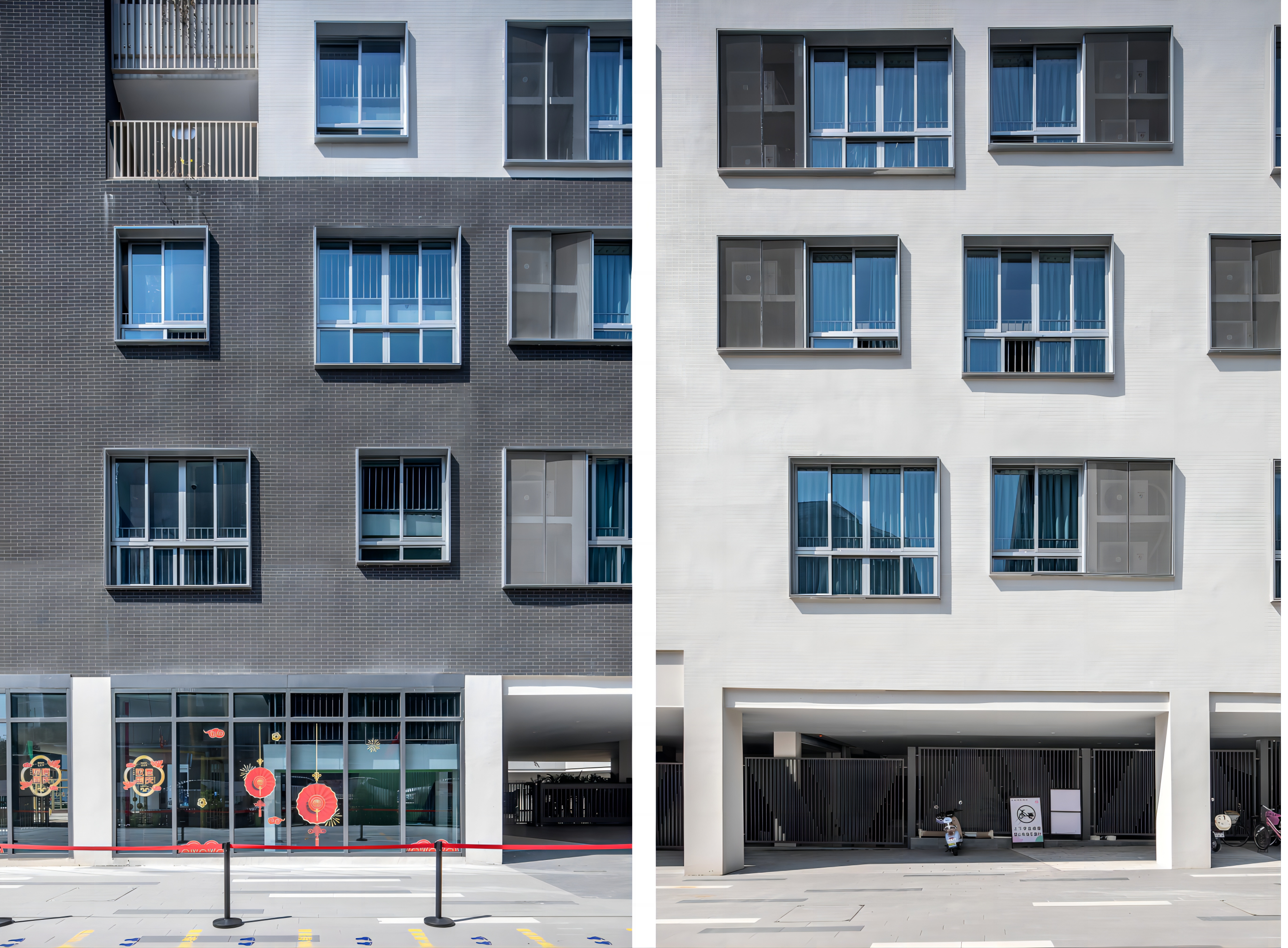
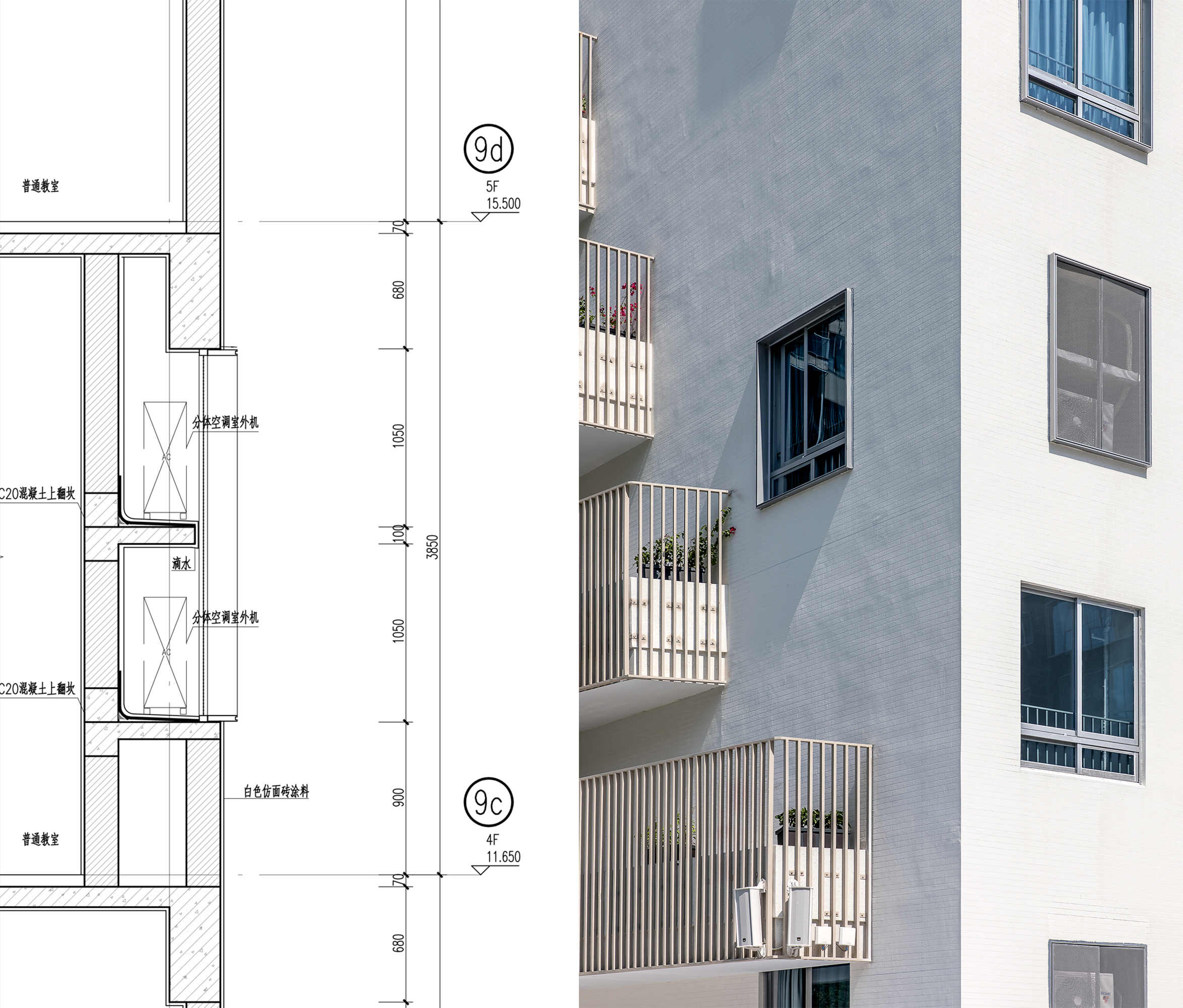
在室内空间的色彩选择上,我们主要采用质朴平和的木色,以便于学习氛围的营造。局部则选用较为鲜艳的色系,比如在负一层、风雨操场等位置,我们使用蓝色装饰,活跃空间。
In terms of color selection of indoor space, we mainly use simple and peaceful wood color, which is conducive to the creation of learning atmosphere. Some of them use bright colors, such as blue decoration on the ground floor and the stormy playground.
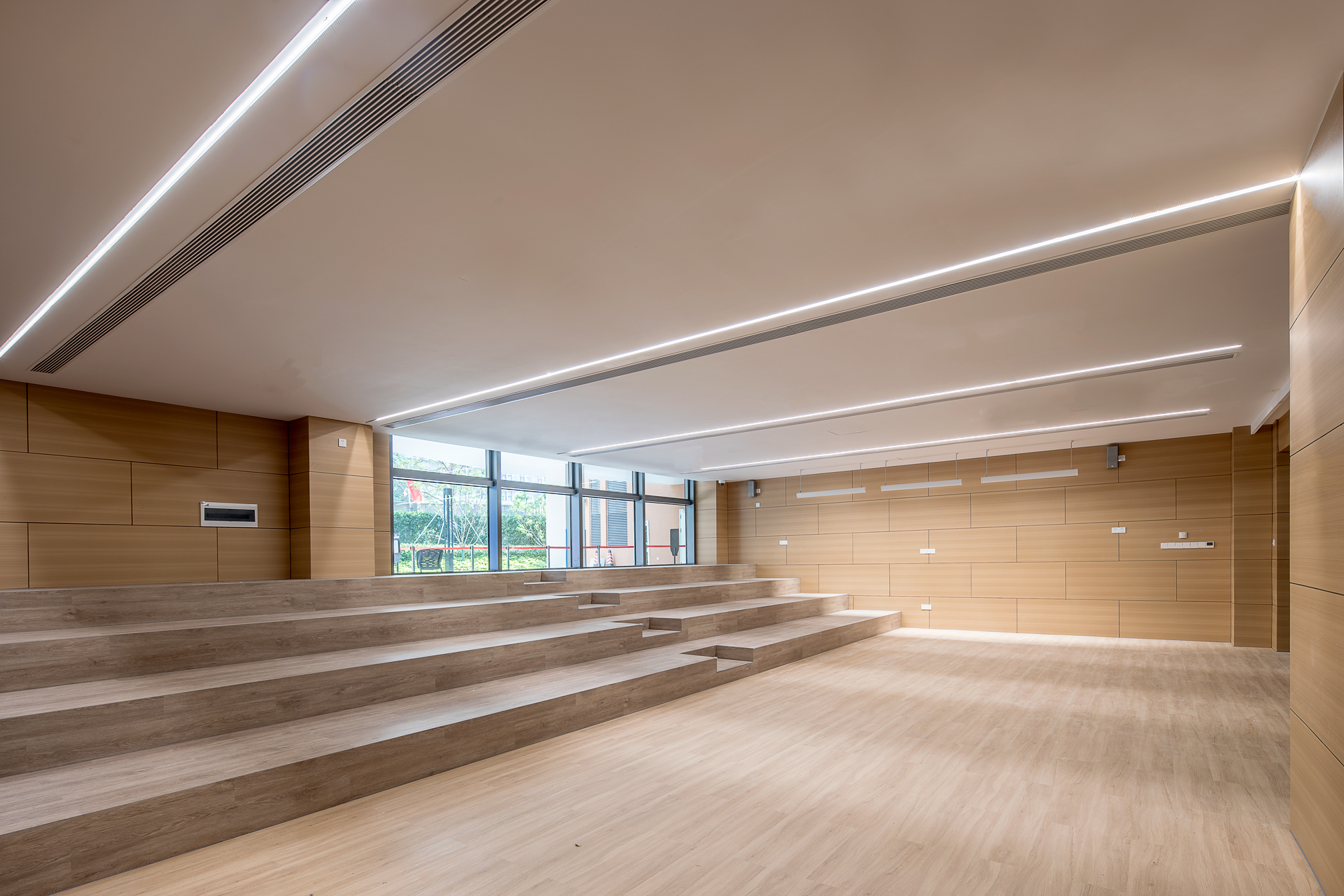
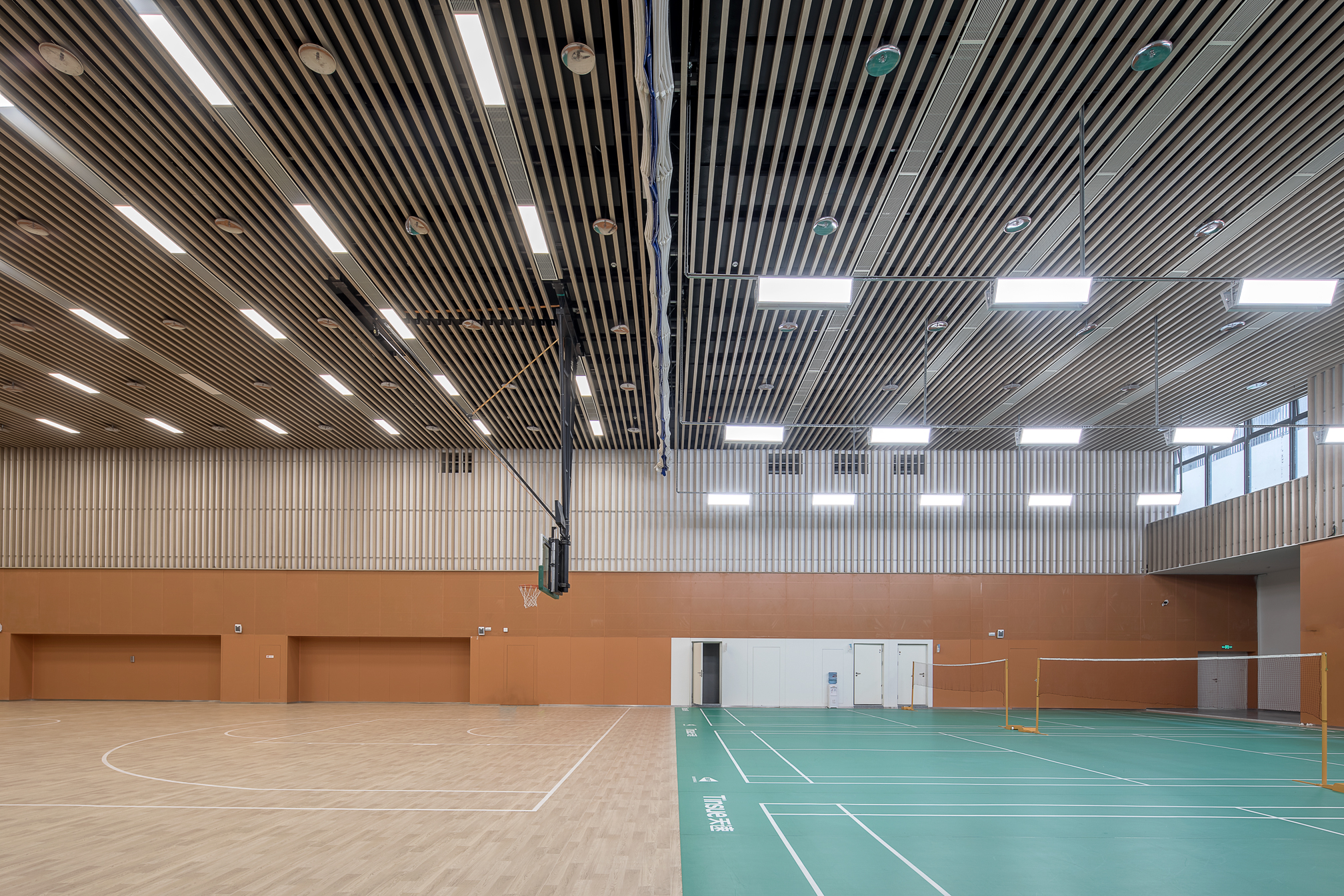
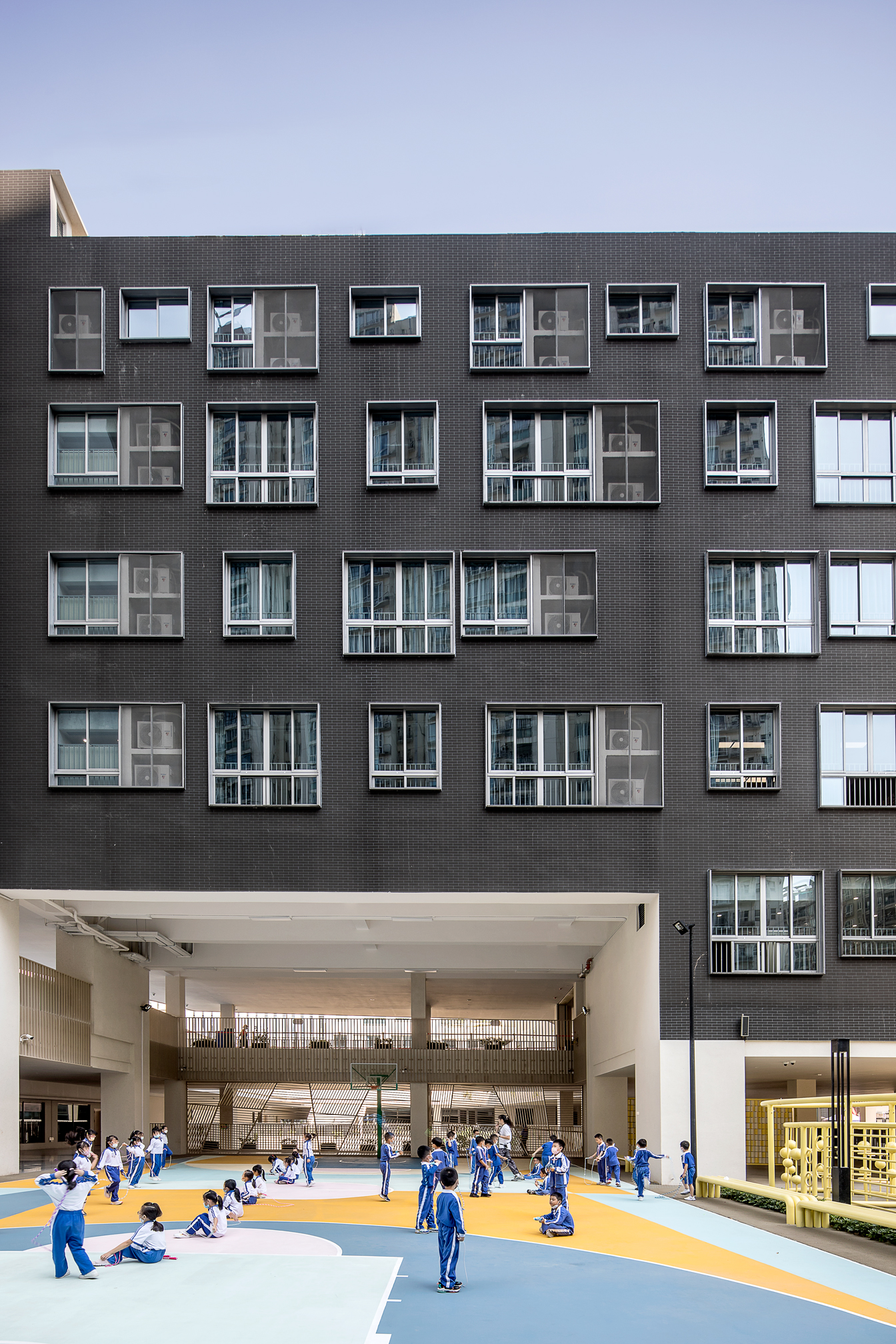
富有生命力的橙色主要被用于运动场所,清新的绿色则用于楼梯点缀。多元化的色彩不仅可以很好地界定不同的公共空间范围、为空间增添一份趣味性,还能调节学生的心理情绪,助力青少年健康成长。
Vital orange is mainly used in sports places, and fresh green is used for stair decoration. Diversified colors can not only well define the scope of different public spaces, but also add a sense of interest to the space; It can also regulate students' psychological mood and promote the healthy growth of teenagers.
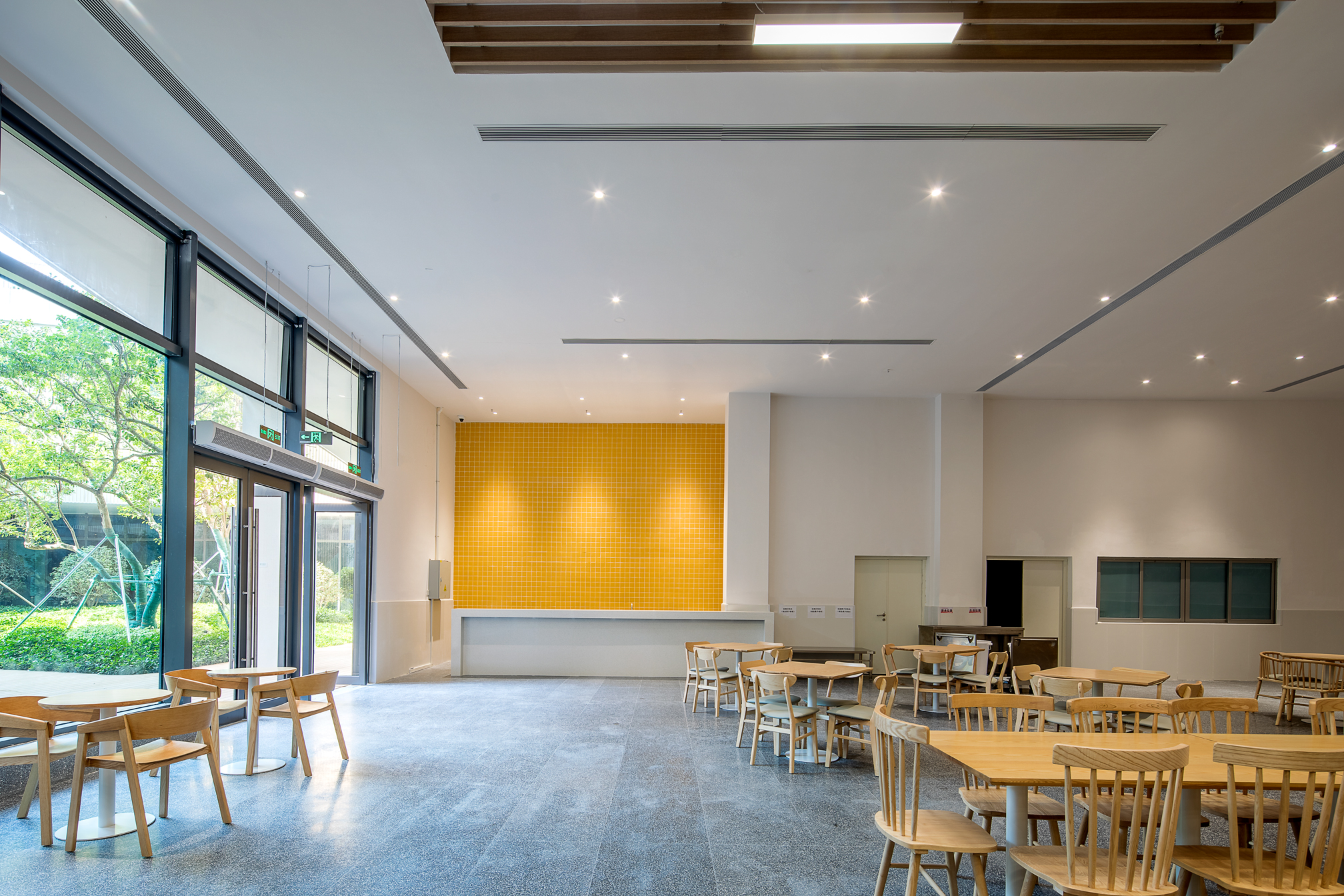
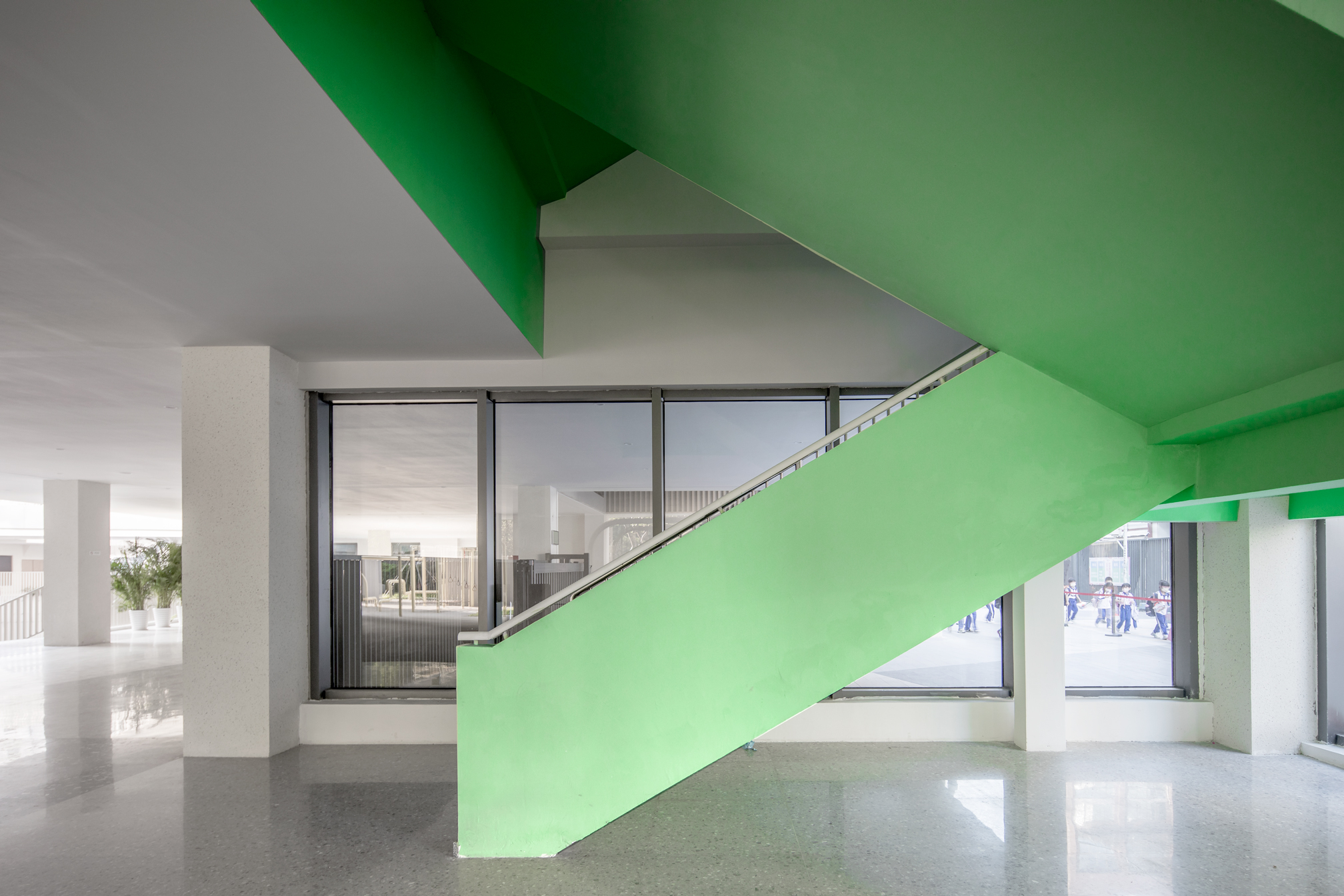
如今高密度与标准化的现代校园俨然成为学校建设的大势,但是教育建筑垂直化发展,在一定程度上破坏了学生对于“校园—社区—自然”的连续空间体验。
Nowadays, high density and standardized modern campus has become the trend of urban construction, but the vertical development of educational buildings has destroyed the continuous space experience of students from campus to community to nature to a certain extent.
本项目重点研究的是高密度背景之下如何在学校中创造有趣的空间关系。我们希望校园在满足基本教学需求的同时,尽可能地去创造一些充满活力与趣味的室外场所。正如之前与我们沟通的老师所言,知识不仅存在于教室,也来源于自然。
This project focuses on how to create interesting spatial relationships under high density. We hope to create some dynamic and interesting outdoor places within our ability while meeting the basic educational needs. As we communicated with teachers before, learning knowledge is not only limited to the teaching room, but also comes from nature.
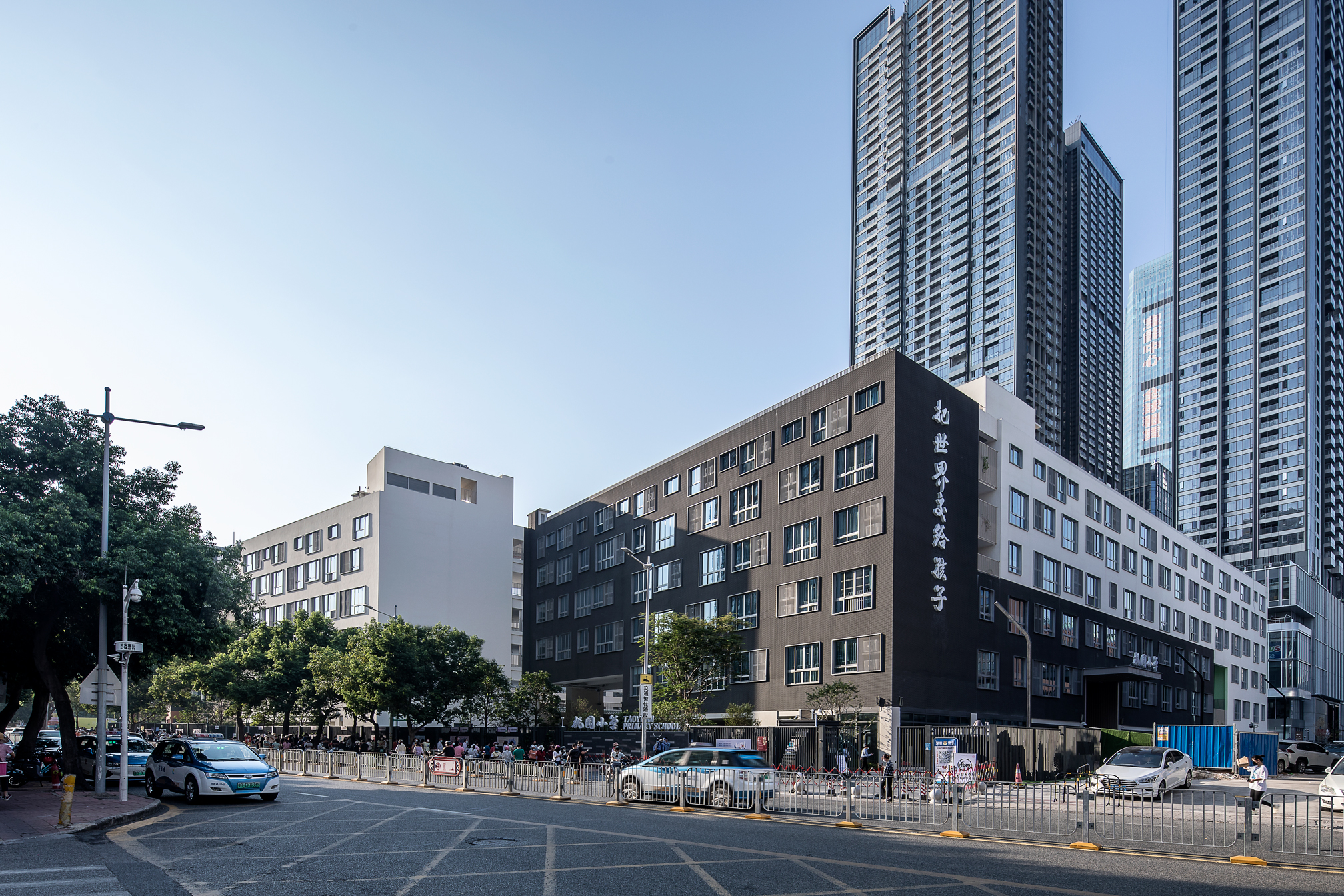
设计图纸 ▽

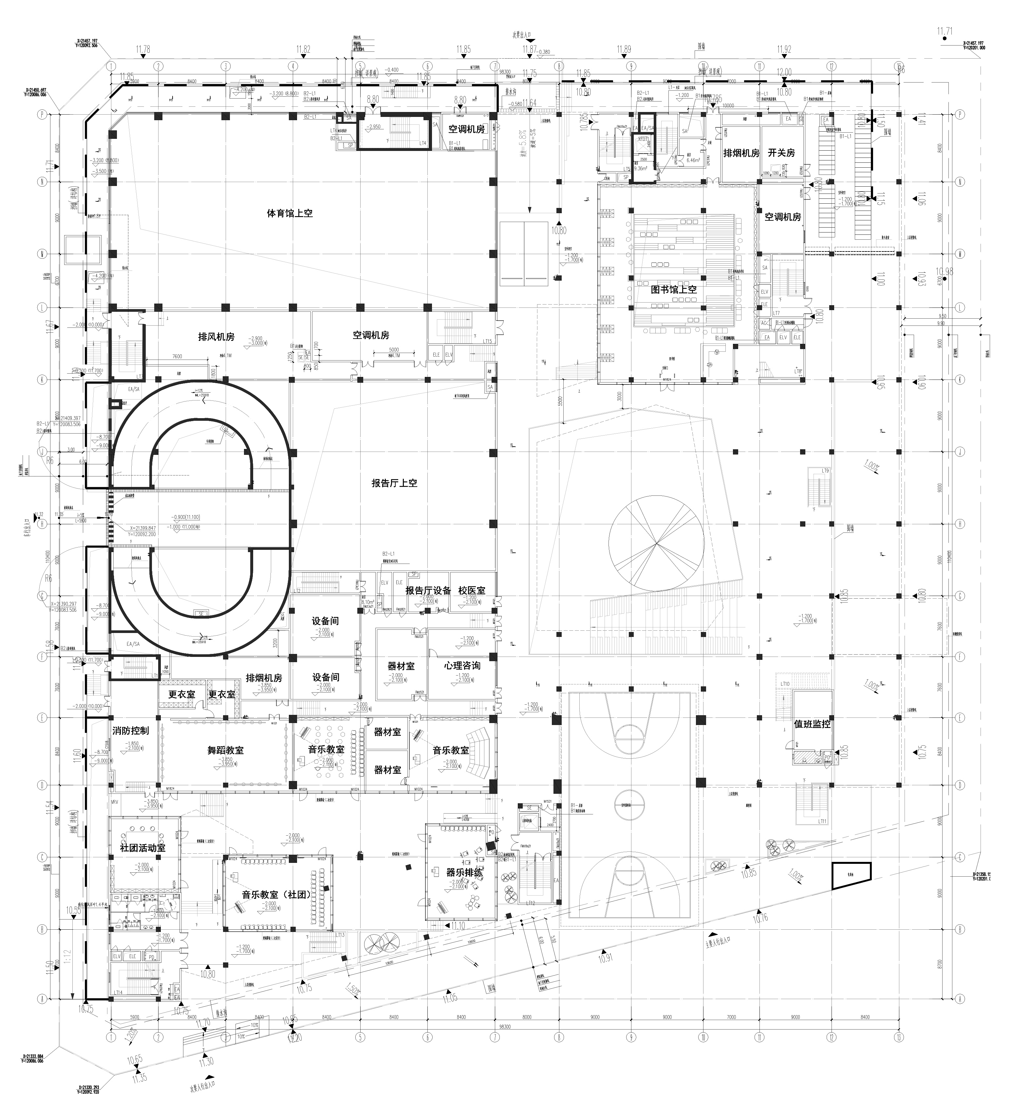
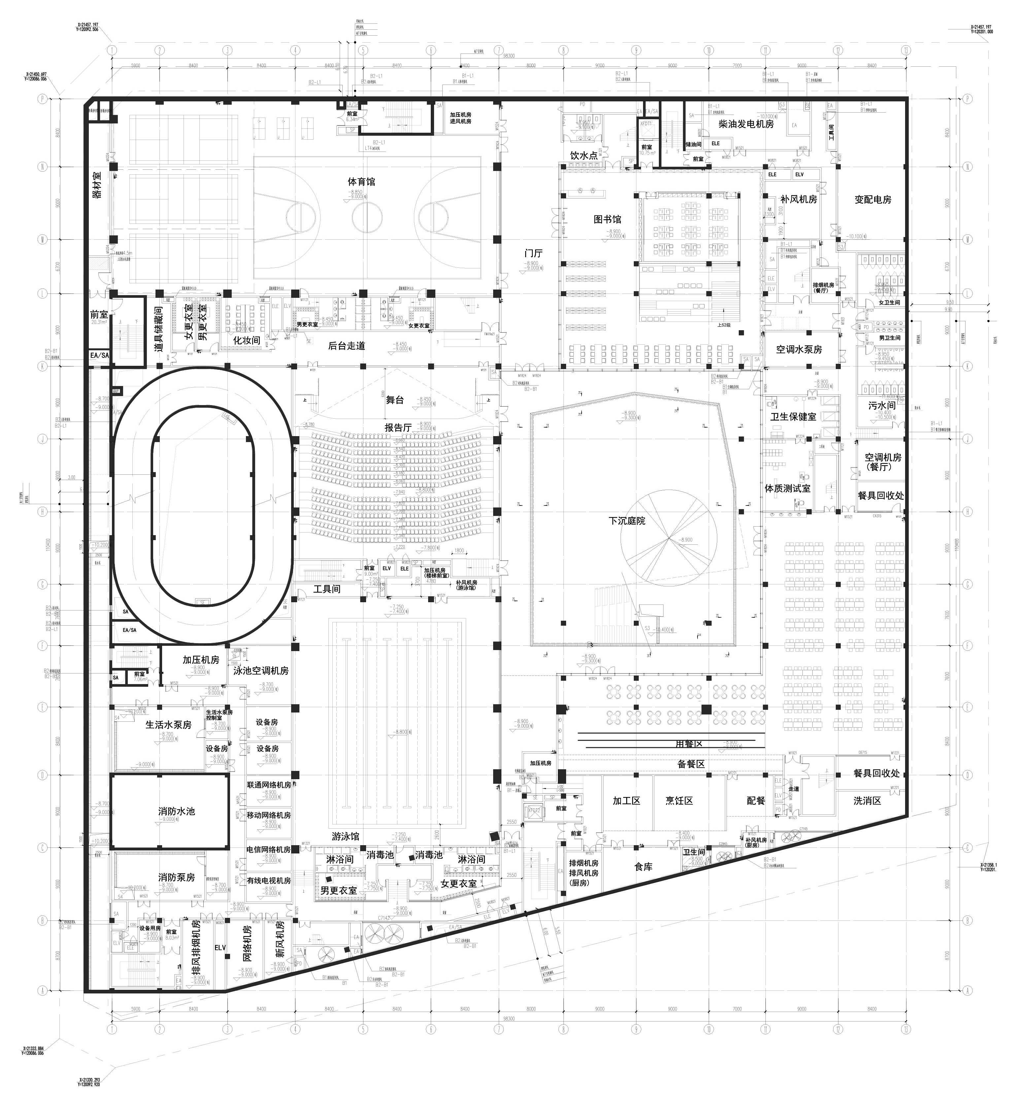
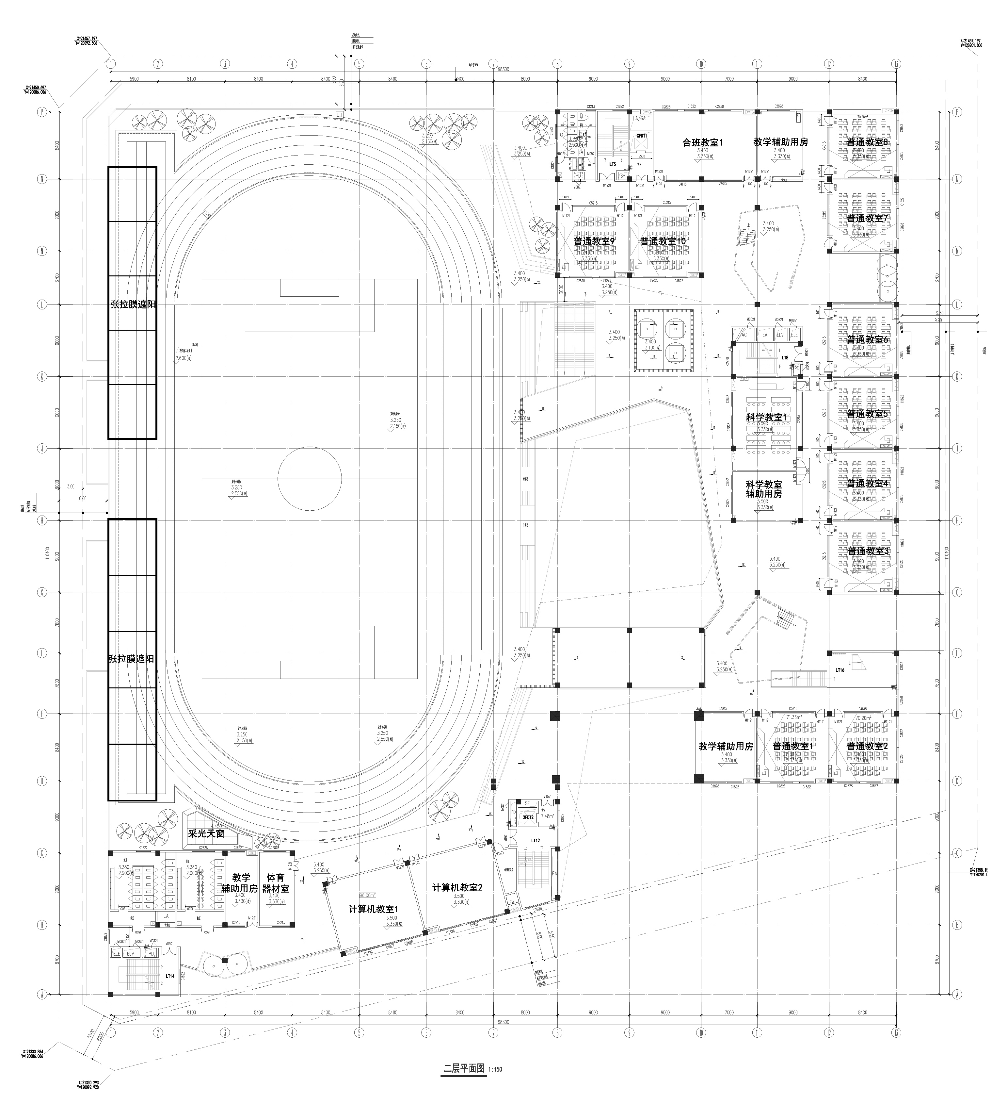
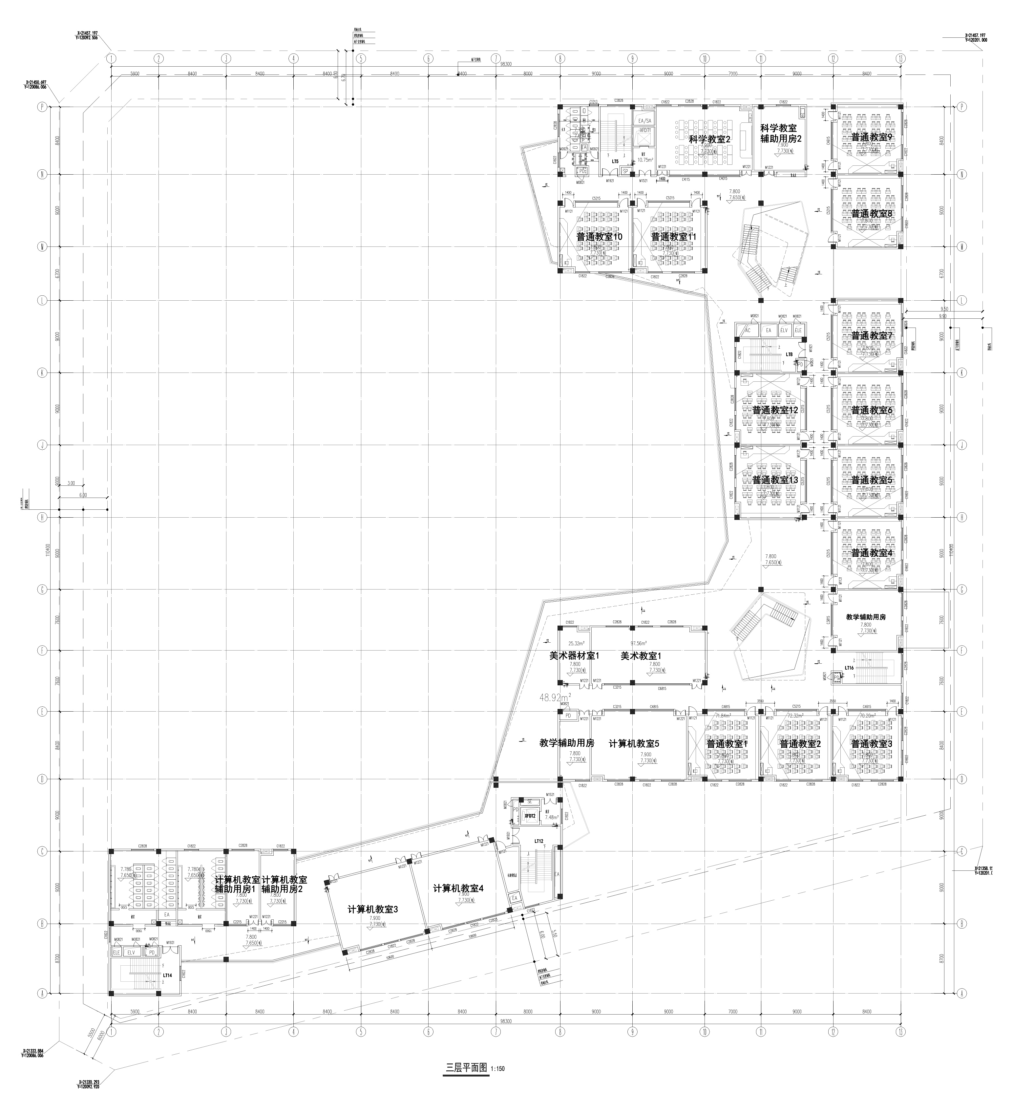
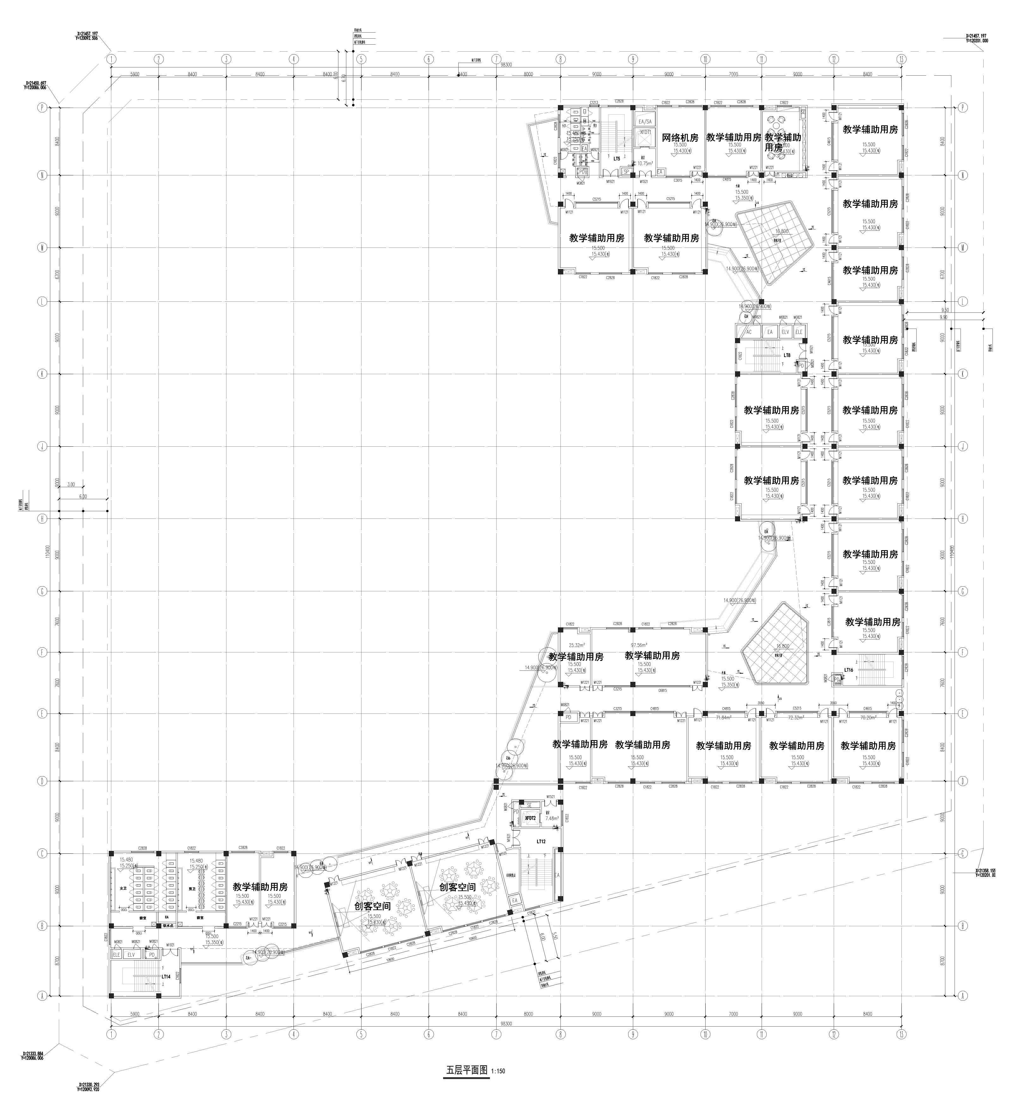

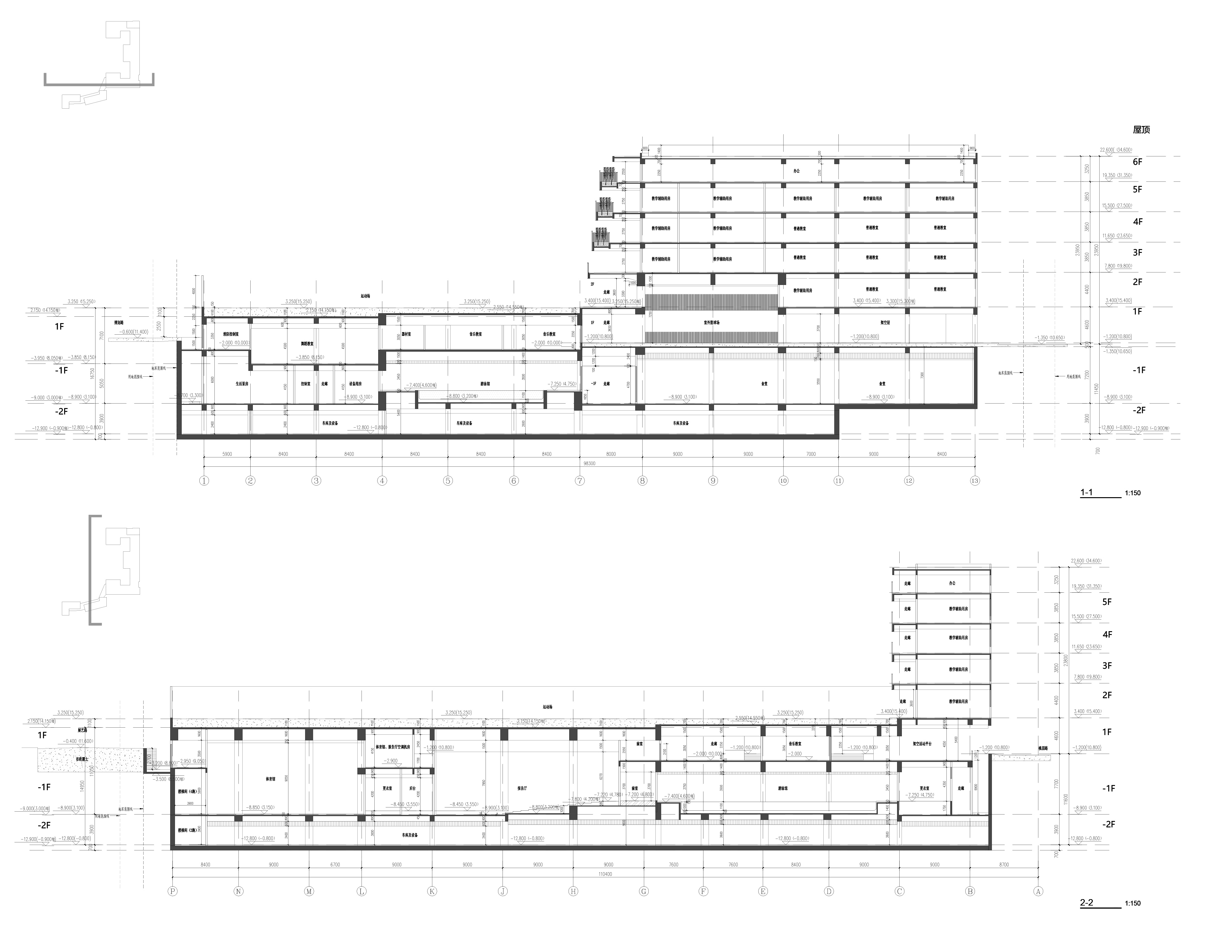
完整项目信息
项目名称:桃园小学
项目类型:教育建筑
项目地点:广东省深圳市罗湖区
设计单位:深圳市库博建筑设计事务所有限公司(立方设计)
主创建筑师:邱慧康
设计团队完整名单:
郭江波、姬国威、谢飞飞、谢聪、孔晓莉、赵雪晴、张慧(建筑设计人员);
贺鹏、熊芬、付亚楠、黄雷 、王华(室内设计人员)
业主:罗湖区教育局、桃园小学
设计时间:2017—2020年
建设时间:2022年9月
用地面积:1.3万平方米
建筑面积:4.2万平方米
摄影师:陈俊伟
本文由深圳市库博建筑设计事务所有限公司(立方设计)授权有方发布。欢迎转发,禁止以有方编辑版本转载。
上一篇:欲显先藏:深圳湾国际羽毛球交流中心 / SEED席得设计 秦琛工作室
下一篇:三亚崖州湾科技城文体中心(深海博物馆及体育中心)建筑方案设计国际竞赛