
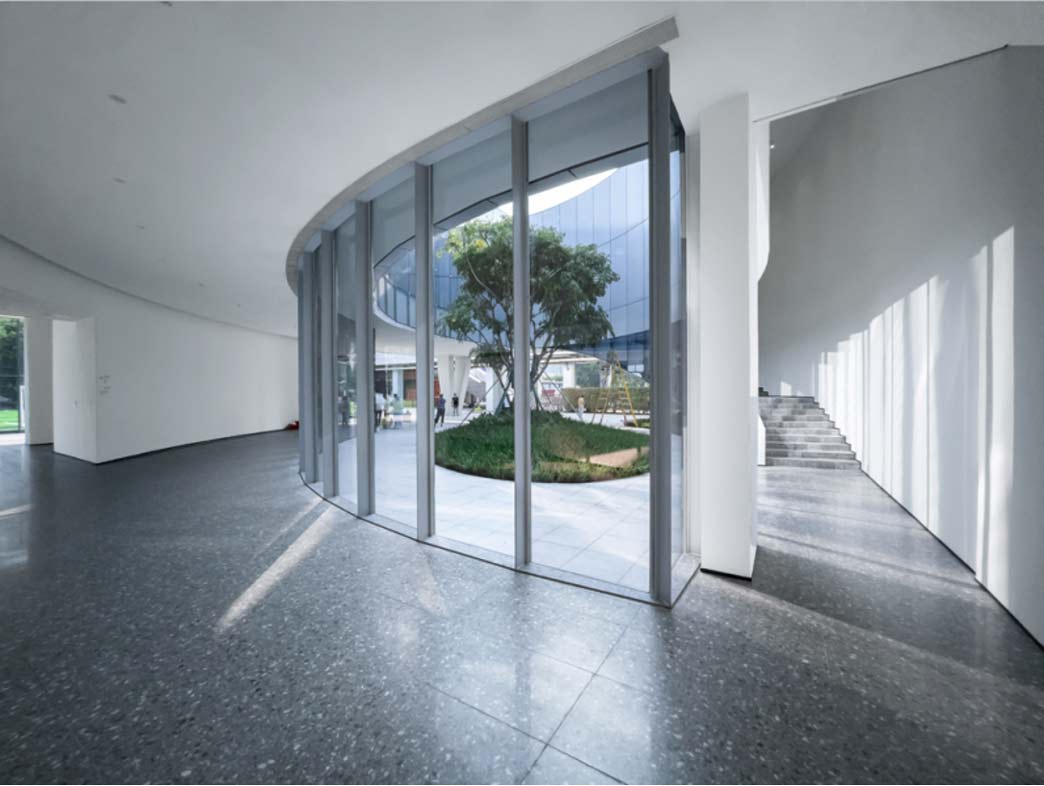
设计单位 SEED席得设计 秦琛工作室
项目地点 广东深圳
建设时间 2022年
建筑面积 4300平方米
本文文字由设计单位提供。
项目是一座由羽毛球世界冠军林丹、谢杏芳团队授权的,提供专业培训与体育成就展览的综合球馆,场地位于深圳湾体育馆北侧。
The project is a comprehensive gym authorized by the team of world badminton champions Lin Dan and Xie Xingfang, which provides professional training and sports achievements exhibition. It is located in the north side of Shenzhen Bay Stadium.
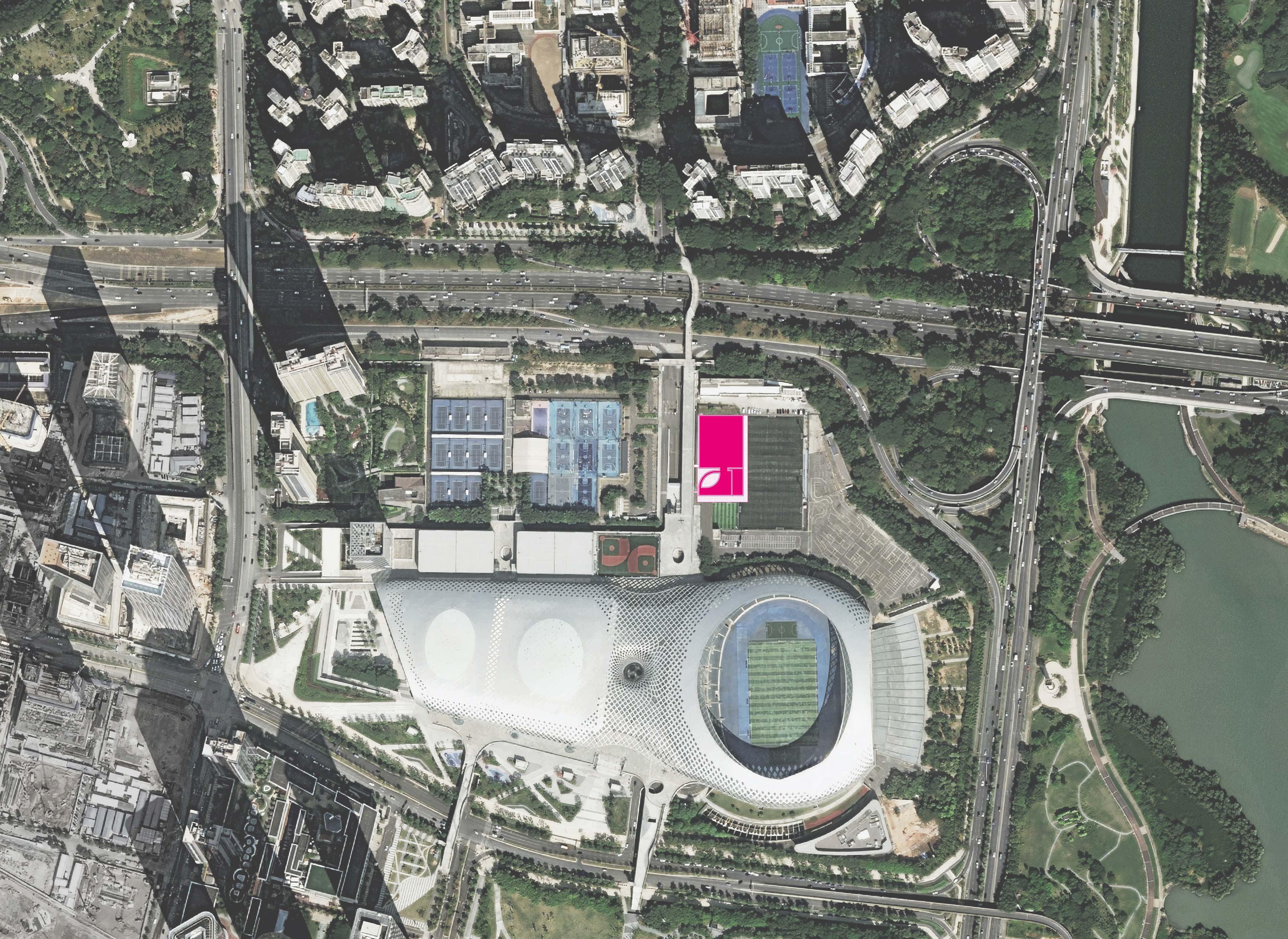

基地西侧作为主要界面,紧靠着一座6米高、10米宽的人行天桥,这意味着建筑首层大部分被天桥遮挡,而露出的二层部分更像一个单层建筑。人行天桥提供了水平横移的视线,我们选择强化这一水平向的发展,让建筑成为从天桥延伸出的立面与空间,并融入到人们的使用当中。
The west side of the site serves as the main interface next to a 6m high and 10m wide pedestrian overpass, meaning that the ground floor is largely obscured by the overpass, while the second floor is more like a single storey building. The pedestrian overpass provides a horizontal view, and we chose to reinforce this horizontal view, making the building a facade and space that extends from the overpass and integrates into practical use.
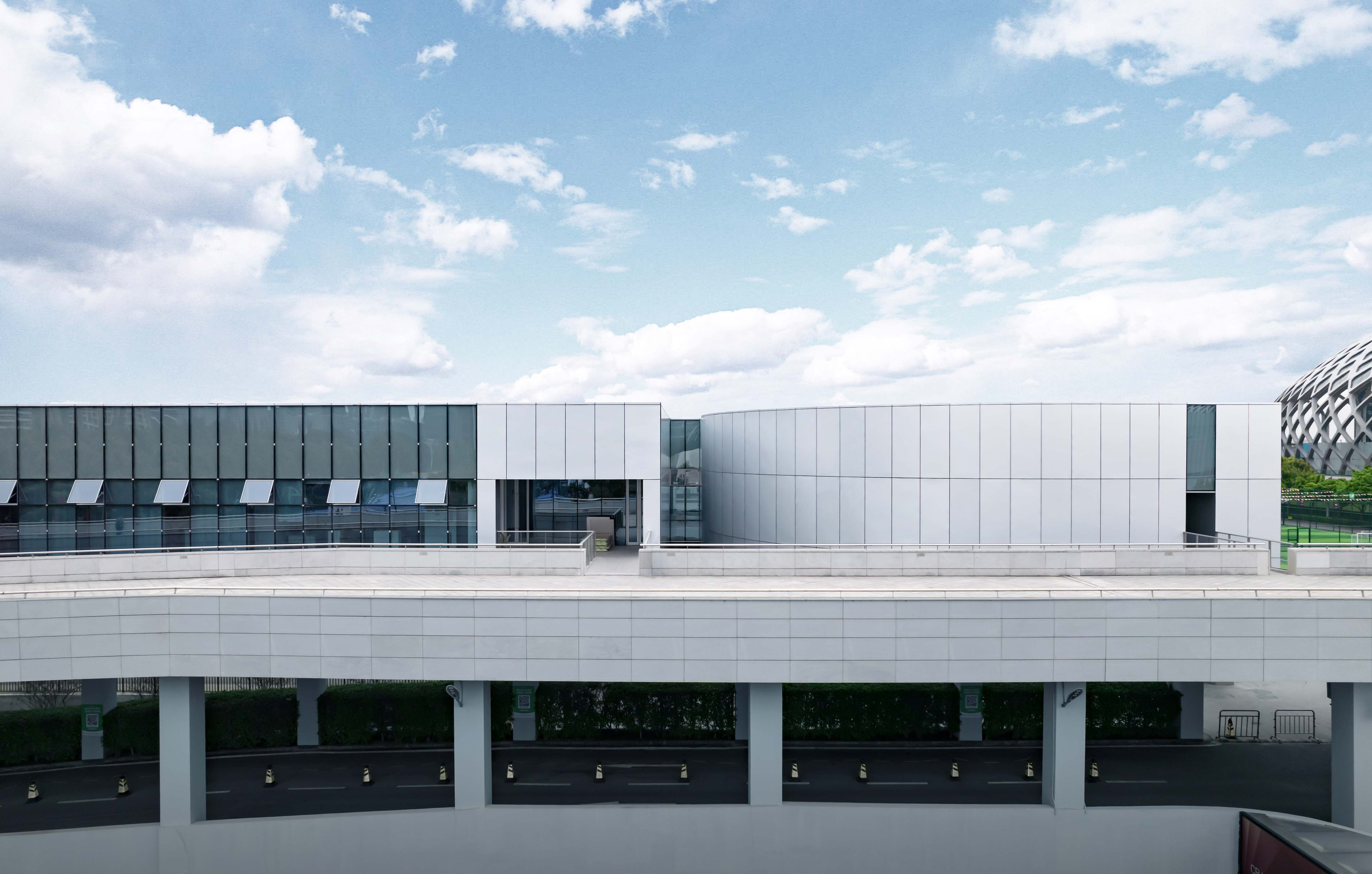
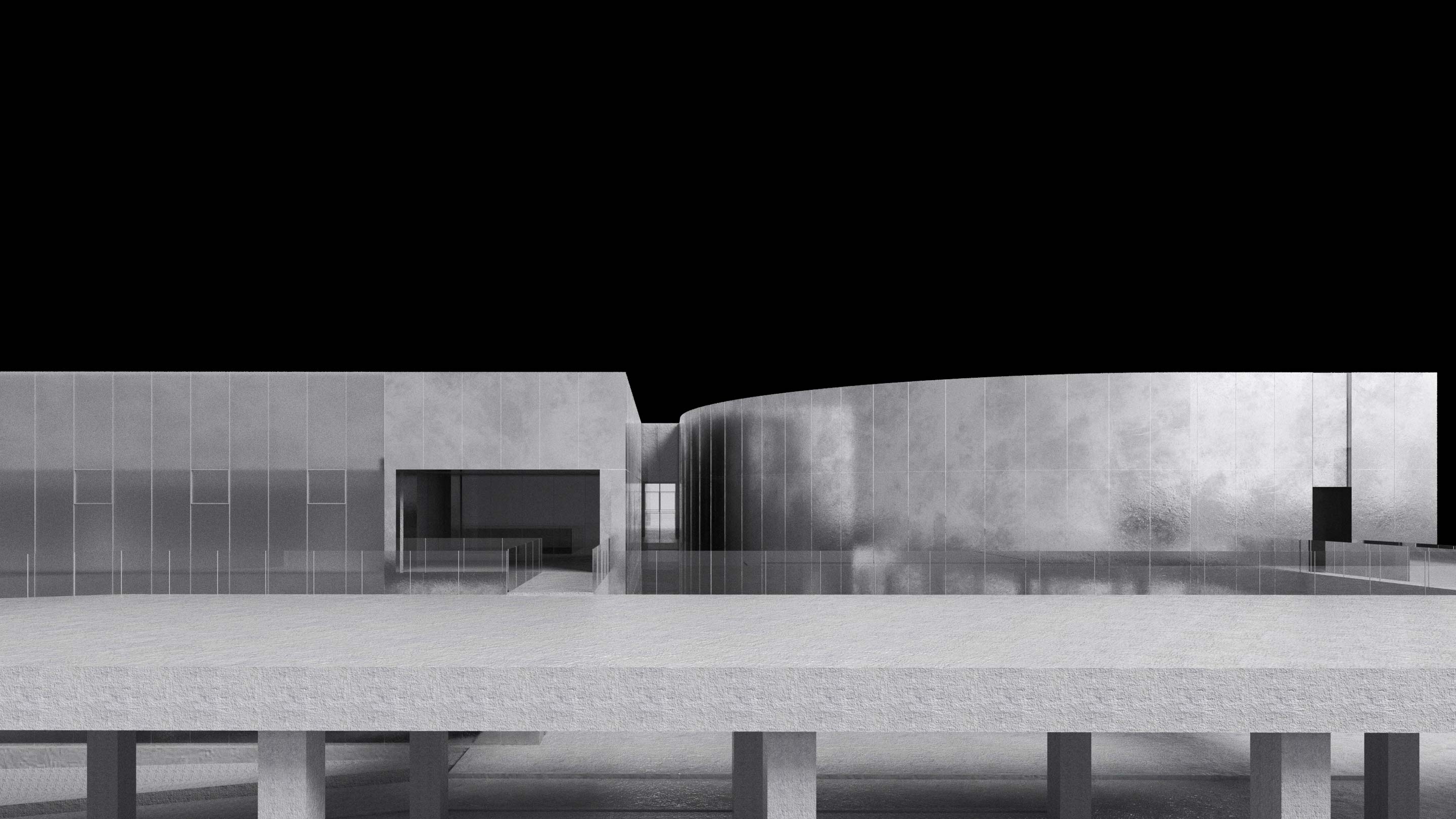
基于天桥与场地的高差关系,我们采用了划分运动和展览的分层法。功能分为两大部分,一层是运动训练场馆,包括羽毛球场、健身房、康复理疗、更衣室等;二层是个人成就展馆,包括展览馆、VR体验馆、个人工作室、运营办公、会议室等。
Based on the height difference between the overpass and the site, we adopted the stratification method to divide the building into sport and exhibition parts. The space are divided into two parts by functions: one is the sports training gym, including badminton court, fitness room, rehabilitation therapy, locker room, etc. (1F); the other is the personal achievement pavilion, including exhibition hall, VR experience hall, personal studio, operation office, conference room, etc. (2F).
这样的归纳既有利于我们的分层做法,也符合客观理性的功能布局。一层紧邻车道,便于团队到达、训练,二层紧邻人行天桥,适合公众参与展示,同时我们在内部提供可拆分的流线系统,让两类功能可以在不影响整体运作的情况下拆分与合并使用。
Such an induction is not only conducive to stratification, but also accord with practical and rational functional layout. The first floor is adjacent to the driveway, which is convenient for sports teams’ arriving. The second floor is adjacent to the pedestrian overpass, which is suitable for the public to participate in the exhibition. Meanwhile, we provide a detachable streamline system inside so that the two functions can be separated and combined without affecting the overall operation.

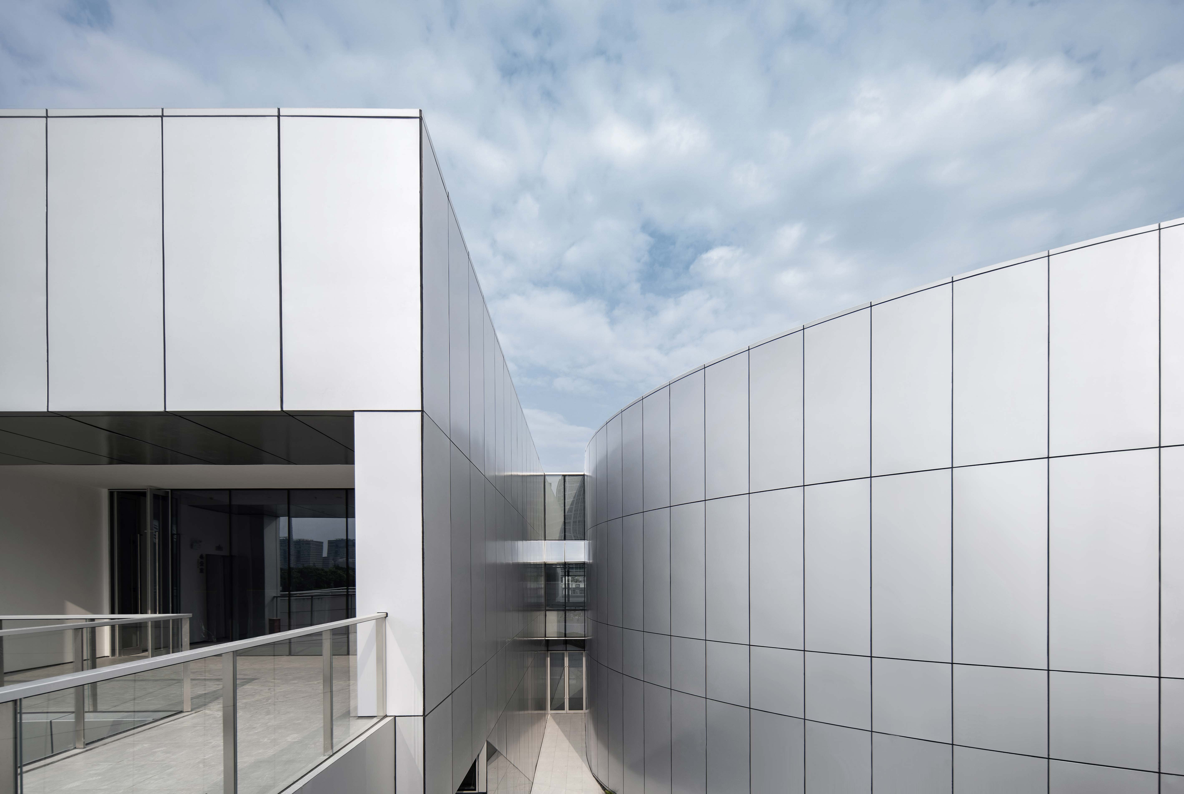
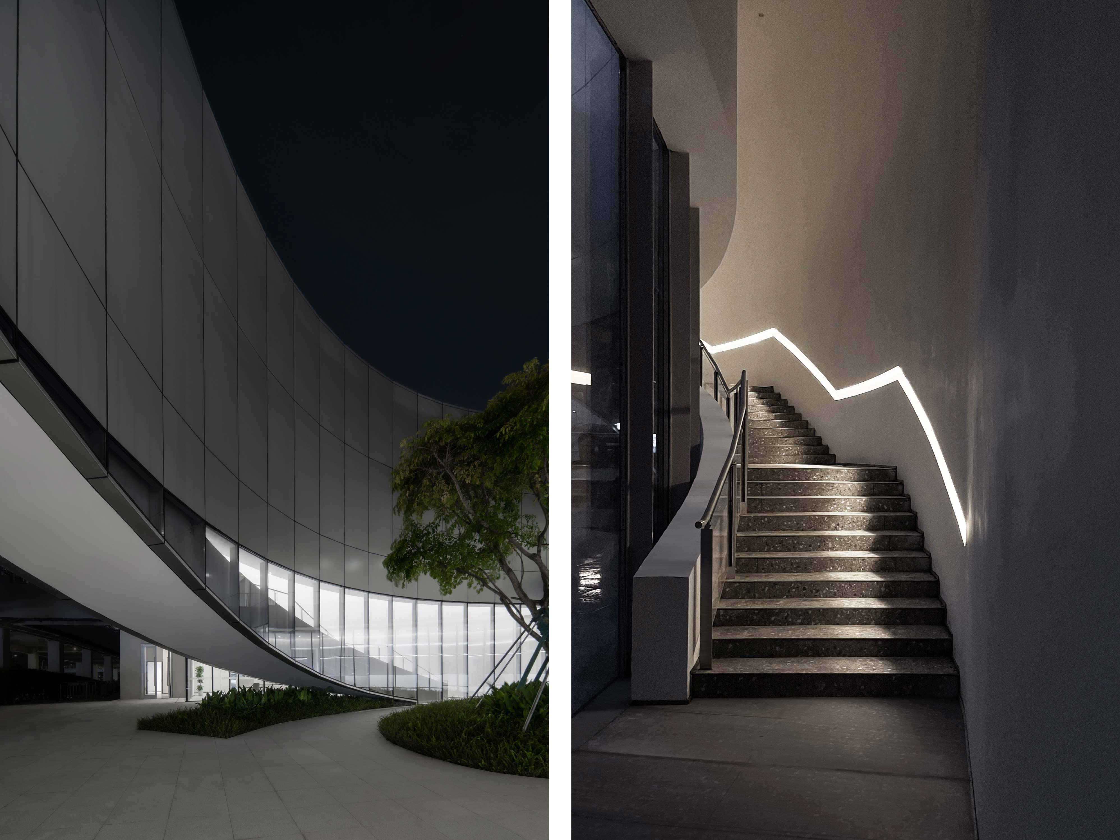
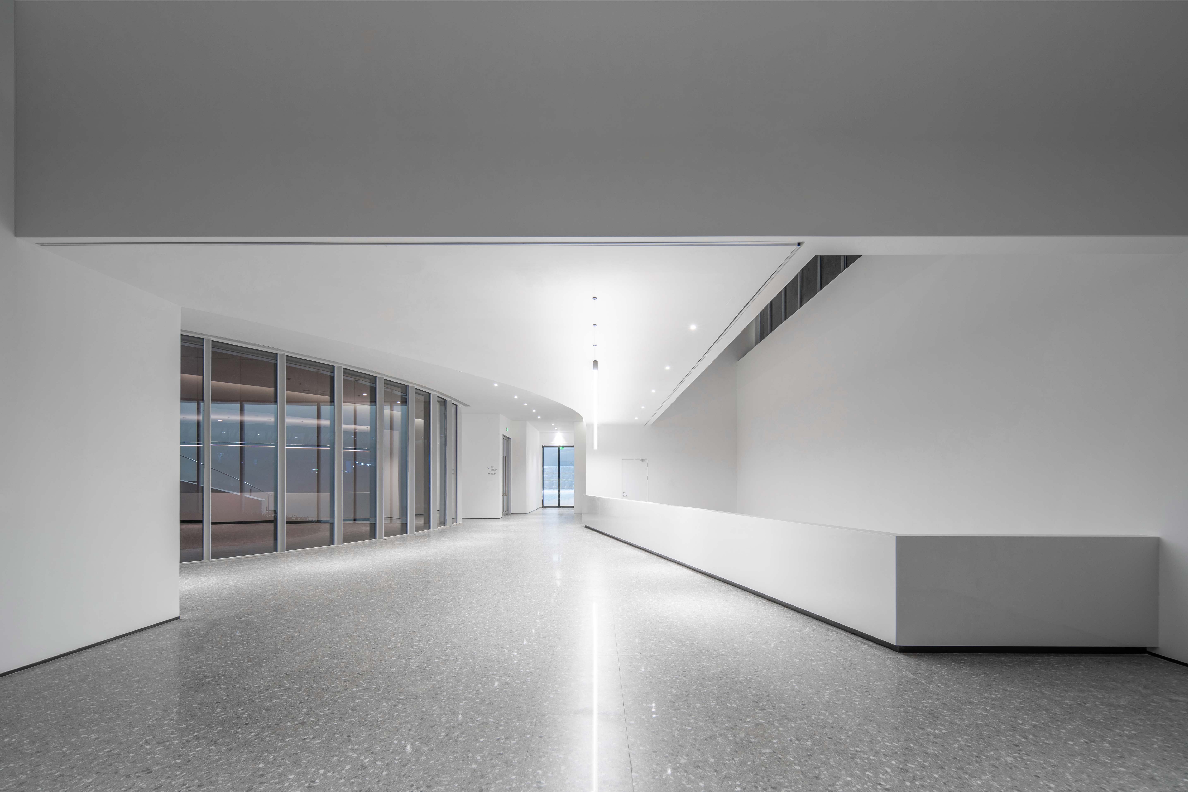

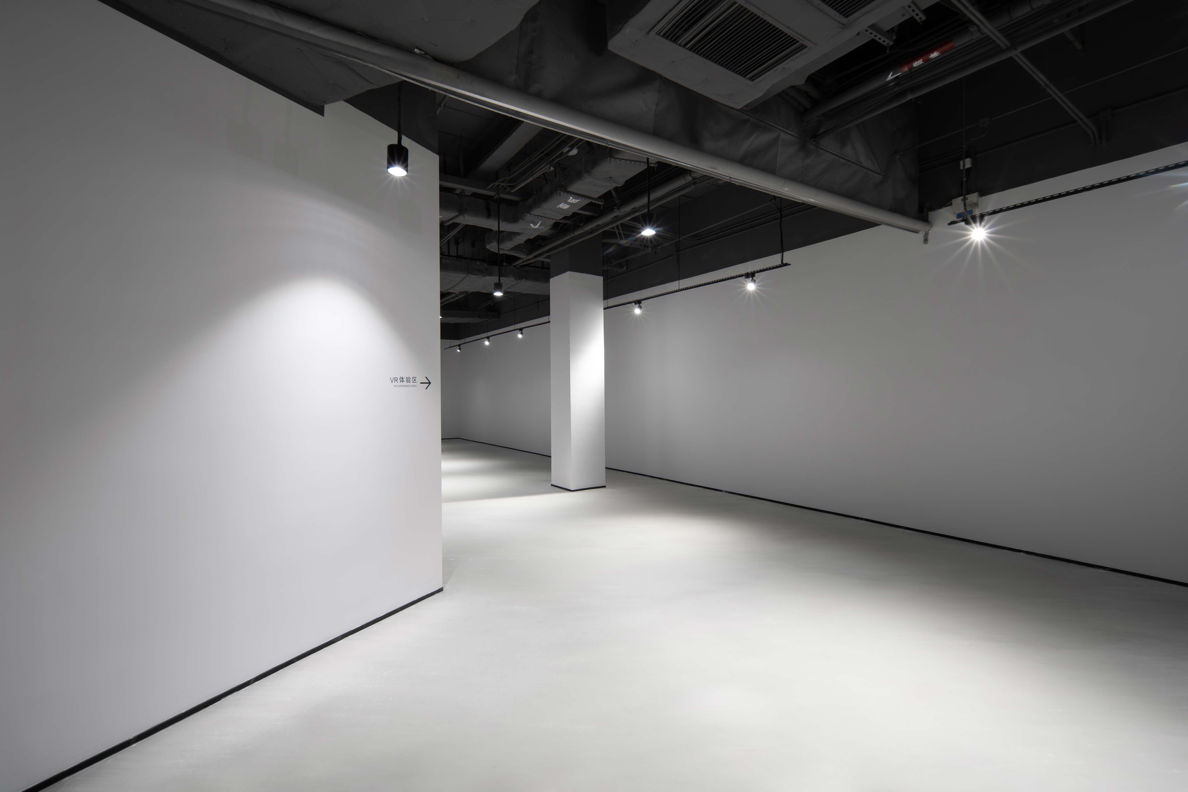
场地决定了建筑相对内敛而低调的特质。建筑与地面接触的部分大多被隐藏和遮挡,只在入口处内退一片小花园,形成前场,提示进入。在内部的空间和功能上,我们也希望延续这种特征。
The site determines the relatively secluded and low-key character of the building. Most of the ground floor of the building is hidden and shielded, and only a small garden is retreated inside the entrance to form a front field, prompting the entrance. We also wanted to continue this character in terms of interior space and function.

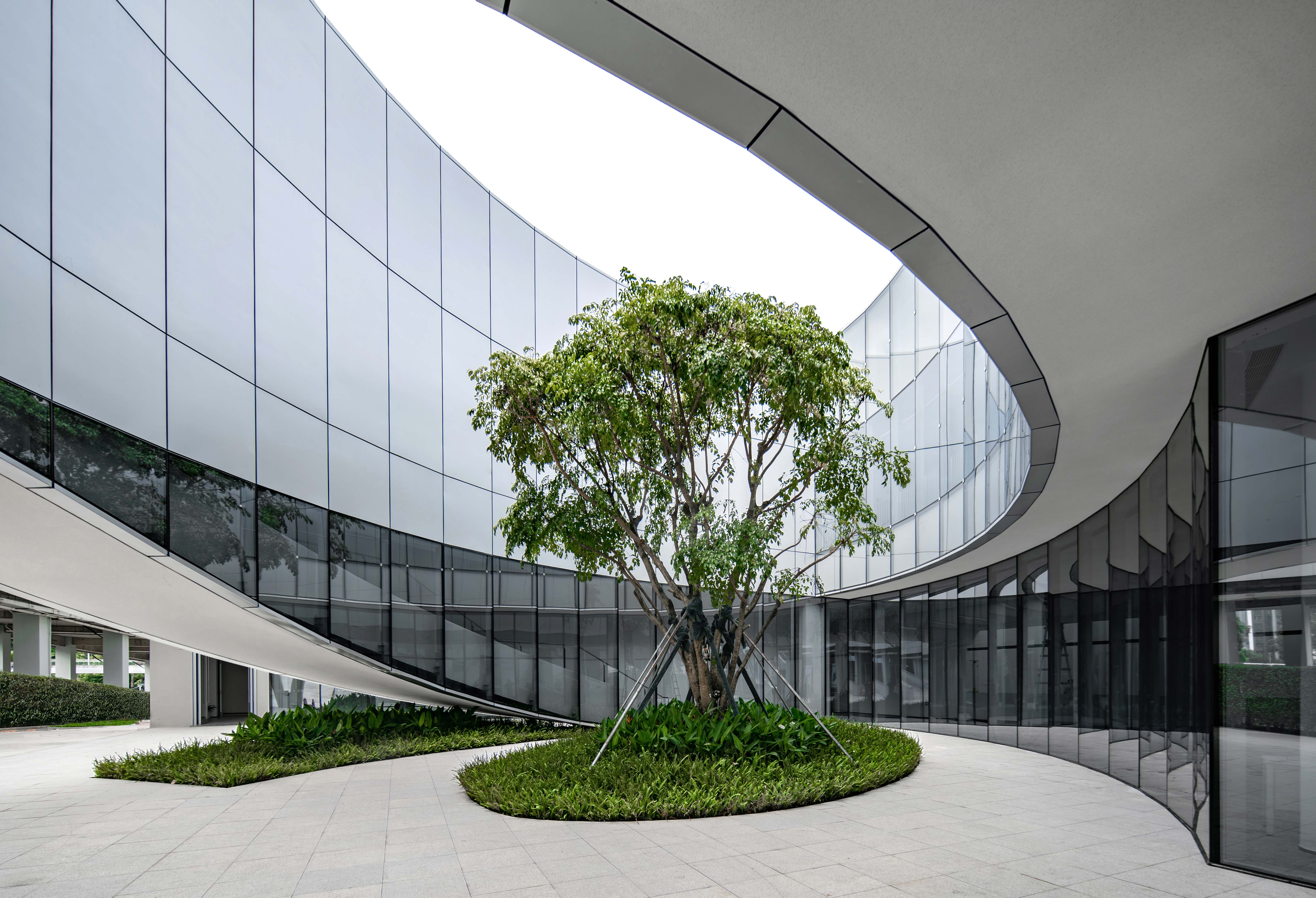
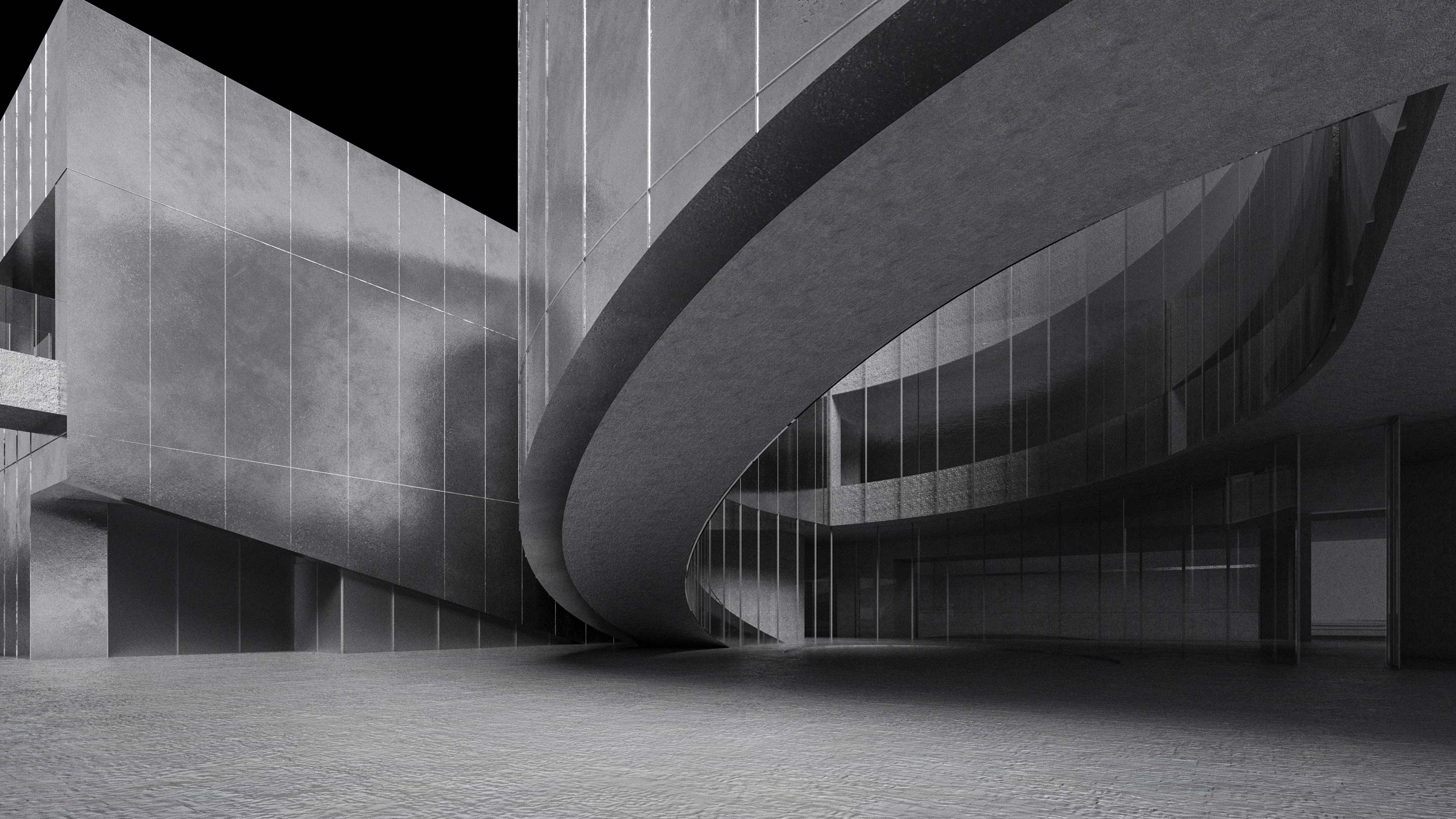
从类型学角度看,训练场馆一般都以非常简洁的空间明确主体功能,通过门厅便来到运动场地。比如游泳馆,在门厅便可以闻到泳池特有的味道;至于球馆,则可以听到球场的回声或者直接看到内部的活动。此类设计中还常见一种“共享”的理念:希望在建筑外也可以观察到内部运动的场景。如果将这种关系视为“主体功能外溢”,那么我们想要的状态恰好与之相反,我把它称为“主体藏匿”。
From the typology point of view, the main function of a training gym is generally very clear, and usually the venue if just after the lobby. If it is a swimming pool, the unique taste of the pool will be smelled in the lobby; If it is a badminton court, you can hear the resonant sound of the court or see the action inside. Of course, there is also an idea of "sharing", hoping that scenes of internal movement can be observed outside the building. If we think of this experience as "main function spillover," then our desired state is exactly the opposite, which I call " subject hiding".
场馆功能依然占最大面积,但它并不会让人进门就感受到,而是被有意地藏在了建筑的腹地,与主动线只有一个接口,并不刻意显露,好像一个被扎了口的气球,空间很大,接口只有一个。人们进入建筑时感受不到主体功能的存在,没有预期中的大尺度、振动和噪音,取而代之的是小尺度、庭院、自然光的体验。流线围绕庭院展开,空间有收放,光线有明暗。
The function of the gym is still the one that occupies the largest area, but it does not make people feel it as they enter the building. Instead, it is intentionally hidden in the hinterland of the building. It has only one interface with the active line, which is not deliberately obvious, like a punctured balloon with a large space and only one interface. When we enter the building, we don't feel the existence of the main function, and there is no resonance, large-scale and noise as expected. Instead, we get the experience of small-scale, courtyard and natural light. The circulation is spread out around the courtyard. The space is retracted and released freely, and the light and shade are interspersed.
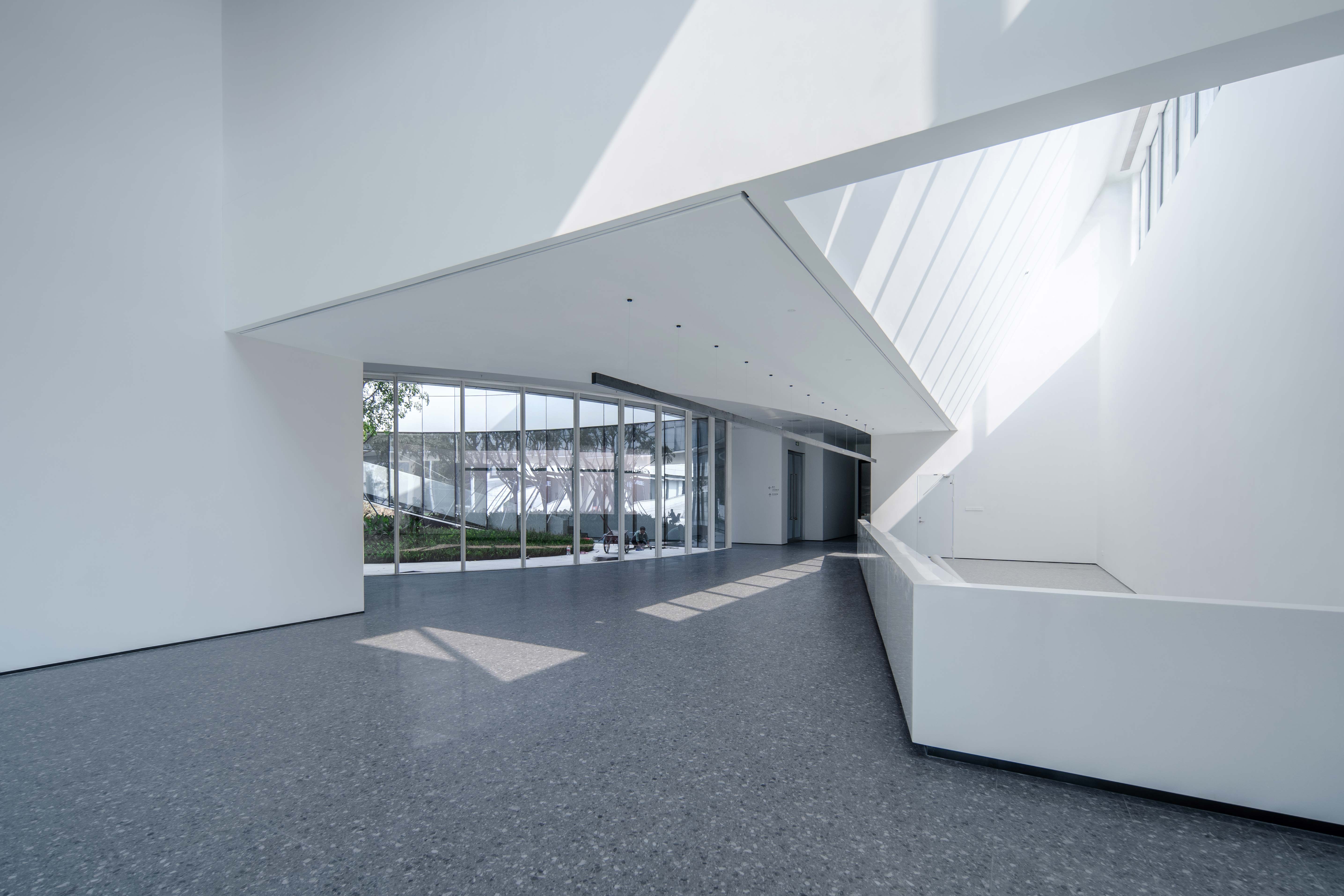
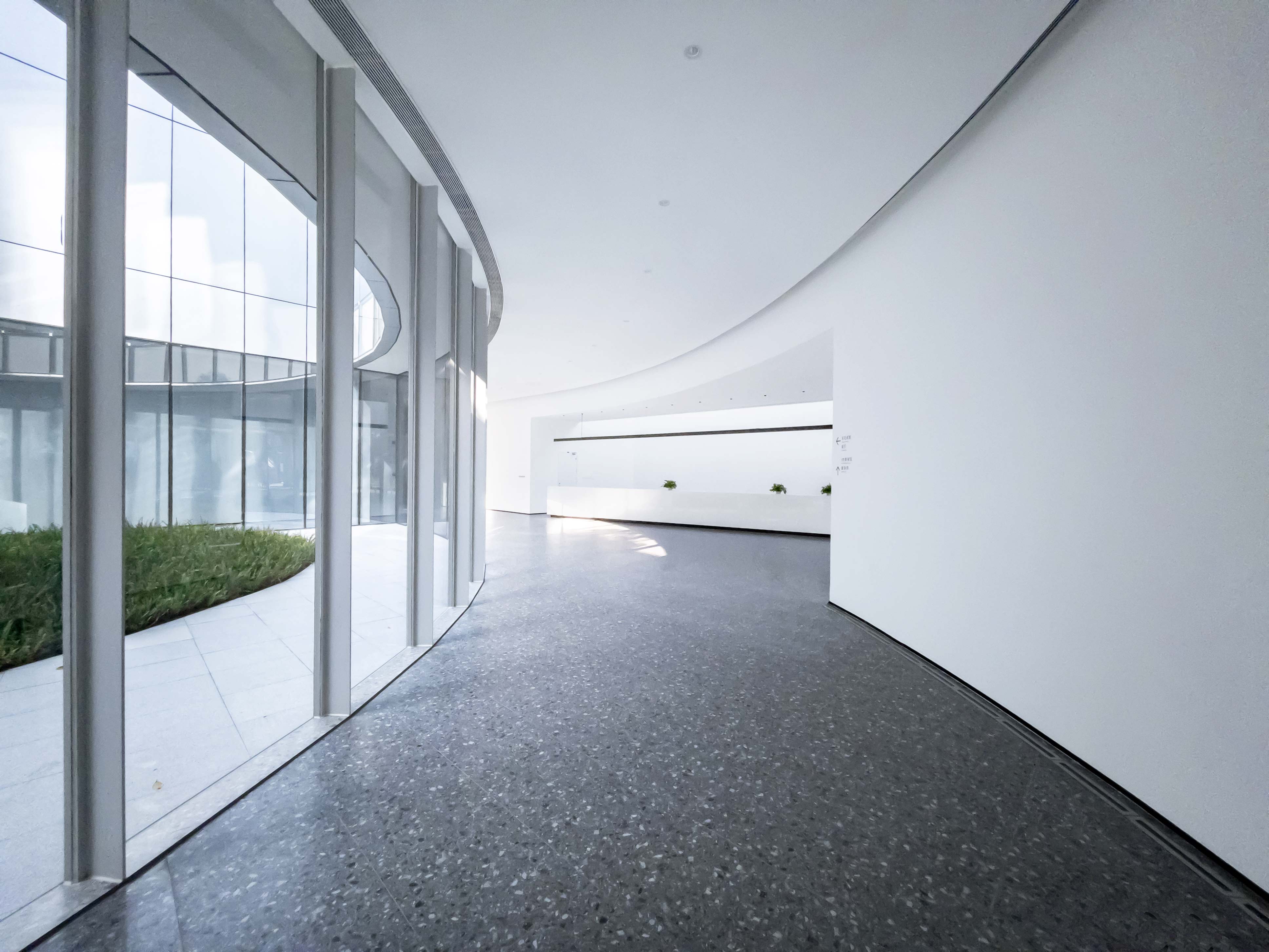

当人们终于通过那扇门进入球场,由于反差,空间的体量感被放大,触动游览者的感官,于是尺度、运动的声音和氛围都成了更积极的因素,“藏”在此刻便有了意义。
When we finally enter the gym through the door, due to this contrast, the sense of volume of the space is amplified to the senses of the visitors, and the sound, scale, and atmosphere of movement all become more positive factors. "Hiding" is meaningful at this moment.


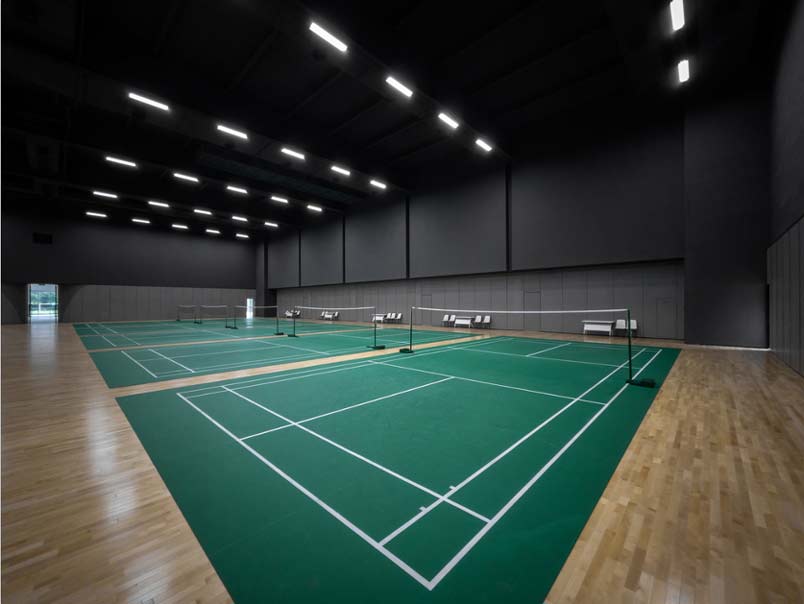
设计图纸 ▽
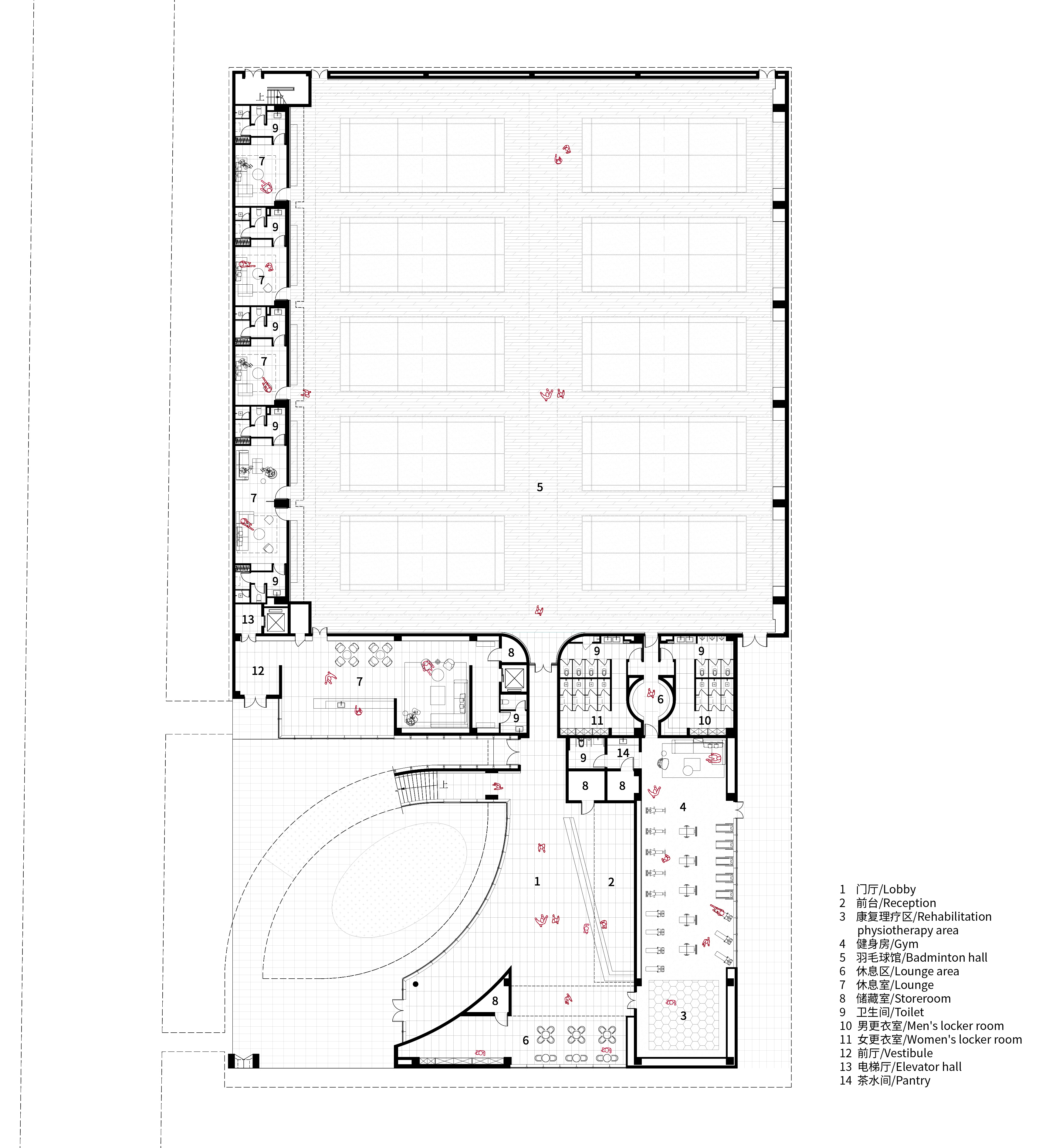
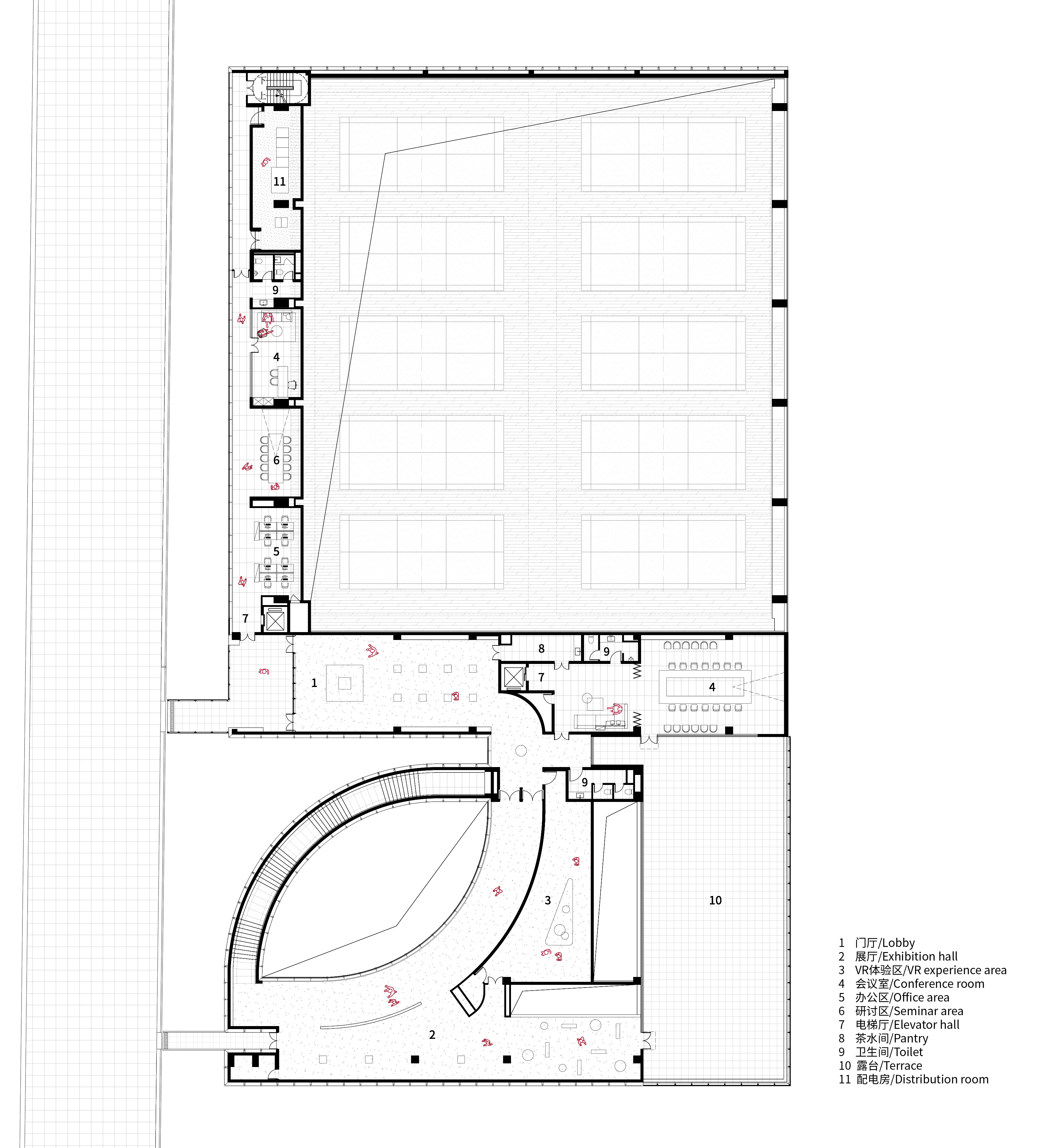
完整项目信息
项目名称:深圳湾国际羽毛球交流中心
项目类型:建筑+室内
项目地点:深圳
方案设计单位:SEED席得设计 秦琛工作室
主创建筑师:秦琛
方案设计团队:李张君、黄玉彬、王良亮、黄杭、吴霜、舒通、叶顺安、朱毓城、邓佳滢、周葆青
业主:深圳市南山区工务署、华润置地深圳大区城市建设事业部
建成状态:建成
设计时间:2021年
建设时间:2022年
建筑面积:4300平方米
设计总包:申都设计集团有限公司深圳分公司
室内施工图:深圳市万想商业设计有限公司
幕墙深化:深圳市本源国际工程设计有限公司
景观施工图:深圳市园冶环境设计有限公司
灯光设计:深圳一诺照明设计顾问有限公司
标识设计:深圳九析室内设计有限公司
施工:中建科工集团有限公司
摄影师:周葆青
本文由SEED席得设计 秦琛工作室授权有方发布。欢迎转发,禁止以有方编辑版本转载。
上一篇:福斯特事务所新作:印度DY帕蒂尔大学卓越中心
下一篇:叠园绿谷:深圳市罗湖区桃园小学 / 立方设计