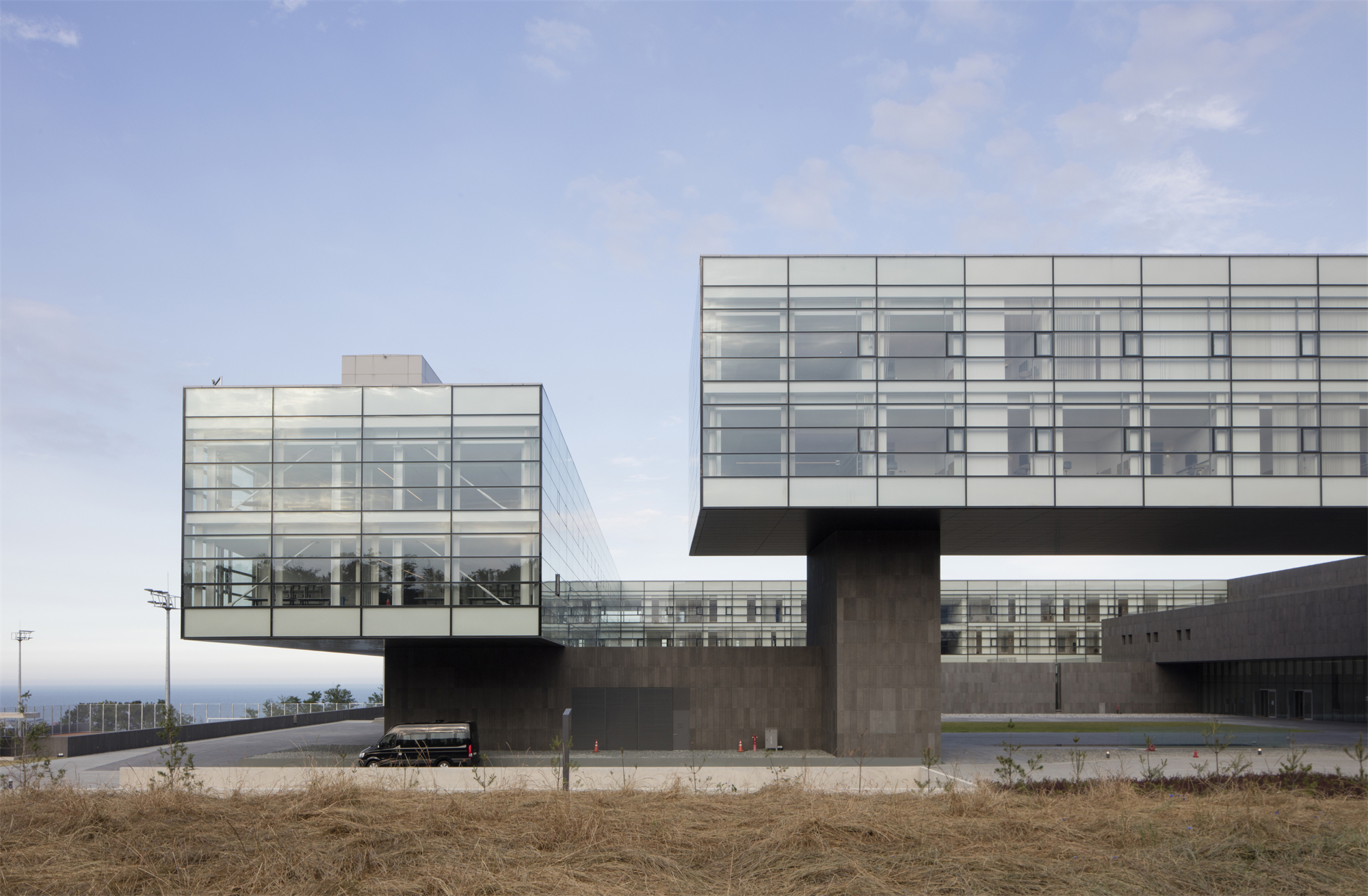
设计单位 MPART Architects
项目地点 韩国庆州
建成时间 2020年
建筑面积 73361平方米
韩国现代汽车集团新的培训设施坐落在沿海城市庆州的南部边缘,一个高于海面30米的起伏场地上。场地面积124957平方米,其东面和南面临海,有美丽的海景,而北侧和西侧接壤太白山的余脉。
On the southern edge of the Korean coastal city of Gyeongju, the Hyundai Motor Group have brought together two training facilities on a hilly site of 124,957㎡ which is 30m above the sea to the east and south, with the low end of the Taebaek Mountain range to the north and west.
这个设施是现代汽车公司蔚山工厂和庆州大学联合培养工人的校园,以及该公司面向商业伙伴的全球合作中心。该培训设施由来自首尔的建筑事务所MPART设计,建筑面积73361平方米,由两个中心组合而成,水平横向体量,其中两层是教育空间,两层是住宿。
The facility includes a Gyeongju campus for workers at Hyundai Motor's Ulsan plant and a global win-win cooperation center for partners. Seoul-based architects MPART have designed a 73,361㎡ building of horizontal volumes, with two floors of educational space and two floors of accommodation.

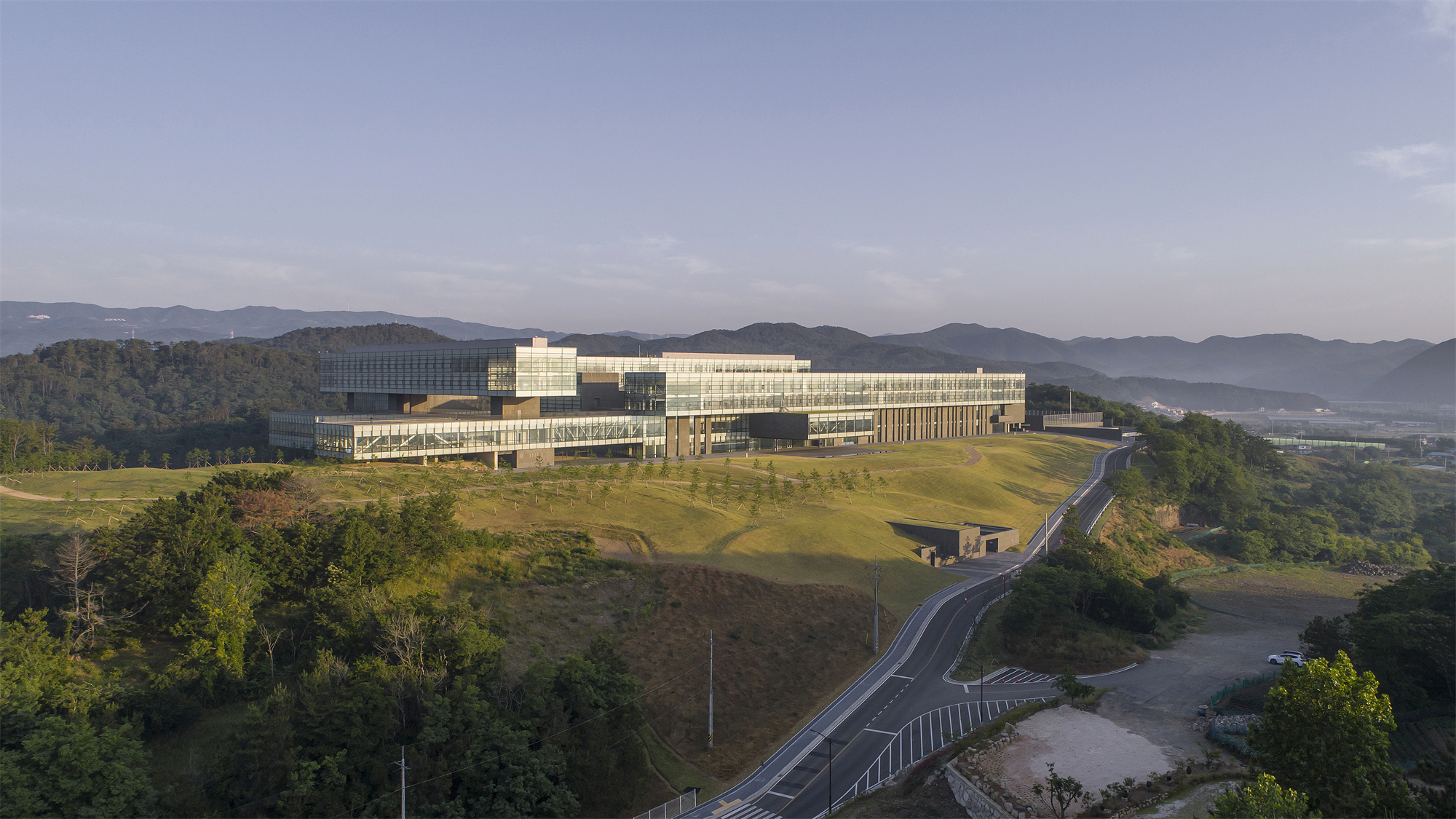
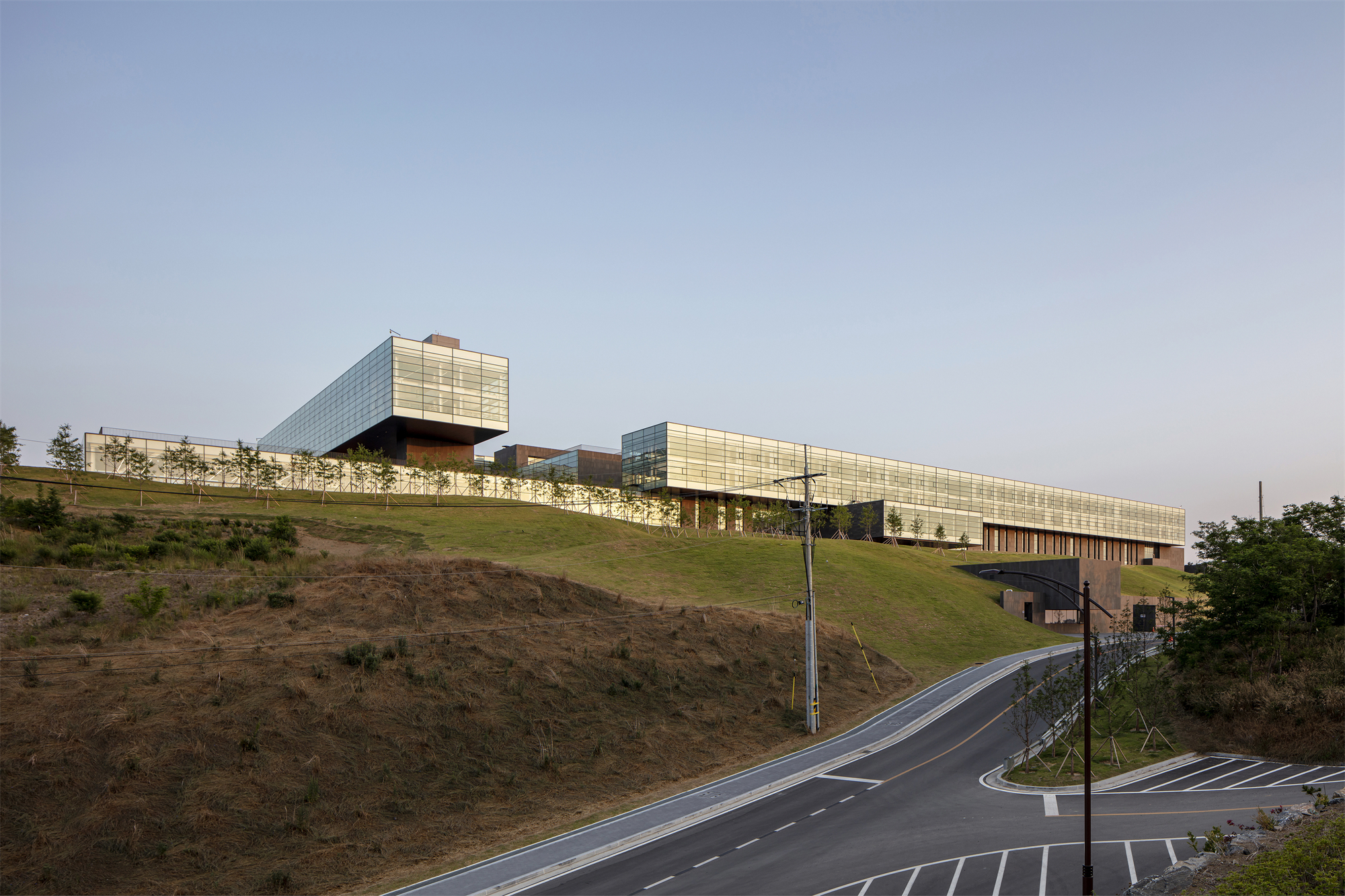
该设施拥有380间客房,包括人力资源开发培训中心和全球合作中心。住宿部分呈两个独立的“L”形,各有两层体量,被玻璃立面包裹着,架在教学部分的楼层之上。教学空间有一部分为一层,有的为两层。
The 380-room facility includes the Human Resources Development Training Center and the Global Partnership Center. Two independent two-story glazed accommodation volumes with an L-shaped plan are mounted over the teaching floors of one and two stories.
巨大的建筑体量围合成一个矩形。凭借连接空间的开放和关闭,下面的两个培训中心可以合二为一,也可以各自作为独立的培训中心使用。
The high volumes form a rectangle. With the opening and closing of the space arrangement, the two training centers below can be used as a single training center.


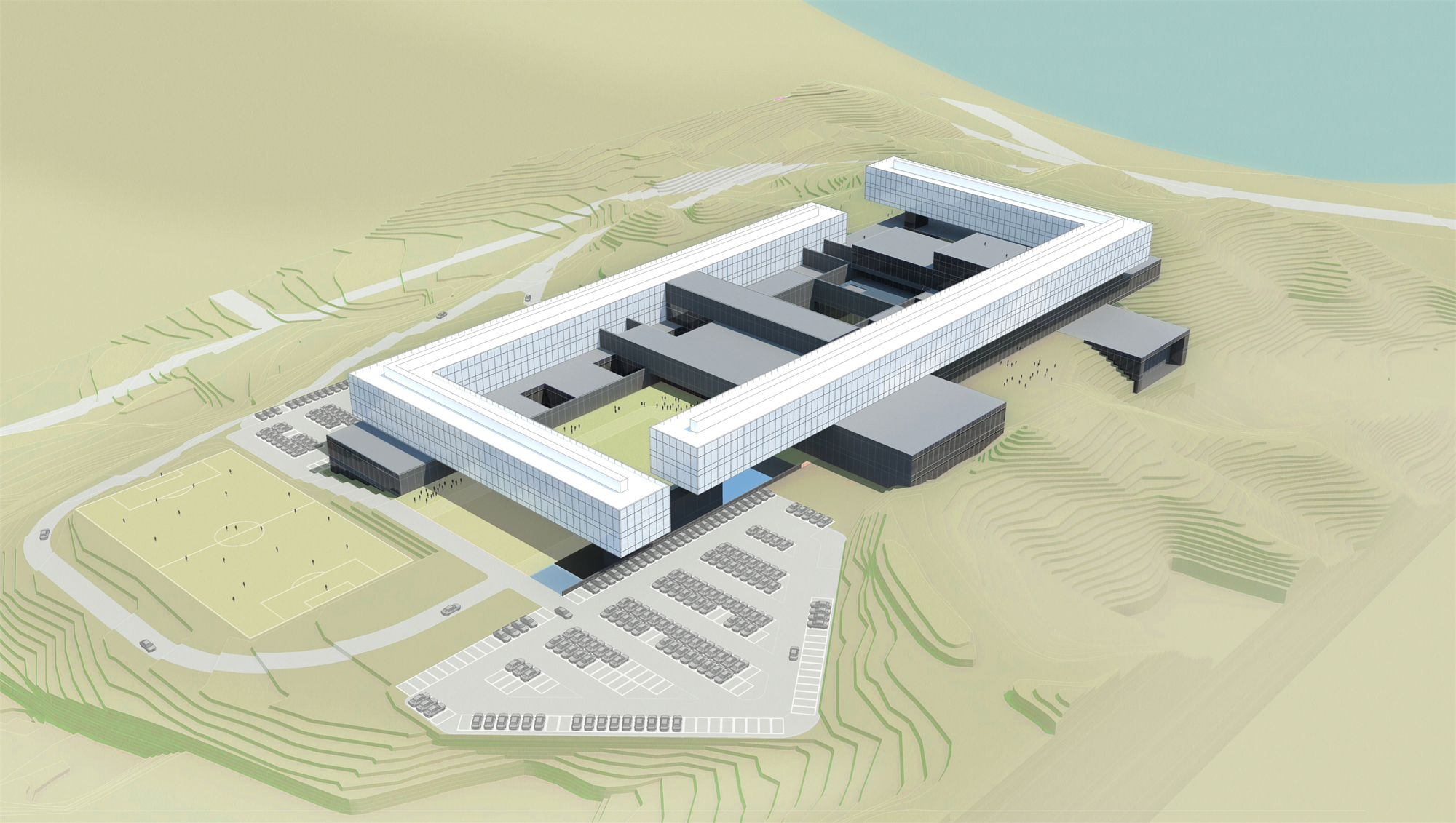
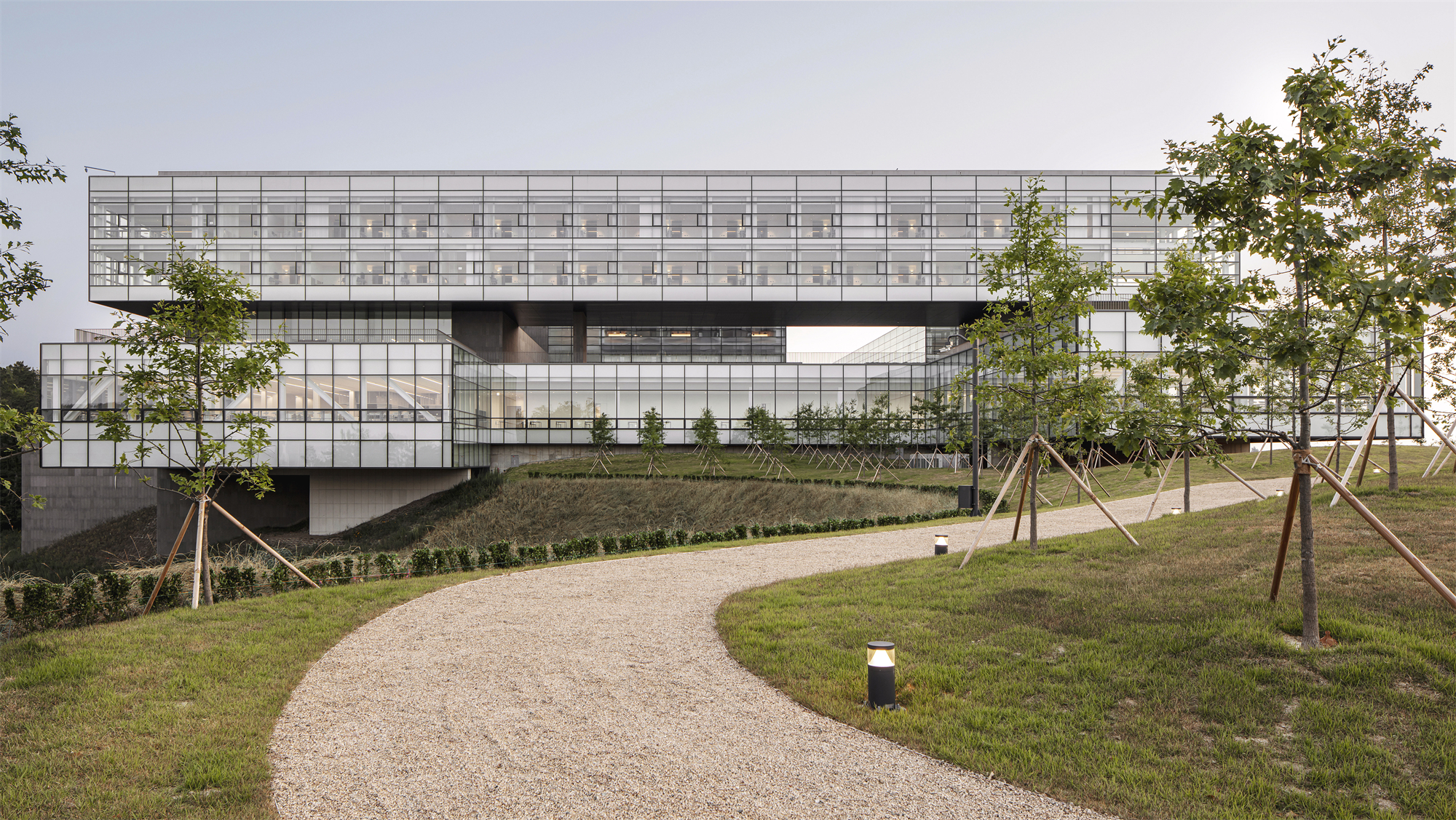

一个巨型的桁架结构形成了建筑体量的共同框架。高层的部分像桥一样将下部的结构连接起来,下部有着交替的石材和玻璃立面外墙,以及矩形的架空支撑柱(piloti)。支撑柱之间的架空象征了现代集团的开拓精神,提示了其由1947年的现代建设集团发展而来。
A mega-truss structure frames volumes. The high-level floors bridge between structures beneath them, namely the lower floor volumes, which have both solid and glazed facades, and rectangular piloti. Two column-free spaces between piloti represent the pioneering spirit of the Hyundai Group, whose 1947 origins lie in construction.

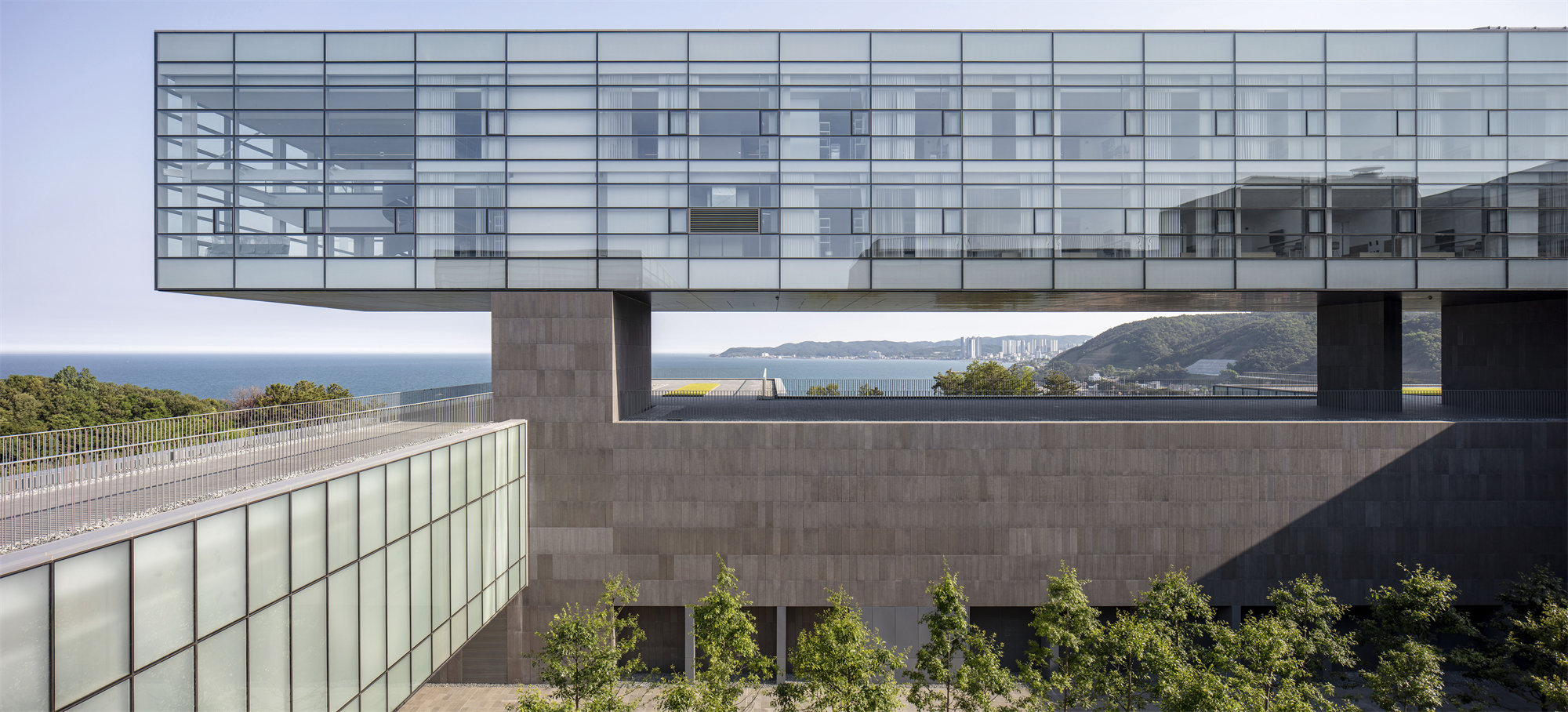
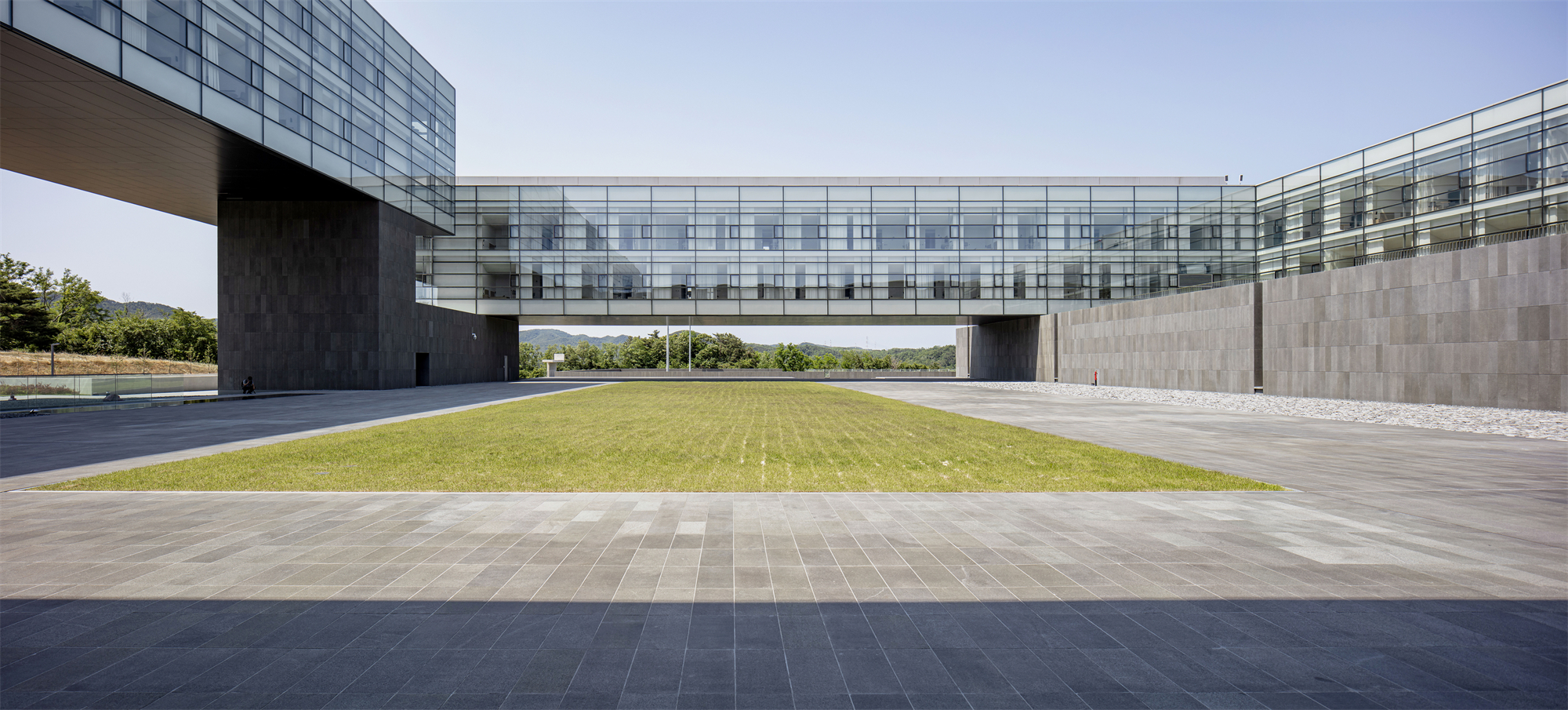
西侧的L形体量屋顶高度为26.4米,其南北向延伸超过200米,“悬浮”于另一个“L”之上。西北角是两个培训中心交汇的地方,也暗中呼应了公司的起源。
The lager L volume, stretching more than 200m north-south on the west side, floats on story higher than the other and has a roof height of 26.4m.
东南角,在两个L形之间的缝隙下面种植了树木。此处设计通过将建筑第一层的玻璃结构悬挑在地面上,向南延伸到大海,代表了对未来的无限憧憬。这种巧思一方面使得学生们感受到公司的潜力,一方面以自然景观为他们带来疗愈和放松。
The northwest corner, where the two training centers meet, alludes to the start of the company. The southeast corner, where trees are planted below the gap between the two L volumes, represents an unlimited vision of the future through a first floor glazed structure cantilevered over the ground which slopes down beneath it, to stretch south toward the sea. This arrangement induces in students simultaneous apprehension of the company's potential and relaxation from the healing presence of the landscape.


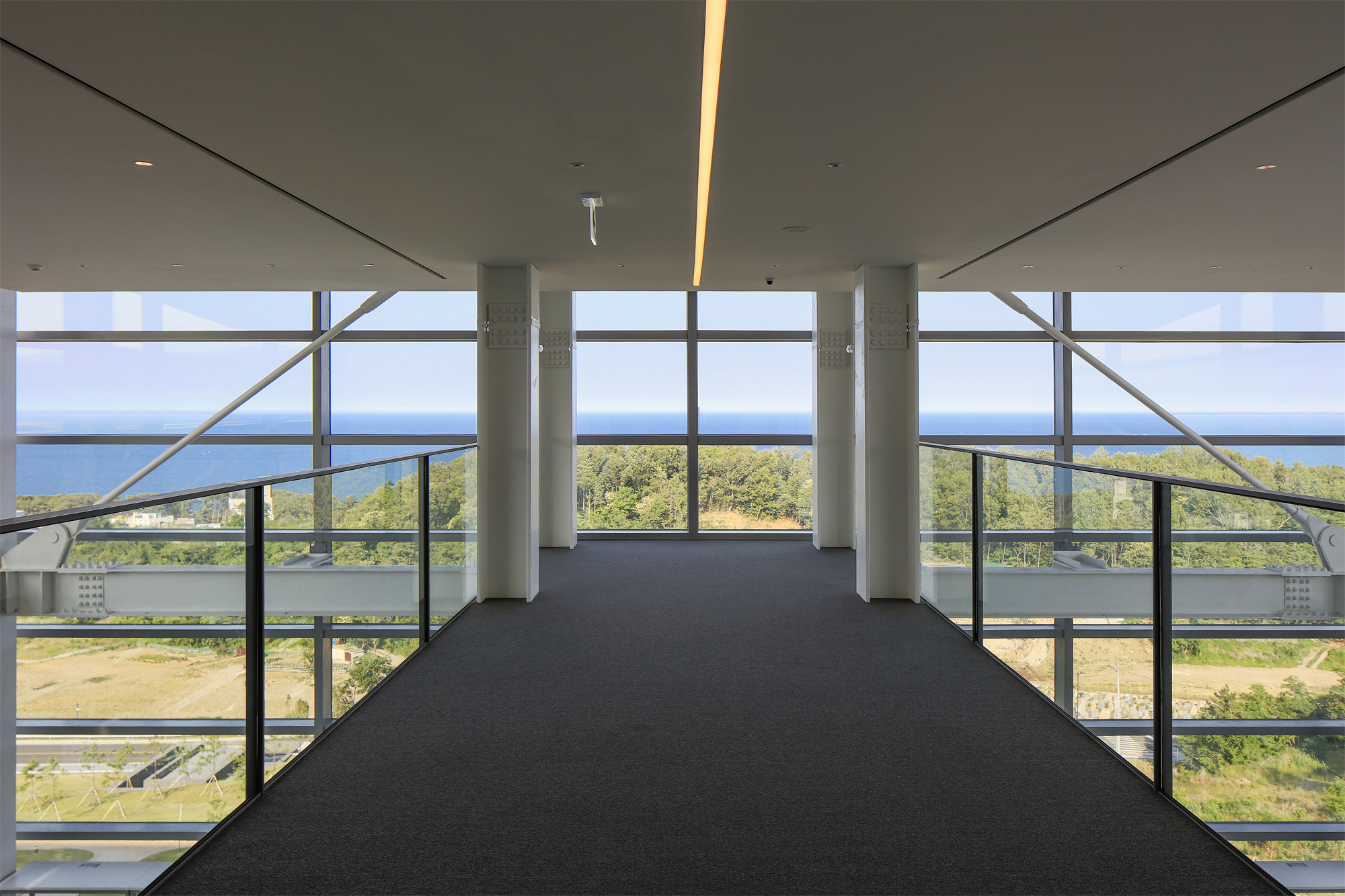
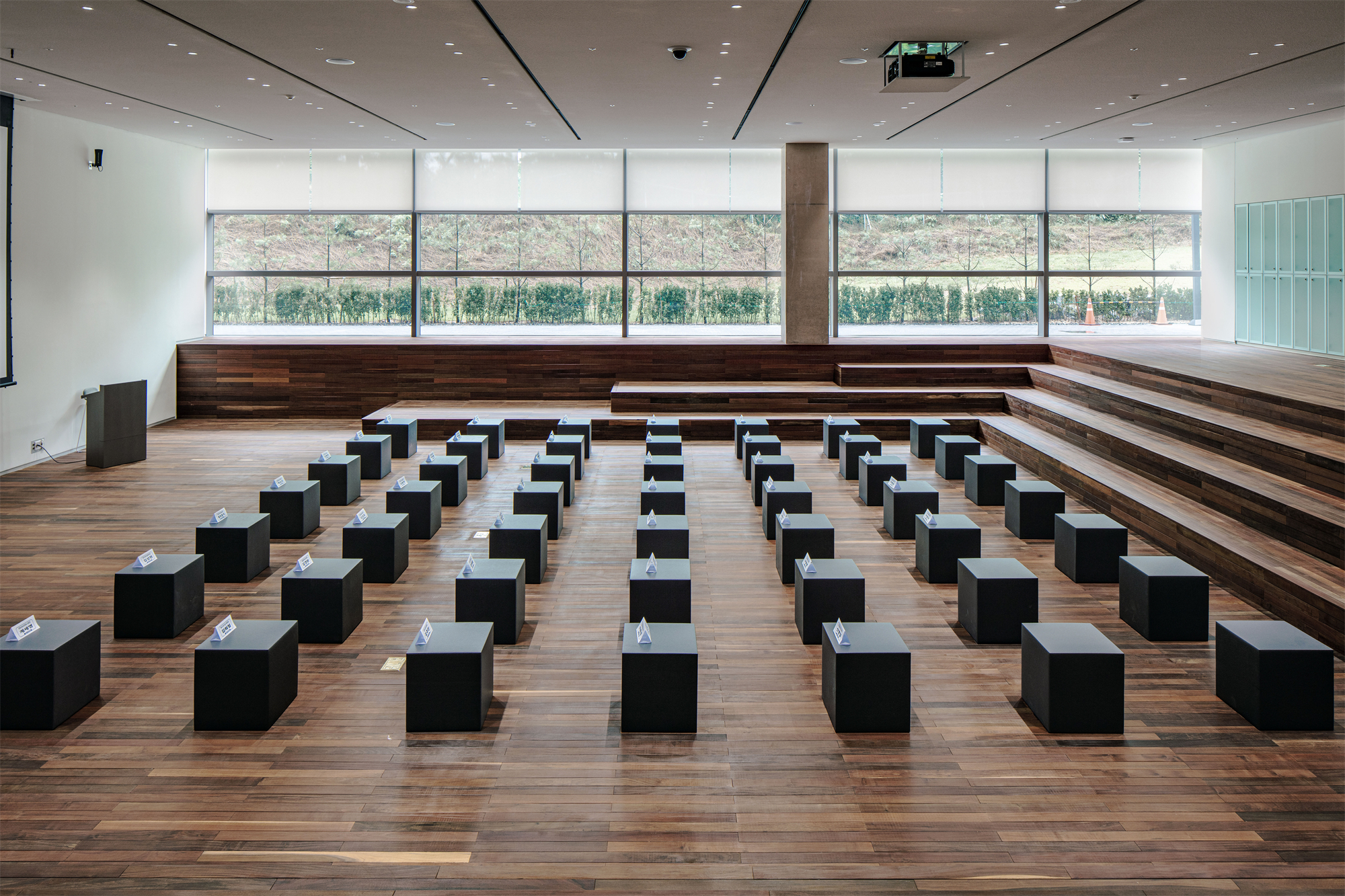

在这个简洁的大尺度建筑集群中,方案结合地形特点在一些地方增加了小尺度的细节来达到尺度感的平衡。户外的空间设计既包含了功能意义,也具有着象征意义,旨在将外部空间打造成两个组织聚集和交流的场所。
A simple, large-scale mass was sought to balance the scale by adding small-scale detail to the area where it meets the terrain. The outer space contains both functional and symbolic meanings to make it a place for the two organizations to unite and communicate.
在2020年建成之前,该设施曾被用作防范COVID-19感染的保护设施。其全球合作中心代表了大型公司和其合作伙伴之间关系的改善。
The facility was used as a protection facility for COVID-19-free infections before it was completed in 2020. The Global Partnership Center symbolizes improved relations between large companies and their partners.

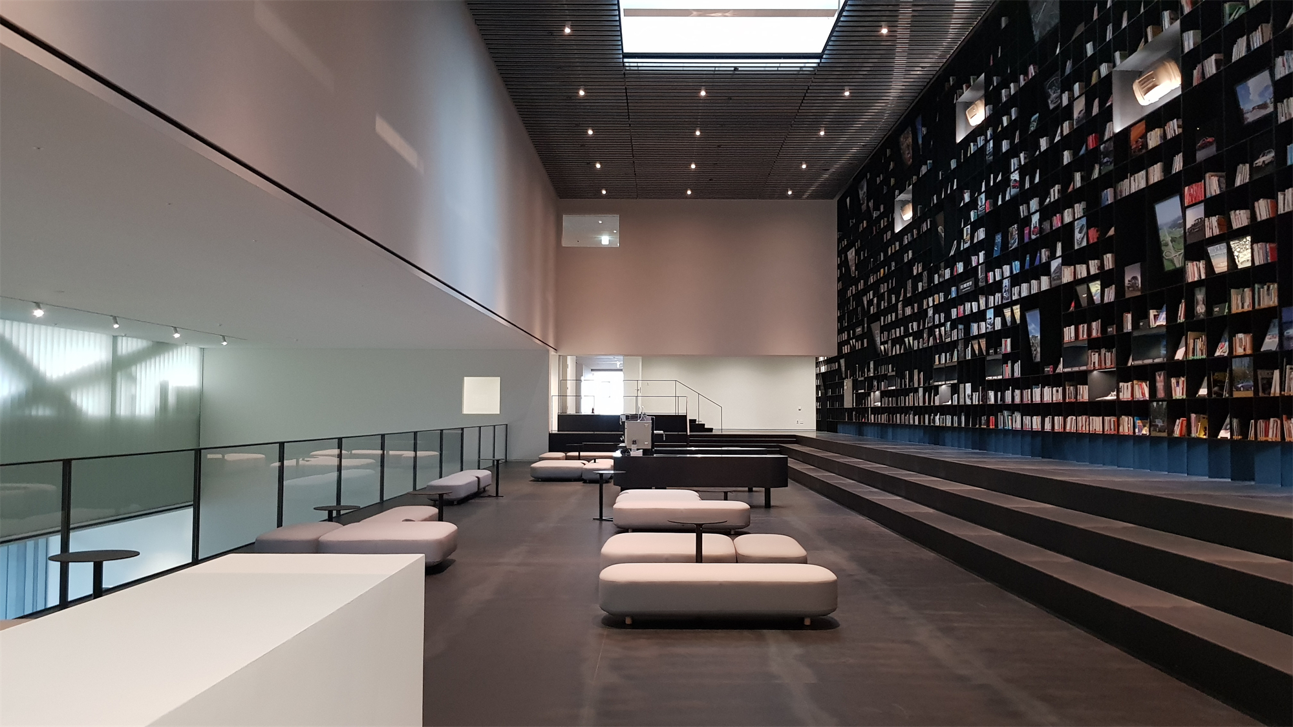
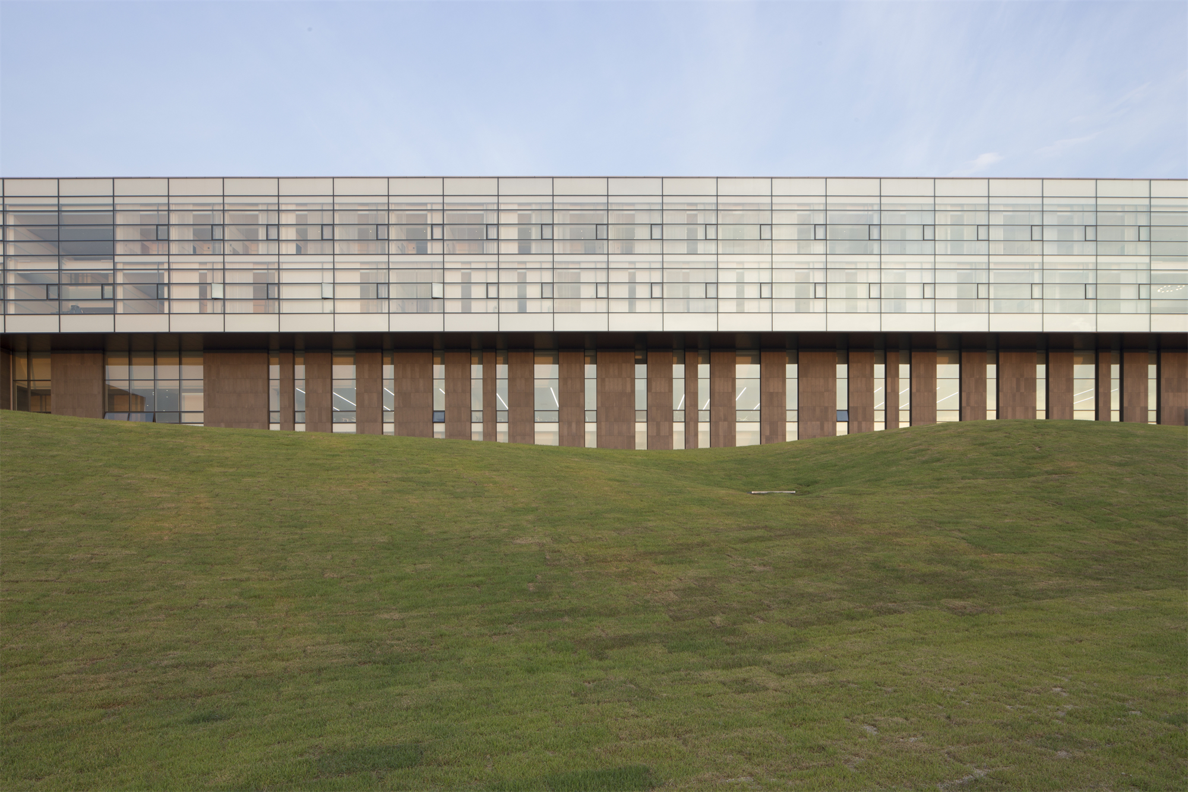
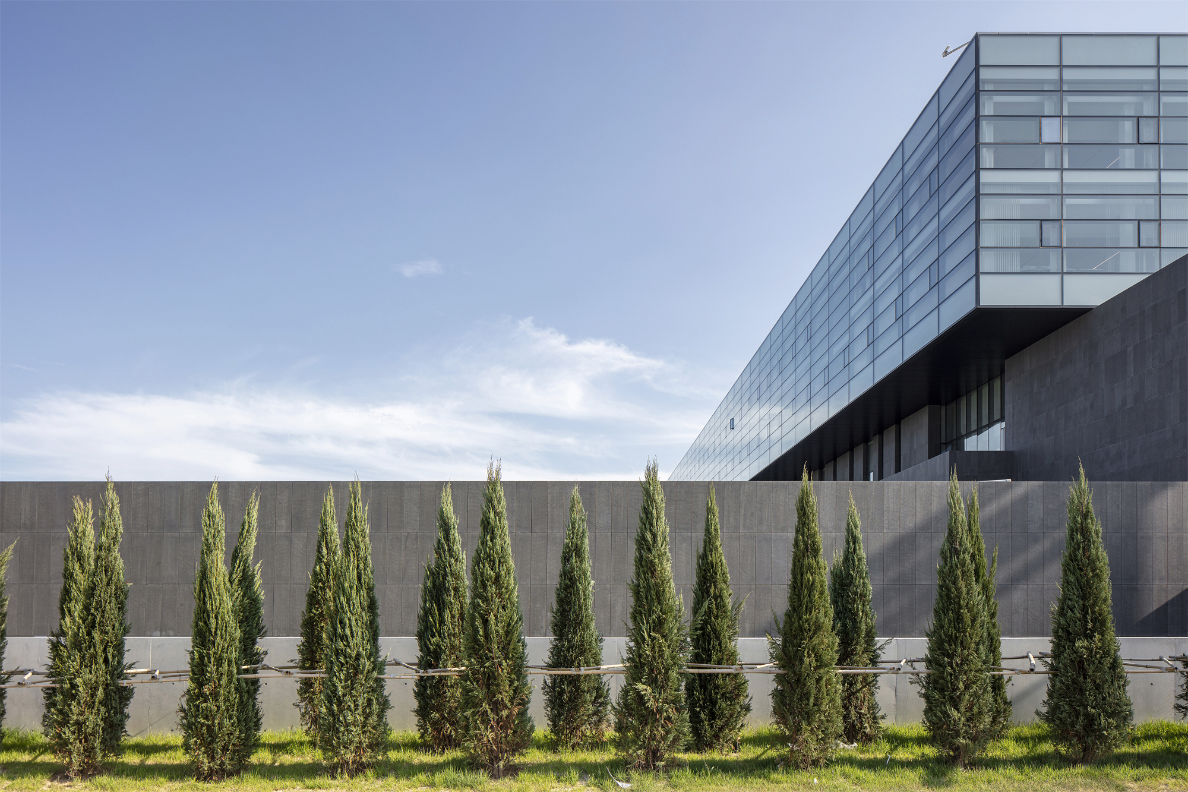

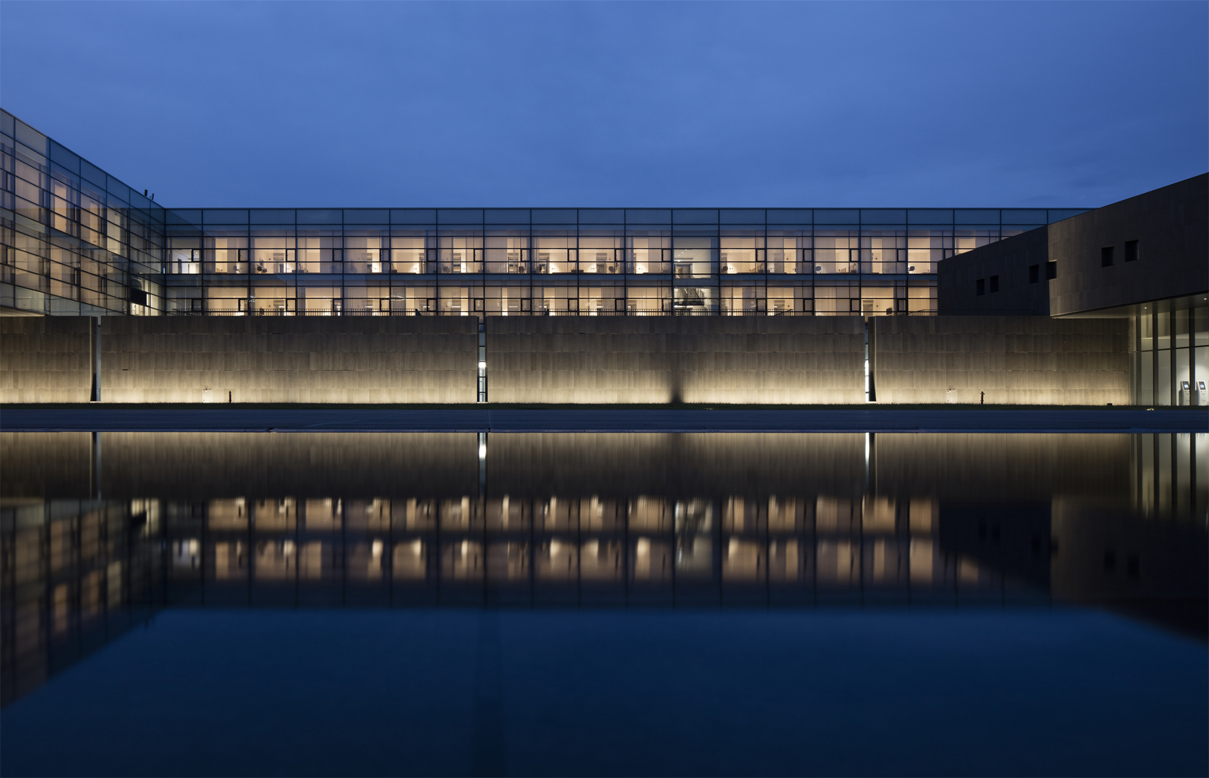
设计图纸 ▽

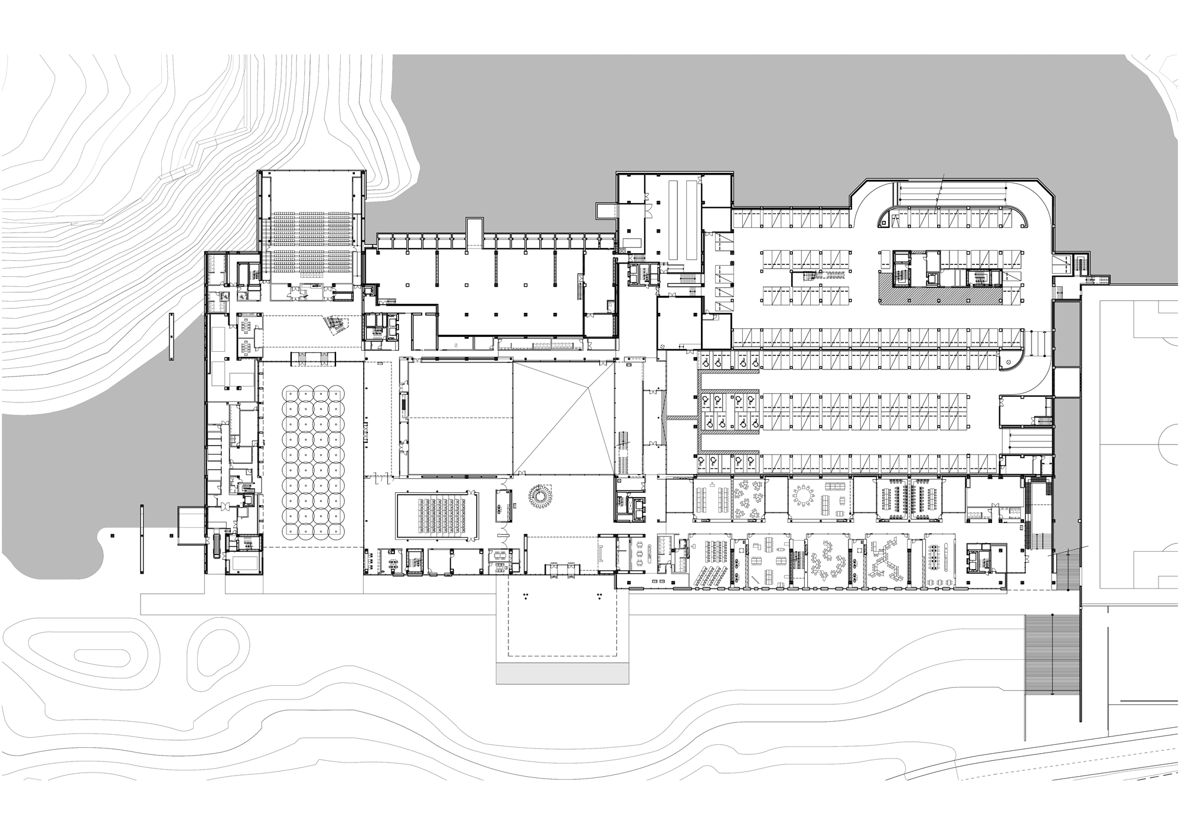
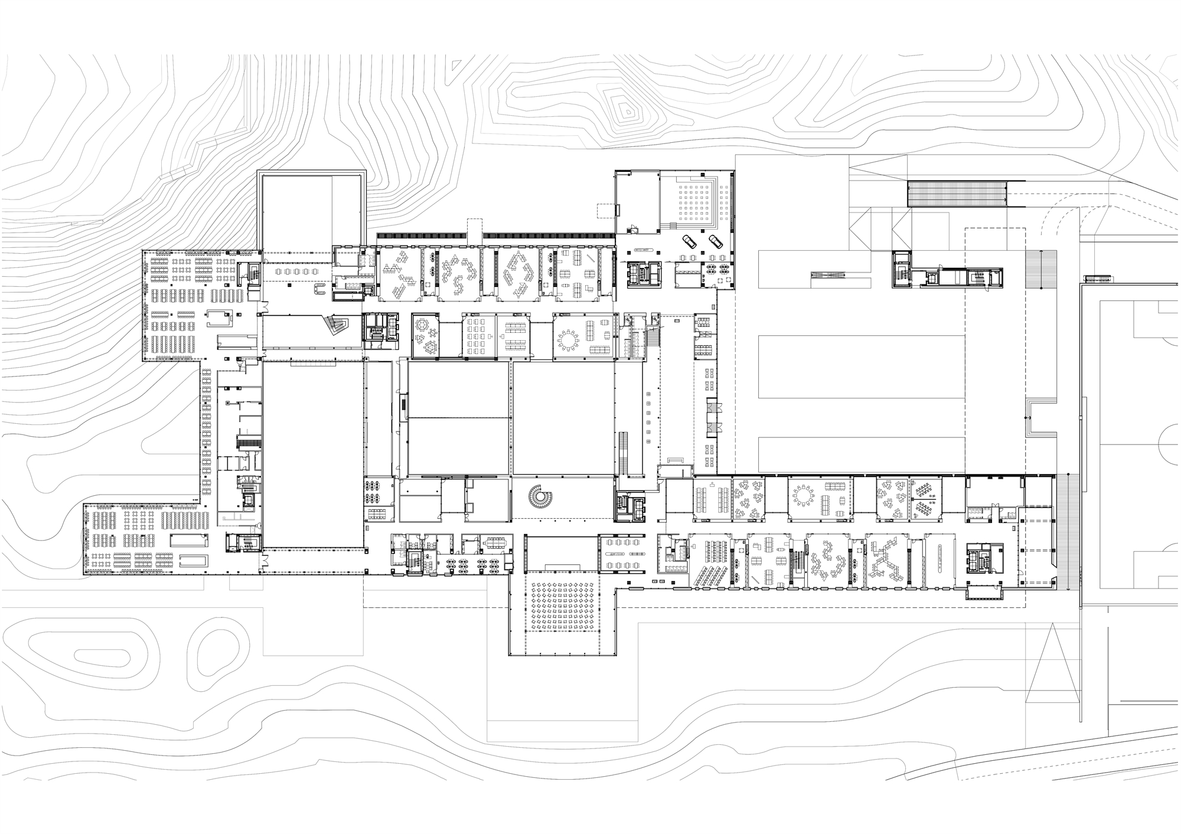
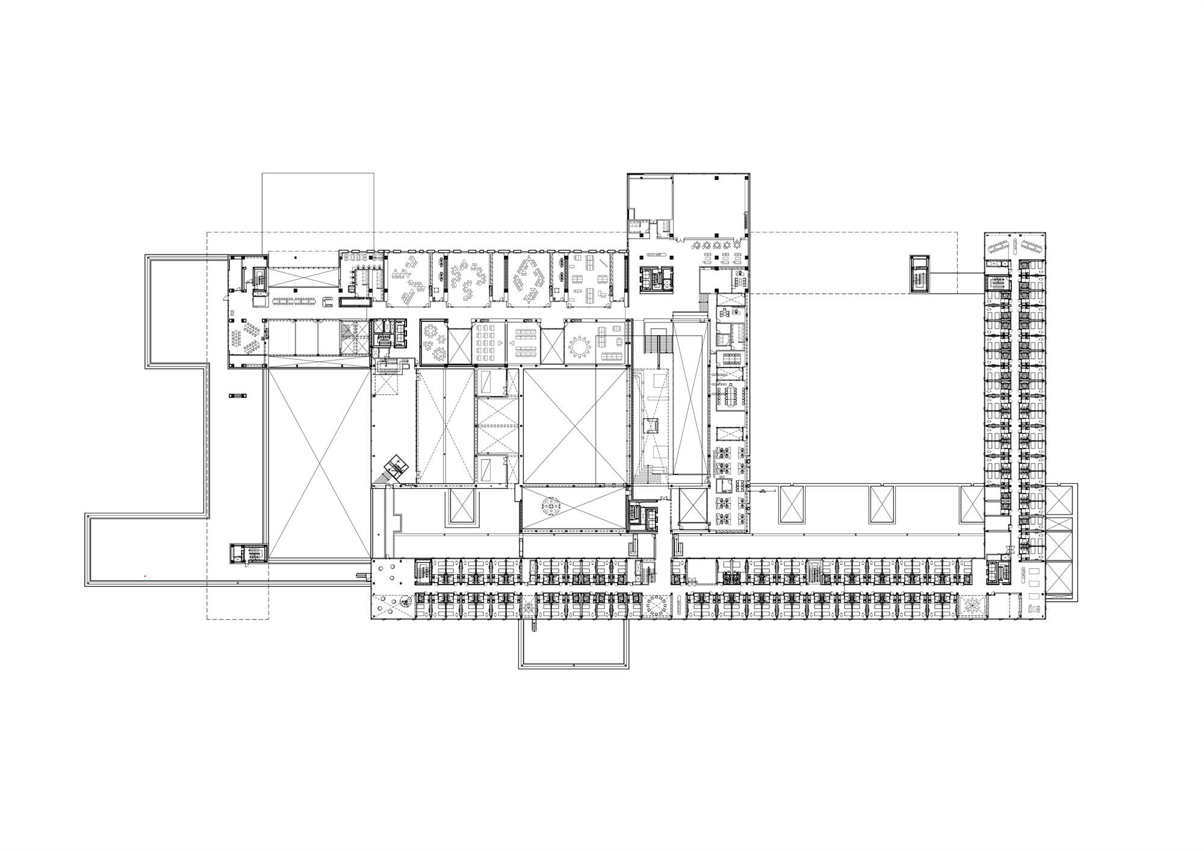

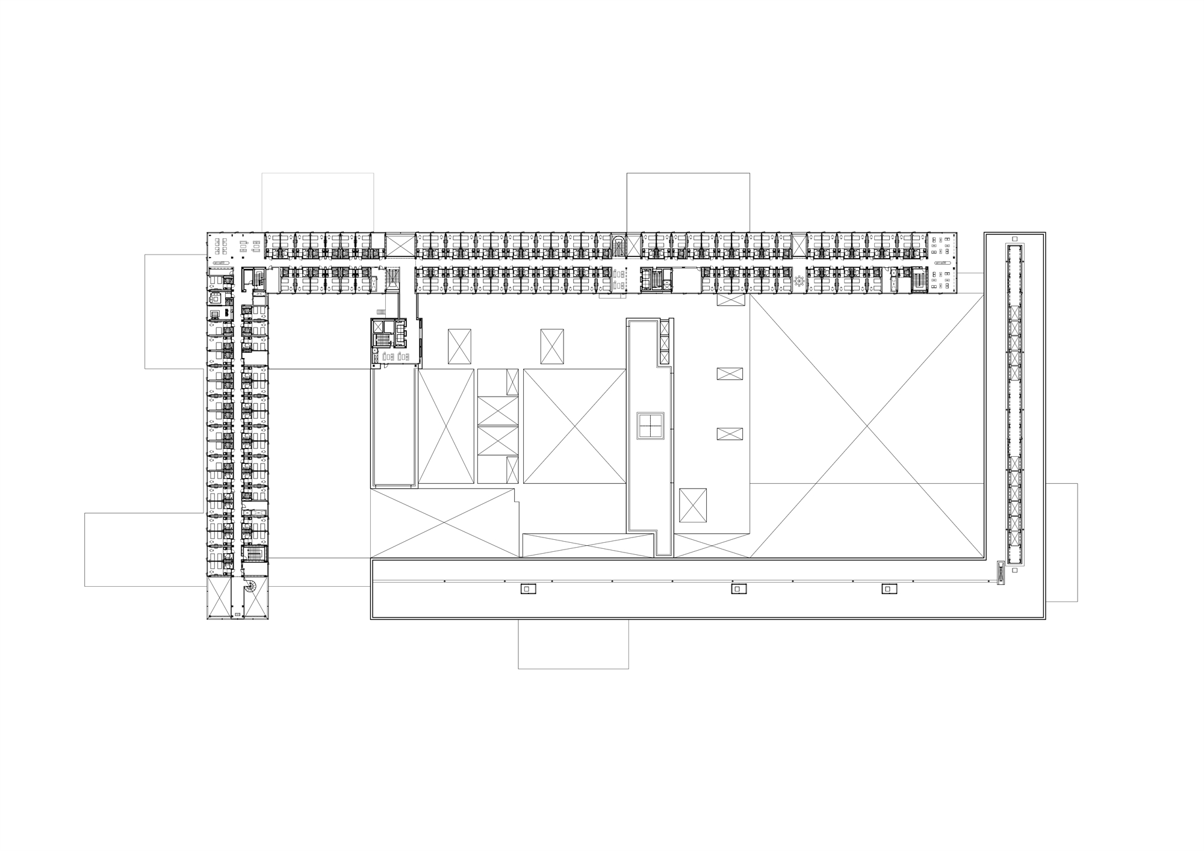
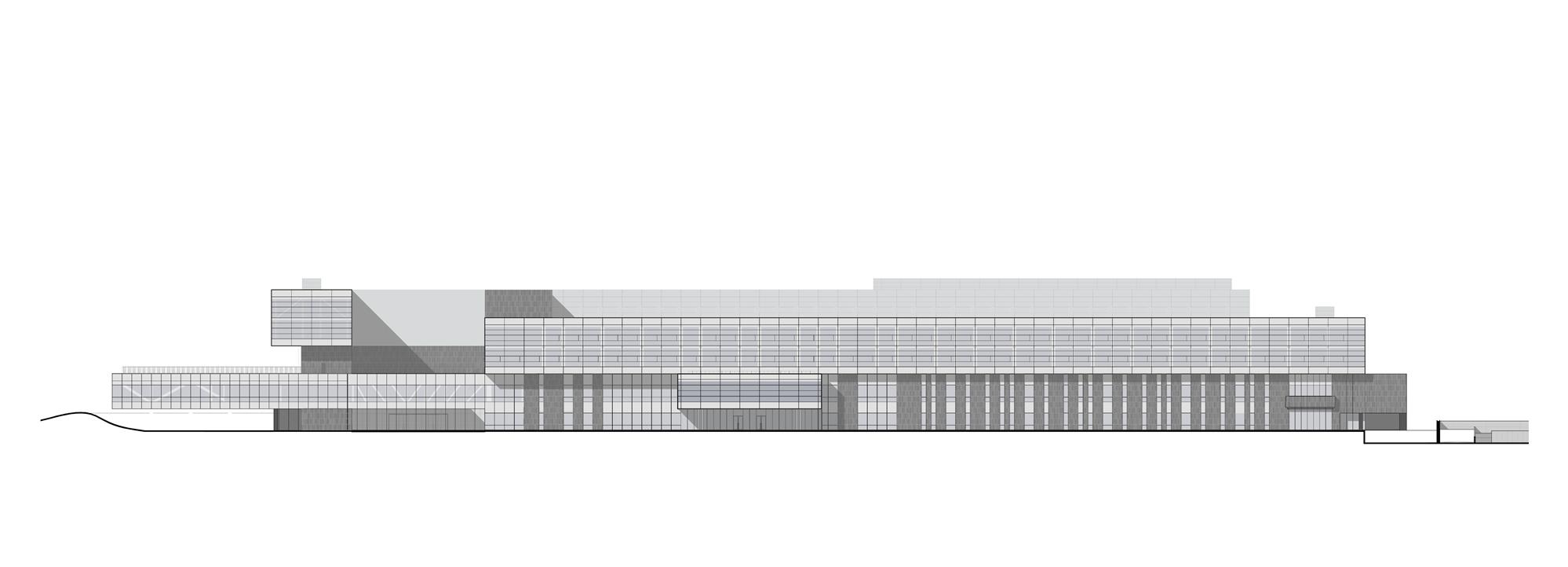


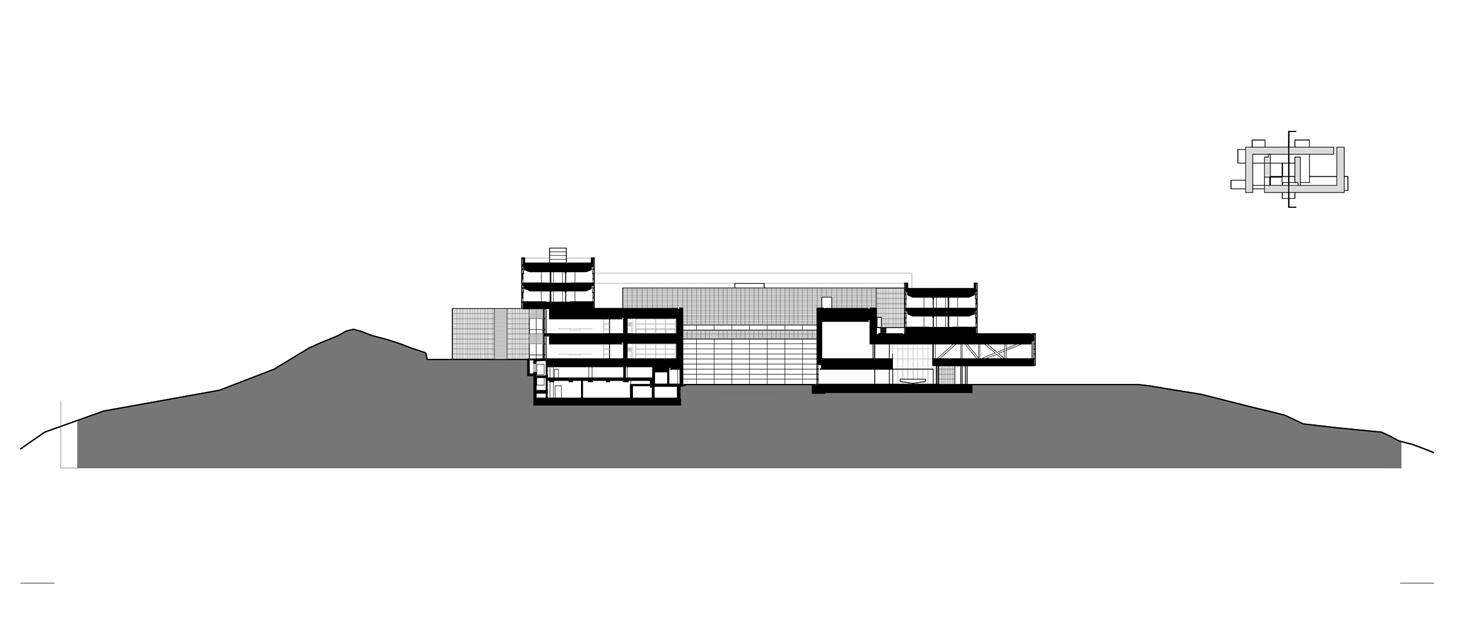
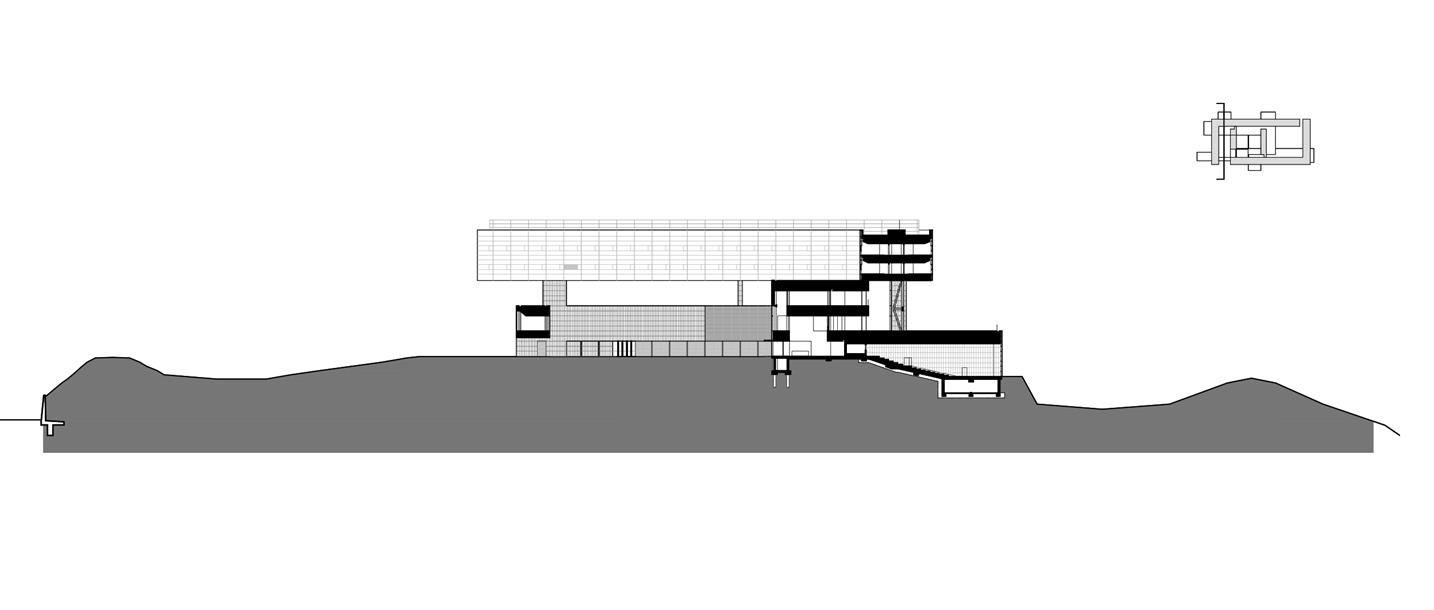
完整项目信息
Project: HYUNDAI MOTOR GROUP Global partnership center and University Gyeongju Campus
Architect: MPART Architects
Use: Educational Research Facility(Training Center)
Location: 738-1 Haseo-ri, Yangnam-myeon, Gyeongju, Gyeongsangbuk-do and 29 lots
Site Area: 124,957㎡
Bldg. Area: 21,180.77㎡
Gross Floor Area: 73,361.94㎡
Bldg. Coverage Ratio: 16.95%
Gross Floor Ratio: 32.65%
Bldg. Scale: two stories below ground, four stories above ground
Hight: 26.4m
Structure: Steel Reinforced Concrete, Reinforced Concrete, Steel
Exterior Finishing: Royal Black Stone, Low Iron Glass, Aluminum Honeycomb Panel
Interior Finishing: Royal Black Stone, Hot Rolled Steel, U-Glass, Water Paint
Design Period: 2016.07.29-2018.08.06
Construction Period: 2018.01.18-2020.02.06
Completion: 2020
Constructor: Hyundai Engineering
Client: Hyundai Motor Group
本文由MPART Architects授权有方发布。欢迎转发,禁止以有方编辑版本转载。
上一篇:建筑地图184 | 海牙:荷兰“皇城”的建筑能量
下一篇:《有方建筑日历2022》