
项目地址 台湾台南
设计单位 大元建筑工场
建筑面积 18718.31平方米
竣工时间 2018年
沧海桑田,现今蓬勃发展的南台湾科学园区,曾经是许多史前先民的土地。此博物馆是为了保留并展现建造科学园区时意外发现的五千年珍贵历史文物而设。建筑设计以“下探,回溯”来紧扣时间与空间的关系,由今日穿梭时空至五千多年以前,同时增加知识的深度。
Today’s vigorously developing Southern Taiwan Science Park was long ago inhabited by different prehistoric peoples. The Museum of Prehistory was built to house the rich troves of archeological treasures discovered by chance during the construction of the Science Park; and to preserve these precious artifacts dating as far back as 5,000 years. The museum’s overall architectural scheme is based on the idea of: going further back in time the farther down you go. The depth of your knowledge likewise increases as you proceed downward from today to over five millennia ago.
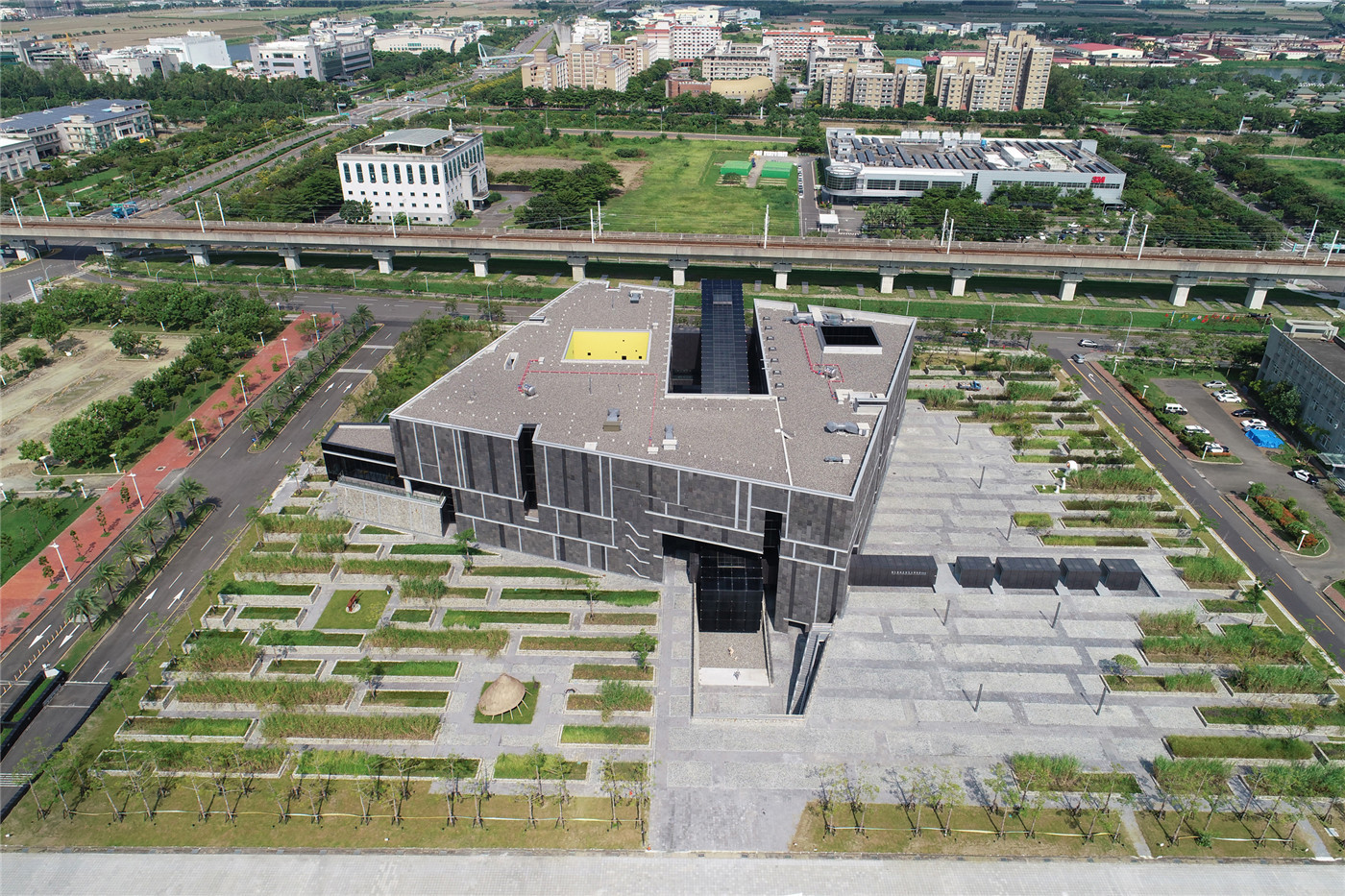
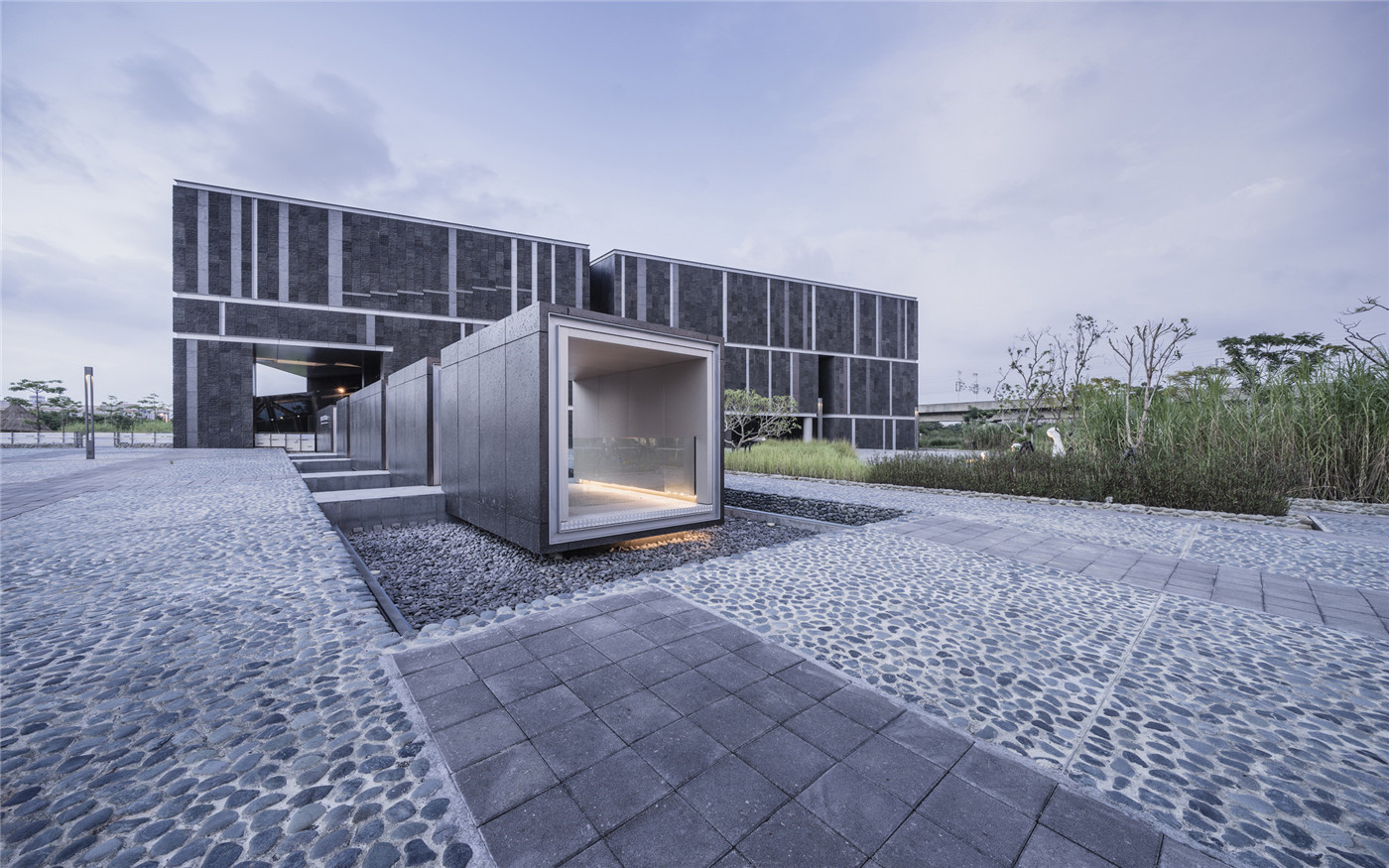

本基地紧临高速铁路轨道,平均每几分钟即有一辆高铁列车会经过,过程中约有3.5秒会与本基地比肩相邻。巧妙地运用乘客的高铁体验,透过动线设计让访客先穿越方形的玻璃通道,在频繁经过的高铁车次中,让每个访客都能穿梭“现代”,眺望这趟最新、最快的交通技术和科技园区设施,仿佛正在见证未来;行过观景高点再以逆时钟方向下探历史的旅程,又仿佛考古挖掘的过程;同一个地点曾经文明涨退交迭,藉由身体的移动与五感来亲身体会。
The museum site is adjacent to the Taiwan High Speed Rail route, where a train passes by about an average of once every few minutes. At such times, a train is shoulder-to-shoulder with this site for 3.5 fleeting seconds. Taking advantage of this unique relationship with the high speed rail, visitors are first taken through a square glass access way ascending to the same level as the passing trains, where they can view this ultrafast, high-tech mode of transportation as well as the futuristic facilities of the science park, showing them the modern and the future. From this vantage point, visitors then work their way downward in a counterclockwise direction, embarking on an exploratory journey back through history, as if taking part in an archeological dig, personally experiencing through movement and senses the different civilizations that occupied this spot at different times in the past.
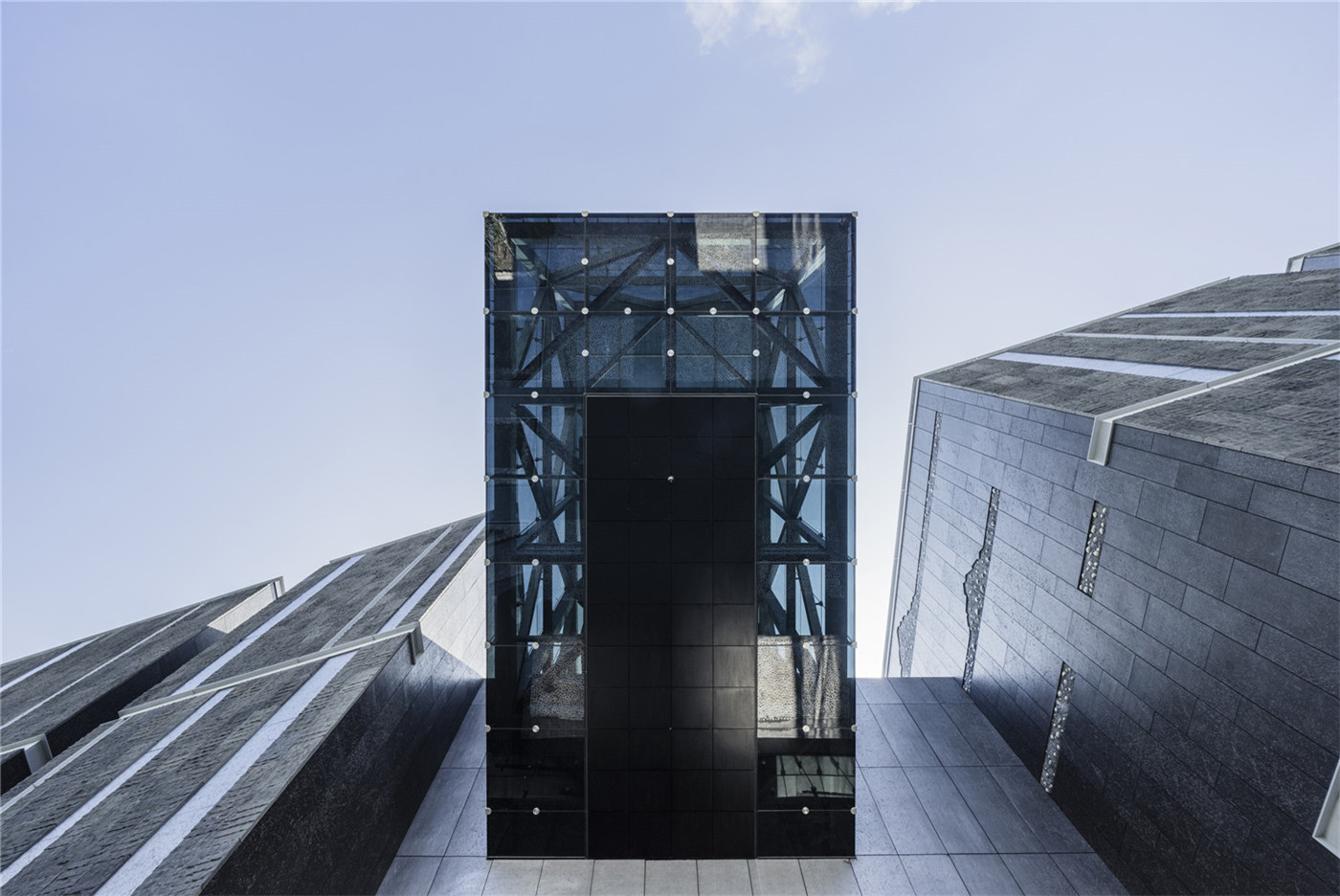
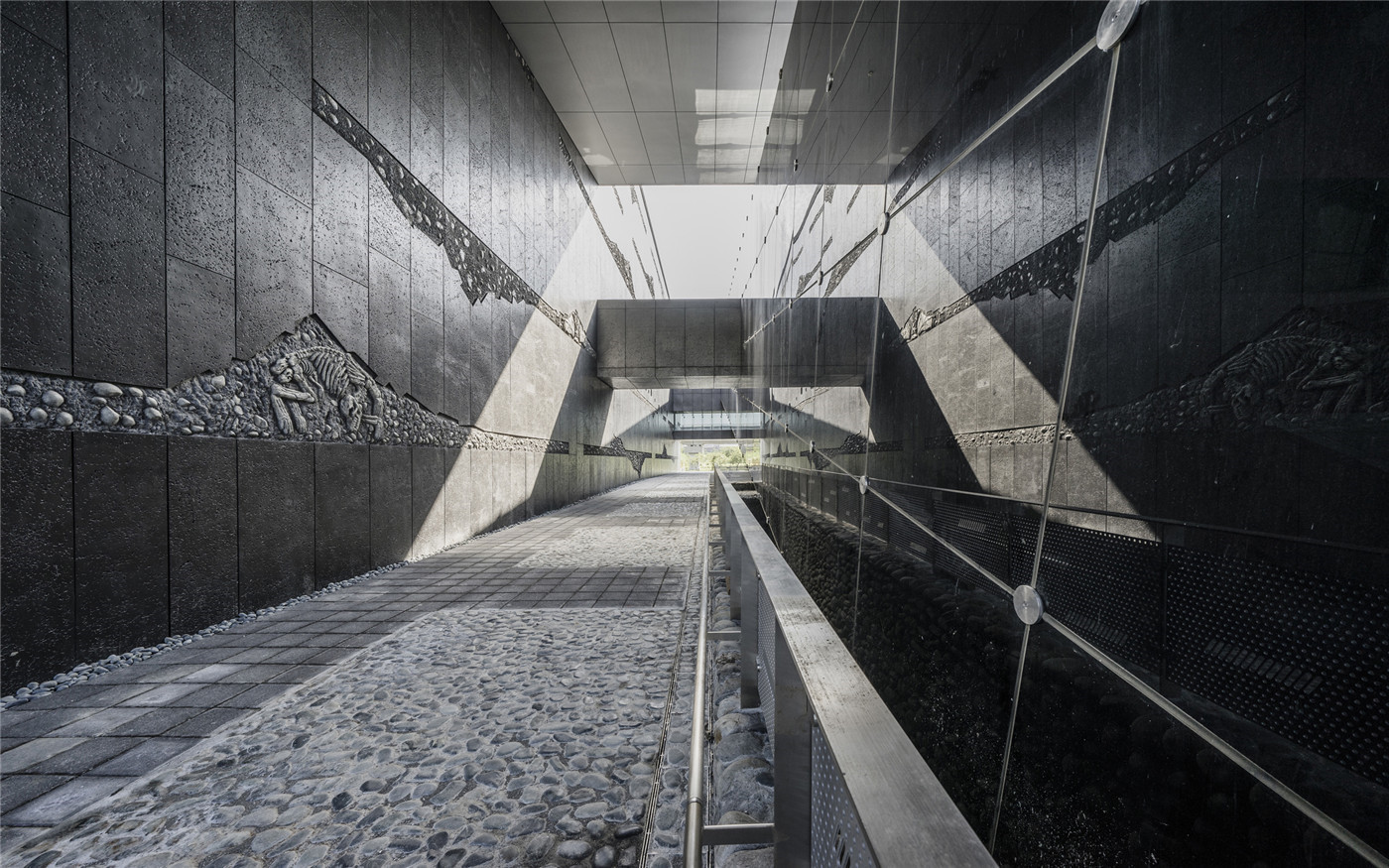


建筑以两组不同几何轴线组成:一轴线指向近正北,与古代埋葬的方位吻合,代表过去的秩序;另一轴线遵循现有都市街道纹理,与主要轴线交错19度,代表现有的秩序。这两种秩序贯穿整个博物馆,从建筑物平面一直到展示物件的摆设都如此,象征了考古的工作的精髓:藉由手边现有的秩序,来臆测并探索可能隐藏在过往时空的秩序,并且对过去另一时空的事物赋予错位的巧思及意义。
The building geometry follows two sets of axes. One points due north, cohering to the direction of ancient burials, is the order of the past. The other axis, rotating 19° from the main axis, follows the present-day city grid, is the order we have now on hand. These two systems of orders dominate the building geometry from the building plan all the way down to exhibition of artifacts, symbolizing the essence of archeology work: a process of using the order at hand to speculate and discover about an unknown order of the past, and assigning intrigue and meaning to things from elsewhere in time and space.
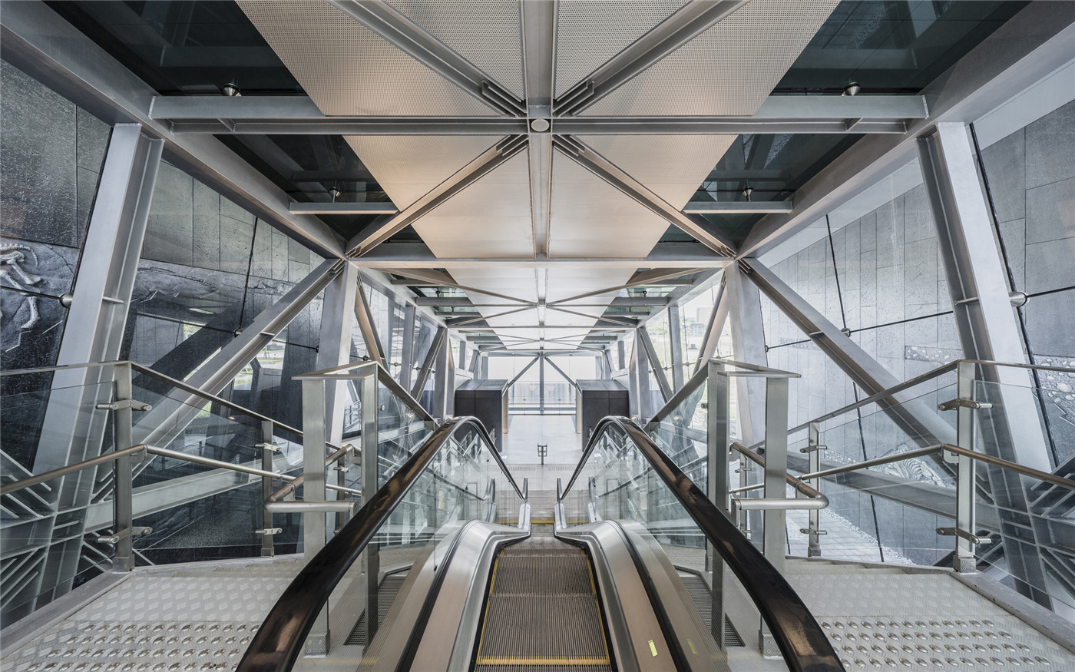
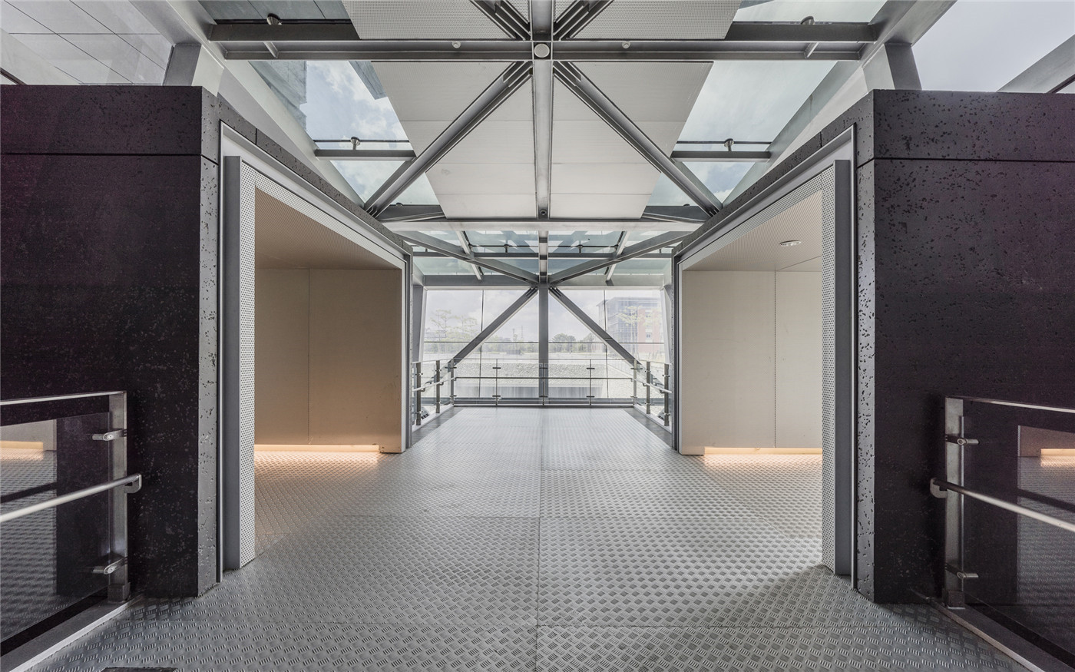

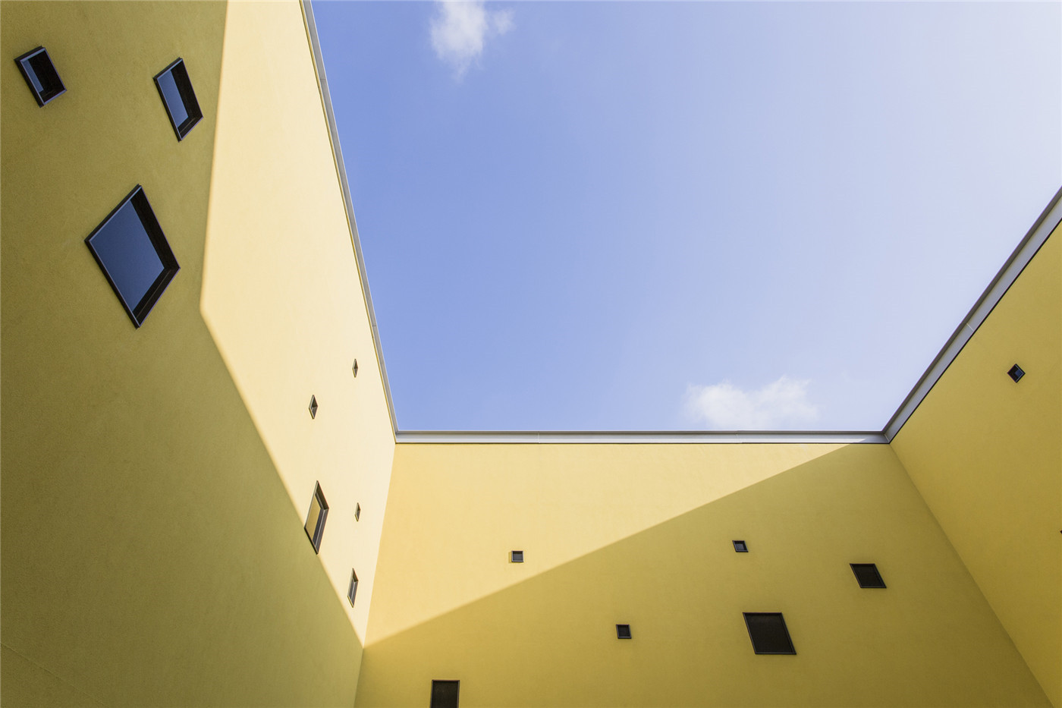

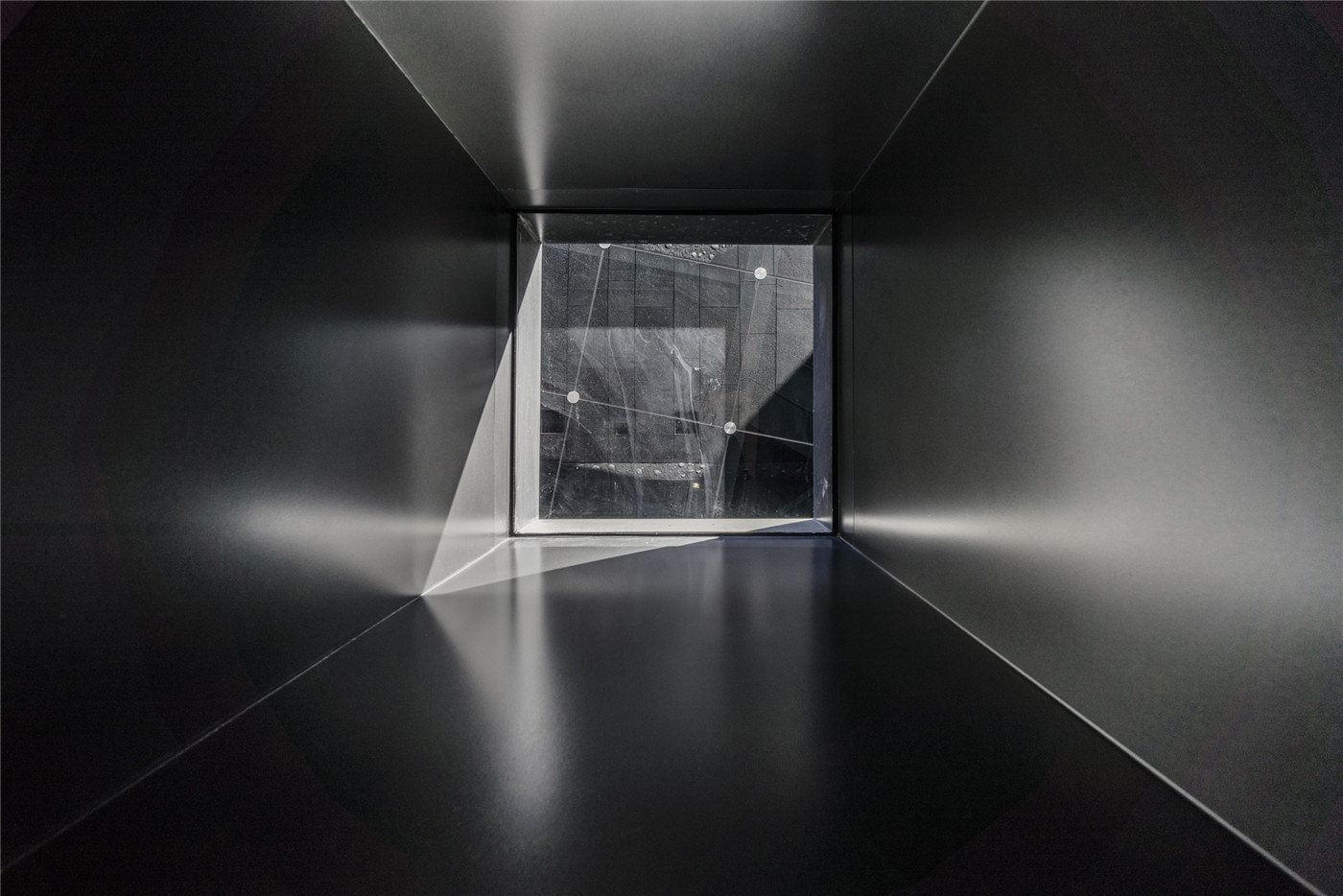
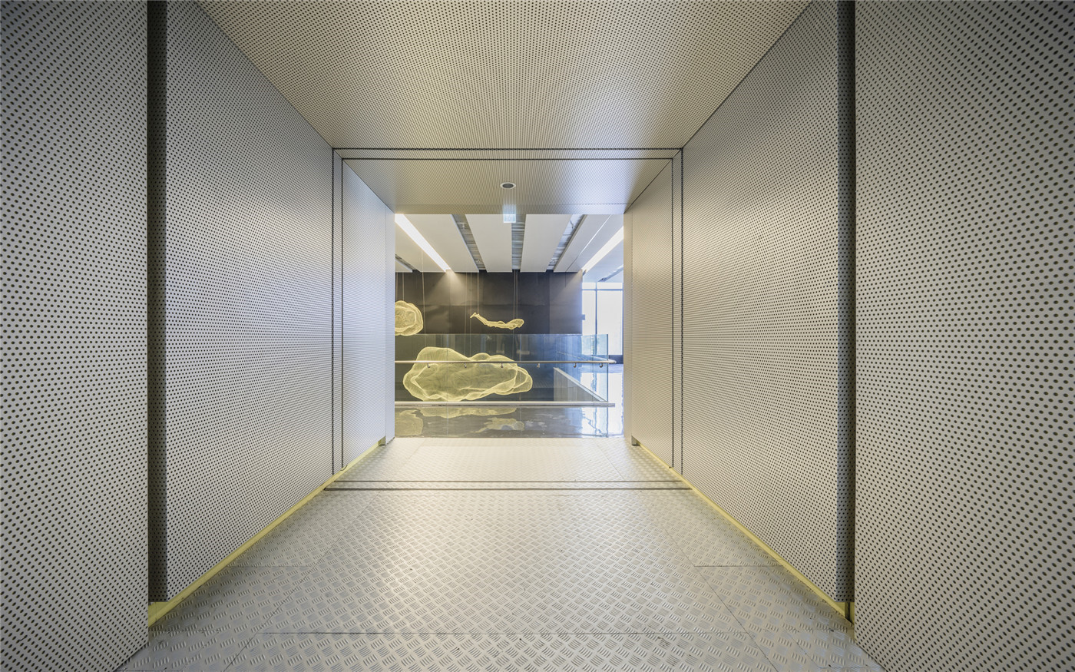
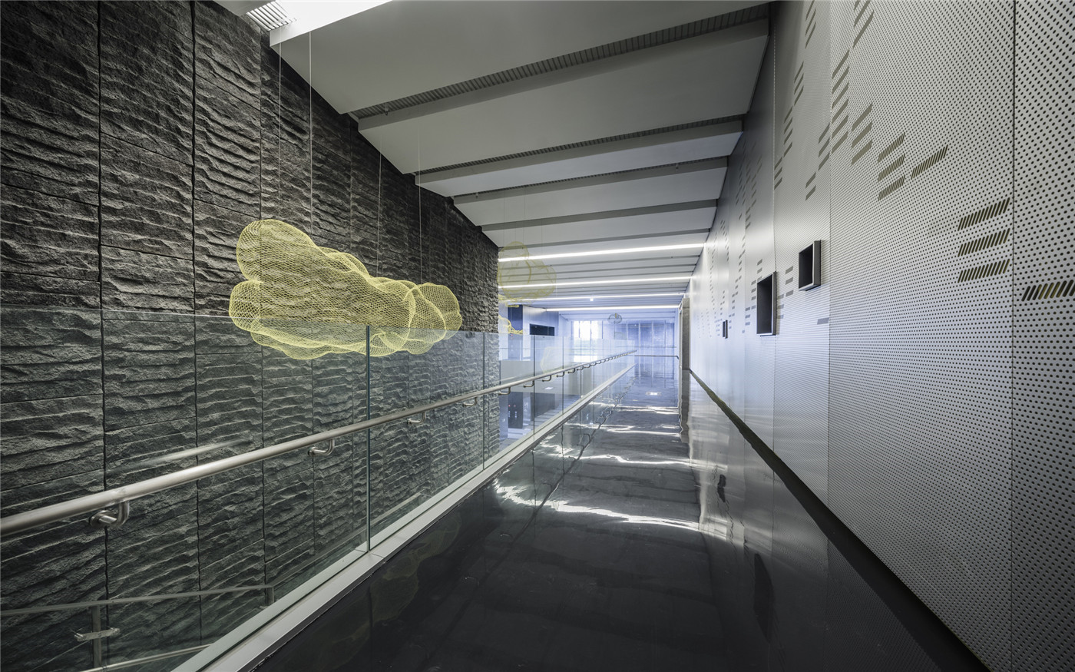
建筑外墙以粗犷火山岩为主,夜里光线隐隐的渗透,对照粗糙的石材质感诉说神秘的诗意。
The building’s external wall is covered mostly with rough surface basalt, and at nighttime the contrast of faint light filtering through them creates a mysterious, poetic contrast with the coarse texture of the stone.

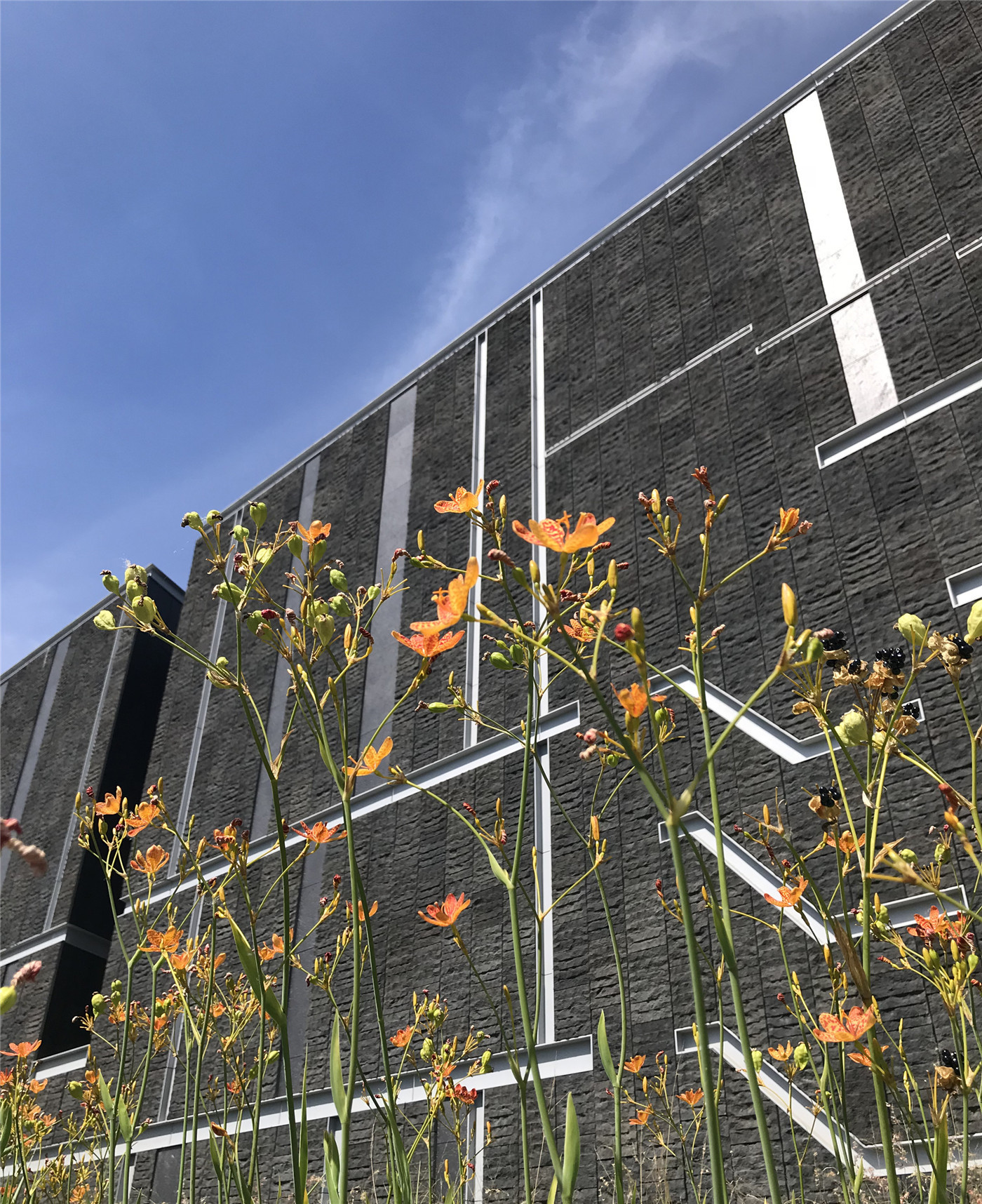
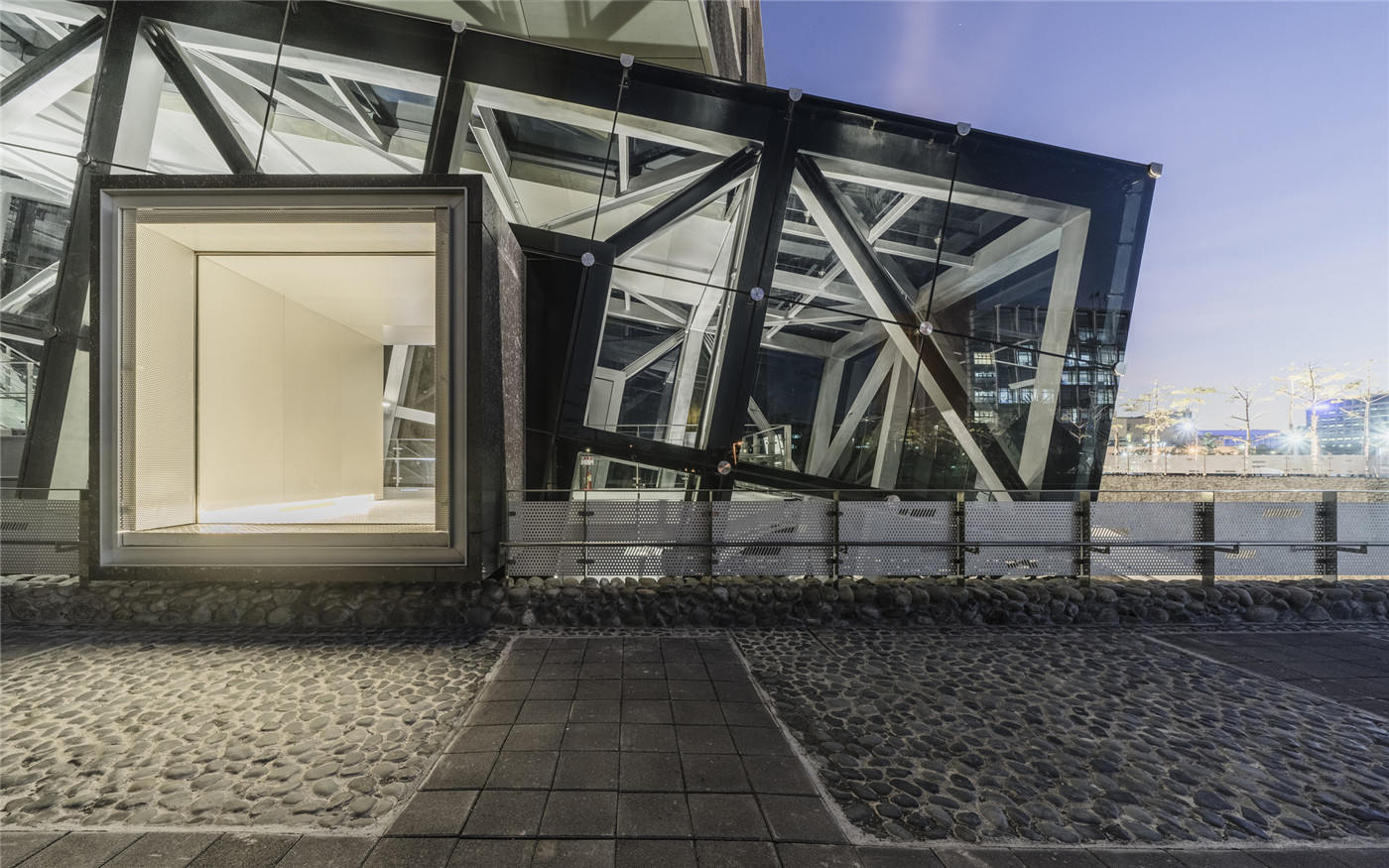

设计图纸 ▽
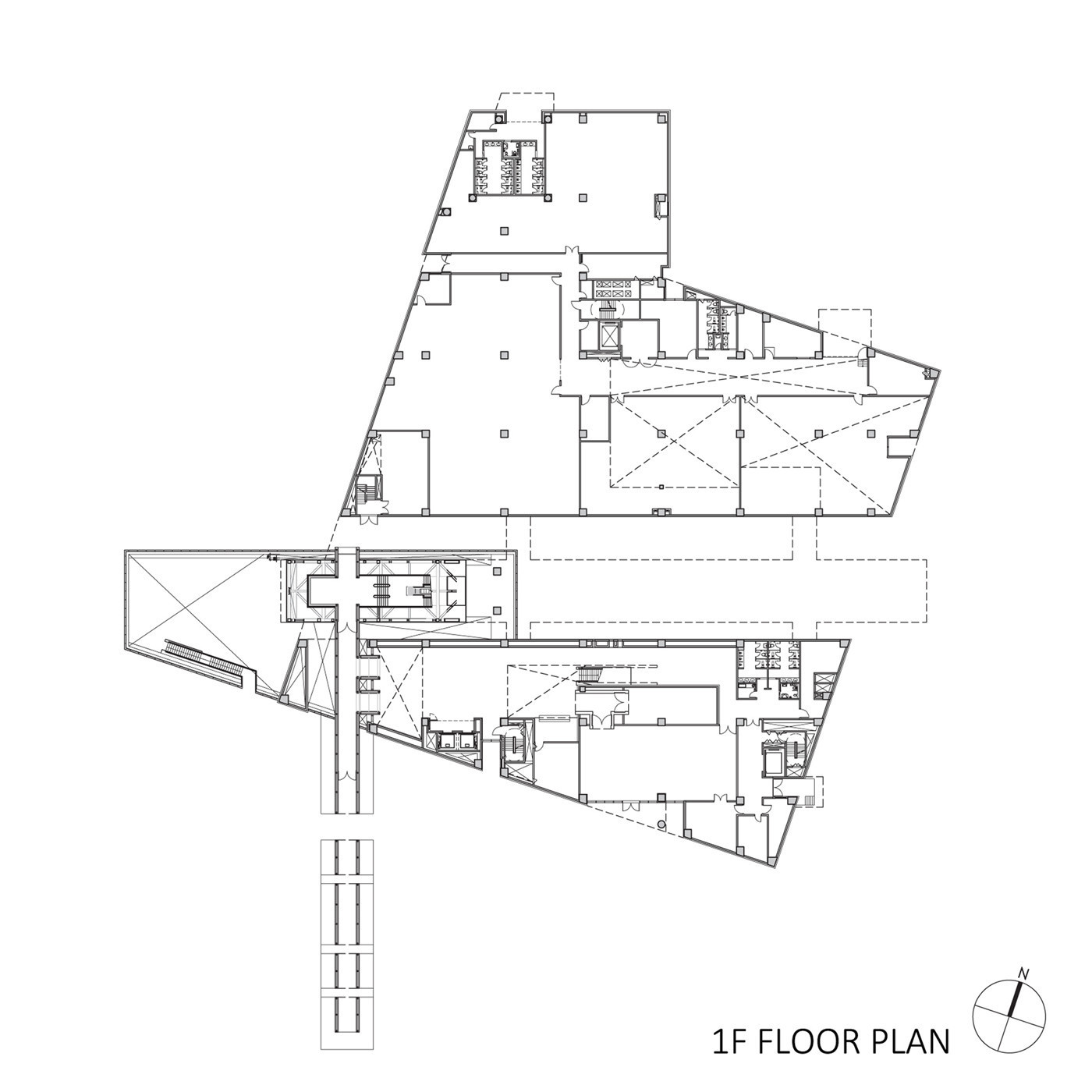


完整项目信息
项目地址:台湾台南
业主:台湾史前文化博物馆
事务所:姚仁喜 | 大元建筑工场
建筑师:姚仁喜
监造建筑师:姚仁喜、吕恭安
参与人员
专案负责人:沈国健
设计:吴建毅、王馨慧、李国隆、杨若琳、刘文礼、郑伊婷、柯米格、陈春发
监造:周俊仁、蔡一生、纪国钦、王俊顺、庄铭宪、林柏樟、张意敏
结构:联邦工程顾问股份有限公司
水电消防:恒开工程顾问有限公司
空调排烟:林伸环控设计有限公司
景观:禾拓规划设计顾问有限公司
灯光:大公照明设计顾问有限公司
施工厂商:同顺营造工程股份有限公司
建筑物结构:钢筋混凝土、钢骨
材料:铝板、花岗岩、火山岩、清玻璃
用途:博物馆
楼层:地上4层,地下1层
基底面积:24219.4平方米
占地面积:5276.69平方米
建筑面积:18718.31平方米
设计时间:2010年03月—2011年02月
施工时间:2013—2018年
竣工时间:2018年
版权声明:本文由姚仁喜 | 大元建筑工场授权有方发布,欢迎转发,禁止以有方编辑版本转载。
投稿邮箱:media@archiposition.com
上一篇:粗犷质朴,融于自然:西侯度圣火采集点 / URBANUS都市实践
下一篇:一座新建筑,三个研究展,九位建筑师与学者持续3小时的交锋 | 长江美术馆开馆展暨学术论坛昨日举行