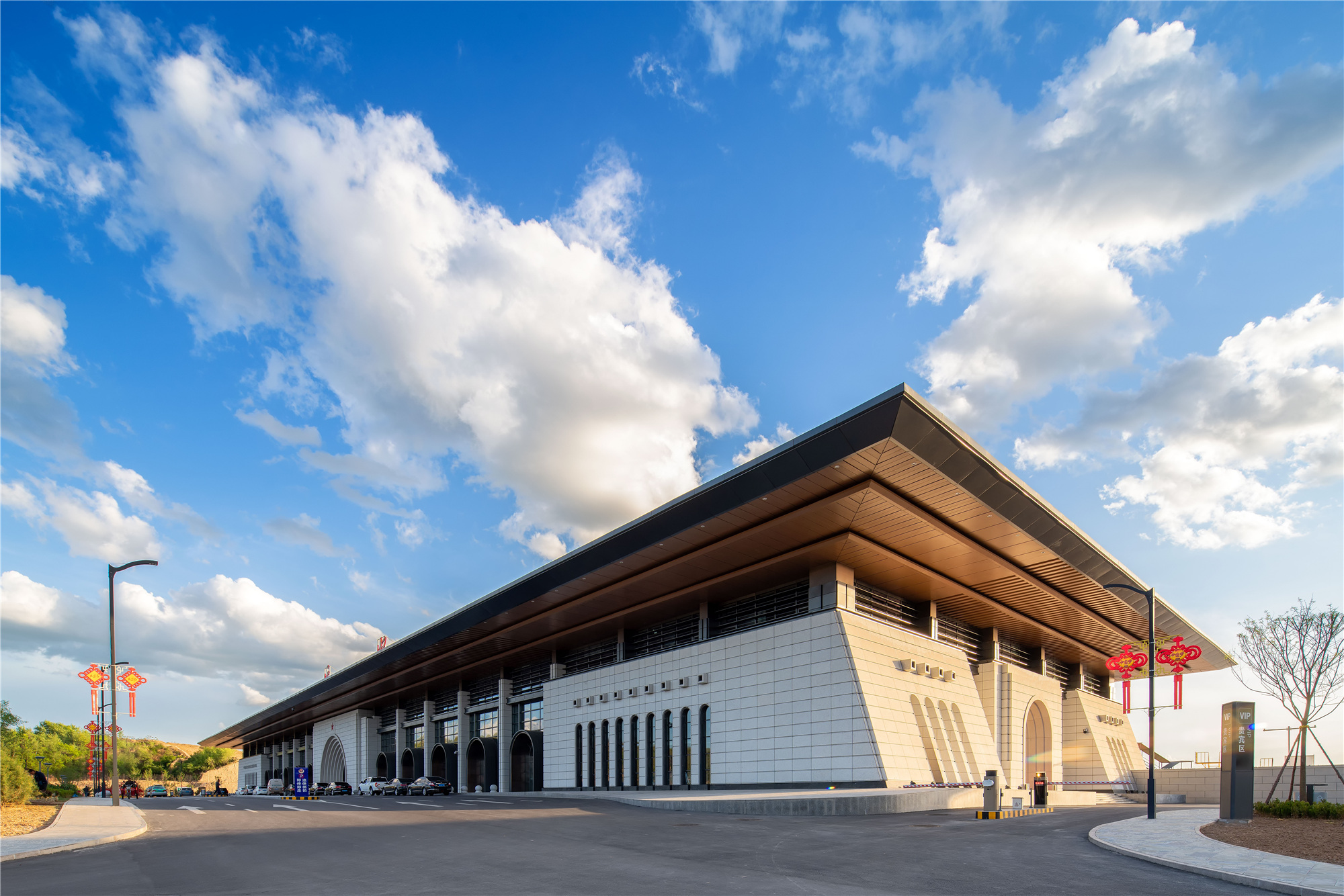
设计单位 中国建筑西北设计研究院有限公司机场设计研究中心
项目地址 陕西延安
建成时间 2018年11月
建筑面积 36811.74平方米
总体与城市
延安南泥湾机场位于延安市宝塔区柳林镇,距离市区14.5公里,属军民合用机场。总体规划按照近期目标年2025 年民航旅客吞吐量达到72.5万人次进行设计,新建航站楼规模13000平方米。延安南泥湾机场是陕西省及延安市确定的重点建设项目,也是陕甘宁革命老区的交通枢纽。
Yan'an Nanniwan Airport is located in Liulin Town, Baota District, Yan'an City, 14.5 kilometers away from the urban area. It is a military-civilian airport. The overall plan is based on the short-term target year of 2025, the passenger throughput of civil aviation will reach 725,000 person-times, and the scale of the newly built terminal will be 13,000 square meters. Yan'an Nanniwan Airport is a key construction project identified by Shaanxi Province and Yan'an City, and is also a transportation hub in the old revolutionary base of Shaanxi, Gansu and Ningxia.

设计构思
延安机场作为中国共产党管理和使用的第一个“红色机场”,设计在体现现代化航空港特点的同时,充分考虑延安独特的“黄土文化、黄河文化、红色文化”,树立延安独特的门户形象。
As the first "red airport" managed and used by the Communist Party of China, Yan'an Airport is designed to reflect the characteristics of a modern airport while fully considering Yan'an's unique "loess culture, yellow river culture, and red culture" to establish a unique gateway image of Yan'an.
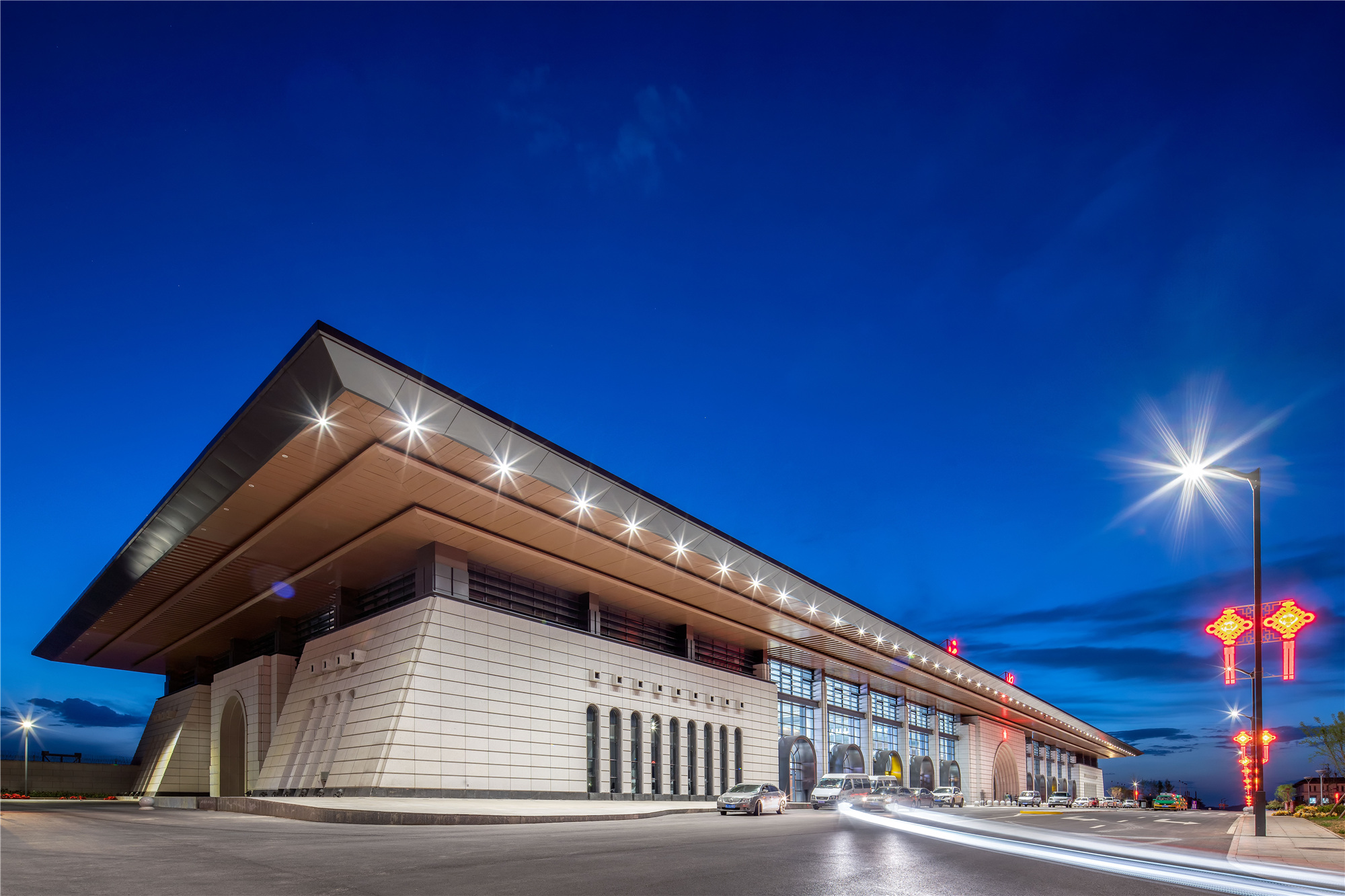


新机场建设用地为削峰填谷、高挖高填区域,用地紧张且地质条件复杂。航站楼恰好位于挖方与填方交界处,设计将空侧站坪、航站楼、陆侧站前广场及地下停车场的空间序列采用“阶梯式”的剖面布局,空陆侧一体化设计,大幅度降低土方量。
The land used for the construction of the new airport is peak-cutting and valley-filling, high-excavation and high-filling areas, with tight land use and complex geological conditions. The terminal building is located exactly at the junction of excavation and filling. The design adopts a "stepped" section layout for the spatial sequence of the airside station apron, the terminal building, the landside station square and the underground parking lot. , Which greatly reduces the amount of earthwork.

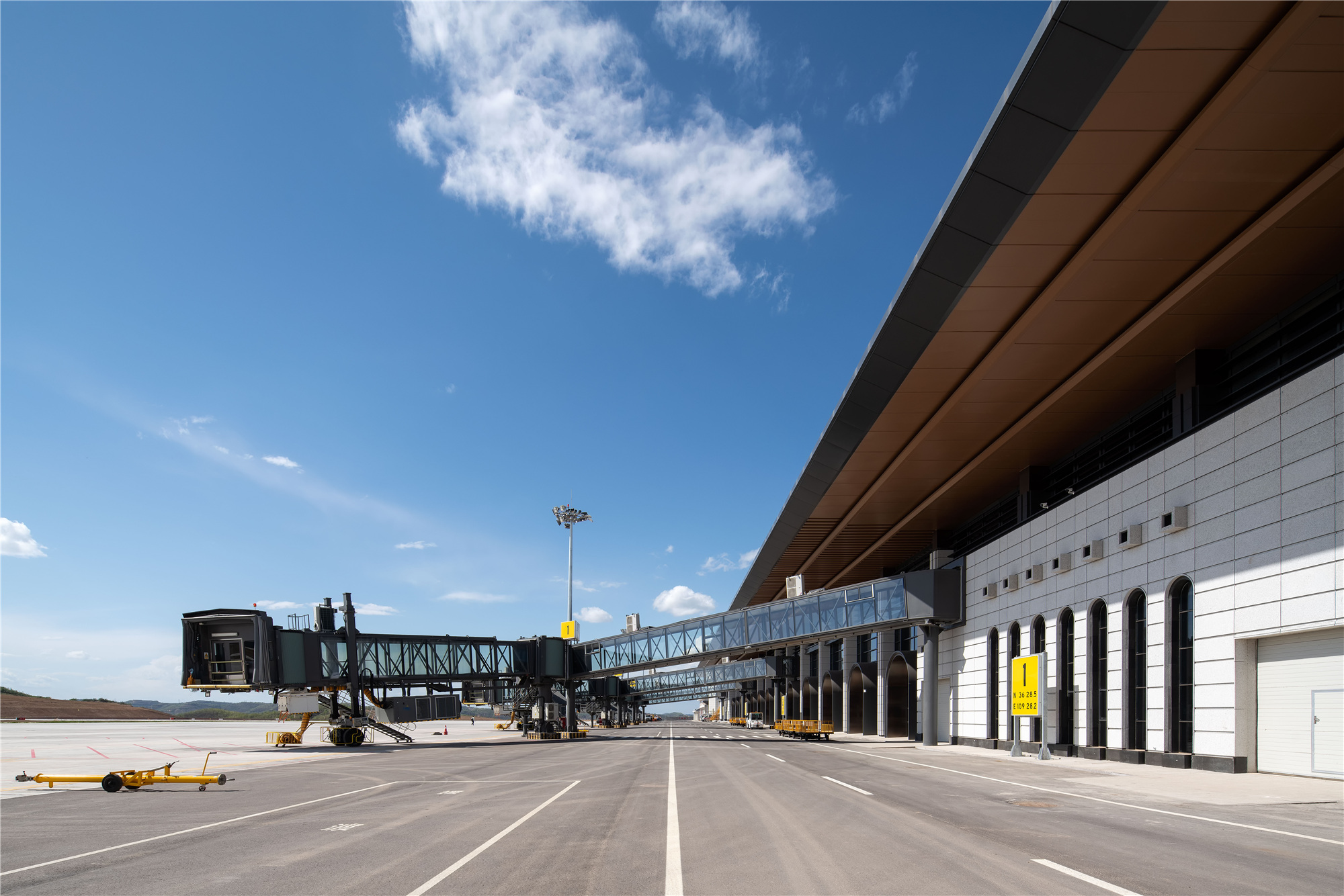
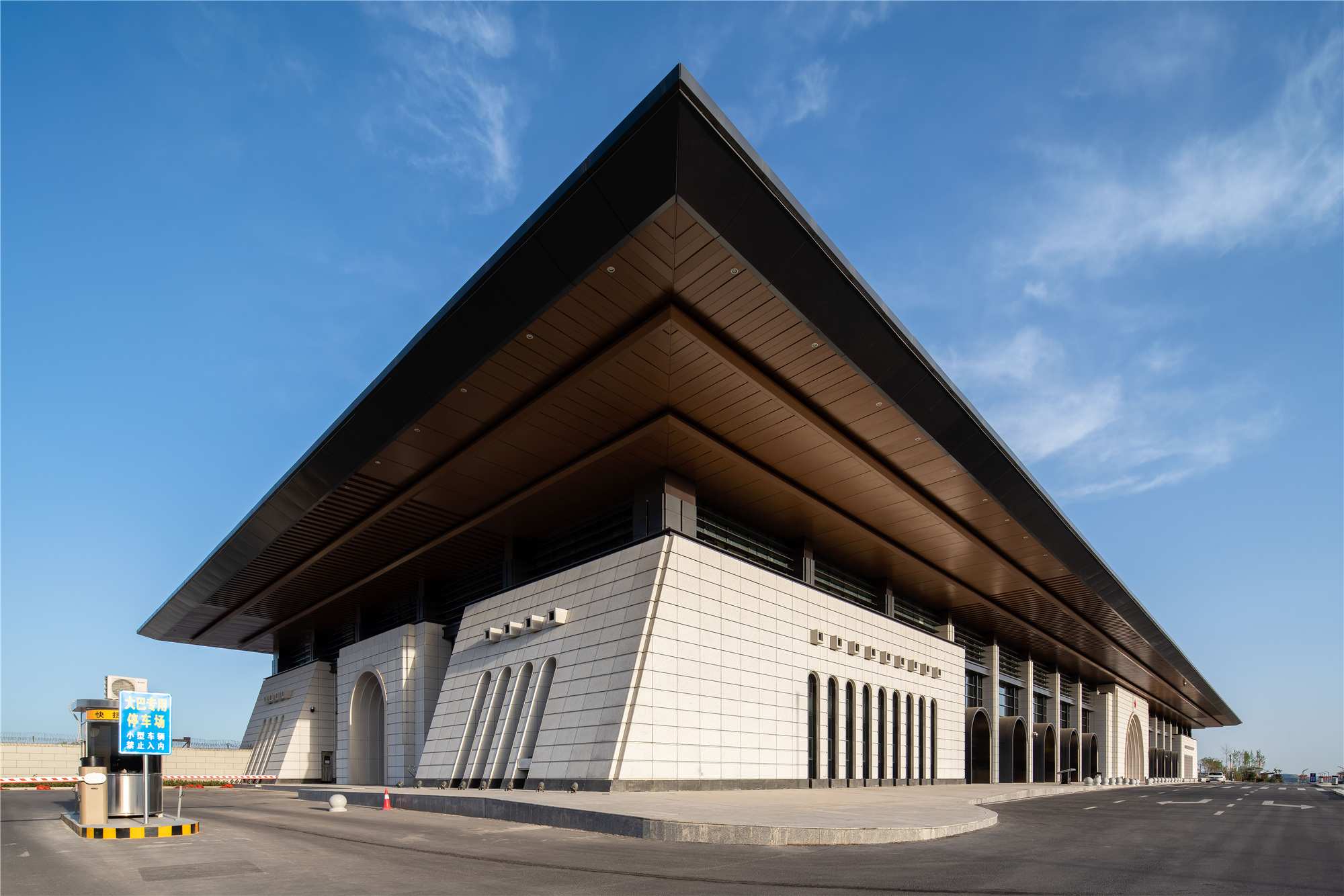
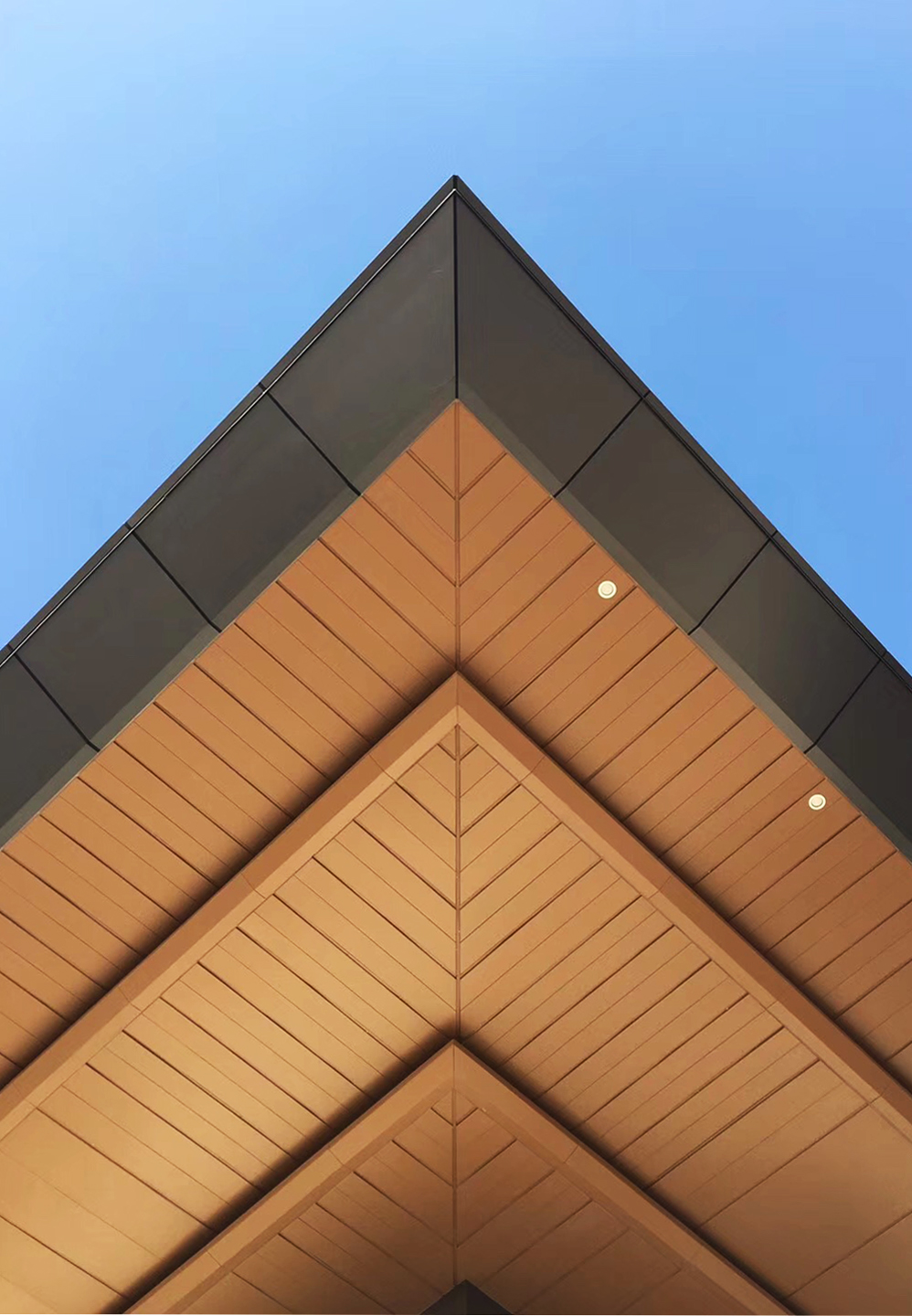
功能流程与空间
受周边地质地形影响,新建航站楼平面布局紧凑集约,采取平行跑道的前列式布局,空侧连接4个近机位,“一层半”式的流程设计在有限的空间内解决国际、国内多种航空流程,并将国内国际两种流程互相合并与转换,使有限的航站楼空间和流程设备得到最大化利用。
Affected by the surrounding geology and topography, the new terminal building has a compact and intensive layout. It adopts a front-row layout with parallel runways. The airside is connected to 4 near aircraft positions. The "one-and-a-half" process design solves international and domestic issues in a limited space. A variety of aviation processes; the domestic and international processes are merged and converted to maximize the use of limited terminal space and process equipment.

运用自然光塑造空间的引导与可读性。带状的天窗贯穿空陆两侧,加强空间的连续性与通透感。大厅上空以“窑洞”为意向的中心天窗为旅客指引方向的同时,成为展示延安文化的标志窗口。
Use natural light to shape the guidance and readability of the space. The belt-shaped skylight runs through both sides of the air and land, enhancing the continuity and transparency of the space. The central skylight above the lobby with the intention of "Cave Dwelling" guides the direction of passengers, and at the same time becomes a symbolic window for displaying Yan'an culture.





形态与风格
建筑造型在对地方传统坡屋面进行抽象提炼,用现代的手法展示出航站楼建筑出挑深远、现代简洁的风格。如“主从相依”的十一个连续拱形装饰,彰显西北地区鲜明独特的窑洞文化特色。抽象化的“水舌”构件、五角星的剪影图案等建筑细节,展现出延安的红色文化与革命圣地的历史意义。
The architectural modeling is abstracting and refining the local traditional sloped roof, using modern techniques to show the far-reaching, modern and concise style of the terminal building. The eleven continuous arched decorations, such as the "master and slave depend on each other", demonstrate the distinctive and unique cave culture characteristics of the northwest region. The abstract "water tongue" components, the silhouette pattern of the five-pointed star and other architectural details show the historical significance of Yan'an's red cultural and revolutionary sacred place.


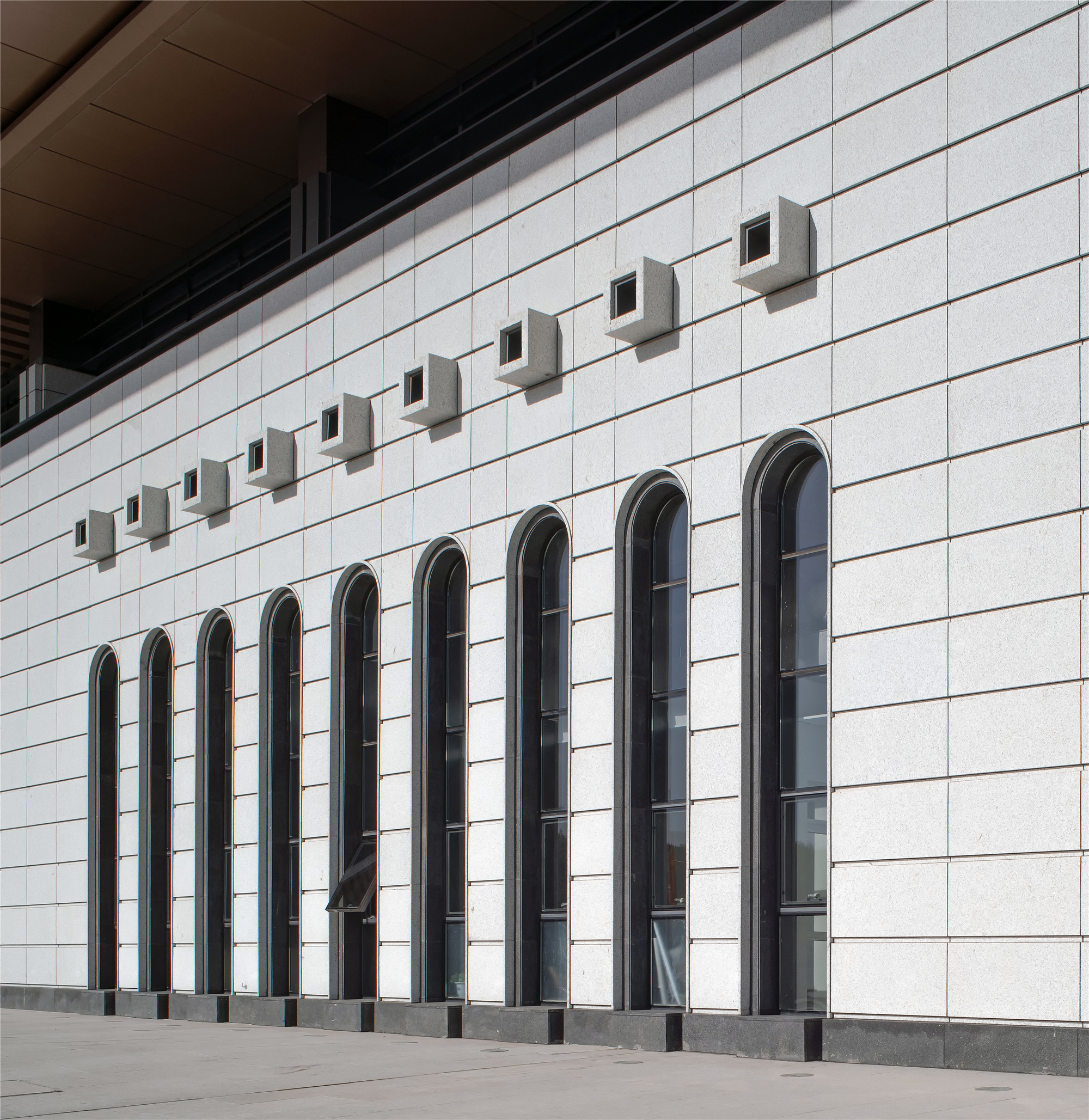
设计图纸 ▽



完整项目信息
项目名称:延安南泥湾机场
设计单位:中国建筑西北设计研究院有限公司机场设计研究中心
设计时间:2015年6月
建成时间:2018年11月
主创及设计团队:安军,王刚、刘月超、郭栋
项目地址:陕西省延安市
建筑面积:36811.74平方米
摄影版权:中国建筑西北设计研究院有限公司机场设计研究中心
业主:西部机场集团延安机场建设指挥部
版权声明:本文由中国建筑西北设计研究院有限公司机场设计研究中心授权发布。欢迎转发,禁止以有方编辑版本转载。
投稿邮箱:media@archiposition.com
上一篇:折叠公园:北京团河派出所旧址改造 / 靠近设计事务所
下一篇:设计酒店93 | 维也纳瑰丽:帝国的浪漫