
设计单位 Perkins&Will
项目地点 爱尔兰都柏林
竣工日期 2020年
建筑面积 9,755平方米
本文文字由设计单位提供。
协作中心
随着全球科技迅速发展,建于21世纪初的都柏林微软工程中心(以下简称“OMC”)已无法应对微软员工日益现代化、协作性强的办公需求。如今我们对这座已有近20年历史的办公楼进行了全面改造,尽可能多地将自然光引入室内,并通过中庭的一座开放式楼梯连接室内三层空间。
The tech world moves fast. First built in the early 2000s, One Microsoft Court in Dublin could no longer meet the demands of Microsoft’s modern, more collaborative workforce. A full re-work of an outdated office building, our design opens up the reception to allow daylight to flood the space, while the completely reimagined atrium features an open staircase linking all three levels.
每层的公用活动区、独立办公间、会议室等共享空间环绕中庭外缘排开,形同“脊柱”状,办公区则沿“脊柱”分支扩展开来。我们的设计灵感来源于森林,中庭如同林间的一片空地,而悬挑在中庭最上方的会议室则犹如一座“瞭望塔”。
Dedicated project and focus rooms on working floors are centralised to create a spine from which desks branch out to form neighbourhoods close to natural light. Our inspiration was the forest, with the atrium as a clearing with a ‘look out’ tower high above the landscape.



中庭重塑空间
接近四层高的中庭空间鼓励员工“碰面”并将大家聚集在一起,在此交流想法,举办临时活动,促进团队建设。中庭开放式楼梯不仅将室内各层紧密连接,还在一层延伸出阶梯式座位,为举办非正演讲和人们交流互动时提供舒适和便利。一层创新实验室“Garage”面向中庭开放,欢迎人们前来空间体验、放松。
This wonderful quadruple height space perfectly encourages serendipitous encounters, the exchange of ideas and brings everyone together for sustenance, events and team building. New staircases connect the atrium to the upper floors and are expanded to include tiered seating for informal presentations and interactions. The atrium opens to the ‘garage’ an innovation lab- a space for people to experiment and play. Work happens everywhere and the building is set up to give choice for the employee.

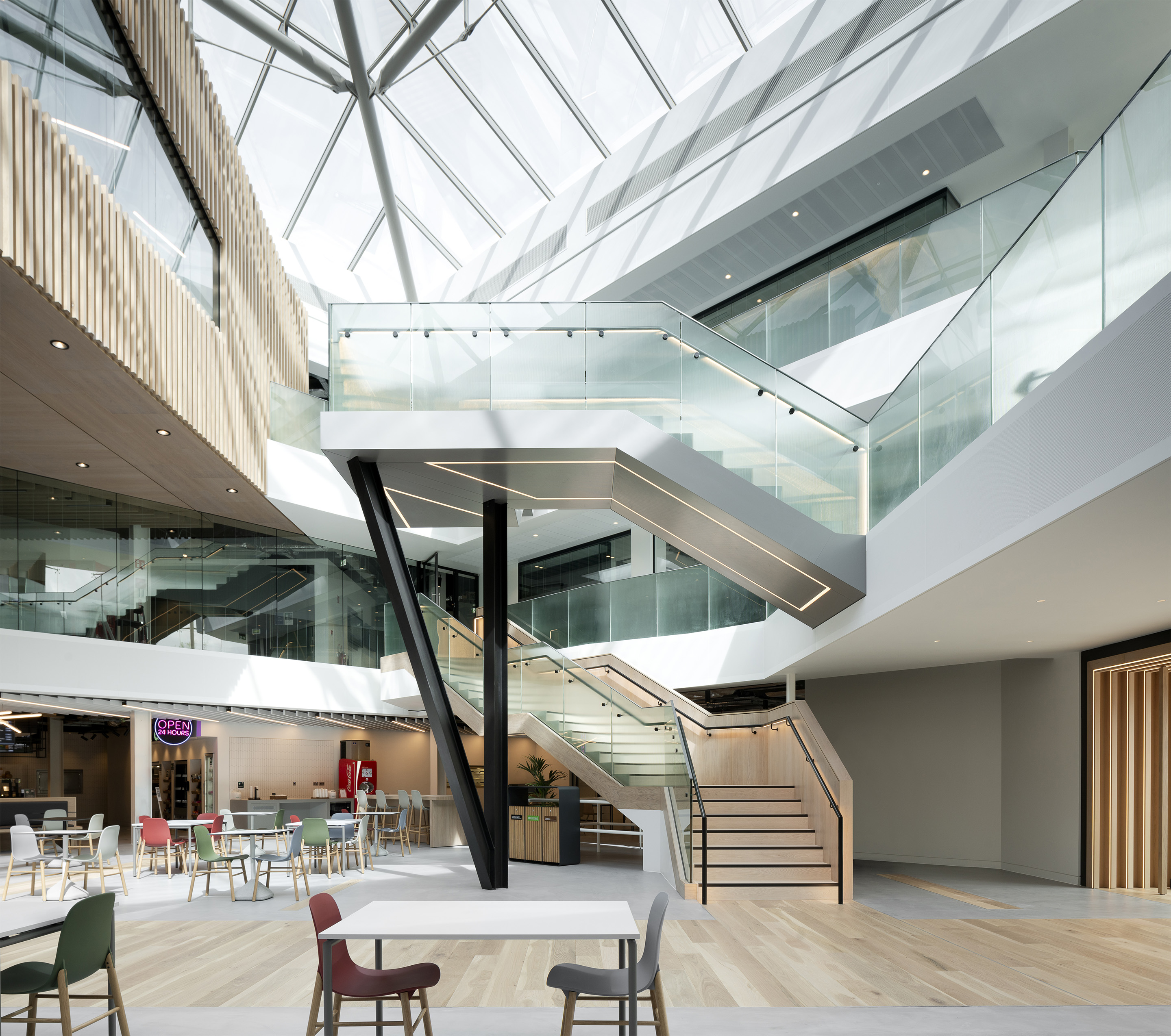

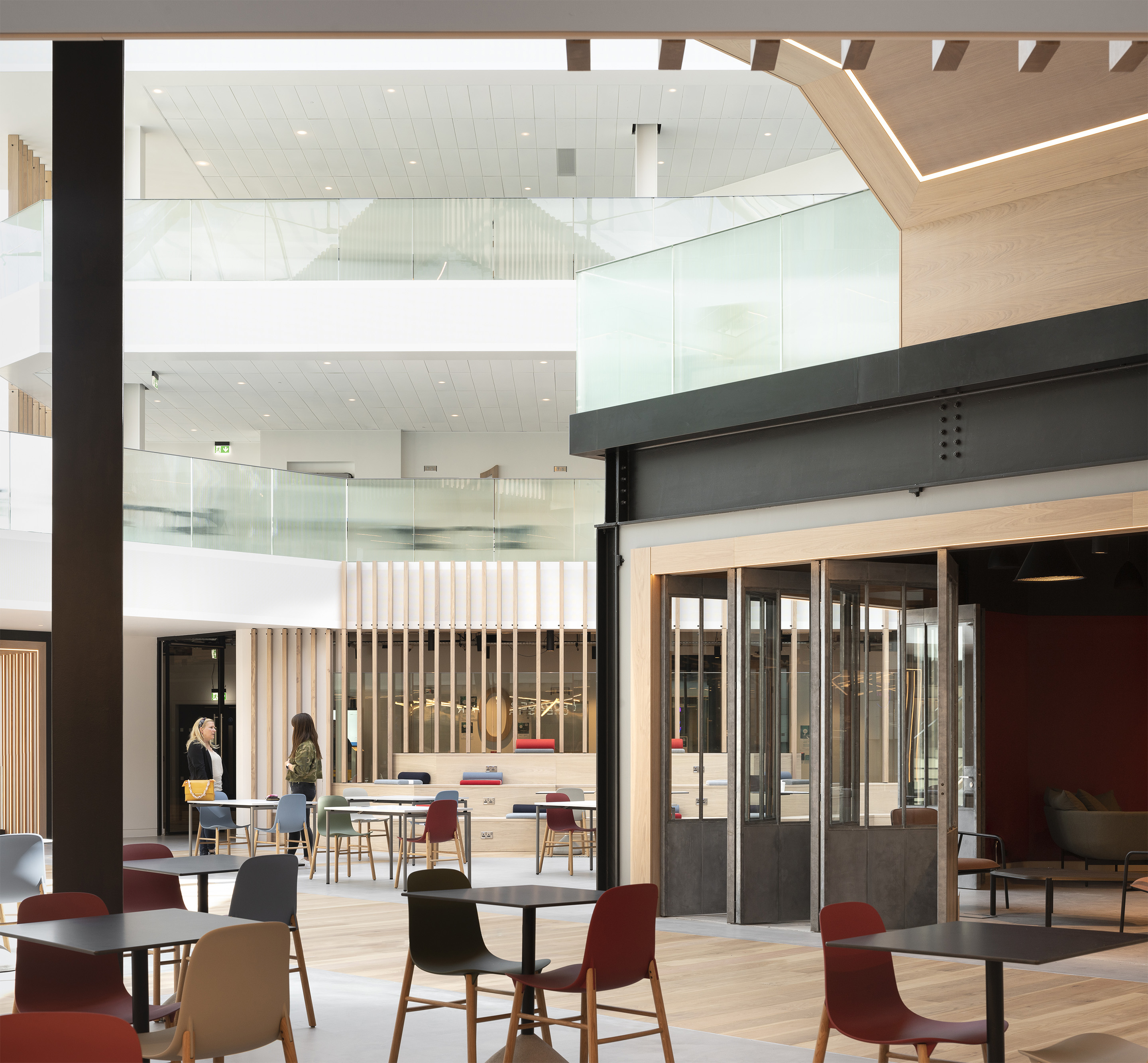
感官之旅
我们的创作灵感来自周围的森林,并将探索林间小径的概念植入中庭流线设计,流线所及之处遍布私密、社交和娱乐等各类空间。同时设计还结合了亲生物性的概念,以增强使用者的身心健康。
Our inspiration came from the surrounding forest, exploring the idea of a pathway through the trees while incorporating biophilic design to enhance feelings of wellbeing. Private, social and recreation spaces are abundant throughout, with wellness facilities and dedicated project and focus rooms.
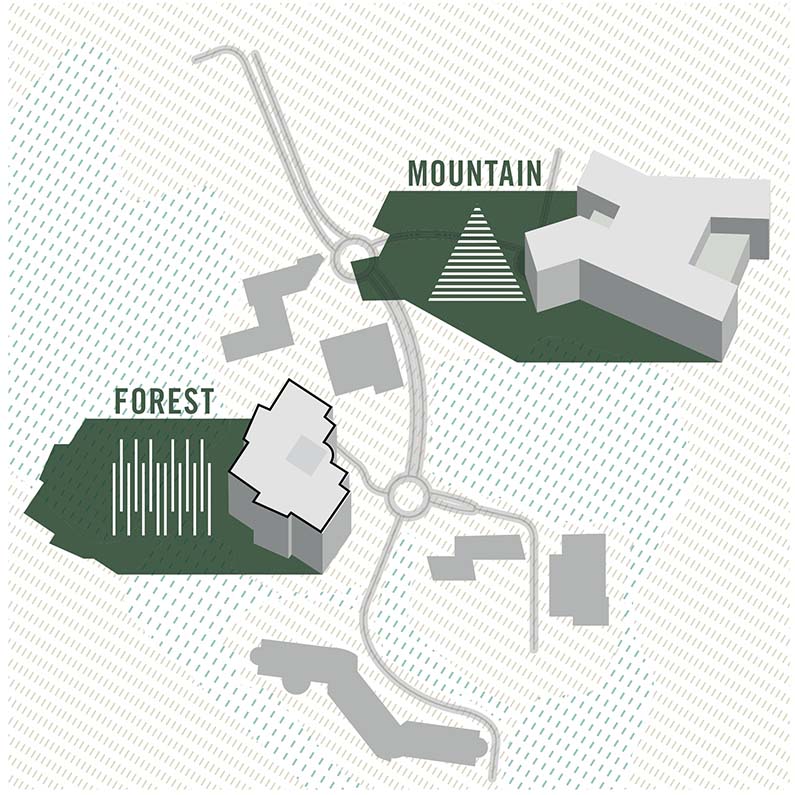
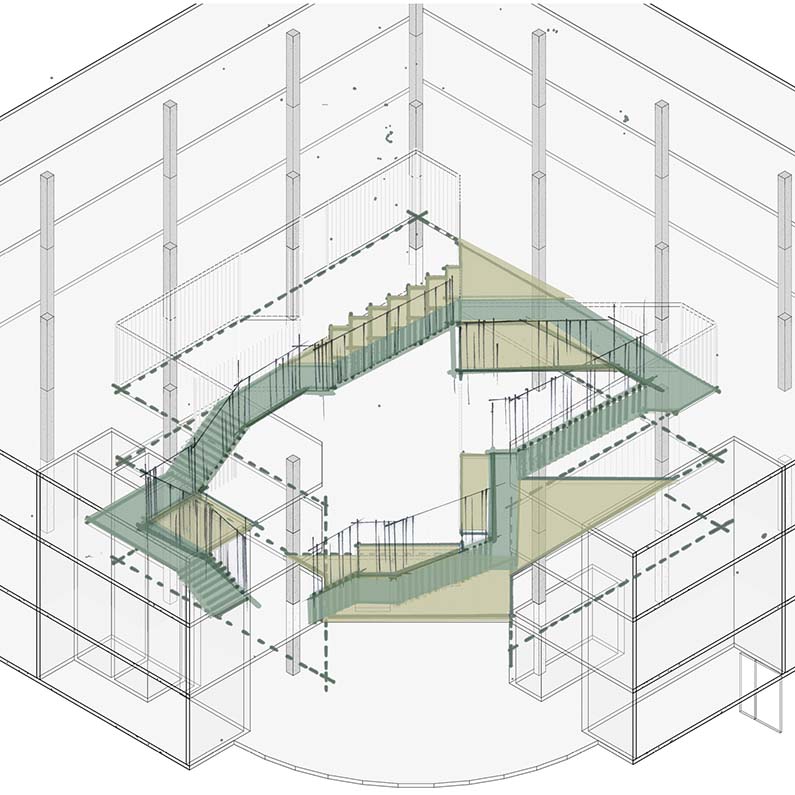
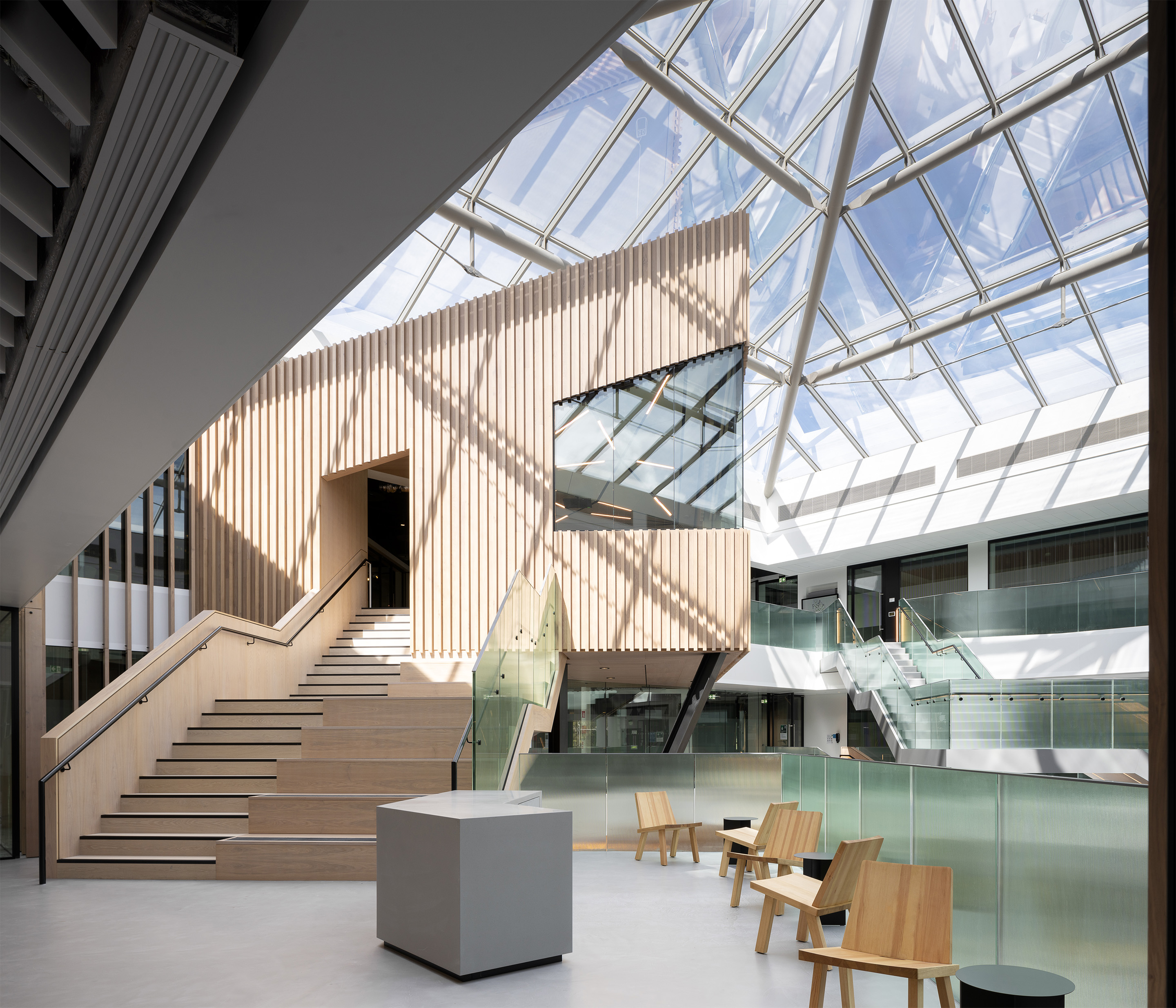
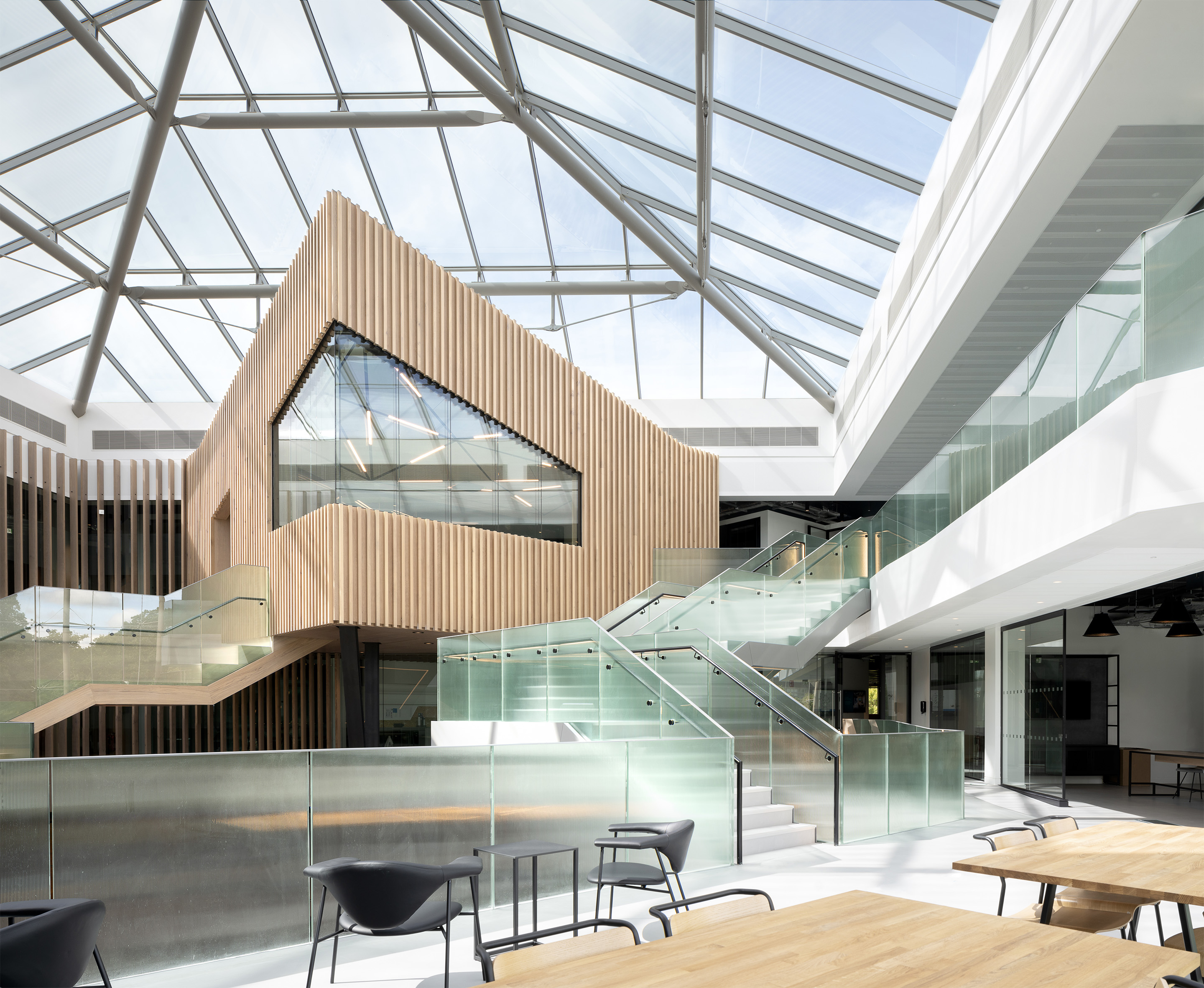
平面旋转
于OMC办公的主要群体为微软软件开发人员,新空间需要适应他们特有的固定工位形式的工作方式,这一点至关重要。将平面规划45度旋转的创意便于开发人员使用 “脊柱”空间。这些工作空间帮助屏蔽开放中庭传来的活动喧嚣,有助于使用者集中注意力。
OMC is predominantly home to software developers who use fixed desks and it was fundamental that the new space should accommodate their ways of working in teams. The innovative 45 degree planning forms neighbourhoods for teams who have easy access to ‘spines’ of small cellular spaces. These workspaces are carefully shielded from the activity and hubbub of the atrium and set up for concentration and reflection.
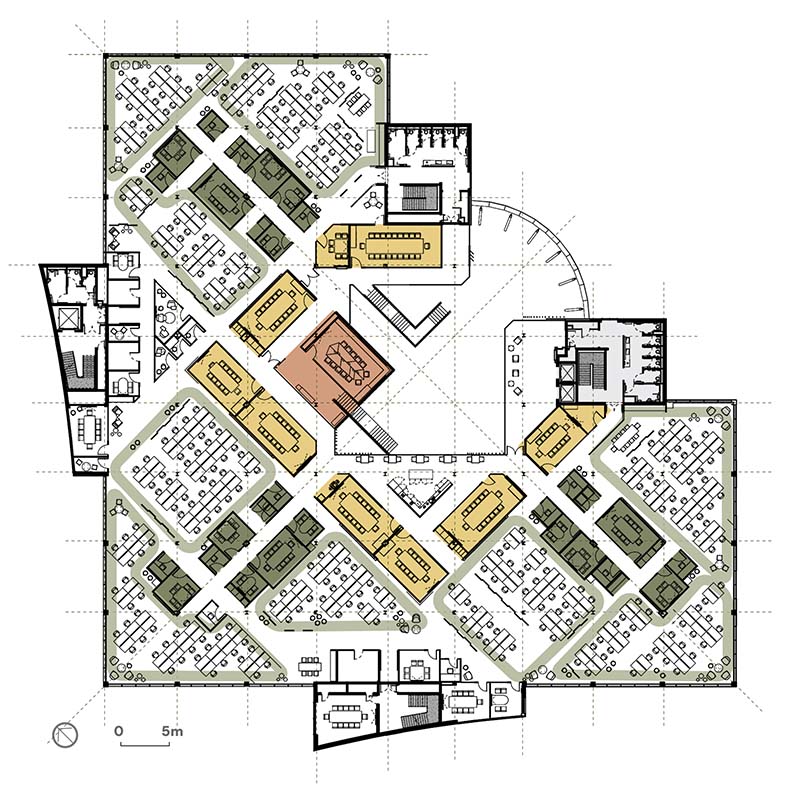
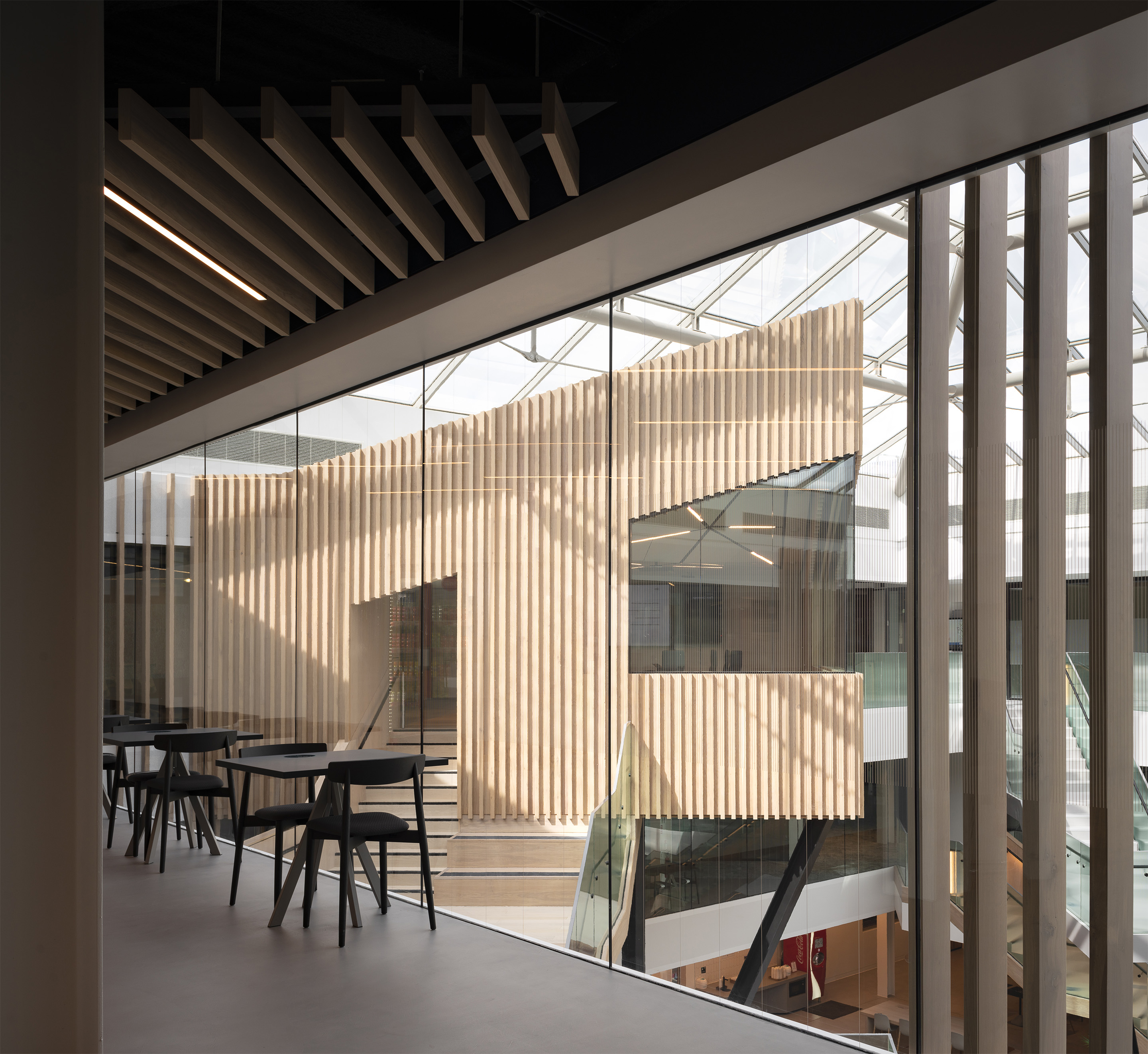
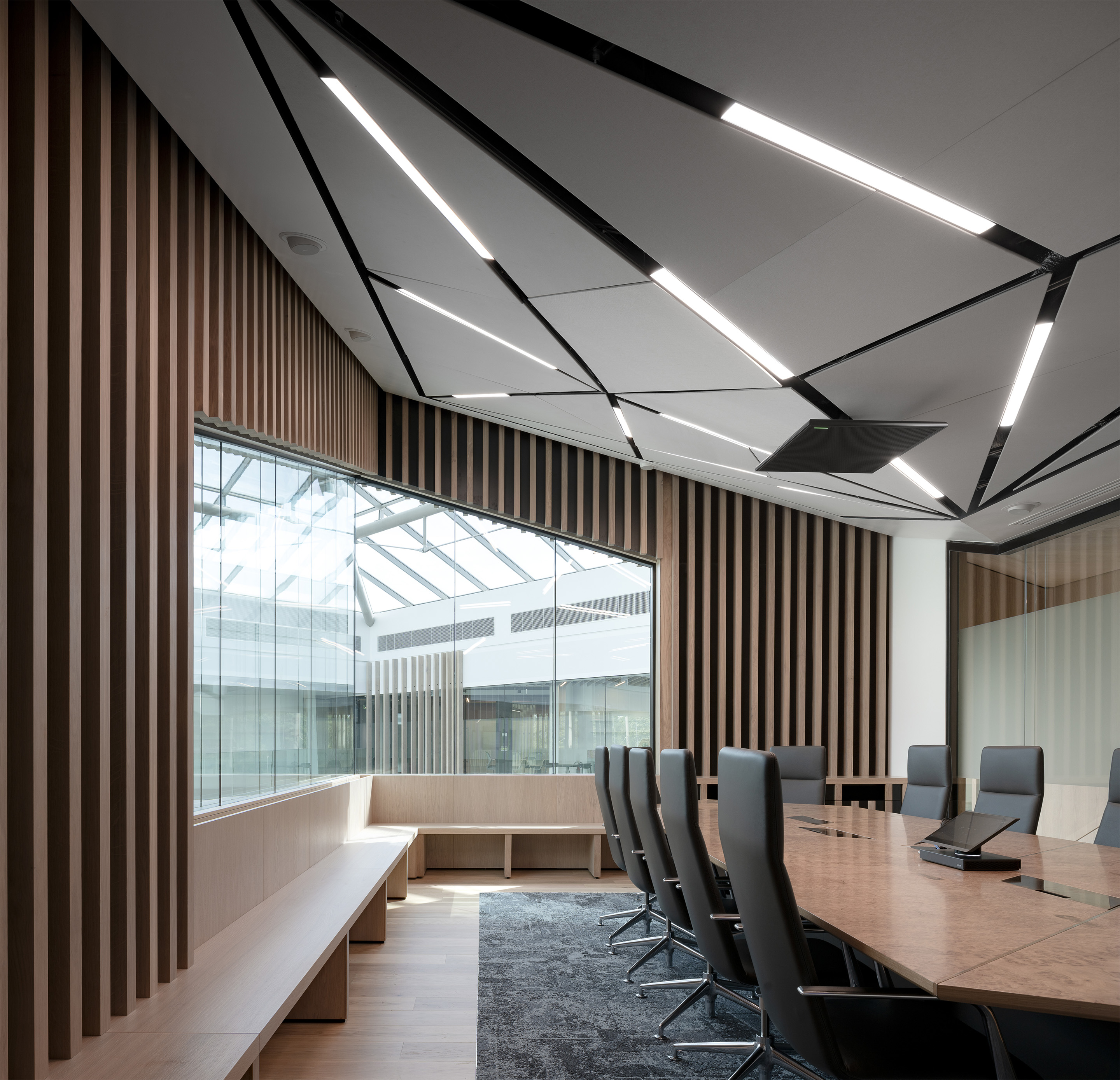
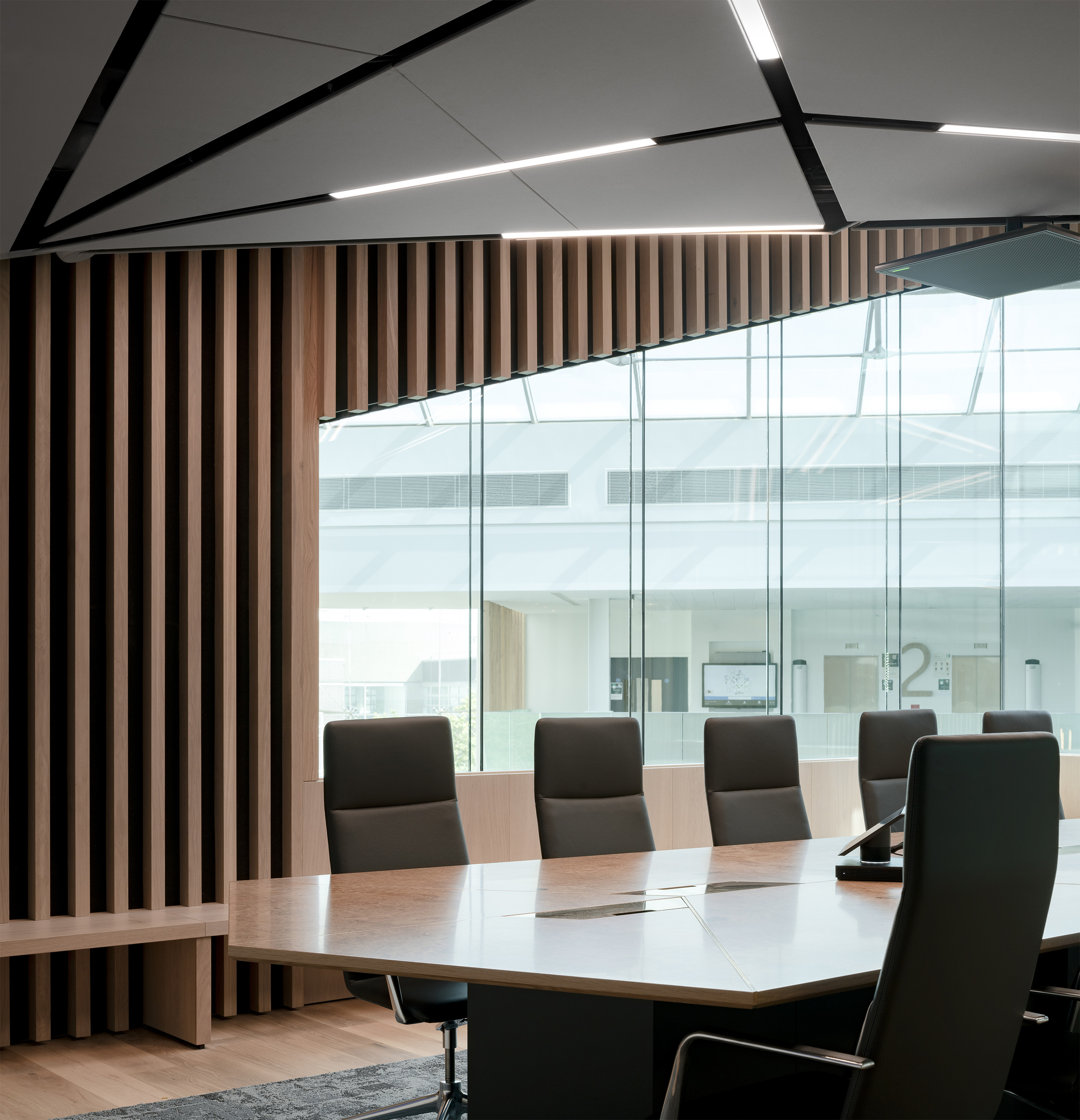
焕发新生
我们面临的挑战是对原有空间的彻底革新和全面升级,并以中庭为中心打造互联社区感。该建筑原有热量增益问题、差强人意的声学效果和深色地板等也都是此次改造需要解决的问题。结构改造和开放式阶梯的植入,赋予了中庭和首层公共区域新的生命力。
Our challenge was to fully refurbish and upgrade facilities that were coming to the end of their life cycle and create a sense of a connected community centred around the atrium. The building itself posed many complex challenges including heat gain issues, extremely poor acoustics, and dark floor plates. The atrium and ground floor restaurant have been given new life by structurally remodelling the space and addition of a new vast feature staircase that links all three levels with bleacher seating.


“将一座20年前的陈旧建筑营造出充满活力且引人入胜的室内环境,这真是一项具有变革意义的成就。更令人兴奋的是当我们的员工返回 OMC时,他们对设计师所展现出的成果惊叹不已,感谢整个设计团队的出色交付。”
“The One Microsoft Court Project has been an amazing achievement that had a high bar of success, with the primary being to deliver a One Microsoft Campus. The transformation of a 20-year-old end of life building into a alive and engaging environment has been transformational. The best thing is as we have employees returning to OMC, who have worked in the building for year they are astonished at what has been achieved so thank you to the entire team for the great delivery.”
——微软员工
完整项目信息
设计单位:Perkins&Will
项目地点:爱尔兰,都柏林
竣工日期:2020年
建筑面积:9,755平方米
业主:微软
摄影版权:DonalMurphyPhoto
版权声明:本文由Perkins&Will授权发布。欢迎转发,禁止以有方编辑版本转载。
投稿邮箱:media@archiposition.com
上一篇:竞赛第一名方案 | 宛山湖生态科技城核心区城市设计 / 深规院+局内设计
下一篇:“景观设计之父”奥姆斯特德诞辰200年 | 回顾纽约中央公园等8个经典项目