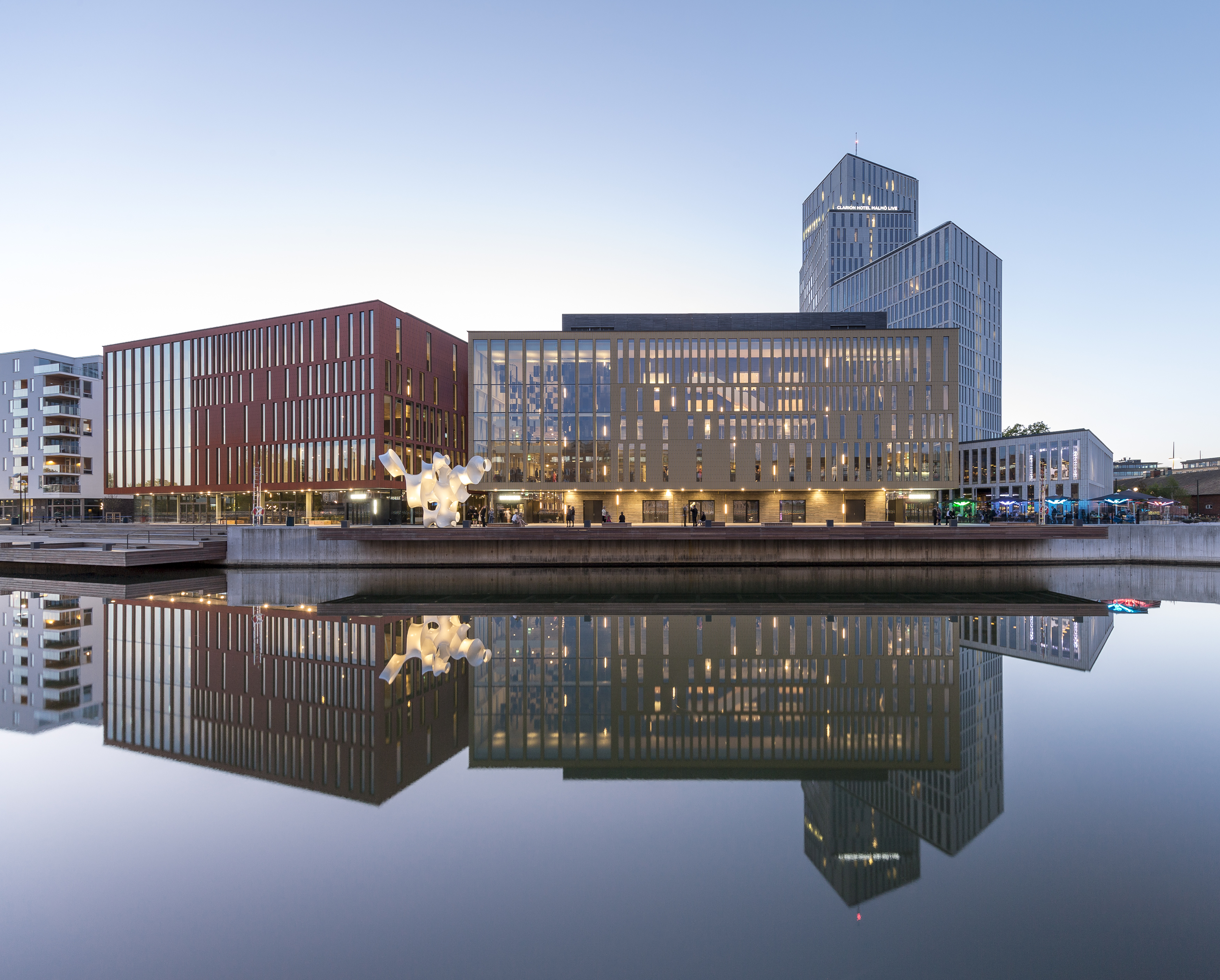
设计单位 丹麦SHL建筑事务所
项目地点 瑞典马尔默
建成时间 2015年
项目规模 54,000平方米
摄影 Adam Mørk, DMJX, @fabianhri, Marko T Wramen
由丹麦SHL建筑事务所设计,2015年5月初在瑞典南部海滨城市马尔默开幕的Malmö Live, 集大型音乐厅、市政议会厅及精品酒店为一体,在投入使用后成为当地的中心文化地标,为城市提供富有多样性和亲切感的公共空间。
Saturday, 2 May 2015 marks the opening of Malmo Live, the new cultural centre in Malmo, Sweden. In 2010, schmidt hammer lassen architects in a team with Skanska, Nordic Choice Hotels Akustikon and SLA won a competition to design the 54,000m2 concert, congress and hotel complex. The masterplan also includes 27,000m2 for housing and commercial use.

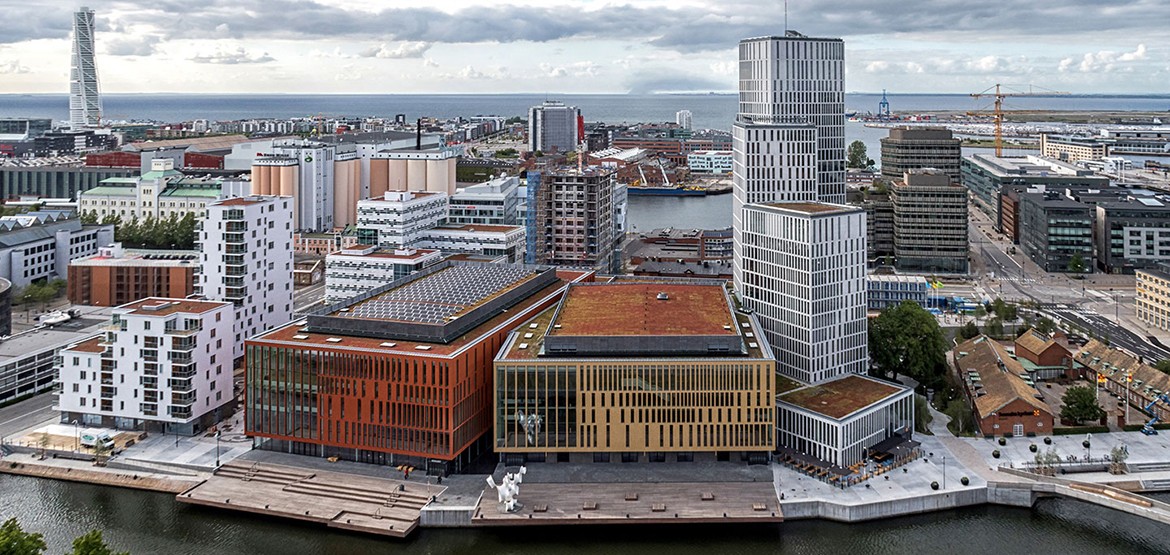
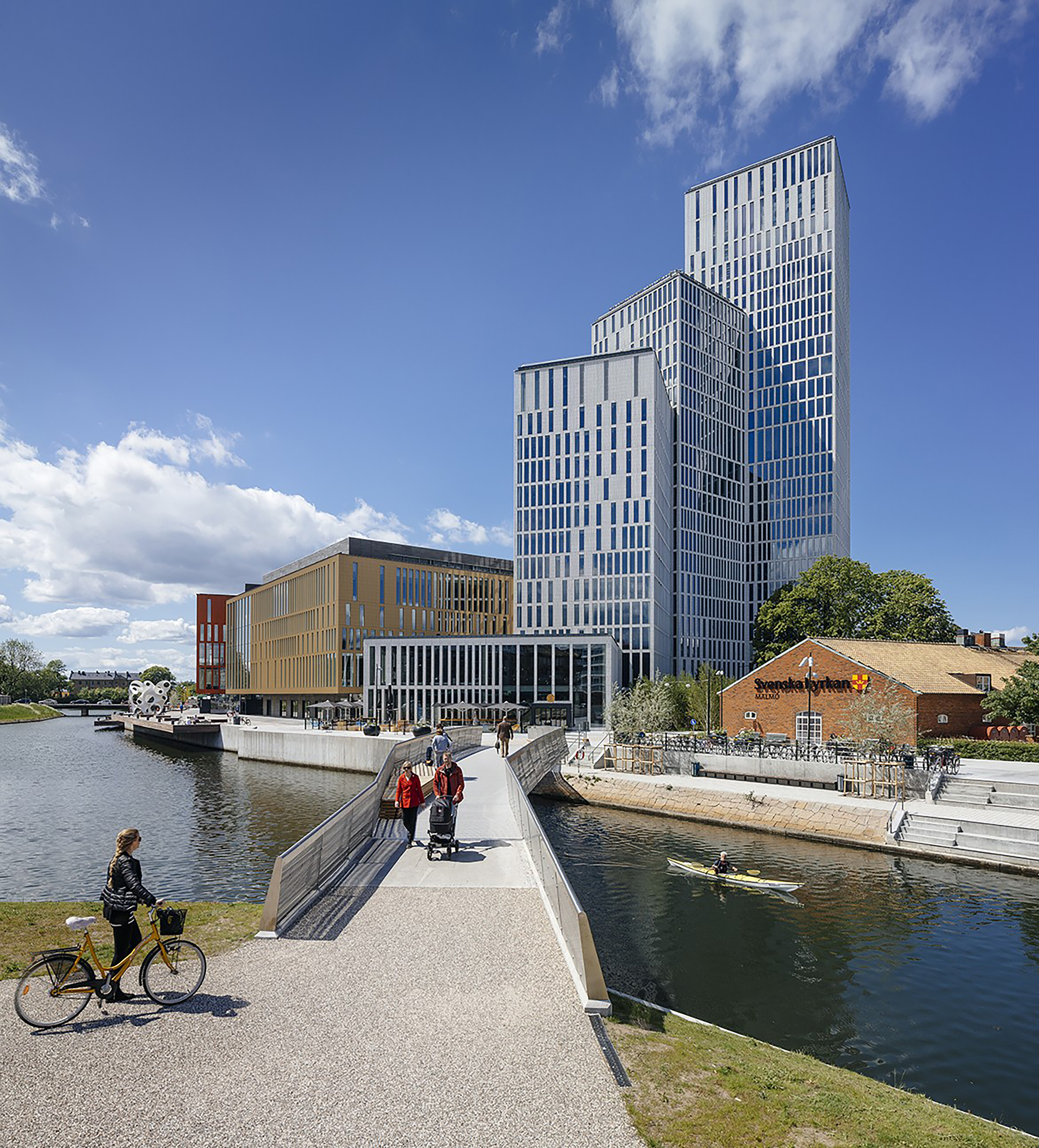
开放、表现力与动感兼具的Malmö Live,其内部空间也为马尔默提供了多样且亲人的公共场所。SHL团队的设计参照马尔默现有的城市肌理,在选材、色彩和尺度上均有考虑城市文脉,而建筑设计本身则放眼未来。
Malmo Live is an open, expressive, dynamic building offering numerous activities within its architecture. The point of departure for the building's design is the modern Scandinavian architectural tradition, which focuses on clear, functional organisation and an accessible, open ground floor layout. The building will become a focal point and landmark in Malmo, offering a setting in which the spirit of the city and its diversity and intimacy receive an architectonic expression.
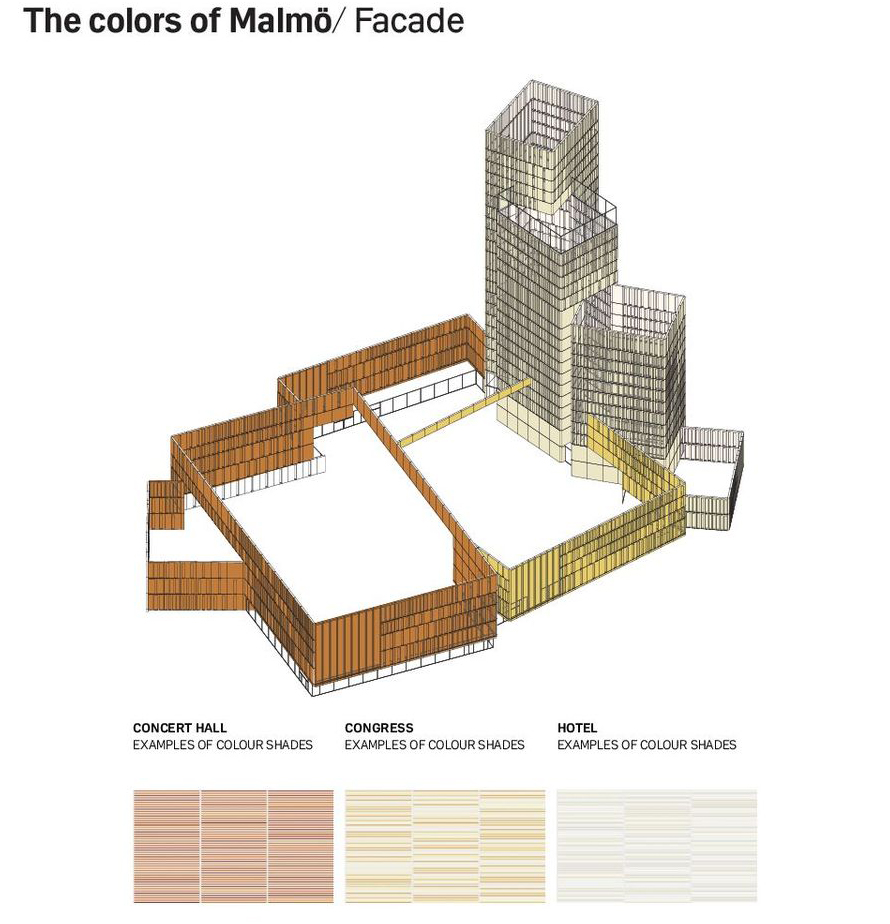
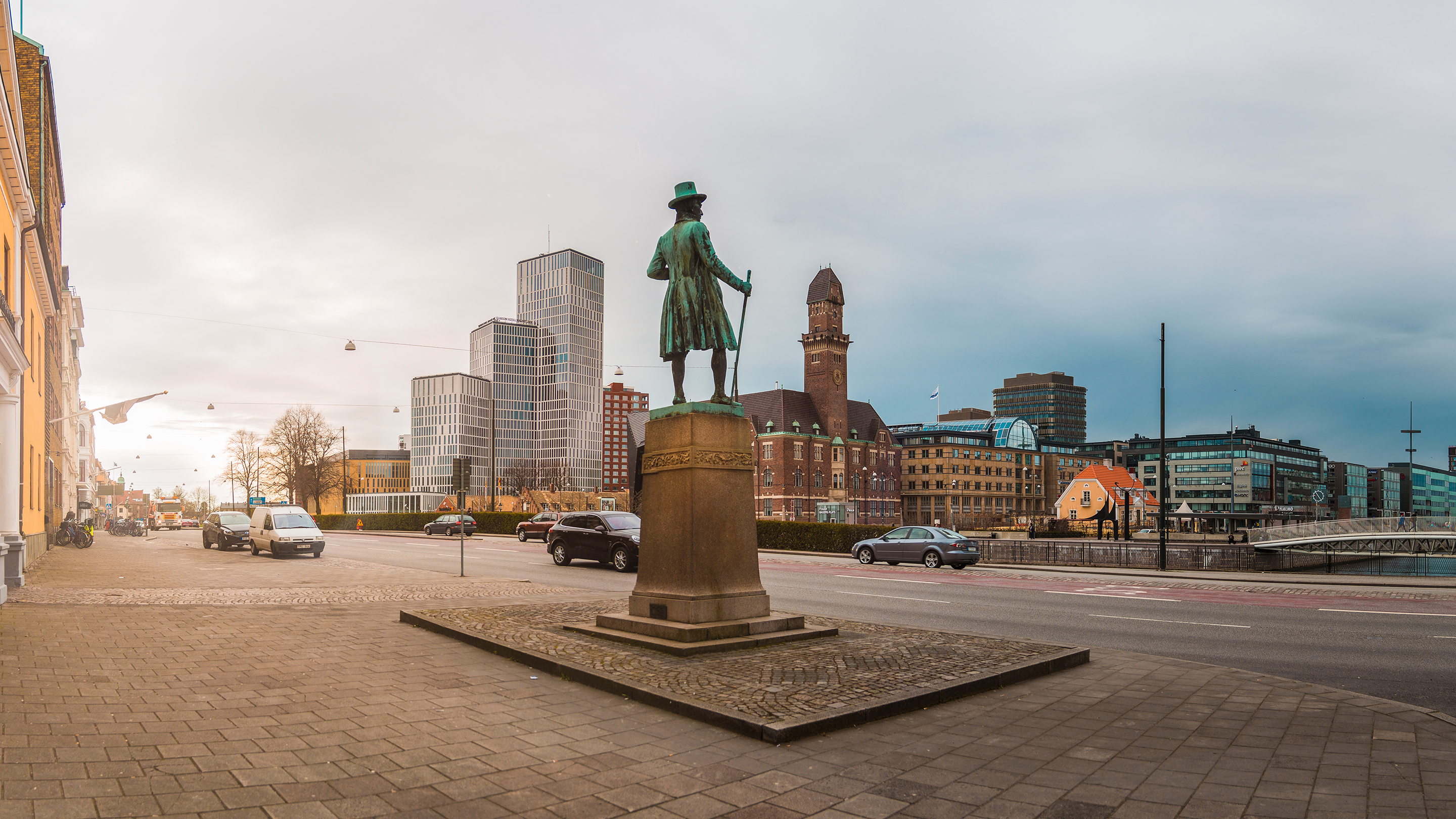

这座位于城市运河旁的5万平方米综合体,由几座高低不一的白色方体建筑组成,立面表达匀致统一。整体如同一个建筑“雕塑”。
Malmo Live is situated on Universitetsholmen in Malmo. The building consists of cubic areas that are twisted and given different sizes to match the directions and heights of buildings in the surrounding city. The facades are designed with a homogeneous expression to make the composition appear as one architectonic sculpture.
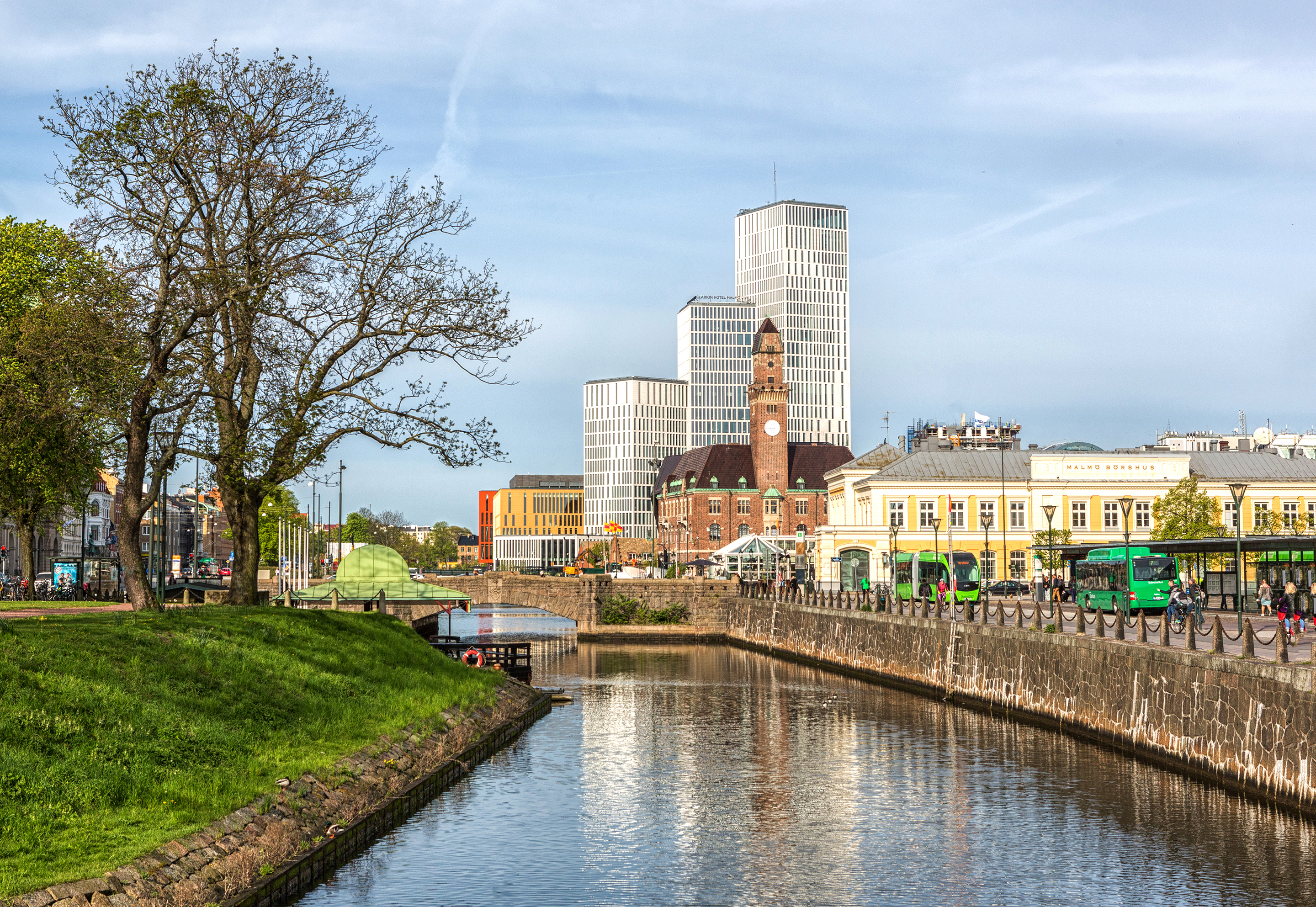
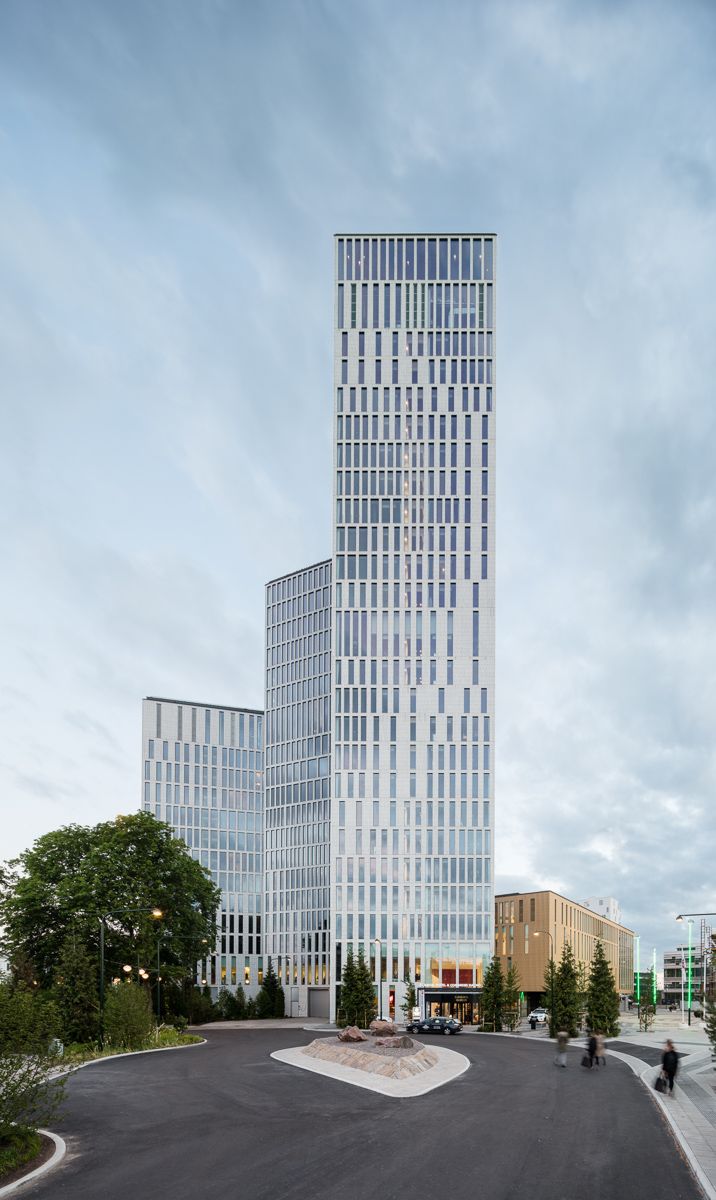
一道横跨运河的桥梁直达建筑主入口广场。建筑内部多样化的功能组合在一起,犹如一个中世纪的小城,而大堂就是街道,弯曲的“街道”贯穿整个楼宇,让所有功能紧密联系。酒店大堂拥有惬意的小型聚会场所,人们可在这里欣赏运河美景。被分解成更小实体的建筑具有十分强烈的层次结构和视觉规模,整个体量有利于与环境(周围的道路、广场、公园、运河)进行交互,并重新定义了带状滨水空间。
The main entrance is found at the northern part of the building, which has a classic loggia motif facing the plaza in front. From the south, visitors enter the building directly from the promenade running along the canal. The different functions of the building are organised as separate elements to resemble a small city. The lobby becomes the street, which runs through the entire ground floor and ties everything together. Like medieval cities, which had curved, narrow streets organised around plazas and squares, the lobby is designed to form small gathering places and recesses where visitors can stop, sit and enjoy the view of the canal and the park.
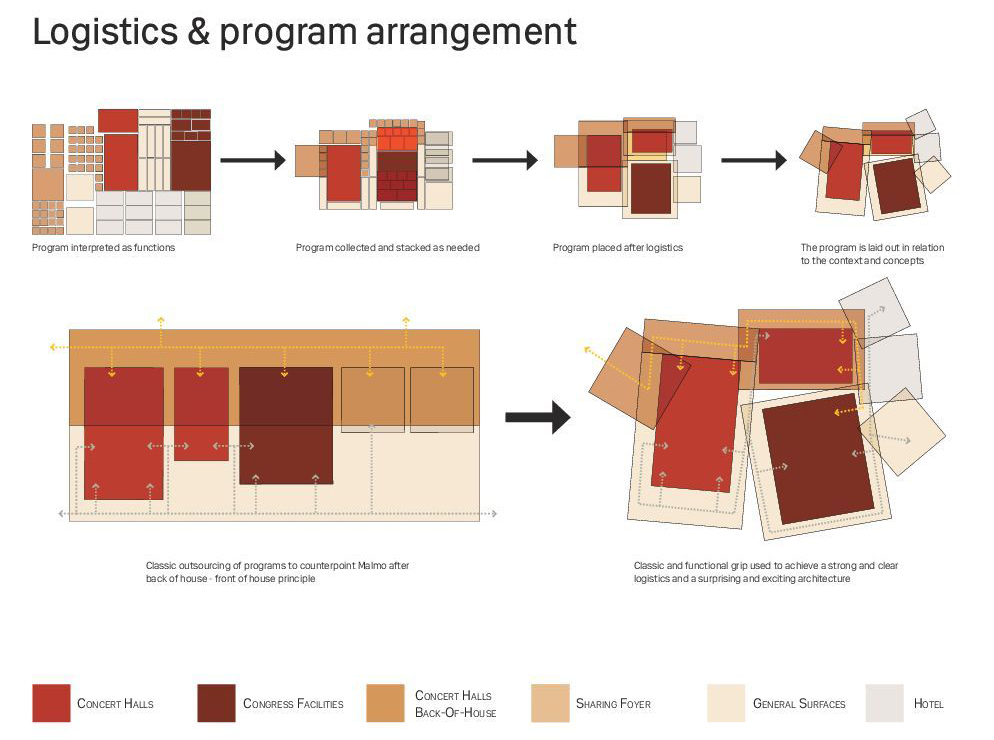
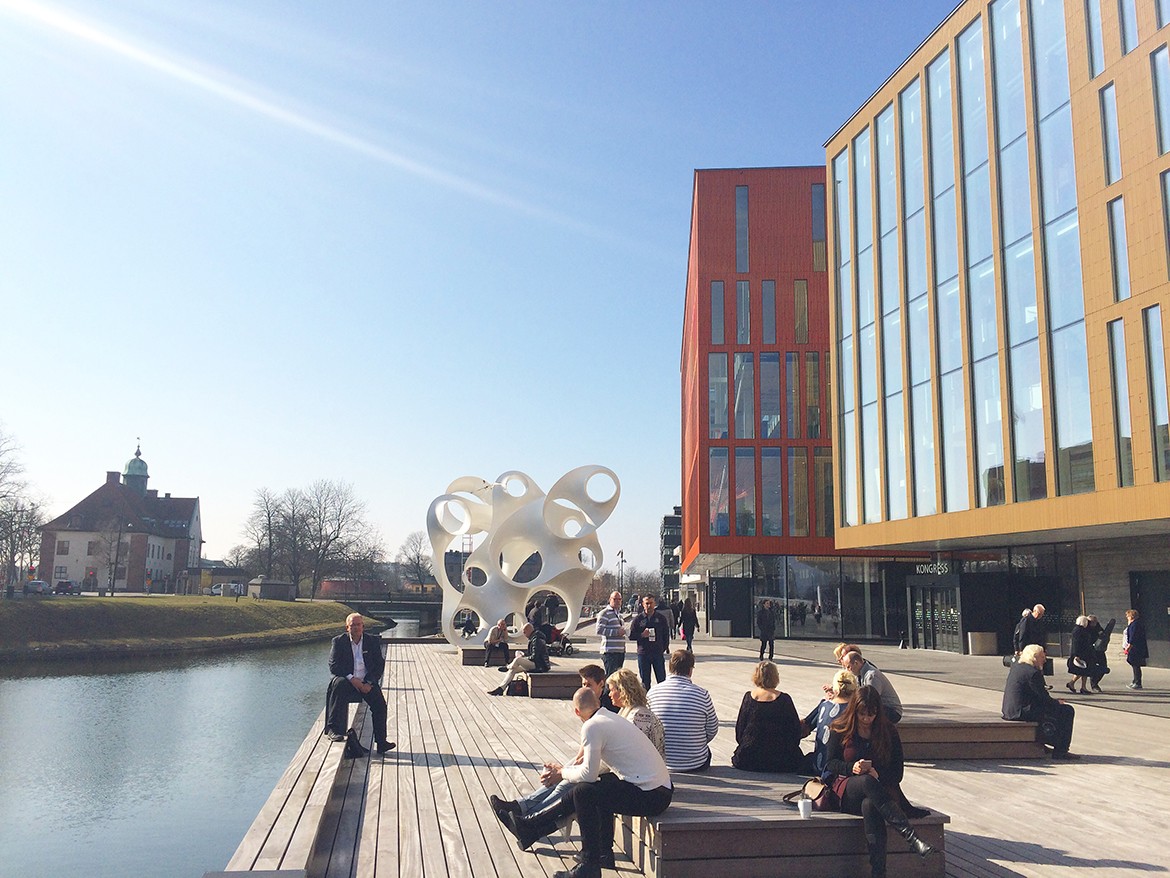
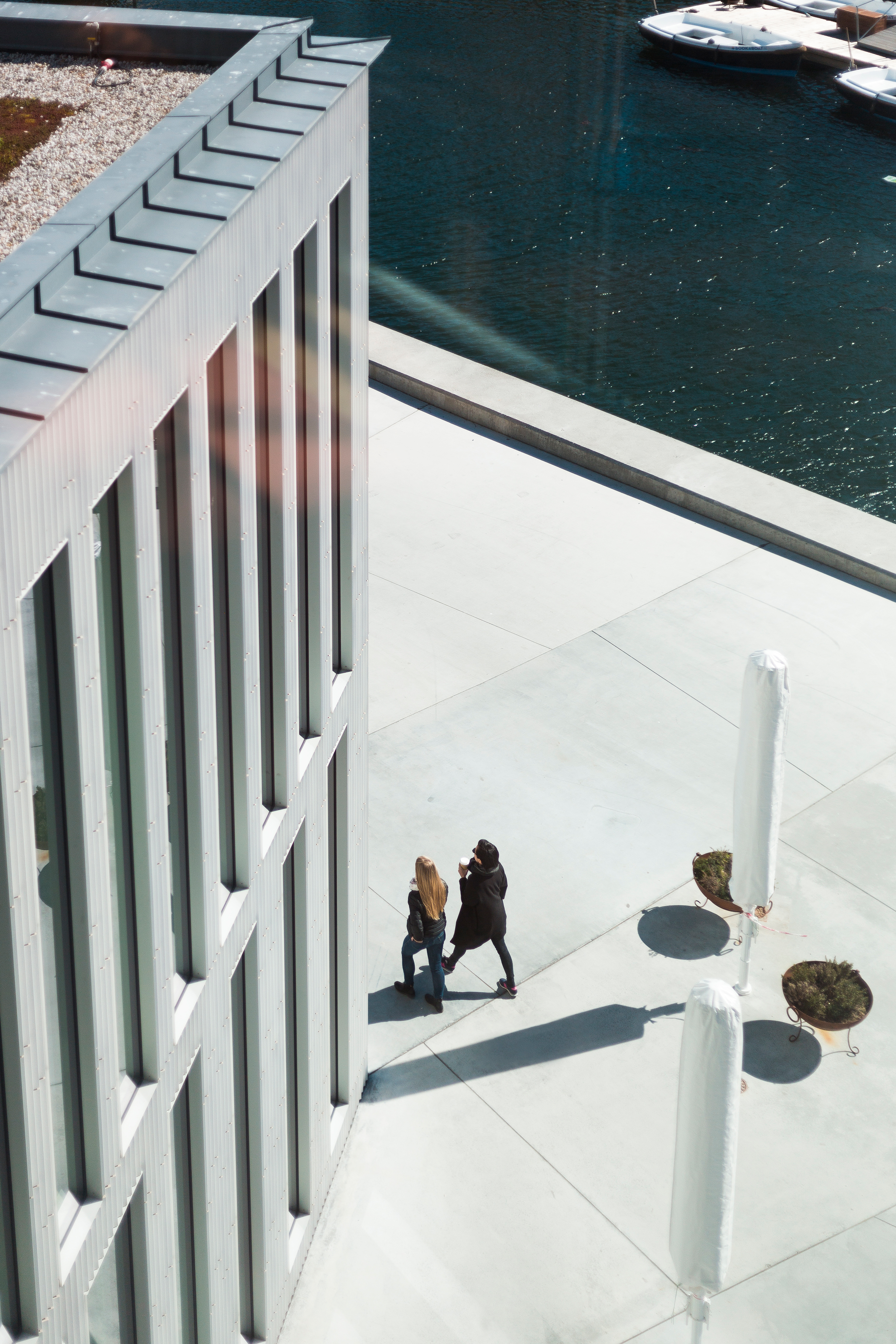
建筑内部包含了一个大型的交响乐音乐厅,一个多功能大厅和一个会议厅。这些公共场所由一条“城中城街道”的公共交通空间联系。这条“街道”空间则由黑色混凝土、石材、木材和黄铜打造。
Inside, three volumes hold a large symphony hall, a flexible hall and a conference hall, which are clearly defined elements that, through their mutual composition, set the tone for the musicality of the building. The three building masses have an almost-urban scale that supports the idea of 'a city within the city' The interior is simple, consisting of rough black concrete, stone, wood and brass. The street life outside is drawn directly inside to support the open nature of the building.


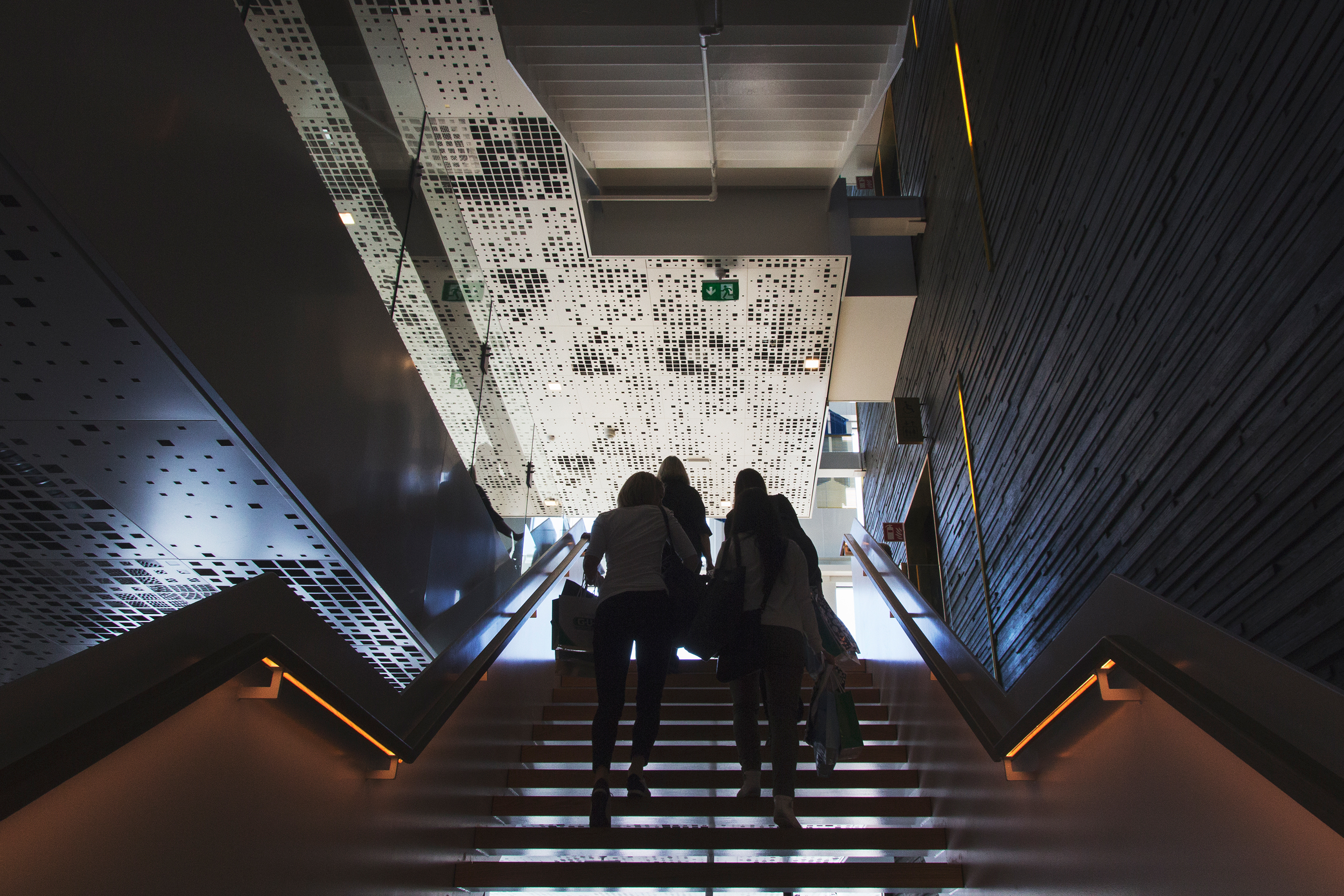
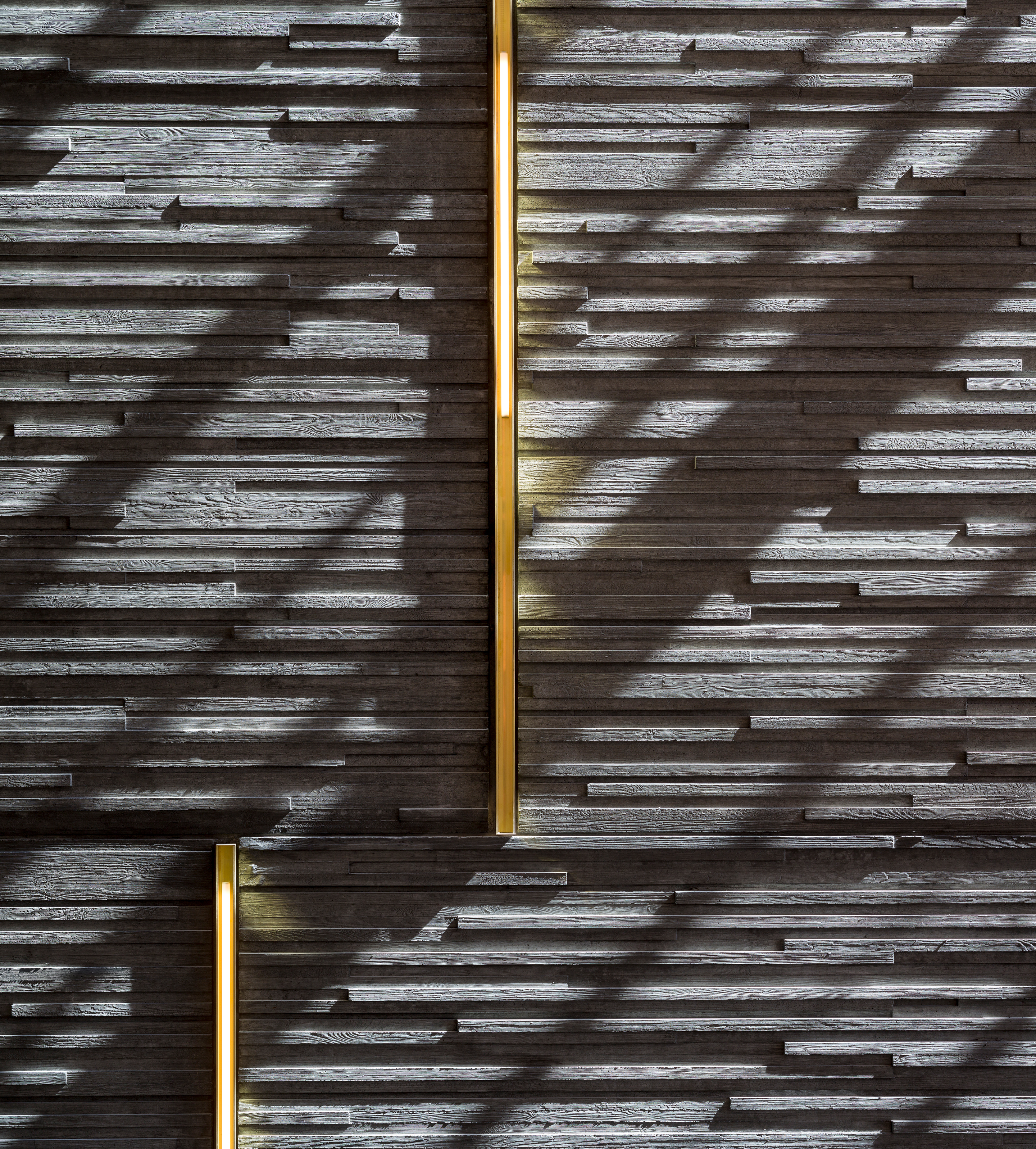
45米长、23米宽、20米高的音乐厅是专门为马尔默交响团设计的,它可容纳1600位观众。在音乐厅内部设计上,SHL团队与Akustikon合作设计,打造出世界一流的音效空间。该空间内的光环境可根据表演氛围进行调节。整个空间使用橡木和铜,以营造一种亲切的氛围。相较之下,综合体的其余室内设计显得十分大胆,运用了未经加工的黑色混凝土和石材。
The 45m long, 23m wide, 20m high concert hall is purposely designed for the Malmö Symphony Orchestra and seats an audience of 1,600 people. The space is made of oak and brass which helps create an intimate atmosphere and stands in contrast to the complex's other interior that stands boldly in raw black concrete and stone.
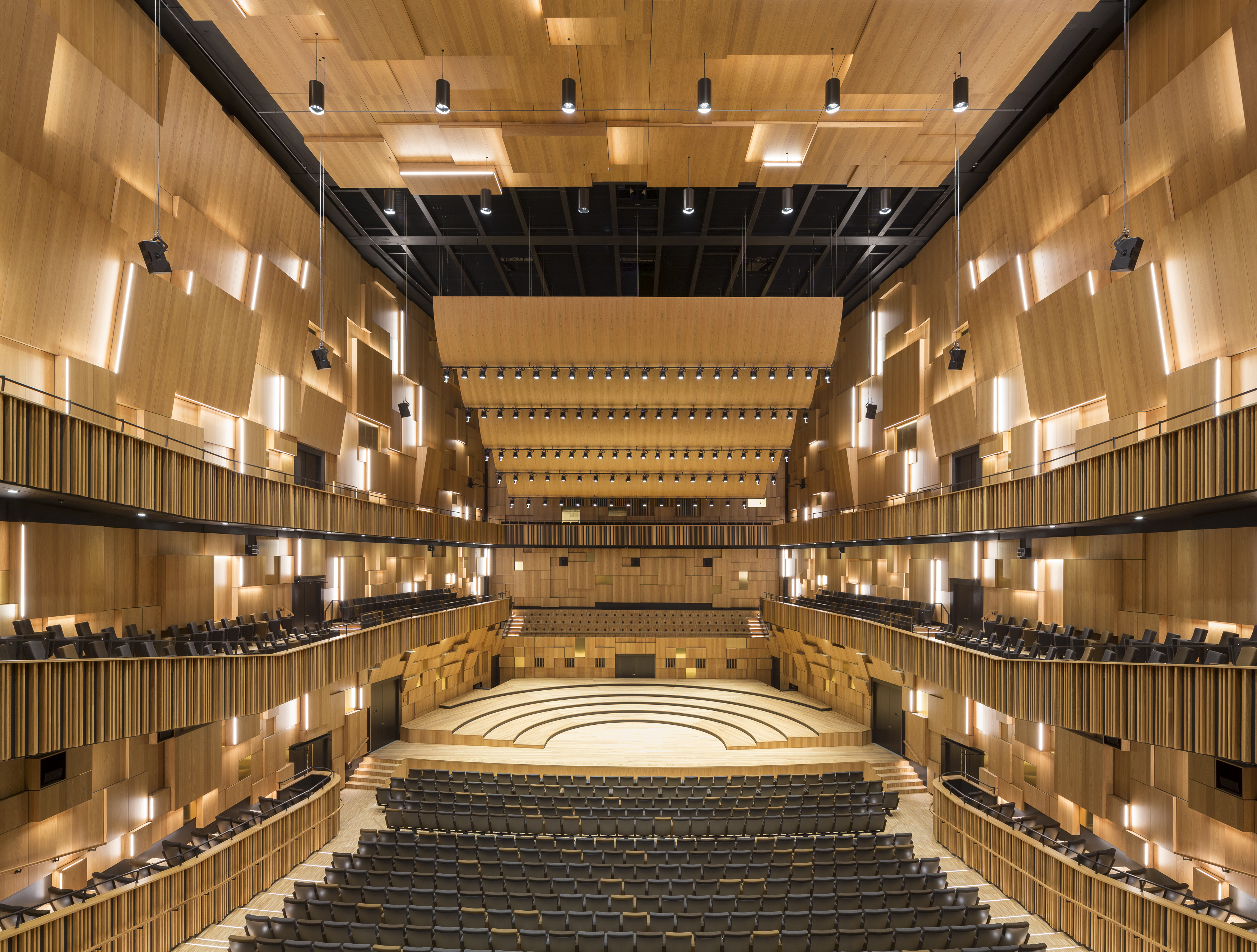
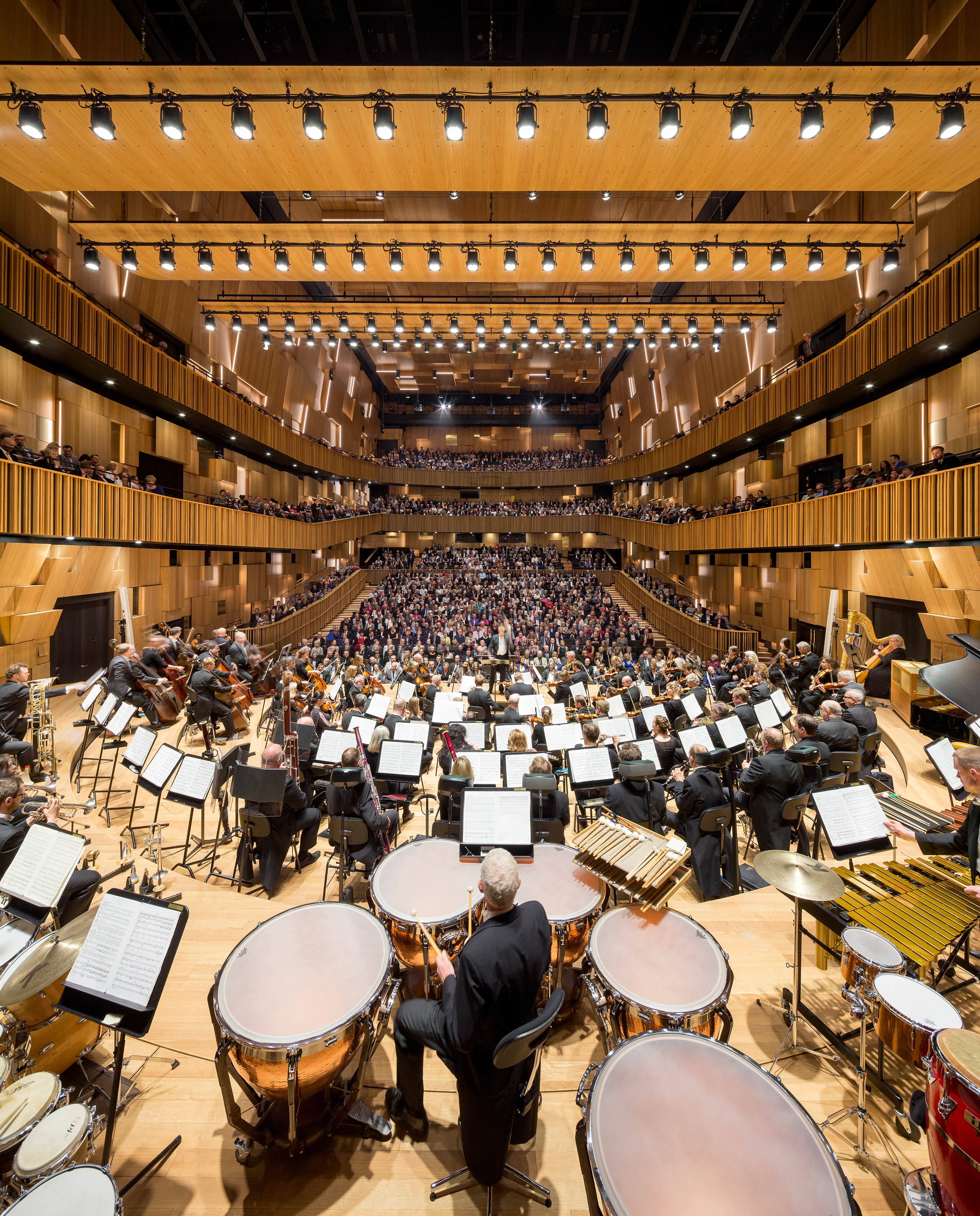
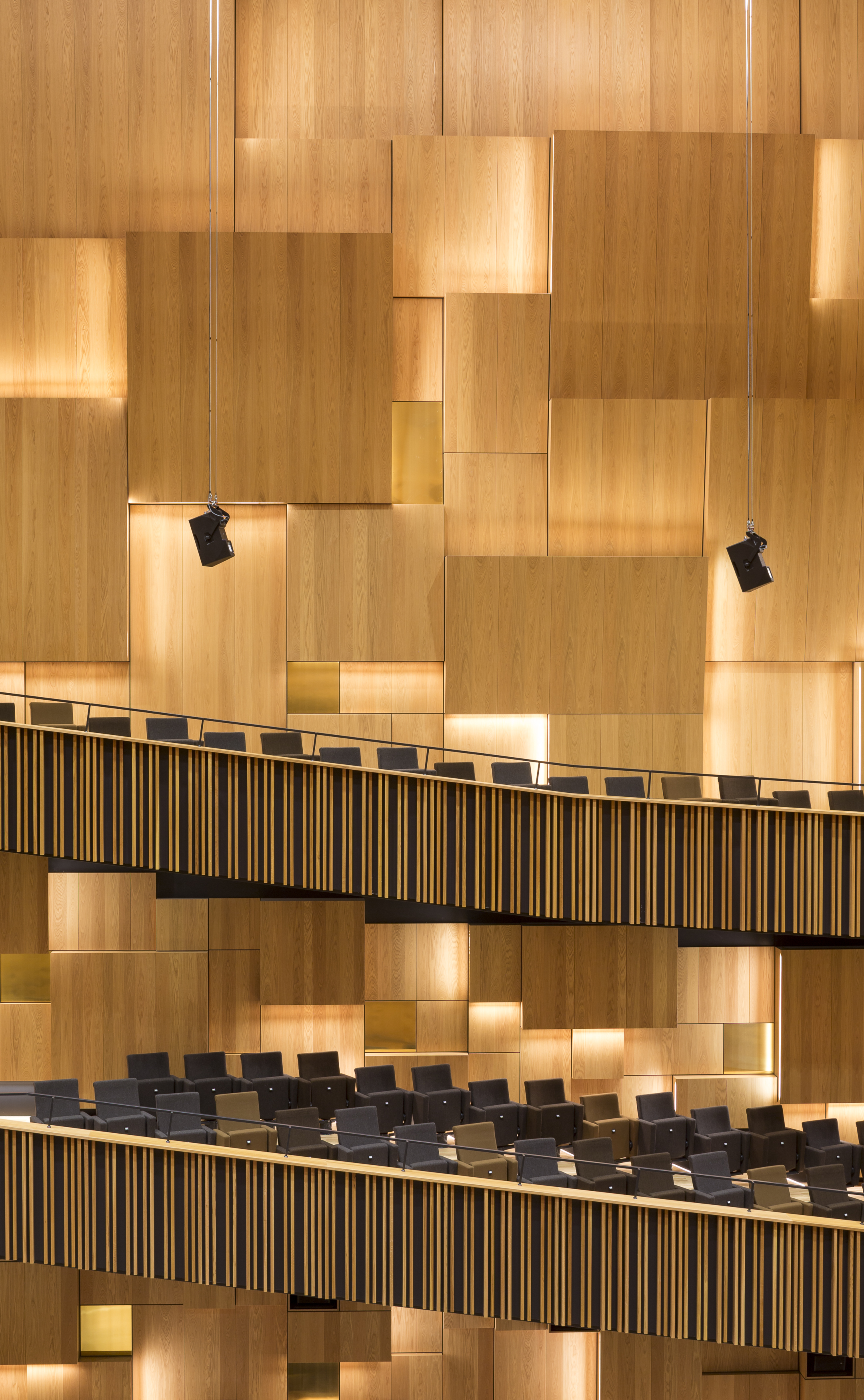
设计图纸 ▽

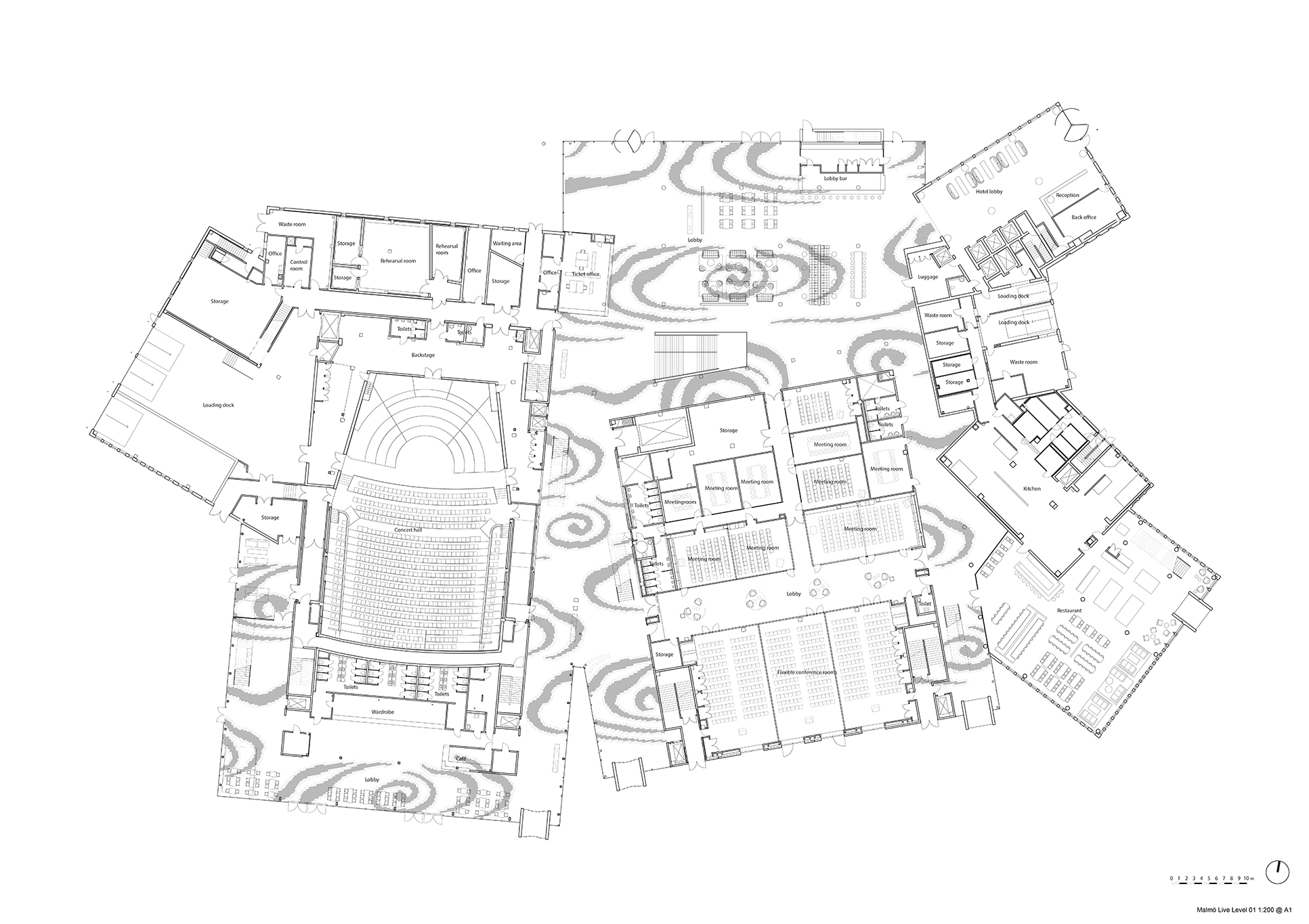

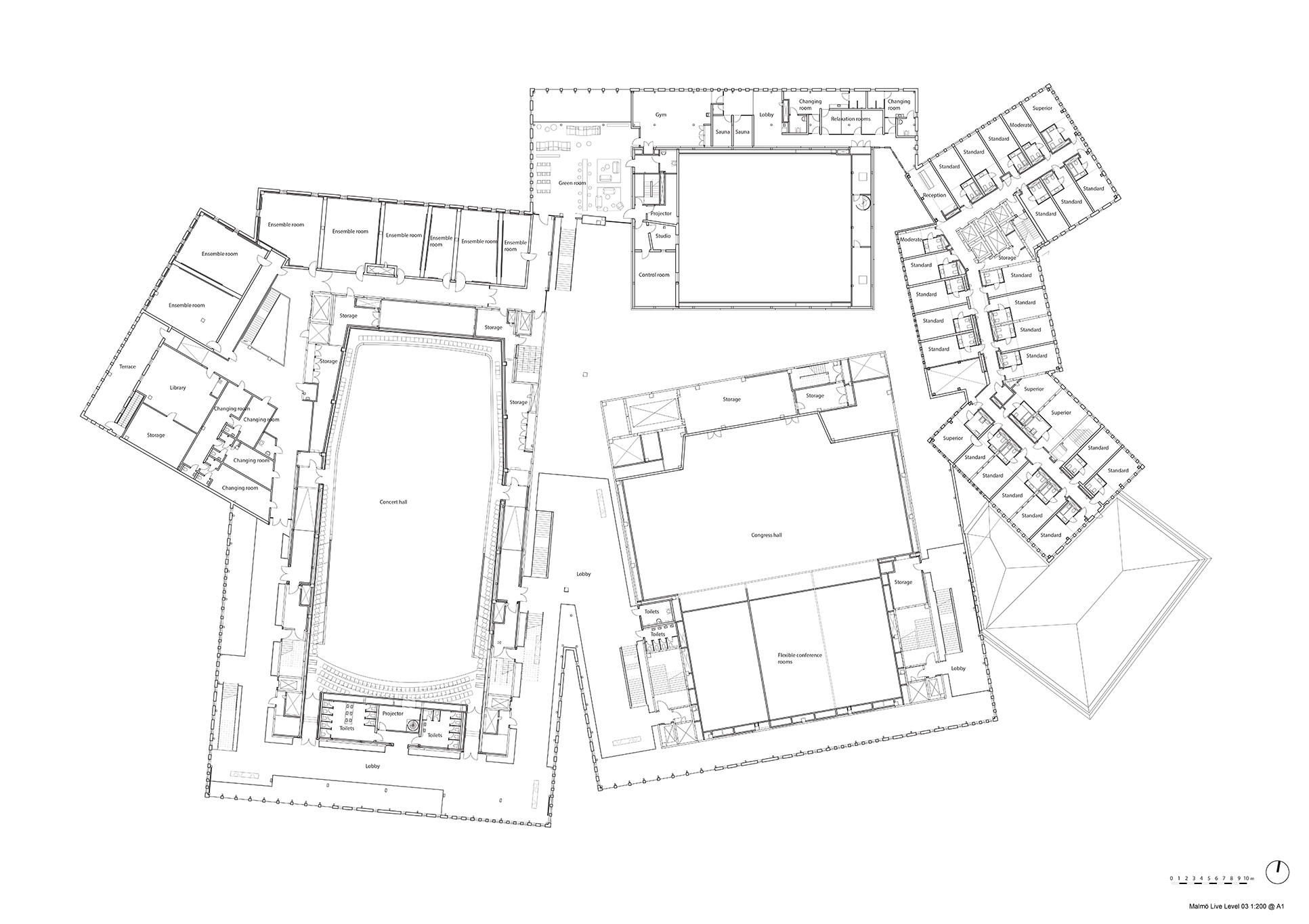
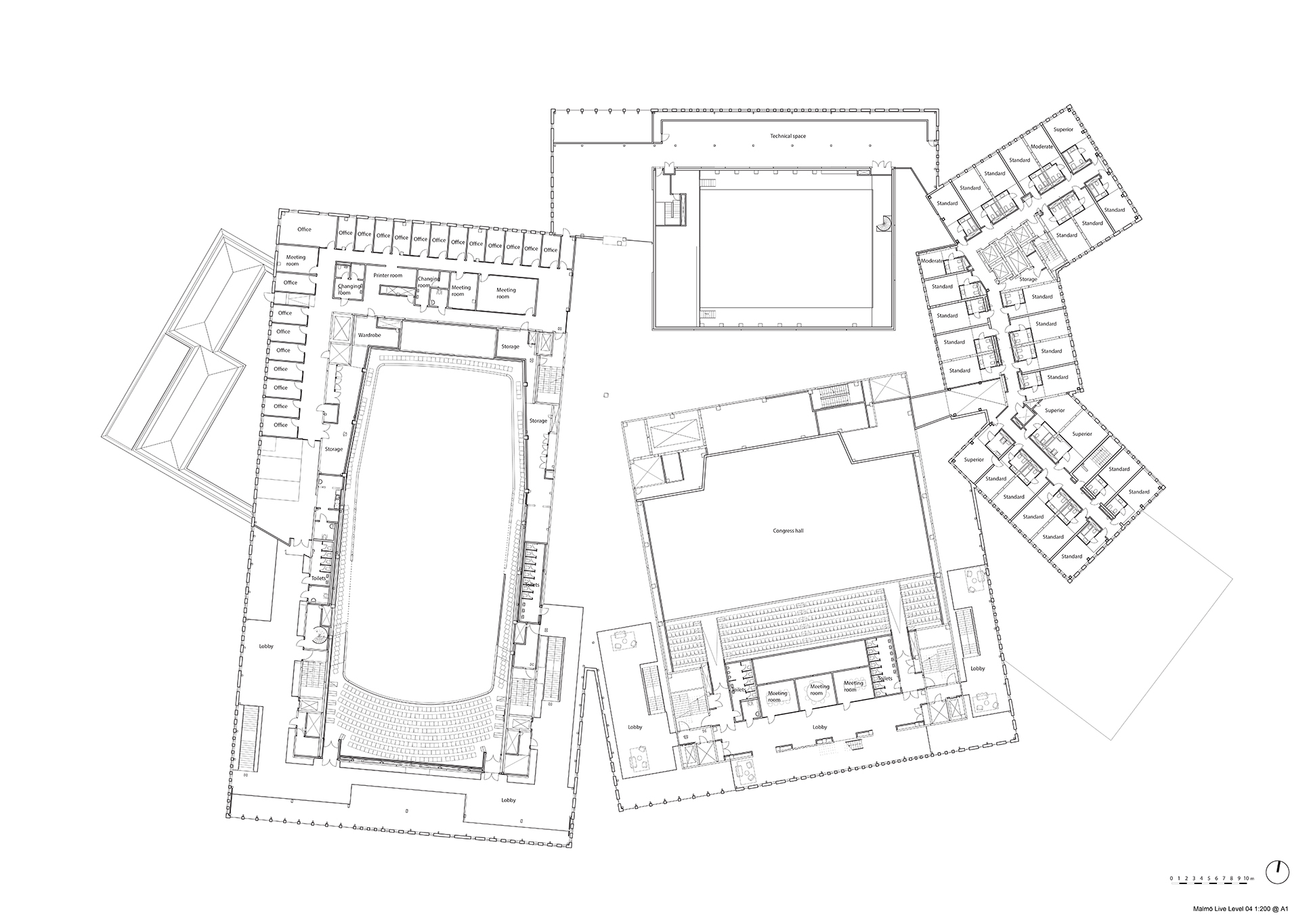



完整项目信息
项目地点:瑞典马尔默
规模:54000 平方米
状态:2015年建成
音乐厅业主:马尔默市政府
酒店和市政会议厅业主:Skanska Sverige AB
景观设计:SLA
承包商:Skanska Sverige AB Other
合作方:Akustikon
摄影:Adam Mørk, DMJX, @fabianhri, Marko T Wramen
可持续设计:LEED 白金标准
版权声明:本文由丹麦SHL建筑事务所授权发布。欢迎转发,禁止以有方编辑版本转载。
投稿邮箱:media@archiposition.com
上一篇:Aedas竞赛第一名方案:武汉国家网络安全基地共享中心二期
下一篇:高层住宅变身办公楼:办公环橙 / 众建筑