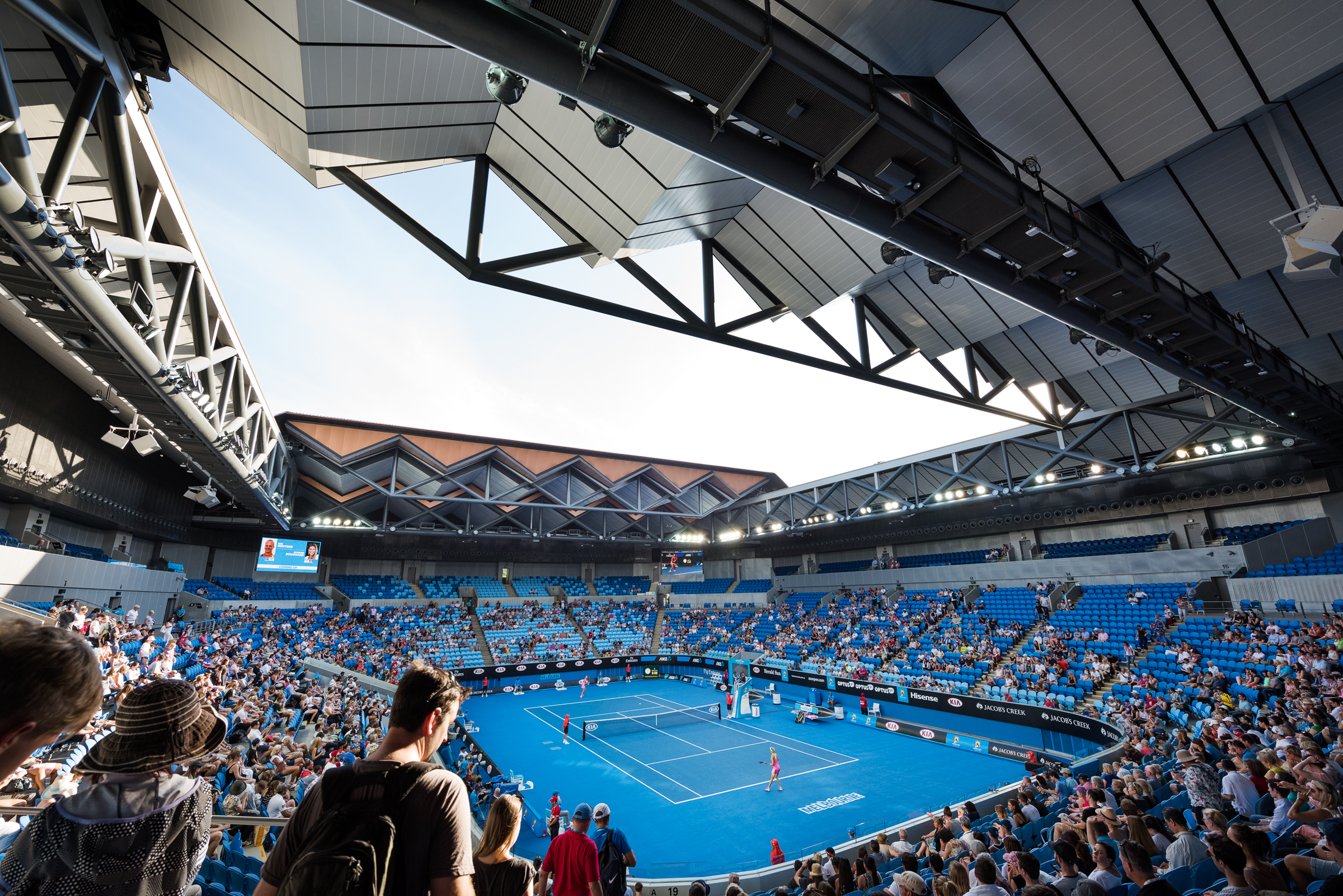
联合设计单位 POPULOUS(博普乐思)+NH Architecture
项目位置 澳大利亚墨尔本
竣工时间 2014年底
观众席位 7500个
作为澳网最重要的比赛场馆之一,身着“百褶裙”的玛格丽特·考特球场(Margaret Court Arena)搭配澳网标志性的“澳网蓝”,成为了全球网球选手的“福地”,创造了一个又一个令人惊叹的网坛奇迹。
As one of the most important venues for the Australian Open, Margaret Court Arena, with the iconic "Australian Open Blue", has become a blessing for tennis players around the world, creating one amazing tennis miracle after another.
2003年,澳网一号比赛球场(Show Court One)在开赛前夜以澳洲女网传奇人物玛格丽特·考特的名字正式命名,向其非凡的网坛成就致敬;2013年,POPULOUS(博普乐思)受澳大利亚维多利亚州政府委托,并与NH Architecture组成联合体,设计了新的玛格丽特·考特球场,这也是POPULOUS与COX建筑设计事务所共同完成的“澳网大本营”墨尔本奥林匹克公园(Melbourne & Olympic Parks)总体规划的一部分。
Twenty years ago (2003), Show Court One was officially named after Australian women's tennis legend Margaret Court on the eve of the opening match, in tribute to her extraordinary tennis achievements. Ten years ago (2013), POPULOUS was commissioned by the Victorian Government, with joint venture architects NH Architecture, to design the new Margaret Court Arena. The arena was part of the Melbourne & Olympic Parks Masterplan which POPULOUS co-designed with COX.
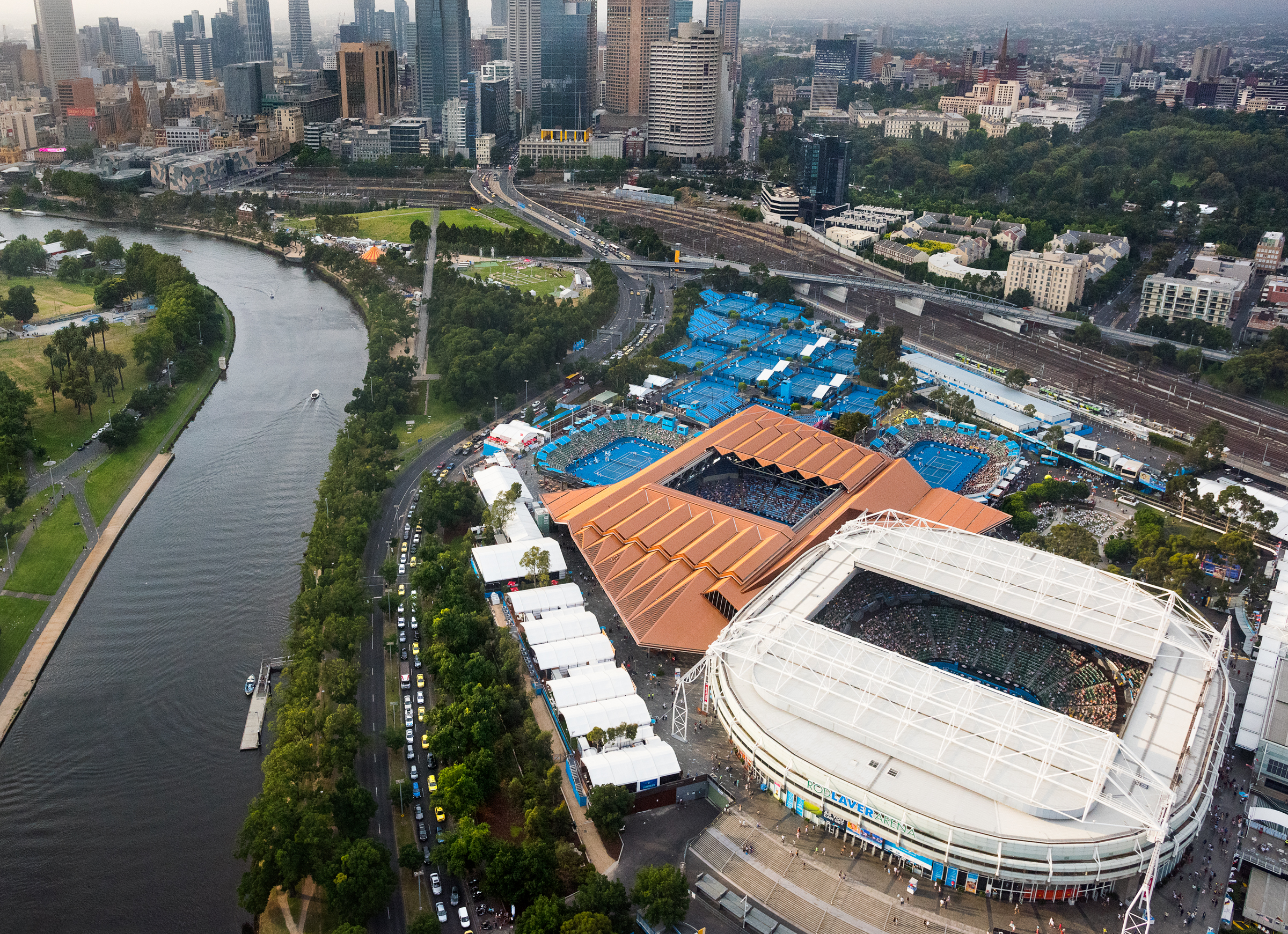
这座多功能场馆于2014年底前竣工,包括创新性的可开启式屋顶、7500个观众座位、以及与相邻的罗德·拉沃尔球场(Rod Laver Arena)连接的厅廊,成为了澳网史上第三座全天候球场。该场馆以其灵活性而闻名于世,可以举办从体育比赛到音乐会在内的各种活动,同时也为本地社区带来了一座全新的世界级网球中心。
Completed by the end of 2014, the multi-purpose venue includes an innovative retractable roof, 7,500 seats and a concourse that connects to the adjacent Rod Laver Arena and has brought a new world-class tennis centre to the community, one that is known for its flexibility and capability to host events from sports to musical concerts. The refurbishment gives Melbourne & Olympic Park its third all weather venue – more roofed venues than any other Grand Slam precinct and will effectively weather proof the Australian Open.
重建后的玛格丽特·考特球场的首要功能是举办大满贯赛事的主要比赛,但是这座多用途场馆还需要在其他时间里承接篮网球(netball)、篮球、电竞、大型音乐会和娱乐演出等其他活动。其配备的可开启式屋顶是澳大利亚境内闭合速度最快的赛场屋顶,能够在不到5分钟的时间内完全闭合,比罗德·拉沃尔球场的屋顶快20分钟,这使得玛格丽特·考特球场成为全年赛事与活动不断的全天候精品球场。
The primary function of the redeveloped Margaret Court Arena will be to stage major matches of the Grand Slam tournament, but the multi-purpose venue will also host netball, basketball, esports, major concerts and entertainment events. Its operable roof will be the fastest closing roof in Australia, able to shut completely in less than five minutes enabling Margaret Court to become a functional all-weather boutique venue for a busy all year-round schedule.
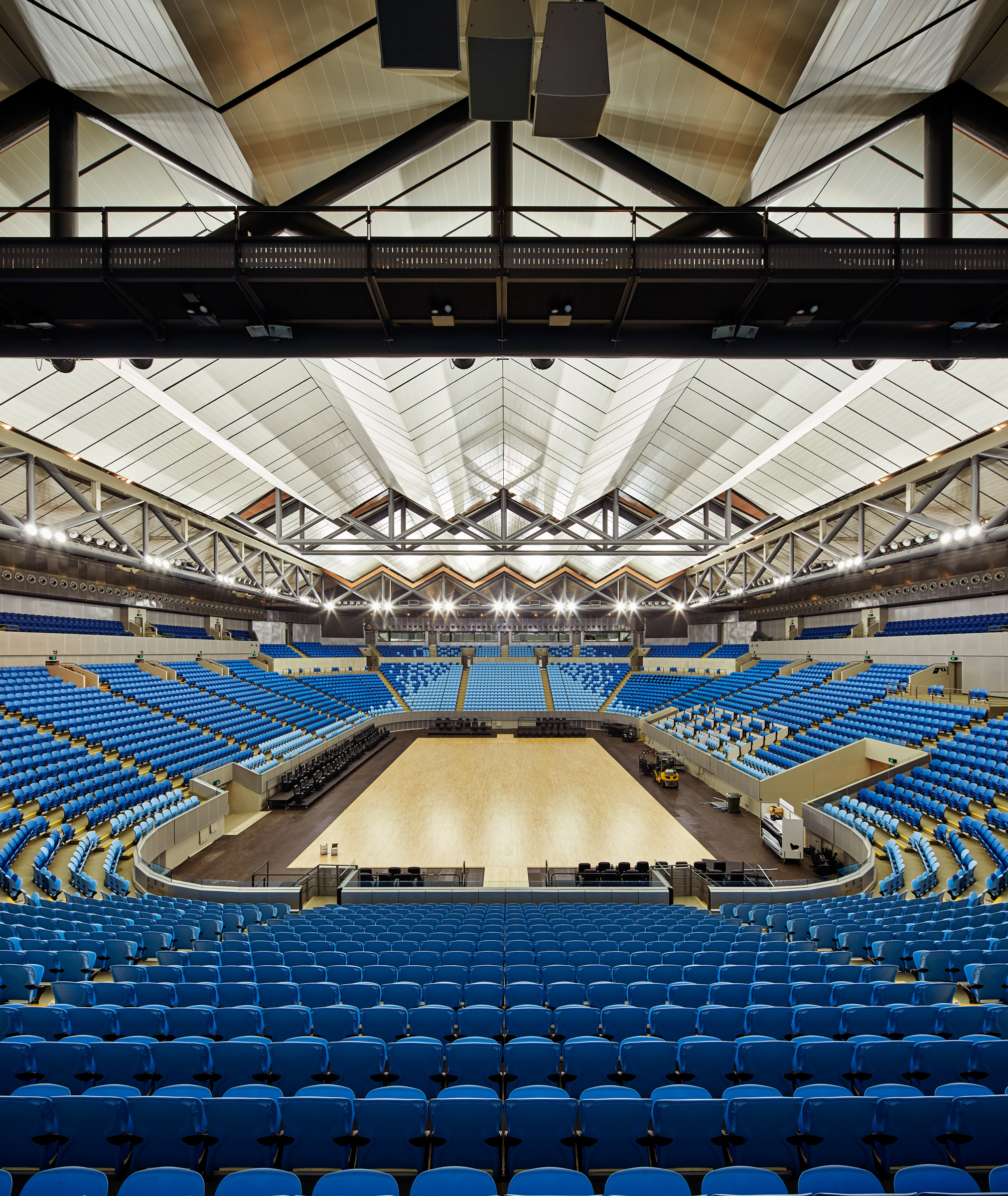
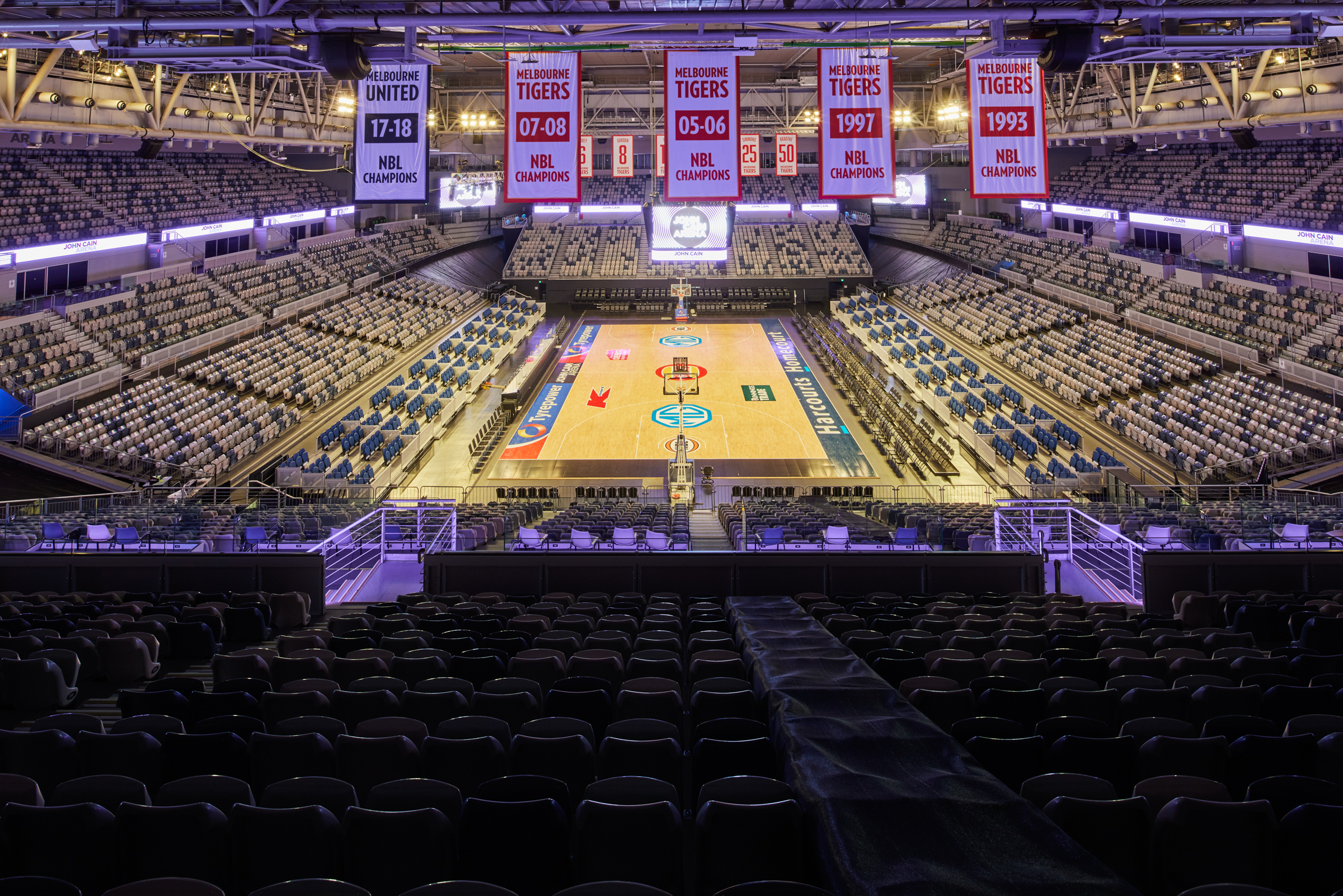
创新大胆的屋顶设计确保该球场具有自己的独特标志,开启了墨尔本奥林匹克公园地区发展的新篇章。金属屋顶的“铜便士”色(copper penny)也是故意为之,以匹配现有建筑的颜色(特别是隔壁的“老大哥”罗德·拉沃尔球场),但同时也彰显出玛格丽特·考特球场的个性。屋顶的颜色和形状还反映了墨尔本城市建筑的一些传统元素,尤其是雅拉河(Yarra River)两岸建筑的砂岩和锌铜色。
The bold roof design ensures the venue will create its own identity signalling the beginning of a new chapter in the development of the Melbourne and Olympic Parks precinct. The “copper penny” colour of the metal roof has been deliberately designed to complement the existing architecture, particularly big brother next door, Rod Laver Arena, but also to express Margaret Court Arena’s own individuality. The colour and shape of the roof reflects some of the traditional elements of Melbourne architecture, particularly the sandstone, zinc and copper of buildings along the Yarra River.
POPULOUS高级董事兼全球总监理查德·布雷斯林(Richard Breslin)表示:“我们希望屋顶是精心打磨的、光滑的、纤细的,而不是一块由典型的屋顶材料和工程钢结构组成的‘大盖板’。该球场也需要一个标志性的外观,以便从市中心方向或是平常路过时都能轻松辨认。”
“We wanted the roof to be finely tuned, sleek, and slender, while not being the typical ‘slab’ of roofing material and engineered steel structure,” said Richard Breslin, a senior principal with the Brisbane office of the global architecture firm Populous
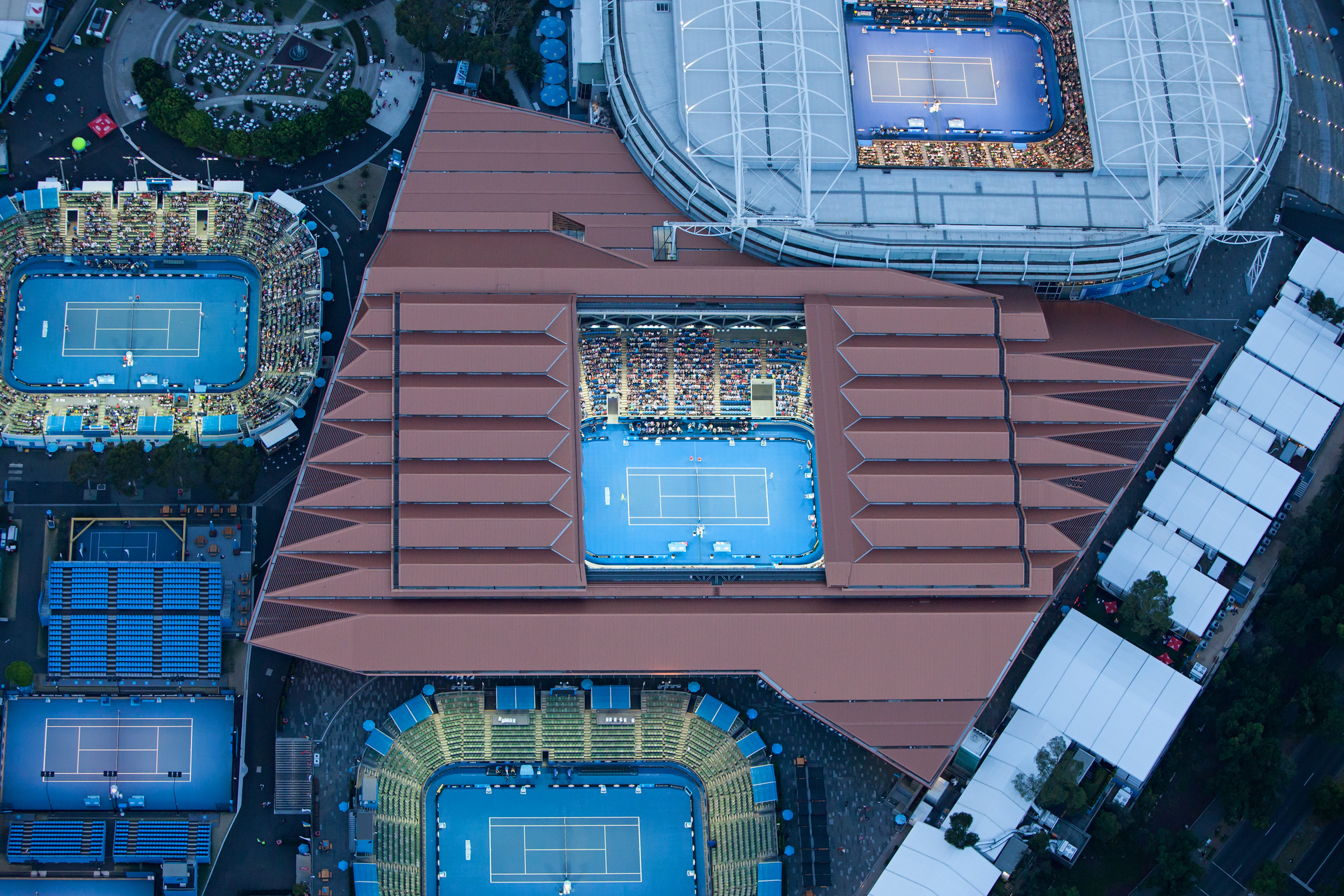
屋顶的创新性“百褶裙”外型减少了其结构深度,更显著降低了建筑的视觉体量。另外,特别是在球场的入口处,这样的“褶皱”设计还提供了向下折至步行层(pedestrian level)的灵活性,以实现防风雨功能。这意味着在澳网举办期间,主球场的比赛不会因极端天气原因而中断。而且,该场馆各面的大挑檐又为周围的厅廊和公共区域提供遮阳,并为在澳网公开赛中常常头顶盛夏烈日的观众们创造了一片休憩区。
The roof’s innovative pleated profile reduces its structural depth and importantly reduces the visual bulk of the building. The pleated nature of the roof also provides the flexibility to fold down to pedestrian level to provide weather protection, particularly at venue entrances. Large roof overhangs on all sides of the building provide shade to the surrounding concourse and public realm, offering a respite for patrons facing the hot summer sun which is often a part of the Australian Open.
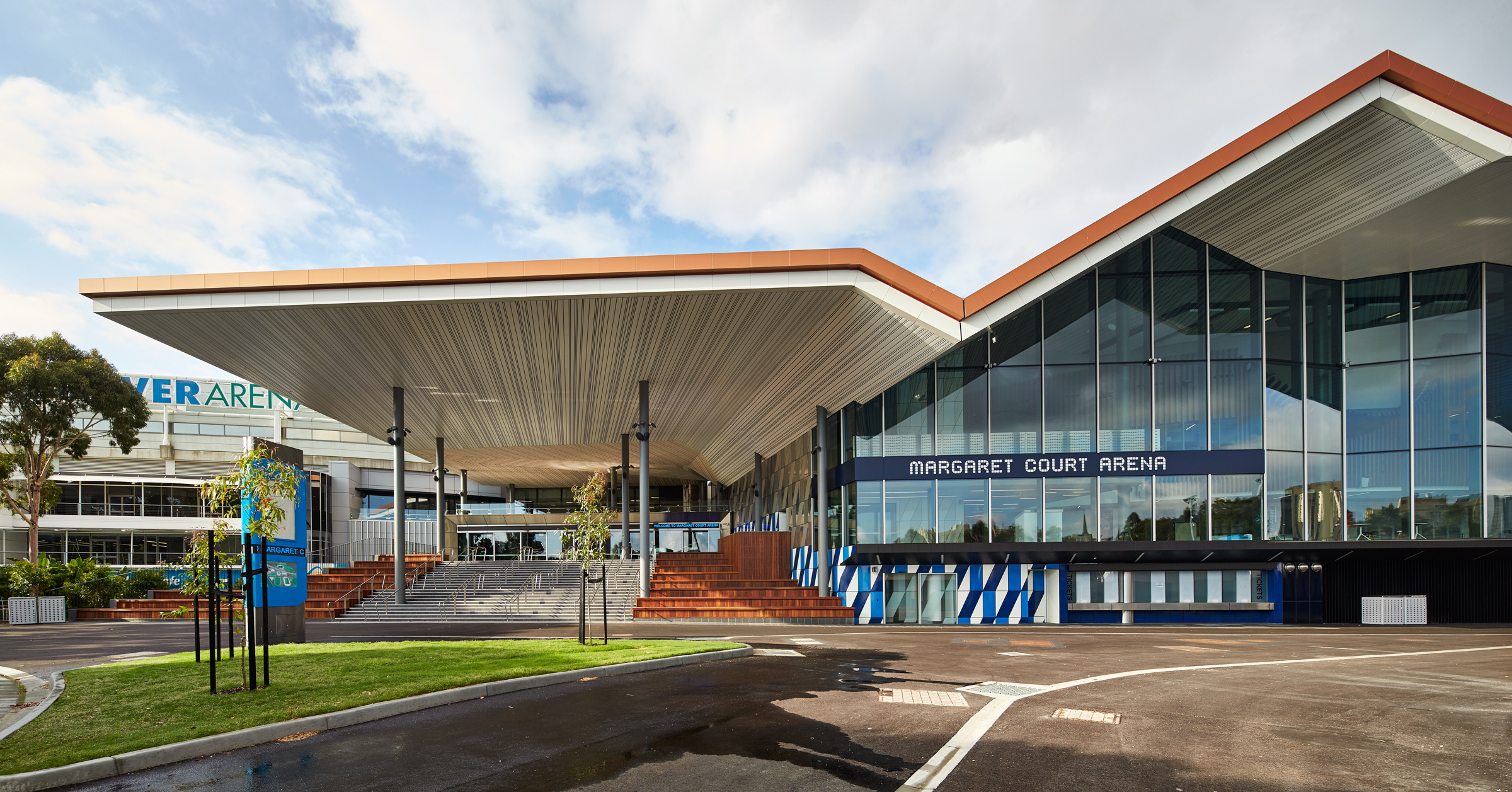
可开启式屋顶是玛格丽特.考特球场总体建筑形式的四个关键设计元素之一,另外三个是观众座席区、厅廊和室内空间,最终形成了像“容器”一样具备凝聚力的建筑形式。其中,座席区成为了关键的建筑表现手法,从而形成独立的厅廊区。大面积的玻璃窗则最大限度地增加了视野,并向路人展示出建筑的内部结构。
The roof is one of the four key individual design elements that have contributed to the overall architectural form; others are the bowl, concourse and the undercroft. The result is a cohesive architectural form conceived as a “container” where the seating bowl becomes the key architectural expression allowing concourse areas to be developed independently. Large areas of glazing maximise views and expose the internal architecture to passers-by.
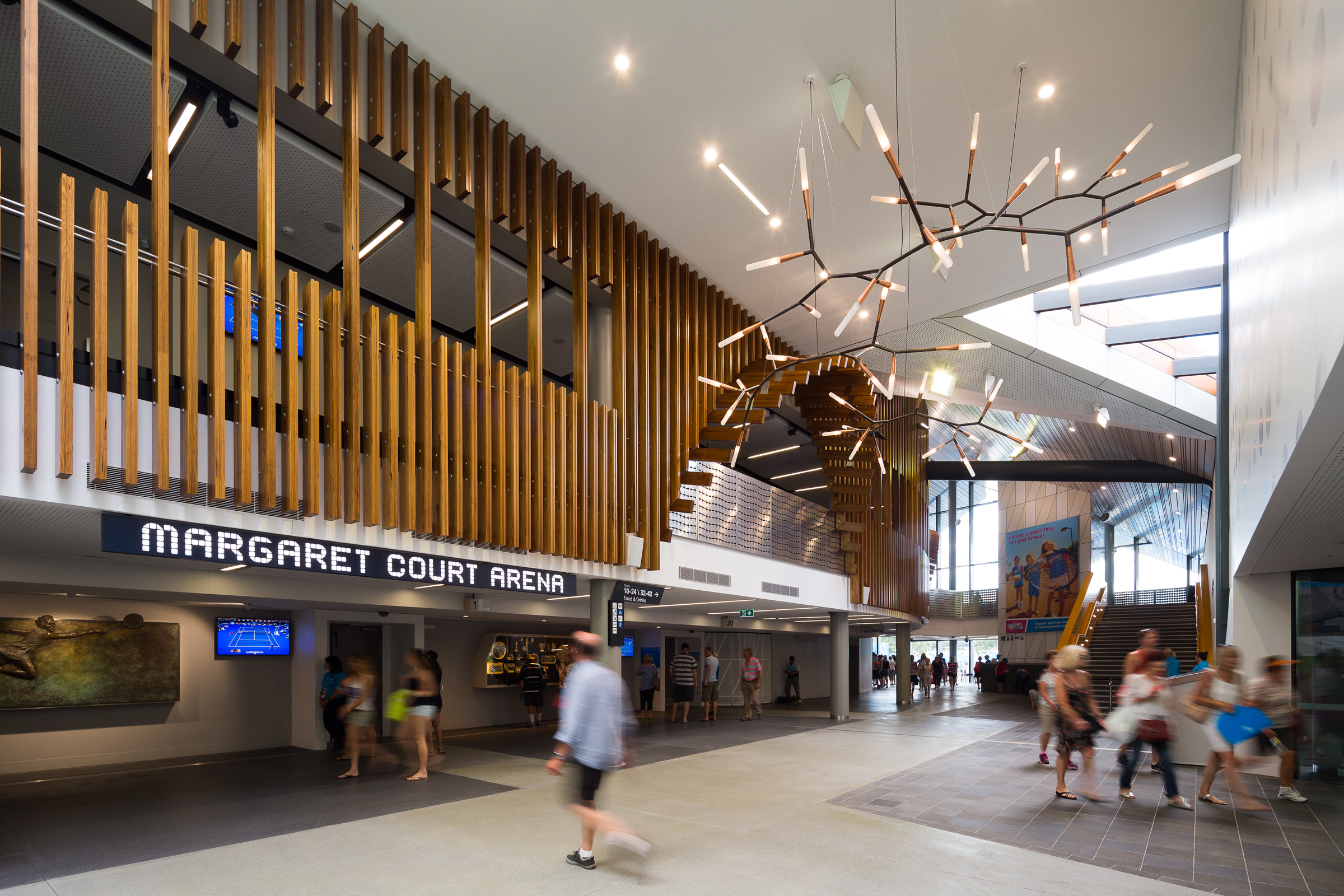
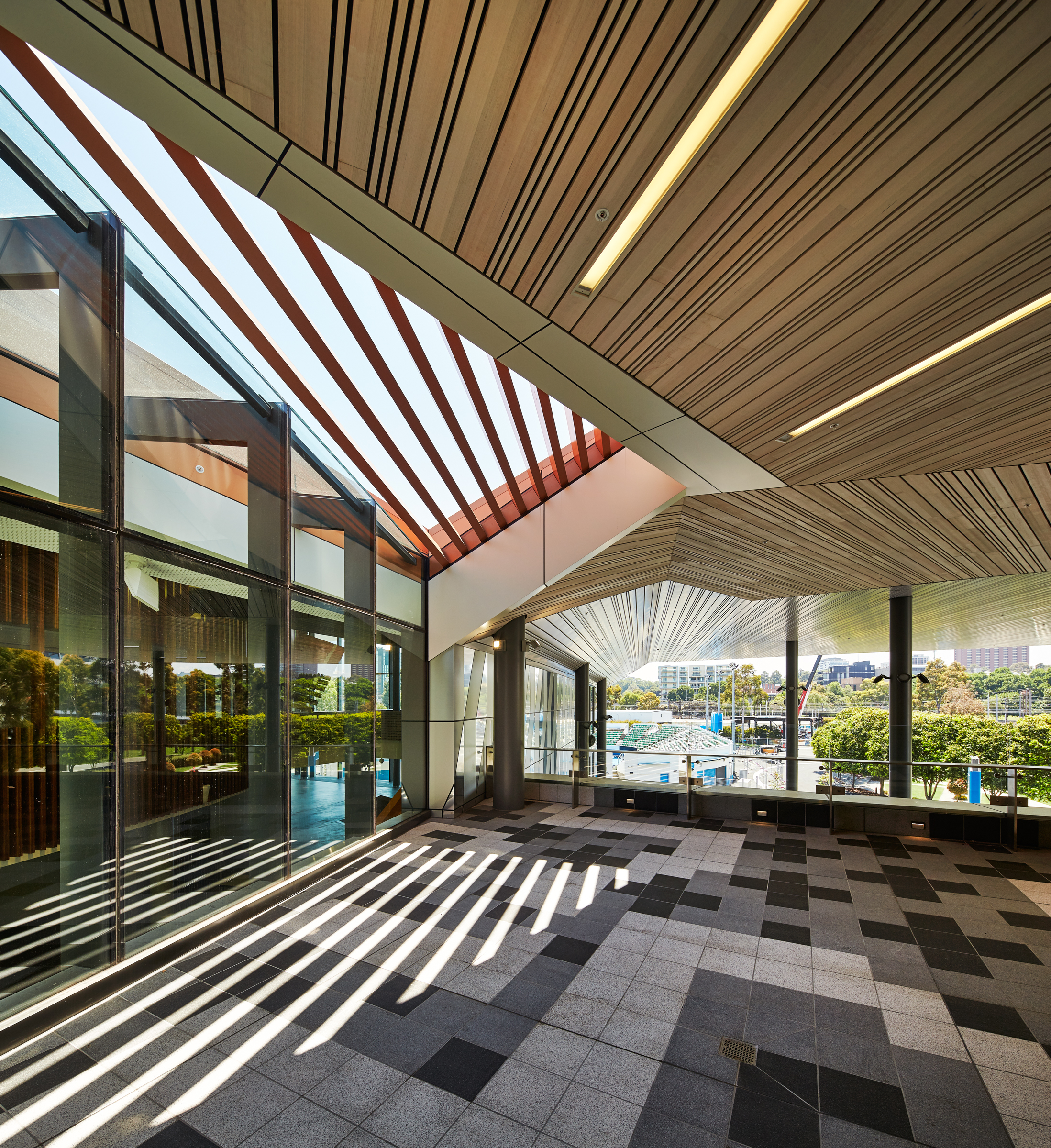
除此以外,该场馆凭借其可持续发展举措(材料选择、节水和能源效率)树立了一个新的基准,使之能够与其它相似的全球场馆相媲美。场馆的耗水量经过精心考虑,并采取了可持续策略以减少饮用水消耗。已启用的配套工程提供了雨水收集和处理的基础设施,包括用于收集新屋顶上雨水的450万升储水池。初步计算表明,与传统场馆设计的节水措施相比,该球场的总体用水量减少了45%。
The project sets a new benchmark with its sustainability initiatives. Water consumption has been carefully considered and sustainable strategies adopted to reduce potable water consumption. Enabling works have provided the infrastructure for rainwater harvesting and treatment facilities which include a 4.5mL storm water retention tank to capture rainwater from the new roof. Preliminary calculations demonstrate an overall reduction of 45% in water use against conventional arena design water efficiency measures.
值得一提的是,该球场还与公共交通设施毗邻,因而最大限度地降低了场内停车的需求,并为自然留出了更多空间,增强了该区域独特的公园环境。2015年,玛格丽特·考特球场成为了澳大利亚境内首座获得LEED金级认证的体育和娱乐建筑。
The Arena’s proximity to alternative public transportation minimizes the need for onsite parking and sets aside more space for natural areas thereby serving to reinforce the precinct’s unique park setting. In 2015, Margaret Court Arena became the first LEED Gold accredited sports & entertainment venue in Australia, so that it can be compared with other similar global venues for ESD measures.

设计图纸 ▽
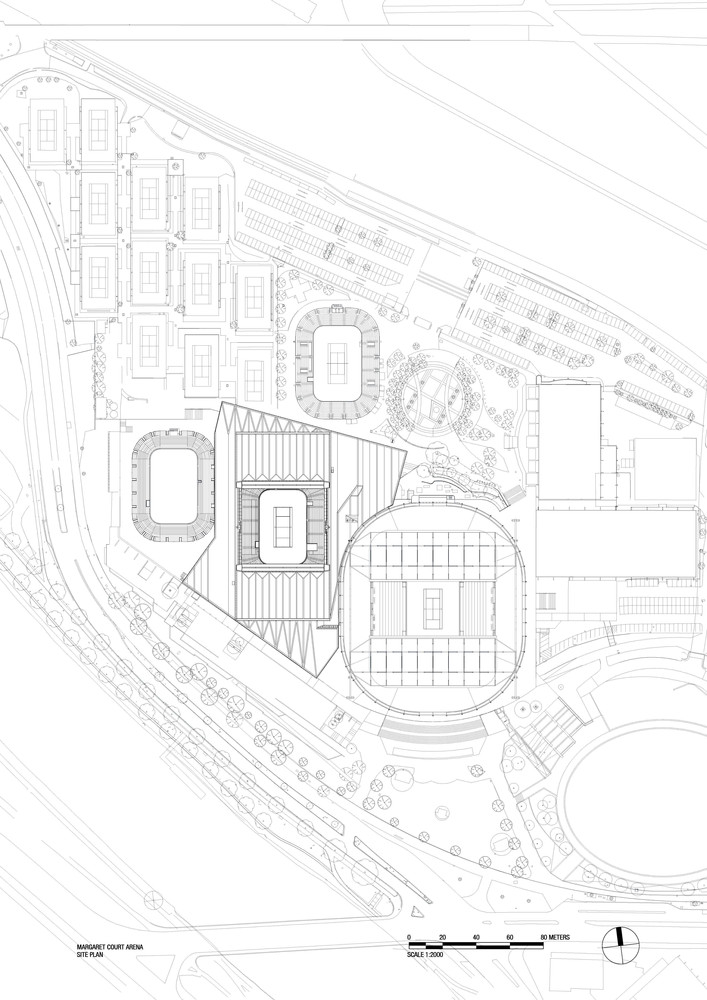



完整项目信息
项目名称:玛格丽特·考特球场(Margaret Court Arena)
项目类型:总体规划及建筑设计
项目位置:澳大利亚墨尔本
竣工时间:2014年底
项目业主:澳大利亚维多利亚州政府(Victorian Government, Australia)
设计单位:POPULOUS(博普乐思)
设计团队:Richard Breslin,Paul Henry,Paul Foskett
版权声明:本文由POPULOUS(博普乐思)授权发布。欢迎转发,禁止以有方编辑版本转载。
投稿邮箱:media@archiposition.com
上一篇:校园内的山水再现:深圳市南山区丽林维育学校 / AG汇创
下一篇:冲口仓上的新旧叠加:广州聚龙湾城市客厅 / DOMANI东仓建设