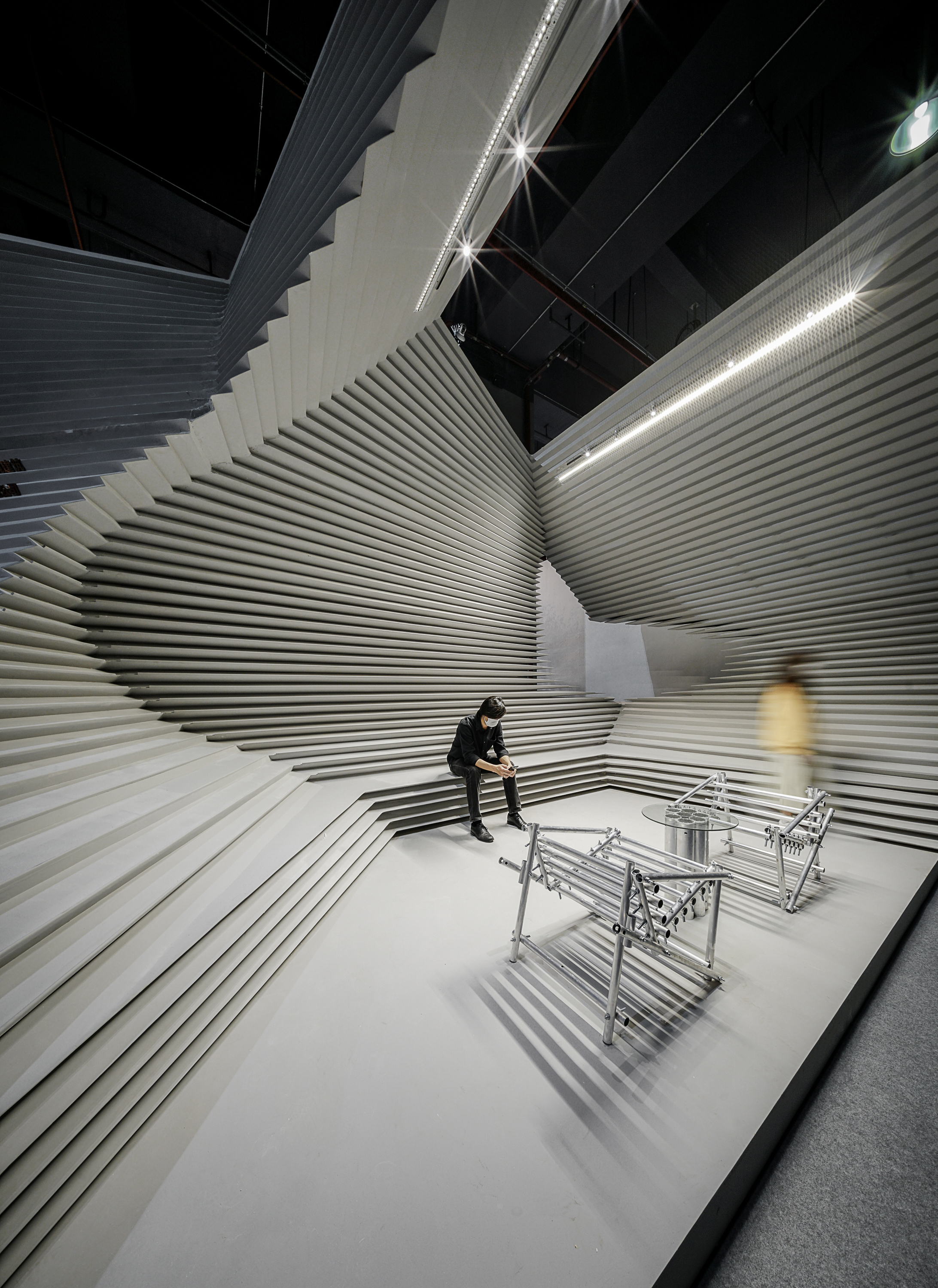
设计单位 Atelier Alter Architects 时境建筑
设计时间 2022年3月
展亭面积 24平方米
本文文字由设计单位提供。
一般来说,一个展会期间的展品是可以回收再利用的,但是展位的硬装往往是在短暂的展览期后就被当作建筑垃圾销毁掉。我们此次受邀设计一个由混凝土材料制成的展位,这里思考的问题是:是否有可能让一个24平方米的小型展位,在展会结束后依然能得到合理的利用?
此次提供的一个回答,是希望展位在会展结束后可以被拆除移置到户外,作为提供给大众休息的亭子来使用。一个同时满足展览时的陈列、休息和室外休息亭的遮阳、避雨的形式,将会实现这个设想。


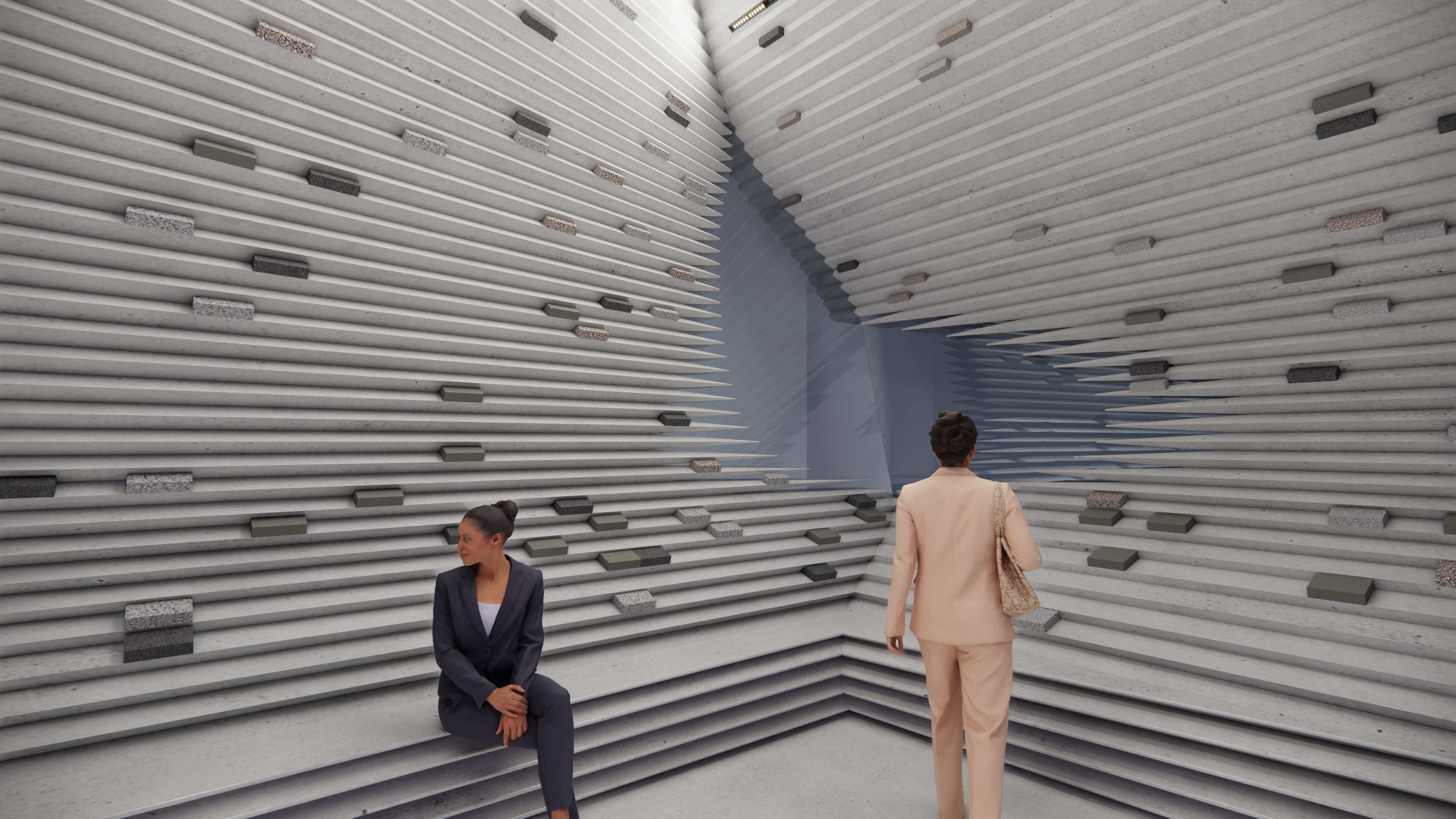
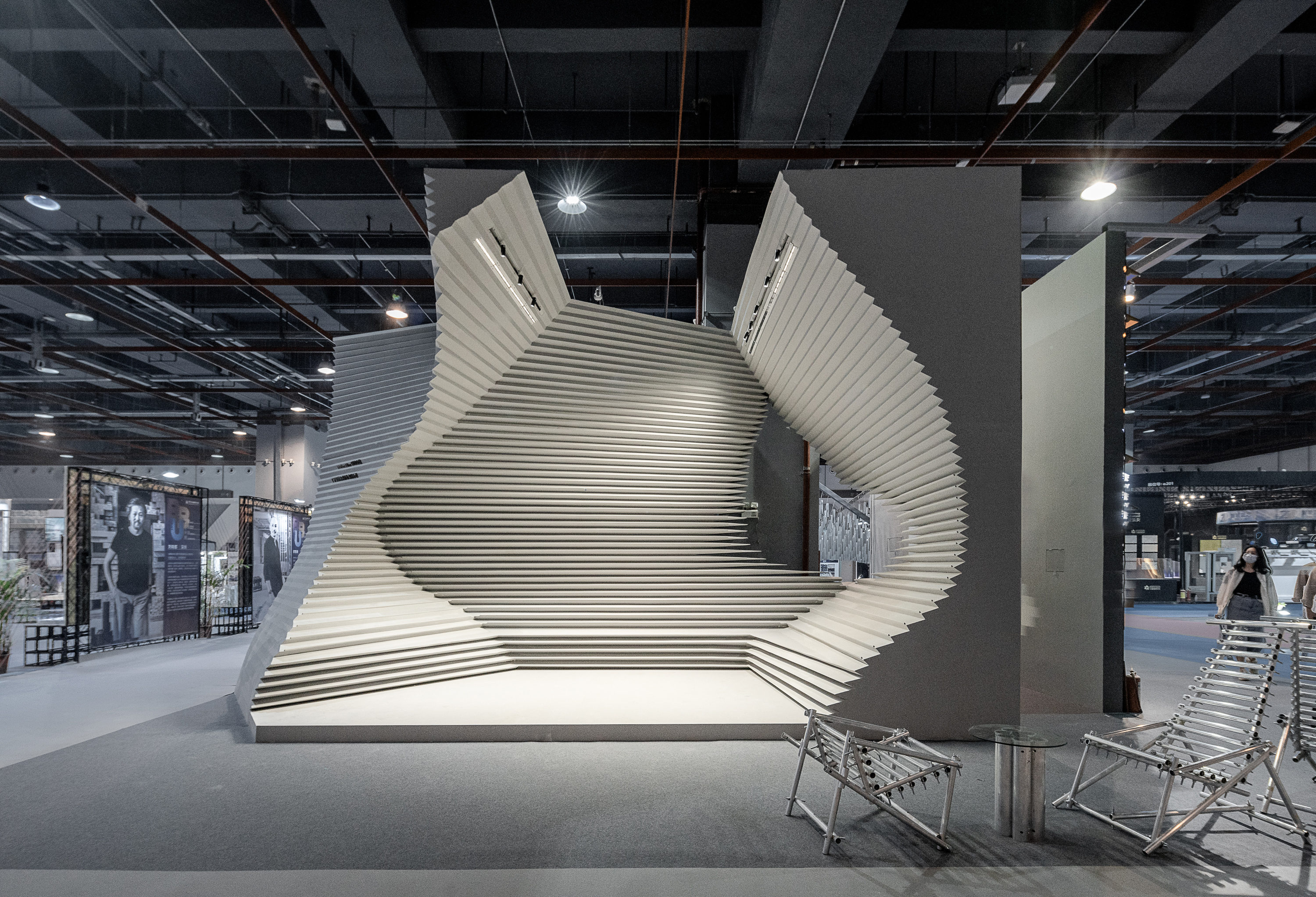

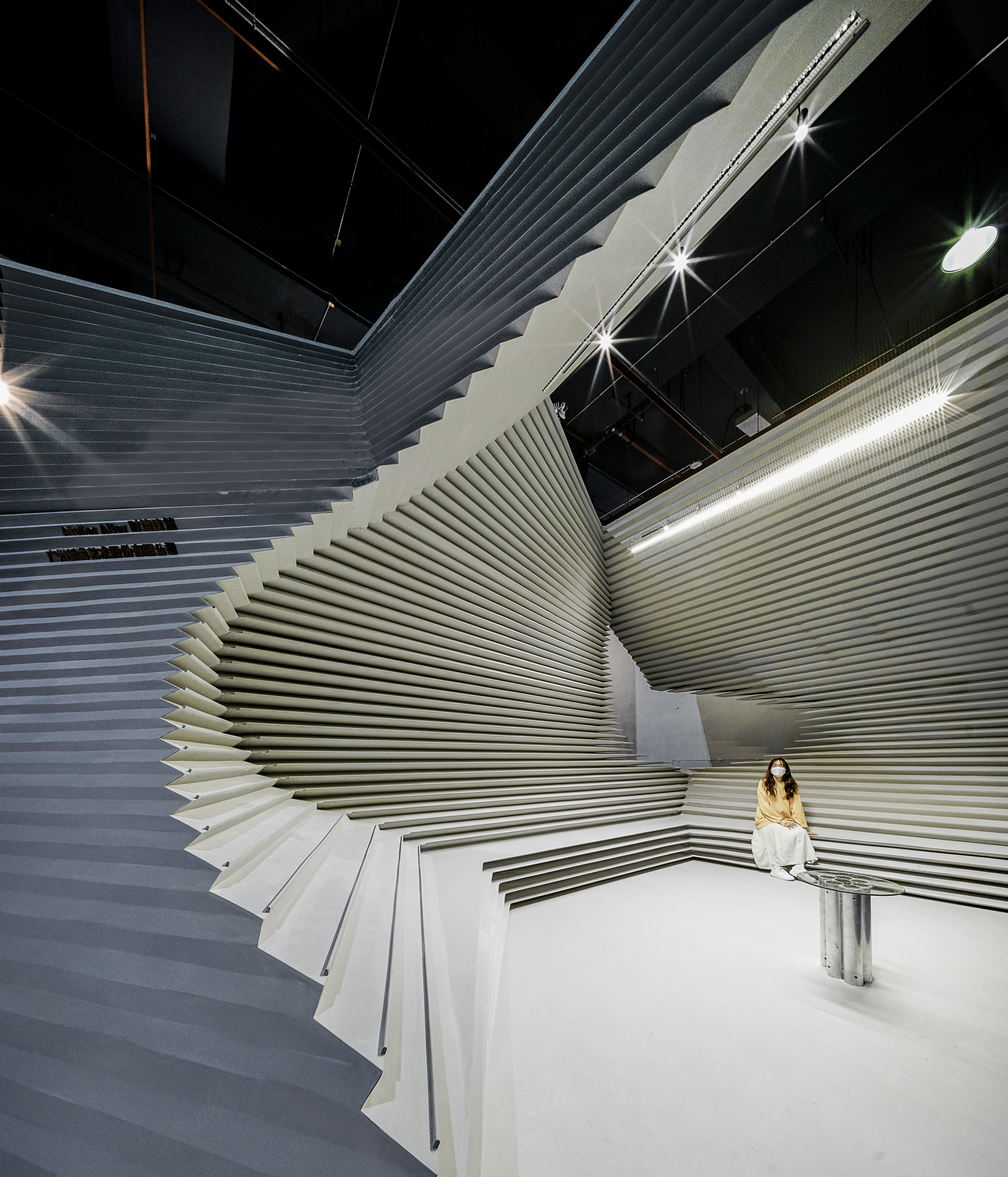
展位最终的形态犹如一个内向的雕塑。我们重新定义了“展品—空间”这一常规对立的被看原型,试图打破传统的雕塑的被看及空间背景化的模式:雕塑被赋予了空间的容纳、保护、支撑的属性;空间被赋予了被看的属性,能容纳观众进入到雕塑的内部空间。内部和外部的720度都可以利用它的物理强度,并感受它被看的需要。

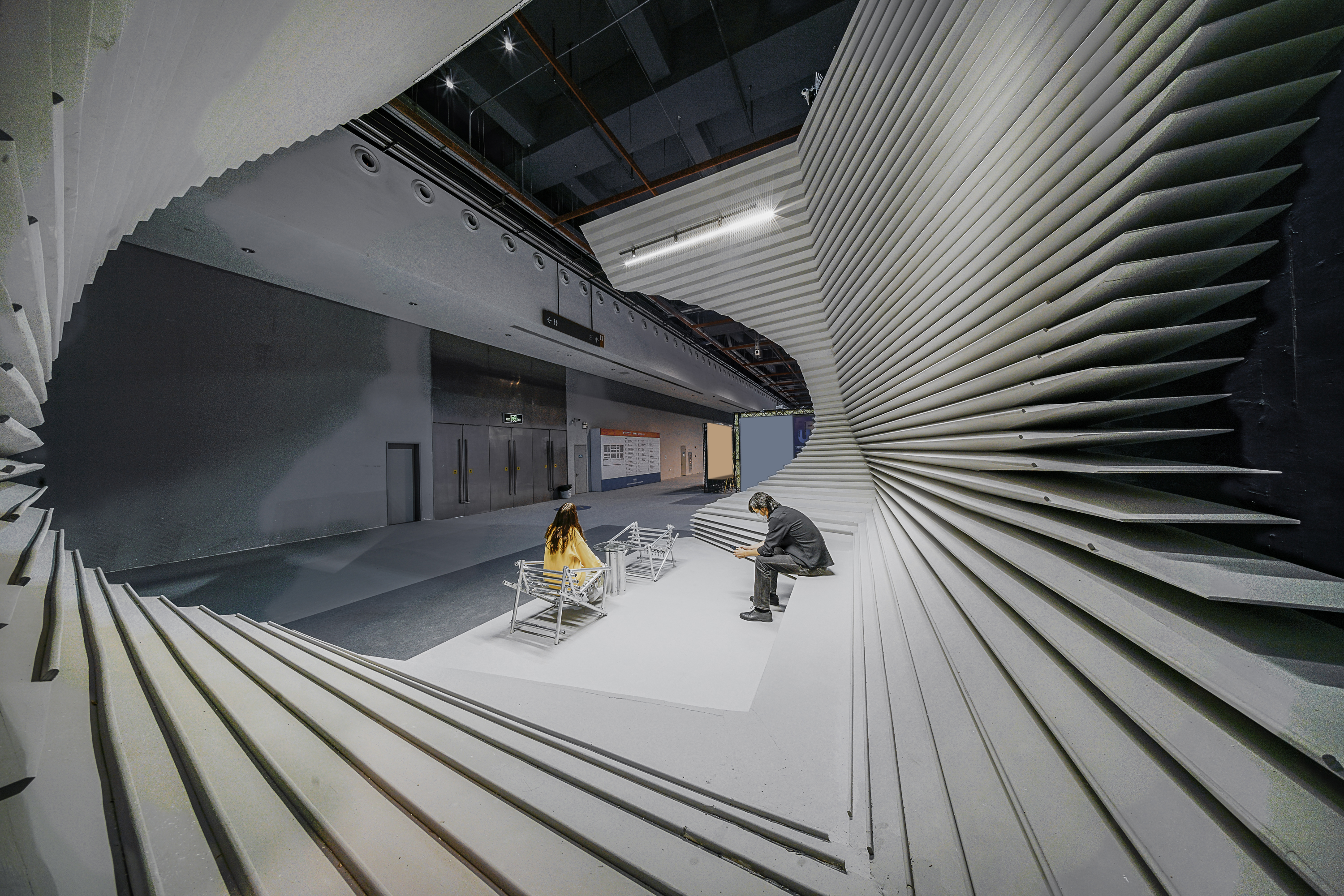

材料使用了干挂耐候的GRC(纤维加固混凝土),内部的钢架经过防锈处理。展亭最终的形态在仔细推敲之中获得了同时满足展览和保护的双重目标:折叠的表皮分布在整个曲面上,在人的视高可以满足展览材料的需要;在座位的高度形成可以放置宣传品的平台,未来可以作为户外休息的座椅;高空悬挑出来的屋面在户外可以遮挡阳光。
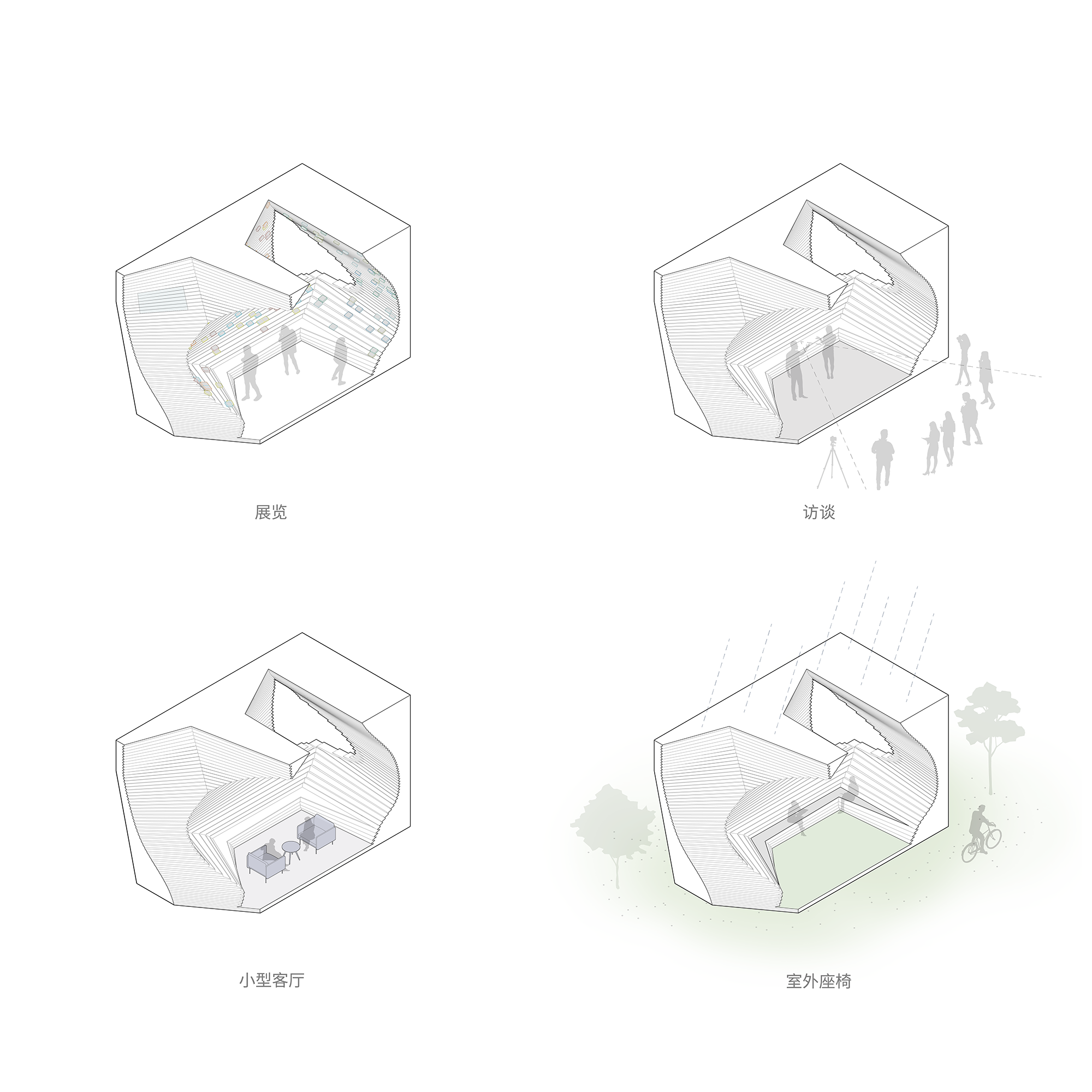
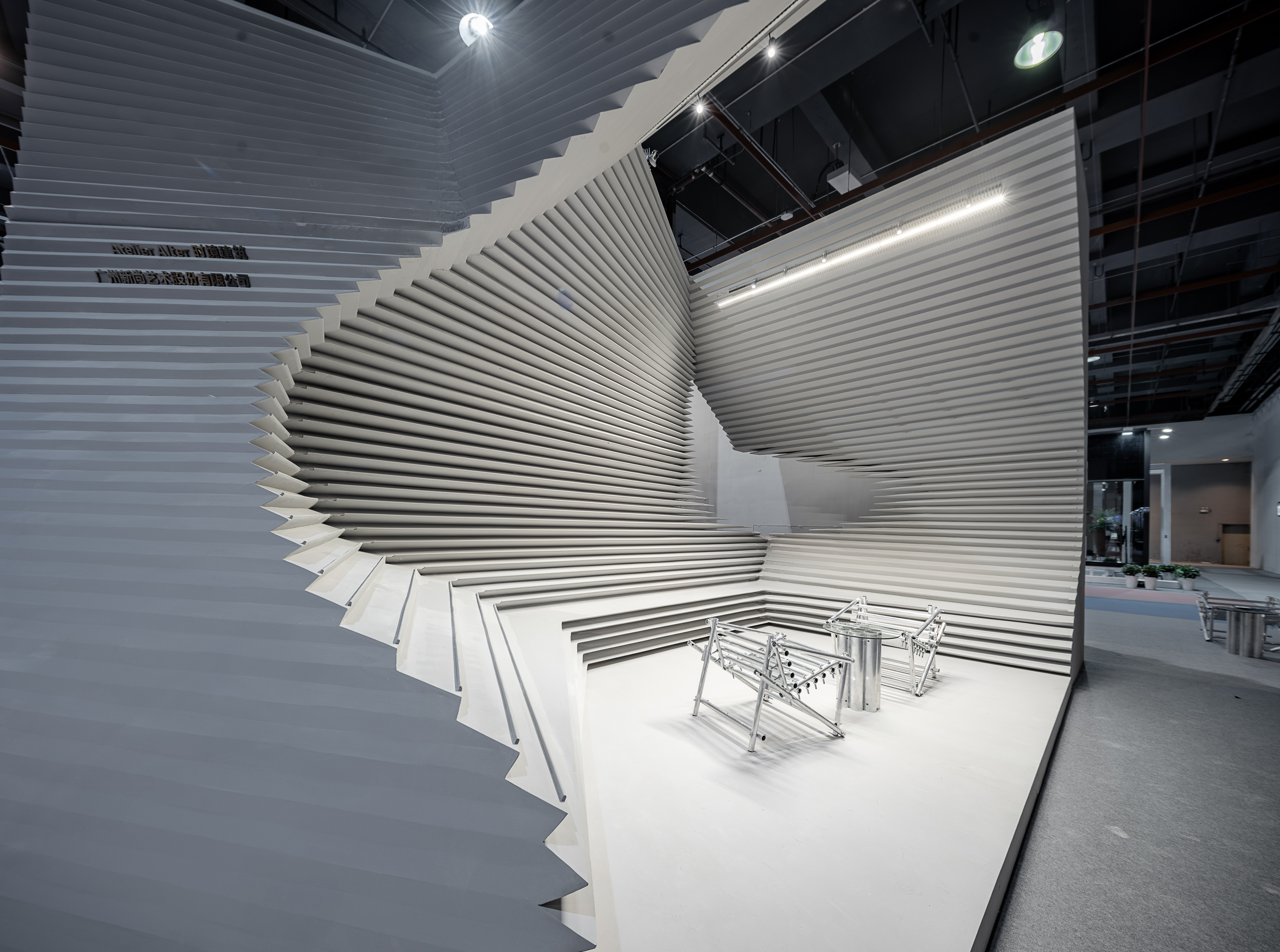
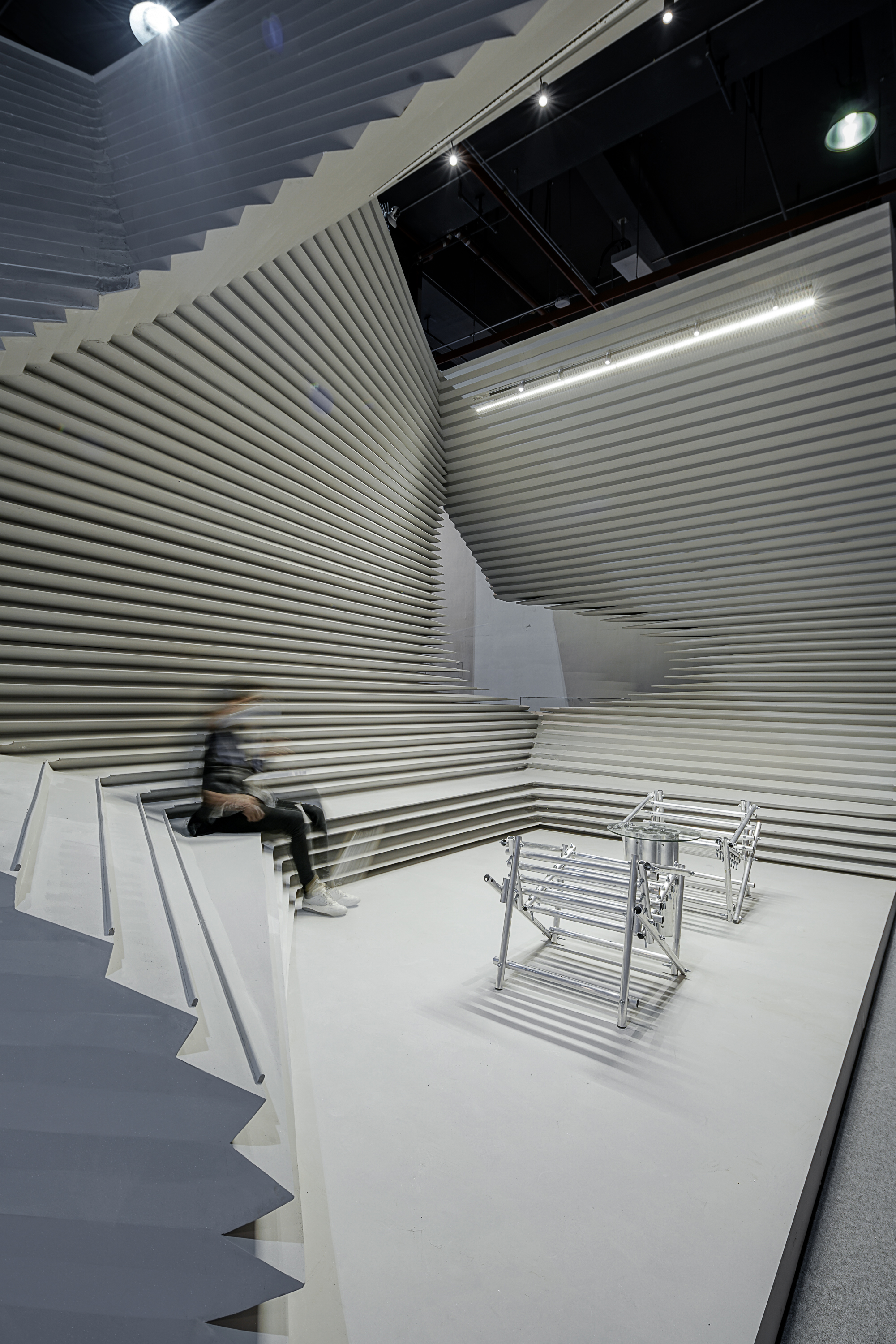
在更加珍视资源的今天,我们试图以未来重复利用该展览设施的方式,承担起设计方可以尽到的社会责任——未来该展陈主体将会被拆解重装在不同的室外环境,使之不管是在展览空间、住宅空间、商业空间、休闲空间,都能发挥其最大价值。
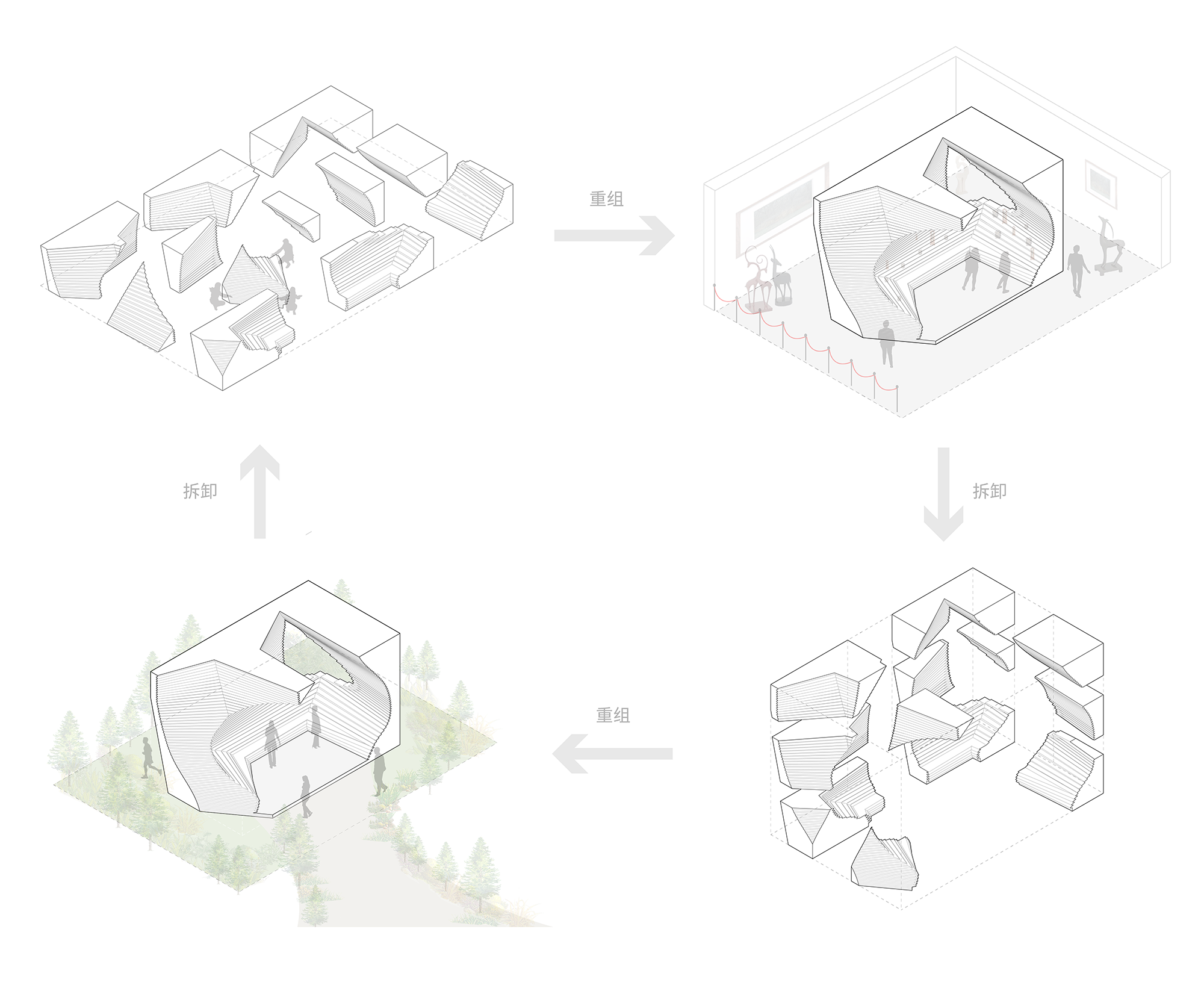
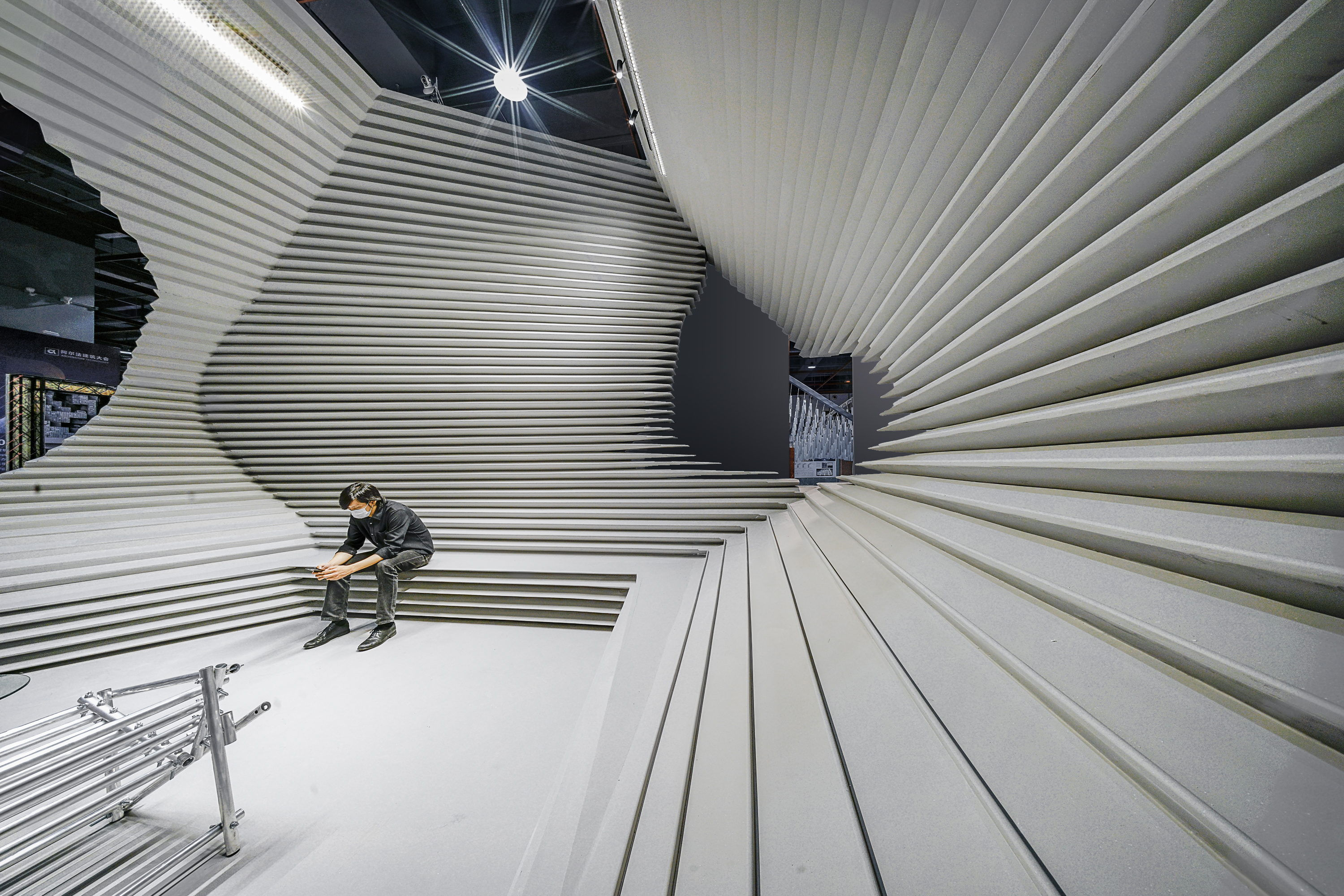

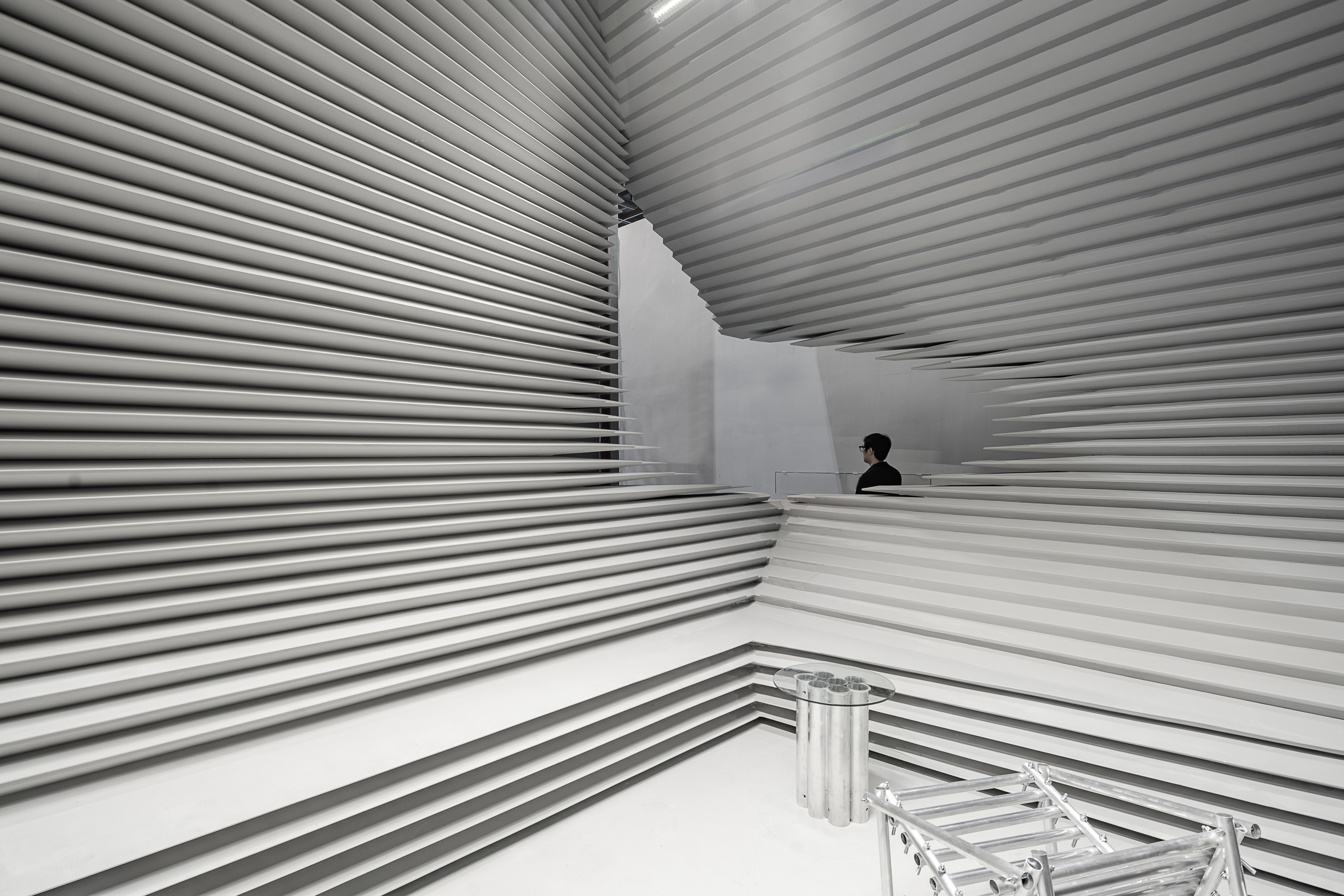
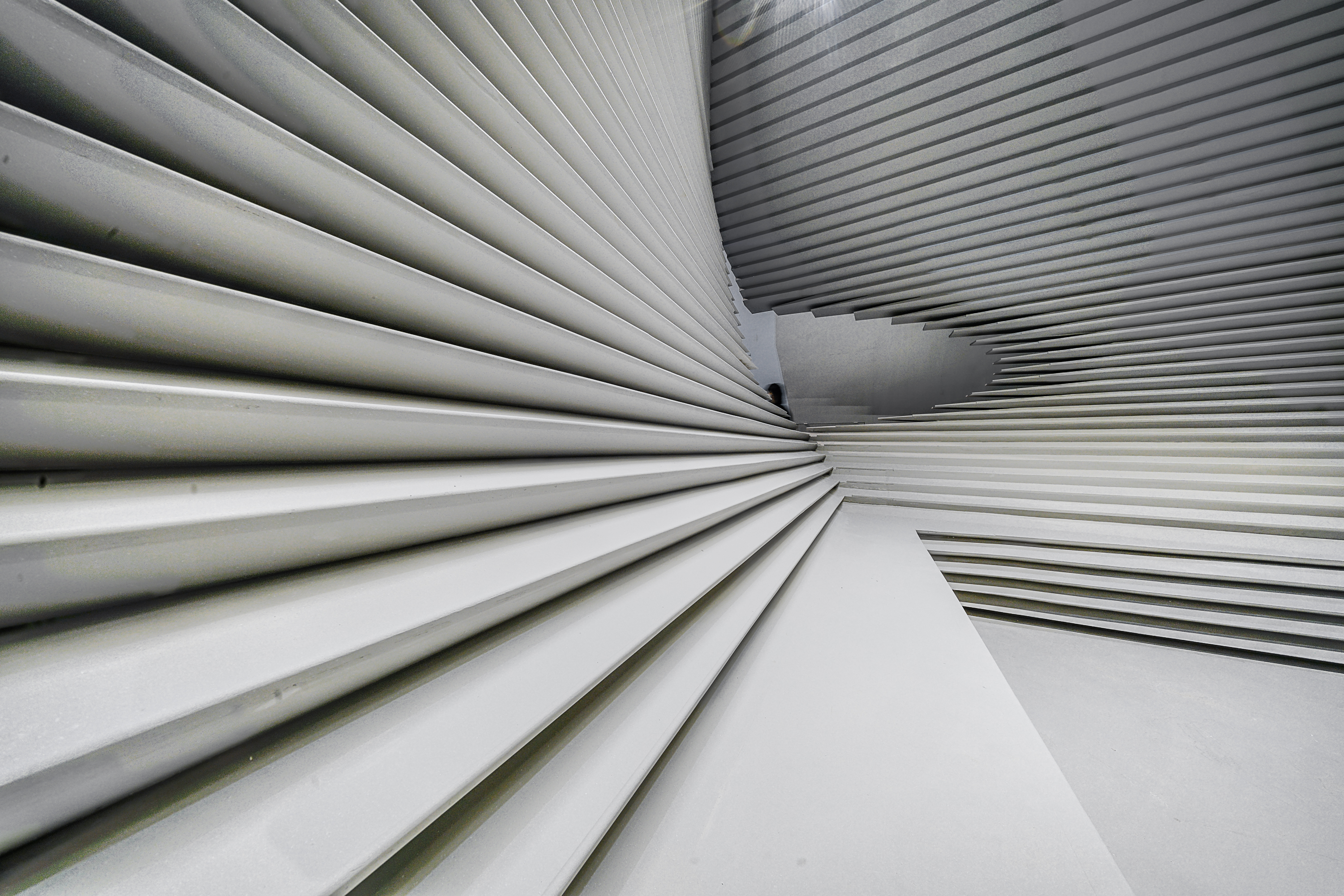

附:项目英文介绍
Generally speaking, exhibits on display during an exhibition can be recycled and reused, but the hard decorations on the booths are often destroyed, becoming construction waste, after only a short exhibition period. Atelier Alter Architects was invited to design a concrete exhibition pavilion this time. The question to consider here was: is it possible to make a small booth of 24 square meters reusable after the exhibition concludes?Generally speaking, exhibits on display during an exhibition can be recycled and reused, but the hard decorations on the booths are often destroyed, becoming construction waste, after only a short exhibition period. Atelier Alter Architects was invited to design a concrete exhibition pavilion this time. The question to consider here was: is it possible to make a small booth of 24 square meters reusable after the exhibition concludes?
A potential solution to the issue is to design a booth that could be dismantled and moved outdoors after the exhibition, providing the public with a resting pavilion; a form that satisfies the display requirements as well as those of an outdoor rest pavilion was therefore the ultimate design goal.
We redefine the "exhibit-space," which is a conventional antithetical prototype, trying to break the traditional model of a sculpture being seen and contextualized in space: sculptures are endowed with the properties of the space accommodating, protecting, and supporting them; while the space is given the property of being seen in this case, enabling the viewer to enter the interior space of the sculpture, the final form is like an inverted sculpture. The 720 degrees both inside and outside can leverage its physical strength and feel what it needs to be seen. The final form was obtained through careful deliberation: the folded skin was distributed across the entire surface, which met the needs of exhibition materials visible at the height of the average person; a platform for placing promotional materials was formed at seat-level, which can be used as a platform in future, and for outdoor seating; the cantilevered roof can also block sunlight outdoors, and the final form resembles an inverted sculpture.
The materials used include dry-hanging weather-resistant GRC (Glassfiber Reinforced Concrete ) and an internal steel frame, which was treated with anti-rust treatment.
Today, when resources are cherished due to recognition of the impacts of pollution and scarcity, we aim for social responsibility in design by reusing exhibition facilities after the exhibition in which they are used concludes - in the future, the main body of the exhibition will be disassembled and re-installed in different outdoor environments, so that, whether it is in the exhibition space or becomes part of a residential space, commercial space, or leisure space, it can endure and continue to add value to the human landscape.
完整项目信息
策展:MEFine觅范
设计:Atelier Alter Architects 时境建筑
主持设计师:卜骁骏、张继元
设计师:李安平、杨辛辰、何静涵、李嘉
软装:AG汇创国际
建造:广州新尚艺术股份有限公司
结构设计师:舒浩、宁正林
深化设计师:应建明、莫耀凯
面积:24平方米
材料:GRC、钢结构
时间:2022年3月
版权声明:本文由Atelier Alter Architects 时境建筑授权发布。欢迎转发,禁止以有方编辑版本转载。
投稿邮箱:media@archiposition.com
上一篇:聚焦与放松:北工大逸夫图书馆室内设计 / WAU建筑事务所
下一篇:父母之家 / WAU建筑事务所