
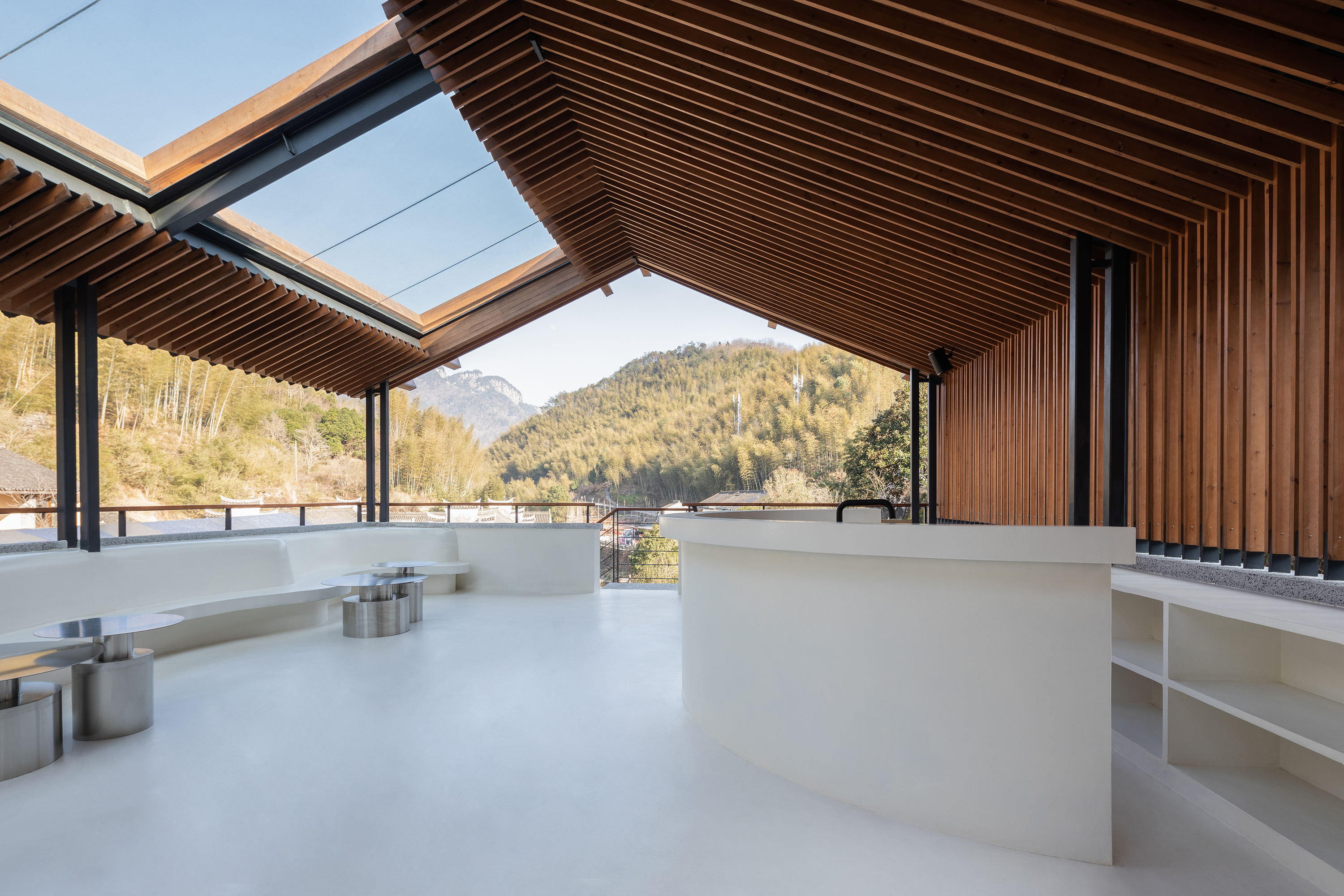
设计单位 尌林建筑设计事务所
项目地点 浙江宁波
建成时间 2021年12月
建筑面积 423.7平方米
本文文字由设计单位提供。
栖霞坑村位于宁波奉化溪口镇,是栖霞坑古道的起始点。狭窄古道上,密林遮道,群山环抱,峡谷幽长。此地原称桃花坑,后改名为栖霞坑,每到秋天,满山遍是红枫秋叶。村子处于山坳之中,民居沿着溪流分布于两侧,小桥流水、清泉溪流、古树古桥、炊烟袅袅,很有江南古村落的韵味。
Qixiakeng Village, located in Xikou Town, Fenghua, is the entrance to the ancient Qixiakeng Road. The narrow alley, covered in dense forests and surrounded by mountains and long canyons, was originally named Peach Blossom Pit. Its name later changed into Qixiakeng (Resting Pit for glowing coulds) as in autumn, the mountains are all covered with red maple leaves, as if cast by the rosy sunset. The village is located in the valley with residential buildings along both sides of the stream. The stream under tiny pons, clear springs in running brooks, ancient trees and the arising mist consist the charm of the ancient Jiangnan village.
▲ 项目视频 ©尌林建筑
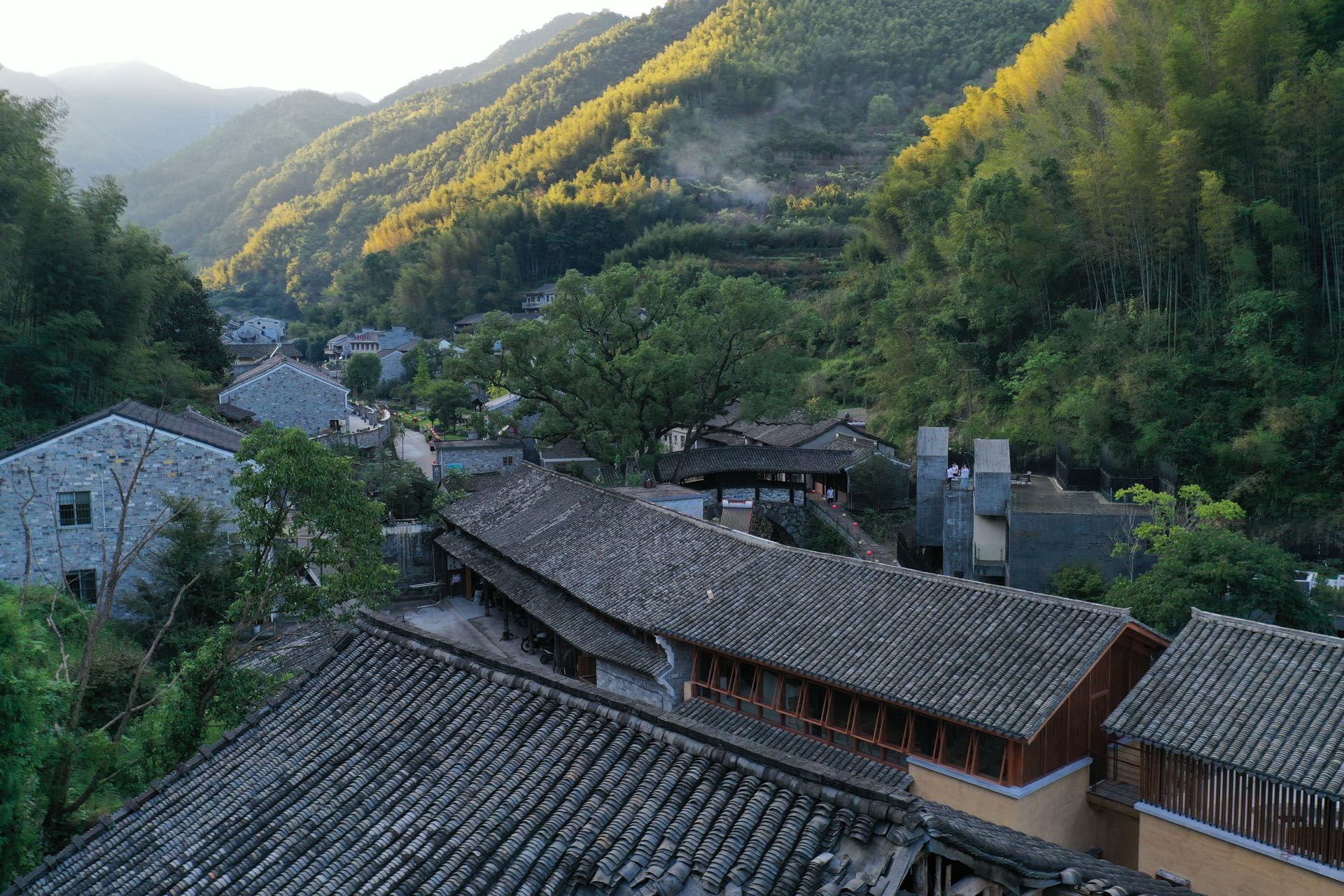

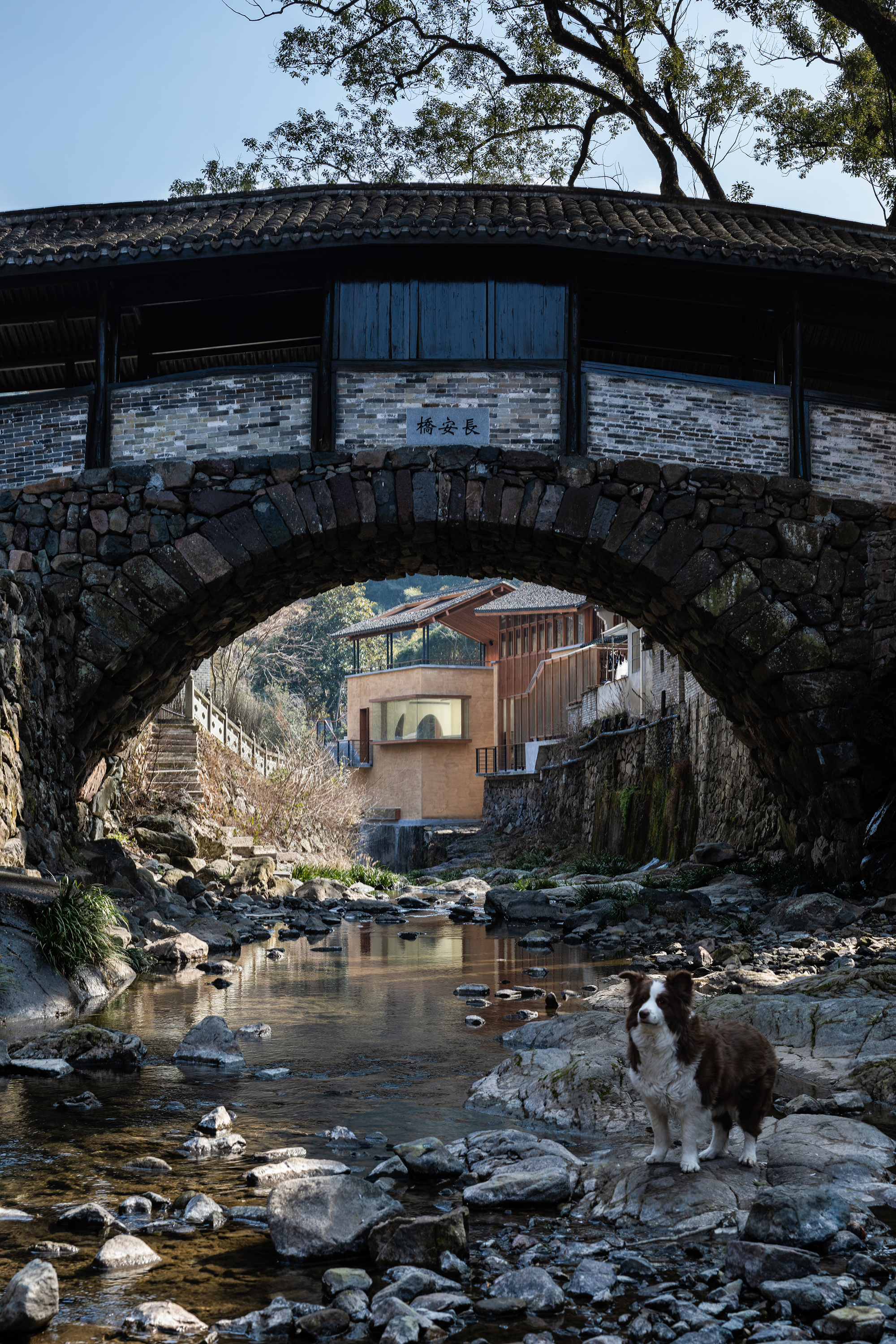
自驾前往栖霞坑村,下高速之后将途经一段山路,环绕水库十几分钟,沿途并无村庄。天气好的时候,远山环抱之下湖面波光粼粼,很是美好。
If you self-drive to Qixiakeng Village, you will get off the expressway, pass through mountain road, circle around the reservoir for ten minutes with no villages to be seen. If you are lucky, you will also enjoy the picturesque view of the sparkling lake and surrounding mountains in the distance.
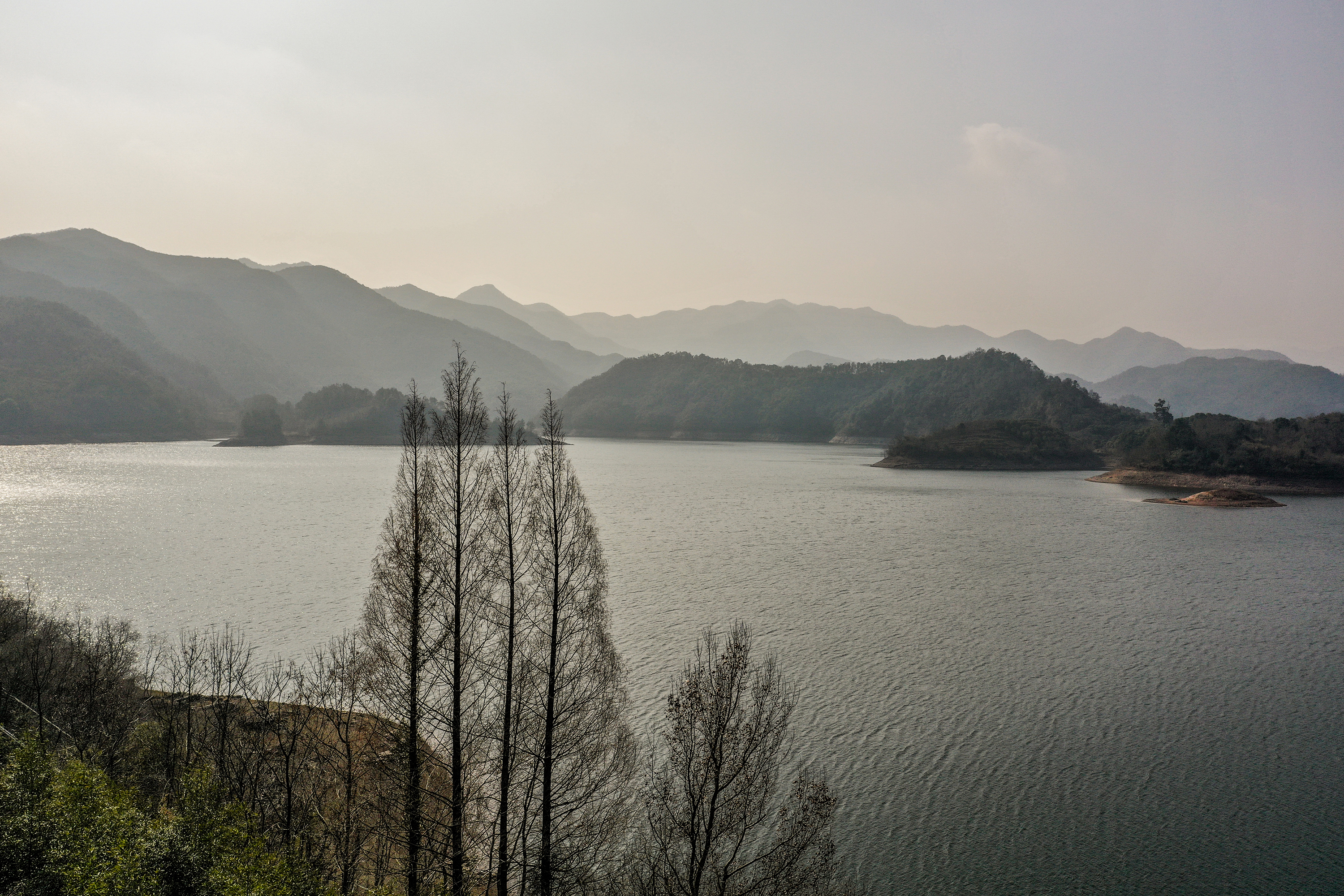
项目是整村文旅民宿综合体配套公区的一部分,位于溪边,由一个发电站改造、加建而成,进村就能看到。进村道路只有三米多宽,一侧是高起来的地形石坎。
As a part of the supporting public area of the hotel complex, the restaurant is located by the stream right at the entrance to the village. It was rebuilt and reformed from a power station. The road into the village is not wide with only 3 meters length and a high rocky ridge on the one side.
为保持街道的整体性,我们将建筑的外边界控制在原建筑的边界线内。
To keep the consistency, we made sure the outer boundary line of the building is within that of the old building.

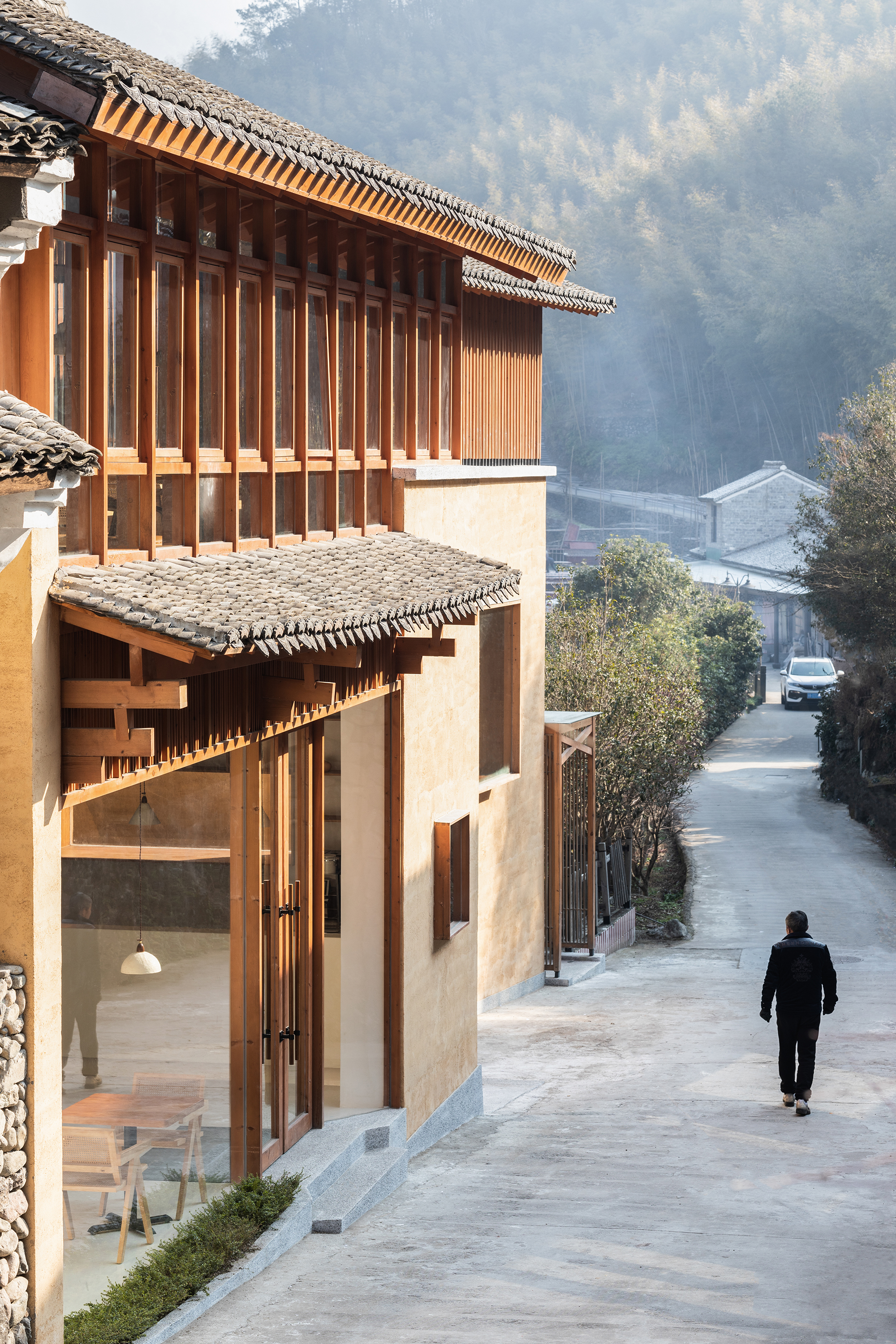
餐厅的正立面朝向村道,建筑一层使用了整体的大玻璃面向街道打开,并沿用了老房子的界面退让出一定距离。
The restaurant faces the village road in the front, and the first floor is opened to the street through a whole large glass door, which gives way to the front of the old residential buildings.
大玻璃面让建筑的一层和街道之间产生了更紧密的联系,空间里外互动、渗透。同时,过往的路人也能轻松的关注到餐厅内部的水吧空间,很自然地被吸引进来。
The glass surface creates a closer relationship between the first-floor space and the street for interaction and penetration. Meanwhile, passers-by will easily notice the water bar in the restaurant and be attracted.
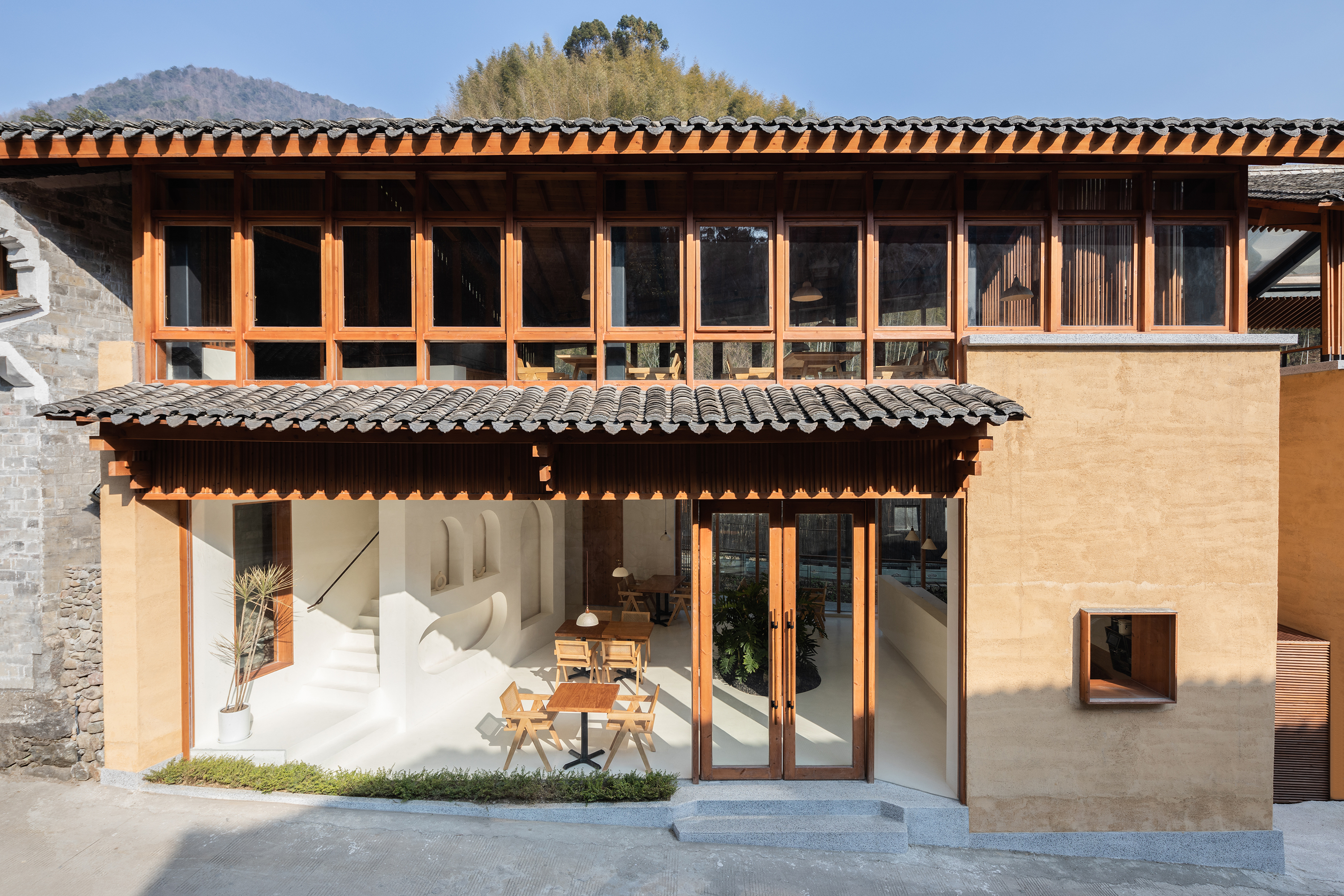
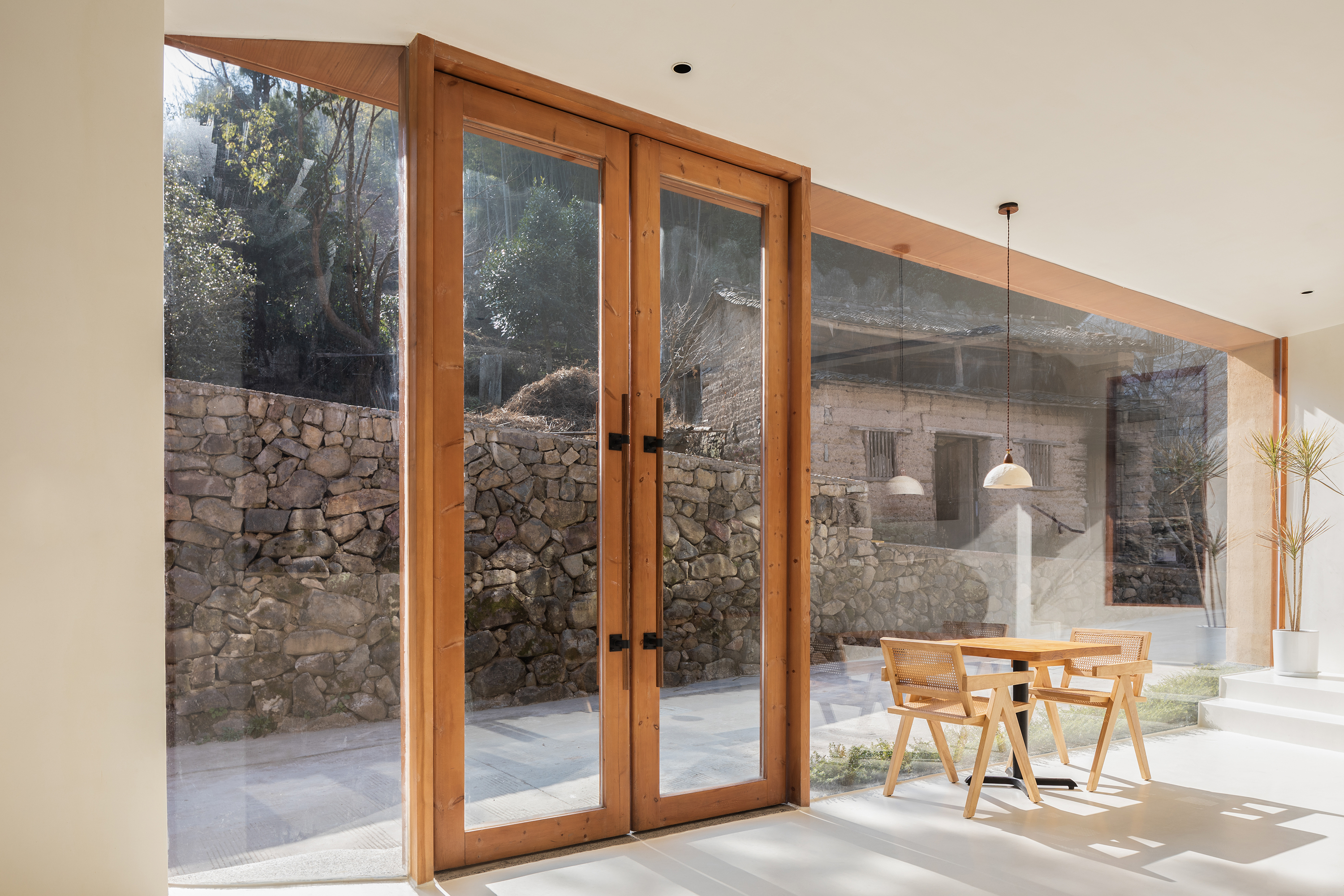

餐厅建在溪边一个梯形的地块上。由于使用面积紧张,我们选择让建筑的边界撑满整个场地,于是建筑的形体也成为一个不规则的梯形,从平面上看,只有一个角是直角。屋顶的屋脊与道路的边界平行,屋顶的檐口一侧水平,另一侧则变成了“斜刘海”。
The restaurant is built on a trapezoidal plot beside the stream. Since there are not much space, we used the boundary of the building to the full. As a result, the building is in an irregular trapezoid, and only one corner is a right angle when viewed from the plane. The roof ridge is parallel to the boundary of the road, with the cornice of the roof horizontal on the one side and the other becoming “oblique bangs”.
由于地形的关系,这种屋顶形态在村里也随处可见,许多老房子都采用了这种斜的屋檐。不那么正的屋檐与溪流以及周边的建筑形成了非常生动有趣的关系,使餐厅犹如长久之前便生长于此。
This kind of roof form can also be seen everywhere in the village because of the terrain. The crooked eaves form a vivid and interesting relationship with the stream and the surrounding buildings so that it seems the restaurant has been here from the beginning.

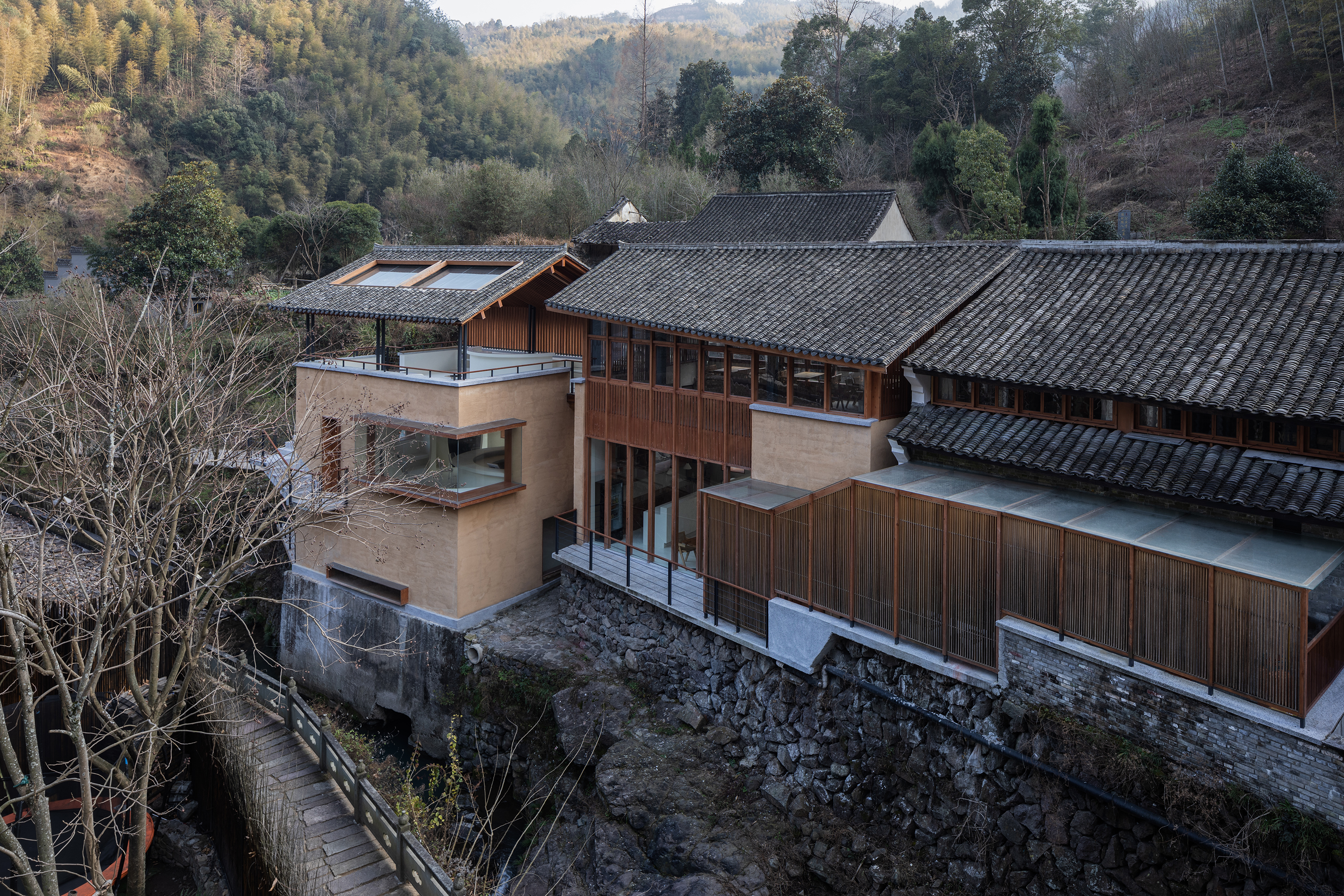
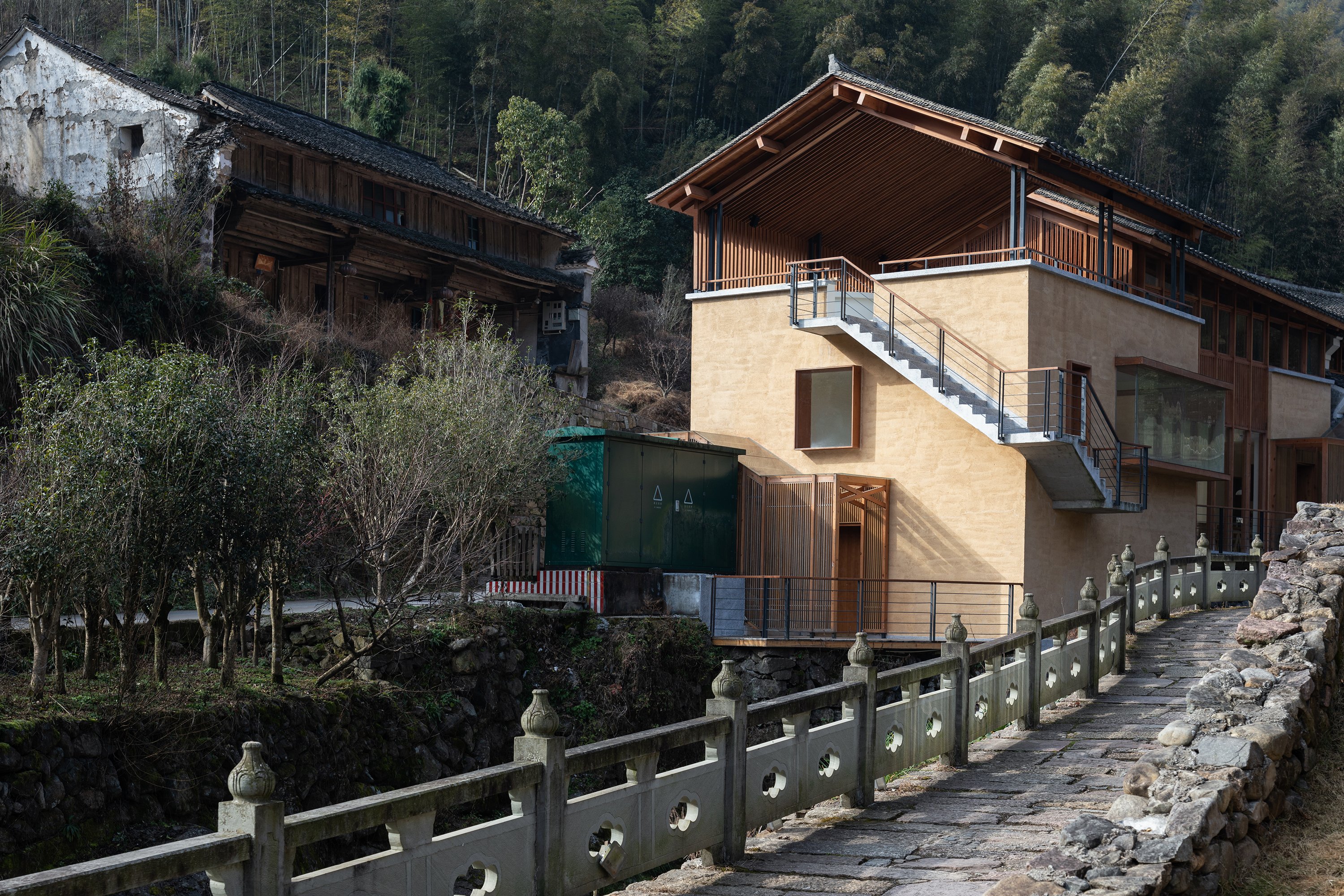
原场地上的发电站是一个两层的房子,形体敦实,与村落整体的氛围有很大差异。
The original site of the power station is a two-story house with a solid volume relationship, which is quite different from the overall feature of the village.
于是我们选择拆除发电站的上半部分,重新调整建筑的层高,降低一层,做成下沉式空间。
Therefore, we choose to demolish the upper part of the power station and changed the height by reducing the height of the first floor to make a sunken space.
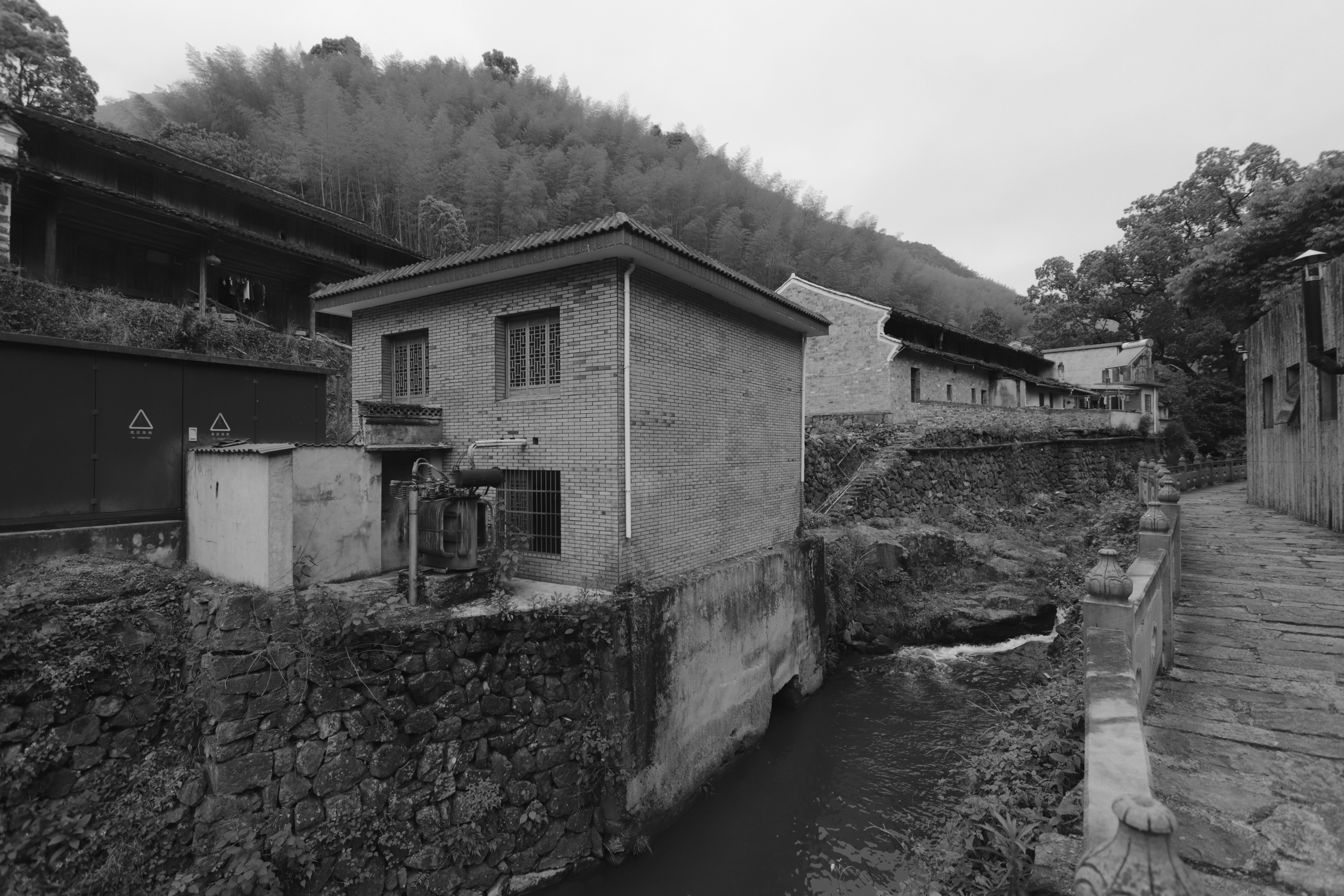

设计在建筑顶部增加了一个没有封闭立面的半室外空间,同时在屋顶开了两个大尺度的天窗,让空间向自然敞开。
The half-open space on the rood made sure there is no close façade, while the two large-scale skylights are opened on the roof to make the space close to nature.
同时,我们也利用结构设计转换,让屋顶空间整体变“轻”。采用这种设计手法,是为了使建筑遵循村落环境给人带来的最直观感受。
Meanwhile, changes in structure is also used to make the roof lighter to follow the intuitive atmosphere brought by the village.

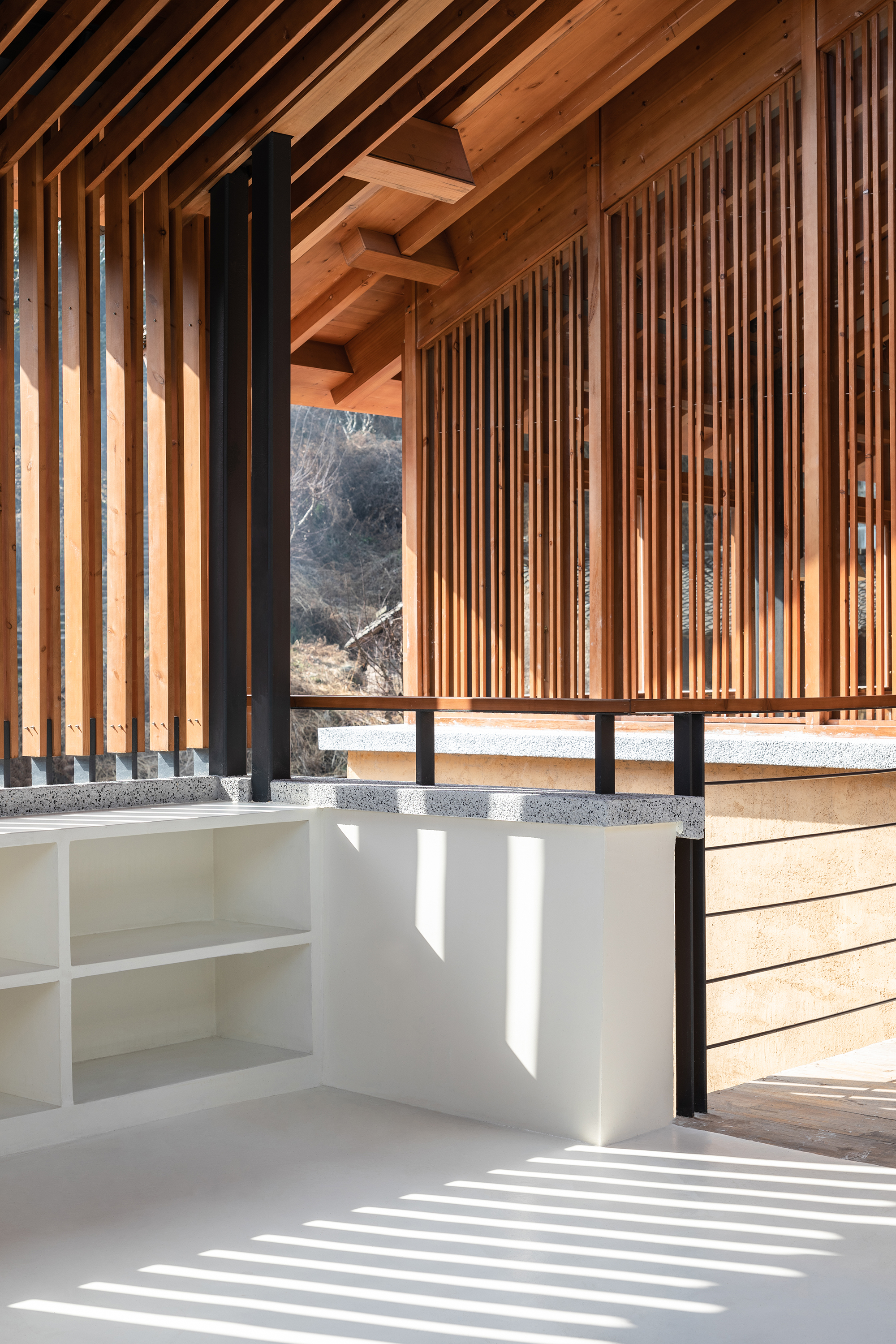
—
记忆的嫁接
发电站是村里具有时代意义的一个符号。如今发电站已弃用多年,失去了功能性的使用价值。而我们将其改造成一个小酒吧,与餐厅串联起来,并保留发电机作为时间的一种凝结象征。
The power station is a symbol of the time in the village. Nowadays, it has been abandoned for many years and lost its functional value. It is transformed into a small bar and connected with the restaurant, while the reserved generator is used as a symbol of condensed memory.
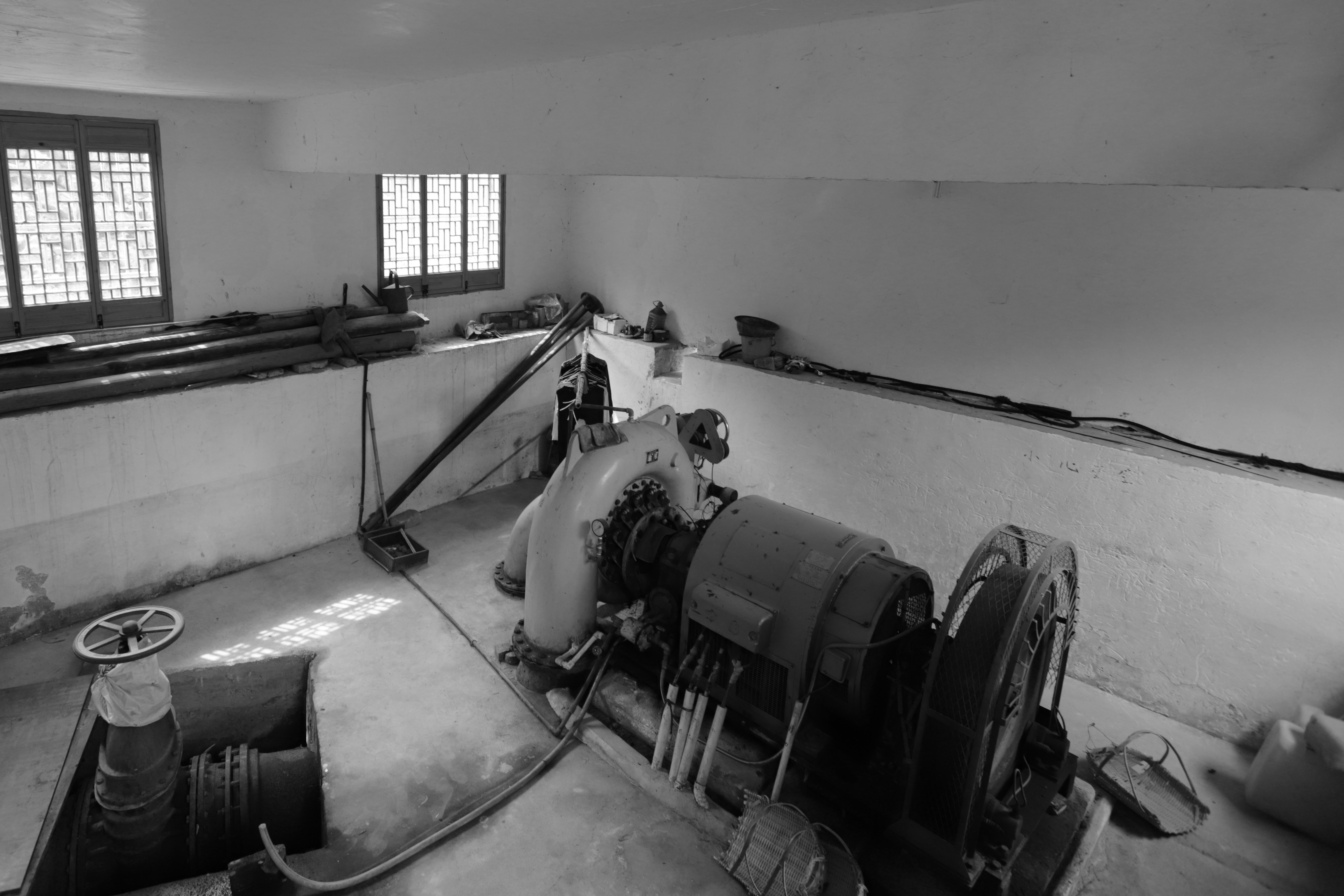
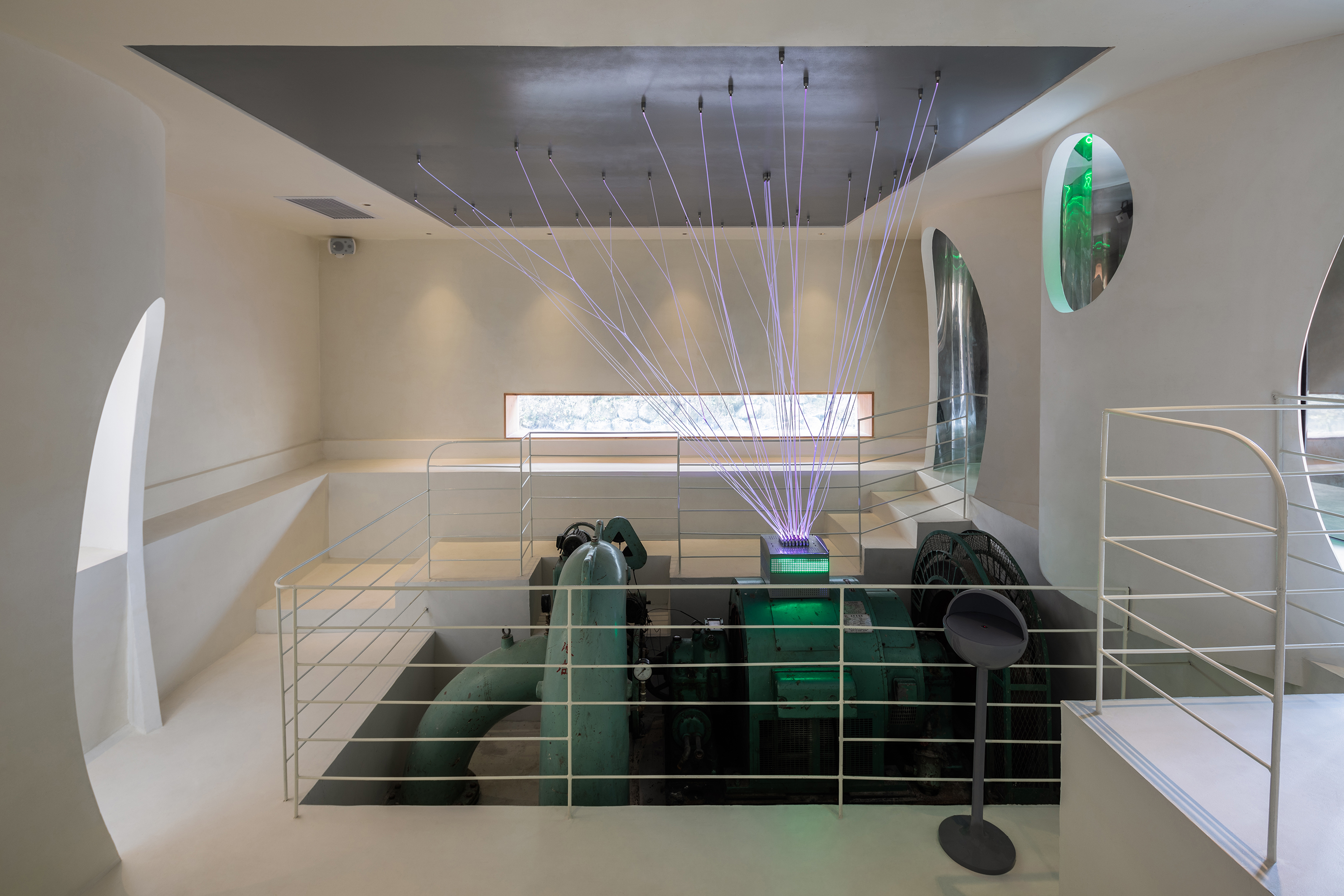
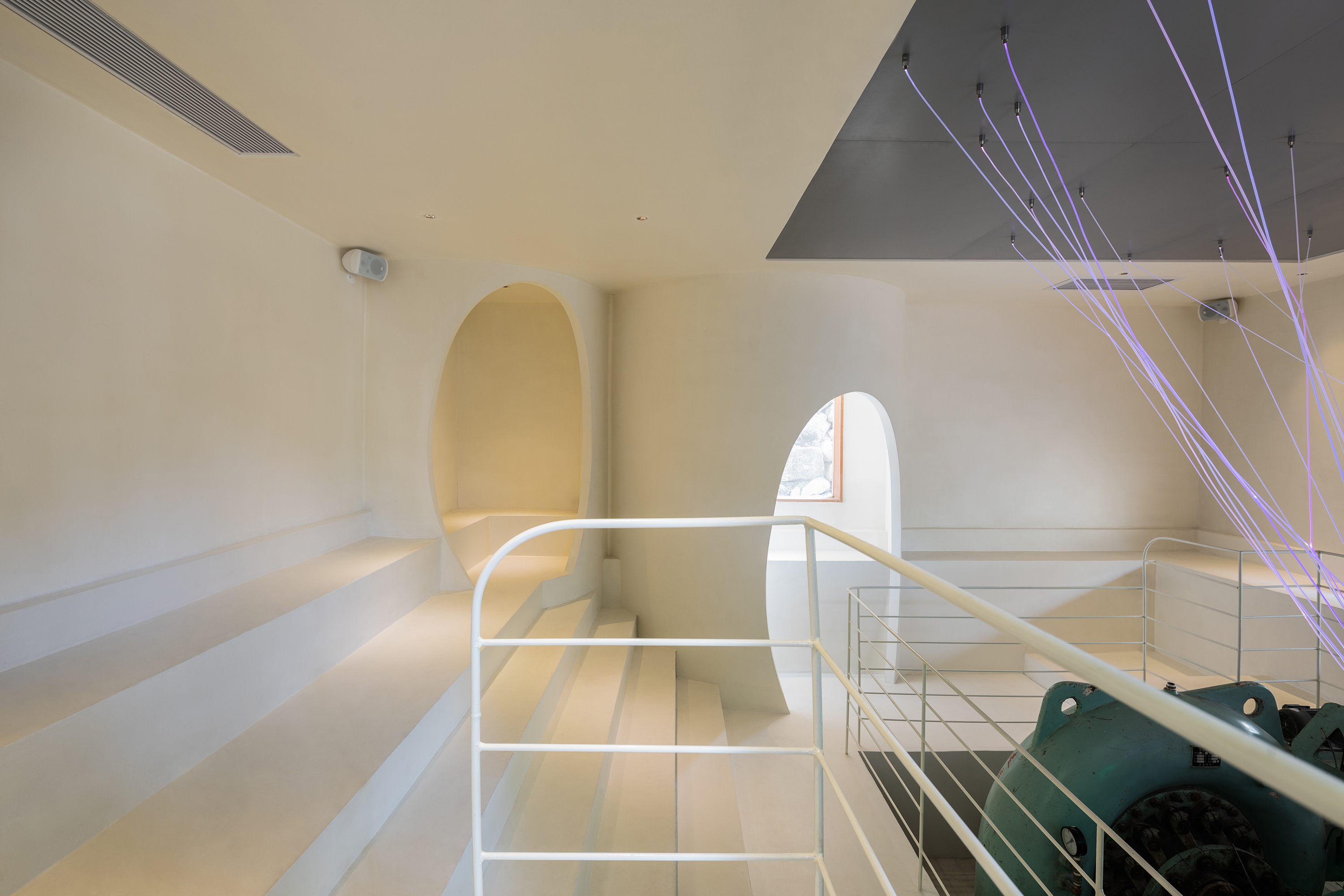
记忆的留存是乡村永恒的话题,没有了记忆便没有了文化。
The retention of memory is an eternal topic for the countryside for without memory, there would be no culture.
文化传承经常被人们所讨论,修复传统建筑、保护其外观或许是保留了文化的物质遗产,但生活的记忆应以更具象征性的方式传承。未来,乡村中或许会涌现预制化建造、节能环保、社区集中规划等各种发展模式,但同质化、产品化是值得警惕的。
In terms of maintaining the cultural heritage, restoring traditional buildings and retaining their shells may suffice, but the memory of life should be passed on in a more symbolic way. In the future, the countryside may enter the development period of prefabricated construction, energy conservation and environmental protection, community centralized planning, etc., but homogenization and productization need to be vigilant.
因地制宜、制造差异化生活方式和场所、保持在地特征,是我们认为更优的建设乡村、传承文化记忆的方式。
We think a better way to promote countryside development and inherit the cultural memory is to design architectures according to the local conditions and pass on memories with differentiated lifestyles and maintain local characteristics.


我们对村里的老房子做了统计分析研究,发现它们大部分的形态逻辑和材料关系都是类似的:一层正立面是木制的墙体和门窗,填充在木结构内,上下分层,中间会有一层单坡屋顶批檐;一层界面内退,形成灰空间;二层平齐结构,但界面都在大的檐口里面,以防止雨水对木头材料的损坏。在江浙一带,木头的部分多会在屋檐以内,避免被雨水直接淋到。
When researching on the old architectures in the village, we found them similar in the morphological logic and materials. The façade of the first floor, the wooden wall, doors and windows are filled in a wooden structure with upper and lower layers with a single-slope roof cornice in the middle. The first floor recedes to form a grey area. The second floor uses a flush structure, but the interface locates In the big cornice. Considering the damage of rain to wood materials. Most wooden structure in Jiangsu and Zhejiang provinces hide in the eaves to avoid being directly drenched by rain.
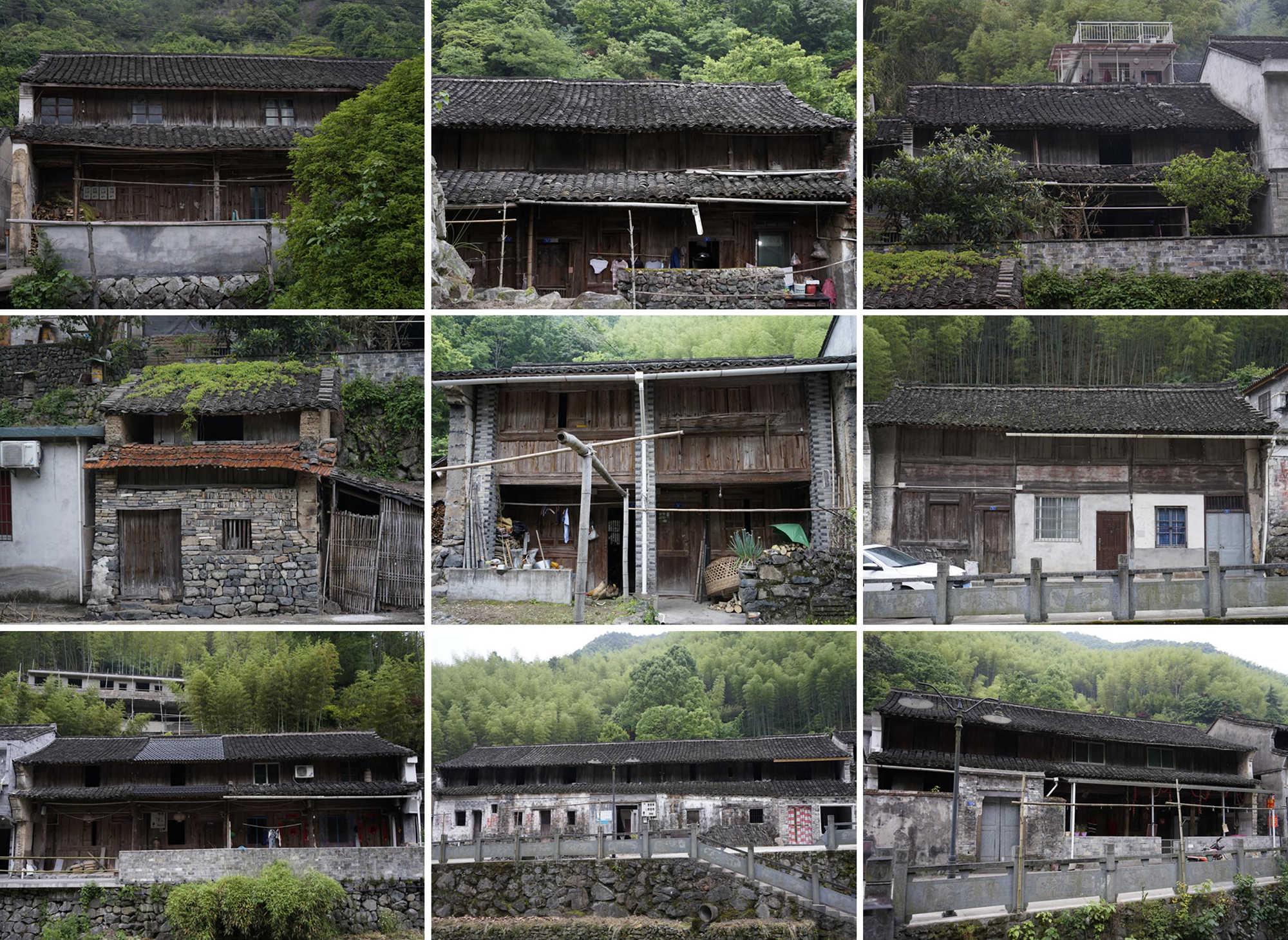
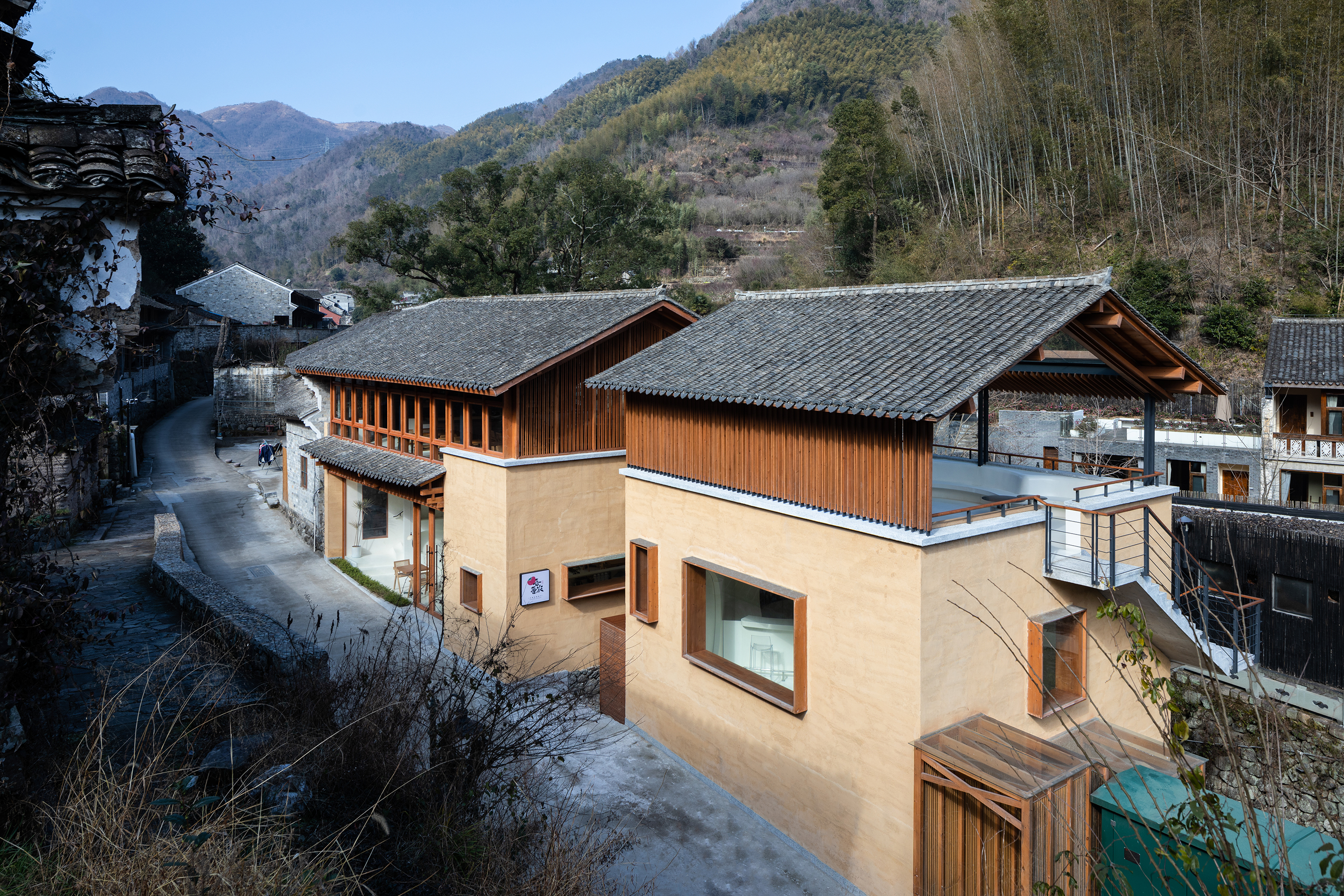
—
结构的转换
我们希望餐厅一层是一个无柱的大空间。为保证空间通透完整,结构上我们采用了结构柱错位的方式,以保证有两个面是完整的。
We hope that the first floor of our restaurant is a large space without columns. In order to ensure the transparency and integrity, the columns are staggers so the two facades are kept complete.
建筑二层的外立面是通透的木框玻璃界面,其结构和立面体系分离。门架式的钢结构体系内退,落在一层的梁上。
On the second floor, transparent wooden frame glass interface is used, which is separated from the system. The portal steel structure retreats and falls on the beam of the first floor.
屋顶上钢木结构混合搭接,实现钢结构与木结构的融合与转换。
On the roof, the steel-wood structure is mixed and lapped to realize the fusion and conversion of steel and wood structure.

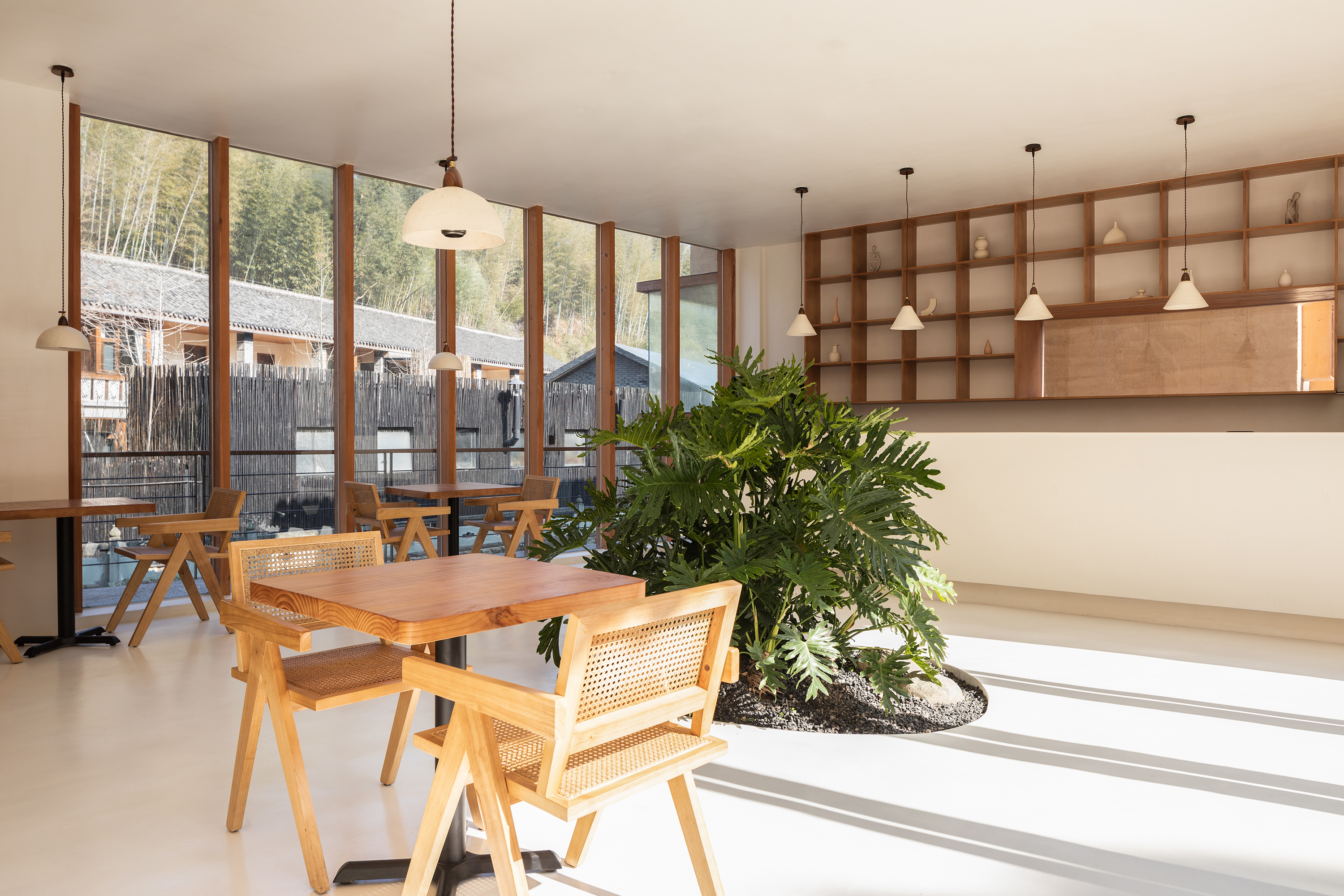
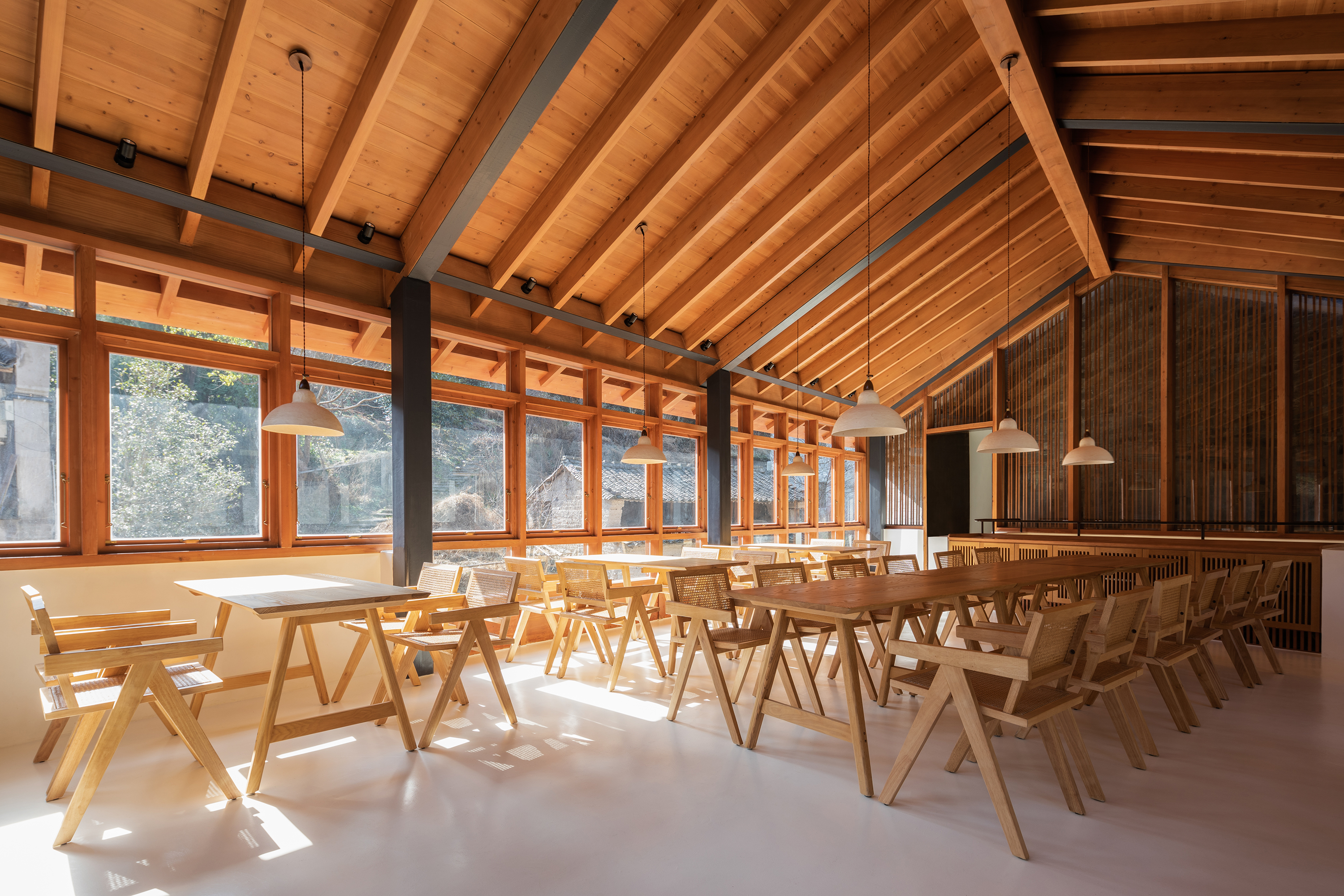
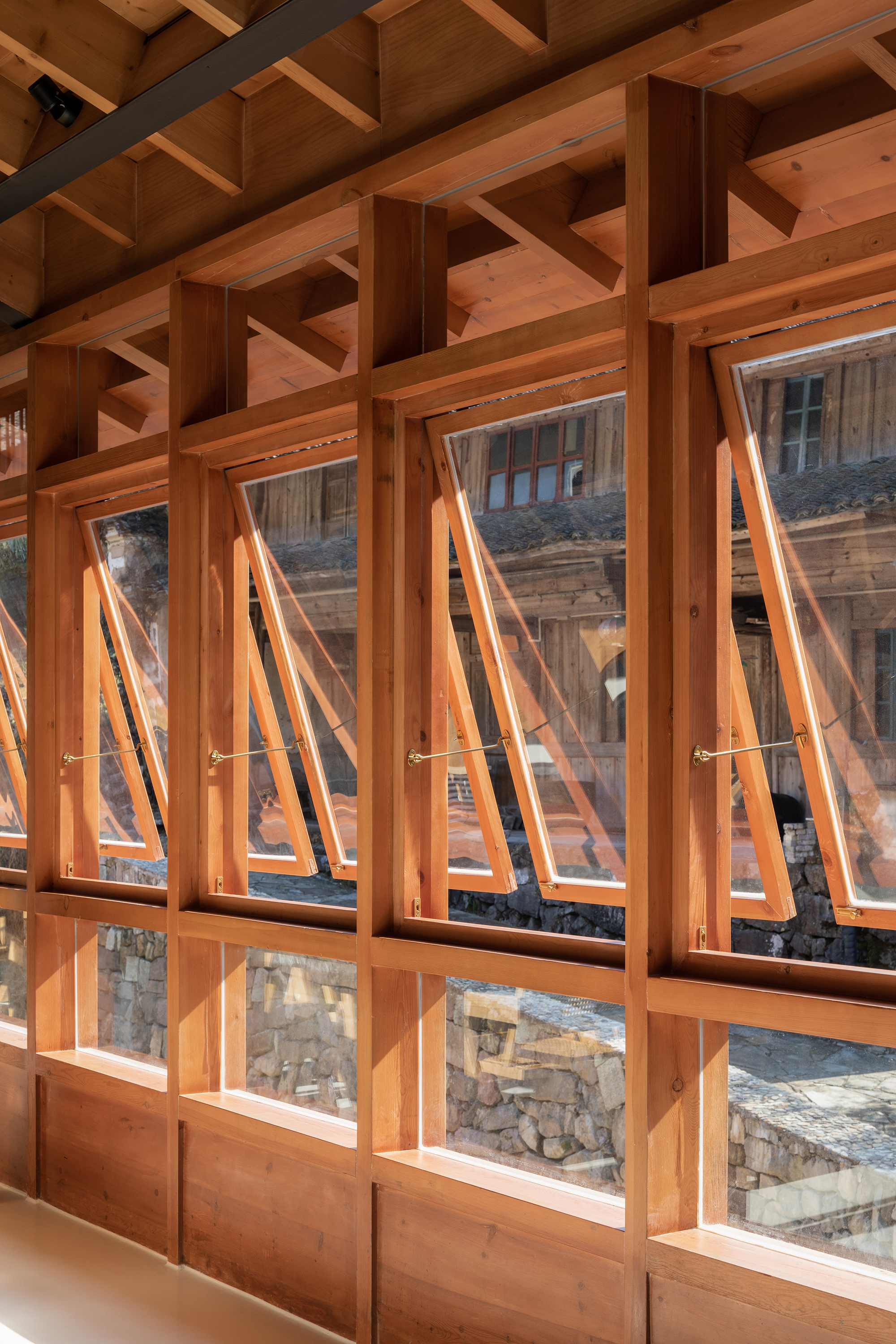
餐厅面积不大,其结构形式和建造关系却相对复杂。酒吧空间保留了发电站厚实的混凝土基座,再用混凝土框架体系向上搭建,至屋顶层,结构又转换成了纤细的钢构,立柱由一根大钢柱拆分成两根小的方钢柱,使结构在外观上消隐。
The restaurant features a small area but relatively complicated relationship between the structure and construction. The bar keeps the thick concrete base of the power station and is built up with a concrete frame system, which, as goes closer to the roof, changes into slender steel. A large steel column is split into two small square steel columns as support to conceal itself.
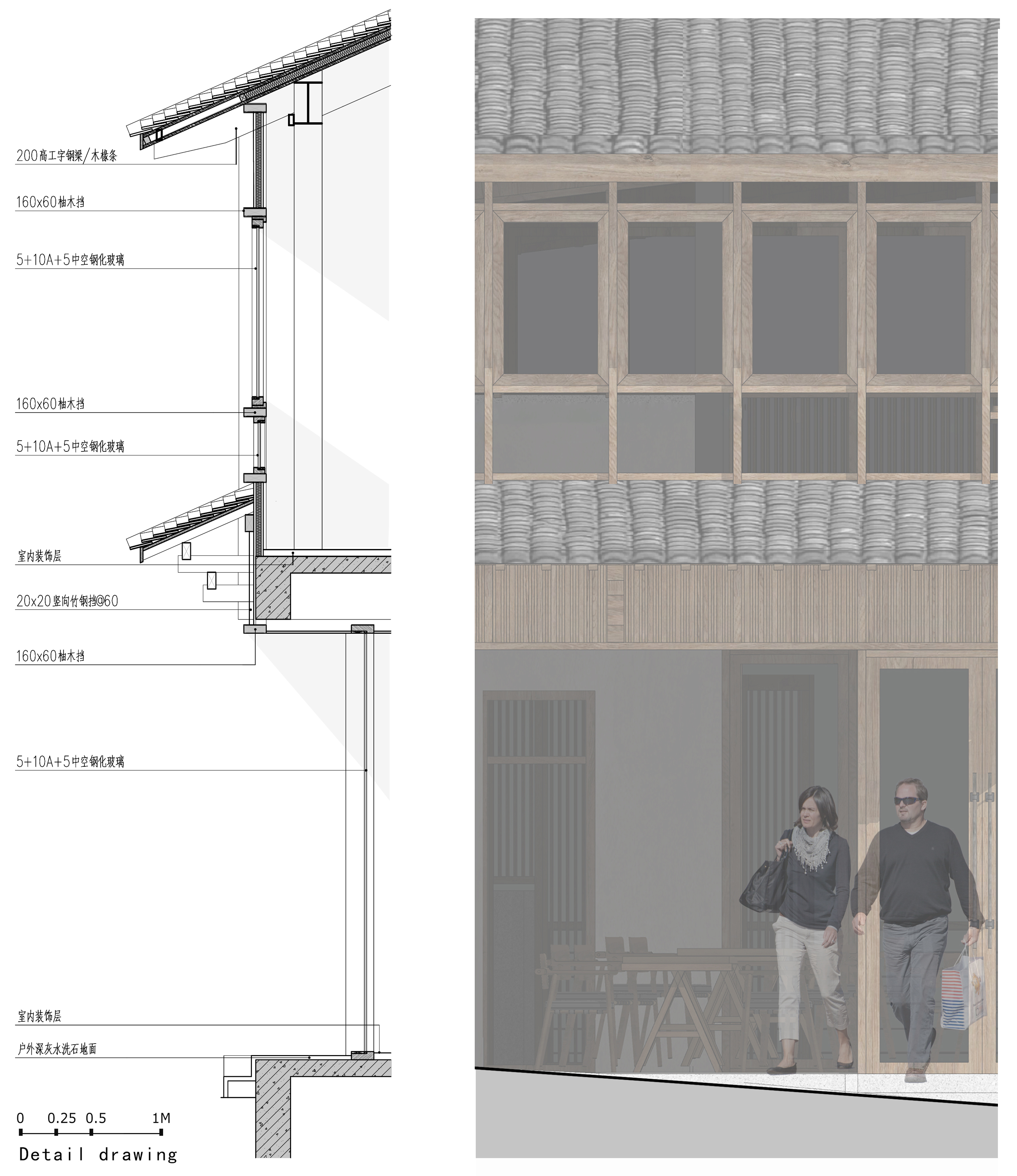
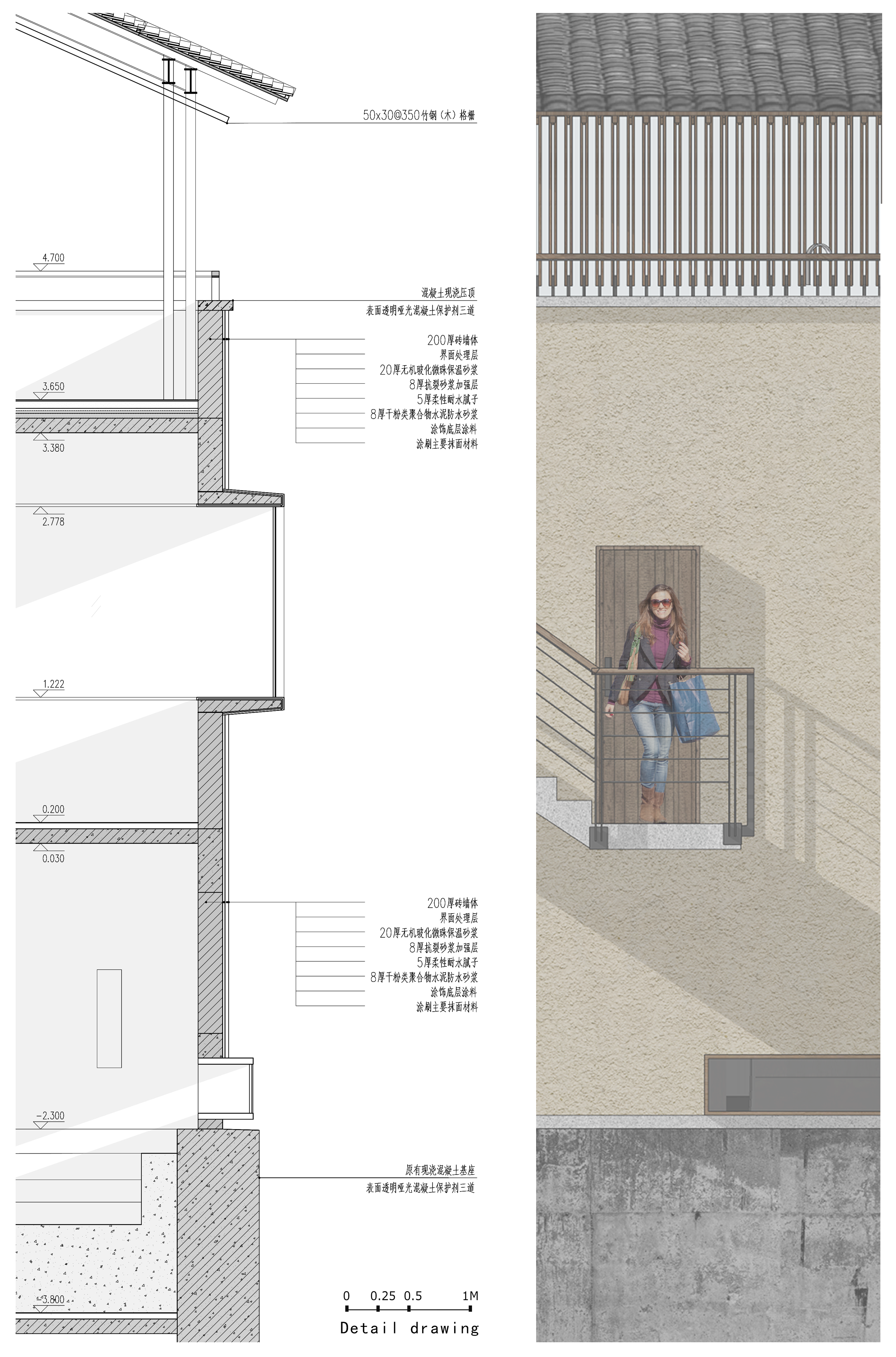
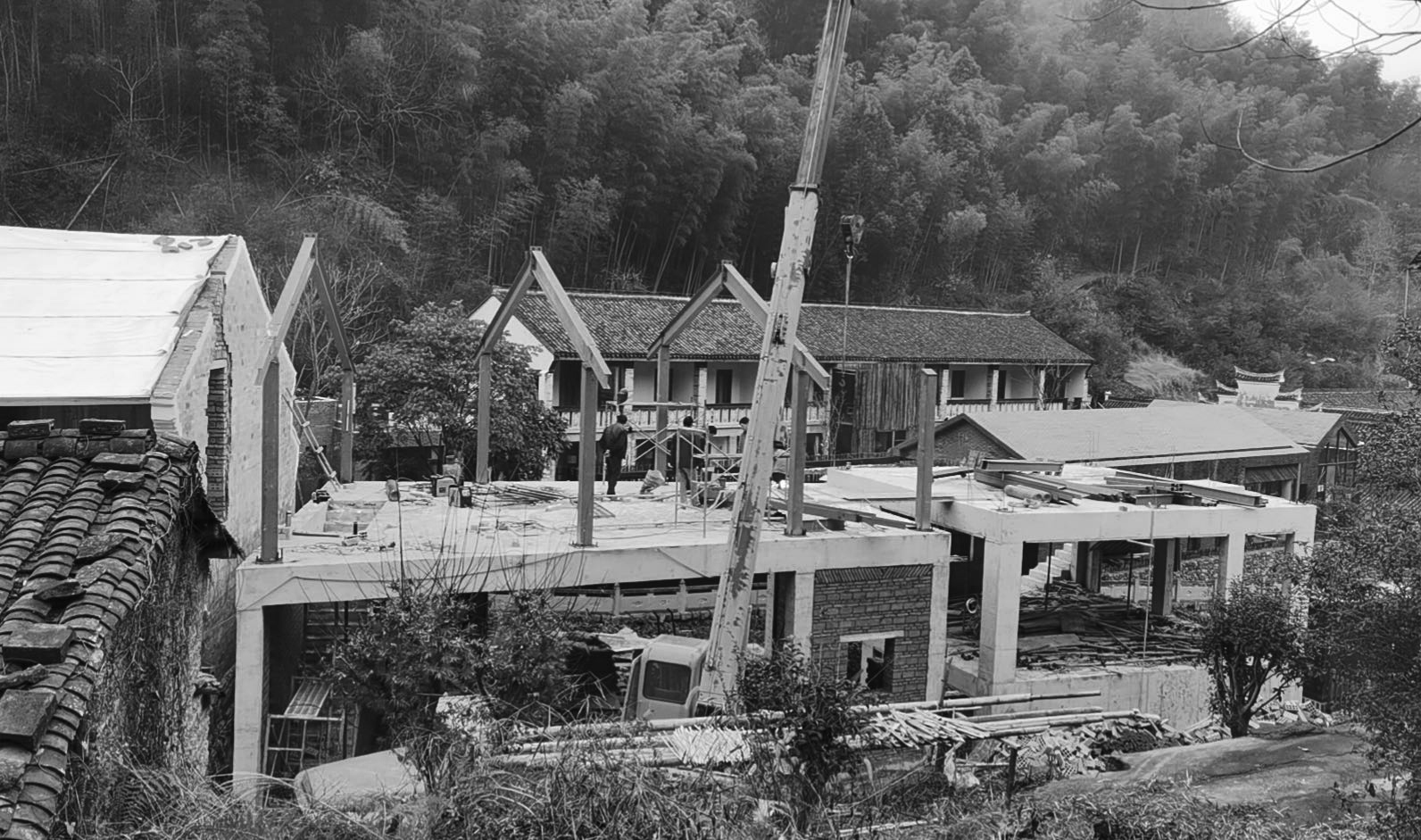
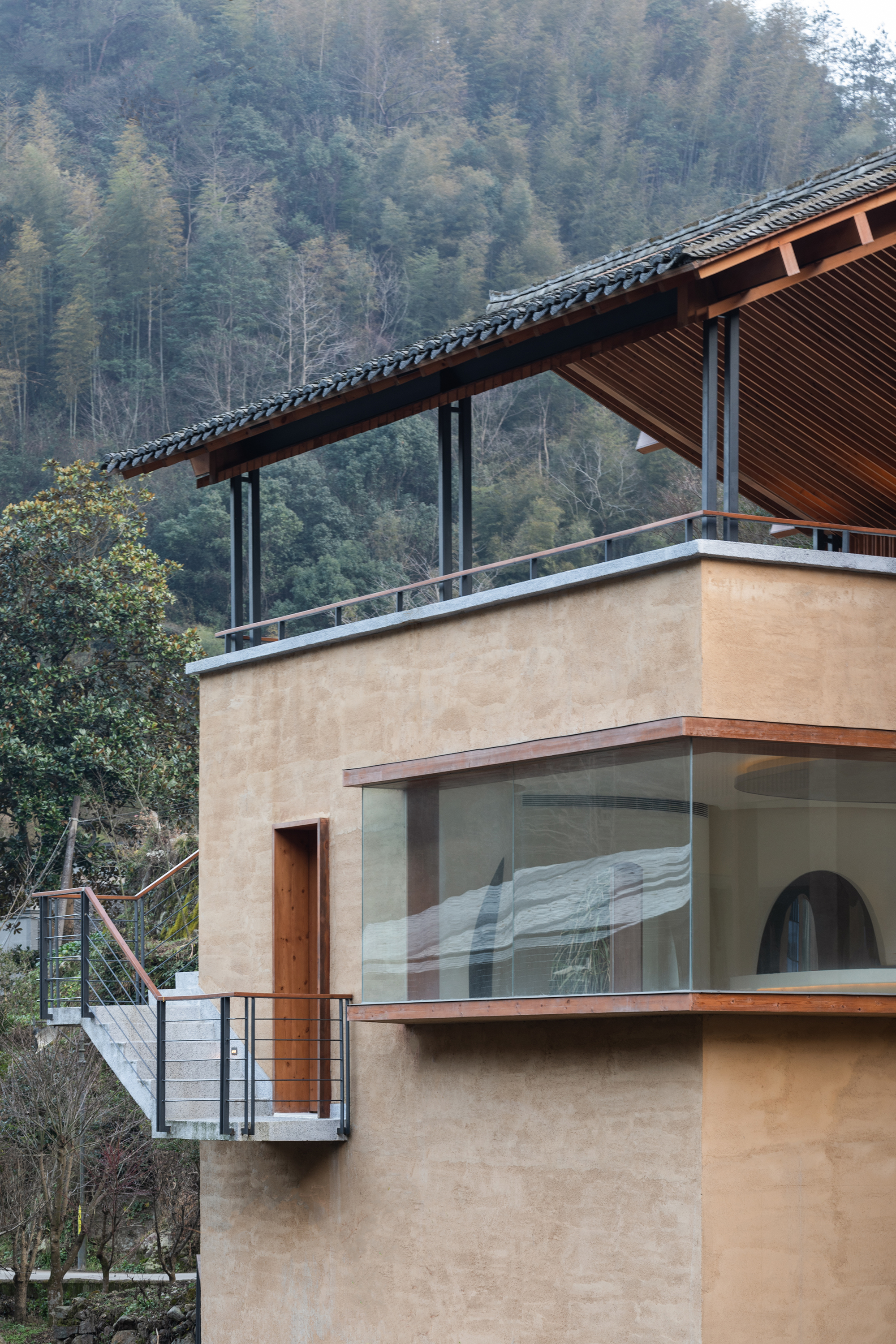
混凝土结构到钢结构再到木结构,建筑实现了由重到轻的结构转化。乡村建造的契机让我们得以大胆地去尝试各种可能性,也让建造活动更加接近真实、更加契合当下乡村的发展方向。
From concrete to steel and then to wood structures, the building has realized the structural transformation from heavy to light. Rural construction makes us more daring to try various possibilities, and also makes the activities closer to reality, which is more in line with the current rural development.
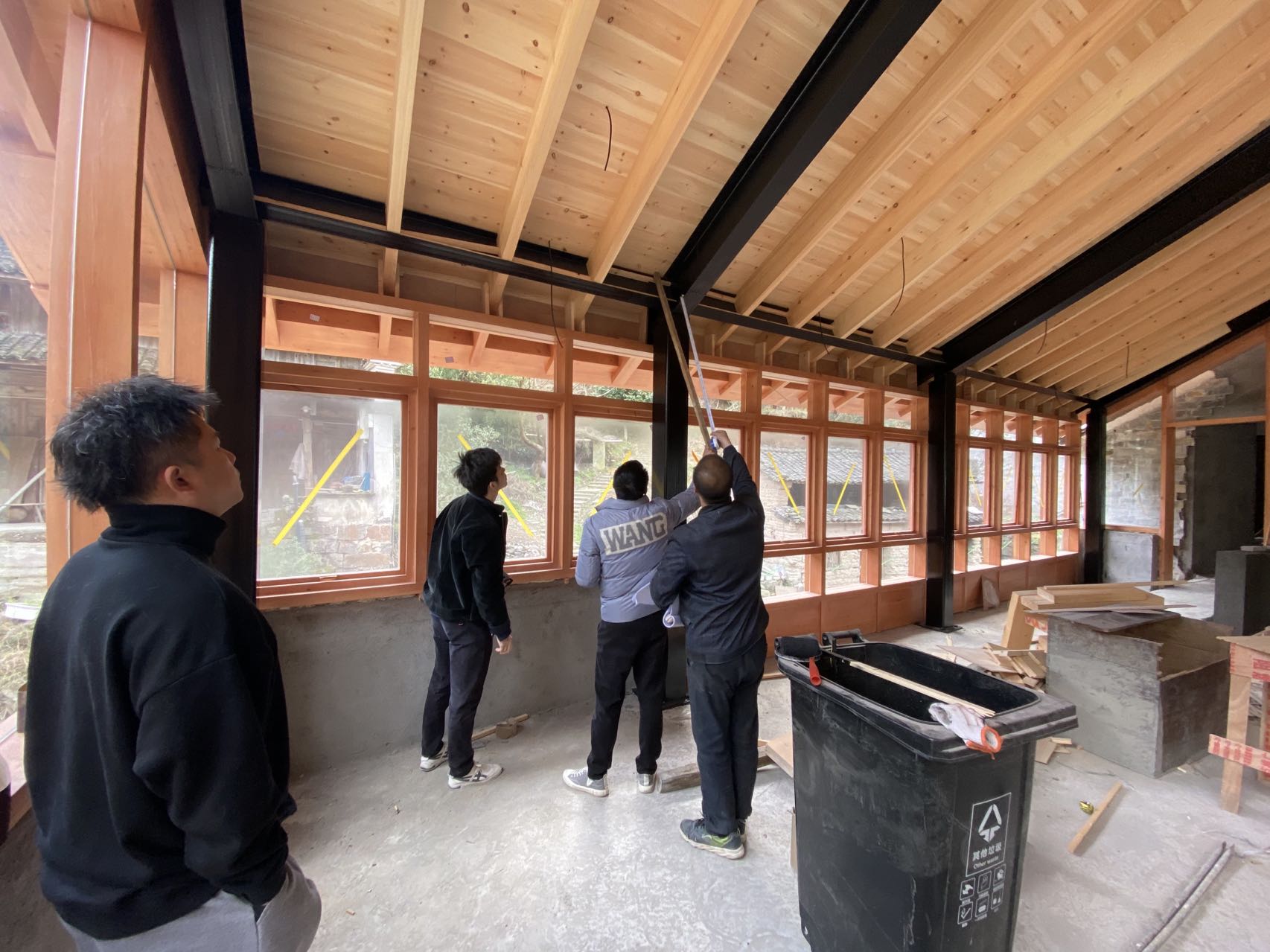
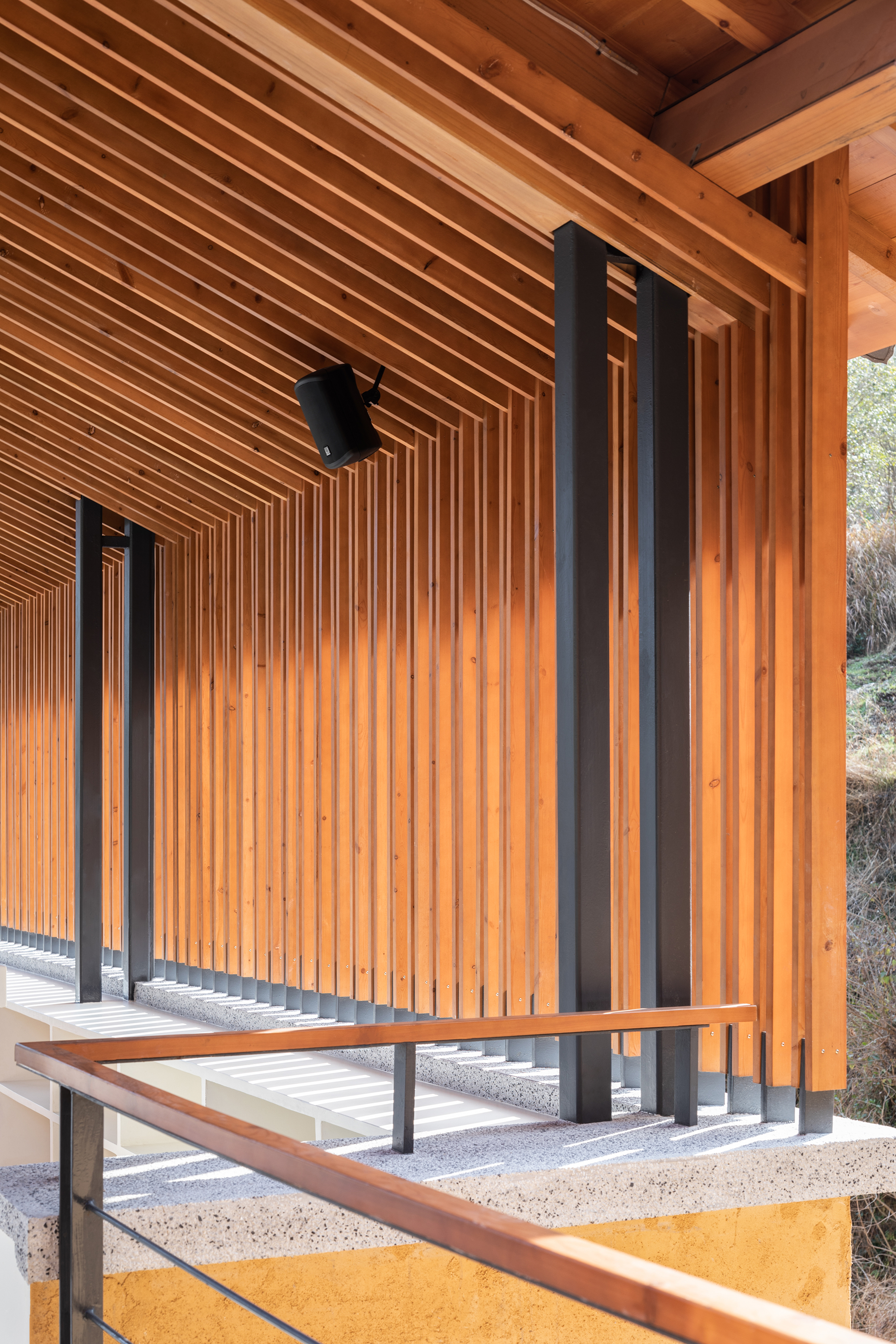
—
体验的转换
在前期方案的设计中,最大的难题还是:如何在如此小的用地里,使得三个空间体量既连接又独立?
In the previous designs, the biggest pain point is how to make sure the three areas are both connected and separated in such a small area.
餐厅的核心空间是位于两栋旧建筑中间的新建建筑。餐厅需要平衡左右两边的尺寸和标高,一边连接老房子的包厢空间和厨房配套用房,另一边连接发电站改造而来的休闲酒吧。
The core space of the restaurant is the new building located in the middle of two old ones. The elevation of the restaurant needs to be consistent with the left and right, connecting the box space of the old house with the kitchen supporting room on the one side and the transformed power station leisure bar on the other.
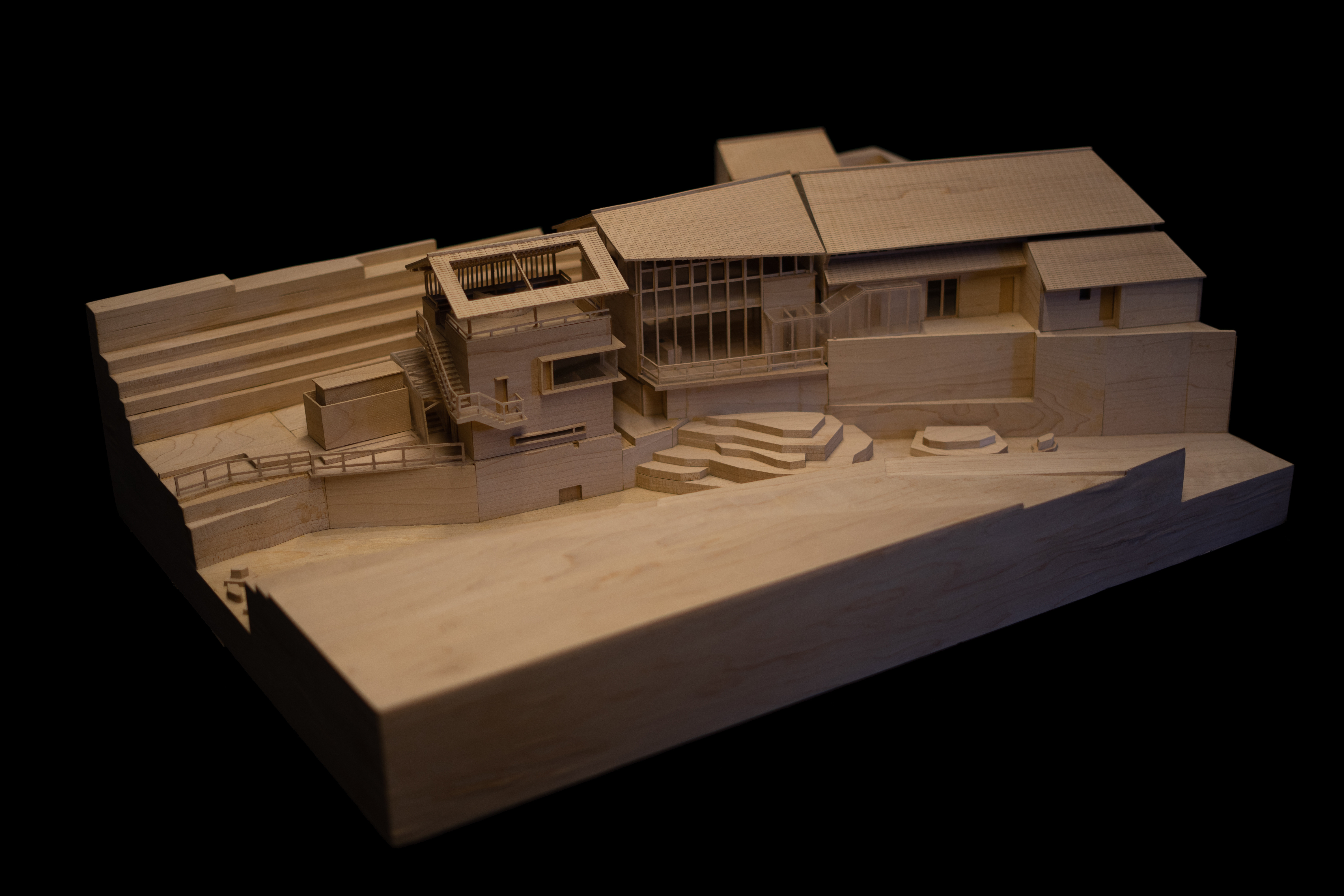
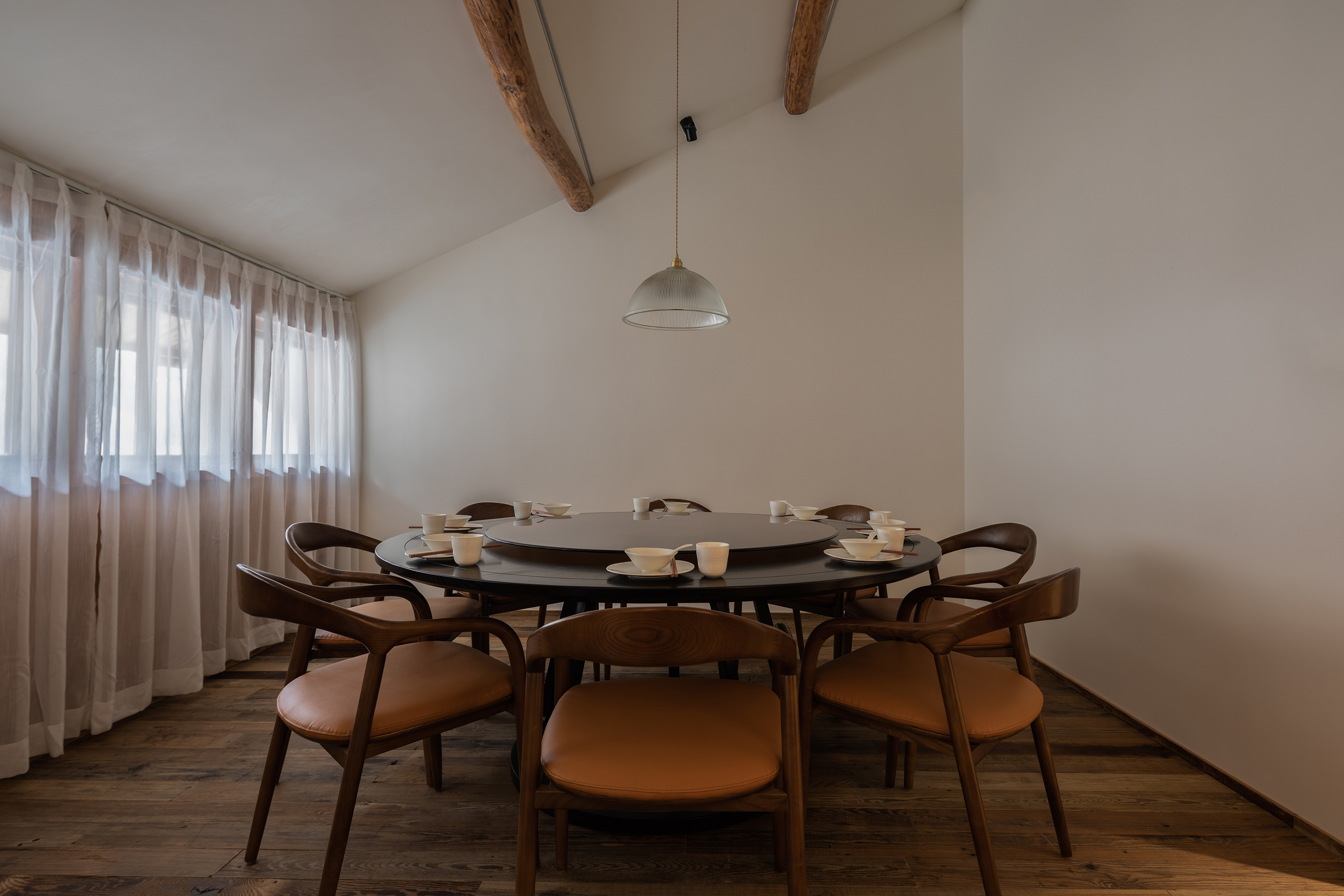
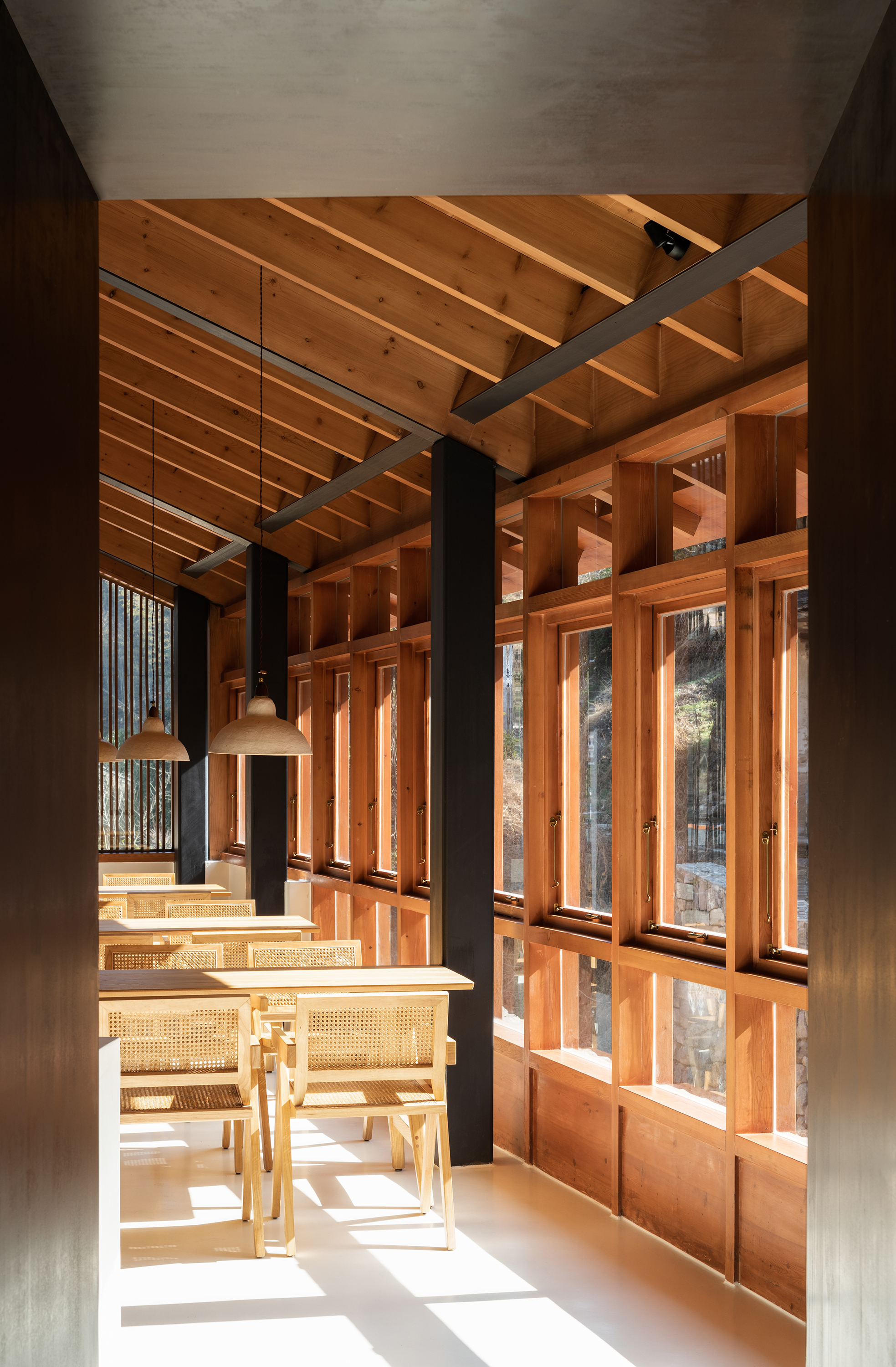
发电站酒吧的基座标高很低,一进入便是一个下沉式的、环绕发电机的空间。设计利用高差关系,在酒吧顶层做了一个半室外的活动空间,与餐厅二层相连,可作为餐厅空间的延伸,进行复合使用。外挂楼梯将酒吧和餐厅串联起来,弱化了功能之间的边界,使两个空间既联动又独立,实现灵活使用、空间共享。
The power station bar has very low ground level with a sunken space around the generator.
Based on the height difference, the top floor of the bar has a half-open activity space connected with the second floor and can be used as an extension of the space for comprehensive use. The external staircase connects the bar and restaurant, weakening the boundary between function areas, which makes sure the two spaces are both linked and independent for flexible use and sharing.
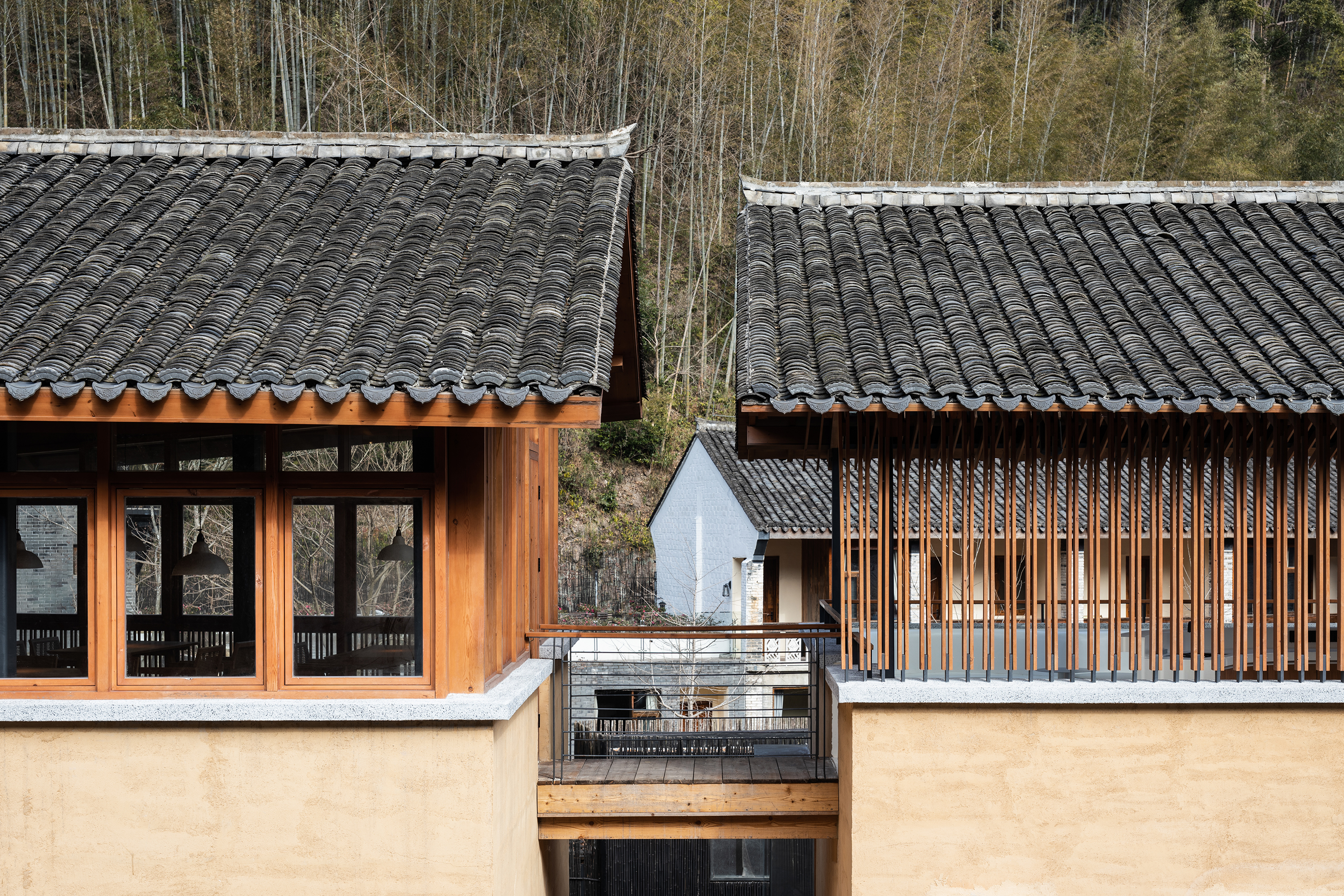
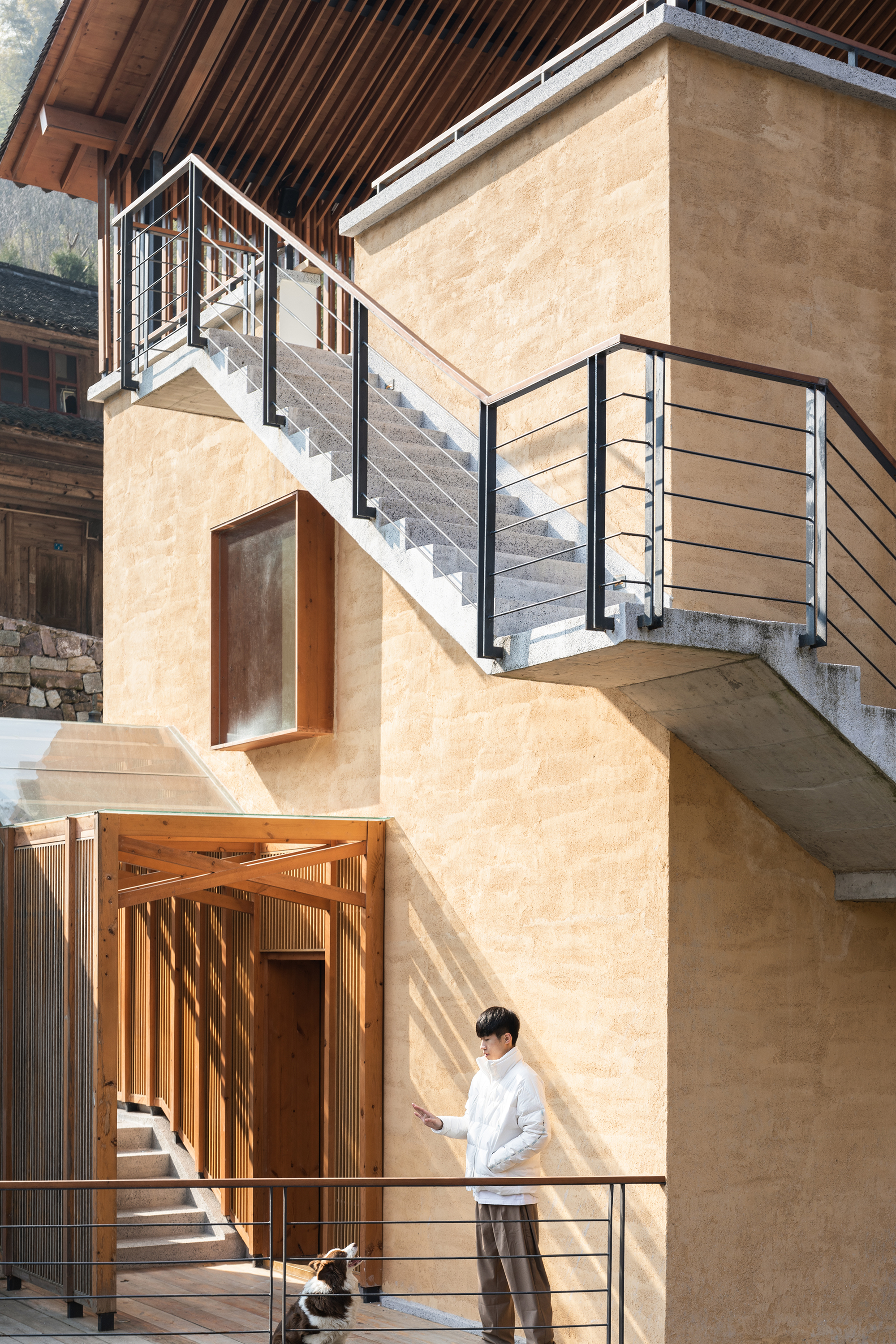
乡村的未来一定是越来越多元化、差异化,且更加注重体验。因此我们倾向于发掘每个空间在使用功能上的可能性,期待以灵活多变的功能实现更高的利用率。
We believe that a future countryside is more diversified and differentiated with more attention to experience. Therefore, we want more possibility for functions of each space so that with such flexibility people use the space more often.
从老房子到餐厅,再到半室外露台空间,不同的空间激发出不断变化的身体感受:从被包裹的状态转变成被释放的状态,契合了不同空间的使用属性。建筑时常触发着不同的身心体验,空间不光表达其本身的状态,也影响着人的感官和行为。
From the old house to the dining room to the semi-outdoor terrace, different space should give birth to changing physical experiences: people's bodies change from being wrapped to being released, which also fits in the different use of the space. Architecture often triggers various physical and mental experiences, and the space reveals not only itself, but also affects people's sensory and behavioral experience.
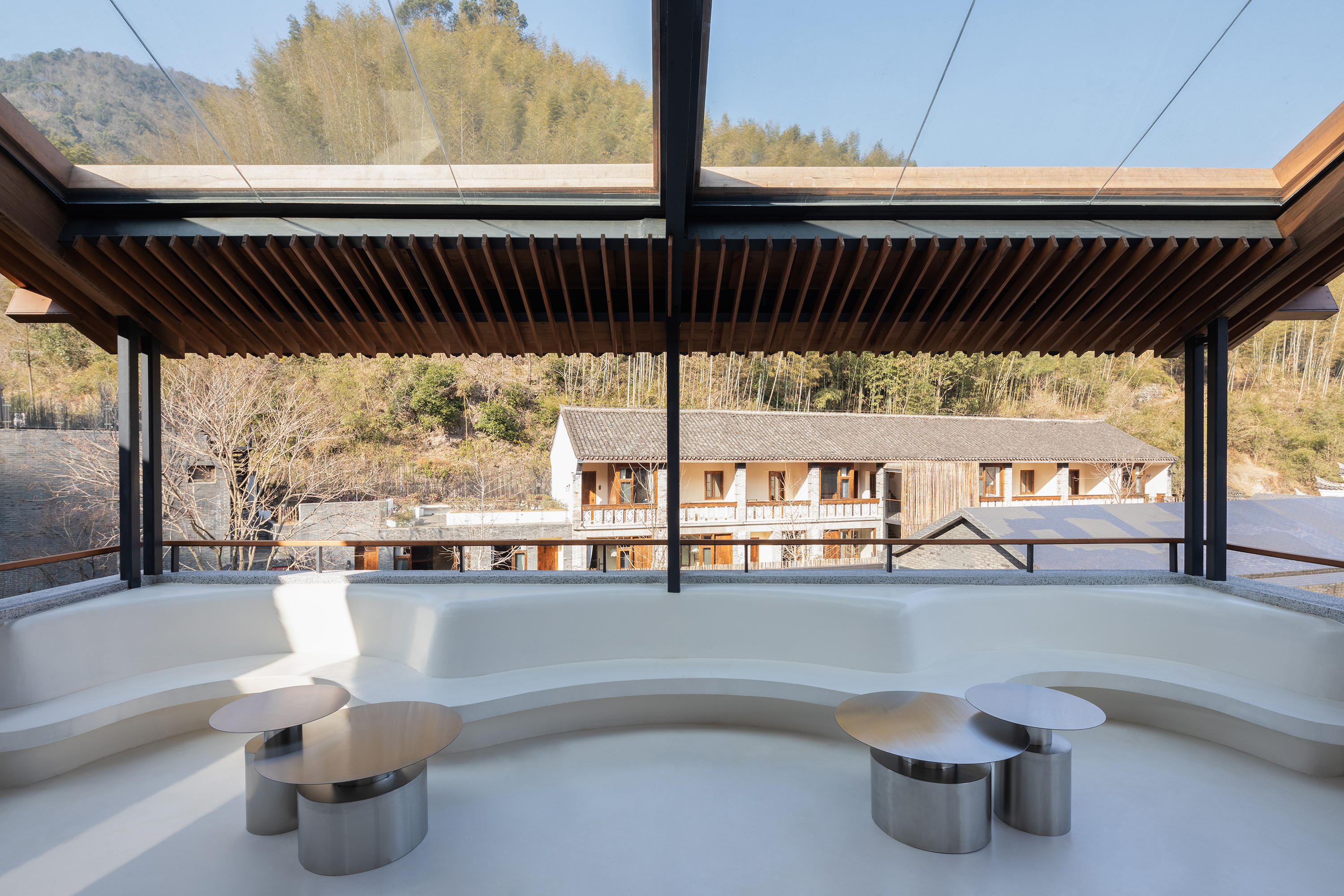
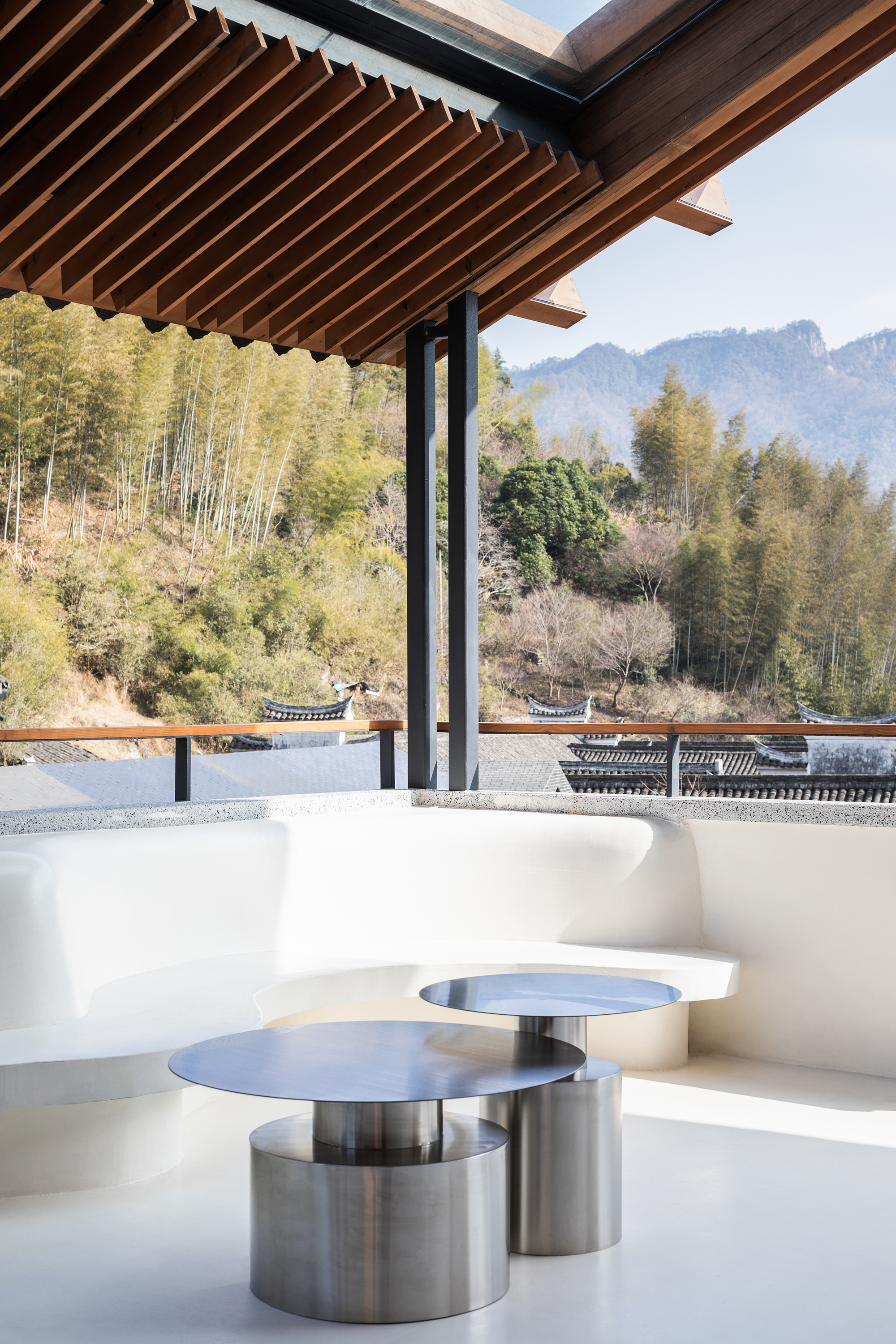
无论面积多小的建筑,与其既有的环境互动都是极其重要的。环境自有气场,不同的周边环境造就了不同的建筑,如若忽视不同的场域而建造,所得只能被称为满足使用需求的产品,而失去生动的可能性。
However small the building is, it’s very important that it interacts with the surroundings. Surroundings create their own atmosphere for different buildings, while buildings that neglect the surroundings could only be called products to meet certain needs rather than vivid architectures.
在丰富的环境条件下做建筑是令人欣喜的。设计将周边的道路、树木、溪流、古桥、老房子、竹林、山等一切要素都考虑进来,从而打造出表情多样的、充满活力的建筑。
It’s enjoyable to make architectures in rich surroundings with roads, tree, streams, bridges, old houses, bamboo forests, mountains, etc., which are or considers into the designed to give life to the architecture.
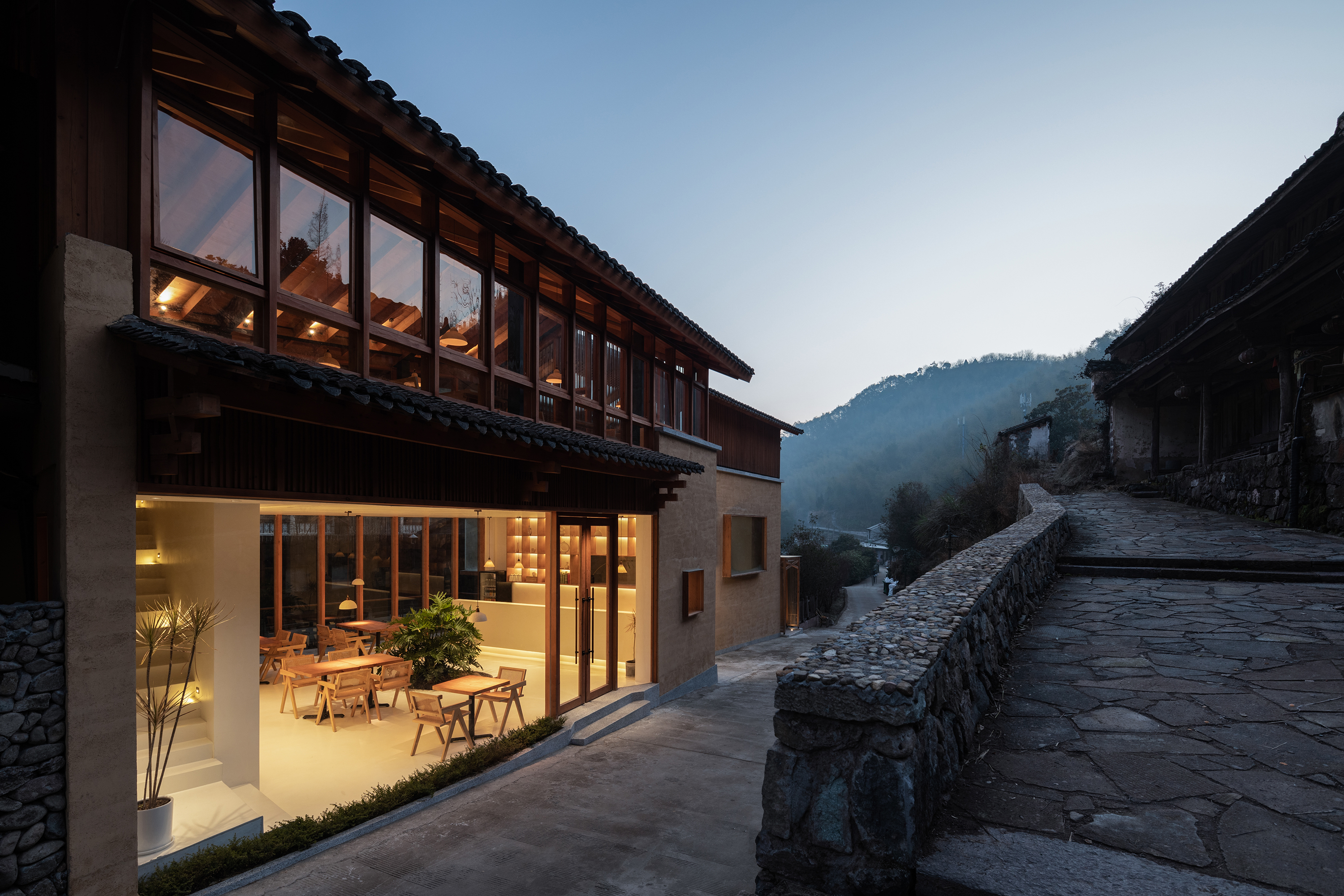
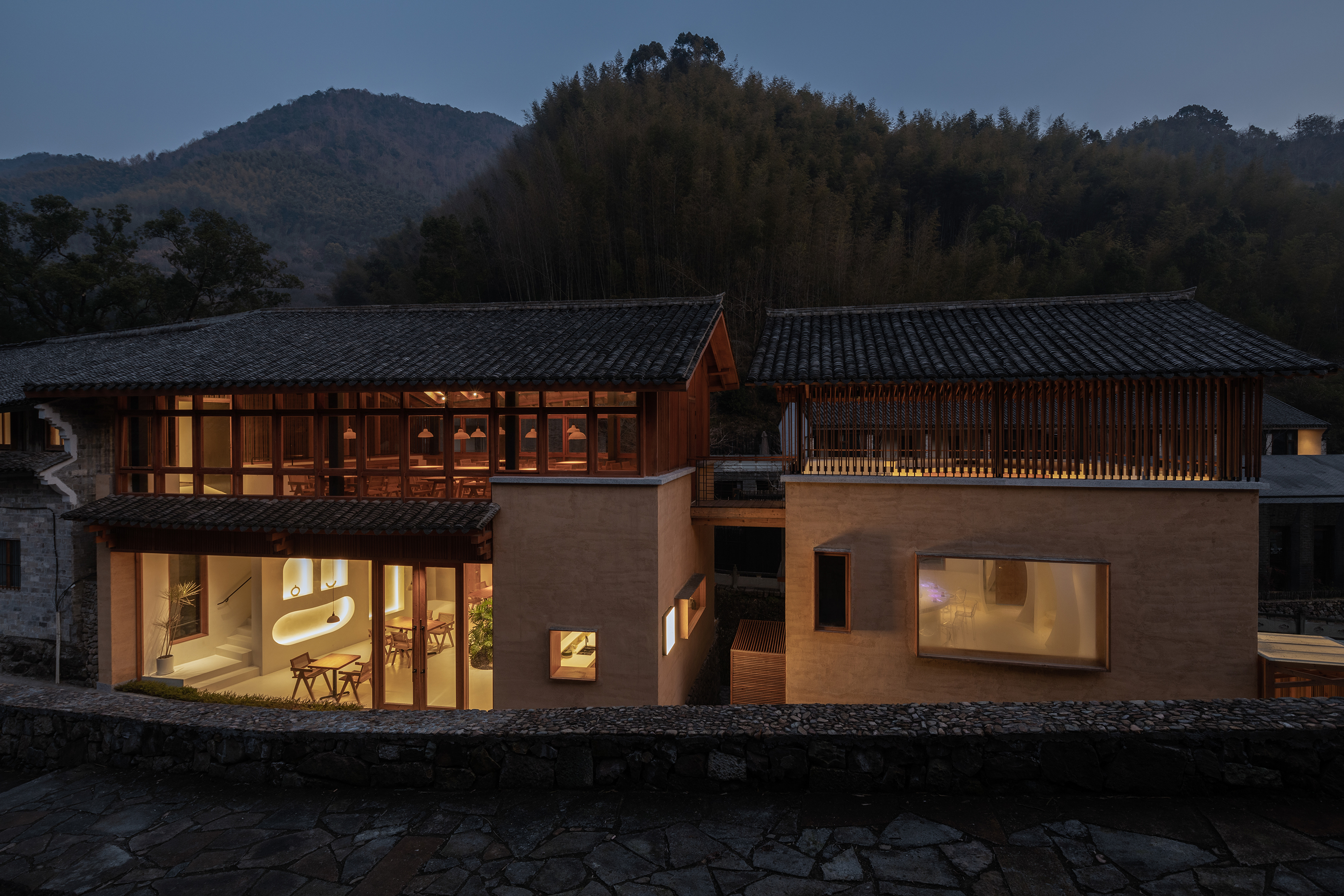
“桥上的人在看风景,看风景的人在楼上看你”,事物之间相互依存、相互关联,才让生活充满诗意。
"People on the bridge are watching the scenery, and people watching the scenery are watching you upstairs." It is such interdependence and interrelationship that make life poetic.
在古桥上回看餐厅,餐厅是一道风景,同时,在餐厅室内的人又能将老樟树和古桥溪流尽收眼底。人与人之间既有距离感,又通过看与被看产生连结。在空间的表达中加入此种暧昧的关系,也是趣味所在。
Looking back at the restaurant on the old bridge, the restaurant becomes the landscape. Meanwhile, you can have a panoramic view of the old camphor tree and the old bridge and stream inside the restaurant. There is a sense of distance between people, and it is also interesting to add this ambiguous relationship to the expression of space by seeing and being seen.
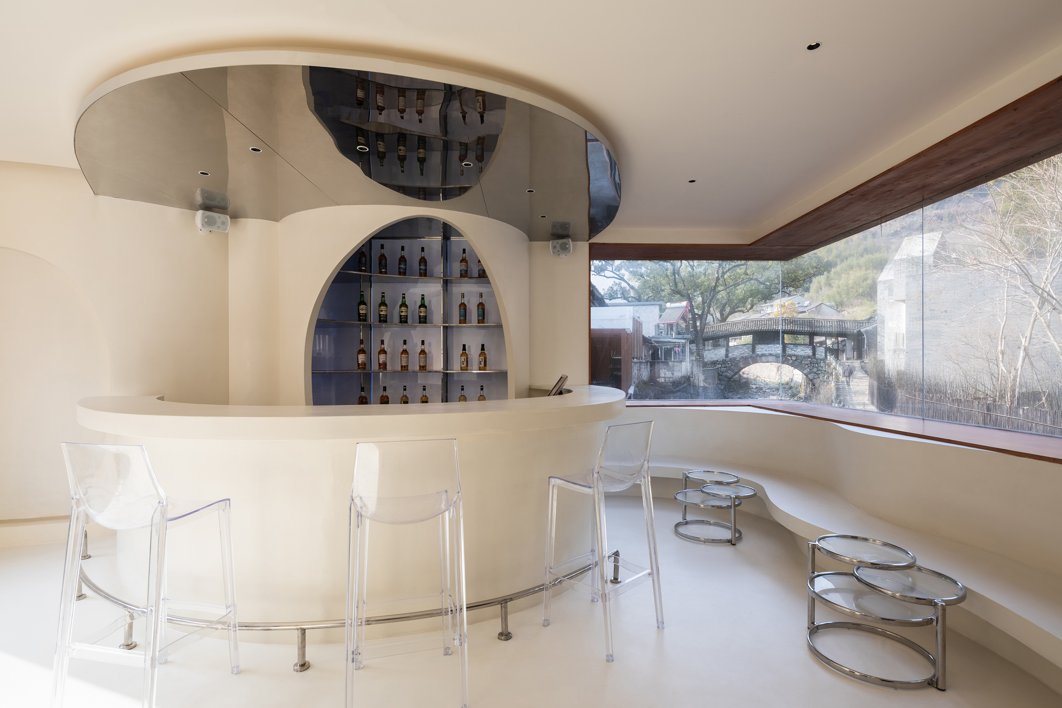
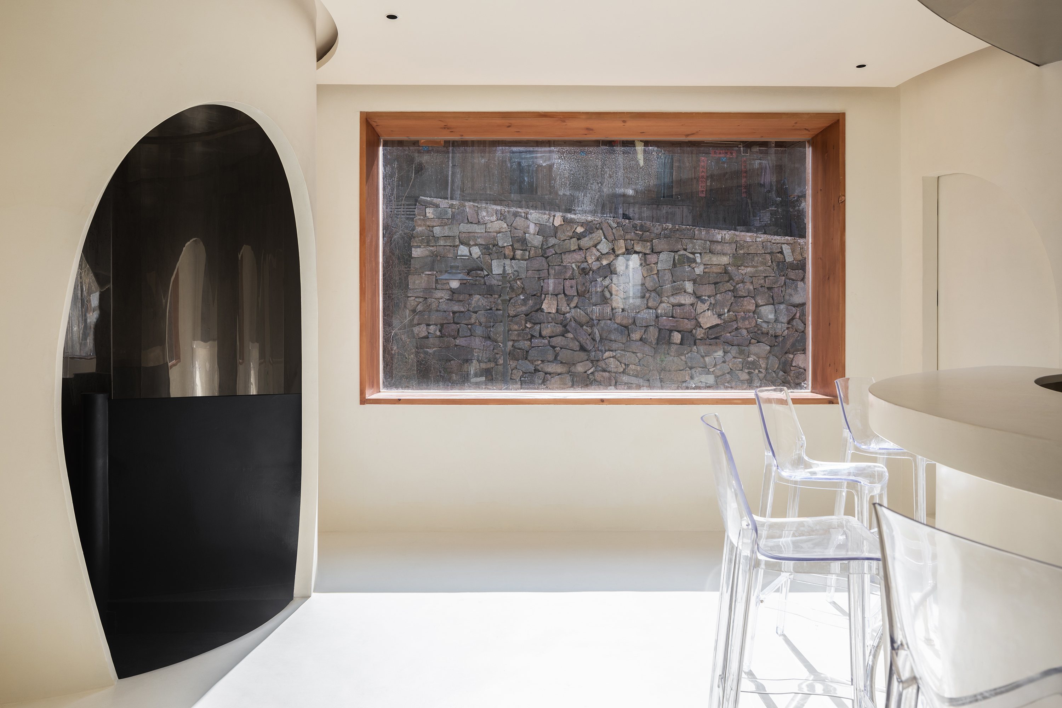
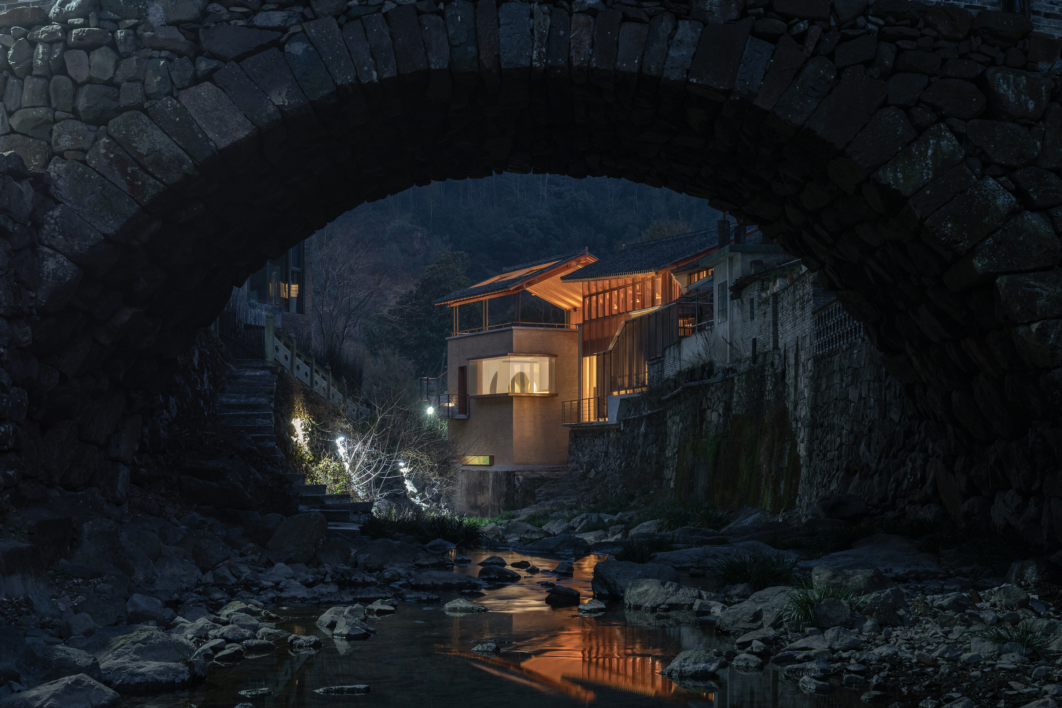
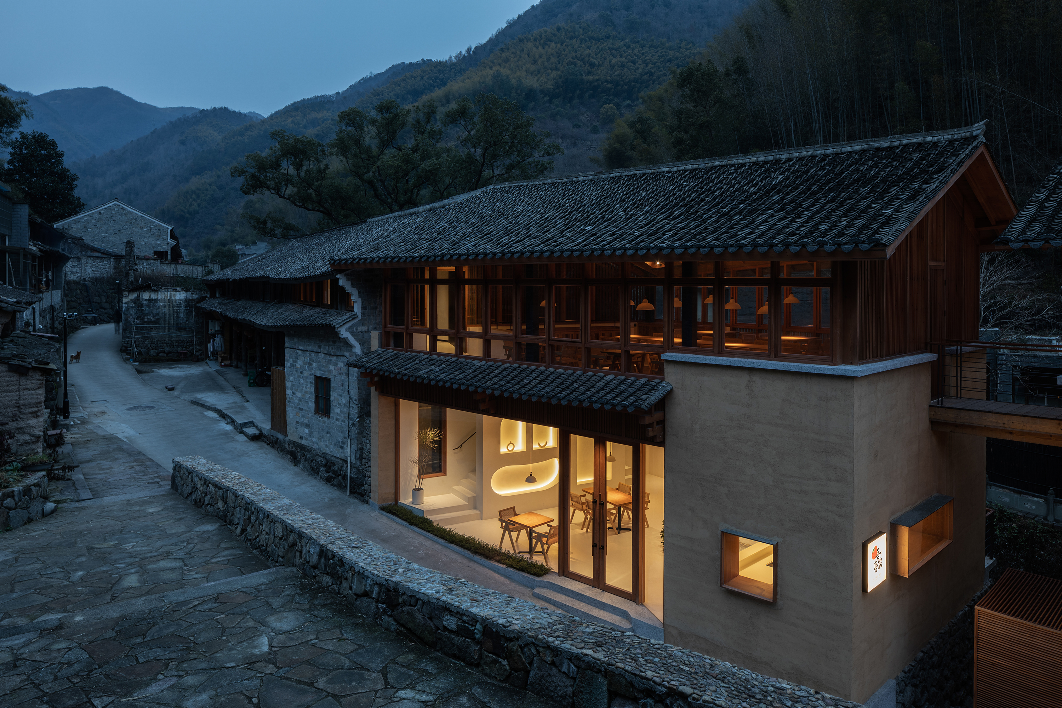
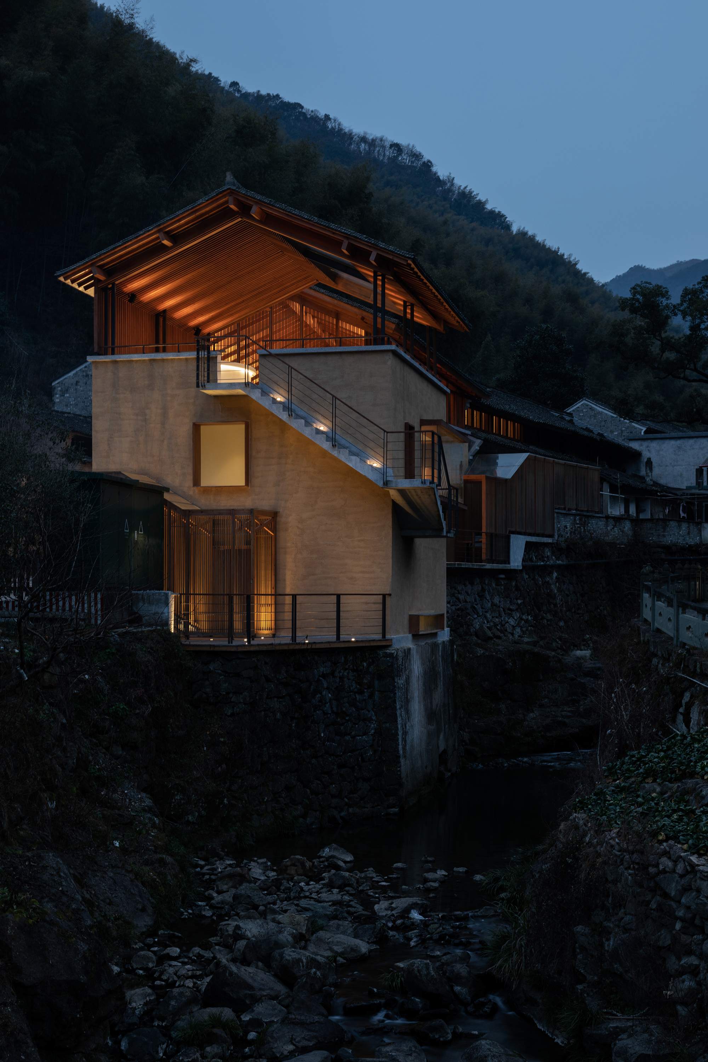
本项目的业主是福建人,这个地方的人似乎天然拥有对于生活情趣的追求,以及不急不慢、有条不紊的性格特质。这使得他们对吃的非常讲究,比如每餐都要煲汤,又比如我们每次去到现场都能吃到业主研发的新菜。餐厅施工的工人也是从福建调过来的,做事细心,尤其是在木作方面经验丰富。包工头也是福建人,宁波厦门两边跑。
The owner of this project is a native of Fujian. As a Fujianese, he naturally yearns for the taste of life, as well as their unhurried and orderly habits, which make them pay great attention to food by having soup every meal. Every time we go to the scene, he serves with his new dishes. Workers are from Fujian too, whose leader is from the same province and travel between Xiamen and Ningbo.
建筑和室内的木作工程,由木工在现场施工制作,精度跟在工厂做的差不多,最后完成的效果挺好,细节做得也很到位。为调试油漆颜色,我们做了很多样板,不希望颜色太浅、太黄或者太闷,于是先做了一遍色之后,又盖了一遍,才达到了目前的颜色效果,使空间呈现出温馨柔和的色彩和氛围。
They are quite careful, especially, they are experienced in wood work. The carpentry works in the interior of the building are all made on site, but are almost as perfect as factory construction, with the final result and details all satisfying. They made many samples for the paint, for we didn't want the color to be too light and yellow or too stuffy. After the first time painting, we covered with another layer to achieve the current effect. Finally, the color and atmosphere presented in the space are still relatively comfortable.
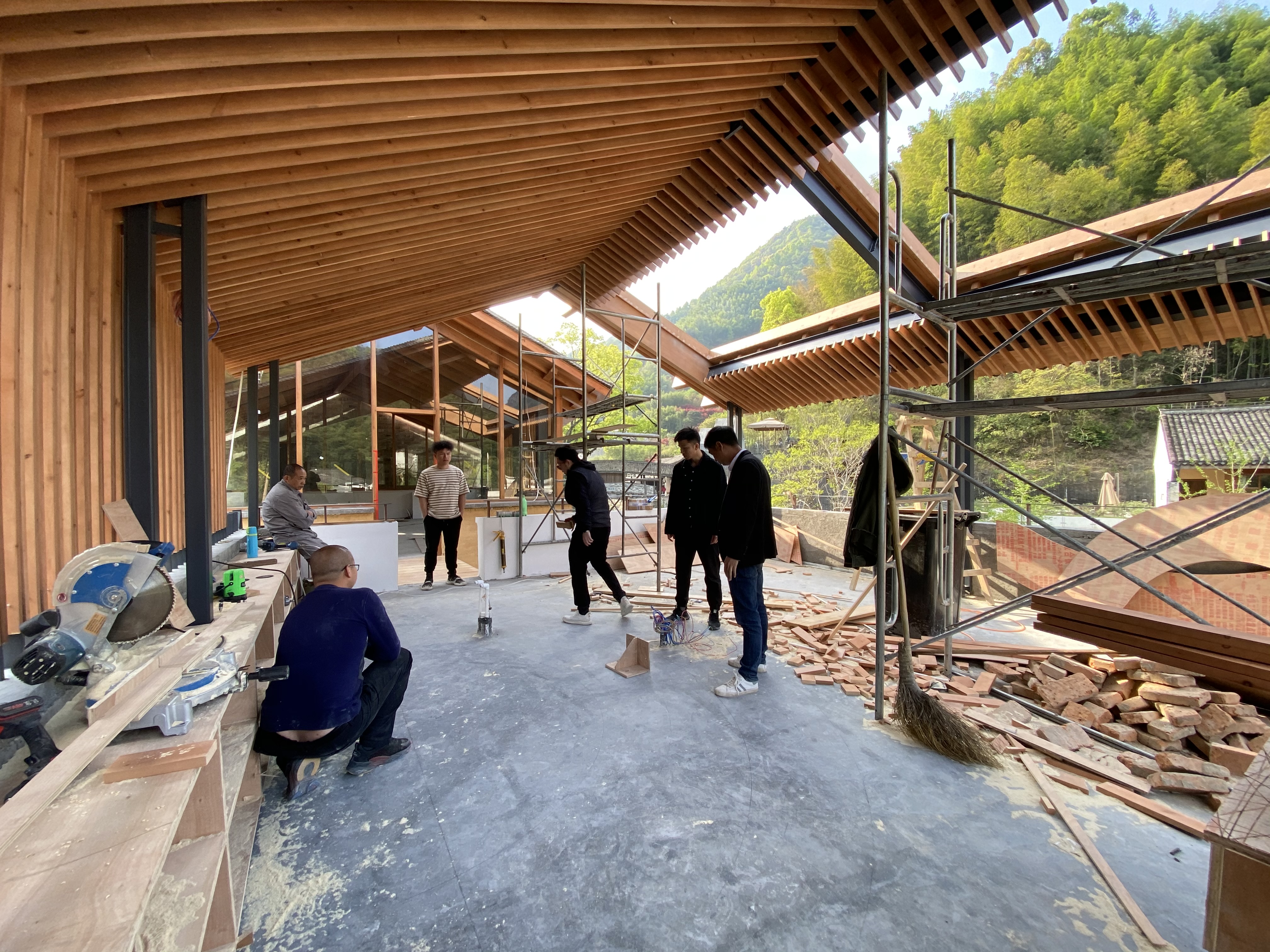
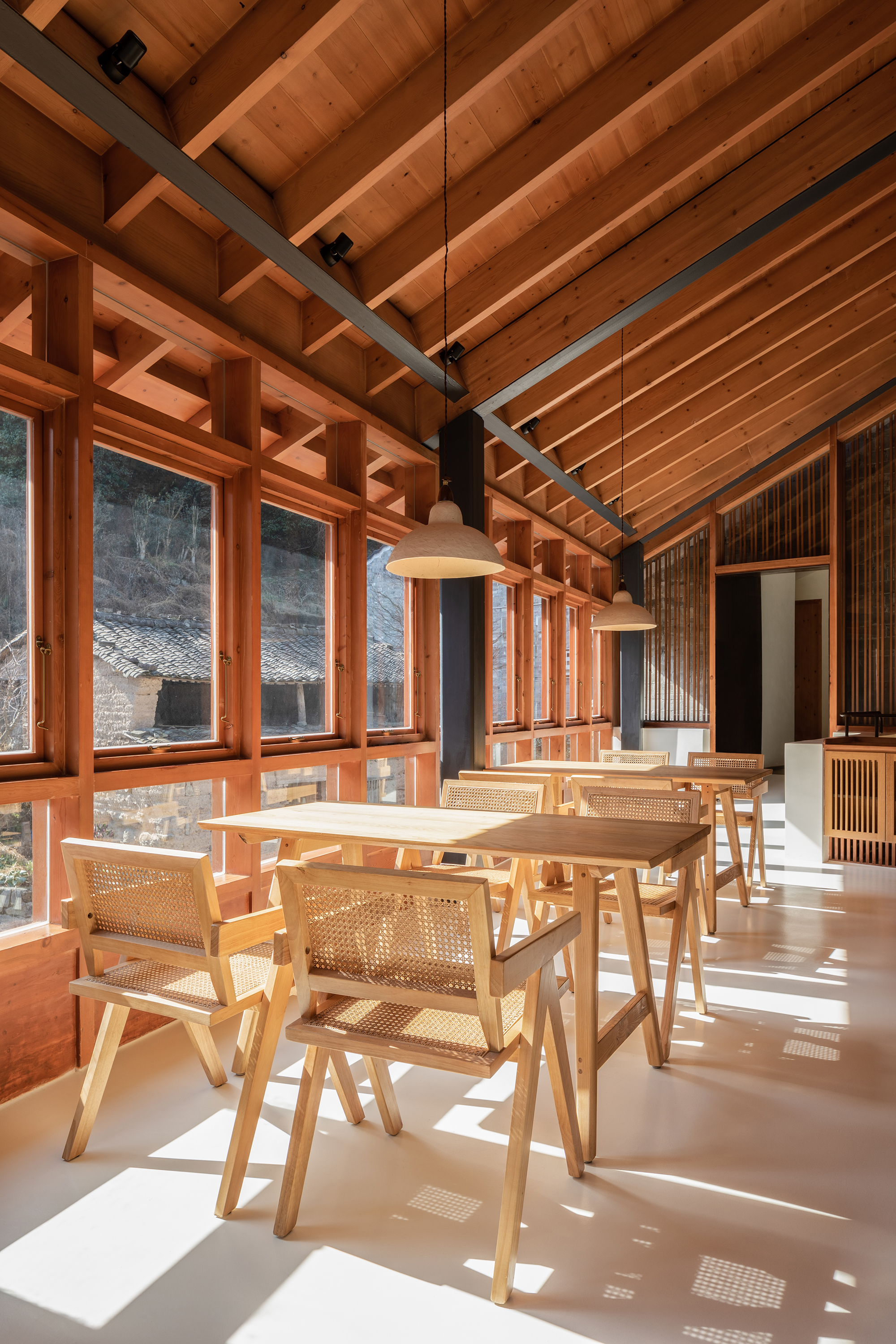
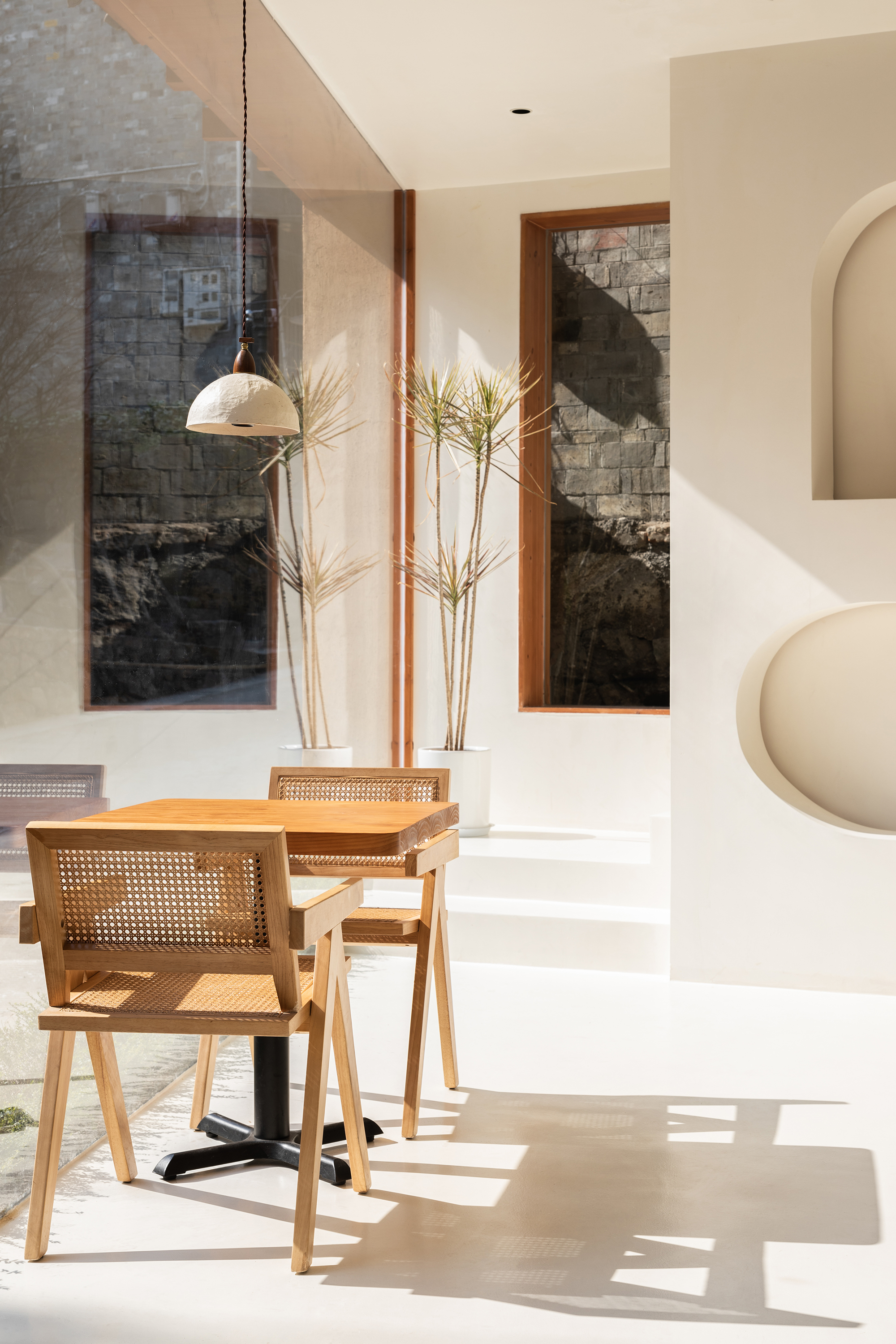
设计图纸 ▽
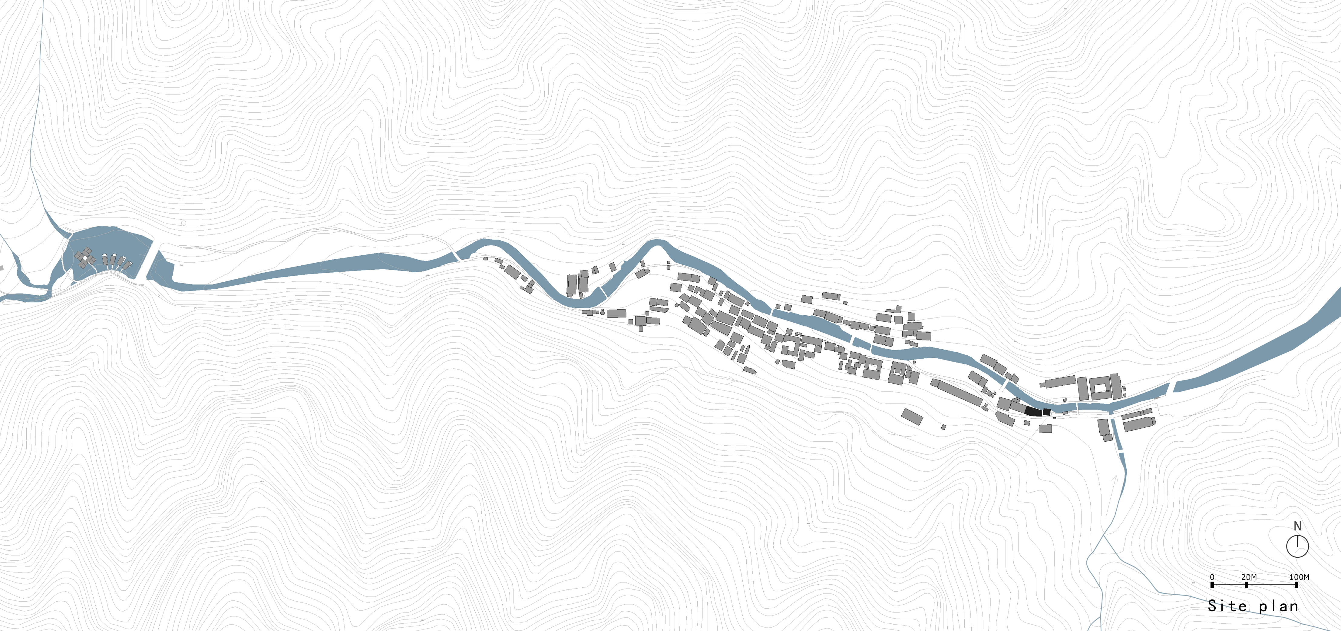

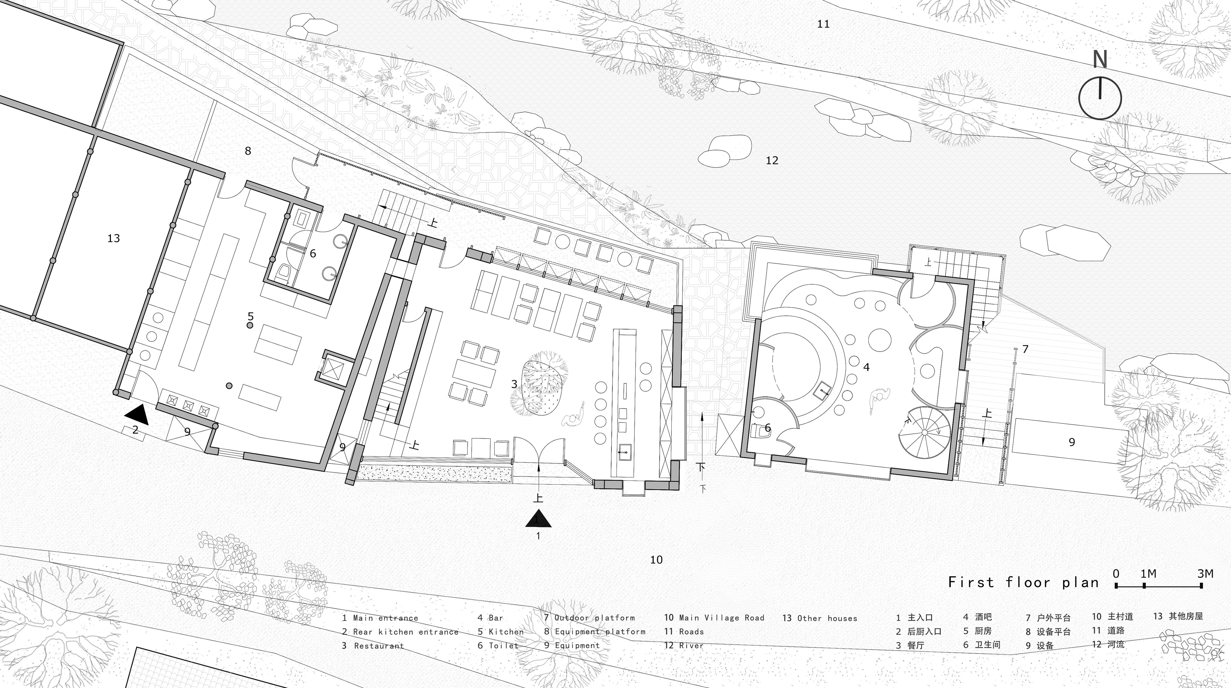
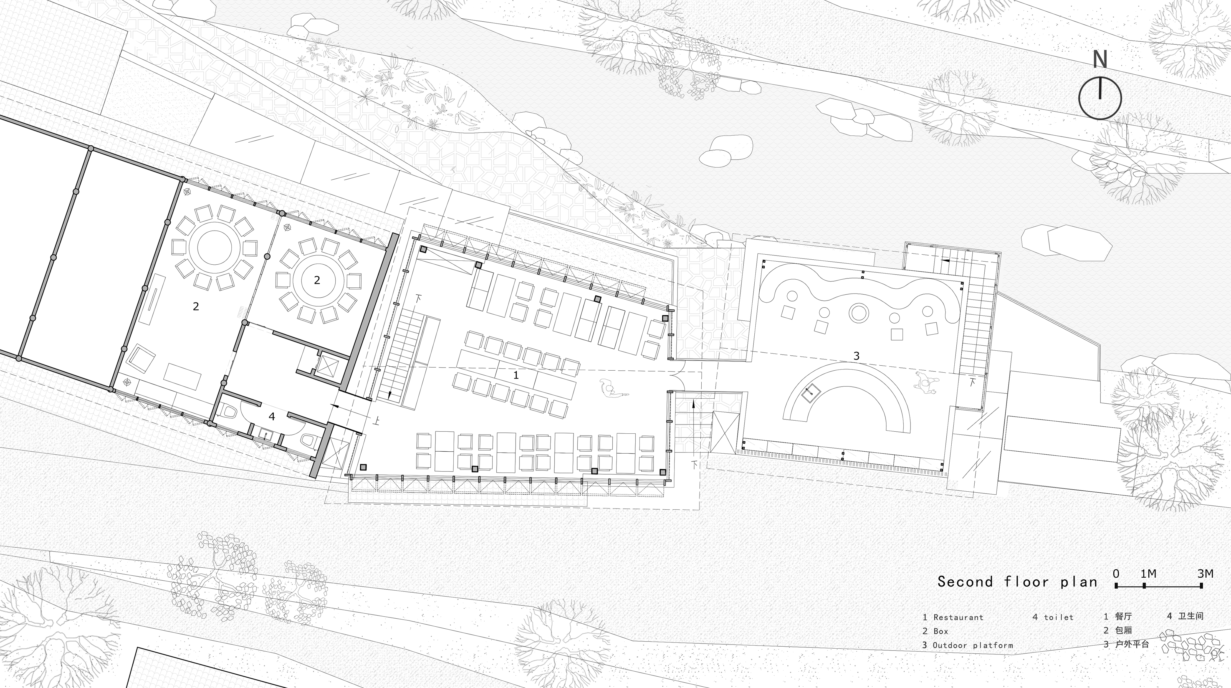
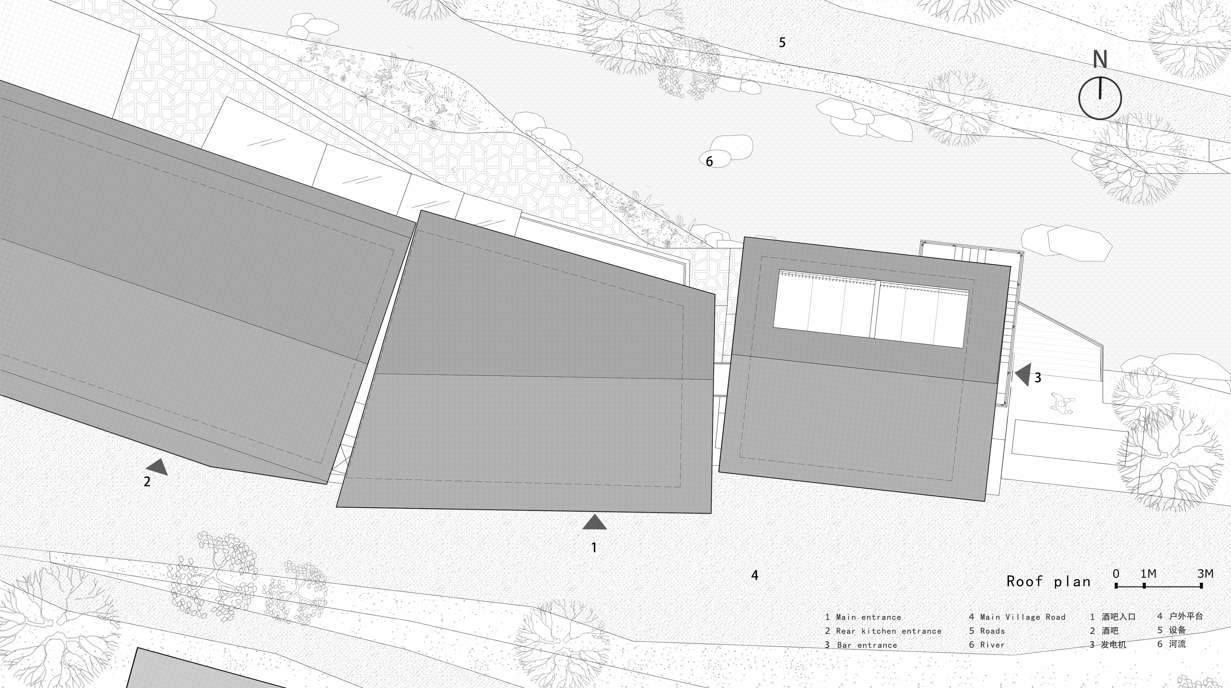
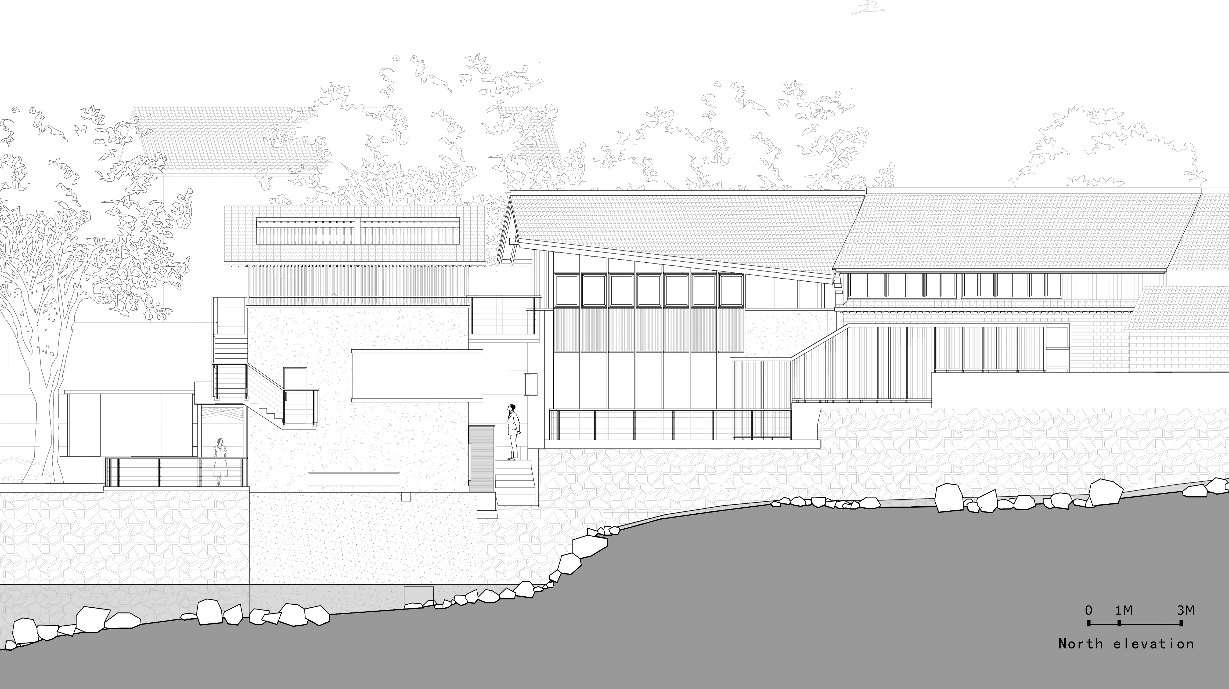
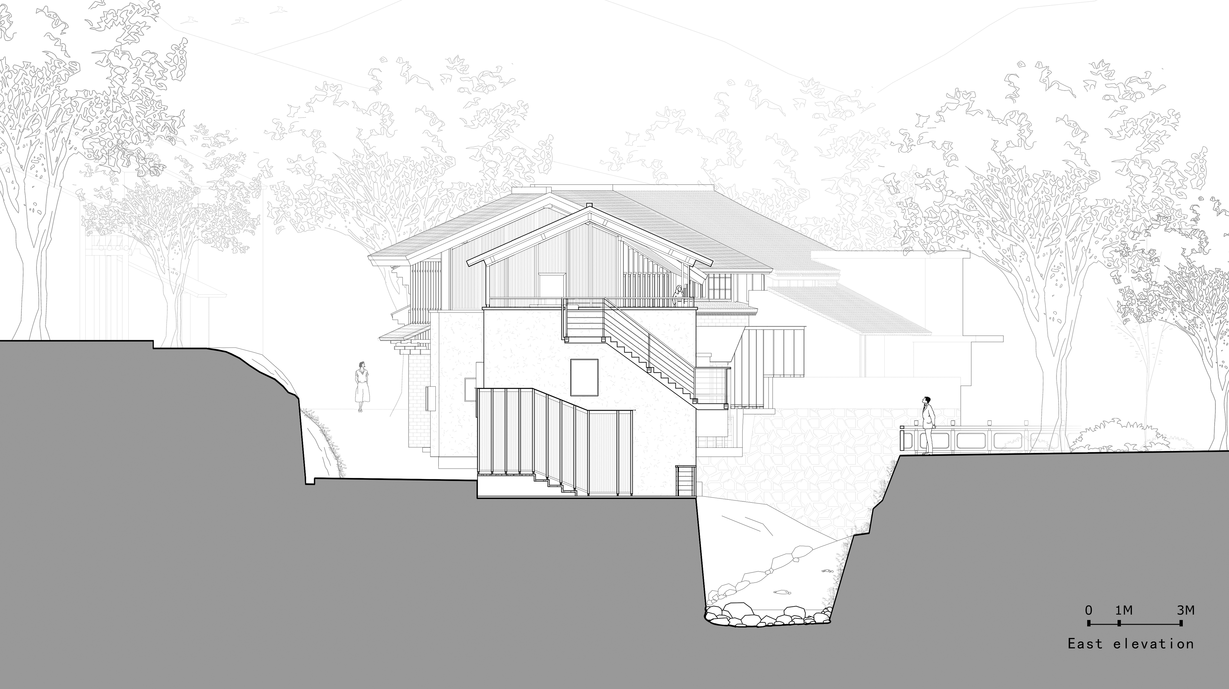
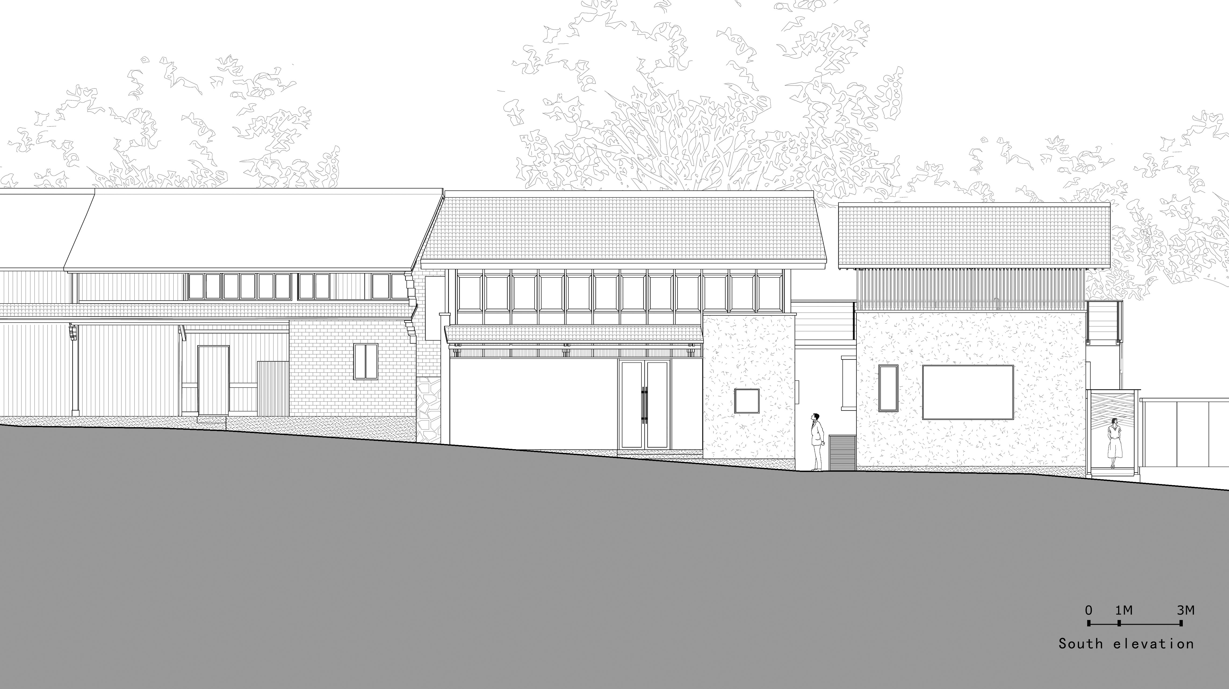
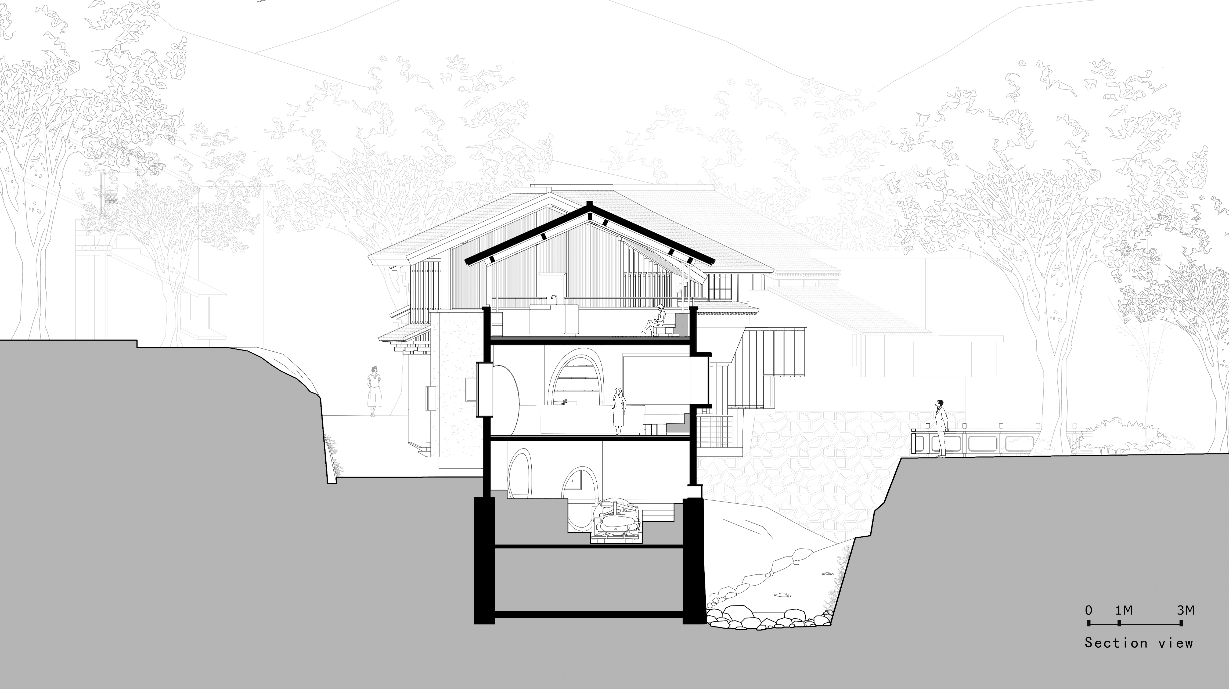
完整项目信息
项目名称:奉化栖霞坑发电站改造的溪边餐厅
项目地点:宁波奉化区栖霞坑村
项目业主:宁波栖沄旅游文化发展有限公司
设计顾问:厦门市天堂海岛文化旅游开发有限公司
设计总负责:唐伯骏
设计单位:尌林建筑设计事务所
主持建筑师:陈林、刘东英
室内建筑师:张爱云
结构设计:陈立文
结构形式:混凝土框架+钢结构+木结构
设计范围:规划、建筑、室内、景观、一体化设计
建筑材料:樟子松、毛石墙、夯土抹面、微水泥、小青瓦、水磨石、水洗石
施工单位:宁波佳华建筑装饰工程有限公司
设计时间:2020年5月—2020年8月
建造时间:2020年10月—2021年12月
建筑面积:423.7平方米
建筑摄影:吴昂
本文由尌林建筑设计事务所授权有方发布。欢迎转发,禁止以有方编辑版本转载。
上一篇:高效与松弛感的平衡:南昌华侨城福朋喜来登酒店 / 都设设计
下一篇:远方的家:杭州市威雅实验学校 / 中国联合工程有限公司