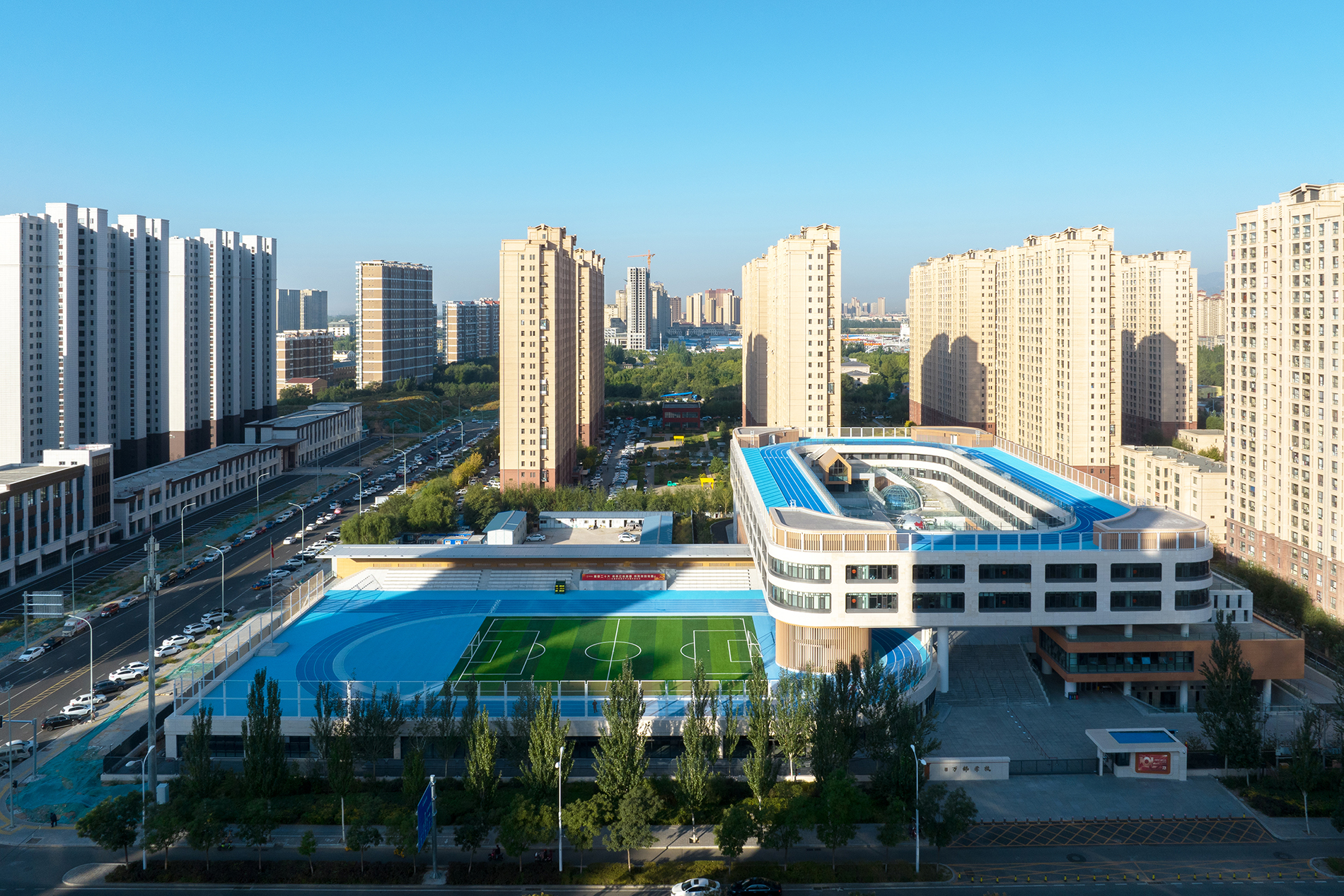
设计单位 上海泛泰建筑工程设计有限公司
项目地址 呼和浩特市赛罕区
完成时间 2022年5月
建筑面积 4.10万平方米
本文文字由设计单位提供。
万锦小学位于内蒙古呼和浩特市赛罕区,金泉街以北,呼伦贝尔南路以西。基地呈“L”形,南偏东36度,南北长约268米,东西宽约206米,用地面积约20000平方米,是一所辐射周边社区的48班完全小学。
Wanjin Primary School is located in Saihan District, Hohhot City, Inner Mongolia, north of Jinquan Street and west of Hulunbeier South Road. The project is built on an L-shaped site, which is 36 degrees south by east, 268 meters long from north to south, 206 meters wide from east to west, and covers an area of 20000 ㎡. It is a 48-class complete primary school radiating the surrounding community.
▲ 方案效果动画 ©泛泰设计

项目用地的紧张充分反映了当前城镇化背景下,大量城镇化人口对教育建筑的需求与教育基础设施紧缺之间的突出矛盾。
The shortage of land for the project fully reflects the outstanding contradiction between the demand of a large number of urbanized people for educational buildings and the shortage of educational infrastructure under the current urbanization background.
场地四周密集的高层住宅让孩子们眼中的天空变得相对狭窄,同时严苛的日照条件成为了设计的第一个难题。
The dense high-rise residential buildings around the site make the sky in the eyes of children become relatively narrow, and then the harsh sunshine conditions become the first difficulty in the design.
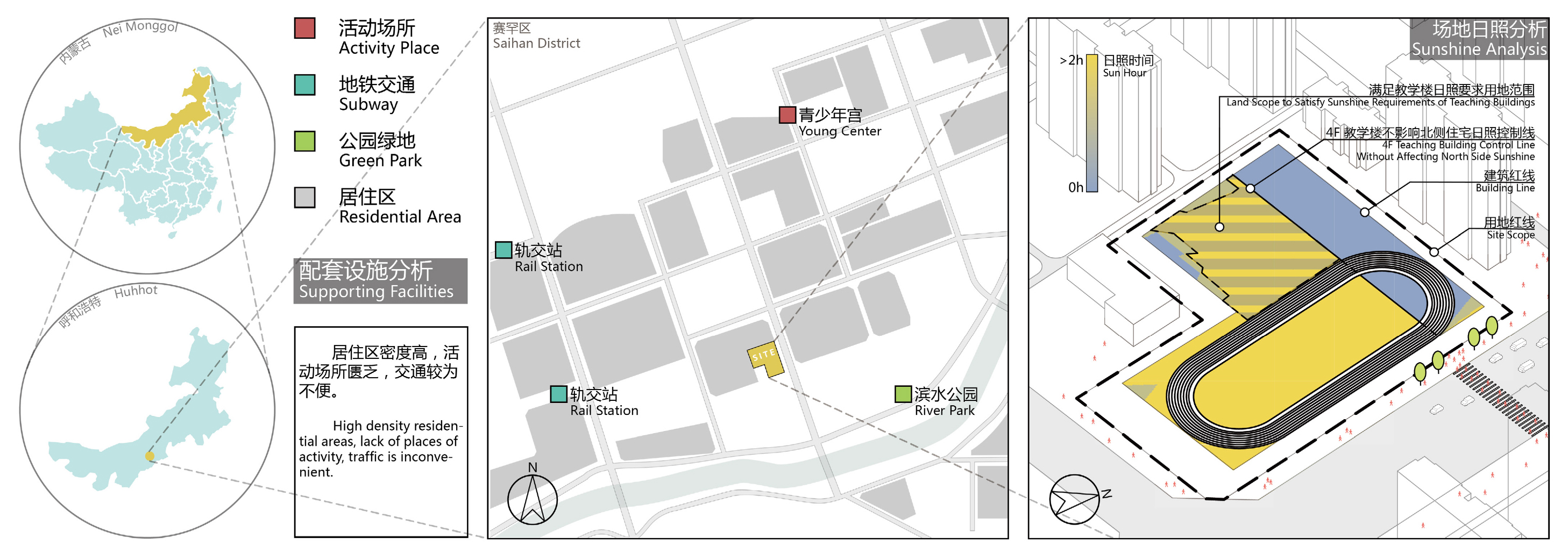
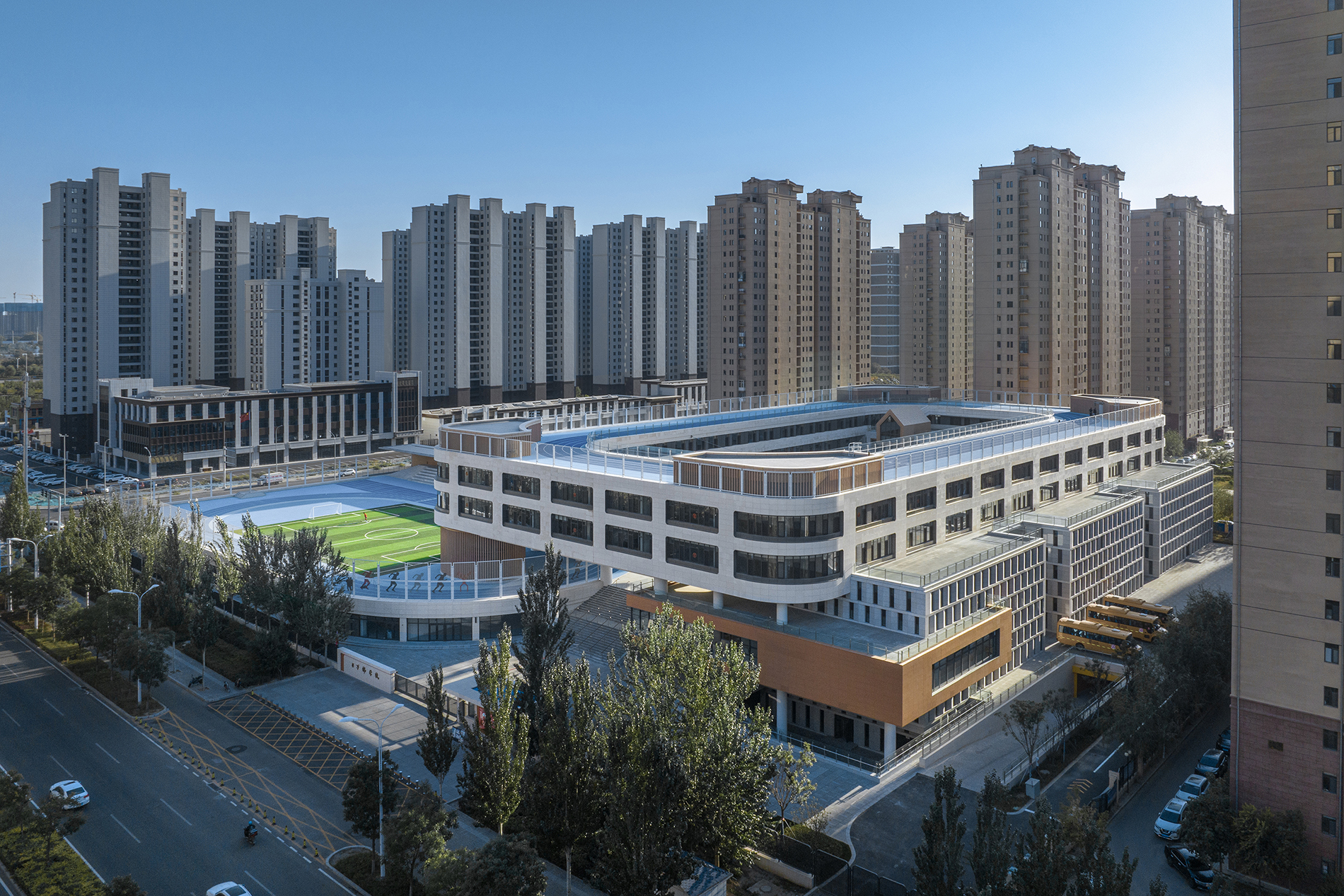
此外,场地周边社区环境较为杂乱,缺少教育基础设施,也缺少公共空间供青少年交流。单一的基础设施与环境无法满足学生的成长需求,需要大量的班级数以满足周边社区的学位要求。因此,需要在20000平方米的用地上建设一个48班的完全小学成为设计的第二个难点。
In addition, the surrounding community environment is messy, lacking educational infrastructure and public space for young people to communicate. The monotonous infrastructure and environment cannot meet the needs of students, and a large number of classes are needed to meet the quota needs of surrounding communities. Therefore, the second difficulty of the design arises: a 48-class complete primary school needs to be built on a 20000 ㎡ site.
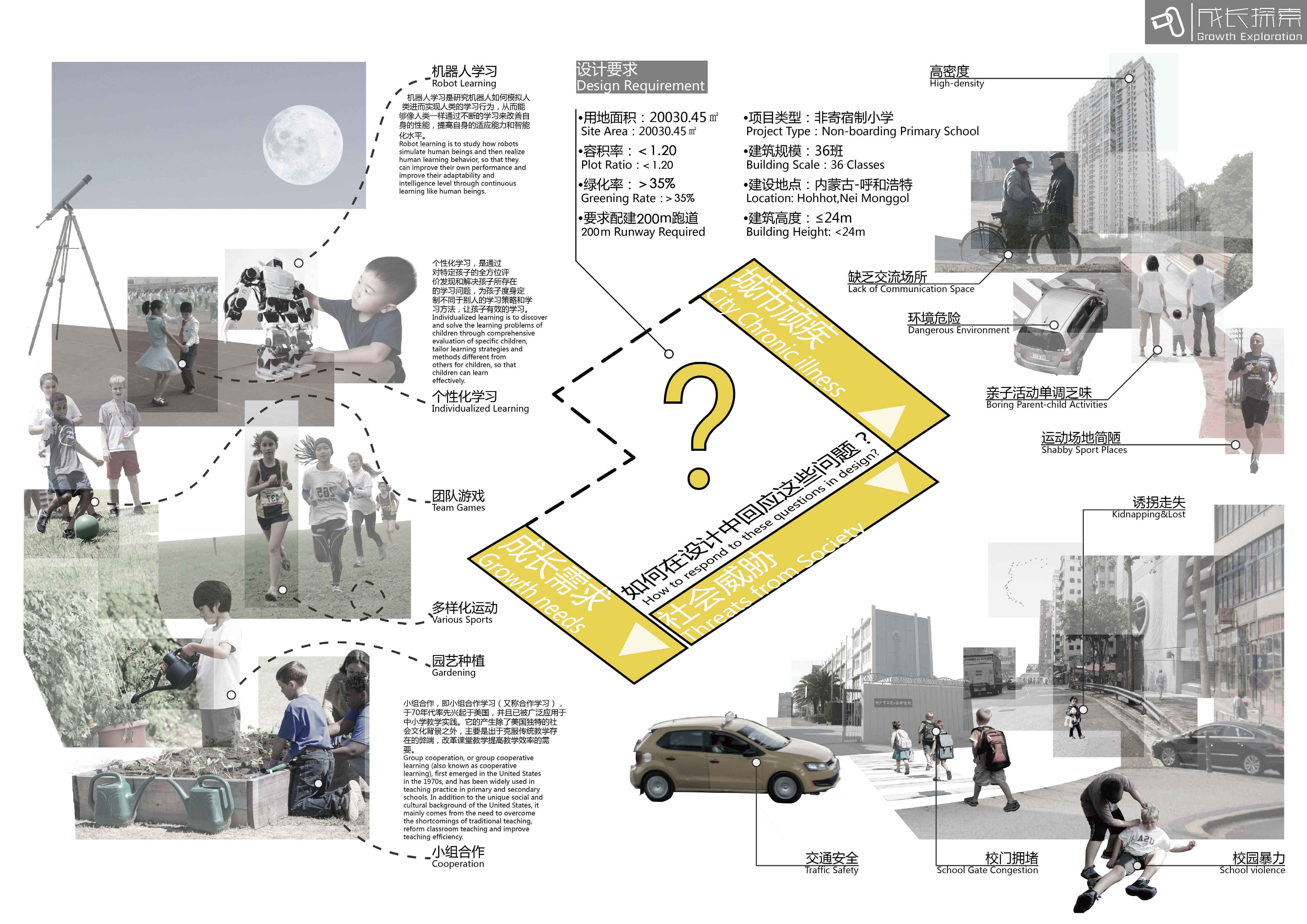
01 创造多维室外公共活动空间
首层架空
设计首先将教学主楼进行了满铺并采用了底层架空的做法,以争取最大的共享功能和室外活动空间,同时即使在风吹日晒和高温雨雪天气,师生们也可在架空层进行户外活动;架空层的屋面和南侧半地下室内体育馆屋顶的200米跑道操场设计为同一标高,共同交织成无边界的超大户外活动空间。
First of all, the design adopts the method of filling the site with the main teaching building and raising the ground floor to maximize the shared functions and outdoor activity space. At the same time, even in bad weather, teachers and students can also carry out outdoor activities under the elevated ground floor; The roof of the overhead ground floor and the 200m runway playground on the roof of the semi basement gymnasium on the south side are designed to form a large borderless outdoor activity space on the same elevation.
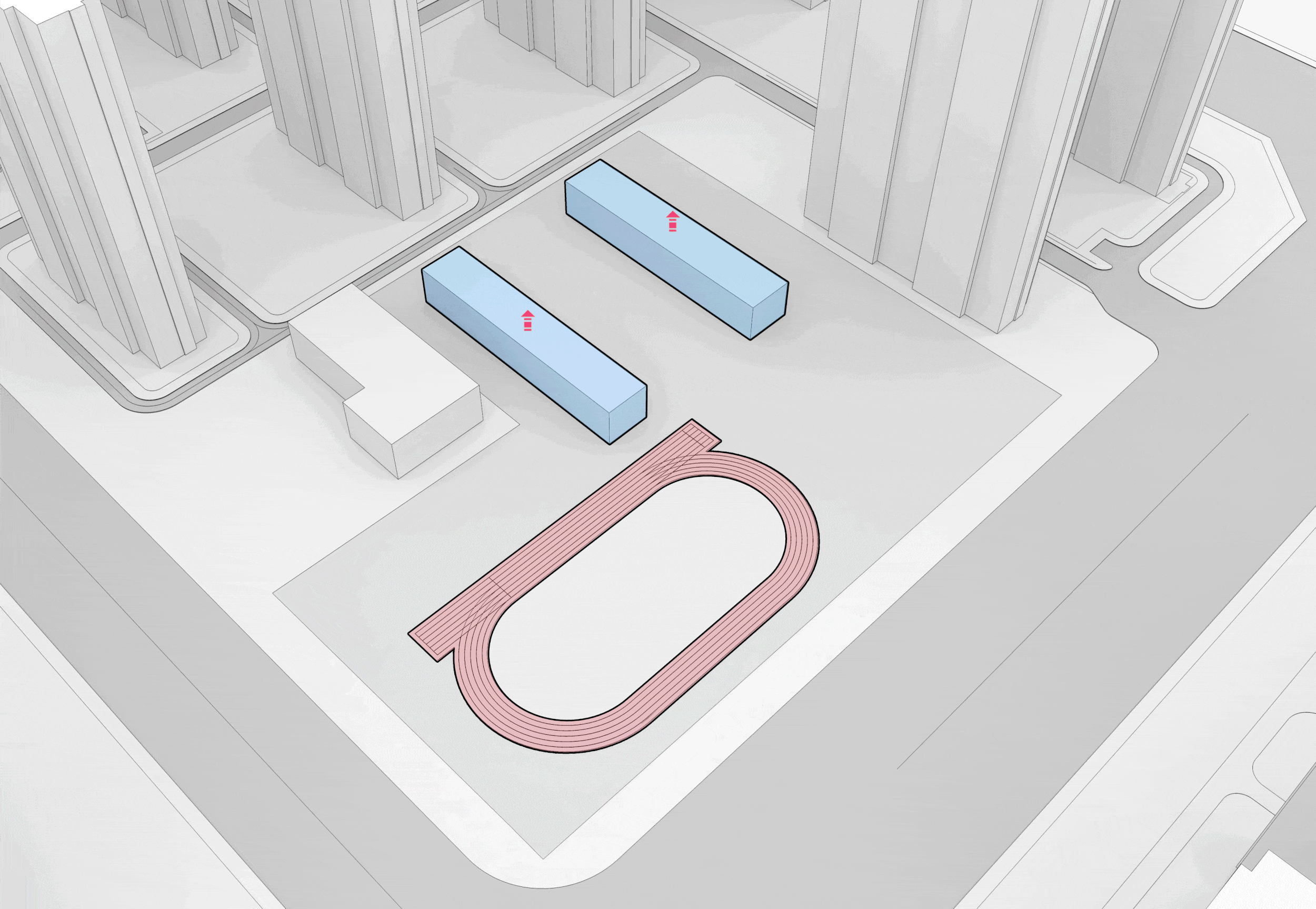
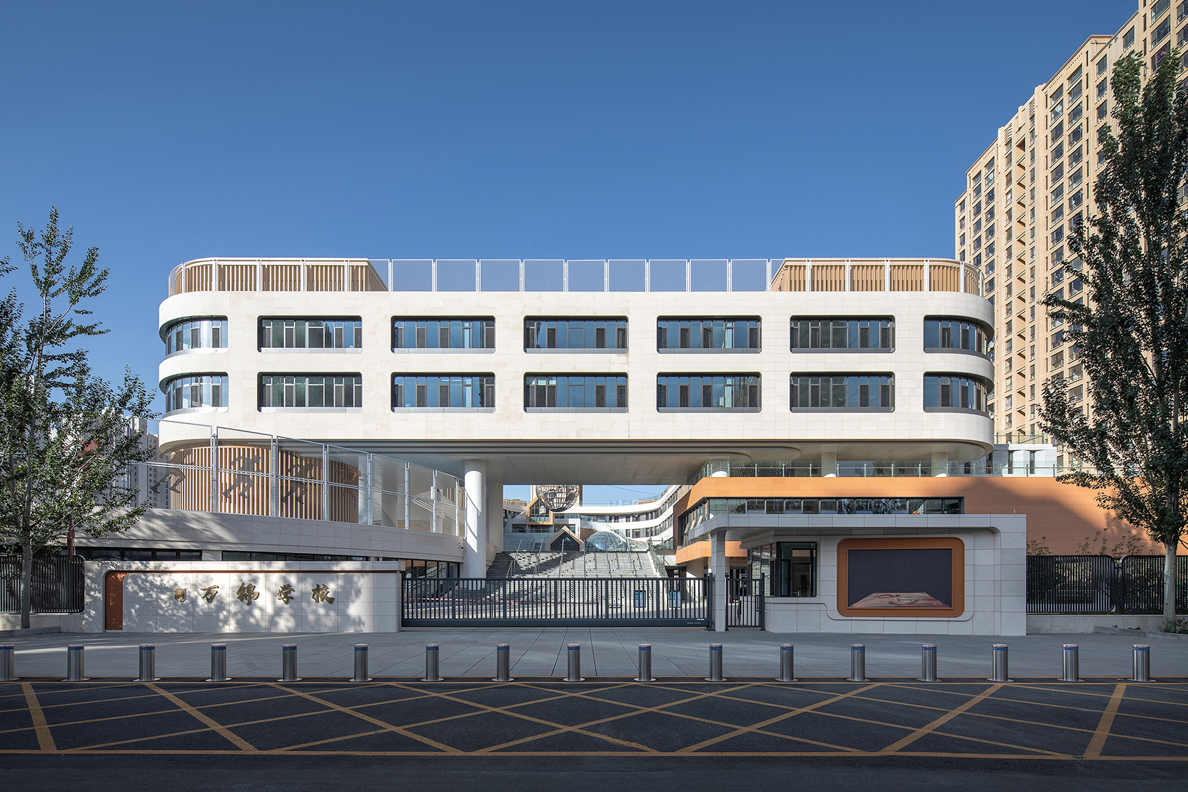
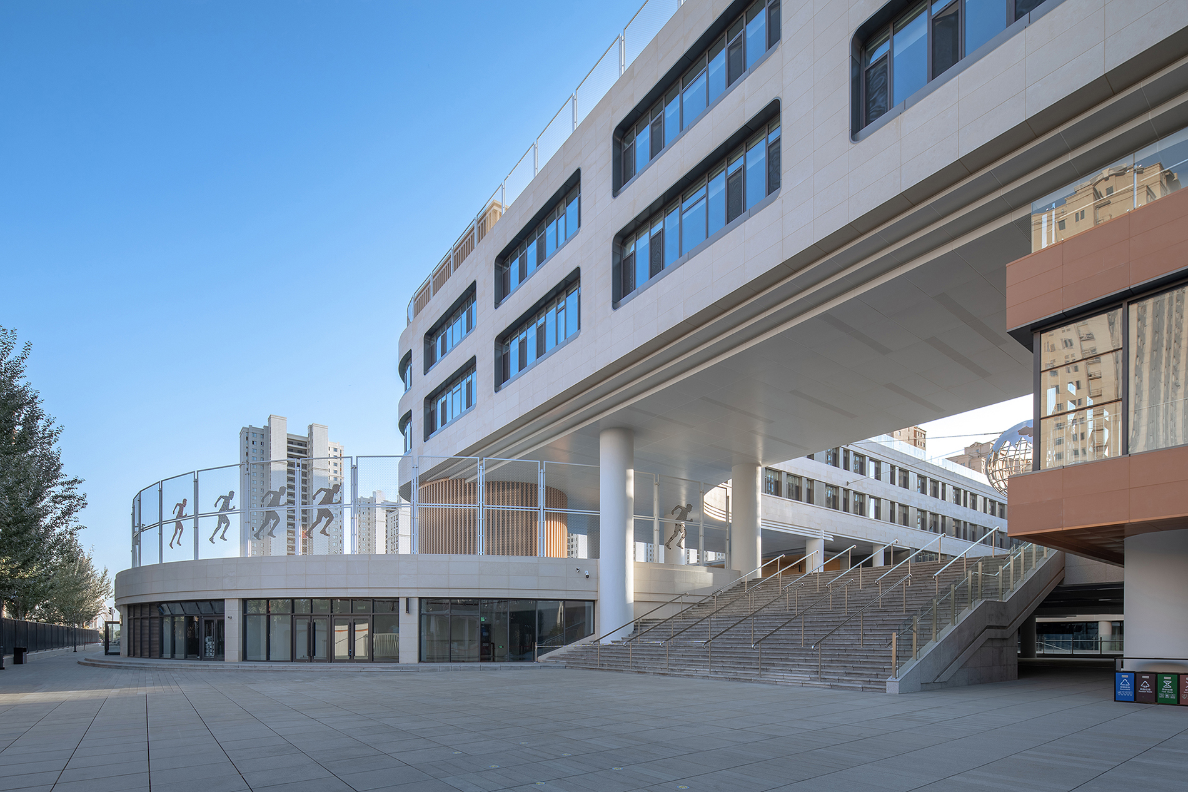
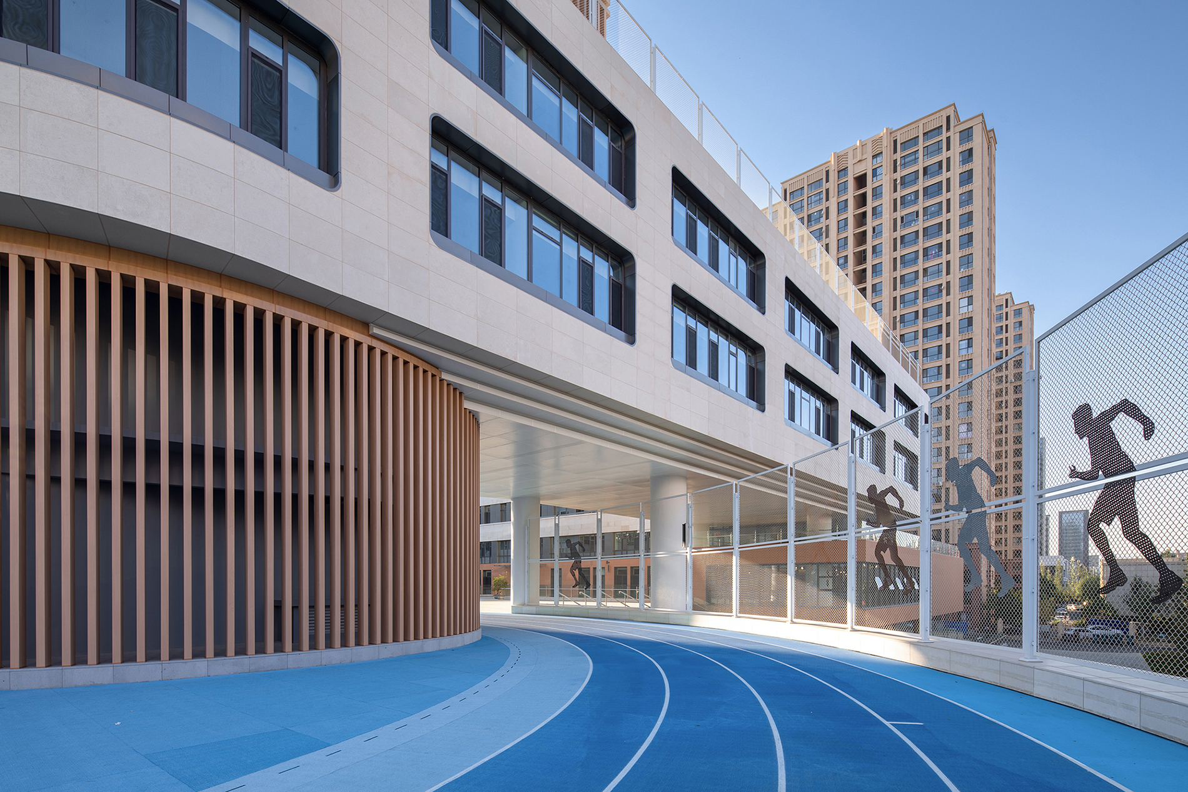
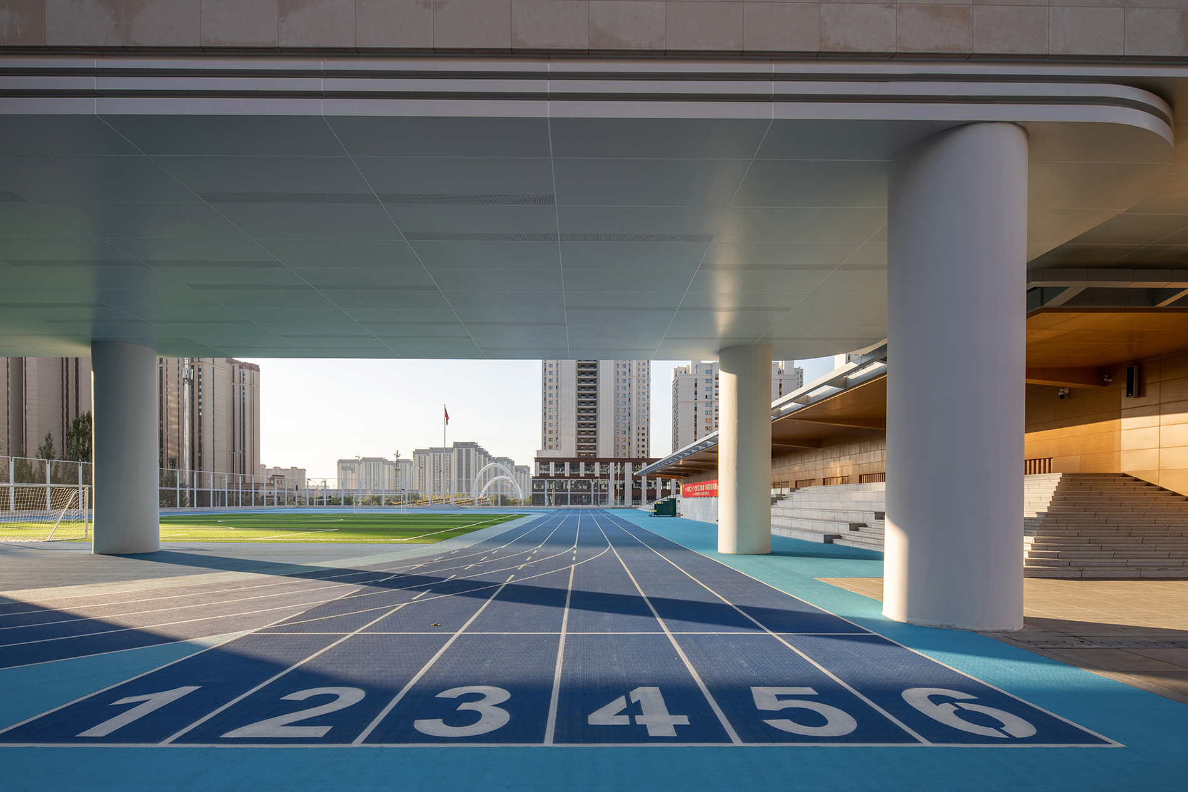
一层架空大空间与学校入口结合,并在其中设置了阅览室以及展览馆,同时,架空大空间也是各体育场馆和食堂的连通口。为了使空间更加活泼丰富,设计师采用了弧形的建筑形体,也让复杂的交通流线在这里得到了更好的安排。对应不同功能设计了不同形式的采光庭院,建筑中引入阳光并种植绿化,以激发学生们去发现和探索。
The large overhead space on the first floor is combined with the entrance of the school, in which a reading room and an exhibition hall are set. At the same time, the large overhead space is also the connecting port of various sports functions and canteens. In order to make the space more lively and diverse, the arc-shaped building shape is adopted, which also makes the complex traffic streamline better arranged here. Different forms of daylighting courtyards are designed for different functions, and sunlight is introduced and green plants are planted to stimulate students to discover and explore.
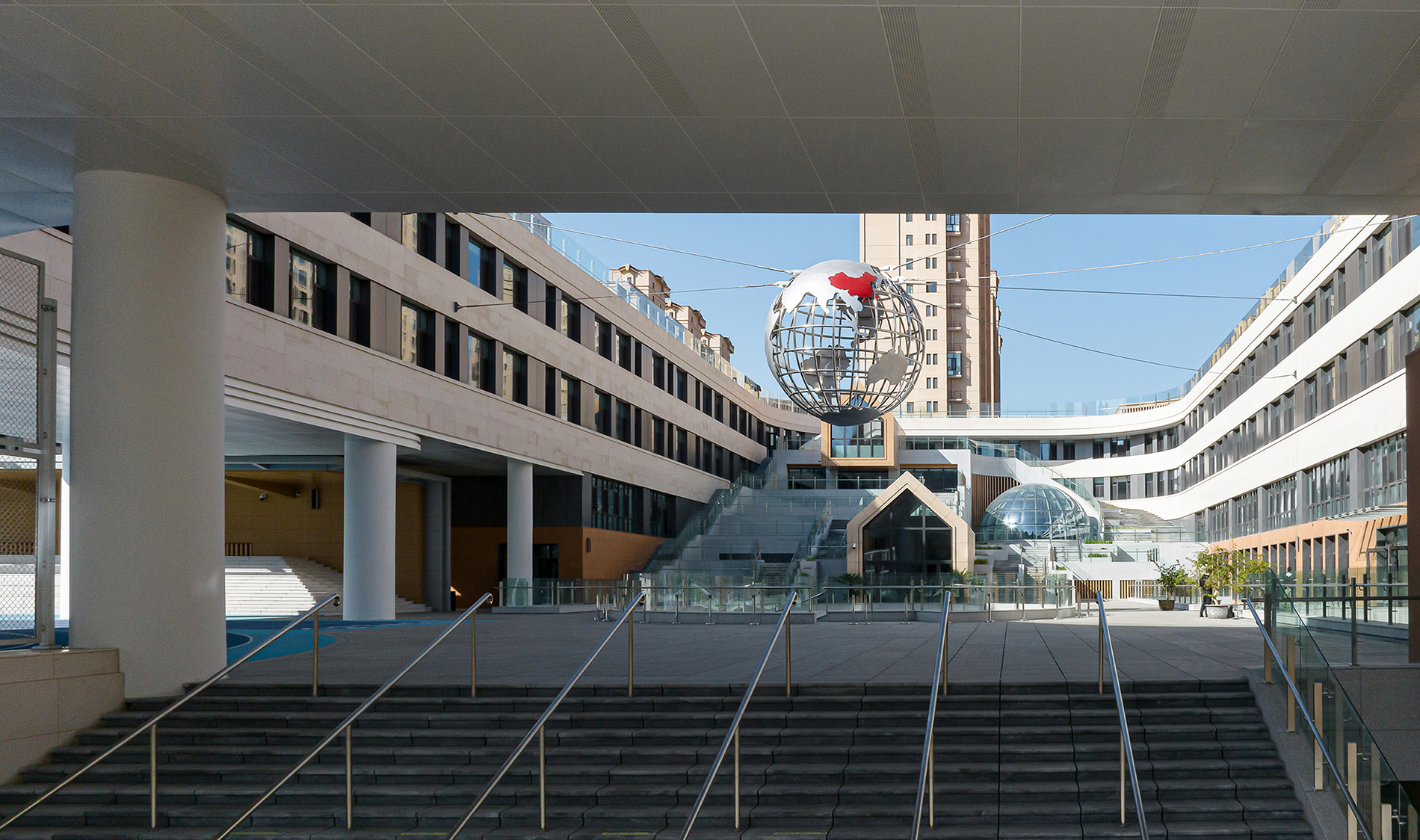
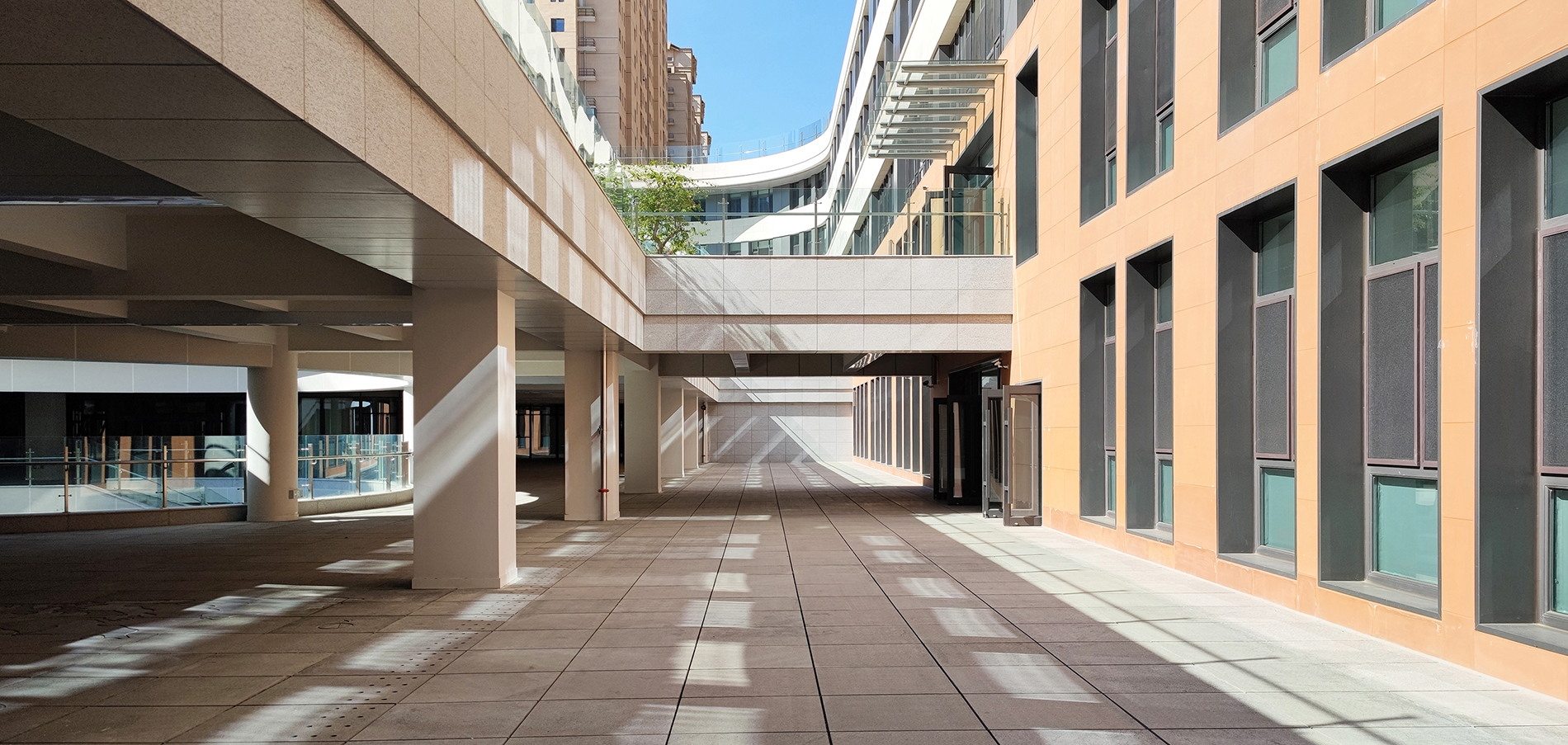
书山台阶
普通教室设置在二层及以上,学生可以通过不同标高的走廊直达室外的退台式活动平台,消解建筑高度所带来的活动不便问题,让各年级学生课间活动自由、在阳光下亲近自然,不再受限于局促的内走廊空间,同时也增加了公共活动空间的层次。此外,通过设计,退台式书山台阶与下方阶梯式报告厅在空间形态上高度吻合。
Ordinary classrooms are set on the second floor and above, and students can directly reach the outdoor retreat platform through corridors of different elevations, which eliminates the inconvenience of activities caused by different building heights, and allows students of all grades to have free activities between classes, get close to nature in the sun, and are no longer limited to the narrow inner corridor space. At the same time, it also increases the sense of hierarchy of public activity space. In addition, in terms of spatial form, the "Book Mountain Steps" are highly consistent with the stair like lecture hall below.
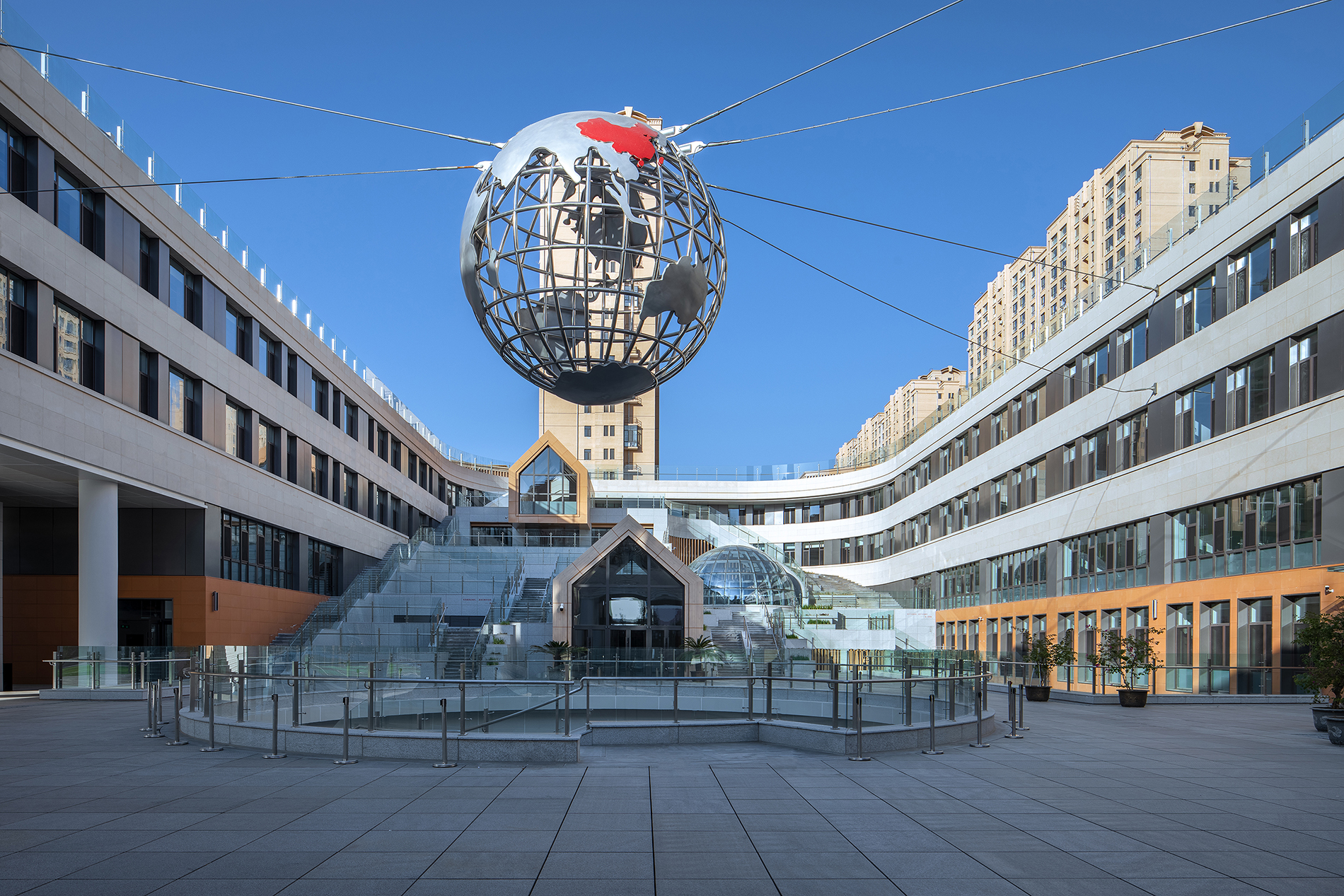
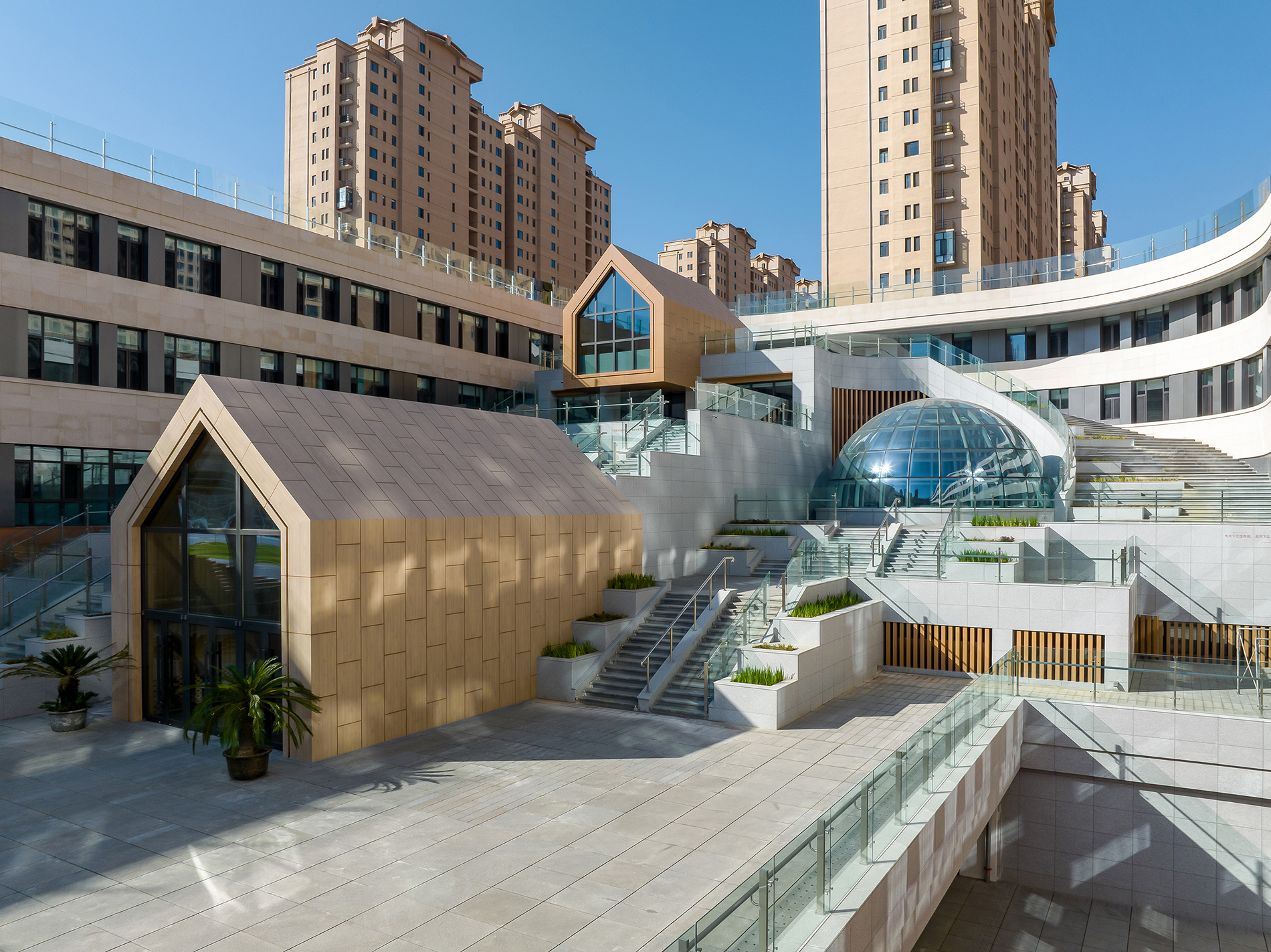
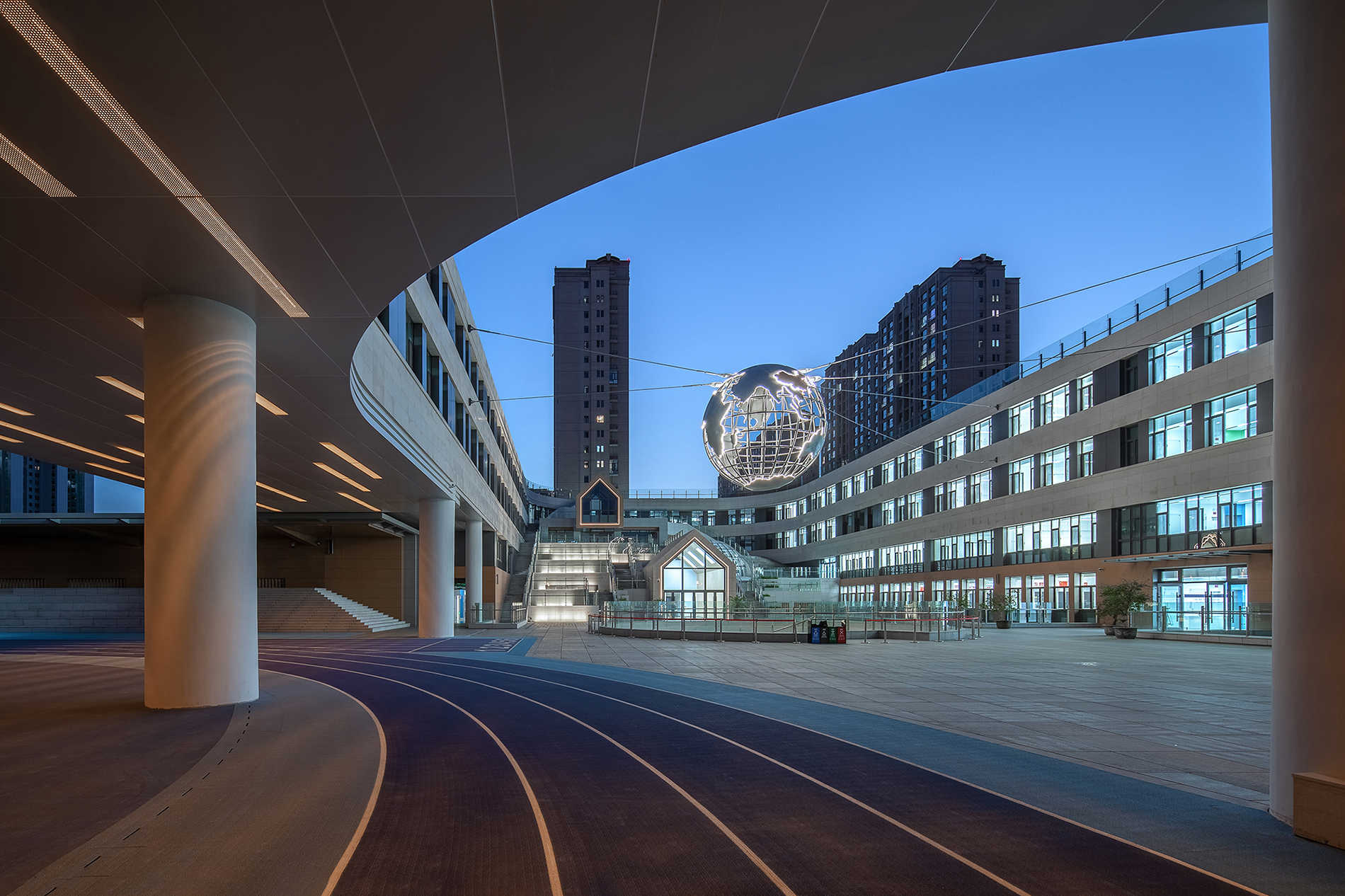
屋面利用
设计师在紧凑的用地中设计了2个环形跑道:在半地下体育馆的屋面设置了200米标准环形跑道与足球场,作为学生进行专业训练、举办比赛、全校班级早操、学生课间休息玩耍等活动的主要场地;在教学主楼屋顶,通过对设备用房与疏散楼梯间的设计规整,成功设置了300米环形跑道。此外,设置了从自然地面直通顶层屋面的连续直跑楼梯,以保证教学楼每层都可便捷到达屋面活动空间。
The designer designed two circular runways in the compact land: a 200m standard circular runway and a football field are set on the roof of the semi-underground gymnasium, which are the main spaces for students to carry out professional training, hold competitions, do morning exercises and play between classes; On the roof of the main teaching building, through the integrated design of the equipment room and the evacuation staircase, a 300m circular runway was successfully set up. In addition, a continuous straight stair from the natural ground to the top roof is set to ensure that each floor of the teaching building can easily reach the activity space on the roof.
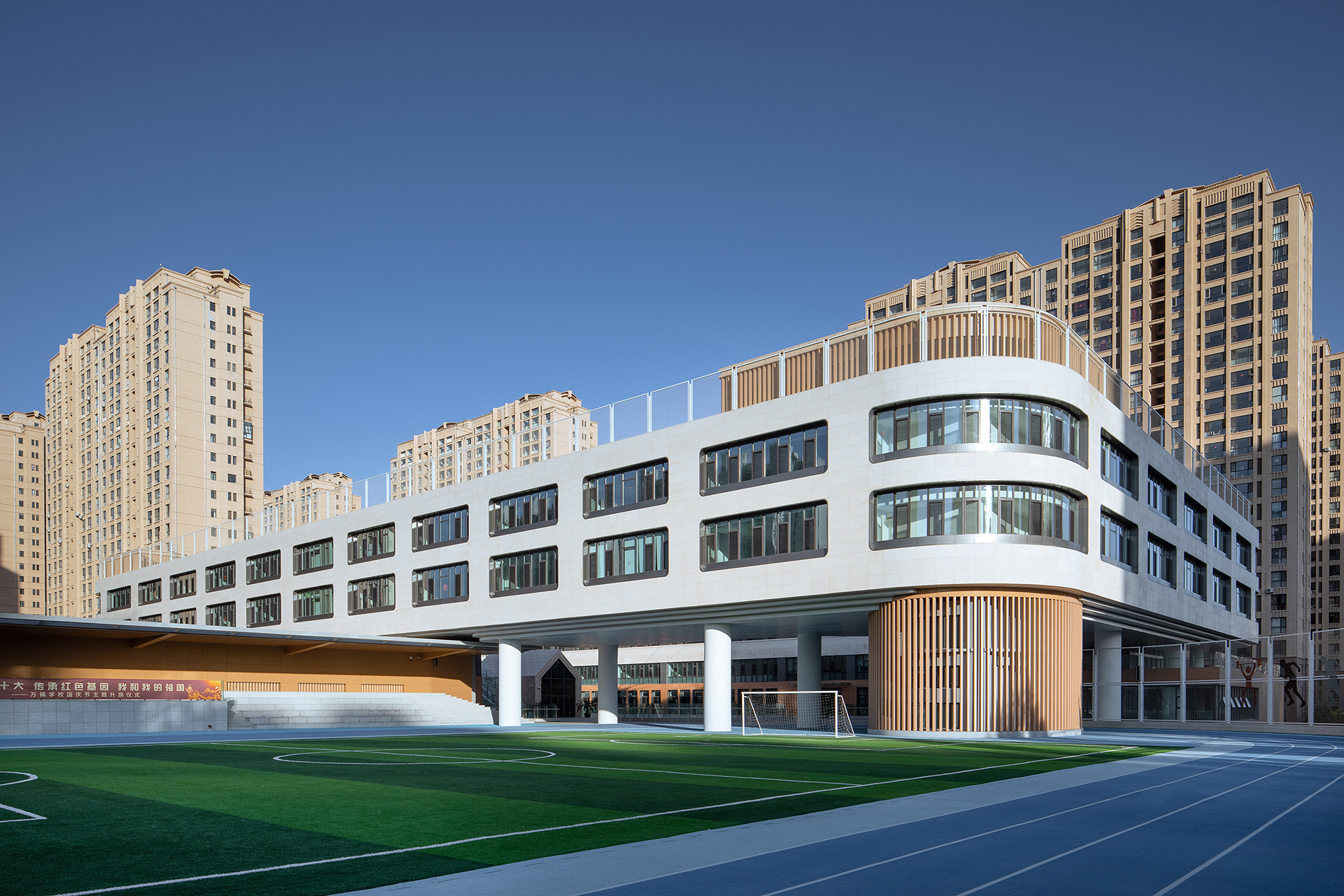
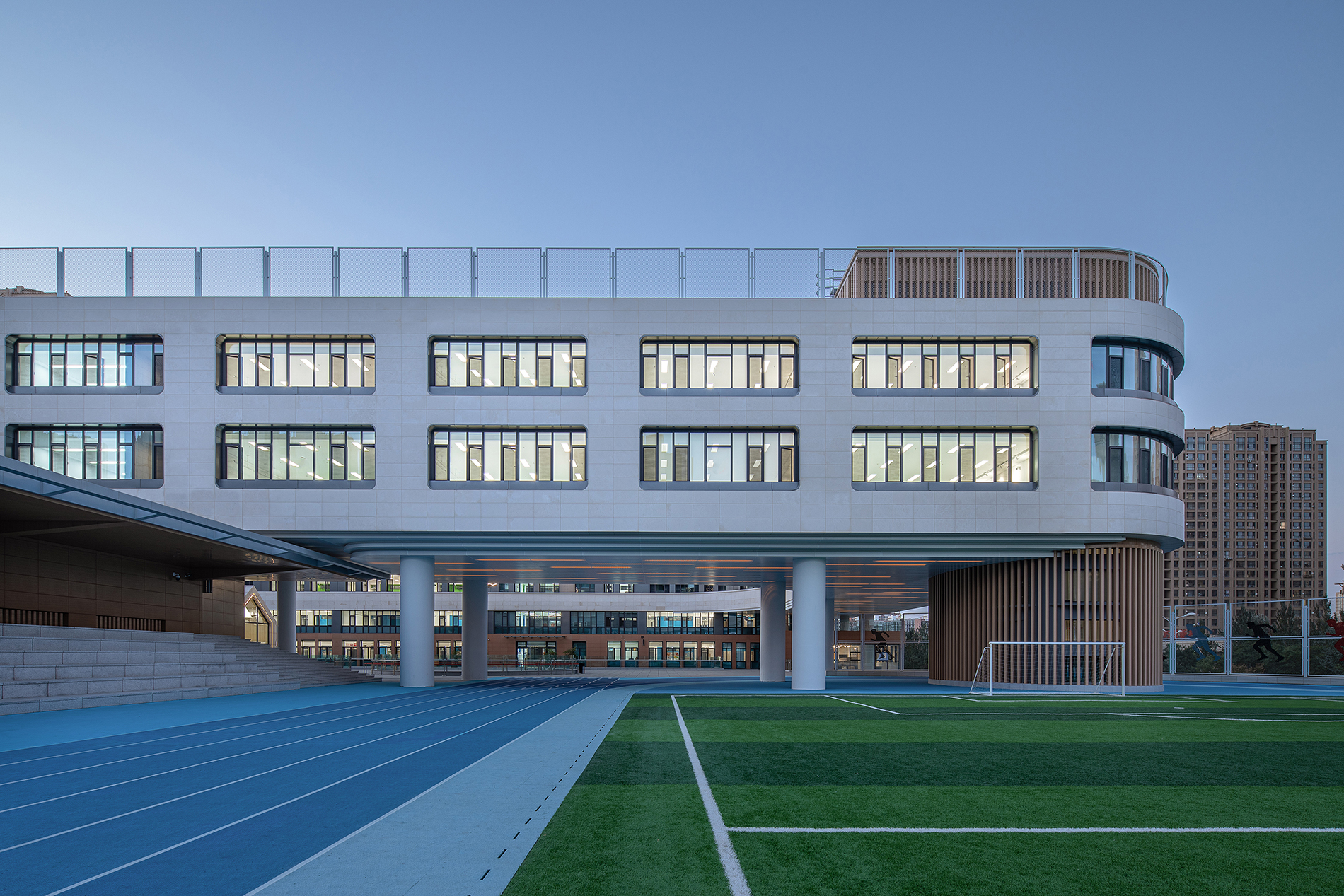
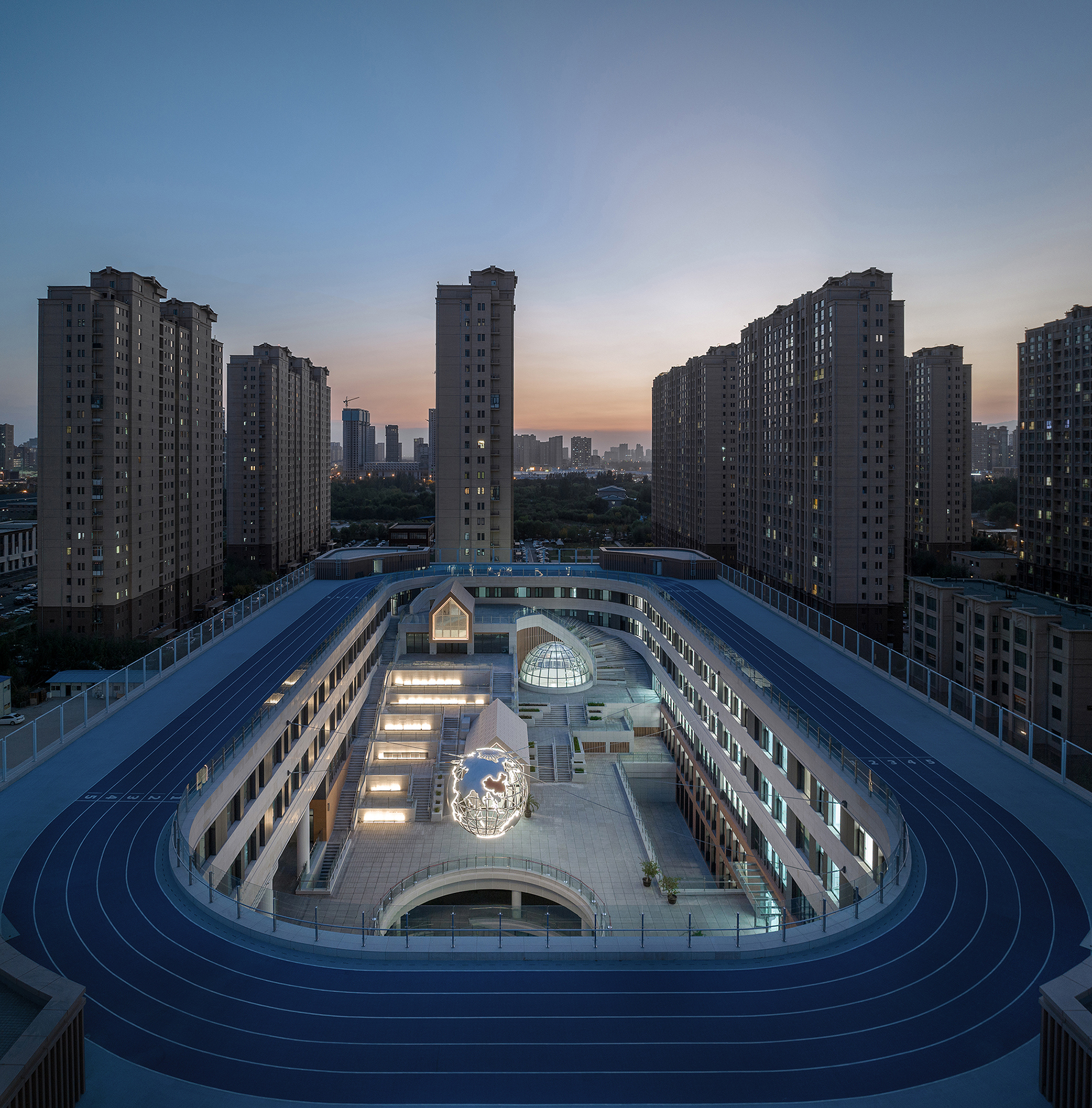
02 向地下借空间
设计将篮球馆、游泳馆及餐厅、厨房等配套功能调整至地下,通过顶板抬升以及结合下沉庭院等设计手法,将阳光和空气引入地下,保证了地下空间品质。
In the design, supporting functions such as restaurants and kitchens, as well as basketball halls and natatoriums are adjusted to the underground. Through roof lifting and combined with sinking courtyards, sunlight and air are introduced into the underground to ensure the quality of underground space.
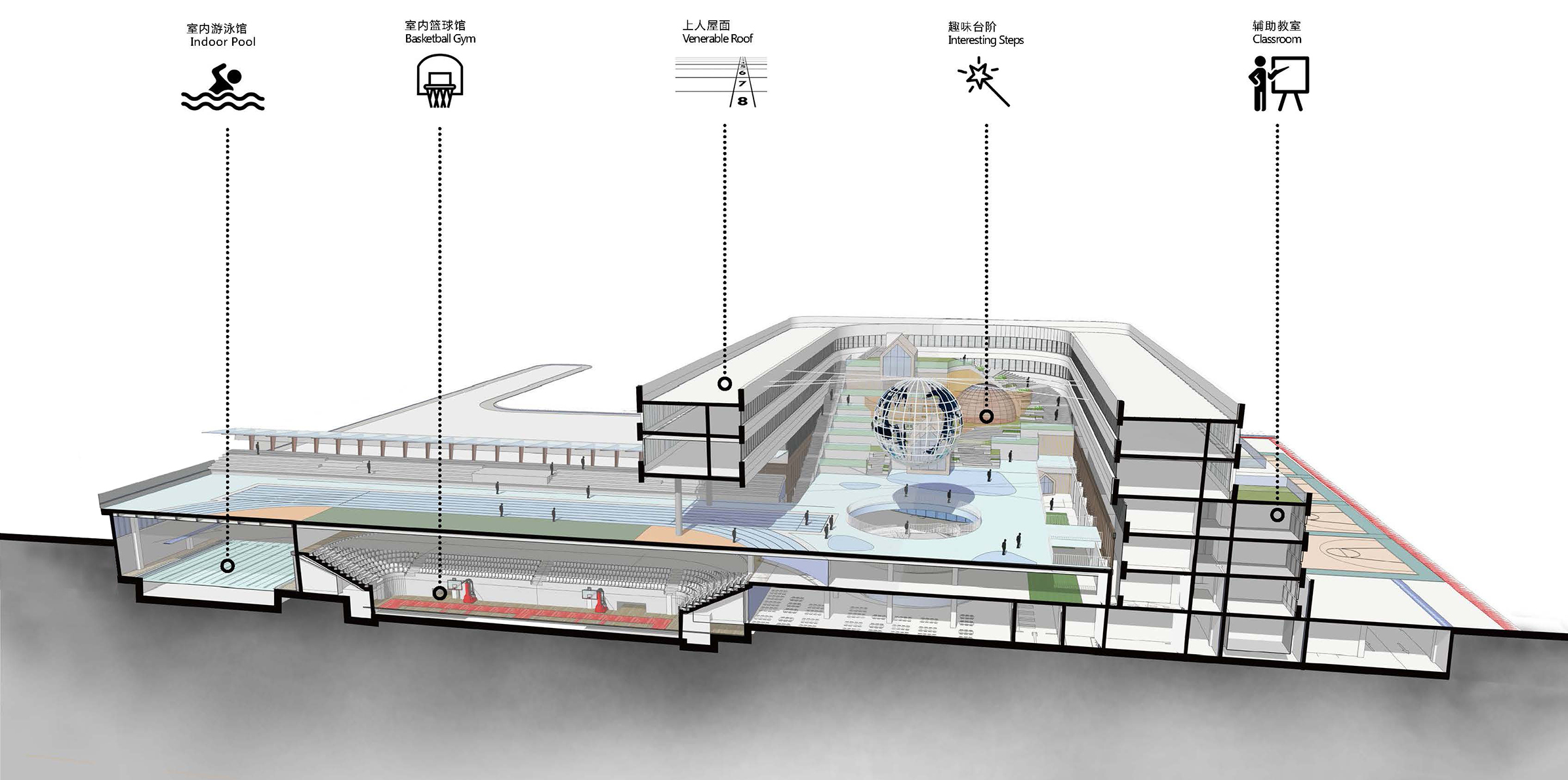
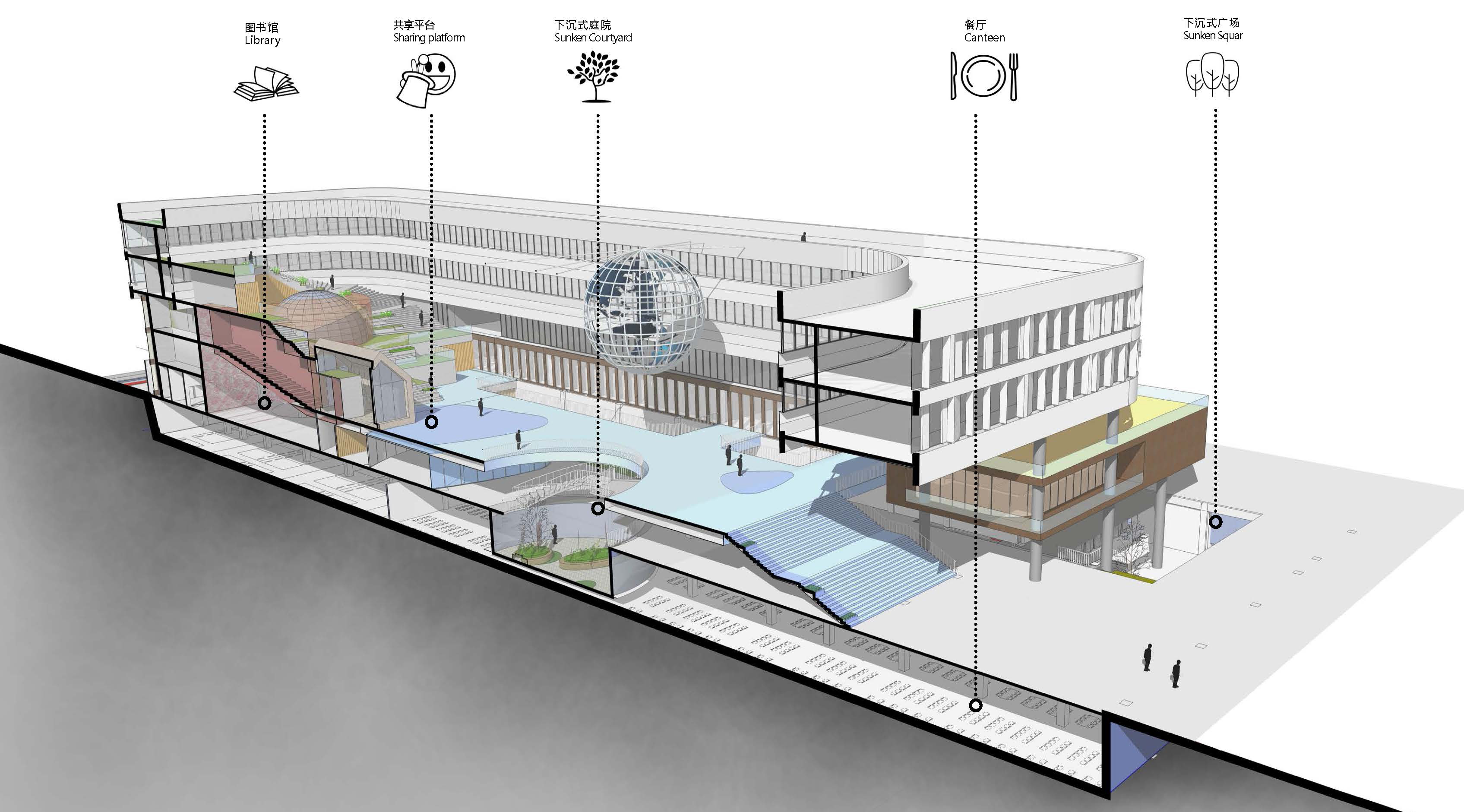
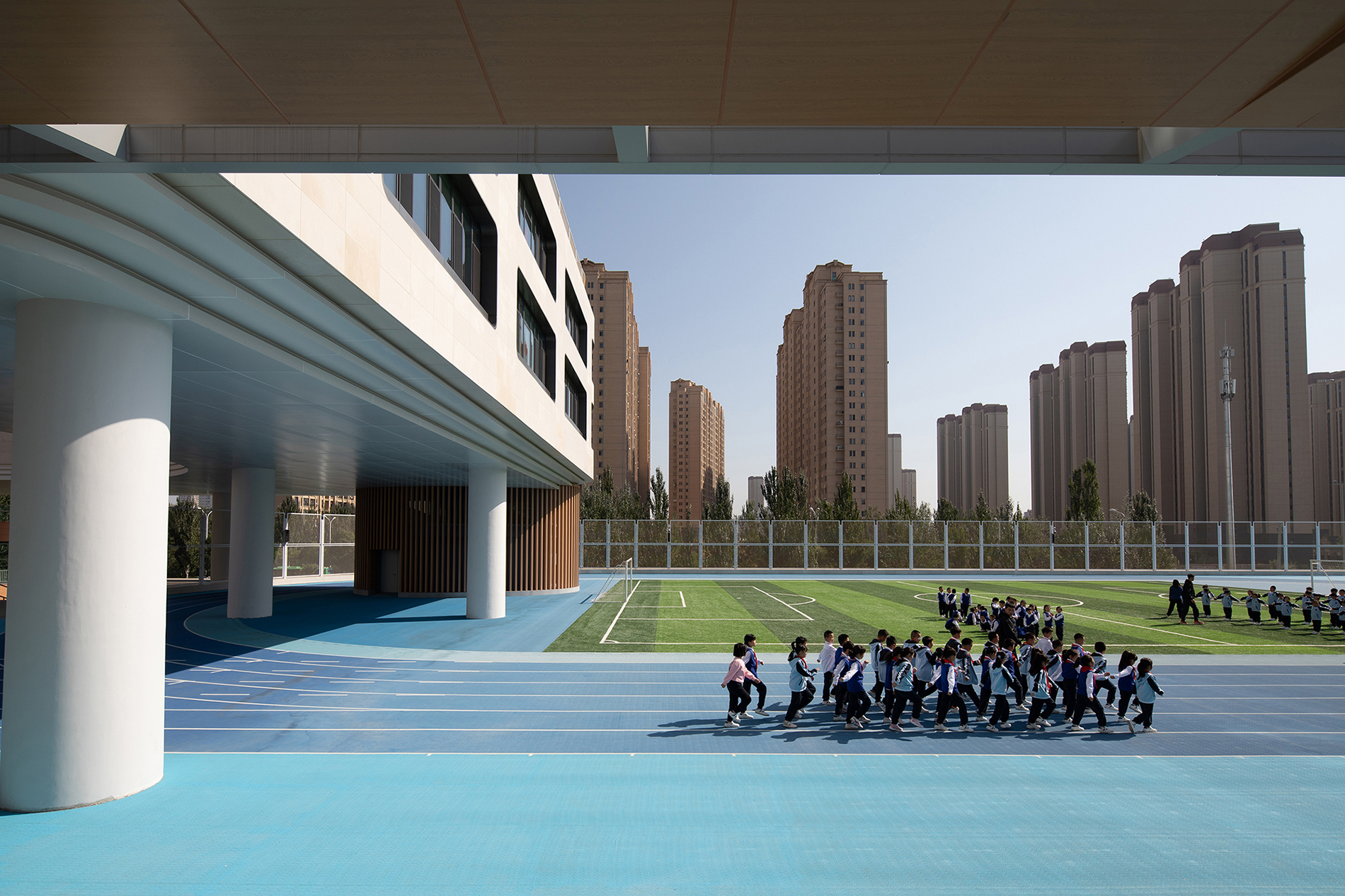
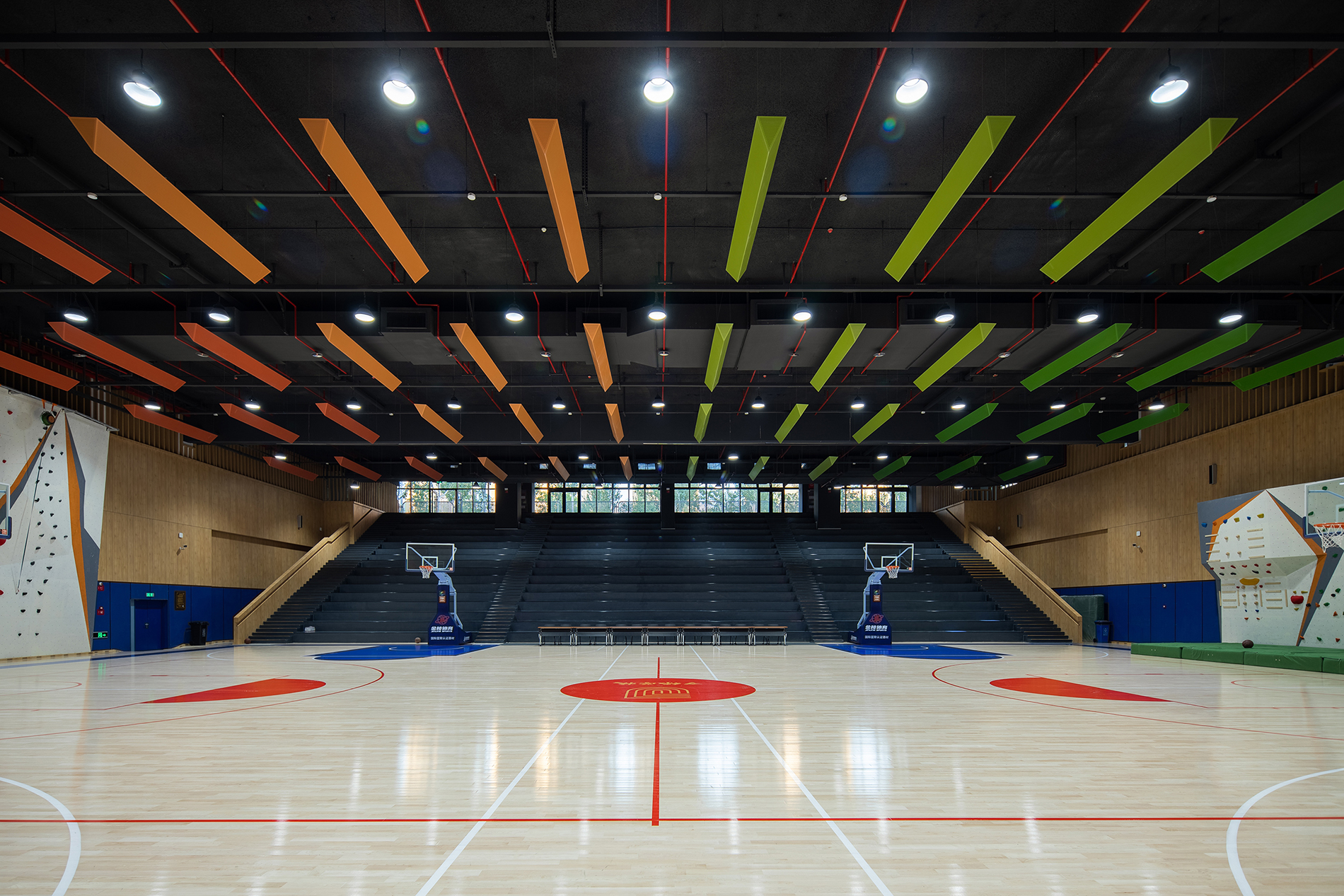
03 消隐界限,创造多元化复合空间
随着社会的不断发展,传统单一教学模式已经无法满足教育发展的需求,本设计构思初就考虑运用设计手法助力学校对于教学模式的改革创新,打造多元化学习探索空间,以最大程度满足孩子们的成长需求。
With the continuous development of society, the traditional single teaching model has been unable to meet the needs of educational development. At the beginning of the design, we considered using design means to help schools reform and innovate the teaching model, so as to create a diversified learning exploration space to meet the growth needs of children to the greatest extent.
故在功能规划上,为了消解年级之间、师生之间、功能之间、室内和室外之间等界限,建筑师设置了兴趣空间、室外书山台阶、共享平台、校史展览馆、阅览室等丰富空间,打造一站式多维复合型校园空间,以满足学生们日常交流和探索,培养学生热爱科学的精神。
Therefore, in terms of functional planning, in order to eliminate the boundaries between grades, teachers and students, between functions, between indoor and outdoor, a variety of public spaces are set up, such as interest space, outdoor book mountain steps, sharing platform, school history exhibition hall, reading room, etc., to create a one-stop multi-dimensional compound campus space, so as to meet students' daily communication and exploration, and cultivate students' love for science.
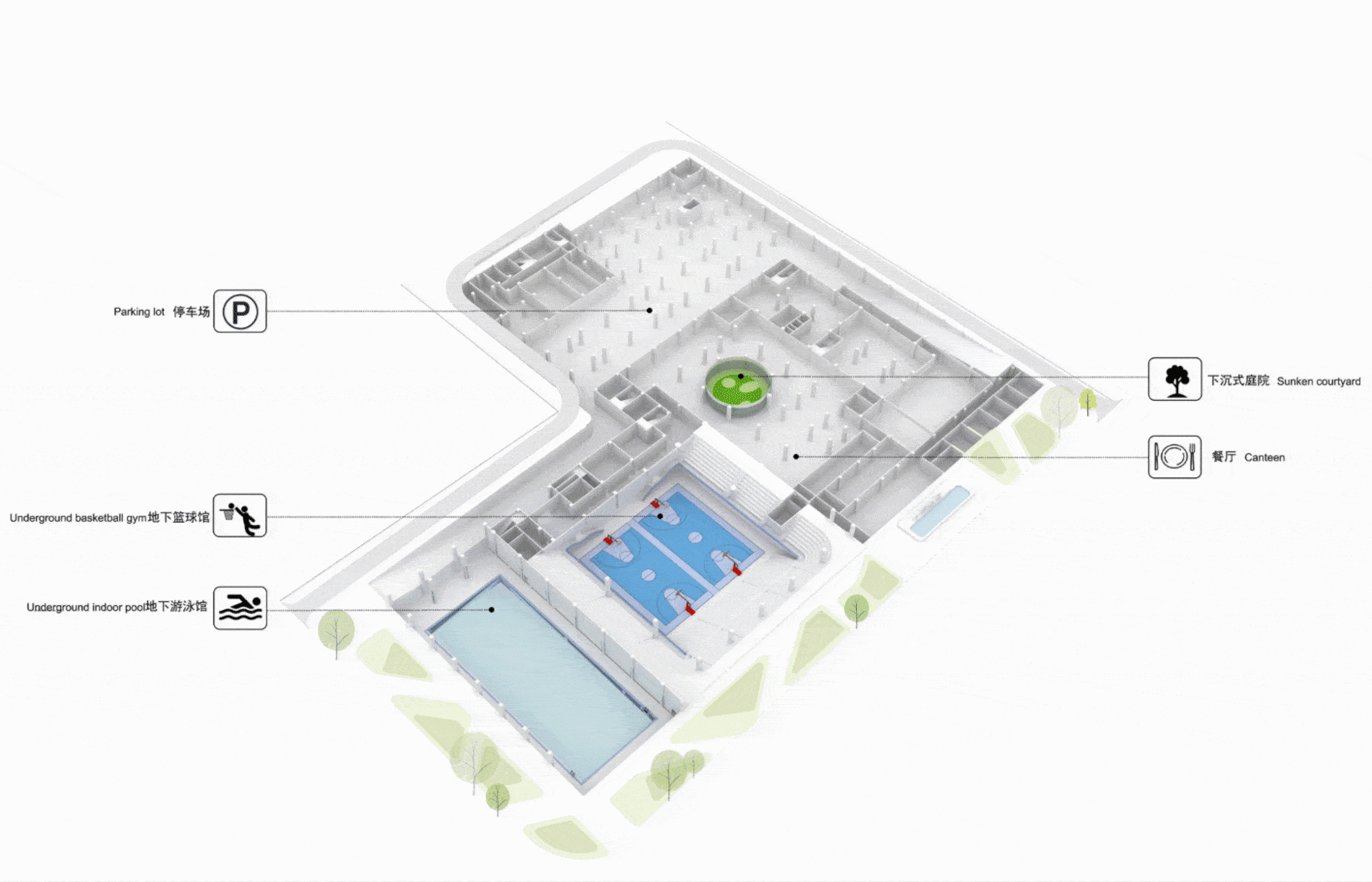
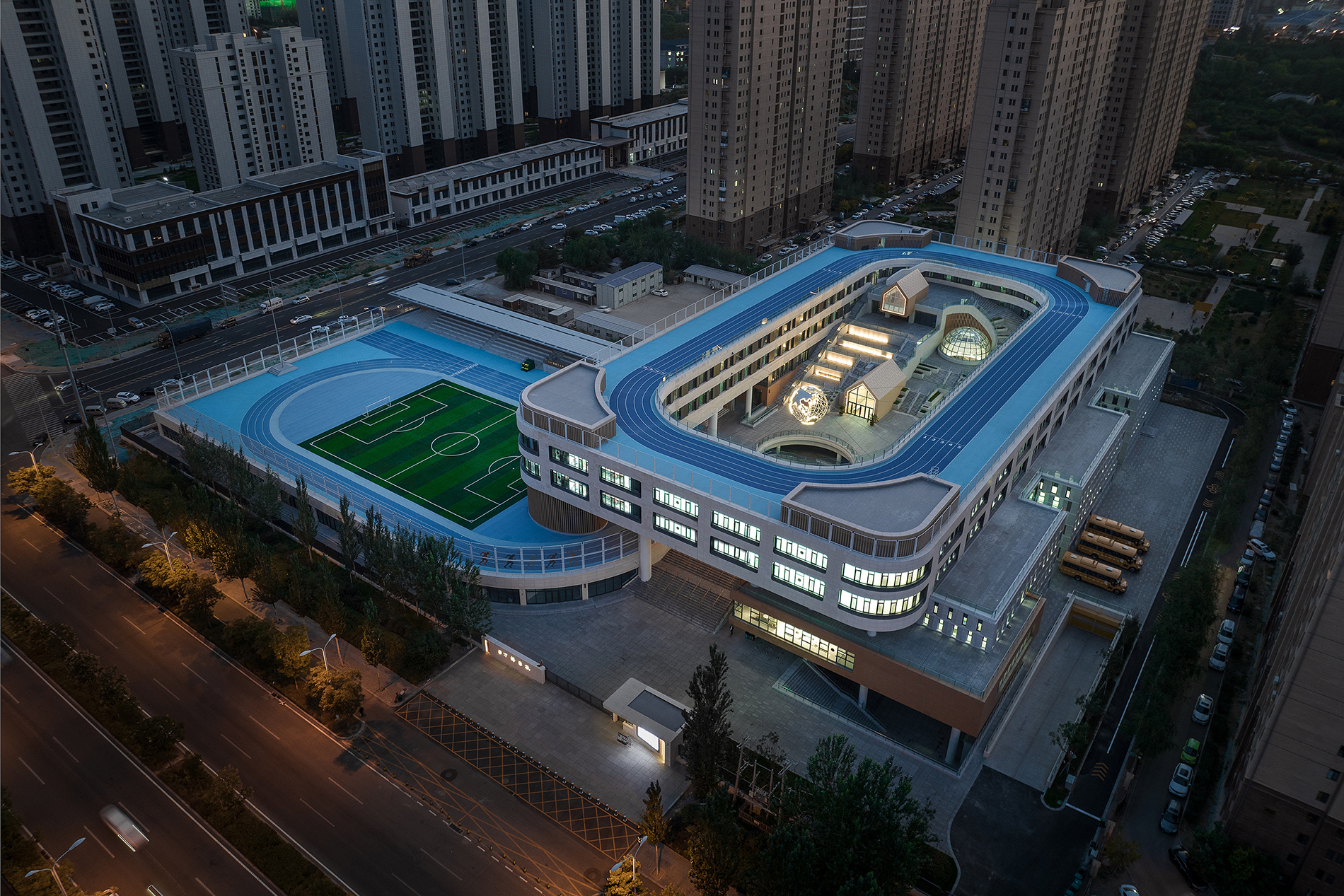
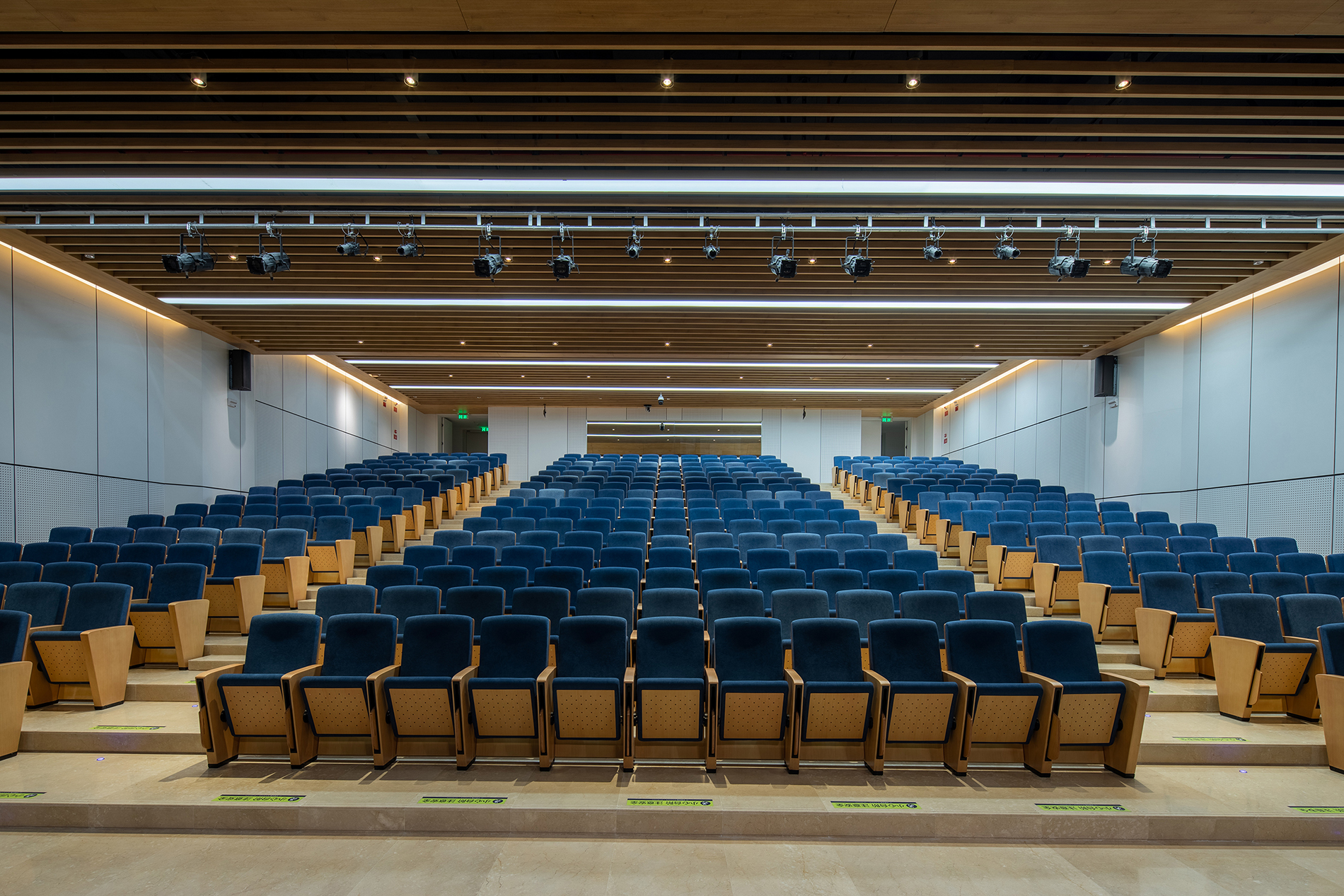
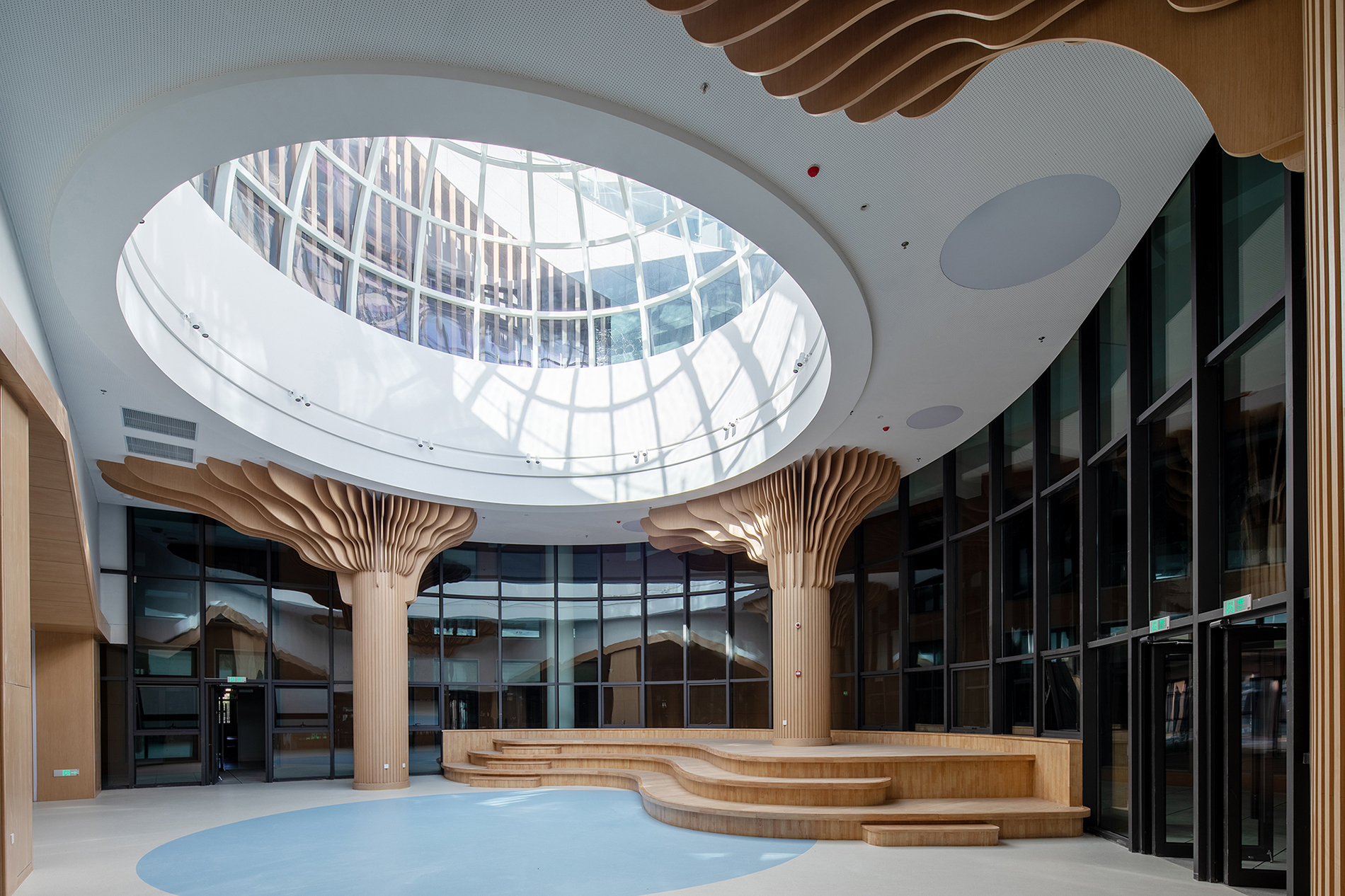
04 向社区开放,形成良性循环
功能共享
在城镇化背景下,除了教育设施的稀缺外,提供给市民的公共运动场地也十分紧缺,传统社区与学校之间往往被一道围墙一隔了之,造成了学校体育设施的资源浪费。因此,在规划上,建筑师考虑了学校资源与周边社区共享的可能性,并对此进行了设计,以期在后期运营过程中能够实现社区与校园的共生。在众多活动场地中,特别考虑了运动球场、篮球馆、游泳池等设施,可通过管理在夜晚与节假日对社会开放。
In the context of urbanization, in addition to the scarcity of educational facilities, the public sports space provided to citizens is also very scarce. Traditional communities and schools are often separated by a wall, resulting in a waste of resources in school sports facilities. Therefore, in the planning, the designer considered the possibility of sharing the school resources with the surrounding communities, so as to realize the symbiosis between the community and the campus in the later operation process. Among the many activity spaces, sports courts, basketball halls, swimming pools and other facilities are specially considered, which can be opened to the public at night and on holidays through management.

时间错峰
除了体育设施外,对于地下车库也进行了分时利用的规划:
In addition to sports facilities, the underground garage has also been planned for use in different periods of time:
上午7点—晚上7点 :在这个时间段,地下车库提供给学校老师和学生家长使用,同时设计了几处独立驿站,以缓解高峰时段交通压力以及潜在的社会安全问题。
During this period, the underground garage is provided for school teachers and students' parents, and several independent rest stations are designed to relieve traffic pressure and potential social security problems during peak hours.
晚上7点—上午7点:在这个时间段,地下车库提供给附近居民使用,以维持地库建设运营。设计规划前期就考虑了学生和社会人员在校园的流线组织,并建设大型现代化地下停车场,从根本改善学生上下学校门拥堵问题以及学生人身安全问题。
During this period, the underground garage will be provided for nearby residents to maintain the construction and operation of the basement. In the early stage of design, we considered the streamline organization of students and social personnel on campus, and designed a large modern underground parking lot to fundamentally solve the problem of students' access to and from school and students' personal safety.
此外,相关共享功能考虑在星期日和节假日对社会全天开放。
In addition, relevant sharing functions are considered to be open to the public all day on Sundays and holidays.

两套流线
在对校园内部师生和外部社会人员的交通组织上设计了两套交通流线,可对外共享功能部分有自身区域内的完整流线,与校园独立功能区不交叉,且对外部人流设计了独立的入口大堂及竖向交通。
Two sets of traffic flow lines are designed for the traffic organization of teachers and students inside the campus and external social personnel. The externally shared functions have complete flow lines in their own areas, which do not intersect with the independent functional areas of the campus, and independent entrance lobbies and vertical traffic are designed for the external flow of people.
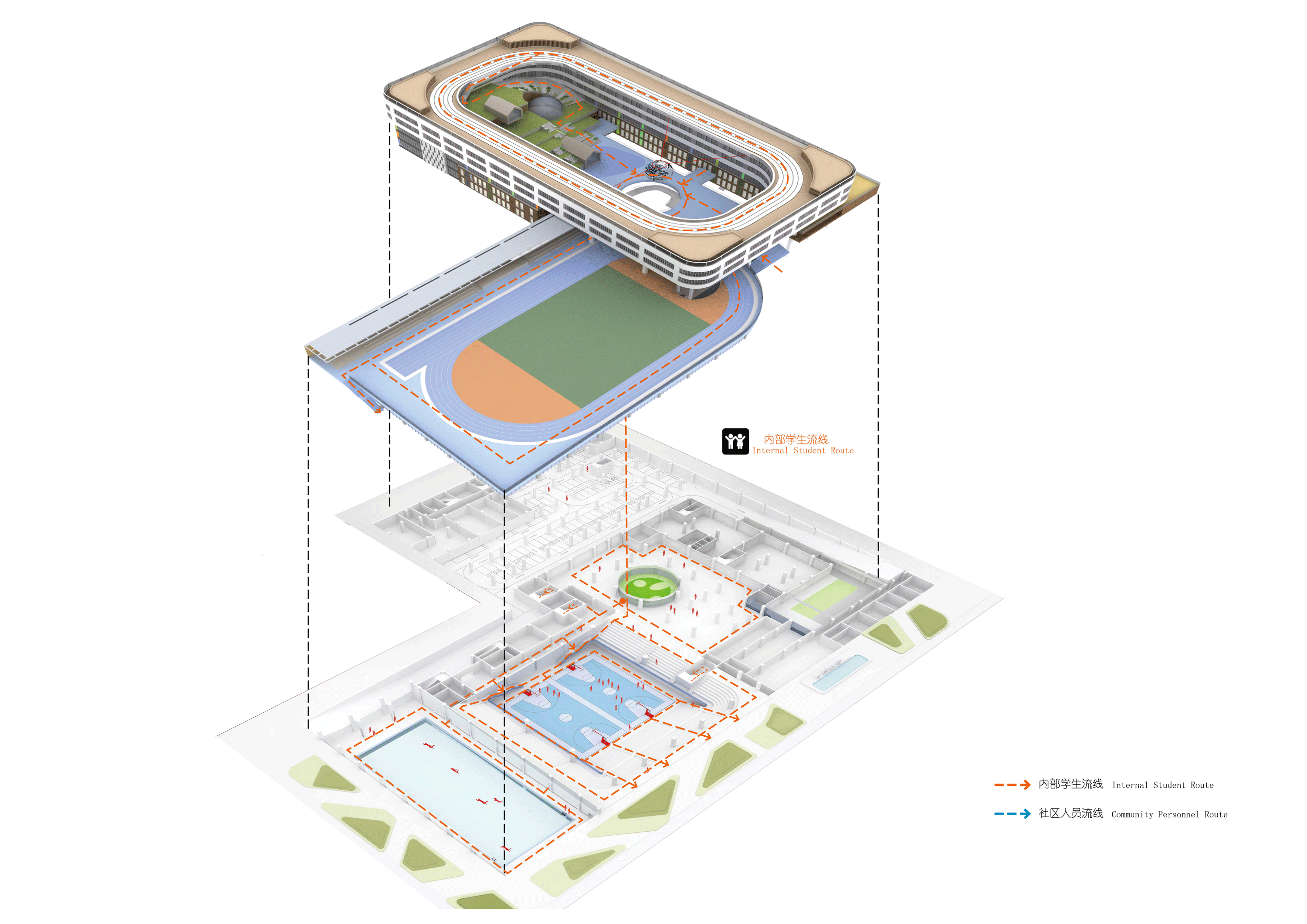
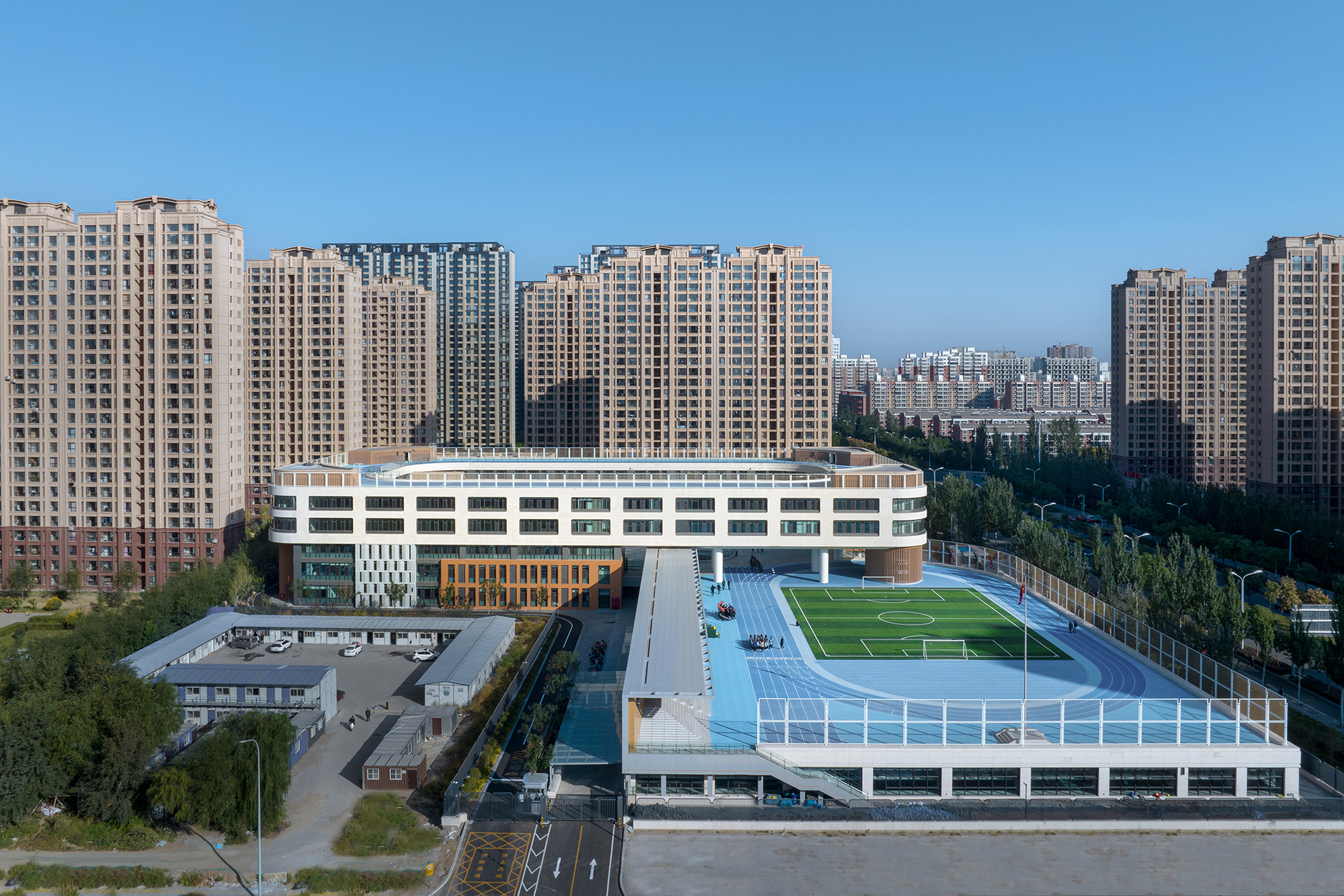
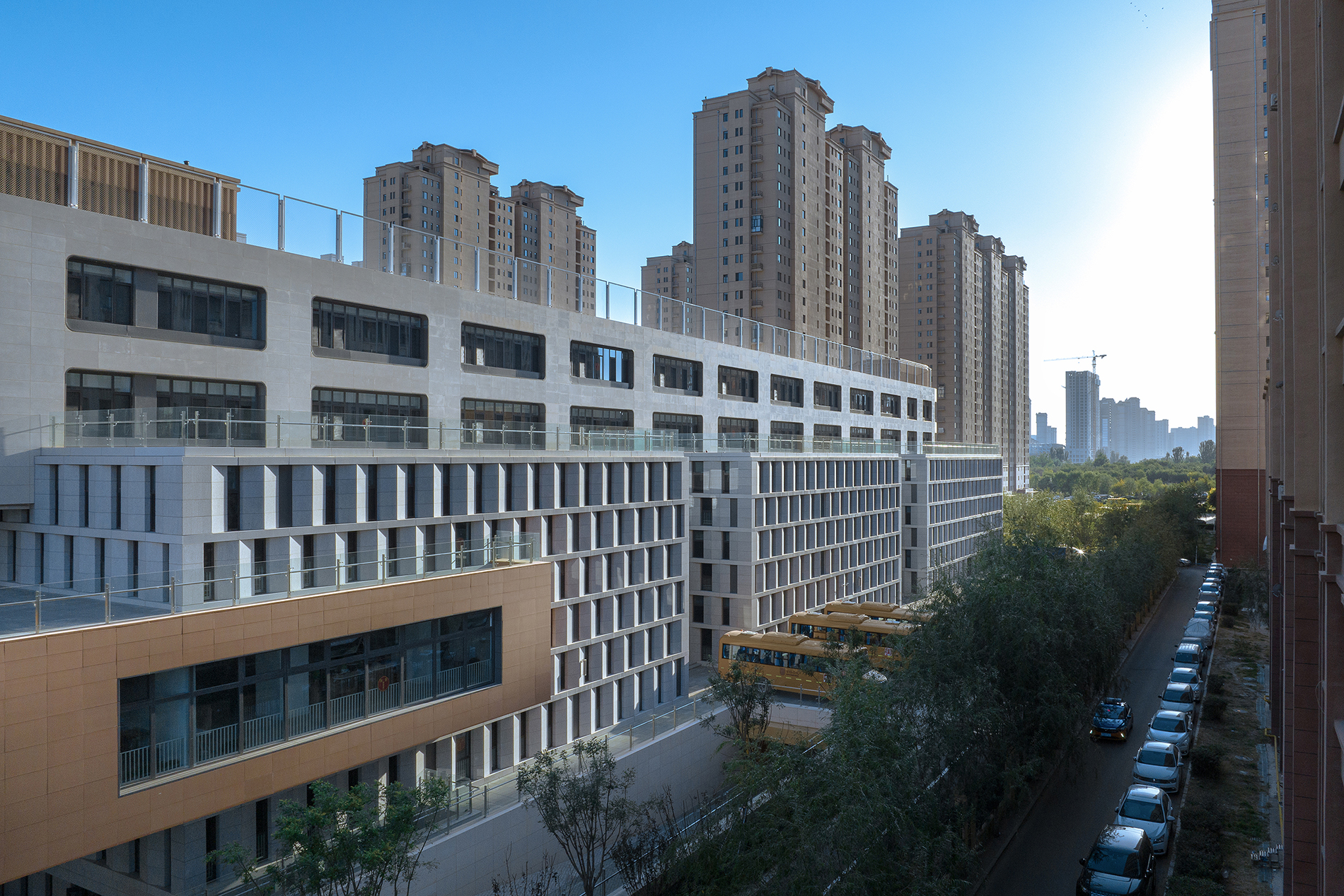
05 对教育建筑文化属性的有形表达
设计上,建筑师既考虑了大尺度的形体叠合和穿插、不同表皮形式的使用,也考虑了小尺度空间的塑造,如“书山台阶”“童话小木屋”“蓝色星球”“时光半球”等趣味空间。结构上,也采用了大跨空心楼盖、钢结构半球、悬索、大悬挑等多种结构形式。作为教育建筑,建筑本身就是一件展品,一本身边的教科书,是学生学习成长的主要环境,好的设计在学习生活中对学生有着潜移默化的影响,所以教育建筑的设计应当受到相当的重视。
In the design, we have considered not only the superposition and interpenetration of large-scale bodies and the use of different skin forms, but also the shaping of small-scale spaces, such as "Book Mountain Steps", "Fairy Tale Cabin", "Blue Planet", "Time Hemisphere" and other interesting spaces. In terms of structure, various structural forms such as the large-span hollow floor, steel structure hemisphere, suspension cable and large cantilever are adopted. As an educational building, the building itself is an exhibit and a textbook nearby, which is the main environment for students to learn and grow. Good design has a subtle impact on students in their learning and life, so the design of educational buildings should be given considerable attention.
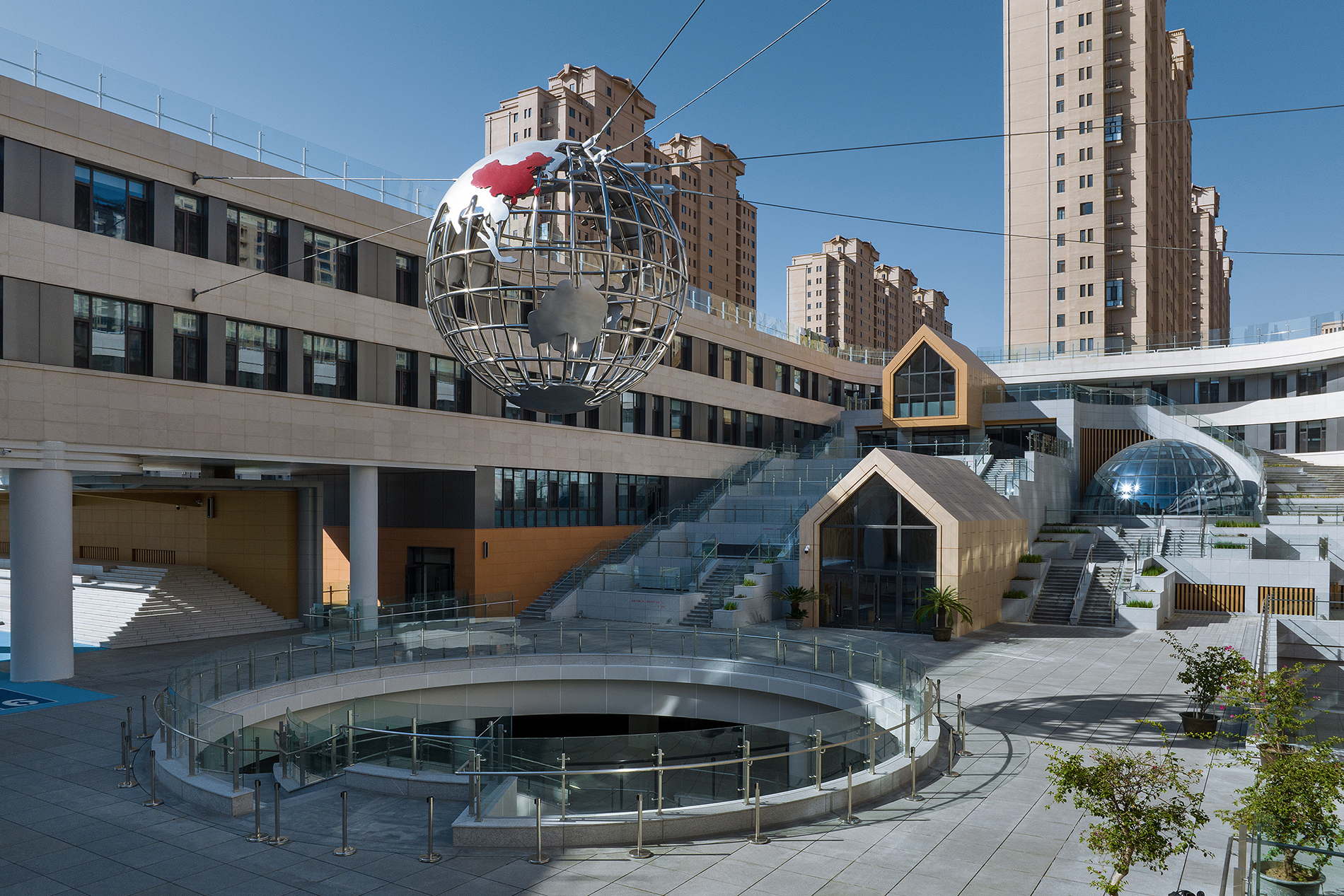
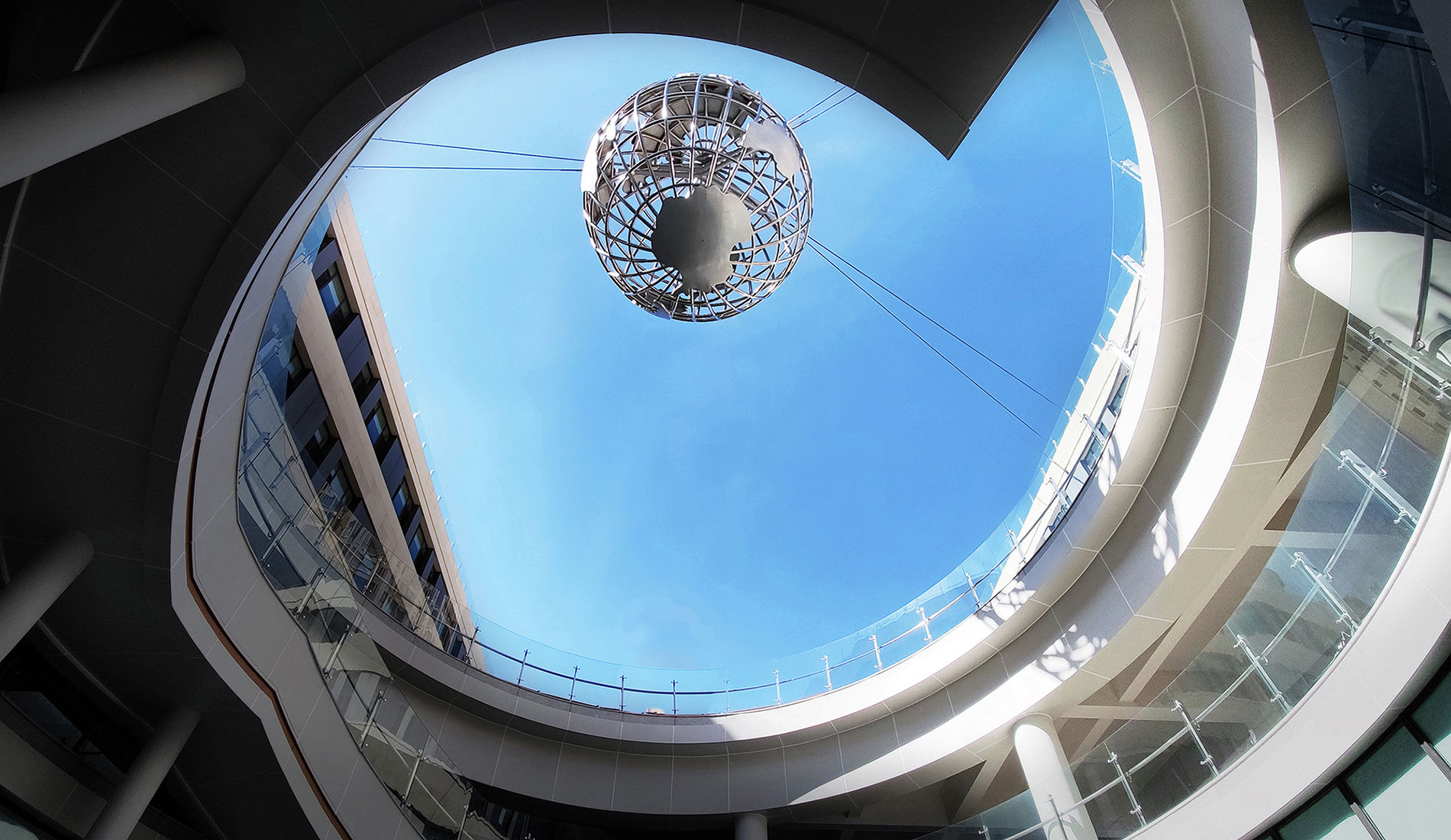
我们希望借此机会,探讨一种学校建设过程中具有广泛的适用性的模式,作为当下小学发展模式的一次创新探索,暨通过此次小学的设计尝试,重新定位此类公共建筑在社会公共生活中所应当承担的角色,从而激发社区活力,发挥更大的价值。同时,面对暴露出的诸多问题,我们通过设计给出了对该问题的思考和回答。也许不是最好的答案,但却是一次积极且有收获的尝试。
We hope to take this opportunity to discuss a model with wide applicability in the school design process, as an innovative exploration of the current primary school development model, and through this primary school design attempt, reposition the role that such public buildings should play in social public life, so as to stimulate community vitality and play a greater role. At the same time, in the face of many problems exposed, we give our thoughts and answers to this problem through design. It may not be the best answer, but it is a positive and fruitful attempt.
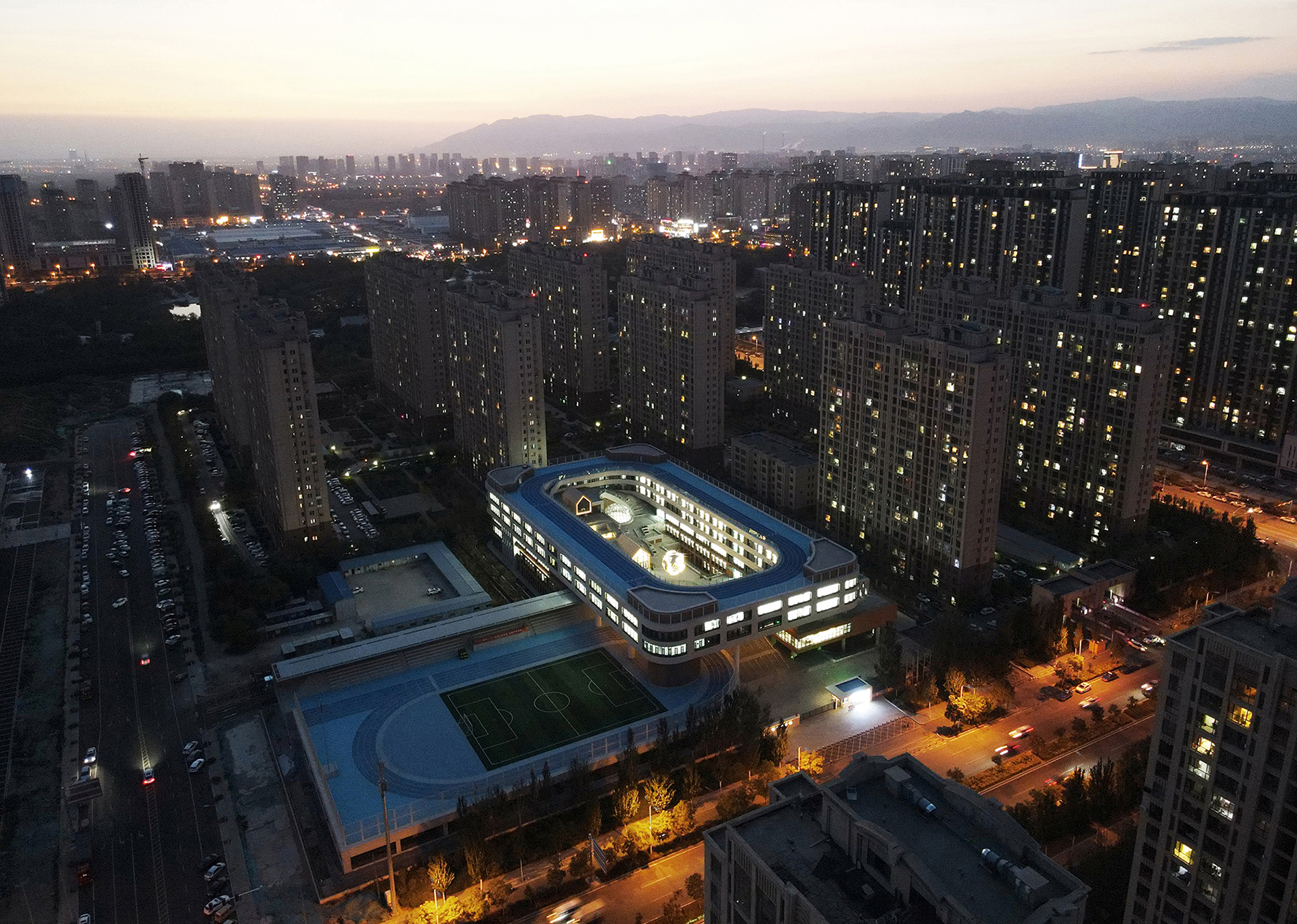
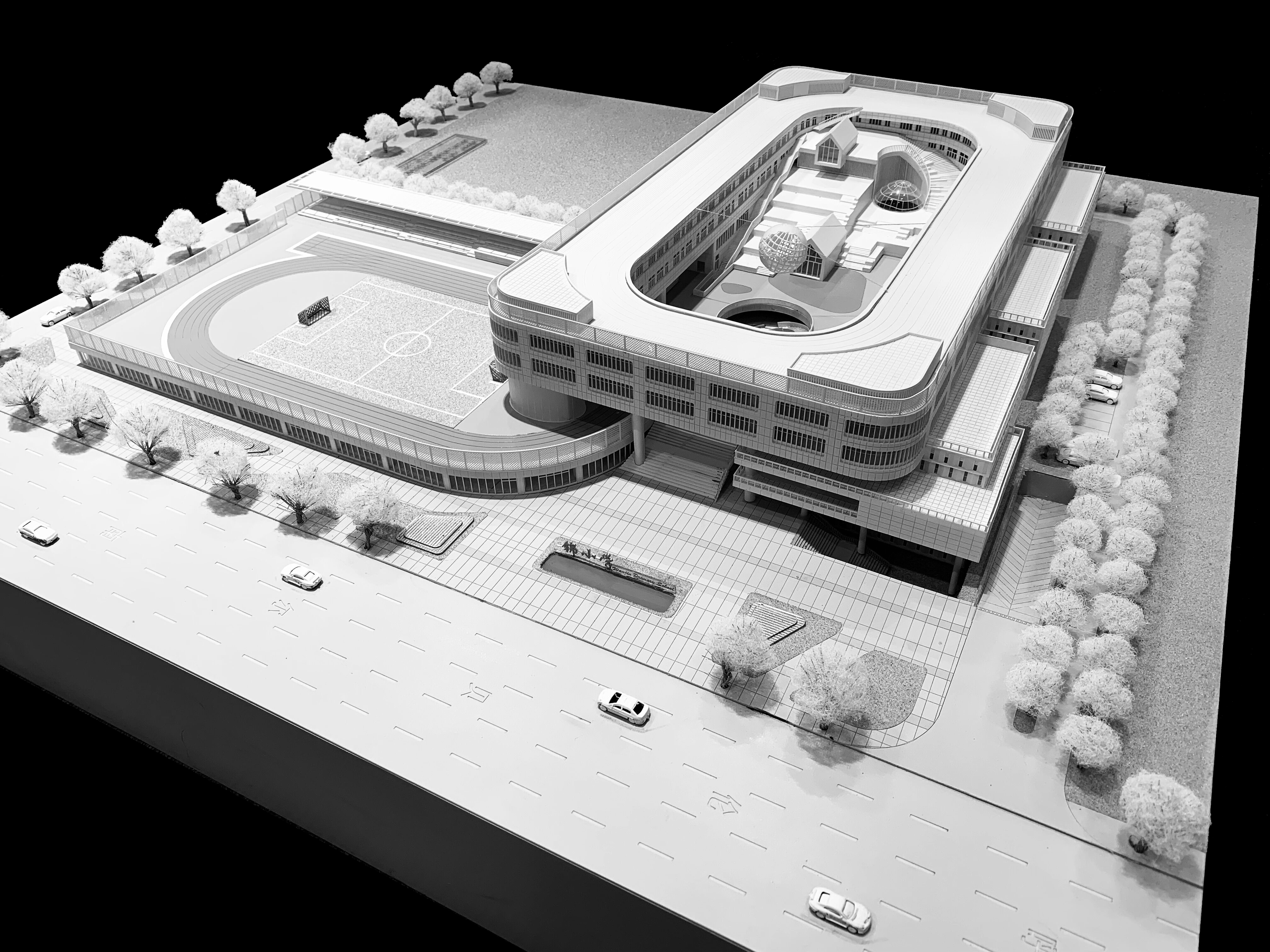
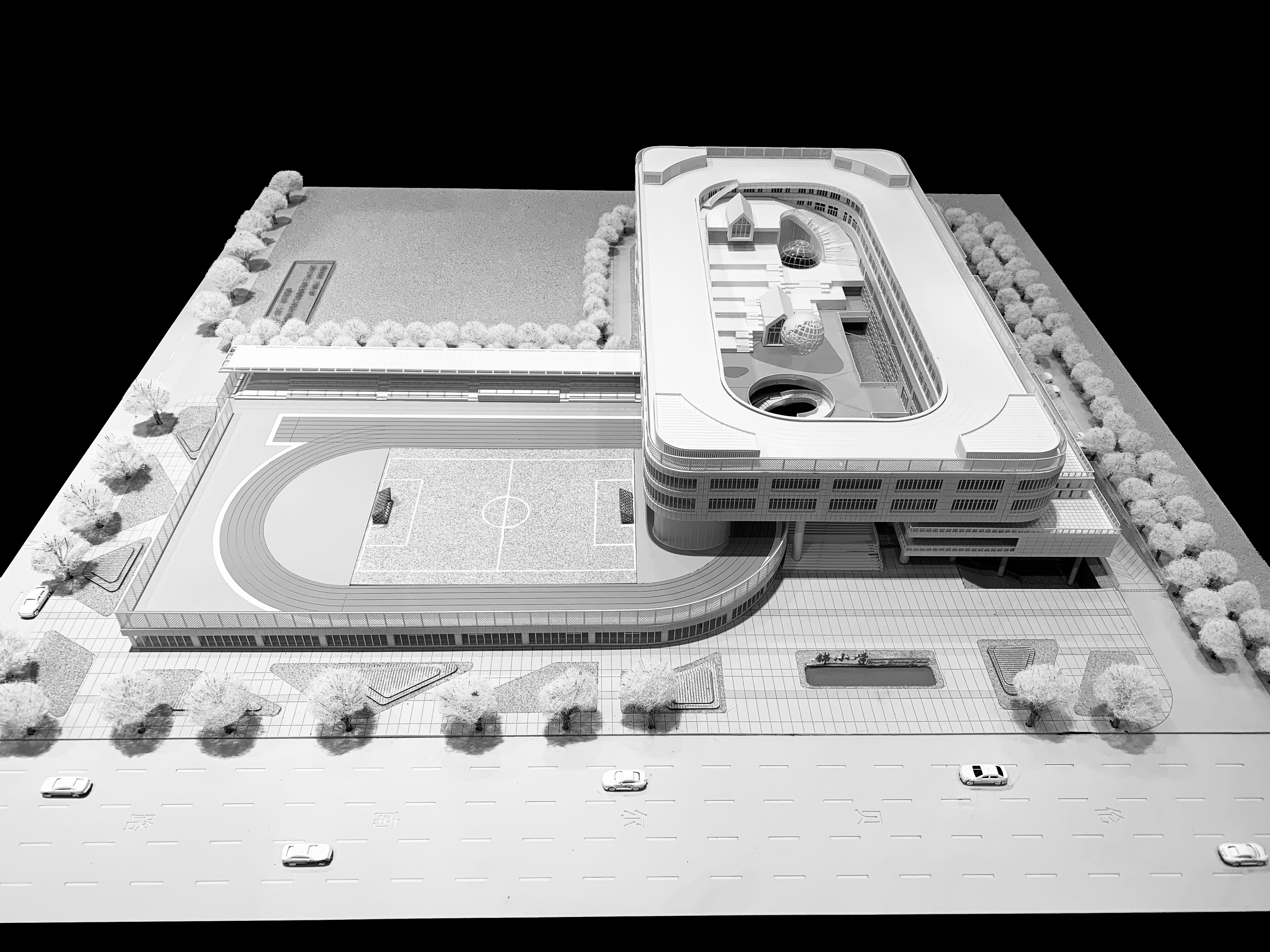
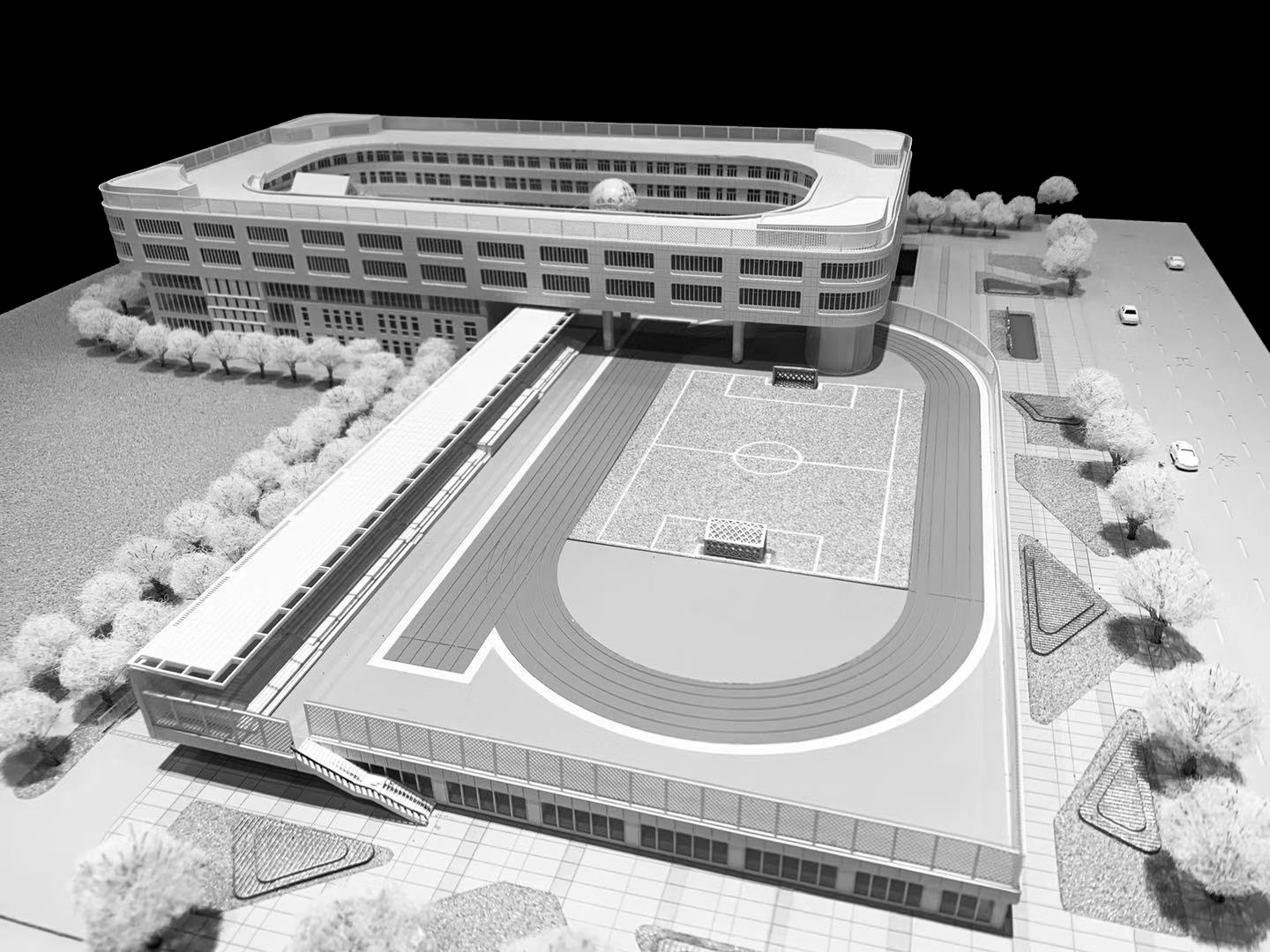
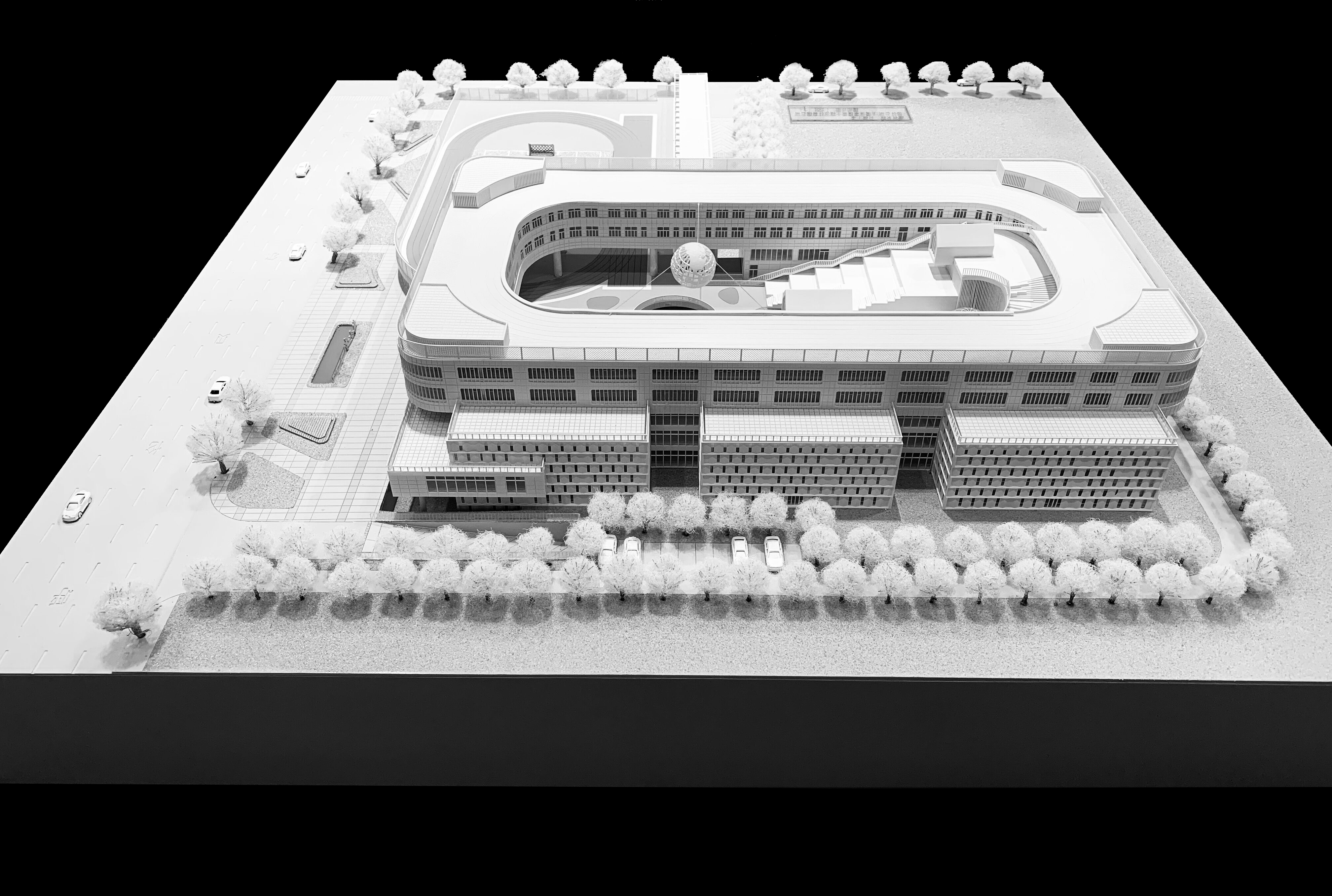
设计图纸 ▽
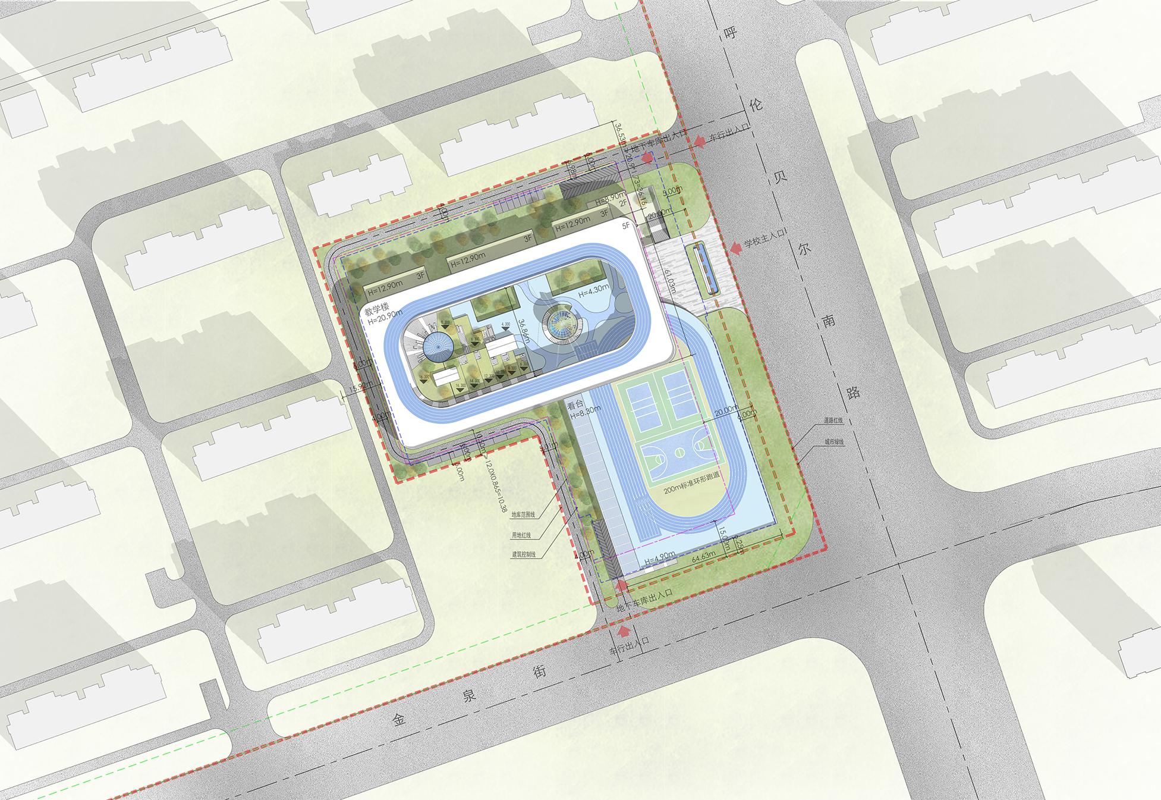
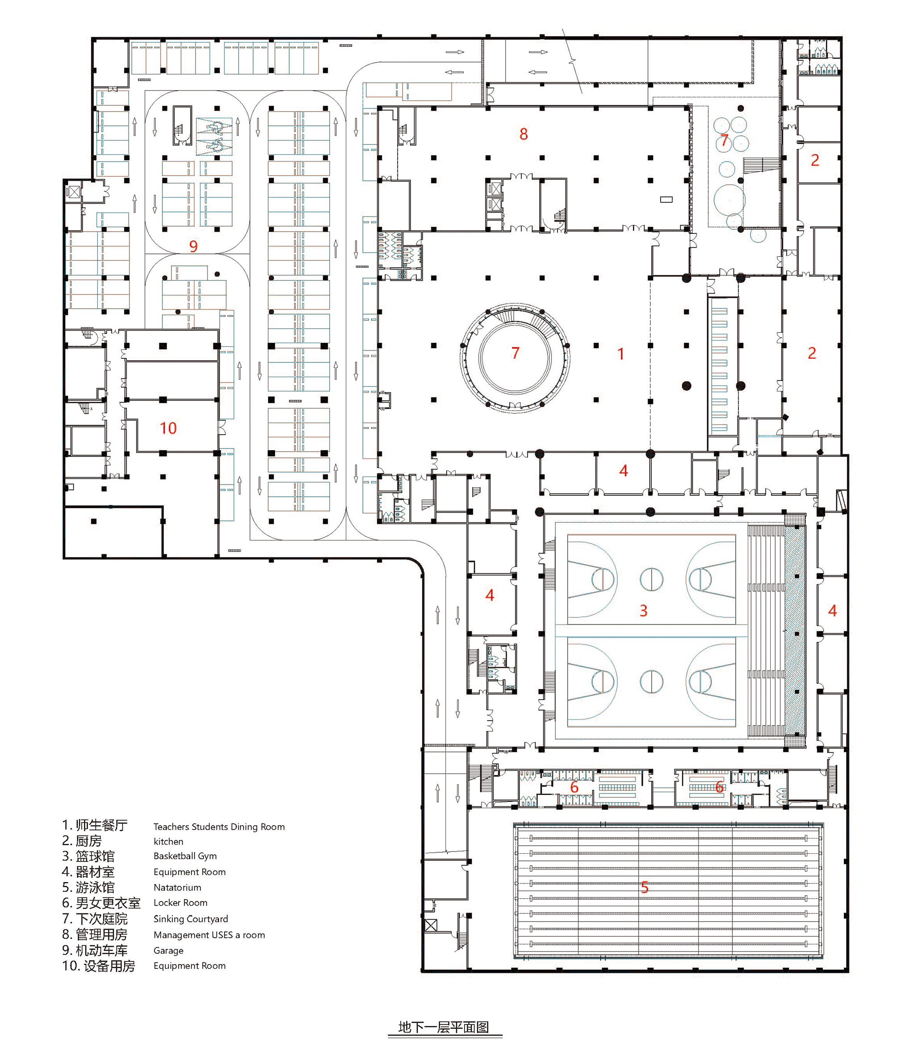
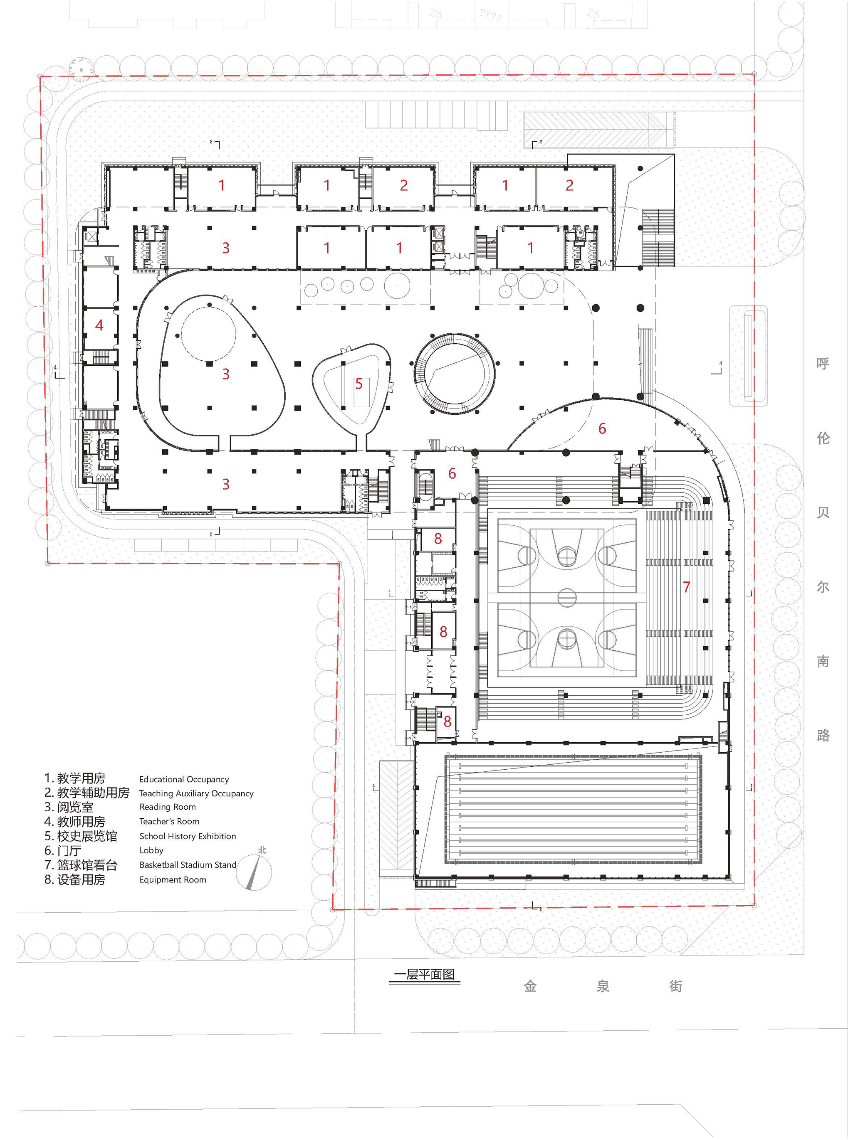
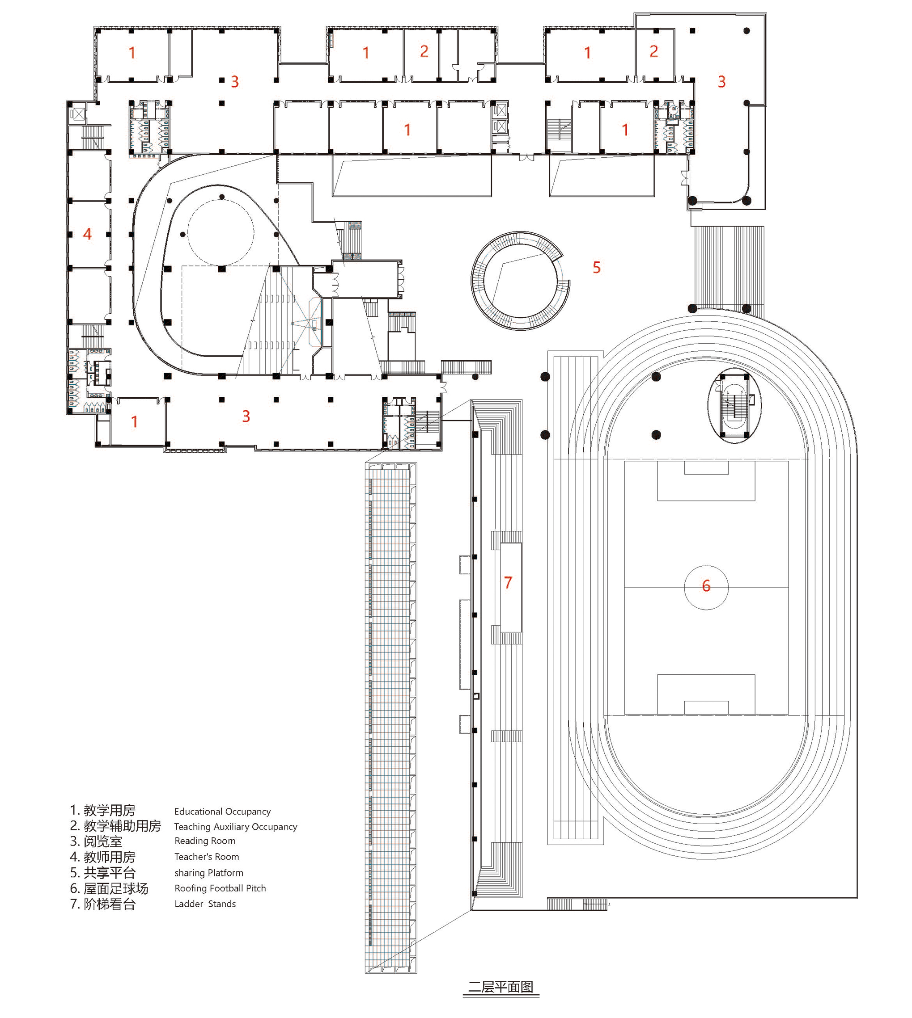
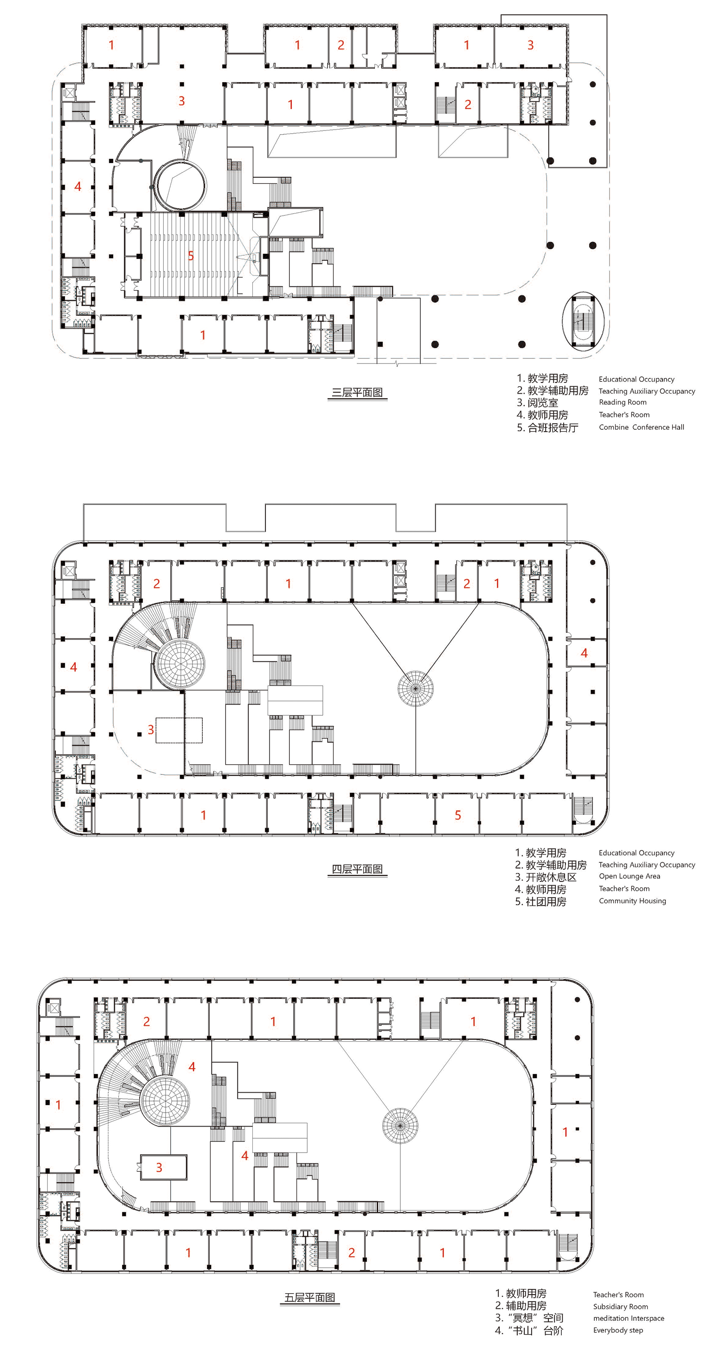
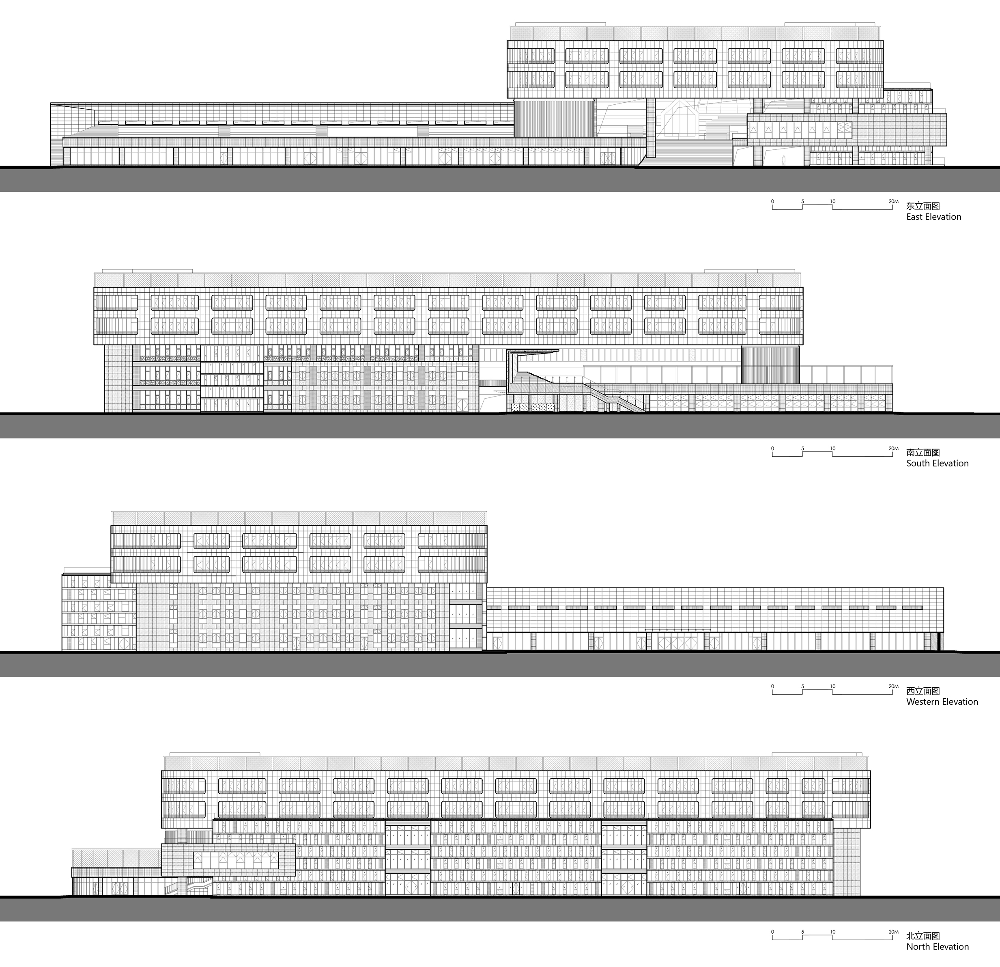
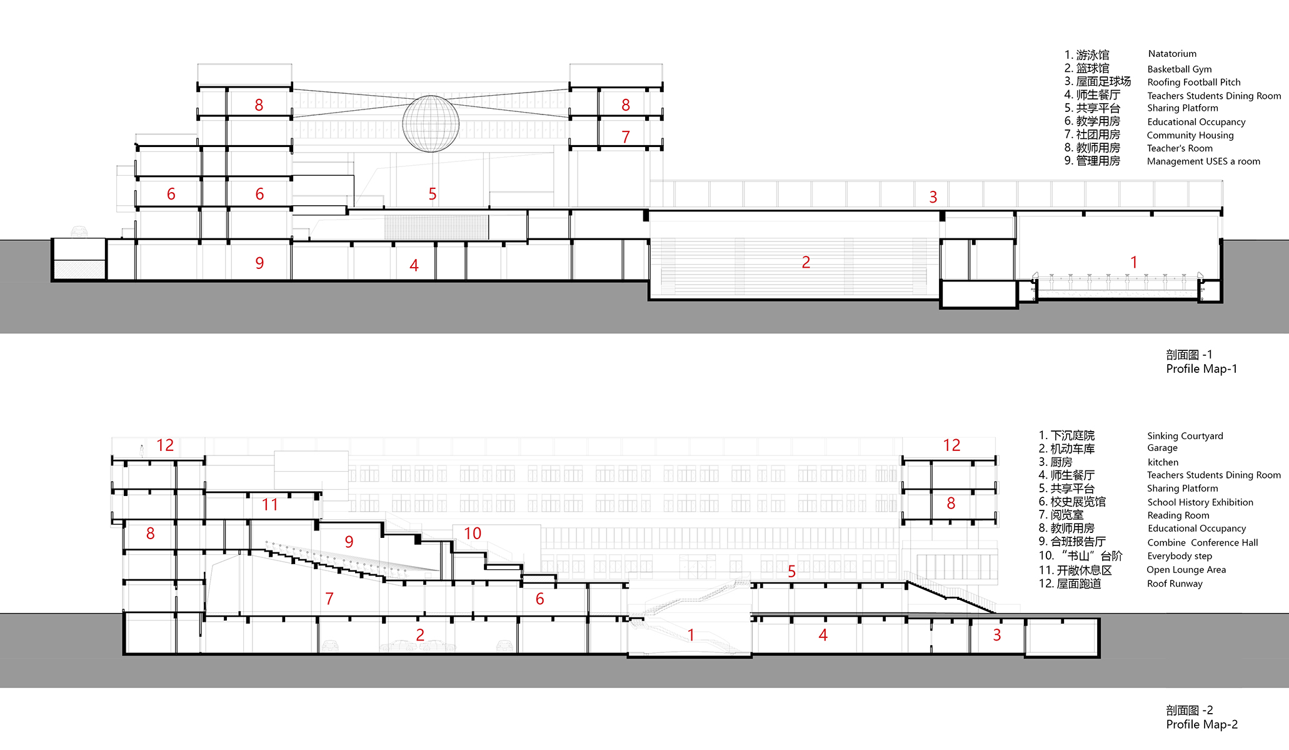
完整项目信息
项目名称:万锦小学
项目地址:呼和浩特市赛罕区
建筑面积:4.10万平方米
开发公司:呼和浩特市鹏盛房地产开发有限公司
设计方:上海泛泰建筑工程设计有限公司
项目设计:2018年8月
完成年份:2022年5月
主持建筑师:韩登荣、侯媛媛
设计团队:冯卓然、喻勇勇、夏琦珂、何苏楠、王慧敏、赵振超、常嗣杰、李贯峰、刘丹凤、程鹏、王媛
合作方:北京中奥建工程设计有限公司
设计团队:戴磊江、郭玉清、黄典、毕立杰、马艳红
室内设计:内蒙古工大建筑设计有限责任公司
方案设计团队:韩超、杨绿林、张继东、张琦、陈乐、吕淑娟
施工图设计团队:何丽娟、蔚春林、张建荣、冯昭萍、范晓冬
景观设计:北京园境景观设计有限公司
设计团队:李宗文、管超、孟德媛、张玉来
施工单位:内蒙古华亿建筑工程有限公司
摄影:唐徐国、鹿童、赵振超、泛泰设计
版权声明:本文由上海泛泰建筑工程设计有限公司授权发布。欢迎转发,禁止以有方编辑版本转载。
投稿邮箱:media@archiposition.com
155****4486
3年前
回复