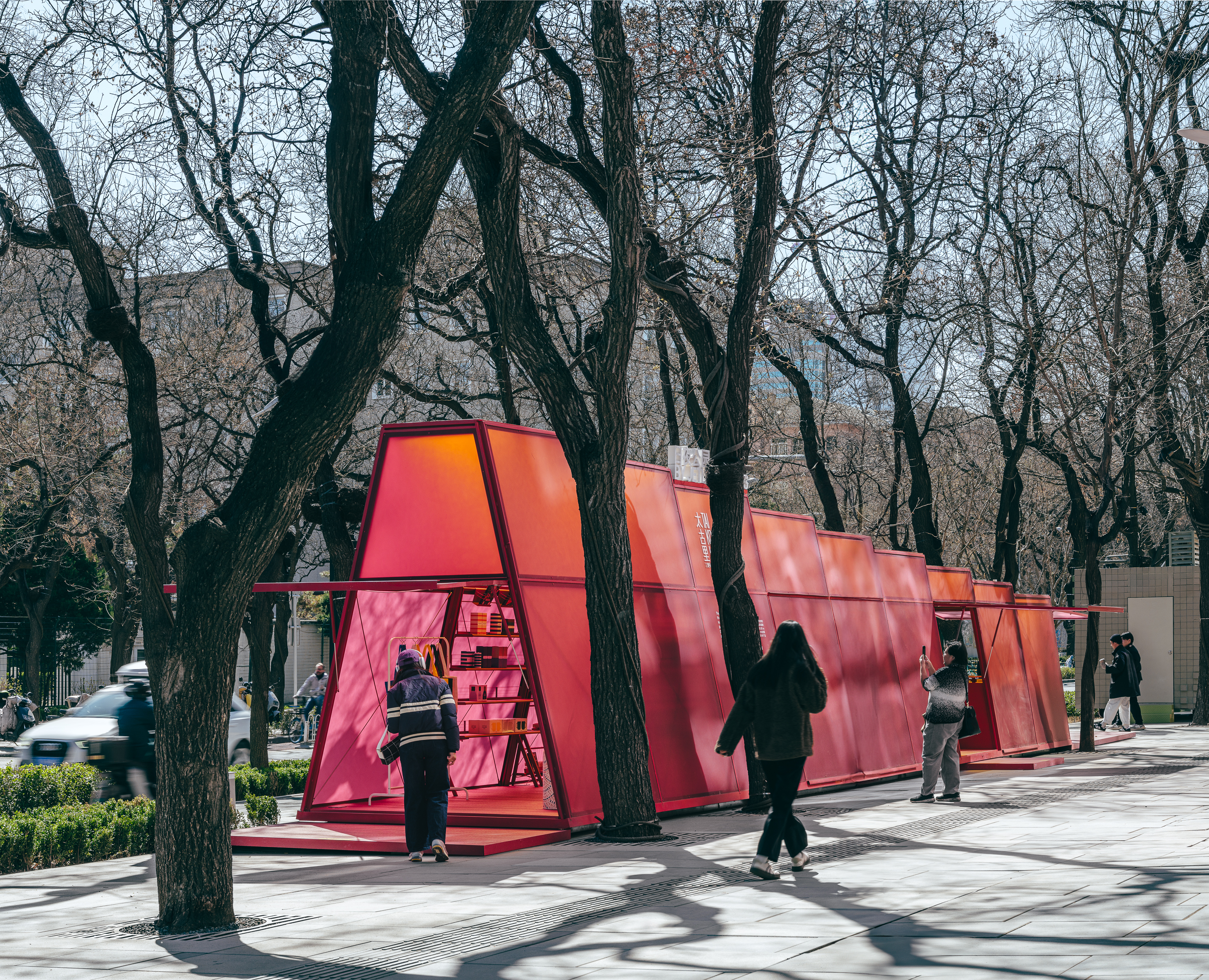
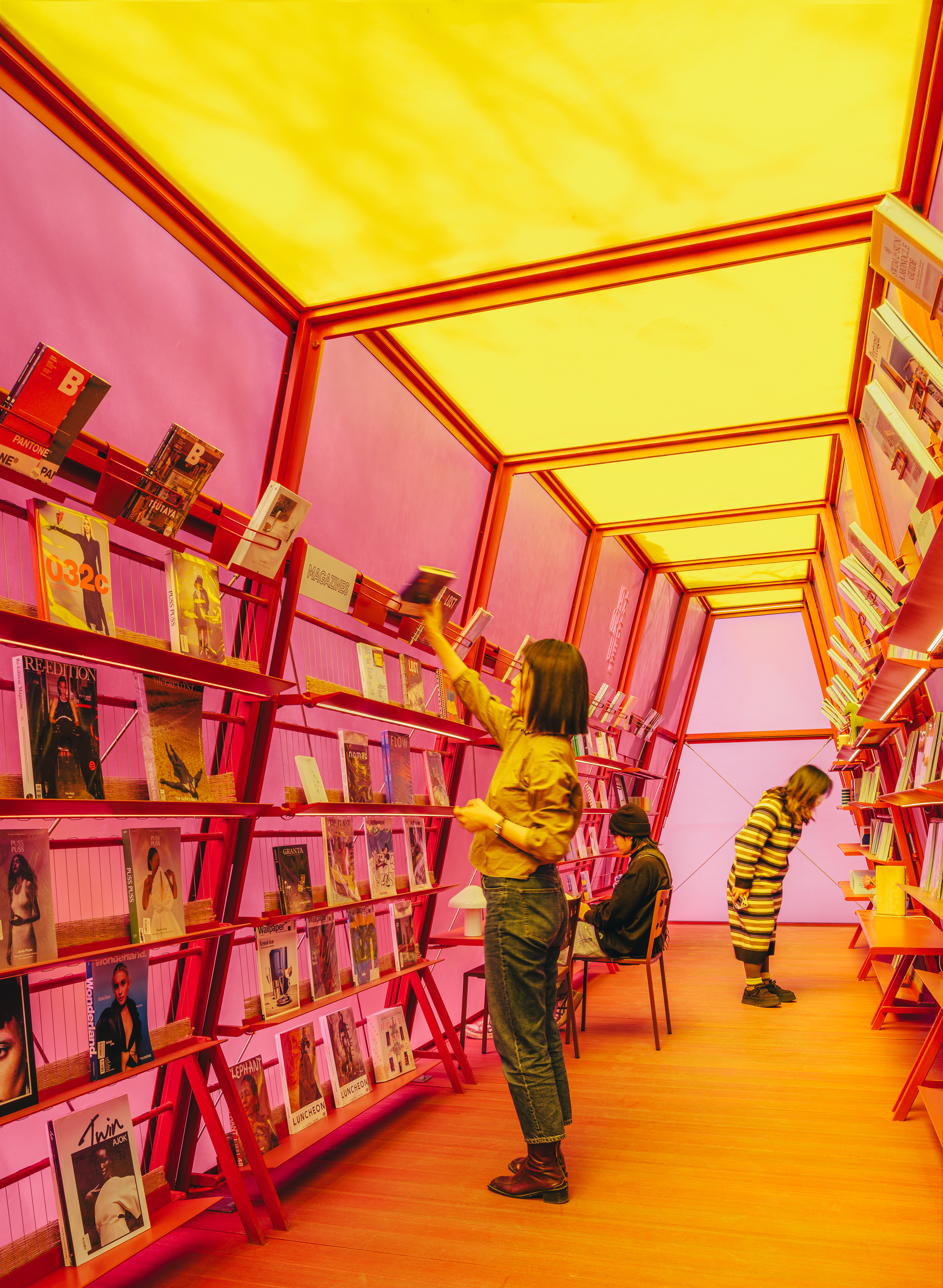
设计单位 CATS顾问建筑师小组
项目地址 北京朝阳
完成年份 2024
建筑面积 50平方米
本文文字由设计单位提供。
“每一次旅行,都是心灵的洗礼。”
"Every journey is a spiritual cleanse."
创立于北京的独立书店jetlag books在2022年底联系我们,他们计划与太古集团一起在三里屯北区创造“新一代都市报刊亭”,这是一个融合市民公共性和独立书店的限时公共文化项目,让阅读重回生活。我们受邀为jetlag books创作这个限时建筑,希望可以在繁忙的都市生活中传达情感与思考。
In late 2022, the independent bookstore Jetlag Books, based in Beijing, approached us with a collaboration opportunity with the Swire Group. Their vision was to create a "new generation urban newsstand" in Sanlitun North, a temporary public cultural project blending community engagement with the charm of an independent bookstore, aiming to reintegrate reading into daily life. We were invited to design this temporary structure, intending to infuse emotion and reflection into the bustling urban environment.
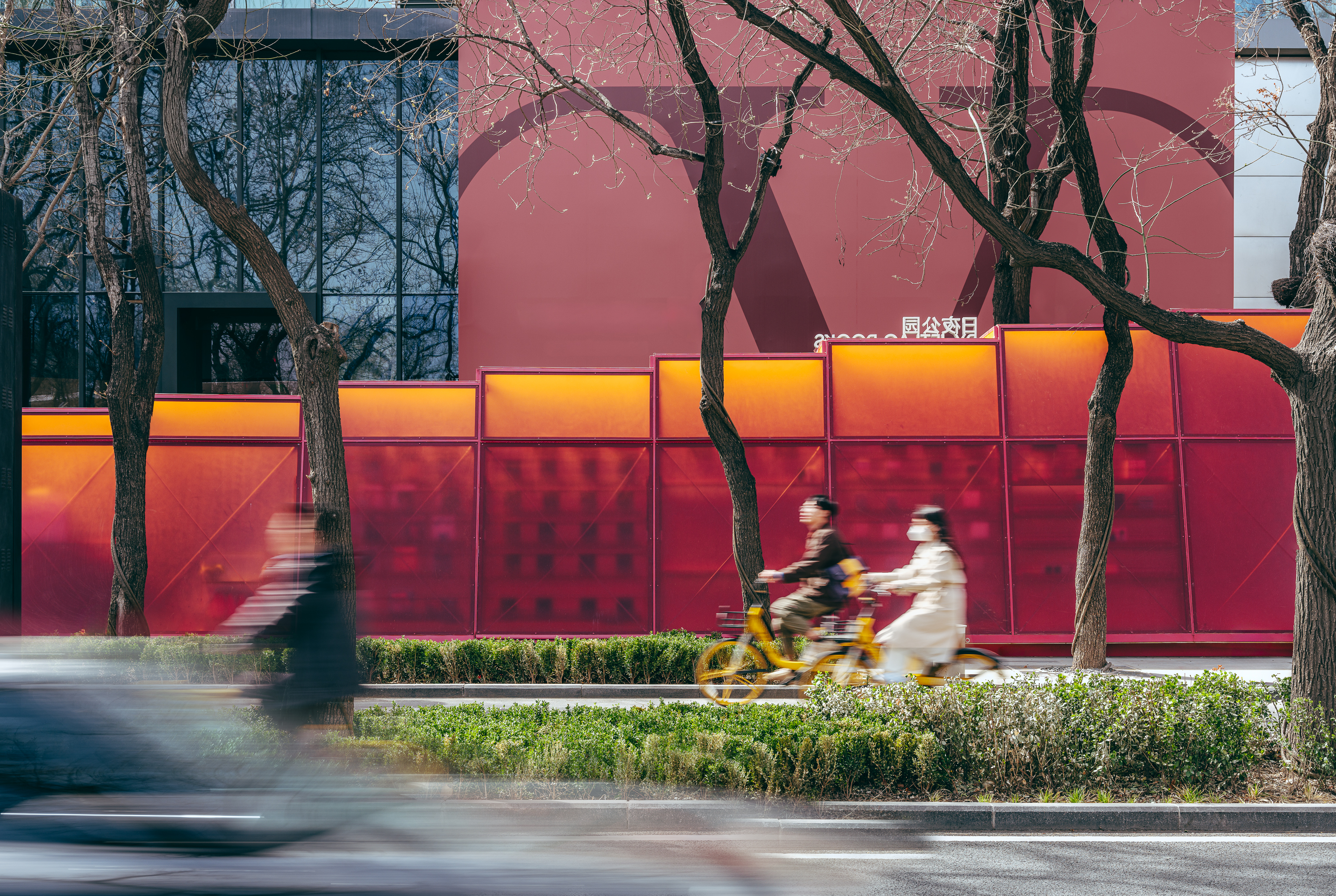
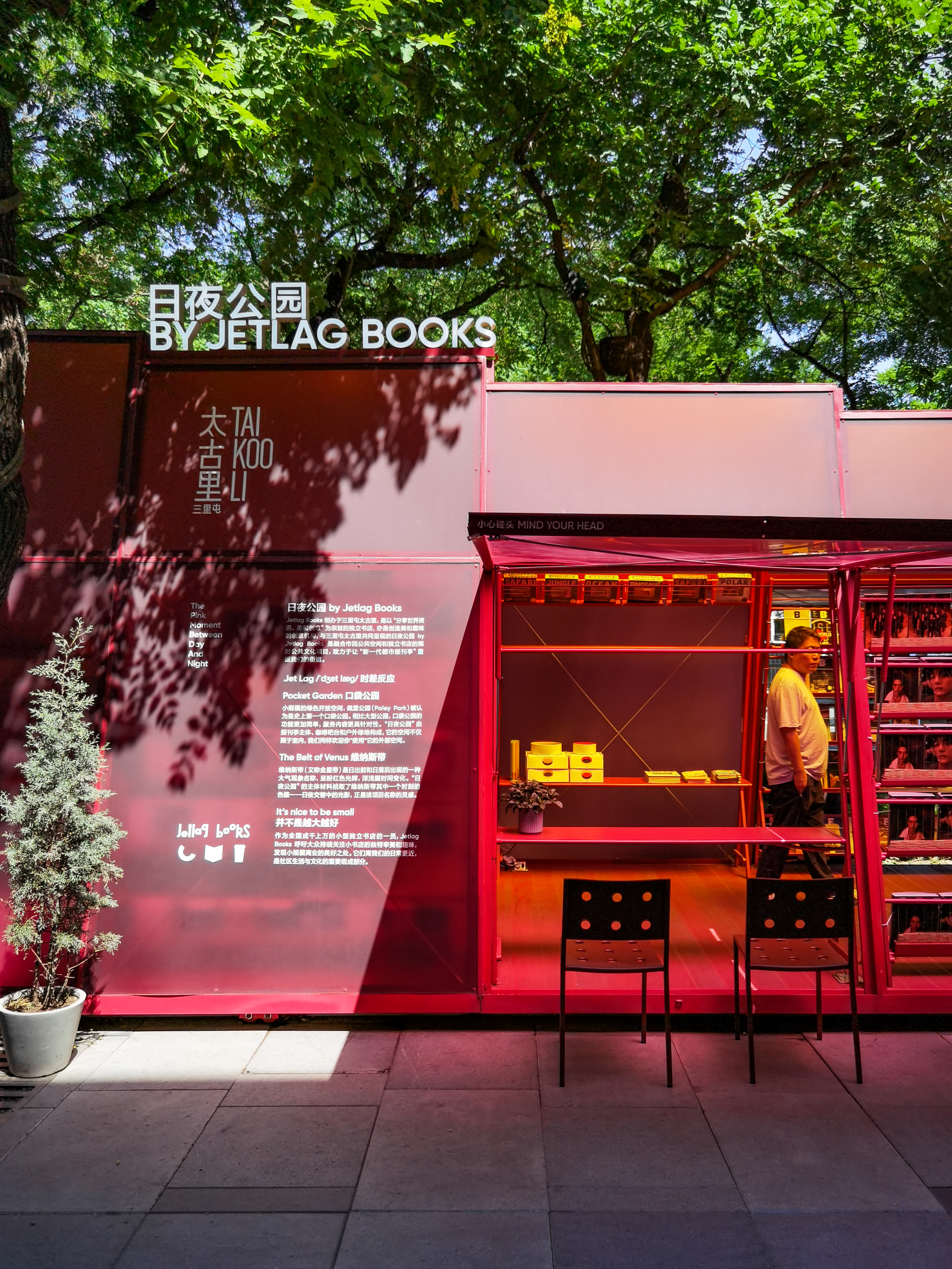
光影列车
三里屯太古街区的两排槐树之间,日夜公园正坐落于此。它仿佛是截取了车厢的一段,线性的空间和两侧的景观形成了三明治的结构,一面是街道,一面是商业体。
Nestled between two rows of locust trees in the Taikoo district of Sanlitun, Day and Night Park resemble a train car segment. This linear space forms a sandwich structure with street views on one side and commercial surroundings on the other.
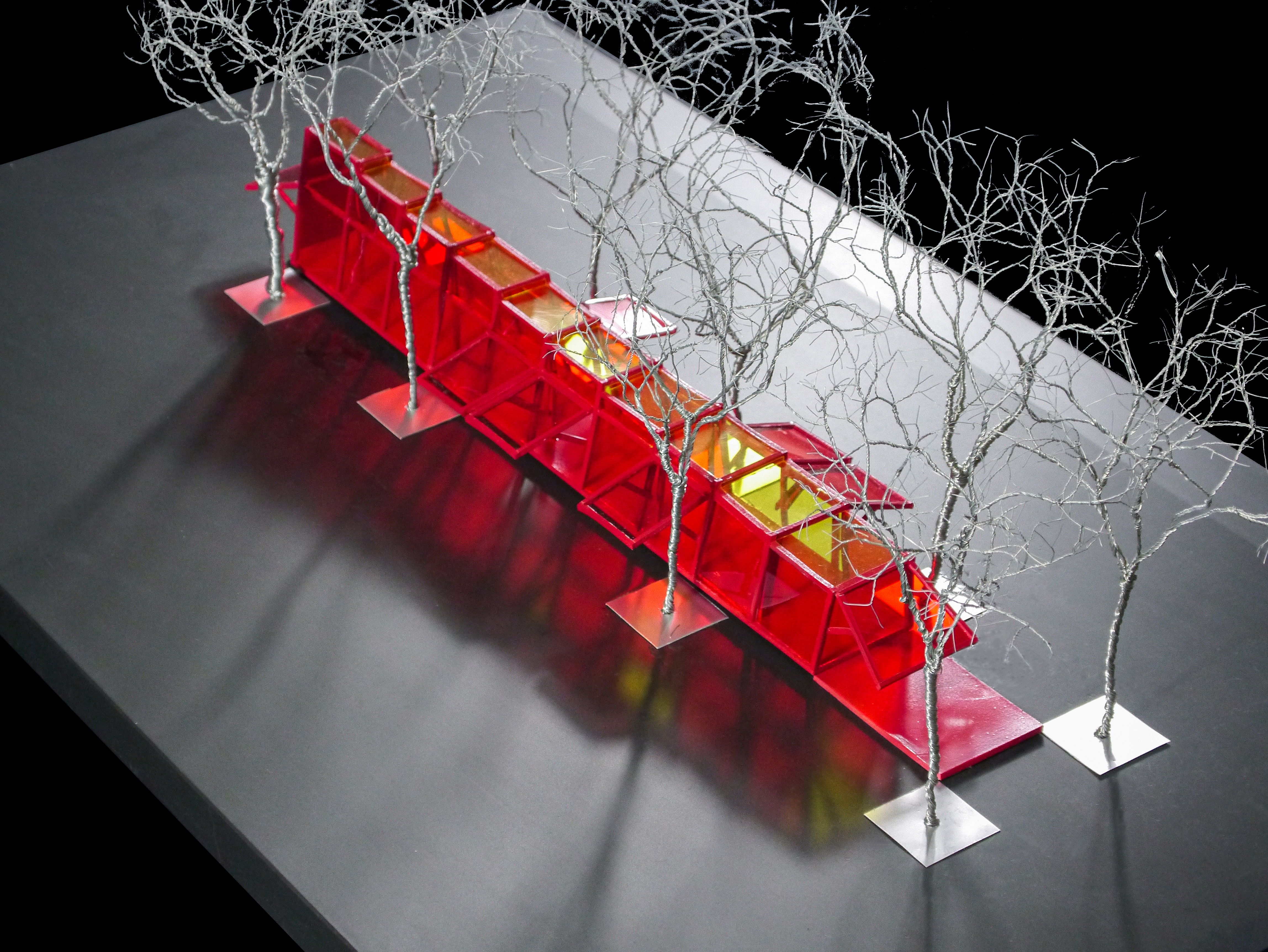
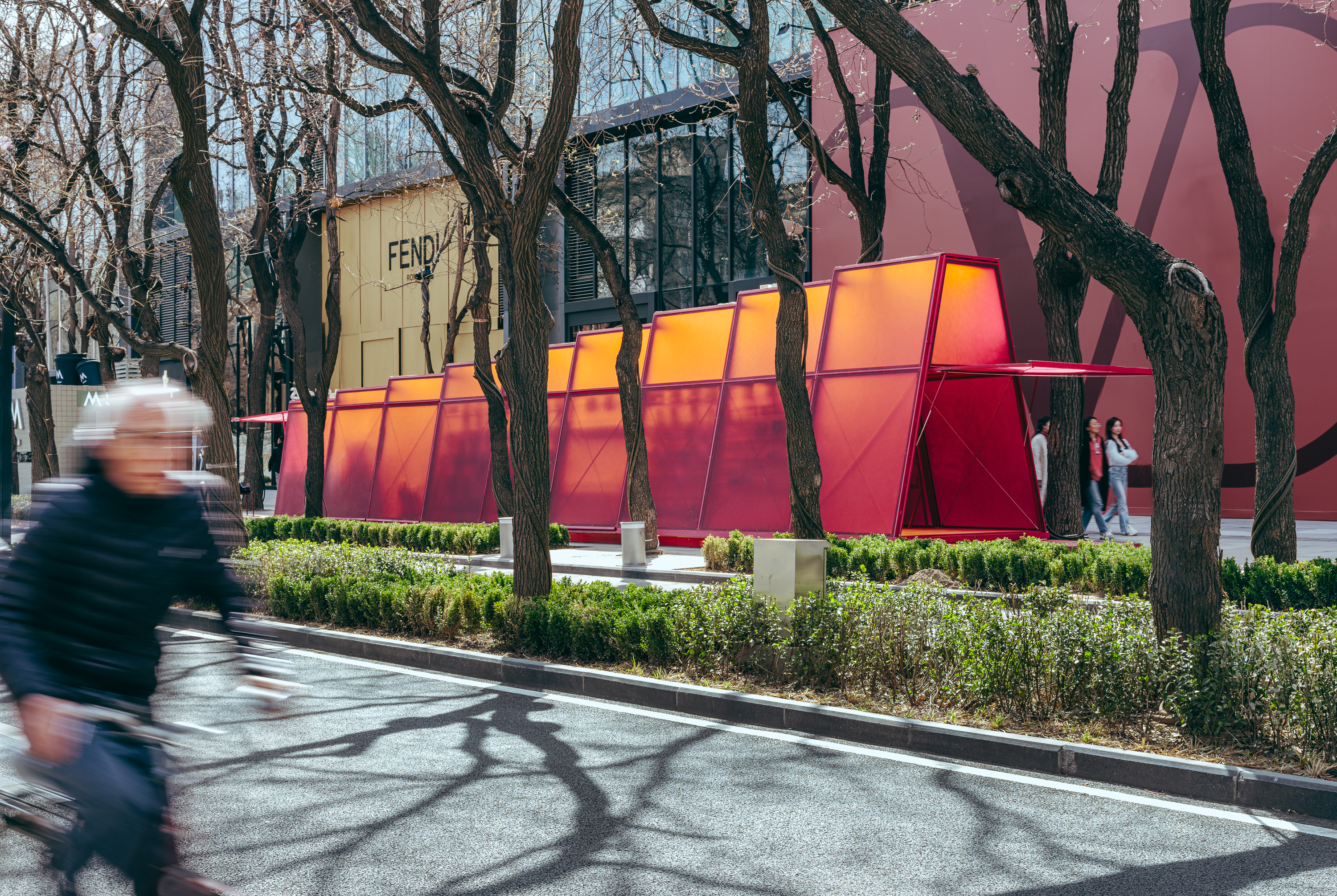

维纳斯带(又称金星带)是日出前和日落后出现的一种大气现象名称,呈粉红色光辉,深浅随时间变化。
The Venus Belt, also known as the Belt of Venus, is an atmospheric phenomenon visible shortly before sunrise and after sunset, characterized by a pinkish glow that changes intensity over time.
“日夜公园” 主体色彩拾取维纳斯带其中的一个时刻的色值,墙面选择了一种玫红的颜色,顶部是浓郁的黄色。随着一天的时间变化,内外颜色会因为阳光的照射角度的不一而呈现变化。在黄昏的时候,红与黄融合在了一起,整个建筑有了一种渐变的效果。黄昏将至,街道和天空将同时呈现出维纳斯带。
The primary color palette of Day and Night Park draws from a moment within the Venus Belt, with walls in a rose-red hue and a deep yellow ceiling. As the day progresses, the colors shift with the sunlight, merging into a gradient effect by dusk. The streets and sky simultaneously showcase the Venus Belt, creating a captivating visual experience.
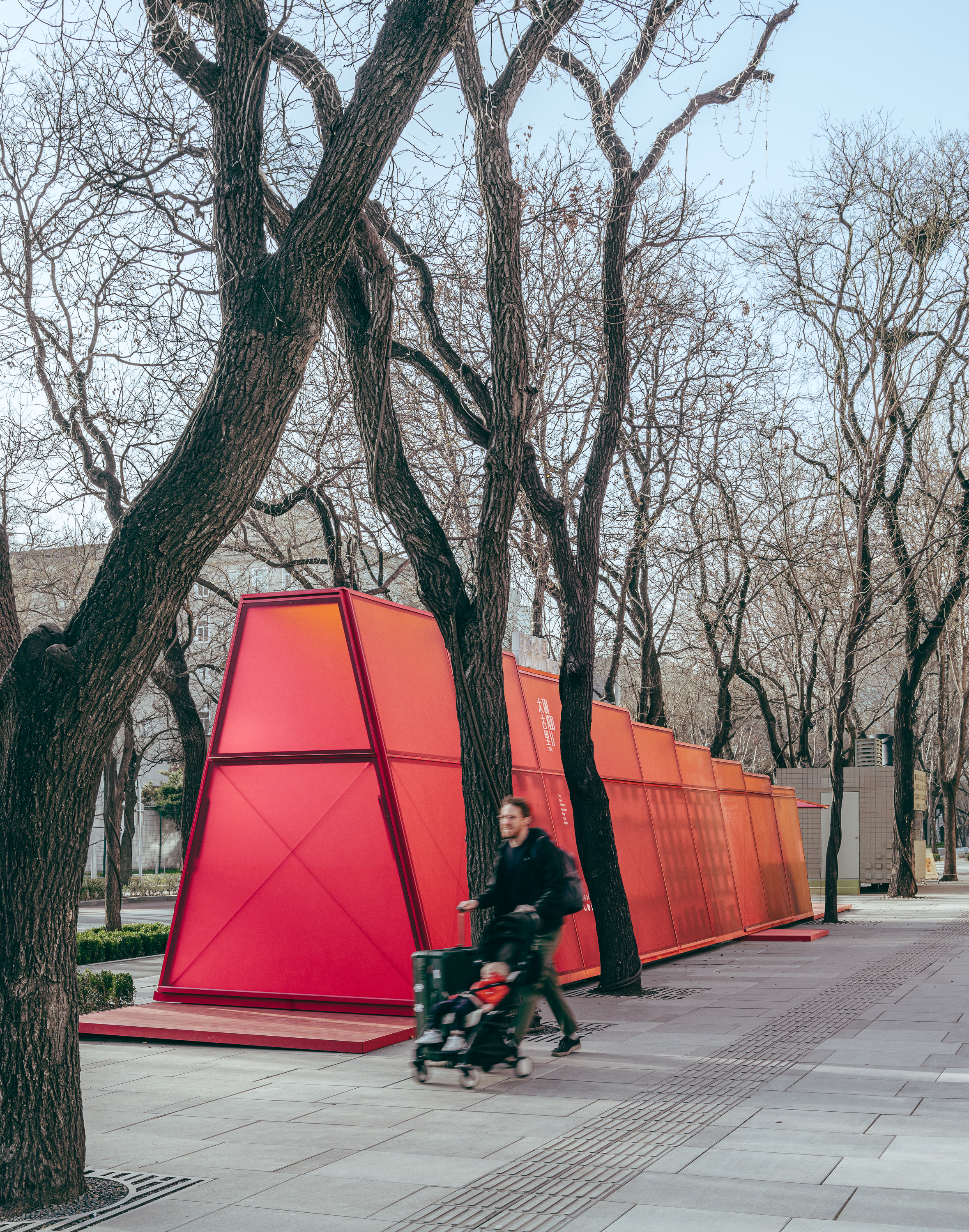
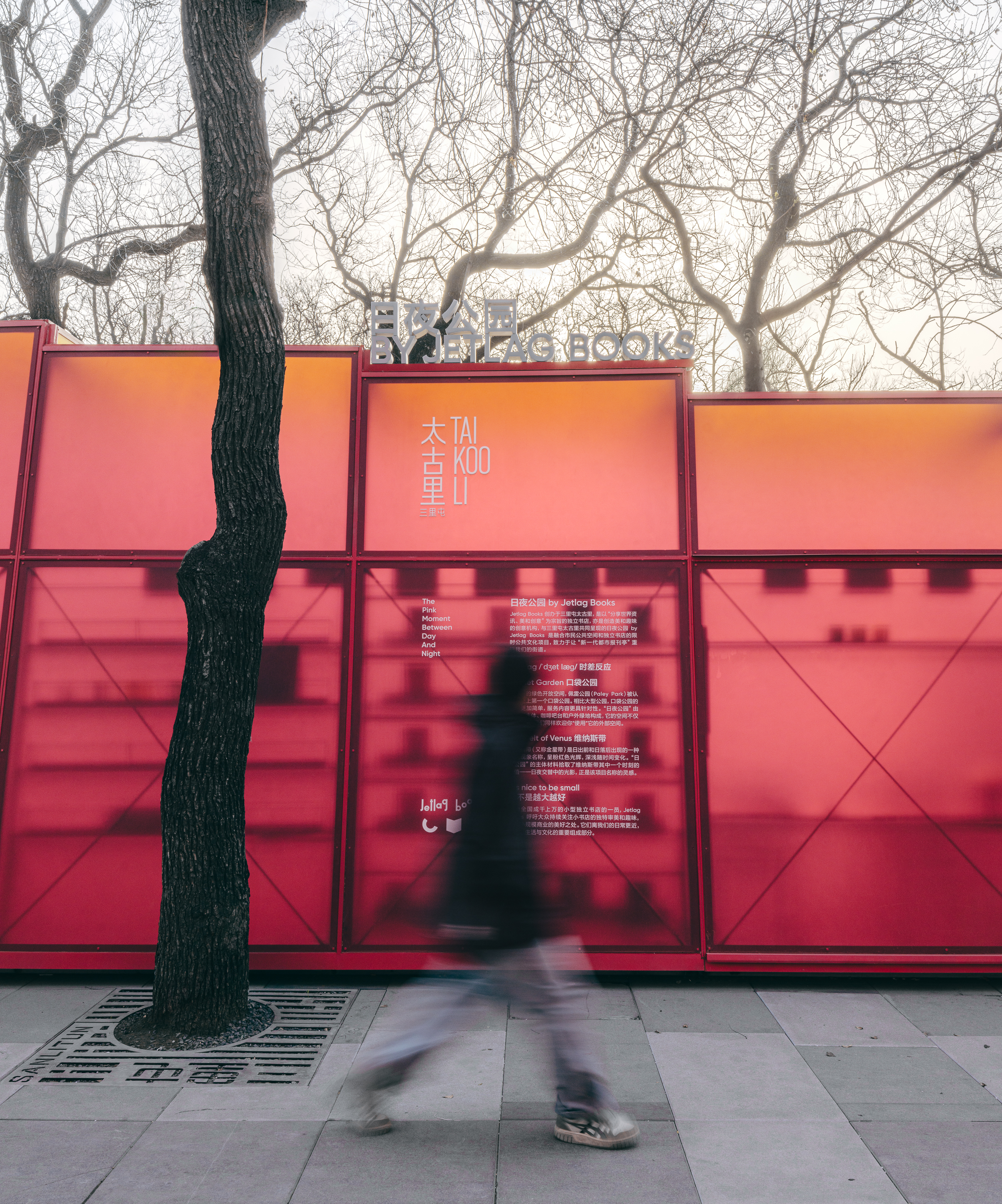
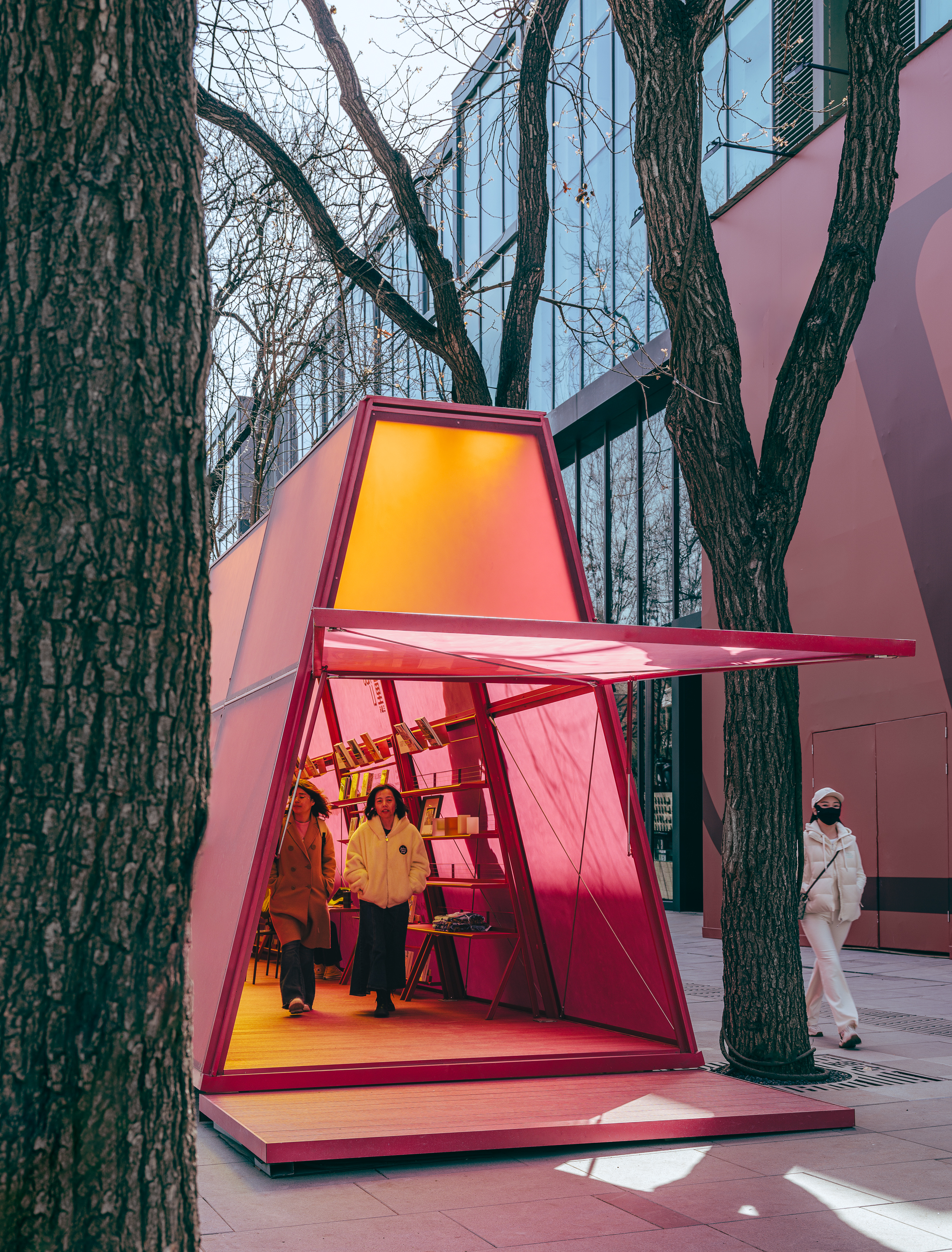
拾取日落的浓烈色彩,利用阳光和两边树影勾勒出的迷雾朦胧的空间氛围,卡乐板在透光的同时让光线漫射开来。如果我们回忆旅行,或许不会记得细枝末节,但是我们会记住一些感受,很多时候是自然叠加旅行的景色。日夜交替中的光影变化,让人可以一瞬间进入由色彩和光影带来的感受,把大家拉到美好的记忆中。
Utilizing the intense hues of sunset and the dappled shadows of the surrounding trees, the translucent panels diffuse light, creating a misty and dreamlike atmosphere. Travel memories often blend with natural scenery, and the interplay of light and shadow at dawn and dusk evokes these vivid recollections, transporting visitors to cherished moments.
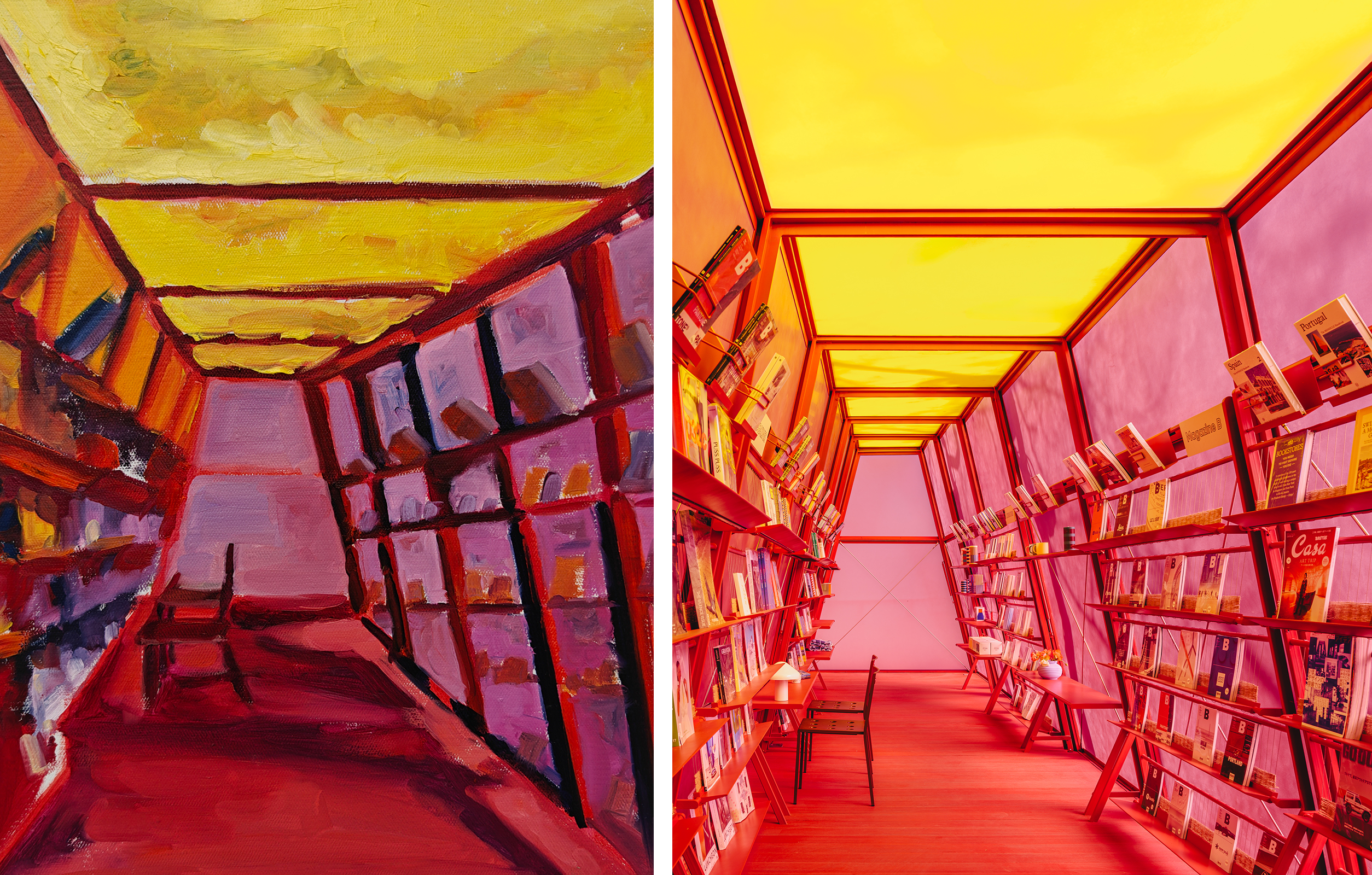
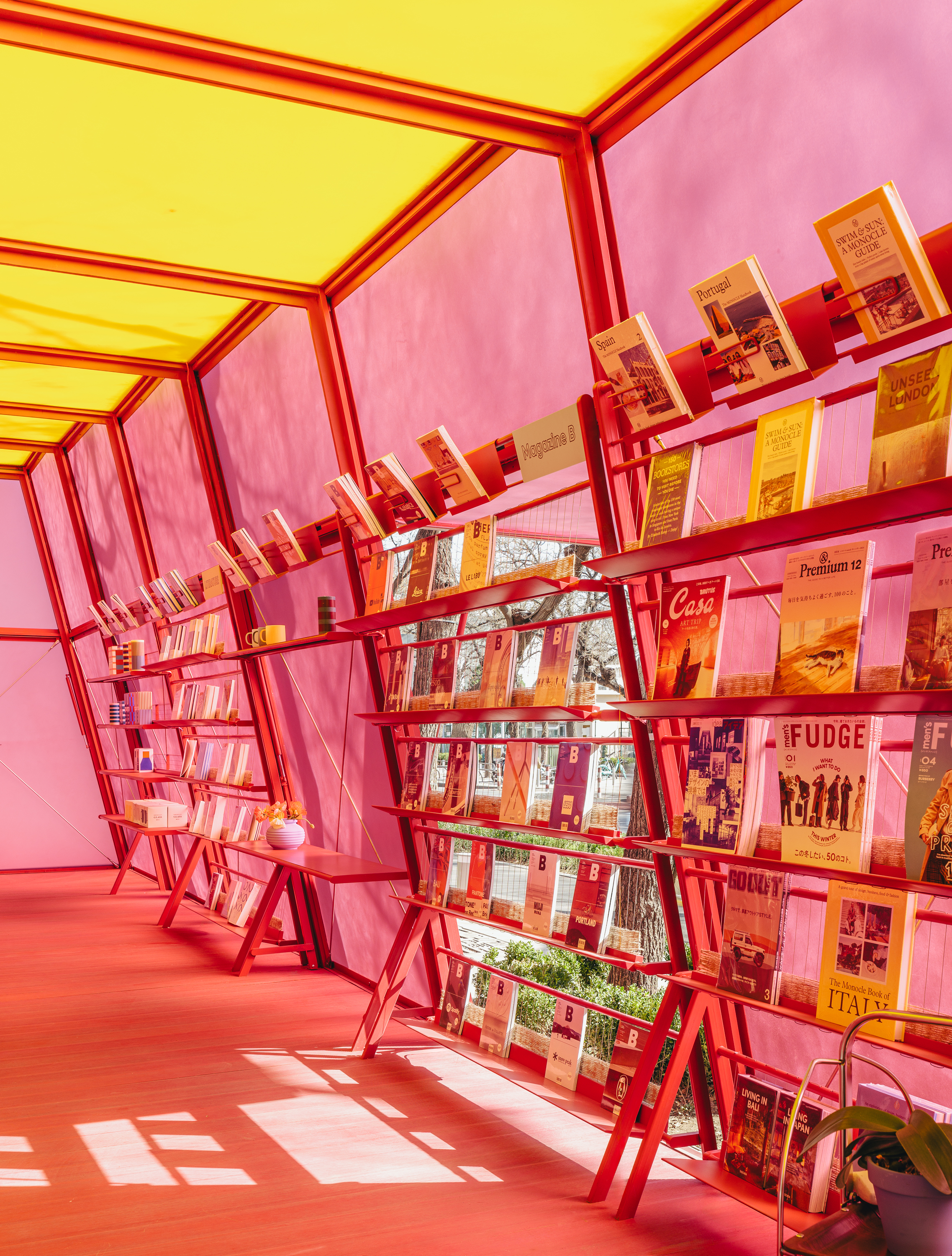
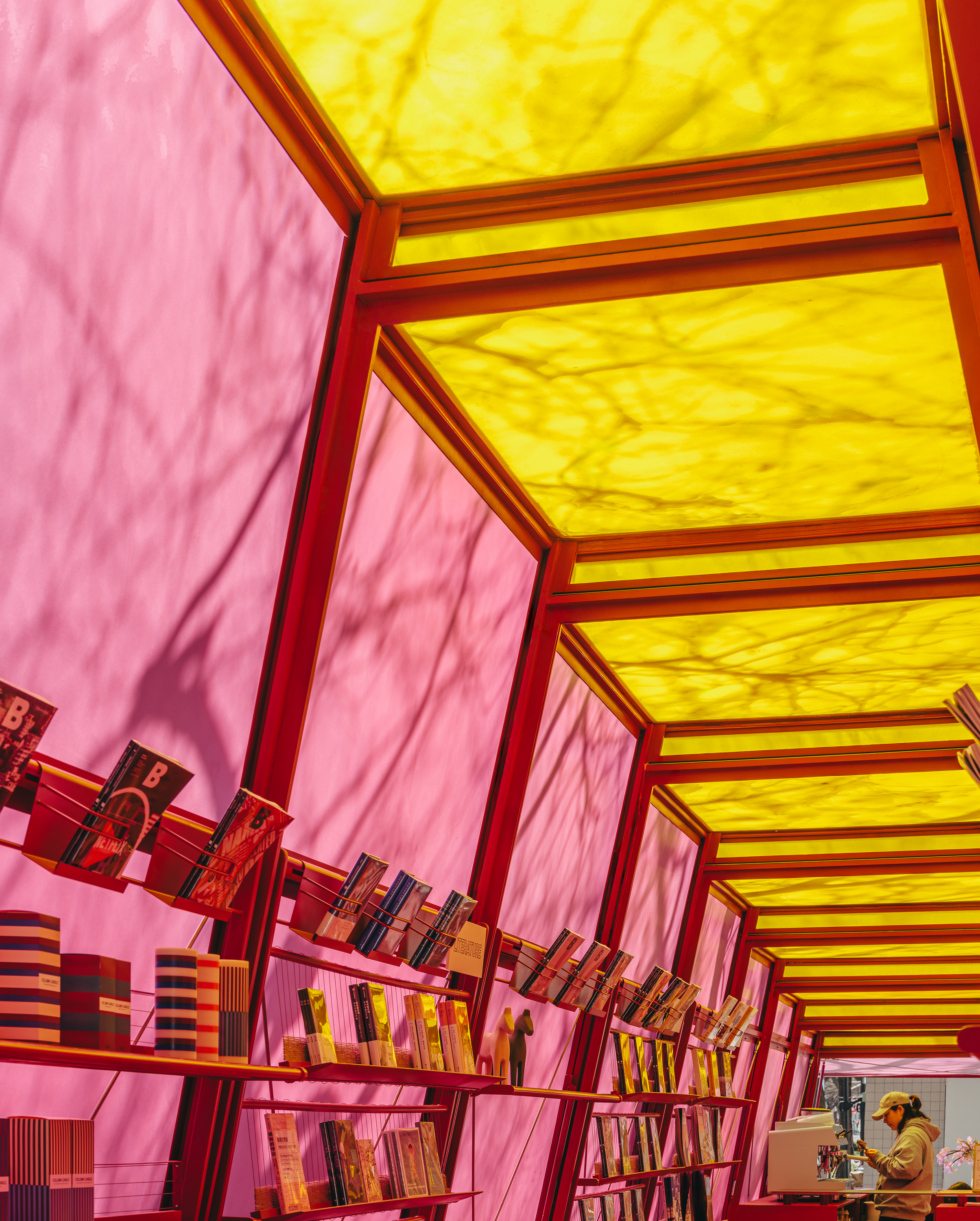
“Jetlag”意为时差,遨游在不同国家的书籍杂志中。世界资讯、美和创意都浓缩进了一家小小的独立书店,让每一位读者通过阅读穿梭去全球各地。报刊亭内部与外部在视觉上互相影响,当阳光透过疏影的缝隙洒进亭内,报刊亭不仅是静态的存在,更是一个自然互动的生态空间。如同我们乘坐飞机出国旅行,窗外或明或暗的天空呼应了时差书店这一旅行的主体。
Jetlag, meaning "time difference," signifies a journey through the diverse world of books and magazines. This small independent bookstore encapsulates global insights, beauty, and creativity, offering readers a chance to travel through literature. The interplay between the newsstand's interior and exterior is dynamic, as sunlight filters through the gaps in the canopy, transforming the static structure into an interactive ecological space. Similar to experiencing different time zones during a flight, the changing skies reflect the essence of Jetlag Books' travel theme.
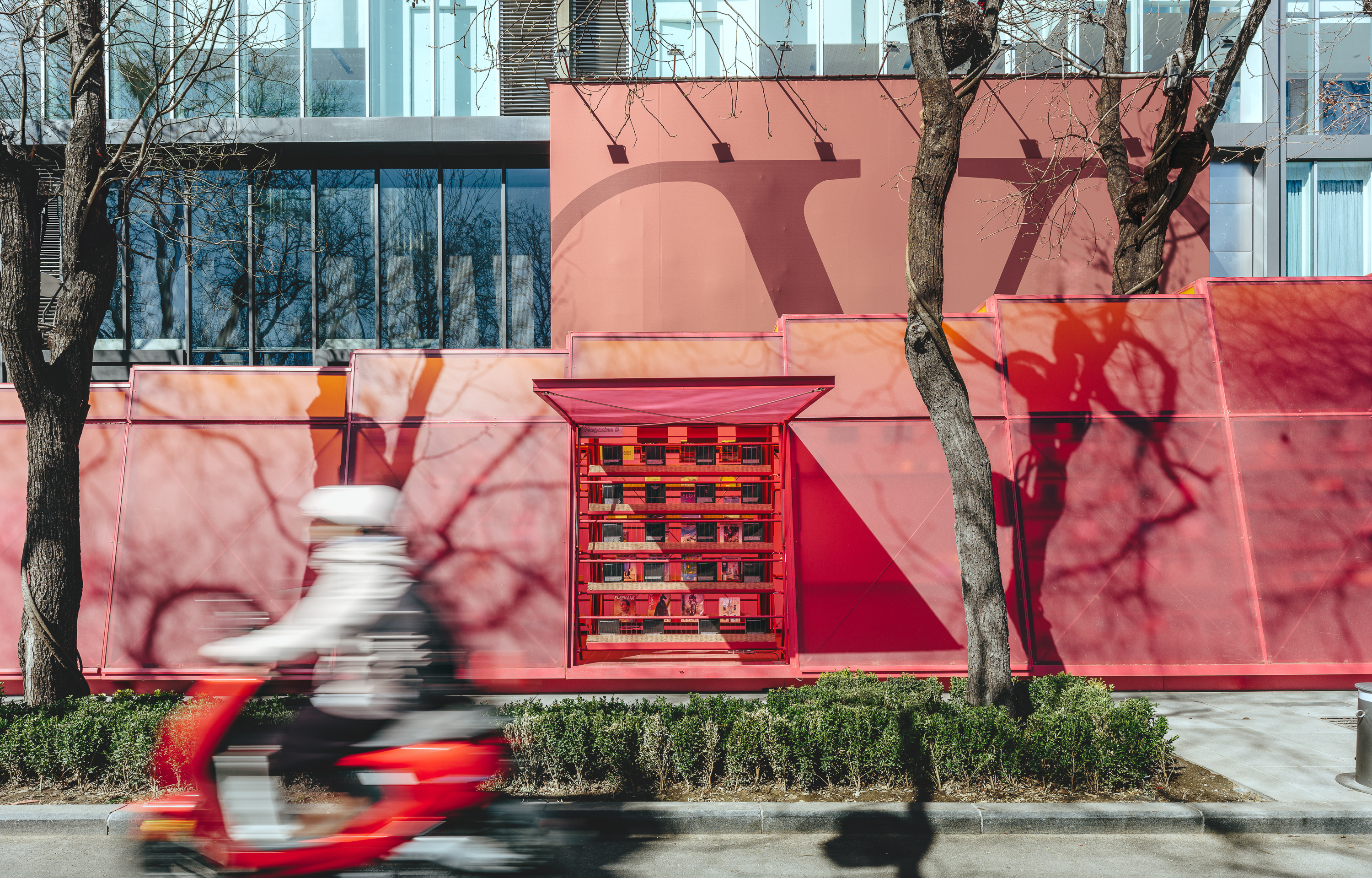
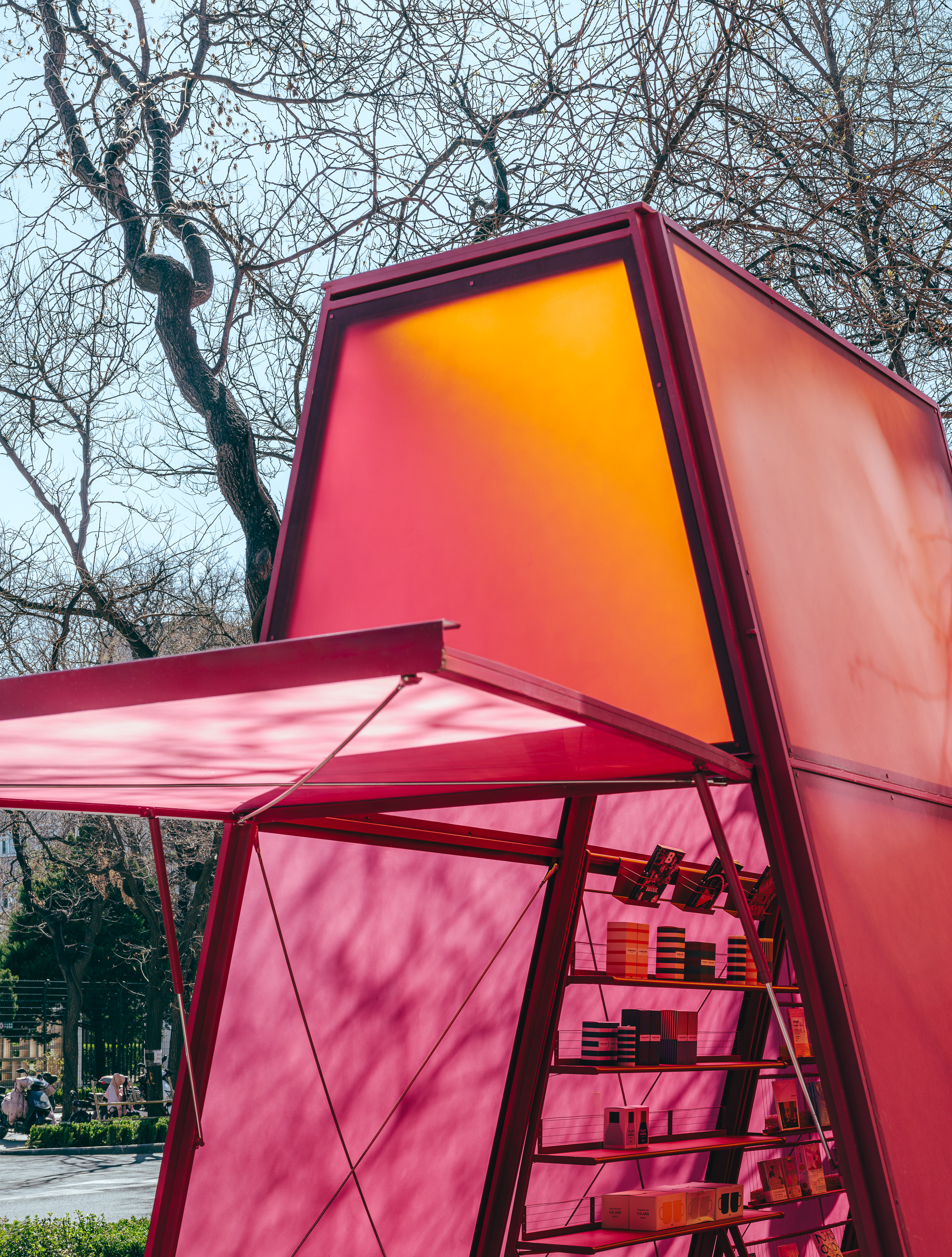
报刊亭长20.6米,宽2.7米的长宽比,这样的布局来源于机舱的比例。同时天花从2.15米逐级抬高至3.4米,两侧的墙轻微旋转3度,在平铺直叙的线性空间内产生了扭曲时空的变幻之势。最高处对外敞开,具有崇高感,同时吸引路人走进书报亭。另一端低矮的尺度延伸出一段公共空间,人们可以在此休憩停留。
The newsstand measures 20.6 meters in length and 2.7 meters in width, inspired by the proportions of an airplane cabin. The ceiling height increases gradually from 2.15 meters to 3.4 meters, while the walls slightly rotate three degrees, creating a sense of spatial transformation. The highest point is open, inviting passersby, while the lower end extends into a public area for rest and relaxation.

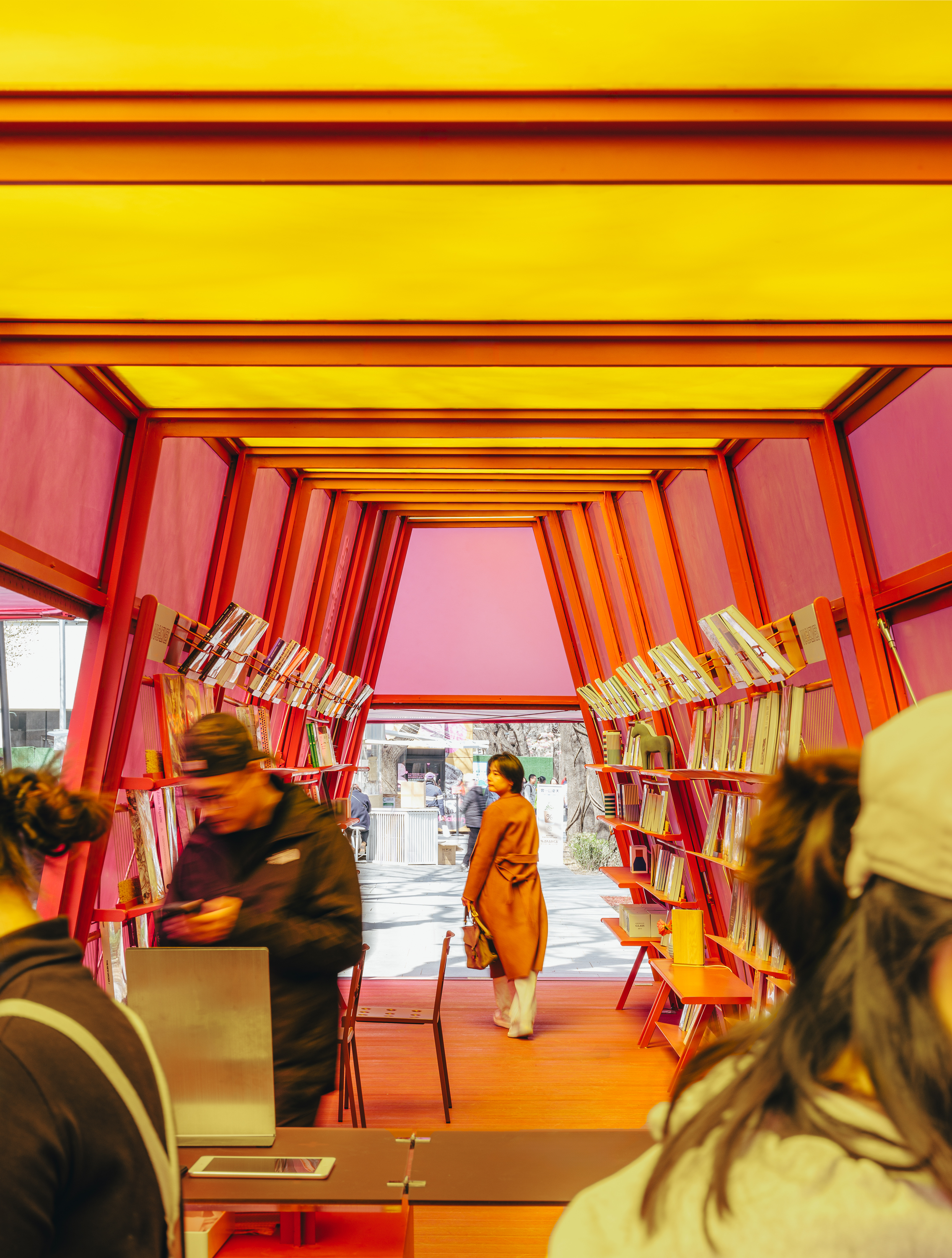
另一个唤起旅行记忆的元素是书架。把行李放在上层的行李架这一动作是极少在日常生活中出现。我们在书架的最上层设计了略微倾斜的放置方式,用拿取书籍的动作去唤醒大家对旅行的回忆。
Another element that evokes travel memories is the bookshelf. Placing luggage on an overhead rack is an uncommon action in daily life. We designed the top shelf to be slightly inclined, so the act of retrieving a book reminds visitors of their travel experiences.
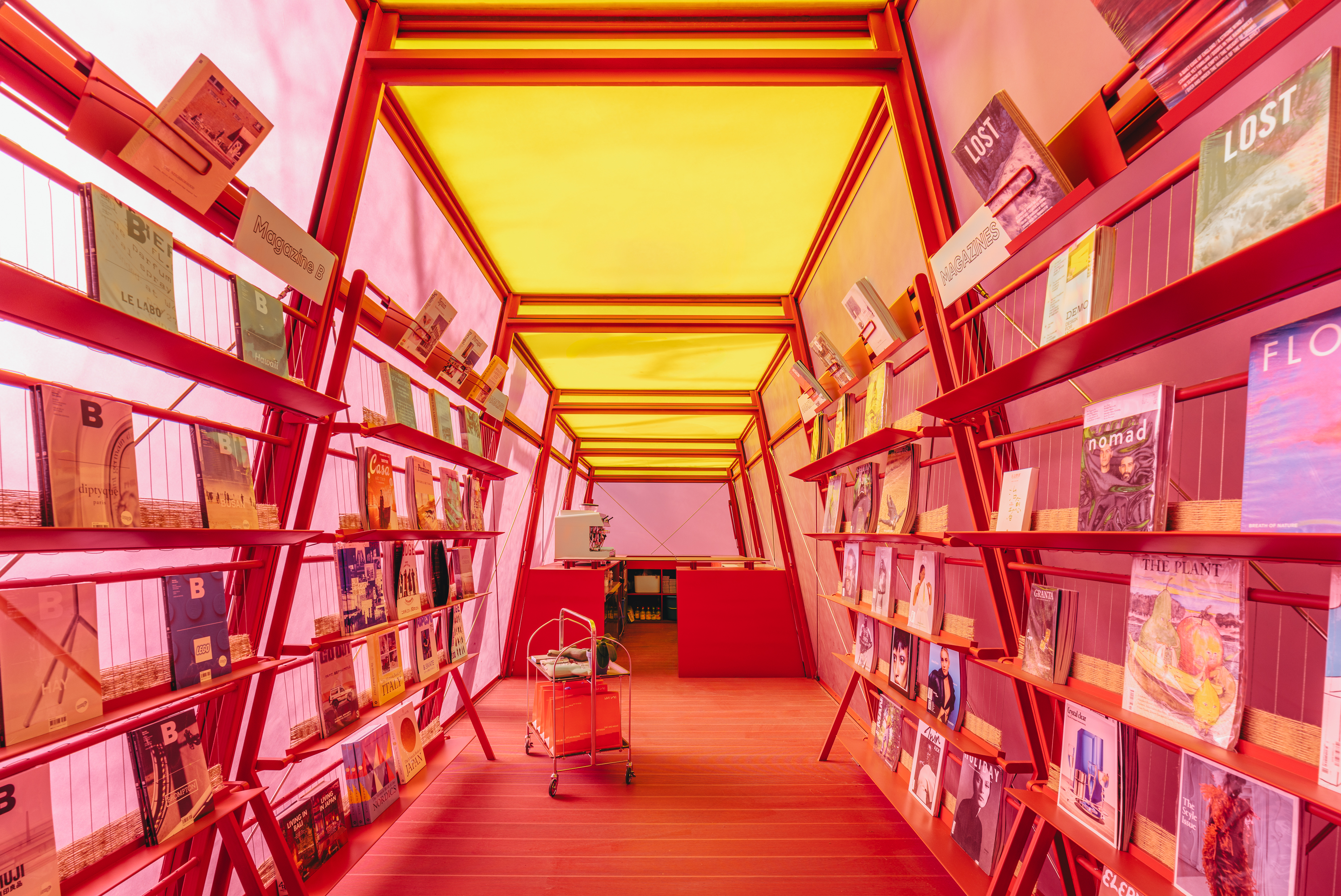
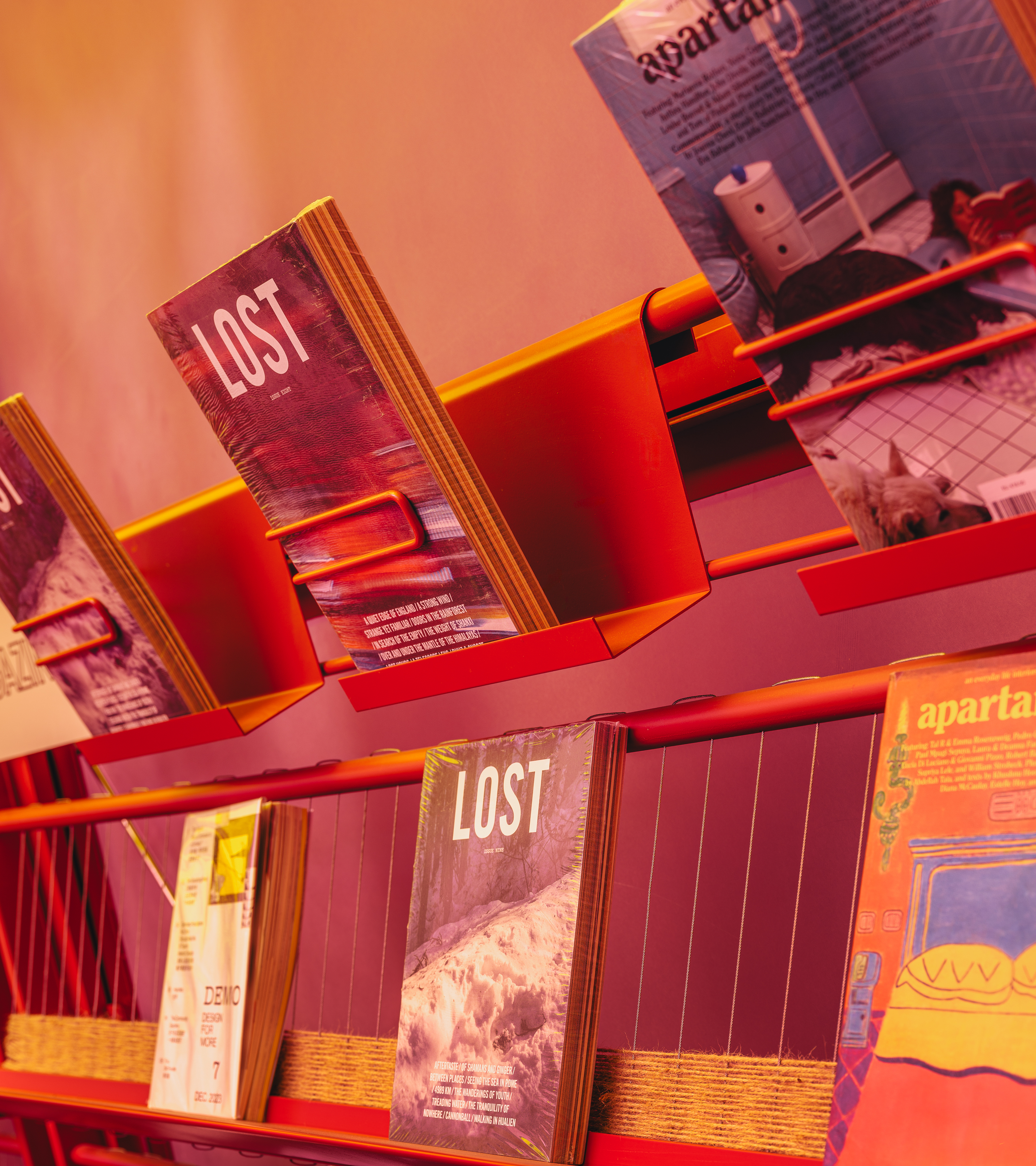
口袋公园
报刊亭除了两端界面的开启,双侧也有如同翅膀一般对外打开的开启扇,撑起的面板下形成如同遮阳伞一样半户外的阴凉。“遮阳伞”们连续在一起变成了一个小小的公园,在这个商业街道形成了公共的文化空间。佩雷公园被认为是历史上第一个口袋公园,相比大型公园,口袋公园的功能更加简单,服务内容更具针对性。“日夜公园”由报刊亭主体、咖啡吧台和户外绿地构成,它的空间不仅限于室内,我们同样欢迎你使用它的外部空间。
In addition to the open ends, the newsstand features side panels that open like wings, creating shaded semi-outdoor spaces akin to umbrellas. These connected umbrellas form a small park, transforming the commercial street into a public cultural space. Inspired by Paley Park, the first pocket park in history, Day and Night Park offers a simple, targeted function. Comprising the newsstand, a coffee bar, and outdoor greenery, its space extends beyond the interior, welcoming visitors to utilize the surrounding area as well.
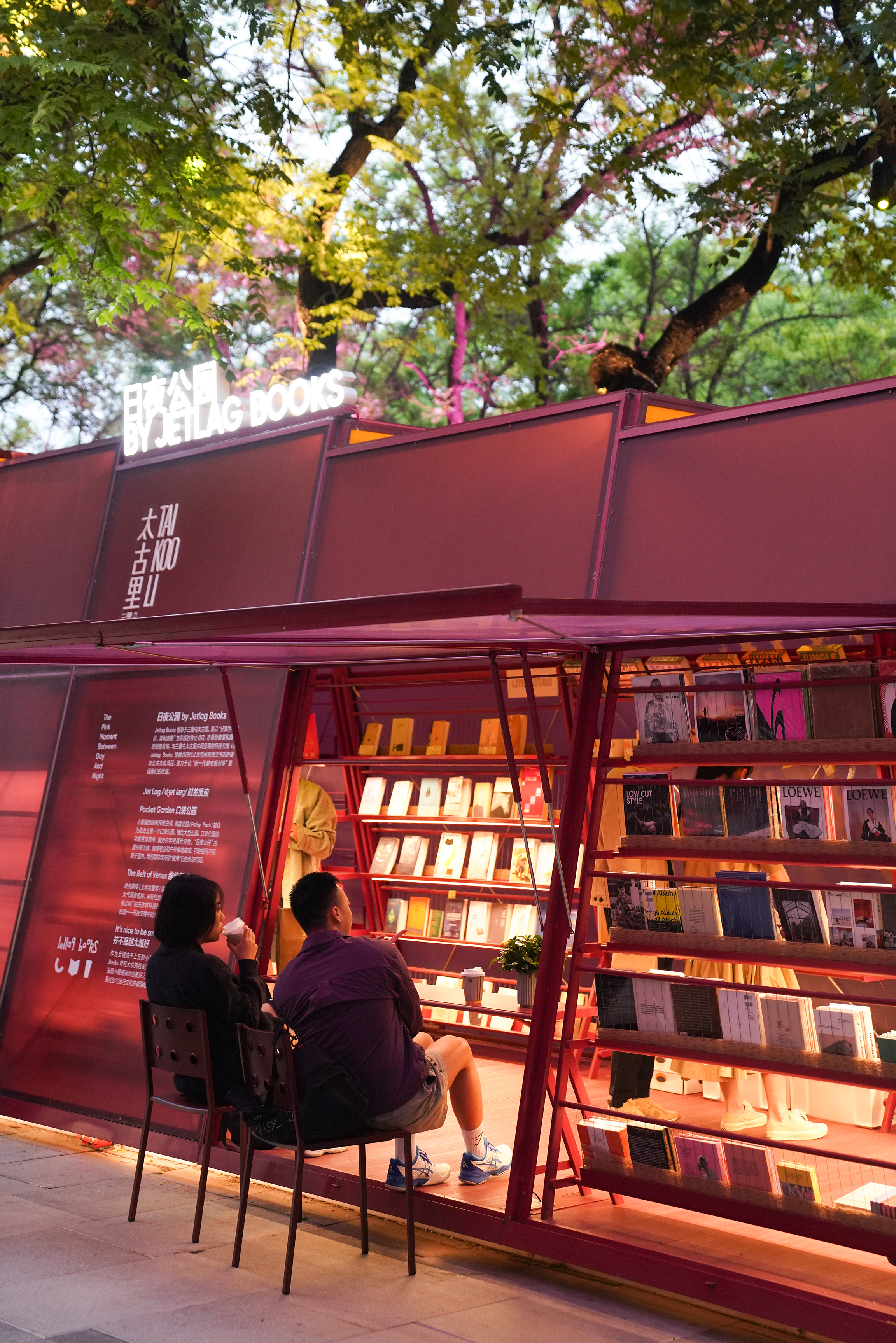
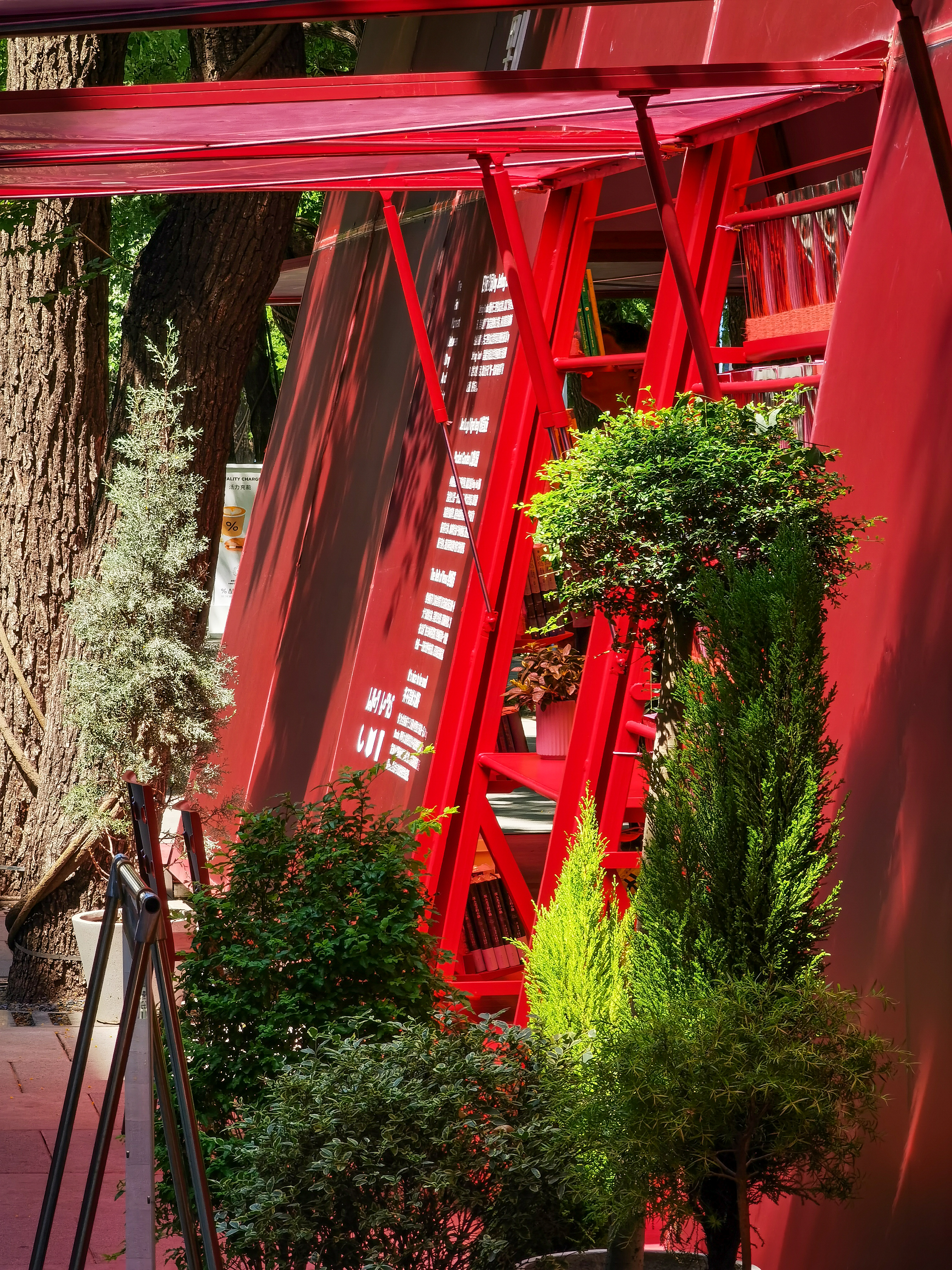
报刊亭除了主体使用钢结构和透光的卡乐板之外,书架还隐藏了一排排手工缠绕的细麻绳。麻绳的缠绕灵感来自这个朴素的材料在冬日保护树,我们希望这个空间可以增加一些更为近人的温度,细麻绳缠绕在书架的细钢索之间。从户外可以看到它的朴素姿态,在室内取书的时候,在书的背后和这个在日常中常见但是不会注意的朴素材料发生触碰。
The newsstand features a steel structure with translucent panels, and the bookshelves are interwoven with handmade hemp ropes, inspired by the use of this humble material for protecting trees in winter. This detail adds a human touch to the space, allowing visitors to interact with the familiar yet often overlooked material while retrieving books.
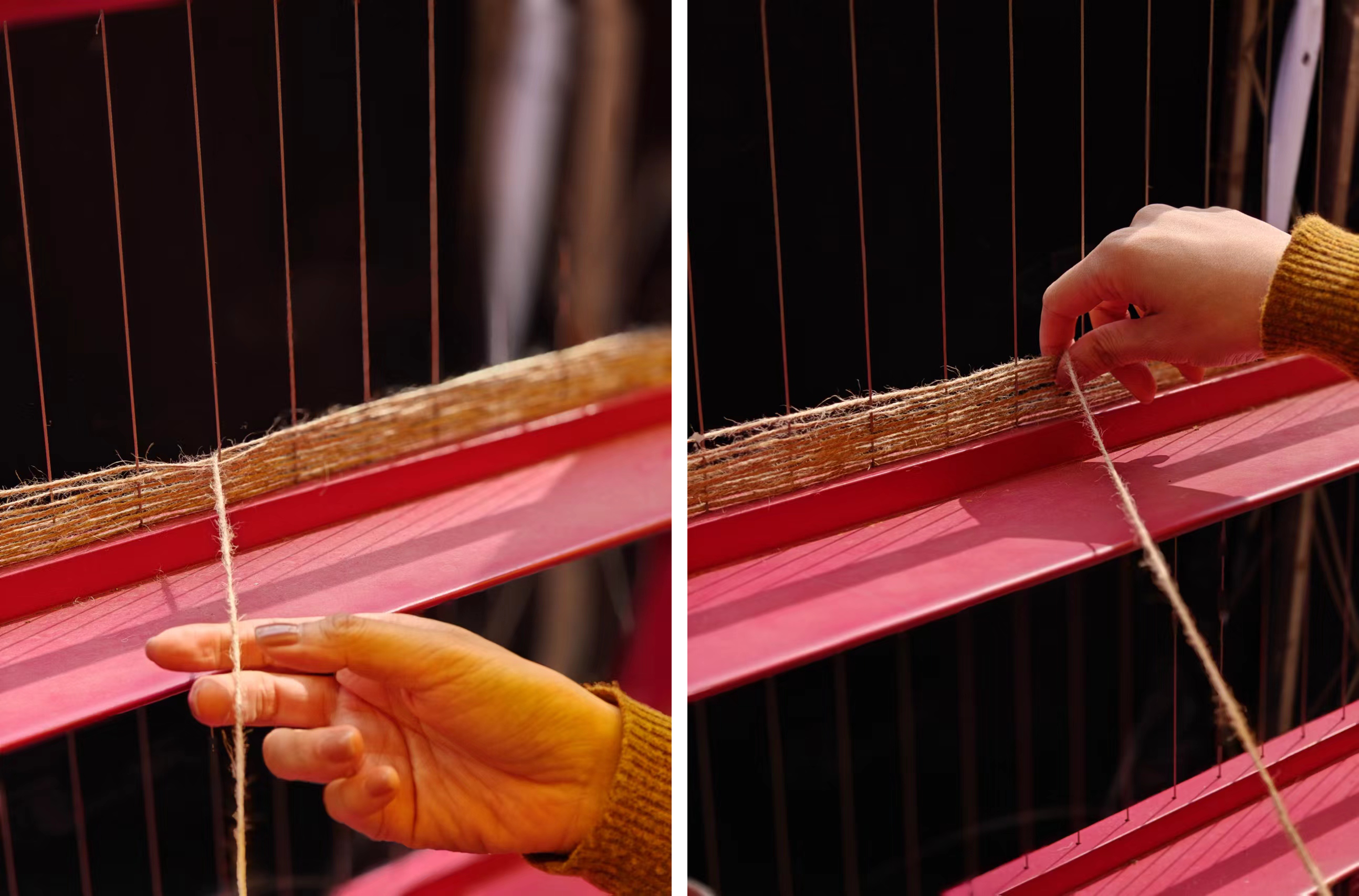
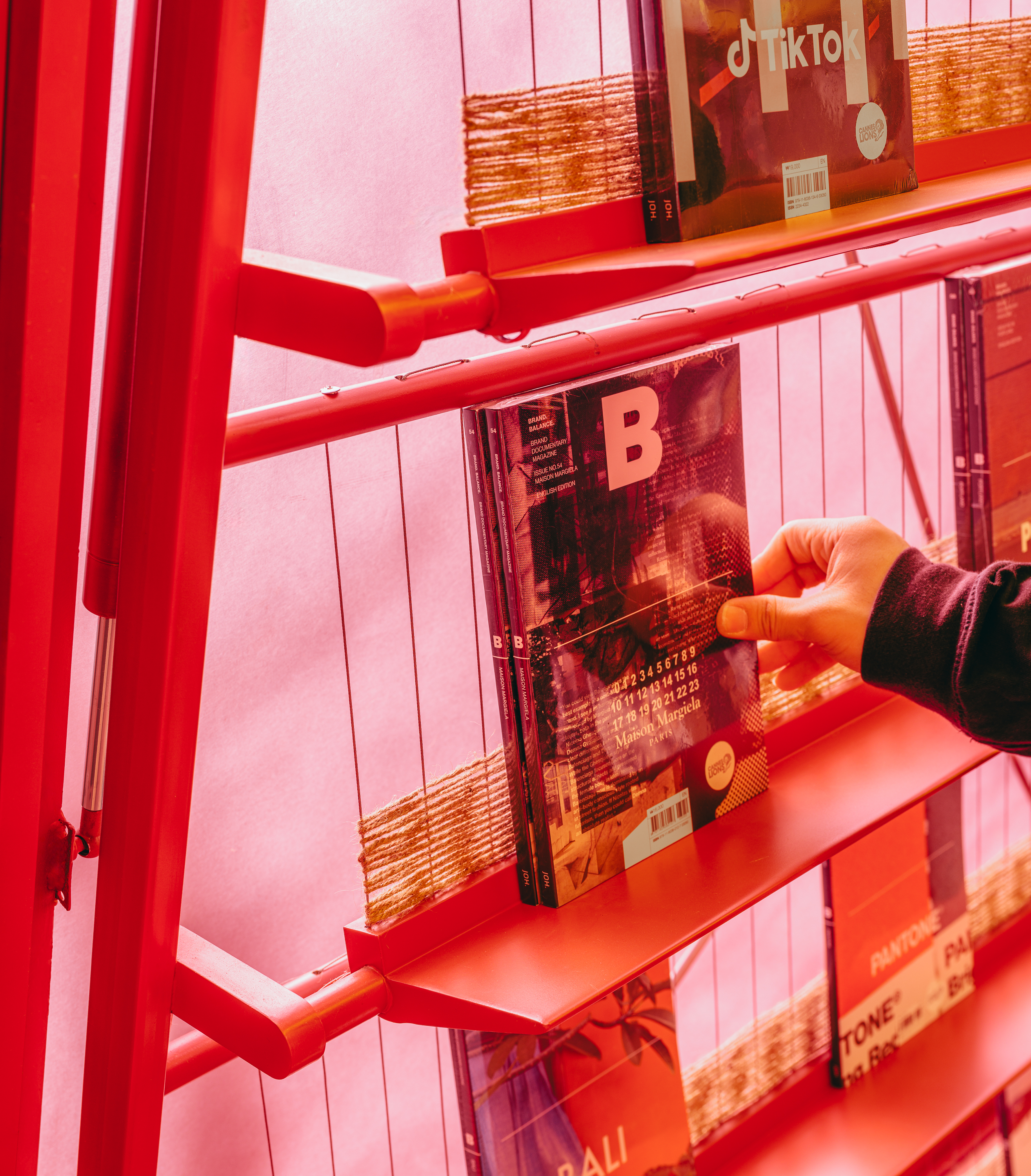
微小但强大
在与jetlag books的合作过程中,我们也从更难的实体,更更难的书店这个debuff叠满的业态中学会了很多。我们尝试融合更多的价值观、审美和感受,去突破现有边界创造出更有趣的空间体验,用小规模的商业去唤醒生活中的美好,在设计的过程中更加关注与自然和街区的互动,关注温暖的材料和手工艺。这一次,我们以小博 “大”。
As a firm established in 2018, it may seem like we have missed the prime time of the real estate boom. However, our collaboration with the independent bookstore Jetlag Books has taught us a lot from this challenging sector, particularly the even more challenging realm of bookstores. We strive to integrate more values, aesthetics, and emotions to push beyond existing boundaries and create more engaging spatial experiences. By leveraging small-scale commercial projects, we aim to awaken the beauty in everyday life. Our design process emphasizes interaction with nature and the community, as well as the use of warm materials and craftsmanship. This time, we achieve greatness through small-scale efforts.
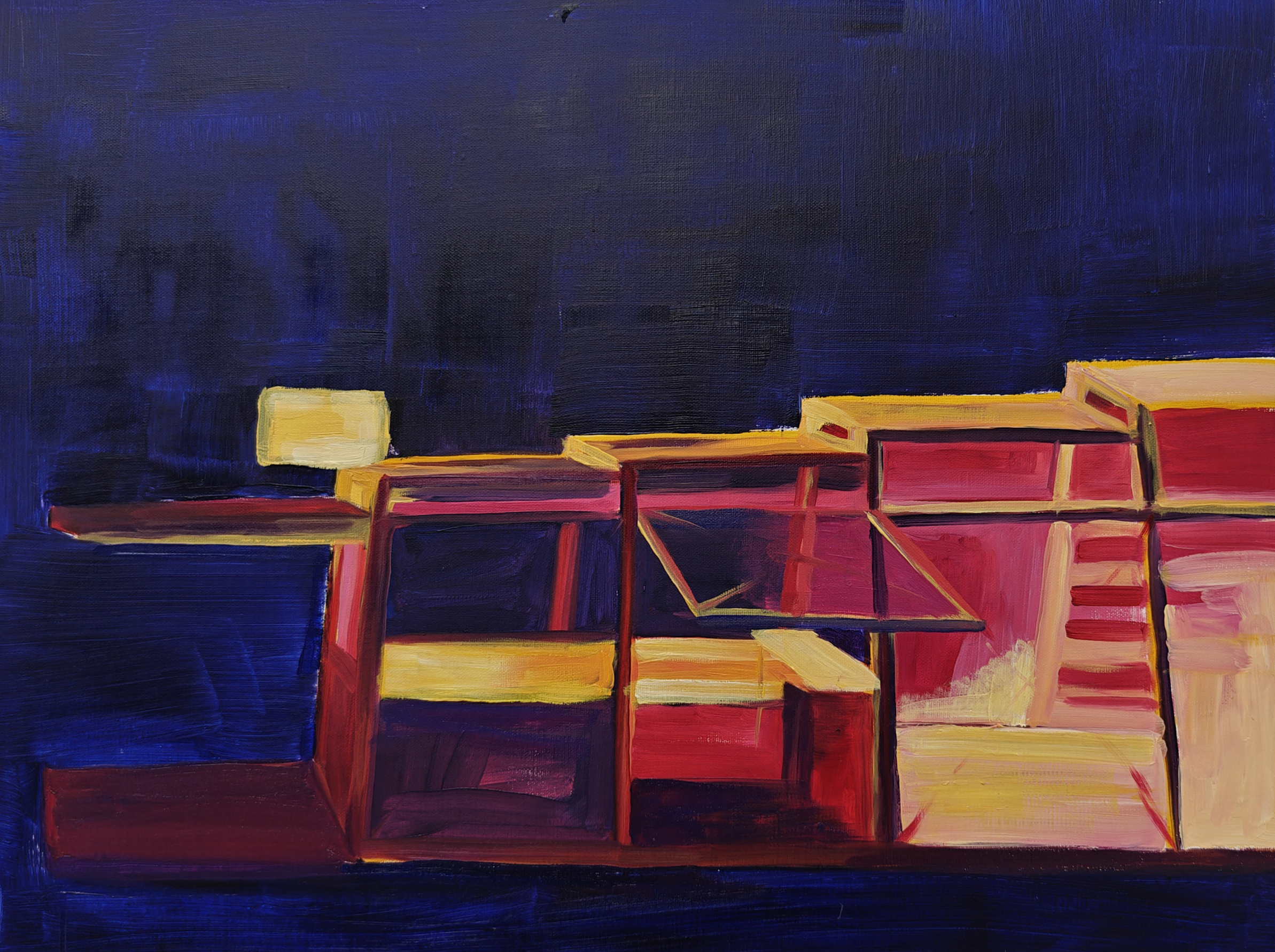
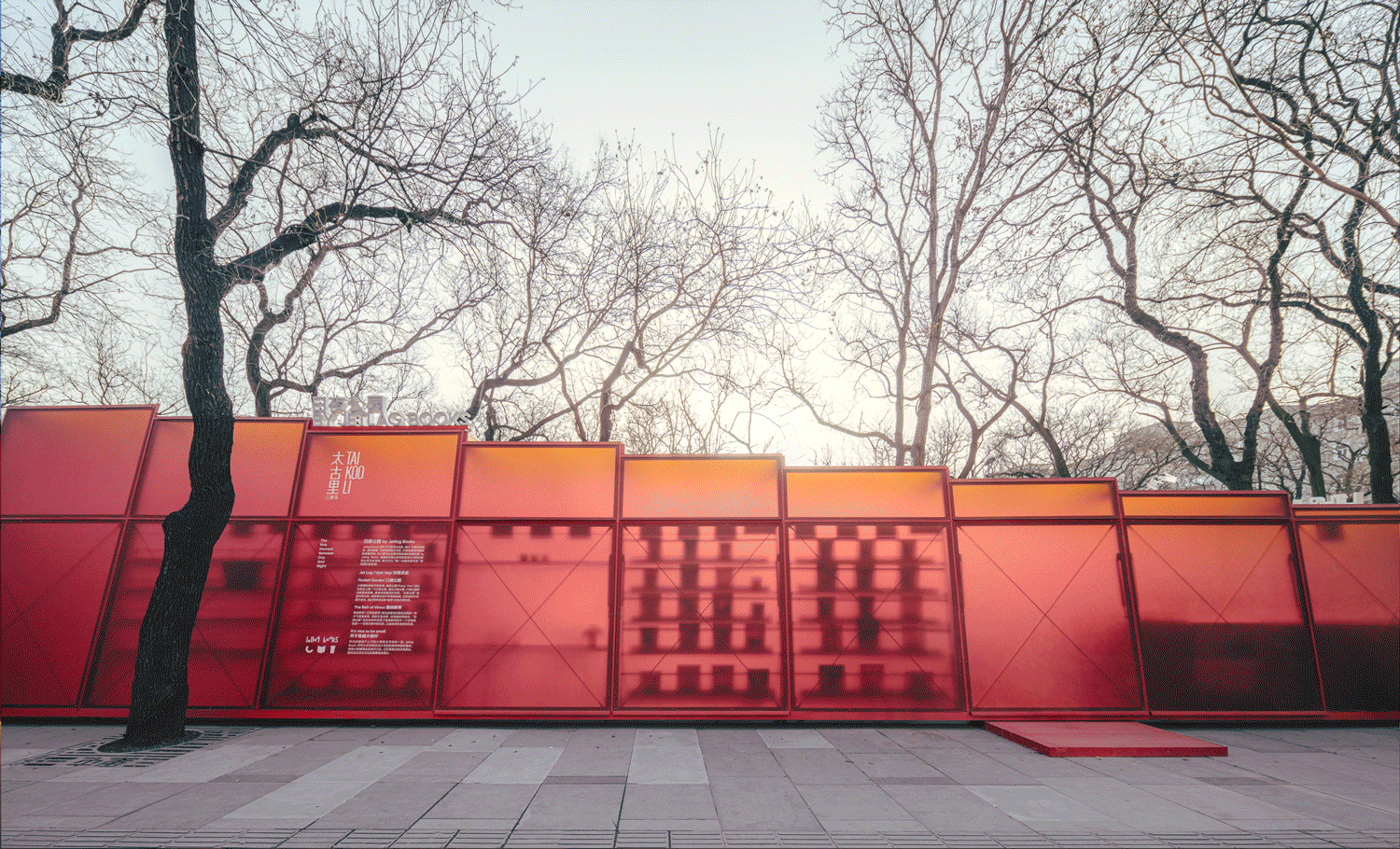
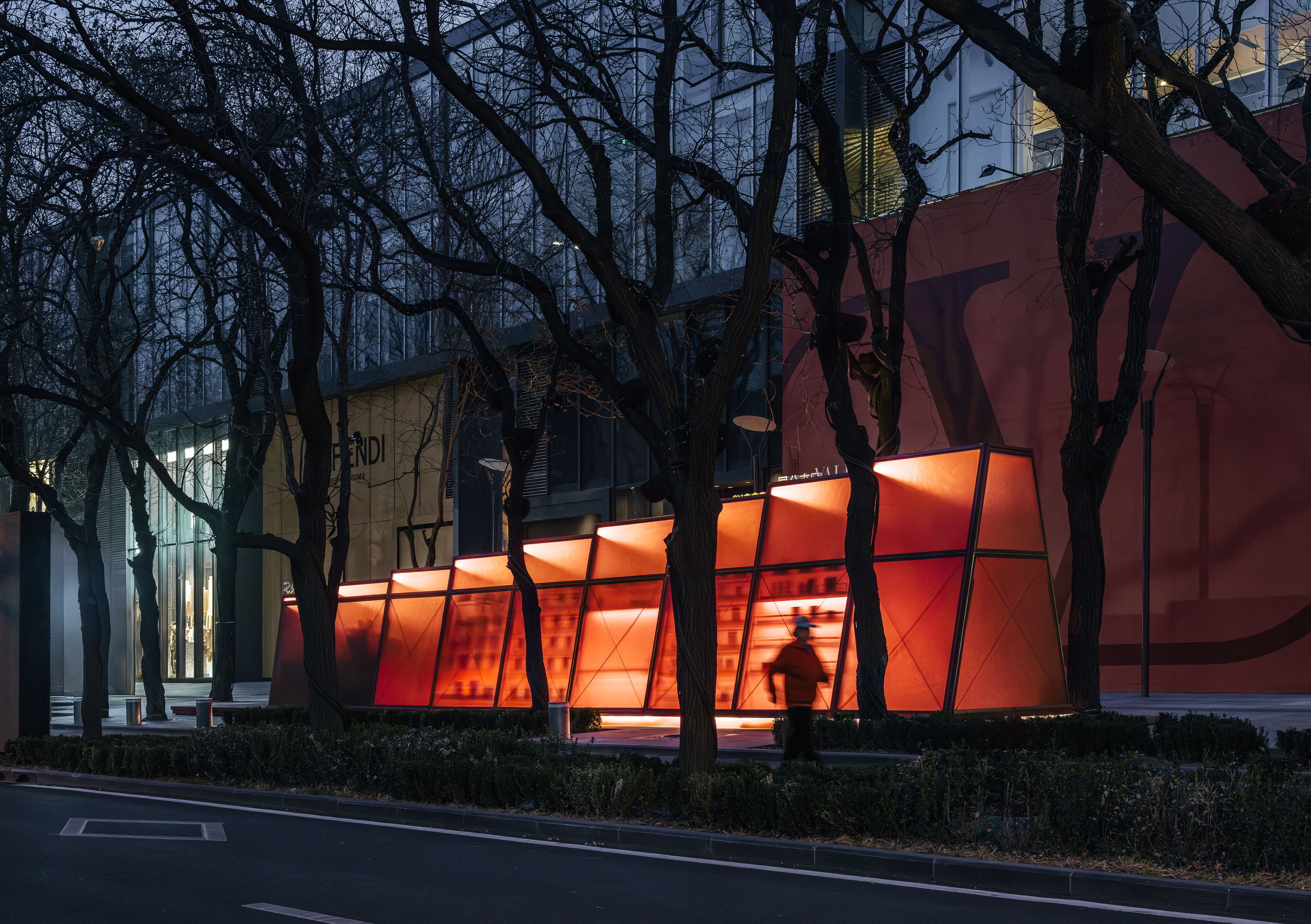
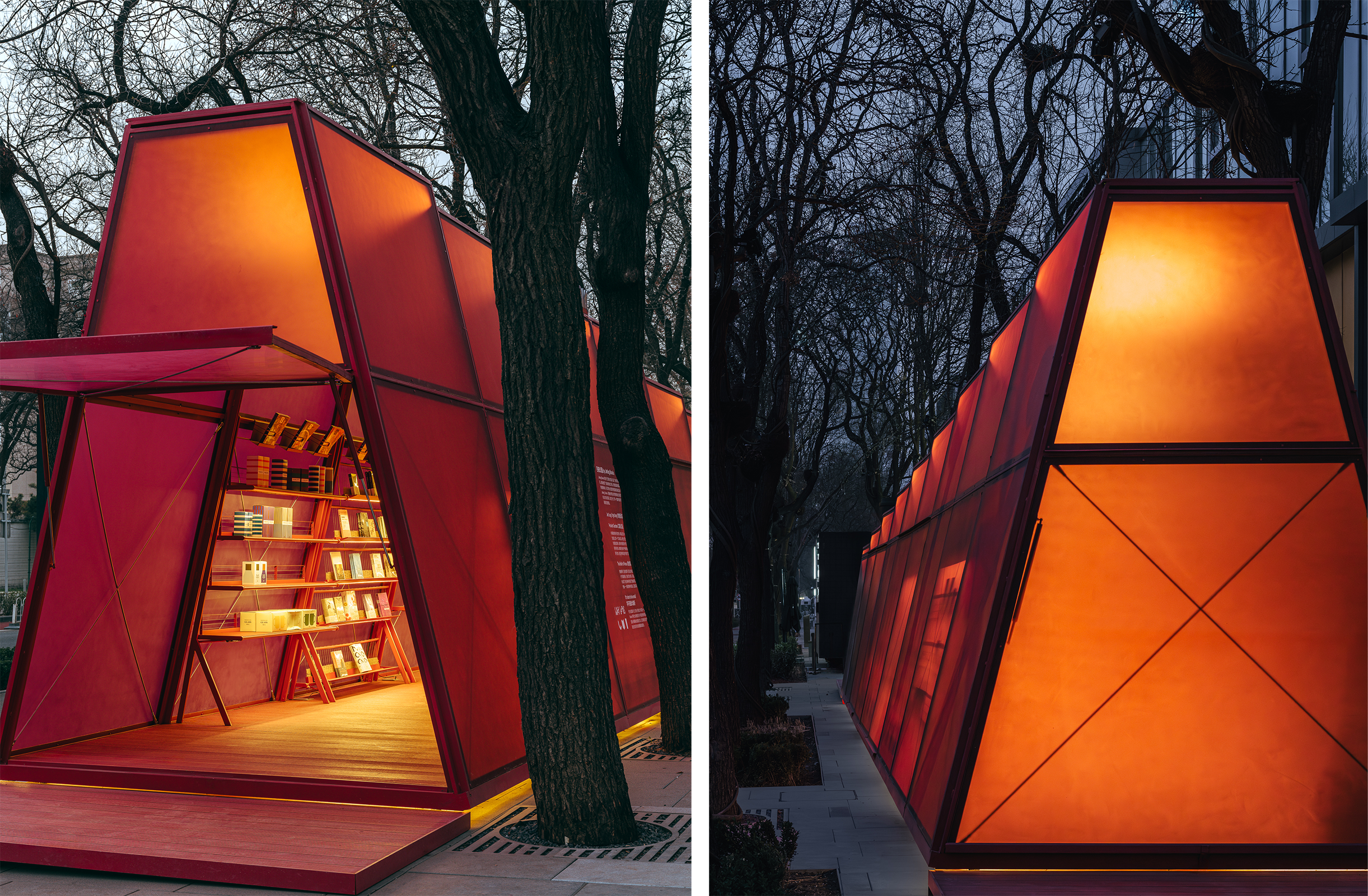
设计图纸 ▽
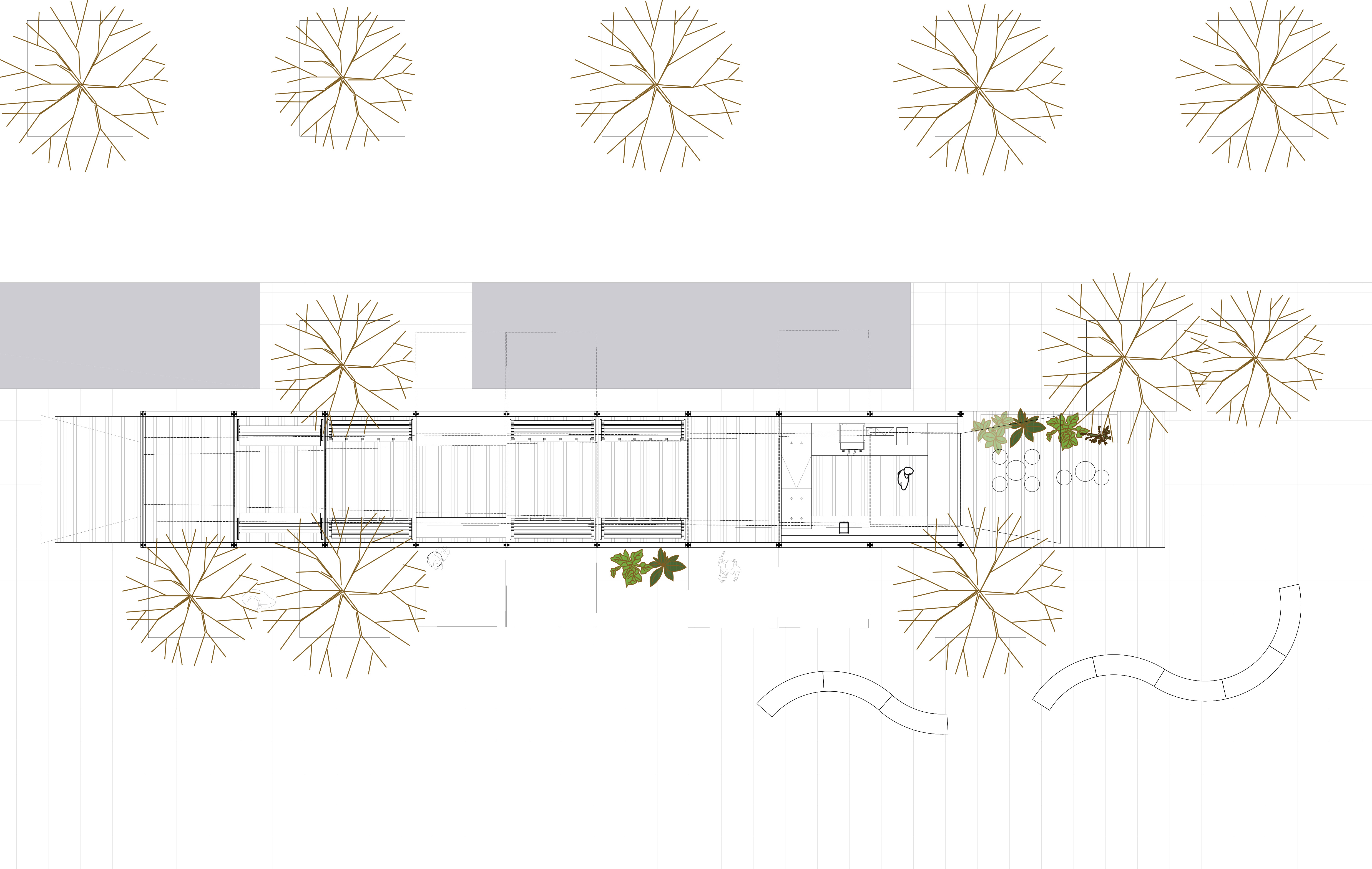
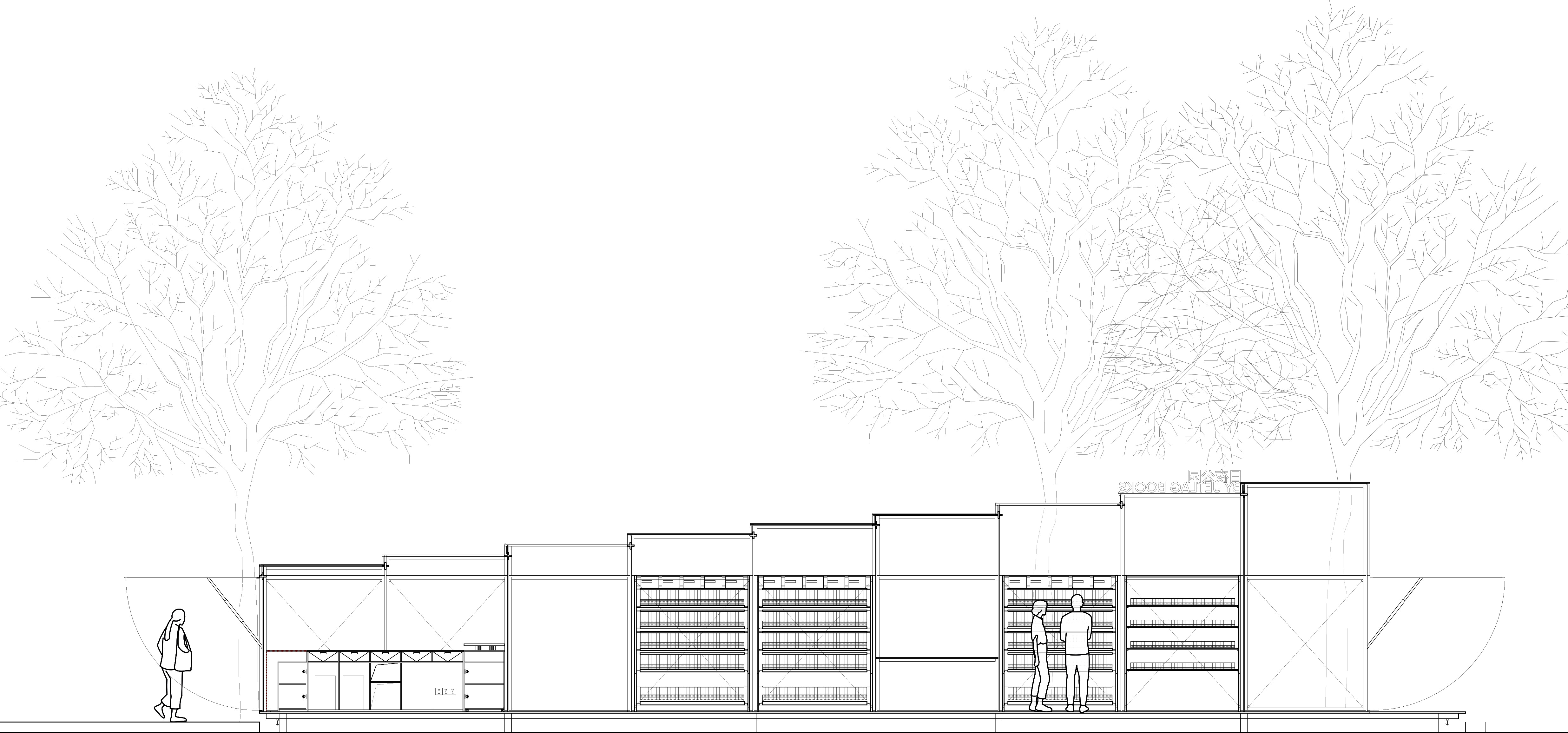
完整项目信息
项目名称:日夜公园by jetlag books
完成年份:2024
建筑面积:50平方米
项目地址:北京朝阳
设计单位:CATS顾问建筑师小组
网站:www.consultingarchitects.cn
联络邮箱:info@consultingarchitects.cn
主创建筑师:黄文心,陈胜泽
设计团队:陈雪丽,刘凌宇,刘亦高,罗程,李可言,刘启佳
摄影:朱雨蒙,叶子,高凡
版权声明:本文由CATS顾问建筑师小组授权发布。欢迎转发,禁止以有方编辑版本转载。
投稿邮箱:media@archiposition.com
上一篇:缝间流动,城中村边的屋顶办公室 / 林礼聪工作室
下一篇:深圳高级中学(集团)北校区新园 / 华阳国际