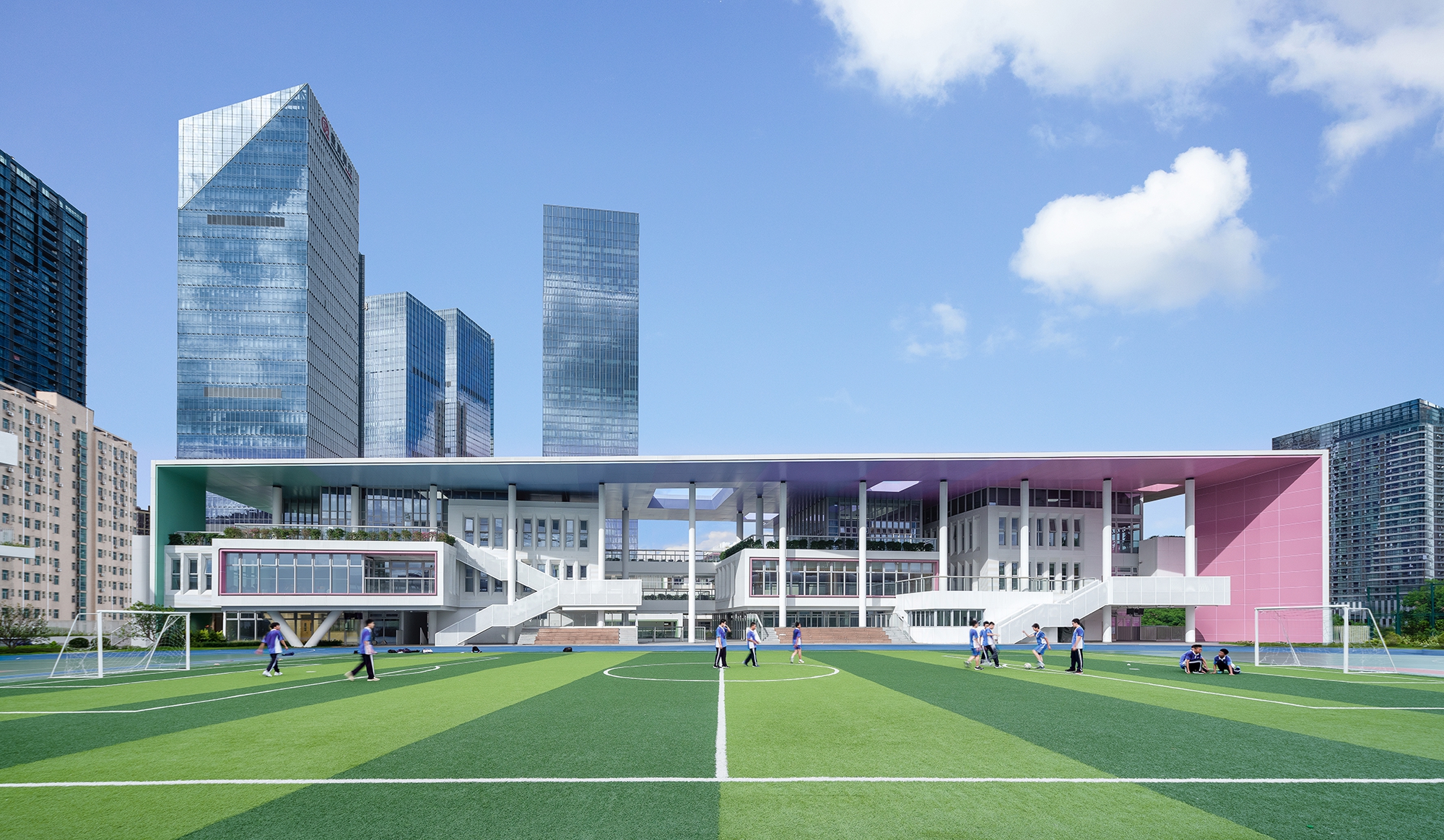
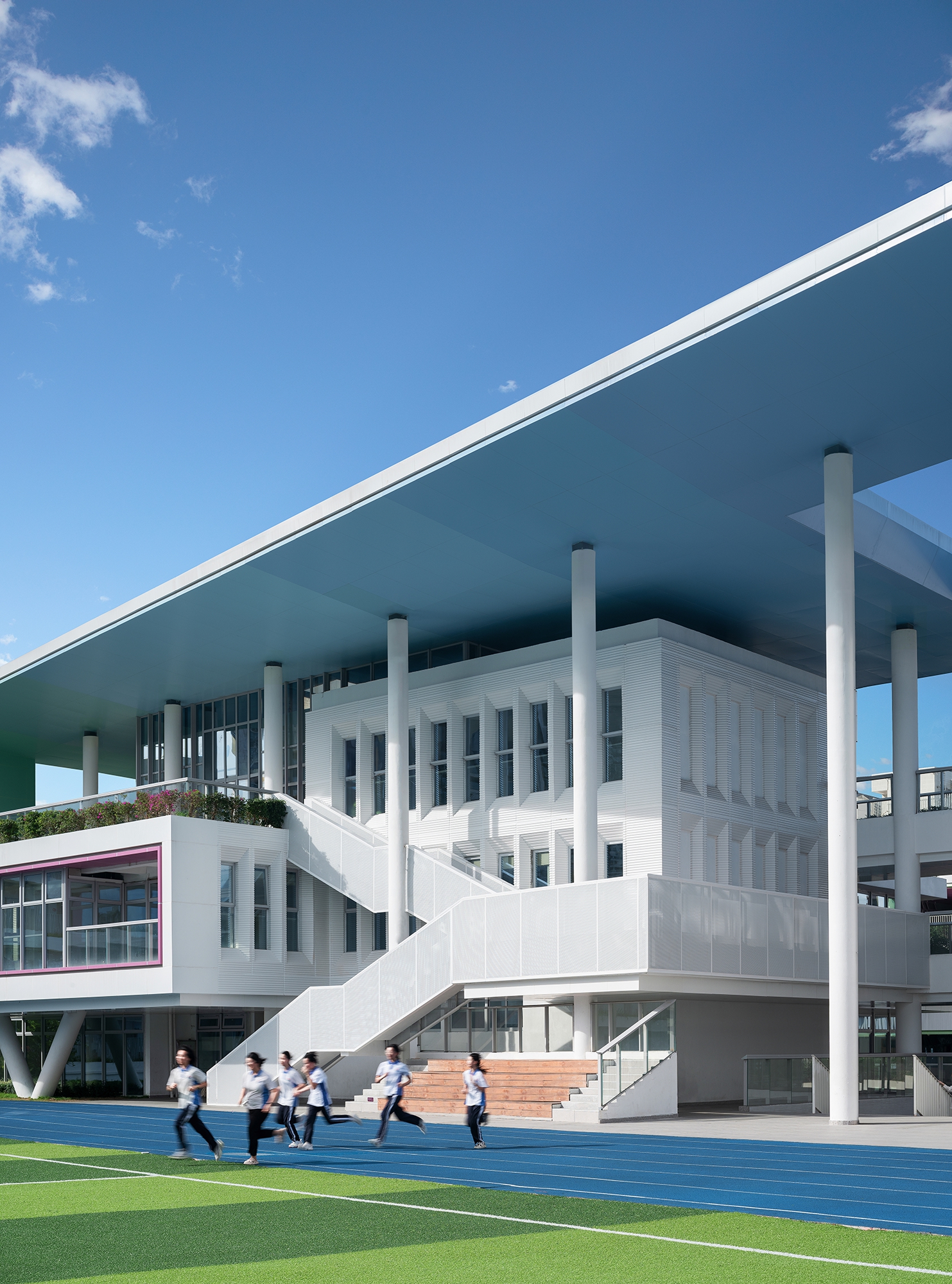
设计单位 华阳国际设计集团(EPC工程总承包)
项目地点 广东深圳
竣工时间 2023年
总建筑面积 53,356平方米
本文文字由设计单位提供。
校园建筑,不只是关注现在,更应想象未来;不只是关注学习需求,应更关注成长需求;不只有效率,应更有活力。
A campus building not only focuses on the present but also looks to the future; it not only addresses learning needs but also growth needs; it is not only efficient but also vibrant.
在深圳高级中学(集团)北校区新园(简称“深高北新园”),教学场景应该是活力交织的,鼓励学生探索知识,探索周围,探索世界。学习就存在于孩子与校园资源之间不断被建立起来的动态关系之中。
At the newly-built North Campus of Shenzhen Senior High School Group (hereafter referred to as “North Campus”) where the teaching scene is vibrant, we encourage students to explore knowledge, their surroundings, and the world spontaneously, as learning exists in the dynamic relationship that is built by children and campus resources brick by brick.

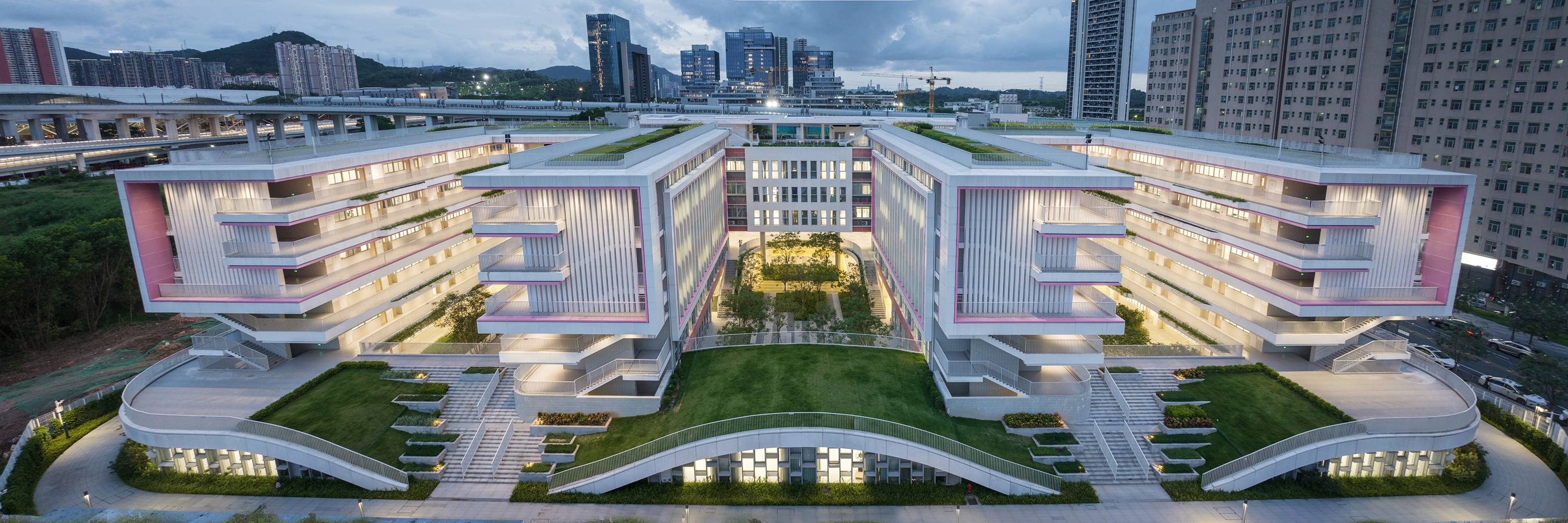
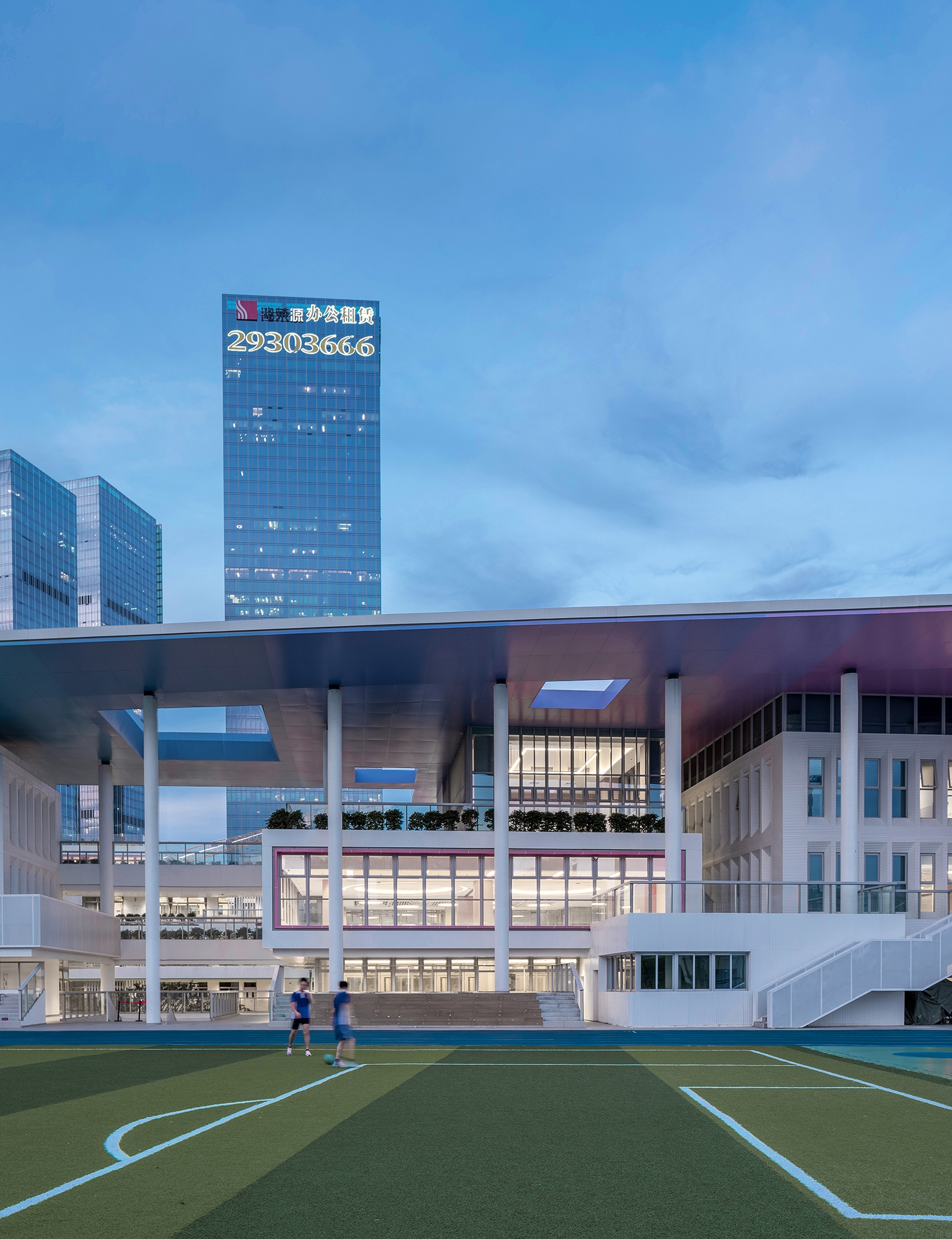
校园位于深圳北站交通枢纽旁,建筑师一直在探索,创造与周边城市环境融合共生,且面向未来的学校设计。在这里,既尊重现有的应试教育现状,又满足未来的素质教育发展需求,成为设计着手的命题。
The campus is located next to the transportation hub of Shenzhen North Station. Architects have been exploring and creating school designs that integrate with the surrounding urban environment and are oriented toward the future. Here, respecting the current state of exam-oriented education and keeping up with the development trend of all-round education of the future has become the proposition of the project design.
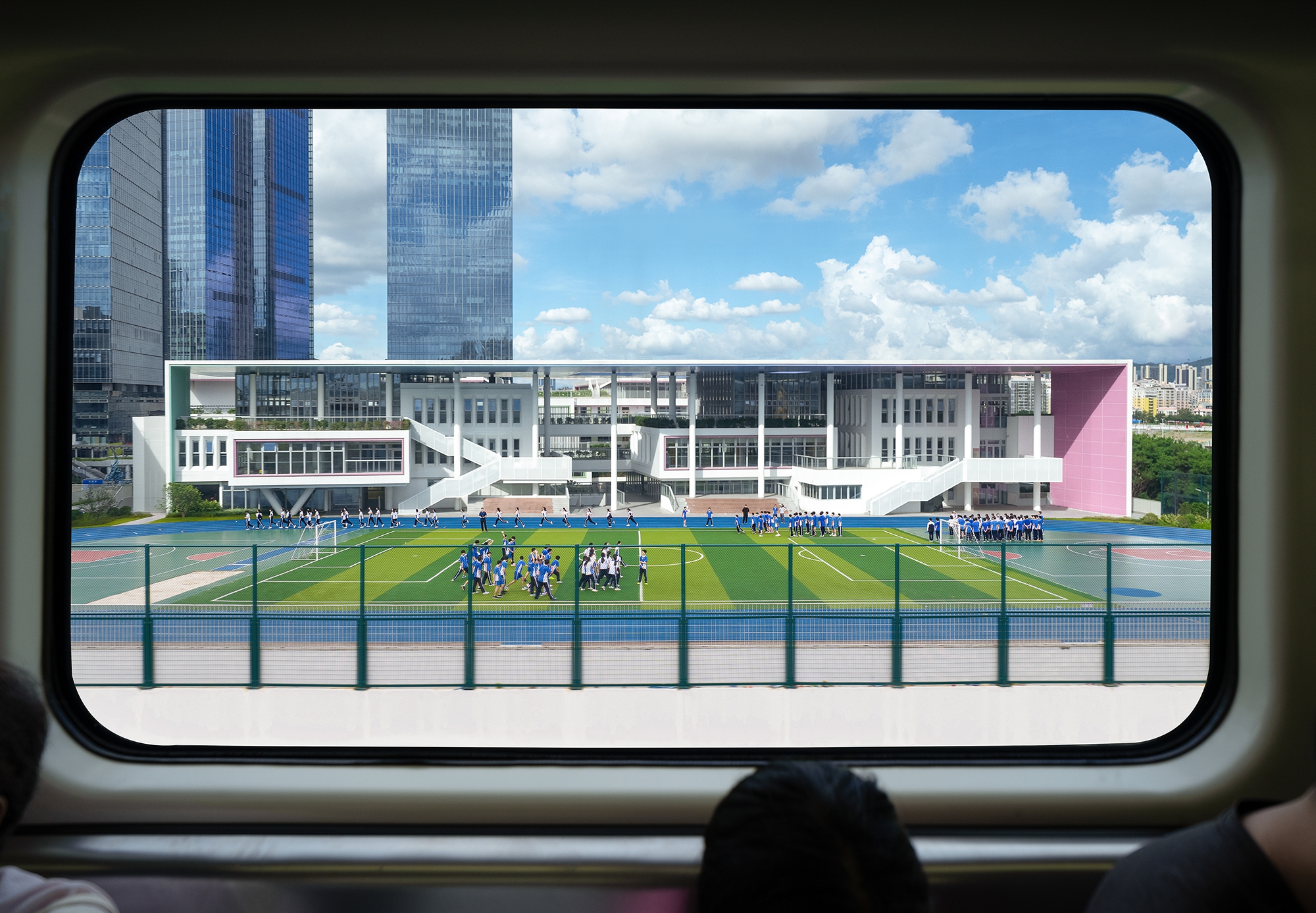
校园总图逻辑简洁明了,校园主轴东侧,是由四个长条形教学楼组成两个书院,容纳中小学完整的课程体系。这是基于现实的部分,更强调效率,是对于教育路径中存在竞争以及教育公平现实层面的支持。
The overall campus layout is straightforward and clear. The east side of the main campus axis consists of four strip-shaped teaching buildings that form two academies, accommodating a complete curriculum for primary and secondary schools. This is based on the reality that emphasizes efficiency and supports the competitive and equitable aspects of the education path.
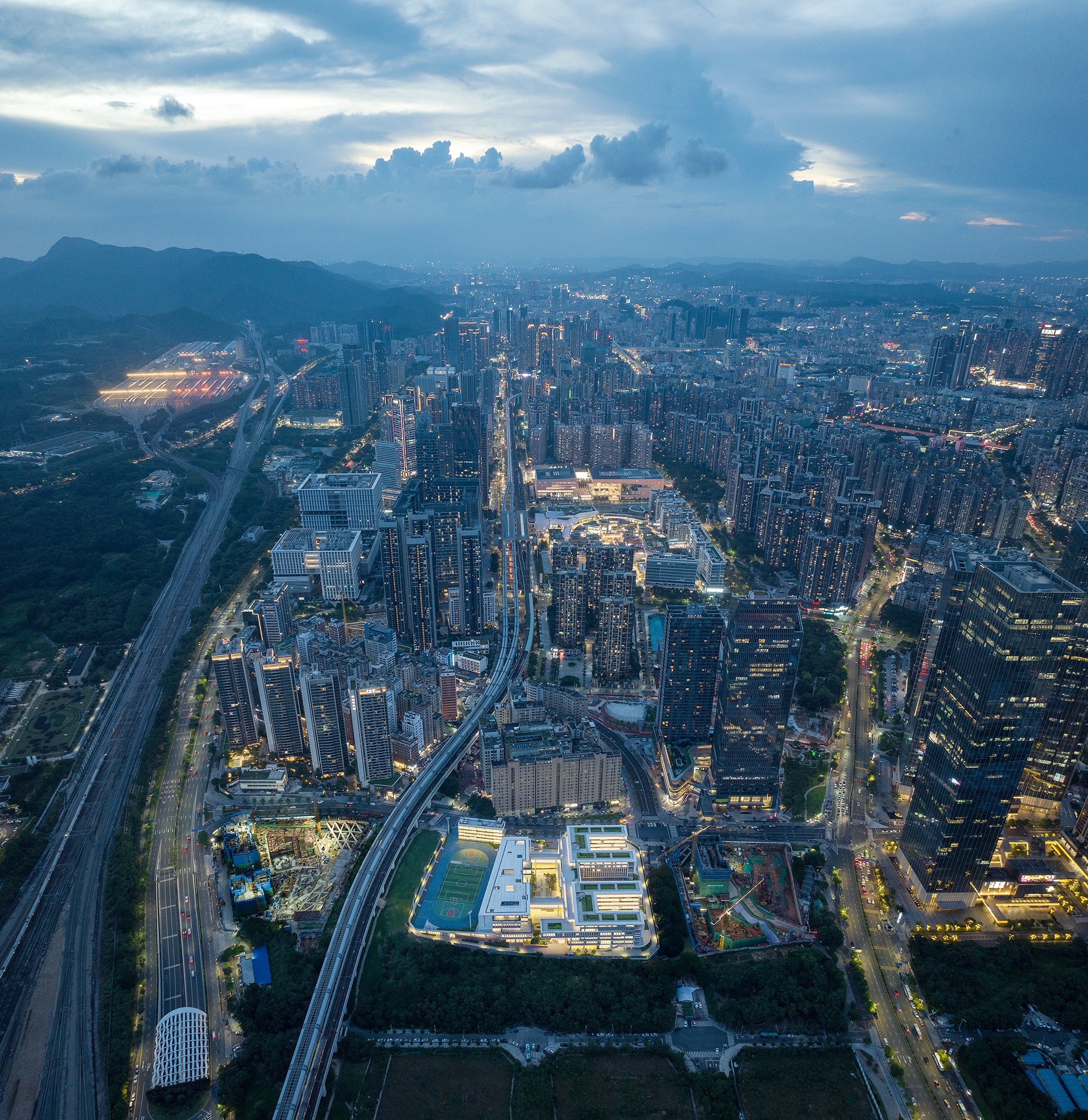
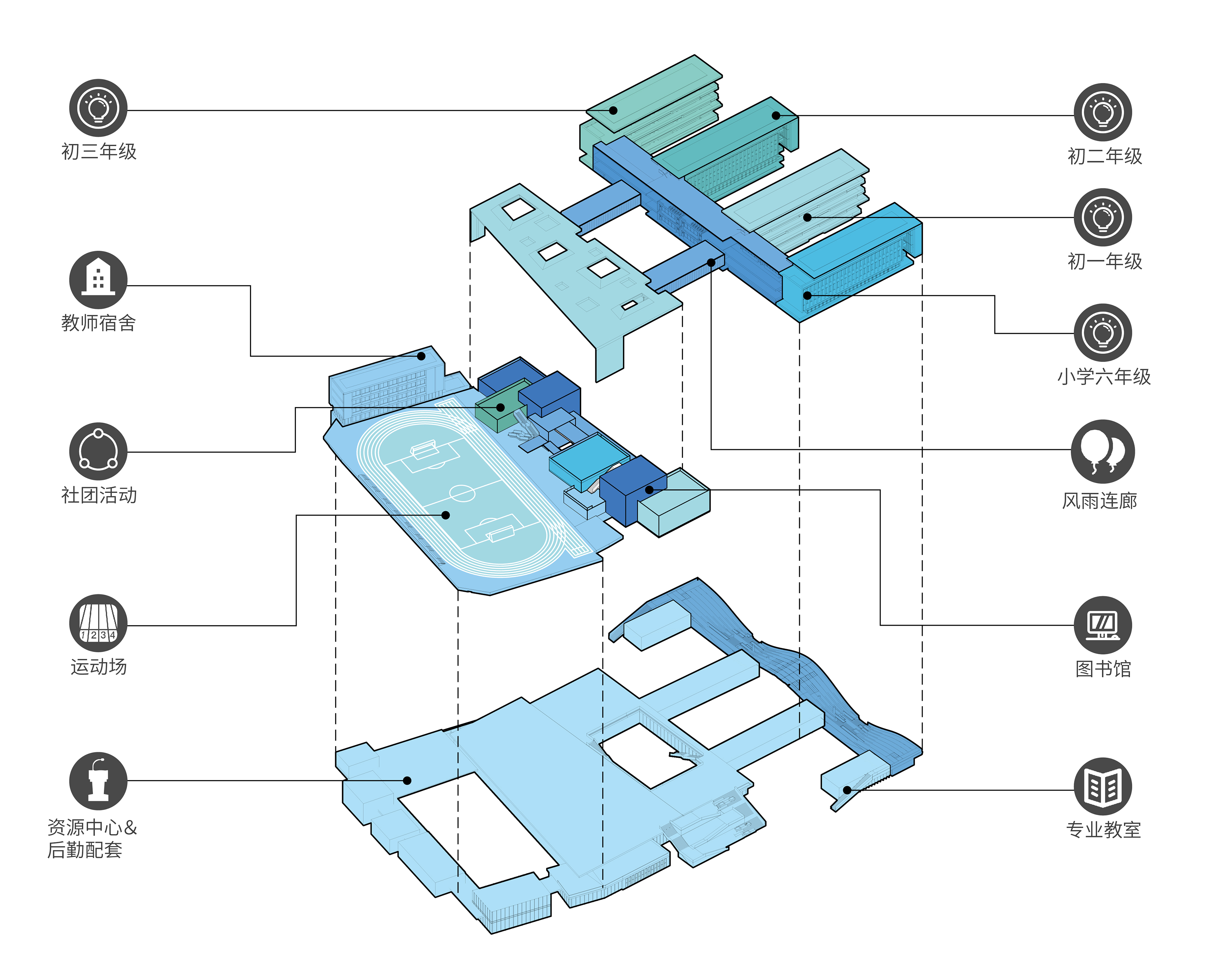
与此同时,对于未来教育的探索,在保留当下模式必要性的同时促进变革。设计把资源中心单独抽离出来放置在校园核心位置,采用去中心化的思维和设计语言打破固有空间秩序,通过强调内部空间的随机性、丰富性、流动性,让学生成为这些空间的主角。
At the same time, the exploration of future education promotes reform while retaining the necessity of the current model. The resource center is pulled away and placed at the core of the campus, using decentralized thinking and design language to break the established spatial order, emphasizing a sense of randomness, richness, and fluidity of the internal space, and making students the protagonists of these spaces.
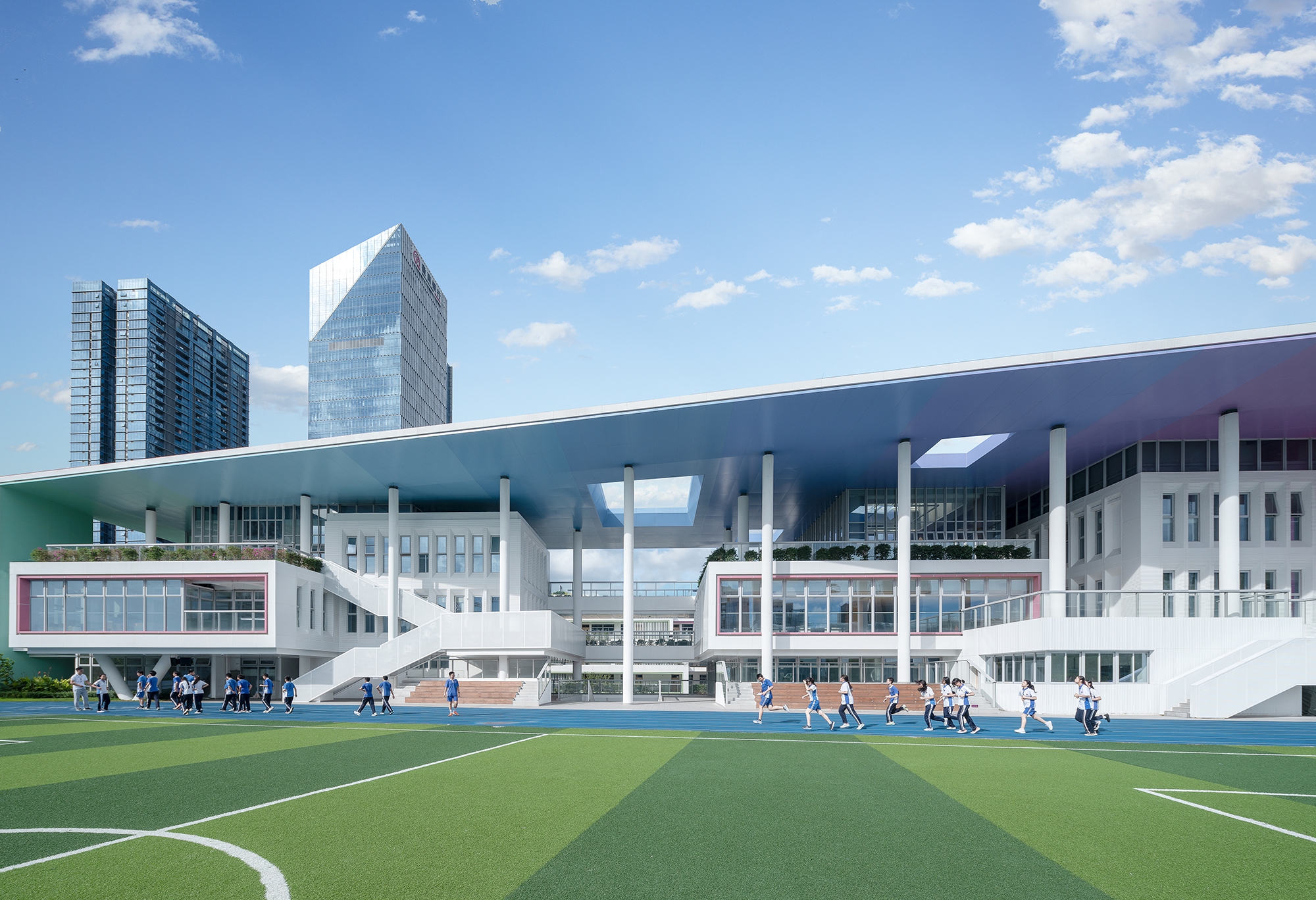
资源中心成为一个“微型的城市聚落”,容纳兴趣拓展功能,包括但不限于音乐、舞蹈、美术、书法、探究等选择,并将图书馆整合其中。功能复合,自然亲人,激发学生对空间的探索欲与体验感,创造更为高效、共享、平等的学习体验。
The resource center is made a "Micro Urban Cluster" accommodating functions of expanding extracurricular interest, including but not limited to music, dance, art, calligraphy, and exploration, with the library integrated within. Its multifunctionality, natural appeal, and encouragement of student exploration create a more efficient, shared, and equitable learning experience.
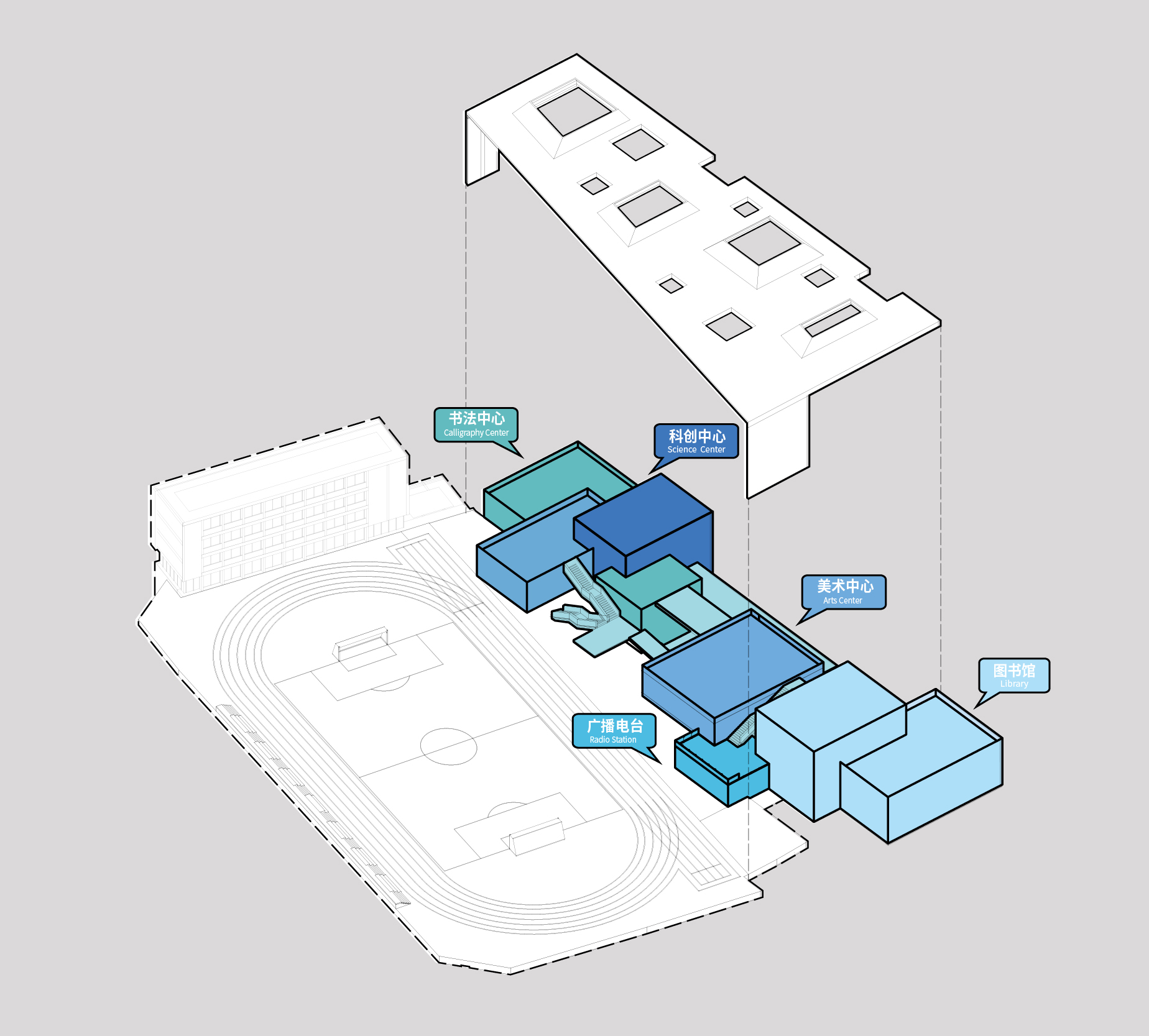
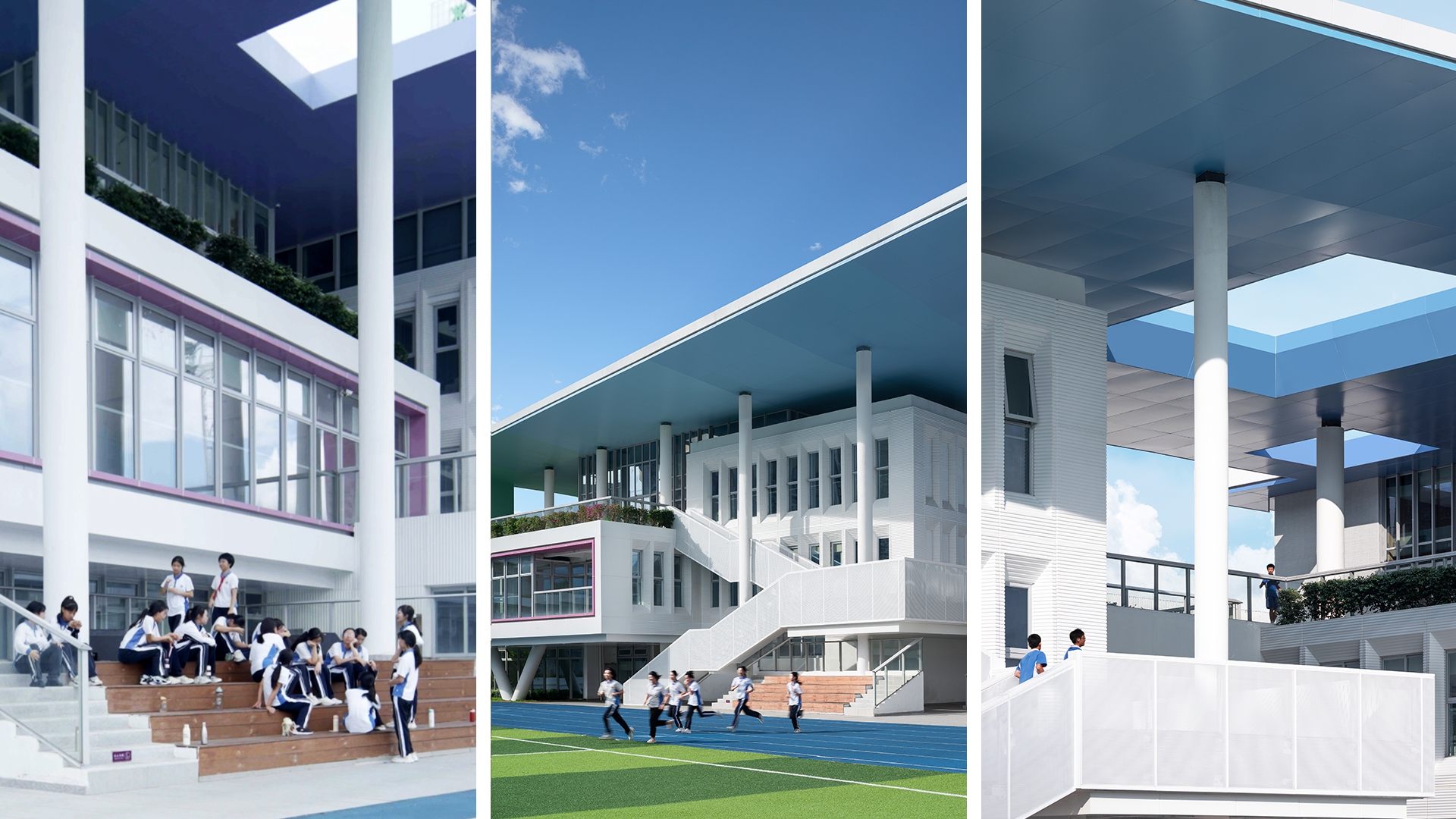
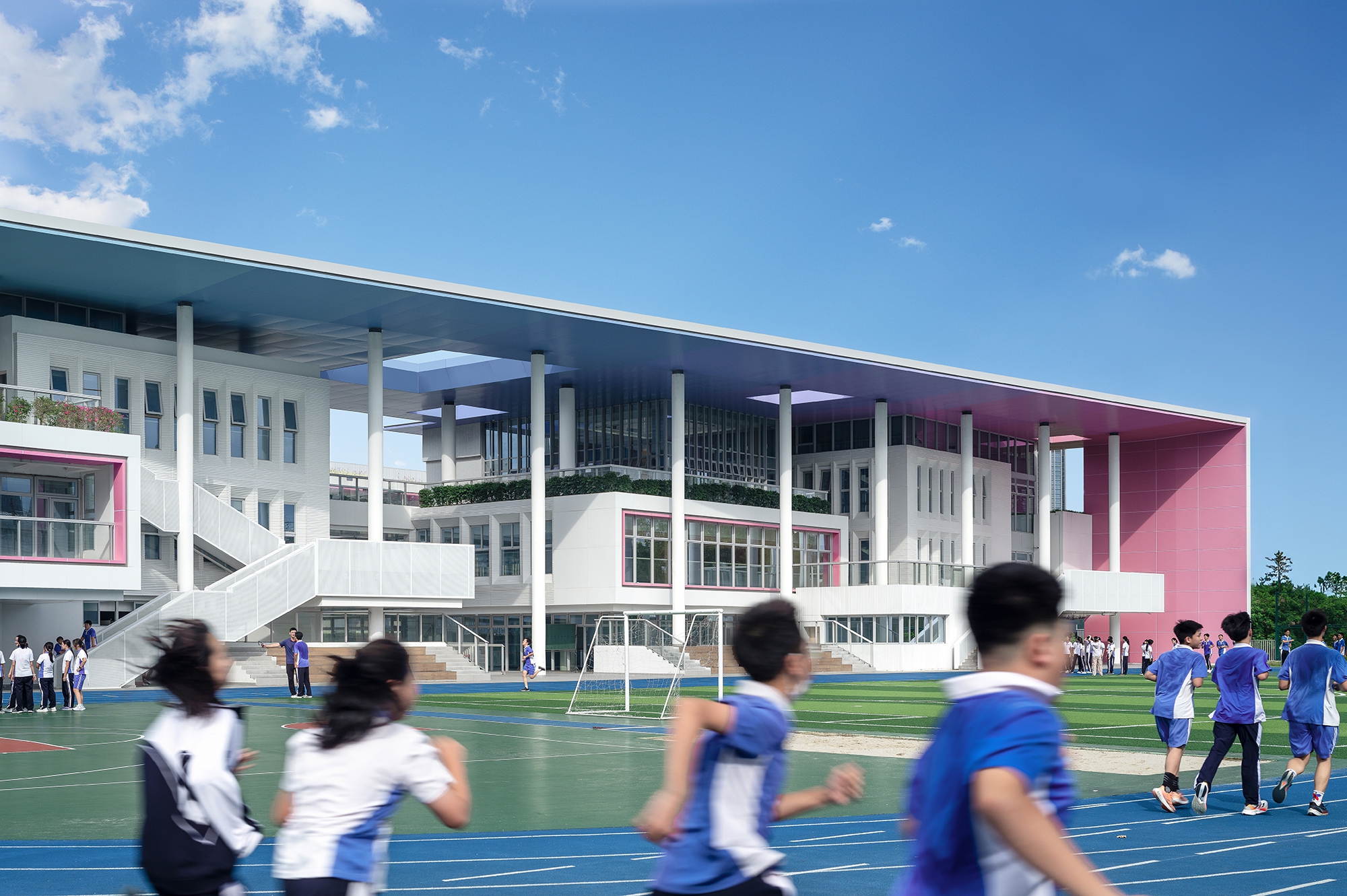
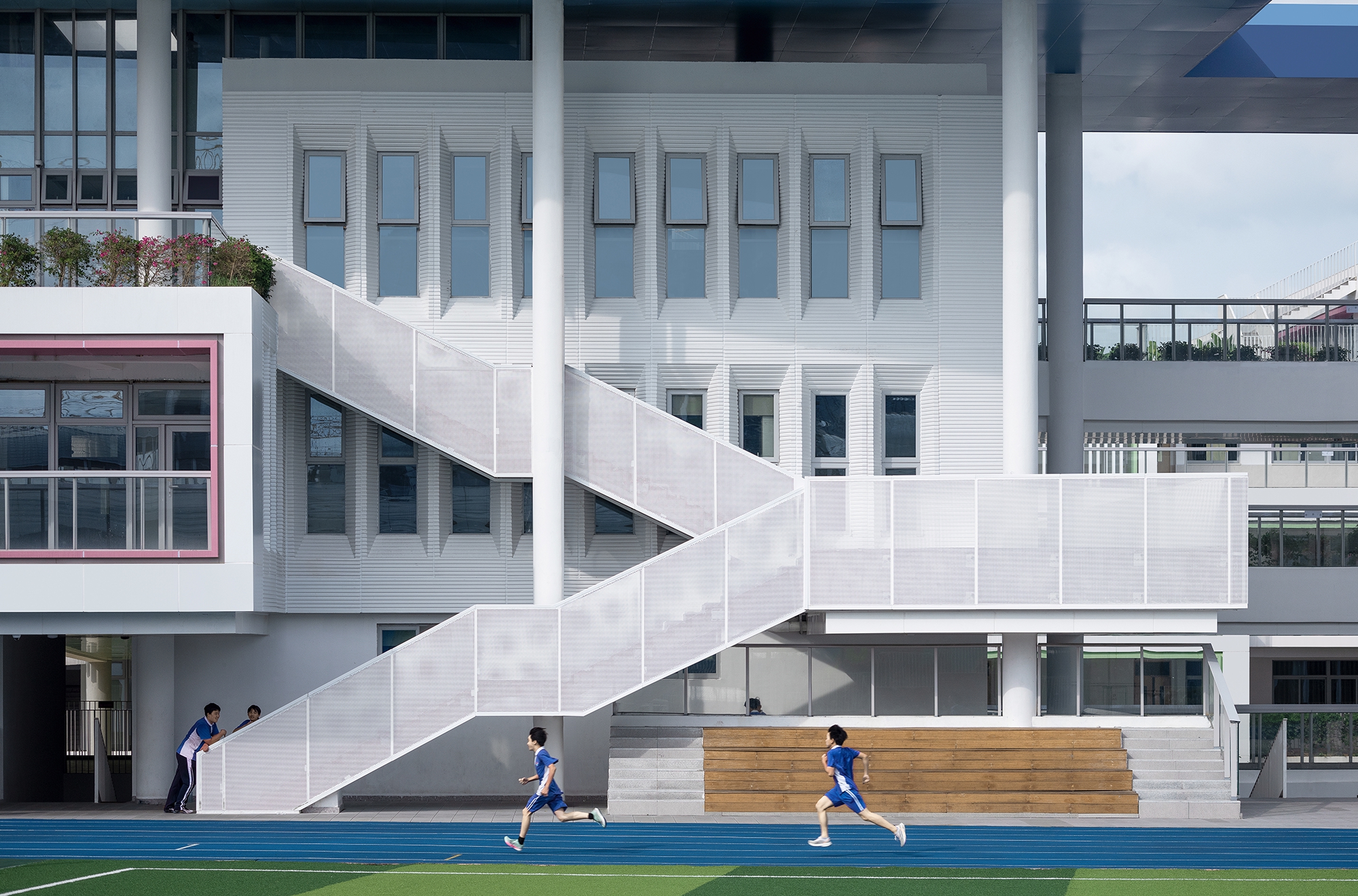
在建筑形态上,资源中心被一个形态有机的巨大屋顶覆盖,如一朵漂浮的云朵,满足遮阳、通风与避雨等需求,以回应深圳当地的热带气候,也在校园内提供了丰富的檐下活动空间。同时,设计基于深高集团的“紫堡”特色校园文化,在紫色基础上使用十二种颜色组合形成渐变色吊顶,这种独创性的色彩设计突破了常规范式,大胆用色也呼应了学生童真、冒险的天性,富有张力的大跨度结构让空间显现出原始的力量感。
Architecturally, the resource center is covered by a large, organically shaped roof, hovering like a cloud, meeting the needs for shading, ventilation, and rainproofness to adapt to the tropical climate of Shenzhen while also providing ample under-eave activity space within the campus. The design also incorporates the "Purple Castle"-style campus culture of the Shenzhen High School Group, using twelve color combinations on a purple base to create a gradient ceiling. This innovative color design breaks conventional norms, using bold colors to reflect the innocence and adventurous nature of students, while the powerful large-span structure gives the space a primitive sense of strength.
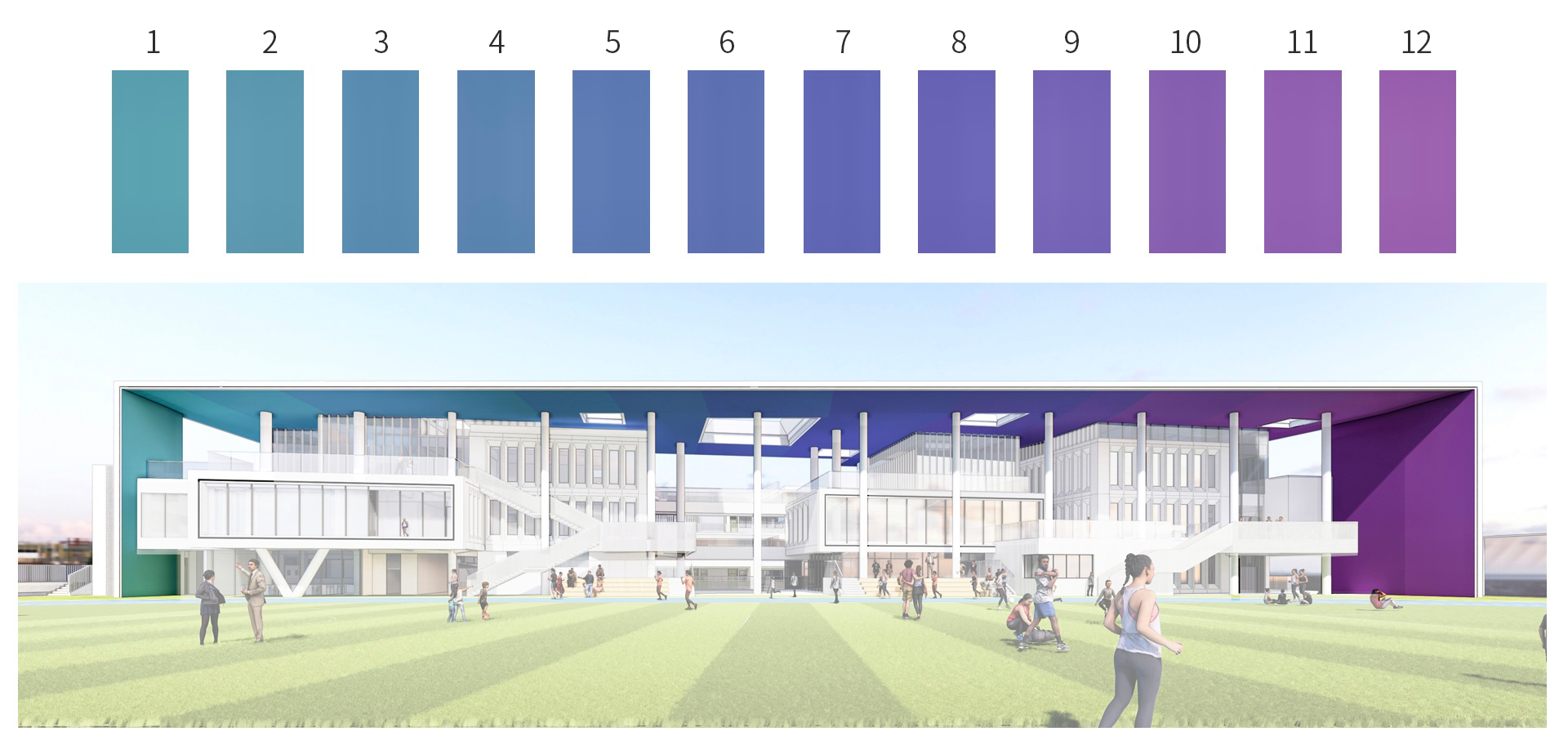
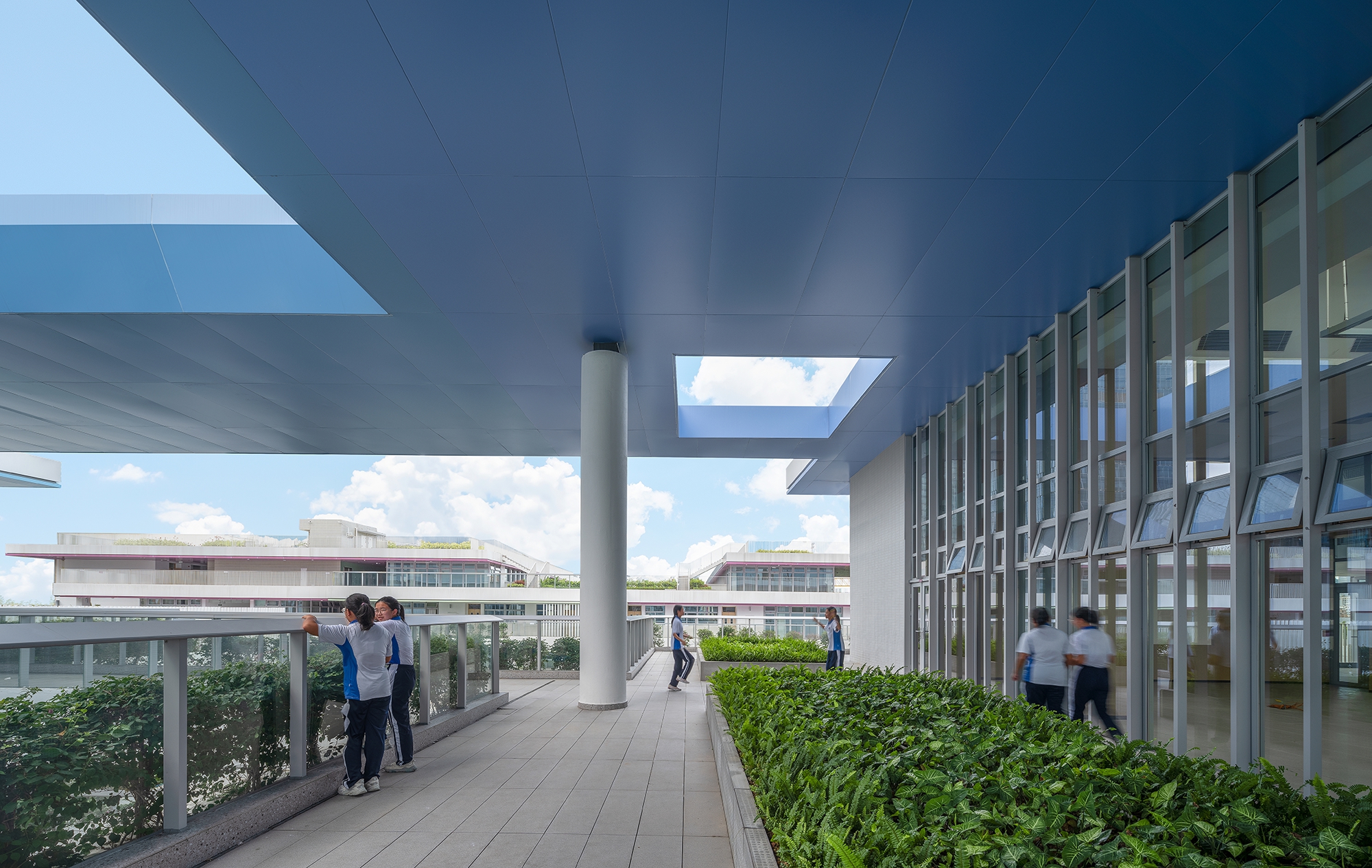
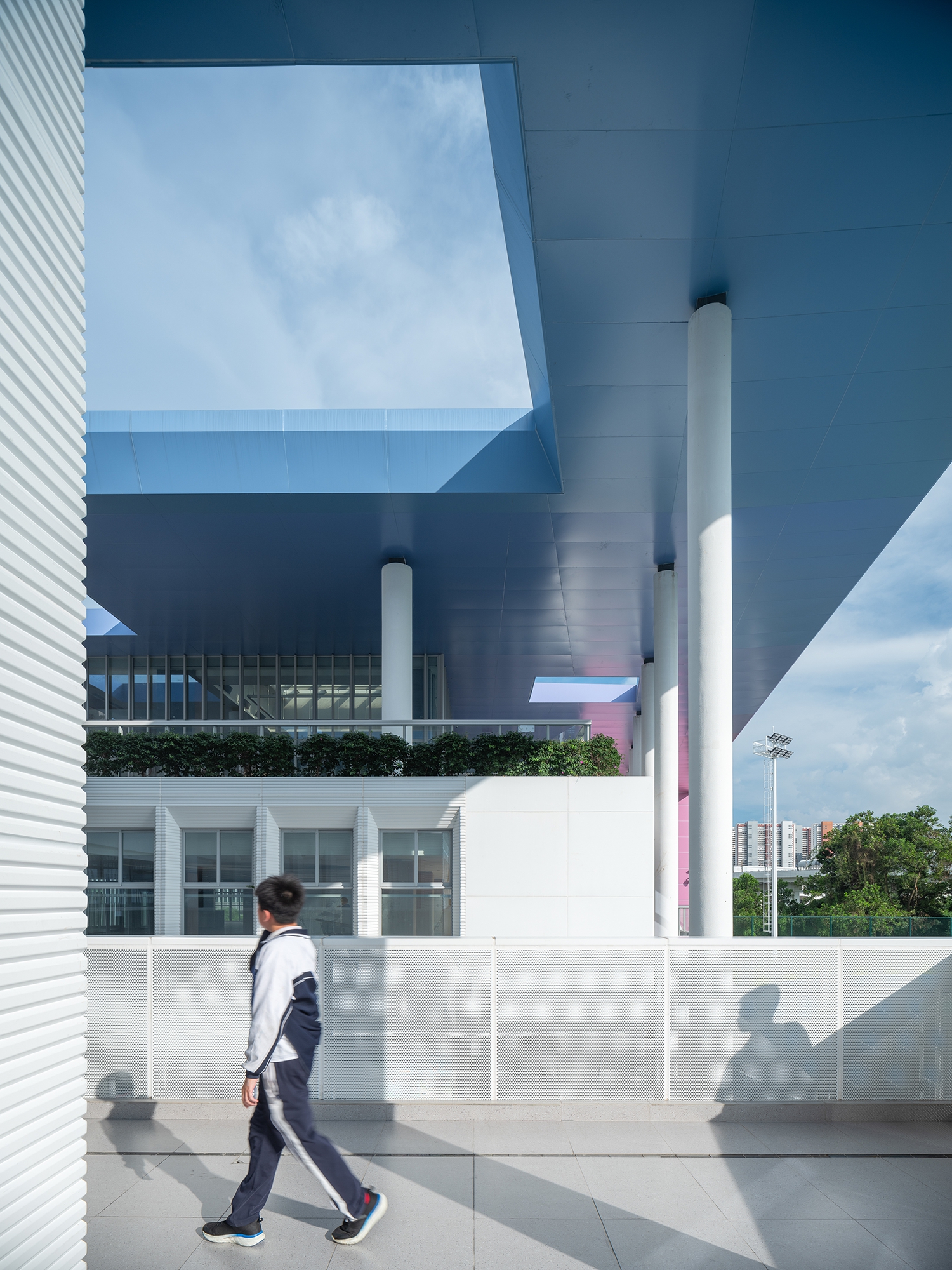
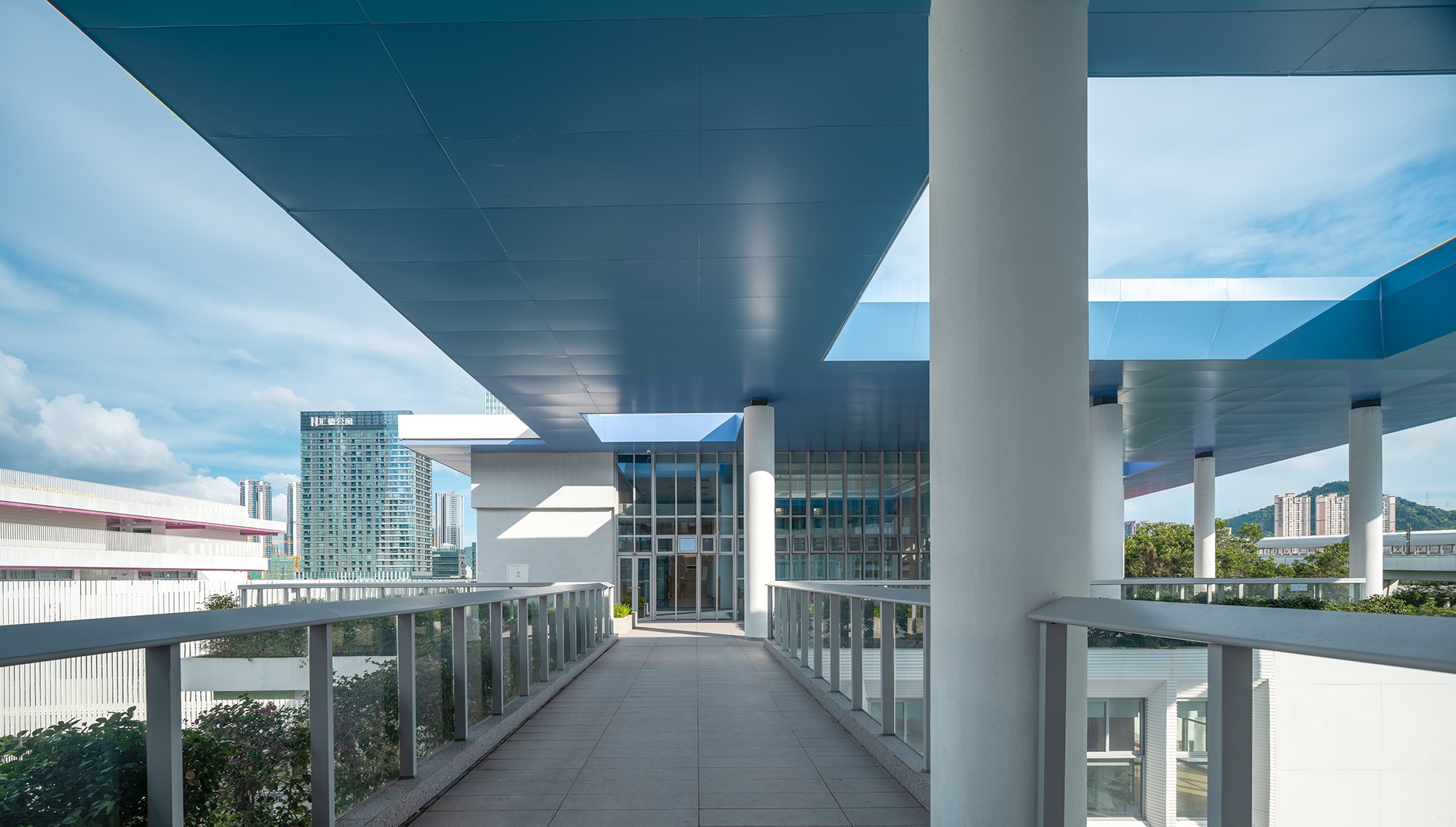
从深圳地铁四号线高架上,可以看到新园的资源中心和运动场,学校的出现如同在一片超高层丛林中穿梭路径上,突然而至的开阔天地,形成了独特的城市景观。
From the elevated section of Shenzhen Metro Line 4, one can see the resource center and sports field of the new campus. The school's emergence in the midst of a jungle of high-rises forms a unique urban landscape.

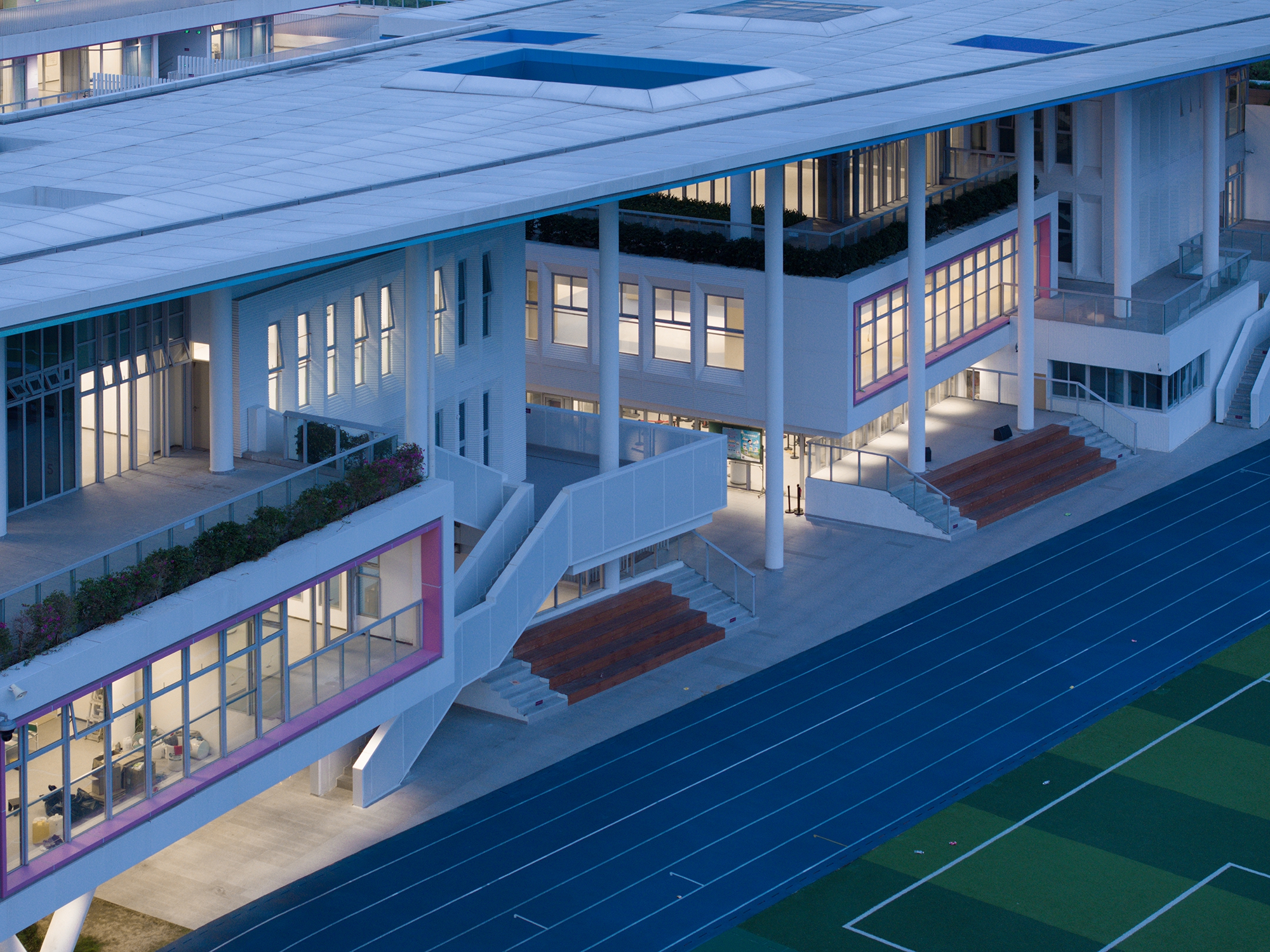
建筑师认为,孩子人生最珍贵的时光几乎都是在校园度过的。校园空间的每一个细节,都会潜移默化地影响孩子对城市、自然、环境的认知,甚至性格的养成。
The architects believe that children's most precious time is spent on campus, and every detail of campus space subtly influences their perception of the city, nature, and environment, even shaping their character.
设计通过强调片段式的空间场景营造,让学生在探索校园时不断充满意外惊喜。同时,不定性的教学空间经由师生的自发使用和多义阐释,也更加符合未来开放教育的理念。
The design emphasizes creating fragmented spatial scenes, enabling students to continuously encounter pleasant surprises while exploring the campus. The flexible teaching spaces, spontaneously used and interpreted by teachers and students, also align more closely with the future concept of open education.
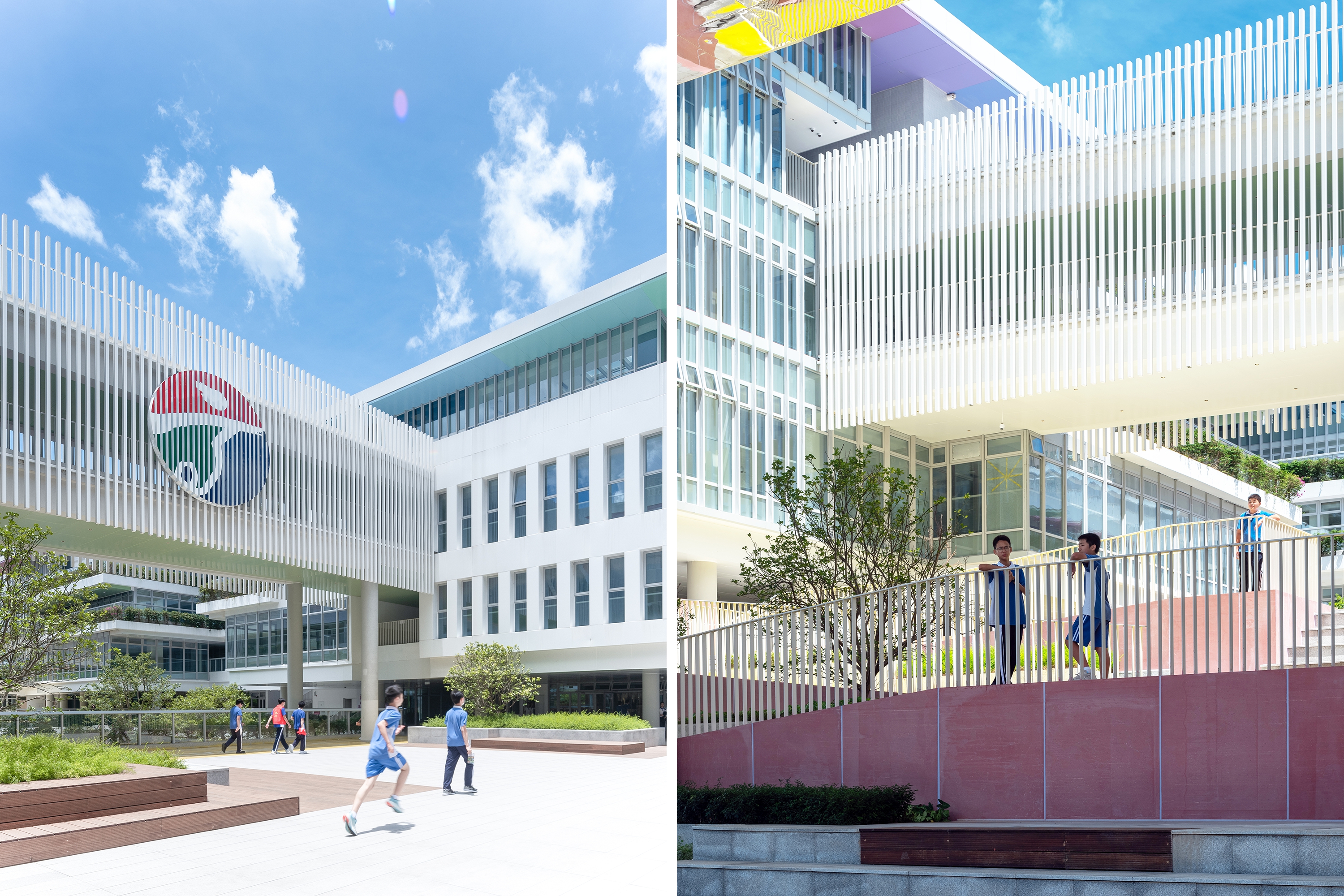
在教学空间,设计通过“首层庭院+教学单元外走廊+空中连廊”的设置,构建校园立体交通体系,结合多层退台、平台与屋顶花园的设置,为学生创造丰富的校园场景生活,提供除了上课外的多重日常体验。
In its teaching space, the design constructs a three-dimensional campus transportation system through "ground-floor courtyards + outer corridors of teaching units + aerial corridors." Combined with multi-level terraces, platforms, and rooftop gardens, this creates a rich campus scene for students, providing multiple daily experiences beyond classes.
在每一层转角处,都设计了可以让孩子自由眺望的平台,自然挑出的平台,打破教学楼规整节奏,穿行其中的师生成为城市背景,让立面表情更为丰富,也向社区呈现开朗向外的气质。
At every corner of each floor, platforms are designed for children to freely gaze, with natural platforms breaking the regular rhythm of the teaching buildings. Teachers and students moving within the campus become part of the urban background, making the facade more expressive and presenting an open and outward-looking character to the community.

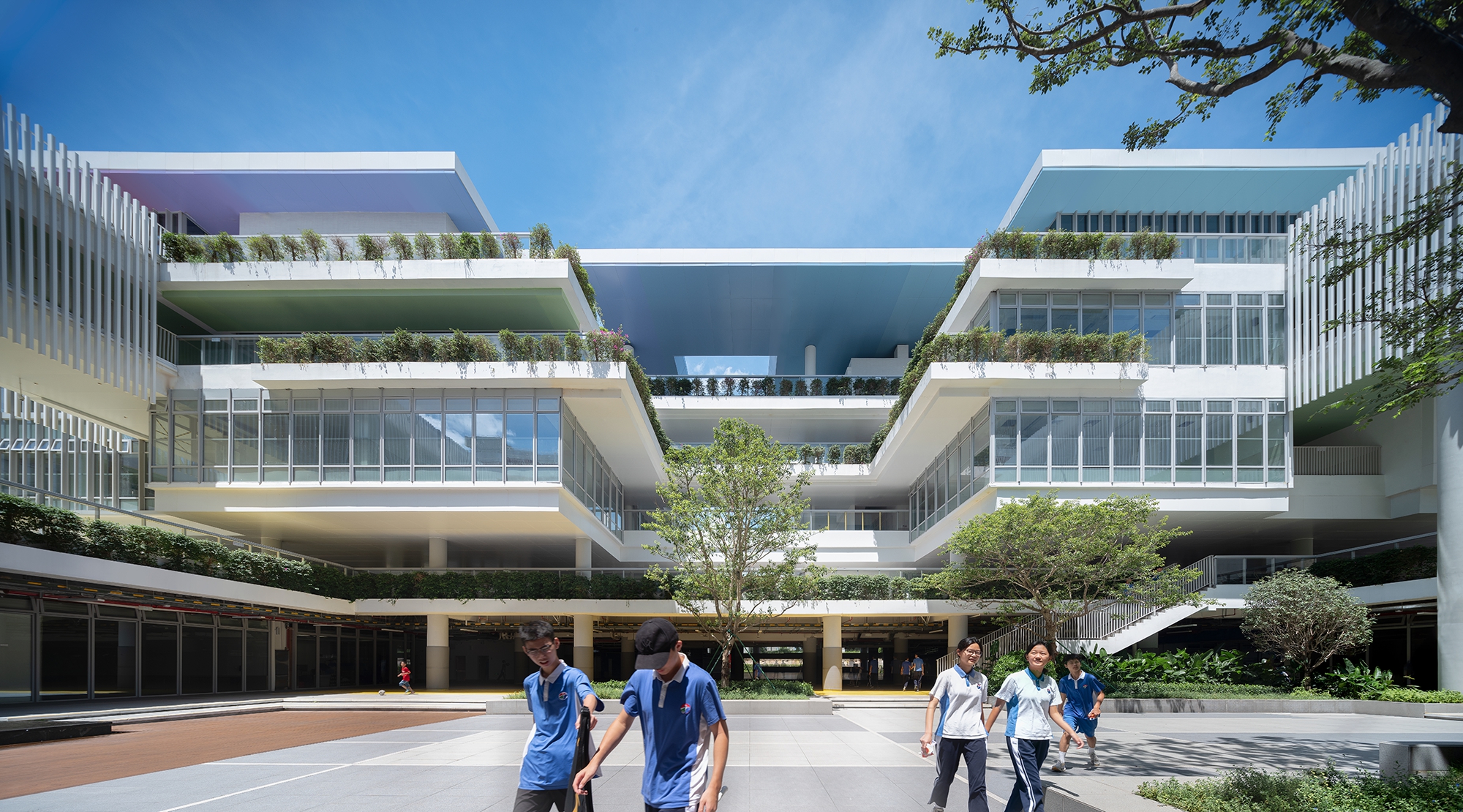
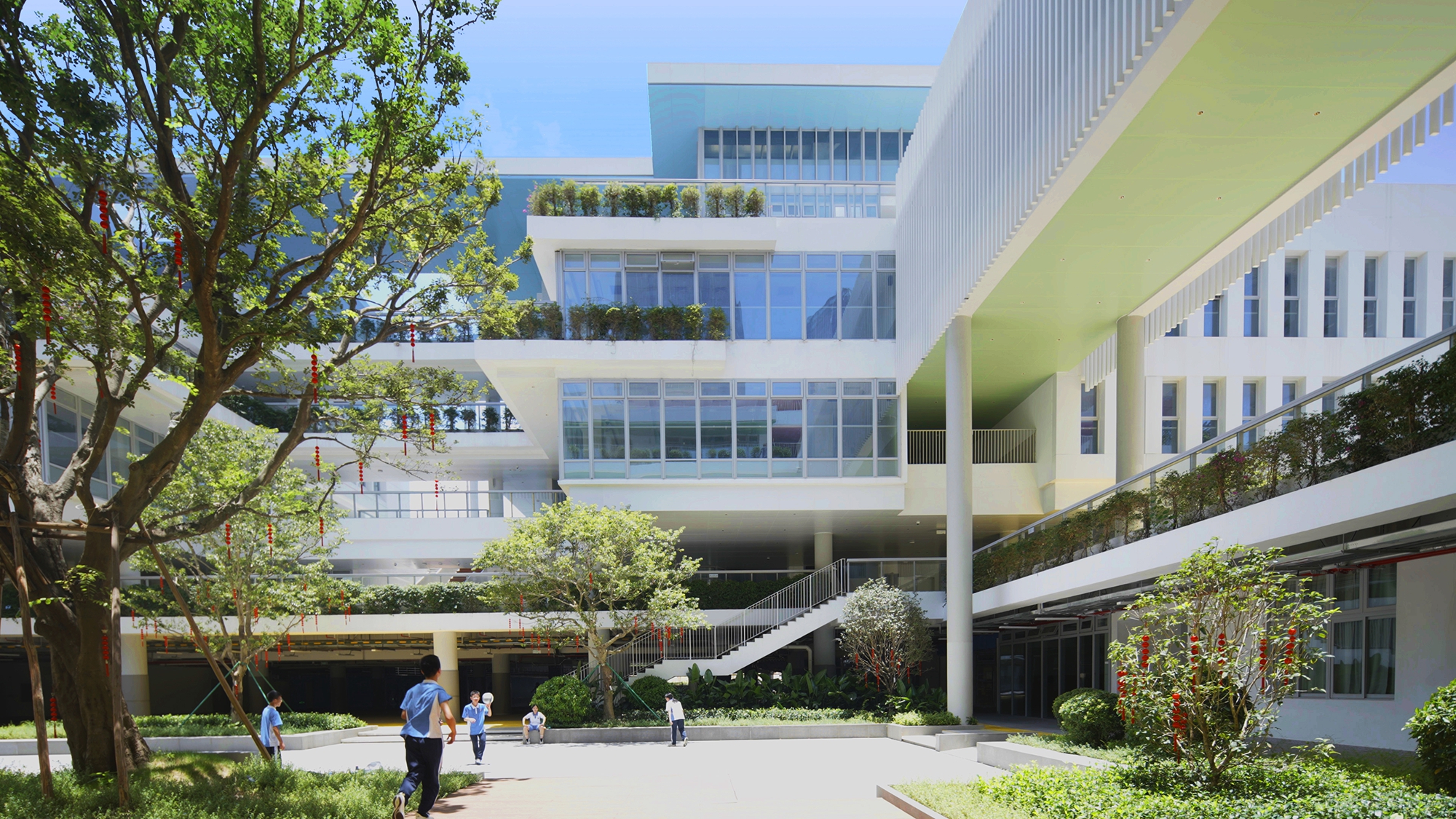
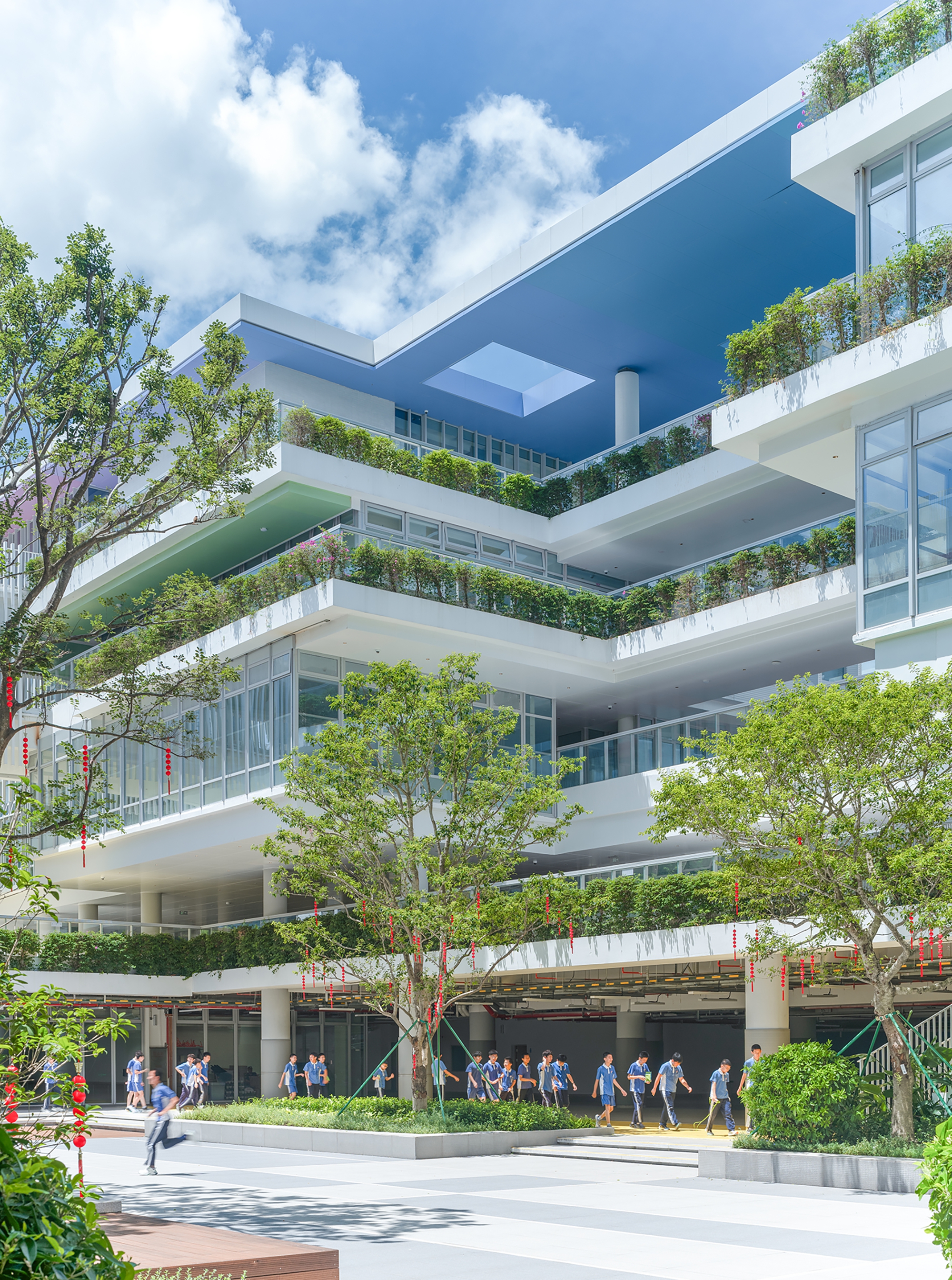

主入口三层高的架空设计,与南侧的城市公园呼应,营造开放又富有仪式感的城市界面,同时为入口的人员集散提供风雨无阻的场所。整体立面结合光影变幻营造丰富的空间感受。
The three-story elevated design of the main entrance, in harmony with the urban park situated in the south, creates an open yet ceremonial urban interface. It provides a sheltered area for the gathering and evacuation of people, with the overall facade providing a rich spatial experience through the interplay of light and shadow.

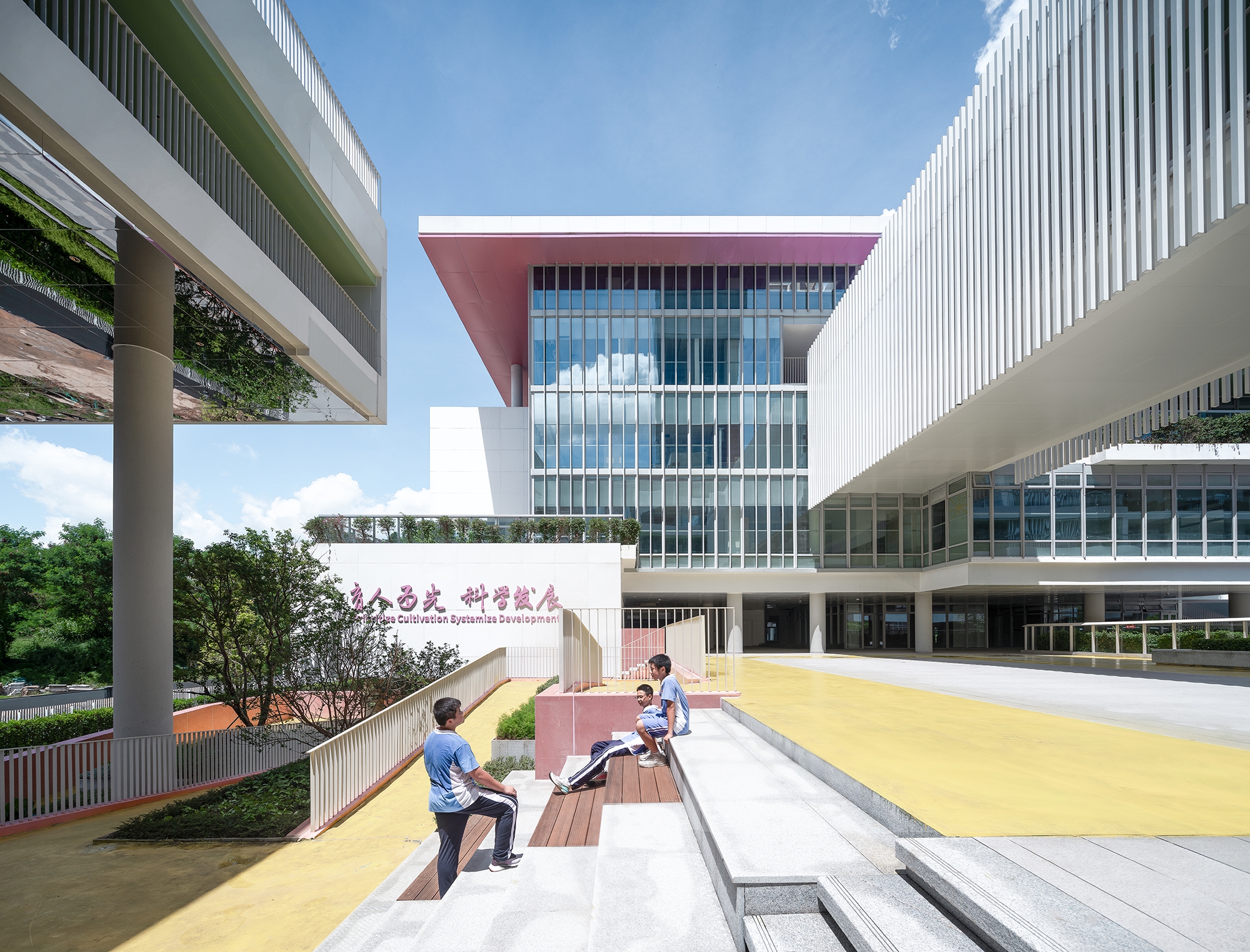
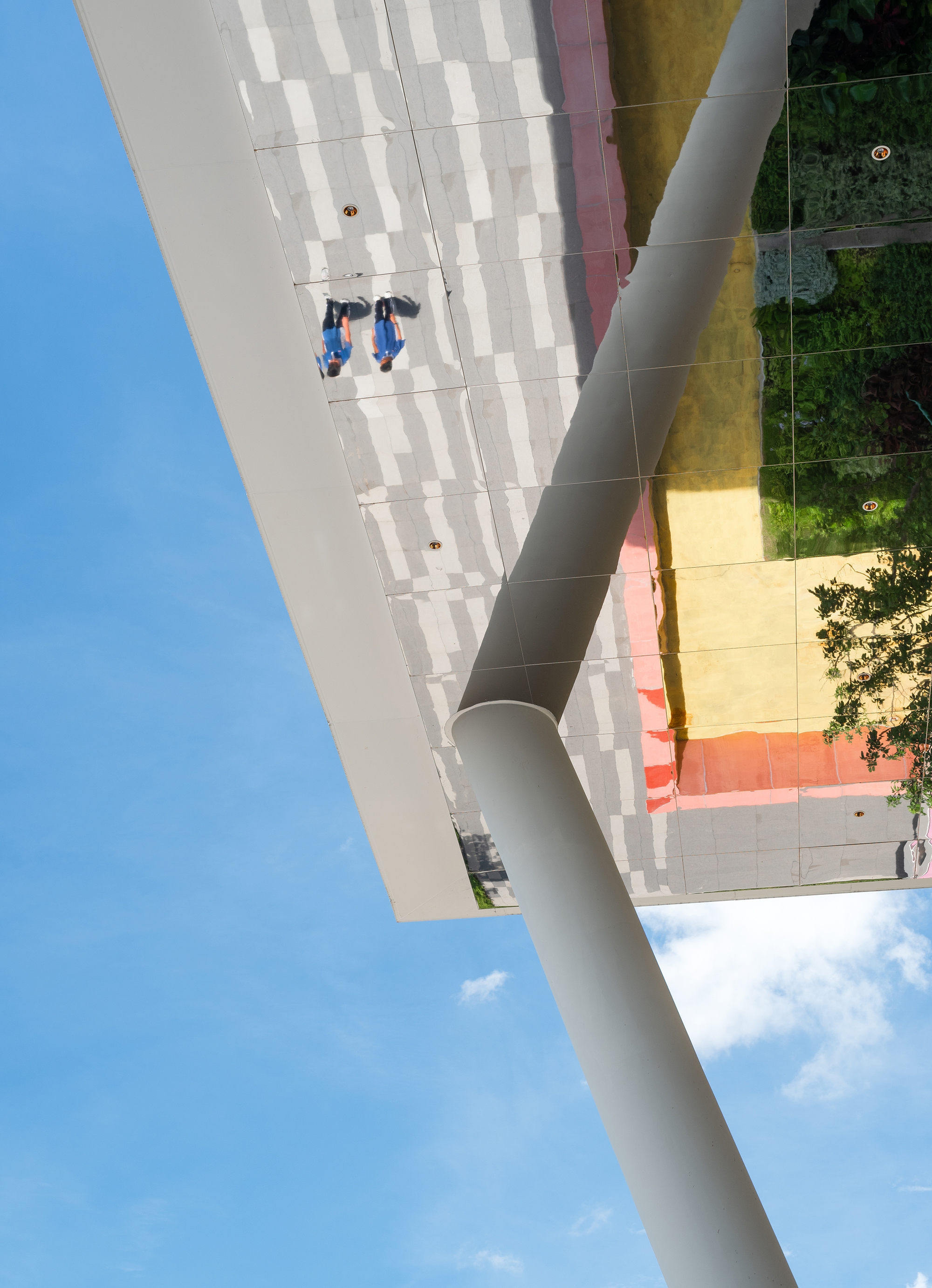
校园东立面,设计了山脉一样自由起伏的地景平台,成为连续的活动场地,让学生感觉自己好像在山里,可以跑来跑去。自由的曲线也让空间变得流动,诗意的形态成为承载学生时代记忆的独特场所。
The campus's east facade features a mountain-like undulating landscape platform, serving as a continuous activity area, so that students feel as if they are roaming over in the mountains. The free-form curves also make the space fluid, with its poetic shape becoming a unique place carrying memories of student life.

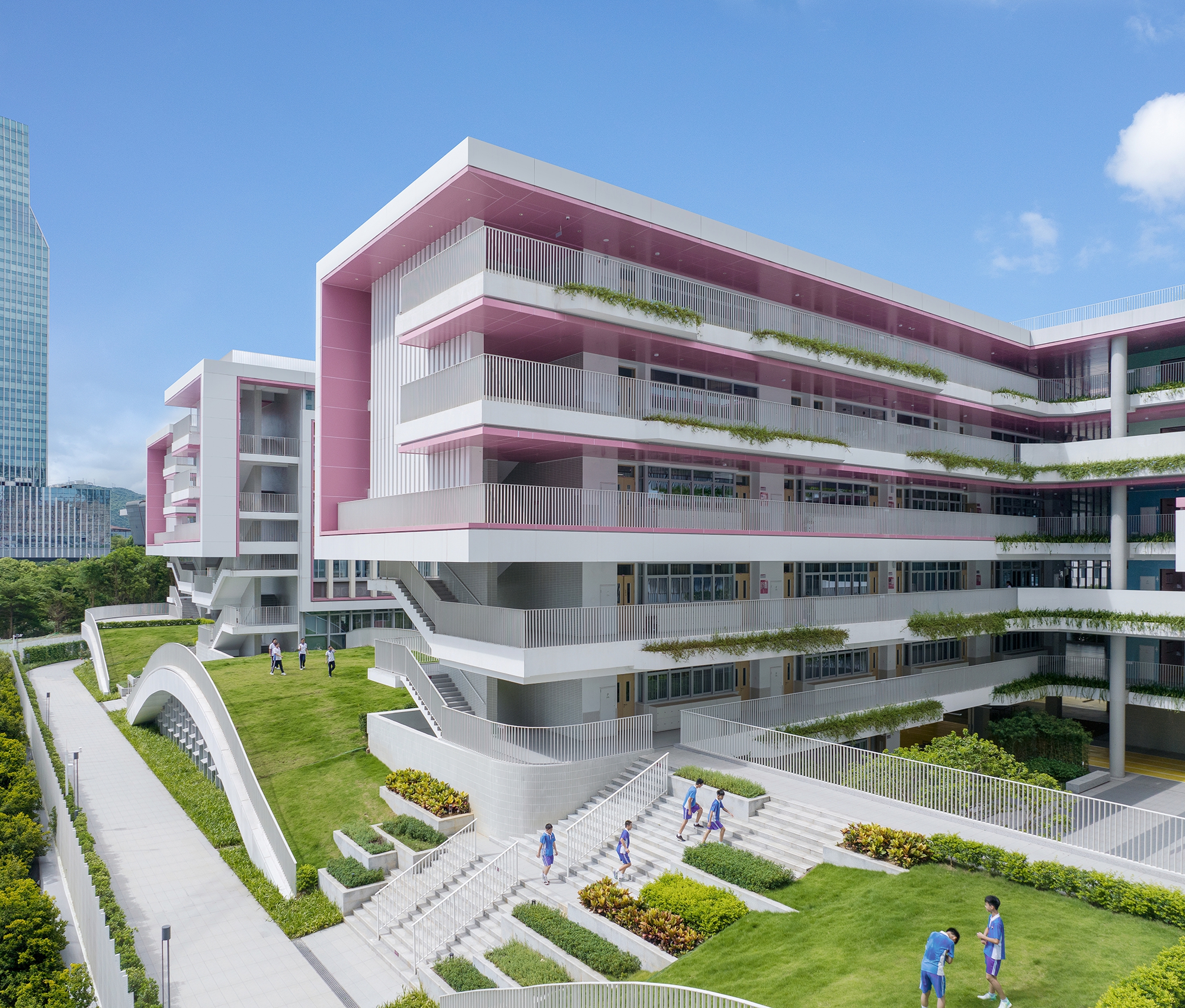
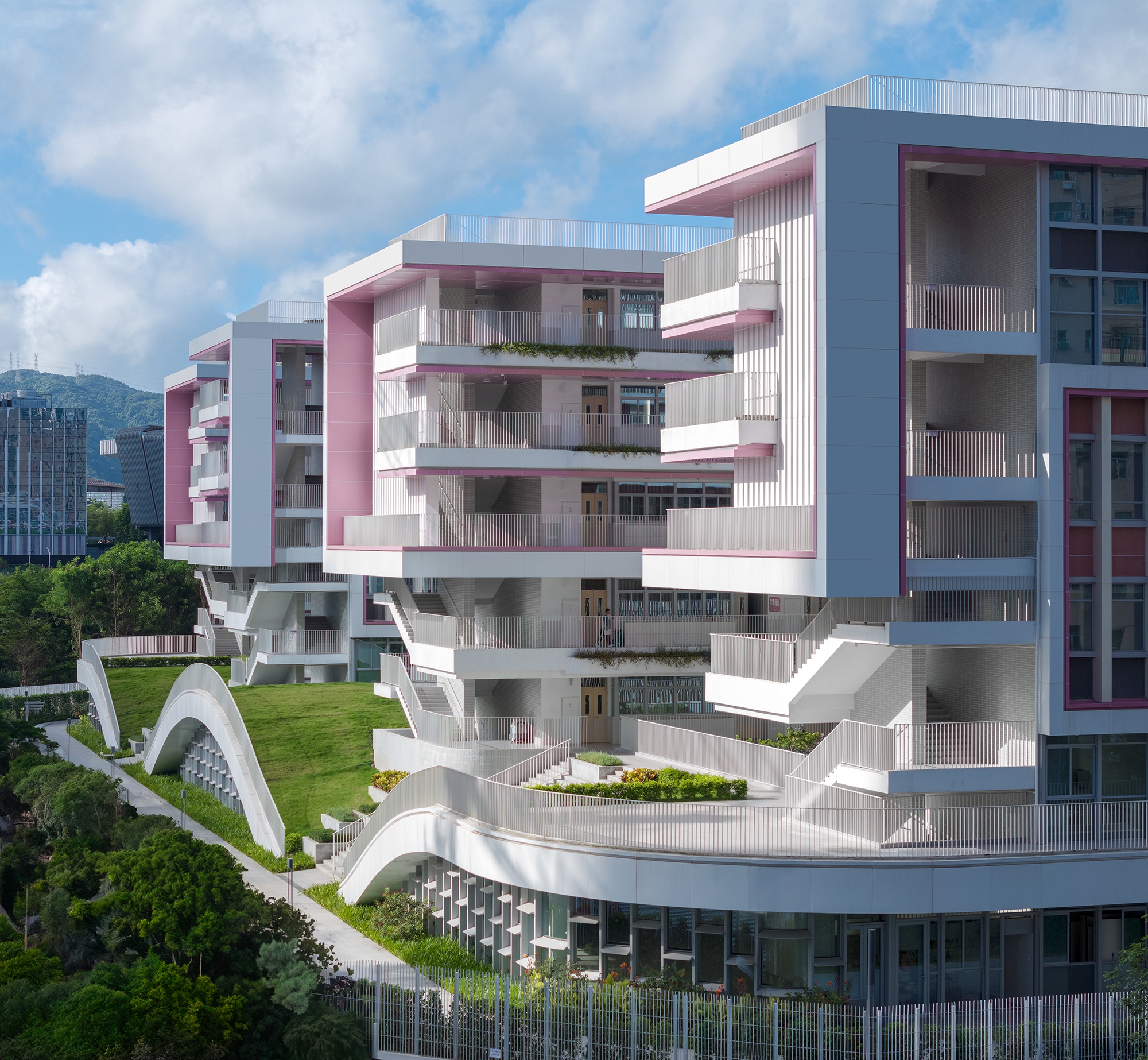
深高北新园,是华阳未来学校系列的又一次大胆突破,基于对当下中国教育的反思,融合建筑师对教育和空间的理解,承载对下一代建筑与人们的期许。
The North Campus of Shenzhen Senior High School Project marks yet another bold breakthrough in Huayang’s Future School series. Based on reflections on current Chinese education, it integrates architects' understanding of education and space, carrying the expectations for the next-gen architecture and people.
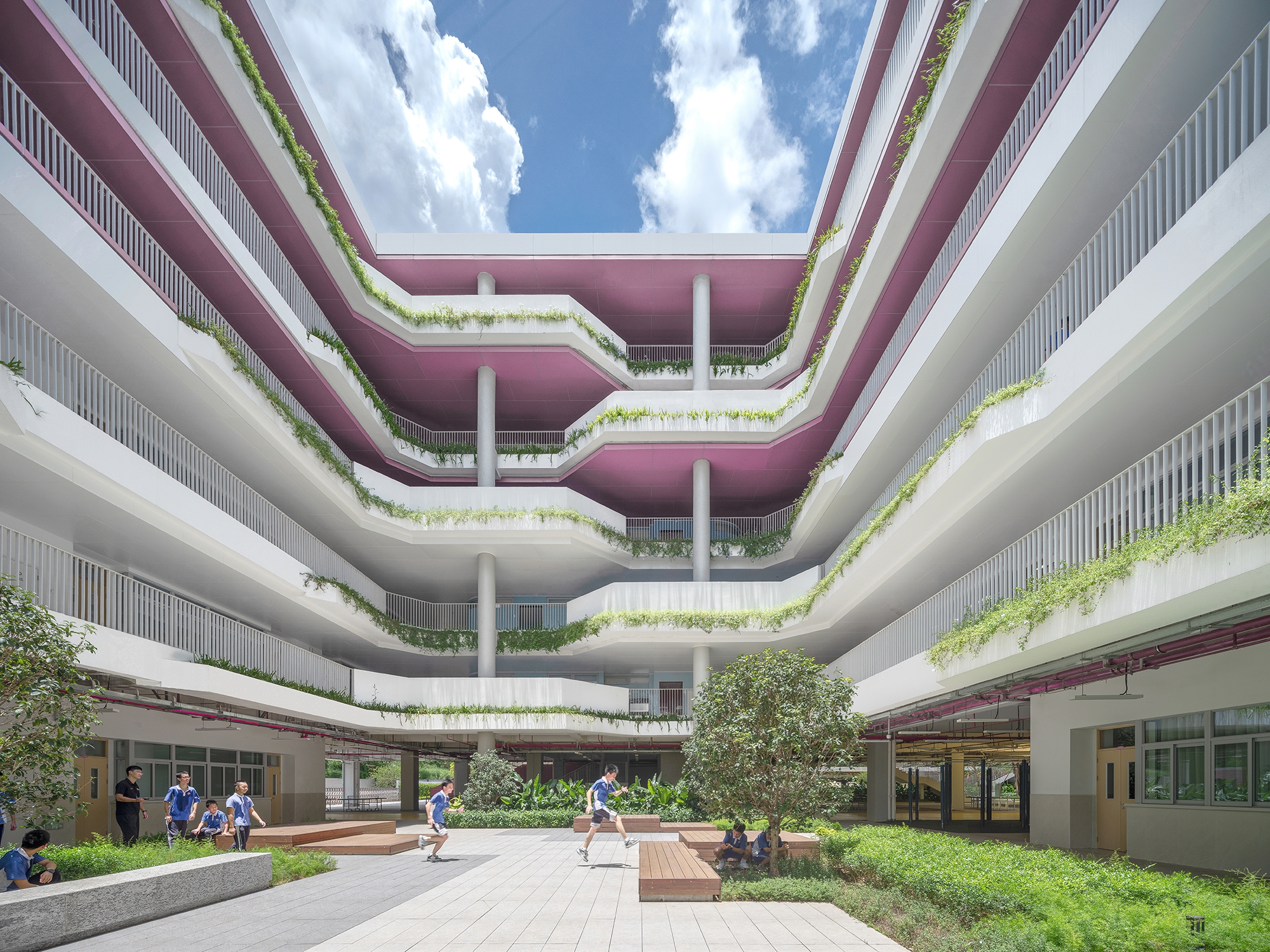
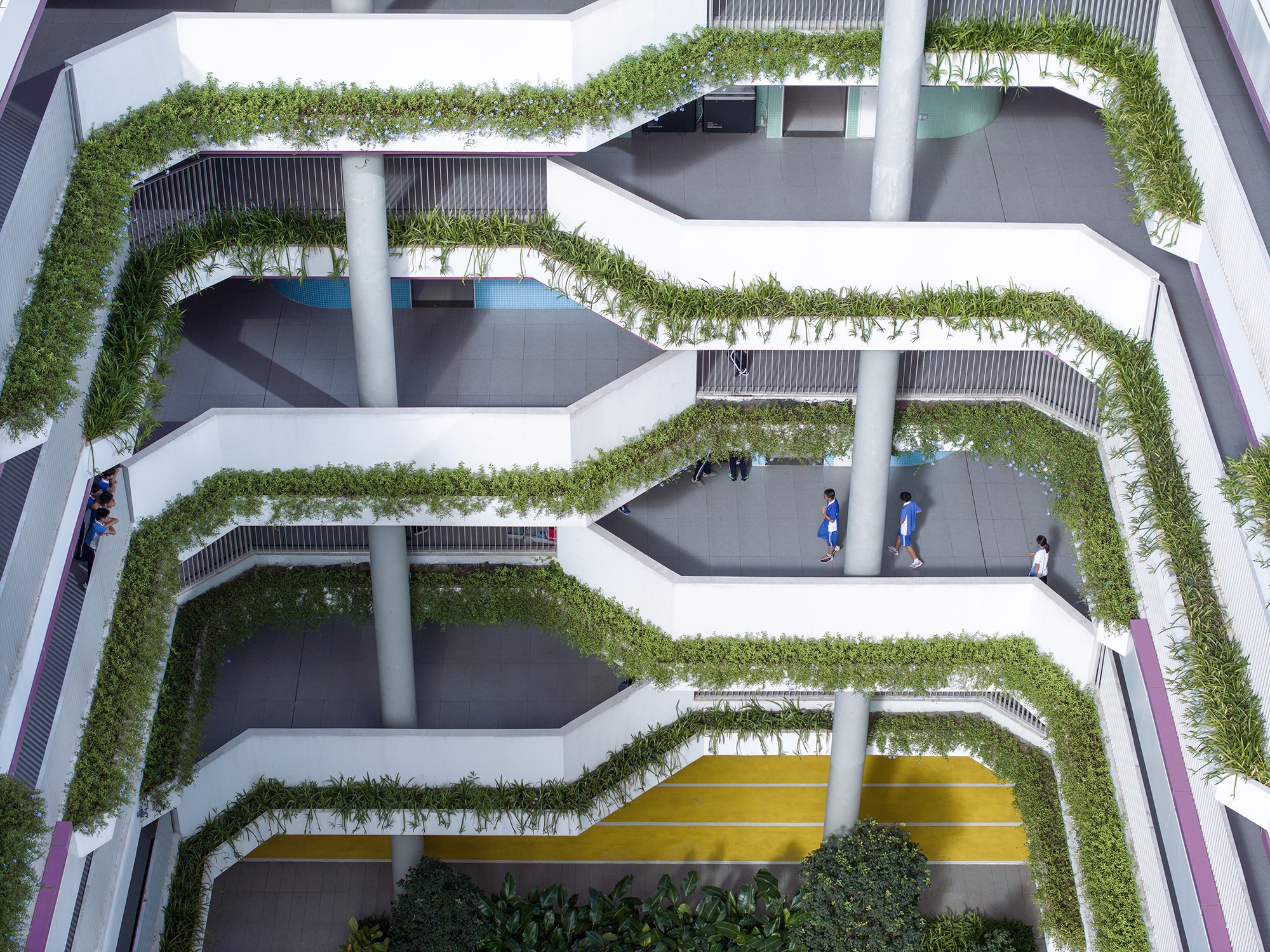
完整项目信息
项目名称:深圳高级中学(集团)北校区新园
项目类型:教育建筑
项目地点:广东,深圳,龙华
用地面积:21,948平方米
总建筑面积:53,356平方米
学校规模:45班
设计时间:2022年
竣工时间:2023年
建设单位:深圳市龙华区建筑工务署(区轨道中心)
设计单位:华阳国际设计集团(EPC工程总承包)
设计团队:张燕龙、吴智鑫、寇浩、王婕、李世强、王维滔、安泰、郑鑫东
摄影:李逸
版权声明:本文由华阳国际设计集团授权发布。欢迎转发,禁止以有方编辑版本转载。
投稿邮箱:media@archiposition.com
上一篇:暮色瞬间:日夜公园by jetlag books / CATS顾问建筑师小组
下一篇:金昌·烟波飞鹭住区 / 零壹城市