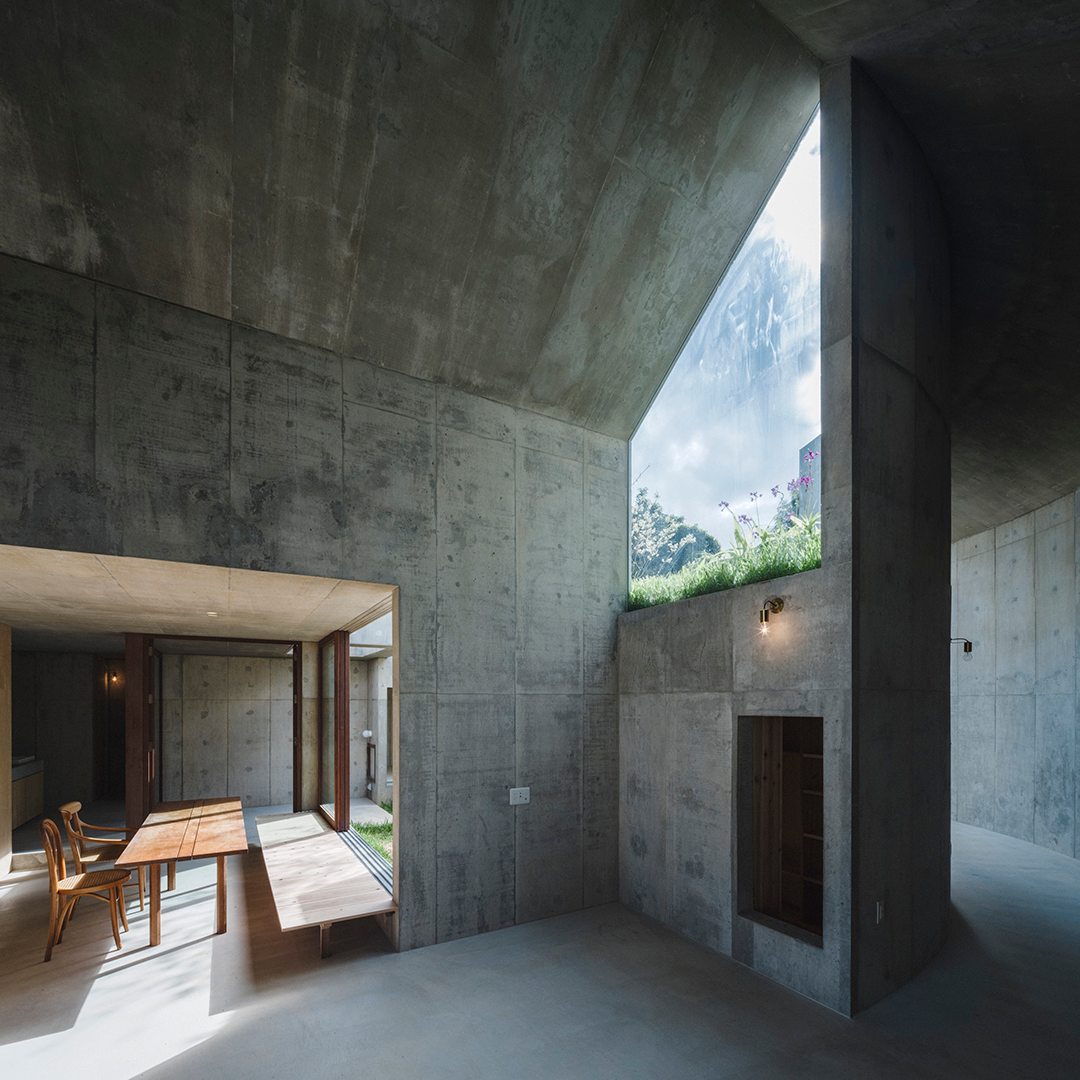
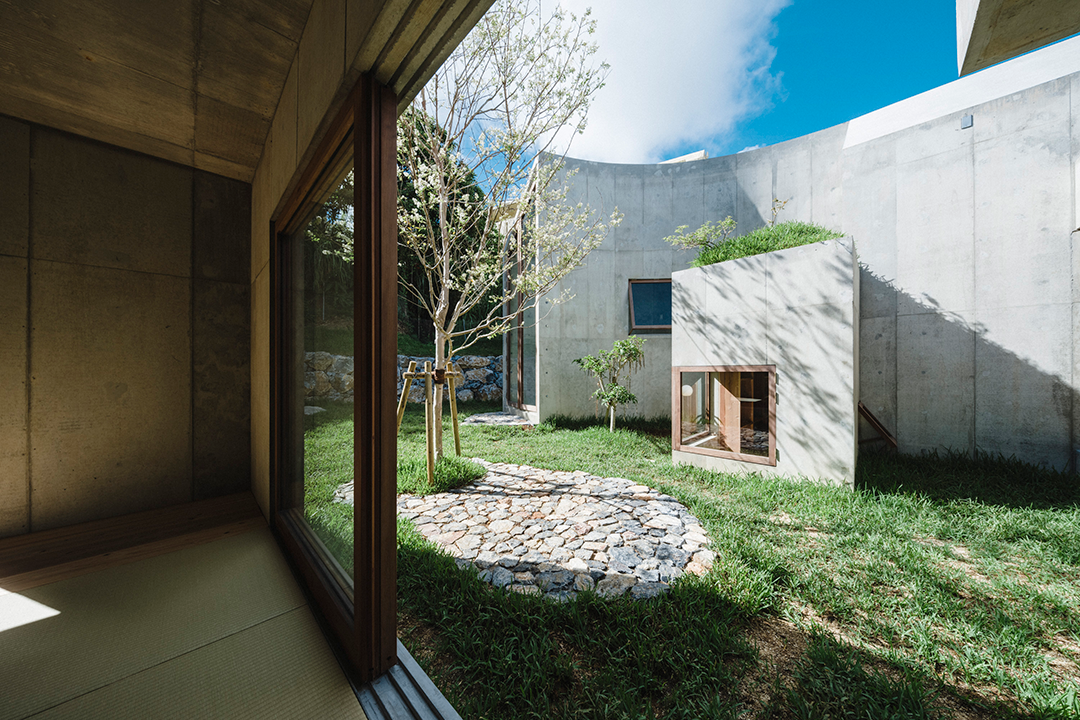

设计单位 STUDIO COCHI ARCHITECTS
项目地点 日本冲绳
建成时间 2023年
建筑面积 88.18平方米
本文英文原文由设计单位提供。
这栋房子是为一对夫妇以及他们的四个孩子建造的。该地块位于冲绳中部,所在的片区密集分布着商业和住宅建筑,但地块周围仍有田野和公园,地块东面还有一大片绿化带。场地周围地势起伏,其北面、东面和南面都被更高的地块环绕。
This house is for a couple and their four children. The site is located in central Okinawa, in an area with a high concentration of commercial and residential buildings, but there are still fields and parks around the site, and a large greenbelt left over from development extends to the east of the site. The topography around the site is undulating, and the site is surrounded by high land to the north, east, and south.
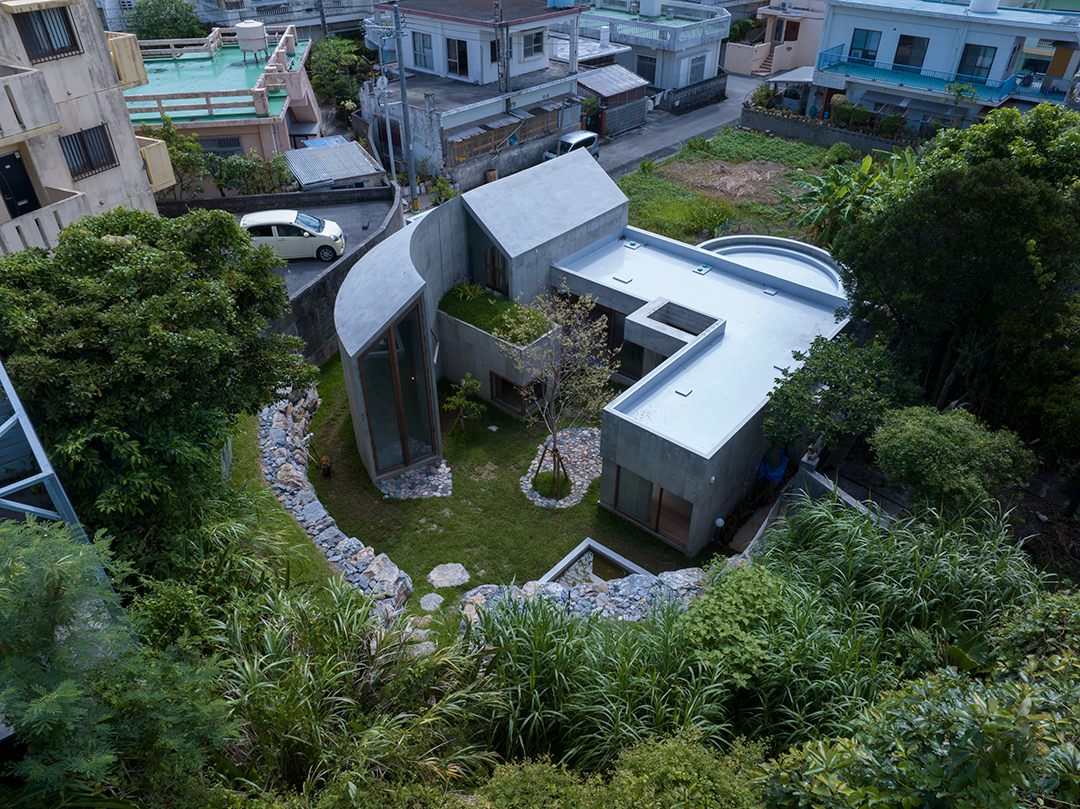
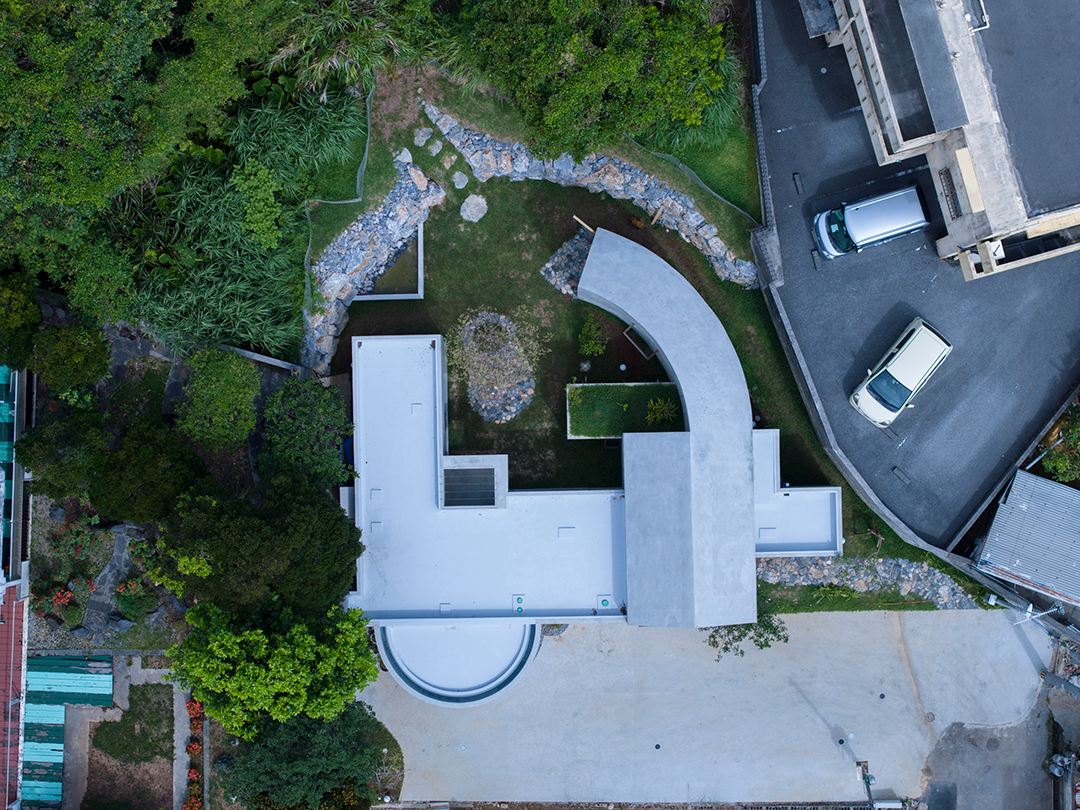
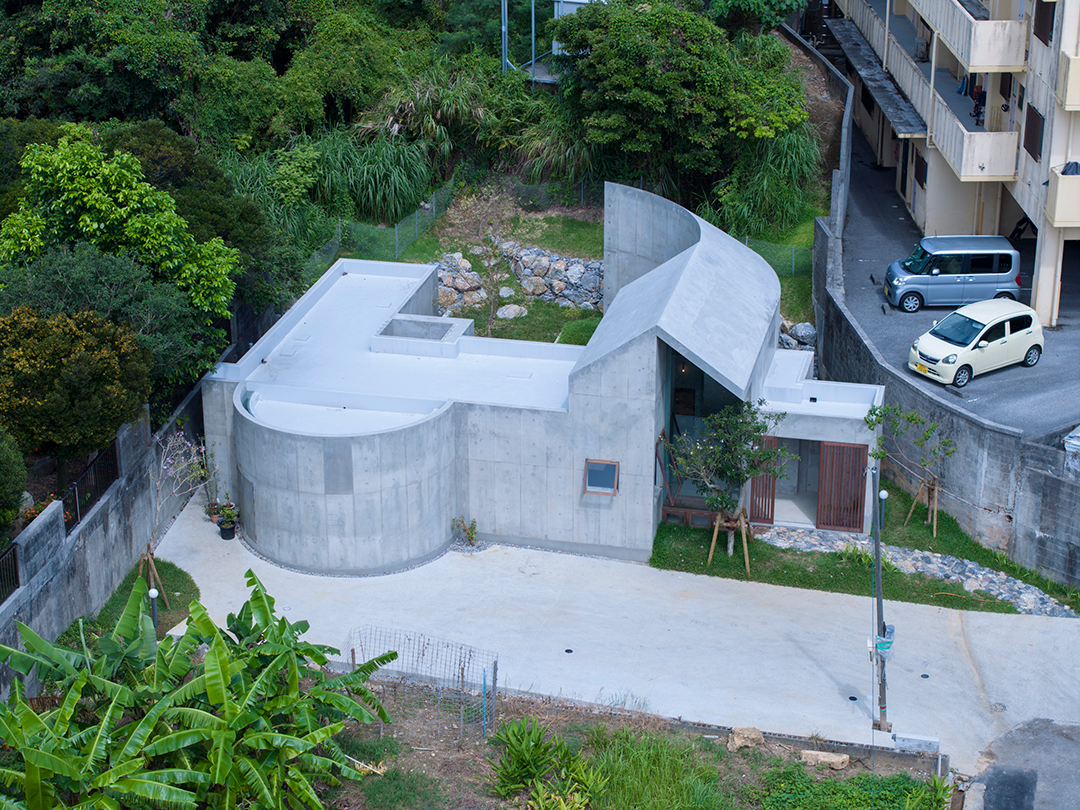
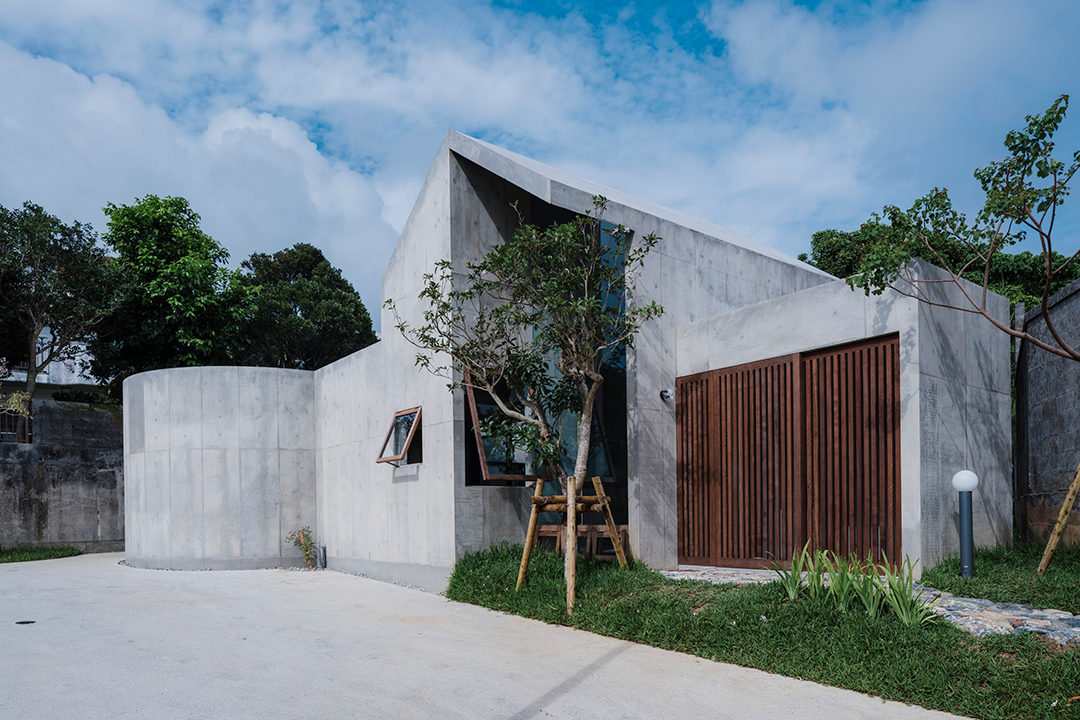
客户热爱建筑,尤其喜欢建筑师阿部勤的自宅,因此要求我们设计出一座适合他们的阿部勤自宅,不仅要考虑建筑和布局,还要考虑其与周围环境的关系。
The client, who loves architecture and particularly likes architect Tsutomu Abe's own house, requested that we want a kind of Tsutomu Abe's own house that would suit them and that we consider not only the building and layout but also the relationship with the surrounding environment.
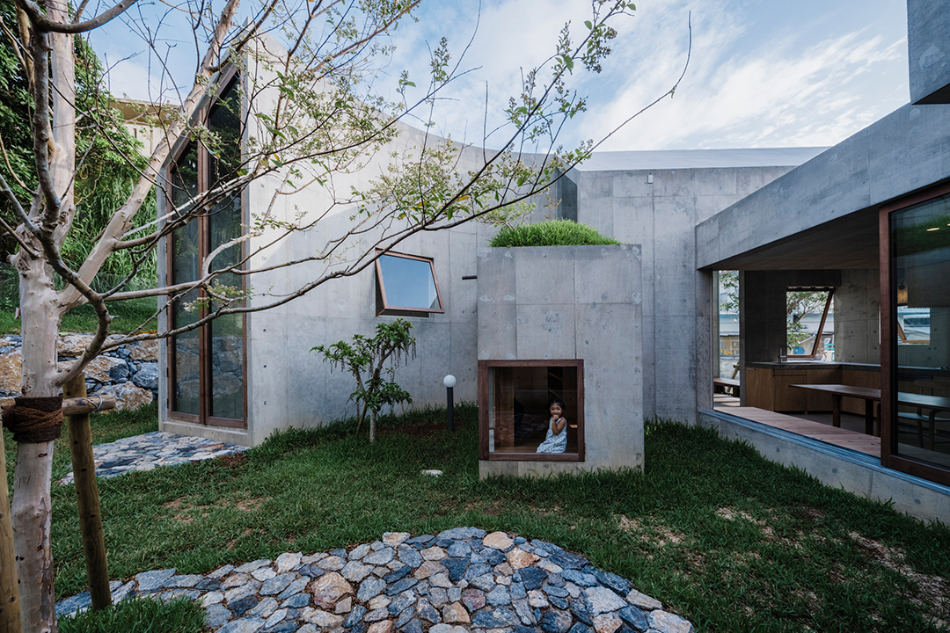
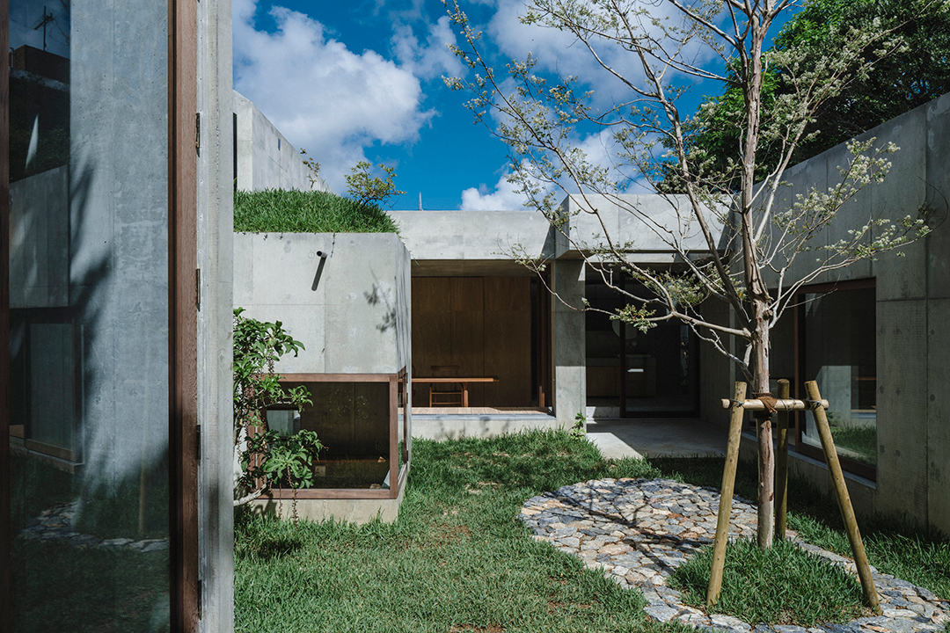
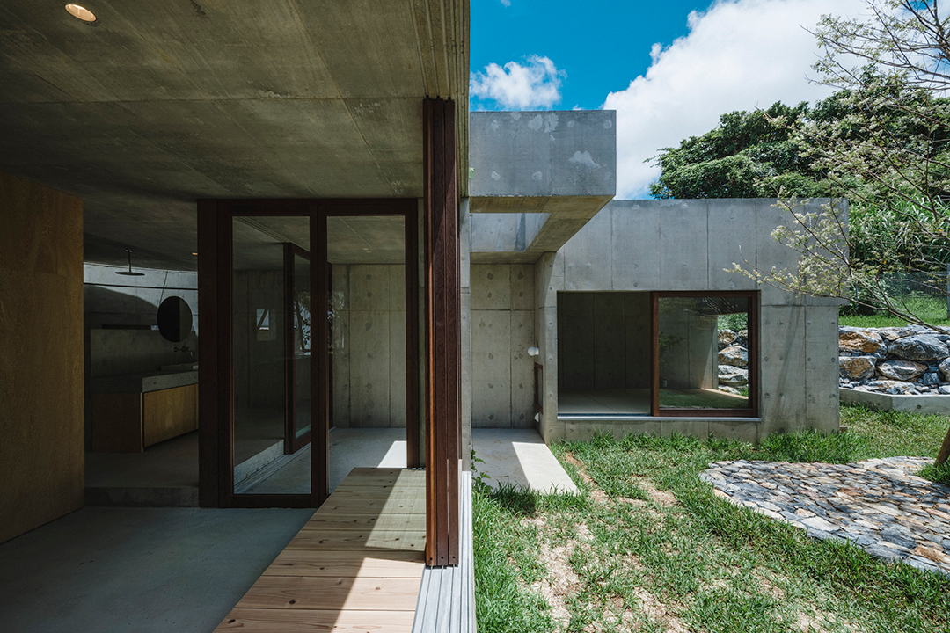
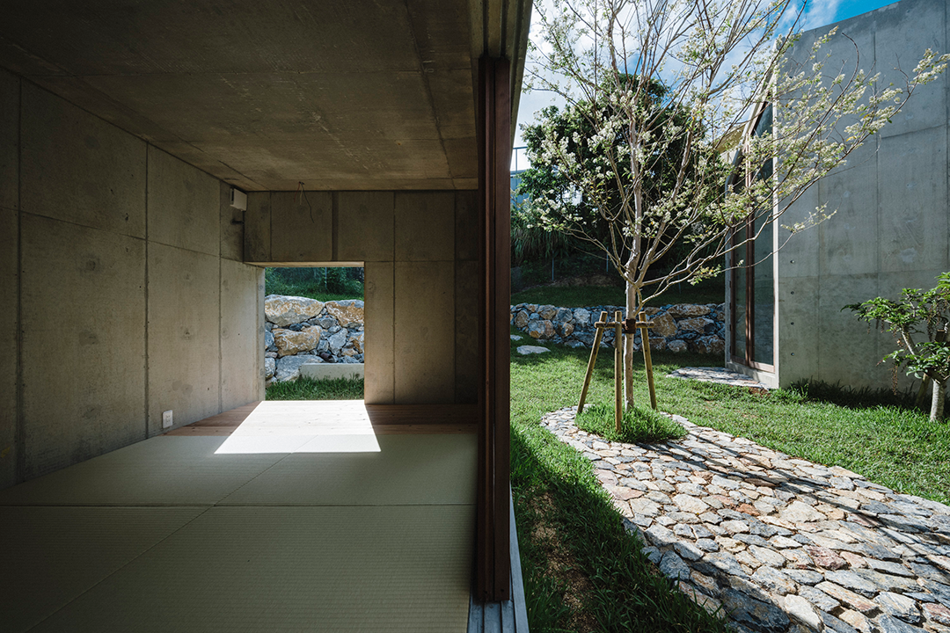
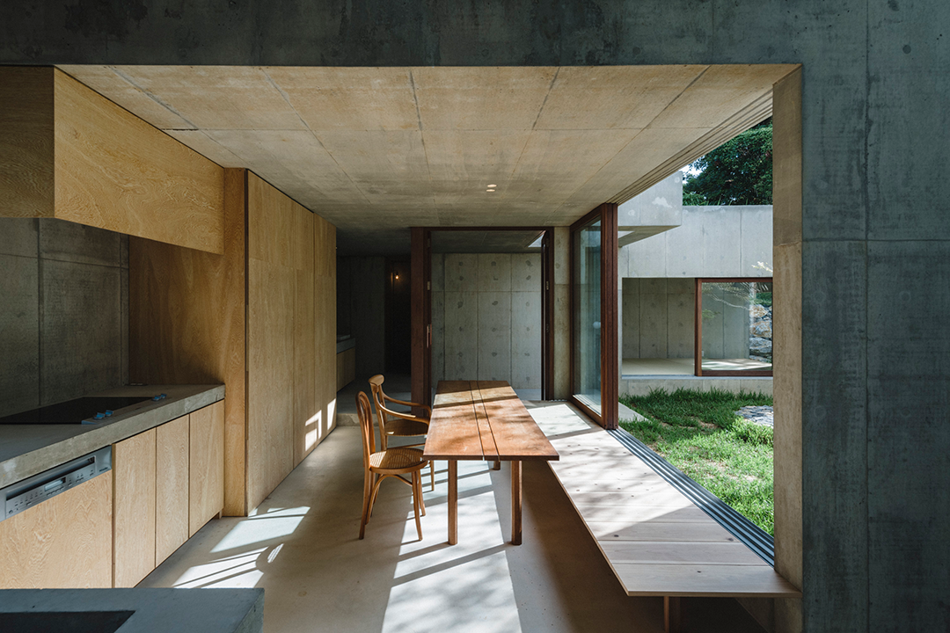
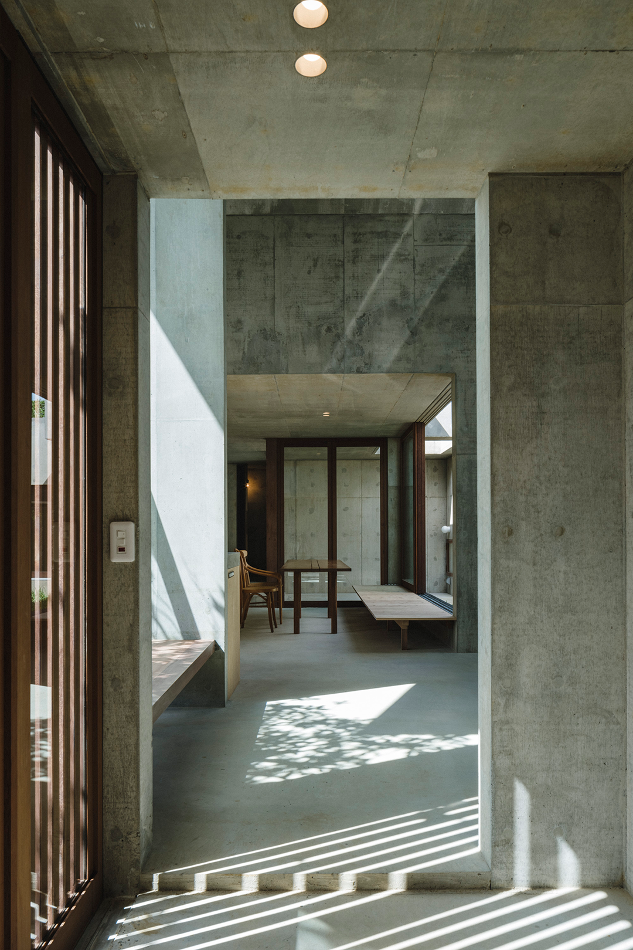
所有家庭成员都参加了会面,并分享了他们对这座房子的意见和期望。在双方沟通的过程中,设计逐渐成形——比起在房子中央建造一个有特定用途的房间,大家更希望拥有一个可以开展各种活动的中央花园,并将各家庭成员的卧室分散地布置在花园周围。
All family members participated in the meetings and shared their opinions. As the meetings progressed, the idea was to create a garden at the center of the house that would allow for a variety of activities without having a room with a specific purpose at the center, and to arrange the family members' places of residence scattered throughout the house around the garden.
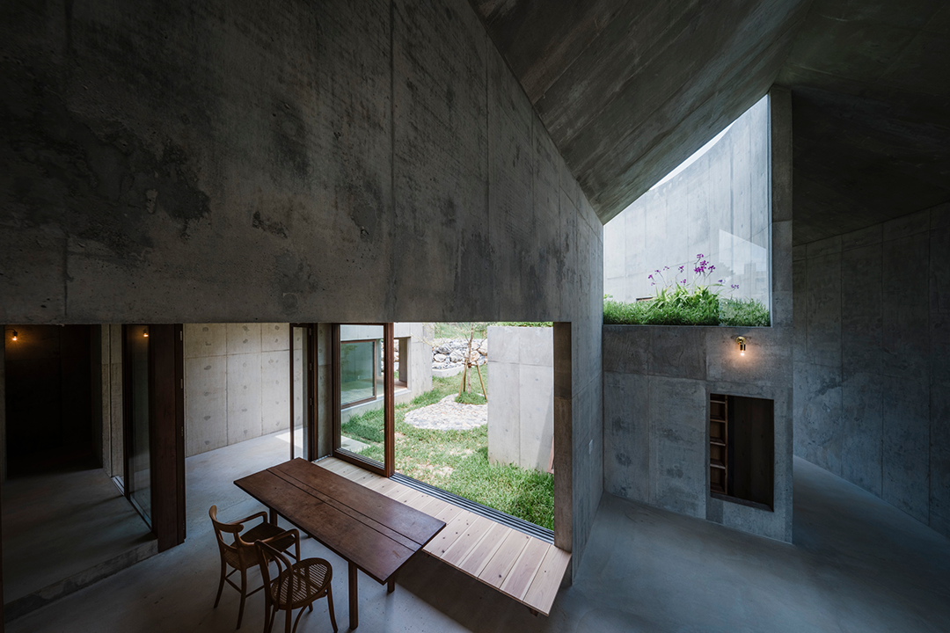
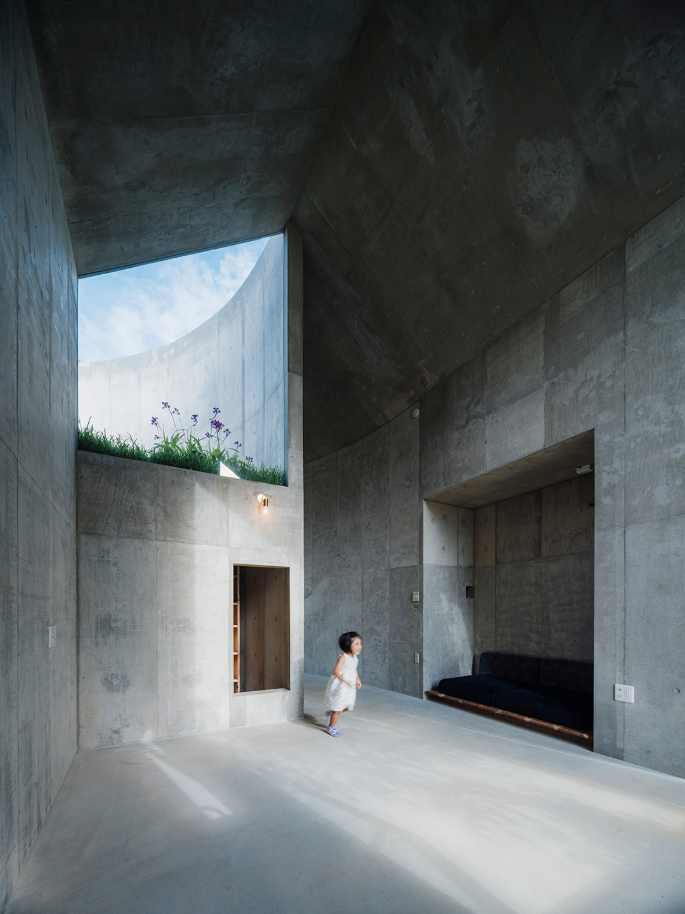
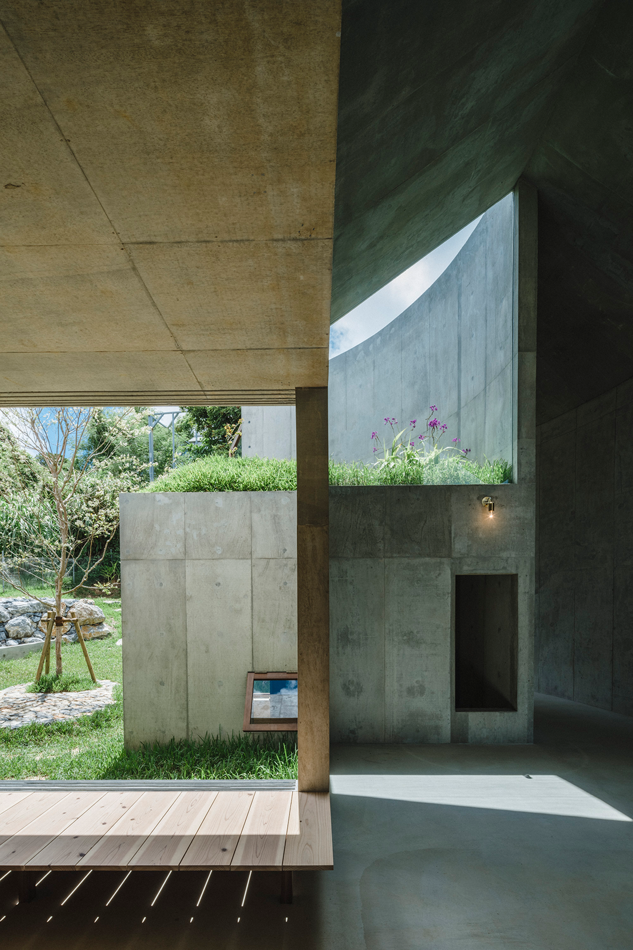
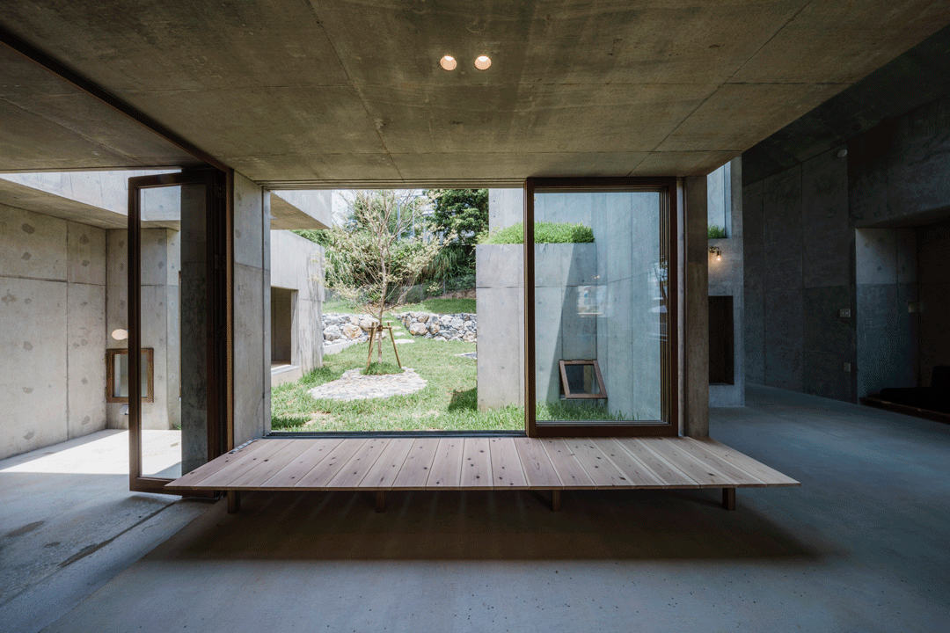
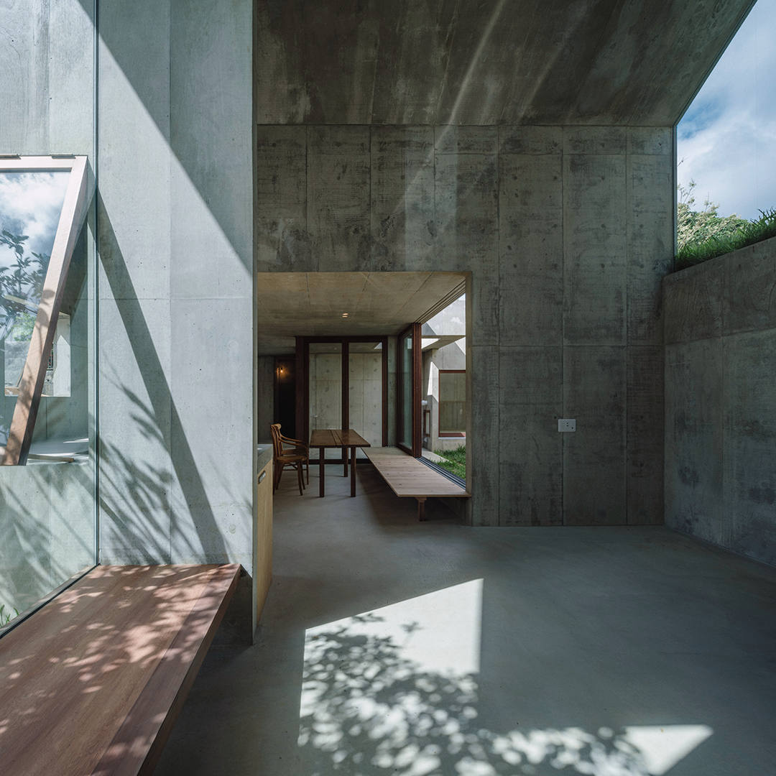
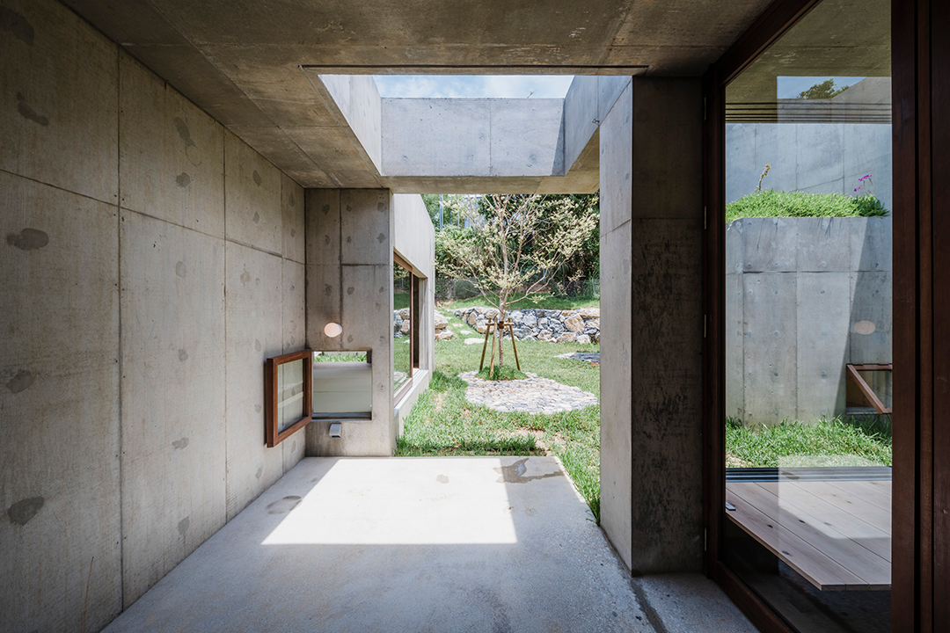
对于一般住宅而言,场地三面被高地环绕通常是一个不利因素,但它的好处是可以在台风等恶劣天气时防止建筑受到侵袭,因为高差可以提供天然的防护。
The fact that the site is surrounded by high land on three sides is often a disadvantage in ordinary residential areas, but it has the advantage of protecting the building from storms such as typhoons, as the high land acts as a natural wall.
房子被设计成朝向东侧开放,面对着建筑东侧的大片开阔绿地。房屋内部是一个连续的空间,从入口处开始几乎没有隔断,各家庭成员的房间依次与这个连续空间串联,随着序列推进,逐渐显现又隐藏。每个空间都与房屋中央的花园相通,而花园又与建筑东侧开阔的绿地相连。
The house is designed to open up to the large open green space on the east side of the building. The interior is a one-room space with almost no partitions from the entrance, and the various family members' places of residence are visible and hidden in succession. Each of these spaces opens into the garden at the center of the house, which in turn opens into a large, open green space.
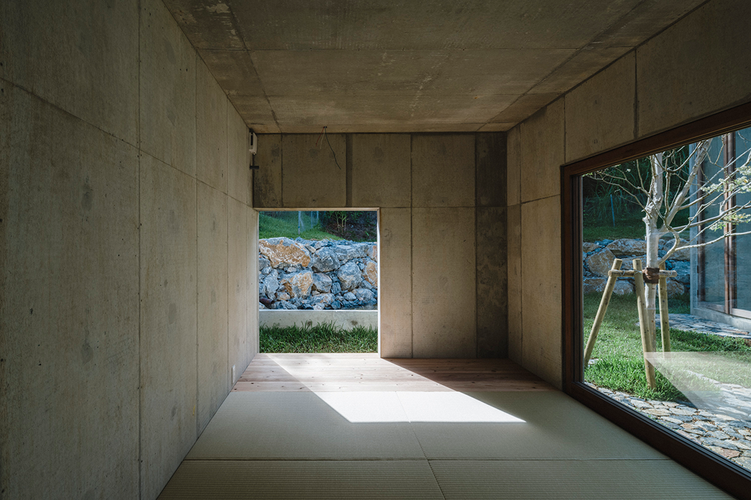
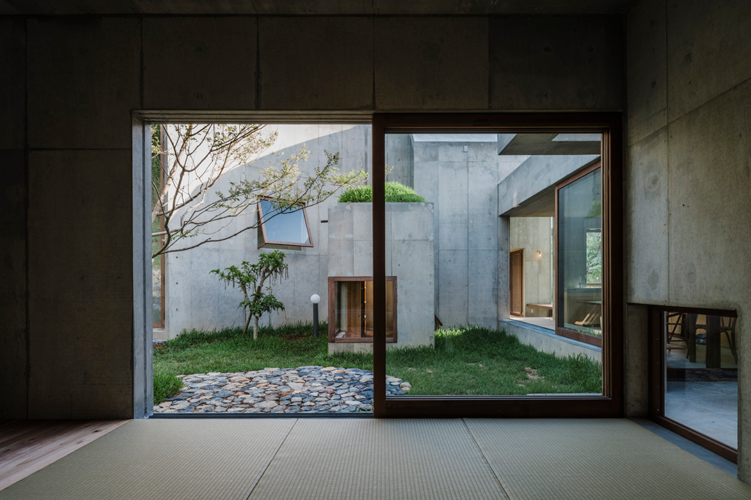
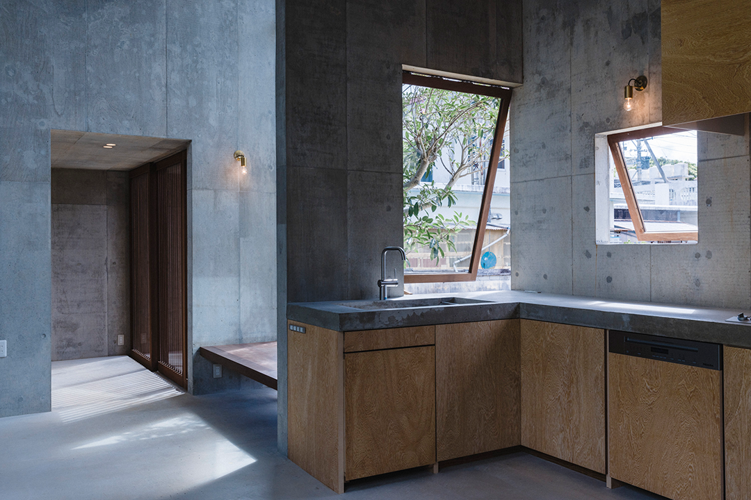
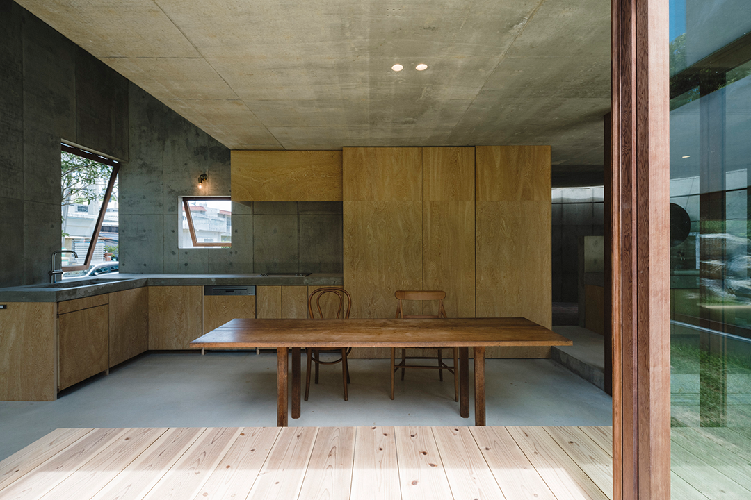
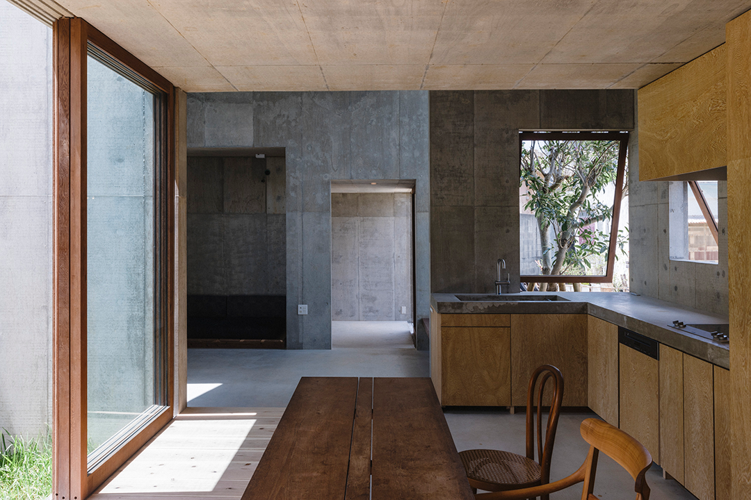
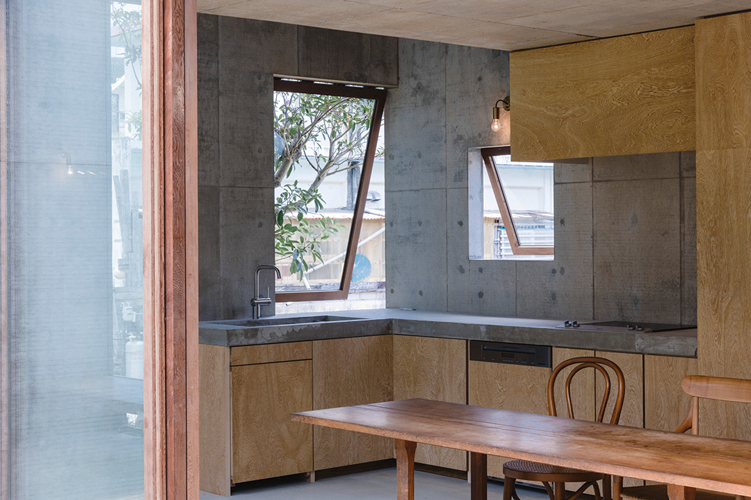
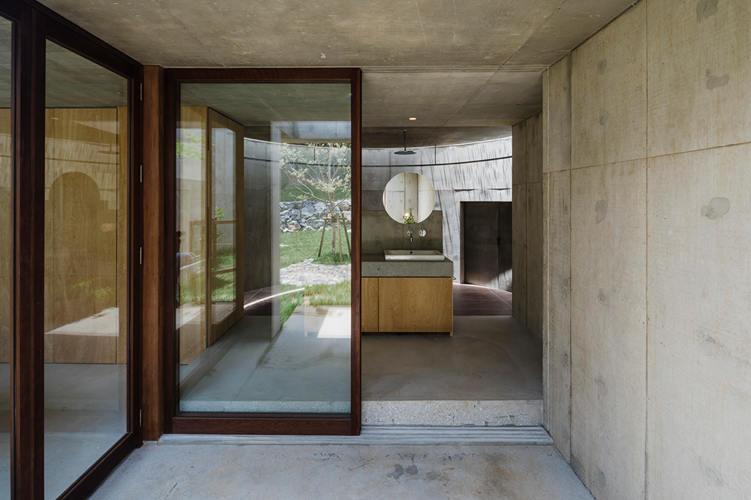
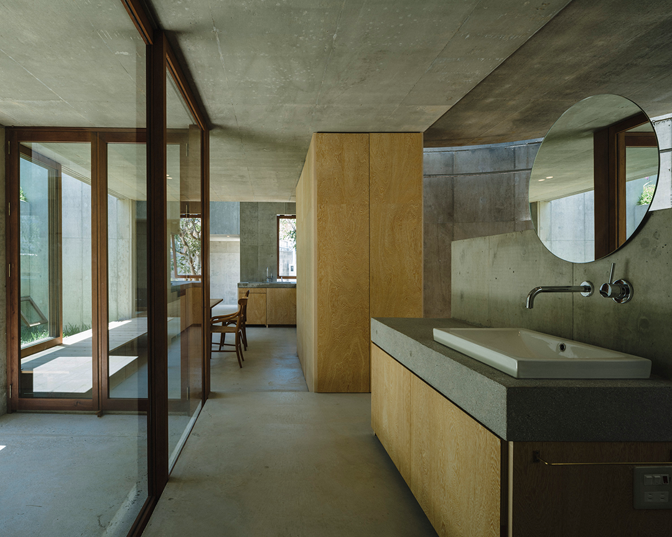
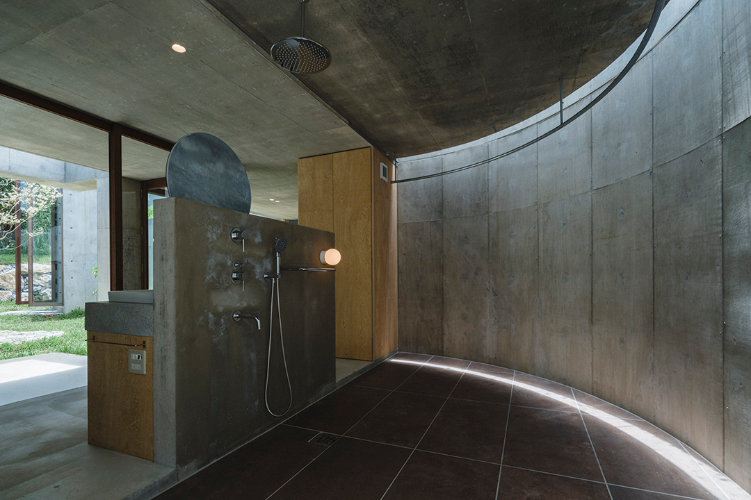
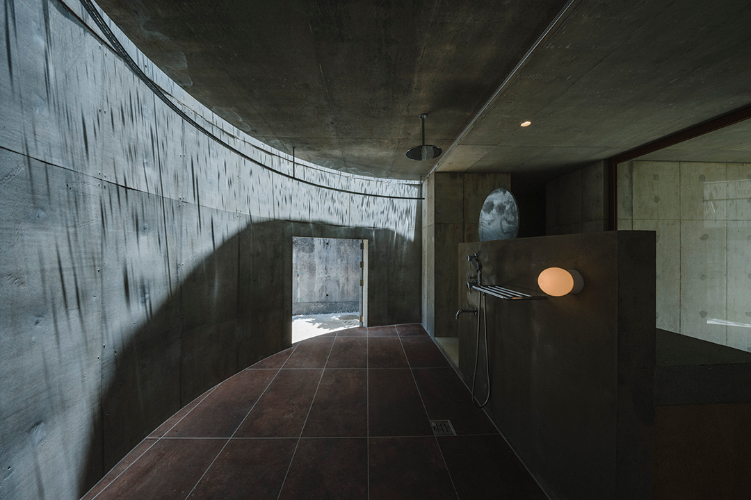
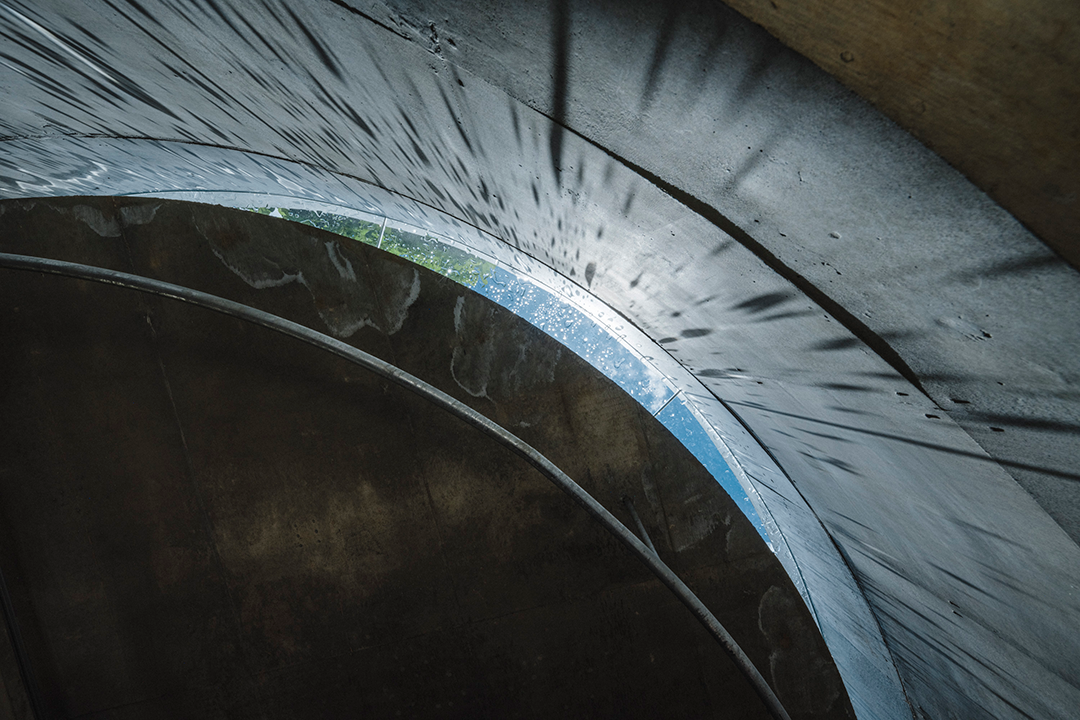
为了避免单调,设计根据每个起居空间的特点,为空间设置了不同的天花板高度和地面高度,以及大小不一的窗户,进而使得视线能从不同方向穿过。我们希望这个以花园为中心的开放式居住空间,能在这片封闭的居住区中,发展为客户的理想居所。
In order to avoid monotony, the ceiling height and floor level are varied according to the character of each living space, and windows of various sizes are provided to allow the eye to pass through in various directions. We hope that the open living space with a garden in the center will grow into the owner's ideal residence in an enclosed residential area.
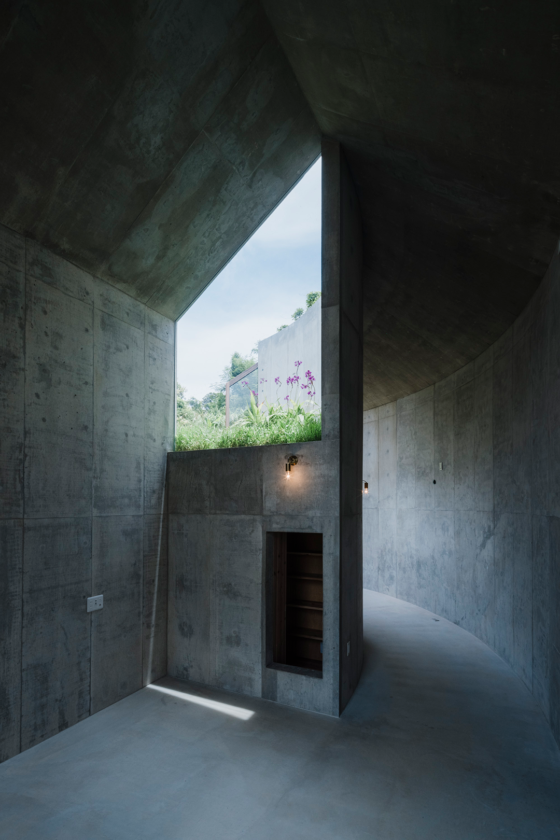
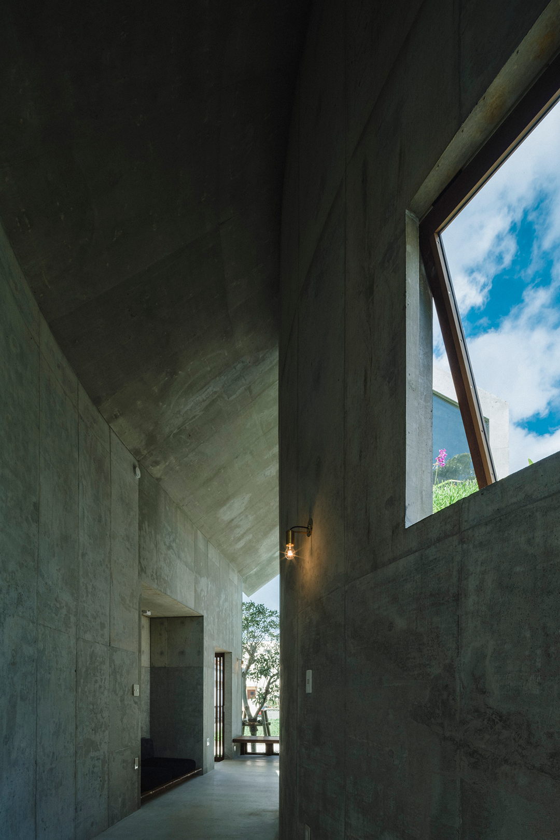
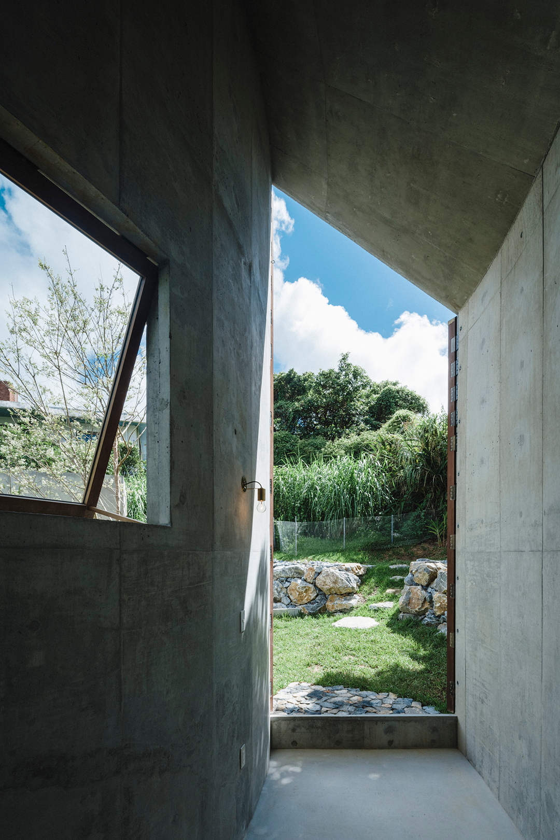


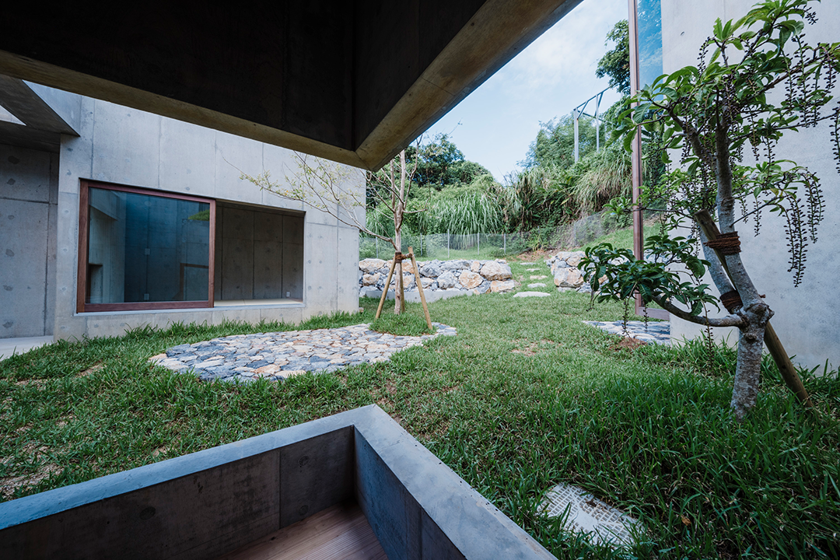
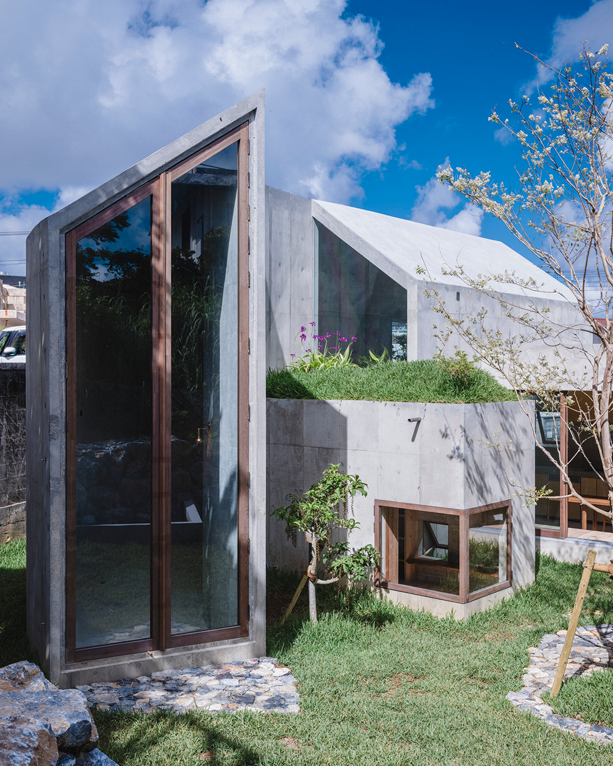
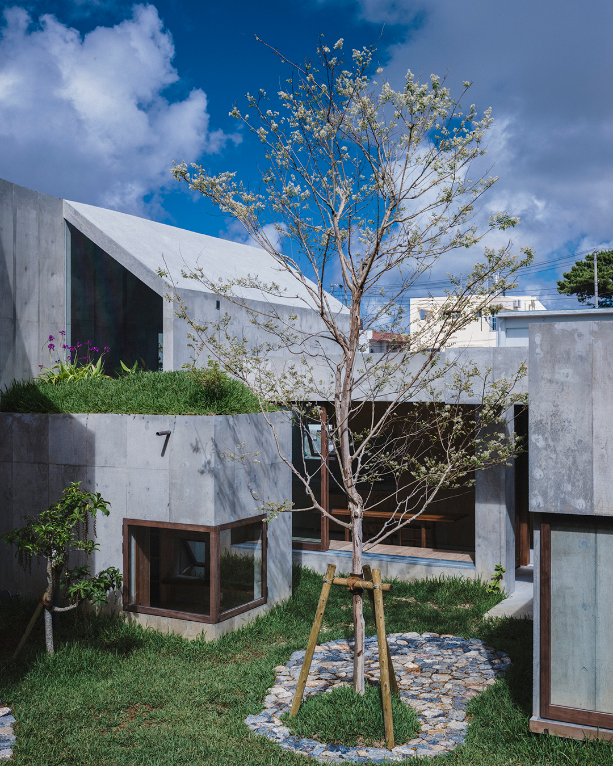
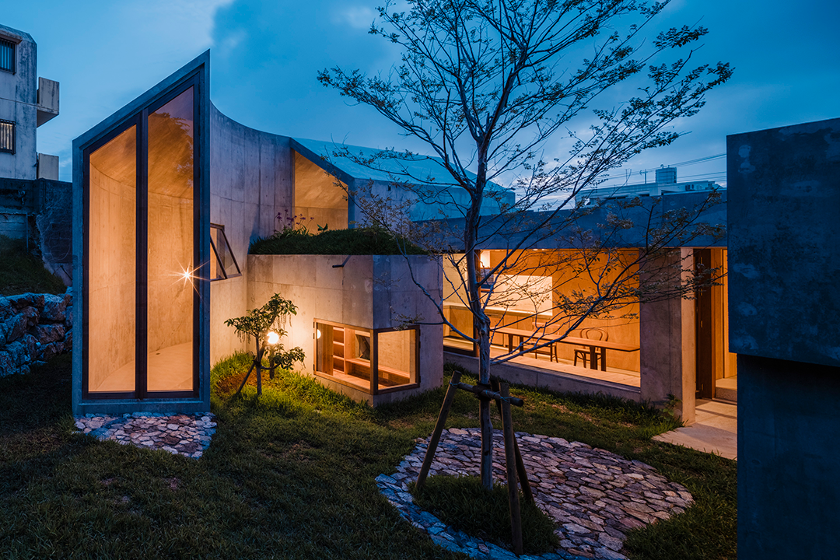
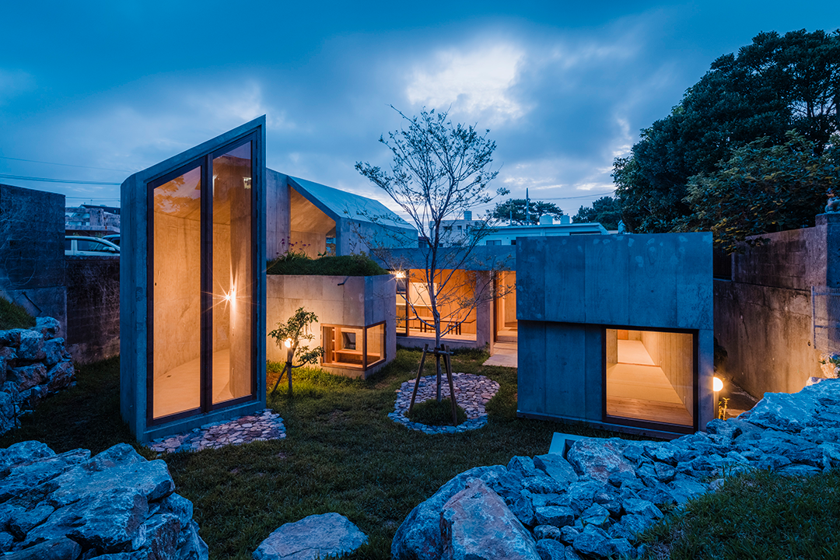
设计图纸 ▽
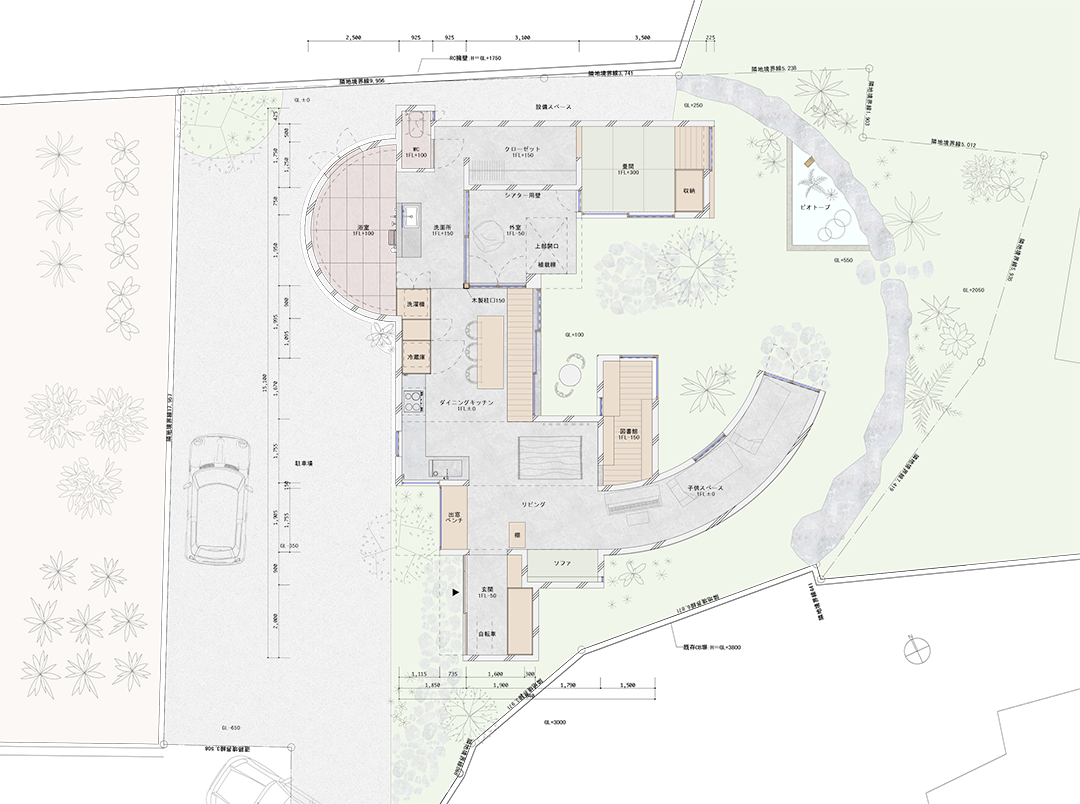
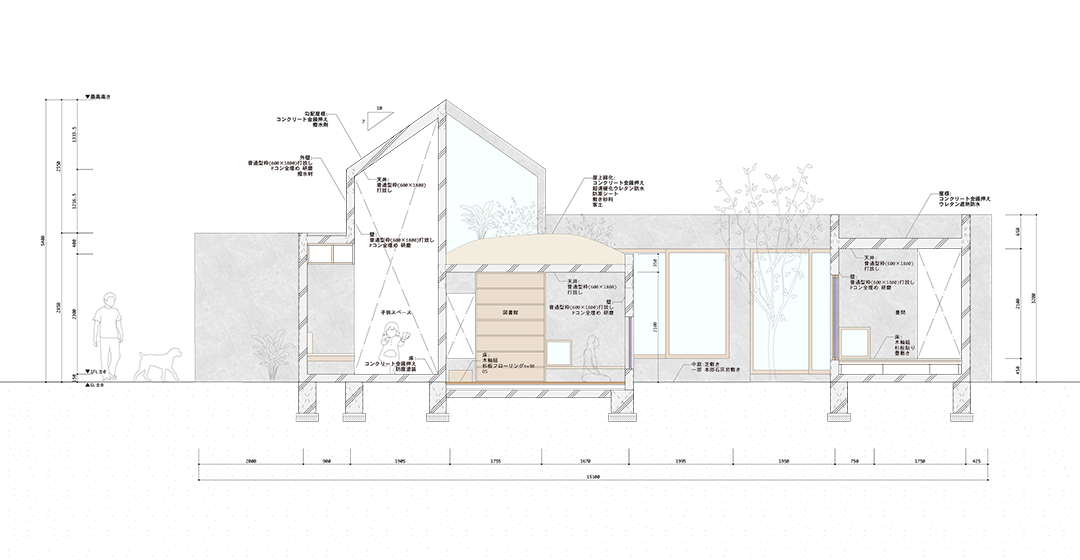
完整项目信息
Name: HOUSE IN SONDA
Type: Single-family residence
Location: Okinawa, Japan
Completion Year: 2023
Gross Built Area: 88.18m2
Architecture Firm: STUDIO COCHI ARCHITECTS
Architecture Firm's Location: Okinawa, Japan
Designer: Toshiyuki Igarashi, Hiroyuki Inaoka (STUDIO COCHI ARCHITECTS)
Structural Design: Masayuki Takata (RGB STRUCTURE)
Photography: Ooki Jingu
本文由STUDIO COCHI ARCHITECTS授权有方发布。欢迎转发,禁止以有方编辑版本转载。
上一篇:中标方案|全运会场馆,深圳市光明国际马术中心 / 汤桦建筑设计+深圳机械院
下一篇:西藏唐卡艺术博物馆|AND Studio