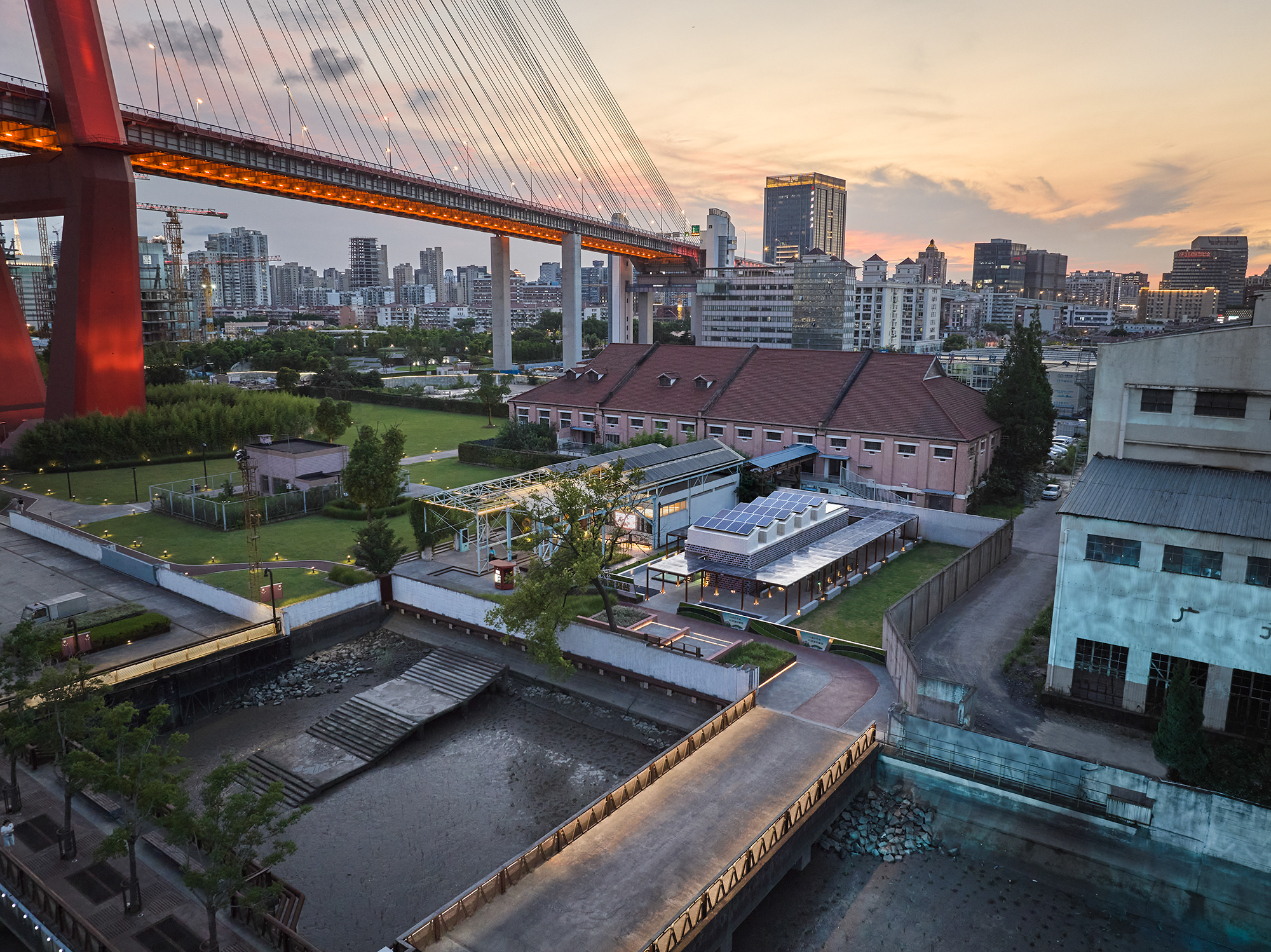

设计单位 同济大学建筑设计研究院(集团)有限公司麟和建筑工作室
项目地点 上海市杨浦区
建成时间 2023年7月
建筑面积 445平方米
本文文字由设计单位提供。
黄浦江杨浦大桥水质自动监测站位于黄浦江杨浦滨江段附近。该基地周边环绕着多栋历史建筑,其中北侧是历史保护建筑三新纱厂,东侧是历史保护建筑电站辅机厂,而西侧是新改建的党群服务站。这座监测站是处于丰富的工业遗产建筑群中的小建筑。
Huangpu River Yangpu Bridge Water Quality Automatic Monitoring Station is located in Yangpu Riverside of Huangpu River. The base is surrounded by several historical buildings, including the historical protection building Sanxin Cotton Mill on the north side, the historical protection building Shanghai Power Station Auxiliary Equipment Factory on the east side, and the newly renovated Party and Mass Service Station on the west side. The project is a small building in the rich industrial heritage complex.
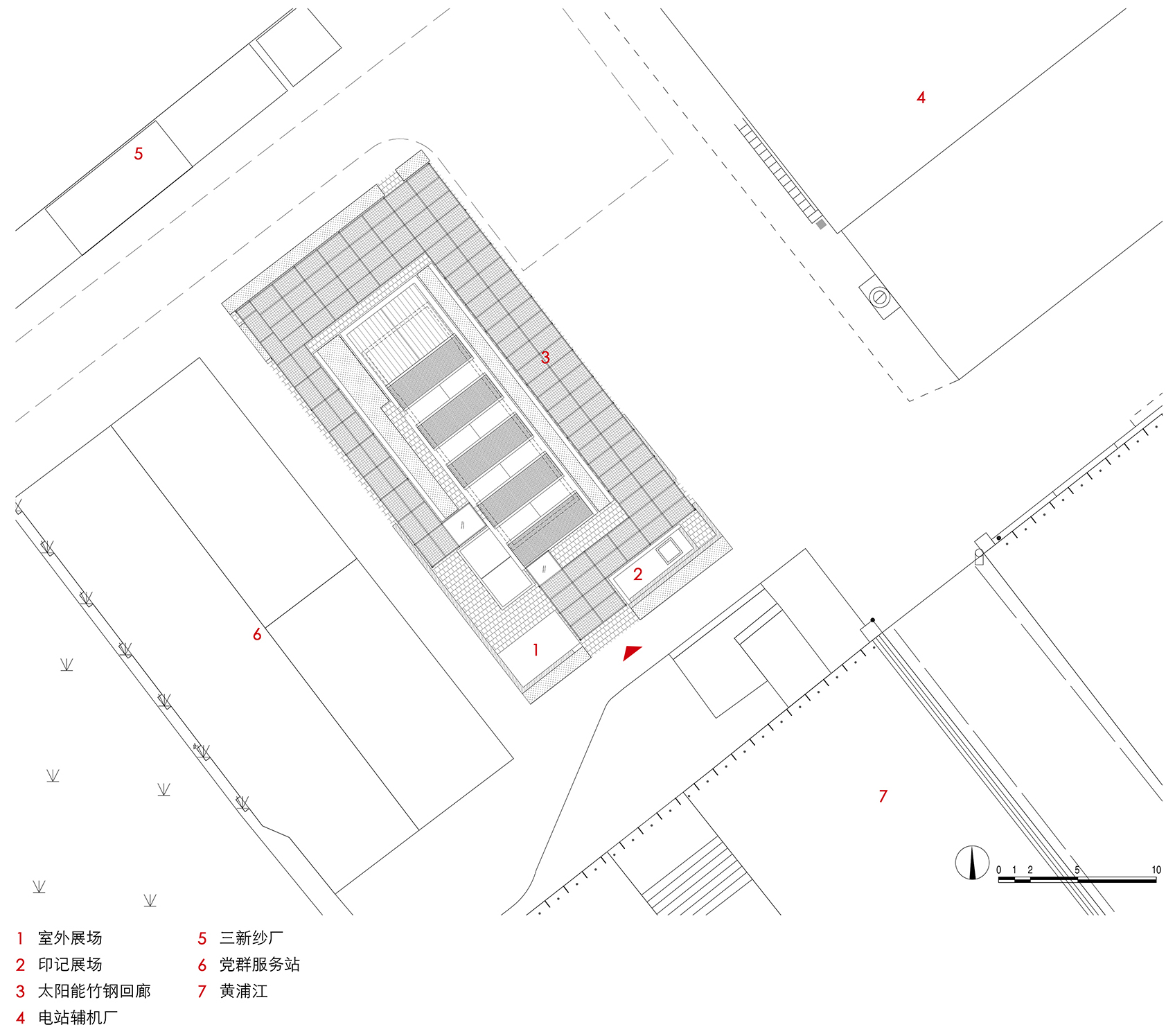
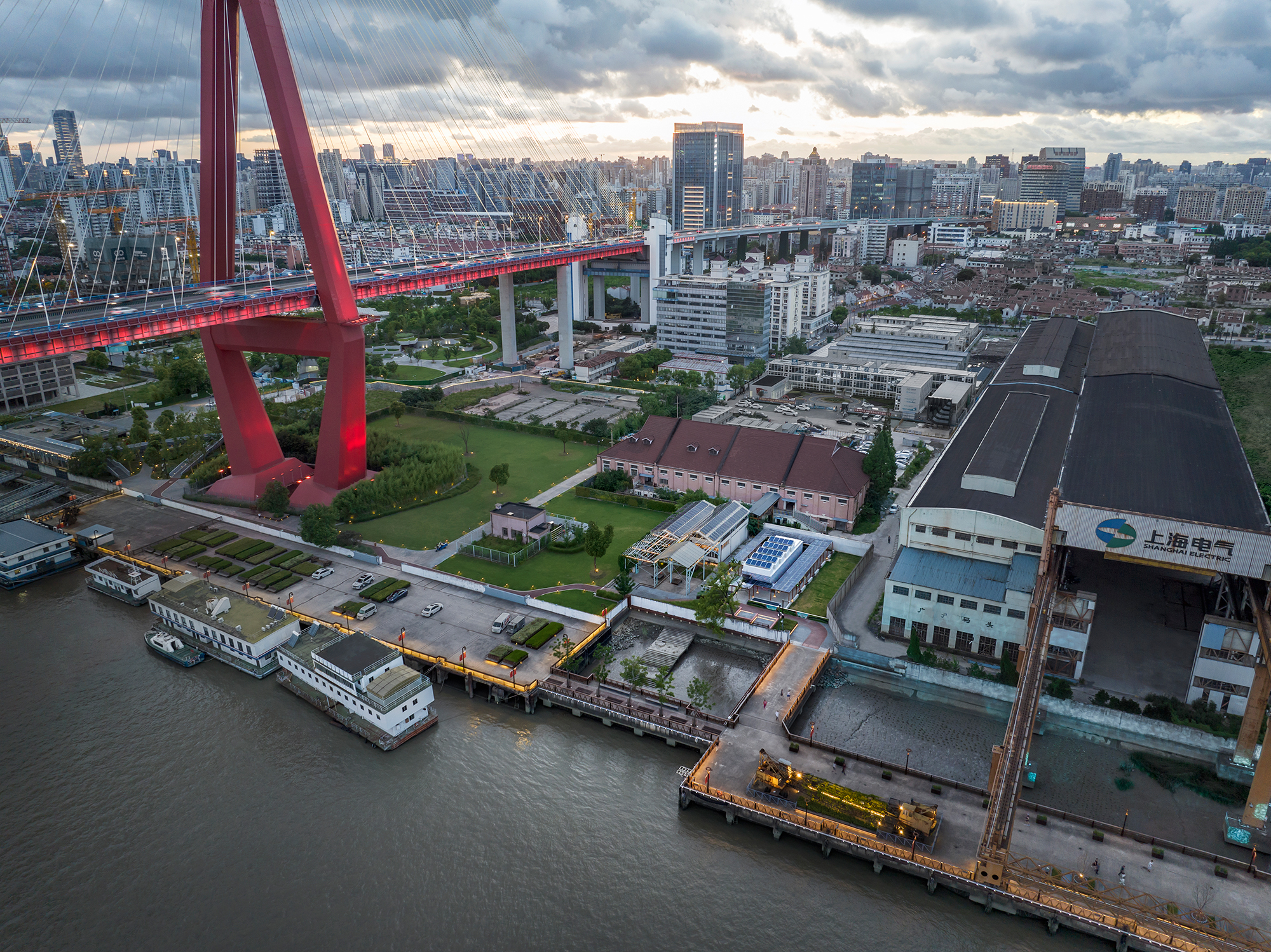
▲ 项目视频 ©章鱼见筑
该项目的原有建筑地上为废弃多年的监测站站房,地面建筑为5米长、12米宽的站房,周围环绕着颓败的院落和景观树池。地下部分是一座废弃的污水处理池,保留了原有的结构,包括集水池、污泥池、二尺池等。地下建筑形成一个地下混凝土盒体架构,总面积约380平方米。
Huangpu River Yangpu Bridge Water Quality Automatic Monitoring Station is located in Yangpu Riverside of Huangpu River. The base is surrounded by several historical buildings, including the historical protection building Sanxin Cotton Mill on the north side, the historical protection building Shanghai Power Station Auxiliary Equipment Factory on the east side, and the newly renovated Party and Mass Service Station on the west side. The project is a small building in the rich industrial heritage complex.


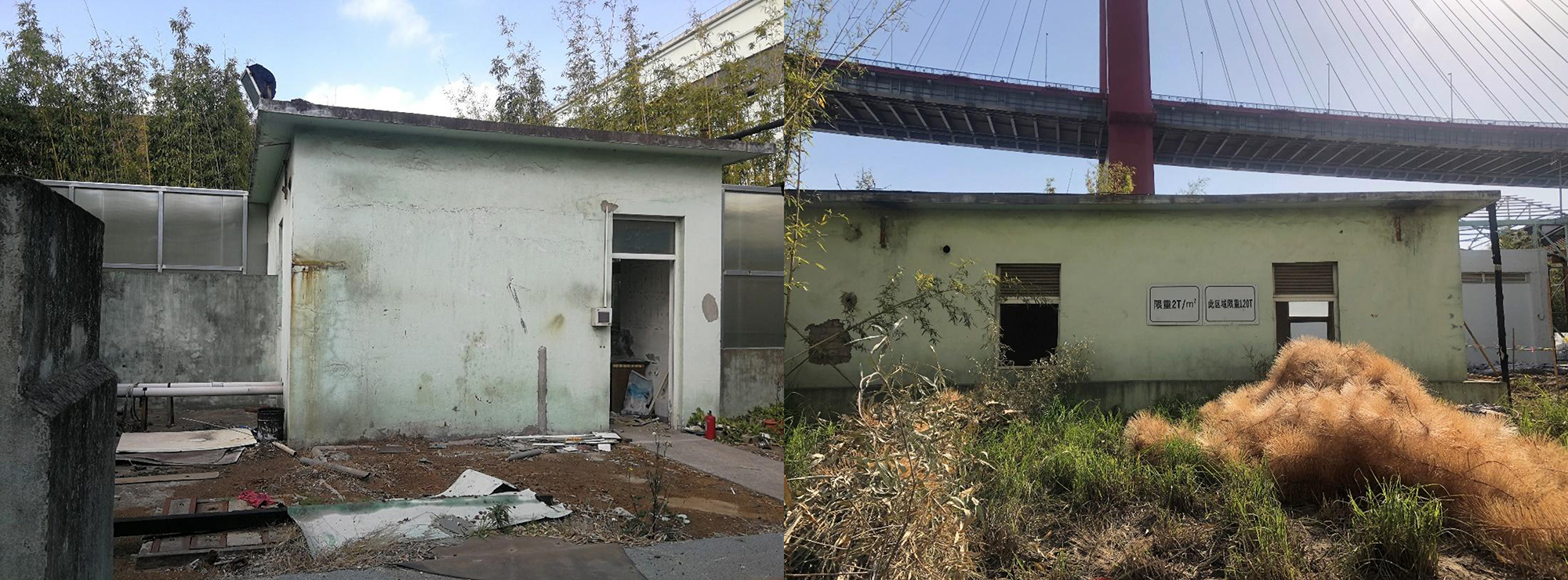
在保留场地与建筑历史印记的基础上,我们赋予其新的功能与创新绿色技术。项目的目标是建造一个“净零碳水质监测站”,通过综合运用主动和被动技术,以及全程计算来达至设计目标。其中,我们面临最大的挑战是通过“热力学技术”与“光储氢微网系统”来实现能源自给自足的净零碳目标。
The design preserves the site and the building's historical footprint, while giving it new functions and innovative green technology, aiming to build a "net zero carbon water quality monitoring station" that achieves its design goals through integrated active and passive technology and whole-process calculation. One of the biggest challenges is to achieve the net zero carbon goal of energy self-sufficiency through "Thermodynamic Technology" and "Solar& Hydrogen Energy Storage Micro-grid System".
建筑改造的基本策略是“最大化留存、轻量化介入”。建筑地上和地下部分采取最大程度的保留,包括保留建筑主体的结构与混凝土材料的肌理;围绕站房增设竹制回廊,一方面用于地下展厅的开口和庭院的覆盖,同时回廊的顶部采用太阳能光伏板,为建筑提供可再生能源。建筑外围的回廊采用竹和钢的结构体系,既环保又生态友好,在整体碳排放计算中引入负碳材料,竹和钢通过钢构构件连接,创造出轻量化的建筑结构。
The basic strategy of the renovation is "maximum preservation and light-weight intervention". The above and underground parts of the building are maximum preserved, including the texture of the main station and underground space with concrete as the main material. A bamboo-steel corridor is added around the station to form an opening and courtyard covering of the underground exhibition hall. Solar photovoltaic panels are used on the top of the corridor to form a renewable energy production source for the building. The corridor outside the building adopts bamboo-steel structure system, which is environmentally friendly and ecological, and provides carbon negative material implanted in the overall carbon emission calculation. Bamboo-steel is connected by steel structure members to form light-weight material construction.
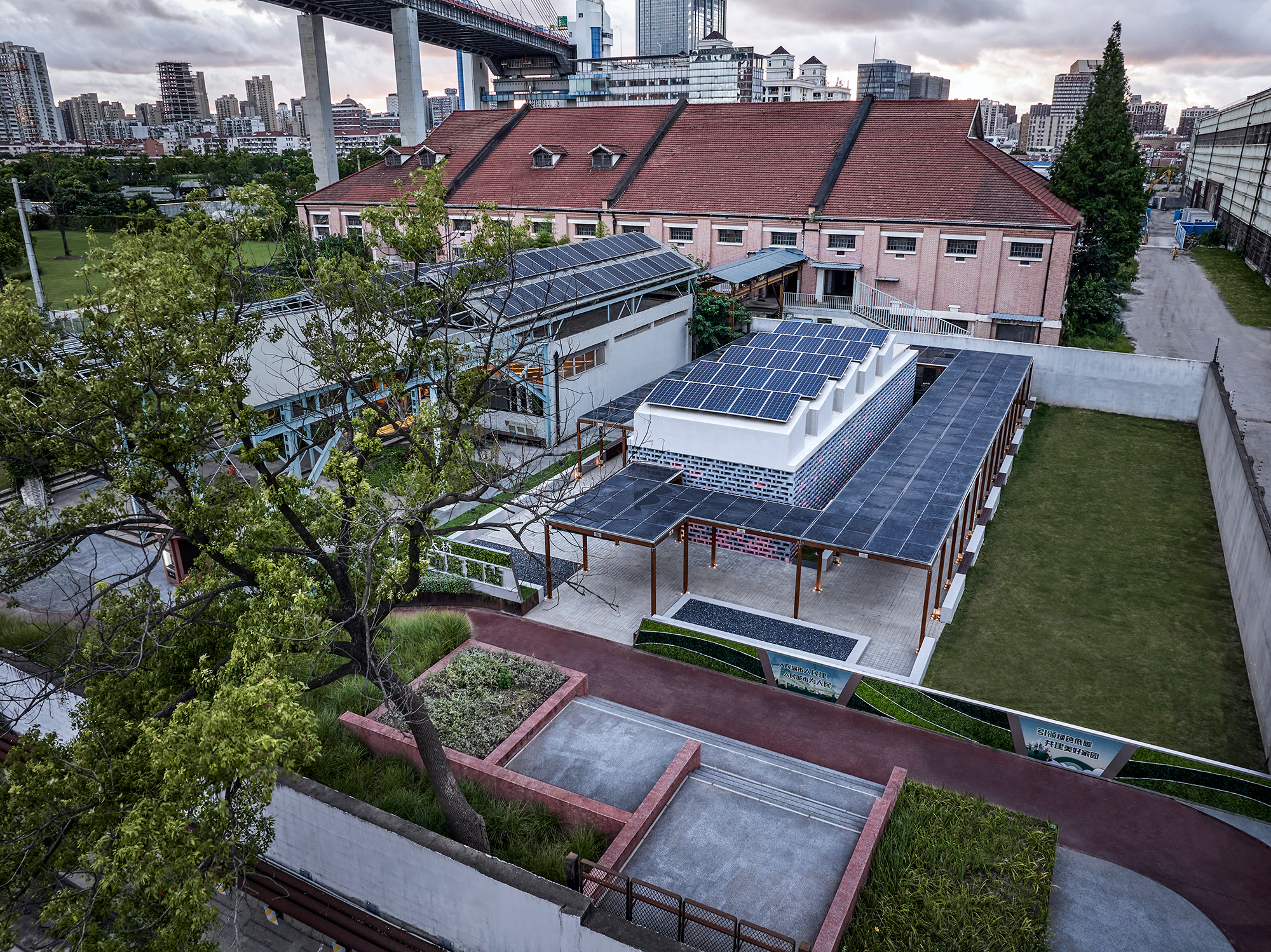



设计应对结构的制约采取了创造性介入空间的改造方式。对于地下储水池,在没有水的情况下,需考虑抗浮的处理。所以,我们采用了整体浇筑30厘米厚的石英砂层;为了使地下空间能够作为水博物馆使用,水池格构状空间保留了粗狂混凝土肌理,我们将错落的开洞处理融入其中。这样的设计使得视线和出入口流线得以形成。此外,新增的回廊被巧妙地融合到水池的顶部,同时与附近的混凝土座凳相连接,以提供所需的结构支撑。
Design adapts to structural constraints and creatively intervenes in space transformation. The design uses 30CM quartz sand to pour the whole underground reservoir to deal with the anti-floating treatment needed in the case of no water. In order to meet the needs of the underground space as a water museum, while retaining the rough concrete texture, the pool lattice space is treated with staggered openings, so that the sight line and the flow line of the entrance and exit are formed. The new corridor is rooted in the roof of the pool and connected to the adjacent concrete bench to provide the side thrust required by the structural system.

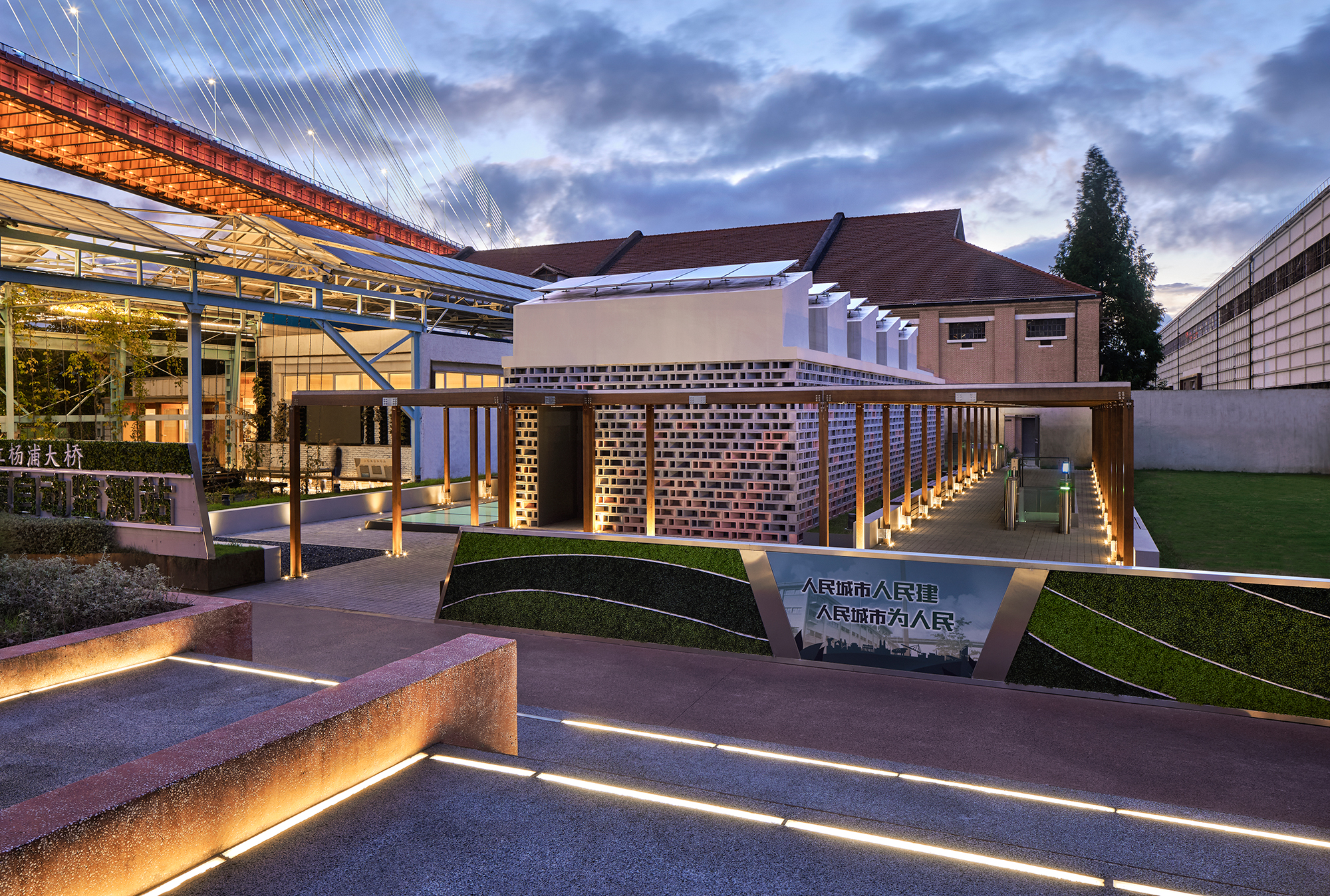
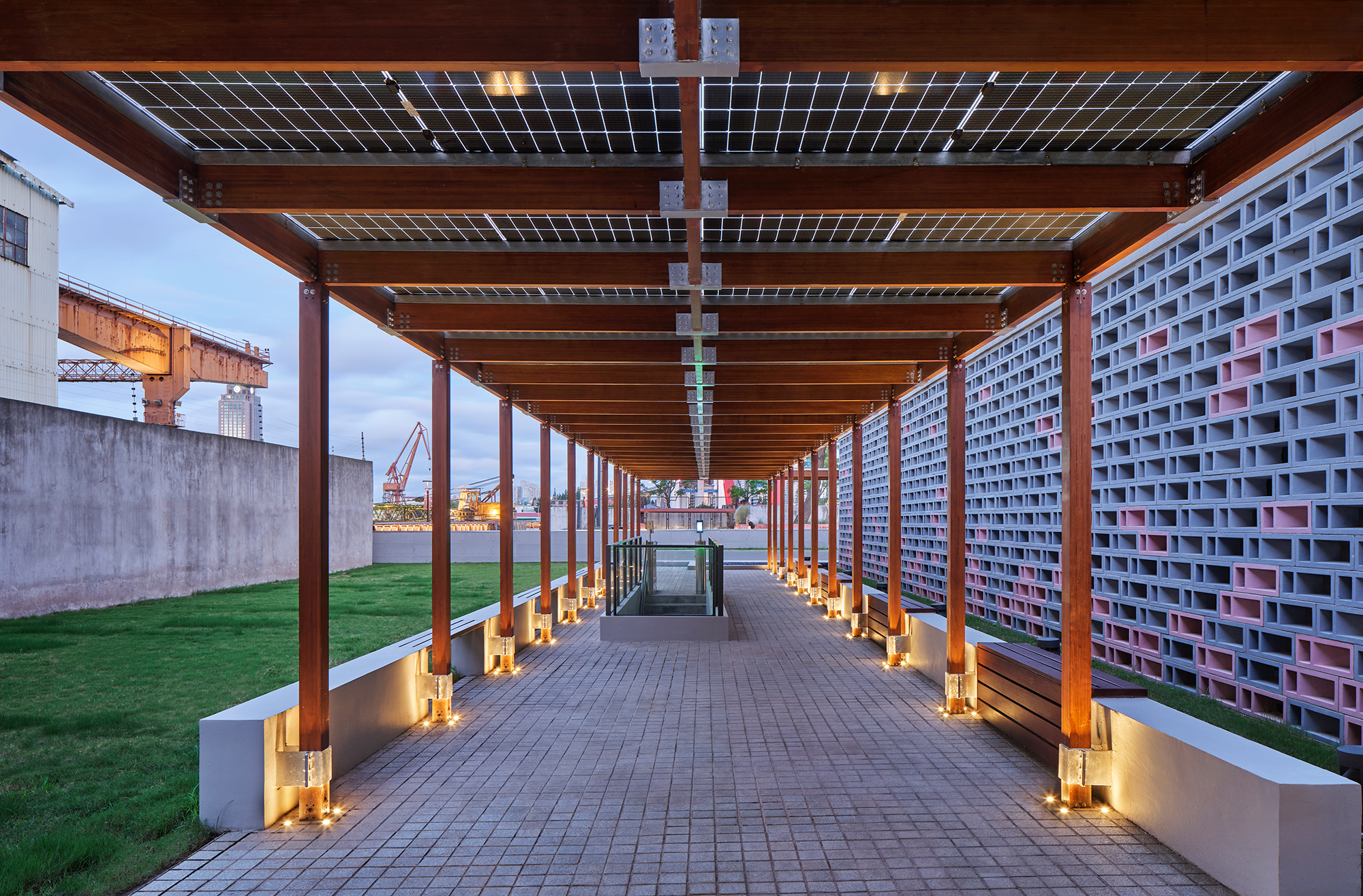
地上与地下空间在垂直层面的打通与连接是设计的重要策略。地下幽闭的水池空间需要加强其识别度。与此同时,垂直方向的下沉庭院、热力烟囱、天窗等,则为地上地下空间提供了自然通风与采光的设计原型基础。
An important design strategy is the vertical connection between the above-ground and underground space. The claustrophobic underground pool space needs to strengthen its identification degree. Meanwhile, the sunken courtyard, thermal chimney and skylight in the vertical direction provide a prototype basis for the design of natural ventilation and lighting in the above-ground and underground spaces.
5组热力学烟囱被嵌入建筑之中,其中两个直通地下展厅,构成了建筑最具特色和生态性的设计要素。热力学烟囱顶部北侧设有电动开窗,而南侧斜面设置光伏板,以最佳角度保证了太阳能的最大利用效率。围绕地下水池顶板,我们采用三种设计处理:首先,在北侧三角形部分去除顶板,局部开放形成下沉庭院与楼梯交通;其次,在回廊下部,局部凿通设置主入口楼梯;最后,在西南侧结合景观绿化设置水平玻璃天窗,改善地下空间采光,形成视觉上的互动交流。
Five sets of thermodynamic chimneys are inserted into the building, two of which are connected to the underground exhibition hall, forming the most characteristic and ecological morphological elements of the building. The top of the thermodynamic chimneys is electrically opened window on the north side, and photovoltaic panels are set on the slope on the south side. The optimal angle ensures the maximum solar energy utilization efficiency. Around the roof of the underground pool, three design treatments are adopted. First, the roof is removed from the triangular section on the north side and partially opened to form a sunken courtyard and staircase. Second, in the lower part of the cloister, the main entrance staircase is partially cut through. Third, horizontal glass skylights are set on the southwest side in combination with landscape greening to improve lighting in the underground space and form visual communication.
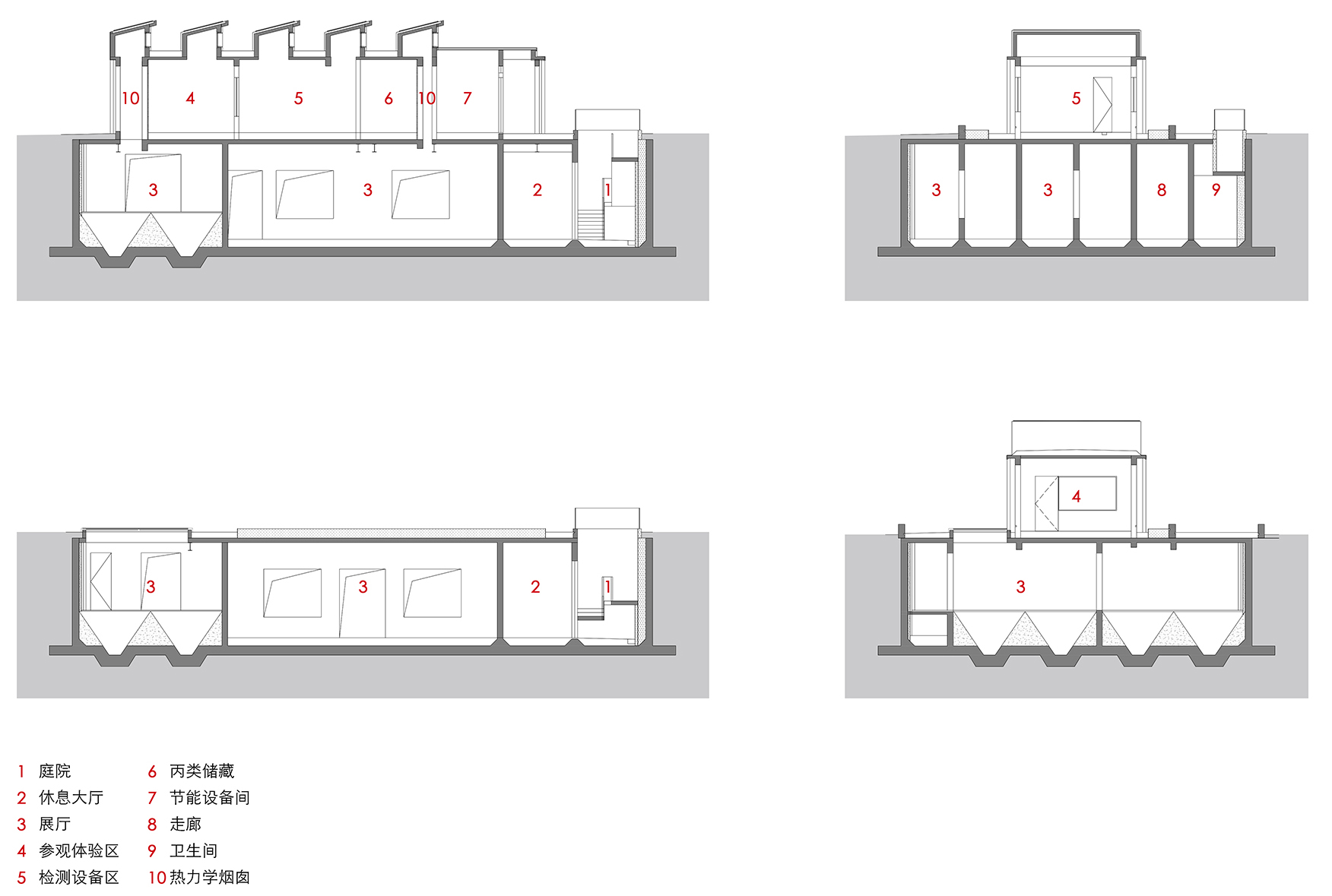
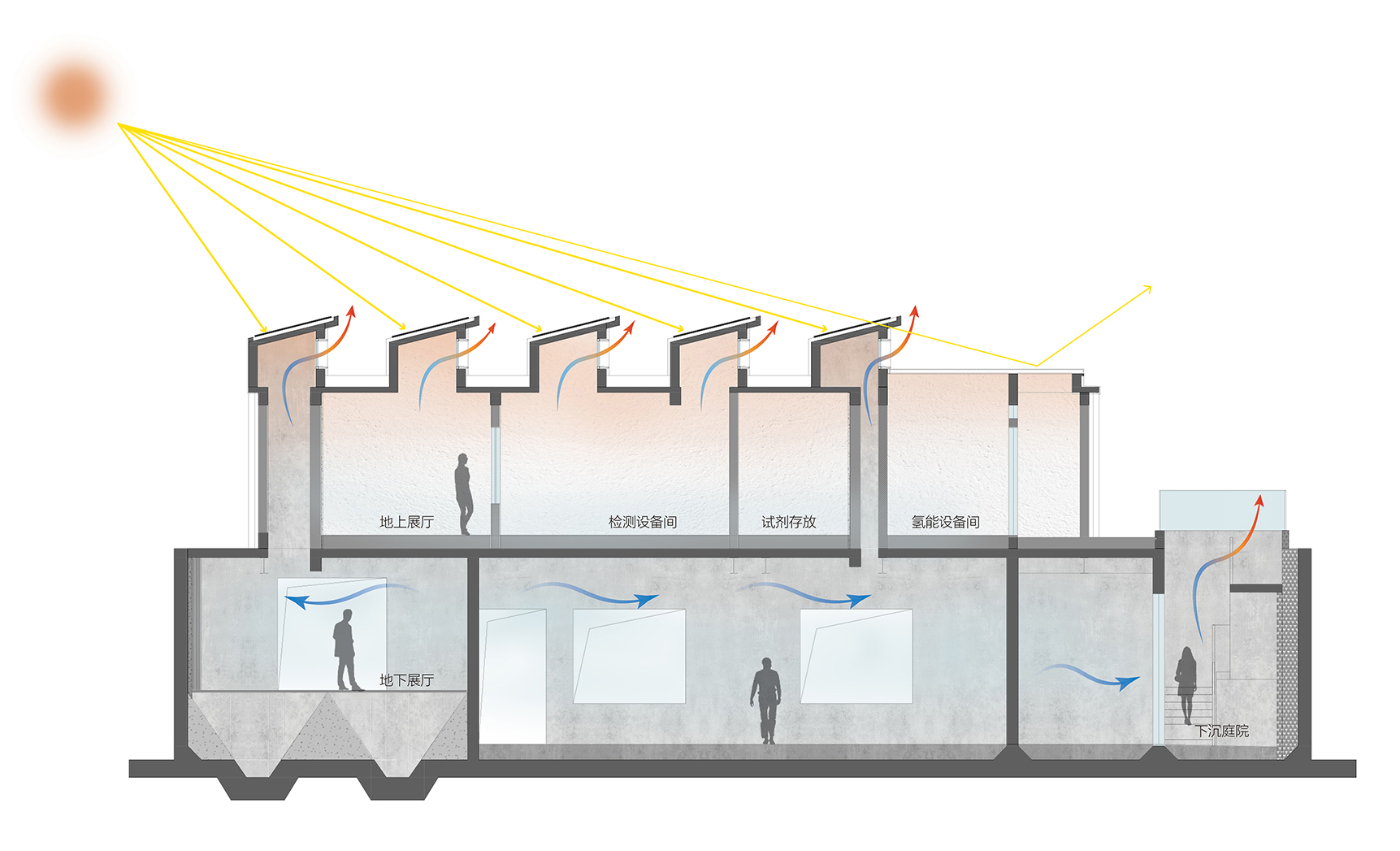
地上的站房与黄浦江江边相连接,通过设置取水水管,该水管穿越防汛墙外侧与黄浦江水直接相连。为保留站房的主体特点,进行了双层立面处理。外部采用可再生混凝土框架砌块进行模块化砌筑,形成了遮阳和肌理效果。砌块的色彩交替为砖红和灰色,与周围的工业建筑遗址,如三新纱厂及周边环境相呼应。此外,建筑外观采用水波纹状的砌体变化,以呼应水文化主题。
Water intake pipes are set up at the edge of the Huangpu River from the above-ground station, which are directly connected to the water of the Huangpu River through the outside of the flood control wall. The design retains the main body of the station building to do double-layer facade treatment. The exterior is modular laid with renewable concrete frame blocks to form external shading and texture. The blocks are in red and grey, echoing the remnants of the industrial buildings surrounding the site. Meanwhile, masonry changes in the shape of water ripples echo the theme of water culture.
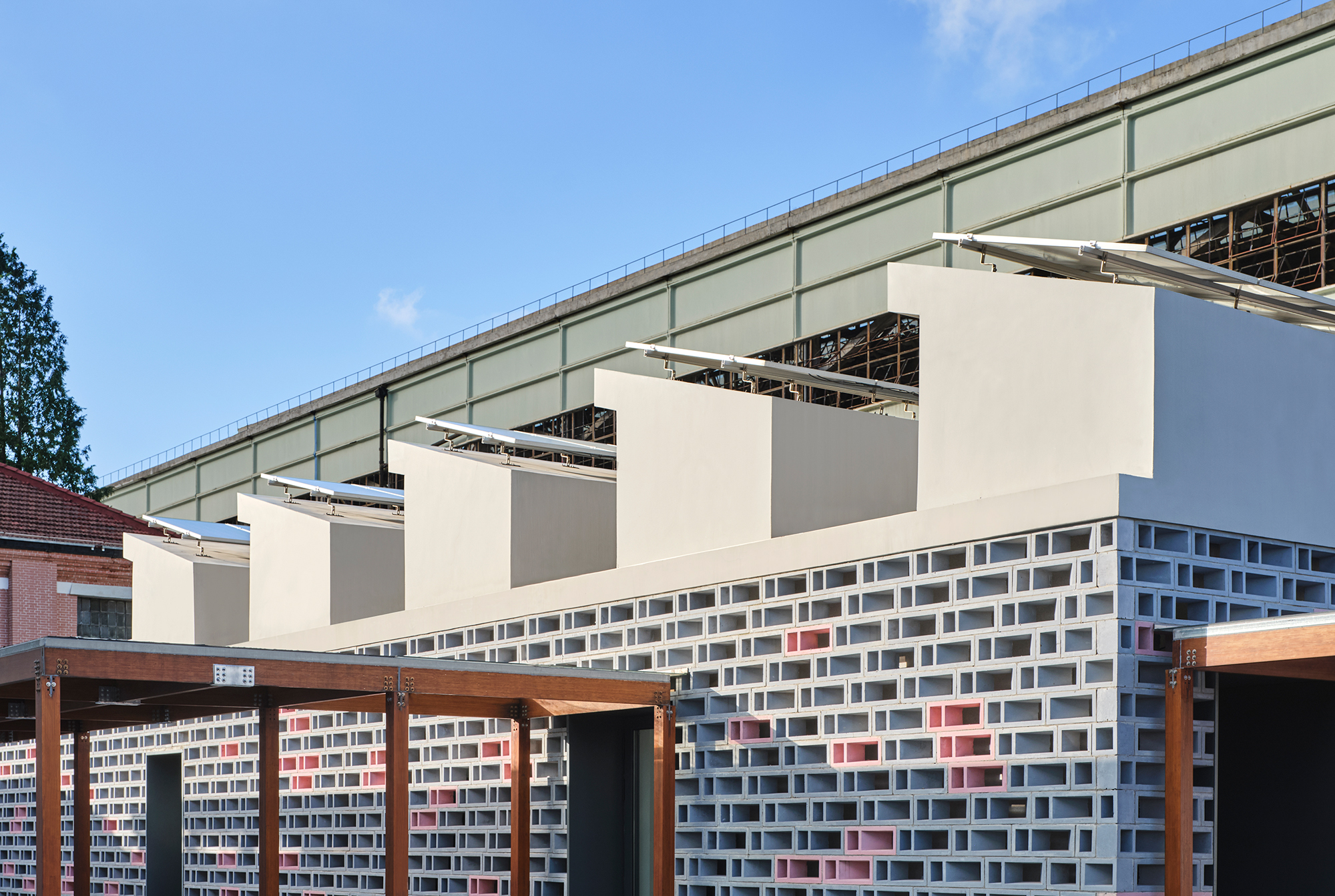
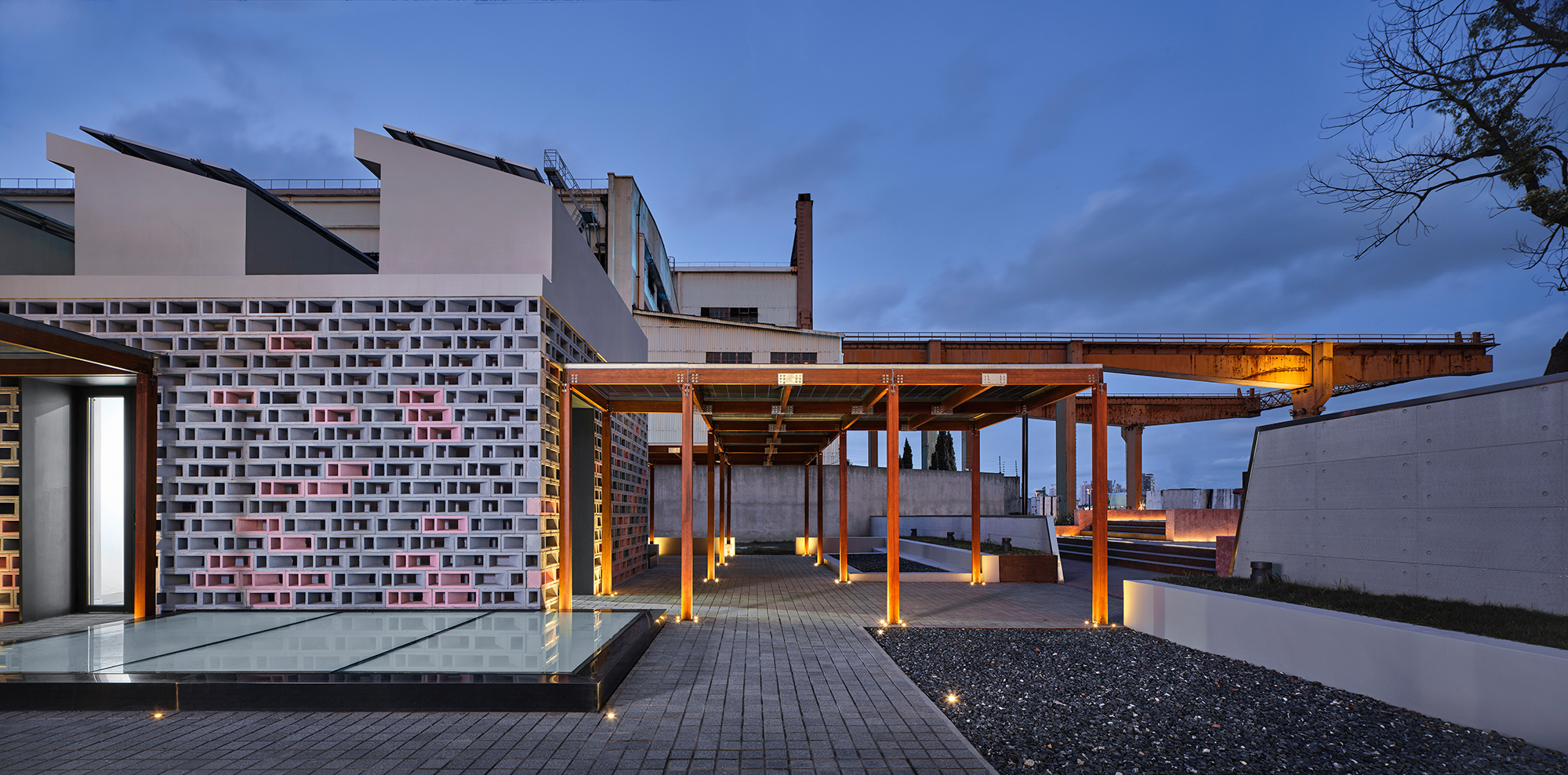
项目实现“净零碳水质监测站”的目标,依赖于全方位的环境分析与调控技术整合。可再生能源的充分化利用是保证全生命周期净零碳的关键。设计方案引入了创新的光储氢微网系统,该系统由光伏发电子系统、锂电储能子系统、水电解氢储能发电子系统以及能源管理系统构成。经过测算,系统的年均光伏发电量为1.55万度电,通过市电下网产生的电量为0.7万度电,从而实现了年度净零碳排放的目标。
The realization of the goal of the project "net zero carbon water quality monitoring station" depends on the integration of comprehensive environmental analysis and regulation technologies. Maximizing the use of renewable energy is the key to ensuring net zero carbon throughout the life cycle. The design adopts an innovative optical hydrogen storage micro-grid system, which is composed of photovoltaic power generation subsystem, lithium energy storage subsystem, hydrogen electrolysis power storage subsystem and energy management system. According to the calculation, the annual average photovoltaic on-grid electricity of the system is 15,500 KWH, and the off-grid electricity of the municipal power is 7,000 KWH, which means that the system can achieve the annual net zero carbon goal.
结合建筑地下空间墙面的局部防水整修,同时将毛细管道与结构融为一体埋设,以实现毛细管空调系统,创造出室内良好的热湿环境。所采用的空调系统选用了节能产品,达到了2级能效标准。此外,风机和水泵采用了变频控制技术,从而提高了能源的利用效率。在建筑内部安装了多种传感器,这些传感器能够主动感知并自动调节建筑室内的环境参数,包括温度、相对湿度、二氧化碳浓度等。暖通空调系统配备G4+F7初中效过滤器,以主动降低室内PM2.5浓度。
Combined with the partial waterproofing and renovation of the wall of the underground space in the building, the capillary tunnel is buried together with the structure, and the capillary air conditioning system is used to create a comfortable indoor heat and humidity environment. The air-conditioning system adopts energy-saving products to meet the requirements of level 2 energy efficiency. The fan and water pump are controlled by frequency conversion to improve energy efficiency.A variety of sensors are installed inside the building, which can actively sense and adjust the environmental parameters in the building, such as temperature, relative humidity, CO2 concentration, etc. The HVAC system is equipped with a G4+F7 junior high-efficiency filter to actively reduce the indoor PM2.5 concentration.


我们利用被动式热力学技术,改善了建筑的热湿环境和增强了舒适度,并减少空调使用的频率,使过渡季节的自然环境调控得以最大化。此外,下沉庭院为地下一层的休息厅提供了侧向自然通风和采光。地下一层的展厅则通过热力学烟囱实现了自然通风和采光,而一层的功能房间则可以通过可开启的外窗和烟囱天窗进行自然通风采光。
The project uses passive thermodynamics technology to improve the comfort of the building's thermal and humid environment, and reduces the frequency of air conditioning use, so as to maximize the natural environment control in the transition season. The sunken courtyard provides lateral natural ventilation and light to the basement floor lounge. The exhibition hall on the ground floor is naturally ventilated and lighted by a thermodynamic chimney. And the functional rooms on the first floor are naturally ventilated and lit by opening exterior windows and chimney skylights.



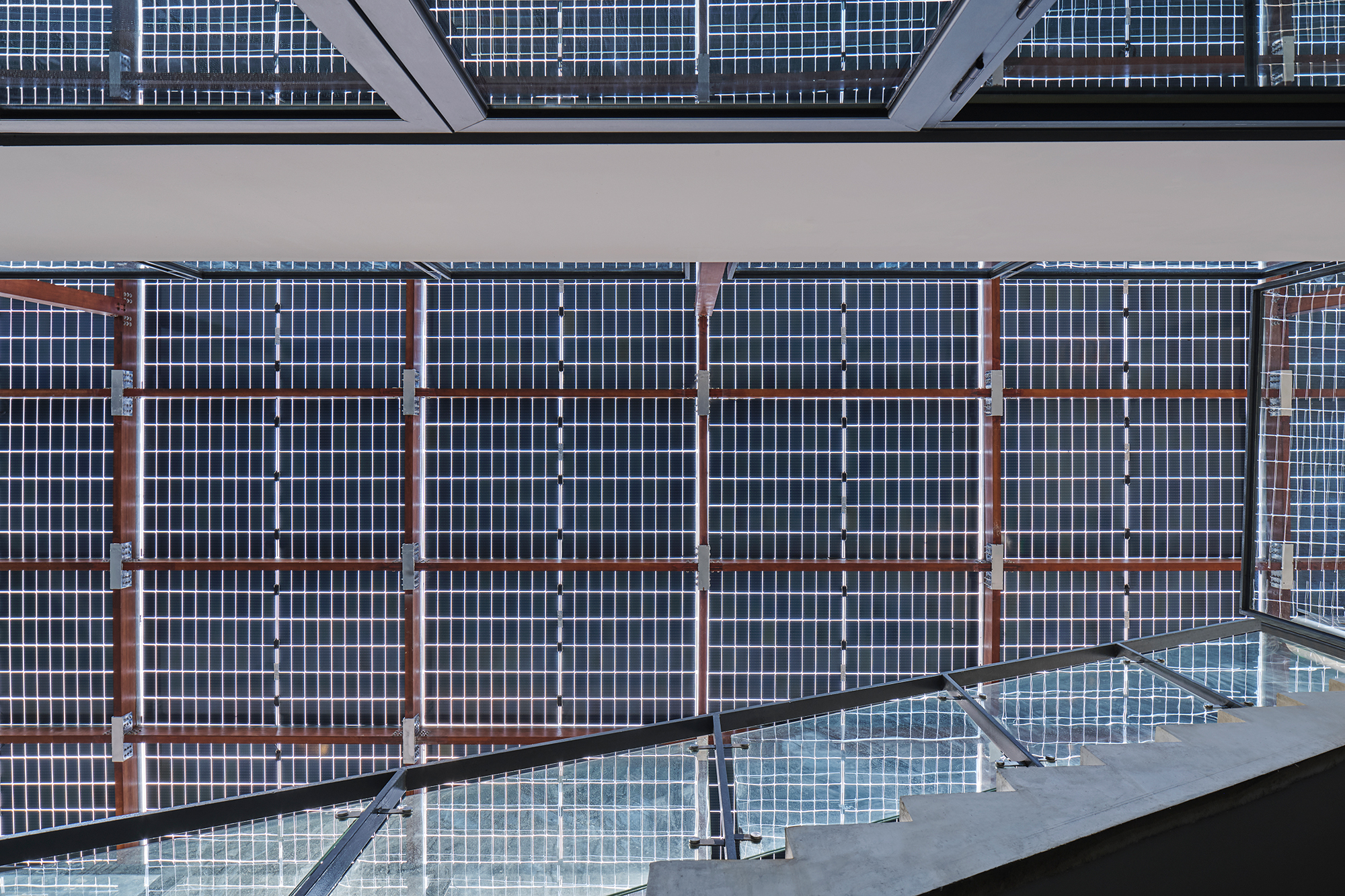
设计结合建筑的功能和环境特征,打造了一个以“水”为主题的室外展区,对公众开放。在设计中我们考虑了参观流线,同时设置了室外座椅供游客休憩,也活化了与电站辅机厂、三新纱厂直至黄浦江畔的公共空间。参观者可以在地下展厅区域品尝净化处理过的黄浦江水,这一体验增强了环境科技与市民之间的互动。
The design combines the architectural function and environmental characteristics, and sets up an outdoor exhibition area with the theme of "water" open to the public. The design combines the visiting flow line with outdoor seating for recreational activities, and activates the public space from the Power Station Auxiliary Equipment Factory and the Sanxin Cotton Mill to the Huangpu River. Visitors can drink and taste the purified Huangpu River water in the underground exhibition hall area to enhance the interaction between environmental technology and citizens.
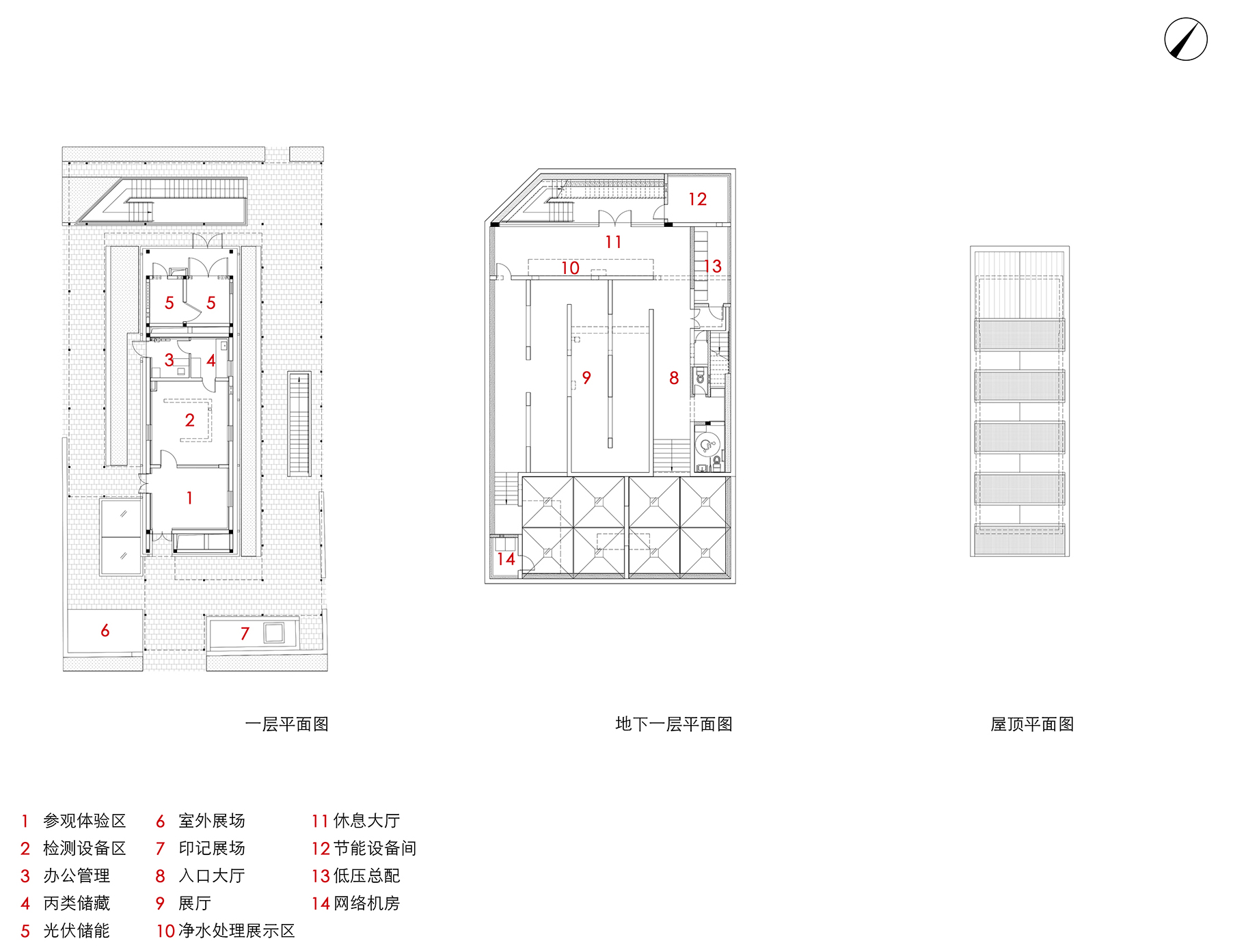

设计图纸 ▽

完整项目信息
项目名称:黄浦江杨浦大桥水质自动监测站改造工程
项目类型:建筑/改造
项目地点:上海市杨浦区杨浦滨江安浦路345号
设计单位:同济大学建筑设计研究院(集团)有限公司麟和建筑工作室
主创建筑师:李麟学
设计团队完整名单:
建筑设计:李麟学、周凯锋、孔明姝、刘旸、何润
结构设计:潘华、董华磊
零碳设计:李麟学、潘毅群、丁希晖、杨鹏、郭浩军
绿色建筑:任国辉、郑裕洁、金海魁、陆一凡
光储氢微网系统:王翔、董沛
业主:上海市杨浦区生态环境局
造价:673万元
建成状态:建成
设计时间:2021年7月
建成时间:2023年7月
用地面积:550平方米
建筑面积:445平方米(其中地上65平方米,地下380平方米)
其他参与者
景观:李麟学、周凯锋、孔明姝
室内:李麟学、周凯锋、孔明姝
照明:李麟学、周凯锋、孔明姝
施工:上海同济建设有限公司
材料:许鹏,徐昱霖
节能:上海伊埃姆西节能工程技术有限公司
展陈:上海源策商务咨询服务有限公司
摄影师:章勇
版权声明:本文由同济大学建筑设计研究院(集团)有限公司麟和建筑工作室授权发布。欢迎转发,禁止以有方编辑版本转载。
投稿邮箱:media@archiposition.com
上一篇:凯州之窗:凯州新城规划展览馆 / BIAD·朱小地工作室
下一篇:再看希腊(六):山中圣所