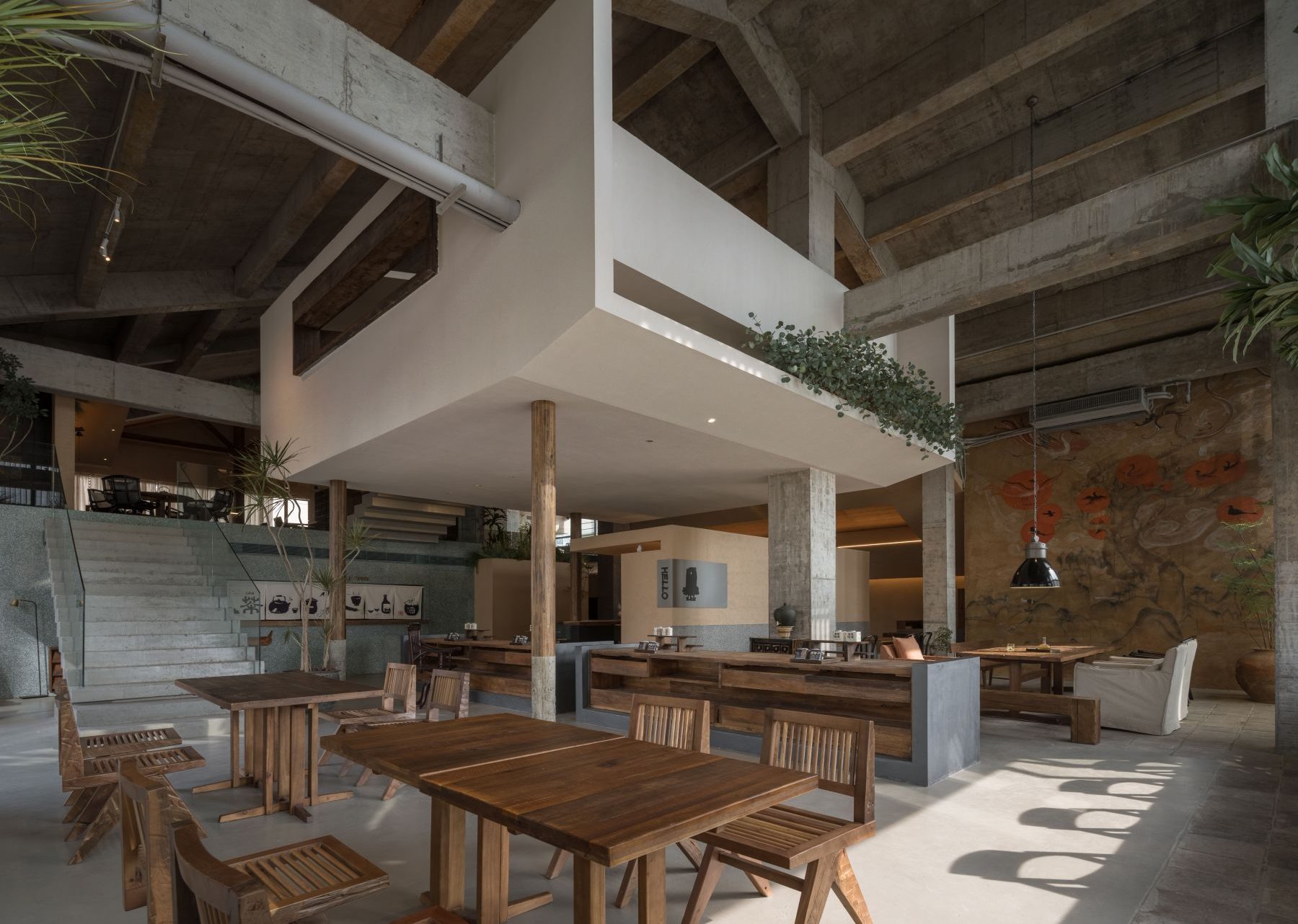
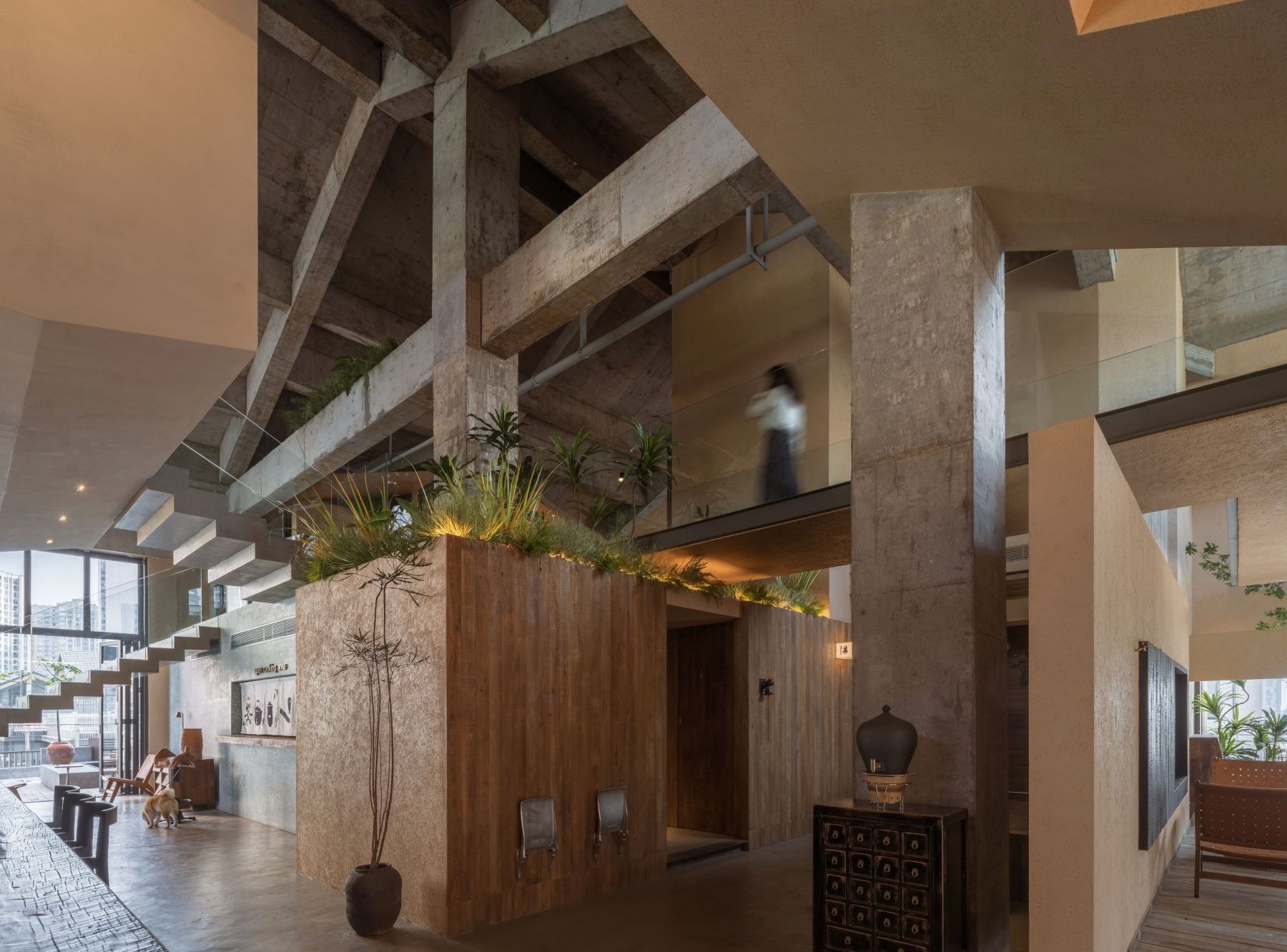
设计单位 HOOOLD设计
项目地址 四川乐山
建成时间 2023年
设计面积 800平方米
本文文字由设计单位提供。
在四川的山地和丘陵地区,街巷的设计通常会充分考虑地势的起伏和坡度,以适应地形的变化。街道的走向和布局会相对灵活,沿着山势延伸或蜿蜒曲折,以便适应地形的起伏。有时人们会利用台地或梯田的形式,通过分级和平台化的设计,使街巷在不同高度之间形成连续的联系。“街巷”是城市中最具代表性的公共空间,设计团队希望将延续这种“立体街巷”的在地性,让空间、人群和体验三者同一空间错落有致,形成品牌独特的社区性。
In the mountainous and hilly areas of Sichuan, the design of streets and alleys usually takes into account the undulation and slope of the terrain to adapt to changes in terrain. The direction and layout of the street will be relatively flexible, extending or winding along the mountain terrain to adapt to the ups and downs of the terrain. Sometimes, terraces or terraces are used to create continuous connections between streets and alleys at different heights through graded and platform based design. Street and alley "is the most representative public space in the city, and the design hopes to continue the local nature of this" three-dimensional street and alley ", so that the space, crowd, and experience are simultaneously staggered, forming a unique community of the brand.
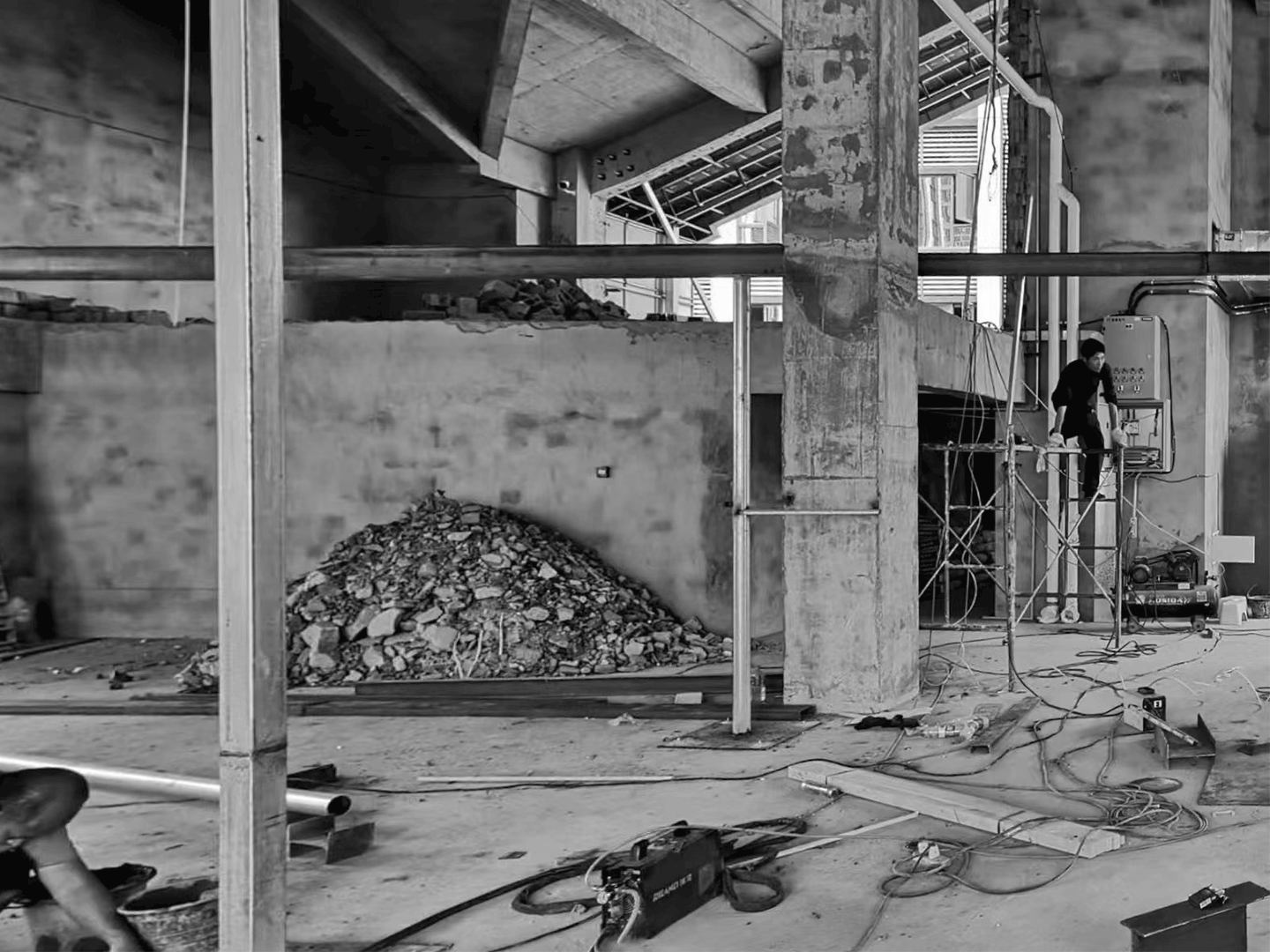
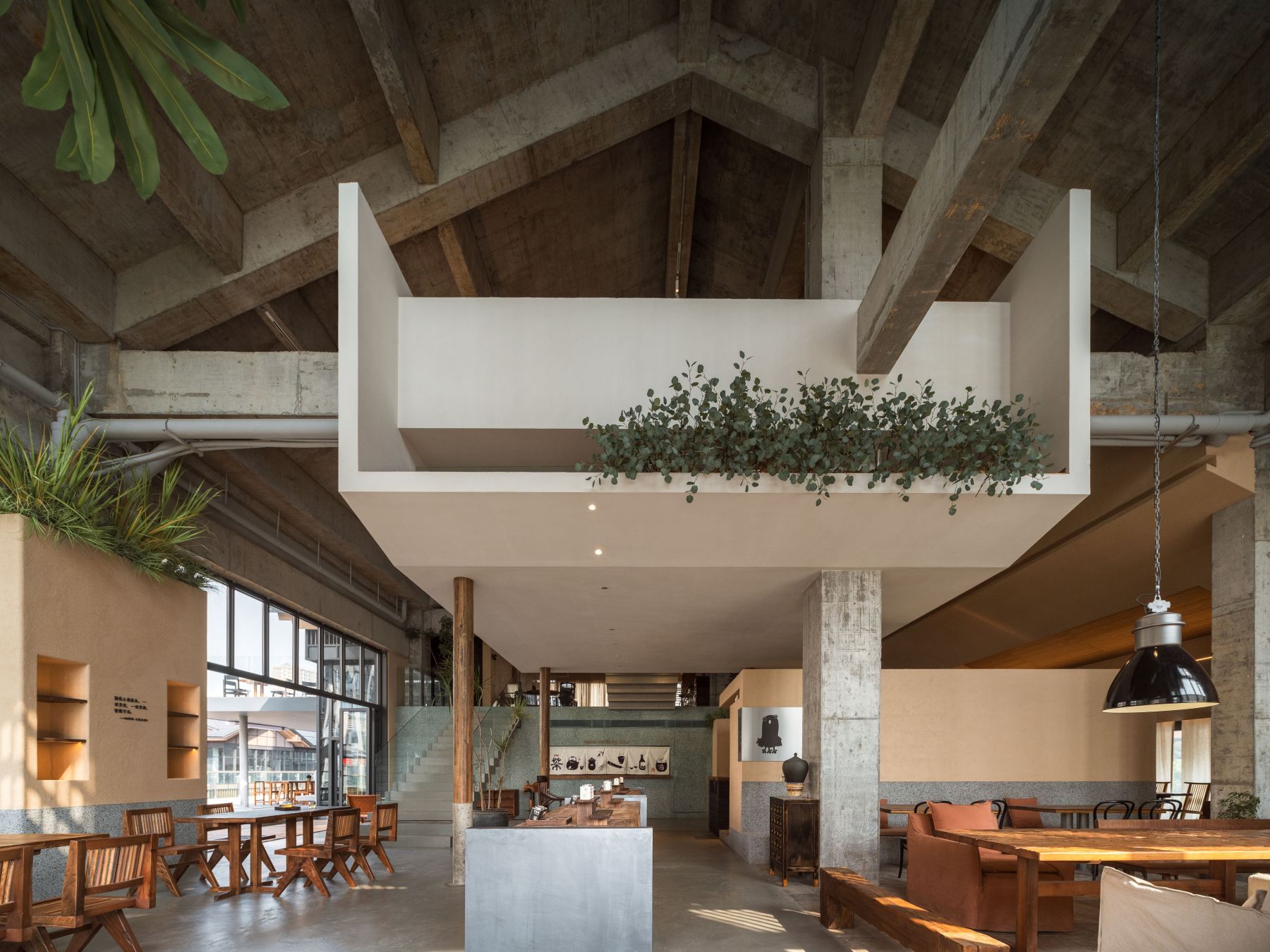
空间错位
我们通过在大空间中设置若干相互独立存在的小空间,以形成嵌套的体量逻辑。我们希望通过改变空间的独立结构,对稳定空间轮廓进行扰动。我们通过空间结构的路径化表达,实现人群错位相遇的效果,使人群在熟悉的环境中展开互动,同时也能够在陌生群体之间建立新的联系。
By setting up several independent small spaces in a large space on a plane, a nested volume logic is formed. The design hopes to change the structural independence of the space and perturb the stable spatial contour. By expressing the spatial structure in a path like manner, the crowd can meet in a staggered manner, allowing them not only to interact with familiar individuals, but also to create new links between unfamiliar groups.
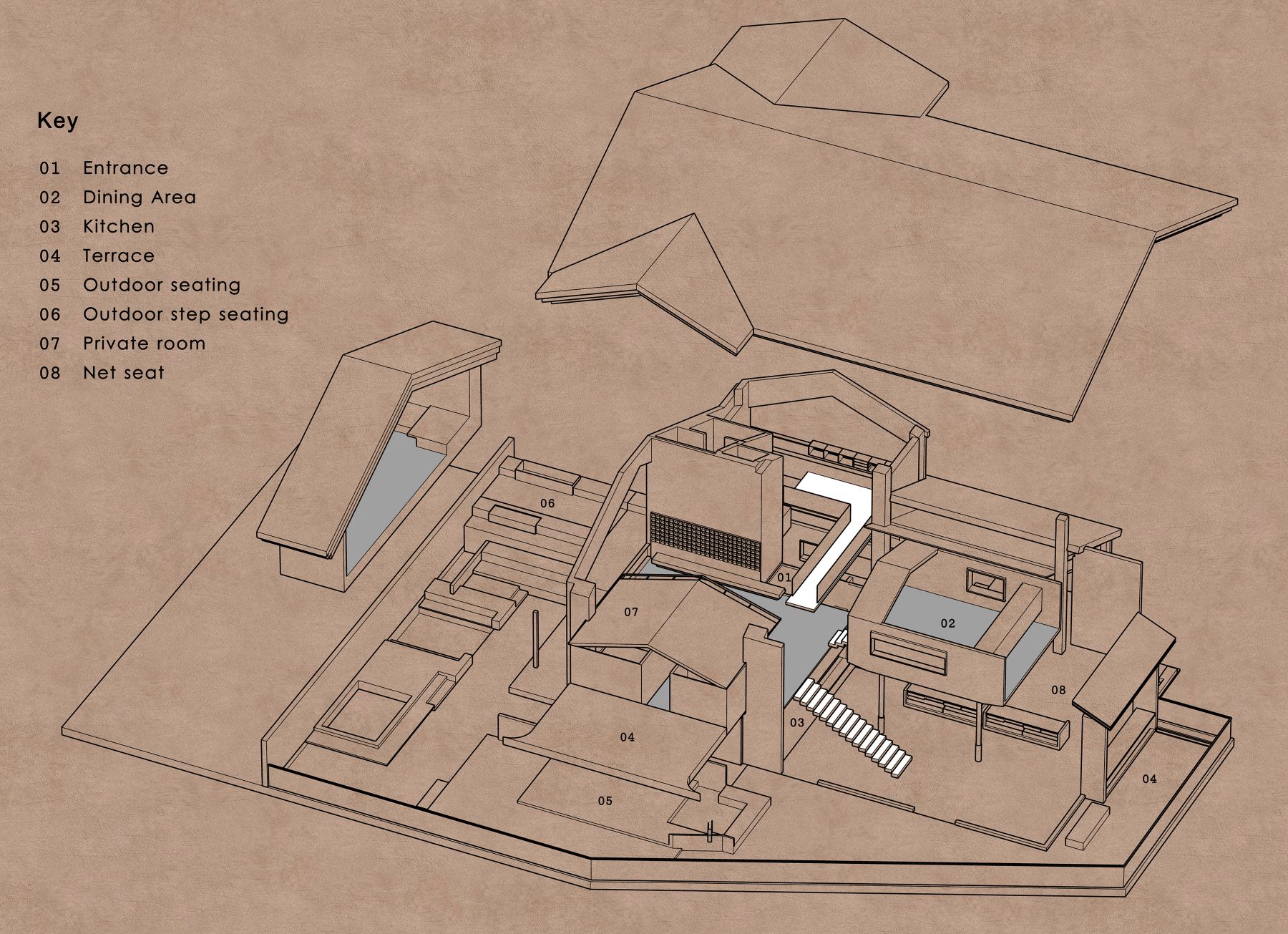
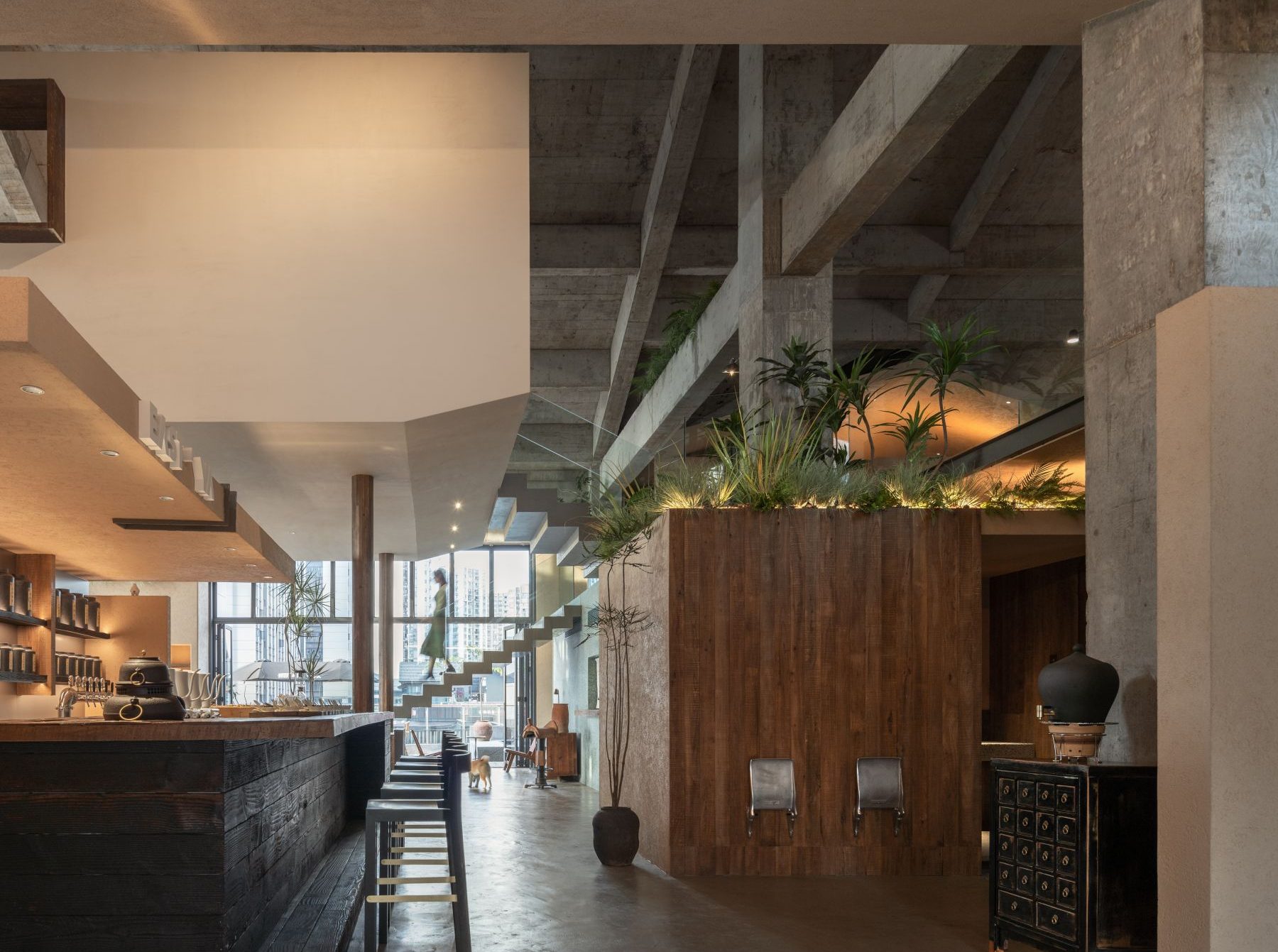
原始平面迭代展示了社区关系的错位变形。在空间几何的前提下,街巷尺度和院落关系引导了设计的进一步发展,反映在平面上,即一系列院落、室内空间和走廊的变形。多边形几何体系构成了内部建筑的尺度体系,而步道对室内空间、阶梯和转角的暗示作为“连接”的手法,丰富了户外的空间效果,使之与空间的社交性相匹配。
The original plane iteration demonstrates the dislocation and deformation of community relationships. Under the premise of spatial geometry, the scale of streets and alleys and the relationship between courtyards guide the further development of design, reflected in the plane, which is a series of deformations of courtyards, interiors, and corridors. The polygonal geometric system constitutes the scale system of the interior building, while the hints of the walkway on the interior, stairs, and corners serve as a "connecting" operation to enrich the outdoor spatial effect, matching it with the social nature of the space.
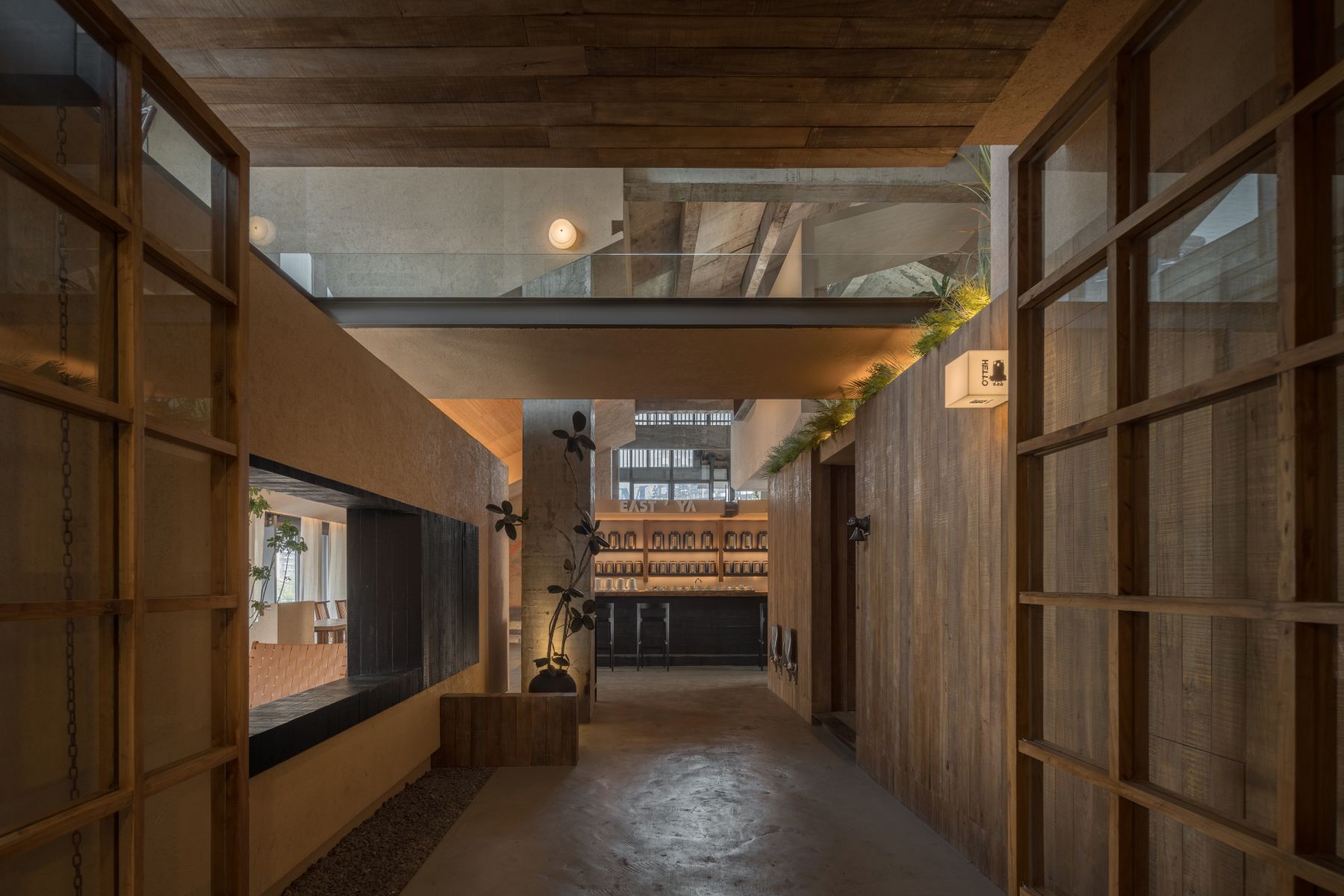
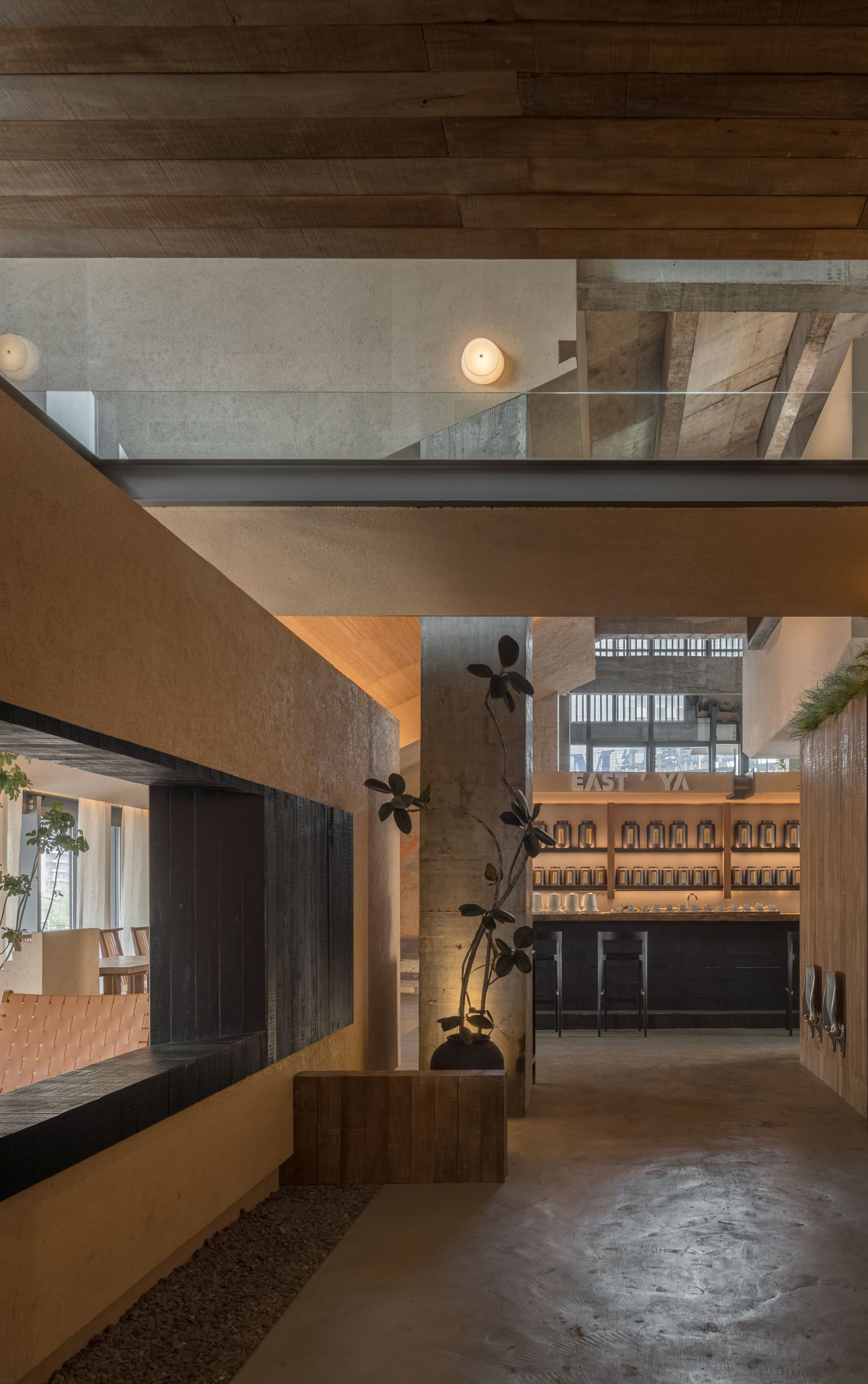

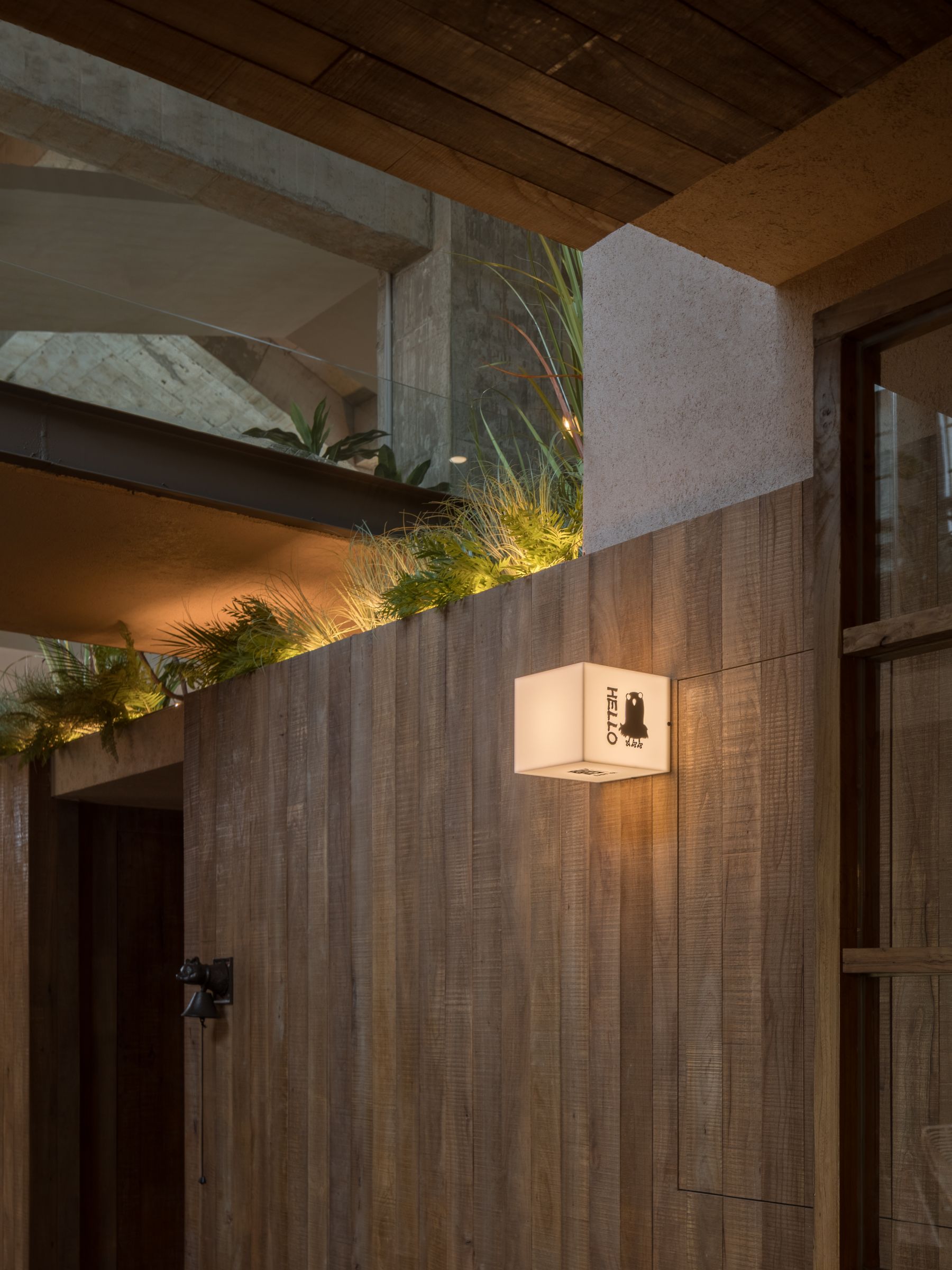
我们通过不规则的平面和体块形态、不对称的布局和形式、多变的尺度和层次,以及对光线和视线的运用,让空间不断地错位而产生新的组合关系。
The irregular plane and block shapes, asymmetric layout and form, variable scales and levels, and the use of light and line of sight create new combinations of spatial misalignment.
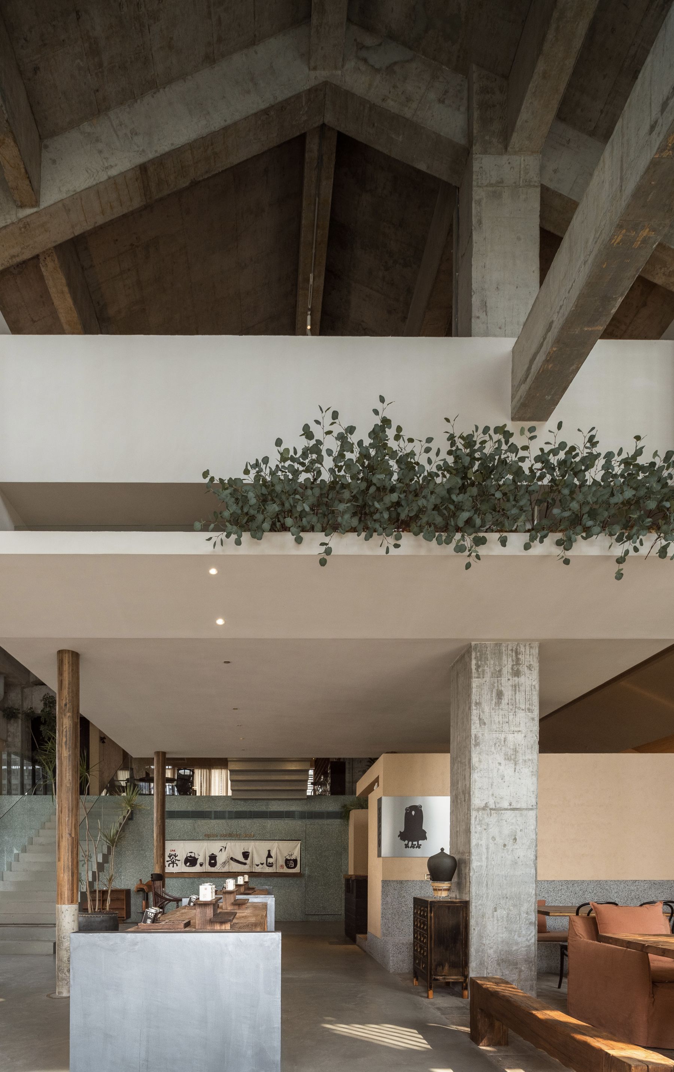
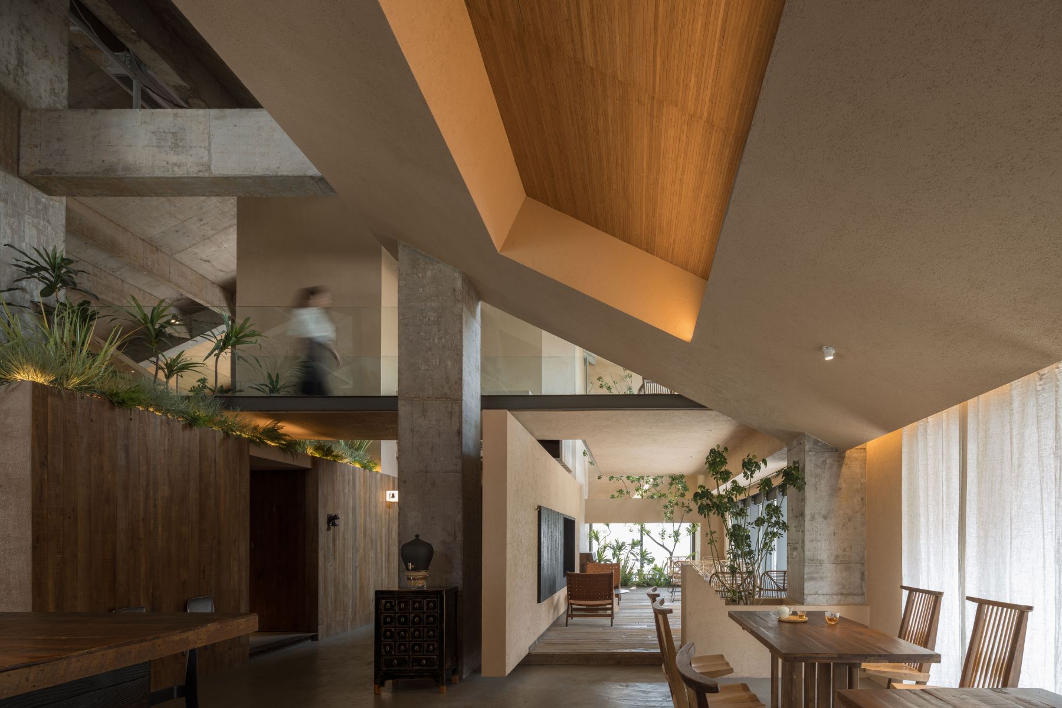

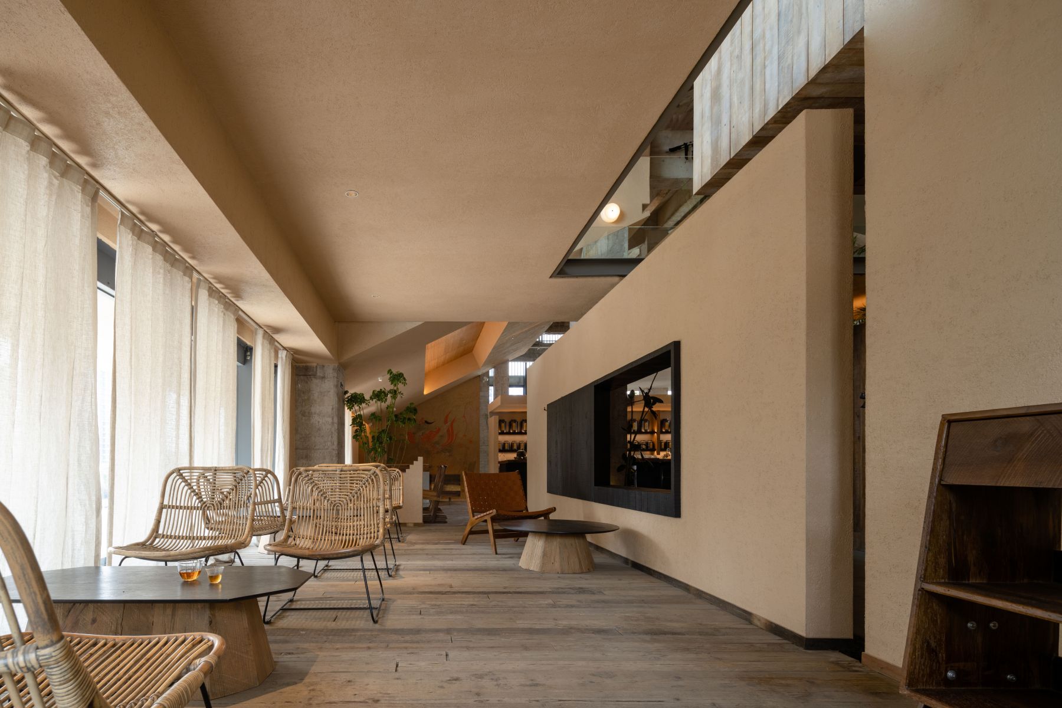
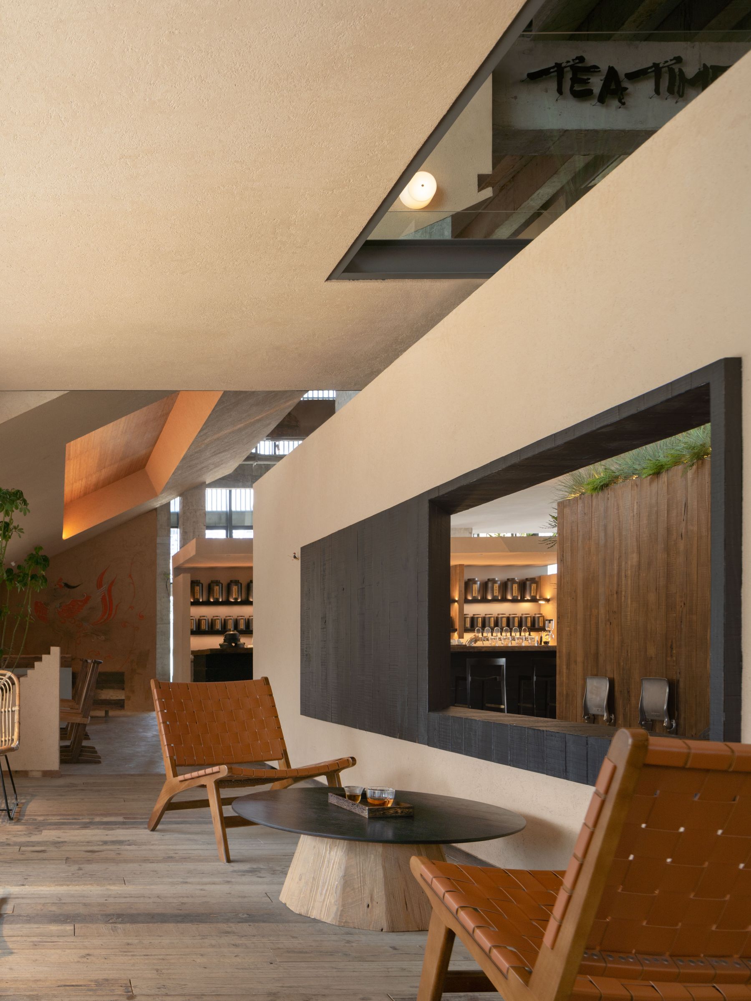
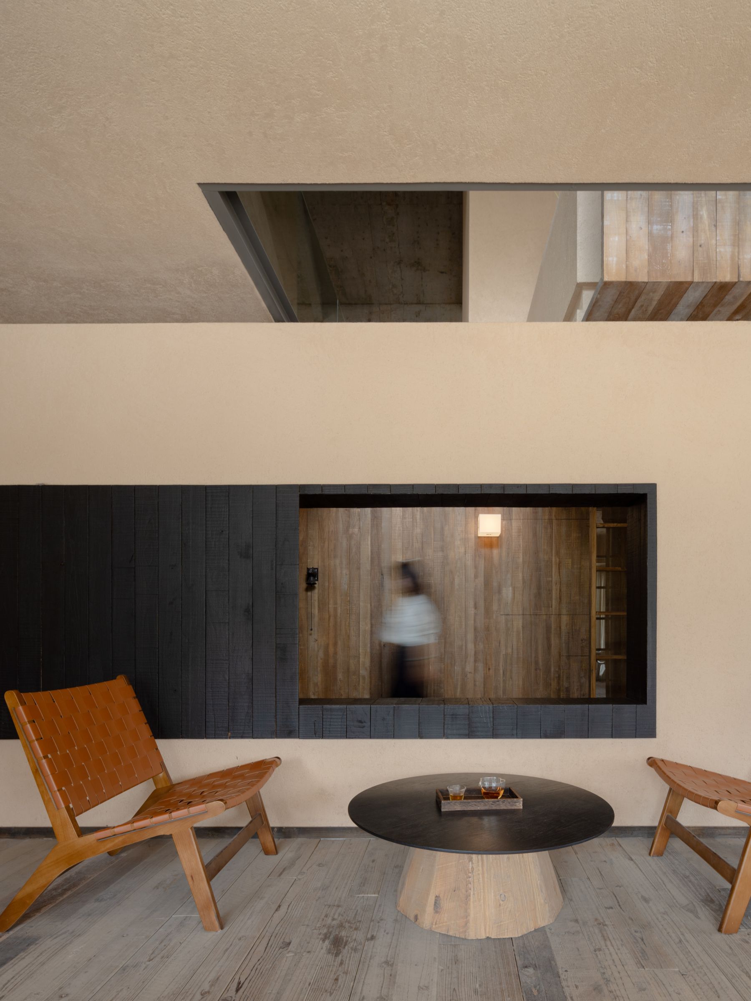
人群错位
在设计中,由于原始建筑超高的层高,我们通过置入建筑盒子的方式,打破原有稳定的空间轮廓,形成一种动态的漂浮感,从而重新组织室内外的视线关系。最终,从一楼到二楼,私密感逐级递增,而通过玻璃廊道的连接,让空间保持了视觉上的分离。
In the design, due to the super high rise of the original building, the stable spatial contour is broken through the placement of building boxes, forming a dynamic sense of floating, and thus reorganizing the relationship between indoor and outdoor views. Ultimately, from the first floor to the second floor, the sense of privacy gradually increases, and the connectivity of the glass corridor maintains a visual separation of the space.
我们希望空间有更多的视觉穿透视角,让人群的视线相互交错,从而打破人群之间的陌生感。在这个设计中,我们将传统四川街巷的立体化重构在此空间内,使其成为人们日常活动的场所,同时也是城市文化、历史、社交交流的重要载体。
The design hopes that the space will have more visual penetration perspectives, allow more interaction in the eyes of the crowd, break the strangeness of the crowd, and reconstruct the three-dimensional traditional streets and lanes in this space, which will not only become a place for people's daily activities, but also an important carrier of Urban culture, history, and social exchanges.
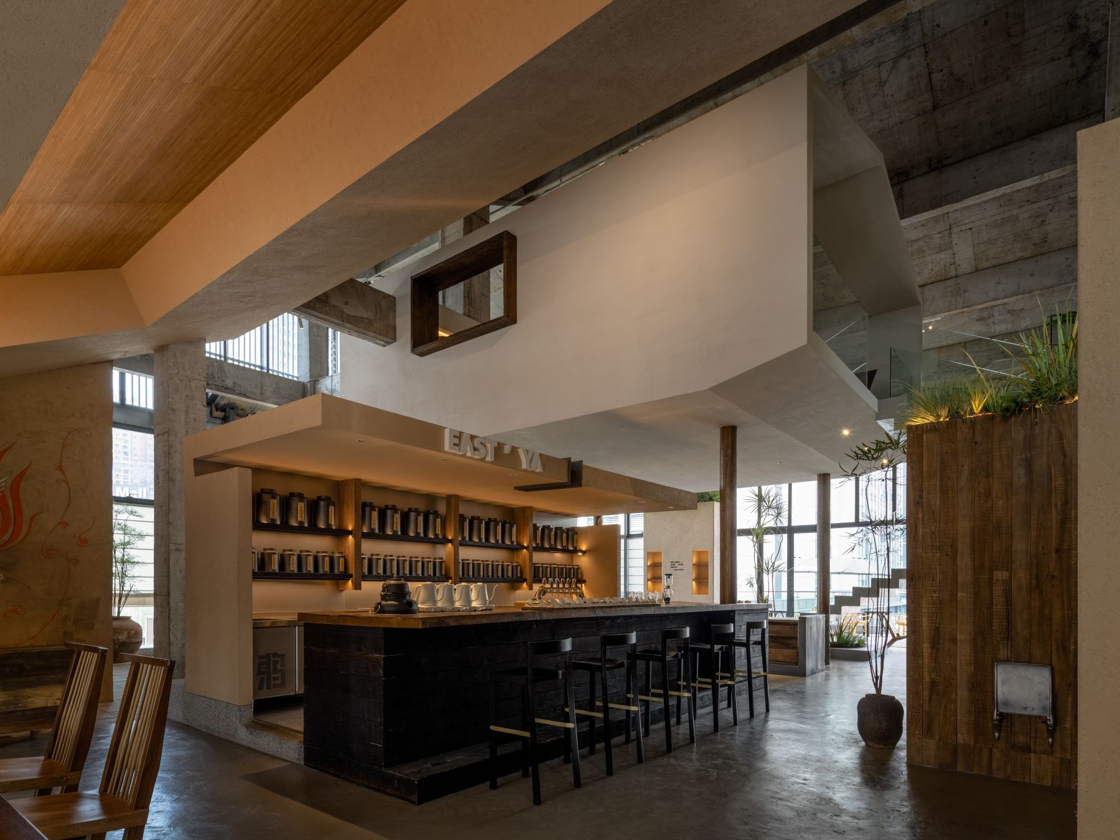

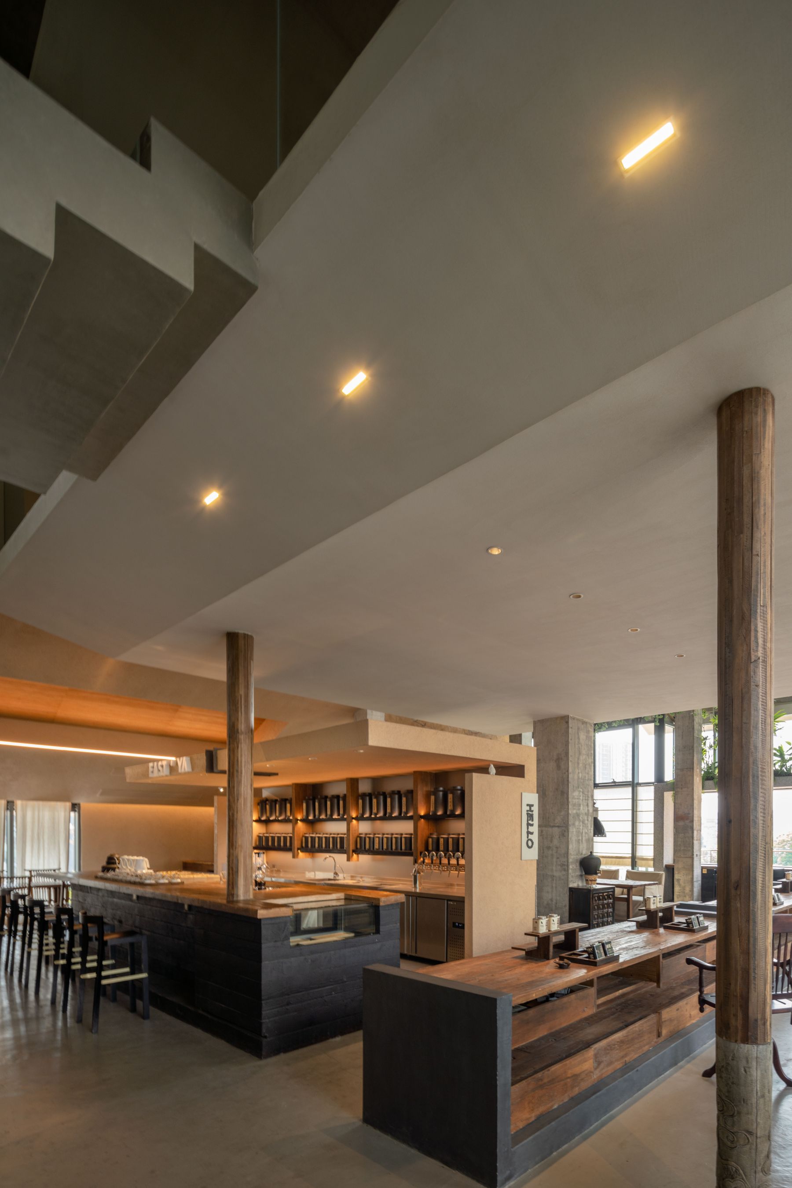
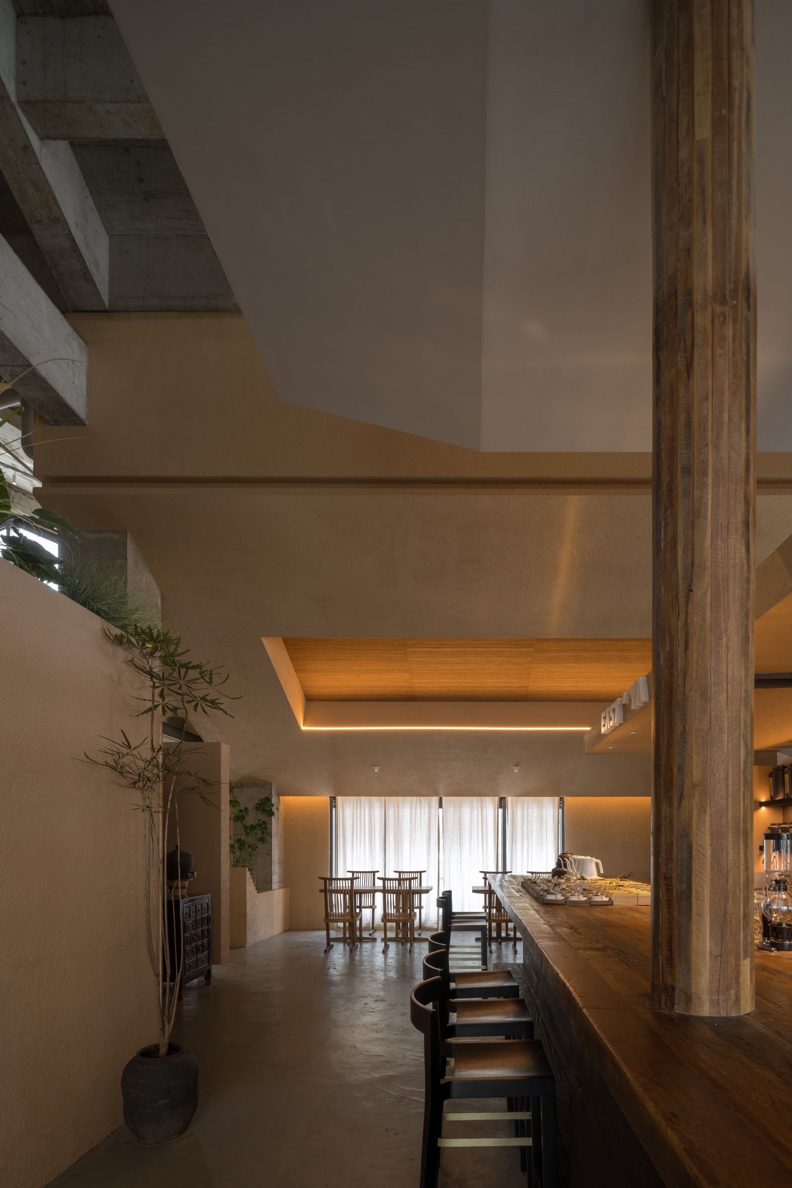
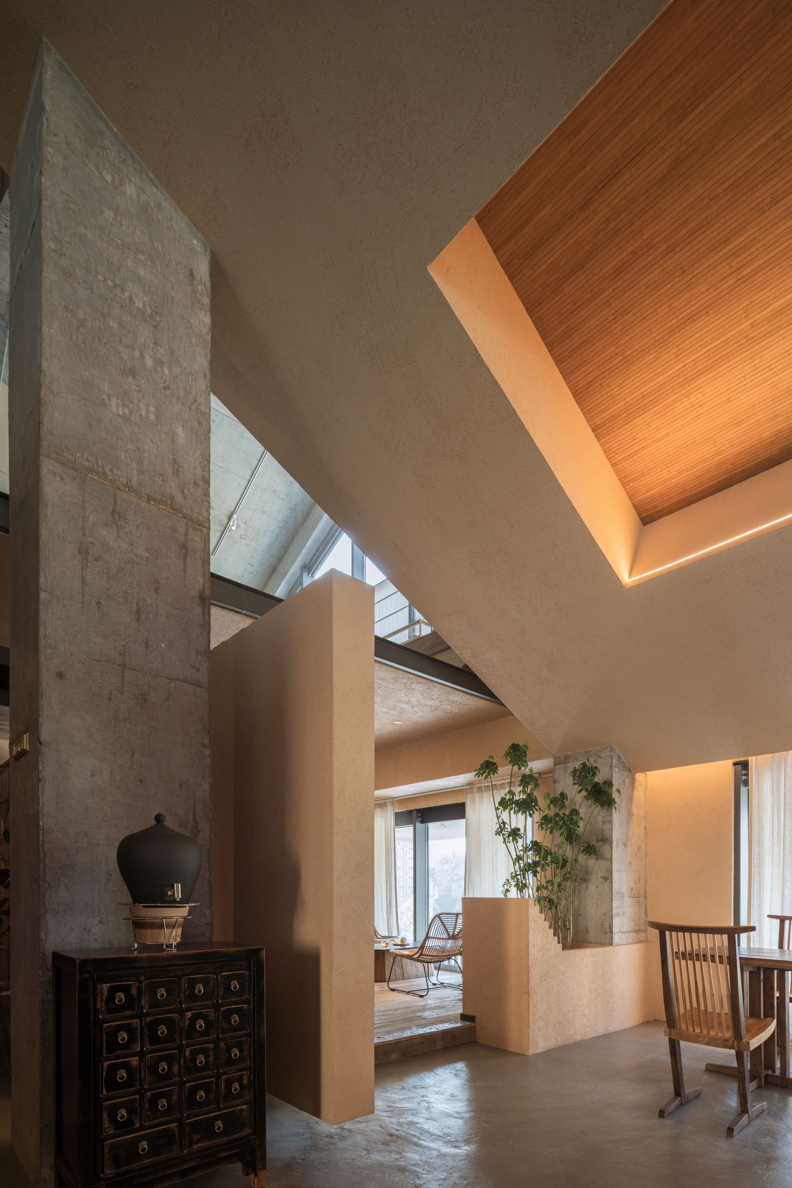
在这个错位社区中,人们可以体验到一种与众不同的空间感受。我们设计了漂浮感的建筑盒子,使人们被引入一个迷离而有趣的环境中,为人群提供更加多样化的选择。这种错位相遇的设计理念,为社区中的居民和访客创造了丰富多样的互动机会。
In this misaligned community, people can experience a unique spatial experience. The floating architectural box brings people into a confusing and interesting environment, making their choices more diverse. This design concept of staggered encounters creates rich and diverse interactive opportunities for residents and visitors in the community.
我们想让不同群体在此公共空间中身份错位,以促进相互交流、了解和结识。为此,我们利用空间的原始层高,不仅丰富纵向空间的路径,同时开放了室内外的边界,让不同人群相融于此。
The design aims to allow different groups of people to misplace their identities in this public space and meet, get to know, and get to know each other as much as possible. To this end, we utilize the original height of the space to not only enrich the path of the vertical space, but also open up the boundaries between indoor and outdoor spaces, allowing different groups to blend in with this.
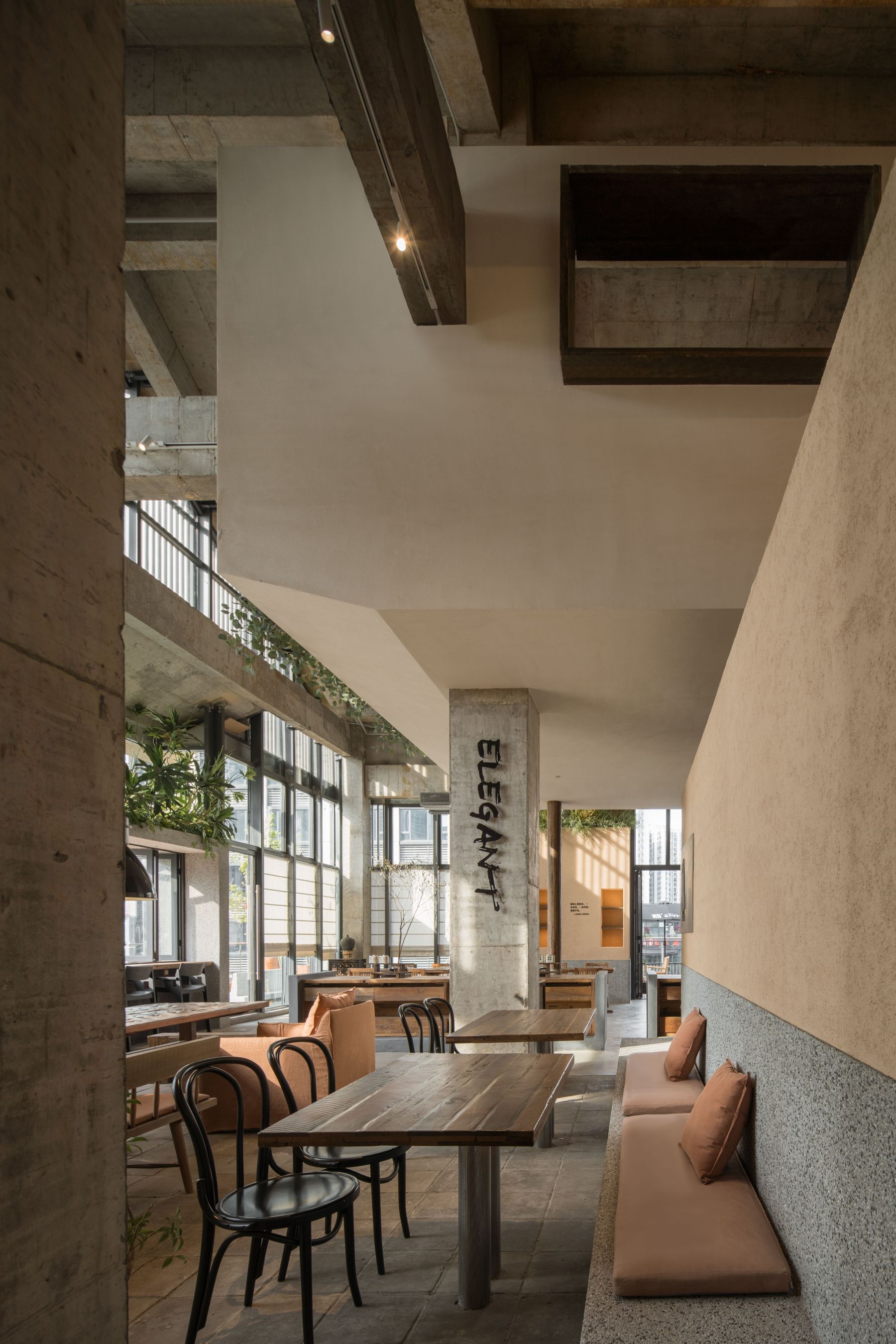
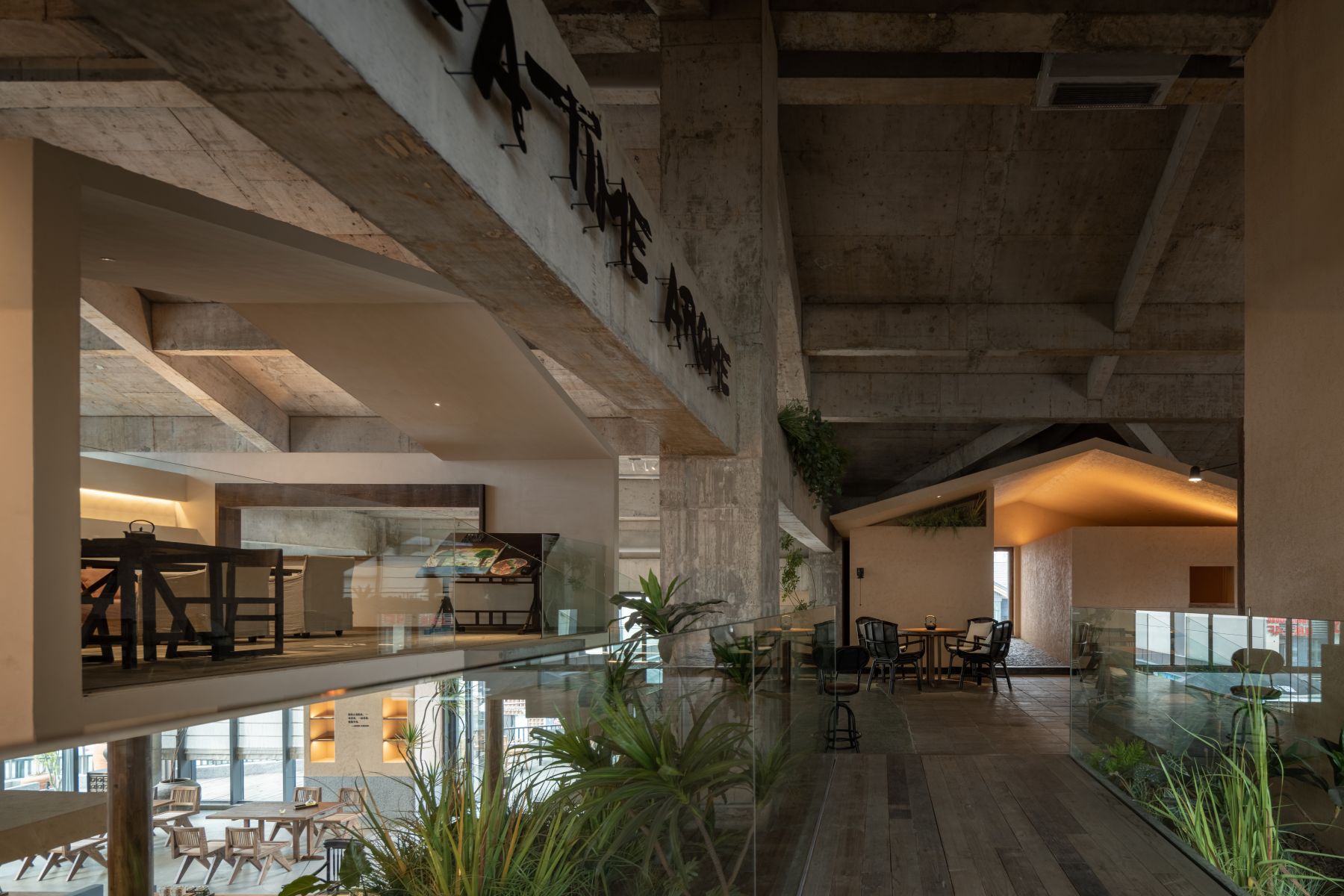
体验错位
空间结构呈现出悬空盒子的独特形式。我们通过嵌套的体量逻辑和路径化的空间结构,使人们可以穿行于不同的小空间,每个空间都有独特的氛围和功能。错位的布局和形式使人们在空间中的行走和观察过程中不断发现新的景观和视角,激发了他们的好奇心和探索欲望。错位空间的不对称性和变化尺度使人们在空间中产生一种动态的感觉,增强了空间的活力和生命力。
The spatial structure presents a unique form of a suspended box. Through nested volume logic and pathized spatial structure, people can traverse different small spaces, each with a unique atmosphere and function. Through the misaligned layout and form, people constantly discover new landscapes and perspectives while walking and observing in space, stimulating their curiosity and exploration desire. The asymmetry and scale of change in misaligned spaces create a dynamic feeling in space, enhancing its vitality and vitality.
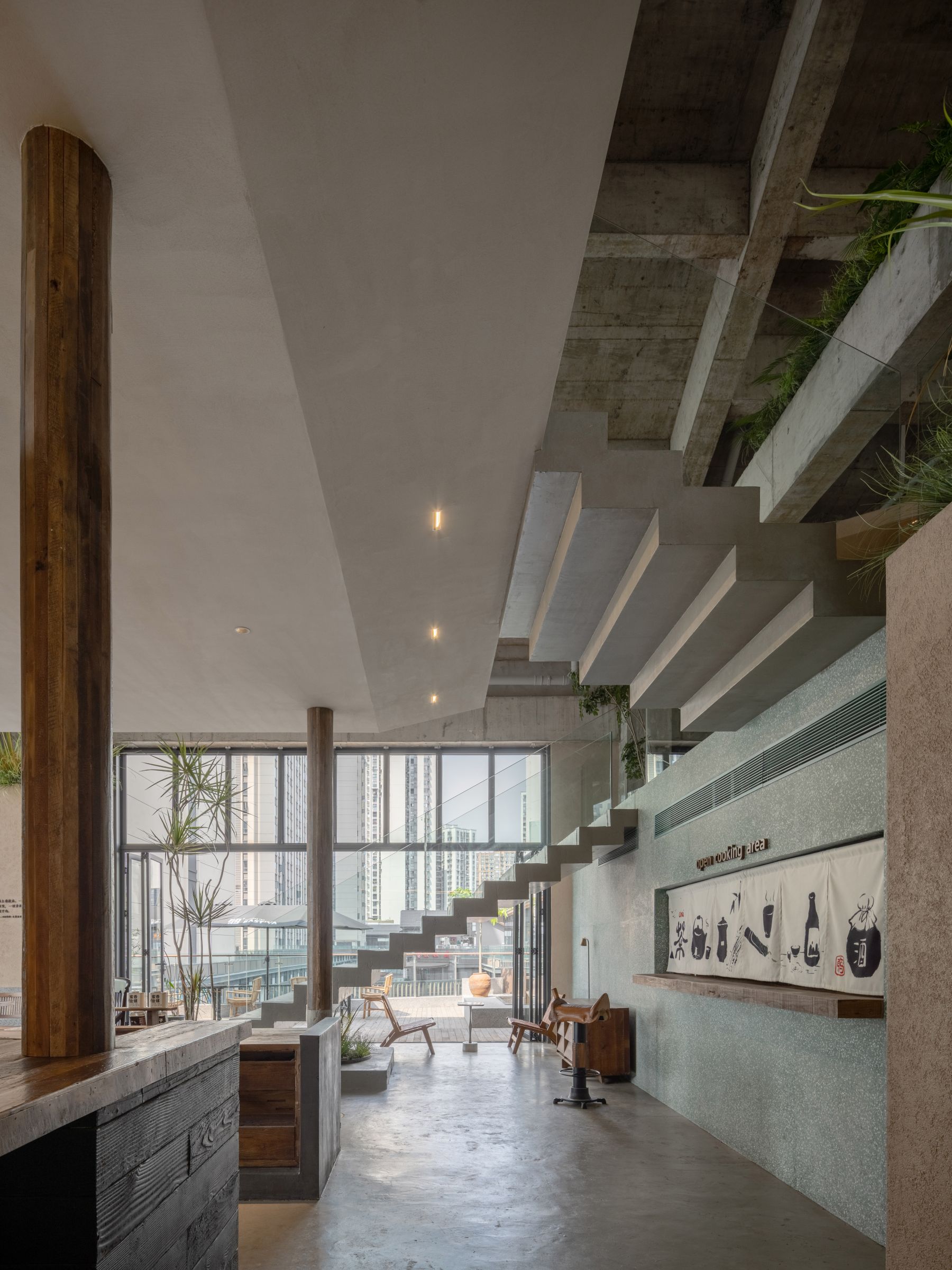
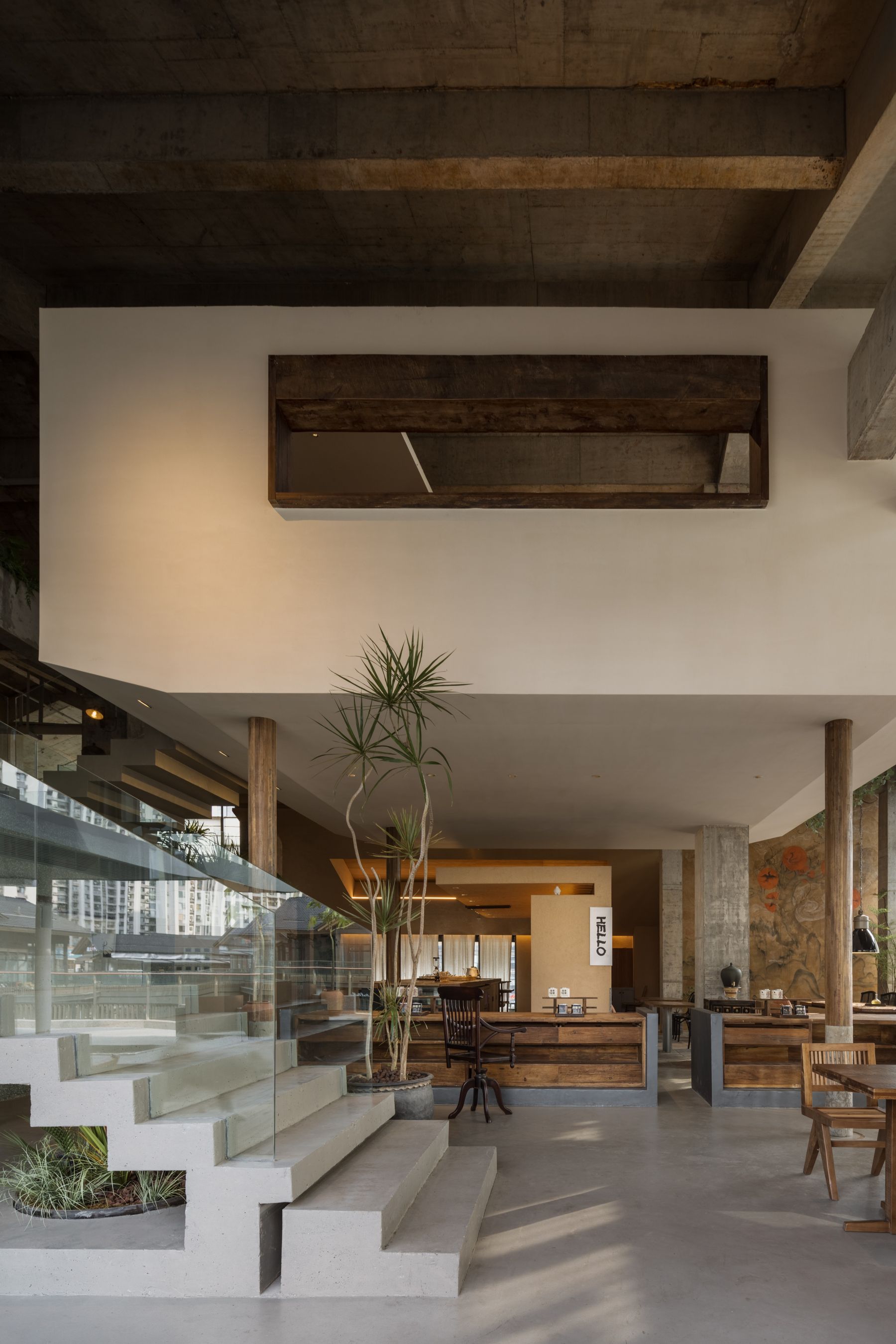
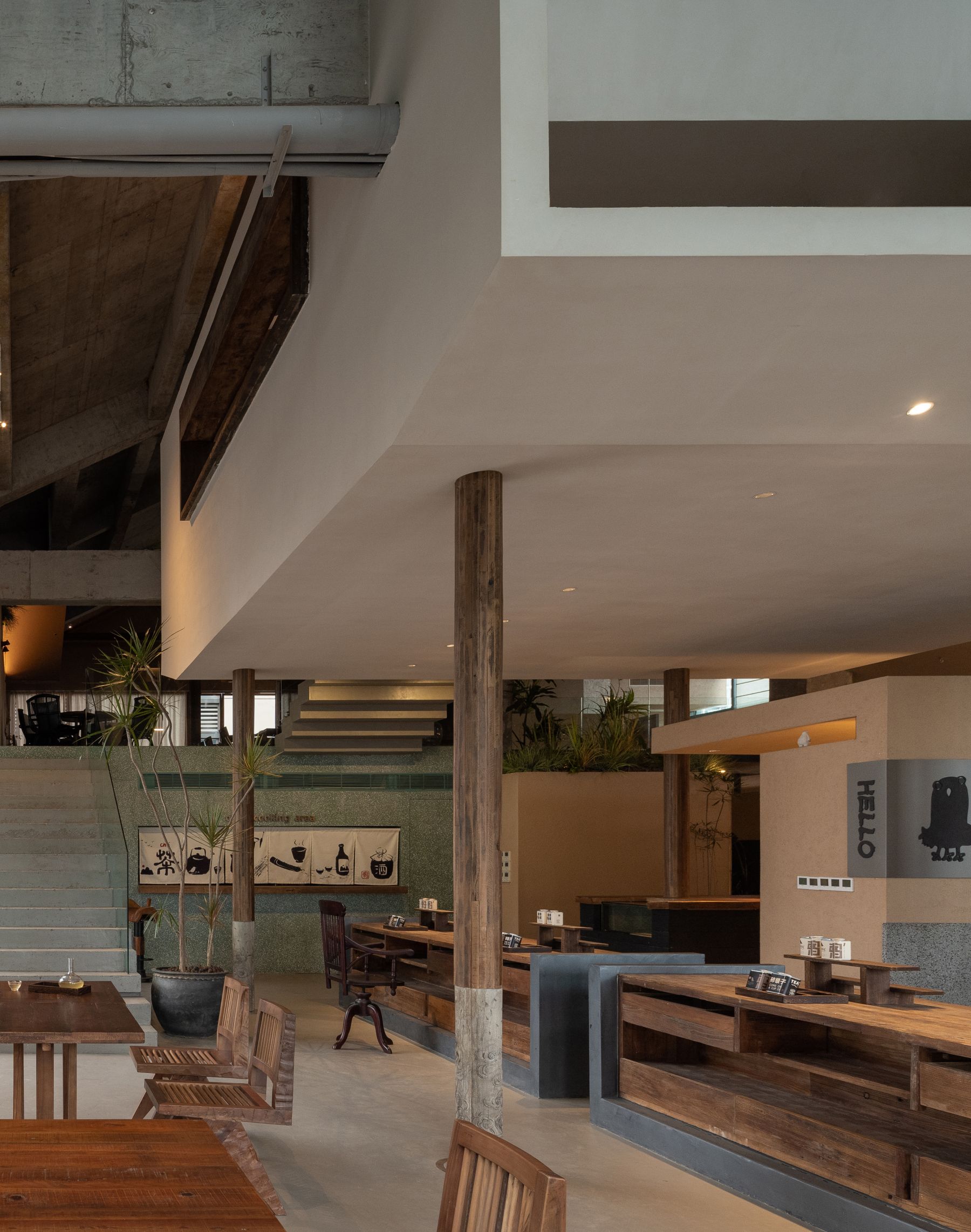
汤谷上有扶木,一日方至,一日方出,皆载于乌。汤谷上有扶桑,十日所浴,在黑齿北。居水中,有大木,九日居下枝,一日居上枝。——《山海经·大荒东经》
There are supporting trees on Tanggu, which arrive and leave every day, all of which are carried in Wu. There is Fusang on Tanggu, which was bathed for ten days in the north of Heichi. Living in the water, there is a big tree. On the ninth day, it occupies the lower branch, and on the first day, it occupies the upper branch—— The Classic of Mountains and Seas · Great Wilderness Eastern Classic
古人认为太阳中央蹲踞着一只黑色的三足乌鸦,它的周围看起来金光闪耀,故称之为金乌。太阳日出和日落的现象据信是由于这只太阳神鸟负载太阳活动的缘故。在三星堆出图的青铜神树中,10只太阳神鸟屹立于扶桑树上,它们负责接引太阳和绵延不息的东方能量。这就是上古时期关于太阳神鸟:三足金乌的故事。
The ancients believed that there was a black three legged crow crouching in the center of the sun, and its surroundings looked golden, so it was called the golden crow. The reason why the sun would rise and set was because this sun god bird was carrying Solar variation. In the bronze divine tree depicted in the Sanxingdui, 10 sun divine birds stand on top of the Fusang tree, responsible for receiving the sun and the endless Eastern energy. This is the story of the sun divine bird: the three legged golden black in ancient times.


此外,还有一个传说——是乌鸦为祖先衔来了茶叶的种子,解释了为何茶文化数千年来在东方大地上延绵不绝的原因。唐风宋习,高唐市井,茶汤里冲泡的始终是茶人对于天地的敬畏,和对这俗世的热爱。东鸦这个名字,它既讲述着东方文化的起源,也铭记着历史的传承,更包含着国人骨子里对茶的记忆。
There is also a legend that it is crows who brought tea seeds to their ancestors, which may explain why Tea culture has continued in the East for thousands of years. Tang style and Song custom, Gaotang market, tea soup is always brewed with tea people's reverence for heaven and earth, and their love for the secular world. The name "East Crow" not only tells the origin of Eastern culture, but also remembers the inheritance of history, and also contains the memory of tea in the bones of Chinese people.
泥胚墙壁画的制作工艺:第一层上三遍腾格里沙漠的沙、景德镇的陶土、麦秸秆和麻等材料做基层。接着,在第二层用敦煌鸣沙山的沙和细黄泥土,完全依循古法,采用魏晋时期的技法进行创作。
Production process: the first layer is made of sand from Tengger Desert, clay from Jingdezhen, wheat straw, hemp and other materials three times, and the second layer is made of sand and fine yellow soil from Dunhuang Mingsha Mountain, completely following the ancient method and using Wei Jin techniques.
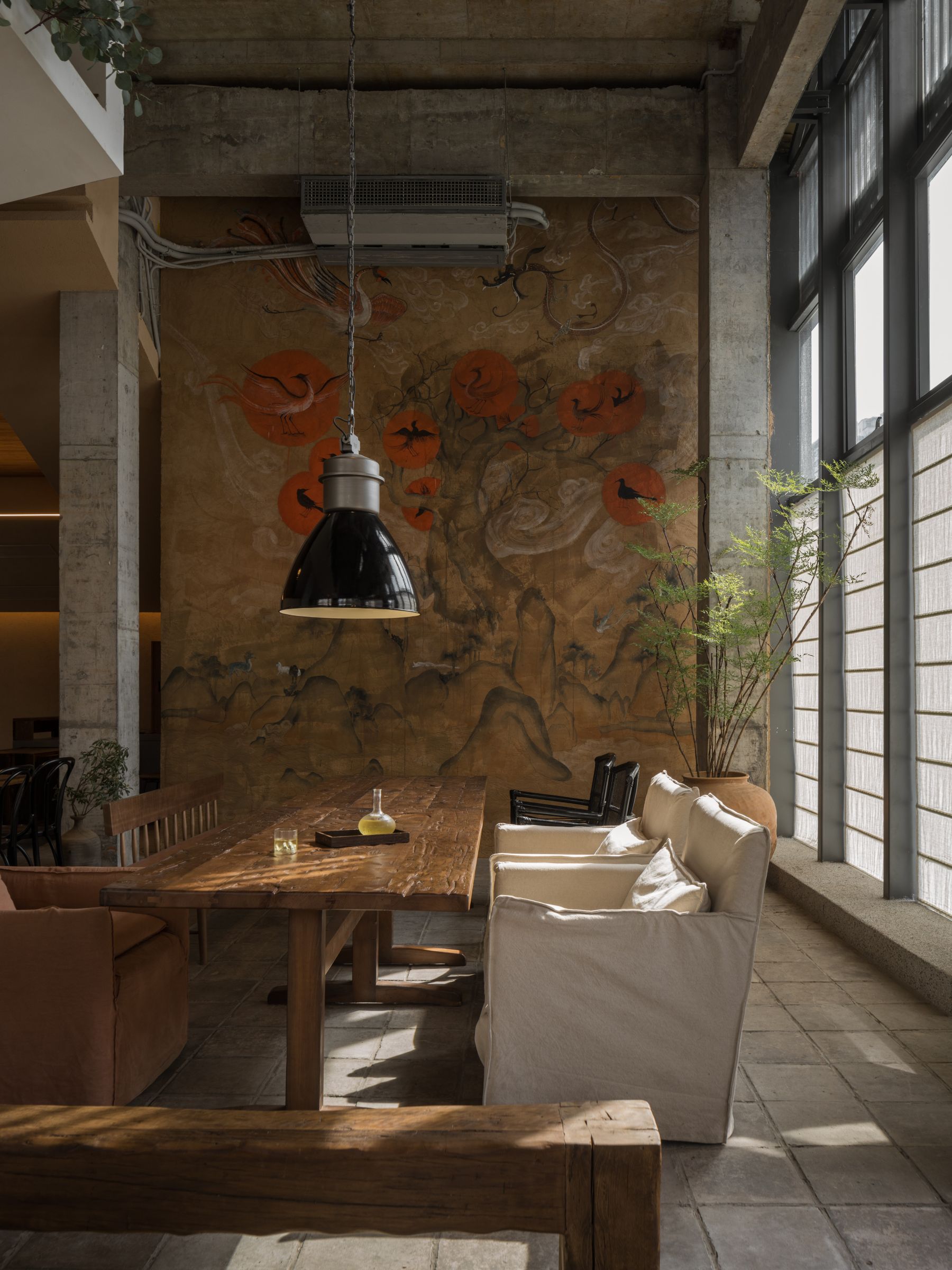

错位空间的多样性和灵活性使其适用于不同类型的建筑,能够满足人们多样化的需求。
The diversity and flexibility of staggered spaces make them suitable for different types of buildings and can meet people's diverse needs.



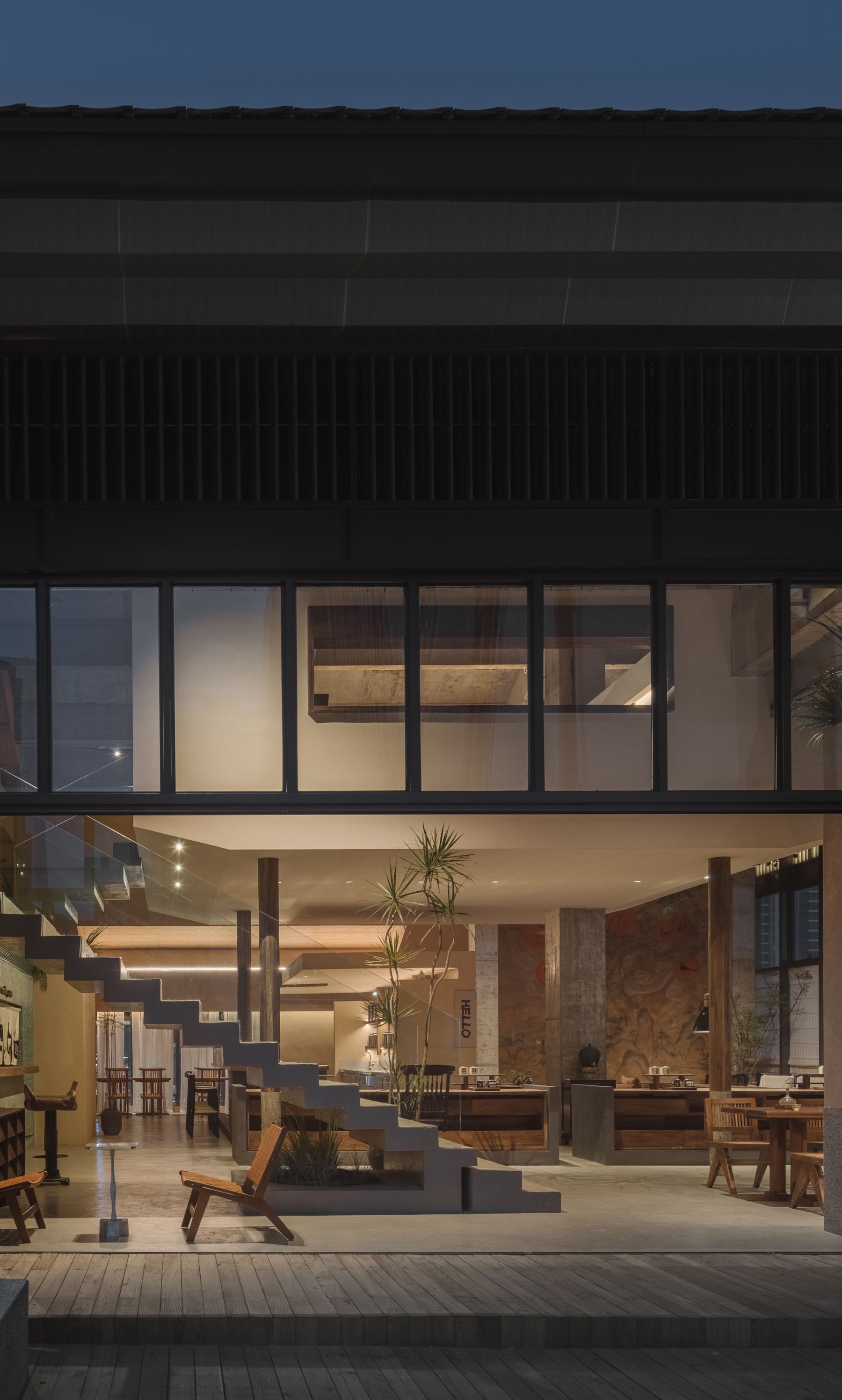
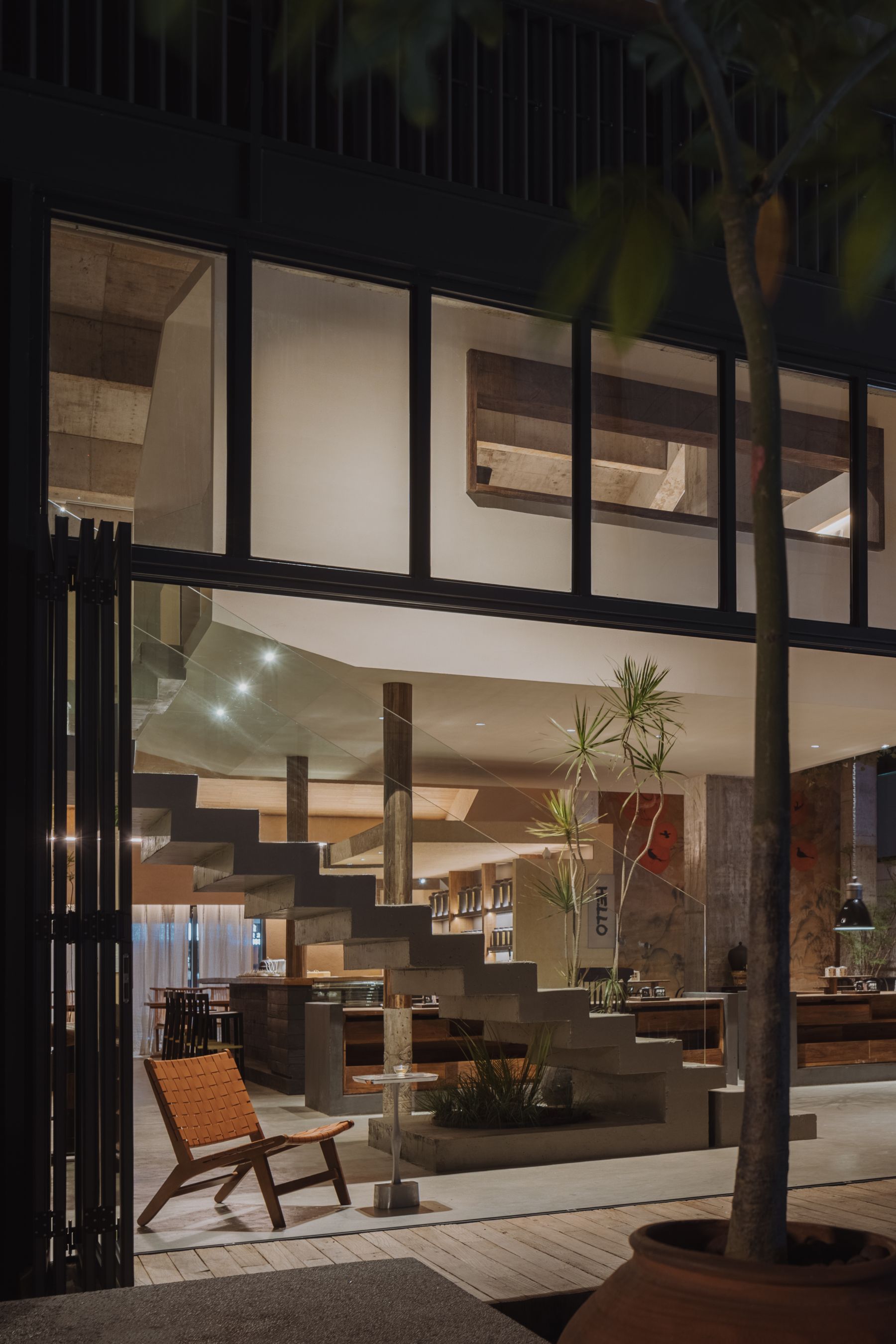
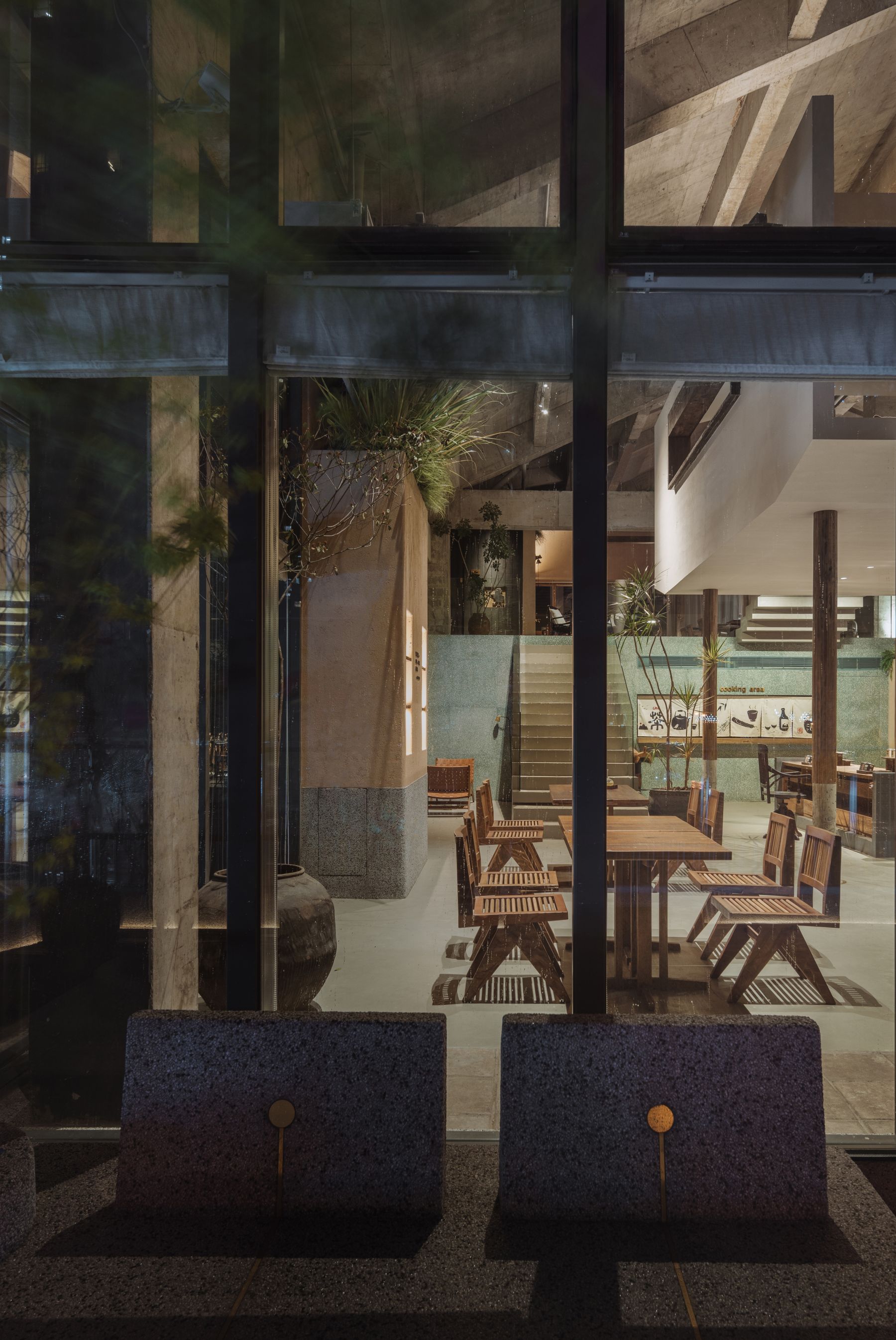

完整项目信息
项目名称:错位社区—东鸦EAST'YA
项目区位:四川乐山
设计单位:HOOOLD设计
主创设计师:韩磊
设计师团队:荆超、黄德斌、智鹏飞、王子帅、韩宁、郑天阳
照明团队:LST商业照明设计
平面设计:太玩创意
景观造景:王志亮
壁画艺术家:杨翻
工程施工:乐山三木装饰工程有限公司
项目面积:800平方米
项目类型:餐饮空间
建成时间:2023年
项目摄影:吴鉴泉(WuSpace)
版权声明:本文由HOOOLD设计授权发布。欢迎转发,禁止以有方编辑版本转载。
投稿邮箱:media@archiposition.com
152****1454
1年前
回复