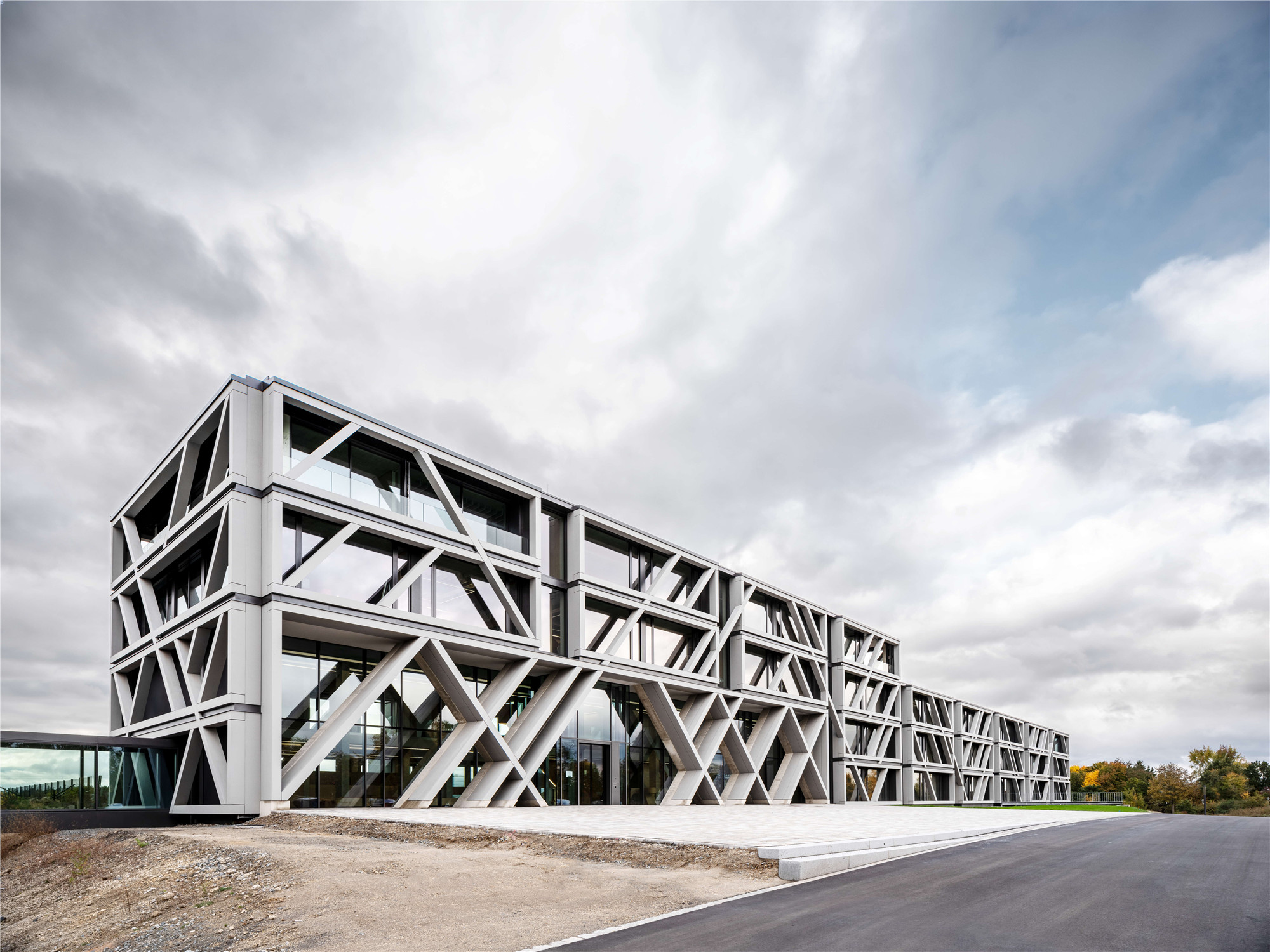
设计单位 J. MAYER. H und Partner, Architekten mbB
项目地点 德国法尔肯堡
建成时间 2020年10月
建筑面积 8000平方米
IGZ法尔肯堡园区坐落于上帕拉丁的威德纳布谷中,二十多年来,园区一直擅于利用乡村环境的优势。公司最初成立于一处翻新过的谷仓之中,现有500多名员工,快速的扩张需要必要的空间来承接越来越多的客户和项目。IGZ总部的扩建工程不仅为公司和员工创造了一处现代化的创新的工作场所,还将设计融入到如诗如画的自然环境、社会结构,以及熟悉的乡村环境的氛围中。
Thanks to its seat in the WaIdnaab Valley in Upper Palatine, IGZ Falkenberg has been able to harness the strengths of the rural environment for over 20 years. Originally founded in a refurbished barn, the company now employs over 500 people; a rapid expansion requiring the necessary space to accommodate their growing number of clients and projects. This extension of IGZ headquarters not only offers the company and its employees a modern and innovative workplace, but the design also embeds itself within the picturesque nature, social fabric and familiar atmosphere of its rural surroundings.

设计
设计团队在一次邀请竞赛中赢得了园区主楼的设计权。这栋建筑是园区扩展的总体规划中的第一栋建筑。新建筑的长度超过了120米,位于场地的最高点,与现有的公司建筑形成互补关系,创造出一个和谐的整体效果。
MAYER H. won the design for the main building of the IGZ campus at an invited competition. The building is the first new construction of the site’s extended masterplan. Reaching over 120m in length and sitting at the highest point of the site, the new construction complements existing company-owned buildings, creating a harmonious ensemble.
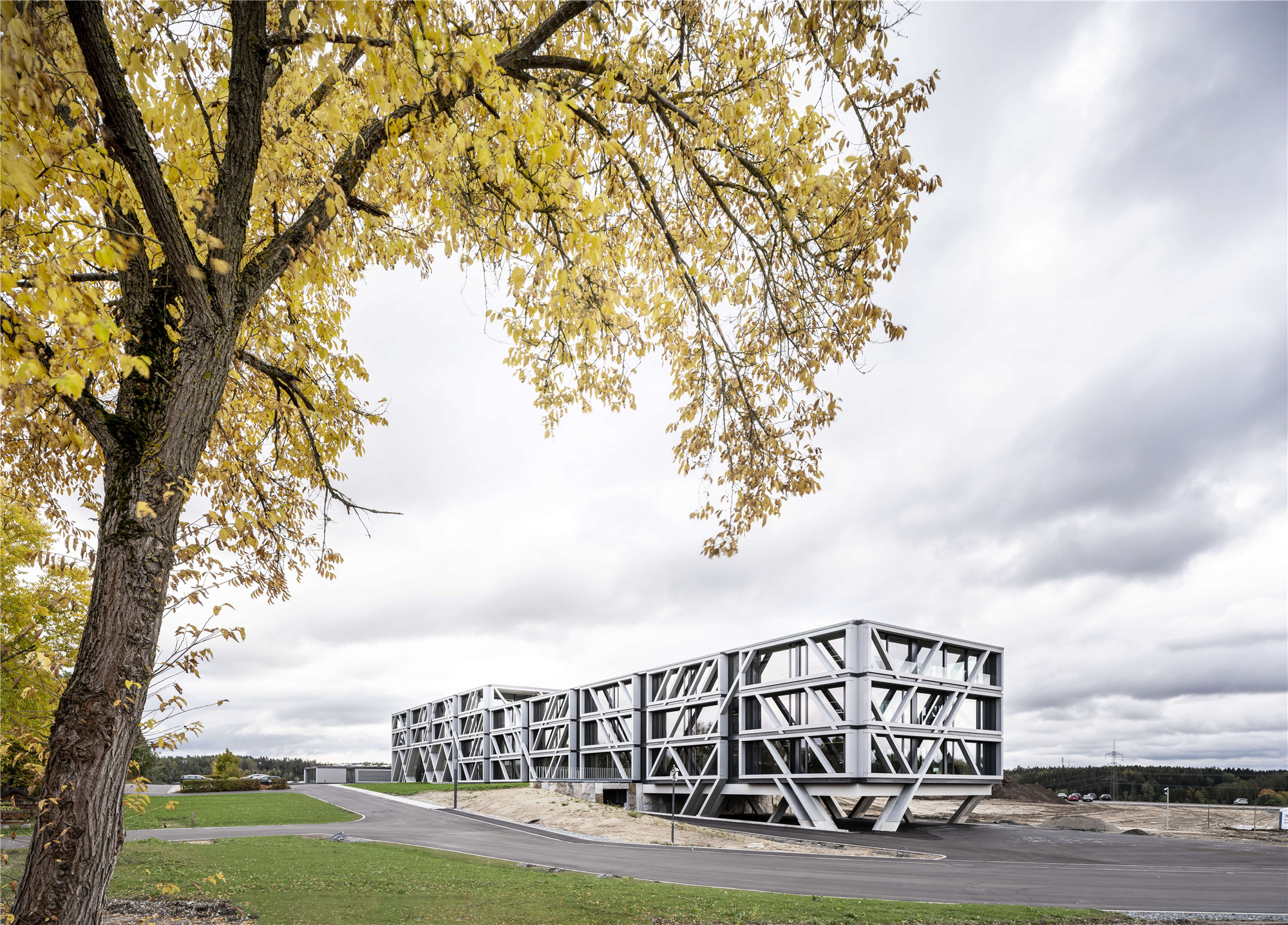

设计计划为公司餐厅、创新中心和其它办公楼创造出更进一步的结构,这些建筑同主楼一样,清晰且准确地聚焦于场地周围的环境。建筑使用了如花岗岩和木材等本土材料,这些材料都带有典型的上帕拉丁地区的特性。
Further structures are planned for the company restaurant, an innovation center and other office buildings, which, like the main building, focus clearly and precisely on the site’s surroundings. The construction was built using local materials like granite and wood, typical of the Upper Palatinate region.
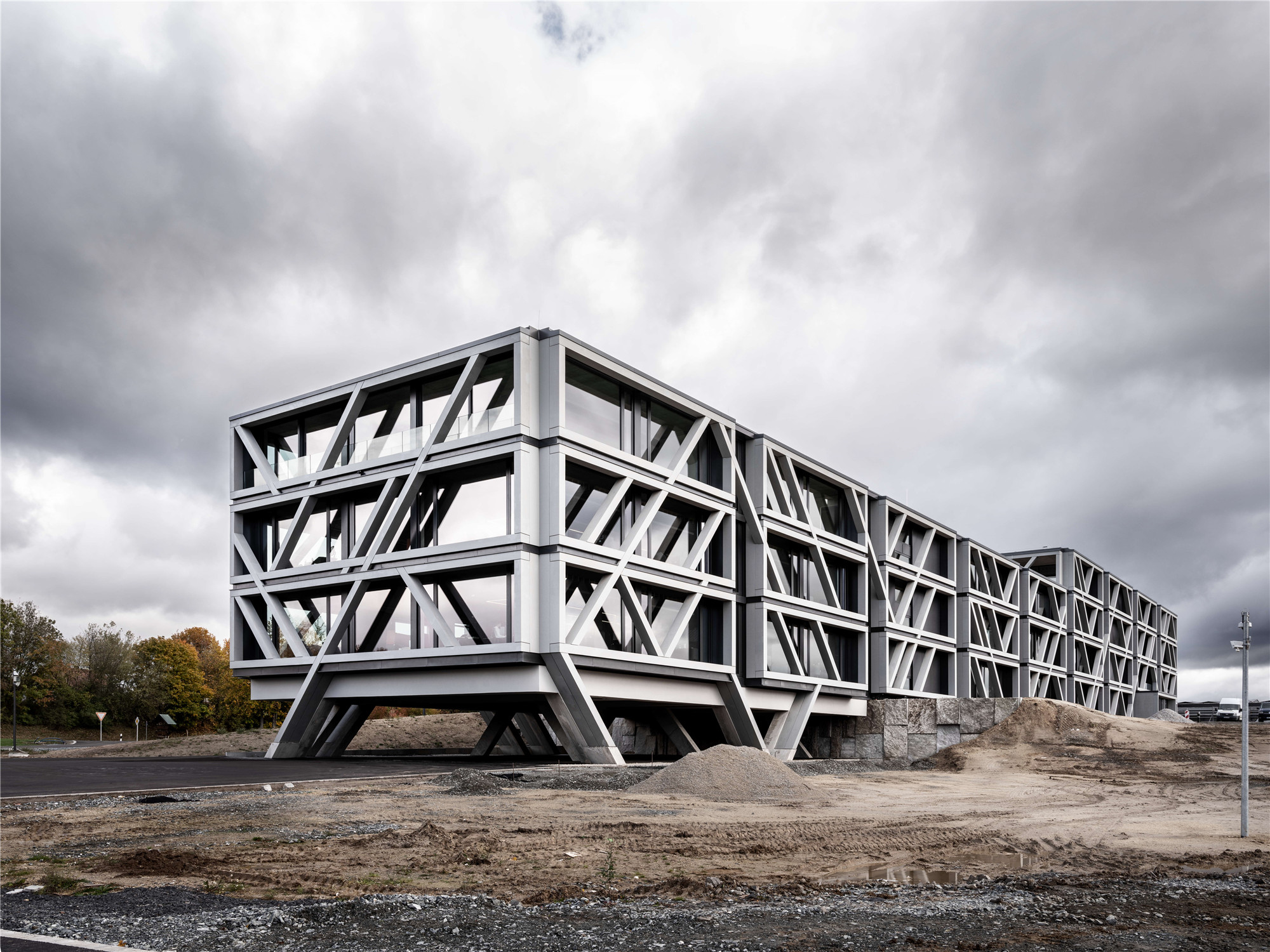
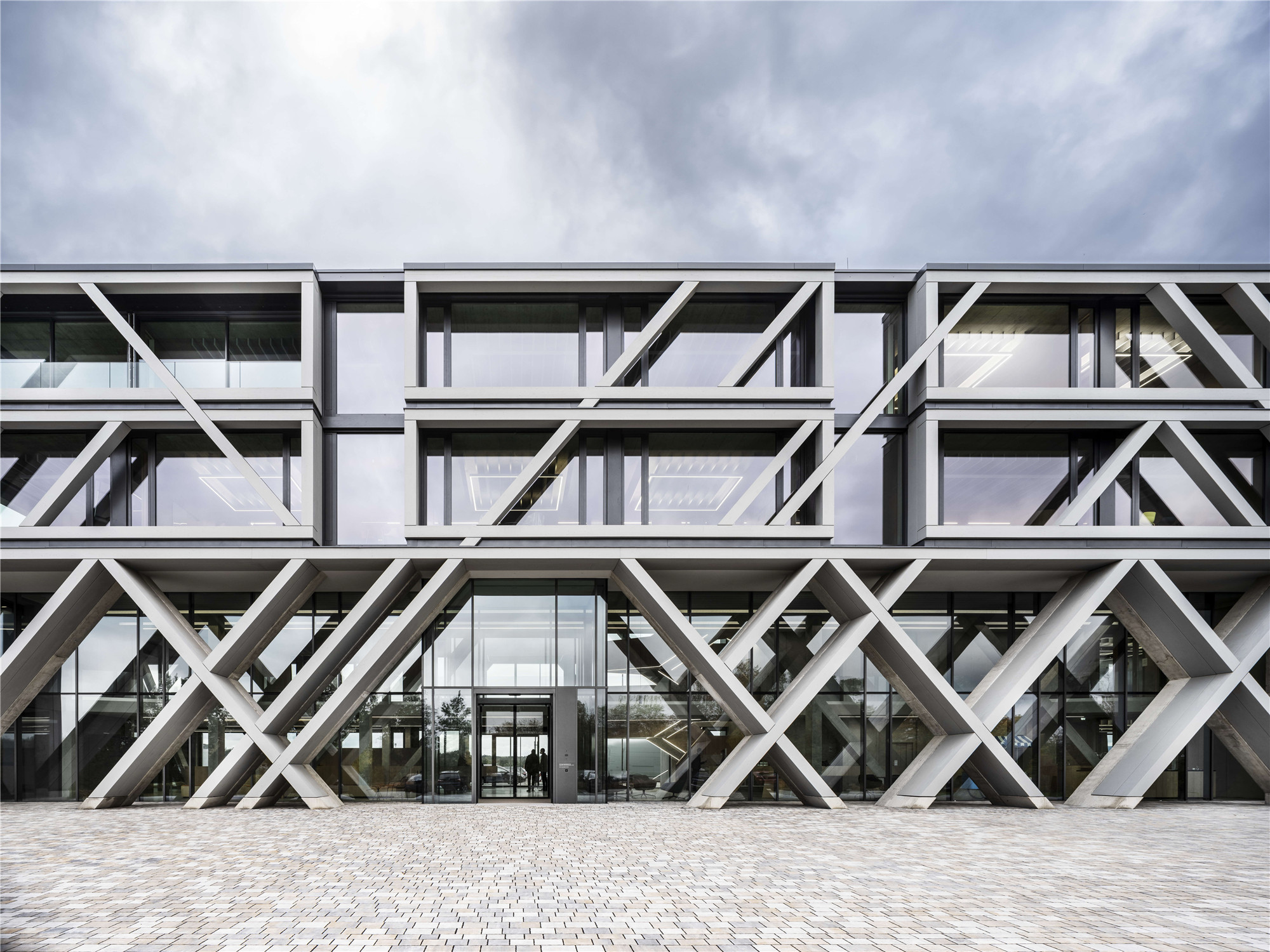
创新的建筑工程技术确保了建筑概念的完整性。设计有限考虑利用地热能和光伏系统提供可再生的能源。新的建筑清晰地表明,乡村地区的建筑工作不仅仅是服务于农业、旅游,或是当地的娱乐活动。相反,在这个新工作时代,“IGZ—SAP工程师”新总部可以加强同当地的联系,并体现公司在该地区的一个创新而负责人的企业形象。
Innovative construction engineering techniques ensure a holistic approach to the building concept. Priority was given to providing a regenerative energy supply using geothermal energy and photovoltaic systems. The new IGZ building makes clear that construction work in rural areas is not only reserved for agriculture, tourism or local recreation. Instead, in this age of "New Work" (Work 4.0), the new headquarters of “IGZ-The SAP Engineers”, allows them to strengthen their local ties and reaffirm their presence as an innovative and responsible employer in the region.
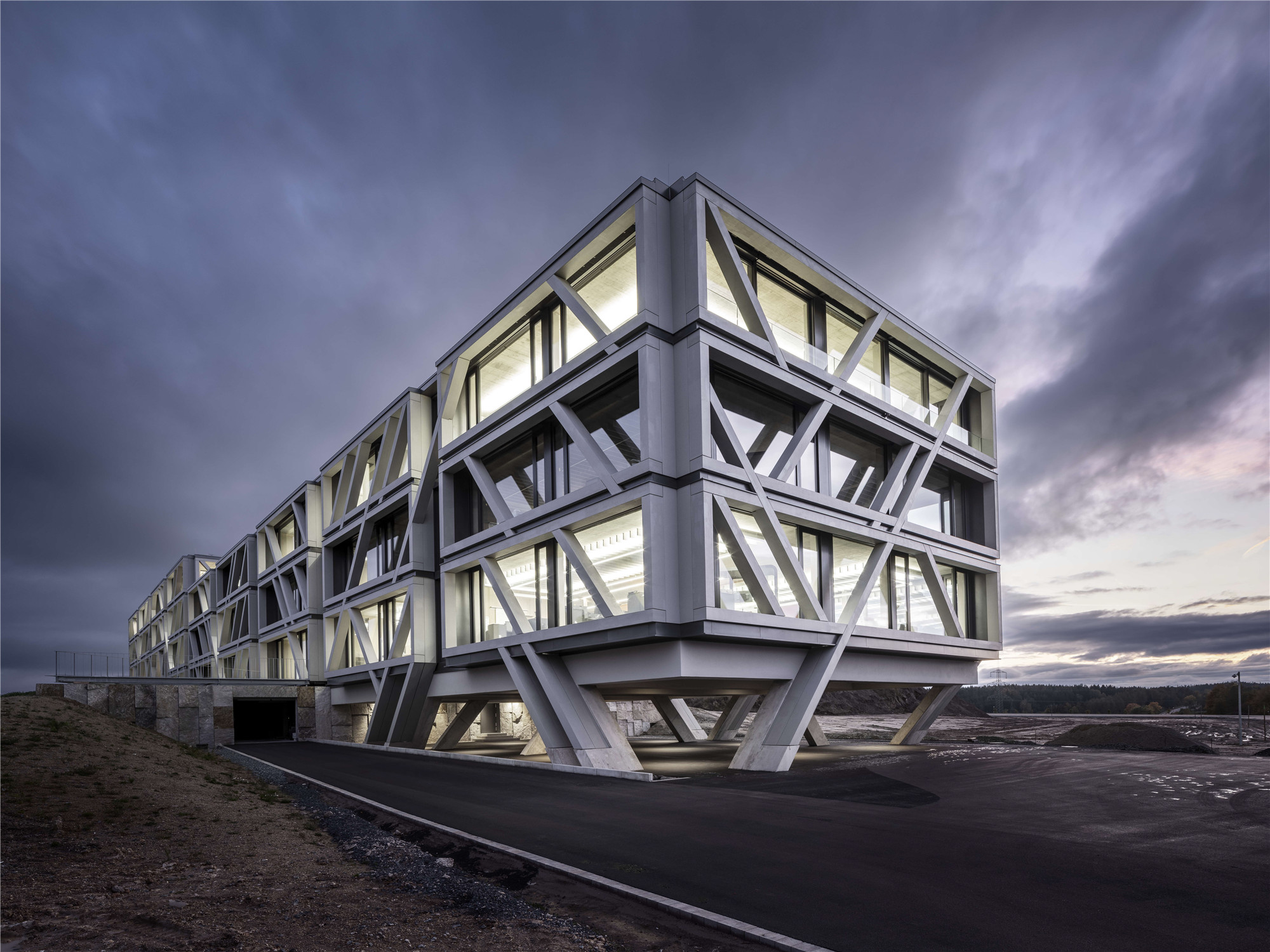

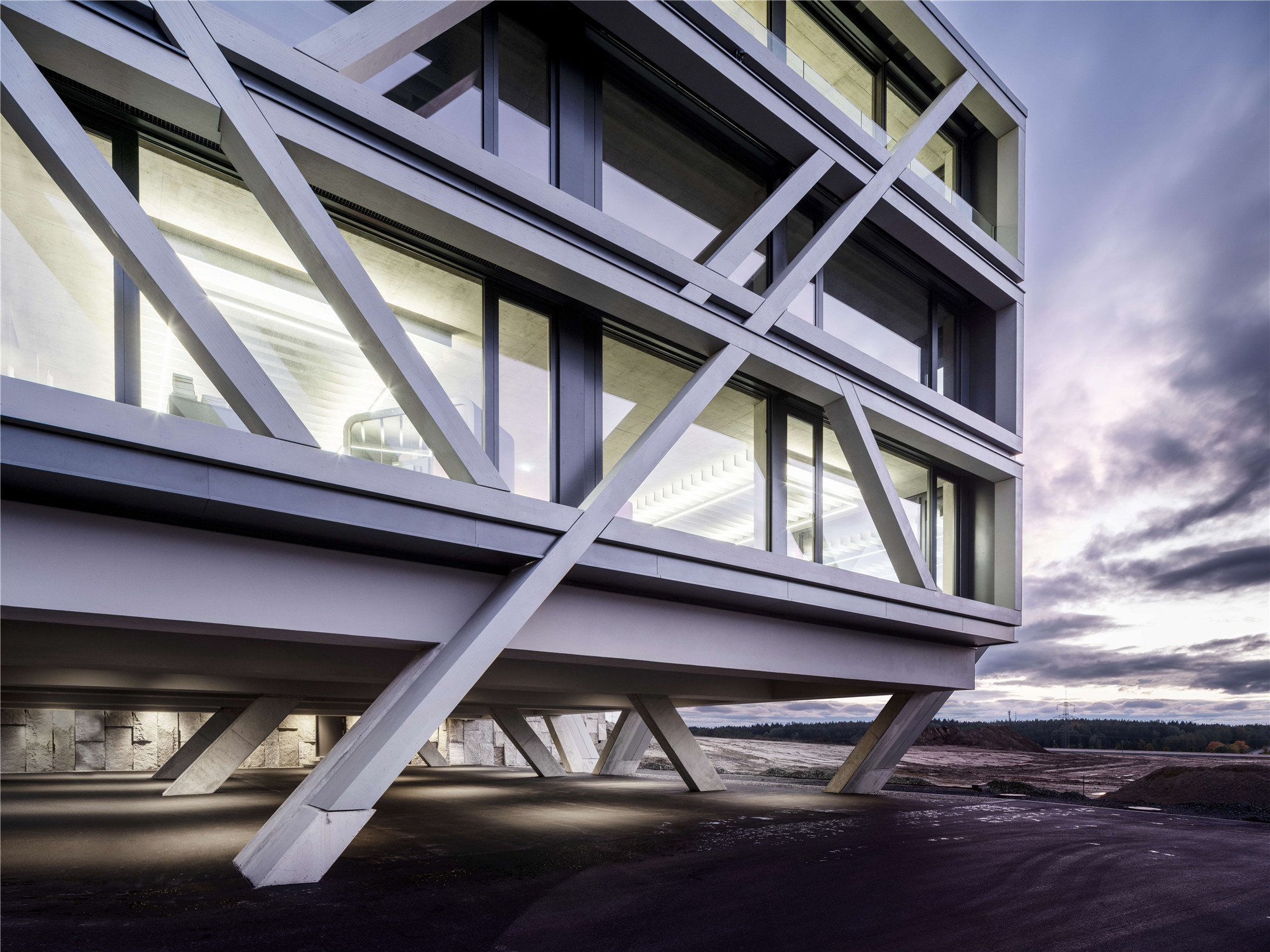
建造
建筑主体为钢筋混凝土结构。所有的承重与支撑构件均由木材和裸露的混凝土制成,形成了IGZ公司总部的视觉效果。隔墙和内置家具不作承重,完全由木材或玻璃组成。建筑包含了各种元素,创造出一种轻松温暖的氛围,面对未来的变化也保持高度灵活。灰色的釉面木材表皮进一步发展并重新诠释了公司原有的建筑形象。
The building was planned as a skeleton structure of reinforced concrete. All load-bearing and bracing components are made of wood and exposed concrete, creating a visual blueprint of IGZ’s company headquarters. The partition walls and built-in furniture are non-load-bearing and made entirely of wood and glass. Composed of various elements, the construction creates a light and warm atmosphere, while remaining highly flexible to future alterations. The grey glazed wood façade further develops and reinterprets the materiality of the company’s existing buildings.

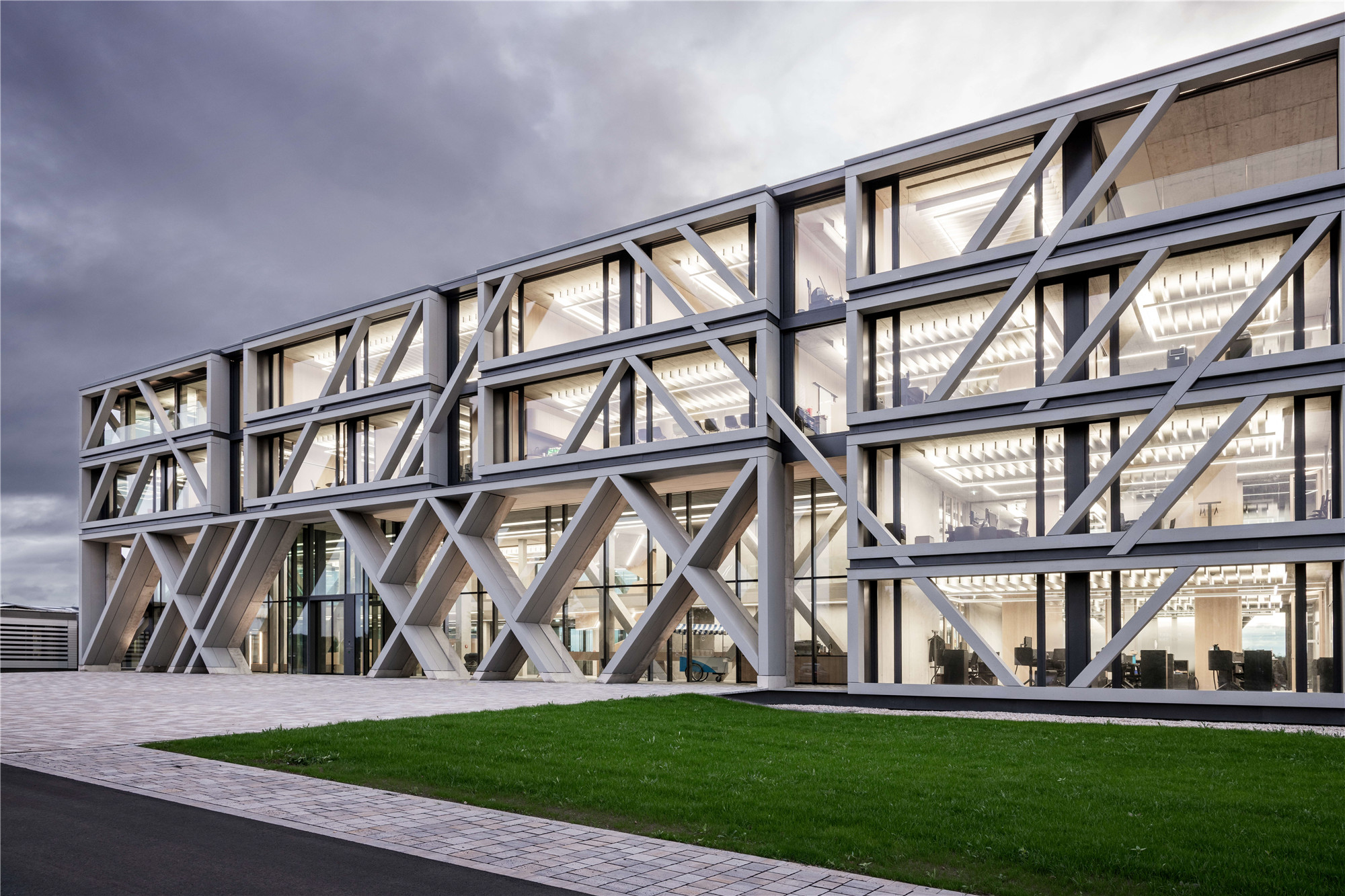
建筑依靠被动式的温度控制系统,该系统被集成于钢筋混凝土制成的天花板中。因此,空间的冷热可通过建筑的混凝土核心来调节。所需的能源来自60个持续供能的地热锥,每个地热锥埋深有100米。
The building relies on a passive temperature control method that is integrated into the reinforced concrete ceilings. Heating and cooling is thus regulated by the building’s concrete core temperature control system. The energy required for this is sustainably generated through a total of 60 geothermal piles, each 100m deep.
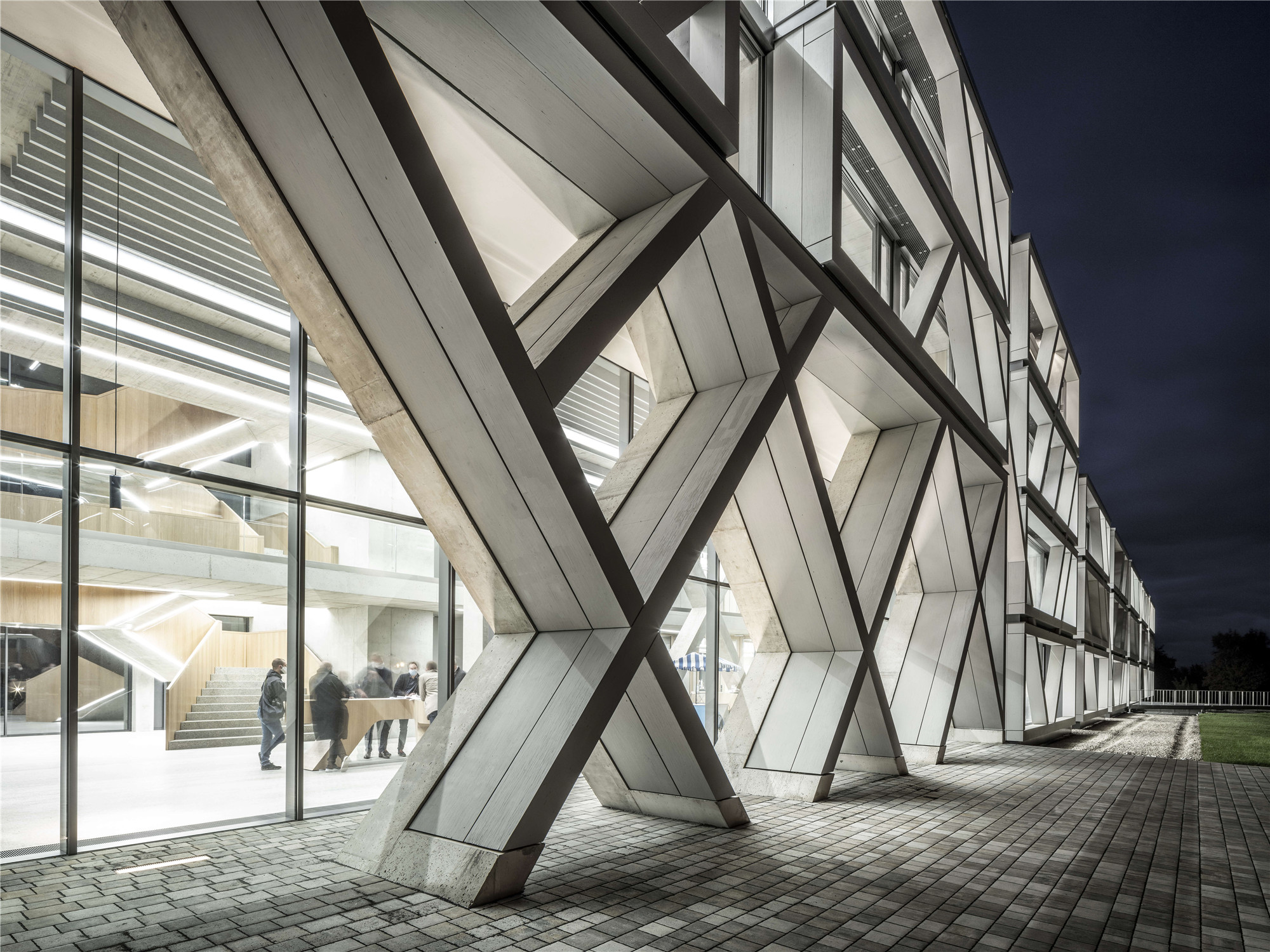
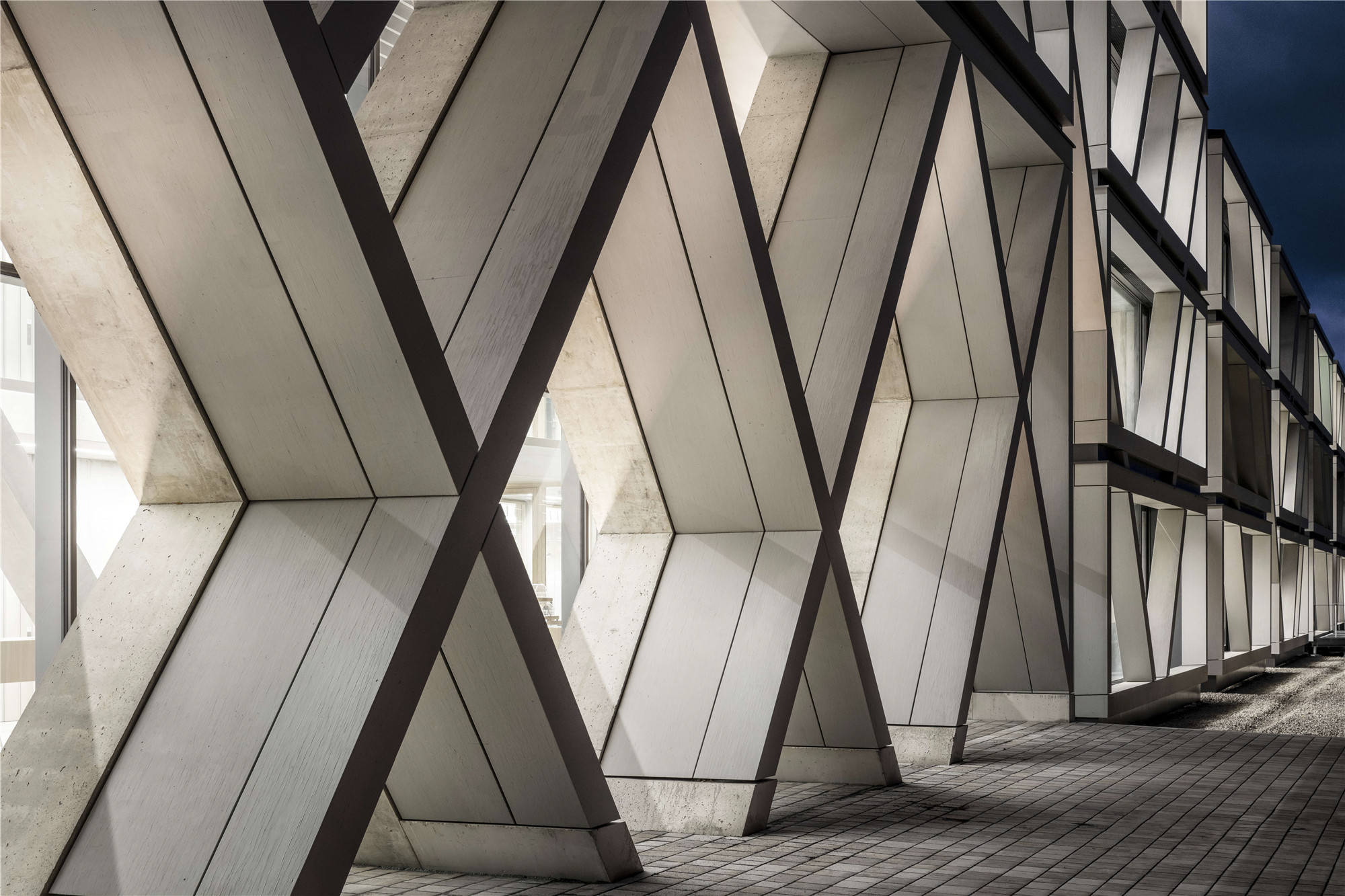
室内
设计团队与业主紧密合作,推导出建筑的室内设计概念。Steelcase是工作站家具设计的主要合作伙伴。由裸露混凝土和木材组成的阁楼般的工作景观,内有Steelcase的Flex Collection装饰,旨在为工作团队创造更灵活的空间。
MAYER H. developed the building’s interior design concept in close collaboration with the client. Steelcase was the main partner for the design of workstation furnishings. The loft-like work landscape, composed of exposed concrete and wood was furnished with Steelcase’s Flex Collection, designed to allow teams to make their space more flexible.
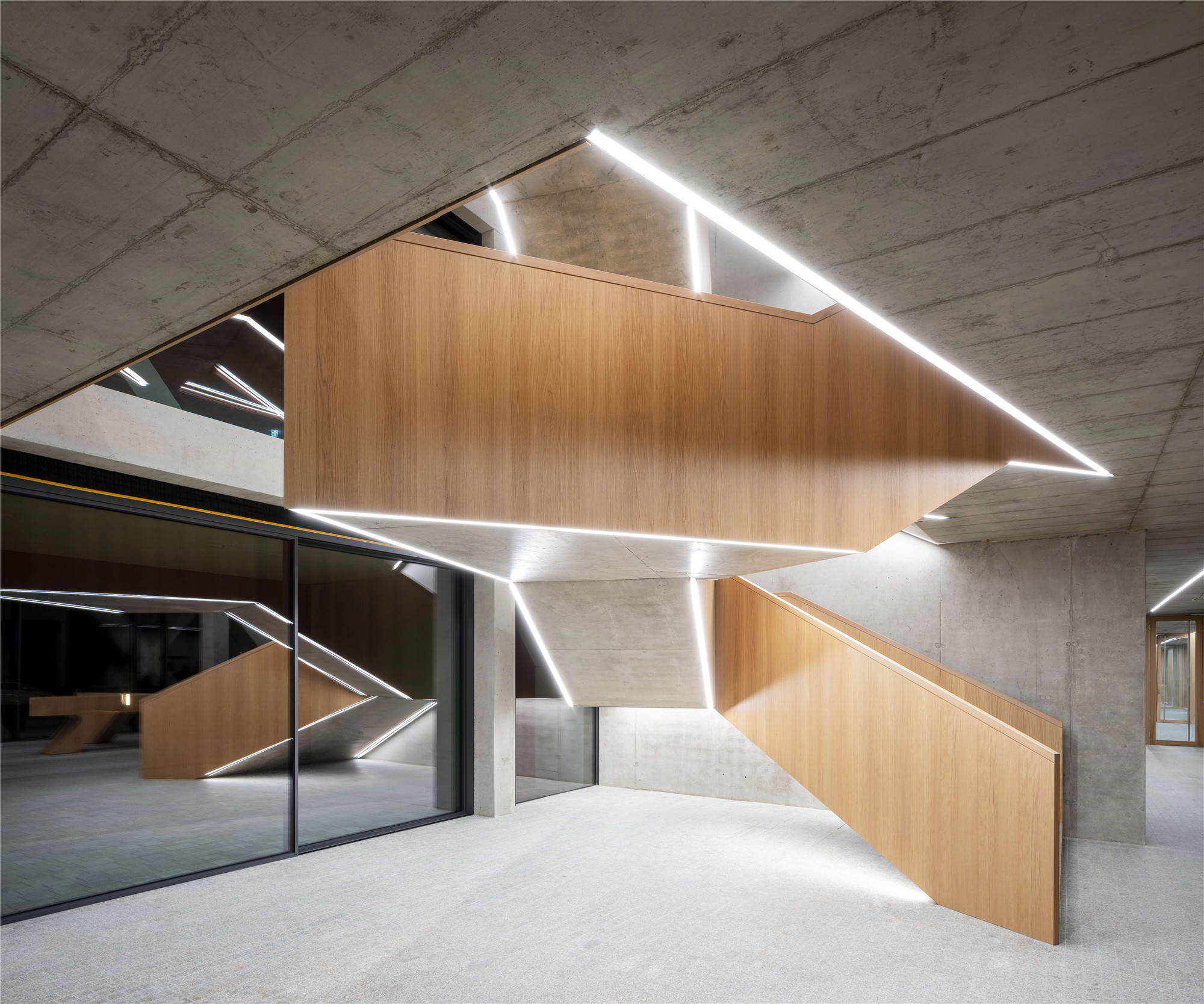
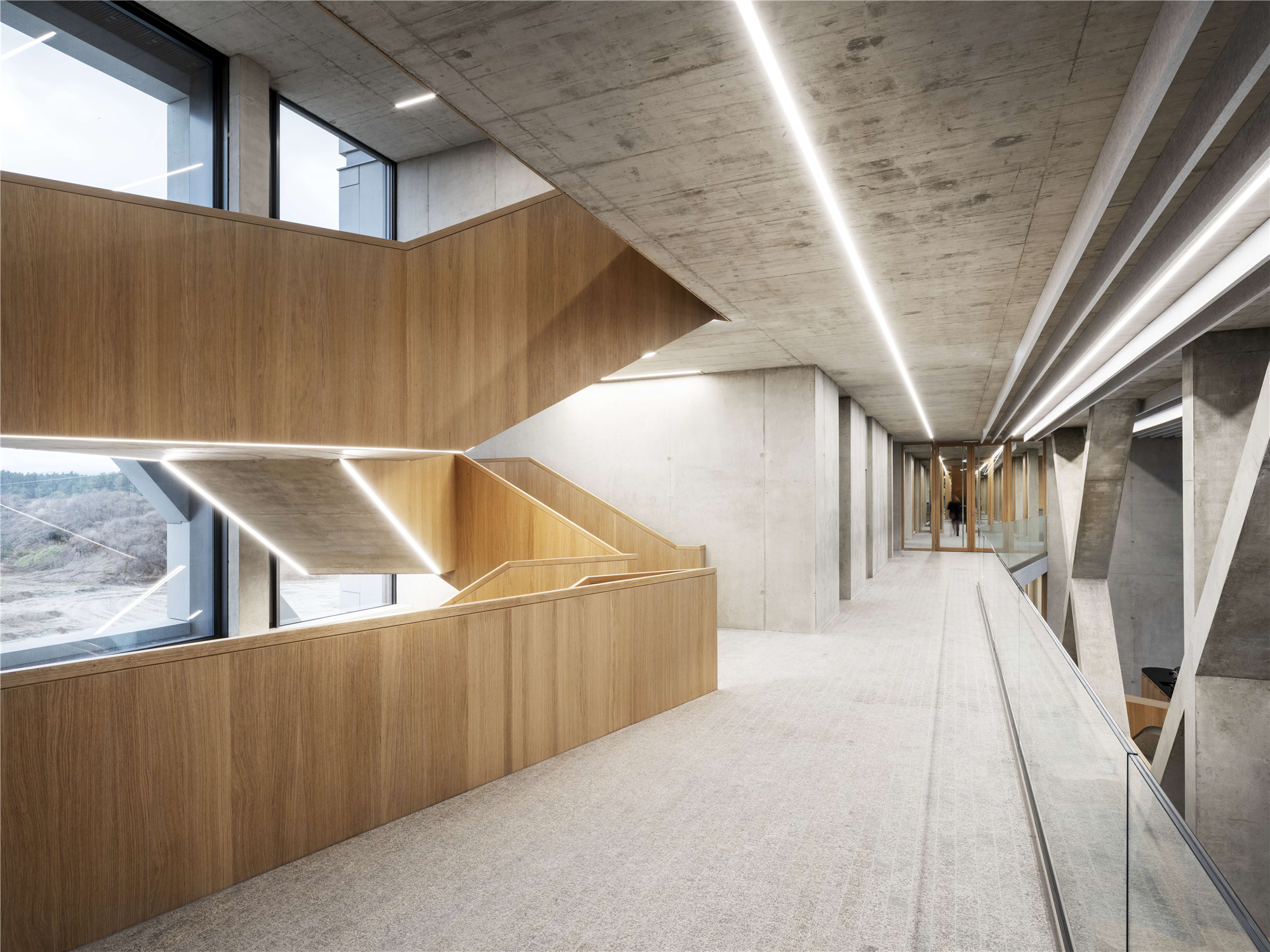

家具都配有轮子,使其可适应个人或团体工作的各种变化形式。Flex Collection以对角线元素和清晰的设计,与建筑整体几何形状相辅相成。设计的语言通过门厅和其他区域的大型固定装置来传达,并进一步反映在圆形的移动办公桌墙或移动白板上。具有触觉质感的哑光黑色表面,进一步融合进整个建筑的木材与混凝土元素。
The furniture is equipped with wheels, making it adaptable to various, changing forms of individual and group work. Flex complements the overall geometry of the building’s structure with its diagonal elements and clear-cut design. The design’s language is communicated through large-scale wooden fixtures in the foyer and other areas, and reflected further in the rounded shapes of the movable desk-walls and mobile whiteboards. The choice of haptic, matte black surfaces, furthermore matches the wood and concrete elements present throughout the building.

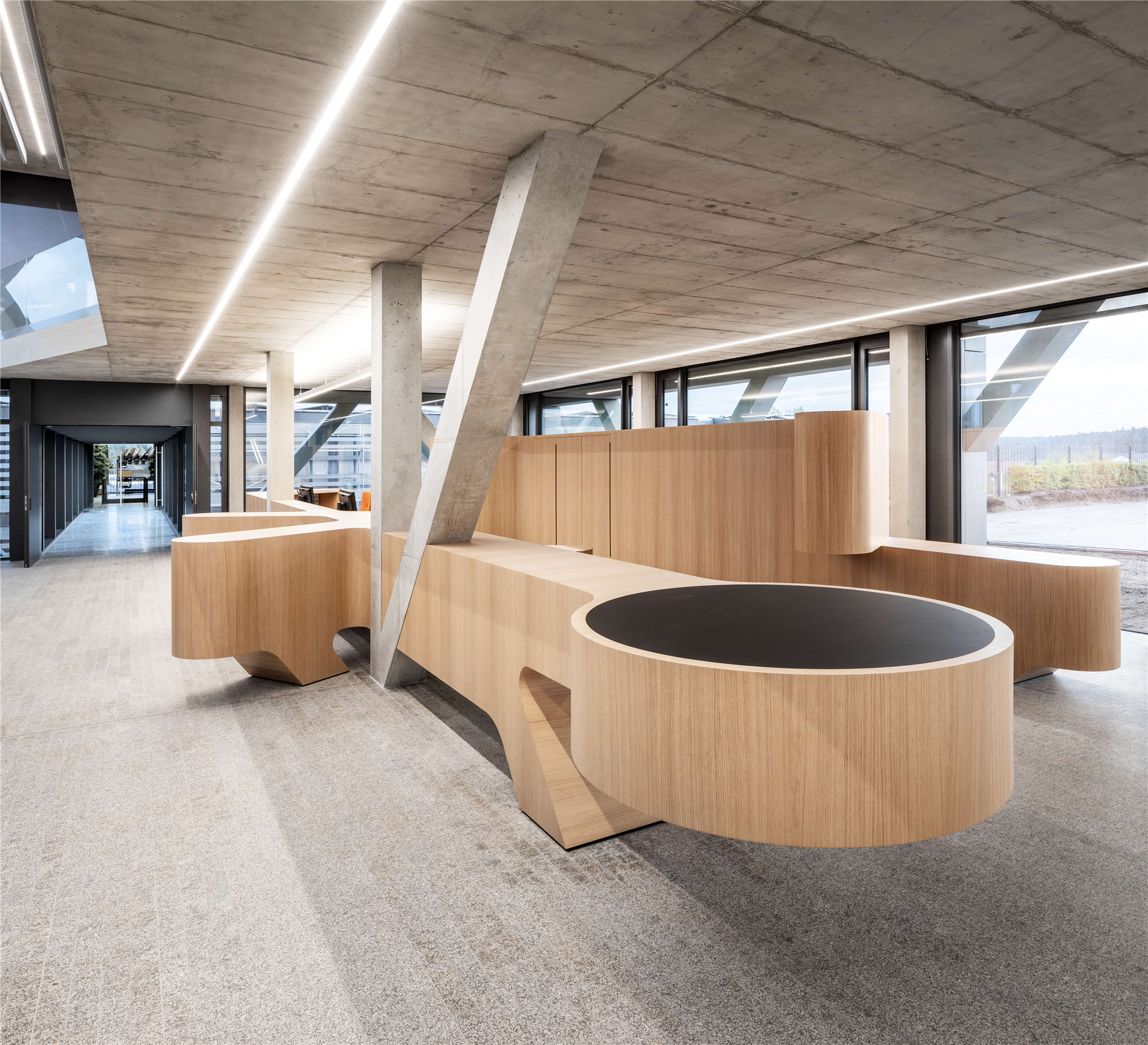
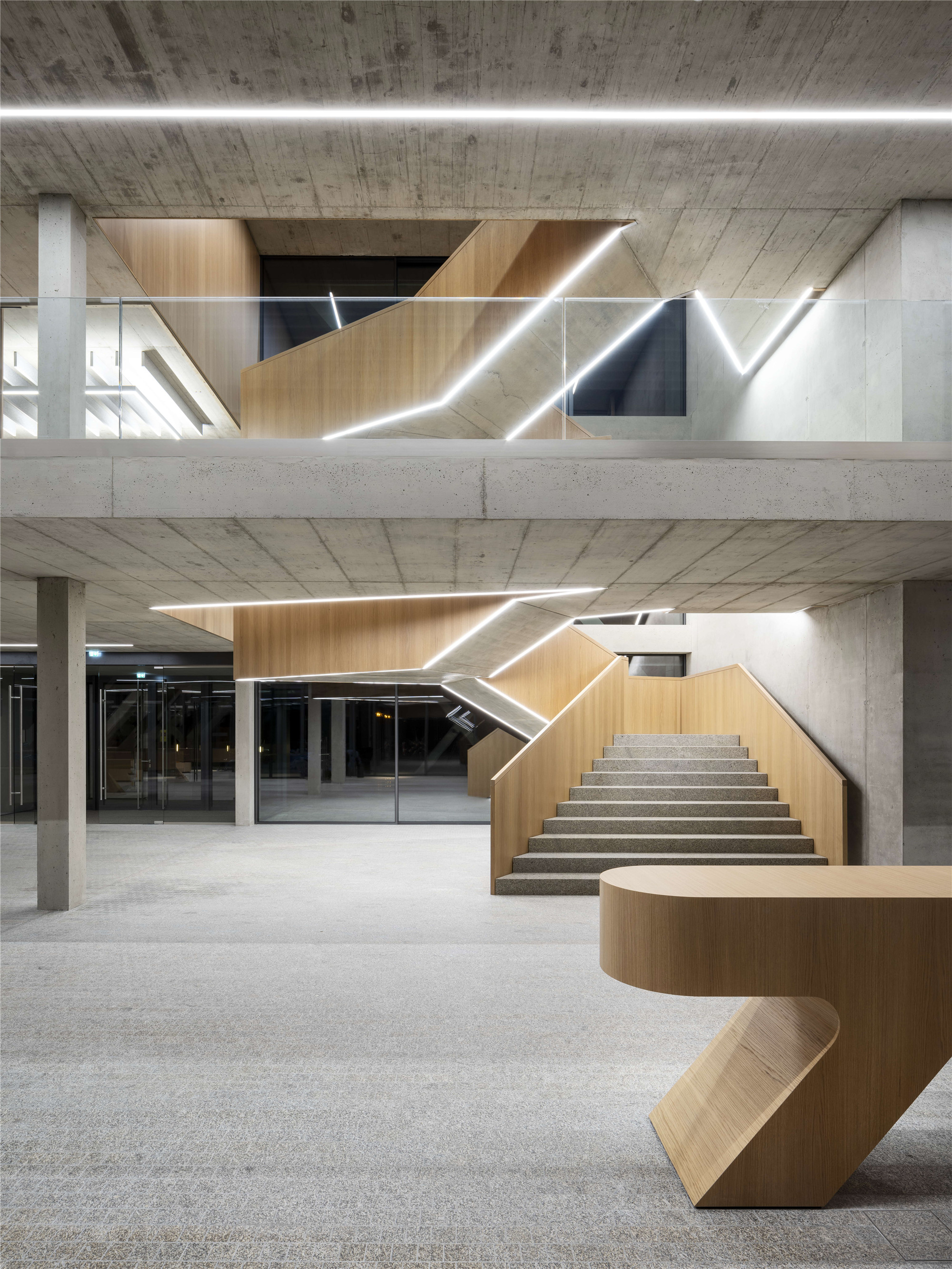
Steelcase还与Kvadrat合作,采用其生产的高品质面料打造了一系列新的座席和桌椅。Viccarbe的软座区域则被应用于公共区域。
Steelcase collaborated with Kvadrat, using their high-quality fabrics to produce a new range of seating areas and desk chairs (Please). Viccarbe's soft seat products were used for communal areas.

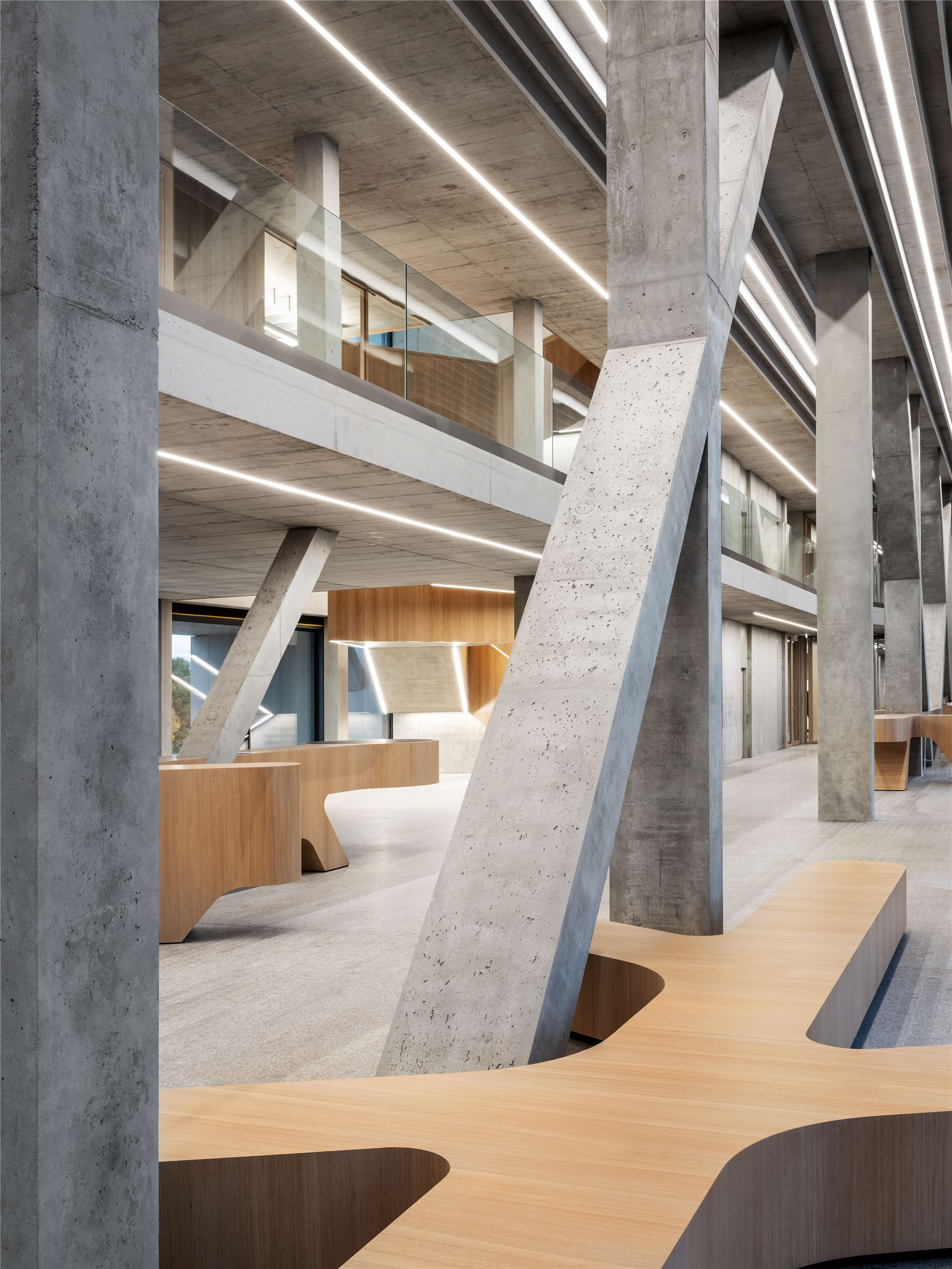

完成
项目与2020年秋季建成。由于家具的灵活性与建筑的几何形态,内部布局可以很轻易地调整,以适应Covid-19相关的工作场所变化和要求,如适应卫生法规和确保员工的安全距离。
The project was finalized in autumn 2020. Thanks to the flexibility of the interior furnishings and the building’s geometry, the inner layout can easily be adapted for Covid-19 related workplace changes and requirements, such as accommodating for Hygiene regulations and ensuring the safe distancing of employees.
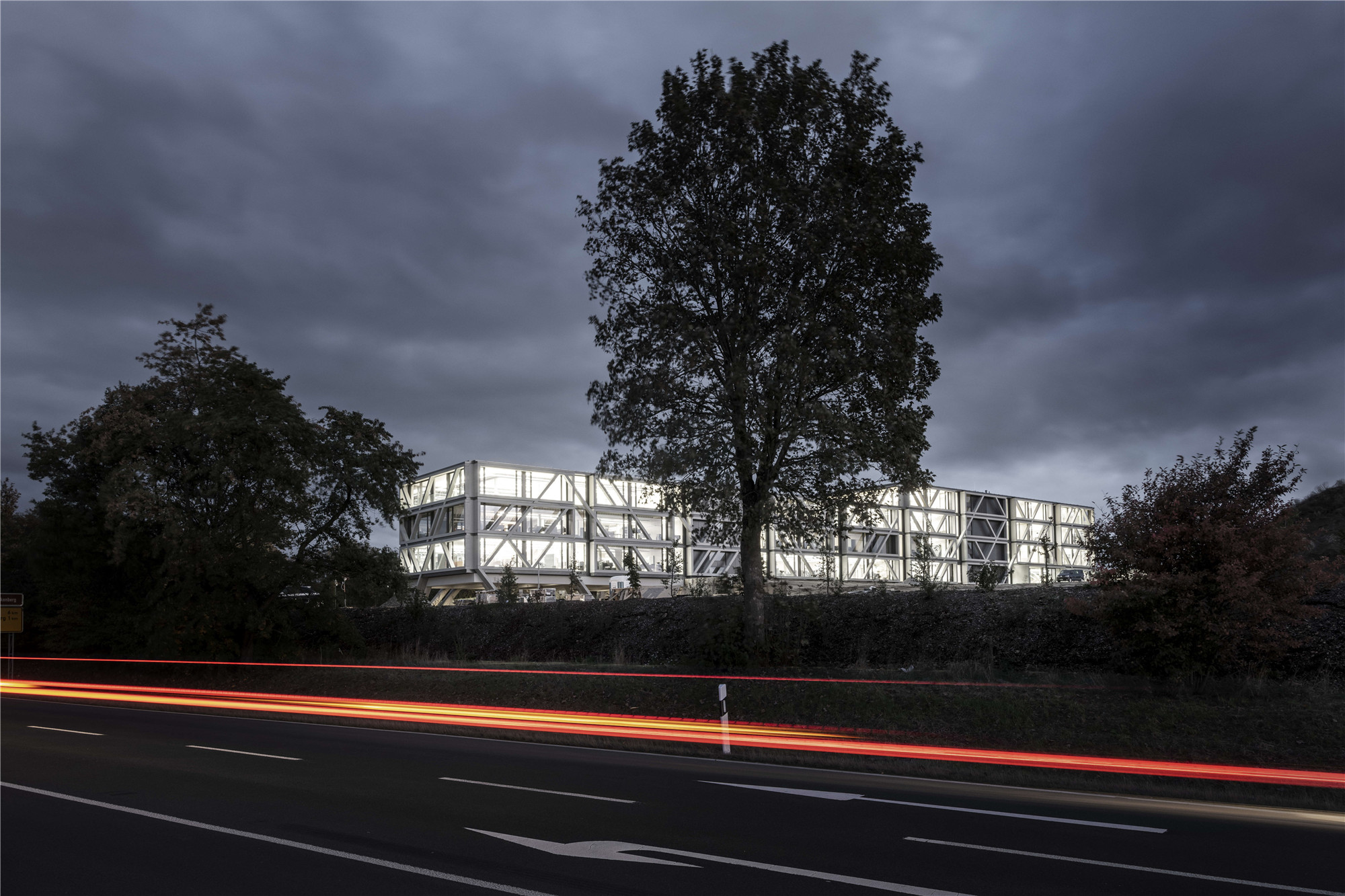
设计图纸 ▽






完整项目信息
Location: Falkenberg, Upper Palantine, Germany
Architect: J. MAYER. H und Partner, Architekten mbB
Invited Competition, 2018, 1st Place
Project: 2018 – 2020
Completion Date: October 2020
GFA: ca. 8000qm
Client: GZ Immo GmbH
Structural Design Engineer: Bodensteiner + Partner GbR, Weiden
Building Service Engineers: Grünwald + Ach GmbH, Weiden and Ingenieurbüro Zeitler, Rottendorf
Lighting Design: Licht Kunst Licht AG, Berlin
Fire Prevention Plans: Gerhard Schmidt, Weidenberg
Landscape Architects: S H L Architekten und Stadtplaner, Weiden
Interior Design Partner: Steelcase, Raumhaus Berlin, Kvadrat, Brunner,
Acoustics: Soundcomfort
Photographer: David Franck
版权声明:本文由J. MAYER. H und Partner, Architekten mbB授权发布,欢迎转发,禁止以有方编辑版本转载。
投稿邮箱:media@archiposition.com
上一篇:模糊边界的红房子:Hylla落云自然体验中心 / gad
下一篇:10家北京年轻建筑事务所,与他们的2020年度项目