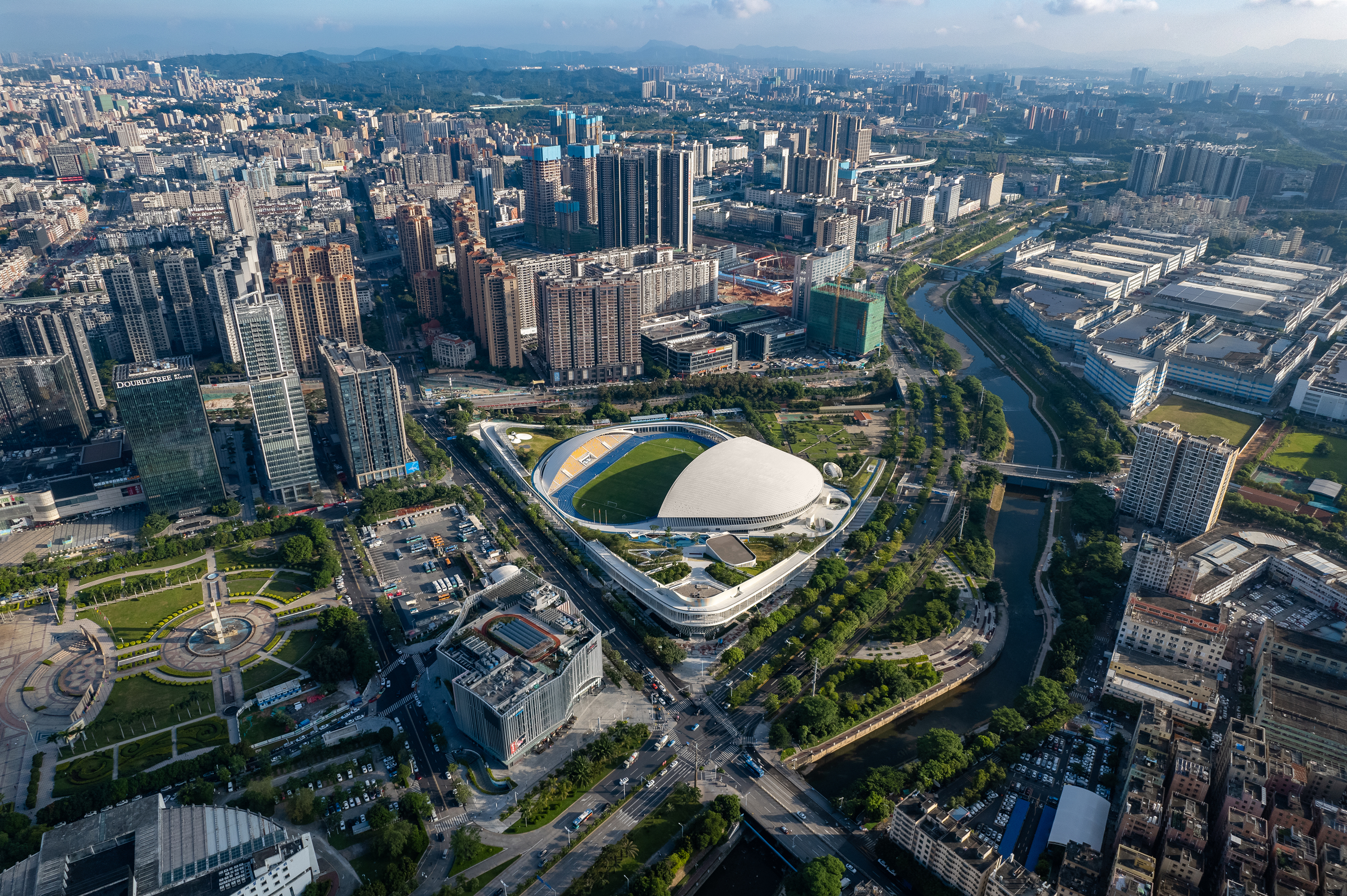
设计单位 AUBE欧博设计
项目地点 广东深圳
竣工年份 2022年
总建筑面积 102 200平方米
由AUBE欧博设计主持设计的深圳市龙华区规模最大的文体综合场馆——深圳龙华文体中心,历经近5年的设计、建设周期,于2022年6月建成开放并投入使用。该项目位于深圳龙华区观澜河与龙华河交汇的三角形区域,用地面积64 900平方米,地上四层、地下二层,含体育馆、游泳馆、体育场、青少年宫、休闲广场及文体配套,是集高端赛事、演艺活动、展览于一体的综合性文体综合体。
In June 2022, after nearly 5 years of design and construction process, Shenzhen Longhua Cultural and Sports Center, the largest comprehensive cultural and sports venue in Shenzhen Longhua District, designed by AUBE Conception, has been completed and open to the public. Located on the triangular intersection where Guanlan River and Longhua River meet in Shenzhen Longhua District covering an area of 64,900 square meters with four floors above ground and two under, Longhua Cultural and Sports Center encompasses functions including gymnasium, swimming pool, stadium, youth palace, leisure plaza and supporting facilities for cultural and sports activities. It is a comprehensive cultural and sports complex offering an integration of venues for significant competitions, performing arts events and exhibitions.

龙华新区位于深圳地理中心和城市发展中轴,而现已建成的文体设施却多集中在深圳南山、福田等其他成熟行政区。龙华文体中心的建成则为该新区增添了一组高标准、高质量、功能完善的公共建筑群,补充完善了片区的公共空间体系,为龙华区市民提供文化与健身场所,满足市民日常生活与休闲娱乐的需求,是龙华区的“市民中心”。
Located on the central axis of urban development, Longhua New District sits at Shenzhen's geographic heart. While the city's existing cultural and sports facilities are mostly concentrated in Nanshan District, Futian District and other developed areas in Shenzhen, the completion of Longhua Cultural and Sports Center adds to the New District a cluster of public buildings with high standards, excellent quality and a complete set of functions, complementing the public spatial system within the area. It also provides cultural and fitness venues for the citizens living in Longhua District, satisfying their needs in daily life, leisure and entertainment, which makes Longhua Cultural and Sports Center the "civic center" of Longhua District.
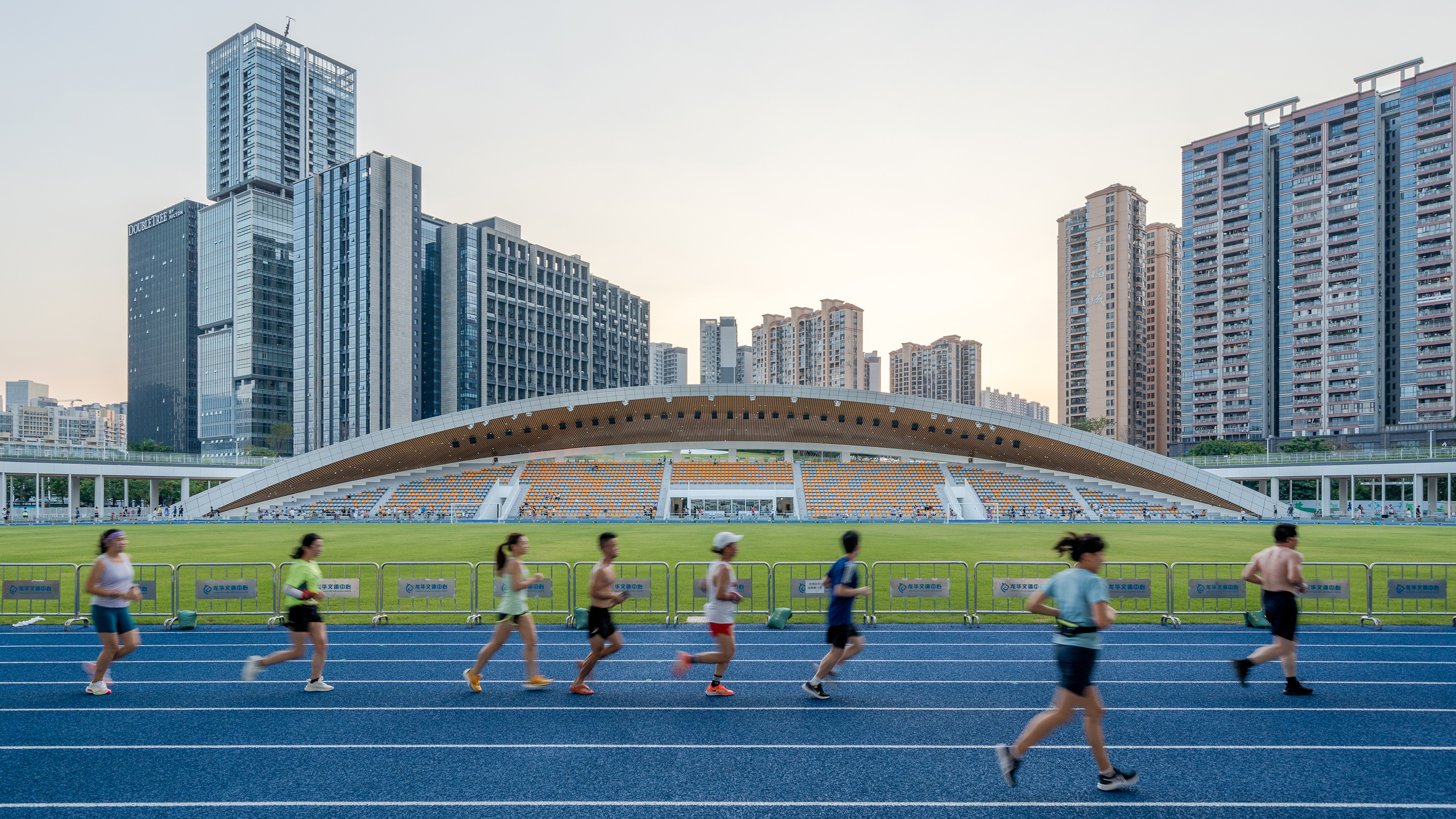
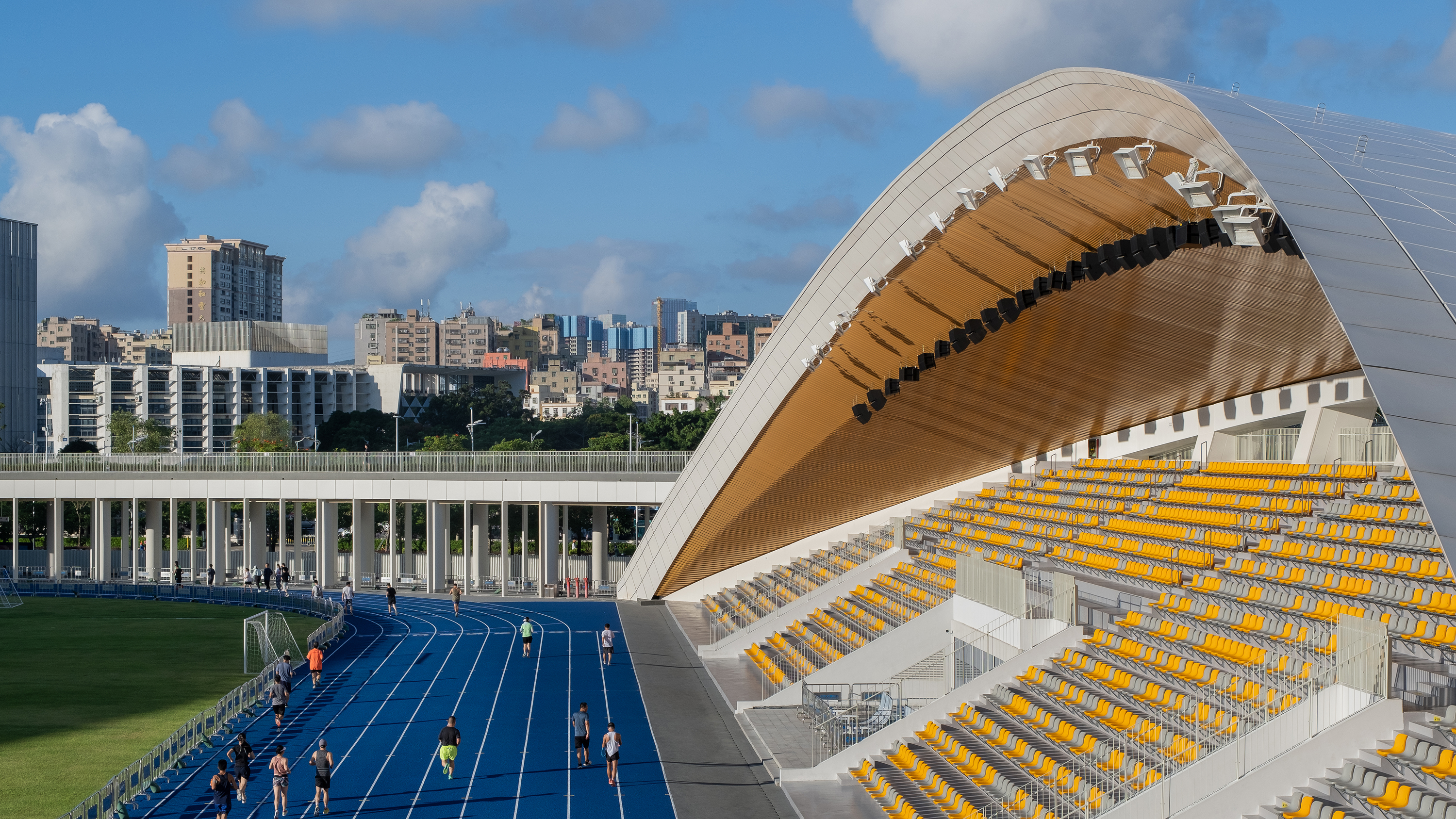
AUBE欧博设计作为龙华文体中心的设计总承包单位,于2017年8月在众多国内外知名设计机构共同参加的深圳龙华文体中心建筑设计国际竞赛中获胜,成功中标该项目设计。
As the design general contractor of Longhua Cultural and Sports Center, AUBE Conception stood out in the international competition for the architectural design of Shenzhen Longhua Cultural and Sports Center over numerous renowned design institutions at home and abroad in August 2017.
团队在项目具体实施过程中充分发挥国际化经验与地域化实践优势,采取集成一体化设计方法,将生态有机、融入环境与生活且运作良好的文体综合体打造成一座空中花园,在引入现代化科技技术的同时,返璞归真,打造适应深圳气候的绿色植被覆盖空间,这里不仅是市民进行各种活动的文体中心,也是市民在繁忙都市生活“栖息”的氧吧。
During the implementation process, AUBE has fully taken advantages of its international experience and regional practice with the integrated design approach to create a cultural and sports complex that is ecologically organic, environmentally living-integrated, and operationally efficient into a Garden in the Sky. Whilst equipped with modern technology, the project returns to the original simplicity to establish a green-saturated space that adapts to the local climate in Shenzhen. Longhua Cultural and Sports Center becomes not only a cultural and sports hub for citizens to carry out various activities, but also an oxygen bar for citizens to "inhabit" in the urban hustle and bustle.
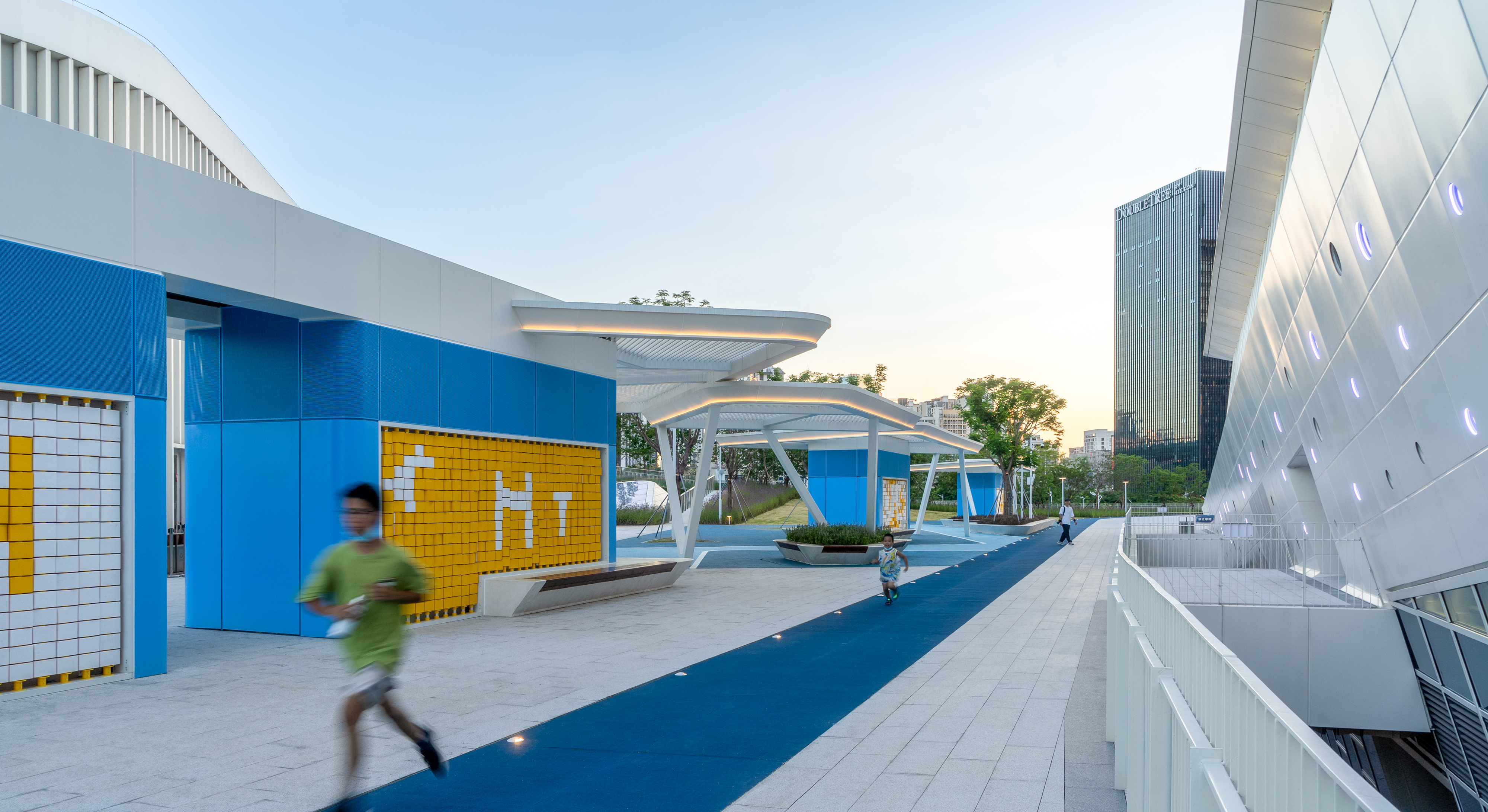
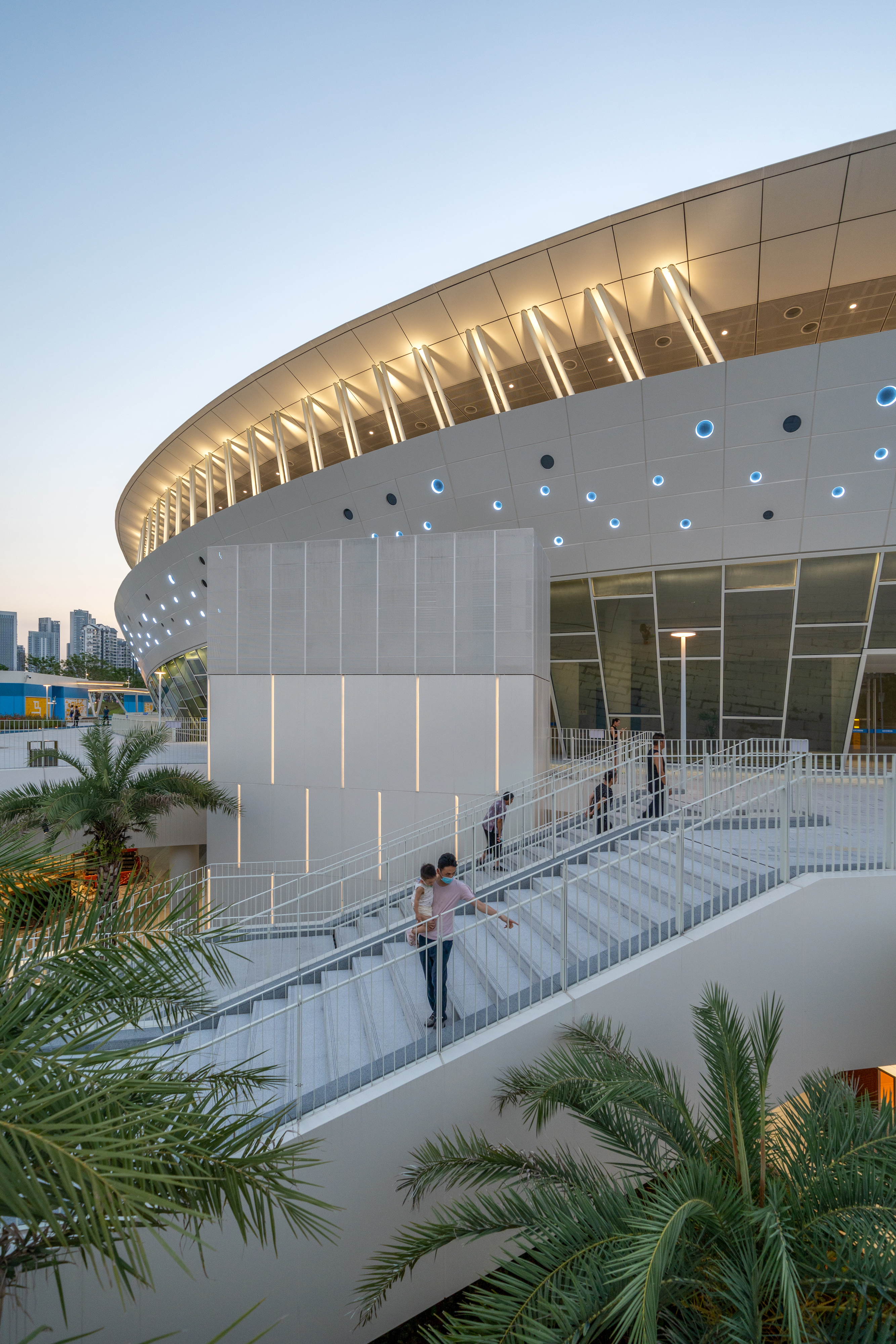
从高空俯瞰,项目巨大的白色建筑屋面宛如一颗新生的“蛋”俯卧在一片充满绿色的丝绒毯中。薄而坚硬的“蛋壳”将所有功能空间和复杂结构包裹其中,项目划分三层公共空间体系:地下社会停车场、地面文体功能街区,以及覆盖整个用地范围的空中公园。在场地和综合体的边界,围绕着一条环形街区,将文化、运动、休憩等空间链接在一起,形成轻盈、柔和、通透的活力街区。
Viewed from high up, the giant white roof of the project forms a newborn "egg" lying prone in a green velvet blanket. The "egg shell", thin yet robust, encapsulates all functional spaces as well as the sophisticated structural system. The project is devided into three tiers of public space system: the underground public car park, the ground-level cultural and sports block, and the park-in-the-air that covers the entire site. At the periphery separating the site and the complex wraps around a ring-shaped street, which interlinks the rich spatial layers of cultural, sports, leisure and other spaces to form a light-weight, soft and transparent block of vitality.
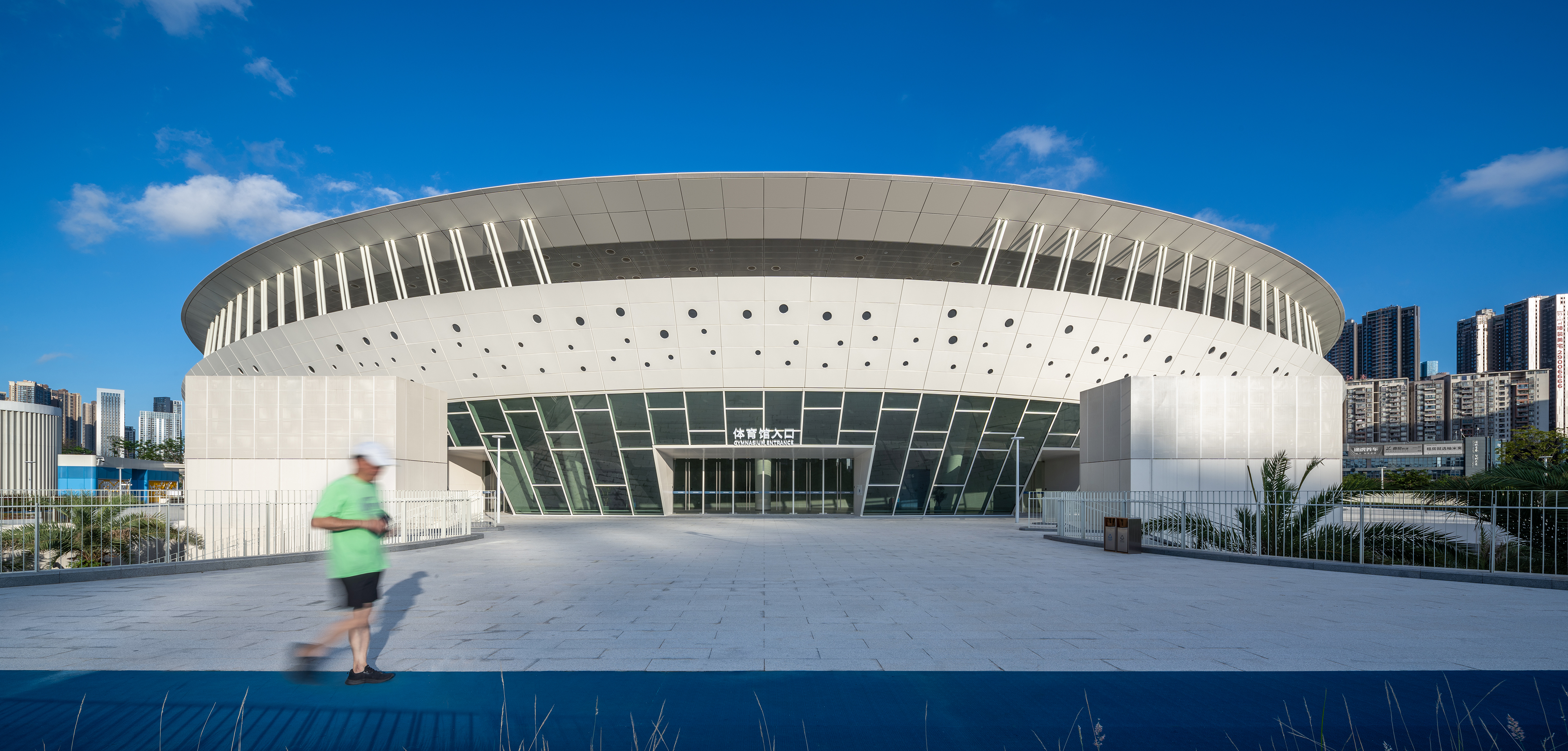
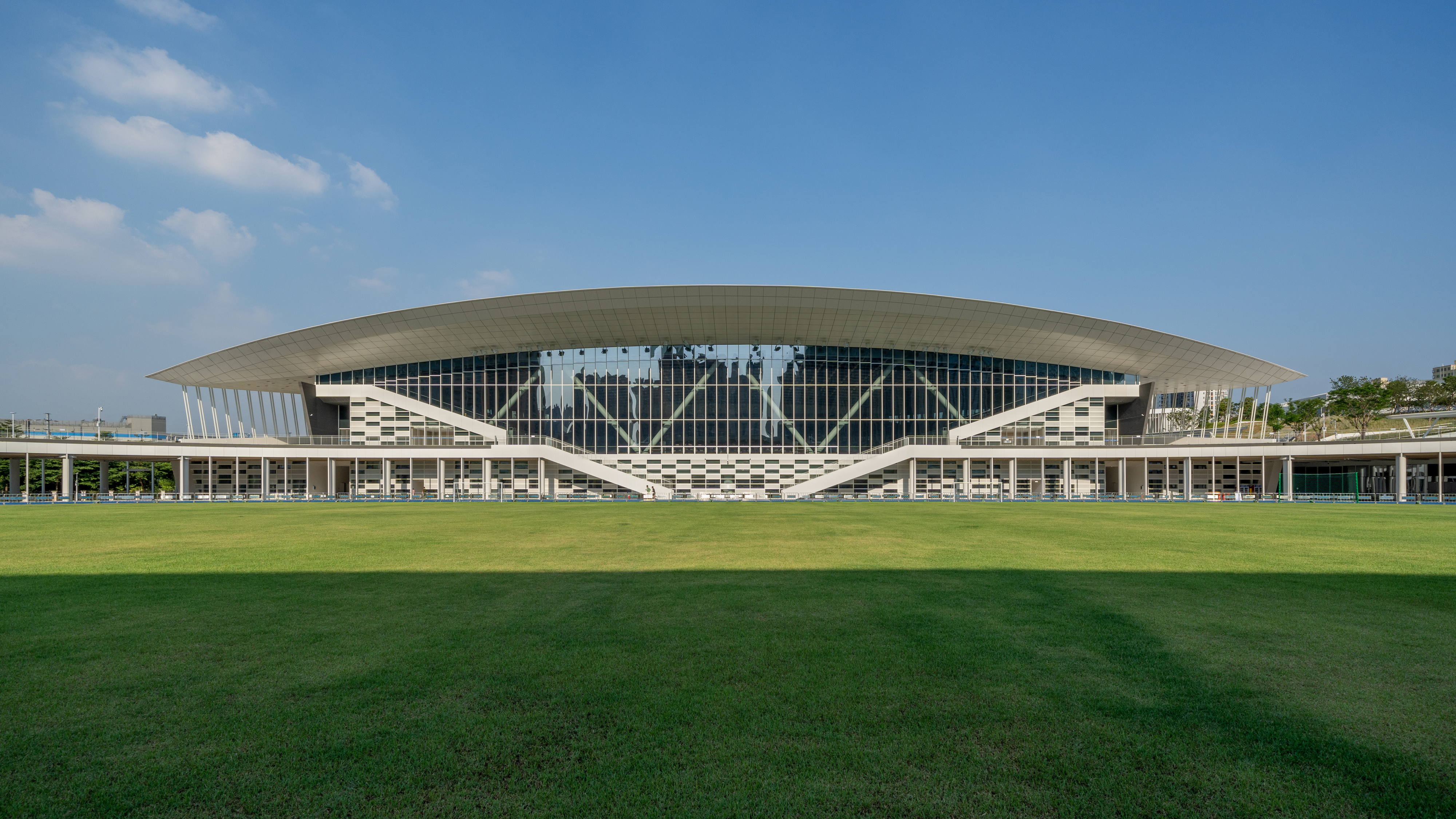
早在设计之初,设计师便考虑到了建筑综合体实现现代化科技技术所需的各项空间、结构指标,结合5G技术,场馆可接入APP“一键预约”,实现人脸识别便捷入场。场馆内部署龙华区数字孪生仓,能实现虚拟人物的滚动播报,还配备了智慧寻座、体温智能监测和智慧防溺水系统等最新智能技术。深圳龙华文体中心作为一座智能化、信息化和数字化的现代文体场馆,力图为市民提供更加安全、高效、便民的专业性文体综合场所。
As early as when the design kicked off, the architects have already took into account the various spatial and structural requirements for the building complex to realize modern technology. With 5G technology, the venue is available for booking in “Shenzhen” mobile application under the "One-Click Reservation" tab while express entry is achieved with facial recognition technology. The digital twin warehouse of Longhua District is deployed within the venue, which is capable to present a rolling broadcast update of virtual characters. It is also equipped with the up-to- date technologies including AI seat-finding guide, smart temperature monitoring and intelligent drowning-prevention system. Shenzhen Longhua Cultural and Sports Center, as an intelligent, informatized and digitalized modern cultural and sports venue, strives to provide citizens with a professional cultural and sports complex of better safety, higher efficiency and greater convenience.
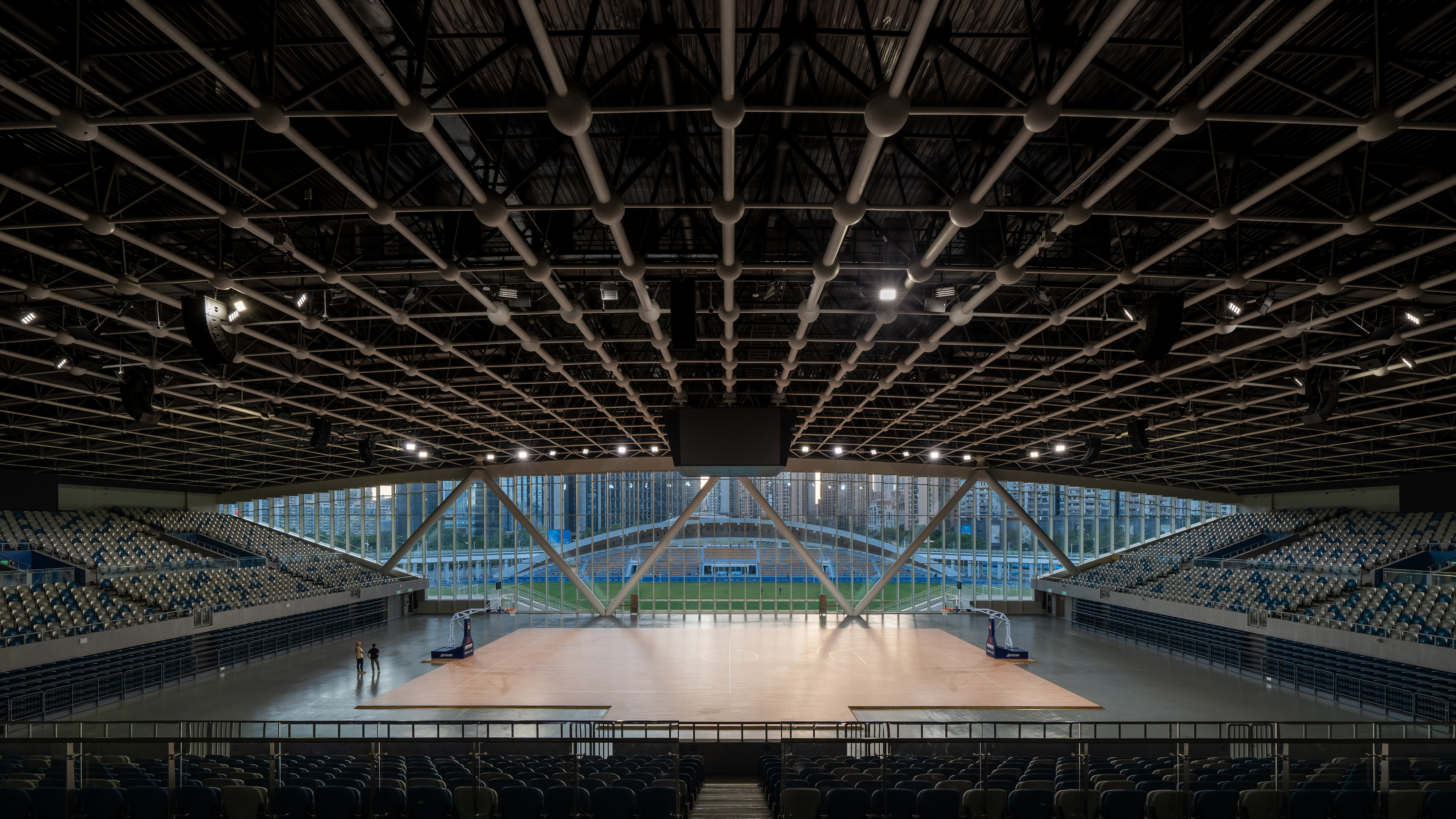
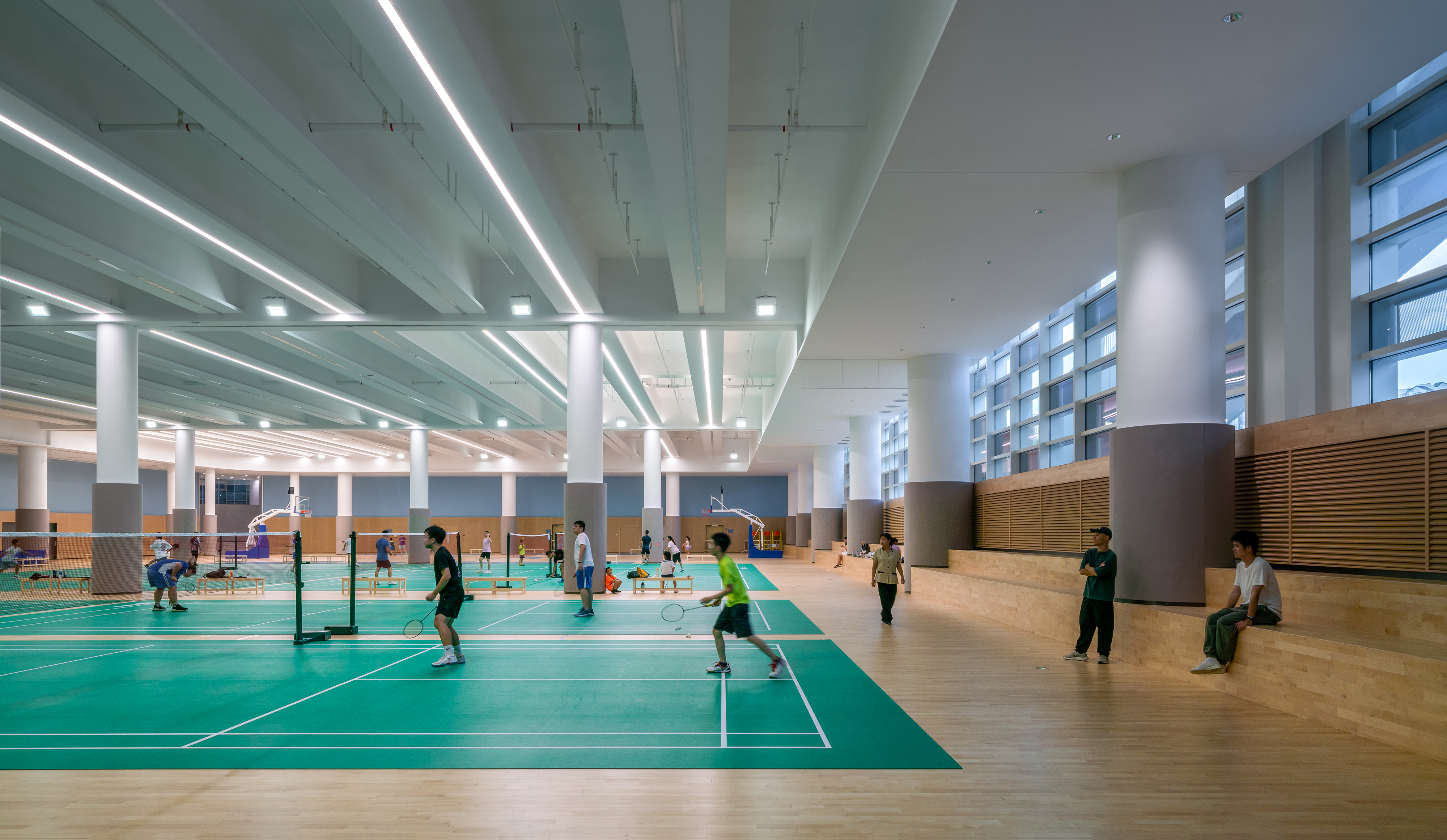
团队在设计过程中充分遵循绿色生态原则,将建筑功能、室内空间以及创新低碳技术灵活结合,既符合了当前经济社会从工业文明到生态文明转换的趋势,又通过设计探寻建筑、城市空间、都市可能性的本源,为深圳龙华片区打造一座使用便捷、姿态友好、体验丰富、融入市民生活的文化、体育综合体,同时也助力龙华重大文体场馆建设再次迈出坚实的一步。
AUBE always designs with the principles of green ecology. By combining architectural program, interior experience and innovative low-carbon technologies with great flexibility, this project not only conforms to the current socioeconomic trend of shifting from industrial civilization to a more ecological one, but also explores the source of architecture, urban spaces and metropolitan possibilities. It has created a cultural and sports complex for Shenzhen Longhua District that is convenient in use, friendly in gesture, rich in experience and integrated into citizens' everyday life. Meanwhile, it also constitutes another solid step towards a better future of major cultural and sports venue development in Longhua District.
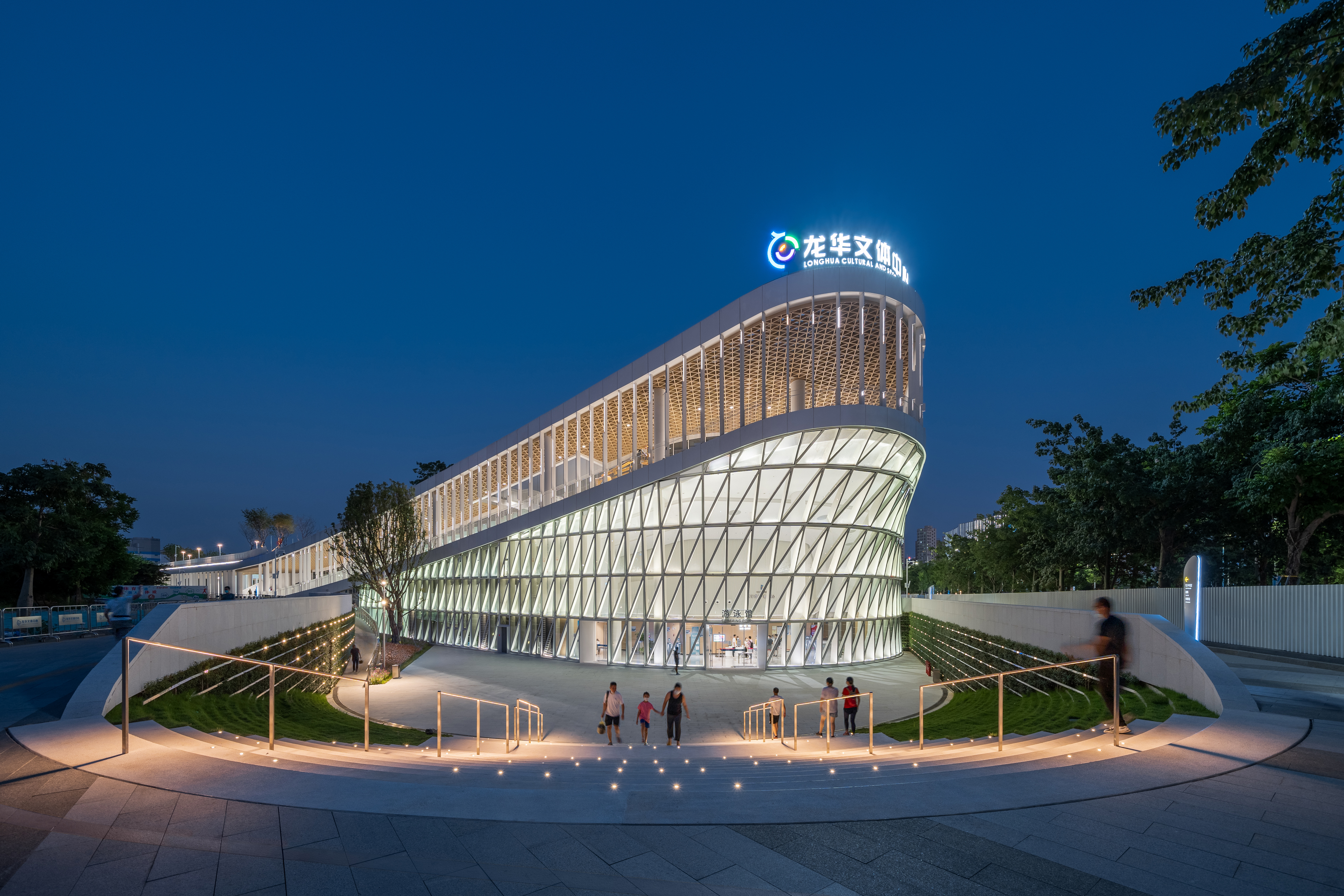
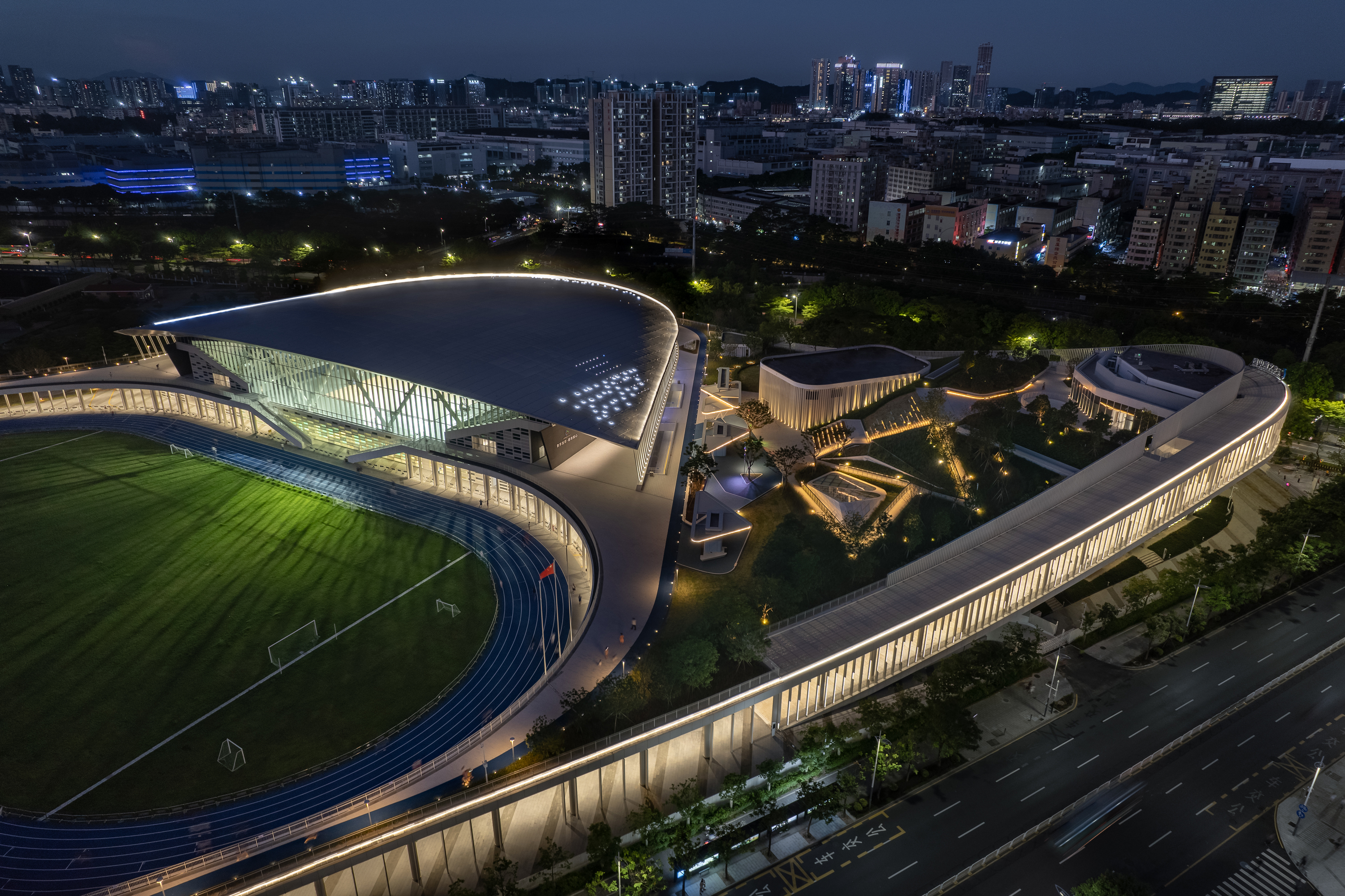
设计图纸 ▽
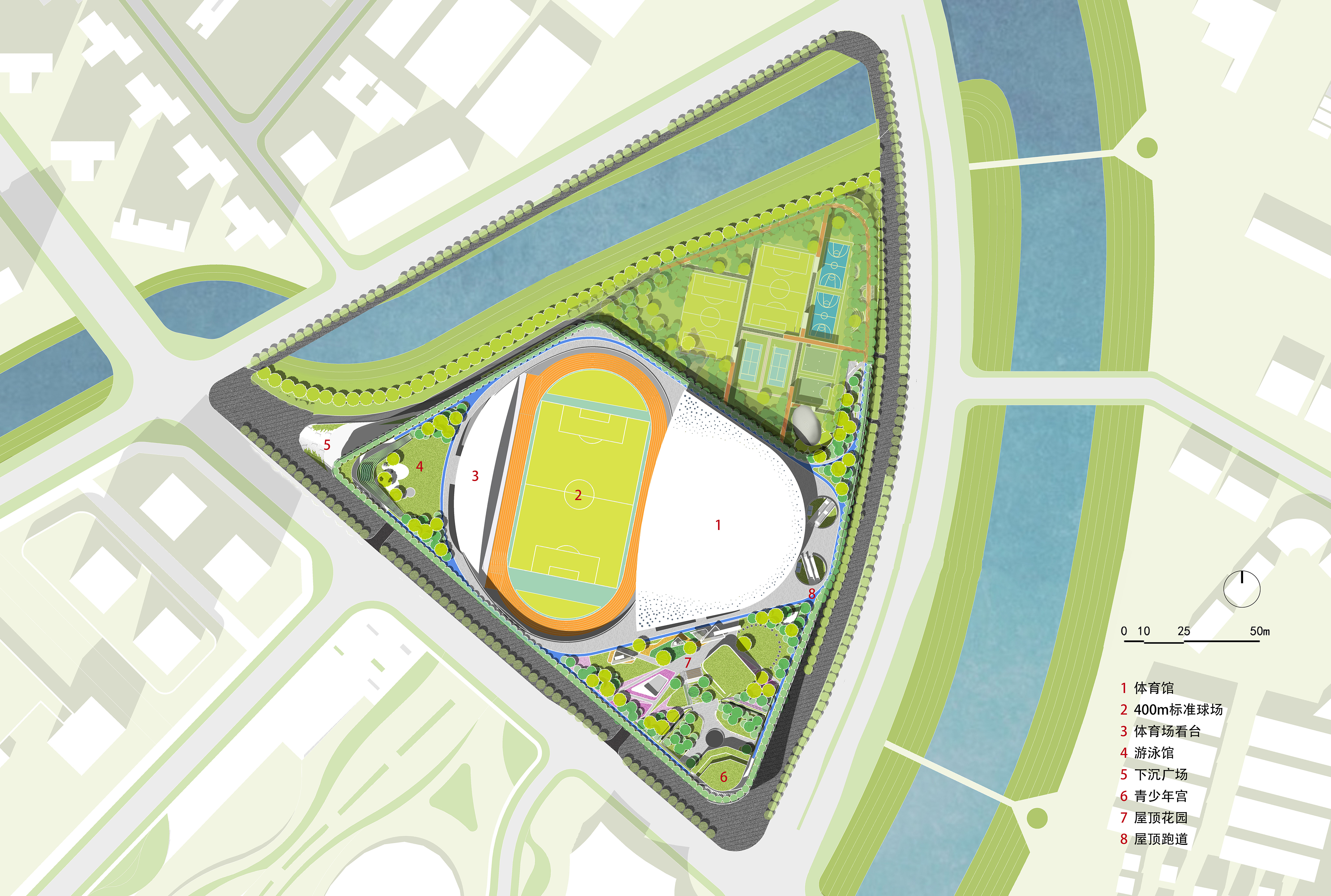
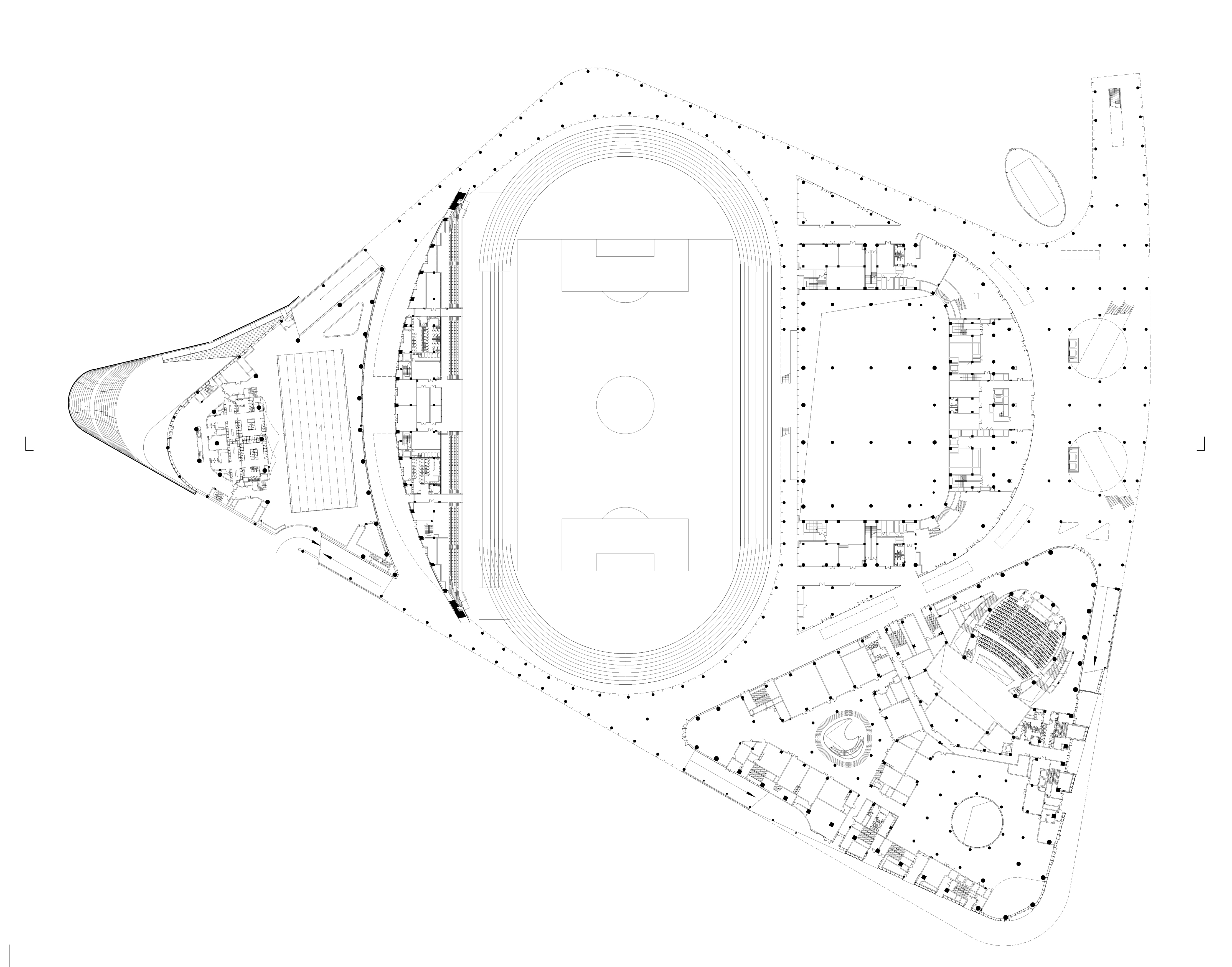
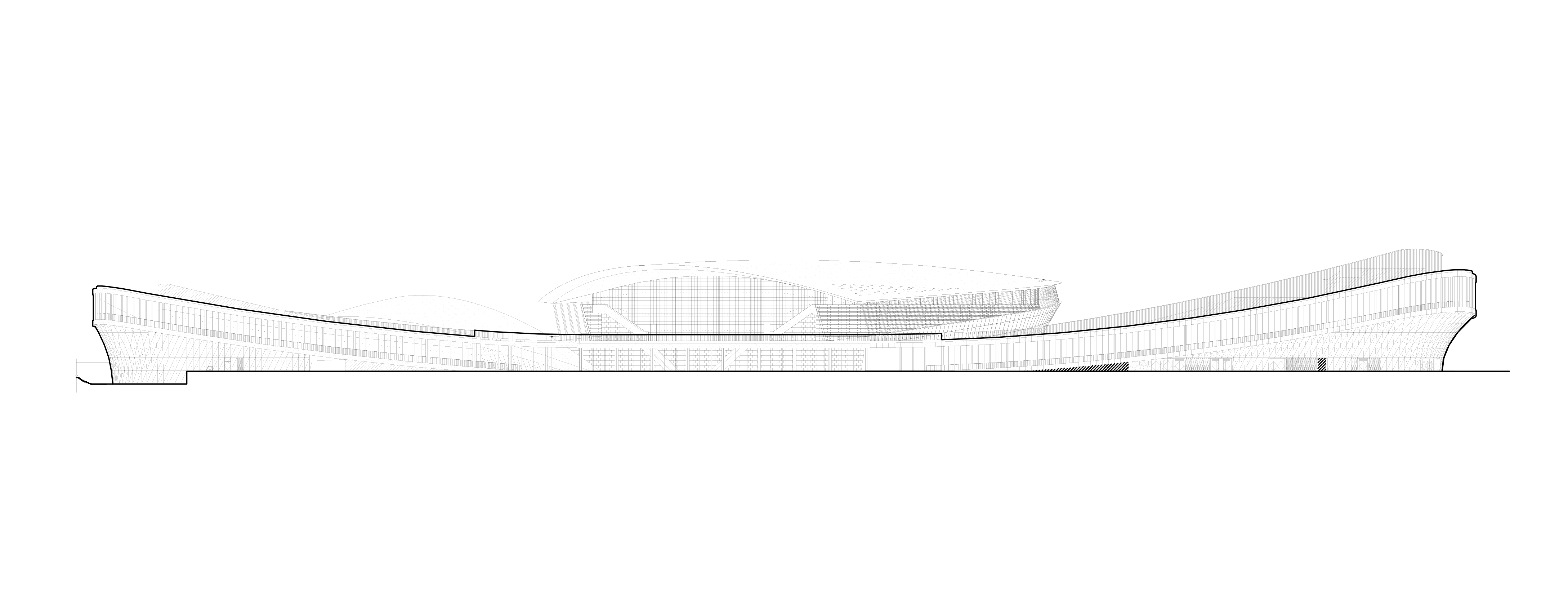
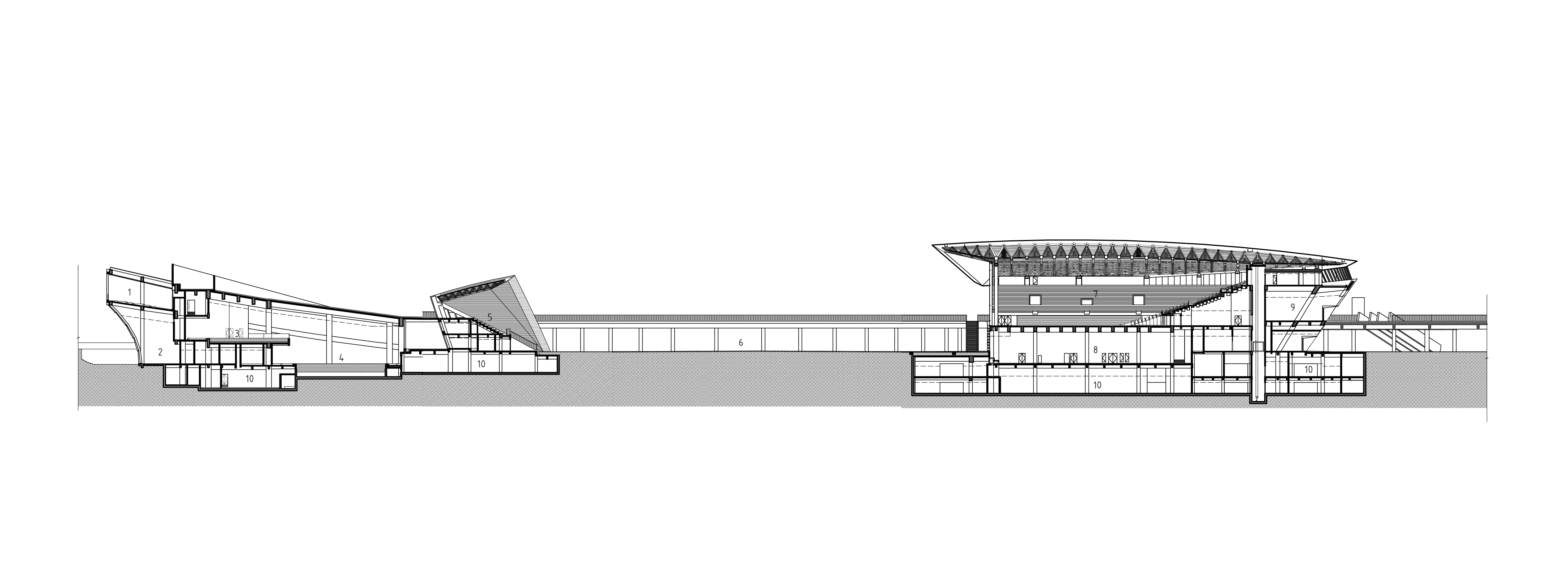
完整项目信息
项目地点:广东省深圳市
客户:深圳市龙华区建筑工务署、华润(深圳)有限公司
设计范围:设计总承包
主要功能:体育场、体育馆、青少年宫、游泳馆、配套设施用房等
用地面积:64 900 平方米
总建筑面积:102 200平方米
景观面积:47 900平方米
设计时间:2017年
竣工年份:2022年
摄影团队:张超建筑摄影工作室
版权声明:本文由AUBE欧博设计授权发布。欢迎转发,禁止以有方编辑版本转载。
投稿邮箱:media@archiposition.com
上一篇:海德堡水泥集团总部 | AS+P
下一篇:成都海思科广场 / 10 Design