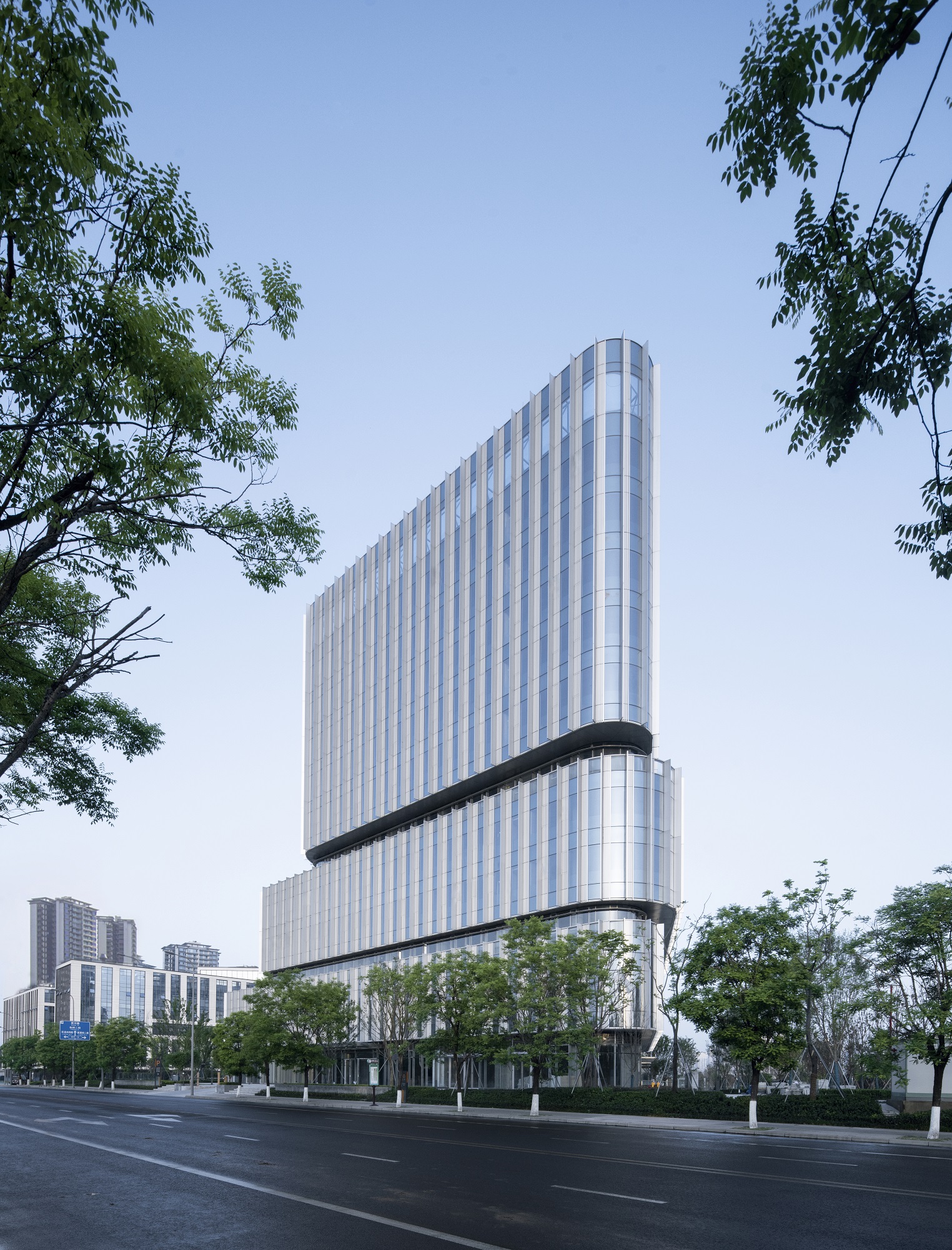
设计单位 10 Design
项目地点 四川成都
建成时间 2022年
建筑面积 约82,000平方米
国际建筑事务所10 Design(Egis集团旗下成员)设计的成都海思科广场项目宣告落成开业,已获得多个头部科技企业入驻。项目位于成都高新区的新川创新科技园板块。该创新园区由四川省与新加坡联合打造,占地面积达1,034公顷,是为数字新媒体产业打造的一处全新的商业服务社区,入驻企业包括海思科医药集团、OPPO、方正科技以及快手等。
Designed by international architecture practice 10 Design (part of Egis Group), Haisco Plaza is officially open, welcoming leading tech-firm tenants in Chengdu, China. Situated in the Singapore-Sichuan Hi-Tech Innovation Park (SSCIP), a 1,034ha innovation platform jointly invested by Singapore and Sichuan Province of China, the Haisco Plaza development presents a unique opportunity to create a new commercial and retail community for the TMT (technology, media, telecom) industry. The Innovation Park is already home to a number of high-tech giants including Haisco Pharmaceutical, OPPO, FOUNDER, and Kuaishou.
董事总经理夏太白分享道:“这座多功能商务园区的总体规划以社交互动为核心。我们想要为所有入驻商户和来往游人打造一个真正兼容并包、以人为本的空间场所。我们在整个项目中融入了一系列彼此交织的公共空间,使整个社区紧密凝聚在一起,也为使用者们创造更多交流的机遇,激发无限的商业潜力。”
Managing Principal, Barry Shapiro commented: “The overall masterplan for this integrated mixed-use campus places social interaction at the heart of the design. Our vision is to create a truly inclusive, human-scaled space for all tenants and visitors to enjoy. The integrated communal spaces weave throughout the development to create opportunities for social interaction, commercial viability and amenities to create a strong sense of community for the future tenants.”

设计董事高尼克于2016年带领团队赢得设计竞赛,此后设计董事傅德理接棒将项目独特的愿景发展落地。 海思科广场地理位置优越,临近地铁站,交通便捷,因此设计从一开始就将其定位为服务周边商业及住宅社区的活力中心。它独具一格,是为创新型和知识密集型企业而打造的项目。
Design Principal Nick Cordingley led the competition win in 2016 while Design Principal Scott Findley oversaw the delivery of the design vision. Haisco Plaza is planned as a vibrant destination for its surrounding working and residential community with convenient access to an adjacent metro station. It is a unique development created to attract innovation-centric and knowledge-intensive enterprises.
园区内,办公空间及零售休闲设施围绕一条东西向绿色中轴线井然陈列,各功能区则由多层级步行系统串联。建筑群经过精心排布,由西向东逐级攀升——低层商业建筑位于人流更旺盛的西侧,吸引周边客流并将视线聚焦到园区中央;引人瞩目的总部办公塔楼作为城市展示面伫立在主路交汇的东北角;租赁办公楼则高低错落,置于二者之间,形成多元的视觉层次。
Diverse live-work programs on the campus are organized around an east-west central green axis, with multi-level shaded circulation routes between functions. The buildings are thoughtfully positioned to ascend in height along the green axis: the low-rise retail structures at the west draw attention to the centre of the campus and attract visitors from adjacent plots; the main headquarters tower occupies the most prominent northeast corner; and the leasable office towers rest in between.
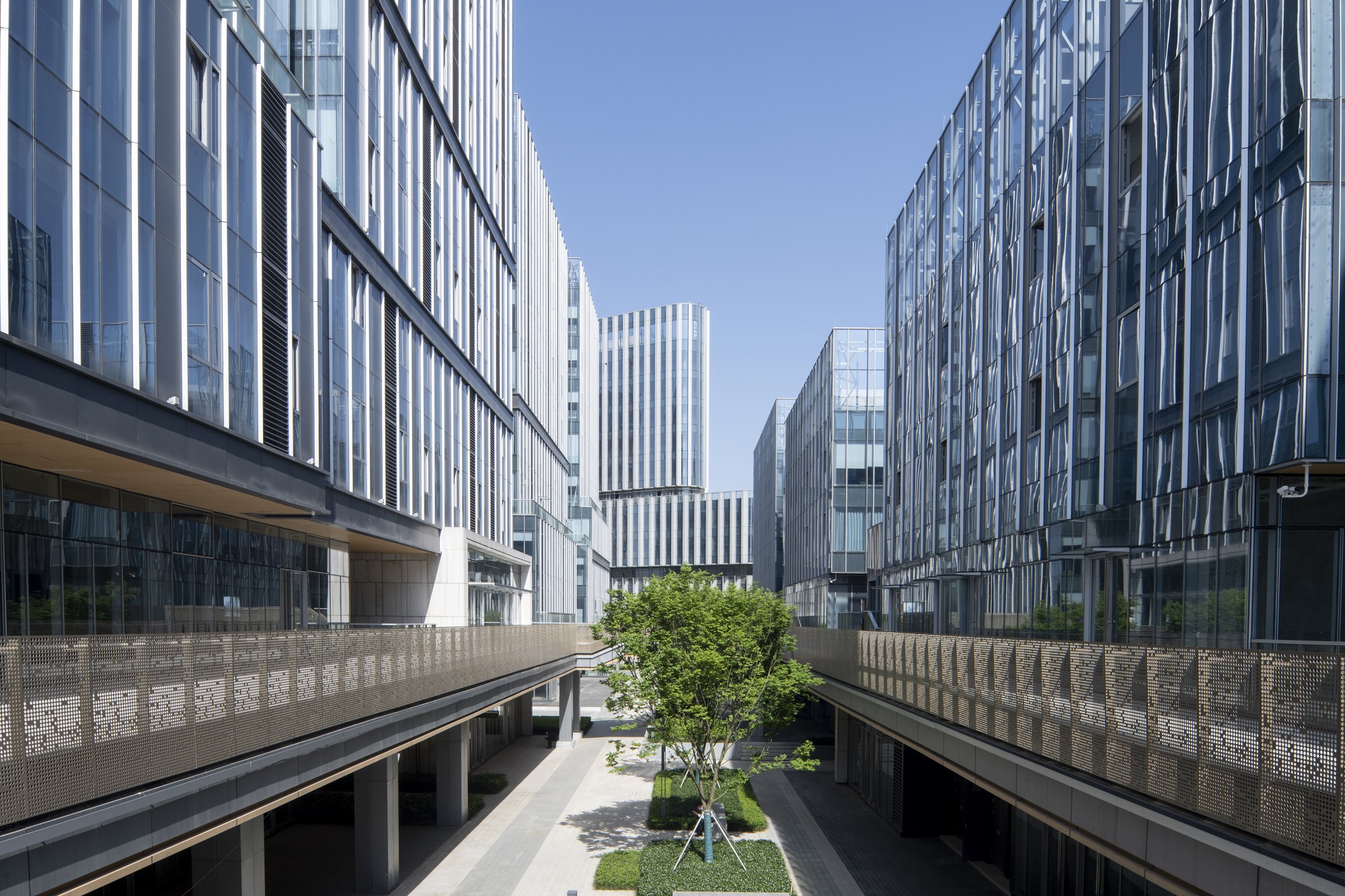
为提高园区内的步行体验,所有车道均设置在场地外围。设计将绿色景观引入,充盈整个园区。每幢大楼都设有开放的花园露台,供办公楼用户休憩、交流,场地北侧临街则设有一条宽阔的景观步道,吸引过往游人驻足和游玩,回应成都人对户外生活的热爱。
To further enhance the pedestrian experience within the campus, vehicular access is planned along the periphery of the site while a lush landscape permeates the entire campus. A generous green belt is reserved for the north boundary, inviting passersby to wander in and explore. Each tower has stepped terraces and rooftop gardens, reinforcing the concept of outdoor living typical in Chengdu.
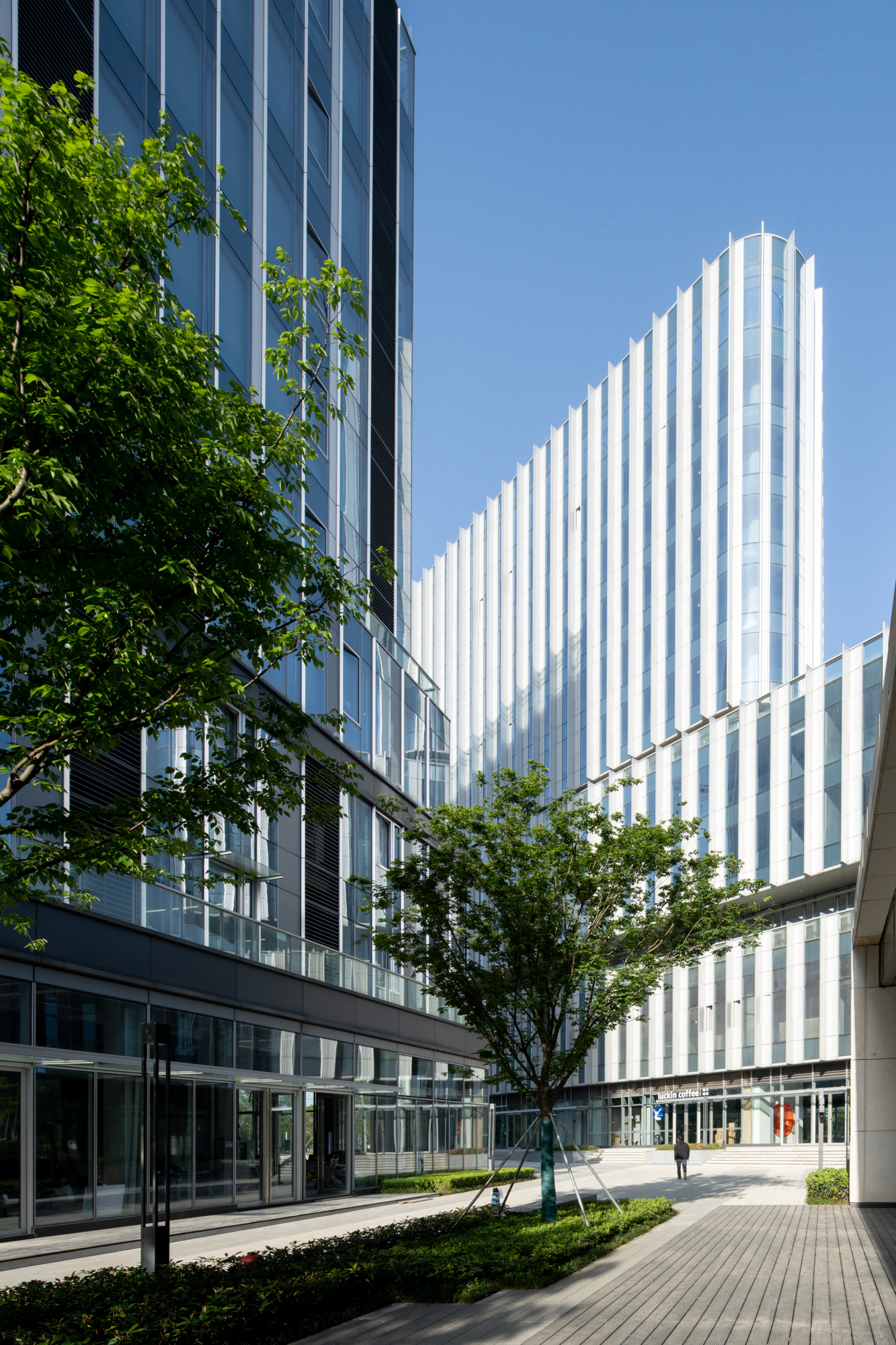
作为整个项目的标志性建筑,总部大厦由三个逐级退进的体块叠加而成,在南侧形成阶梯式花园露台。为保证建筑的高效使用,大楼平面呈平行四边形,围绕中央核心筒布置办公空间,以最大限度的灵活变化满足总部办公用户及多租户使用的需求,其中还包括为客户打造的新研发中心。
Standing as an iconic architectural statement, the main tower is made up of three stacked volumes descending in size, creating green terraces along the south façade. The floor plate is efficiently designed as a parallelogram with central core to secure maximum flexibility for single and multi-tenant users, including the new research and development centre for the primary client.

项目的商业零售区同样采用了灵活的楼面设计,以大面积露台兼容不同商业模式并提供更多露天餐饮空间。商铺和餐厅沿中央绿脊而设,与下沉广场和连接天桥相互交织,形成主要的活动枢纽,为内部街区引入客流。
The retail section is also designed with flexible floor plates and extensive open terraces to allow for diverse retail formats and alfresco dining opportunities. Shops and restaurants extend along the central green spine, woven with sunken plazas and link bridges to form key activity nodes activating the inner street space and engaging pedestrians from all directions.
在商业街上方,租赁办公楼采用了多元的楼面设计和建筑配置方案,能够根据不同租户的需求灵活转换,既可以为大型企业提供多层总部空间,也能为初创公司提供共享办公区域。
Atop the retail street, the leasable office towers are designed with varying floor plates and building configurations, enabling them to be flexibly converted into multi-storey headquarters or shared offices for start-ups.
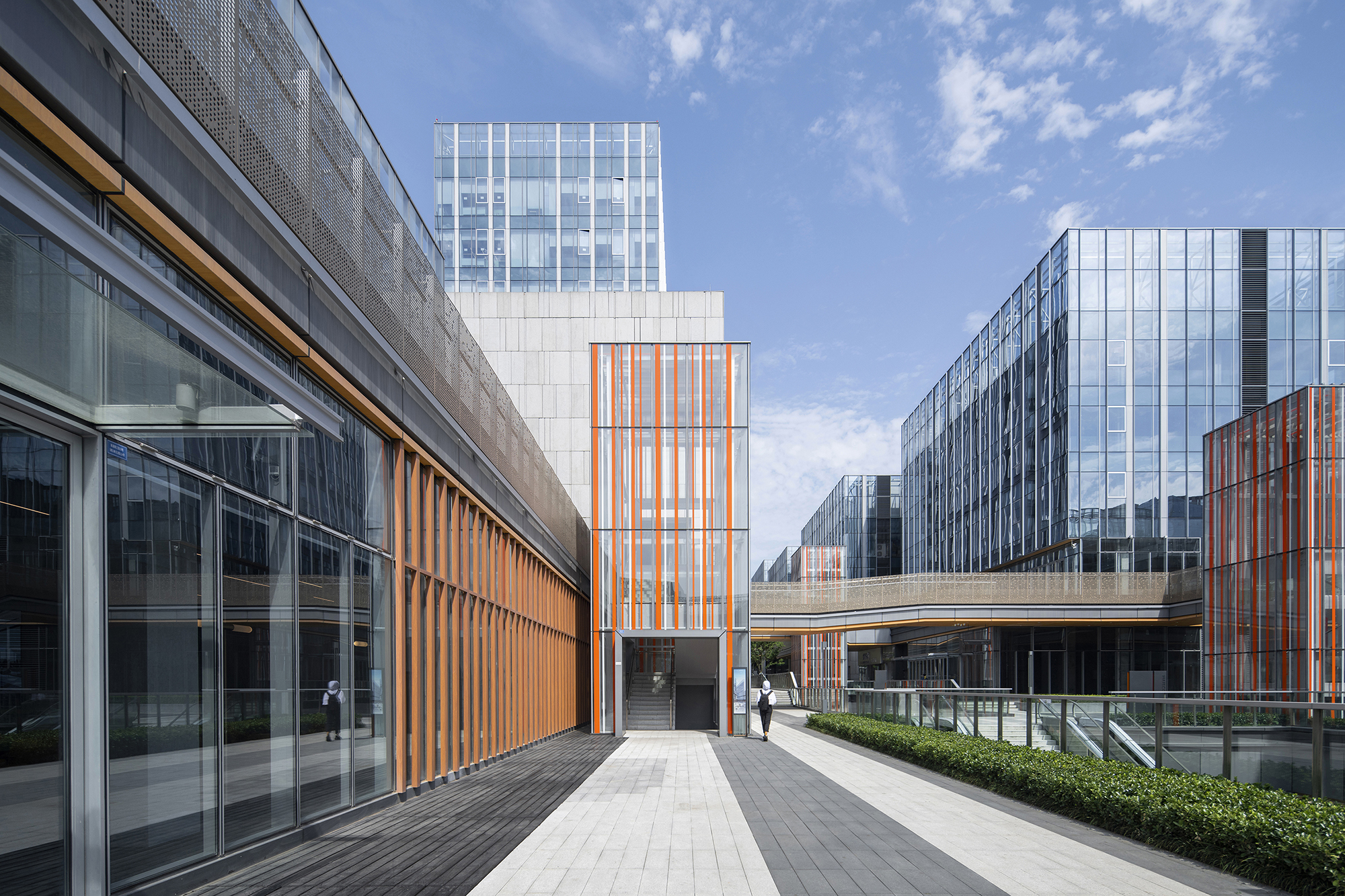
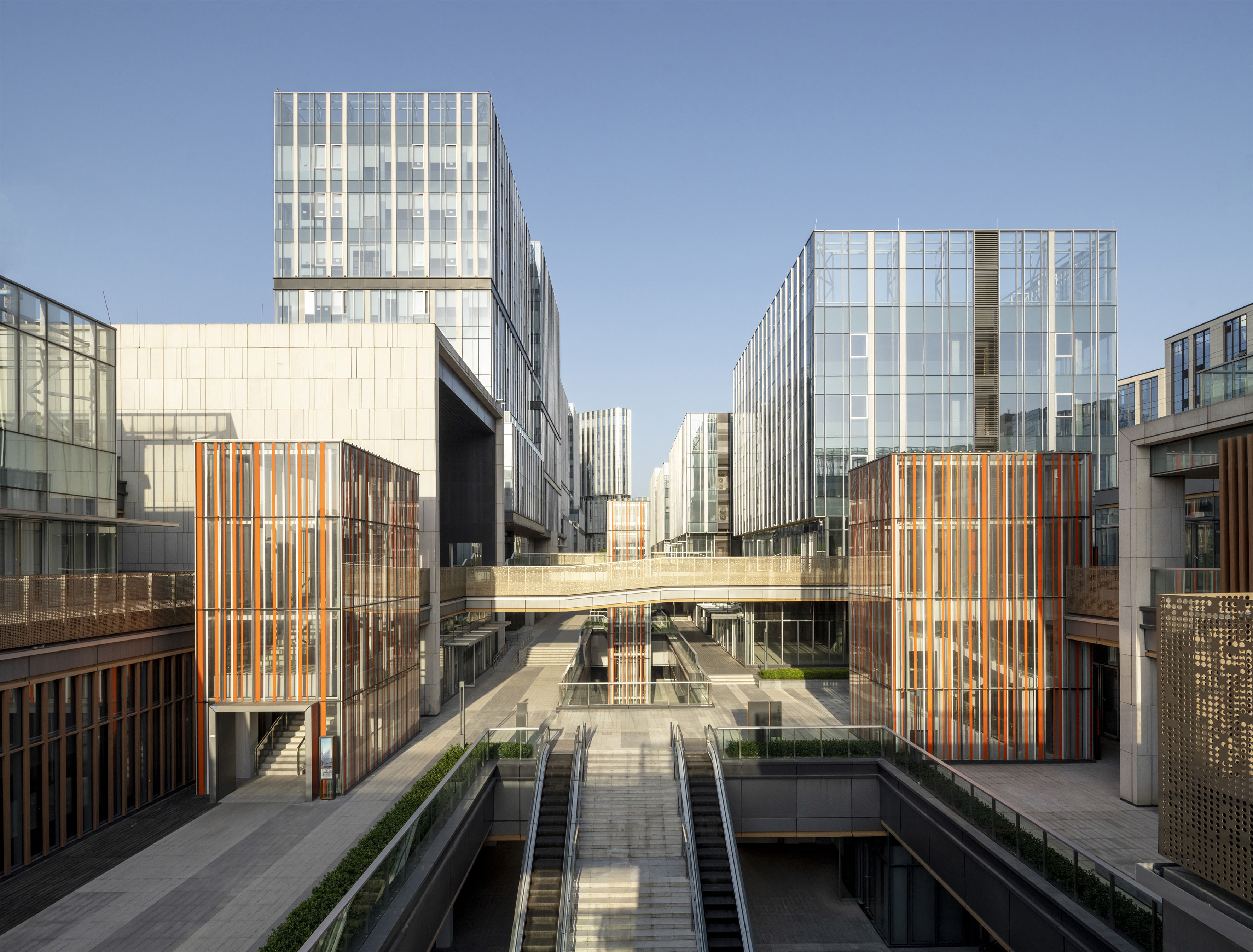
面积更宽阔的中层办公楼位于项目北侧,而面积较小的低层办公楼则沿项目南侧而建,最大限度地确保了每栋建筑的自然采光,同时将中心街道的风景揽入怀中。多层退让的花园露台也设计在靠南一侧,为员工们提供了额外的休闲空间,同时也为室内办公区域遮挡了灼热的阳光。
Towers with larger linear floorplates are located to the north of the site while smaller ‘villa-style’ office spaces are located along the southern edge, maximising natural light intake and views of the central promenade. Green terraces are placed along the south elevation providing additional breakout spaces for office users whilst also serving as passive shading for the internal office spaces.


建筑外立面设计以蜀绣为灵感,以垂直纹理和交织图案统领整个项目的独特风格。设计团队选择在整体中性沉稳的色调中点缀着跳动的色彩,彰显出项目的现代感并寓意其蕴藏的无限活力。高性能的幕墙系统采用了低辐射玻璃,配合一系列纵向百叶,采用被动式设计为建筑进行遮阳节能,并防止室内的眩光效果。
The façade design borrows vertical textures and weaving patterns from the local Chengdu Embroidery to form a unified identity. A neutral yet vibrant colour palette was selected, encapsulating the dazzling modernity and infinite energy of the development. A high performance curtain wall system with low-E coated glazing units features a series of vertical fins to achieve passive shading and minimise glare.
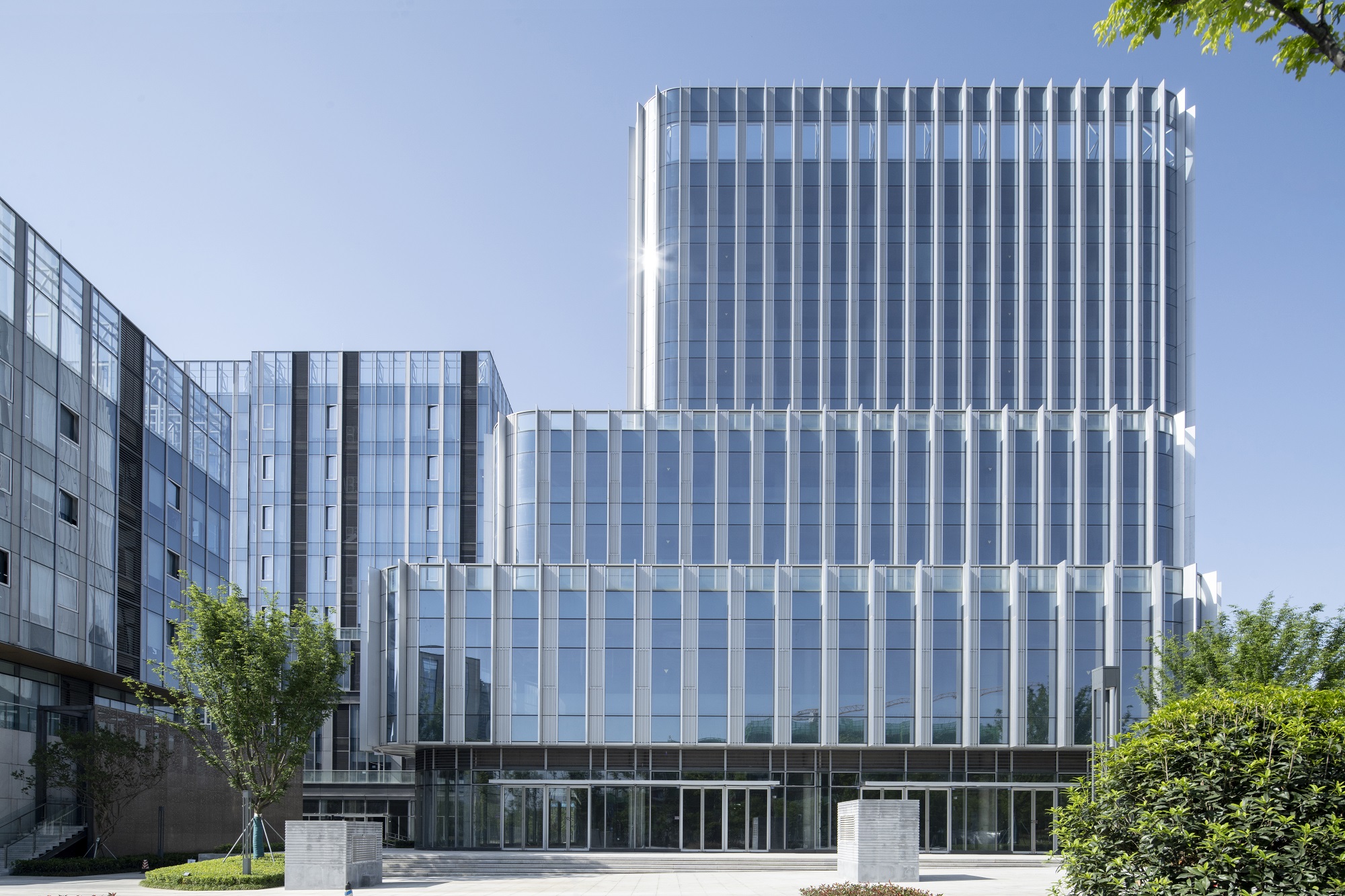
完整项目信息
项目名称:成都海思科广场
地点:四川成都
客户:成都海思科置业有限公司
10 Design服务范围:建筑设计、总体规划、景观设计、可持续发展设计
10 Design团队
设计董事:Nick Cordingley, Scott Findley
项目董事:Barry Shapiro
建筑团队:Wen Ren, Rita Pang, Vincent Fung, Jinjing Yu, Frisly Morales, Daniel Wang, Cherie Cheung, Nemo Liu, Kay Zhang, Bonnie Wong
项目类型:零售、办公
占地面积:30,063平方米
建筑面积:约82,000平方米
状态:于2022 年竣工
版权声明:本文由10 Design授权发布。欢迎转发,禁止以有方编辑版本转载。
投稿邮箱:media@archiposition.com
上一篇:深圳龙华文体中心:花园式休闲运动场所 / AUBE欧博设计
下一篇:西部(重庆)科学城含谷学校 | 第三名方案