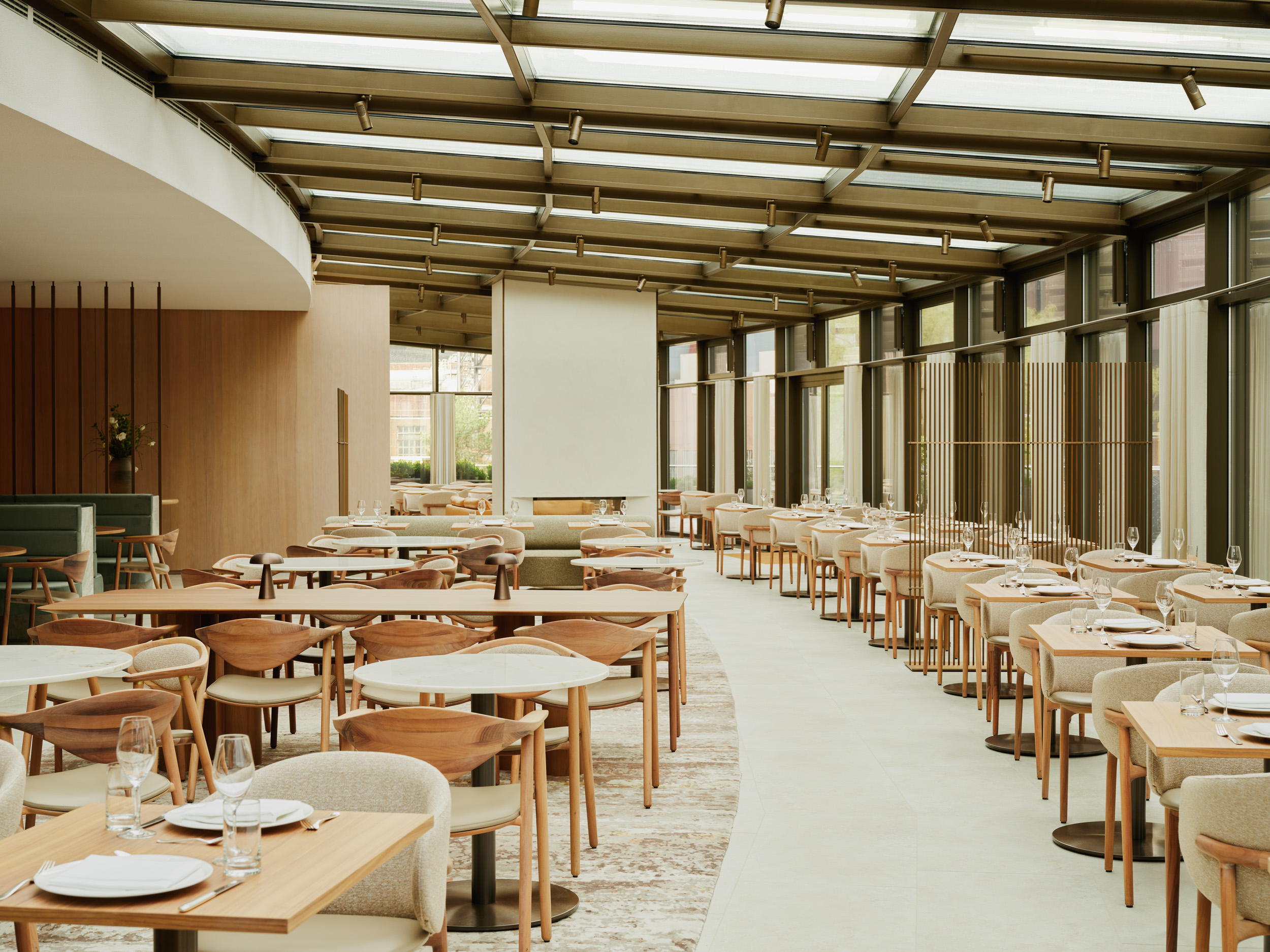
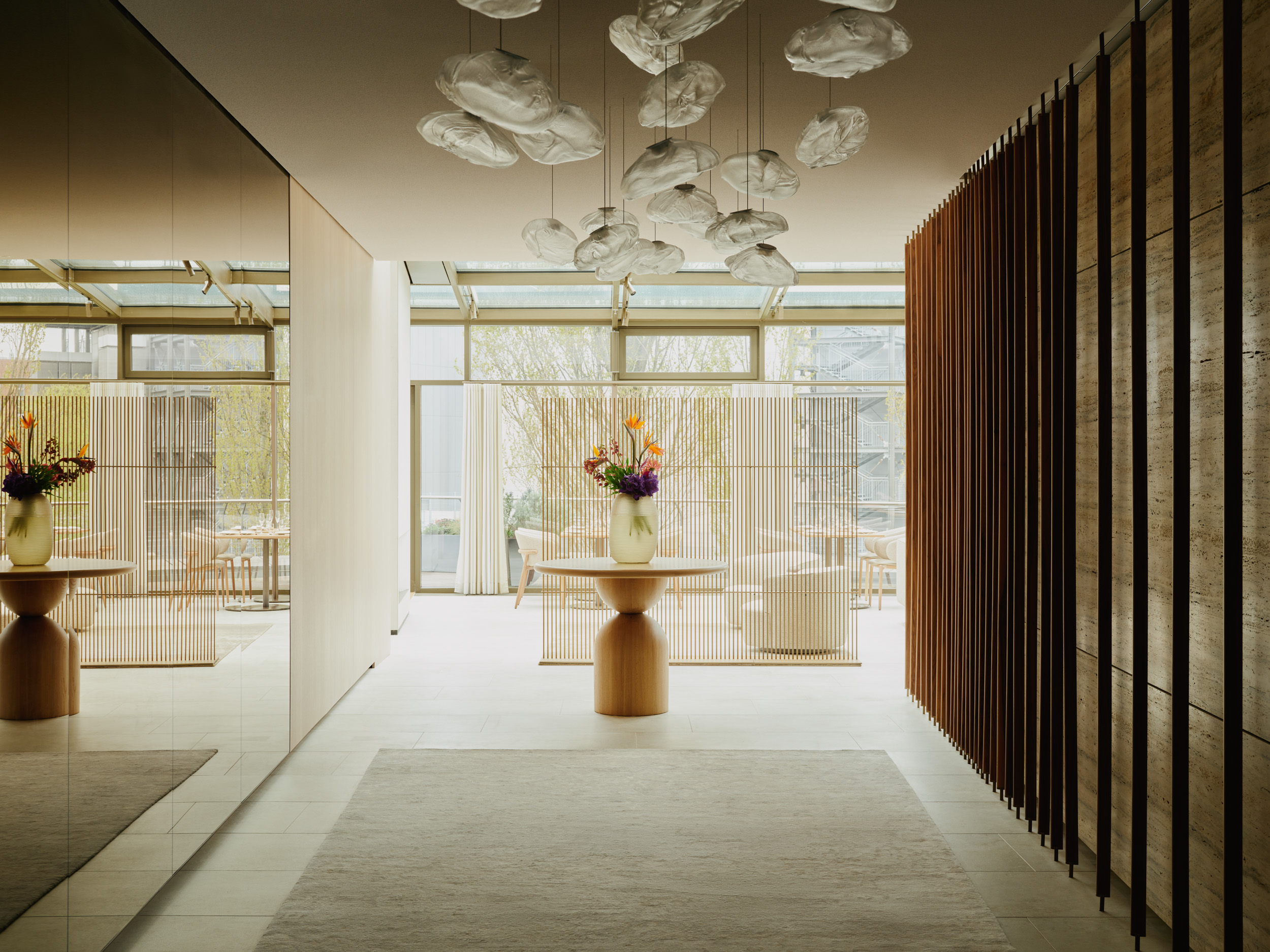
设计单位 HENN
项目地点 德国沃尔夫斯堡
建成时间 2021年
建筑面积 377平方米
Ritz-Carlton AURA餐厅位于Volkswagen Autostadt的Mittelland运河旁边,可以看到大众汽车厂内的独特景观。以浅色的天然材料为设计特色,使温暖的内部餐厅与外部工业环境形成鲜明的对比。
Located on the Mittelland Canal of the Volkswagen Autostadt, the Ritz-Carlton AURA Restaurant offers unique views of the VW Kraftwerk power station. Characterized by light colors and natural materials, the warm restaurant interior creates a striking contrast with its industrial setting.
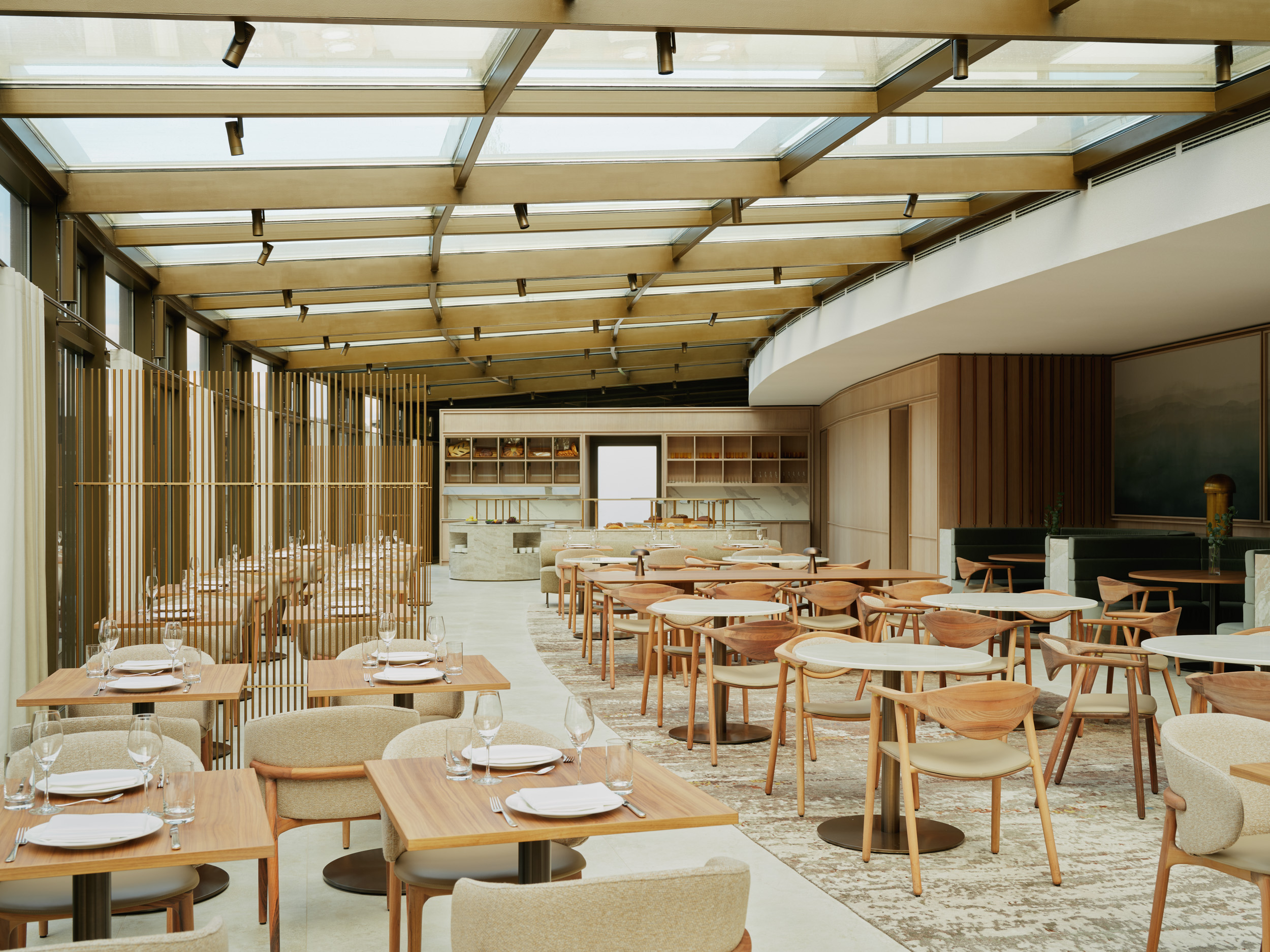
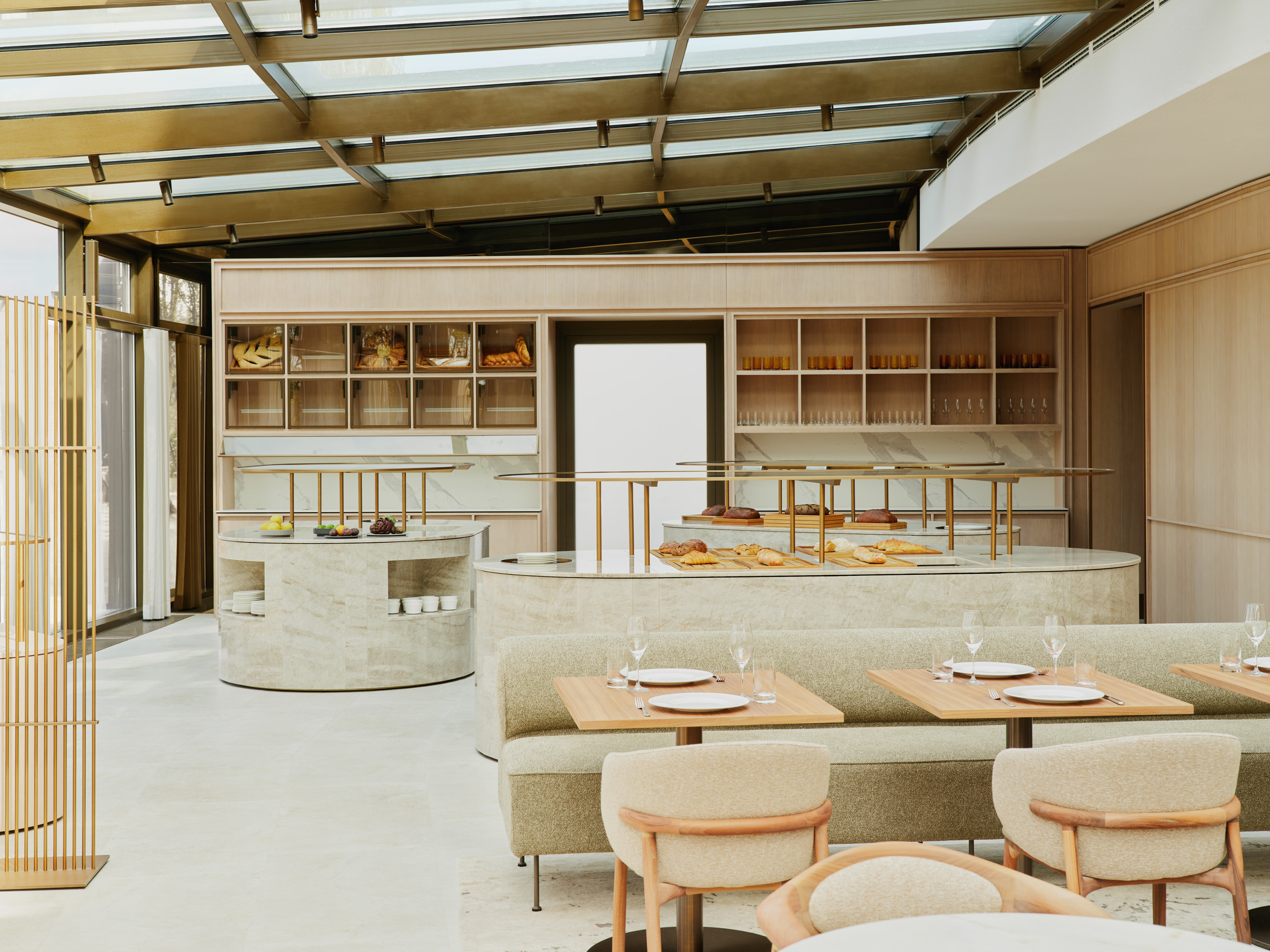
五星级的沃尔夫斯堡丽思卡尔顿酒店作为大众汽车城的一部分,是由HENN在2000年建造的,并于2013年由Elliott Barnes Interiors进行了除AURA餐厅之外部分的翻新。团队为赢得竞赛设计的早餐室和活动空间,其灵感来自海岸景观。
The five-star Ritz-Carlton Wolfsburg was built by HENN in 2000 as part of the VW Autostadt and was renovated by Elliott Barnes Interiors in 2013, with the exception of the AURA restaurant. HENN’s competition-winning design for the breakfast room and event space was inspired by coastal landscapes.
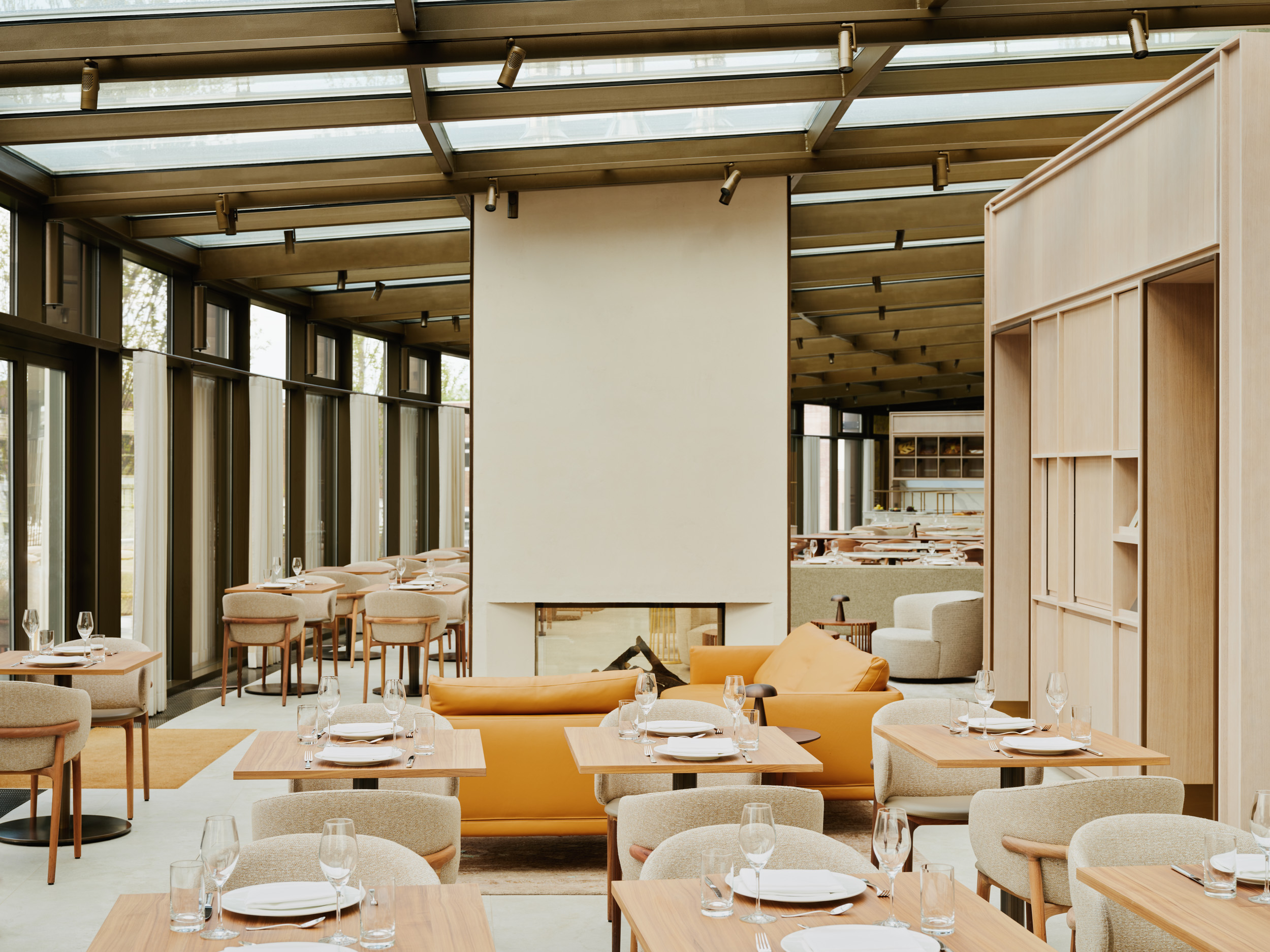
在弧形的钢和玻璃构成的空间内,设计团队创造了三个不同的空间区域,让人联想起了从沙丘到卵石海岸线的过渡。每个空间带都使用了细微的材料调色板,并提供了独特的用餐体验:独立的桌椅沿着金属和玻璃的外墙布置,中央区域由壁炉和固定的卡座组成,后墙为卡座提供了私密的用餐壁龛。三个独立的自助餐岛台均用天然石材覆盖,让人联想到被海浪磨平的菱形石头。
Within the arcing steel and glass space, HENN created three distinct spatial zones that evoke the transition from sandy dunes to the pebbled shoreline. Each band of space uses a nuanced material palette and offers a unique dining experience: individual tables follow the steel and glass facade; a central zone is anchored by a fireplace and living room seating, and the back wall offers intimate dining alcoves. Three freestanding buffet islands are clad in natural stone and evoke the lozenge shape of stones rubbed smooth by waves.
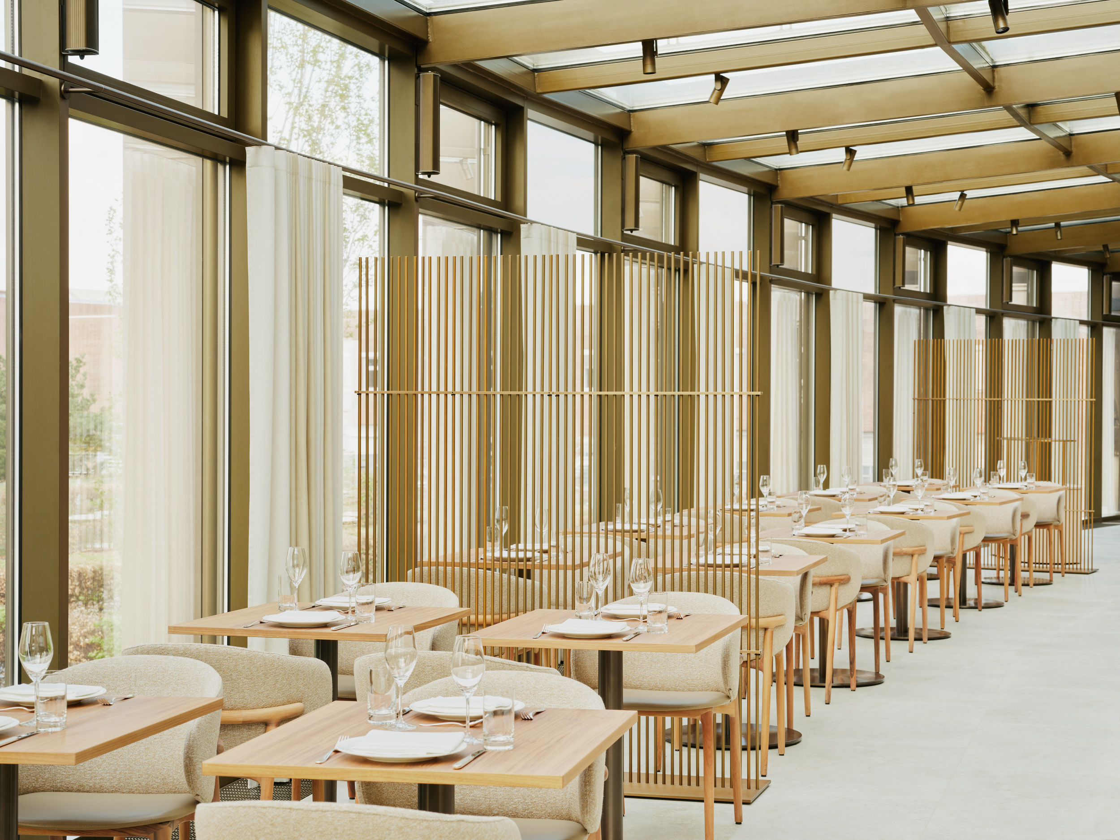
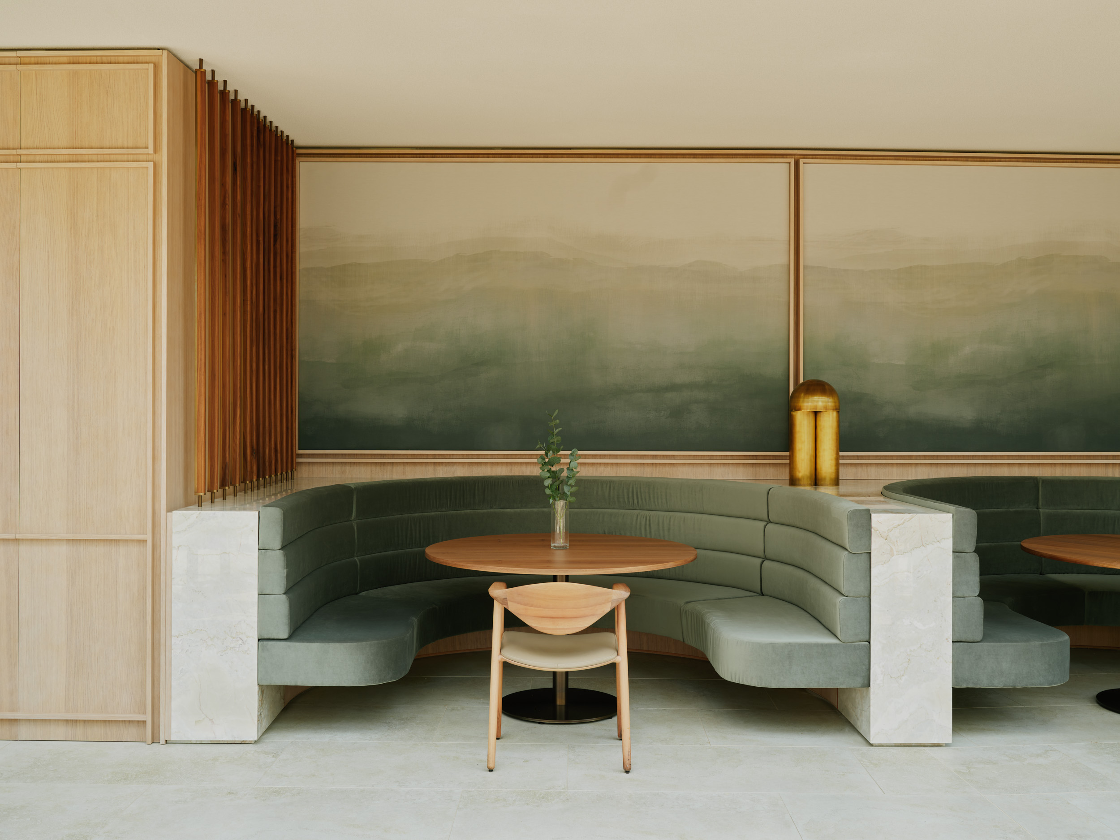
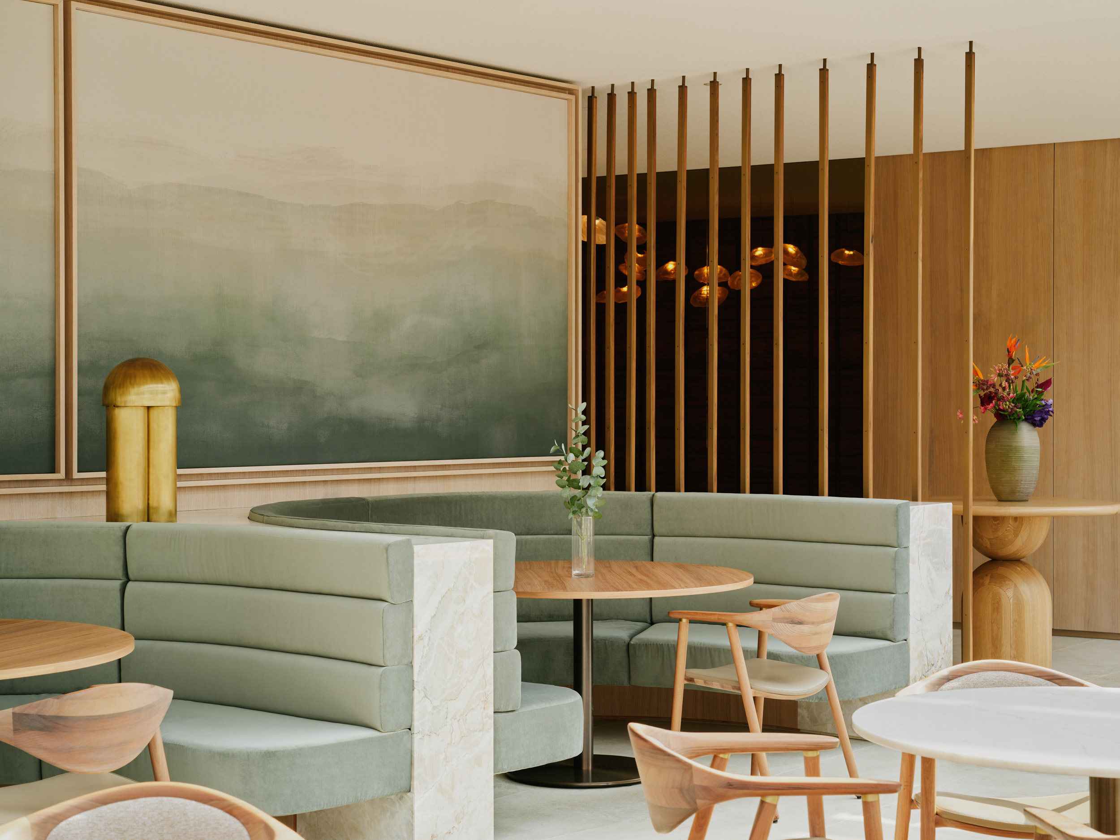
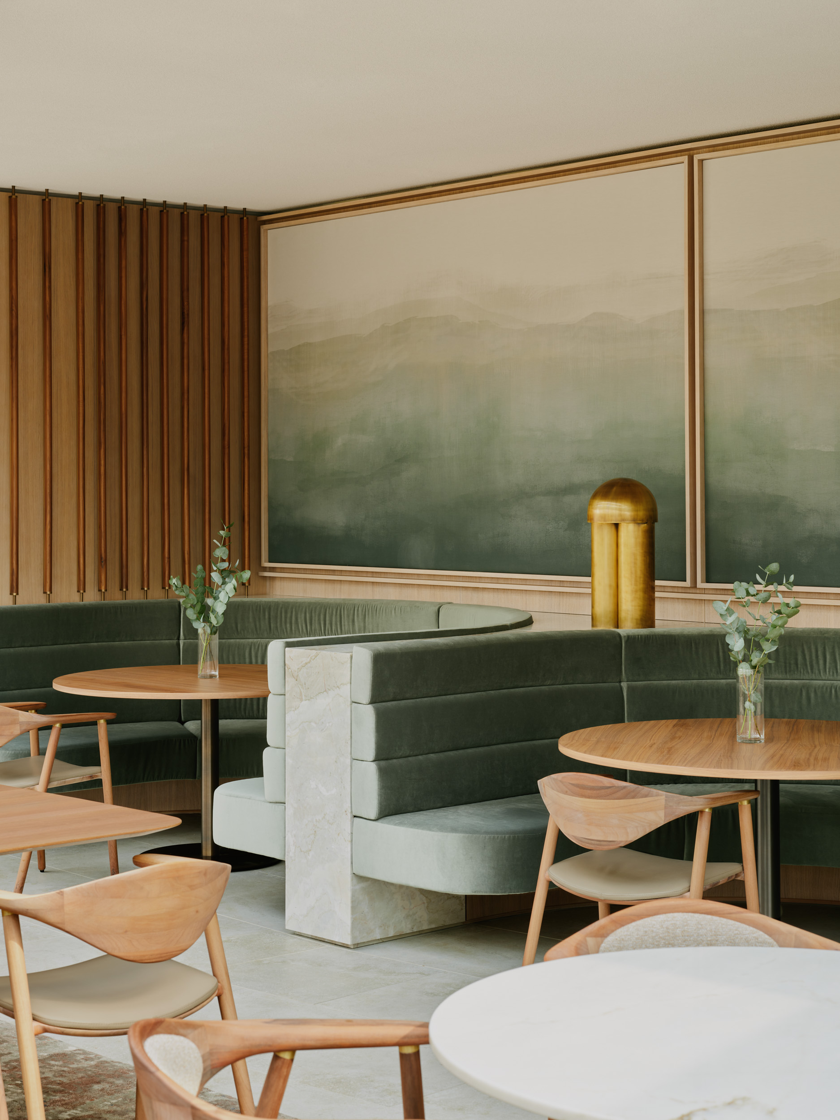
由于这个377平方米的空间也用于举办活动,因此灵活性是一个关键的设计标准:锉刀状的屏风作为可移动的隔断,如同沙丘中被太阳晒过的海草。
Since the 377m2 space is also used for events, flexibility was a key design criterion: filigree screens act as movable partitions and evoke the sun-bleached seagrass of dunescapes.

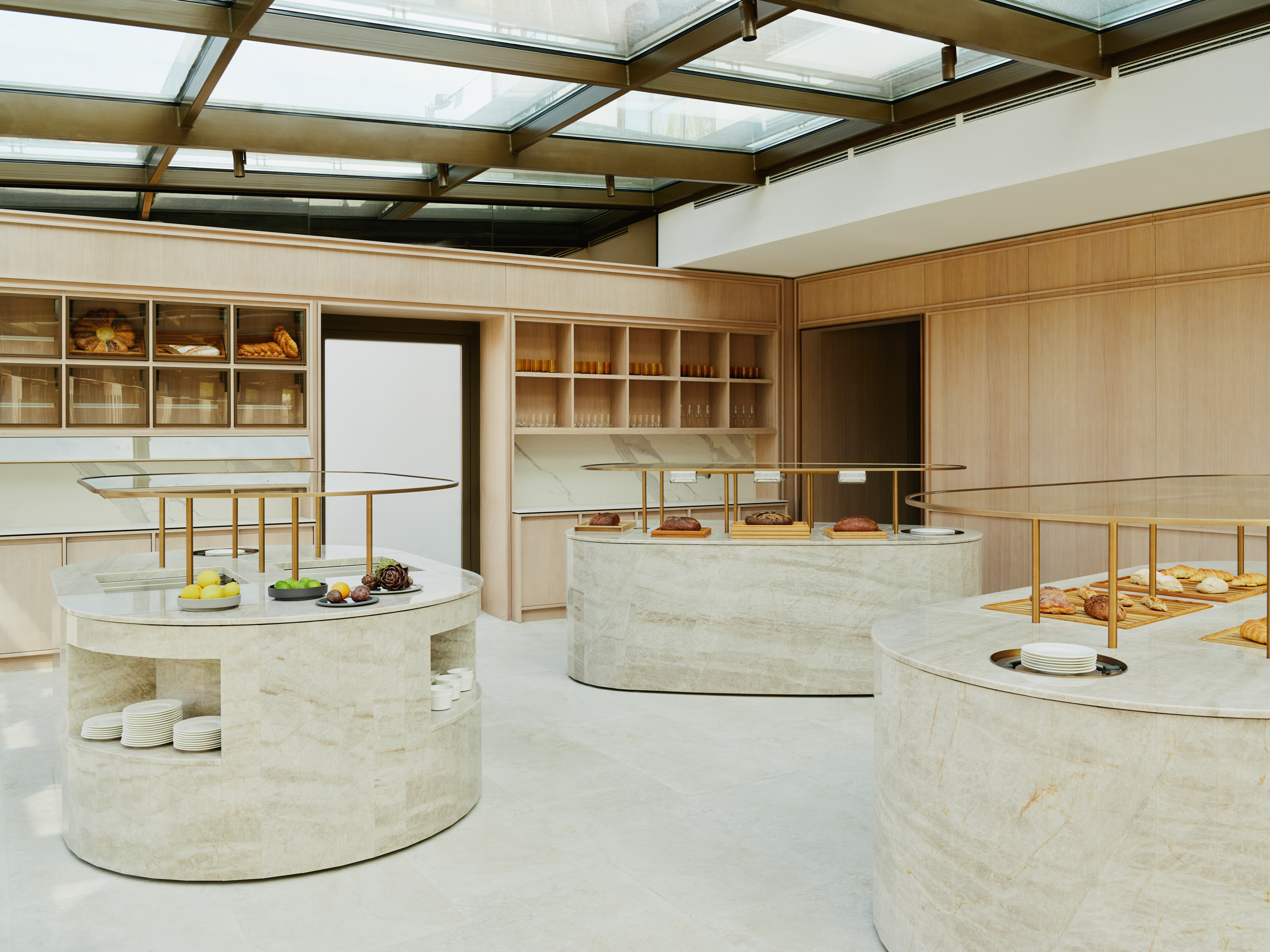
设计团队使用了手工的触感和细节来创造一种触觉上的奢华感。墙壁由灰色的石灰华覆盖,在入口处,Bocci系列73吊灯由不规则的酒窝玻璃制成,创造出微妙的不对称感和阴影效果。
HENN used artisanal touches and hand detailing to create a sense of haptic luxury. The walls are clad in gray travertine; in the entryway, Bocci Series 73 pendant lights, made of irregularly dimpled glass, create subtle asymmetry and plays of shadow.
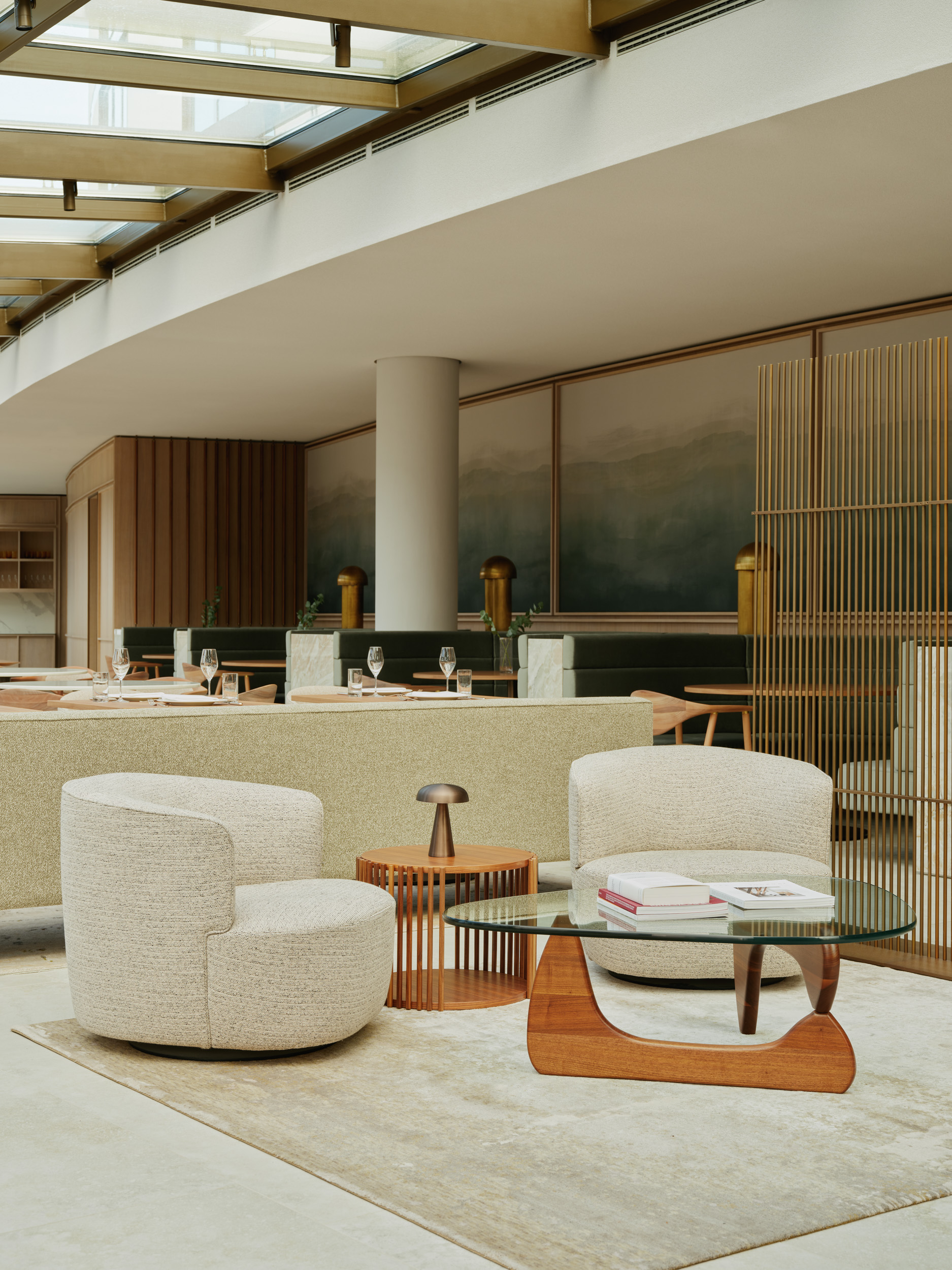

入口处和休息室的地毯是由柏林的设计公司Reuber & Henning,按照设计团队要求手工打结而成。温暖的木板和手工抹灰工作增加了室内的温暖触感,弯曲的16米Walter Knoll地毯是用丝绸、羊毛和荨麻手工打结制成。Paul Matter Monolith台灯增加了黄铜的微妙光泽,隔音墙板被包裹在定制的纺织品中,由设计团队的原创水彩画制作而成。
the entryway and lounge carpets were hand-knotted to HENN’s specifications by Reuber & Henning, a Berlin-based design firm; warm wood panels and hand-troweled plasterwork add warmth and tactility; the curving, 16m Walter Knoll rug was hand-knotted from silk, wool, and nettle; Paul Matter Monolith Table lamps add a subtle gleam of brass; and the acoustic wall panels are wrapped in a custom-printed textile, made from original watercolor paintings by HENN.
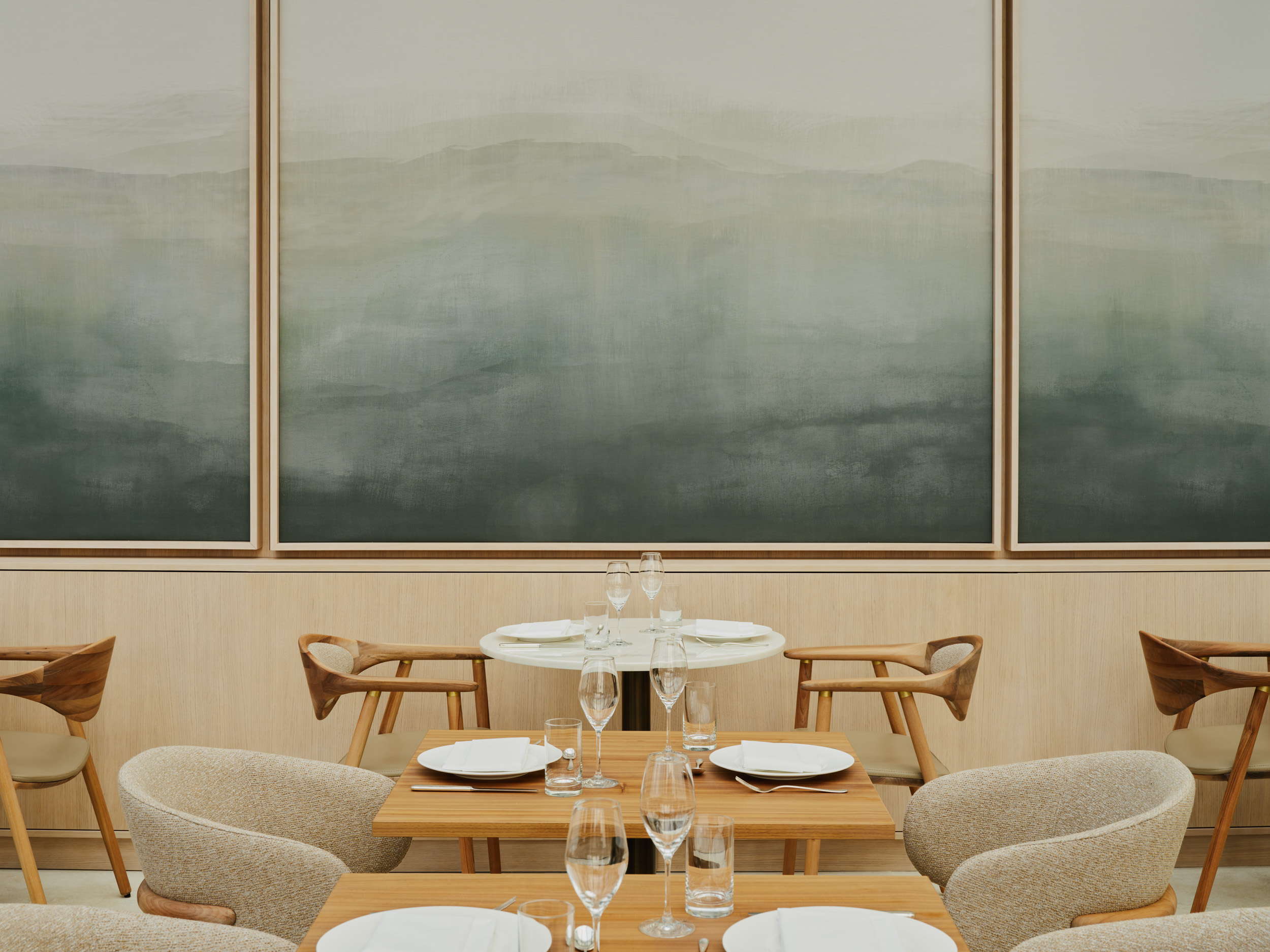
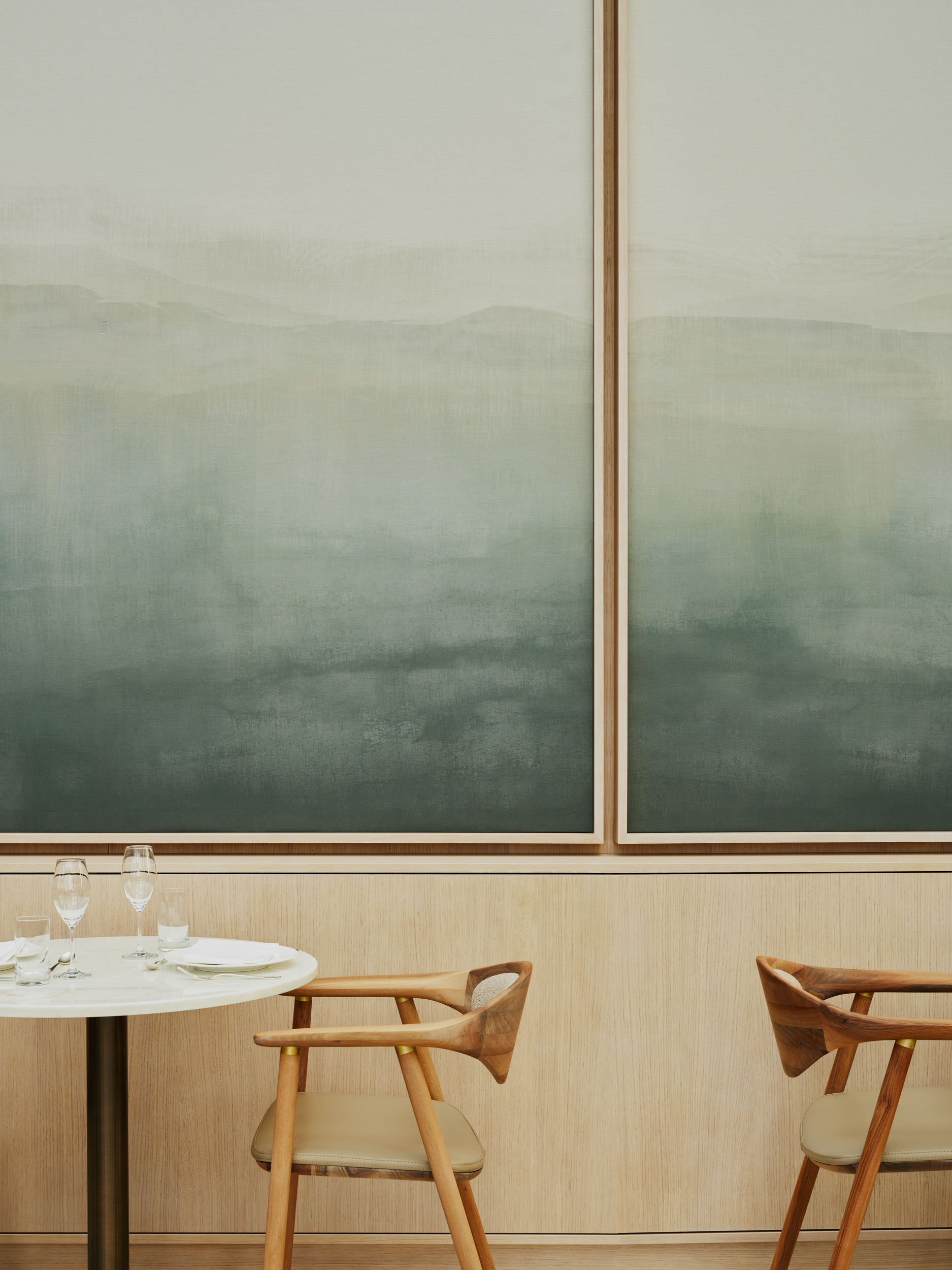
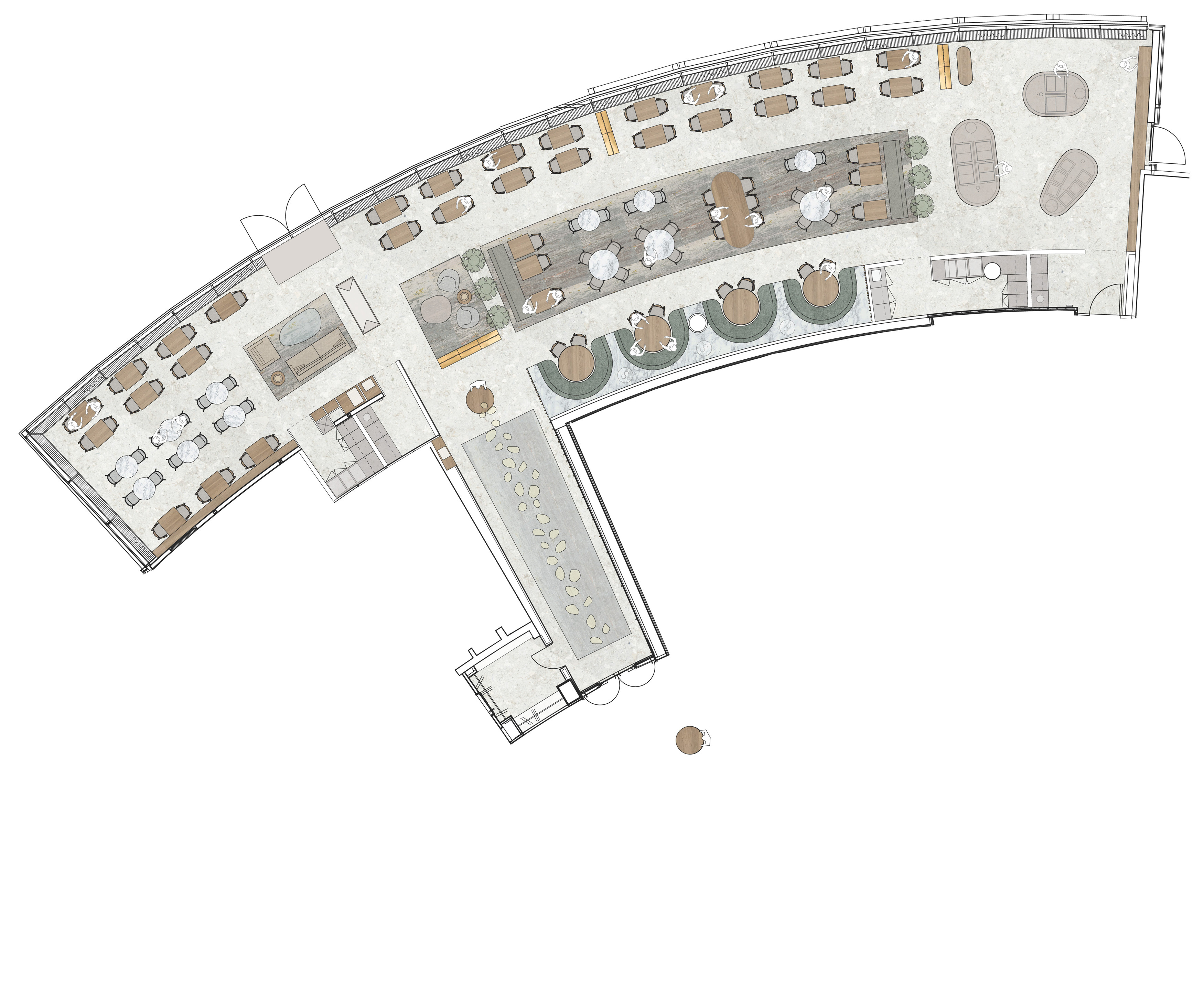
完整项目信息
Architects: HENN
Area: 377m²
Year: 2021
Photographs: Robert Rieger
Lighting Consultant: Lumen3 GbR
Acoustics: Müller-BBM
Partner In Charge: Hans Funk
Project Director: Julia Fuchs
Design Director: Tiffany Taraska
Project Team: Katrin Jacobs, Anne Henkel, Ine Spaar, Katja Schuppelius, Anna Cwik, Martin Erdinger, Ralph Hempel, Thomas Quisinsky, Michael Sadomskyj, Luis Felipe Acevedo, Phyllis Buschmeyer, Deborah Klajmic, Elena Rodas Vargas, Anatolii Romanov
Carpentry: Roman Hartmann GmbH
Custom Fabric Printing: Dedar
Expansion: Lindner SE
Tga/Building Services: IB Zammit
Chimney Builder: Wehrhahn GmbH & Co. KG
Kitchen Planner: IGW Ingenieurgruppe Walter + Partner GBR
Fire Protection: Dehne, Kruse & Partner Brandschutzingenieure
City: Wolfsburg
Country: Germany
本文由HENN授权有方发布,欢迎转发,禁止以有方编辑版本转载。
上一篇:熙南里大师工作室:南京日报社地块改造 / 张雷联合建筑事务所
下一篇:UNStudio新作:北京FlySolo儿童康复诊所,色彩斑斓的疗愈场