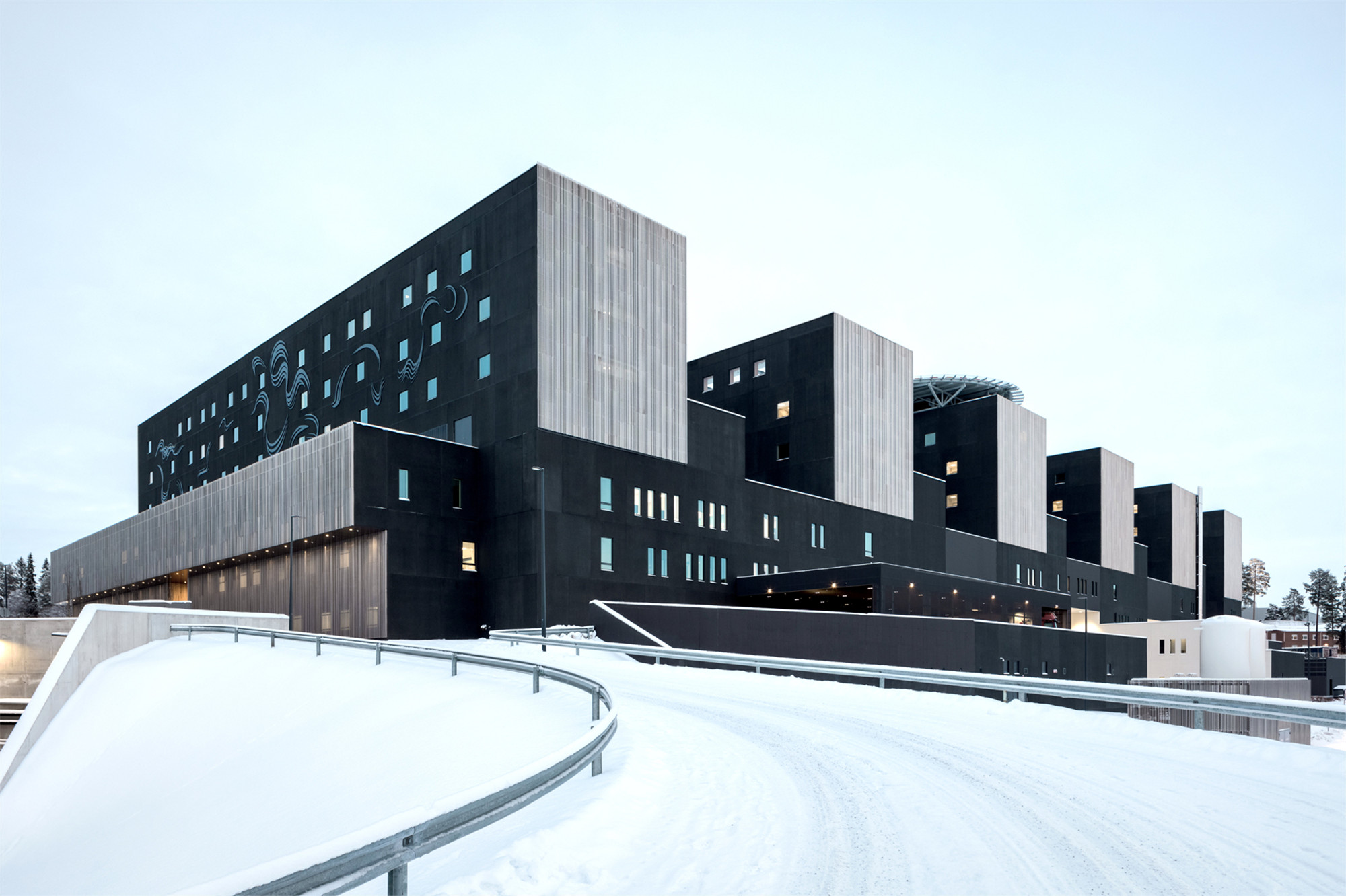
设计单位 芬兰JKMM建筑师事务所
项目地点 芬兰于韦斯屈莱
建成时间 2020年
建筑面积 11.6万平方米
“我们需要一家拥有全新的创新概念和运营系统的未来医院。”
“We need a future hospital with a totally new innovative concept and operation system.”
这是JKMM创始合伙人Teemu Kurkela首次接触到于韦斯屈莱市这一全新综合医院项目时,院方提出的愿景。从2010年开始,作为阿尔托大学教授的Teemu领导了一个研究项目,该项目以新星医院为案例,试图探寻未来医院的理论模型。
This was the vision of the hospital client when JKMM partner Teemu Kurkela first en-countered the project for a new general hospital in the city of Jyväskylä. From 2010, in his role as a professor at the Aalto University, Helsinki, Teemu Kurkela led a research project developing theoretical models for future hospitals with Hospital Nova as a case study.
▲ 视频介绍 ©Tapio Snellman
芬兰的医疗部门长期被医院设施的老化和医疗模式的陈旧所困。位于芬兰中部于韦斯屈莱市的旧医院就是一个典例。医院需要被重新思考,而研究正是开始突破思维定势的有效途径。2012年,新星医院正式落地,由JKMM进行设计。施工从2016年开始,至2020年结束,今年面向患者开放。
The Finnish hospital sector had been stuck for a long time, suffering from ageing hospital facilities and a lack of new healthcare models. The old Jyväskylä hospital in central Finland was a prime example. Hospitals needed to be rethought and research was an effective way to begin the process of thinking outside the box. In 2012, Hospital Nova became a real project with JKMM selected as architects. Construction began in 2016 and was completed in 2020. Patients were admitted this year.

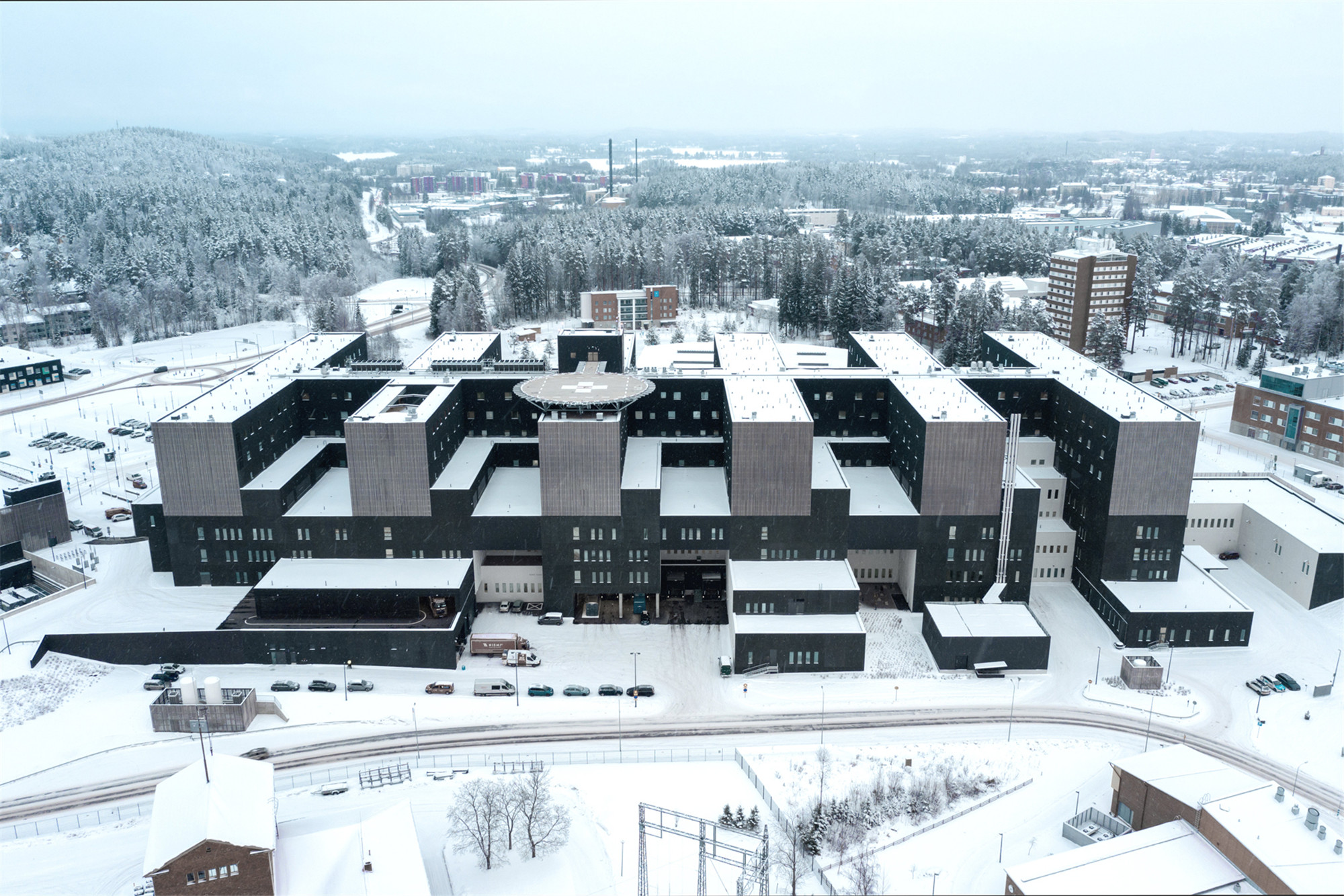
医院的独到之处在于,就功能概念和建筑类型而言,它完全是根据“第一原理”来设计的。作为自20世纪70年代以来芬兰开设的首家新建医院,新星医院从周边芬兰的自然环境获取直观的设计灵感,在创新性下一代医院的临床需求间取得了平衡。
What is unique about Hospital Nova is that, in terms of both functional concept and building type, it has been designed entirely from first principles. The first new build general hospital to open in Finland since the 1970s, Hospital Nova balances the clinical requirements of an innovative next generation hospital with an intuitive design sensibility inspired by surrounding Finnish nature.

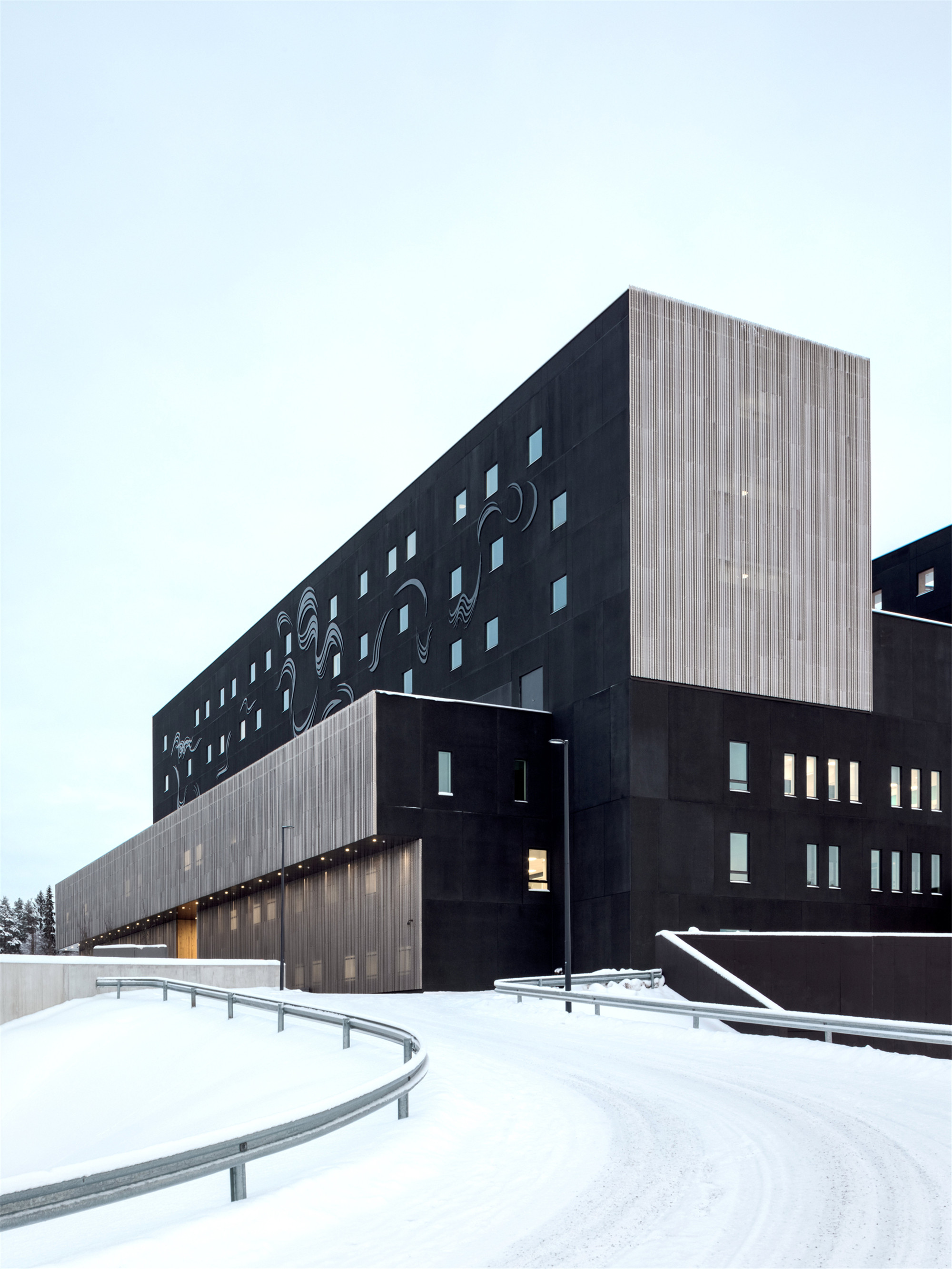
创新理念
此次的设计目的是创造下一代的医院,从内部创新地对建筑进行再思考。新星医院不是一个单一的如迷宫般的建筑,相反,它被划分成四个独立的建筑类型:“急诊医院”(手术与专业护理)、“酒店”(病房)、“保健‘购物中心’”(门诊)及“工厂”(功能支持)。
The aim was to design the next generation hospital, rethinking the building innovatively from within. Hospital Nova is not a single, large-scale and maze-like building. Instead, it is divided into four separate building typologies. These are ‘Hot Hospital’ (surgeries and specialised care), ‘Hotel’ (wards), ‘Health Care Shopping Mall’ (outpatients) and ‘Factory’ (supporting functions).
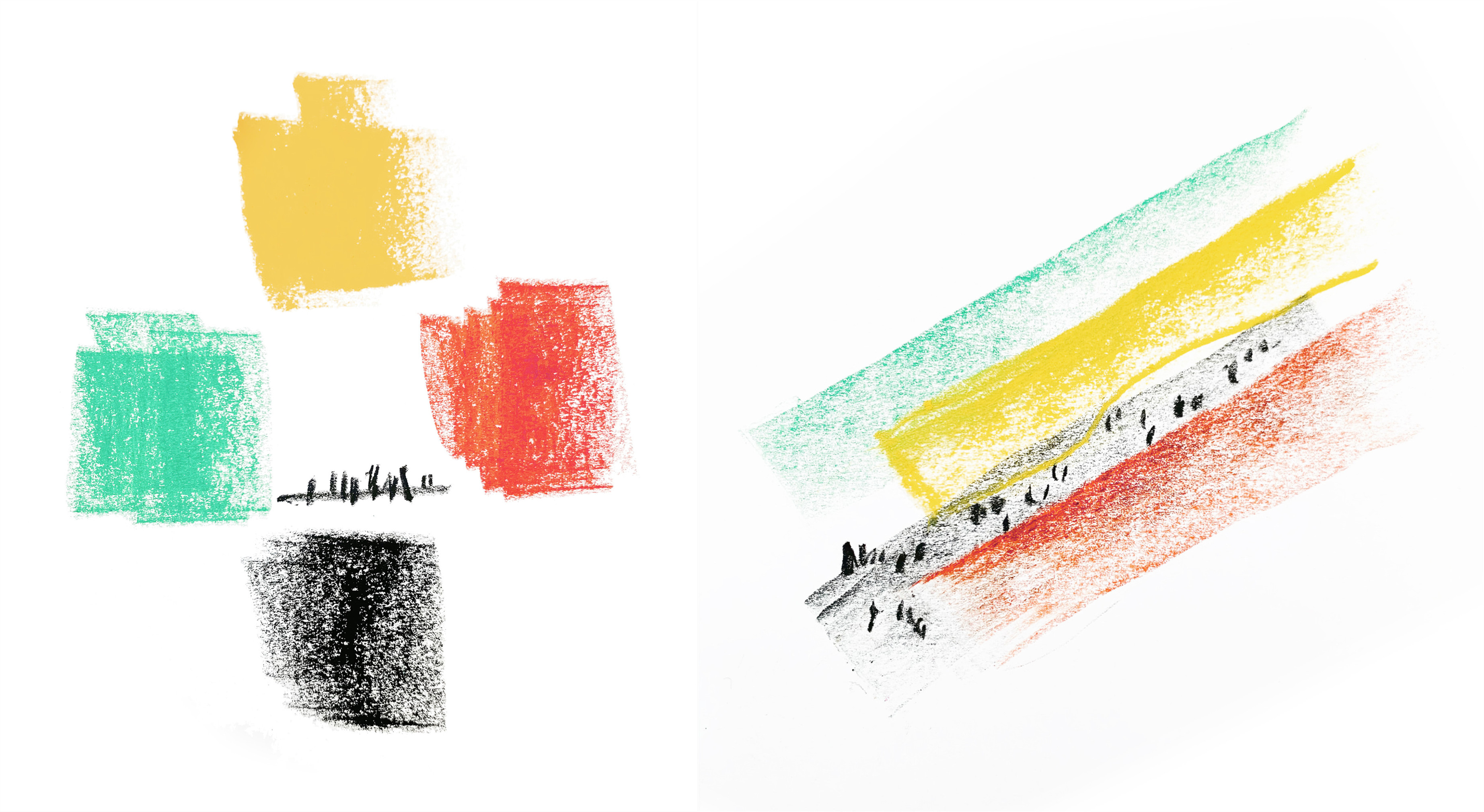
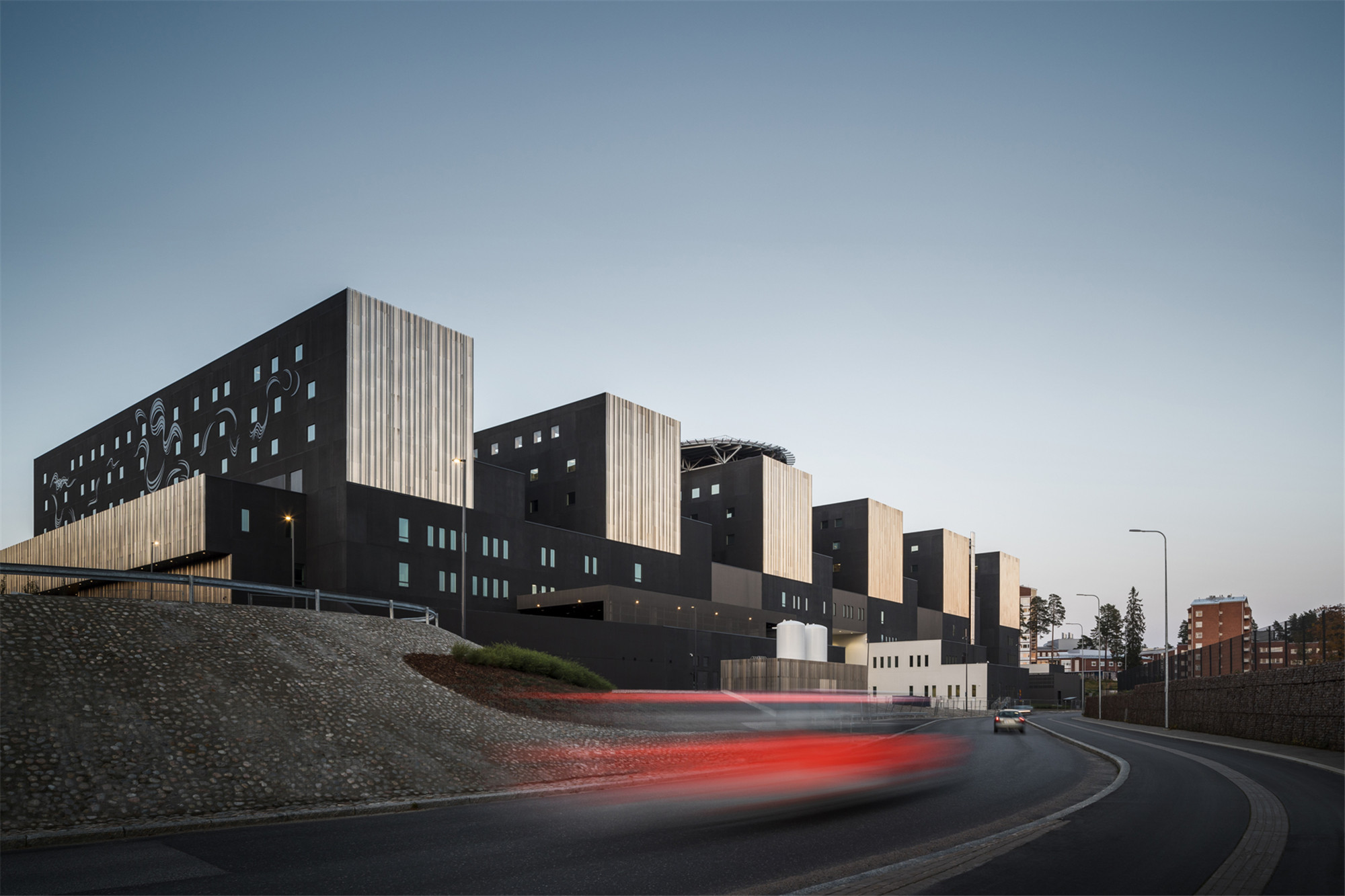

从为提供更好的患者护理,到提供更有效的物流系统,这种模式为医院带来了诸多好处。一家大型医院就像一个小城市般,它需要合理的组织形式。为了实现这一目标,设计师为新星医院开发了一个全新的操作系统。
This model has several benefits, from providing better patient care to more efficient logistics. A large hospital is like a small city. It needs logical organisation. To achieve this, a new operation system was developed for Hospital Nova.
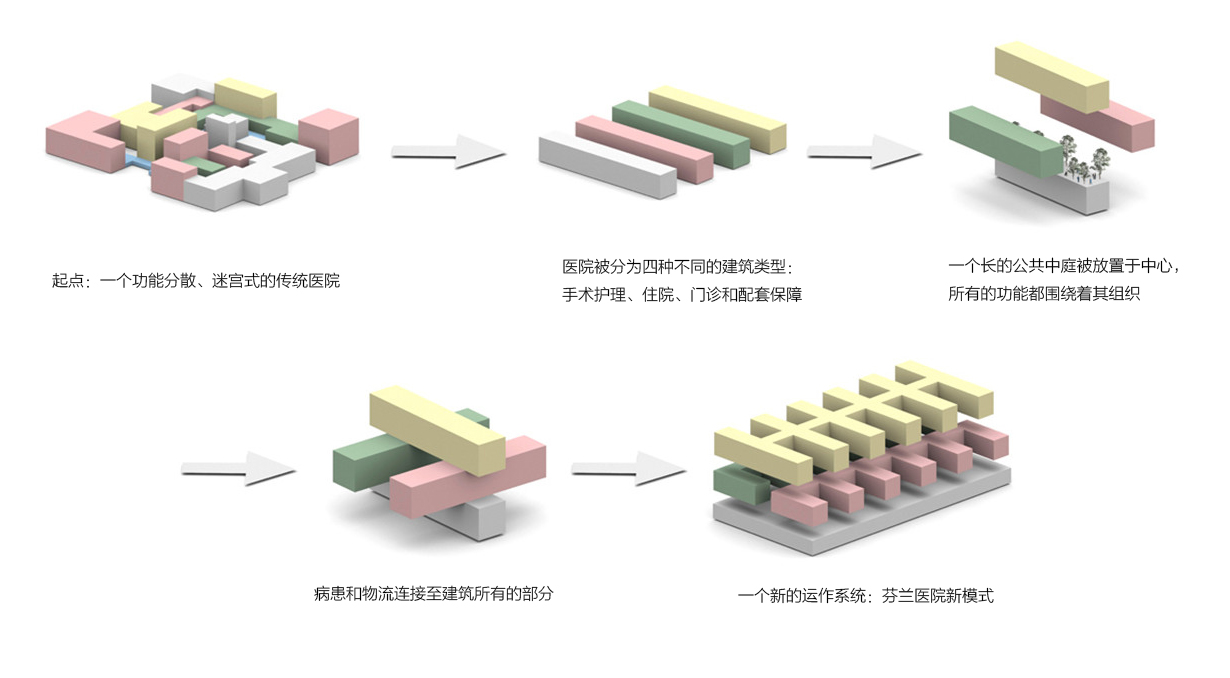
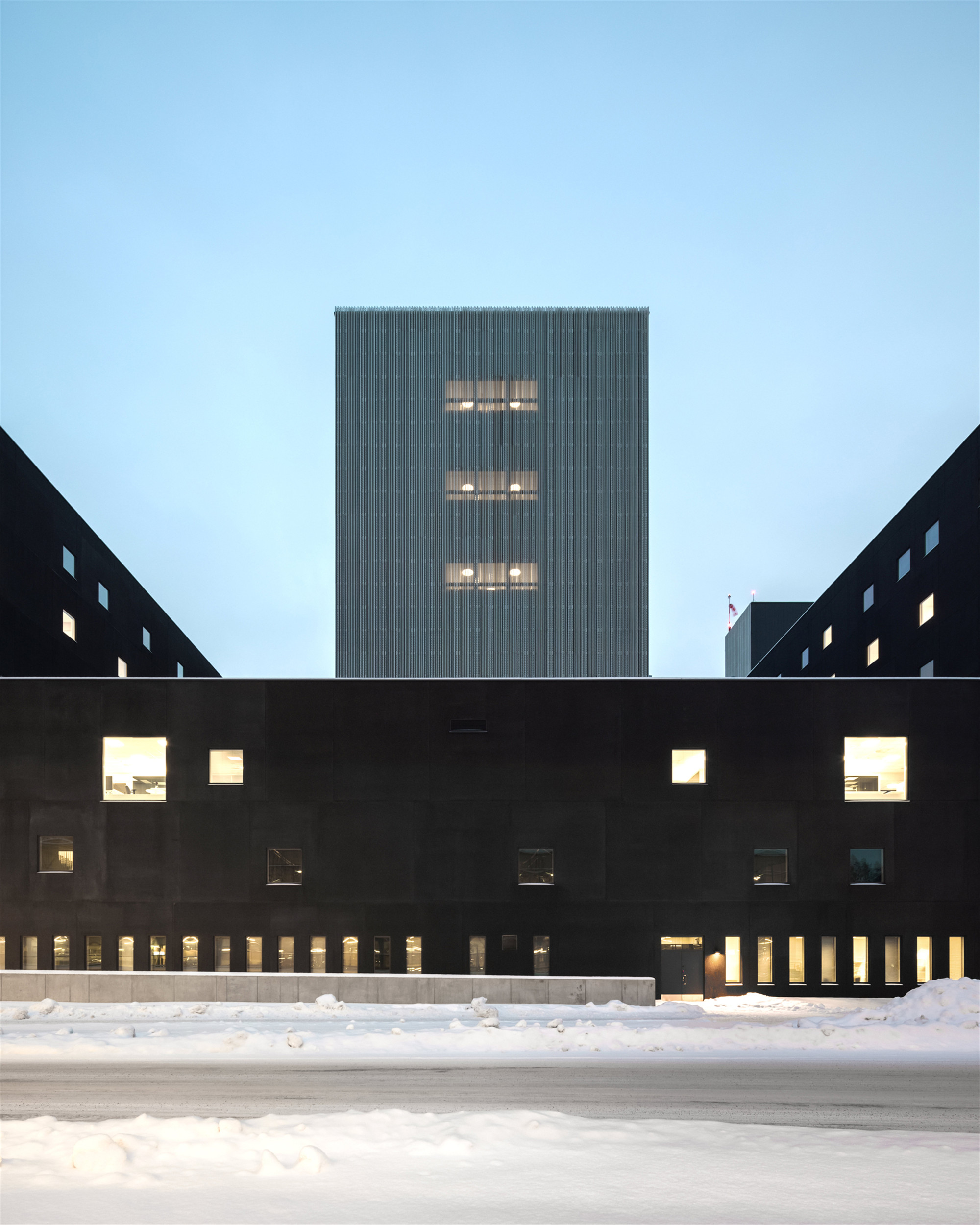
自20世纪50年代以来,医院的主导建筑模式一种都是“塔楼+裙楼”的组合。这种模式是在医疗保健单位围绕使病患长时间卧床的情况下形成的,因此需要最大化的床位规模,导致塔楼的高度不断增加。但如今,医疗保健旨在缩短病患的在院住院时间,平均下来仅有两天的时长。
Since the 1950’s, the dominant architectural model for hospitals has been “tower with a podium”. This model was created when healthcare was centered around keeping patients in beds for a long time. As a result, the number of beds needed to be maximised and towers grew higher. Today, health care aims to keep patients in hospital for as short a time as possible, on average only two days.
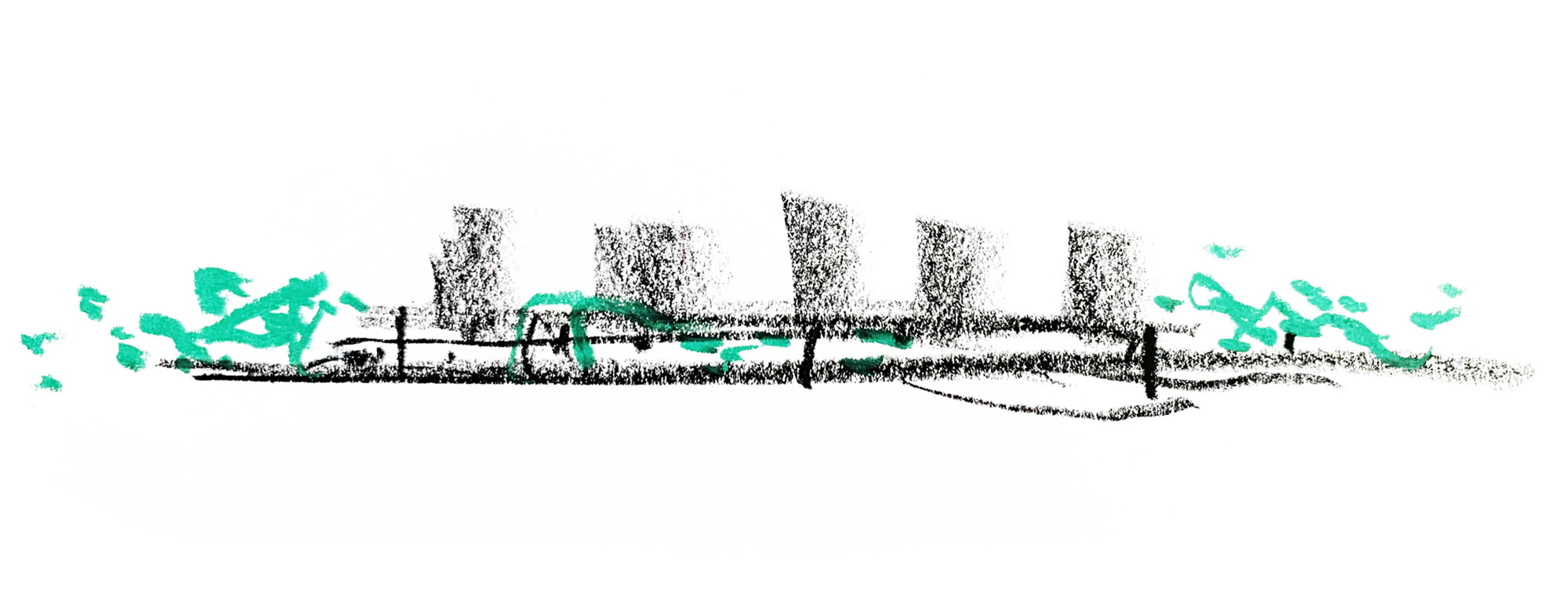
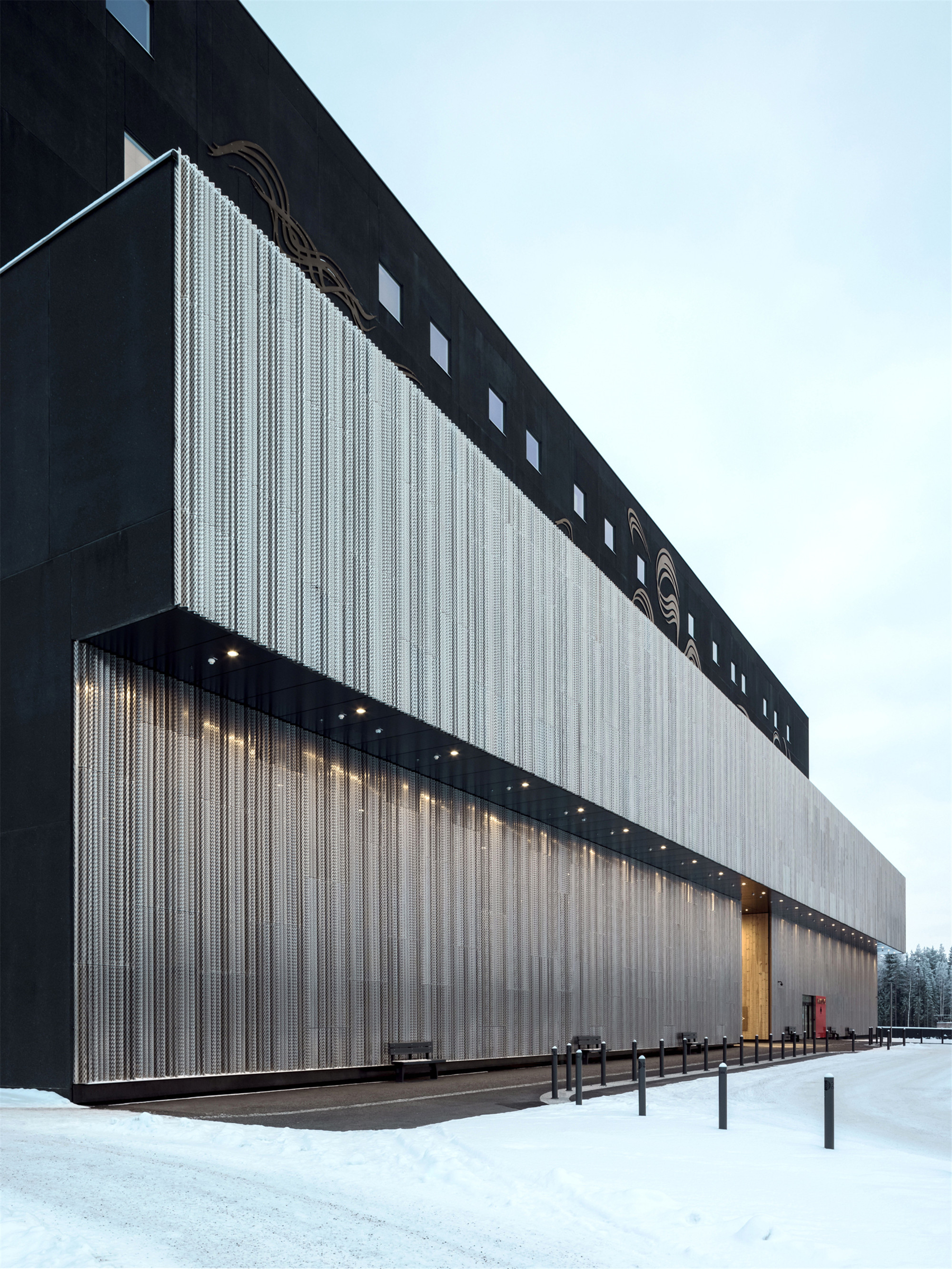
因此,未来的医院需要围绕护理流程及最小化床位数量来建设。为了实现这一目标,医院需要一个全新的运作系统。在新星医院,组织模型与购物中心和机场类似,医院的所有功能都沿着一个长长的公共中庭组织起来。
So, the future hospital needs to be built around care processes and minimising beds. To achieve this, hospitals need a new operation system. In Hospital Nova, the model is similar to shopping malls and airports. All hospital functions are organised along a long public atrium.
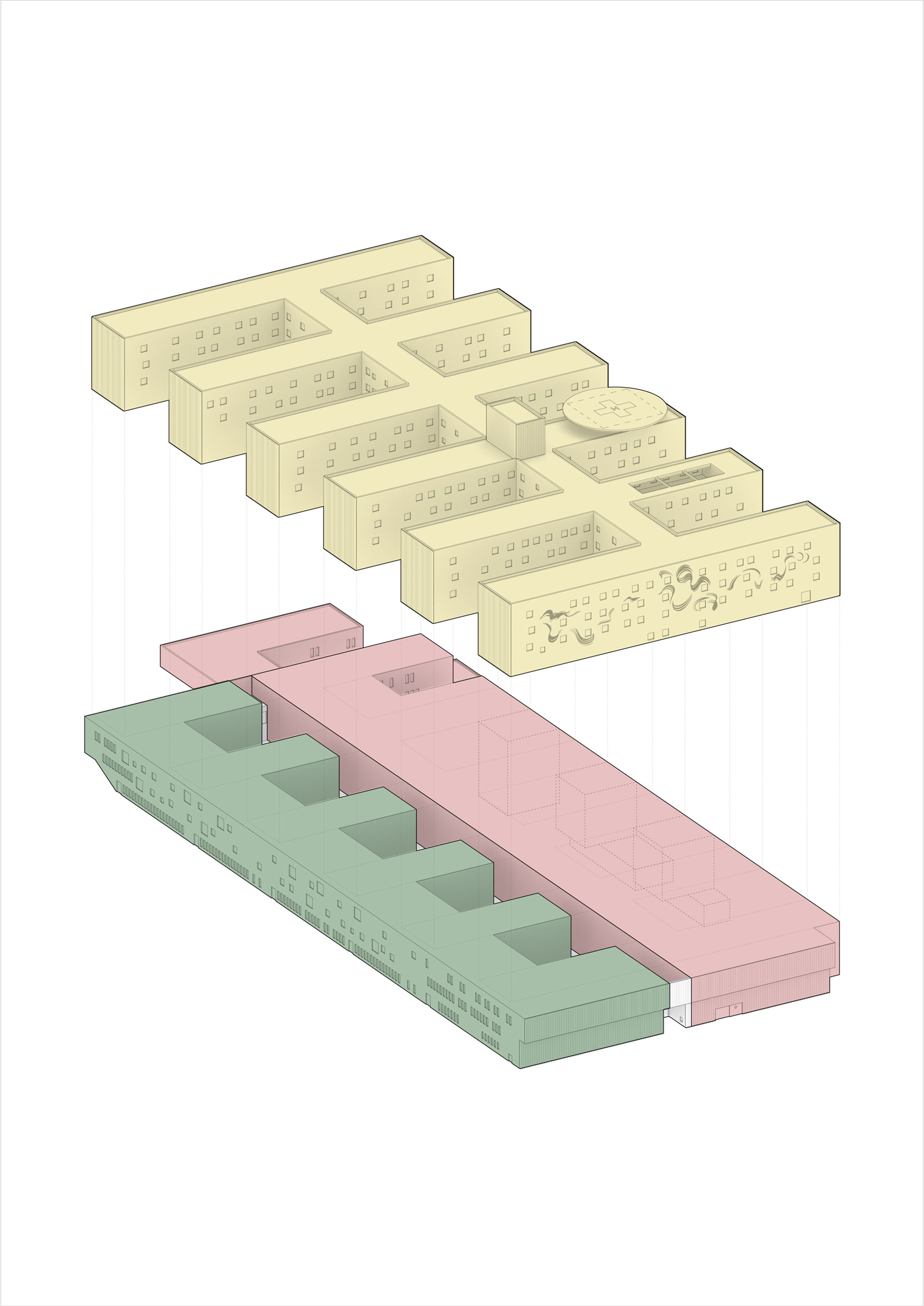
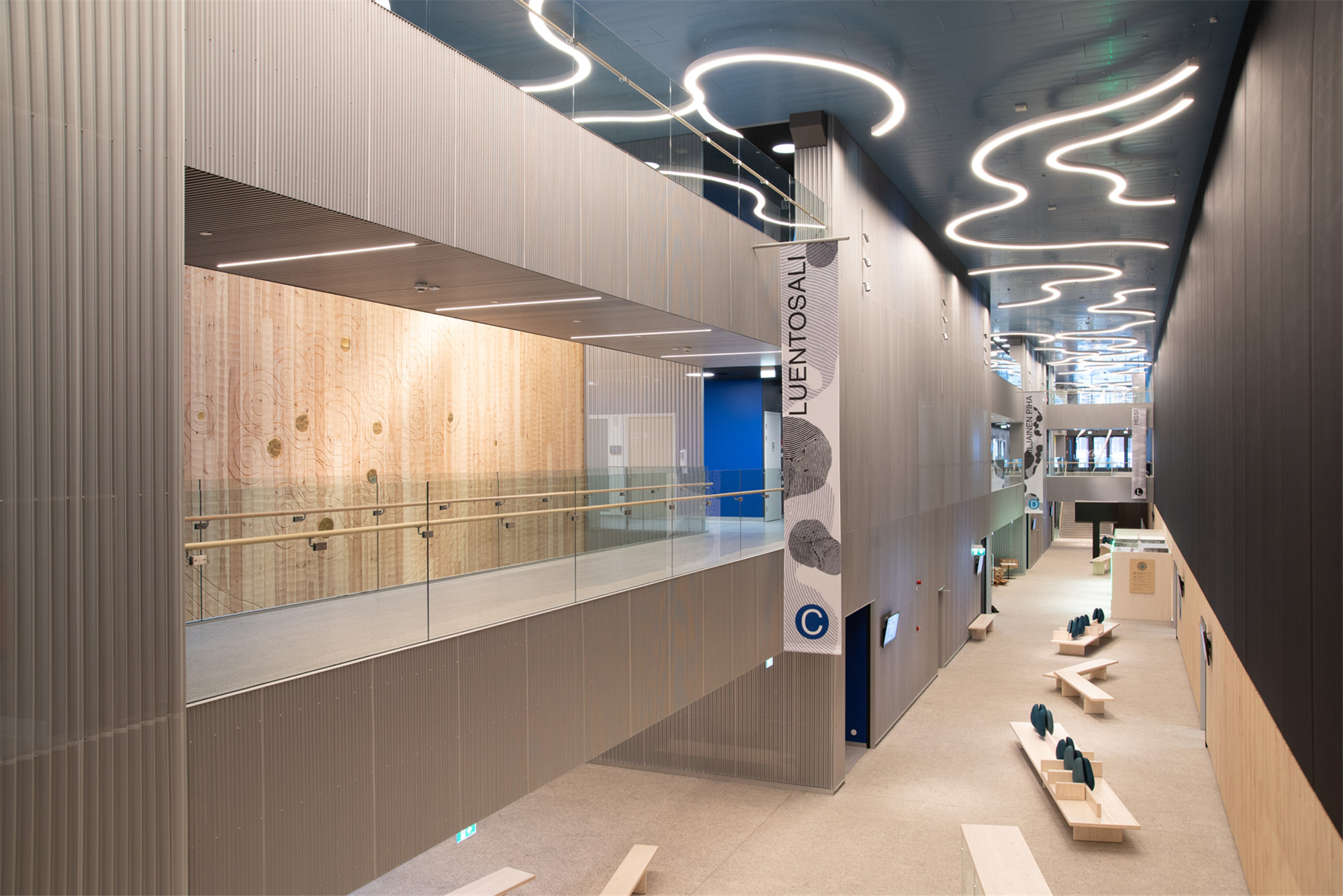
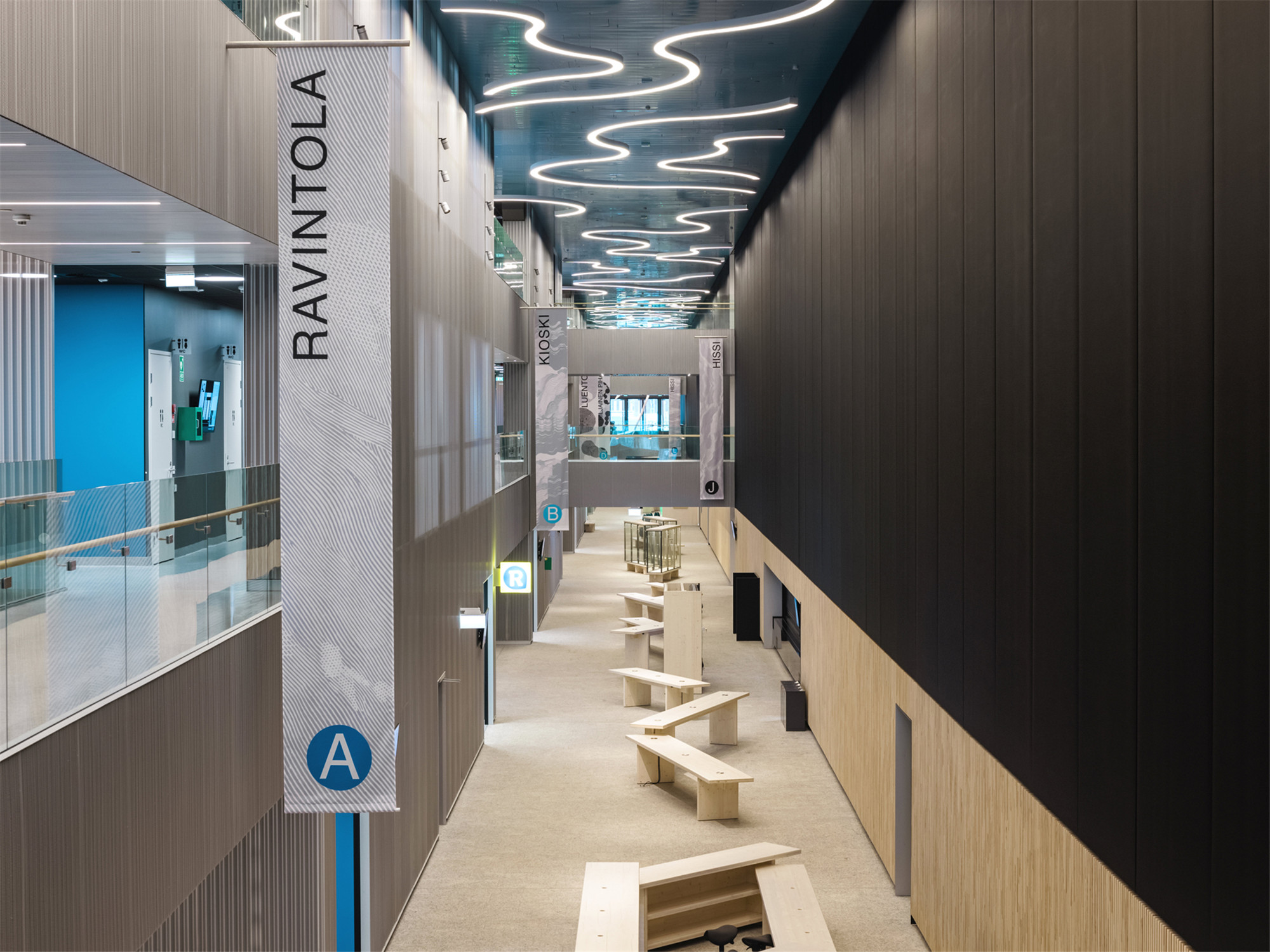
针对新星医院的情况,设计团队为其开发出一套独特的芬兰“‘热’医院”的概念,这意味着所有全时段核心常用功能均聚集在一个优化后的功能单元内(急诊、门诊、重症监护室和手术室),却只占用了医院25%的总面积。因此,同旧式医院相比,现代医院的核心功能被安排得更加紧凑与高效,危重病人通道也确保了急诊患者可被快速转移至手术室。
A unique Finnish ‘Hot Hospital’ concept was developed for Hospital Nova. ‘Hot Hospital’ means that all 24/7 ‘hot’ functions are gathered into one optimised functional unit (emergency, diagnostics, intensive care units and surgery). This occupies just 25% of the total area of the hospital. The key functions of the modern hospital are thus arranged in much more compact and effective way compared to old hospitals. A Critical Patient Pathway ensures rapid movement of emergency cases to operating theatres, also designed by JKMM.
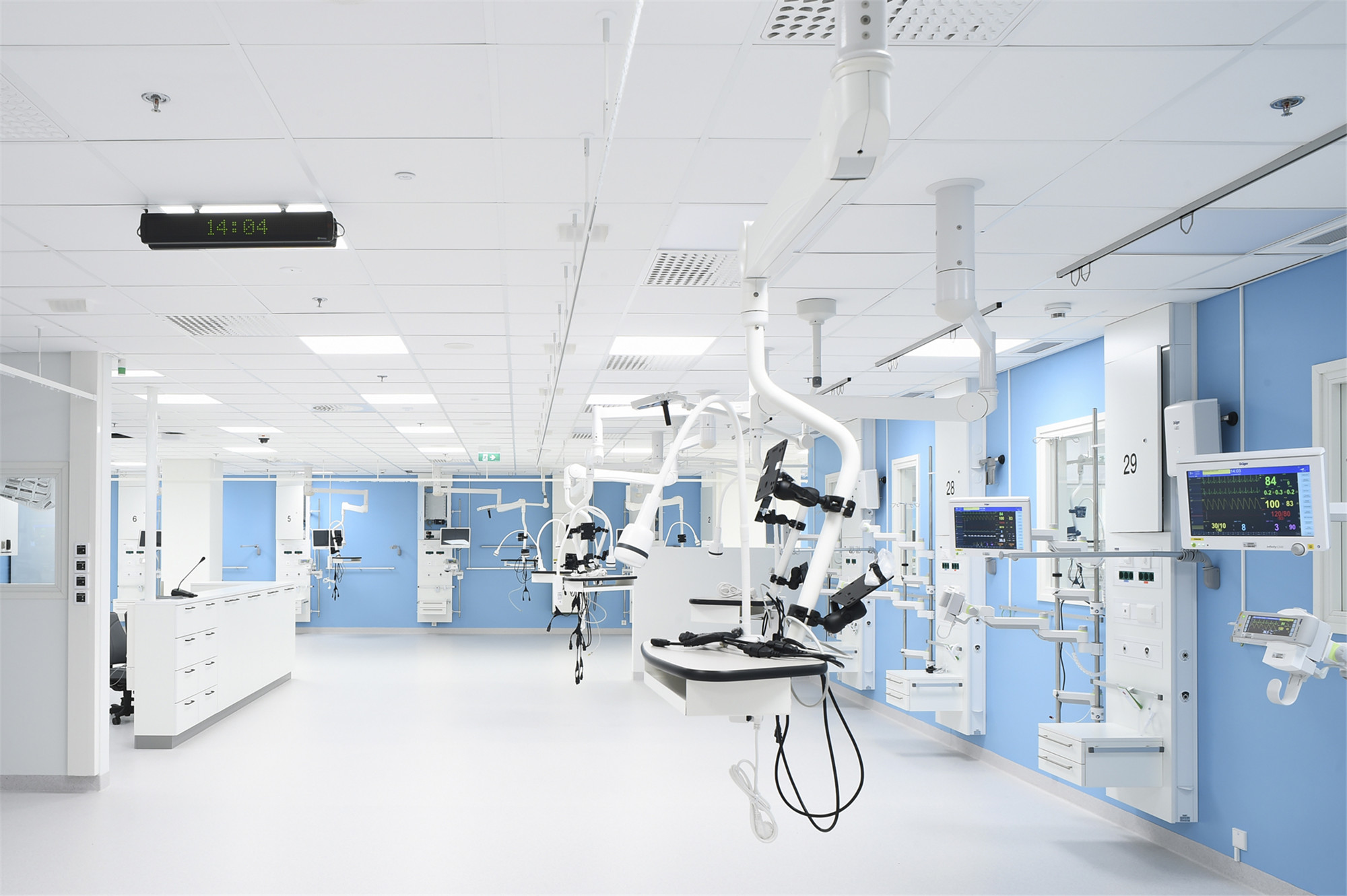
设计团队也为门诊开发了一个全新的模式,其被设计为一个“保健‘购物中心’”,360个诊室全部沿着主要的内部中庭而排列。诊室都是标准化的,并由不同的医疗专业所共享。患者也停留在同一个诊室,等待医生和护士前去巡诊,而不是从医院的一个地方转移至另一个地方。
A new model was also developed for Outpatients departments. These are designed as a ‘Health Care Shopping Mall’ in which all 360 consultation rooms are arranged along the main interior atrium. The consultation rooms are standardised and shared by different medical specialities. Patients stay in the same consultation room rather than moving from one part of the hospital to another, with doctors and nurses coming to see them there.
医护人员在“知识中心”中共同办公,举行会议,大为改善彼此间的沟通。这里是诊区后的一个大型共享工作区,是一处颇为高效的系统,使来自不同领域的医疗专家能够相互交流,从而确保对每位患者进行更全面的评估。
Communications among medical staff are greatly improved by doctors and nurses meeting and working together in the ‘Knowledge Centre’, a large shared workspace behind the consultation room zone. (There are no private staff rooms.) This is an effective system enabling medical specialists from different fields to consult each other thus ensuring a more holistic assessment of any individual patient.
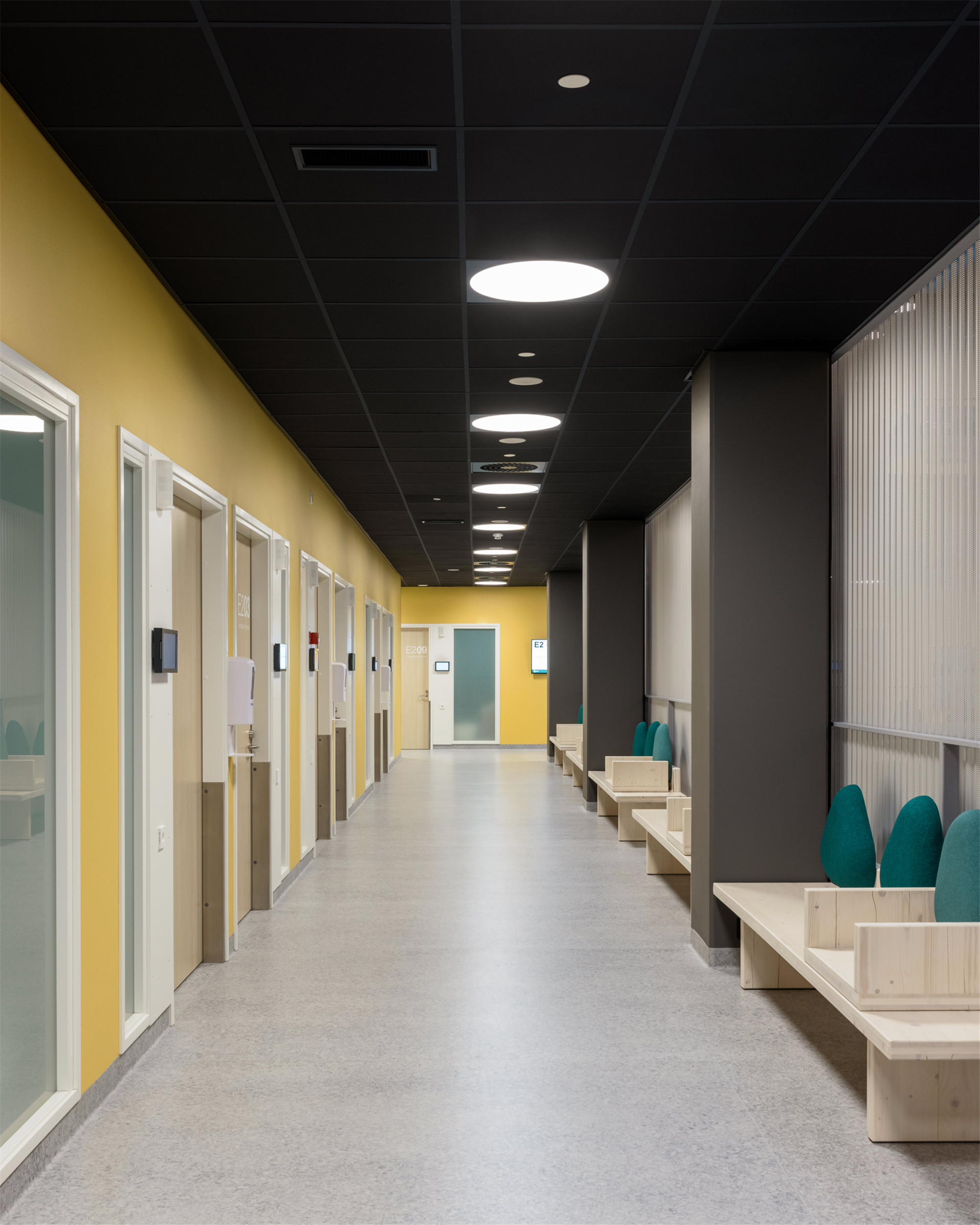
为进一步提高效率,设计对物流和工作流程进行了重新考量。例如,医院可使用按需交付系统来最大程度减少仓储量。设计旨在使医院物流如工厂和零售行业般高效,使医院的运营成本减少了10%。由于1-2年的运营成本与新医院的整体建设成本相当,从远期来看可以减少运营的支出。
Logistics and process flows were rethought to further maximise efficiency. Storage, for example, is minimized with the hospital using an on- demand delivery system. The goal was to make logistics as efficient as they are in factories and retail. Rethinking logistics and processes will make it possible to cut the operation costs of the hospital by 10%. As 1–2 year operation costs are on the same level as the entire construction costs of the new hospital, long term savings in operational outgoings are significant.
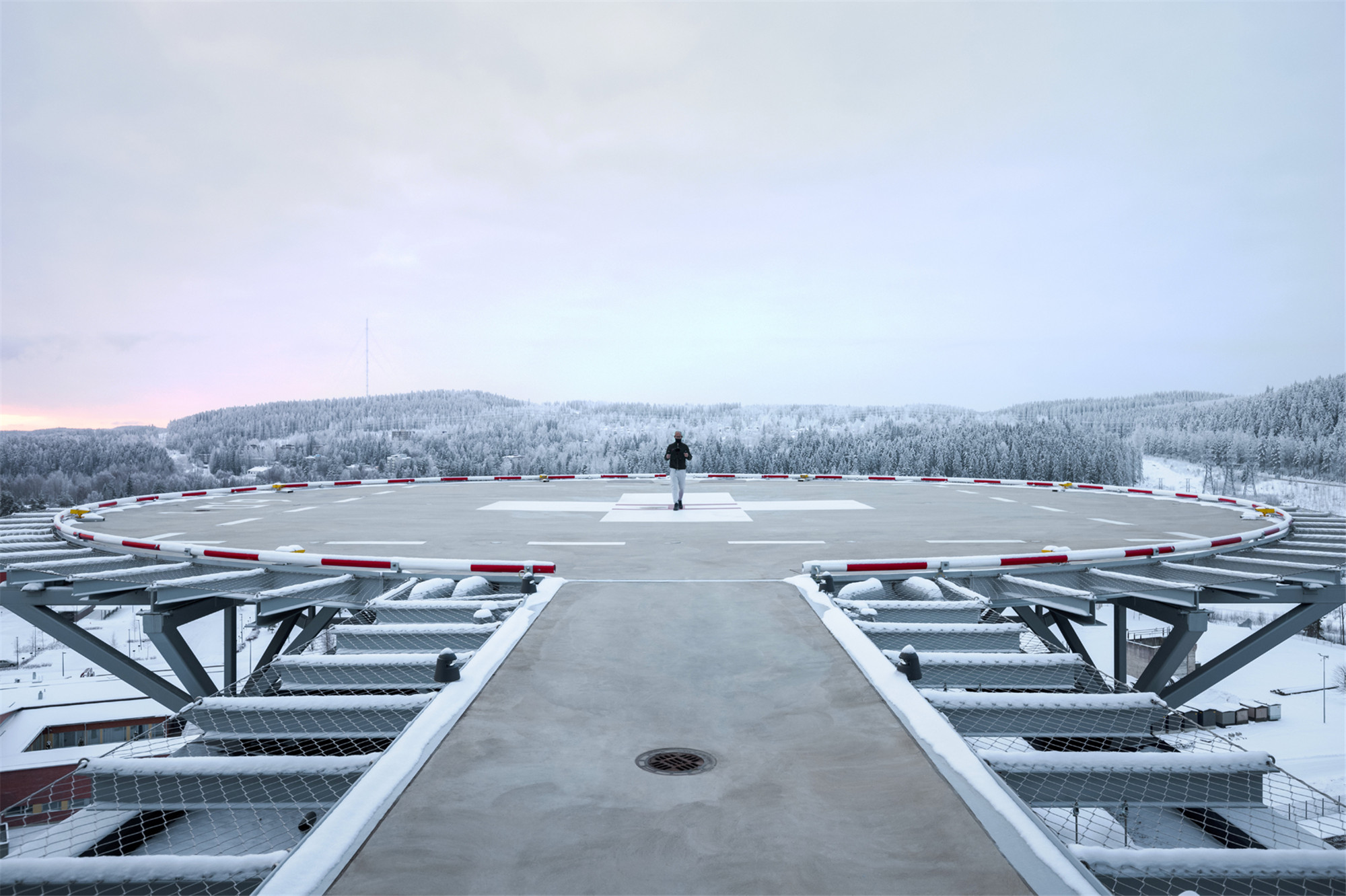
为了适应未来的变化,新星医院的设计要尽可能地灵活。灵活性来自于建筑的模块化结构、标准化空间单元和技术原则。医疗保健行业日新月异,而新的建筑已经准备好迎接这些变化。
To allow for future changes, Hospital Nova was designed to be as flexible as possible. Flexibility comes from the building’s modular structure, standardised spatial units and technical principles. As health care changes, the building is ready for change.
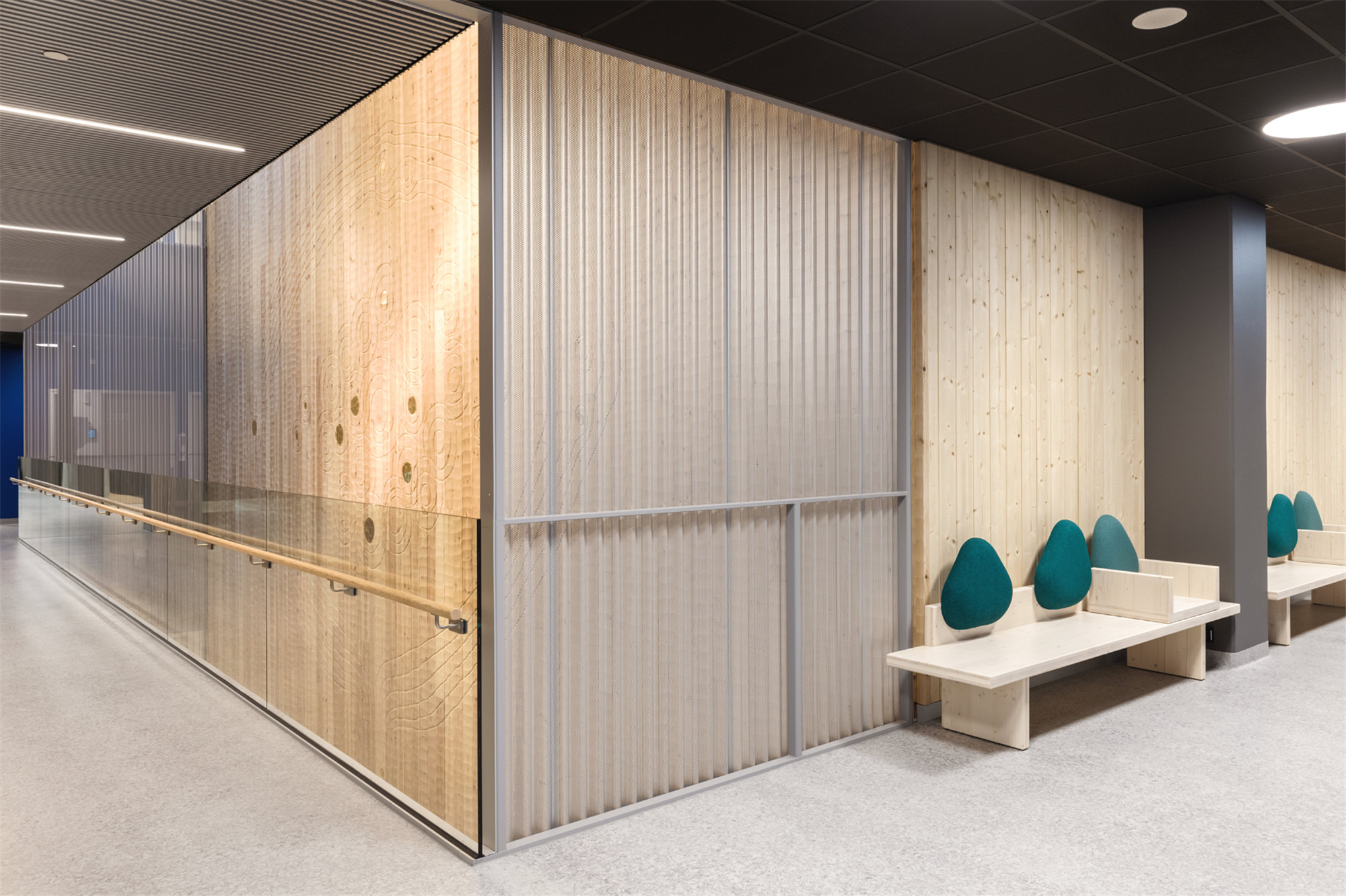
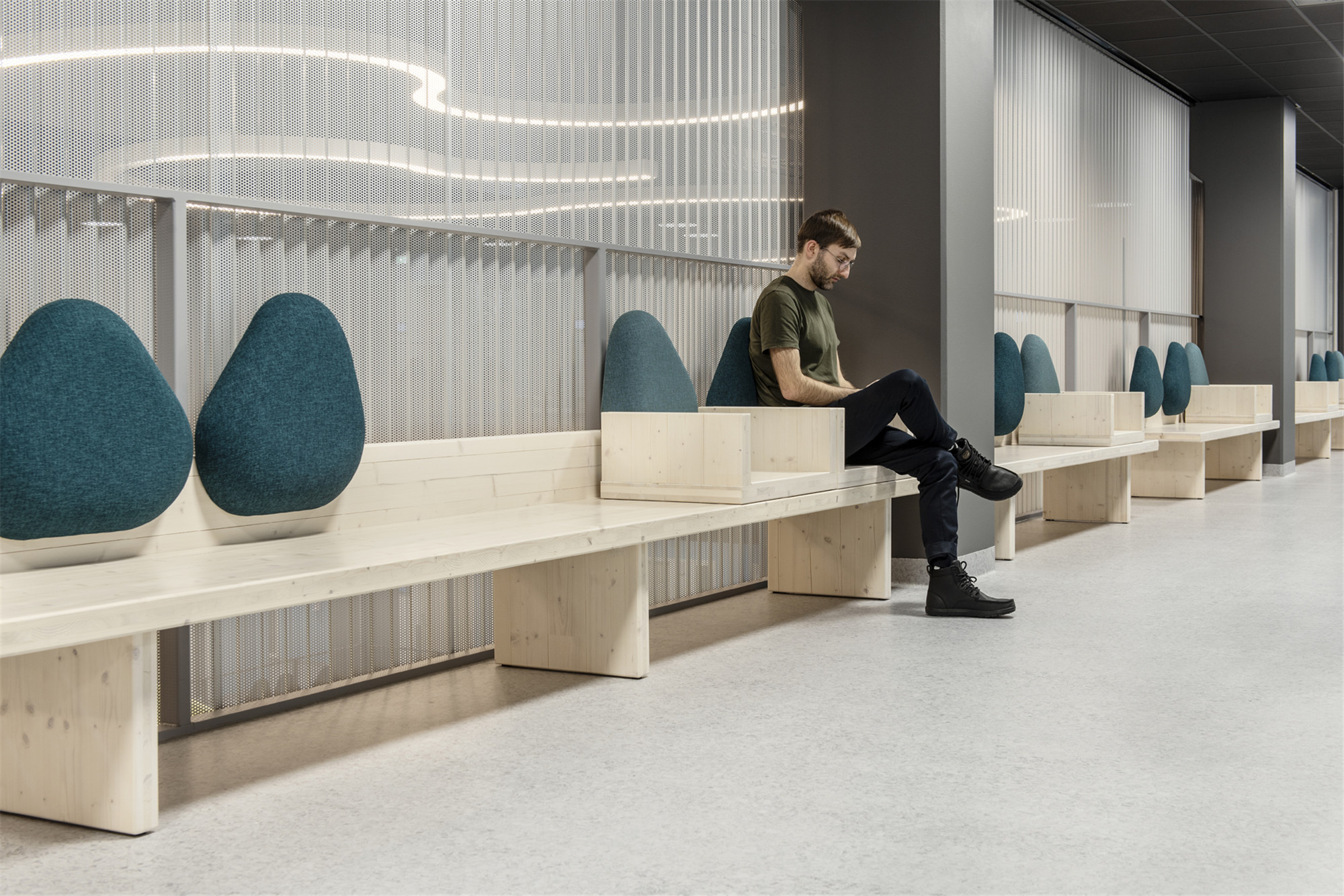
病患优先
将患者放于首位是新星医院的主要愿景之一,为实现这一目标,设计团队已经开发了几种策略。
One of the main goals of Hospital Nova is to put the patient first. Several strategies were developed in terms of how to make this happen.
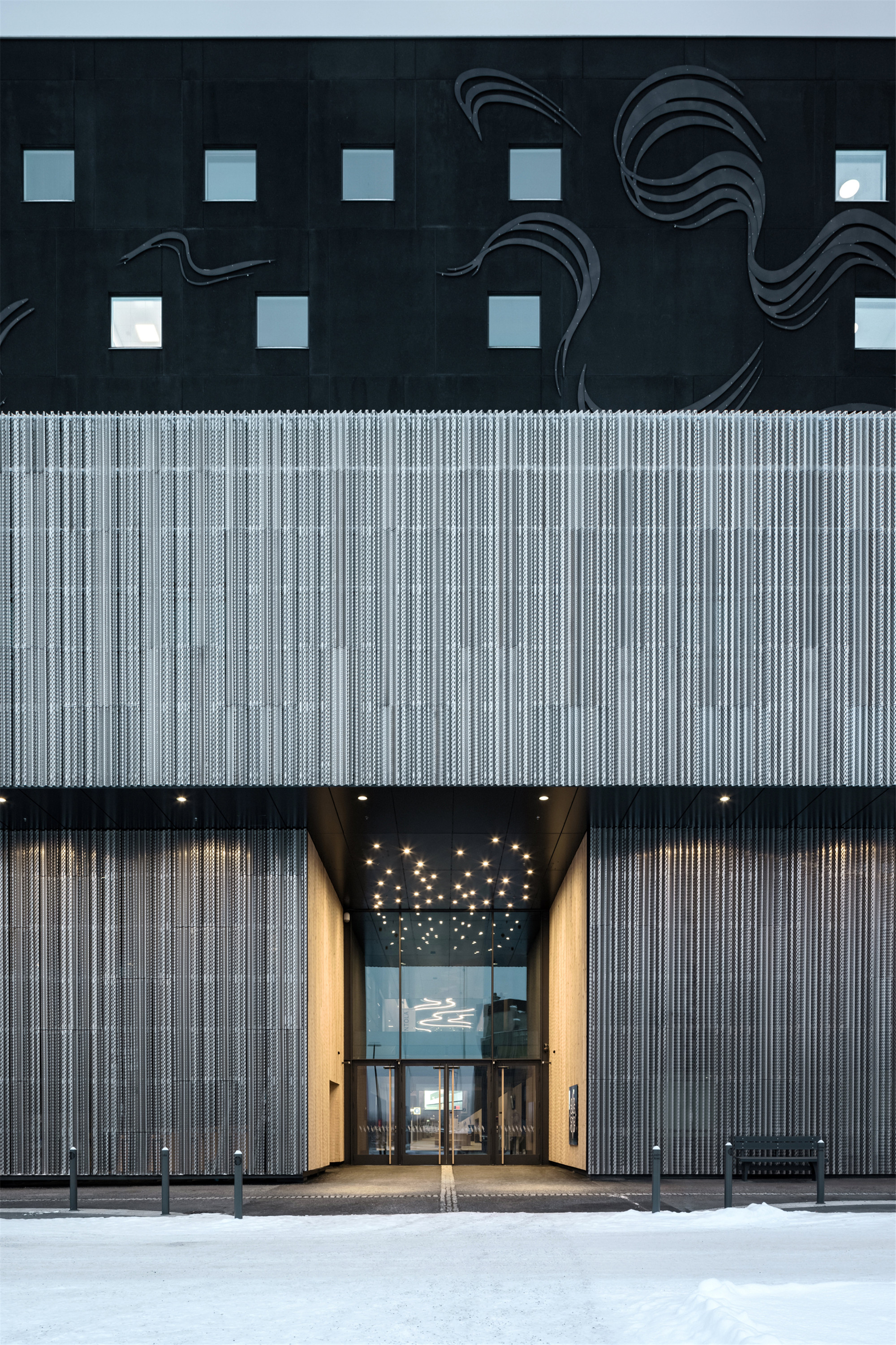
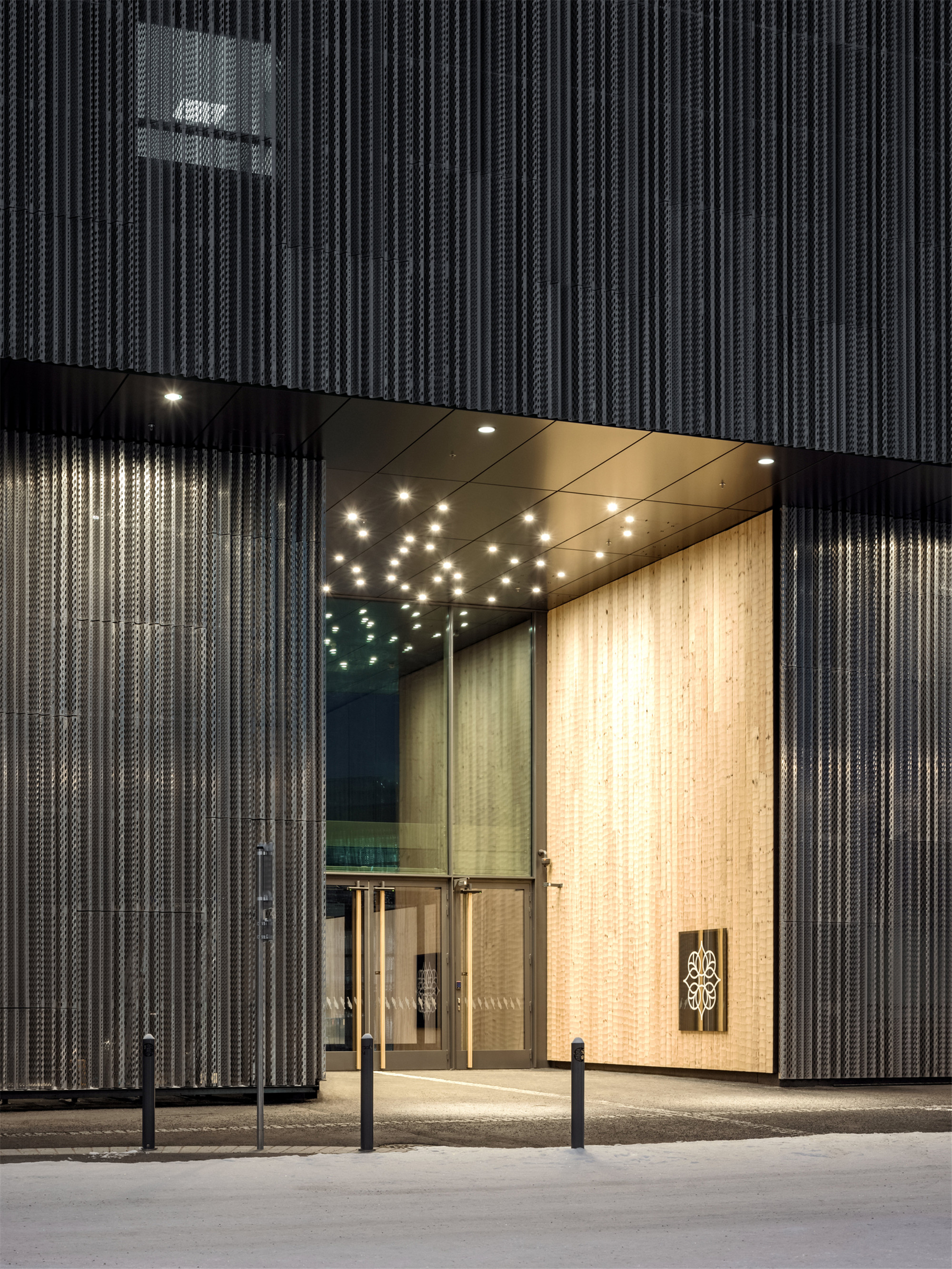
医院将基本和专业的医疗服务整合至同一座建筑中。普通医护人员都在一个完整的系统内工作。对于患者来说,所有的医疗服务都可在这里得到满足,是一个方便快捷的一站式诊疗系统。
Hospital Nova integrates primary and specialised health care into the same building. General doctors and nurses work within the whole system. All health care services can be found here. For patients, this is an easy and simple one-door system.
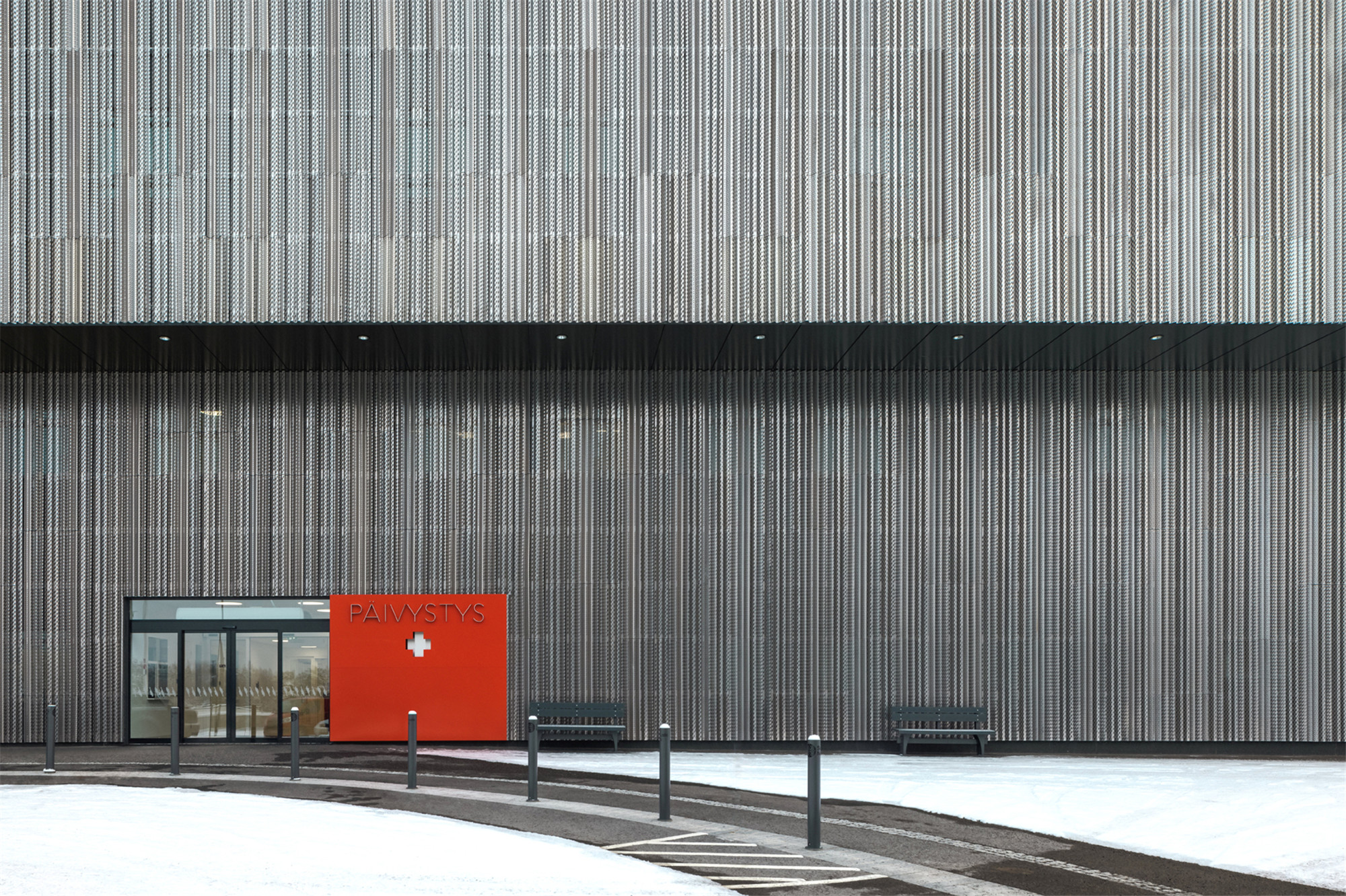
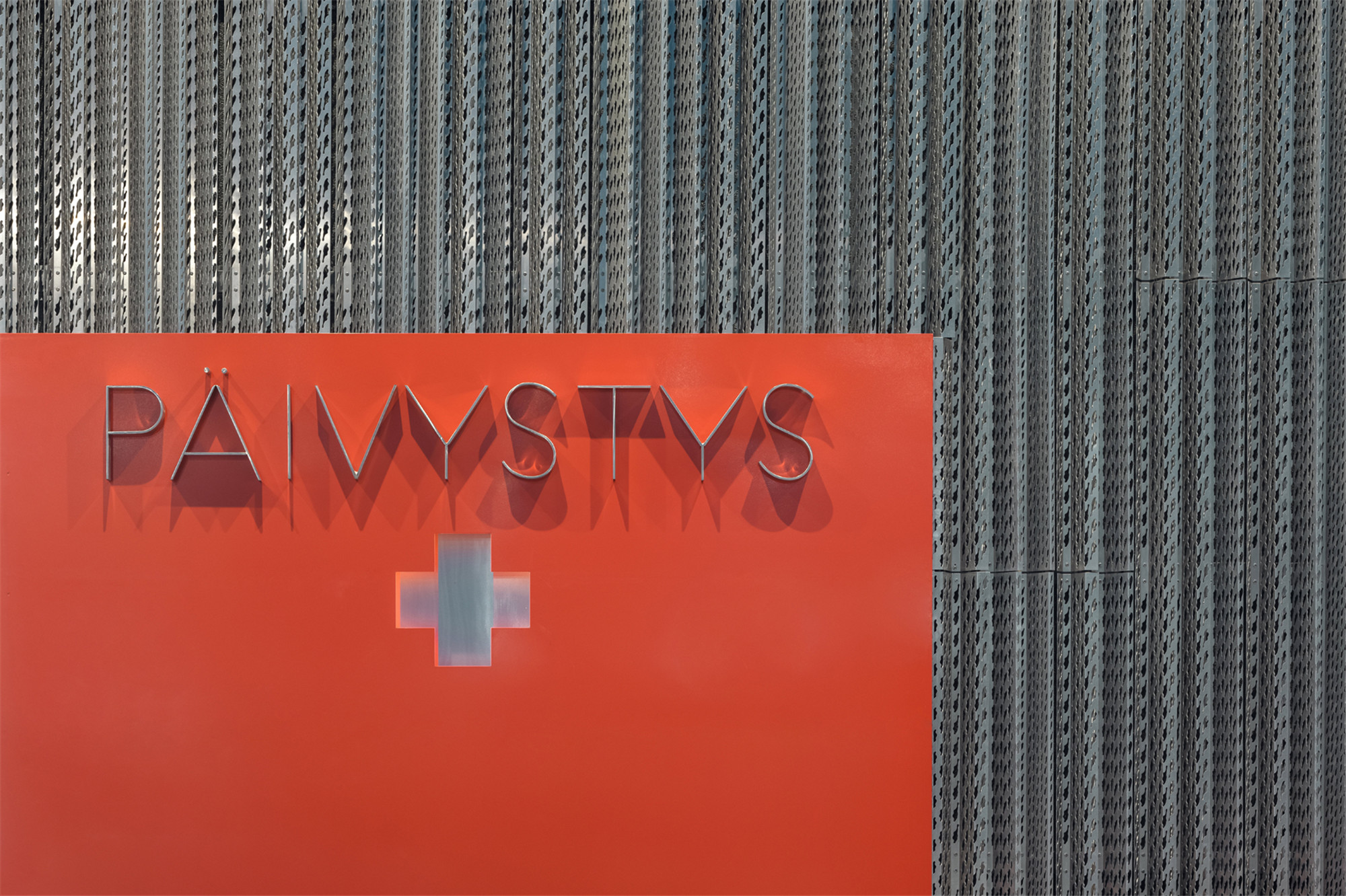
医院的核心——主要的内部空间是友好且宜人的,三层通高中庭感觉更像是一个画廊或购物中心,而非传统医院的内部空间。在新星医院是不会迷路的,建筑的规划与布局都相当清晰。
The main internal space - the heart of Hospital Nova - is friendly and inviting, its three-storey atrium feeling more like a gallery or shopping centre rather than a traditional hospital interior. In Hospital Nova, you will not get lost. The plan and layout of the building is clear.
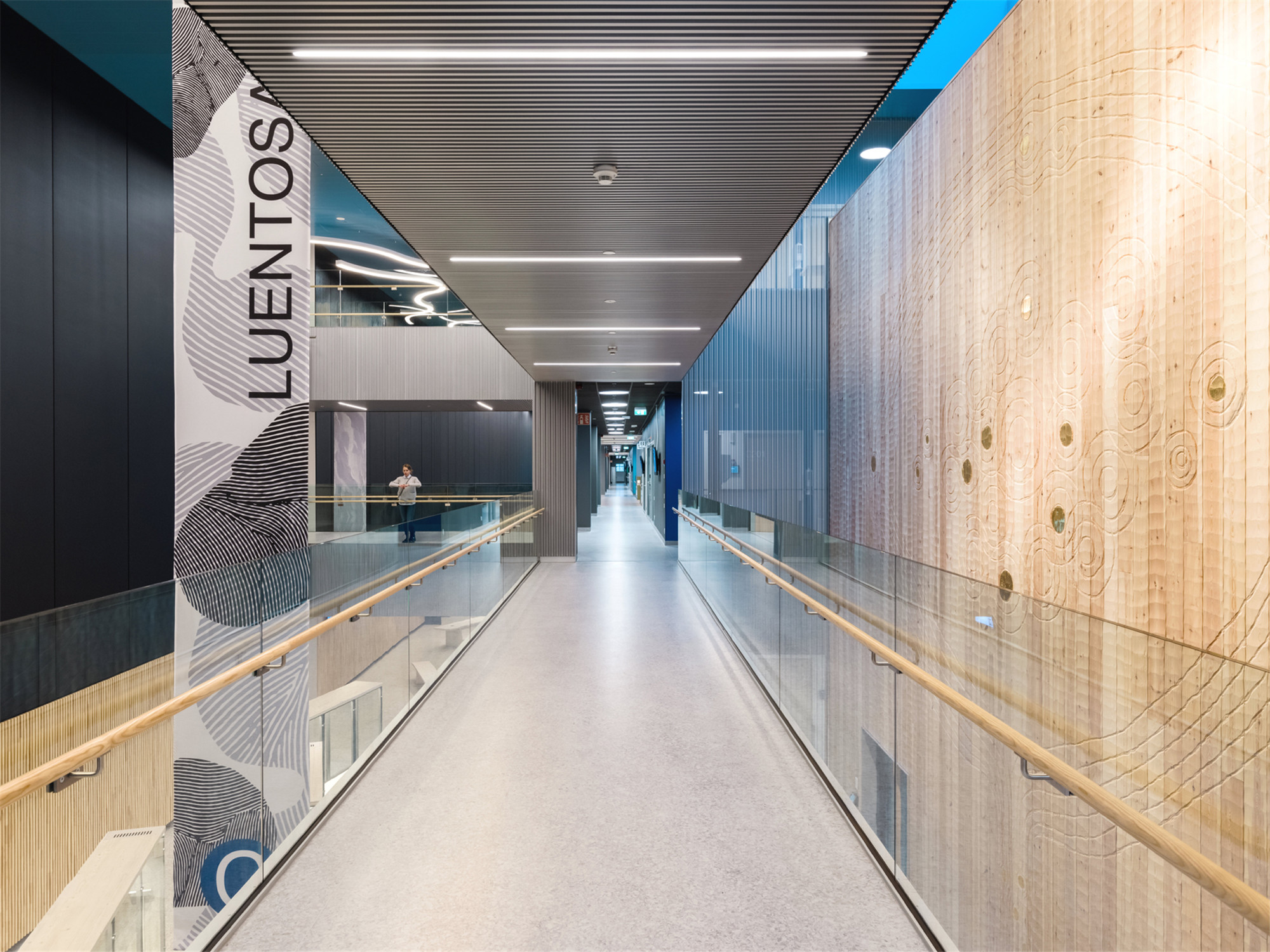
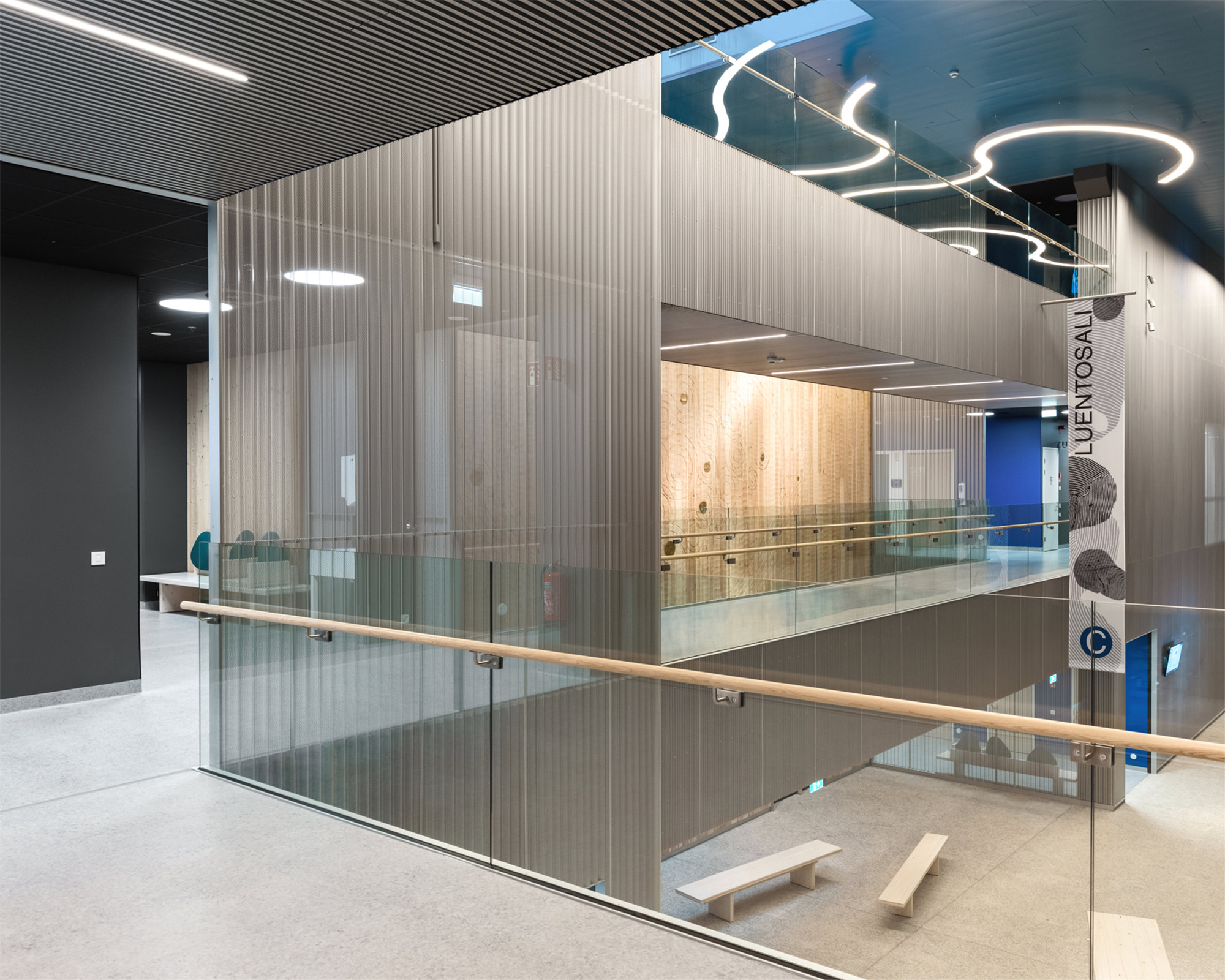
到访者可以通过不同部分的视线关系来轻松确定自己的方向。主入口通向一个顶部采光的中庭空间,该中庭可通向餐厅、研讨室、艺术庭院和一个木屋售货亭。对于儿童来说,这里还有一处用原木结构设计的开放性游乐场。医院的大多数等候区都被精心设计,以享受风景和自然采光。
Visitors can orient themselves easily thanks to sightlines through different departments. The main entrance leads to a top-lit atrium that opens onto a restaurant, seminar room, art courtyard and a log- cabin kiosk. For children, there is also an open area playground designed using log structures. Most waiting areas in the hospital are designed so that they have views and natural light.
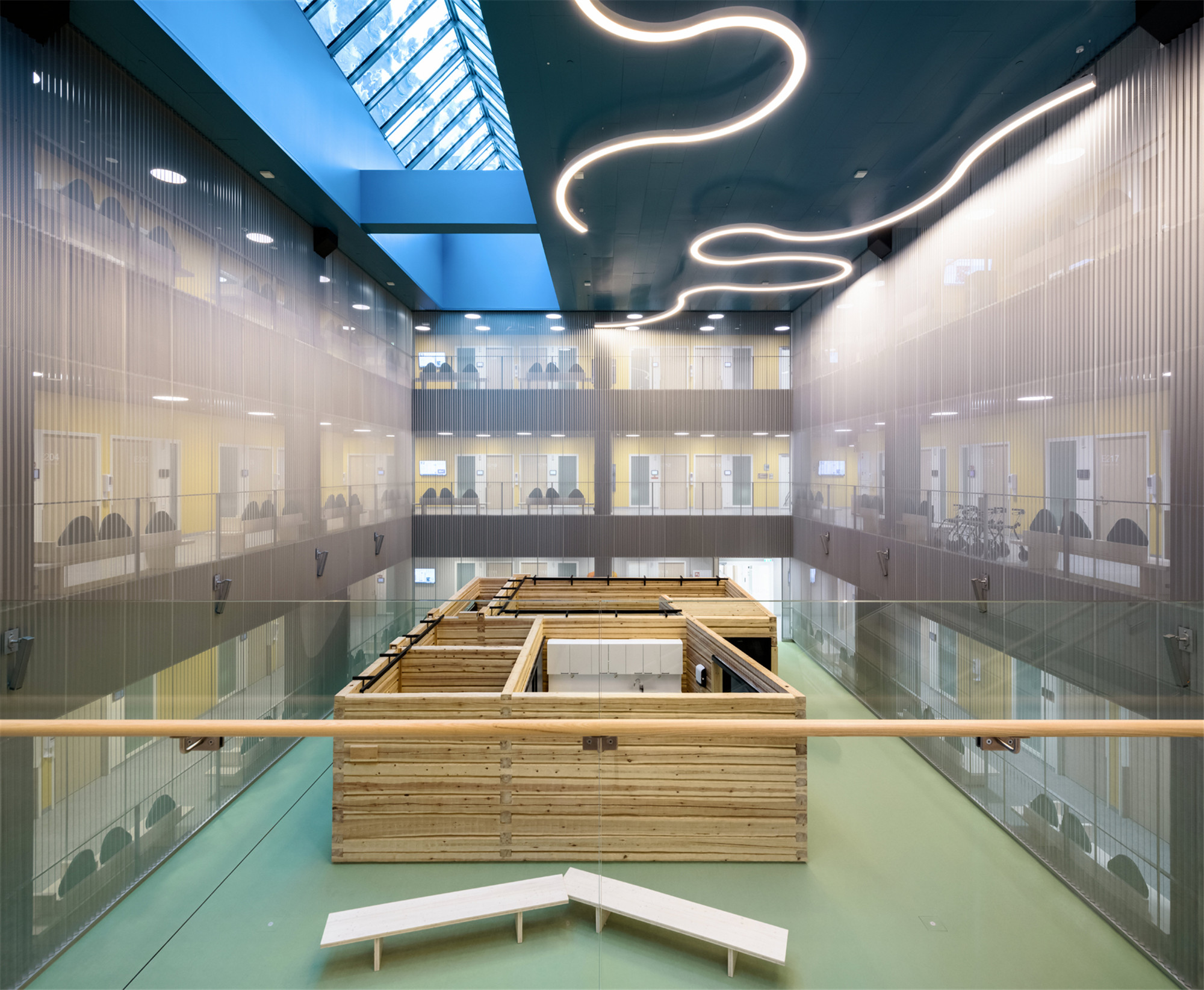
医院的人工照明是以一种视觉友好的方式布置的,并与内部装修相得益彰。波浪形的白色顶灯吸引着访客、患者和工作人员穿过建筑。主要的公共楼梯的扶手处的照明经过精心设计,让室内充满活泼的氛围,并进一步引导人们通过医院。
Artificial lighting in the hospital is subdued in a way that is easy on the eye and complements the interiors. A serpentine white ceiling light invites visitors, patient and staff through the building. Handrails of the main public staircases are artfully lit to animate the interior and to further guide people through the hospital.
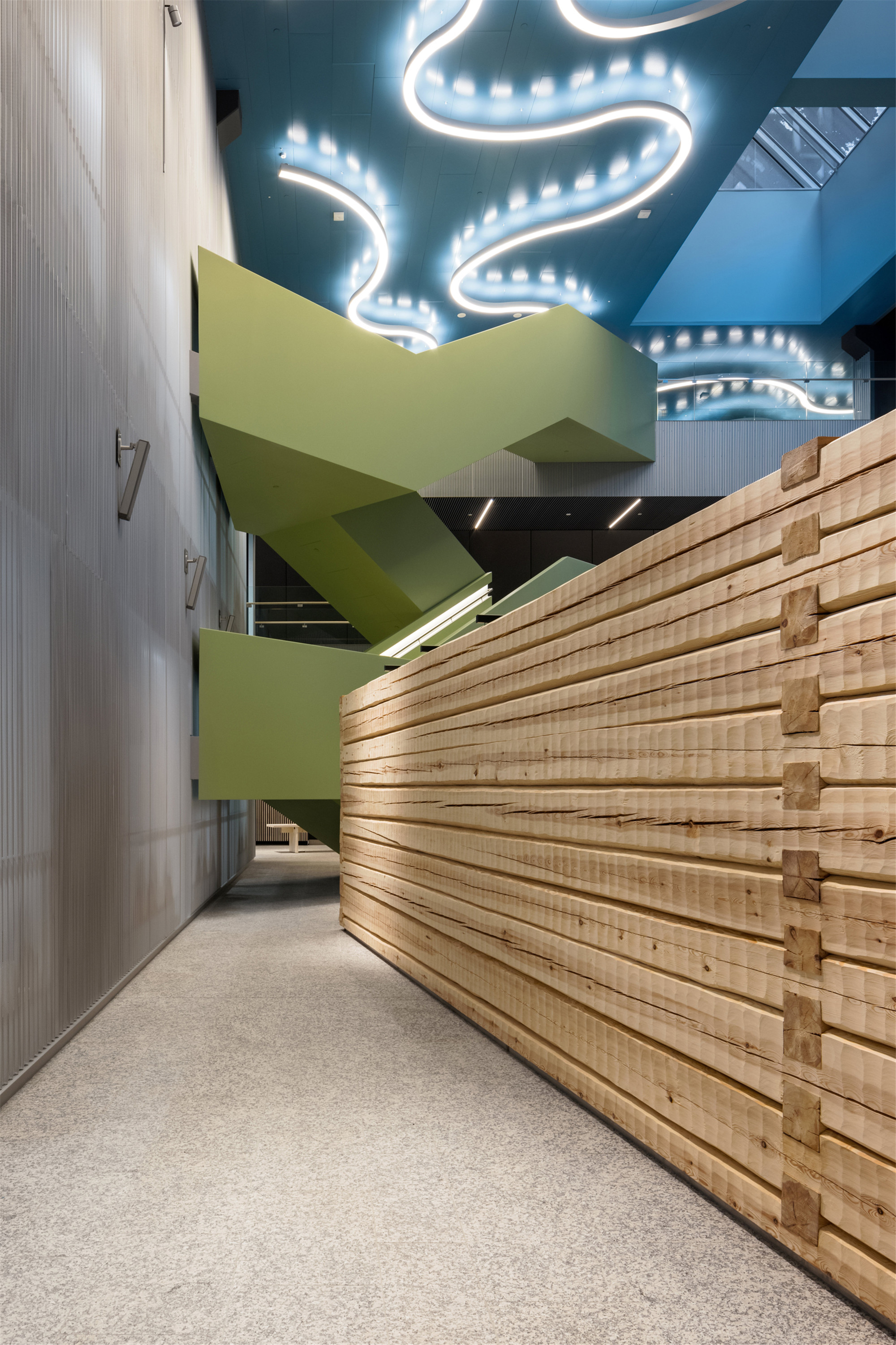


所有的病房皆为单人间,且配有独立的卫生间,可为过夜的访客提供服务。在酒店式的氛围中,患者几乎可以忘记他们身处医院的事实。单人病房设计灵活,提供了一个治愈感的环境,保证隐私和良好睡眠,同时最大程度地减少感染。
All patient rooms in the wards are single-occupancy with en- suite bathrooms and provision for overnight visitors. With a hotel-like ambience, patients can almost forget that they are in a hospital. Single-occupancy rooms are flexible, offering a healing environment, privacy and a good night’s sleep while minimising infections.
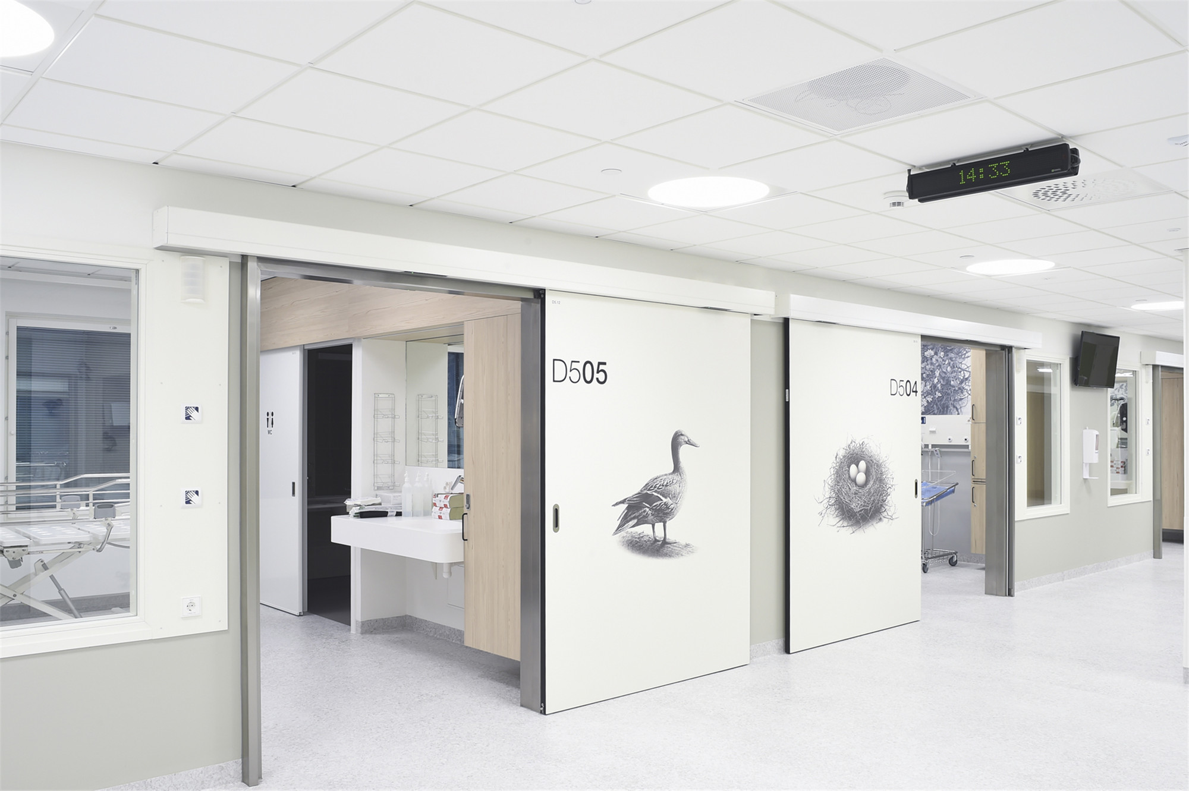
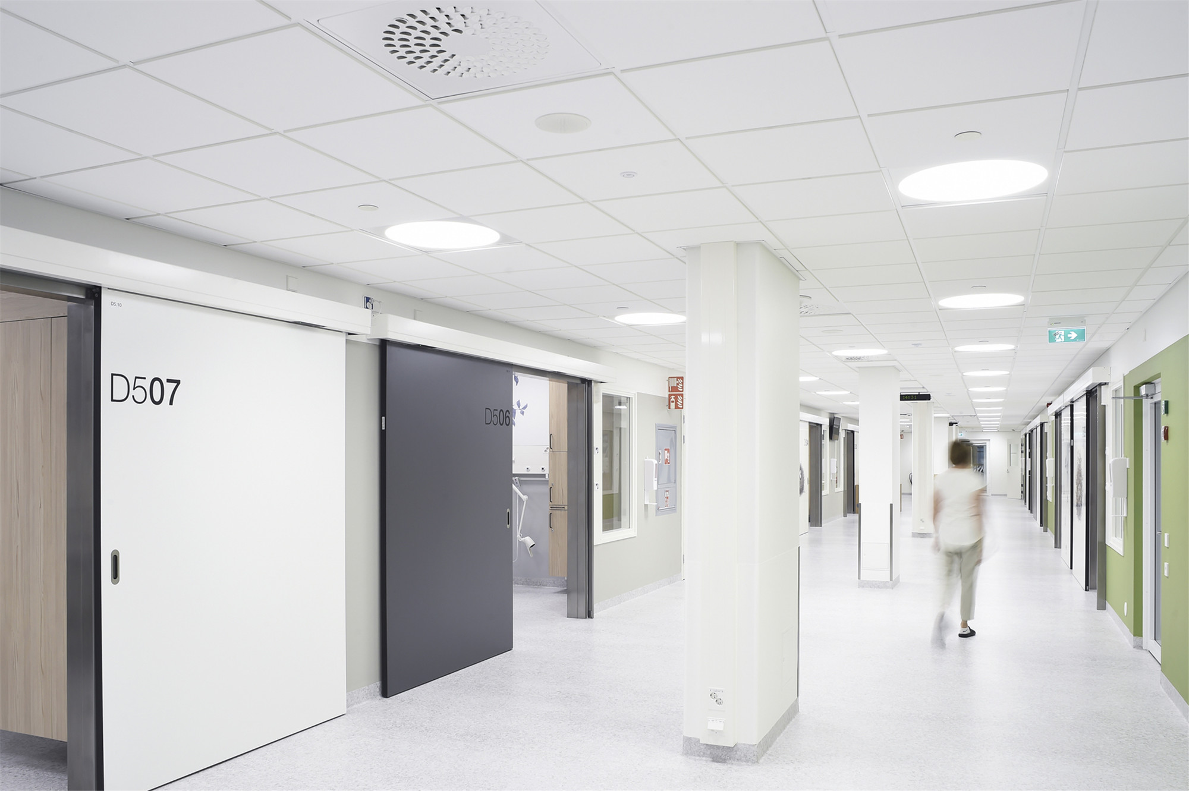
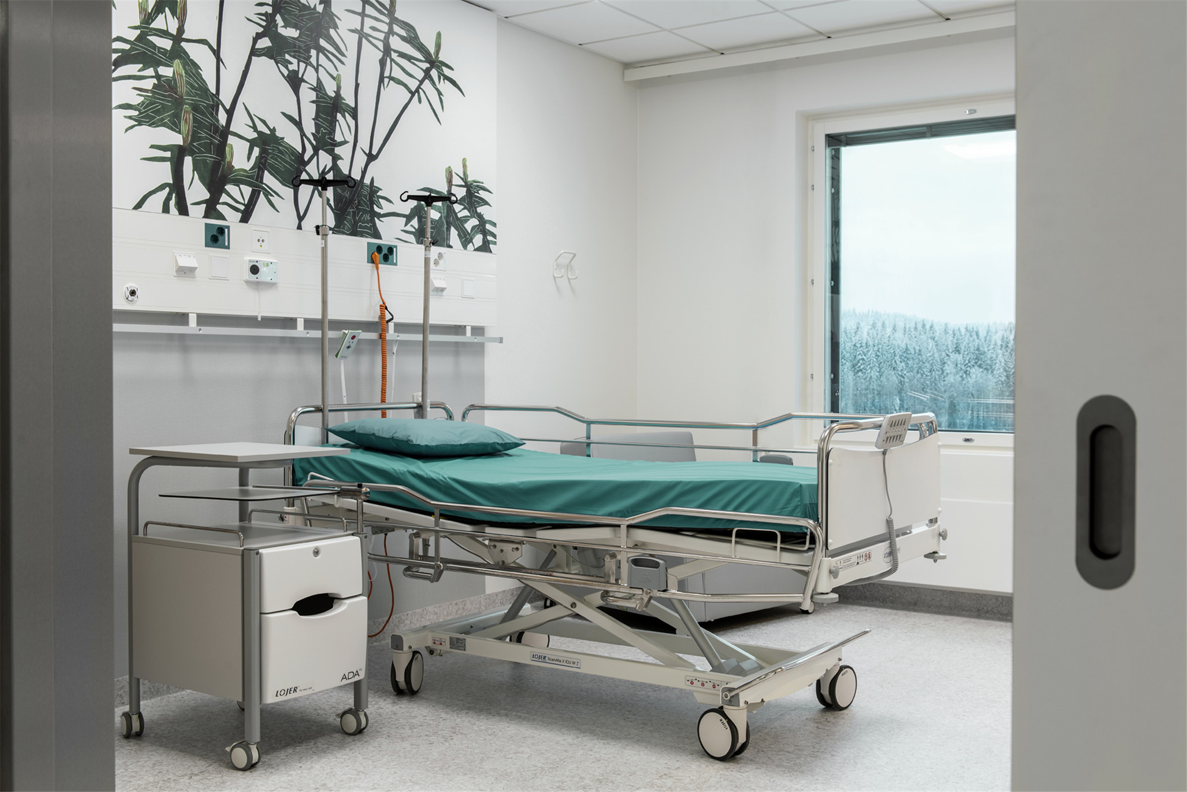
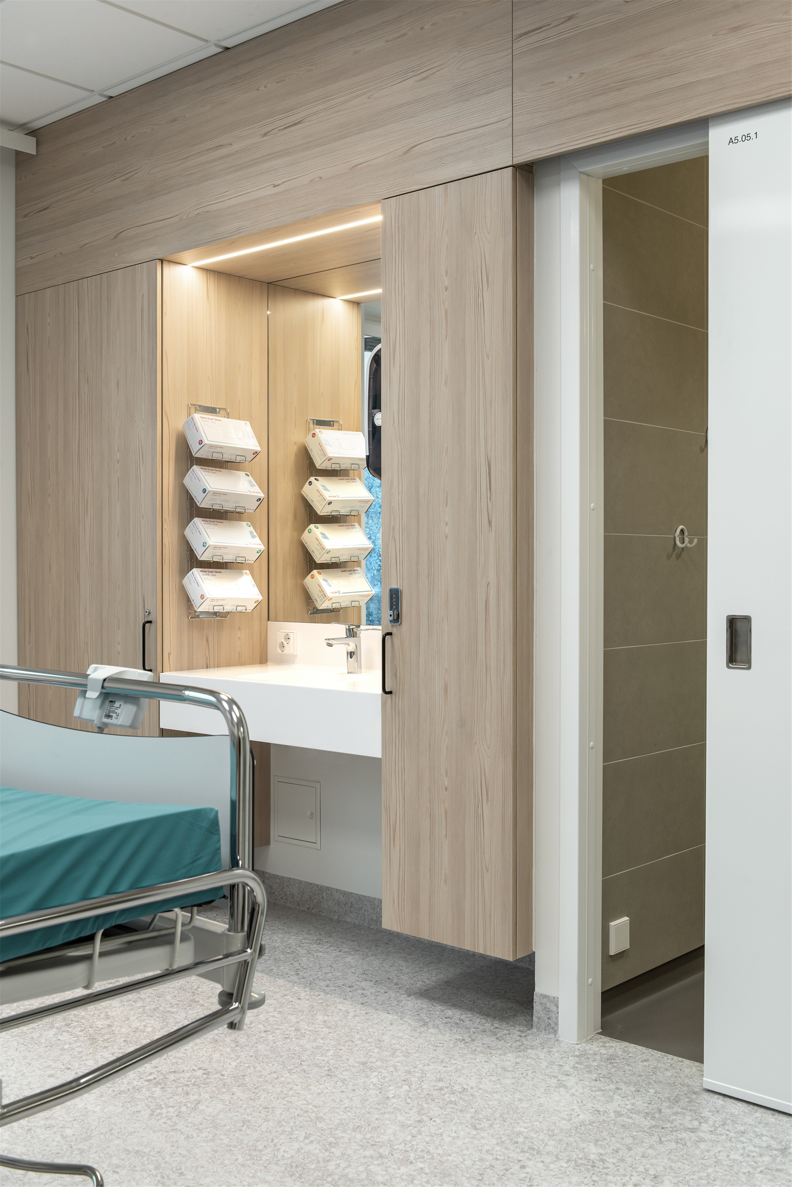
项目建筑师Juho Pietarila表示,“我们的首要任务是设计一个医疗建筑,尽管规模庞大,但患者可以在此便捷地定位和使用。进入建筑时,也不会立刻感到自己身处医院。这就是为什么新星医院确实挑战了关于医院设计,以及医疗建筑在外观和感受上的刻板印象。”
Project architect Juho Pietarila says, “Our priority was to design a hospital building that is easy for patients to use and orient themselves in, despite its massive size. On entering the building, it is also not immediately apparent that you’re entering a hospital. This is why Hospital Nova really does challenge preconceptions about hospital design and how hospitals might look and feel.”
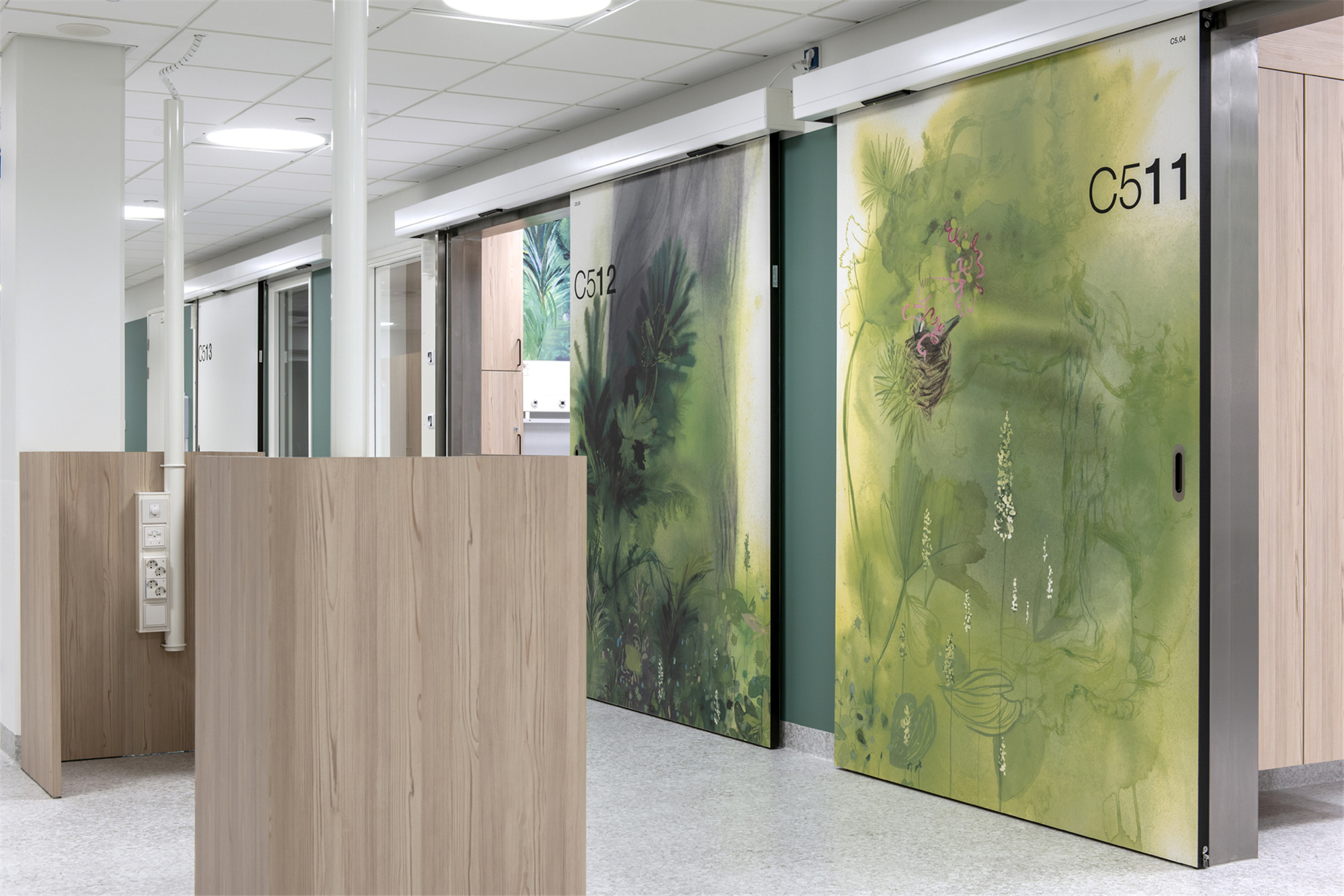
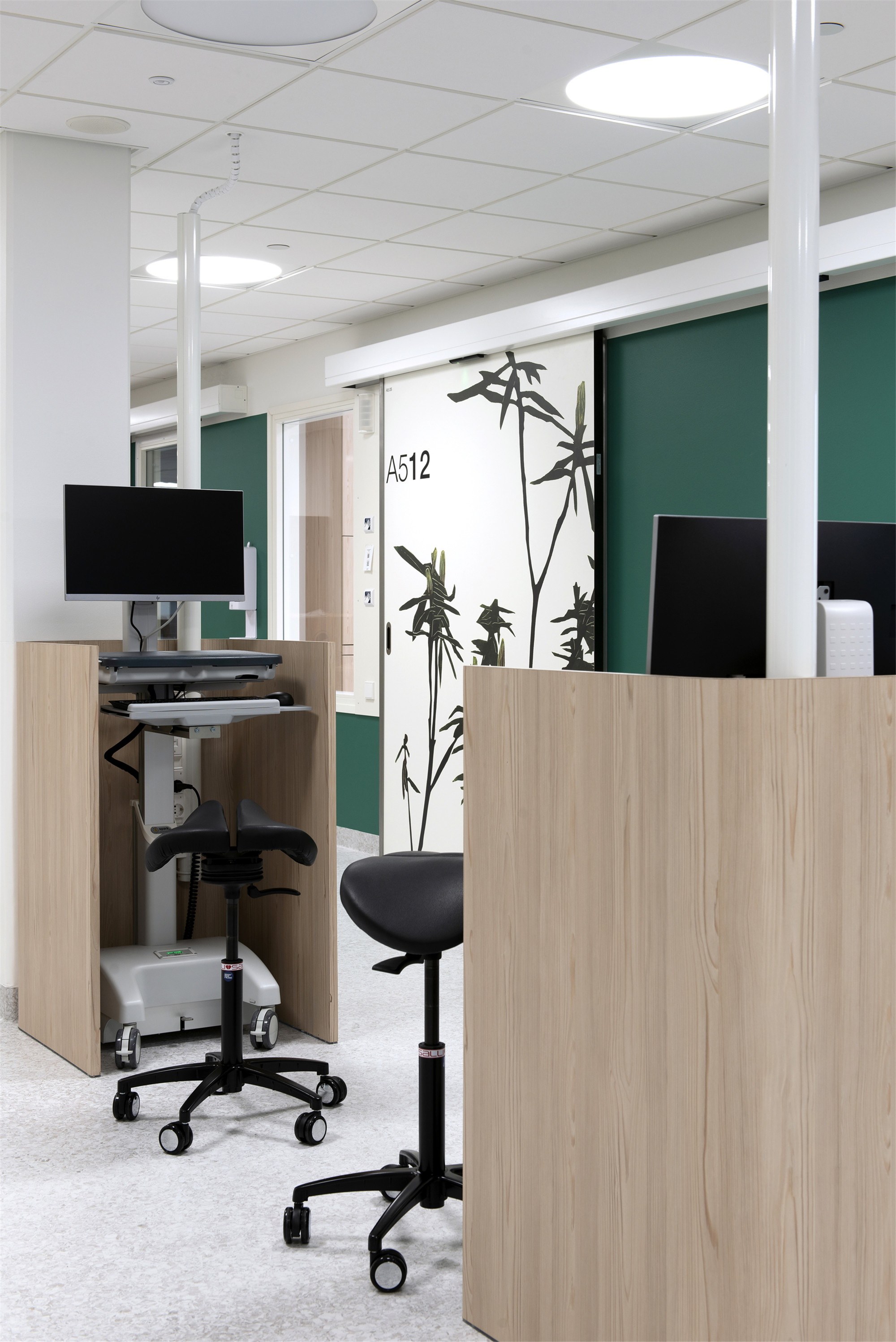
新星医院所在地以其优美的湖区风光而闻名,坐拥四个国家公园。为了使这家大型医院更加人性化,自然被选为医院内部装修的中心主题。建筑内的颜色、灯光和艺术品都讲述了与自然有关的故事。受医院的委托,建筑内置入了大量的艺术品,以实现把患者的体验放在首位的目标。
The Hospital Nova region is known for its scenic lakeland district and is home to four national parks. To make the large hospital more human, nature was selected as the central theme for the hospital interiors. Colours, lights and artworks all tell stories connected to nature. A large variety of artworks was commissioned for Hospital Nova, to put the patient experience first.

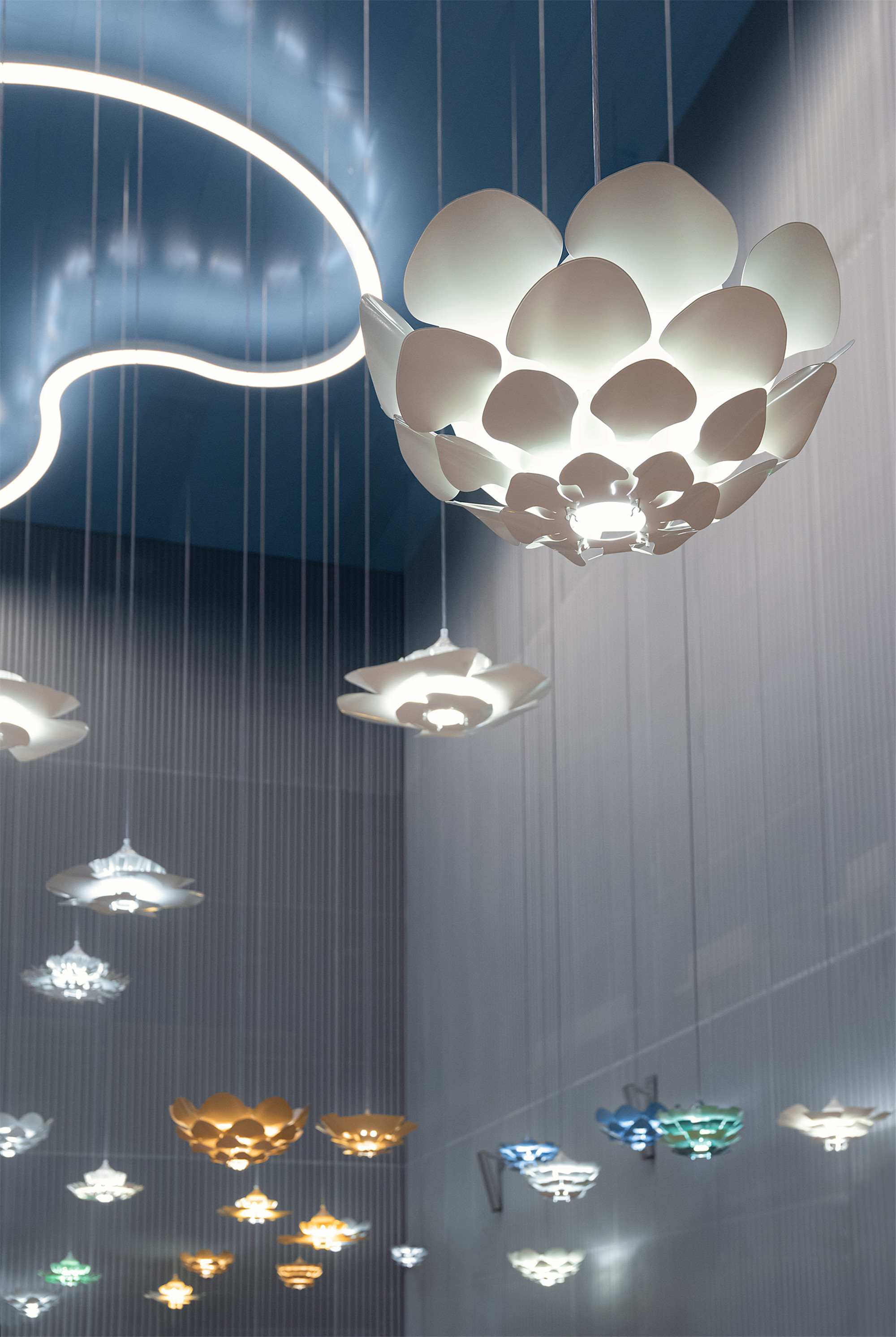
室内设计师Laura Hämäläinen表示,自然的积极和疗愈的效应是众所周知的,这就是于韦斯屈莱附近的国家公园成为室内设计概念的原因。设计采用了使用者熟悉的附近松林、山丘和湖泊的元素,将其引入室内,创造有意义的联系,这对热爱自然的芬兰人来说更当如此。
JKMM Interior Architect Laura Hämäläinen says, “The positive and healing effects of nature are well known, and this is why we were drawn to looking at the national parks near Jyväskylä for our interior design concept. The nearby pine forests, hills and lakes are, of course, familiar to those using the hospital, and references to these in the building’s interior creates a meaningful connection and especially so for nature loving Finns.“
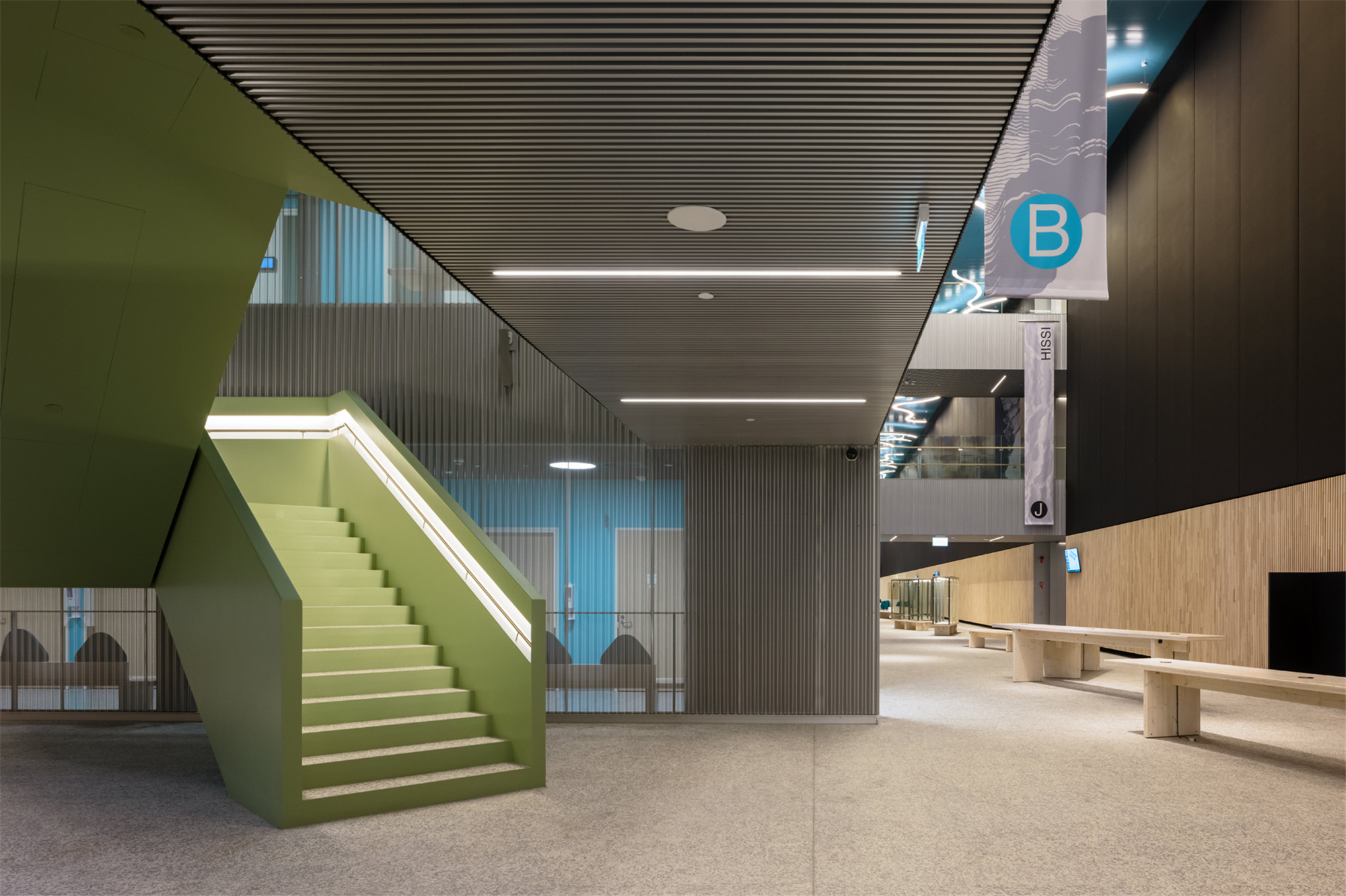
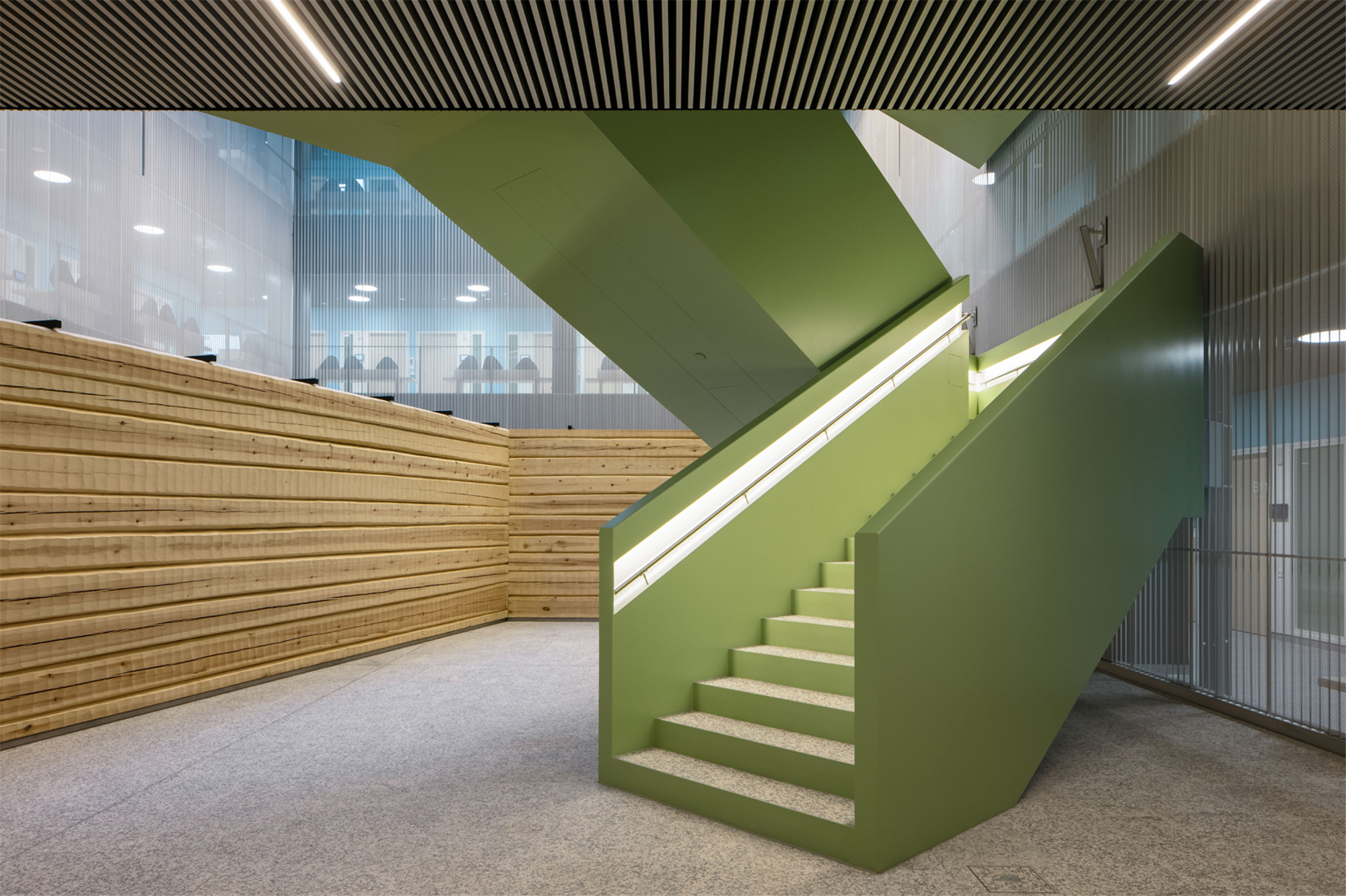
项目首席设计师Teemu Kurkela总结道:“我们同医院享有共同的愿景,就是创造一所未来的芬兰医院。作为医疗建筑设计界的局外人,我们开发出新的概念性、功能性和技术性的创新,这着实令人兴奋。同时,我们希望创造一所将患者放于首位的建筑。设计以芬兰的自然元素为主题,有助于创造温馨且人性化的空间,创造一处治愈的医疗环境。”
Founding partner at JKMM and lead architect of Hospital Nova, architect Teemu Kurkela sums up the project, “We shared a vision with the hospital to create a future Finnish hospital. As outsiders to hospital design circles, we found it exciting to develop new conceptual, functional and technical innovations. At the same time, we wanted an architecture that puts the patient first. Finnish nature as the main design theme helped to create welcoming and human spaces, a healing hospital environment.”
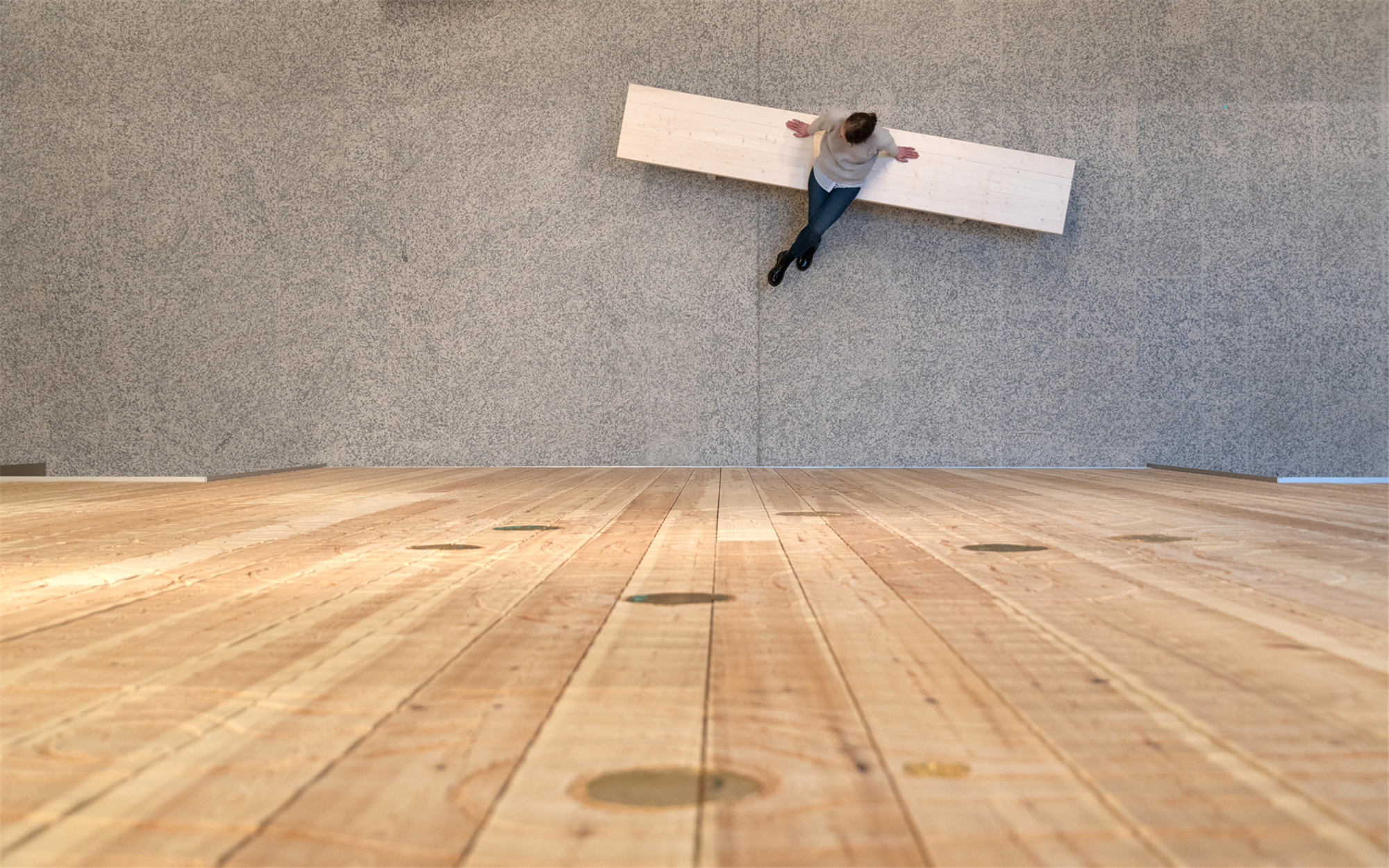
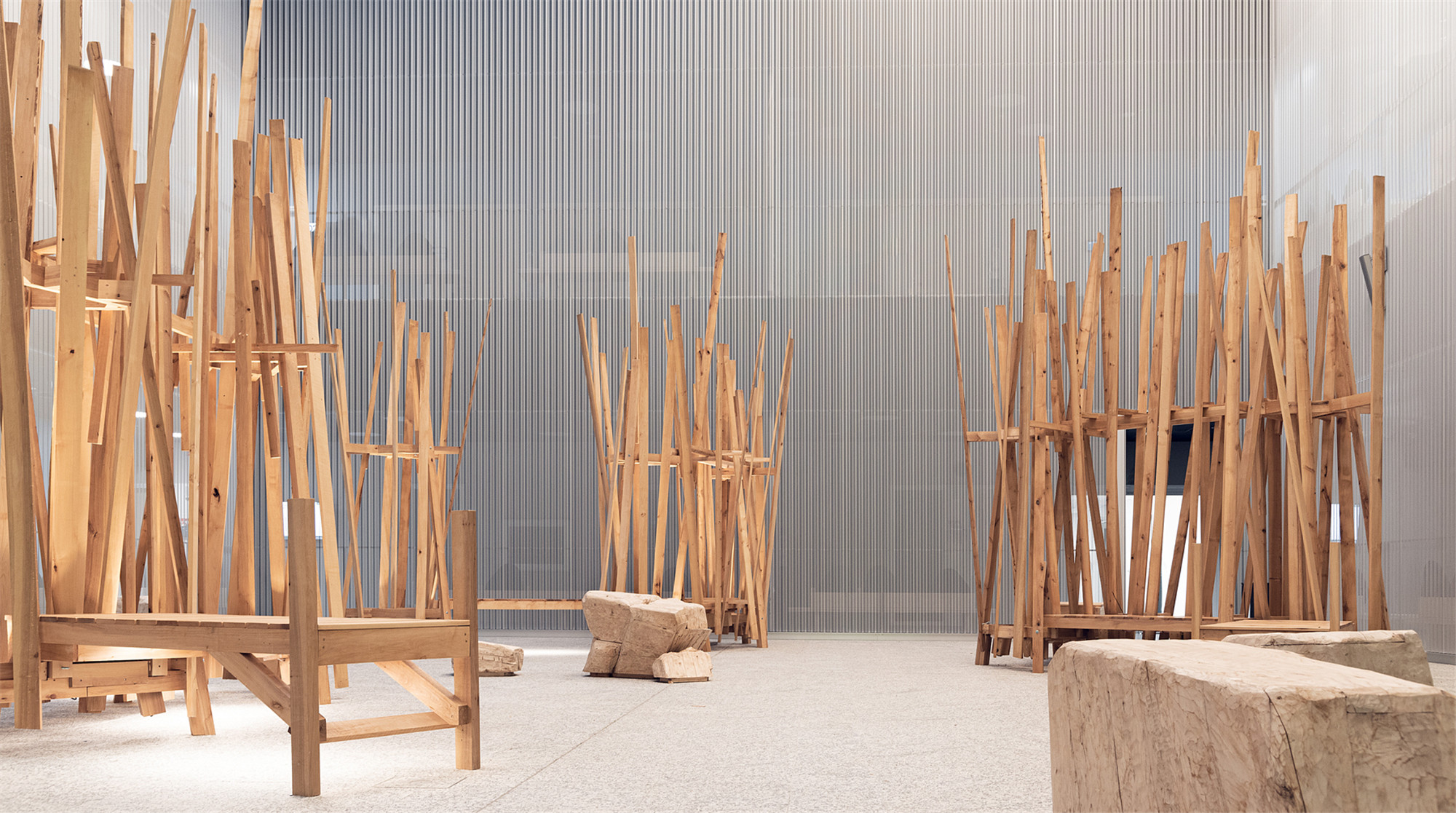
设计图纸 ▽
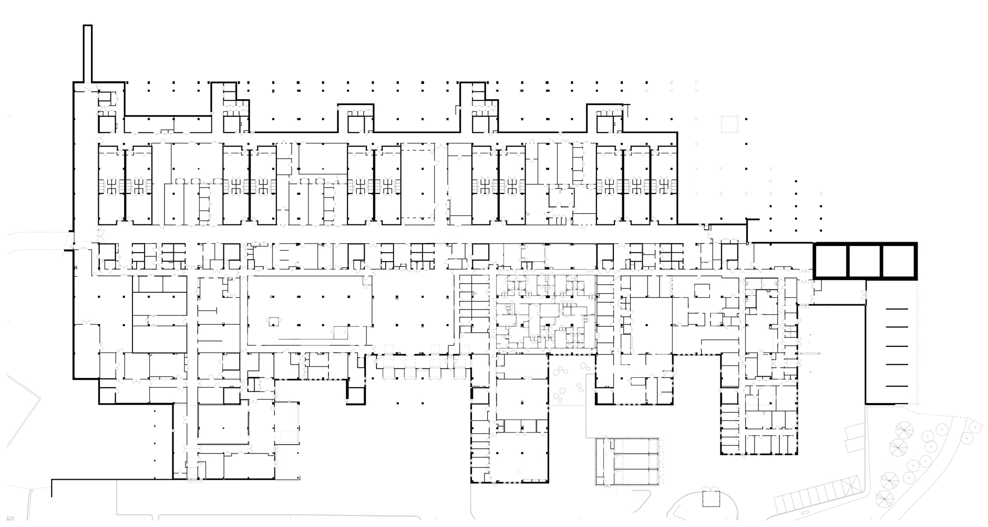
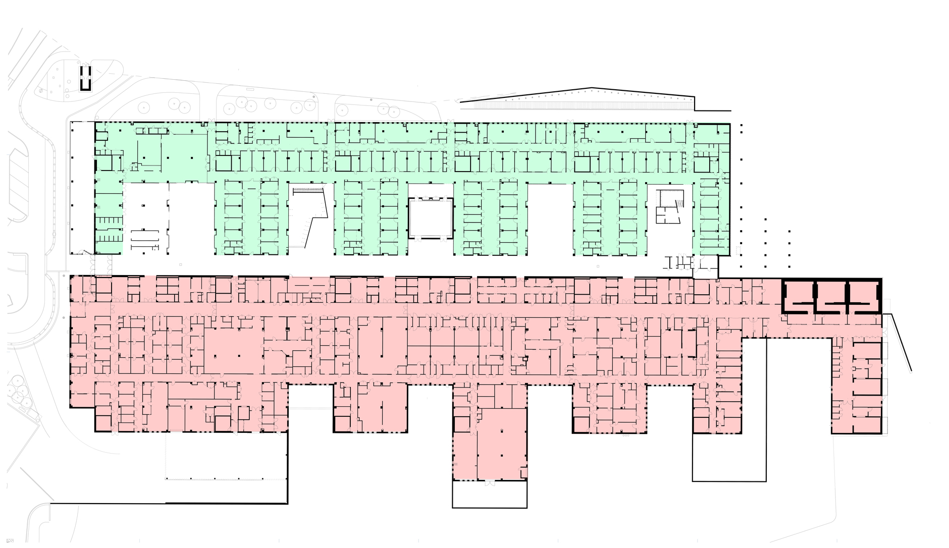
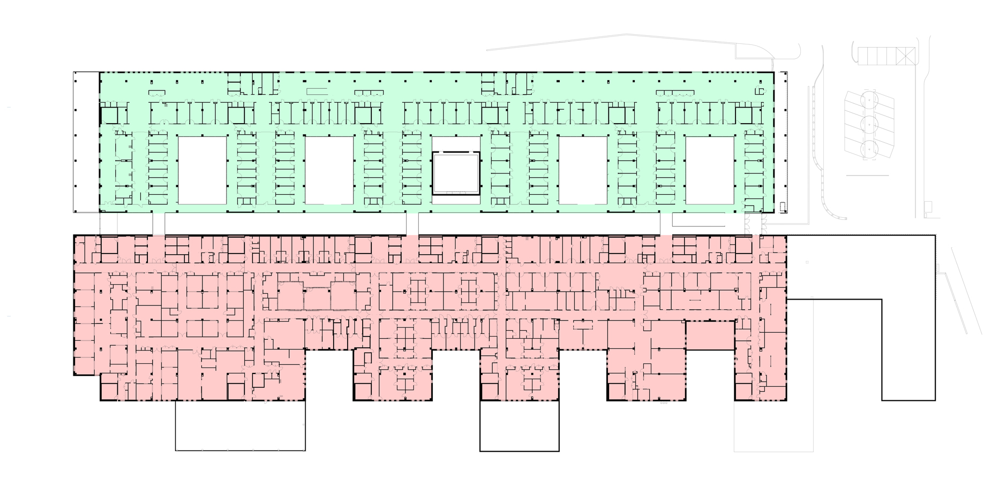
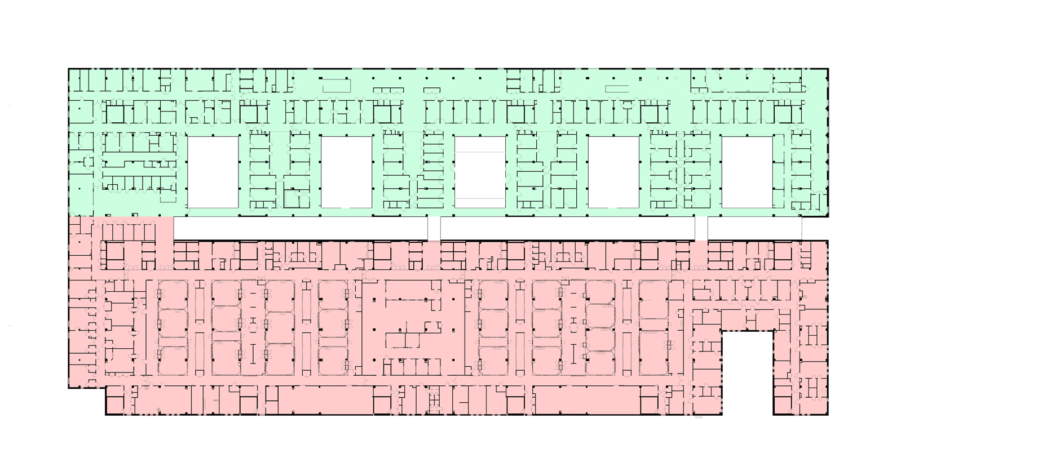

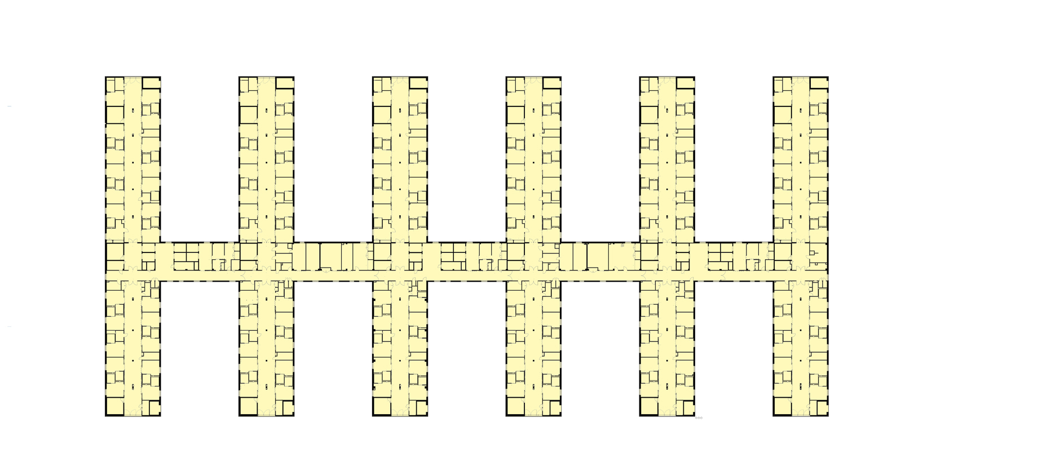
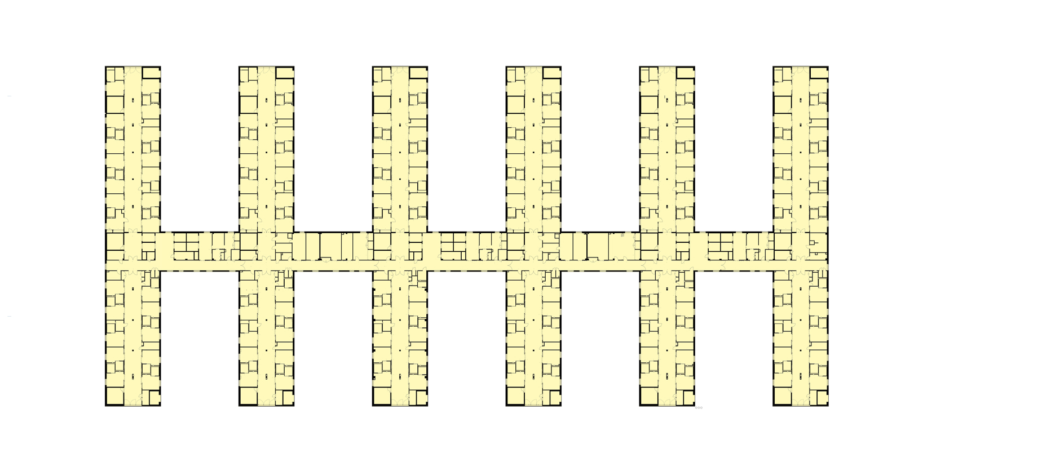
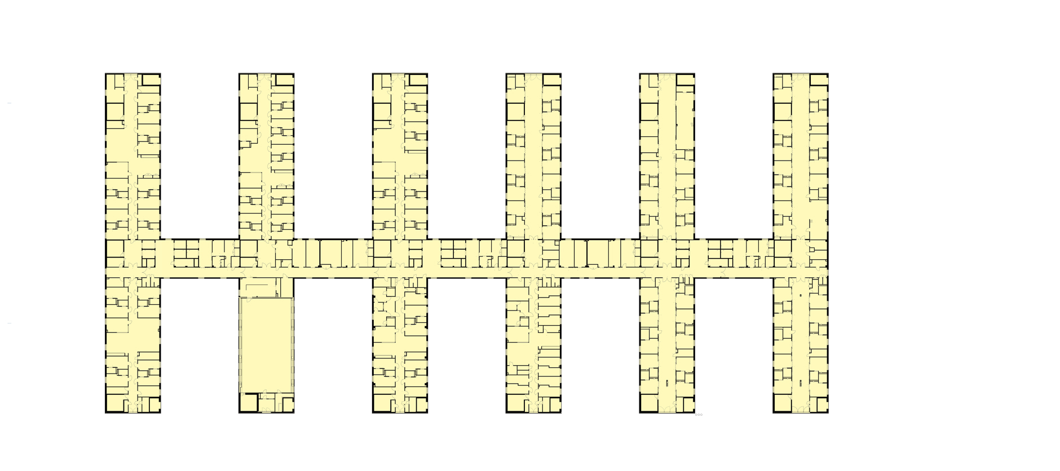
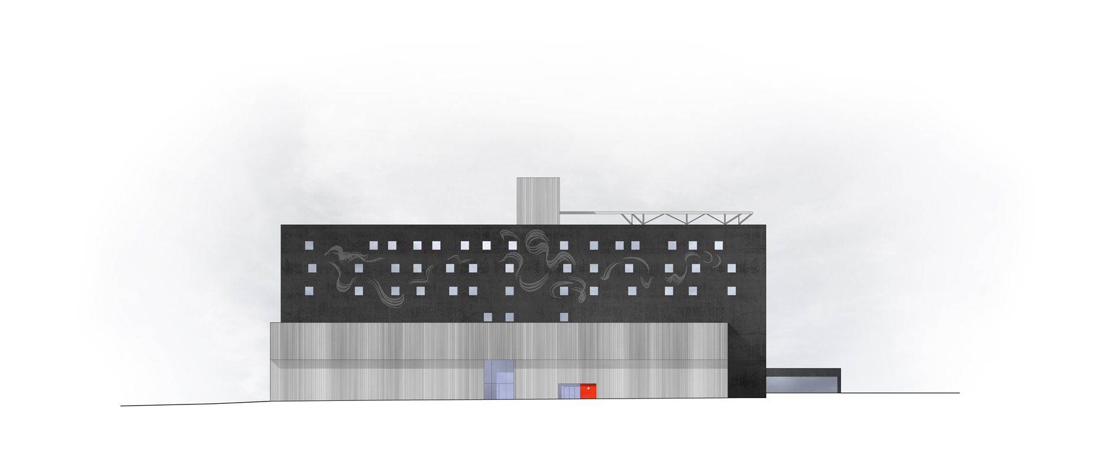
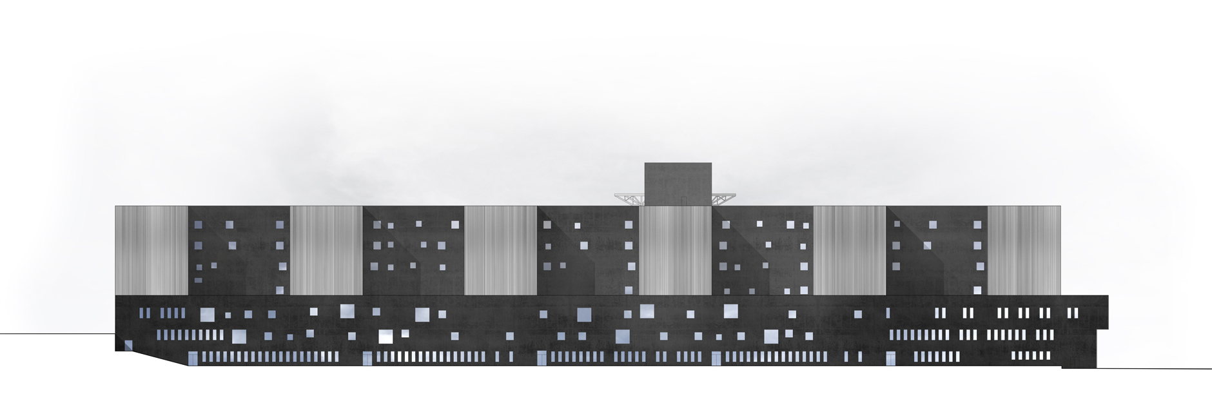
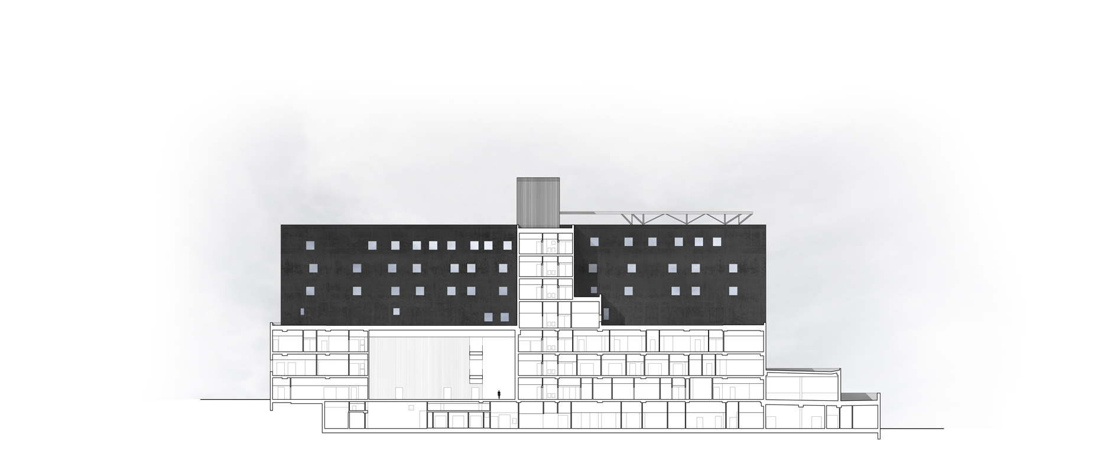
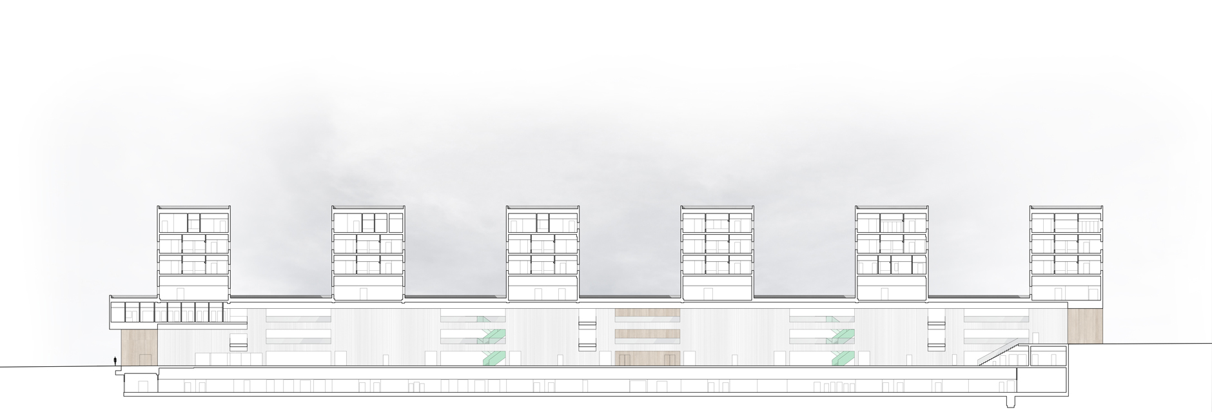
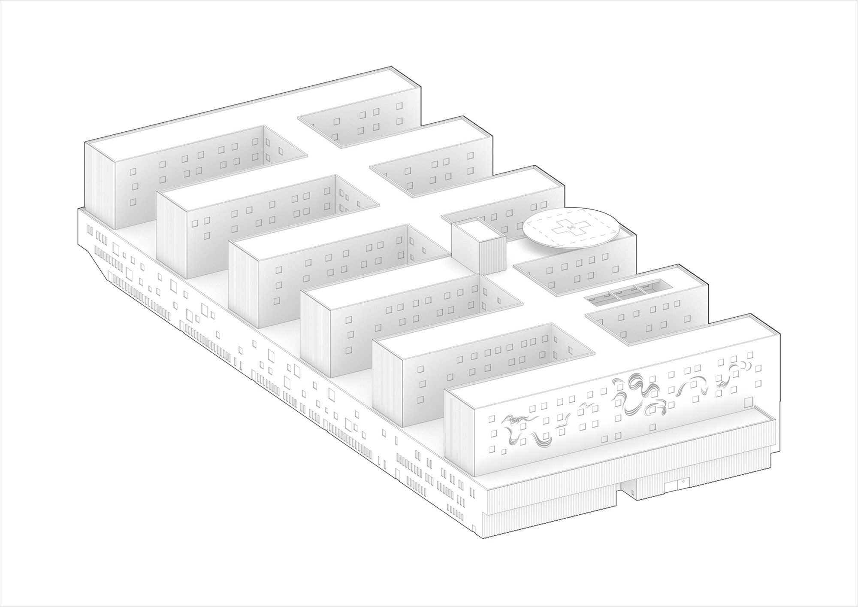
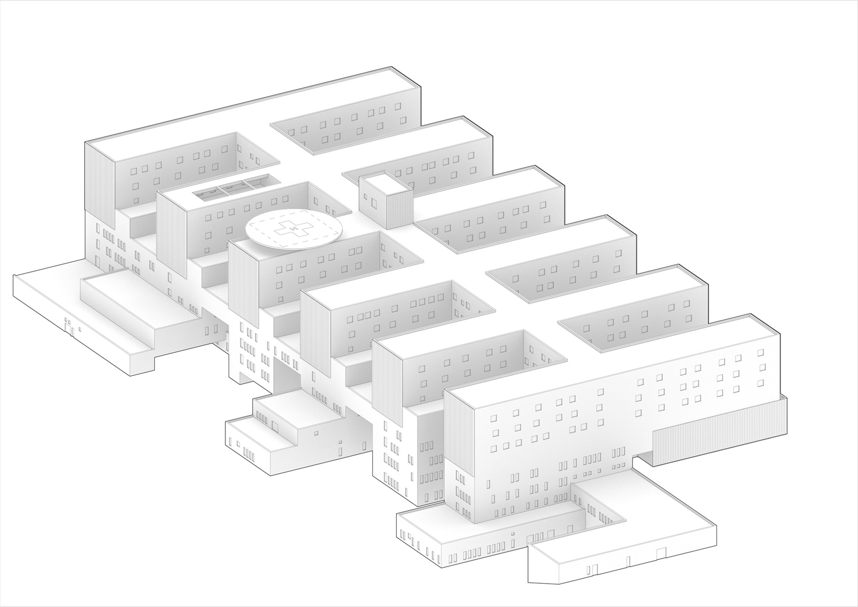
完整项目信息
KEY DATA
Location: Jyväskylä, Central Finland
Function: General Hospital
Size: 116 000 gross m2
Status: 2012 – completion 2020
Client: KSSHP, Central Finland Hospital District
Scope: Architecture, art integration, furniture design, graphic design, interior, signage system
PROJECT IN NUMBERS
40 m tall, 8 floors, 30 lifts, 18 stairwells, more than 1 000 windows, 360 examination and consulting rooms, 368 patient rooms, 24 operating theatres, 10 delivery rooms, 11 air-raid shelters, EUR 500 million total cost including construction, medical devices and ICT systems, 48 000 m3 cast concrete, 146 000 m3 excavations, 18 000 m3 blasted rock, 22 500 m2 roof surface area, more than 6 000 internal doors, internal windows and electric posts, 20 000 prefabricated elements, incl. 3 259 wall elements, 2 420 beams, 1 129 columns, 242 bathroom elements, 75 000 m2 suspended ceilings, 5 tower cranes
JKMM ARCHITECTS TEAM
lead architect, architect SAFA: Teemu Kurkela
architect SAFA: Asmo Jaaksi, Samuli Miettinen, Juha Mäki-Jyllilä, Aaro Martikainen, Anna Melander, Christopher Delany, Marko Salmela, Ville Hassi, Päivi Aaltio
assisting lead architect, architect SAFA: Riikka Heldan
project architect: Juho Pietarila
architect: Alli Bur, Gerrie Bekhuis, Jussi Jansson, Kimmo Kirvesmäki, Marko Pulli, Olli Vaskelainen, Pekka Tynkkynen, Rainer Virtanen
architect student: Jaakko Saraste
interior architect: Laura Hämäläinen, Raisa Hämäläinen, Timo Ryttäri
interior architect SIO: Veera Luostarinen, Kaisa Takala, Jorma Valkama
designer: Peter Vuorenrinne
JKMM TEAM PARTNERED WITH THE FOLLOWING PARTiES
Design partner: EGM architects
Project management constructor: SRV
Construction consultant: Ramboll CM Oy
Structural design, Geotechnical engineering, Audiovisual design: Ramboll Finland Oy
Electrical engineering: Ramboll Finland Oy and Easytec Oy
SUBCONTRACTORS MANAGED BY JKMM
Graphic design: Aimonomia Oy
Acoustics and sound proofing: Akukon Oy
Signage design for vision impaired: Avaava Oy
Vacuum waste disposal system design: Ecosir Group
Helipad design: FinnHEMS Oy
HVAC and FMED engineering: Granlund Oy
IT & BIM consulting: Gravicon Oy
Pneumatic tube system design: Insinööritoimisto W. Zenner Oy
Landscape design: Loci Maisema-Arkkitehdit Oy
Fire consultant: Paloässät Oy
Institutional kitchen design: Suurkeittiö-Insinööritoimisto Rita Pulli Oy
Signage design: Werklig Oy
Transport planning: WSP Finland Oy
KEY ARTISTS (INTEGRATED ART)
‘Notes of Lights’ artwork on the main facade: Tiina Pyykkinen
the wall of the auditorium: Pasi Karjula
‘Kukkajärvi’ (sea of flowers) light art installation on restaurant ceiling: Petri Vainio
Silent yard: Nora Tapper
second entrance: Jussi Heikkilä
artwork for the operation theaters and radiotherapy department: Jaana Kautto
hospital wards: Kati Immonen, Naoji Ishiyama, Aino-Kaarina Pajari, Johanna Pisto, Anna Ruth, Yuichiro Sato, Johanna Mäkitalo
PRESS IMAGE AND VIDEO CREDITS
Photography: Hannu Rytky, Pauliina Salonen, Studio Juha Sarkkinen, KUVIO M Sommerschield. Tuomas Uuusheimo
Videography: Tapio Snellman
版权声明:本文由JKMM授权发布。欢迎转发,禁止以有方编辑版本转载。
投稿邮箱:media@archiposition.com
上一篇:31位独立建筑师,3万预算,在麓湖2公里水岸线玩出了什么花样? | 有方报道
下一篇:DUO实施方案 | 漂浮森林景观塔:源于算法,立于天地