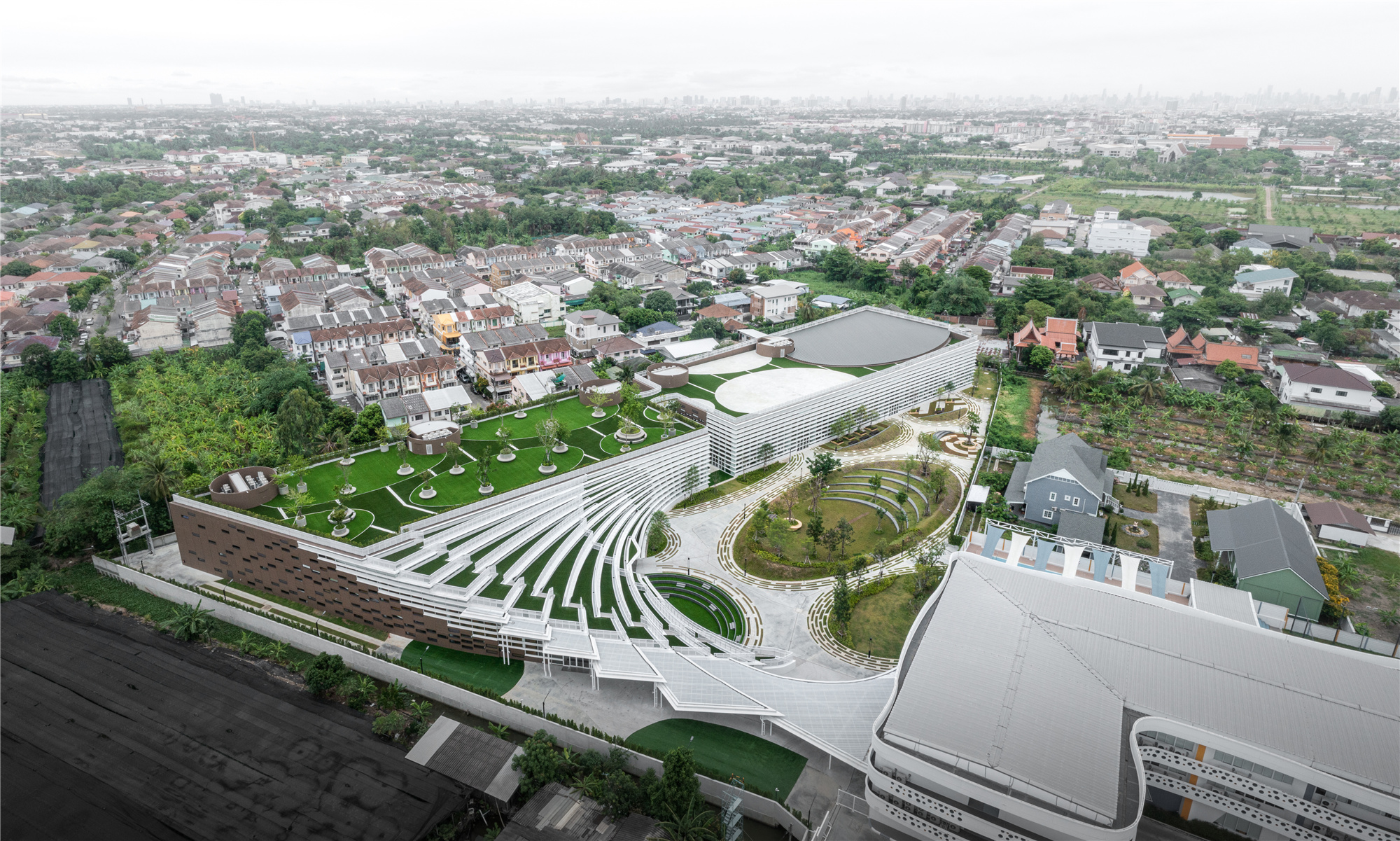
设计单位 PLAN ARCHITECT
项目地点 泰国曼谷
建成时间 2022年
建筑面积 13200平方米
学校二期项目将服务于中学生,由原有的校园空间扩建而来。在新校区的规划中,两座建筑在后侧对齐,同校园内原有建筑相围合,创造出一个宽敞的绿色活动空间。校园内,则主要包括教室、礼堂、体育馆、图书馆、行政与教师办公室,以及其他公共区域。
Singapore International School of Bangkok, Thonburi phase II is the expansion phase for the secondary students, which the new site sits inside the existing one. In the new phase layout, the 2 buildings are aligned on the back edge to create the big green activities space sharing between both phases. The main school function consists of classrooms, auditorium, gymnasium, library, administration office, staff rooms, and common area.

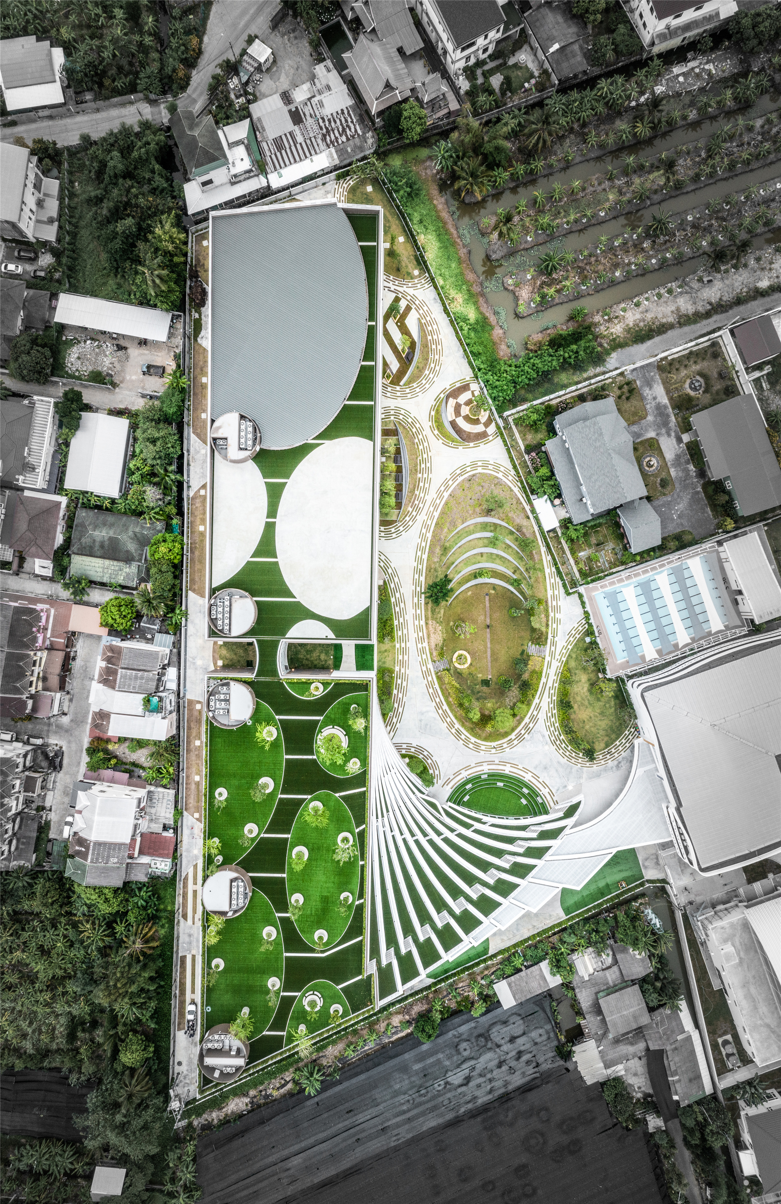
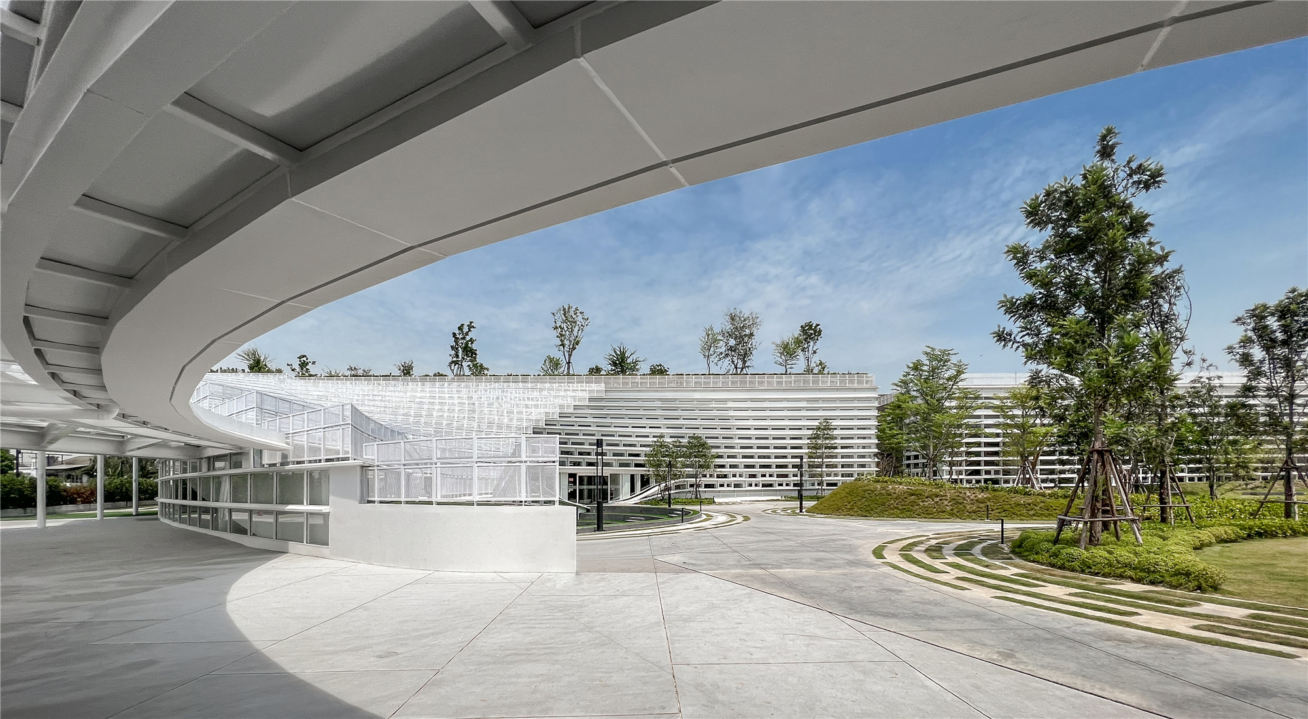
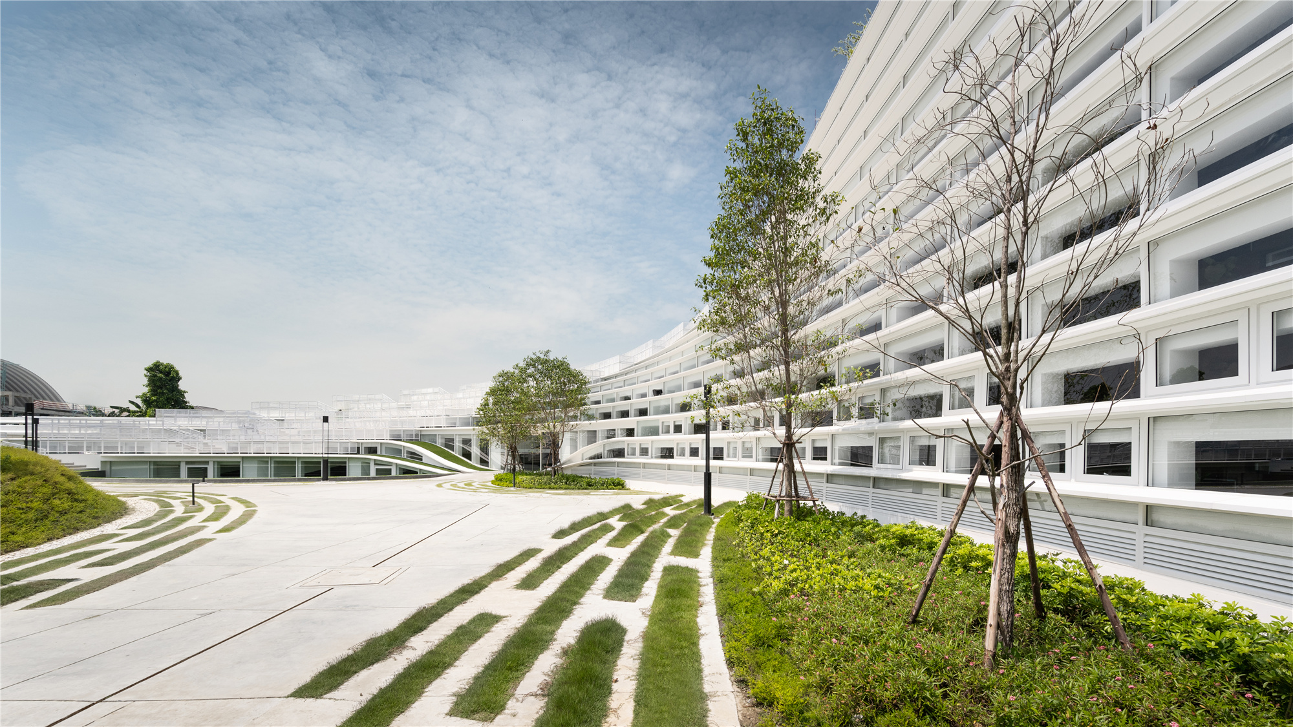
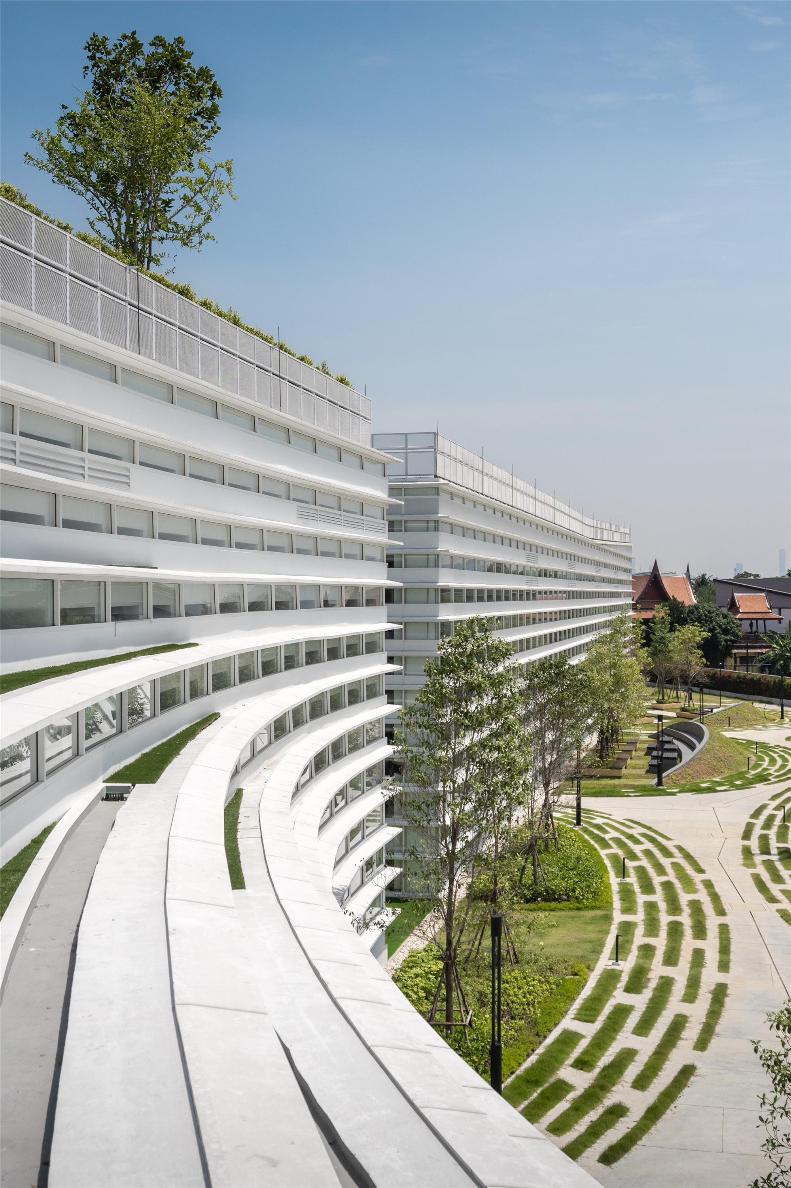
校园设计的主要概念,是希望让学生们在任何情形下,都能于建筑中学习、玩耍和停留,无拘无束。建筑造型以直线为主,每个教室前都设有8米宽的双向走廊。除了通行的功能外,这里还可以成为公共活动的空间。为了避免通风和采光上的匮乏,建筑被分隔成两个部分,并增设了大厅空间,从而将光照与新风引入建筑。
The main concept of this school is to create a space where students can learn from architecture together with play and stay in all circumstances. The building's shape is designed in a linear shape with 8-meter width double-load corridor in front of each classroom. This space can be used as a common space and circulation at the same time. To avoid lacking natural light and ventilation, the building is separated into two parts and additional halls to let the wind and sunlight come into the building.


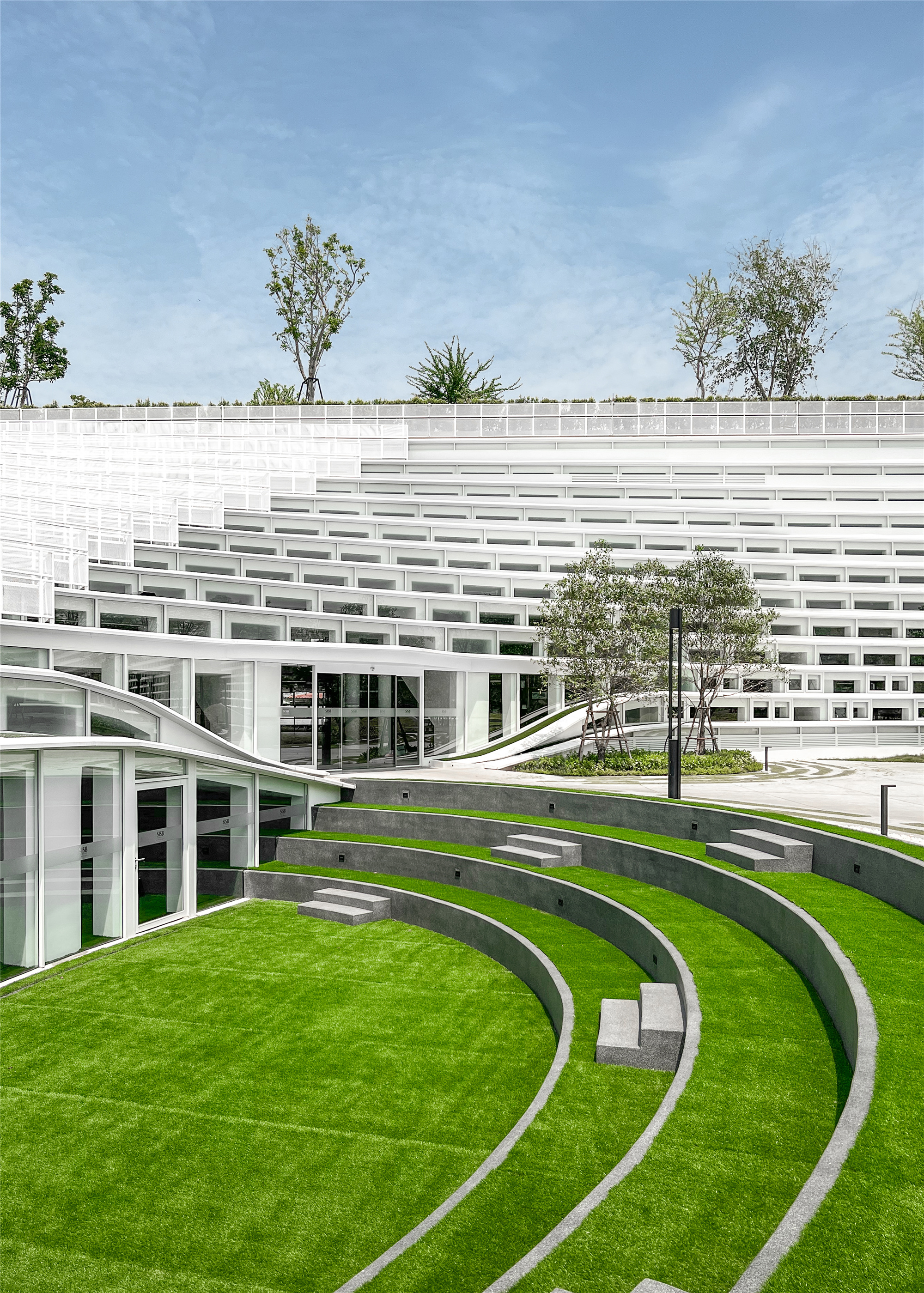
依据城市规划上的要求,建筑需在高度有限的情形下拆分成两部分,但我们同时希望将其作为单纯的景观背景,因此采用水平化的立面设计来衔接两个体量。A号楼临近校园的入口,一端是一个礼堂。因此,建筑在这一侧的体量上呈扇形层层展开,搭配有顶的走廊空间,以欢迎所有前来此地的使用者;而B号楼的另一端则是体育馆的所在地。
With the regulation of city planning, the building needs to be separated into 2 with limited height, but we intend to make the buildings act as a single background for the landscape so the horizontal façade is used to link each other. With one end on the edge is an auditorium, the building A, which is closer to the entrance, is designed to spread the wing out to welcome the students and all users with the covered walkway that is designed to match and link with the building. While another end of building B is provided for the location of the gymnasium.
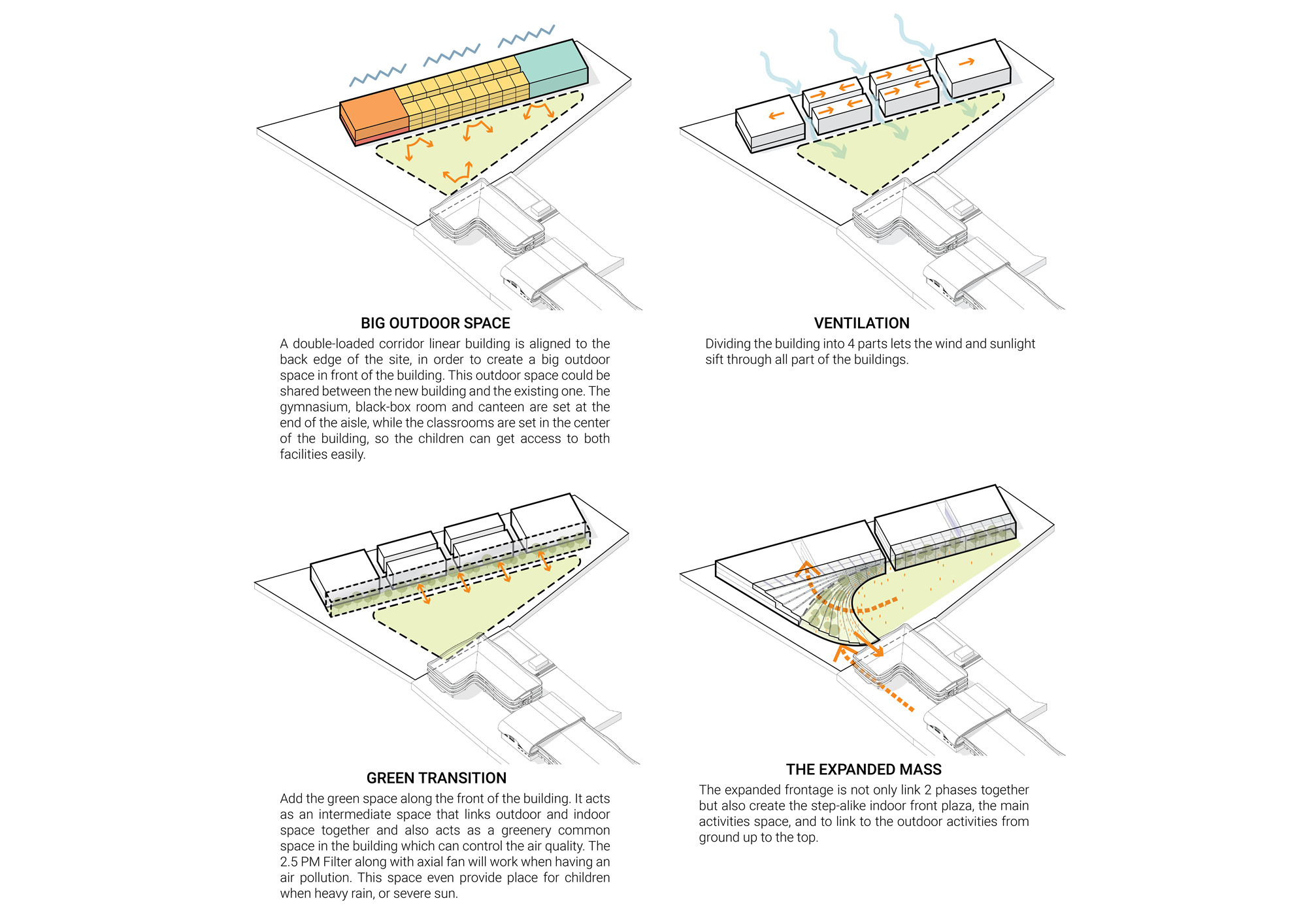


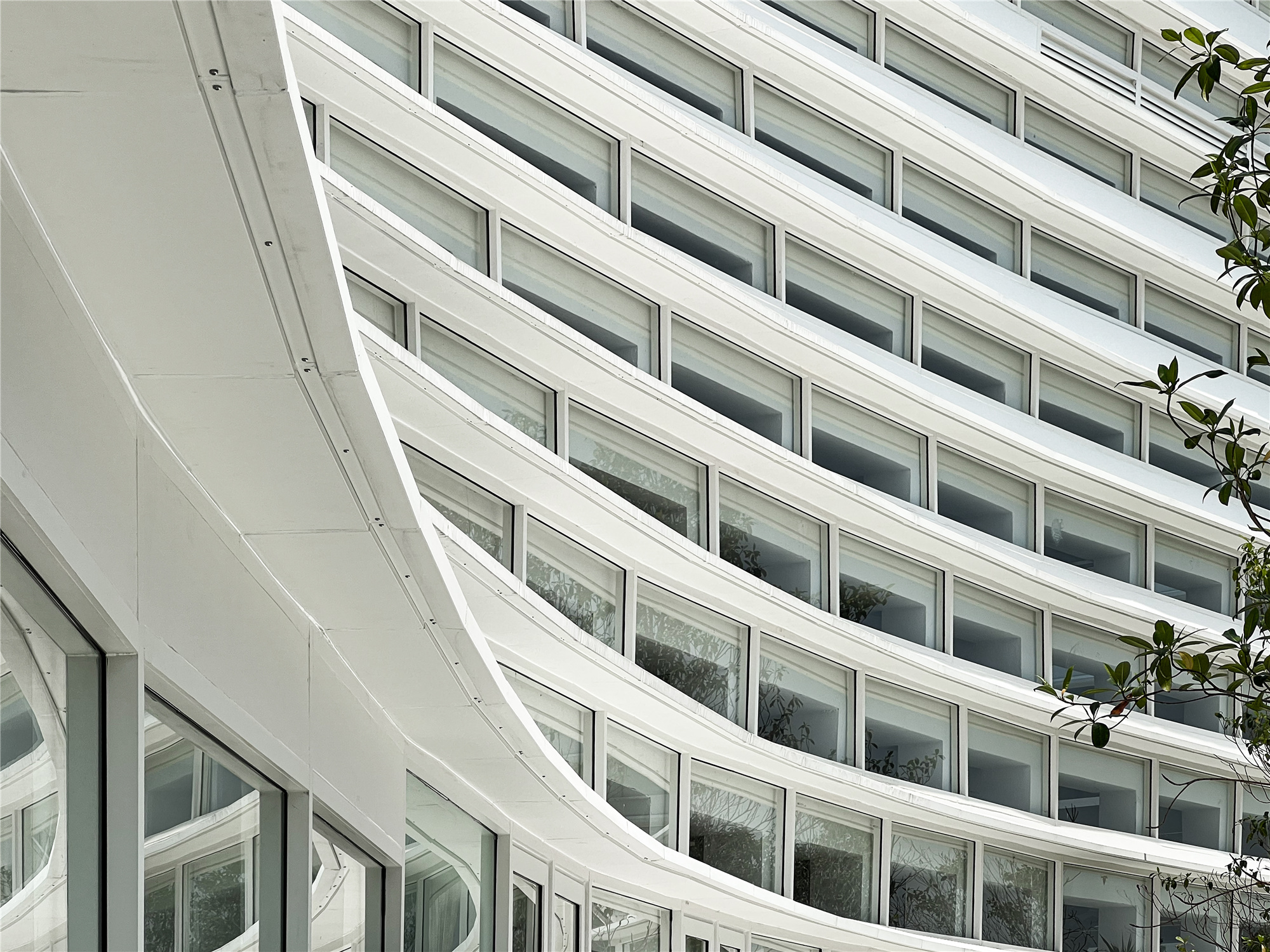
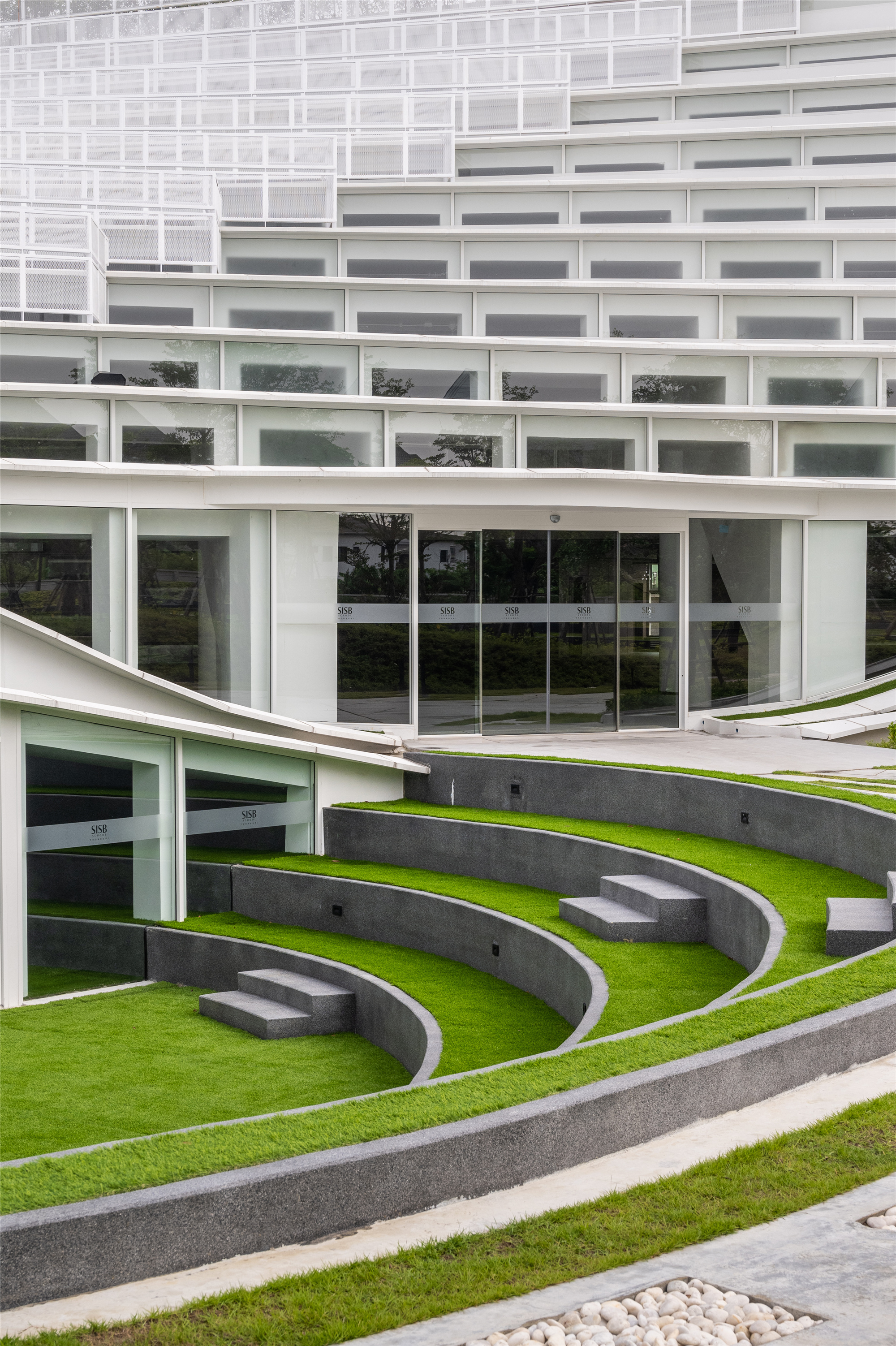
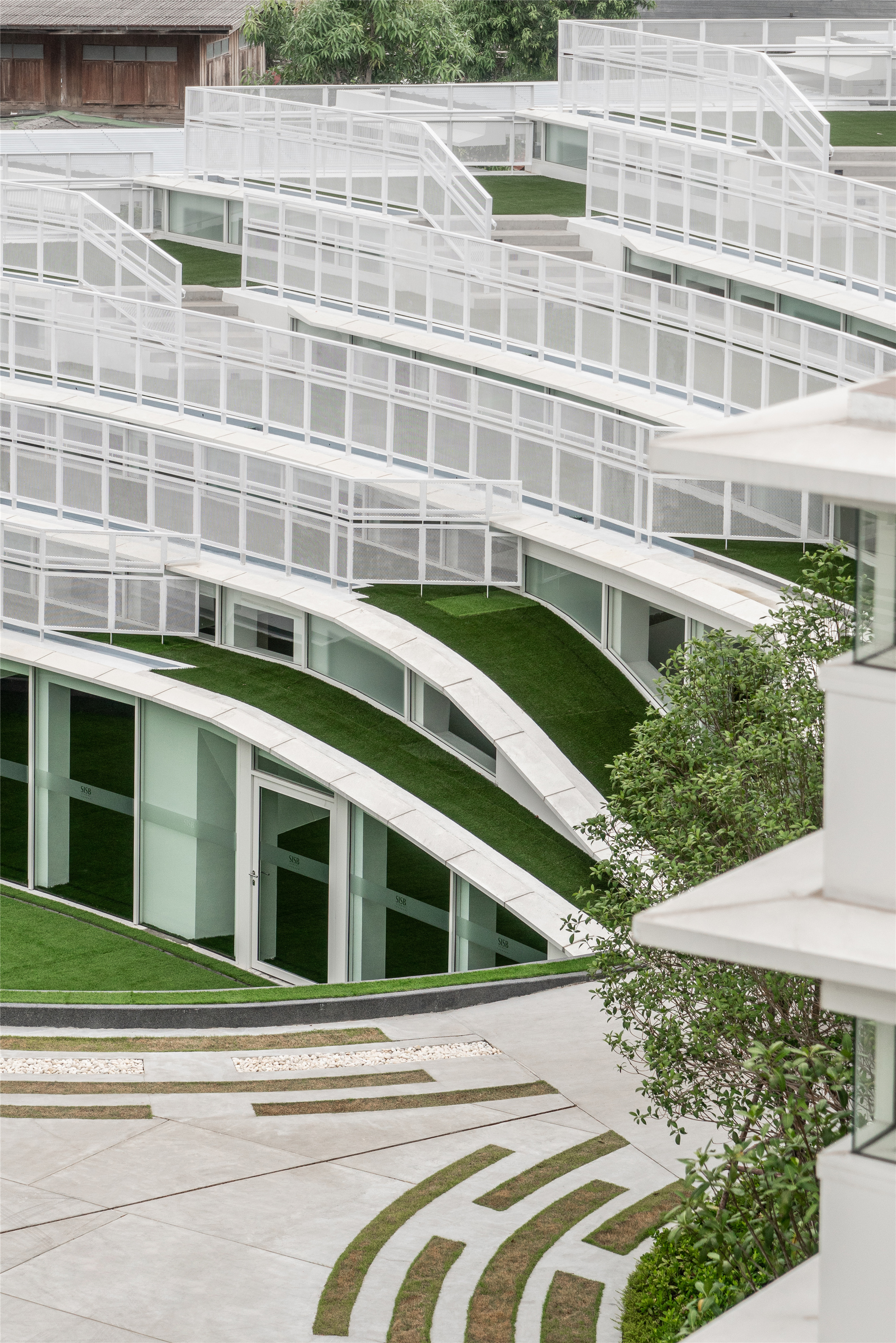
在建筑前侧,A号楼和B号楼的主厅也经过了特殊设计,依据每日的天气来调节内部的空气。在自然通风时,可通过打开前后两侧的窗户,让空气形成对流;当PM2.5较高时,大厅顶部的轴流风机将和过滤器一同开启,带入新风,让大厅形成正压;与此同时,在建筑立面的底部,空气又可以通过这里的格栅排到室外。
In the front of the buildings, the main hall of both building A and building B is also specially designed to be a ventilation control hall upon the daily weather. In the normal condition, this hall can be used in the natural-ventilated mode by opening the windows on both the front and back sides of the building to let the air flow through. While in 2.5 PM condition the axial fan on the top of the hall will work together with the filter to bring the fresh air in and make the hall becomes positive pressure.

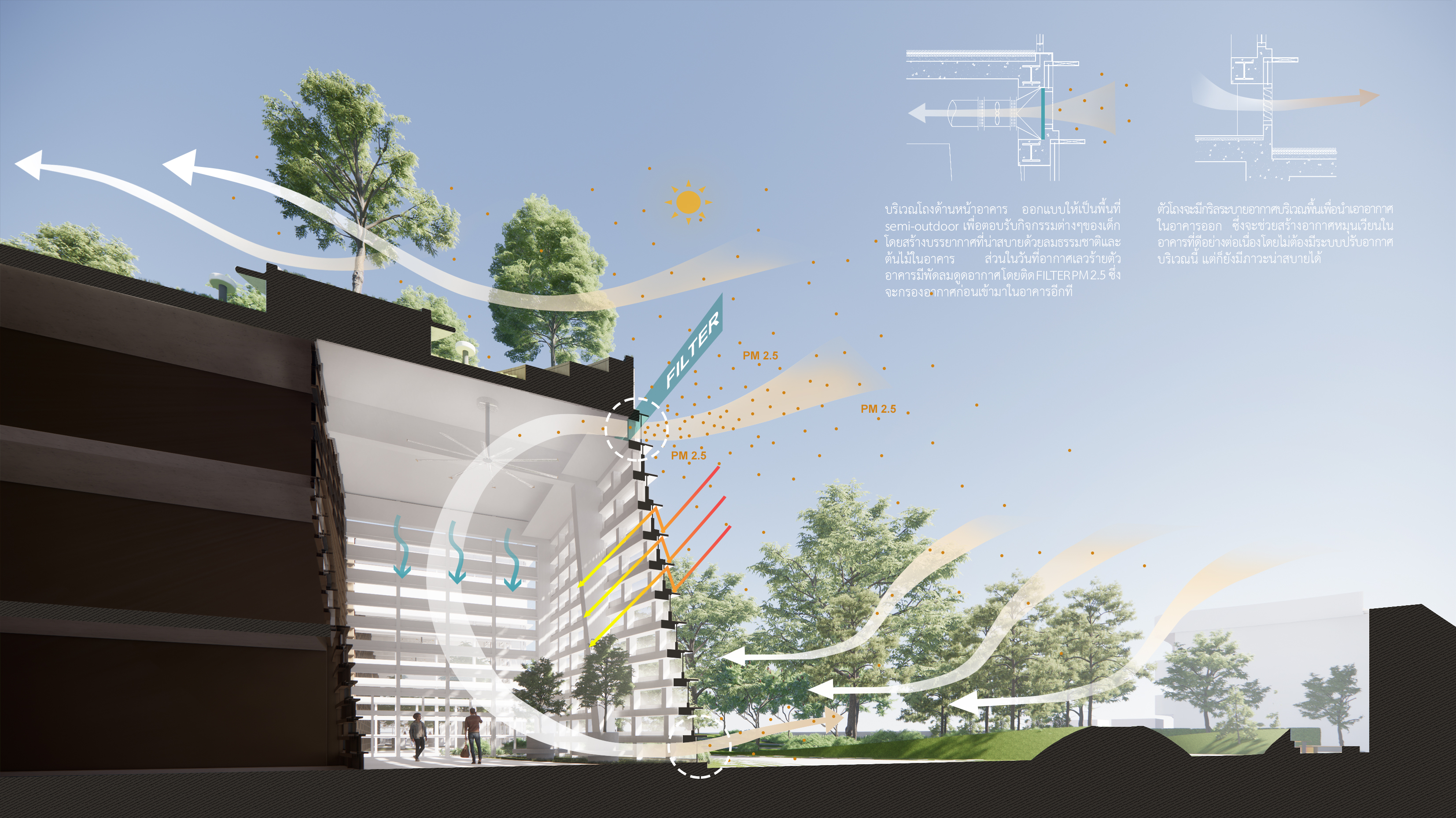
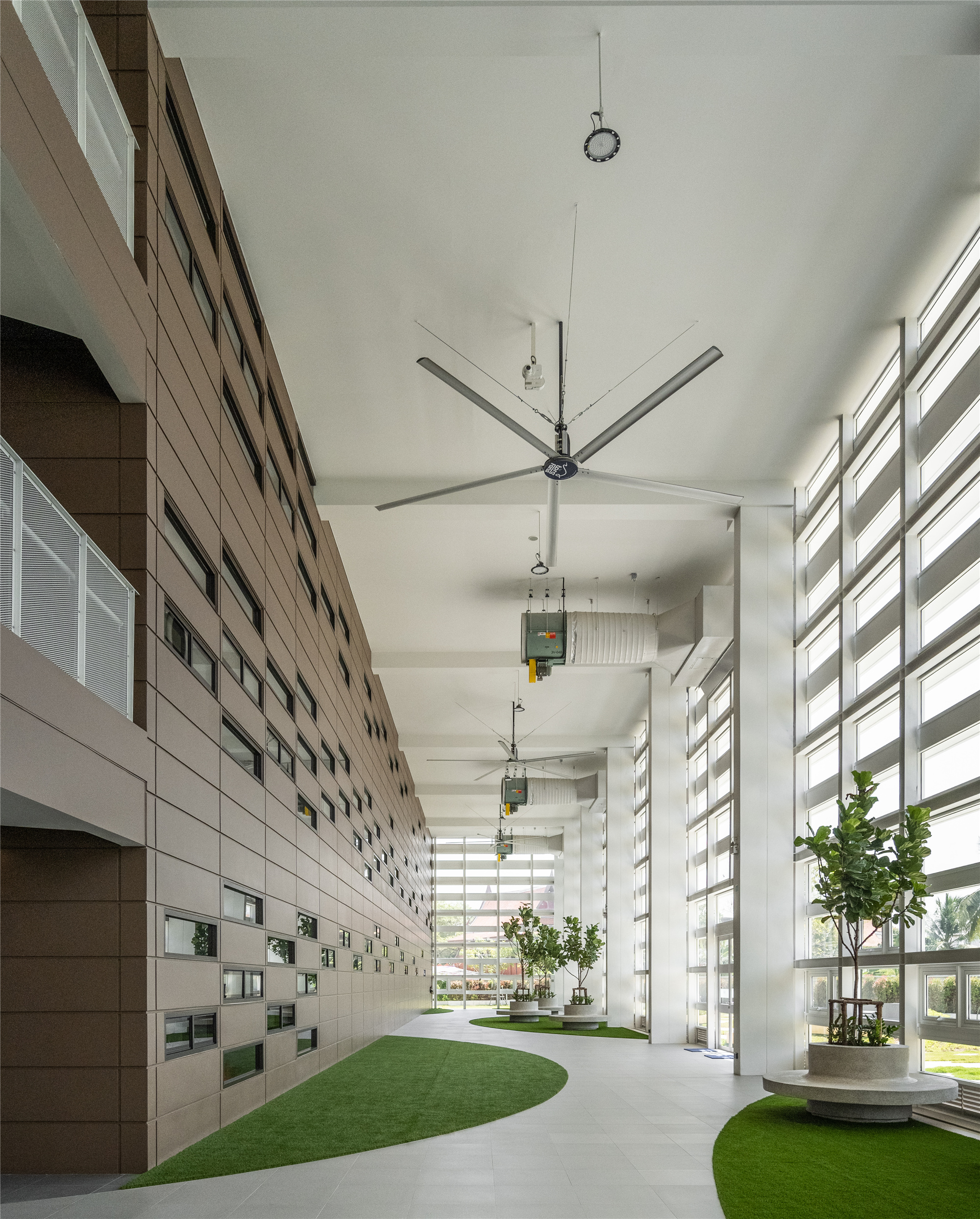
大厅旨在成为一处过渡空间,可以在此举行社交活动。这里容许自然光线的进入,却没有过多的热量惹人烦忧。大厅的立面上设有水平翅片和渐变的不透明墙,人们可以在室内获得清晰的景观视野,在恶劣的天气下也可以在这里玩耍活动。
Then at the bottom of the façade, the grille will work to release the air out. This space is intended to be a transition space where social activities could happen and the natural light can get in with less heat get inside. The hall just provides the horizontal fins together with a gradient opaque wall allowing people inside can see the view clearly and can play even in the bad weather.

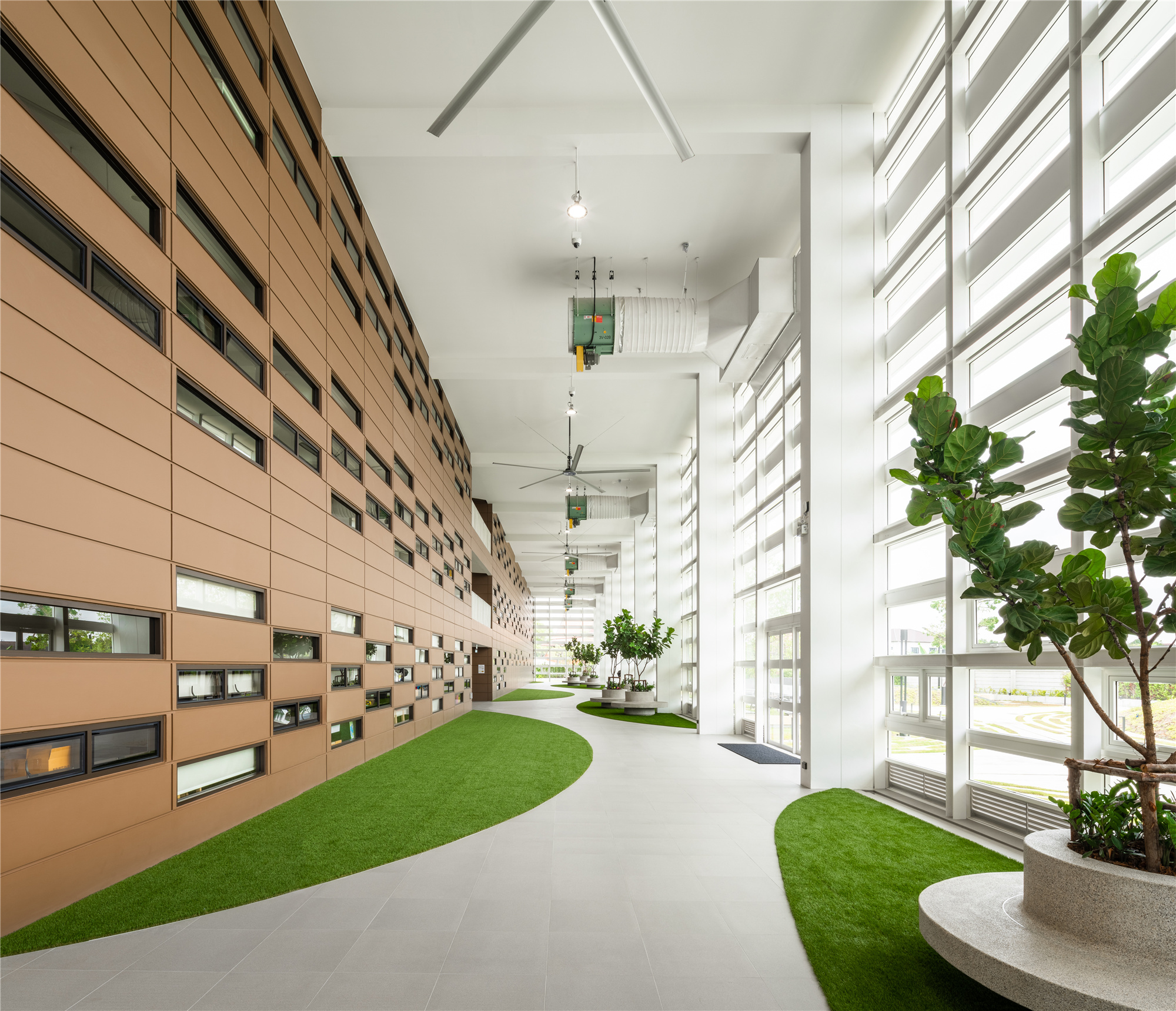
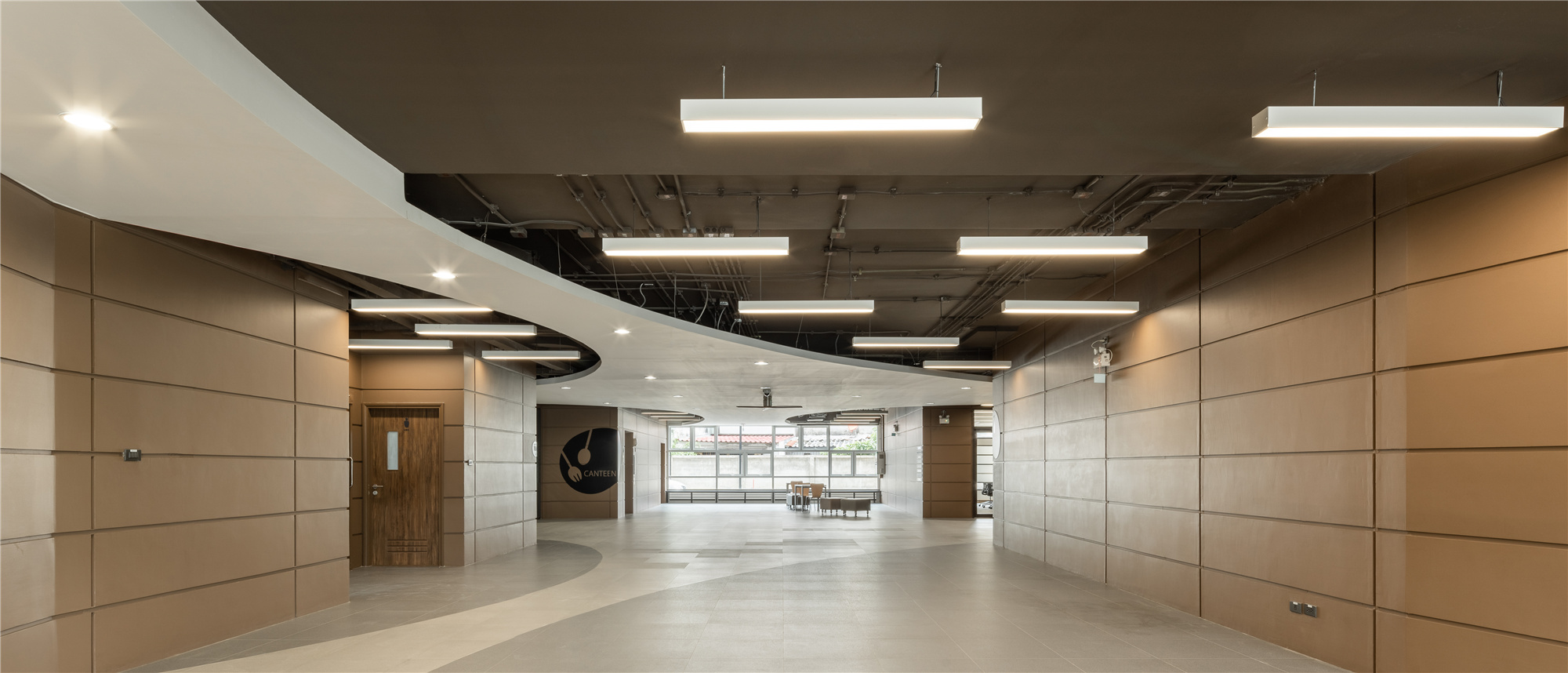
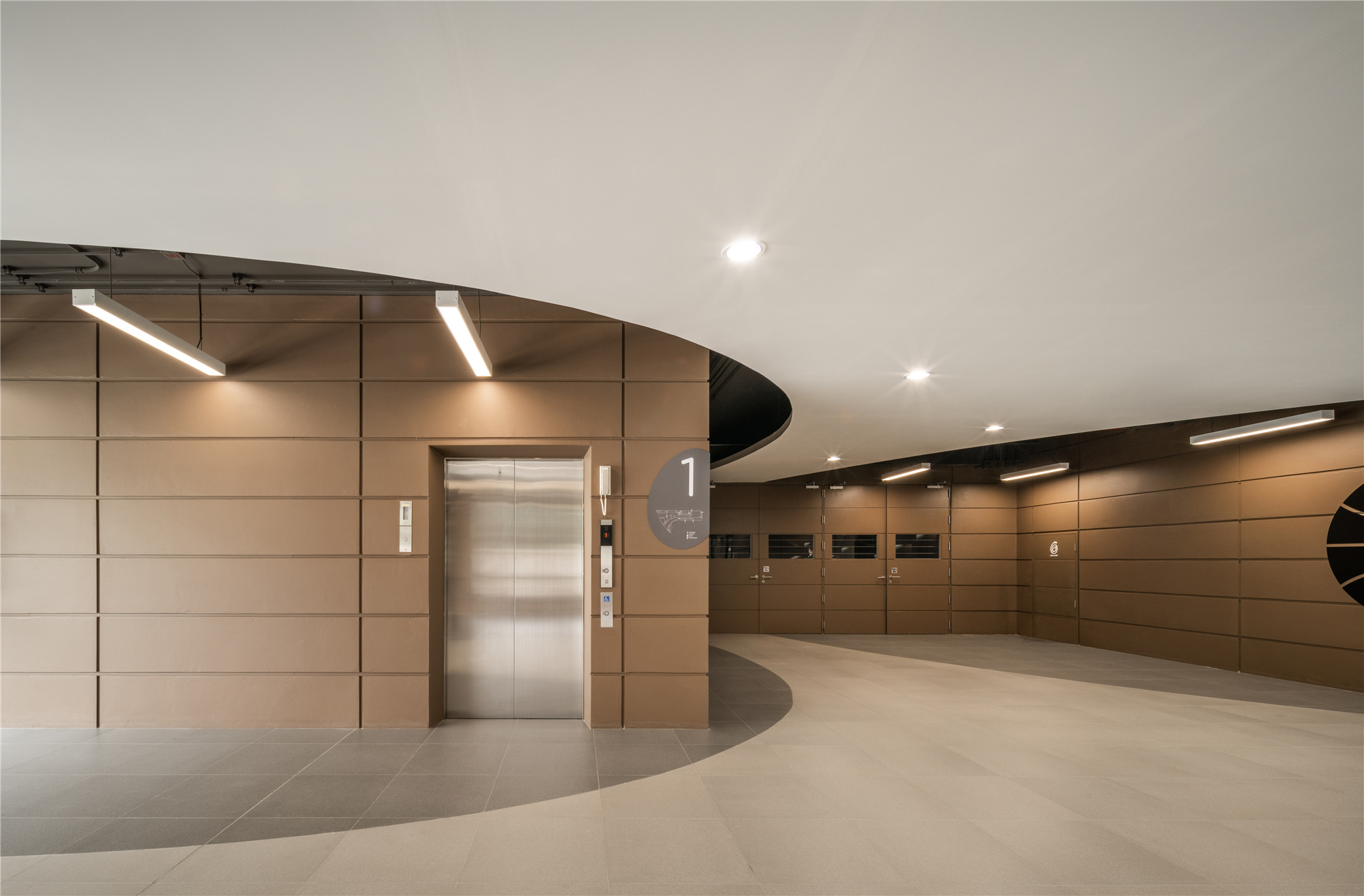

翼状展开的大厅也提供了一处看台空间,结合下方的图书馆区域,可作为剧院来使用。这一种有绿植的屋顶看台,呈阶梯状地将地面景观延伸至建筑的顶端。景观采用了椭圆形的图形设计,以同建筑形成更紧密的结合。其作为校园内活动的场所,提供了多样的地形变化,以鼓励开展不同类型的活动。例如建筑前侧的下沉式庭院,就可以将两侧的空间作为圆形剧场来使用。
The spreading wing hall is provided a grandstand that can be used as a theatre together with the library underneath. While on the green roof stand, it can be used as the stair steps linked the green area together from the ground to the top. The oval pattern is created to link landscape and architecture together, acting as activities areas with a variety of terrains to encourage different types of activities, such as the sunken court in front of the building which can be used as an amphitheater from both sides.
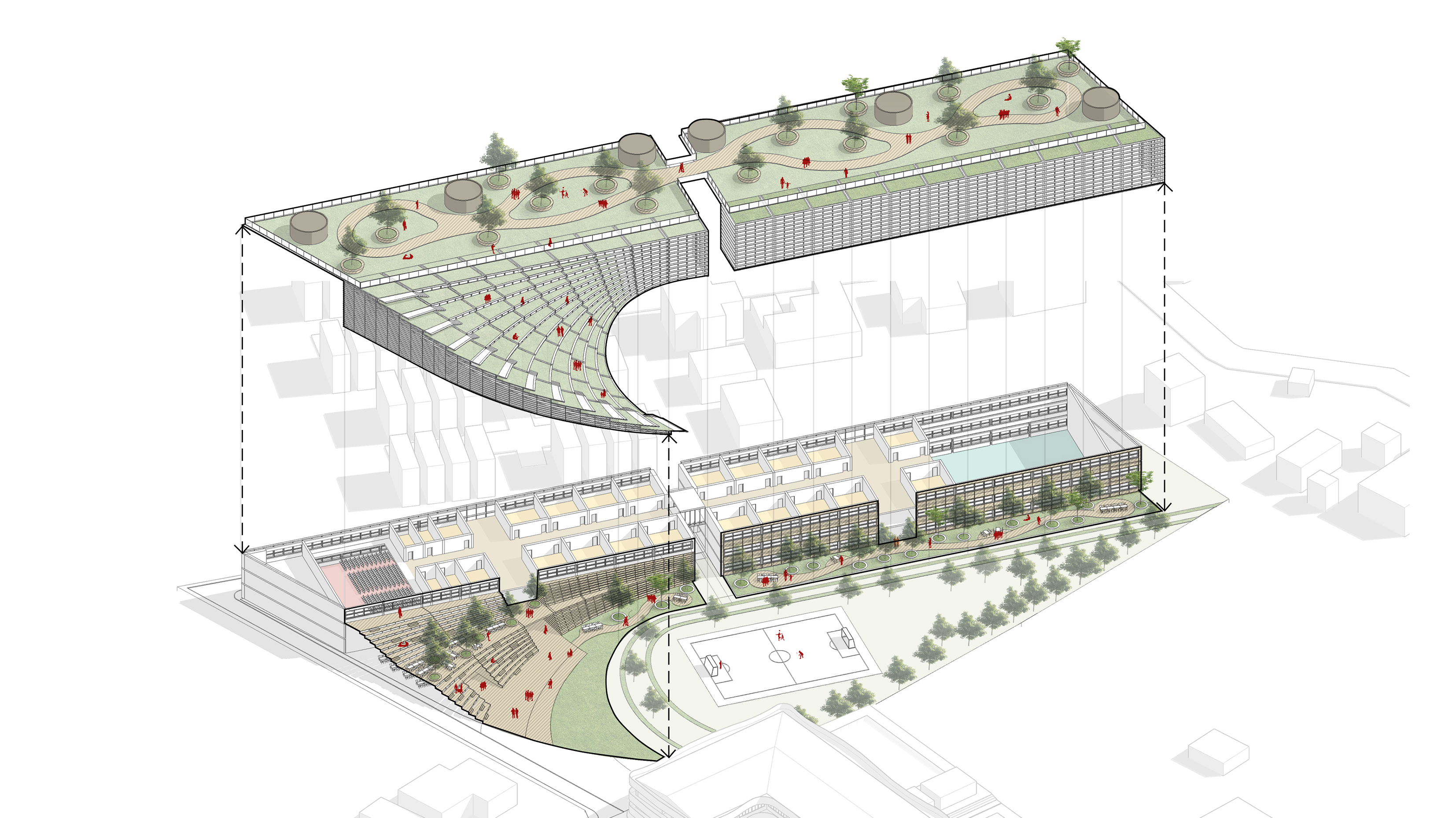
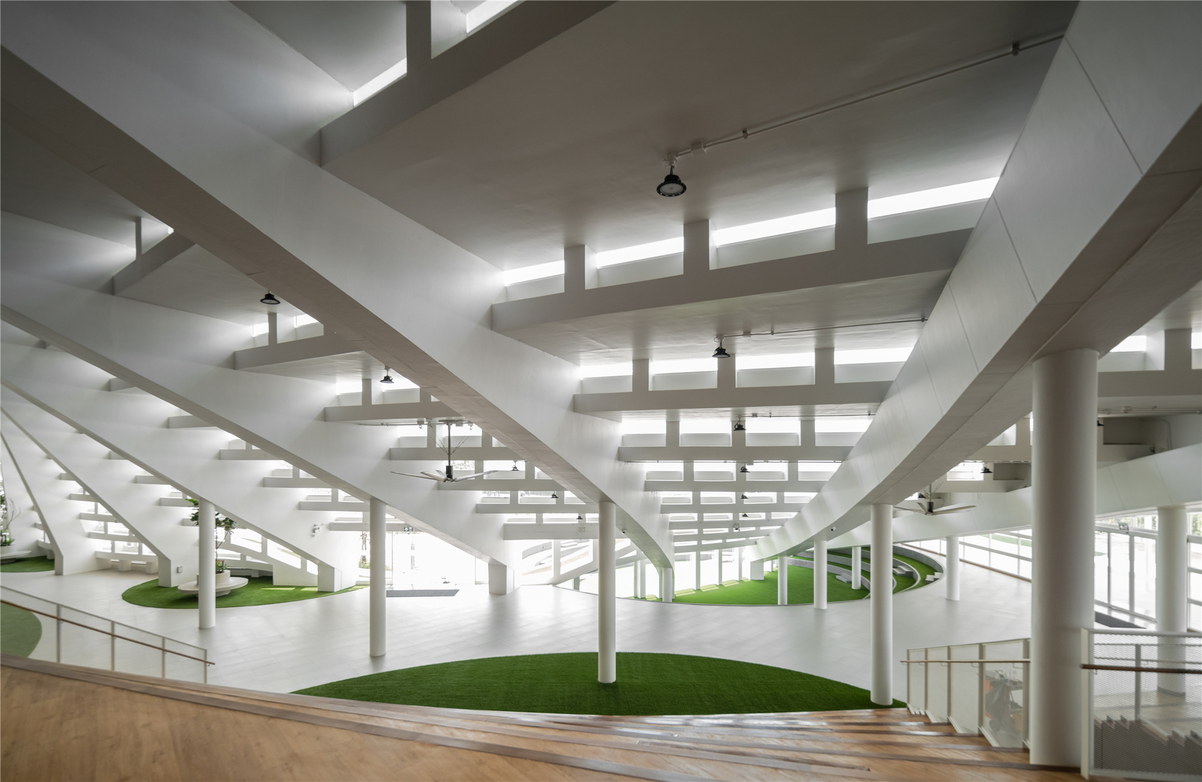
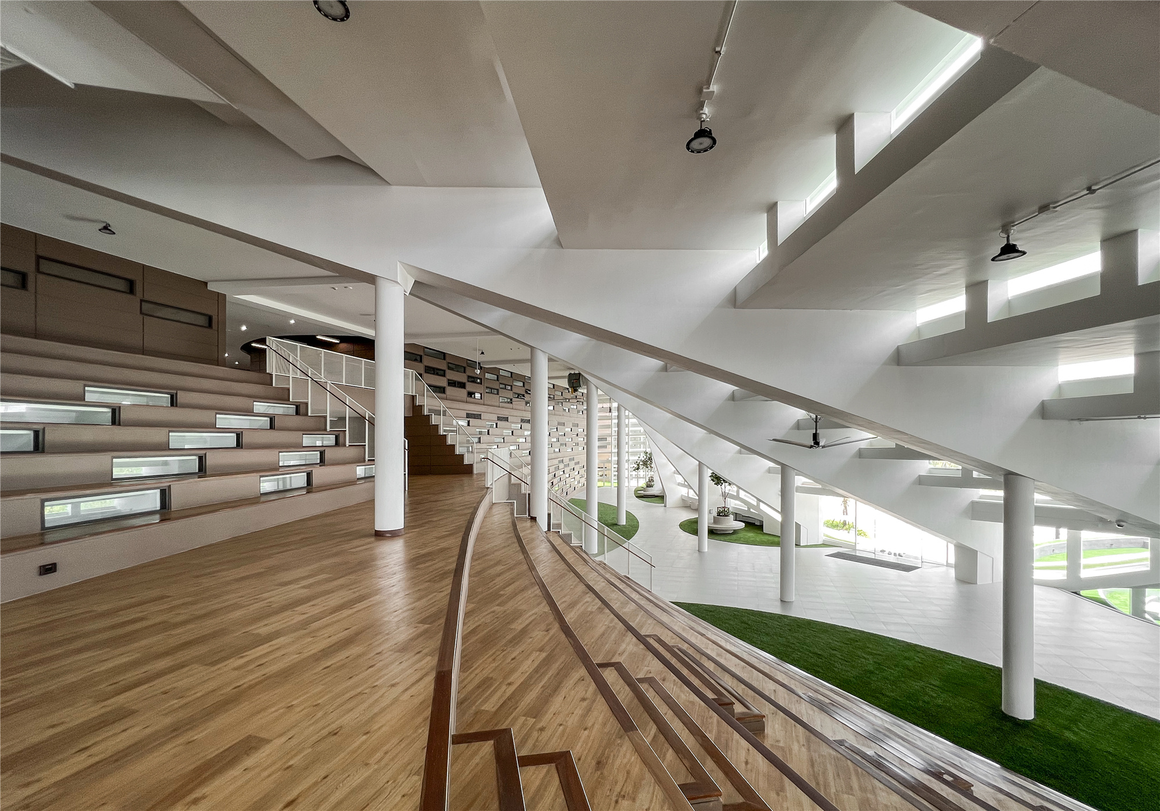

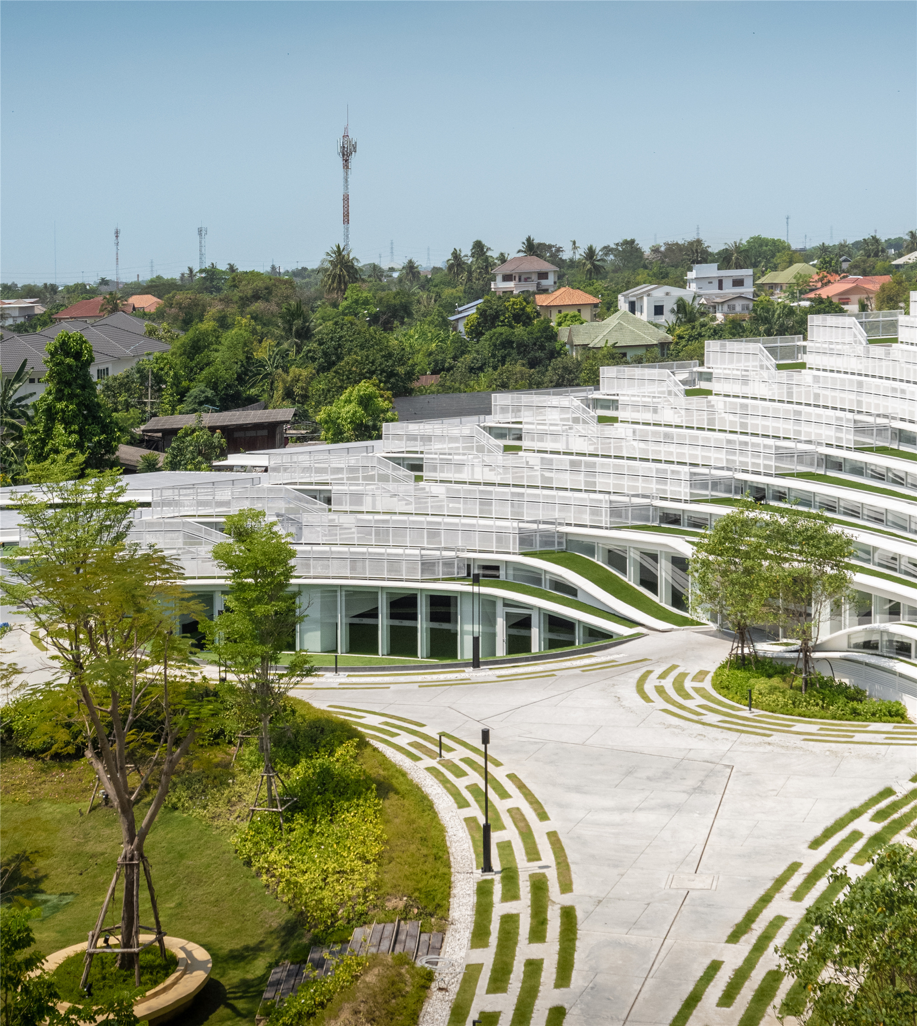
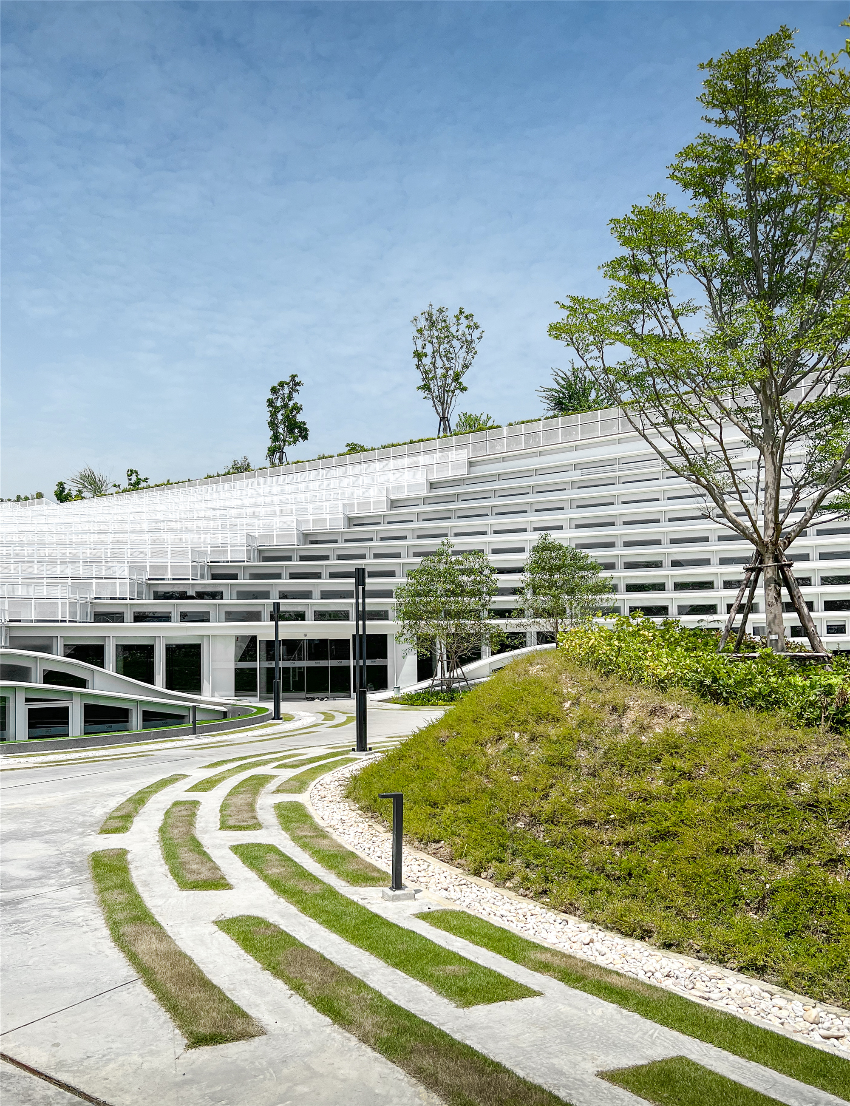
校园就像一场设计实验,旨在创造一个在所有情形下面向所有学生服务的环境空间,每个区域都能物尽其用,激发每个人的学习潜力。
This school is like an experimental design to create a space that can be used in all circumstances for all students and utilized in all areas to encourage learning abilities for everyone.

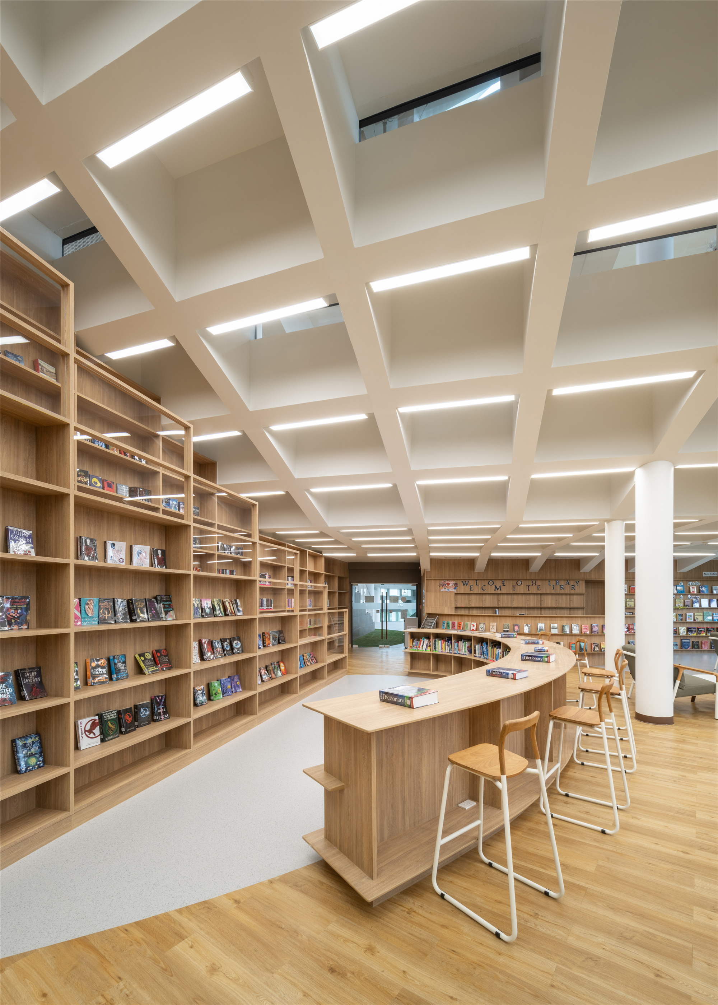
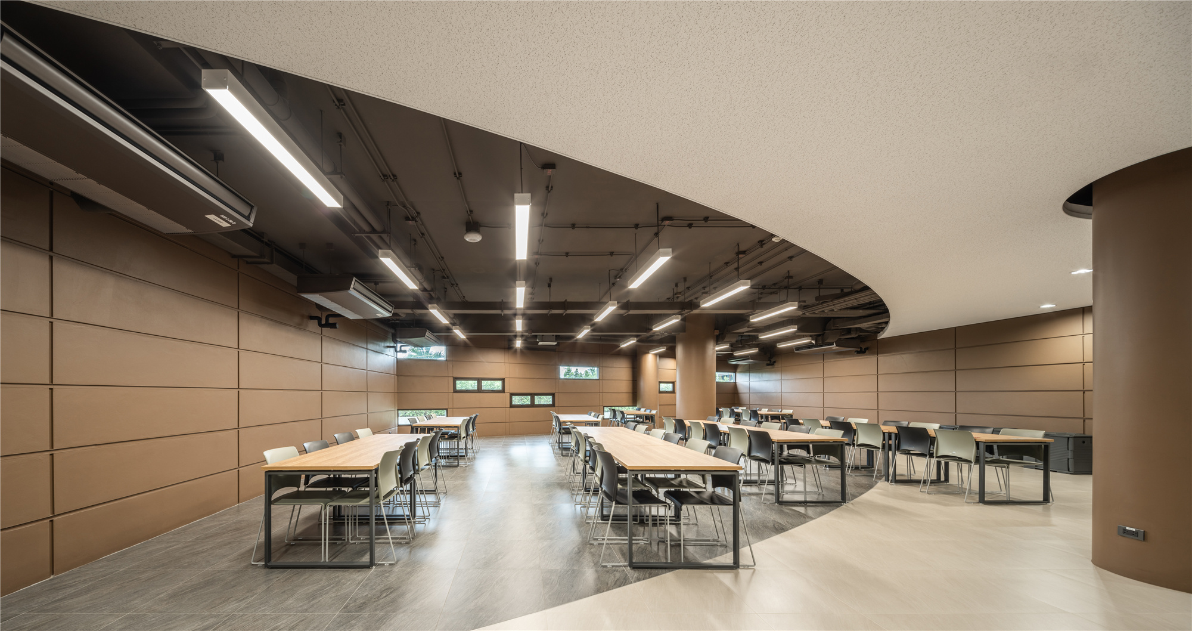

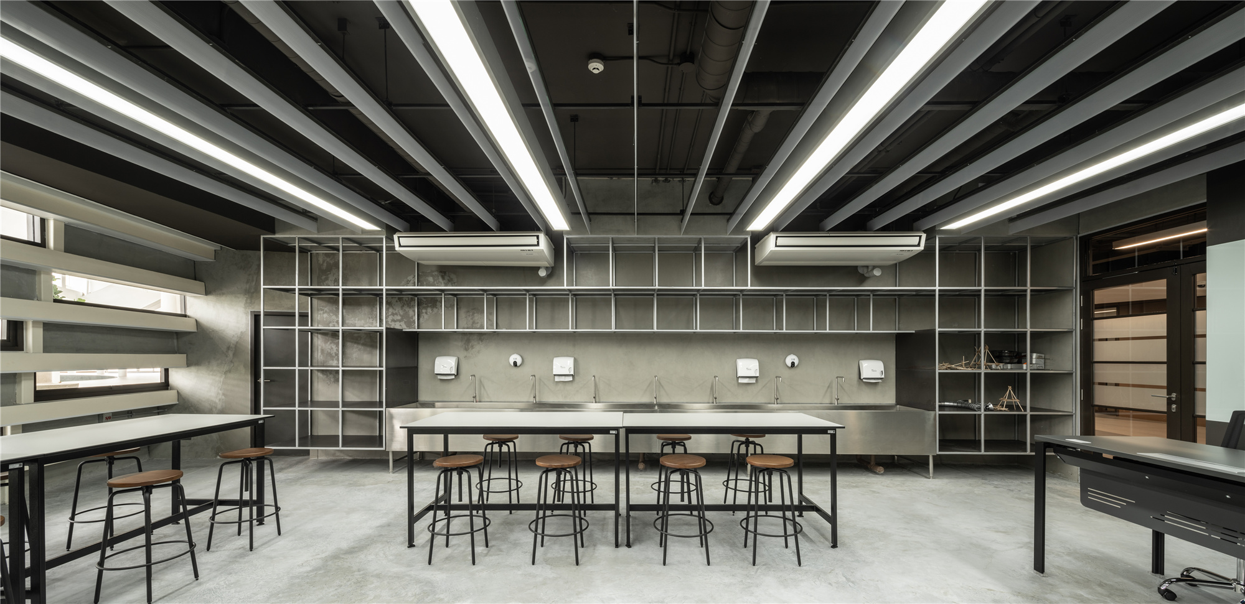
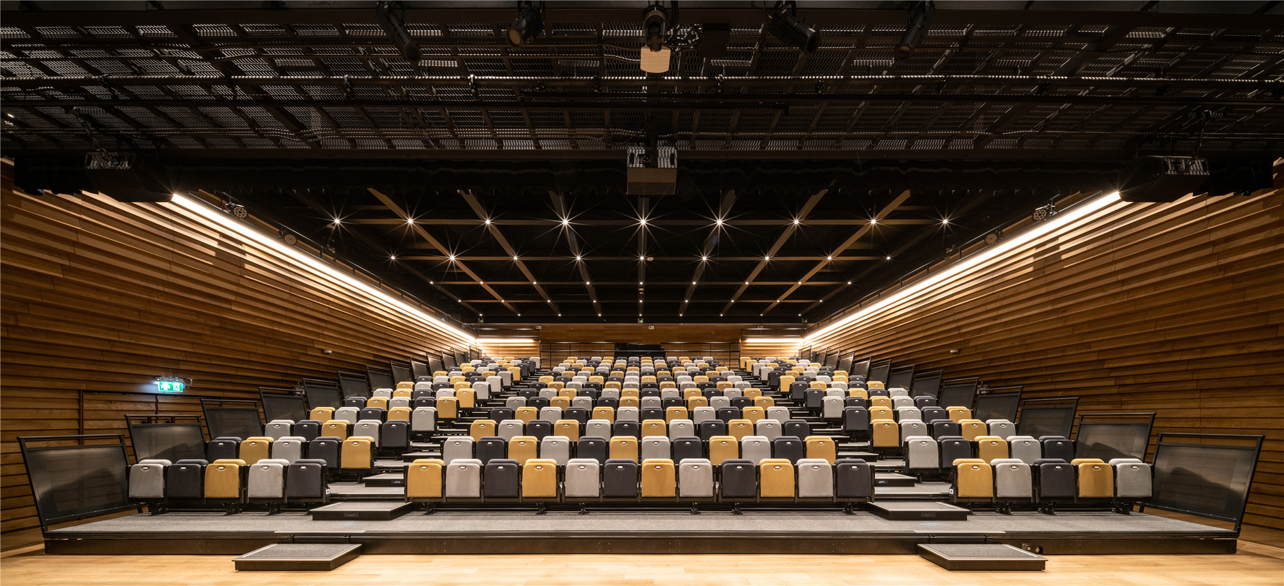
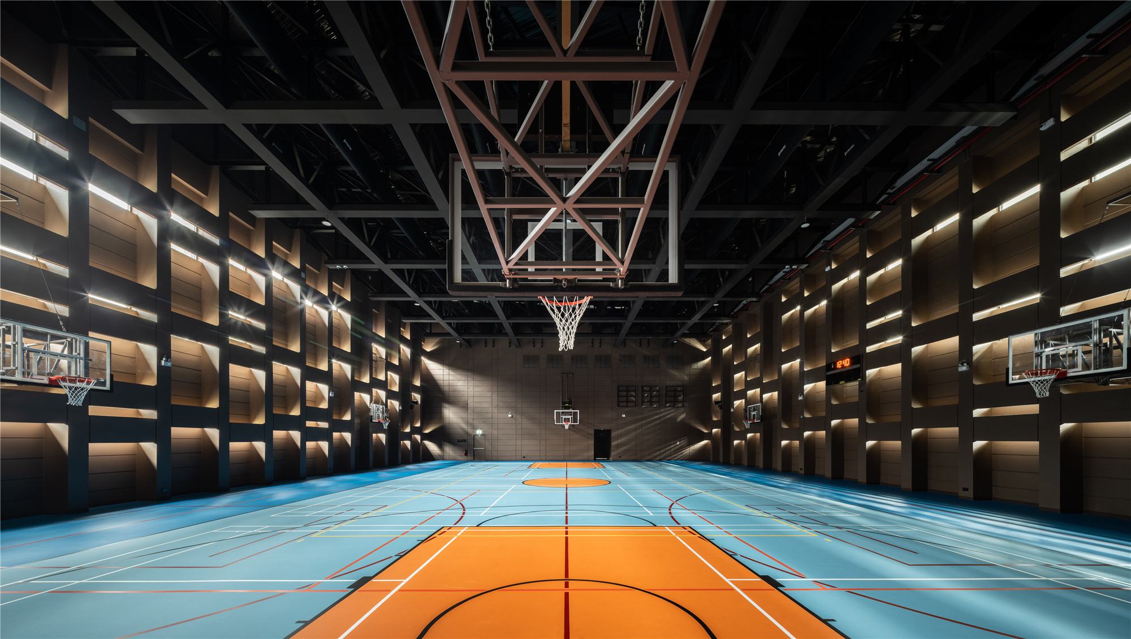
设计图纸 ▽
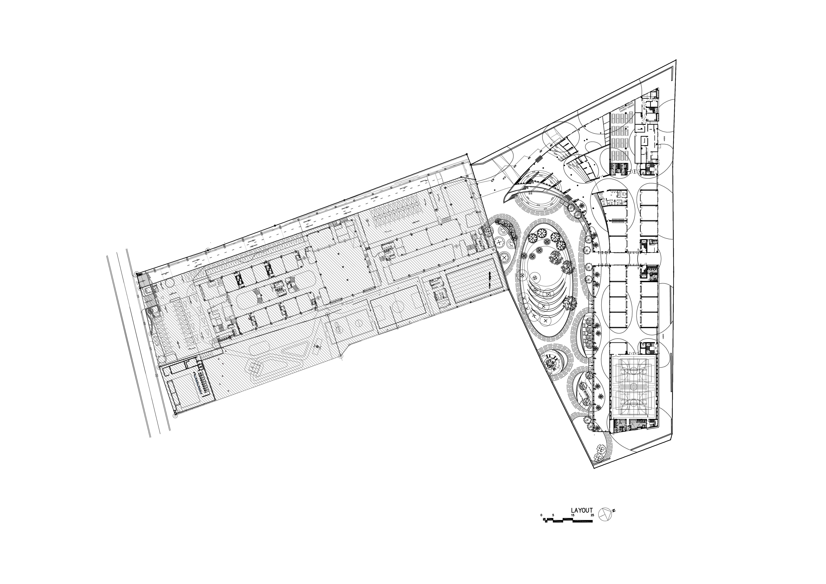
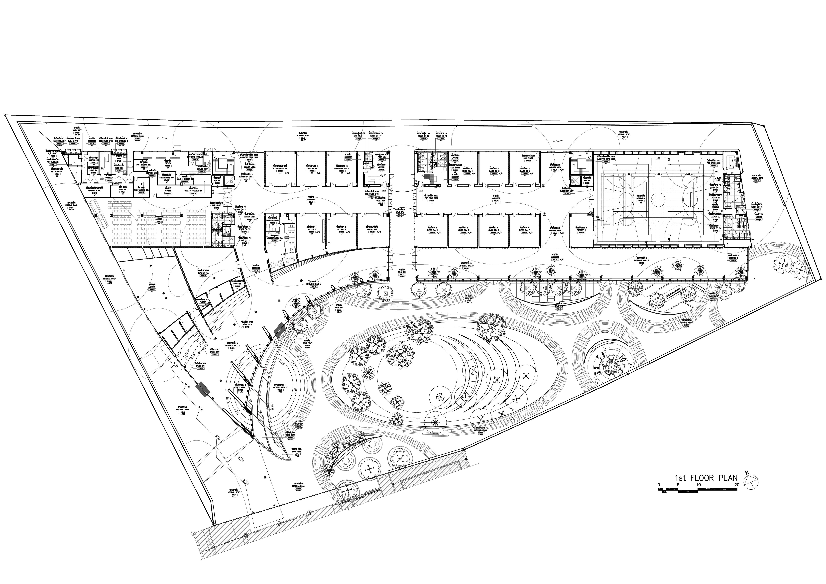
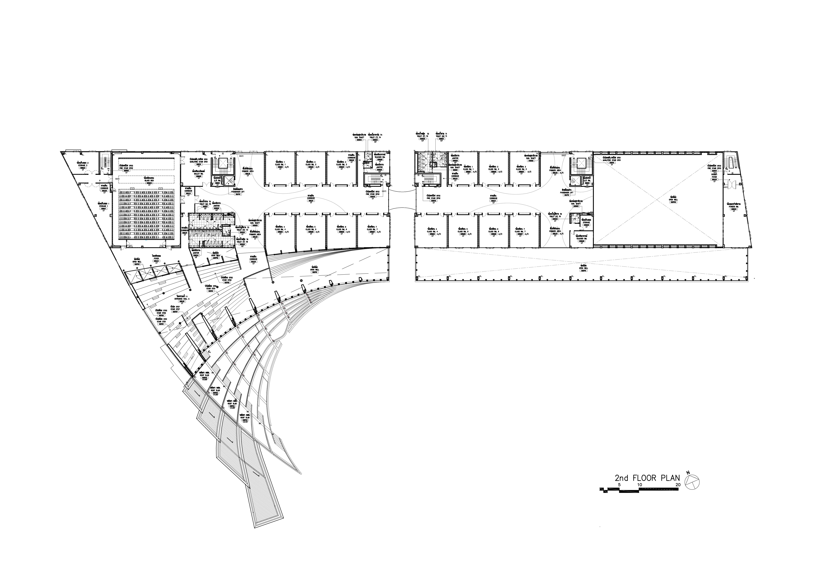
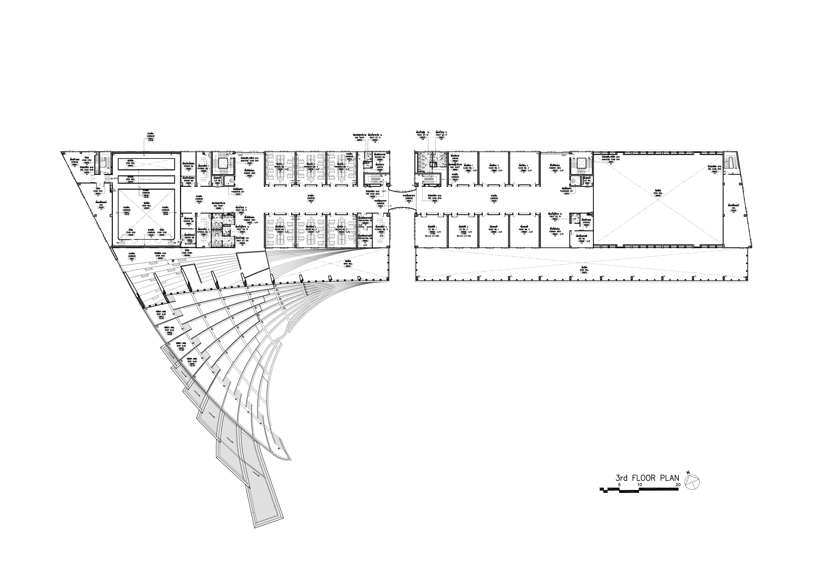
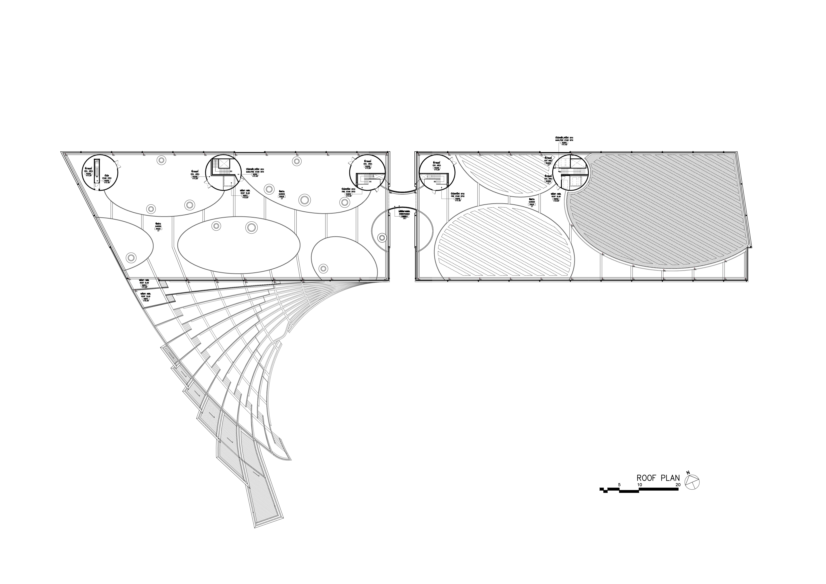
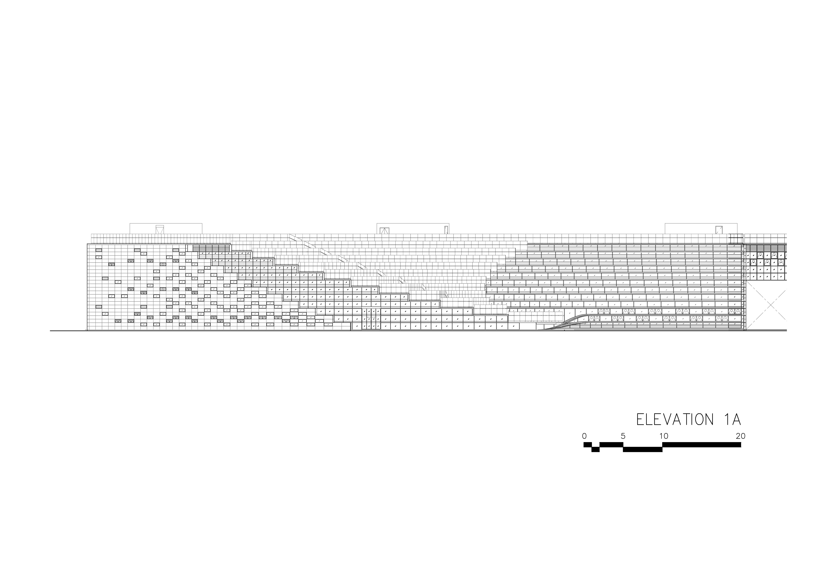
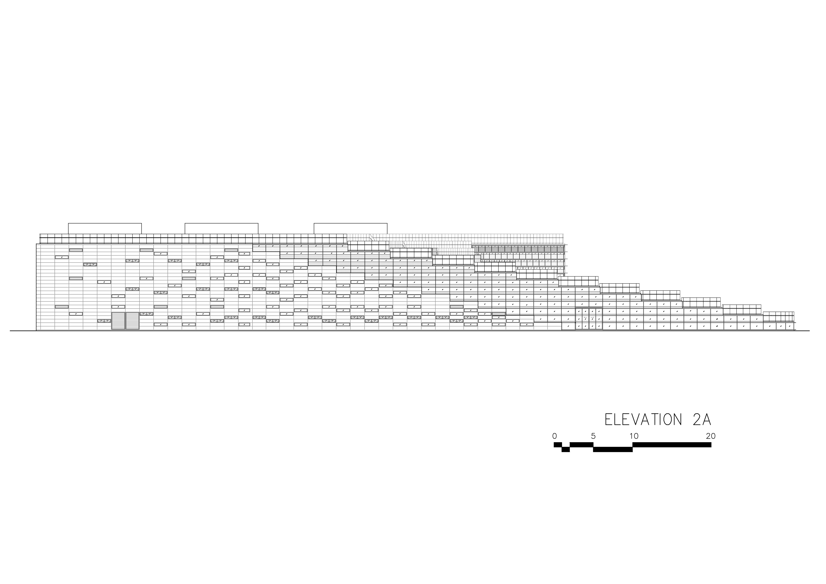
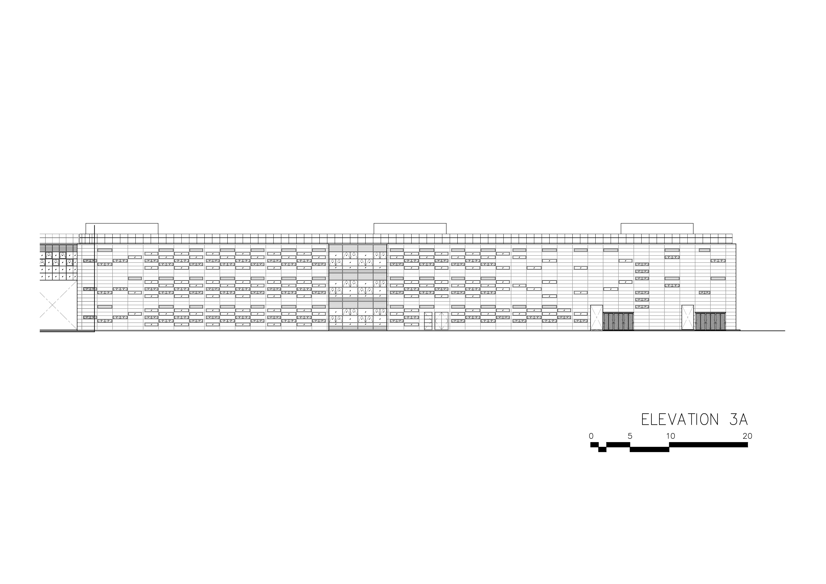
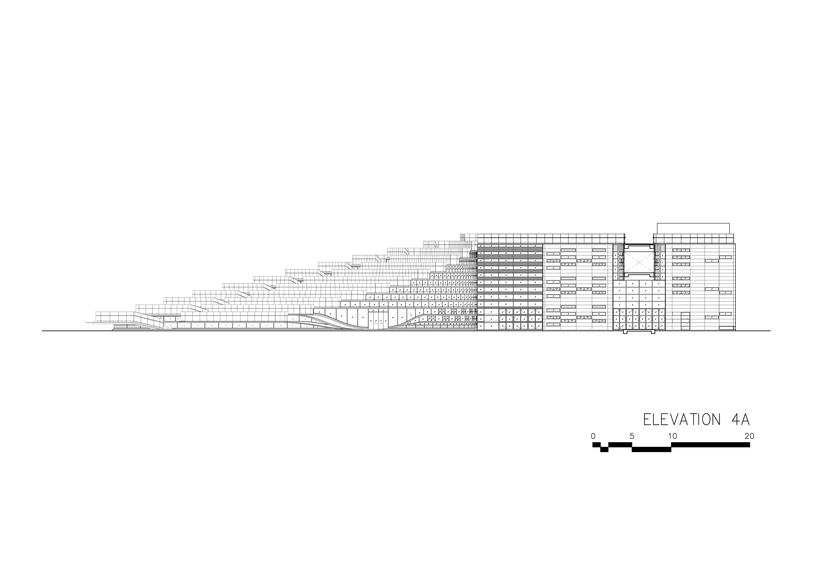
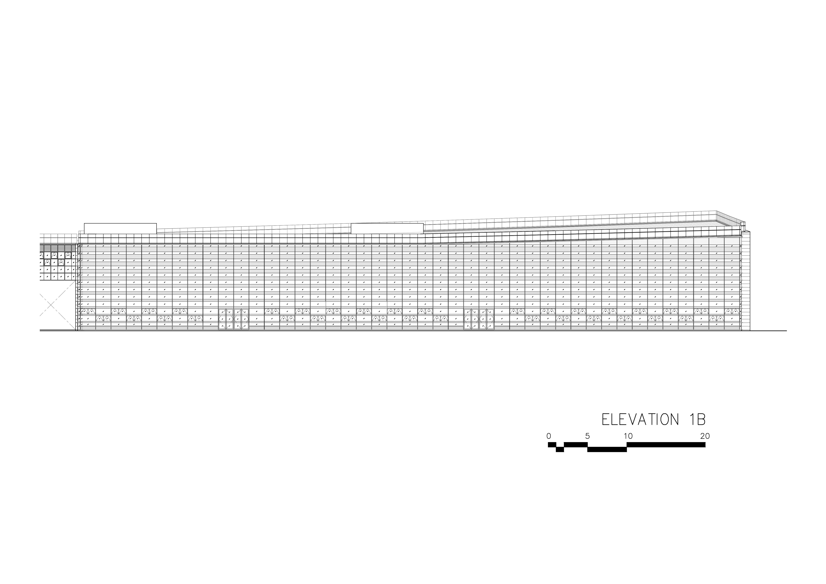


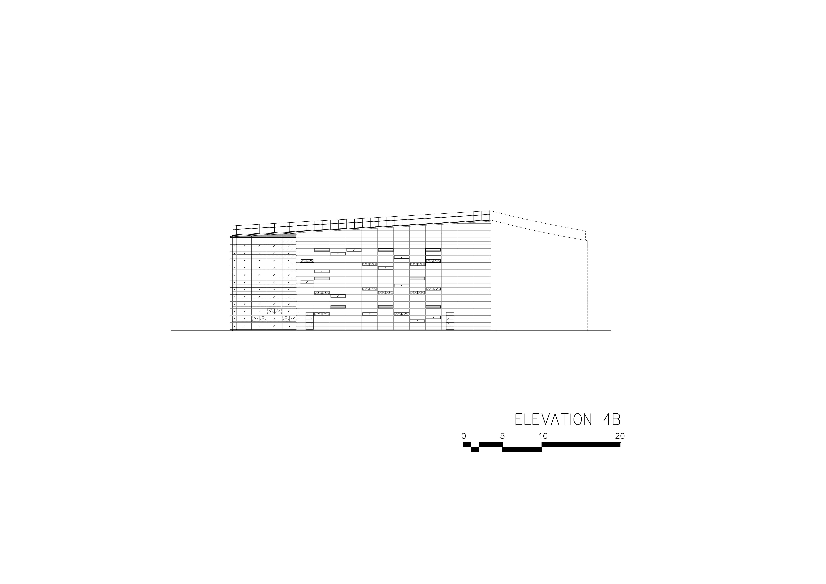

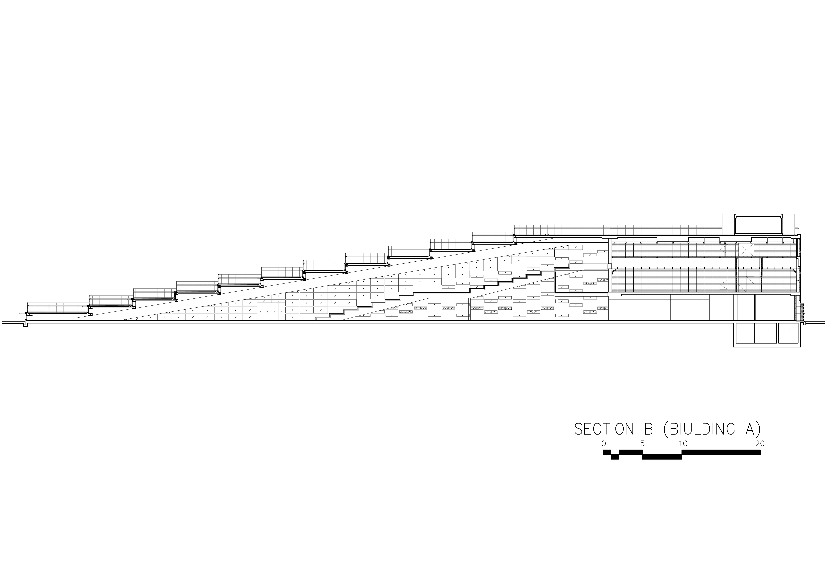

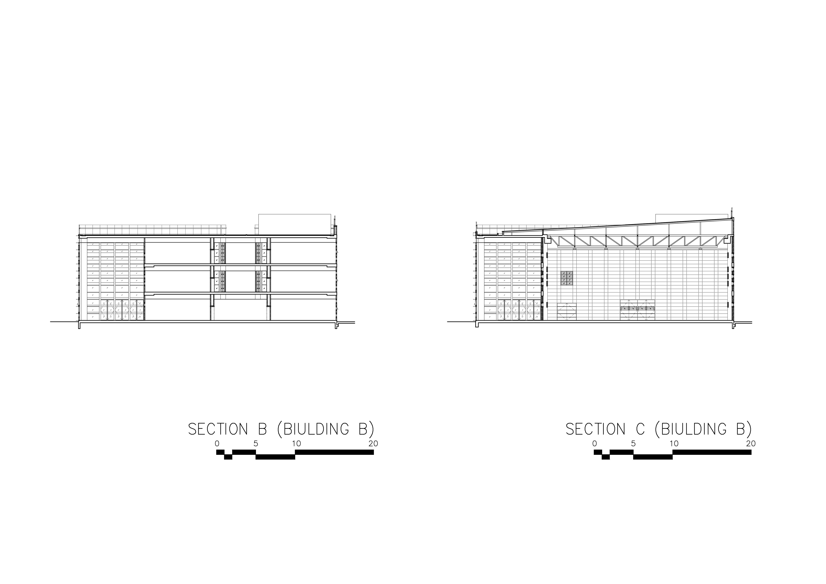
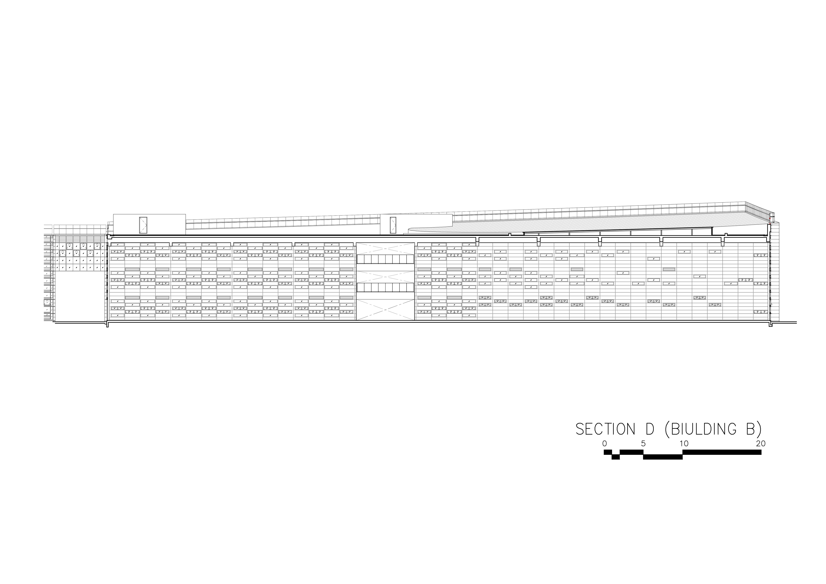

完整项目信息
Project Name: SISB School Thonburi Phase II
Office Name: PLAN ARCHITECT CO.,LTD
Firm Location: 64 Soi Sathon 10, North Sathon Rd., Silom Bangrak, Bangkok, Thailand. 10500
Completion Year: 2022
Gross Built Area: 13200 sqm.
Project Location: 138 Ratchamontri Road, Khlong Khwang, Phasicharoen, Bangkok 10160
Program / Use / Building Function: School and learning space
Lead Architects: Wara Jithpratuck
Photo Credits: Sky|Ground Department, Depth of Field Co.,Ltd.
版权声明:本文由PLAN ARCHITECT授权发布。欢迎转发,禁止以有方编辑版本转载。
投稿邮箱:media@archiposition.com
上一篇:中标方案 | 社区里的榕下校园:深圳吉华街道怡翠实验学校改扩建 / 中建西南院
下一篇:蓝天组中标方案:GORSKAYA避风港,尺度的像素化变换