
设计单位 或间建筑工作室
项目地点 广东中山
完成时间 2021年9月
建筑面积 1200平方米
项目位于中山市凯茵豪园内,占据会所公区东南一隅。该园所针对0-3岁孩子开设,围绕5个教室布置了游戏室、接待室、厨房、医护室、教师休息室、多媒体室等配套设施。这一2000年初建成的居住区虽然依旧沐浴在阳光明媚的小桥流水之中,处在核心位置内的会所配套设施却已显露出凋敝之态,亟待更新。保育园的引入就是对此的一次尝试。
Zhongshan Kaiyin Nursery School is located in Kai Yin Hao Yuan, Zhongshan, occupying the southeast corner of the public club area. This school is set up for children aged 0-3. Around 5 classrooms, it is equipped with game room, reception room, kitchen, medical room, teacher's lounge, multimedia room and other supporting facilities. Although the residential area built in early 2000 is still bathed in an intimate environment with sunshine and flowing water, the public club area in the core location has already shown a state of decay and urgently need to be updated. The introduction of the nursery school is a starting attempt.
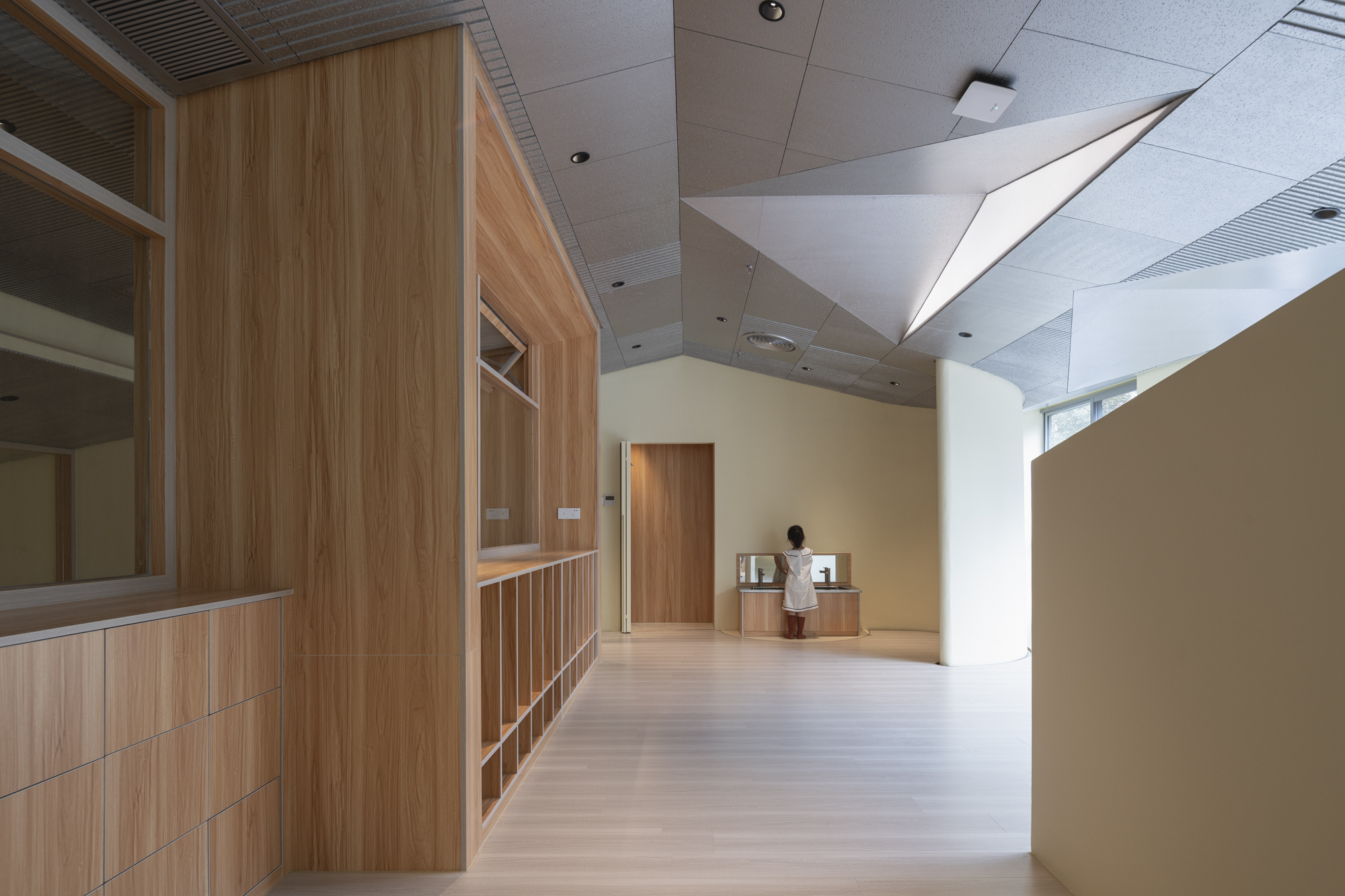
错综复杂的空间原状
这里原本是一所美容院,占据着一层、夹层和二层1200平方米左右的面积。首层的向南面和二层光照充足,原先为美容室,虽有前部1.5米宽的风雨廊,也难掩褪色墙纸上光影的斑驳之姿,但若将其利用,就需要考虑阳光过晒的问题。
The site was previously a beauty salon, occupying an area ca. 1,200 square meters across the first floor, mezzanine floor and second floor. The rooms on south side of the first floor and the second floor are very well lit. It is difficult to conceal the mottled light and shadow on the faded wallpaper, even though there is a 1.5-meter-wide shielding corridor at the front. But this also means the problem of over sun-exposure needs to be considered.
首层朝北面和夹层原先分别是接待处和员工宿舍,光照条件本就欠佳,又退在北向宽约4米的风雨廊之后,被会所内庭院种植的高大乔木遮蔽,即便白天也暗无天日,对于设置保育园教室而言将是莫大的挑战。另一方面,夹层被切割为两个部分,由于被住宅楼的入户交通空间分隔,相互之间只能通过二层进行连接,对空间整体性的建立造成阻碍。
The rooms on the north side of the first floor and the mezzanine floor were formerly reception area and staff dormitory. The lighting conditions were poor. The retreating of them behind the shielding corridor with a width of about 4 meters to the north makes the situation even worse. Even during the day, it was dark. Therefore, it will be a great challenge for setting up nursery school classrooms here. On the other hand, the mezzanine is cut into two parts, which can only be connected through the second floor due to the separation of the entrance space of the residential building, which hinders the integrity of the space.

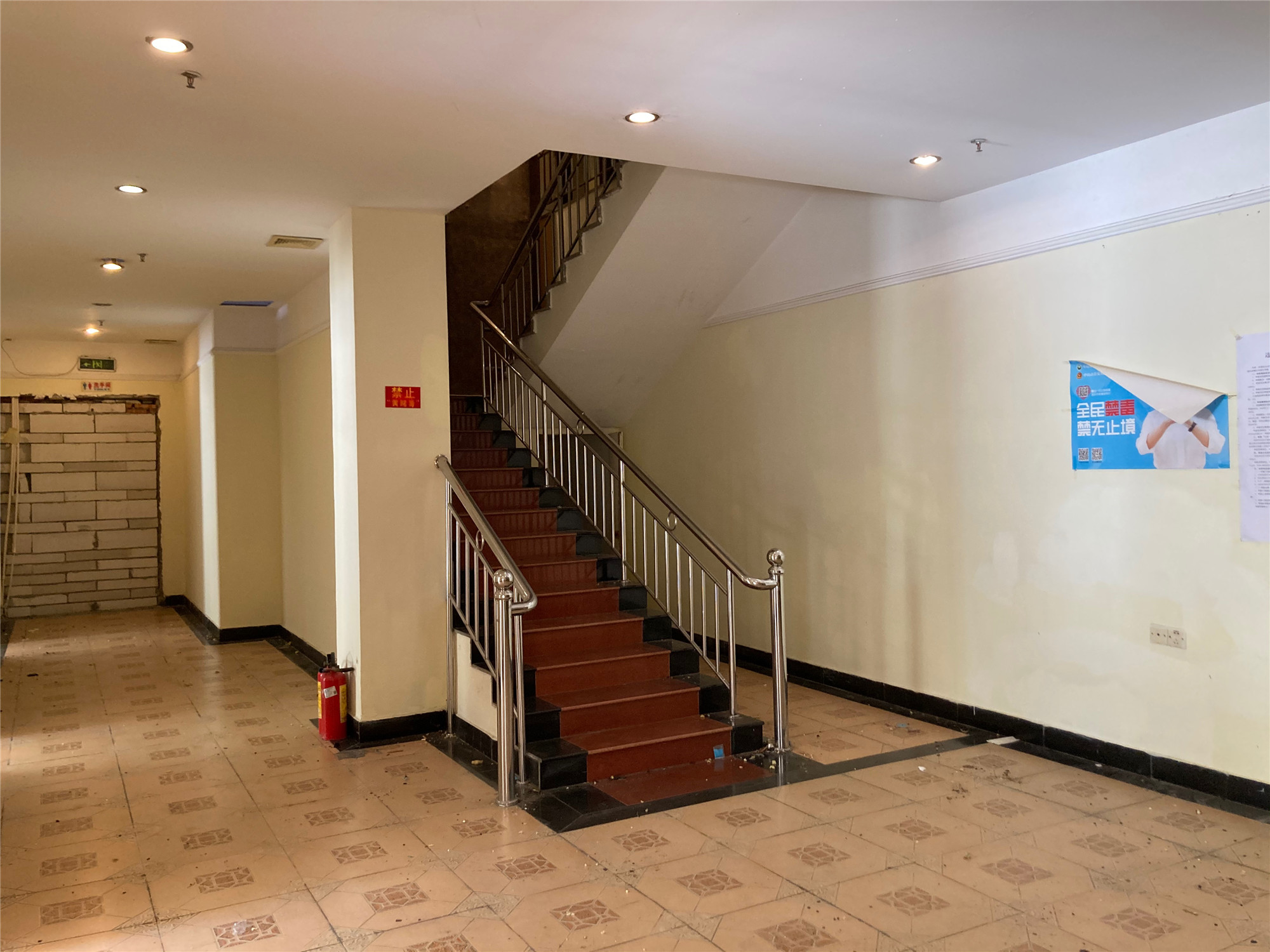
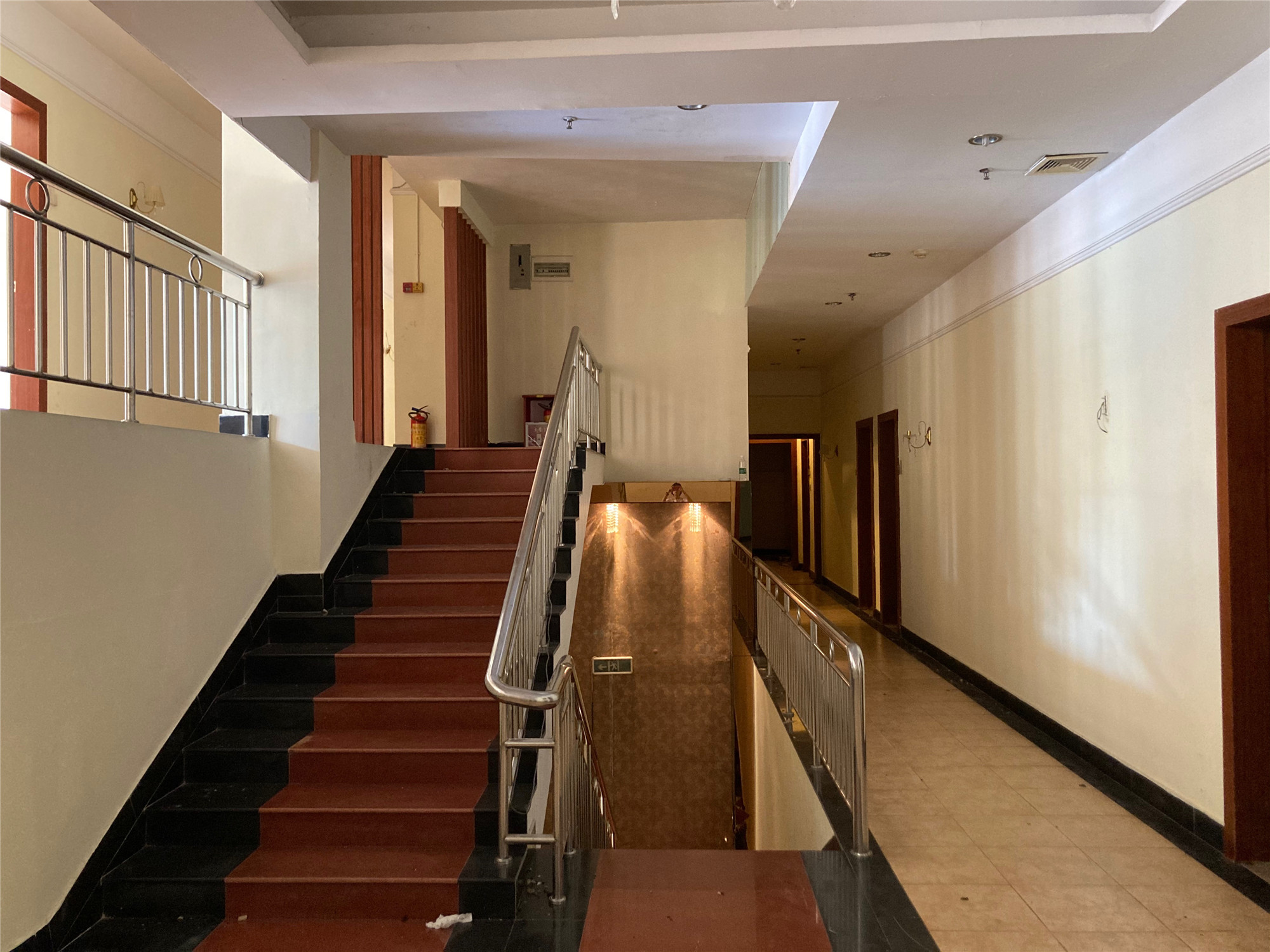
更大的挑战来自层高问题,以及对错综复杂的次梁和现存管线的处理。在总高10.23米的两层空间中,首层北侧在结构高度上从5.73米降低至3.95米,以承载上方总高3.73米的夹层,这样一来,二层和夹层之间的交通楼梯仅剩下2.35米,已然接近设计规范中的最小层高要求。此外,由于三层以上住宅单元较小,与二层公共空间有别,在转换区域的二层天花中存在大量次梁,再加上大楼已建成二十余年,期间添加了各种缺乏规划的消防管线和水管,也使问题雪上加霜。
The greater challenge comes from the floor height and intricate secondary beams as well as the existing pipelines. In the two-story space with a total height of 10.23 meters, the structural height of the north side of the first floor is suddenly reduced from 5.73 meters to 3.95 meters to support the mezzanine with a total height of 3.73 meters above. In this way, there are only 2.35 meters left for the traffic stairs between the second floor and the mezzanine, which is already close to the minimum floor height requirement in the design regulation. In addition, due to the small size of residential units in the upper levels, there are a large number of secondary beams in the ceiling of the second floor for conversion. In addition, various fire-fighting lines and water pipes lack of planning have been added during the past 20 years ever since the building was built, which makes the problem worse.


大房子中的小城市
设计从组织空间着手,试图用完整的形式理念来破解破碎的现状条件和多样的功能要求,营造出简单朴素且感知界面丰富的园所环境。整个园所呈现为“大房子中的小城市”,漫游的步道、楼梯、走廊,如同城市街道般串起原本难以联通的空间,教室、游戏室、接待室、厨房、医护室、教师休息室等功能性房间,则像是街道两旁的建筑,共同沐浴在头顶上方倾斜而下的银色天花之中。
The design starts from organizing space, trying to use a complete form concept to unite the broken conditions and meet diverse functional requirements so as to create a simple environment with rich perceptual interfaces. The entire school is presented as a "small city in a big house”. Roaming walkways, stairs, and corridors are like city streets that string together previously poorly-connected spaces, while functional rooms such as classrooms, game rooms, reception rooms, kitchens, medical rooms, teacher lounges, etc. like buildings on both sides of the street, bathed in the silver ceiling slanting from above.
形式理念的贯彻分为动线组织和剖面设计两个部分。前者的重点在于空间串联和运动节奏划分。原建筑两个向外突出的六边形塔楼界定了园所位于首层的主入口,进入门厅之后,其扁平的形状迫使空间运动在多个方向上展开。西侧,黑板墙后方是无障碍通道、婴儿车寄存处和警务室,东侧,灯柱一旁是对外接待室。正前方,前景中标志性的灯柱、黑板墙、宽阔的踏步,不远处大厅的休息座椅和光筒,以及退在后方的0岁教室共同勾勒出了这个“小城市”的入口,漫步正要开始。
The implementation of the form concept is divided into two parts: the organization of the flow and the design of the section. The focus of the former lies in the spatial connection and the division of movement rhythms. The two protruding hexagonal towers of the original building define the main entrance of the school on the first floor. The flat shape of the foyer forces the movement in multiple directions. On the west side, behind the blackboard wall is the barrier-free access, stroller storage and police room, and on the east side, next to the lamp post is the reception room. Directly in front, the entrance of this "small city” is articulated by the iconic lamp post, blackboard wall, wide steps in the foreground, the rest seats and light tubes in the lobby in the near, and the 0-year-old classroom receding back.
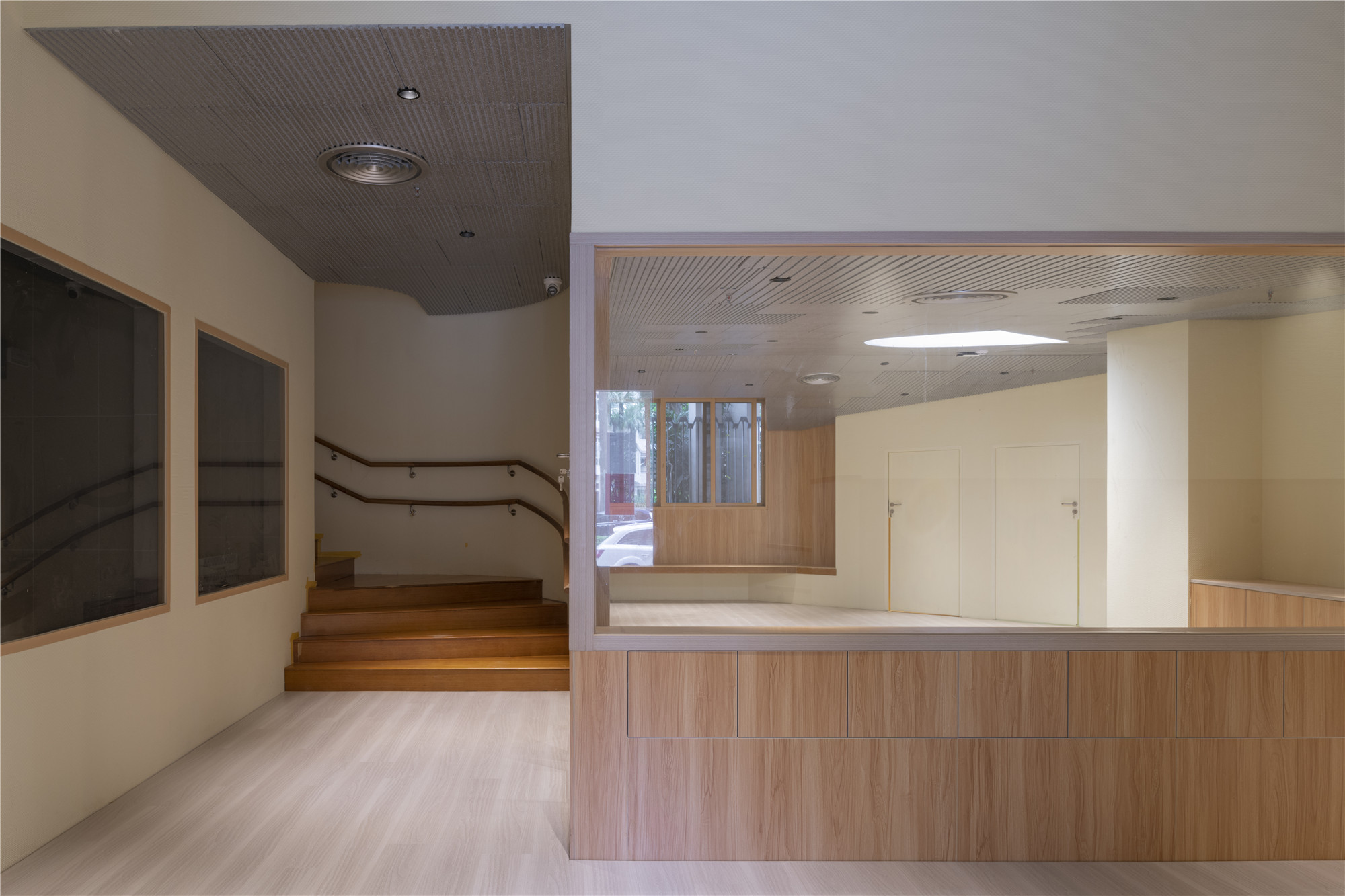
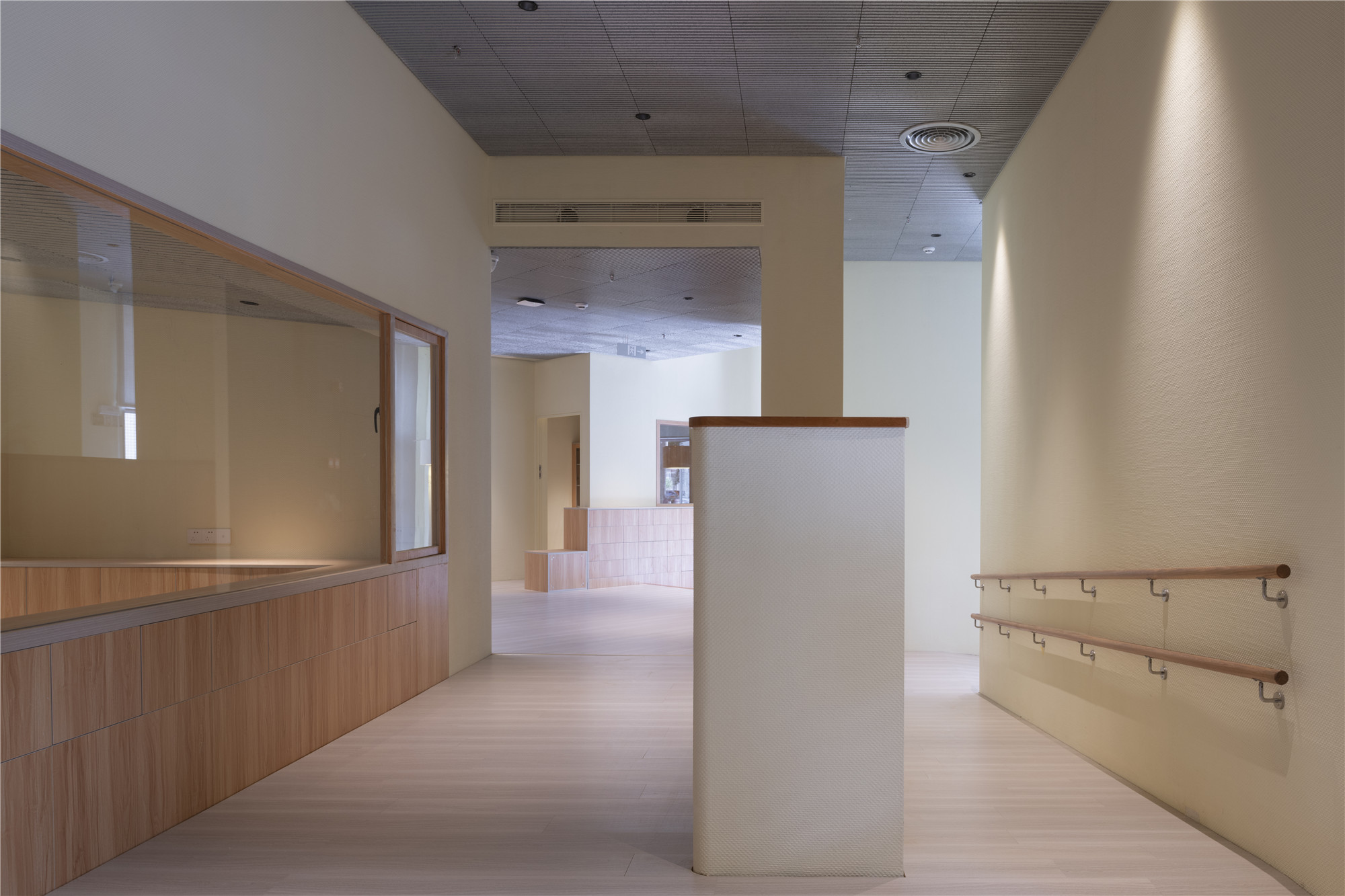
上到大厅,运动方向逆时针偏转90度,迎着窗明几净的厨房走去,路过被称为“0岁教室”的小房子,瞥见其背后庭院中的郁郁葱葱。顺时针转90度,一段楼梯映入眼帘,空间开始收缩,拾级而上来到夹层,面前是一整面墙的柜子,两侧连接着被称为“1岁教室”的小房子,背后开了一扇小窗,透露出些许光明。这个封闭而狭长的盒子驱使着身体或是钻进小房子,或是继续向上来到二层。
Going up to the hall, the direction of movement is deflected 90 degrees counterclockwise towards the kitchen with bright windows, passing by the small house called the "0-year-old classroom", and glimpsing the lush courtyard behind it. Turning 90 degrees clockwise, a flight of stairs comes into view. The space begins to shrink. Upon reaching the mezzanine, one meets a full wall of cabinets connected to the two sides by a small house called the "1-year-old classroom” with the back opened by a small window revealing light from the top. This closed and narrow box drives the body either to get into the classroom, or to continue up to the second floor.
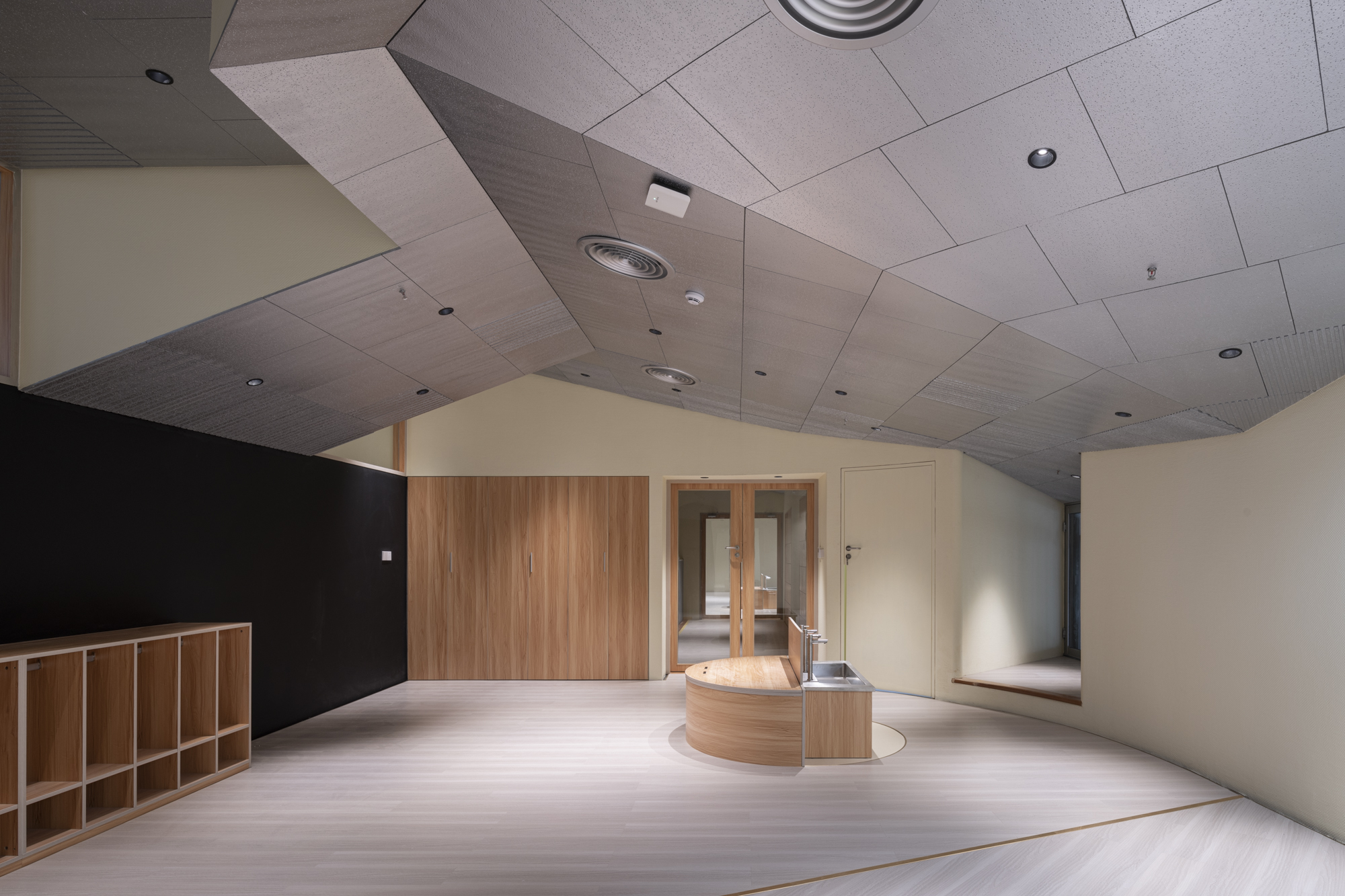

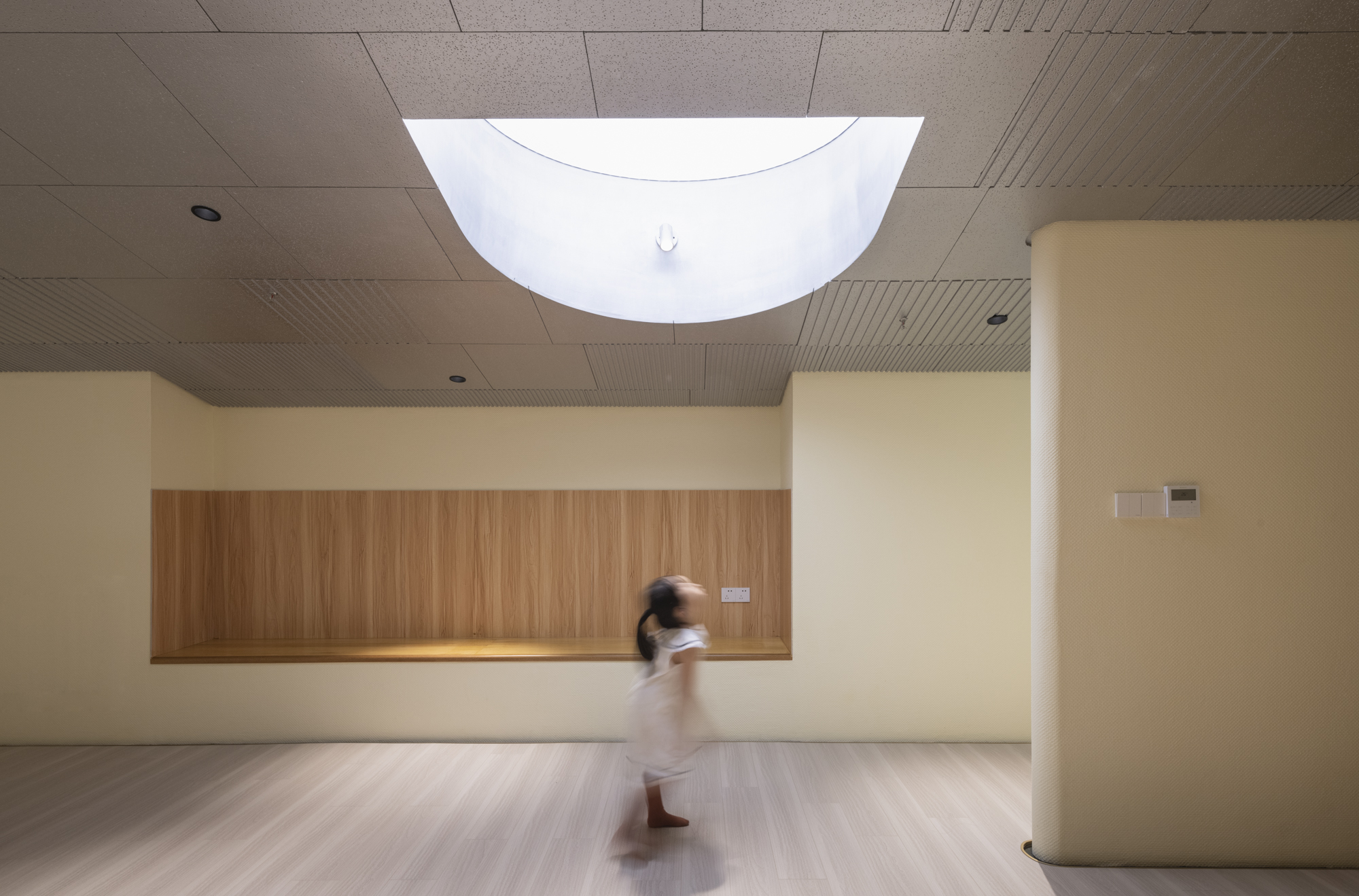
一上到二层,扑面而来的是巨大光筒照耀下的半圆形等候区,这个伴有仪式感的空间成为继首层大厅后的第二个停顿点,从这里向左或向右可去往2岁教室。而不管往哪里行进,这条“街道”上大大小小的开口都在刻画一种类似城市的界面,储物柜、座椅、门斗包裹在橱窗式框架中,因为形式和材质的统一而获得秩序,又因为不同的凹进凸出而呈现变化。尤其是嵌入夹层上方的“老虎窗”,将两侧的教室打通,呈现出“小城市”的孔洞性。
Once reaching the second floor, a semicircular waiting area illuminated by the huge light tube immediately catches attention. This space with a sense of ritual becomes the second stopping point after the lobby on the first floor. From here to the left or right one can enter two 2-year-old classrooms. No matter where it leads, the large and small openings on this “street” are portraying a city-like interface. The storage cabinets, seats, and door buckets wrapped in a window-like frame with of same form and material obtain a certain order, which also shows changes due to different recesses and protrusions. In particular, the "hive windows" embedded in the upper part of the mezzanine level open up the classrooms on both sides, presenting the porous nature of a "small city".

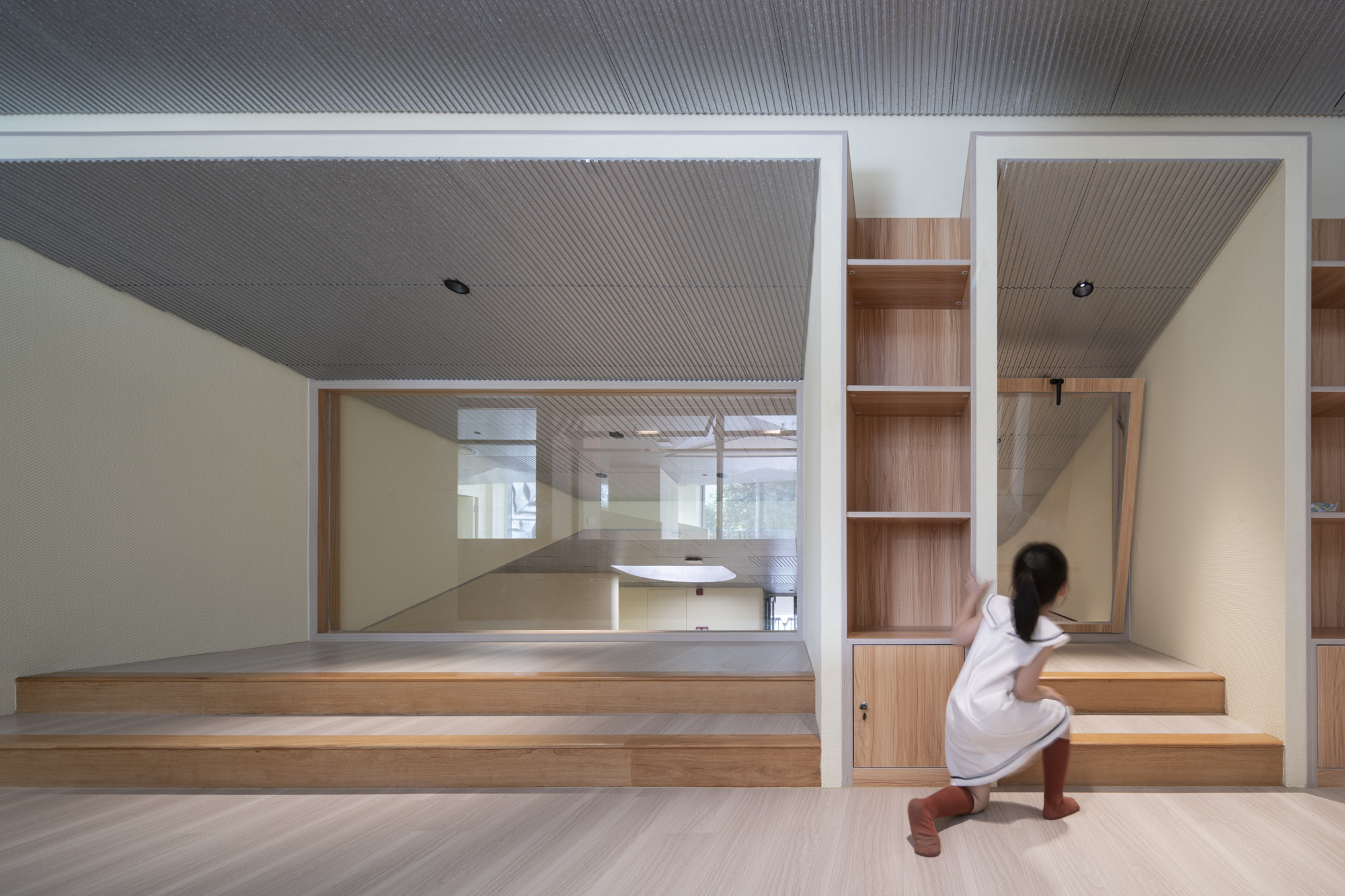
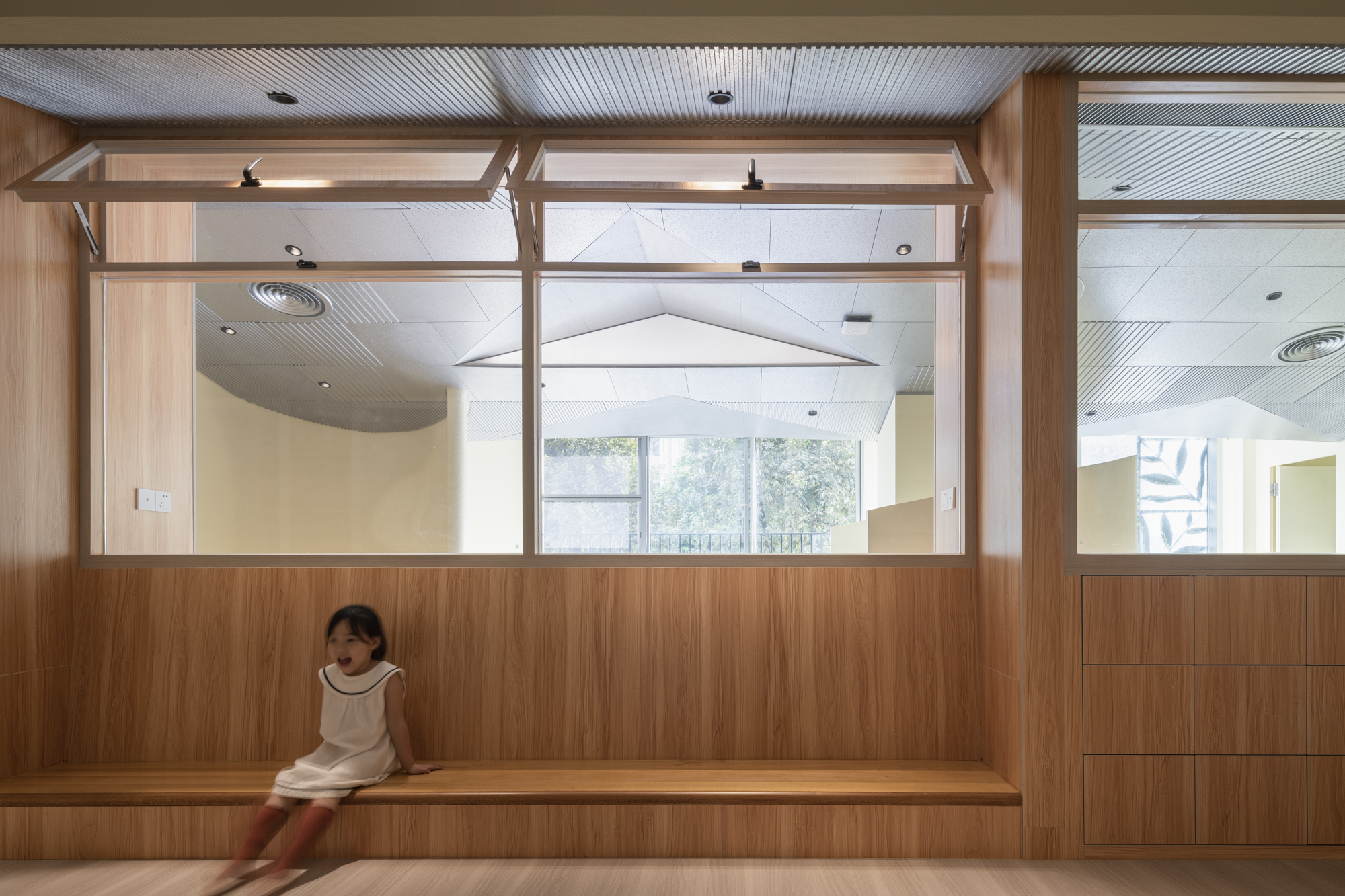
“街道”的两端分别是游戏室和杂物间。游戏室通往室外楼梯,是一个放大的开口,回望时则成为“街道”的起点。位于另一端的杂物间是运动空间的又一次转折,通过打断“街道”的方式离开了保育区,转向教师休息区,并通过次楼梯联系位于夹层另一侧的活动室。
The ends of the "street" are occupied by the game room and the utility room. The game room leads to the outdoor staircase, which is an enlarged opening. When looking back, it becomes the starting point of the "street". The utility room at the other end is another turning point of the movement. It leaves the nursery area by interrupting the “street", turns to the teacher's rest area, and connects to the activity room on the other side of the mezzanine through the secondary staircase.

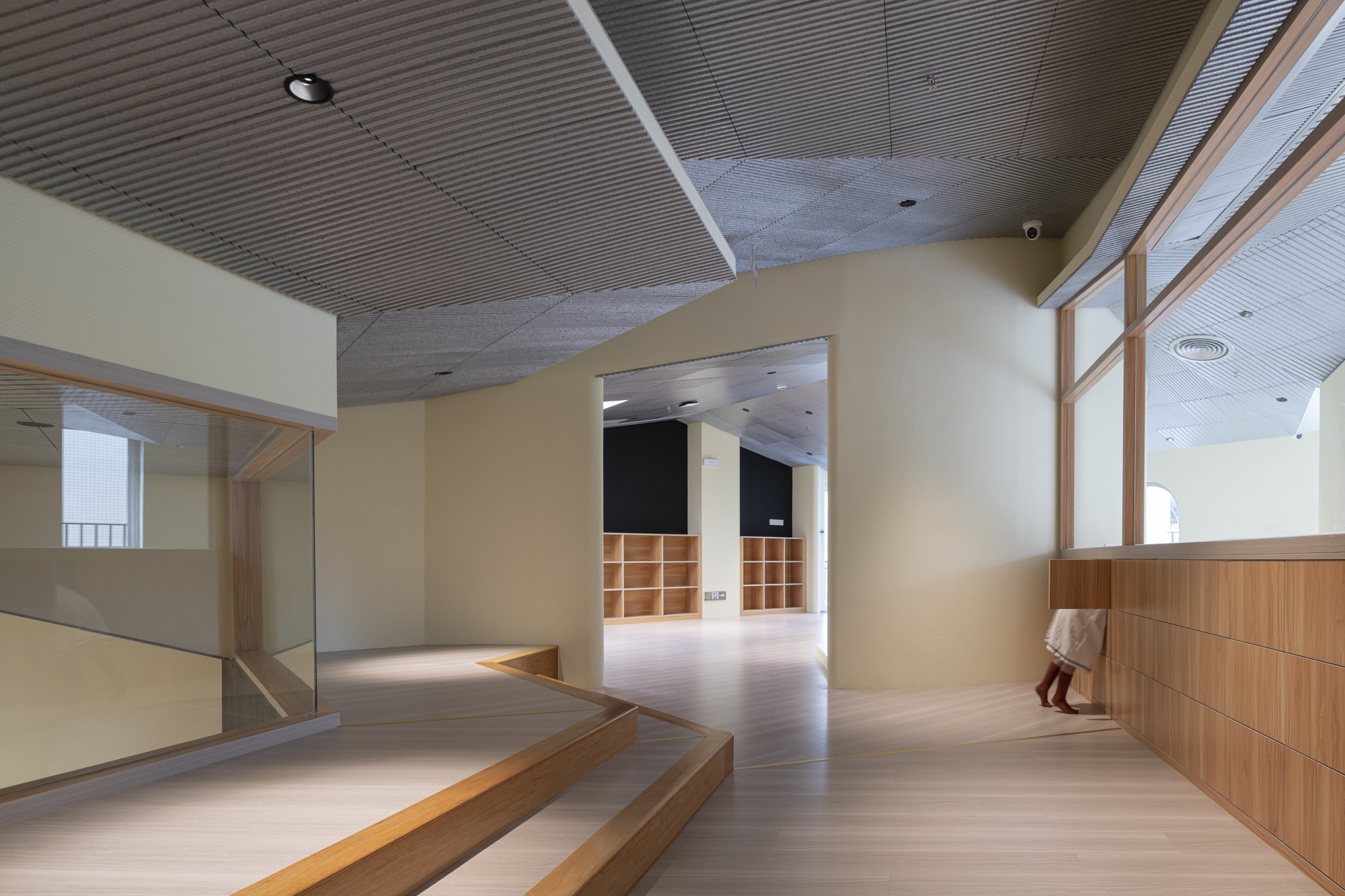
在银色天空下嬉戏
剖面设计的出发点是空间体验的完整性,在此基础上一并完成了技术管线隐藏和室内光线引导。现状空间分布在三个层高上,又有入户空间等的阻隔,趣味性有余而整体性不足。因此,在动线串联的基础上,植入一个从二层倾泻而下的连续天花成了统合空间的重要手段。
The starting point of the section design is the integrity of the space experience. Upon this, it also makes the hiding of the technical pipeline and indoor light guidance possible. The current space is distributed on three levels and broken by the entrance space of the residential building, which is more interesting but not overall. Therefore, apart from uniting the space by movement, implanting a continuous ceiling pouring down from the second floor has become an important means of unifying the space.
尤其是二层到夹层教室的部分,在老虎窗的配合下,天花将两个层高的教室连为一体,在不同年龄的孩子中间形成互动。同时,建筑本身繁复的次梁、新旧管线、新风系统等全部隐匿于天花之后,与墙面和地面一道构成了清晰的围合界面。
Especially for the classrooms on the second floor and the mezzanine floor, through the hive window, the ceiling connects them as a whole, forming an interaction among children of different ages. At the same time, the complex secondary beams, new and old pipelines, and fresh air system of the building itself are all hidden behind the ceiling, forming a clear enclosure interface with the wall and the ground.
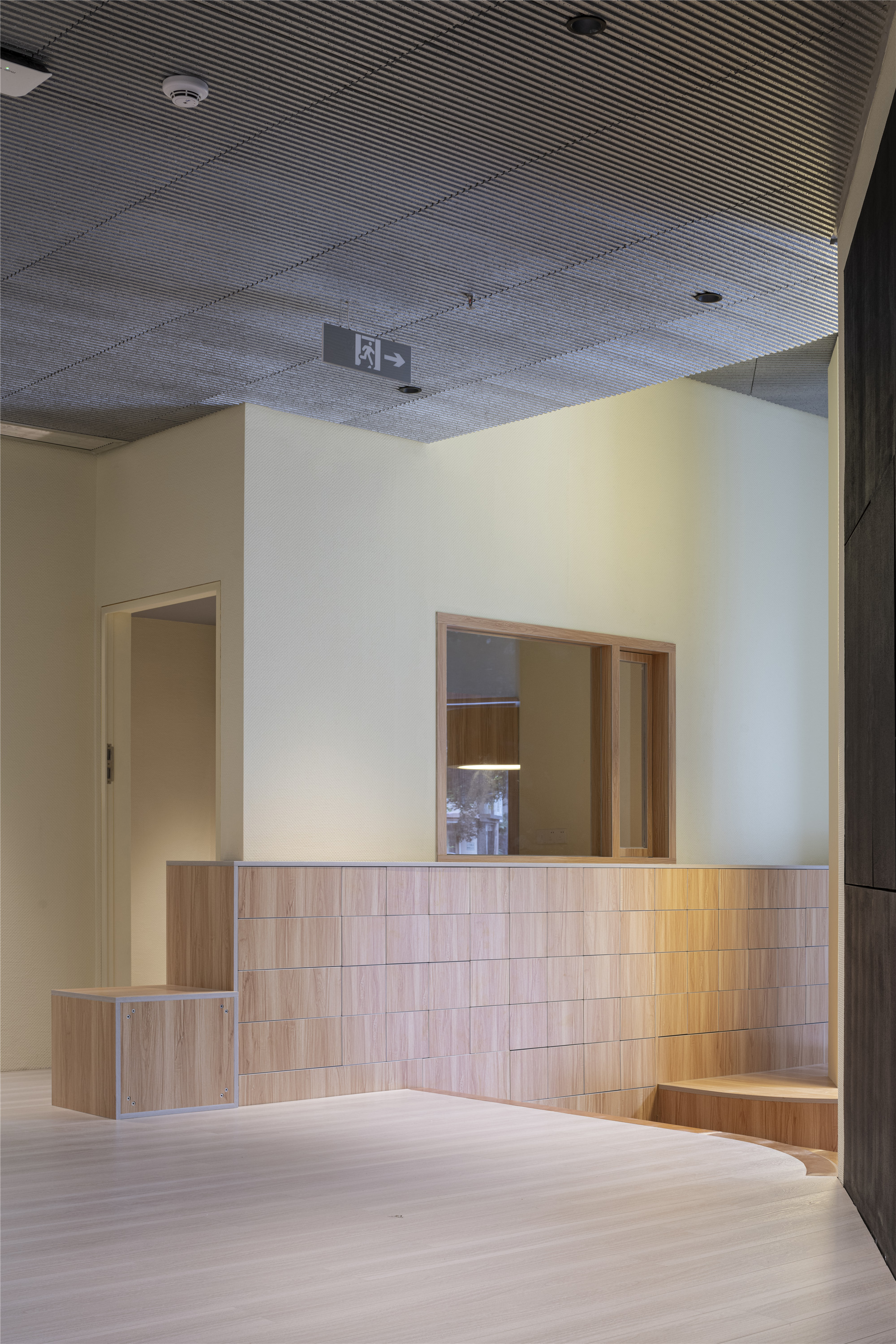
另一方面,天花采用矿棉板银色喷漆的方式,能够反射环境光,形成柔和的光照条件,极大地提升了位于北侧的夹层的采光。而为了更好地勾勒这一整体屋面在不同室内条件下的情况,设计师采用了三种不同形式的矿棉板,其尺寸统一为300毫米×600毫米。表面平滑的板使用在了每个房间的中部,能够最大程度地吸纳和反射光线;35毫米锯齿状板用在了天花与墙面的交接处,防止天花过多地反射墙地面的色彩;两者之间则布置了13.6毫米锯齿状板作为调和,通过有条纹的两种密密拼接形成自然过渡。
On the other hand, the ceiling uses mineral wool board with silver spray paint, which can reflect ambient light and form soft lighting conditions, greatly improving the lighting of the mezzanine on the north side. In order to better outline the situation of the overall roof under different indoor conditions, three different 300mm*600mm mineral wool boards are used. The smooth surface boards are used in the middle of each room to maximize the absorption and reflection of light, 35mm serrated board is used at the junction of ceiling and wall to prevent reflecting too much color of the wall and ground. Between the two, 13.6mm serrated board is arranged as a reconciliation.

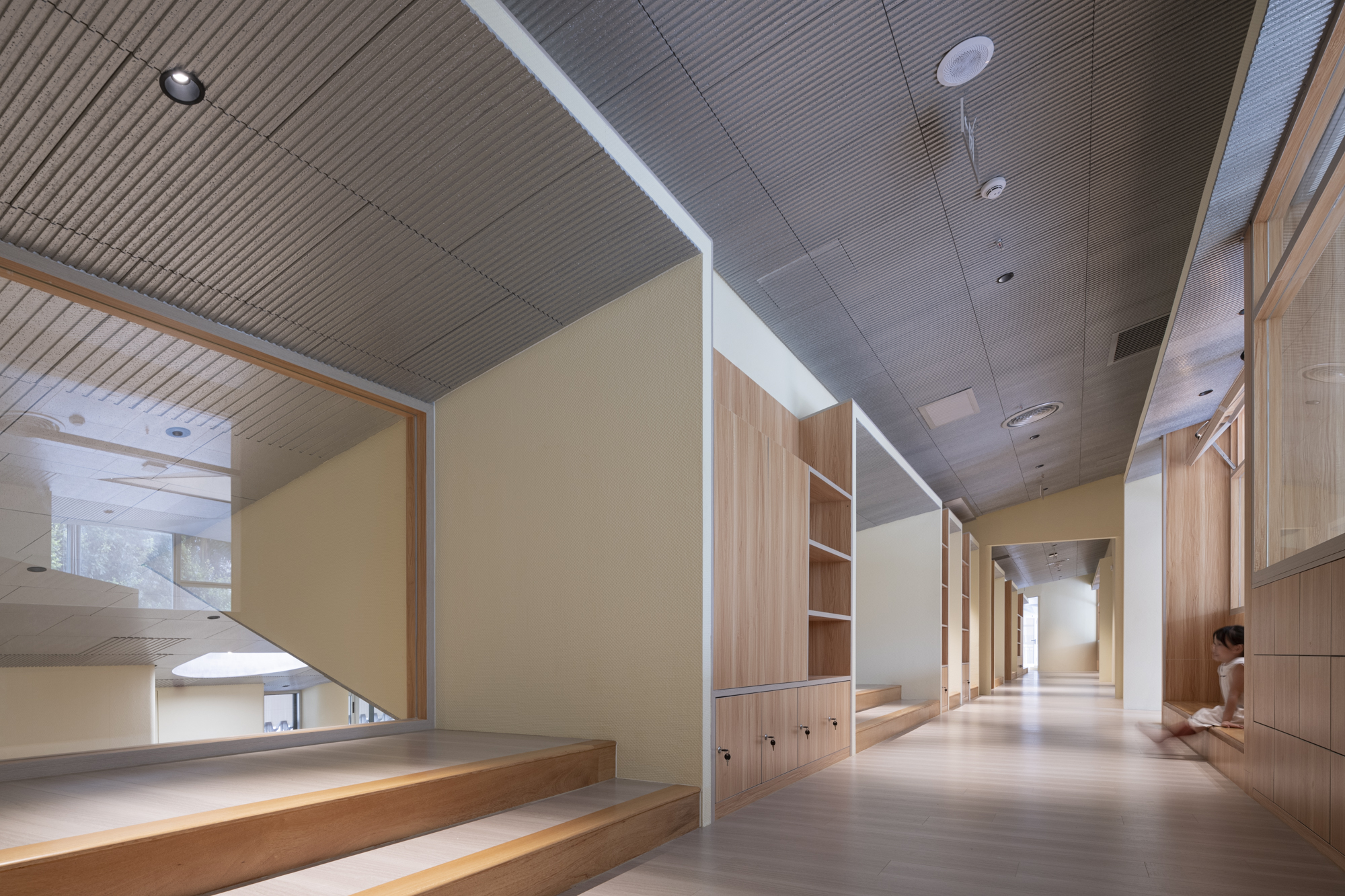
淡黄色墙体一方面勾起了对这个房子外部的想象,另一方面进一步加强了天花的反射,并形成温暖的氛围。在类似首层入口大厅、二层等候区、游戏室等重要节点和每间教室中,嵌入天花中的马蹄形光筒都如同点睛之笔,模仿自然光,产生室外感,照射出银色天空下的嬉戏。
The pale-yellow wall evokes the imagination of the exterior of the house, meanwhile, it further strengthens the reflection of the ceiling and forms a warm atmosphere. In important nodes such as the entrance hall on the first floor, the waiting area on the second floor, and the game room, and in every classroom, the horseshoe-shaped light tube embedded in the ceiling is like a finishing touch, imitating natural light, creating a sense of outdoor, and illuminating the play under the silver sky.

设计图纸 ▽
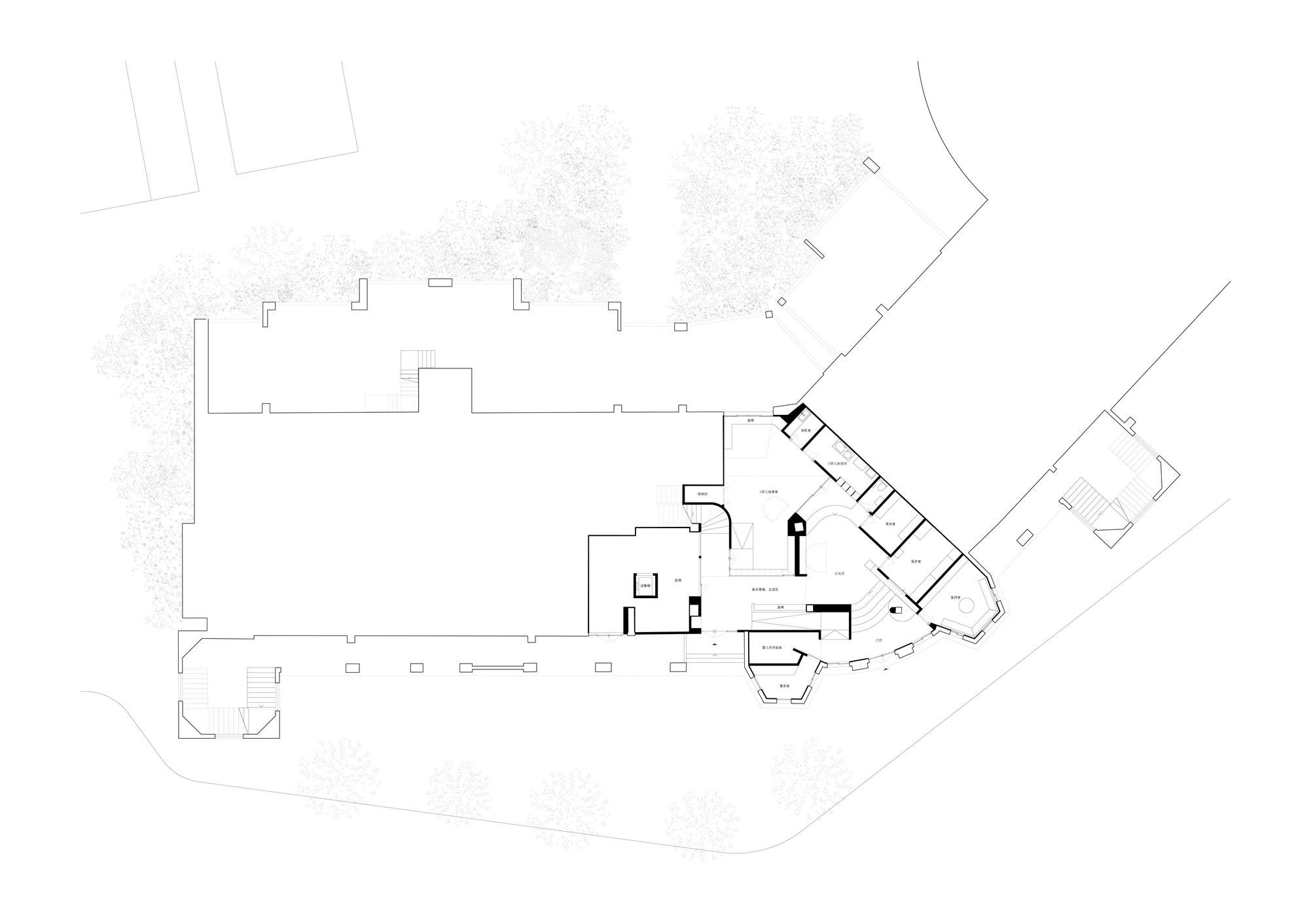


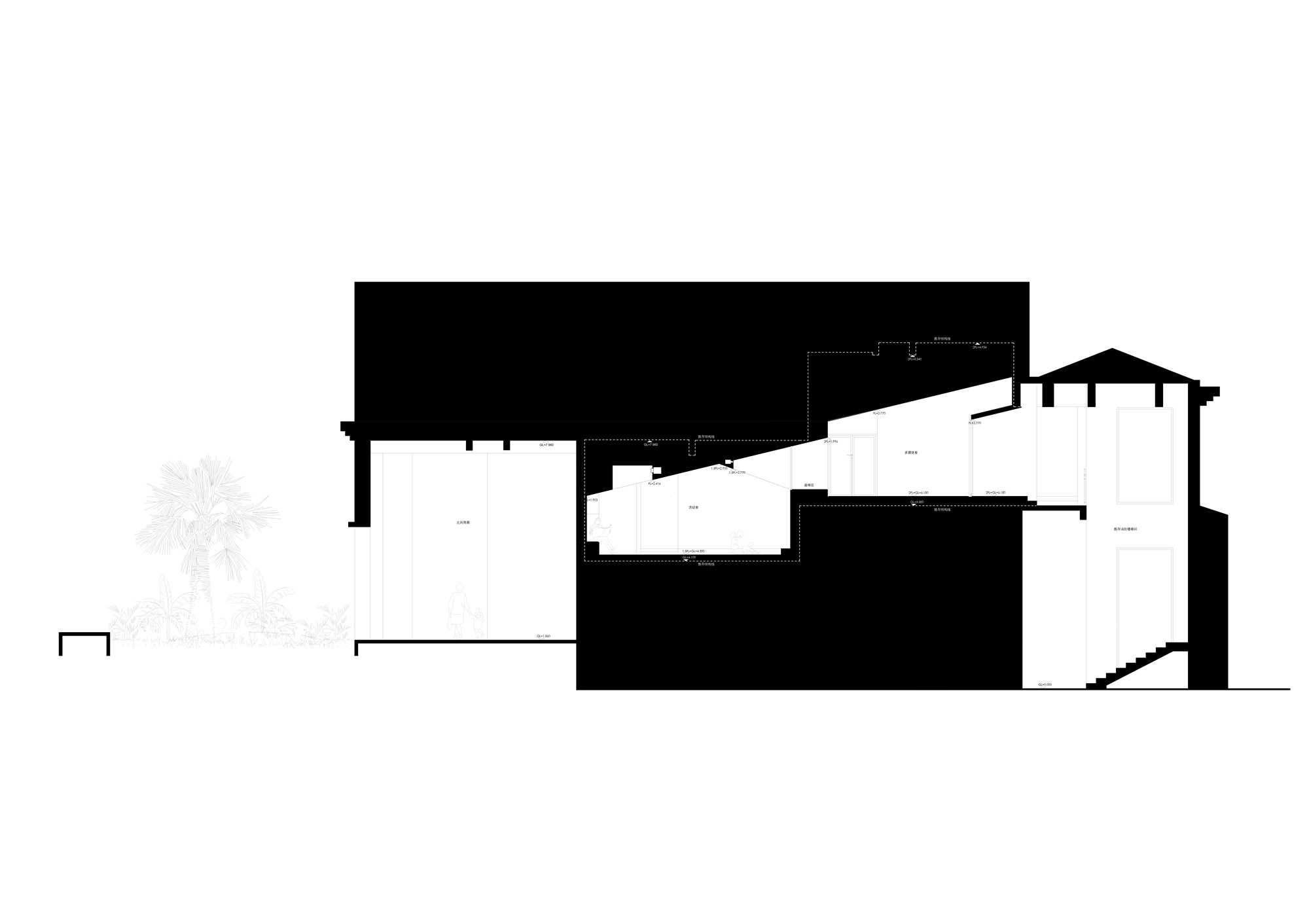


完整项目信息
项目名称:中山凯茵保育园
建筑事务所:或间建筑工作室(上海/东京)
主创建筑师:郑皓钟
设计团队:宋依、施晟宇、张洁、吴逸隆(实习)
项目详细地址:广东省中山市景观路凯茵豪园内
完成时间:2021年9月
建筑面积:1200平方米
摄影:直角摄影
其他参与者:中山励和元德教育发展有限公司
版权声明:本文由或间建筑工作室授权发布。欢迎转发,禁止以有方编辑版本转载。
投稿邮箱:media@archiposition.com
上一篇:扎哈事务所新作:Eleftheria广场,从防御工事到活力公园
下一篇:重峦院:邛崃美术馆 / 相对建筑