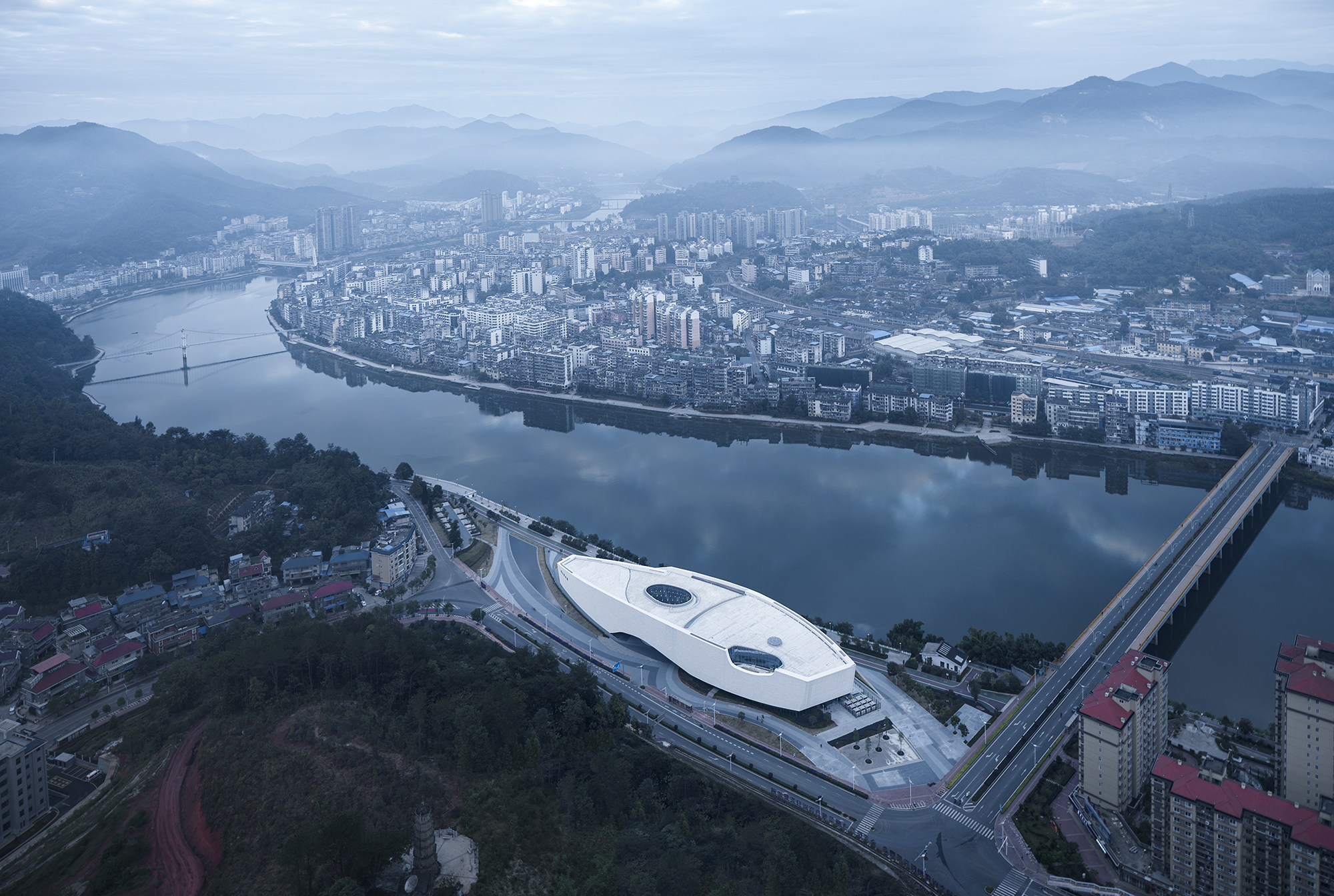
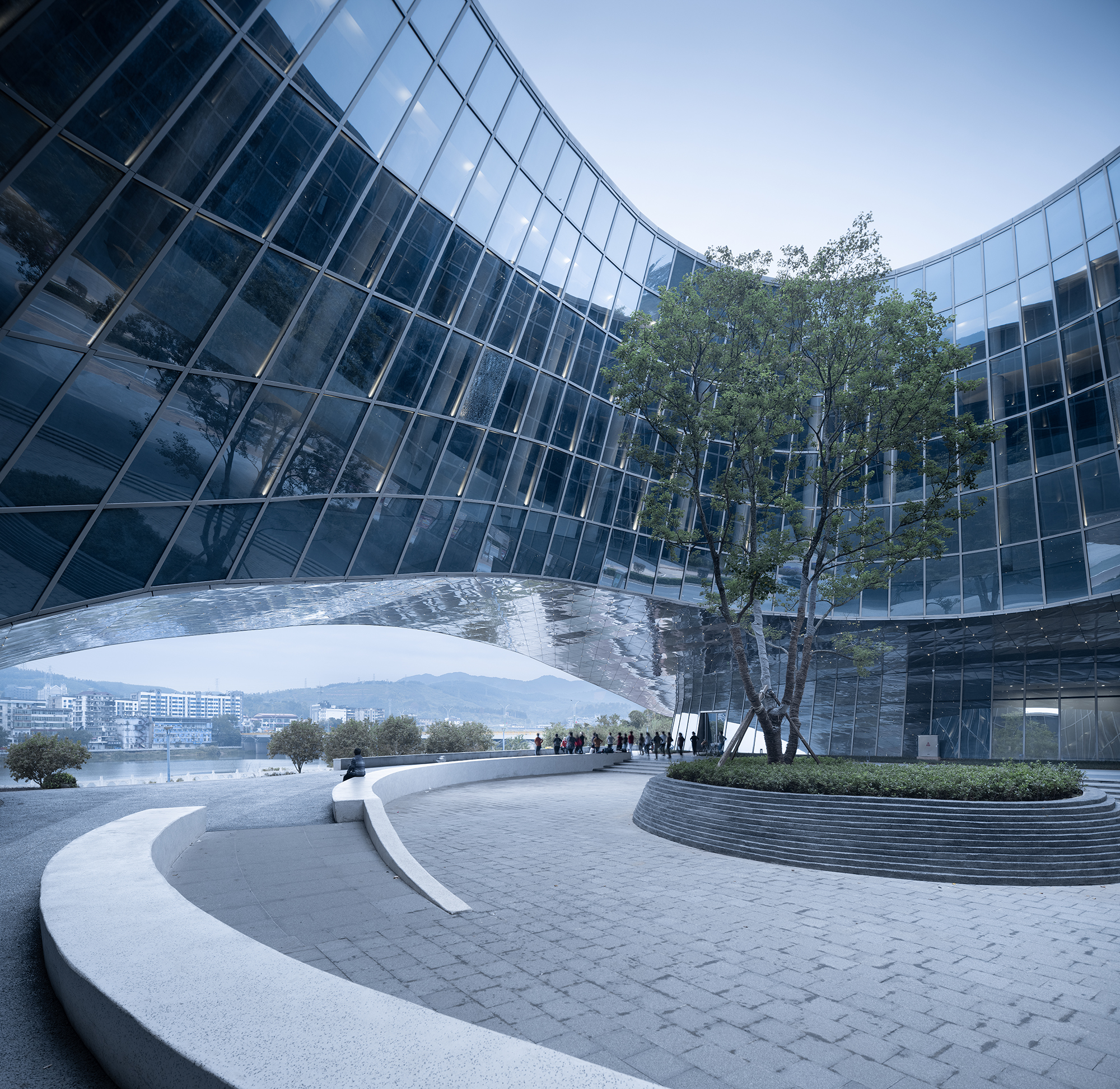
设计单位 浙江大学建筑设计研究院
项目地点 福建南平
竣工时间 2021年3月
建筑面积 10138.2平方米
谁家今夜扁舟子,何处相思明月楼。
千百年来,多少顺昌游子沿着富屯溪,漂泊远方;
故乡,别梦依稀;乡愁,亘古不变。
在地,为人,博物馆不单是一个用来收藏与陈列展品的空间,对于其所在的城市而言,博物馆本身就是一件展品、一处平台、一个符号,寄托着百姓游子的乡愁情感,阐释着一方文化过去未来。
Designed in response to local context and based on people-centered principle, the museum is not merely a space that collects and display exhibits. For the city where it sits, the museum itself is an exhibit, platform and symbol. It carries the nostalgic sentiments of local people, and interprets the past and future of local culture.
顺昌博物馆所处的城市位置有其自身的特殊性。由此,设计师研究项目用地与城市的内在联系,以在地性思考与隐喻性创造为平衡点,试图让建筑融入市民日常,也能承载游子记忆。
Shunchang Museum is located in a county that features a unique location. As approaching the project, the architects studied the internal connection between the site and the city, balanced the local context with metaphorical creation, and worked to let the building integrate into local citizens’ daily life and carry the memory of those who’re residing in places far away from their hometown.
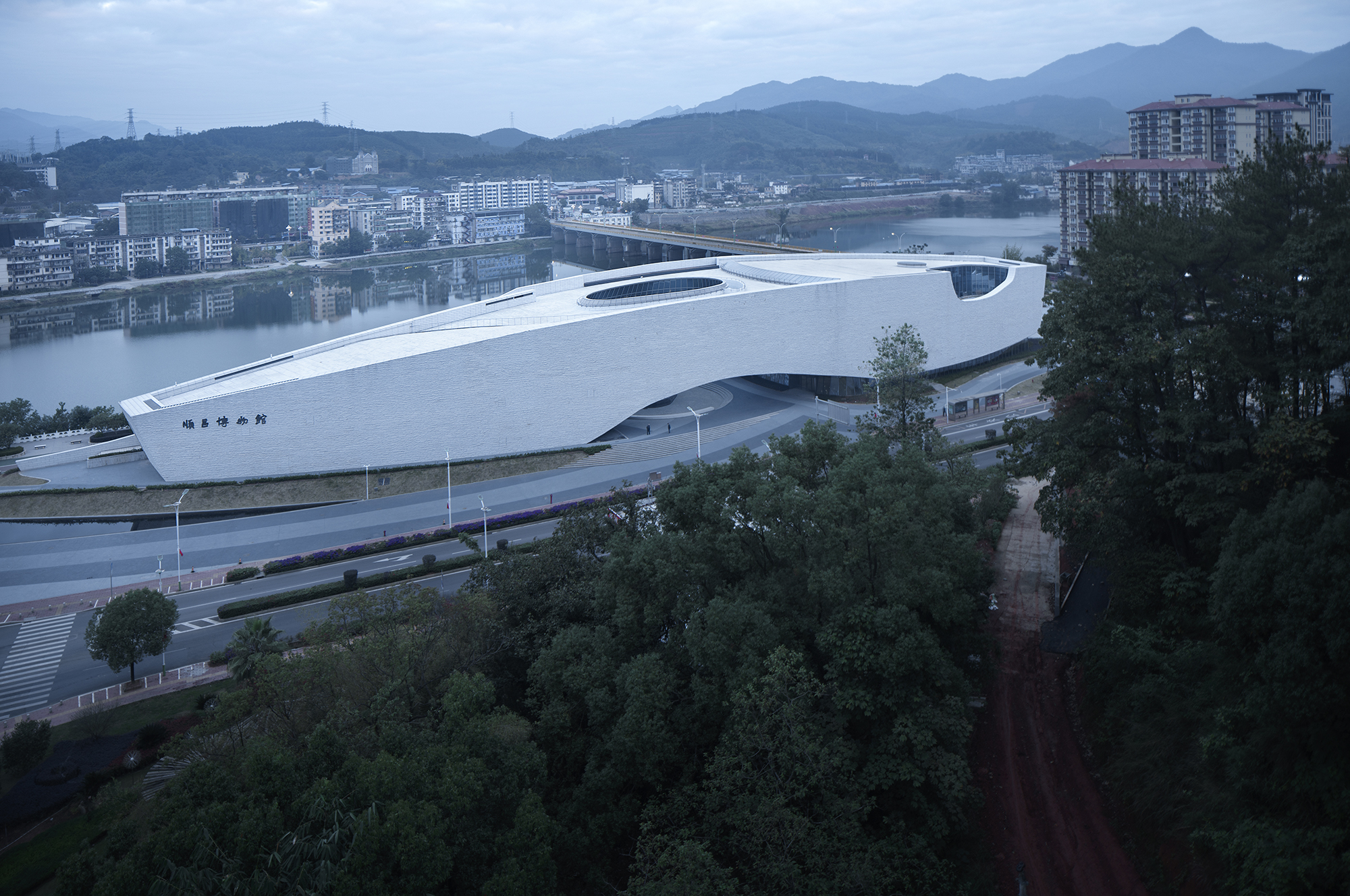
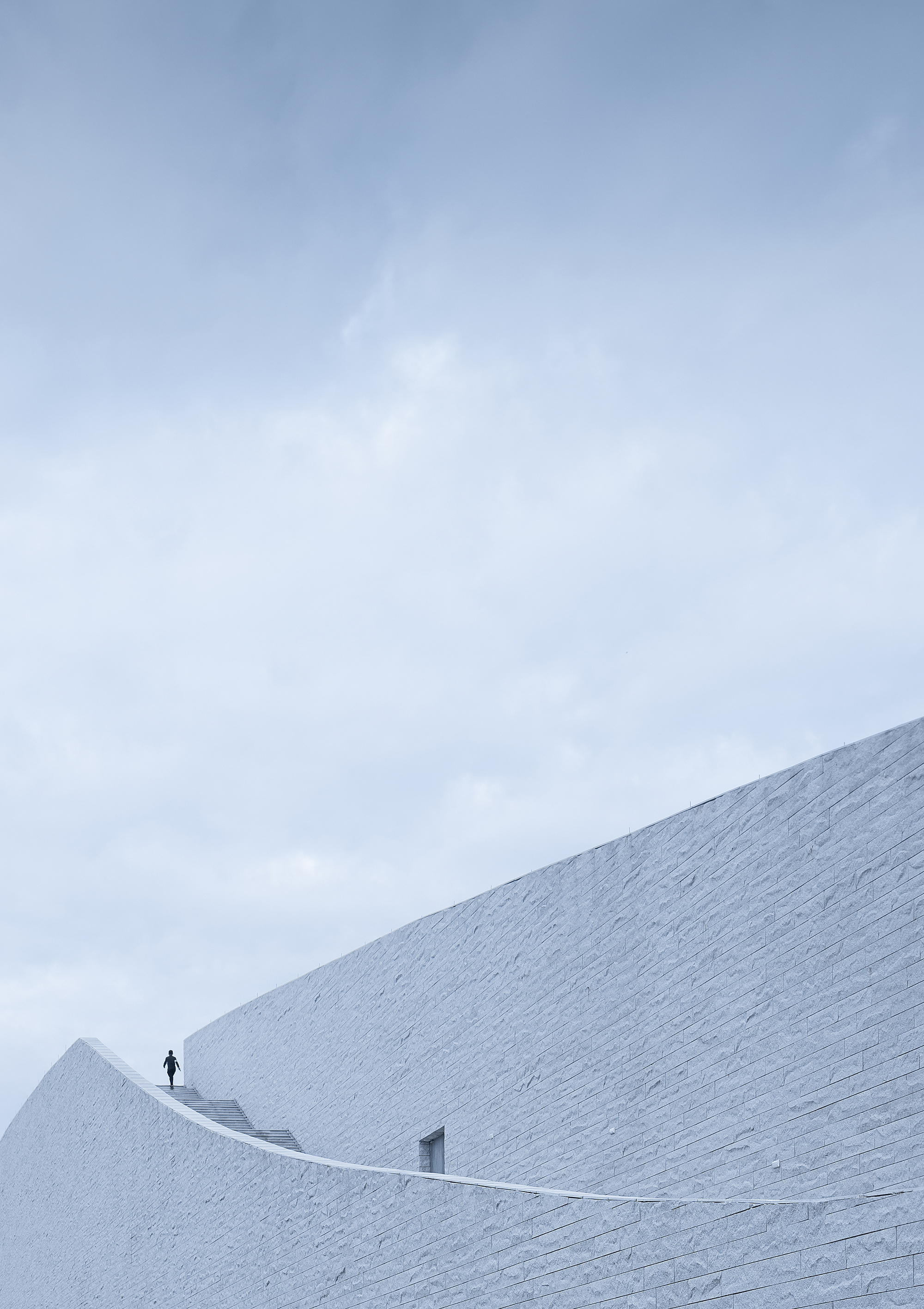
项目位于福建省南平市顺昌县,群山环抱,富屯溪穿城而过。基地选址于城市核心区,南面与龙山隔路相望,远眺人民英雄纪念碑;北倚富屯溪,接临滨水游步道。基地东西面宽长,南北进深窄,呈梭形,横置于山水之间。
The project is located in Shunchang County, Nanping City in Fujian Province. Shunchang is surrounded by mountains, with Futun Stream passing through. The museum is sited in a core urban area, with its south side facing Longshan Mountain across a road and overlooking the Monument to People’s Heroes in the distance, and the north side adjoining a waterfront walking trail along Futun Stream. The plot stretches in east-west direction, with a limited depth in south-north direction. Featuring a spindle-like shape, it sits in between mountain and water.

项目建设内容包含顺昌博物馆、城市规划展示馆、办公管理用房与文物库房。同时,考虑该馆日常运营所需,建筑师也参与了功能策划与定位,补充了报告厅、文化书吧、咖啡厅等功能。
The programs of the project mainly include a museum, an urban planning exhibition center, office rooms, and cultural relics storerooms. Meanwhile, with consideration into the operation of this venue, the architects engaged in functional planning and positioning, and added some extra functions such as auditorium, book bar and cafe.
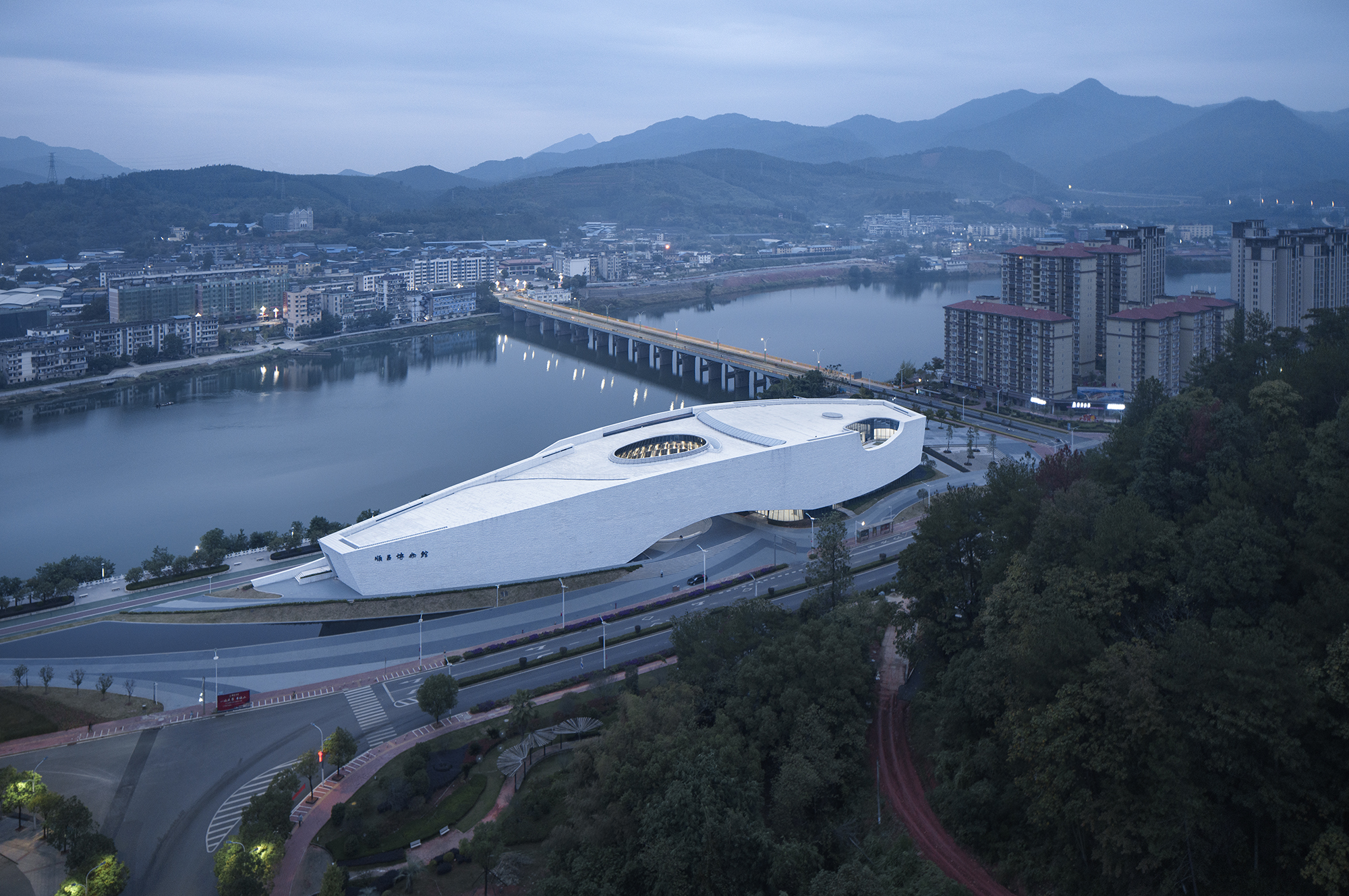
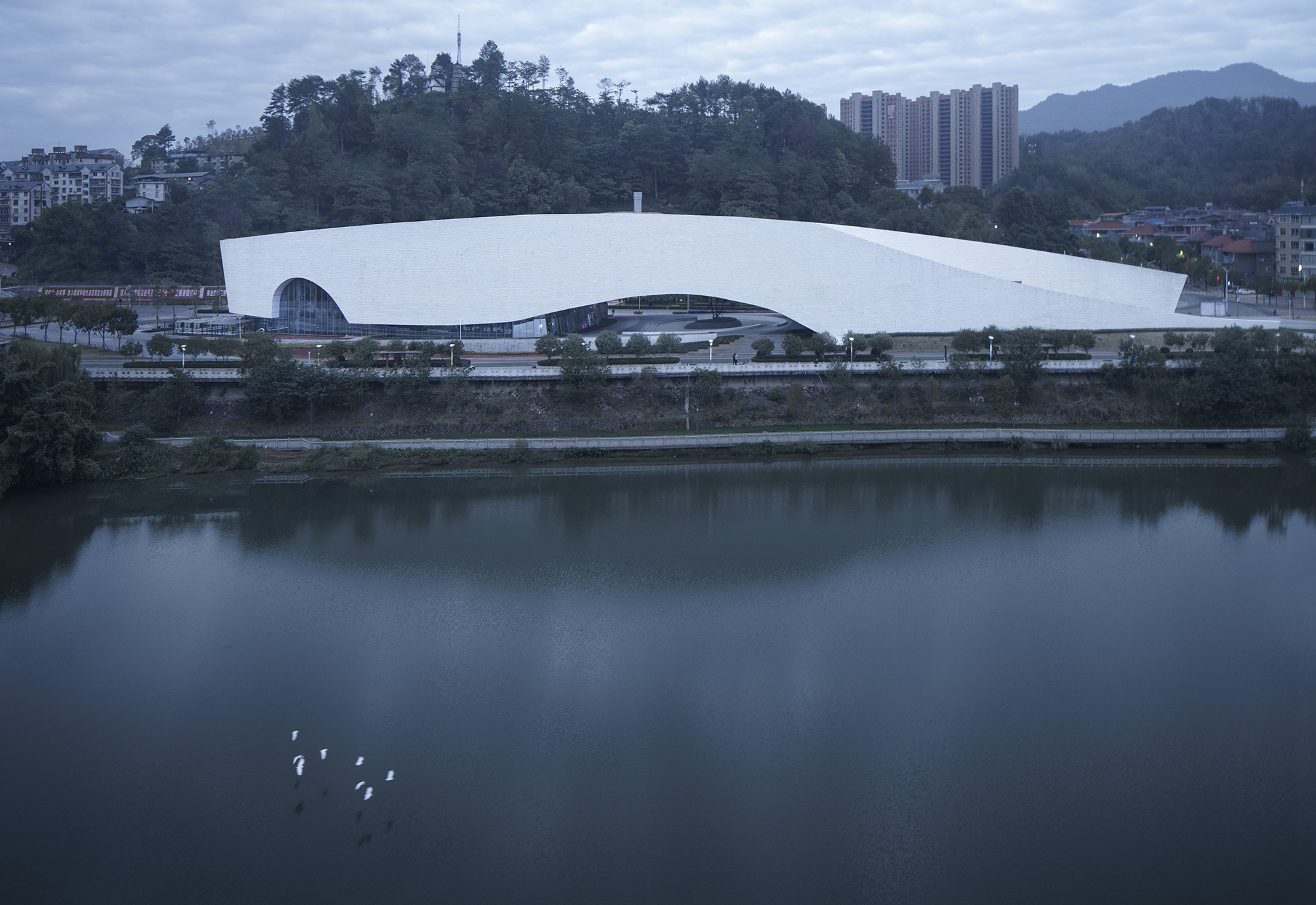
顺昌博物馆作为普通的县级馆,并无特别著名的重要藏品,反而是建筑融入市民日常与承载游子记忆成为了设计思考的切入点,展示根植于这片土地的文化,并成为市民心中的回忆。它是顺昌游子的牵挂,在这里看得见山,望得见水,记得住乡愁。
As a common county-level museum, Shunchang Museum accommodates no key well-known collections, so the entry point and focus of the architectural design was shifted to let the building integrate into citizens’ daily life and carry the memory and nostalgic sentiments of locals especially those leaving their hometown. This place embraces the view of mountain and water landscape, and evokes a sense of nostalgia.
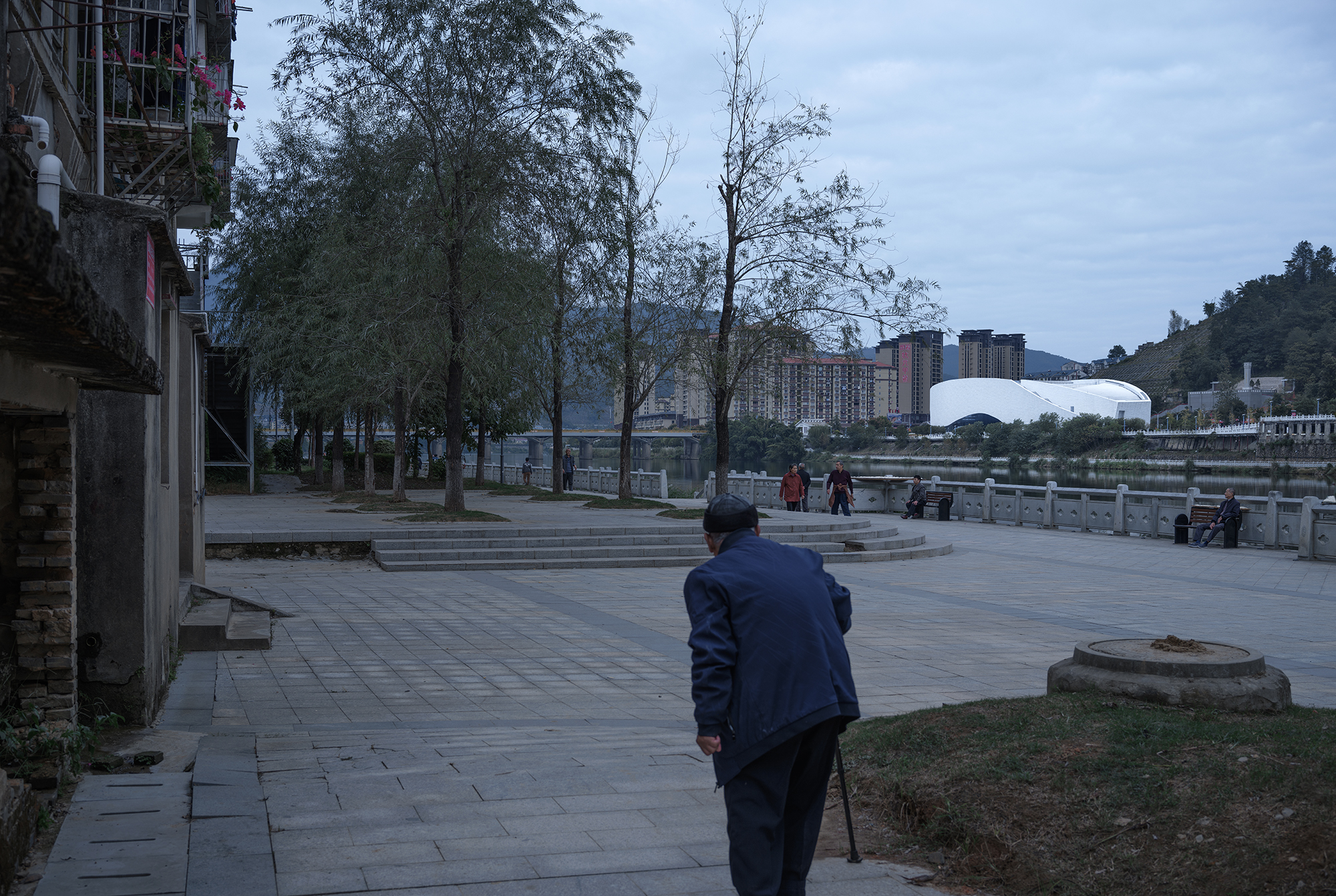
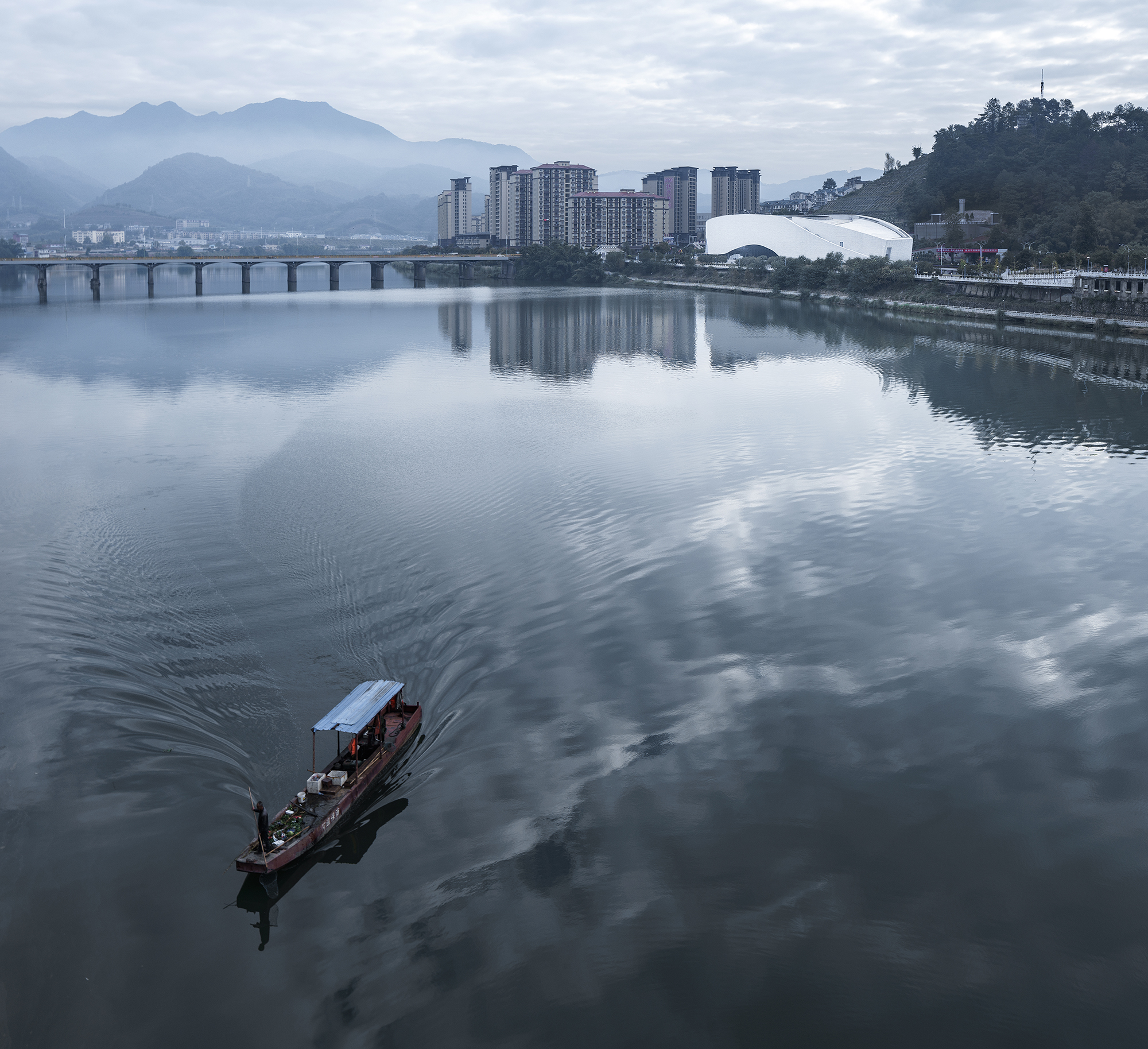
连通开放
将有一定长度的用地置于自然的山水画卷之中,建筑形式避免了城市人流与沿江步道的隔离,并以积极的方式去对话山水,以建筑作为媒介,打造一处“可穿越的城市游园”。整座建筑从多维度面向城市开放,将山水连通而非阻隔,向城市开放而非闭塞。
In line with the long, linear plot sitting in between mountain and water, the architectural form ensures the connection between human flows and the walking trail along the stream, and dialogues with the surrounding natural landscape in a positive gesture. Taking the architecture as a medium, the design team constructed a “traversable urban garden”, which opens to the city in multiple dimensions and connects the mountain and stream.
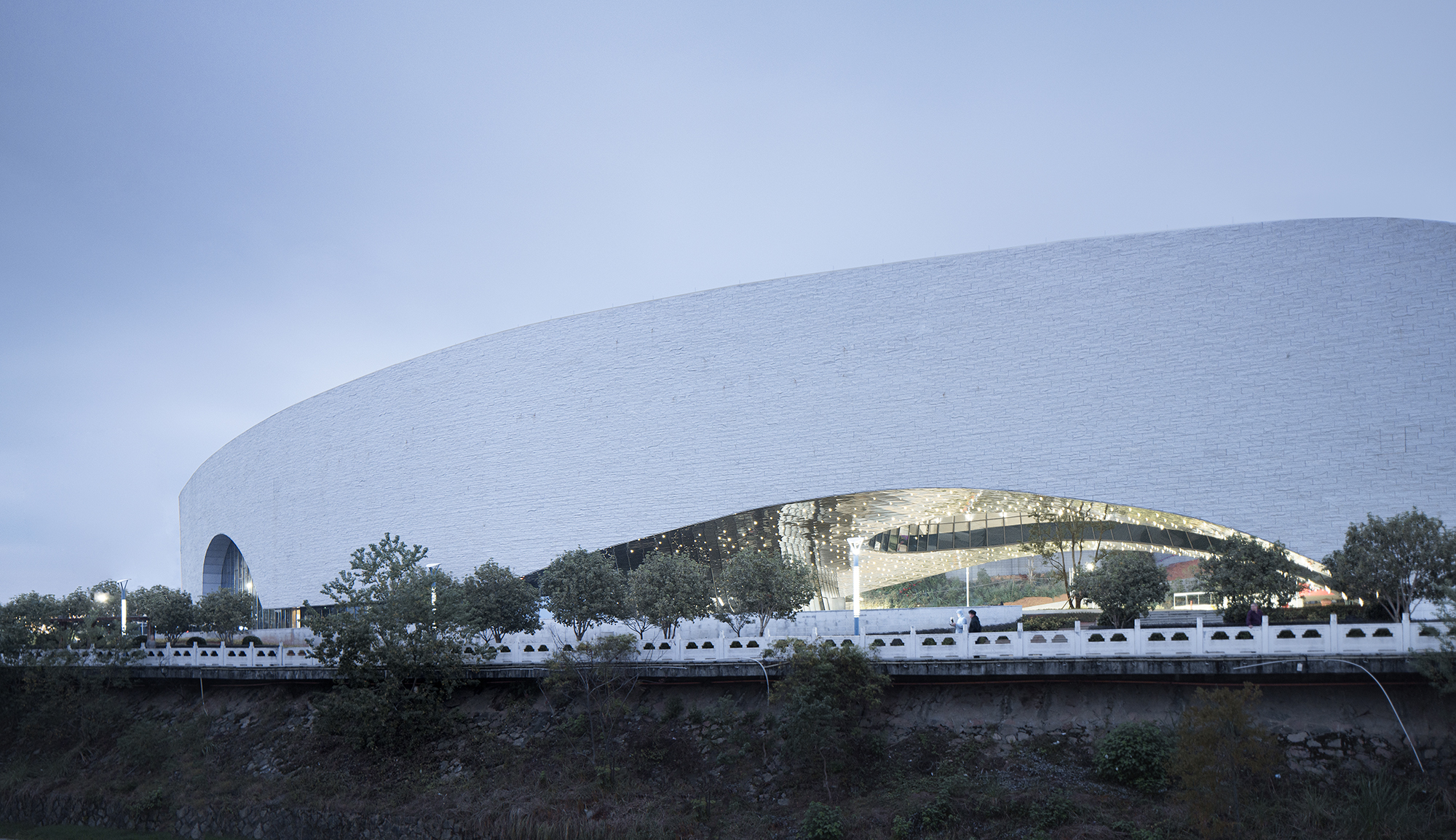
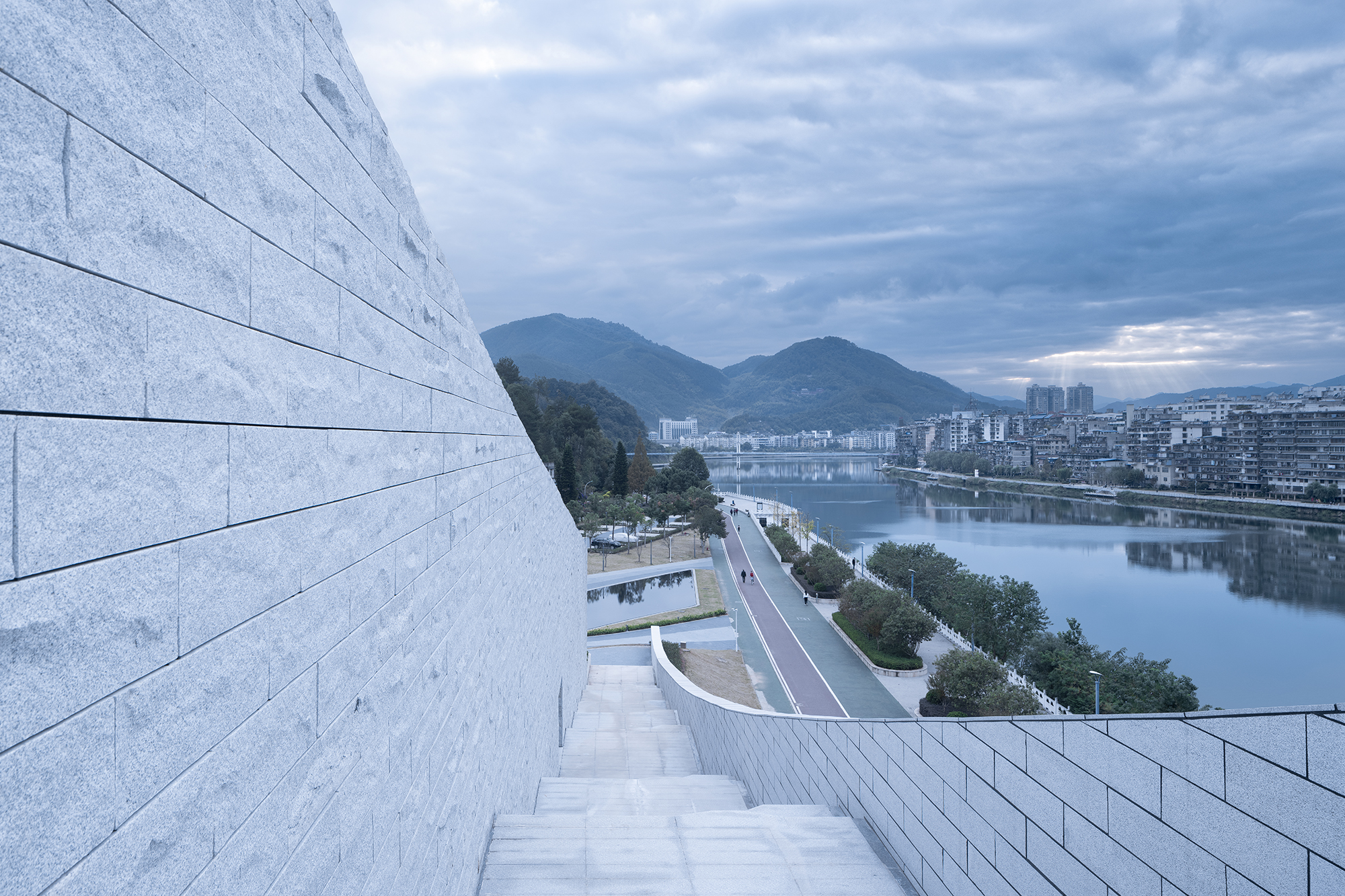
城市客厅
博物馆的基地位置是整个城市沿江慢行系统的重要节点。设计师将建筑底层抬起,形成具有相当尺度的城市灰空间,可供大量人流停留,并延伸至富屯溪边。
Considering that the project’s site is a key node of the slow-traffic system along the stream, the architects lifted the ground floor of the building to form a large transitional space, which is available for accommodating a large volume of human flow and extends to the bank of Futun Stream.


城市客厅以开放的姿态融入城市环境,这里有滑板少年的身影,街头艺人的歌声,还有歌舞剧团的舞姿。它为市民日常生活与文化活动提供场所空间,也被市民赋予了更为丰富的场所意义。
This area creates an “urban living room”, which blends into the urban setting in an open gesture. This place is enlivened by skateboarding boys, singing buskers and dancing groups. It provides a venue for the citizens’ daily life activities and cultural events, and in turn is enriched by the citizens.
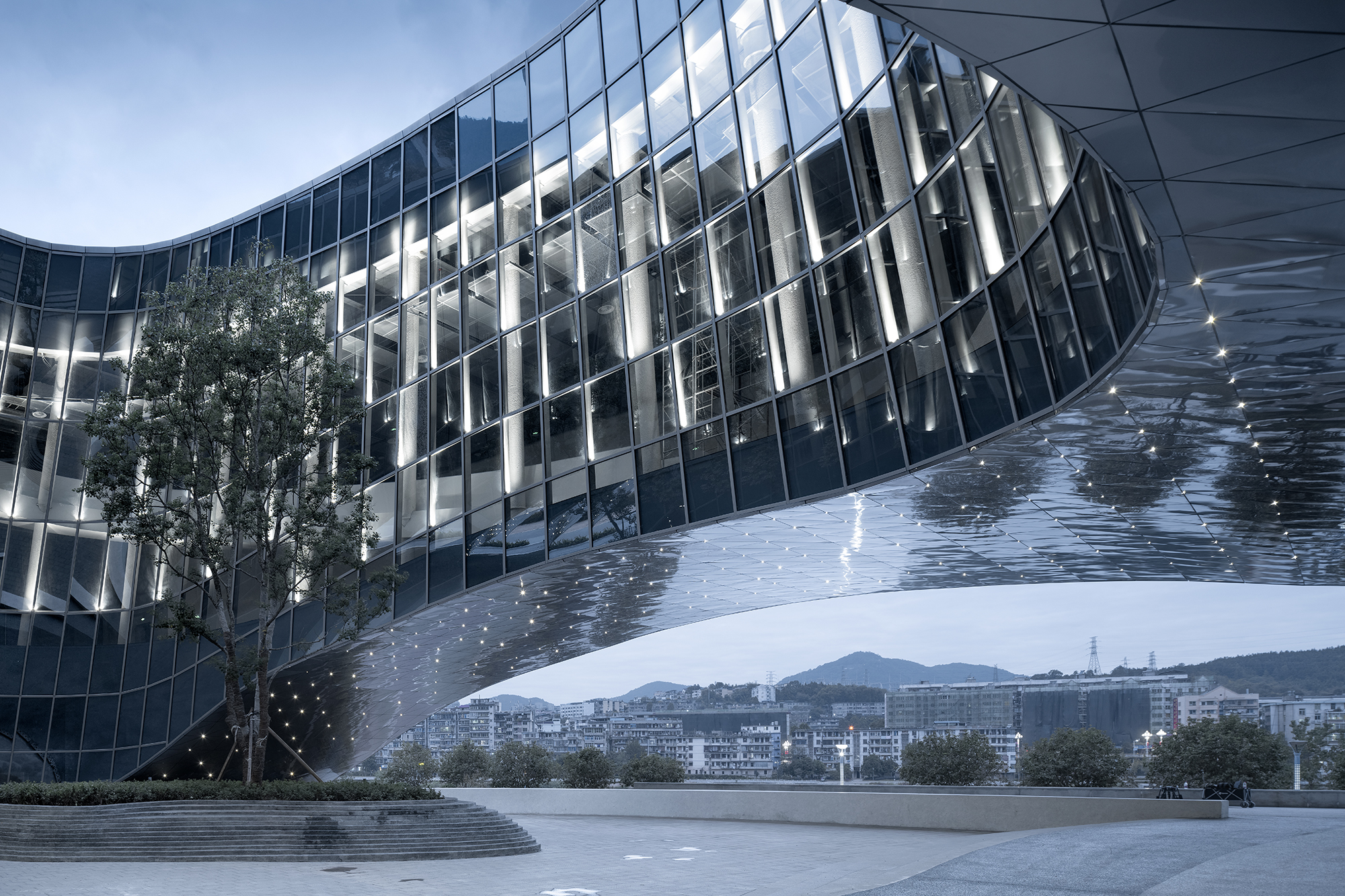
观游路径
设计师以城市客厅为空间序列的起点,组织博物馆及城市规划展示馆的主入口,并考虑临时展厅及报告厅独立使用的可能性。博物馆及城市规划展示馆的参观流线都是以各自的综合大厅为核心,以推陈出新的手法,串联起完整的参观流线。
The design team took the “urban living room” as the starting point of the spatial sequence, organized the main entrances of the museum and the urban planning exhibition center, and meanwhile considered the possibility for the independent use of the temporary exhibition hall and the auditorium. The visiting routes of the museum and the urban planning exhibition center are centered on their comprehensive halls respectively, linking up a complete visiting circulation route.

博物馆以综合大厅结合楼梯来组织分布在一至三层的展厅,城市规划展示馆则以城市沙盘为中心,通过旋转坡道的联系,在满足参观需要的同时,衔接一、二层之间的展示功能。
The museum’s exhibition halls from 1F to 3F are organized and connected by the comprehensive hall in combination with stairs. The urban planning exhibition center is centered on the city models area, and is designed with a ramp to guide the visiting route and link the exhibition functions on 1F and 2F.
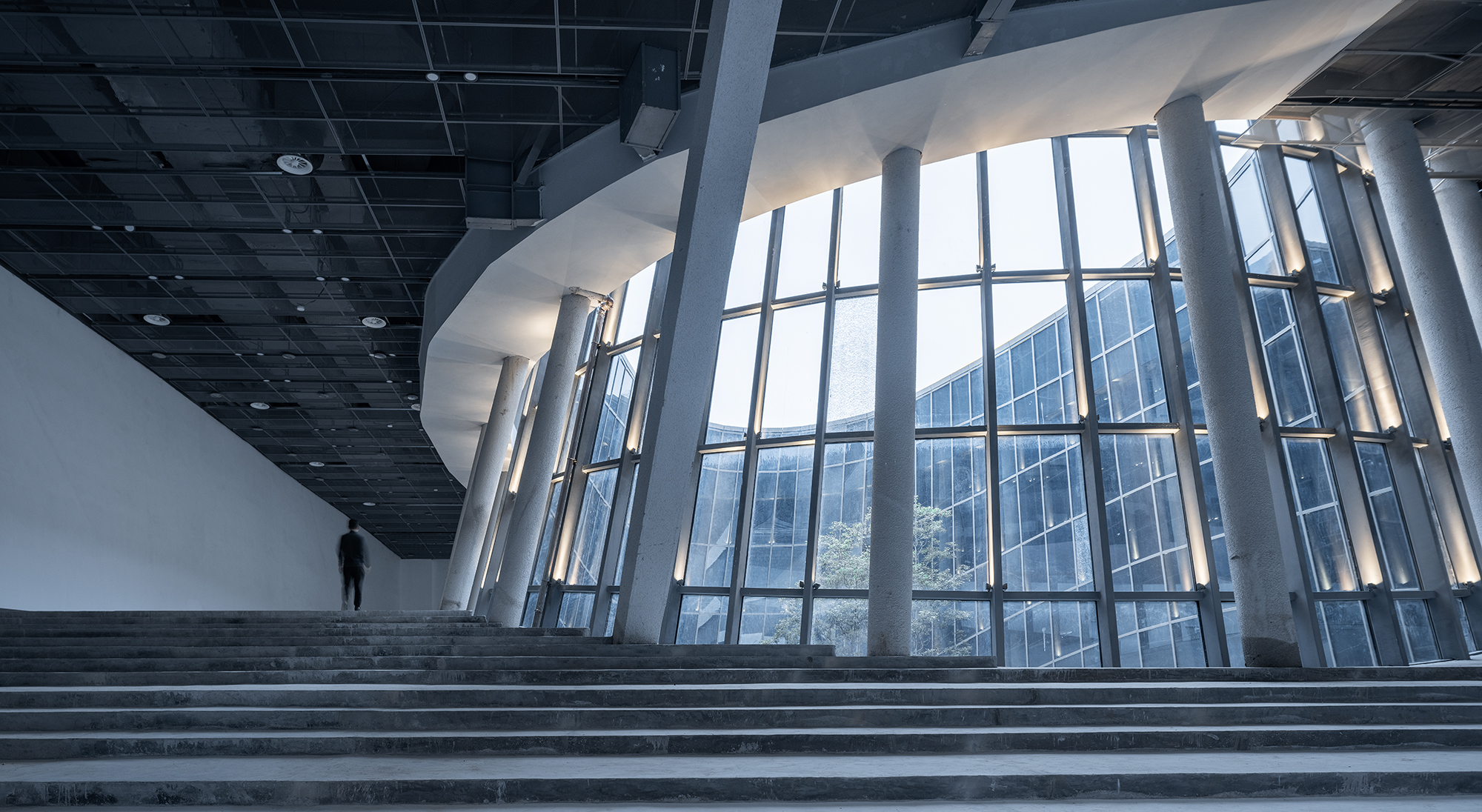
博物馆与城市规划展示馆之间的连接空间,为兼顾展览展示的文化书吧,旋转坡道螺旋而上,延伸至建筑屋面的城市阳台,衔接沿河游步道,将建筑的内部流线也融入城市空间。这是整个建筑空间构成方式的一大特色,人们通过有形的内外建筑界面来识别无形的空间。
The connecting space between the museum and the urban planning exhibition center is a cultural & book bar that incorporates display functions. The ramp spirals upwards and extends to the rooftop terrace, which connects with the riverside walking trail and helps integrate the building’s interior circulation route into the city. This is a key feature of architectural space organization, which enables people to identify intangible spaces through the tangible internal and external architectural surfaces.
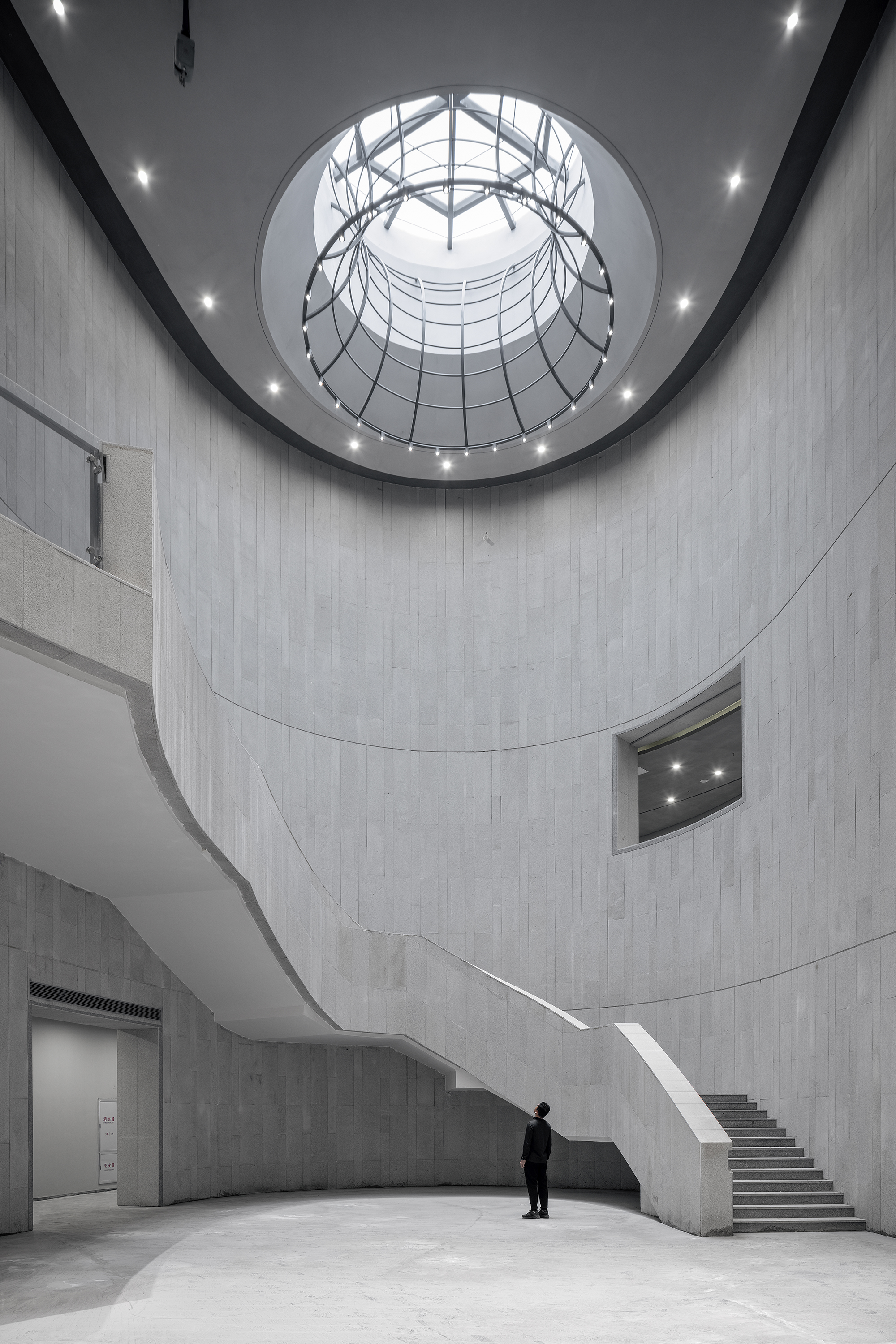
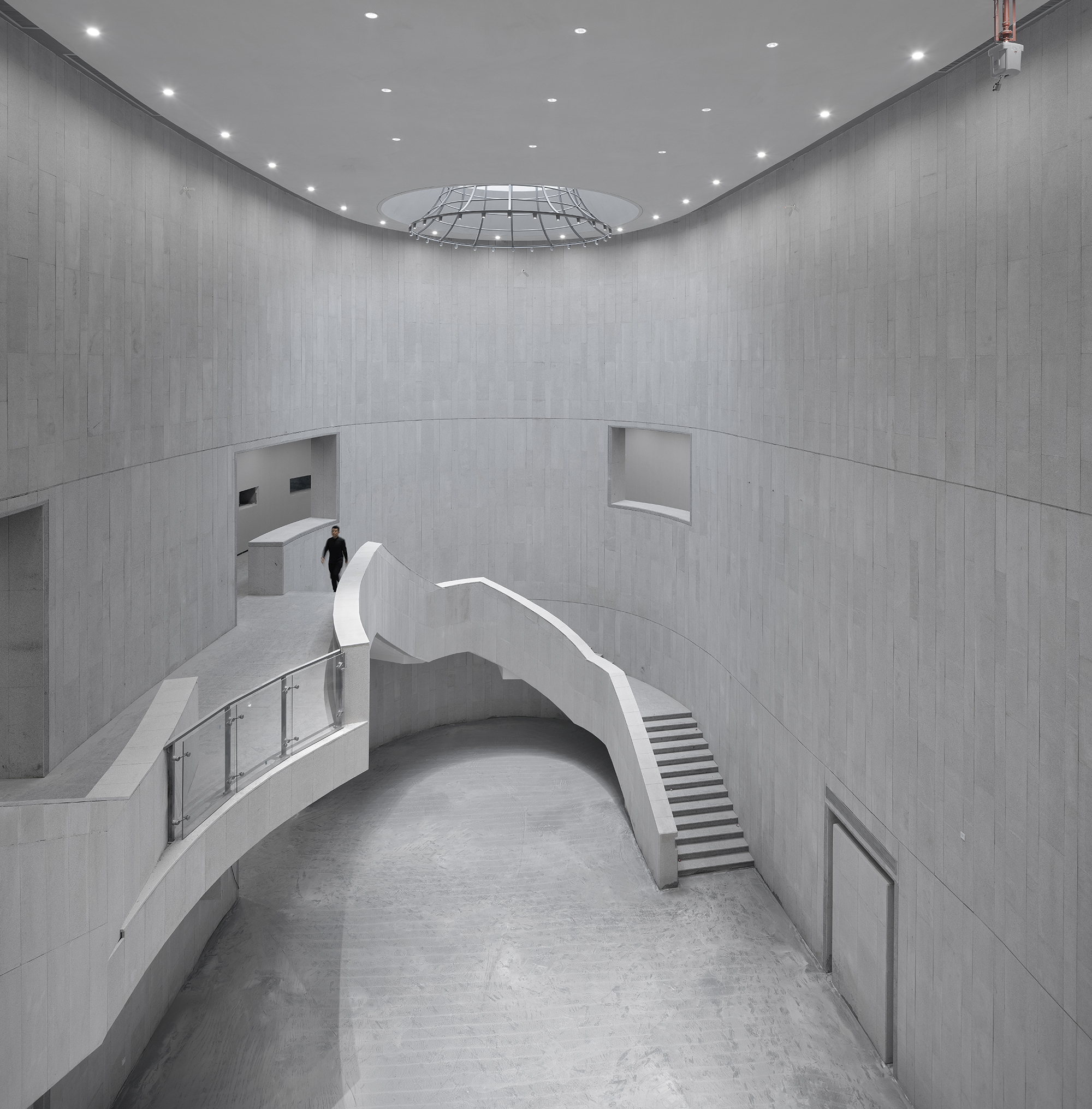
城市阳台
设计师结合滨江步道,设置能让人拾级而上的大台阶。台阶延伸至建筑屋顶,打造出城市阳台,可在此一览山城美景。
Through big steps, the riverside walking path connects and extends to the building’s rooftop, forming an urban terrace that provides a panoramic view to the fascinating scenery of the mountainous county.
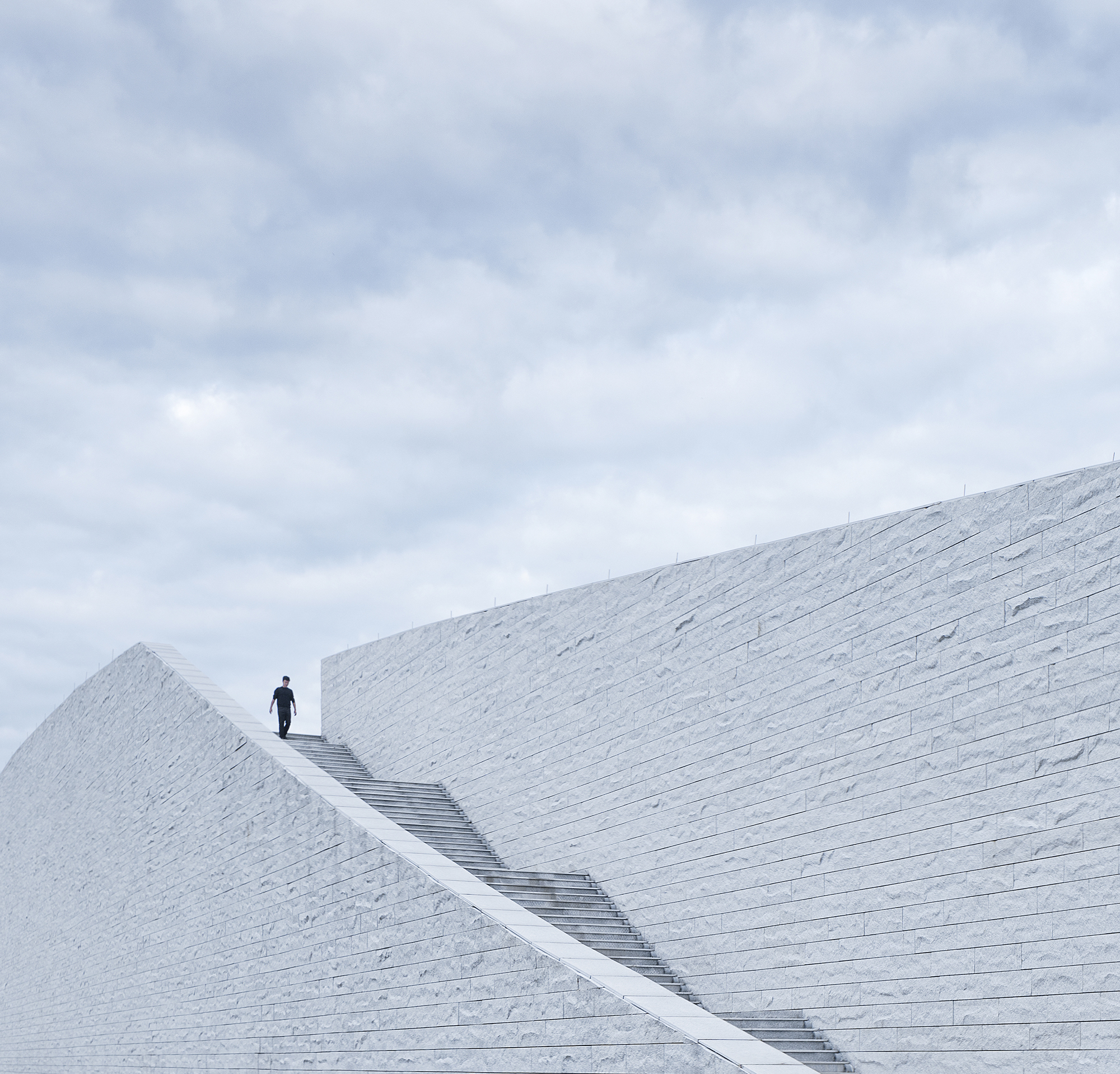

为了能够打造一处完整的上人屋面,设计师将建筑设备合理设置,并在室外场地的适宜位置集中设置中央空调室外机组,实现了屋面零设备。沿建筑外墙设置的天井,既满足相关办公用房的采光需求,也满足设备用房的取风需求。
To create a complete accessible rooftop, the architects arranged architectural equipment in a reasonable way. The atrium surrounded by the architecture’s external walls not only satisfies the daylighting demands for office rooms, but also meets the ventilation needs of equipment rooms. External units of the central air-conditioning system are set on appropriate outdoor positions in a concentrated way, which ensures no equipment installed on the rooftop.
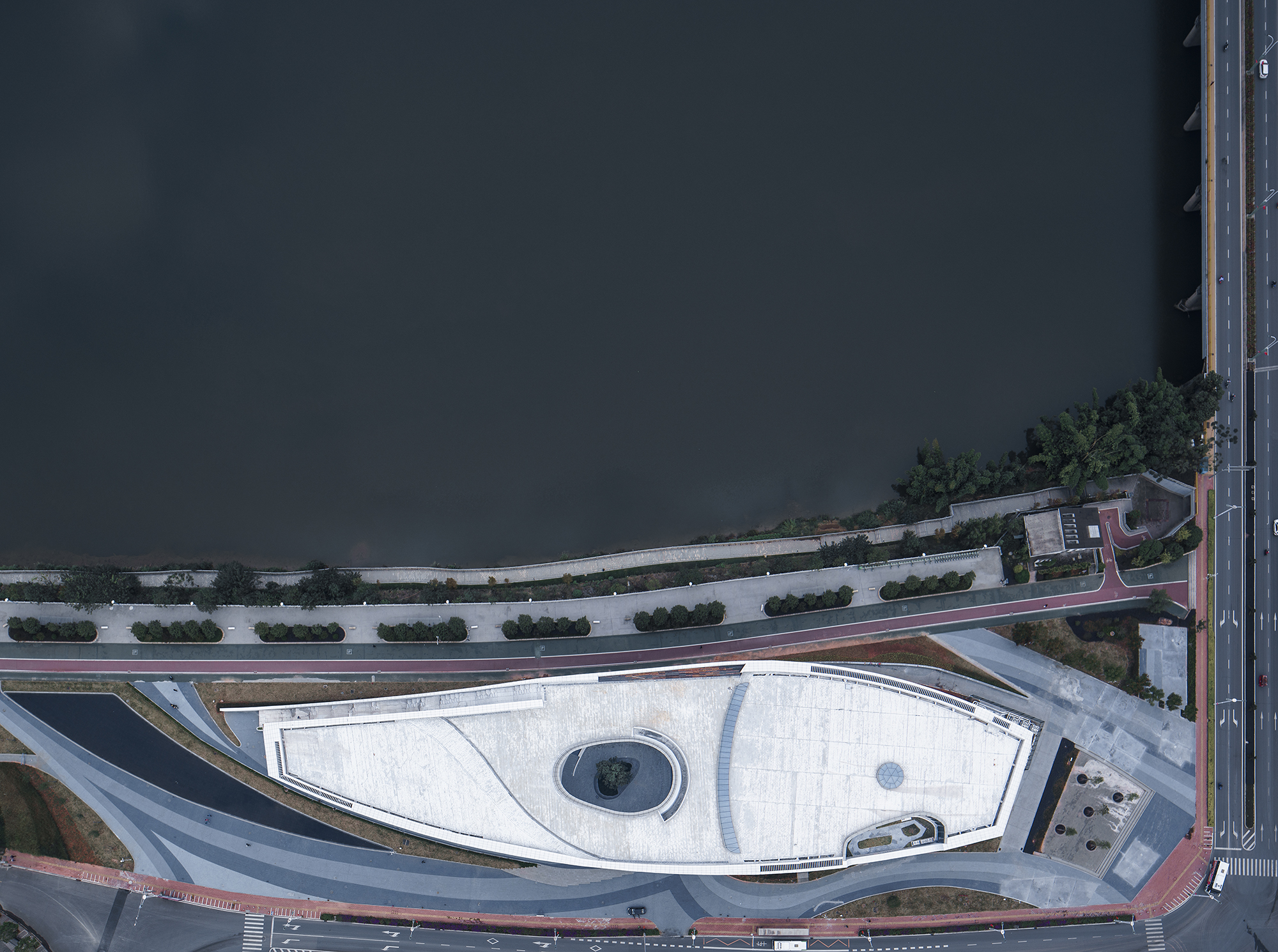
保留树木
设计师将场地内原有的树木保留并移植至城市客厅的中央,在沐浴阳光的同时,成为城市客厅丰富空间关系的视觉焦点,让公众感受建筑界面的亲和宜人。
An existing big tree on the site is retained and moved to the center of the “urban living room”, to absorb sunshine and create a visual highlight in the space while enhancing a sense of affinity for the architecture.
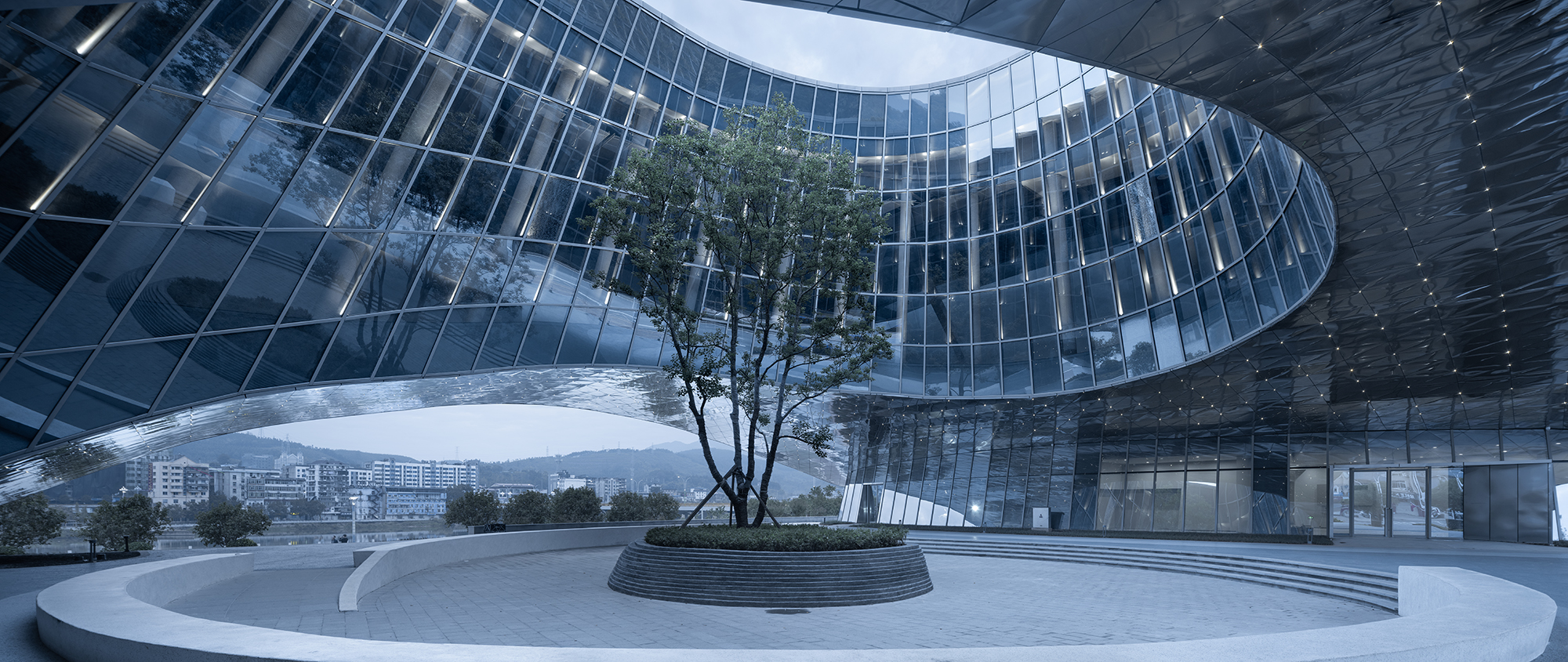
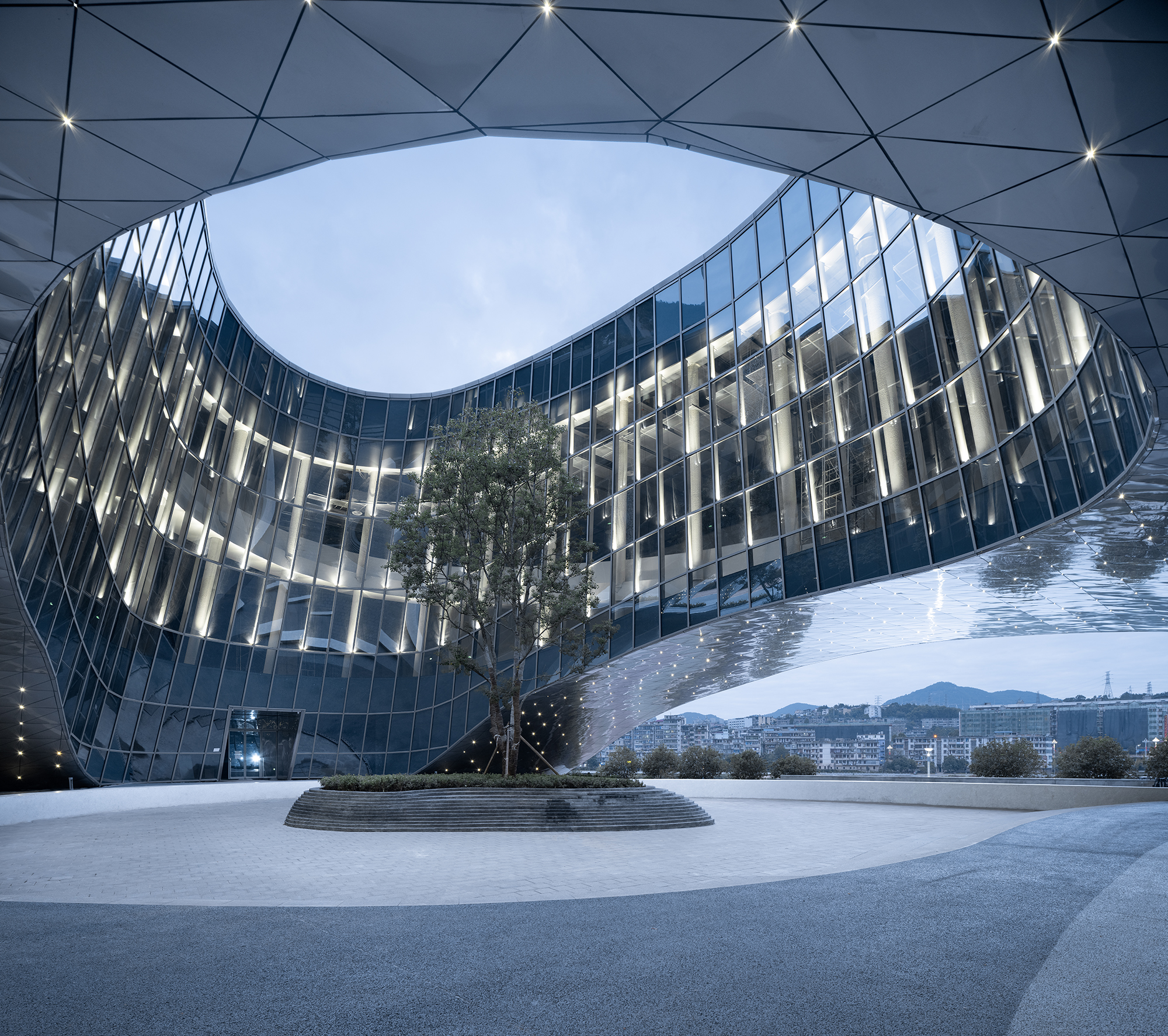
大树,也是场所记忆的标识。外部环境的变化为城市生活带来新机,市民活动因建筑的存在发生改变,而大树下的小城往事却依然被津津乐道。
The big tree is a symbol of the site’s memory. While the varying external environment injecting new vitality into urban life and the presence of the new architecture enriching the citizens’ activities, the giant tree is a witness that carries stories of the small county both in the past and future.
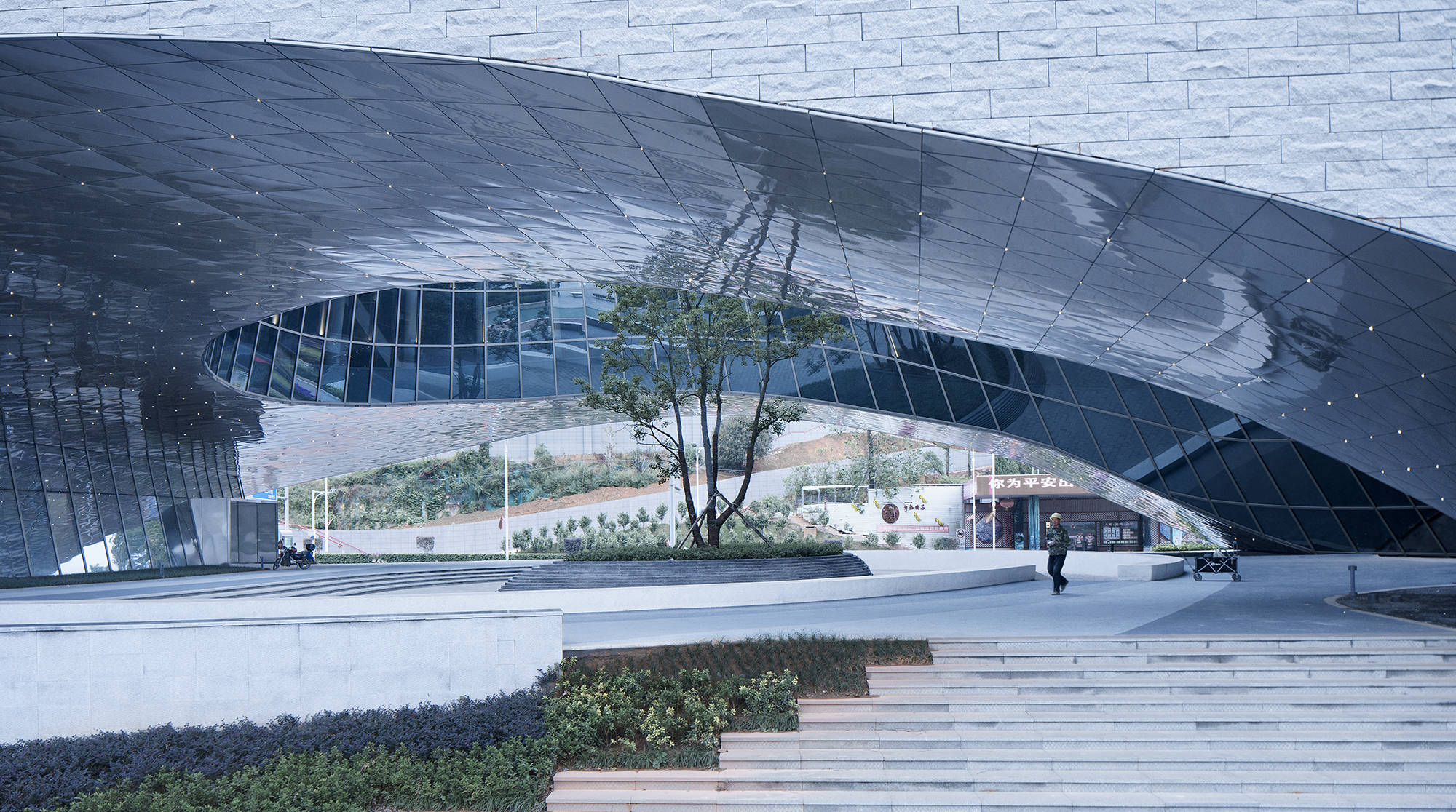
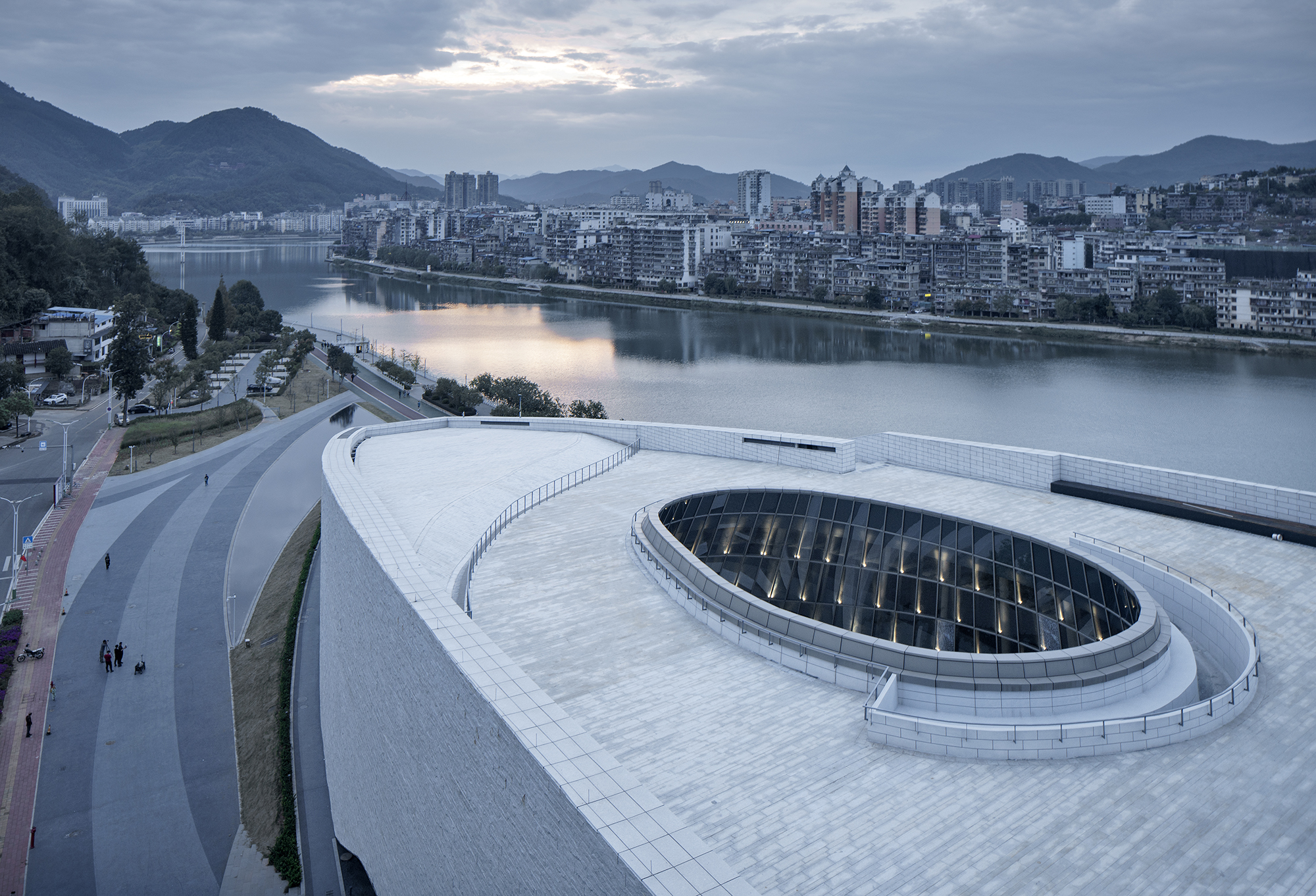
结构体系
设计师将城市客厅最大限度的打开,并将自然光引入室外中庭。建筑主体采用了框架剪力墙(少墙)结构,并以两侧剪力墙为支撑,通过一组48米跨度的曲面桁架实现了底层开放无柱空间。
To maximize openness of the “urban living room” and introduce natural daylight into the open-air atrium, the building adopts frame-shear wall structure, and is supported by shear walls on both sides. Through curved trusses that span 48m, an open column-free space on the ground floor is created.
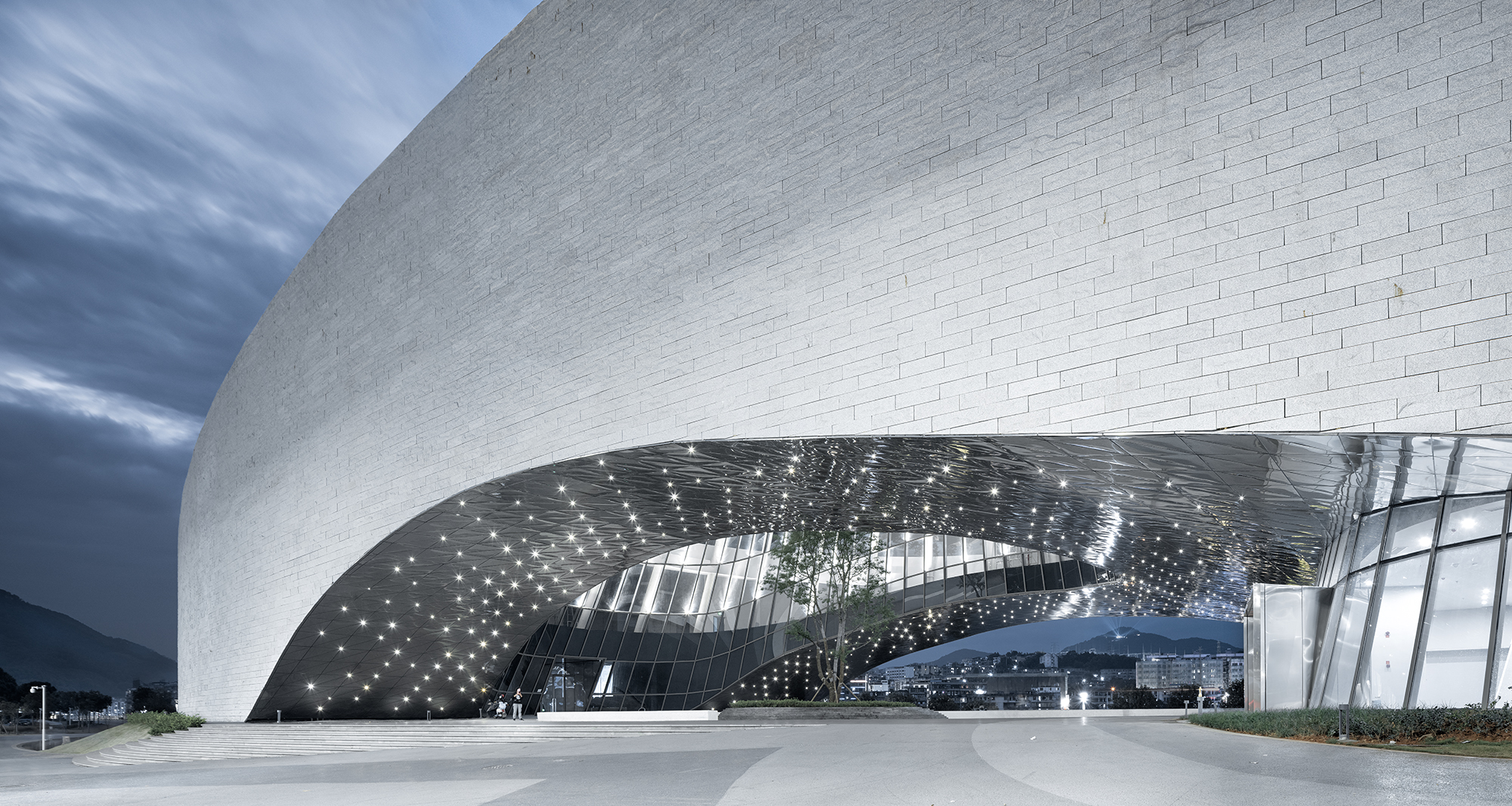
圆形的中庭是城市客厅的灵魂,但大面积的掏空造成了结构空间的缺失,因此设计通过短桁架将其东侧拉起,西侧底层落地,巧妙实现了最初的设计构想。
The oval-shaped atrium is the soul of the “urban living room”. However, the large void may cause incomplete structural space. To avoid this, the atrium’s east side is pulled up by short trusses, while its west side stretches downwards to connect with the ground floor, subtly realizing the initial design concept.
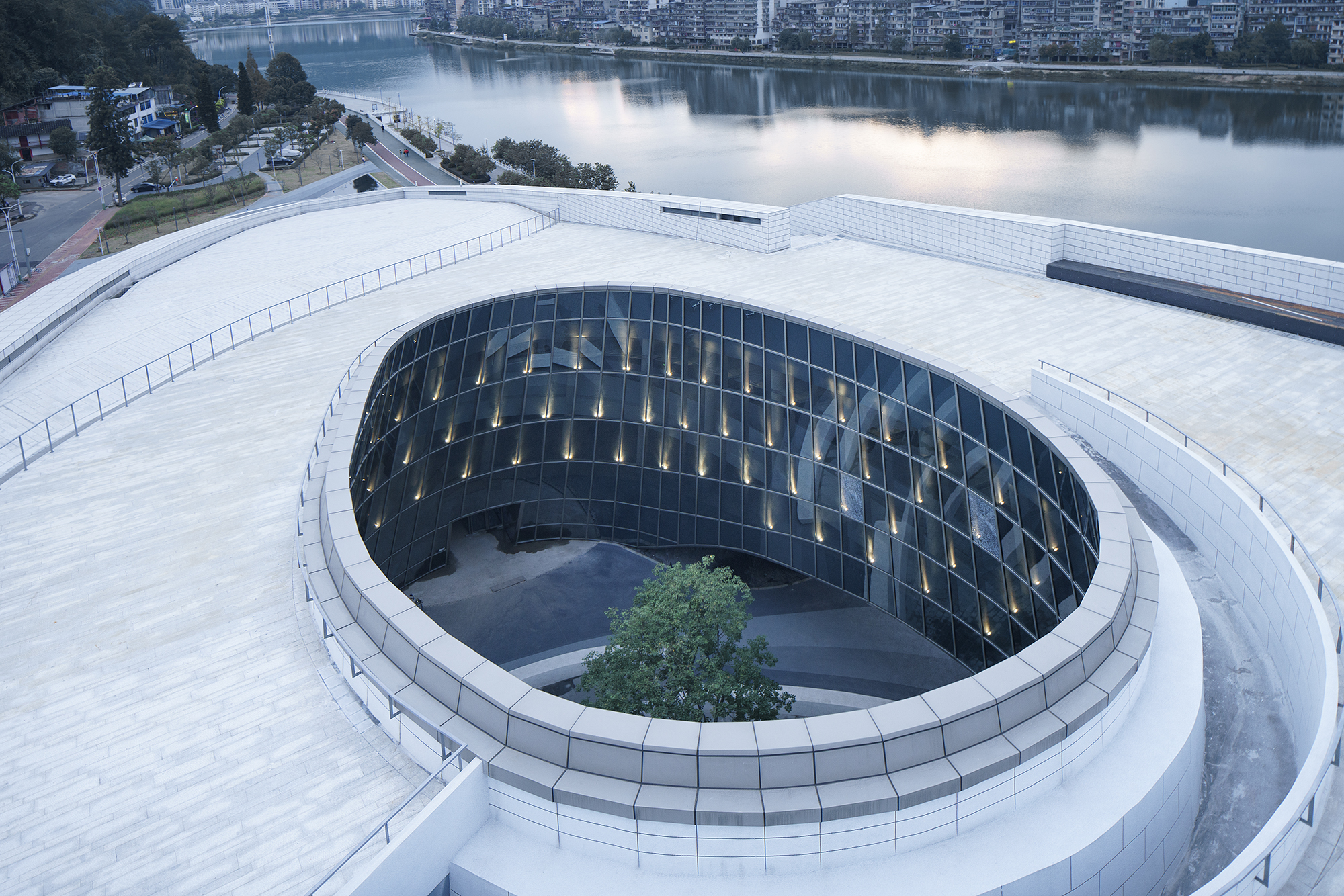

材料选择
为了能够呈现简洁厚重而又不失现代的建筑气质,建筑以石材、玻璃、镜面不锈钢板为主材。中庭吊顶的选材为边长1200毫米的三角形镜面不锈钢板,时光下的光影斑驳,与外墙粗犷的自然肌理形成了鲜明的对比。城市客厅的日常都被如镜的顶板记录,远山近水也在此交汇,营造一种人在画中走,画在镜中留的意境。
In order to form a simplistic, massive yet modern architectural image, the project mainly employs stones, glass and specular stainless steel panels. Triangular specular stainless steel panels with a side length of 1,200mm are applied to the suspended ceiling of the atrium. Under daylight, the reflective suspended ceiling produces a mottled light and shadow effect, while also generating a distinct contrast with external walls which feature rough natural textures. In addition to recording the daily activities in the “urban living room”, the mirror-like ceiling also echoes the mountains and water in the surroundings, making people feel like walking into a painting reflected by mirrors.
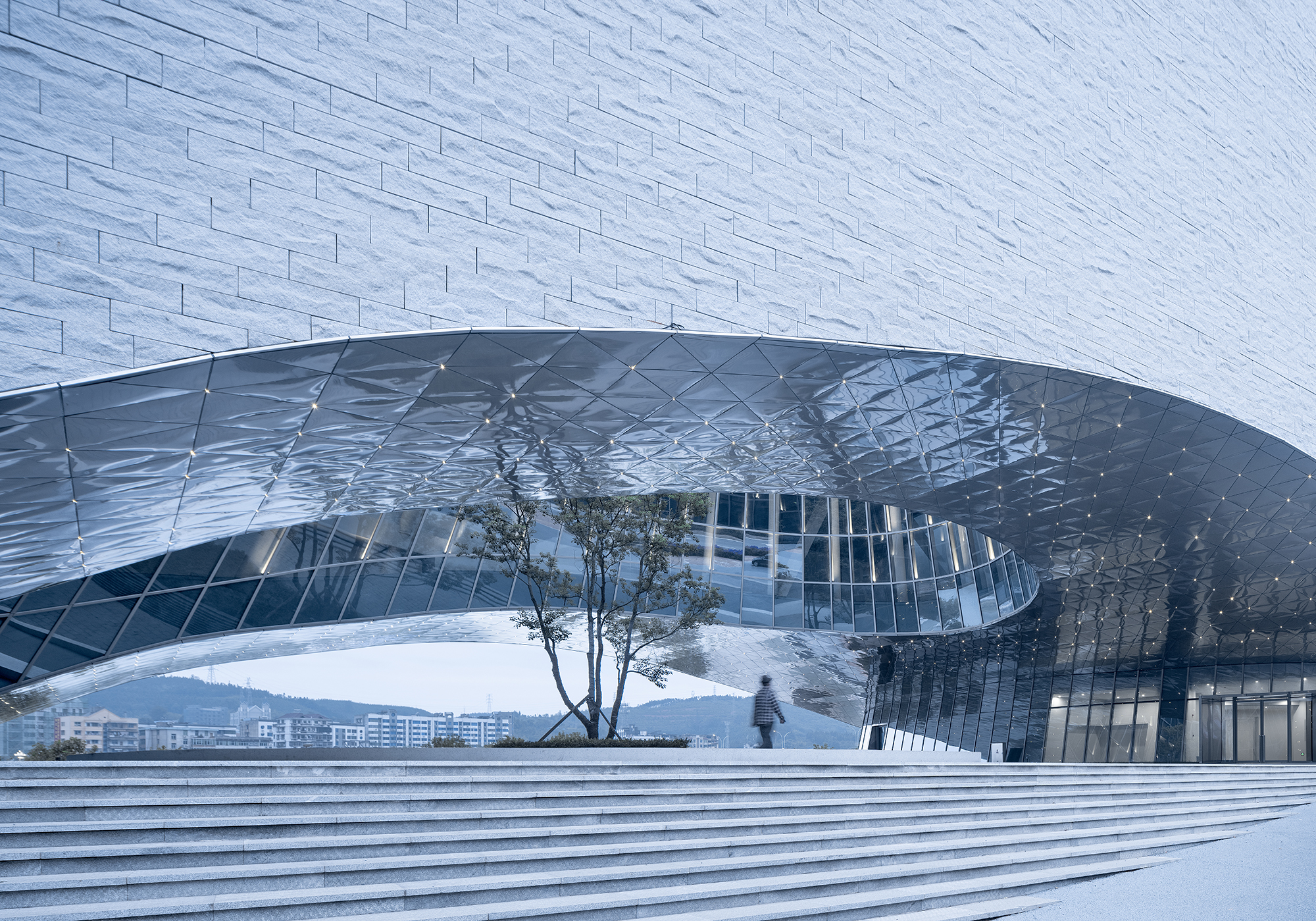
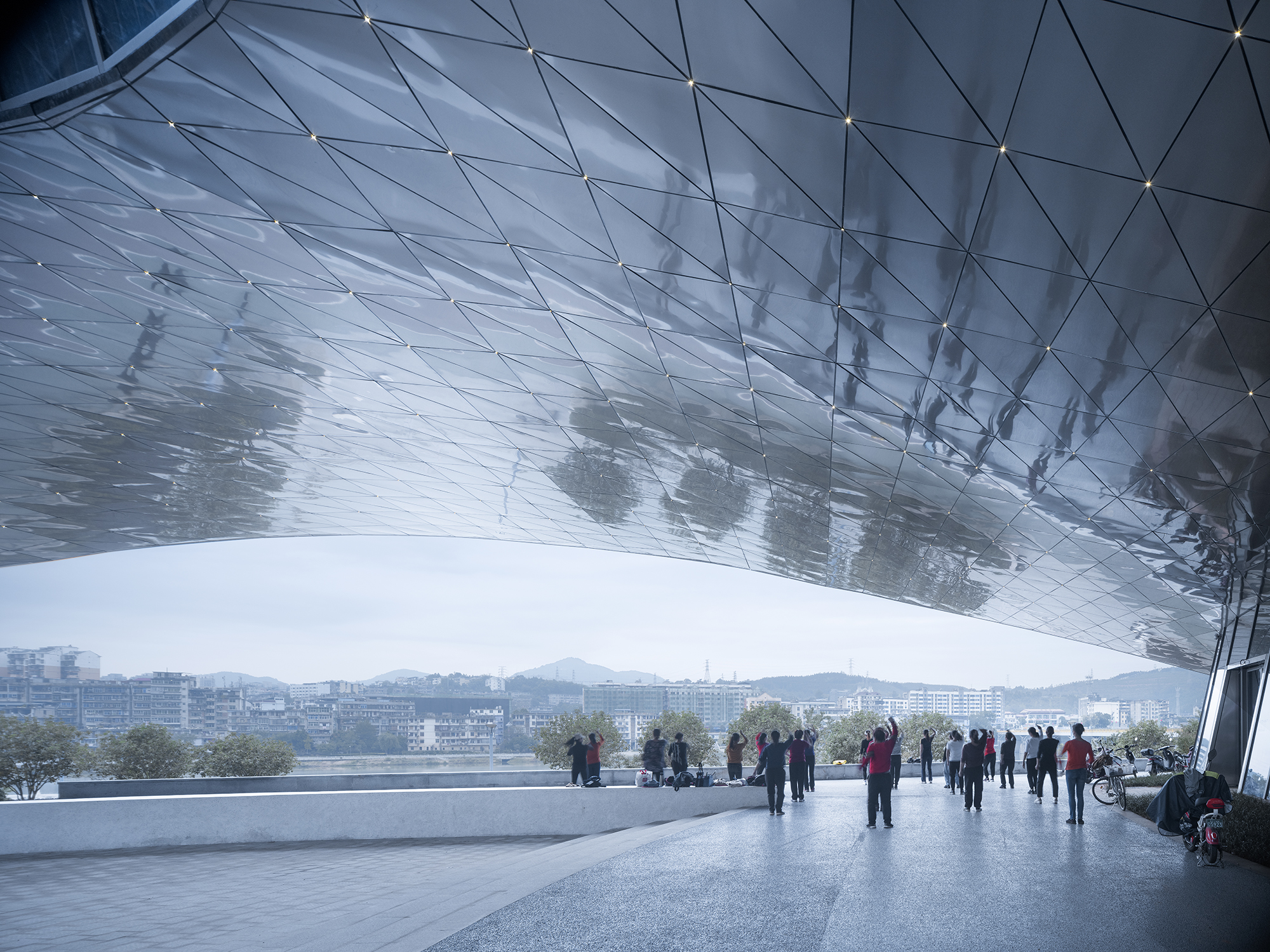
石材工艺
石材应用在建筑的主体及博物馆综合大厅的墙面上,采用的石材为芝麻白,单片板块尺寸1000×300毫米,厚度120毫米,自然破开,同时保证最薄处厚度40毫米,以满足幕墙背栓的挂装要求。自然面石材的开凿工作,全部由人工完成,形成了每片石材随机的自然肌理,上墙后效果和谐统一。
Granites are applied to the main building body and the walls of the museum’s comprehensive hall, each piece of which has a size of 1,000mm*300mm and a thickness of 120mm, cut in a natural way. The minimum thickness is controlled at 40mm, so as to meet the mounting requirements of curtain wall bolts. All granites were cut manually, hence forming random natural textures and achieving a harmonious and unified effect after being put up on the walls.
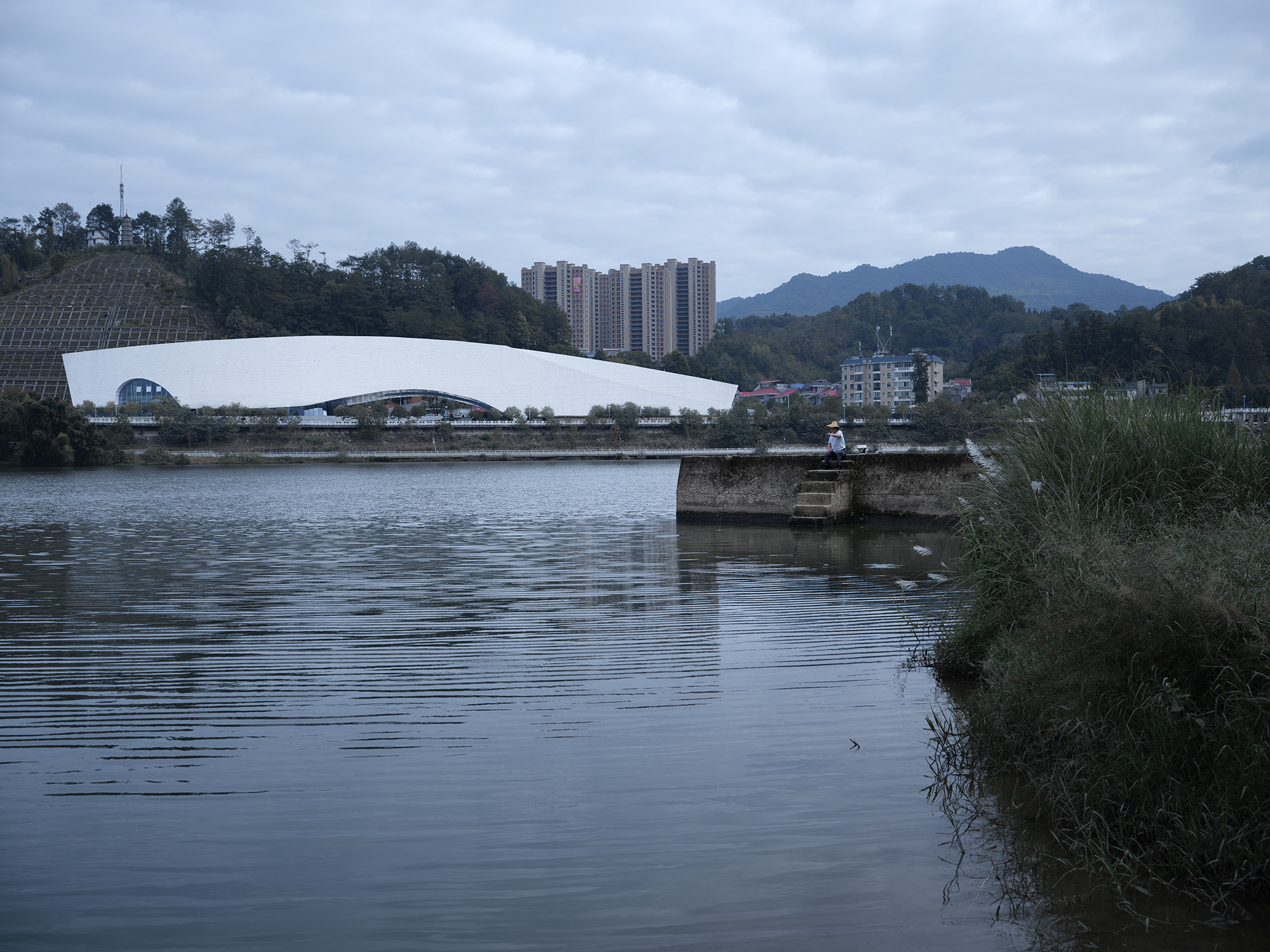
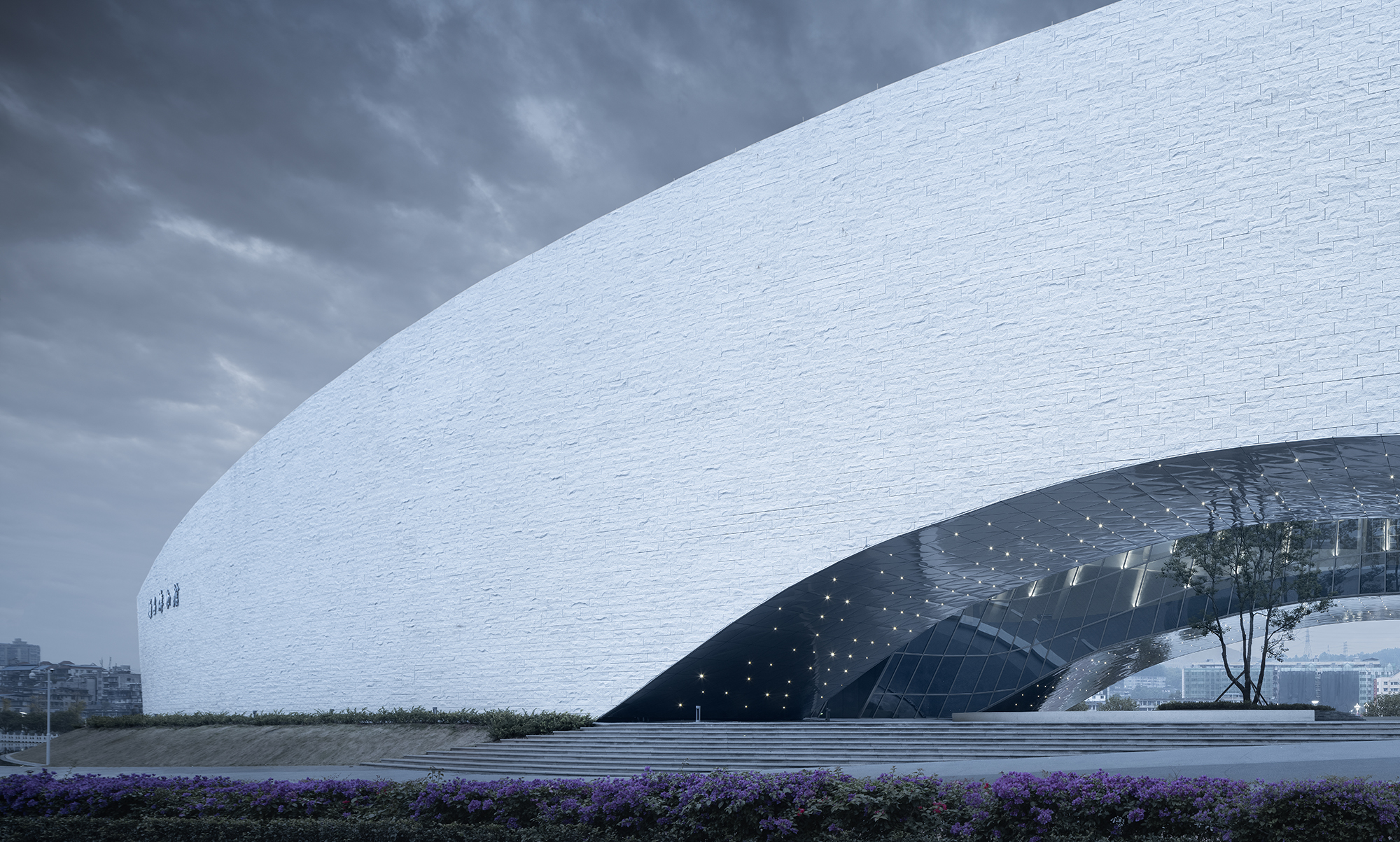
简洁明了的石板压扁,清晰勾勒出建筑轮廓的曲线,粗放随机的墙面肌理呼应了当地的山城韵味,刚柔之间也别具一番韵味。
Simplistic and clean granite panels clearly outline the building’s curves. The arbitrary rough wall textures respond to the local mountains, revealing a unique charm between gracefulness and solidness.
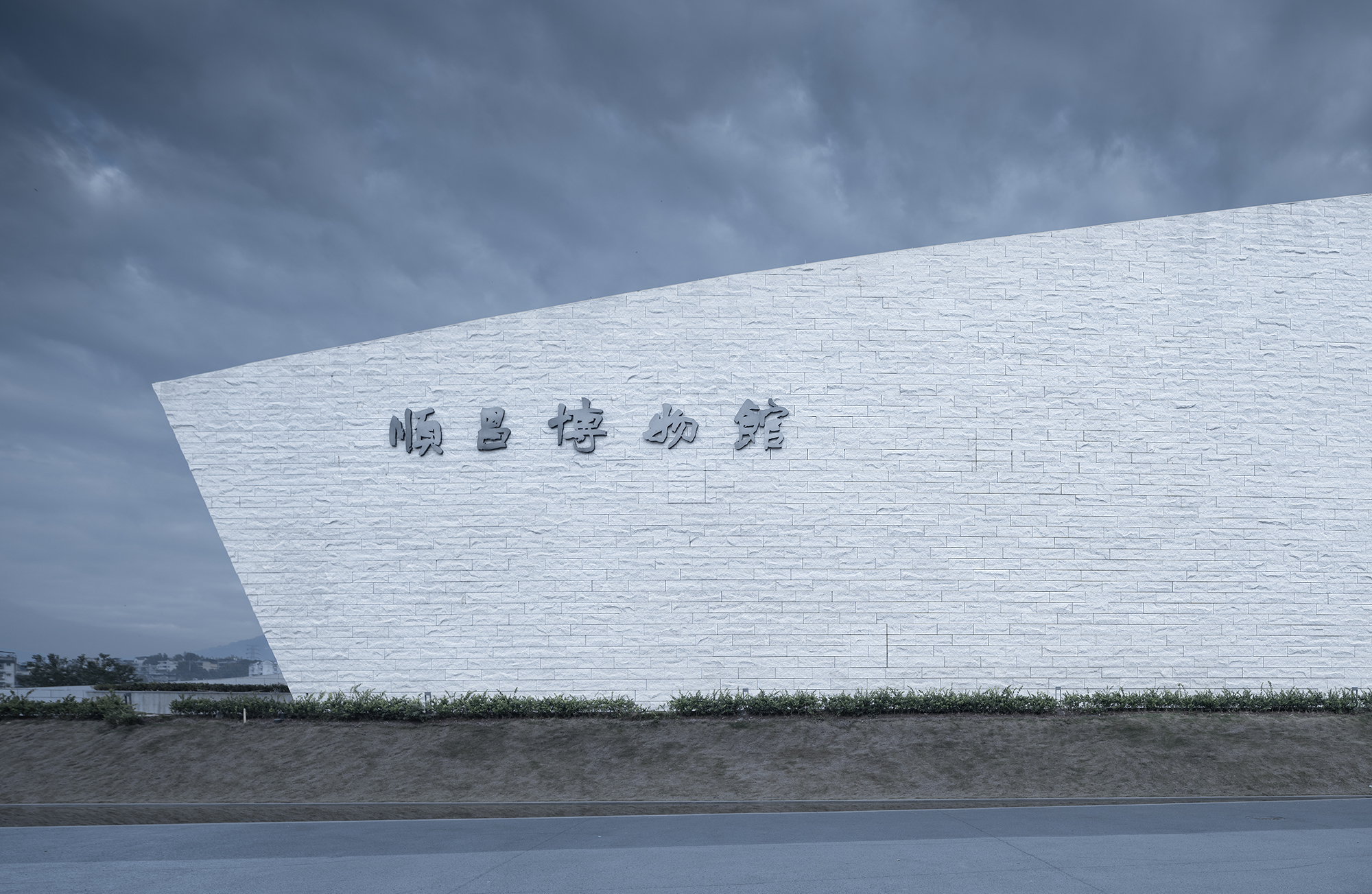
山重水复犹世事,富屯溪畔转瞬间。顺昌博物馆的设计始于2017年,由一纸蓝图的设想到跃然纸上的呈现共历时五年,但其所承载的一方文脉与生活记忆却已走过千年。
Started in 2017, the project took five years from the conception of design scheme to completion. However, the local cultural context and memories it carries have been lasted for more than a thousand years.
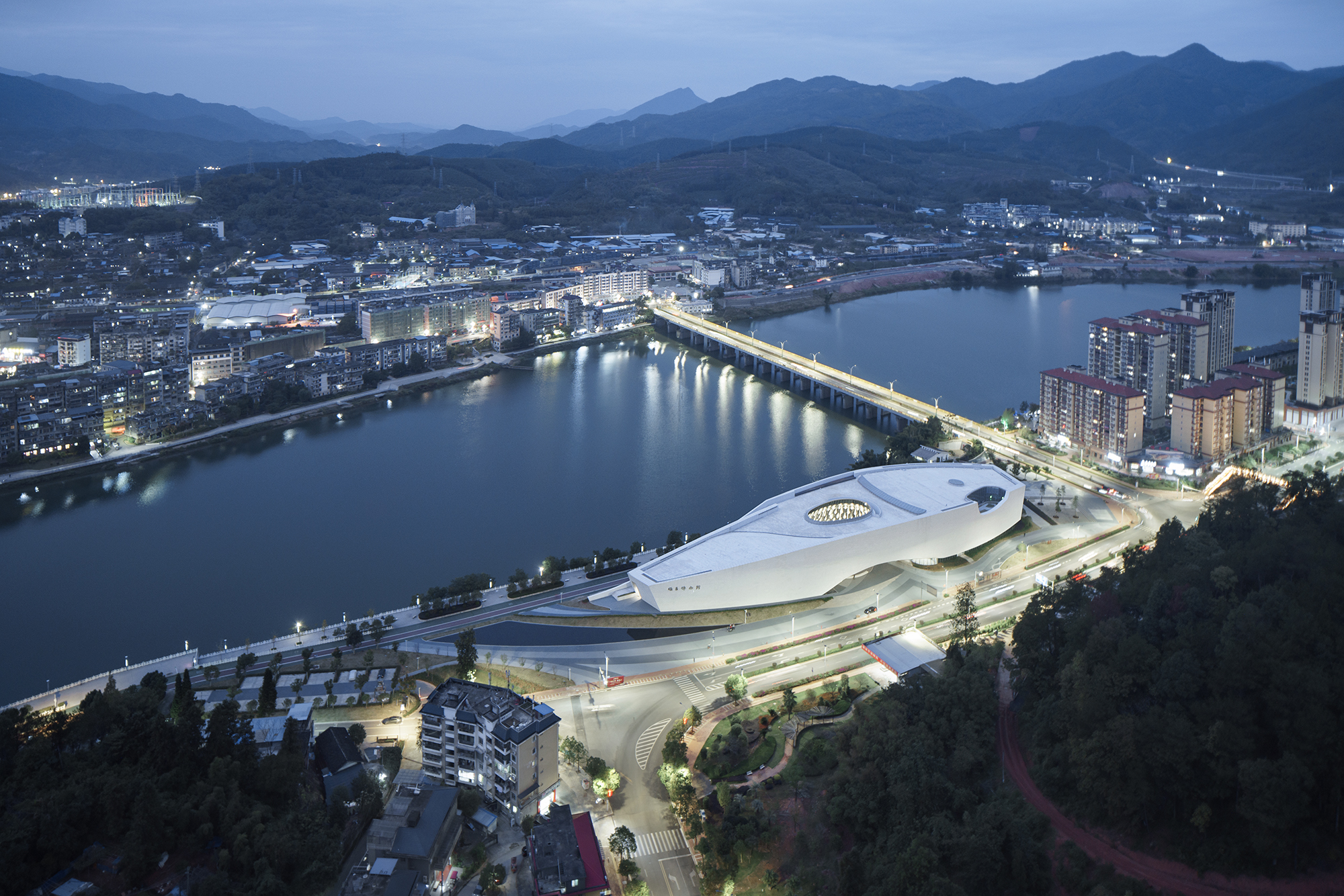
更喜福地洞天处,清风明月又一天。建筑以亲切开放的姿态融入百姓生活,又以恰当的方式唤醒对传统文脉空间的联想,已经获得了共鸣。
The building is fused into local citizens’ life with a friendly and open way, evoking people’s resonance and imagination about traditional cultural space.
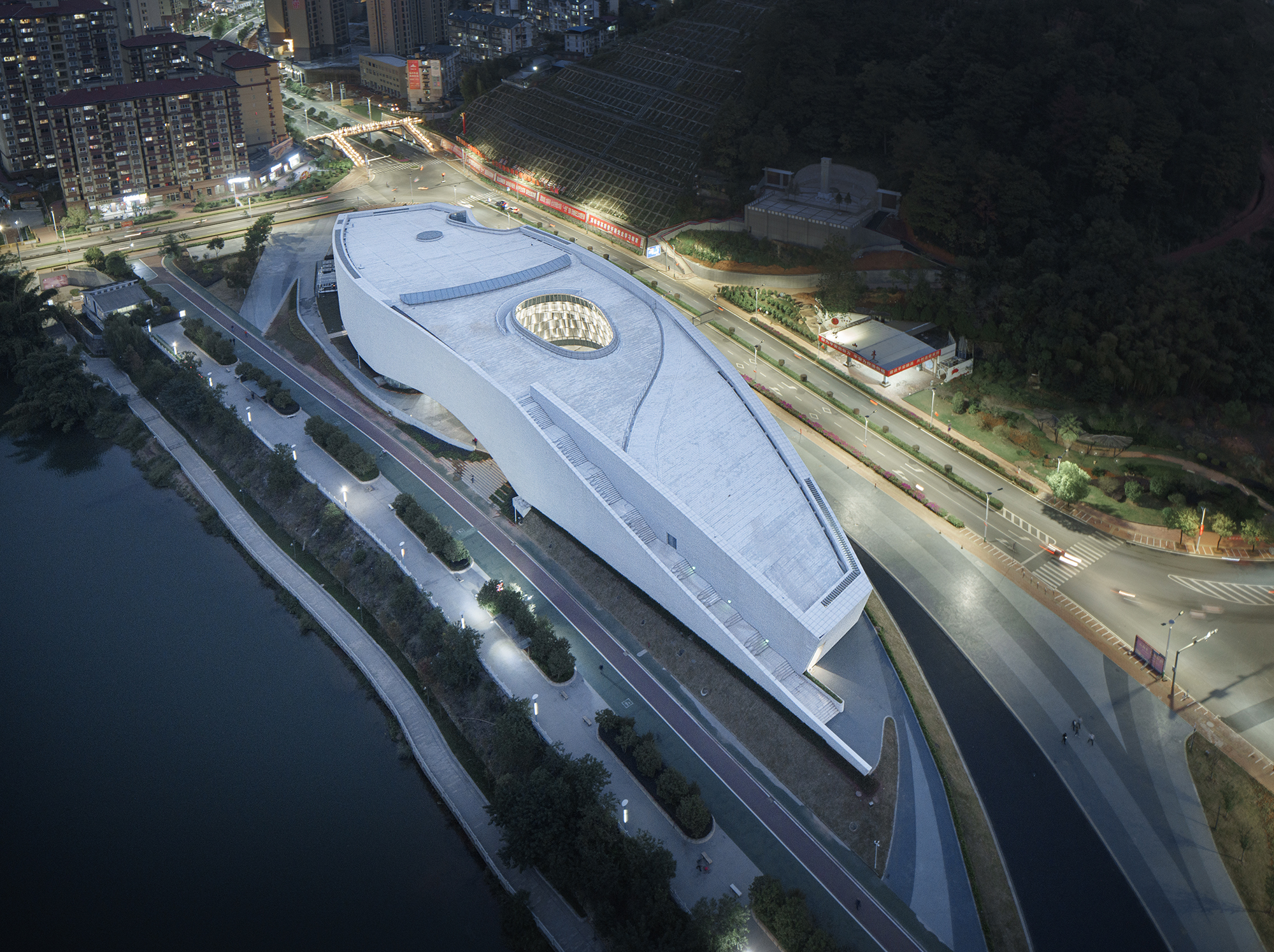

设计图纸 ▽







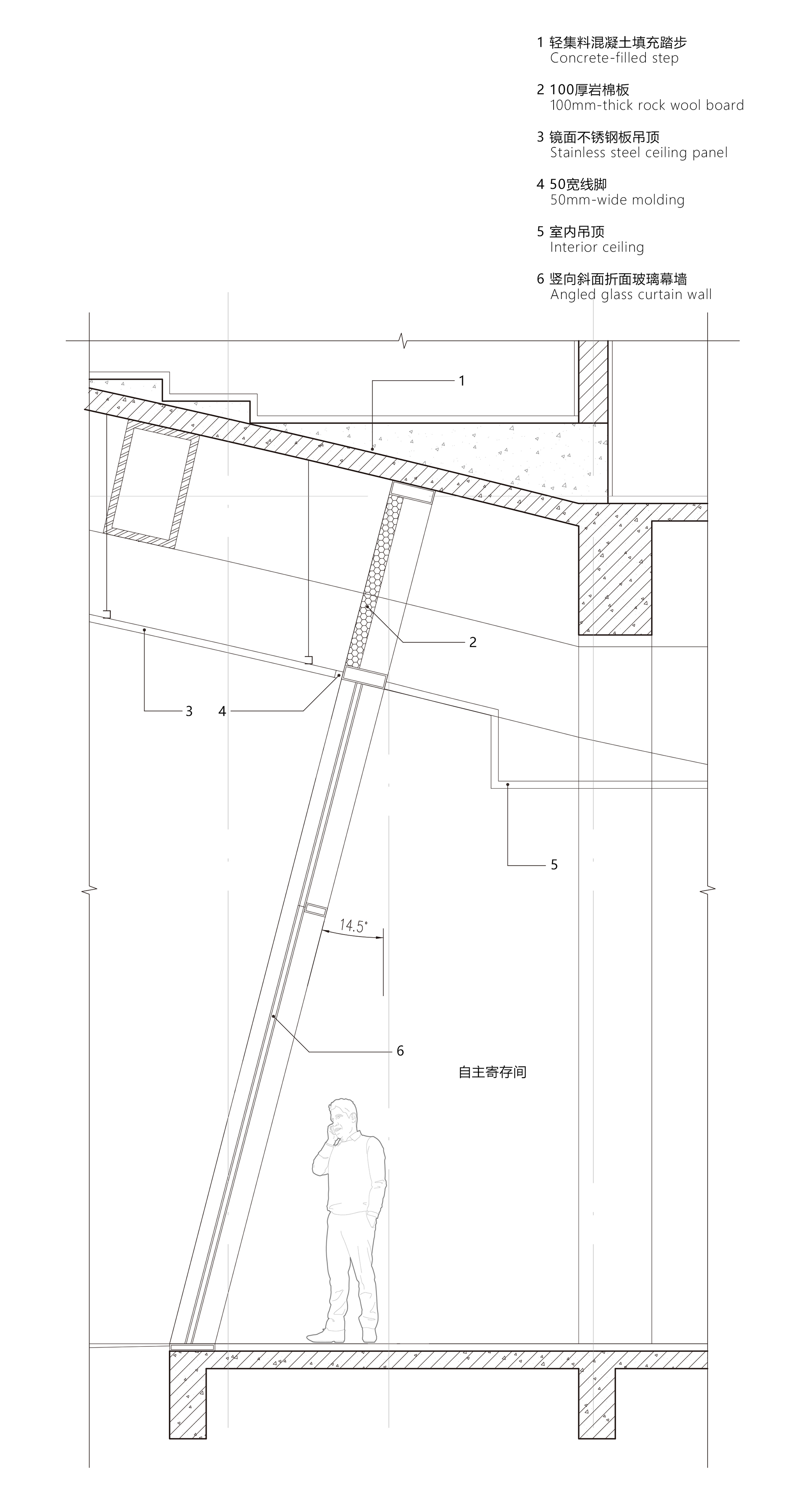
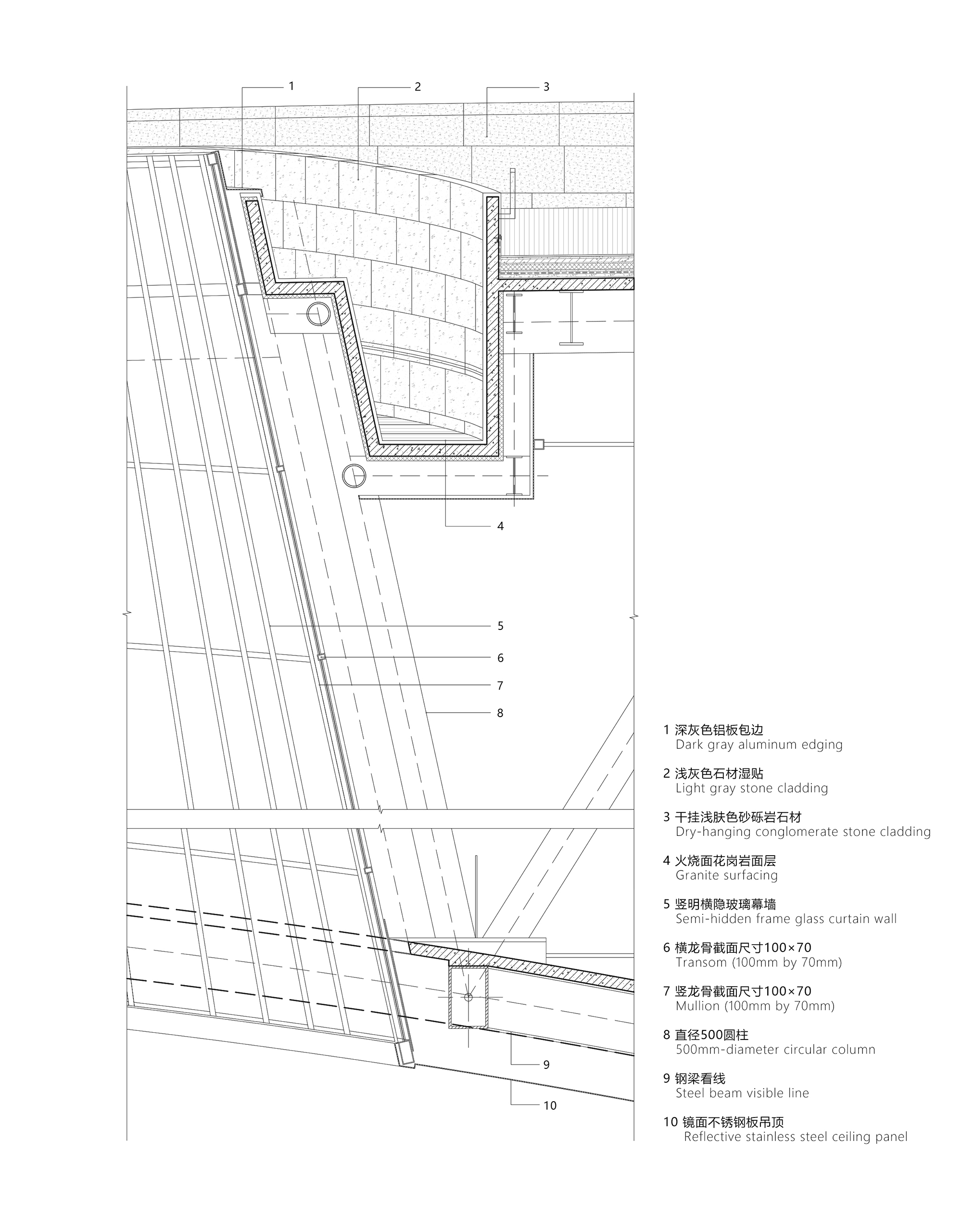
完整项目信息
项目名称:顺昌博物馆
项目业主:顺昌县城市投资建设开发有限公司
建设地点:中国福建省南平市顺昌县塔山路
项目类型:文化建筑
设计范围:建筑设计、室内设计
设计单位:浙江大学建筑设计研究院有限公司
施工单位:中建海峡建设发展有限公司
主持建筑师:董丹申、吴震陵
建筑设计:赵博、章嘉琛、颜慧、赵黎晨
结构设计:周建炉、南晶晶、潘加富、胡波
给排水设计:汪奕贝、张楠
暖通设计:宁太刚、张蔚琳、陈海俊
电气设计:杨文征、俞侃
智能设计:马健、江兵、倪高俊
幕墙设计:史炯炯、王皆能、王建中
室内设计:李静源、胡栩、卢晓凌、方彧
景观设计:吴维凌、徐聪花、章驰、何颖
照明设计:庞笑肖、俞媛铭、肖舒峥
建筑面积:10138.2平方米(地上9938.4平方米、地下199.8平方米)
设计时间:2017年—2018年
竣工时间:2021年3月
建筑摄影:赵强
版权声明:本文由浙江大学建筑设计研究院有限公司授权发布。欢迎转发,禁止以有方编辑版本转载。
投稿邮箱:media@archiposition.com
130****1527
3年前
回复