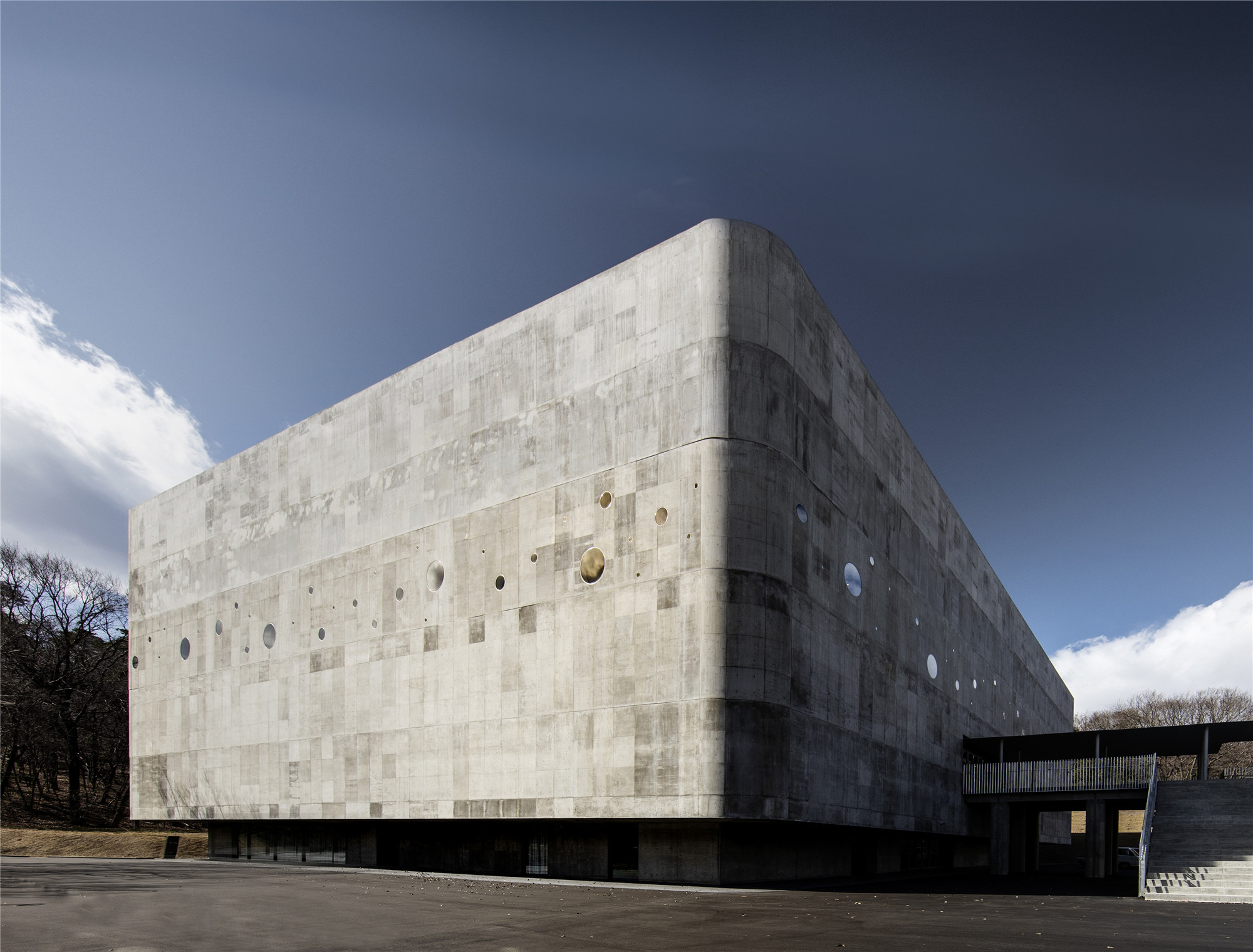
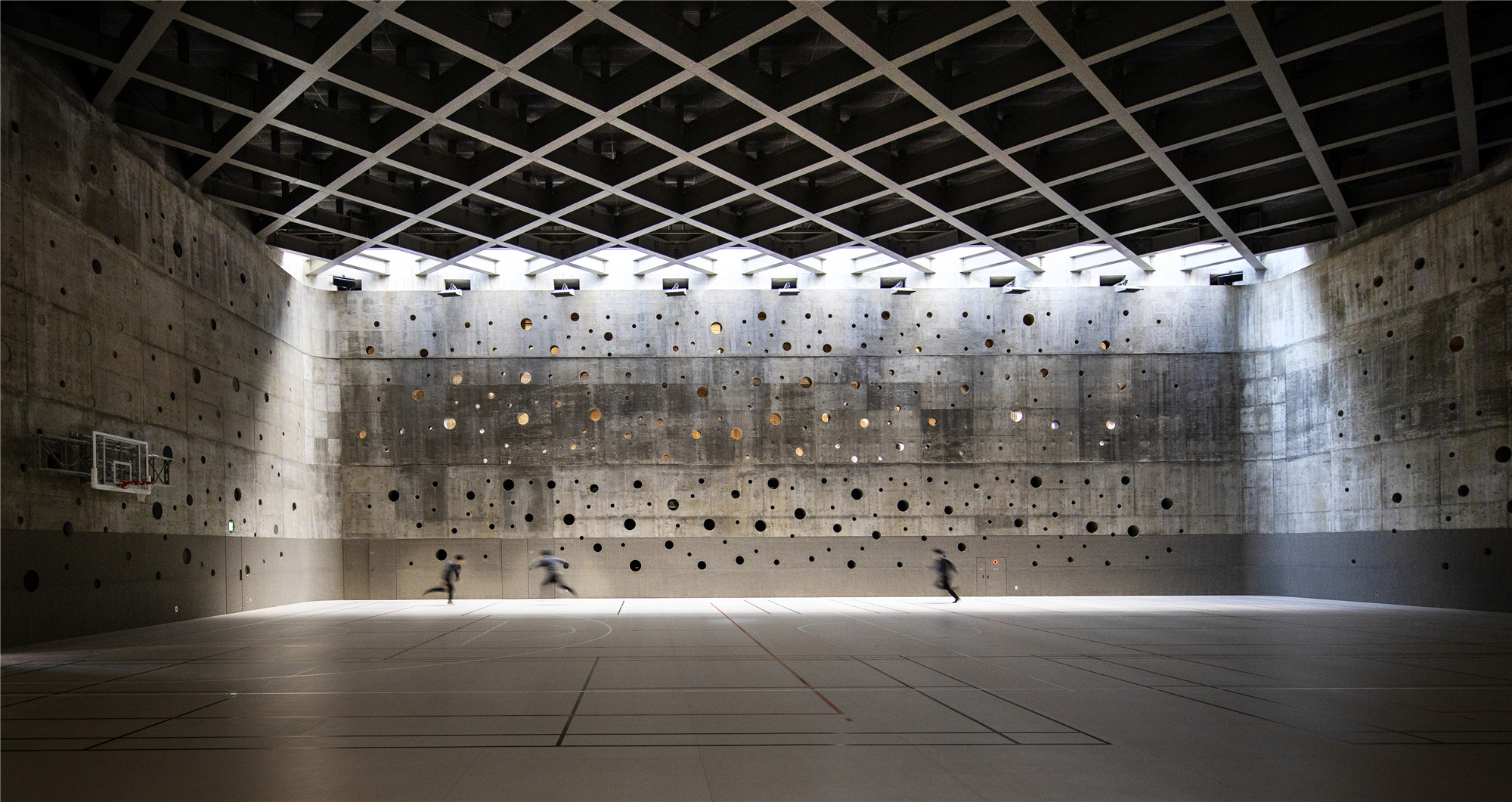
设计单位 日建设计
项目位置 日本埼玉县本庄
竣工日期 2020年
建筑面积 约4,466平方米
本文文字由设计单位提供 。
该项目是日本具有代表性的私立大学附属高中的体育馆。设计的理念是基于对教育设施理想存在方式的思考。一般来说,举行比赛时,体育馆的窗户通常都会拉上遮光窗帘,而在本项目中,我们力求打造一个在遮挡强烈直射阳光的同时,能感受外部环境,充满适合室内运动的间接自然光的体育馆。
As this is a gymnasium of a high school affiliated with a leading private university in Japan, its design concept flows from how it should be portrayed as an educational facility. Generally speaking, gym windows are covered with blackout curtains when competitions are held. With this project, however, the aim was to create a gym allowing indirect natural light suitable for indoor exercises and blocking strong direct sunlight to afford a feel for the outside environment.
▲ 项目视频 日建设计提供
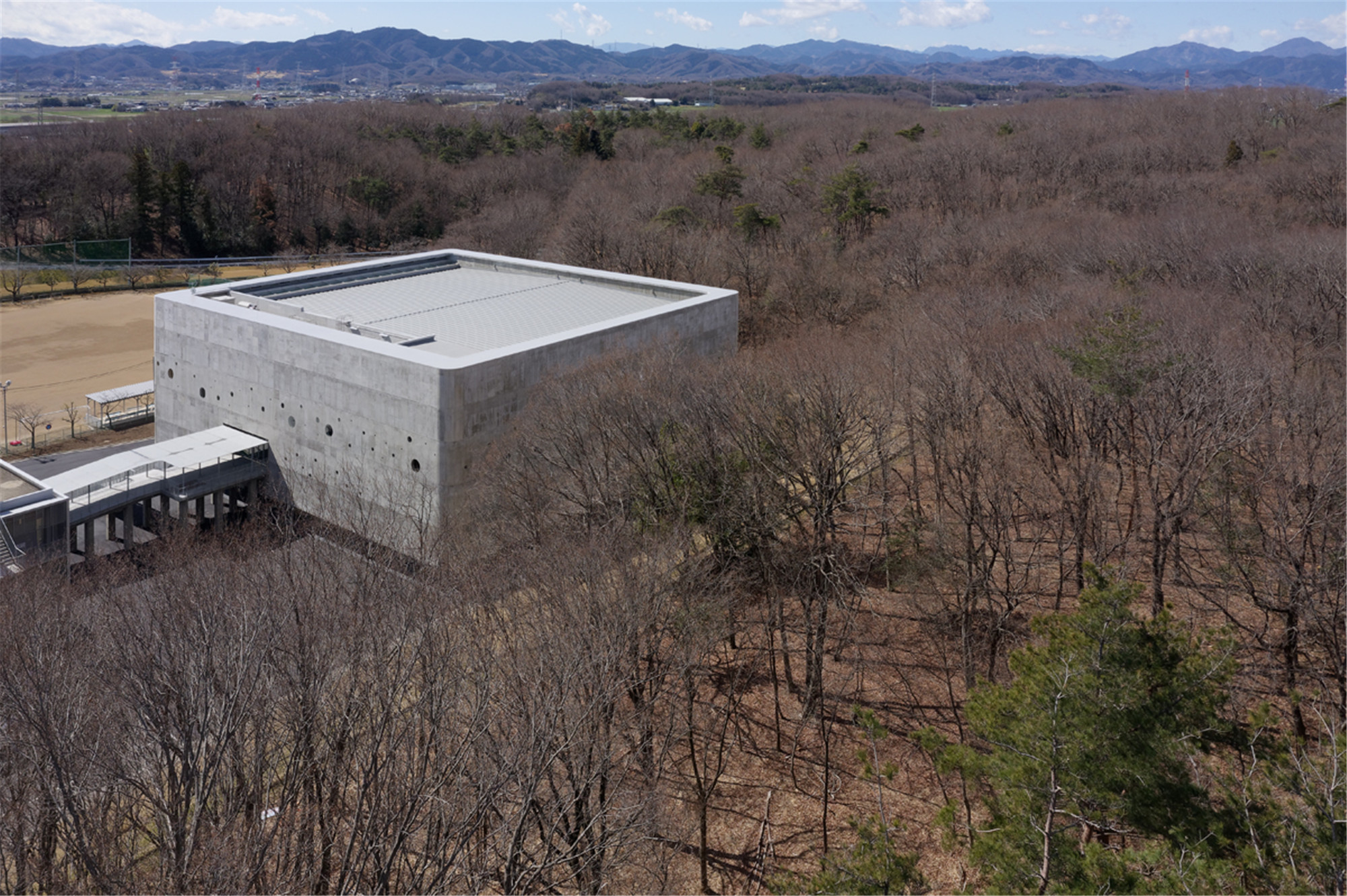
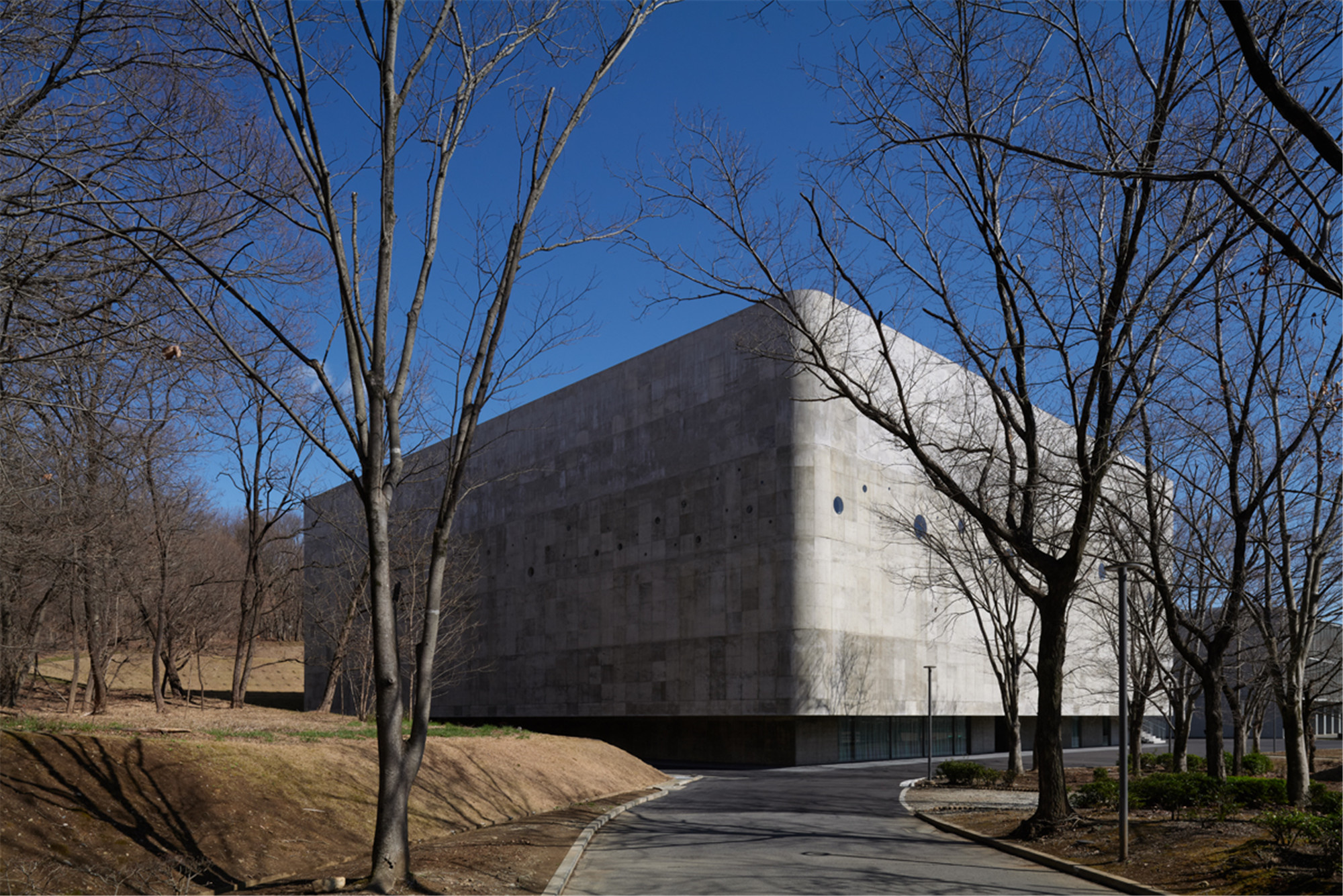

为此,我们在体育馆外周设计了四条结构“管道”。这些管道在空调、照明和音响设备等体育馆的功能运行中发挥着重要作用,还可通过墙壁上配置的开口进入其中。最宽阔的管道形成一条走廊,可作为室内跑道加以有效利用,同时引导间接光照亮体育馆。
To achieve this goal, four structural “tubes” were designed around the perimeter of the arena. These tubes have an important role to play in the operation of the facility, as they house air conditioning, lighting, and sound equipment. Access is possible through hatches built into the walls. The outermost tube is the most spacious, and functions as a corridor, an indoor running track, and as a passageway for indirect light to pass through to the arena.

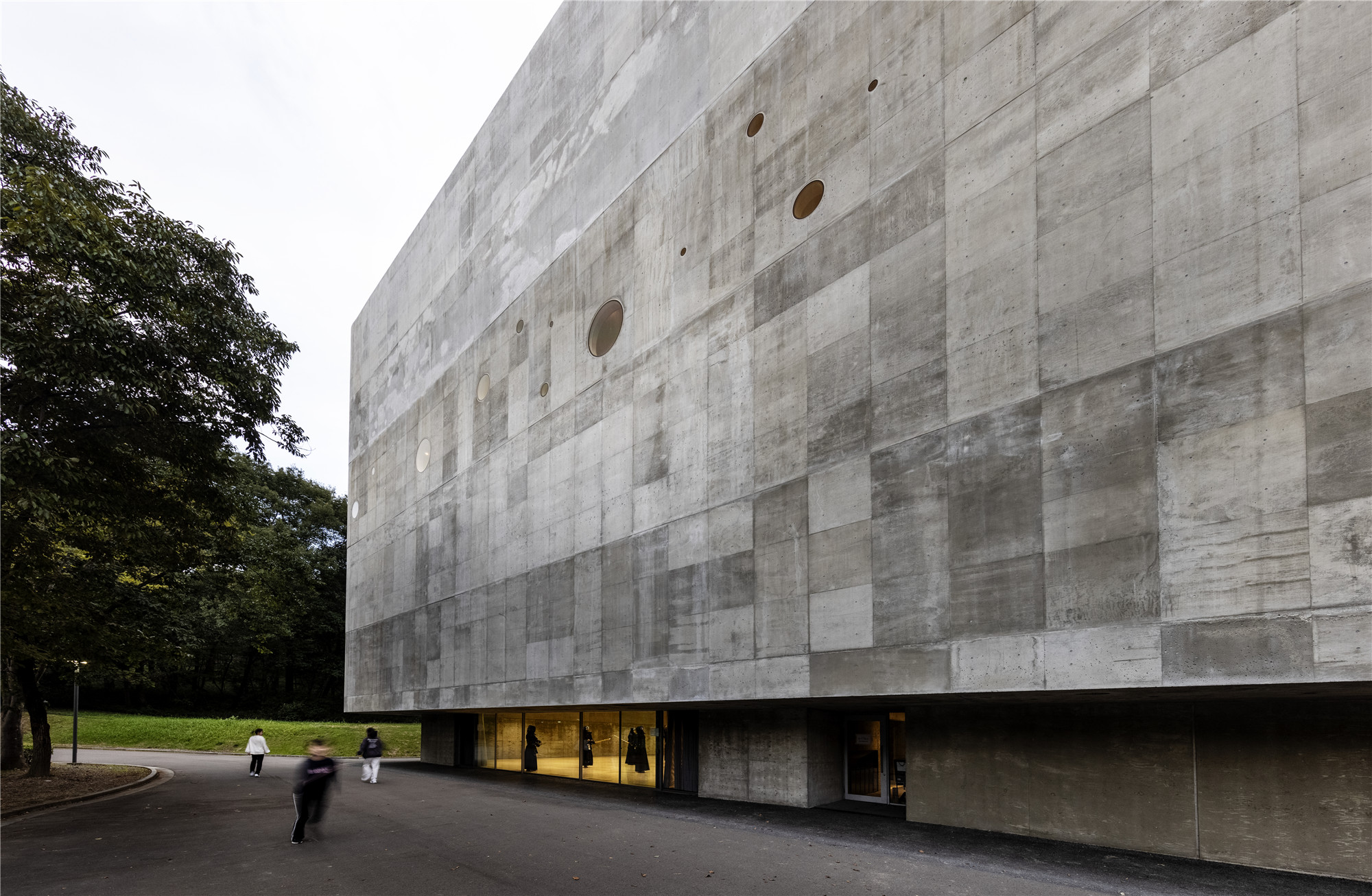
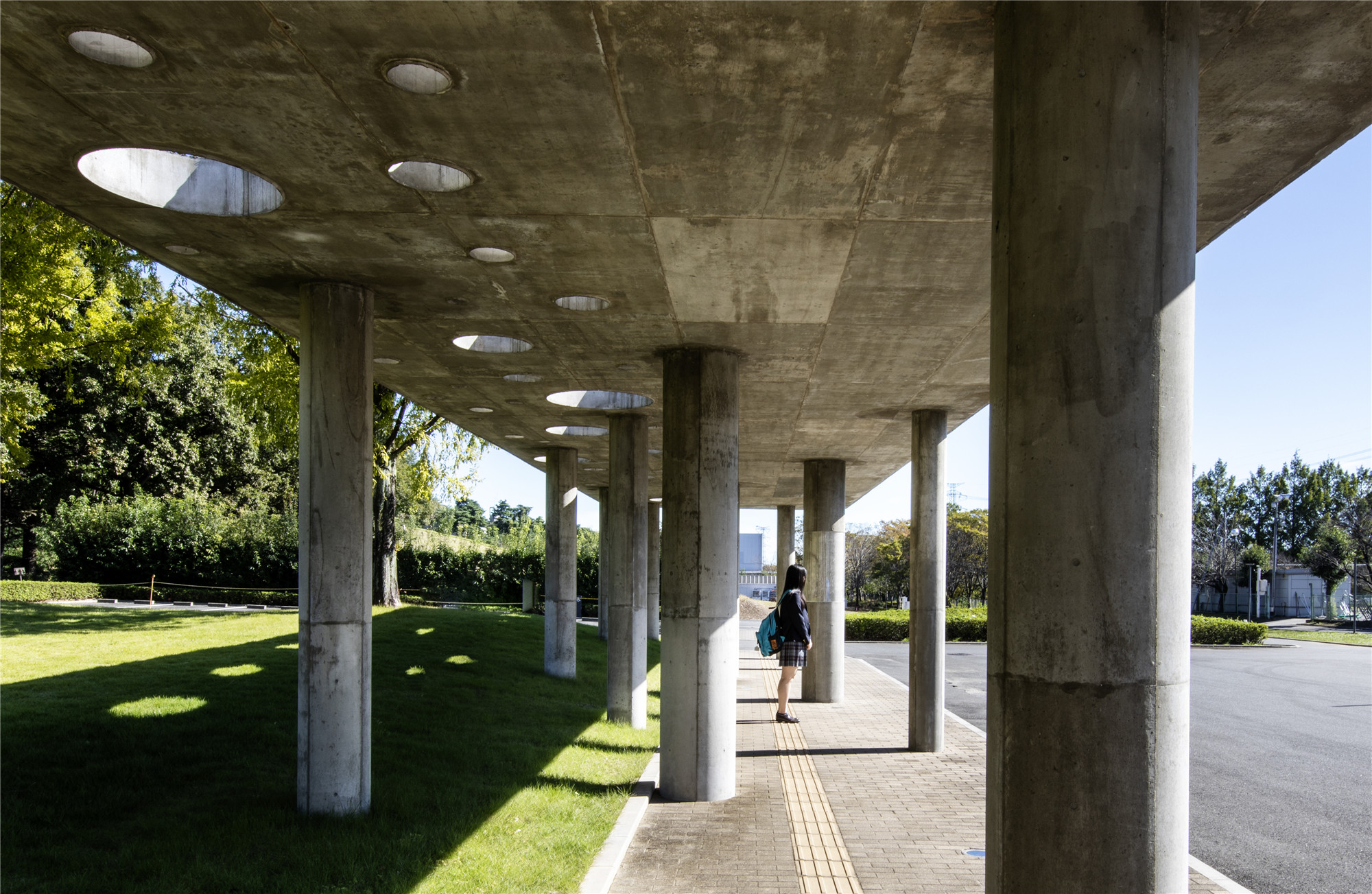
通过有计划地在体育馆的墙壁上开凿大小不一的孔洞,白夜般柔和的自然微光被引入馆内,场馆因此也不再需要遮光窗帘。
With small and large holes bored into the walls of the arena at strategic locations, natural daylight that penetrates to the arena core is pale and dim, akin to a midnight sun. This orientation obviates the need for blackout curtains.
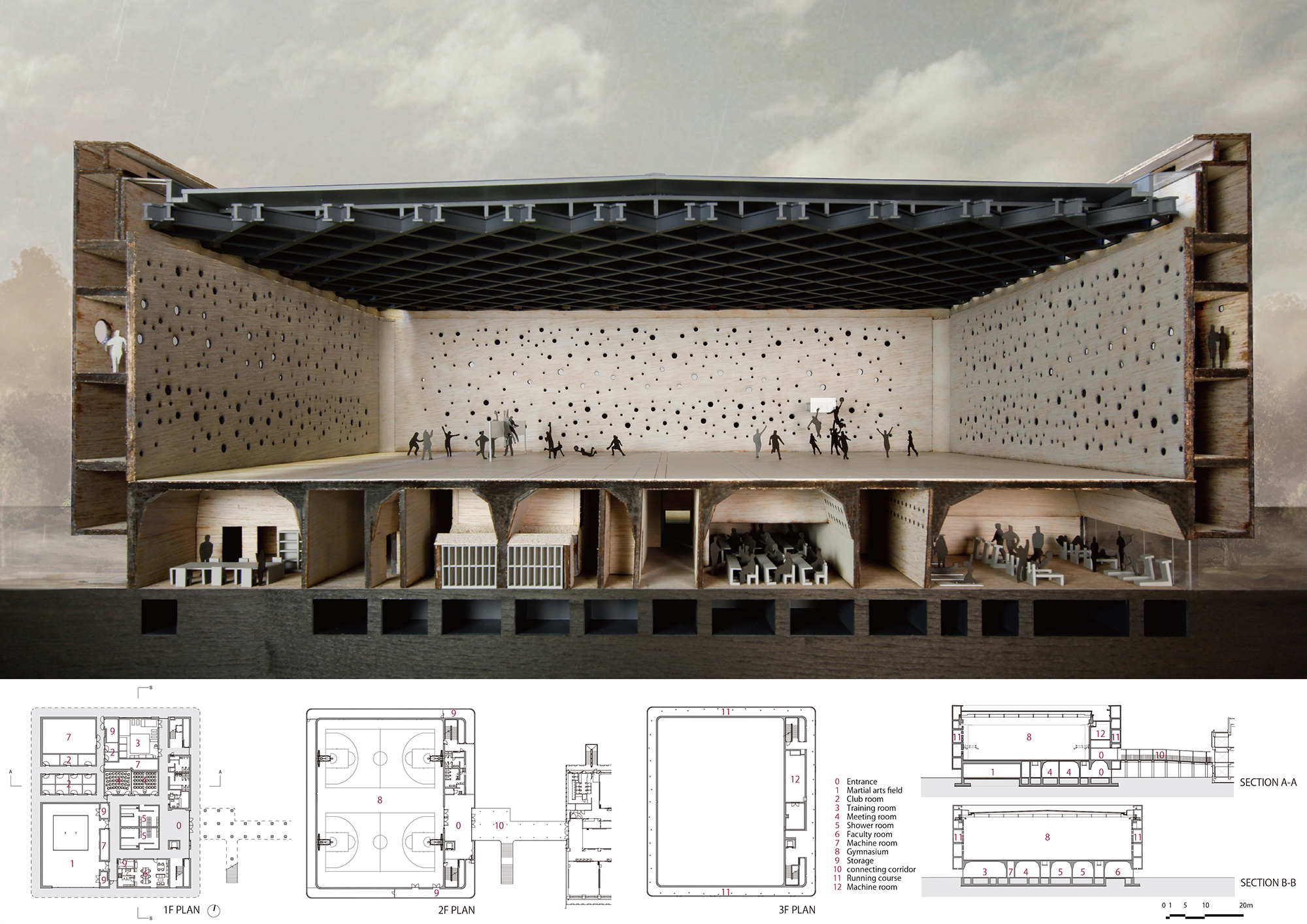
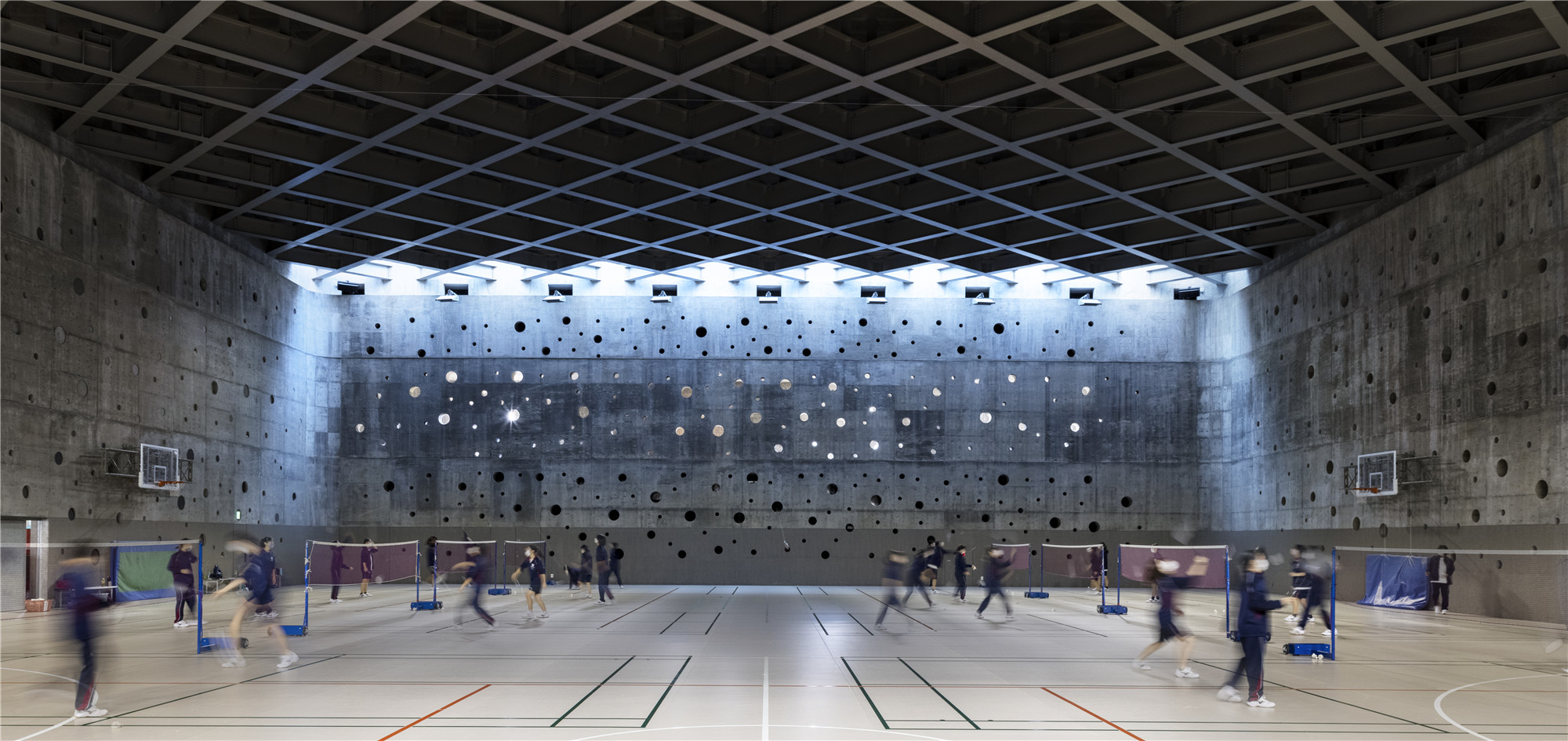
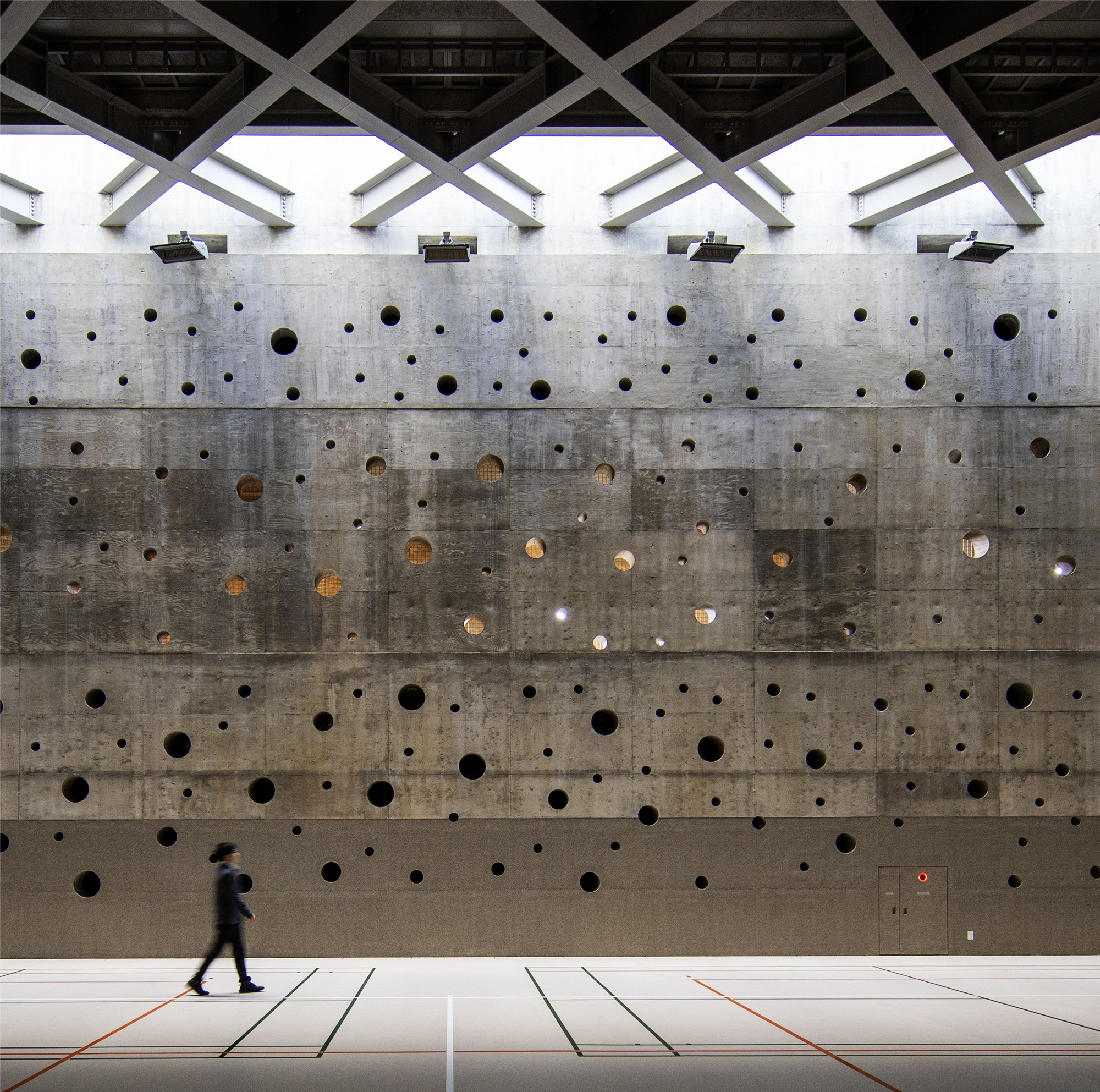
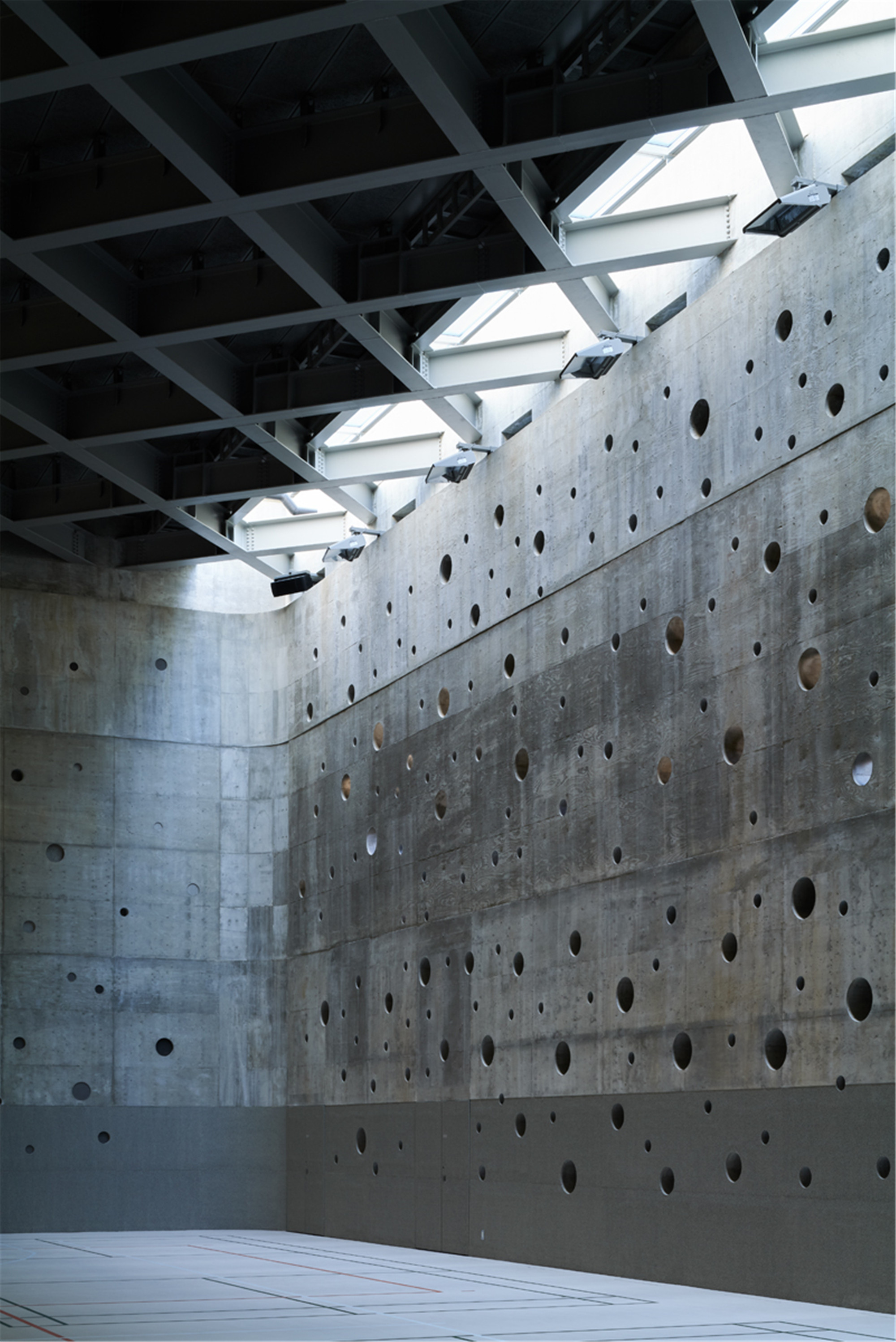
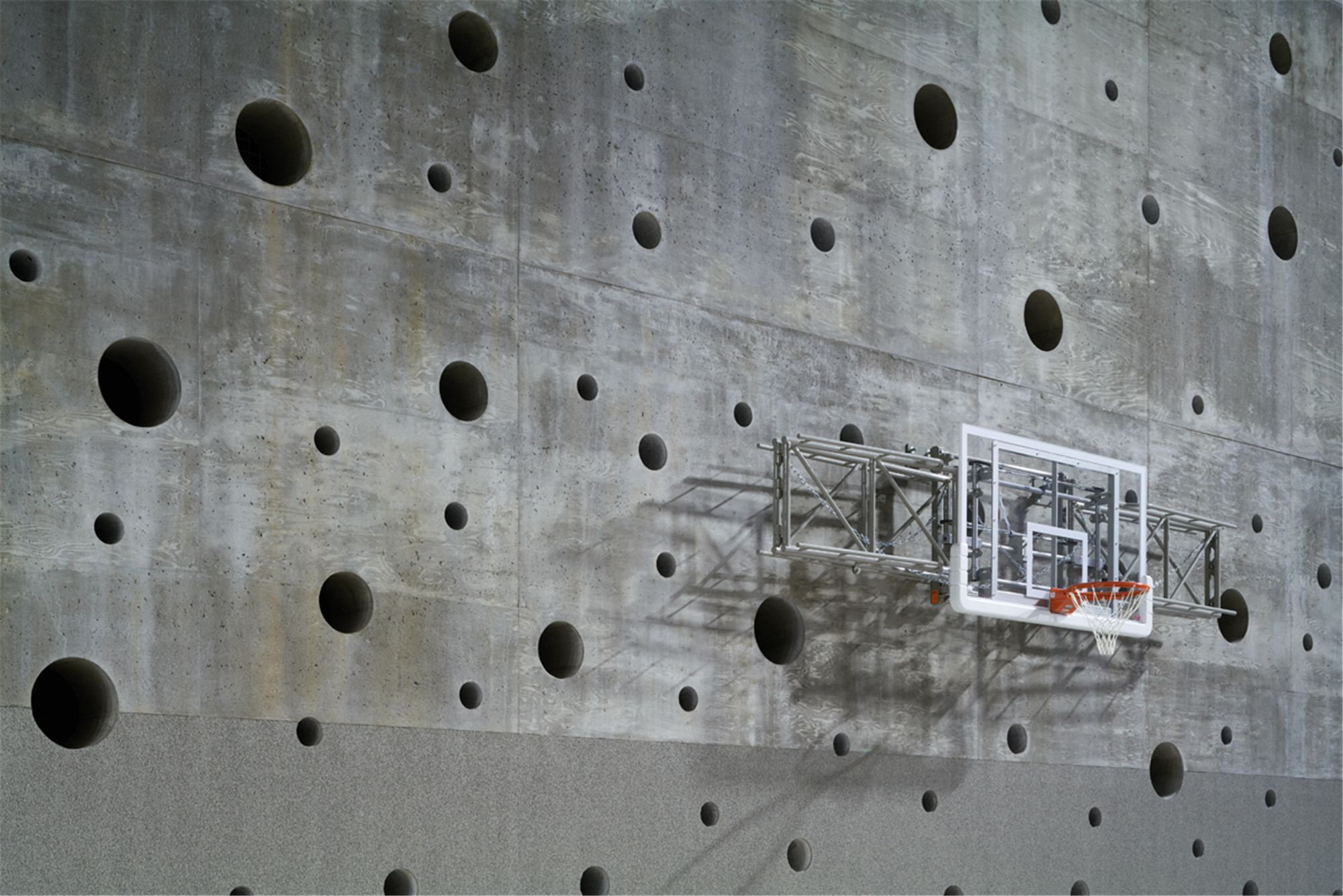
建筑的内外部均采用清水混凝土墙面,极尽可能地减少装饰,使建筑的结构更为清晰。设计着意通过类似寺院的配置和空间结构,为设施利用者营造一个学习事物本质的场所。
The facility’s interior and exterior were both finished in fair-faced concrete. Ornamentation was kept to minimum to clarify the composition of the building. The structural layout is akin to a temple; the intent of the spatial configuration was to create a place where users can learn the “essence” of things.
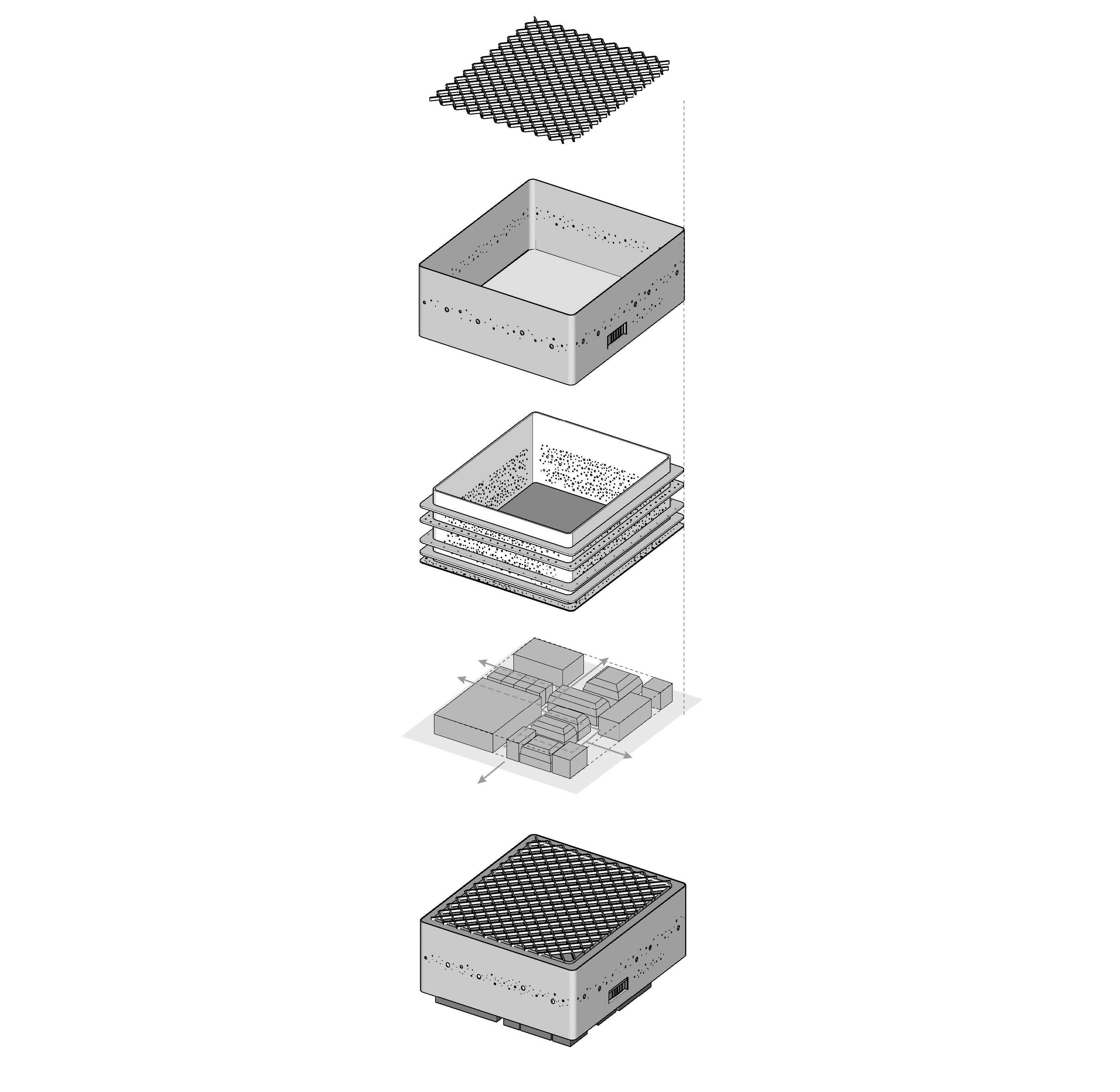
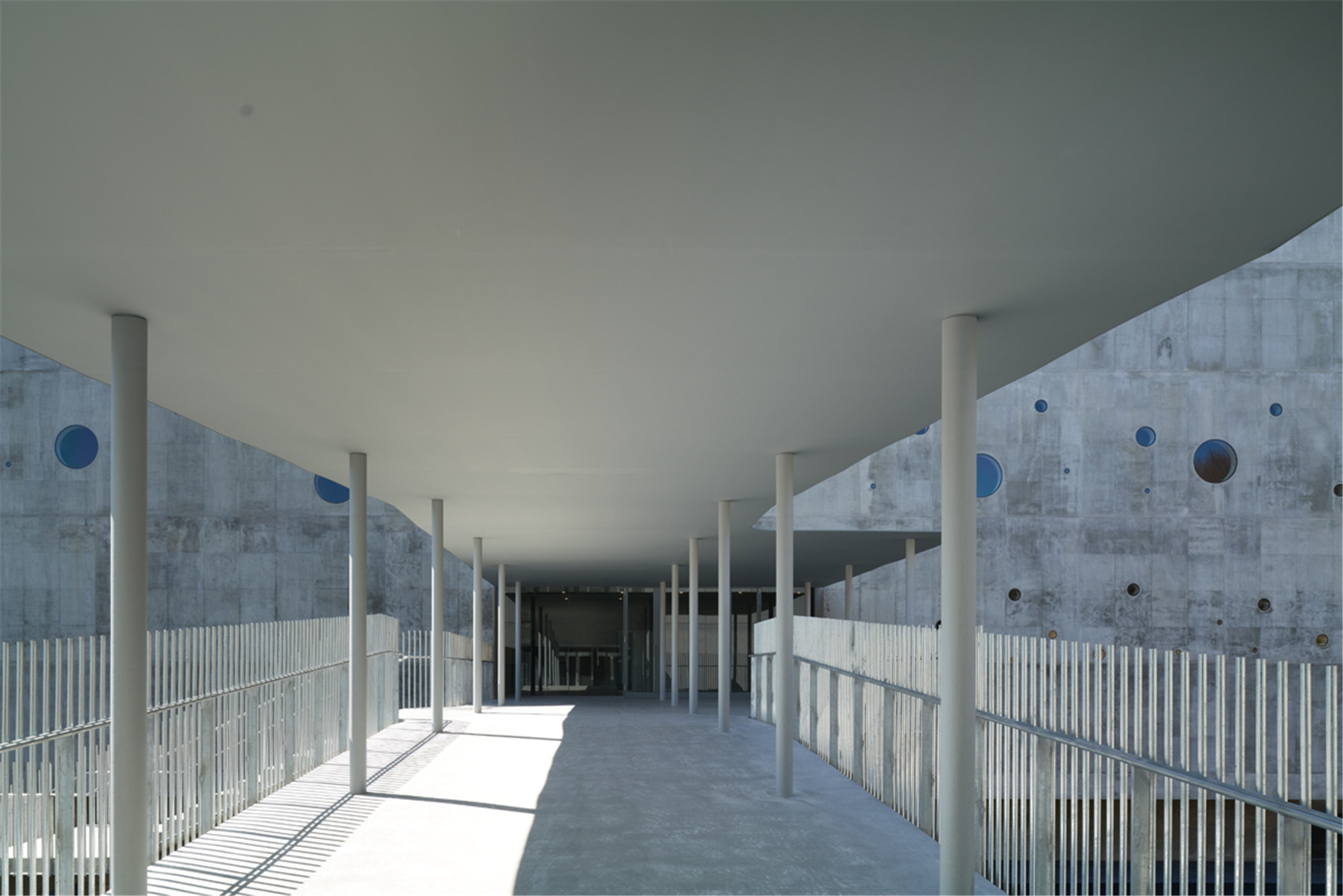
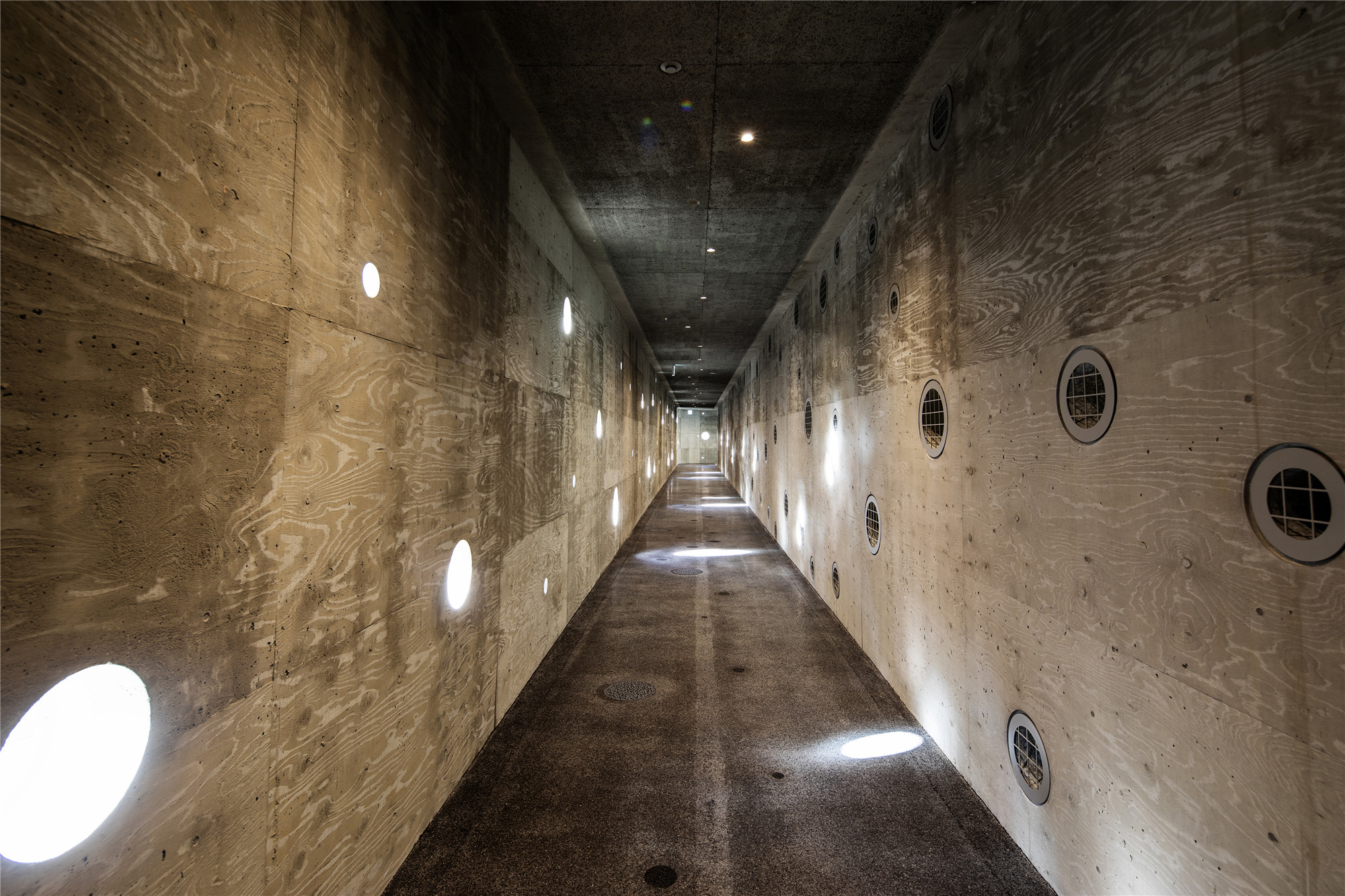

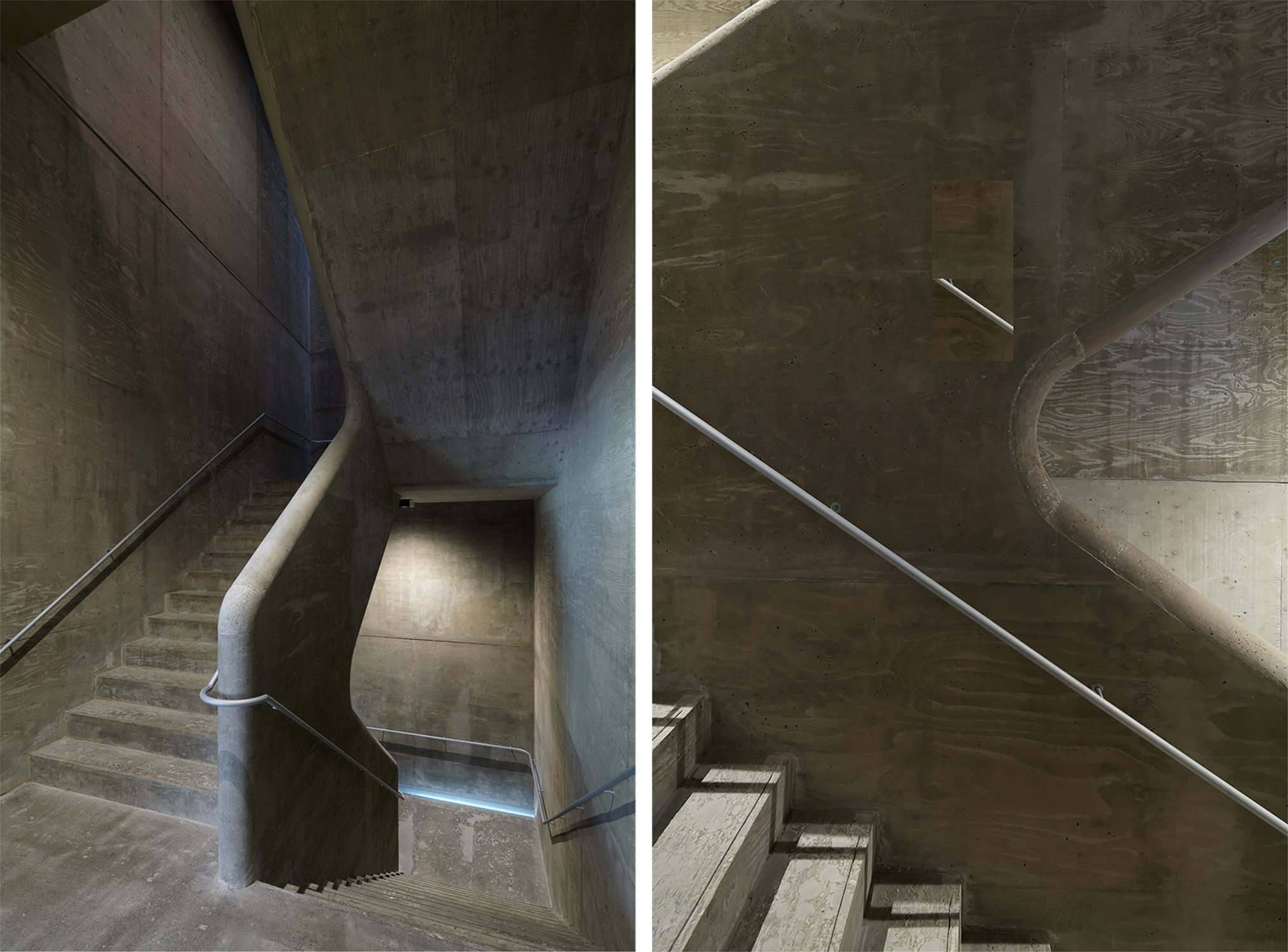
建筑的内外部没有任何色彩和涂装,也许说感觉不到通常意义上的色彩更为准确,“原始的”灰色混凝土是其唯一特色。取而代之的是具有让人感受到光和材质,抓住自然本质的空间感。我们追求的是一种脱离了世俗潮流的“质朴之美”。
The building is completely devoid of added color or paint, both inside and out; “primitive” grey concrete is its only signature. Rather, it might be more correct to say that one does not “feel” its color in the traditional sense. Instead, the space allows a sensitivity for light, materials, and a grasp of more a natural essence. This pursuit of “simple beauty” is divorced from secular worldly trends.
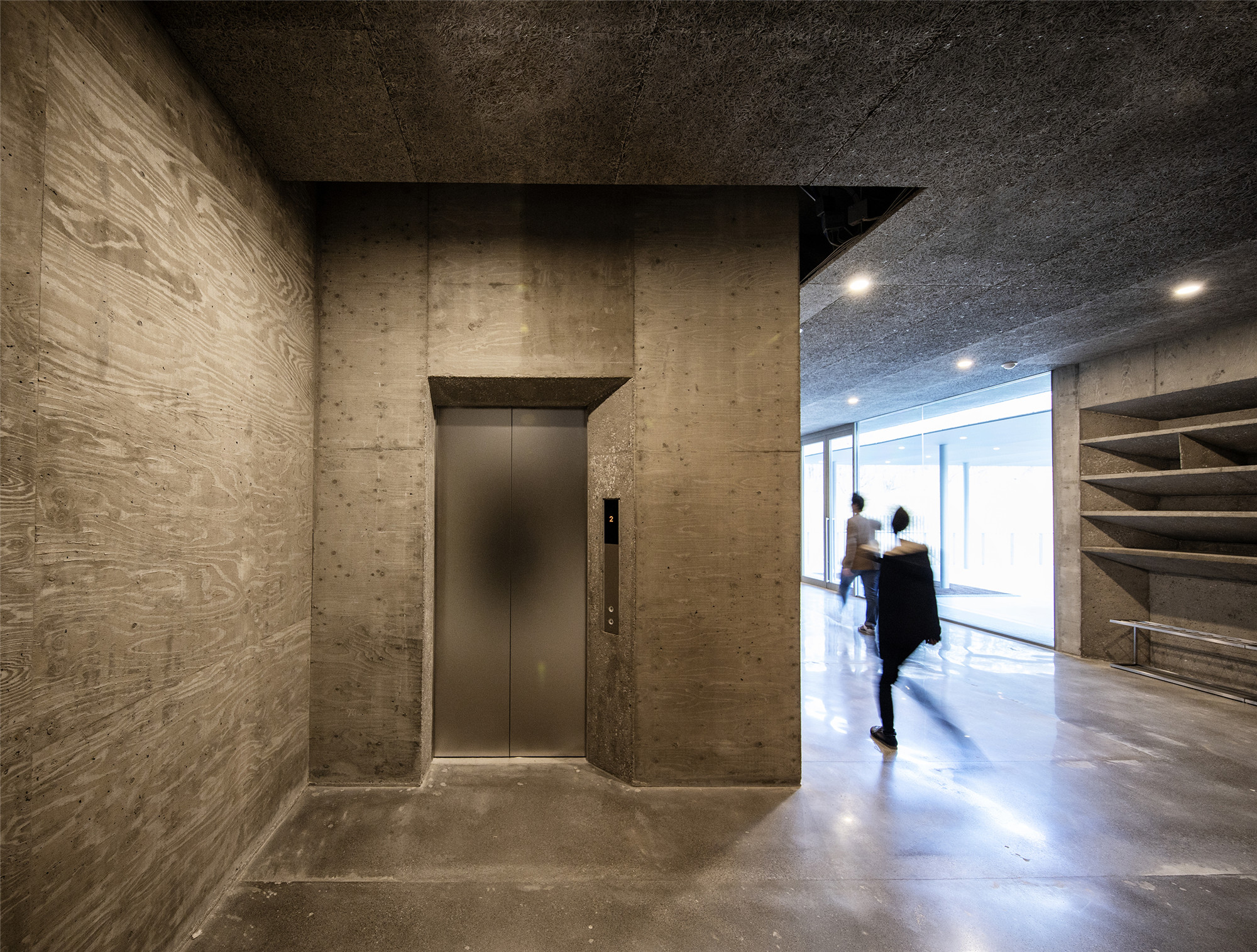
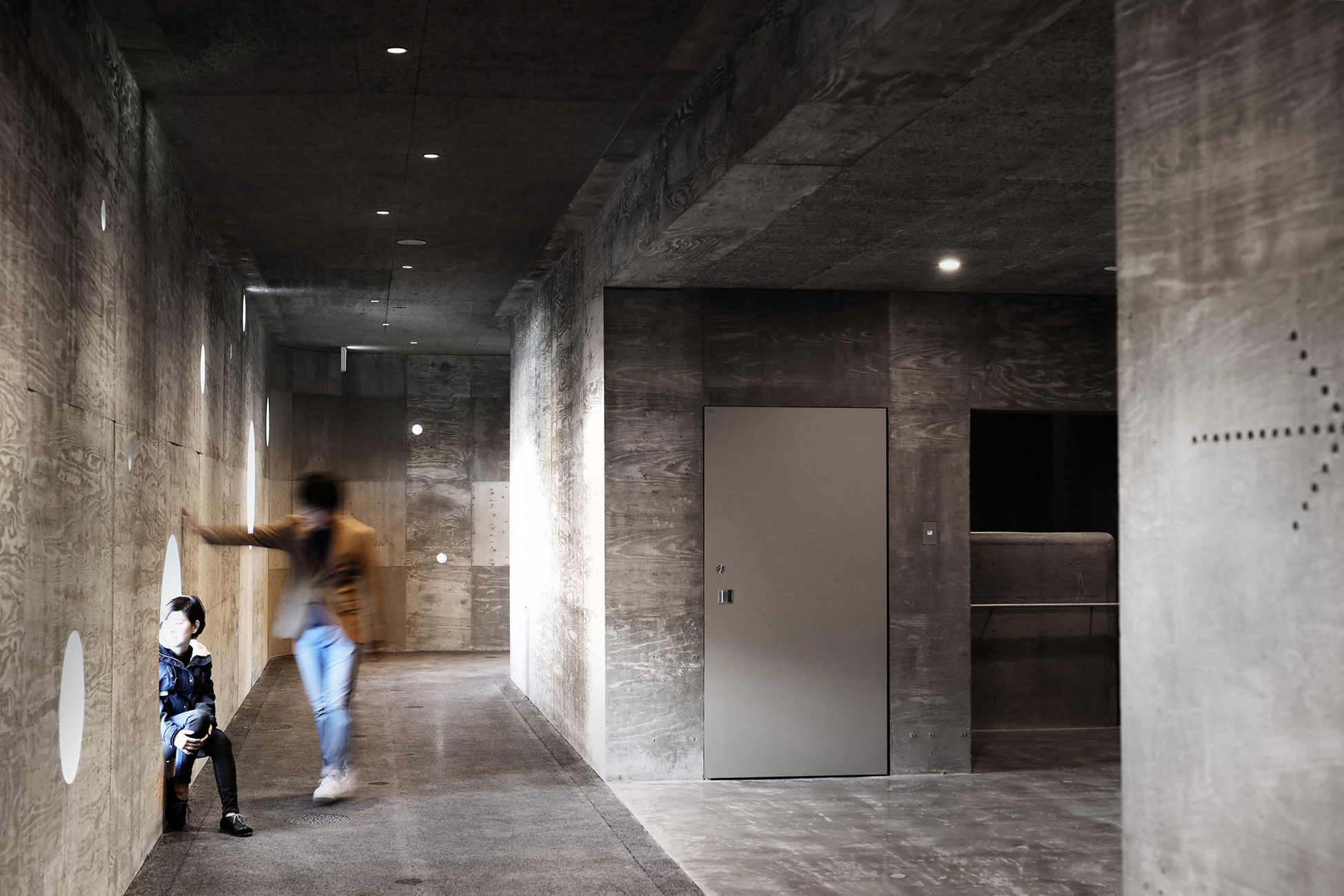
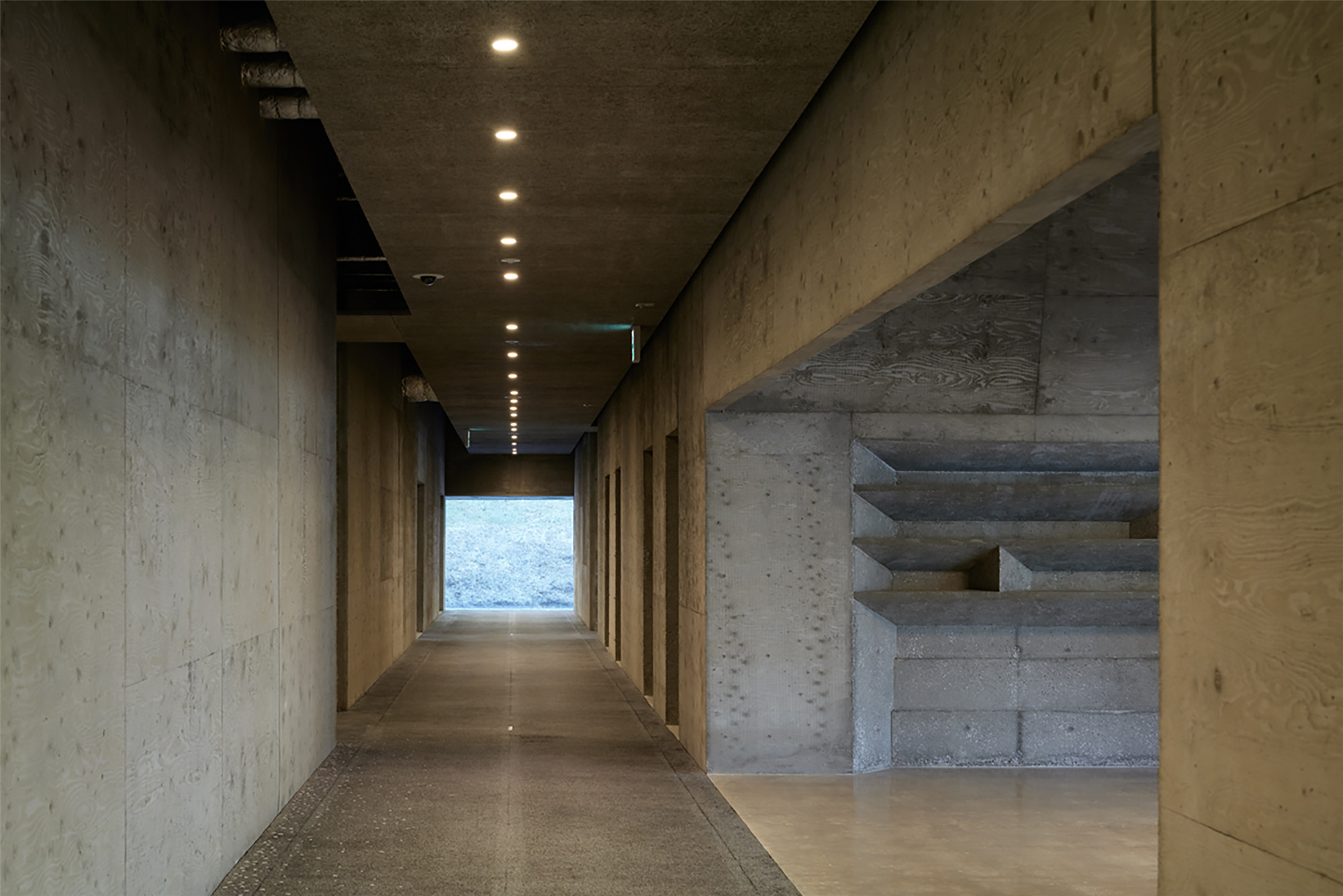

这座体育馆是作为日常生活的延伸而设计的。当学生们步入体育馆,拾级而上,会进入一个逐渐抽离日常生活的“非日常”空间。我们对场馆的设计,并非要将日常“逆转”为非日常,而是意在创造另一种日常的体验。在设计这座体育馆时,我们一直在思考如何为现代建筑找到可属于任何时代的、具有“普遍性”的表现方式。
The gymnasium is designed to be an extension of the everyday; as students ascend the floors, their experience becomes gradually more extraordinary. However, the design intent is not that the everyday is “inverted” into the extraordinary, but rather into a more common, “everyday” experience. When designing this gymnasium, our thoughts were on the idea of architectural expression that can be modern, but also “universal” in the sense that it can belong to any era.
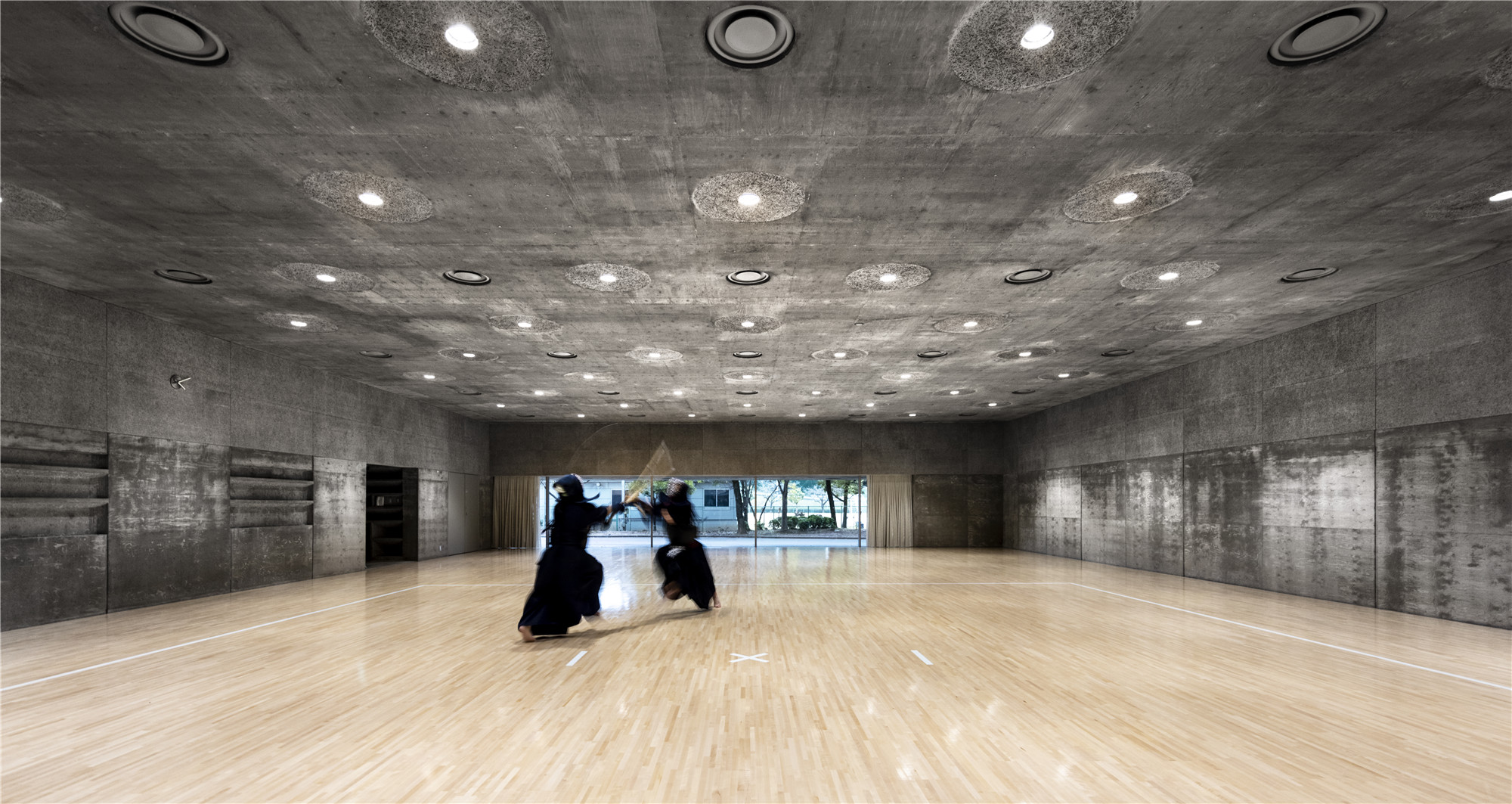
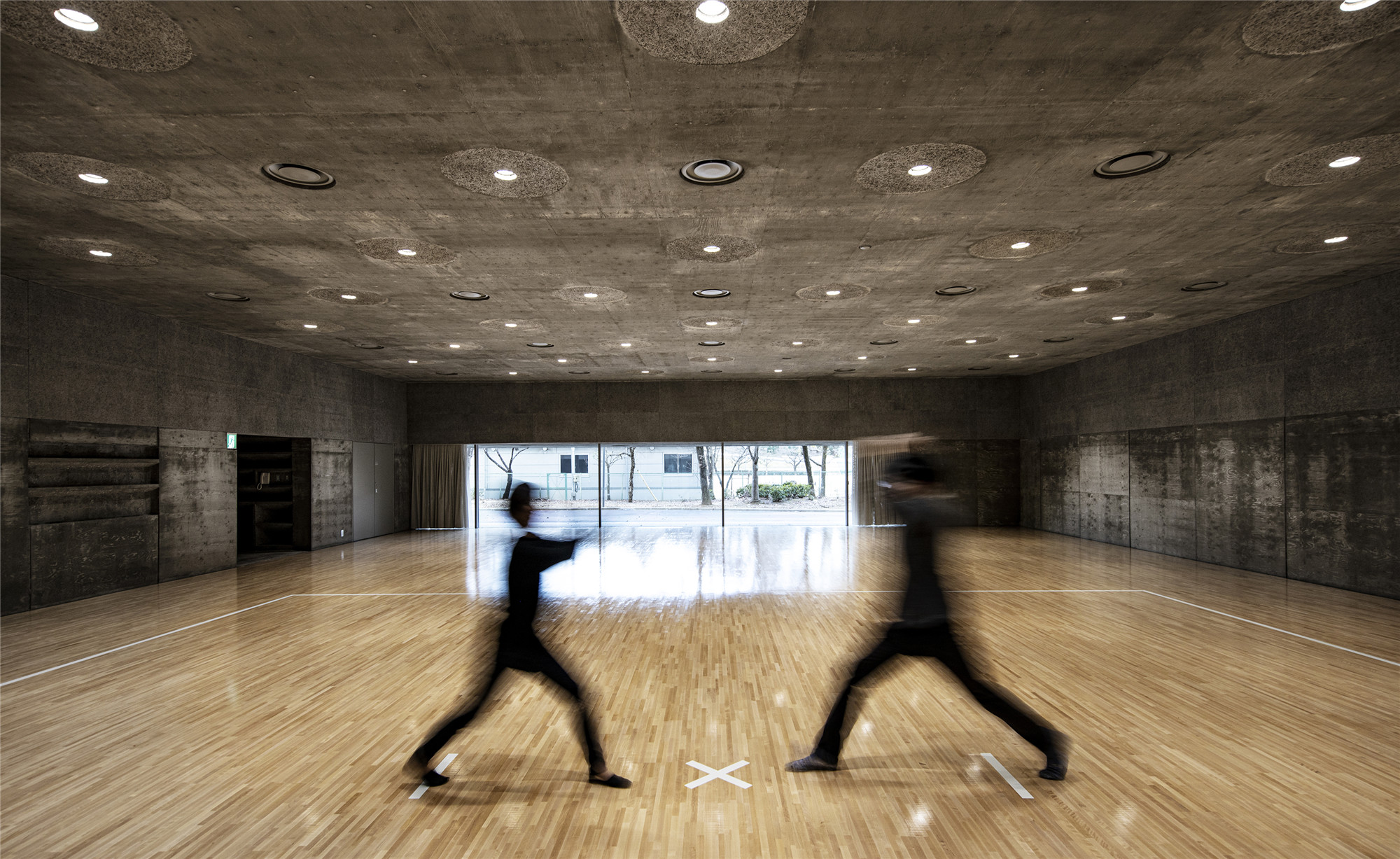
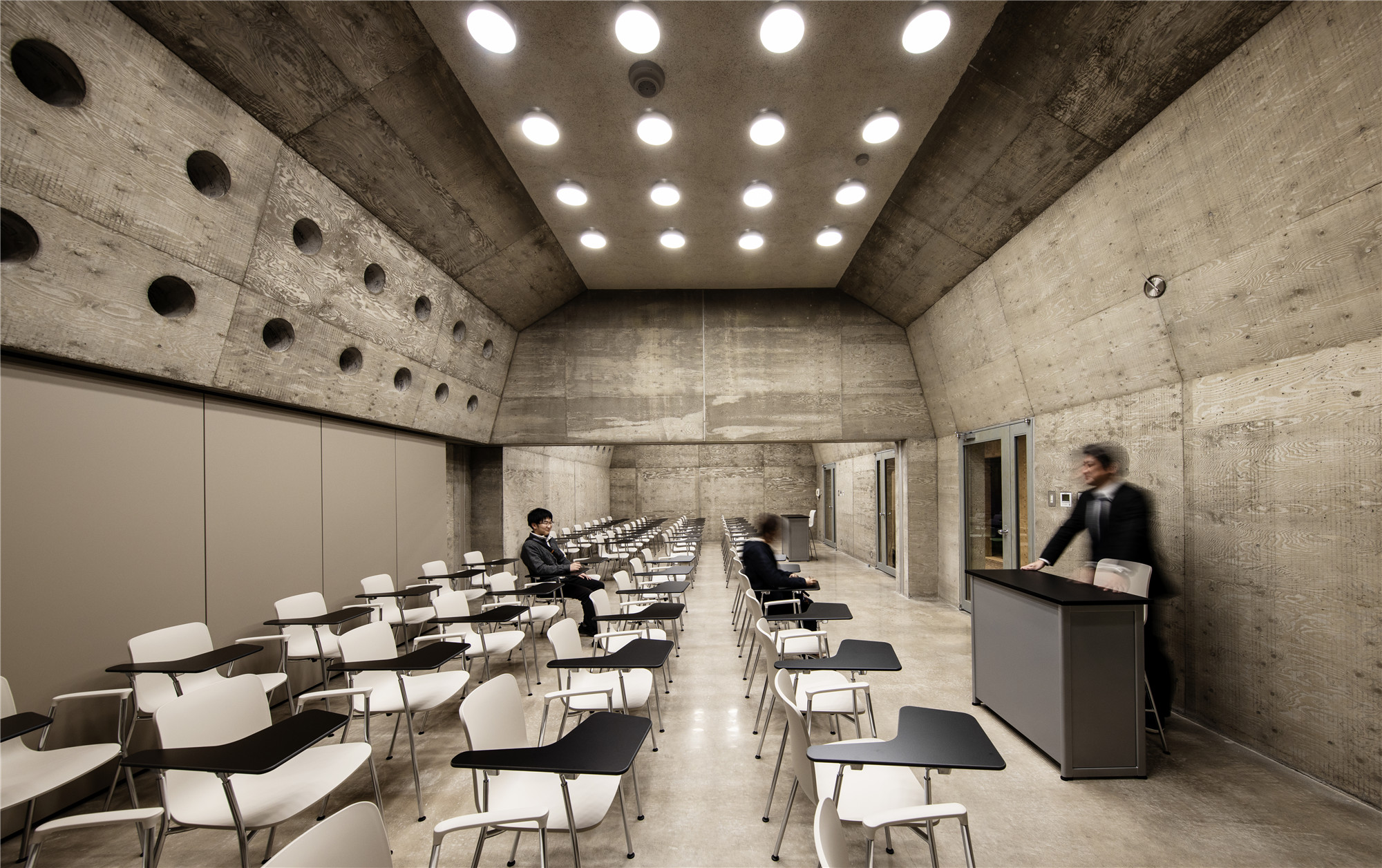

完整项目信息
项目名称:早稻田大学本庄高等学院体育馆
项目业主:早稻田大学
项目位置:埼玉县本庄
主要用途:体育馆
用地面积:约63,000平方米
建筑面积:约4,466平方米
主体结构:钢筋混凝土结构、部分钢结构
建筑层数:地上3层,阁楼1层
建筑高度:18.55米
竣工日期:2020年
施工单位:户田建设
版权声明:本文由日建设计授权发布。欢迎转发,禁止以有方编辑版本转载。
投稿邮箱:media@archiposition.com
185****8818
1年前
回复