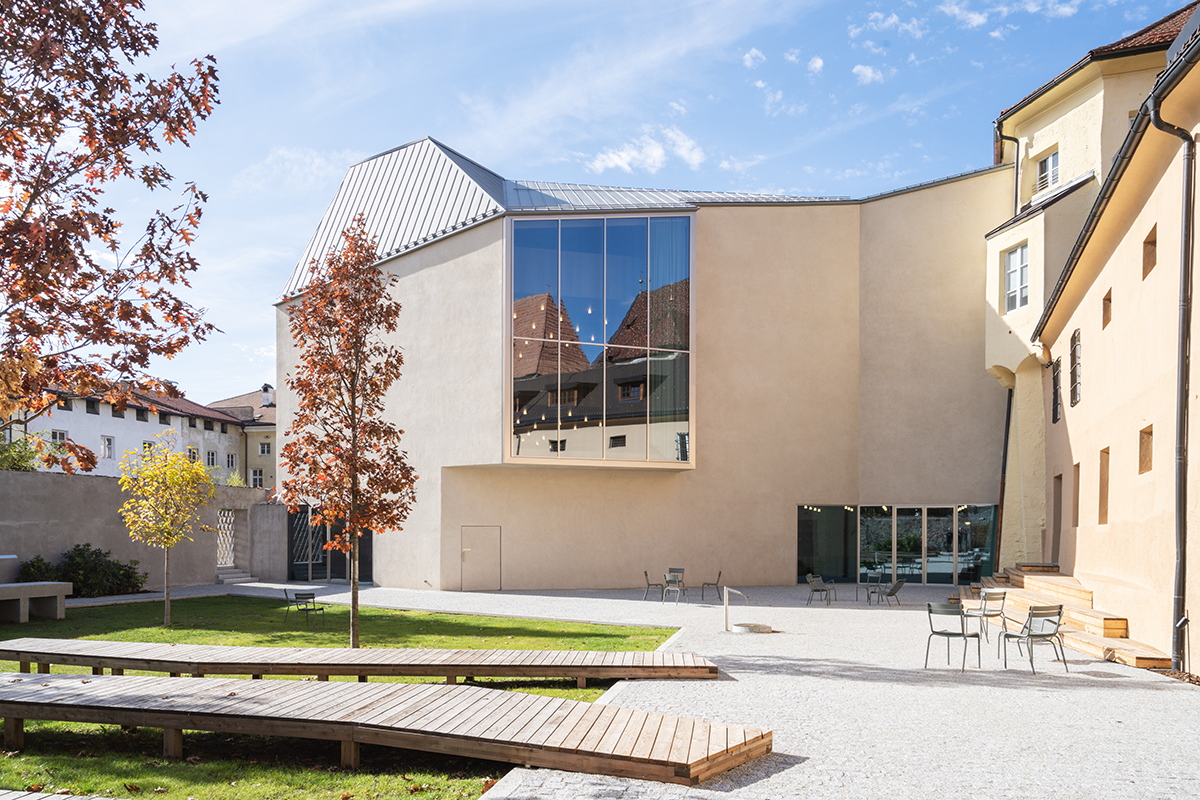
设计单位 Carlana Mezzalira Pentimalli
项目地点 意大利布列瑟农
建成时间 2022年
建筑面积 3013平方米
由Carlana Mezzalira Pentimalli建筑事务所设计的布列瑟农新公共图书馆位于意大利博尔扎诺,离大教堂只有一箭之遥。这个公共机构成立于1984年,拥有超36000册图书,是整个伊萨科山谷的一个地标。
Architectural firm Carlana Mezzalira Pentimalli has completed the new Brixen Public Library (Bolzano, Italy), a stone's throw from the Duomo — a public institution founded in 1984, which, with its legacy of over 36.000 books represents a landmark for the entire Isarco Valley.
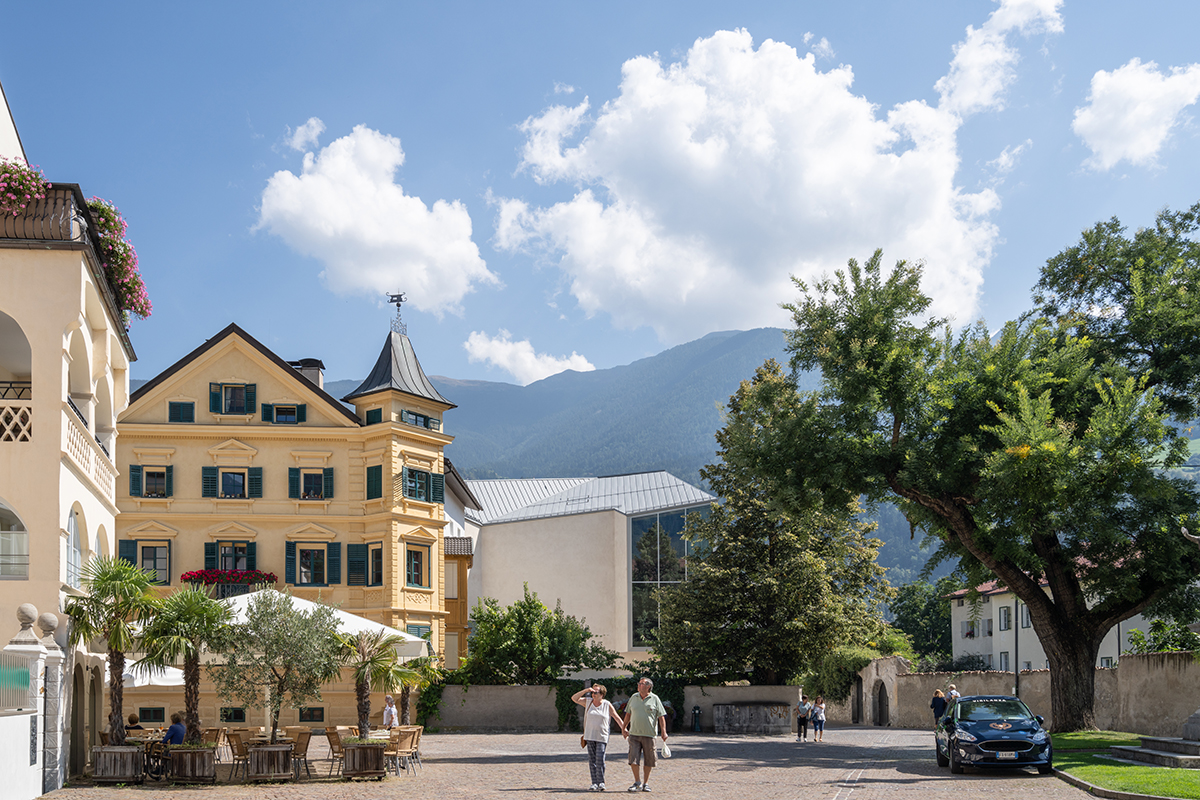
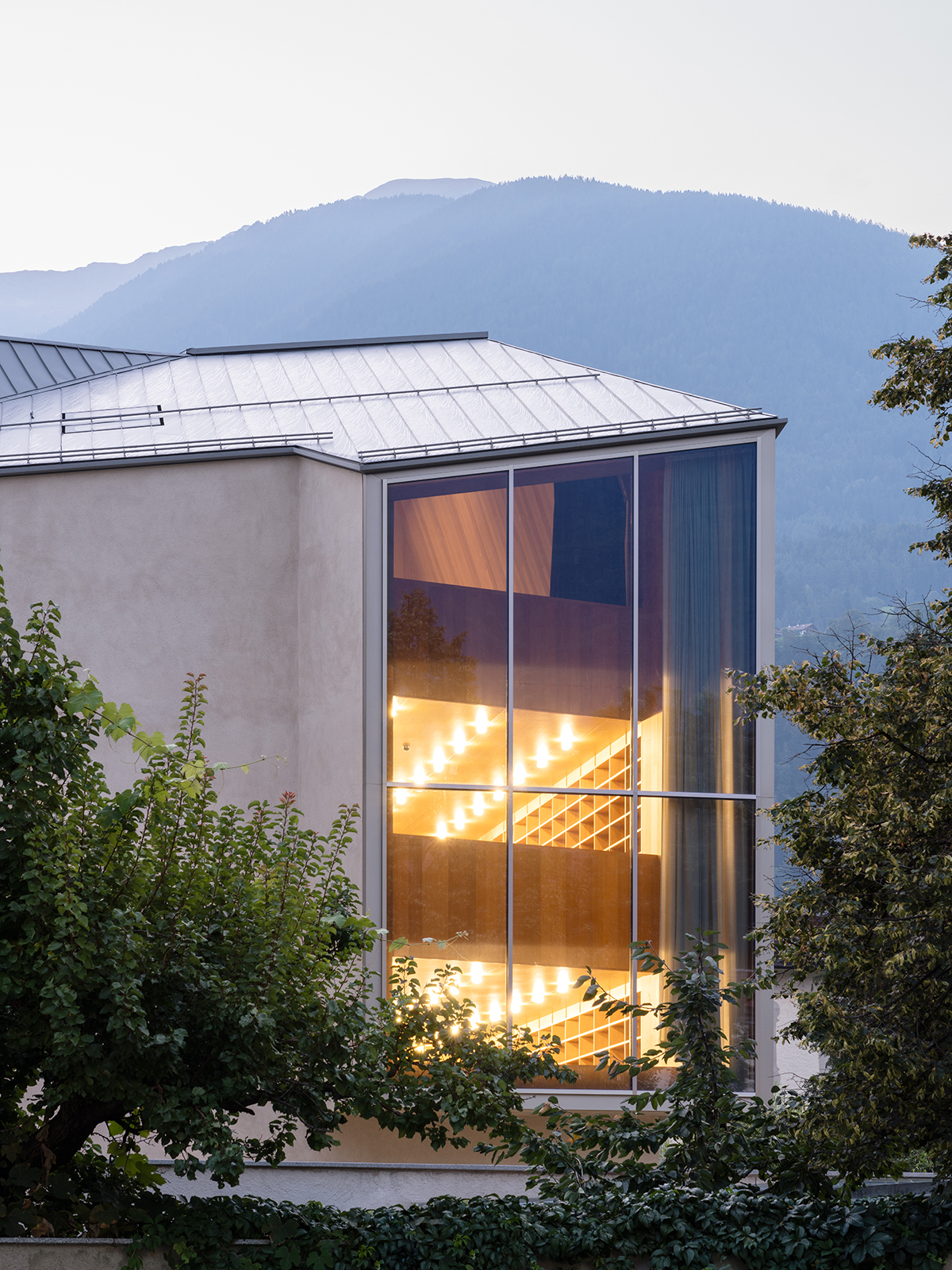
该项目是事务所继音乐学校之后,在这座历史悠久的城市完成的又一作品,为社区提供了一个学习和共享的当代场所,一个温馨的城市客厅,提高了当地的文化认同感,注入和加强了社会凝聚力。
Following on from the Music School, the studio doubles its presence in Tyrol’s oldest city by giving the community a contemporary space for learning and sharing, a welcoming urban living room that reinforces local cultural identity and instills a strong sense of social cohesion:
事务所的主创建筑师解释道:“这个项目不是仅仅作为存放图书的大容器,而是一个深深扎根于其语境,旨在迎接和促进人们产生连接和交流、使得拥有不同文化背景、经历和年龄的人们交织互动的场所。”
"This is not a library intended as a large container of books – quite the opposite. It is a project deeply rooted in its context, designed to welcome and generate human relationships and exchanges, intertwining cultures, practices and people of different ages." - explain the architects Michel Carlana, Luca Mezzalira and Curzio Pentimalli.

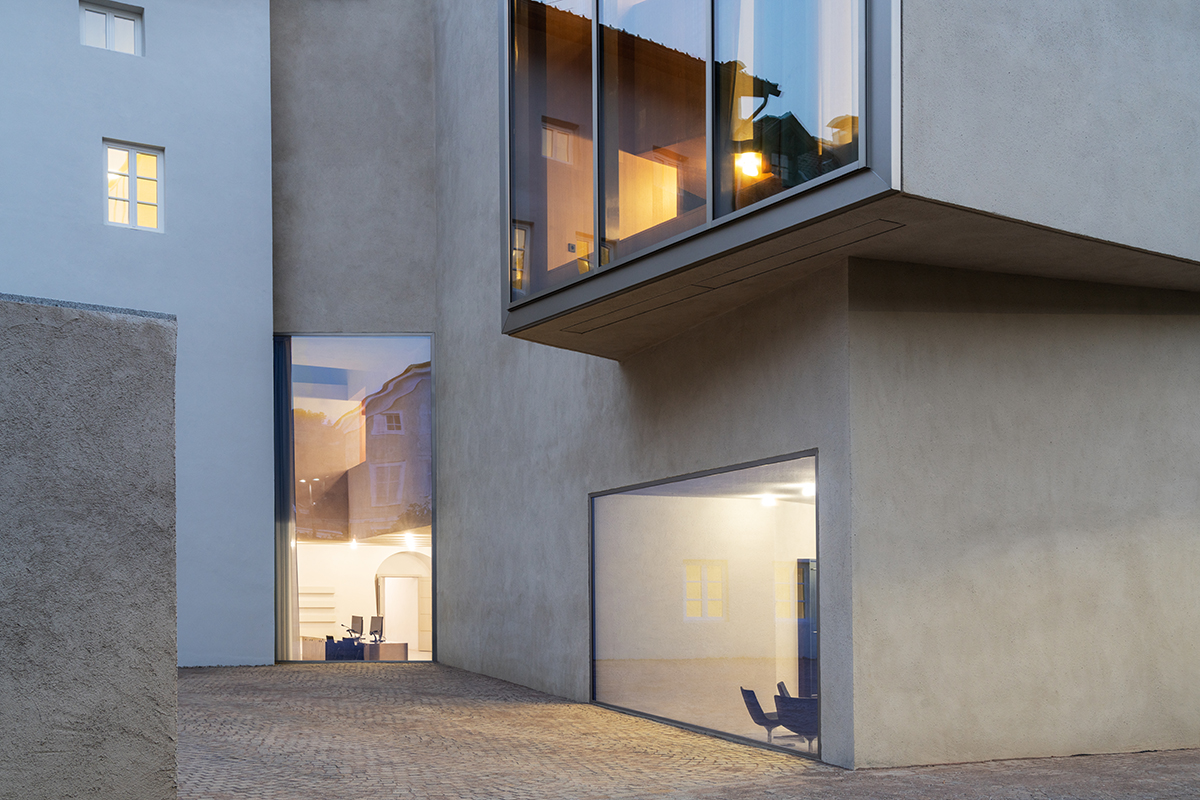
该项目建设了一个统一的综合体,其中除了一个新建建筑,还翻新、兼并了已有的前财政大楼、前法院楼的一二层和前监狱的部分地面层和一层。此次介入重新定义了现有的外部空间,其中包括前财政楼南北的两条人行通道以及布鲁诺路上曾经由主教私人拥有的花园。
The project consists of the construction of a unitary complex which includes a new building and the restorantion and annexation of the existing buildings of the Ex Finance, a portion of the Ex Court (the first two levels) and of the Ex Prison (part of the ground floor and first floor). The intervention is completed by the redefinition of the existing external spaces, two pedestrian access areas to the north and south of the Ex Finance building, and the garden adjacent to Via Bruno, which was once private and owned by the Bishop.
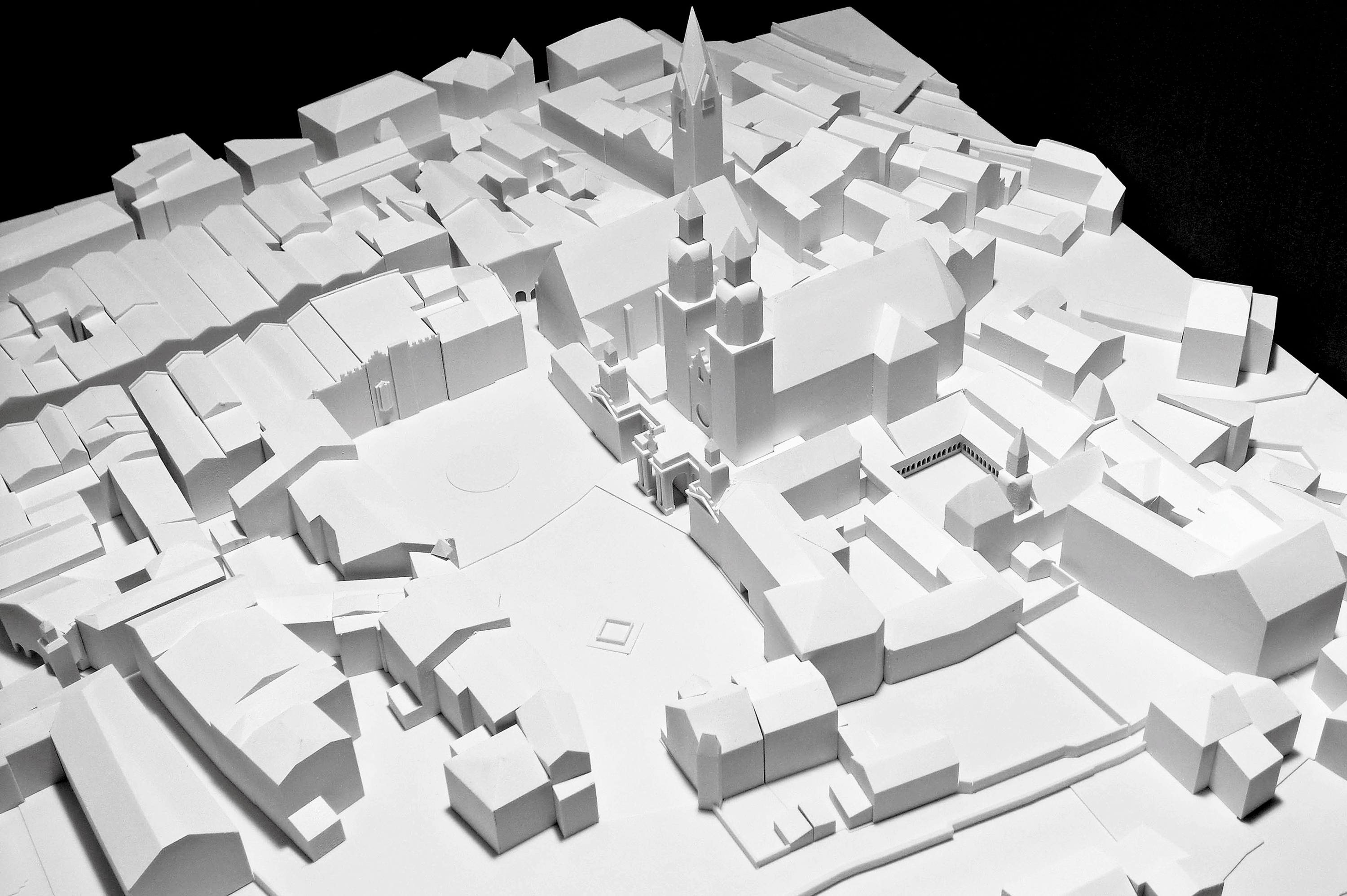
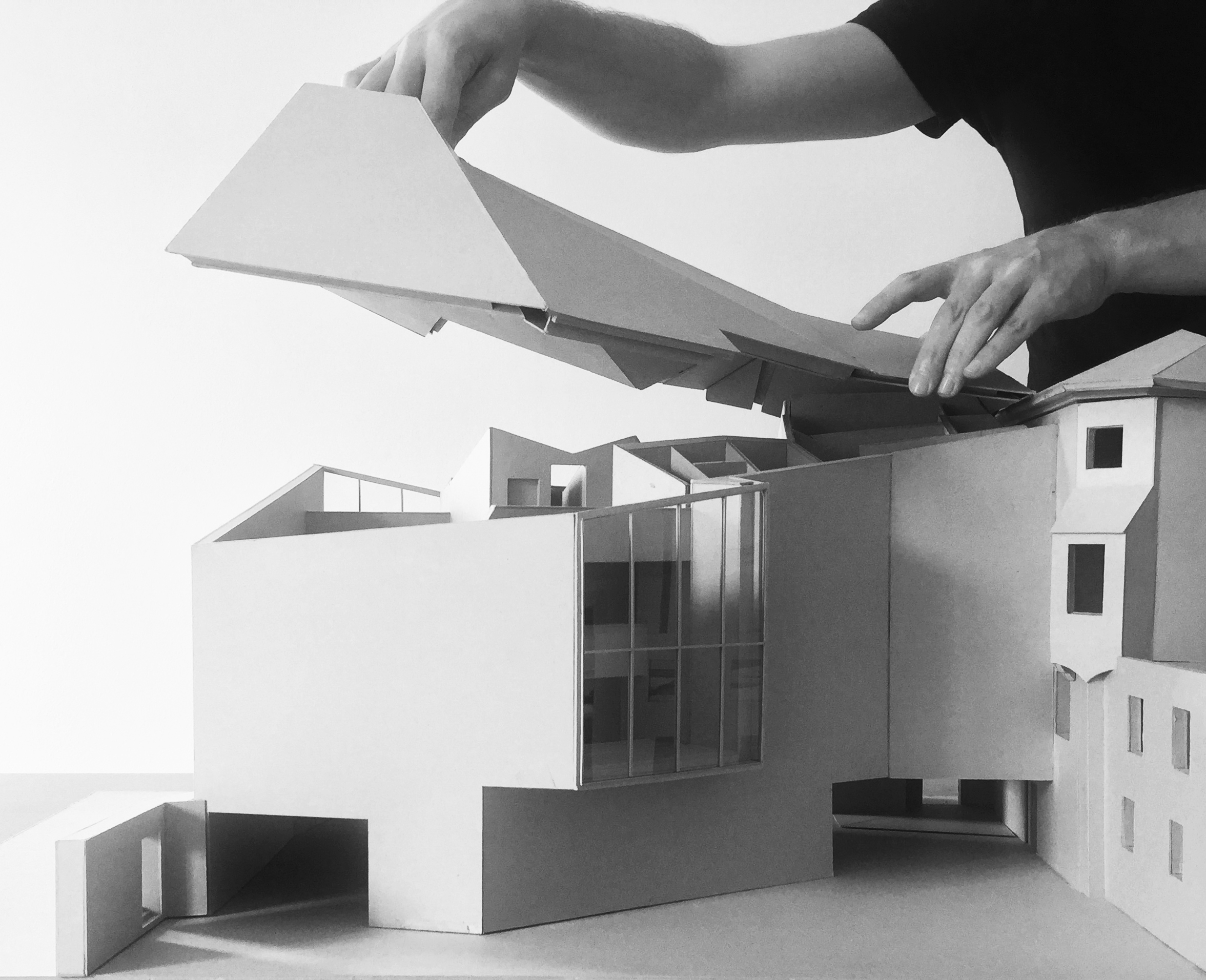
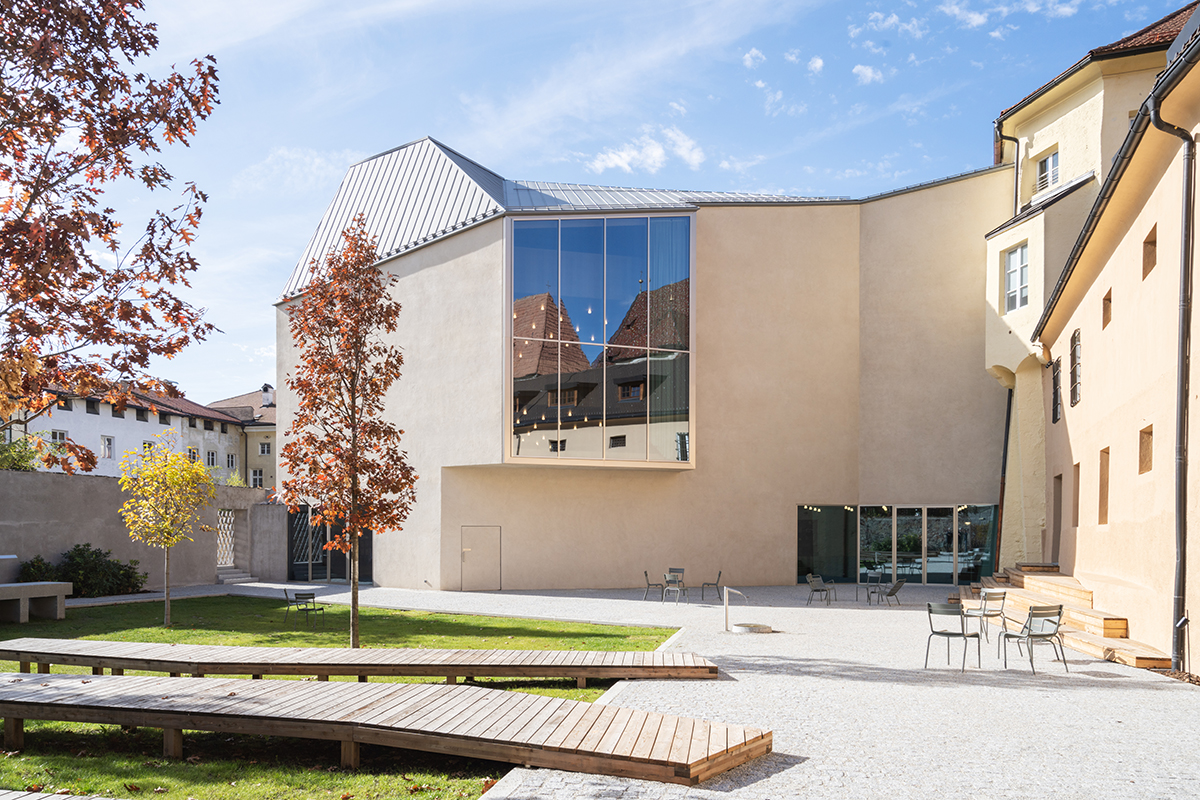
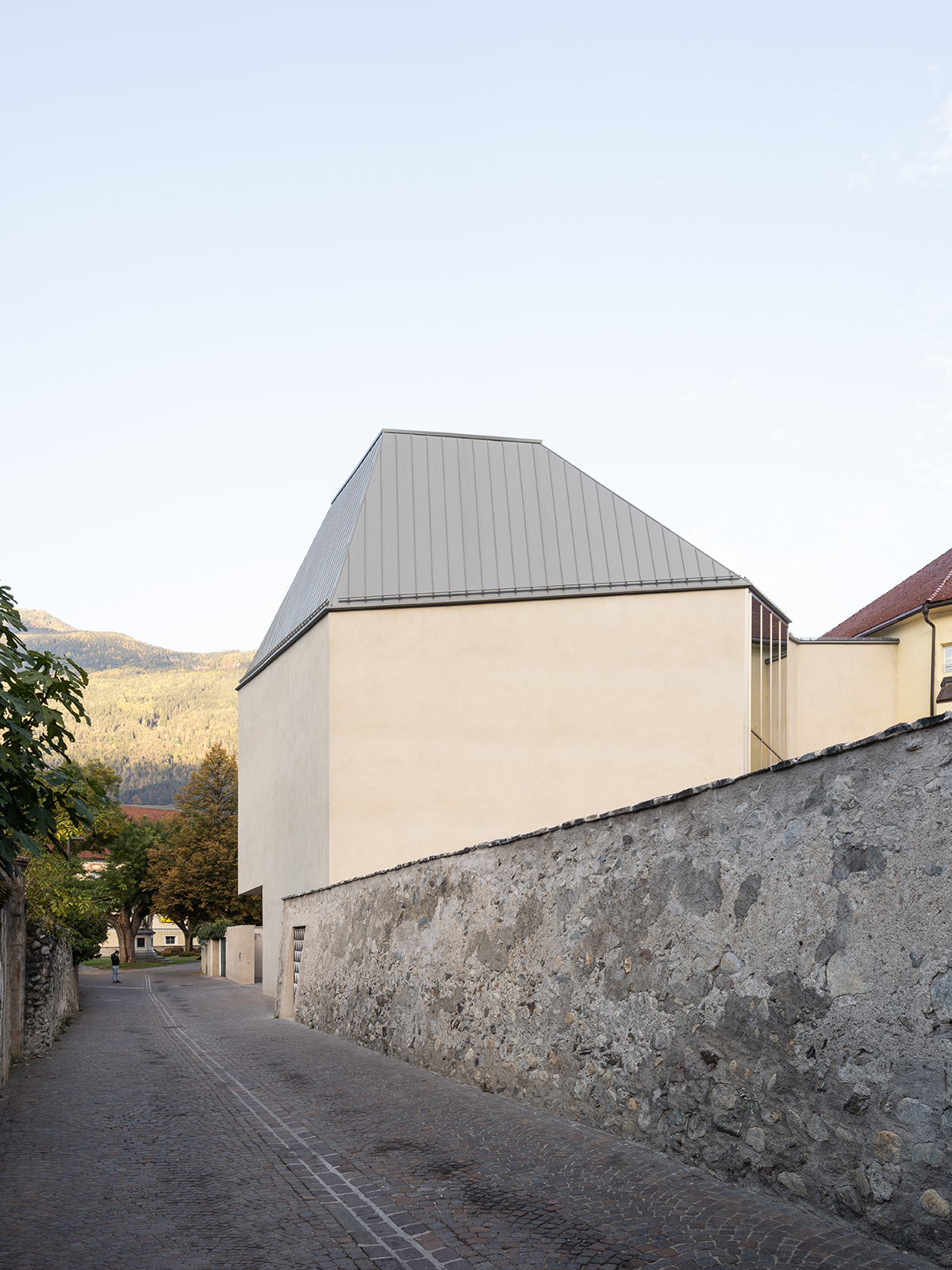
本项目位于前法院大楼之南,安静、恭敬地处于两座现有建筑之间的空隙中,此处土地在拆除、清理之前属于教区。新建筑作为一个基础设施,真正地连接了现有要素,其近似树状的结构将“枝条”伸向前财政楼和前法院楼建筑,并由此建立起新与旧之间恒久的联系。受此启发,建筑师将项目命名为“Kulturbaum,文化之树”。
Planting itself silently and extremely respectfully into its surroundings, the intervention is located south of the Ex Court, in the void generated between two existing buildings, where, before the demolition, there was a lot belonging to the Diocese. A real connecting infrastructure, the new building behaves structurally like a "tree" that leans its cement "branches" towards the buildings of the Ex Finance and the Ex Court, establishing a perpetual relationship between new and old, and inspiring the architects to rename the project, "Kulturbaum, tree of culture".
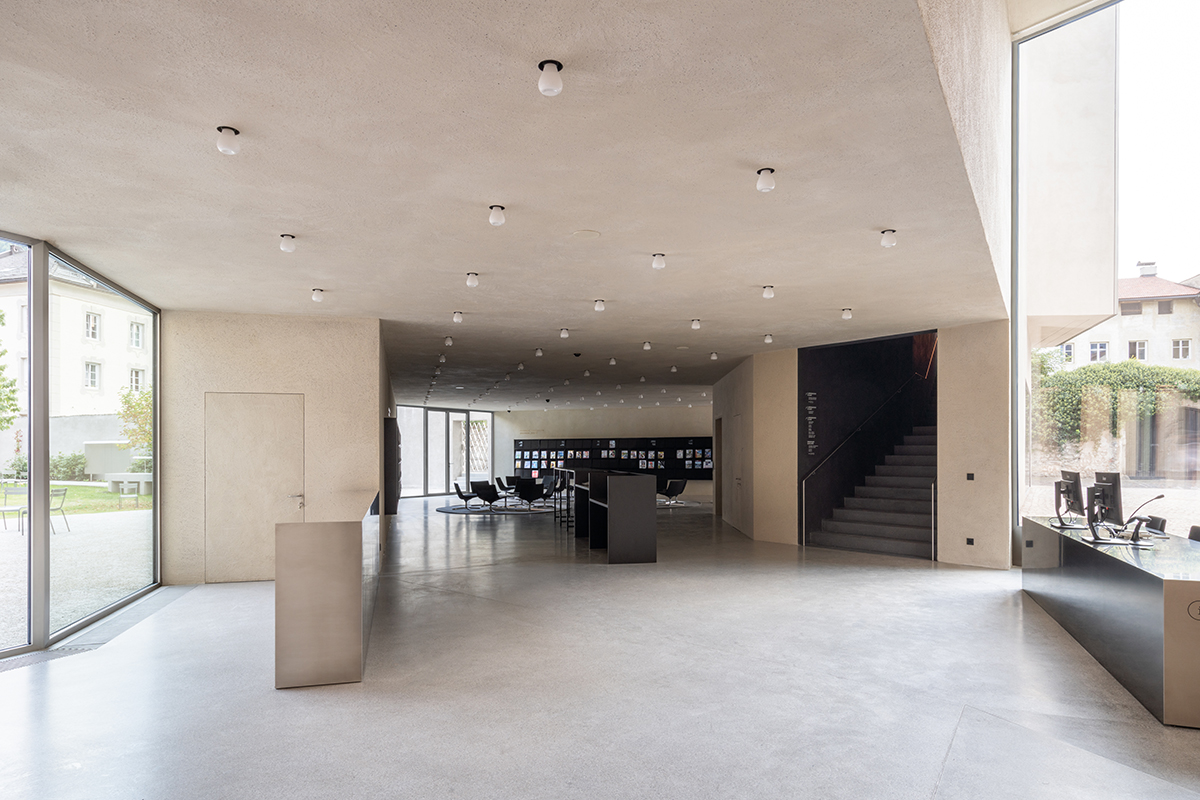
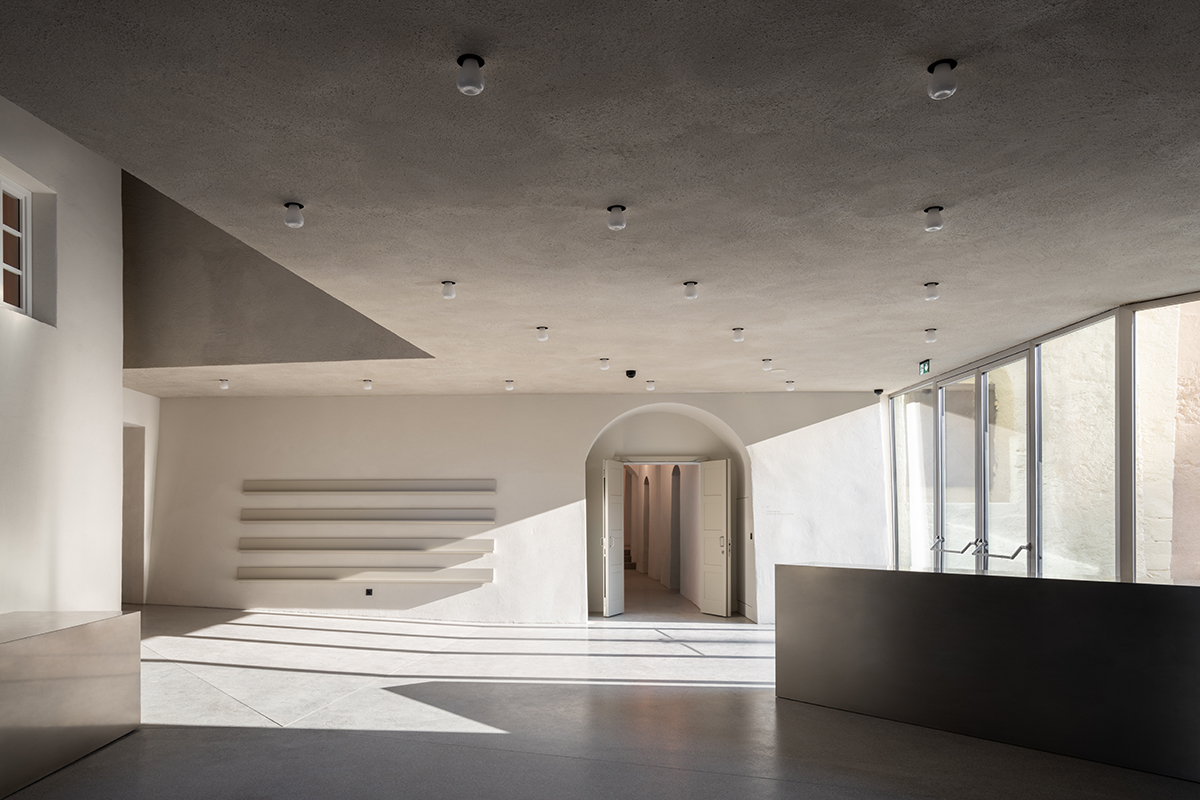
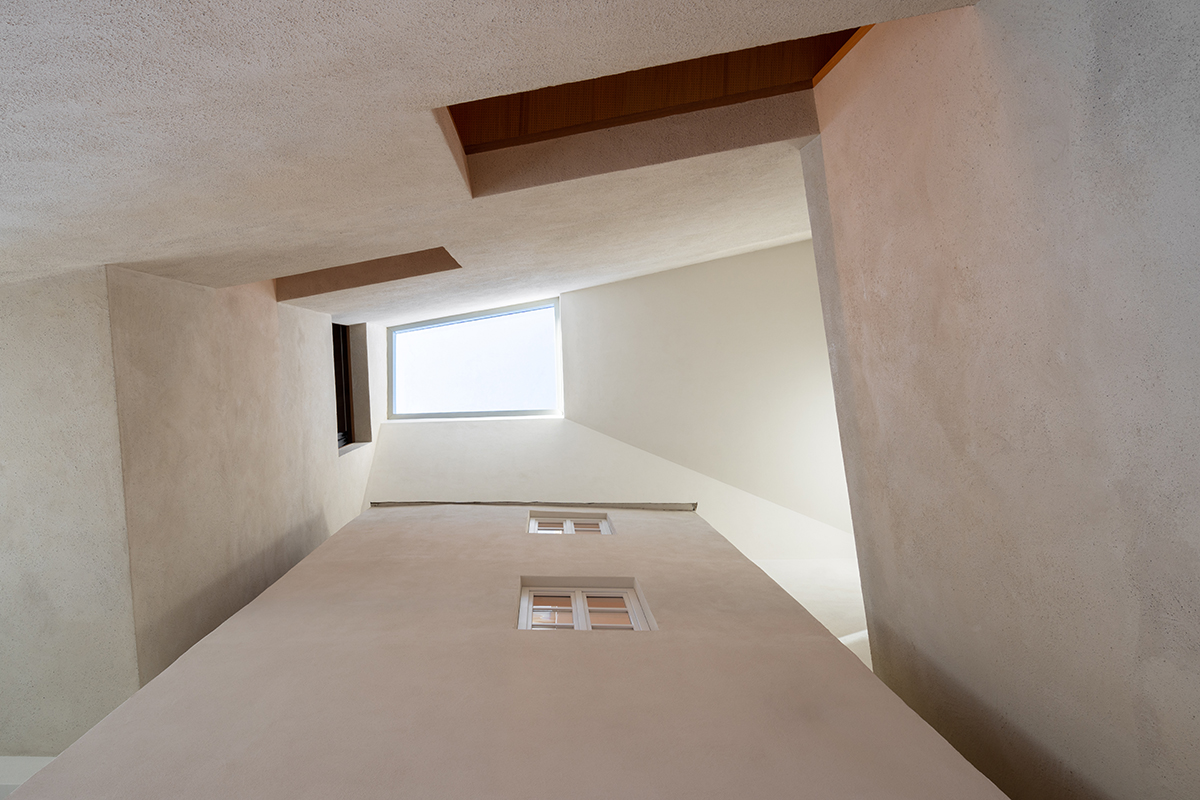
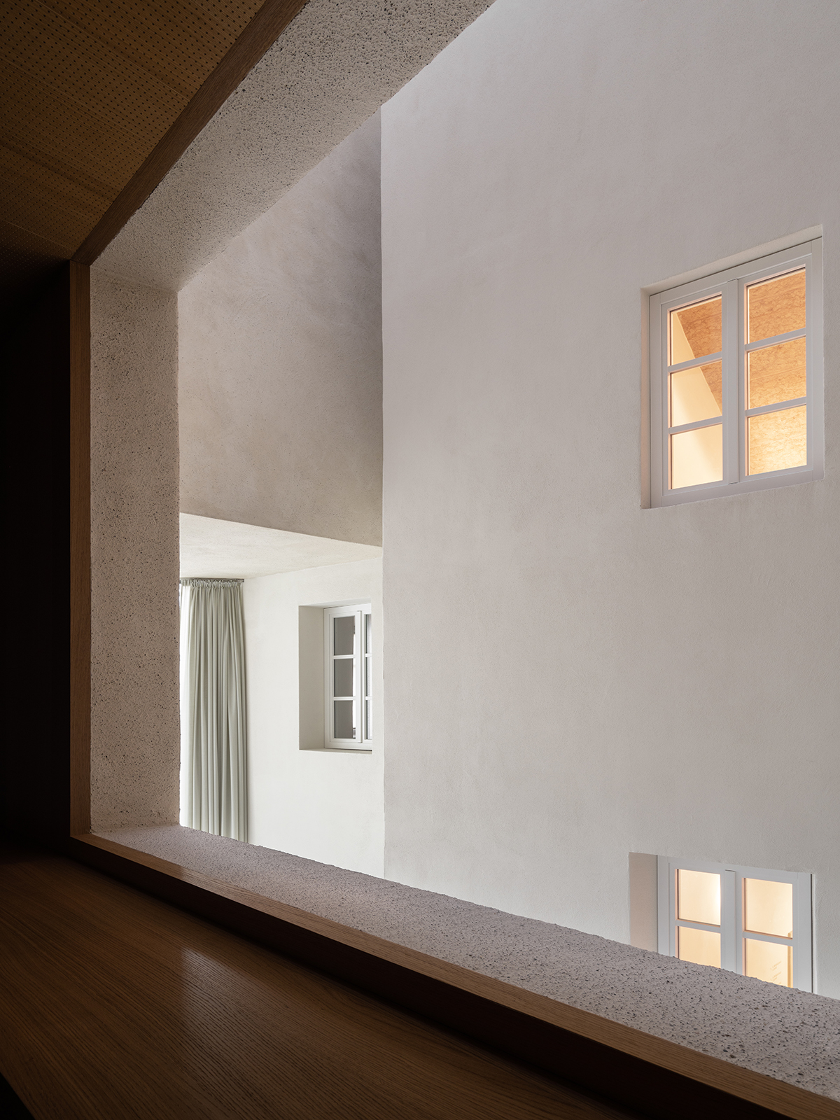
平面布局遵循了类似的逻辑,并且顺应了当代公共图书馆对于空间灵活性和适应能力的极高要求。
The analogy continues on a planimetric level, dictated by the need for great flexibility and adaptability of the spaces of a contemporary public library.
该建筑摒弃了传统的书架系统,而是在外层混凝土墙和覆盖内部的木饰面之间植入了一个双层的壳,容纳了大部分附属空间——从竖向交通到书柜、固定的座椅、桌子等家具。这个“壳”包裹了整个空间,模糊了空间的功能分配界限。
Far from adopting the classic shelving system, the building has a double perimeter shell located between the external concrete walls and the wooden paneling that covers the interiors, and which houses most of the serving spaces: from the vertical distribution to the toilets, to the furniture with bookcases, fixed benches, tables, and more. This "cortex" envelops the space, completely freeing it from any functional obligation.
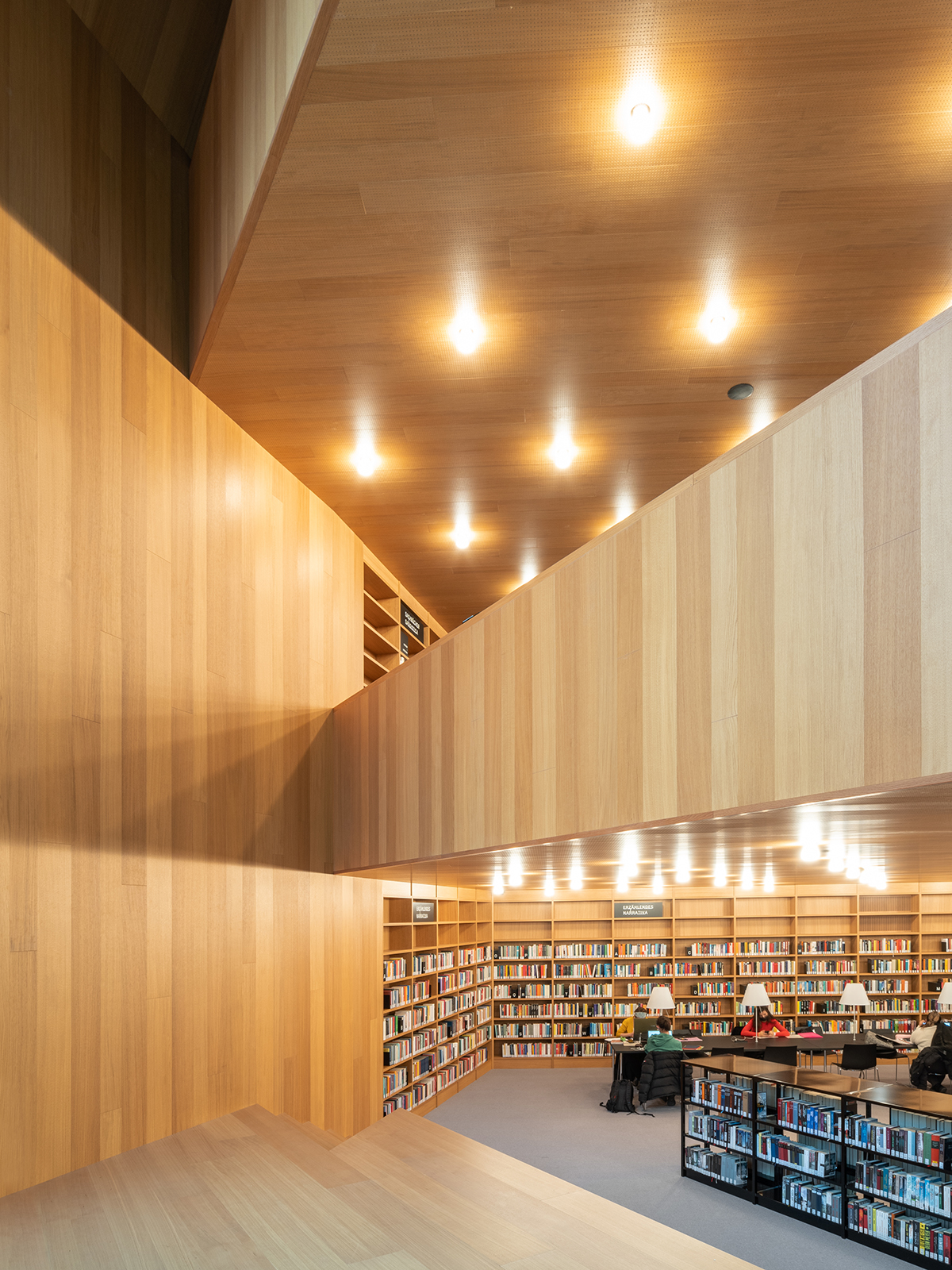

环境的多功能性也指导了预期中图书馆的管理和使用方式。通过控制一些关键的连接处,该建筑综合体可以在各楼层不同程度地相互渗透。这样,建筑和相关外部附属设施可以作为独立的元素被人们自发地使用,在不同的时段容纳多种不同的功能和活动。
The versatility of the environments has also guided the intended management and use of the library. By controlling some strategic access points, in fact, the complex can be completely or partially permeable to the different floors. In this way, both the buildings and the related external appurtenances serve as independent elements to be used autonomously, to perform multiple functions and events at different times.
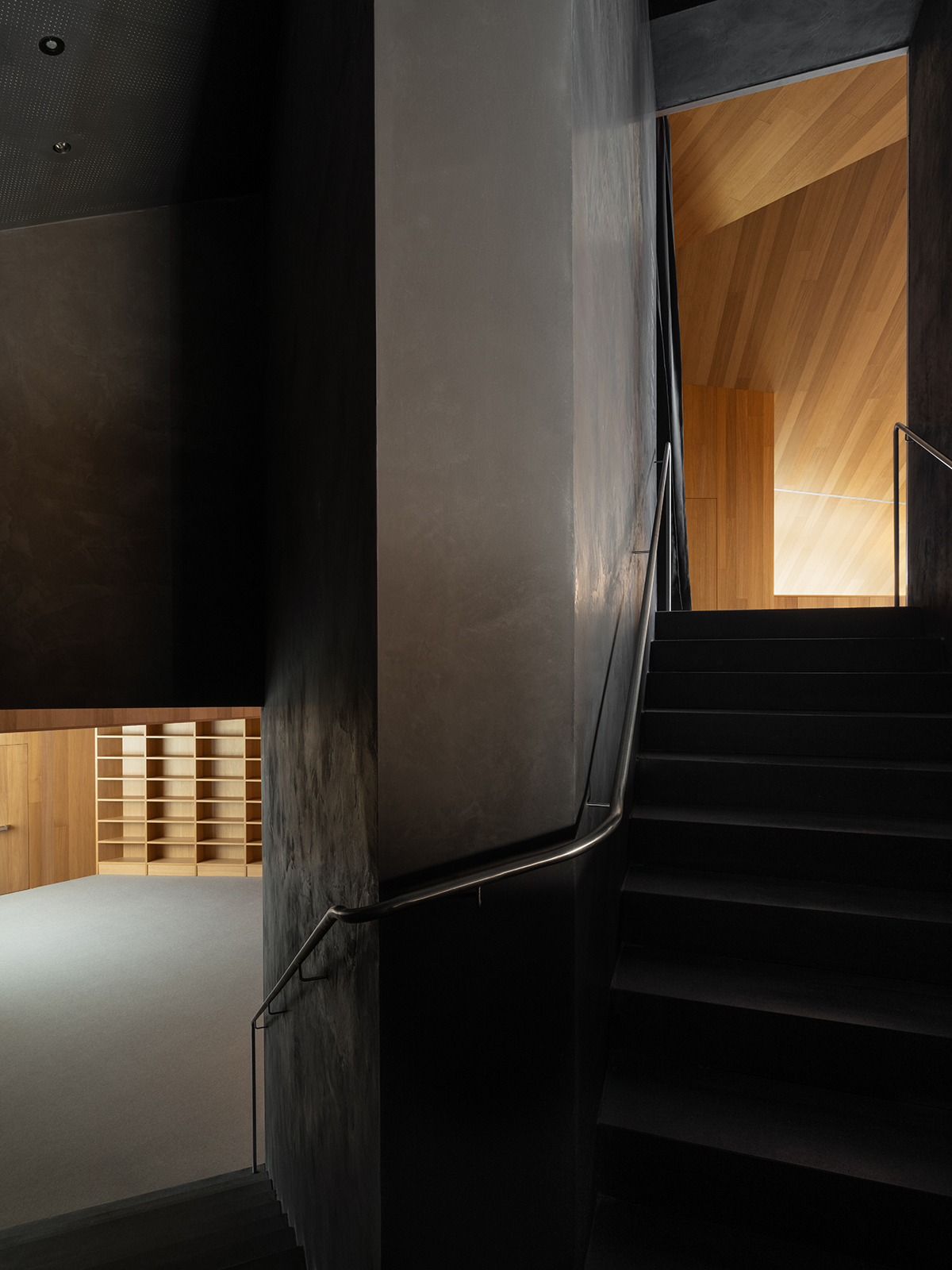


新建筑和原有建筑之间建立了有形的联系,满足了形式上、功能上和分工上的需求。设计团队根据周边形体的空间结构重新构思了新建筑的形态,这个过程经过了大量的空间缩放、变形操作。这一综合体如同一个敏感的有机体,不断适应场地和项目的需求,而不是静止孤立的。
The connections that are created between the new building and the existing buildings are tangible and fulfill formal, functional and distributive needs. The new building is the result of a mass that deforms through contractions and dilations in order to recompose itself according to the surrounding stereometries. Far from self-referencing, the complex changes as if it were a sensitive organism that continuously adapts to the needs of the site and the project.
为了处理三座建筑之间存在的微小高差,新的“枝条”通过轻微的斜坡衔接了高度上的变化。新建筑包含了两个具有不同特征的垂直交通空间:封闭式的消防通道和开放式的楼梯。前者除了作为紧急出口服务法院大楼所有楼层,还充当连接地面层和新建筑顶层阁楼的楼梯;后者被设置在各层功能体块的中枢位置,在提供便捷路径的同时,还邀请路过的人一瞥新空间。在构成和功能上,两个楼梯都被植入“壳体”内部,而原先的财政楼楼梯则主要作为附属服务空间。
To resolve the minor differences in elevation between the three buildings, the new "branches" compensate for the changes in elevation through slight slopes. The new volume contains two vertical links with different characteristics. The closed fire escape, in addition to serving all floors of the courthouse as an emergency exit, also acts as a staircase that connects the ground floor with the attic of the new building. The open staircase has been positioned barycentrically with respect to the functional masses that develop along the various levels. It facilitates quick connections between the floors, inviting those who walk through it to enjoy glimpses of the new spatiality. Compositionally and functionally, both staircases are incorporated into the "cortex", while the pre-existing Ex Finance staricase is mainly intended for service use.
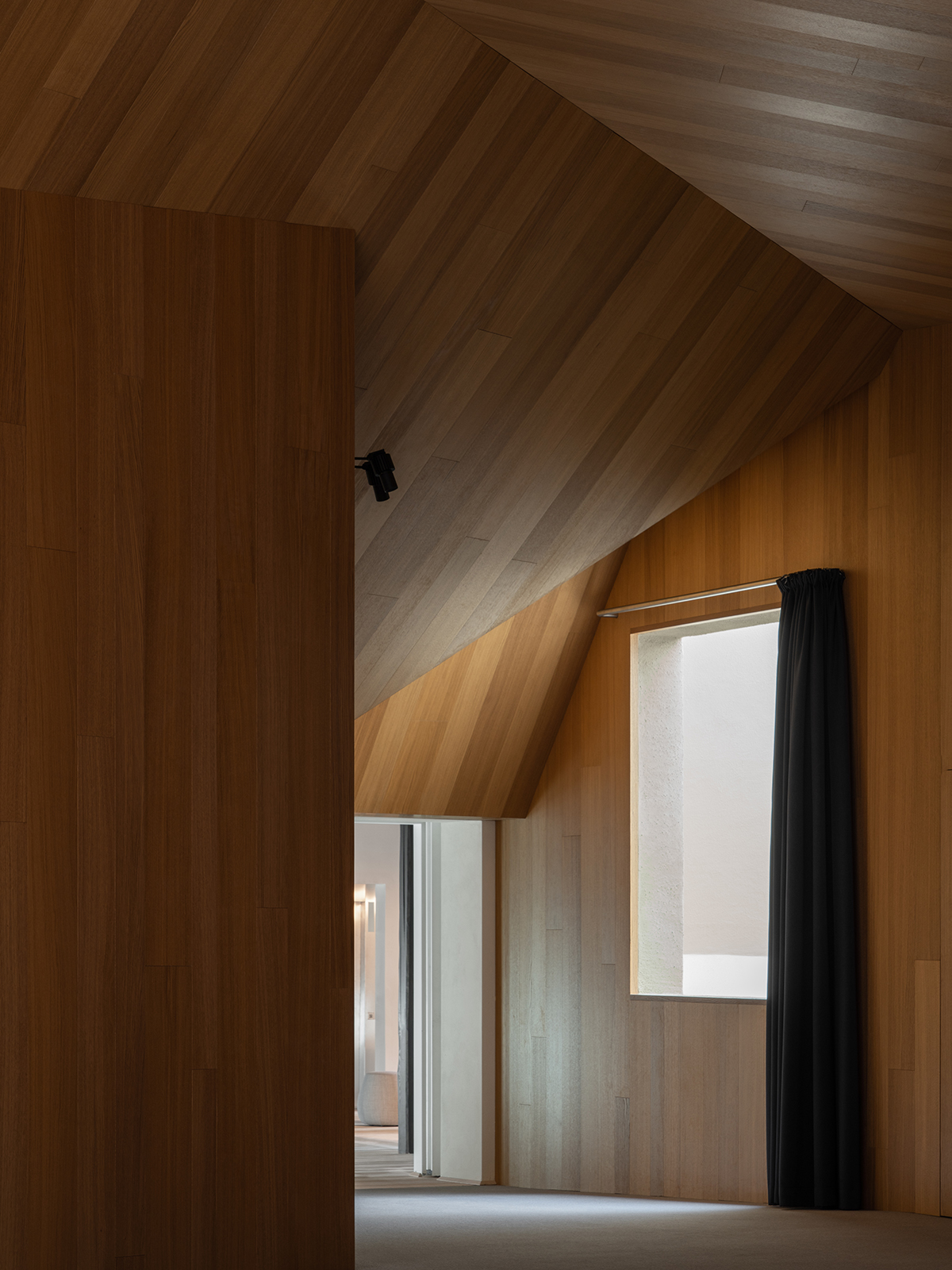
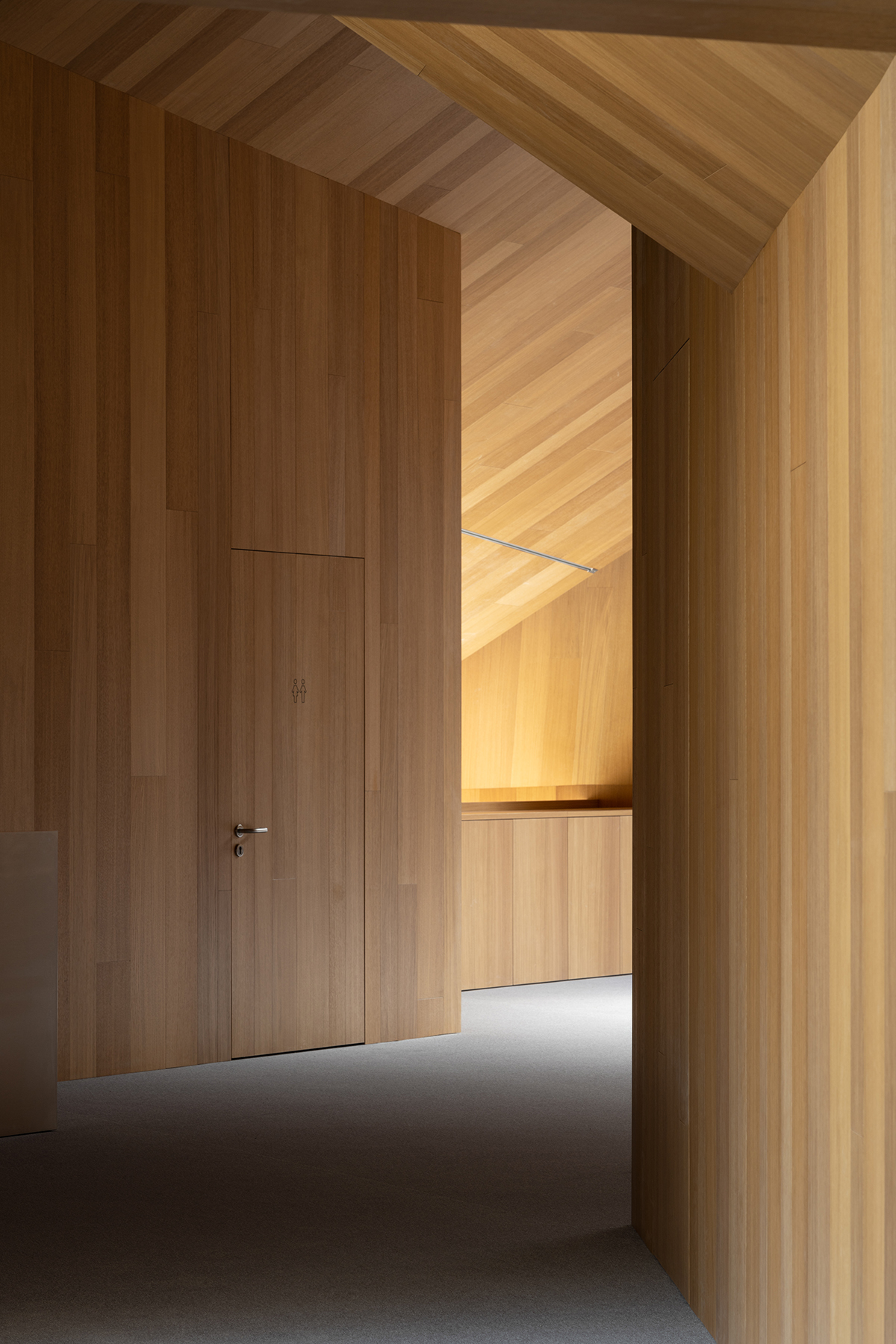
通过插入量身定做的家具元素,设计保证了外观和新图书馆内部的连续性,这样的连续性使其成为一个真正的公共空间。进入新建筑,就像踏入了城市中心的一部分。
Total continuity is guaranteed between the exteriors, enhanced by the insertion of tailored furnishing elements, and the interiors of the new library, intended to perform as a true public space. Entering the new building is like stepping into a portion of the city center.


从地面层进入新楼将途经咨询台。从这个宽敞的四层高的接待区空间,可以通往电梯间。南面是一个可以分隔开、独立使用的报纸图书馆,确保了良好的灵活性。一楼小说区被设计成一个开放的空间,其通往第二个接待区,由此可以进入前法院楼和前财政的活动空间,或者通过楼梯和电梯进入高层。二楼主要是非小说/论文区,它直接连接到前财政楼。
Access to the new building is from the ground floor through the infotheque. From here, a generous quadruple height space, occupied by the reception area, grants access to the lifts. To the south, there is a newspaper library that can be made independent, ensuring excellent flexibility. On the first floor, the fiction area is designed as an open space which provides access — through a second reception area — to the activities located in the Ex Court and Ex Finance or to the upper floors via a staircase and lift. The second floor is mainly occupied by the non-fiction / treatise area, which directly connects to the Ex Finance building, extending this function.

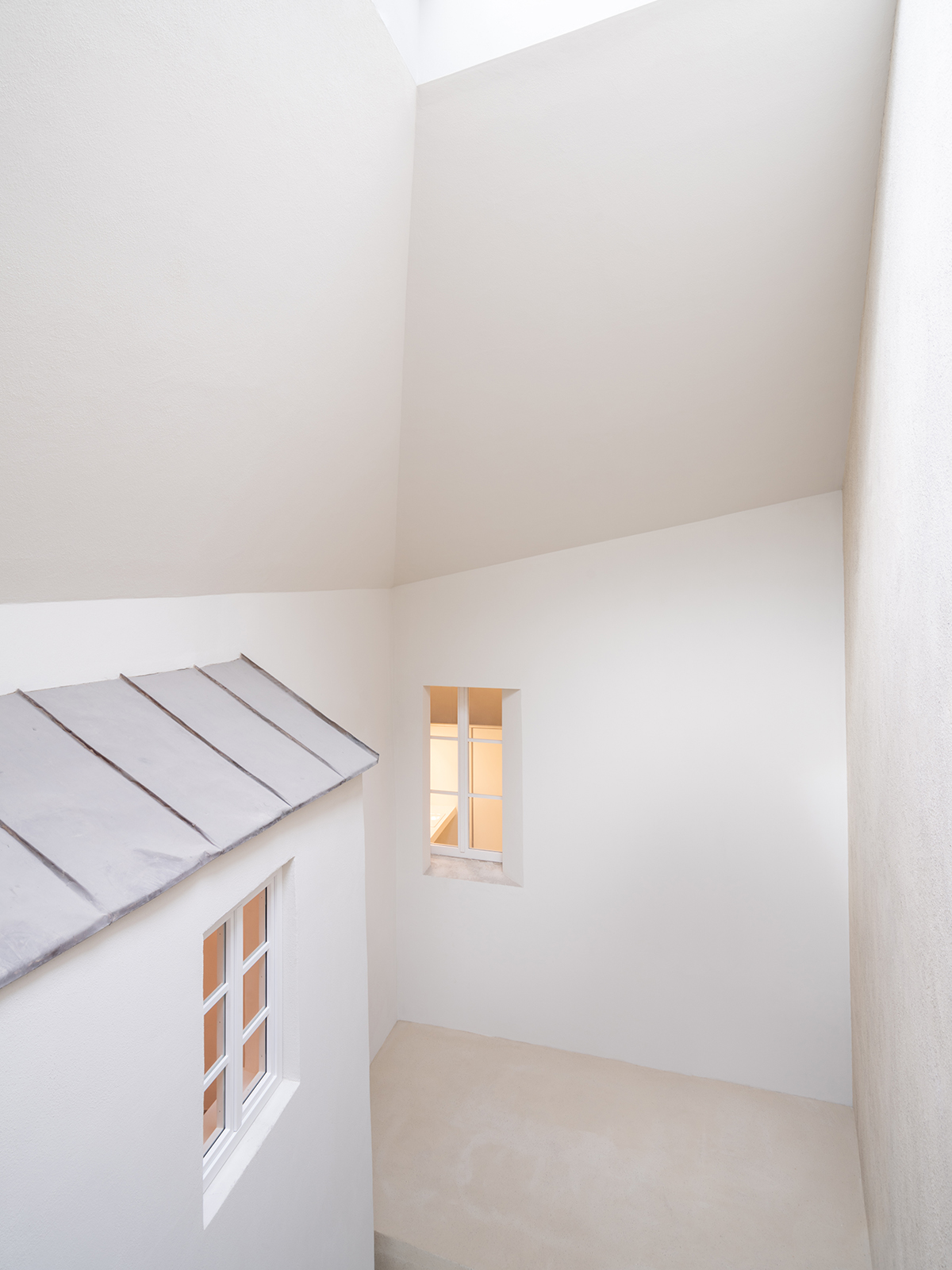
在三楼,另有一个接待台位于多功能厅和文学活动区的交界处。厕所、清洁室、储存区和查询台均匀地分布在各个楼层。
On the third floor, an additional reception area acts as a junction between the multipurpose room and the literary events area. Toilets, cleaning rooms, storage areas and information desks are evenly distributed on the various levels.
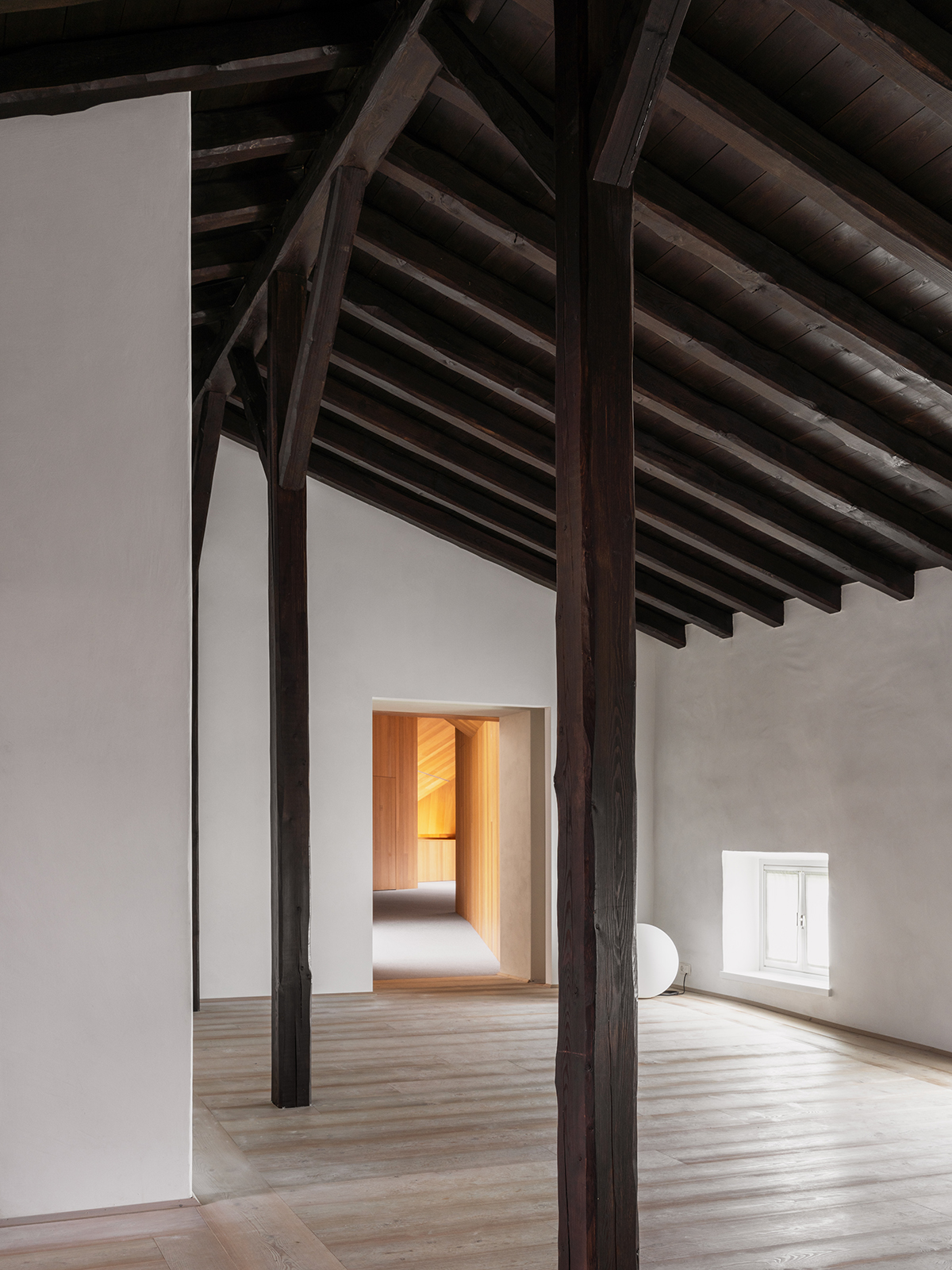
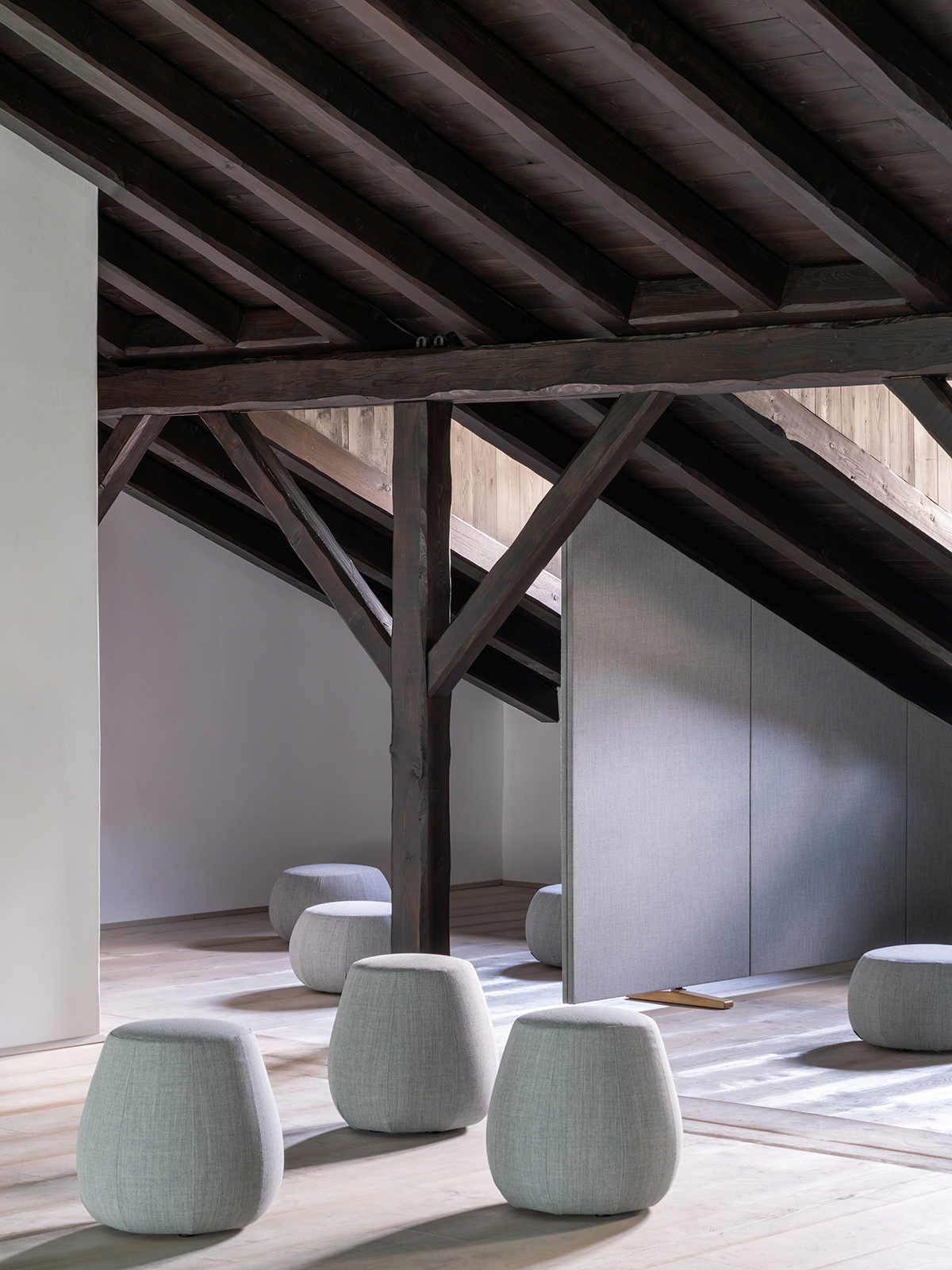
对现有建筑的改造增强了其历史特征和高度的灵活性,以适应公众不同活动需求。前财政大楼被设定为新综合体的主入口,其主立面朝向大教堂广场。
The renovation of the other existing buildings has enhanced their ancient character and their high degree of flexibility to accommodate different activities open to the public. The Ex Finance building is configured as an access point to the new intervention with the main front facing Piazza Duomo.
法院大楼地面层主要是服务区:自动仓库、24小时借阅和归还区、外部柜台、厕所和技术室。一楼包括儿童区、音乐收藏室、游戏室和一个多功能室。走廊途经壁画室通向儿童区,此处具有两个独立房间和一个较大的场地,可用家具进行分割。
The ground floor of the Ex Court building mainly houses service areas: automated warehouses, the area for checking the 24 h borrow and return area, an external counter, toilets and technical rooms. The first floor ecompasses the children's area, the kids' area, music department with archive, playroom and a multipurpose room. The children's area is housed in a more secluded setting, with two independent rooms and a large area that can also be divided with furniture containing books and games.
在前监狱大楼里,项目建造了一个通道走廊和与其相邻的辅助房间。
In the Ex Prison building, a passage gallery and an adjacent ancillary room have been built.
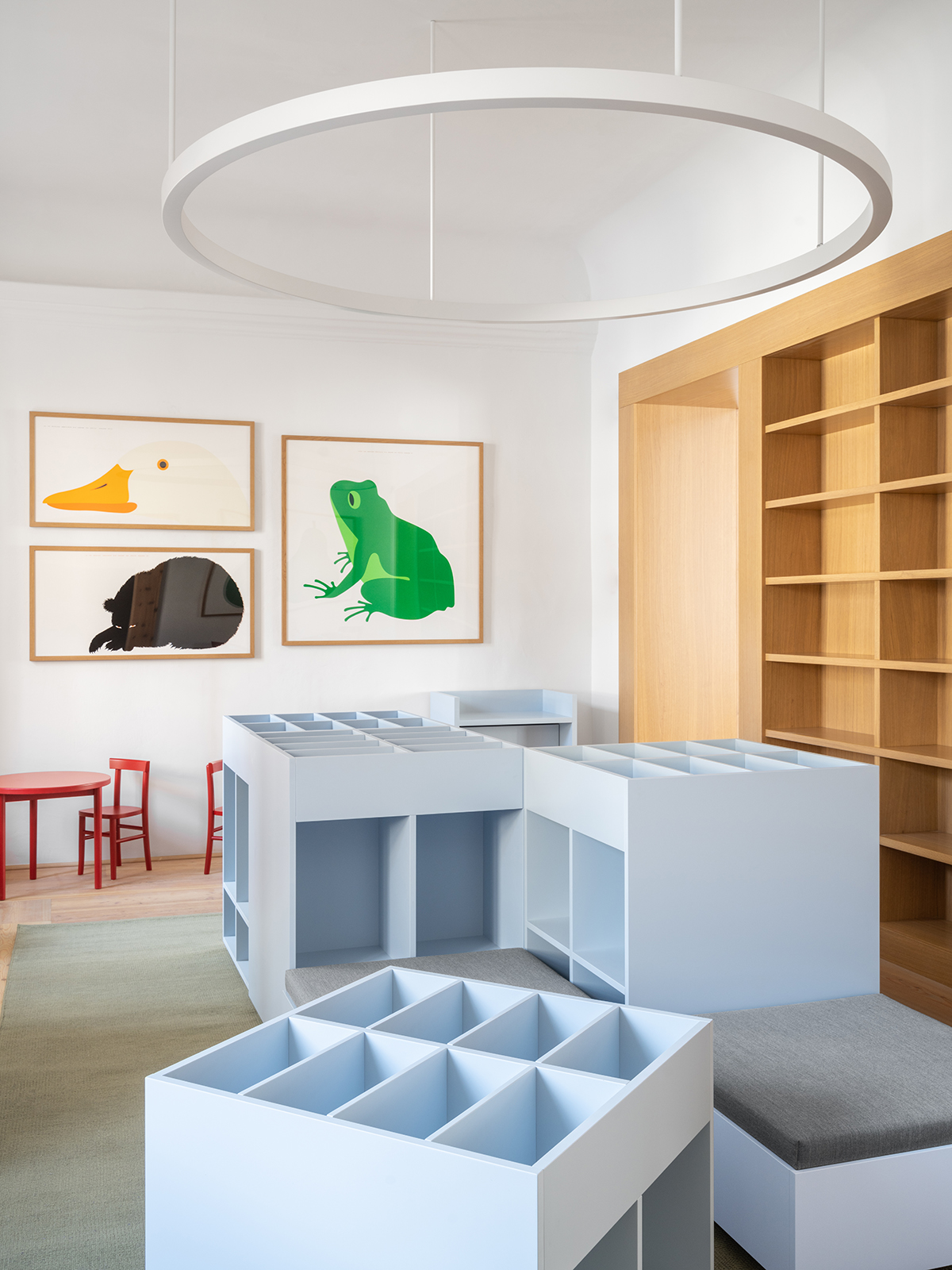
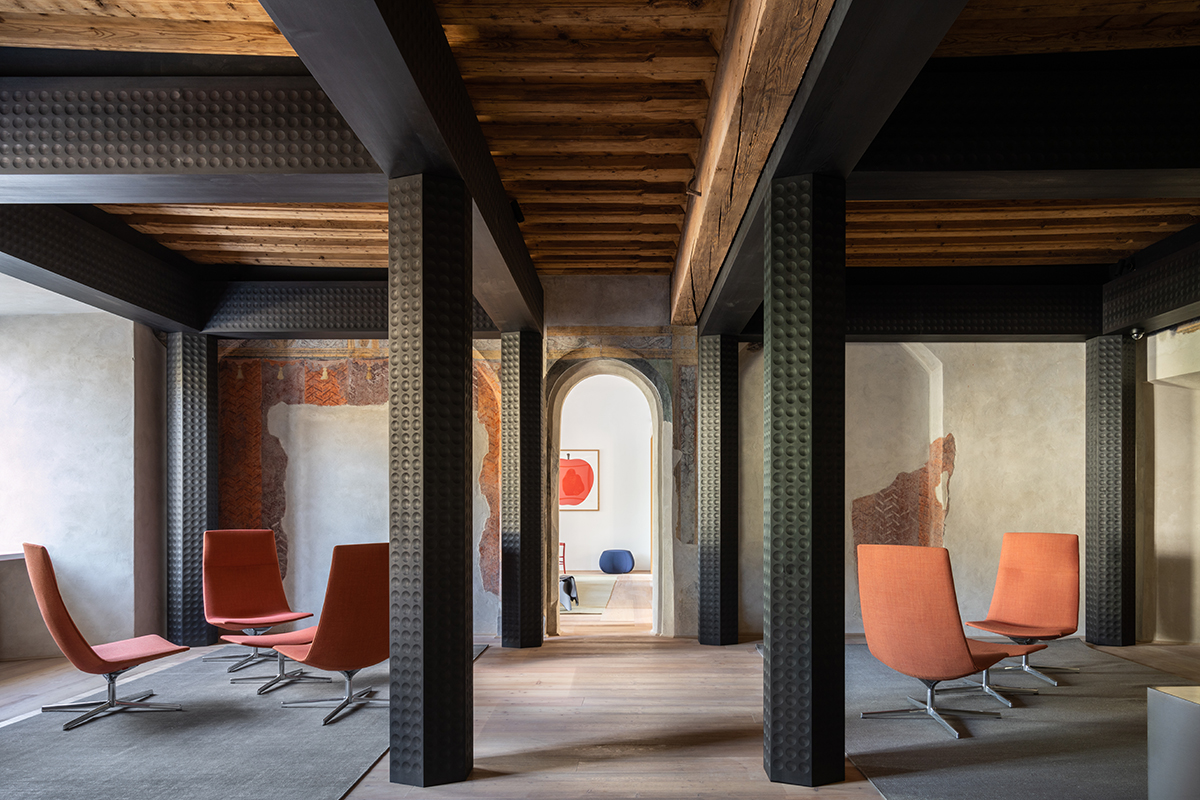
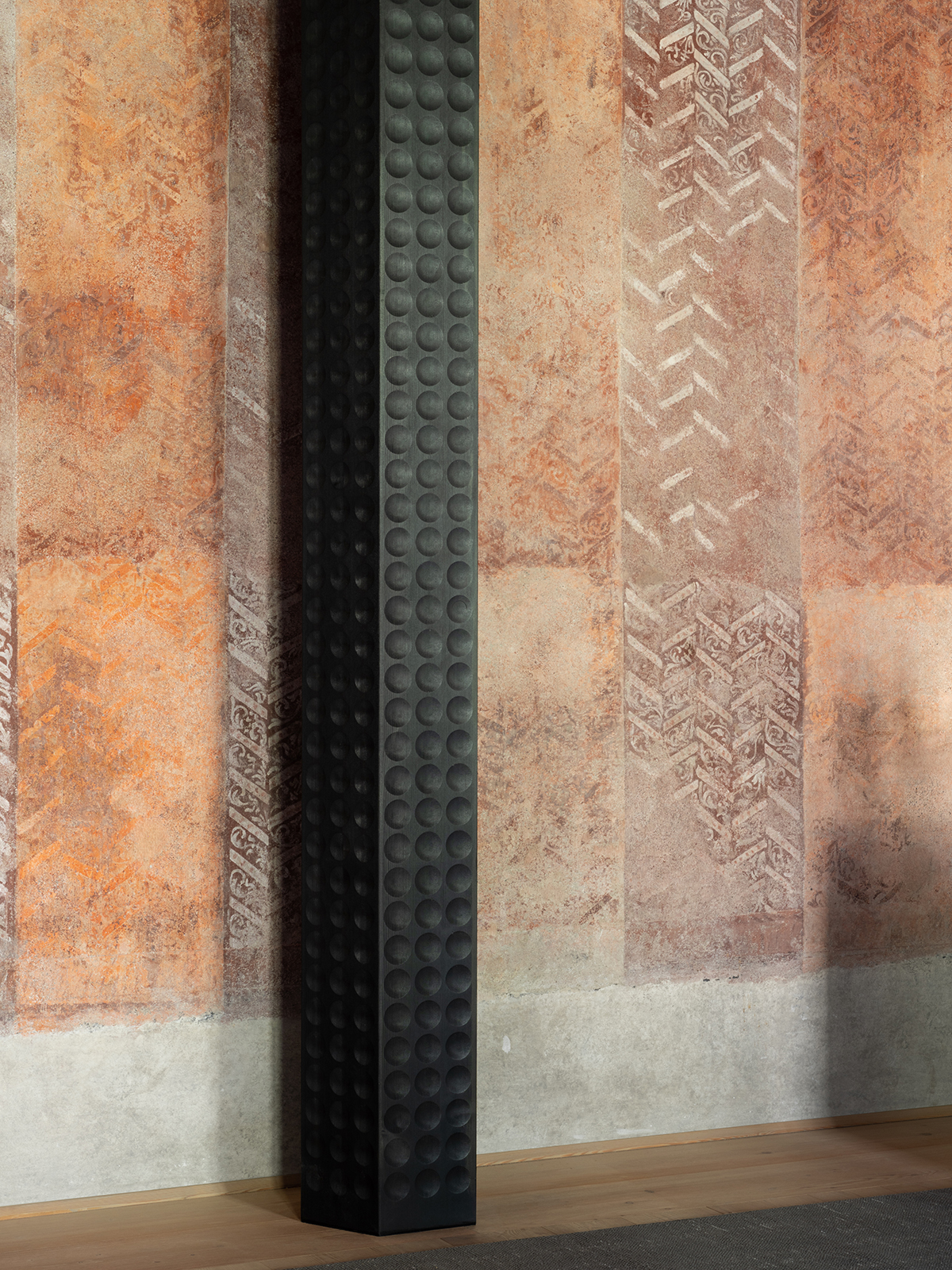
设计对自然采光给予了特别关注,这对阅读、对书籍的维护和保存都是至关重要的。建筑物的南墙没有有趣的景观,因此设计故意设置了盲区,以防止直接光线进入,还设置了一个通高的“书柜墙”。这种连续的构筑物,体现了图书馆作为知识宝库的定位。
Special attention has been paid to natural lighting, which is essential not only for reading, but also for the maintenance and conservation of books. The south wall of the building, devoid of interesting views, is deliberately blind to prevent the entry of direct light, and equipped on the inside with a "bookcase wall" that occupies the entire height of the building. This continuous boiserie, which becomes the library's manifesto as a treasure chest of knowledge.
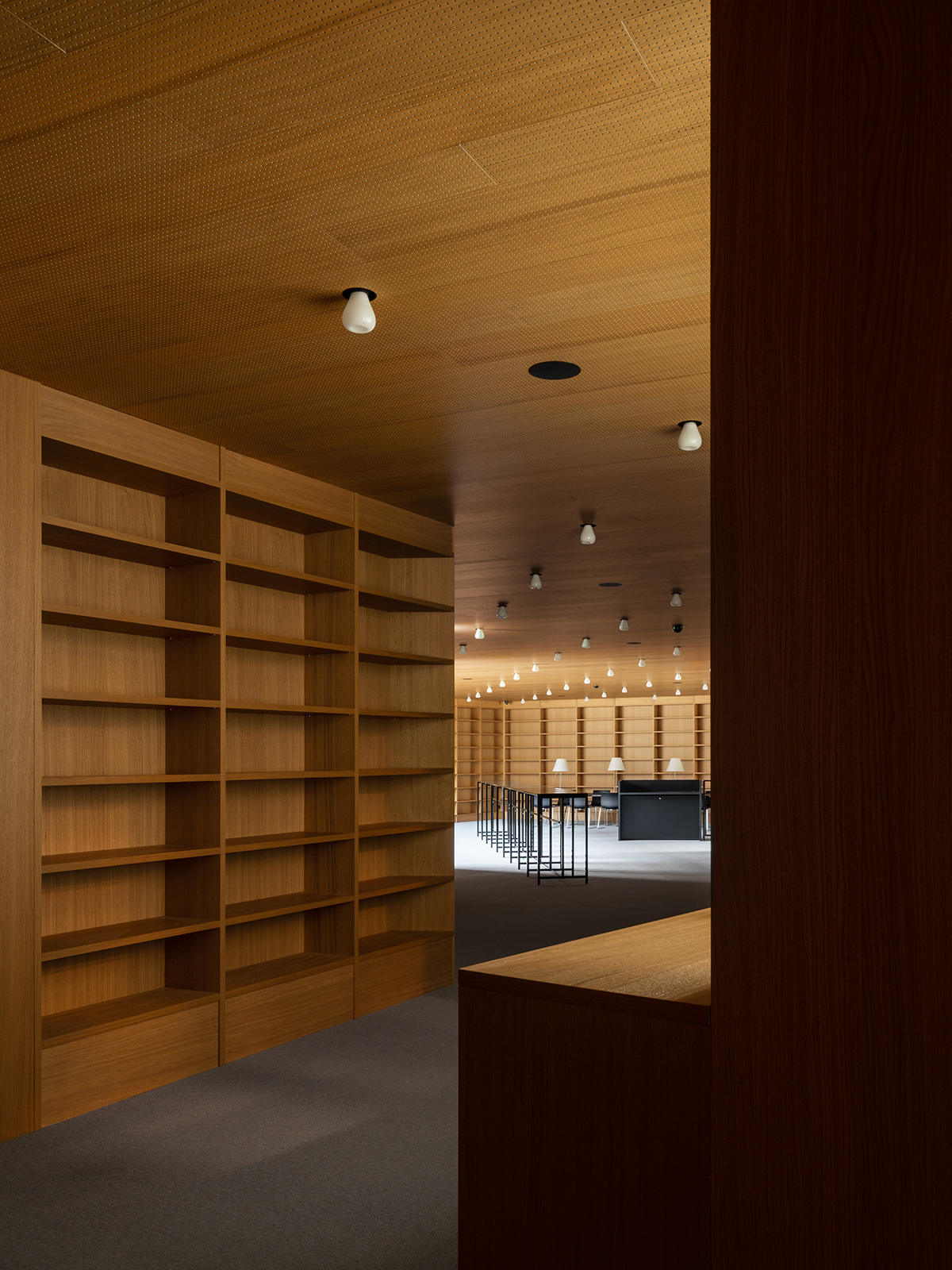

建筑以当地特色的凸窗强调了建筑所处的环境,其背景中的历史要素衬托和诠释了建筑的当代性。建筑可以俯瞰布列瑟农的重要区域,有两个角度被特意彰显:一边将白塔和大教堂的钟楼囊括其中,另一边则朝向主教宫殿。这将城市最具代表性的各地标要素描绘成一条完整的线路。
The main components of the context have been reinterpreted in a contemporary key, such as the characteristic “erker”– typical bow windows that characterize the historic center. Two of these, of a giant order, favor strategic views: the building overlooks the two main areas of Brixen, the White Tower and the bell tower of the Cathedral on one side, and the Bishop's Palace on the other, tracing a line of continuity with the city’s landmarks and most iconic elements.
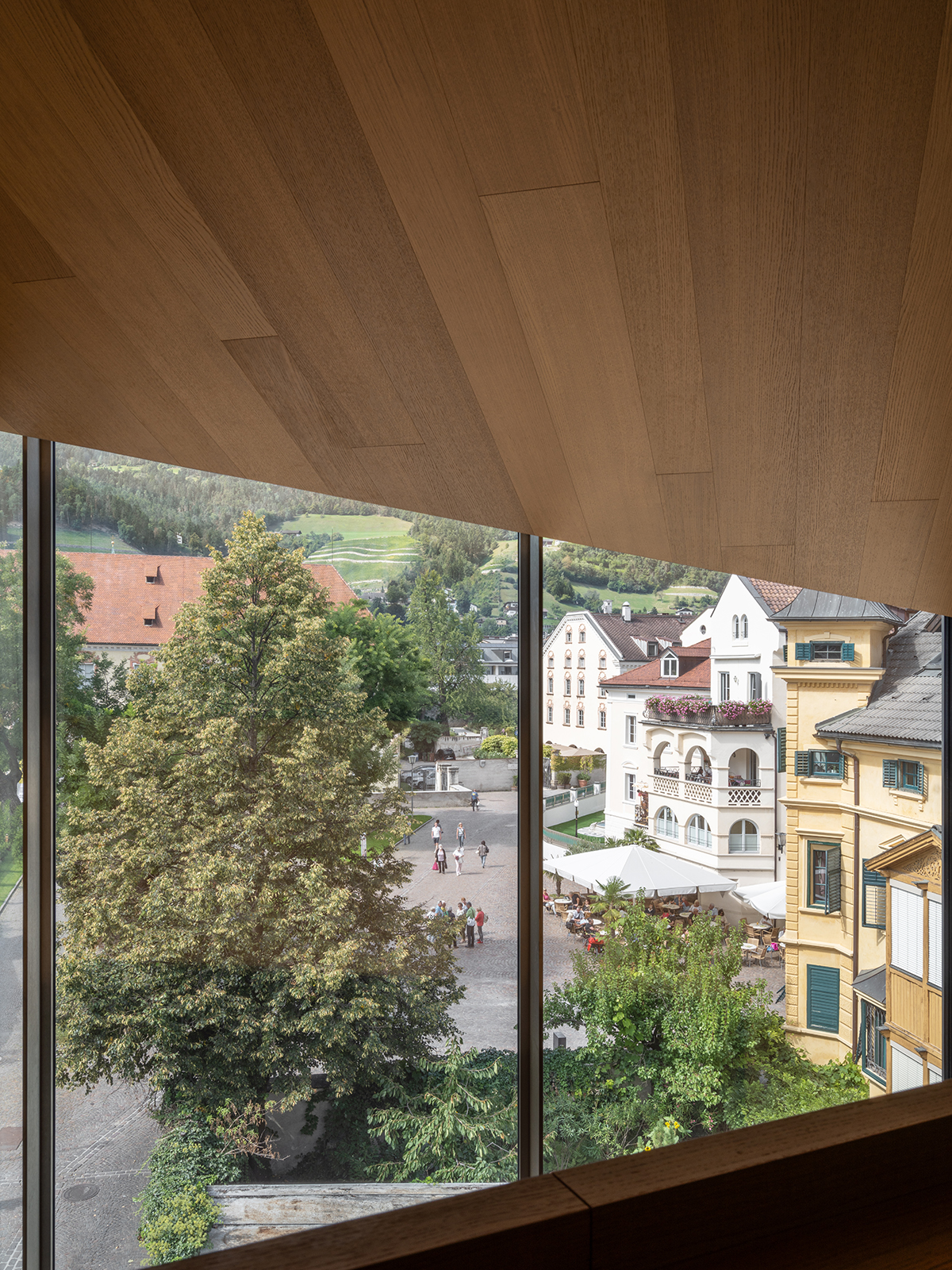
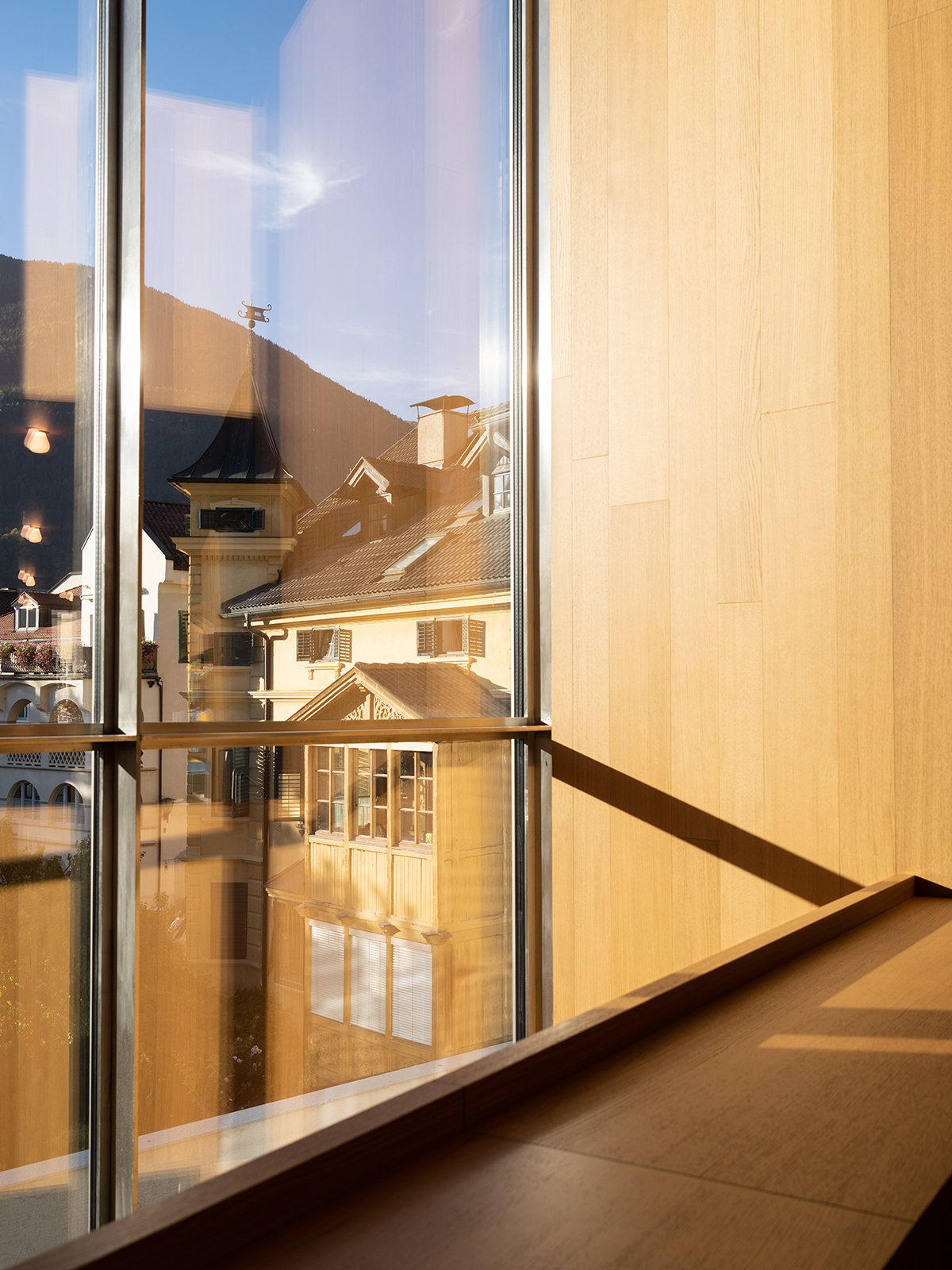
从形式上看,外部的两个凸窗代表了建筑体量的延伸,它们在其中重新创造了北欧文化的典型空间,形成了阅读或欣赏风景的理想小空间。大窗户不仅划分室内外,还有利于在人流最大、最集中的地方获得间接光线。
Formally, the two erkers on the outside represent the extension of the volume of the building, within which they recreate a spatiality typical of Nordic culture, forming alcoves ideal for reading or admiring the landscape. The large windows, which trace the boundary between inside and outside, have been designed to favor indirect light at the points where there is the greatest flux and concentration of people.
最后,得益于不同楼层的铰链式回缩系统,安装在复杂的坡屋顶上的两个大型天窗使太阳光能够穿过整个建筑直达底层,这也在内向式的楼层之间起着重要的作用。
Finally, two large skylights placed at the top of the complex pitched roof allow the sun's rays to cross the entire height of the building and reach the ground floor, thanks to an articulated system of retraction of the different floors, which plays a fundamental role in the introspection system between them.
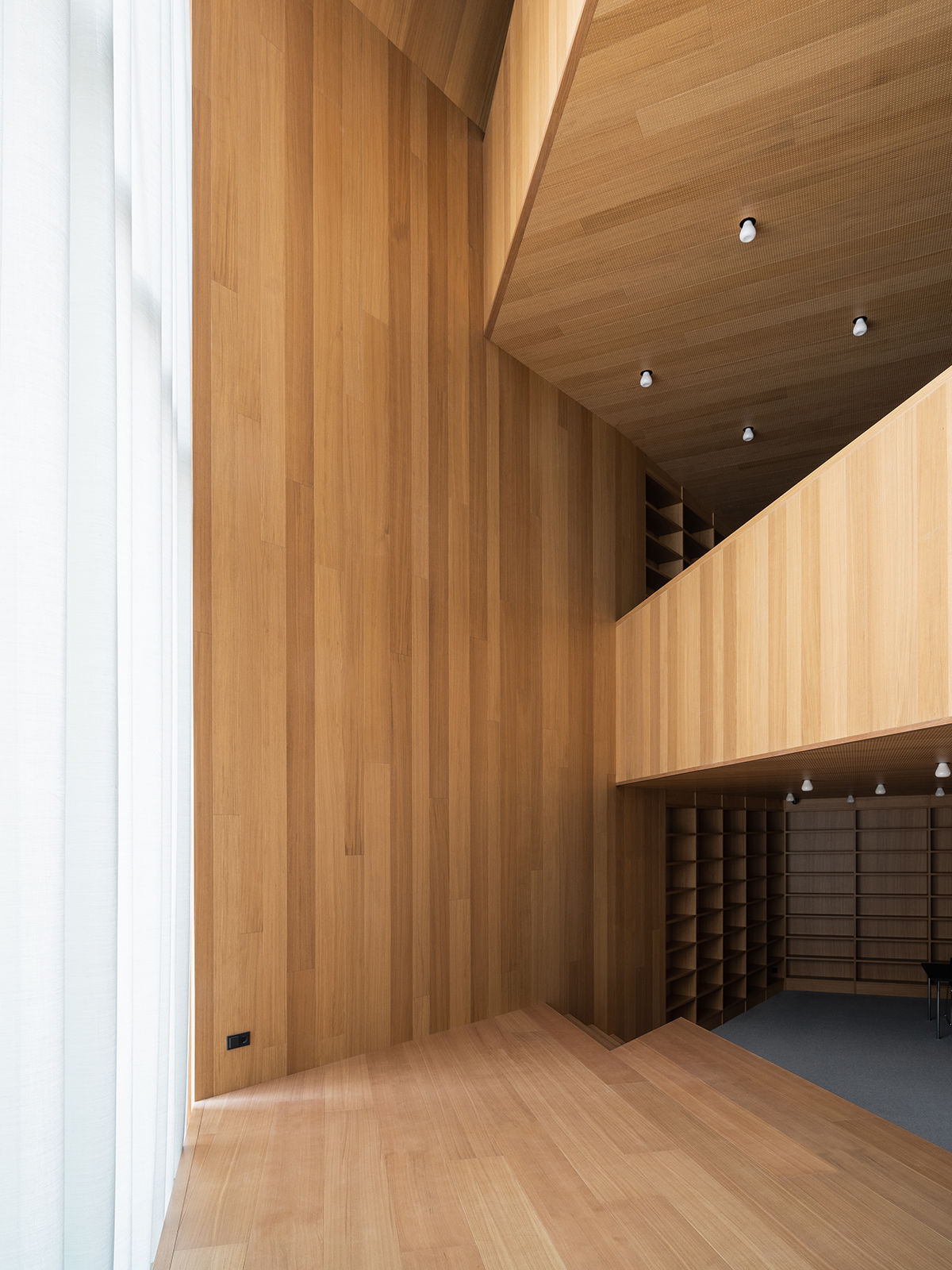
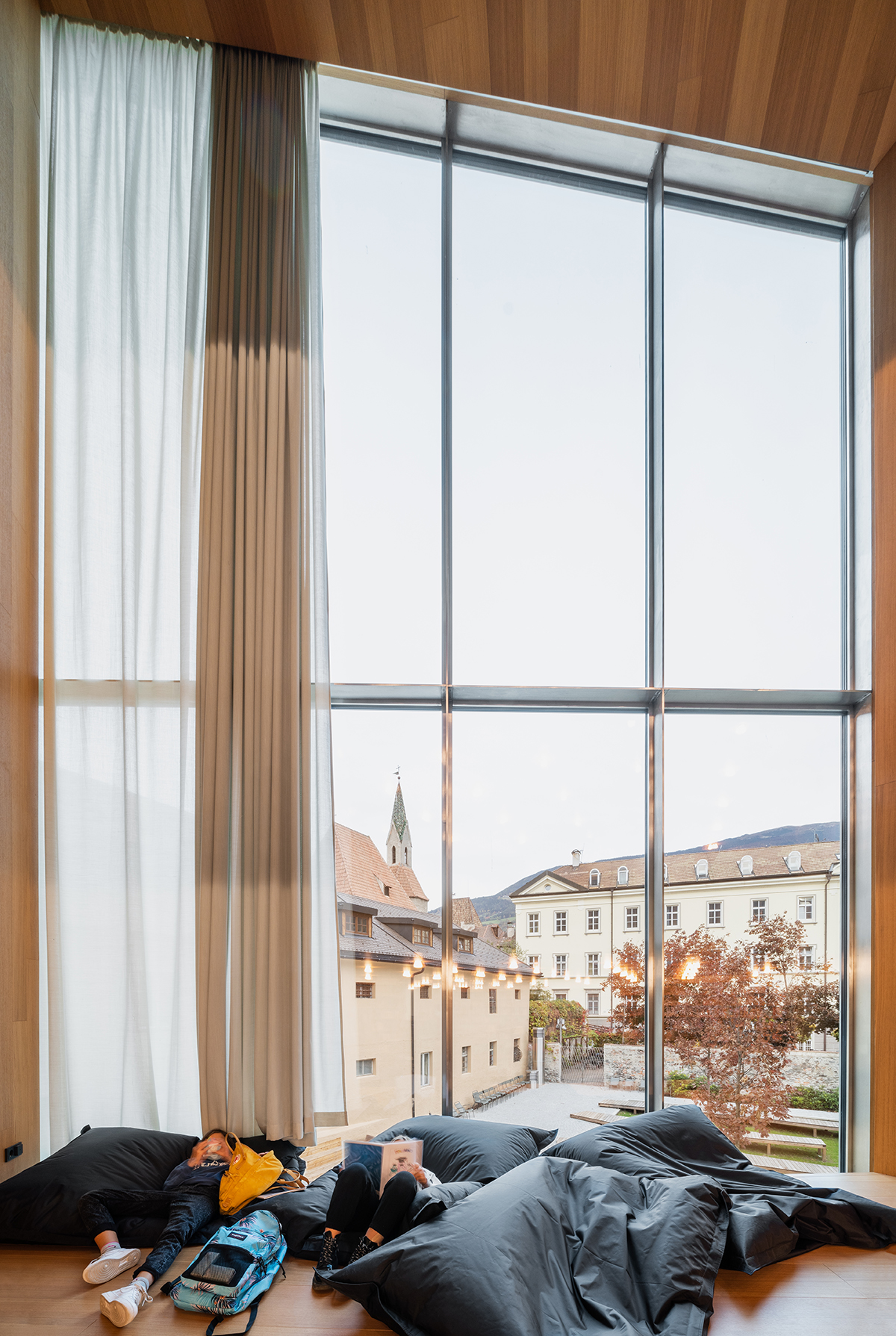
空间内部的所有事物都经过精心设计,而从每个角度看,都能收获不同的景致,这是由于建筑巨大的几何体量与体积的复杂性,通过外部简洁的线条得到了平衡,继而与原有的建筑形成了完美的融合。
Each internal glimpse, in which everything has been custom designed, is different, due to the great geometric and volumetric complexity of the building, camouflaged on the outside with clean and essential lines that blend perfectly with the pre-existing structures.
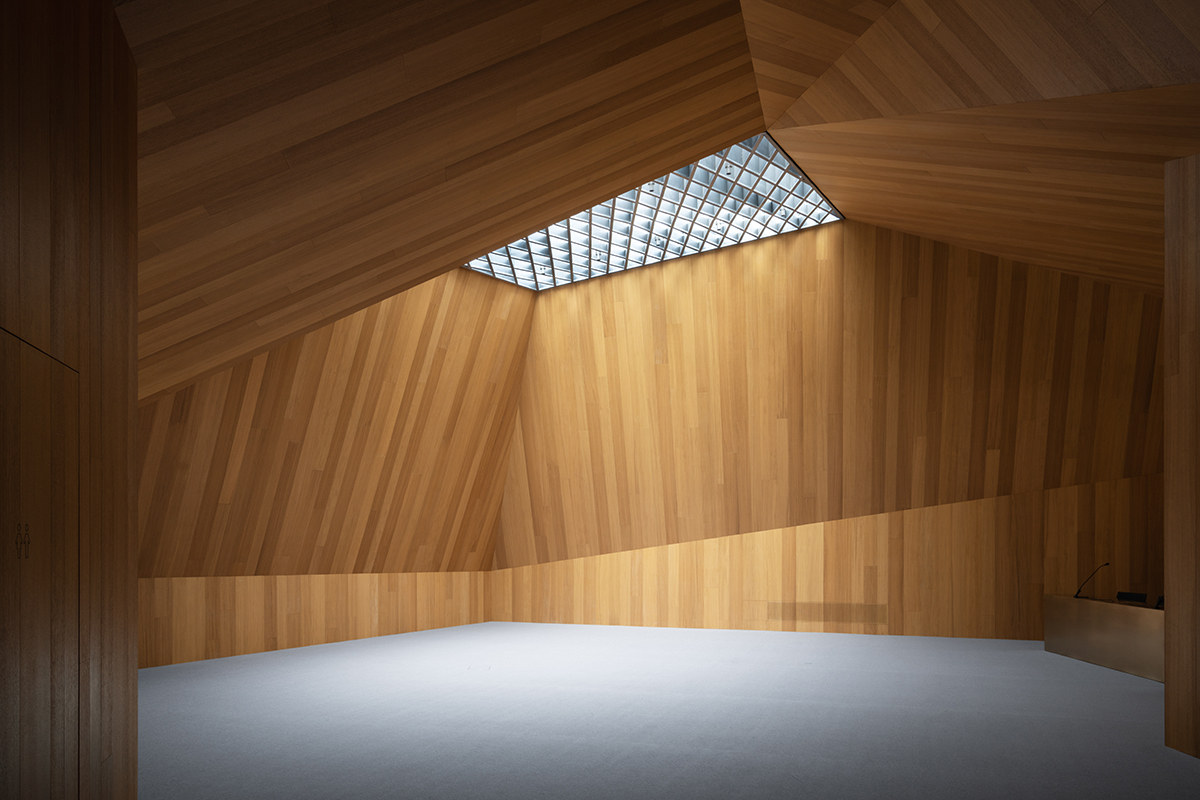


由Carlana Mezzalira Pentimalli设计的布列瑟农新图书馆项目加强了建筑与环境间的密切关系。它造就了一个以当地建筑特色为灵感的公共空间,使新旧元素之间互相滋养,让历史建筑与现代结构交织在一起。
The project of the new Brixen Public Library project by Carlana Mezzalira Pentimalli intensifies the close relationship between architecture and context. Its formal outcome is a public venue, inspired by the architectural characteristics of Brixen, where the new feeds the old and vice versa, restoring exceptional architecture capable of interweaving historical and contemporary fabric.
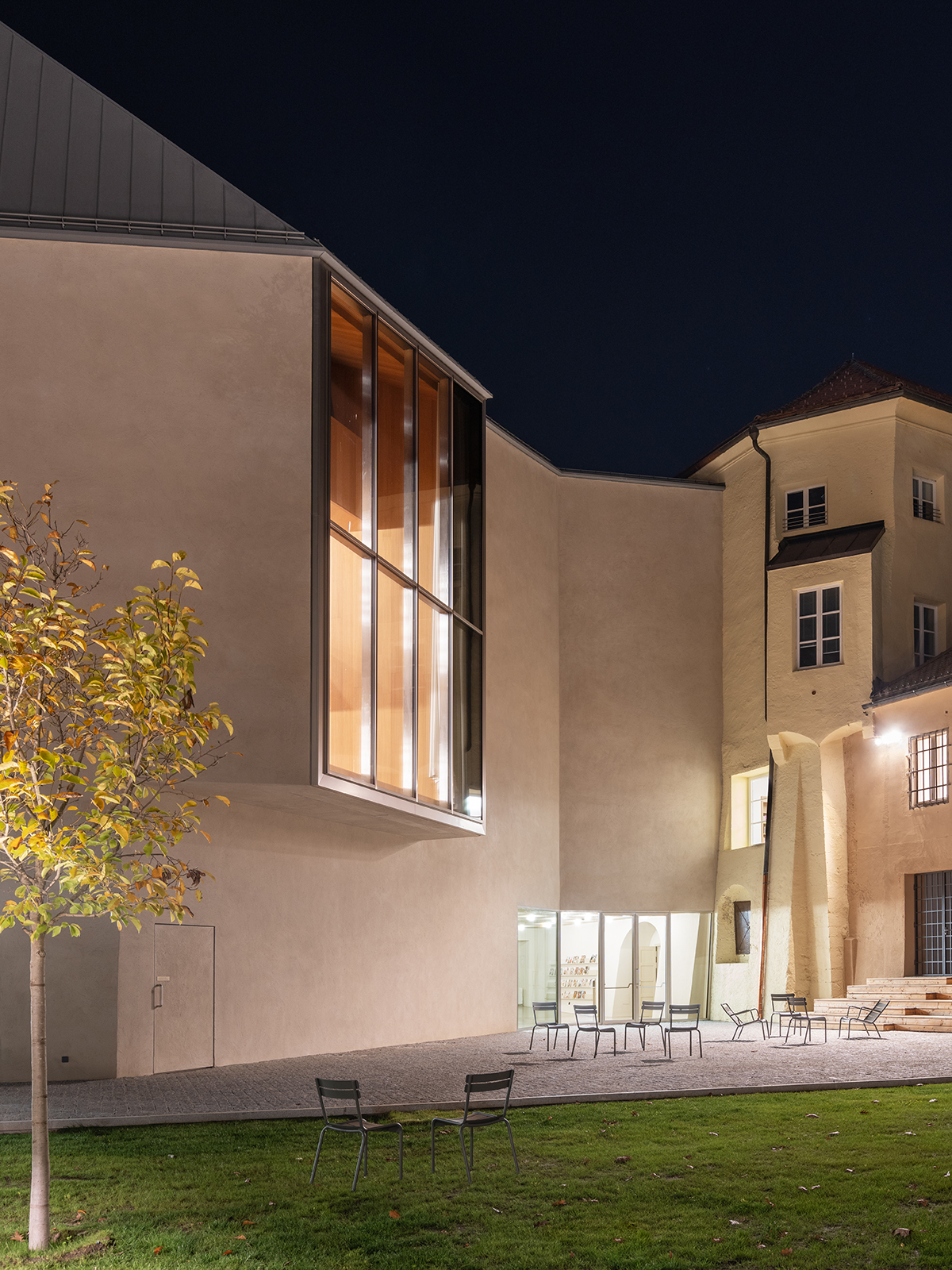
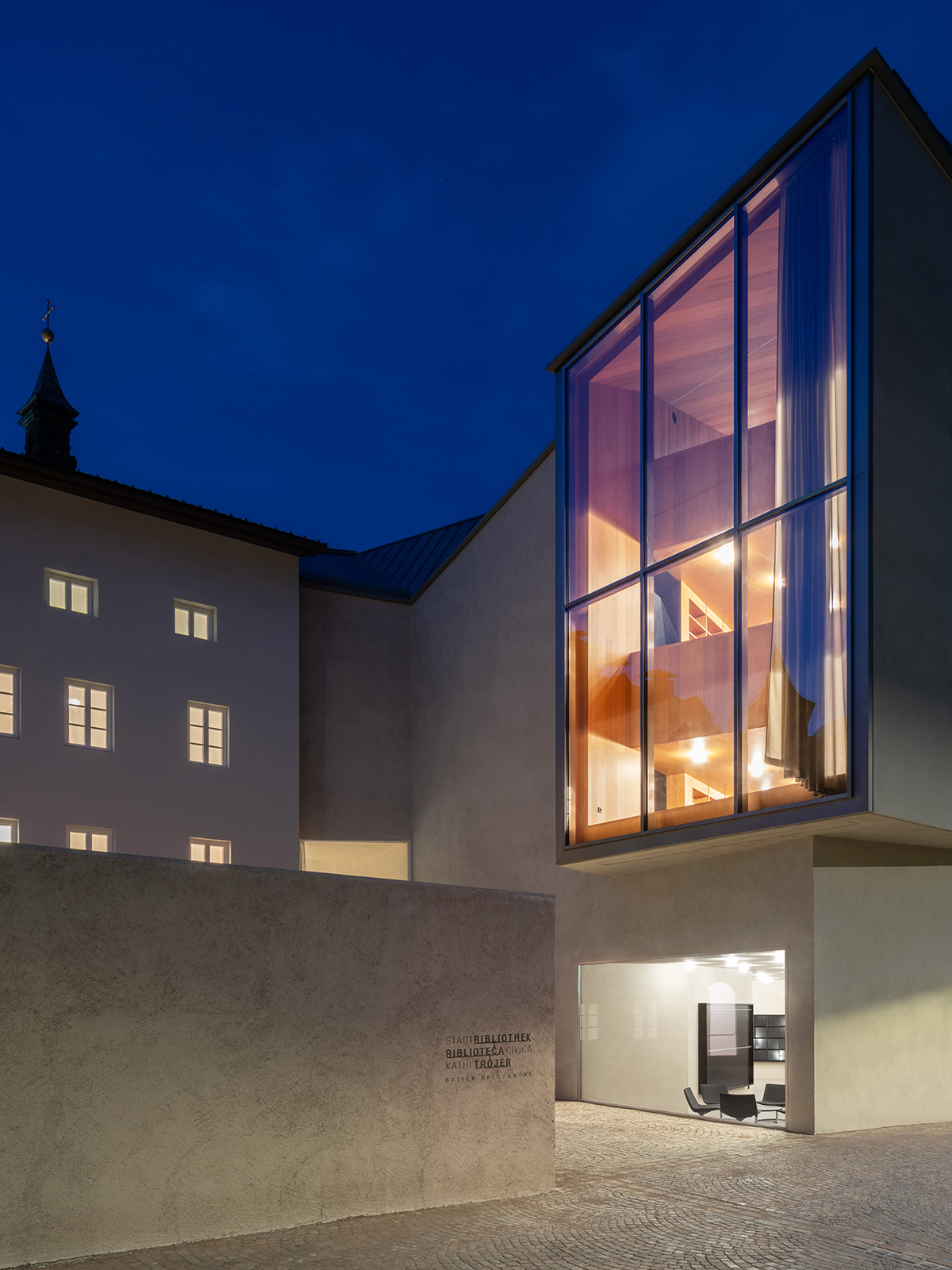
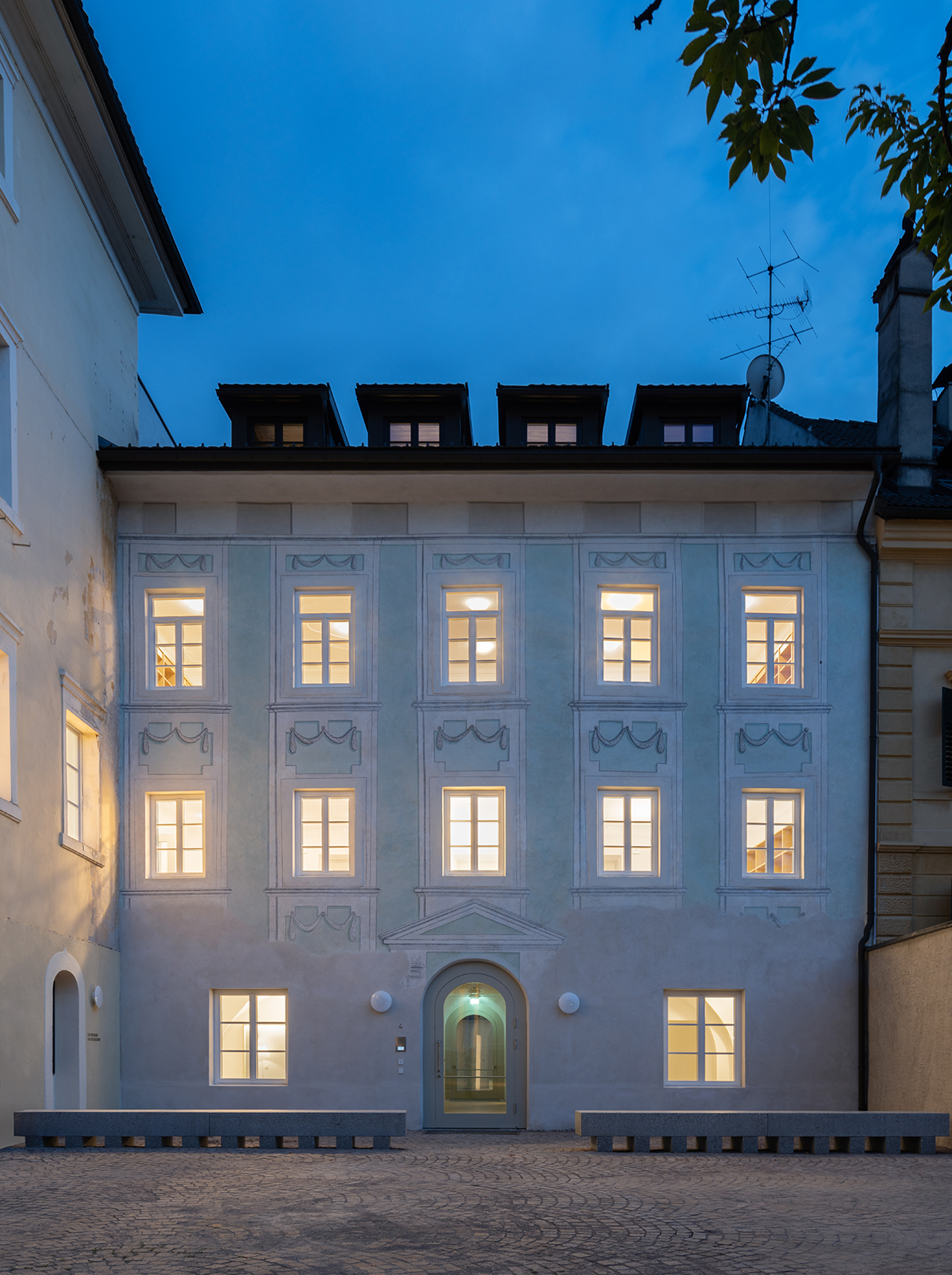
设计图纸 ▽
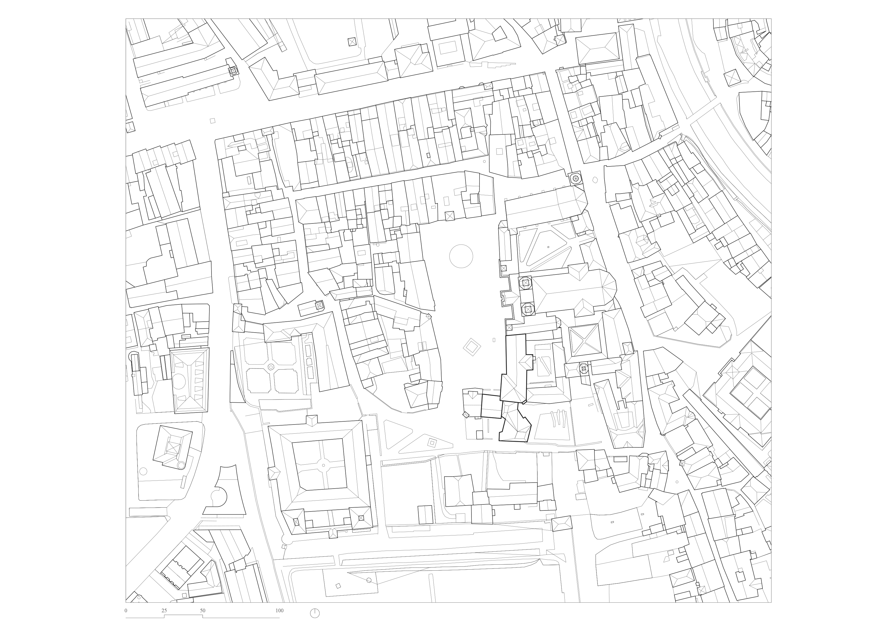
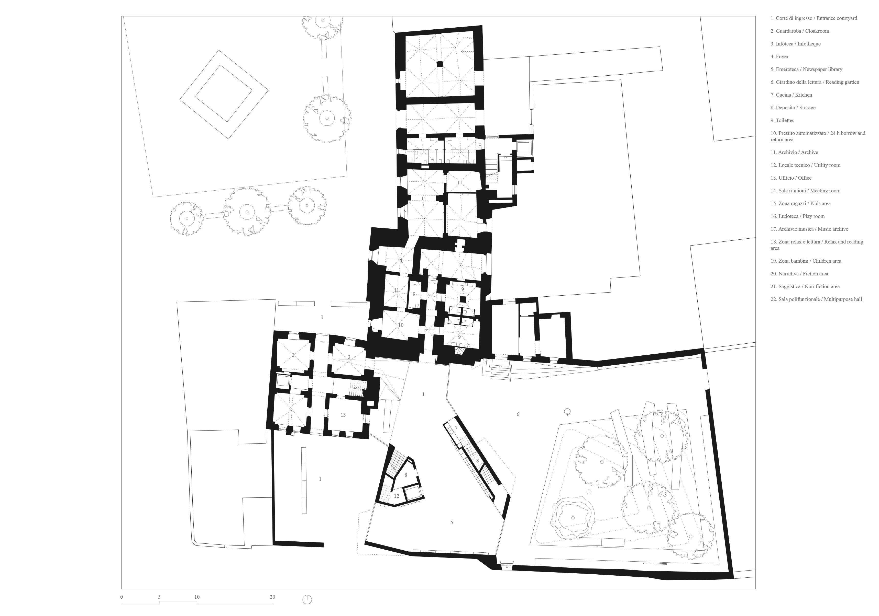

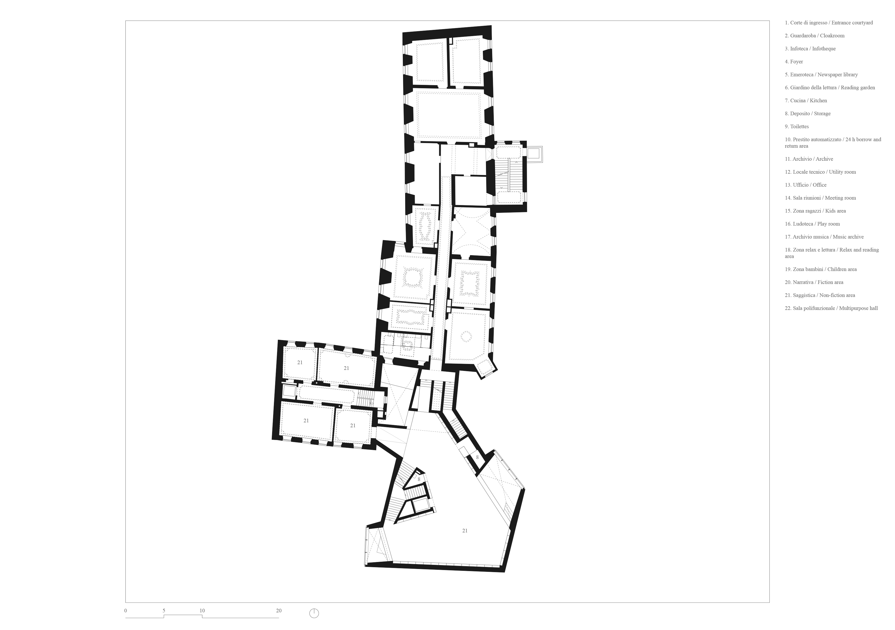
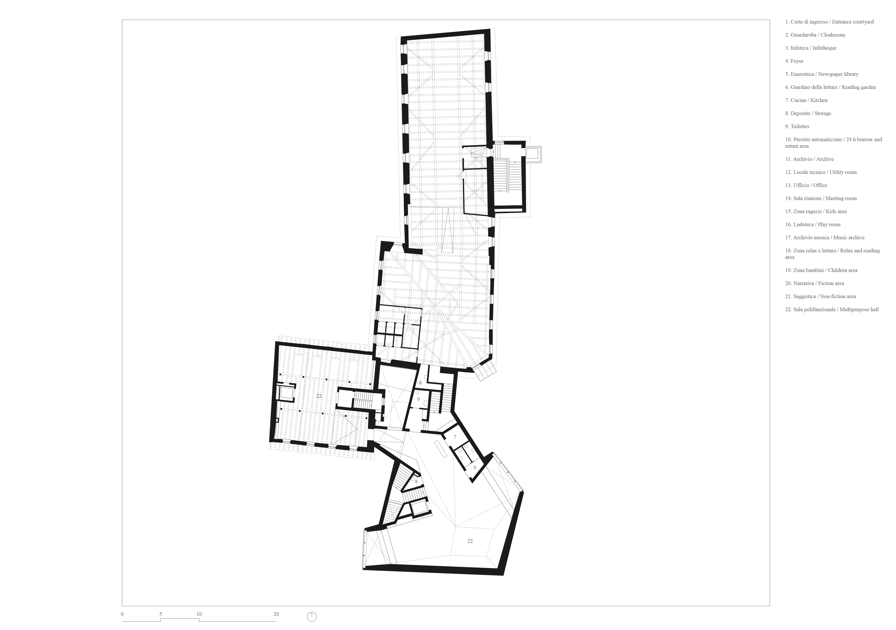
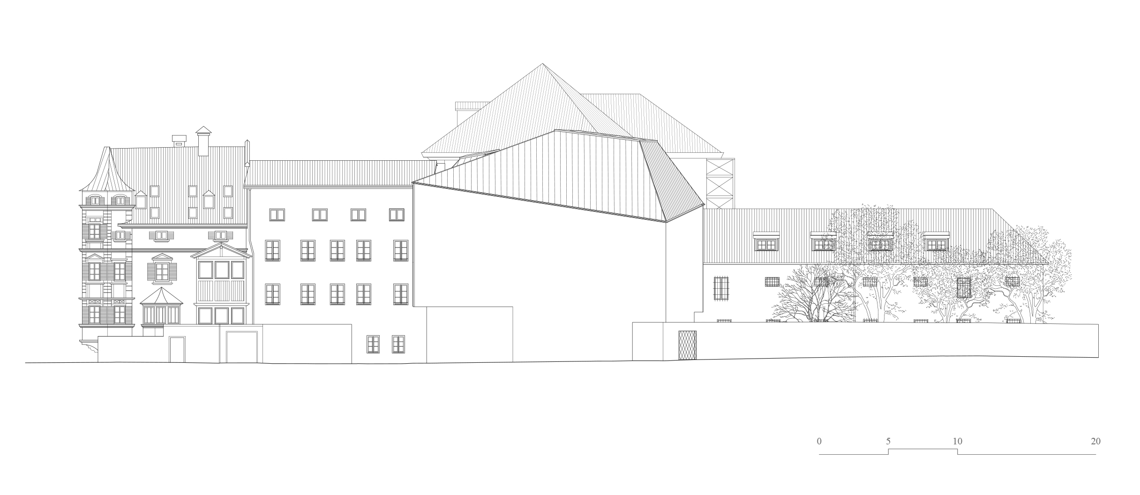
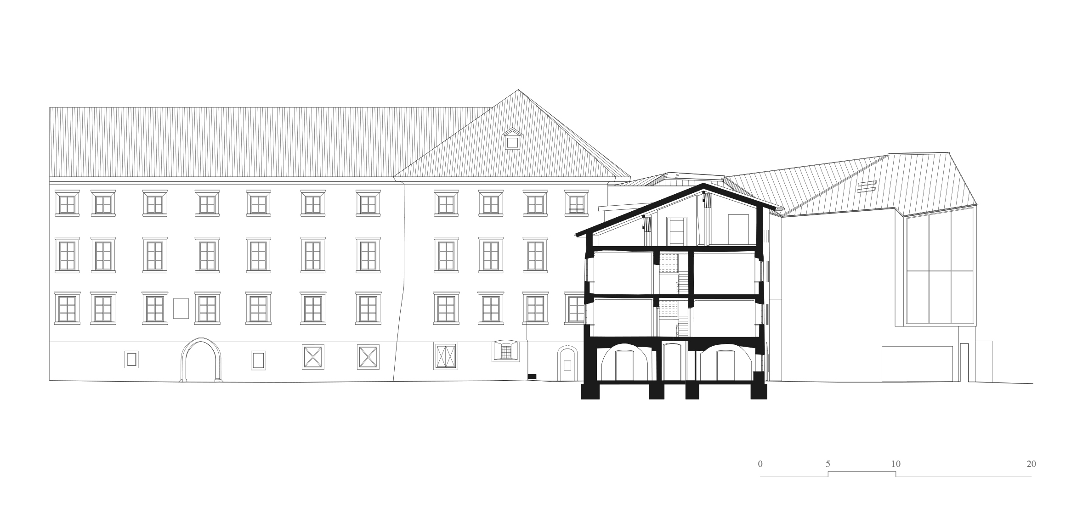
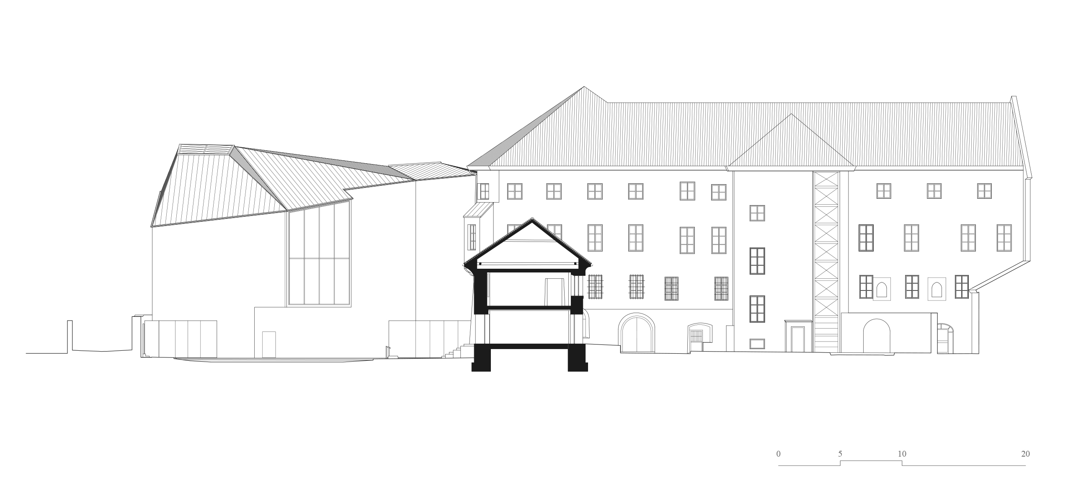
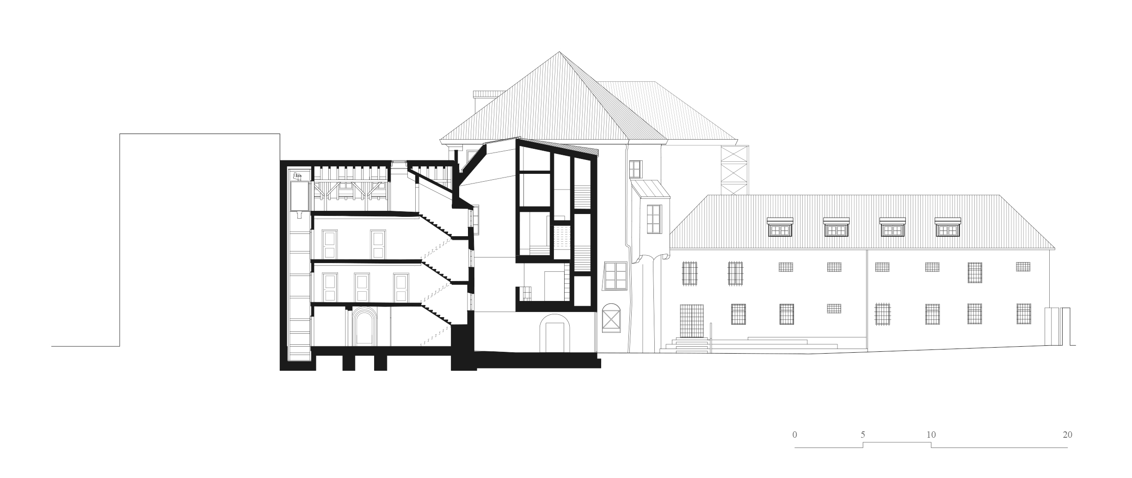
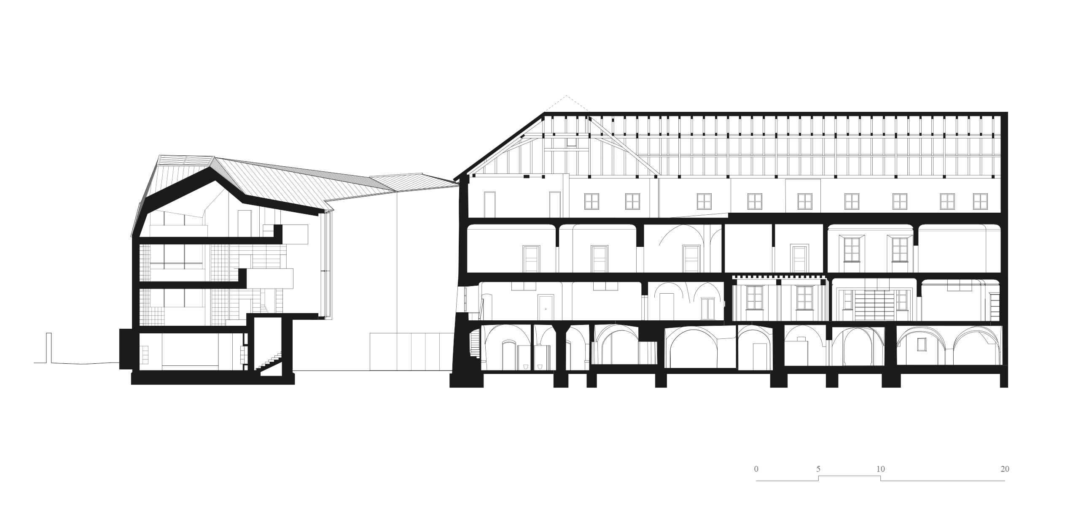
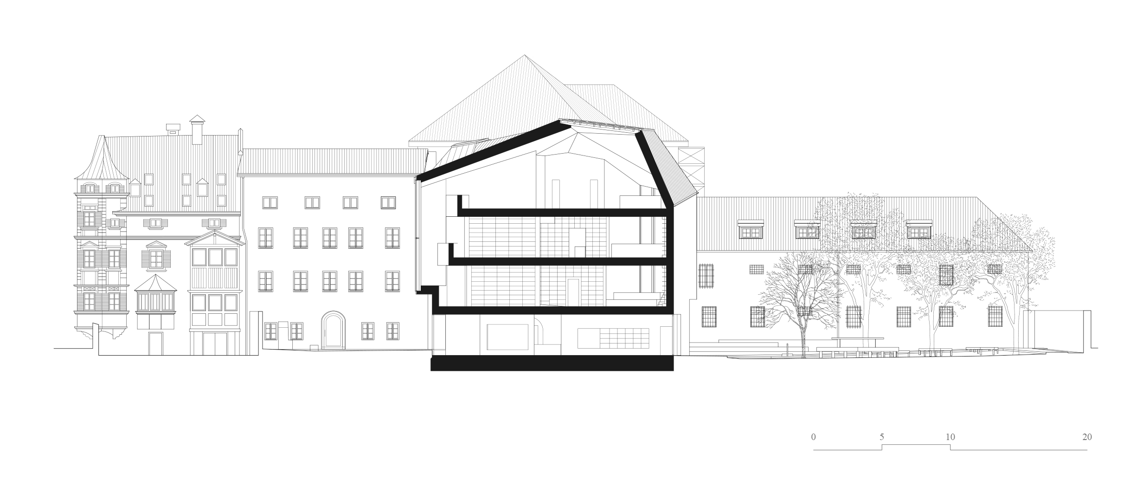
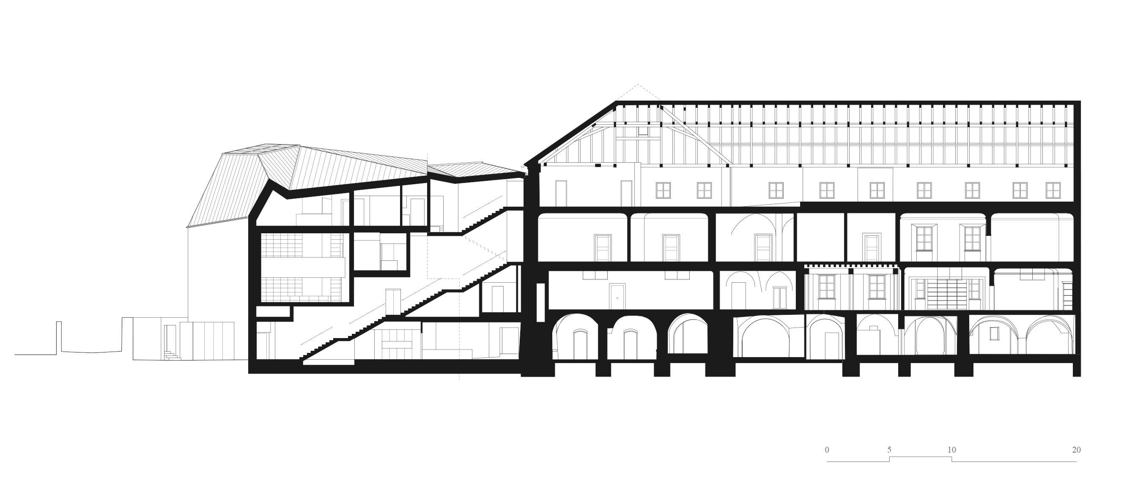
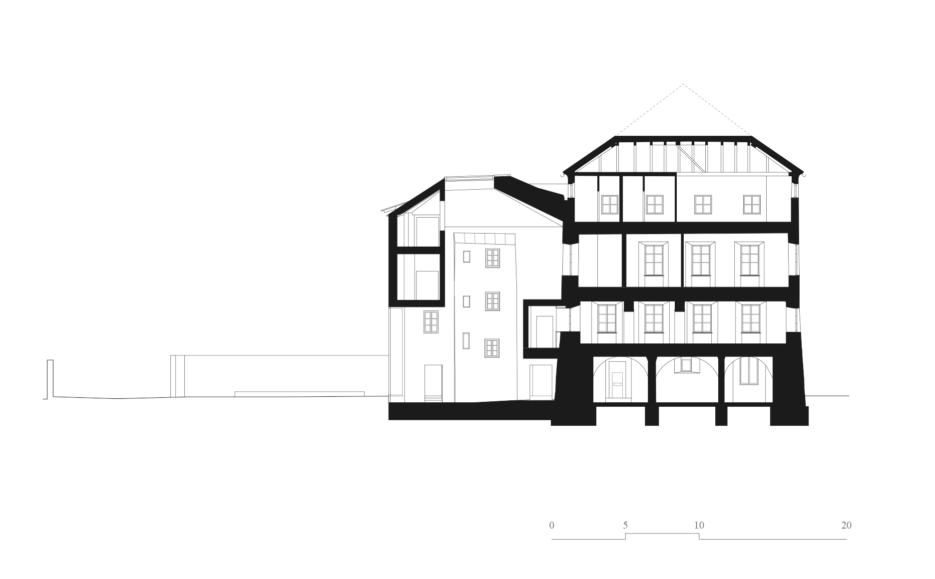
完整项目信息
PROJECT NAME: Brixen Public Library
ADDRESS: Piazza Duomo 4, 39042 Brixen (BZ, Italy)
ARCHITECT: Carlana Mezzalira Pentimalli (Michel Carlana, Luca Mezzalira, Curzio Pentimalli)
PROJECT TEAM: Michel Carlana, Luca Mezzalira, Curzio Pentimalli,
Marco Carraro, Alessio Oliviero
CLIENT: Comune di Bressanone (BZ)
COMPETITION: 2010, 1st prize
DESIGN PHASE: 2017—2018
CONSTRUCTION PHASE: 2019—2021
COMPLETION: 2022
GFA: 3,013 sqm (gross area of the project)
2,378 sqm (gross area of the lot)
CONTRACTOR: Unionbau
GENERAL PROJECT DIRECTION: Carlana Mezzalira Pentimalli, 3M Engineering
PROJECT AND MANAGEMENT OF STRUCTURES, SYSTEMS, FIRE-FIGHTING SYSTEMS AND SECURITY COORDINATION: Bergmeister
ELECTRIC SYSTEM, SAFETY, LIGHTING: Leitner Electro
HYDRO-THERMAL-SANITARY AND MECHANICAL SYSTEM: Ranzato Impianti
LIGHTING CONSULTANT: Von Lutz Studio Associates
ACOUSTIC CONSULTANT: NiRa Consulting (project phase)
Studio Architetto Eleonora Strada (construction phase)
EXTERNAL DOORS AND WINDOWS: Askeen
SUPPLIERS: Nerobutto (restoration and special paints)
Boden Service (concrete floors)
Seeber (wood and carpet flooring)
Inoxferdi (blacksmith work)
Falegnameria Longato (carpentry)
FURNITURE: Erlacher (custom furniture)
Arte (furniture in series)
Serima (infographics and signage)
MATERIALS: New building structure in reinforced concrete with insulation and aluminum sheet covering roof (Unionbau);
Washed mineral plaster on the facades, special lime paints, restoration works (Nerobutto);
Steel frames covered in anodized aluminum (Askeen);
Polished concrete floors (Boden Service);
Natural larch wood floors, carpets and curtains (Seeber-Tendacor);
Internal coatings in custom-made wood paneling (Falegnameria Longato);
Metal grilled gates and customized handrails (Inoxferdi);
Production and installation of infographics and signage (Serima)
PHOTOGRAPHY: ©Marco Cappelletti
本文由Carlana Mezzalira Pentimalli授权有方发布。欢迎转发,禁止以有方编辑版本转载。
上一篇:设计酒店93 | 维也纳瑰丽:帝国的浪漫
下一篇:竞赛获胜方案揭晓,法国国家档案馆将迎扩建