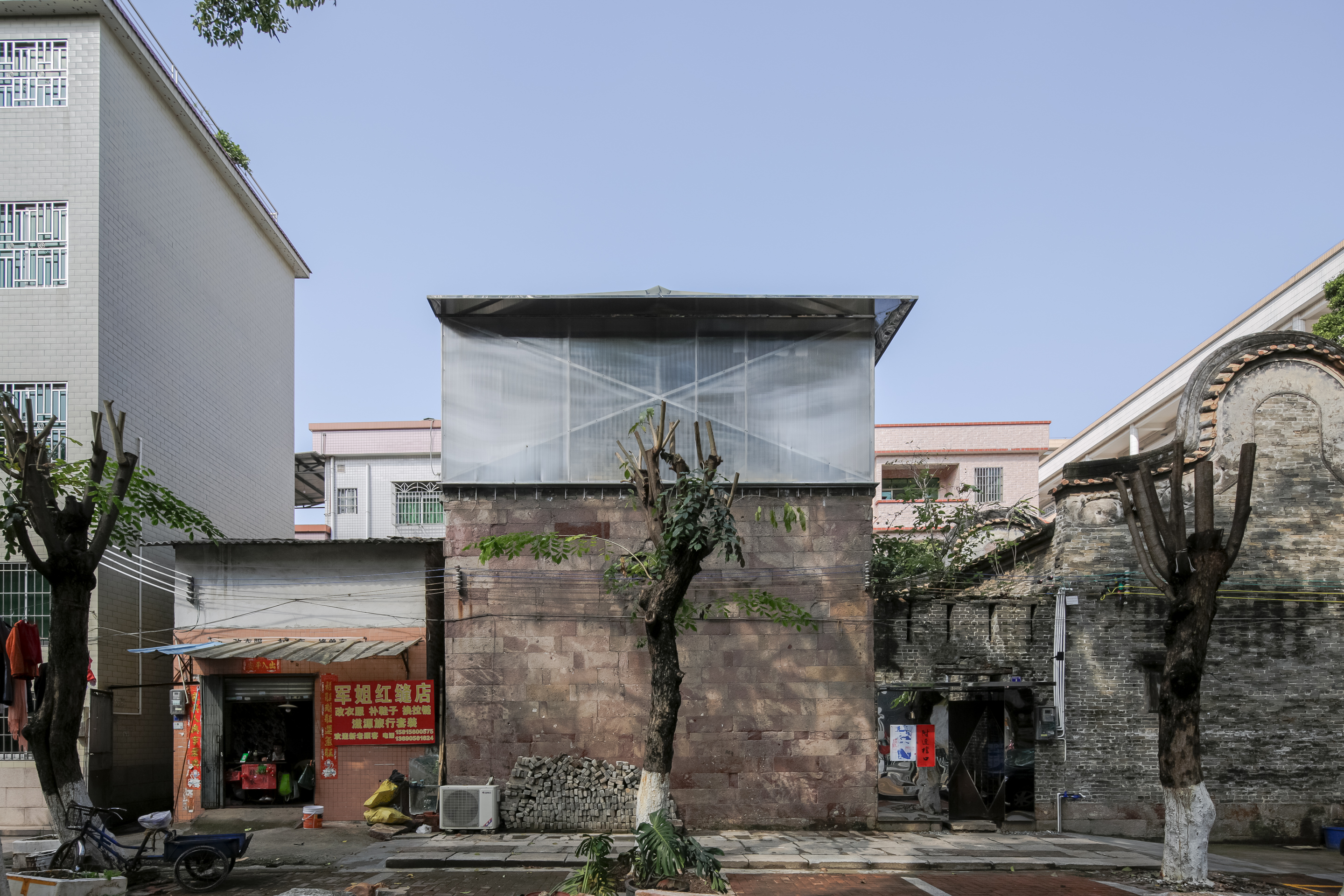
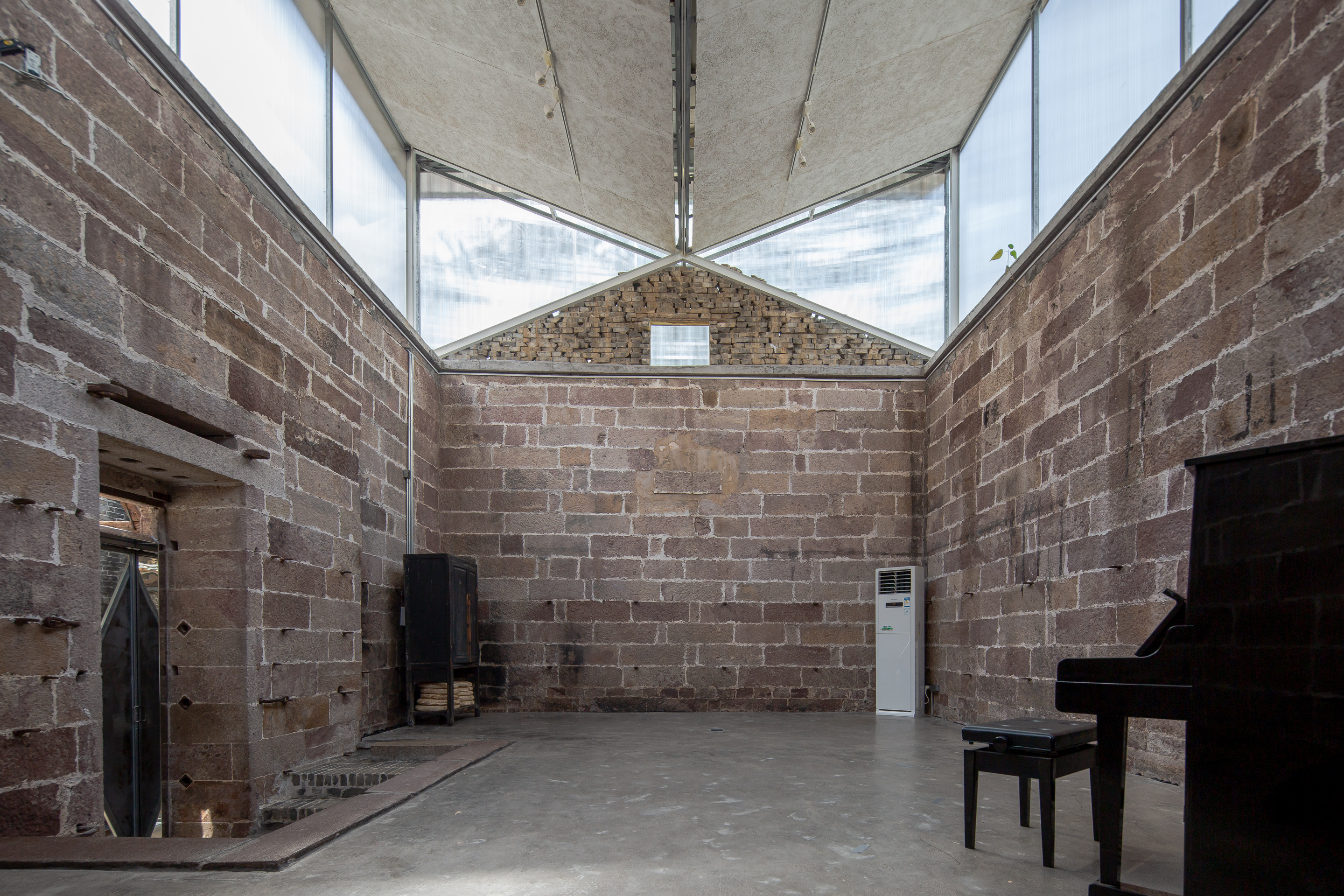
设计单位 泥木建筑工作室
项目地点 广东佛山
建设时间 2022年7月
建筑面积 100平方米
项目位于顺德北滘镇碧江古村承德公园与碧江小学旁,公园是明朝祠堂遗址,而项目基地是清末当铺储物楼,已荒废接近20年。
The project is located next to Chengde Park and Bijiang Elementary School in the ancient village of Bijiang, Beijiao Town, Shunde. The project site is an abandoned pawnshop storage building from the late Qing Dynasty, which has been unused for nearly 20 years.
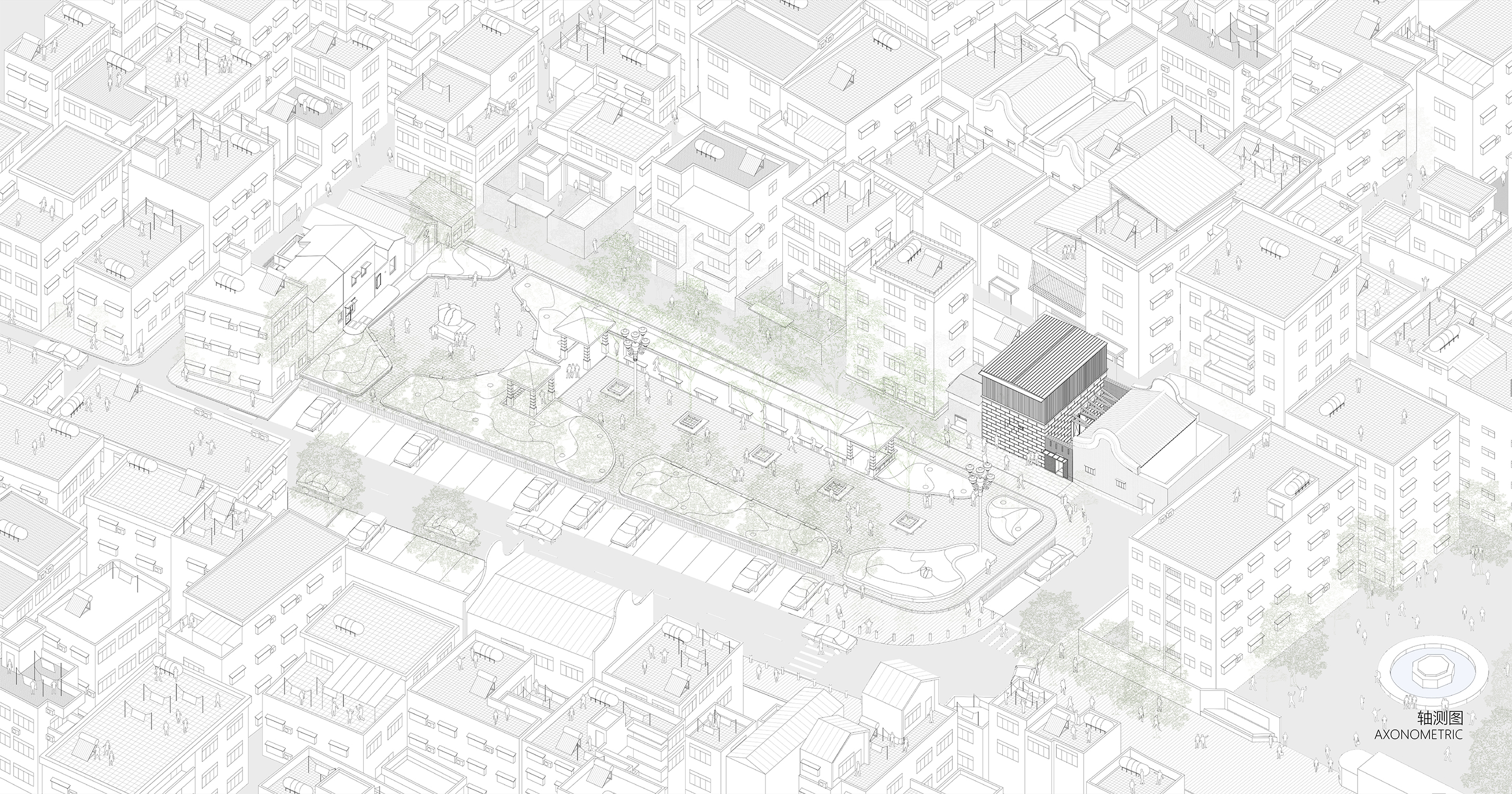
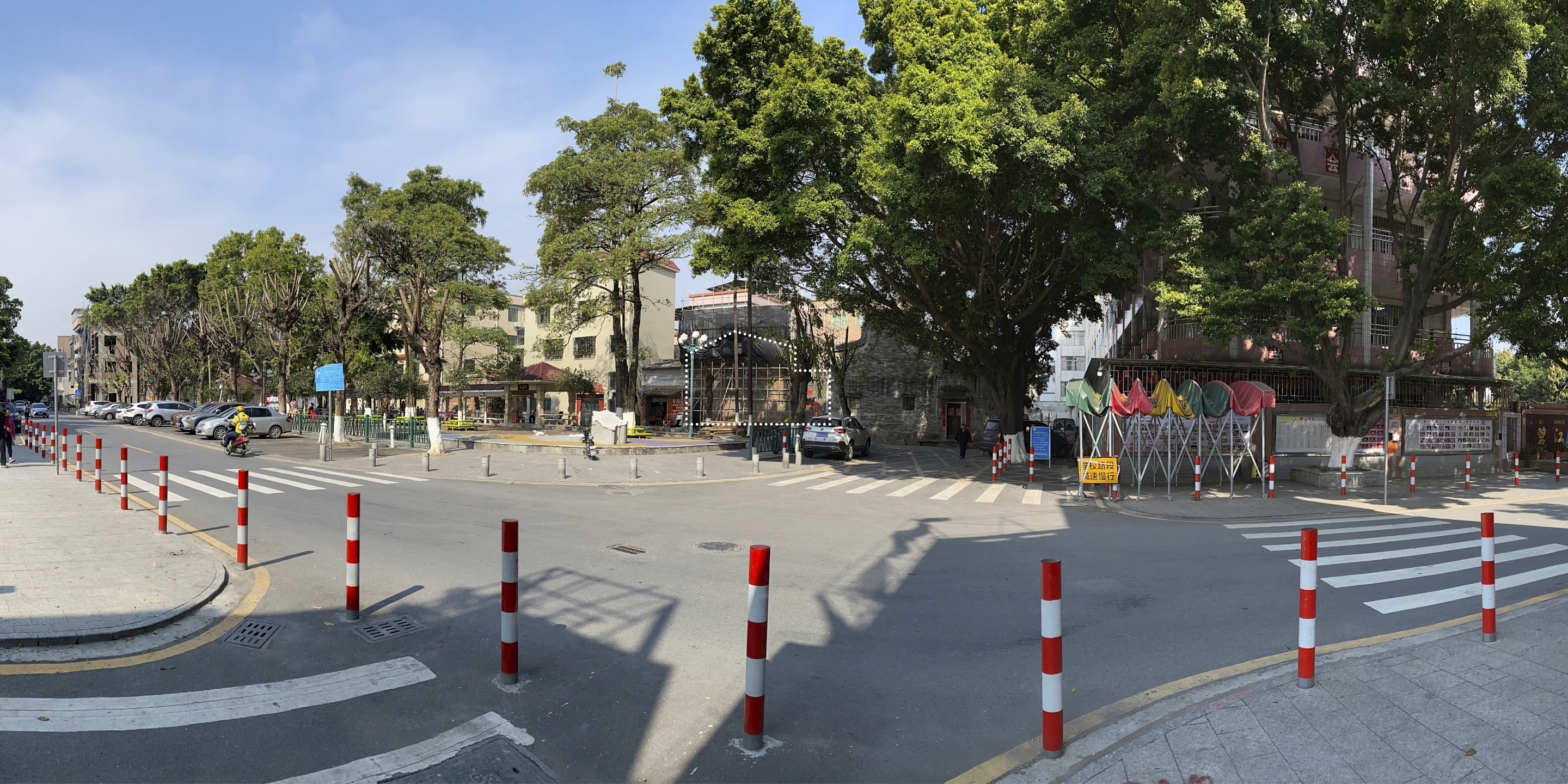
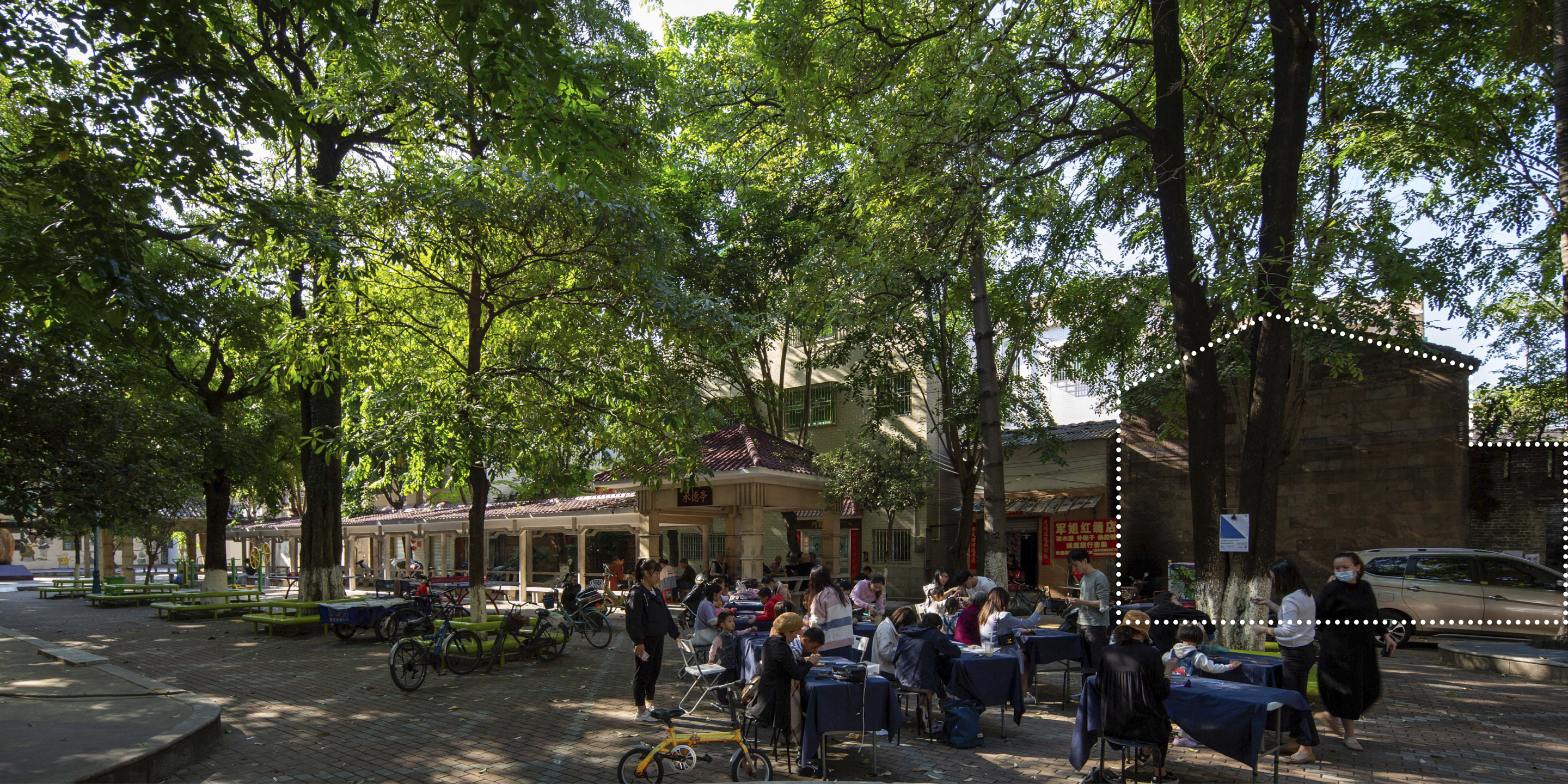
我们与不同行业的朋友发起了“附近营造”,在申请的项目得到顺德社创中心的基金支持后,承租下当铺储物楼并改造,希望它未来能成为一个开放的、能承载不同的活动的同时,与周边社区产生更多联系、留下时间印记的空间。
We initiated the Common Space with young friends from different industries, and after receiving support from the fund, we rented the pawnshop in the hope that it would become a space that is open and able to host different community activities in the future.
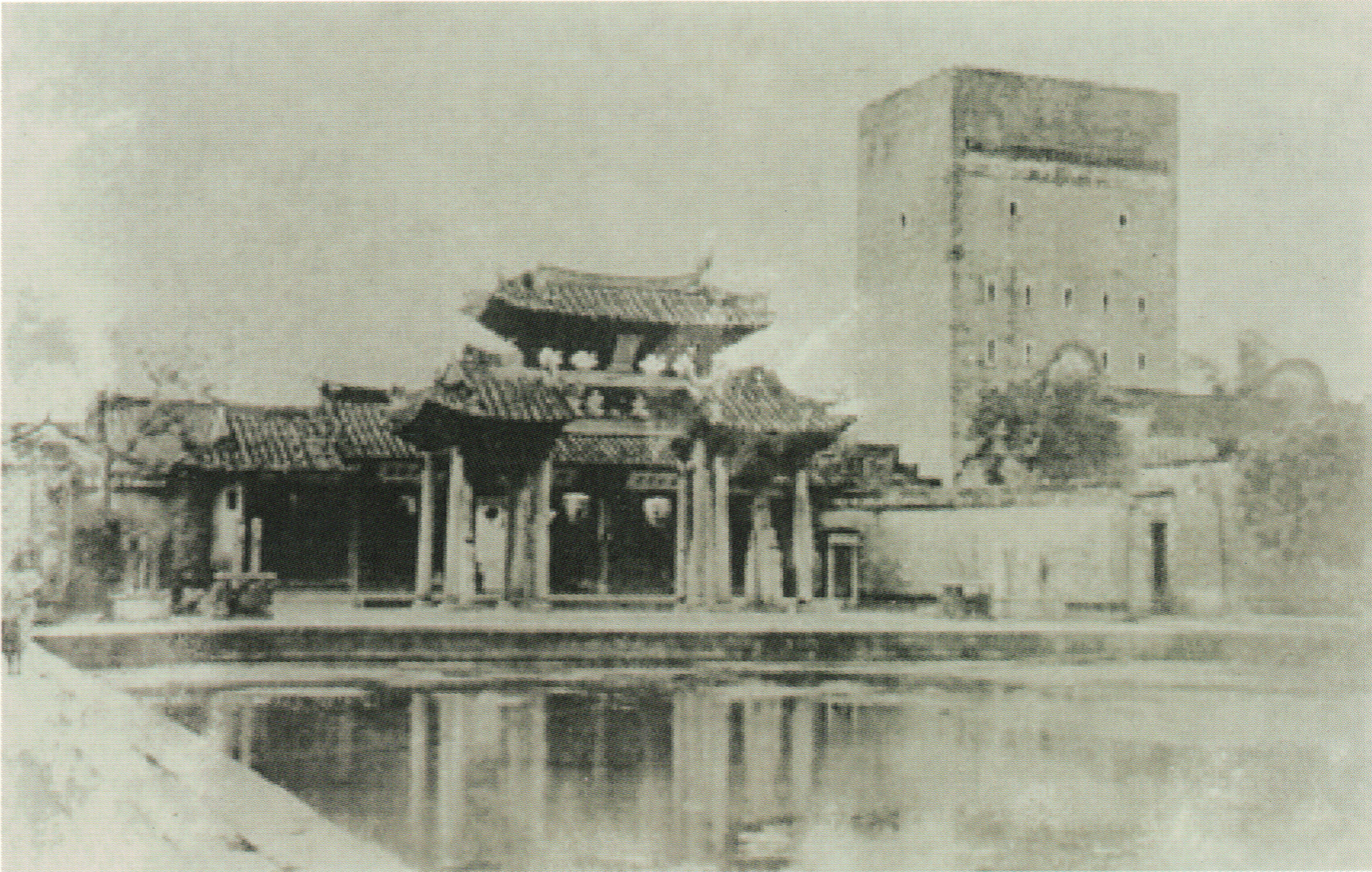
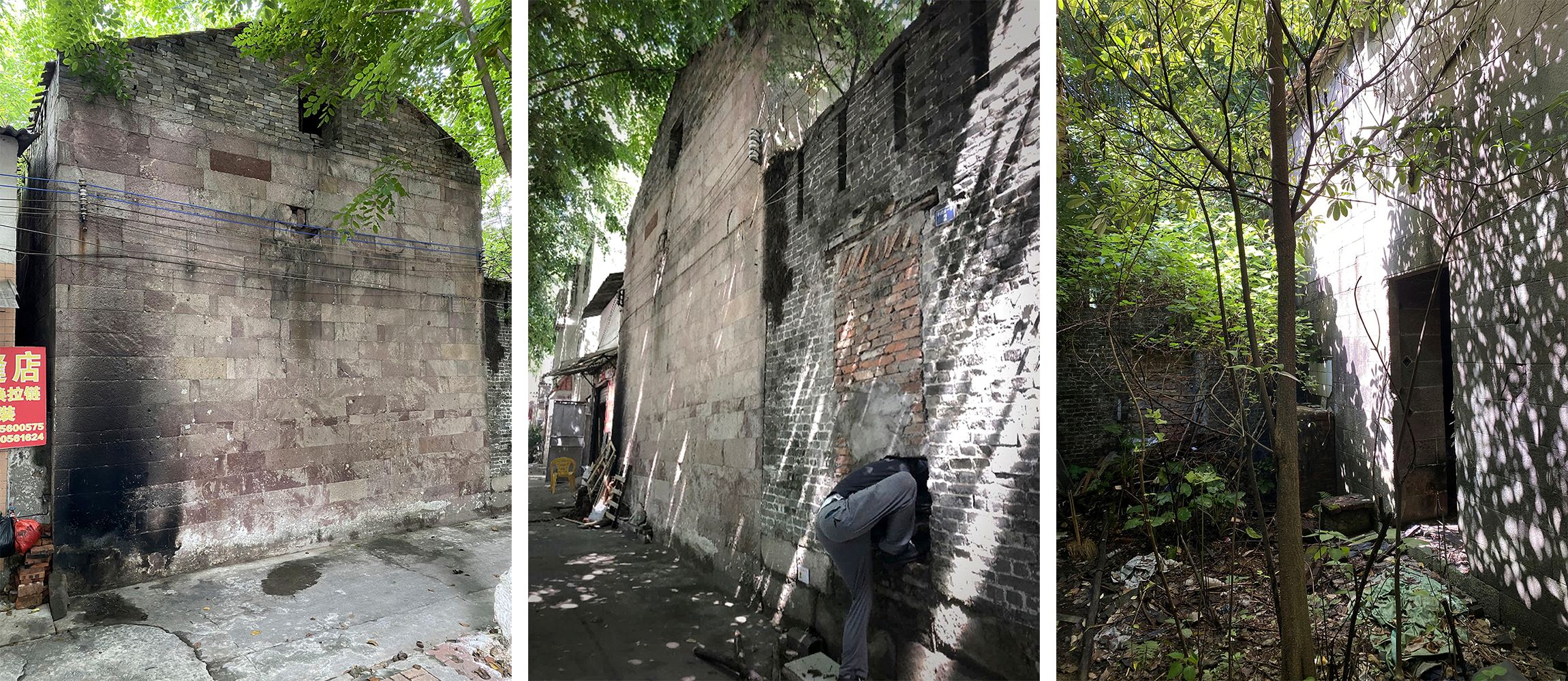
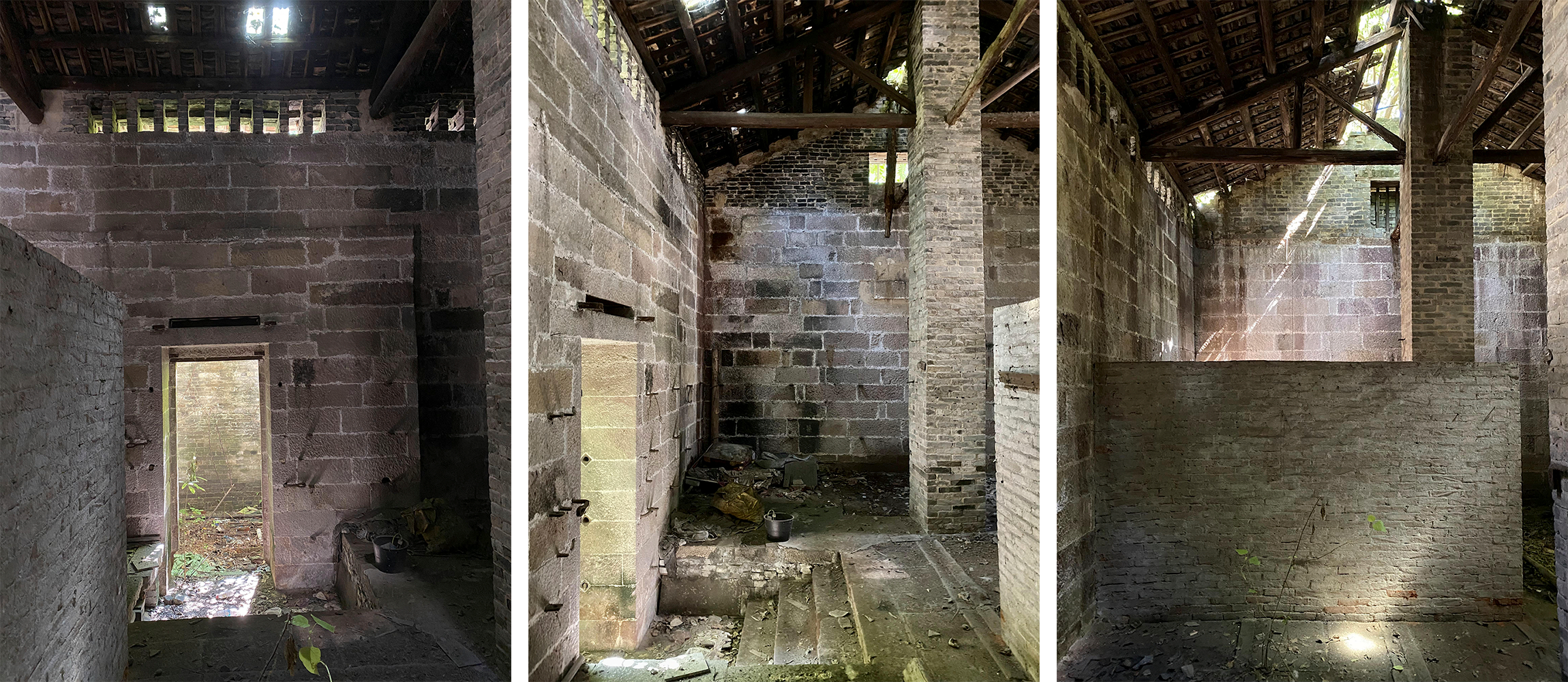
▲ 建筑改造过程记录 ©泥木建筑
开放团队的属性与本来具有防御属性的当铺储物楼在建筑形制上,会容易产生冲突,如5米高、半米厚的红砂岩石墙、窄高的深达半米有余的门洞、室内与公园一米多的内外高差,整个体验像是进入堡垒或密室,使人容易产生抵触心理难以接近。
The open nature of the team clashes with the defensive attributes of the pawnshop storage building in terms of its architectural design. Features such as a 5-meter high, half-meter thick red sandstone wall, narrow and tall doorways, and more than a meter of elevation difference between the interior and the park create an experience that feels like entering a fortress or a hidden chamber, making it difficult for people to approach due to a sense of resistance.
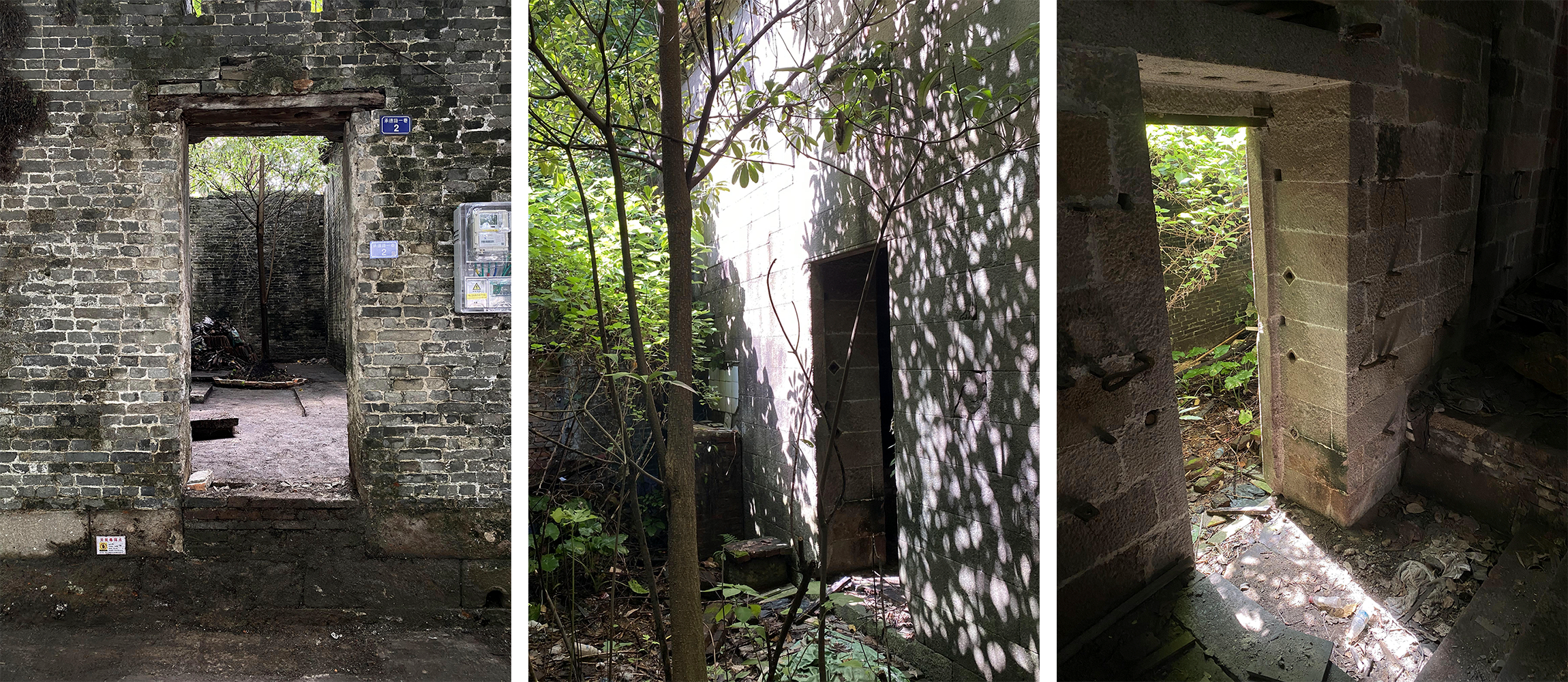
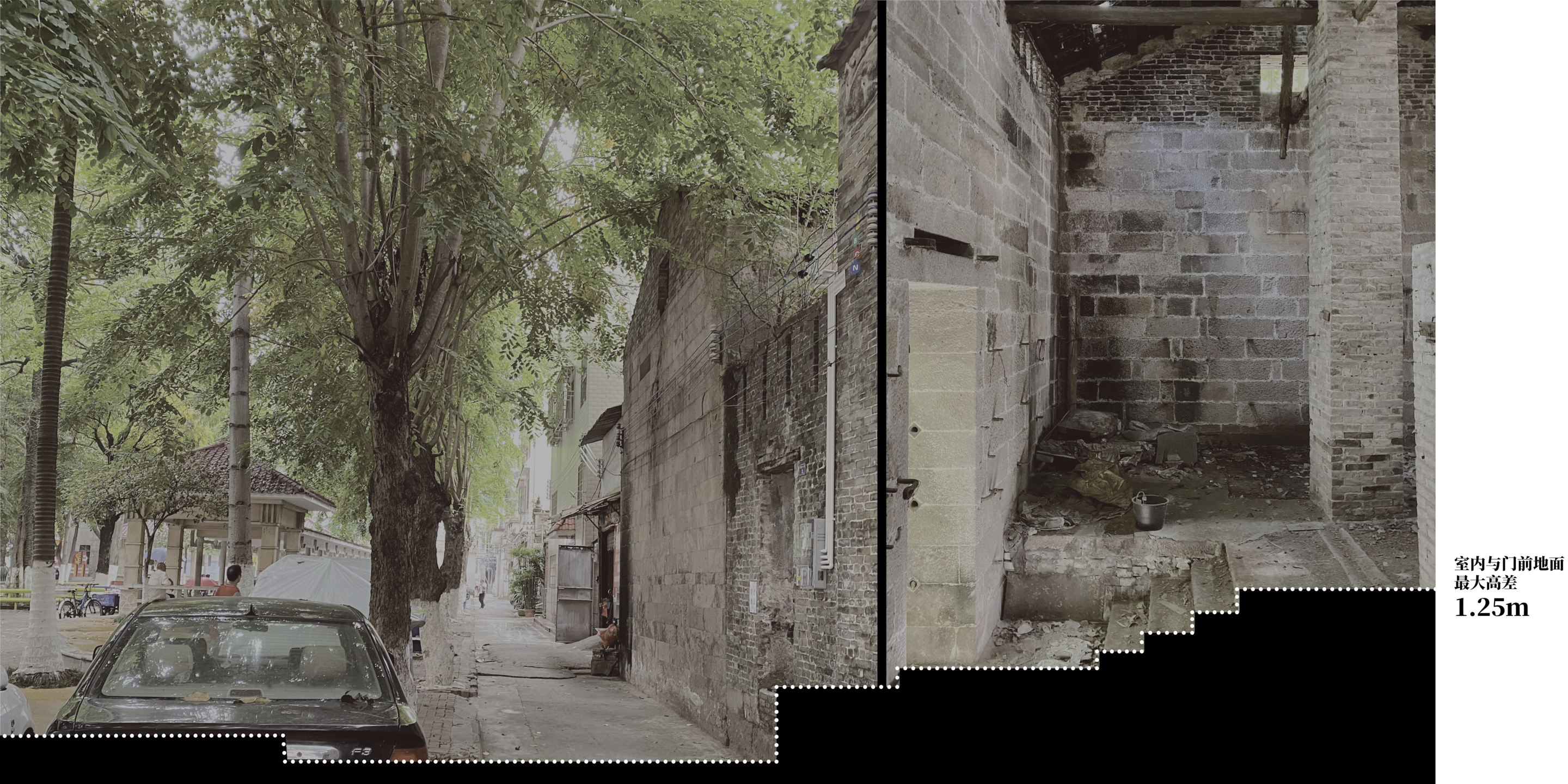
在门前的承德公园,周边是个富有生活气息的老居民区,周边有本地几十年的村民,也有外来务工的新居民。
In front of Chengde Park, there is a vibrant old residential area, home to local residents of several decades and newcomers who have come for work.
早上7、8点,有老人家出去买菜、孙子散步,有开摩托车带孩子上小学的;9点,伴随早上的阳光,公园开始变得热闹,几个阿伯陆续地来到公园,在亭子下聊最近地国家民生,还会放着上几个年代的港台流行歌;中午,大家回到附近的家里午饭,而来公园里的FULL沙律的人慢慢变多;下午2点多,阿姨们也又按时上班,在公园的亭子玩牌消遣;到了3、4点,不少人在树荫底下乘凉,有路过公园歇息喝水的、也有照看在公园玩耍的小孩;4点半,承德路上车子变得很多,有摩托车、单车、三轮车、小车,家长在公园或路边等候,小学生在侧门放学大多会冲向承德公园,在树下在亭子下与同伴跑几圈才消停,这是公园一天最闹腾的时刻了;慢慢地,路上又变的通畅,公园变得安静;夜幕渐降,7点多,饭后的周边居民会在公园周边散步,在灯下聊家常,也有几个邻居小孩子自己出来玩的,直到晚一点父母出来叫回家休息;这里没有广场舞,却有了更多细碎的家常话语。
In the morning, around 7 or 8 o'clock, elderly residents go out to buy groceries, grandchildren take strolls, and there are even people riding motorcycles to take their children to school. Around 9 o'clock, with the morning sun, the park starts to get lively. Several elderly individuals gather in the pavilion, chatting about current national affairs and playing old Cantonese songs. At noon, everyone returns to their nearby homes for lunch, while more people begin to come to the park for a full salad. In the afternoon, around 2 o'clock, the ladies start their work, playing cards and passing the time in the park's pavilion. By 3 or 4 o'clock, many people seek shade under the trees, some passing by the park for a rest and a drink of water, while others watch over their children playing in the park. At 4:30, Chengde Road becomes busy with motorcycles, bicycles, tricycles, and cars. Parents wait by the park or on the roadside, and most of the elementary school students, after school, rush to Chengde Park. They run around with their friends under the trees and pavilions before calming down. This is the busiest time of the day in the park. Gradually, the road clears up, and the park becomes quiet. As night falls, around 7 o'clock, nearby residents take evening strolls around the park, chatting under the streetlights. A few neighbor kids come out to play on their own until their parents call them back home a bit later.
不同的人群都很愿意在这公园驻足停留,而公园里低矮的亭、高低错落的树丫这些聚人的角落,共同构筑着底层宜人的尺度,启发了我们。
There is no square dancing here, but there are many more intimate conversations. Different groups of people are happy to spend time in this park, and the low pavilions and scattered trees create a pleasant environment, making it the most popular gathering place. This has inspired us.
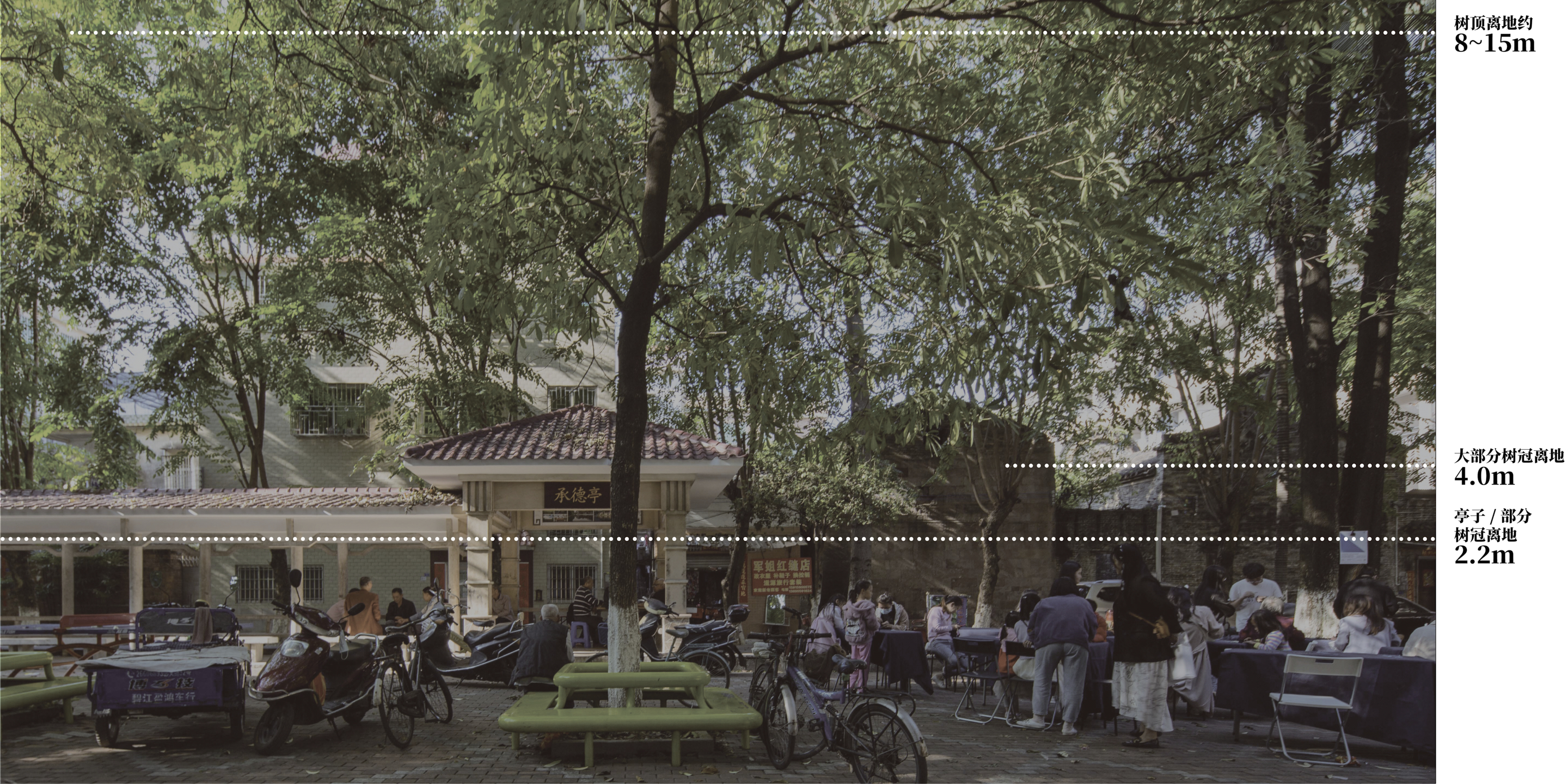
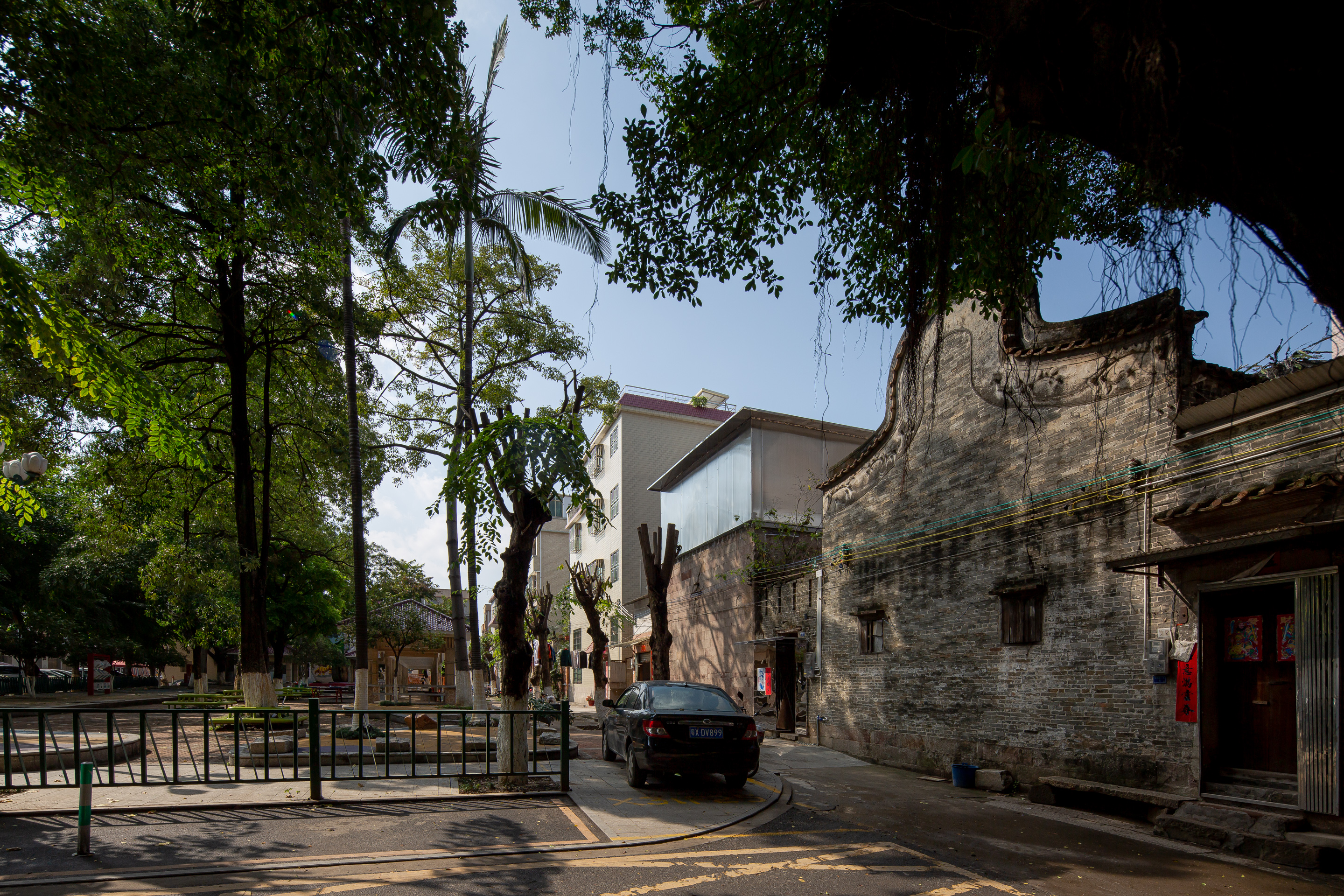
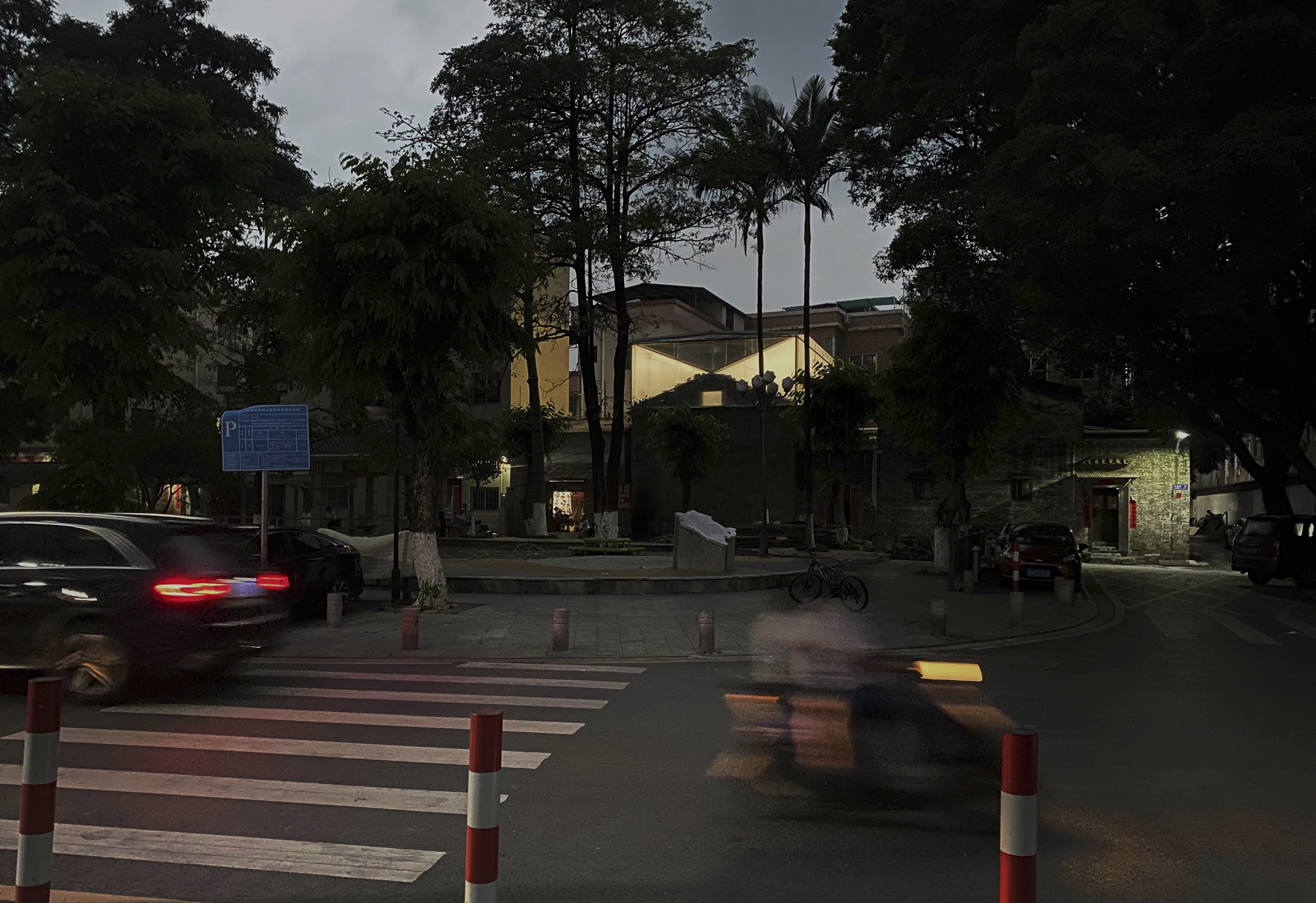
户外部分,我们用简单的方式重塑了当铺的天井与门前巷道。如使用清理出来的剩余材料,通过分段台阶把公园与当铺室内外连接起;利用新做的镜面门洞,反射周围环境,削弱身体对深门洞的感知;同时保留了门头野生植被与天井的树木,作为公园植被的延伸,视线得以延续。通过步行节奏、视线、风景的延续等,适度消解固有的高差与阻碍感。
For the outdoor area, we employed a simple approach to reshape the pawnshop's courtyard and the alley in front. We used leftover materials from the clearance process to create segmented steps connecting the park with the interior and exterior of the pawnshop. We also incorporated a newly made mirrored doorway, which reflected the surroundings, diminishing the perception of a deep doorway. Simultaneously, we preserved the wild vegetation at the entrance and the trees in the courtyard, extending the park's greenery and ensuring a continuous line of sight. Through the rhythm of walking, the continuity of sightlines, and the unfolding scenery, we mitigated the inherent differences in elevation and the sense of obstruction.
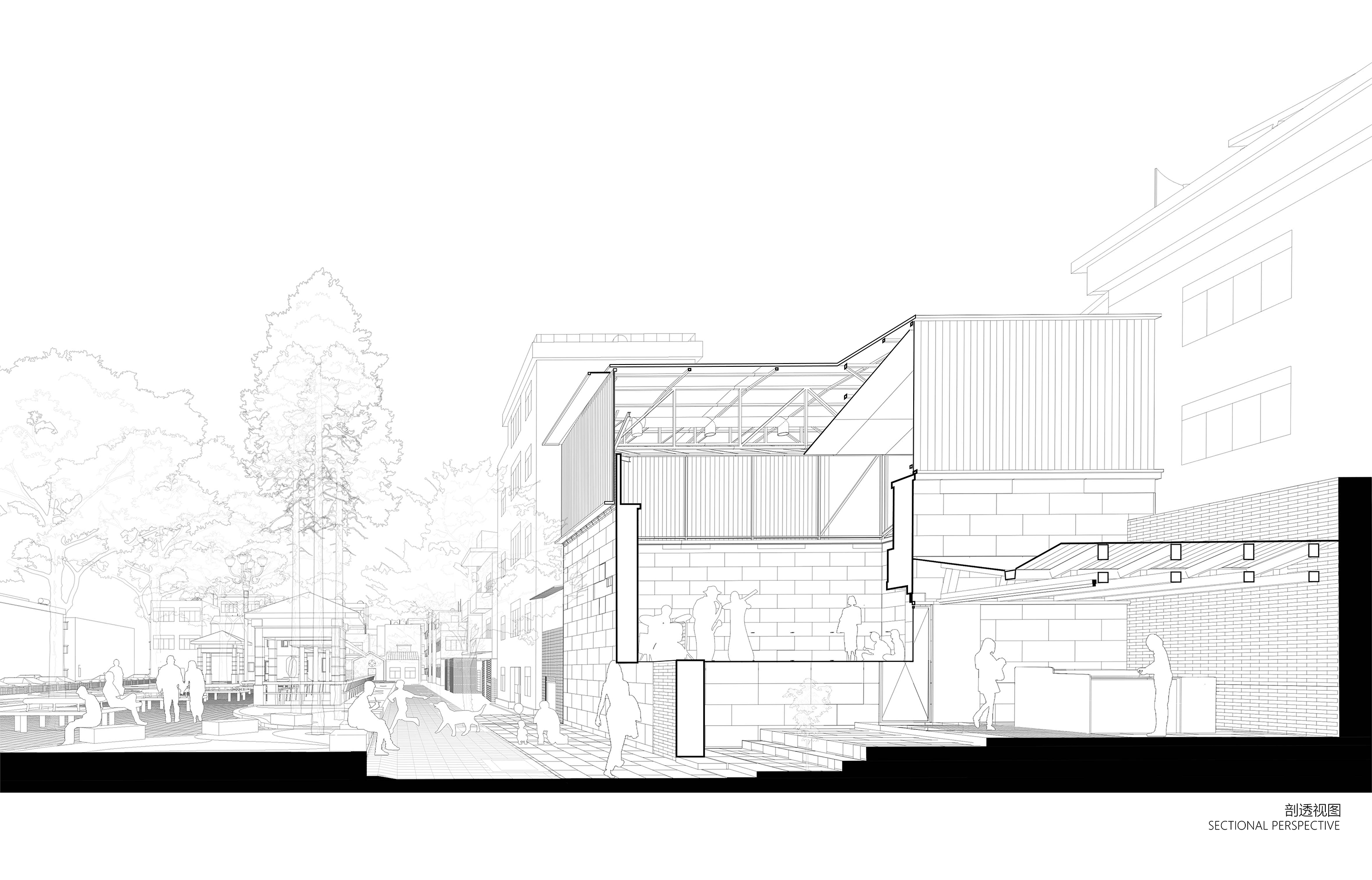
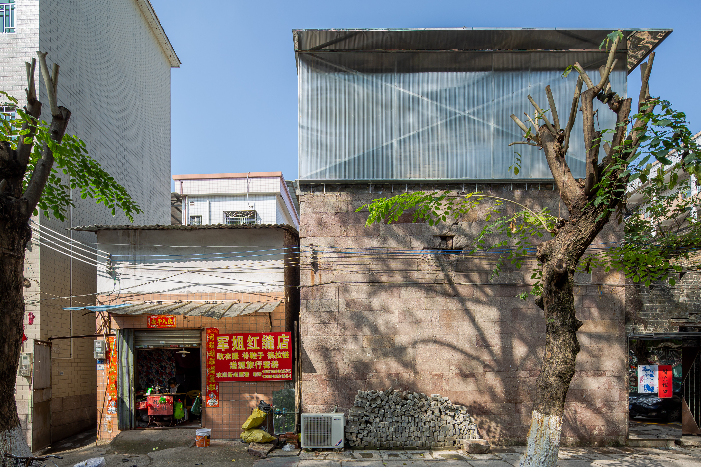
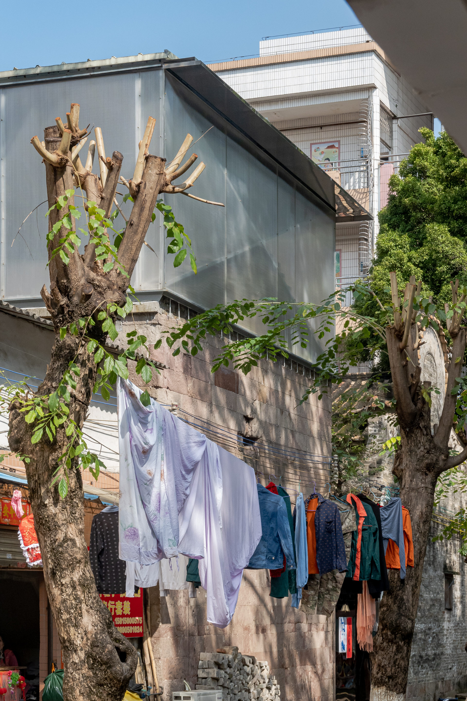
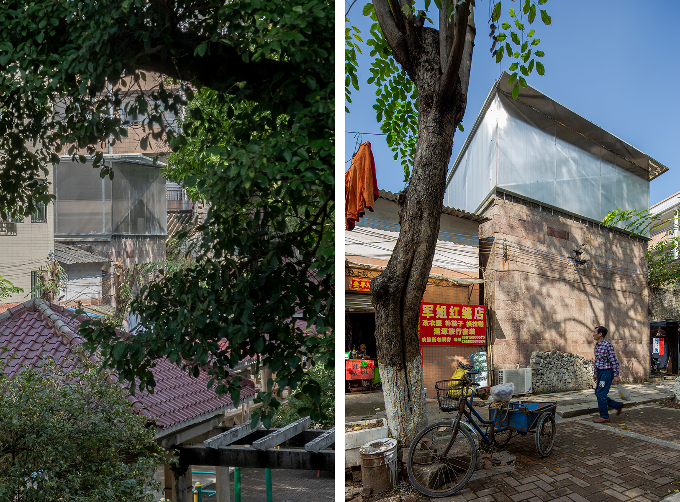
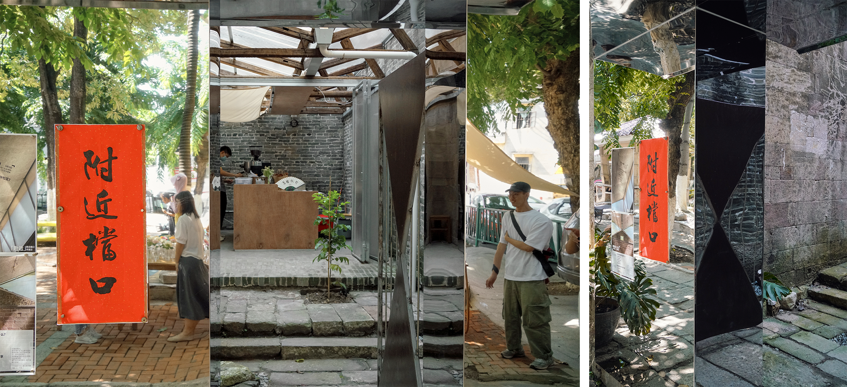
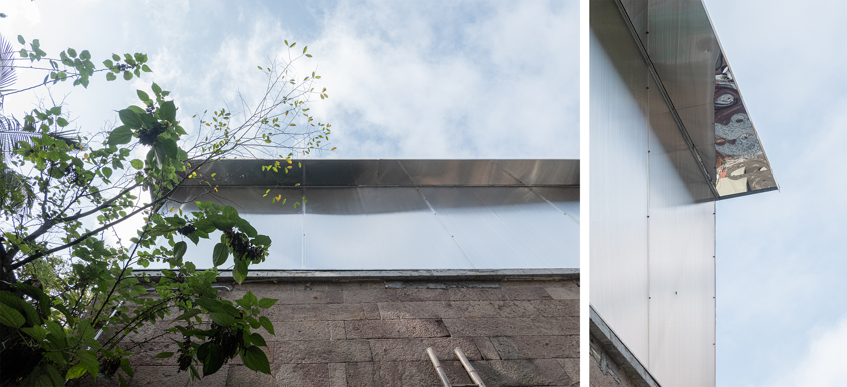
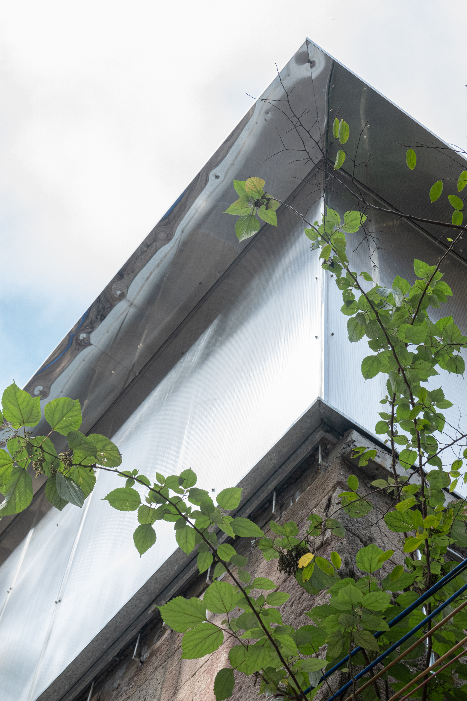
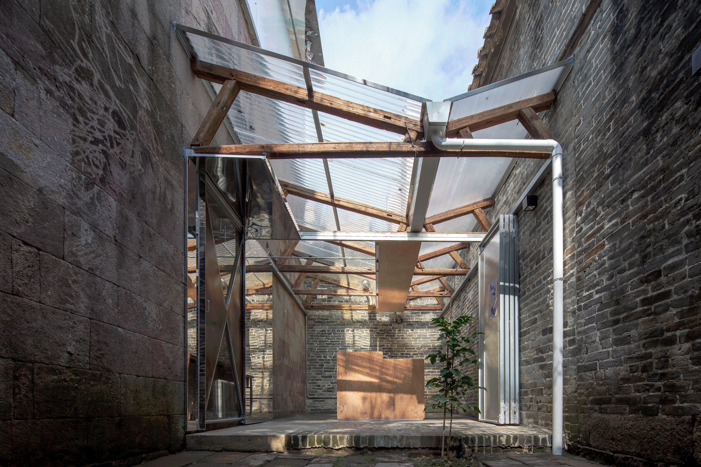
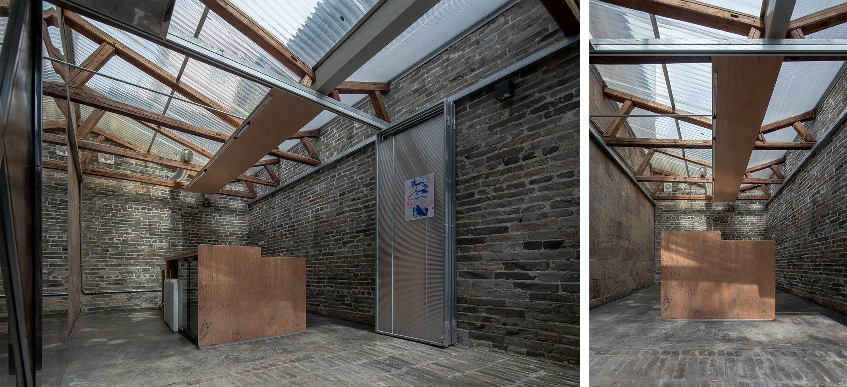
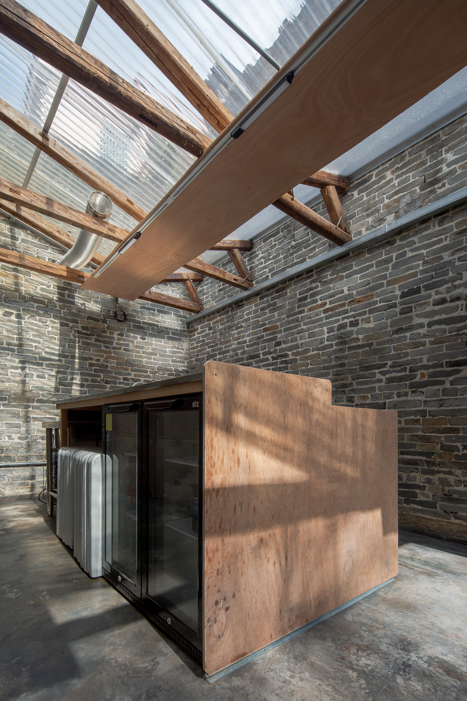
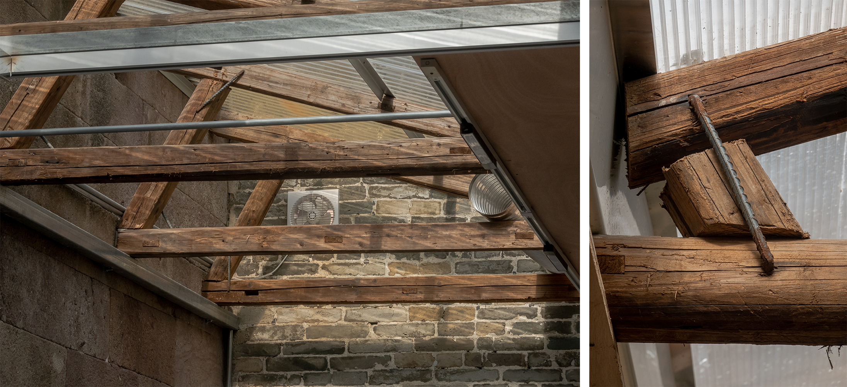
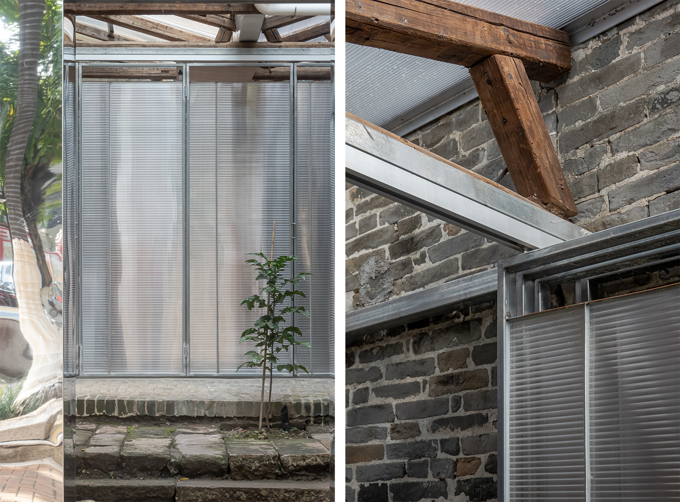
室内空间,我们通过置入有排气功能的倒立三角结构屋面,为原本围合感强烈、局促的空间带来了视觉的流动;四面阳光板幕墙也为原本阴暗的内部带来充足的光线,有机会让人们在室内感知一天的天空变化。当人们在公园拾级而上,经过天井走入室内,视线不经意地沿墙顺着天花望外,与日出日落的阳光相遇,思绪再次引向远方。到了晚上,从半透幕墙渗出的灯光为公园与路人带来了温暖的指引。
In the indoor space, we have introduced an inverted triangular roof structure with exhaust capabilities to bring visual flow to the originally enclosed and cramped space. The four-sided sunroof curtain wall also provides ample light to the otherwise dark interior, giving people the opportunity to perceive the changing sky throughout the day. As people ascend the park's stairs, enter the interior through the courtyard, and casually look along the wall towards the ceiling, they meet the sunlight of sunrise and sunset, once again leading their thoughts to distant places. At night, the gentle glow seeping through the semi-transparent curtain wall provides a warm guide for the park and passersby.
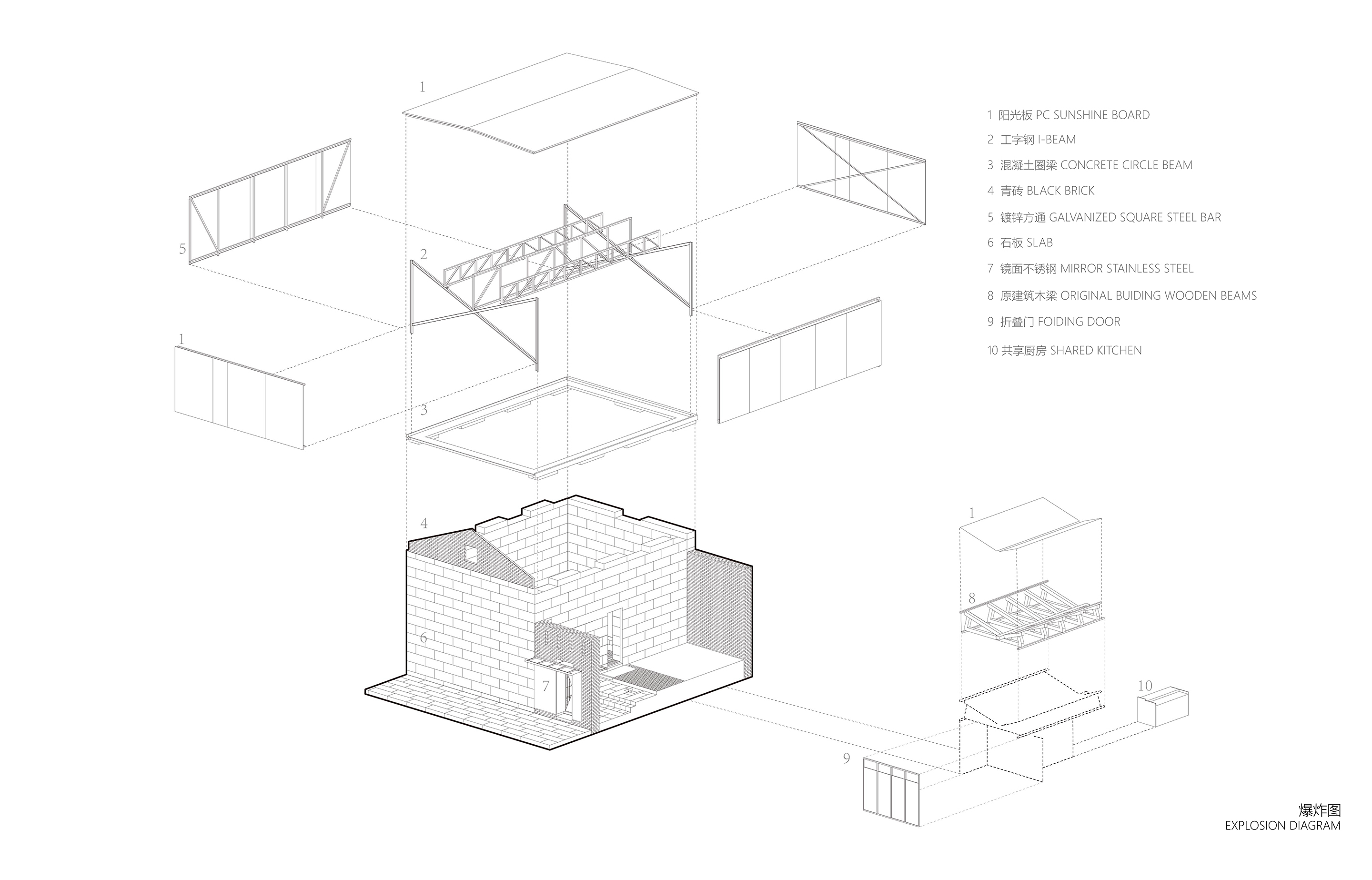
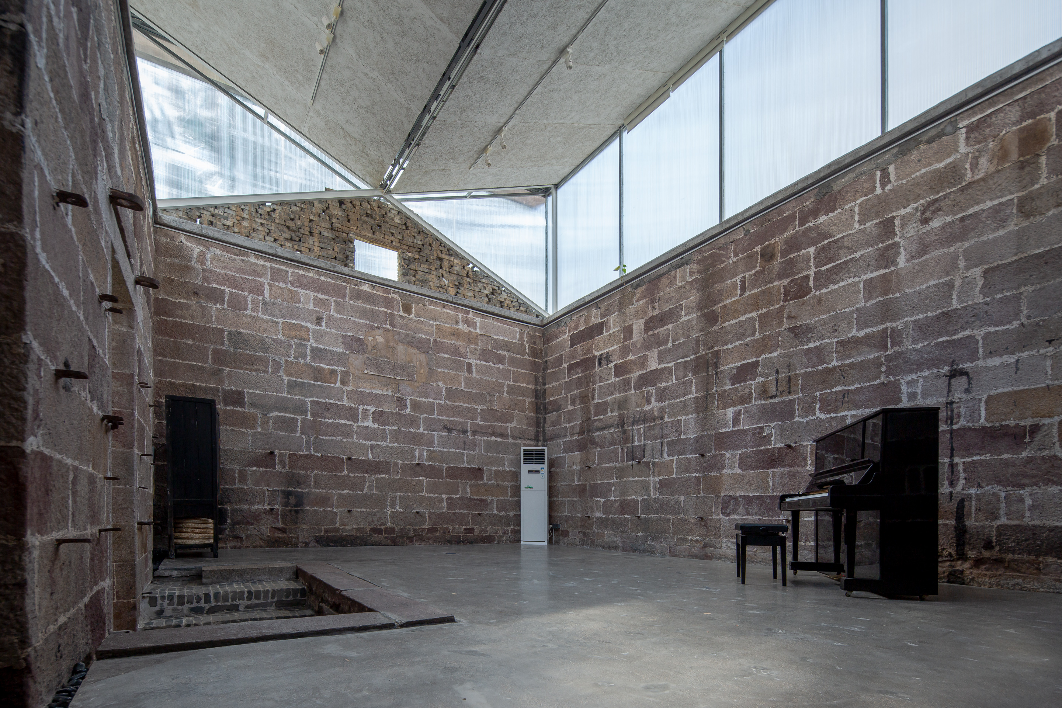
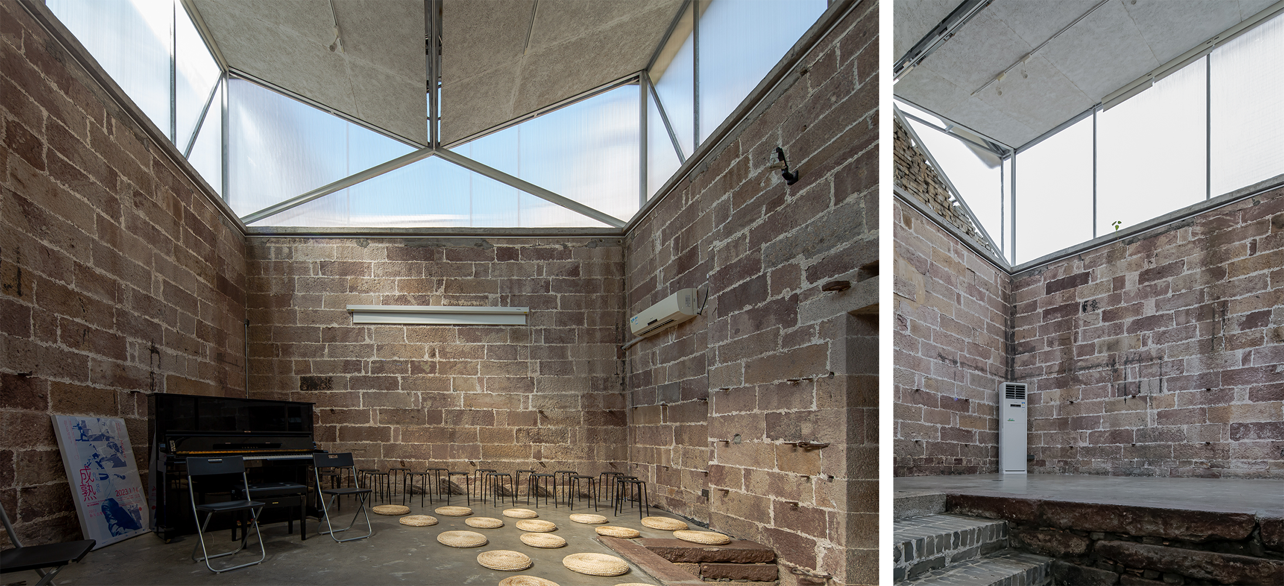
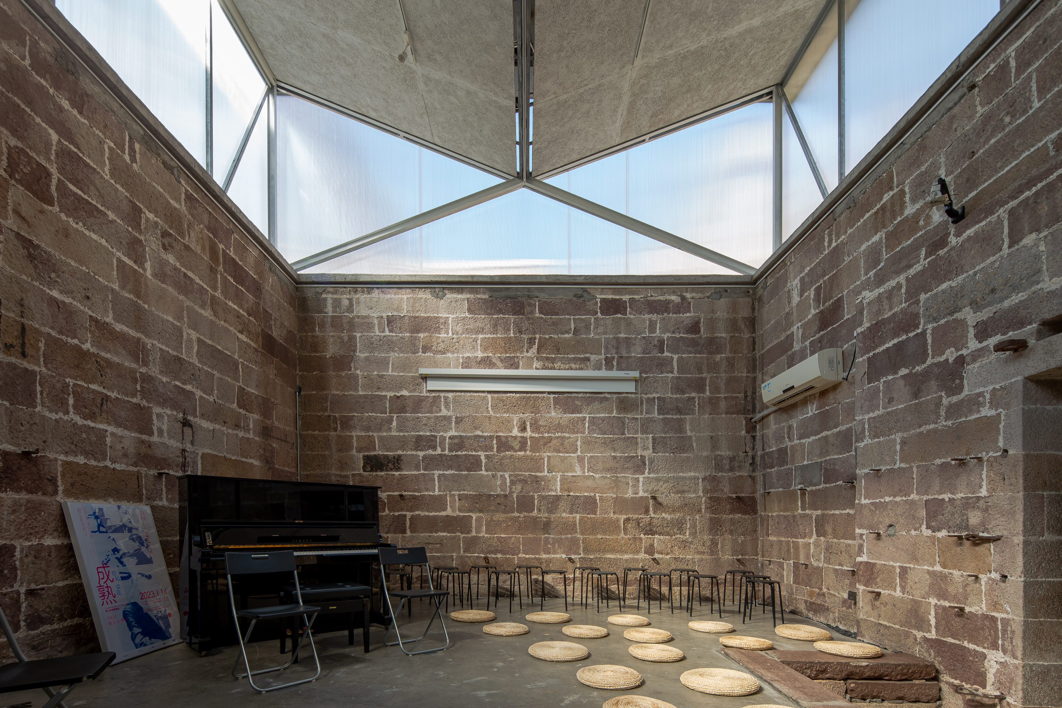
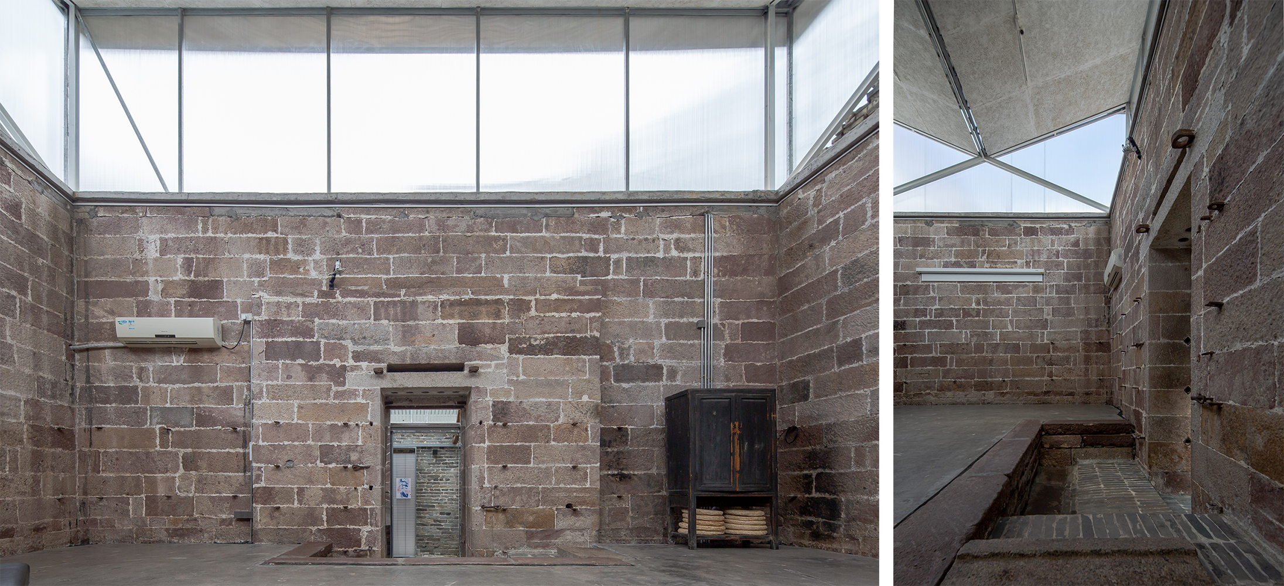
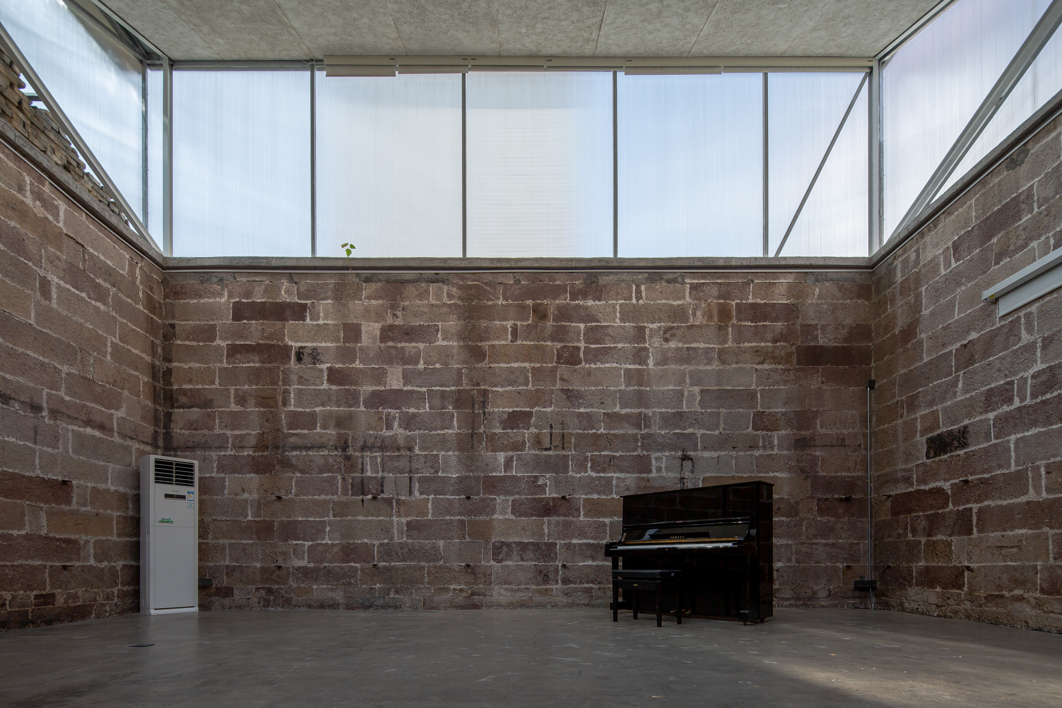

由于清拆出数量可观的建筑材料(砖、瓦、石、木),在设计之初,我们为此制定了材料循环利用的策略,结合本村师傅的工艺水平,最后大量利用建筑本体材料及附近资源完成了大部分的施工,与此同时也减少了很多搬运成本:
Due to the demolition of a considerable amount of building materials (bricks, tiles, stones and wood), at the beginning of the design, we developed a material recycling strategy for this purpose, and combined with the craftsmanship level of the masters in the village, we ended up using a large amount of materials from the building itself and the nearby resources to complete most of the construction, while at the same time reducing a lot of the handling costs:
1、清拆材料的回收利用:
2、除了钢结构,其他师傅都是本村村民,住得很近。
3、80%材料五金在一公里内采购完成。
1. Ways to recycle demolition materials:
2. Except for the steel structure, all other craftsmen were local villagers living nearby.
3. 80% of the hardware materials were purchased within a one-kilometer radius.
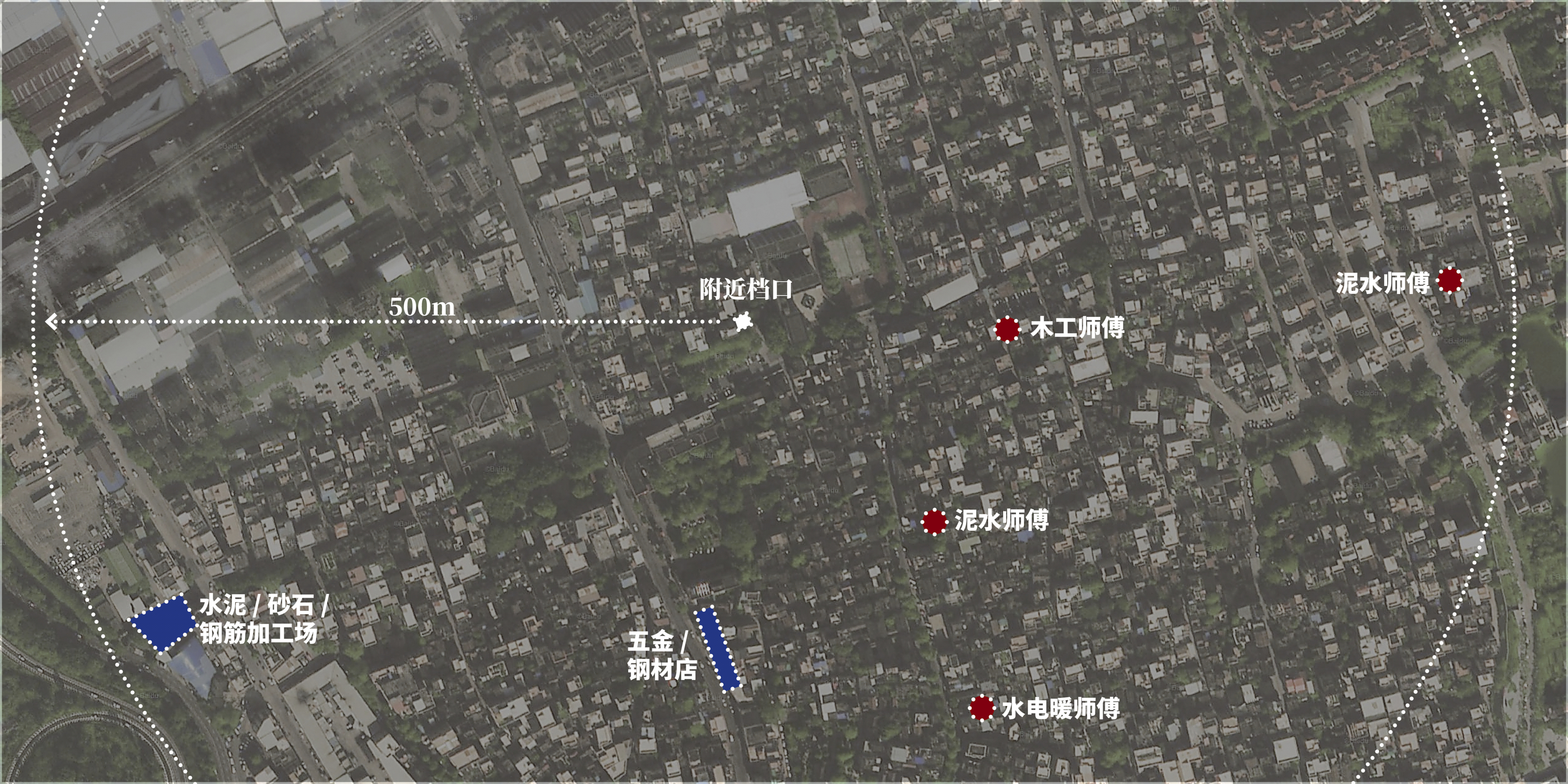
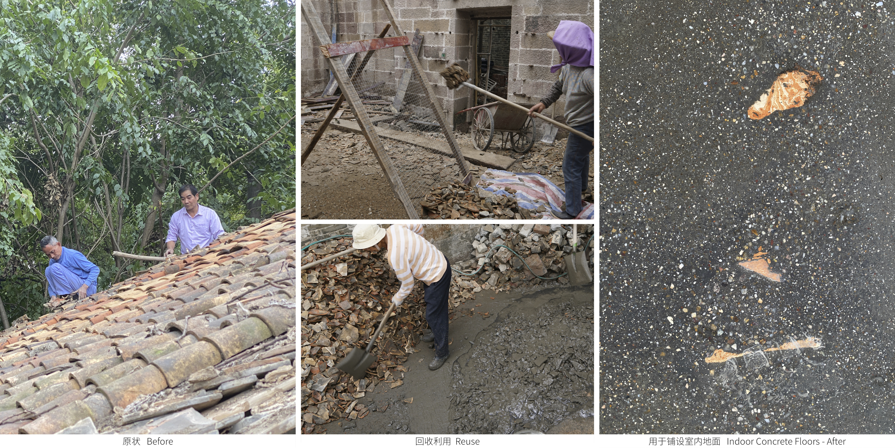
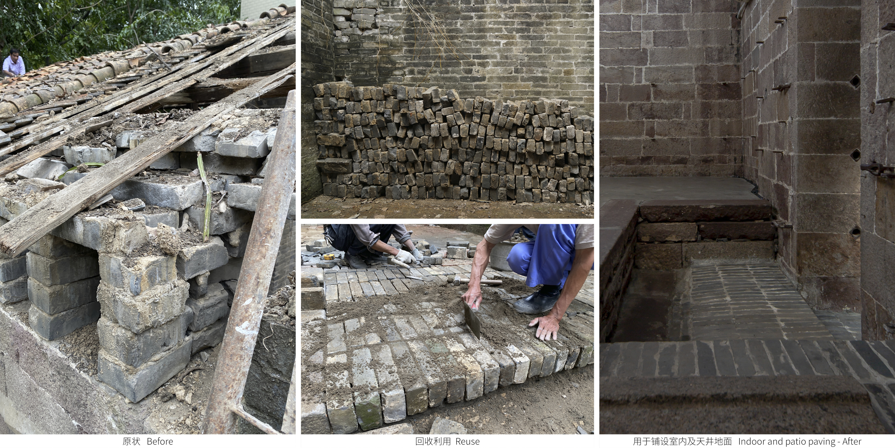
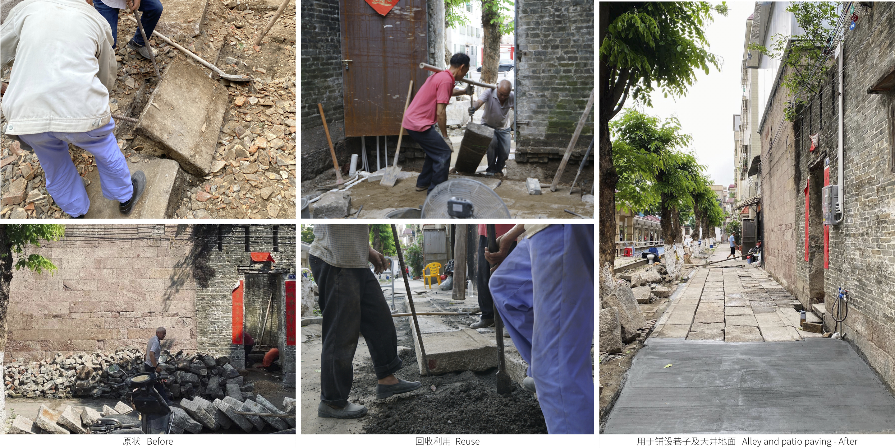
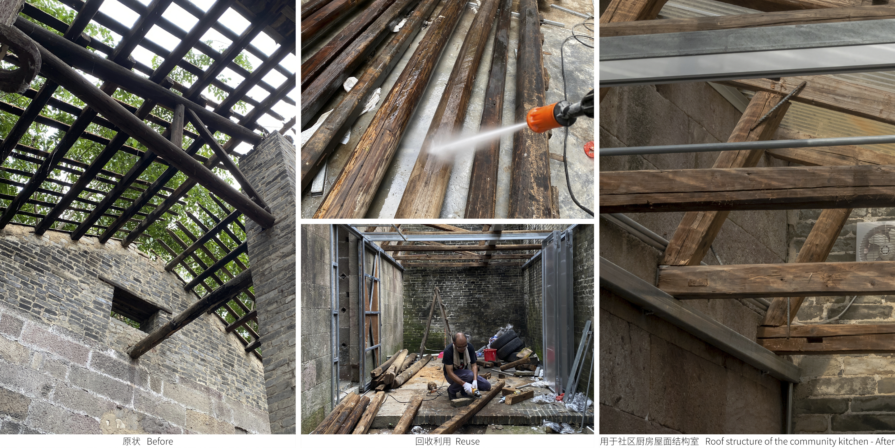
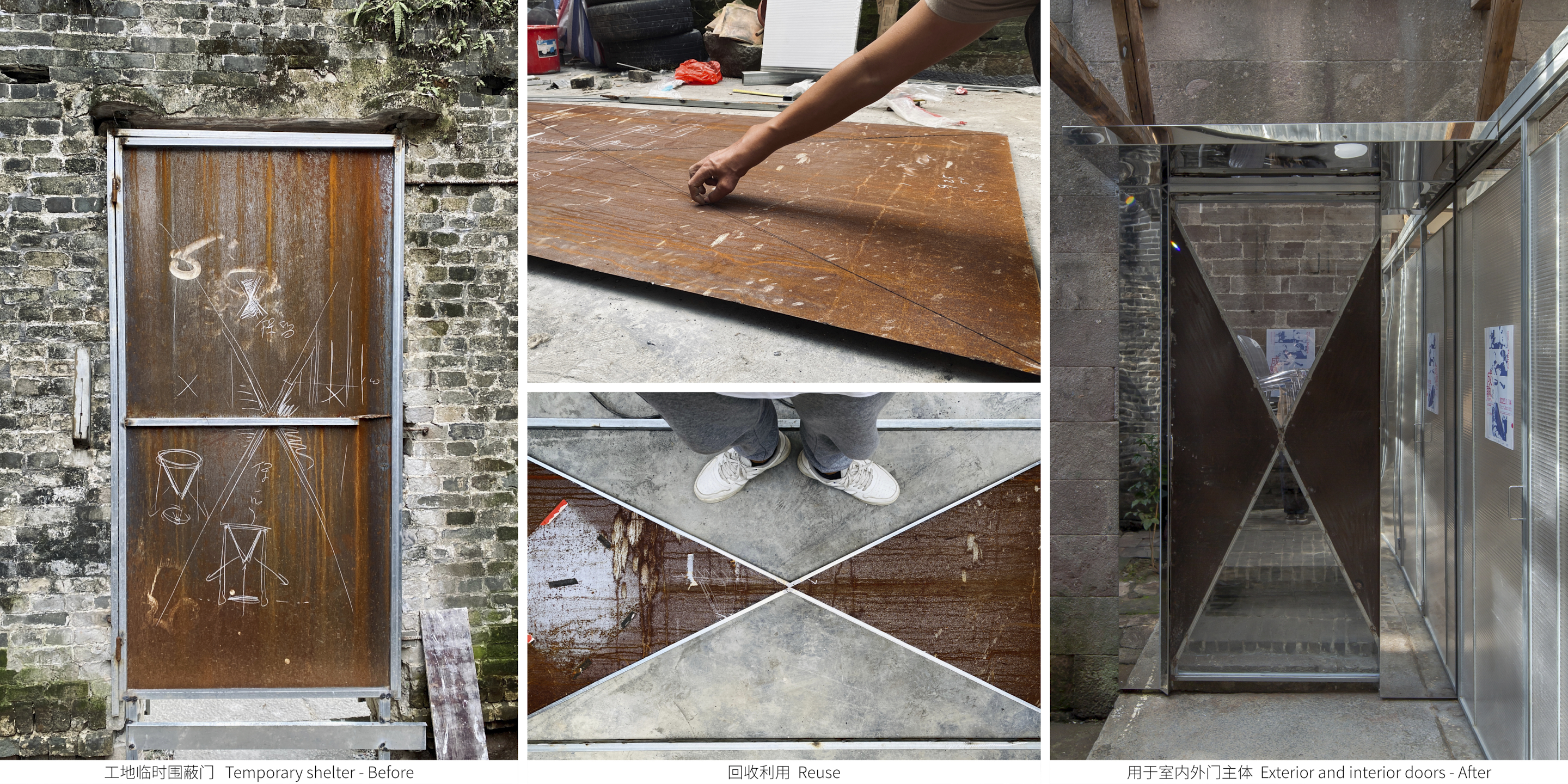
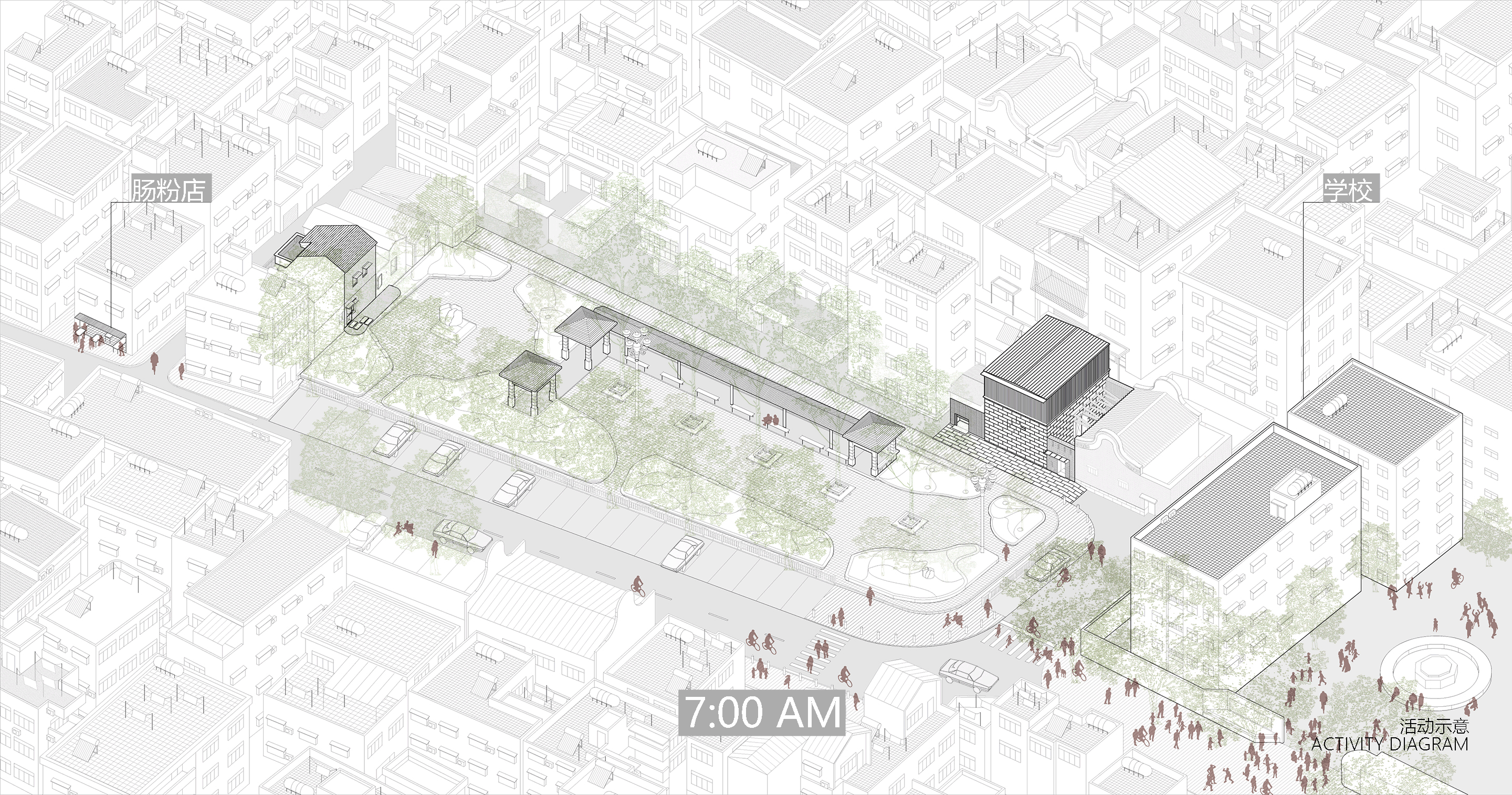
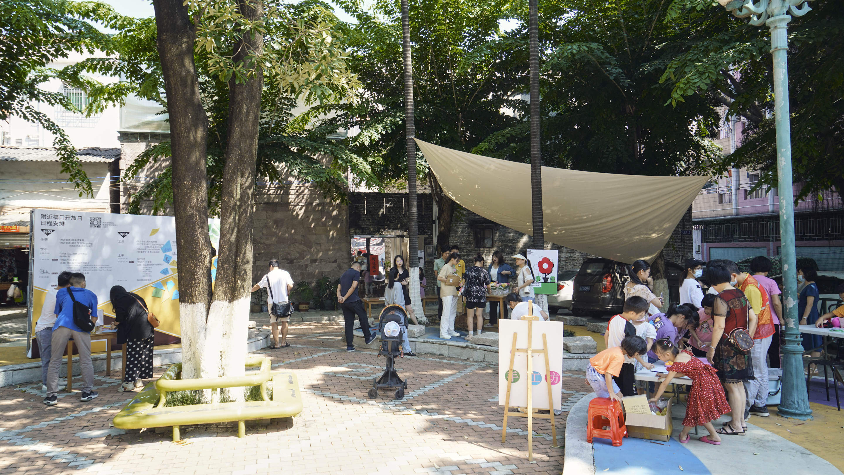
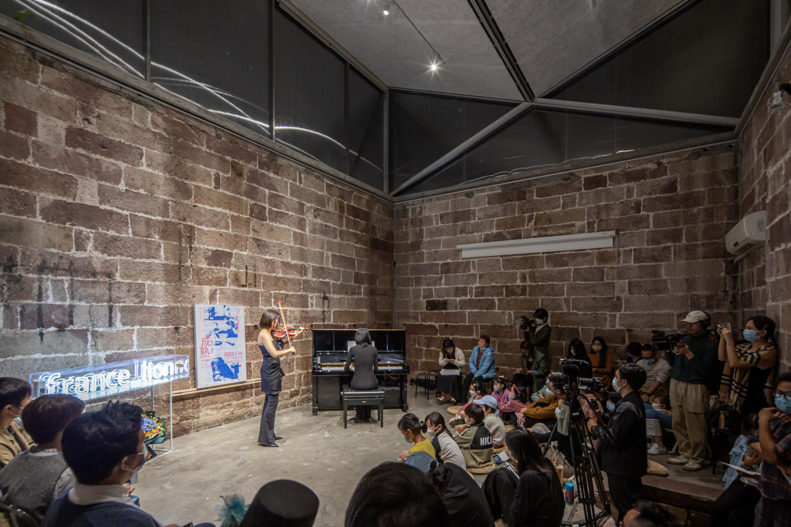
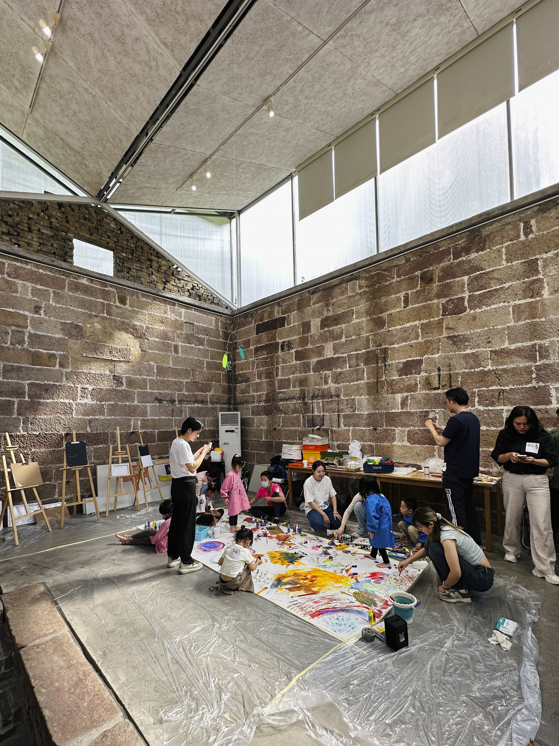
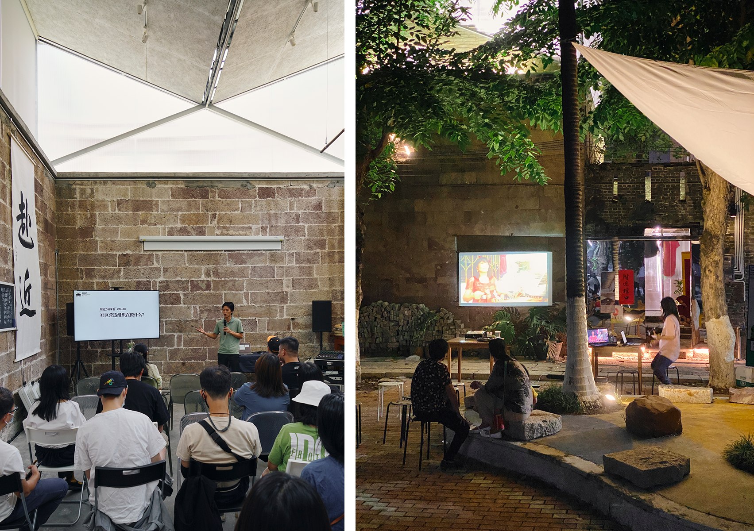
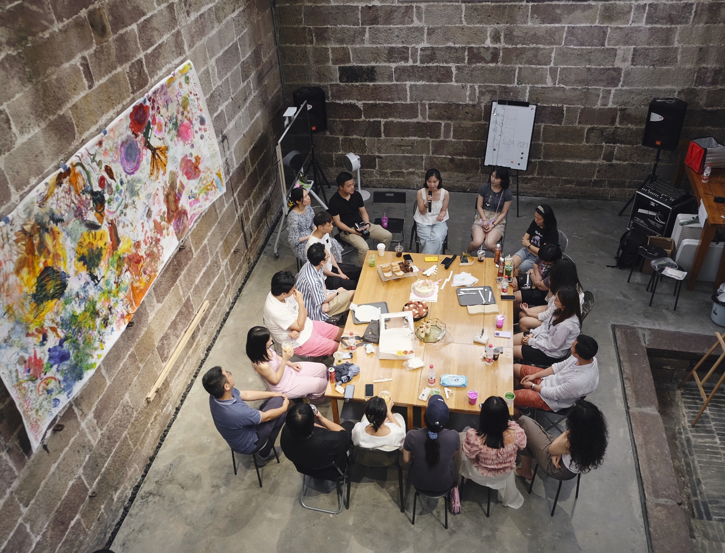
设计图纸 ▽
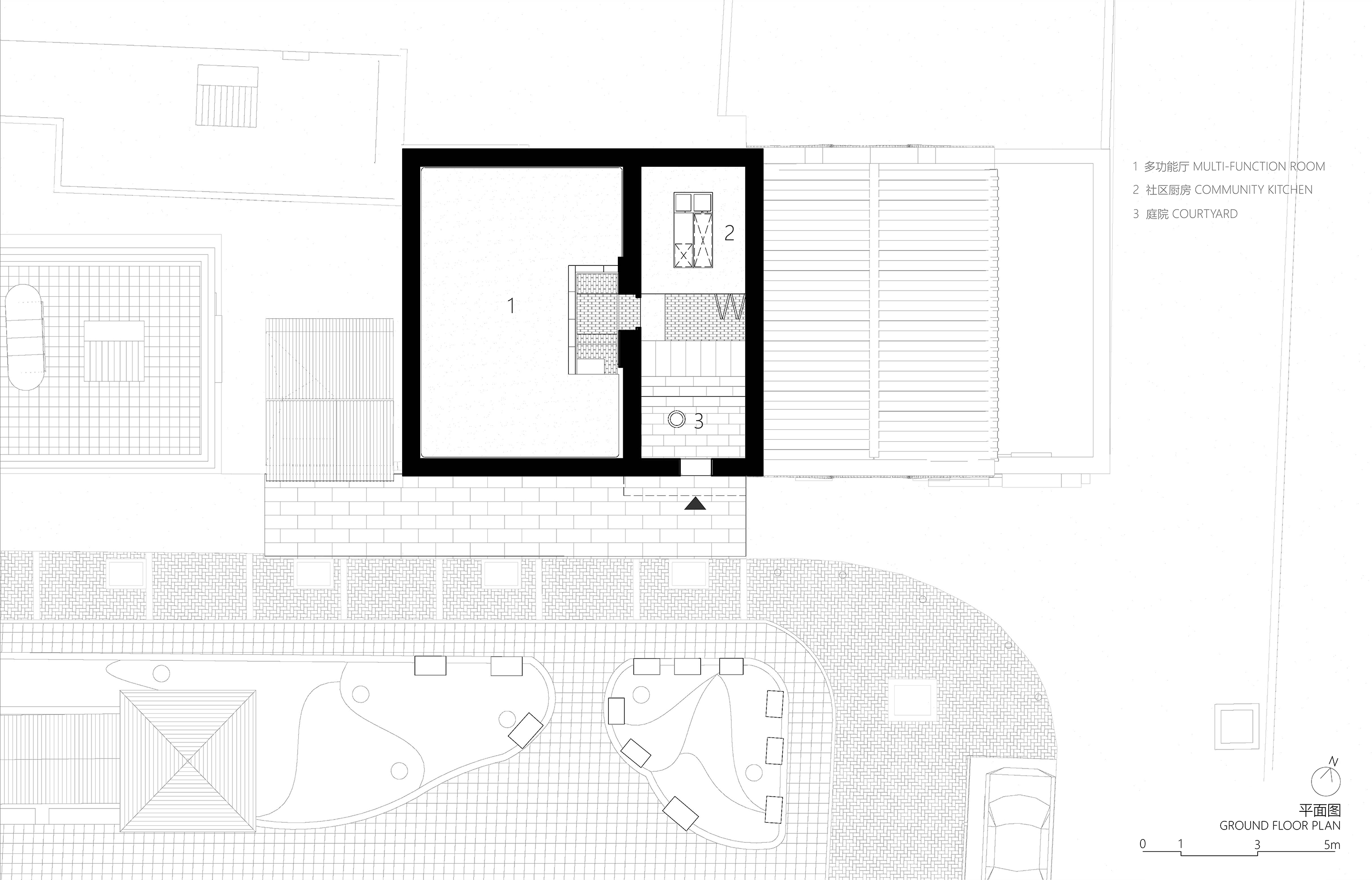
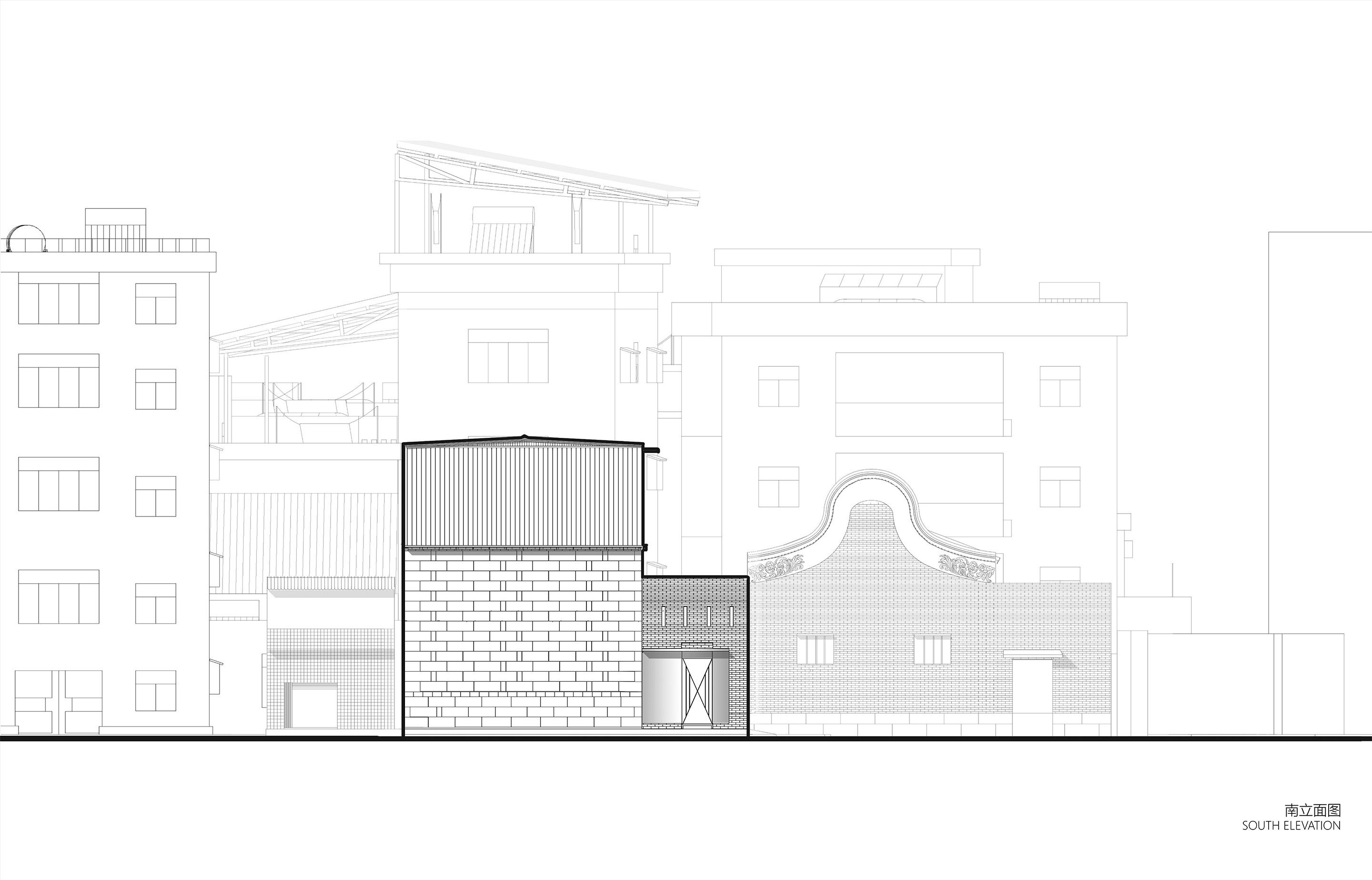
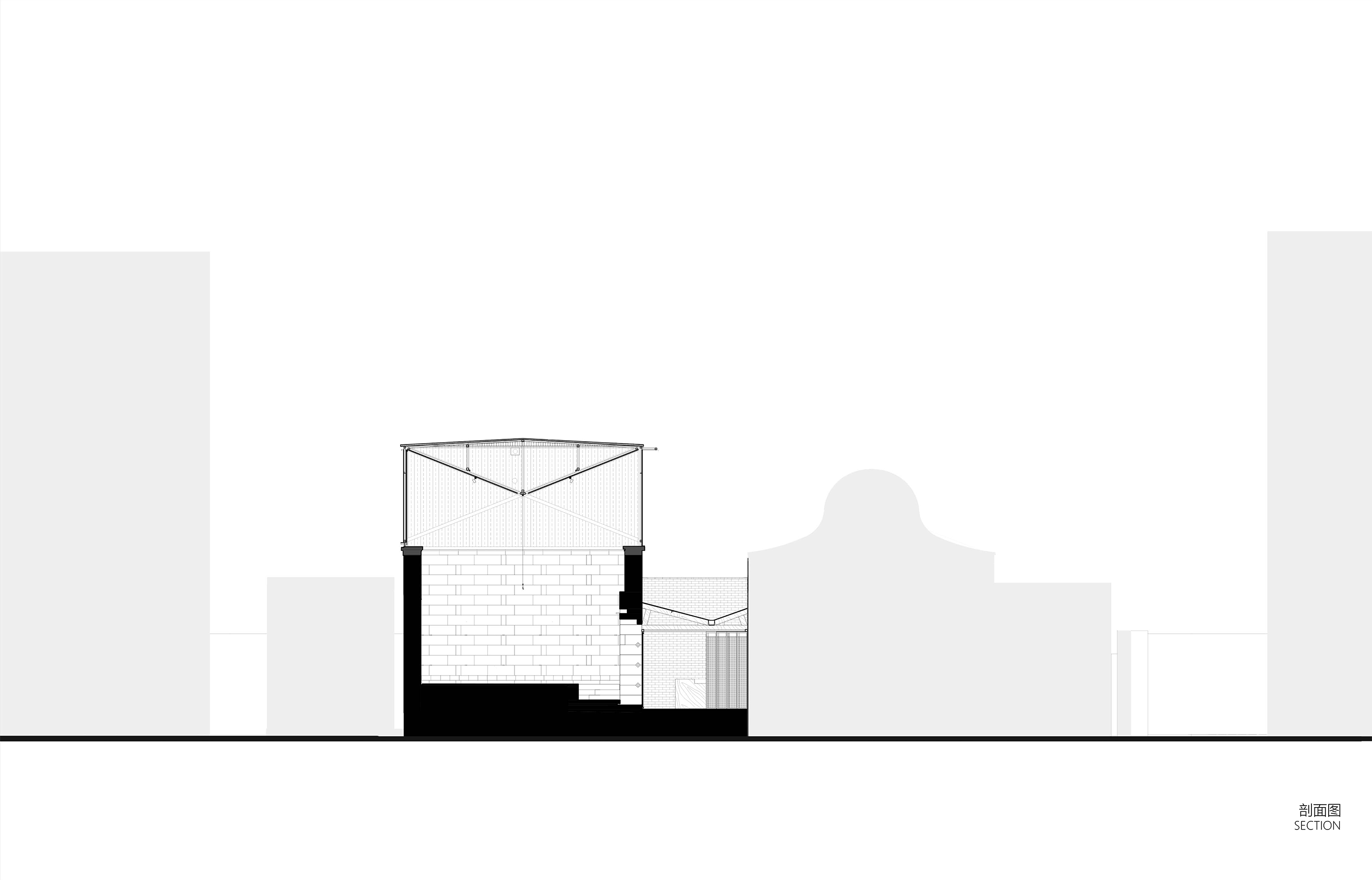
完整项目信息
项目名称:附近档口(顺德碧江古村清朝当铺改造)
项目类型:建筑/室内/改造
项目地点:中国广东省佛山市顺德区北滘镇碧江承德公园
设计单位:泥木建筑工作室
微信号:NEMEArchitects
主创建筑师:邓敏聪
设计团队:黄城强,林晓锋,罗键锋
业主:附近营造
造价:15万
设计时间:2021年10月
建设时间:2022年7月
用地面积:130平方米
建筑面积:100平方米
结构顾问:陈兆征
施工:
泥水施工—吖四、幺仔、吖锦、吖棉等
钢结构施工—唐清江
水电施工—陈师傅
木结构施工—韩师傅
材料:
清拆材料重复利用( 红砂岩,花岗岩,瓦,青砖,杉木)
不锈钢
聚碳酸酯板
摄影师:黄城强
视频版权:泥木建筑
版权声明:本文由泥木建筑工作室授权发布。欢迎转发,禁止以有方编辑版本转载。
投稿邮箱:media@archiposition.com
上一篇:朴素但活泼:走神旅社改造 / 未来以北工作室
下一篇:鄂尔多斯智慧体育公园:地景肌理的复现 / PLAT ASIA