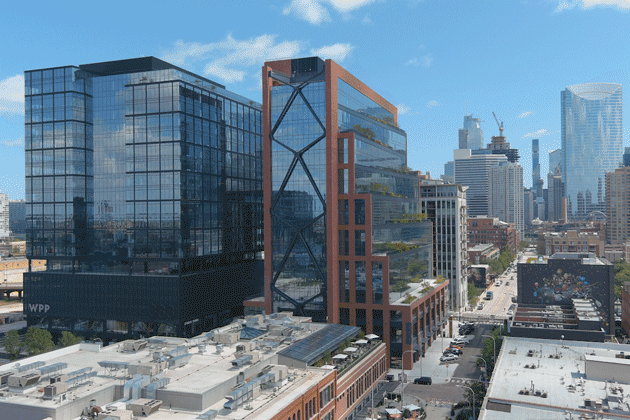
设计单位 SOM
项目地点 美国芝加哥
建成时间 2021年
总建筑面积 4.4万平方米
SOM与QuadReal及Thor Equities共同宣布“富尔顿市场800号”(800 Fulton Market)项目的正式竣工。项目坐落在芝加哥发展最快的社区之一——富尔顿市场区,位于社区门户的醒目位置。
Skidmore, Owings & Merrill (SOM), QuadReal and Thor Equities announced the completion of 800 Fulton Market, located at the threshold of one of Chicago’s fastest growing neighborhoods, the Fulton Market District.
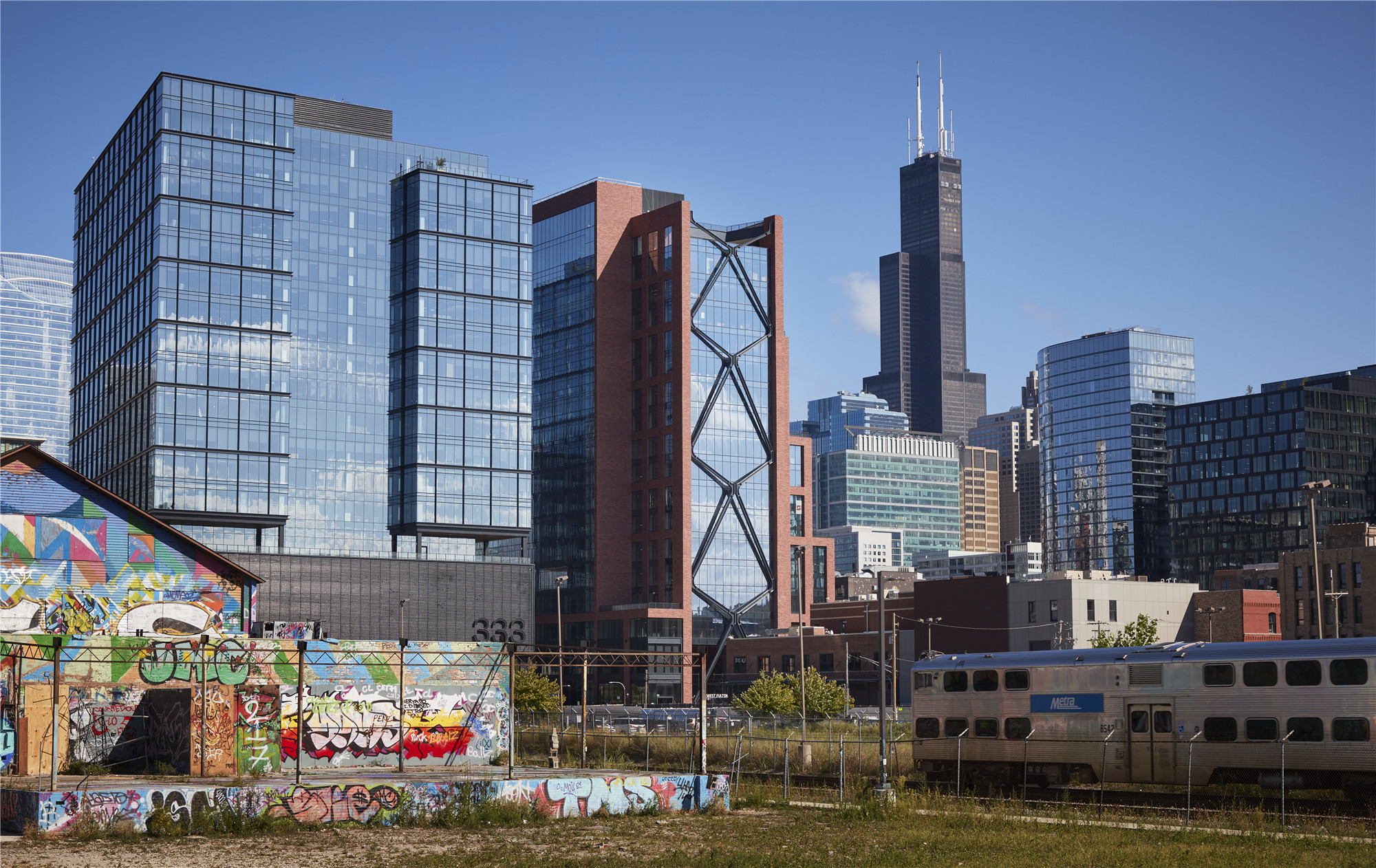
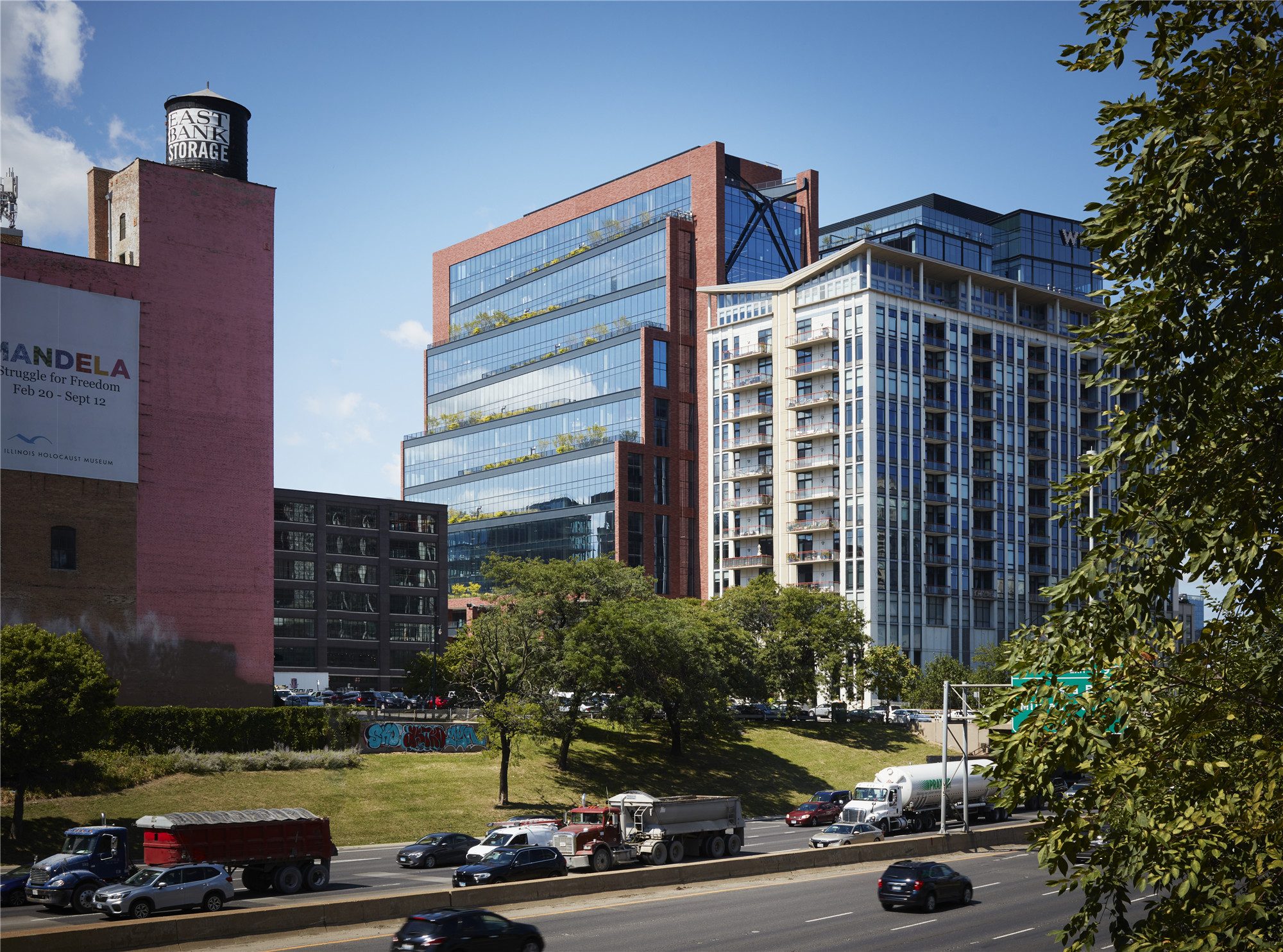
这座326英尺高的多功能办公大楼在设计中融入了许多应对疫情的设计要点,包括七个可兼顾室内外工作空间的观景露台和辅助智能楼宇系统等设备。目前,项目已获“LEED白金”“WiredScore白金”和“SmartScore白金”三个重量级的绿色建筑认证,且正在申报WELL建筑标准认证。
The 326-foot-tall mixed-use office tower includes pandemic-responsive design features, from seven landscaped terraces that allow for indoor/outdoor workspaces, to assistive smart building systems. The project is certified LEED Platinum, WiredScore Platinum, SmartScore Platinum and targets WELL Building Standard certification.
大楼通过一系列阶梯式露台,从周边历史悠久的低层建筑街景向芝加哥市中心的高层建筑群建立起韵律和规模上的过渡。这座19层的建筑,在设计中借鉴了社区遗存的工业时代的风格,建筑立面由砖、玻璃和裸露的钢结构支撑组成,同时通过种植着丰富的本土植物的室外宽敞景观空间,让大楼的用户能随时拥抱近在咫尺的自然风景。
800 Fulton Market relates to the rhythm and scale of the neighborhood’s historic low-rise streetscape as well as Chicago downtown high rises through a series of stepped terraces. Drawing from the industrial character of the neighborhood, the 19-story building features a facade of brick, glass, and exposed structural steel bracing, while generous landscaped outdoor spaces with native plantings and trees offer tenants access to the outdoors.
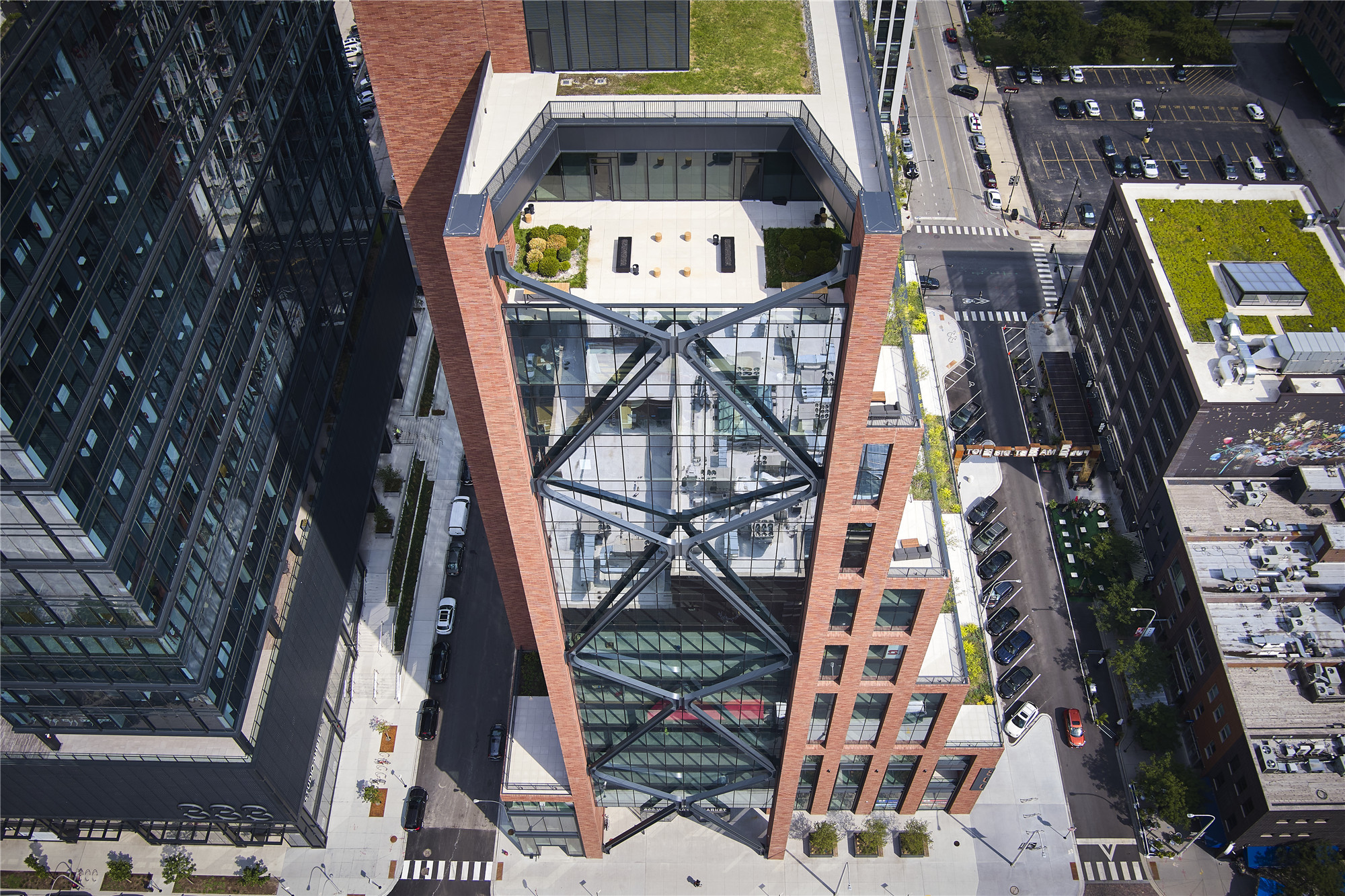
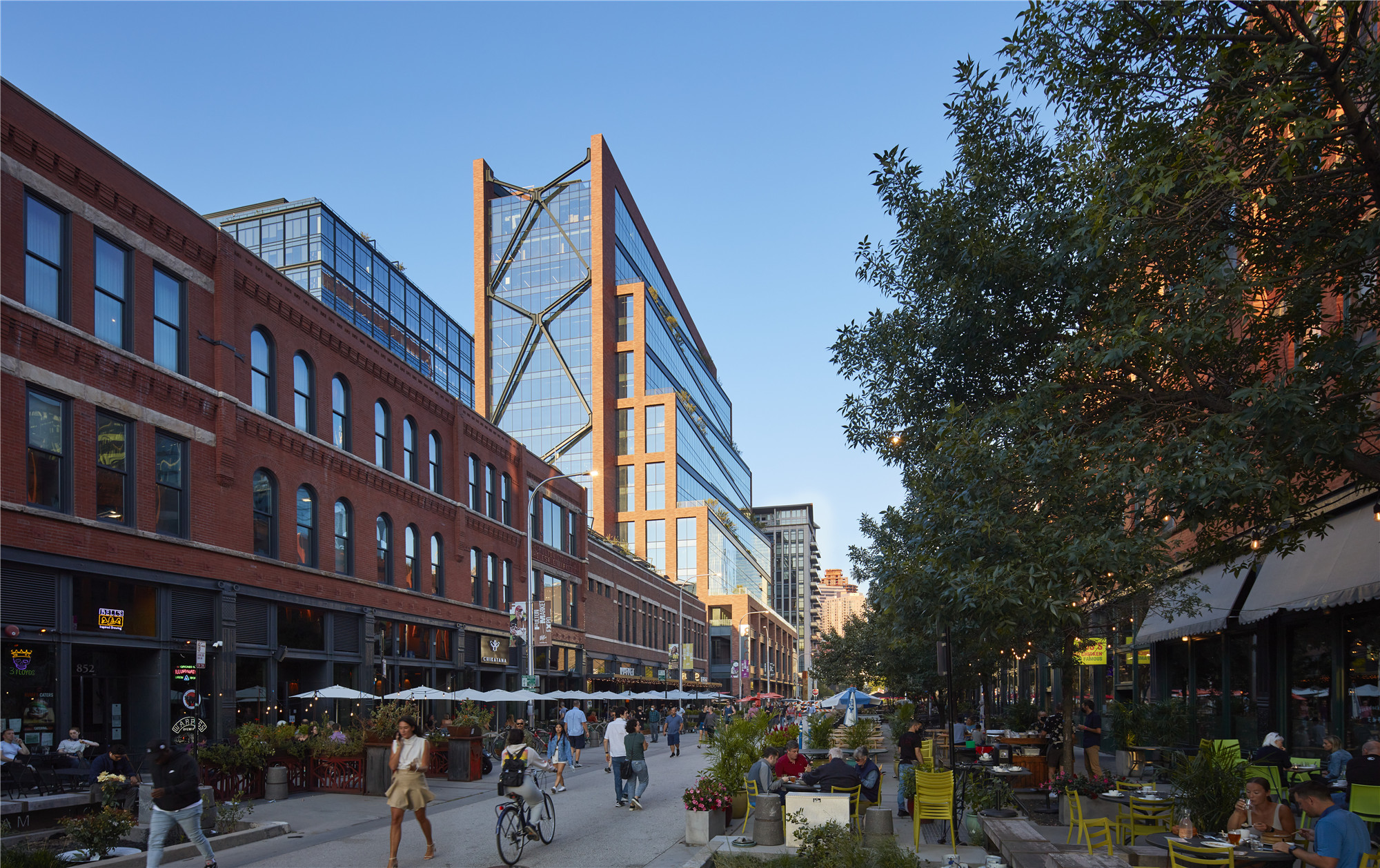
事务所顾问设计合伙人Brian Lee表示:“我们着手设计这座建筑的初衷,是要让它不仅成为富尔顿市场地区工业历史传统的一部分,同时展现对这个活力新社区当下所面临的压力和问题的积极响应。设计通过精心选择的材料、优雅的退台式的形体处理,来实现建筑与周围的城市脉络和芝加哥著名的城市天际线之间的对话,这种敏锐伴随和影响了整个设计过程。”
“We set out to design a building that would feel like it had always been part of Fulton Market’s historic, industrial character, but also recognized the pressures and concerns of the new vibrant neighborhood,” says Brian Lee, SOM Consulting Design Partner. This sensitivity informed everything from our material choices to the gracefully stepped form, in conversation with both its immediate context as well as Chicago’s famous skyline.”

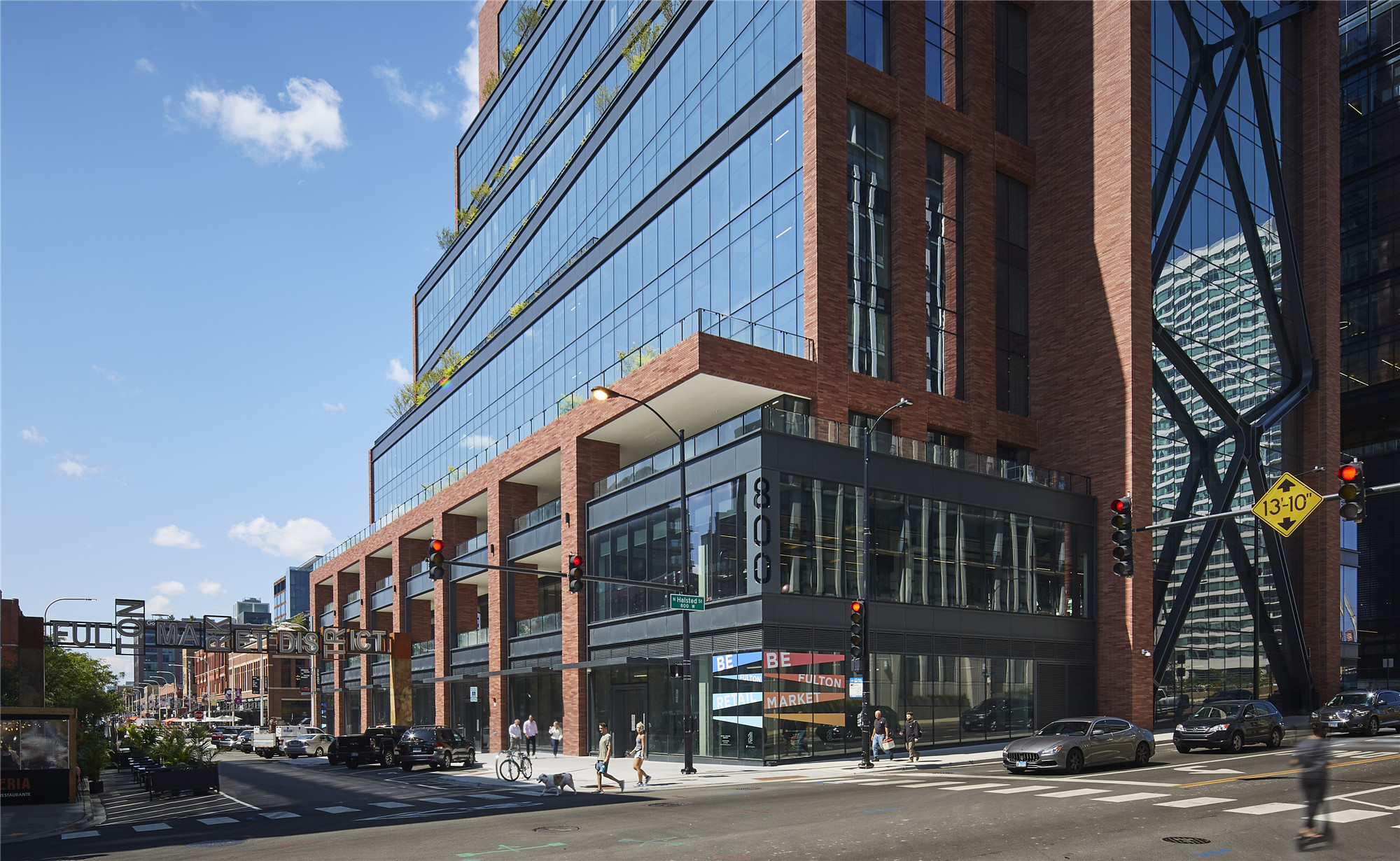
建筑的独有的外部X形支撑钢框架,秉承了事务所结构表现力的建筑设计传统。为了抵御芝加哥的严冬和强风,框架设计旨在实现构件在寒冷天气里可收缩,而在较暖的天气里可延展。与悬挂在建筑北侧的玻璃偏置核心筒共同作用,这种独特的结构系统有利于提供开敞的平面布局,以及可灵活布置的、光线充足的工作空间。
The building is distinguished by its external steel X-braced frames, a continuation of SOM’s history of creating structurally expressive architecture. Engineered to withstand Chicago’s harsh winters and strong winds, the frames are designed to contract in cooler weather and expand in warmer temperatures. Together with an offset core made of glass suspended along the north side of the building, this unique structural system enables large, open floor plates and flexible, light-filled workspaces.
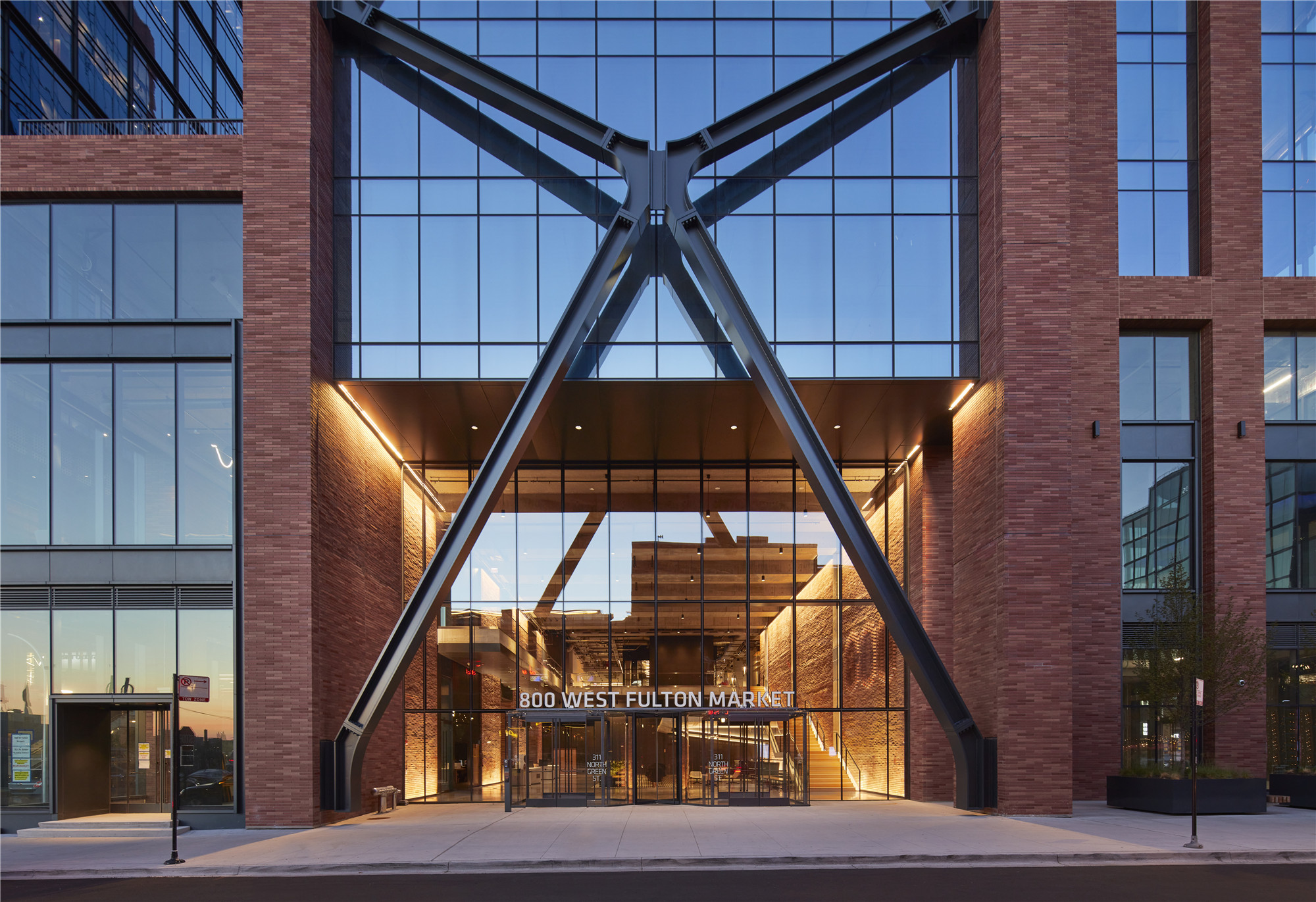
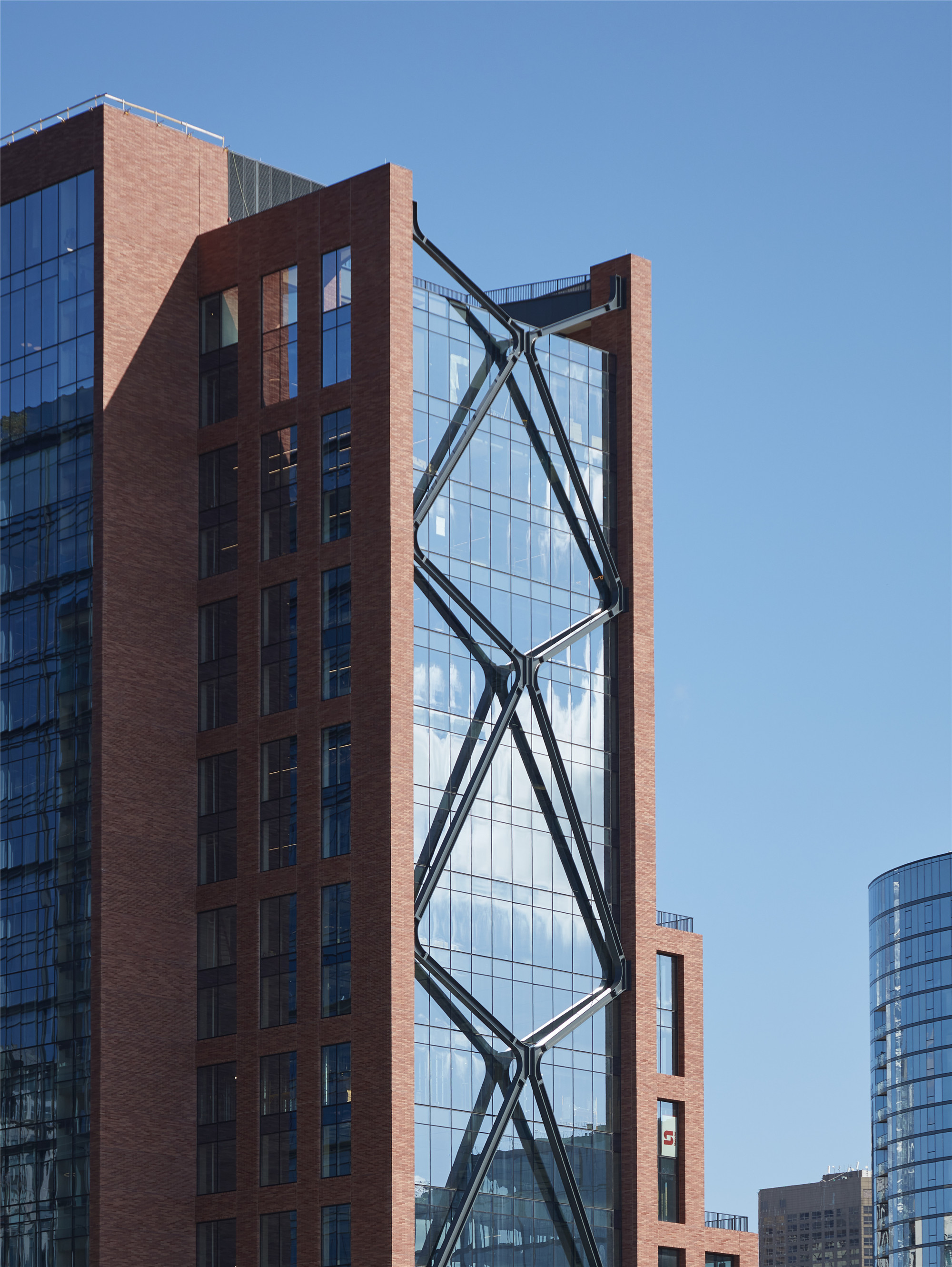

在建筑内部,悬挑楼梯和可创造出不同层次的活动空间的夹层,成为了这个三层高的主入口大堂的重要设计元素。从周边的工业特色中汲取了设计灵感,外露的混凝土、木材和红砖的材料组合与塔楼的外观相得益彰。建筑采用灵活的座位布局和休闲的工作和协作空间,为人们创造了一个适宜交流的大堂空间,同时又与熙攘繁忙的街景无缝融合。
Inside, a triple height main lobby is defined by a cantilevered staircase and mezzanine that create layered spaces of activity. The material palette of exposed concrete, wood and red brick matches the tower’s exterior and draws inspiration from the neighborhood’s industrial character. With its flexible seating and informal spaces for working and collaborating, the lobby becomes a place of exchange that blends seamlessly into the busy streetscape.




项目以一系列的智能建筑系统为特色,能促进楼宇使用者的身心健康,兼顾可持续性与能源效率。为了更好地为楼宇使用者提供服务,维护建筑并进行监测,Thor采用“楼宇物联网”(Building IOT)为物业团队提供基于云服务的机器学习技术,提供最佳解决方案。
800 Fulton Market features a range of smart building systems that promote wellness, sustainability, and energy efficiency. To best support tenants and maintain the building, Thor engaged Buildings IOT to deliver cloud-based machine learning insights to the property team for resolution and observation.
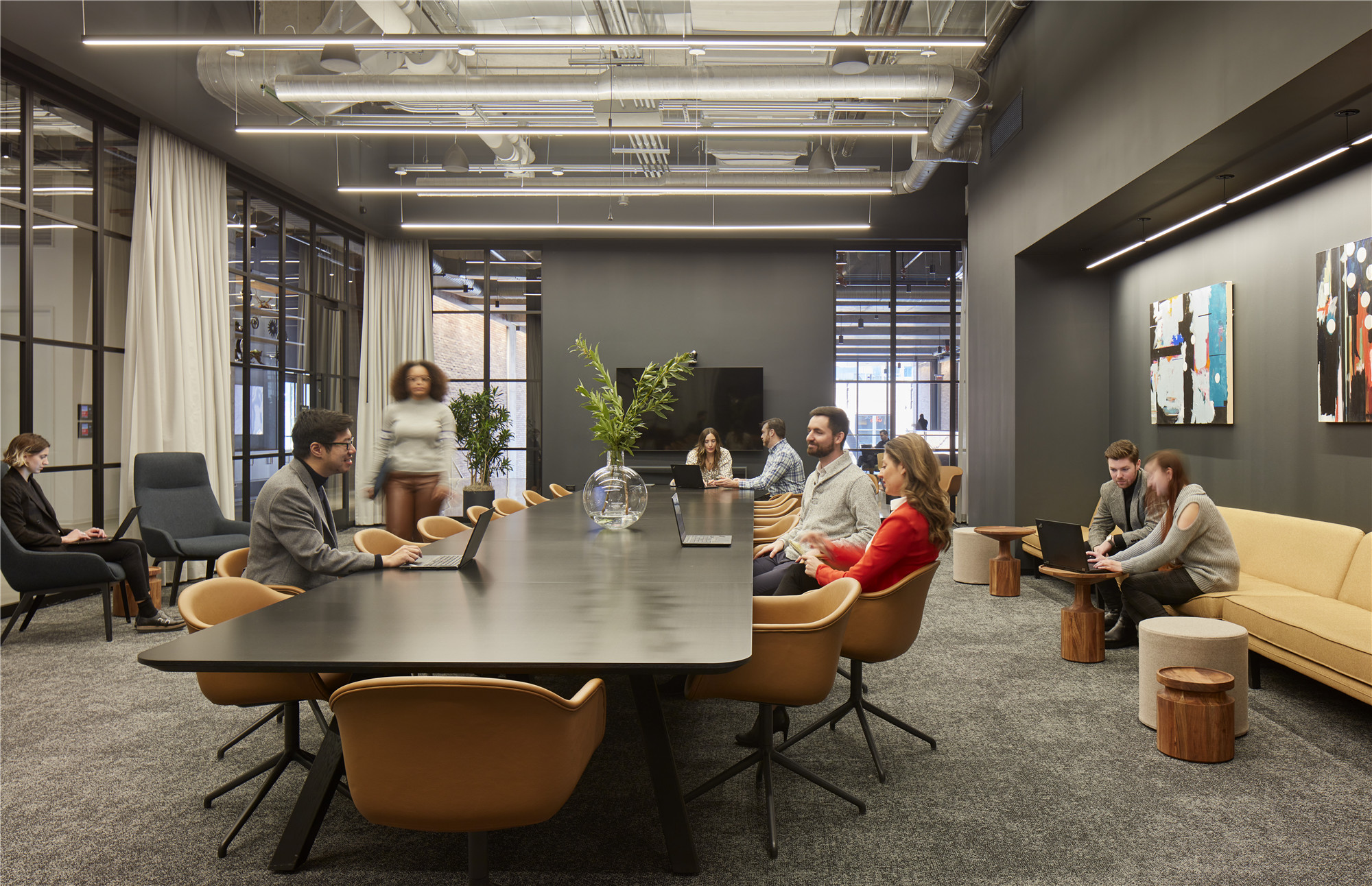
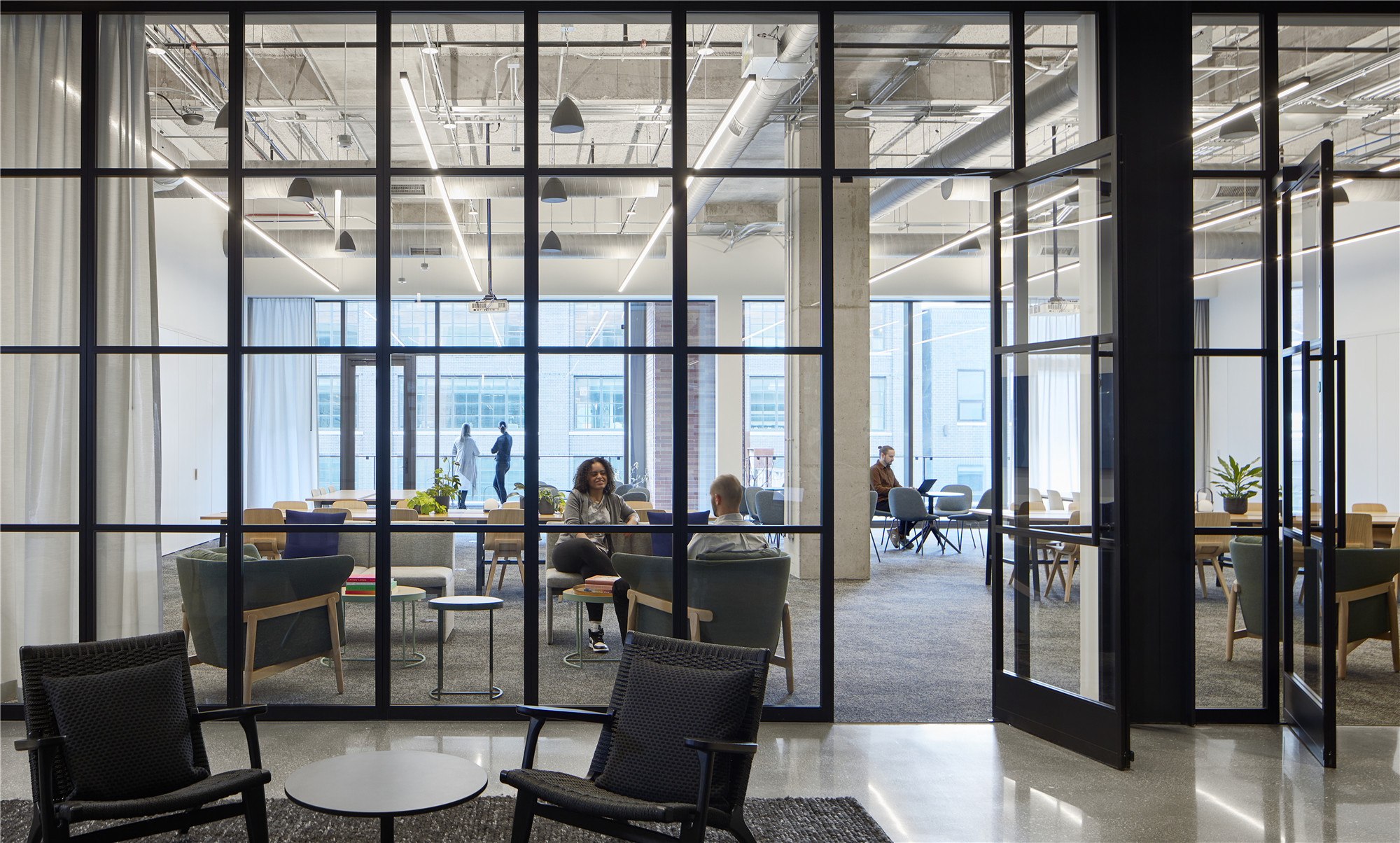
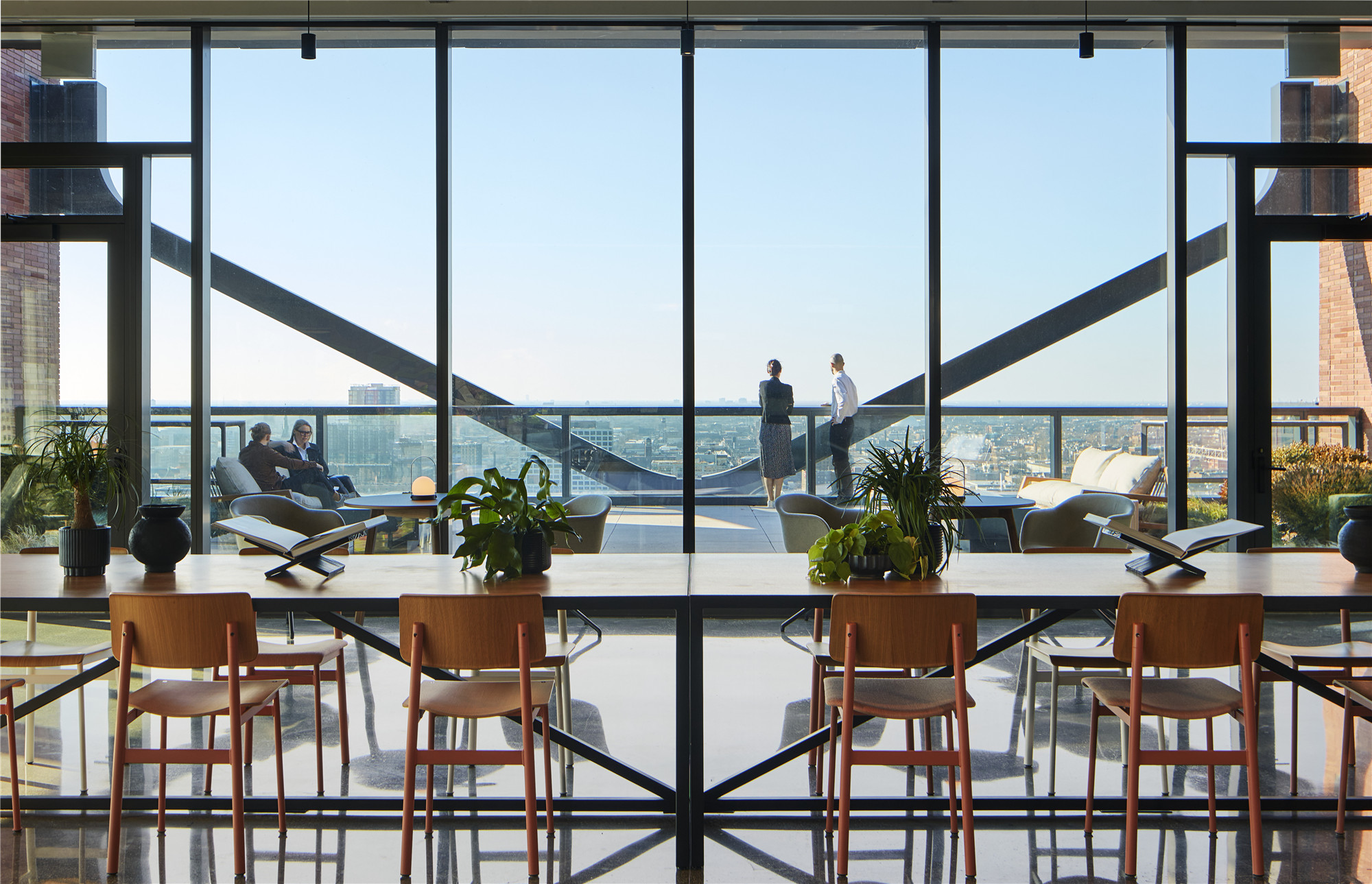
这种技术能监测楼宇空间,有利于新鲜空气在整幢大楼中流通。大楼还设有供租户使用的电子设备充电站和电瓶车,以及一个中央控制的租户手机应用程序(App)来访问门禁系统,员工可以使用手机来预约大厦中的各种服务设施。
The technology monitors spaces and circulates fresh air throughout the building. The building also features electronic charging stations and scooters for tenant use, a centralized tenant mobile app to house access control, and offers employees the ability to reserve amenities.
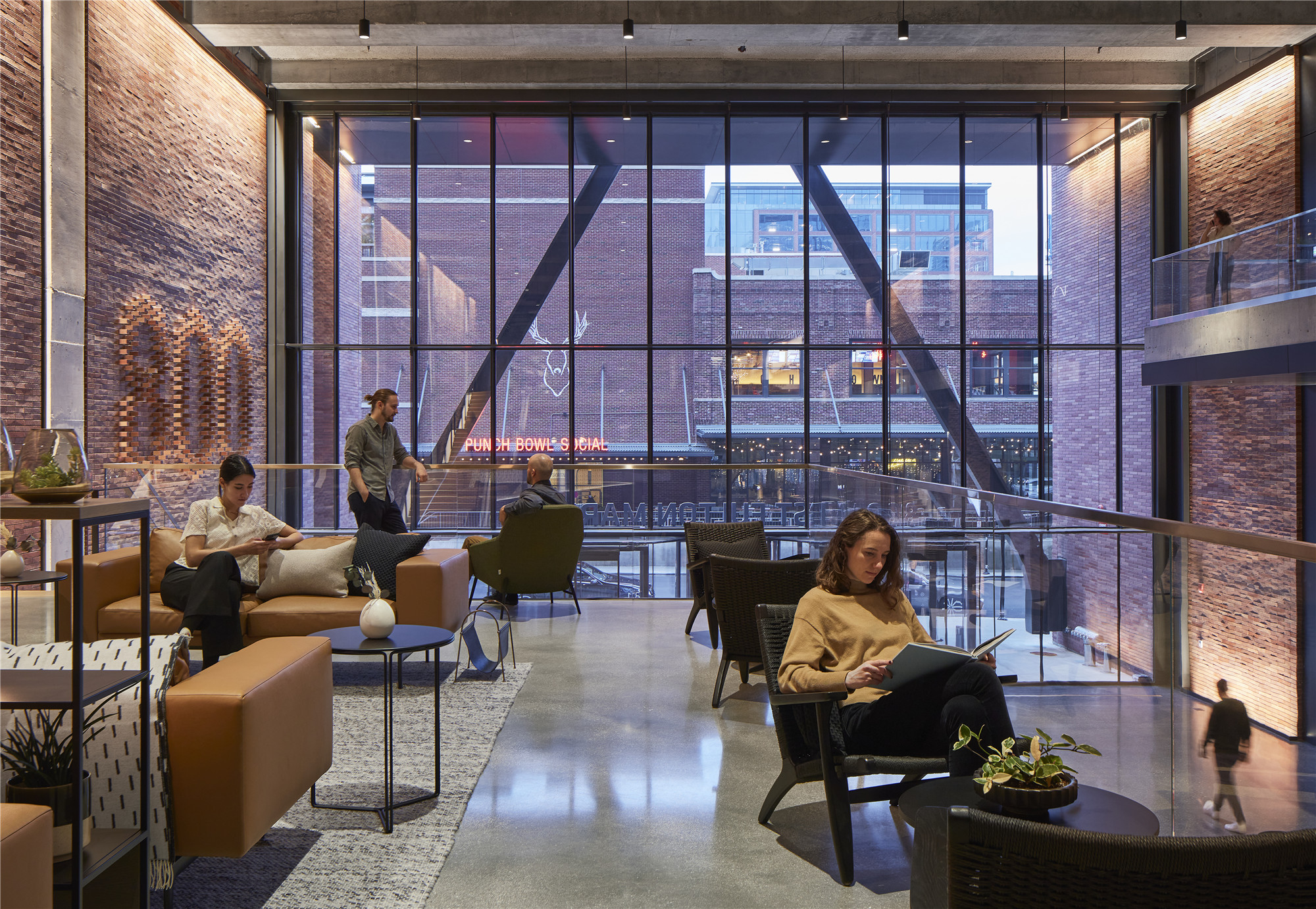
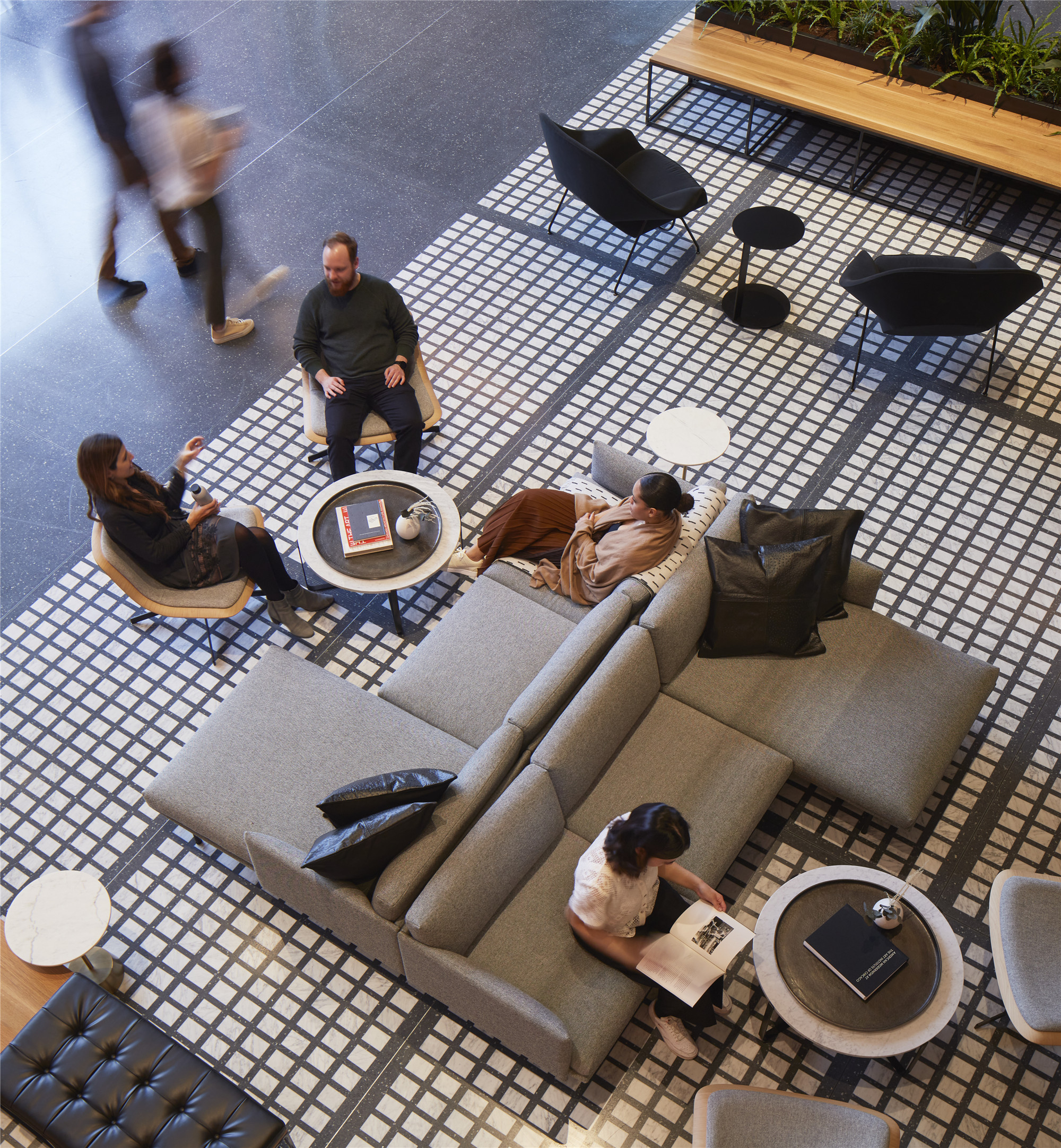

通过对建筑生命周期和可持续设计方案的深入分析,与商务办公楼宇的行业平均水平相比,设计团队将围护结构和建筑结构的隐含碳排放量降低了65%,达到了美国建筑师协会(AIA)2030年的减排目标。
Through extensive analysis of the building’s life cycle and sustainable design program, the design team reduced its enclosure and structures embodied carbon by 65% when compared to an industry average commercial office, meeting the 2030 target reduction set by AIA.

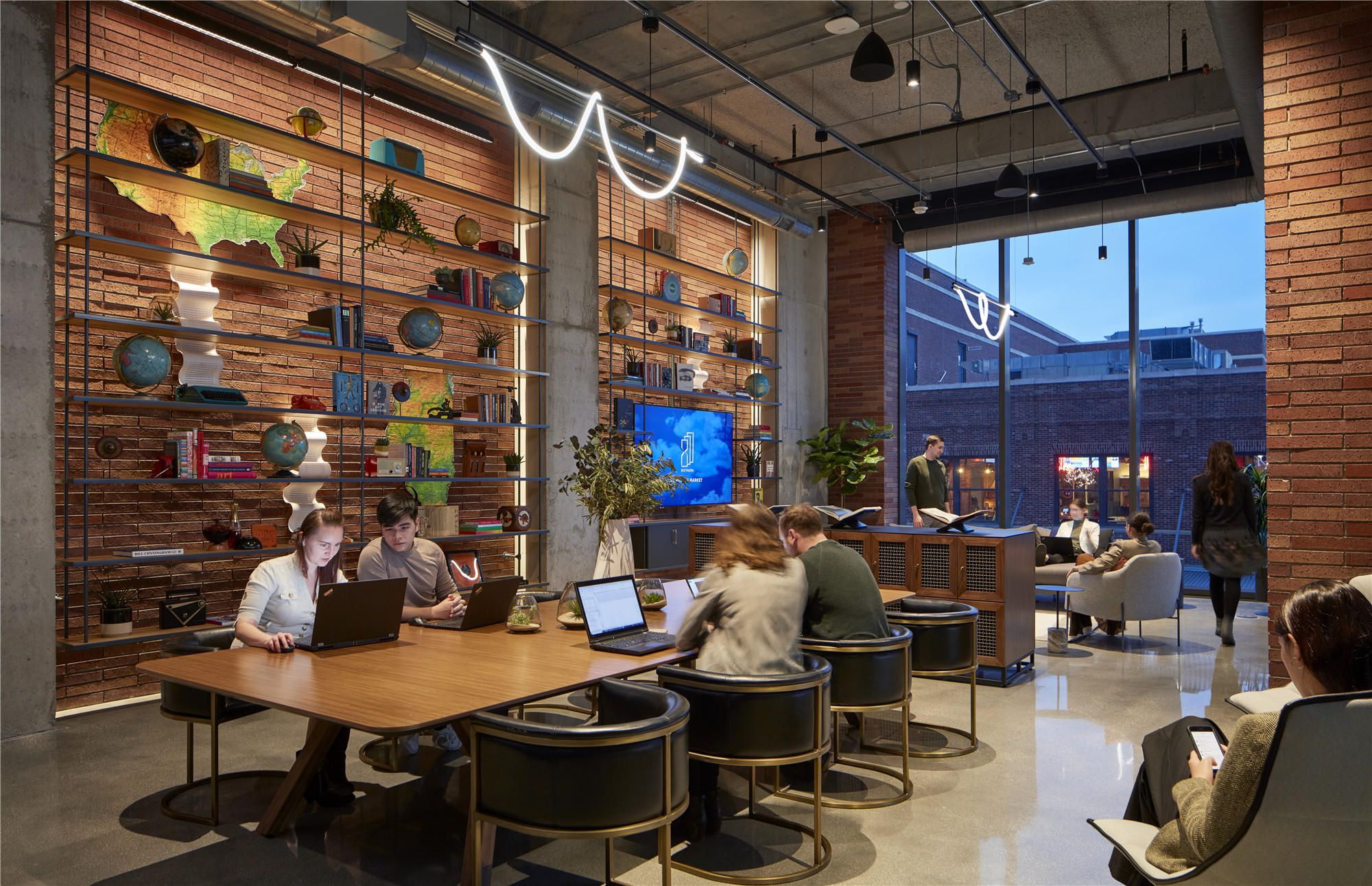


商业零售、社区会议空间、健身中心以及休息区域等充满活力的全天候业态,为整个街区注入了活力。在大楼的18和19层,游客可以在屋顶酒吧和露台尽享芝加哥魅力都市的全景。贯穿整个空间的是六幅具有鲜明当地特色的巨幅壁画,全部由芝加哥本土的艺术家创作完成。
A vibrant mix of retail, community and conferencing spaces, a fitness center and lounge activate the site throughout the day. On the 18th and 19th floors, visitors can enjoy panoramic views of Chicago from the rooftop bar and terraces. Six site-specific murals are featured throughout the space, all completed by Chicago-based artists.
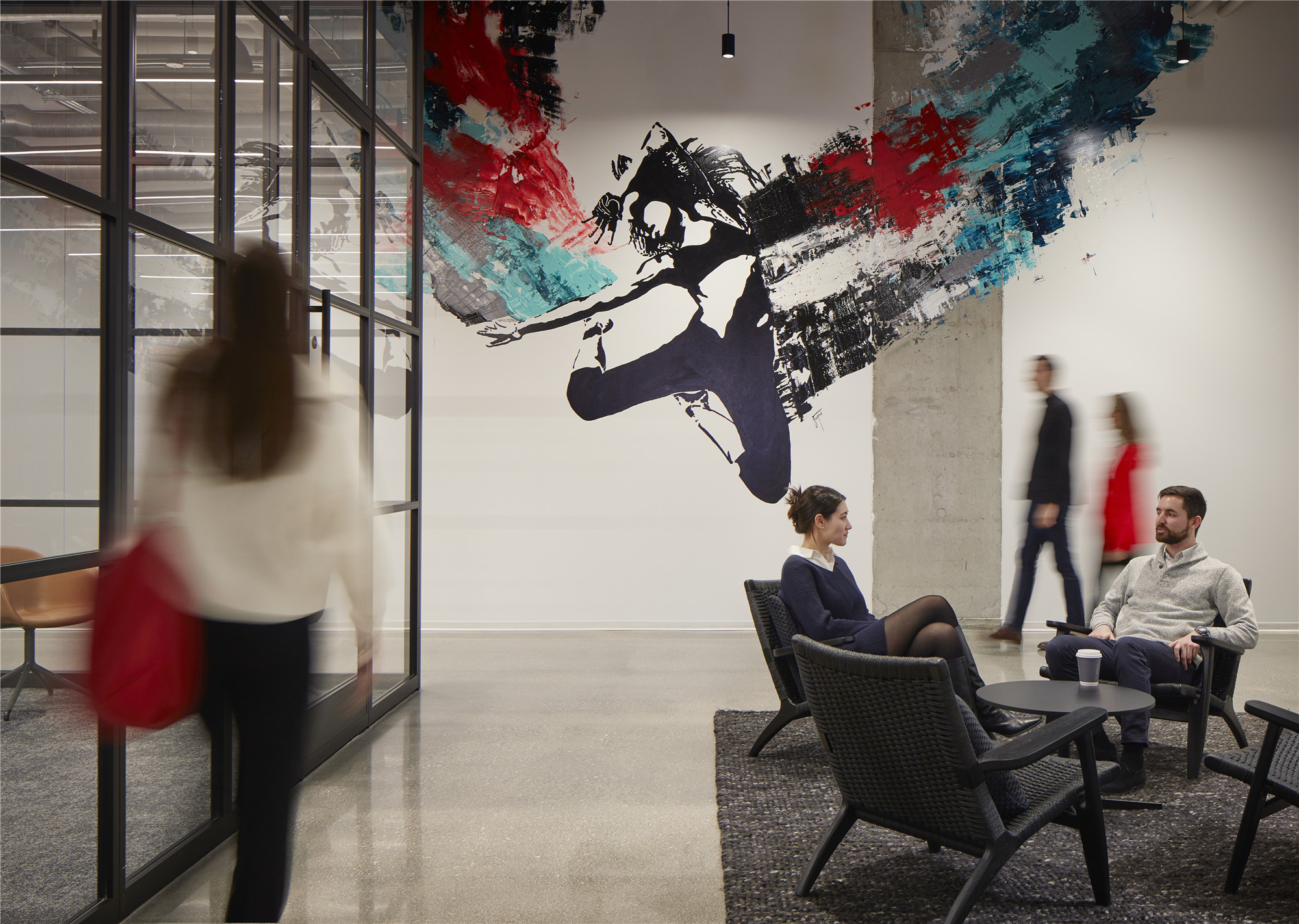
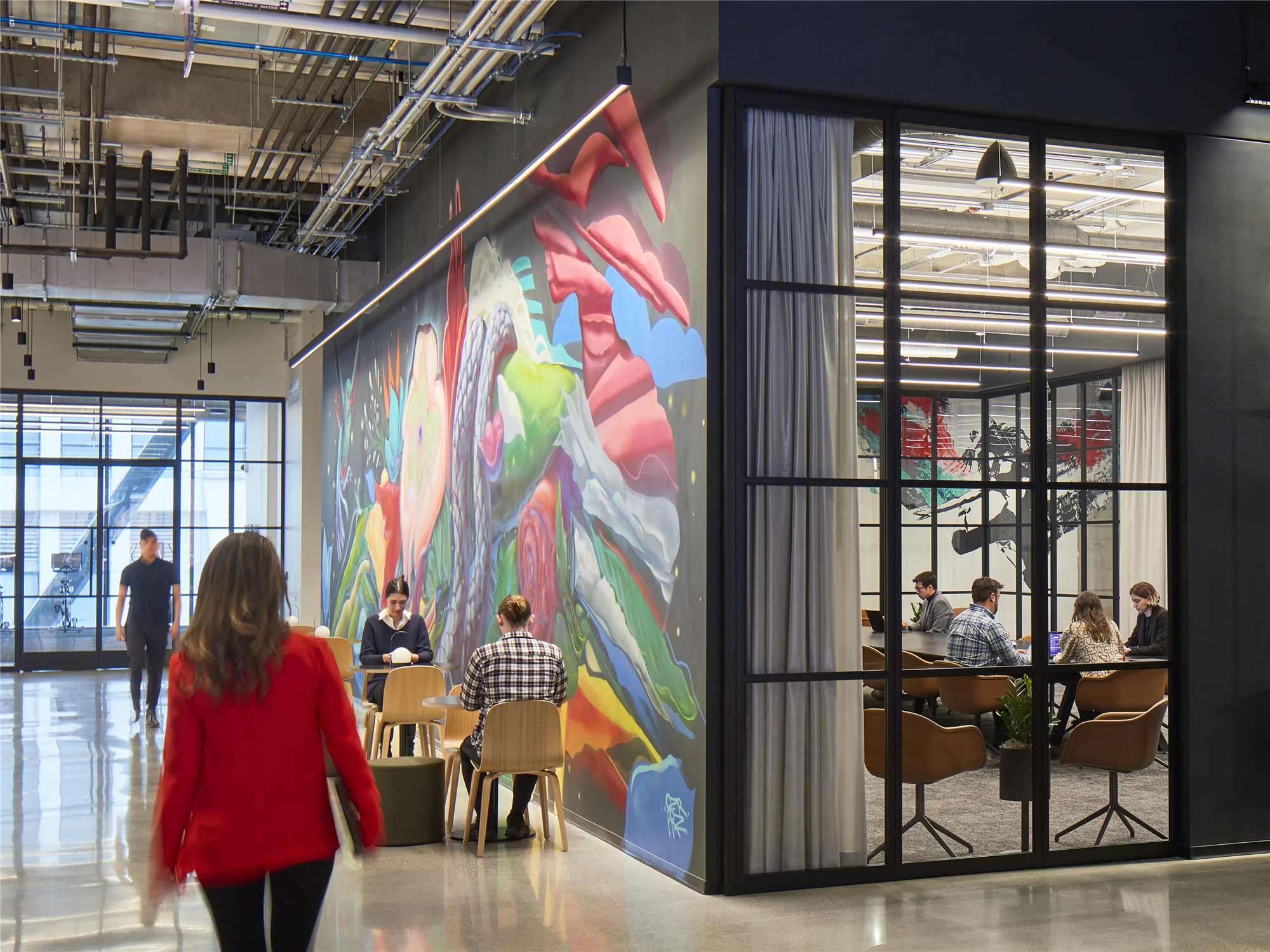
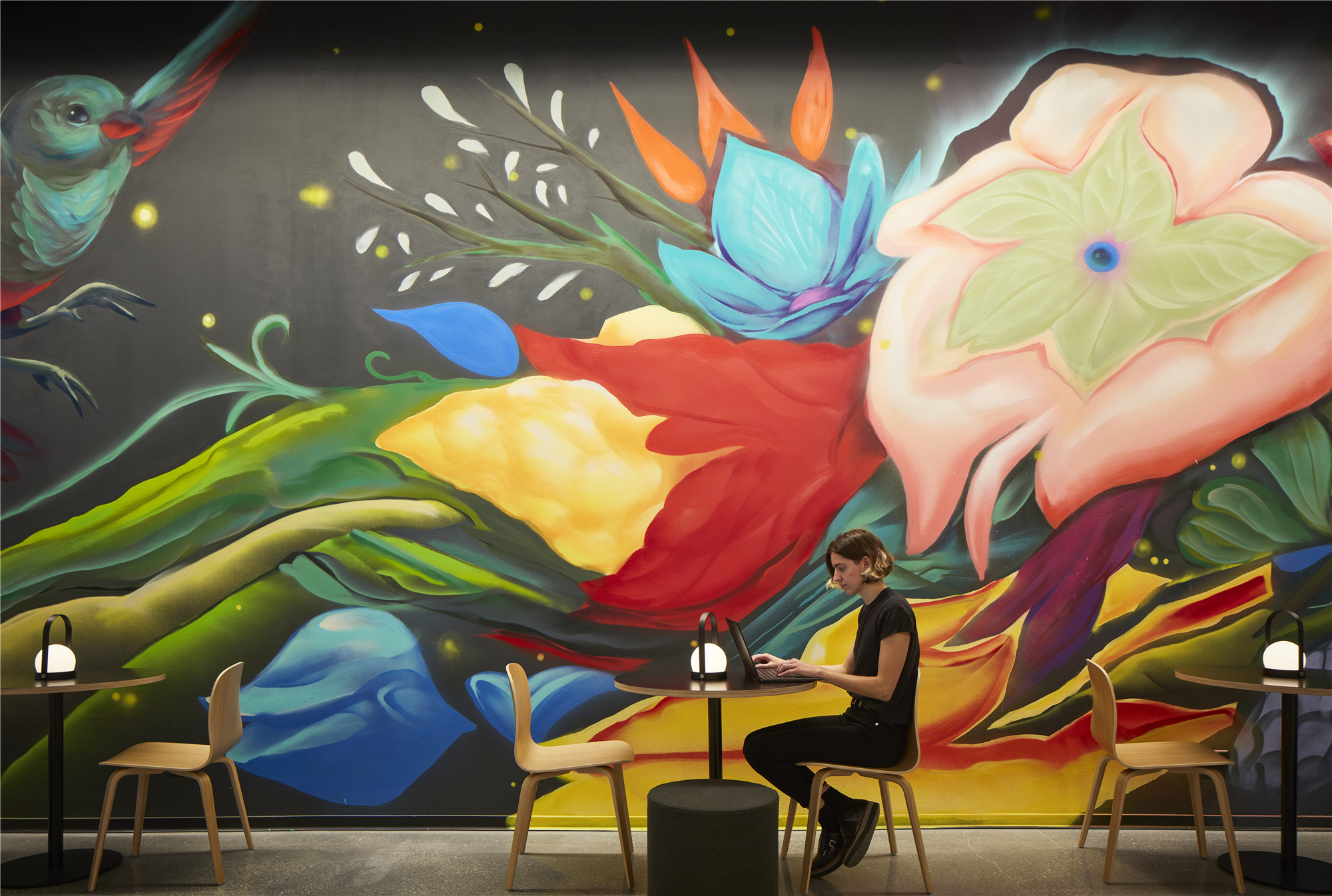
完整项目信息
项目名称:800 Fulton Market
设计单位:SOM
项目地点:美国伊利诺伊州芝加哥
建成时间:2021年
占地面积:3491平方米
总建筑面积:4.4万平方米
层高:19层
高度:99.3米
版权声明:本文由SOM授权发布。欢迎转发,禁止以有方编辑版本转载。
投稿邮箱:media@archiposition.com
上一篇:有方讲座67场 | Barozzi Veiga:近期工作
下一篇:江畔停舟:顺昌博物馆 / 浙江大学建筑设计研究院