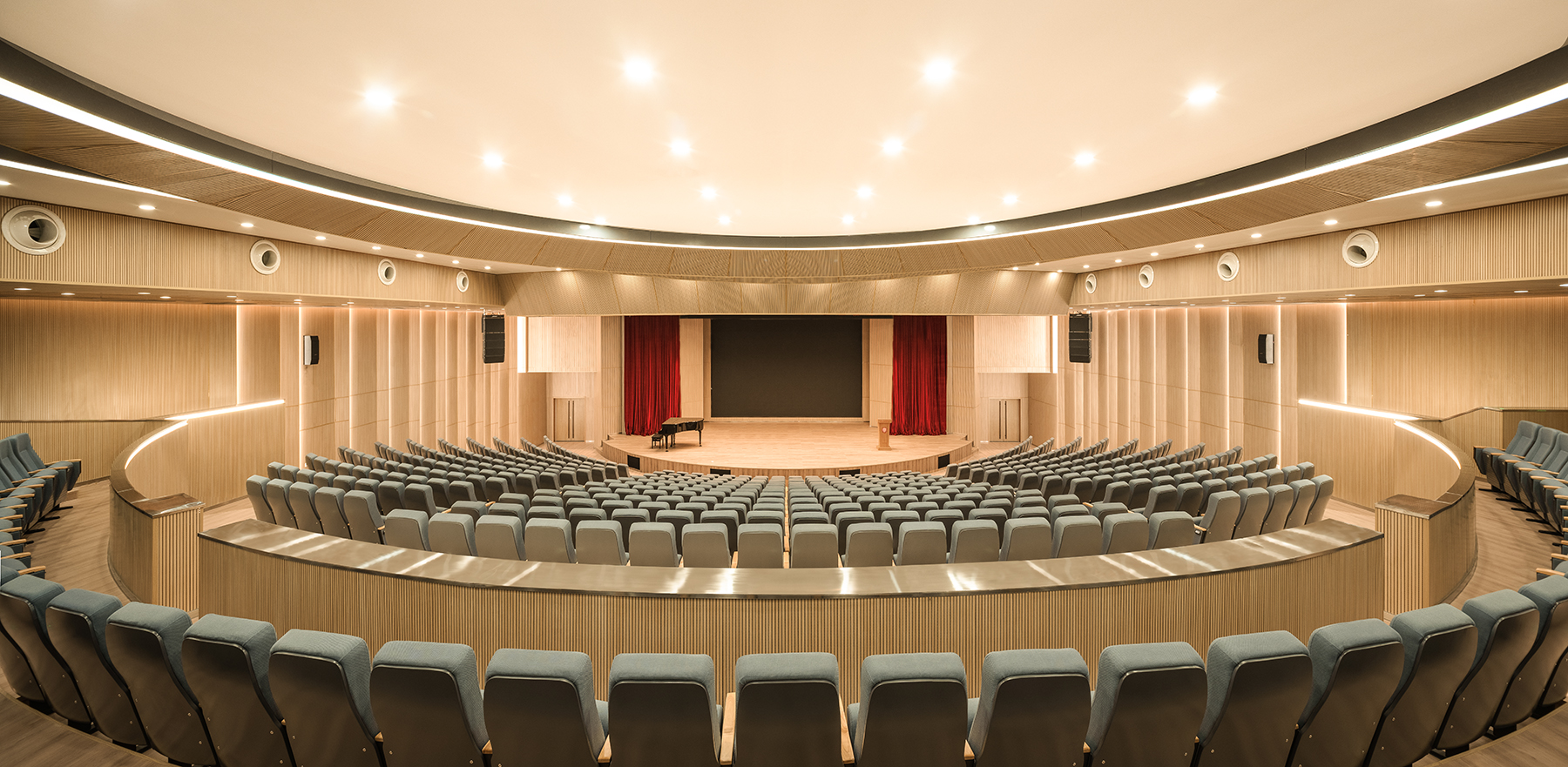
方案设计 琢磨琢磨科技(北京)有限公司
项目地点 北京东城
建成时间 2021年5月
施工面积 1012平方米
北京汇文中学于2012年开始了主教学楼重建项目,其中的一个重要的部分就是位于学校前广场地下的音乐厅,设计团队此次承担了基于建筑结构的室内方案设计。
The renovation of the main teaching building at Beijing Huiwen Middle School was kicked off in 2012. An important part of it was the concert hall, located on the ground floor of the front square. ZOMOZOMO was in charge of the interior design, which was based on the building structure.
校方以“全人教育”为办学宗旨,对音乐厅的设计有着很高的期待。学校的“金帆合唱团”在北京市各项比赛中屡获大奖,学校的剧社和乐队也常有佳作和演出。同时,作为学校重要的集会空间,音乐厅也要兼容报告厅的功能。所以音乐厅在设计上既要满足高混响的音乐会、合唱演出,又要兼容低混响的话剧和会务需求,这对材料和空间形式都提出了要求。另外,一个全地下的报告厅有着严格的防火和疏散要求,如何平衡报告厅的形式与安全,也是需要解决的重要问题。
With the aim of an “all-round education,” the school has high expectations for the concert hall’s design. The school’s Jinfan Choir has won numerous awards in various competitions in Beijing, and the school’s drama club and band often produce excellent performances. In addition, as an important meeting place for the school, the concert hall should be equipped with the functionality of a lecture hall. Thus, the design must conform to and meet the requirements for high-reverberation concerts and choral performances and be compatible with low-reverberation plays and meeting demands. In addition, an underground lecture hall has strict requirements for fire protection and evacuation, and balancing the lecture hall’s design with the safety requirements is also an important problem to be solved.
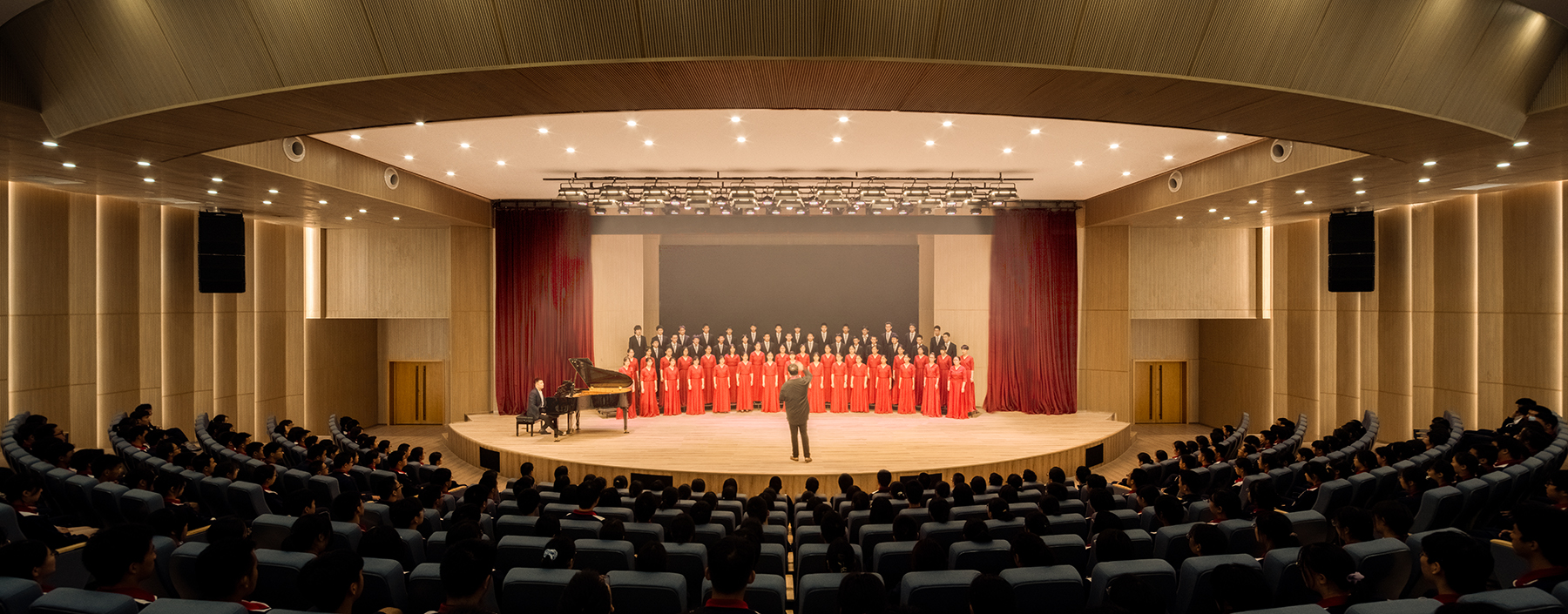

整体场地形式较为方正,由建筑结构决定的空间状况对舞台的布设有着较大的限制。弧形能够更好地兼容不同需求对应的不同舞台形式,与舞台为同心圆的座椅布置,使观众能从各个角度直面舞台欣赏演出,站在舞台上的演出者也可以更好地沉浸在大家的注视中。围绕舞台和座椅的关系,贯穿全场的几何规则成为了空间的主要秩序。
From an architectural design angle, the overall site form is more square-like, and the spatial conditions determined by the architectural structure creates major limitations on the stage layout. A curved stage is more compatible with the different forms of stages required to meet different needs. The seats facing the stage give the audience more visual angles of performances, and on-stage performers easily can become immersed in the audience’s attention. A series of concentric circles are drawn, centering on the relationship between the stage and the seat, and the geometric rules throughout the whole performance become the main order of the space.
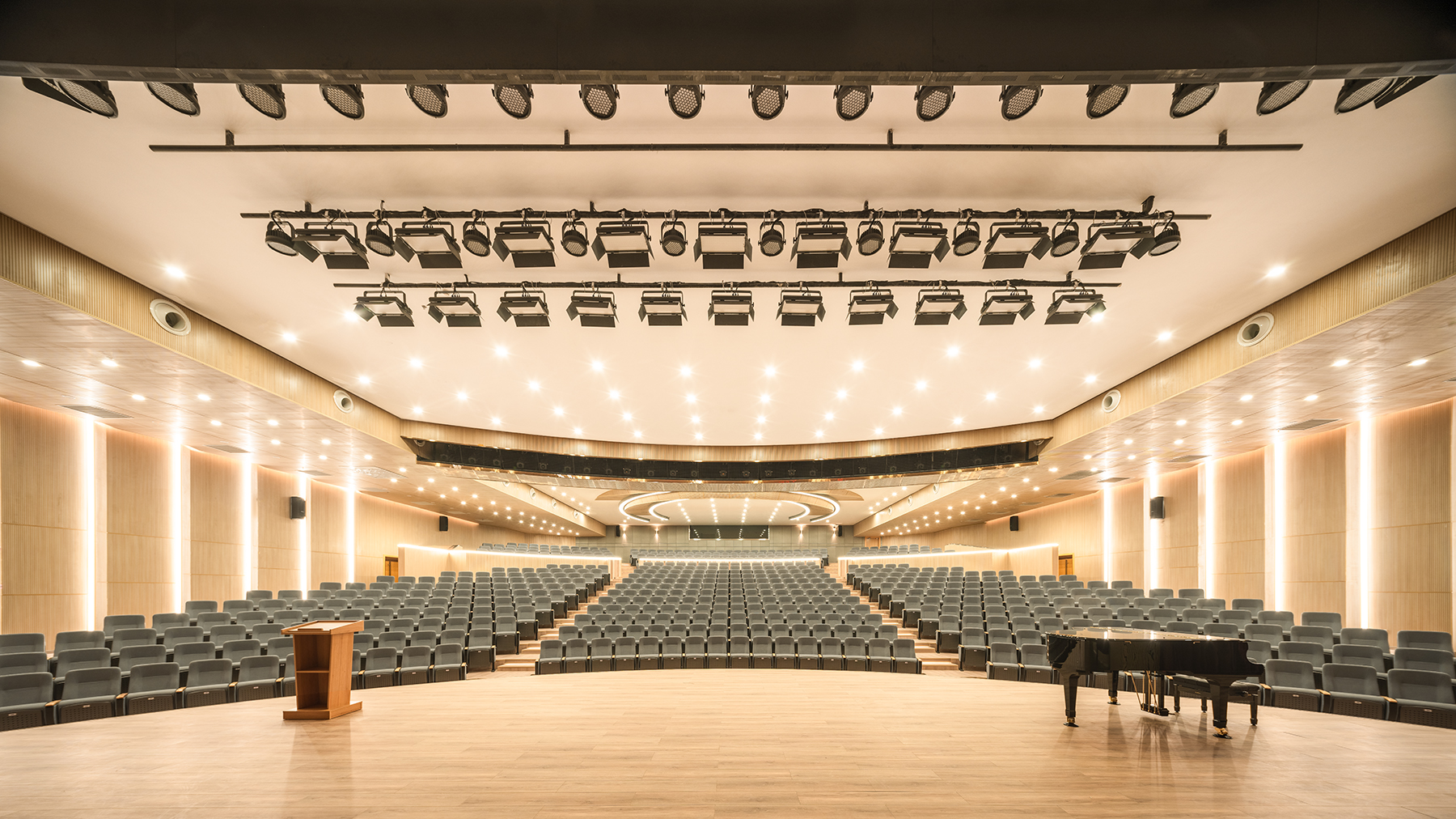

位于楼层中部的疏散出口将座位分层,形成了前后两组不同圆心的座位关系,在维持高疏散效率的前提下,为音乐厅带来了层次感和尺度感。同心圆的座椅与空间墙壁相交,形成竖向韵律,这一韵律也为打散来自舞台的声波、布设照明和音响提供了机会。
The evacuation exit, located in the middle of the floor, stratifies the seats and forms a seating relationship between the front and the rear seats with decentration, while maintaining high evacuation efficiency and bringing a sense of hierarchy and scale to the concert hall. Concentric seats intersect the walls, creating vertical rhythms that also provide an opportunity to scatter sound waves from the stage and to set up stage lighting and sound.
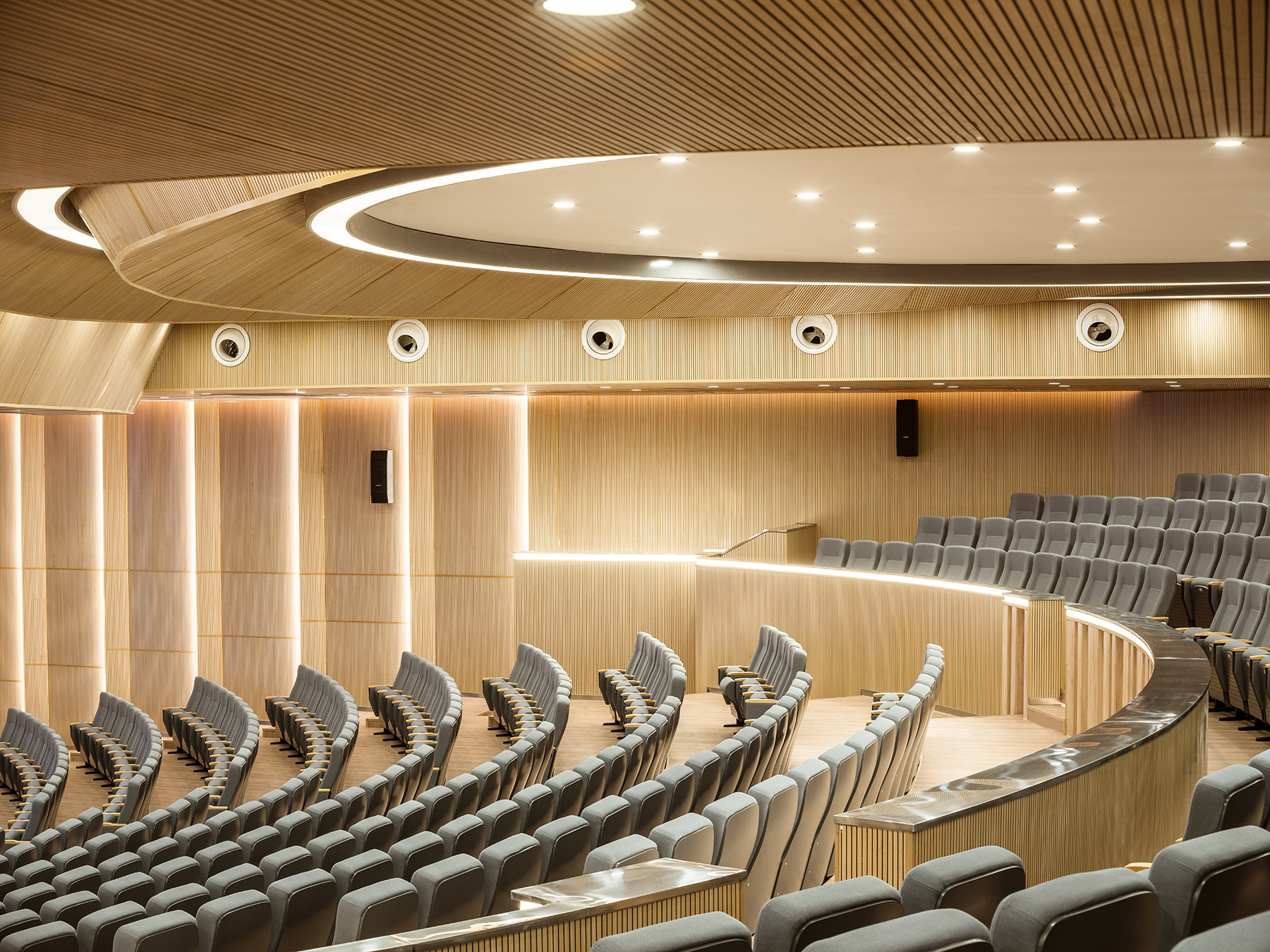
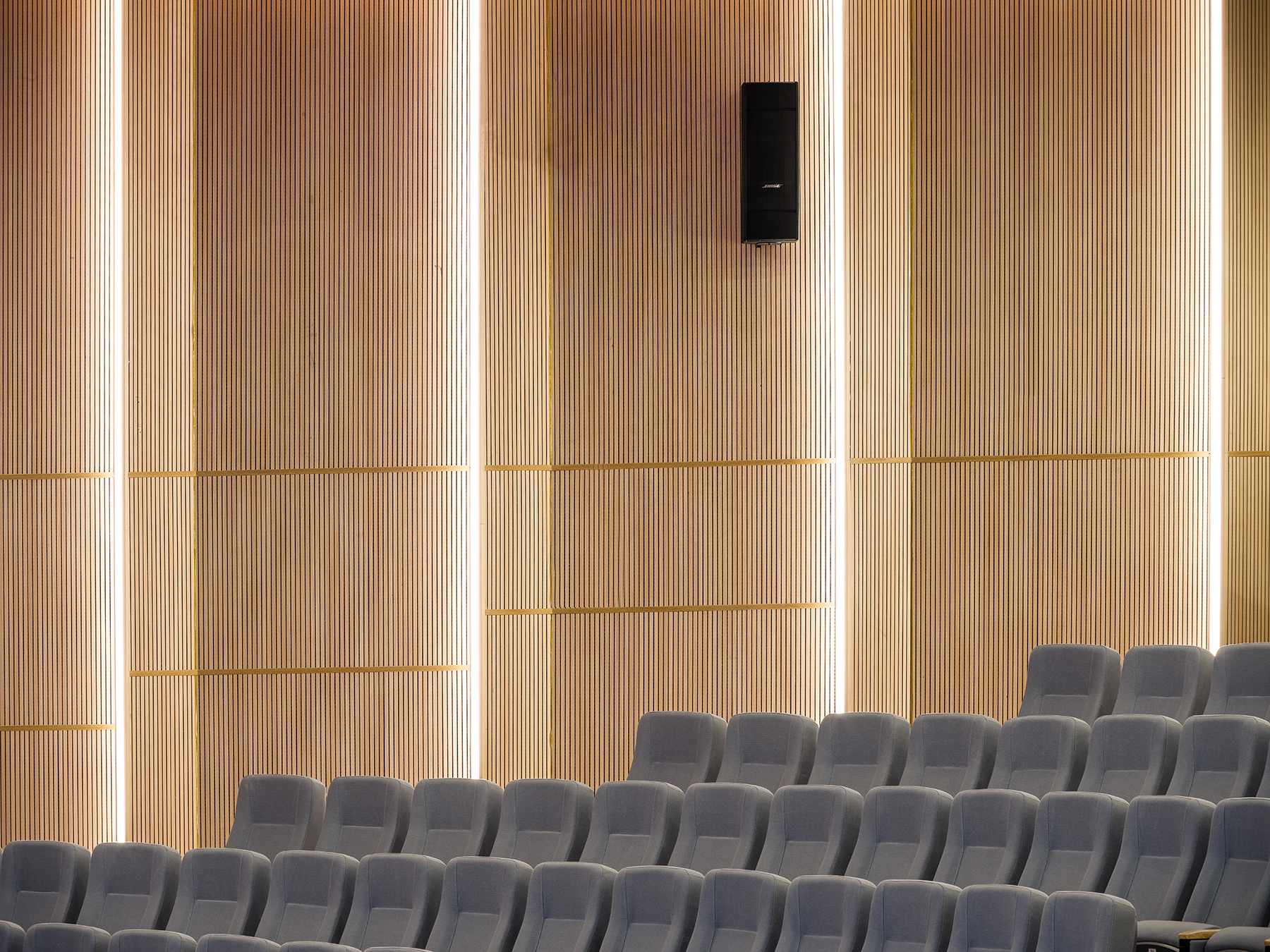
我们还创造性地改造了后台,将一个传统的封闭空间打造成了一个半开放的沉浸式舞台,在大型演出时,它依然能够承担起后台的作用,而在平时,它又可以作为各种社团的小剧场和排练厅使用。新概念的沉浸式话剧、音乐剧和主题班会,都可以在这里举行。这种基于设计的多功能性,为学校美育创造了实践平台。
We have also transformed the backstage creatively from a traditional enclosed space into a semi-open immersive stage. In this way, it can still serve as a backstage for large performances and also can double as a small theater or rehearsal hall for various clubs. Immersive dramas, musical plays, and themed class meetings can be held here. This design-based multifunctionality has created a practical platform for aesthetic school education.
本设计的最初概念来源于2018年一个基于实际项目的线上教学课程。在完成课程后,设计团队又一起完成了概念方案的设计。在接下来的两年里,设计团队与校方一起完成最终方案的推进,并在深化设计团队华诚博远的支持下,与施工团队协作完成了项目。在方案设计阶段,清华声学自项目早期开始提供了声学设计和咨询的工作,为达到音乐厅的声学要求,从空间形式上到施工节点上,给出了建议和指导。
The original concept of this design was inspired by a 2018 online project-based curriculum. After the completion of this course, designer Yu Chenfei decided to join the ZOMOZOMO team and work with his mentor Wang Simin on the conceptual design. Over the next two years, the team further developed the final design plan with the school and, with the support of the detailed design team, worked with the construction team to complete the project. The Acoustics Institute of Tsinghua University has been providing acoustic design and consultation since the early architectural schematic design phase. In order to meet the school’s acoustics requirements, we have given suggestions and guidance on aspects from the spatial form to the construction nodes.
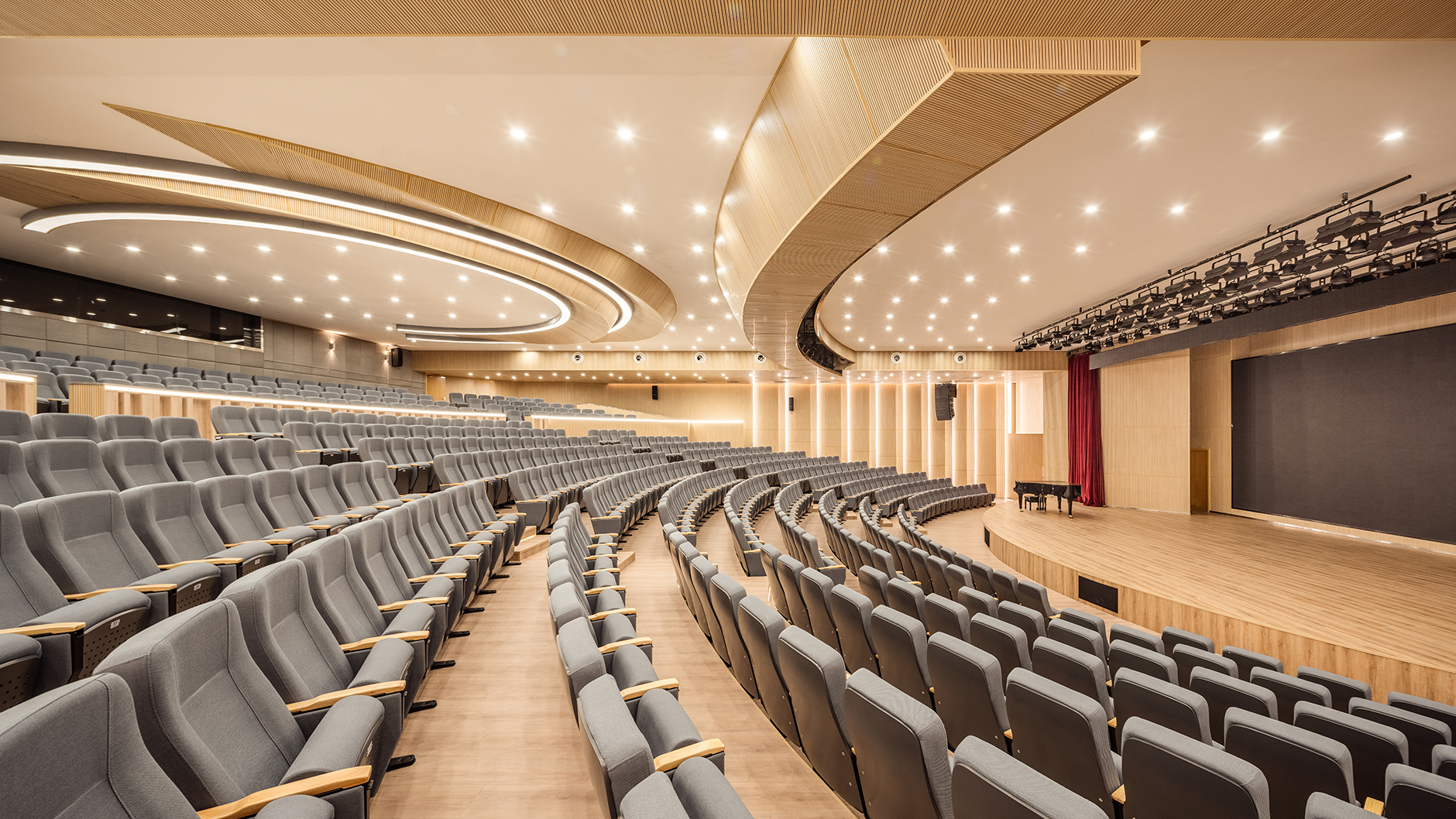
有趣的是,在后续的设计过程中,设计团队发现了上世纪30年代未建成的汇文大礼堂的设计图纸。在图纸之中,弧形的座位排布与舞台设计与当今的设计交相辉映,仿佛跨越时空形成了对话。2021年5月,北京汇文中学音乐厅正式启用,成为学校的标志性空间之一。
Interestingly, in the subsequent design process, we discovered a valuable unbuilt drawing of Huiwen Hall. In the drawing, the curved seating arrangement and the stage design contrast with the present design, as if it were a dialogue across time and space. In May 2021, the concert hall of Beijing Huiwen Middle School was officially opened and became one of the school’s iconic spaces.

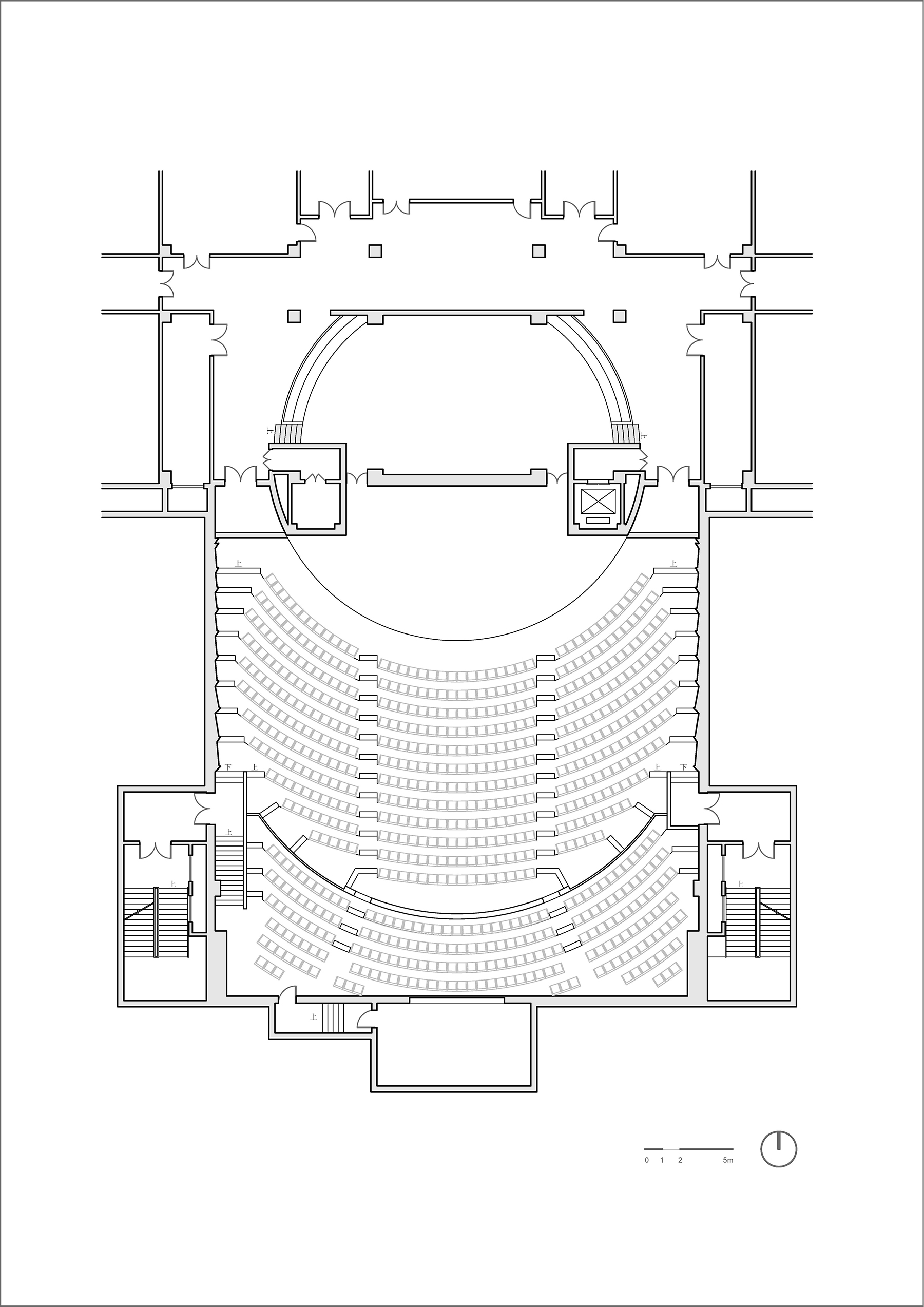

完整项目信息
项目名称:北京汇文中学音乐厅
方案设计:琢磨琢磨科技(北京)有限公司
深化设计团队:华诚博远工程技术集团有限公司
施工团队:中科保信(北京)建设工程有限公司
主创建筑师:王斯旻
设计团队:王斯旻、卢松楠、俞沉飞
项目地点:北京市东城区培新街6号,北京汇文中学
设计时间:2018年
建成时间:2021年5月
施工面积:1012平方米
应用材料:穿孔吸音板、拉丝不锈钢、三聚氰胺板
摄影:周涵韬
版权声明:本文由琢磨琢磨科技(北京)有限公司授权发布。欢迎转发,禁止以有方编辑版本转载。
投稿邮箱:media@archiposition.com
上一篇:道路前面还是道路 | 有方8周年
下一篇:有方视频 | 中国科学院深圳理工大学国际招标 – 场地视频