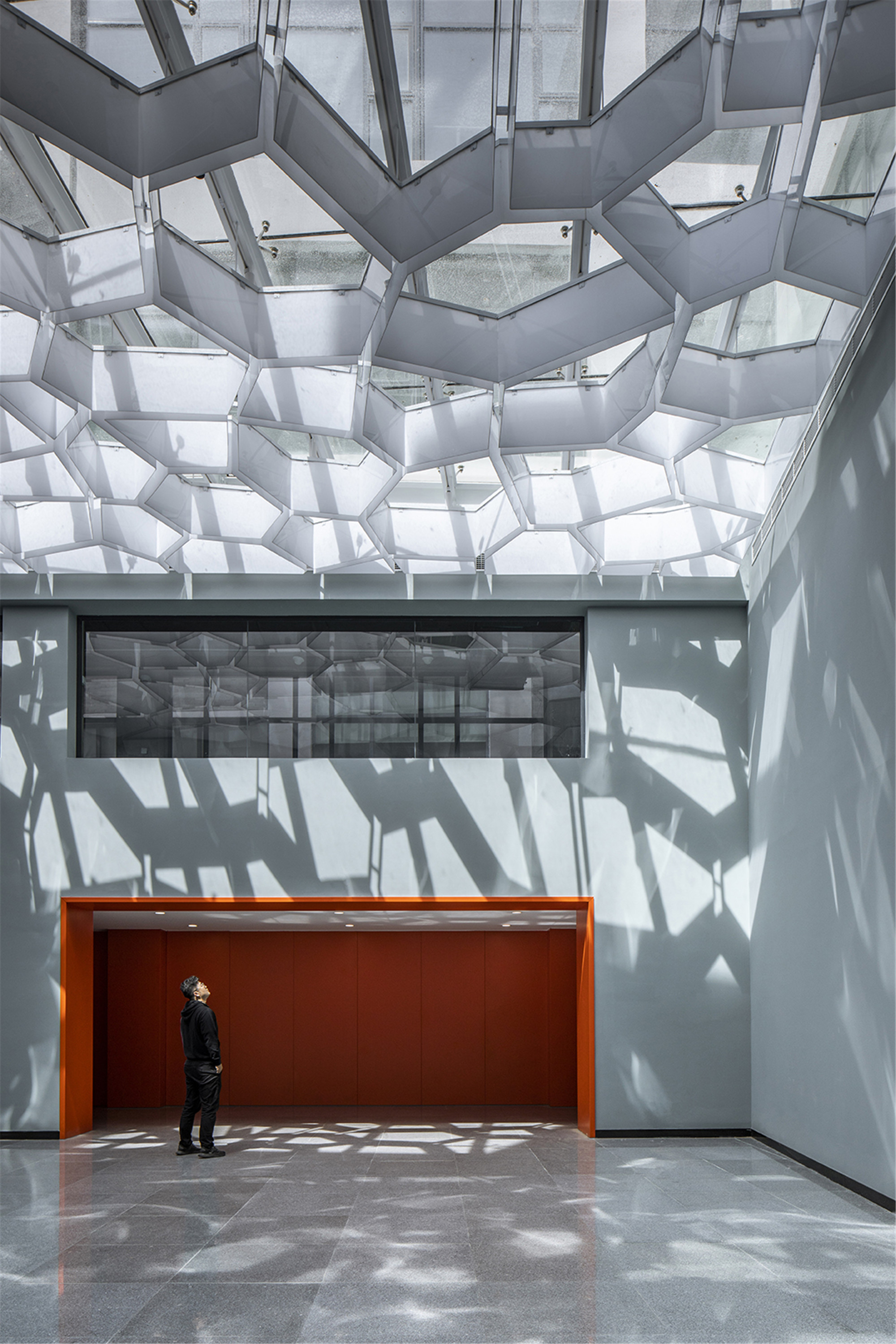
设计单位 中央美术学院何崴工作室
项目地点 河北廊坊
建成时间 2021年4月
总建筑面积 2900平方米
背景与问题:老旧空间与新使用需求之间的矛盾
Background and problem: the contradiction between old space and new use demand
项目位于河北省廊坊市三河市,中央美术学院燕郊校区。校区占地205亩,图书馆所在的老教学楼是在一座烂尾楼基础上改造而成的,因此格局和空间都受到了原建筑的限制,并不理想。
The project is located in the Yanjiao campus of Central Academy of Fine Arts, Sanhe City, Langfang City, Hebei Province, China. Yanjiao campus covers an area of 136667sqm. The old teaching building where the library is located is reconstructed on the basis of an uncompleted building, so the pattern and space are limited by the original building, which is not ideal.
图书馆前身为中央美术学院附中图书馆,始建于1953年。2006年随着中央美院附中入驻燕郊,改为校区图书馆。近年来,城市设计学院入驻燕郊校区,师生的增加令图书馆常年积累下来的问题也逐渐显现,这些问题归纳起来有如下几点:
The library, formerly known as the Library of the Affiliated Middle School of the Central Academy of Fine Arts, was founded in 1953. In 2006, as the Affiliated Middle School of the Central Academy of Fine Arts settled in Yanjiao, it became a campus library. In recent years, with the School of City Design settled in Yanjiao campus and the number of students and teachers increasing, the problems of the library accumulated all the year round have gradually emerged, which can be summarized as follows:

1. 在教学楼一层,图书馆、美术馆展厅和城市学院实验室相互缠绕,造成3个单位的使用空间都不连续,流线交叉,相互干扰;
2.图书馆主入口非常隐蔽,要走过一段照明并不好的长走廊才能在尽头找到入口,且入口狭小;
3.图书馆各空间分散,分别位于教学楼的一层和二层,不直接联通。读者从流通书库拿取图书后,要经过外部走廊或室外空间才能到达位于二层的阅览室;
4.图书馆二层东南角的阅览室,因为受到下层空间的影响有高差,但原室内对此没有合理的组织,造成空间浪费;
5.各空间室内因为年久失修,地面、天花多处破损,家具老旧,照明不足,急需修缮和购置新家具。
1.On the first floor of the teaching building, the library, the art gallery and the laboratory of the School of City Design intertwine with each other, resulting in the use spaces of the three units being discontinuous and streamlines crossing and interfered with each other.
2.The main entrance of the library is very hidden. One has to walk through a long corridor with poor lighting to find the entrance at the end, which is also quite narrow.
3.The spaces of the library are scattered, which are located on the first and the second floor of the teaching building, not directly connected. After taking books from the circulation library, readers have to go through the external corridor or outdoor space to reach the reading room on the second floor.
4.The reading room in the southeast corner of the second floor of the library has a height difference due to the influence of the lower space, yet without reasonable organization in the original room, resulting in a waste of space.
5.The interior of each space is in urgent need of repair and purchase of new furniture because of disrepair for a long time, as well as damaged floors and ceilings, old furniture and insufficient lighting.
总之,图书馆在经历了多年服役后,已越来越显现老态,无法满足新时期学校和学生对现代图书馆的期望与定位,一次系统、全面的改造势在必行。
In short, after many years of service, the library has become more and more old-fashioned, and has been unable to meet the expectations and positioning of the school and students for a modern library in the new era. A systematic and comprehensive transformation is imperative.
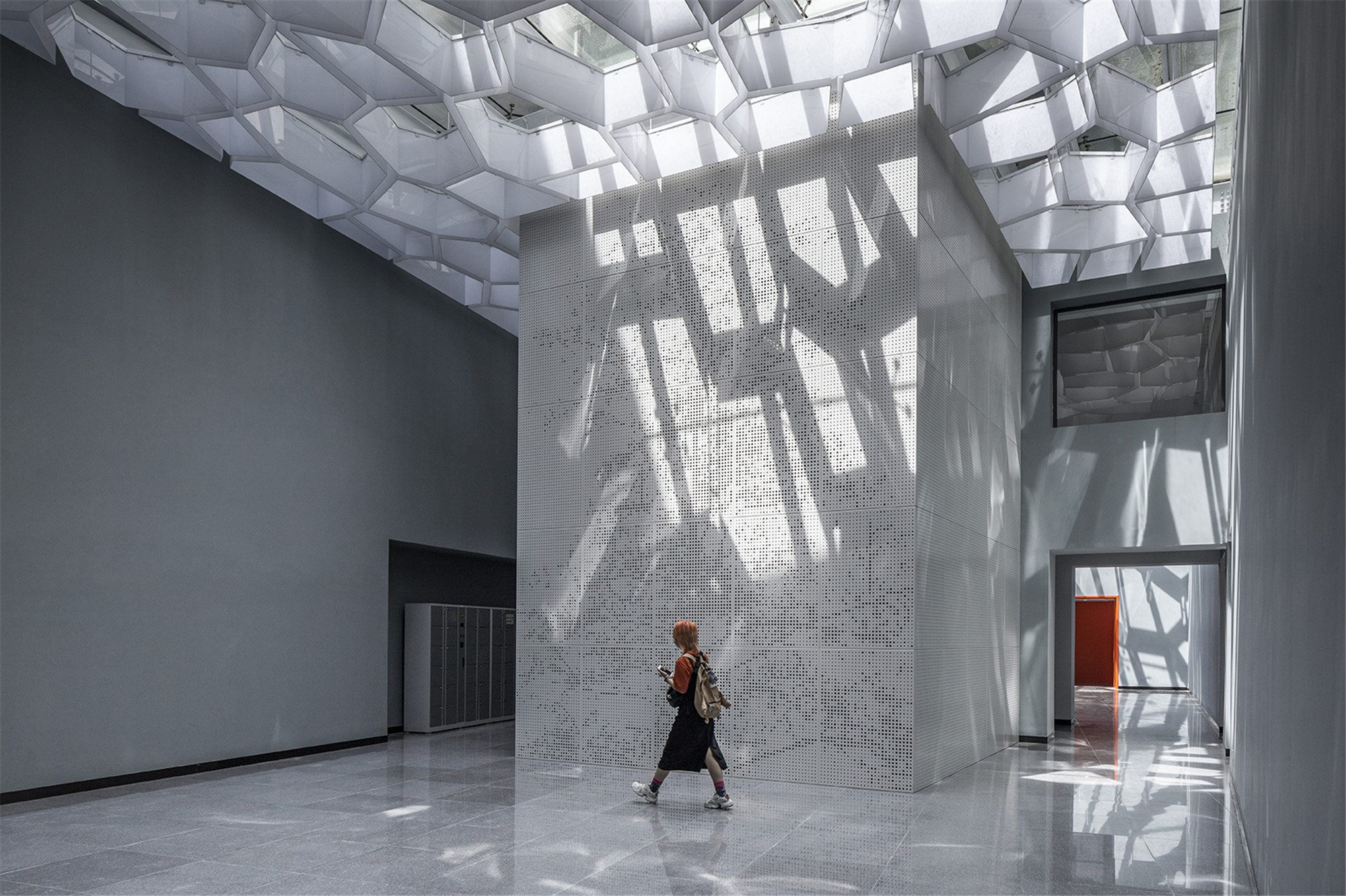
任务与设计理念:“藏—展—阅—享”四位一体
Task and design concept: Four-in-One with "collection, exhibition, reading and enjoyment"
2018年秋,燕郊图书馆改造设计工作正式开始。学校希望在有限的预算内,将图书馆进行全面升级,适应新型图书馆的使用需求。作为央美的教师,建筑师接受了为自己母校设计新图书馆的任务,这既是一种责任也是一种荣誉。
In the autumn of 2018, the renovation and design of Yanjiao Library officially began. The school hoped to upgrade the library of Yanjiao campus to meet the needs of the new library within the limited budget. As a teacher of the Central Academy, the architect accepted the task of designing a new library for his alma mater. This is both a responsibility and an honor.
经过现场调研后,建筑师提出将图书馆和毗邻的美术馆展厅一并规划改造的想法,即将两者统筹考虑,共同作为未来央美知识和艺术生产的基地,并提出“藏—展—阅—享”四位一体的概念。
After on-site investigation, the architect put forward the idea of planning and transforming the library and the adjacent art gallery together, that is, the library and the exhibition hall should be considered as a whole, and jointly serve as the base of knowledge and art production for the future of the academy, also with the four-in-one concept of "collection, exhibition, reading and enjoyment".

所谓“藏”即收藏,这里主要是藏书。图书馆作为一个知识生产的基地,书籍就是知识,是所有延展功能的基础。因此,新图书馆必须为书籍的收藏提供尽量好的条件。
The so-called "collection" means here mainly books collecting. As a base of knowledge production, books are knowledge and the basis of all extended functions. Therefore, the new library must provide the best conditions for the collection of books.
“展”既是展示,也可以是展览。无论是图书馆的书籍还是展厅的展览,新空间应该有足够的开放性和宽容度,能承载不同形式的展示和展览。
"Exhibition" means both presenting and exhibiting. Whether it is the library's books or the exhibition hall, the new space should have enough openness and tolerance to carry different forms of display and exhibition.
“阅”即阅读。阅读是图书馆最基本的功能要求之一。设计希望为师生提供更多、更舒适的阅读空间,带来更多元的阅读体验。
“Reading” means books reading, one of the most basic functional requirements of the library. The design hopes to provide teachers and students with more spacious and comfortable reading space and more diversified reading experience.
“享”,既是享受,也是共享。在建筑师看来,新型图书馆应该是读者乐于进入的空间,它应该不刻板,读者甚至可以躺着看书。同时,图书馆应该是开放的、公共的,它既可以和展厅联动,在展览同期举办相关延展阅读活动,也可以作为一种特殊的教室、研讨室或报告厅来使用。
"Enjoyment" means both enjoying and sharing. In the view of the architect, the new library should be a space that readers are willing to enter. It should not be rigid, where readers can even read books lying down. At the same time, the library should be open and public. It can not only be linked with the exhibition hall to hold related extended reading events next to the exhibitions, but also be used as a special classroom, seminar room or lecture hall.
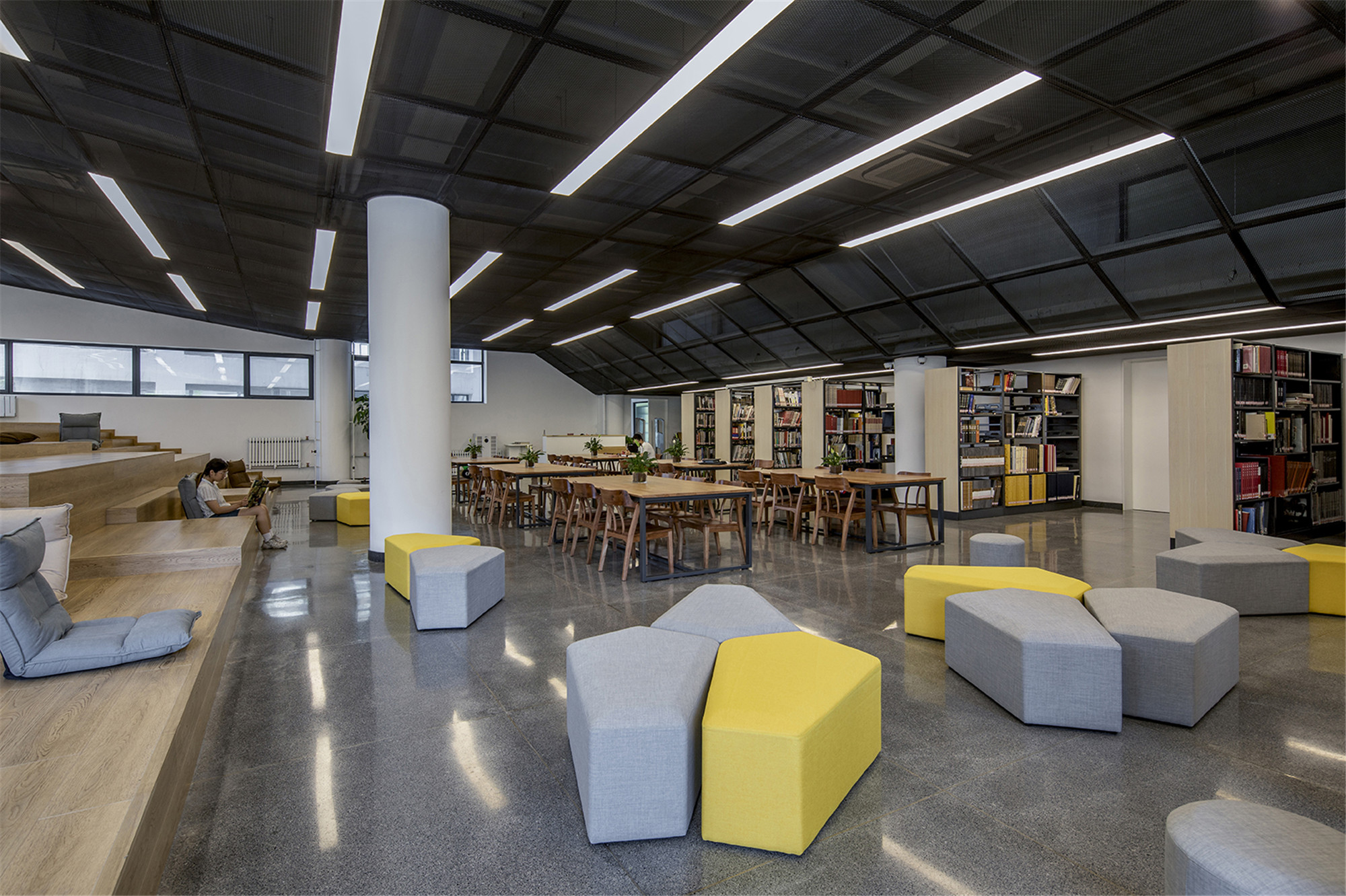
布局和流线:重新梳理边界,塑造图书馆新入口
Layout and streamline: reorganizing the boundary and shaping the new entrance of the library
对图书馆改造设计从调整布局与梳理流线开始。建筑师首先将一层插在图书馆和美术馆展厅之间的城市设计学院实验室(原来属于美术馆展厅)迁出,将腾出来的一部分空间归还给美术馆继续作为展厅使用,另一部分划给图书馆,改造成为流通阅览室。新的流通阅览室与保留在原址的流通书库直接相连,很好地解决了改造前书库和阅览室分离的尴尬局面。
The reconstruction design of the library started from adjusting the layout and combing the streamline. Firstly, the architect moved out the laboratory of the School of City Design (originally belonging to the exhibition hall of the art museum) which was inserted between the library and the exhibition hall of the art museum on the first floor, returned part of the free space to the art museum to continue to be used as the exhibition hall, and assigned the other part to the library to transform it into a circulation reading room. The new circulation reading room is directly connected with the original circulation library, which solves the awkward separated situation of the library from the reading room before the transformation.
设计还将图书馆和美术馆展厅的办公室合并,形成联合办公的模式。二层各功能房间的大格局保持不变,南侧两个阅览室的功能不变,北侧电脑机房取消,改为城市设计学院与图书馆共建的材料阅览室。
Then the offices of the library and the exhibition hall of the art museum are merged to form a joint office mode. The layout of the functional rooms on the second floor remains unchanged. So do the functions of the two reading rooms on the south side. And the computer room on the north side is canceled and changed into a material reading room jointly built by the School of City Design and the library.
图书馆原入口隐藏在楼道深处,很难发现,不利于图书馆作为公共空间的属性。建筑师为图书馆重新安排了全新的直接对外的入口。新入口位于图书馆所在教学楼的西南角,毗邻美术馆展厅的西侧次入口。这里曾经是堆放杂物的半室外廊道,设计将杂物清除,让廊道仍然保持半室外状态,但引入富有表现力的新材料与色彩,塑造图书馆入口的新形象。
The original entrance of the library was hidden in the depth of the corridor, which was difficult to find and not conducive to the attributes of the library as a public space. The architect rearranged a new, direct entrance to the library. The new entrance is located in the southwest corner of the teaching building where the library is, adjacent to the west secondary entrance of the gallery. It used to be a semi outdoor corridor where sundries were piled up. The architect had the sundries cleared away, and the corridor remained semi outdoor. However, expressive new materials and colors were introduced to create a new entrance image of the library.
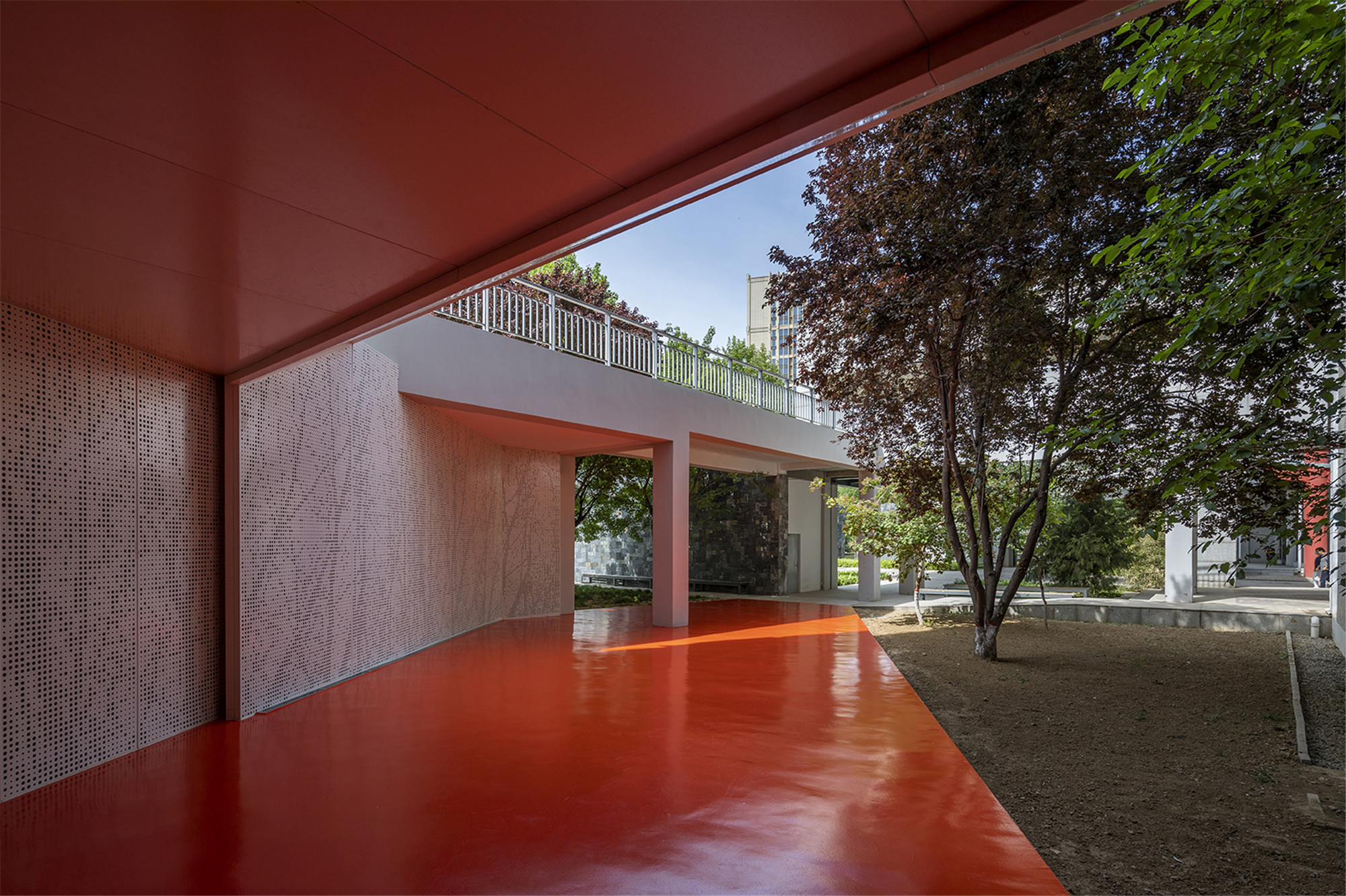

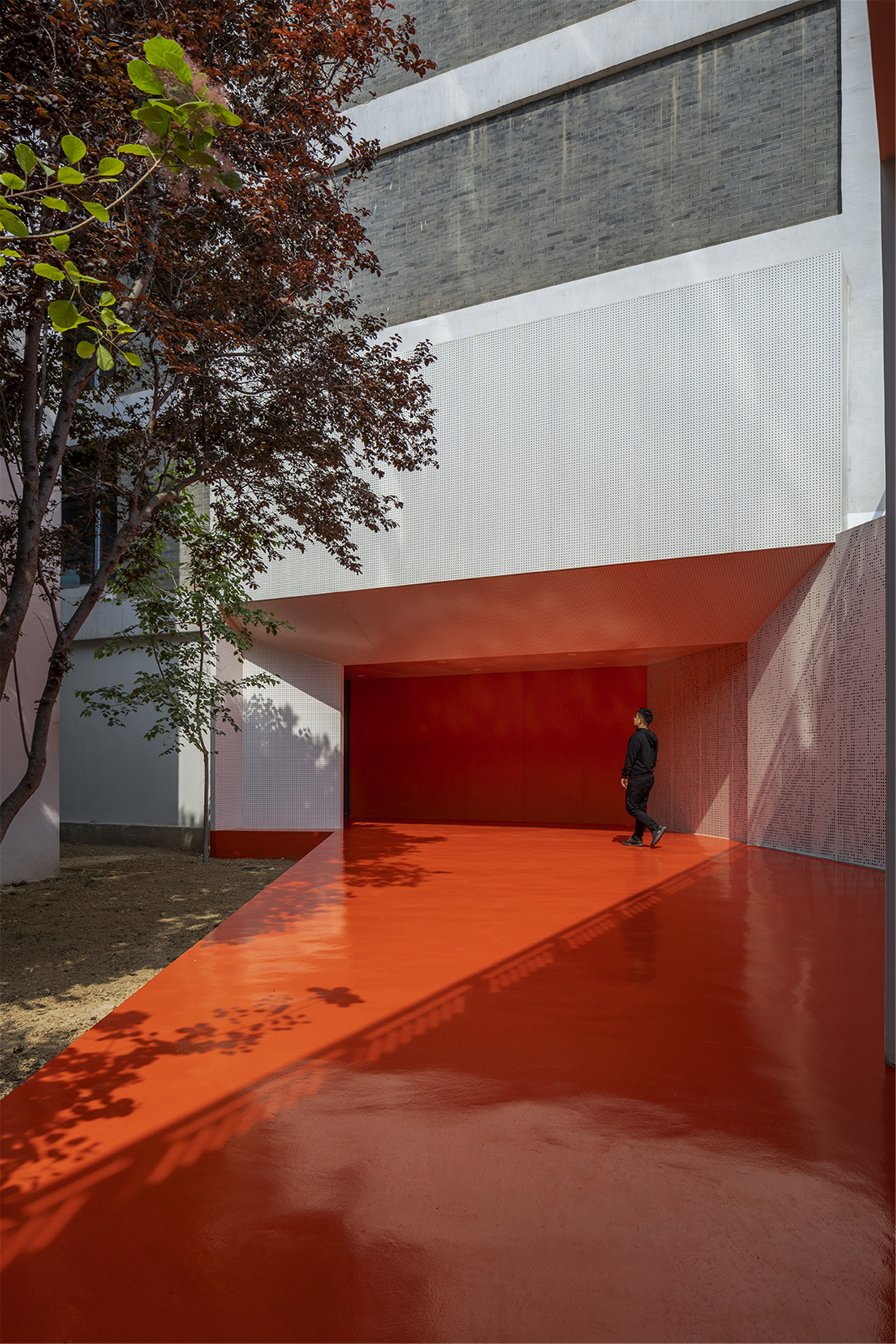
新入口的外观简洁、明快,门头和新加的引墙采用白色穿孔板,与老建筑一起形成几何化的体块组合;入口内侧的墙面使用了橙色铝扣板,与之相连的地面采用同样颜色的环氧树脂。此外,地面向外延展,形成类似“红地毯”的欢迎姿态。朦胧的白色穿孔板与鲜艳的橙色一起,和原有建筑灰、白相间的外立面相连,形成强烈的标志性。
The appearance of the new entrance is simple and bright. The door head and the new approach wall are made of white perforated plate, forming a geometric block combination with the old building; The inner wall of the entrance uses orange aluminum gusset plate, and the floor connected with it uses epoxy resin of the same color. In addition, the ground extends outward, forming a welcome gesture similar to the "red carpet". The hazy white perforated board, together with the bright orange, not only connects with the gray and white facades of the original building, but also forms a strong symbolic image.
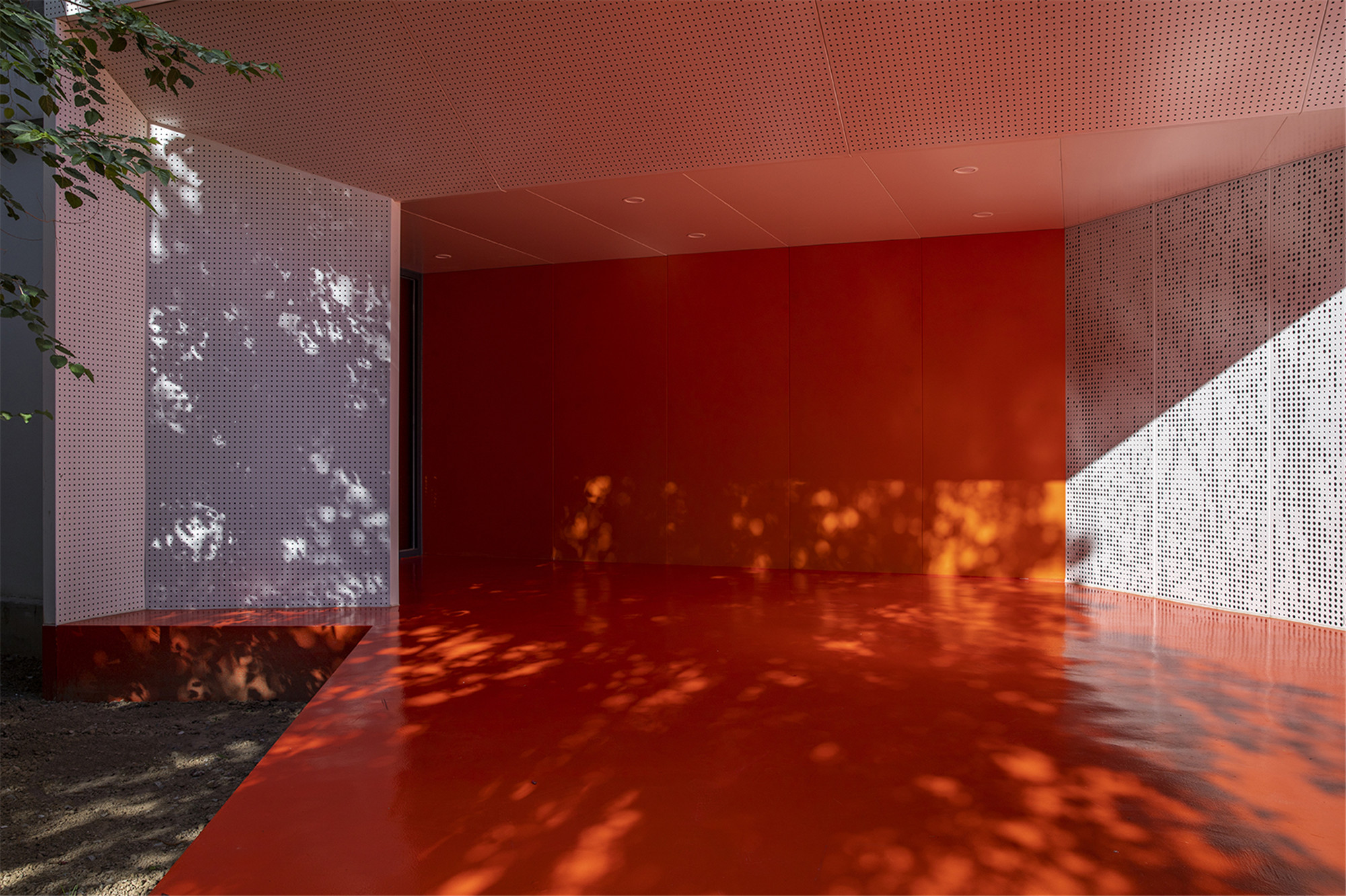
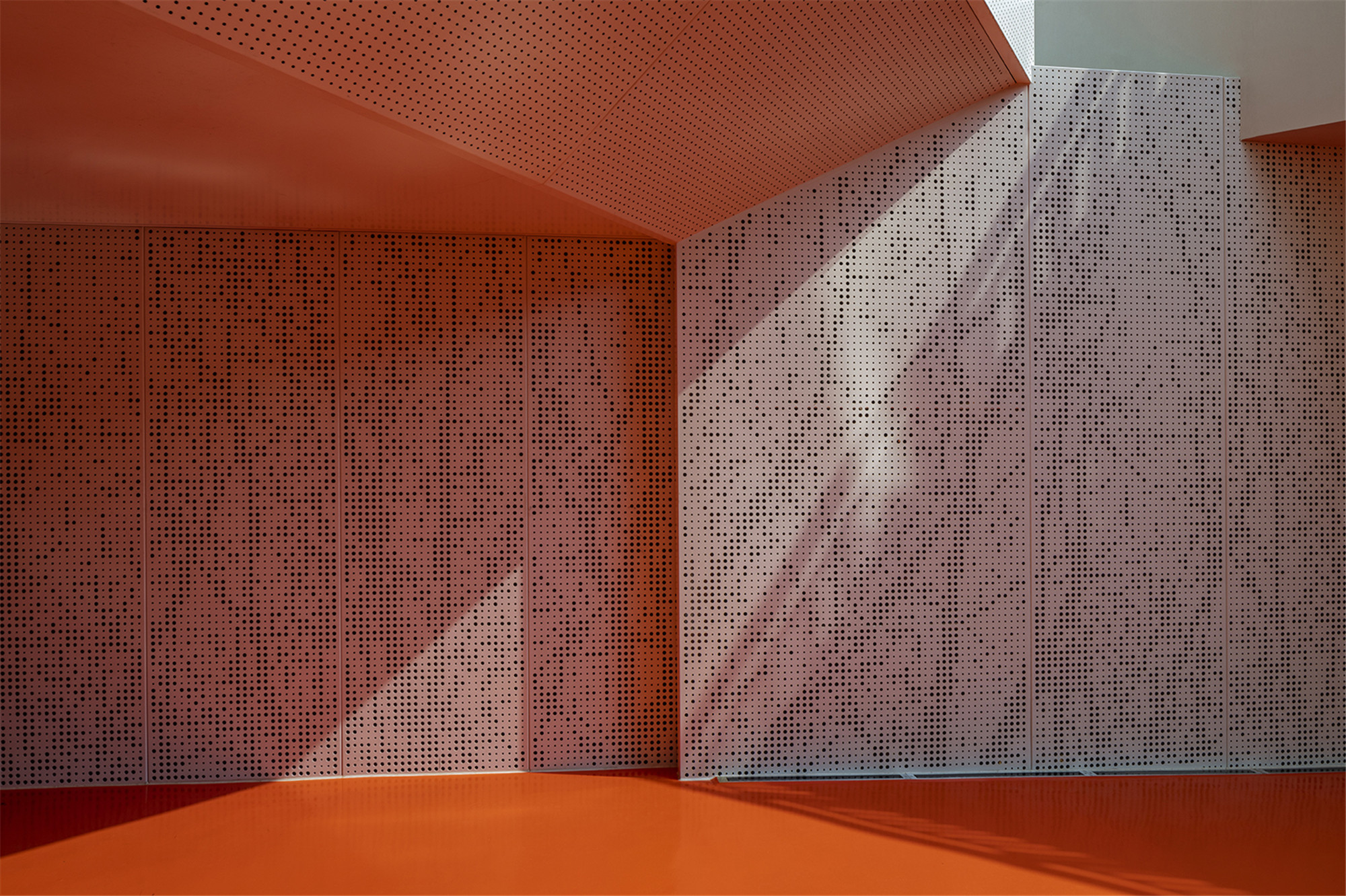
原室外场地中的树木被谨慎地保留,与新加入的建筑元素形成图底关系。天气好的时间,树影会落在橙色地面和白色穿孔板立面上,形成斑驳的图案,和穿孔板上的树形剪影形成呼应。建筑师希望带有强烈视觉符号性的新入口,可以为图书馆带来清晰的意象性(Imaginability)和传播力。
The trees in the original outdoor field are carefully reserved, forming the relationship between the figure and the background with the newly added architectural elements. In fine weather, the shadows of the trees will fall on the orange ground and the facade of the white perforated board, forming a mottled pattern, which echoes with the tree silhouette on the perforated board. The architect hopes that the new entrance with strong visual symbols can bring clear imaginability and communication power to the library.
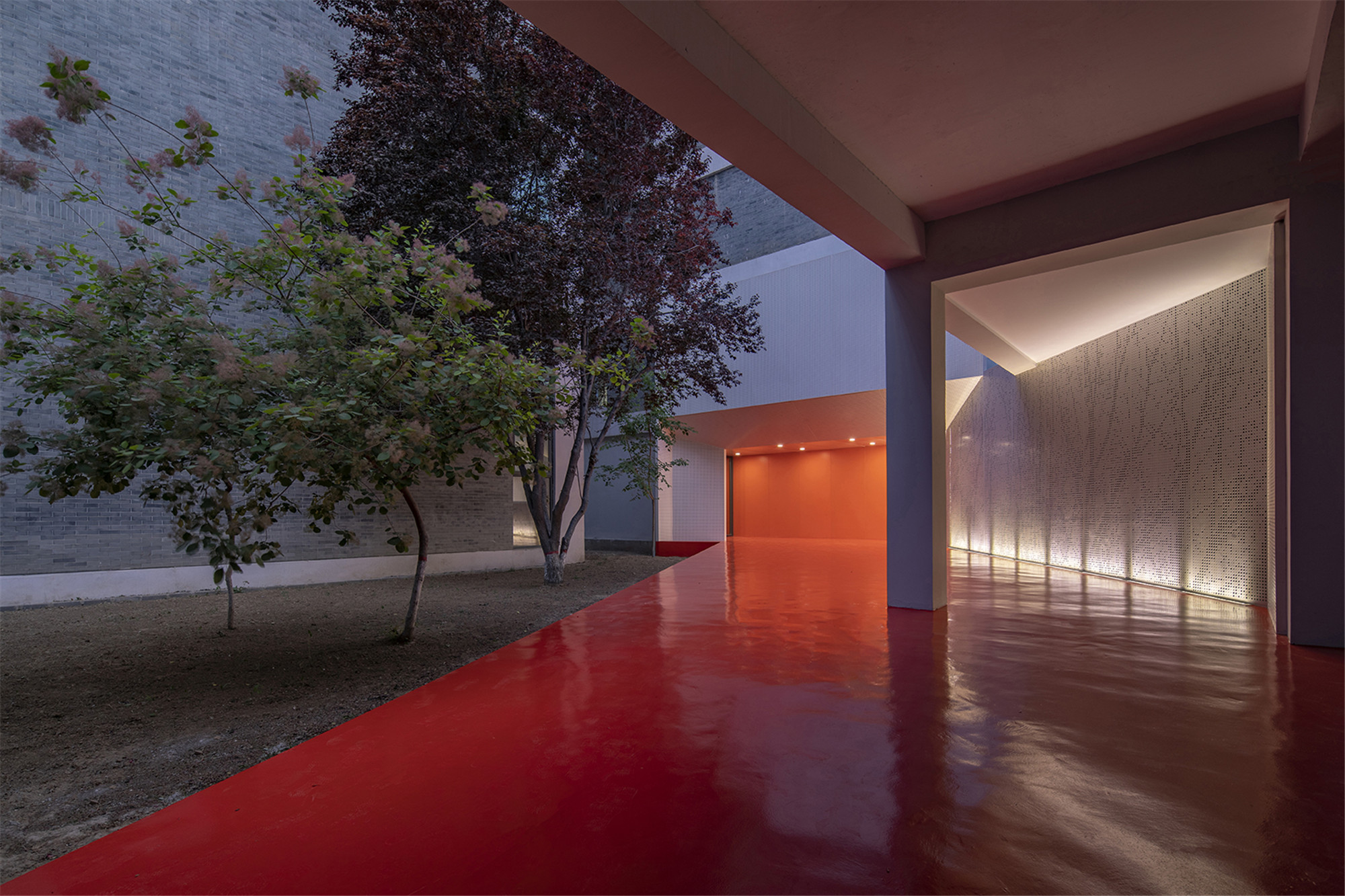
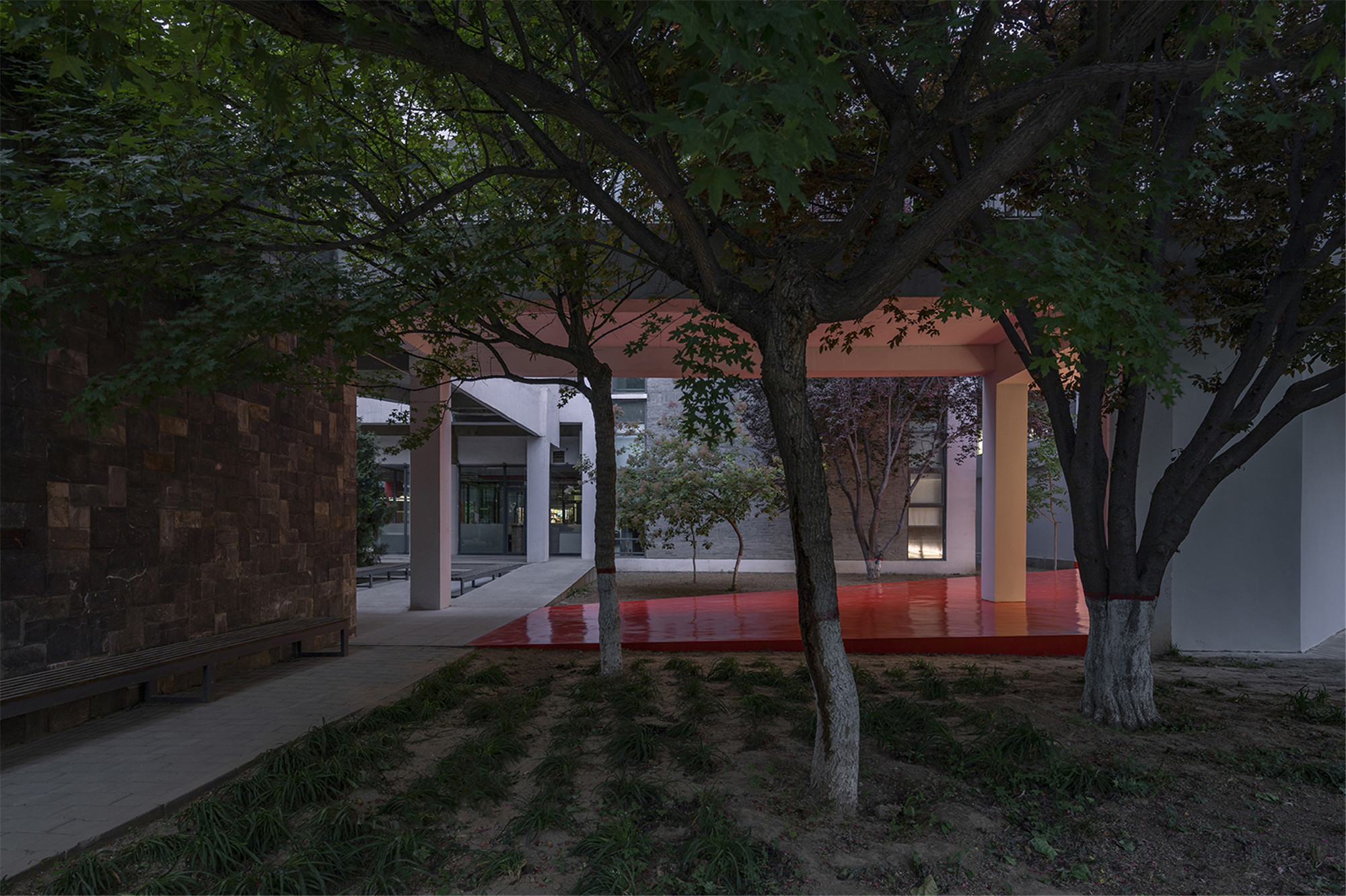
大厅:链接多个教学空间的新枢纽
Hall: a new space core and a new hub linking libraries, art galleries, exhibition halls and other teaching spaces
与新入口相连的是大厅,它是链接一层图书馆、美术馆展厅,以及二楼阅览室和其他教学空间的枢纽,也是未来此区域主要的公共场所。
Connected with the new entrance, the hall is the hub linking the library on the first floor, the exhibition hall of the art museum, the reading room on the second floor and other teaching spaces. It is also the main public place in this area in the future.
大厅由原建筑闲置的空间改造而成。此处原有一个疏散楼梯间,并集中了8根结构柱,对于空间和视觉感受影响很大。由于楼梯间和柱子都必须保留,因此建筑师因势利导地将大厅在此处分为前厅和后厅两个部分,将疏散楼梯和结构柱巧妙隐藏在隔墙之间。
The hall is transformed from the unused space of the original building. There was an evacuation staircase, with 8 structural columns, which has a great impact on the space and visual experience. As the staircase and columns must be retained, the architect divided the hall into two parts: the front hall and the back hall, hiding the evacuation staircase and structural columns between the partition walls.
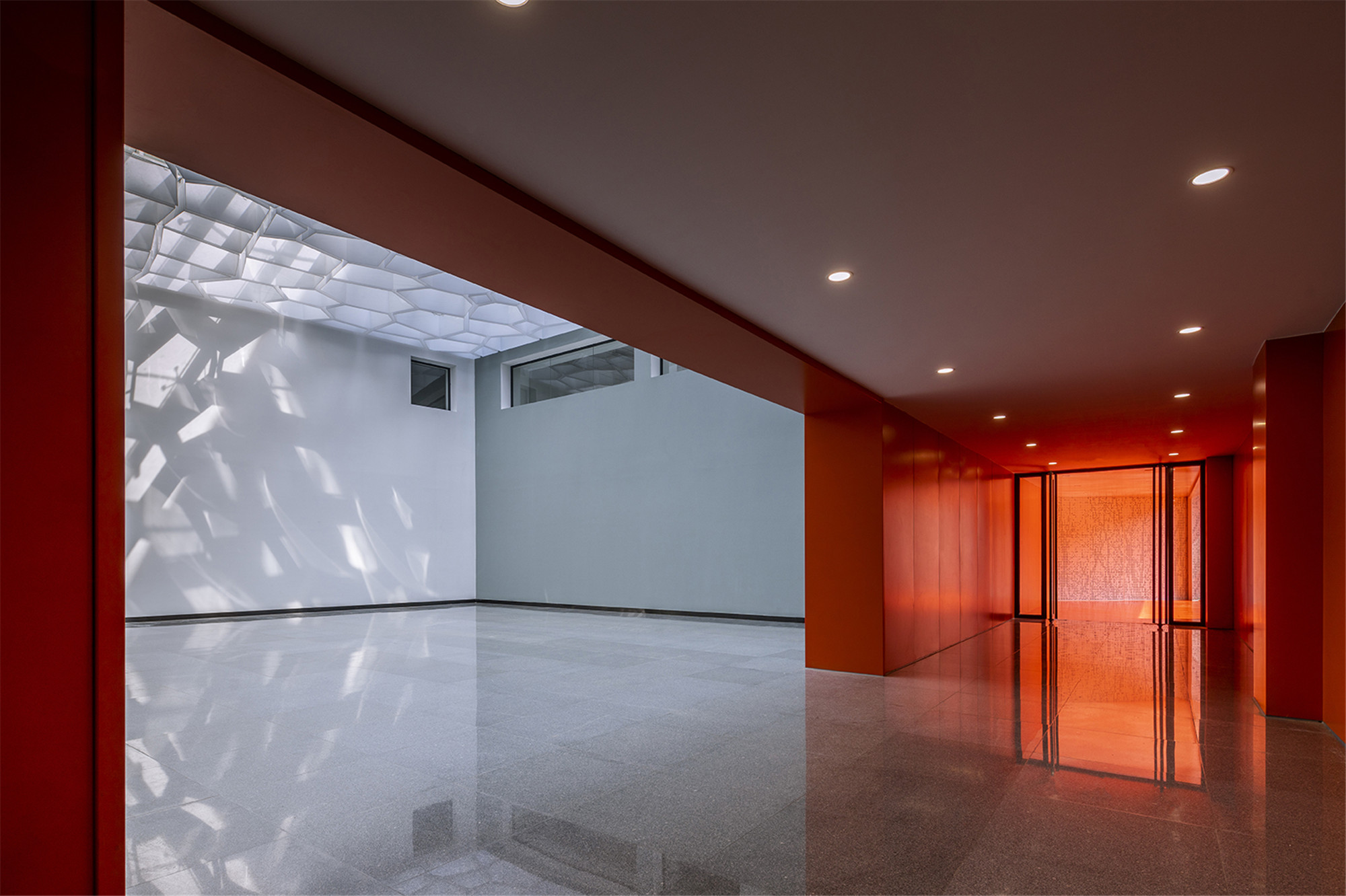
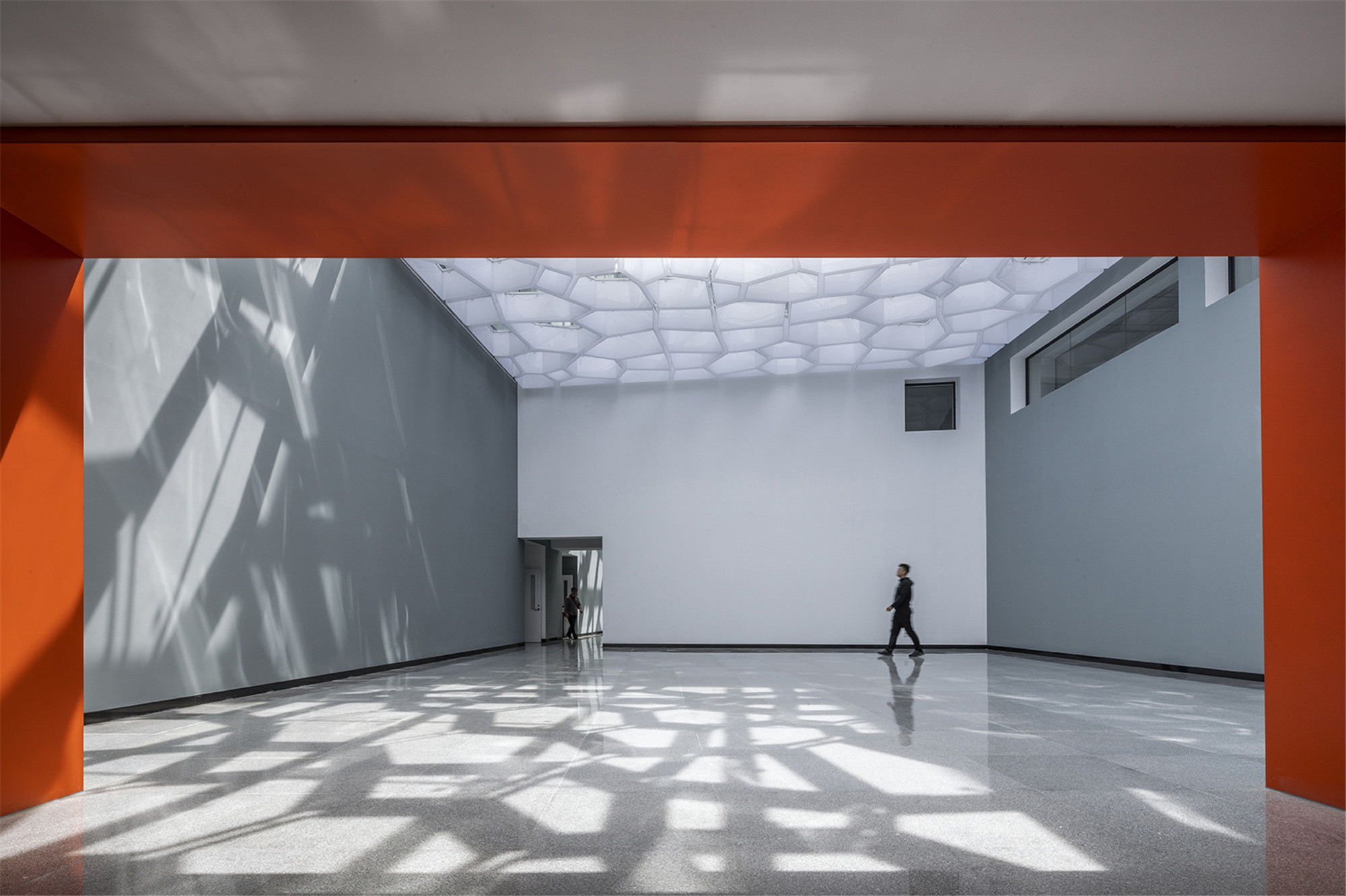
改造后的前厅是一个梯形的高空间,它的北侧是图书馆流通书库,南侧是美术馆展厅,东侧是前厅的主立面(前厅与后厅之间的隔墙),图书馆新入口的通道从西侧与前厅相连。在未来的使用中,前厅会作为展览开幕式的主要空间,也可以在此举办多种公共活动。建筑师将空间的四壁尽量做得纯净,让空间保持完整性,为后续使用提供了最大可能。整个空间的色彩以白色及灰色为主,只有西侧入口处可以看到走廊的橙色。东侧、南侧和西侧的墙壁二层保留有窗口,既保证了窗口背后使用空间的采光,又使空间之间保持适度的视线联系和渗透。
After the transformation, the front hall is a trapezoidal high space. The circulation library is to its north side, the gallery exhibition hall to its south, and the main facade of the front hall (the partition wall between the front hall and the rear Hall) to its east. The passageway of the new entrance of the library is connected with the front hall from the west. In the future, the front hall will be the main space for the opening ceremonies of exhibitions, and there can also be many public events. The architect tries to make the walls of space as pure as possible, so as to keep the space intact, which provides the greatest possibility for subsequent use. The color tones of the whole space are mainly white and gray, and only orange of corridor can be seen at the west entrance. The walls on the second floors of the east, south and west side have windows, which not only ensure the lighting of the space behind the windows, but also keep the moderate eye contact and penetration between the spaces.
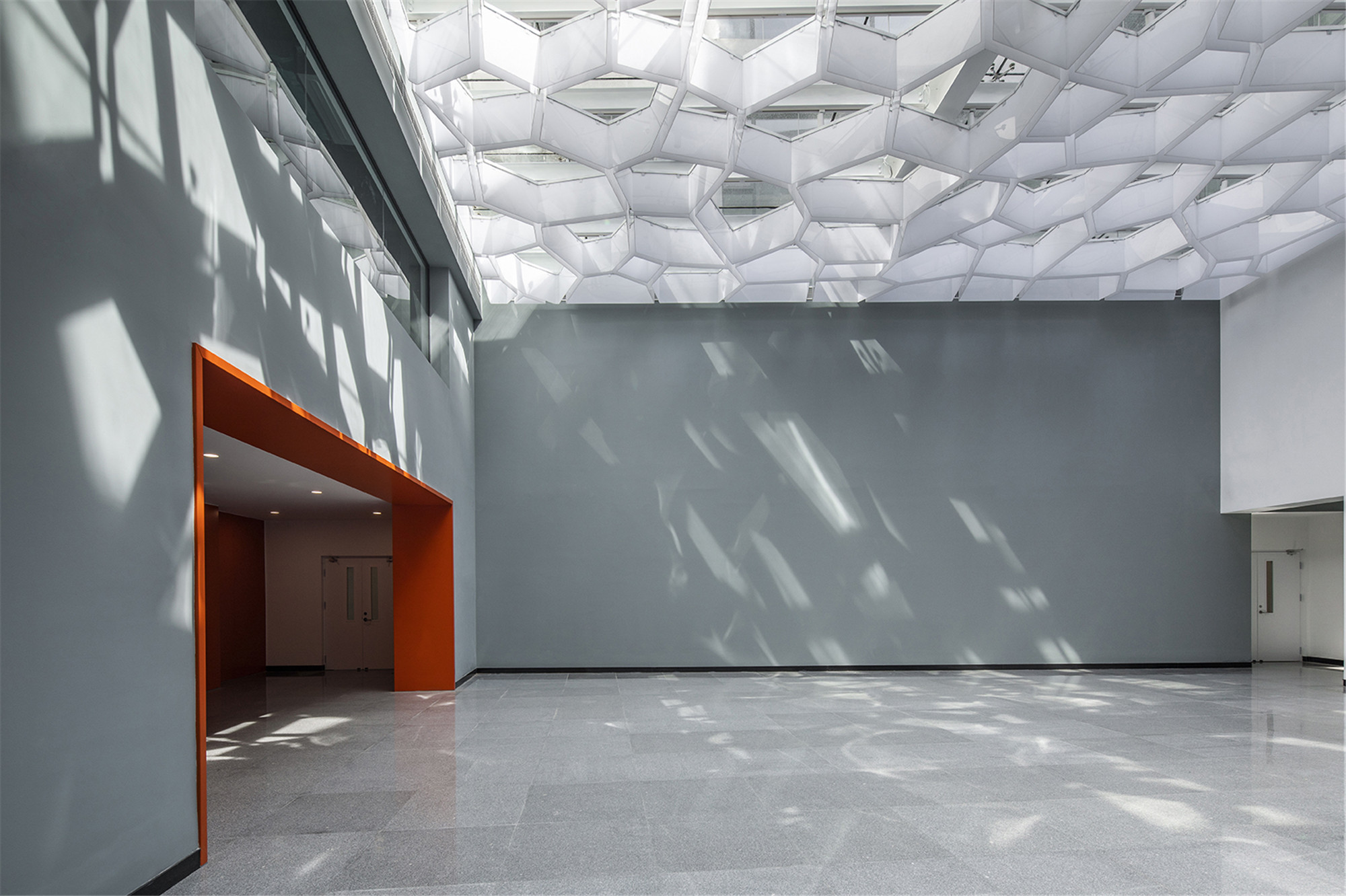
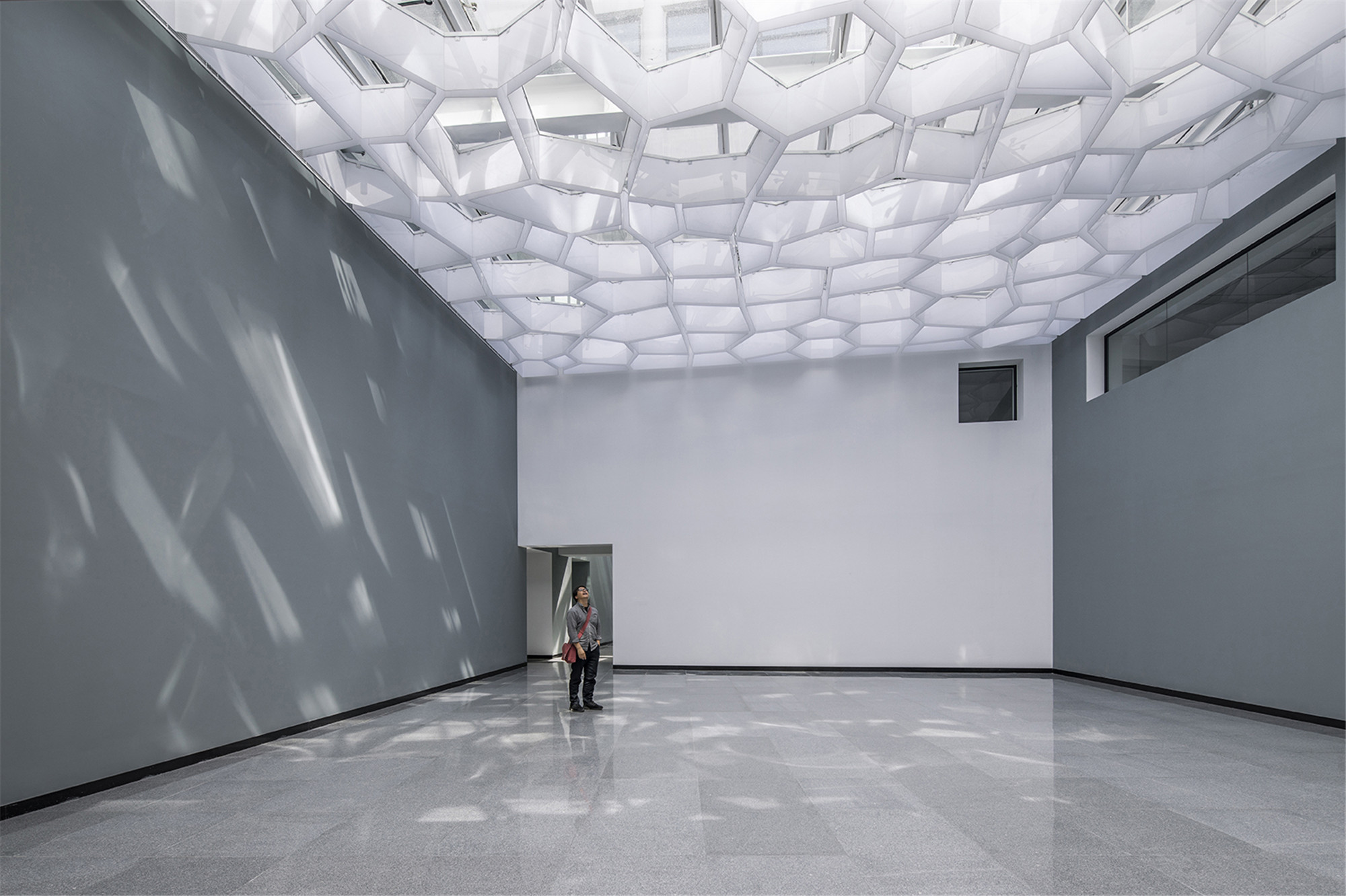
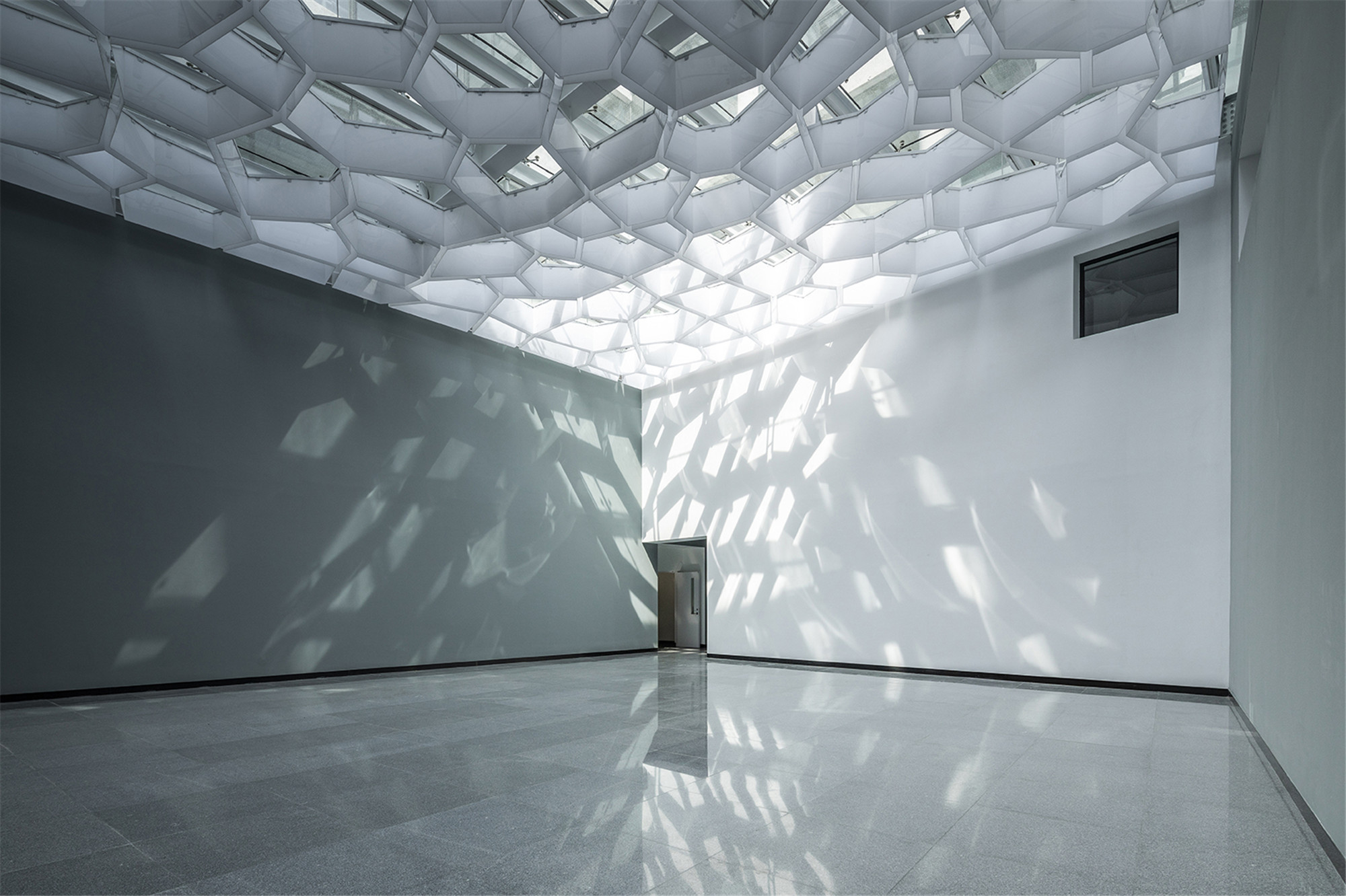
屋顶是整个空间最为活跃的地方,建筑师使用了泰森多边形算法(Voronoi diagram)来生成高格栅的形态。高格栅采用了白色亚克力材料,在保证日照的前提下,又很好地起到了遮蔽屋顶结构和构造的作用。泰森多边形高格栅除了自身的视觉丰富性外,阳光通过它的折射和反射,形成的多变光影效果也为大厅空间平添了“变数”。在一天的不同时间段内,阳光和阴影以一种“不可预计”的方式撒入大厅空间内,影响着空间的气氛,使人对空间的感受不断变换,一直保持新鲜感。
The roof is the most active place in the whole space, and the architect uses the Voronoi diagram algorithm to generate the shape of high grillings. The high grillings adopt white acrylic material, which can shield the roof structures of the roof under the premise of sufficient sunshine. In addition to its own visual richness, Voronoi diagram high grillings also add "variables" to the hall space due to the changeable light and shadow effect formed by sunlight refraction and reflection. At different times of the day, sunlight and shadows are scattered into the hall space in an "unpredictable" way, which affects the atmosphere of the space and makes people's feeling of the space constantly change and keep fresh.
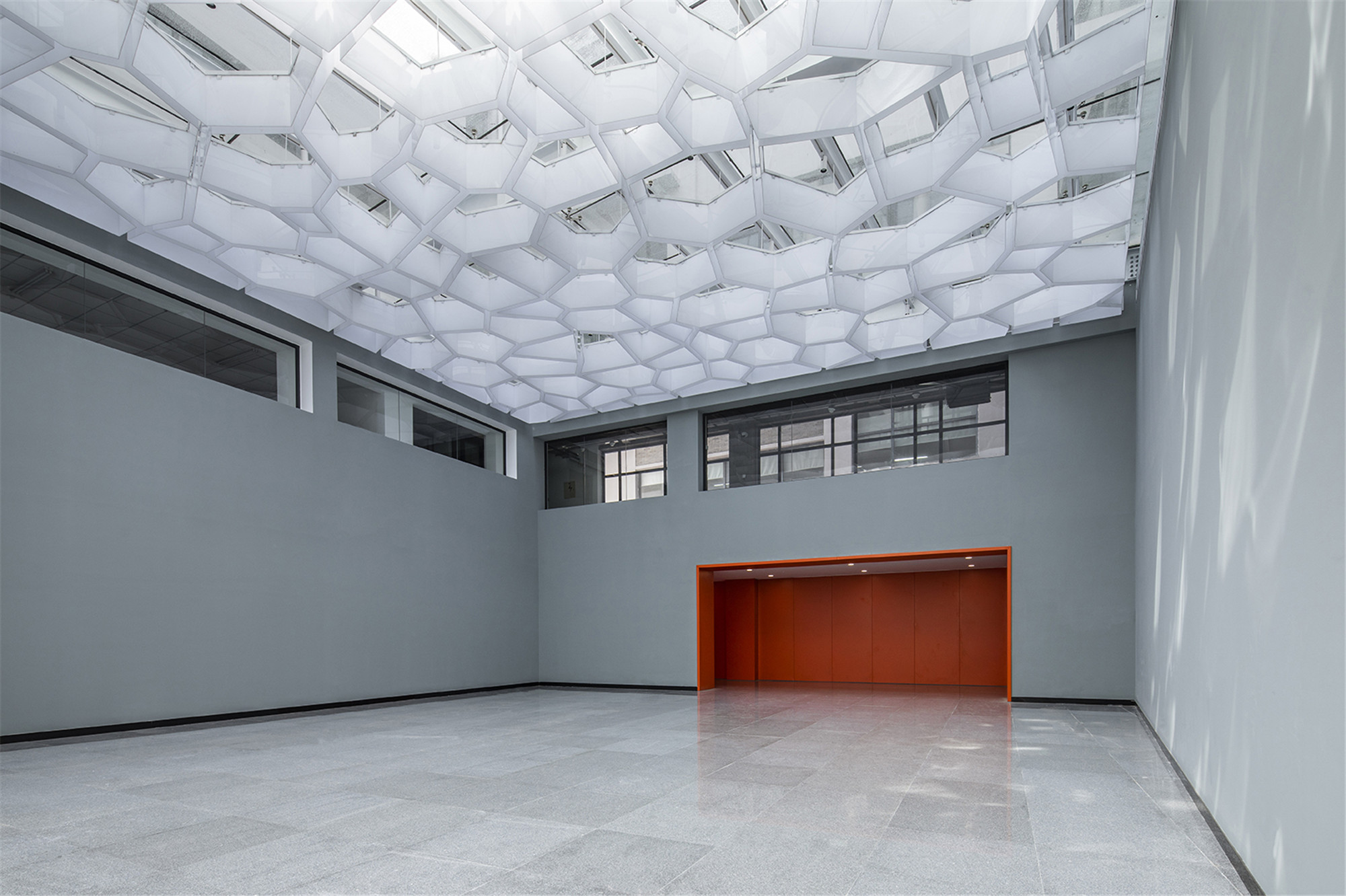

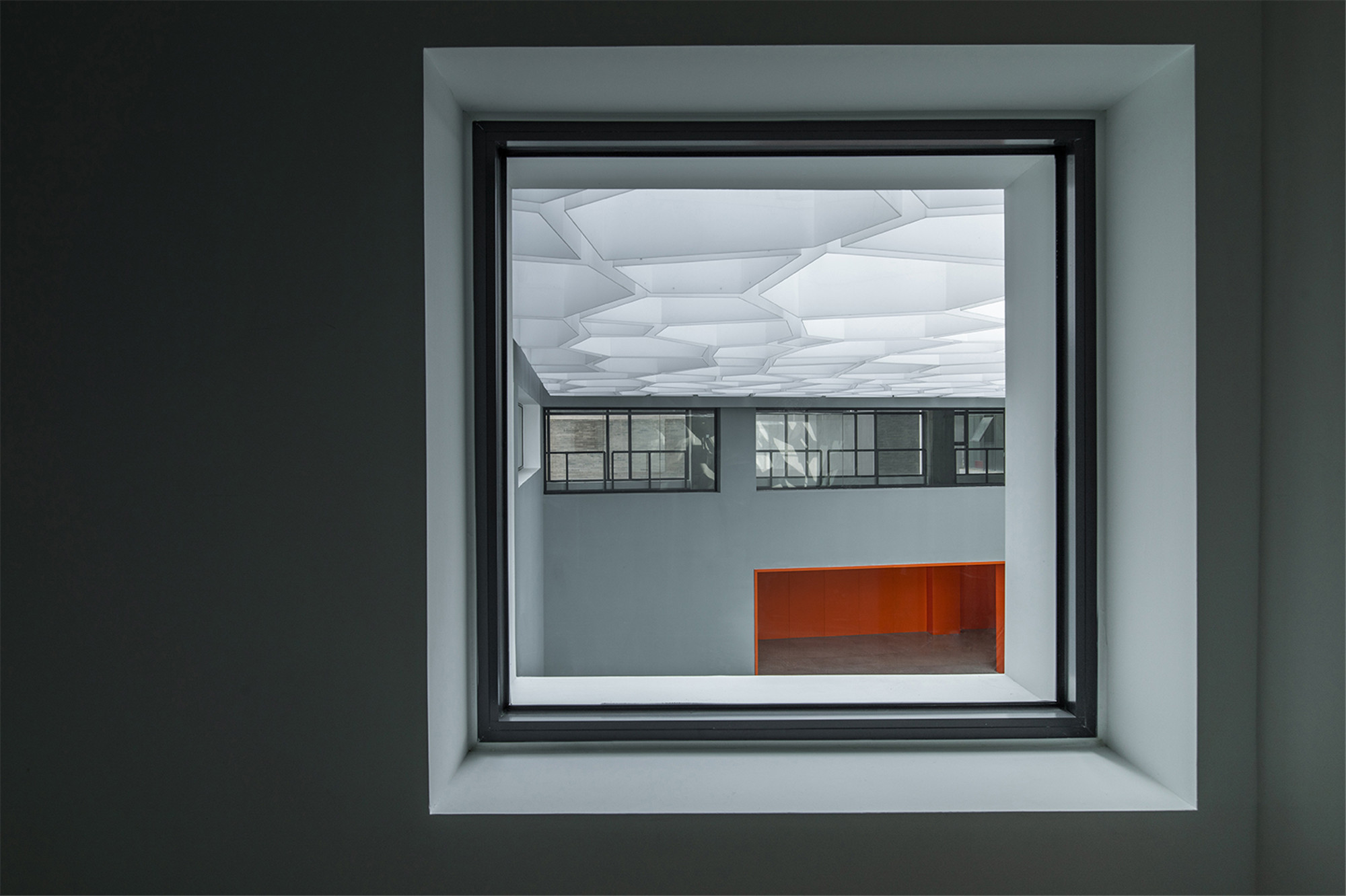
后厅比前厅稍小,也是一个梯形空间。在使用上,后厅更多是休息和辅助功能。几组休闲沙发被摆放于后厅空间中,并利用原建筑楼梯间旁边的低矮空间设置存包处。后厅墙面和屋顶的处理与前厅相同,唯一不同的是用于遮挡楼梯间的立面。建筑师没有将楼梯间完全封闭,而是采用穿孔板的方式形成一个具有叙事性的界面。利用平面设计的手段,一个树形图案被呈现出来,暗示了教育“百年树人”的含义。
The back hall is a little smaller than the front hall, which is also a trapezoidal space. In use, the back hall is of more rest and auxiliary functions. Several groups of leisure sofas are placed in the back hall space, and the low space next to the staircase of the original building is used to set the bag storage place. The treatment of the walls and roof of the back hall is the same as that of the front hall, while the only difference is the facade used to hide the staircase. Instead of completely closing the staircase, the architect uses perforated plates to form a narrative interface. By means of graphic design, a tree pattern is presented, which implies the meaning of education: "cultivating people for a hundred years like cultivating trees".

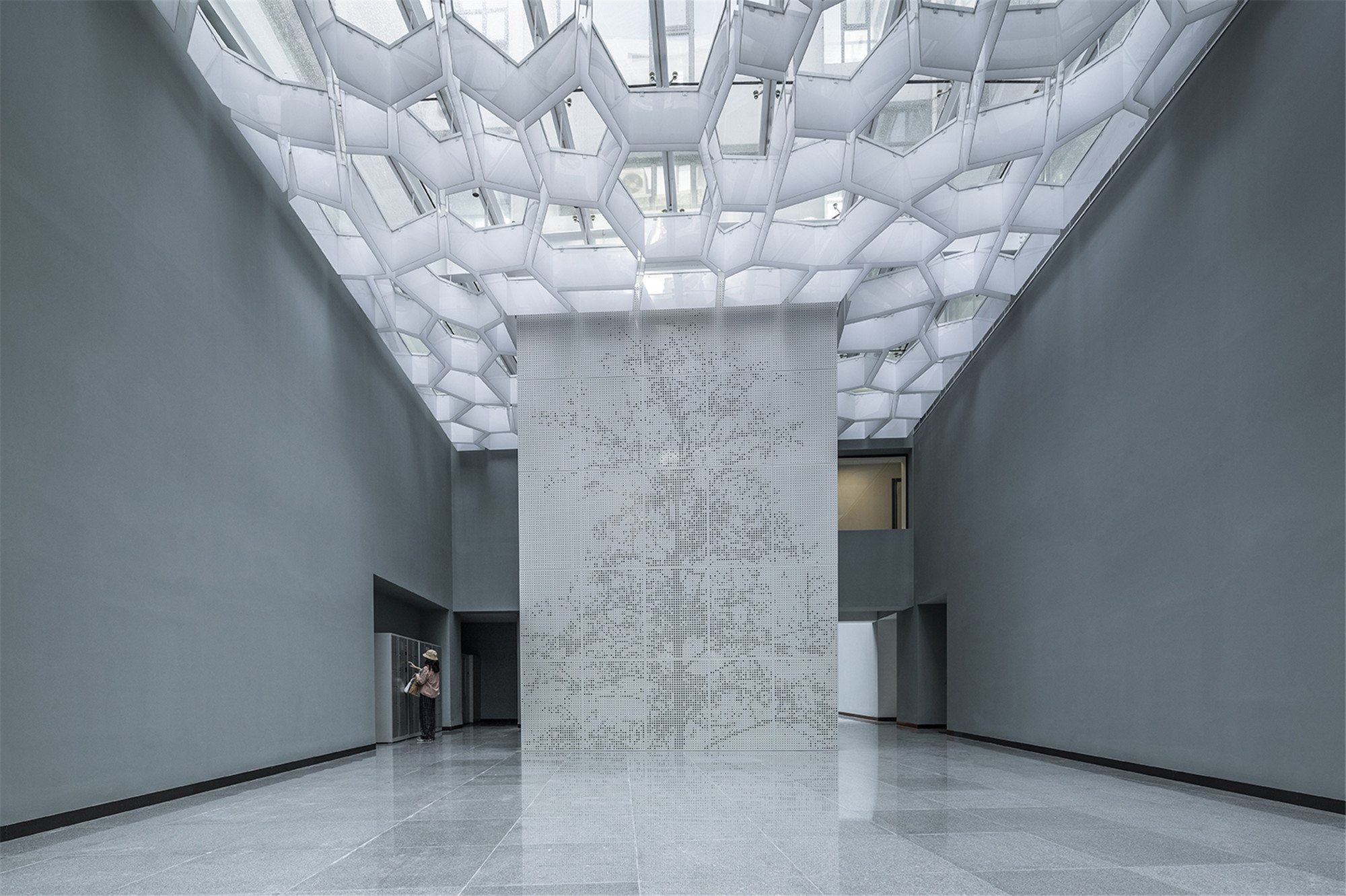
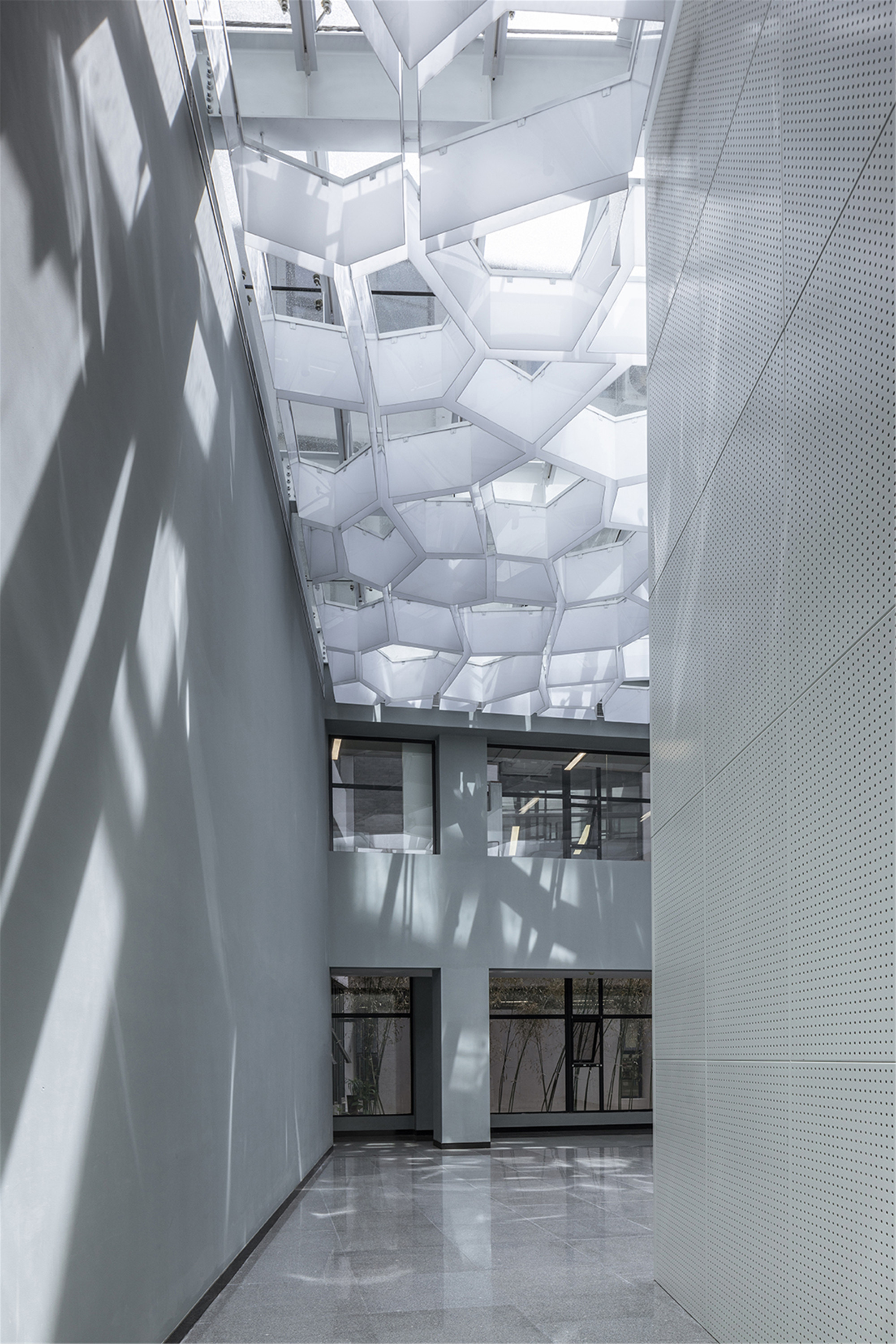
阅览室:充分利用原建筑的空间属性,创造丰富、轻松的阅读体验
Reading room: make full use of the space property of the original building to create abundant and relaxing reading experience
图书馆的阅览室是读者停留时间最长的地方,建筑师希望改造后的阅读室在满足基本功能的前提下,总体呈现出开放、放松的气氛。
The reading room of the library is the place where readers stay for the longest time. So, the architect hopes that the reformed reading room will show an open and relaxing atmosphere on the premise of meeting the basic functions.
改造首先从天花和地面开始。天花使用了深灰色金属网,将原建筑凌乱的结构及新增设的空调、灯具和管线进行隐藏,深灰色也和图书馆原有书架的金属构件相呼应。根据水平照度要求,新增白色LED灯呈矩阵方式嵌入到金属网中,且外表面与金属网齐平。地面采用水磨石地面,简单大方,也满足图书馆建筑大荷载的使用要求。在完成了基础功能升级后,建筑师针对不同空间,采用不同的方式进行改造,其中最具特征性的是一层的流通阅览室及外侧庭院,还有二层的阶梯阅览室。
The transformation started from the ceiling and the ground. The ceiling uses a dark gray metal mesh to hide the messy structure of the original building, as well as the newly added air conditioning, lamps and pipelines. The dark gray also echoes with the metal components of the original bookshelves of the library. According to the requirements of horizontal illumination, the new white LED lamps are embedded in the metal mesh in matrix mode, and the outer surface is flush with the metal mesh. The terrazzo floor is simple and easy to use, which can also meet the requirements of large load of library buildings. After upgrading the basic functions, the architect uses different ways to transform different spaces. One of the most characteristic is: the circulation reading room and the outer courtyard on the first floor, and the terrace reading room on the second floor.
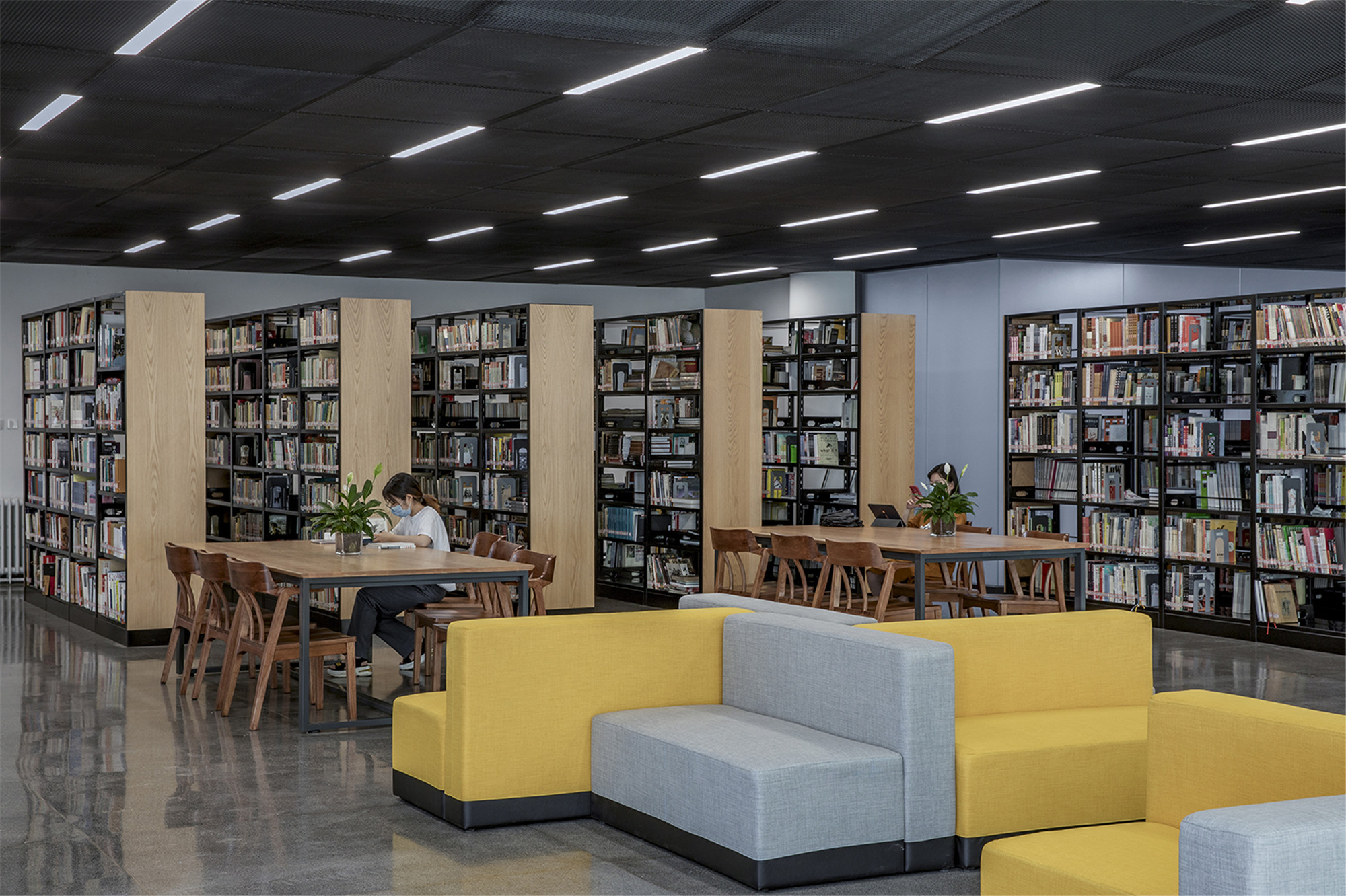
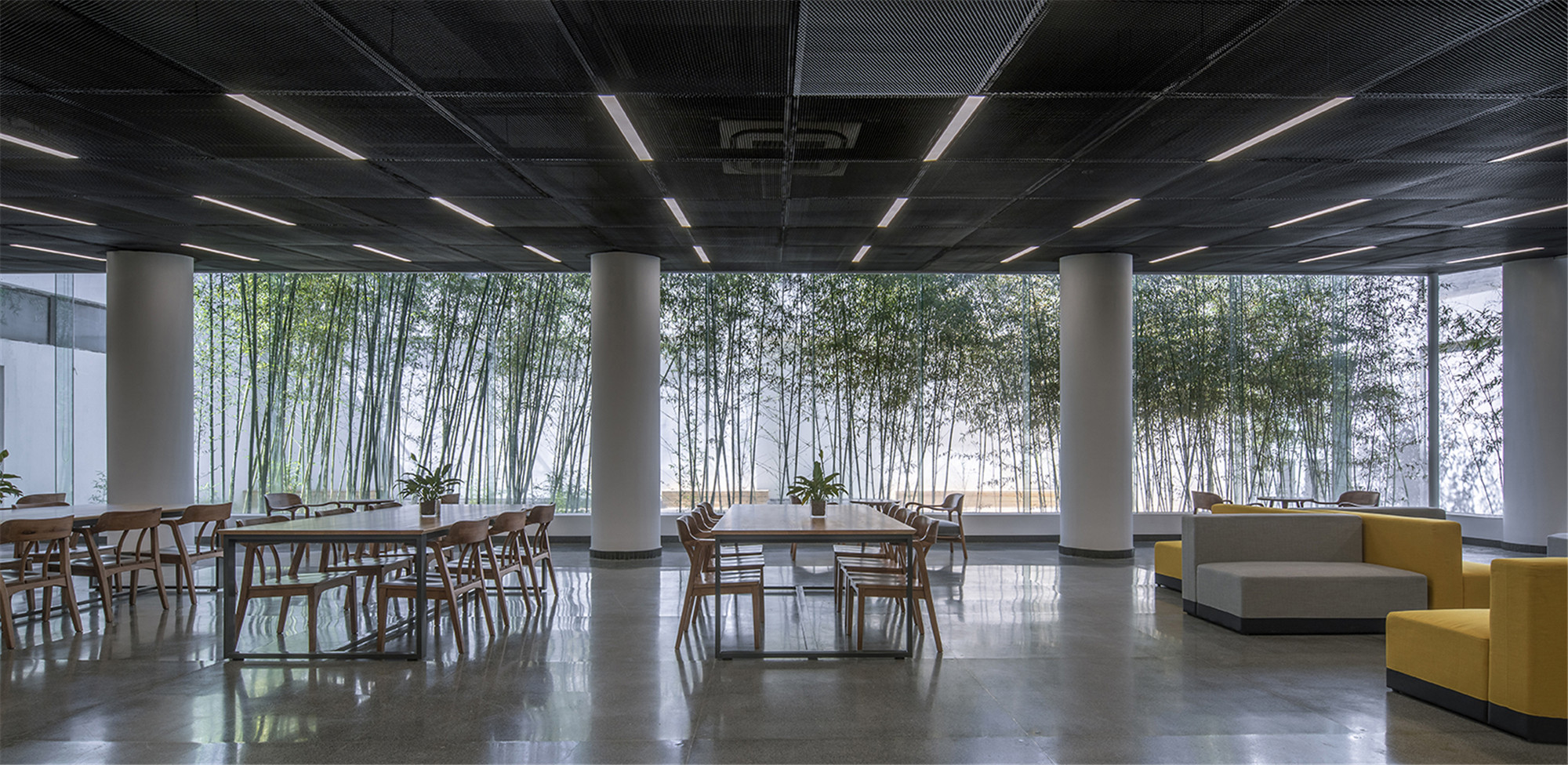
新的流通阅览室是一个规整的矩形空间,它的西侧和南侧有一处“L形”内庭院,种植有大量的竹子。由于避风,竹子生长茂盛、四季常青,是教学楼里的一处极有意境的场所。建筑师将阅览室南侧立面最大限度地透明化——使用“整面落地玻璃+玻璃肋”的方式,在保证充足阳光照入室内的同时,又将庭院景观引入室内。庭院南侧的墙面是美术馆展厅的北墙,原墙面有参差不齐的开窗,既不利于展示艺术品,也使竹林景观的背景略显凌乱。建筑师将墙面的开窗封堵,立面统一刷成白色。这样的处理很好地营造了竹林的图底关系,读者从流通阅览室向外看:青竹、白墙、灰影共同构建了一幅带有文人气息的画卷。
The new circulation reading room is a regular rectangular space. There is an L-shaped inner courtyard on the west and south sides of it, where a lot of bamboos are planted. Sheltered from the wind, bamboos grow luxuriantly and remain evergreen all the year round, making a very artistic place in the teaching building. The architect maximizes the transparency of the south facade of the reading room by using the mode of whole floor glass with glass ribs to ensure sufficient sunlight into the room while the courtyard landscape is introduced into the room at the same time. The wall on the south side of the courtyard is the north wall of the exhibition hall of the art museum. The original wall has uneven windows, which is not conducive to the display of art works, but also makes the background of the bamboo landscape slightly messy. The architect had the windows on the wall blocked and the facade painted white. This kind of treatment creates a good figure-ground relation of the bamboo forest: from the circulation reading room, readers can see that green bamboo, white wall and gray shadow together build a picture with literati flavor.
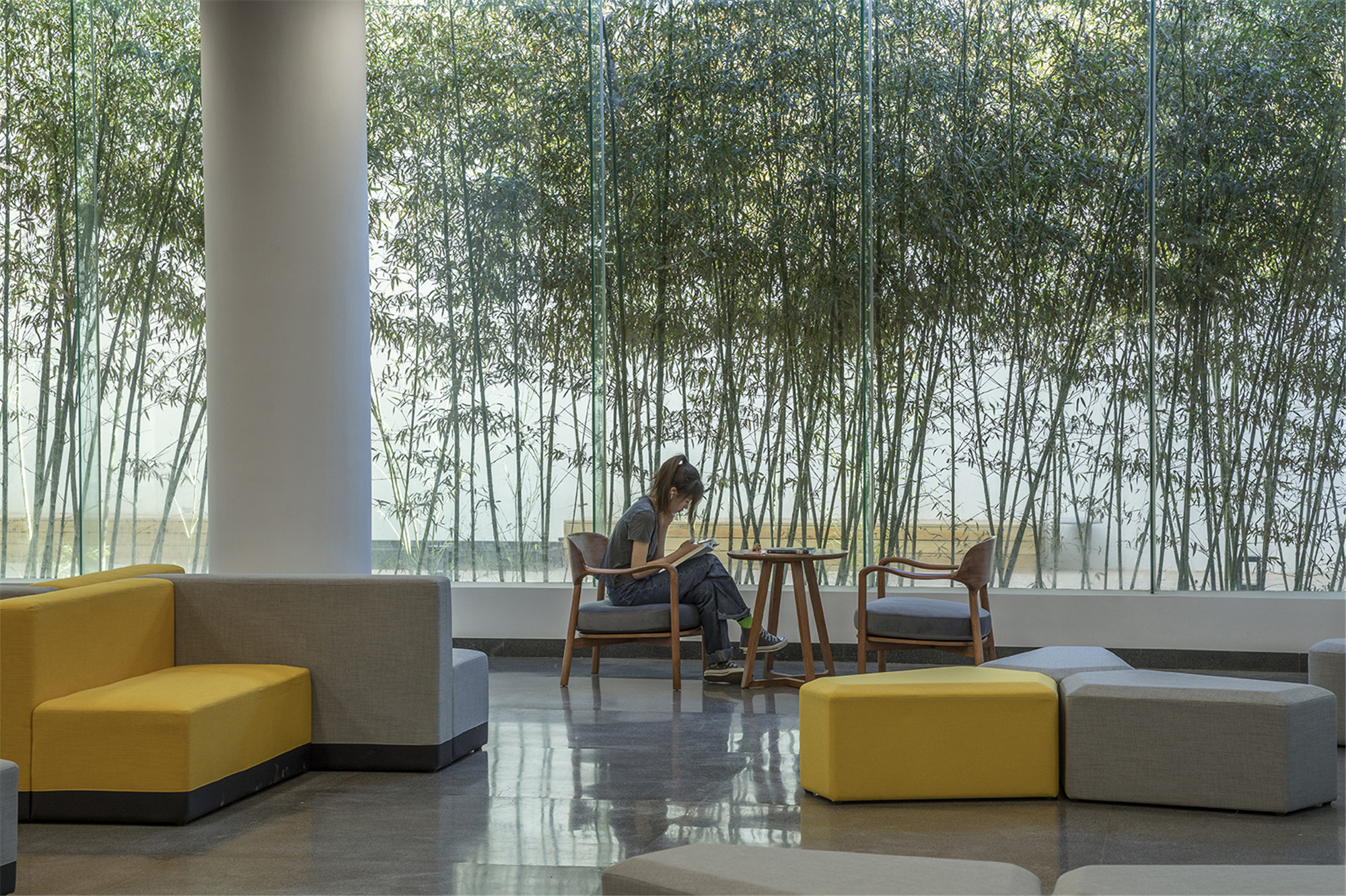
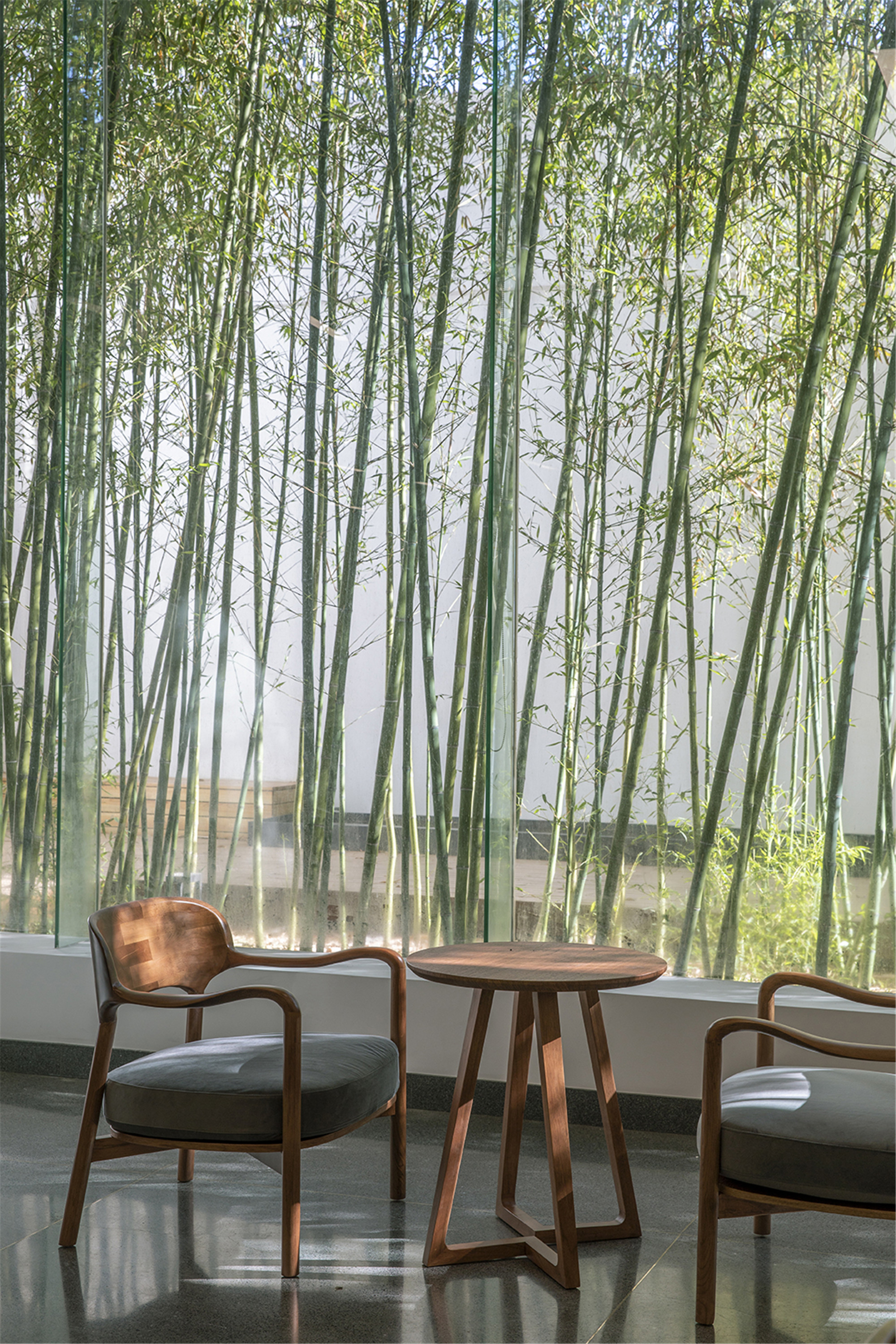

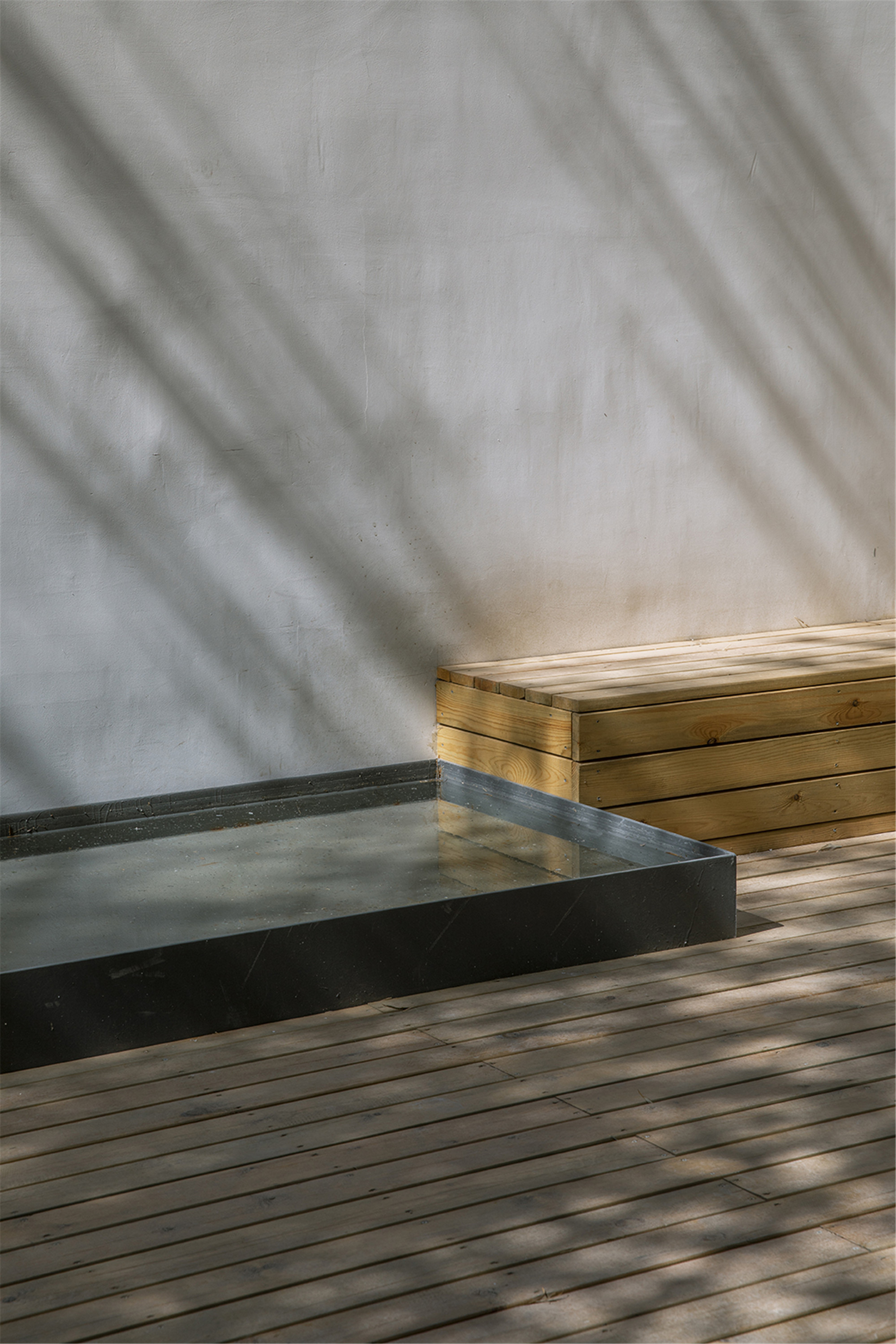
改造前二层阶梯阅览室最大的问题是房间南北两侧存在1米多的高差,屋顶也呈现为北低南高的折面。楼下空间是展厅,楼上空间是报告厅,结构上都有升板情况,才形成了这样的现象。此外,房间南侧高起的部分由于结构的原因,不能承载过大的荷载,因此长期以来这里都处于空置状态。
The biggest problem of the former terrace reading room on the second floor is that there was a height difference of more than 1 meter between the north and south sides of the room, and the roof also presents a fold that was lower in the north and higher in the south. The reason for this phenomenon is that the downstairs space was the exhibition hall, the upstairs space was the lecture hall, and the floor slabs were both elevated on the structure. In addition, due to structural reasons, the higher part of the south side of the room could not bear excessive load, so it had been vacant for a long time.
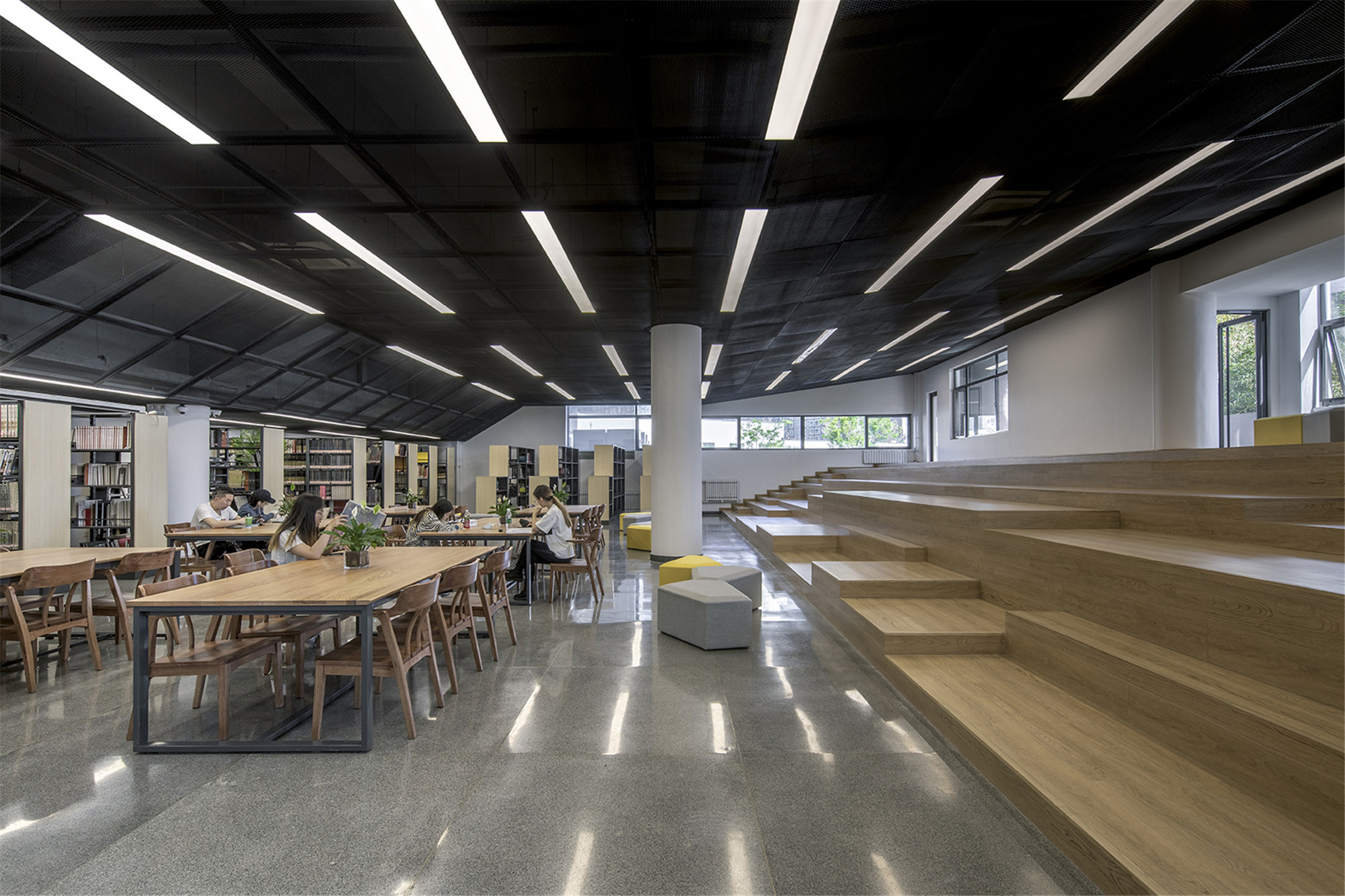
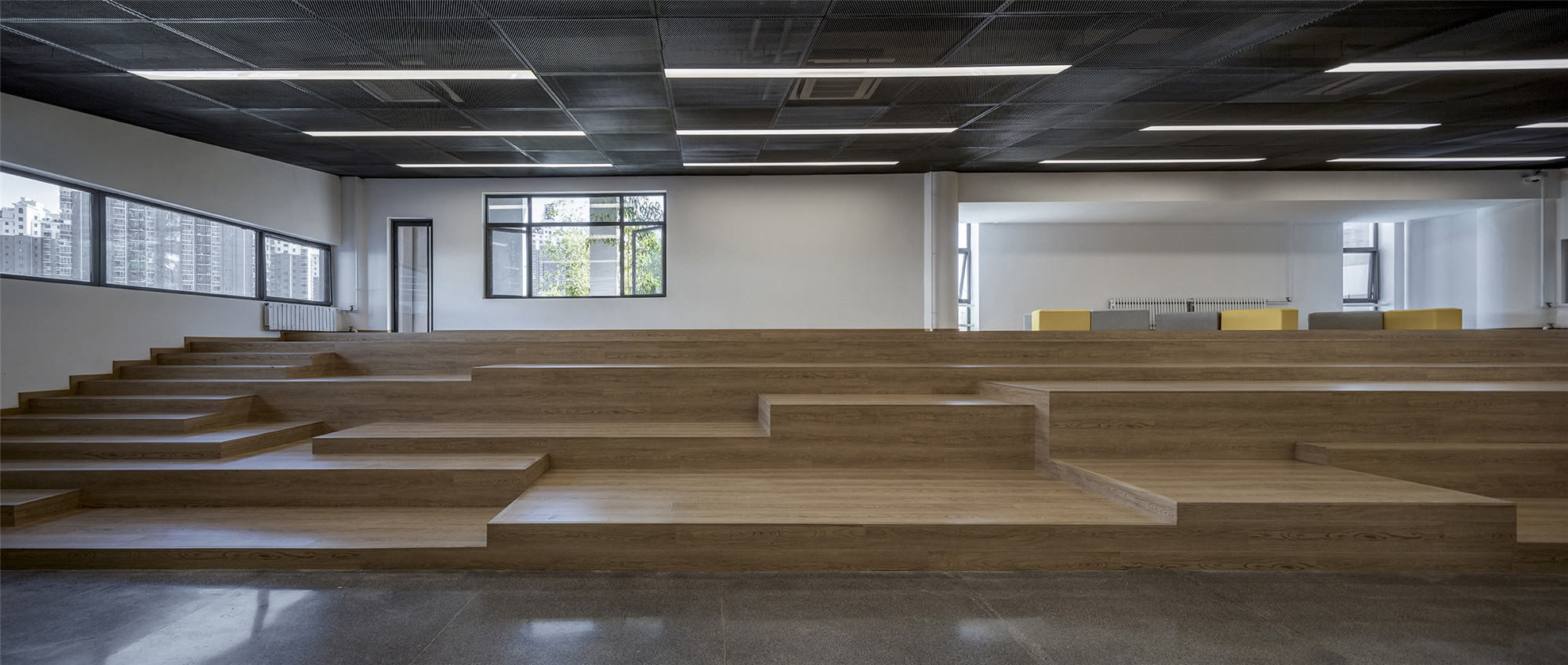
建筑师认为空间内的高差可以为多元的阅读体验提供支点。经过与使用方的沟通,最终一个层叠起伏的阶梯被塑造出来。阶梯在各标高处的高差和大小丰富多变,形成各类“微台地”。阶梯表面为木质材料,并配以软质的坐垫和靠背,为学生提供了不一样的阅读可能性。阅览室也可作为阶梯教室使用,阶梯则顺利成章地变为坐席。除了阶梯,阅览室里面还为读者提供了常规的阅读桌椅和沙发,从而保证了不同的使用需求。
The architect believed that the height difference in the space could provide a fulcrum for the diversified reading experience. After communication with the user, a cascading terrace was finally created. The height difference and size of each elevation of the terrace are rich and varied, forming all kinds of "micro platform". The surface of the steps is made of wood, with soft cushion and backrest, which provides students with different reading possibilities. The reading room can also be used as a terrace classroom, and the stairs become seats smoothly. In addition to the stairs, the reading room also provides readers with conventional reading tables, chairs and sofas, so as to ensure different use needs.
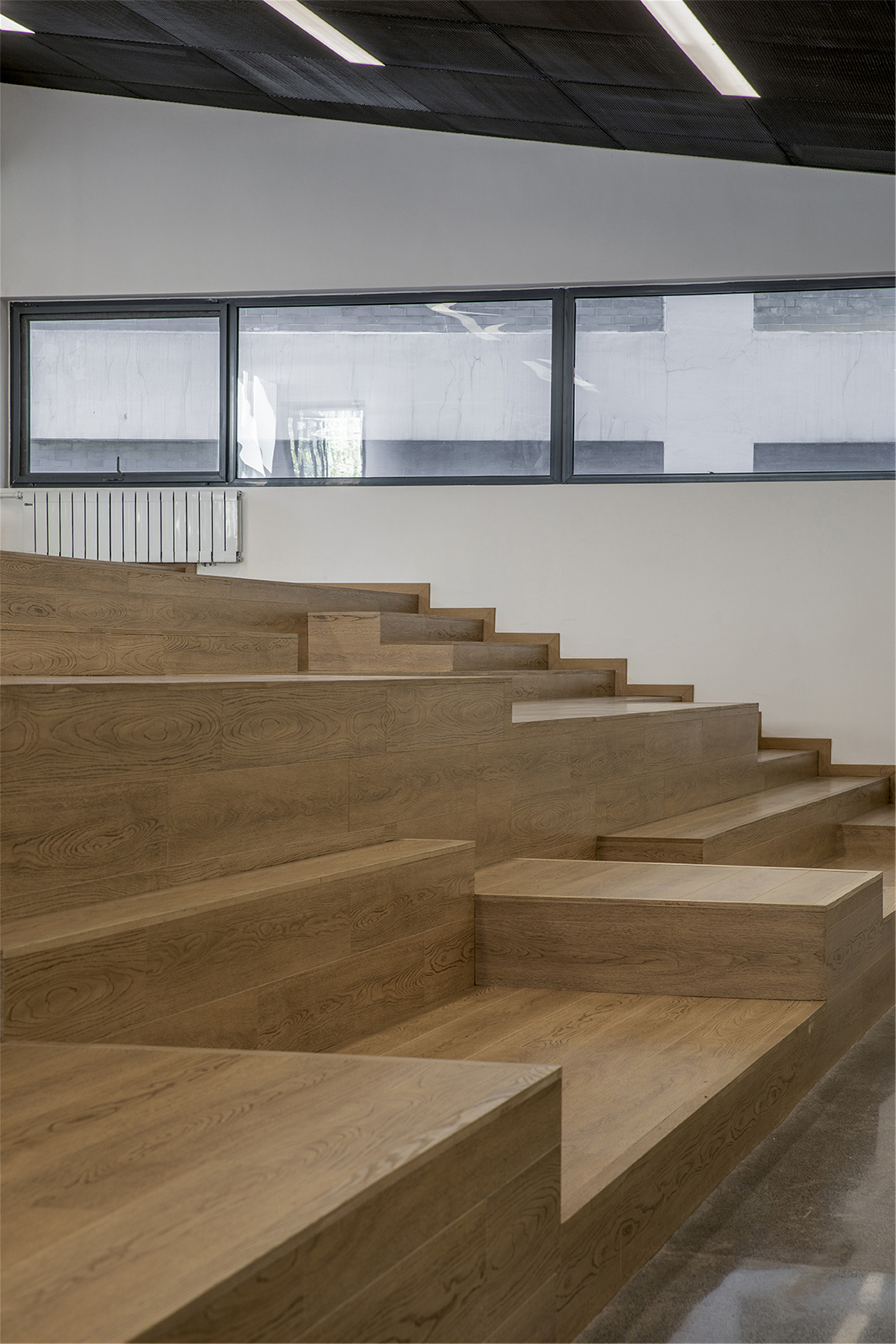
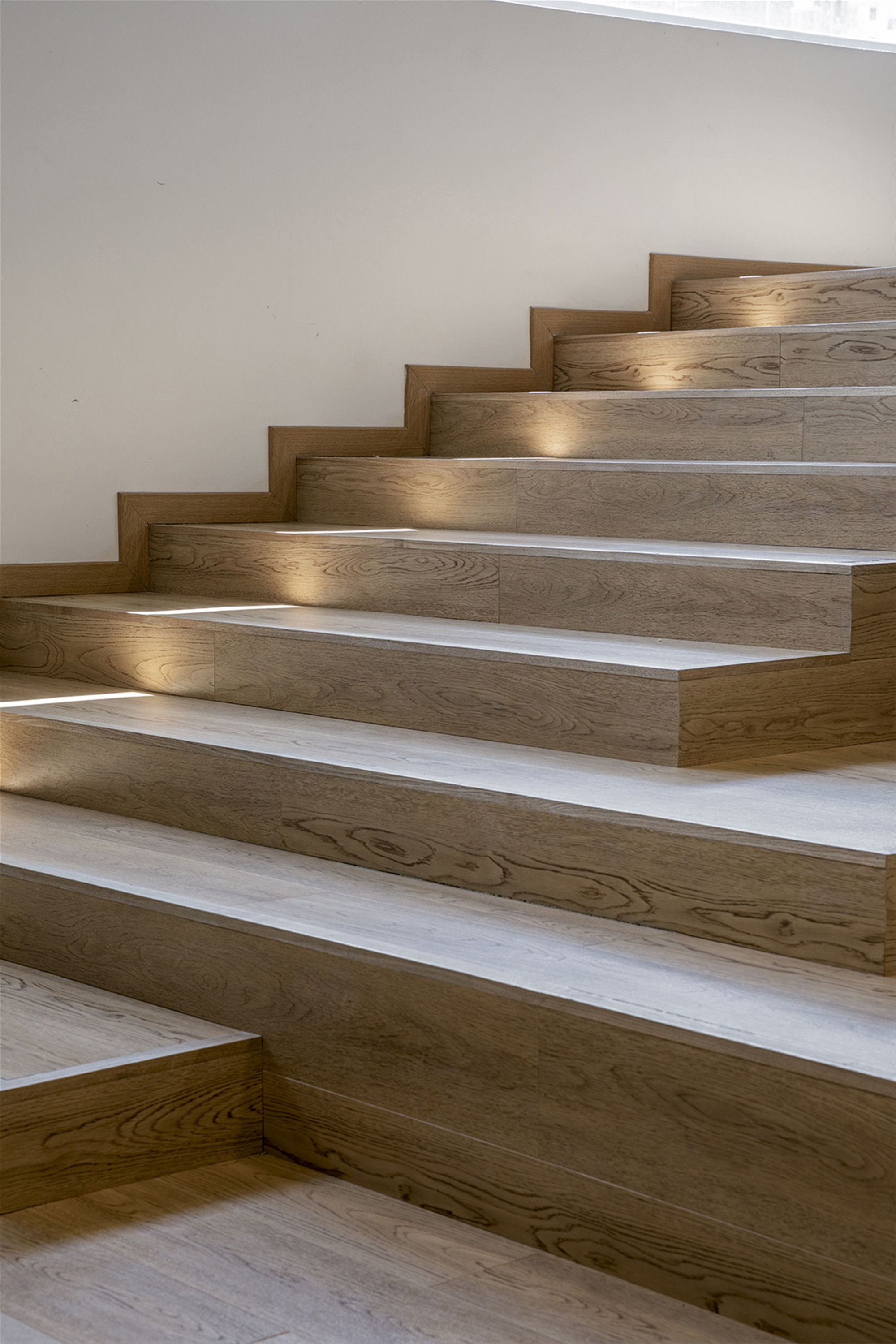
结语:空间生产激发知识和艺术的生产
Conclusion: space production stimulates the production of knowledge and art
整个改造并不追求奢华,大部分动作都来自于对建筑原有问题的解答及对必备功能的回应。但同时,建筑师也希望这次改造能为燕郊校区图书馆带来一些新气象,即所谓借助空间的生产,来激发知识和艺术的生产。改造完成后,图书馆已经于2020年5月重新开放,并举办了学术沙龙展和研讨会,知识和艺术生产的作用已初步显现。
The whole transformation does not pursue luxury. Most of the actions come from the answers to the original questions of the building and the responses to the essential functions. But at the same time, the architect also hopes that this transformation can bring some new atmosphere to the library of Yanjiao Campus, that is, the so-called "with the help of space production, to stimulate the production of knowledge and art" After the reconstruction, the library has been reopened in May 2020, where academic salons and seminars have been held. The role of knowledge and art production has been initially revealed.
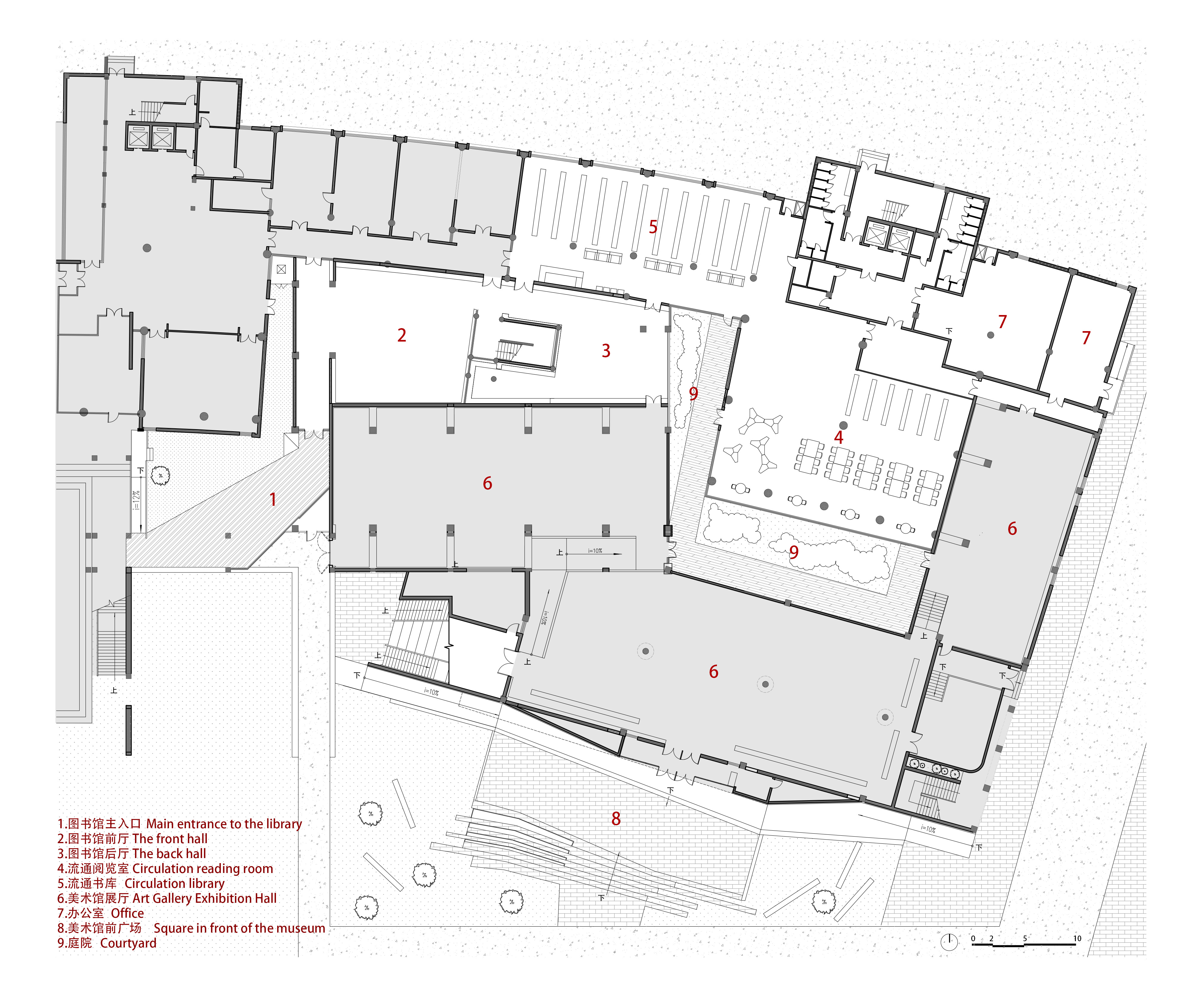
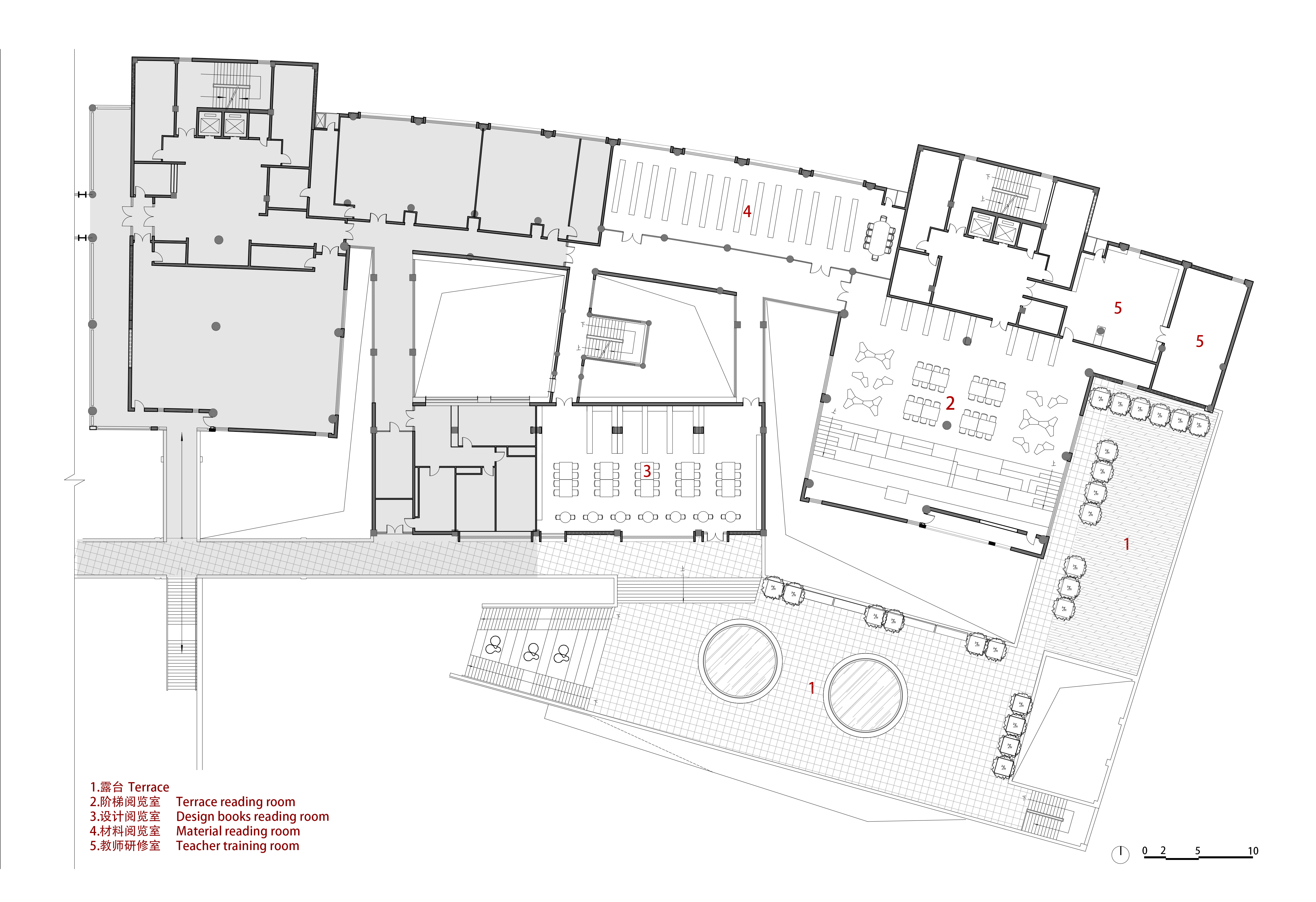
完整项目信息
名称:中央美术学院燕郊校区图书馆改造
地点:河北省廊坊市三河市
业主:中央美术学院燕郊校区
主创建筑师:何崴
设计团队:陈龙、华孝莹、李婉婷、沈星逸(实习)、计然(实习)、李虹雨(实习)
施工图设计:中国建筑科学研究院有限公司
深化设计总负责人:孙燕
建筑专业:李礼
装修专业:马国辉
结构专业:郭申
暖通专业:陈一玫
电气专业:宁科
施工单位:江苏金祥建设工程有限公司
总建筑面积:2900平方米
设计时间:2018年—2019年
建成时间:2021年4月
摄影:金伟琦
版权声明:本文由中央美术学院何崴工作室授权发布。欢迎转发,禁止以有方编辑版本转载。
投稿邮箱:media@archiposition.com
上一篇:汤山星空餐厅:融合中显个性 / MENG建筑创作院(深总院)
下一篇:Bay Glory 湾区之光 / 有方现场