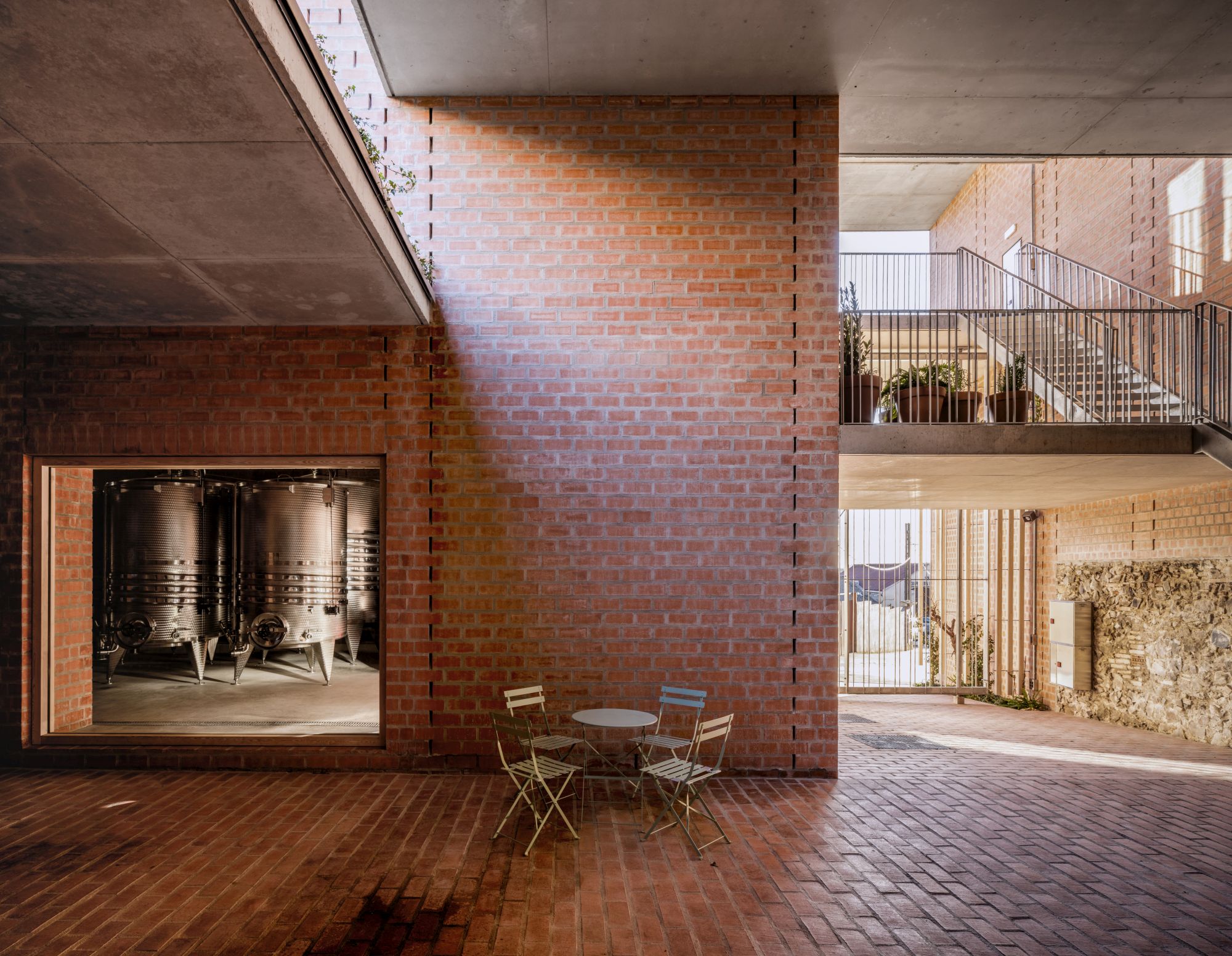
设计单位 HARQUITECTES
项目地点 西班牙塔拉戈纳
建成时间 2019年
建筑面积 1117平方米
普里奥拉托(Priorat)的一位葡萄酒商希望在Gratallops村的中心区域兴建一座酒厂,以提高葡萄酒的产量。本次设计的挑战,也在于让酒厂本身去促进生物酿酒的过程,力求依据被动式原则,在最大程度上优化建筑物的特性。
A Priorat appellation vintner needed a new winery in the heart of a village, Gratallops, for his increased production. The challenge was to allow the winery itself to contribute to the biodynamic winemaking process, striving to optimise the building’s behaviour based on passive principles to the greatest possible extent.
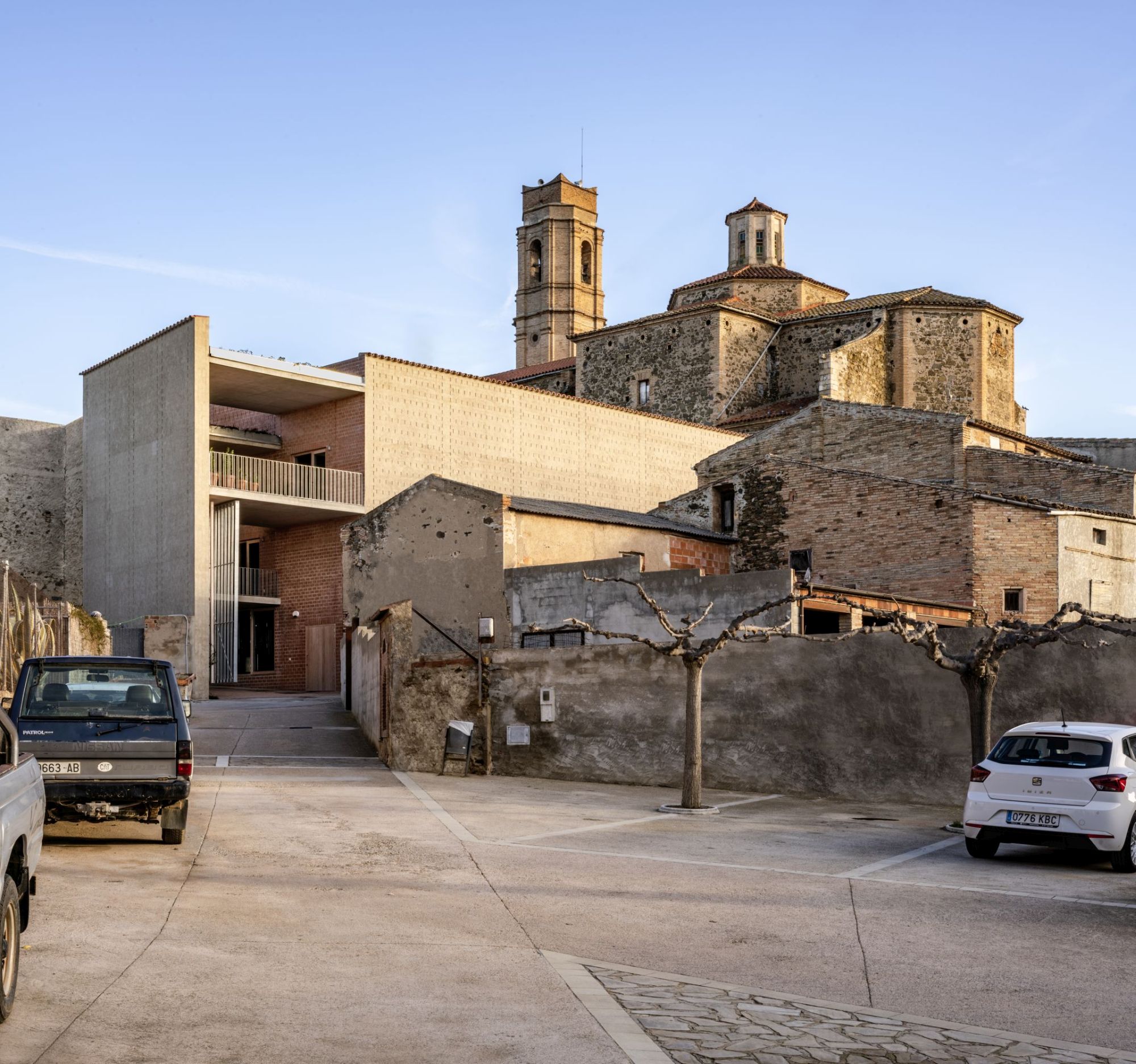
基地呈L形,位于一个典型历史村落的中心处。村中街道狭窄,房屋鳞次栉比。而教堂却有所不同,它是村庄里最主要的建筑,因其特殊的性质与规模而具有了决定性的意义。
The L-shaped polygonal plot is in the heart of a typical historic village context, with narrow streets and row houses except for the church, the town’s most dominant, defining building due to its unique character and size.
场地的边界为一堵的石墙,沿着一条不规则的线条,通过手工一点点砌筑到10米的高度。这面界墙由砖、石和灰泥砌筑而成,是整个项目的起步点。
The site boundary is marked by a stone wall, a former handball structure rising 10 metres at one point, which follows an irregular line. The geometry of this party wall, an amalgam of stone, brick, and plaster rendering, was the starting point for the project.
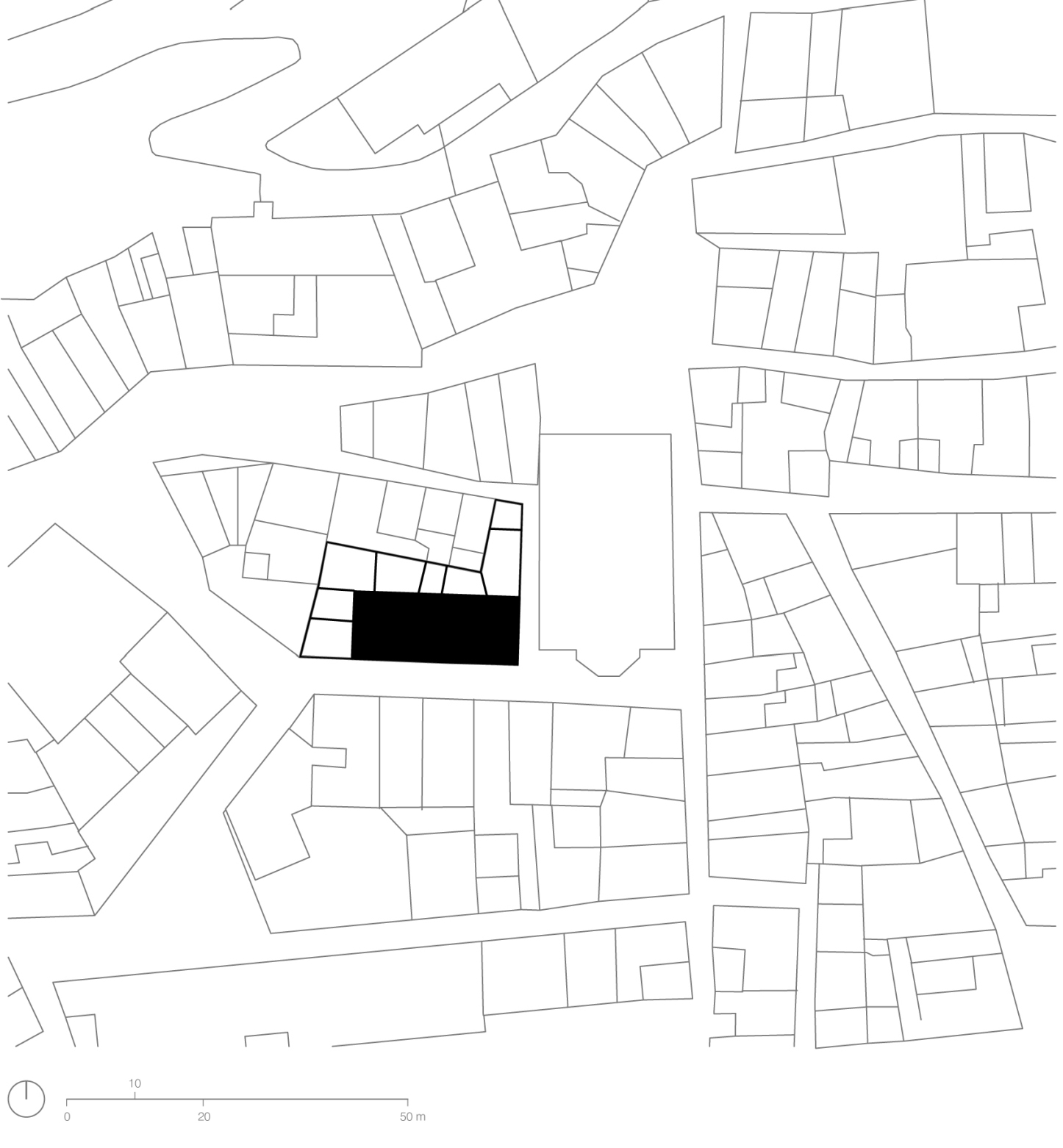
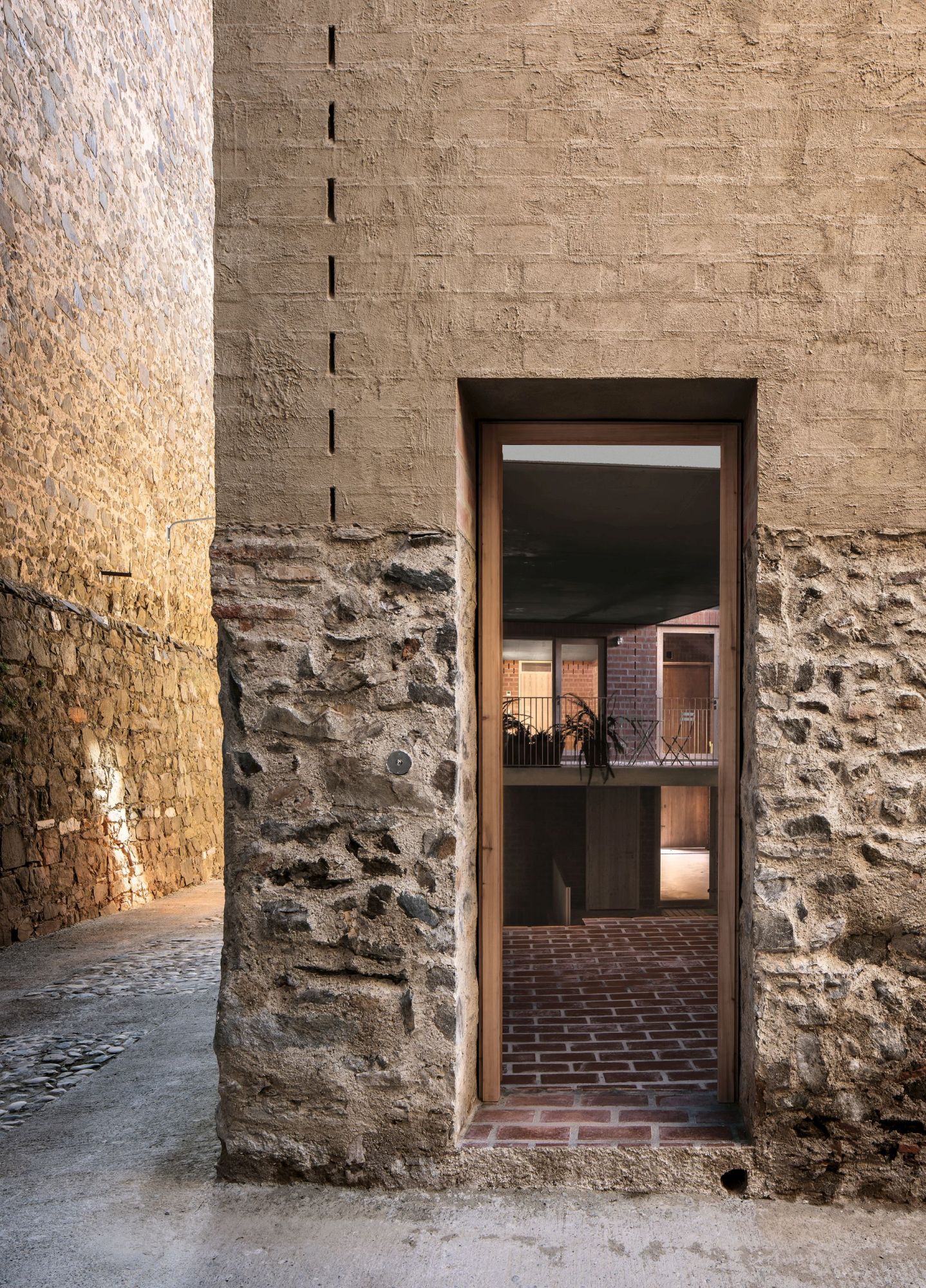
强制性的规划要求和建造尽可能大的酿造大厅的诉求,促成了两个不同的区域设计:一个是具有规则平面的大体量空间,尽可能将宽度和高度拉大,用于酿酒;其余的Z字形区域——酿造厅周边的通道,经过整合利用,如一条内巷般沿着石墙的形状延伸。它是场地公共区域的外延,也是该区域的主要入口,是面向游客和品酒团的交通与接待空间。
The compulsory planning regulations and a desire to build the largest possible pavilion, led to the design of two differentiated zones: a large volume on a regular plan, as wide and high as possible, for the winemaking pavilion, and the remaining Z-shaped zone —the passage— where the spaces around the pavilion are gathered and employed, extending like an inner lane following the geometry of the stone wall which acts as a property boundary. This space, an extension of the site’s public zone, is the main entrance to the precinct, a circulation and reception space for visitors and wine tasting groups.

内部是个三层楼高的大空间,葡萄酒发酵罐就设在此处。这里是项目的核心,真正体现酒厂功能的区域,其他空间均环绕布置,与其相连。这一区域拥有大量的新鲜空气,通过厚达1.75米的深墙来与外界隔离。建筑依托自身的承重砖墙系统实现隔热,多层砌筑的设计也在墙壁中形成了可以循环空气的空腔。
The interior is a big three-storey high space where the wine fermentation vats are located. This is the heart of the project, the space which really defines the winery. All the other spaces are articulated around it. It contains a large volume of fresh air, insulated by deep walls, up to 1.75 m. thick. The building is cooled by a system of load-bearing brick walls with multiple layers set between pilasters, generating pockets of circulating air between the walls.

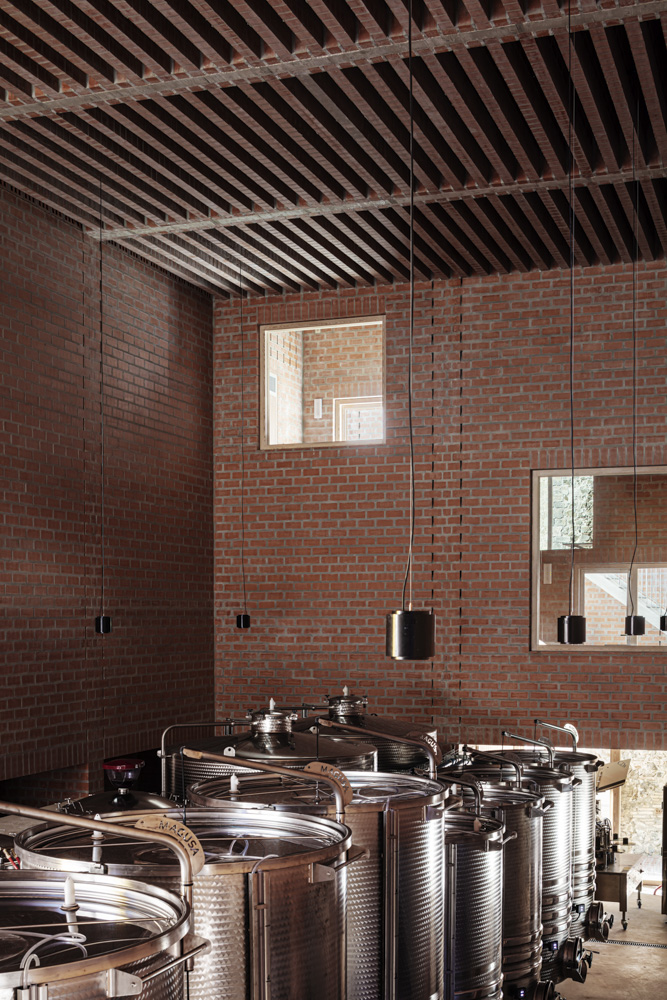
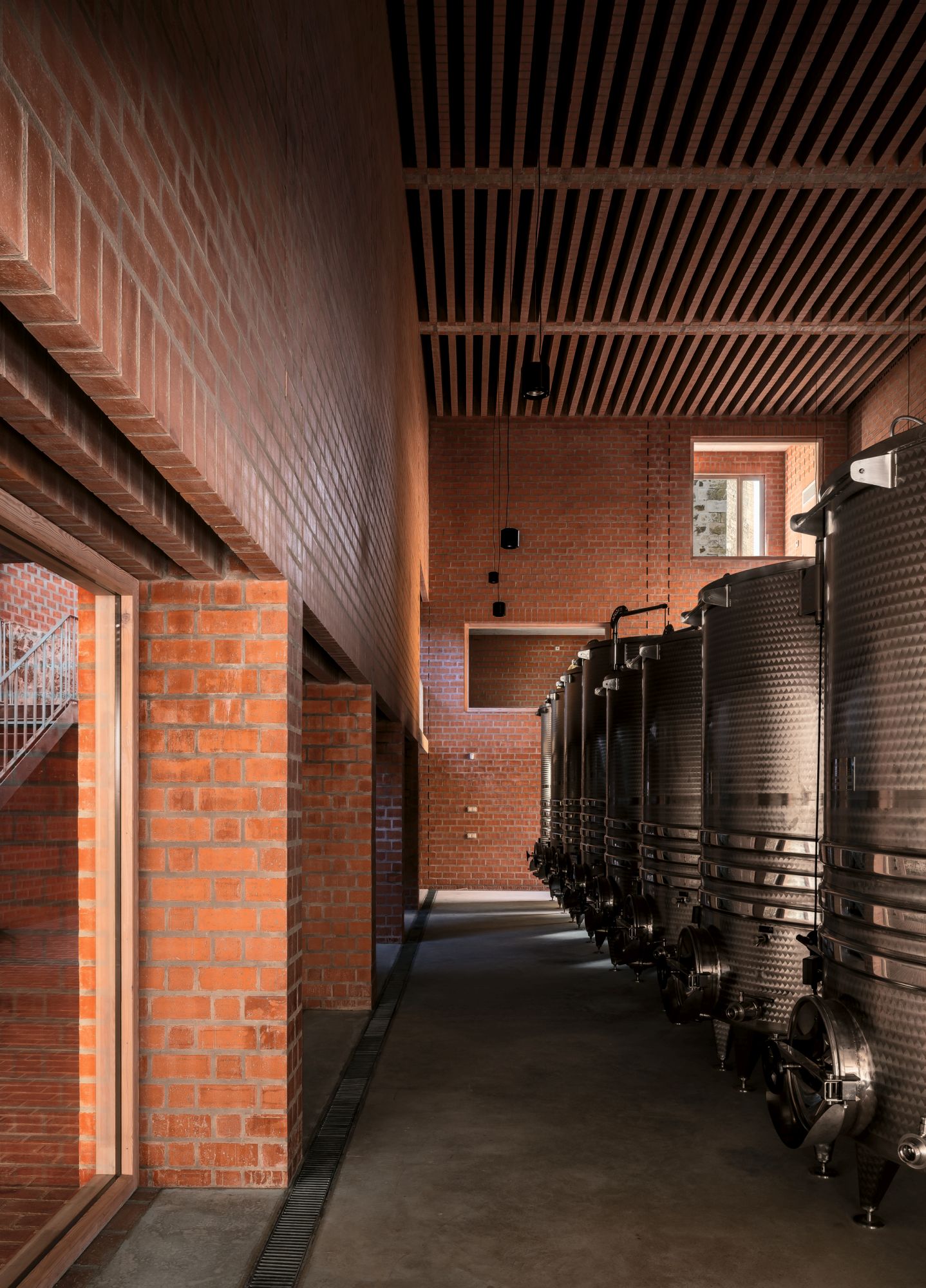
巨大墙体内的小型空间则是酒厂的辅助功能区域。在底层,遵循着中央空间四周墙体上壁柱的韵律,设置有一系列教堂般的空腔,它们在视觉上将建筑与通道相连,也便于酒窖重机器的操作和储存。
Smaller rooms within these large walls house the winery’s complementary activities. On the ground floor, a series of chapel-like cavities follow the rhythm of the walls’ structural pilasters around the perimeter of the central space. They visually connect the building to the passage but also facilitate manoeuvring and storage for the machinery in the winemaking cellar.


向上看,中殿黑暗而厚重,而在一层,它变得开敞,连接至透光的通道。这条通道是接收葡萄和游客的地方。在这里,平缓的斜坡连接至地窖的热过渡区,它通向建筑的内部水平层和后方的巷道,通过几个台阶来衔接高差。
Looking upwards, the nave is dark and dense, while on the ground floor, it expands, opening to the light in the passage. This passage is where both grapes and visitors are received. Here there is a thermal transition into the cellar along the gentle slope that leads into the inner level of the building and the roadway at the rear as well, with several steps to resolve the height difference.
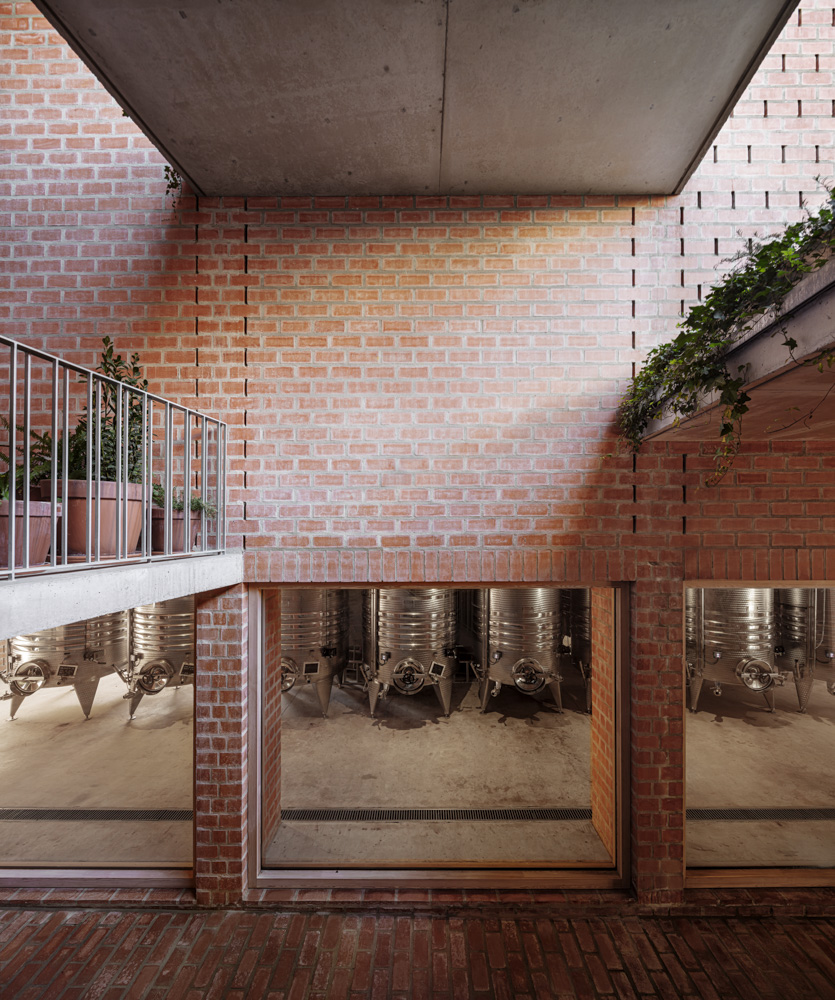
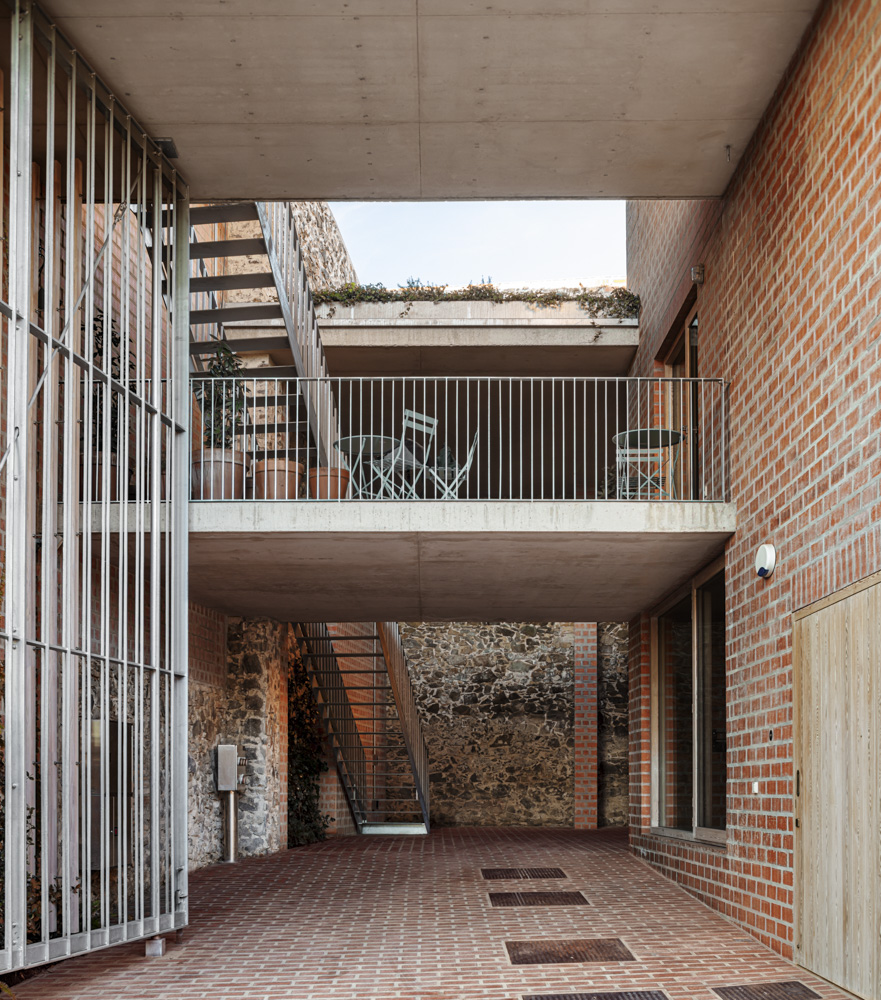

这条半户外的路径沿着一系列不同高度的屋顶而设,与台阶之间形成宽阔落脚点的平台相结合。雨水积聚在这些绿色屋顶上,直至溢出至另一个屋顶,在通道间越来越缓慢地下落,有助于净化空气并浇灌沿途的植物。这些平台不仅可以来遮风挡雨,还可以避免阳光直射,为通道营造凉爽的氛围。它就像一个梯田花园,可以设置一个户外小酒馆,用于葡萄酒销售、品尝和售卖小吃。
This partly outdoor route follows a succession of roofs with different heights, combined with slabs which form broad landings between the steps. Rainwater builds up on the green roofs until it spills over from one to the next, descending ever more slowly as it flows through the passage, helping to freshen the atmosphere and water the vegetation along the way. These slabs provide shelter from not only the rain but also from direct sunlight, creating a cool ambiance for the passage like a terraced garden where an outdoor tavern can be installed for wine sales, tastings, and snacks.
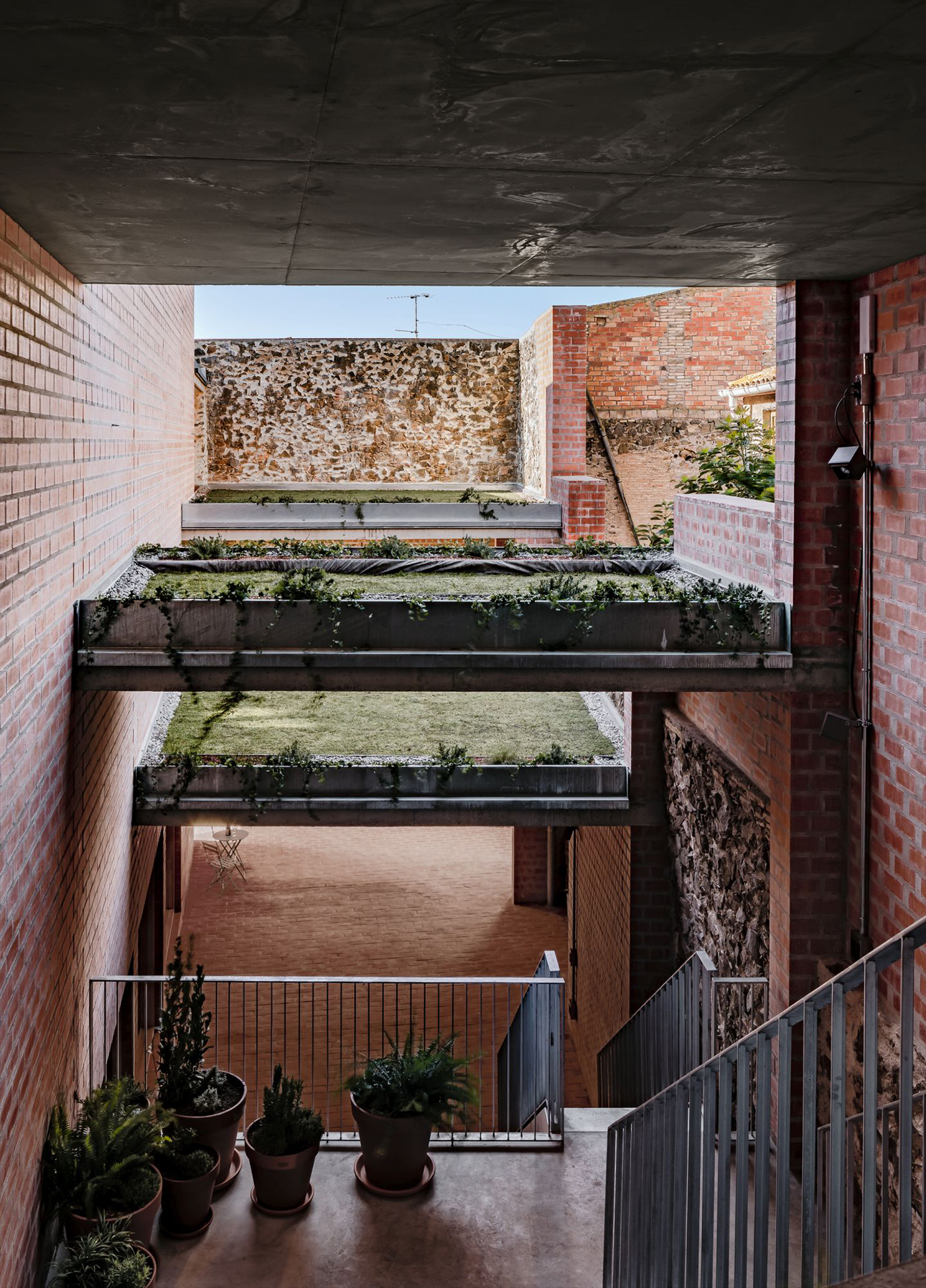

对技术要求最高的空间——酒桶区和瓶装葡萄酒储藏室,需要一个完全恒定的温湿度环境。出于这个原因,这些功能被布置于地下室,与地面直接相接。然而,主要的挑战是在酿造大厅,虽然不与地面直接相连,但它对热环境的要求同样苛刻。设计的第一个策略是尽可能提高内部空间的高度,以促进热空气在顶部实现分层,从而远离酒桶。第二个策略,是通过最大化建筑系统的惰性来帮助内部的水热稳定性。
The most technologically demanding spaces —the barrel zone and the storeroom for bottled wine— need a perfectly stable moisture and temperature regime. For this reason, they are in the basement, in direct contact with the ground. The major challenge, however, is the vinification hall, with equally demanding thermal requirements that must be fulfilled without interaction with the ground. The first strategy is to generate the greatest possible interior height to facilitate the stratification of the warm air at the top, away from the barrels. Secondly, the hydro-thermal stability of the interior is aided by maximising the inertia of the building systems.
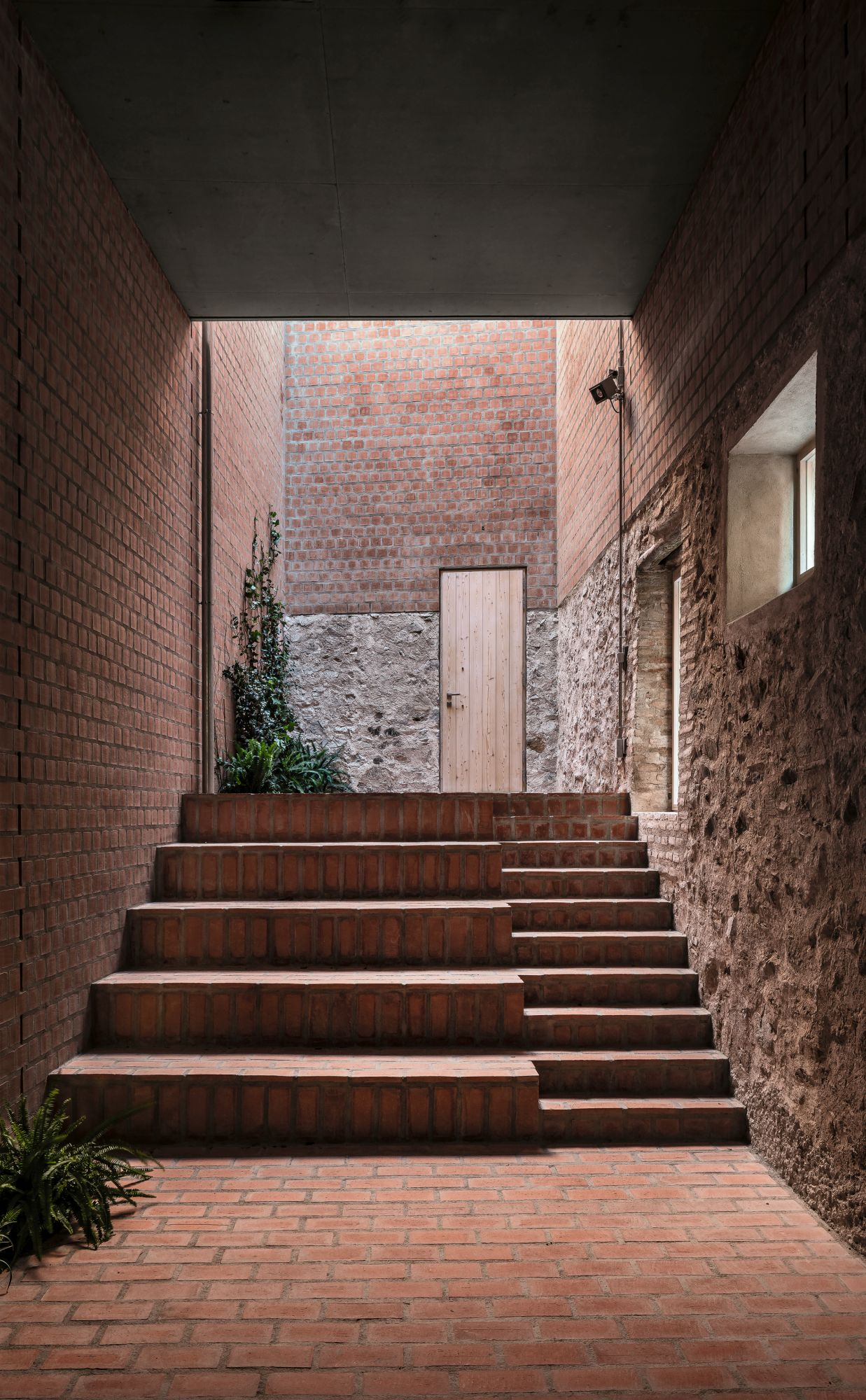
第三个是屋顶处采用的生物气候学策略,屋顶中心处为一个冷却装置,利用夜间的热辐射效应来给楼板降温。一个闭路水循环系统在建筑两层之间运行:上层与室外环境相接触,水在夜间被用作传热流体,以降低室内的环境温度;下层与地面相接触,让室内保持新鲜。酿造大厅内部通过热辐射来与外界进行大规模的热量交换,可谓是得到了取之不尽用之不竭的制冷源。
The third bioclimatic strategy is the roof, whose central part is a cooling device which employs radiation from the night sky to refrigerate the floor slab. A closed-circuit water cycling system runs between two levels: an upper level in contact with the outdoor environment, where water is used at night as a heat transfer fluid to dissipate the indoor ambient warmth, and a lower level in contact with the floor, where freshness is transferred to the interior. This large-scale exchange between the pavilion’s interior and the temperature of the universe through radiation is an inexhaustible refrigeration source.
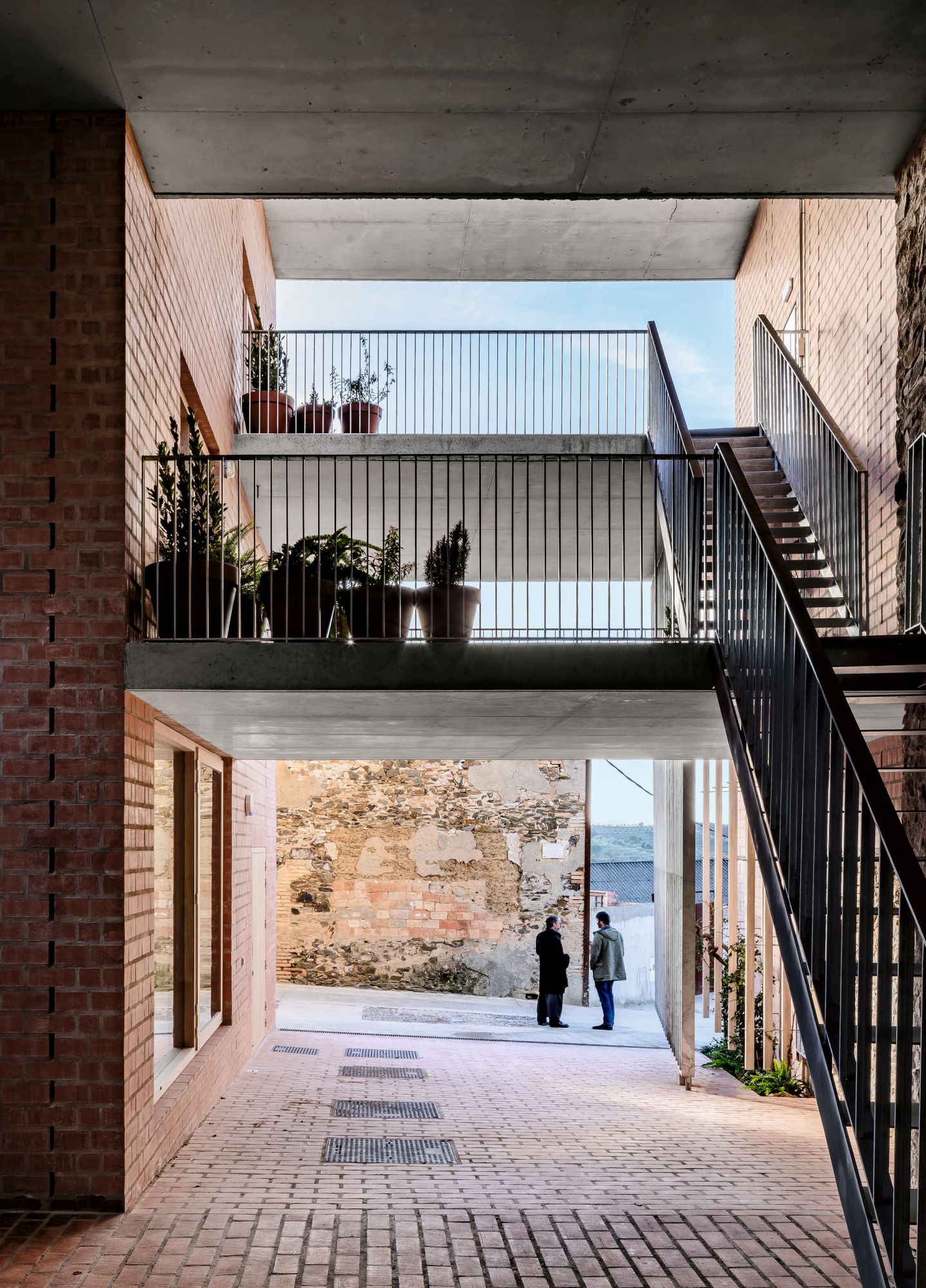
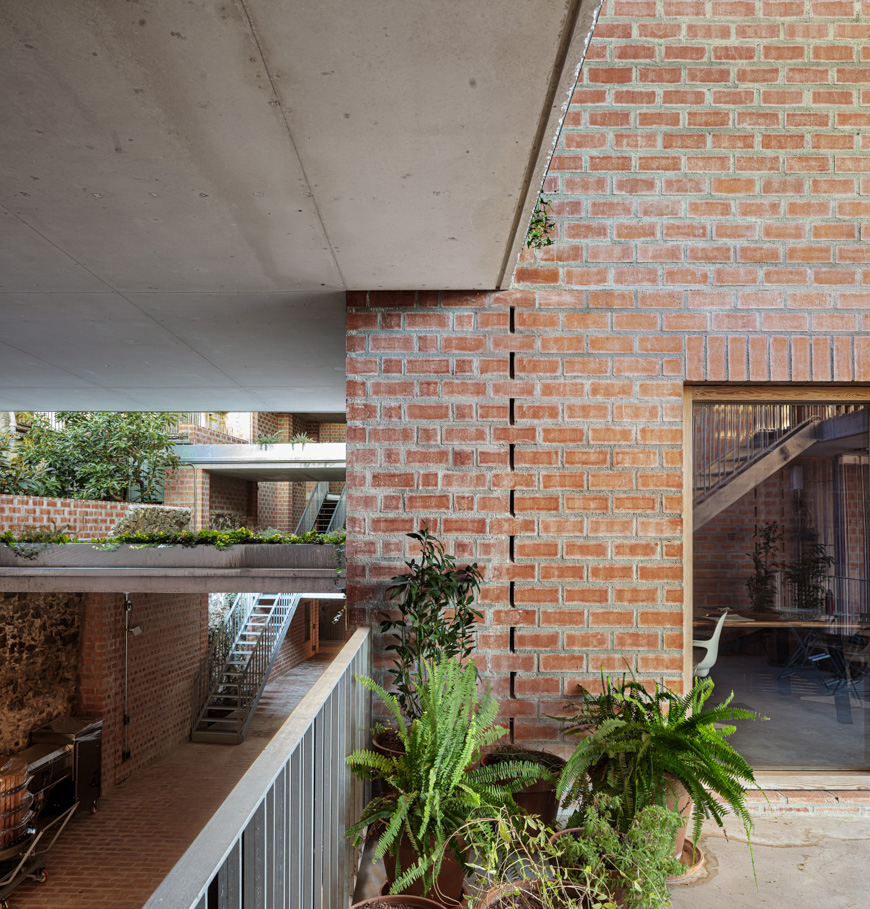
建筑朝向街道的立面铺有面砖,并覆盖了一层薄薄的石灰砂浆。这有助于实现一种消隐效果,让酒庄建筑成为村庄的背景,并将酒庄内外的通道进行明确的区分。 从外部看,这座建筑有些乡土气息,但当人们进入这条走廊时,建筑的系统就被解构,并慢慢呈现出群落的性质。
The street frontage is capped with tiles and clad with a thin layer of lime mortar which helps to contextualize the building in the village and to clearly differentiate its external materiality from the interior passage. Viewed from outside, the building has a somewhat vernacular presence, but as one enters this corridor, the building systems become deconstructed and slowly explains the nature of the complex.
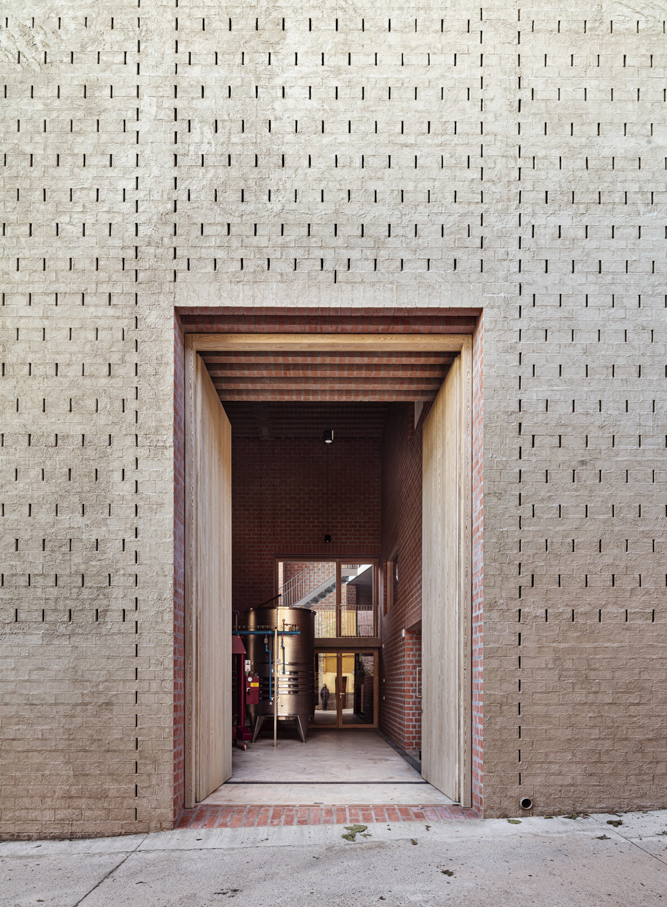
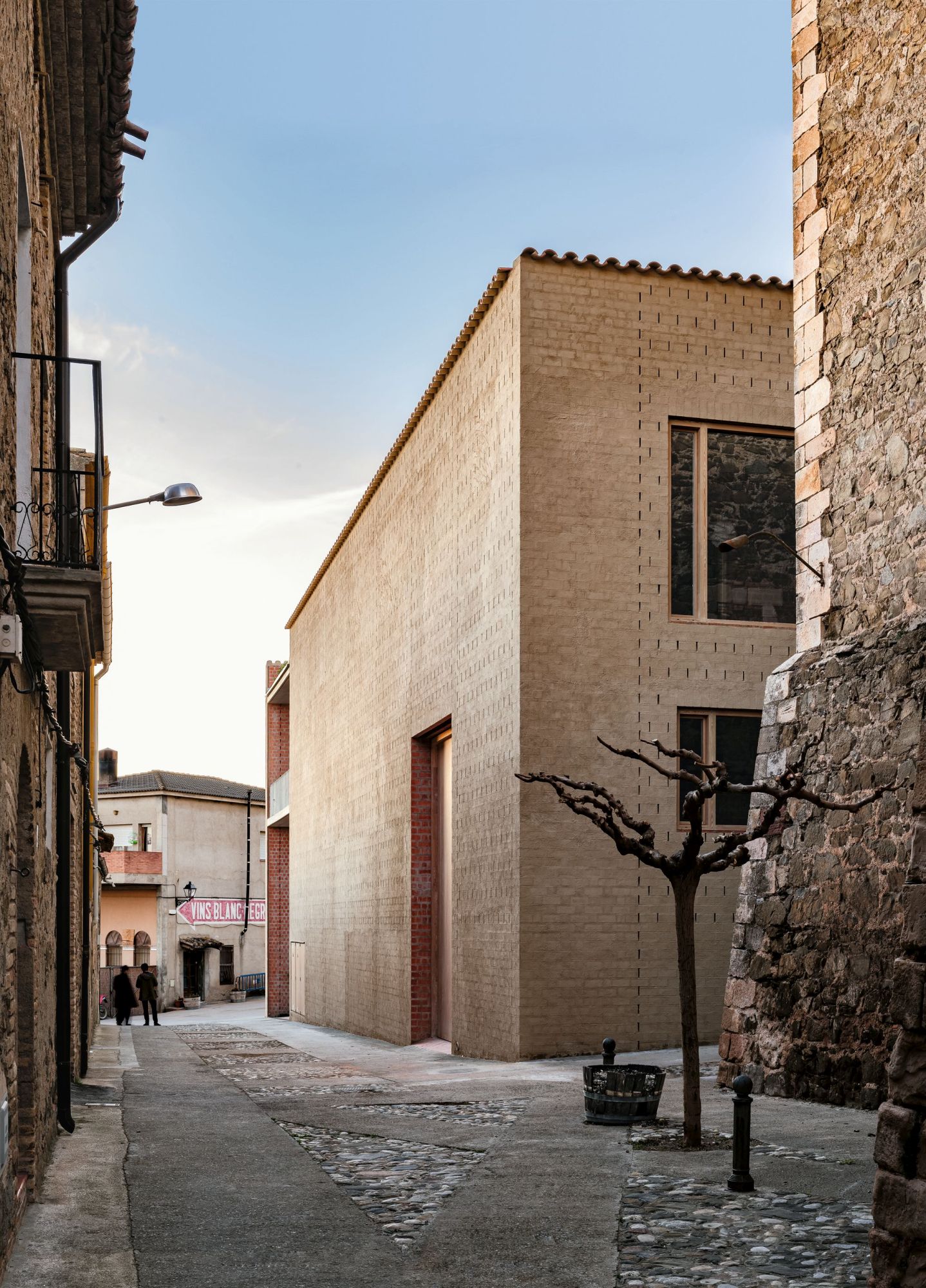
设计图纸 ▽
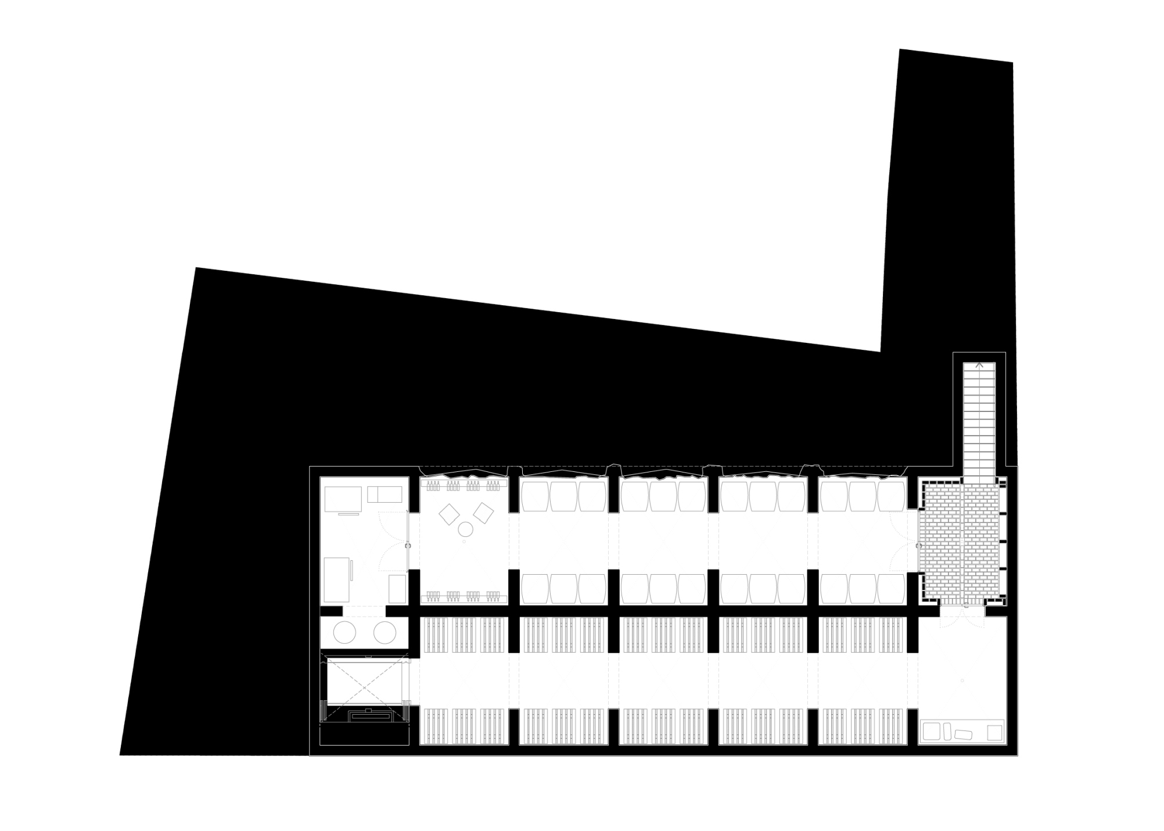
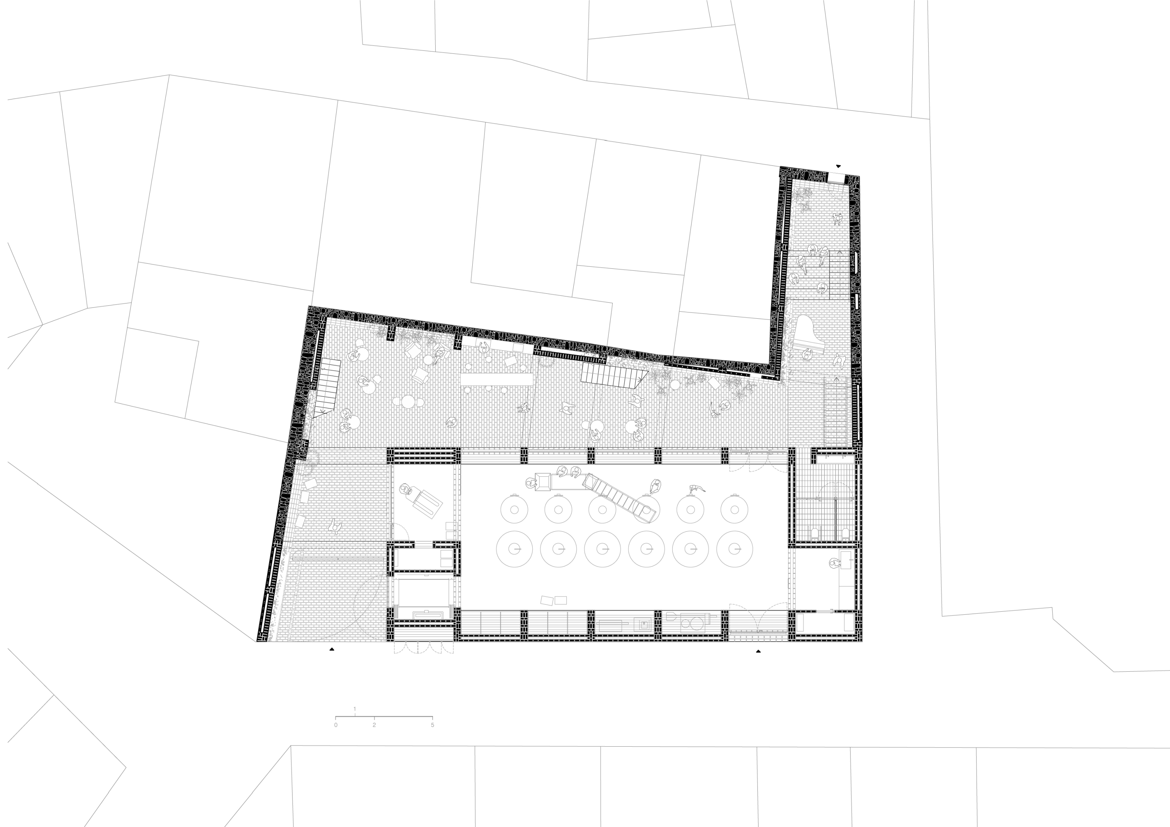
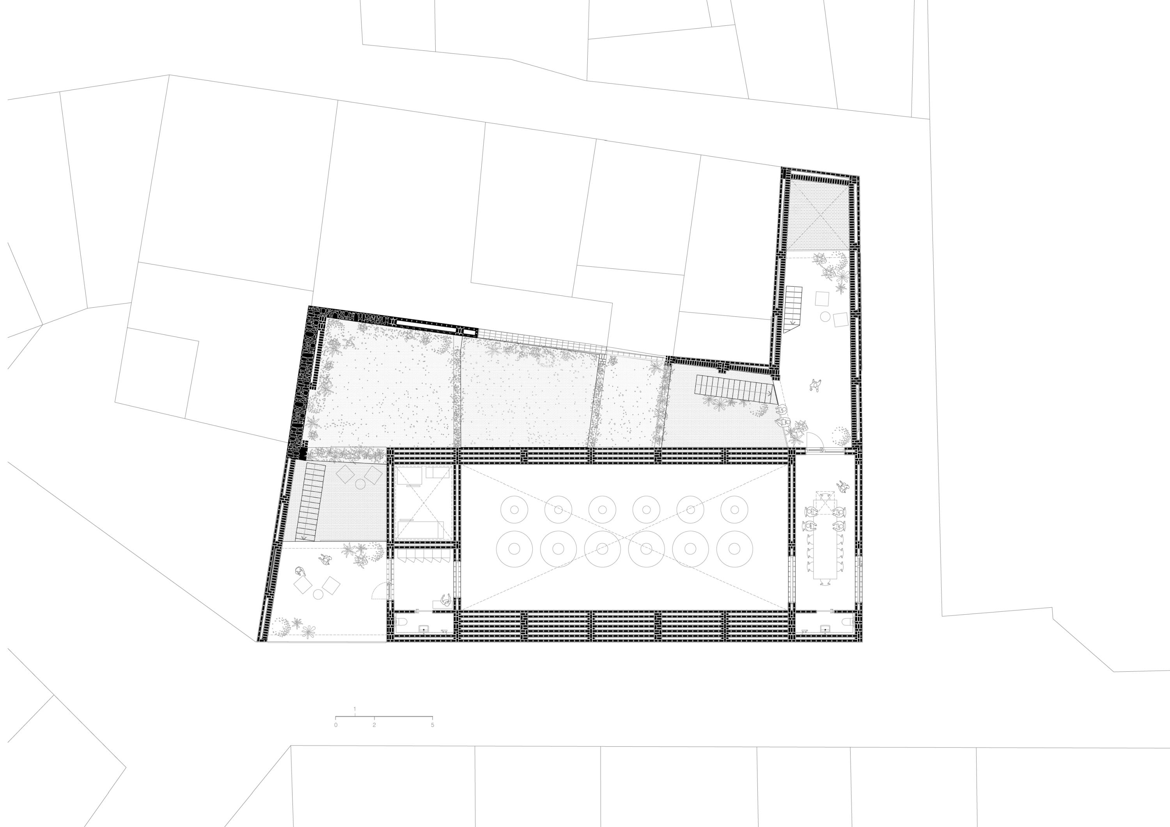
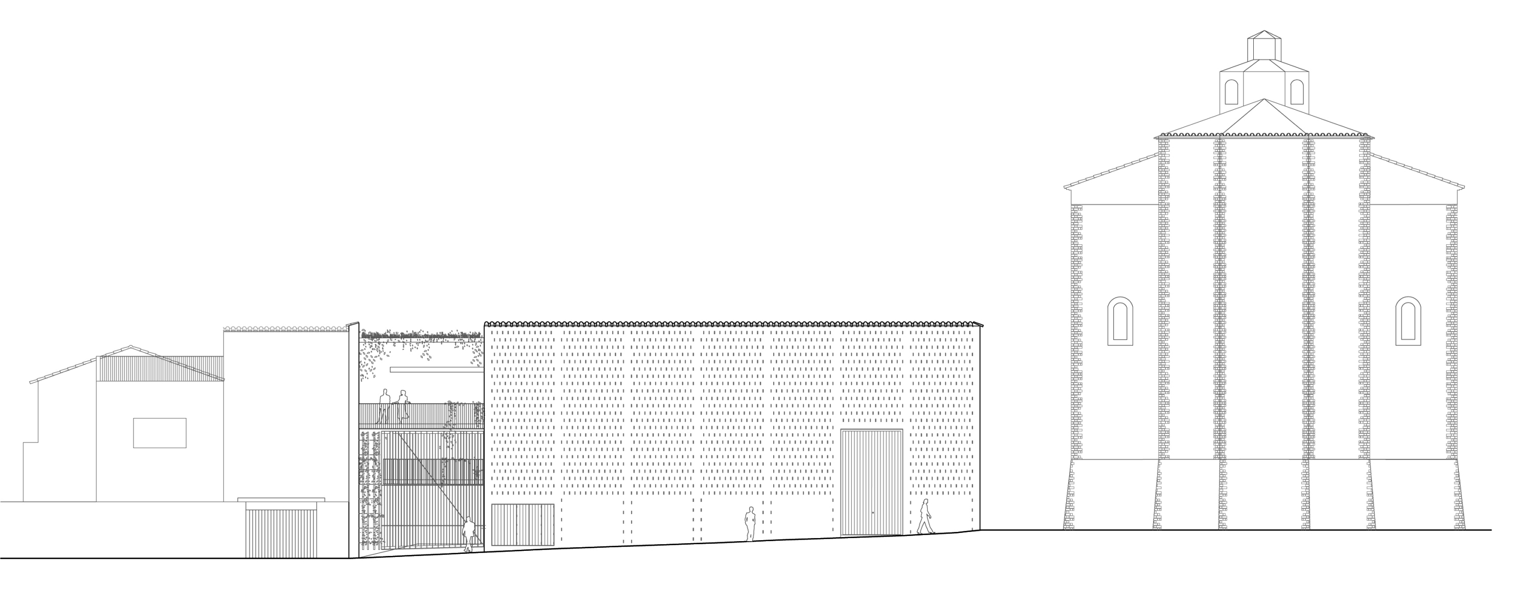
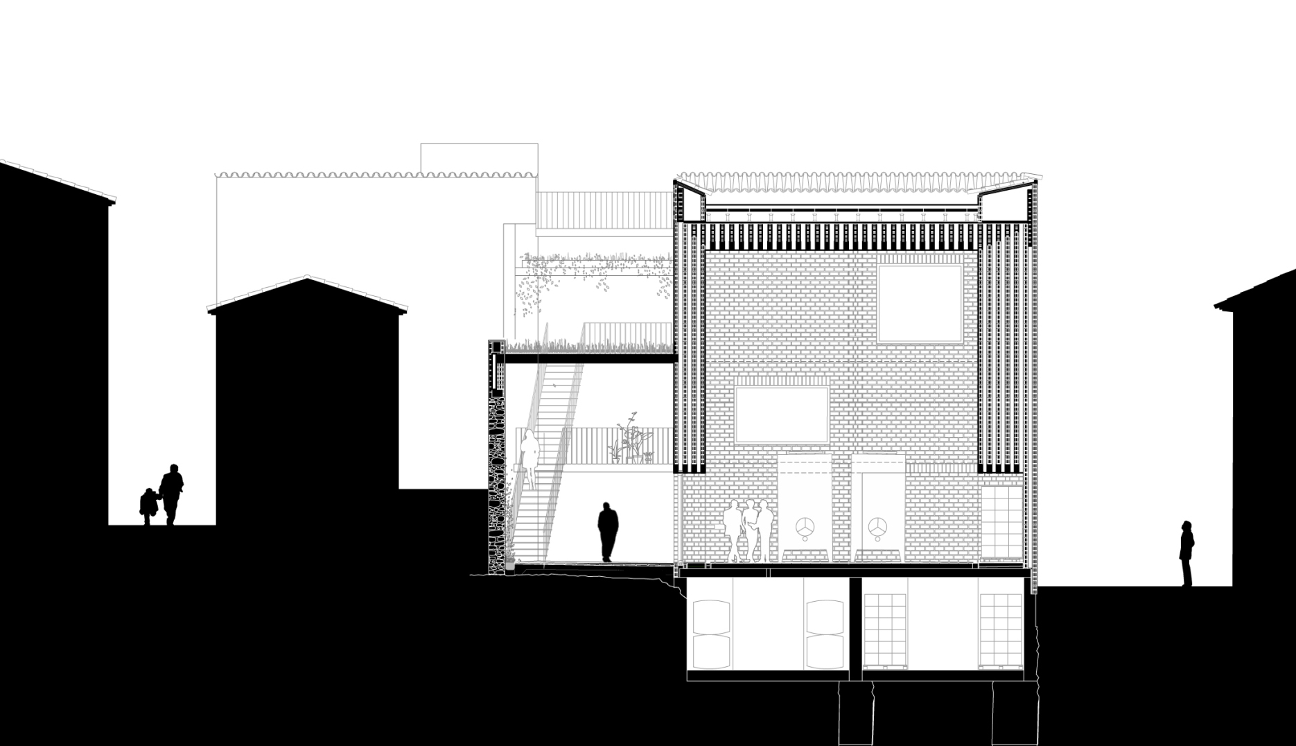
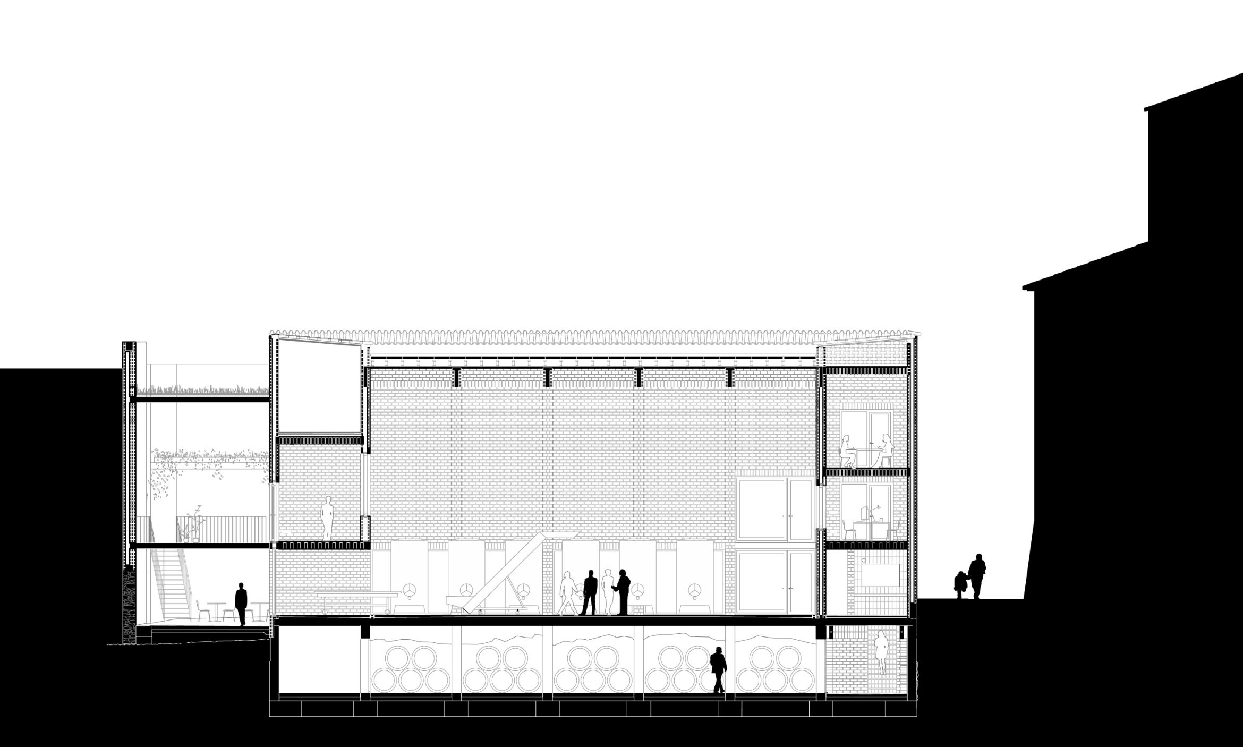
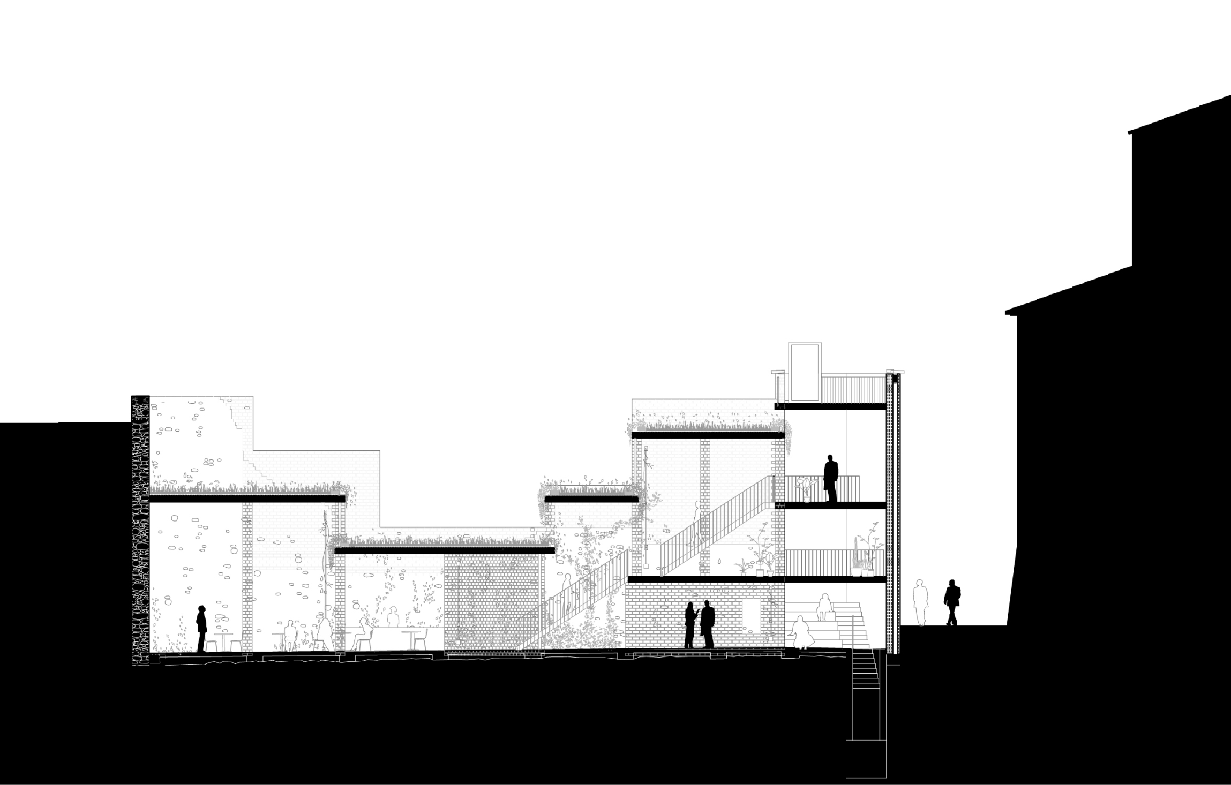
完整项目信息
Site: Gratallops, Tarragona
Architect: HARQUITECTES (David Lorente, Josep Ricart, Xavier Ros, Roger Tudó)
Collaborators: Maya Torres, Berta Romeo, Víctor Nadales, Miquel Arias, Irene Puig, Xavier Mallorquí, Eva Millán
Team: DSM arquitectes (estructura), Oriol Vidal ingeniería SLP (instalaciones), Societat Orgànica (consultoría medioambiental), Carles Bou (aparejador)
Project years: 2013-2017
Construction years: 2017-2019
Built area: 1.117m2
Photographer: Jesús Granada, Adrià Goula
版权声明:本文由HARQUITECTES授权发布。欢迎转发,禁止以有方编辑版本转载。
投稿邮箱:media@archiposition.com
上一篇:中选方案 杭州未来科技文化中心国际体育中心 | 扎哈·哈迪德建筑事务所
下一篇:欧盟最高楼,福斯特事务所新作:华沙塔