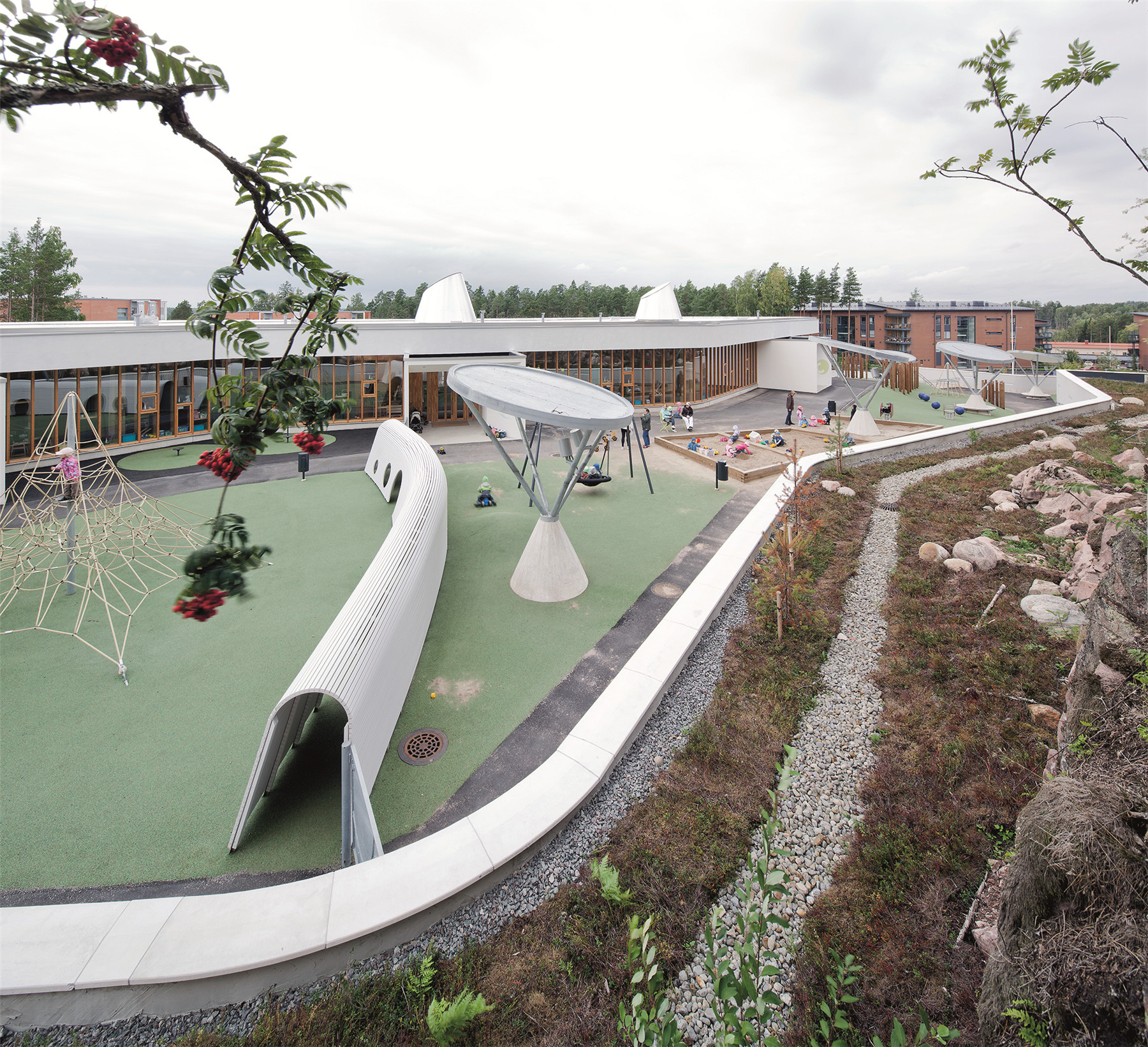
设计单位 芬兰JKMM建筑师事务所
项目地点 芬兰,埃斯波市
建成时间 2011年
项目面积 6300平方米
项目的设计理念出自Richard Scarry的童书《Mato Matala》。建筑一层是日托中心,包括五组儿童空间和公用空间。建筑朝向覆满松树的山坡开敞,其间是孩子们的游戏场。
Motto of the competition entry for House of Children was "Mato Matala" (Lowly Worm by Richard Scarry). First floor houses day-care centre containing five groups of children and common spaces for all users. The day-care home areas open out on the playing yard that is formed between the rising pine covered hill slope and the new building.

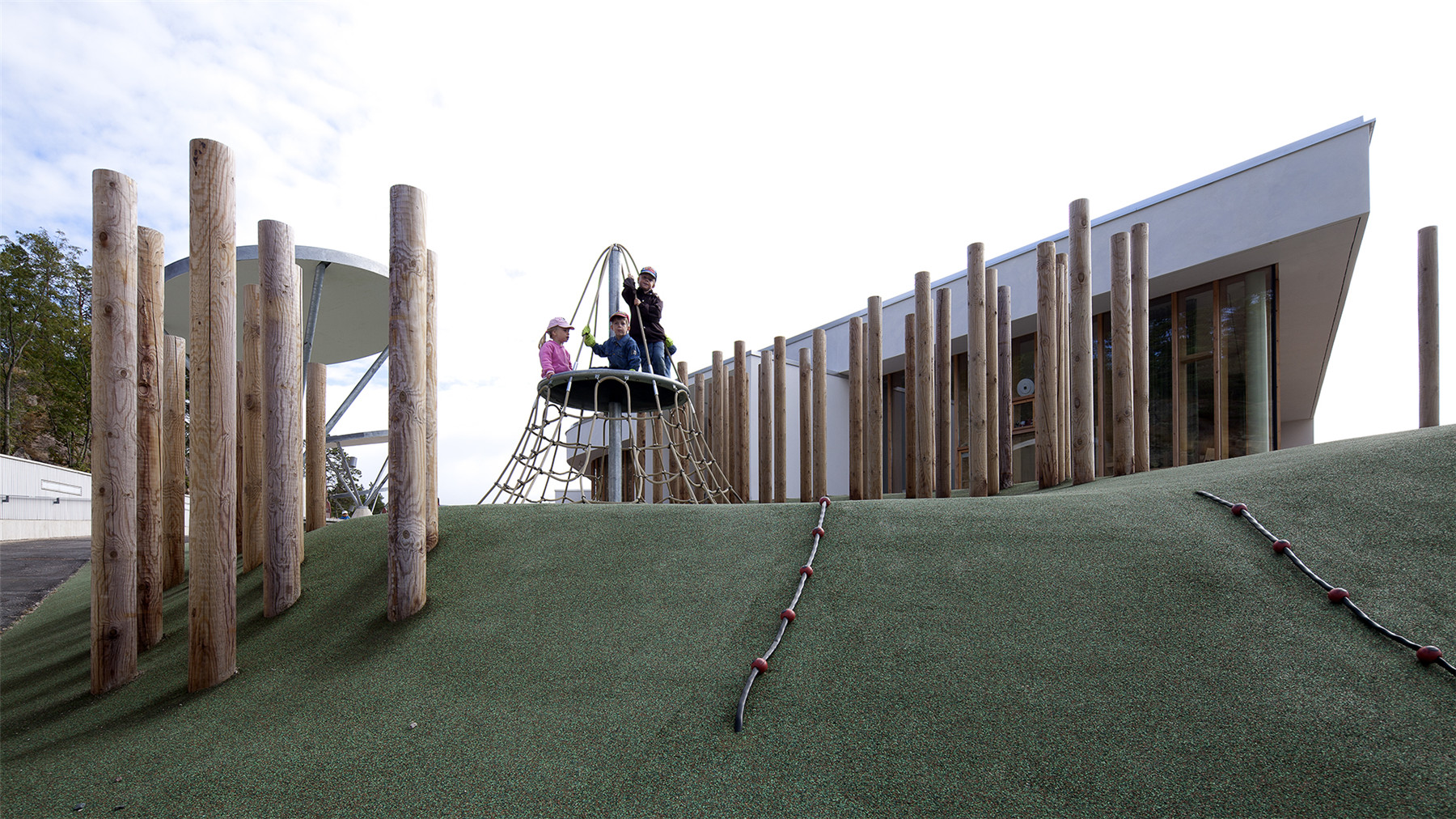
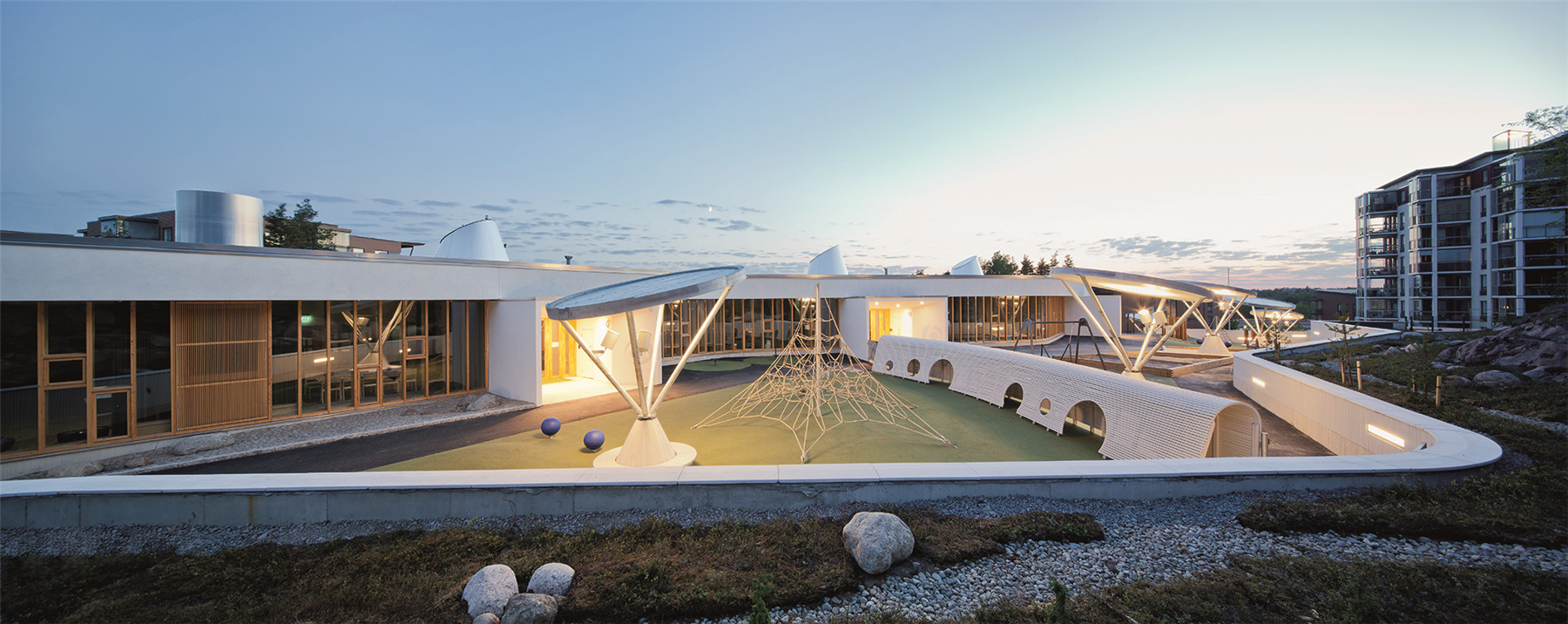
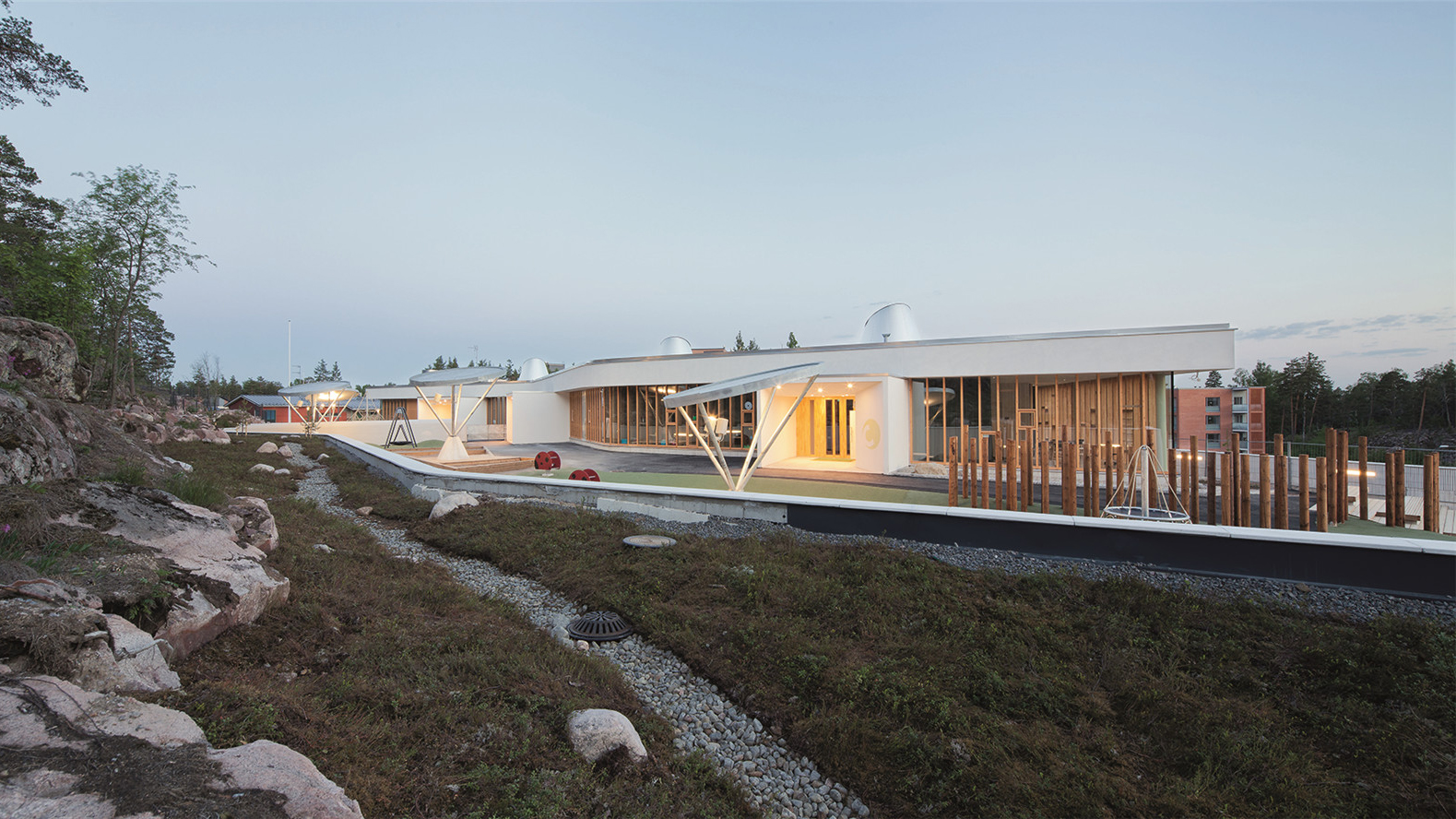
粉刷平整的弧形南墙是建筑的对外立面,其余向的外墙材质均为木质。公共空间与员工设施设在沿街面,托儿所和设备空间设在底层。
The rendered, curved southern wall forms the public façade of the building. Rest of the façades are made of timber. The street side contains common and staff facilities. Ground floor contains children’s nursery and technical spaces.
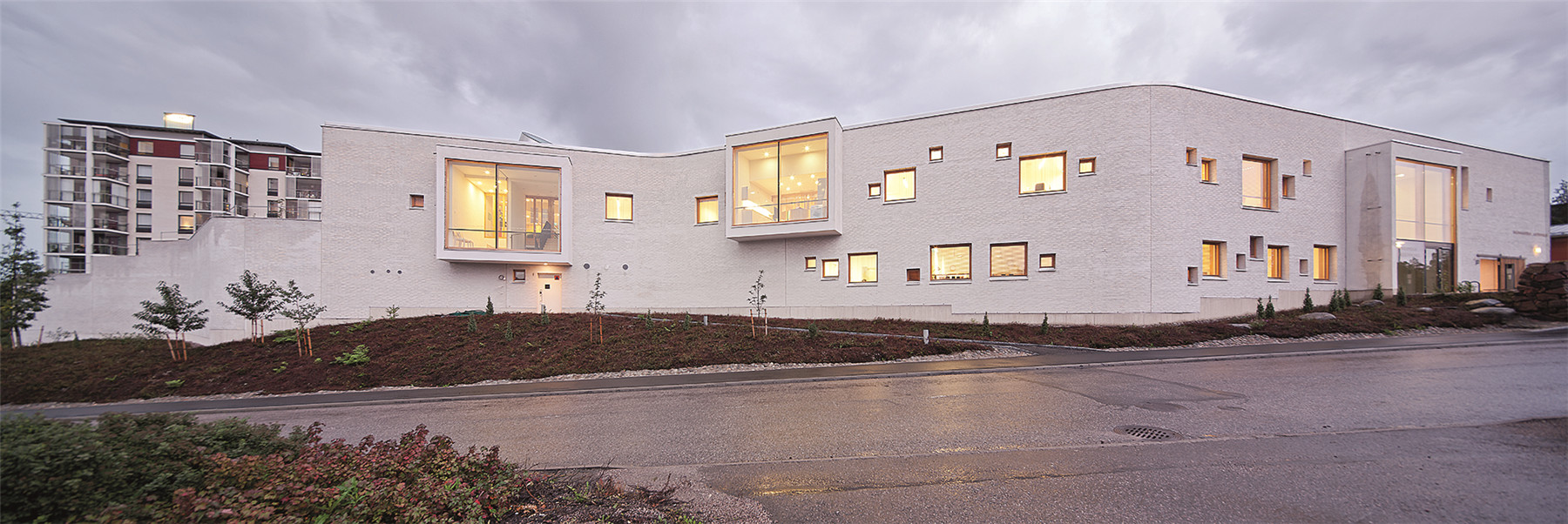
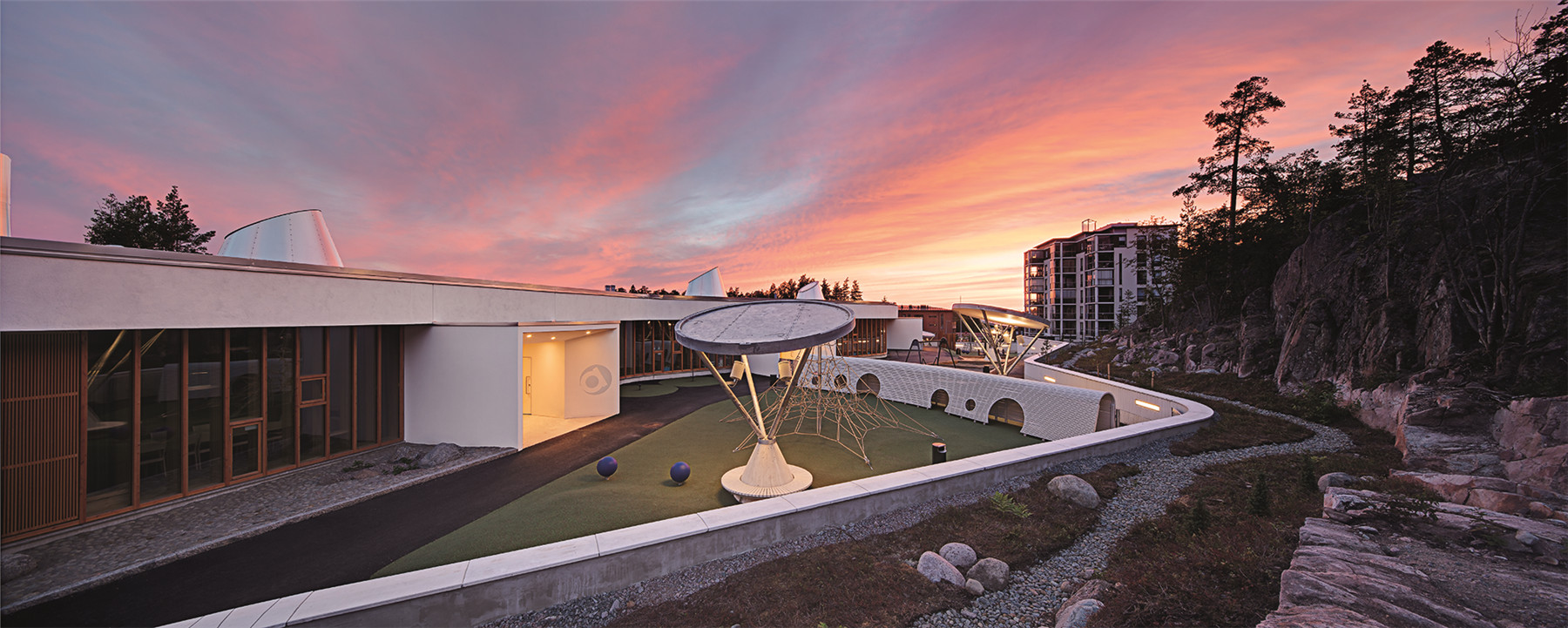
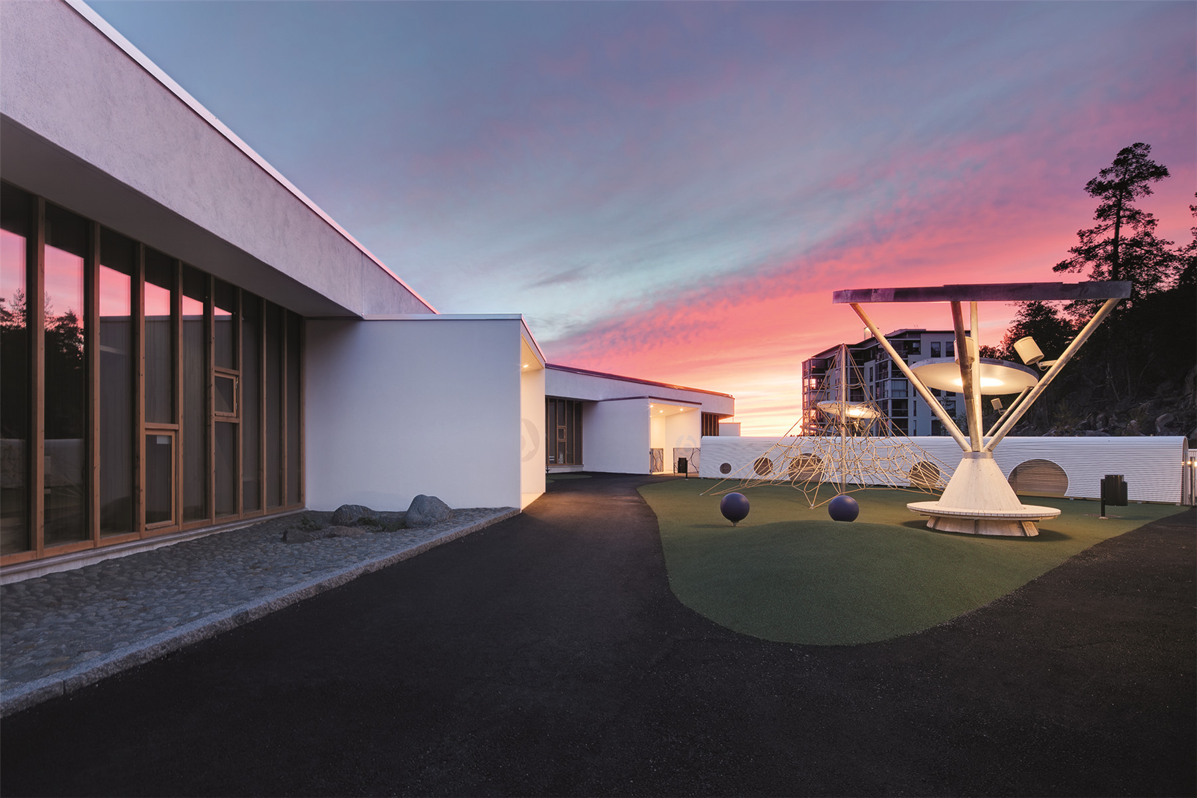
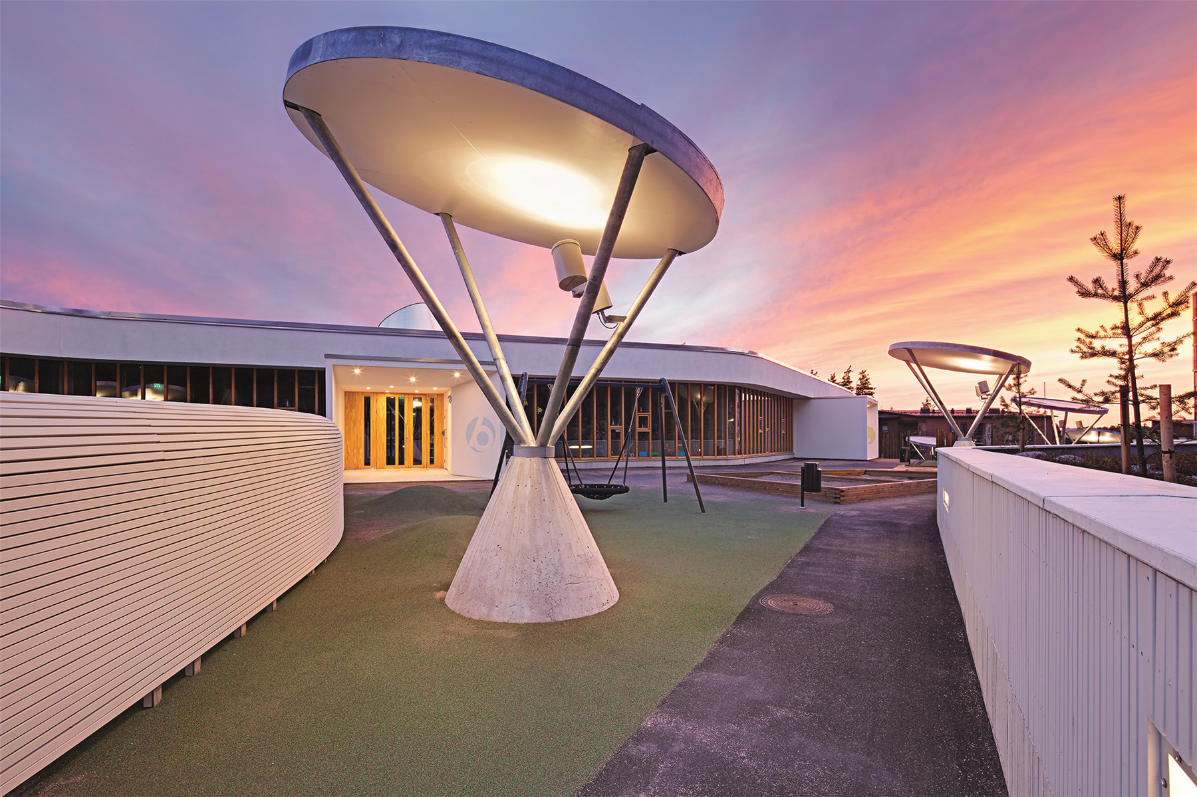
整个建筑位于桑拿娜赫蒂海湾边、满是岩石的基地之上。游戏场成为一个安全畅通、氛围愉悦的人工景观,该项目中,从设计主题、选材到配色,均由既有景观演绎而来。
Building locates at a difficult, rocky site near Saunalahti gulf seashore. Playground forms a safe, unobstructed and exhilarating artificial landscape. Motives, materials and colors of the building have been inspired by the existing landscape.
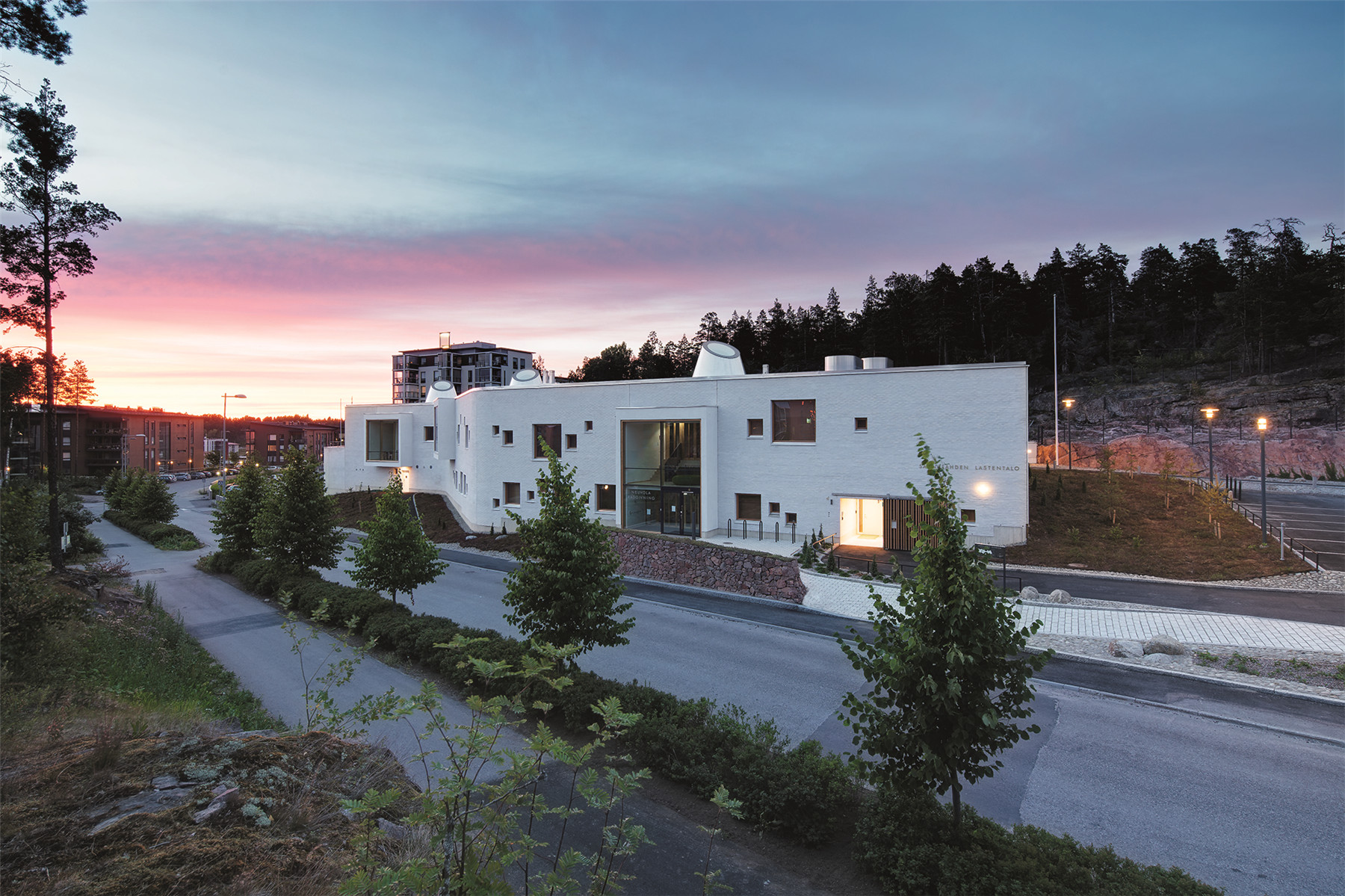
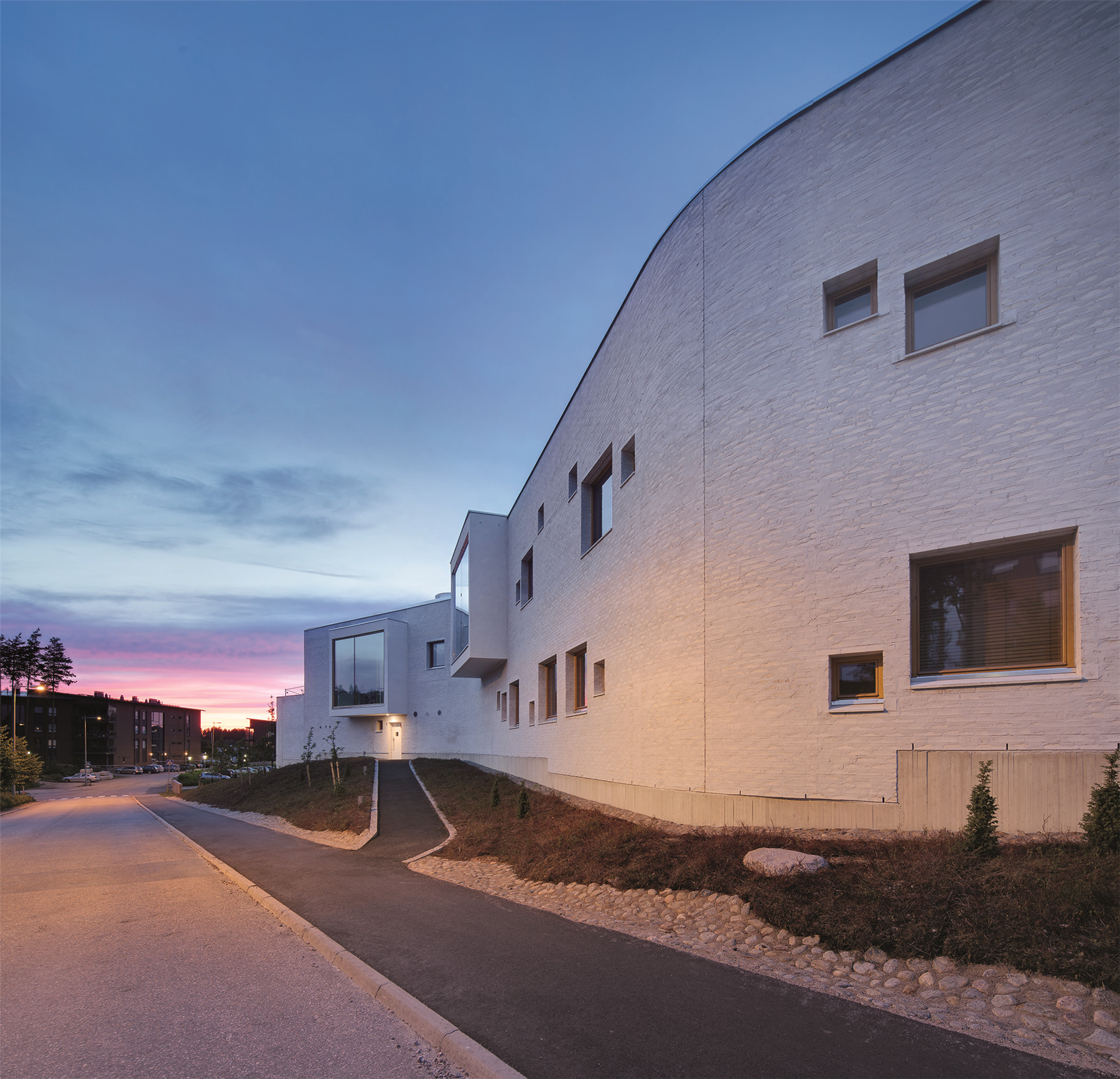
建筑结构以混凝土为主体,西南立面采用轻质砌体,并将接缝包边,其余立面则开以木框窗。每个单元的门厅都沐浴着日光,天窗投下海陆空三种风格的图案。室内地面材质为白腊镶木地板和填料地板,墙面是绿色绒毯和抹灰面,天花板表面为浅色吸音纸材质。该建筑的灯具、装置及家具都是定制的。设计旨在为玩耍的孩子们创造出一个想象中的童话世界。
The main structure of the building is made out of concrete. Southwest facade is light masonry with overspread joint sealing. Other facades are plastered with wooden frame windows. Skylight windows open down to the entry hall of each unit and contain images from sea, earth and space. Interior materials are wooden ash parquettes and filler floorings, green tufted carpet and plastering on the walls and light acoustic paper coating on ceilings. Special light fittings and fixtures as well as pieces of furniture are individually designed and customized for this building. The design of the building is intended to stir fairytale images in the world of playing children.

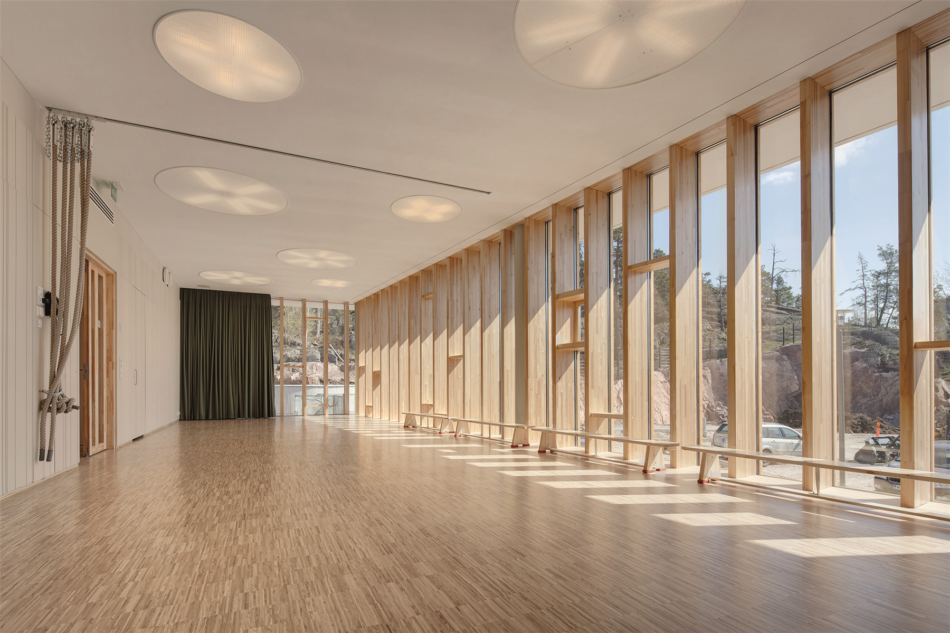
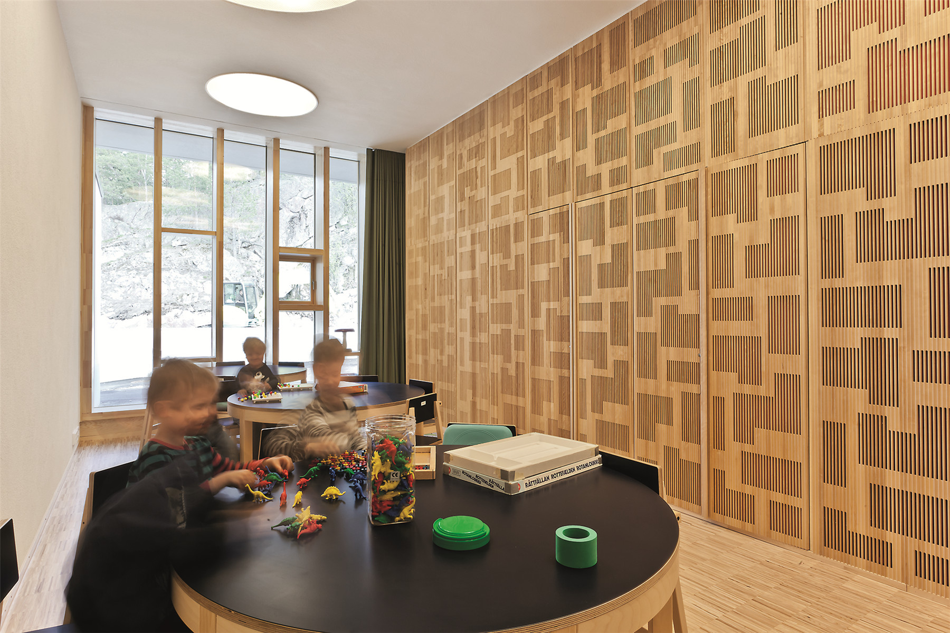
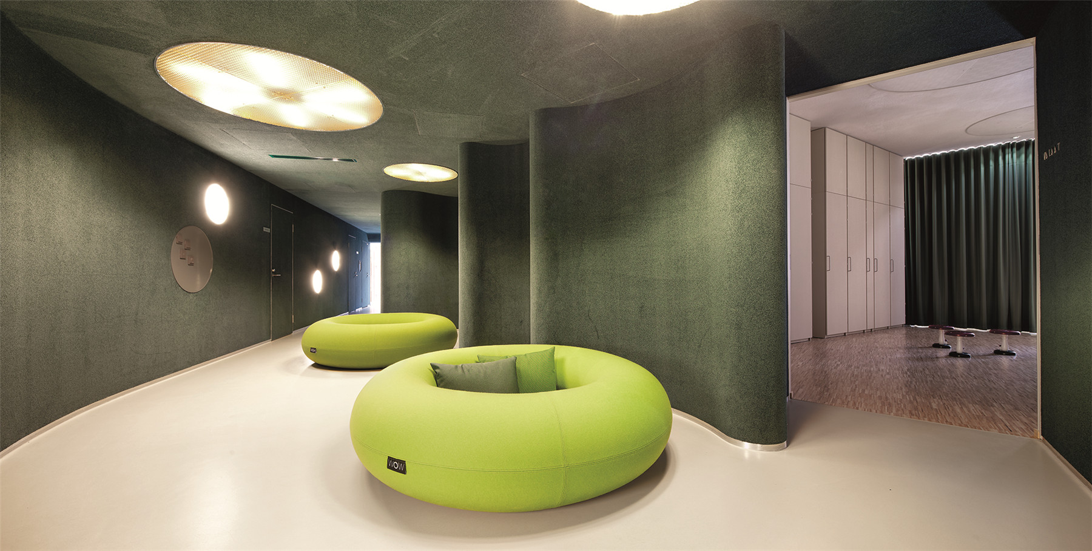
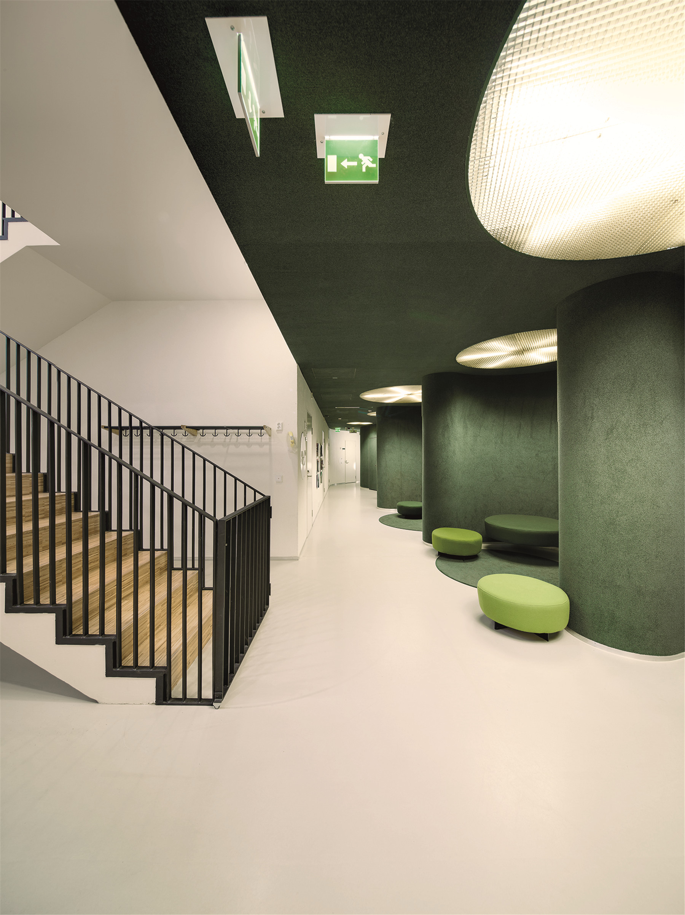
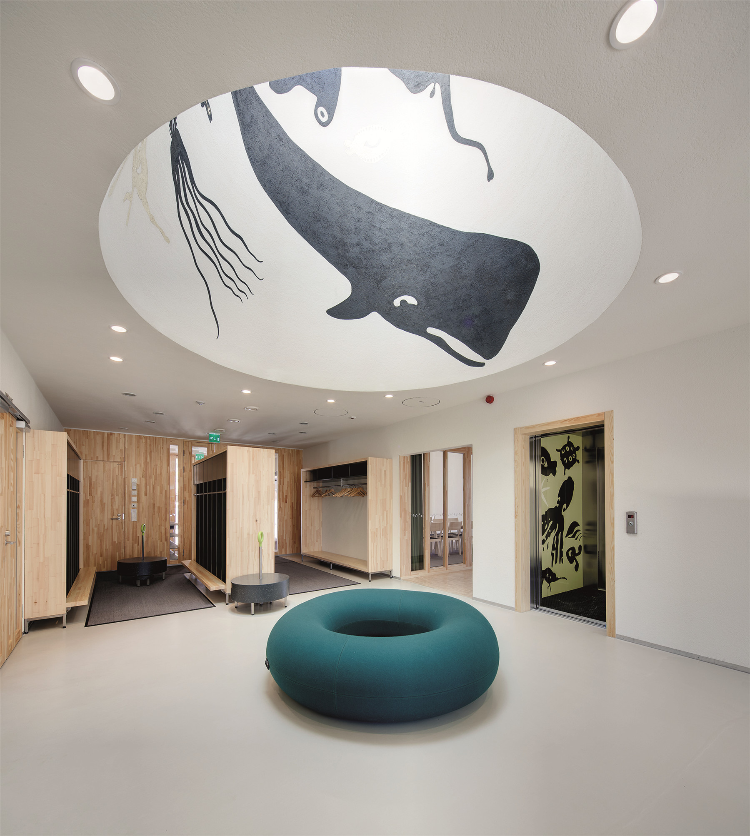
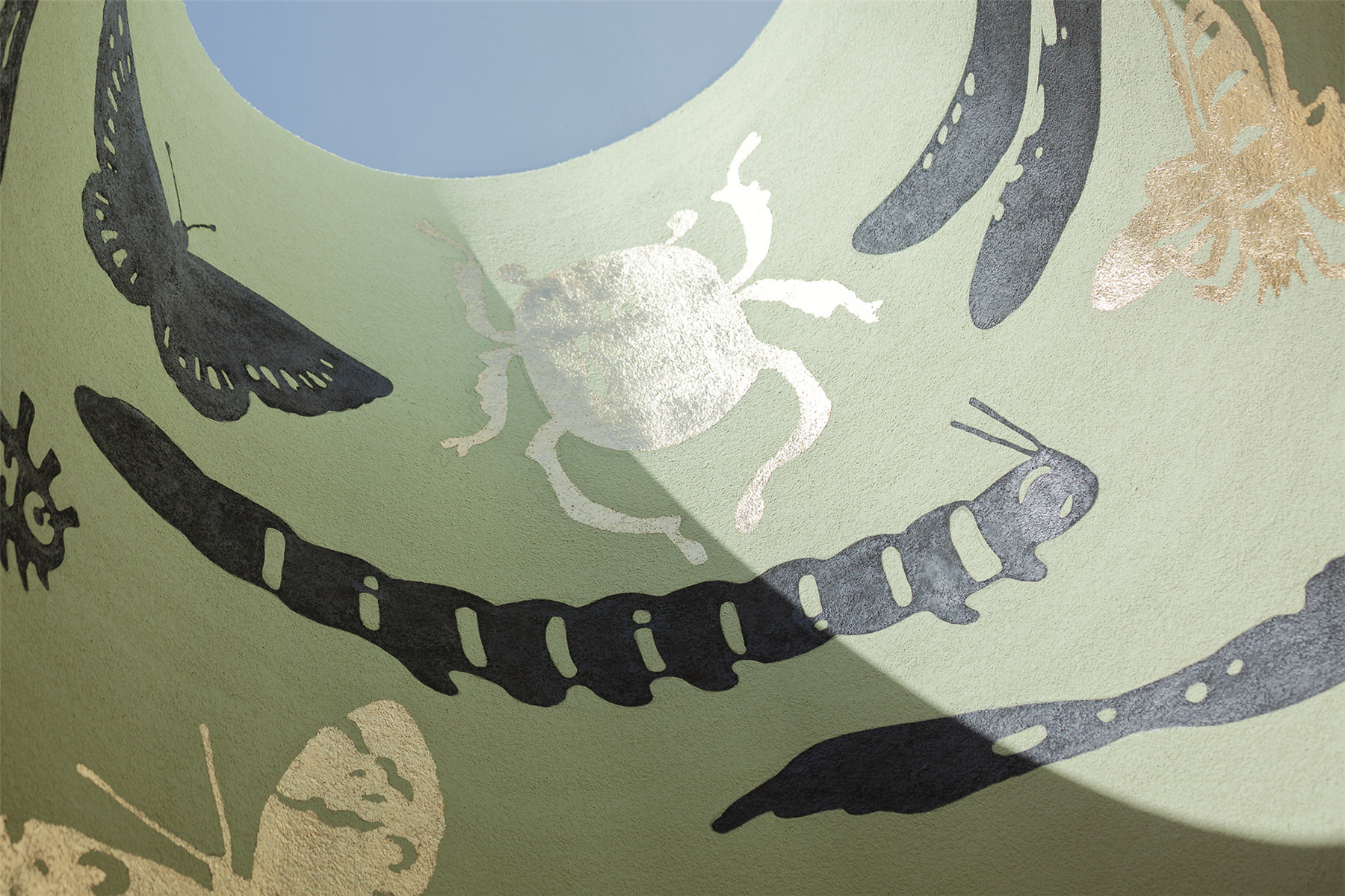
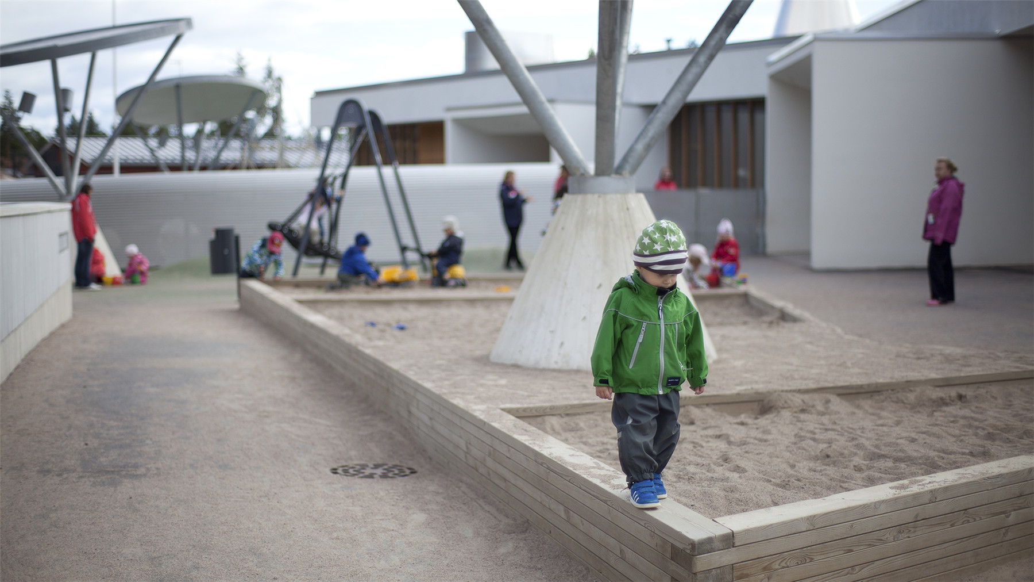
设计图纸 ▽
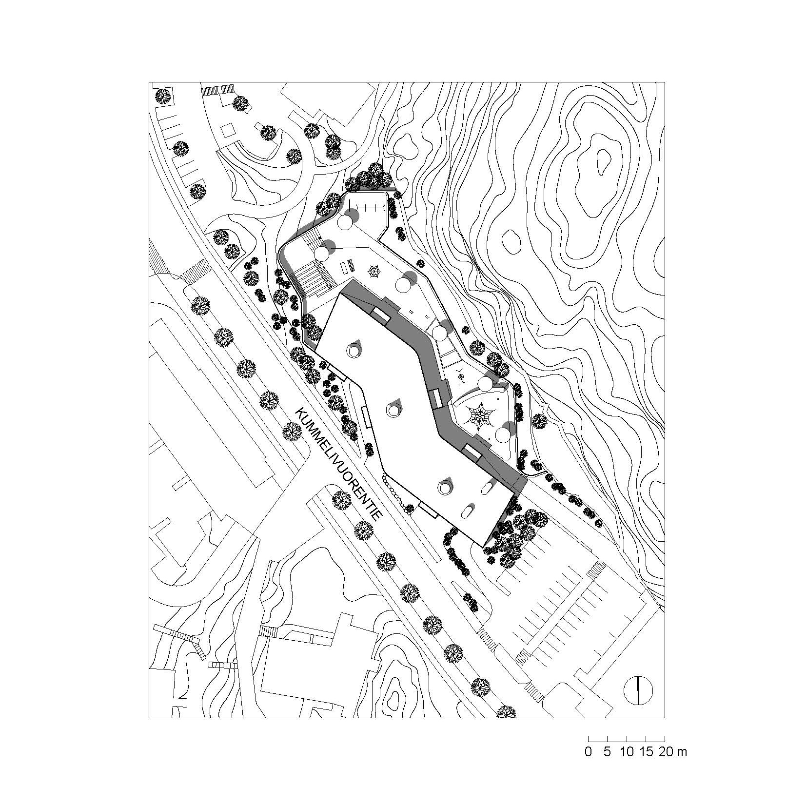
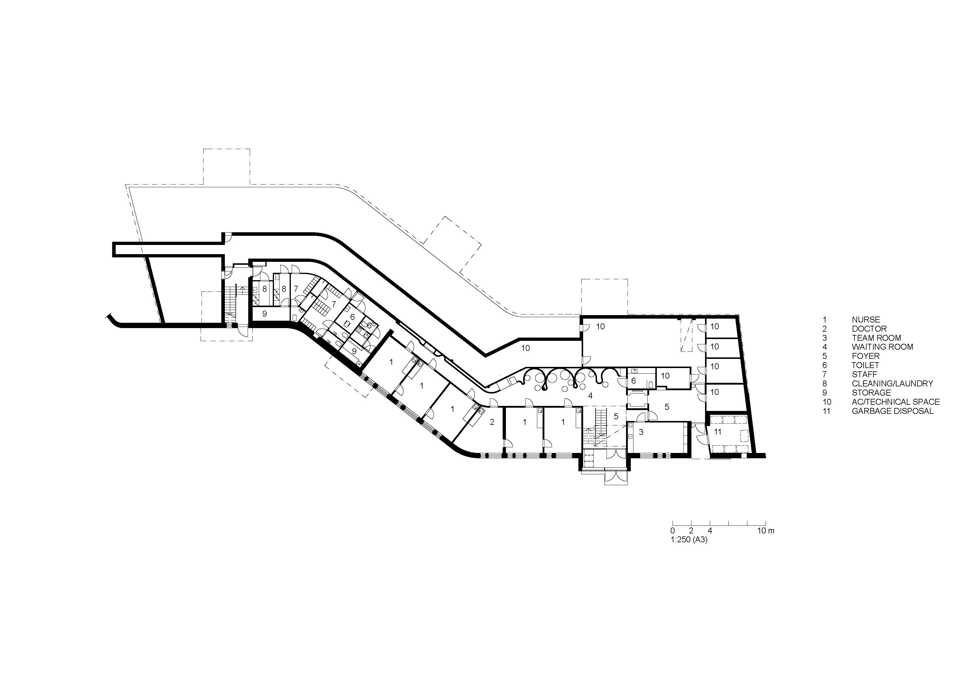
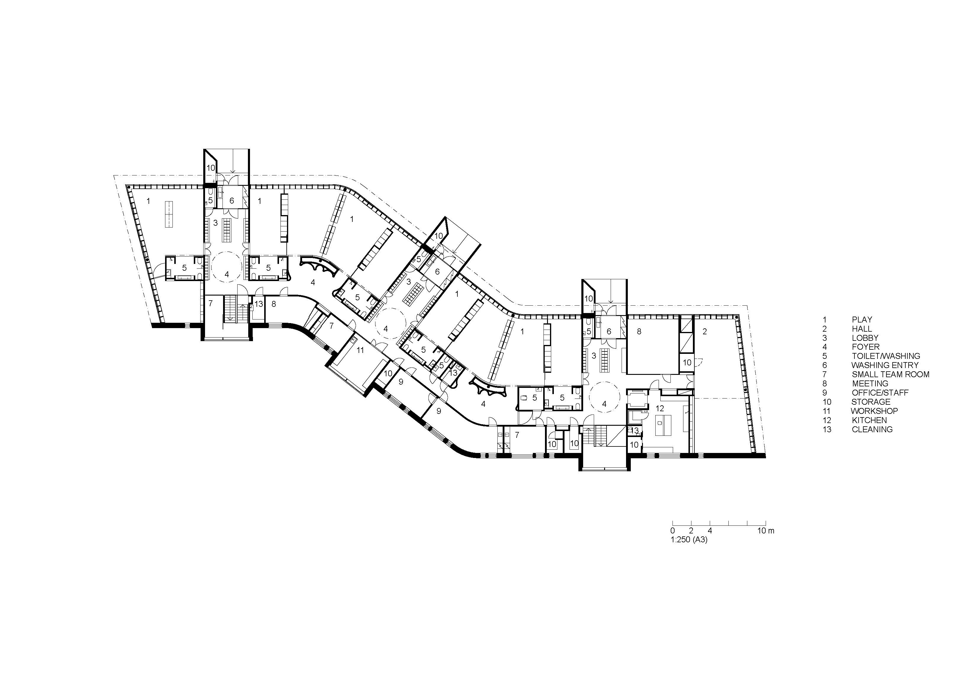
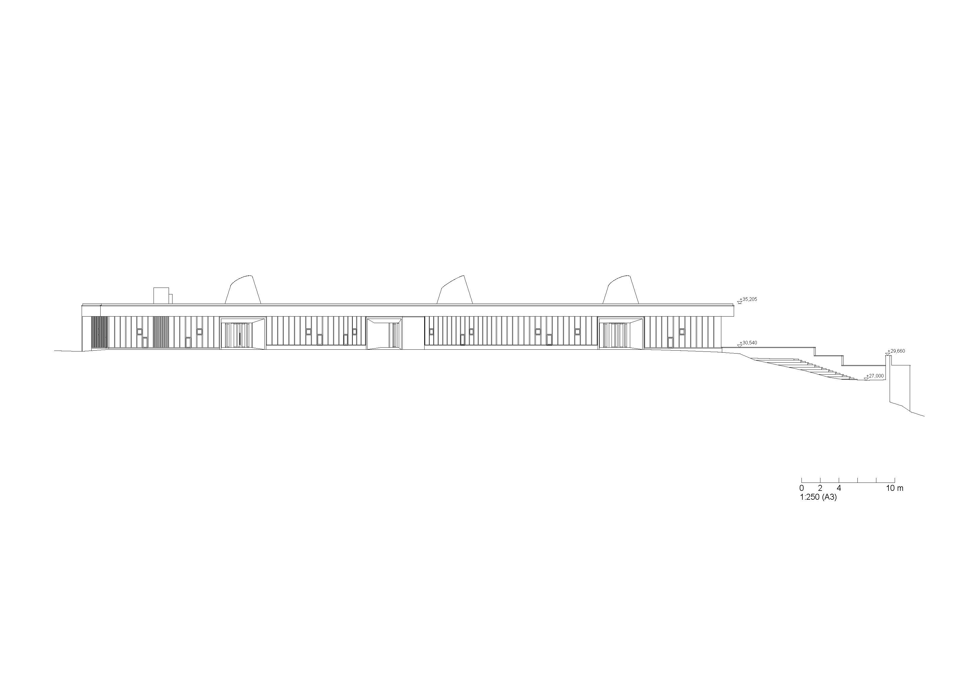
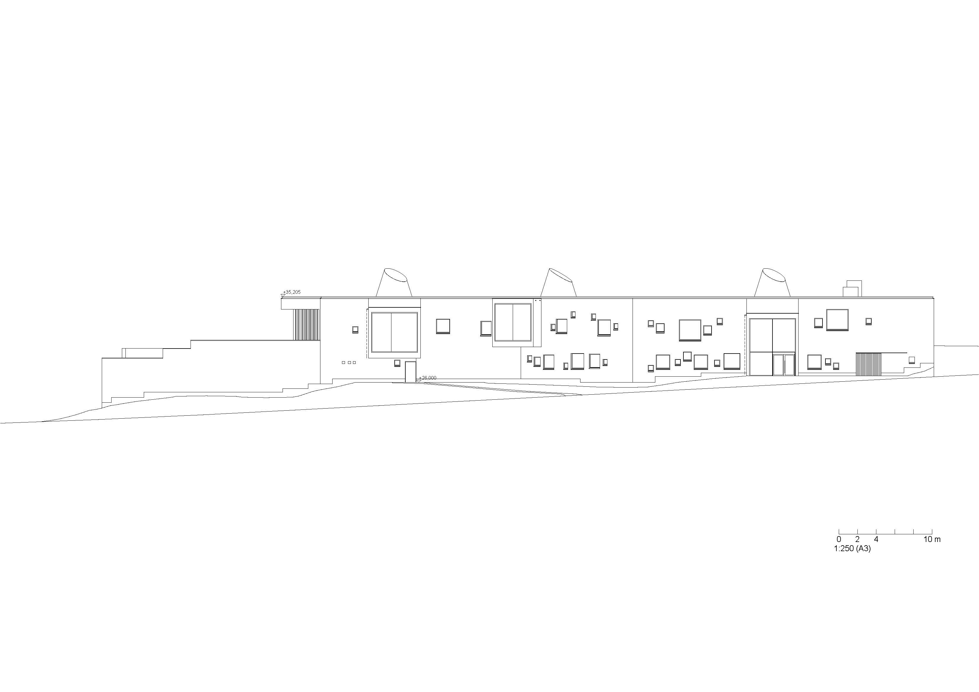
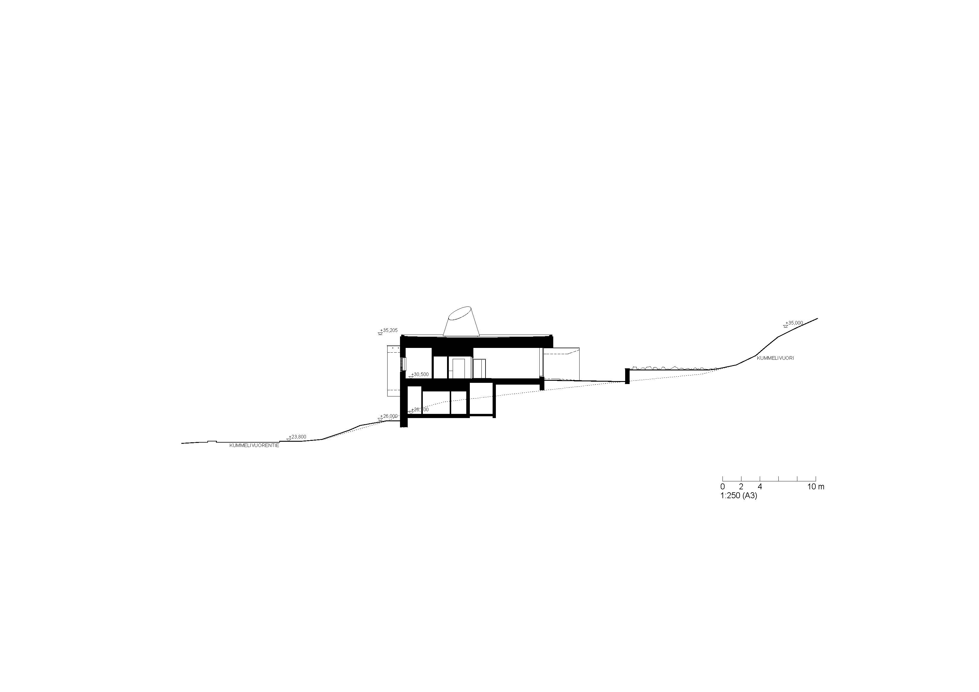
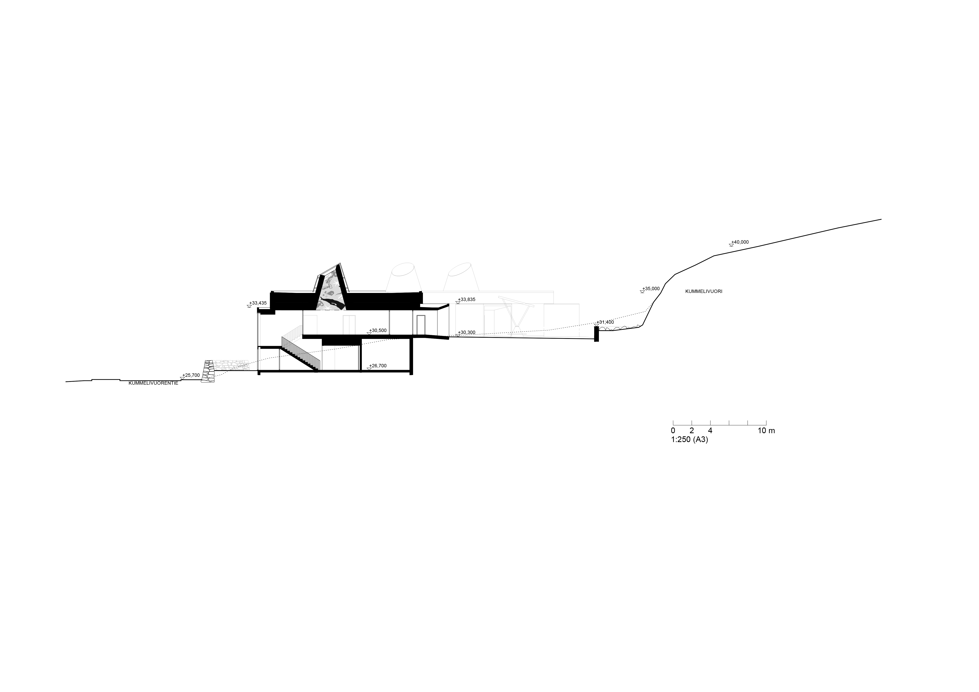
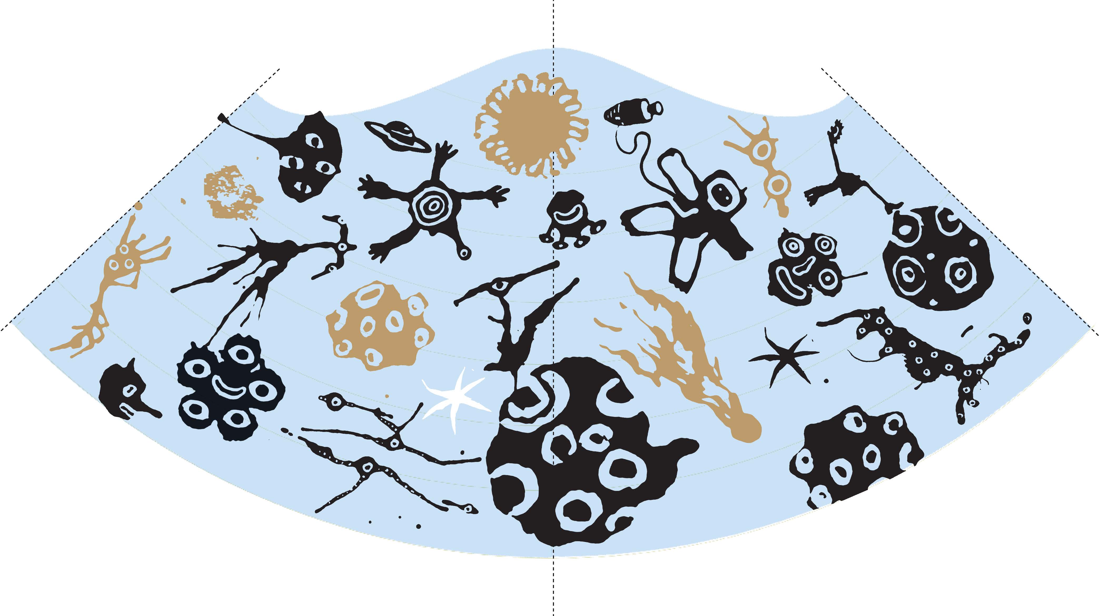
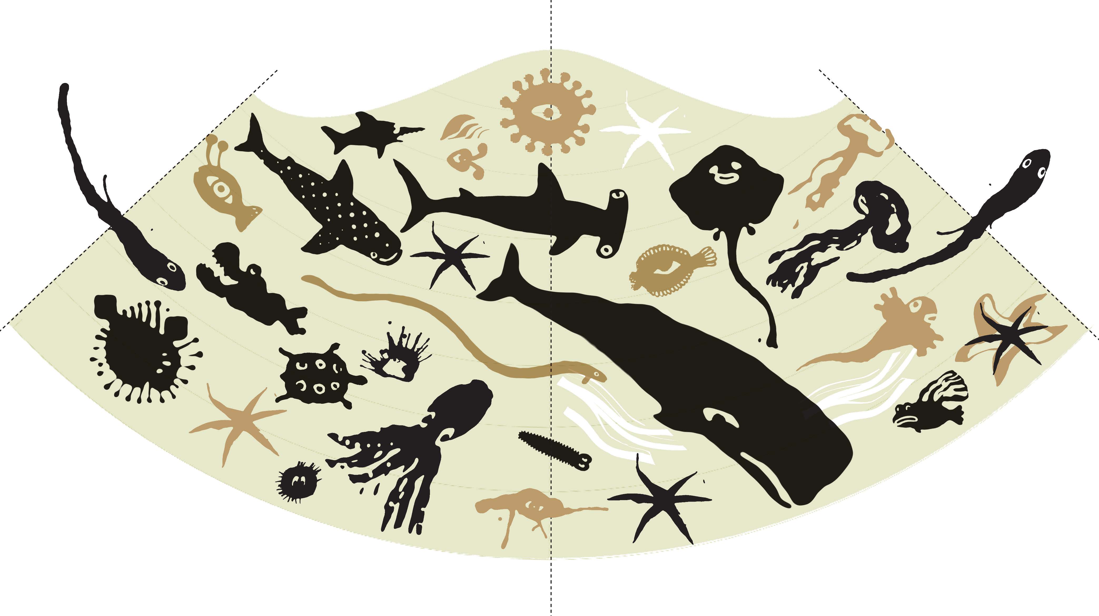
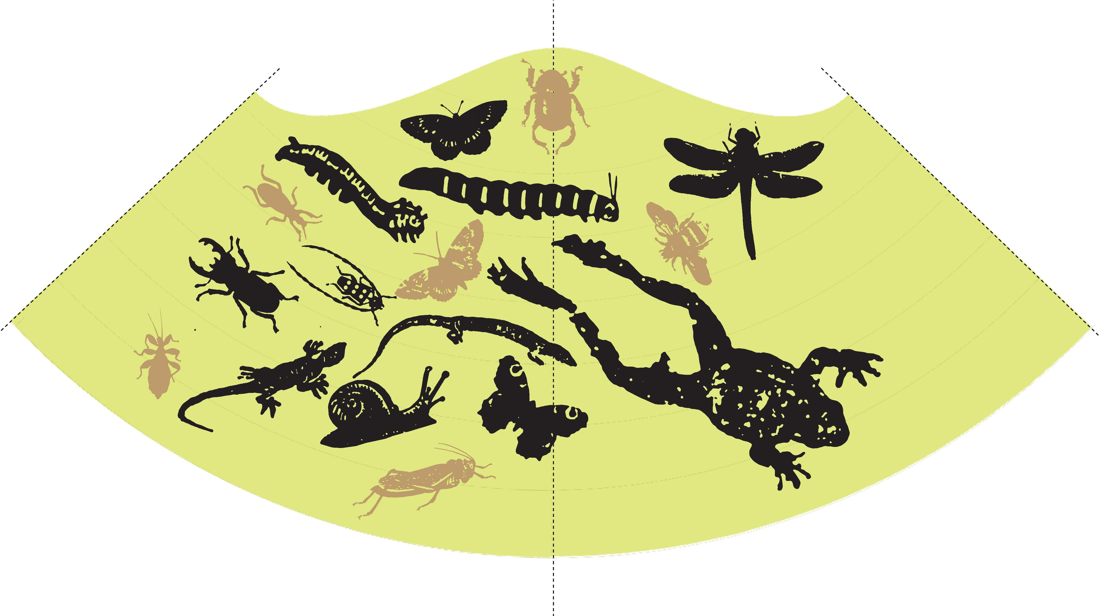
完整项目信息
项目名称:桑拿娜赫蒂日托中心
项目面积:6300平方米
项目地点:芬兰埃斯波市
项目功能:日托中心
设计阶段:2007年竞赛开始
建成时间:2011年7月
业主单位:埃斯波市政府
设计单位:芬兰JKMM建筑师事务所
Asmo Jaaksi, Teemu Kurkela, Samuli Miettinen, Juha Mäki-Jyllilä
建筑设计团队:
主创建筑师:Samuli Miettinen, Asmo Jaaksi, Teemu Kurkela, Juha Mäki-Jyllilä
项目建筑师:Katja Savolainen, Christopher Delaney
室内设计师:Päivi Meuronen
建筑师:Edit Bajsz, Aaro Martikainen, Ilona Palmunen, Merita Soini
项目合作单位:
景观设计:Pia Kuusiniemi
厨房设计:Suurkeittiöinsinööritoimisto/ Rita Pulli
声学:Akukon ltd / Janne Hautsalo
艺术家:天花图案graphic artists, paintings on ceilings / Aimo Katajamäki, 声学红外触感艺术品acoustic IR Touch artwork reliefs / Ilona Rista
结构设计:Finnmap Consulting ltd / Mauri Kohtala
设备:Livair ltd / Kari Ruottinen
电气:Tuomi Yhtiöt ltd / Markus Hyyppä
照明:Tuomi Yhtiöt ltd / Sara Leino
监理:City of Espoo / Matti Vilkko, Rakennuttajapalvelu Rouhento ltd / Matti Termonen
总承包:Rakennuskartio ltd
版权声明:本文由芬兰JKMM建筑师事务所授权发布,欢迎转发,禁止以有方编辑版本转载。
投稿邮箱:media@archiposition.com
上一篇:张雷新作:汤山云夕博物纪温泉酒店,基本建筑的自然属性
下一篇:外滩“第二立面”焕新:原卜内门洋碱公司大楼修缮装修 / 华建集团历史建筑保护设计院