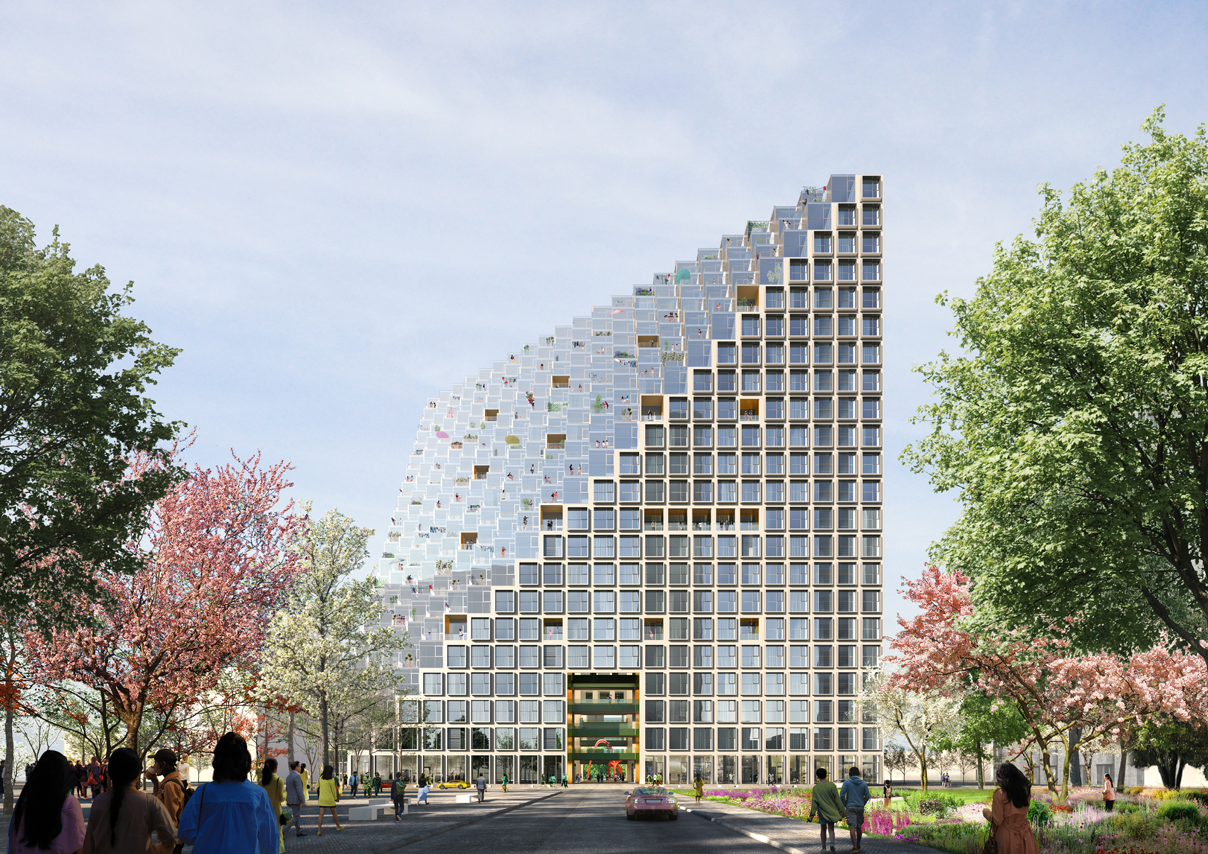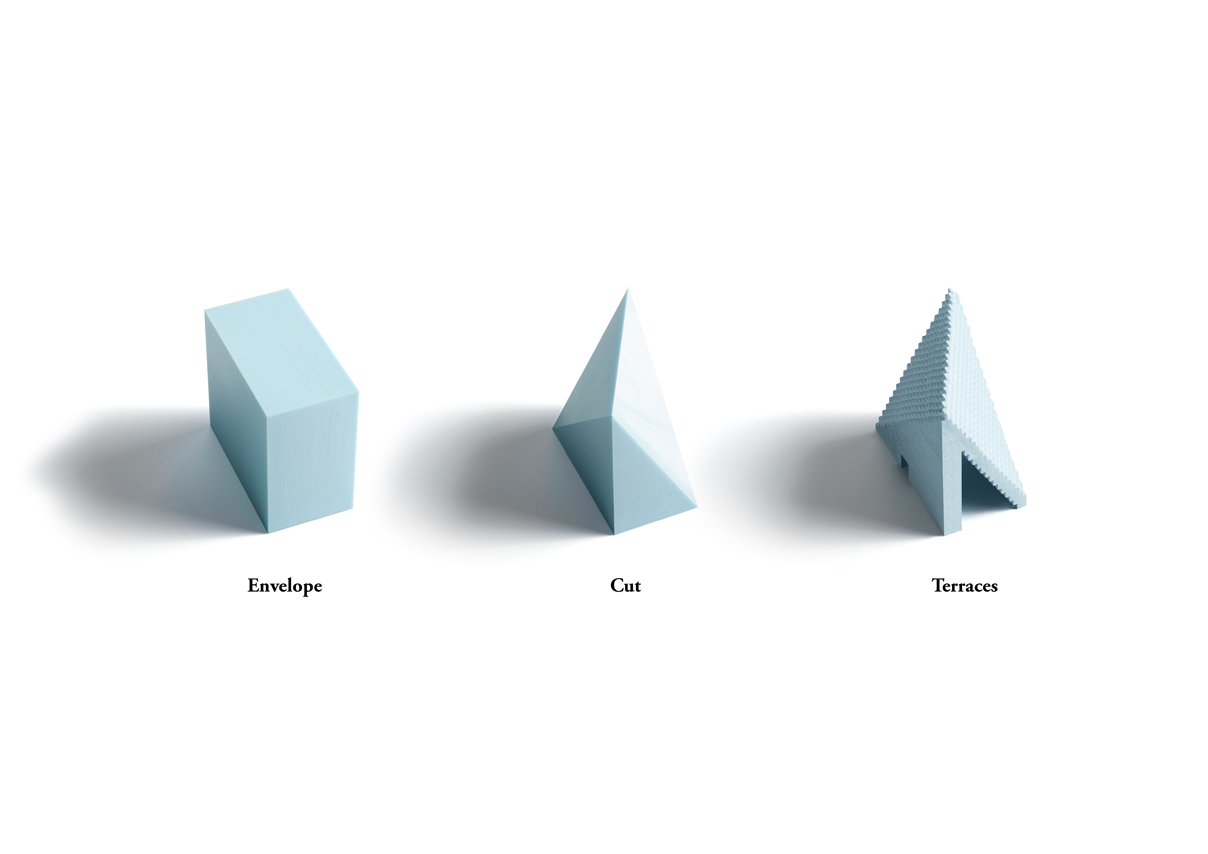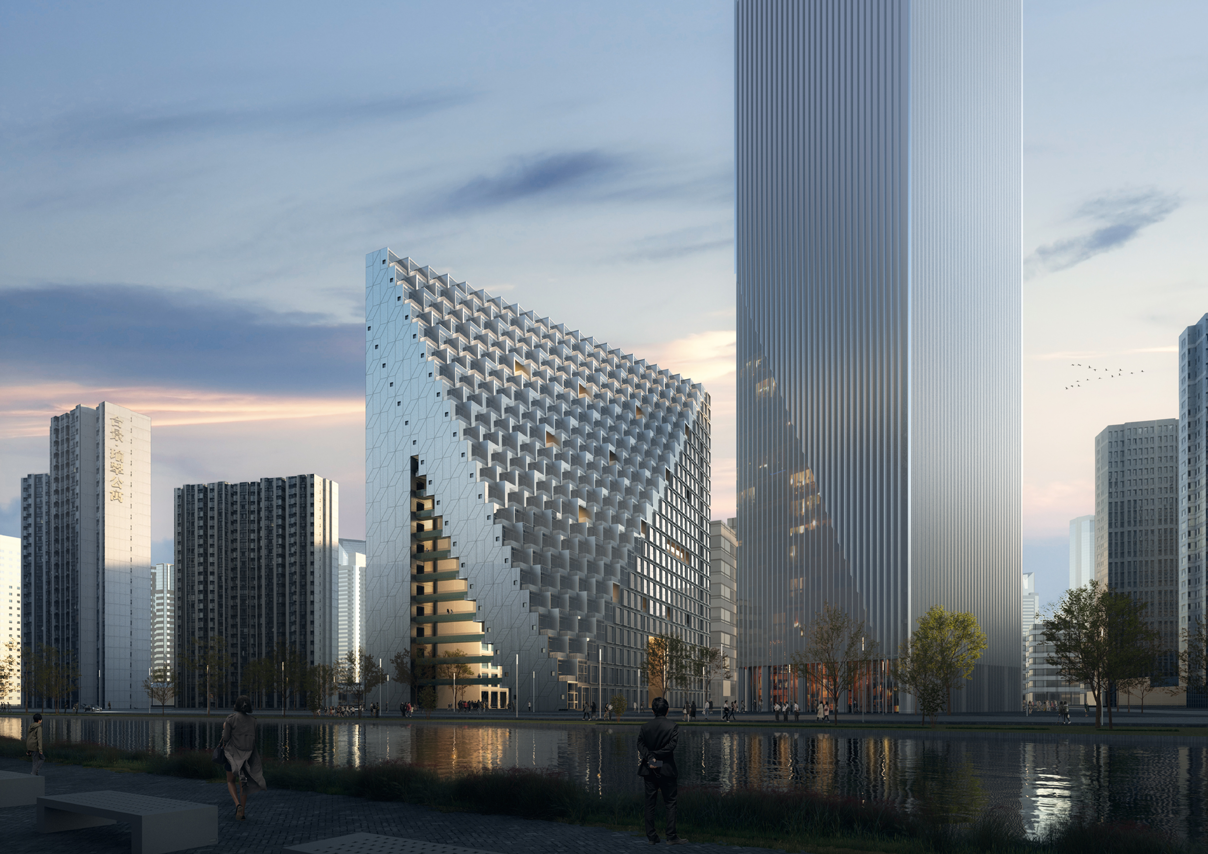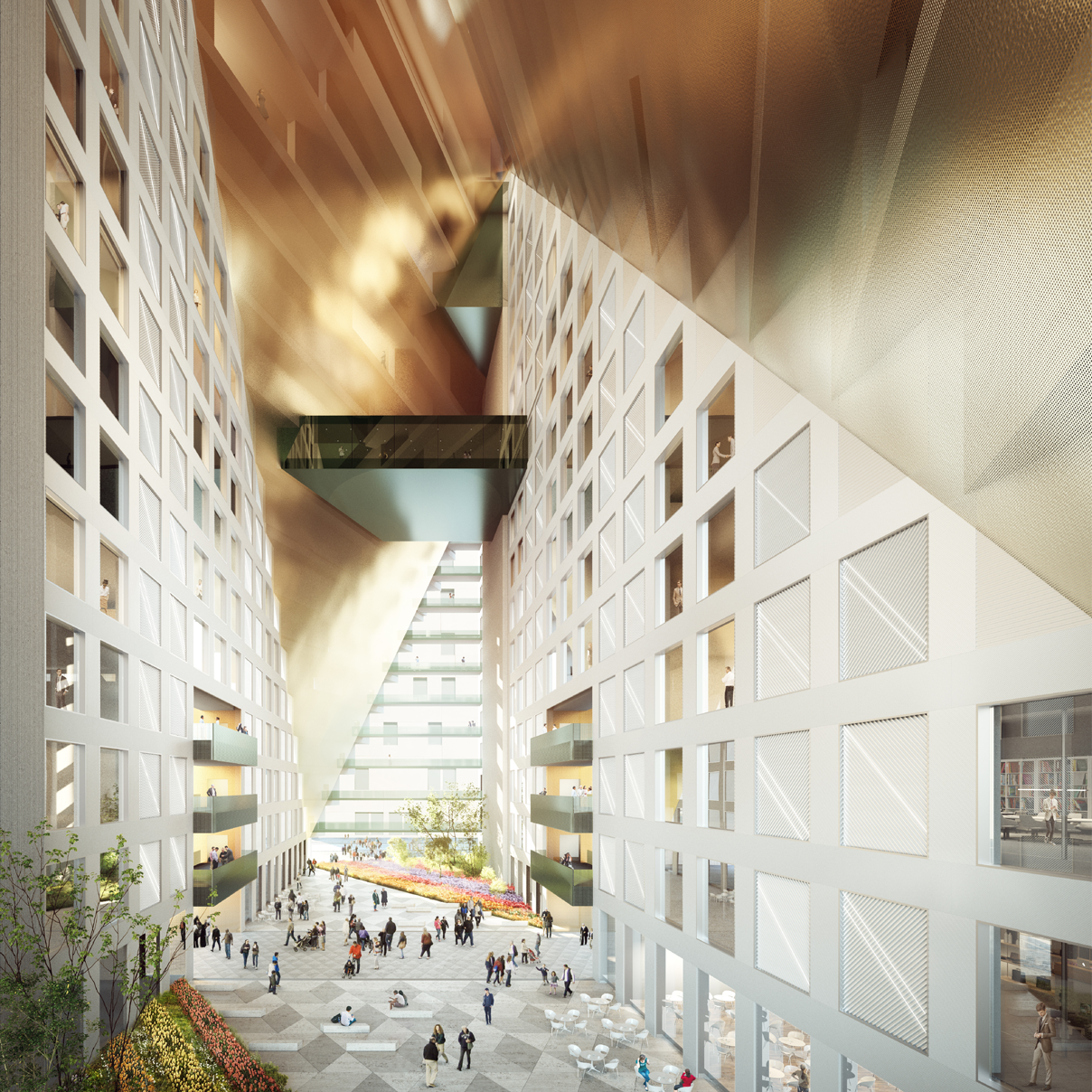近日,OMA公布其设计的未来·新湖中心(杭州光棱)立面安装工程即将于7月竣工,整体建筑预计将在2023年初落成。
Installation of the glass façade of Xinhu Hangzhou Prism will be completed in July, marking a crucial stage in the construction of the project commissioned by Zhejiang Xinhu Haichuang Group and designed by OMA / Chris van Duijn. The project is scheduled for completion in early 2023.
△ 影片由浙江新湖海创提供
项目与周边自然景观很好地融合在一起,内部将包括酒店、商业、多功能LOFT以及中庭花园等空间。
OMA's design for Xinhu Hangzhou Prism is integrated into the beauty of the surrounding natural landscape. The complex will house a hotel, retail space, lofts and an atrium garden.

项目位于杭州,浙江省省会城市。这里被誉为中国最美丽的城市之一,正在迅速发展成为一个重要的科技中心,是中国一些大的科技公司的所在地,例如阿里巴巴集团和网易,形成蓬勃发展的创业景象。
Hangzhou, the capital of Zhejiang province, is known as one of China's most beautiful cities with a high quality of life. The city is rapidly developing into an important tech-hub, home to some of China's largest technology companies (including Alibaba Group Holding and NetEase) and a burgeoning start-up scene.

项目总建筑面积为5万平方米,OMA通过对建筑基本轮廓进行大胆的斜切处理,为其创造出独特的形体,并形成拥有丰富景观视野的梯田状LOFT单元。建筑内部塑造了一个对外开放的中庭花园,设有水景和活动场地。
The 50,000 m² Prism is shaped by two radical oblique cuts through the building envelope, creating terraced lofts with generous scenic views. A large interior void creates a publicly accessible garden with water features and playgrounds.
建筑如同指向云端的一座山峰,以建筑表达形式呼应了“上有天堂,下有苏杭”这句古语。相邻是一座总面积为35000平方米的住宅塔楼,其外立面设计与杭州光棱的几何线条相呼应,两座建筑相辅相成,并将推进杭州新CBD的创意社区发展。
A pinnacle reaching into the sky, the Prism pays homage to the ancient saying that the there is “paradise above, and Hangzhou below”. The Prism is complemented by an adjacent 35,000 m² residential tower, reflecting the geometry of a prism in its façade, and will encourage the development of a creative community in the new CBD of Hangzhou.

设计实现了灵活的布局和一系列公共户外空间,同时保持了强烈的视觉特征:建筑的形式即经典又现代。
The design enables flexible programming and a broad repertoire of communal outdoor spaces, while maintaining a strong visual identity: striking in its form, archetypical yet contemporary.

完整项目信息
HANGZHOU PRISM
OMA / CHRIS VAN DUIJN
Location: Hangzhou, China
Client: Zhejiang Xinhu Haichuang Group
Year: 2016 - Ongoing
Program: Residential, Office, Hotel, Mixed Use
Total: 80,650m²
Partner in Charge: Chris van Duijn
Project Architect: Michael Hadjistyllis
Team: Andre Backlund, Stephanie Bigelow, Zuzanna Binda, Sandra Bsat, Mike Fritsch, Marco Gambare, Federica Giorgetta, Joanna Gu, Reema Abu Hassan, Eve Hocheng, Mattia Inselvini, Timothee Jourdain, Mateusz Kiercz, Vitor Oliveira, Daan Ooievaar,Wael Sleiman, Iason Stathatos
COLLABORATORS
Facade: VS-A Envelope Engineering
CGI: Bloomimages
Local Design Institute: LPA
Landscape: IPD
版权声明:本文由OMA授权发布。欢迎转发,禁止以有方编辑版本转载。
投稿邮箱:media@archiposition.com
上一篇:一等奖方案:苏黎世Tüffenwies学校综合体设计 / Michele Broglia + Ricardo Dias
下一篇:Robert Adams:我们所居住的地方