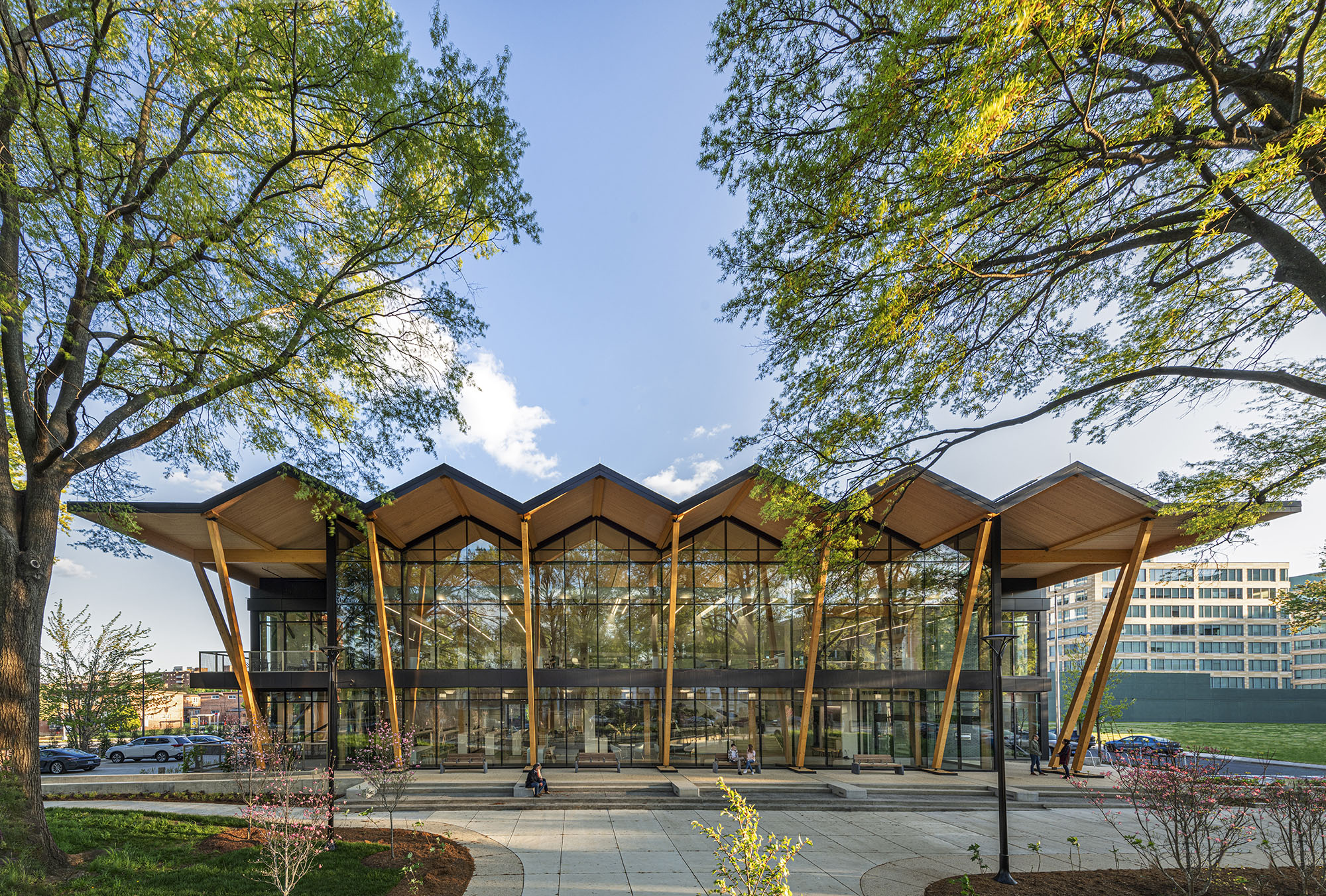
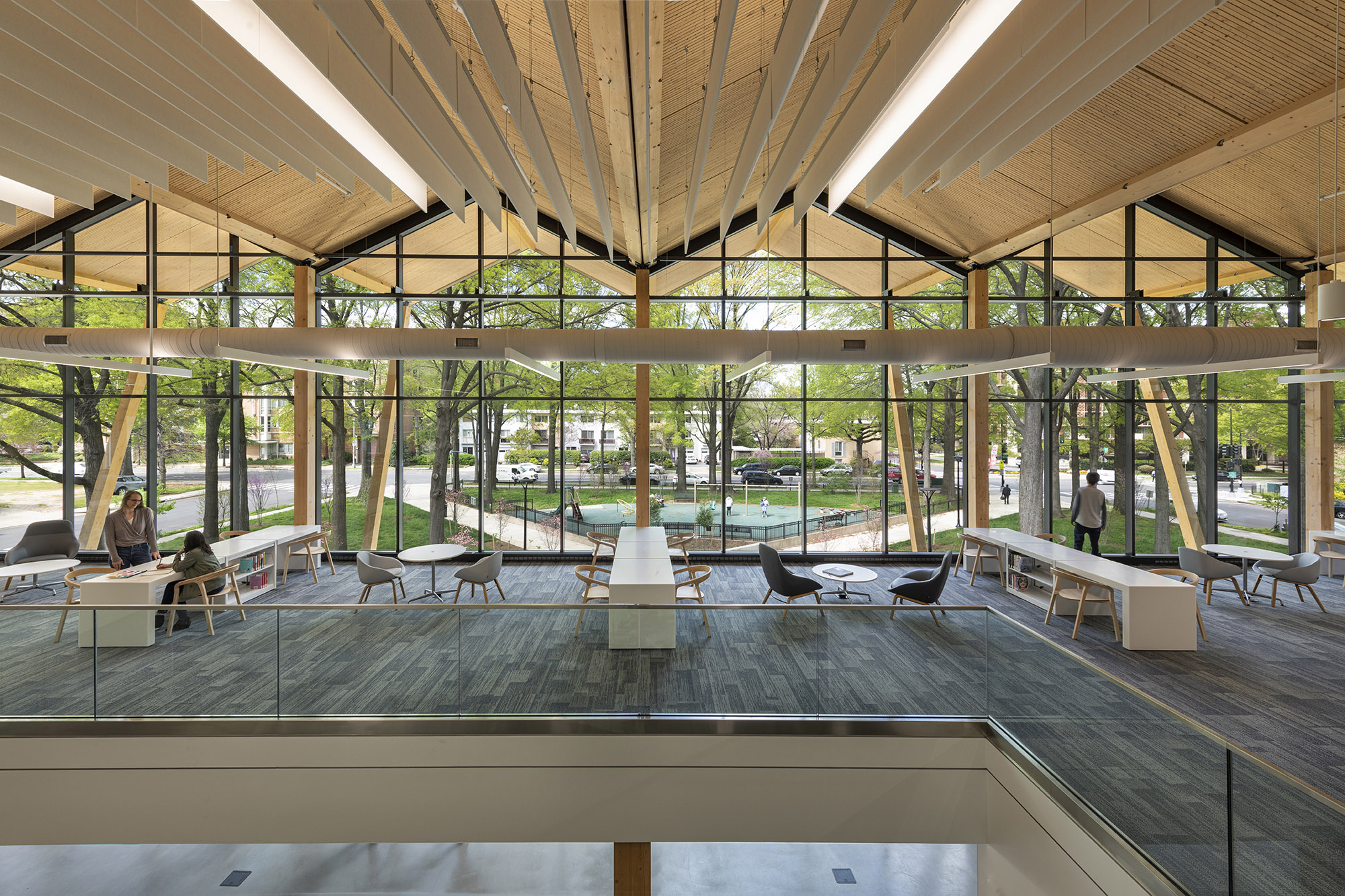
建筑设计 Perkins&Will
项目地点 美国华盛顿特区
建成时间 2021年
建筑面积 2322平方米
由Turner Construction建造完成的华盛顿特区公共图书馆西南新馆将取代原有旧馆。新的图书馆应用了节能和节水措施,以及本地采购的环保材料,并获得了LEED铂金认证。
The new Southwest Library, a Design/Build project with Turner Construction, replaces the existing branch library. The new library achieved LEED Platinum certification for environmental design, integrating energy and water conservation strategies and environmentally responsive materials, sourced regionally.

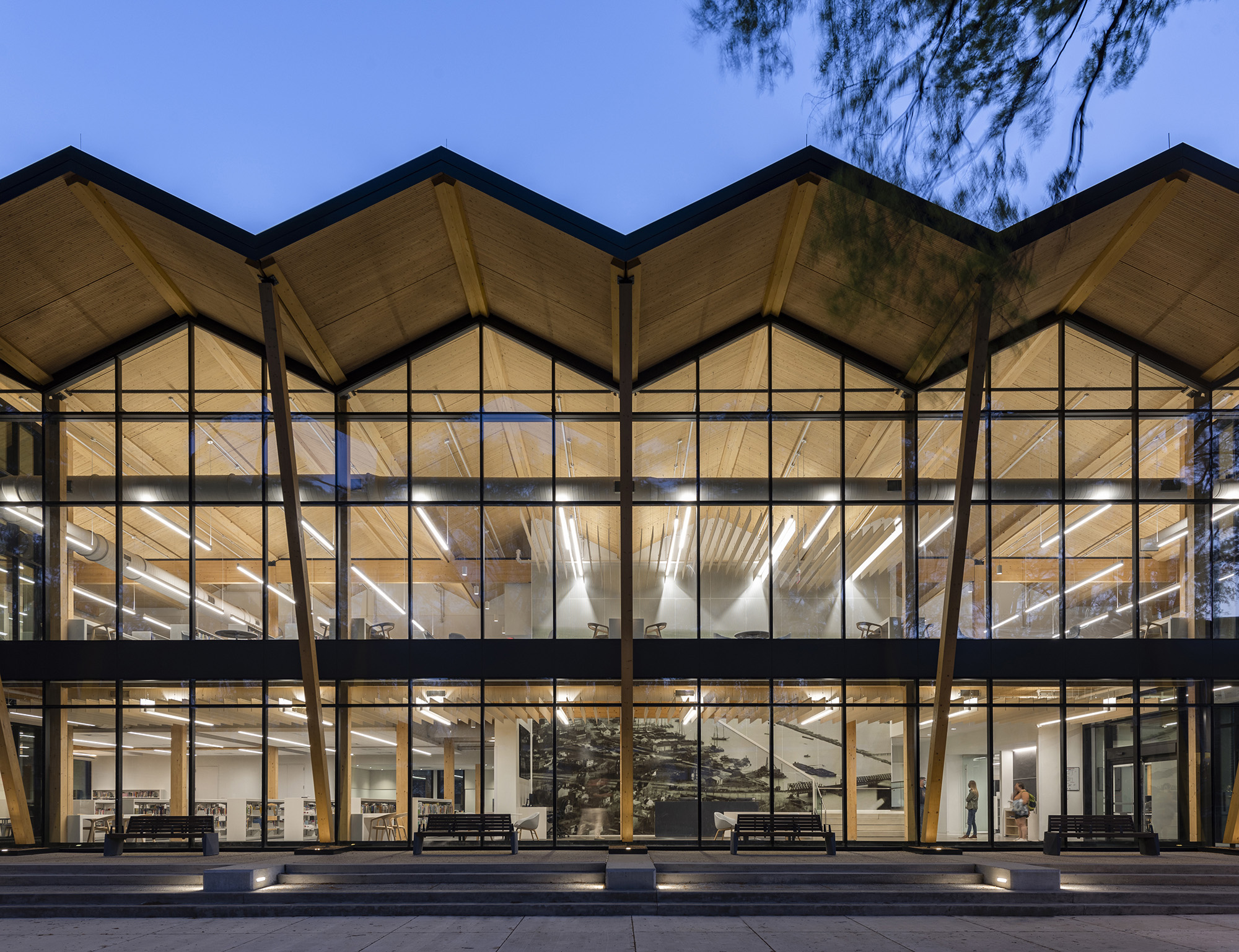
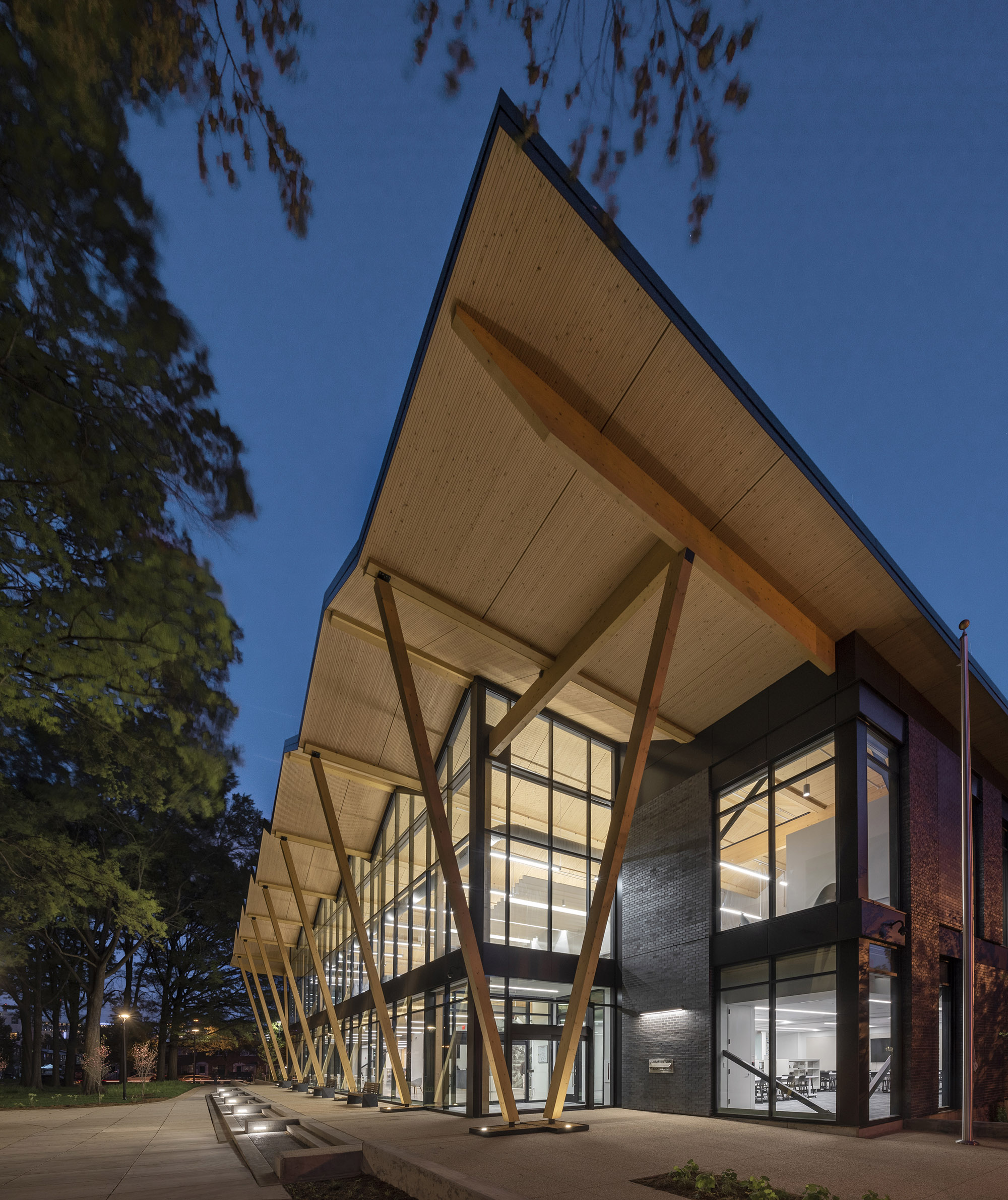

图书馆的设计重视与周边社区的联系。该设计强调了图书馆与附近新公园的连接,创造了一种归属感——可灵活使用的人行广场与可持续的场地,使图书馆最大限度地与室外相连,并向建筑内引入了充足的自然光线。
An emphasis on connection to the surrounding community has shaped the design development process. The library’s design strives to highlight the new park adjacent to the project, provide a sense of arrival, feature a flexible pedestrian plaza, offer a sustainable site, maximize connection to the outdoors, and allow ample natural light.

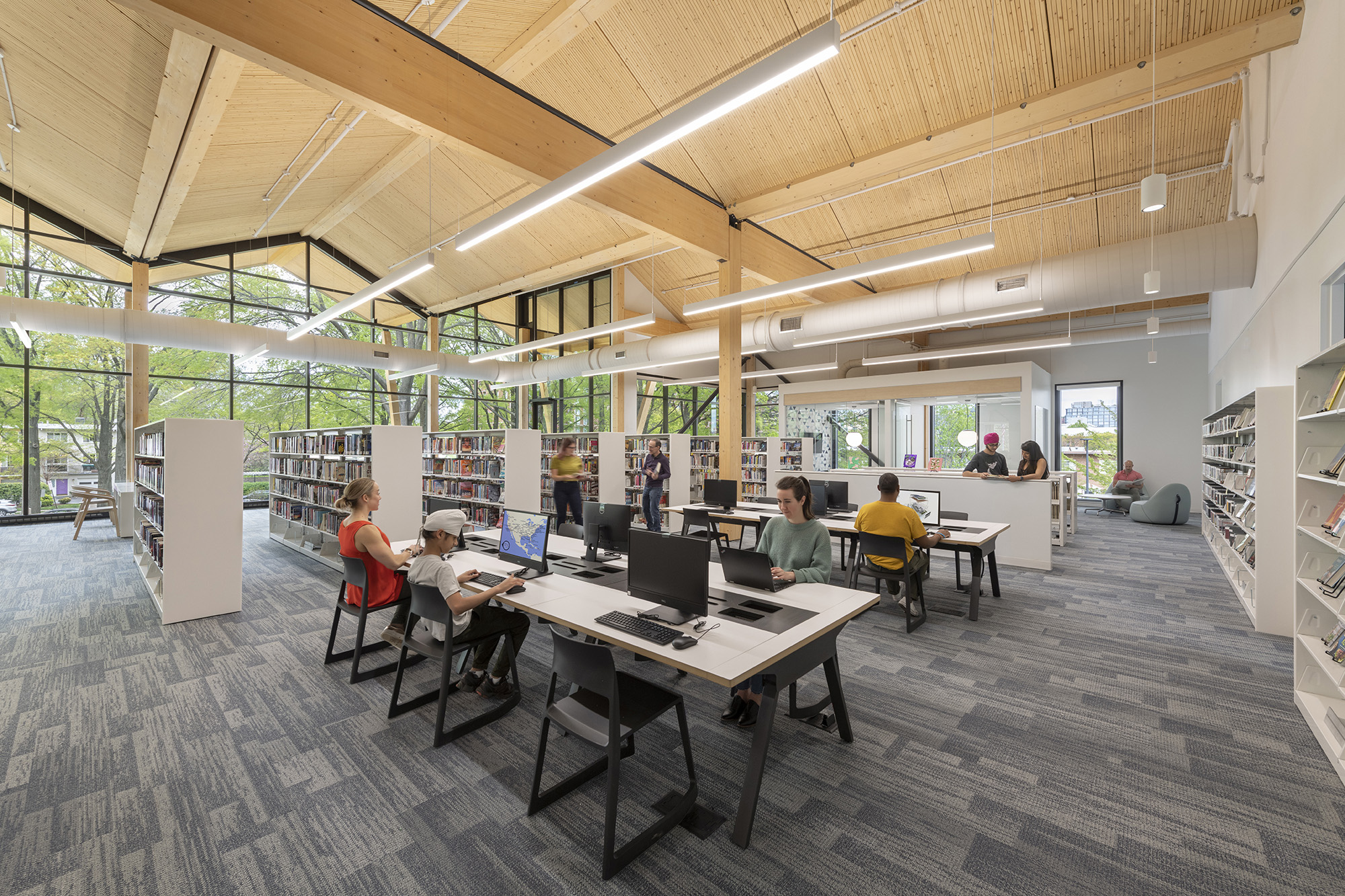

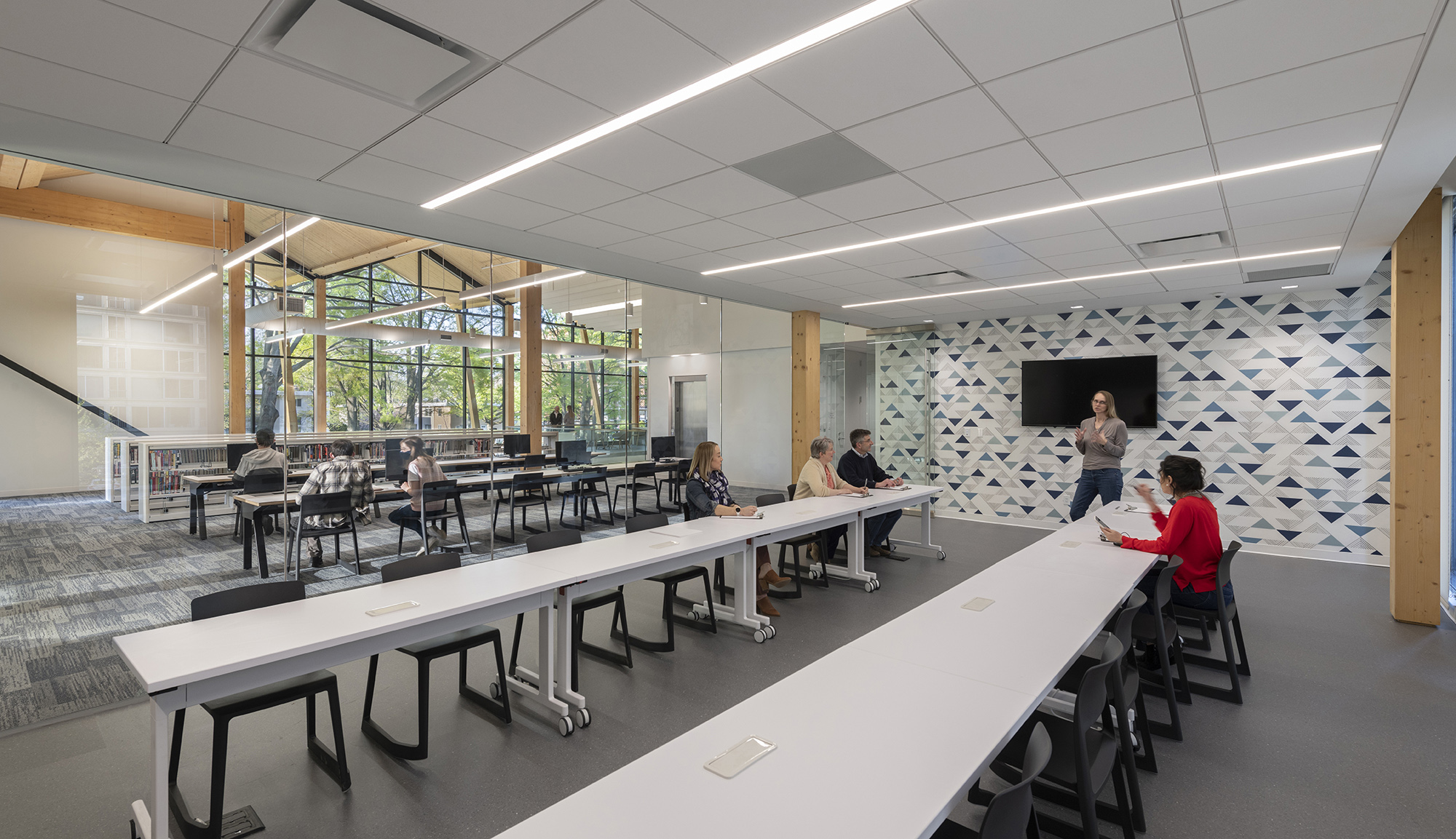
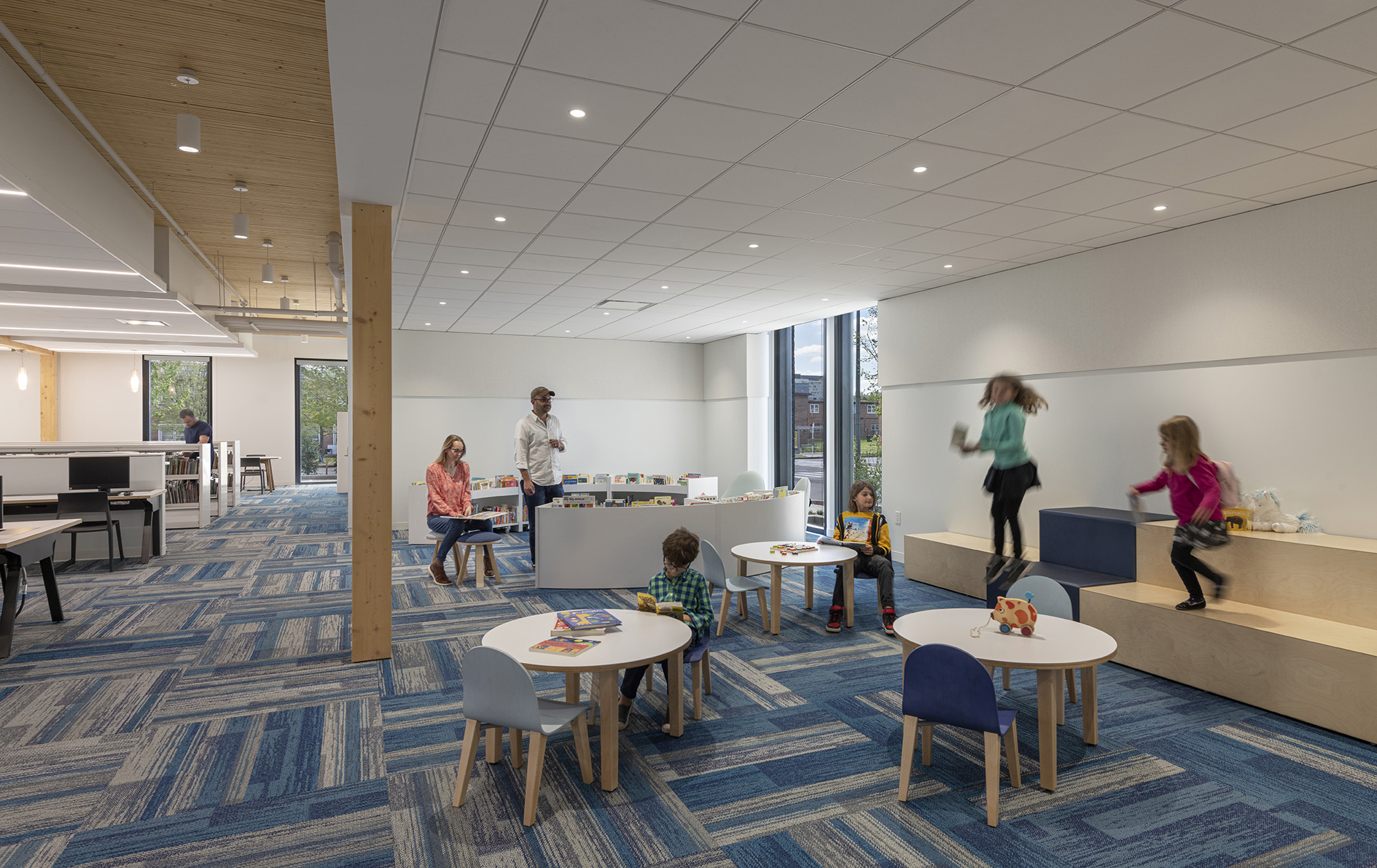
新图书馆的设计符合LEED铂金标准,使用了绿色能源和节水装置等节能策略。通过研究,设计团队确定了图书馆未来的空间使用趋势,并通过适应性技术和更灵活的空间排布,来满足使用者的多样化需求。高效能立面汇聚北面的日光,不仅可以最大化建筑周围环境的可见性,同时减少能源的使用。屋顶可以减少太阳眩光,当太阳方位发生变化时,室内可以保持舒适的阅读环境。
While designing to LEED Platinum standards and using environmentally sensitive energy and water conservation strategies, the design team also drew on research that identified library trends toward increased gathering space, adaptable technologies that meet patron needs, and greater flexibility in space arrangement. The high-performance façade captures diffused northern daylight, maximize visibility to the building’s surroundings, optimizes energy conservation. and maintains comfort as the sun shifts by incorporating sunshades that respond to solar glare throughout the day.
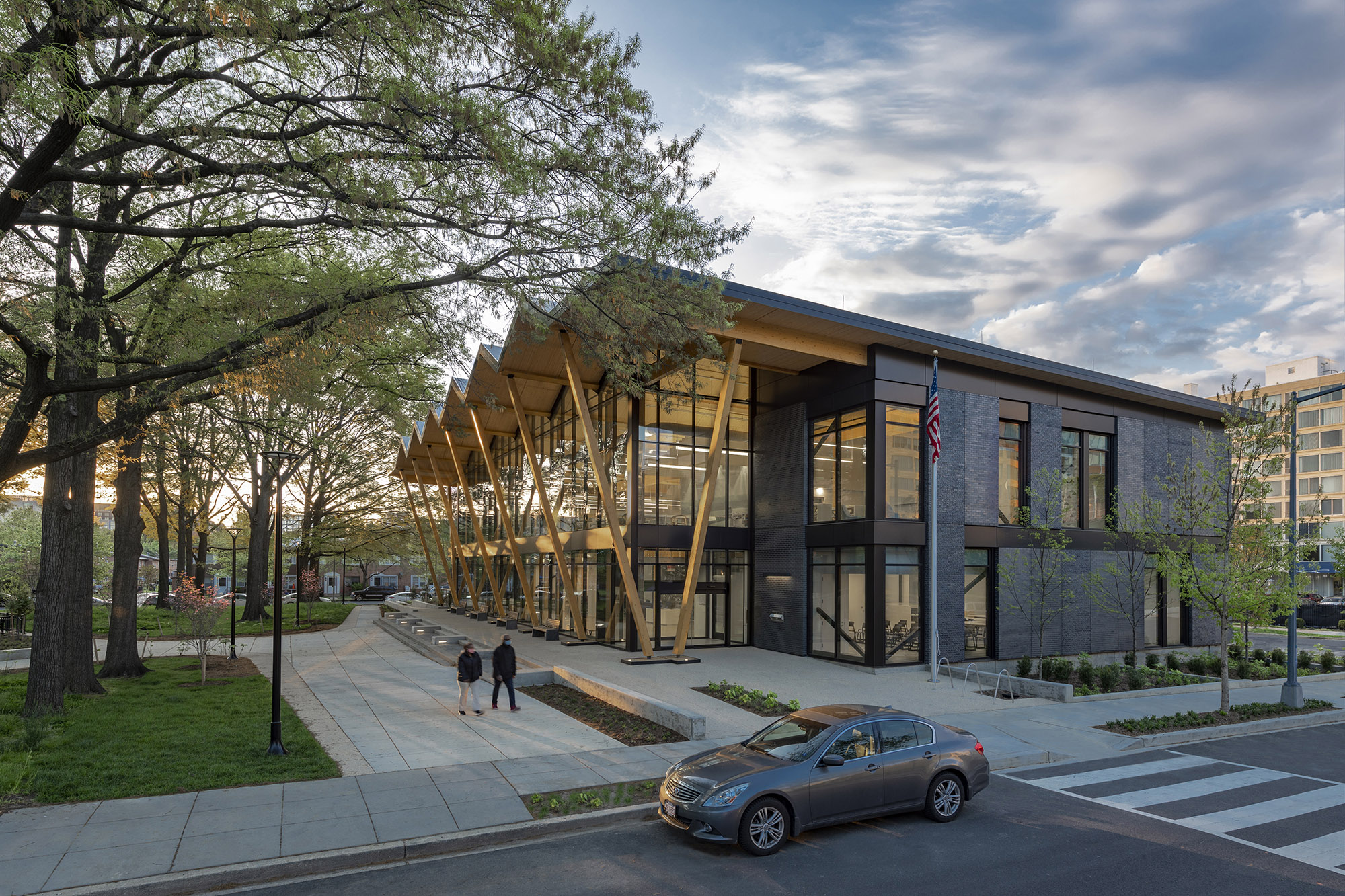

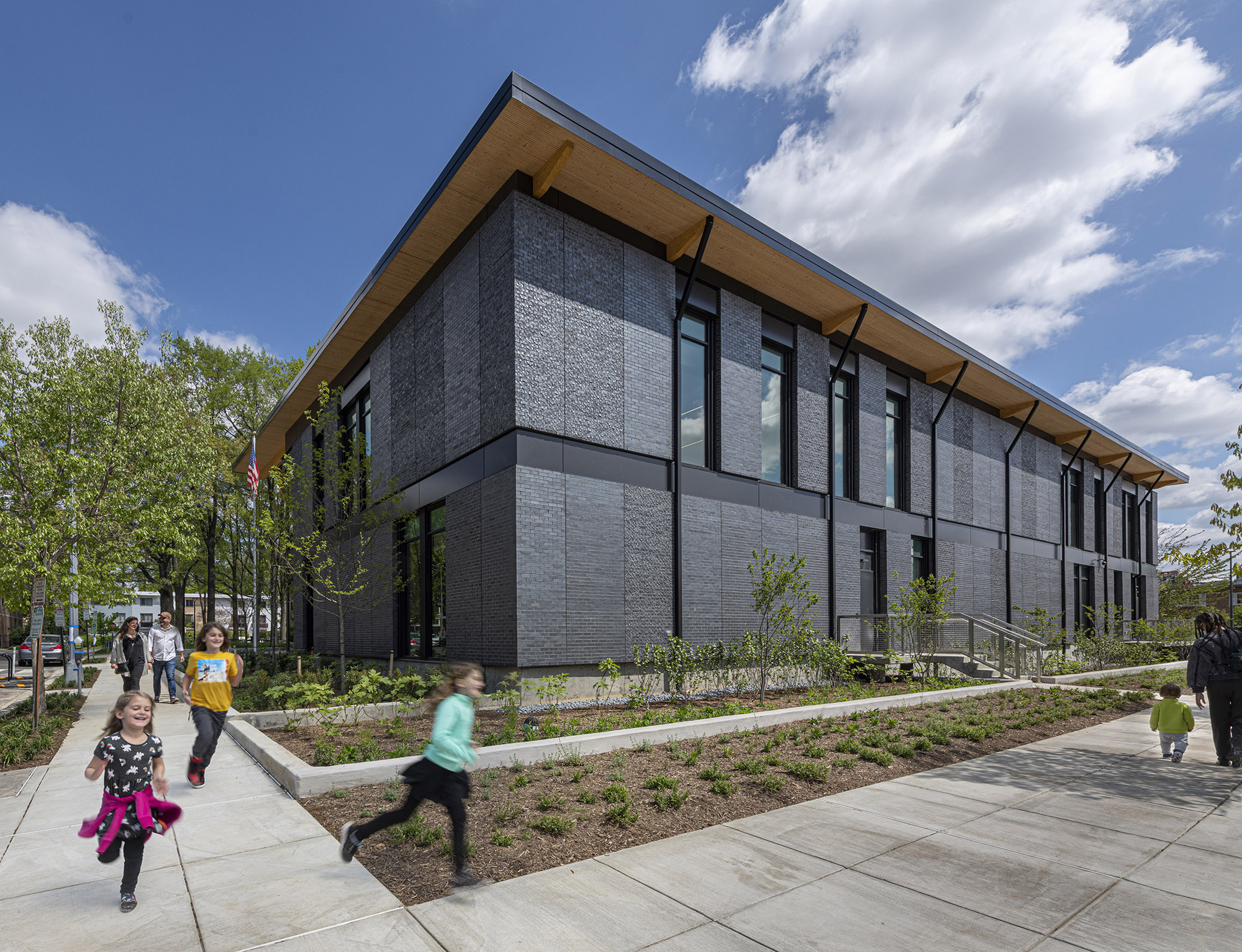
图书馆馆长Richard Reyes-Gavilan 表示:“如果让我想象一座能帮助人们从疫情中恢复生活的完美图书馆,它必须要包括丰富的户外空间、高高的天花板、宽敞且充足的座位、先进的设备和大量的会议室。当然,我刚刚描述的就是华盛顿特区图书馆西南新馆,一个当下的经典建筑,它体现了特区西南滨水地区中世纪建筑风格最好的一面。”
“If I could conceive of the perfect library building to assist with pandemic recovery, it would have to include copious amounts of outdoor space, high ceilings, plenty of seating that is generously distanced, ubiquitous technology, and tons of meeting rooms. Of course, I've just described the spectacular new Southwest Library, an instant classic that reflects the very best of the Southwest Waterfront's mid-century architectural style.”
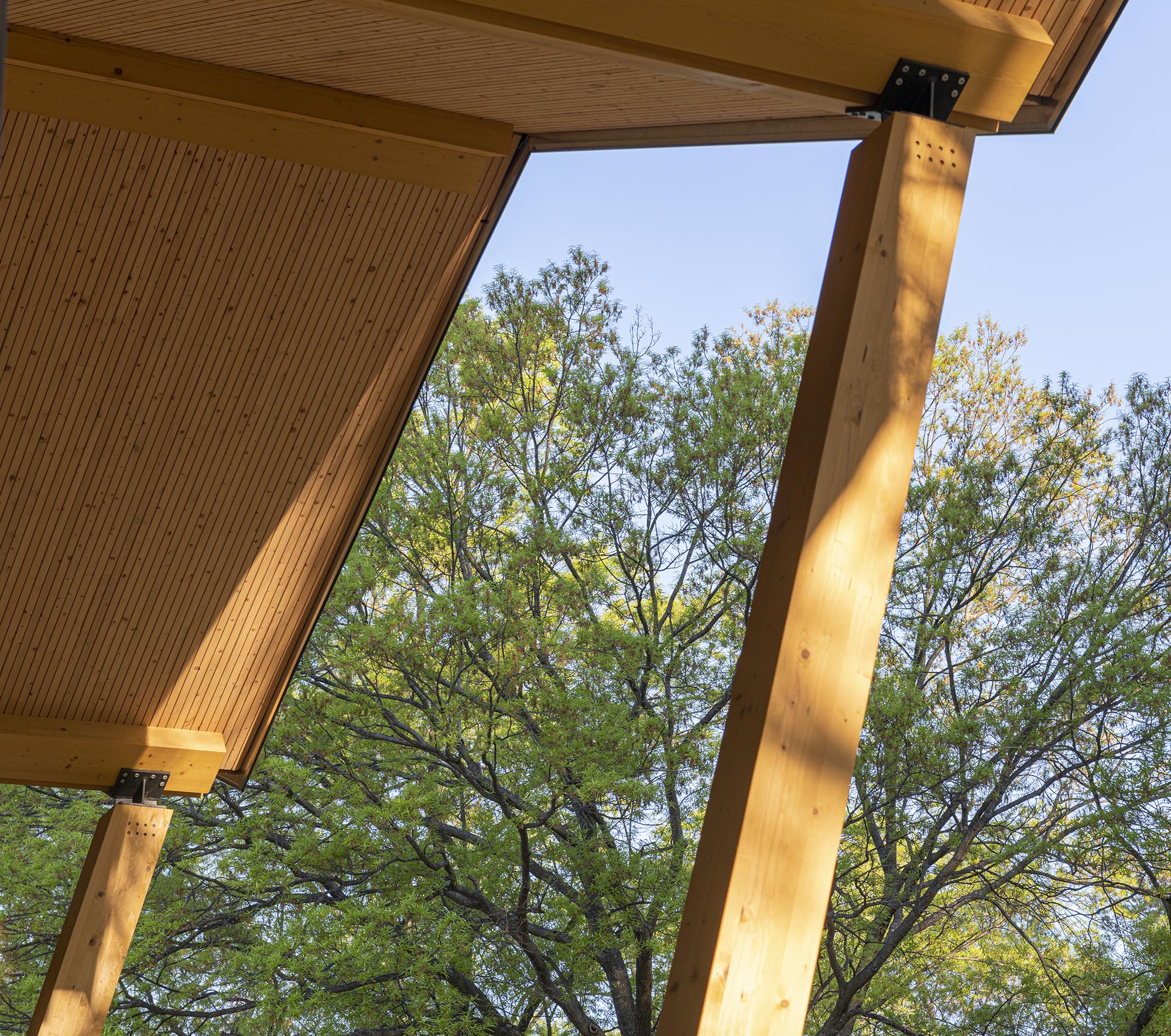

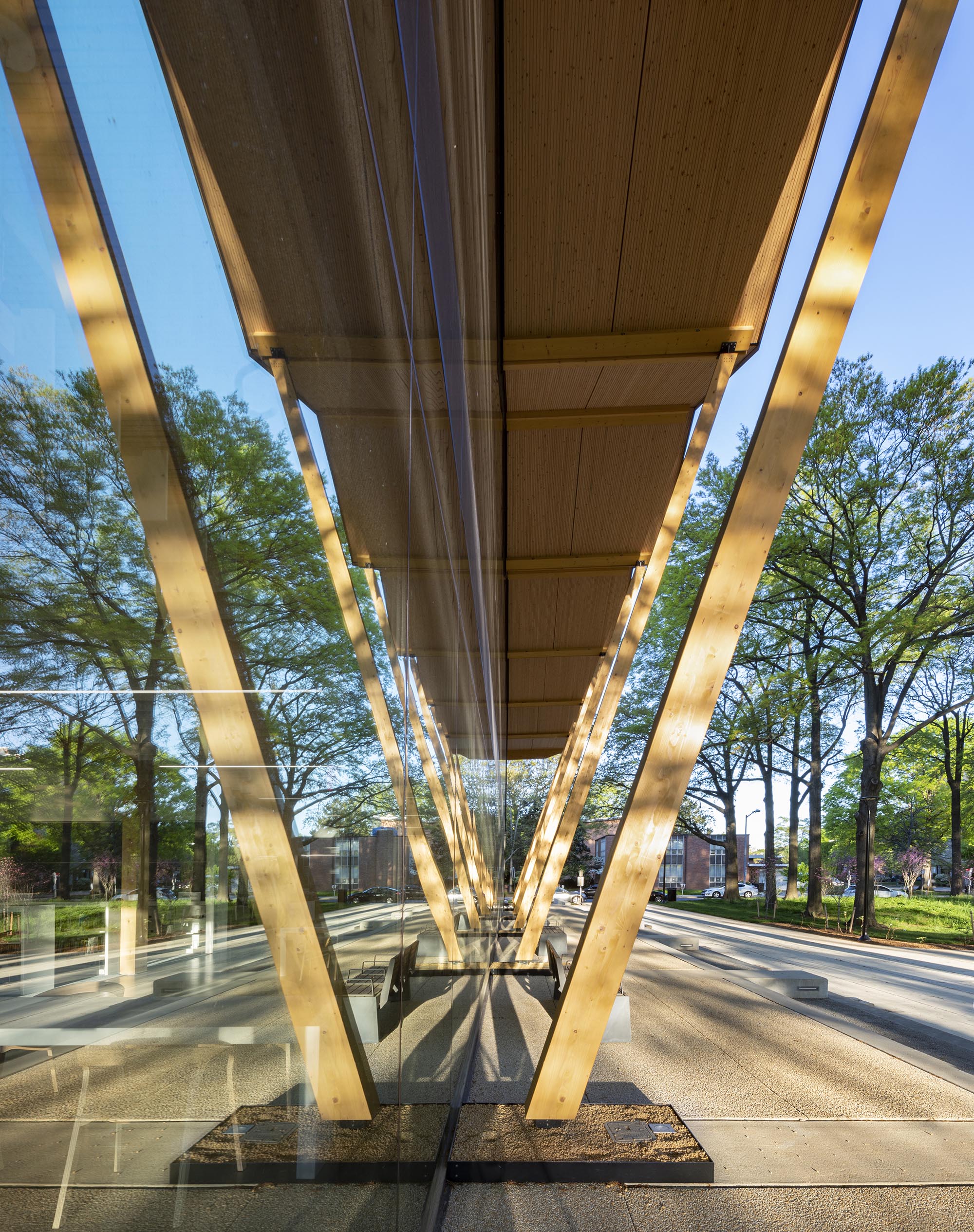

设计图纸 ▽
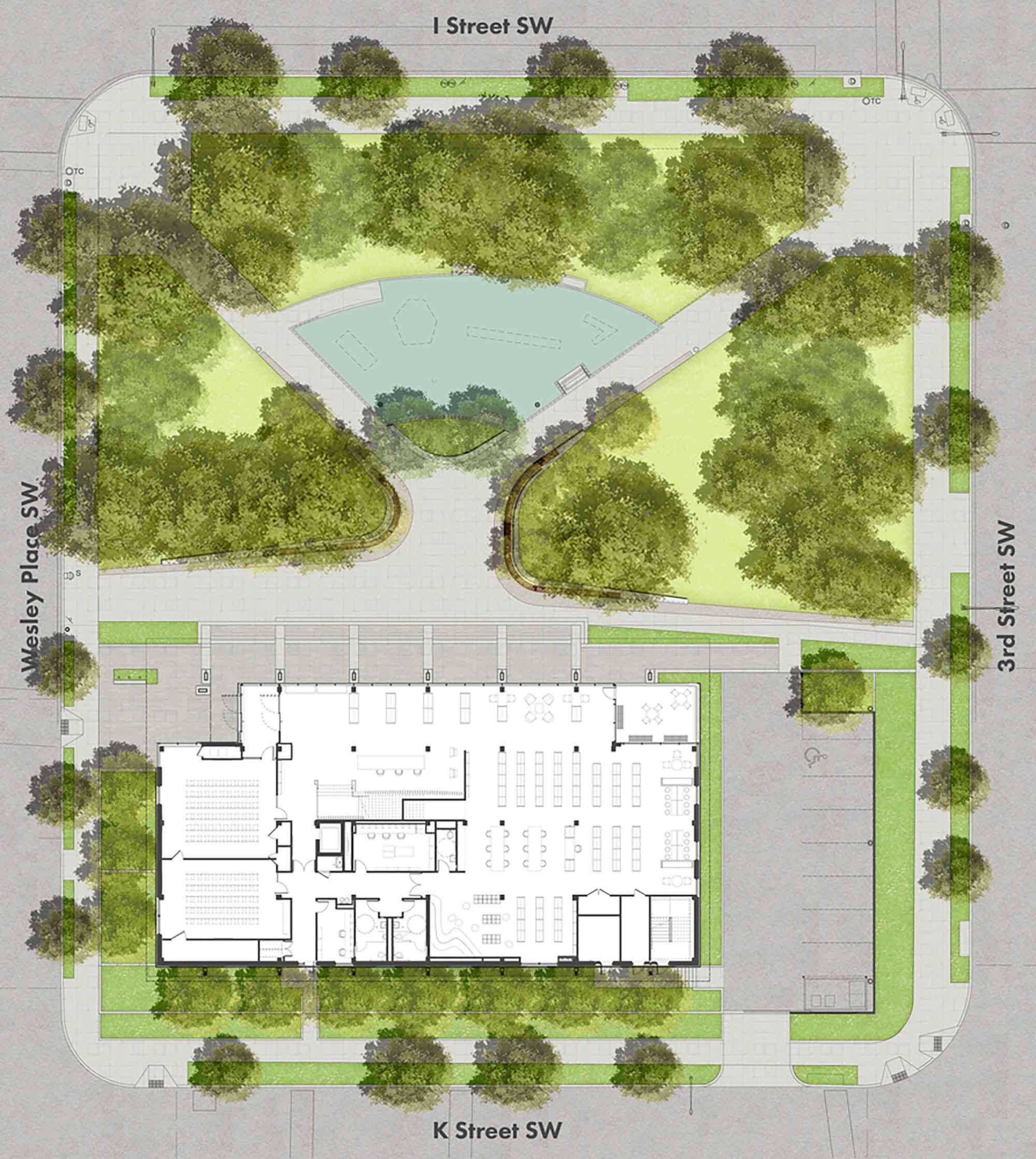
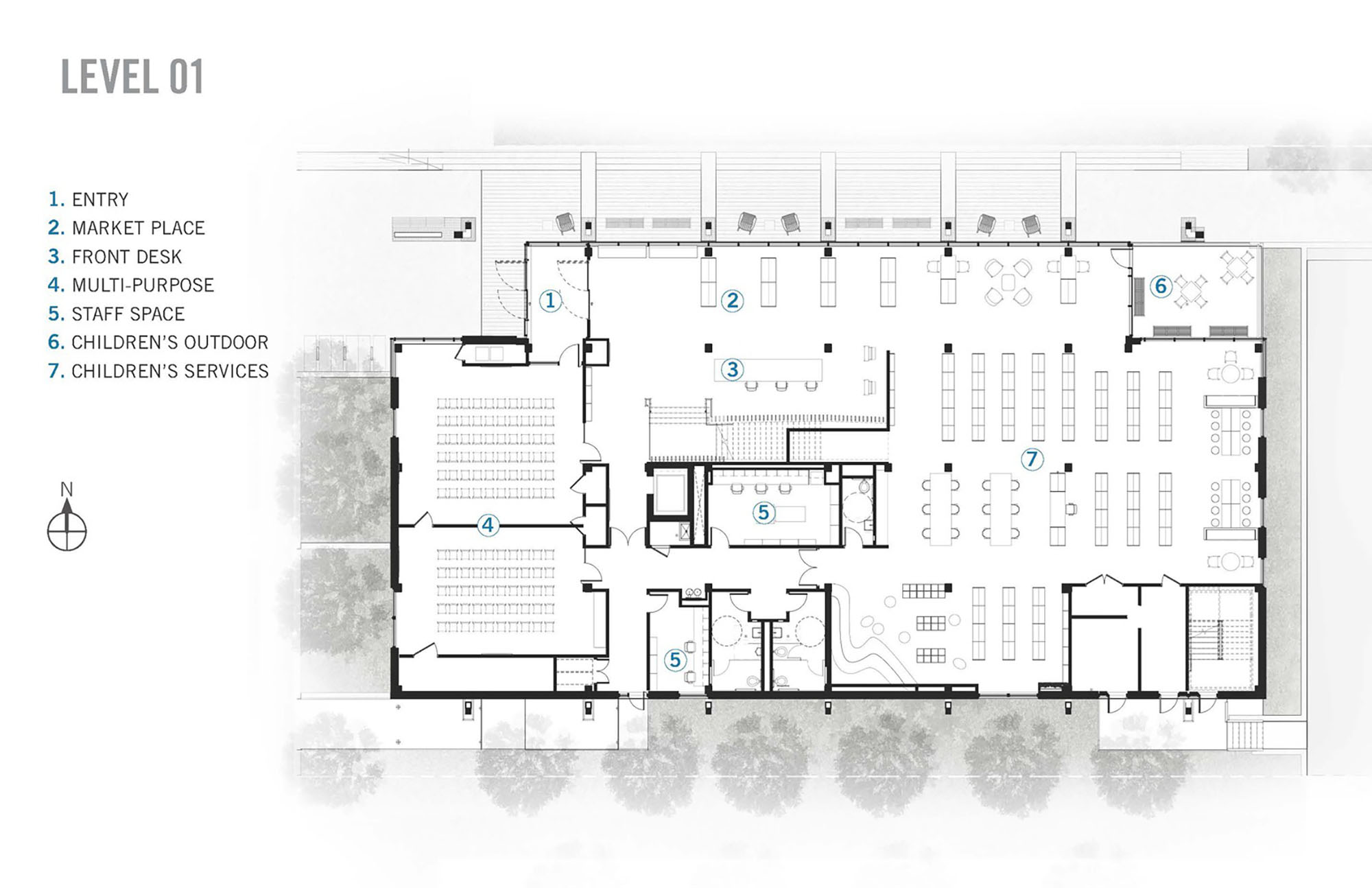
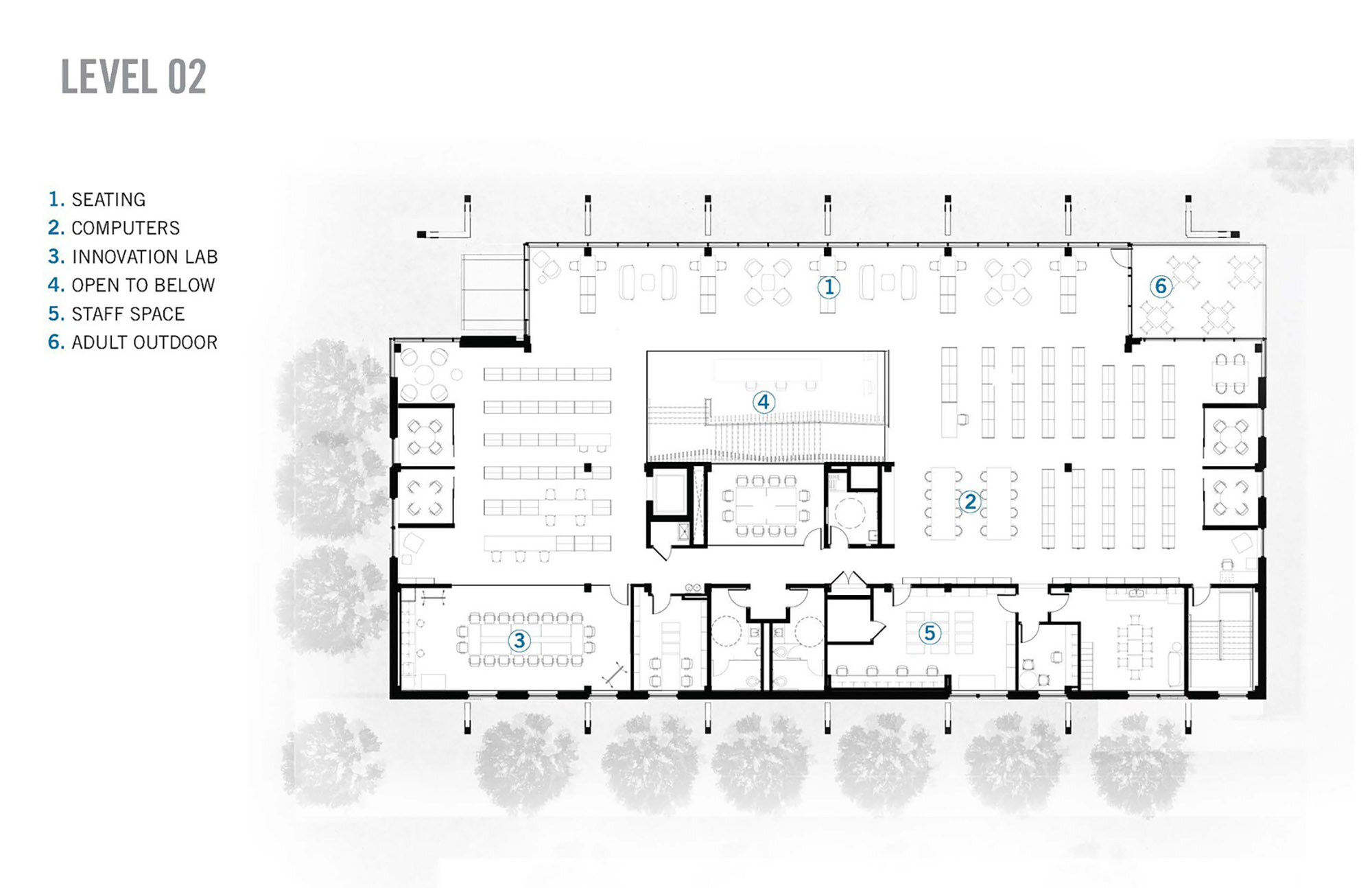
完整项目信息
项目类型:建筑、室内设计
项目地点:美国华盛顿特区
建筑设计:Perkins&Will
可持续性:LEED铂金认证
业主:华盛顿特区公共图书馆
建成时间:2021年
建筑面积:2322 平方米
结构设计:Structure Craft Builders
景观设计:Landscape Architecture Bureau LLC
室内设计:Perkins&Will
施工:Turner Construction
土木工程:Wiles Mensch Corporation
供应商:StructureCraft, Finelite, Herman Miller, Interface, Naughtone, Spacesaver, Steelcase, Kirei, Moz Designs, SunPower X-Series, Vitra Stackable, Vitro Solar Volt
LEED顾问:Sustanainable Design Consulting LLC Marisa Britton
摄影:James Steinkamp Photography
版权声明:本文由Perkins&Will授权发布。欢迎转发,禁止以有方编辑版本转载。
投稿邮箱:media@archiposition.com
上一篇:建筑的“绿心”:宁波太平鸟总部景观设计 / 棕榈设计集团
下一篇:中标方案 | 天津大学佐治亚理工深圳学院 / HENN海茵建筑+AUBE欧博设计