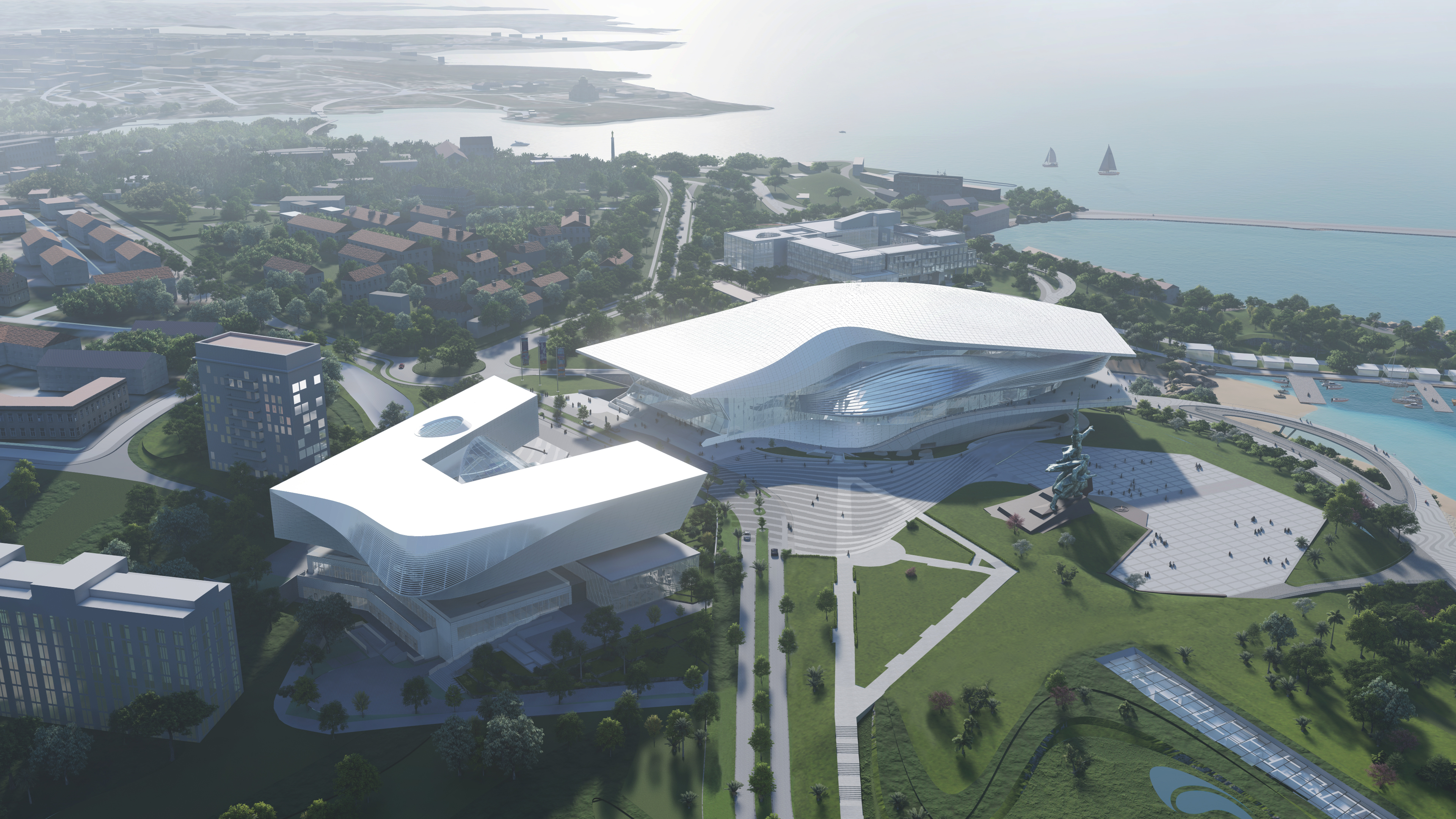
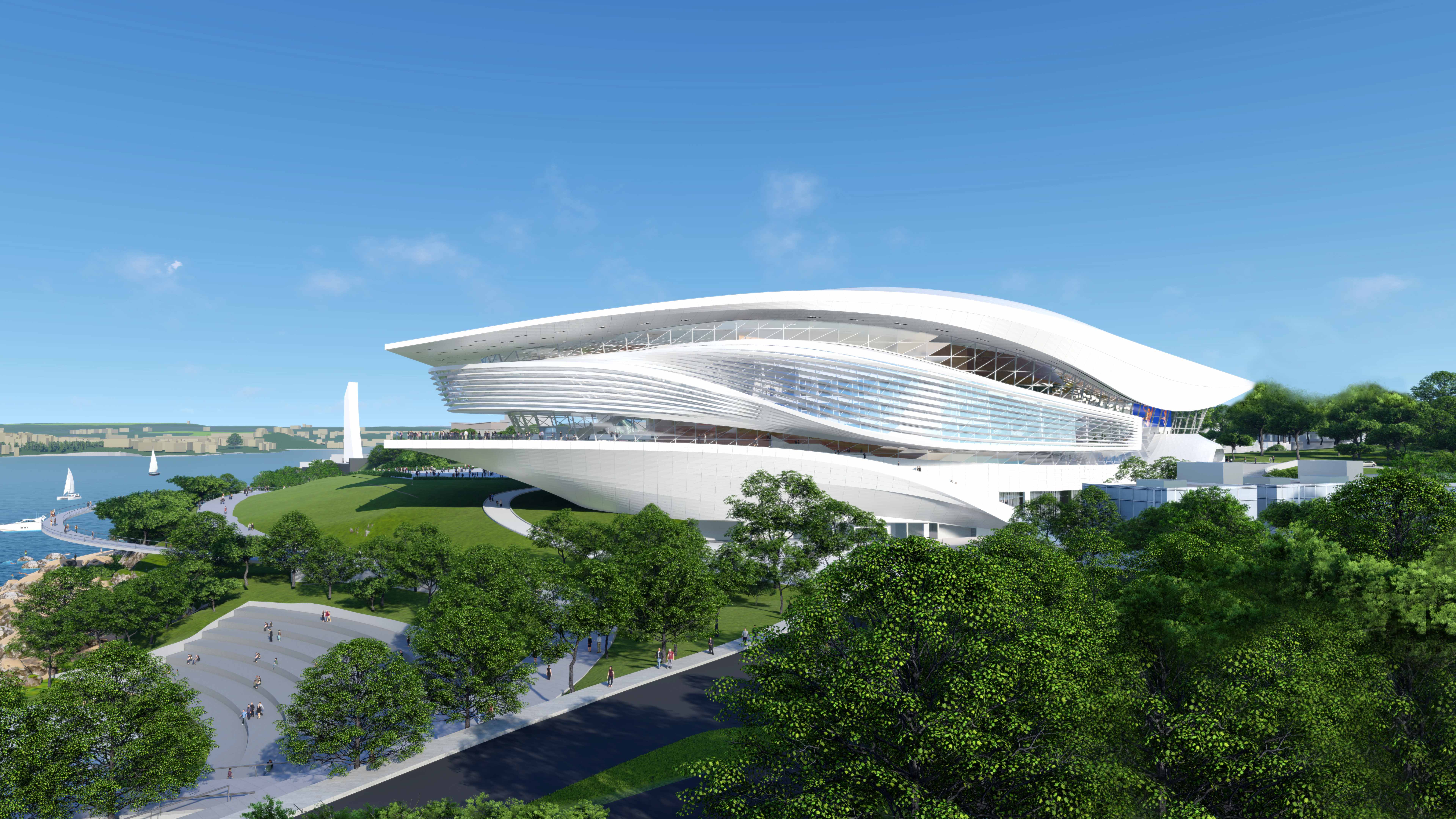
设计单位 COOP HIMMELB(L)AU
项目地址 俄罗斯塞瓦斯托波尔
项目时间 2018年—2023年
建筑面积 68.121平方米(歌剧与芭蕾舞剧院);14.300平方米(博物馆综合体)
项目位于城市文化区内,建成后将成为该市最引人注目的建筑地标,供游客与市民观光游览。整座建筑雕塑感极强,由四个主要的建筑元素——屋顶、环形“卡子”(The Clip)、主音乐厅与基座构成,它们共同演绎出一曲建筑的“合奏”。
Located in the center of the “Cultural District Sevastopol”, the Opera and Ballet Theater will become a striking architectural landmark in the cityscape of Sevastopol, a publicly accessible sculpture to visitors and residents alike.
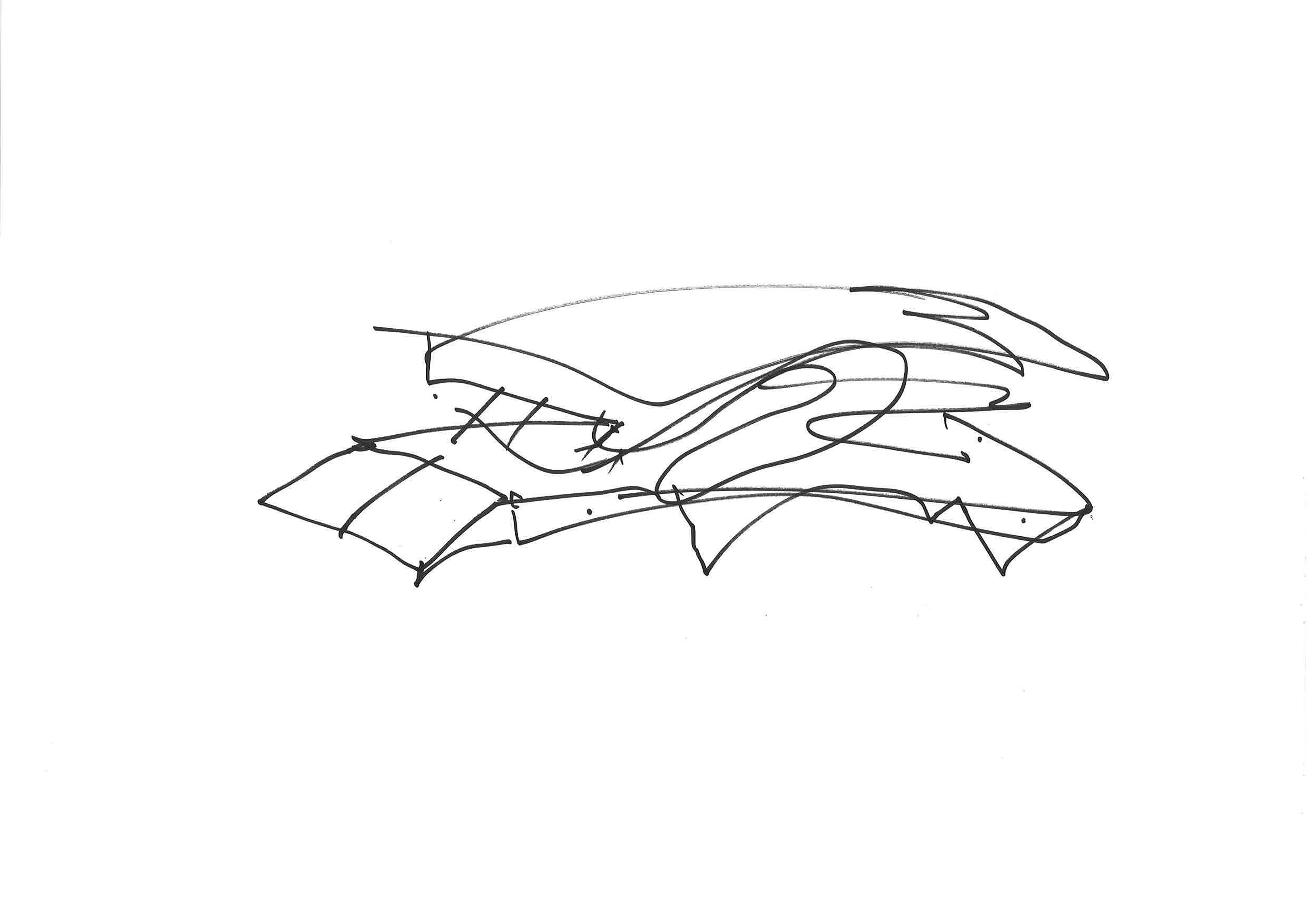
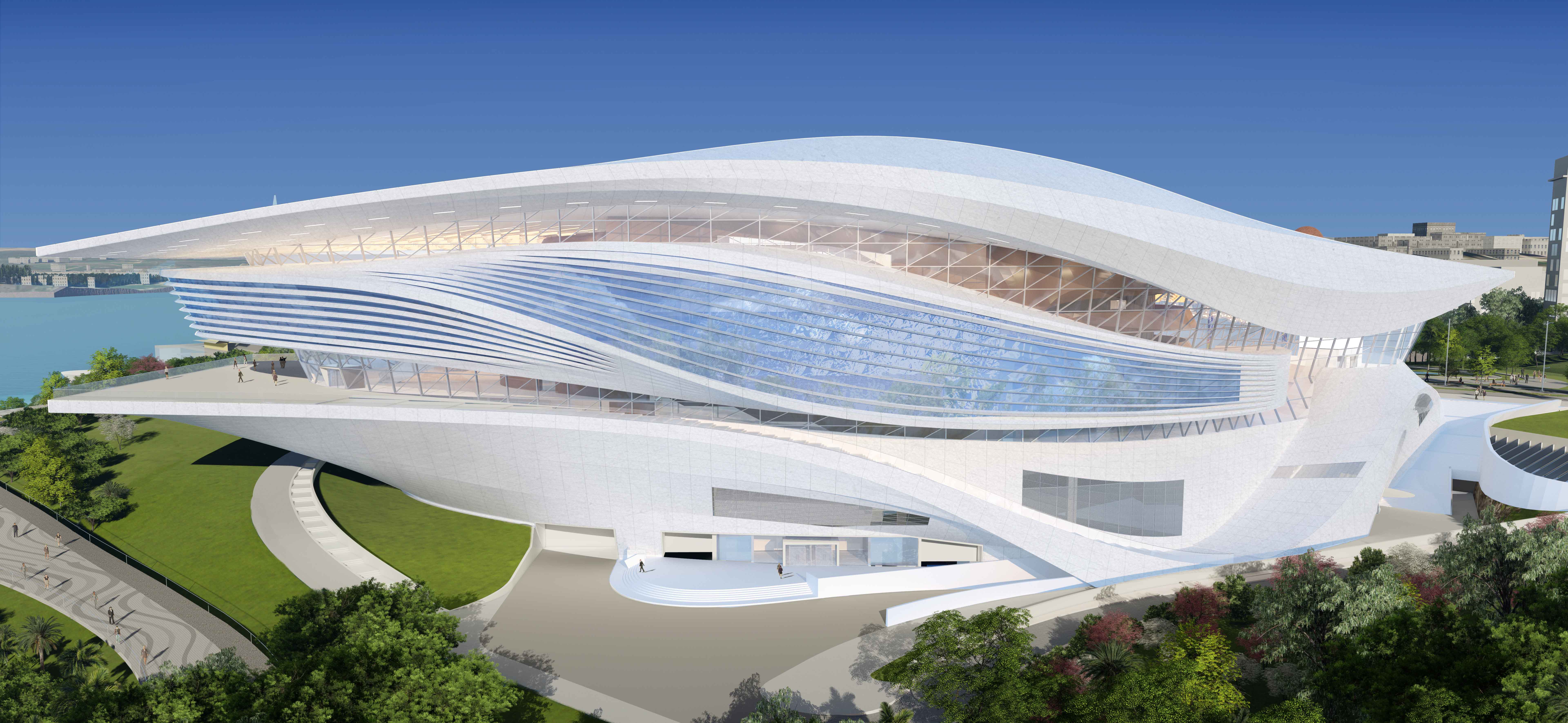
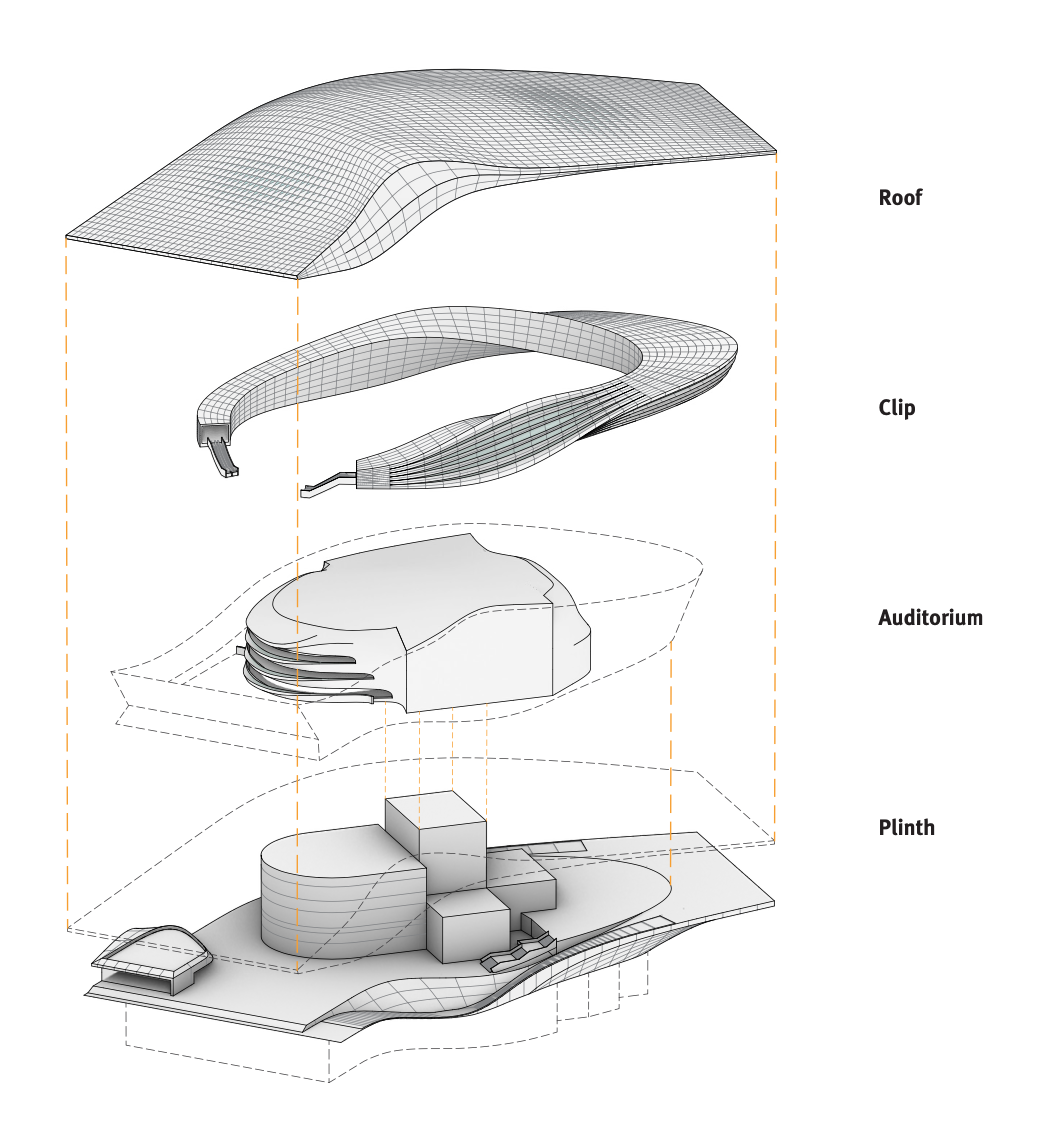
这座建筑以鲜明的姿态融入现有的街道景观,与临街的纪念碑相呼应。一个优雅的大跨度屋顶覆盖了整个歌剧院,将南侧的Kapitans'ka街与北面的海岸线相连,访客可以从临街的宽敞入口进入建筑。在场地的西侧,建筑与阿穆尔卡街的舞蹈学院接壤。贵宾入口也隐入了这条西边小巷中,还包括工作人员入口和装卸区。歌剧院与广阔的城市公共长廊相连,带动城市未来的海滨发展。
The building integrates itself confidently into the existing landscape and forms an ensemble with the adjacent memorial to which it is aligned. A graceful, wide-span, flying roof covers the opera house between Kapitans’ka Street to the south and the shore to the north. From the street side, the opera house is accessible through a spacious entrance.

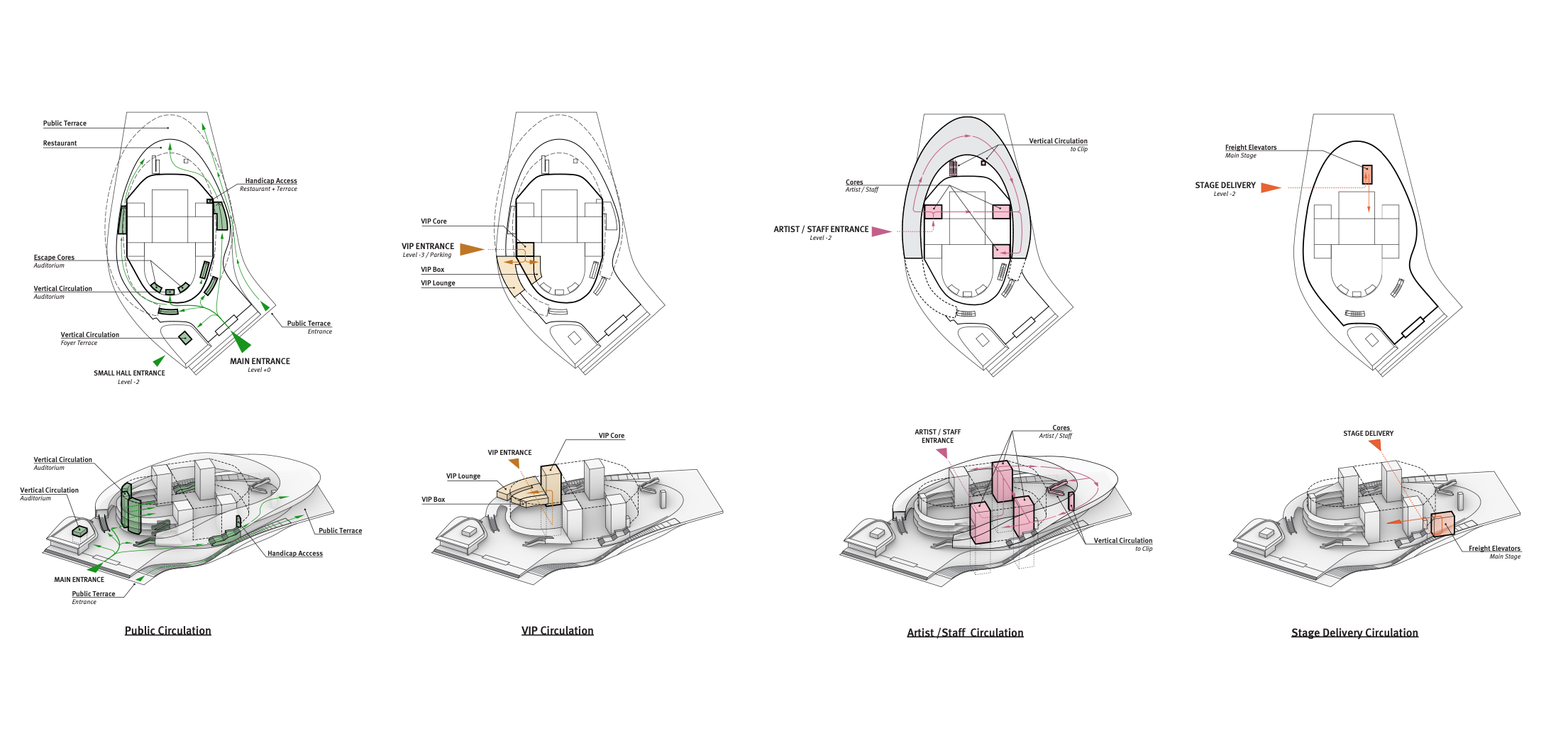

▲ 项目视频介绍 ©蓝天组
歌剧院的中心是一个可容纳1100名观众的主音乐厅,包括必要的立体舞台及后台区域。办公室、贵宾厅及排练室等其它功能都被安排在一个名为“卡子”的环形结构中。 “卡子”环绕主厅排布,并与其相连。此外,主厅前还有一个宽敞的门厅,而围绕主厅的则是大量开放空间,两侧的餐厅与公共露台就涵盖其中。
The heart of the project is located in the center of the building: an Auditorium for 1.100 visitors including a stage tower and back of house areas. The additional functions, such as offices, VIP rooms, and rehearsal rooms are arranged in a ring-shaped structure called “The Clip”. The Clip embraces the Auditorium and is also functionally connected to it. The foyer area circumjacent to the Auditorium provides a publicly accessible and generous open space that wraps around both sides of the auditorium to the restaurant and public terrace.
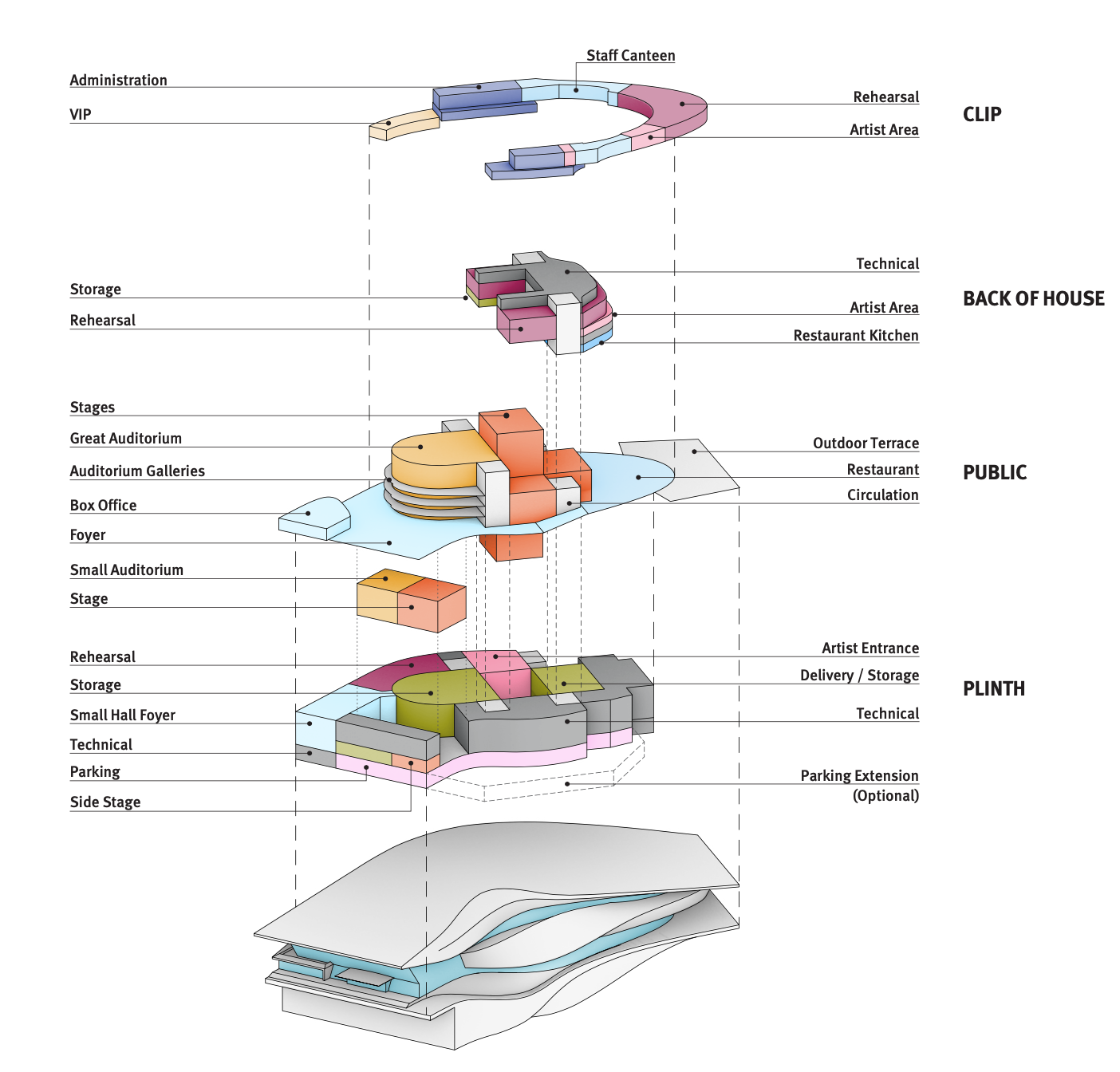
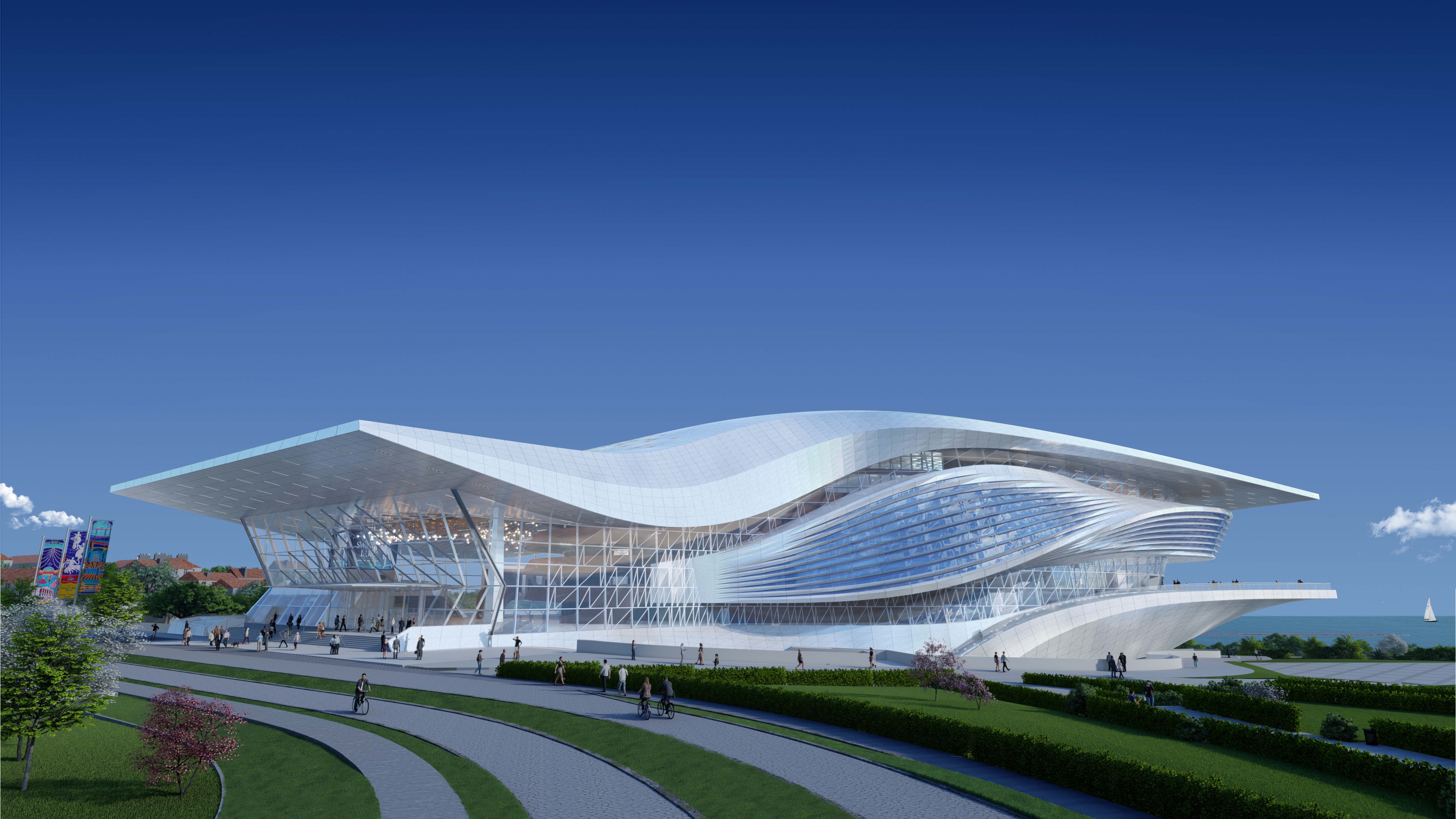
公共空间贯通了建筑的室内外,旁边40米的士兵水手纪念碑与黑海的壮丽景色一览无余。建筑的底层基座延伸向海湾,形成一个悬挑在陡峭倾斜的景观之上的平台。餐厅与公共露台都是全天开放。
The public space is fully glazed to the outside and offers spectacular views of the 40 meters tall Soldier and Sailor Memorial and the Black Sea. As the plinth extends to the bay, it forms a cantilevered terrace that hovers above the steeply sloped landscape. The adjacent restaurant and terrace are accessible to visitors at any time of the day.
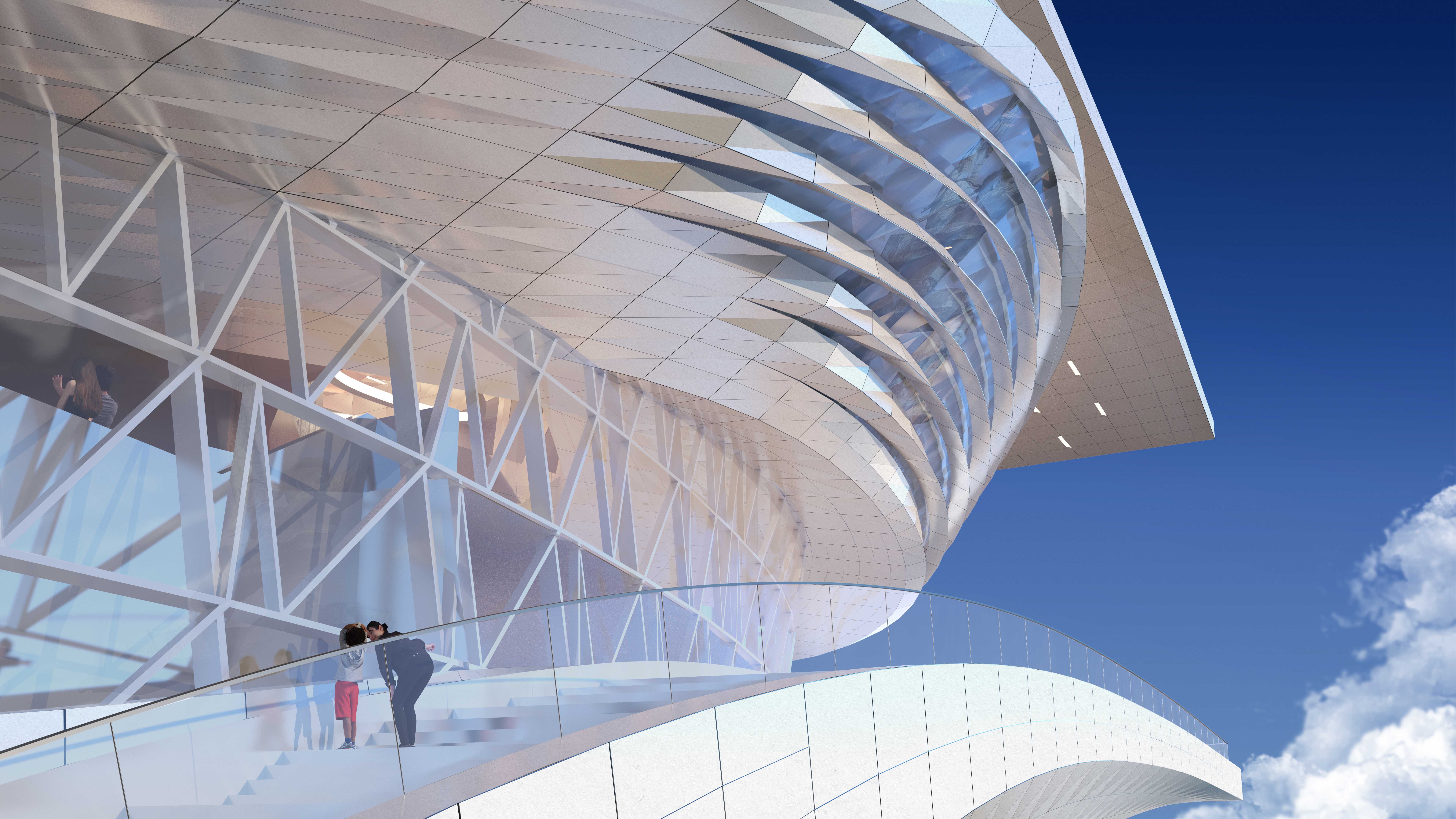
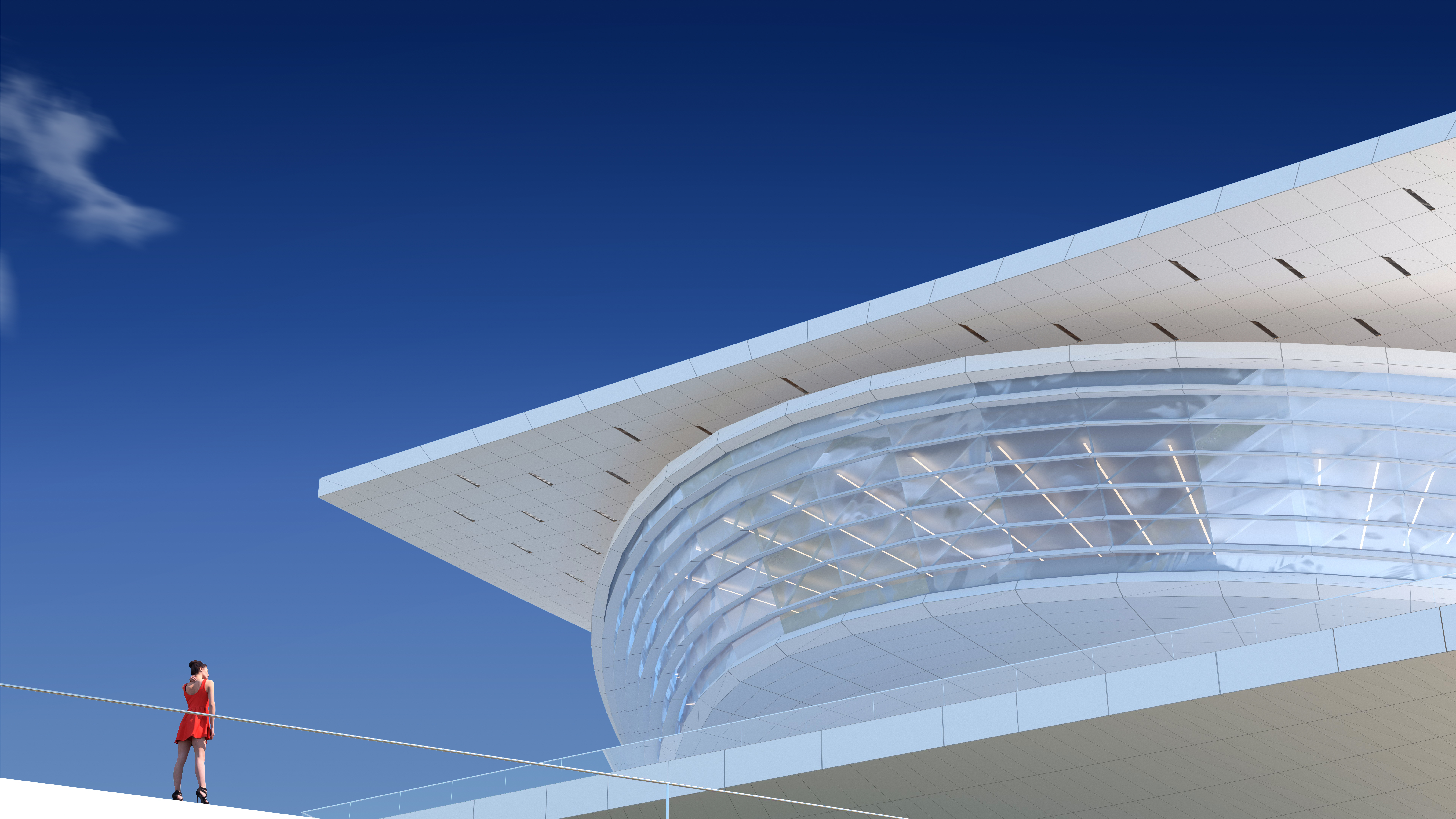
跨越式悬浮屋顶
大跨度的“漂浮”屋顶使剧院从远处清晰可见。它不仅反映了建筑的音乐属性,还以强势的外观为室内及公共露台遮阴避阳。在门厅和餐厅上方,一个带图案的开口让阳光巧妙地穿透进来。
The Roof is a wide-spanning, floating shape, making the Theater visible from afar. It reflects the musical dimension of the building and gives shelter to the interior spaces as well as the public outdoor areas like the seaside terrace. Above the foyer and the restaurant, a patterned perforation subtly lets the sunlight in.

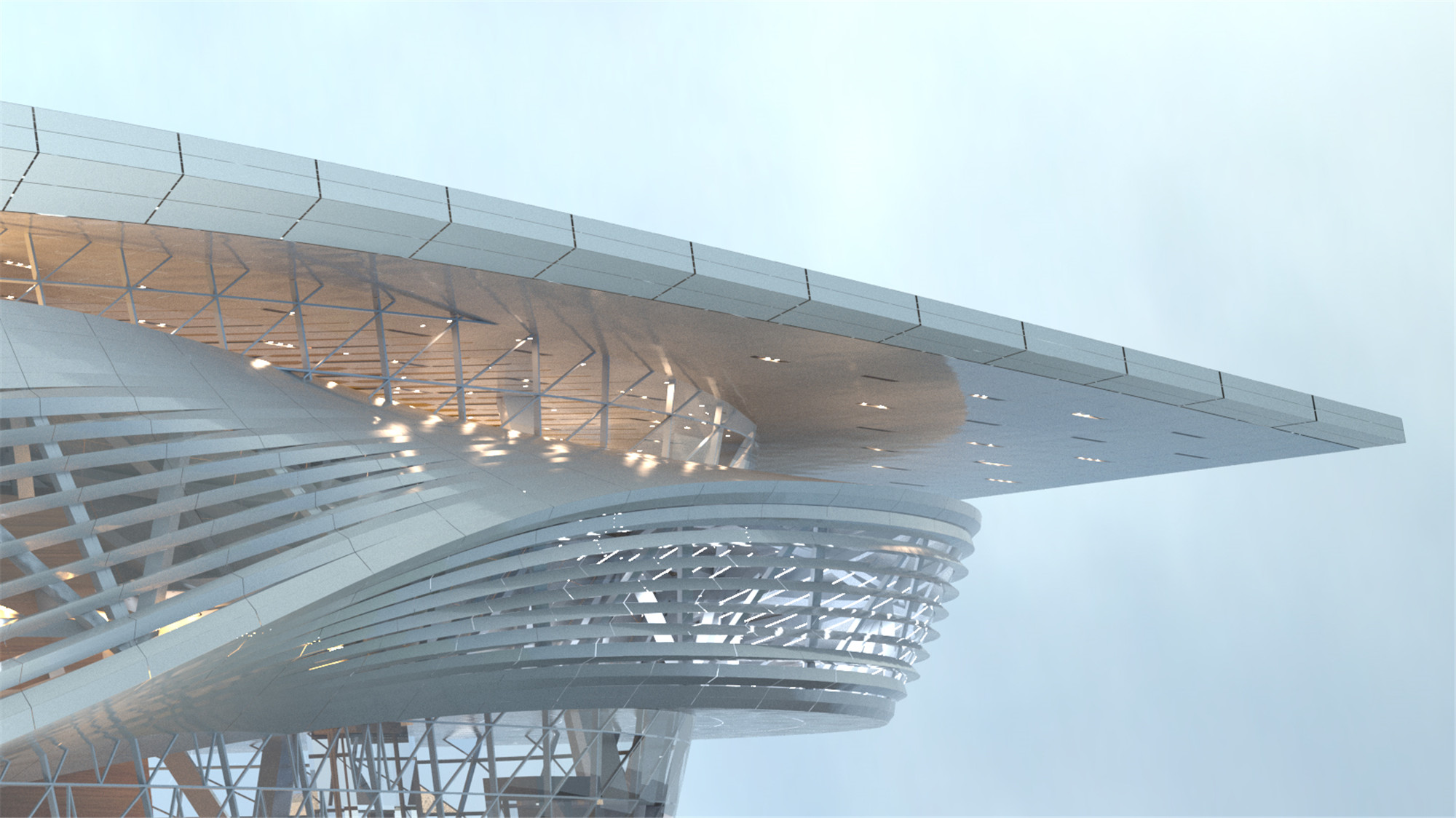
环形“卡子”
环形的“卡子”以蜿蜒姿态运动环绕着主音乐厅,将屋顶与低层基座相连。它涵盖了几乎所有与外部接壤的后台功能,包括芭蕾舞排练室、食堂、贵宾更衣室、贵宾区和办公室。
The Clip surrounds the Auditorium in a sinuous movement and is embedded between the Roof and the Plinth. It covers all back-of-house functions bordering on the exterior, which are the ballet rehearsal rooms, canteen, VIP changing rooms, VIP area, and offices.
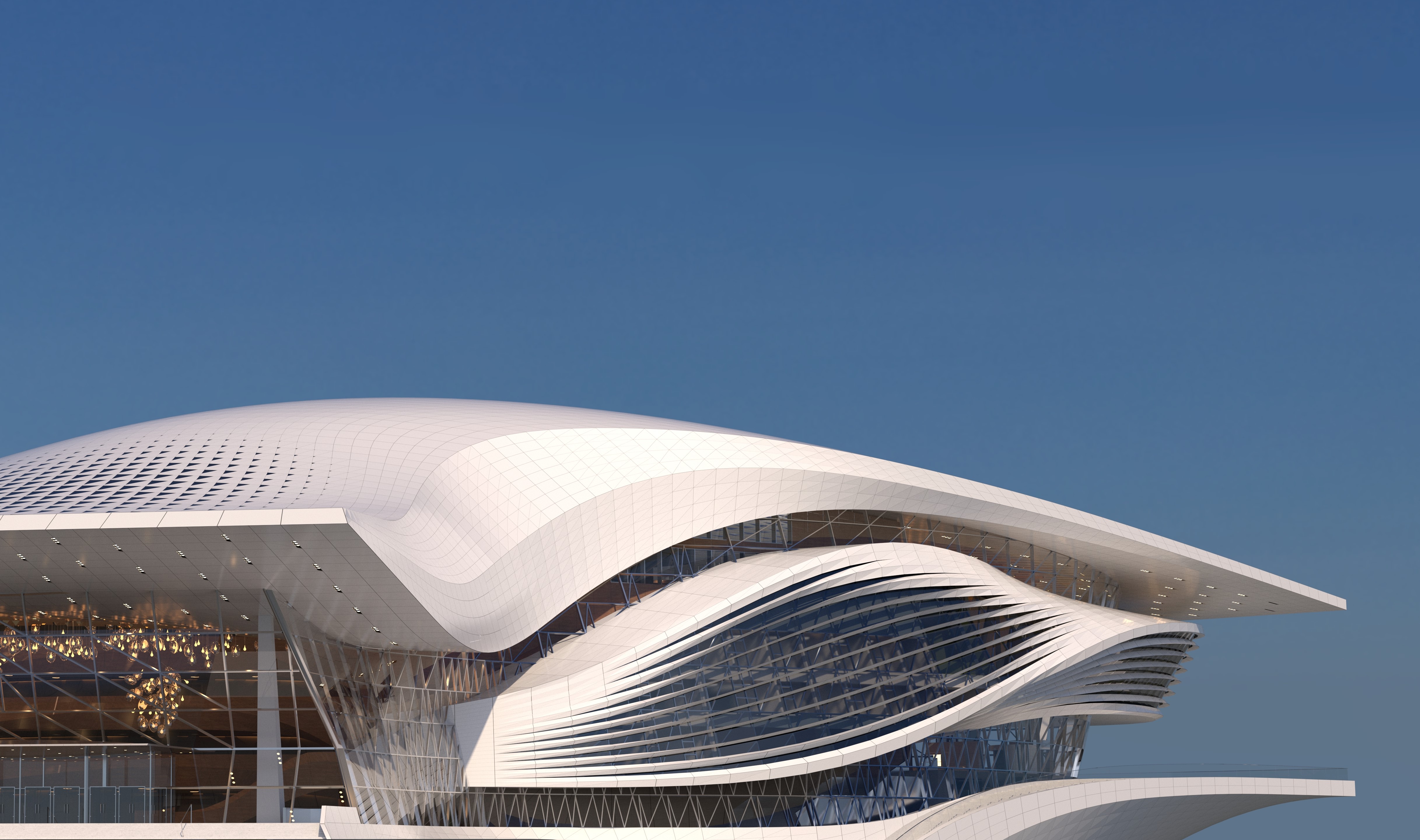
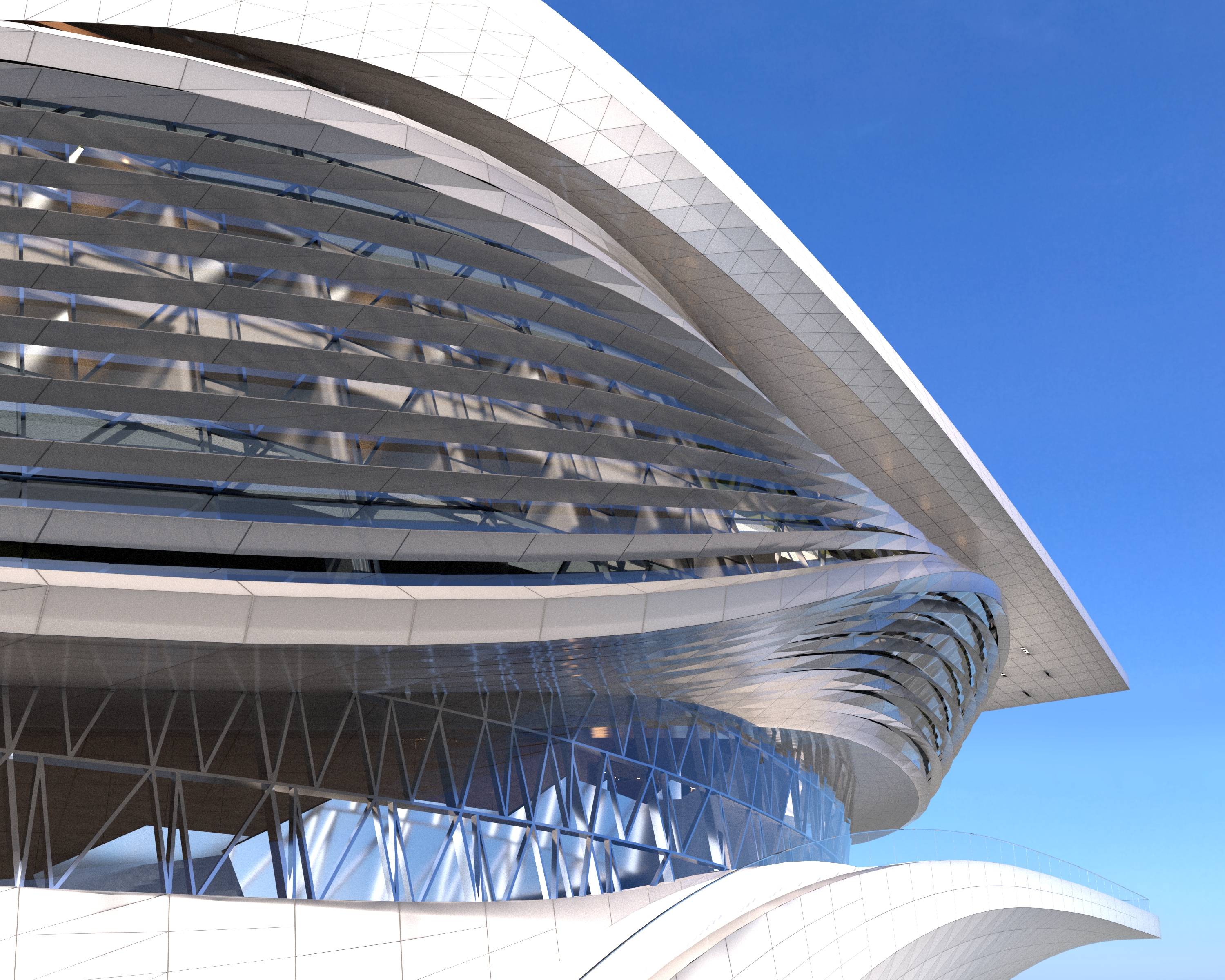
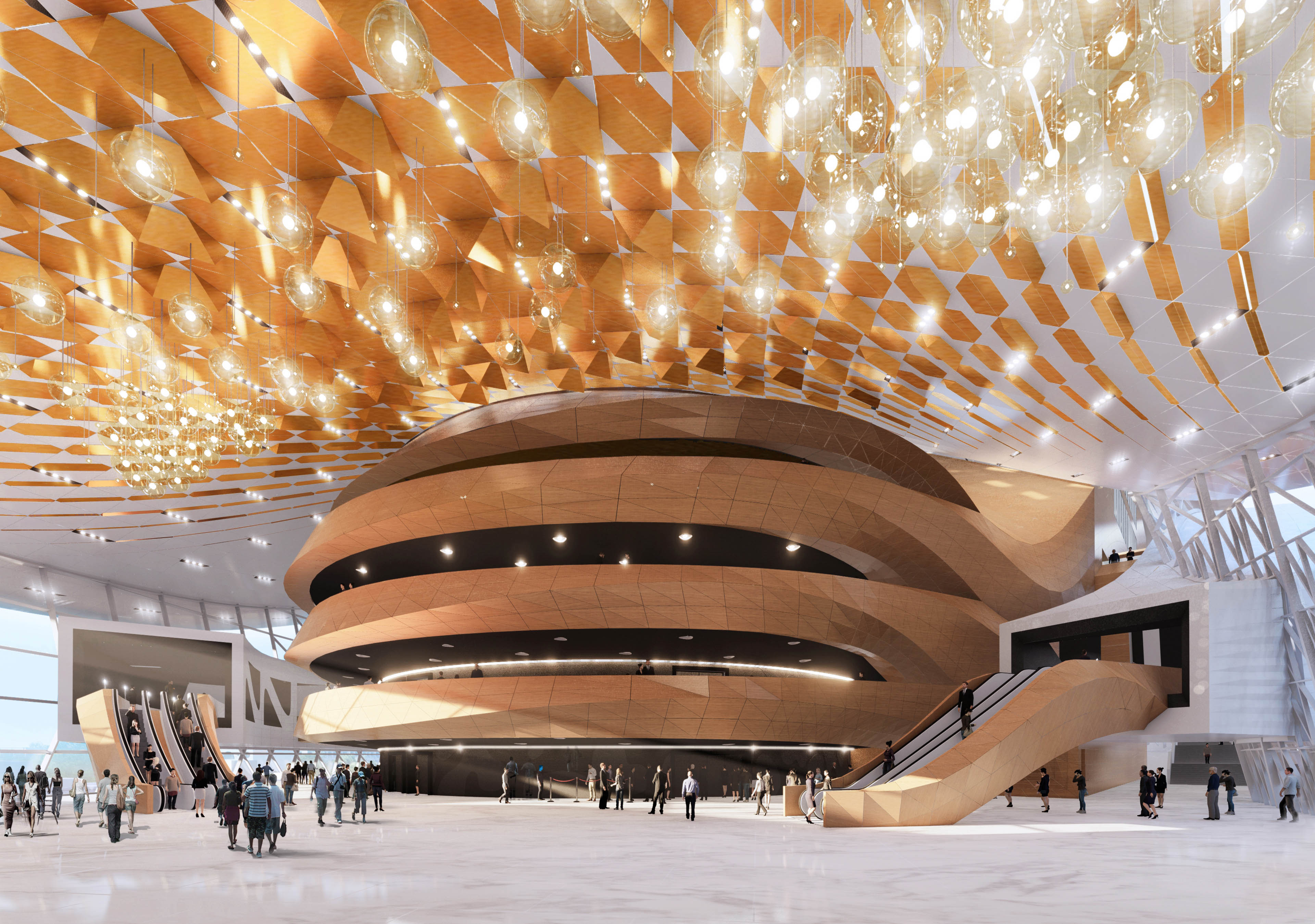
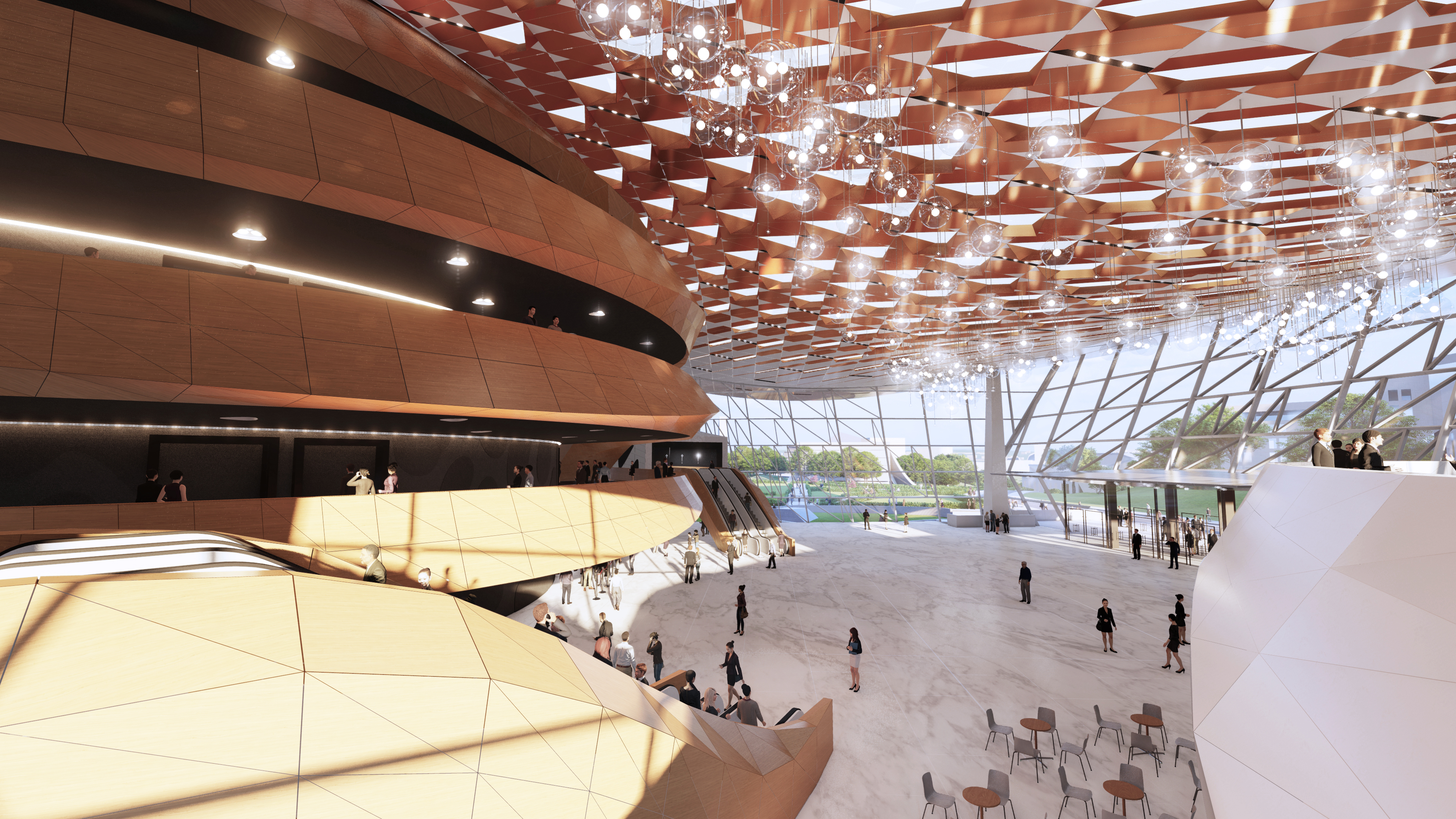
主音乐厅
主音乐厅是整座剧院的“心脏”,像牡蛎中的珍珠一般镶嵌在建筑的中心。主厅面朝门厅打开,观众可从门厅进入并落座观演。而立体舞台、更衣室、排练室、厨房等后台设施则与“卡子”所在的后台区域相连,形成两条独立的动线。
The Auditorium is the heart of the Theater. As the pearl of the oyster, it sits in the center of the building complex. The Auditorium is oriented towards and accessible from the foyer. The stage and back of house area including the stage tower, changing rooms, rehearsal rooms, toilets, and kitchen area are connected to it.
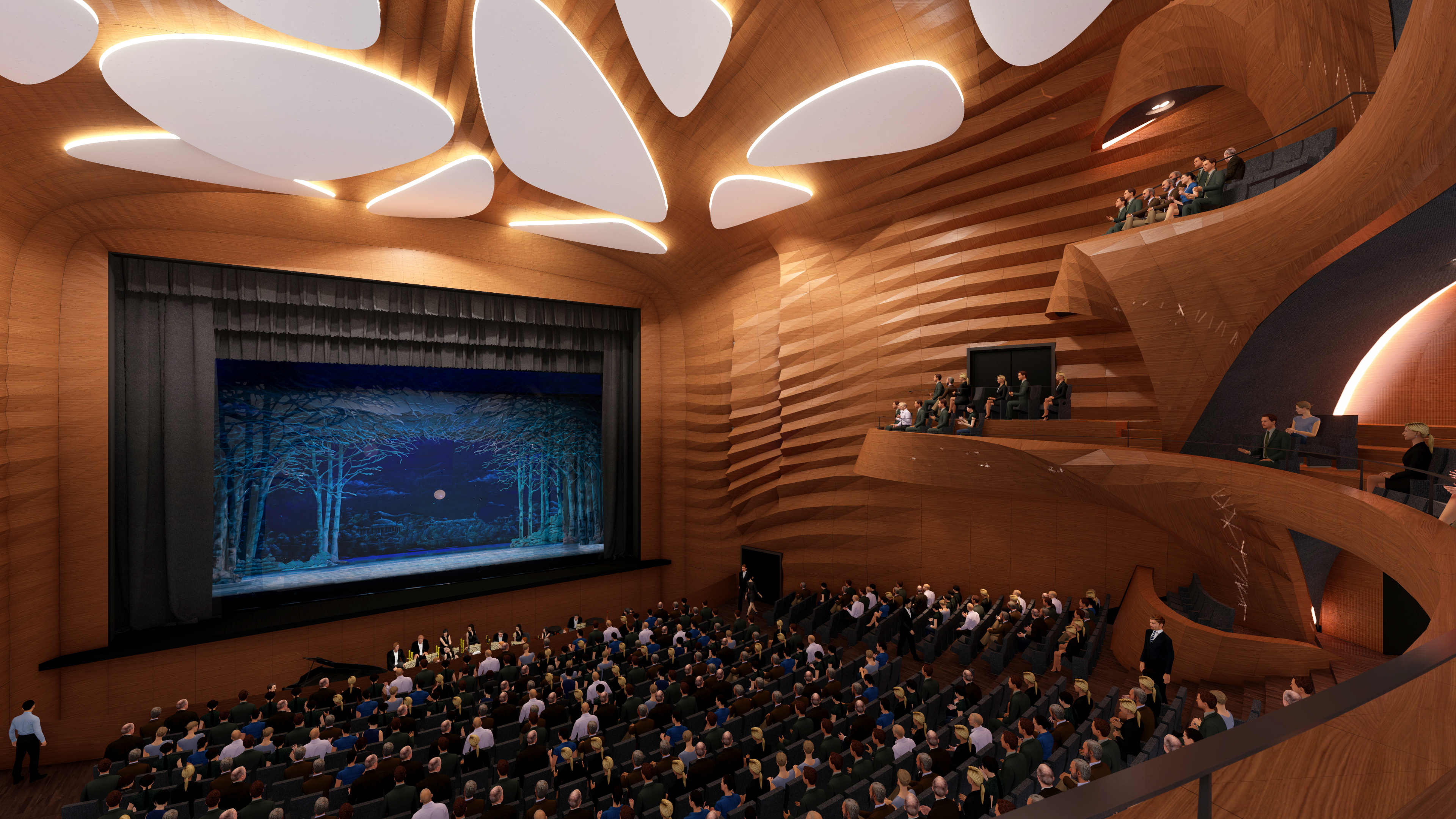

底层基座
纯白的建筑底座与轻盈的漂浮屋顶相呼应,它不漂浮在空中,而是从地面“剥落”,反映着屋顶的动态形状。基座的功能涵盖了售票处、会议室、洗手间、与贵宾区相连的停车场、演职员通道、卸货区、储藏室等空间。
The Plinth is the counterpart of the Roof but instead of floating in the air, it is peeling off the ground, thus literally reflecting the dynamic shape of the Roof. It holds the box office, the chamber hall and its foyer, public toilets, a parking level with access to the VIP area, access for artists and staff, a loading dock, storage, and technical spaces.
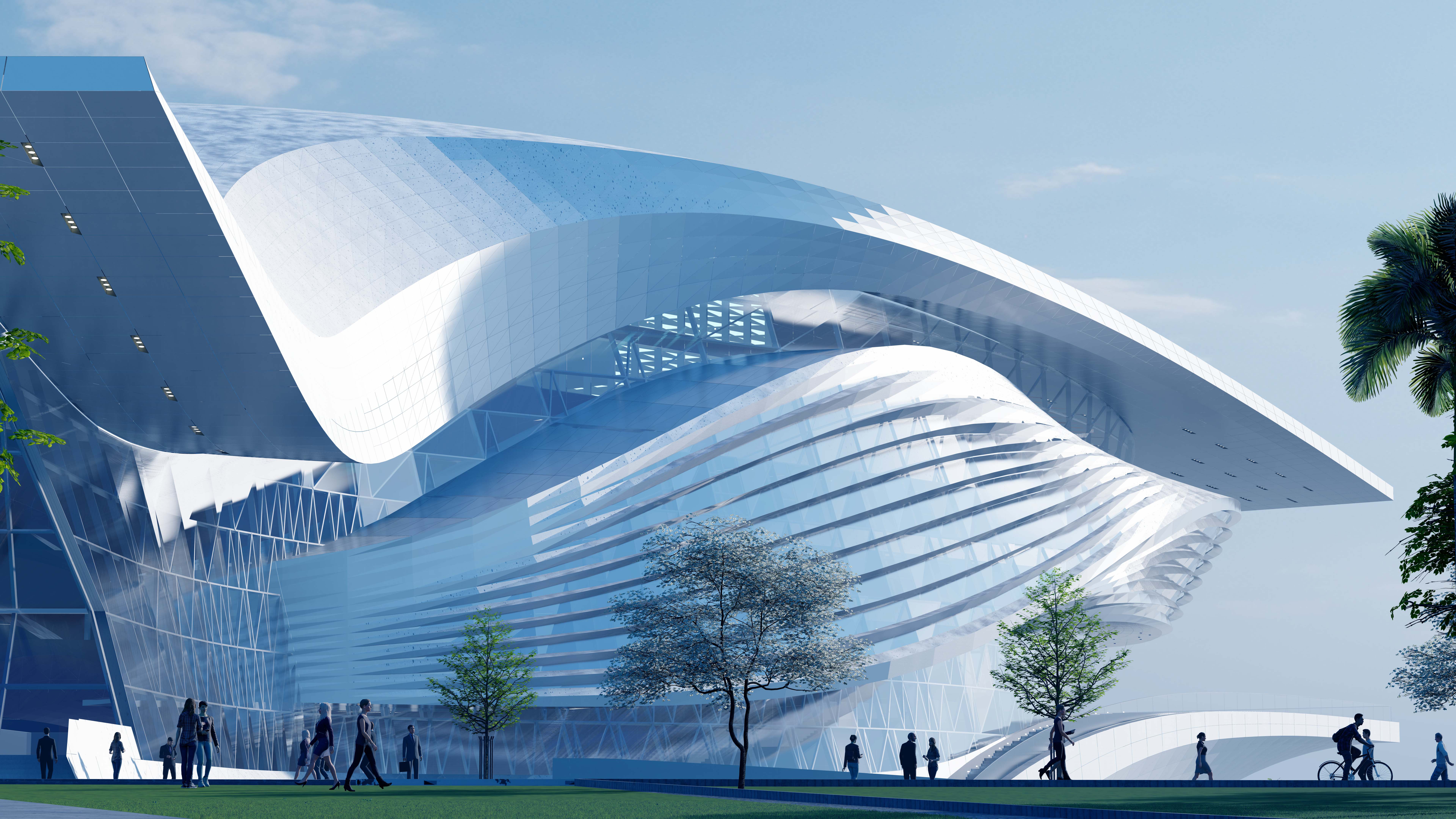
而基座的屋顶则是观众可达的公共区域,包括“卡子”触达的主门厅、售票柜台、衣帽间、自助餐厅、公共厕所、餐厅以及室外露台。这些功能水平排列,就像乐谱一般:屋顶是“高音独奏”,而底座则是“低沉的和音”。
The public area on top of the Plinth comprises the main foyer, ticket counter, cloakroom, cafeteria, public toilets, restaurant as well as an outdoor terrace. The horizontal alignment of this ensemble of elements recalls a musical notation: if the roof reflects the high voices of the soloist, the base stands for the lower voices of the score.
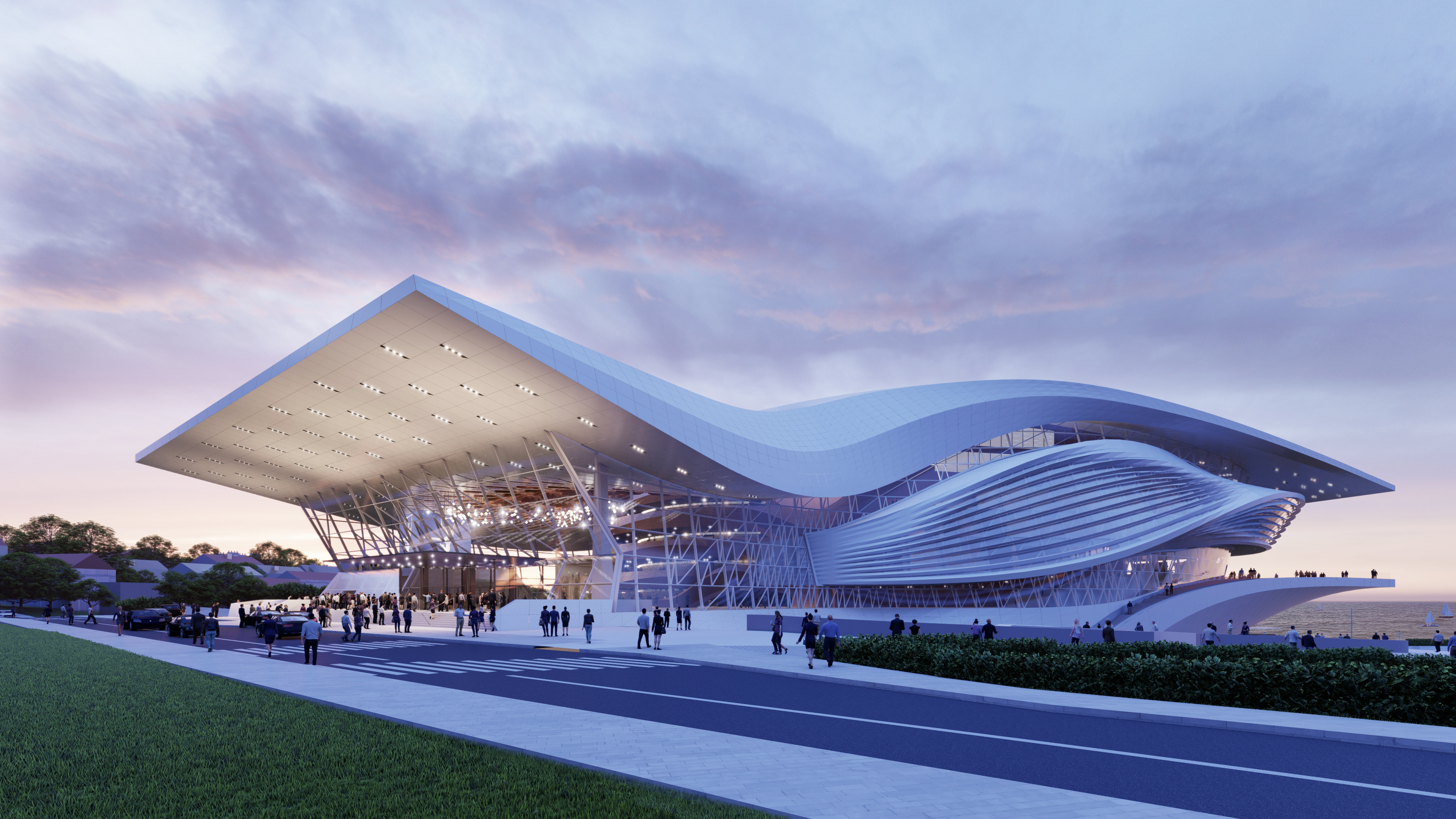
新博物馆综合体的设计参考了周边的城市环境,位于塞瓦斯托波尔文化区的中央,满足了博物馆所需的所有功能。每项建筑元素根据其功能需求在这座独特的结构中依次排列,各司其职。这座建筑就像是城市的一个社交汇点,响应了塞瓦斯托波尔市过去与未来的建筑语言。
Our proposal for the new Museum Complex is developed out of parameters driven by the urban context as well as the functional requirements of the museum. The various elements are optimally positioned according to their function, meaning, and requirements, in a unique structure. The building is envisioned as an urban meeting point, responding to the language of the existing and future Sevastopol.
建筑师将博物馆和旁边的歌剧与芭蕾舞剧院作为一个整体设计,打造城市中举足轻重的全新目的地。同时,两座建筑保有自己独特而清晰的身份,在平坦的场地中彰显着全方位的可见性和存在感。
The museum complex will be located in the center of the Cultural District Sevastopol and will become, together with the Opera and Ballet Theater, a new destination. These two cultural buildings are developed and conceived as an ensemble and at the same time, each of them has its own identity and legibility. The exposed location of the site provides all-around visibility and presence in the urban setting.
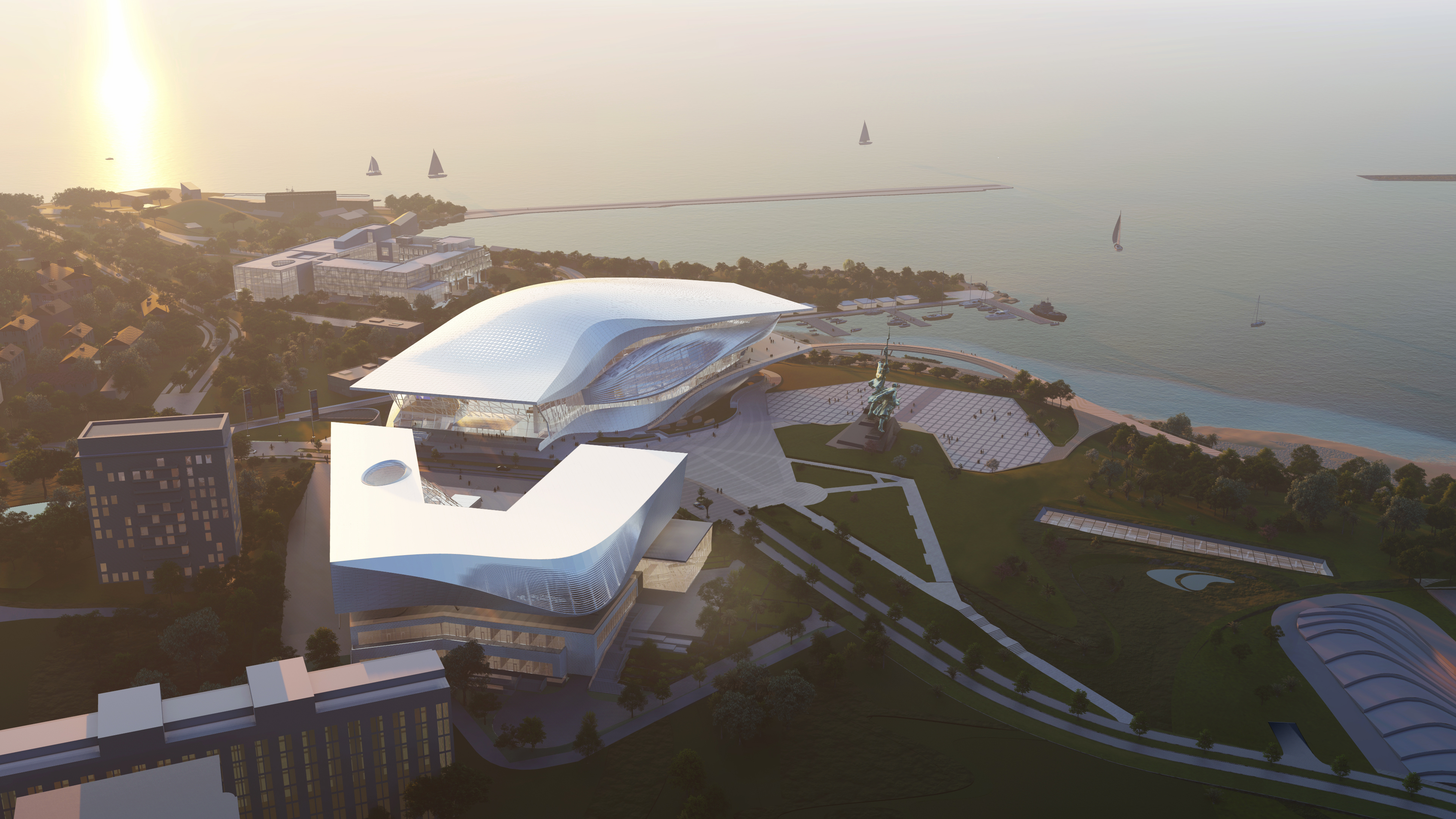
建筑的北侧与 Kapitans'ka街接壤,而歌剧与芭蕾舞剧院就位于马路对面。博物馆的形状既是对场地形态的呼应,还是歌剧院动态表达的延续。为了在视觉和空间上与附近宏伟的士兵和水手纪念碑连接,建筑的形态向纪念碑打开。博物馆“云空间”则是一个开放透明的结构,盘踞在广场的上方。
The north of the site borders Kapitans’ka Street with the Opera and Ballet Theater located just across the road. The shape of the museum complex is adjusting to conditions found in the surrounding. It is designed as a continuation of the dynamic expression of the Opera. In order to be visually and spatially connected to the magnificent Soldier and Sailor Memorial located in the immediate vicinity, the building’s shape opens towards it. The Museum Cloud is lifted above the Museum Plaza, aiming to create an open and transparent structure.
建筑根据坡面场地,将现有的景观整合设计为三个板块。不同建筑元素由垂直门厅相连,在为访客指引方向的同时提供了三维的动线自由。
The slopping site triggers the design concept of the Museum Complex. It consists of three building parts developed according to views and integration in the existing landscape. The architectural elements are spatially connected via a vertical foyer, enabling orientation and freedom of movement for visitors and staff alike.
云空间
云空间悬挂在广场上方八米处,涵盖了博物馆的所有展厅。访客可以通过主入口的垂直门厅抵达。展厅外是宽敞的流动空间与城市阳台,人们可以在此驻足,欣赏塞瓦斯托波尔市、文化区和海湾的壮丽景色。
The Cloud houses all exhibition areas and is lifted 8 meters above the Museum Plaza. It can be reached via a vertical foyer through the main entrance lobby. A city balcony integrated into the exhibition area, as well as a generous circulation space located around the courtyard, offer breathtaking views over the city of Sevastopol, the cultural district, and the bay.
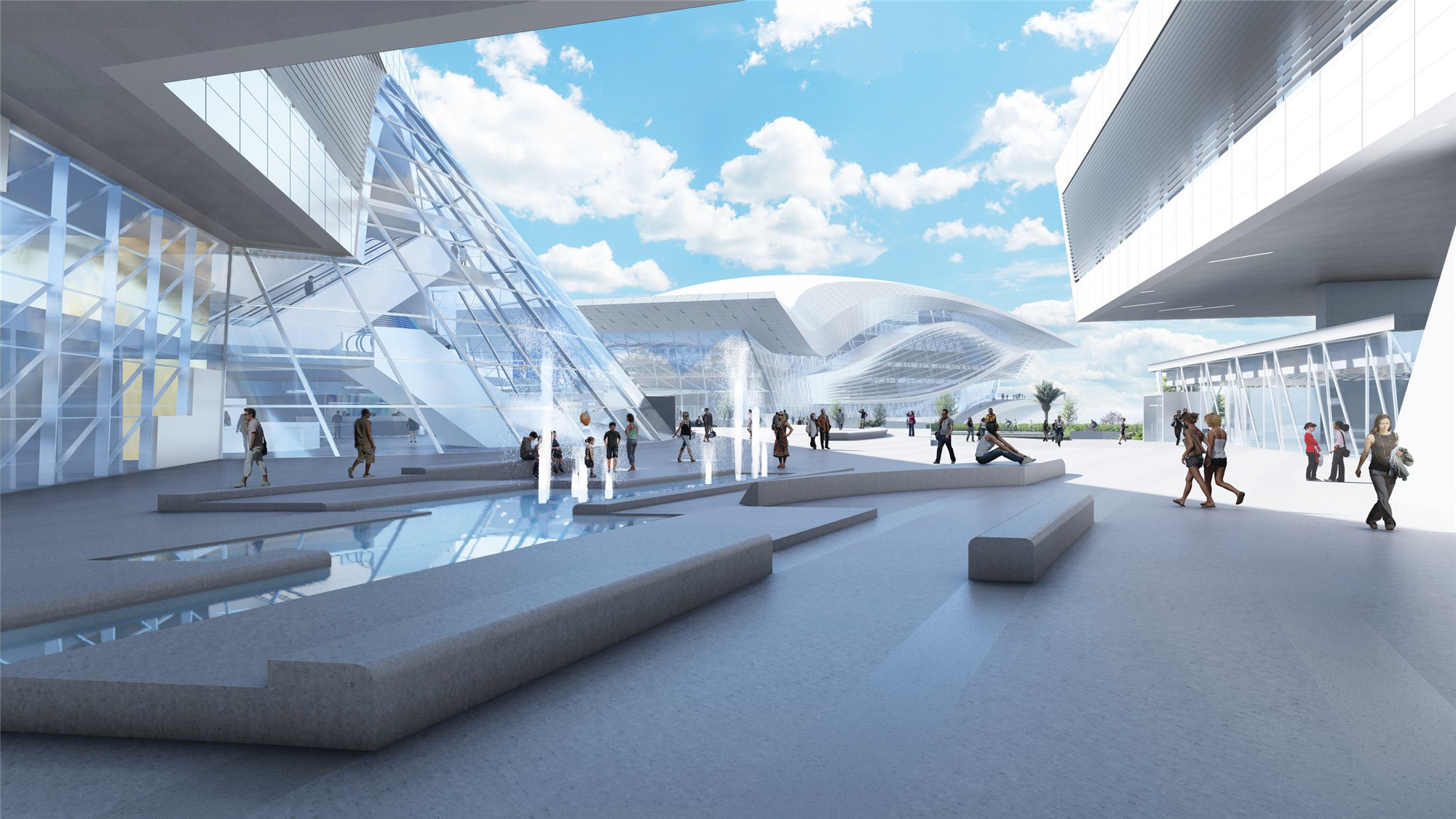
主入口厅
主入口厅连接博物馆广场,以透明的姿态欢迎访客进入。这里涵盖了博物馆的入口设施,包括售票处、问讯处、衣帽间、洗手间等各种功能。
The main entrance lobby is a transparent and inviting building part accessible from the museum plaza. Various functions such as box office, information desk, cloakrooms, and sanitary facilities, as well as around-the-clock security, are located here.
基座
建筑基座精细地嵌入景观中,充分利用场地条件满足了所有功能需求。一楼设有多功能厅、餐厅及储藏室,而创意中心和家庭服务场所位于二楼。此外,还有一个完美融入景观中的夏季餐厅,访客可以边享用美食边观景。
The Plinth is carefully integrated into the landscape, making use of the topographical conditions, while optimally answering all functional requirements. Level +01 houses the multiplex, restaurant, and storage rooms. The creative center and household, and service premises are located on the second level. The summer restaurant integrates flawlessly into the landscape - its guests have a breathtaking view over the Cultural District.
公共空间
建筑拥有多层次的公共空间。博物馆和旁边的歌剧与芭蕾舞剧院共享一个大型广场,旨在成为艺术爱好者的目的地以及举办节庆活动的场所。主入口大厅是一个欢迎所有访客的透明空间,而咖啡厅、户外露台、纪念品商店和多媒体基础设施吸引着所有年龄段的访客。
Sevastopol museum’s complex offers a variety of public areas. The large plaza shared with the Opera and Ballet Theater will become a destination for art lovers as well as a place to hold festivals and events. The main entrance lobby is envisioned as a welcoming space for all visitors. The café and outdoor terrace, as well as the souvenir shop and multimedia infrastructure, offer further attractions for visitors of all ages. The vertical foyer accessible from the main entrance lobby connects to other public spaces.

设计图纸 ▽
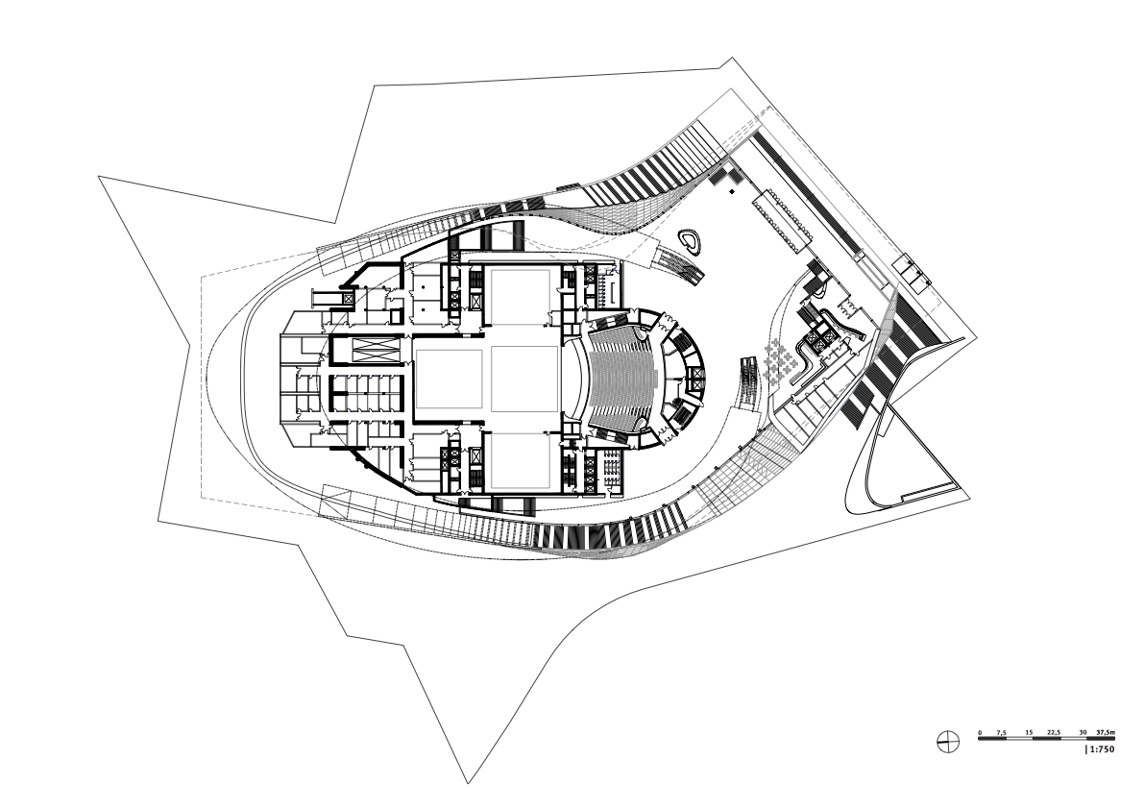
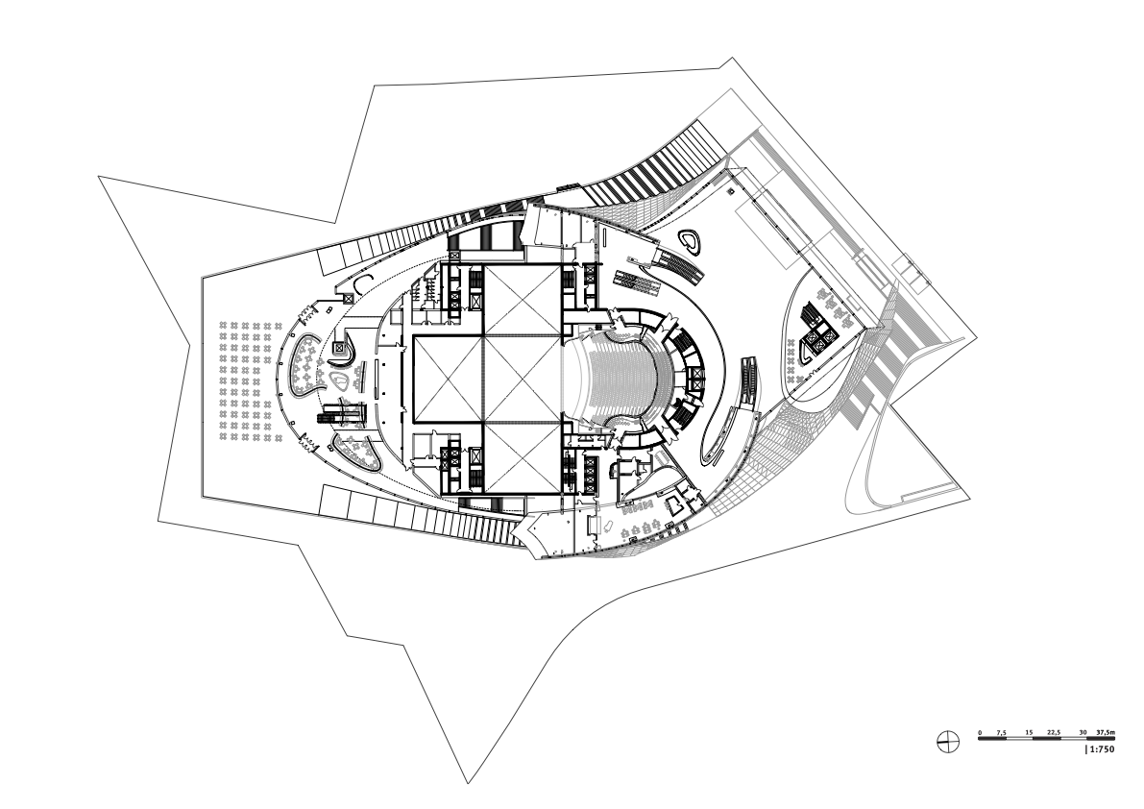
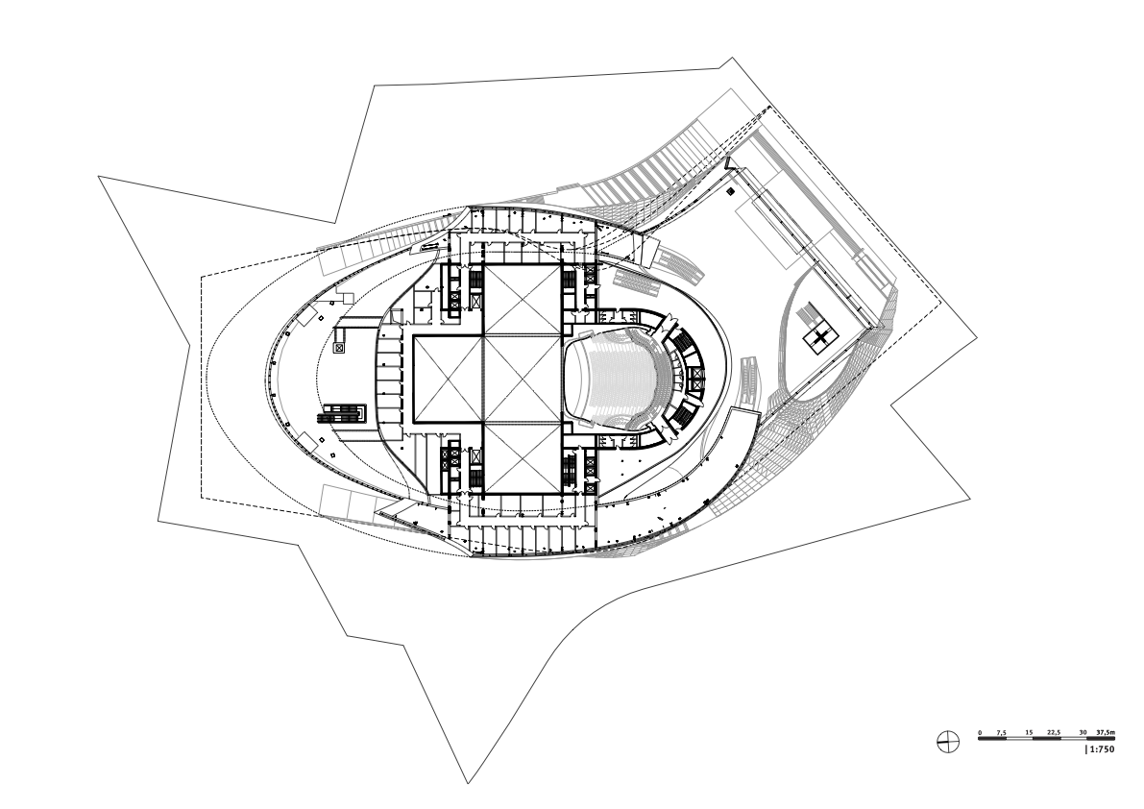
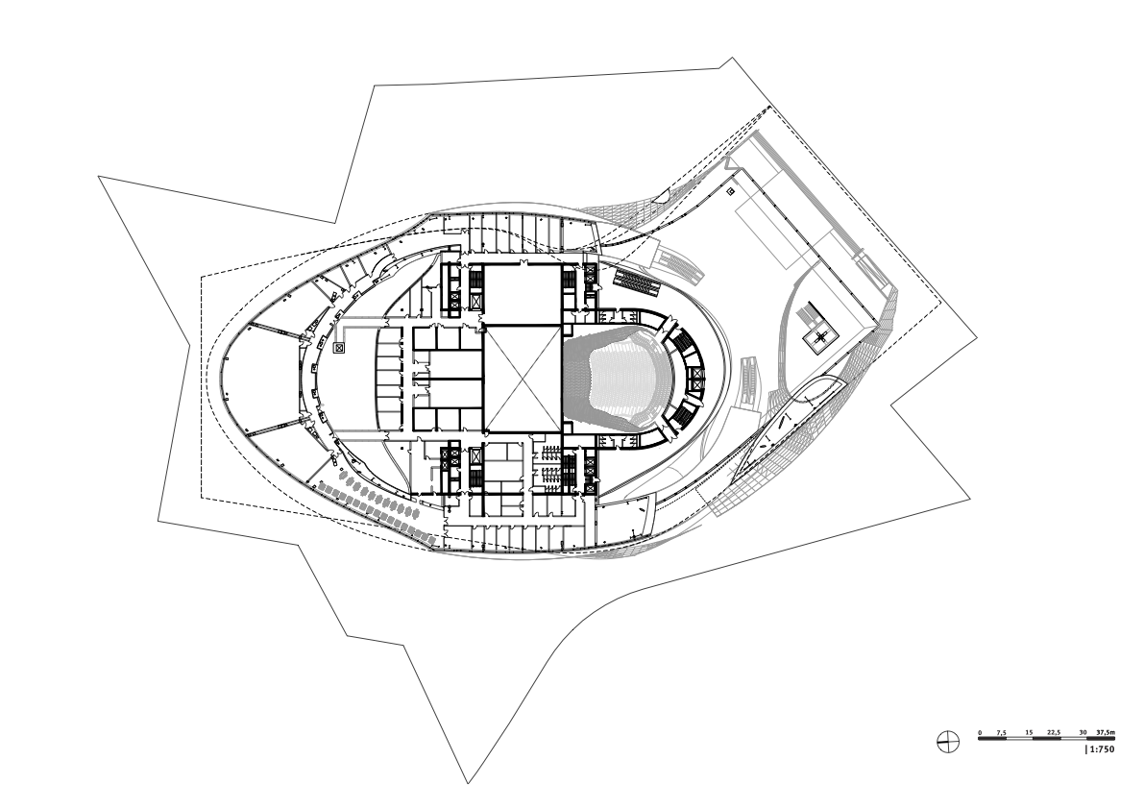
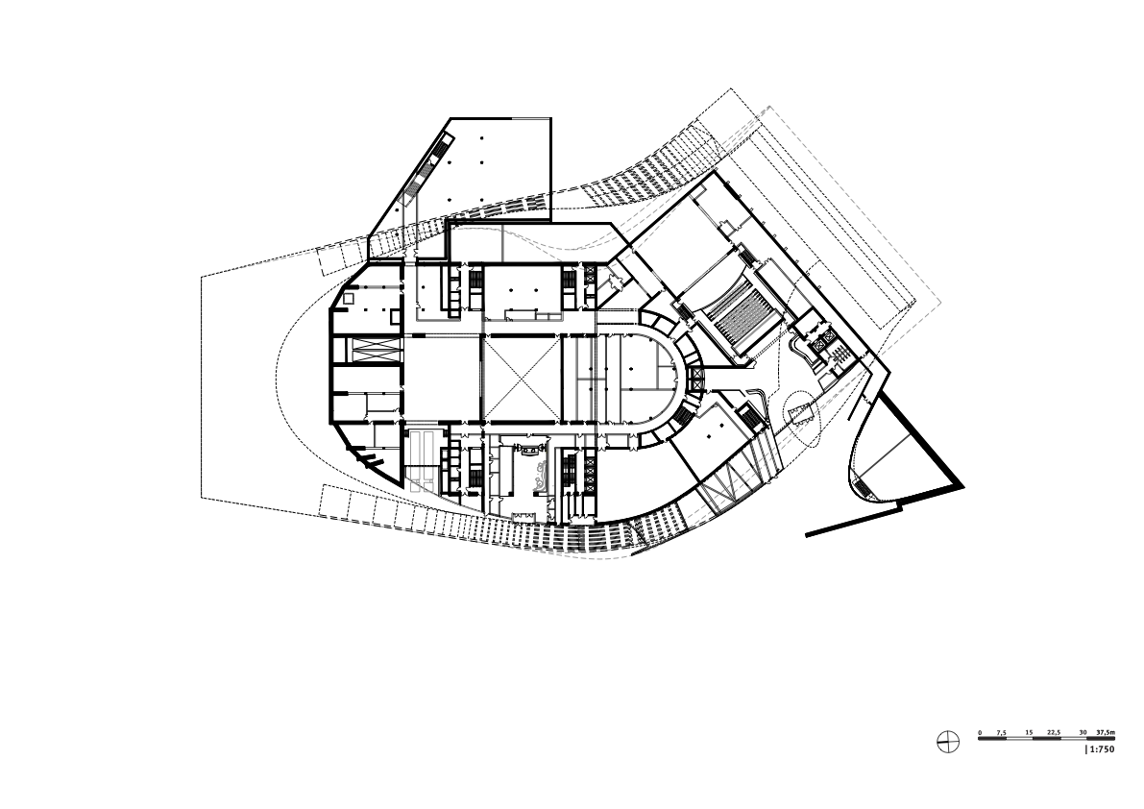
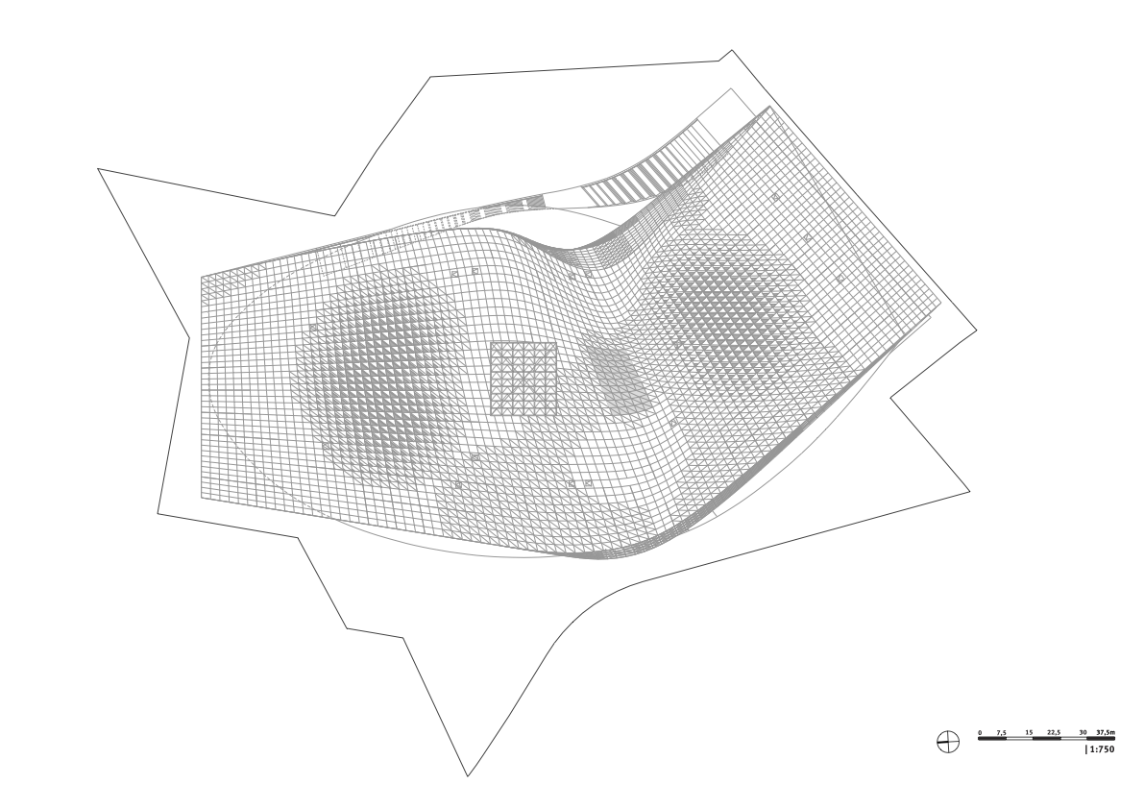
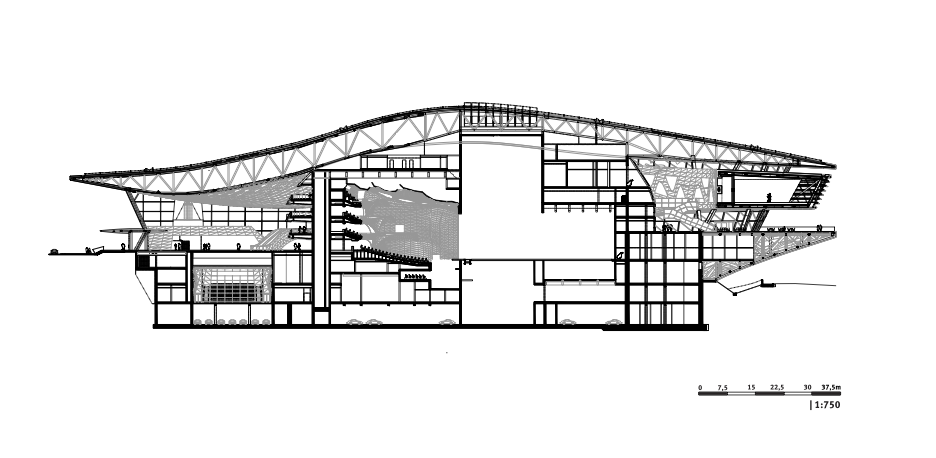
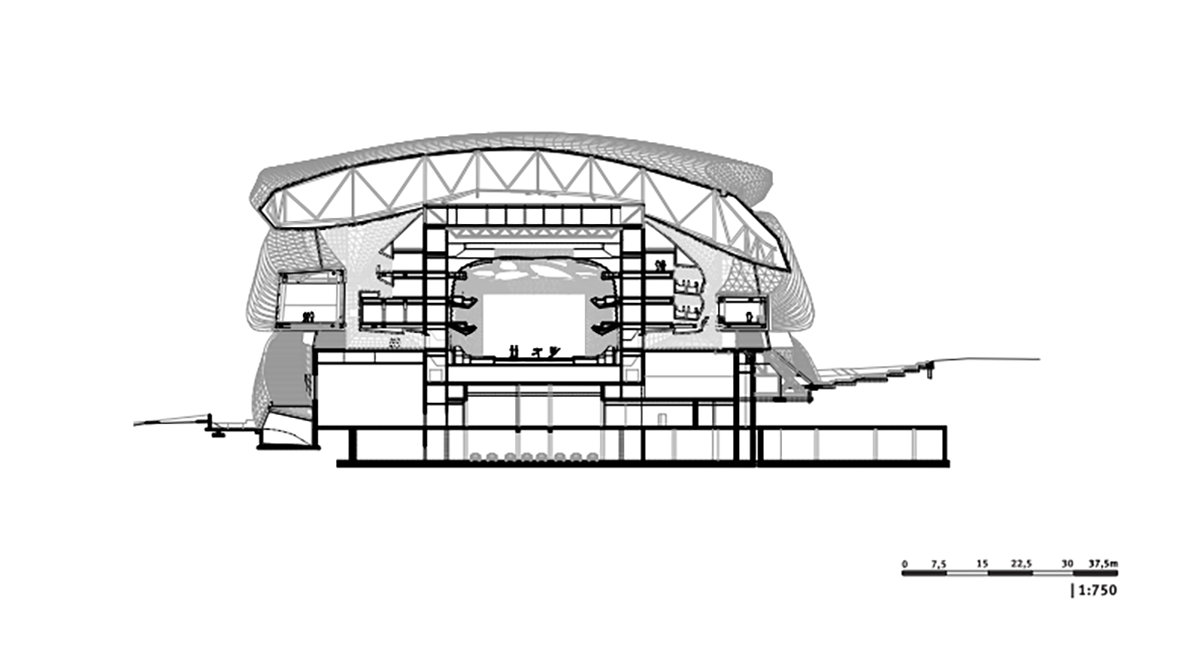
完整项目信息
塞瓦斯托波尔歌剧与芭蕾舞剧院
设计年份:2019年
施工年份:2021年
场地面积:27.081平方米
建筑面积:68.121平方米
基底面积:11.258平方米
建筑高度:40米
建筑长度:188米
建筑高度:65米
总楼层数:11
客户:俄罗斯大都会
塞瓦斯托波尔博物馆综合体
设计年份:2019年
施工年份:2021年
建筑面积:14.300平方米
展厅面积:3.000平方米
建筑高度:地上24米,地下12米
总楼层数:5
客户:俄罗斯GORKA有限公司
设计团队
规划:COOP HIMMELB(L)AU Wolf D. Prix & Partner |蓝天组沃尔夫·狄·普瑞克斯及其合伙人有限公司
设计总监:Wolf dPrix|沃尔夫·狄·普瑞克斯
项目合伙人:Markus Prossnigg
设计合伙人:Alexander Ott
项目建筑师:Rose Pete, Mohammed Eid
项目团队:Johanna Lederer, Silvia Pirkner, Irem Coskun, Poltak Pandjaitan, Efilena Baseta, Harry Varnavas,
Rojiar Soleimani, Sarah Flössholzer, Thanasis Farangas, Penelopi Karalis, Benjamin Schmidt
模型建造:Nam La Chi, Lauritz Kobor, Paul Kramer,
Hamid Abolahrar
3D 可视化:Alexander Ott, Constantin Papachristopoulos, Christos Grapas, Iraklis Alexandros Kallioras
客户:Metropolis, Russia
结构顾问:
B+G Ingenieure
Bollinger und Grohmann Gmbh, Vienna Prof. Klaus Bollinger
Moritz Heimrath
Apard Novak
Theatre / Acoustics
Müller BBM, Munich Eckard Mommertz Jörg Kümmel
灯光顾问:Ag Licht
本地建筑师及工程师:Metropolis, Russia
版权声明:本文由蓝天组授权发布。欢迎转发,禁止以有方编辑版本转载。
投稿邮箱:media@archiposition.com
上一篇:Snøhetta:创造人的联结 | 有方讲座66场实录
下一篇:莺脰湖内湖小茶室 / 中衡设计集团