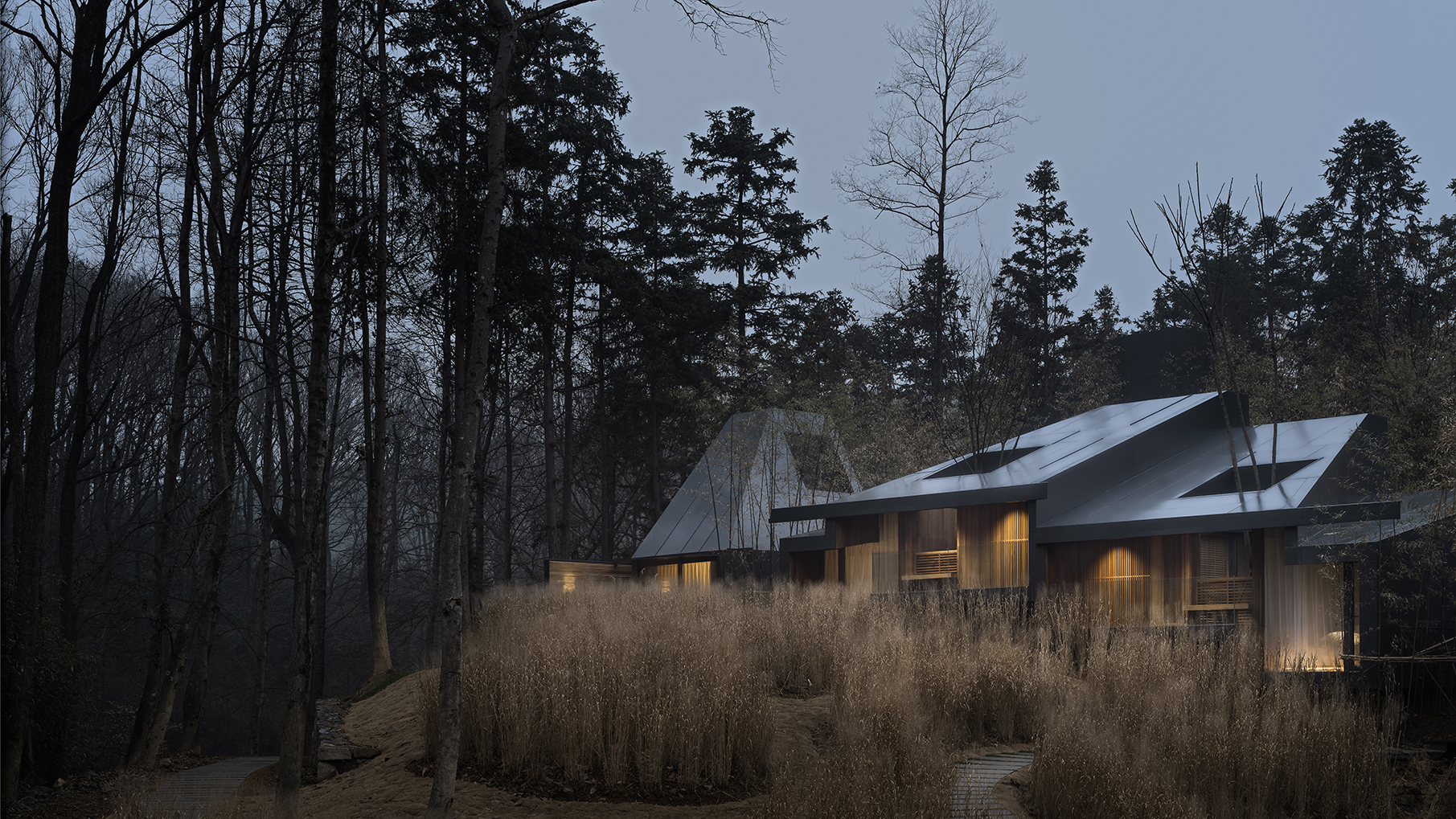
设计单位 TAOA陶磊建筑
建成时间 2021年3月
项目地点 浙江杭州
建筑面积 1255.5平方米
本文文字由设计单位提供。
这是在杭州郊区山林里的一个休闲度假服务空间,设计是从具体的环境开始的,我们首先要思考的,是做一个什么样的空间装置才可以和这片山林对话,可以更好地顺应地形并融入这片自然,此次设计场地的特殊条件决定了建筑的特殊性。
It is a leisure and holiday service space in the mountain forest in the suburb of Hangzhou, China. The design starts from the concrete environment. The first thing we consider is what kind of space device can talk with this mountain forest, and can better conform to the terrain and integrate into nature. The special conditions of the site determine the particularity of the building.
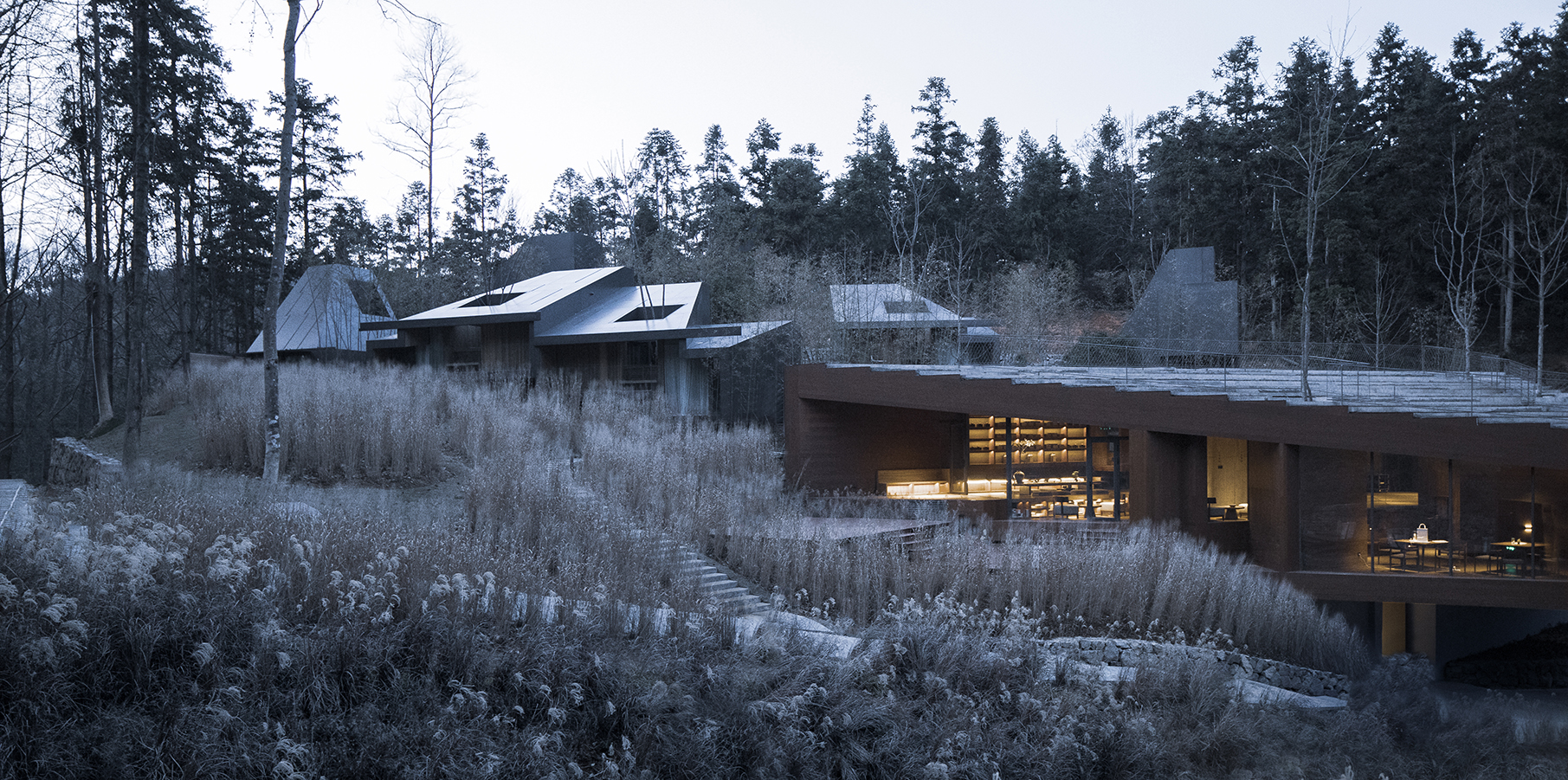
规划用地呈现为角部相连的两个矩形,跨过山谷小溪处宽度不足三米。这个建筑蝶状的外形,正是将两个矩形用地的角部相连的结果,用服务空间将跨在两片山坡场地相连,并顺应山坡的等高线,建筑内部的功能被不同的地面标高所划分。蝶状形态也可被理解为在建筑两个最长边切入内部的的V字形的切口,分别朝向山谷的两个远方,将自然景观引入内部,环抱自然。
The building site is presented as two rectangles with connected corners, and the width across the valley stream is less than three meters. The butterfly shape is the result of connecting rectangular site across two hillsides by service space. At the same time, it conforms to the contour lines of, and the internal functions of the building are divided by different ground elevations. Butterfly shape can also be understood as two V-shaped cuts cut into the building, facing two distant places of the valley respectively, introducing the natural landscape into the interior and embracing the nature.
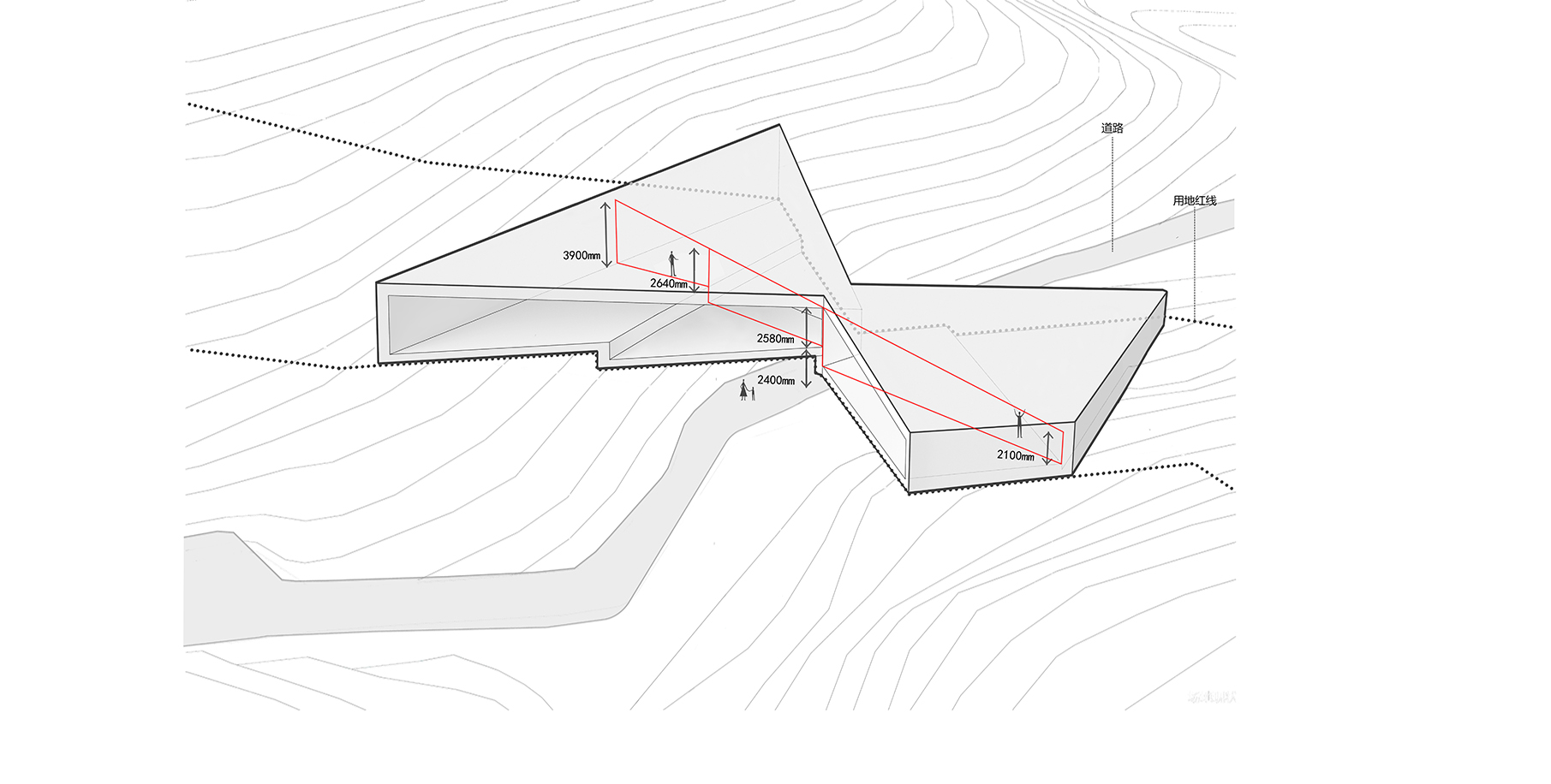
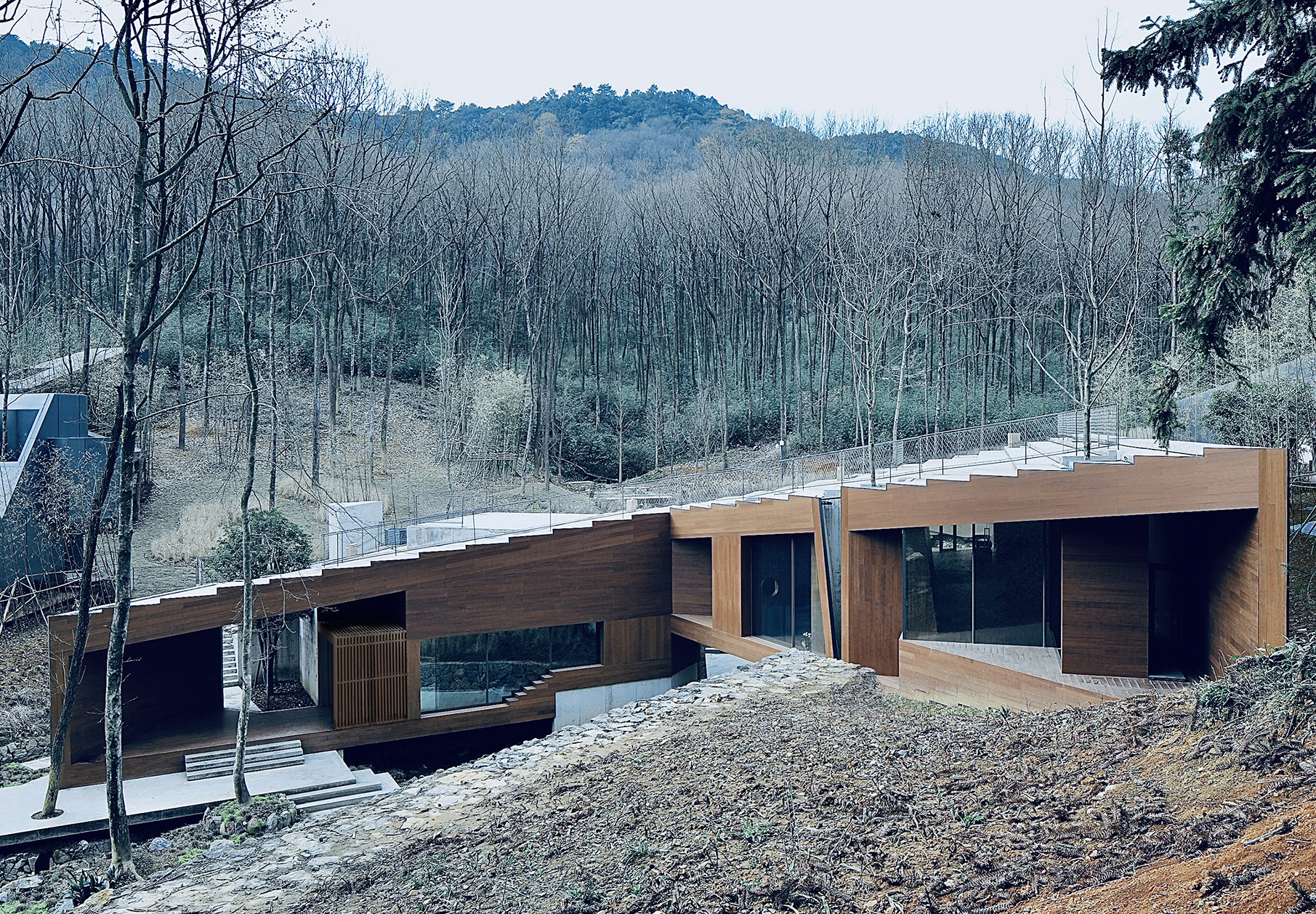
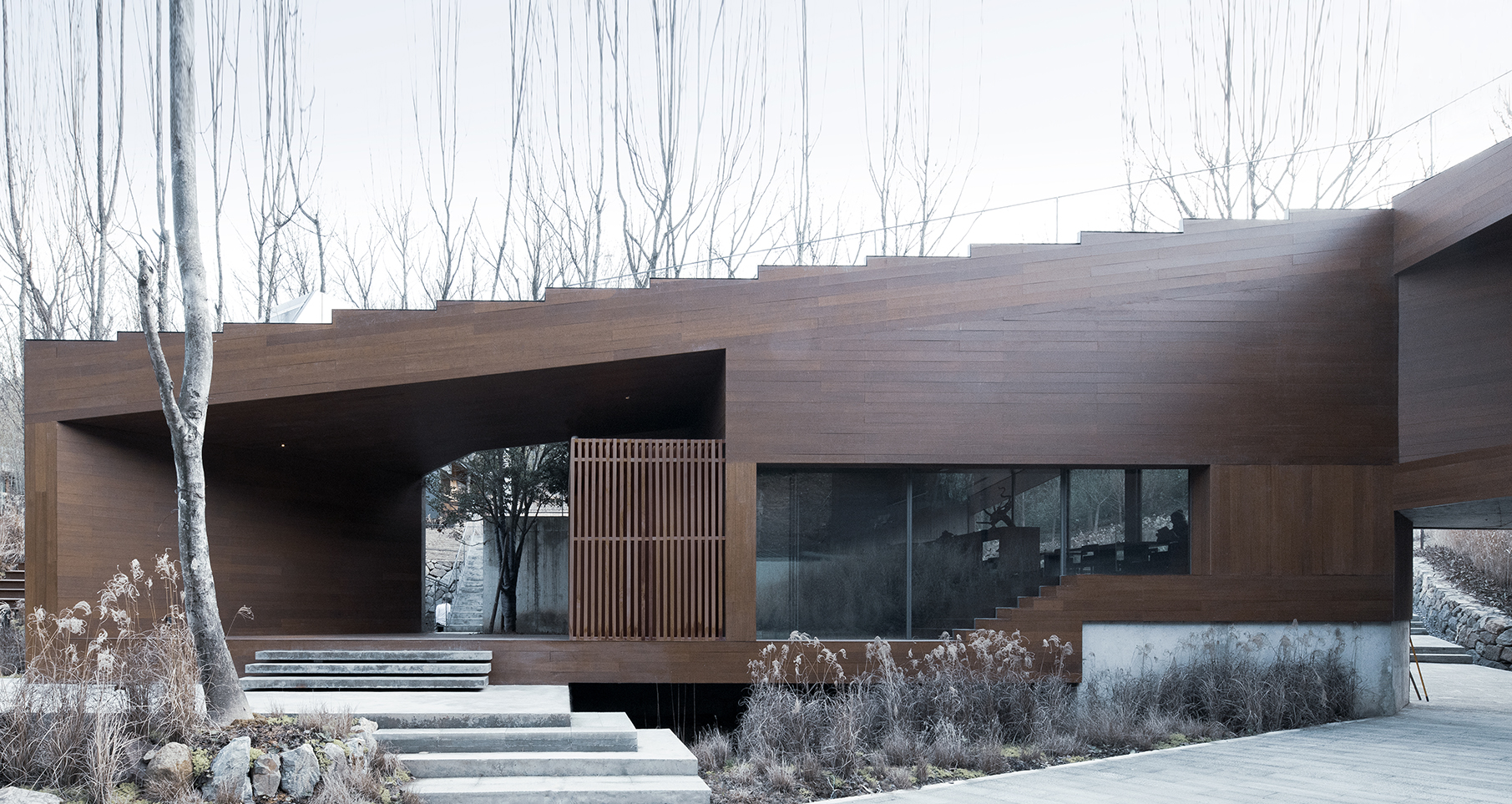
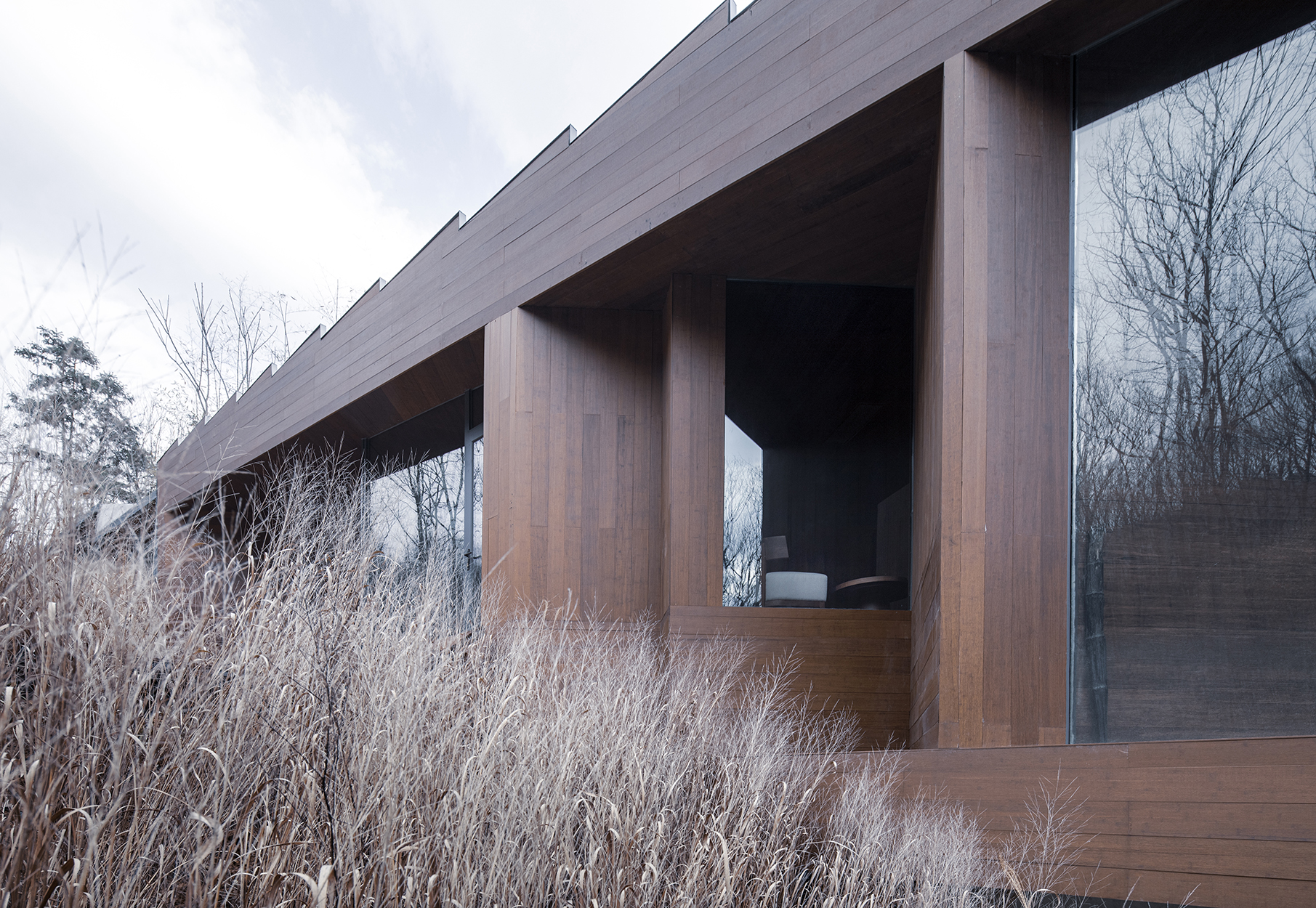
建筑的另外两侧分别嵌入山体之中,架空的蝶状建筑的下方仍然保留了溪水和通向山路的通道。为了将部分树木保留在室内,竖向结构被设计成“柱院”,在结构意义上是柱子,而在空间意义上,又成为保留了一棵树的“微院”。屋面是一个台阶状的坡屋顶,可作为小型演出的森林剧场,室内空间被这个大坡屋顶统一起来,并因为不同地面标高的变化而富有节奏。
The other two sides of the building are embedded in the mountain, and the channel of stream and mountain road is still reserved under the overhead butterfly-shaped building. To keep some trees indoors, the vertical structure is designed as a "column courtyard", which is a pillar in the structural meaning and a "miniature courtyard" with one tree preserved in the spatial meaning. The roof is a stepped slope, which can be used as a forest theater for small scale performances. Interior space is unified by this sloping roof, and it is full of rhythm as the ground elevation changes.
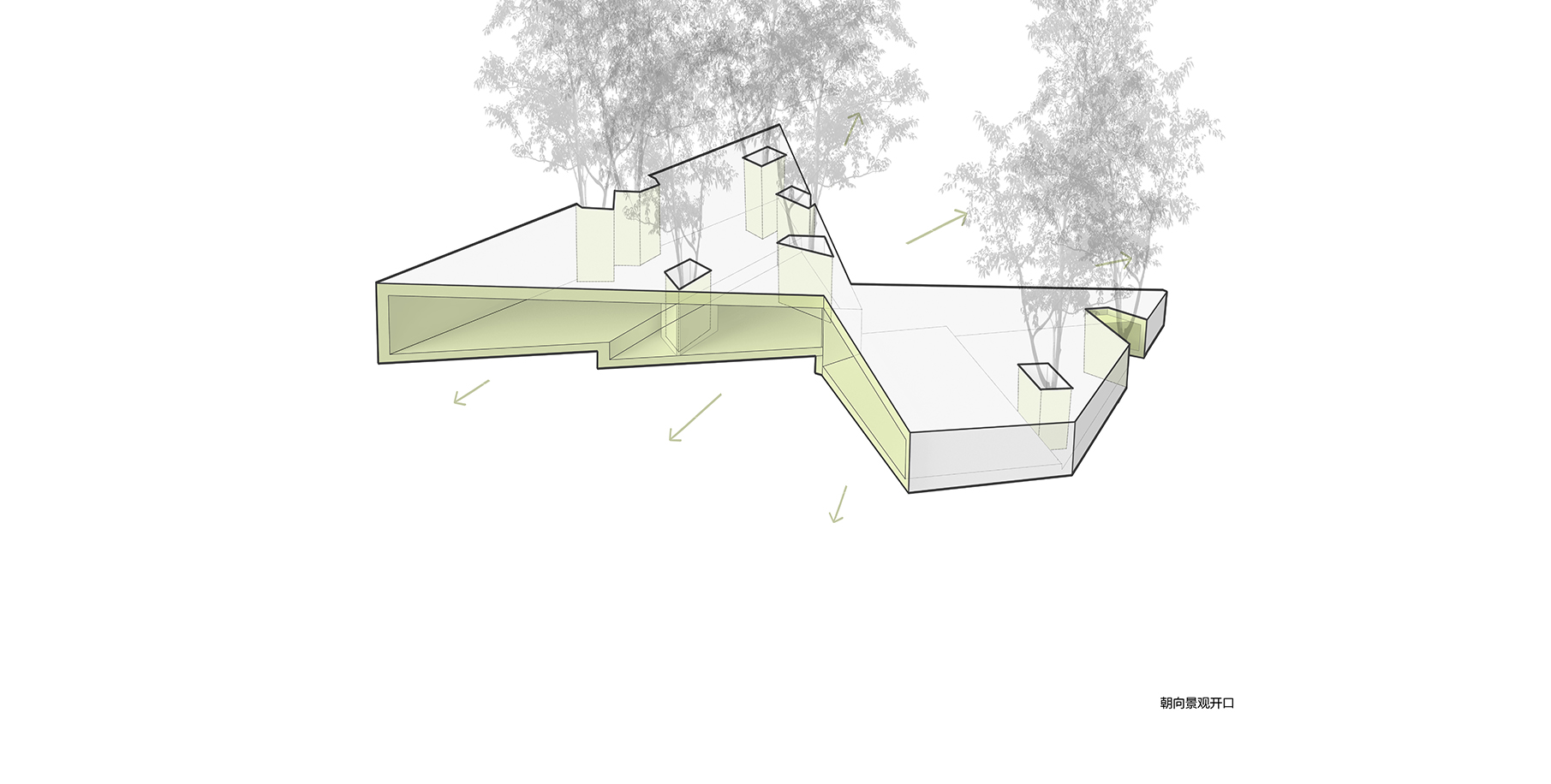
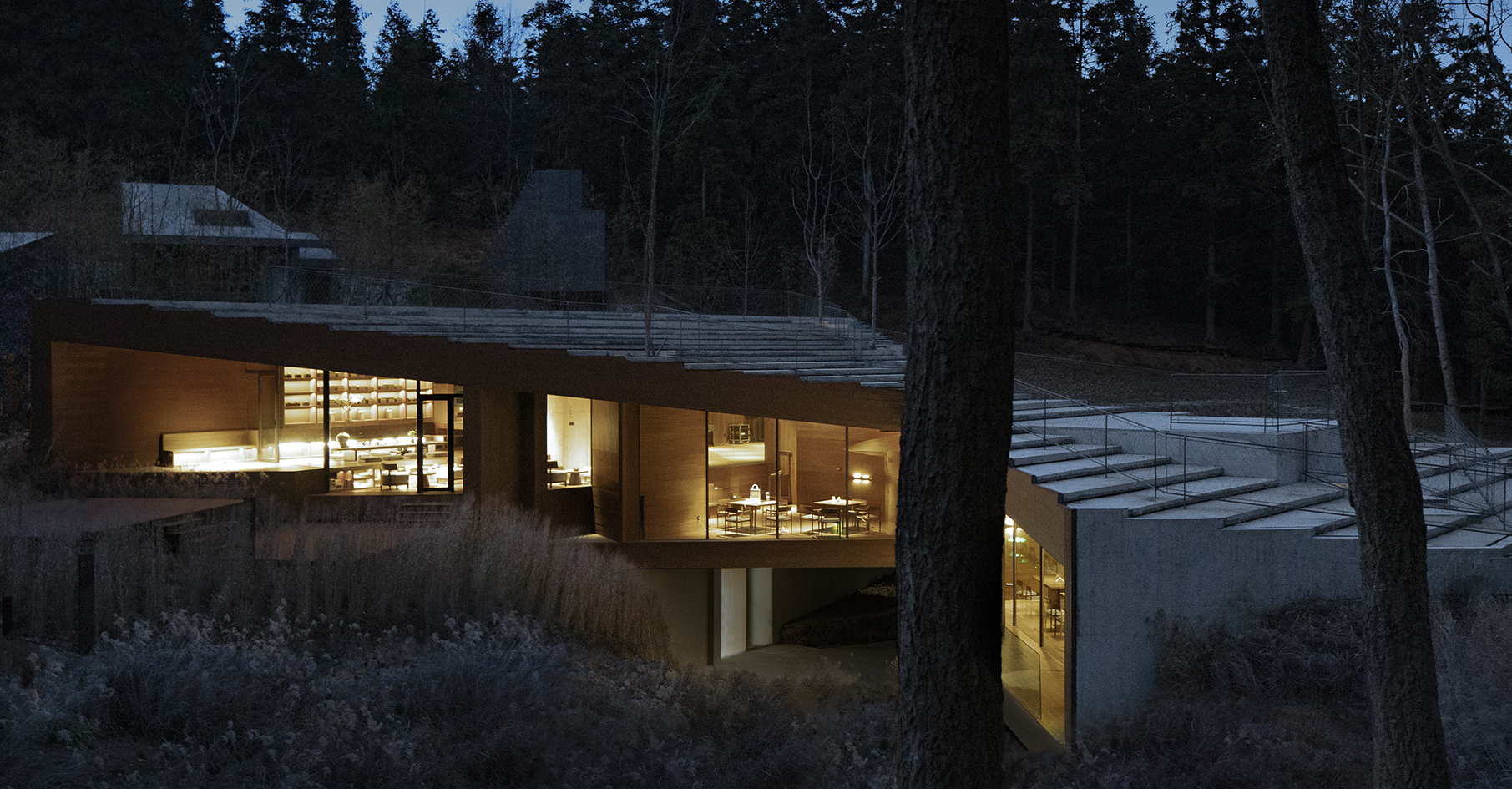

通过建造这样的一个空间,我们希望让每一个观者放空身心,处在一个最放松的状态,希望他们看到的世界跟平常是不一样的,可以看到其中一种特殊的韵律。
By building such a space, we hope that every viewer will be in the most relaxed state, and can see a world with its own special rhythm, which is different from usual.
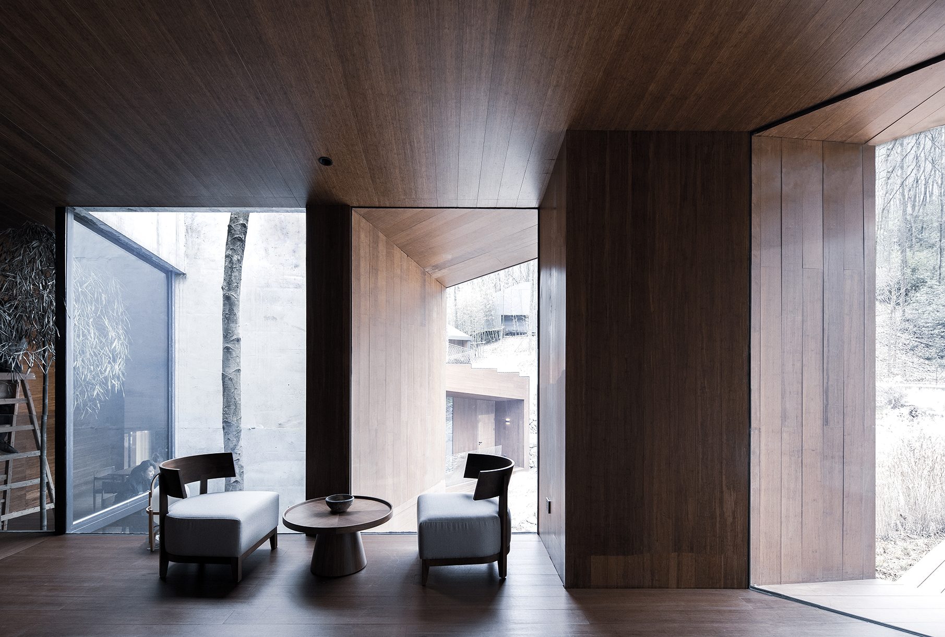
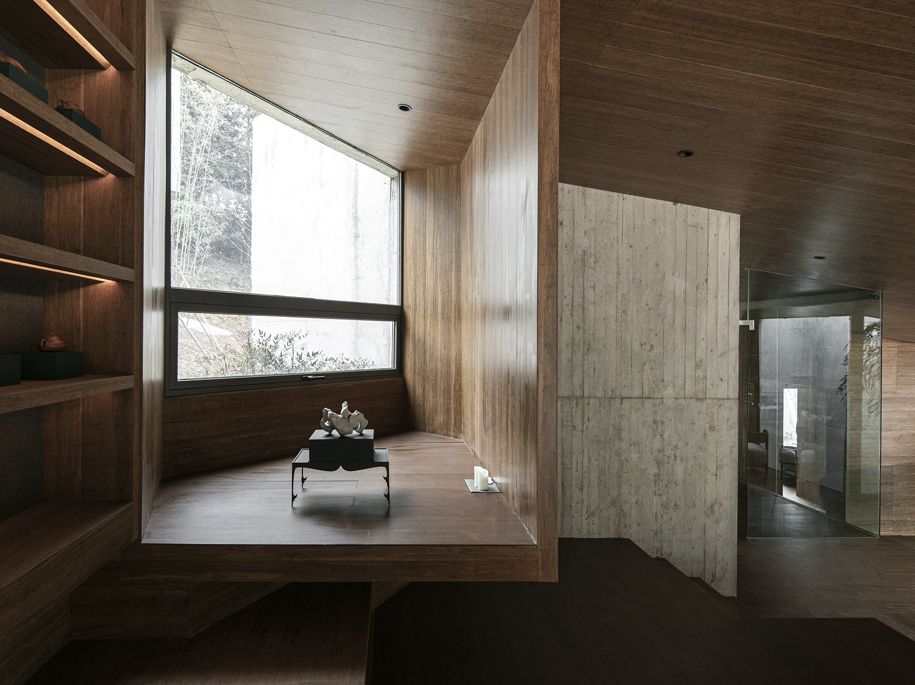
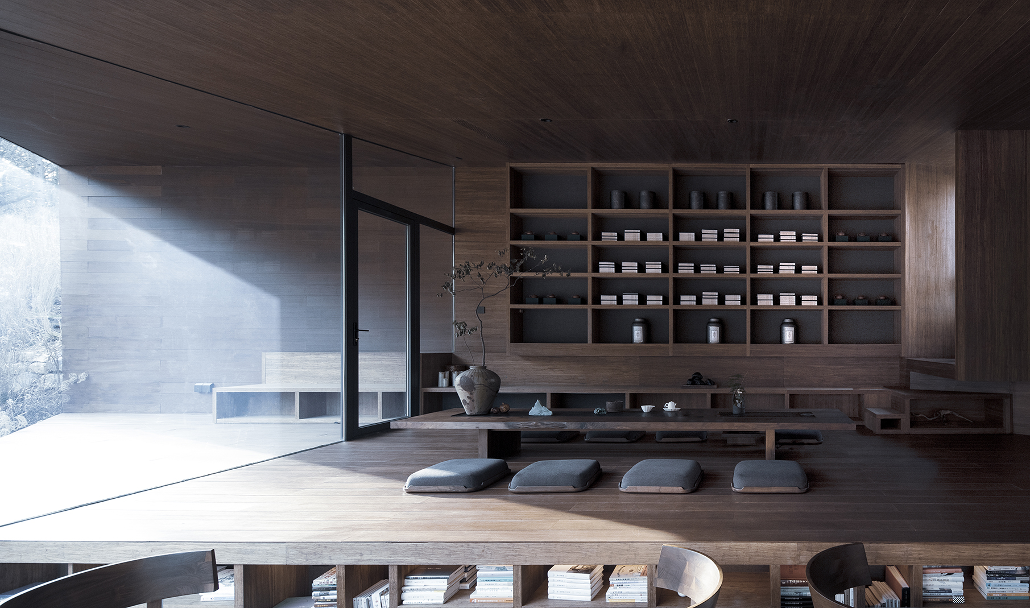
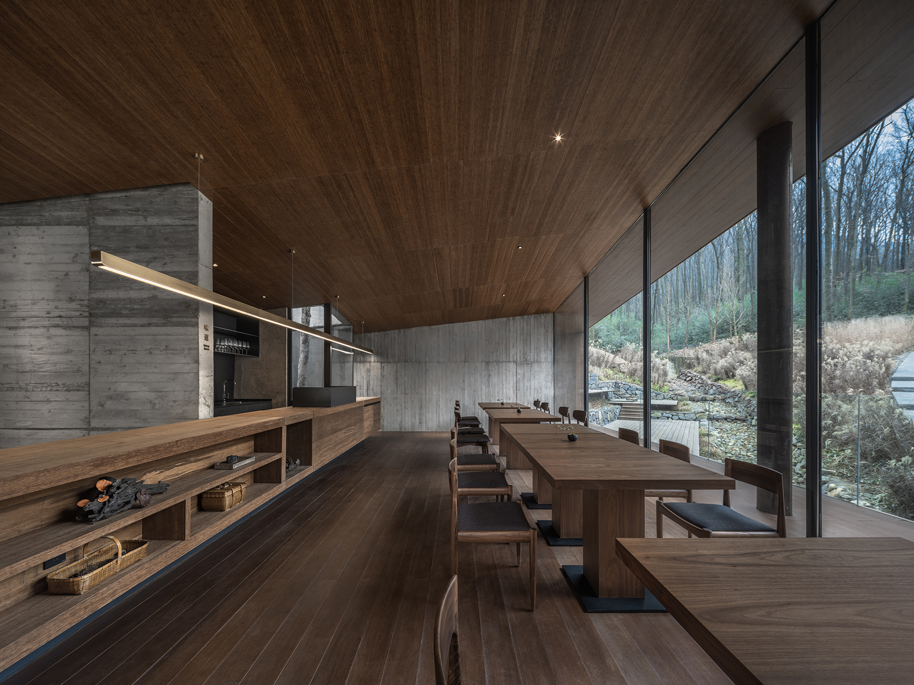
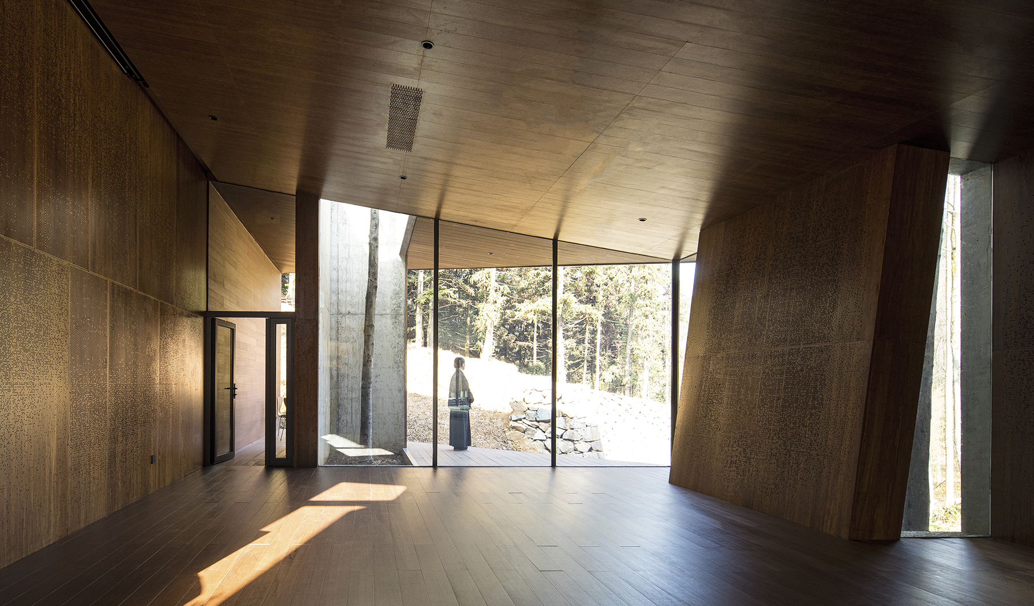
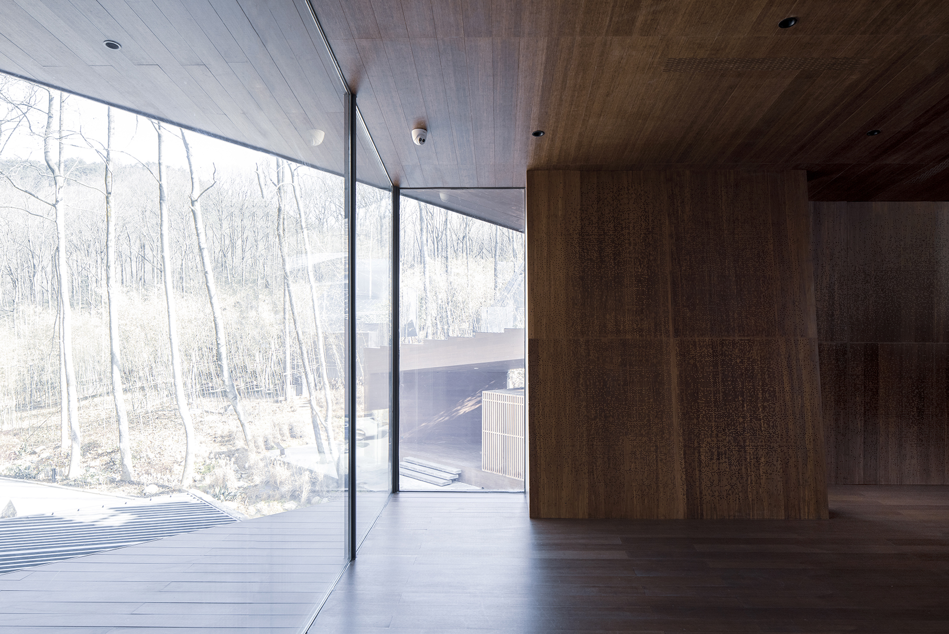
38至68平方米的铝壳小屋被安置于山林深处,向自然渗透。建筑的定义回归到作为庇护所的基本概念之中,也回到了建筑最基本的需求层面:作为可以遮风挡雨的基本空间,为了满足人的基本需求而存在。耐候的铝制外壳可以经受恶劣的自然气候的侵蚀,坚实的铝制外壳与周围的环境形成了鲜明的对比。空间的大小是以人的基本尺度来定义的,建筑的墙面和屋顶都触手可及,这种微小的尺度让人时刻感受到建筑处于自然之中。这种接近于野营帐篷的空间体验,希望让人时刻感受到自然就近在咫尺,只是隔了一层外墙的厚度。
The 38-68㎡ aluminum shell buildings are placed deep in the forest and penetrates into nature. The definition of architecture returns to the basic concept of being a shelter, which exists as a basic space against wind and rain to meet people's basic needs. The weather-resistant aluminum shell can withstand the erosion of harsh climate, witch is in contrast to the surrounding environment. The size of space is defined by human body, and the walls and roofs of buildings are within reach. This kind of space experience close to camping tent always makes people feel that nature is close at hand, only separated by the thickness of an outer wall.

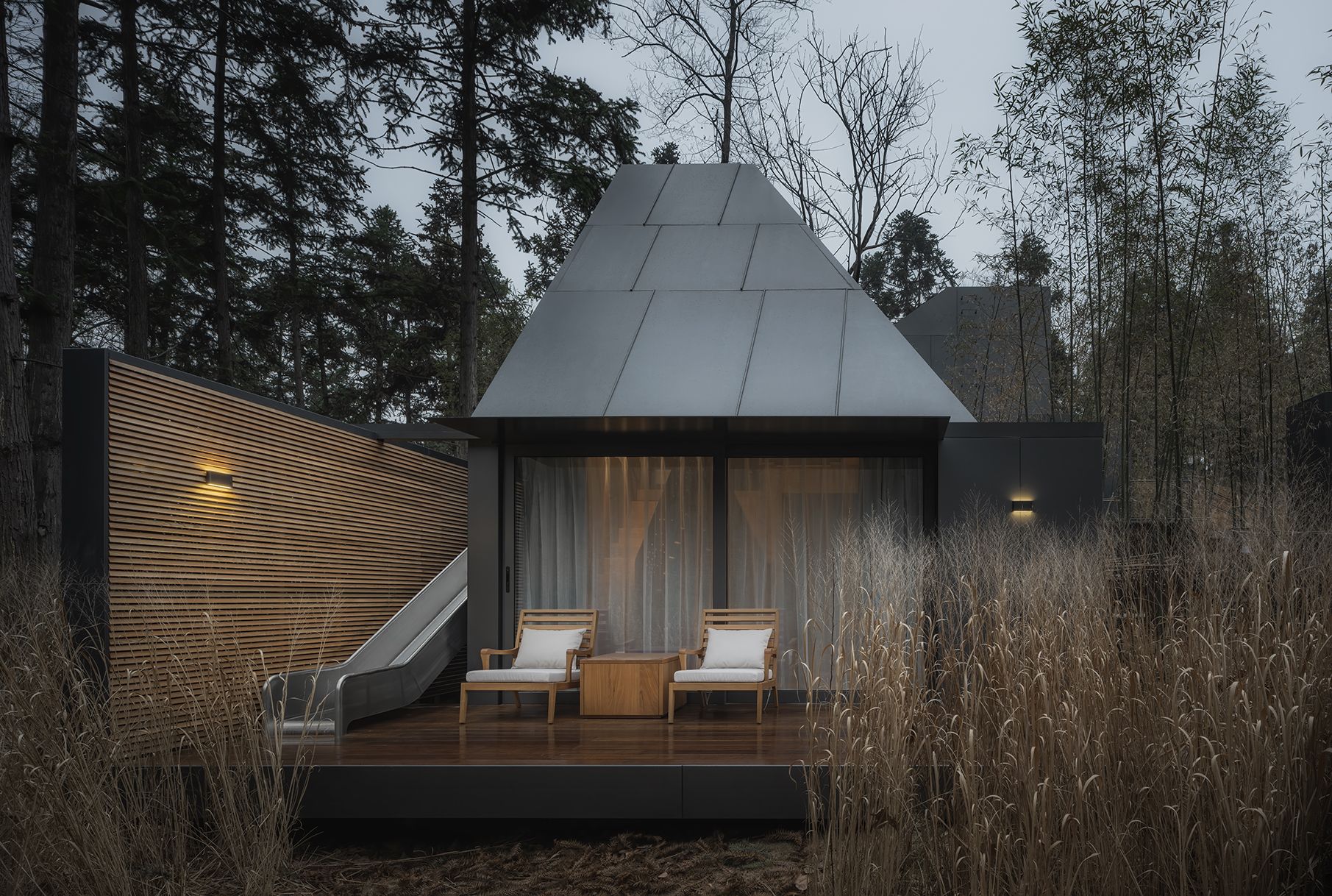
每个小屋中都保留了一棵场地原生的树木,树木所占据的空间成了屋中院,透过玻璃时刻与室内生活相伴,是自然向建筑的反向渗透,也为室内卫生间提供了具有私密性的风景。
There is one native tree in each building and the space occupied becomes the courtyard, which is always accompanied by indoor life through glass, which is the reverse penetration of nature into the building, and the courtyard also provides a private landscape for the toilet.
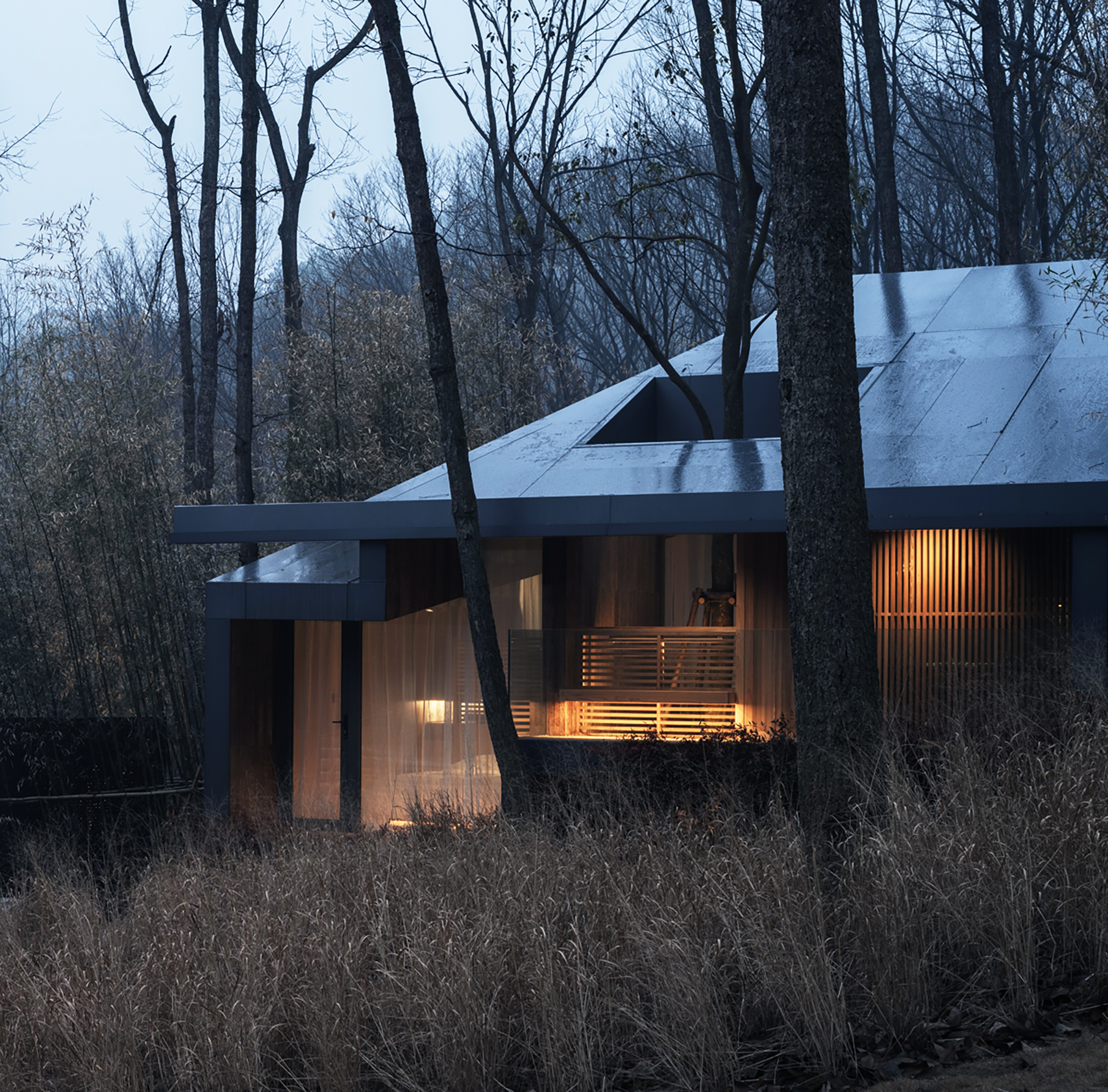
通体的木质材料提供了温暖而舒适的建筑内衬,给人提供了惬意的生活氛围,这和外部自然的野趣形成的强烈的反差,这种反差让人对自然保持敏感,更能感受到自然之美:或温柔细腻,或爆裂冷峻。
All-in-one wooden material provides a warm and comfortable building lining and a pleasant living atmosphere, which is in contrast with the wild interest of external nature. This contrast makes people sensitive to nature, and can feel the beauty of nature, either tender and delicate, or harsh and cold.
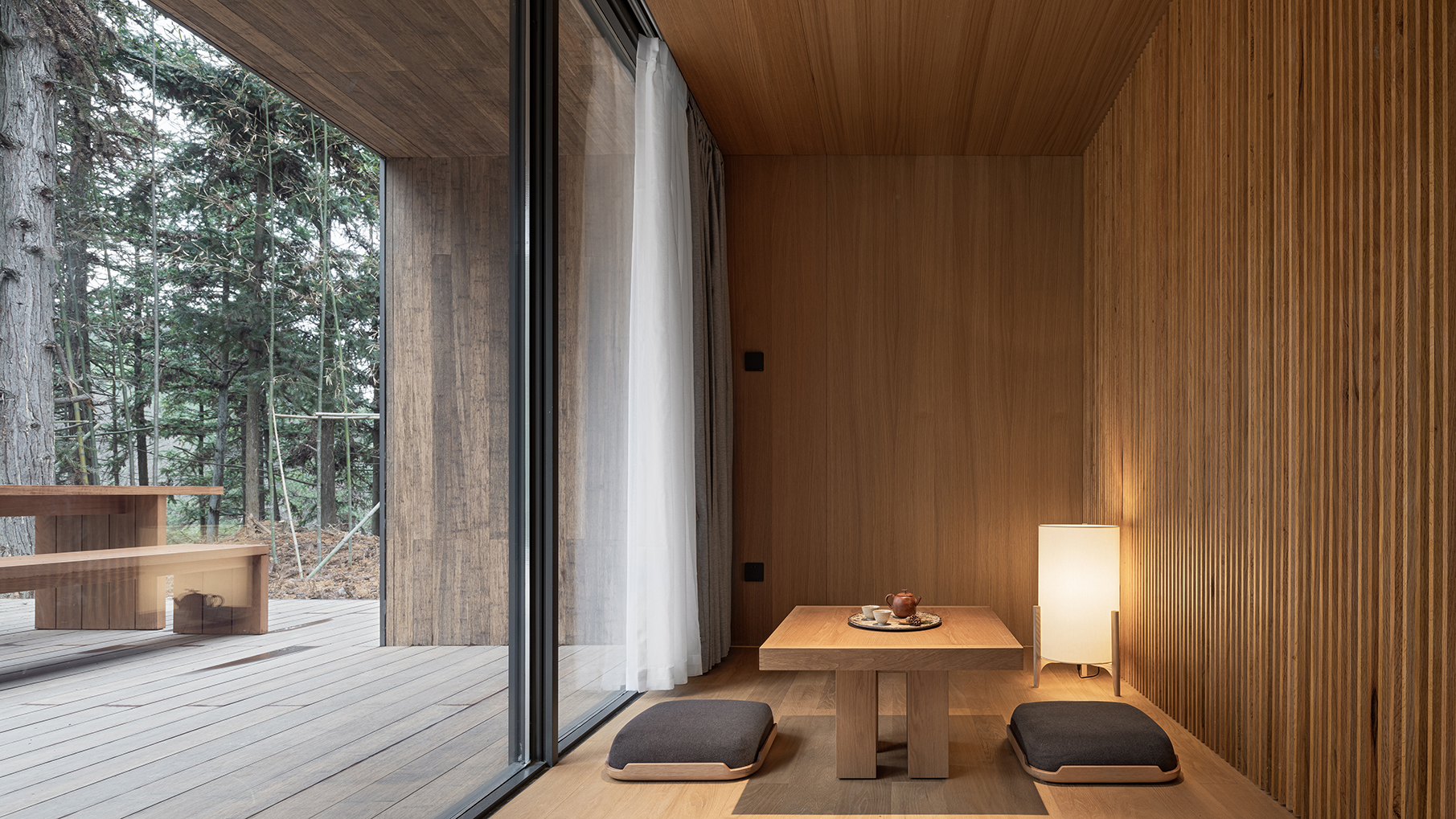
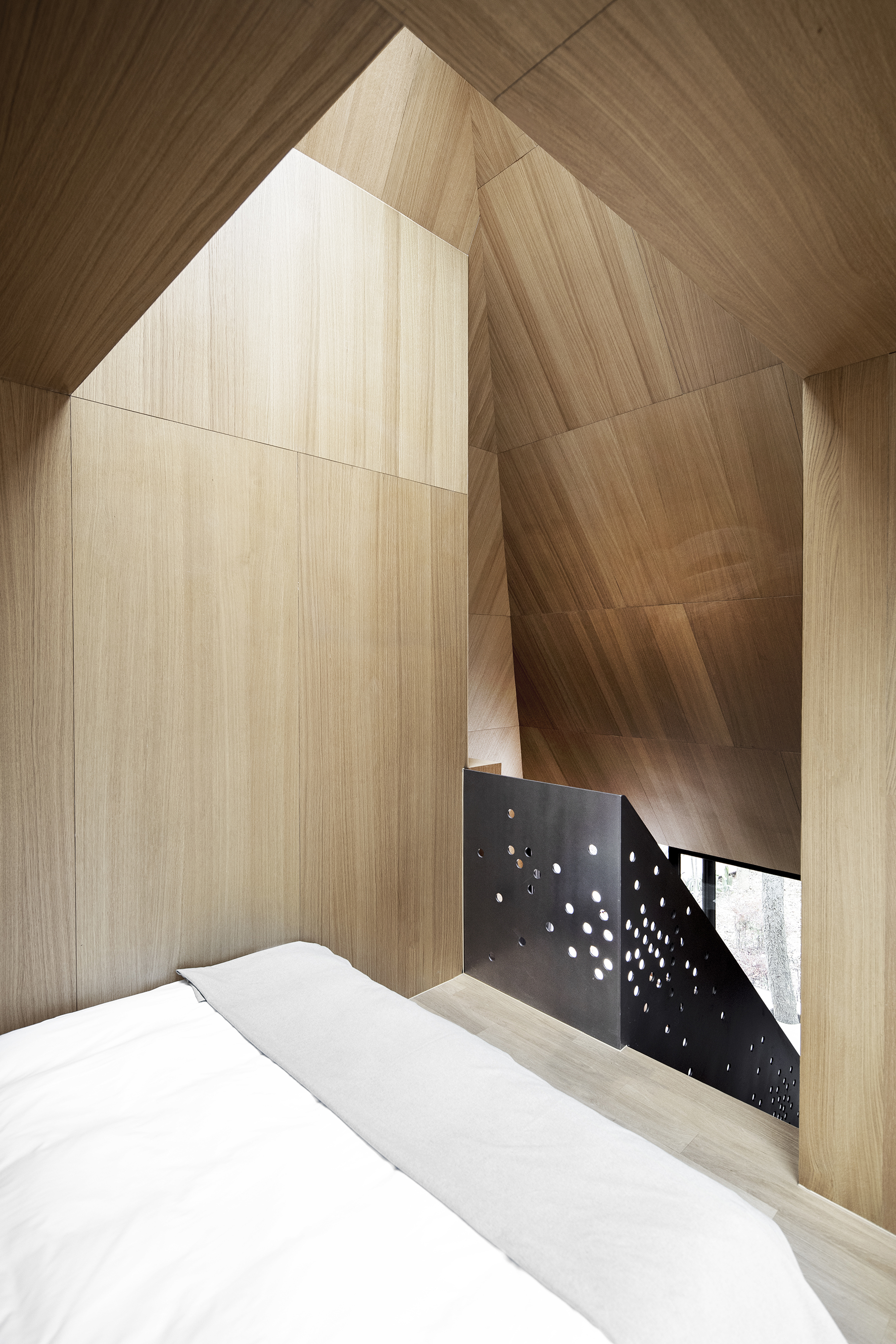
室内空间被设计成不同的标高,不同的生活内容不是用隔间墙来定义的,而是由高度来区隔不同的功能,保持了相对独立性,也创造了空间的丰富变化,这种变化也同时反映到建筑的外部形体,以此来适应山地的坡形的不同。
The interior is designed to have different elevations. Not defined by partition walls, different living contents are separated by heights, thus maintaining relative independence and creating rich changes in space, which are also reflected in the external forms of buildings to adapt to different slope of mountains.
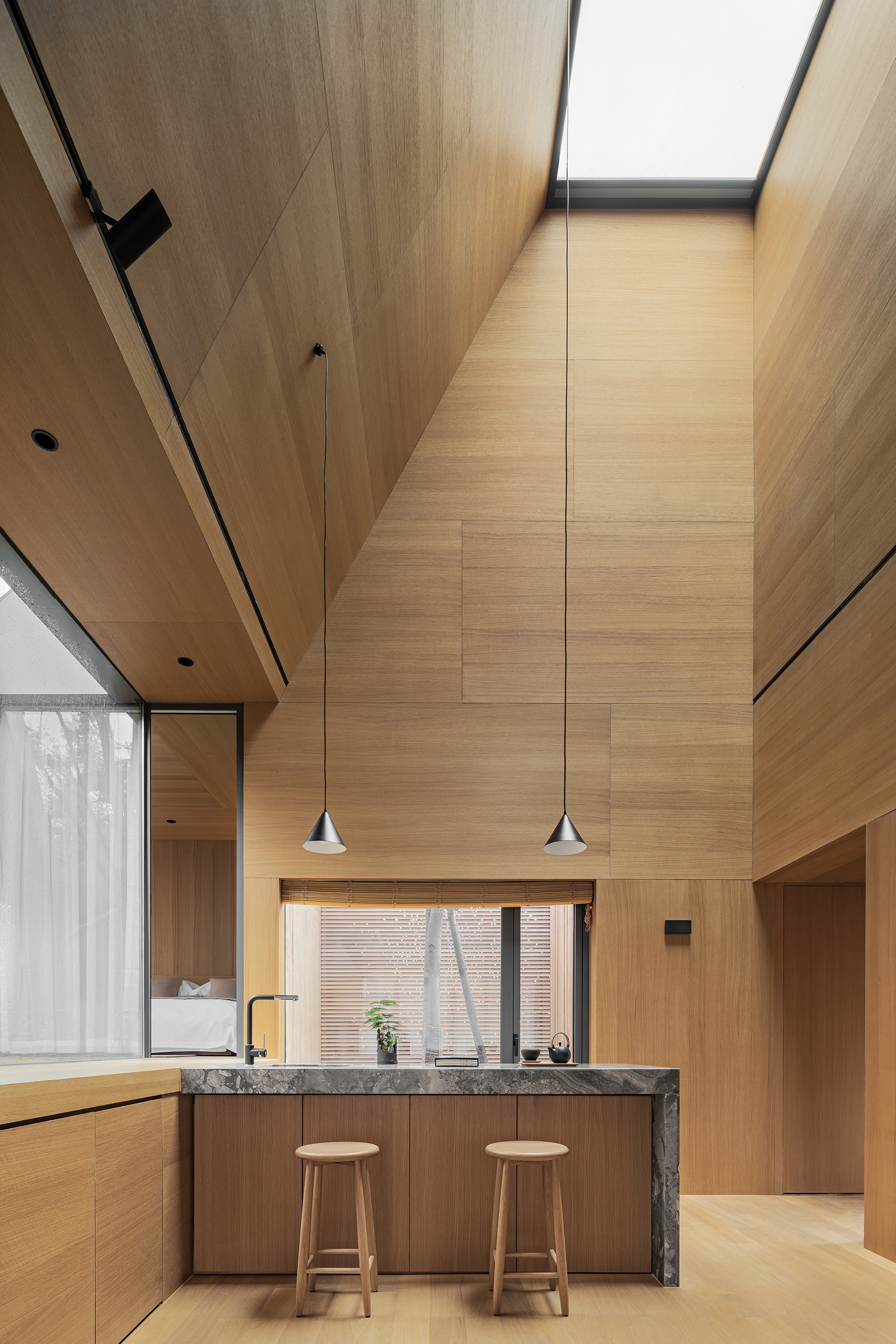
内部每个标高的空间,都有相应的落地玻璃立面,锥形的顶部设置了可以看向天空和树冠的天窗,形成了分别朝不同方向看风景的组合,同时将外部的景观投射到整个空间内部,令外部的风景成为建筑的主要元素,形成空间特有的张力,这一切都是为了居于室内的过程中可以获得对自然的更多感知。
Each interior space has a corresponding floor-to-ceiling glass facade. The top of the pyramid is provided with skylights that can look at the sky and crown, combine into different directions to enjoy the scenery. The external landscape is projected into the whole space, becomes the main element of architecture and forms the special tension of space. All of which is to gain more perception of nature when living indoors.
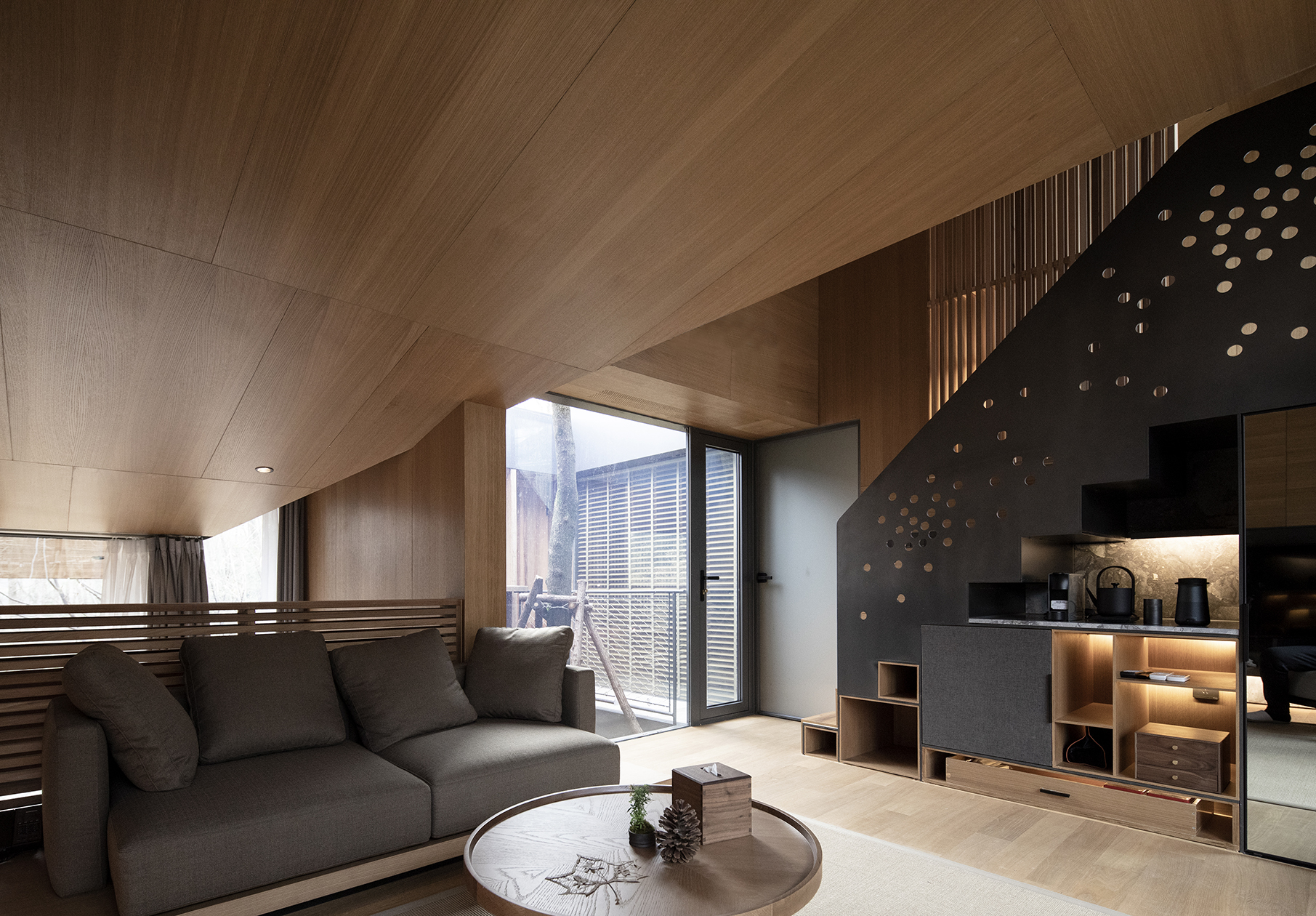
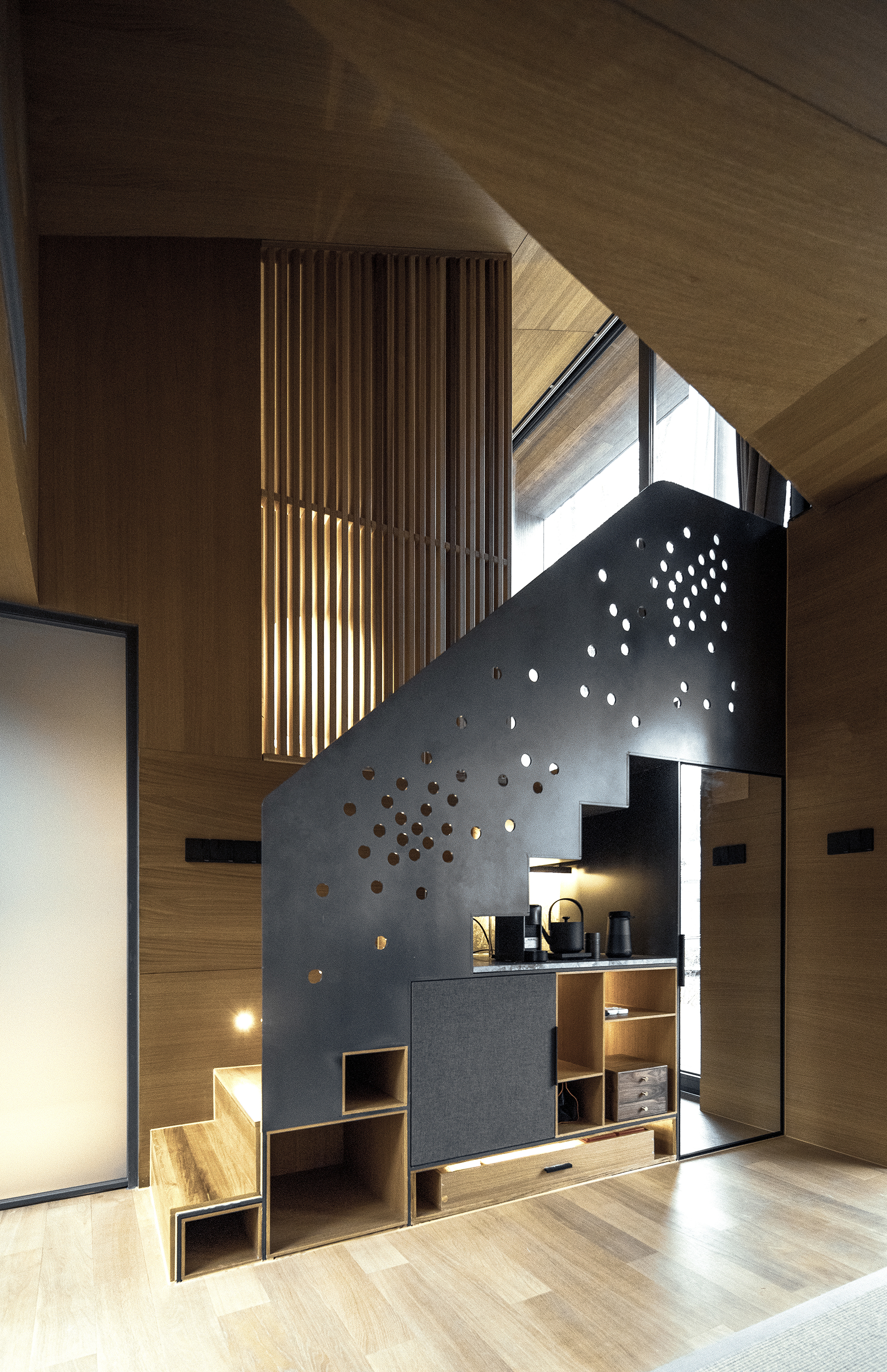
作为一个疗愈场所,最大的价值在于如何融入自然,与自然相伴,让前来此地的人们重新感受自然,回归内心的平静,感受到自由与自在。
As a spiritual healing place, the greatest value lies in how to integrate into nature and accompany it. People can feel nature again, return to inner peace and set themselves free.

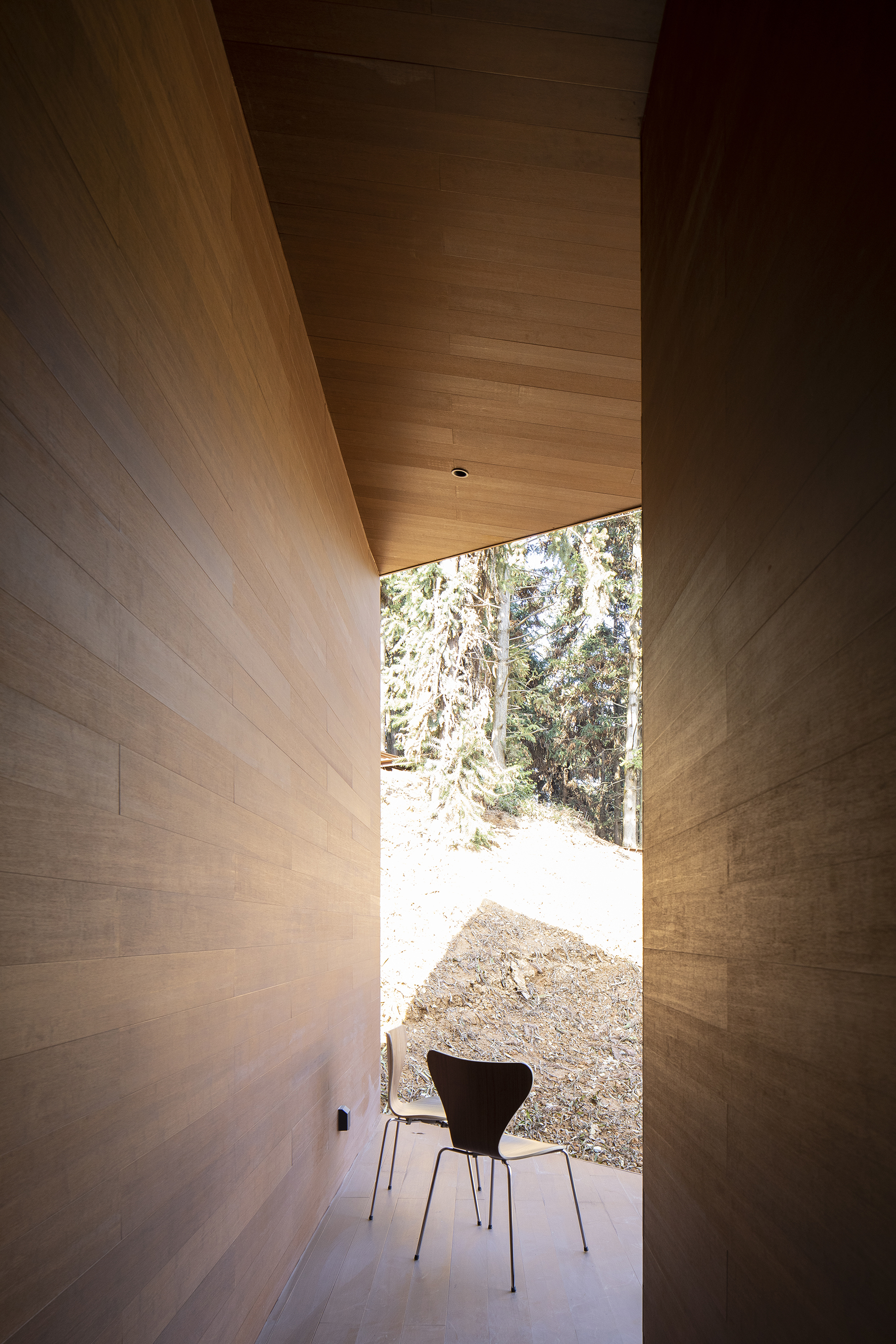
模型照片 ▽
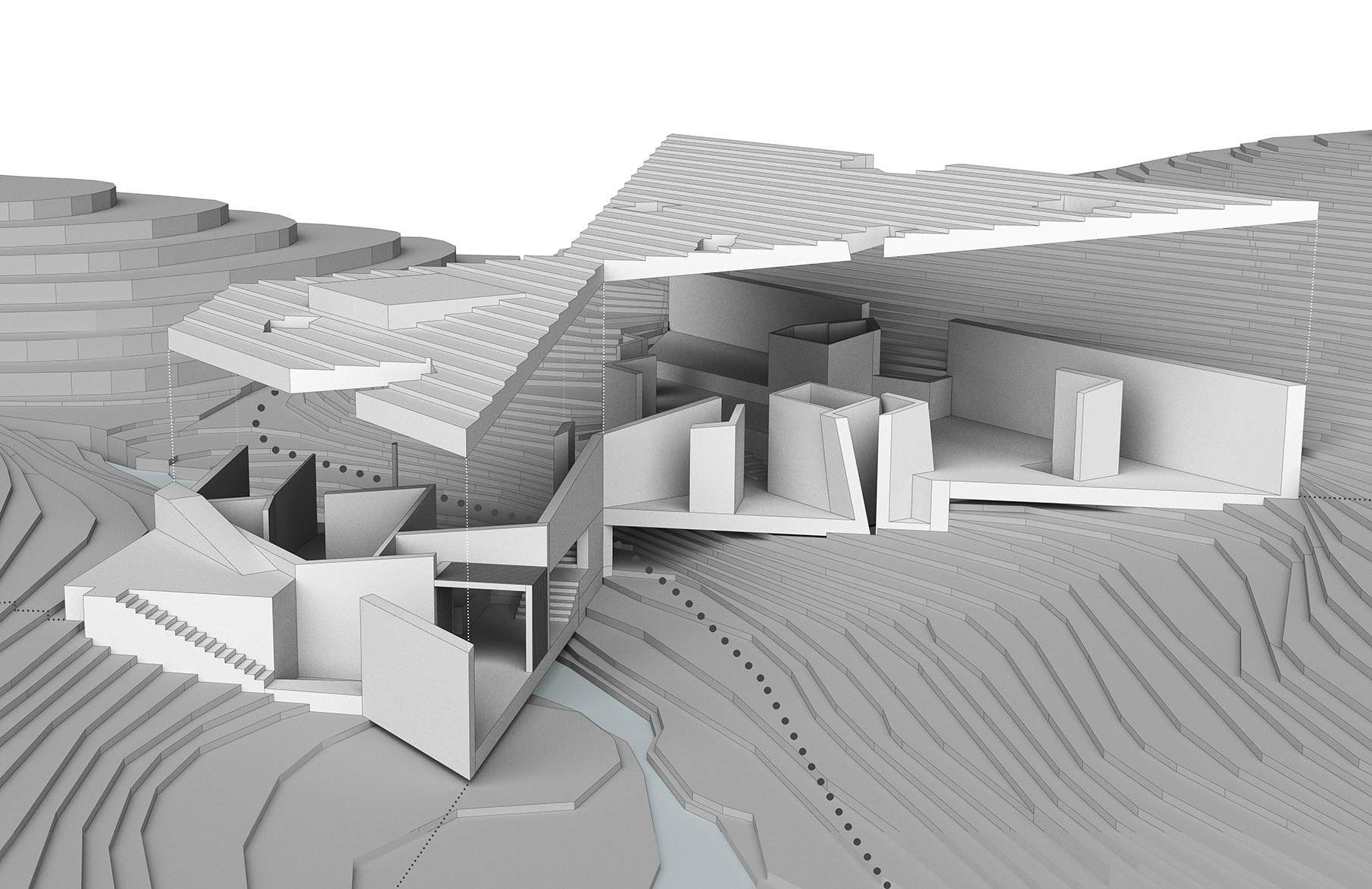
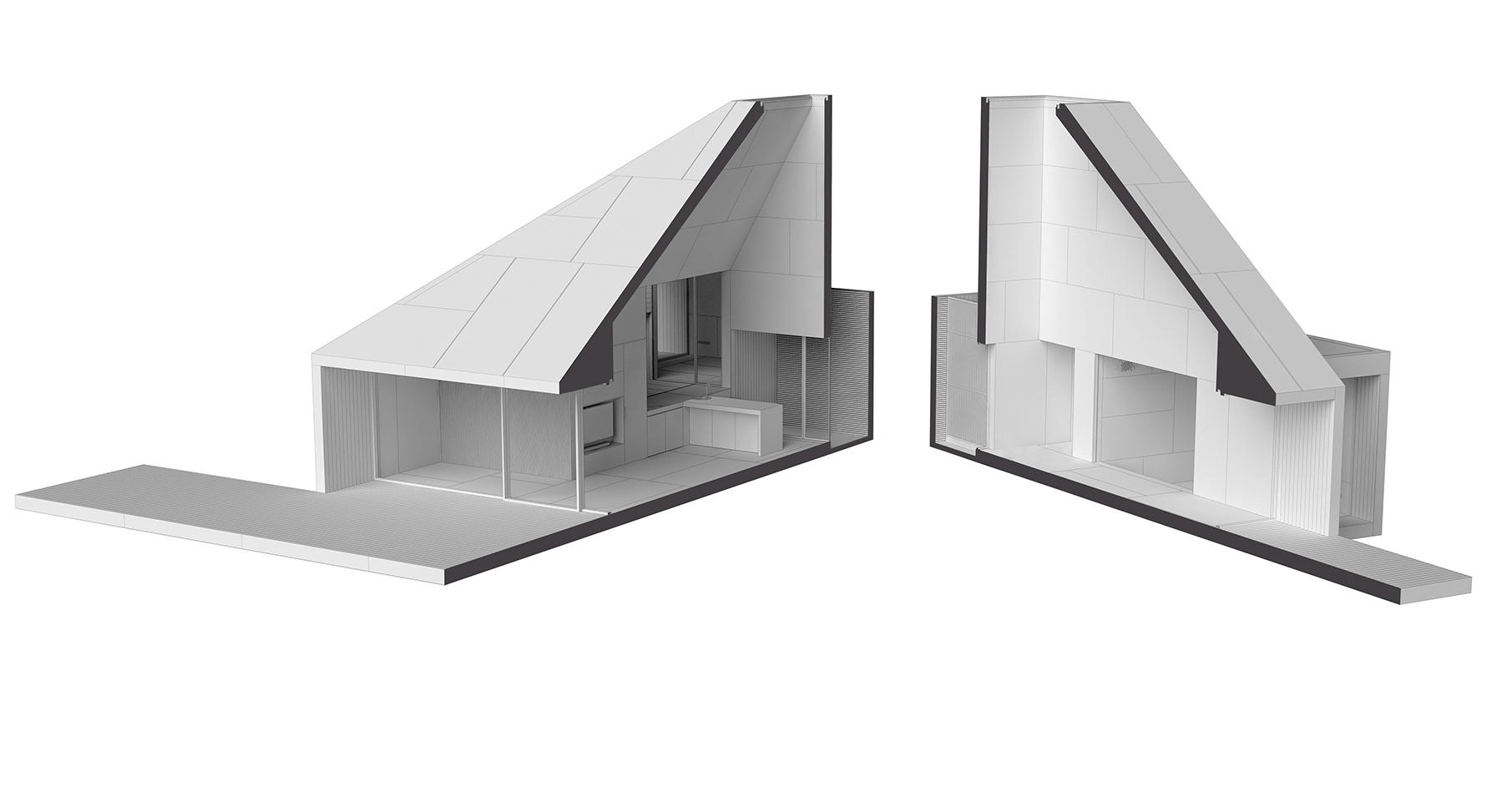
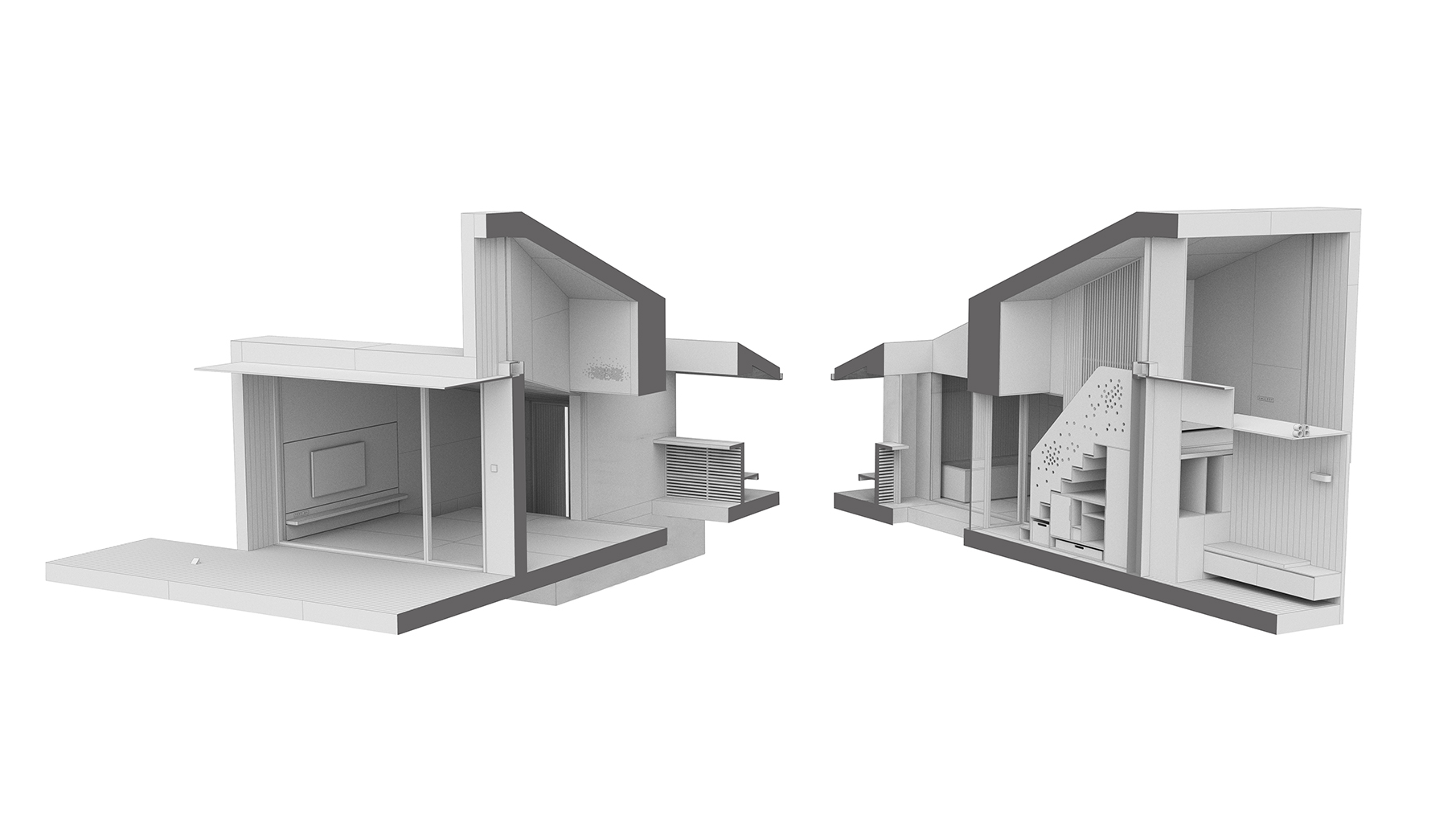
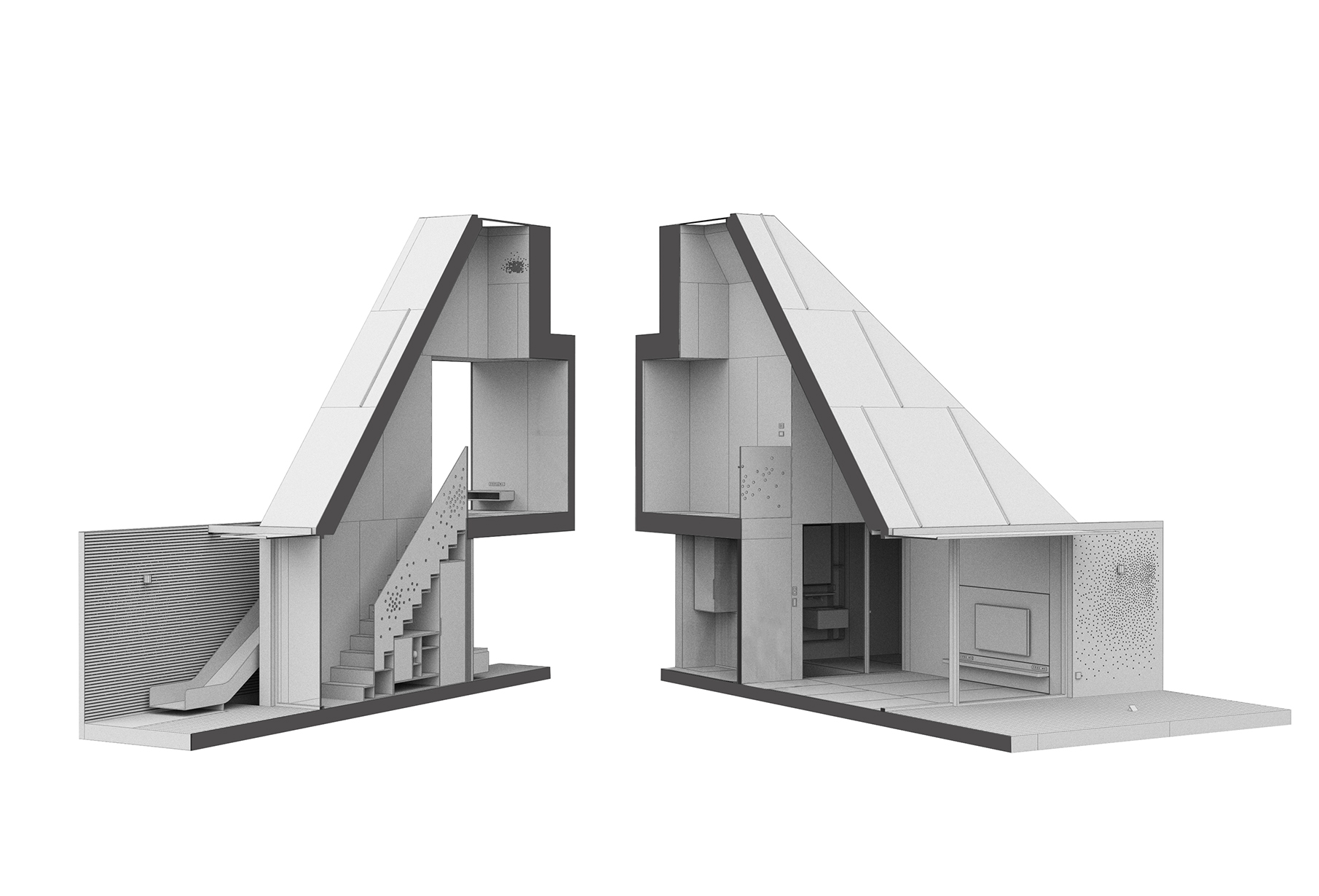
设计图纸 ▽

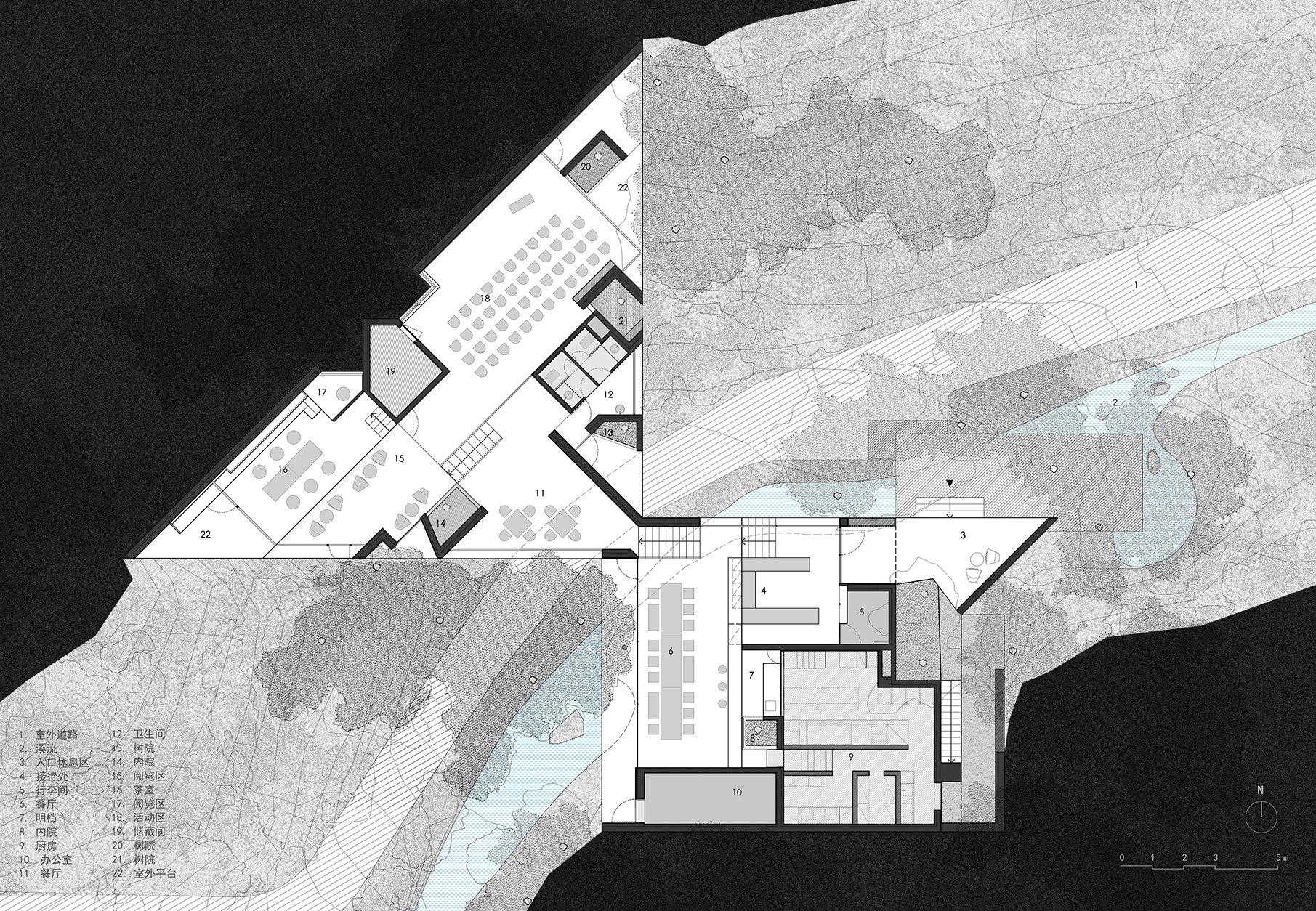

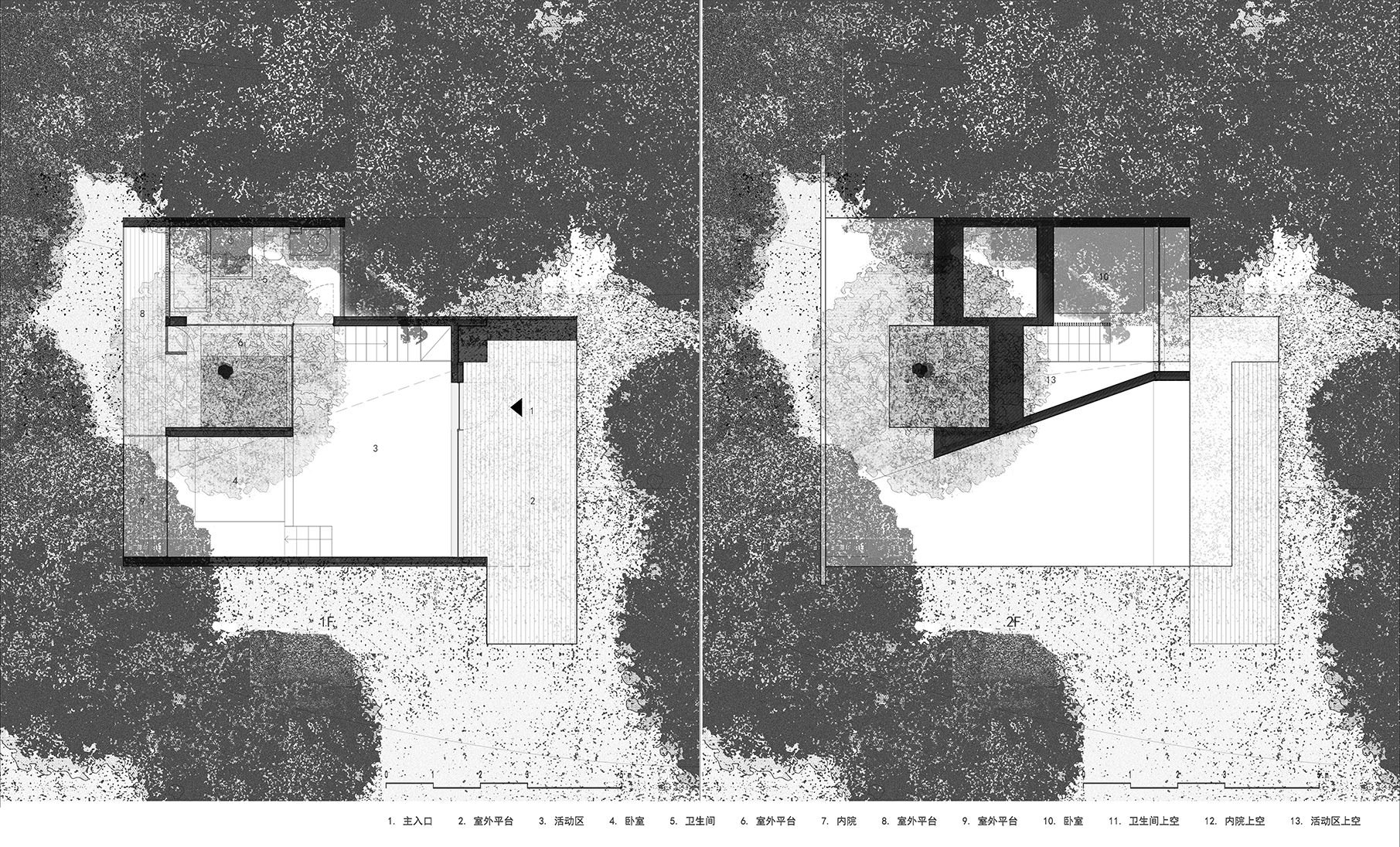
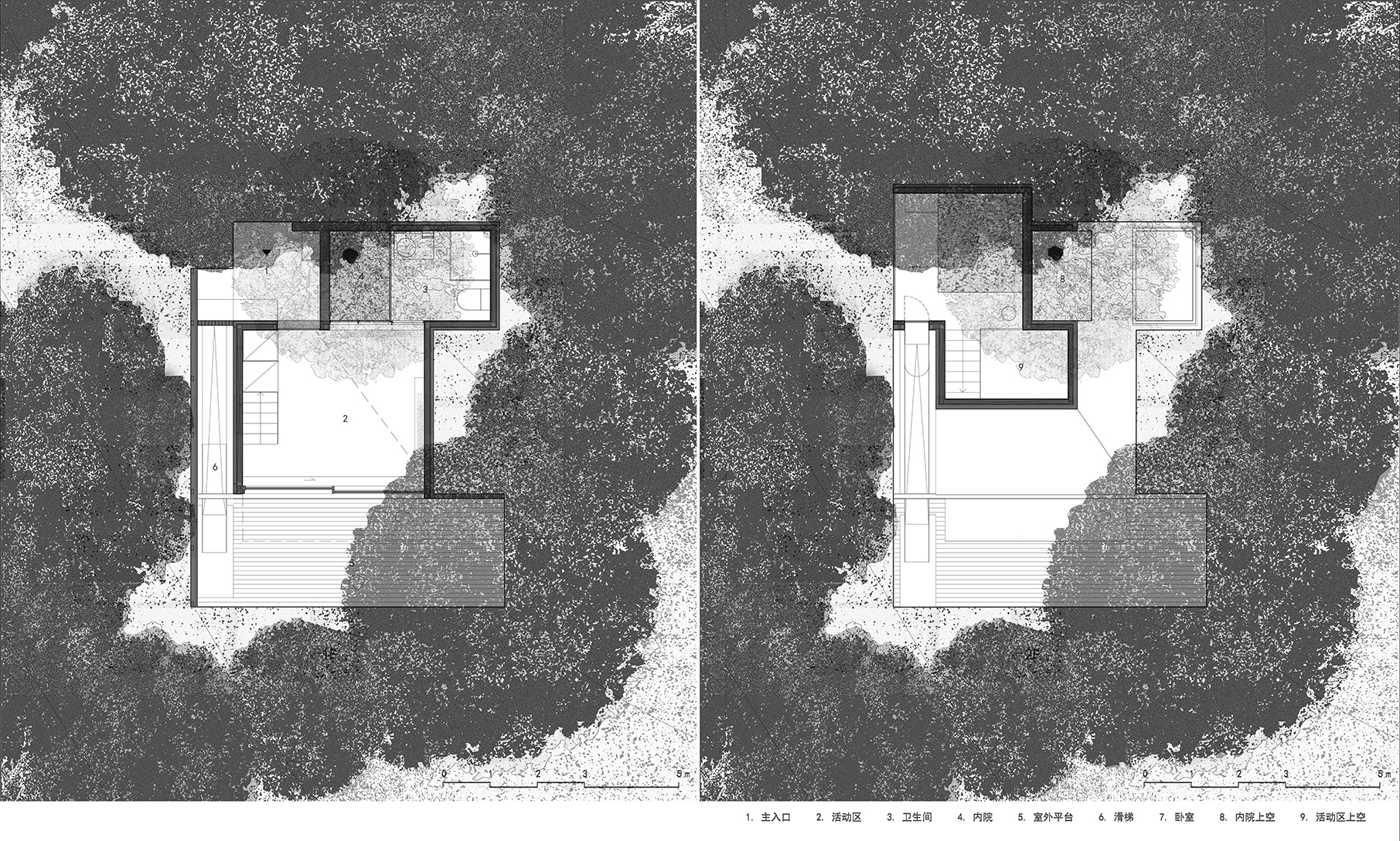
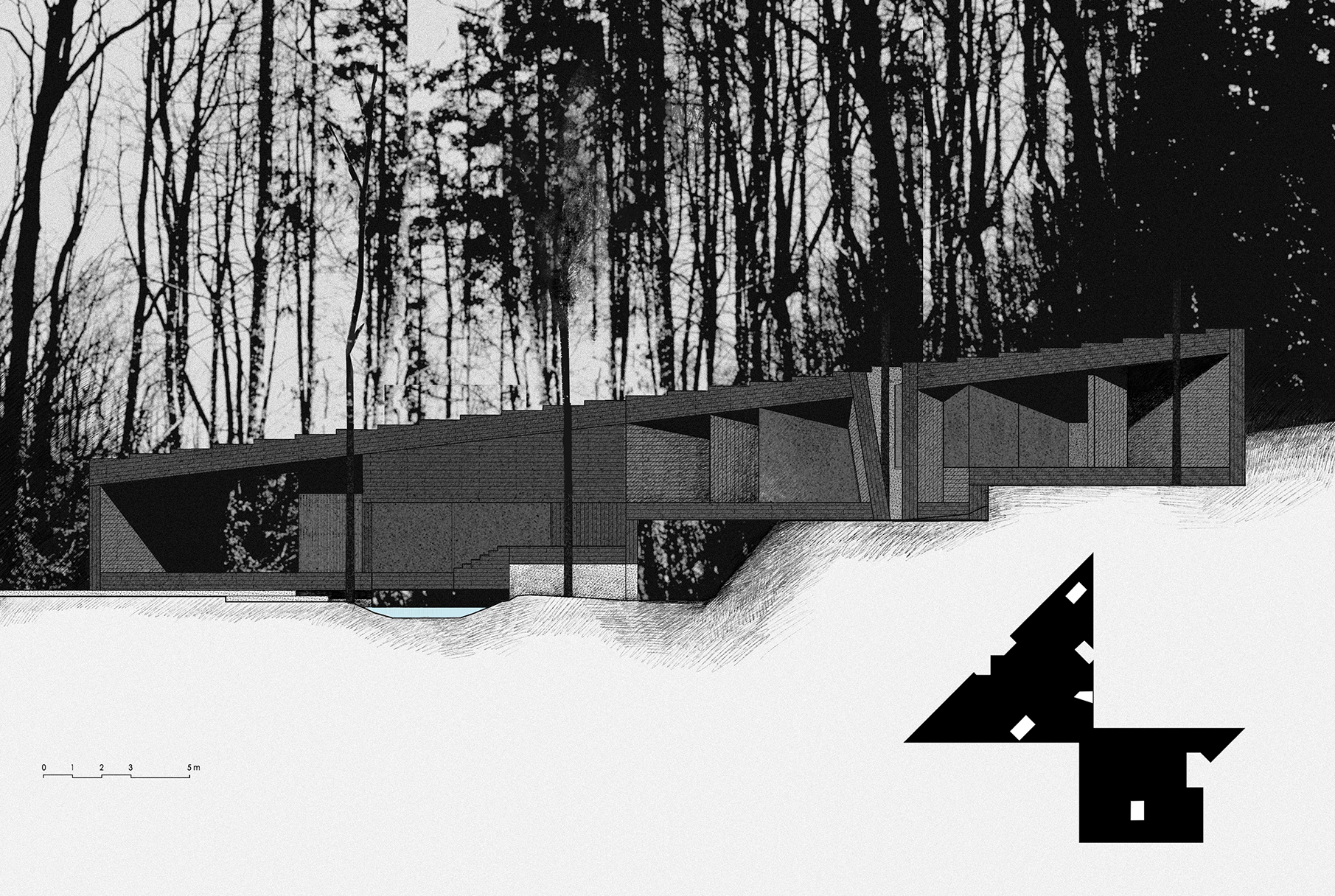

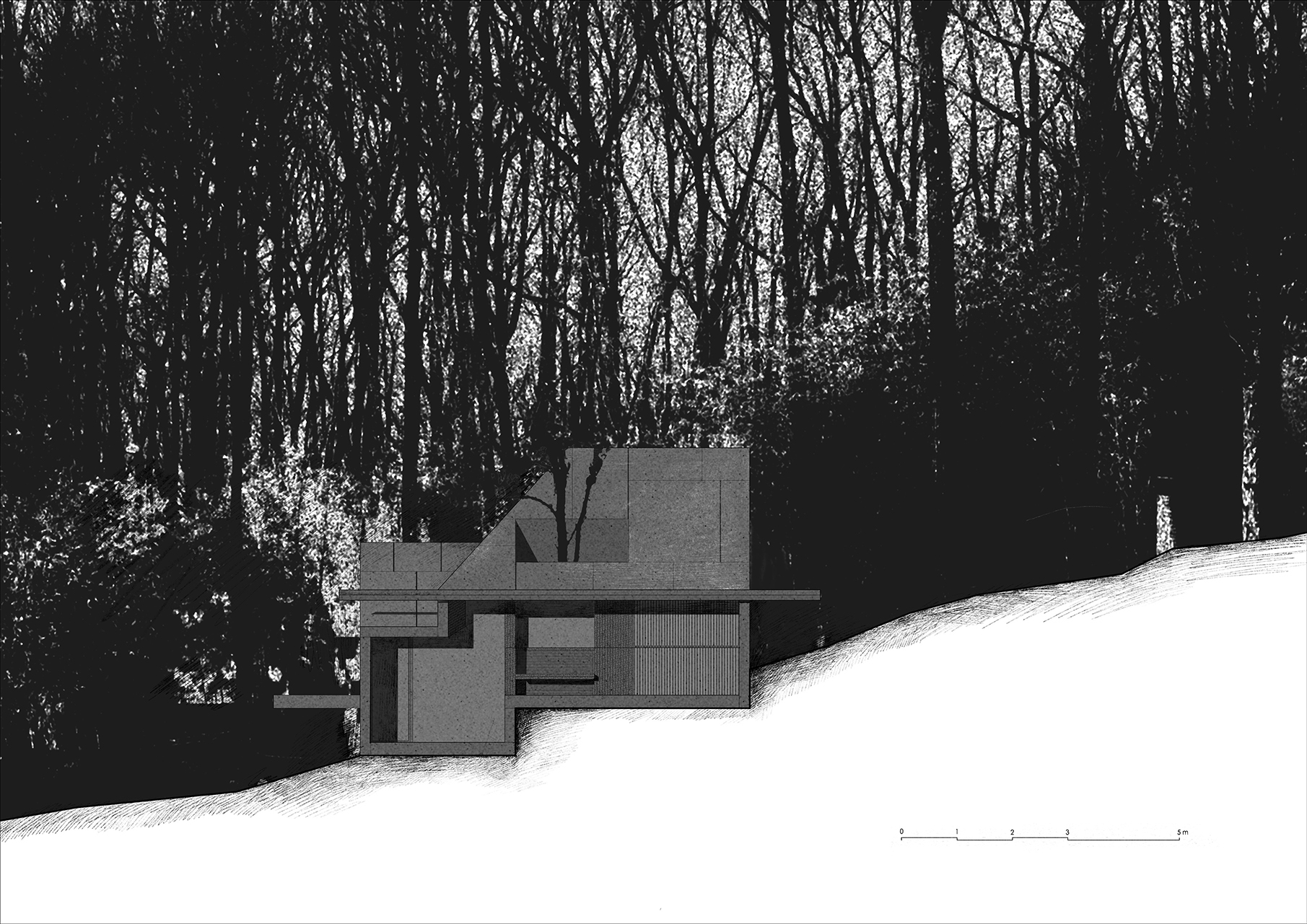

完整项目信息
项目类型:规划、建筑、室内、景观
项目地点:浙江杭州
设计单位:TAOA陶磊建筑
主创建筑师:陶磊
设计团队完整名单:陶磊、陈真、陶冶、段振强、袁琳娜、戴韵怡、石彤、孙朗
实习生:朱小卓、万伟民、孙丽程
业主:浙江风马牛长乐文化旅游有限公司
建成状态:建成
设计时间:2018年9月
建设时间:2019年4月—2021年3月
用地面积:3333平方米
建筑面积:1255.5平方米
施工图设计:中国建筑技术集团有限公司
摄影:TAOA
版权声明:本文由TAOA陶磊建筑授权发布。欢迎转发,禁止以有方编辑版本转载。
投稿邮箱:media@archiposition.com
上一篇:汕尾金厢镇乡村振兴系列项目 / MENG建筑创作院(深总院)
下一篇:华北乡村的记忆拼图:北京延庆“互舍” / 神奇建筑研究室