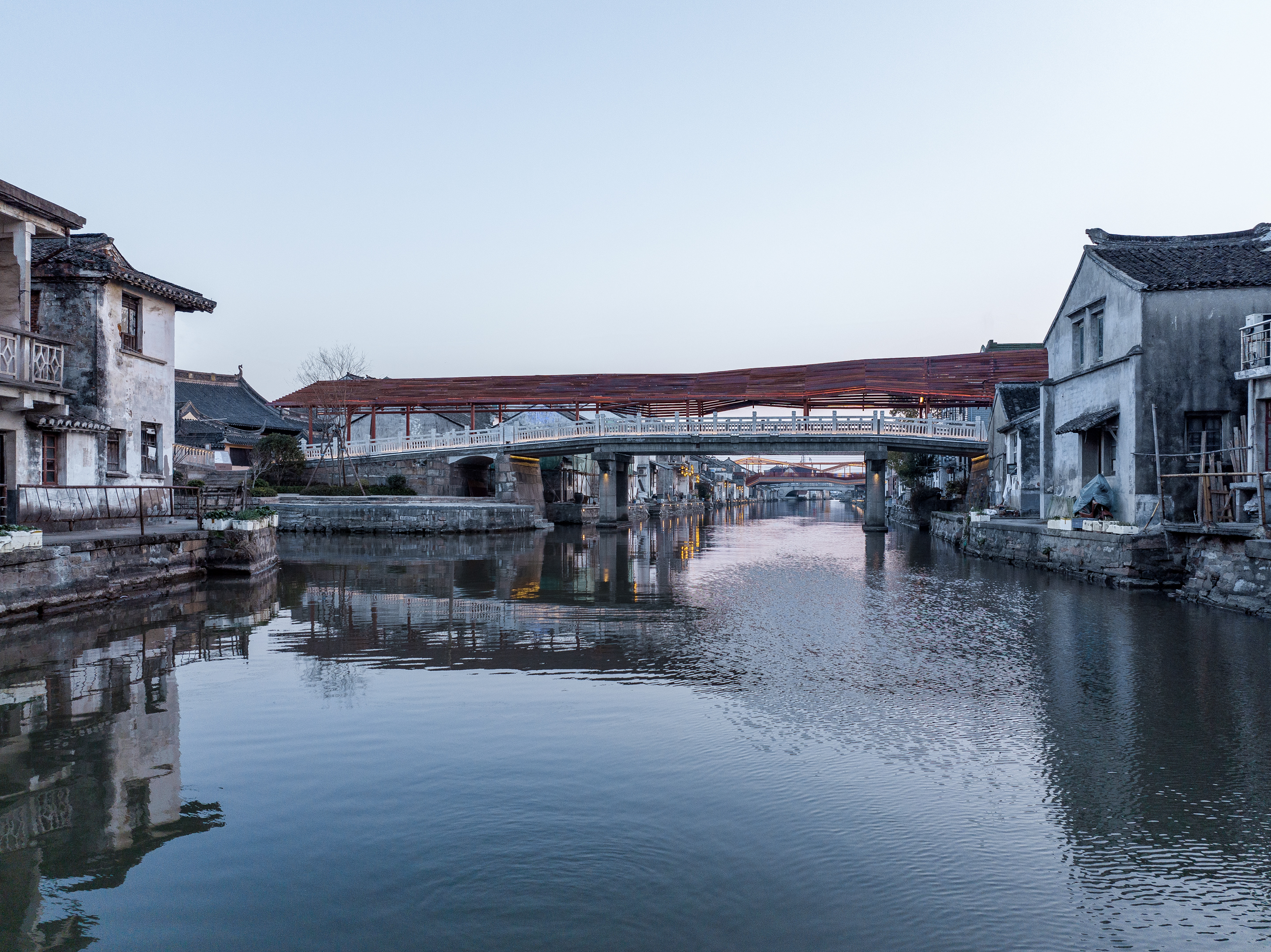
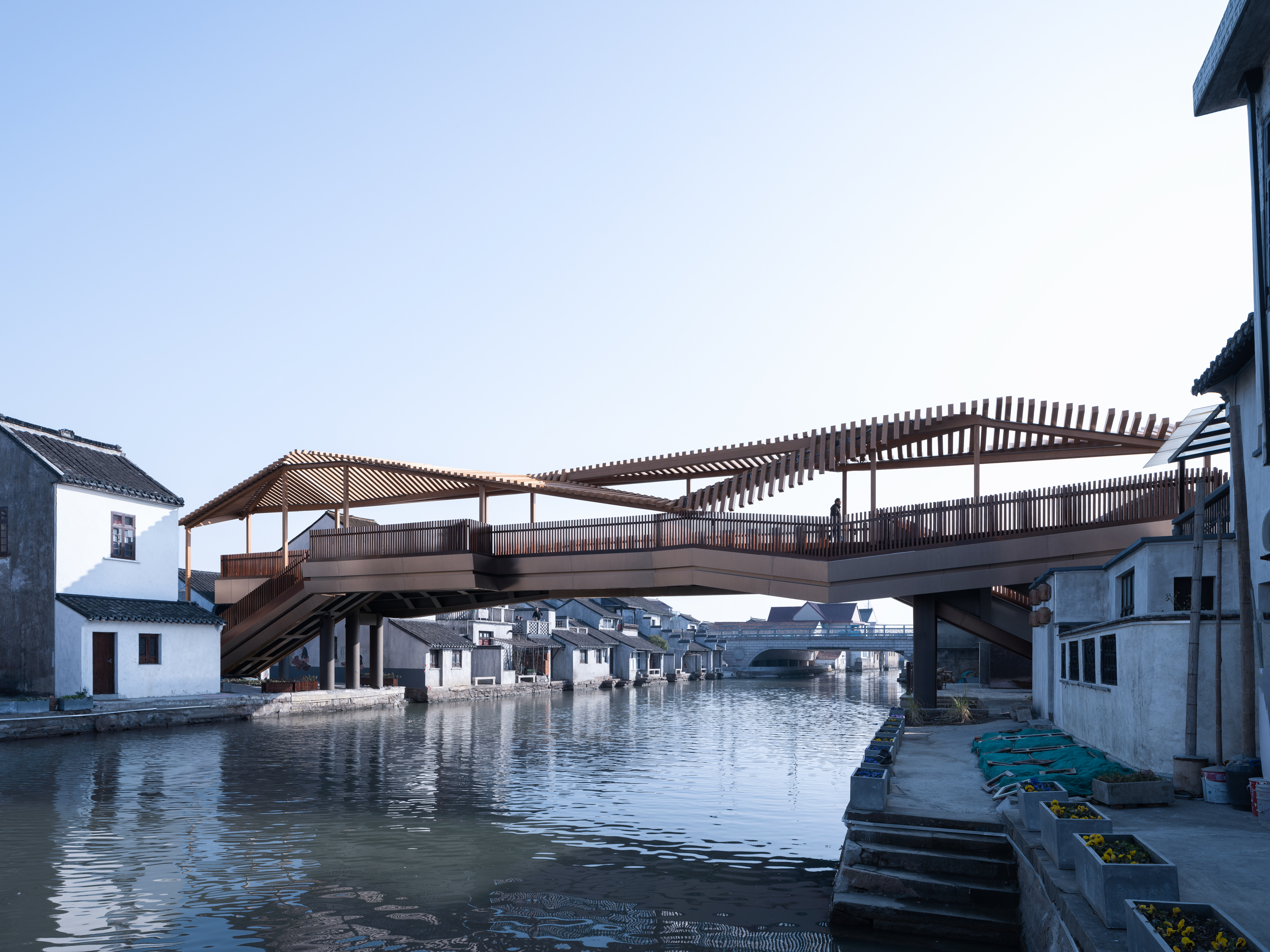
项目名称 时光小镇新建人行天桥(折桥)、万安桥改造(曲廊)
设计团队 深圳华汇设计X⁺ STUDIO
项目地点 江苏苏州
完工时间 2022年1月
桥体长度 60米(曲廊)、40.6米(折桥)
项目位于苏州常熟华侨城沙家浜时光小镇内,团队完成了2座桥的新建或改造设计:“折”与“曲”,分别连通新商业区与古镇,满足居民和船只日常通行的同时,也希望给古镇带来更多停留与穿梭的生机。
We designed the “Fold” and reconstructed the “Curve” - two bridges in OCT-Time Town, Shajiabang, Changshu, Suzhou. They connect the new business district and the ancient town, satisfy the daily passage of residents and ships, and hopefully, invigorate the ancient town with people traveling back and forth or sometimes stopping and watching and ships going to and fro.
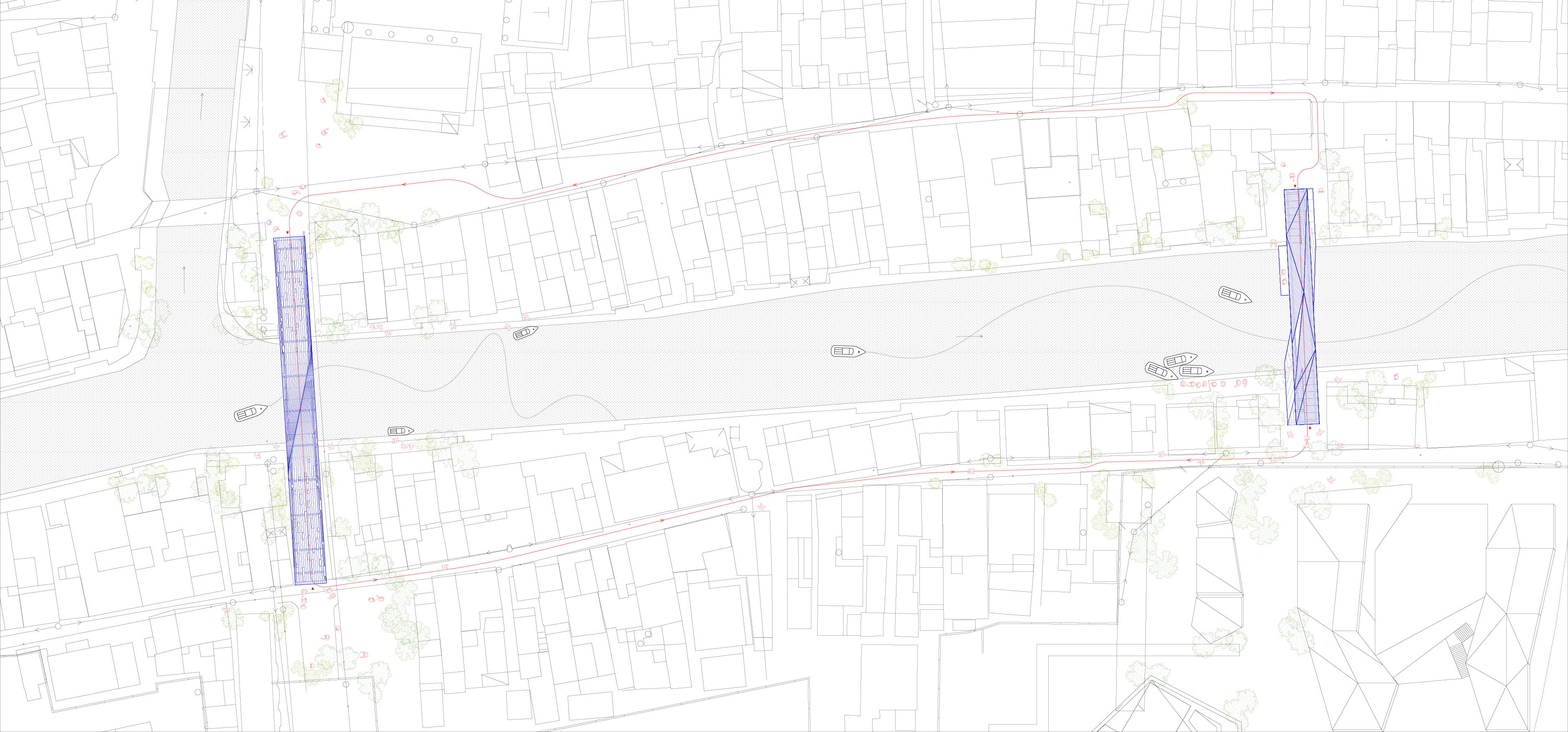

太阳升起,阳光把雾蒙蒙的古镇撕开了一道缺口,落在折桥上,折面带来的明暗光影变化;居民的穿梭停留;游客的驻足探索,这些或动或静的轨迹都在唤醒这沉睡的古镇。
A shaft of morning sunlight breaks through the mist, falls upon the folded surfaces of the bridge, and creates a subtle gradation of light and shadow. The sleeping ancient town wakes up amidst bustling activities and immense tranquility.
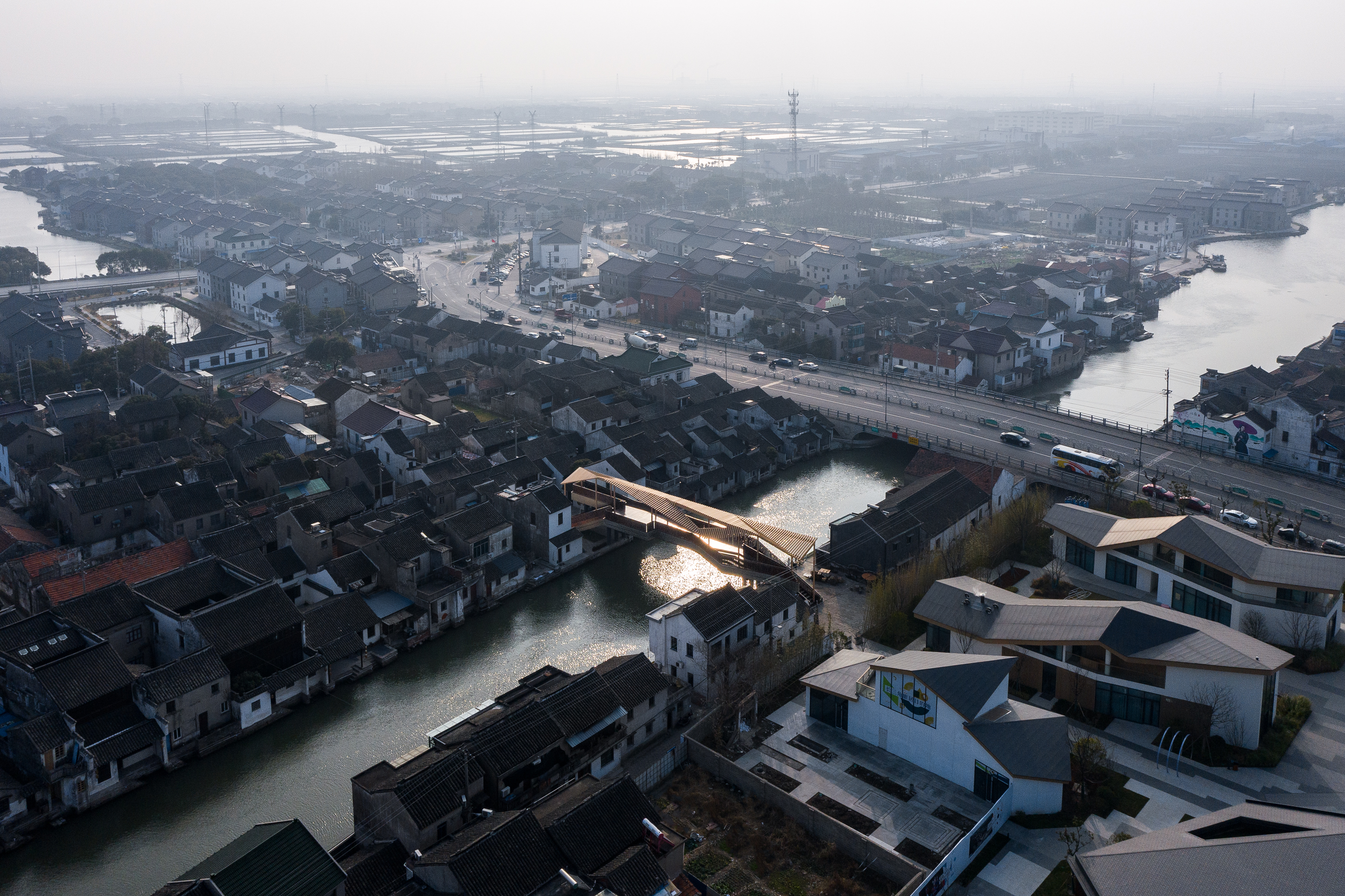
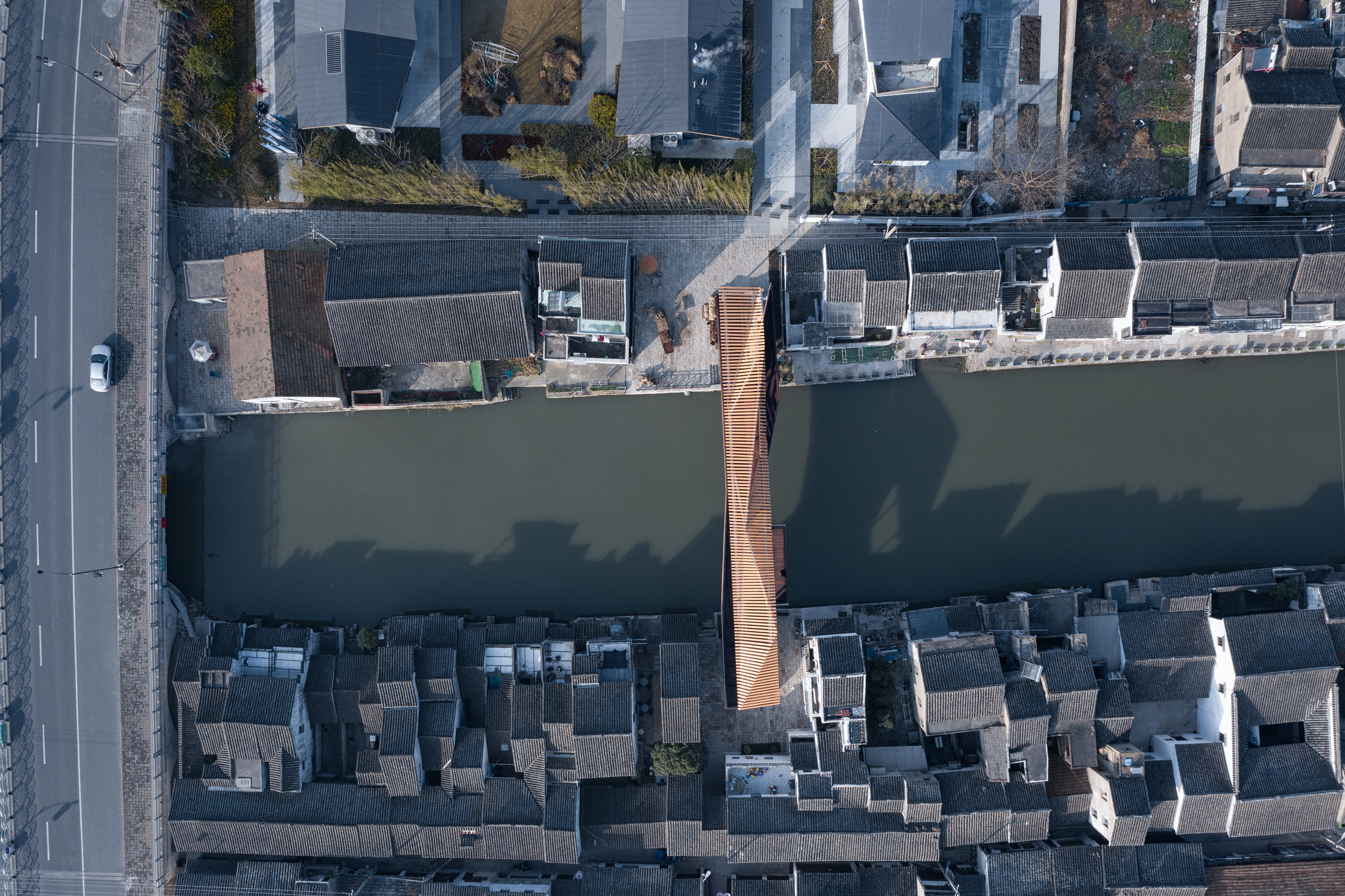
“折”为新建人行天桥,在满足船只通行的前提下,希望于主入口区域建立新商业与古镇之间的联系,桥体全长为40.6米。
“Fold” is a new pedestrian bridge, which is designed to build a bond between the new business and the ancient town in the main entrance area under the premise of meeting the passage of ships. The bridge is 40.6 meters long.
概念上,设计希望转译古镇老房子的肌理,同时创造出通透感,设置一些人可以停留在桥面的空间——小平台与下沉休息台阶,使桥体具备穿梭与停留的双重属性。不论是游客还是居民,不论是在桥上享受阳光与古镇风光或是穿梭而过,希望这种人与人之间的交汇、新旧肌理的穿插,能给古镇带来不同属性交融的生机。
We sought to translate the texture of the old houses in the ancient town into the bridge while adding an element of transparency and visibility to it. We also designed small platforms and descending staircases so that residents and tourists can either pass by or stop and enjoy the beautiful sceneries of the ancient town. We wished to invigorate the town through the fusion of the dual attributes of the bridge – for both shuttling and stopover, the intersection between people and the integration of the old and the new.

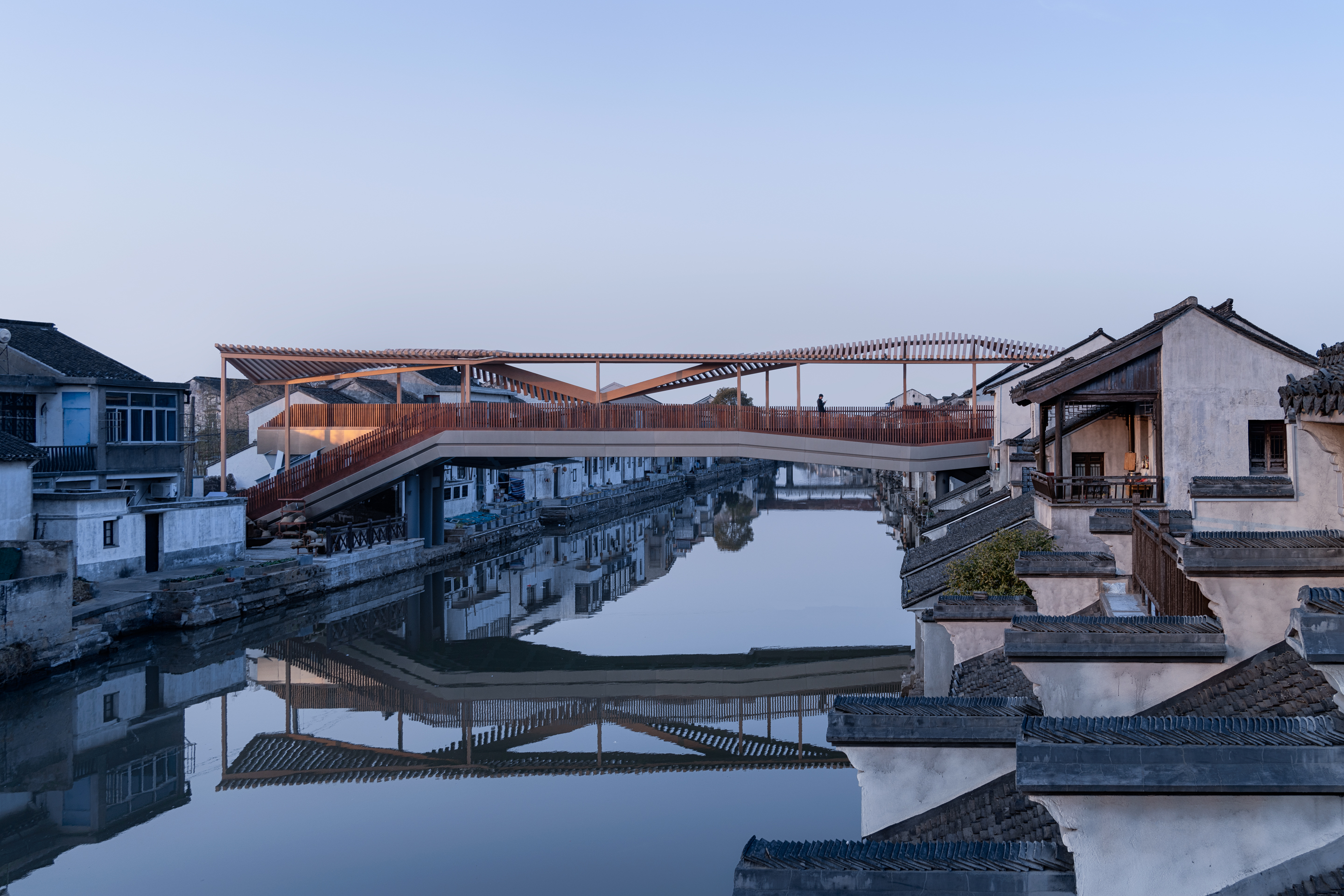
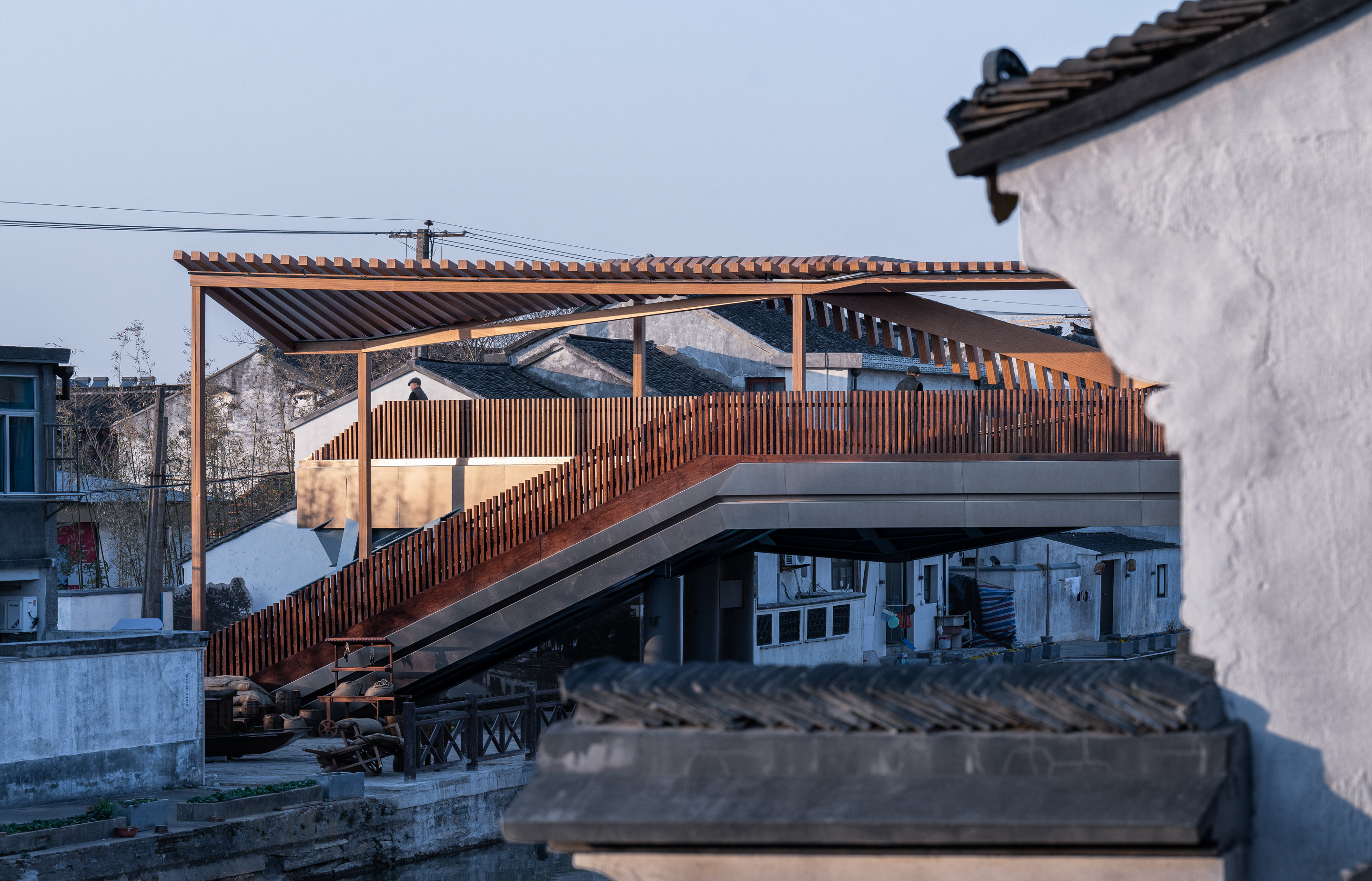
折桥位于古镇主入口,为了保留一定视线的通过性,展示古镇风貌,设计师将桥体顶部折面格栅打开了一个近人尺度的洞口,不仅打开了城市到古镇的视野,也给过桥的人更多通透的视觉体验。
“Fold” is situated at the main entrance of the ancient town. An opening of approachable dimensions on the folded railings of the top facilitates sightseeing of the new urban area and the ancient town, and provides a better visual experience for pedestrians.
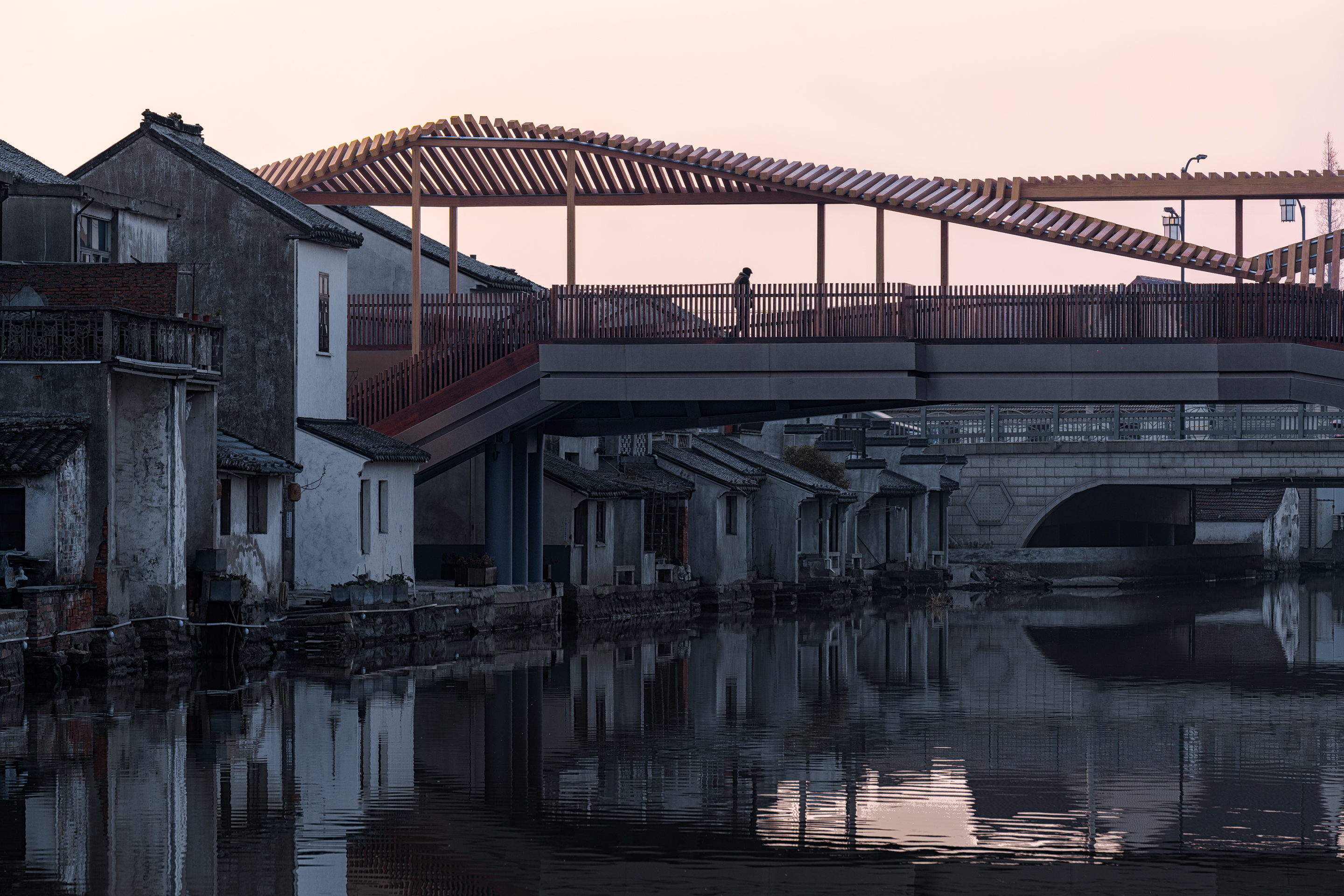
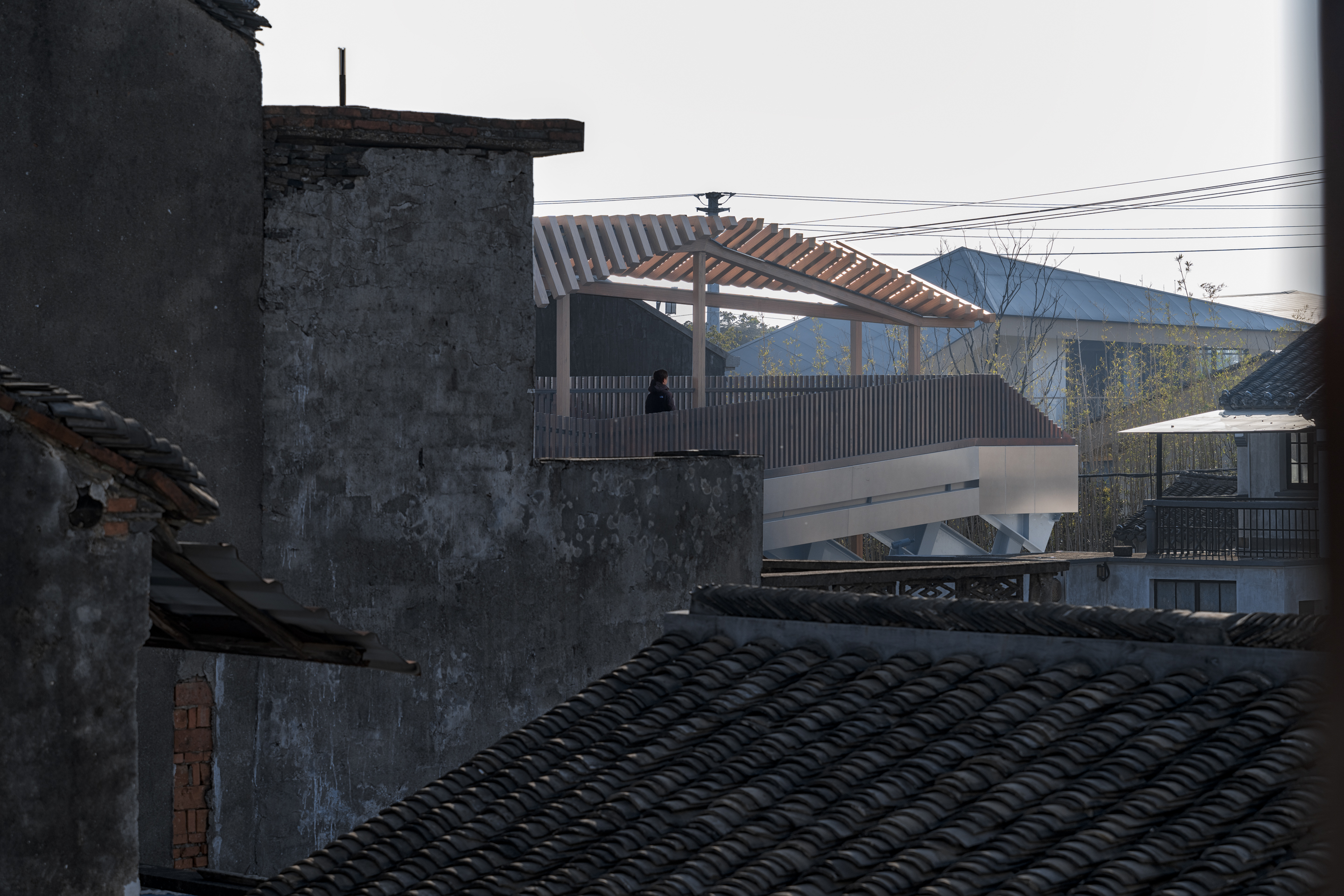
桥体栏杆采用格栅形式的防腐木,在虚实比例的控制下,与光线和穿越的人群产生虚幻的光影关系。桥的两端分别有一处下沉阶梯,供人休憩,或是观赏古镇风光。
The railings of the bridge are made of anti-corrosion wood in the form of grilles, which through the control of the virtual-to-real ratio, generate an illusory effect of realism with light and pedestrians. A descending staircase at each end of the bridge is for resting and sightseeing.
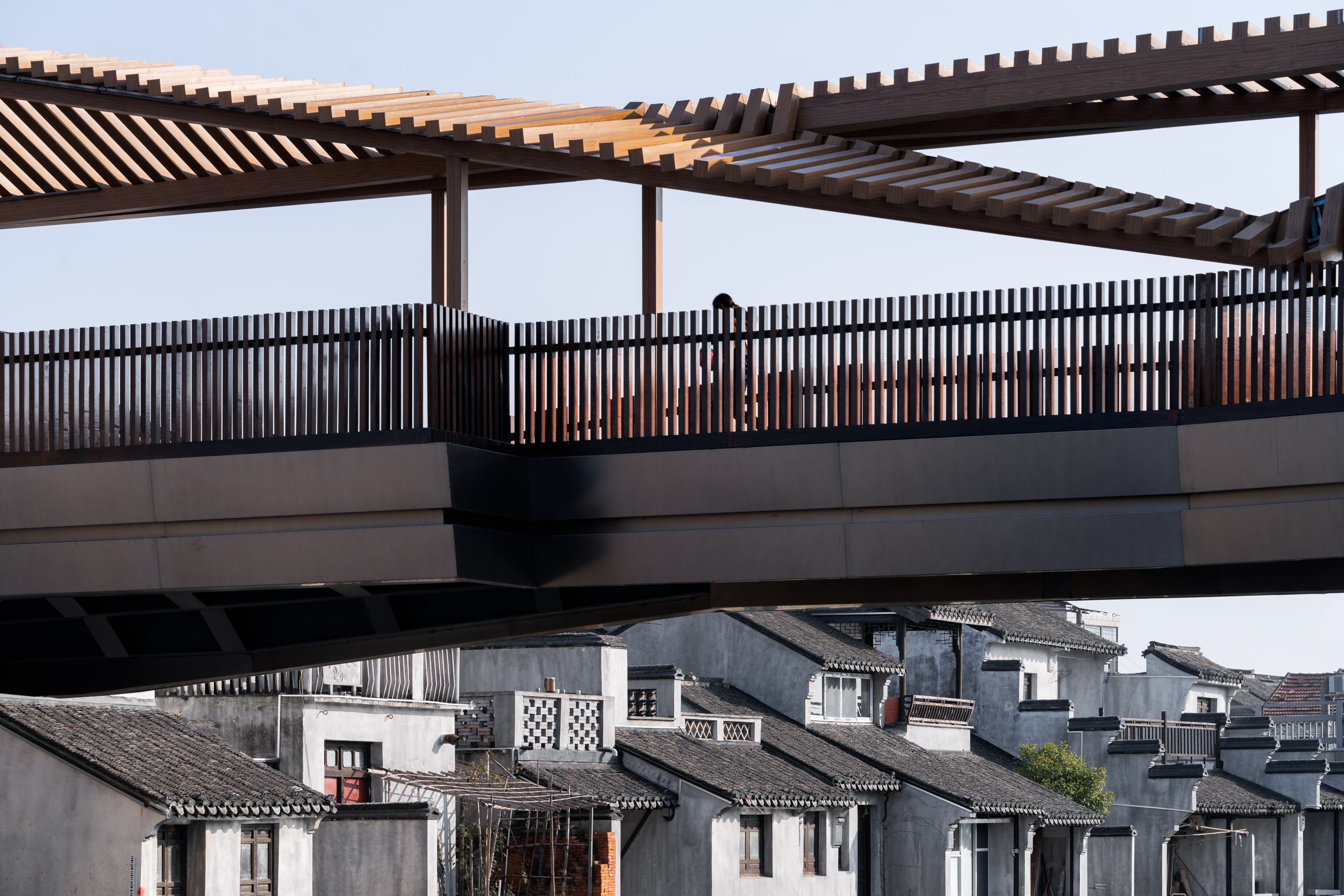

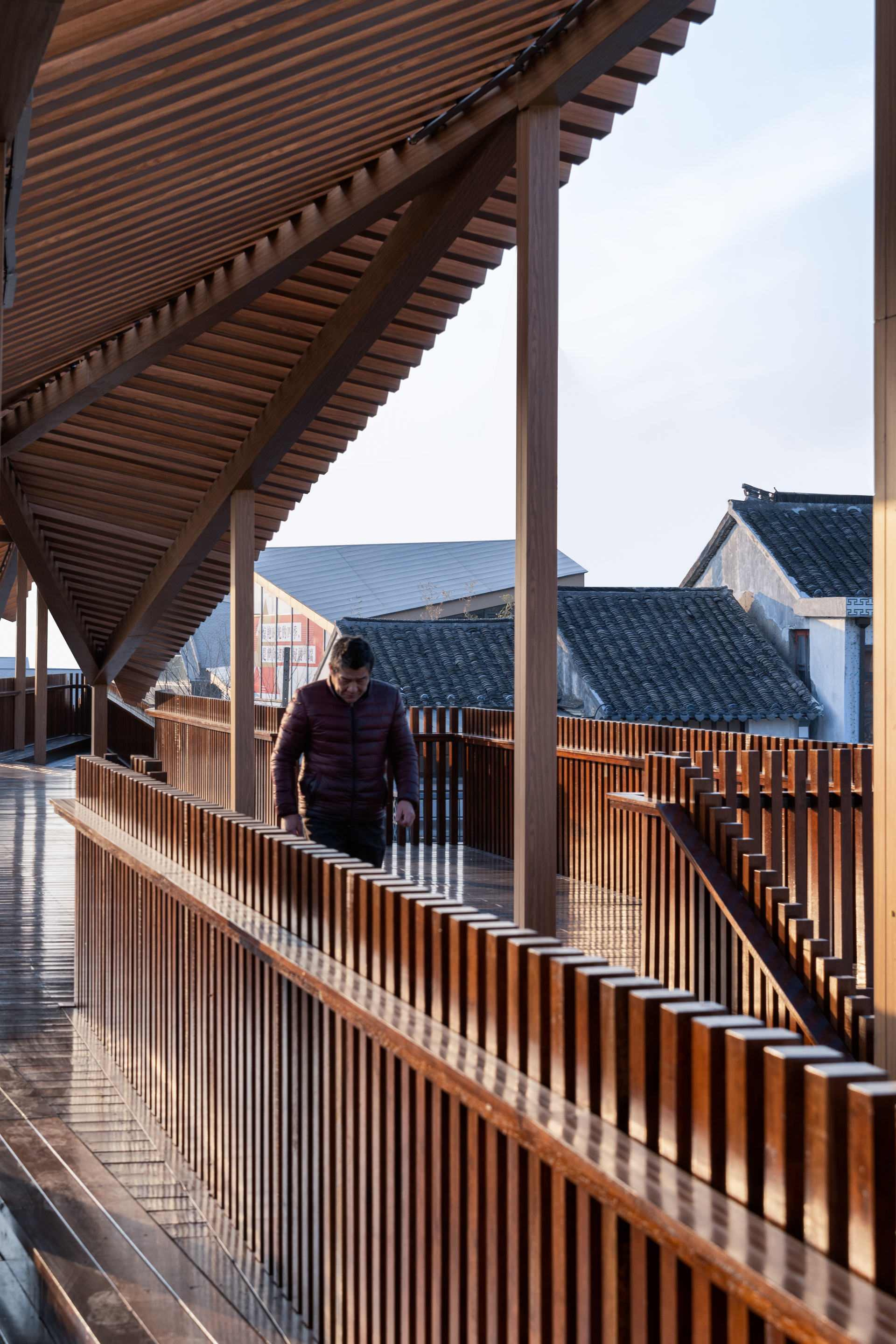
桥顶为多折面,折点标高局部近人尺度,选择此区域折面作为镂空区域,不仅可以增加整体通透感,也能提供不一样的景观视线。
The top of the bridge is a multi-fold surface, and it has different heights,some of it is approachable, which improves the overall permeability of the bridge and provides different landscape views.
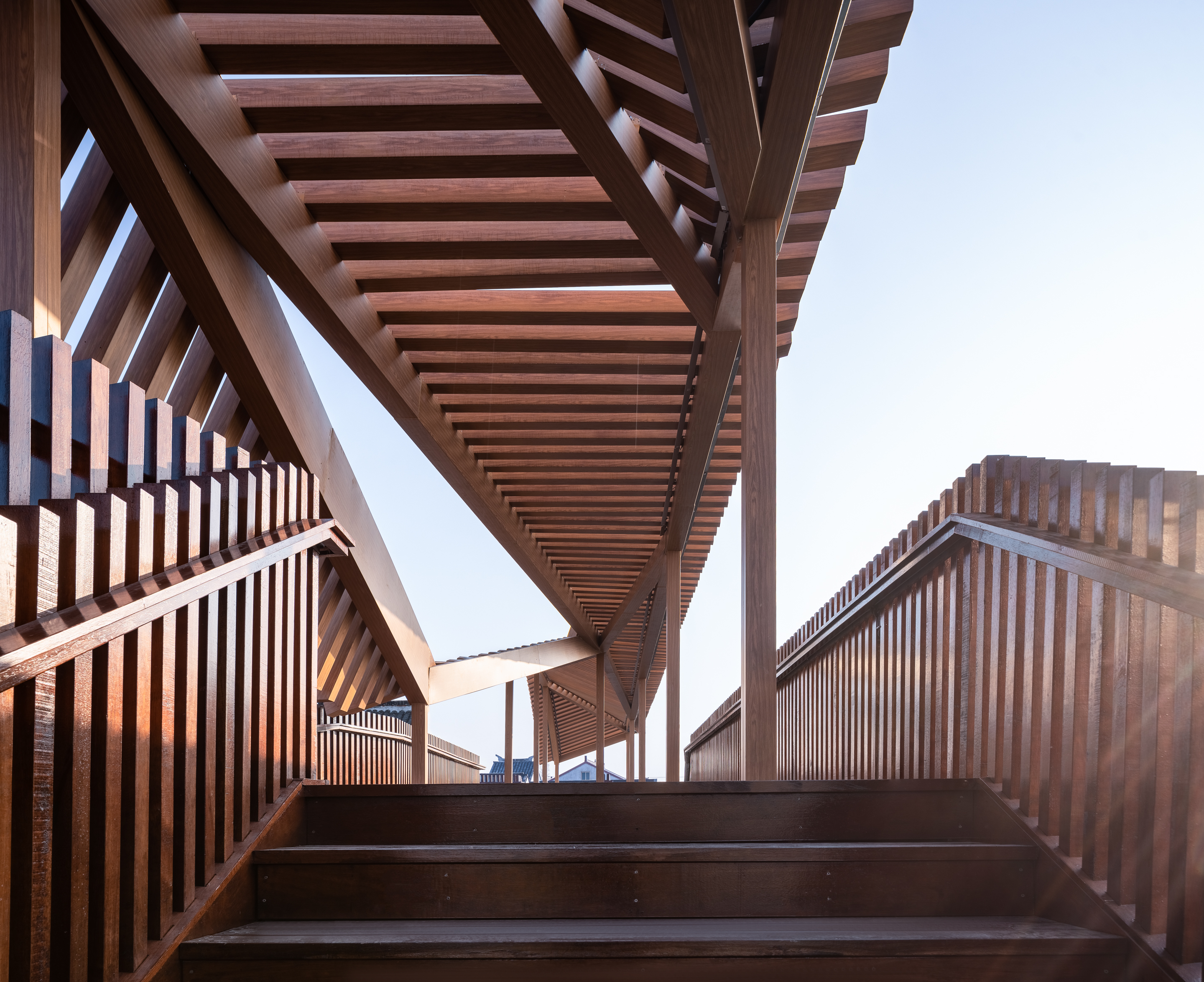

桥体为新建钢结构,侧面幕墙外包银灰色缎面不锈钢,漫反射出一定的环境色彩,底部与桥体局部暴露钢结构,诠释一种结构、幕墙之间粗犷与细腻的对比。
The body of the bridge is a new steel structure. The sides are clad in silver-gray satin stainless steel, which diffuses a certain ambient color . The steel structure of the bottom and body of the bridge is partially exposed, which forms a contrast of roughness against tenderness between the structure and the cladding.
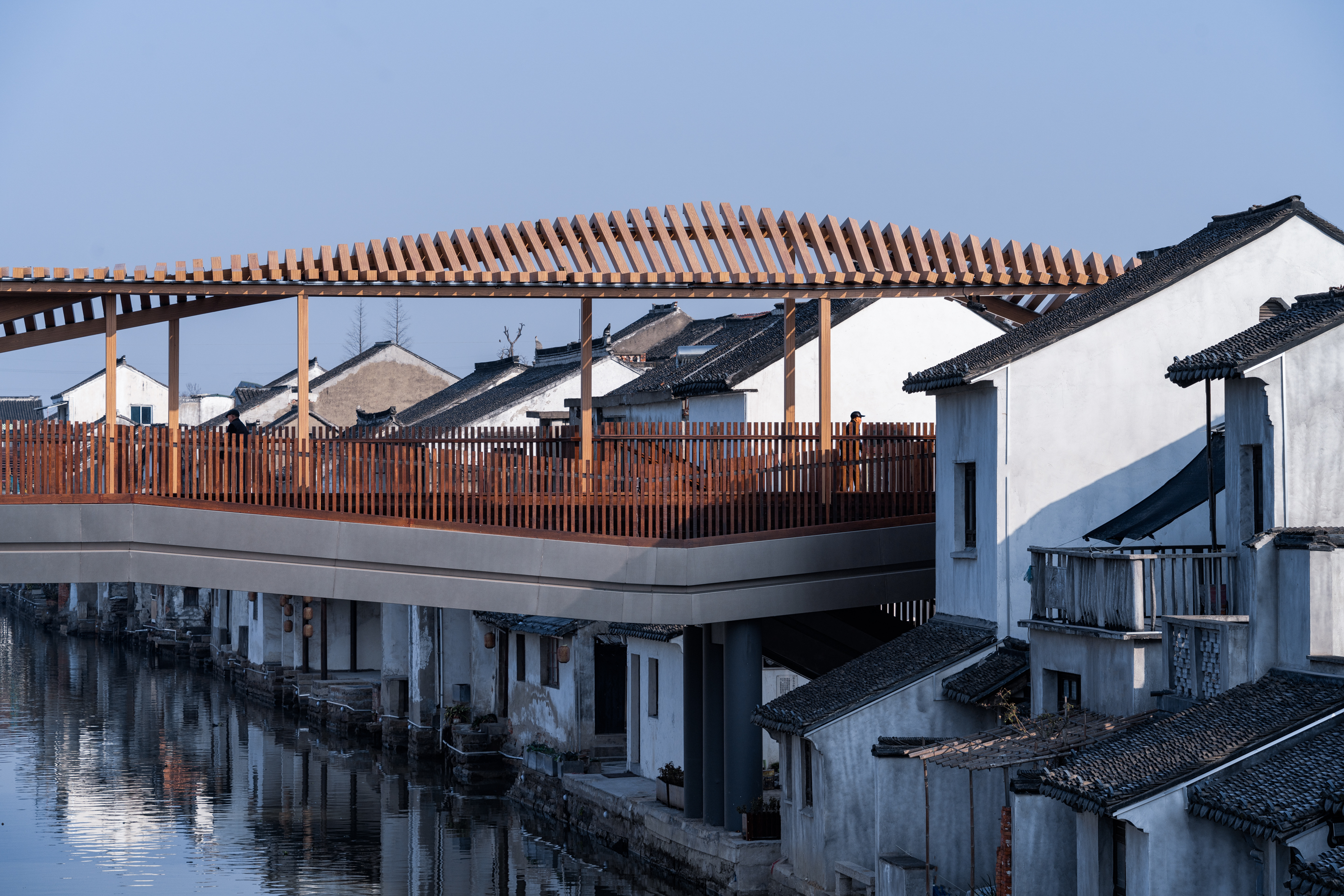
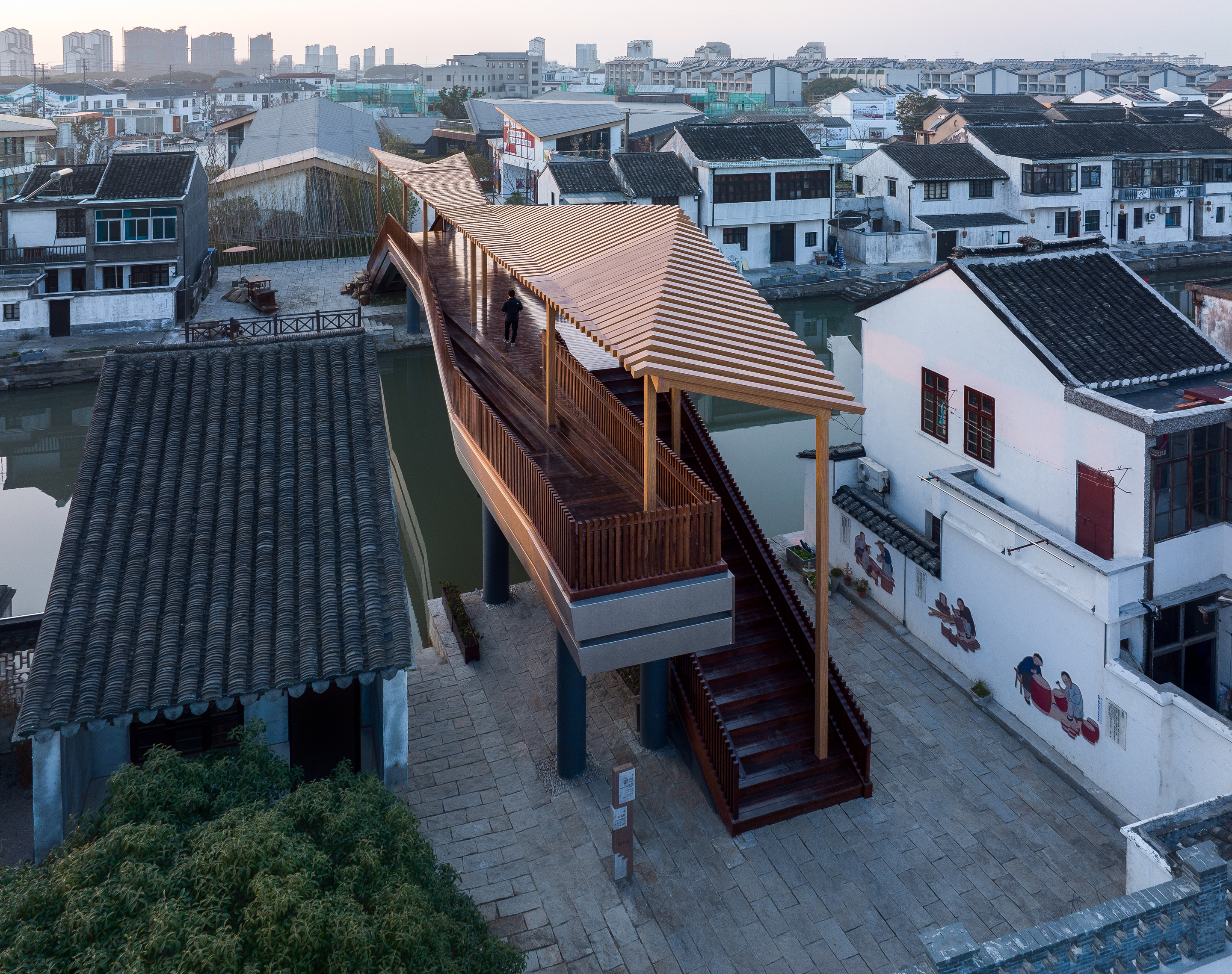
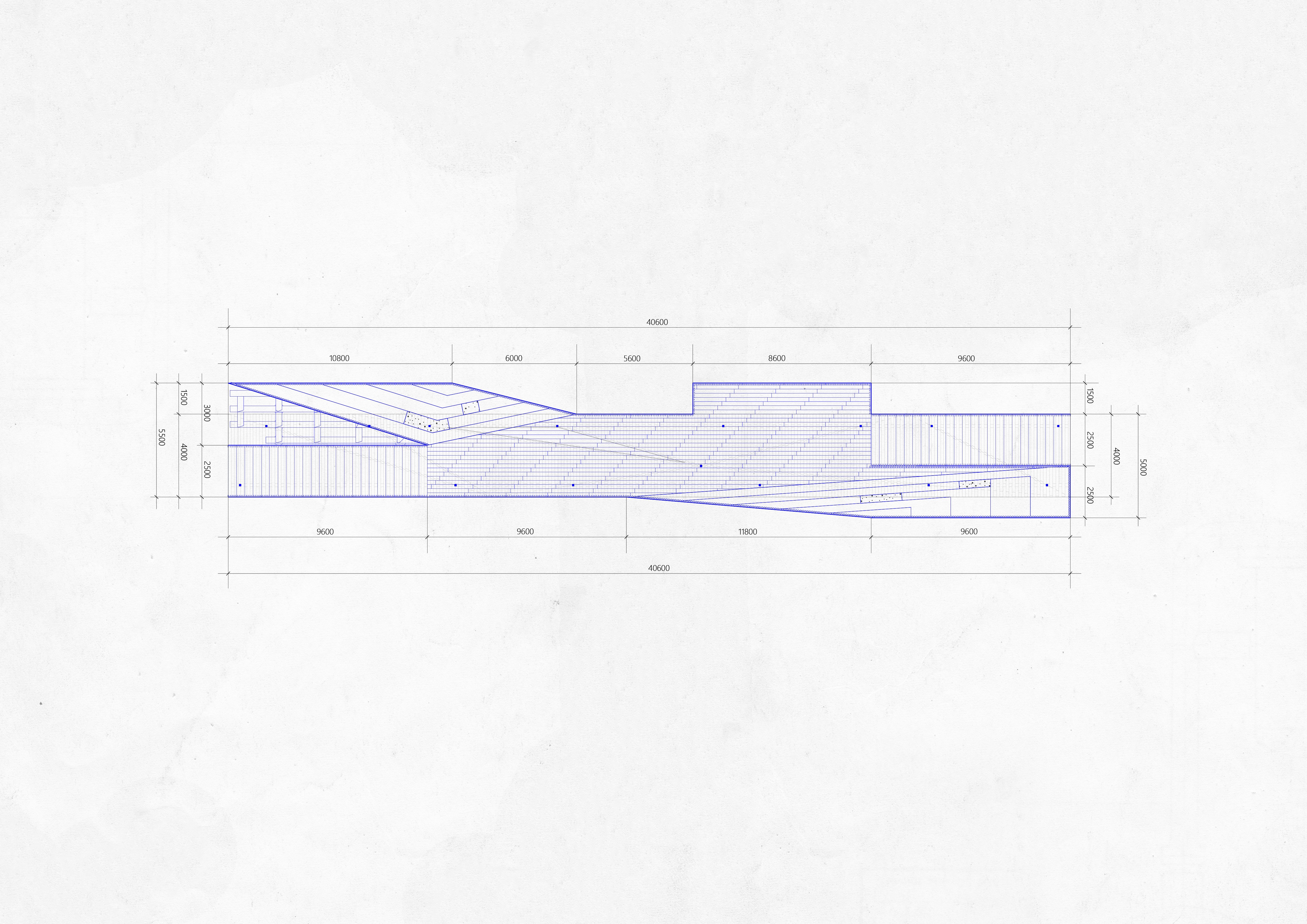

古老的万安桥上,三几老友并排而行,摩托车“突突突”地穿过,绵长的线条,古朴的木头和混凝土给通勤带来了不一样的体验,也给古镇标记了一处标志性通廊。
On the ancient Wan’an Bridge, a pedestrian and her friends are walking side by side and a motorcycle is chugging by. The long, continuous lines as well simple, old-fashioned wood and concrete structure create an unusual commuting experience and also a landmark of the ancient town.
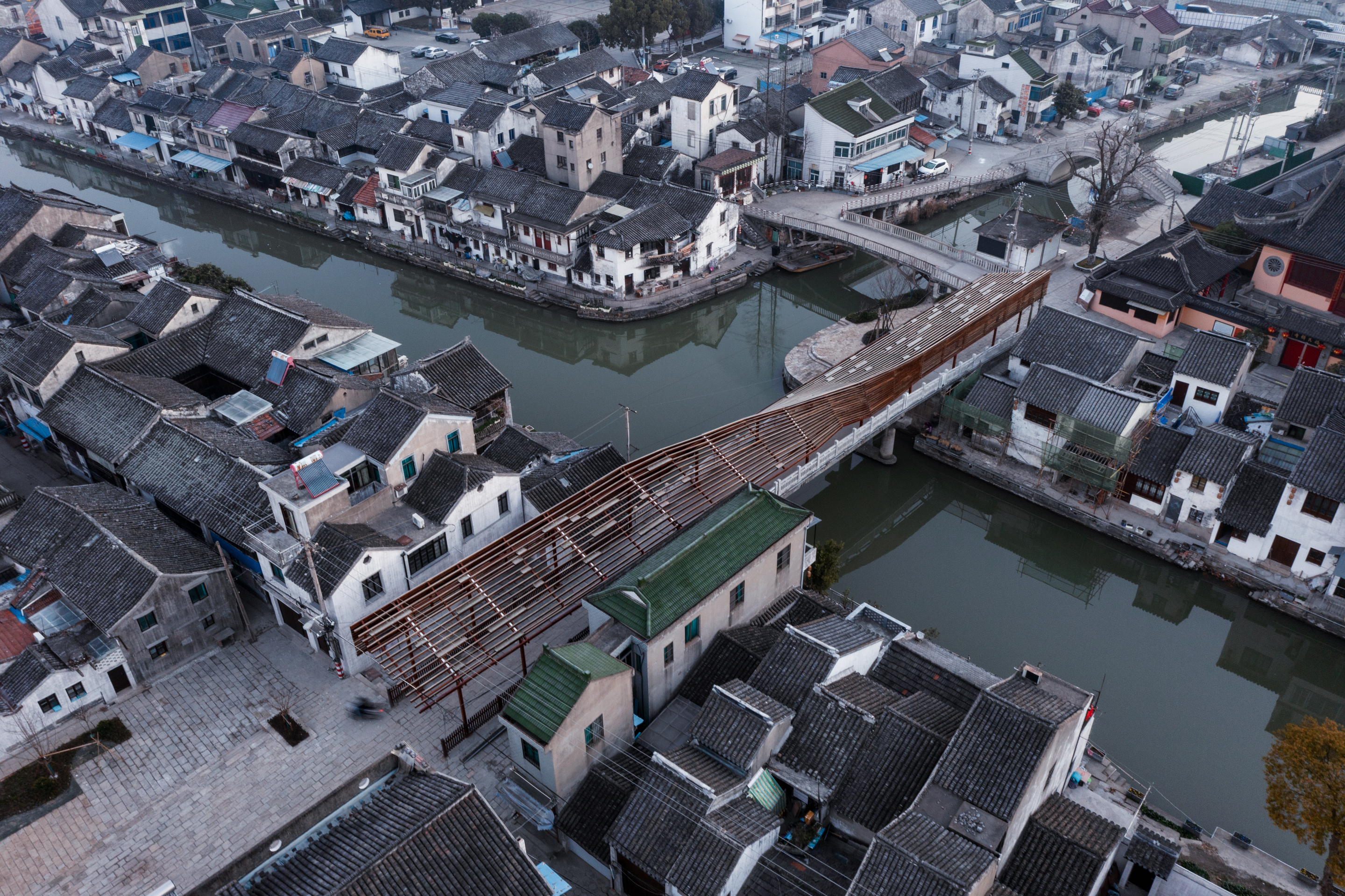

“曲”为万安桥,是一座历史桥梁,全长60米,建筑师用改造的方式进行介入。
“Curve” refers to the reconstruction of the Wan’an Bridge, a historic bridge with a length of 60 meters.
概念上,其与“折”桥一样,都是提取古镇坡屋顶的肌理,通过设计尝试把不同坡屋顶的屋脊作为一个连续变化的元素,再将60米长的桥体依次排列这种逐渐变化的状态,形成一条蜿蜒的曲廊。曲廊由脊线变化产生的木格栅的疏密变化,远眺古朴厚重,近人尺度通透。
The design concept of “Curve” is similar to that of “Fold,” which is to extract the texture of the pitched roofs of the ancient town and put the gradually changing ridges of the different pitched roofs one by one through the 60-meter-long bridge to form a meandering passageway. The various density of the wooden grille is aligned with the changing ridges, which look simple and stately from a distance and delicate and intricate nearby.
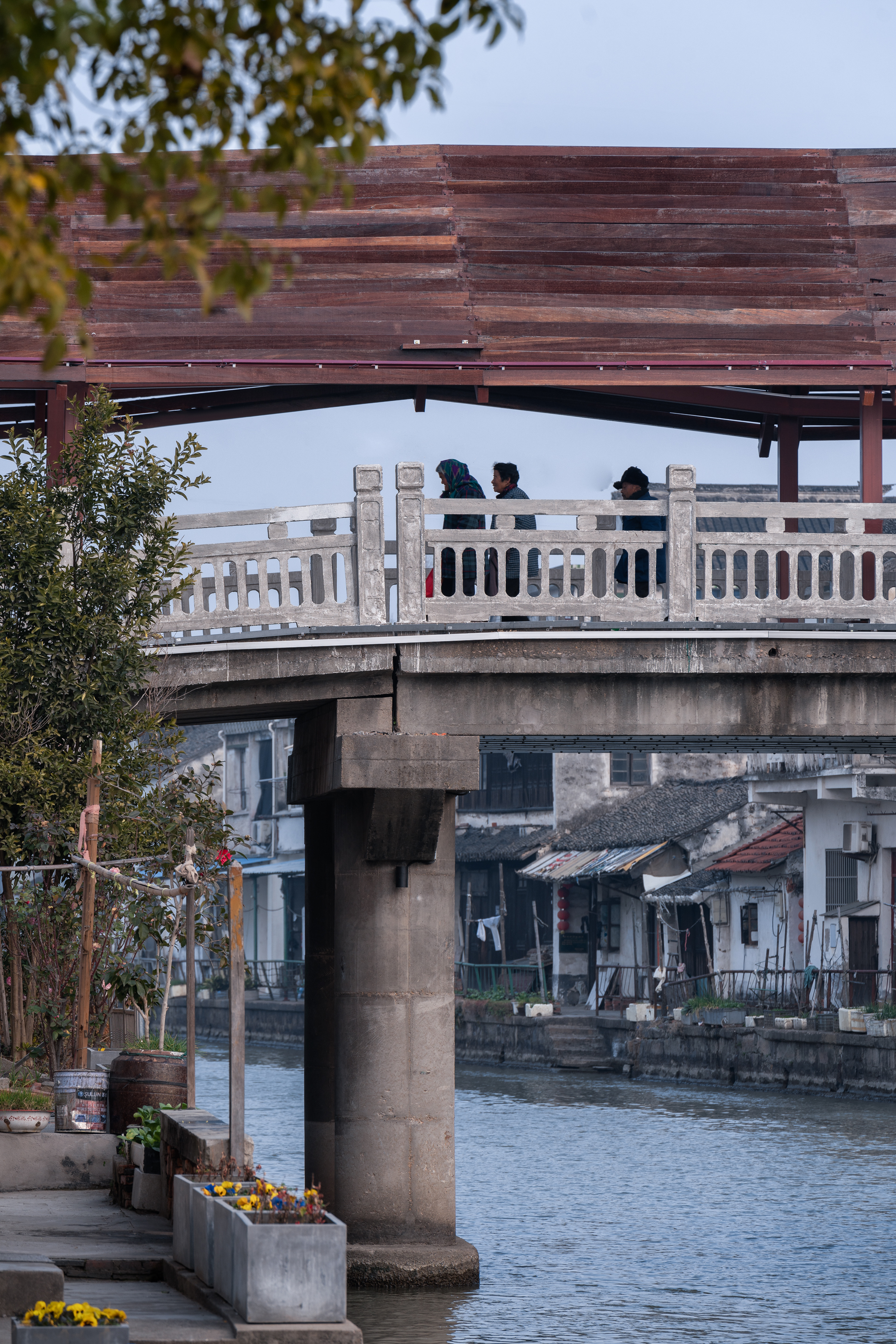
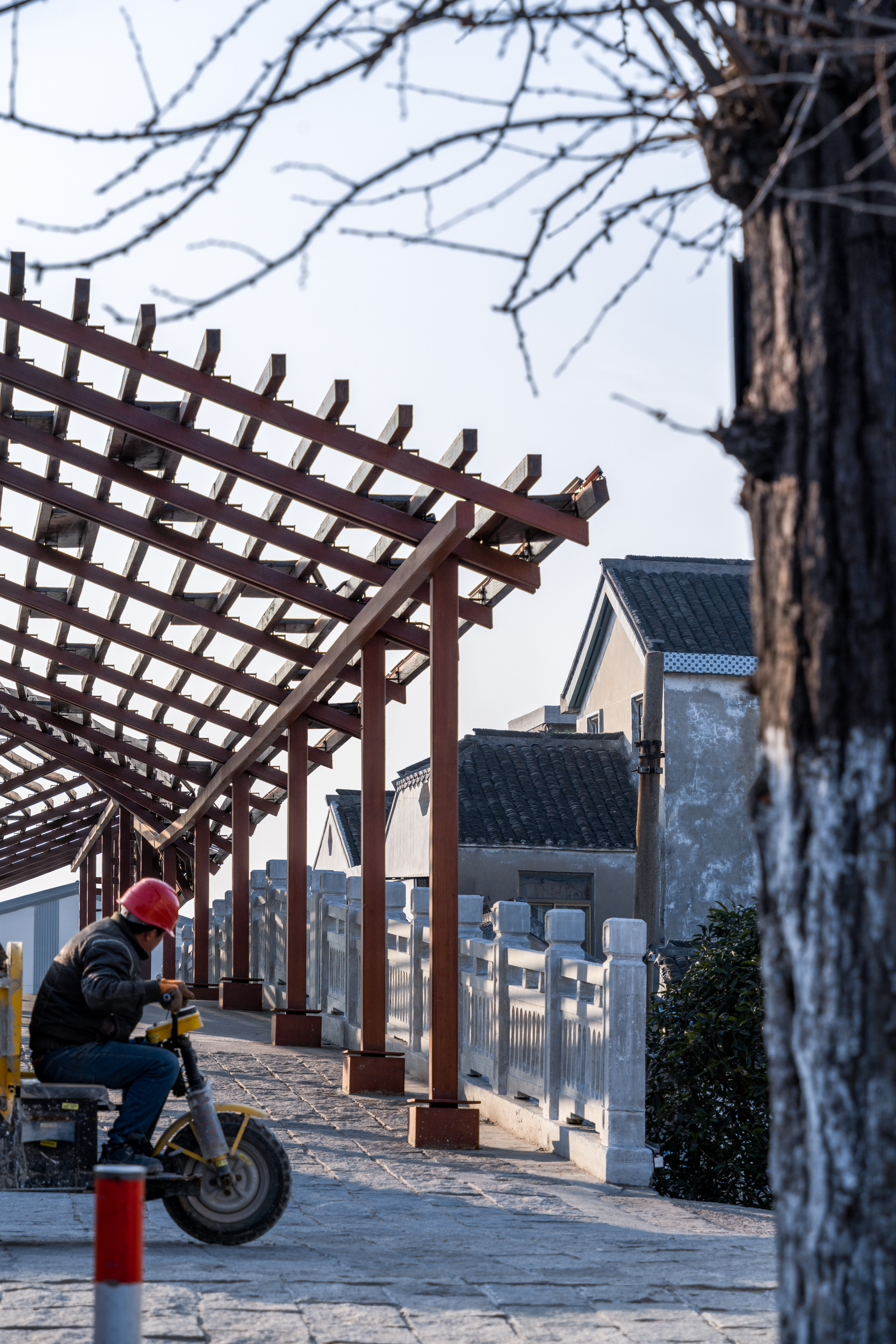
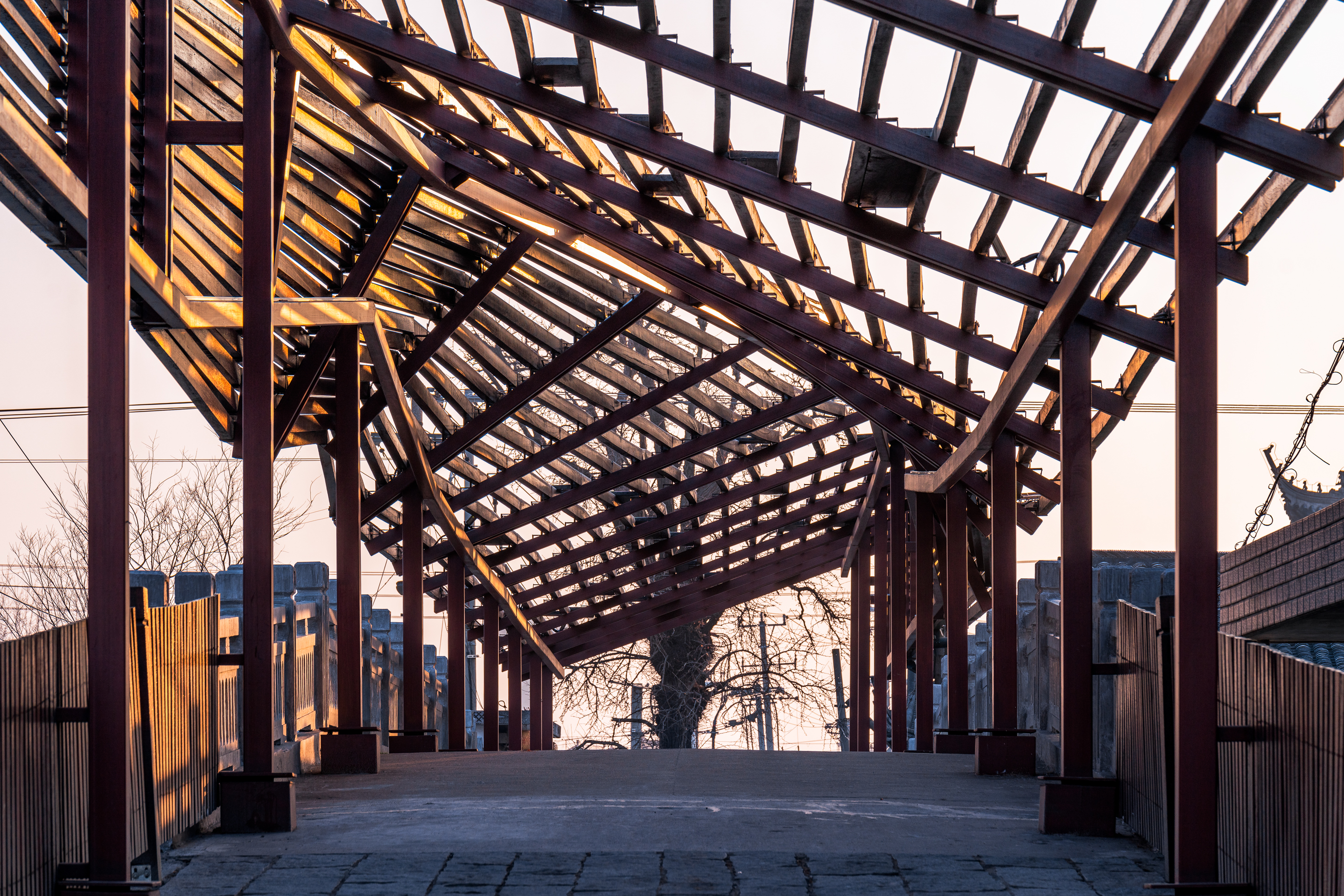
桥体部分保留原有桥的混凝土结构,改造新建部分为“钢结构+防腐木格栅”,分段拼接优化,以适应现场快速建造并控制成本。
The body of the bridge retains the original concrete structure while the reconstructed part comprises the steel structure and anti-corrosion wood grille. Segments are spliced together and optimized to accelerate construction and control costs.
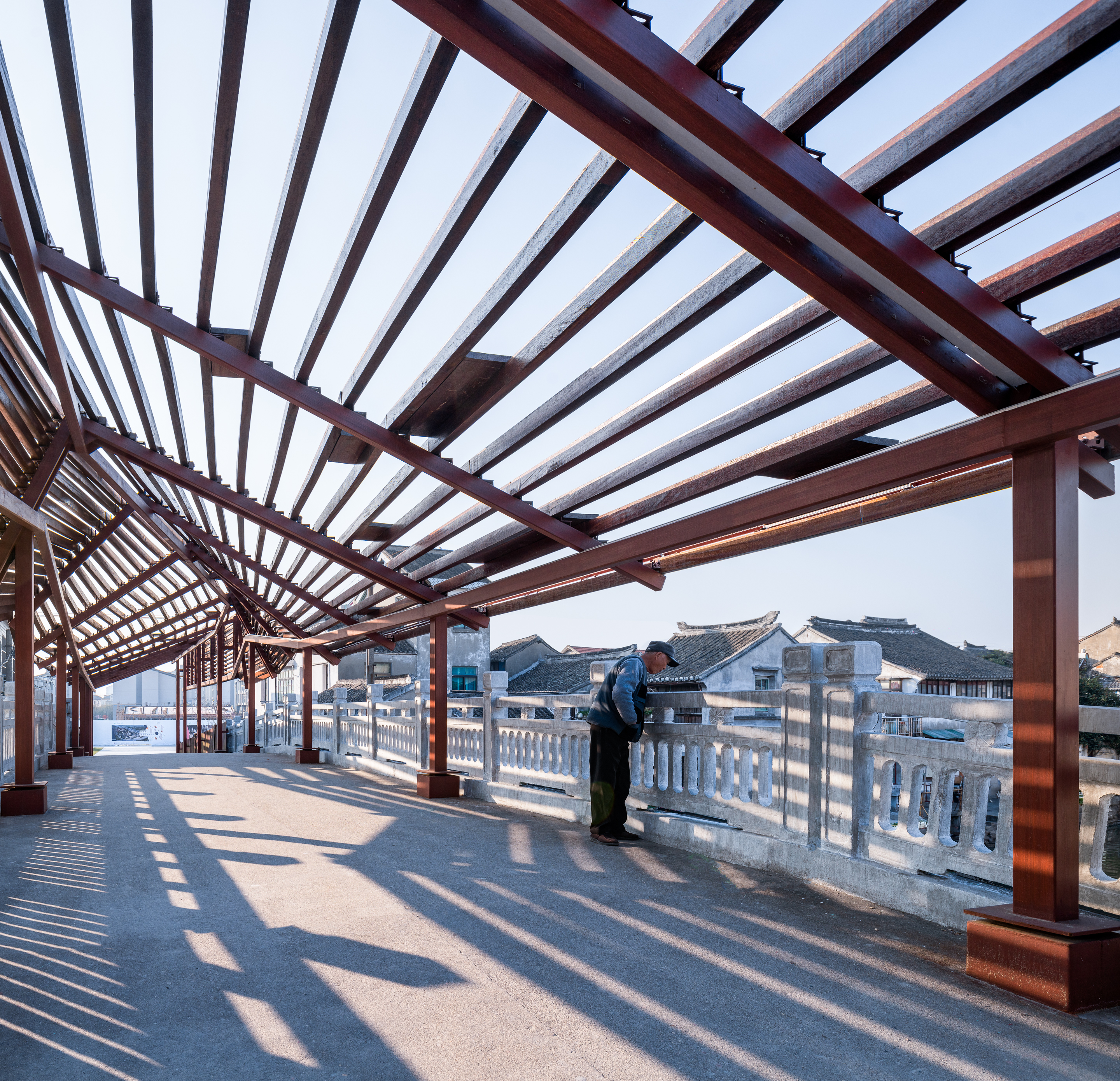
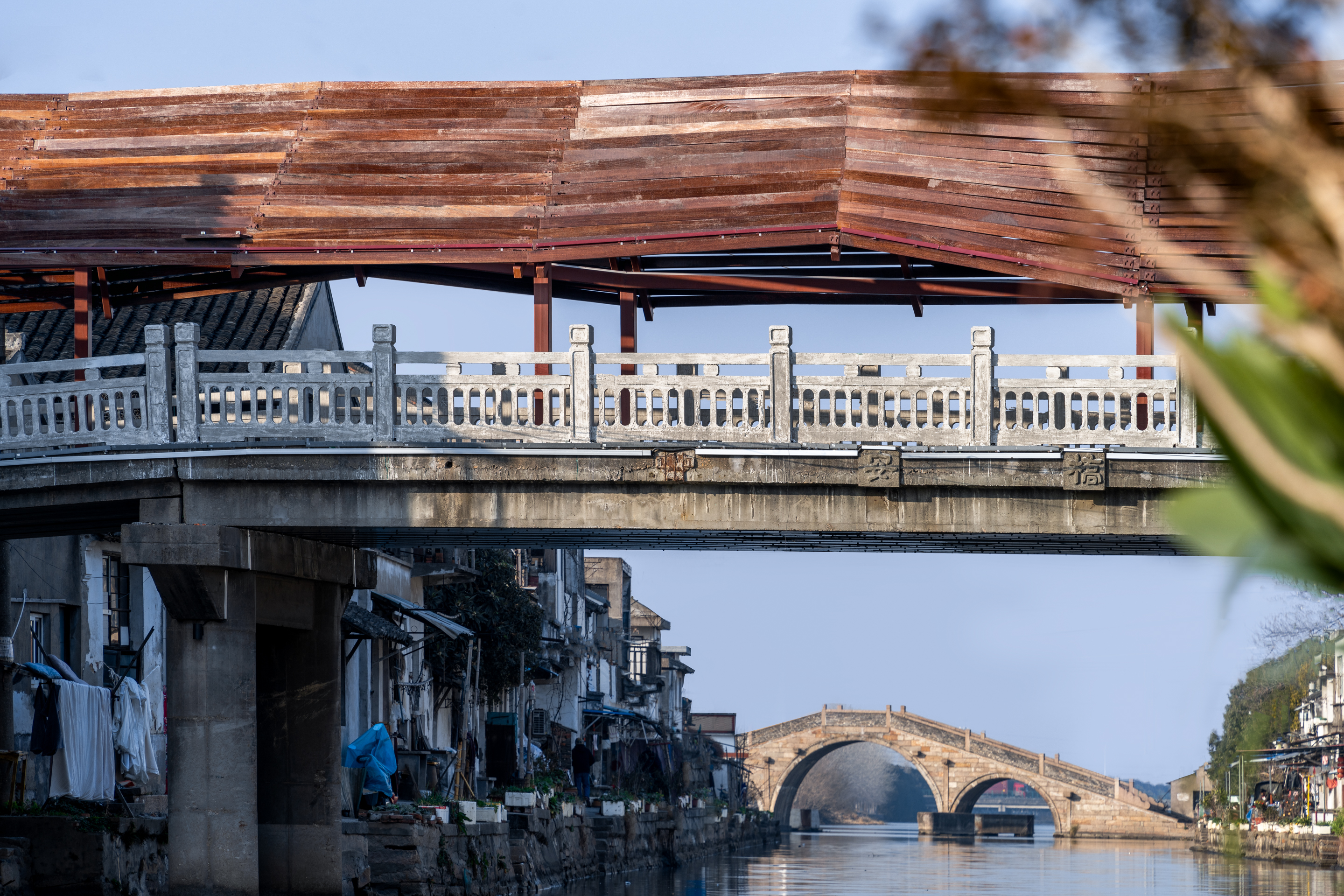
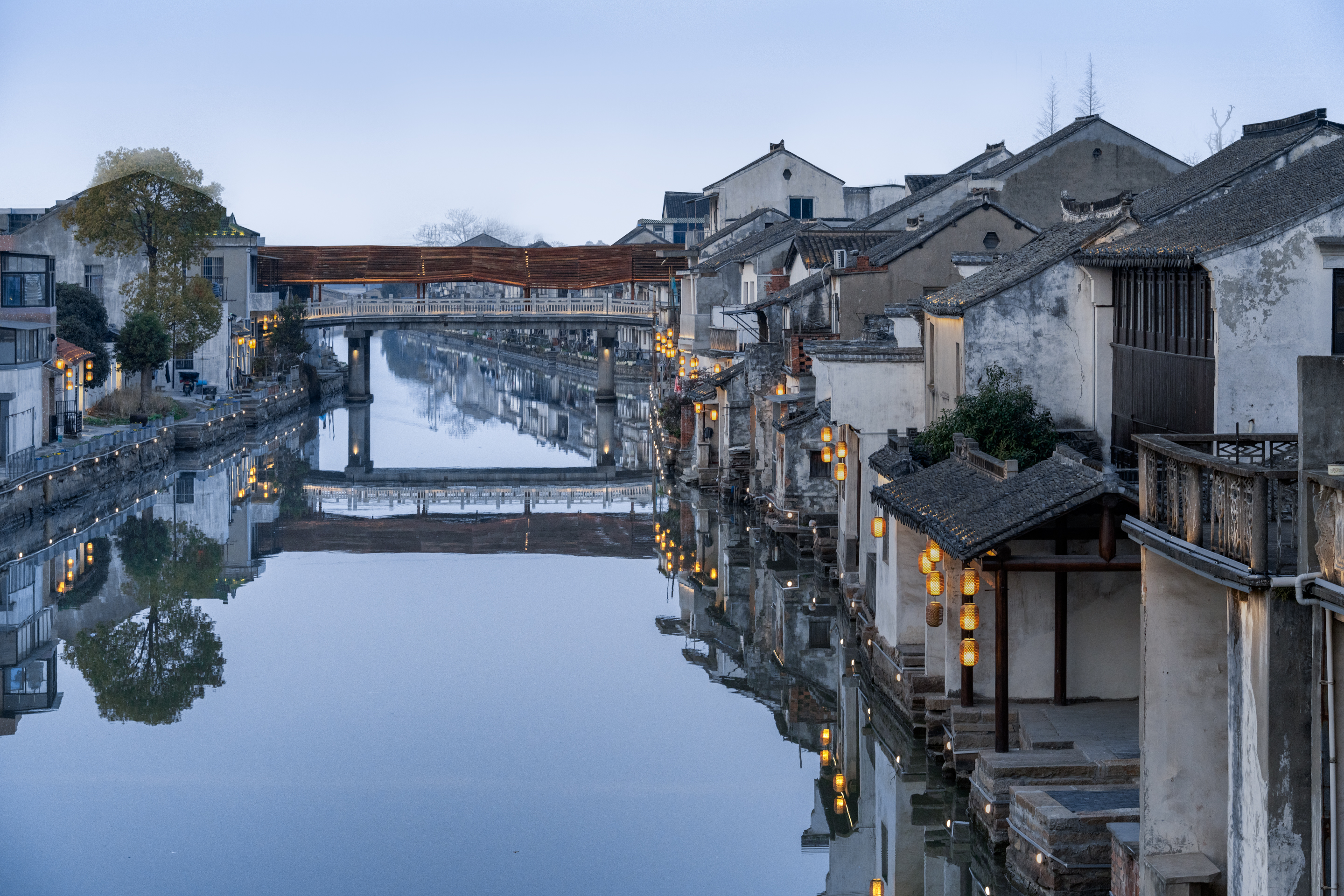
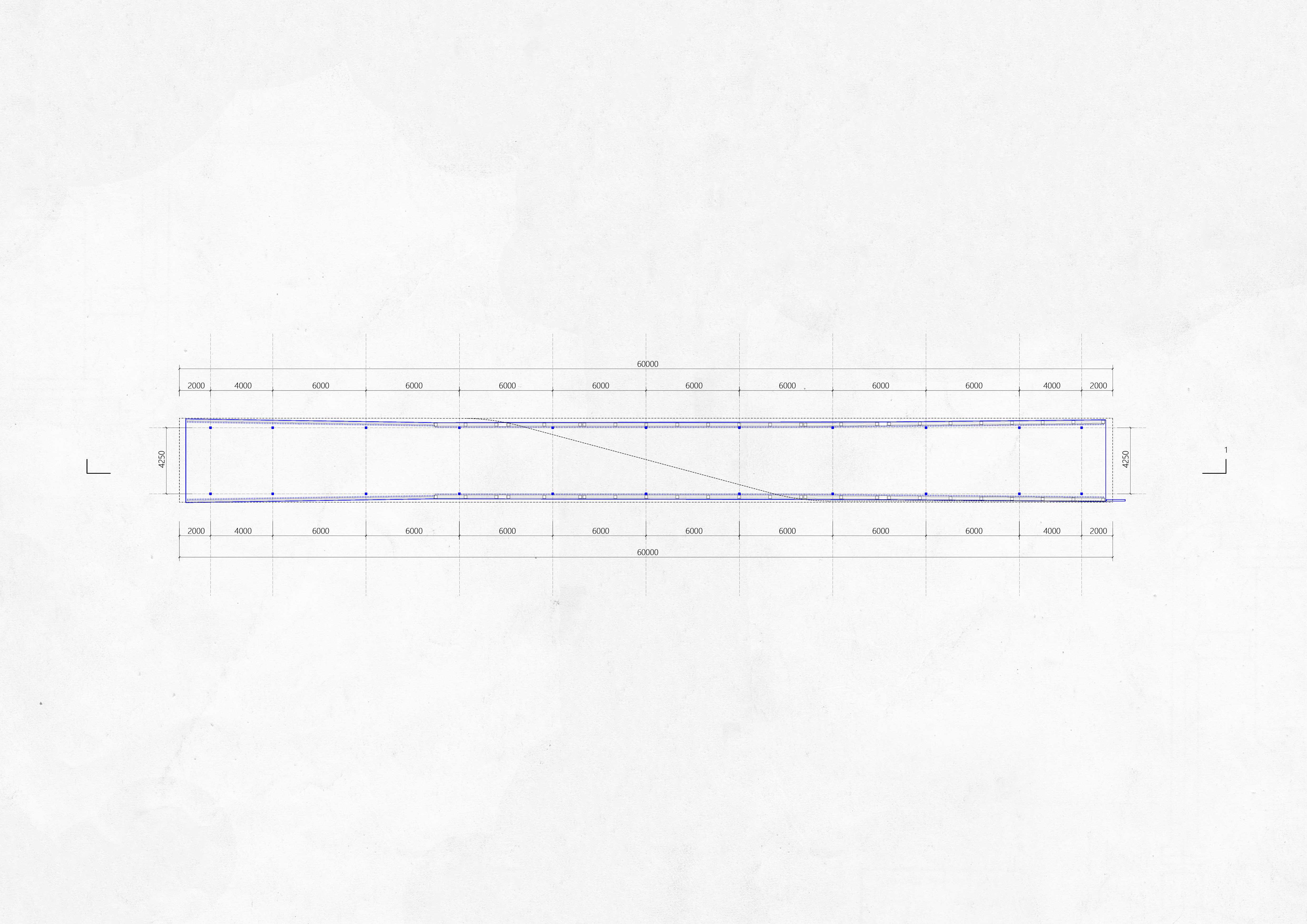
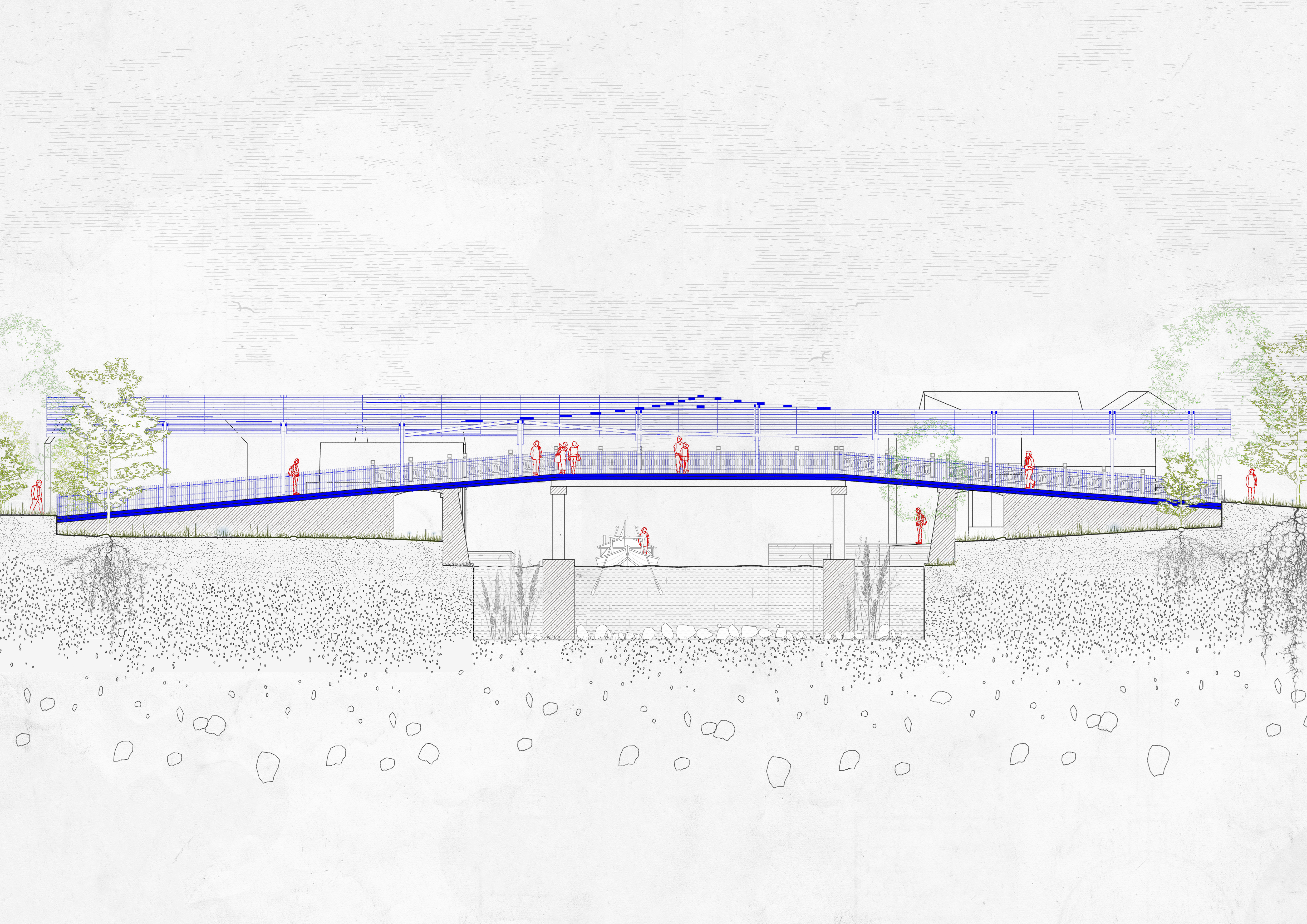
完整项目信息
项目名称:万安桥改造、时光小镇新建人行天桥
业主:常熟华侨城
设计团队:深圳华汇设计X⁺ STUDIO
建筑师:毛伟伟、朱颖
项目地址:常熟沙家浜时光小镇内
摄影:吴清山
材料:防腐木、铝板
设计时间:2021年3月
完工时间:2022年1月
版权声明:本文由深圳华汇设计X⁺ STUDIO授权发布。欢迎转发,禁止以有方编辑版本转载。
投稿邮箱:media@archiposition.com
上一篇:再现山林禅意:南京丰盛五季凯悦臻选酒店室内设计 / CCD香港郑中设计事务所
下一篇:朱家角游客服务中心:悬挑胶合木构架 / 无样建筑工作室