
建筑与室内设计 无样建筑工作室
项目地址 上海青浦
竣工时间 2021年
建筑面积 1781平方米
项目位于上海青浦朱家角古镇历史文化风貌区的西北角,在古镇与新镇的交界之处。在满足建筑物和场地的基本使用需求之外,这个新建筑显然要面对两个问题:首先必然要面对朱家角古镇风貌区的地域文化;其次要应对郊区新城的场所特征。这两个不同角度的问题最终合在一处,成为建筑思考的起点。
Zhujiajiao Tourist Center is located on the west-north corner of Zhujiajiao old town, which is a historical conservation area in Qingpu District, Shanghai. The site is also a cross-boundary between historical area and new town developed in past twenty years. The context of the project therefore is twofold: on one hand, local historical feature of the old town, and spatial condition of a new urban environment on the other hand. How to response to such a context, it is the start point of design thinking for the new building.

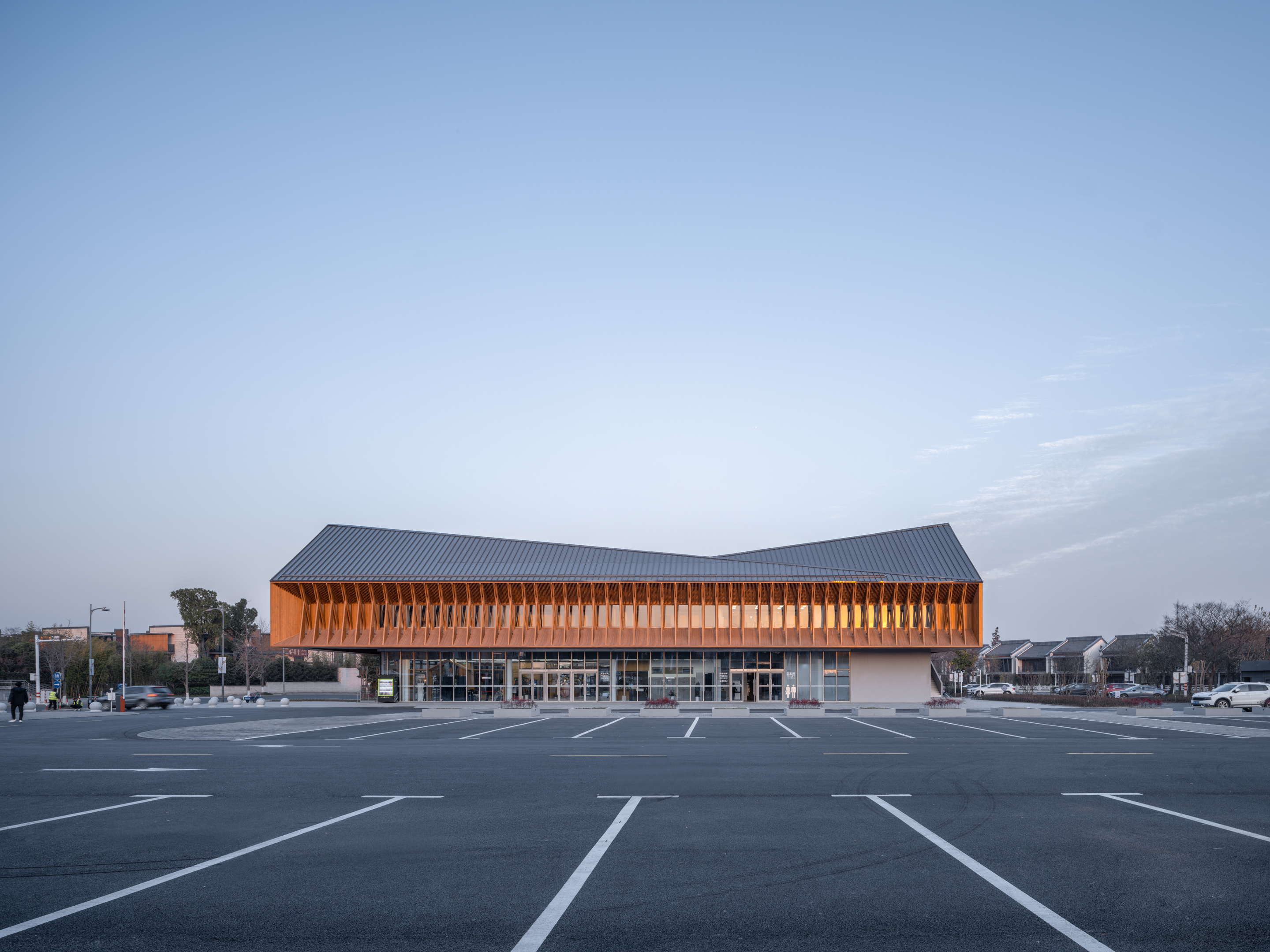
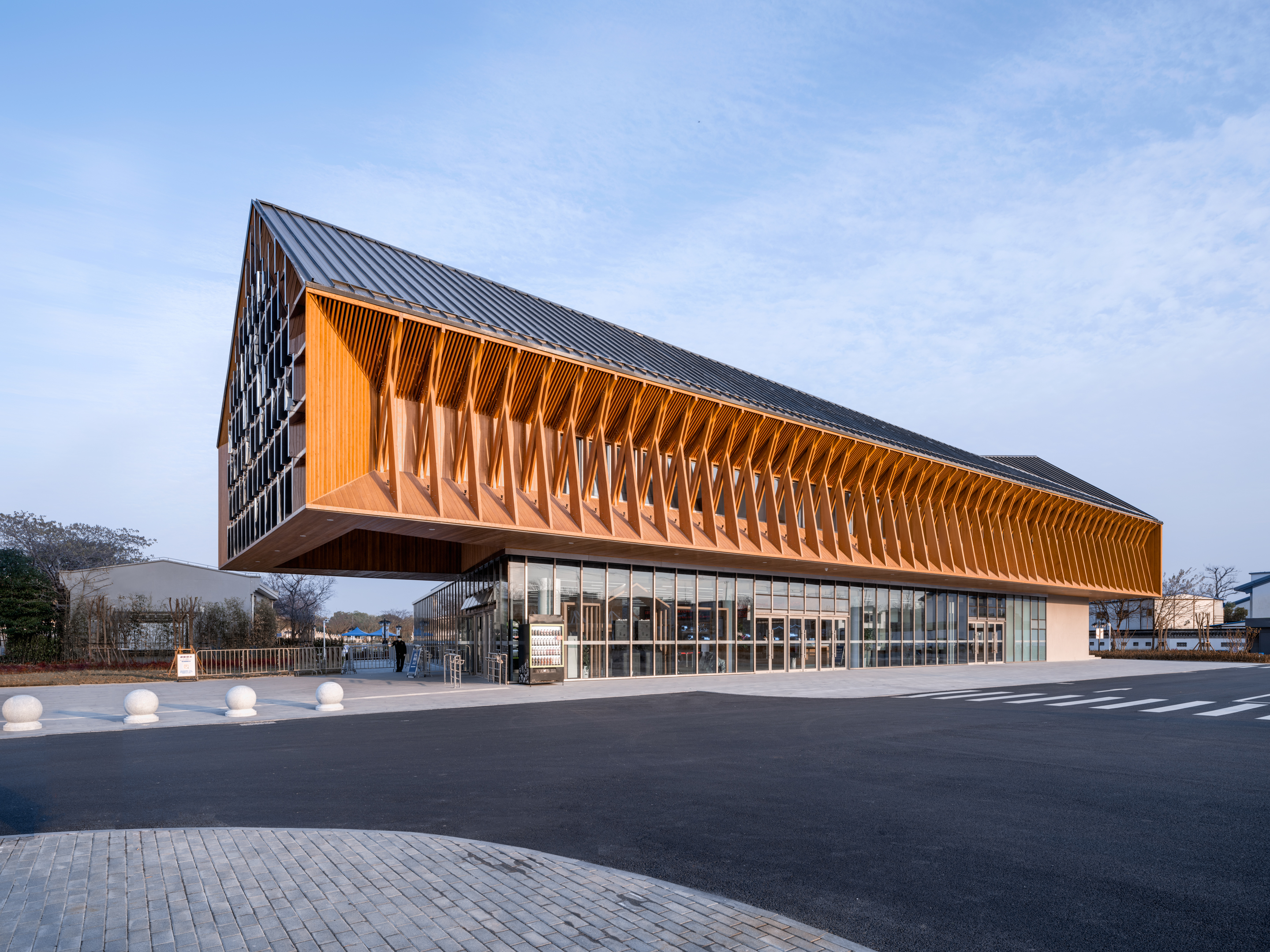
游客中心建筑采用深灰色金属坡顶,满足风貌区规划的要求。坡顶做了变形处理,和传统双坡屋面又有所不同。新建筑体量比风貌区的老房子要大一些,单一的坡顶变形为两个三角组合,改小了建筑的尺度感。
The roof made by metal cladding system is given the colour of dark gray and the shape of ramp roof to achieve the building regulation of historical area. To reduce the scale of the new building, the ramp roof is transformed to a composition of two triangle parts.
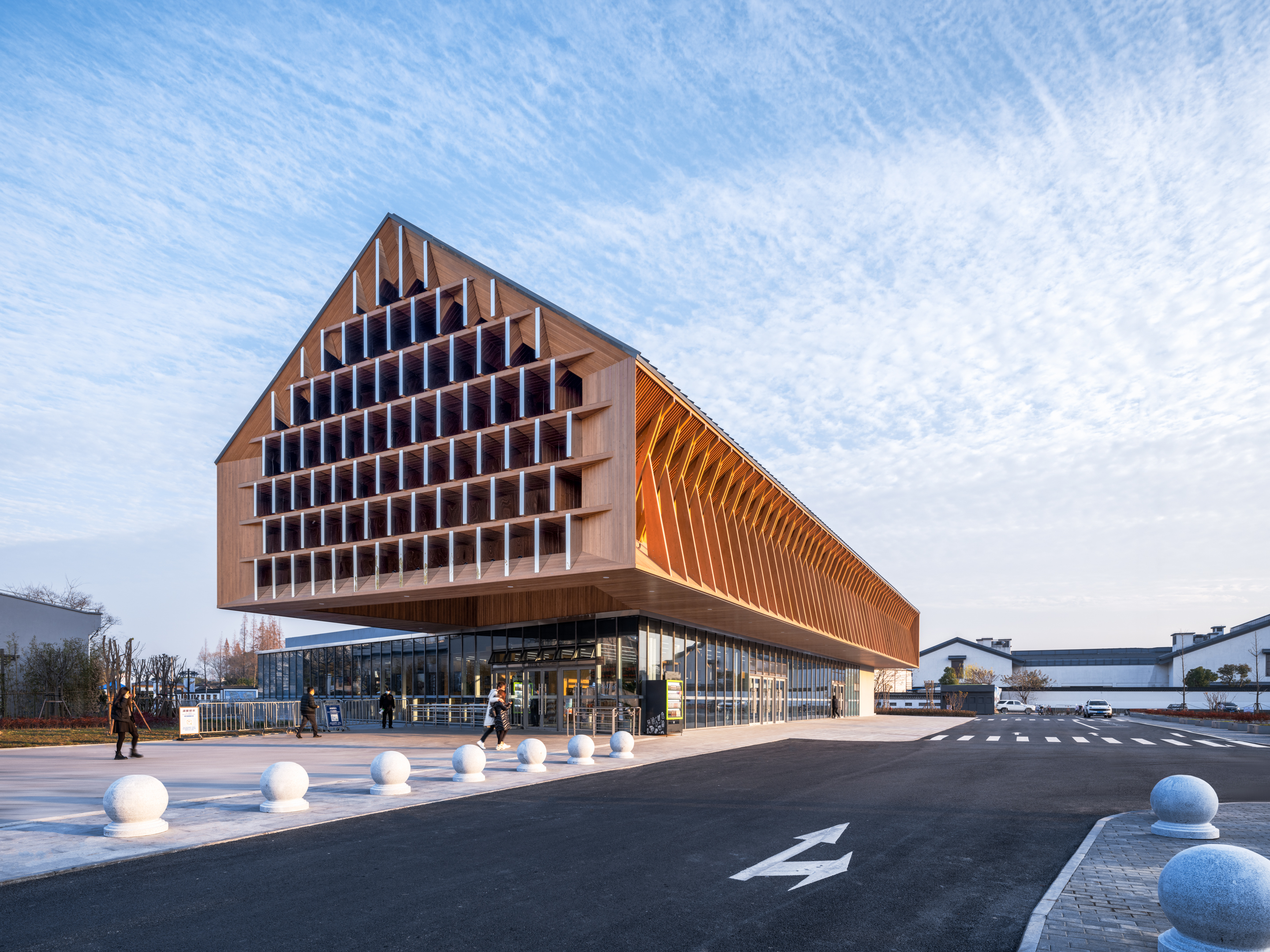
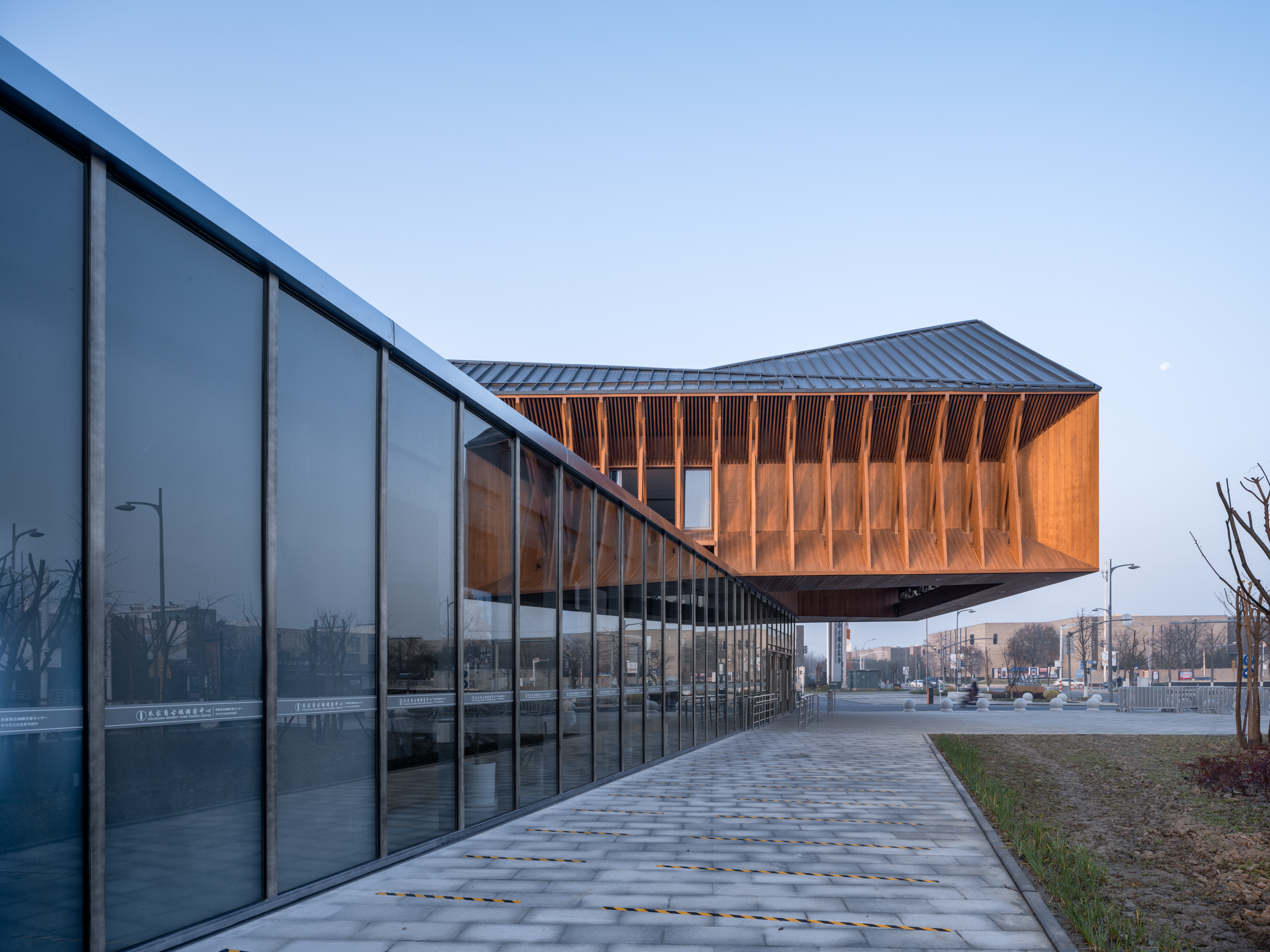
建筑分为两层。一层主要是游客服务大厅和公共卫生间。建筑外墙以落地玻璃窗为主,透明的表皮使建筑具有一种公共性,对街道形成一个友好的界面,同时也给室内带来更多的自然光线。
The building of tourist center has two floors. The ground floor, mainly used as an information center and public lavatory for visitors, is enclosed by glass curtain wall. Transparent surfaces present a kind of publicity, create a friendly interface towards street and outside space, and also bring natural light into the interior.
建筑二层的功能主要是旅游管理用房。建筑外墙采用了悬挑的胶合木构架,它形成了一个具有识别性的建筑外观。另外,它也与朱家角古镇中那些老建筑中常见的木门窗和外墙展开对话,体现了不同时代的技术与材料的转变。
The first floor is used as offices of tourist management and service. The form of overhanging timber frame brings the building an identity which is not only visual, but also a material and technological conversation with those historical buildings in the old town, whose facades are always featured by timer windows, doors, planks and components.

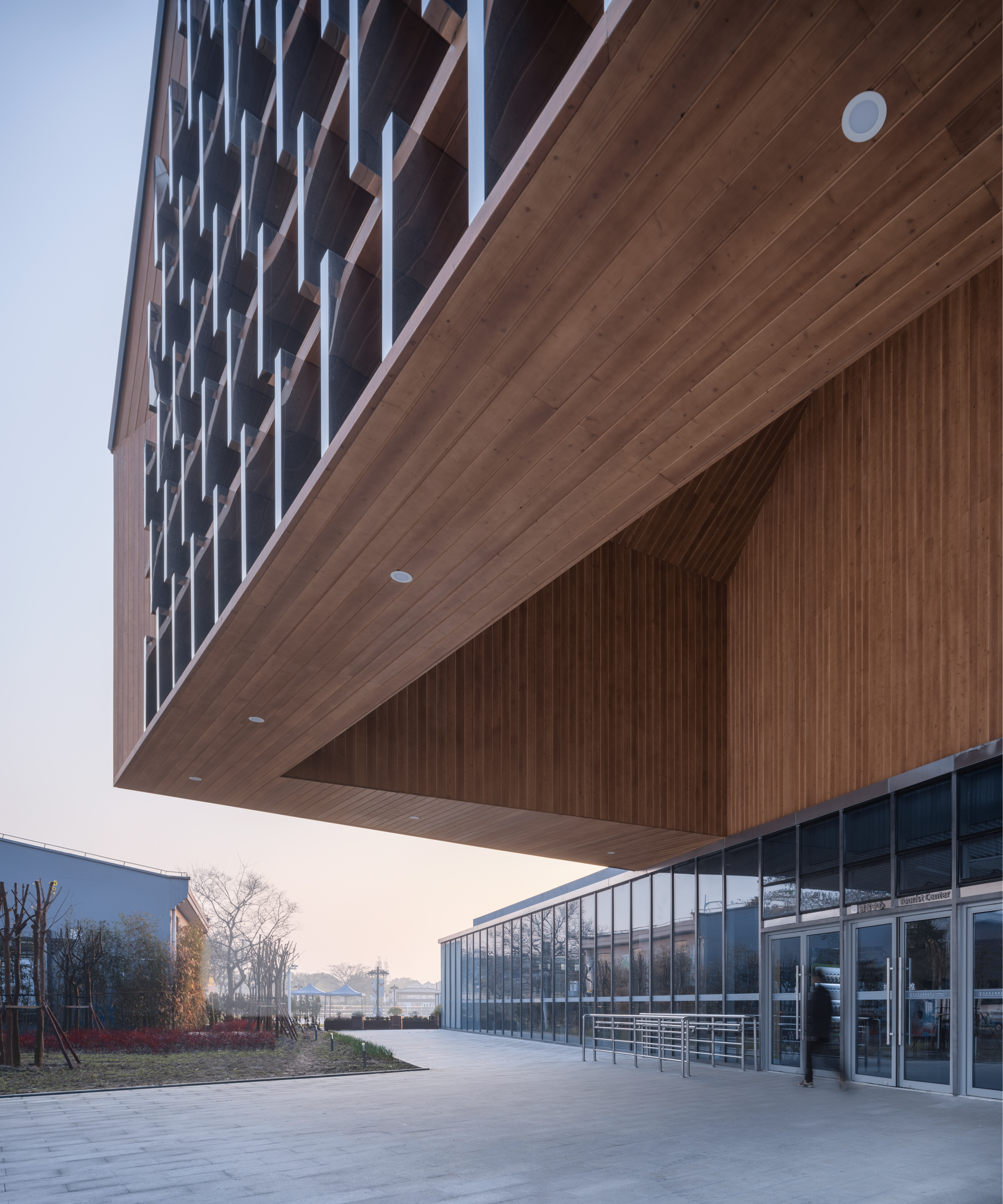
建筑与课植园路相邻。面对街道,建筑出挑形成了一个入口空间。在略显空旷的新镇城市空间之中,这个被悬挑而遮蔽的空间会给人留下与场所有关的深刻体验。悬挑而出的正面采用镜面不锈钢格板,构成通透的外围护。光线可以进入到悬挑的空间里,而镜面又把外部的街道景观映射到建筑边界上,它们共同构成了一个独特的建筑与城市的交接点。
The tourist center is closed to Kezhiyuan Road. Facing to the street, an overhanging volume expands forward to identify a covered entrance space. In comparison with an open field, the feature drawn by the low density of new town, this covered space brings a chance to visitors to leave an experience about the place. The gable wall of overhanging volume is permeated, with grating panels covered by mirror-polished stainless steel. Light flows into the empty volume, mirrors reflect the surrounding scene. The entrance space becomes a joint point between architecture and urban space.
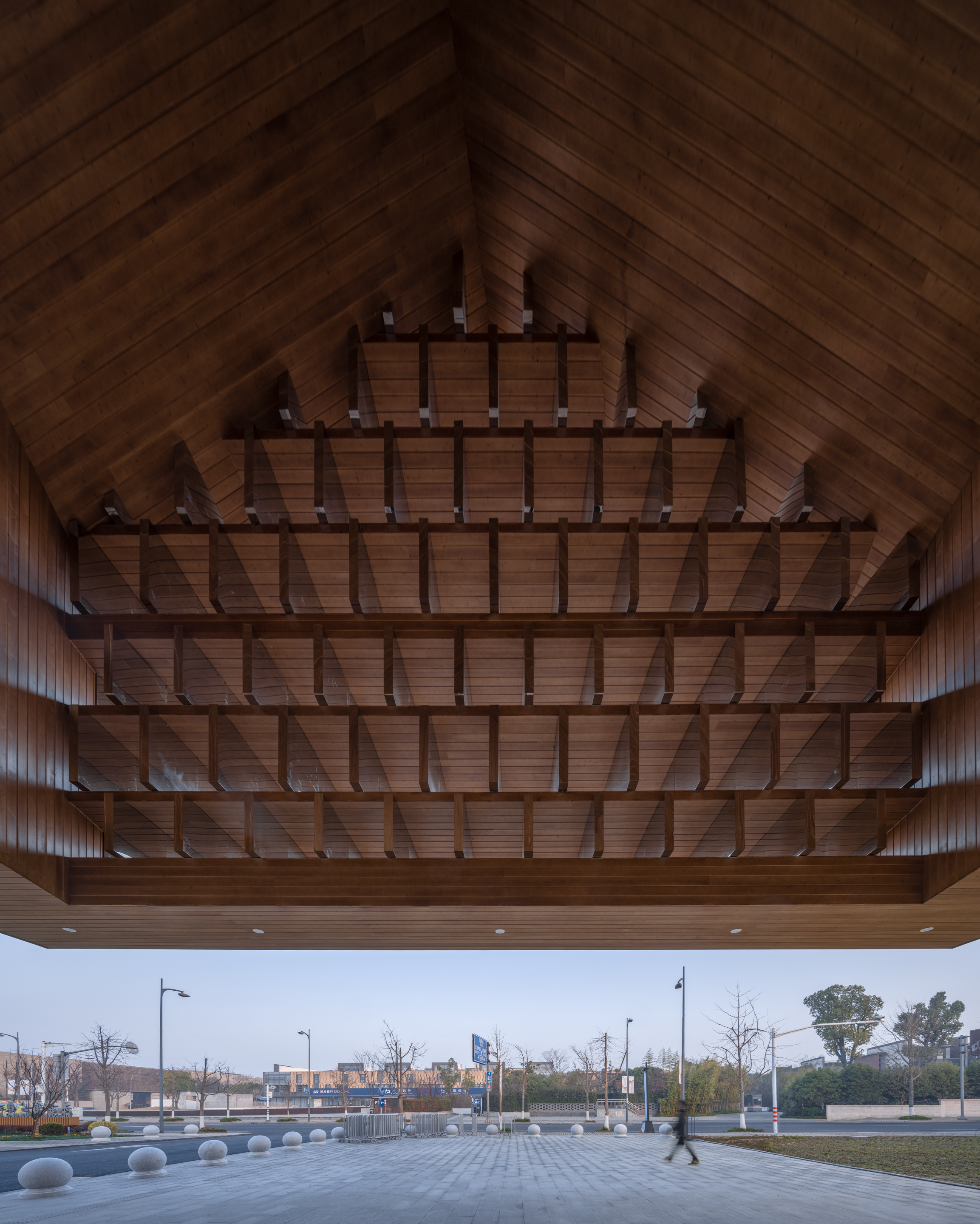
游客服务大厅主要提供售票、咨询、休息、纪念品等服务。建筑师在服务台上方设计了采光天窗,给内部空间带来更多的自然光线。
The information center provides services like tickets, tour guide, lounge, gift store etc. A strip of skylight window is set on the overhead of information desk to bring natural light, and make the interior more comfortable.
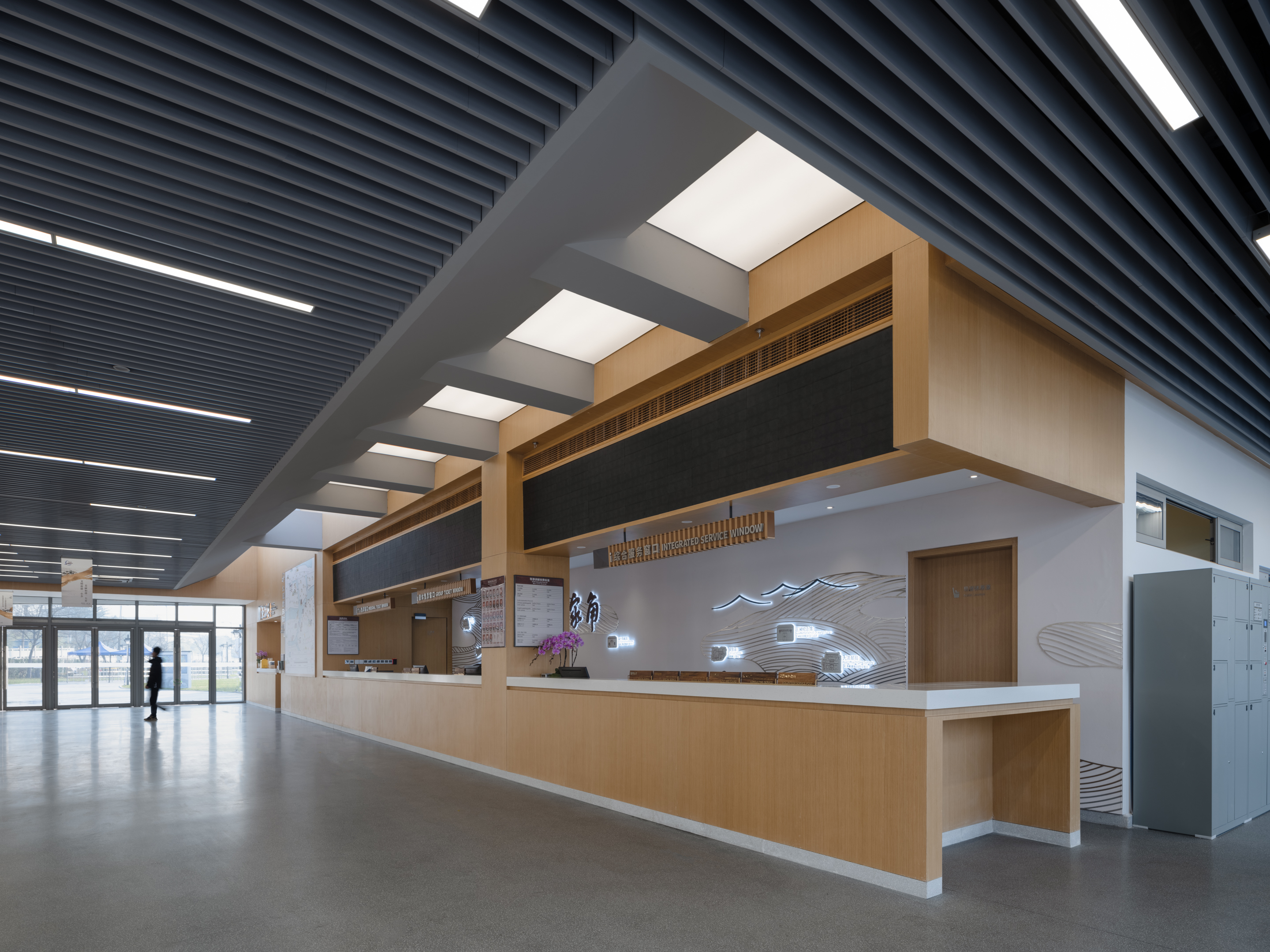
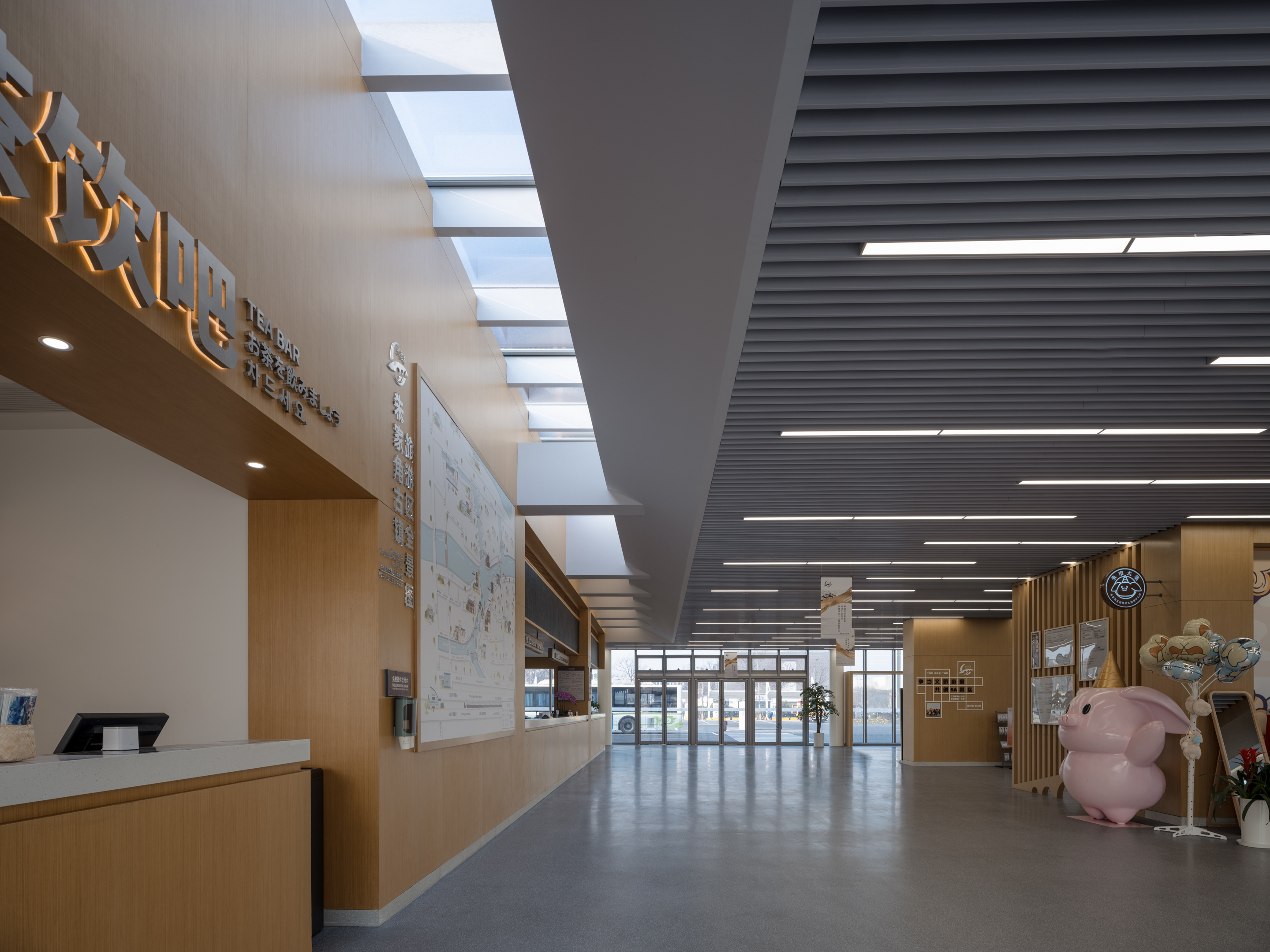
公共卫生间符合AAA级旅游厕所标准,配备有公共洗手区、家庭卫生间和母婴室。卫生间内部也设计了天窗,尽量引入自然光线,避免给人阴暗潮湿的感受。
The public lavatory is designed following the 3A standard of tourist toilet, with an independent washing place, family lavatory and baby care room. Skylights are also introduced into the toilet rooms to give visitors a better experience inside.
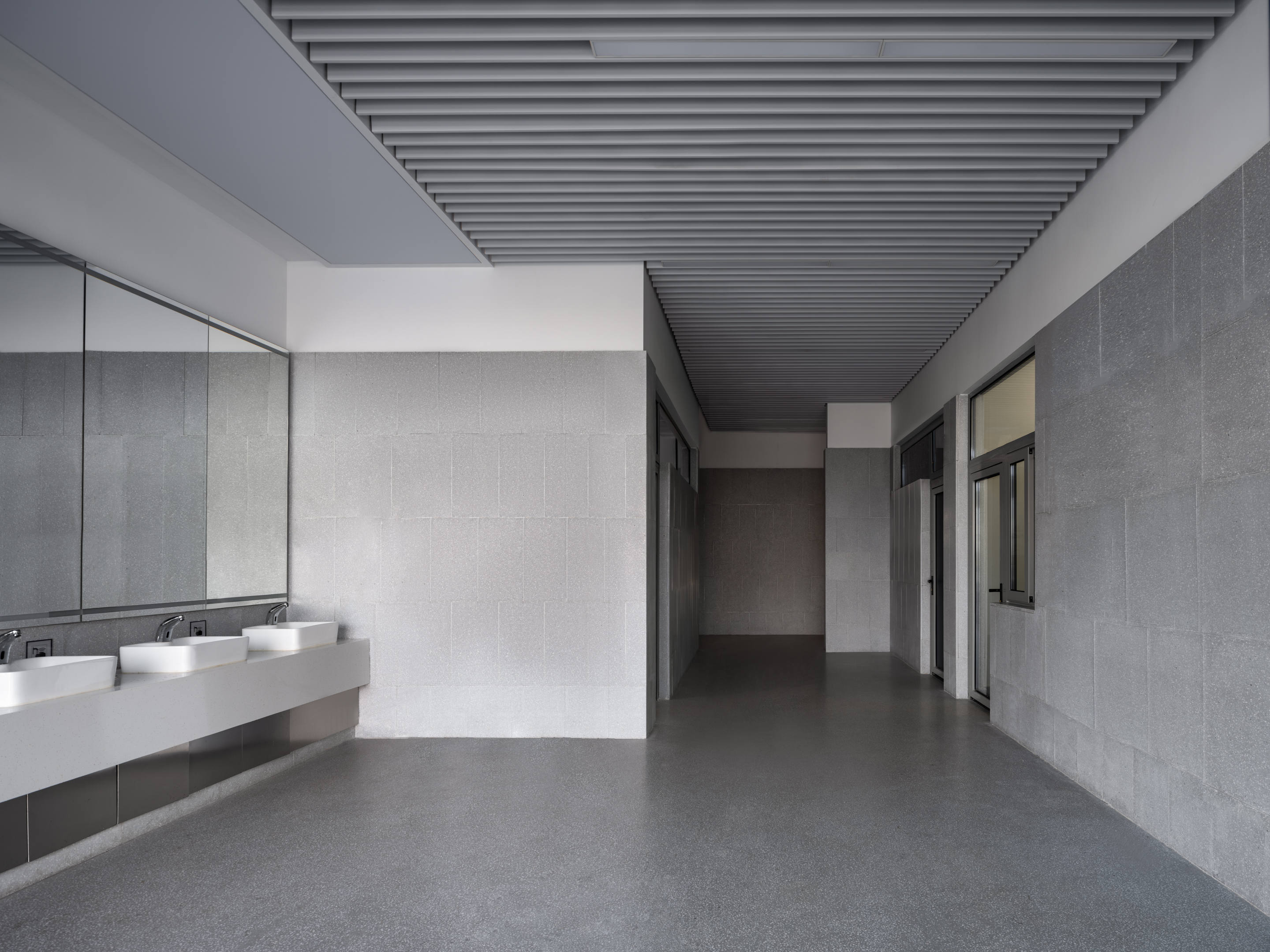
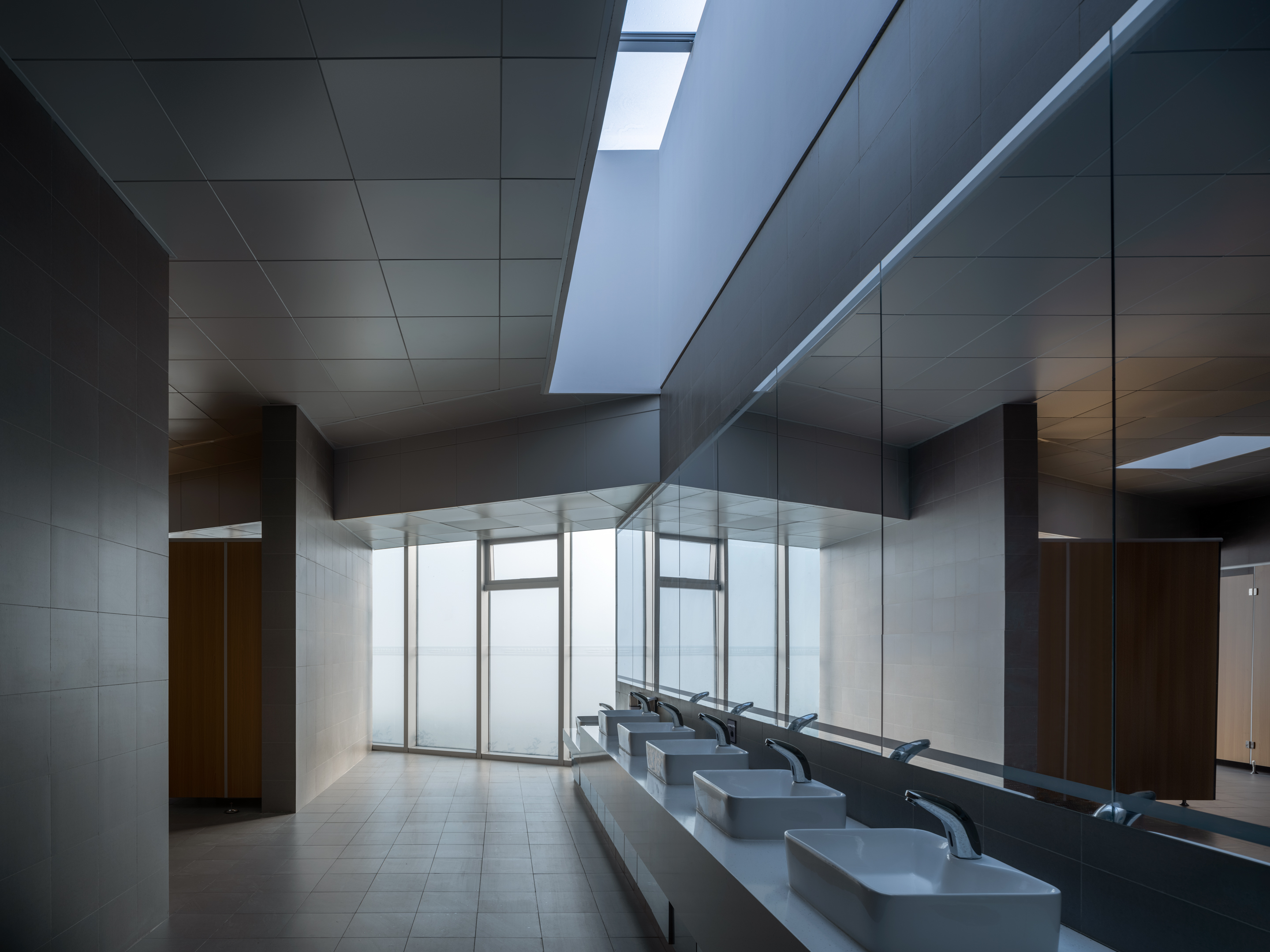

朱家角游客服务中心不仅在建筑形式上试图与古镇历史环境建立一个有所关照的对应,同时还希望直面郊区新城常见的无地方性,为场所的重新建立做出贡献。
The design of Zhujiajiao Tourist Center aims to response to historical and cultural context of the old town, but also pay attention to the experience of placelessness, as a general production of rapid development of suburb new town, and try to make a contribution to the reconstruction of the place.

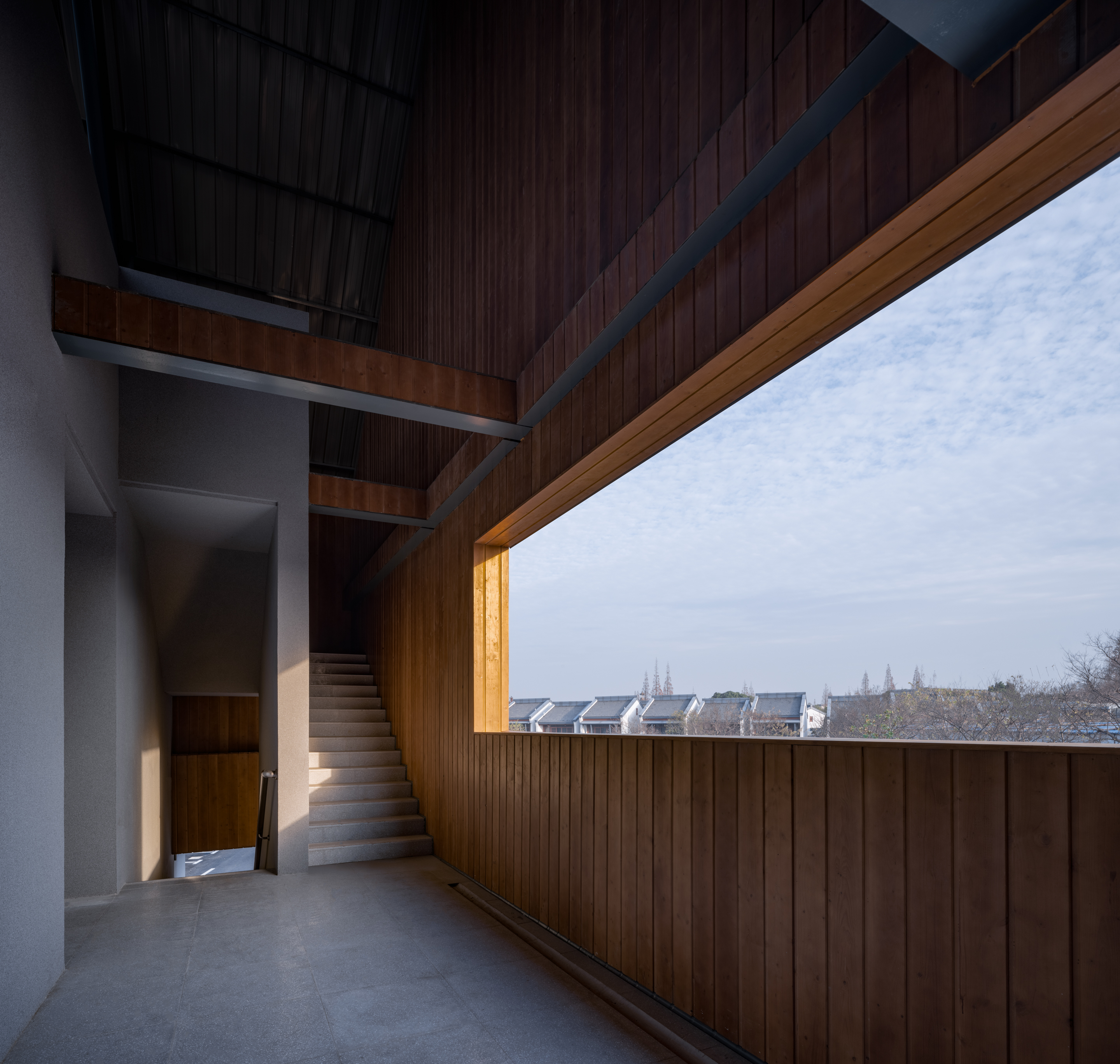
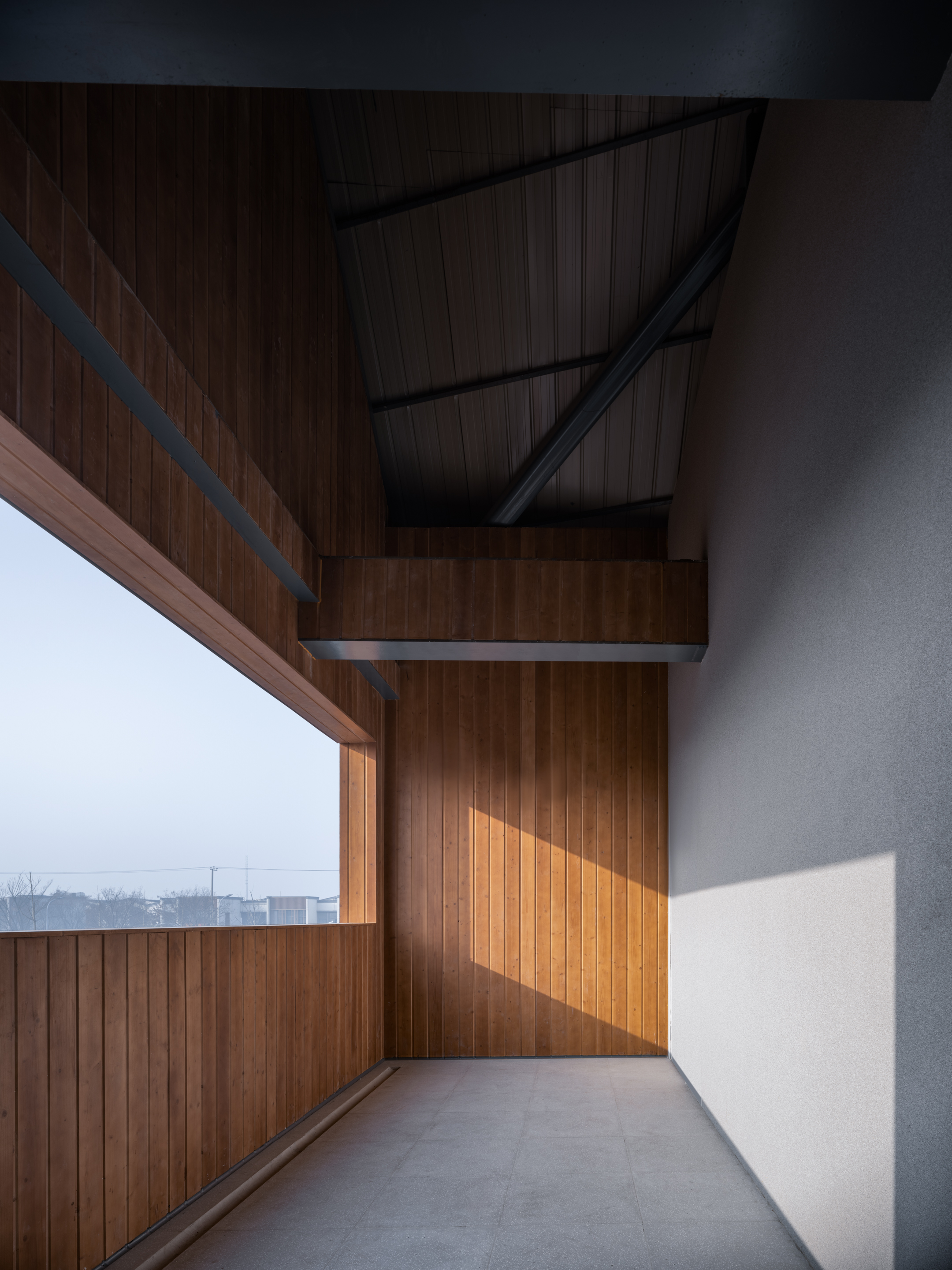

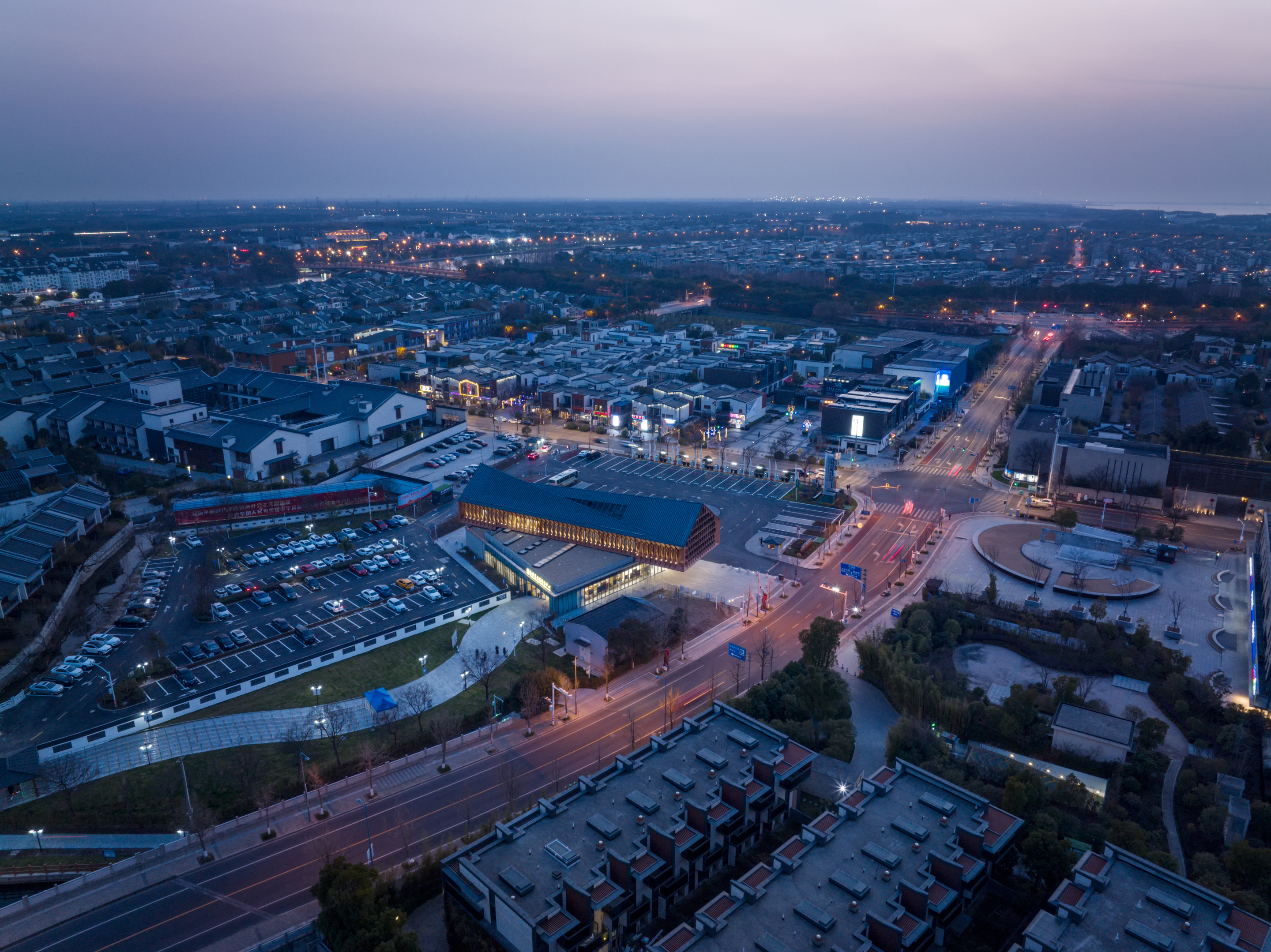
设计图纸 ▽
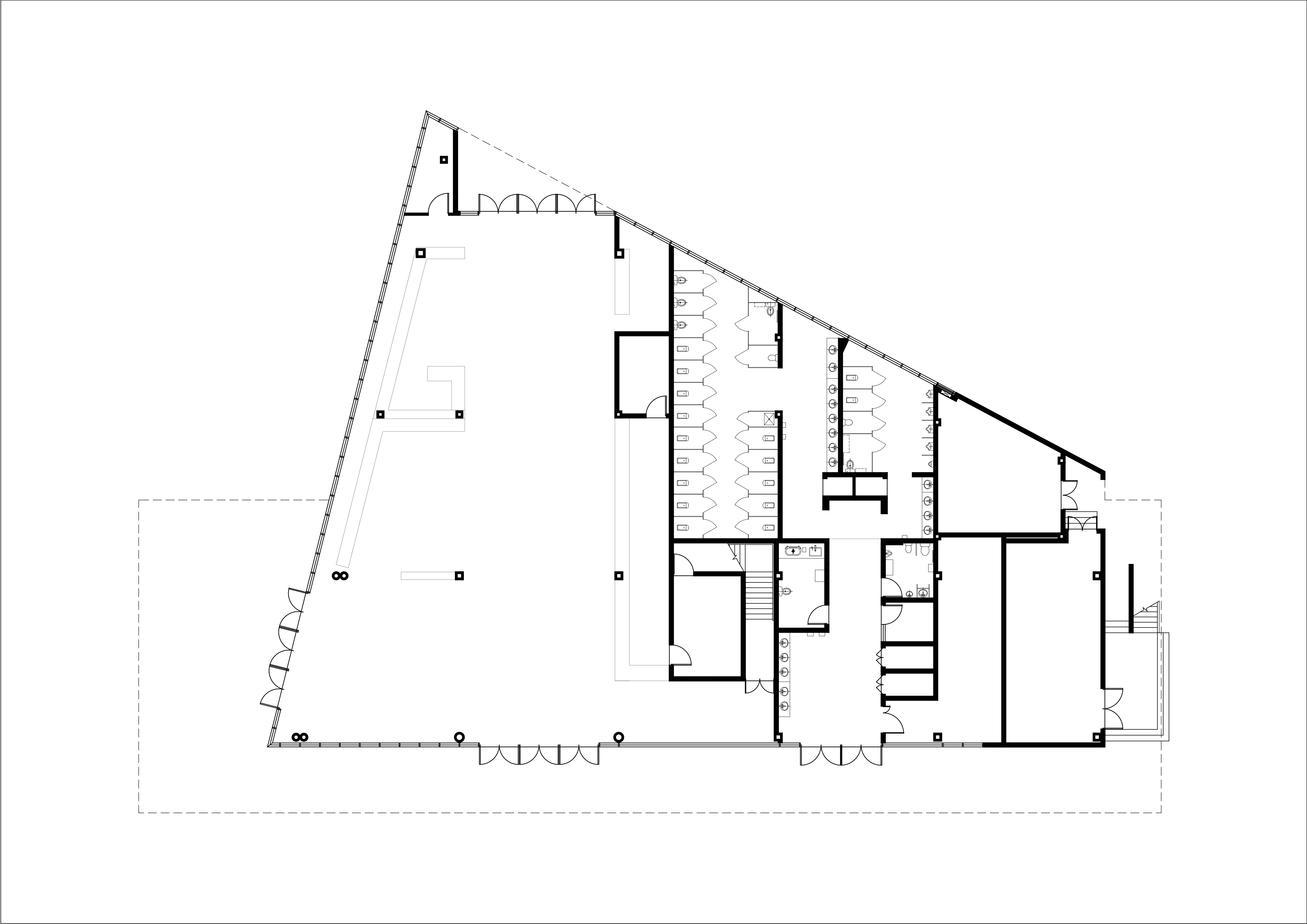
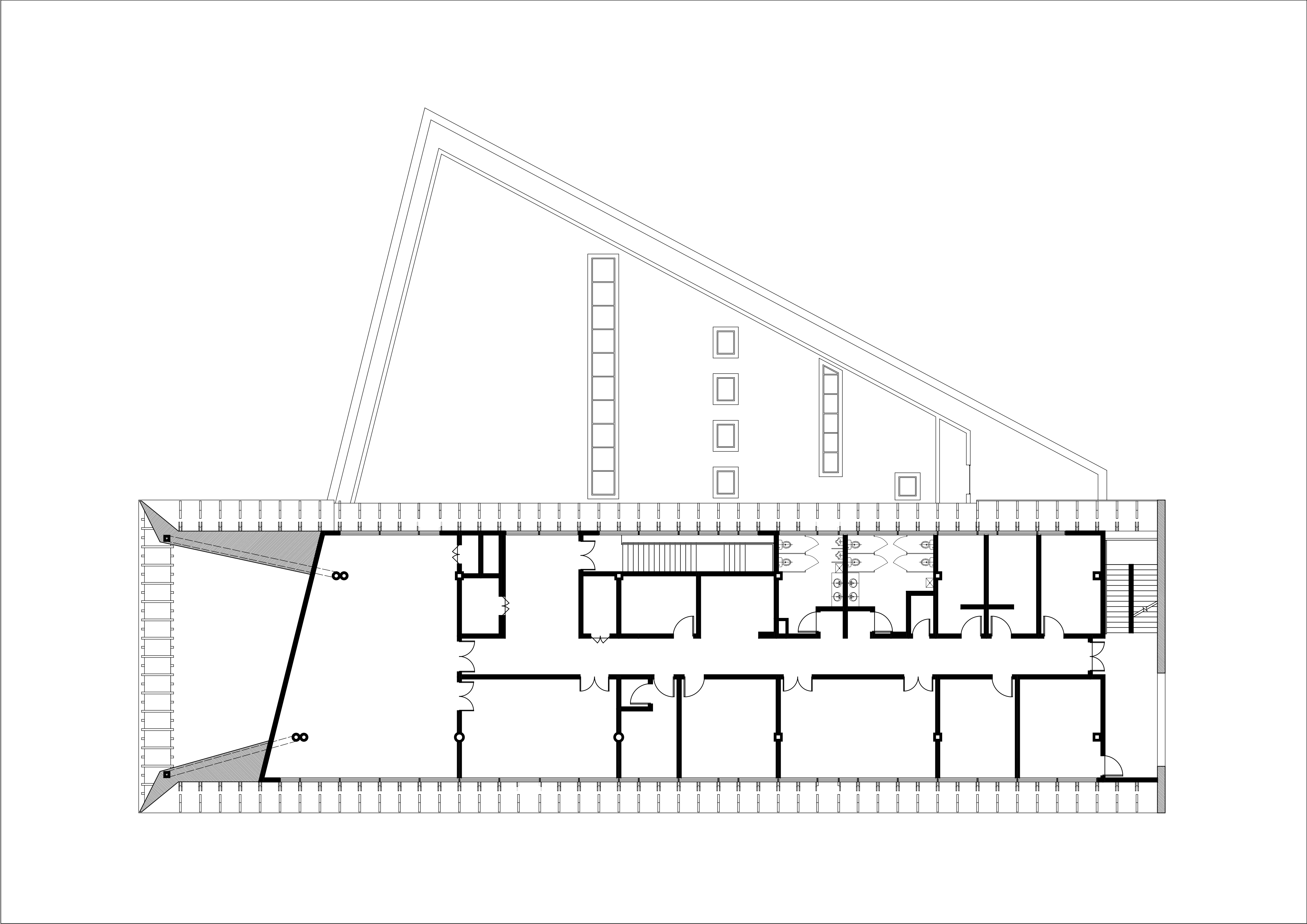

完整项目信息
项目名称:朱家角游客服务中心
项目地址:上海市青浦区课植园路555号
项目用地:8011平方米
建筑面积:1781平方米
建筑&室内设计:无样建筑工作室
合作设计:上海城乡建筑设计院有限公司
主持建筑师:冯路
设计团队:李传琛、朱文来、朱贝宝、高益
木构深化设计:上海思卡福建筑工程有限公司
设计时间:2018年—2021年
竣工时间:2021年
摄影:吴清山
版权声明:本文由无样建筑工作室授权发布。欢迎转发,禁止以有方编辑版本转载。
投稿邮箱:media@archiposition.com
上一篇:水乡里的“折桥曲廊” / 深圳华汇设计X⁺ STUDIO
下一篇:在建方案 | 北京协同创新园:山水智谷 / CAA建筑事务所