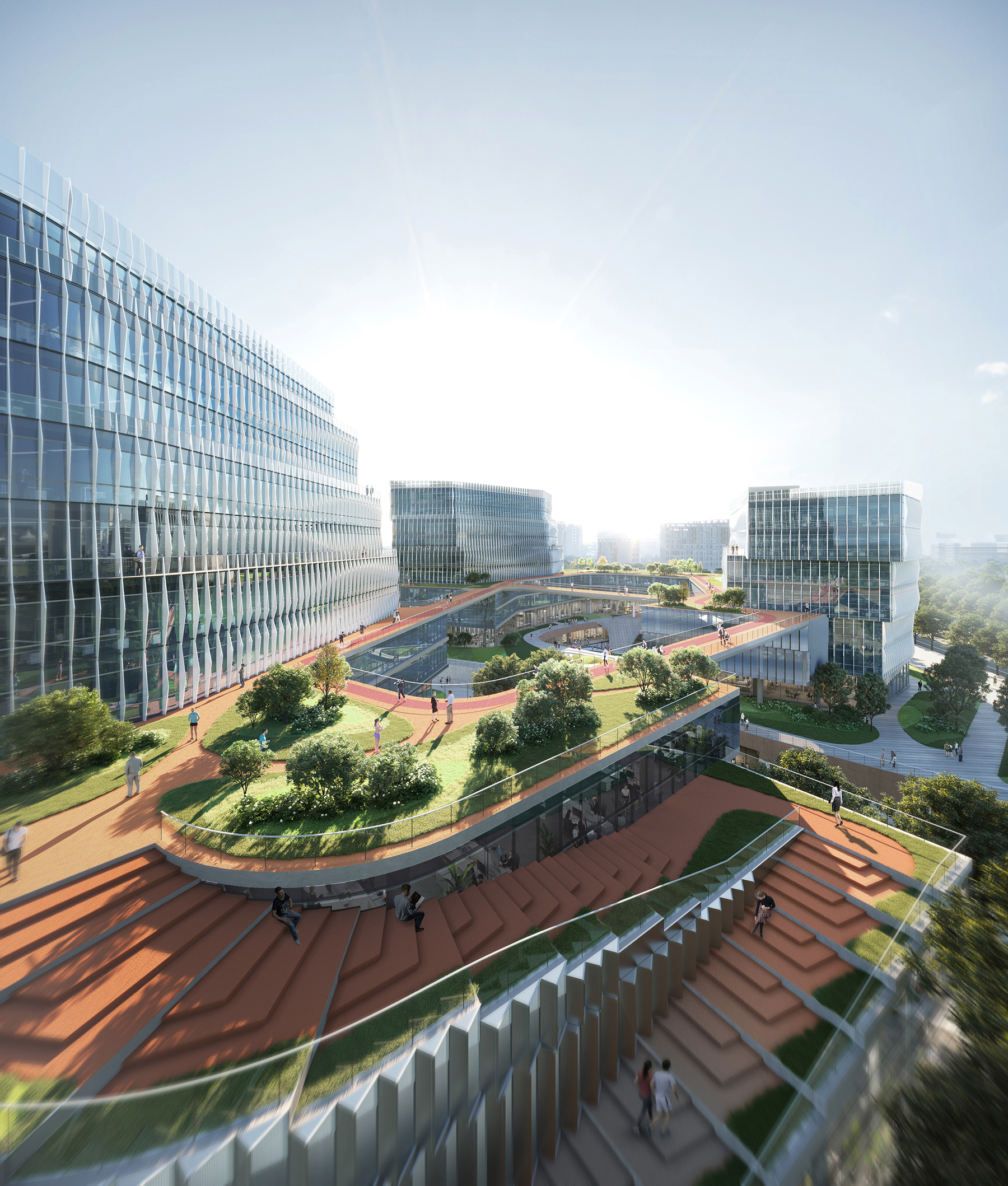
设计单位 CAA建筑事务所
合作甲级设计院 悉地(北京)国际建筑设计顾问有限公司、中国中建设计集团有限公司
项目地点 北京海淀
方案状态 在建方案
总建筑面积 28.8万平方米
在北京,西山脚下,面对如此优良自然资源禀赋的地域,我们将山川、合院、聚落的建筑形态与绵延起伏的西山山脉形成对话,创造出一个自然与科技相融合,开放、绿色、智慧的未来之城。
——主持建筑师,刘昊威
作为北京市2021年“3个100”重点工程项目之一,“西山智谷——北京协同创新园”位于北京西山、香山群山环抱之中的海淀苏家坨地区,具有得天独厚的自然环境优势。同时,这里是中国北京自贸区科技创新领域的核心区域,也是中关村产业发展带中国际化迭代的新支点。
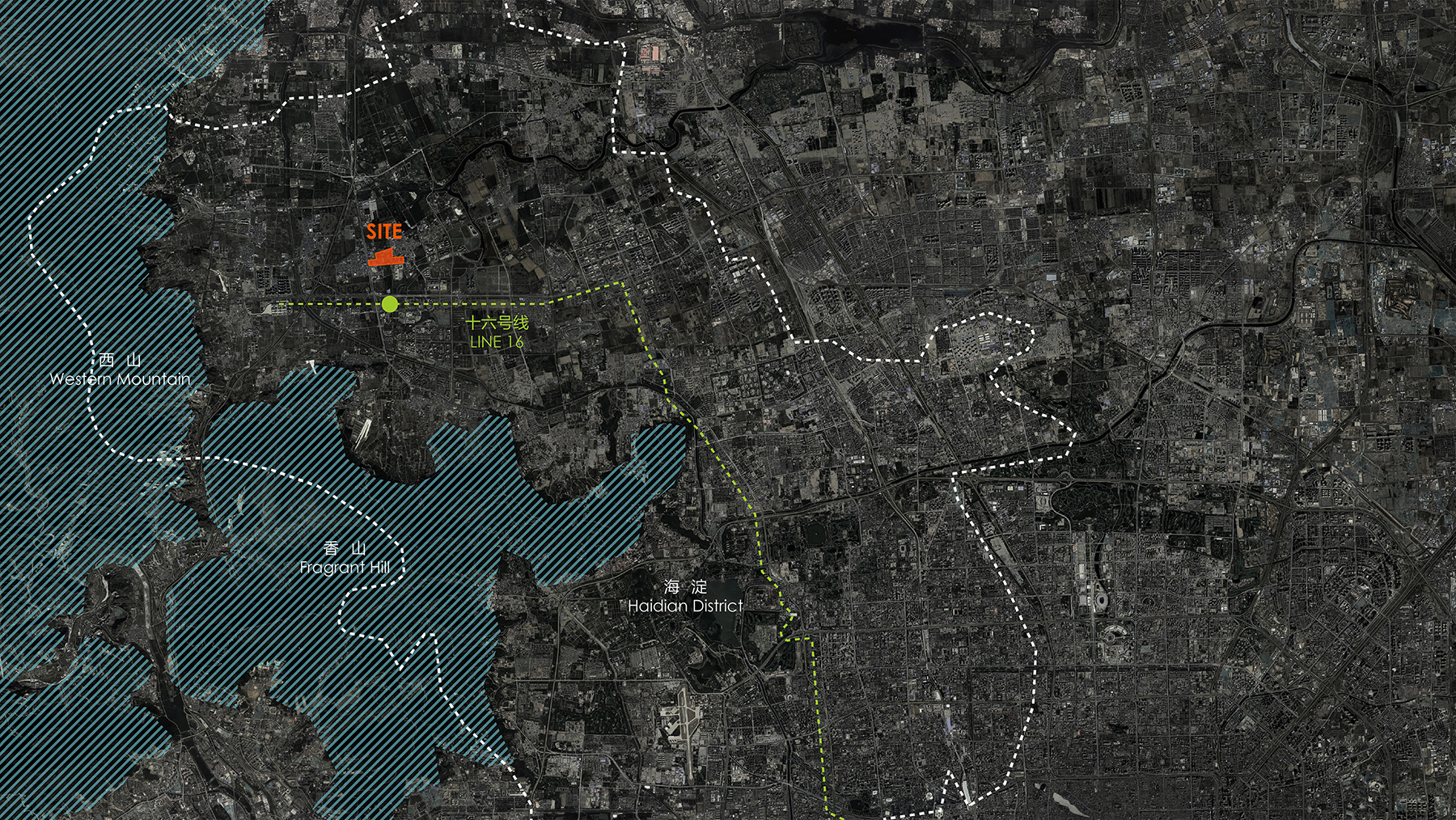
经过多轮角逐,CAA建筑事务所以一条跨越各个地块的自由之环所构成“山水智谷”的设计理念,从多家国际一线建筑事务所中脱颖而出,获得项目最终设计权,成为该项目总建筑方案设计方,并提供后续相关专业服务。目前,整个项目中最大的建筑组团一期北地块已正式开工建设。
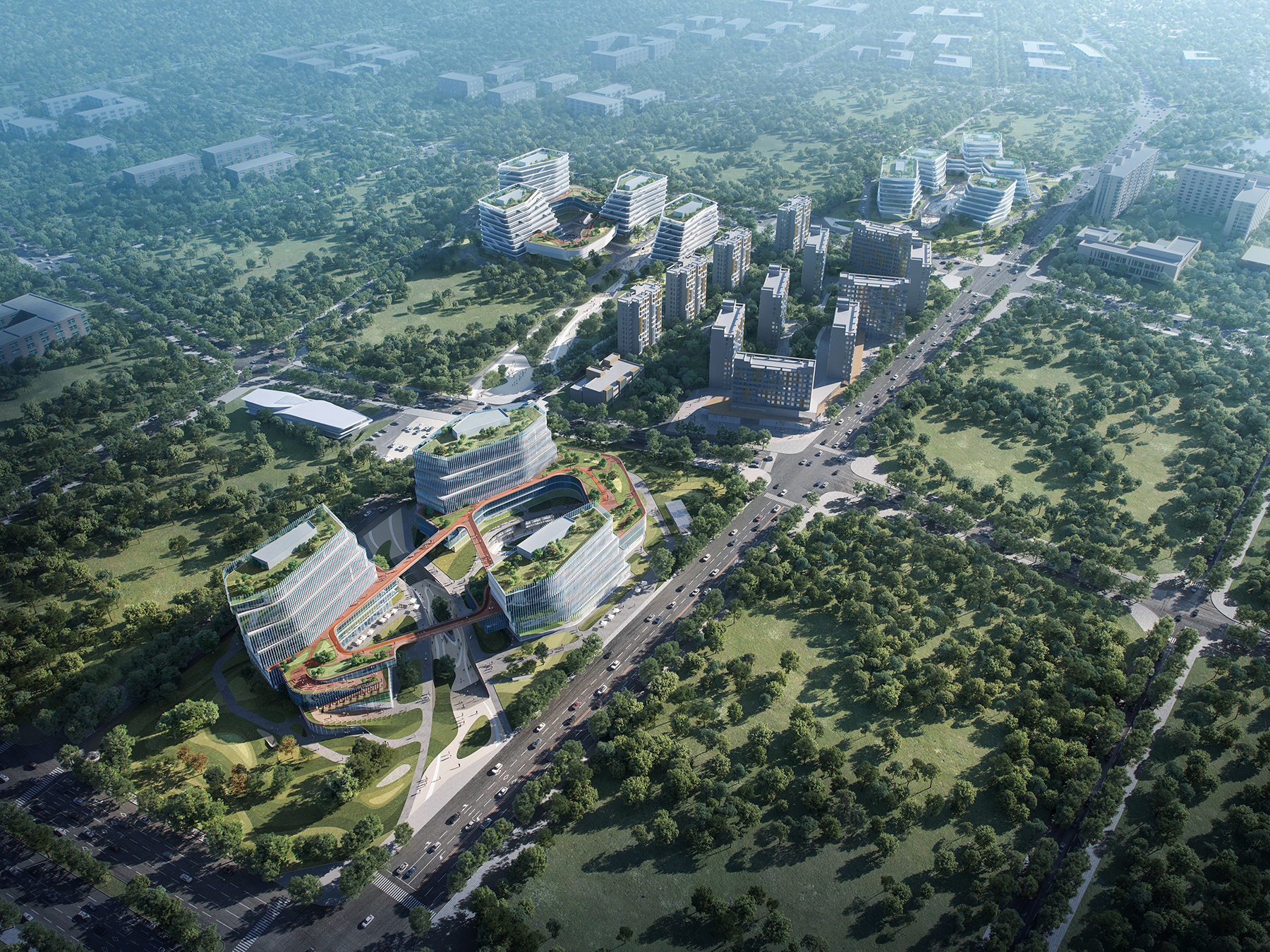
▲ 视频介绍 ©CAA architects
西山古称“太行山之首”,是北京城一道重要的天然生态屏障;同时,西山拥有“三山五园”的皇家园林及宗教文化等,生态环境优良,历史底蕴绵长,文化资源丰富。西山给予了该项目最重要的地域特征,地处生态保护与城市化的重要特殊节点,也给规划与建筑设计提供了新的可能性。
由此,设计师结合优良的西山生态禀赋和苏家坨地区的文化资源,摒弃高密度、呆板的城市森林形态,以创新、绿色、开放作为设计策略,充分考虑北京协同创新园的在地性、人文性与地区未来发展趋势,打造为以科学研究与试验,科技信息服务为核心,集独角兽总部、国家工程实验室、科技信息中心、生命健康中心、科创办公、休闲商业等产业功能于一体的创新型智慧园区。
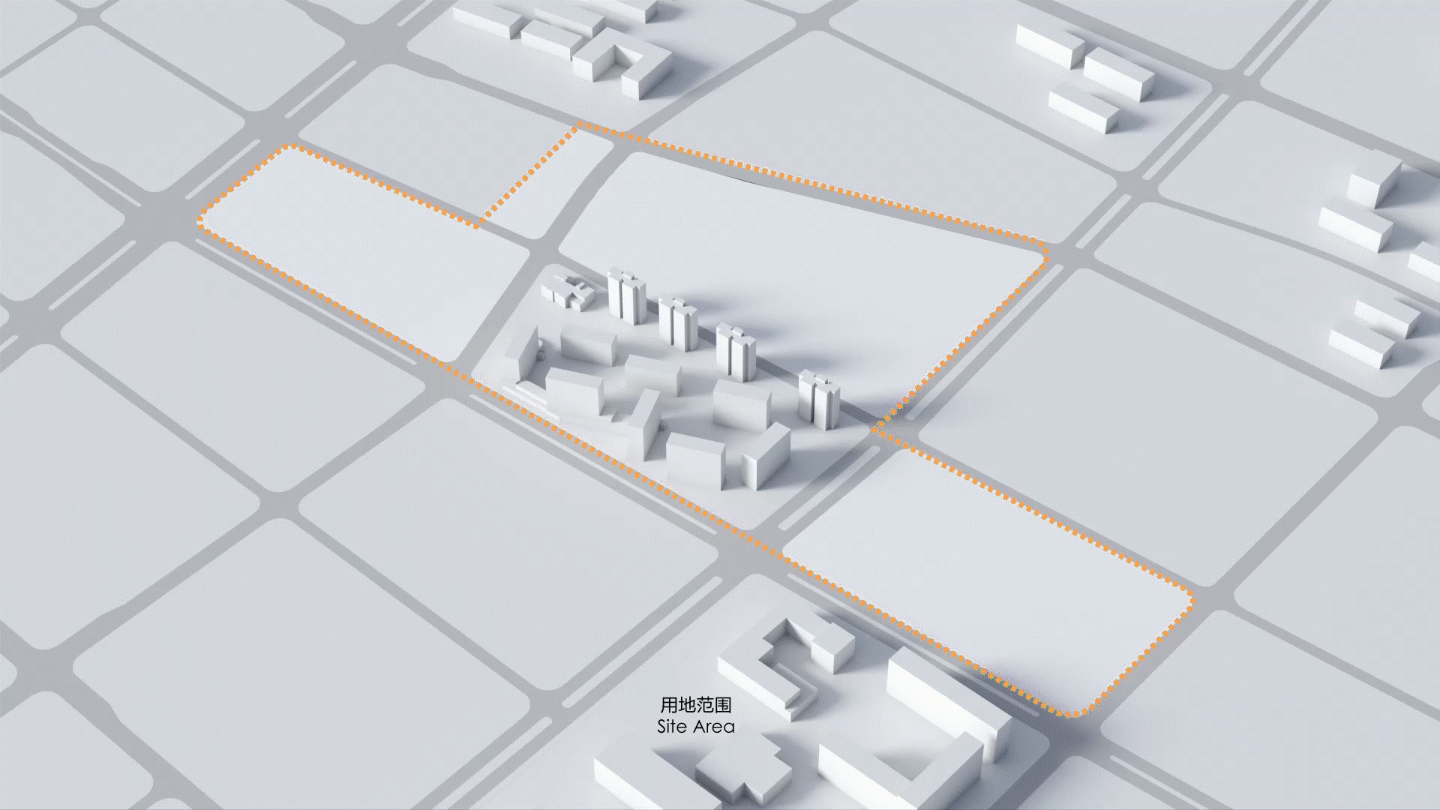
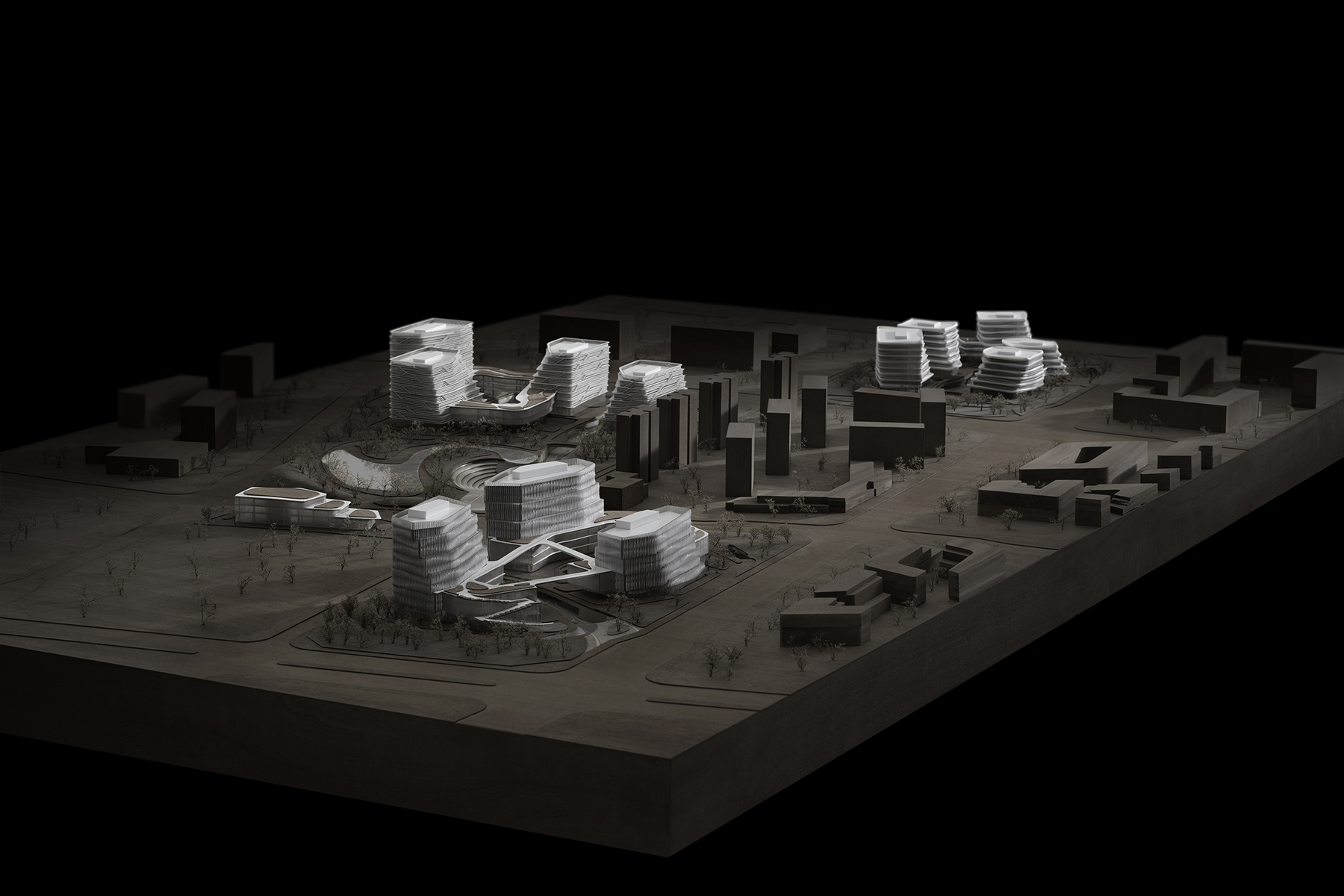
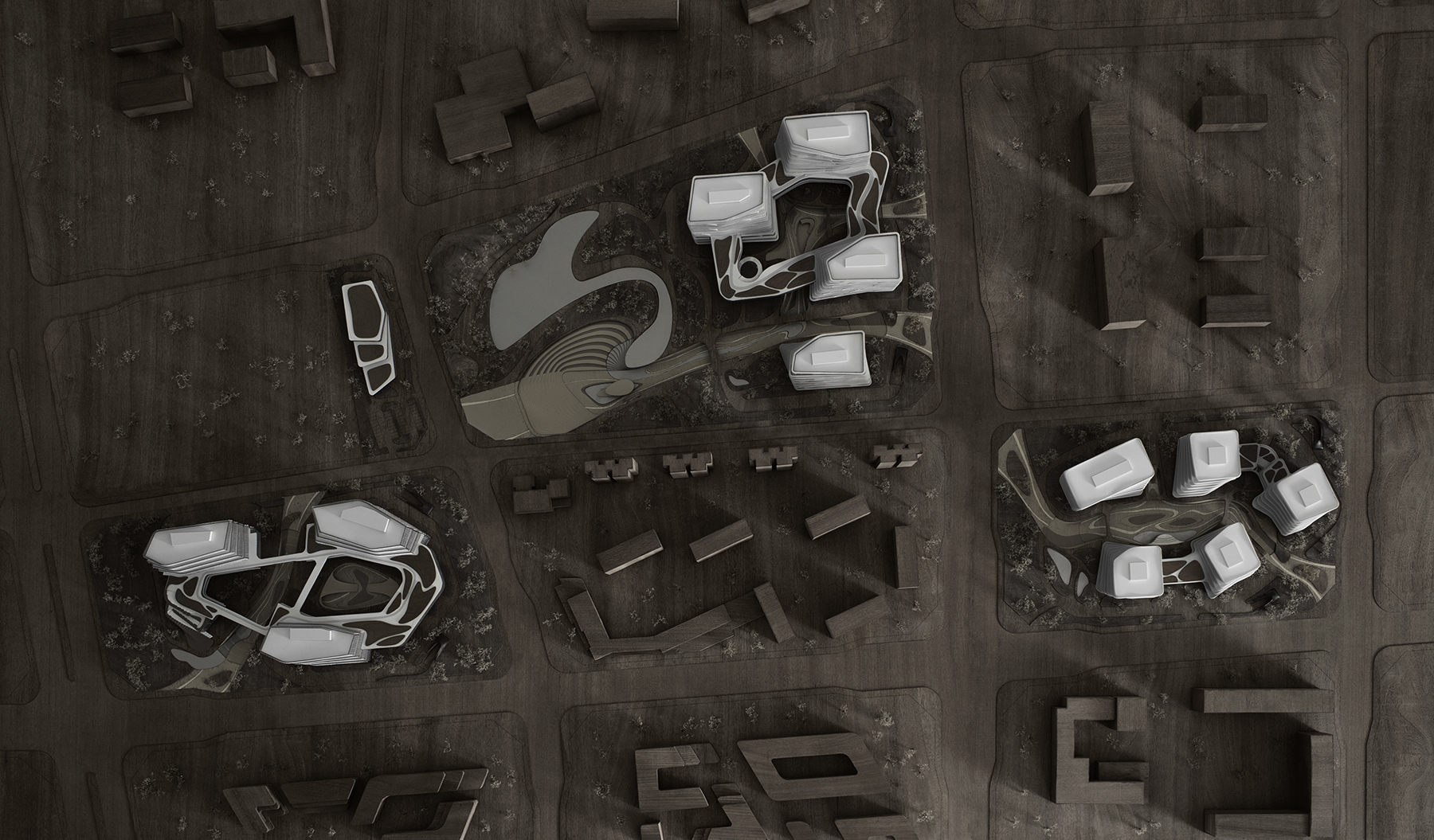
项目总占地面积约12公顷,总建筑面积约28.8万平方米,容积率在1.8之内,绿化率高达30%。依据地块性质和区域特征,主要分为西、北、东三个地块,以多种规模的建筑尺度及平面规划设计分别提供给独角兽企业、成长型企业和初创型企业进驻。其中,项目地上建筑面积约为18.6万平米,地下约10.2万平米。首层与地下一层规划为商业配套、共享空间、公共服务等功能,二层以上为适应不同规模企业的办公功能,地下二层设置车库。
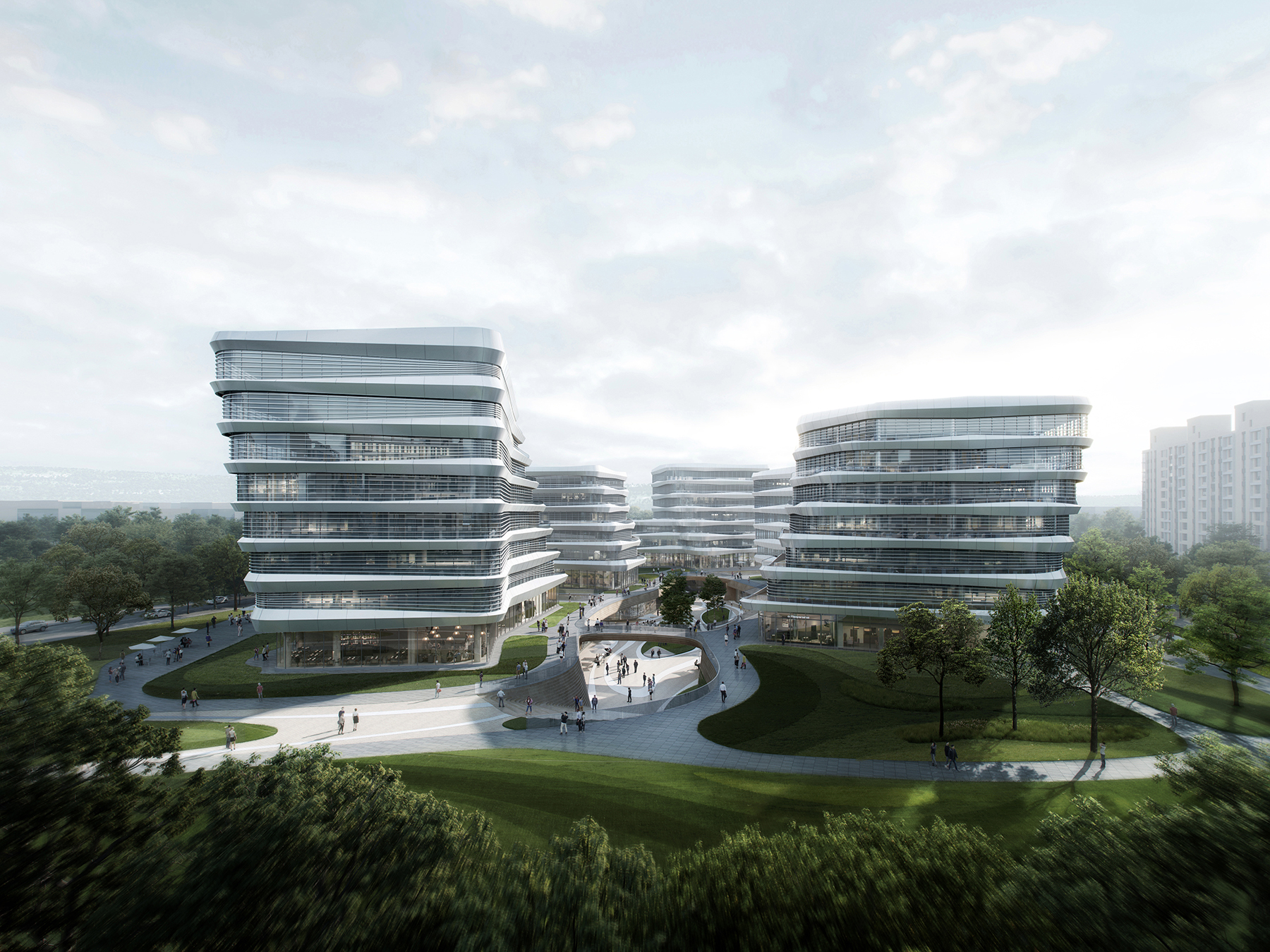
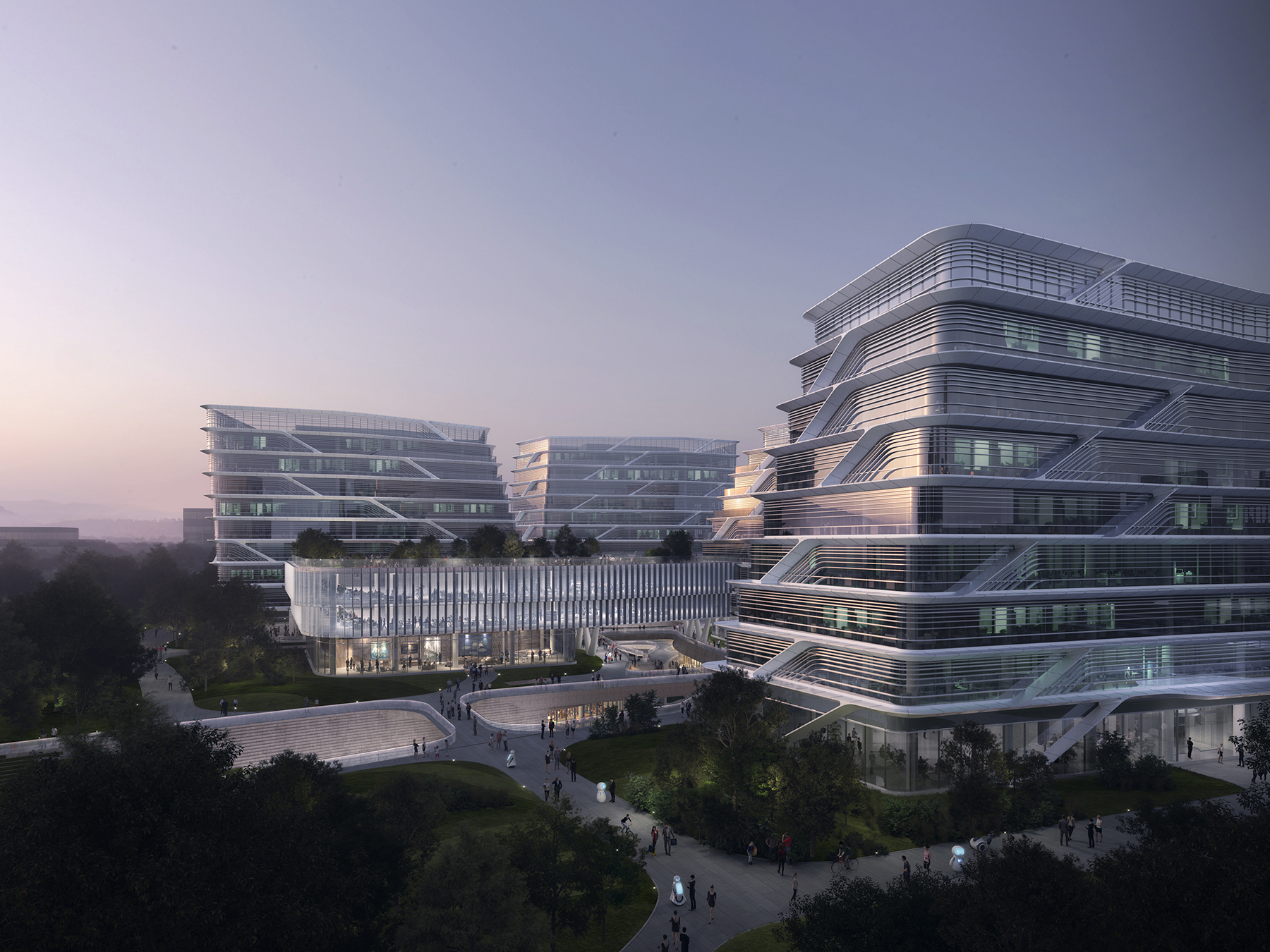
设计师将中国传统院落与自然山水相融合,建筑形态师法自然,勾勒出恍如层峦叠嶂的山峰曲线,与西山山脉交相辉映。“西山” “北院” “东川”的设计概念,既赋予了三个地块独特的建筑形态与丰富的韵律,同时又浑然一体,流动出一幅山川、合院、聚落与场域相融合的“山水自然”画卷。这种景观与建筑语言相辅相成的设计手法,与周边城市景观的相互渗透,有机连接,塑造出一座绿色的立体花园。
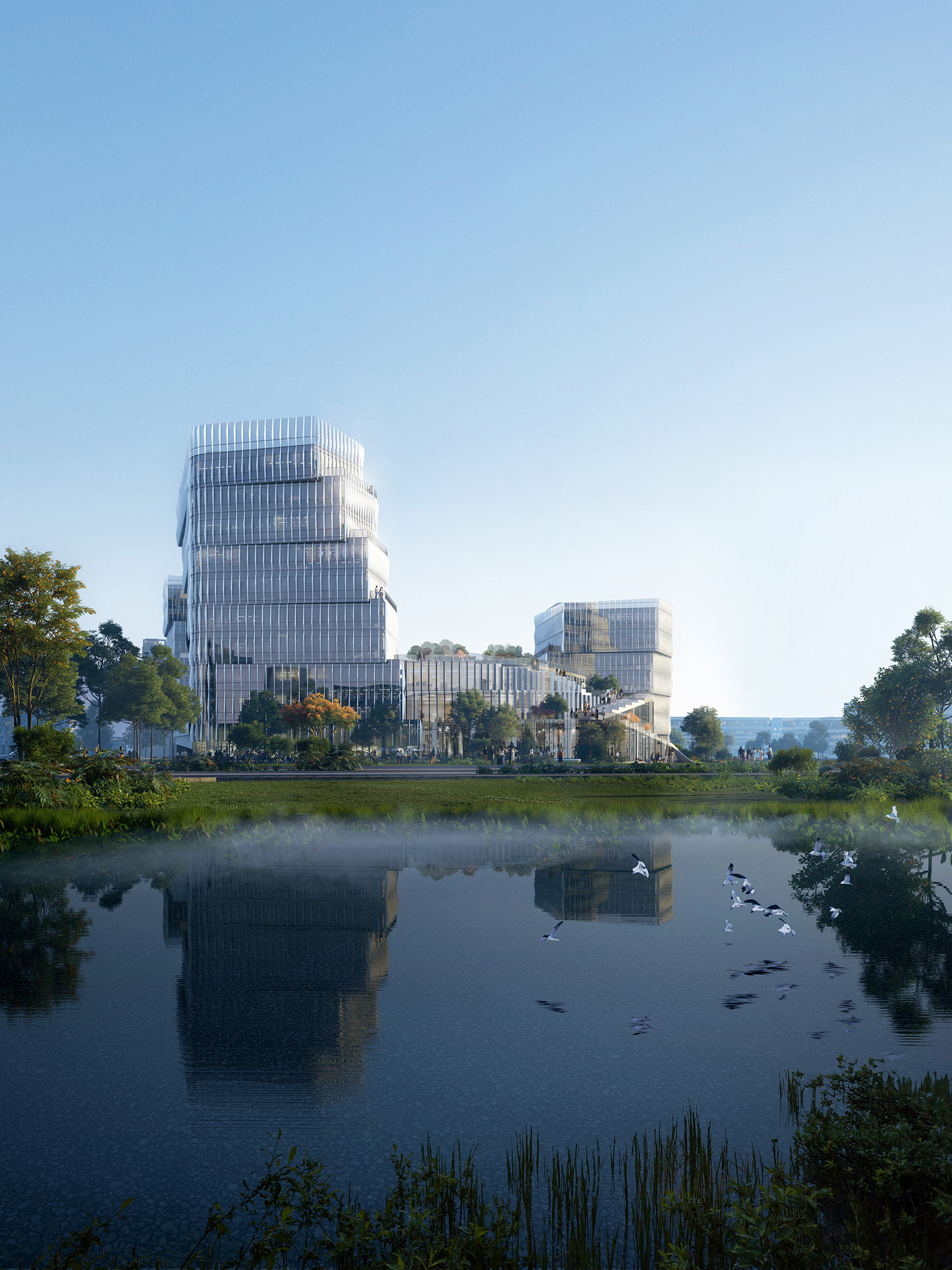
西山
西地块以“山水”为设计概念,结合院落围合的空间形态,建筑组团整体侧重宏大的山势水态,三栋主体建筑塔楼如同山体,空中廊桥、花园和流水般的人行坡道穿插其间,“山石”错落有致形成了层层叠叠的阳台。这里未来将作为独角兽企业的总部办公大楼;环绕连接三栋塔楼的白色裙房体量,将作为相对自由灵活的共享办公空间功能,如同一片祥云萦绕在山间。

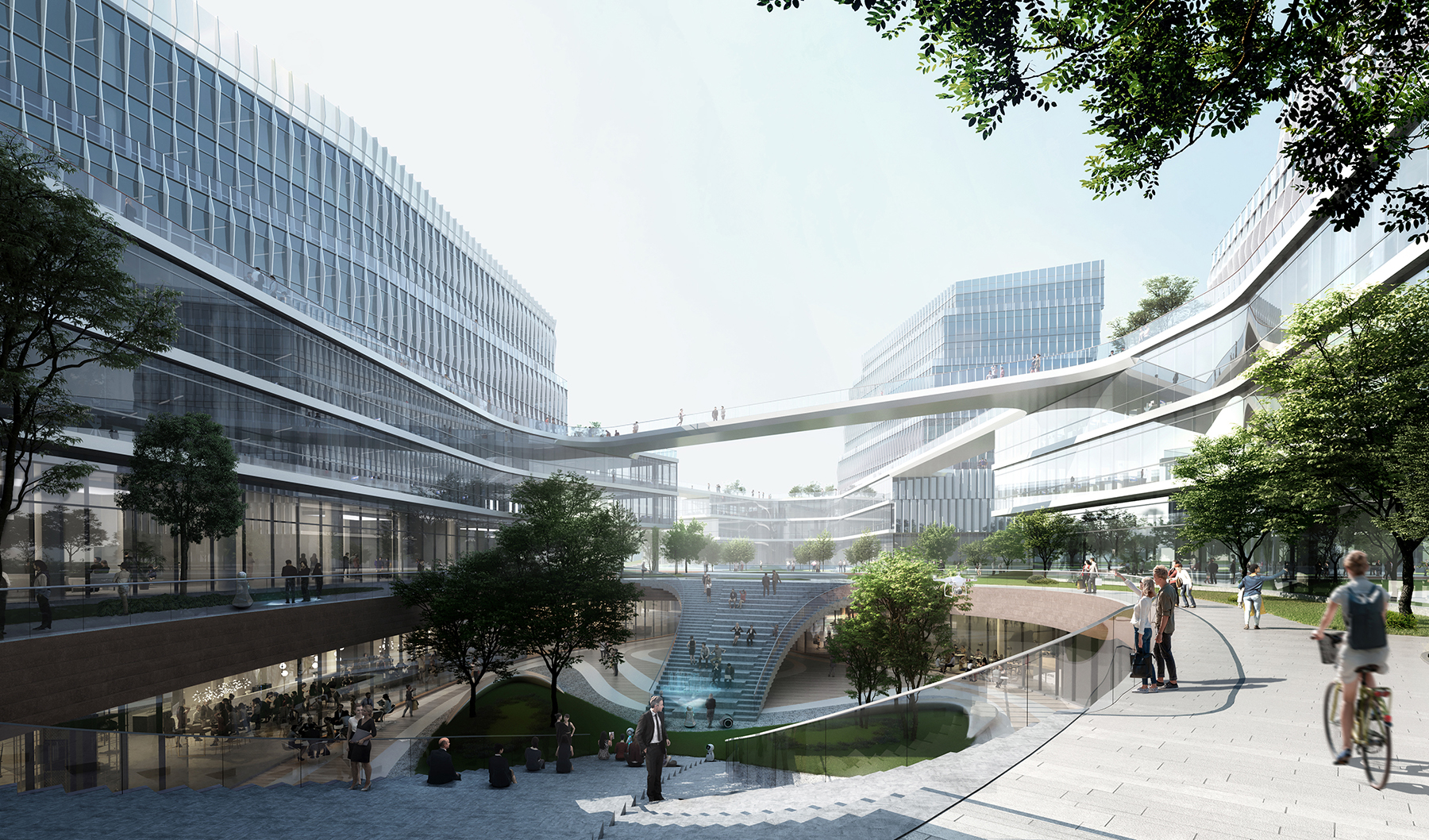
同时西山地块所处重要城市道路交汇处,具有门户地块的气质,作为项目的重要入口节点,设计形成进入整个园区的第一城市立面。由吸入式的空间关系引导人车进入既围合又开放的园区内部。结合公共绿地,建筑退让出的大尺度自然景观空间,成为“城市客厅”广场。客厅广场处三折返的缓步阶梯,使裙房的屋面景观变成像整个区域开放的空中花园,如山间的溪水顺势流淌而下,趣味横生。
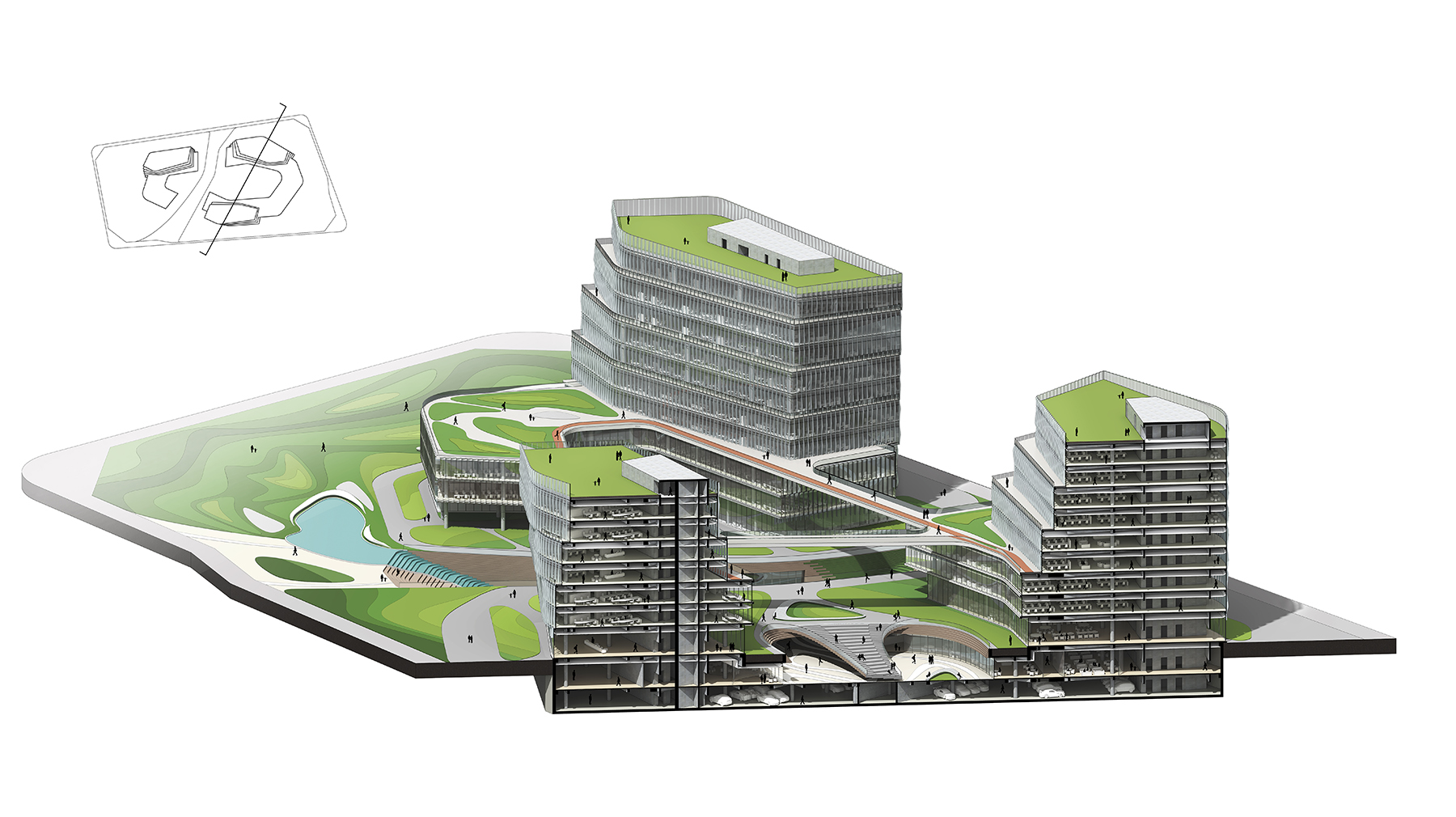

北院
北地块建筑规划将紧邻西部的大型公共绿地有机结合,以中国传统的院落布局与人居美学融入现代科技的场域,具有中式庄重的“合院”之意象,构成了未来主义的东方浪漫意象。山形塔楼与合院式裙房的创新性空间体系具有更好的适应性,可以根据企业成长过程中不同阶段的需求变化而给予空间配置的升级。
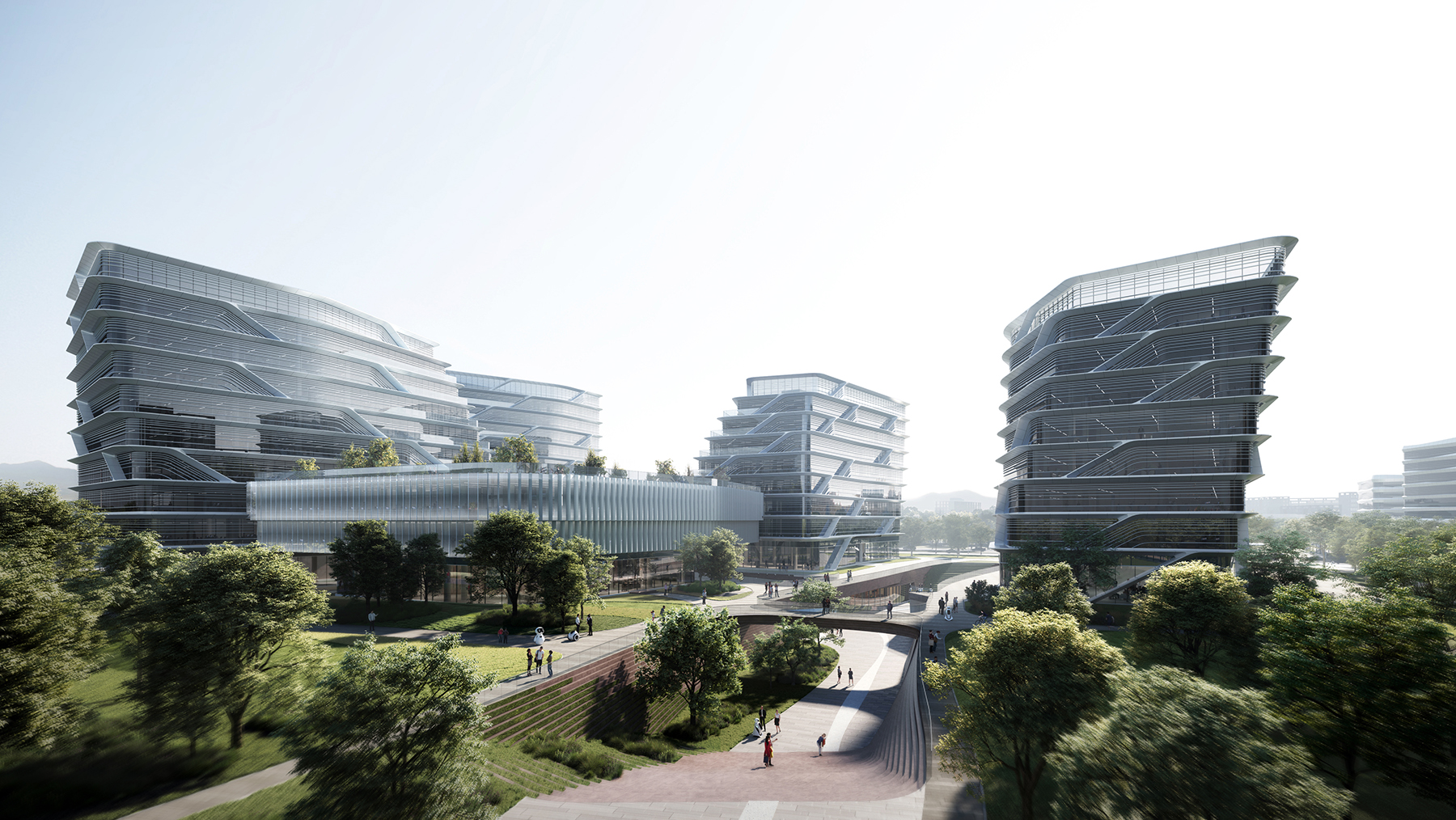
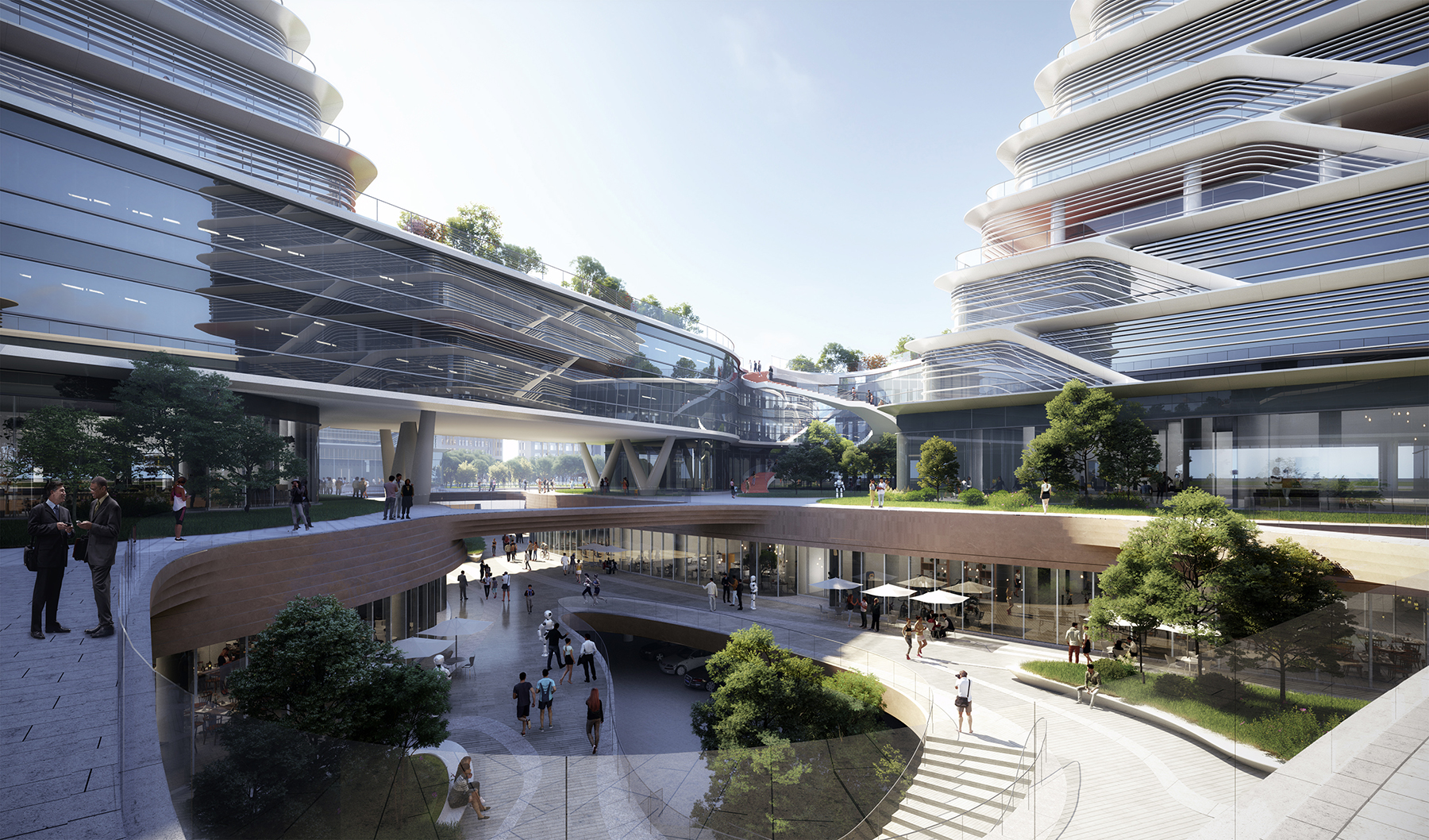
集约式的小高层塔楼适当舒缓上空密度,满足塔楼内用户更好的观景体验。地面丰富的自然景观通过一层更加开放的空间设计延伸至地下一层,获得同等采光,产生既围合又灵动的公共广场体验。通过空中连桥等立体步行系统,将地面环境开放给城市的同时,也能确保内部步行动线环通。
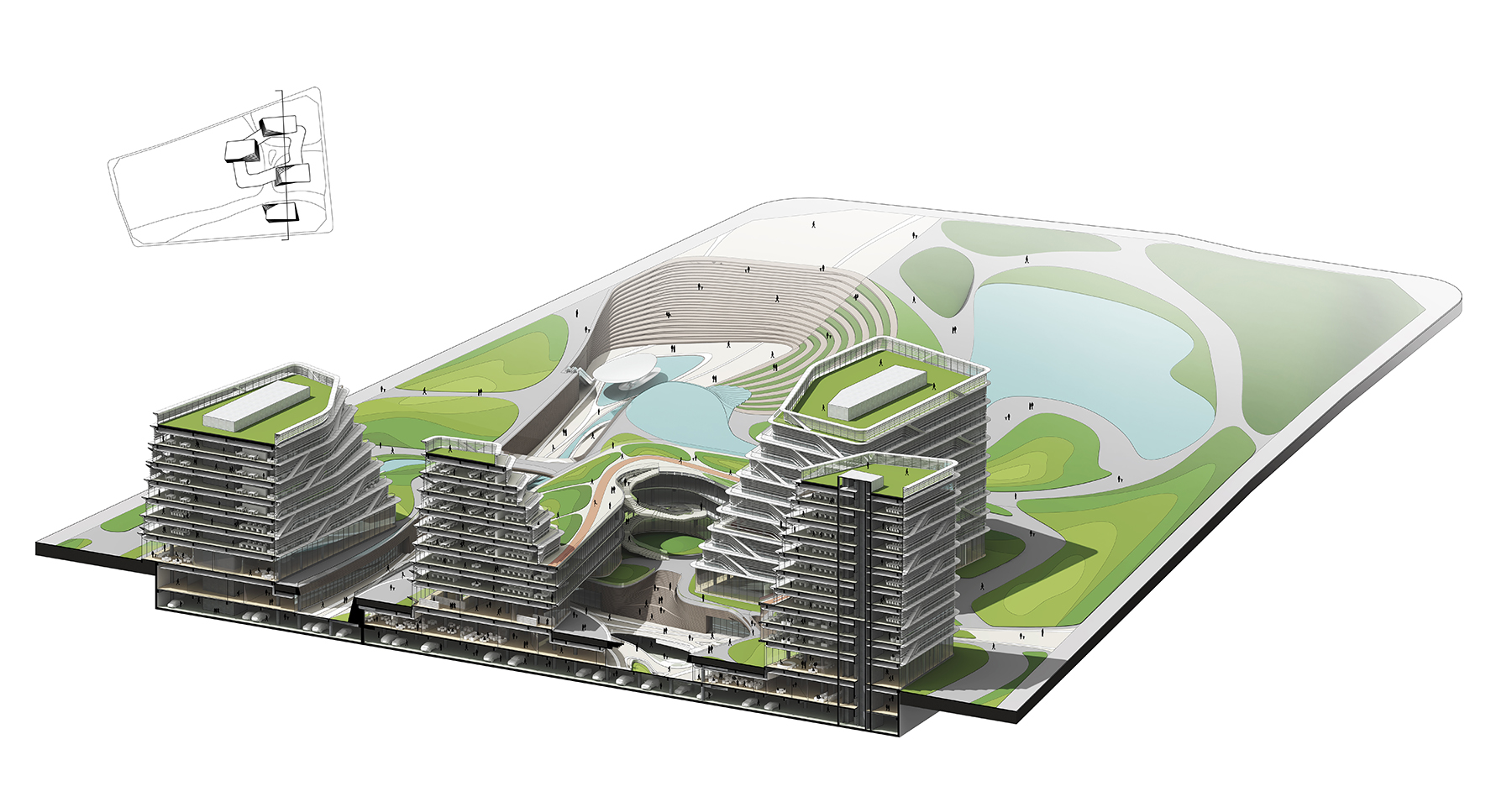
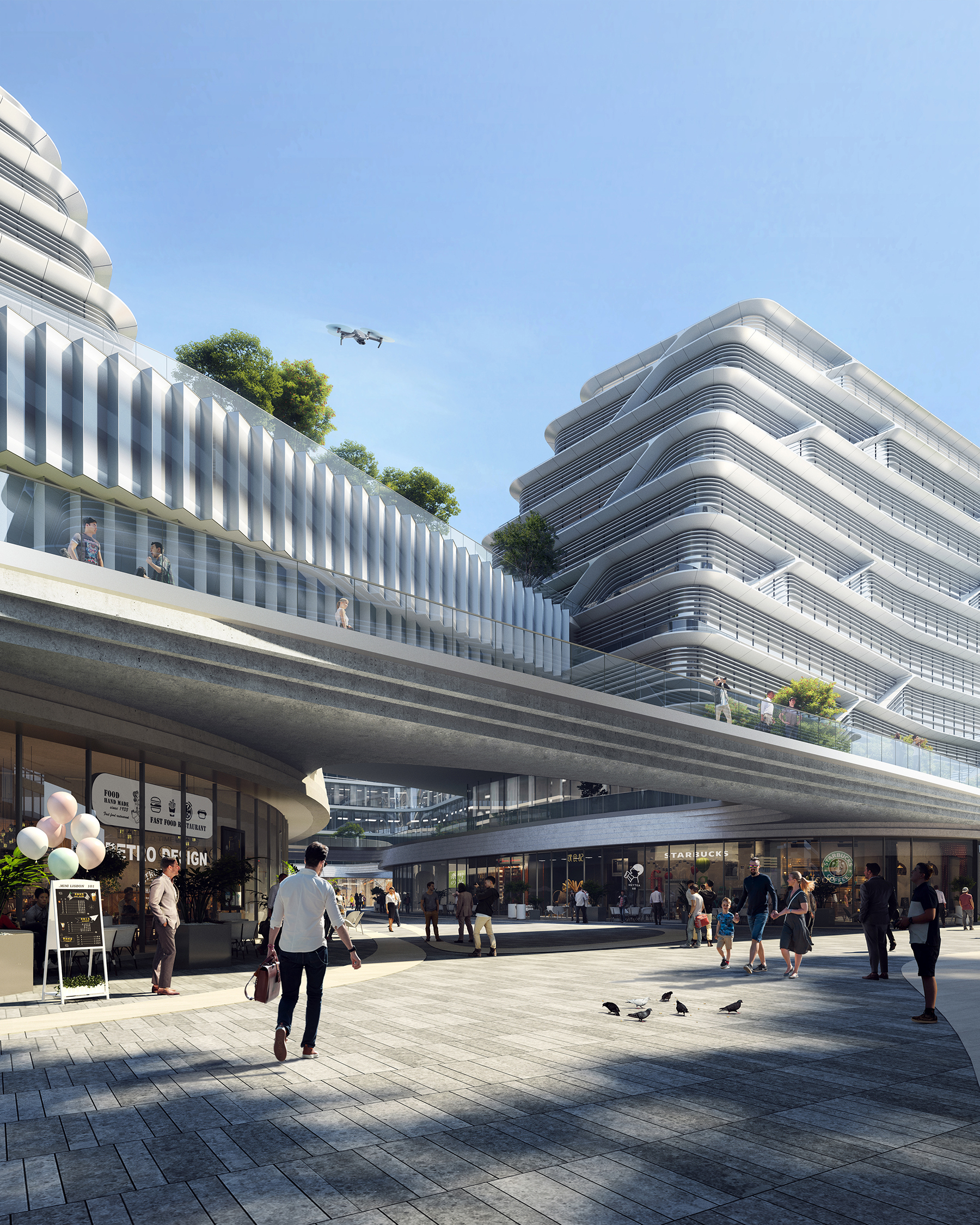
东川
考虑与周边建筑的尺度关系,南北两侧以小规模的独栋塔楼组成建筑“聚落”。由西往东的潺潺“川流”穿过内庭院,流向园区外的城市公园,同时,水流般的中央庭院景观与错落有致的建筑群形成山川河谷的空间关系,重川流山谷之意。


设计为该地块独栋办公的中小型与初创型企业保留很多变通性,系统化的模数尺寸可灵活对应企业初创期对空间变换的各类需求,办公空间单元可分可合,最大化激发使用效率和运营的活力。

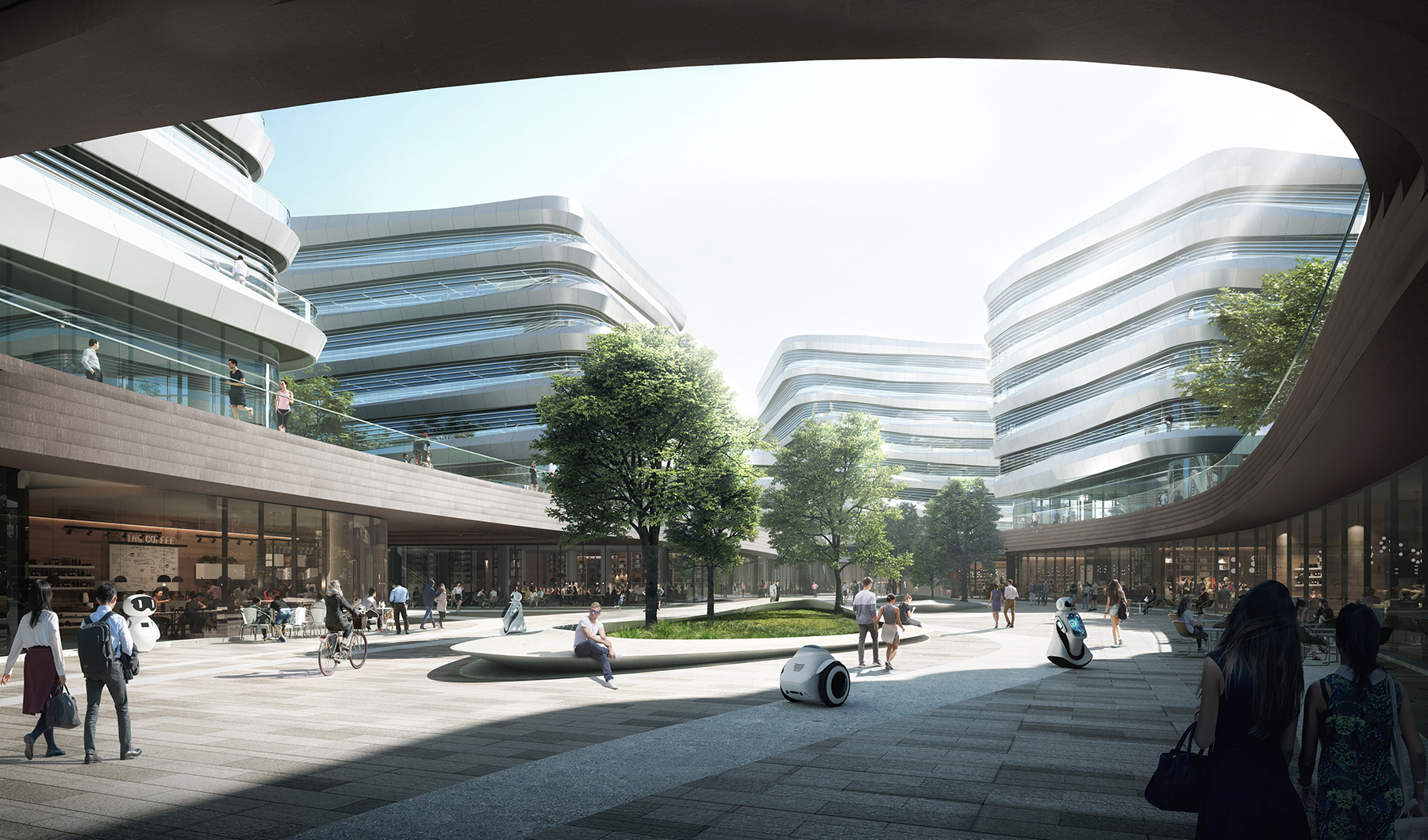
几组单体建筑适当扭转,形成退台,以交错层叠的有机形态大幅度降低风荷载,同时也创造出充分的观景视野;景观设计将自然景观延伸至空中,裙房屋顶花园与开放式凌空跑道,为室外社交和健身活动提供了丰富的公共性平台,成为市民新的打卡地;首层与地下一层联通内外、通透开放的空间布局,为周边居民提供小广场、花园、庭院等公共社区空间,为城市环境做出积极贡献。
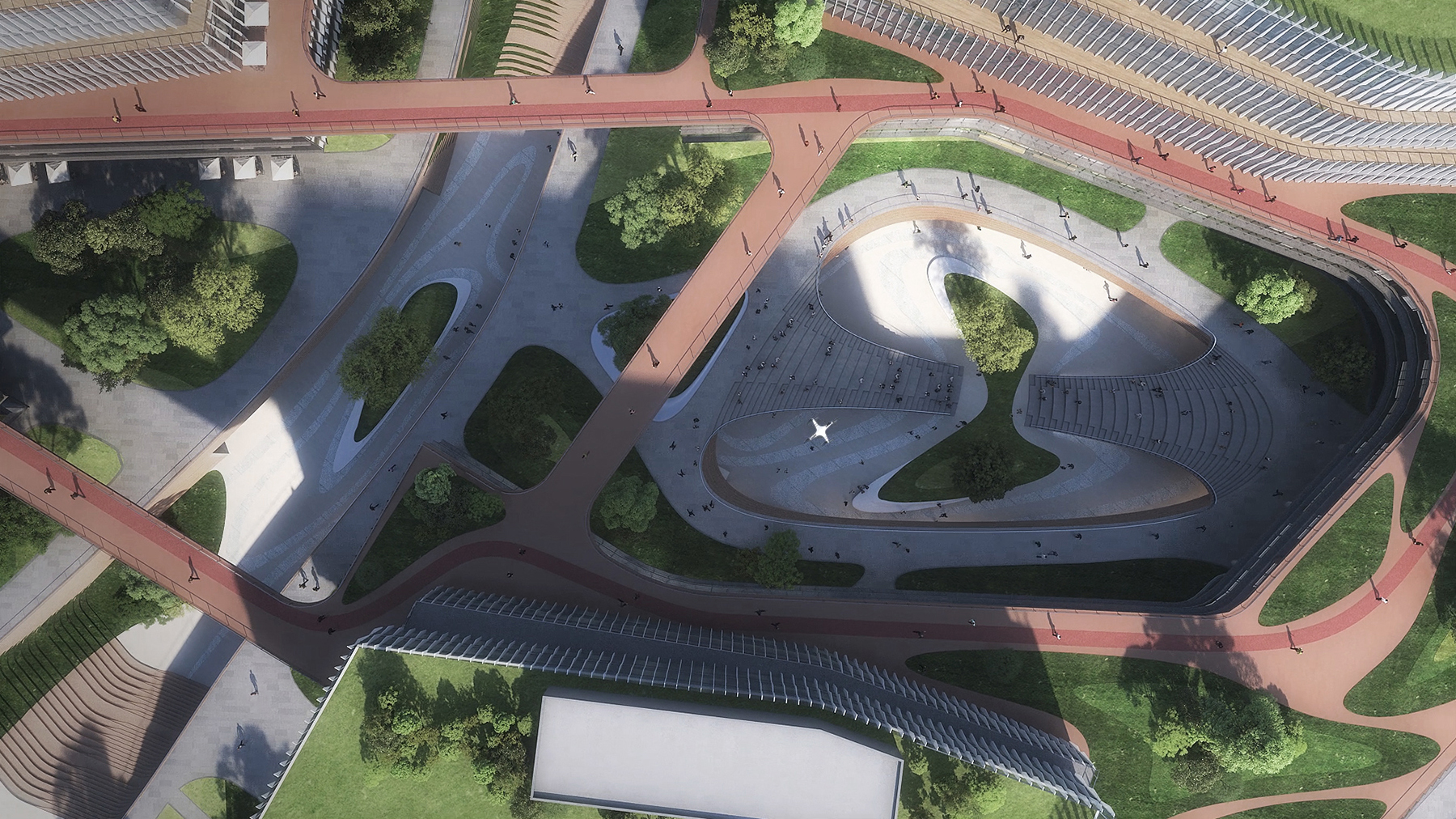
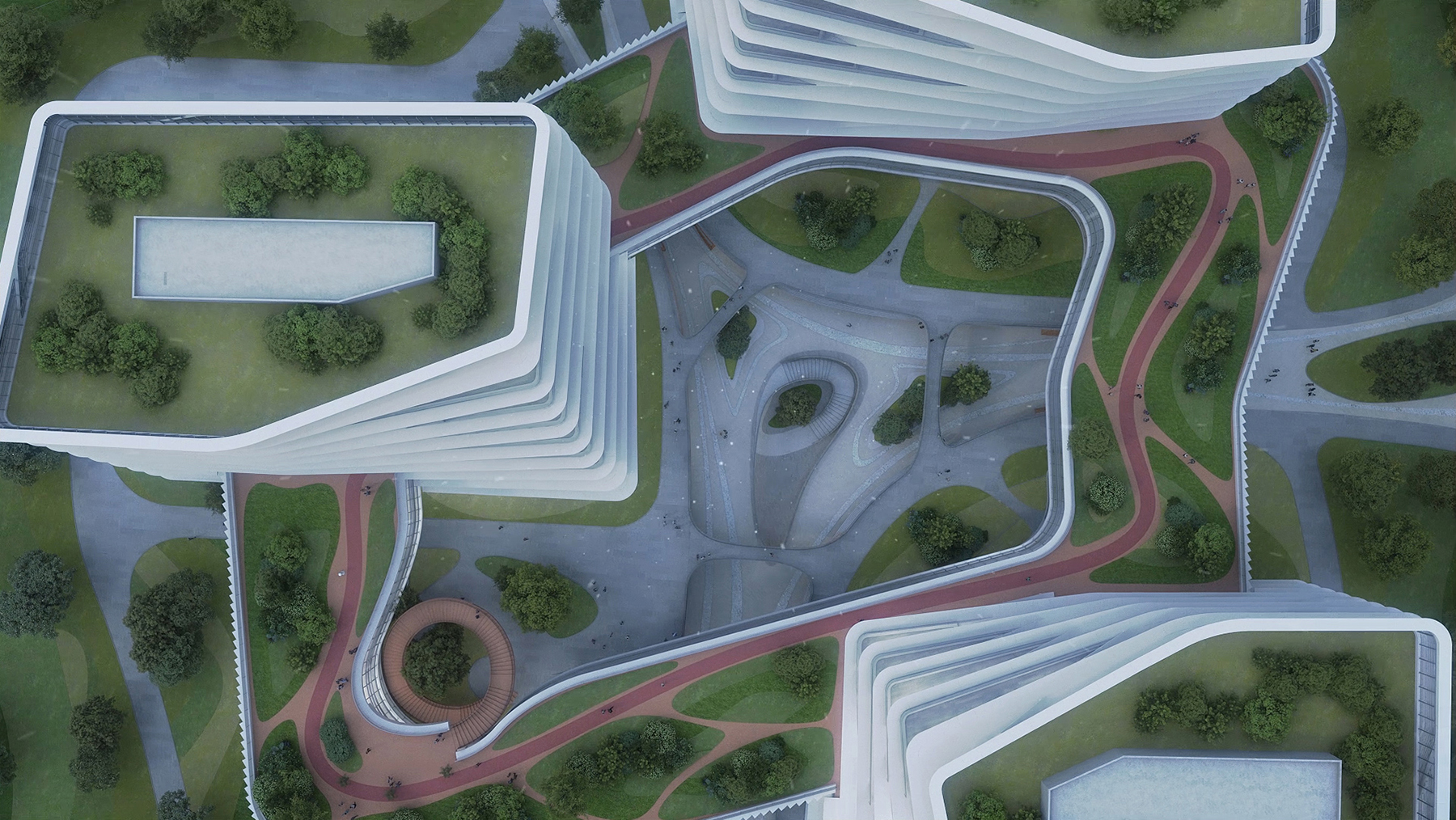

团队将建筑幕墙的设计以中国人文山水画《富春山居图》为灵感,给予西、北、东三个地块在外立面细部上不同的设计表达。通过数字化与绿色节能技术的运用,比拟山水画中不同的写意皴法,构成山、水、云相融合的自然意象。相异的幕墙细部营造出各个建筑的轻盈和通透感,并给予室内高度的舒适性与采光,同时形态各异的建筑单体在视觉上又相互渗透,形成了一幅整体的山水画卷。

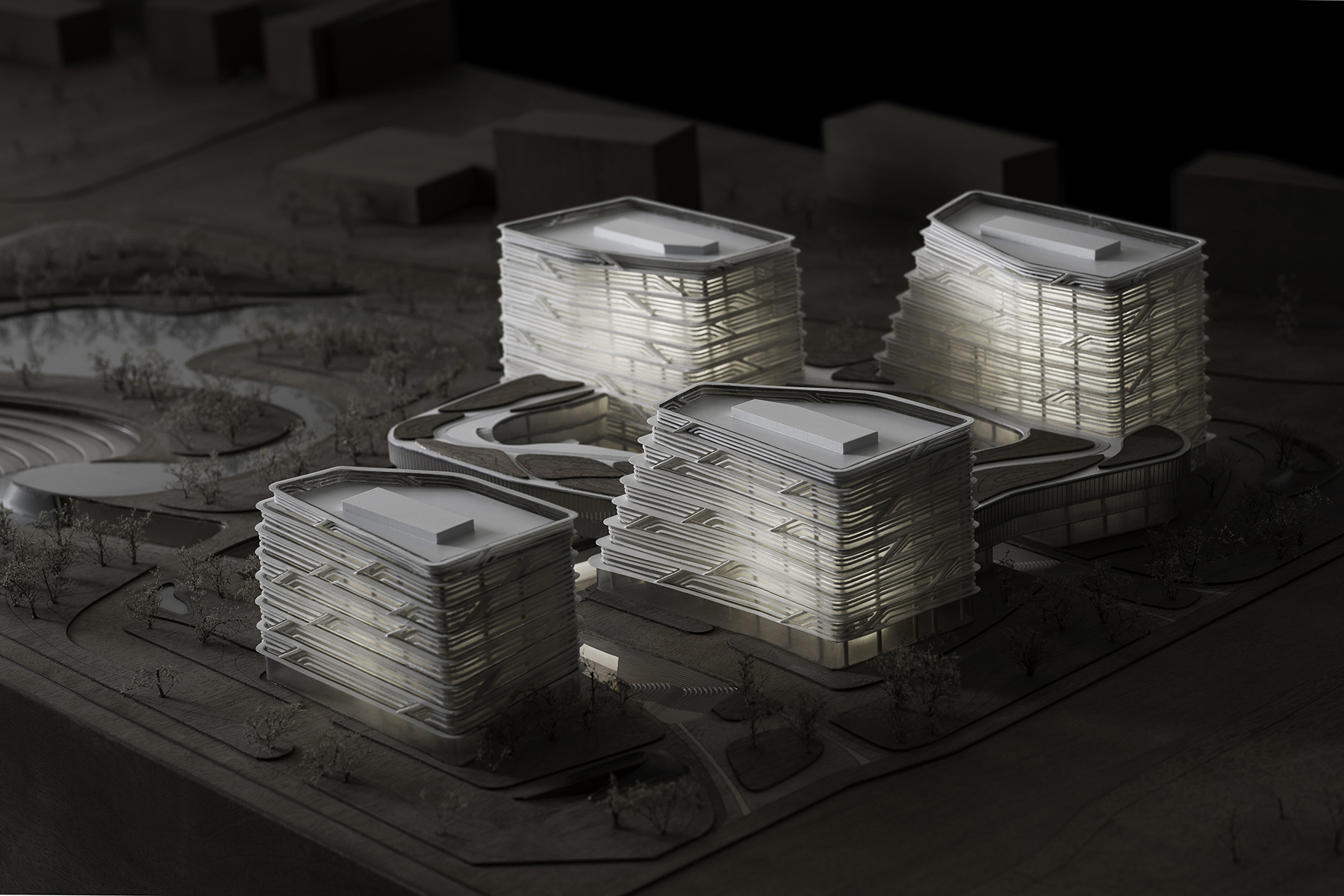
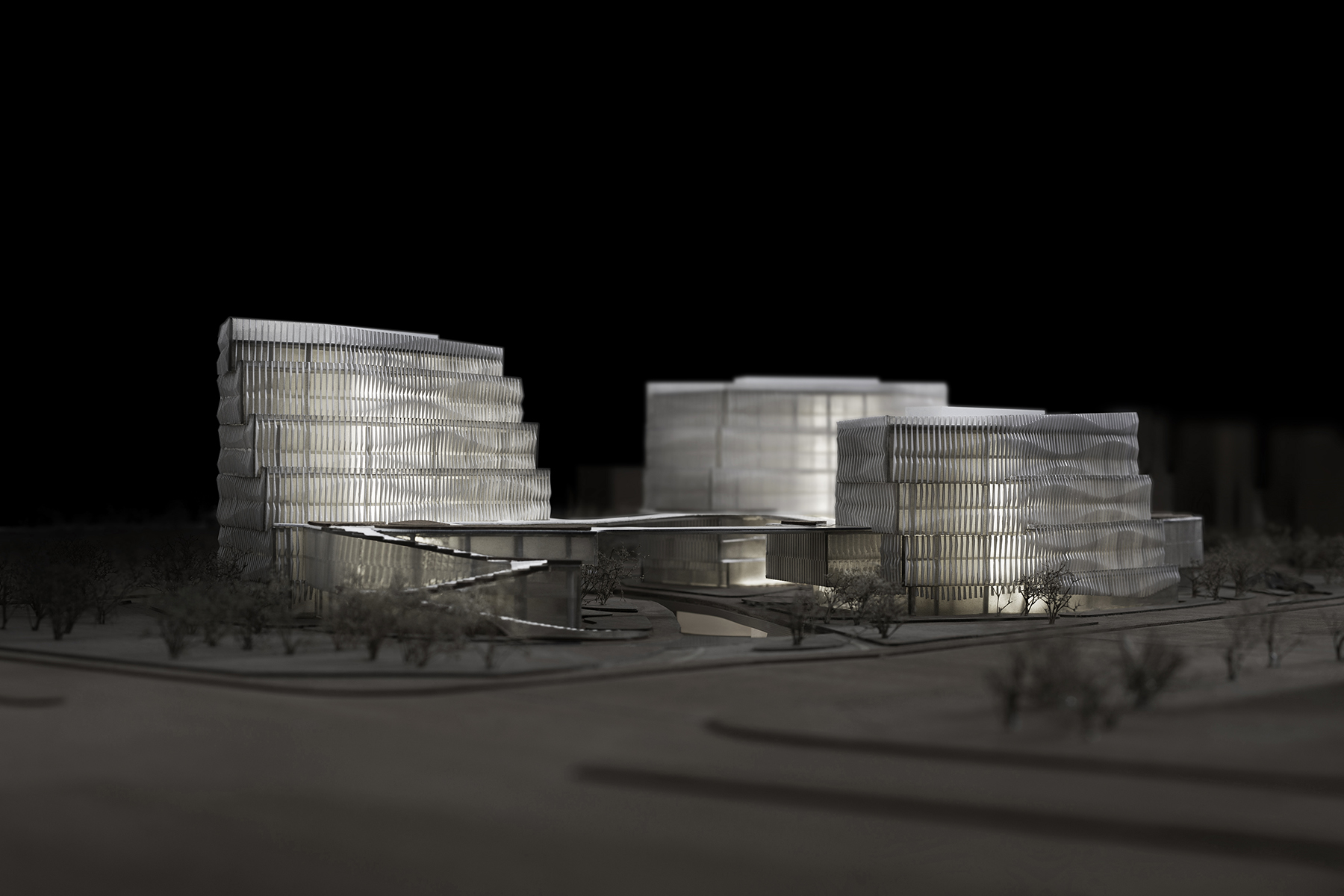
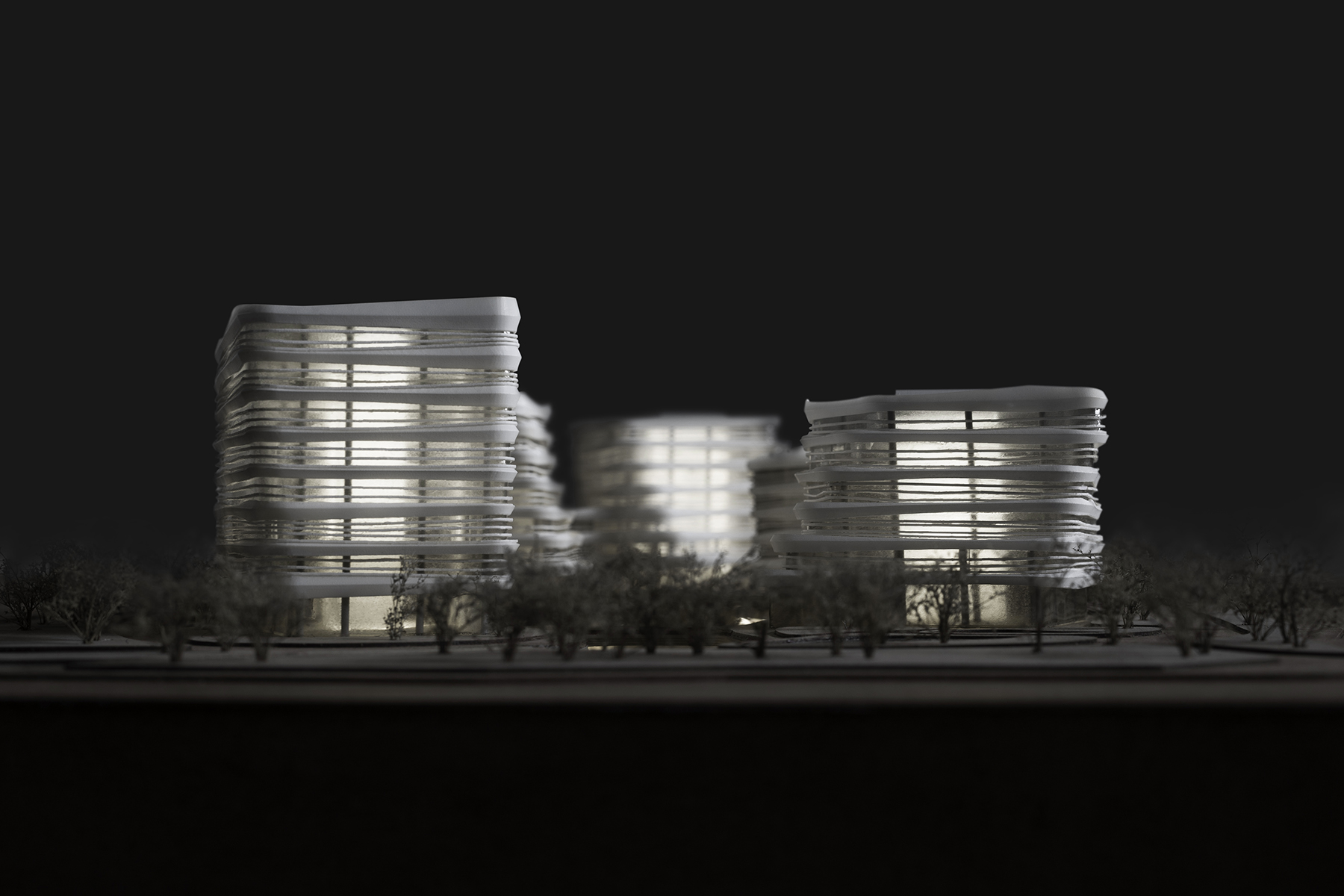
项目标准绿地率高达30%,通过引入自然景观,创造出更加绿色低碳的环境,实现可持续发展;同时由“山水之环”构筑一条贯穿整个园区的城市慢行环廊,将各地块的绿色景观互联互通,延伸形成一个更大的绿色健康网络;再通过采用高性能玻璃幕墙,外挂遮阳百叶幕墙构件等多种技术手段,共同实现中国绿色建筑最高等级的三星标准。

“西山智谷”引发了团队对于空间尺度与维度的跨越性思考,打破传统产业园区与建筑单一复制的常态,将未来主义思想与东方人文精神的融合付诸于实践,将城市、自然、人文与科技创新的发展趋势相结合,打造成一座立体城市花园,实现自然与科技多维度叠加的未来城市愿景。
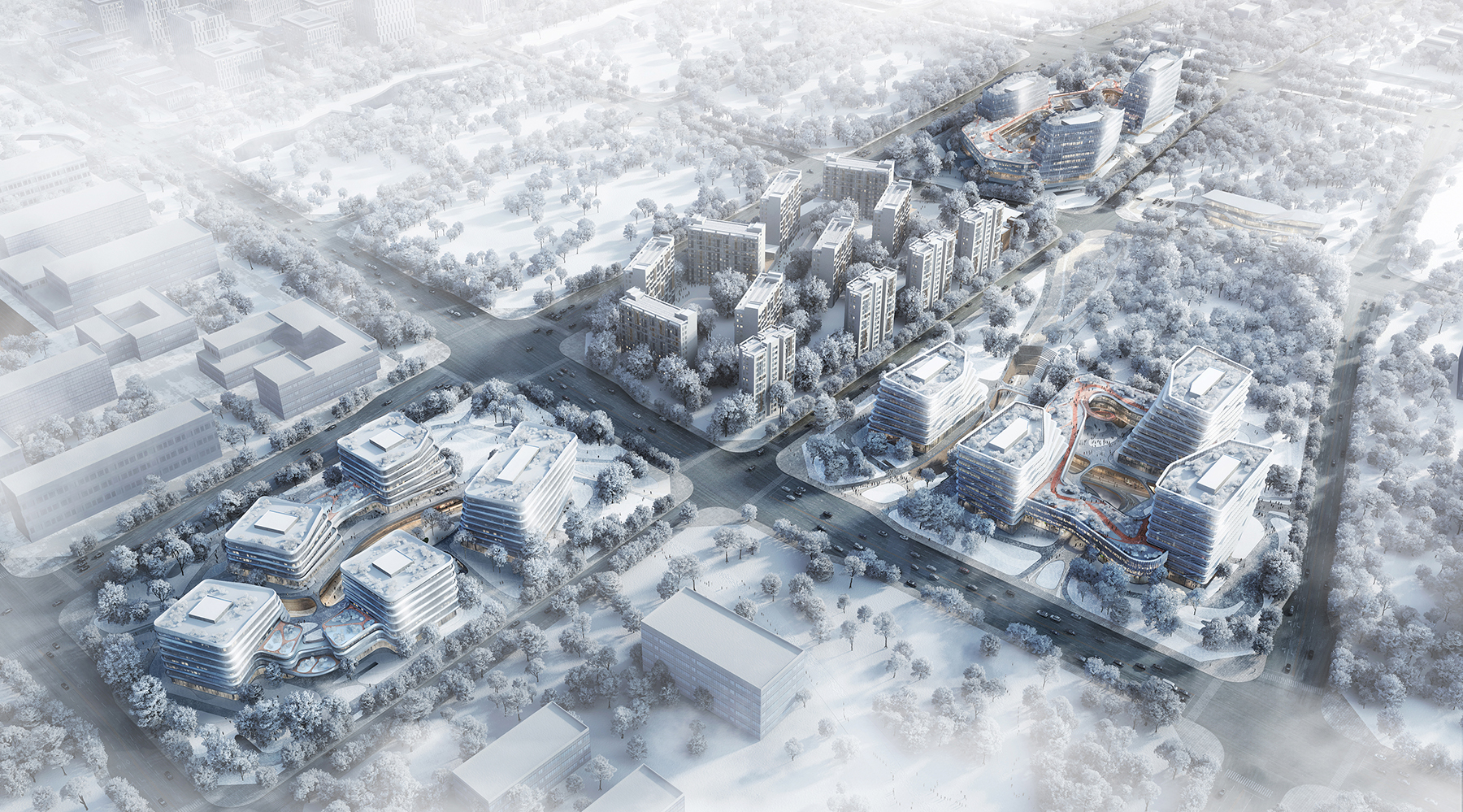
设计图纸 ▽
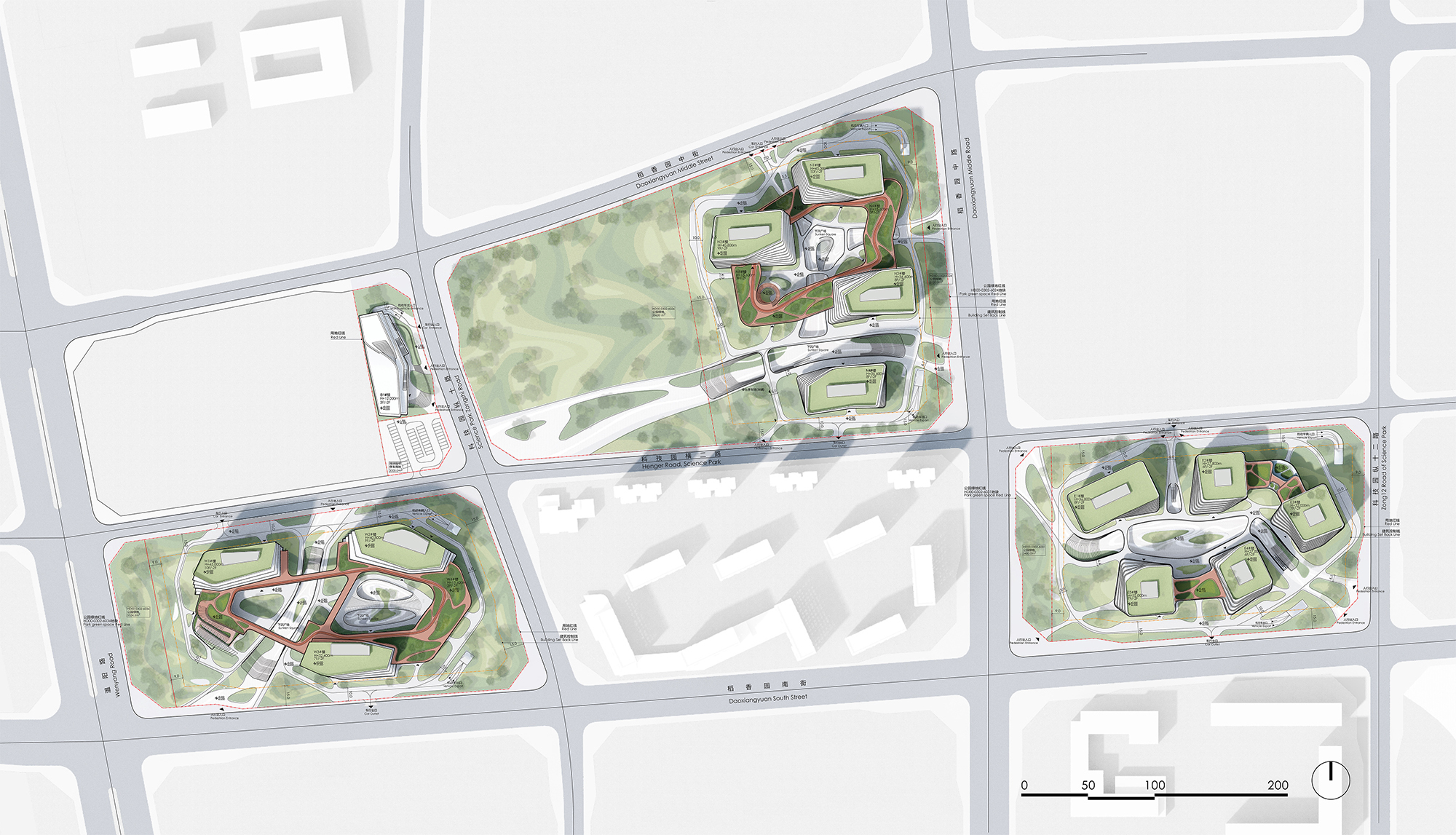
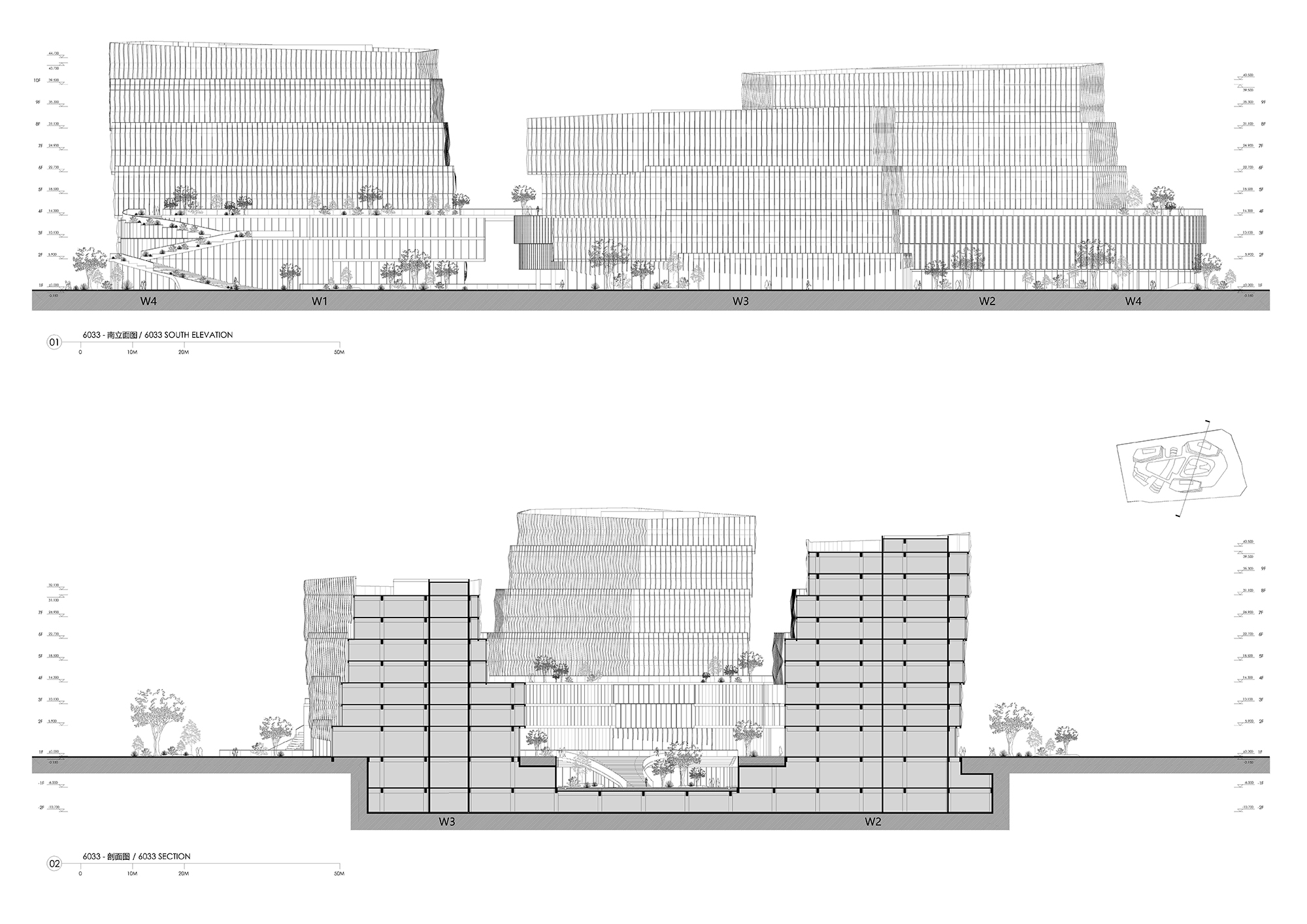
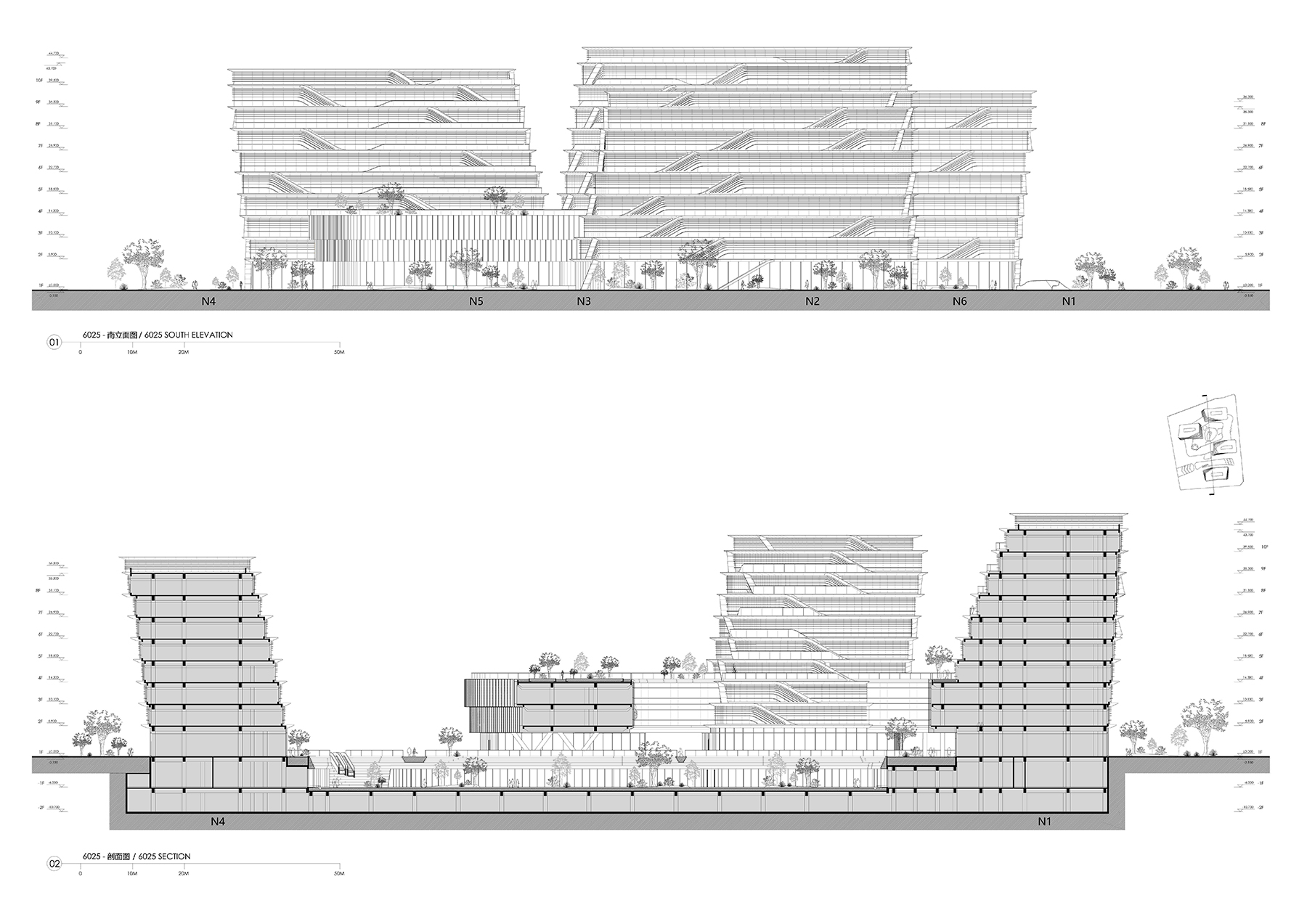

附:
项目英文介绍
CAA Architects, led by Liu Haowei, released the urban design and architectural design of West Mountain Innovation Valley, also called Beijing Collaborative Innovation Park. This project is one of the Three-Hundred Key Projects of 2021 in Beijing. At present, the north block of Phase I, the largest building group in the whole project, has officially started construction.
The project is located at Sujiatuo Town of Haidian District, surrounded by the West Mountain and the Fragrant Hill of Beijing, with unique natural environment advantages. At the same time, it is the core area of China (Beijing) Pilot Free Trade Zone Sci-Tech Innovation Area and the new fulcrum of international iteration in ZhongGuanCun Industrial Development Zone.
"In Beijing, at the foot of West Mountain, facing such an area endowed with rich natural resources, we combine the architectural forms of mountains, courtyards and settlements with the rolling West Mountain to create an open, green and innovative future city integrating with nature and technology, which is called West Mountain Innovation Valley." - Liu Haowei
CAA architects participated in the international competition for this project’s urban planning and schematic design at the end of 2019. After several rounds of fierce comparison, with the design concept of a Freedom Ring crossing all blocks to form a Shanshui Innovation Valley, CAA stood out from the first-class international candidates, got the project finally and became the architectural designer of the project providing follow-up related professional services.
Nowadays, China has the resources and market depth required by a world-class sci-tech innovation center, and is reconstructing the political, economic, and technological territory of the world. ZhongGuanCun, Haidian District, as a key sci-tech innovation core area of Beijing, the capital of China, has established a leading position in the national and even global science and technology industry, and can be called the Silicon Valley of China. Beijing Collaborative Innovation Park, as an overflow of ZhongGuanCun industrial core and a key project of sci-tech innovation and leading-edge industries in the north of Haidian District, will deeply implement the strategic requirements of Two-New and Two-High in Haidian District with unique regional advantages, explore a new urban form of industry-city integration, and build a new highland of technology, talents and innovative economic demonstration.
CAA design combines the excellent ecological endowment of West Mountain and the cultural resources of Sujiatuo area, takes innovation, green and openness as the design strategy, fully considers the local and cultural characteristics of Beijing Collaborative Innovation Park, as well as the future development trend of the region, and builds it for scientific research and experiment, sci-tech information services as the core. It is an innovative intelligent park integrating unicorn headquarters, national engineering laboratories, sci-tech information center, life and health center, sci-tech innovation offices, leisure business, and other industrial functions.
The total area of the project is about 12 hectares, and the total construction area is about 288,000 square meters with FAR less than 1.8 and the greening rate as high as 30%. According to the natural and regional characteristics of the plot, it is mainly divided into three blocks: West, North and East, which are provided to Unicorn enterprises, growing enterprises and start-up enterprises with various scales of planning and design. The aboveground building area is about 186,000 square meters and the underground building area is about 102,000 square meters. The 1F and the B1 floors are planned for commercial supporting, shared offices, public services, and other functions, the 2F floor and above are offices for various enterprises of different scales, and the B2 floor is equipped with garages.
Known as the Head of Taihang Mountain in ancient times, the West Mountain is an important natural ecological barrier in Beijing as the Right Arm of the Divine Capital. At the same time, it has Three Mountains and Five Gardens with religious culture or as royal gardens, which is a noble place with excellent ecological environment, long history, rich cultural resources as well as favorable FengShui, timing and location. The West Mountain gives the project its most important geographical characteristic, while its location at the important special node of ecological conservation and urbanization also provides new possibilities for planning and architectural design. Taking this as a clue, CAA abandoned the high-density and rigid urban forest form and pursued the mutual integration and symbiosis of city, nature and humanity.
CAA integrates traditional Chinese courtyards with natural landscapes. The architectural form follows nature and outlines a curve like mountains and peaks. The design method of landscape and architectural language complements each other and organically connects with the surrounding urban landscape to shape a green 3D garden.
The overall environment of Beijing Collaborative Innovation Park is undulating, reflecting the West Mountain. Natural and cultural elements are collected, and the architectural form is flexibly superposed with the courtyard-style enclosed space. Liu Haowei put forward the design concept of West Mountain, North Courtyard and East Creak, which not only endowed the three blocks with unique architectural form and rich rhythm, but also integrated into one, creating a Natural Landscape scroll of mountains and rivers, courtyards, settlements, and fields.
"The idea of traditional Chinese courtyard is attached to the shape of landscape objects, so that people can walk among it and feel a super concrete realistic picture of Clouds and Waters Flowing among Mountains". - Liu Haowei
People gradually enter from the city and change in the freely flowing and high-low spaces with a Shanshui Ring. It's like walking in a picture scroll, wishing to climb high and look far, boating and sailing, and practicing science and technology, nature and humanities.
West·Mountain
In the west block, the design concept of Shanshui is combined with the spatial form of enclosed courtyards. The architectural group focuses on the grand mountain and water together. The three main building towers are like mountains, with air gallery bridges, gardens and pedestrian ramps like flowing water interspersed between them. It will be the headquarters of unicorns in the future; The white podium surrounding the three towers will function as a relatively free and flexible shared office spaces, like a cloud hovering over the mountain.
At the same time, West Mountain block is located at the intersection of important urban roads, with the temperament of portal block. As an important entrance node of the project, it is designed to form the first urban facade entering the whole park. The inhaling spatial relationship guides people and vehicles into the enclosed and open park. Combined with the public green space, the large-scale natural landscape space that the building gives way has become the City Living Room Square. The three turn back slow steps in it turn the rooftop landscape of the podium into an open sky garden in the whole area, like the stream flowing down the mountain, which is full of interest.
North·Yard
The architectural planning of the north block organically combines the large public green space adjacent to the west, and integrates the traditional Chinese courtyard layout and residential aesthetics into the field of modern science and technology, with the solemn Chinese image of Courtyard, constituting the Oriental romantic image of futurism. The innovative space system of gable tower and courtyard podium is more adaptable and can be upgraded according to the needs of different stages in the growth process of enterprises.
The intensive small high-rise tower appropriately eases the density above, so as to meet the better viewing experience of users in the tower. The rich natural landscape on the ground extends to the underground floor through a more open space on the first floor, obtains the same day-lighting, and produces a public square experience that is both enclosed and flexible. Through the three-dimensional pedestrian system such as air bridge, the ground environment can be opened to the city and the internal pedestrian circulation can be connected.
East·Creek
Considering the scale relationship with the surrounding buildings, single small-scale towers form the building Settlement on the north and south sides. The murmuring Creek from west to East flows through the inner courtyard to the urban Garden outside the Park. At the same time, the water like central courtyard landscape and the scattered buildings form a spatial relationship between mountains, rivers and valleys, emphasizing the meaning of rivers and valleys.
The design retains a lot of flexibility for small, medium and start-up enterprises with single office in the plot. The systematic modular size can flexibly meet various needs of space transformation in the initial stage of enterprises. The office space can be divided and closed, maximizing the use efficiency and operation vitality.
The single building of the project is properly twisted to form a retreat platform, which greatly reduces the wind load with the organic form of overlapping, and also creates a full view of the landscape. The landscape design extends the natural view into the air. The roof garden of the podium and the open hovering runway provide a rich public platform for outdoor social and fitness activities, and become a new place for citizens to clock in. The transparent and open space layout on B1 and 1F floors connecting inside and outside provide small squares, gardens, courtyards and other public community spaces for surrounding residents to make a positive contribution to the urban environment.
CAA takes the Chinese humanistic landscape painting, Dwelling in the Fuchun Mountain, as the inspiration for the design of the building facade, and provides different design details of the exterior facades for the three blocks in the West, North and East. Through the use of digital and green energy-saving technology, compared with different brushwork stroking in landscape painting, the natural image of mountain, water and cloud integration are constituted the so-called Between Water and Cloud. The different details of the facade create a sense of lightness and transparency of each building, and give a maximum indoor comfort and lighting. At the same time, the buildings of different forms penetrate each other visually, forming an overall landscape picture.
The targeted green rate of the project is up to 30%. Through the introduction of natural landscape, a more green and low-carbon environment is created to achieve sustainable development. Meanwhile, the Shanshui Ring builds a slow traffic corridor running through the whole Park, connecting the green landscape of various blocks, extending to form a larger green health network. Moreover, the use of high-performance glass curtain wall, external shading louver facade components and other technical means help to achieve the highest level of Green Building in Chinese 3-Star Standard.
West Mountain Innovation Valley has triggered CAA team led by Liu Haowei's leap thinking on spatial scale and dimension, breaking the only normal replication way of traditional industrial parks and buildings, putting the integration of Futurism and Oriental Humanistic Spirit into practice, actively creating social value and influence, and combining the development trend of city, nature, humanities and scientific and technological innovation to build a three-dimensional city garden and realize the future urban vision of multi-dimensional superposition of nature and science and technology.
完整项目信息
北京协同创新园
中国,北京,海淀
设计时间:2019年—2022年
预计建成时间:2024年
项目类型:办公综合体
占地面积:12公顷
总建筑面积:28.8万平方米
地上建筑面积:18.6万平方米
地下建筑面积:10.2万平方米
绿色建筑评级:中国绿色建筑三星标识
设计方(城市设计、建筑设计):CAA建筑事务所
主持建筑师:刘昊威
技术总监:Leo Dy.Aojima,Miriam Llorente
项目管理:张盼,罗璇,唐晓婧
建筑专业顾问:王东纯
结构专业顾问:王昌兴
设计团队:叶文杰,Edward Ednilao,赵星云,Joseph Kahaya,陈婉玉,朱颖,闫建新,邓海波,杨婧,刘洪亮,姜传浩,蔡晨曦,罗钰杭,沈奥,肖鹏,苏力德
业主方:北京市海淀区苏家坨镇合作经济联合社
合作甲级设计院:悉地(北京)国际建筑设计顾问有限公司,中国中建设计集团有限公司
产业策划顾问:北京城建设计发展集团规划研究院创作中心
幕墙顾问:同创金泰建筑技术(北京)有限公司
绿色建筑顾问:北京实创鑫诚节能技术有限公司
商业策划顾问:北京佳艺户晓商业管理有限公司
施工总承包(一期):北京建工集团有限责任公司
工程监理单位(一期):北京中协成工程管理有限公司
视觉数字技术支持:FANCY,BEN,SAN,STONE
影像艺术支持:VISION DIGITAL,AGENT PAY
版权声明:本文由CAA建筑事务所授权发布。欢迎转发,禁止以有方编辑版本转载。
投稿邮箱:media@archiposition.com
上一篇:朱家角游客服务中心:悬挑胶合木构架 / 无样建筑工作室
下一篇:轻质构筑实践:科兴天富厂区改造 / 中国院本土设计研究中心