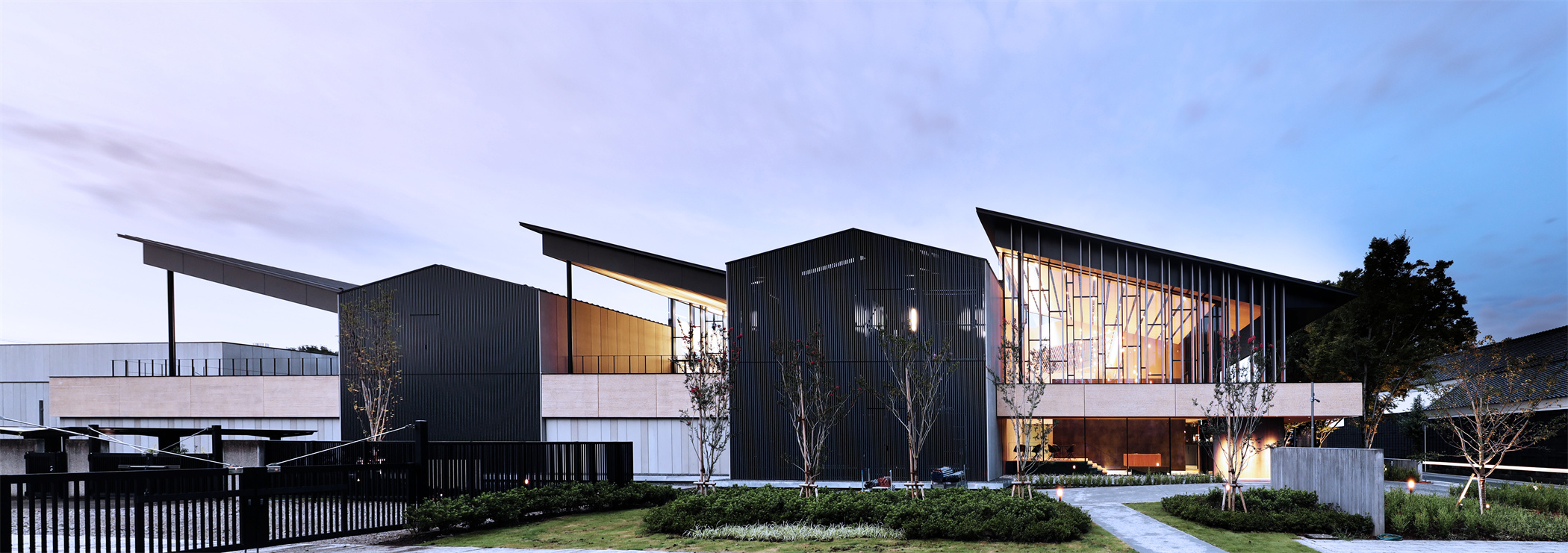
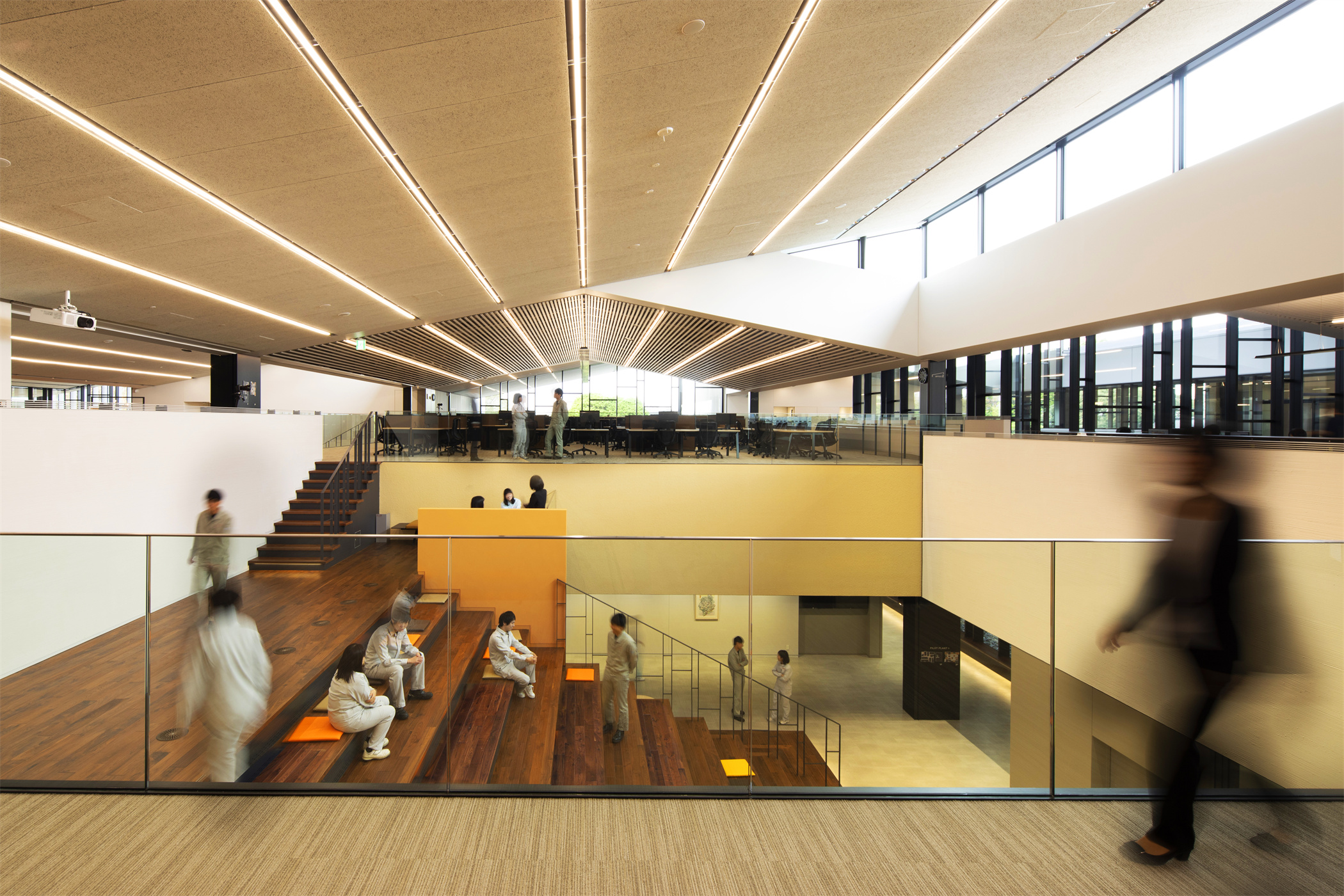
设计单位 日建设计(基本设计、设计监修)、鹿岛建设(实施设计)
项目位置 日本千叶县野田市
竣工日期 2019年
建筑面积 11,707平方米
本文文字由设计单位提供。
该项目是对龟甲万(Kikkoman)研究所的重建设计。千叶县野田市的酱油酿造已有两百多年的历史,如今的龟甲万便是由这里的十几个家族联手成立的酿造组合发展而成的。
This project is a rebuild of the Kikkoman research laboratory in Noda City, Chiba Prefecture, northeast of Tokyo. Soy sauce production began there more than 200 years ago when over a dozen families started a brewing cooperative, which eventually evolved into today’s Kikkoman.
地块周围点缀着传统的城市景观,仿佛在诉说着这段历史。龟甲万原来的研究所是一座建成六十多年的混凝土结构的封闭式建筑。我们认为,要研究人类用五感品味的酱油和食品,就像与原酱油仓库的自然相连接的环境一样,需要一个可以感受到季节、时间和五感变化的空间。事实上,业主也希望打造一个能够感受大自然变迁、让研究人员可以愉快工作的环境。
The area around the site is dotted with traditional streets that reflect this history. Kikkoman's former research laboratory, by contrast, was a concrete building over 60 years old. We felt that for research on soy sauce and food products, a site sensitive to the changes of seasons, time, the five senses and continuity with nature would be appropriate. In fact, our client requested a facility in which researchers could enjoy work while experiencing the nuanced shifts in the natural surroundings.
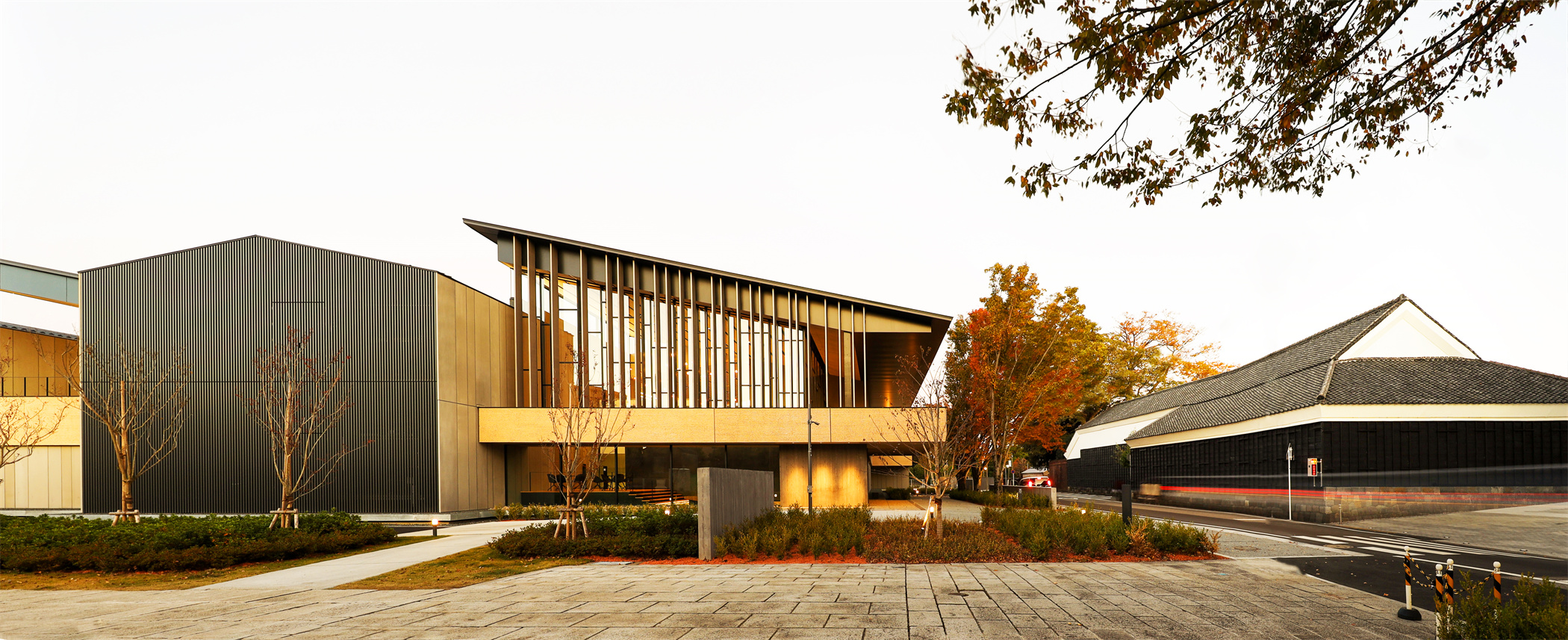
与自然和传统呼应的建筑
我们从地块周围遗留的有关酱油酿造的传统景观中汲取灵感,探索可以有所传承的设计。街道和小巷纵横相连,汇集了酿造厂、商店和住宅等功能的狭长房屋鳞次栉比,中间点缀着庭院式的空间。结合这些空间特性,我们认为应打造一个在水平方向扩展的建筑,于是果断决定将近10,000平方米的建筑控制在两层楼高。建筑采用了简单的结构,1层为实验区,2层设置办公室等开放空间。
Input for this ‘inheritor design’ was drawn from the traditional soy sauce production landscape around the site. Originally, streets were connected to narrow alleyways, and several row houses were clustered together to form a series of breweries, stores and homes, with courtyard-like spaces scattered in between. In deferring to these attributes, maximizing horizontal (as opposed to vertical) expanse was deemed necessary. The 10,000m² building was thus accommodated in just two storeys, with a simple configuration of experimental areas on the first floor and offices and other open spaces on the second floor.
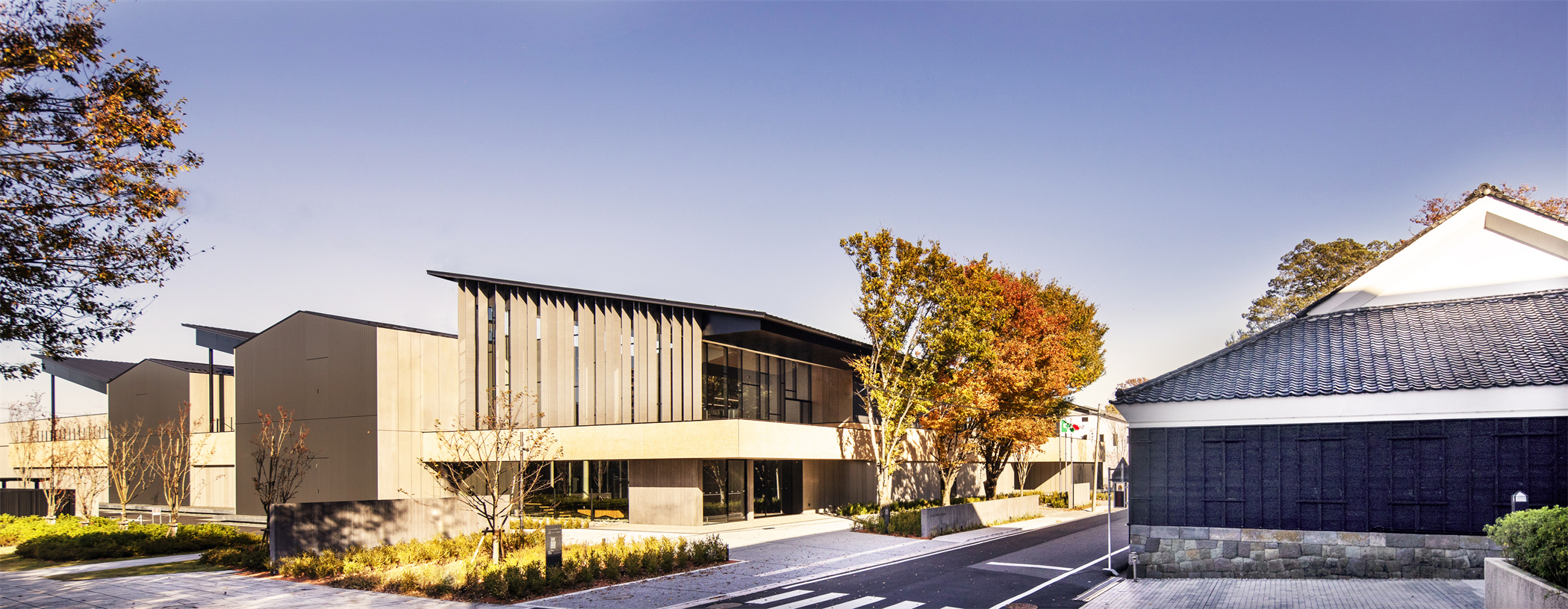
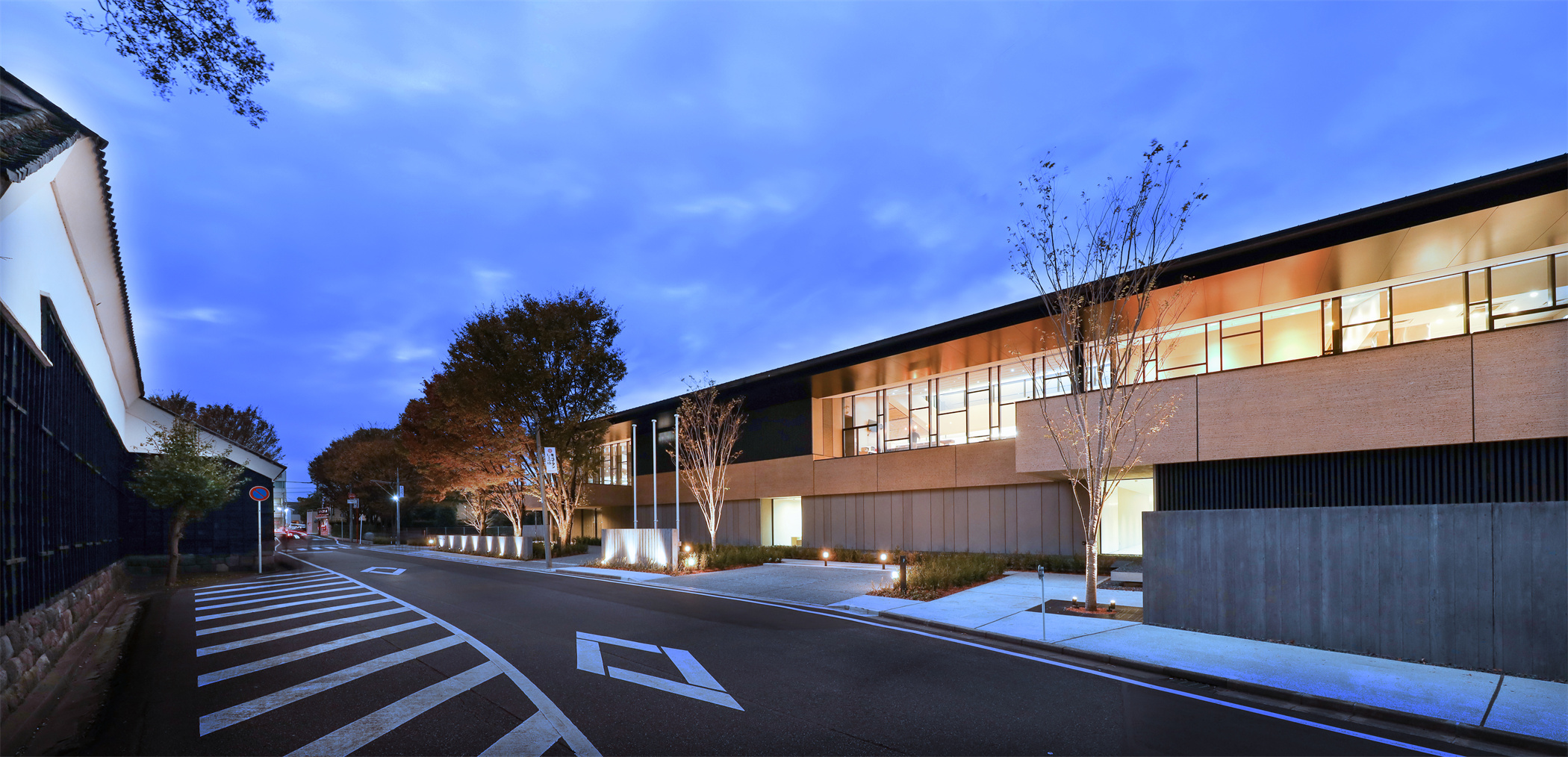
1层实验区采用整层不分隔的形式,最大限度地提高了空间的灵活性。为了加强功能上的合作,我们设置了小巷一样的空间使其相连。2层按照“市松状(棋盘格花纹)”设置地板,同时按照“翻转的市松状”设置挑空、中庭和露台等。通过变化每个市松格子的地板高度,呈现出具有地形地貌感的空间。
The spacious first floor is designed for maximize flexibility. When viewed from above, workspaces on the second floor appear to be arranged in a checkerboard pattern of “open” quadrilaterals mixed with work areas. Atriums, courtyards, and terraces are featured in the adjacent “inverted” checkerboard area. The floor level shifts slightly with each “box” in the checkerboard, creating an unusual topography.
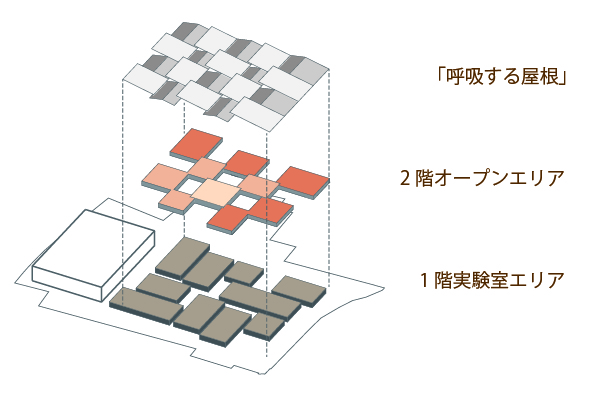
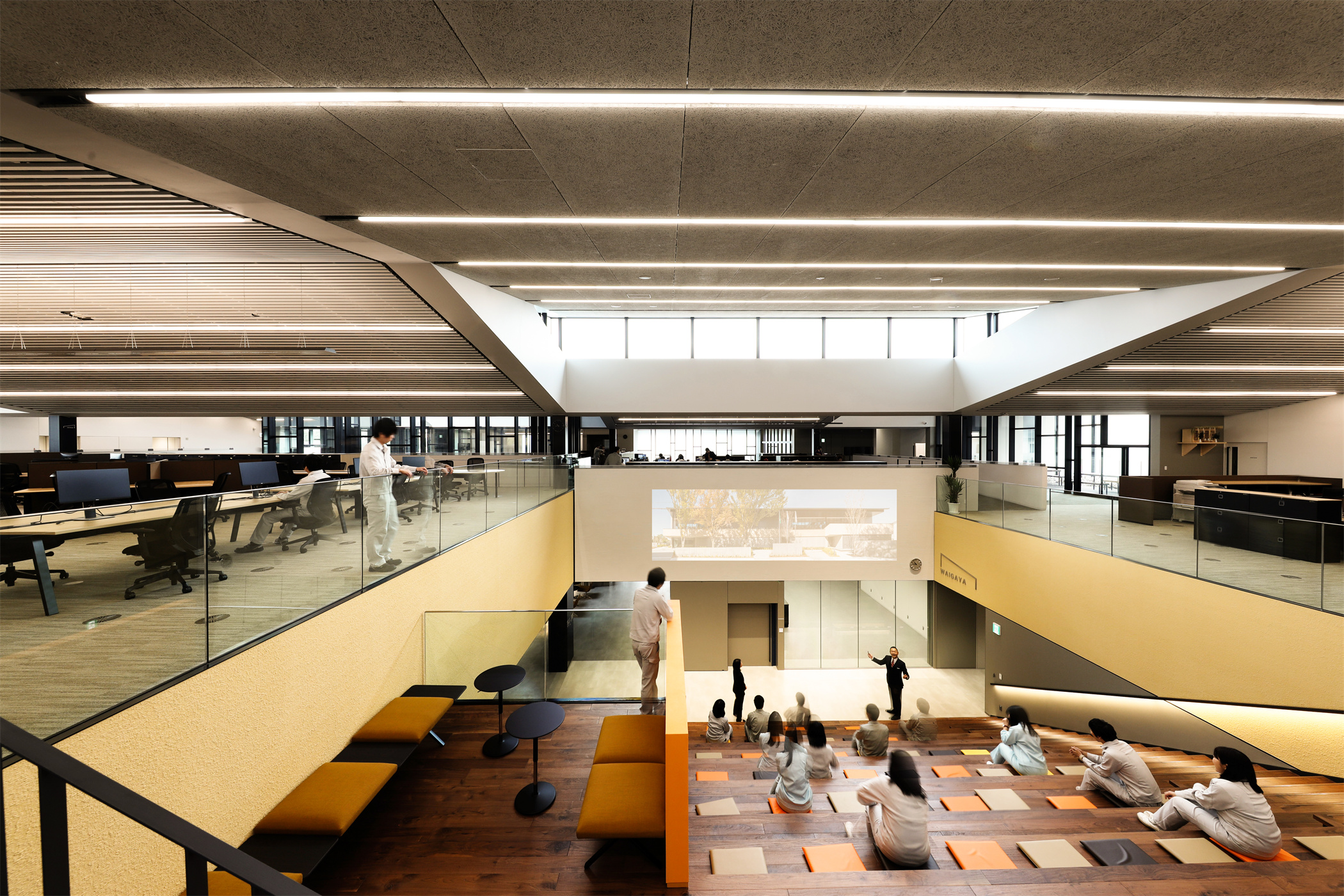
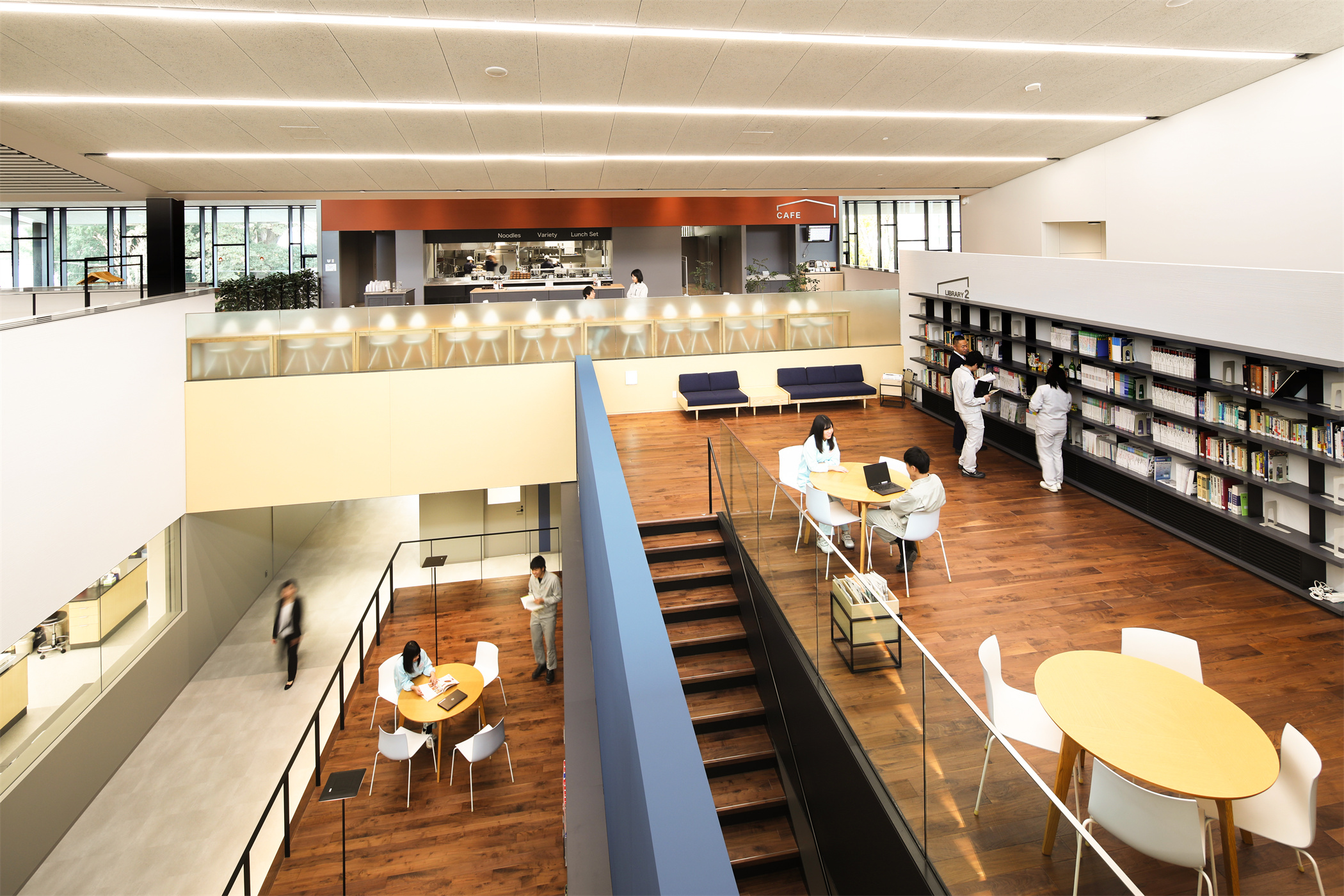
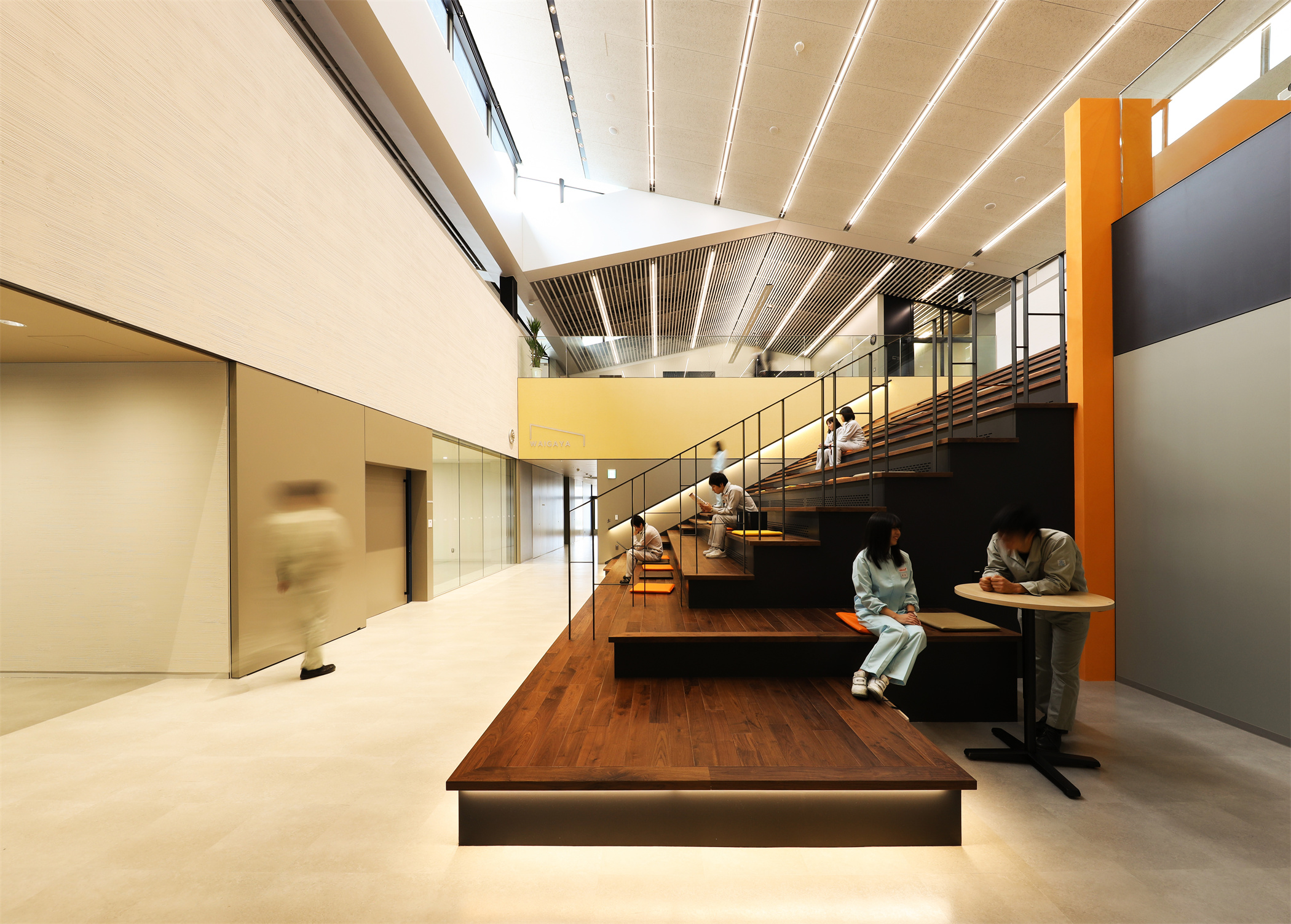
屋顶是在一组人字形屋顶的基础上,配合市松状挑空架设的坡形屋顶,以立体地引入自然光和新鲜空气。1层和2层的空间,无论身在何处,都能感受到大自然的变化。历经“新冠”疫情的洗礼,对于公共卫生价值观发生转变的我们而言,这也是一个非常舒适的空间。
Gabled roofs are partially “flipped upwards” where there is an atrium below, inviting in light and wind. The first and second floors offer a feel for the fluctuation of nature regardless of where the observer is -- a comfort for those whose view of public health may have shifted due to the recent virus pandemic.
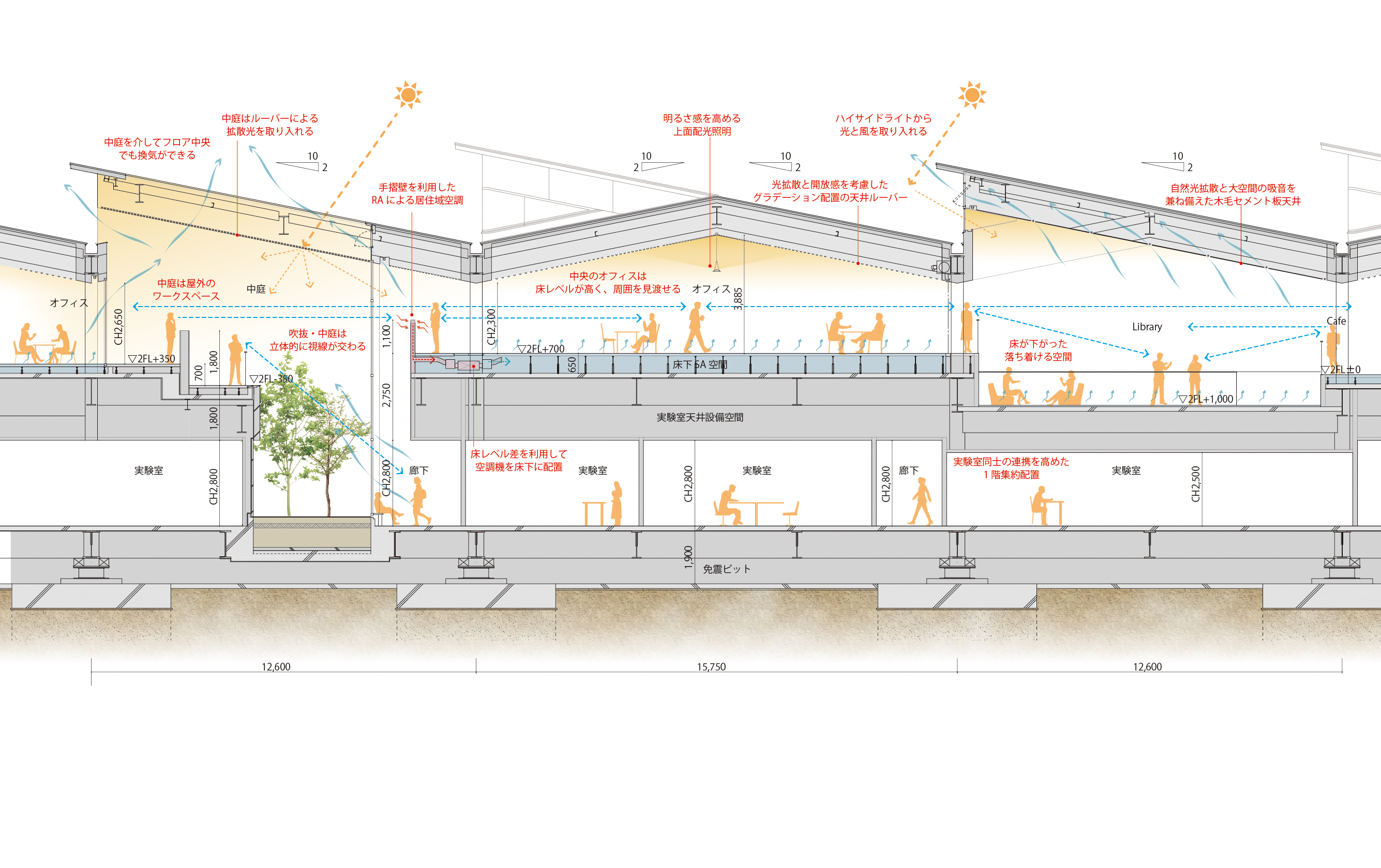
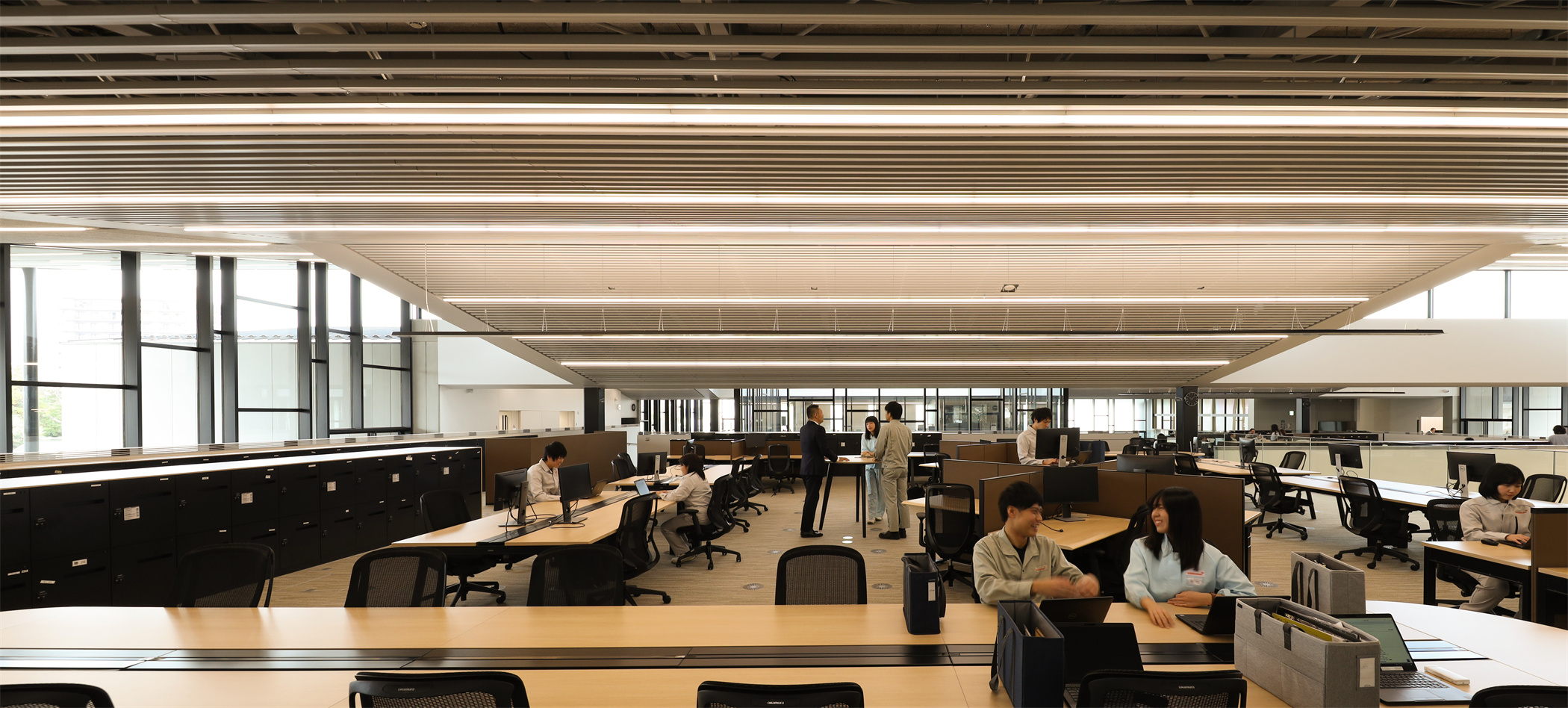
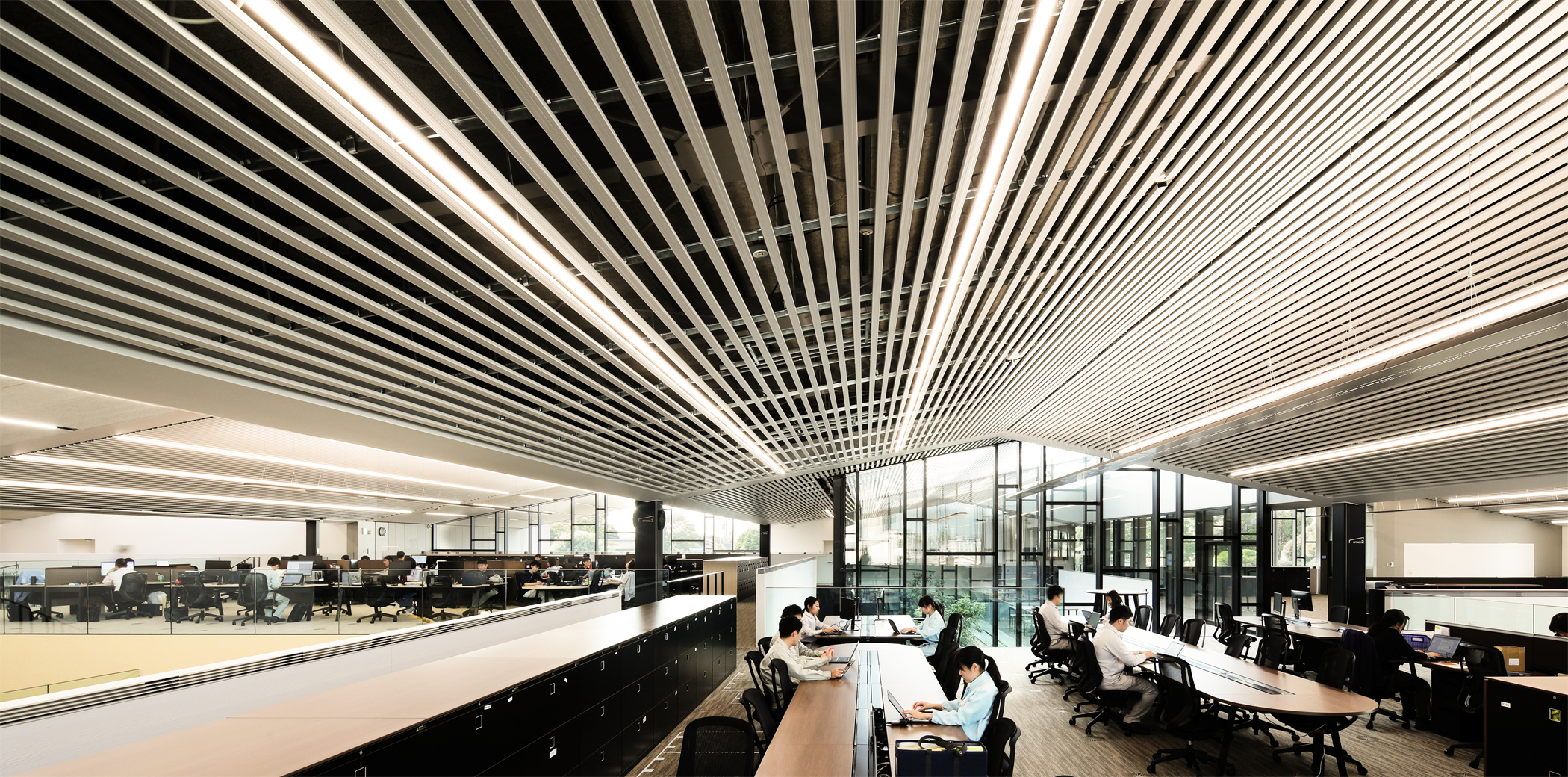
酱油的酿造是一个古老的化学反应,也是在与城市景观和自然环境相连的空间中制造出来的。在这个建筑中,我们先是根据历史背景创建了一个模式,又在随后的设计中逐渐打破这个模式。这并不是剥离元素加以提炼,而是使各个元素和部分发生相乘效应,就像是一个发酵的过程。
Manufacturing soy sauce is classic chemistry – a process once performed in a space contiguous with the cityscape and natural environment. The Kikkoman project was based on this traditional context, and subtly modified during the design process. Rather than whittling down and refining the constituent elements, each was, in a manner of speaking, “multiplied” and “fermented.”
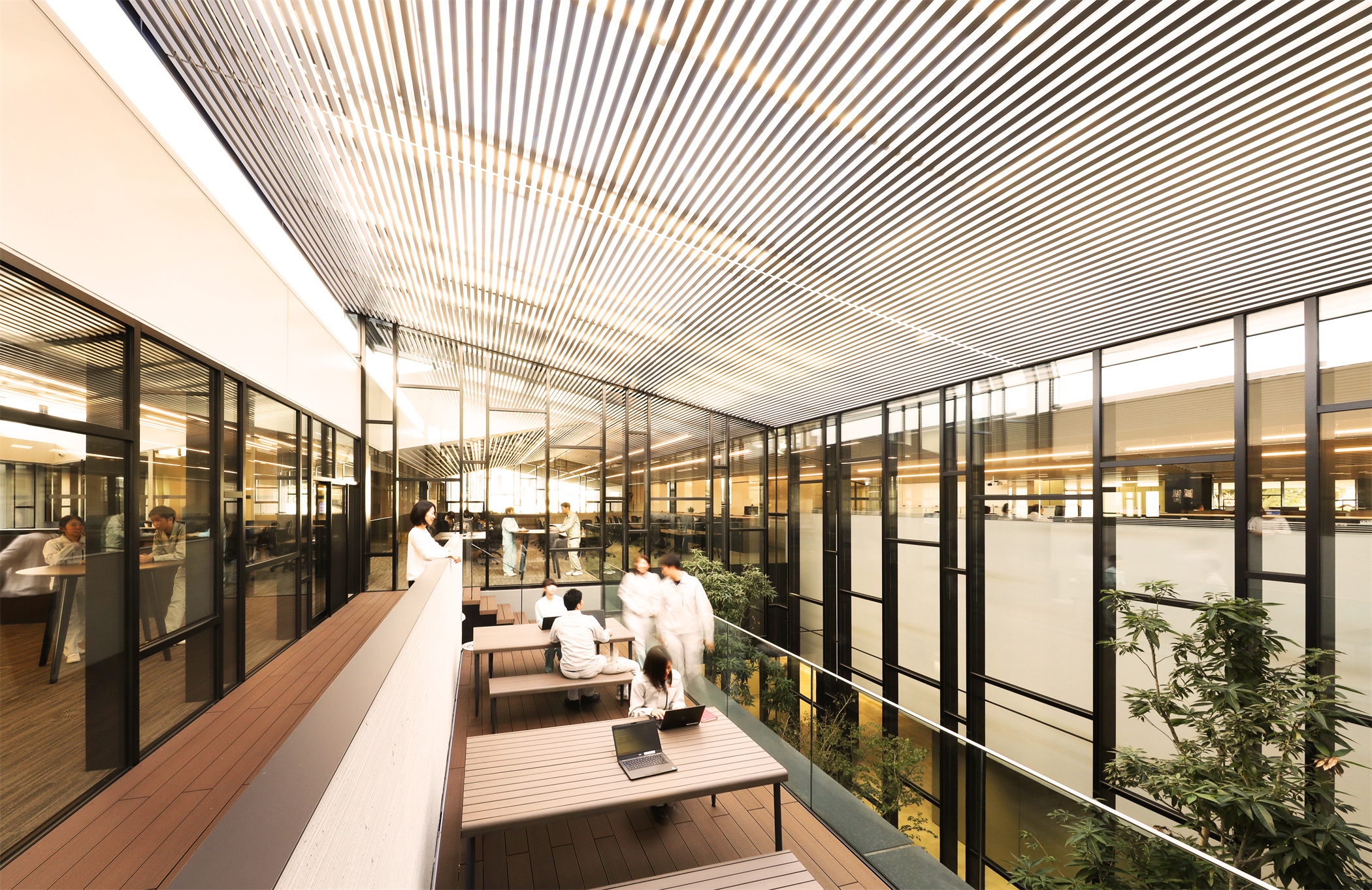
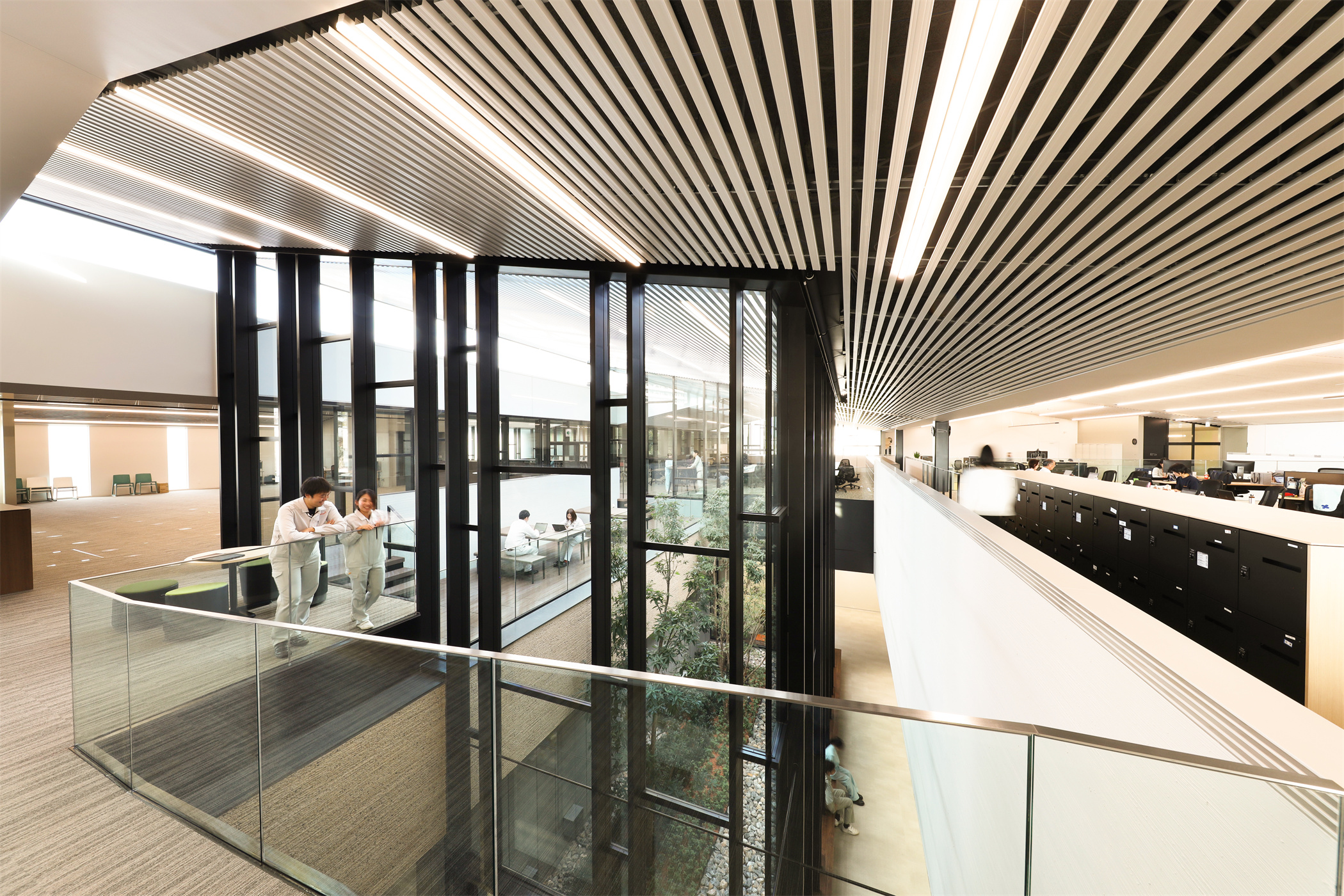
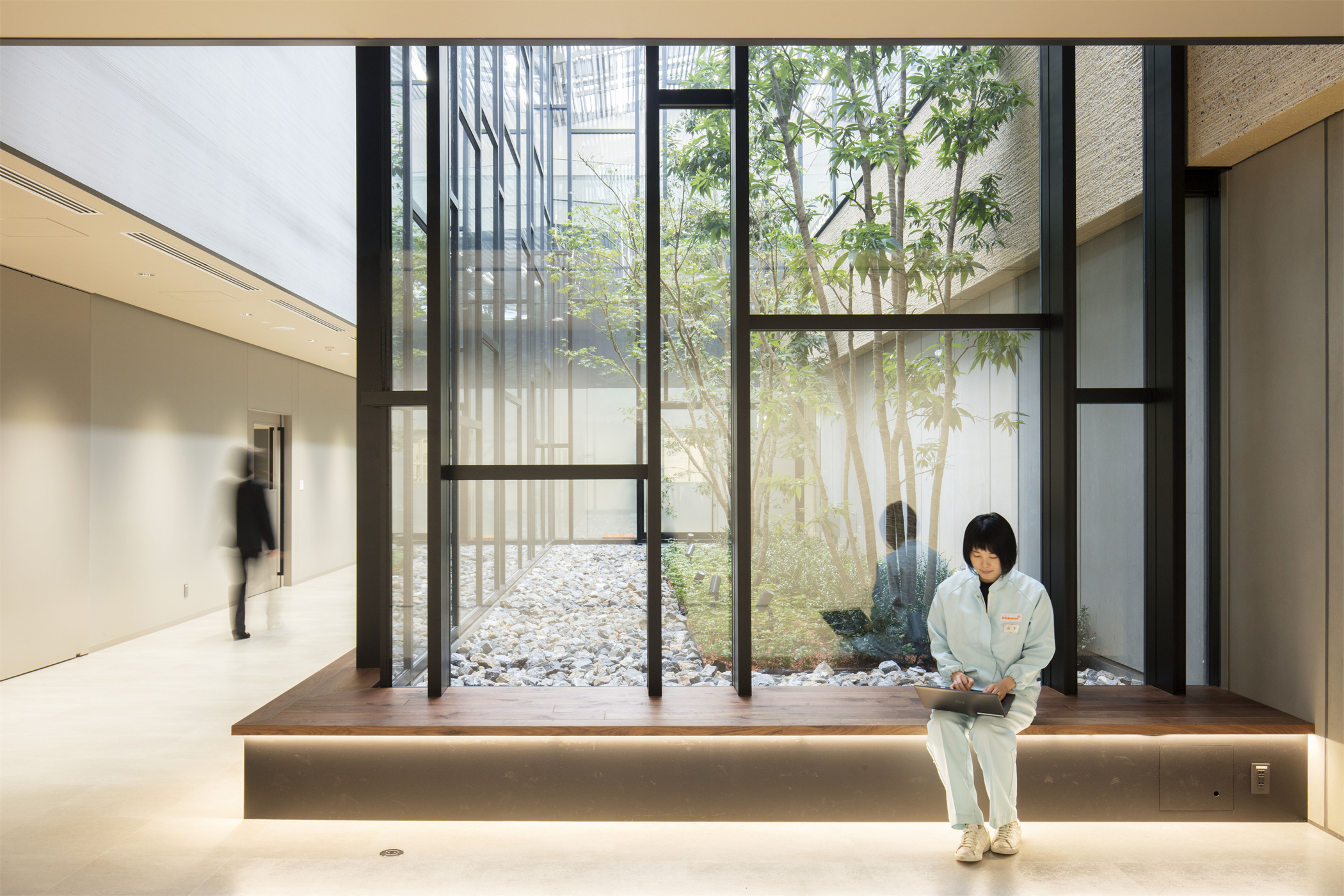
我们旨在打造一个既能通过地形让人们体会到自然变迁的情绪,亦能以易于理解的形式,使人感受到它与自然和传统呼应的建筑。
The final aim was to create an architecture both topographical and emotional, with a sense of natural change, along with an easy-to-grasp sense of harmony with nature and tradition.
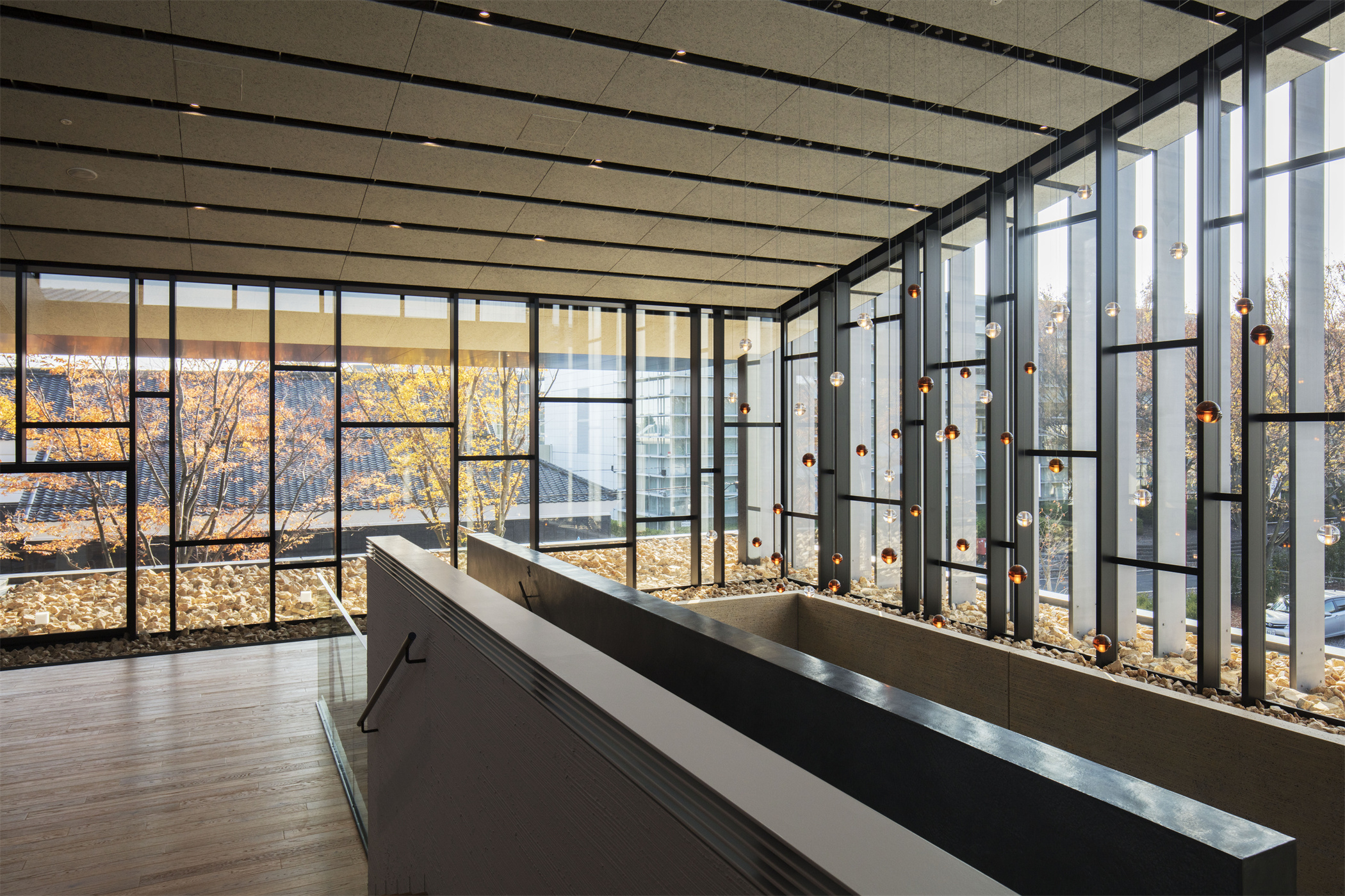
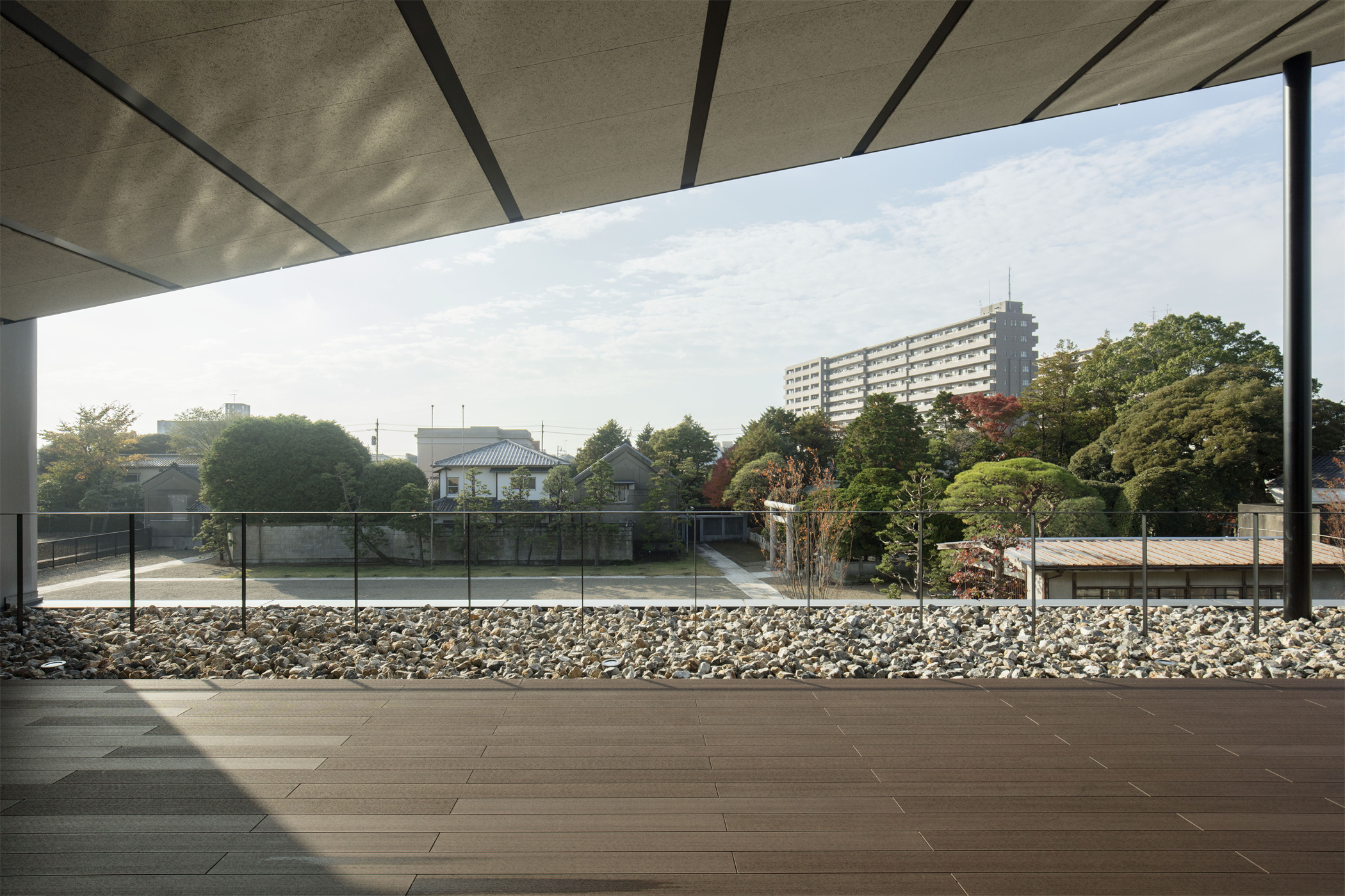
市松状的台阶式地板
2层是市松状的台阶式地板,地板高度按照每个格子错开350毫米高差的规律变化。这也是考虑到在地板下设置地板送风空调系统的机器设备时,可以根据每个格子地板下的空间进行合理配置的设计。为了确保实验室的冗余度,1层的层高为高于普通建筑层高的4,950毫米。为了保证上下层之间的顺畅合作,市松状连接的挑空楼梯的平台由2层降低1,000毫米,在2层创造出了最大1,700毫米的高差。盆地状的地形使这里成为了一个氛围安静的空间,高侧窗、中庭和户外露台,使人无论身在何处都能感受到大自然的气息。
The 2F checkerboard floor level changes by 350mm per quadrilateral area, concealing the air conditioning ducts installed underneath. The first floor 4,950mm height ensures sufficient space for piping and ducting redundancy above the lab. The stairwell landing is some 1,000mm lower than the second floor, creating a maximum floor level difference of 1,700mm at the second floor. The basin-like topography of the building makes for a relaxing space, while the high sidelights, courtyard, and exterior terrace afford visitors a feel for nature from any vantage point.
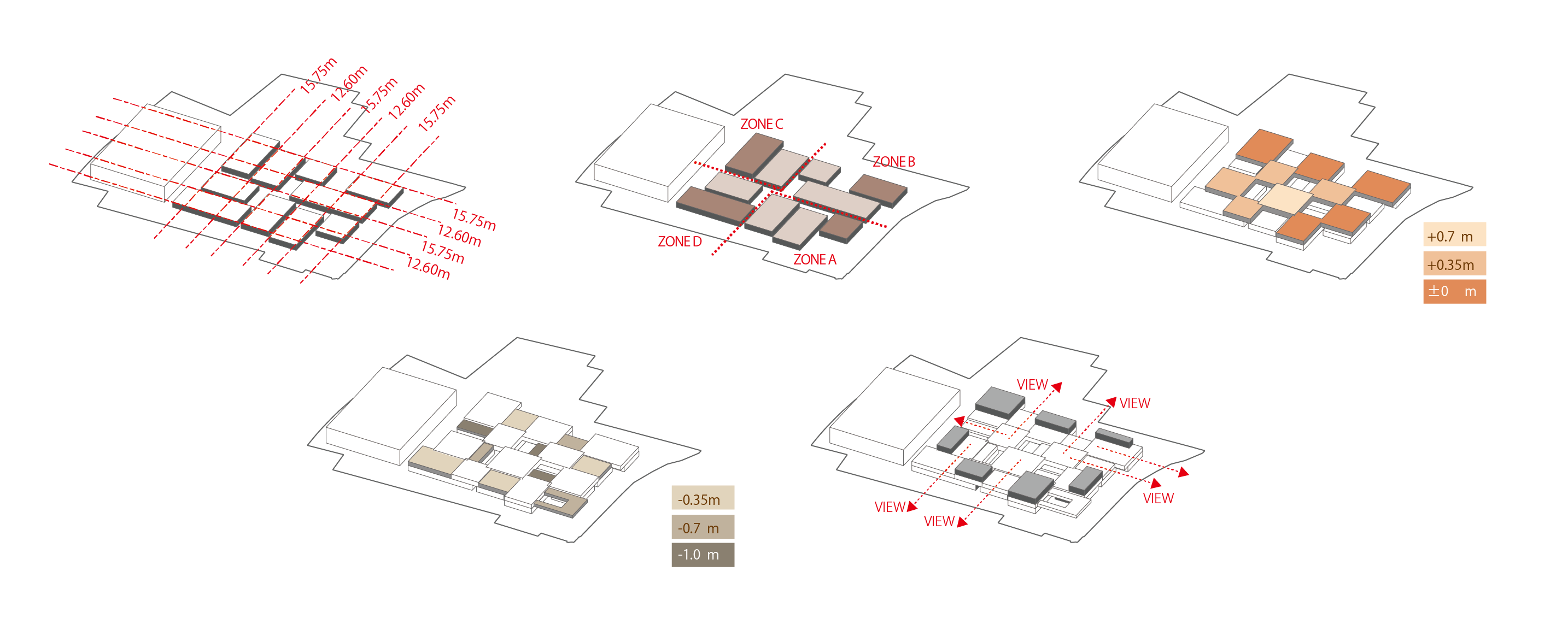
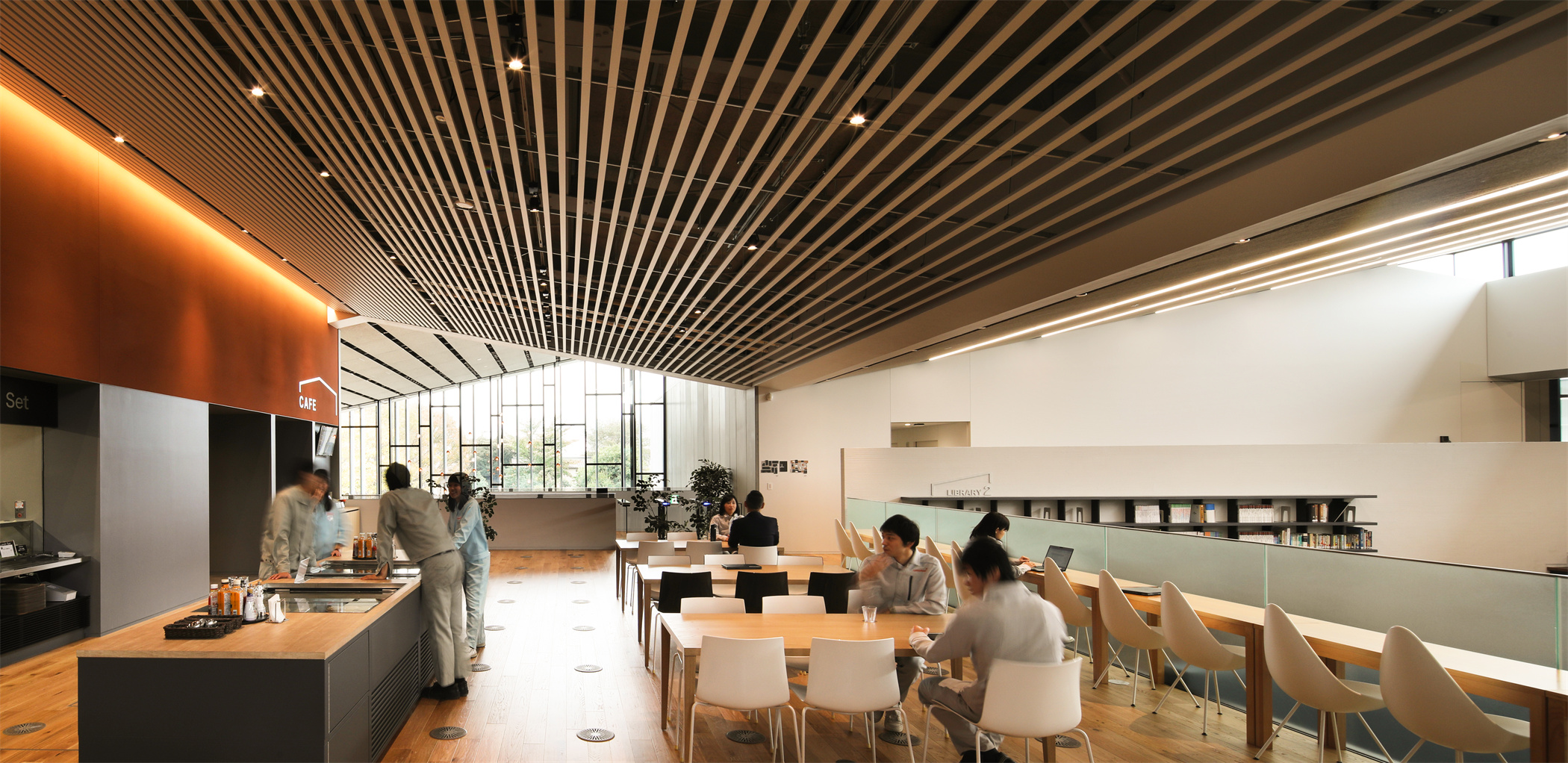
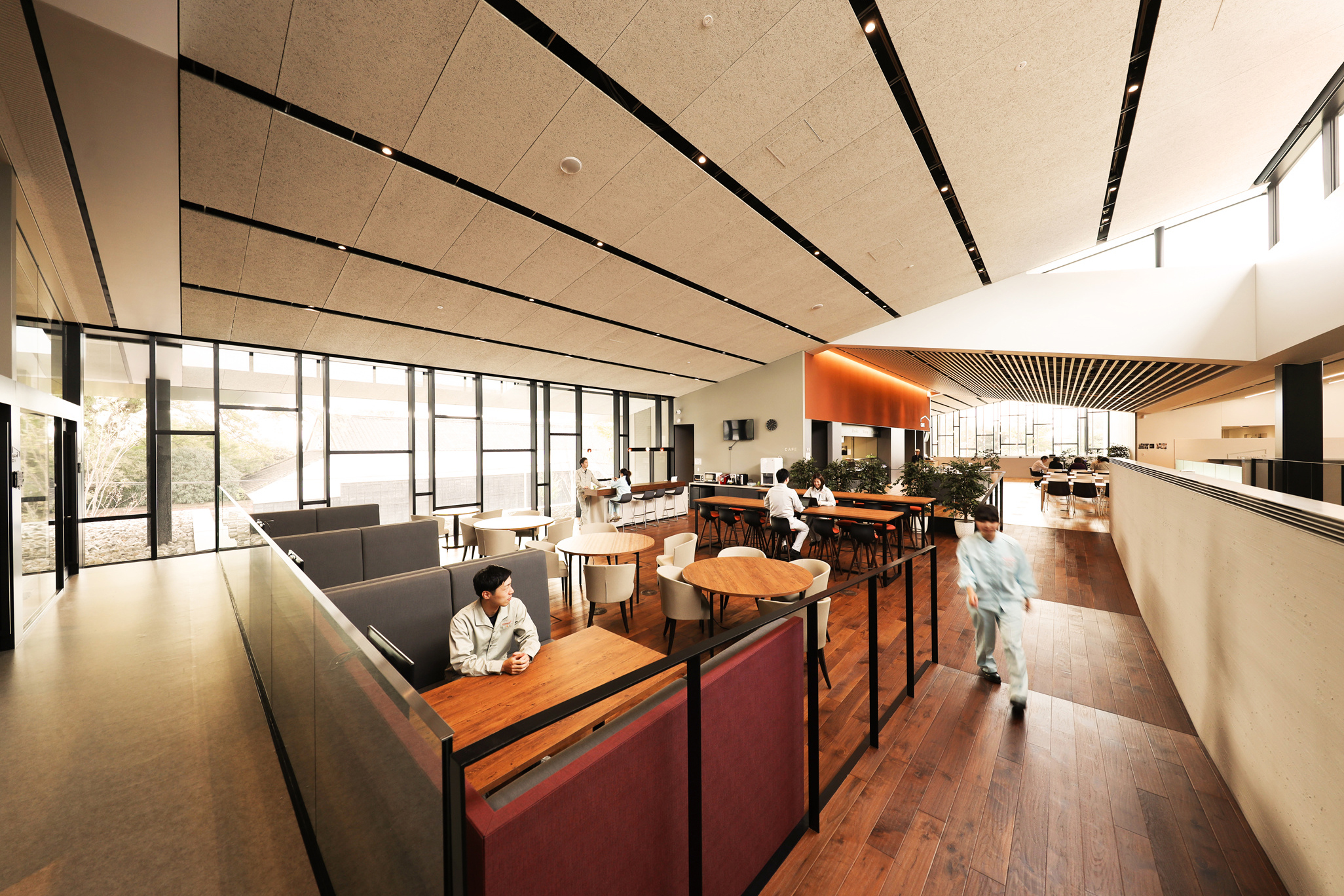
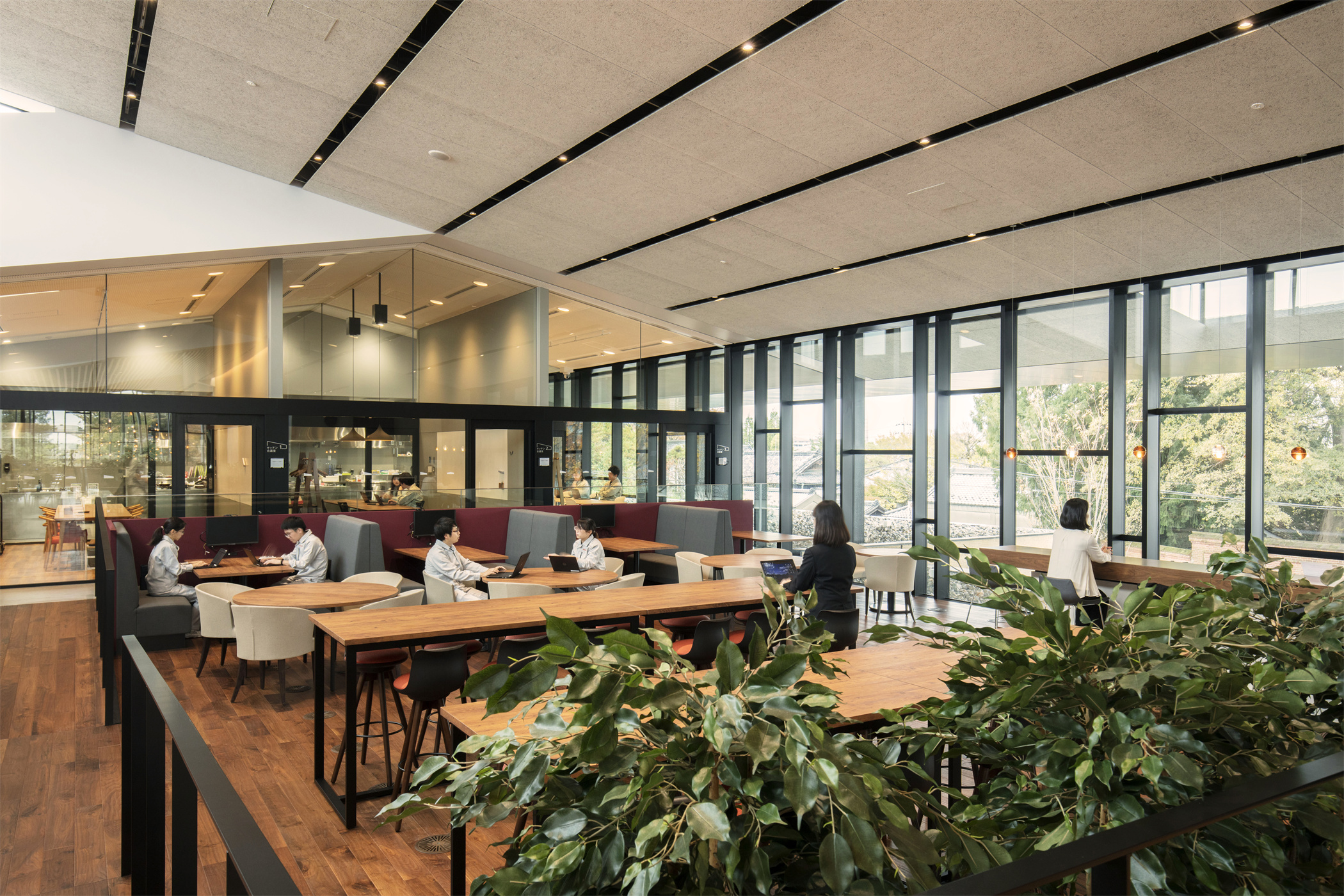
各处扶手按所需分别采用了墙壁和玻璃。由此一来,因各处的地板高度以及站立和坐下时的视线不同,人们便能看到不同的风景。如果在地板高差700毫米的地方有一个1,100毫米高的壁状扶手,便会形成一个1,800毫米高的屏障,如此一来即使是在连续无分隔的整层空间,也能形成具有包围感的集中式空间。壁状扶手同时兼作空调回风的吸入口,配合地板送风空调,在工作区形成空气循环系统。我们通过在简单的市松模式上加入控制视线的操作,打造出多样化空间,力求营造一个有助于激发研究人员活力的研究设施。
Selective use of glass and wall balustrades offer differing vantage points depending on the floor level, as well as different lines-of-sight between standing and sitting positions. In an area where floor levels change by some 700mm, a 1,100mm balustrade effectively serves as a 1,800mm (700mm+1,100mm) partition, creating a sense of “enclosed contiguity” fit for concentration-intensive work. Wall balustrade units also serve as air-conditioning inlets that work in harmony with the floor-mounted A/C outlets, facilitating air circulation. By adding features that control the line-of-sight to the simple checkered landscape, a variegated, inspiring space for company researchers was created.
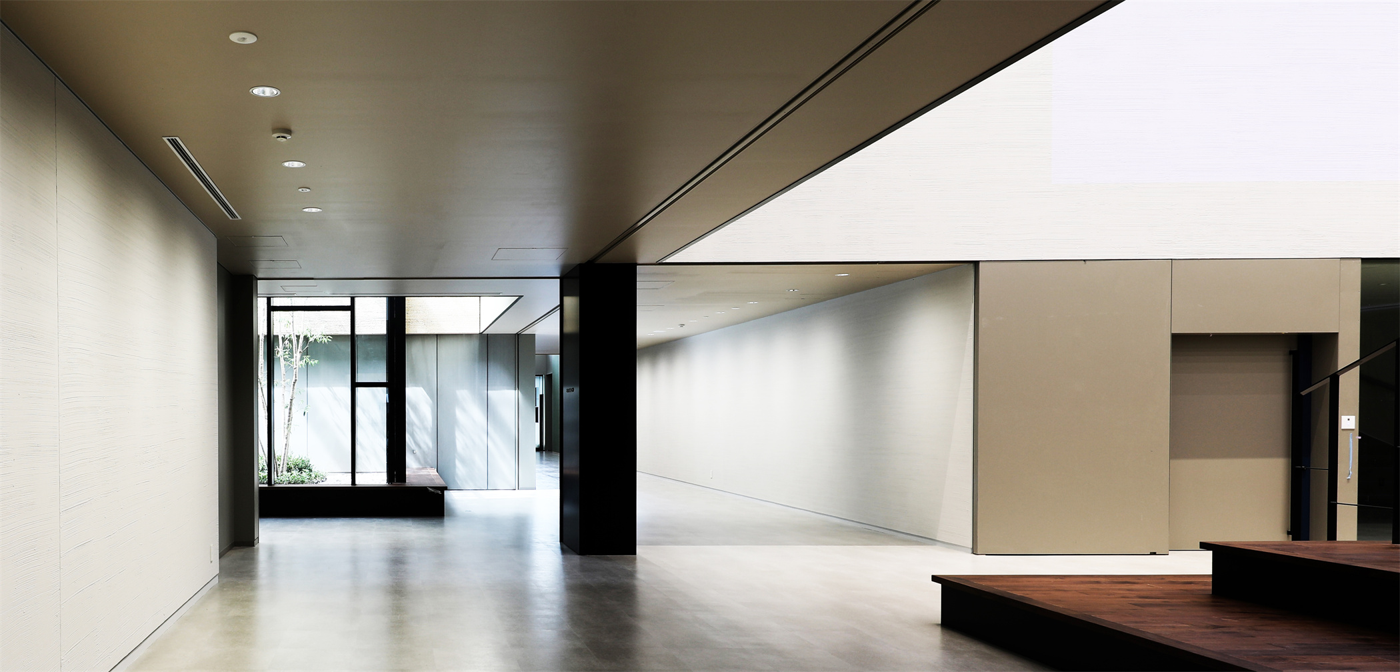
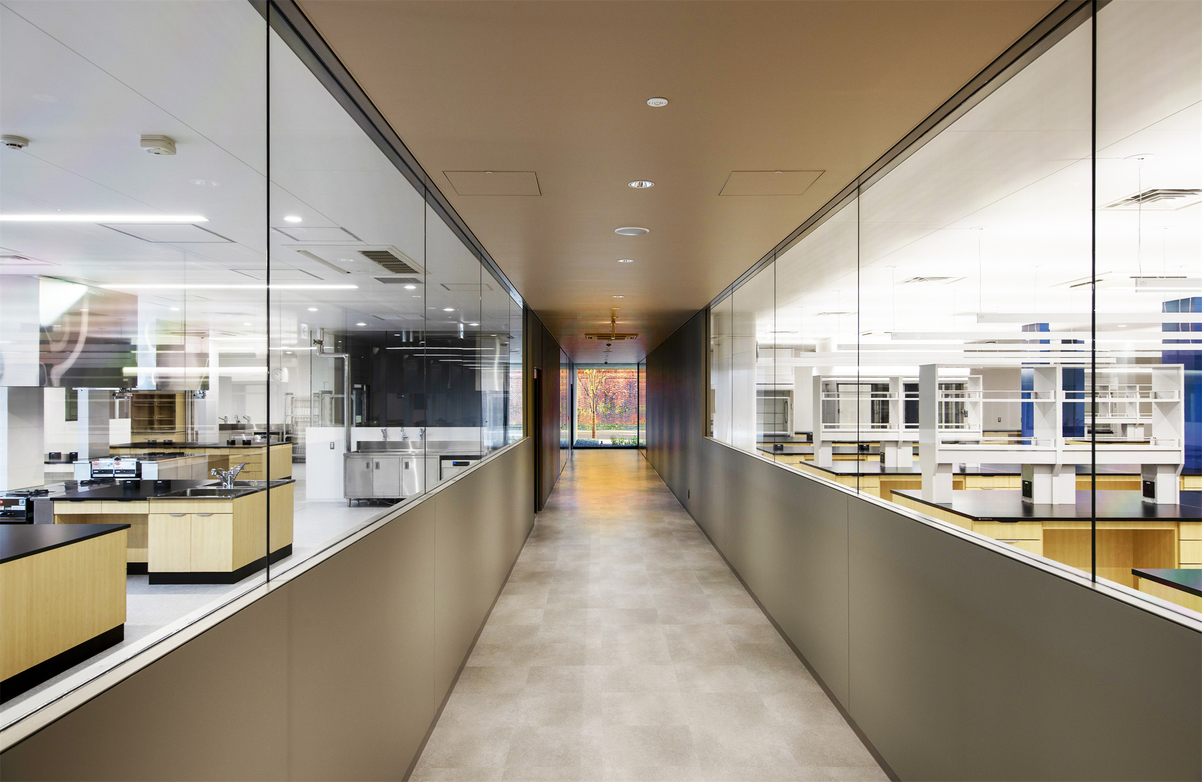
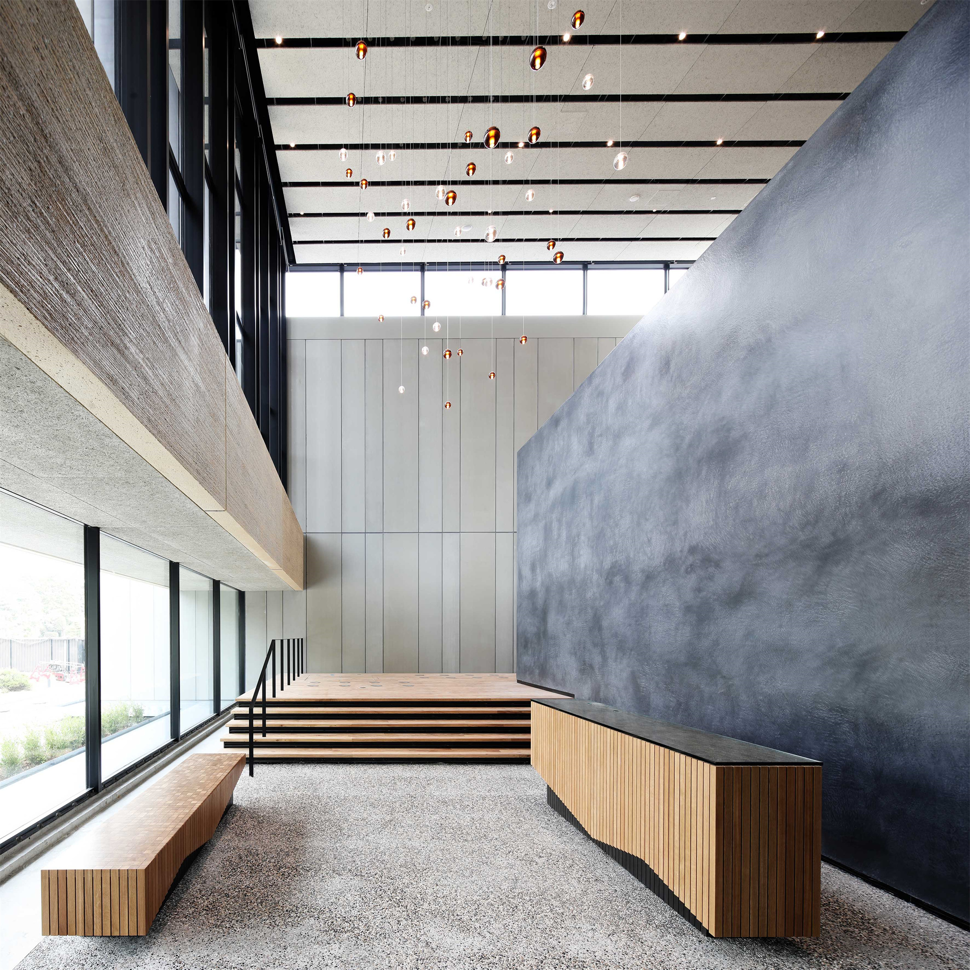
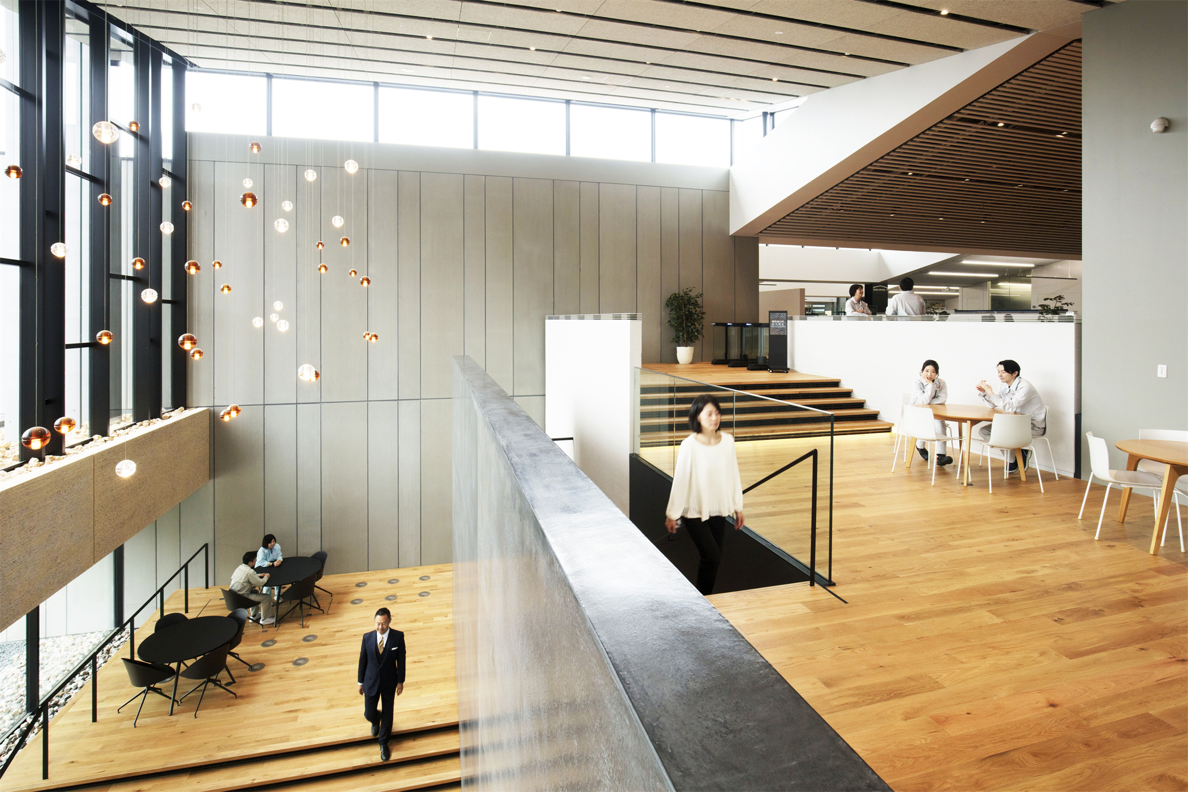
设计图纸 ▽
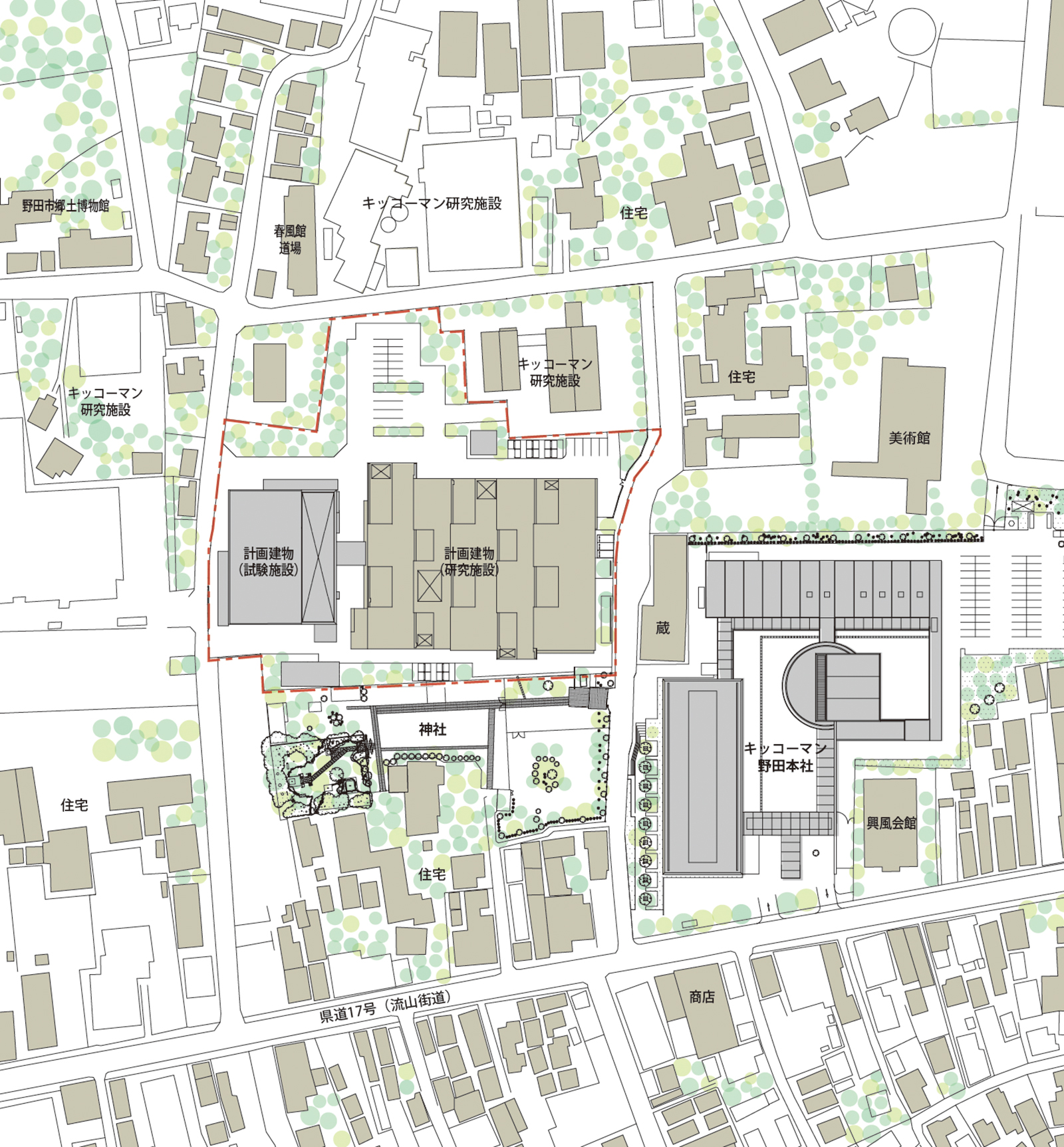
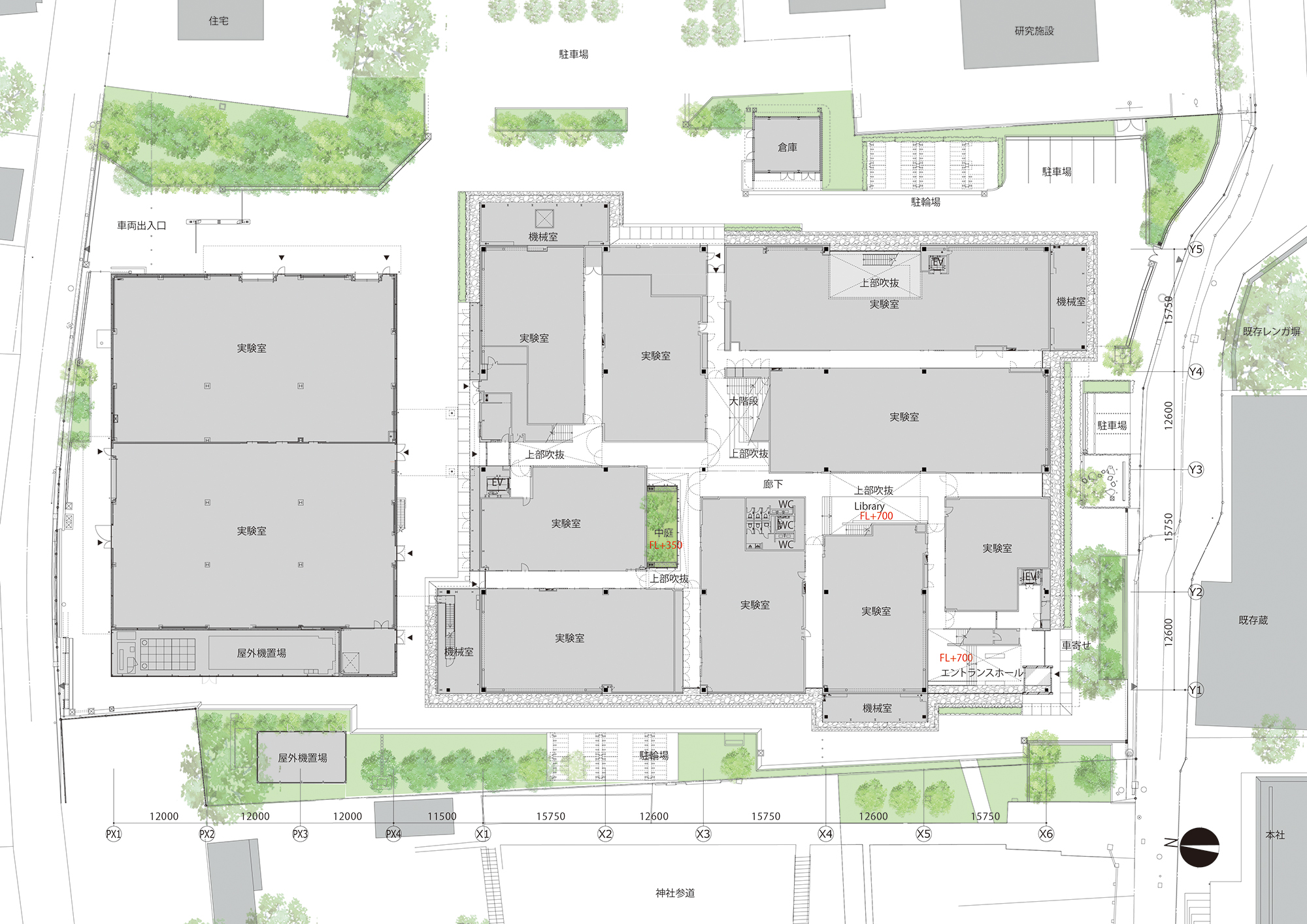
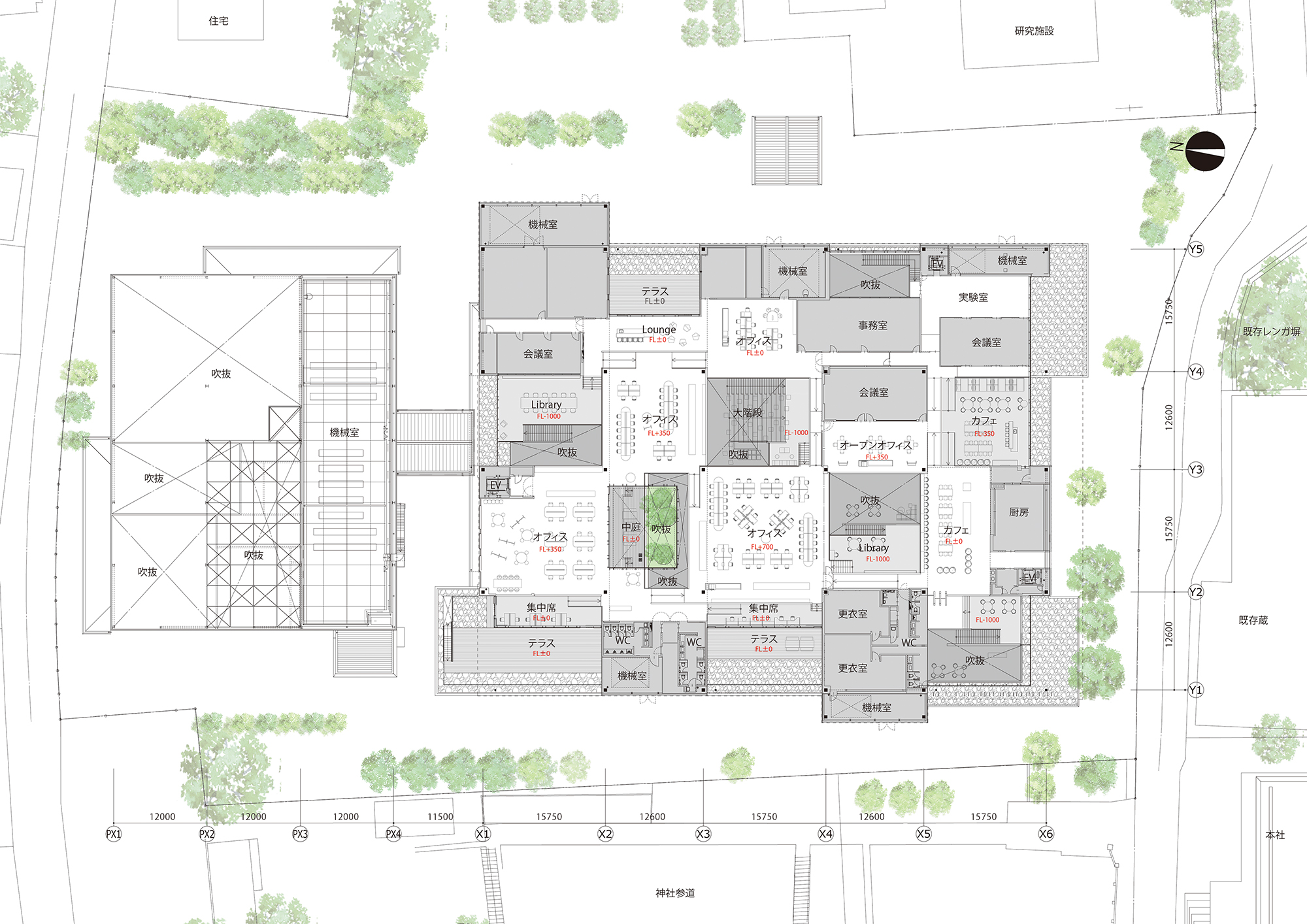



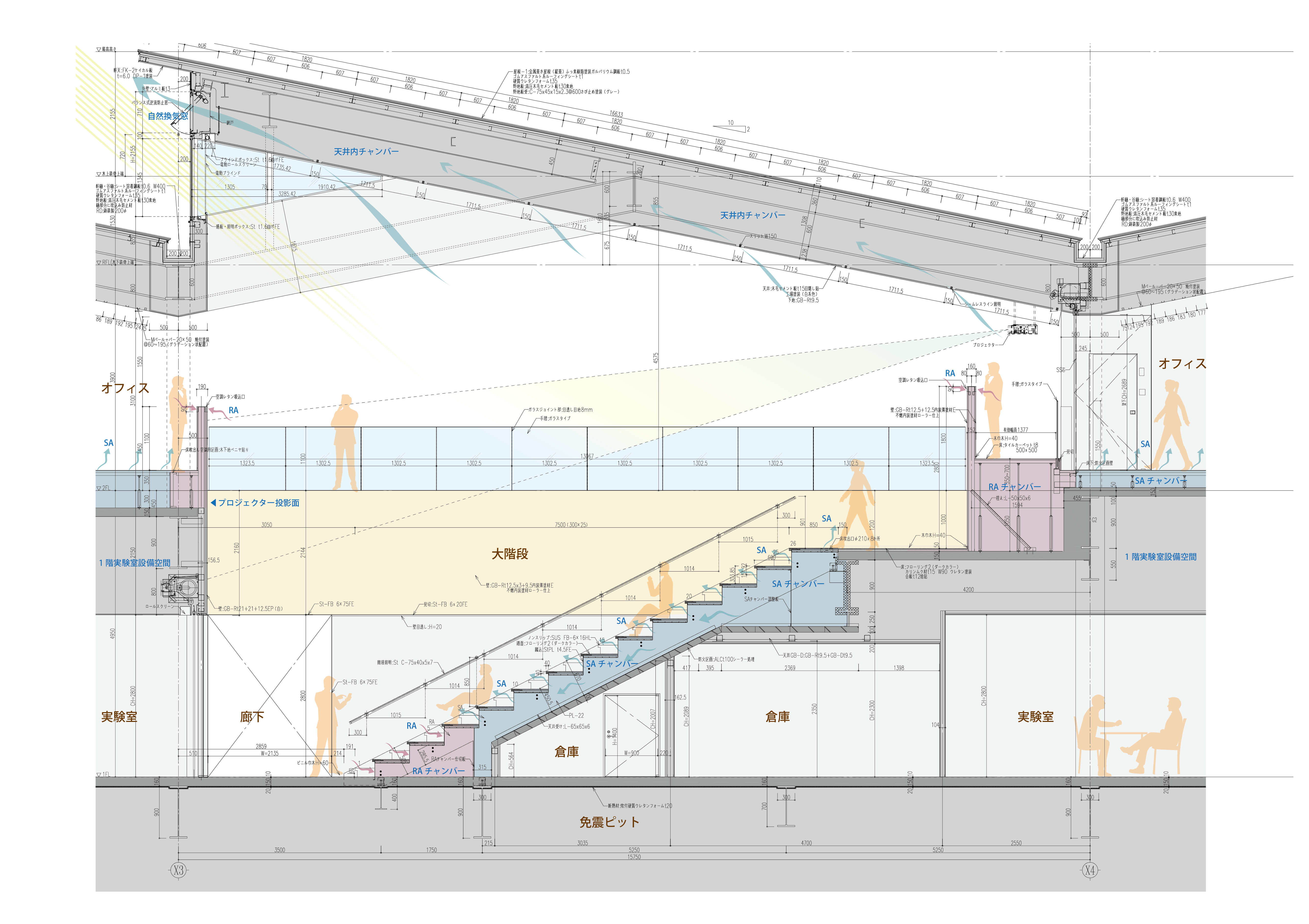
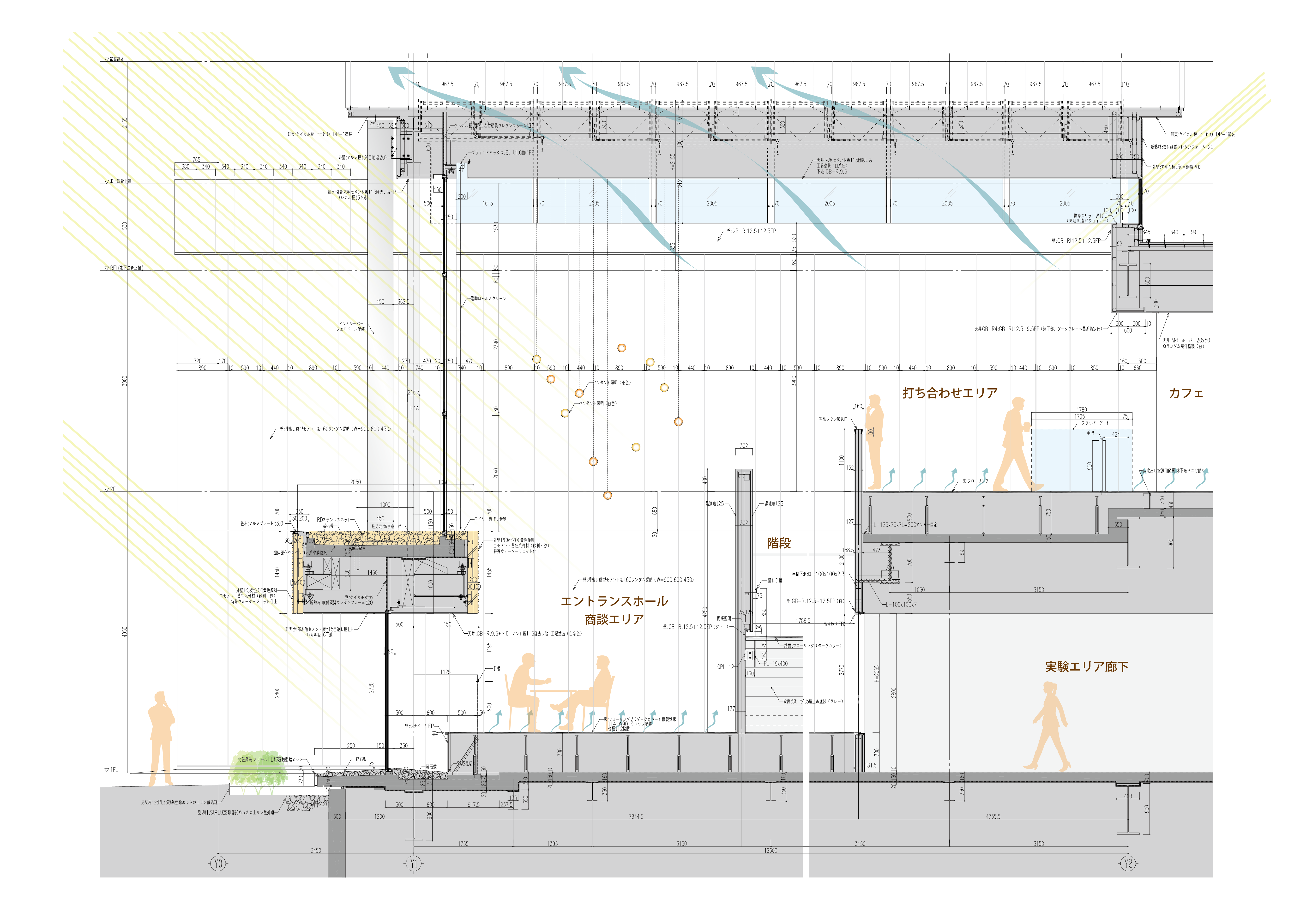
完整项目信息
项目名称:龟甲万中央研究所
项目业主:龟甲万株式会社
主要用途:研究所
设计单位:日建设计(基本设计、设计监修)、鹿岛建设(实施设计)
用地面积:16,960平方米
建筑面积:11,707平方米
建筑层数:地上2层
建筑高度:GL+12.98米
主体结构:钢结构(隔震)
竣工日期:2019年
施工单位:鹿岛建设
项目摄影:雁光舍(野田东德)、野田东德(雁光舍)
版权声明:本文由日建设计授权发布。欢迎转发,禁止以有方编辑版本转载。
投稿邮箱:media@archiposition.com
上一篇:中标方案 | 长三角国际医学中心总医院建筑设计及医学中心城市设计 / MENG本原医疗建筑设计研究院(深总院)
下一篇:设计酒店70 | 中村拓志×村野藤吾:佳水园的新生